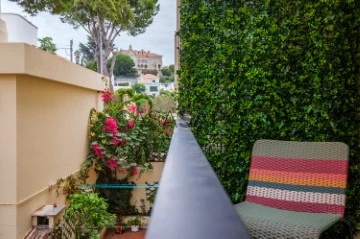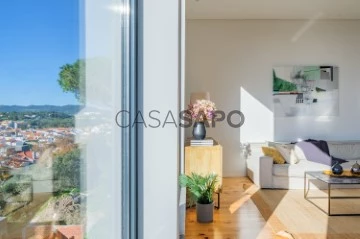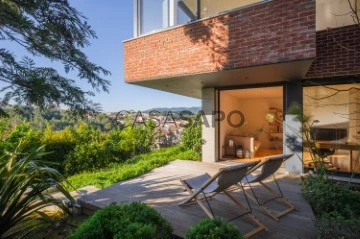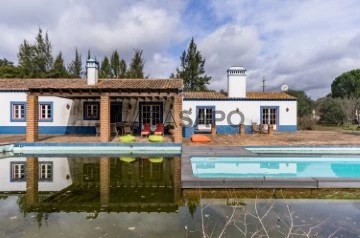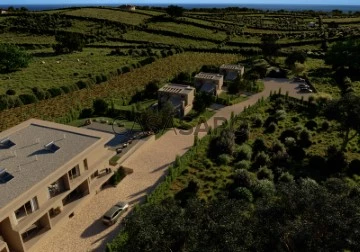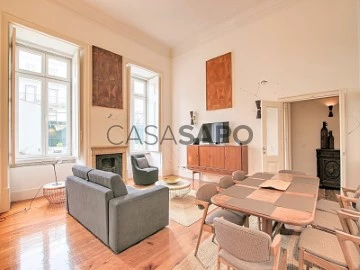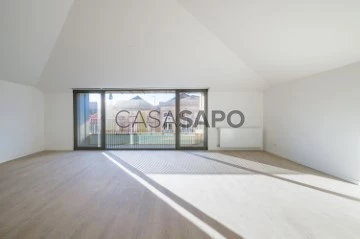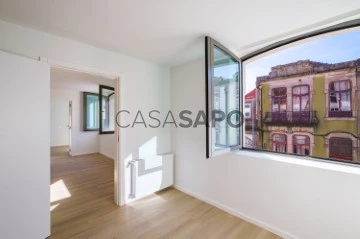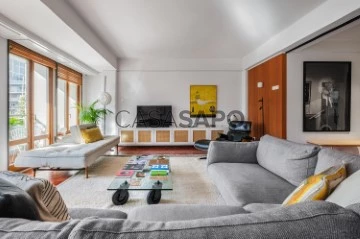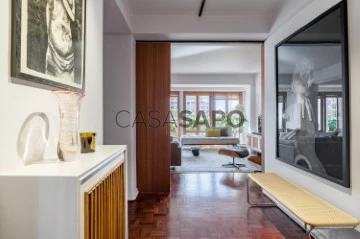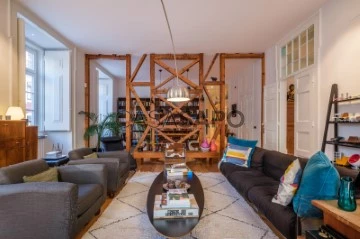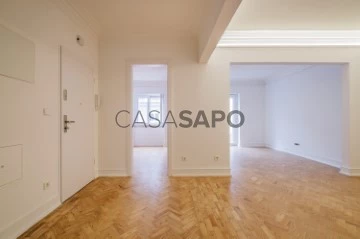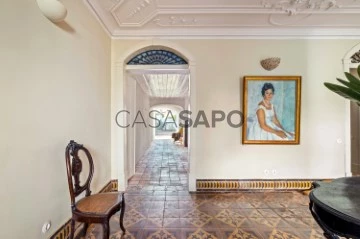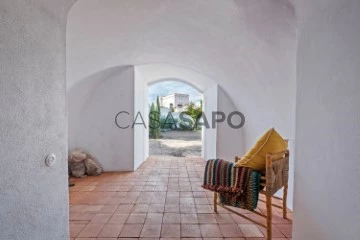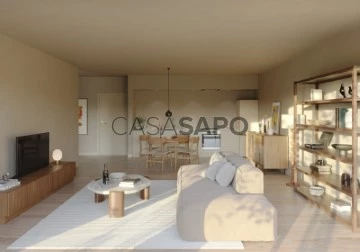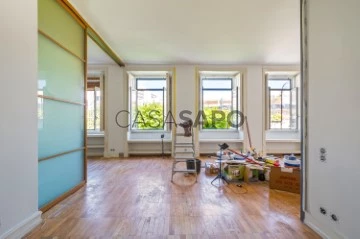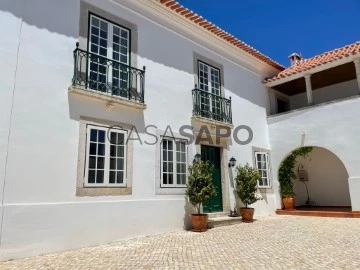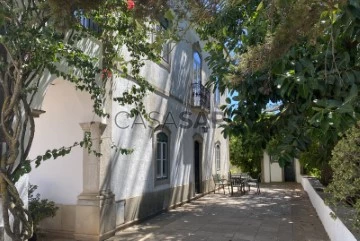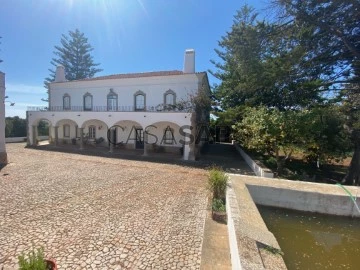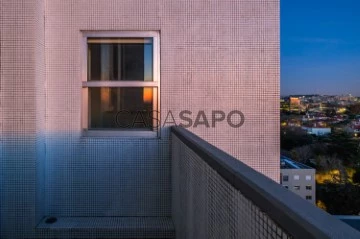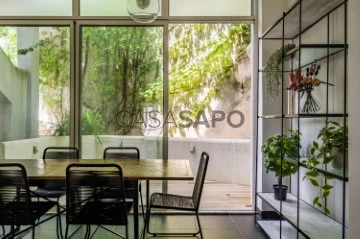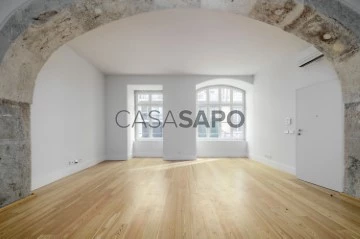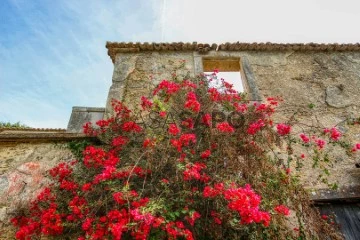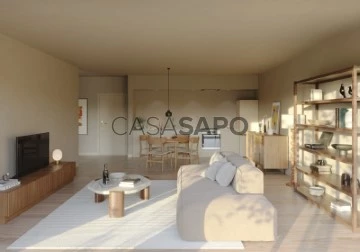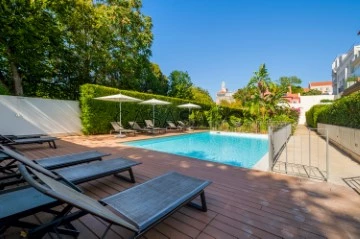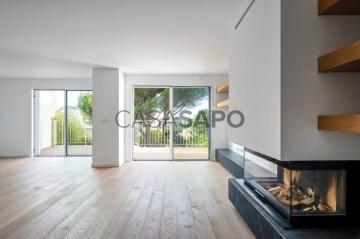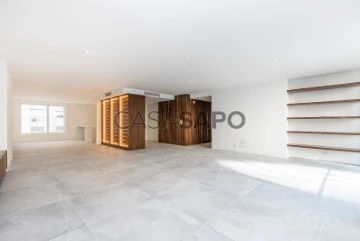
RB real estate
Real Estate License (AMI): 14655
Ricardo Bettencourt, Unip., Lda
Contact estate agent
Get the advertiser’s contacts
Address
Av. da República, 50 - 2.º,
[phone] Lisboa
[phone] Lisboa
Open Hours
10:00 às 18:00 (segunda a sexta).
Site
Real Estate License (AMI): 14655
See more
Saiba aqui quanto pode pedir
42 Properties for RB real estate
Map
Order by
Relevance
T3 with 3 suites + BALCONIES + SWIMMING POOL + 2 parking spaces + Storage, in the center of ESTORIL
Apartment 3 Bedrooms
Casino (Estoril), Cascais e Estoril, Distrito de Lisboa
Remodelled · 164m²
With Garage
buy
1.695.000 €
T3 with 2 suites + BALCONIES + SWIMING POOL + 2 parking spaces + Storage, in the center of ESTORIL .
Apartment ready for immediate entry, fully furnished and equipped, in private condominium with swimming pool and permanent doorman.
Next to the Estoril Casino, Tamariz beach and the train station of the Lisbon-Cascais line.
Solar orientation East and West, with good natural lighting.
. 1 master suite 38 sqm,with walk-in closet and bathroom
. 2 suites 28 + 21 sqm with closet, bathroom and balcony
. Living room 70 sqm, with fireplace and access to a good balcony
. Kitchen open to the living room, equipped with Siemens appliances (including wine fridge)
. Entrance hall and hall of the rooms
. 4 bathrooms (3 in the suites)
. 2 terraces / balconies
. 2 parking spaces
. Collection
. Condominium pool and terrace
Originally it was a T4, now transformed into T3, totally renovated with details and finishes of great quality. Riga wooden flooring. Fireplace, Air conditioning, Heated floor in bathrooms.
Privileged location, in the center of Estoril next to the Casino, 3 minutes walk from Tamariz beach, the train station of the Lisbon-Cascais line. Very close to several golf courses and a variety of restaurants, shops, cultural attractions and reference schools. Easy access to the main roads entering and exiting Estoril.
This property RB001640 others on the website RBRealEstate.PT
Apartment ready for immediate entry, fully furnished and equipped, in private condominium with swimming pool and permanent doorman.
Next to the Estoril Casino, Tamariz beach and the train station of the Lisbon-Cascais line.
Solar orientation East and West, with good natural lighting.
. 1 master suite 38 sqm,with walk-in closet and bathroom
. 2 suites 28 + 21 sqm with closet, bathroom and balcony
. Living room 70 sqm, with fireplace and access to a good balcony
. Kitchen open to the living room, equipped with Siemens appliances (including wine fridge)
. Entrance hall and hall of the rooms
. 4 bathrooms (3 in the suites)
. 2 terraces / balconies
. 2 parking spaces
. Collection
. Condominium pool and terrace
Originally it was a T4, now transformed into T3, totally renovated with details and finishes of great quality. Riga wooden flooring. Fireplace, Air conditioning, Heated floor in bathrooms.
Privileged location, in the center of Estoril next to the Casino, 3 minutes walk from Tamariz beach, the train station of the Lisbon-Cascais line. Very close to several golf courses and a variety of restaurants, shops, cultural attractions and reference schools. Easy access to the main roads entering and exiting Estoril.
This property RB001640 others on the website RBRealEstate.PT
Contact
See Phone
House 4 Bedrooms +1
Alcabideche, Cascais, Distrito de Lisboa
Used · 200m²
buy
1.690.000 €
4+1 bedroom VILLA in Alto da Castelhana, with views - Monte Estoril - Cascais
Contemporary house with three floors, large windows and wide views over the valley, the park and in the horinzon you can see the sea.
Located in the upper part of Monte Estoril, in a very quiet street, close to the center of Monte Estoril,
Land with and excellent sun exposure, dominant orientation: East / West.
Lower floor:
+ Games room or bedroom 17m2, with access to the garden
+ bathroom
+ Laundry
+ Technical area and storage
Intermediate floor:
+ Entrance hall 9.4m2
+ Living room 28m2
+ Dining room 13m2, open to the kitchen
+ Equipped kitchen 13.5m2
+ Social bathroom
+ Pantry
Upper floor:
+ master suite with dressing room, bathroom and balcony
+ Suite with two environments (possible to divide into two bedrooms) with dressing room, bathroom and balcony
+ suite with balcony
Garden: The terraced garden offers seating areas, terraces, parking for two cars and a small vegetable garden/orchard. Electric gate for car entrance.
Equipment: Air conditioning + Central heating + Double frames + Electric shutters.
See this RB001632 and other properties on the RBRealEstate.PT website
Contemporary house with three floors, large windows and wide views over the valley, the park and in the horinzon you can see the sea.
Located in the upper part of Monte Estoril, in a very quiet street, close to the center of Monte Estoril,
Land with and excellent sun exposure, dominant orientation: East / West.
Lower floor:
+ Games room or bedroom 17m2, with access to the garden
+ bathroom
+ Laundry
+ Technical area and storage
Intermediate floor:
+ Entrance hall 9.4m2
+ Living room 28m2
+ Dining room 13m2, open to the kitchen
+ Equipped kitchen 13.5m2
+ Social bathroom
+ Pantry
Upper floor:
+ master suite with dressing room, bathroom and balcony
+ Suite with two environments (possible to divide into two bedrooms) with dressing room, bathroom and balcony
+ suite with balcony
Garden: The terraced garden offers seating areas, terraces, parking for two cars and a small vegetable garden/orchard. Electric gate for car entrance.
Equipment: Air conditioning + Central heating + Double frames + Electric shutters.
See this RB001632 and other properties on the RBRealEstate.PT website
Contact
See Phone
House 4 Bedrooms
Cortiçadas de Lavre e Lavre, Montemor-o-Novo, Distrito de Évora
Used · 357m²
With Garage
buy
750.000 €
Joint sale of 2 contiguous properties, 3 minutes from the village of Lavre, Montemor-o-Novo, Alentejo, 1 hour away from Lisbon.
PROPERTY 1:
Country house integrated in an area with 8625m2, landscaped and with swimming pool,
The house, with 258.10m2, was fully rebuilt in the year 2000, using the noblest materials of the region, such as solid woods, rustic tile and tiles manufactured by hand, respecting the original moth and characteristics and being composed of:
Lounge with a large fireplace;
Entrance hall with closet;
Kitchen with dining area;
3 bedrooms, all with wardrobe;
1 large suite with bathroom with bathtub and shower base;
1 complete bathroom;
1 Garage with direct access to the interior of the house.
Outdoor with swimming pool and all maintenance equipment, lawn area, garden and porch.
It also has a small house to support the pool and the garden, with bathroom and shower.
PROPERTY 2:
Land (8125m2) with rural house, ground floor and with 99.5m2 of implantation area for total rehabilitation;
Both properties have a hole, and are located in a predominantly rural, very quiet area, next to the village of Lavre and a few kilometers from Vendas Novas and Montemor-o-Novo, which in recent years, has seen an increasing investment in other sectors of activity, namely in terms of tourism, currently counting on several rural tourism enterprises, the Zoological park of Monte Selvagem and several reference spaces in hunting tourism.
PROPERTY 1:
Country house integrated in an area with 8625m2, landscaped and with swimming pool,
The house, with 258.10m2, was fully rebuilt in the year 2000, using the noblest materials of the region, such as solid woods, rustic tile and tiles manufactured by hand, respecting the original moth and characteristics and being composed of:
Lounge with a large fireplace;
Entrance hall with closet;
Kitchen with dining area;
3 bedrooms, all with wardrobe;
1 large suite with bathroom with bathtub and shower base;
1 complete bathroom;
1 Garage with direct access to the interior of the house.
Outdoor with swimming pool and all maintenance equipment, lawn area, garden and porch.
It also has a small house to support the pool and the garden, with bathroom and shower.
PROPERTY 2:
Land (8125m2) with rural house, ground floor and with 99.5m2 of implantation area for total rehabilitation;
Both properties have a hole, and are located in a predominantly rural, very quiet area, next to the village of Lavre and a few kilometers from Vendas Novas and Montemor-o-Novo, which in recent years, has seen an increasing investment in other sectors of activity, namely in terms of tourism, currently counting on several rural tourism enterprises, the Zoological park of Monte Selvagem and several reference spaces in hunting tourism.
Contact
See Phone
Apartment 2 Bedrooms
Lourinhã e Atalaia, Distrito de Lisboa
Under construction · 83m²
With Garage
buy
280.000 €
2 bedroom apartment with private access by individual staircase.
83 m ² of interior area, balconies with 38 m ², 1 parking space, storage room and individual garden with 50m2.
- Living room (32.05 m²) with kitchenette and access to terrace with 27,30 m²;
- Bathroom with 5.10 m ²;
- Bedroom (12.25 m²) with closet;
- Suite (10.60 m²) with bathroom (5.50 m²) and closets;
The suite and the bedroom have access to a 10.70 m² balcony.
Honeysands Residences is a new community development in the village of Abelheira, near the Areia Branca beach on the Silver Coast of Portugal. These private residences overlook the rolling hills & farmland of the Lourinhã region, looking out towards the sea in the near distance. This distinctive rural landscape and nearby sea form the natural backdrop of Honeysands.
Honeysands comprises 14 apartments within a main building, and 3 separate houses. Each house is entirely private, in its own space, but set within the private Honeysands estate, where family and friends will always feel welcome and can come and go in a constant flow. This openness is reflected in the landscaping of the grounds, with gardens, swimming pools, picnic and barbeque area, and each property owning its own allotment for growing seasonal greens.
This is base camp for settlers, surfers & adventurers, and an oasis of calm for the benefit of relaxers, nature lovers and sea seekers. Whether you are looking for a place to live or to escape to, Honeysands provides great comfort indoors and out, while at the same time promoting and maintaining sustainability throughout.
Honeysands is located within a 40-minute drive from Lisbon airport, in the peaceful village of Abelheira. It is 5 minutes from Areia Branca beach, peacefully situated, but conveniently placed within easy reach of the useful shops and town centre of Lourinhã, 10 minutes away.
Honeysands’ 14 apartments and 3 houses lie within a 9,900 sq.m. plot of land, designed with a sea-view swimming pool, picnic area, pond, & fruit orchards reflecting the agricultural character of the region, notably the heartland of the Pera Rocha (DOP pear) and Maça de Alcobaça (Alcobaça apple), alongside a great variety of Portuguese plant varieties.
The project has ample underground and surface car parking, a large private gym & exercise room for the use of owners and their guests.
Close to the famous surf spots of ’Peniche’ further north, the location is also close to the historically important cultural gem of Obidos, 25 minutes by car. Honeysands sits within the Torres Vedras wine region, which has several open farms and wineries, castles and fortresses to discover, while Lourinhã is the Jurassic capital of Portugal, where most dinosaur remains and fossils are to be found in the country.
Honeysands is located in a region with a strong horticultural tradition especially focused on fruit and vegetables. Accordingly, the green spaces conceived within the gardens include an area dedicated to orchards and vegetable growing, with each apartment and house entitled to a small allotment of land for cultivation.
Rainwater is harvested to a wildlife pond at the bottom of the garden, which is used to water the vegetable gardens and orchards.
83 m ² of interior area, balconies with 38 m ², 1 parking space, storage room and individual garden with 50m2.
- Living room (32.05 m²) with kitchenette and access to terrace with 27,30 m²;
- Bathroom with 5.10 m ²;
- Bedroom (12.25 m²) with closet;
- Suite (10.60 m²) with bathroom (5.50 m²) and closets;
The suite and the bedroom have access to a 10.70 m² balcony.
Honeysands Residences is a new community development in the village of Abelheira, near the Areia Branca beach on the Silver Coast of Portugal. These private residences overlook the rolling hills & farmland of the Lourinhã region, looking out towards the sea in the near distance. This distinctive rural landscape and nearby sea form the natural backdrop of Honeysands.
Honeysands comprises 14 apartments within a main building, and 3 separate houses. Each house is entirely private, in its own space, but set within the private Honeysands estate, where family and friends will always feel welcome and can come and go in a constant flow. This openness is reflected in the landscaping of the grounds, with gardens, swimming pools, picnic and barbeque area, and each property owning its own allotment for growing seasonal greens.
This is base camp for settlers, surfers & adventurers, and an oasis of calm for the benefit of relaxers, nature lovers and sea seekers. Whether you are looking for a place to live or to escape to, Honeysands provides great comfort indoors and out, while at the same time promoting and maintaining sustainability throughout.
Honeysands is located within a 40-minute drive from Lisbon airport, in the peaceful village of Abelheira. It is 5 minutes from Areia Branca beach, peacefully situated, but conveniently placed within easy reach of the useful shops and town centre of Lourinhã, 10 minutes away.
Honeysands’ 14 apartments and 3 houses lie within a 9,900 sq.m. plot of land, designed with a sea-view swimming pool, picnic area, pond, & fruit orchards reflecting the agricultural character of the region, notably the heartland of the Pera Rocha (DOP pear) and Maça de Alcobaça (Alcobaça apple), alongside a great variety of Portuguese plant varieties.
The project has ample underground and surface car parking, a large private gym & exercise room for the use of owners and their guests.
Close to the famous surf spots of ’Peniche’ further north, the location is also close to the historically important cultural gem of Obidos, 25 minutes by car. Honeysands sits within the Torres Vedras wine region, which has several open farms and wineries, castles and fortresses to discover, while Lourinhã is the Jurassic capital of Portugal, where most dinosaur remains and fossils are to be found in the country.
Honeysands is located in a region with a strong horticultural tradition especially focused on fruit and vegetables. Accordingly, the green spaces conceived within the gardens include an area dedicated to orchards and vegetable growing, with each apartment and house entitled to a small allotment of land for cultivation.
Rainwater is harvested to a wildlife pond at the bottom of the garden, which is used to water the vegetable gardens and orchards.
Contact
See Phone
Apartment 3 Bedrooms +1
Chiado (Encarnação), Misericórdia, Lisboa, Distrito de Lisboa
Refurbished · 200m²
rent
4.500 €
T3 + 1 duplex with TERRACE in Chiado - 200m2 - heart of Lisbon
It can be furnished, semi-furnished or unfurnished.
Lower floor:
. Terrace
. Entrance hall and hallway with lockers
. Living room
. Large kitchen with dining area and access to the terrace
. Suite Room with Bathroom
. Support bathroom
Upper floor:
. 2 bedrooms (low ceiling height)
. small bedroom for closet or storage
. bathroom
. hallway with cabinets
The lower floor is excellent and offers all the conditions for situations of reduced mobility, from the entrance to the building and throughout the floor to the terrace. The room is about 5 meters high. The upper floor has a lower ceiling height than usual.
Double glazing, swing-stop windows, air conditioning, fully equipped kitchen.
Contemporary details and finishes with the character of the time of the building, floors in running board, worked ceilings, wooden doors.
Pombaline building with a lot of charm, magnificent entrance hall, fully recovered and excellent state of conservation.
Very quiet and quiet street. Traditional shopping area, restaurants, transport and metro.
This other property RB001704 on the site RBRealEstate.PT
It can be furnished, semi-furnished or unfurnished.
Lower floor:
. Terrace
. Entrance hall and hallway with lockers
. Living room
. Large kitchen with dining area and access to the terrace
. Suite Room with Bathroom
. Support bathroom
Upper floor:
. 2 bedrooms (low ceiling height)
. small bedroom for closet or storage
. bathroom
. hallway with cabinets
The lower floor is excellent and offers all the conditions for situations of reduced mobility, from the entrance to the building and throughout the floor to the terrace. The room is about 5 meters high. The upper floor has a lower ceiling height than usual.
Double glazing, swing-stop windows, air conditioning, fully equipped kitchen.
Contemporary details and finishes with the character of the time of the building, floors in running board, worked ceilings, wooden doors.
Pombaline building with a lot of charm, magnificent entrance hall, fully recovered and excellent state of conservation.
Very quiet and quiet street. Traditional shopping area, restaurants, transport and metro.
This other property RB001704 on the site RBRealEstate.PT
Contact
See Phone
Apartment 2 Bedrooms + 1
Bonfim, Porto, Distrito do Porto
New · 106m²
With Garage
buy
470.000 €
T2+1 with 1 suite + 2 balconies +2 parking spaces - in Bonfim - centre of PORTO
Brand new and ready to move in, this 110m2 ’Penthouse’, on the third and last floor of a building that has been fully intervened, offers high ceilings and large windows with panoramic views, full of colour of the emblematic facades of the typical buildings of Porto, as well as the interior of the garden block of the old factory converted into housing.
With excellent solar orientation, East / West, all rooms have access to a balcony.
The space (see floor plan) is distributed as follows:
- Entrance hall 2.48m² and hallway 5.66m2
- Living room 36.10m²
- Kitchen open to the living room 7.27m2
- Pantry
- Living room / Office (possible to be independent room) open to the living room 7.65m2
- Suite Room 14.72m² + Bathroom 4.09m² + Balcony 4.67m²
- Room 19.01m² with access to balcony
- 2 full bathrooms (one in the suite 4.09m², another 7.03m²)
- Covered balcony with access from the 3.71m² rooms
- Open balconies with access from the bedrooms 4.67m2
- 2 parking spaces in the garage of the condominium.
At Rua António Granjo 120, this flat with central heating and solar thermal panels on the roof, was classified with a highly sustainable energy efficiency, cosy interiors, large spaces, a pleasant entrance hall of the building, with easy access to reduced mobility and a lift from the garage to the top floor.
In the charming parish of Bonfim, privileged location in a quiet, culturally rich urban area, with gardens and green spaces. Several schools and universities, commerce and services, good road network with easy access to the entrance and exit of the city. Good public transport, between two metro stations (Heroísmo and 24 de Agosto), a 15-minute walk from both Campanhã train station, the city centre and the Douro River.
The urban requalification of this old area has been evolving into a young and modern neighbourhood, so this flat is suitable for:
- university students;
- contemporary and technological professionals;
- small families;
Excellent investment, ’turnkey’. Take advantage of this opportunity with a guaranteed return on investment.
In the same development we have two more 2 bedroom apartments for sale.
View this property RB001695 and others on the RB Real website Estate.pt
Brand new and ready to move in, this 110m2 ’Penthouse’, on the third and last floor of a building that has been fully intervened, offers high ceilings and large windows with panoramic views, full of colour of the emblematic facades of the typical buildings of Porto, as well as the interior of the garden block of the old factory converted into housing.
With excellent solar orientation, East / West, all rooms have access to a balcony.
The space (see floor plan) is distributed as follows:
- Entrance hall 2.48m² and hallway 5.66m2
- Living room 36.10m²
- Kitchen open to the living room 7.27m2
- Pantry
- Living room / Office (possible to be independent room) open to the living room 7.65m2
- Suite Room 14.72m² + Bathroom 4.09m² + Balcony 4.67m²
- Room 19.01m² with access to balcony
- 2 full bathrooms (one in the suite 4.09m², another 7.03m²)
- Covered balcony with access from the 3.71m² rooms
- Open balconies with access from the bedrooms 4.67m2
- 2 parking spaces in the garage of the condominium.
At Rua António Granjo 120, this flat with central heating and solar thermal panels on the roof, was classified with a highly sustainable energy efficiency, cosy interiors, large spaces, a pleasant entrance hall of the building, with easy access to reduced mobility and a lift from the garage to the top floor.
In the charming parish of Bonfim, privileged location in a quiet, culturally rich urban area, with gardens and green spaces. Several schools and universities, commerce and services, good road network with easy access to the entrance and exit of the city. Good public transport, between two metro stations (Heroísmo and 24 de Agosto), a 15-minute walk from both Campanhã train station, the city centre and the Douro River.
The urban requalification of this old area has been evolving into a young and modern neighbourhood, so this flat is suitable for:
- university students;
- contemporary and technological professionals;
- small families;
Excellent investment, ’turnkey’. Take advantage of this opportunity with a guaranteed return on investment.
In the same development we have two more 2 bedroom apartments for sale.
View this property RB001695 and others on the RB Real website Estate.pt
Contact
See Phone
Apartment 2 Bedrooms Triplex
Bonfim, Porto, Distrito do Porto
New · 73m²
With Garage
buy
335.000 €
T2 with 1 suite + Garage - in Bonfim - centre of PORTO
Brand new and ready to move in, on the first floor of a building that has been fully intervened, this 81m² T2 offers large windows with enchanting panoramic views, full of colour from the emblematic facades of the typical buildings of Porto.
The space of the flat (see floor plan) is distributed as follows:
- Entrance hall 5.48m²;
- Living room with equipped kitchen 30.65m²;
- Suite Room 13.96m² + Bathroom 4.62m²;
- Bedroom 13.52m²;
- 2 full bathrooms (one in the suite 4.62m², the other 4.49m²);
- 1 parking space in the garage of the condominium.
At Rua António Granjo 120, this flat with central heating and solar thermal panels on the roof, was classified with a highly sustainable energy efficiency, cosy interiors, large spaces, a pleasant entrance hall of the building, with easy access to reduced mobility and a lift from the garage to the top floor.
In the charming parish of Bonfim, privileged location in a quiet, culturally rich urban area, with gardens and green spaces. Several schools and universities, commerce and services, good road network with easy access to the entrance and exit of the city. Good public transport, between two metro stations (Heroísmo and 24 de Agosto), a 15-minute walk from both Campanhã train station, the city centre and the Douro River.
The urban requalification of this old area has been evolving into a young and modern neighbourhood, so this flat is suitable for:
- university students;
- contemporary and technological professionals;
- small families;
Excellent investment, ’turnkey’. Take advantage of this opportunity with a guaranteed return on investment.
In the same development we have two more T2 apartments for sale.
View this property RB001694 and others on the RB Real website Estate.pt
Brand new and ready to move in, on the first floor of a building that has been fully intervened, this 81m² T2 offers large windows with enchanting panoramic views, full of colour from the emblematic facades of the typical buildings of Porto.
The space of the flat (see floor plan) is distributed as follows:
- Entrance hall 5.48m²;
- Living room with equipped kitchen 30.65m²;
- Suite Room 13.96m² + Bathroom 4.62m²;
- Bedroom 13.52m²;
- 2 full bathrooms (one in the suite 4.62m², the other 4.49m²);
- 1 parking space in the garage of the condominium.
At Rua António Granjo 120, this flat with central heating and solar thermal panels on the roof, was classified with a highly sustainable energy efficiency, cosy interiors, large spaces, a pleasant entrance hall of the building, with easy access to reduced mobility and a lift from the garage to the top floor.
In the charming parish of Bonfim, privileged location in a quiet, culturally rich urban area, with gardens and green spaces. Several schools and universities, commerce and services, good road network with easy access to the entrance and exit of the city. Good public transport, between two metro stations (Heroísmo and 24 de Agosto), a 15-minute walk from both Campanhã train station, the city centre and the Douro River.
The urban requalification of this old area has been evolving into a young and modern neighbourhood, so this flat is suitable for:
- university students;
- contemporary and technological professionals;
- small families;
Excellent investment, ’turnkey’. Take advantage of this opportunity with a guaranteed return on investment.
In the same development we have two more T2 apartments for sale.
View this property RB001694 and others on the RB Real website Estate.pt
Contact
See Phone
Apartment 5 Bedrooms
Avenida Roma (Campo Grande), Alvalade, Lisboa, Distrito de Lisboa
Used · 200m²
buy
1.500.000 €
T4 with BALCONIES, totally renovated - Alvalade - Av. Rome / Areeiro - Lisbon
Fantastic apartment with 242m2 totally renovated with contemporary materials of quality, but preservation of the character of the time of the building, designed by architect Portuguese of reference, of the late 50s. High floor in a prestigious building, classified as municipal heritage. Several elevators and concierge. Unobstructed view and excellent solar orientation, predominantly oriented to West and East.
- Large room 47m2, with two environments, access to the balcony run
- 5 Bedrooms - of which two are suite with bathroom and a walk-in closet
- 4 bathrooms (2 in the suites)
- Equipped kitchen (service door)
-Laundry
- Balconies 28m2 (access from the living room and some bedrooms)
-Collection
- Parking for residents at the back of the building
Double glazed windows, high ceilings, air conditioning and central heating, exotic wooden taco flooring, lots of storage.
Located near the metro of Areeiro / Av. of Rome, with all kinds of food, services and excellent public transport network. A 2-minute walk from the 1º de Maio Urban Park, 10 minutes from Campo Pequeno already on Avenidas Novas.
This property RB001537 and others on the website RBRealEstate.PT
Fantastic apartment with 242m2 totally renovated with contemporary materials of quality, but preservation of the character of the time of the building, designed by architect Portuguese of reference, of the late 50s. High floor in a prestigious building, classified as municipal heritage. Several elevators and concierge. Unobstructed view and excellent solar orientation, predominantly oriented to West and East.
- Large room 47m2, with two environments, access to the balcony run
- 5 Bedrooms - of which two are suite with bathroom and a walk-in closet
- 4 bathrooms (2 in the suites)
- Equipped kitchen (service door)
-Laundry
- Balconies 28m2 (access from the living room and some bedrooms)
-Collection
- Parking for residents at the back of the building
Double glazed windows, high ceilings, air conditioning and central heating, exotic wooden taco flooring, lots of storage.
Located near the metro of Areeiro / Av. of Rome, with all kinds of food, services and excellent public transport network. A 2-minute walk from the 1º de Maio Urban Park, 10 minutes from Campo Pequeno already on Avenidas Novas.
This property RB001537 and others on the website RBRealEstate.PT
Contact
See Phone
Apartment 4 Bedrooms
Misericórdia, Lisboa, Distrito de Lisboa
Used · 218m²
buy
1.495.000 €
4 bedroom flat with a lot of charm in Chiado - Heart of Lisbon
Apartment with 259m2, fully recovered, where they kept the character and old details, high ceilings. The charm of this comfortable family flat is revealed in the details.
Apartment with great areas on the ground floor of a building without lift.
- 2 Rooms - 39.60+29.69m2
- 1 Dining room - 19.85m2
- 1 Suite - 26.24m2
- 3 Bedrooms - 11.67+11.50+21.60m2
- 2 Bathrooms (1 en suite)
- 2 Corridors - 7,79+13,60m2
- Kitchen - 17.88m2
- Balcony
- Storage
Building in good condition, located in a quiet street in one of the trendiest and most valued areas of Lisbon: from the best restaurants to the mix of traditional commerce that alternates with trend, chic and luxury.
All types of transport.
Parking for residents and possibility of monthly fee in garage 2 steps away.
This property RB001643 and others in RBRealEstate.pt
Apartment with 259m2, fully recovered, where they kept the character and old details, high ceilings. The charm of this comfortable family flat is revealed in the details.
Apartment with great areas on the ground floor of a building without lift.
- 2 Rooms - 39.60+29.69m2
- 1 Dining room - 19.85m2
- 1 Suite - 26.24m2
- 3 Bedrooms - 11.67+11.50+21.60m2
- 2 Bathrooms (1 en suite)
- 2 Corridors - 7,79+13,60m2
- Kitchen - 17.88m2
- Balcony
- Storage
Building in good condition, located in a quiet street in one of the trendiest and most valued areas of Lisbon: from the best restaurants to the mix of traditional commerce that alternates with trend, chic and luxury.
All types of transport.
Parking for residents and possibility of monthly fee in garage 2 steps away.
This property RB001643 and others in RBRealEstate.pt
Contact
See Phone
Apartment 3 Bedrooms
Campolide, Lisboa, Distrito de Lisboa
Refurbished · 95m²
buy
575.000 €
2 BEDROOMS + 1 RENOVATED near Amoreiras - Campolide - Center of Lisbon
Apartment with 104m2, currently T2 that can return to being T3, fully renovated with contemporary details and materials of great quality, but preserving the character of the time of the building.
Lots of natural light and unobstructed views, East and West orientation.
Third floor of a building from the ’50’s very well preserved, construction in slab (concrete), with lift.
There is a patio, outdoor space on the ground floor for common use of the condominium.
- Entrance hall
- Double living room with two environments and small balcony
- Suite bedroom with walk-in closet and bathroom
- Double bedroom with fitted wardrobes (there were two bedrooms that can be separated again)
- 2 bathrooms (one in the suite) (’Roca’ crockery and ’Bruma’ taps)
- Fully equipped kitchen with ’Bosch’ appliances (induction hob, extractor fan, oven, microwave, fridge - upright freezer and dishwasher
- Equipped laundry area and door to the street, access to the service stairs and outdoor landing.
Plenty of storage in the tall wardrobes and kitchen cabinets up to the ceiling, high ceilings worked with finials and crown moulding with concealed lighting, double-glazed windows and thermal and acoustic cut-out, ’Daikin’ heat pump air conditioning in all rooms, herringbone solid wood parquet flooring, electric towel rails, heating and low-consumption class appliances, ’Jung’ sockets and switches. All the infrastructure networks, water, sewage and electricity are completely new.
Residential area with all kinds of services and local commerce. Some streets are exclusively parking for residents and there is the possibility of parking with a monthly fee nearby.
Campolide is an excellent area of the city to live, work and invest. In the centre of Lisbon next to: Amoreiras, French Lyceum, New University. A few minutes from: Eduardo VII Park, El Corte Inglés, Calouste Gulbenkian Foundation Gardens.
It benefits from the proximity of the future Campolide metro station (red line), with a wide variety of public transport: Sete Rios train and metro stations (blue line), Campolide train station. This area of the city will be redeveloped with a new green space, congress centre, shops and services.
Close to the main accesses to the heart of Lisbon, as well as easy access and proximity to several routes in / out of the city: North-South Axis, A2, A5
This property RB001655 and others in RB RealEstate.pt
Apartment with 104m2, currently T2 that can return to being T3, fully renovated with contemporary details and materials of great quality, but preserving the character of the time of the building.
Lots of natural light and unobstructed views, East and West orientation.
Third floor of a building from the ’50’s very well preserved, construction in slab (concrete), with lift.
There is a patio, outdoor space on the ground floor for common use of the condominium.
- Entrance hall
- Double living room with two environments and small balcony
- Suite bedroom with walk-in closet and bathroom
- Double bedroom with fitted wardrobes (there were two bedrooms that can be separated again)
- 2 bathrooms (one in the suite) (’Roca’ crockery and ’Bruma’ taps)
- Fully equipped kitchen with ’Bosch’ appliances (induction hob, extractor fan, oven, microwave, fridge - upright freezer and dishwasher
- Equipped laundry area and door to the street, access to the service stairs and outdoor landing.
Plenty of storage in the tall wardrobes and kitchen cabinets up to the ceiling, high ceilings worked with finials and crown moulding with concealed lighting, double-glazed windows and thermal and acoustic cut-out, ’Daikin’ heat pump air conditioning in all rooms, herringbone solid wood parquet flooring, electric towel rails, heating and low-consumption class appliances, ’Jung’ sockets and switches. All the infrastructure networks, water, sewage and electricity are completely new.
Residential area with all kinds of services and local commerce. Some streets are exclusively parking for residents and there is the possibility of parking with a monthly fee nearby.
Campolide is an excellent area of the city to live, work and invest. In the centre of Lisbon next to: Amoreiras, French Lyceum, New University. A few minutes from: Eduardo VII Park, El Corte Inglés, Calouste Gulbenkian Foundation Gardens.
It benefits from the proximity of the future Campolide metro station (red line), with a wide variety of public transport: Sete Rios train and metro stations (blue line), Campolide train station. This area of the city will be redeveloped with a new green space, congress centre, shops and services.
Close to the main accesses to the heart of Lisbon, as well as easy access and proximity to several routes in / out of the city: North-South Axis, A2, A5
This property RB001655 and others in RB RealEstate.pt
Contact
See Phone
House 7 Bedrooms
Abrantes (São Vicente e São João) e Alferrarede, Distrito de Santarém
Used · 1,008m²
With Garage
buy
1.100.000 €
PALACE OF THE NINETEENTH CENTURY +GARDEN + SWIMMING POOL + GUESTHOUSE - Historic Center ABRANTES
The house is located in the heart of Abrantes, a quiet town in Ribatejo, on a slope of the Tagus River, about an hour and a half from Lisbon and forty minutes from Santarém.
Fully recovered, the charm of this nineteenth-century palace is revealed in the details of the 1008m2 spread over 2 floors plus attic and in the 443m2 garden with swimming pool. Several rooms, with great versatility to be bedrooms or living rooms.
House with the main façade open to the street and the rear façade to the garden. Both with large doors and arched windows, to the side of the garden at the level of the floor of the rooms there is a good terrace from where you can enjoy the tranquillity of the pool, vegetation and fruit trees.
FLOOR 0 (348m3 implantation)
- Hall and staircase
- Corridor to the garden
- Shop/Salon (street access)
- Master Suite: Bedroom + living room + bathroom
- Guesthouse T1 (access to the street): living room + bedroom + kitchen + bathroom
- Garden and pool support room
- Garden 443m2 with swimming pool (still under recovery, expected completion of work spring 2024)
- Garage for 2 cars (another fraction on the same street)
FLOOR 1
- 3 interconnected rooms (2 with fireplace)
- Dining room (fireplace and access to the terrace)
- Office/Library
- 2 en-suite bedrooms
- 3 Bathrooms (2 in the suites)
- Equipped kitchen (access to the terrace)
-Terrace
LOFT
- Bedroom and bathroom
- Laundry/storage
The recent restoration highlights the refinement in the details of the noble woods and original floors, worked ceilings and walls, majestic entrance hall with staircase to the upper floors.
Embrace Abrantes, just 140 Kms from Lisbon, close to several points of interest such as: the Castle of Almourol, the Sanctuary of Fátima, the city of Tomar and its Convent of Christ, the caves of Serra de Mira d’Aire, the Dams of Castelo de Bode and Montargil, as well as several river beaches.
This property RB001650 and others in RB RealEstate.pt
The house is located in the heart of Abrantes, a quiet town in Ribatejo, on a slope of the Tagus River, about an hour and a half from Lisbon and forty minutes from Santarém.
Fully recovered, the charm of this nineteenth-century palace is revealed in the details of the 1008m2 spread over 2 floors plus attic and in the 443m2 garden with swimming pool. Several rooms, with great versatility to be bedrooms or living rooms.
House with the main façade open to the street and the rear façade to the garden. Both with large doors and arched windows, to the side of the garden at the level of the floor of the rooms there is a good terrace from where you can enjoy the tranquillity of the pool, vegetation and fruit trees.
FLOOR 0 (348m3 implantation)
- Hall and staircase
- Corridor to the garden
- Shop/Salon (street access)
- Master Suite: Bedroom + living room + bathroom
- Guesthouse T1 (access to the street): living room + bedroom + kitchen + bathroom
- Garden and pool support room
- Garden 443m2 with swimming pool (still under recovery, expected completion of work spring 2024)
- Garage for 2 cars (another fraction on the same street)
FLOOR 1
- 3 interconnected rooms (2 with fireplace)
- Dining room (fireplace and access to the terrace)
- Office/Library
- 2 en-suite bedrooms
- 3 Bathrooms (2 in the suites)
- Equipped kitchen (access to the terrace)
-Terrace
LOFT
- Bedroom and bathroom
- Laundry/storage
The recent restoration highlights the refinement in the details of the noble woods and original floors, worked ceilings and walls, majestic entrance hall with staircase to the upper floors.
Embrace Abrantes, just 140 Kms from Lisbon, close to several points of interest such as: the Castle of Almourol, the Sanctuary of Fátima, the city of Tomar and its Convent of Christ, the caves of Serra de Mira d’Aire, the Dams of Castelo de Bode and Montargil, as well as several river beaches.
This property RB001650 and others in RB RealEstate.pt
Contact
See Phone
Apartment 2 Bedrooms
Lourinhã e Atalaia, Distrito de Lisboa
Under construction · 93m²
With Garage
buy
350.000 €
2 bedroom apartment with private access by individual staircase.
93 m ² of interior area, terrace with 73 m ², 1 parking space, storage room and individual garden with 50m2.
- Hall and circulation with 8.50 m²;
- Living room with 35.8 m² with kitchenette;
- Bathroom (4.25 m²);
- Bedroom (9.90 m²) with closet;
- Suite (15.00 m²) with bathroom (4.90 m²) and closet;
All divisions have direct access to the terrace with 69.20 m².
Honeysands Residences is a new community development in the village of Abelheira, near the Areia Branca beach on the Silver Coast of Portugal. These private residences overlook the rolling hills & farmland of the Lourinhã region, looking out towards the sea in the near distance. This distinctive rural landscape and nearby sea form the natural backdrop of Honeysands.
Honeysands comprises 14 apartments within a main building, and 3 separate houses. Each house is entirely private, in its own space, but set within the private Honeysands estate, where family and friends will always feel welcome and can come and go in a constant flow. This openness is reflected in the landscaping of the grounds, with gardens, swimming pools, picnic and barbeque area, and each property owning its own allotment for growing seasonal greens.
This is base camp for settlers, surfers & adventurers, and an oasis of calm for the benefit of relaxers, nature lovers and sea seekers. Whether you are looking for a place to live or to escape to, Honeysands provides great comfort indoors and out, while at the same time promoting and maintaining sustainability throughout.
Honeysands is located within a 40-minute drive from Lisbon airport, in the peaceful village of Abelheira. It is 5 minutes from Areia Branca beach, peacefully situated, but conveniently placed within easy reach of the useful shops and town centre of Lourinhã, 10 minutes away.
Honeysands’ 14 apartments and 3 houses lie within a 9,900 sq.m. plot of land, designed with a sea-view swimming pool, picnic area, pond, & fruit orchards reflecting the agricultural character of the region, notably the heartland of the Pera Rocha (DOP pear) and Maça de Alcobaça (Alcobaça apple), alongside a great variety of Portuguese plant varieties.
The project has ample underground and surface car parking, a large private gym & exercise room for the use of owners and their guests.
Close to the famous surf spots of ’Peniche’ further north, the location is also close to the historically important cultural gem of Obidos, 25 minutes by car. Honeysands sits within the Torres Vedras wine region, which has several open farms and wineries, castles and fortresses to discover, while Lourinhã is the Jurassic capital of Portugal, where most dinosaur remains and fossils are to be found in the country.
Honeysands is located in a region with a strong horticultural tradition especially focused on fruit and vegetables. Accordingly, the green spaces conceived within the gardens include an area dedicated to orchards and vegetable growing, with each apartment and house entitled to a small allotment of land for cultivation.
Rainwater is harvested to a wildlife pond at the bottom of the garden, which is used to water the vegetable gardens and orchards.
93 m ² of interior area, terrace with 73 m ², 1 parking space, storage room and individual garden with 50m2.
- Hall and circulation with 8.50 m²;
- Living room with 35.8 m² with kitchenette;
- Bathroom (4.25 m²);
- Bedroom (9.90 m²) with closet;
- Suite (15.00 m²) with bathroom (4.90 m²) and closet;
All divisions have direct access to the terrace with 69.20 m².
Honeysands Residences is a new community development in the village of Abelheira, near the Areia Branca beach on the Silver Coast of Portugal. These private residences overlook the rolling hills & farmland of the Lourinhã region, looking out towards the sea in the near distance. This distinctive rural landscape and nearby sea form the natural backdrop of Honeysands.
Honeysands comprises 14 apartments within a main building, and 3 separate houses. Each house is entirely private, in its own space, but set within the private Honeysands estate, where family and friends will always feel welcome and can come and go in a constant flow. This openness is reflected in the landscaping of the grounds, with gardens, swimming pools, picnic and barbeque area, and each property owning its own allotment for growing seasonal greens.
This is base camp for settlers, surfers & adventurers, and an oasis of calm for the benefit of relaxers, nature lovers and sea seekers. Whether you are looking for a place to live or to escape to, Honeysands provides great comfort indoors and out, while at the same time promoting and maintaining sustainability throughout.
Honeysands is located within a 40-minute drive from Lisbon airport, in the peaceful village of Abelheira. It is 5 minutes from Areia Branca beach, peacefully situated, but conveniently placed within easy reach of the useful shops and town centre of Lourinhã, 10 minutes away.
Honeysands’ 14 apartments and 3 houses lie within a 9,900 sq.m. plot of land, designed with a sea-view swimming pool, picnic area, pond, & fruit orchards reflecting the agricultural character of the region, notably the heartland of the Pera Rocha (DOP pear) and Maça de Alcobaça (Alcobaça apple), alongside a great variety of Portuguese plant varieties.
The project has ample underground and surface car parking, a large private gym & exercise room for the use of owners and their guests.
Close to the famous surf spots of ’Peniche’ further north, the location is also close to the historically important cultural gem of Obidos, 25 minutes by car. Honeysands sits within the Torres Vedras wine region, which has several open farms and wineries, castles and fortresses to discover, while Lourinhã is the Jurassic capital of Portugal, where most dinosaur remains and fossils are to be found in the country.
Honeysands is located in a region with a strong horticultural tradition especially focused on fruit and vegetables. Accordingly, the green spaces conceived within the gardens include an area dedicated to orchards and vegetable growing, with each apartment and house entitled to a small allotment of land for cultivation.
Rainwater is harvested to a wildlife pond at the bottom of the garden, which is used to water the vegetable gardens and orchards.
Contact
See Phone
Apartment 3 Bedrooms
Misericórdia, Lisboa, Distrito de Lisboa
Used · 125m²
buy
980.000 €
This 3+1 bedroom duplex apartment is located on a 3rd floor WITHOUT elevator, in a fully rehabilitated Pombaline building.
Composed by:
- The entrance floor
Living room (22 m2), a suite (15 m2), a bedroom (12 m2) with bathroom (6 m2), an office (7 m2) and a fully equipped kitchen (17 m2), laundry area, and small balcony.
- On the second floor (top floor)
Second living room (48 m2) open to the panoramic terrace (about 50 m2), a bedroom (16 m2) and a bathroom (4 m2).
Air conditioning in all rooms
Excellent location between Chiado, Santos, and Principe Real
An area well served by commerce and transport.
Composed by:
- The entrance floor
Living room (22 m2), a suite (15 m2), a bedroom (12 m2) with bathroom (6 m2), an office (7 m2) and a fully equipped kitchen (17 m2), laundry area, and small balcony.
- On the second floor (top floor)
Second living room (48 m2) open to the panoramic terrace (about 50 m2), a bedroom (16 m2) and a bathroom (4 m2).
Air conditioning in all rooms
Excellent location between Chiado, Santos, and Principe Real
An area well served by commerce and transport.
Contact
See Phone
Apartment 3 Bedrooms +1 Duplex
Amoreiras (Santa Isabel), Campo de Ourique, Lisboa, Distrito de Lisboa
Used · 140m²
rent
2.800 €
3+1 Bedrooms, duplex + Patio in Campo de Ourique / Amoreiras - Center of Lisbon.
Duplex flat, first and second floor (attic) in a small building without lift.
East - West orientation.
One-and-a-half-year contract, renewable.
Lower floor:
- Landscaped patio 20m2 with small storage room
- Large living room with 2 environments
- Bedroom / Office - sliding doors to the living room but also independent entrance.
- Bedroom
- 2cBathroom
- Semi-equipped kitchen
Upper floor:
- Room with balcony
- Small walk-through room to laundry area
- Laundry
- Bathroom
In Campo de Ourique, close to the French Lyceum and Amoreiras, with local shops and easy access to the main roads leading to Lisbon
This property RB001699 and others on the RBRealEstate.PT website
Duplex flat, first and second floor (attic) in a small building without lift.
East - West orientation.
One-and-a-half-year contract, renewable.
Lower floor:
- Landscaped patio 20m2 with small storage room
- Large living room with 2 environments
- Bedroom / Office - sliding doors to the living room but also independent entrance.
- Bedroom
- 2cBathroom
- Semi-equipped kitchen
Upper floor:
- Room with balcony
- Small walk-through room to laundry area
- Laundry
- Bathroom
In Campo de Ourique, close to the French Lyceum and Amoreiras, with local shops and easy access to the main roads leading to Lisbon
This property RB001699 and others on the RBRealEstate.PT website
Contact
See Phone
Farm 8 Bedrooms
Cadaval e Pêro Moniz, Distrito de Lisboa
Used · 1,720m²
With Garage
buy
3.575.000 €
Renovated FARMHOUSE, initially built in the XVII century, is an emblazoned house with 15 hectares - in Cadaval, between Torres Vedras and Peniche.
Main house and annexes arranged around an imposing courtyard also the main entrance of the recently recovered farmhouse still having some construction zones to renovate and redo with a new design and use.
. On the ground floor - several rooms, library, master-suite with closet, kitchen and service area, garage
. Upstairs, first floor - 5 suites, living room and pantry
. On the lower floor, basement - Two small T1 independent apartments ’guest-house’ with kitchenette.
Attached buildings, warehouses.
Swimming pool in the old irrigation tank
Several outdoor areas of stay attached to the house - terraces, balconies and landings surrounded by plants and garden trees.
Total comfort, with air conditioning, central heating and fireplace.
The land extends from the imposing back of the house that overlooks the landscape with wide panoramas over the gardens, crops, meadows, orchards, vegetable gardens and dense trees.
Located in Vila do Cadaval, Quinta do Fidalgo is 20 minutes from the beaches of the Prata coast, Ericeira, Obidos, golf courses and 45 minutes from Lisbon airport.
This property RB001469others on the site RBRealEstate.PT
Main house and annexes arranged around an imposing courtyard also the main entrance of the recently recovered farmhouse still having some construction zones to renovate and redo with a new design and use.
. On the ground floor - several rooms, library, master-suite with closet, kitchen and service area, garage
. Upstairs, first floor - 5 suites, living room and pantry
. On the lower floor, basement - Two small T1 independent apartments ’guest-house’ with kitchenette.
Attached buildings, warehouses.
Swimming pool in the old irrigation tank
Several outdoor areas of stay attached to the house - terraces, balconies and landings surrounded by plants and garden trees.
Total comfort, with air conditioning, central heating and fireplace.
The land extends from the imposing back of the house that overlooks the landscape with wide panoramas over the gardens, crops, meadows, orchards, vegetable gardens and dense trees.
Located in Vila do Cadaval, Quinta do Fidalgo is 20 minutes from the beaches of the Prata coast, Ericeira, Obidos, golf courses and 45 minutes from Lisbon airport.
This property RB001469others on the site RBRealEstate.PT
Contact
See Phone
House 12 Bedrooms
São Brás de Alportel, Distrito de Faro
Used · 1,000m²
With Garage
buy
3.500.000 €
FARM in São Brás de Alportel - center of the Algarve
In the charming village of São Brás de Alportel, in a rural landscape and environment of transition from the ´Barrocal to the ´Serra do Caldeirão’, two minutes walk from the center of the historic, quiet and cosmopolitan small town in expansion, arises for sale this charming Algarve farm with all the character and charisma of a typical architecture still preserved.
Unique opportunity to acquire and renovate one of the few manor houses of the late nineteenth century that remains intact and well preserved, in the center of the Algarve in a quiet area, with neighbors, but with total privacy. The property is fully walled and sits on an almost flat plot.
An additional 1000m2 of construction is permitted on the land. Much of the agricultural land that is currently undevelopable will naturally also become developable due to its proximity to the town center.
The Quinta has several entrance gates and includes several dependencies:
- the spacious Main House with several balconies, terraces and varandas or arcades;
- the House of the Caretakers with several patios, varandas and wood ovens;
- the Warehouses (before for cereals, wine, olive oil and fruits);
- the Garage or Charioteer;
- the Stable;
- The Threshing Floors;
- the Nora, the Well, the Mine the Water Holes;
- the Tanks and reminiscences of irrigation channels
OUTSIDE, the buildings are framed in pavements of slab, Portuguese sidewalk pebbles or graveled according to the nobility of the spaces, as well as landscaped spaces with plants and garden trees that extend to the agricultural land with some carob trees, almond trees, olive trees, other fruit trees and a large pasture area.
The land, with a rural booklet paper distinct from the other two urban booklets of the buildings, has by its proximity to the urban center a huge potential to be partly urbanizable, which can privilege the viability of a new cultural, tourist, hotel, social or even housing project.
It also has great potential for conversion to organic farming and organic agricultural certification, with pasture, orchard and grove area. It has several boreholes and a mine with enough water for an agricultural activity, watering the gardens and supplying the house.
The MAIN HOUSE with about 680m2 has two floors and consists of a spacious living room with fireplace, dining room, a large kitchen, office and three bedrooms on the ground floor. The remaining seven bedrooms are on the top floor. Outside the house has several enjoyable stay zones associated with the four facades of the house. On the upper floor large terraces and on the lower floor the arcades very suitable for covered area of relaxation and meals. The choice of the most suitable area of stay depends on the season, the time of day and the weather conditions, but the remarkable layout of the house has the particularity of always offering a suitable and perfect option for a quiet and cozy stay in the open air: whether in the North, South, East or West.
THE LOCATION AND CONDITIONS
In a picturesque and calm countryside environment, in the transition from Barraocal to the Serra do Caldeirão Algarvia, the wonderful beaches (passing through Tavira, Quinta do Lago, Ancão, Vale do Lobo and Vilamora), the cities of Tavira, Loulé and Faro as well as the Airport and some of the prestigious golf courses are between 20 and 35 minutes by car. And only 40 minuts from Spain - Ayamonte.
São Brás de Alportel, between the Serra and the Sea is composed of a single parish, was for many years the main cork center of Portugal and the world. You can discover the mysteries of the relationship between Man and the Cork Oak through the ’Cork Route’ whose journey is marked by 6 thematic poles: Heritage, Nature, Rural Life, Tradition, Innovation and Knowledge.
Excellent option for those looking for nature tourism, rural tourism, or housing with clean air, peace, tranquility and security. It has all the public institutions for economic and social development. Small scale city very well served from all departments to internal affairs, clinics and medical services, creative and craft associations including art centers, markets, fairs and galleries, exhibitions and cultural festivals throughout the year. Several restaurants, cafes and shops.
This other property RB001535 on the website RBRealEstate.PT
In the charming village of São Brás de Alportel, in a rural landscape and environment of transition from the ´Barrocal to the ´Serra do Caldeirão’, two minutes walk from the center of the historic, quiet and cosmopolitan small town in expansion, arises for sale this charming Algarve farm with all the character and charisma of a typical architecture still preserved.
Unique opportunity to acquire and renovate one of the few manor houses of the late nineteenth century that remains intact and well preserved, in the center of the Algarve in a quiet area, with neighbors, but with total privacy. The property is fully walled and sits on an almost flat plot.
An additional 1000m2 of construction is permitted on the land. Much of the agricultural land that is currently undevelopable will naturally also become developable due to its proximity to the town center.
The Quinta has several entrance gates and includes several dependencies:
- the spacious Main House with several balconies, terraces and varandas or arcades;
- the House of the Caretakers with several patios, varandas and wood ovens;
- the Warehouses (before for cereals, wine, olive oil and fruits);
- the Garage or Charioteer;
- the Stable;
- The Threshing Floors;
- the Nora, the Well, the Mine the Water Holes;
- the Tanks and reminiscences of irrigation channels
OUTSIDE, the buildings are framed in pavements of slab, Portuguese sidewalk pebbles or graveled according to the nobility of the spaces, as well as landscaped spaces with plants and garden trees that extend to the agricultural land with some carob trees, almond trees, olive trees, other fruit trees and a large pasture area.
The land, with a rural booklet paper distinct from the other two urban booklets of the buildings, has by its proximity to the urban center a huge potential to be partly urbanizable, which can privilege the viability of a new cultural, tourist, hotel, social or even housing project.
It also has great potential for conversion to organic farming and organic agricultural certification, with pasture, orchard and grove area. It has several boreholes and a mine with enough water for an agricultural activity, watering the gardens and supplying the house.
The MAIN HOUSE with about 680m2 has two floors and consists of a spacious living room with fireplace, dining room, a large kitchen, office and three bedrooms on the ground floor. The remaining seven bedrooms are on the top floor. Outside the house has several enjoyable stay zones associated with the four facades of the house. On the upper floor large terraces and on the lower floor the arcades very suitable for covered area of relaxation and meals. The choice of the most suitable area of stay depends on the season, the time of day and the weather conditions, but the remarkable layout of the house has the particularity of always offering a suitable and perfect option for a quiet and cozy stay in the open air: whether in the North, South, East or West.
THE LOCATION AND CONDITIONS
In a picturesque and calm countryside environment, in the transition from Barraocal to the Serra do Caldeirão Algarvia, the wonderful beaches (passing through Tavira, Quinta do Lago, Ancão, Vale do Lobo and Vilamora), the cities of Tavira, Loulé and Faro as well as the Airport and some of the prestigious golf courses are between 20 and 35 minutes by car. And only 40 minuts from Spain - Ayamonte.
São Brás de Alportel, between the Serra and the Sea is composed of a single parish, was for many years the main cork center of Portugal and the world. You can discover the mysteries of the relationship between Man and the Cork Oak through the ’Cork Route’ whose journey is marked by 6 thematic poles: Heritage, Nature, Rural Life, Tradition, Innovation and Knowledge.
Excellent option for those looking for nature tourism, rural tourism, or housing with clean air, peace, tranquility and security. It has all the public institutions for economic and social development. Small scale city very well served from all departments to internal affairs, clinics and medical services, creative and craft associations including art centers, markets, fairs and galleries, exhibitions and cultural festivals throughout the year. Several restaurants, cafes and shops.
This other property RB001535 on the website RBRealEstate.PT
Contact
See Phone
Apartment 4 Bedrooms
Lordelo do Ouro e Massarelos, Porto, Distrito do Porto
Used · 130m²
With Garage
buy
495.000 €
T4 with GARAGE, BALCONIES and VIEW over the mouth of the Douro River and the city of Porto
Excellent location, between Campo Alegre and Boavista, close to the main accesses of the city, the Faculties of Arts and Architecture.
Excellent sun exposure and fabulous panoramic views over the city of Porto and Foz do Douro.
High floor with 130m2 +balconiy and terrace + storage room. In a building with elevators, doorman, condominium room and garage.
* Living room with fireplace 30m2
* Kitchen 9m2 with good balcony 6m2
* 1 Bedroom Suite 19m2 with bathroom and balcony
* 3 Bedrooms 13m2 + 13m2 +9m2
* 3 bathrooms (one in the suite)
* Entrance hall 11m2 + kitchen entrance hall 8m2 + bedrooms hall 5m2
*Collection
* 2 parking spaces in the garage of the building
Several lockers in all bedrooms, in the hallways and entrance hall.
Building with doorman. Good public transport network, area with a lot of commerce and services.
See this RB001625 and other properties on the RBRealEstate.PT website
Excellent location, between Campo Alegre and Boavista, close to the main accesses of the city, the Faculties of Arts and Architecture.
Excellent sun exposure and fabulous panoramic views over the city of Porto and Foz do Douro.
High floor with 130m2 +balconiy and terrace + storage room. In a building with elevators, doorman, condominium room and garage.
* Living room with fireplace 30m2
* Kitchen 9m2 with good balcony 6m2
* 1 Bedroom Suite 19m2 with bathroom and balcony
* 3 Bedrooms 13m2 + 13m2 +9m2
* 3 bathrooms (one in the suite)
* Entrance hall 11m2 + kitchen entrance hall 8m2 + bedrooms hall 5m2
*Collection
* 2 parking spaces in the garage of the building
Several lockers in all bedrooms, in the hallways and entrance hall.
Building with doorman. Good public transport network, area with a lot of commerce and services.
See this RB001625 and other properties on the RBRealEstate.PT website
Contact
See Phone
Apartment 4 Bedrooms +1
Misericórdia, Lisboa, Distrito de Lisboa
Used · 135m²
buy
1.250.000 €
T4+1 with PATIO in Principe REAL / Praça das Flores - heart of the city of Lisbon
Apartment with 160m2, fully recovered, where they kept the character and old details (wooden floor, solid wood shutters and doors, high ceilings).
First floor of a building without lift. The building has an entrance through two parallel streets, both very quiet with parking for residents.
- Living room adjoining a 27.18m2 glazed balcony, with access to the patio
- Equipped kitchen 13.11m2m2
- 3 Pantries
- 4 Bedrooms 18.00m2 + 15.92m2 + 15.80m2 + 15.28m2
- 1 Closet / Interior bedroom 10.71m2
- 2 bathrooms in total
- Private patio 10.22m2
- Outdoor patio with lawn for common use of the condominium
Picturesque area with new shops, art galleries, antique shops, restaurants where contemporary flavours intersect with the usual classics. Traditional shops, restaurants and good transport.
This property RB001691 others on the RB Real website Estate.pt
Apartment with 160m2, fully recovered, where they kept the character and old details (wooden floor, solid wood shutters and doors, high ceilings).
First floor of a building without lift. The building has an entrance through two parallel streets, both very quiet with parking for residents.
- Living room adjoining a 27.18m2 glazed balcony, with access to the patio
- Equipped kitchen 13.11m2m2
- 3 Pantries
- 4 Bedrooms 18.00m2 + 15.92m2 + 15.80m2 + 15.28m2
- 1 Closet / Interior bedroom 10.71m2
- 2 bathrooms in total
- Private patio 10.22m2
- Outdoor patio with lawn for common use of the condominium
Picturesque area with new shops, art galleries, antique shops, restaurants where contemporary flavours intersect with the usual classics. Traditional shops, restaurants and good transport.
This property RB001691 others on the RB Real website Estate.pt
Contact
See Phone
House 5 Bedrooms
Alcabideche, Cascais, Distrito de Lisboa
In project · 265m²
With Garage
buy
720.000 €
Land with approved PROJECT for 5 bedroom villa + swimming pool, in BICESSE, Estoril / Cascais.
Approved project, authored by a renowned architecture studio. The technical team is available to monitor the work until its completion with a local construction company. We have an estimate of costs and duration of the work available for consultation, if you are interested.
The project of this modern, spacious and comfortable 2-storey house with 468 m2 of gross area, is set in a plot of 2358m2 with garden, swimming pool, garage for 3 cars and also a good area of free land.
Inspired by the colours of the landscape and details of the old Quinta, from which this land was detached, the design of the villa incorporates natural materials, tiles inspired by the farm of the famous couple of artists of reference of Portuguese modernism, owners of the farm currently qualified as a Historic Farm, very wooded and which serves as a framework for this land.
Overlooking the land itself, almost flat, with a slight slope in the direction of the Ribeira de Bicesse that delimits the land to the east, this villa is in a project with two floors, large windows, several hollow interior patios and others open to the landscape, it benefits from plenty of natural light.
GROUND FLOOR:
- Open entrance on porch 26m2
- Room 66m2, with direct access to the pool
- Office / Bedroom 14m2
- Kitchen 17.7m2
-Laundry
- Bathroom
- Garage 15m2
- 2 Porches
UPPER FLOOR:
- 2 Bedrooms en suite with bathroom 30m2 + individual terrace
- 2 en-suite bedrooms with bathroom + 21m2 + individual terrace
- Central room with access to two terraces
- 2 Terraces / Conservatories
GARDEN:
-Swimming pool
- Outdoor parking for 3 cars
- Garden area
- Orchard area
Bicesse is a village located in the municipality of Cascais, which brings together several attractions that make it a pleasant and desirable place to live and invest. Located in the vicinity of Estoril and Sintra, the various beaches and about 20 minutes from the centre of Lisbon, it allows you to combine the best you can find with the exclusivity of a small village, full of charms, countryside and nature.
A 3-minute drive from the A5 and A16 motorways, 5 minutes from the centre of Estoril and the Estoril Golf Club, the Sintra Mountains, 25 minutes from the centre of Lisbon and the Airport. Close to commerce and services, as well as several international schools, the Estoril School of Hospitality and Tourism and the Estoril Tennis Club.
This property RB001635 others on the RB RealEstate.pt website
Approved project, authored by a renowned architecture studio. The technical team is available to monitor the work until its completion with a local construction company. We have an estimate of costs and duration of the work available for consultation, if you are interested.
The project of this modern, spacious and comfortable 2-storey house with 468 m2 of gross area, is set in a plot of 2358m2 with garden, swimming pool, garage for 3 cars and also a good area of free land.
Inspired by the colours of the landscape and details of the old Quinta, from which this land was detached, the design of the villa incorporates natural materials, tiles inspired by the farm of the famous couple of artists of reference of Portuguese modernism, owners of the farm currently qualified as a Historic Farm, very wooded and which serves as a framework for this land.
Overlooking the land itself, almost flat, with a slight slope in the direction of the Ribeira de Bicesse that delimits the land to the east, this villa is in a project with two floors, large windows, several hollow interior patios and others open to the landscape, it benefits from plenty of natural light.
GROUND FLOOR:
- Open entrance on porch 26m2
- Room 66m2, with direct access to the pool
- Office / Bedroom 14m2
- Kitchen 17.7m2
-Laundry
- Bathroom
- Garage 15m2
- 2 Porches
UPPER FLOOR:
- 2 Bedrooms en suite with bathroom 30m2 + individual terrace
- 2 en-suite bedrooms with bathroom + 21m2 + individual terrace
- Central room with access to two terraces
- 2 Terraces / Conservatories
GARDEN:
-Swimming pool
- Outdoor parking for 3 cars
- Garden area
- Orchard area
Bicesse is a village located in the municipality of Cascais, which brings together several attractions that make it a pleasant and desirable place to live and invest. Located in the vicinity of Estoril and Sintra, the various beaches and about 20 minutes from the centre of Lisbon, it allows you to combine the best you can find with the exclusivity of a small village, full of charms, countryside and nature.
A 3-minute drive from the A5 and A16 motorways, 5 minutes from the centre of Estoril and the Estoril Golf Club, the Sintra Mountains, 25 minutes from the centre of Lisbon and the Airport. Close to commerce and services, as well as several international schools, the Estoril School of Hospitality and Tourism and the Estoril Tennis Club.
This property RB001635 others on the RB RealEstate.pt website
Contact
See Phone
Apartment 1 Bedroom
Santa Maria Maior, Lisboa, Distrito de Lisboa
New · 88m²
buy
699.000 €
T1 with large living room and small Páteo in CHIADO / lisbon center
Fully rehabilitated building with imposing pombaline façade in the emblematic Chiado by the river. The rehabilitation preserved and respected the characteristics and elegance of the construction of the 19th century, combining structural reinforcement, comfort and contemporary style.
Gross internal area 99m2. Used area 88m2. See Plants.
. Open room for Kitchen 55m2
. Fully equipped kitchen
. Guest bathroom 1.6m2
. Suite bedroom with wardrobes 20m2 and bathroom 6.5m2
. Páteo 11m2 with access from the room
Ground floor , with a large room, very suitable also for showroom, reception events or mixed use residence / office. It is also suitable for being a store, although the current license is for housing.
Very high ceilings with stone arches that were kept at the base of the structure maintaining the original charm of the building.
In chiado, very central location, 5 minutes walk from the Tagus River, close to the metro, the train station of the Cascais line and the Restauradores station of the Sintra line.
This other RB001477 property on the site RBRealEstate.PT
Fully rehabilitated building with imposing pombaline façade in the emblematic Chiado by the river. The rehabilitation preserved and respected the characteristics and elegance of the construction of the 19th century, combining structural reinforcement, comfort and contemporary style.
Gross internal area 99m2. Used area 88m2. See Plants.
. Open room for Kitchen 55m2
. Fully equipped kitchen
. Guest bathroom 1.6m2
. Suite bedroom with wardrobes 20m2 and bathroom 6.5m2
. Páteo 11m2 with access from the room
Ground floor , with a large room, very suitable also for showroom, reception events or mixed use residence / office. It is also suitable for being a store, although the current license is for housing.
Very high ceilings with stone arches that were kept at the base of the structure maintaining the original charm of the building.
In chiado, very central location, 5 minutes walk from the Tagus River, close to the metro, the train station of the Cascais line and the Restauradores station of the Sintra line.
This other RB001477 property on the site RBRealEstate.PT
Contact
See Phone
Old House 8 Bedrooms
Colares, Sintra, Distrito de Lisboa
To demolish or rebuild · 436m²
buy
800.000 €
Located in one of the most picturesque areas of Sintra, this ruin, surrounded by the natural beauty of the Serra de Sintra and the Atlantic coast. With stunning views,
Colares offers a variety of amenities including restaurants, cafes, grocery stores and schools. Sintra, with its UNESCO world cultural heritage,
Unique opportunity to live in harmony with nature.
This ruin, with enormous potential, still has a great sun exposure (south / west)
This property RB001595 others on the website RBRealEstate.PT
Colares offers a variety of amenities including restaurants, cafes, grocery stores and schools. Sintra, with its UNESCO world cultural heritage,
Unique opportunity to live in harmony with nature.
This ruin, with enormous potential, still has a great sun exposure (south / west)
This property RB001595 others on the website RBRealEstate.PT
Contact
See Phone
Apartment 2 Bedrooms
Lourinhã e Atalaia, Distrito de Lisboa
Under construction · 84m²
With Garage
buy
270.000 €
2 bedroom apartment with private access by individual staircase.
84 m² indoor area, balconies with 40 m ², 1 parking space, storage room and individual garden with 50m2.
- Living room (21.85 m ²) with kitchenette and access to terrace with 28,90 m ²;
- Bathroom with 5.40 m ²;
- Hall of the rooms (9.50 m ²) with closet;
- 2 bedrooms with 20.25 m ² and 15.30 m ², both with closet and access to a balcony with 11.10 m ².
Honeysands Residences is a new community development in the village of Abelheira, near the Areia Branca beach on the Silver Coast of Portugal. These private residences overlook the rolling hills & farmland of the Lourinhã region, looking out towards the sea in the near distance. This distinctive rural landscape and nearby sea form the natural backdrop of Honeysands.
Honeysands comprises 14 apartments within a main building, and 3 separate houses. Each house is entirely private, in its own space, but set within the private Honeysands estate, where family and friends will always feel welcome and can come and go in a constant flow. This openness is reflected in the landscaping of the grounds, with gardens, swimming pools, picnic and barbeque area, and each property owning its own allotment for growing seasonal greens.
This is base camp for settlers, surfers & adventurers, and an oasis of calm for the benefit of relaxers, nature lovers and sea seekers. Whether you are looking for a place to live or to escape to, Honeysands provides great comfort indoors and out, while at the same time promoting and maintaining sustainability throughout.
Honeysands is located within a 40-minute drive from Lisbon airport, in the peaceful village of Abelheira. It is 5 minutes from Areia Branca beach, peacefully situated, but conveniently placed within easy reach of the useful shops and town centre of Lourinhã, 10 minutes away.
Honeysands’ 14 apartments and 3 houses lie within a 9,900 sq.m. plot of land, designed with a sea-view swimming pool, picnic area, pond, & fruit orchards reflecting the agricultural character of the region, notably the heartland of the Pera Rocha (DOP pear) and Maça de Alcobaça (Alcobaça apple), alongside a great variety of Portuguese plant varieties.
The project has ample underground and surface car parking, a large private gym & exercise room for the use of owners and their guests.
Close to the famous surf spots of ’Peniche’ further north, the location is also close to the historically important cultural gem of Obidos, 25 minutes by car. Honeysands sits within the Torres Vedras wine region, which has several open farms and wineries, castles and fortresses to discover, while Lourinhã is the Jurassic capital of Portugal, where most dinosaur remains and fossils are to be found in the country.
Honeysands is located in a region with a strong horticultural tradition especially focused on fruit and vegetables. Accordingly, the green spaces conceived within the gardens include an area dedicated to orchards and vegetable growing, with each apartment and house entitled to a small allotment of land for cultivation.
Rainwater is harvested to a wildlife pond at the bottom of the garden, which is used to water the vegetable gardens and orchards.
84 m² indoor area, balconies with 40 m ², 1 parking space, storage room and individual garden with 50m2.
- Living room (21.85 m ²) with kitchenette and access to terrace with 28,90 m ²;
- Bathroom with 5.40 m ²;
- Hall of the rooms (9.50 m ²) with closet;
- 2 bedrooms with 20.25 m ² and 15.30 m ², both with closet and access to a balcony with 11.10 m ².
Honeysands Residences is a new community development in the village of Abelheira, near the Areia Branca beach on the Silver Coast of Portugal. These private residences overlook the rolling hills & farmland of the Lourinhã region, looking out towards the sea in the near distance. This distinctive rural landscape and nearby sea form the natural backdrop of Honeysands.
Honeysands comprises 14 apartments within a main building, and 3 separate houses. Each house is entirely private, in its own space, but set within the private Honeysands estate, where family and friends will always feel welcome and can come and go in a constant flow. This openness is reflected in the landscaping of the grounds, with gardens, swimming pools, picnic and barbeque area, and each property owning its own allotment for growing seasonal greens.
This is base camp for settlers, surfers & adventurers, and an oasis of calm for the benefit of relaxers, nature lovers and sea seekers. Whether you are looking for a place to live or to escape to, Honeysands provides great comfort indoors and out, while at the same time promoting and maintaining sustainability throughout.
Honeysands is located within a 40-minute drive from Lisbon airport, in the peaceful village of Abelheira. It is 5 minutes from Areia Branca beach, peacefully situated, but conveniently placed within easy reach of the useful shops and town centre of Lourinhã, 10 minutes away.
Honeysands’ 14 apartments and 3 houses lie within a 9,900 sq.m. plot of land, designed with a sea-view swimming pool, picnic area, pond, & fruit orchards reflecting the agricultural character of the region, notably the heartland of the Pera Rocha (DOP pear) and Maça de Alcobaça (Alcobaça apple), alongside a great variety of Portuguese plant varieties.
The project has ample underground and surface car parking, a large private gym & exercise room for the use of owners and their guests.
Close to the famous surf spots of ’Peniche’ further north, the location is also close to the historically important cultural gem of Obidos, 25 minutes by car. Honeysands sits within the Torres Vedras wine region, which has several open farms and wineries, castles and fortresses to discover, while Lourinhã is the Jurassic capital of Portugal, where most dinosaur remains and fossils are to be found in the country.
Honeysands is located in a region with a strong horticultural tradition especially focused on fruit and vegetables. Accordingly, the green spaces conceived within the gardens include an area dedicated to orchards and vegetable growing, with each apartment and house entitled to a small allotment of land for cultivation.
Rainwater is harvested to a wildlife pond at the bottom of the garden, which is used to water the vegetable gardens and orchards.
Contact
See Phone
Apartment 3 Bedrooms
Centro (Lapa), Estrela, Lisboa, Distrito de Lisboa
New · 200m²
With Garage
buy
1.990.000 €
3 Bedrooms + 1 Bedroom in Condominium with Garden + Swimming Pool + View + 2 Garage + Gym - in Lapa / Estrela, Central Lisbon
Furnished apartment in Lapa. Luxury condominium built in 2014.
Wide views over the city and excellent sun exposure.
Gross area 215 m2, distributed in three levels:
LOWER FLOOR (at the level of the 2nd floor):
- Living room with balcony and views over the city
- Fully equipped kitchen
-laundry
- 1 bedroom
- 2 bathrooms (one of which is for guests)
INTERMEDIATE FLOOR
- 2 suites
UPPER FLOOR
- Living room or office with balcony/terrace
GARAGE & STORAGE
- 2 Parking spaces
Swimming pool, gardens and gym in the condominium.
Located in one of the best residential neighborhoods in Lisbon, close to Jardim da Estrela.
This property RB001603 and others on the RBRealEstate.PT website
Furnished apartment in Lapa. Luxury condominium built in 2014.
Wide views over the city and excellent sun exposure.
Gross area 215 m2, distributed in three levels:
LOWER FLOOR (at the level of the 2nd floor):
- Living room with balcony and views over the city
- Fully equipped kitchen
-laundry
- 1 bedroom
- 2 bathrooms (one of which is for guests)
INTERMEDIATE FLOOR
- 2 suites
UPPER FLOOR
- Living room or office with balcony/terrace
GARAGE & STORAGE
- 2 Parking spaces
Swimming pool, gardens and gym in the condominium.
Located in one of the best residential neighborhoods in Lisbon, close to Jardim da Estrela.
This property RB001603 and others on the RBRealEstate.PT website
Contact
See Phone
House 4 Bedrooms +1
Monte Estoril, Cascais e Estoril, Distrito de Lisboa
New · 261m²
View Sea
buy
2.300.000 €
Moradia T4 com Vista + Jardim + Piscina no Monte Estoril - Cascais
Localizada na parte alta do Monte Estoril, numa rua muito calma, a menos de10 minutos de carro da praia, do Casino do Estoril e de vários campos de Golfe.
Com um jardim e piscina bem abrigados do vento dominante, com um bom terraço, esta casa oferece desde todas as divisões, boas e amplas vistas sobre o verdejante parque urbano no vale e ao fundo mar. Excelente exposição solar Nascente / Poente.
Nos 3 pisos, as divisões são espaçosas e distribuem-se da seguinte forma:
Piso inferior:
+ Jardim com Piscina, zona pavimentada e zona relvada - Murado e abrigado do vento
+ Sala de jogos ou quarto , com acesso ao jardim
+ Quarto em Suite, com acesso ao jardim
+ casa de banho
Piso intermédio:
+ Terraço ajardinado de ligação entre o portão da rua e a porta de entrada da casa
+ Hall de entrada
+ Sala 45m2 em ’open-space’ mas com zonas apropriadas a Sala de jantar + Sala de estar com lareira
+ Terraço em deck em continuidade da sala, com escadas de acesso ao jardim
+ Cozinha equipada
+ Casa de banho
Piso superior:
+ 3 Quartos Suites, dois deles com Closet
Com materiais e acabamentos de alta qualidade. Equipamentos: Ar condicionado + Aquecimento central + Caixilharia dupla + Estores elétricos + Paineis Solares
Apenas a 30 minutos de carro de Lisboa e dos aeroporto internacional.
Veja este RB001660 e outros imóveis no site da RBRealEstate.PT
Localizada na parte alta do Monte Estoril, numa rua muito calma, a menos de10 minutos de carro da praia, do Casino do Estoril e de vários campos de Golfe.
Com um jardim e piscina bem abrigados do vento dominante, com um bom terraço, esta casa oferece desde todas as divisões, boas e amplas vistas sobre o verdejante parque urbano no vale e ao fundo mar. Excelente exposição solar Nascente / Poente.
Nos 3 pisos, as divisões são espaçosas e distribuem-se da seguinte forma:
Piso inferior:
+ Jardim com Piscina, zona pavimentada e zona relvada - Murado e abrigado do vento
+ Sala de jogos ou quarto , com acesso ao jardim
+ Quarto em Suite, com acesso ao jardim
+ casa de banho
Piso intermédio:
+ Terraço ajardinado de ligação entre o portão da rua e a porta de entrada da casa
+ Hall de entrada
+ Sala 45m2 em ’open-space’ mas com zonas apropriadas a Sala de jantar + Sala de estar com lareira
+ Terraço em deck em continuidade da sala, com escadas de acesso ao jardim
+ Cozinha equipada
+ Casa de banho
Piso superior:
+ 3 Quartos Suites, dois deles com Closet
Com materiais e acabamentos de alta qualidade. Equipamentos: Ar condicionado + Aquecimento central + Caixilharia dupla + Estores elétricos + Paineis Solares
Apenas a 30 minutos de carro de Lisboa e dos aeroporto internacional.
Veja este RB001660 e outros imóveis no site da RBRealEstate.PT
Contact
See Phone
Apartment 4 Bedrooms
Avenidas Novas, Lisboa, Distrito de Lisboa
New · 235m²
With Garage
rent
8.500 €
T4 New with 4 SUITES + 3 PARKING SPACES - São Sebastião da Pedreira - Avenidas Novas - Central Lisboa
Close to Corte Inglês and Parque Eduardo VII, in a very quiet street.
Modern apartment in small building, construction of 2022, to debut. Excellent construction, details and high quality finishes.
Total area 300m2, gross private area 257m2 and floor area 235m2.
Fourth floor of building with elevators and good sun exposure (East - West)
Underfloor heating and air conditioning in all rooms.
- 4 suites (one with closet 33m2 +27m2 + 22m2 + 21m2)
- Living room 63m2 (with open nook to the kitchen) - living area and dining area - two fronts with large windows
- Kitchen equipped with laundry area and drying rack 17m2
- 5 bathrooms (4 in the suites)
- Balconies with access from the living room17m2 + access from a bedroom 6 m2
- 3 Good Garage Spaces
- Storage room
Excellent very central location, on Avenidas Novas between Corte Inglês and Saldanha, between Eduardo VII Park and the gardens of the Calouste Gulbenkian Foundation.
This property RB001547 and others on the website RBRealEstate.PT
Close to Corte Inglês and Parque Eduardo VII, in a very quiet street.
Modern apartment in small building, construction of 2022, to debut. Excellent construction, details and high quality finishes.
Total area 300m2, gross private area 257m2 and floor area 235m2.
Fourth floor of building with elevators and good sun exposure (East - West)
Underfloor heating and air conditioning in all rooms.
- 4 suites (one with closet 33m2 +27m2 + 22m2 + 21m2)
- Living room 63m2 (with open nook to the kitchen) - living area and dining area - two fronts with large windows
- Kitchen equipped with laundry area and drying rack 17m2
- 5 bathrooms (4 in the suites)
- Balconies with access from the living room17m2 + access from a bedroom 6 m2
- 3 Good Garage Spaces
- Storage room
Excellent very central location, on Avenidas Novas between Corte Inglês and Saldanha, between Eduardo VII Park and the gardens of the Calouste Gulbenkian Foundation.
This property RB001547 and others on the website RBRealEstate.PT
Contact
See Phone
Can’t find the property you’re looking for?
