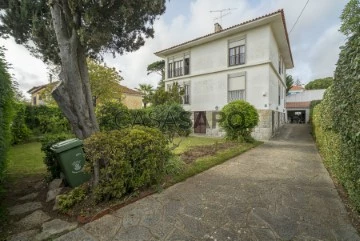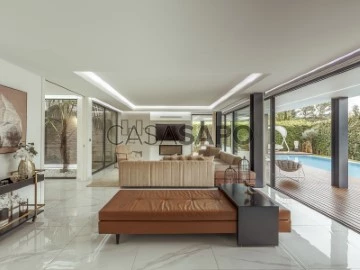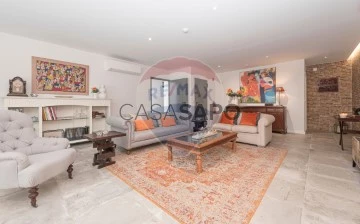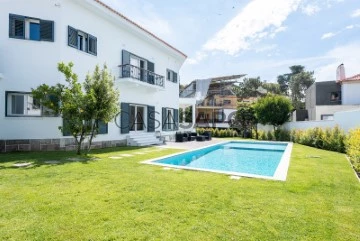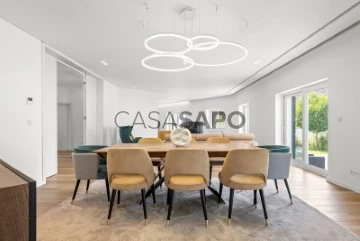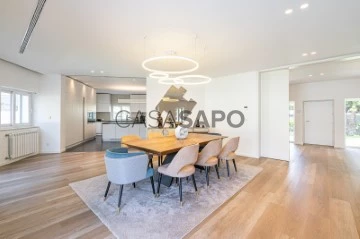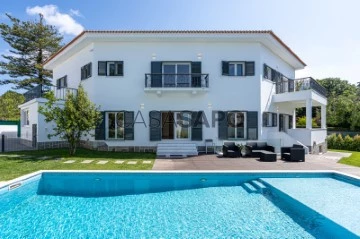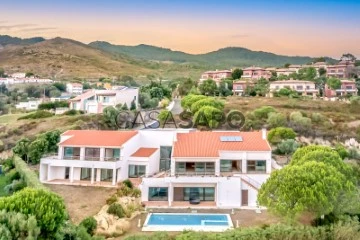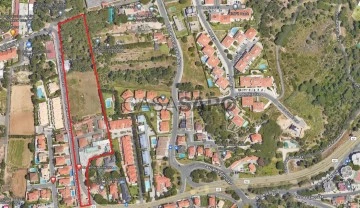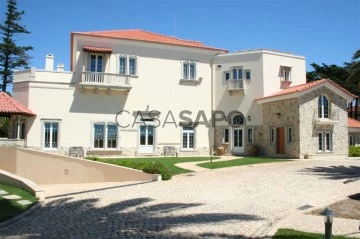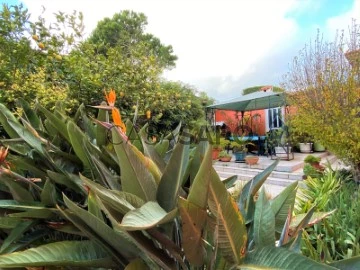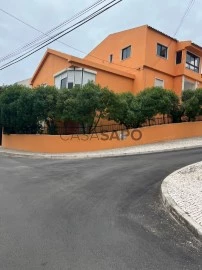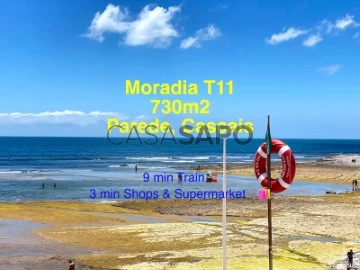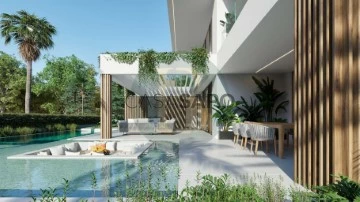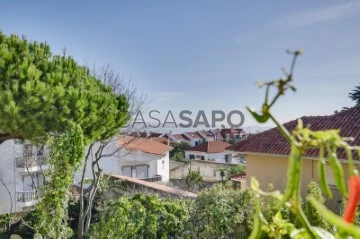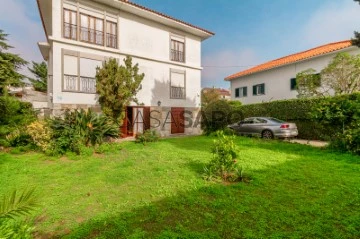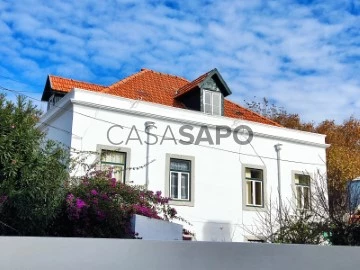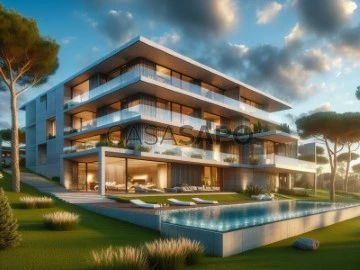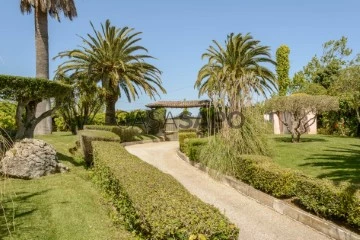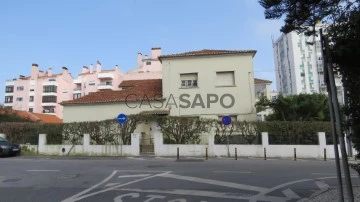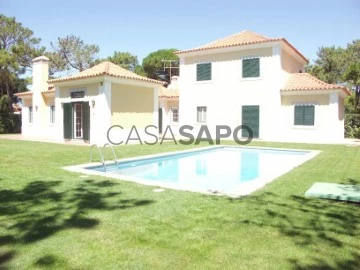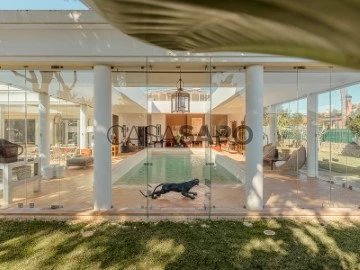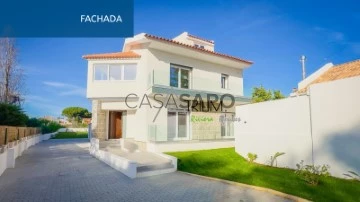Saiba aqui quanto pode pedir
268 Houses 6 or more Bedrooms in Cascais, Page 6
Map
Order by
Relevance
House 7 Bedrooms
Cascais, Cascais e Estoril, Distrito de Lisboa
Used · 450m²
With Garage
buy
1.640.000 €
7 bedroom Villa for sale in Cascais, inserted in a plot with 578sqm and with a gross construction area of 504sqm. Property consisting of three floors: ground floor, 1st floor, 2nd floor, garage and annex. The ground floor consists of: an entrance hall, a large dining room, a kitchen with pantry, a social bathroom, an office and a suite; The 1st floor consists of: a large living room, hall of the bedrooms, a master suite, a bedroom, a bathroom support and a small bedroom with wardrobe; The 2nd floor consists of: a large living and dining room with a kitchenette, hall of the bedrooms, a suite, a bedroom, a support bathroom. In the outdoor space there is also a closed garage with laundry, an annex and a large garden. House inserted in a quiet area of Cascais, close to all kinds of commerce, services and schools, 10 minutes from the center and the beaches of the Cascais lines. Excellent investment opportunity for refurbishment.
Contact
See Phone
House 6 Bedrooms
Birre, Cascais e Estoril, Distrito de Lisboa
Used · 751m²
With Garage
buy
5.300.000 €
Contemporary 6-bedroom villa with a gross construction area of 751 sqm, garden, and swimming pool, set on a 1,000 sqm plot in Birre, Cascais. The villa is spread over three floors. On the ground floor, it features an entrance hall with an interior garden, a living room with a fireplace, a dining room, a fully equipped kitchen with Smeg appliances, two suites, a guest bathroom, a barbecue area, and a fire pit. The first floor consists of three suites, all with terraces, and a master suite with a walk-in closet and terrace. The basement level (-1) comprises a soundproofed cinema room, fully furnished and equipped, a support pantry, a games room, a gym, a complete laundry room, storage space, a technical area, a garage for two cars, and four covered outdoor parking spaces. The villa boasts high-quality finishes and equipment, including underfloor heating, air conditioning with a simultaneous heating and cooling system in the living areas. East/West solar orientation. Built-in 2020.
Located within a 5-minute drive from Quinta da Marinha, Guincho beach, CUF Cascais Hospital, and the center of Cascais. It is a 10-minute drive from Park International School - Cascais, Santo António International School (SAIS), Deutsche Schule Lissabon (German School), Externato Nossa Senhora do Rosário, and Colégio Amor de Deus. Quick access to the Marginal road, A5 highway, and 30 minutes from Lisbon and Humberto Delgado Airport.
Located within a 5-minute drive from Quinta da Marinha, Guincho beach, CUF Cascais Hospital, and the center of Cascais. It is a 10-minute drive from Park International School - Cascais, Santo António International School (SAIS), Deutsche Schule Lissabon (German School), Externato Nossa Senhora do Rosário, and Colégio Amor de Deus. Quick access to the Marginal road, A5 highway, and 30 minutes from Lisbon and Humberto Delgado Airport.
Contact
See Phone
House 8 Bedrooms
Cascais e Estoril, Distrito de Lisboa
Used · 295m²
buy
2.750.000 €
Casa Estoril | Oito Suites | Construção 2021
Linda casa independente com 8 suítes (T8) no Vale de Santa Rita, Estoril. Esta propriedade é única, com várias áreas de convívio, distribuídas por três edifícios recém-construídos. Todos os quartos em suíte são espaçosos e possuem casa de banho privativa, roupeiros embutidos, varandas e terraços, ar condicionado, sistema de TV e internet de alta velocidade e boa exposição solar. A localização é excelente, a apenas 500 metros da praia da Poça, perto de lojas locais, restaurantes típicos, do Casino Estoril e de transportes públicos, incluindo a estação de comboios do Estoril - linha de Cascais. Esta propriedade é ideal para habitação ou pode ser transformada num hotel de charme ou boutique hotel.
Venha visitar!
;ID RE/MAX: (telefone)
Linda casa independente com 8 suítes (T8) no Vale de Santa Rita, Estoril. Esta propriedade é única, com várias áreas de convívio, distribuídas por três edifícios recém-construídos. Todos os quartos em suíte são espaçosos e possuem casa de banho privativa, roupeiros embutidos, varandas e terraços, ar condicionado, sistema de TV e internet de alta velocidade e boa exposição solar. A localização é excelente, a apenas 500 metros da praia da Poça, perto de lojas locais, restaurantes típicos, do Casino Estoril e de transportes públicos, incluindo a estação de comboios do Estoril - linha de Cascais. Esta propriedade é ideal para habitação ou pode ser transformada num hotel de charme ou boutique hotel.
Venha visitar!
;ID RE/MAX: (telefone)
Contact
See Phone
Detached House 6 Bedrooms
Cascais e Estoril, Distrito de Lisboa
Remodelled · 501m²
With Garage
buy
4.999.000 €
Just a few steps away from Casino Estoril and only 10 minutes walk from Tamariz beach, you will find these two fully refurbished 6 and 2 bedroom villas, set in a plot of 1127m2 and with a gross construction area of 731m2.
The main villa is divided into 4 floors as follows:
Ground floor - large entrance hall, living room (100 m2) divided into 3 environments, with fireplace and direct access to the garden and swimming pool, kitchen (31 m2) equipped with island in open space, laundry area, office (13 m2) and social toilet.
Top floor - Master suite (27 m2) with sea view balcony, walk-in wardrobe (16 m2) and bathroom with bath, shower base, window and towel warmer, 3 suites (30, 23 and 20 m2) with wardrobes and bathroom with shower base, window and towel warmer, and access to attic in open space with the total area of the house for storage.
Lower floor - 2 suites (15 and 11 m2) with window, games room (42.5 m2) and another 2 multipurpose rooms.
The second villa has a living room, equipped kitchen and complete bathroom on the ground floor, and 2 suites on the upper floor.
Equipped with air conditioning, home automation, solar panels and electric shutters.
Parking for 3 cars.
Enjoy all that the prestigious Estoril region has to offer: restaurants, shopping, golf courses, plus a vibrant nightlife. You will be immersed in an elegant and cosmopolitan atmosphere, full of charm and enchantment.
Welcome to Estoril, your new home is waiting for you!
Energy Rating: B-
Ref. SR_290
The main villa is divided into 4 floors as follows:
Ground floor - large entrance hall, living room (100 m2) divided into 3 environments, with fireplace and direct access to the garden and swimming pool, kitchen (31 m2) equipped with island in open space, laundry area, office (13 m2) and social toilet.
Top floor - Master suite (27 m2) with sea view balcony, walk-in wardrobe (16 m2) and bathroom with bath, shower base, window and towel warmer, 3 suites (30, 23 and 20 m2) with wardrobes and bathroom with shower base, window and towel warmer, and access to attic in open space with the total area of the house for storage.
Lower floor - 2 suites (15 and 11 m2) with window, games room (42.5 m2) and another 2 multipurpose rooms.
The second villa has a living room, equipped kitchen and complete bathroom on the ground floor, and 2 suites on the upper floor.
Equipped with air conditioning, home automation, solar panels and electric shutters.
Parking for 3 cars.
Enjoy all that the prestigious Estoril region has to offer: restaurants, shopping, golf courses, plus a vibrant nightlife. You will be immersed in an elegant and cosmopolitan atmosphere, full of charm and enchantment.
Welcome to Estoril, your new home is waiting for you!
Energy Rating: B-
Ref. SR_290
Contact
See Phone
House 8 Bedrooms
Estoril, Cascais e Estoril, Distrito de Lisboa
Used · 365m²
With Garage
buy
5.750.000 €
Have you ever thought about living in a manor house in Estoril totally recovered with 8 bedrooms with a support house ideal for homemakers typology T2?
Inserted in a very quiet area
House with large areas and excellent sun exposure from the year 1951 and fully recovered in 2023
Floor 0:
Kitchen 31m2 fully equipped with separate laundry area and maid’s bathroom complete with shower base
Access either by outside door or by access to huge hall 74m2
2 living room with fireplace 24m2
13m2 office
27m2 entrance hall
3.3m2 social bathroom
Heating: two solar panels for hot water with heat pump from LG
central air conditioning throughout the house and some divisions with splits
Chlorine pool
Stairs were kept the original moth giving immense charm to the villa.
Entrance with patio for several vehicles.
FLOOR 1:
4 suites being one of them master suite
Floor 2: attic with stairs made with a possibility to extend to a new room with sea view (in the legalized project)
Master suite 27m2 plus 16m2 of walking closet
Bathroom with bathtub and shower base
Suite 2: 20m2 with bathroom with shower
Suite 3: 30m2 with bathroom with shower base and bedroom area 23m2 with huge balcony.
Suite 4: 23m2 with bathroom with shower
Floor -1 :
23m2 technical area and with wardrobe
42.5m2 of games room / gym with outdoor access
Suite 1:15m2 with full bathroom
Bathroom support 5m2 to a room of 11m2
This floor also has air conditioning
For more information or to schedule a visit contact us
Inserted in a very quiet area
House with large areas and excellent sun exposure from the year 1951 and fully recovered in 2023
Floor 0:
Kitchen 31m2 fully equipped with separate laundry area and maid’s bathroom complete with shower base
Access either by outside door or by access to huge hall 74m2
2 living room with fireplace 24m2
13m2 office
27m2 entrance hall
3.3m2 social bathroom
Heating: two solar panels for hot water with heat pump from LG
central air conditioning throughout the house and some divisions with splits
Chlorine pool
Stairs were kept the original moth giving immense charm to the villa.
Entrance with patio for several vehicles.
FLOOR 1:
4 suites being one of them master suite
Floor 2: attic with stairs made with a possibility to extend to a new room with sea view (in the legalized project)
Master suite 27m2 plus 16m2 of walking closet
Bathroom with bathtub and shower base
Suite 2: 20m2 with bathroom with shower
Suite 3: 30m2 with bathroom with shower base and bedroom area 23m2 with huge balcony.
Suite 4: 23m2 with bathroom with shower
Floor -1 :
23m2 technical area and with wardrobe
42.5m2 of games room / gym with outdoor access
Suite 1:15m2 with full bathroom
Bathroom support 5m2 to a room of 11m2
This floor also has air conditioning
For more information or to schedule a visit contact us
Contact
See Phone
Condo 7 Bedrooms
Figueira do Guincho, Alcabideche, Cascais, Distrito de Lisboa
Used · 640m²
With Garage
buy
3.950.000 €
Existem combinações perfeitas para se tornarem fantásticas. Esta moradia poderá ser uma delas. . Com uma localização privilegiada, próxima de todos os serviços e acessos, associados a uma perfeita tranquilidade, poderá encontrar o seu lar!
Moradia T7, em lote de 3380.25m2 localizada no Aldeamento de Marinha Guincho, Malveira da Serra com vista fantástica sobre a Praia do Guincho e do Parque Natural Sintra-Cascais. A moradia foi construída a pensar na simplicidade de vivência ou seja, no lado Nascente encontra-se a área social da moradia e, no lado Poente, encontra-se a área privada. Todas as divisões desta fantástica moradia foram criadas e pensadas na fabulosa vista mar e campo.
No piso térreo (Ala Nascente), encontra-se um amplo hall (21m2) com acesso a uma fantástica sala de estar (58.30m2)sala de jantar, casa de banho de visitas (3.50m2) e uma zona de circulação/corredor para a cozinha . A cozinha tem acesso para um pátio de serviço (19.50m2) e acesso direto à excelente sala de refeições de 23.20m2. A Sala de Estar, de Refeições e a cozinha têm acesso a um excelente pátio em comum a estas 3 divisões e com escadas de ambos os lados com acesso direto à piscina e jardim. Ainda neste piso, e no hall de entrada, temos uma grande porta em vidro com acesso para o jardim e piscina.
Na Ala Poente (considerado o piso 1), encontram-se 4 suítes com armários embutidos, um escritório/quarto de 15.50m2 uma master suíte de 45.50m2 com closet (9.70m2) e uma casa de banho de 9.45m2 com banheira de hidromassagem. Temos ainda uma zona de circulação de 14.30m2 repleto de armários e zonas de arrumos ou quarto de brinquedos . Nesta mesma Ala, o escritório e 2 suítes têm acesso direto para o jardim., bem como um pequeno T1. Toda a moradia é repleta de luminosidade.
A cave, é composta por uma excelente zona de circulação de 43.30m2, fantástica sala de 66.50m2, excelente para festas e com acesso direto à piscina, uma outra sala de cerca 15m2, lavandaria (9m2), uma zona de arrumos (2.60m2) interior e out e uma casa de banho de apoio à piscina com 9m2. No seu grande hall de 43.30m2, está colocado uma sauna com estrutura de madeira.
Foi pensada e criada no conforto e para uma família que goste de viver numa zona tranquila mas perto de todos os acessos.
A Marinha Guincho é um aldeamento turístico de luxo localizado em Cascais, em pleno Parque Natural Sintra-Cascais, com uma vista incomparável sobre a praia do Guincho. Entre a serra e o mar, localiza-se a 20 minutos de Lisboa e a 25 minutos do aeroporto, com fácil acesso. Sendo um condomínio fechado, foi tudo pensado para dar o máximo conforto aos seus moradores, proporcionando-lhes qualidade de vida, saúde e bem estar. Os moradores podem frequentar as piscinas situadas junto ao Club House com uma magnífica vista sobre o mar e a serra, corte de ténis, restaurante e atividades para crianças.
Moradia T7, em lote de 3380.25m2 localizada no Aldeamento de Marinha Guincho, Malveira da Serra com vista fantástica sobre a Praia do Guincho e do Parque Natural Sintra-Cascais. A moradia foi construída a pensar na simplicidade de vivência ou seja, no lado Nascente encontra-se a área social da moradia e, no lado Poente, encontra-se a área privada. Todas as divisões desta fantástica moradia foram criadas e pensadas na fabulosa vista mar e campo.
No piso térreo (Ala Nascente), encontra-se um amplo hall (21m2) com acesso a uma fantástica sala de estar (58.30m2)sala de jantar, casa de banho de visitas (3.50m2) e uma zona de circulação/corredor para a cozinha . A cozinha tem acesso para um pátio de serviço (19.50m2) e acesso direto à excelente sala de refeições de 23.20m2. A Sala de Estar, de Refeições e a cozinha têm acesso a um excelente pátio em comum a estas 3 divisões e com escadas de ambos os lados com acesso direto à piscina e jardim. Ainda neste piso, e no hall de entrada, temos uma grande porta em vidro com acesso para o jardim e piscina.
Na Ala Poente (considerado o piso 1), encontram-se 4 suítes com armários embutidos, um escritório/quarto de 15.50m2 uma master suíte de 45.50m2 com closet (9.70m2) e uma casa de banho de 9.45m2 com banheira de hidromassagem. Temos ainda uma zona de circulação de 14.30m2 repleto de armários e zonas de arrumos ou quarto de brinquedos . Nesta mesma Ala, o escritório e 2 suítes têm acesso direto para o jardim., bem como um pequeno T1. Toda a moradia é repleta de luminosidade.
A cave, é composta por uma excelente zona de circulação de 43.30m2, fantástica sala de 66.50m2, excelente para festas e com acesso direto à piscina, uma outra sala de cerca 15m2, lavandaria (9m2), uma zona de arrumos (2.60m2) interior e out e uma casa de banho de apoio à piscina com 9m2. No seu grande hall de 43.30m2, está colocado uma sauna com estrutura de madeira.
Foi pensada e criada no conforto e para uma família que goste de viver numa zona tranquila mas perto de todos os acessos.
A Marinha Guincho é um aldeamento turístico de luxo localizado em Cascais, em pleno Parque Natural Sintra-Cascais, com uma vista incomparável sobre a praia do Guincho. Entre a serra e o mar, localiza-se a 20 minutos de Lisboa e a 25 minutos do aeroporto, com fácil acesso. Sendo um condomínio fechado, foi tudo pensado para dar o máximo conforto aos seus moradores, proporcionando-lhes qualidade de vida, saúde e bem estar. Os moradores podem frequentar as piscinas situadas junto ao Club House com uma magnífica vista sobre o mar e a serra, corte de ténis, restaurante e atividades para crianças.
Contact
See Phone
Detached House 6 Bedrooms Duplex
Cascais, Cascais e Estoril, Distrito de Lisboa
Used · 210m²
With Garage
buy
1.800.000 €
6-bedroom villa for sale in Cascais, ideal for total renovation, with a very central location near the historic center of the town, close to several luxury developments and the most varied services.
Inserted in a plot with 1000 m2, the classic style villa is distributed over two floors. The ground floor is composed by a wide entrance hall, living room with living and dining area, kitchen with connection to a pleasant interior garden, pantry, a service room with bathroom and another social bathroom. The access to the upper floor is through an elegant wooden staircase, where it is possible to find five more bedrooms, an office and a complete bathroom.
Outside, besides a large garden area to enjoy pleasant moments outdoors with friends and family, you can find an annex with the same architectural style as the main house, which includes two bedrooms and a garage. With excellent sun exposure, unobstructed views, and south-facing balconies from which you can see the sea, the villa is ideal for remodeling and modernizing to accommodate a family, but is also an excellent investment opportunity.
This elegant villa is within walking distance of the historic center of the village, where it has all kinds of commerce and services and is close to several international schools. In its surroundings there are also golf courses, beaches, horse riding centers, restaurants, shopping malls and even the marina with several leisure options. On the other hand, it also has good access to Avenida Marginal and the A5 freeway, which connects Cascais to Lisbon in about 30 minutes.
Inserted in a plot with 1000 m2, the classic style villa is distributed over two floors. The ground floor is composed by a wide entrance hall, living room with living and dining area, kitchen with connection to a pleasant interior garden, pantry, a service room with bathroom and another social bathroom. The access to the upper floor is through an elegant wooden staircase, where it is possible to find five more bedrooms, an office and a complete bathroom.
Outside, besides a large garden area to enjoy pleasant moments outdoors with friends and family, you can find an annex with the same architectural style as the main house, which includes two bedrooms and a garage. With excellent sun exposure, unobstructed views, and south-facing balconies from which you can see the sea, the villa is ideal for remodeling and modernizing to accommodate a family, but is also an excellent investment opportunity.
This elegant villa is within walking distance of the historic center of the village, where it has all kinds of commerce and services and is close to several international schools. In its surroundings there are also golf courses, beaches, horse riding centers, restaurants, shopping malls and even the marina with several leisure options. On the other hand, it also has good access to Avenida Marginal and the A5 freeway, which connects Cascais to Lisbon in about 30 minutes.
Contact
See Phone
Old House 20 Bedrooms
Birre, Cascais e Estoril, Distrito de Lisboa
To demolish or rebuild
buy
5.300.000 €
Área total do terreno 12040m2
Terreno misto, sendo que 8000m2 é urbano e cerca de 4000m2 rústico
Tem 17 casas construídas, com diversas tipologias
80% das habitações estão devolutas
Localizada em Birre a 5 minutos de centro de Cascais e junto ao acesso da A5, em zona de moradias
Terreno misto, sendo que 8000m2 é urbano e cerca de 4000m2 rústico
Tem 17 casas construídas, com diversas tipologias
80% das habitações estão devolutas
Localizada em Birre a 5 minutos de centro de Cascais e junto ao acesso da A5, em zona de moradias
Contact
See Phone
House 6 Bedrooms Triplex
Estoril, Cascais e Estoril, Distrito de Lisboa
Refurbished · 224m²
With Garage
buy
2.300.000 €
6 bedroom villa recovered in 2023 in Estoril, municipality of Cascais, very close to the Estoril Handicraft Fair, Congress Center and Estoril Casino.
House with large areas, good light.
Floor 0: Garage for 1 car, ’basement’ with about 30m2
Floor 1: Main entrance, living room with fireplace with about 30 m2, another room with about 45 m2 with direct exit to the garden, kitchen also equipped with direct door access to the garden.
Floor 2: 6 bedrooms 2 two bathrooms.
Built before 1951.
In the area all kinds of trade and services.
Garret Bakery;
Hotels (Hotel Palacio among others)
Golf and Tennis Courses;
Gyms
Hairdressers;
Supermarkets
Banks
Gas stations;
National schools (Salesians of Estoril, Colégio Senhora da Boa Nova, Colegio D. Luisa Sigea, etc.)
International Schools (Santo António International School. Deutsche Schule Lissabon, etc.)
And so on.
For more information contact us now!
#investerealestate #viveremcascais #cascais #estoril #casaemcascais #liveincascais #casinoestoril #beach
House with large areas, good light.
Floor 0: Garage for 1 car, ’basement’ with about 30m2
Floor 1: Main entrance, living room with fireplace with about 30 m2, another room with about 45 m2 with direct exit to the garden, kitchen also equipped with direct door access to the garden.
Floor 2: 6 bedrooms 2 two bathrooms.
Built before 1951.
In the area all kinds of trade and services.
Garret Bakery;
Hotels (Hotel Palacio among others)
Golf and Tennis Courses;
Gyms
Hairdressers;
Supermarkets
Banks
Gas stations;
National schools (Salesians of Estoril, Colégio Senhora da Boa Nova, Colegio D. Luisa Sigea, etc.)
International Schools (Santo António International School. Deutsche Schule Lissabon, etc.)
And so on.
For more information contact us now!
#investerealestate #viveremcascais #cascais #estoril #casaemcascais #liveincascais #casinoestoril #beach
Contact
See Phone
House 7 Bedrooms
Parede, Carcavelos e Parede, Cascais, Distrito de Lisboa
Used · 750m²
With Garage
buy
7.500.000 €
7+2 bedroom villa, with a 1,200 sqm gross construction area. This villa presents a traditional architecture, it is charming and has a huge potential due to its unique characteristics.
It provides frontal sea views, a very private garden (with a pond and a covered swimming pool) and garage.
It is implanted in a 6,000 sqm lot, located in Avencas, in Cascais.
The villa comprises:
-3 ample living rooms
-4 fireplaces
-Mezzanine
-fully equipped kitchen with pantry
-5 suites, all with wardrobes
-3 bedrooms
-Cinema room
-Library
-parking with 360 cubic metres
-Party room
-wine cellar
-sauna and shower rooms.
It also comprises a 1 bedroom apartment with kitchen, gym and kennel.
The villa presents excellent finishings, a great condition and it is equipped with air conditioning, radiant floor heating, double glazed windows and with an elevator that connects all the floors.
5 minutes walking distance from the Parede train station, Avenida Marginal and the Avencas beach. 10 minutes driving distance from Nova (SEB), Bafureira College, St. Julians, Svenska Skolan Lissabon and Maristas. 30 minutes driving distance from the Lisbon´s Humberto Delgado Airport.
Great accesses to the motorway.
Porta da Frente Christie’s is a real estate agency that has been operating in the market for more than two decades. Its focus lays on the highest quality houses and developments, not only in the selling market, but also in the renting market. The company was elected by the prestigious brand Christie’s - one of the most reputable auctioneers, Art institutions and Real Estate of the world - to be represented in Portugal, in the areas of Lisbon, Cascais, Oeiras, Sintra and Alentejo. The main purpose of Porta da Frente Christie’s is to offer a top-notch service to our customers.
It provides frontal sea views, a very private garden (with a pond and a covered swimming pool) and garage.
It is implanted in a 6,000 sqm lot, located in Avencas, in Cascais.
The villa comprises:
-3 ample living rooms
-4 fireplaces
-Mezzanine
-fully equipped kitchen with pantry
-5 suites, all with wardrobes
-3 bedrooms
-Cinema room
-Library
-parking with 360 cubic metres
-Party room
-wine cellar
-sauna and shower rooms.
It also comprises a 1 bedroom apartment with kitchen, gym and kennel.
The villa presents excellent finishings, a great condition and it is equipped with air conditioning, radiant floor heating, double glazed windows and with an elevator that connects all the floors.
5 minutes walking distance from the Parede train station, Avenida Marginal and the Avencas beach. 10 minutes driving distance from Nova (SEB), Bafureira College, St. Julians, Svenska Skolan Lissabon and Maristas. 30 minutes driving distance from the Lisbon´s Humberto Delgado Airport.
Great accesses to the motorway.
Porta da Frente Christie’s is a real estate agency that has been operating in the market for more than two decades. Its focus lays on the highest quality houses and developments, not only in the selling market, but also in the renting market. The company was elected by the prestigious brand Christie’s - one of the most reputable auctioneers, Art institutions and Real Estate of the world - to be represented in Portugal, in the areas of Lisbon, Cascais, Oeiras, Sintra and Alentejo. The main purpose of Porta da Frente Christie’s is to offer a top-notch service to our customers.
Contact
See Phone
Detached House 10 Bedrooms
Cascais e Estoril, Distrito de Lisboa
Used · 350m²
View Sea
buy
2.995.000 €
If you are looking for an exclusive property with unusual charm, with unique features for total renovation in the heart of the historic center of Cascais, be sure to visit! The location offers an exceptional mix of historic and contemporary.
600 meters from Cascais Bay and Marechal Carmona Park, close to all the local shops that give life to the center of Cascais. Inserted in a plot of land measuring more than 690 m2 and with a gross area of 430 m2, it is distributed over 3 floors as follows:
Ground floor: living room with access to the garden, reading room with fireplace, office, kitchen, 3 bedrooms, 2 bathrooms and access to a mezzanine with bedroom, kitchen and full bathroom.
Upper floor: living room, dining room, kitchen, 4 bedrooms and 2 bathrooms.
Attic: 3 storage rooms with ceiling heights of 2.58 m in the center and 1.39 m at the ends.
House with the potential to transform into two independent apartments, remodel and make a profit on your investment.
Energy Rating: E
Ref. SR_351
600 meters from Cascais Bay and Marechal Carmona Park, close to all the local shops that give life to the center of Cascais. Inserted in a plot of land measuring more than 690 m2 and with a gross area of 430 m2, it is distributed over 3 floors as follows:
Ground floor: living room with access to the garden, reading room with fireplace, office, kitchen, 3 bedrooms, 2 bathrooms and access to a mezzanine with bedroom, kitchen and full bathroom.
Upper floor: living room, dining room, kitchen, 4 bedrooms and 2 bathrooms.
Attic: 3 storage rooms with ceiling heights of 2.58 m in the center and 1.39 m at the ends.
House with the potential to transform into two independent apartments, remodel and make a profit on your investment.
Energy Rating: E
Ref. SR_351
Contact
See Phone
Detached House 7 Bedrooms
Murches, Alcabideche, Cascais, Distrito de Lisboa
Used · 301m²
With Garage
buy
720.000 €
Moradia T5 + 2 Unifamiliar isolada construída em 1980 com excelente exposição solar inserida num lote de terreno com 539m2 com jardim.
Ao nível do R/C e no exterior, a moradia é composta por um jardim com zona de lazer e refeições exterior e um anexo com churrasqueira interior, cozinha e sala, garagem para 2 carros, lavandaria, um T1 (sala, quarto e casa de banho completa ) com entrada independente. No R/C funciona ainda um consultório de dentista composto de consultório, sala de espera, wc social e laboratório.
O 1º andar é composto por 5 quartos (um em suite com closet), sala de estar com lareira/recuperador de calor e sala de jantar, cozinha com marquise e casa de banho completa.
O sotão é composto por um quarto, closet, casa de banho e uma zona de arrumos.
Devido à sua localização / características é um excelente investimento como espaço turístico e/ou casa de repouso.
Localizada junto de uma das principais vias de acesso a 10 minutos do centro de Cascais, Estoril e da praia do Guincho. A 5 minutos do Cascais Shopping, Hospital, Centro de Saúde e acesso a autoestrada A5 e A16. Perto de transportes e comercio.
Ao nível do R/C e no exterior, a moradia é composta por um jardim com zona de lazer e refeições exterior e um anexo com churrasqueira interior, cozinha e sala, garagem para 2 carros, lavandaria, um T1 (sala, quarto e casa de banho completa ) com entrada independente. No R/C funciona ainda um consultório de dentista composto de consultório, sala de espera, wc social e laboratório.
O 1º andar é composto por 5 quartos (um em suite com closet), sala de estar com lareira/recuperador de calor e sala de jantar, cozinha com marquise e casa de banho completa.
O sotão é composto por um quarto, closet, casa de banho e uma zona de arrumos.
Devido à sua localização / características é um excelente investimento como espaço turístico e/ou casa de repouso.
Localizada junto de uma das principais vias de acesso a 10 minutos do centro de Cascais, Estoril e da praia do Guincho. A 5 minutos do Cascais Shopping, Hospital, Centro de Saúde e acesso a autoestrada A5 e A16. Perto de transportes e comercio.
Contact
See Phone
House 6 Bedrooms Duplex
Zambujal, São Domingos de Rana, Cascais, Distrito de Lisboa
Used · 269m²
With Garage
buy
850.000 €
Excellent 6 bedroom villa for sale in Zambujal, S. Domingos de Rana
The 2-storey villa has 269 m2, and is distributed as follows:
Floor 0:
Hall
Fully equipped kitchen
Living and dining room with fireplace and access to the outdoor space
1 Bathroom
2 Bedrooms
2 Suites
Floor 1:
Open-space living room and kitchen
2 Suites
Independent access to garden
Outdoor Space:
Garden
Swimming pool
Barbecue area excellent for socialising
Garage for 2 cars
Collection
The villa is equipped with air conditioning, solar thermal system with installed panels, gas wall boiler and water radiators.
House in need of repairs/renovation and with high potential.
Close to shops, transport and just a few minutes from the main accesses that connect Cascais to Lisbon.
For additional information and to schedule visits, please call:
+ (phone hidden) Inês.
The 2-storey villa has 269 m2, and is distributed as follows:
Floor 0:
Hall
Fully equipped kitchen
Living and dining room with fireplace and access to the outdoor space
1 Bathroom
2 Bedrooms
2 Suites
Floor 1:
Open-space living room and kitchen
2 Suites
Independent access to garden
Outdoor Space:
Garden
Swimming pool
Barbecue area excellent for socialising
Garage for 2 cars
Collection
The villa is equipped with air conditioning, solar thermal system with installed panels, gas wall boiler and water radiators.
House in need of repairs/renovation and with high potential.
Close to shops, transport and just a few minutes from the main accesses that connect Cascais to Lisbon.
For additional information and to schedule visits, please call:
+ (phone hidden) Inês.
Contact
See Phone
House
Bairro de Santo António (Estoril), Cascais e Estoril, Distrito de Lisboa
Used · 240m²
With Garage
buy
775.000 €
6 bedroom villa in Estoril on a plot of land with about 330m². Property with a gross area of 340sqm consisting of ground floor, with living room and an office, fully equipped kitchen with access to laundry, a shared bathroom and two bedrooms, one of them en suite. Attic with living room equipped with a second kitchen, with an area of about 30sqm
bathroom and a very spacious bedroom, with 22 sqm ² with access to a terrace, facing south, with an excellent view of the Estoril Golf Course and unobstructed to the sea. Excellent for sunbathing in total privacy and tranquillity. In the basement, located above ground, you can find a living area in the form of a 2 bedroom flat with an independent entrance and a floor area of 75sqm This flat consists of an Open Space area that integrates a living room and kitchen with about 40 sqm ², two bedrooms with areas of 13 and 15sqm and a bathroom. Excellent for receiving those visitors who can stay for a few days, join friends or even have the possibility of having an additional income. Property has a garage with almost 30sqm and a storage space for garden material. Located in a region between the centre of Estoril and Alcabideche, in a quiet, familiar neighbourhood still under development and on a frank upward curve of appreciation.
bathroom and a very spacious bedroom, with 22 sqm ² with access to a terrace, facing south, with an excellent view of the Estoril Golf Course and unobstructed to the sea. Excellent for sunbathing in total privacy and tranquillity. In the basement, located above ground, you can find a living area in the form of a 2 bedroom flat with an independent entrance and a floor area of 75sqm This flat consists of an Open Space area that integrates a living room and kitchen with about 40 sqm ², two bedrooms with areas of 13 and 15sqm and a bathroom. Excellent for receiving those visitors who can stay for a few days, join friends or even have the possibility of having an additional income. Property has a garage with almost 30sqm and a storage space for garden material. Located in a region between the centre of Estoril and Alcabideche, in a quiet, familiar neighbourhood still under development and on a frank upward curve of appreciation.
Contact
See Phone
Semi-Detached House 11 Bedrooms
Carcavelos e Parede, Cascais, Distrito de Lisboa
Refurbished · 729m²
buy
2.250.000 €
Brand New House for Services, Centro Parede
In the CENTER of PAREDE, just a few minutes from the TRAIN, this magnificent BRAND VILLA is designed for SERVICES.
COMPOSITION:
FLOOR O
Dining Room
Room (Mutlusos)
Medical Office
Locker room
Kitchen
Laundry
Collection
FLOOR 1 & 2
11 Suites, some with sea-view balconies
Approval for 25 beds
Terrace
EQUIPMENT
Central Vacuum Cleaner
Elevator (8 persons)
Solar Panels (water heating)
Industrial Exhaust Fan
Pre-Installation of Air Conditioning
Target Board
Fire Plant
Take a look at the video I have prepared for you.
This space is multi-functional, allowing it to adapt to various businesses.
I look forward to your visit
In the CENTER of PAREDE, just a few minutes from the TRAIN, this magnificent BRAND VILLA is designed for SERVICES.
COMPOSITION:
FLOOR O
Dining Room
Room (Mutlusos)
Medical Office
Locker room
Kitchen
Laundry
Collection
FLOOR 1 & 2
11 Suites, some with sea-view balconies
Approval for 25 beds
Terrace
EQUIPMENT
Central Vacuum Cleaner
Elevator (8 persons)
Solar Panels (water heating)
Industrial Exhaust Fan
Pre-Installation of Air Conditioning
Target Board
Fire Plant
Take a look at the video I have prepared for you.
This space is multi-functional, allowing it to adapt to various businesses.
I look forward to your visit
Contact
See Phone
Villa 6 Bedrooms
Cascais e Estoril, Distrito de Lisboa
Under construction · 759m²
buy
7.500.000 €
A triumph of modern architecture, masterfully conceived by a esteemed Portuguese architect. whose visionary designs have captivated Portugal.
Located in the majestic Villa Marinha community. Standing proudly In front of Quinta da Marinhas Equestrian Centre, one of the noblest areas of Cascais. With many more surroundings, Guincho beach, gym, hotels, health club and the Quinta da Marinha golf course which was designed by the legendary Robert Trent Jones.
The Villa is on a land of 1109.50 m2 with 788.21m2 building area. With a seamless indoor/outdoor flow It is South facing with perfect sun exposure from east to southwest.
Prepare to be mesmerized by the entry of your new home, walking on a bridge over a manicured/landscaped garden. Through the wide pivot front door to a showstopping entrance of the sensation of symbiosis between nature and the modern comfortable interior of the home. This spectacular open plan, double height ceilings living area is the perfect place for a family to relax.
This floor boasts two bedroom on suites.
The chef’s kitchen boasts a food elevator and is fully equipped.
The spiral staircase gives you that majestic feel but you could also make use of the panoramic elevator.
The top floor of the Villa has 3 bedroom all ensuites.
The Master suite been more private with a mezzanine floor separating the other rooms.
The master suite has a beautiful bathroom with two wash basins and two showers. A walk in closet with natural light. With your very own private balcony.
The Mezzanine floor can be used as a living area or a study.
For your convenience, there is a direct connection from the bedroom area to the laundry room.
The basement with an undeniable elegance can park for 4 cars. Laundry room fully equipped, bathroom to the one side and a gym and sauna to the other side so much more, cinema room, wine cellar, pantry and elevator for your convenience to transport your groceries and laundry.
Outdoor
The expansive outdoor space is truly an entertainer’s dream
Large heated infinity pool that has one of the kind strategically placed lounge area and fire pit. To enjoy the Portuguese winter and summer you have a bioclimatic pergola which has an area with an exterior kitchen and BBQ to prepare your meals.
Every detail has been meticulously considered, resulting in a harmonious balance between nature and architecture that is truly awe-inspiring.
This remarkable property is still in construction.
***The information described is not binding and must be confirmed***
At Bellenzo Real estate, our focus is to provide our clients with great customer service, which also means that we support business sharing 50/50. If you are an industry professional or real estate agent, please feel free to contact us to schedule a visit.
Located in the majestic Villa Marinha community. Standing proudly In front of Quinta da Marinhas Equestrian Centre, one of the noblest areas of Cascais. With many more surroundings, Guincho beach, gym, hotels, health club and the Quinta da Marinha golf course which was designed by the legendary Robert Trent Jones.
The Villa is on a land of 1109.50 m2 with 788.21m2 building area. With a seamless indoor/outdoor flow It is South facing with perfect sun exposure from east to southwest.
Prepare to be mesmerized by the entry of your new home, walking on a bridge over a manicured/landscaped garden. Through the wide pivot front door to a showstopping entrance of the sensation of symbiosis between nature and the modern comfortable interior of the home. This spectacular open plan, double height ceilings living area is the perfect place for a family to relax.
This floor boasts two bedroom on suites.
The chef’s kitchen boasts a food elevator and is fully equipped.
The spiral staircase gives you that majestic feel but you could also make use of the panoramic elevator.
The top floor of the Villa has 3 bedroom all ensuites.
The Master suite been more private with a mezzanine floor separating the other rooms.
The master suite has a beautiful bathroom with two wash basins and two showers. A walk in closet with natural light. With your very own private balcony.
The Mezzanine floor can be used as a living area or a study.
For your convenience, there is a direct connection from the bedroom area to the laundry room.
The basement with an undeniable elegance can park for 4 cars. Laundry room fully equipped, bathroom to the one side and a gym and sauna to the other side so much more, cinema room, wine cellar, pantry and elevator for your convenience to transport your groceries and laundry.
Outdoor
The expansive outdoor space is truly an entertainer’s dream
Large heated infinity pool that has one of the kind strategically placed lounge area and fire pit. To enjoy the Portuguese winter and summer you have a bioclimatic pergola which has an area with an exterior kitchen and BBQ to prepare your meals.
Every detail has been meticulously considered, resulting in a harmonious balance between nature and architecture that is truly awe-inspiring.
This remarkable property is still in construction.
***The information described is not binding and must be confirmed***
At Bellenzo Real estate, our focus is to provide our clients with great customer service, which also means that we support business sharing 50/50. If you are an industry professional or real estate agent, please feel free to contact us to schedule a visit.
Contact
See Phone
Villa 6 Bedrooms Triplex
Cascais e Estoril, Distrito de Lisboa
For refurbishment · 350m²
buy
2.995.000 €
Set on a plot of 692.6 m2, in the historic center of Cascais, the property is in a residential street, with sea views from the top floor. It has a built area of 430m2 within walking distance of the bay, marina and Marechal Carmona Park. This villa is distributed over 3 floors: the living rooms have direct access to the garden, kitchen and bathrooms on all floors.
The attic has a ceiling height of around 2.5 m in the center, which allows it to be used.
The attic has a ceiling height of around 2.5 m in the center, which allows it to be used.
Contact
See Phone
House 7 Bedrooms
Cascais, Cascais e Estoril, Distrito de Lisboa
Used · 504m²
With Garage
buy
1.640.000 €
7-bedroom villa, with 504 sqm of gross construction area, with a garden, closed garage, located on a plot of land with 578 sqm in Cascais. The house is distributed over three floors and can be used as two independent residential units. On the entrance floor, at garden level with access from all rooms, there is a dining room, office, one en-suite bedroom, a kitchen with pantry, a guest bathroom, and a wine cellar. The first floor has a large living room (about 50 sqm) with a fireplace, receiving sunlight from the south and west, a master suite of about 25 sqm, and two additional bedrooms (9 sqm and 12 sqm) sharing a bathroom. The second floor can be accessed from the first-floor bedroom hallway or alternatively through an independent staircase from the entrance floor. This floor features a living room of the same dimensions as the lower floor, also with a fireplace, and a master suite of the same dimensions (25 sqm). Additionally, there is a 12 sqm bedroom with an independent bathroom and another kitchen. Outside, the house is surrounded by a garden and there is an annex of approximately 10 sqm. The garden has enough space for the construction of a pool. This is an excellent investment opportunity.
The villa is at a 15-minute walking distance from the center of Cascais and the Cascais promenade and Amor de Deus College, a 10-minute drive from Salesiana School of Estoril, Deutsche Schule Lissabon (German School), and Santo António International School. It is 15 minutes from St. Julian’s School, The American School in Portugal (TASIS), and Carlucci American International School of Lisbon (CAISL). It is a 10-minute drive from the Golf Course, Estoril Tennis Club, Quinta da Marinha Golf Course, and Cascais Marina. It is also 10 minutes from CUF Cascais, Cascais Hospital, and Joaquim Chaves Clinic. It is a 5-minute drive from access to the A5 and A16 highways and 30 minutes from downtown Lisbon and Lisbon Airport.
The villa is at a 15-minute walking distance from the center of Cascais and the Cascais promenade and Amor de Deus College, a 10-minute drive from Salesiana School of Estoril, Deutsche Schule Lissabon (German School), and Santo António International School. It is 15 minutes from St. Julian’s School, The American School in Portugal (TASIS), and Carlucci American International School of Lisbon (CAISL). It is a 10-minute drive from the Golf Course, Estoril Tennis Club, Quinta da Marinha Golf Course, and Cascais Marina. It is also 10 minutes from CUF Cascais, Cascais Hospital, and Joaquim Chaves Clinic. It is a 5-minute drive from access to the A5 and A16 highways and 30 minutes from downtown Lisbon and Lisbon Airport.
Contact
See Phone
House 6 Bedrooms
Parede, Carcavelos e Parede, Cascais, Distrito de Lisboa
For refurbishment · 212m²
buy
880.000 €
House of Gaveto located in the south wall ’Avencas’
This villa is in a fantastic area, very close to the center of the village where you can enjoy all kinds of commerce and services.
A 2-minute walk from the train station and other public transport.
Needing remodeling.
Consisting of 3 floors one of which ’furted waters’
Good garden area with possibility to build pool and parking for automobiles, land area of 418, 2m2 and construction area 212m2 for investment or for your dwelling!
This villa is in a fantastic area, very close to the center of the village where you can enjoy all kinds of commerce and services.
A 2-minute walk from the train station and other public transport.
Needing remodeling.
Consisting of 3 floors one of which ’furted waters’
Good garden area with possibility to build pool and parking for automobiles, land area of 418, 2m2 and construction area 212m2 for investment or for your dwelling!
Contact
See Phone
House 8 Bedrooms
Estoril, Cascais e Estoril, Distrito de Lisboa
Used · 612m²
buy
2.500.000 €
8-bedroom villa set on a 1,218 m2 plot on Avenida da Holanda, Estoril. This property boasts 4 floors, an elevator, and 633 m2 of gross construction area.
The ground floor features an entrance hall, a living room, a TV room, and a dining room, all with access to a terrace overlooking the garden and pool. Additionally, there is a fully equipped kitchen, a guest bathroom, 2 offices, and parking for 4 cars.
Moving up to the upper floor, you will find a master suite with a closet, 2 private bathrooms, and a terrace with panoramic views. There is also a suite with built-in wardrobes, a bedroom with a bathroom, and an elevator lounge.
The lower floor comprises 3 bedrooms with built-in wardrobes sharing 2 bathrooms, a maid’s suite, a maid’s room with a bathroom, a multipurpose room, and a laundry room.
The garden/pool floor offers a changing room with a bathroom, storage space, and a utility room.
The property also includes an approved architectural project for the creation of 2 independent units.
Location description
As you arrive in this vibrant neighborhood, you’ll uncover a plethora of amenities within walking distance. Within 14 minutes, you’ll find 4 grocery stores, with the closest being A. M. Frutas, just a 13-minute walk away. This greengrocer offers an array of fresh produce at 80lj Rua Samuel Gonçalves Sanches. If you’re looking for a supermarket, Tradicional is a 14-minute walk and is located at Largo Amália Rodrigues. For a delightful dining experience, within 14 minutes, you’ll find 3 restaurants, with KURO offering sushi just a short walk away on Rua Maestro Lacerda.
When it comes to transportation, there are 3 bus stops within 15 minutes, with the closest being Rotunda Condes de Barcelona at Av Bombeiros Voluntários, just a 14-minute walk away. These stops are operated by MobiCascais and offer convenient access to the surrounding areas. Whether you require groceries, a delicious meal, or transportation, this neighborhood has everything within easy reach.
8-bedroom house with excellent sunlight exposure in the quietest area of Estoril, situated on a 1,218 m2 plot on Avenida da Holanda, with 4 floors, an elevator, and 633 m2 of gross construction area, featuring the following layout:
- Ground Floor:
Entrance hall
Living room, TV room, and dining room, with access to a terrace overlooking the garden and pool
Equipped kitchen
Guest toilet
2 offices
Parking for 4 cars
- Upper Floor:
Master suite with a closet, 2 private bathrooms, and a terrace with panoramic views;
1 en-suite bedroom with closets
1 bedroom with a bathroom;
Elevator small lounge
- Lower Floor:
3 bedrooms with closets sharing 2 bathrooms;
1 maid’s en-suite bedroom
1 maid’s room with a bathroom
Multi-purpose room
Laundry room
- Garden/Pool Floor:
Changing room with 1 bathroom
Storage
Machinery room (AT)
Approved architectural project for the creation of 2 independent fractions.
The ground floor features an entrance hall, a living room, a TV room, and a dining room, all with access to a terrace overlooking the garden and pool. Additionally, there is a fully equipped kitchen, a guest bathroom, 2 offices, and parking for 4 cars.
Moving up to the upper floor, you will find a master suite with a closet, 2 private bathrooms, and a terrace with panoramic views. There is also a suite with built-in wardrobes, a bedroom with a bathroom, and an elevator lounge.
The lower floor comprises 3 bedrooms with built-in wardrobes sharing 2 bathrooms, a maid’s suite, a maid’s room with a bathroom, a multipurpose room, and a laundry room.
The garden/pool floor offers a changing room with a bathroom, storage space, and a utility room.
The property also includes an approved architectural project for the creation of 2 independent units.
Location description
As you arrive in this vibrant neighborhood, you’ll uncover a plethora of amenities within walking distance. Within 14 minutes, you’ll find 4 grocery stores, with the closest being A. M. Frutas, just a 13-minute walk away. This greengrocer offers an array of fresh produce at 80lj Rua Samuel Gonçalves Sanches. If you’re looking for a supermarket, Tradicional is a 14-minute walk and is located at Largo Amália Rodrigues. For a delightful dining experience, within 14 minutes, you’ll find 3 restaurants, with KURO offering sushi just a short walk away on Rua Maestro Lacerda.
When it comes to transportation, there are 3 bus stops within 15 minutes, with the closest being Rotunda Condes de Barcelona at Av Bombeiros Voluntários, just a 14-minute walk away. These stops are operated by MobiCascais and offer convenient access to the surrounding areas. Whether you require groceries, a delicious meal, or transportation, this neighborhood has everything within easy reach.
8-bedroom house with excellent sunlight exposure in the quietest area of Estoril, situated on a 1,218 m2 plot on Avenida da Holanda, with 4 floors, an elevator, and 633 m2 of gross construction area, featuring the following layout:
- Ground Floor:
Entrance hall
Living room, TV room, and dining room, with access to a terrace overlooking the garden and pool
Equipped kitchen
Guest toilet
2 offices
Parking for 4 cars
- Upper Floor:
Master suite with a closet, 2 private bathrooms, and a terrace with panoramic views;
1 en-suite bedroom with closets
1 bedroom with a bathroom;
Elevator small lounge
- Lower Floor:
3 bedrooms with closets sharing 2 bathrooms;
1 maid’s en-suite bedroom
1 maid’s room with a bathroom
Multi-purpose room
Laundry room
- Garden/Pool Floor:
Changing room with 1 bathroom
Storage
Machinery room (AT)
Approved architectural project for the creation of 2 independent fractions.
Contact
See Phone
Detached House 6 Bedrooms Duplex
Manique de Baixo, Alcabideche, Cascais, Distrito de Lisboa
Used · 394m²
With Garage
buy
3.000.000 €
Farm for sale | 395m2 private gross area + 237m2 of dependent gross area | Garden, terraces and swimming pool | Independent Attached House | Garage | Manique at Alcabideche Estoril-Cascais
The farm is full of charm in a very quiet area of ecological reserve giving you tranquillity and total privacy, with unobstructed views of nature. Ideal for families looking for a home in a perfect oasis outside the hustle and bustle of a city, with large indoor areas and space for everyone to live and work and great outdoor areas to receive friends and family, but at the same time close to Estoril, schools, sports and services.
It also has a smaller independent house, with a 1 bedroom, a bathroom, living room with fireplace and kitchen, terrace and private garden with large lawn and porch with barbecue and wood oven.
The main house consists of the entrance hall, living room, TV room and office (88 m2), dining room (27 m2) with fireplace, social bathroom, office (15 m2), kitchen (37 m2), laundry room, suite (12 m2), two bedrooms (24 m2 and 20 m2), support bathroom, master suite (24 m2) with closet.
Outside we have several nooks and distinct areas of the garden where we find the living space in front of the rooms, terraces and private garden in front of the rooms, barbecue and dining area, pool area, with changing rooms, gym and Turkish bath, House T1 with private garden, an orchard with national and tropical fruit trees, a vegetable garden and a greenhouse for organic farming. It also has a kennel.
Features:
- Main house T5
- House T1 with garden
- Garage for 3 cars
- Diesel central heating
- Solar panels
- Central alarm
-Generator
-Fireplace
- Swimming pool and changing rooms
- Turkish Bath
-Gymnasium
- Automatic irrigation and three holes (for the garden and swimming pool, and also for the house’s own consumption)
Location:
The village of Manique belongs to the Estoril/Cascais area.
It is a small Portuguese village very quiet and quiet, with all the basic services of day-to-day, and is a few minutes from the centre of Estoril.
Estoril is a prestigious place and a lot of history, as well as Cascais, with many cultural attractions and points of interest, in addition to the well-known coast with several beaches where you can find excellent restaurants with terraces by the sea.
. Casino Estoril remains a hub of attraction that in addition to the game rooms also has restaurants, theatre, music concerts, cinema, cultural events and exhibitions, which contribute a lot to local entertainment.
Nearby there are also several international schools, golf courses, a racetrack, and among others the fantastic Natural Park of Sintra-Cascais, a place of rare beauty and considered world heritage.
Excellent access to Lisbon (30min), Estoril and Cascais (10min).
The farm is full of charm in a very quiet area of ecological reserve giving you tranquillity and total privacy, with unobstructed views of nature. Ideal for families looking for a home in a perfect oasis outside the hustle and bustle of a city, with large indoor areas and space for everyone to live and work and great outdoor areas to receive friends and family, but at the same time close to Estoril, schools, sports and services.
It also has a smaller independent house, with a 1 bedroom, a bathroom, living room with fireplace and kitchen, terrace and private garden with large lawn and porch with barbecue and wood oven.
The main house consists of the entrance hall, living room, TV room and office (88 m2), dining room (27 m2) with fireplace, social bathroom, office (15 m2), kitchen (37 m2), laundry room, suite (12 m2), two bedrooms (24 m2 and 20 m2), support bathroom, master suite (24 m2) with closet.
Outside we have several nooks and distinct areas of the garden where we find the living space in front of the rooms, terraces and private garden in front of the rooms, barbecue and dining area, pool area, with changing rooms, gym and Turkish bath, House T1 with private garden, an orchard with national and tropical fruit trees, a vegetable garden and a greenhouse for organic farming. It also has a kennel.
Features:
- Main house T5
- House T1 with garden
- Garage for 3 cars
- Diesel central heating
- Solar panels
- Central alarm
-Generator
-Fireplace
- Swimming pool and changing rooms
- Turkish Bath
-Gymnasium
- Automatic irrigation and three holes (for the garden and swimming pool, and also for the house’s own consumption)
Location:
The village of Manique belongs to the Estoril/Cascais area.
It is a small Portuguese village very quiet and quiet, with all the basic services of day-to-day, and is a few minutes from the centre of Estoril.
Estoril is a prestigious place and a lot of history, as well as Cascais, with many cultural attractions and points of interest, in addition to the well-known coast with several beaches where you can find excellent restaurants with terraces by the sea.
. Casino Estoril remains a hub of attraction that in addition to the game rooms also has restaurants, theatre, music concerts, cinema, cultural events and exhibitions, which contribute a lot to local entertainment.
Nearby there are also several international schools, golf courses, a racetrack, and among others the fantastic Natural Park of Sintra-Cascais, a place of rare beauty and considered world heritage.
Excellent access to Lisbon (30min), Estoril and Cascais (10min).
Contact
See Phone
House 8 Bedrooms
Carcavelos e Parede, Cascais, Distrito de Lisboa
For refurbishment · 242m²
With Garage
buy
1.100.000 €
Detached house for complete renovation in Rebelva, Carcavelos, consisting of 3 floors with a gross construction area of 278 m² with 8 bedrooms.
Land with 926 m² with garden, garage and outbuildings.
The house consists of a basement with low ceilings, on the ground floor there is a dining room, a living room, a bedroom, kitchen with laundry area, 2 bathrooms.
The 1st floor consists of 5 bedrooms, one of which is hidden and has balconies.
All its rooms with great areas and great sun exposure all day long (east/west)
Great access to the A5 and waterfront, 10m walk from the train station, 15m walk from the beach and with all commerce, transport and services without needing a car.
Land with 926 m² with garden, garage and outbuildings.
The house consists of a basement with low ceilings, on the ground floor there is a dining room, a living room, a bedroom, kitchen with laundry area, 2 bathrooms.
The 1st floor consists of 5 bedrooms, one of which is hidden and has balconies.
All its rooms with great areas and great sun exposure all day long (east/west)
Great access to the A5 and waterfront, 10m walk from the train station, 15m walk from the beach and with all commerce, transport and services without needing a car.
Contact
See Phone
House 6 Bedrooms
Quinta da Marinha (Cascais), Cascais e Estoril, Distrito de Lisboa
Used · 235m²
rent
10.000 €
House T6 to rent in Quinta da Marinha
It is organized as follows:
entry
kitchen
Living room
Dining room
1st Suite
5 Bedrooms
3 Bathrooms
swimming pool
garden
Transport
trade
services
ReHab promotes the sale of houses, and is also an architectural atelier.
We choose the houses by hand, have to have charisma and constructive quality and / or a great potential for rehabilitation.
Currently we have agreement with the most sought after platforms on the market, in order to reach a greater number of people, who want to buy or rent a house.
We have a team of people who not only give their best, in the attention they give to those who seek us, but also provide a set of services and infrastructure necessary for the proper functioning of a dynamic that is easy and objective and clear.
As we have the component of architecture as the basis of growth of this business area, when houses need rehabilitation, we propose to elaborate a basic project of Architecture, providing graphic elements that allow to visualize and understand the renovated space, accompanied by an estimated cost of the work.
Each house is a project, which is born from a concept that arises through reading the space and the place, making it unique and with its own characteristics. Pre-existences are respected and it is intended to value what is best. Not being binding projects, they serve as the object of reflection and reveal constructive possibilities, which seem to us to be the most interesting and balanced.
We want to facilitate the transaction of the property, we believe that we can do it more quickly; not only for those who want to buy a house, as well as for those who want to sell, who enjoy a differentiated and more complete service.
It is organized as follows:
entry
kitchen
Living room
Dining room
1st Suite
5 Bedrooms
3 Bathrooms
swimming pool
garden
Transport
trade
services
ReHab promotes the sale of houses, and is also an architectural atelier.
We choose the houses by hand, have to have charisma and constructive quality and / or a great potential for rehabilitation.
Currently we have agreement with the most sought after platforms on the market, in order to reach a greater number of people, who want to buy or rent a house.
We have a team of people who not only give their best, in the attention they give to those who seek us, but also provide a set of services and infrastructure necessary for the proper functioning of a dynamic that is easy and objective and clear.
As we have the component of architecture as the basis of growth of this business area, when houses need rehabilitation, we propose to elaborate a basic project of Architecture, providing graphic elements that allow to visualize and understand the renovated space, accompanied by an estimated cost of the work.
Each house is a project, which is born from a concept that arises through reading the space and the place, making it unique and with its own characteristics. Pre-existences are respected and it is intended to value what is best. Not being binding projects, they serve as the object of reflection and reveal constructive possibilities, which seem to us to be the most interesting and balanced.
We want to facilitate the transaction of the property, we believe that we can do it more quickly; not only for those who want to buy a house, as well as for those who want to sell, who enjoy a differentiated and more complete service.
Contact
See Phone
House 6 Bedrooms +1
Quinta da Marinha (Cascais), Cascais e Estoril, Distrito de Lisboa
Used · 734m²
With Garage
buy
7.500.000 €
6+1-bedroom single storey villa, 734 sqm (gross construction area), with garden and swimming pool, set in a 2057 sqm plot of land, in Quinta da Marinha, Cascais. The villa, of colonial style, comprises an entrance hall, living room with a large fireplace and several atmospheres, dining room, both with access to a winter garden with a skylight that brings in plenty of natural light, and leading out to an outdoor terrace and garden with a dining area. Equipped kitchen, with pantry, laundry (which could be used as a servants’ suite as it has a bathroom), two guest bathrooms, one guest suite, four suites all with wardrobes, and a master suite with two closets. The swimming pool is heated, with glass doors that open or close, allowing for use of the swimming pool in the winter, as well as a telescopic cover on the ceiling and a lounge with fireplace. The first floor has a living room/office with natural light and storage area. The entire villa converges towards the garden which has enormous privacy and is planted with diverse fruit trees and a hedge of tropical vegetation. Lock-up garage for two cars and several outdoor parking spaces. This villa has a well that is used to irrigate the garden and fill the swimming pool.
Located in a quiet area next to the sea and the bike path that connects Cascais to the Guincho Beach, the villa is within a 2-minute walking distance from the Quinta da Marinha Equestrian Centre. Within a 5-minute driving distance from the Oitavos Dunes golf course, the Sheraton Cascais Resort, the Onyria Quinta da Marinha Hotel and the CUF Cascais Hospital, 14 minutes from Escola Salesianos do Estoril, Deutsche Schule Estoril, Santo António International School and St. Julian’s School, 5 minutes from the access to the motorway and 30-minute driving distance from Lisbon Airport.
Located in a quiet area next to the sea and the bike path that connects Cascais to the Guincho Beach, the villa is within a 2-minute walking distance from the Quinta da Marinha Equestrian Centre. Within a 5-minute driving distance from the Oitavos Dunes golf course, the Sheraton Cascais Resort, the Onyria Quinta da Marinha Hotel and the CUF Cascais Hospital, 14 minutes from Escola Salesianos do Estoril, Deutsche Schule Estoril, Santo António International School and St. Julian’s School, 5 minutes from the access to the motorway and 30-minute driving distance from Lisbon Airport.
Contact
See Phone
House 6 Bedrooms Triplex
Carcavelos e Parede, Cascais, Distrito de Lisboa
New · 225m²
With Garage
buy
1.350.000 €
Charming house completely renovated, located in a privileged area in Rebelva, between Parede and Carcavelos, next to the Maristas school.
It is located close to Carcavelos beach (5 minutes by car / 1.19 km in a straight line) and the center of Parede and Carcavelos, with many gardens and green spaces with sports and leisure equipment nearby; local commerce, restaurants, banks and services.
It is also located just 2km from Nova SBE Executive Education.
The house has 338 sqm of total gross construction area and is located on a plot of land measuring 863 sqm.
At the front the house there is a decorative garden and at the back; there is a large lawned garden, large enough to accommodate a tennis court or even; a children’s playground and a semi-Olympic swimming pool at the same time.
Characteristics of the house:
- Typology V4 +1 (4 large suites + attic).
It has a basement for storage to support the garden and/or cellar. It has a living room with 41.20 sqm, individual box garages for 2 cars, additional parking in the street, laundry room, fully equipped kitchen, balconies; and also a multipurpose space in the attic measuring 26.45 sqm (possible bedroom/office/studio) with access to a terrace with open views over the surroundings.
The areas of the compartments are shown in the attached plans.
- Completely renovated, it has high quality finishes, which provide comfort, charm and allow compliance with the best aesthetic, functional, constructive and energy requirements. It has window frames with good quality double glazing; air conditioning, telecommunications networks, electricity and new plumbing and external thermal insulation for additional comfort.
Come and see this house with unique characteristics and / or contact us for more information.
It is located close to Carcavelos beach (5 minutes by car / 1.19 km in a straight line) and the center of Parede and Carcavelos, with many gardens and green spaces with sports and leisure equipment nearby; local commerce, restaurants, banks and services.
It is also located just 2km from Nova SBE Executive Education.
The house has 338 sqm of total gross construction area and is located on a plot of land measuring 863 sqm.
At the front the house there is a decorative garden and at the back; there is a large lawned garden, large enough to accommodate a tennis court or even; a children’s playground and a semi-Olympic swimming pool at the same time.
Characteristics of the house:
- Typology V4 +1 (4 large suites + attic).
It has a basement for storage to support the garden and/or cellar. It has a living room with 41.20 sqm, individual box garages for 2 cars, additional parking in the street, laundry room, fully equipped kitchen, balconies; and also a multipurpose space in the attic measuring 26.45 sqm (possible bedroom/office/studio) with access to a terrace with open views over the surroundings.
The areas of the compartments are shown in the attached plans.
- Completely renovated, it has high quality finishes, which provide comfort, charm and allow compliance with the best aesthetic, functional, constructive and energy requirements. It has window frames with good quality double glazing; air conditioning, telecommunications networks, electricity and new plumbing and external thermal insulation for additional comfort.
Come and see this house with unique characteristics and / or contact us for more information.
Contact
See Phone
See more Houses in Cascais
Bedrooms
Zones
Can’t find the property you’re looking for?
