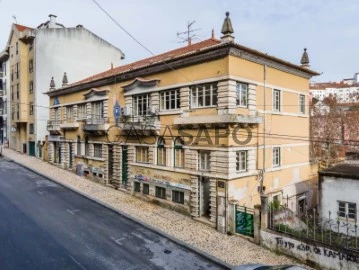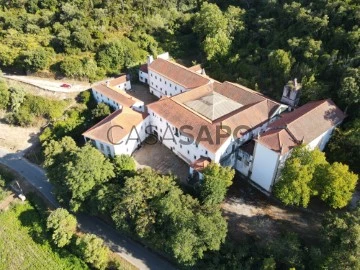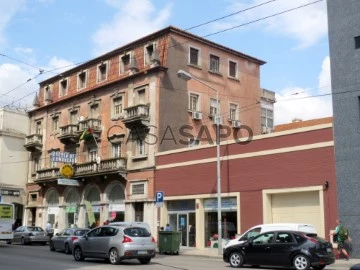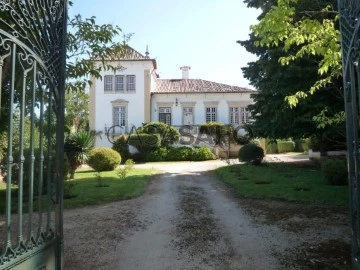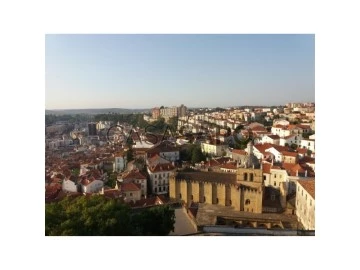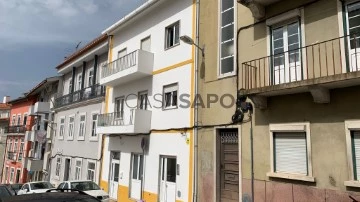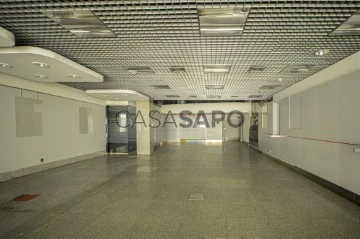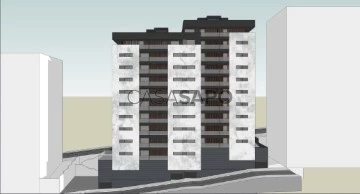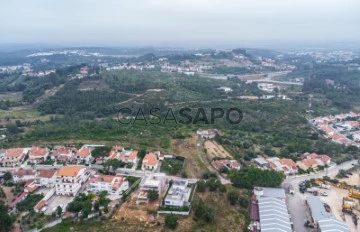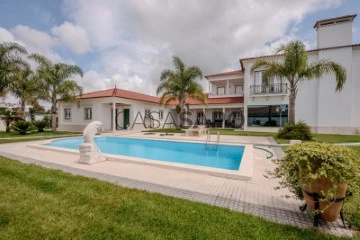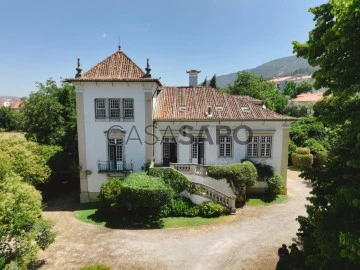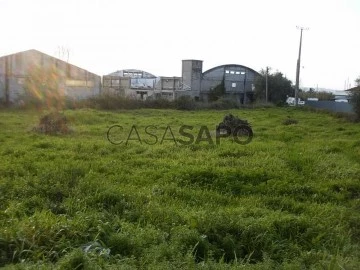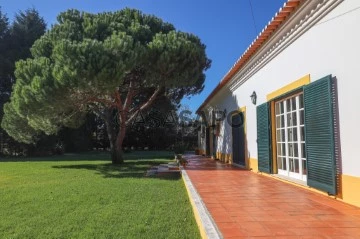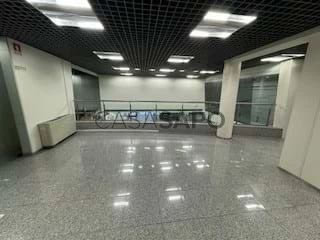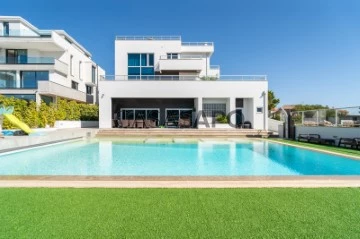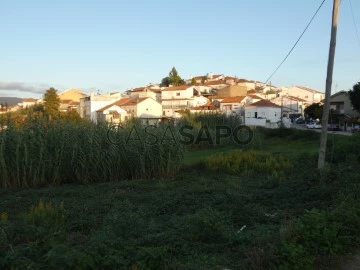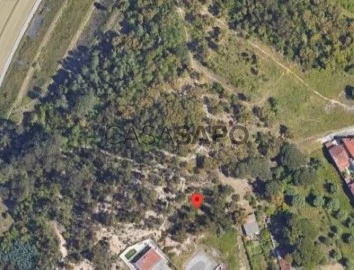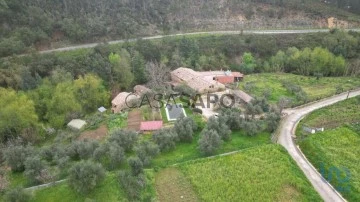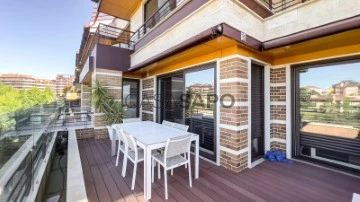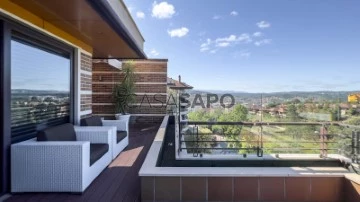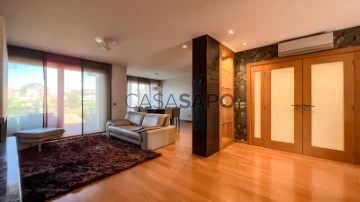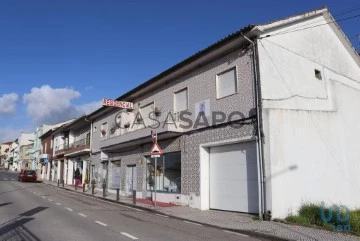Saiba aqui quanto pode pedir
143 Properties for from 800.000 € in Distrito de Coimbra
Map
Order by
Relevance
Building on 5 floors Praça da República - Coimbra-45 Km from the sea
Building
Praça da República, Sé Nova, Santa Cruz, Almedina e São Bartolomeu, Coimbra, Distrito de Coimbra
Used · 610m²
With Garage
buy
1.200.000 €
Emblematic building.
To rehabilitate
Consisting of 5 floors.
It is partially leased.
Leases with fixed-term contracts.
Potential for LA, student residential building, housing, etc...
Situated in the city centre.
University centre.
All services in close proximity.
Great investment opportunity.
Guaranteed profitability.
Book your visit now
At your disposal
The Rainha Santa Building in Coimbra and Torres Vedras!
Coimbra is one of the oldest cities in Portugal, with Roman, Visigothic origins and Muslim influence. Definitively conquered in 1064, it was the first capital of the kingdom when D. Afonso Henriques settled there with his court. It celebrates its Municipal holiday on the 4th of July in memory of Queen Santa Isabel of Aragon, patron saint of the City.
In 1290 the oldest university in the country and one of the oldest in the world was created by King Dinis. It began operating in Lisbon and was definitively transferred to Coimbra in 1537 by order of King João III. Initially restricted to the Palace of Schools, over the years the University was extended throughout Coimbra, thus modifying the landscape and making it the University City we know today. Since 2013, the University of Coimbra has been considered a UNESCO World Heritage Site due to its unique tangible and intangible heritage, which is essential to the history of European and World scientific culture.
A privileged city due to its geographical position in the centre of mainland Portugal, between the cities of Lisbon and Porto and 40km from beaches.
What connects Coimbra to Torres Vedras?
In common with Coimbra, Torres Vedras has a medieval castle and a history dating back to the Roman occupation. The city of Torres Vedras had its first human occupation during the Roman invasion of the Iberian Peninsula. The fortification of Torres Vedras was taken in 1148 by the forces of Dom Afonso Henriques, whose tomb is in Coimbra in the Monastery of Santa Cruz. It is said that in 1184, for eleven days, he resisted the siege that was imposed on him in vain by a column of Muslim troops scattered throughout the region of Santarém. He later received the honours of Dom Dinis of Portugal (O Lavrador) and was king of Portugal and the Algarve from 1279 until his death.
To rehabilitate
Consisting of 5 floors.
It is partially leased.
Leases with fixed-term contracts.
Potential for LA, student residential building, housing, etc...
Situated in the city centre.
University centre.
All services in close proximity.
Great investment opportunity.
Guaranteed profitability.
Book your visit now
At your disposal
The Rainha Santa Building in Coimbra and Torres Vedras!
Coimbra is one of the oldest cities in Portugal, with Roman, Visigothic origins and Muslim influence. Definitively conquered in 1064, it was the first capital of the kingdom when D. Afonso Henriques settled there with his court. It celebrates its Municipal holiday on the 4th of July in memory of Queen Santa Isabel of Aragon, patron saint of the City.
In 1290 the oldest university in the country and one of the oldest in the world was created by King Dinis. It began operating in Lisbon and was definitively transferred to Coimbra in 1537 by order of King João III. Initially restricted to the Palace of Schools, over the years the University was extended throughout Coimbra, thus modifying the landscape and making it the University City we know today. Since 2013, the University of Coimbra has been considered a UNESCO World Heritage Site due to its unique tangible and intangible heritage, which is essential to the history of European and World scientific culture.
A privileged city due to its geographical position in the centre of mainland Portugal, between the cities of Lisbon and Porto and 40km from beaches.
What connects Coimbra to Torres Vedras?
In common with Coimbra, Torres Vedras has a medieval castle and a history dating back to the Roman occupation. The city of Torres Vedras had its first human occupation during the Roman invasion of the Iberian Peninsula. The fortification of Torres Vedras was taken in 1148 by the forces of Dom Afonso Henriques, whose tomb is in Coimbra in the Monastery of Santa Cruz. It is said that in 1184, for eleven days, he resisted the siege that was imposed on him in vain by a column of Muslim troops scattered throughout the region of Santarém. He later received the honours of Dom Dinis of Portugal (O Lavrador) and was king of Portugal and the Algarve from 1279 until his death.
Contact
See Phone
Country Estate
Santa Clara e Castelo Viegas, Coimbra, Distrito de Coimbra
For refurbishment · 6,500m²
buy
3.000.000 €
Quinta do Mosteiro de São Jorge, a 37-hectare estate made up of a series of buildings of a distinctive nature and a vast area of woodland and irrigated land, located on the south bank of the River Mondego, combines the advantages of a bucolic setting with the proximity of the city of Coimbra and its World Heritage University.
The urban part of the property has a built-up area of around 6,500sqm, divided into three distinct bodies, including the cloister, the church, the friars’ refectory, a small chapel next to the monks’ cell, as well as a large 17th-century corner balcony with a magnificent view over the Mondego, baroque tiles throughout most of the building and a painting by André Gonçalves dating from 1751.
Although the foundation of the Monastery of St. George is shrouded in mystery, miraculous legends place it in the early 11th century and by the middle of the following century it was inhabited by the canons of St. Augustine.
With the exception of the period between the 16th and 18th centuries, when it was in the hands of the Jesuits, the monastery remained in the possession of the Augustinians until 1834, when the extinction of the religious orders meant that the Quinta and the monastery passed into the hands of private individuals, beginning a path of slow and progressive degradation of the building, which brought it to a state of almost complete ruin.
In 1999, the Monastery of St. George acquired the Quinta and began a vast and comprehensive campaign of works to adapt it to the needs of the Vasco da Gama University School, which operated there until the end of 2013.
Very interesting for a tourist investment due to its location, its built-up area and its historical, architectural and landscape value.
The urban part of the property has a built-up area of around 6,500sqm, divided into three distinct bodies, including the cloister, the church, the friars’ refectory, a small chapel next to the monks’ cell, as well as a large 17th-century corner balcony with a magnificent view over the Mondego, baroque tiles throughout most of the building and a painting by André Gonçalves dating from 1751.
Although the foundation of the Monastery of St. George is shrouded in mystery, miraculous legends place it in the early 11th century and by the middle of the following century it was inhabited by the canons of St. Augustine.
With the exception of the period between the 16th and 18th centuries, when it was in the hands of the Jesuits, the monastery remained in the possession of the Augustinians until 1834, when the extinction of the religious orders meant that the Quinta and the monastery passed into the hands of private individuals, beginning a path of slow and progressive degradation of the building, which brought it to a state of almost complete ruin.
In 1999, the Monastery of St. George acquired the Quinta and began a vast and comprehensive campaign of works to adapt it to the needs of the Vasco da Gama University School, which operated there until the end of 2013.
Very interesting for a tourist investment due to its location, its built-up area and its historical, architectural and landscape value.
Contact
See Phone
Building
Sé Nova, Santa Cruz, Almedina e São Bartolomeu, Coimbra, Distrito de Coimbra
For refurbishment · 1,620m²
buy
2.750.000 €
Building for renovation in the heart of downtown Coimbra, with two fronts facing Avenida Fernão Magalhães and Rua Pedro Olaio.
Currently, there is a Pre-Information Request for a mixed configuration of housing and commerce, including a central courtyard. However, according to recent legislation, there is the possibility of reconsidering this setup, potentially dedicating the project exclusively for residential purposes in the future.
Avenida Fernão Magalhães stands out as one of Coimbra’s main thoroughfares, running parallel to the Mondego River and traversing the city, connecting different neighborhoods and essential areas of the Historic Center. Renowned for its vitality, diverse range of commerce, and the presence of various institutions and services, the avenue hosts numerous restaurants, shops, cultural spaces, and some of the most significant faculties of the University of Coimbra. It is a dynamic area crucial for daily and cultural life in the city.
The arrival of the surface Metro to this avenue is anticipated shortly, which will facilitate access to all parts of the city and further enhance the value of this rapidly expanding area.
Currently, there is a Pre-Information Request for a mixed configuration of housing and commerce, including a central courtyard. However, according to recent legislation, there is the possibility of reconsidering this setup, potentially dedicating the project exclusively for residential purposes in the future.
Avenida Fernão Magalhães stands out as one of Coimbra’s main thoroughfares, running parallel to the Mondego River and traversing the city, connecting different neighborhoods and essential areas of the Historic Center. Renowned for its vitality, diverse range of commerce, and the presence of various institutions and services, the avenue hosts numerous restaurants, shops, cultural spaces, and some of the most significant faculties of the University of Coimbra. It is a dynamic area crucial for daily and cultural life in the city.
The arrival of the surface Metro to this avenue is anticipated shortly, which will facilitate access to all parts of the city and further enhance the value of this rapidly expanding area.
Contact
See Phone
Old House 8 Bedrooms
Lousã Zona, Lousã e Vilarinho, Distrito de Coimbra
Used · 327m²
buy
1.350.000 €
Solar_Quinta of the couple of S. José _Lousã_coimbra
Quinta do Casal de S. José is located in the center of the village of Lousã, Solar built in 1923 by architect Moura Coutinho, with the collaboration of Jorge Colaço in the exterior tiles and Leopoldo Battistini in the interior tiles (from the tile factory Constanta).
It is a manor house, classified, with about 1 hectare of land, with lots of privacy and a lot of charm.
The house is in good condition, perfectly habitable, has:
-Ground floor: Several shops, games room and small T1 apartment and garage.;
-1st floor: 2 bedrooms, 3 living rooms, 1 of them with fireplace, 1 dining room with fireplace, with lamp authored by Carlos Reis and access to the balcony, with which is a panel of tiles representing S. José, Kitchen, pantry and two bathrooms.
-2nd Floor: 6 bedrooms (3 of which are in Mansarda) and two bathrooms.
In addition to the main house there are houses and attachments, swimming pool, several gardens and a beautiful mall of leafous Tileiras. On the ground there are numerous fruit trees and vine vines in the surrounding paths along the walls of the property.
The property is fully fenced, walled and with entrance through 3 gates.
It has at the main entrance a majestic and beautiful centenary Tileira over 30 meters high.
There is also a detail plan that allows the highlight of several lots with possibility of construction, namely, 6 lots for 2 storey villas and 2 lots for buildings with 6 fires each.
In the vicinity of Solar, hypermarket, pharmacy, school and Highway, Vila da Lousã is half an hour from Coimbra.
Quinta do Casal de S. José is located in the center of the village of Lousã, Solar built in 1923 by architect Moura Coutinho, with the collaboration of Jorge Colaço in the exterior tiles and Leopoldo Battistini in the interior tiles (from the tile factory Constanta).
It is a manor house, classified, with about 1 hectare of land, with lots of privacy and a lot of charm.
The house is in good condition, perfectly habitable, has:
-Ground floor: Several shops, games room and small T1 apartment and garage.;
-1st floor: 2 bedrooms, 3 living rooms, 1 of them with fireplace, 1 dining room with fireplace, with lamp authored by Carlos Reis and access to the balcony, with which is a panel of tiles representing S. José, Kitchen, pantry and two bathrooms.
-2nd Floor: 6 bedrooms (3 of which are in Mansarda) and two bathrooms.
In addition to the main house there are houses and attachments, swimming pool, several gardens and a beautiful mall of leafous Tileiras. On the ground there are numerous fruit trees and vine vines in the surrounding paths along the walls of the property.
The property is fully fenced, walled and with entrance through 3 gates.
It has at the main entrance a majestic and beautiful centenary Tileira over 30 meters high.
There is also a detail plan that allows the highlight of several lots with possibility of construction, namely, 6 lots for 2 storey villas and 2 lots for buildings with 6 fires each.
In the vicinity of Solar, hypermarket, pharmacy, school and Highway, Vila da Lousã is half an hour from Coimbra.
Contact
See Phone
Building
Avenida Dr. Dias da Silva, Sé Nova, Santa Cruz, Almedina e São Bartolomeu, Coimbra, Distrito de Coimbra
Used · 567m²
With Garage
buy
1.050.000 €
Prédio T12, localizado na Avenida Afonso Henriques, em Celas, uma das zonas nobres da cidade de Coimbra. Prédio construído em 1937, composto de 3 frentes e agregado por 12 quartos; O imóvel encontra-se junto à Escola José Falcão, próximo da Praça da República, do Jardim da Sereia e a poucos minutos da Universidade de Coimbra. Este edifício é composto por 4 pisos rés-do-chão, 1 e 2 andares e águas furtadas. Inserido num lote com 280m2, com uma área de 145m2 por piso e ainda um logradouro em torno do edifício. O edifício está a necessitar de remodelação profunda.Com enorme potencial, para habitação própria ou para rendimento.Poderá desfrutar das enormes mais-valias em estar próximo de tudo o que de mais importante a cidade tem para lhe oferecer, desde instituições de ensino, a instituições de saúde, bem como de um vasto leque de oferta em termos de comércio e serviços locais. Venha conhecer sem compromisso este imóvelAgende sua visita!
#ref:33199163
#ref:33199163
Contact
Penthouse 5 Bedrooms
Praça da República, Sé Nova, Santa Cruz, Almedina e São Bartolomeu, Coimbra, Distrito de Coimbra
Used · 198m²
With Garage
buy
1.000.000 €
Imóvel com características únicas, o valor não é negociável.
#ref:33125243
#ref:33125243
Contact
Building
Sé Nova, Santa Cruz, Almedina e São Bartolomeu, Coimbra, Distrito de Coimbra
Remodelled · 243m²
buy
1.100.000 €
Venha conhecer este prédio histórico reabilitado e convertido em 13 estúdios, totalmente equipados e mobilados, situado no coração da cidade de Coimbra (património mundial da Unesco) e inserido numa das ruas com mais procura, para alojamento tanto de estudantes como de turistas.
Imóvel com alta rentabilidade, atualmente arrendado por 5000€ mensais.
O prédio foi concebido para satisfazer qualquer uma das seguintes oportunidades de arrendamento:
- Estúdios destinados a profissionais, especialmente jovens, professores universitários, e quadros empresariais;
- Estúdios dirigidos a estudantes estrangeiros (Erasmus) ou nacionais;
Localização
Situado na Rua António Vasconcelos, a cinco minutos a pé da Faculdade de Coimbra e da Praça da República, o prédio oferece o melhor que a centralidade da Cidade de Coimbra pode oferecer. Numa localização perto de várias faculdades, hospital, ginásio, e diversos pontos turísticos.
Vai mesmo perder esta oportunidade?
Imóvel com alta rentabilidade, atualmente arrendado por 5000€ mensais.
O prédio foi concebido para satisfazer qualquer uma das seguintes oportunidades de arrendamento:
- Estúdios destinados a profissionais, especialmente jovens, professores universitários, e quadros empresariais;
- Estúdios dirigidos a estudantes estrangeiros (Erasmus) ou nacionais;
Localização
Situado na Rua António Vasconcelos, a cinco minutos a pé da Faculdade de Coimbra e da Praça da República, o prédio oferece o melhor que a centralidade da Cidade de Coimbra pode oferecer. Numa localização perto de várias faculdades, hospital, ginásio, e diversos pontos turísticos.
Vai mesmo perder esta oportunidade?
Contact
See Phone
Commercial
Sé Nova, Santa Cruz, Almedina e São Bartolomeu, Coimbra, Distrito de Coimbra
Used · 314m²
buy
887.500 €
Grande espaço comercial situado na Rua da Sofia 52, zona privilegiada na baixa da cidade de Coimbra.
Idealmente situado na rua de passagem junto ao centro histórico de Coimbra, perto de um parque de estacionamento e acessível a partir dos transportes públicos, encontra-se este excelente espaço comercial composto por zona de atendimento público, vários espaços independentes, e arrumos na cave.
Este espaço comercial já foi usado como banco e tem todas as infraestruturas necessária para a abertura de uma sucursal de banco privado nacional ou estrangeiro que queira implantar-se no centro de Coimbra. Também pode ser usado como loja ou escritório de filial para empresas internacionais que pretendem implantar-se no centro de Portugal.
O espaço é distribuído da seguinte forma:
Rés do chão:
- Átrio de separação da entrada por vidro
- Zona multibanco interior em vidro
- Espaço amplo de atendimento ao público
- Grande sala de receção clientes / sala de reuniões
- Pequena sala de apoio com armários de arrumos e WC, equipada de controlo de acessos
- Acesso à cave e 5à galeria e primeiro andar
Galeria:
- Openspace com vista para o rés-do-chão
1° andar:
- Grande sala ampla
- WC’s H/M independentes
- Local de pausa/refeições
- Escritório técnico e local IT climatizado independente
- Local técnico ventilação
Equipamentos:
- Controlo de acesso (obsoleto) a modernizar, mas com possibilidade de reutilizar infraestrutura
- Instalação de ventilação forçada em todo o espaço comercial
- AC em algumas divisões
- Cofres e acessos a espaços securizados a modernizar
Idealmente situado na rua de passagem junto ao centro histórico de Coimbra, perto de um parque de estacionamento e acessível a partir dos transportes públicos, encontra-se este excelente espaço comercial composto por zona de atendimento público, vários espaços independentes, e arrumos na cave.
Este espaço comercial já foi usado como banco e tem todas as infraestruturas necessária para a abertura de uma sucursal de banco privado nacional ou estrangeiro que queira implantar-se no centro de Coimbra. Também pode ser usado como loja ou escritório de filial para empresas internacionais que pretendem implantar-se no centro de Portugal.
O espaço é distribuído da seguinte forma:
Rés do chão:
- Átrio de separação da entrada por vidro
- Zona multibanco interior em vidro
- Espaço amplo de atendimento ao público
- Grande sala de receção clientes / sala de reuniões
- Pequena sala de apoio com armários de arrumos e WC, equipada de controlo de acessos
- Acesso à cave e 5à galeria e primeiro andar
Galeria:
- Openspace com vista para o rés-do-chão
1° andar:
- Grande sala ampla
- WC’s H/M independentes
- Local de pausa/refeições
- Escritório técnico e local IT climatizado independente
- Local técnico ventilação
Equipamentos:
- Controlo de acesso (obsoleto) a modernizar, mas com possibilidade de reutilizar infraestrutura
- Instalação de ventilação forçada em todo o espaço comercial
- AC em algumas divisões
- Cofres e acessos a espaços securizados a modernizar
Contact
See Phone
Penthouse 5 Bedrooms
Santo António dos Olivais, Coimbra, Distrito de Coimbra
Under construction · 200m²
With Garage
buy
875.000 €
PENTHOUSE - Typology T5 Duplex - Top Floor.
Building in the beginning of construction, with 18 fractions and 8 floors located 5m from Solum.
It will consist of apartments of typology T0 to T5, with areas between 56m2 and 200m2.
Apartment Typologia T5 located on the top floor.
Consisting on the lower floor by kitchen and laundry, living room and a service bathroom, an office or bedroom.
Living room with two balconies.
On the upper floor is the private part, consisting of two suites, two bedrooms, a bathroom.
With an excellent balcony where we can enjoy the views that an 8th floor provides.
With garage.
The timeless design combines with the aesthetic attributes of the finishes, bringing to the interior of this new venture the luminosity and contemporary lines.
This new project is born in a plant with excellent accessibility.
Come and see!
(Cost of calling to national mobile network)
(Cost of calling to national fixed network)
Building in the beginning of construction, with 18 fractions and 8 floors located 5m from Solum.
It will consist of apartments of typology T0 to T5, with areas between 56m2 and 200m2.
Apartment Typologia T5 located on the top floor.
Consisting on the lower floor by kitchen and laundry, living room and a service bathroom, an office or bedroom.
Living room with two balconies.
On the upper floor is the private part, consisting of two suites, two bedrooms, a bathroom.
With an excellent balcony where we can enjoy the views that an 8th floor provides.
With garage.
The timeless design combines with the aesthetic attributes of the finishes, bringing to the interior of this new venture the luminosity and contemporary lines.
This new project is born in a plant with excellent accessibility.
Come and see!
(Cost of calling to national mobile network)
(Cost of calling to national fixed network)
Contact
See Phone
Rural Land
Assafarge e Antanhol, Coimbra, Distrito de Coimbra
buy
2.500.000 €
Em plena zona de expansão junto ao IC2 na prestigiada zona habitacional dos Carvalhais, encontramos este terreno com 86.681 m2 para construção em zona residencial R2.
Com boas acessibilidades a vários pontos de interesse e a apenas 4 minutos da baixa da cidade de Coimbra, o terreno conta com zonas planas, várias frentes alcatroadas e com saneamento e infraestruturas essenciais, tendo assim um enorme potencial de construção.
Para mais informações estamos ao seu dispor!
Com boas acessibilidades a vários pontos de interesse e a apenas 4 minutos da baixa da cidade de Coimbra, o terreno conta com zonas planas, várias frentes alcatroadas e com saneamento e infraestruturas essenciais, tendo assim um enorme potencial de construção.
Para mais informações estamos ao seu dispor!
Contact
See Phone
Detached House 7 Bedrooms
Tocha, Cantanhede, Distrito de Coimbra
Used · 455m²
With Garage
buy
990.000 €
Spectacular detached 7 bedroom villa with saltwater and heated pool with heat pump located in Tocha, Cantanhede.
Located on a plot of 2325m2 all fenced, this villa has a gross construction area of 703m2. On the ground floor there is a kitchen, living room with fireplace, service bathroom, office space, 2 bedrooms, full bathroom, laundry, pantry and garage for 4 cars. On the ground floor we have 5 complete suites. Outside we also have an ’industrial’ type kitchen, storage for firewood and an annex with kitchen with wood oven and full bathroom. Lawn garden with automatic irrigation installation, backyard and borehole.
It should be noted that the villa has air conditioning and also central heating with boiler
Don’t miss this unique opportunity to buy a dream home, book a visit now.
Located on a plot of 2325m2 all fenced, this villa has a gross construction area of 703m2. On the ground floor there is a kitchen, living room with fireplace, service bathroom, office space, 2 bedrooms, full bathroom, laundry, pantry and garage for 4 cars. On the ground floor we have 5 complete suites. Outside we also have an ’industrial’ type kitchen, storage for firewood and an annex with kitchen with wood oven and full bathroom. Lawn garden with automatic irrigation installation, backyard and borehole.
It should be noted that the villa has air conditioning and also central heating with boiler
Don’t miss this unique opportunity to buy a dream home, book a visit now.
Contact
See Phone
Warehouse
Cantanhede e Pocariça, Distrito de Coimbra
Used · 3,774m²
buy
1.679.100 €
Warehouse, Cantanhede, Coimbra, 3,774 m2
The information provided, although accurate, does not waive confirmation and cannot be considered binding.
For more information, do not hesitate to contact us.
Make a visit without commitment.
We are credit intermediaries. Also consult us for the best financing solution. License No. 1963.
The information provided, although accurate, does not waive confirmation and cannot be considered binding.
For more information, do not hesitate to contact us.
Make a visit without commitment.
We are credit intermediaries. Also consult us for the best financing solution. License No. 1963.
Contact
See Phone
Manor House 8 Bedrooms
Lousã Zona, Lousã e Vilarinho, Distrito de Coimbra
Used · 260m²
buy
1.300.000 €
Manor house for sale in the centre of the village of Lousã, one of the most picturesque municipalities in the centre of the country
This twentieth-century palace was designed by the architect João Moura Coutinho, dating from 1923 and classified by the Directorate-General for Cultural Heritage.
The property is fully conserved and has magnificent well-preserved gardens
Typology: Manor House (T9)
Location: Lousã
Plot size: 1 hectare
Privacy and Charm: Offers a lot of privacy and charm
On the ground floor:
Multiple Stores
Games Room
Small Apartment
1st floor:
2 bedrooms
3 rooms (one with fireplace)
1 dining room with fireplace and access to the balcony
Kitchen
Pantry
2 WC
2nd floor:
Multiple Rooms
2 WC
Additional Structures:
Stable
Warehouse
Smokehouse
Chicken coops
Corrals
Garden Features:
Beautiful, tree-lined avenue
Excellent centennial tree with more than 30 meters in height
Swimming pool and a small lake
Grounds and Entrances:
Land occupies almost a block in the centre of Lousã
Fully walled with entrances through 3 gates
Vineyards on the surrounding interior paths next to the walls that mark the property
Condition and Conservation:
The property is fully maintained
Magnificent well-preserved gardens
Location: Lousã, in the district of Coimbra, central region
Population: About 8,000 in the village, 16,000 in the county
Parishes: Foz de Arouce and Casal de Ermio, Gangsters, Lousã and Vilarinho, Serpins
Attractions: Serra da Lousã, Schist Villages, Lousã Castle, natural pools, river beaches
Natural Features:
Serra da Lousã is protected and ideal for adventure sports
Schist Villages: Candal, Casal Novo, Cerdeira, Chiqueiro, Talasnal
This detailed description highlights the historical and architectural significance of the mansion, its good state of repair, and the picturesque features of the surrounding grounds and gardens. The inclusion of local attractions and natural features adds to the property’s appeal.
Profitability Potential:
It can be monetised with 8 plots of land, already approved by the City Council
It stands out as a possible investment given its architecture, historical classification, significant land area and potential for monetisation with already approved plots of land.
The suggestion to schedule a visit encourages potential buyers to get to know the property in person. This suggests an interest in highlighting the unique features and attractiveness of solar to potential investors.
This twentieth-century palace was designed by the architect João Moura Coutinho, dating from 1923 and classified by the Directorate-General for Cultural Heritage.
The property is fully conserved and has magnificent well-preserved gardens
Typology: Manor House (T9)
Location: Lousã
Plot size: 1 hectare
Privacy and Charm: Offers a lot of privacy and charm
On the ground floor:
Multiple Stores
Games Room
Small Apartment
1st floor:
2 bedrooms
3 rooms (one with fireplace)
1 dining room with fireplace and access to the balcony
Kitchen
Pantry
2 WC
2nd floor:
Multiple Rooms
2 WC
Additional Structures:
Stable
Warehouse
Smokehouse
Chicken coops
Corrals
Garden Features:
Beautiful, tree-lined avenue
Excellent centennial tree with more than 30 meters in height
Swimming pool and a small lake
Grounds and Entrances:
Land occupies almost a block in the centre of Lousã
Fully walled with entrances through 3 gates
Vineyards on the surrounding interior paths next to the walls that mark the property
Condition and Conservation:
The property is fully maintained
Magnificent well-preserved gardens
Location: Lousã, in the district of Coimbra, central region
Population: About 8,000 in the village, 16,000 in the county
Parishes: Foz de Arouce and Casal de Ermio, Gangsters, Lousã and Vilarinho, Serpins
Attractions: Serra da Lousã, Schist Villages, Lousã Castle, natural pools, river beaches
Natural Features:
Serra da Lousã is protected and ideal for adventure sports
Schist Villages: Candal, Casal Novo, Cerdeira, Chiqueiro, Talasnal
This detailed description highlights the historical and architectural significance of the mansion, its good state of repair, and the picturesque features of the surrounding grounds and gardens. The inclusion of local attractions and natural features adds to the property’s appeal.
Profitability Potential:
It can be monetised with 8 plots of land, already approved by the City Council
It stands out as a possible investment given its architecture, historical classification, significant land area and potential for monetisation with already approved plots of land.
The suggestion to schedule a visit encourages potential buyers to get to know the property in person. This suggests an interest in highlighting the unique features and attractiveness of solar to potential investors.
Contact
See Phone
Land
Condeixa-a-Nova, Condeixa-a-Velha e Condeixa-a-Nova, Distrito de Coimbra
Used · 8,090m²
buy
990.000 €
Terreno em Condeixa com área total de 8.090 m2.
Terreno plano.
Excelente índice de construção.
Óptimo para investimento.
Terreno plano.
Excelente índice de construção.
Óptimo para investimento.
Contact
See Phone
Farm 5 Bedrooms
Cantanhede e Pocariça, Distrito de Coimbra
Used · 274m²
buy
1.260.000 €
Farm in Cantanhede of 3.3 hectares with approved project for Rural Tourism.
The farm house consists of a villa with a kitchen and living room with fireplace, a laundry room, a dining room, a lounge with fireplace, a bedroom, and three fantastic suites.
The house has an attic currently used for a office with library and a bedroom.
In the space outside we have a beautiful room under the Porch to receive family or friends, and a support kitchen with wood oven.
The property also has a house of caretakers and 7 boxes for Horses.
There is an orchard with about 60 trees of various fruits with peach trees, lemon trees, pomegranate trees, walnut, olive trees, apple trees, pear trees, cherry trees, fig tree, nespereiras, marmeleiros....
Easy access to the A1 and A17 motorways, 20 mn from Mira Beach and 30 mn from Coimbra.
If you are looking for a property for Horses or if you want to proceed with a Rural Tourism project, please contact us and come visit this property.
The farm house consists of a villa with a kitchen and living room with fireplace, a laundry room, a dining room, a lounge with fireplace, a bedroom, and three fantastic suites.
The house has an attic currently used for a office with library and a bedroom.
In the space outside we have a beautiful room under the Porch to receive family or friends, and a support kitchen with wood oven.
The property also has a house of caretakers and 7 boxes for Horses.
There is an orchard with about 60 trees of various fruits with peach trees, lemon trees, pomegranate trees, walnut, olive trees, apple trees, pear trees, cherry trees, fig tree, nespereiras, marmeleiros....
Easy access to the A1 and A17 motorways, 20 mn from Mira Beach and 30 mn from Coimbra.
If you are looking for a property for Horses or if you want to proceed with a Rural Tourism project, please contact us and come visit this property.
Contact
See Phone
Shop
Sé Nova, Santa Cruz, Almedina e São Bartolomeu, Coimbra, Distrito de Coimbra
Used · 487m²
buy
887.500 €
Loja de rua com 568m2 de área bruta total, destinado a vários negócios, serviços, ou qualquer outro serviço com atendimento ao público.
Conta com uma entrada pelo rés-do-chão composta por:
- átrio de distribuição, cofre, e dois arrumos na cave;
- zona de entrada, sala técnica, zona atendimento geral e personalizado, gabinete, balcão/caixa, BackOffice, instalações sanitárias, acesso caixa de escadas no r/chão;
- zona atendimento personalizado, sala de reuniões, copa, instalações sanitárias, duas divisões/arquivo e arrumo técnico no primeiro andar.
Bons acessos às ruas distribuidoras citadinas, com ligação á rede rodoviária nacional unida pela rede de transportes urbanos SMTUC, encontrando-se em construção a rede de metropolitano ligeiro de superfície - Metro Mondego.
Este imóvel é com certeza uma excelente oportunidade de negócio.
Marque já a sua visita!
Conta com uma entrada pelo rés-do-chão composta por:
- átrio de distribuição, cofre, e dois arrumos na cave;
- zona de entrada, sala técnica, zona atendimento geral e personalizado, gabinete, balcão/caixa, BackOffice, instalações sanitárias, acesso caixa de escadas no r/chão;
- zona atendimento personalizado, sala de reuniões, copa, instalações sanitárias, duas divisões/arquivo e arrumo técnico no primeiro andar.
Bons acessos às ruas distribuidoras citadinas, com ligação á rede rodoviária nacional unida pela rede de transportes urbanos SMTUC, encontrando-se em construção a rede de metropolitano ligeiro de superfície - Metro Mondego.
Este imóvel é com certeza uma excelente oportunidade de negócio.
Marque já a sua visita!
Contact
See Phone
House 6 Bedrooms
Côja e Barril de Alva, Arganil, Distrito de Coimbra
Used · 506m²
buy
995.000 €
MORADIA T6 EM CÔJA - ARGANIL | COIMBRA
AREA TOTAL DE PROPRIEDADE DE 16.256 m2
Esta espaçosa propriedade em Côja-Arganil é verdadeiramente um refúgio cheio de comodidades e beleza natural. Com uma área total de 16.256m2, esta moradia foi cuidadosamente projetada para oferecer o máximo conforto e funcionalidade.
No interior, destaca-se uma garagem com dois portões automáticos com capacidade para 3 viaturas, um WC de apoio e no primeiro andar um Salão de Lazer acolhedor com lareira, dois grandes espaços de arrumos. Cozinha totalmente equipada de dimensões generosas, uma sala com lareira e uma vista deslumbrante para a serra do Açor a sul e a Serra da Estrela a este.
Todos os quartos são suítes, com roupeiros, sendo um deles com closet.
Uma lavandaria equipada está disponível para facilitar as tarefas domésticas.
As janelas são de vidro duplo e têm portadas, garantindo isolamento e segurança.
O jardim interior com sistema de rega adiciona um toque de frescura e tranquilidade à casa. O sistema de aquecimento central mantém toda a casa aquecida nos dias mais frios.No exterior, os amplos jardins são divididos em duas zonas distintas: a área circundante à casa com arbustos e diversas árvores, enquanto na zona sul encontramos oliveiras, pinheiros ’mansos’ e outras espécies. A iluminação do jardim com projetores de vapor de sódio proporciona um ambiente acolhedor durante a noite.
Dois anexos de apoio para equipamentos de jardinagem, lenha e outros utensílios, bem como uma churrasqueira, complementam o espaço exterior. A propriedade conta ainda com 2 furos artesianos com bombas independentes que abastecem um tanque de 40.000 litros automaticamente, através de um sistema de sondas. Um sistema de alarme mantém toda a propriedade segura e vedada, enquanto quatro acessos independentes asfaltados proporcionam conveniência e facilidade de acesso.
Com acesso rápido à principal cidade, Coimbra capital de distrito a 30 minutos, esta propriedade pode tornar-se o seu refúgio pessoal, casa de férias ou até mesmo um negócio de turismo rural.
Marque já a sua visita para descobrir mais sobre este PARAÍSO em Côja!
HOUSE T6 IN CÔJA - ARGANIL | COIMBRA
TOTAL AREA OF THE PROPERTY 16.256M2
This spacious property located in CôJa-Arganil is truly a haven surrounded by natural beauty. With a total area of 16.256m2, the house was carefully thought of to offer the maximum comfort and functionality.
Indoors, a garage with two automated gates and capacity for three vehicles, a small WC, a living room area with fireplace, and two large storage spaces. Fully equipped kitchen with a stunning view of Serra do Açor facing south and of Serra da Estrela facing east. All the bedrooms are bedroom suites, one of which with a closet. There is also a laundry room to help with the domestic chores. The windows are double glazed and have shutters, ensuring privacy and safety. An indoor garden adds a touch of freshness and tranquility to the house. A central heating system keeps the house warm in the colder days.
Outside, the large garden space is divided in two different areas: one around the house with bushes and trees, the other, more to the south, with olive trees, pine trees and other species. The sodium-vapor lamps provide a tranquil and nice touch during the evening.
Two annexes with gardening equipment and firewood, and a barbeque are an extra to the outdoor space. The property is also equipped with two artesian holes with independent pumps that automatically fill a 40.000l tank, through a probe mechanism. An alarm system keeps all the property safeguarded, while four paved paths provide a convenient and easy access to it.
With a fast access to the main city of Coimbra, just 30 minutes away, this property can become your personal haven, a holiday home or even a rural tourism business.
Book your visit to find out more about this paradise in Côja!
;ID RE/MAX: (telefone)
AREA TOTAL DE PROPRIEDADE DE 16.256 m2
Esta espaçosa propriedade em Côja-Arganil é verdadeiramente um refúgio cheio de comodidades e beleza natural. Com uma área total de 16.256m2, esta moradia foi cuidadosamente projetada para oferecer o máximo conforto e funcionalidade.
No interior, destaca-se uma garagem com dois portões automáticos com capacidade para 3 viaturas, um WC de apoio e no primeiro andar um Salão de Lazer acolhedor com lareira, dois grandes espaços de arrumos. Cozinha totalmente equipada de dimensões generosas, uma sala com lareira e uma vista deslumbrante para a serra do Açor a sul e a Serra da Estrela a este.
Todos os quartos são suítes, com roupeiros, sendo um deles com closet.
Uma lavandaria equipada está disponível para facilitar as tarefas domésticas.
As janelas são de vidro duplo e têm portadas, garantindo isolamento e segurança.
O jardim interior com sistema de rega adiciona um toque de frescura e tranquilidade à casa. O sistema de aquecimento central mantém toda a casa aquecida nos dias mais frios.No exterior, os amplos jardins são divididos em duas zonas distintas: a área circundante à casa com arbustos e diversas árvores, enquanto na zona sul encontramos oliveiras, pinheiros ’mansos’ e outras espécies. A iluminação do jardim com projetores de vapor de sódio proporciona um ambiente acolhedor durante a noite.
Dois anexos de apoio para equipamentos de jardinagem, lenha e outros utensílios, bem como uma churrasqueira, complementam o espaço exterior. A propriedade conta ainda com 2 furos artesianos com bombas independentes que abastecem um tanque de 40.000 litros automaticamente, através de um sistema de sondas. Um sistema de alarme mantém toda a propriedade segura e vedada, enquanto quatro acessos independentes asfaltados proporcionam conveniência e facilidade de acesso.
Com acesso rápido à principal cidade, Coimbra capital de distrito a 30 minutos, esta propriedade pode tornar-se o seu refúgio pessoal, casa de férias ou até mesmo um negócio de turismo rural.
Marque já a sua visita para descobrir mais sobre este PARAÍSO em Côja!
HOUSE T6 IN CÔJA - ARGANIL | COIMBRA
TOTAL AREA OF THE PROPERTY 16.256M2
This spacious property located in CôJa-Arganil is truly a haven surrounded by natural beauty. With a total area of 16.256m2, the house was carefully thought of to offer the maximum comfort and functionality.
Indoors, a garage with two automated gates and capacity for three vehicles, a small WC, a living room area with fireplace, and two large storage spaces. Fully equipped kitchen with a stunning view of Serra do Açor facing south and of Serra da Estrela facing east. All the bedrooms are bedroom suites, one of which with a closet. There is also a laundry room to help with the domestic chores. The windows are double glazed and have shutters, ensuring privacy and safety. An indoor garden adds a touch of freshness and tranquility to the house. A central heating system keeps the house warm in the colder days.
Outside, the large garden space is divided in two different areas: one around the house with bushes and trees, the other, more to the south, with olive trees, pine trees and other species. The sodium-vapor lamps provide a tranquil and nice touch during the evening.
Two annexes with gardening equipment and firewood, and a barbeque are an extra to the outdoor space. The property is also equipped with two artesian holes with independent pumps that automatically fill a 40.000l tank, through a probe mechanism. An alarm system keeps all the property safeguarded, while four paved paths provide a convenient and easy access to it.
With a fast access to the main city of Coimbra, just 30 minutes away, this property can become your personal haven, a holiday home or even a rural tourism business.
Book your visit to find out more about this paradise in Côja!
;ID RE/MAX: (telefone)
Contact
See Phone
House 6 Bedrooms
Buarcos e São Julião, Figueira da Foz, Distrito de Coimbra
Used · 250m²
With Garage
buy
1.200.000 €
Bem-vindo à sua nova residência na Figueira da Foz!
Esta impressionante moradia de estilo contemporâneo, inserida num lote de 1000m2, oferece uma vista panorâmica única abrangendo a cidade da Figueira da Foz, o oceano Atlântico e as montanhas da Serra da Boa Viagem.
Este imóvel, composto por 3 pisos, redefine o conceito de luxo e conforto, sendo distruibuído da seguinte forma:
O rés do chão é composto por hall de entrada, uma suite, wc de serviço, cozinha totalmente equipada com eletrodomésticos Siemens, sala de estar e sala de jantar e acesso a uma espaçoso terraço com vista mar onde poderá desfrutar de ótimos momentos nos dias quentes de verão.
O primeiro andar conta com 4 suites, sendo uma delas master suite, com casa de banho envidraçada. Todas as suites contam com varanda e excelente exposição solar.
A cave é composta por um um amplo espaço em open space, onde encontramos uma cozinha, zona de estar, zona de jantar e sala de jogos, com acesso a um terraço exterior com duas áreas cobertas com vista para a piscina. Temos ainda uma suite, ginásio, jacuzzi, banho turco, balneários, wc e lavandaria.
Na zona exterior, temos amplas áreas de estar, compostas por jardim, uma grande piscina aquecida, campo de futebol, parque de merendas, pomar e um lago com uma pequena cascata, tornando esta a casa ideal para passar bons momentos em família.
É de realçar a sua localização, a cerca de 500m da praia, perto de todos os serviços e comodidades e com excelentes acessos!
Destamos ainda:
- Vista mar
- Piso radiante
- Ar condicionado
- Painéis fotovoltaicos
- 2 Garagens
O imóvel será vendido com todo o recheio, excepto os equipamentos de ginásio e o movel-bar que se encontra na cave.
Venha conhecer a sua futura casa!
Esta impressionante moradia de estilo contemporâneo, inserida num lote de 1000m2, oferece uma vista panorâmica única abrangendo a cidade da Figueira da Foz, o oceano Atlântico e as montanhas da Serra da Boa Viagem.
Este imóvel, composto por 3 pisos, redefine o conceito de luxo e conforto, sendo distruibuído da seguinte forma:
O rés do chão é composto por hall de entrada, uma suite, wc de serviço, cozinha totalmente equipada com eletrodomésticos Siemens, sala de estar e sala de jantar e acesso a uma espaçoso terraço com vista mar onde poderá desfrutar de ótimos momentos nos dias quentes de verão.
O primeiro andar conta com 4 suites, sendo uma delas master suite, com casa de banho envidraçada. Todas as suites contam com varanda e excelente exposição solar.
A cave é composta por um um amplo espaço em open space, onde encontramos uma cozinha, zona de estar, zona de jantar e sala de jogos, com acesso a um terraço exterior com duas áreas cobertas com vista para a piscina. Temos ainda uma suite, ginásio, jacuzzi, banho turco, balneários, wc e lavandaria.
Na zona exterior, temos amplas áreas de estar, compostas por jardim, uma grande piscina aquecida, campo de futebol, parque de merendas, pomar e um lago com uma pequena cascata, tornando esta a casa ideal para passar bons momentos em família.
É de realçar a sua localização, a cerca de 500m da praia, perto de todos os serviços e comodidades e com excelentes acessos!
Destamos ainda:
- Vista mar
- Piso radiante
- Ar condicionado
- Painéis fotovoltaicos
- 2 Garagens
O imóvel será vendido com todo o recheio, excepto os equipamentos de ginásio e o movel-bar que se encontra na cave.
Venha conhecer a sua futura casa!
Contact
See Phone
Land
Pedrulha, Sé Nova, Santa Cruz, Almedina e São Bartolomeu, Coimbra, Distrito de Coimbra
buy
1.300.000 €
Quinta da Casadinha - Terreno na zona de Coimbra para construir 13 moradias com projecto já aprovado pela Câmara.
O seu sonho mora aqui!!
O seu sonho mora aqui!!
Contact
See Phone
Urban Land
Santa Clara e Castelo Viegas, Coimbra, Distrito de Coimbra
buy
1.312.500 €
Vende se terreno em Santa Clara com duas estradas de acesso
Contact
See Phone
Farm 7 Bedrooms
Miranda do Corvo, Distrito de Coimbra
Used · 454m²
buy
1.000.000 €
This property is unique! A rustic guest house!
As soon as you cross the imposing gate and enter the property, you immediately feel a special energy!
The river Dueça and the hardwood forest that develops in the immediate vicinity of the rural tourism I’m introducing you to, is of high conservation interest in a region where forest habitats are already very degraded and replaced by monocultures of forest production. In this haven of biodiversity you will have the opportunity to enjoy pleasant moments of observing the fauna and flora.
You’ll be able to visit different habitats: the River Dueça, which feeds a fertile valley, hardwood forests, agricultural fields and the village of Retorta.
We enter a huge square where we park the car: to the right is a beautiful green field with olive trees and fruit trees and to the left is a barbecue area and a beautiful swimming pool surrounded by a magnificent garden, hedges, trees, flowers... all to the sound of the water flowing between the stones of the river.
The large stone building is right in front of us! We walk down a pavement lined with beautiful plants and on the left there are two independent stone houses, on the right the ’mother house’.
Three metres from these buildings is a river with clear waters!
That’s just the beginning!
The small houses are beautiful en-suite bedrooms with a leisure/rest area, beautifully decorated and equipped with a wood-burning stove for heating and air conditioning.
The main house has an entrance hall/reception, a marvellous stone lounge with a wood-burning stove and beautiful furniture and, to the right, the olive oil museum: a space where the whole process of olive oil production is described, filled with some of the utensils that were once used and where the water still flows in the dykes that moved the large stones that crushed the olives for the production of olive oil.
Beautiful illustrations decorate this museum space/room.
A space where themed dinners/lectures, meetings... are still held.
Next, there’s a glazed dining room overlooking the river where meals will certainly have a different flavour.
Still on the ground floor, a large fully equipped kitchen, pantry, bathroom and two bedrooms, usually used by the owner and his family. The corridor linking the kitchen to the dining room has an exit to the outside.
From the dining room there is a staircase to the first floor, which has three en suite bedrooms, air conditioning and central heating. All the bedrooms have windows to the outside.
The whole house is equipped with double-glazed windows and doors, central heating and air conditioning.
The rustic-looking building has stone walls reinforced with concrete beams and a double insulated roof (insulation, onduline and tiles).
Next to the houses there is a wide variety of medium and large trees that make up the property.
Outside, there is also an area dedicated to organic vegetable production, a chicken farm and an orchard, as well as storage for firewood and tools and a barbecue area.
It should be noted that the urban area is not all built up. There is still the possibility of extending the house or building independent houses.
The property is full of details, natural light, rustic, lighting adapted to the space, furniture, utensils, dykes where the water that used to turn the millstones flows, a museum space, a beautiful swimming pool, greenery, birdsong and direct contact with the river throughout the property!
Property in operation!
Features:
Built area = 454 square metres
Land area = 5187 square metres
- 7 bedrooms, 5 of which en suite
- 7 bathrooms
- wood-fired central heating and air conditioning
- wood-burning stove and wood-burning stove
- fitted kitchen (hob, oven, fridge and microwave)
- swimming pool
- barbecue
Be inspired by this property.
#ref: 116309
As soon as you cross the imposing gate and enter the property, you immediately feel a special energy!
The river Dueça and the hardwood forest that develops in the immediate vicinity of the rural tourism I’m introducing you to, is of high conservation interest in a region where forest habitats are already very degraded and replaced by monocultures of forest production. In this haven of biodiversity you will have the opportunity to enjoy pleasant moments of observing the fauna and flora.
You’ll be able to visit different habitats: the River Dueça, which feeds a fertile valley, hardwood forests, agricultural fields and the village of Retorta.
We enter a huge square where we park the car: to the right is a beautiful green field with olive trees and fruit trees and to the left is a barbecue area and a beautiful swimming pool surrounded by a magnificent garden, hedges, trees, flowers... all to the sound of the water flowing between the stones of the river.
The large stone building is right in front of us! We walk down a pavement lined with beautiful plants and on the left there are two independent stone houses, on the right the ’mother house’.
Three metres from these buildings is a river with clear waters!
That’s just the beginning!
The small houses are beautiful en-suite bedrooms with a leisure/rest area, beautifully decorated and equipped with a wood-burning stove for heating and air conditioning.
The main house has an entrance hall/reception, a marvellous stone lounge with a wood-burning stove and beautiful furniture and, to the right, the olive oil museum: a space where the whole process of olive oil production is described, filled with some of the utensils that were once used and where the water still flows in the dykes that moved the large stones that crushed the olives for the production of olive oil.
Beautiful illustrations decorate this museum space/room.
A space where themed dinners/lectures, meetings... are still held.
Next, there’s a glazed dining room overlooking the river where meals will certainly have a different flavour.
Still on the ground floor, a large fully equipped kitchen, pantry, bathroom and two bedrooms, usually used by the owner and his family. The corridor linking the kitchen to the dining room has an exit to the outside.
From the dining room there is a staircase to the first floor, which has three en suite bedrooms, air conditioning and central heating. All the bedrooms have windows to the outside.
The whole house is equipped with double-glazed windows and doors, central heating and air conditioning.
The rustic-looking building has stone walls reinforced with concrete beams and a double insulated roof (insulation, onduline and tiles).
Next to the houses there is a wide variety of medium and large trees that make up the property.
Outside, there is also an area dedicated to organic vegetable production, a chicken farm and an orchard, as well as storage for firewood and tools and a barbecue area.
It should be noted that the urban area is not all built up. There is still the possibility of extending the house or building independent houses.
The property is full of details, natural light, rustic, lighting adapted to the space, furniture, utensils, dykes where the water that used to turn the millstones flows, a museum space, a beautiful swimming pool, greenery, birdsong and direct contact with the river throughout the property!
Property in operation!
Features:
Built area = 454 square metres
Land area = 5187 square metres
- 7 bedrooms, 5 of which en suite
- 7 bathrooms
- wood-fired central heating and air conditioning
- wood-burning stove and wood-burning stove
- fitted kitchen (hob, oven, fridge and microwave)
- swimming pool
- barbecue
Be inspired by this property.
#ref: 116309
Contact
See Phone
Apartment 5 Bedrooms
Quinta São Jerónimo, Santo António dos Olivais, Coimbra, Distrito de Coimbra
Used · 250m²
With Garage
buy
1.125.000 €
Apartamento T5 triplex localizado na prestigiada Quinta de São Jerónimo, em Coimbra.
Um empreendimento de luxo que proporciona contacto direto com a natureza, situado no centro da cidade. Com o seu vasto jardim, lago, vários equipamentos desportivos e proximidade aos principais pontos da cidade, este local reúne todo o conforto e requinte de que necessita.
O imóvel é composto por 3 pisos, conta com uma garagem para 4 carros de 90m2, 5 suites, uma sala com 52m2e um conjunto de terraços panorâmicos no total de 100m2, com uma excelente exposição solar, que envolvem toda a casa. Apesar de não estar representado em planta, o piso do sótão é neste momento uma suite com aproximadamente 40m2e ainda uma sala com 14m2.
Para além do mencionado, merece destaque as 5 casas de banho terem janelas para o exterior, a instalação de ar condicionado praticamente em todas as divisões da casa, sistema de aquecimento e aspiração central, estores elétricos, caixilharia dupla, lareira, terraço exterior com grelhador, lavandaria exterior, uma garagem que para além da capacidade para 4 carros tem espaço para bastante arrumação e todo um conjunto de acabamentos de excelência, num estilo moderno, que aconselhamos a visitar pessoalmente!
Um empreendimento de luxo que proporciona contacto direto com a natureza, situado no centro da cidade. Com o seu vasto jardim, lago, vários equipamentos desportivos e proximidade aos principais pontos da cidade, este local reúne todo o conforto e requinte de que necessita.
O imóvel é composto por 3 pisos, conta com uma garagem para 4 carros de 90m2, 5 suites, uma sala com 52m2e um conjunto de terraços panorâmicos no total de 100m2, com uma excelente exposição solar, que envolvem toda a casa. Apesar de não estar representado em planta, o piso do sótão é neste momento uma suite com aproximadamente 40m2e ainda uma sala com 14m2.
Para além do mencionado, merece destaque as 5 casas de banho terem janelas para o exterior, a instalação de ar condicionado praticamente em todas as divisões da casa, sistema de aquecimento e aspiração central, estores elétricos, caixilharia dupla, lareira, terraço exterior com grelhador, lavandaria exterior, uma garagem que para além da capacidade para 4 carros tem espaço para bastante arrumação e todo um conjunto de acabamentos de excelência, num estilo moderno, que aconselhamos a visitar pessoalmente!
Contact
See Phone
Land
Eiras e São Paulo de Frades, Coimbra, Distrito de Coimbra
11,435m²
buy
1.700.000 €
Terreno para construção às portas da cidade de Coimbra
Terreno com 11.435m2 para construção de edifício industrial às portas da cidade de Coimbra.
Dispõe da possibilidade de uma área de implantação de 2572m2, área bruta de construção de 5.145m2 e área bruta dependente de 860m2.
O terreno tem uma excelente localização e acessibilidades, estando a escassos metros do acesso ao IC 2 e a poucos quilometros da A1 e A14 e nó do IP3.
Se pretende implantar o seu negócio em Coimbra, não perca esta oportunidade!!!
Estamos disponíveis para o ajudar a realizar sonhos, seja na compra ou na venda do seu imóvel.
;ID RE/MAX: (telefone)
Terreno com 11.435m2 para construção de edifício industrial às portas da cidade de Coimbra.
Dispõe da possibilidade de uma área de implantação de 2572m2, área bruta de construção de 5.145m2 e área bruta dependente de 860m2.
O terreno tem uma excelente localização e acessibilidades, estando a escassos metros do acesso ao IC 2 e a poucos quilometros da A1 e A14 e nó do IP3.
Se pretende implantar o seu negócio em Coimbra, não perca esta oportunidade!!!
Estamos disponíveis para o ajudar a realizar sonhos, seja na compra ou na venda do seu imóvel.
;ID RE/MAX: (telefone)
Contact
See Phone
Building
Condeixa-a-Velha e Condeixa-a-Nova, Distrito de Coimbra
Used · 766m²
buy
850.000 €
Condeixa-a-Nova, a village with a rich history, has become a point of reference for new investment opportunities. This property features 17 ensuite bedrooms, 2 T2 apartments, 1 T1 apartment, and 3 active shops. With a reception, a secure indoor patio for children, indoor garage, and outdoor parking, it offers comfort and convenience. Diesel central heating system.
Strategically located, with quick access to Coimbra, known for its prestigious university, and to Fátima, an important religious destination. Additionally, the proximity to the ruins of Conimbriga offers an additional historical attraction.
With negotiable investment, it has solid potential for returns in both tourism and commerce. Don’t miss the chance to be part of Condeixa-a-Nova’s prosperous future. Schedule your visit today and take the next step towards a profitable investment.
Do what’s best for you and book your visit now!
Coimbra: 15 min acesso rápido (A13)
Figueira da Foz Beach: 40 min
Porto: 1 H 30 min
Lisboa: 2 H
Fátima: 1 H 30 min
#ref: 114517
Strategically located, with quick access to Coimbra, known for its prestigious university, and to Fátima, an important religious destination. Additionally, the proximity to the ruins of Conimbriga offers an additional historical attraction.
With negotiable investment, it has solid potential for returns in both tourism and commerce. Don’t miss the chance to be part of Condeixa-a-Nova’s prosperous future. Schedule your visit today and take the next step towards a profitable investment.
Do what’s best for you and book your visit now!
Coimbra: 15 min acesso rápido (A13)
Figueira da Foz Beach: 40 min
Porto: 1 H 30 min
Lisboa: 2 H
Fátima: 1 H 30 min
#ref: 114517
Contact
See Phone
Apartment 5 Bedrooms Duplex
Elisio de Moura, Santo António dos Olivais, Coimbra, Distrito de Coimbra
New · 200m²
With Garage
buy
875.000 €
Um projeto desenhado a pensar nas necessidades da vida moderna, com 36 frações, distribuídos em 2 lotes, com 8 pisos cada, todos com varandas e garagem, de tipologias T1 a T5, com áreas entre os 56m2 e os 200m2 próximo de vários serviços e vias de acesso.
O design intemporal combina com os atributos estéticos dos acabamentos, trazendo para o interior deste novo empreendimento a luminosidade das linhas contemporâneas do exterior.
Os Interiores das habitações são diferenciados pelos acabamentos qualificados, onde predominam a madeira em tom natural, os pavimentos em soalho maciço e nos lacados dos vãos das portas, assim como nos revestimentos a porcelanato de grandes dimensões em cozinhas e instalações sanitárias.
Este apartamento destaca-se ainda pela sua excelente exposição solar, localizado a dois minutos a pé, numa zona envolvente com parques de lazer e áreas verdes.
Sobre o T5 8ºPiso Fração R
Área Útil do apartamento: 200,53 m2
Alguns pormenores sobre o mapa de acabamentos:
HALL ENTRADA EDIFICIO
- Pavimento em mármore de Estremoz por medida com estereotomia definida
HALL DE DISTRIBUIÇÃO PISO
- Pavimentos em mármore de Estremoz por medida
- Paredes em panais de madeira decorativa com iluminação integrada
- Portas de segurança na entrada de cada apartamento
SALA E QUARTOS
- Pavimento em soalho maciço de madeira de riga nova, cedro nacional acabado a verniz
- Iluminação com focos encastrados em tetos e pontos para suspensões
- Vãos com portas em lacado branco mate ou vidro temperado ou madeira com ferragens em aço inox escovado
COZINHA
- Pavimento em Porcelanato de grandes dimensões
- Vãos com portas em lacado branco mate ou vidro temperado ou madeira de abrir e correr, com ferragens em aço inox escovado
- Rodapé em mármore Estremoz polido
- Iluminação encastrada em tetos e sob móveis superiores
- Móveis de cozinha em placa de melanina lavável, ferragens em inox escovado, frentes em termolaminado, bancas e contra bancas em quartzo polido
- Lava loiça - Franke MRX 110-50 de inox
- Misturadora - Franke Neptuno Evo
- Eletrodomésticos (todos marca BOSCH)
- Placa de indução
- Forno
- Micro-ondas
- Exaustor
- Frigorifico combinado
- Máquina de Lavar Loiça
- Máquina de lavar Roupa
CASAS DE BANHO
- Pavimentos em porcelanato de grandes dimensões
- Paredes em porcelanato de grandes dimensões na zona do duche e estanhadas, de acordo com as peças desenhadas, inclui espelho de parede encastrado
- Iluminação encastrada em tetos e sobre o espelho
- Loiças sanitárias e torneiras: Sanitas e bidés suspensos, lavatórios em bancada com torneiras de bica encastradas na parede, base de duche ao nível do pavimento com chuveiro de teto e resguardo de vidro temperado
VARANDAS
- Pavimento em mármore Estremoz serrado
- Paramentos em mármore Estremoz serrado e vidro temperado
- Vãos com caixilharia em alumínio com perfil de rotura térmica, de correr, vidro com tratamento térmico e acústico de alto desempenho e estores elétricos
GARAGENS
- Pavimento em betão afagado
- Ponto de luz para carregamento por lugar de parqueamento
- Portão metálico monorail eletromecânico com comando
*Escolha de acessórios e eletrodomésticos sujeita a disponibilidade de stock de fabricante, podendo ser substituídos por series compatíveis.
Prazo de entrega: 1º Trimestre de 2025
Não deixe escapar esta oportunidade!
Se é mais informações que precisa, nós podemos ajudar!
O design intemporal combina com os atributos estéticos dos acabamentos, trazendo para o interior deste novo empreendimento a luminosidade das linhas contemporâneas do exterior.
Os Interiores das habitações são diferenciados pelos acabamentos qualificados, onde predominam a madeira em tom natural, os pavimentos em soalho maciço e nos lacados dos vãos das portas, assim como nos revestimentos a porcelanato de grandes dimensões em cozinhas e instalações sanitárias.
Este apartamento destaca-se ainda pela sua excelente exposição solar, localizado a dois minutos a pé, numa zona envolvente com parques de lazer e áreas verdes.
Sobre o T5 8ºPiso Fração R
Área Útil do apartamento: 200,53 m2
Alguns pormenores sobre o mapa de acabamentos:
HALL ENTRADA EDIFICIO
- Pavimento em mármore de Estremoz por medida com estereotomia definida
HALL DE DISTRIBUIÇÃO PISO
- Pavimentos em mármore de Estremoz por medida
- Paredes em panais de madeira decorativa com iluminação integrada
- Portas de segurança na entrada de cada apartamento
SALA E QUARTOS
- Pavimento em soalho maciço de madeira de riga nova, cedro nacional acabado a verniz
- Iluminação com focos encastrados em tetos e pontos para suspensões
- Vãos com portas em lacado branco mate ou vidro temperado ou madeira com ferragens em aço inox escovado
COZINHA
- Pavimento em Porcelanato de grandes dimensões
- Vãos com portas em lacado branco mate ou vidro temperado ou madeira de abrir e correr, com ferragens em aço inox escovado
- Rodapé em mármore Estremoz polido
- Iluminação encastrada em tetos e sob móveis superiores
- Móveis de cozinha em placa de melanina lavável, ferragens em inox escovado, frentes em termolaminado, bancas e contra bancas em quartzo polido
- Lava loiça - Franke MRX 110-50 de inox
- Misturadora - Franke Neptuno Evo
- Eletrodomésticos (todos marca BOSCH)
- Placa de indução
- Forno
- Micro-ondas
- Exaustor
- Frigorifico combinado
- Máquina de Lavar Loiça
- Máquina de lavar Roupa
CASAS DE BANHO
- Pavimentos em porcelanato de grandes dimensões
- Paredes em porcelanato de grandes dimensões na zona do duche e estanhadas, de acordo com as peças desenhadas, inclui espelho de parede encastrado
- Iluminação encastrada em tetos e sobre o espelho
- Loiças sanitárias e torneiras: Sanitas e bidés suspensos, lavatórios em bancada com torneiras de bica encastradas na parede, base de duche ao nível do pavimento com chuveiro de teto e resguardo de vidro temperado
VARANDAS
- Pavimento em mármore Estremoz serrado
- Paramentos em mármore Estremoz serrado e vidro temperado
- Vãos com caixilharia em alumínio com perfil de rotura térmica, de correr, vidro com tratamento térmico e acústico de alto desempenho e estores elétricos
GARAGENS
- Pavimento em betão afagado
- Ponto de luz para carregamento por lugar de parqueamento
- Portão metálico monorail eletromecânico com comando
*Escolha de acessórios e eletrodomésticos sujeita a disponibilidade de stock de fabricante, podendo ser substituídos por series compatíveis.
Prazo de entrega: 1º Trimestre de 2025
Não deixe escapar esta oportunidade!
Se é mais informações que precisa, nós podemos ajudar!
Contact
See Phone
Can’t find the property you’re looking for?
