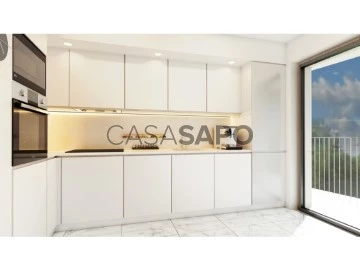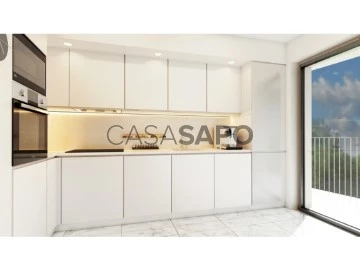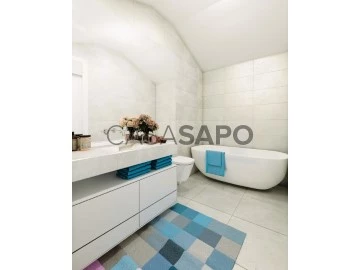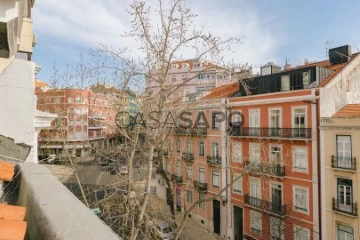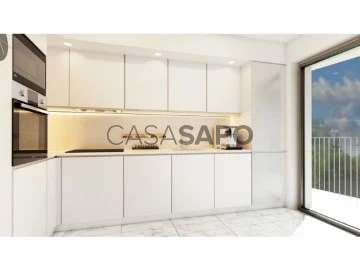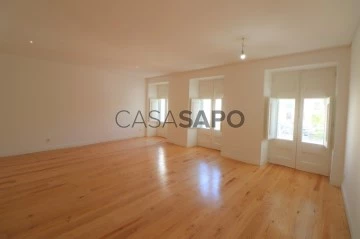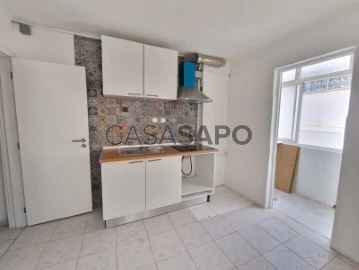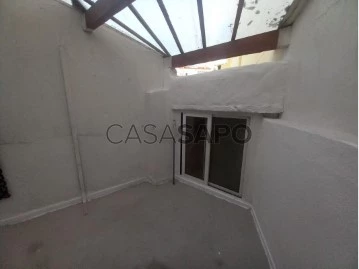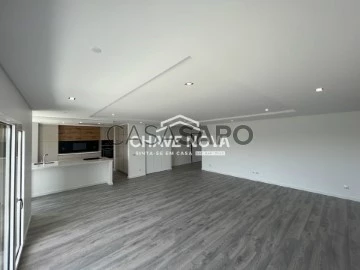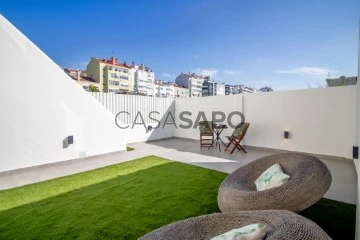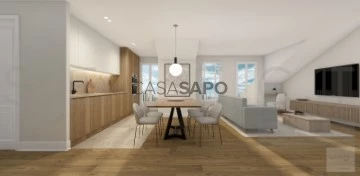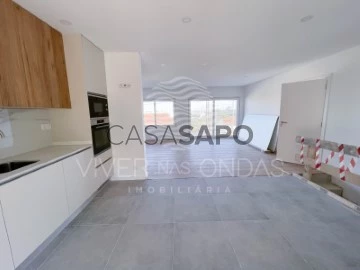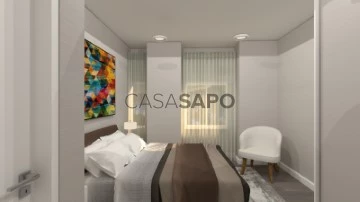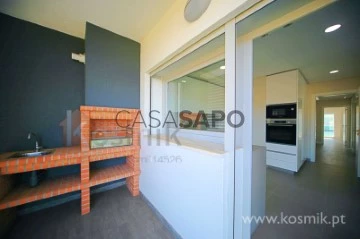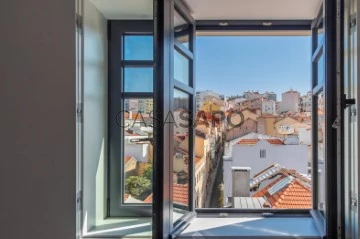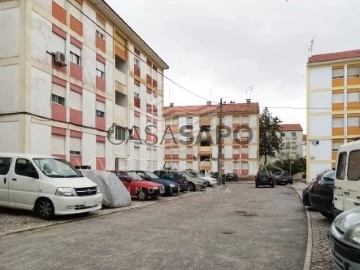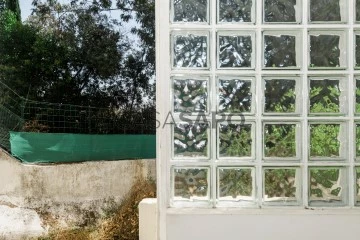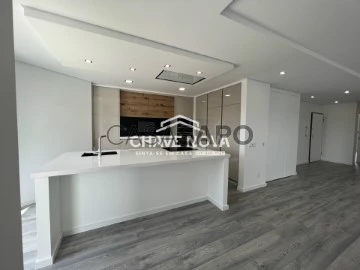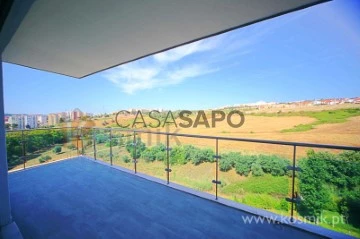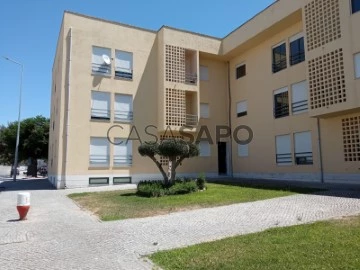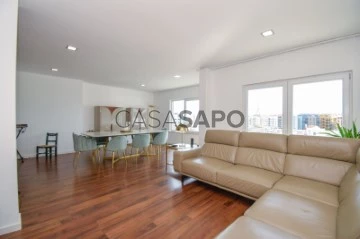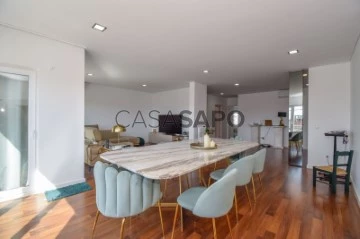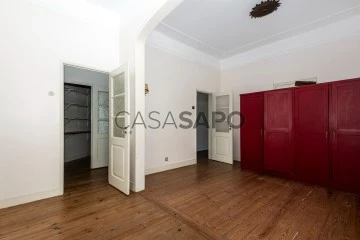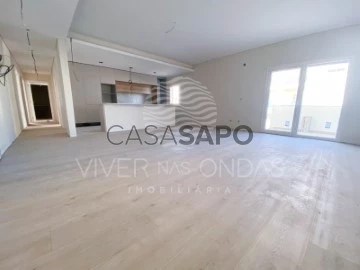Saiba aqui quanto pode pedir
40 Apartments near School, bedroom floor total
Map
Order by
Relevance
Apartment 3 Bedrooms
Avenida de Madrid, Areeiro, Lisboa, Distrito de Lisboa
Under construction · 139m²
With Garage
buy
890.000 €
Located in Areeiro, away from the hustle and bustle of the urban centre, this is an area that connects some of the main avenues of the city, with easy access to the main highways and a wide public transport network that allows quick access to any point in the capital.
Madrid is made up of large apartments, with areas ranging from 115.15 m2, built with the most modern technology and selected with top quality materials and the highest quality equipment.
The 3 bedroom apartment with a total area of 139.95 m2 consists of 1 suite of 22.58 m2, a second and third bedroom and 2 bathroom, a large living room of 32.13 m2. A tasteful foyer adorned with a pristine half bath flows into a large living room saturated with natural light and a gorgeous home office. Adjacent to the living room is a formal dining area and an additional lounge space with access to a west-facing balcony. The kitchen is equipped, two-tone custom cabinetry, elegant white countertops, a mosaic backsplash and a suite of fully integrated state-of-the-art appliances.
There is also 2 car park located on floor 0 and a storage room on floor -1.
A massive 35 sqm master suite sits on the opposite side of the house and features a huge walk-in closet with built-in storage and a private bathroom with windows with double sinks, a glassed-in walk in shower and a deep soaking tub. Each of the remaining bedrooms has a private walk-in closet and a private bathroom complete with elegant fittings and finishes.
Madrid is made up of large apartments, with areas ranging from 115.15 m2, built with the most modern technology and selected with top quality materials and the highest quality equipment.
The 3 bedroom apartment with a total area of 139.95 m2 consists of 1 suite of 22.58 m2, a second and third bedroom and 2 bathroom, a large living room of 32.13 m2. A tasteful foyer adorned with a pristine half bath flows into a large living room saturated with natural light and a gorgeous home office. Adjacent to the living room is a formal dining area and an additional lounge space with access to a west-facing balcony. The kitchen is equipped, two-tone custom cabinetry, elegant white countertops, a mosaic backsplash and a suite of fully integrated state-of-the-art appliances.
There is also 2 car park located on floor 0 and a storage room on floor -1.
A massive 35 sqm master suite sits on the opposite side of the house and features a huge walk-in closet with built-in storage and a private bathroom with windows with double sinks, a glassed-in walk in shower and a deep soaking tub. Each of the remaining bedrooms has a private walk-in closet and a private bathroom complete with elegant fittings and finishes.
Contact
See Phone
Apartment 3 Bedrooms
Avenida de Madrid, Areeiro, Lisboa, Distrito de Lisboa
Under construction · 143m²
With Garage
buy
875.000 €
Localiza-se no Areeiro, longe da azáfama do centro urbano, esta é uma zona que liga algumas das principais avenidas da cidade, com fácil acesso às principais autoestradas e ampla rede de transportes públicos que permitem um rápido acesso a qualquer ponto da Capital.
O Madrid é composto por apartamentos amplos, com áreas que variam entre os 115,21 m2 aos 217.70 m2, construídos com a mais moderna tecnologia e selecionados com materiais de primeira qualidade, e equipamento da mais alta qualidade.
O apartamento T3 com uma área total de 143,0 m2 , localizado no 2º andar esquerdo.
Um hall de entrada de bom gosto, flui para uma ampla sala de estar com bastante luz natural e um lindo escritório em casa. Adjacente à sala de estar encontra-se uma área de janta e um espaço de salão adicional com acesso a uma varanda virada a oeste.
A cozinha está equipada, armários personalizados em dois tons, bancadas brancas elegantes, um backsplash de mosaico e um conjunto de eletrodomésticos de última geração totalmente integrados.
Existe ainda um terraço de 11,56 m2, uma garagem localizada no piso 0 e uma arrecadação no piso -1.
Uma enorme suíte master com 35 m2 fica no lado oposto da casa e possui um enorme closet com armazenamento embutido e um banheiro privativo com janelas com pias duplas, um corredor envidraçado, no chuveiro e uma banheira de imersão profunda.
Cada um dos quartos restantes tem um closet privativo e uma casa de banho privativa completa com acessórios e acabamentos elegantes.
English
Located in Areeiro, away from the hustle and bustle of the urban centre, this is an area that connects some of the main avenues of the city, with easy access to the main highways and a wide public transport network that allows quick access to any point in the capital.
Madrid is made up of large apartments, with areas ranging from 115.15 m2 to 217,70 m2, built with the most modern technology and selected with top quality materials and the highest quality equipment.
The 3 bedroom apartment with a total area of 143 m2 consists of 1 suite of 22.58 m2, a second and third bedroom and 2 bathroom, a large living room of 32.13 m2. A tasteful foyer adorned with a pristine half bath flows into a large living room saturated with natural light and a gorgeous home office. Adjacent to the living room is a formal dining area and an additional lounge space with access to a west-facing balcony. The kitchen is equipped, two-tone custom cabinetry, elegant white countertops, a mosaic backsplash and a suite of fully integrated state-of-the-art appliances.
There is also 2 car park located on floor 0 and a storage room on floor -1.
A massive 35 sqm master suite sits on the opposite side of the house and features a huge walk-in closet with built-in storage and a private bathroom with windows with double sinks, a glassed-in walk in shower and a deep soaking tub. Each of the remaining bedrooms has a private walk-in closet and a private bathroom complete with elegant fittings and finishes.
O Madrid é composto por apartamentos amplos, com áreas que variam entre os 115,21 m2 aos 217.70 m2, construídos com a mais moderna tecnologia e selecionados com materiais de primeira qualidade, e equipamento da mais alta qualidade.
O apartamento T3 com uma área total de 143,0 m2 , localizado no 2º andar esquerdo.
Um hall de entrada de bom gosto, flui para uma ampla sala de estar com bastante luz natural e um lindo escritório em casa. Adjacente à sala de estar encontra-se uma área de janta e um espaço de salão adicional com acesso a uma varanda virada a oeste.
A cozinha está equipada, armários personalizados em dois tons, bancadas brancas elegantes, um backsplash de mosaico e um conjunto de eletrodomésticos de última geração totalmente integrados.
Existe ainda um terraço de 11,56 m2, uma garagem localizada no piso 0 e uma arrecadação no piso -1.
Uma enorme suíte master com 35 m2 fica no lado oposto da casa e possui um enorme closet com armazenamento embutido e um banheiro privativo com janelas com pias duplas, um corredor envidraçado, no chuveiro e uma banheira de imersão profunda.
Cada um dos quartos restantes tem um closet privativo e uma casa de banho privativa completa com acessórios e acabamentos elegantes.
English
Located in Areeiro, away from the hustle and bustle of the urban centre, this is an area that connects some of the main avenues of the city, with easy access to the main highways and a wide public transport network that allows quick access to any point in the capital.
Madrid is made up of large apartments, with areas ranging from 115.15 m2 to 217,70 m2, built with the most modern technology and selected with top quality materials and the highest quality equipment.
The 3 bedroom apartment with a total area of 143 m2 consists of 1 suite of 22.58 m2, a second and third bedroom and 2 bathroom, a large living room of 32.13 m2. A tasteful foyer adorned with a pristine half bath flows into a large living room saturated with natural light and a gorgeous home office. Adjacent to the living room is a formal dining area and an additional lounge space with access to a west-facing balcony. The kitchen is equipped, two-tone custom cabinetry, elegant white countertops, a mosaic backsplash and a suite of fully integrated state-of-the-art appliances.
There is also 2 car park located on floor 0 and a storage room on floor -1.
A massive 35 sqm master suite sits on the opposite side of the house and features a huge walk-in closet with built-in storage and a private bathroom with windows with double sinks, a glassed-in walk in shower and a deep soaking tub. Each of the remaining bedrooms has a private walk-in closet and a private bathroom complete with elegant fittings and finishes.
Contact
See Phone
Apartment 2 Bedrooms
Avenida de Madrid, Areeiro, Lisboa, Distrito de Lisboa
Under construction · 126m²
With Garage
buy
856.000 €
Located in Areeiro, away from the hustle and bustle of the urban center, this is an area that connects some of the city’s main avenues, with easy access to the main highways and extensive public transport network that allow quick access to any point of the Capital.
Madrid consists of large apartments, with areas ranging from 115.21 m2, built with the latest technology and selected with top quality materials, and equipment of the highest quality.
The 2 bedroom apartment with a total area of 119.95 m2 and consists of 1 suite a second bedroom and a bathroom, a large living room of 24.81 m2. A tasteful entrance hall adorned with an untouched toilet flows into a large living room saturated with natural light and a beautiful home office. Adjacent to the living room is a formal dining area and an additional lounge space with access to a west-facing balcony. The kitchen is equipped, custom two-tone cabinets, elegant white countertops, a mosaic backsplash and a set of state-of-the-art appliances fully integrated.
There is also a terrace of 11.56 m2, a garage located on the 0th floor and a storage room on the floor -1.
A huge 35 m2 master suite is on the opposite side of the house and features a huge walk-in closet with built-in storage and a private bathroom with double-top windows, a glass hallway, shower and a deep soaking tub.
Each of the remaining rooms has a private walk-in closet and a private bathroom complete with stylish fittings and finishes.
Madrid consists of large apartments, with areas ranging from 115.21 m2, built with the latest technology and selected with top quality materials, and equipment of the highest quality.
The 2 bedroom apartment with a total area of 119.95 m2 and consists of 1 suite a second bedroom and a bathroom, a large living room of 24.81 m2. A tasteful entrance hall adorned with an untouched toilet flows into a large living room saturated with natural light and a beautiful home office. Adjacent to the living room is a formal dining area and an additional lounge space with access to a west-facing balcony. The kitchen is equipped, custom two-tone cabinets, elegant white countertops, a mosaic backsplash and a set of state-of-the-art appliances fully integrated.
There is also a terrace of 11.56 m2, a garage located on the 0th floor and a storage room on the floor -1.
A huge 35 m2 master suite is on the opposite side of the house and features a huge walk-in closet with built-in storage and a private bathroom with double-top windows, a glass hallway, shower and a deep soaking tub.
Each of the remaining rooms has a private walk-in closet and a private bathroom complete with stylish fittings and finishes.
Contact
See Phone
Apartment 2 Bedrooms + 1
Avenida da Liberdade (Coração de Jesus), Santo António, Lisboa, Distrito de Lisboa
Used · 67m²
buy
370.000 €
Come and visit this apartment, very well located, in Rua do Conde de Redondo, just 3 minutes from Avenida da Liberdade.
This apartment with 3 bedrooms, is located on a 4th floor of a very esteemed building and with cachet, without elevator. With 2 fronts of sun exposure, it is a very bright apartment, taking advantage of the brightness and views of the city.
The building was the target of an intervention in 2022, being in perfect condition. The house, also undergoing remodeling for 10 years, is able to receive you with all the comfort.
With a total area of 80 m2, it is divided as follows:
Room: 12m2
Bedroom 1: 16,5m2
Bedroom 2: 10m2
Bedroom 3: 11,5m2
Kitchen: 10,5m2
Toilet: 3m2
Corridor 1: 3,5m2
Corridor 2: 3,2m2
Storage: 8,5 m2
Here’s close to everything. Supermarkets, restaurants and cafes, varied commerce, pharmacies, post offices, theaters, gymnasiums, schools and hospitals.
Do not miss this opportunity.
Happy houses, happy people :)
___ ___
Come and discover this apartment, very well located, in Rua do Conde de Redondo, just 3 minutes from Avenida da Liberdade.
This 3 bedroom apartment is located on the 4th floor of a highly esteemed building with cachet, without elevator. With 2 fronts of sun exposure, it is a very bright apartment, taking advantage of the brightness and the views of the city.
The building was the subject of an intervention in 2022, being in perfect condition. The house, which was also refurbished 10 years ago, is ready to receive you in comfort.
With a total area of 80 sqm, it is divided as follows:
Room: 12sqm
Bedroom 1: 16.5sqm
Bedroom 2: 10sqm
Bedroom 3: 11.5sqm
Kitchen: 10.5sqm
WC: 3sqm
Corridor 1: 3.5sqm
Corridor 2: 3.2sqm
Storage: 8.5sqm
Here you are close to everything. Supermarkets, restaurants and cafes, various shops, pharmacies, post offices, theatres, gyms, schools and hospitals.
Do not miss this opportunity.
Happy homes, happy people :)
This apartment with 3 bedrooms, is located on a 4th floor of a very esteemed building and with cachet, without elevator. With 2 fronts of sun exposure, it is a very bright apartment, taking advantage of the brightness and views of the city.
The building was the target of an intervention in 2022, being in perfect condition. The house, also undergoing remodeling for 10 years, is able to receive you with all the comfort.
With a total area of 80 m2, it is divided as follows:
Room: 12m2
Bedroom 1: 16,5m2
Bedroom 2: 10m2
Bedroom 3: 11,5m2
Kitchen: 10,5m2
Toilet: 3m2
Corridor 1: 3,5m2
Corridor 2: 3,2m2
Storage: 8,5 m2
Here’s close to everything. Supermarkets, restaurants and cafes, varied commerce, pharmacies, post offices, theaters, gymnasiums, schools and hospitals.
Do not miss this opportunity.
Happy houses, happy people :)
___ ___
Come and discover this apartment, very well located, in Rua do Conde de Redondo, just 3 minutes from Avenida da Liberdade.
This 3 bedroom apartment is located on the 4th floor of a highly esteemed building with cachet, without elevator. With 2 fronts of sun exposure, it is a very bright apartment, taking advantage of the brightness and the views of the city.
The building was the subject of an intervention in 2022, being in perfect condition. The house, which was also refurbished 10 years ago, is ready to receive you in comfort.
With a total area of 80 sqm, it is divided as follows:
Room: 12sqm
Bedroom 1: 16.5sqm
Bedroom 2: 10sqm
Bedroom 3: 11.5sqm
Kitchen: 10.5sqm
WC: 3sqm
Corridor 1: 3.5sqm
Corridor 2: 3.2sqm
Storage: 8.5sqm
Here you are close to everything. Supermarkets, restaurants and cafes, various shops, pharmacies, post offices, theatres, gyms, schools and hospitals.
Do not miss this opportunity.
Happy homes, happy people :)
Contact
See Phone
Apartment 2 Bedrooms
Avenida de Madrid, Areeiro, Lisboa, Distrito de Lisboa
Under construction · 195m²
With Garage
buy
1.325.000 €
Localiza-se no Areeiro, longe da azáfama do centro urbano, esta é uma zona que liga algumas das principais avenidas da cidade, com fácil acesso às principais autoestradas e ampla rede de transportes públicos que permitem um rápido acesso a qualquer ponto da Capital.
O Madrid é composto por apartamentos amplos, com áreas que vão desde os 115,21 m2, construídos com a mais moderna tecnologia e selecionados com materiais de primeira qualidade, e equipamento da mais alta qualidade.
O apartamento T2 Duplex com uma área total de 195,7 m2, é composto por 1 suite e um segundo quarto e uma casa de banho, uma sala ampla de 60,32 m2.
Um hall de entrada de bom gosto, flui para uma ampla sala de estar com bastante luz natural e um lindo escritório em casa. Adjacente à sala de estar encontra-se uma área de janta e um espaço de salão adicional com acesso a uma varanda virada a oeste.
A cozinha está equipada, armários personalizados em dois tons, bancadas brancas elegantes, um backsplash de mosaico e um conjunto de eletrodomésticos de última geração totalmente integrados.
Existe ainda um terraço de 11,56 m2, uma garagem localizada no piso 0 e uma arrecadação no piso -1.
Uma enorme suíte master com 35 m2 fica no lado oposto da casa e possui um enorme closet com armazenamento embutido e um banheiro privativo com janelas com pias duplas, um corredor envidraçado, no chuveiro e uma banheira de imersão profunda.
Cada um dos quartos restantes tem um closet privativo e uma casa de banho privativa completa com acessórios e acabamentos elegantes.
English
Located in Areeiro, away from the hustle and bustle of the urban centre, this is an area that connects some of the main avenues of the city, with easy access to the main highways and a wide public transport network that allows quick access to any point in the capital.
Madrid is made up of large apartments, with areas ranging from 115.15 m2, built with the most modern technology and selected with top quality materials and the highest quality equipment.
The 2 bedroom apartment with a total area of 195,7 m2 consists of 1 suite of 22.58 m2, a second suite with 35,36 m2, a large living room of 60,32 m2. A tasteful foyer adorned with a pristine half bath flows into a large living room saturated with natural light and a gorgeous home office. Adjacent to the living room is a formal dining area and an additional lounge space with access to a west-facing balcony. The kitchen is equipped, two-tone custom cabinetry, elegant white countertops, a mosaic backsplash and a suite of fully integrated state-of-the-art appliances.
There is also 2 car park located on floor 0 and a storage room on floor -1.
A massive 60,32 sqm master suite sits on the opposite side of the house and features a huge walk-in closet with built-in storage and a private bathroom with windows with double sinks, a glassed-in walk in shower and a deep soaking tub. Each of the remaining bedrooms has a private walk-in closet and a private bathroom complete with elegant fittings and finishes.
O Madrid é composto por apartamentos amplos, com áreas que vão desde os 115,21 m2, construídos com a mais moderna tecnologia e selecionados com materiais de primeira qualidade, e equipamento da mais alta qualidade.
O apartamento T2 Duplex com uma área total de 195,7 m2, é composto por 1 suite e um segundo quarto e uma casa de banho, uma sala ampla de 60,32 m2.
Um hall de entrada de bom gosto, flui para uma ampla sala de estar com bastante luz natural e um lindo escritório em casa. Adjacente à sala de estar encontra-se uma área de janta e um espaço de salão adicional com acesso a uma varanda virada a oeste.
A cozinha está equipada, armários personalizados em dois tons, bancadas brancas elegantes, um backsplash de mosaico e um conjunto de eletrodomésticos de última geração totalmente integrados.
Existe ainda um terraço de 11,56 m2, uma garagem localizada no piso 0 e uma arrecadação no piso -1.
Uma enorme suíte master com 35 m2 fica no lado oposto da casa e possui um enorme closet com armazenamento embutido e um banheiro privativo com janelas com pias duplas, um corredor envidraçado, no chuveiro e uma banheira de imersão profunda.
Cada um dos quartos restantes tem um closet privativo e uma casa de banho privativa completa com acessórios e acabamentos elegantes.
English
Located in Areeiro, away from the hustle and bustle of the urban centre, this is an area that connects some of the main avenues of the city, with easy access to the main highways and a wide public transport network that allows quick access to any point in the capital.
Madrid is made up of large apartments, with areas ranging from 115.15 m2, built with the most modern technology and selected with top quality materials and the highest quality equipment.
The 2 bedroom apartment with a total area of 195,7 m2 consists of 1 suite of 22.58 m2, a second suite with 35,36 m2, a large living room of 60,32 m2. A tasteful foyer adorned with a pristine half bath flows into a large living room saturated with natural light and a gorgeous home office. Adjacent to the living room is a formal dining area and an additional lounge space with access to a west-facing balcony. The kitchen is equipped, two-tone custom cabinetry, elegant white countertops, a mosaic backsplash and a suite of fully integrated state-of-the-art appliances.
There is also 2 car park located on floor 0 and a storage room on floor -1.
A massive 60,32 sqm master suite sits on the opposite side of the house and features a huge walk-in closet with built-in storage and a private bathroom with windows with double sinks, a glassed-in walk in shower and a deep soaking tub. Each of the remaining bedrooms has a private walk-in closet and a private bathroom complete with elegant fittings and finishes.
Contact
See Phone
Apartment 3 Bedrooms
Agualva e Mira-Sintra, Distrito de Lisboa
Refurbished · 70m²
buy
220.000 €
3 bedroom flat in the final stages of total refurbishment.
Inserted in a ground floor in a completely refurbished three-storey building, without lift, with two solar fronts, located in Agualva Cacém.
This consists of hall, living room, a full bathroom, three bedrooms, one of them en suite and kitchen equipped with hob, oven, and extractor fan.
The flat is being completely refurbished, including plumbing and electricity.
Located in a family and quiet neighbourhood, a few minutes from the fire station and close to local shops, restaurants, services and transport with surrounding green spaces and easy access to the IC19, CREL and A16.
Photographs merely illustrative of the type of finishes.
We look forward to your visit
Inserted in a ground floor in a completely refurbished three-storey building, without lift, with two solar fronts, located in Agualva Cacém.
This consists of hall, living room, a full bathroom, three bedrooms, one of them en suite and kitchen equipped with hob, oven, and extractor fan.
The flat is being completely refurbished, including plumbing and electricity.
Located in a family and quiet neighbourhood, a few minutes from the fire station and close to local shops, restaurants, services and transport with surrounding green spaces and easy access to the IC19, CREL and A16.
Photographs merely illustrative of the type of finishes.
We look forward to your visit
Contact
See Phone
Apartment 3 Bedrooms Duplex
São Salvador, Cidade de Santarém, Distrito de Santarém
Refurbished · 140m²
buy
330.000 €
Apartamento T3 localizado no coração da cidade do gótico de Santarém. Prédio com recuperação total e estando a arquitetura lindíssima e completamente em harmonia com a identidade do centro histórico.
Com vistas desafogadas e localização central em zona histórica da cidade com facilidade de estacionamento, para quem valoriza funcionalidade.
Apartamento T2+1 composto por:
1º Andar:
- Cozinha (equipada com placa, forno, exaustor)
- Sala ampla com ar condicionado
- WC serviço
- Lavandaria
2º Andar:
- 1 WC com duche
- 1 Suite com closet e WC com duche
- 1 Quarto com roupeiro
3º Andar:
- Quarto amplo com roupeiro
- WC com duche
Apartamento com ar condicionado e painel solar para aquecimento das águas sanitárias.
3 bedroom apartment located in the heart of the Gothic city of Santarém. Building with total restoration and the architecture is beautiful and completely in harmony with the identity of the historic center.
With open views and a central location in the historic area of the city with easy parking, for those who value functionality.
T2+1 apartment comprising:
1 ° floor:
- Kitchen (equipped with hob, oven, extractor fan)
- Large room with air conditioning
- WC service
- Laundry
2nd Floor:
- 1 bathroom with shower
- 1 Suite with closet and bathroom with shower
- 1 bedroom with wardrobe
3rd Floor:
- Large bedroom with wardrobe
- WC with shower
Apartment with air conditioning and solar panel for heating sanitary water.
Com vistas desafogadas e localização central em zona histórica da cidade com facilidade de estacionamento, para quem valoriza funcionalidade.
Apartamento T2+1 composto por:
1º Andar:
- Cozinha (equipada com placa, forno, exaustor)
- Sala ampla com ar condicionado
- WC serviço
- Lavandaria
2º Andar:
- 1 WC com duche
- 1 Suite com closet e WC com duche
- 1 Quarto com roupeiro
3º Andar:
- Quarto amplo com roupeiro
- WC com duche
Apartamento com ar condicionado e painel solar para aquecimento das águas sanitárias.
3 bedroom apartment located in the heart of the Gothic city of Santarém. Building with total restoration and the architecture is beautiful and completely in harmony with the identity of the historic center.
With open views and a central location in the historic area of the city with easy parking, for those who value functionality.
T2+1 apartment comprising:
1 ° floor:
- Kitchen (equipped with hob, oven, extractor fan)
- Large room with air conditioning
- WC service
- Laundry
2nd Floor:
- 1 bathroom with shower
- 1 Suite with closet and bathroom with shower
- 1 bedroom with wardrobe
3rd Floor:
- Large bedroom with wardrobe
- WC with shower
Apartment with air conditioning and solar panel for heating sanitary water.
Contact
See Phone
Apartment 1 Bedroom
Baixa da Banheira e Vale da Amoreira, Moita, Distrito de Setúbal
Used · 48m²
buy
135.000 €
Apartamento de 2 assoalhadas em fase de remodelação total, localizado em zona central da baixa da banheira. Nas proximidades deste imóvel encontramos uma ampla e diversificada oferta de serviços, destacando o Mercado Municipal, farmácia, Escola Básica, hipermercados e excelentes acessos à autoestrada.
Este apartamento é composto por cozinha equipada com placa, forno, exaustor, termoacumulador e marquise. Uma sala, quarto e corredor com chão flutuante e uma casa de banho com base de duche.
O apartamento está inserido ao nível do 1.º andar em prédio sem elevador.
Estão previstos 60 dias até à conclusão da obra.
Precisa de financiamento para a compra deste imóvel? Como intermediários de crédito vinculados registados junto do Banco de Portugal sob o número 2316, estamos à disposição para auxiliá-lo na escolha da solução financeira mais adequada para as suas necessidades!
[English]
2-room apartment undergoing complete renovation, located in the central area of Baixa da Tuba. Near this property we find a wide and diverse range of services, highlighting the Municipal Market, pharmacy, Basic School, hypermarkets and excellent access to the highway.
This apartment consists of a kitchen equipped with hob, oven, extractor fan, water heater and awning. A living room, bedroom and hallway with floating floors and a bathroom with shower tray.
The apartment is located on the 1st floor in a building without an elevator.
60 days are expected until the work is completed.
Este apartamento é composto por cozinha equipada com placa, forno, exaustor, termoacumulador e marquise. Uma sala, quarto e corredor com chão flutuante e uma casa de banho com base de duche.
O apartamento está inserido ao nível do 1.º andar em prédio sem elevador.
Estão previstos 60 dias até à conclusão da obra.
Precisa de financiamento para a compra deste imóvel? Como intermediários de crédito vinculados registados junto do Banco de Portugal sob o número 2316, estamos à disposição para auxiliá-lo na escolha da solução financeira mais adequada para as suas necessidades!
[English]
2-room apartment undergoing complete renovation, located in the central area of Baixa da Tuba. Near this property we find a wide and diverse range of services, highlighting the Municipal Market, pharmacy, Basic School, hypermarkets and excellent access to the highway.
This apartment consists of a kitchen equipped with hob, oven, extractor fan, water heater and awning. A living room, bedroom and hallway with floating floors and a bathroom with shower tray.
The apartment is located on the 1st floor in a building without an elevator.
60 days are expected until the work is completed.
Contact
See Phone
Apartment 2 Bedrooms
Arredores (Santo Condestável), Campo de Ourique, Lisboa, Distrito de Lisboa
Refurbished · 65m²
buy
275.000 €
T2+1 located in one of the most emblematic neighborhoods in Lisbon, Campo de Ourique. Offering purchase and sale deeds to Medisonho purchasing customers.
It is an apartment divided into two one-bedroom apartments in Campo de Ourique, with a small terrace on the upper floor that are part of the same item, so they are sold together. It is just a property divided into two.
Apartments with 2 separate entrances:
Consisting of:
1st) Living room, hall, bedroom, bathroom with shower, stairs to the patio located inside and kitchen.
2nd) Living room with kitchenette, bedroom and bathroom.
Both with semi-equipped kitchens with extractor fan, hob, water heater, refrigerator.
Ideal apartment to accommodate 2 families as they have independent entrances. Excellent for investment and placing on the rental market. Or to live instead of renting, keeping both apartments, enjoying a quality of life with everything you need around.
Total area of the 2 apartments 85 m2
1 with 40m2
2 with 35m2
Terrace area 8m2
The properties were also remodeled in terms of plumbing and electricity.
Street with easy parking.
The surrounding area has plenty of local commerce, schools and transport.
Energy Efficiency E Certificate
MARK YOUR VISIT !
WE TAKE CARE OF YOUR CREDIT FOR FREE
NOTE: The purchase and sale deed will only be offered to Medisonho purchasing customers.
Medisonho is a Credit Intermediary duly authorized by Banco de Portugal, we manage your entire bank financing process.
The information provided does not require confirmation nor can it be considered binding, and does not require confirmation through a visit to the property.
It is an apartment divided into two one-bedroom apartments in Campo de Ourique, with a small terrace on the upper floor that are part of the same item, so they are sold together. It is just a property divided into two.
Apartments with 2 separate entrances:
Consisting of:
1st) Living room, hall, bedroom, bathroom with shower, stairs to the patio located inside and kitchen.
2nd) Living room with kitchenette, bedroom and bathroom.
Both with semi-equipped kitchens with extractor fan, hob, water heater, refrigerator.
Ideal apartment to accommodate 2 families as they have independent entrances. Excellent for investment and placing on the rental market. Or to live instead of renting, keeping both apartments, enjoying a quality of life with everything you need around.
Total area of the 2 apartments 85 m2
1 with 40m2
2 with 35m2
Terrace area 8m2
The properties were also remodeled in terms of plumbing and electricity.
Street with easy parking.
The surrounding area has plenty of local commerce, schools and transport.
Energy Efficiency E Certificate
MARK YOUR VISIT !
WE TAKE CARE OF YOUR CREDIT FOR FREE
NOTE: The purchase and sale deed will only be offered to Medisonho purchasing customers.
Medisonho is a Credit Intermediary duly authorized by Banco de Portugal, we manage your entire bank financing process.
The information provided does not require confirmation nor can it be considered binding, and does not require confirmation through a visit to the property.
Contact
See Phone
Apartment 4 Bedrooms
Montijo e Afonsoeiro, Distrito de Setúbal
New · 189m²
With Garage
buy
475.000 €
Apartamento T4 com garagem com 189m2
O apartamento encontra-se no 1º andar Drtº, possui um Hall com 05,10 m2;
Sala comum com 34,95m2;
Cozinha com 16,35m2;
Quarto 1 em suite com 17.70m com vestiário com 5,30m2, e WC com 4,85m2;
Quanto 2 com 16,15m2 com acesso a uma varanda com 5,35m2 em comum com a outra suite;
Quarto 3 em suite com 18.10m2 e um WC com 3,35m2 e com acesso a varanda;
Quarto 4/escritório com 13,30m2
Uma área de circulação com 7,00m2 e 1 WC’s com 05,00 m2;
Uma grande varanda em L com acesso direto pelo quarto 4/escritório, pela cozinha e com 2 acessos pela sala com uma área total de 36,25m2
O Edifício, é composto por 5 pisos, com tipologias T3, T4 e T4 Duplex .
O rés do chão é constituído por 1 apartamento de tipologia T3 e outro com tipologia T4
Do 1º ao 3º piso encontram-se dois apartamentos por piso de tipologia T4
O piso 4º são 2 apartamentos T4 duplex
O empreendimento conta com estacionamento para todos os apartamentos
COZINHAS
- Móveis de Cozinha lacados a branco e bancadas em pedra Branca; a mesma será equipada, móveis superiores de 90cm;
- Eletrodomésticos de encastrar marca Siemens, forno, micro-ondas, placa de indução, exaustor, aquecimento de água por painéis solares
- Portas interiores em lacado branco mate;
- Teto falso com leds;
CASAS DE BANHO
- Cerâmico retificado 60x120cm;
- Pavimento cerâmico retificado 60x60cm
- Loiças sanitárias suspensas
- Duches com cabine vidro temperado incluído - móveis com lavatório e respetivo espelho;
- Portas lacadas branco mate;
- Teto falso com leds;
SALAS
- Pavimento radiante (tonalidade madeira rústica);
- Portas interiores lacadas a branco mate;
- Paredes estucadas e pintadas;
- Rodapés lacados a branco mate;
- Teto falso com leds;
QUARTOS
- Pavimento radiante (tonalidade madeira rústica);
- Portas interiores lacadas a branco mate;
- Roupeiros com acessórios e portas lacadas a branco mate;
- Paredes estucadas e pintadas;
- Rodapé lacado a branco mate;
- Teto falso com leds;
EQUIPAMENTOS VÁRIOS
- Sistema de som ambiente com Bluetooth;
- Ar condicionado marca Daikin;
- Portas de entrada de alta segurança e corta fogo;
- Painéis solares;
- Caixilharia lacada branca, de abrir/ oscilo-batente, com rotura térmica, vidro duplo;
- Estores térmicos, elétricos;
- Churrasqueira
O Edifício encontra-se localizado na Urbanização Corte do Leite, Portas da Cidade, caracterizada pelos seus espaços verdes e fácil acesso ao comércio e serviços. O edifício apresenta traços e acabamentos modernos, tornando-o o seu espaço ideal.
4 bedroom apartment with 189m2 garage
The apartment is on the 1st floor, Dr., has a hall measuring 05.10 m2;
Common room with 34.95 m2;
Kitchen with 16.35m2;
Bedroom 1 in suite measuring 17.70 m2 with dressing room measuring 5.30 m2, and bathroom measuring 4.85 m2;
As for 2 with 16.15m2 with access to a balcony with 5.35m2 in common with the other suite;
Bedroom 3 in suite with 18.10 m2 and a bathroom with 3.35 m2 and access to the balcony;
Bedroom 4/office with 13.30m2
A circulation area of 7.00 m2 and 1 WC’s of 05.00 m2;
A large L-shaped balcony with direct access from bedroom 4/office, the kitchen and 2 accesses from the living room with a total area of 36.25 m2
The building consists of 5 floors, with types T3, T4 and T4 Duplex.
The ground floor consists of 1 T3 apartment and another T4 apartment.
From the 1st to the 3rd floor there are two apartments per floor, type T4.
The 4th floor has 2 T4 duplex apartments
The development has parking for all apartments.
KITCHENS
- White lacquered kitchen furniture and white stone countertops; it will be equipped with 90cm upper furniture;
- Siemens brand built-in appliances, oven, microwave, induction hob, extractor fan, water heating by solar panels
- Interior doors in matt white lacquer;
- False ceiling with LEDs;
BATHROOMS
- Rectified ceramic 60x120cm;
- Rectified ceramic floor 60x60cm
- Suspended sanitary ware
- Showers with tempered glass cabin included - furniture with washbasin and mirror;
- Matte white lacquered doors;
- False ceiling with LEDs;
ROOMS
- Underfloor heating (rustic wood tone);
- Interior doors lacquered in matt white;
- Plastered and painted walls;
- Skirting boards lacquered in matt white;
- False ceiling with LEDs;
BEDROOMS
- Underfloor heating (rustic wood tone);
- Interior doors lacquered in matt white;
- Wardrobes with accessories and doors lacquered in matt white;
- Plastered and painted walls;
- Skirting board lacquered in matt white;
- False ceiling with LEDs;
VARIOUS EQUIPMENT
- Ambient sound system with Bluetooth;
- Daikin brand air conditioning;
- High security and fireproof entrance doors;
- Solar panels;
- White lacquered frames, opening/tilting, with thermal break, double glazing;
- Thermal and electrical blinds;
- Grill
The building is located in the Corte do Leite Urbanization, Portas da Cidade, characterized by its green spaces and easy access to commerce and services. The building features modern features and finishes, making it your ideal space.
O apartamento encontra-se no 1º andar Drtº, possui um Hall com 05,10 m2;
Sala comum com 34,95m2;
Cozinha com 16,35m2;
Quarto 1 em suite com 17.70m com vestiário com 5,30m2, e WC com 4,85m2;
Quanto 2 com 16,15m2 com acesso a uma varanda com 5,35m2 em comum com a outra suite;
Quarto 3 em suite com 18.10m2 e um WC com 3,35m2 e com acesso a varanda;
Quarto 4/escritório com 13,30m2
Uma área de circulação com 7,00m2 e 1 WC’s com 05,00 m2;
Uma grande varanda em L com acesso direto pelo quarto 4/escritório, pela cozinha e com 2 acessos pela sala com uma área total de 36,25m2
O Edifício, é composto por 5 pisos, com tipologias T3, T4 e T4 Duplex .
O rés do chão é constituído por 1 apartamento de tipologia T3 e outro com tipologia T4
Do 1º ao 3º piso encontram-se dois apartamentos por piso de tipologia T4
O piso 4º são 2 apartamentos T4 duplex
O empreendimento conta com estacionamento para todos os apartamentos
COZINHAS
- Móveis de Cozinha lacados a branco e bancadas em pedra Branca; a mesma será equipada, móveis superiores de 90cm;
- Eletrodomésticos de encastrar marca Siemens, forno, micro-ondas, placa de indução, exaustor, aquecimento de água por painéis solares
- Portas interiores em lacado branco mate;
- Teto falso com leds;
CASAS DE BANHO
- Cerâmico retificado 60x120cm;
- Pavimento cerâmico retificado 60x60cm
- Loiças sanitárias suspensas
- Duches com cabine vidro temperado incluído - móveis com lavatório e respetivo espelho;
- Portas lacadas branco mate;
- Teto falso com leds;
SALAS
- Pavimento radiante (tonalidade madeira rústica);
- Portas interiores lacadas a branco mate;
- Paredes estucadas e pintadas;
- Rodapés lacados a branco mate;
- Teto falso com leds;
QUARTOS
- Pavimento radiante (tonalidade madeira rústica);
- Portas interiores lacadas a branco mate;
- Roupeiros com acessórios e portas lacadas a branco mate;
- Paredes estucadas e pintadas;
- Rodapé lacado a branco mate;
- Teto falso com leds;
EQUIPAMENTOS VÁRIOS
- Sistema de som ambiente com Bluetooth;
- Ar condicionado marca Daikin;
- Portas de entrada de alta segurança e corta fogo;
- Painéis solares;
- Caixilharia lacada branca, de abrir/ oscilo-batente, com rotura térmica, vidro duplo;
- Estores térmicos, elétricos;
- Churrasqueira
O Edifício encontra-se localizado na Urbanização Corte do Leite, Portas da Cidade, caracterizada pelos seus espaços verdes e fácil acesso ao comércio e serviços. O edifício apresenta traços e acabamentos modernos, tornando-o o seu espaço ideal.
4 bedroom apartment with 189m2 garage
The apartment is on the 1st floor, Dr., has a hall measuring 05.10 m2;
Common room with 34.95 m2;
Kitchen with 16.35m2;
Bedroom 1 in suite measuring 17.70 m2 with dressing room measuring 5.30 m2, and bathroom measuring 4.85 m2;
As for 2 with 16.15m2 with access to a balcony with 5.35m2 in common with the other suite;
Bedroom 3 in suite with 18.10 m2 and a bathroom with 3.35 m2 and access to the balcony;
Bedroom 4/office with 13.30m2
A circulation area of 7.00 m2 and 1 WC’s of 05.00 m2;
A large L-shaped balcony with direct access from bedroom 4/office, the kitchen and 2 accesses from the living room with a total area of 36.25 m2
The building consists of 5 floors, with types T3, T4 and T4 Duplex.
The ground floor consists of 1 T3 apartment and another T4 apartment.
From the 1st to the 3rd floor there are two apartments per floor, type T4.
The 4th floor has 2 T4 duplex apartments
The development has parking for all apartments.
KITCHENS
- White lacquered kitchen furniture and white stone countertops; it will be equipped with 90cm upper furniture;
- Siemens brand built-in appliances, oven, microwave, induction hob, extractor fan, water heating by solar panels
- Interior doors in matt white lacquer;
- False ceiling with LEDs;
BATHROOMS
- Rectified ceramic 60x120cm;
- Rectified ceramic floor 60x60cm
- Suspended sanitary ware
- Showers with tempered glass cabin included - furniture with washbasin and mirror;
- Matte white lacquered doors;
- False ceiling with LEDs;
ROOMS
- Underfloor heating (rustic wood tone);
- Interior doors lacquered in matt white;
- Plastered and painted walls;
- Skirting boards lacquered in matt white;
- False ceiling with LEDs;
BEDROOMS
- Underfloor heating (rustic wood tone);
- Interior doors lacquered in matt white;
- Wardrobes with accessories and doors lacquered in matt white;
- Plastered and painted walls;
- Skirting board lacquered in matt white;
- False ceiling with LEDs;
VARIOUS EQUIPMENT
- Ambient sound system with Bluetooth;
- Daikin brand air conditioning;
- High security and fireproof entrance doors;
- Solar panels;
- White lacquered frames, opening/tilting, with thermal break, double glazing;
- Thermal and electrical blinds;
- Grill
The building is located in the Corte do Leite Urbanization, Portas da Cidade, characterized by its green spaces and easy access to commerce and services. The building features modern features and finishes, making it your ideal space.
Contact
See Phone
Apartment 1 Bedroom
Benfica, Lisboa, Distrito de Lisboa
Refurbished · 33m²
buy
280.000 €
Are you looking for your first home in Lisbon?
This renovated 1 bedroom flat, located in the heart of Benfica, is the ideal choice for young people looking for independence and comfort.
Living here is synonymous with convenience.
The central location in Benfica allows quick access to public transport, including the Colégio Militar metro and Benfica station, both just 5 minutes away. Imagine leaving home and, in 10 minutes on foot, being at the Benfica Market or, in 5 minutes, at the Baldaya Palace. The proximity to the School of Social Communication is also a strong point for students or professionals working from home.
With a floor area of 33.22 m2 and a total of 81.50 m2, this property combines efficiency and quality. The ground floor provides easy and practical access, while the patio offers a private outdoor space to relax or entertain friends. The renovation with high-quality materials ensures a modern and long-lasting environment.
Don’t miss this opportunity to live in a premium area of Lisbon, with all the facilities at the door and a vibrant life waiting for you.
Contact Marta Pereira from Imobenfica on the mobile phone (phone hidden) and book your visit now.
** Property listed on an exclusive basis.
At Imobenfica by Marta Pereira, we believe in sharing as a way to provide the best customer service and so if you are a professional in the sector and have a qualified buyer customer, contact us and schedule your visit!
Marta Pereira Imobenfica by Marta Pereira
Mobile Phone: (phone hidden)
AMI: 17039
License of Use: 394 allocation to services (a process for the change of use to housing is currently underway in the Lisbon City Council)
Ref. MP159/2024
This renovated 1 bedroom flat, located in the heart of Benfica, is the ideal choice for young people looking for independence and comfort.
Living here is synonymous with convenience.
The central location in Benfica allows quick access to public transport, including the Colégio Militar metro and Benfica station, both just 5 minutes away. Imagine leaving home and, in 10 minutes on foot, being at the Benfica Market or, in 5 minutes, at the Baldaya Palace. The proximity to the School of Social Communication is also a strong point for students or professionals working from home.
With a floor area of 33.22 m2 and a total of 81.50 m2, this property combines efficiency and quality. The ground floor provides easy and practical access, while the patio offers a private outdoor space to relax or entertain friends. The renovation with high-quality materials ensures a modern and long-lasting environment.
Don’t miss this opportunity to live in a premium area of Lisbon, with all the facilities at the door and a vibrant life waiting for you.
Contact Marta Pereira from Imobenfica on the mobile phone (phone hidden) and book your visit now.
** Property listed on an exclusive basis.
At Imobenfica by Marta Pereira, we believe in sharing as a way to provide the best customer service and so if you are a professional in the sector and have a qualified buyer customer, contact us and schedule your visit!
Marta Pereira Imobenfica by Marta Pereira
Mobile Phone: (phone hidden)
AMI: 17039
License of Use: 394 allocation to services (a process for the change of use to housing is currently underway in the Lisbon City Council)
Ref. MP159/2024
Contact
See Phone
Apartment 3 Bedrooms +1
Estrela, Lisboa, Distrito de Lisboa
Used · 170m²
buy
950.000 €
***** RESERVED *******
This magnificent 3+1-bedroom flat is in the prestigious Estrela neighborhood.
The charming penthouse is part of a well-preserved old building, soon to undergo a complete refurbishment of all common areas, including the addition of an elevator, making it easier to move between floors (up to the 3rd). The building in this case has seven units in total, all of them currently in need of complete refurbishment and for sale with our Group too. The future owner needs to be aware of such condition.
The spacious 140 sqm flat offers the perfect opportunity for a personalized renovation. Its bright and ample spaces include a 25 sqm living room with two south-facing windows, allowing natural light to flood in all day. This space has access directly to a beautiful terrace with panoramic stunning views over the 25 de Abril Bridge and Tegus River; currently, this terrace is around 15sqm, which will be almost double, with the foreseen extension which aims to unite the living room with the kitchen, creating a spectacular open space, providing a cozy retreat for the whole family.
Additional features that make this flat even more special include the high ceilings, ranging from 3.2m to 3.7m, and the classic hardwood floor, adding an elegant touch to the environment. The excellent sun exposure ensures that the property is flooded with natural light.
The Lapa is highly desirable, known for its luxurious palaces, embassies, and exclusive atmosphere, being one of the highlights of the region, offering spectacular views of the Tagus River and the city.
The proximity to Estrela Garden, the Basilica, and the Necessidades Garden further enriches this privileged location. The area is well served by various means of transportation and offers a wide variety of traditional shops, supermarkets, renowned schools, restaurants, and cultural activities. Don’t miss this unique opportunity to acquire a true real estate gem in one of the most charming cities in Europe.
RESERVADO
Este magnífico apartamento com 3+1 quartos situa-se no prestigiado bairro da Estrela.
A encantadora penthouse faz parte de um edifício antigo bem preservado, que em breve sofrerá uma remodelação completa de todas as áreas comuns, incluindo a adição de um elevador, facilitando a deslocação entre pisos (até ao 3º). O prédio em questão possui sete frações, todas atualmente necessitando de remodelação completa e igualmente à venda com nosso Grupo. É importante o futuro proprietário estar ciente dessas condições.
O espaçoso apartamento de 140 m2 oferece a oportunidade perfeita para uma renovação personalizada. Os seus espaços amplos e luminosos incluem uma sala de estar de 25 m2 com duas janelas viradas a sul, permitindo a entrada de luz natural durante todo o dia. Este espaço tem acesso direto a um belo terraço com vistas panorâmicas deslumbrantes sobre a Ponte 25 de abril e o Rio Tegus; atualmente, este terraço tem cerca de 15m2, que será quase o dobro, com a ampliação prevista que visa unir a sala de estar com a cozinha, criando um espetacular espaço aberto, proporcionando um retiro acolhedor para toda a família.
Outras características que tornam este apartamento ainda mais especial são os tectos altos, que variam entre os 3,2m e os 3,7m, e o clássico soalho em madeira de lei, dando um toque elegante ao ambiente. A excelente exposição solar garante que o imóvel seja inundado de luz natural.
A Lapa é altamente desejável, conhecida pelos seus luxuosos palácios, embaixadas, e atmosfera exclusiva, oferecendo vistas espectaculares sobre o rio Tejo e a cidade.
A proximidade do Jardim da Estrela, da Basílica e do Jardim das Necessidades enriquece ainda mais esta localização privilegiada. A zona é bem servida por vários meios de transporte e oferece uma grande variedade de lojas tradicionais, supermercados, escolas de renome, restaurantes e actividades culturais. Não perca esta oportunidade única de adquirir uma verdadeira joia imobiliária numa das cidades mais encantadoras da Europa.
This magnificent 3+1-bedroom flat is in the prestigious Estrela neighborhood.
The charming penthouse is part of a well-preserved old building, soon to undergo a complete refurbishment of all common areas, including the addition of an elevator, making it easier to move between floors (up to the 3rd). The building in this case has seven units in total, all of them currently in need of complete refurbishment and for sale with our Group too. The future owner needs to be aware of such condition.
The spacious 140 sqm flat offers the perfect opportunity for a personalized renovation. Its bright and ample spaces include a 25 sqm living room with two south-facing windows, allowing natural light to flood in all day. This space has access directly to a beautiful terrace with panoramic stunning views over the 25 de Abril Bridge and Tegus River; currently, this terrace is around 15sqm, which will be almost double, with the foreseen extension which aims to unite the living room with the kitchen, creating a spectacular open space, providing a cozy retreat for the whole family.
Additional features that make this flat even more special include the high ceilings, ranging from 3.2m to 3.7m, and the classic hardwood floor, adding an elegant touch to the environment. The excellent sun exposure ensures that the property is flooded with natural light.
The Lapa is highly desirable, known for its luxurious palaces, embassies, and exclusive atmosphere, being one of the highlights of the region, offering spectacular views of the Tagus River and the city.
The proximity to Estrela Garden, the Basilica, and the Necessidades Garden further enriches this privileged location. The area is well served by various means of transportation and offers a wide variety of traditional shops, supermarkets, renowned schools, restaurants, and cultural activities. Don’t miss this unique opportunity to acquire a true real estate gem in one of the most charming cities in Europe.
RESERVADO
Este magnífico apartamento com 3+1 quartos situa-se no prestigiado bairro da Estrela.
A encantadora penthouse faz parte de um edifício antigo bem preservado, que em breve sofrerá uma remodelação completa de todas as áreas comuns, incluindo a adição de um elevador, facilitando a deslocação entre pisos (até ao 3º). O prédio em questão possui sete frações, todas atualmente necessitando de remodelação completa e igualmente à venda com nosso Grupo. É importante o futuro proprietário estar ciente dessas condições.
O espaçoso apartamento de 140 m2 oferece a oportunidade perfeita para uma renovação personalizada. Os seus espaços amplos e luminosos incluem uma sala de estar de 25 m2 com duas janelas viradas a sul, permitindo a entrada de luz natural durante todo o dia. Este espaço tem acesso direto a um belo terraço com vistas panorâmicas deslumbrantes sobre a Ponte 25 de abril e o Rio Tegus; atualmente, este terraço tem cerca de 15m2, que será quase o dobro, com a ampliação prevista que visa unir a sala de estar com a cozinha, criando um espetacular espaço aberto, proporcionando um retiro acolhedor para toda a família.
Outras características que tornam este apartamento ainda mais especial são os tectos altos, que variam entre os 3,2m e os 3,7m, e o clássico soalho em madeira de lei, dando um toque elegante ao ambiente. A excelente exposição solar garante que o imóvel seja inundado de luz natural.
A Lapa é altamente desejável, conhecida pelos seus luxuosos palácios, embaixadas, e atmosfera exclusiva, oferecendo vistas espectaculares sobre o rio Tejo e a cidade.
A proximidade do Jardim da Estrela, da Basílica e do Jardim das Necessidades enriquece ainda mais esta localização privilegiada. A zona é bem servida por vários meios de transporte e oferece uma grande variedade de lojas tradicionais, supermercados, escolas de renome, restaurantes e actividades culturais. Não perca esta oportunidade única de adquirir uma verdadeira joia imobiliária numa das cidades mais encantadoras da Europa.
Contact
See Phone
Apartment 2 Bedrooms Duplex
Almoinha, Sesimbra (Castelo), Distrito de Setúbal
New · 82m²
With Garage
buy
249.500 €
Offer of the Deed.
Inserted in a development consisting of three buildings, each with 4 apartments.
2 bedroom apartment, with patio, balcony, private box for 1 car with storage/bedroom/office and IS, located in Aldeia dos Gatos, 2 km from Sesimbra village and its beaches. Proximity to the beaches of Meco, Lagoa de Albufeira and Arrábida.
The apartment is located on the first floor, with east/west sun exposure and comprises:
Kitchen (14.8m²) in ’open space’ equipped with oven, microwave, extractor hood, hob, washing machine and dishwasher, water heater and fridge
Patio (46.6 m²) with barbecue,
Living room (20.2 m²) with balcony
Two bedrooms (12.6 and 11.9 m²)
IS (Sanitary Installation)
Access to Floor 0, through the interior of the apartment, which has:
Private garage with space for 1 vehicle (22.3 m²)
Storage room/bedroom/office (9.5 m²)
IS (Sanitary Installation)
With a contemporary architecture, the Building stands out for the quality of construction and finishes planned to provide comfort, refinement and total functionality to those who live in its vast interior spaces. To highlight:
Ceramic brick masonry on the exterior walls, with a coating and thermal insulation system
PVC window frames with double thermal glazing
Motorized blinds in lacquered thermal aluminum
Elevator
Central aspiration
Laminated floating flooring in bedrooms and living room
Pre installation of air conditioning in all rooms
Heat pump for domestic water
In terms of accesses and points of interest, you are at:
20 km from the southern highway
40 km from Lisbon airport
15 km from Colégio Atlântico
Polytechnic Institute of Setúbal - 40 minutes / 35 kms
Quinta do Perú Golf & Country Club at 25 minutes / 18 Kms
19 km from Fertagus de Coina train station
José Maria da Fonseca Winery and Museum, in Azeitão - 20 minutes / 13 km
Services, hypermarkets and Health Center - 1 km
VIVER NAS ONDAS is a real estate agency with 17 years of experience that also acts as a CREDIT INTERMEDIATE, duly authorized by the Bank of Portugal (Reg. 3151).
Our team is made up of passionate and dedicated professionals, ready to make your dreams come true.
We take responsibility for taking care of the entire financing process, providing you with peace of mind and security. We are committed to finding the best home loan solutions available on the market, and we work tirelessly to achieve this goal.
We take care of all the details of the process, from analyzing your financial needs to presenting you with the most suitable financing options for your profile.
Our mission is to offer an excellent service, putting your interests first. We work with commitment and dedication to make the process of obtaining a mortgage loan simpler and more effective for you.
Inserted in a development consisting of three buildings, each with 4 apartments.
2 bedroom apartment, with patio, balcony, private box for 1 car with storage/bedroom/office and IS, located in Aldeia dos Gatos, 2 km from Sesimbra village and its beaches. Proximity to the beaches of Meco, Lagoa de Albufeira and Arrábida.
The apartment is located on the first floor, with east/west sun exposure and comprises:
Kitchen (14.8m²) in ’open space’ equipped with oven, microwave, extractor hood, hob, washing machine and dishwasher, water heater and fridge
Patio (46.6 m²) with barbecue,
Living room (20.2 m²) with balcony
Two bedrooms (12.6 and 11.9 m²)
IS (Sanitary Installation)
Access to Floor 0, through the interior of the apartment, which has:
Private garage with space for 1 vehicle (22.3 m²)
Storage room/bedroom/office (9.5 m²)
IS (Sanitary Installation)
With a contemporary architecture, the Building stands out for the quality of construction and finishes planned to provide comfort, refinement and total functionality to those who live in its vast interior spaces. To highlight:
Ceramic brick masonry on the exterior walls, with a coating and thermal insulation system
PVC window frames with double thermal glazing
Motorized blinds in lacquered thermal aluminum
Elevator
Central aspiration
Laminated floating flooring in bedrooms and living room
Pre installation of air conditioning in all rooms
Heat pump for domestic water
In terms of accesses and points of interest, you are at:
20 km from the southern highway
40 km from Lisbon airport
15 km from Colégio Atlântico
Polytechnic Institute of Setúbal - 40 minutes / 35 kms
Quinta do Perú Golf & Country Club at 25 minutes / 18 Kms
19 km from Fertagus de Coina train station
José Maria da Fonseca Winery and Museum, in Azeitão - 20 minutes / 13 km
Services, hypermarkets and Health Center - 1 km
VIVER NAS ONDAS is a real estate agency with 17 years of experience that also acts as a CREDIT INTERMEDIATE, duly authorized by the Bank of Portugal (Reg. 3151).
Our team is made up of passionate and dedicated professionals, ready to make your dreams come true.
We take responsibility for taking care of the entire financing process, providing you with peace of mind and security. We are committed to finding the best home loan solutions available on the market, and we work tirelessly to achieve this goal.
We take care of all the details of the process, from analyzing your financial needs to presenting you with the most suitable financing options for your profile.
Our mission is to offer an excellent service, putting your interests first. We work with commitment and dedication to make the process of obtaining a mortgage loan simpler and more effective for you.
Contact
See Phone
Apartment 2 Bedrooms
São Vicente, Lisboa, Distrito de Lisboa
Remodelled · 62m²
buy
399.900 €
2 bedroom apartment in the phase of total refurbishment, inserted in a fully recovered building (Roof, Water Columns, Electricity and Sewage, Facades, Stairs, Entrance Door, Meters, Mailboxes), in a charismatic area of Lisbon - São Vicente.
It is located on a 1st floor and is located in a residential area, where you can enjoy a quiet surroundings and green spaces.
This property has good sun exposure and balcony with River View and consists of:
- 2 bedrooms with wardrobes;
- 1 full bathroom;
-hall;
- Living room and kitchen (30 m2) fully refurbished and equipped with blank furniture, oven, hob, extractor fan, microwave, built-in dishwasher, built-in washing machine, water heater and recessed combined.
False ceiling with built-in LED lights throughout the house.
White lacquered frames with double glazing and swing stops in all rooms.
Pre-Installation of Air Conditioning.
Two fronts.
Given its central location, in the immediate vicinity of this historic area we can find several social and cultural landmarks, green areas, schools, pharmacies, banks, commerce and services. A few steps from the viewpoint of Monte Agudo and the Miradouro da Graça known for its breathtaking view over the city of Lisbon.
Good transport network (metro and buses) that allow easy access to other areas of the city of Lisbon, making this property an excellent investment.
Do not miss this opportunity, come to know your new home where the history of the city lives in every corner!
It is located on a 1st floor and is located in a residential area, where you can enjoy a quiet surroundings and green spaces.
This property has good sun exposure and balcony with River View and consists of:
- 2 bedrooms with wardrobes;
- 1 full bathroom;
-hall;
- Living room and kitchen (30 m2) fully refurbished and equipped with blank furniture, oven, hob, extractor fan, microwave, built-in dishwasher, built-in washing machine, water heater and recessed combined.
False ceiling with built-in LED lights throughout the house.
White lacquered frames with double glazing and swing stops in all rooms.
Pre-Installation of Air Conditioning.
Two fronts.
Given its central location, in the immediate vicinity of this historic area we can find several social and cultural landmarks, green areas, schools, pharmacies, banks, commerce and services. A few steps from the viewpoint of Monte Agudo and the Miradouro da Graça known for its breathtaking view over the city of Lisbon.
Good transport network (metro and buses) that allow easy access to other areas of the city of Lisbon, making this property an excellent investment.
Do not miss this opportunity, come to know your new home where the history of the city lives in every corner!
Contact
See Phone
Apartment 3 Bedrooms
Pedrouços, Maia, Distrito do Porto
Used · 130m²
With Garage
rent
1.500 €
Ref. Interna: DN1483
Apartamento de tipologia T3 para arrendamento em Pedrouços, no concelho da Maia.
Edifício recente e de referência com três habitações por piso e dois elevadores, sendo que este apartamento se situa no quinto e último andar com exposição solar nascente/poente.
Com área total de 148,86m2 e varandas em todas as divisões somando 15,39m2.
Destacam-se as seguintes características do mapa de acabamentos:
Cozinha parcialmente equipada com placa, forno, exaustor e combinado.
Casas de banho em mármore, pavimento em madeira maciça de jatoba, caixilharia dupla, estores elétricos e aquecimento central.
Vídeo porteiro e porta blindada.
Lugar duplo de garagem com arrecadação.
Localização privilegiada e acessos excelentes, ficando próximo aos eixos rodoviários da Circunvalação e centro do Porto, Hospital S. João e Polo Universitário. Sendo também situado próximo de todo o tipo de produtos, serviços e transportes.
Não se preocupe com a burocracia ou com a extenuante tarefa de analisar as propostas de crédito; temos à sua disposição um departamento jurídico que assegura que tudo é tratado dentro dos trâmites legais e de forma a salvaguardar os seus interesses, e departamento de análise de crédito que o auxiliará na interpretação das melhores propostas conseguidas.
IMPACTUS, a criar impacto desde o primeiro clique!
Internal Ref: DN1483
3 bedroom apartment for rent in Pedrouços, in the municipality of Maia.
Recent and reference building with three rooms per floor and two elevators, this apartment is located on the fifth and top floor with east/west sun exposure.
With a total area of 148.86m2 and balconies in all rooms totaling 15.39m2.
The following characteristics of the finishing map stand out:
Partially equipped kitchen with hob, oven, extractor fan and combined.
Marble bathrooms, solid Jatoba wood flooring, double frames, electric shutters and central heating.
Video intercom and armored door.
Double parking space with storage room.
Privileged location and excellent access, close to the Circunvalação and downtown Porto roads, Hospital S. João and Polo Universitário. It is also located close to all types of products, services and transport.
Don’t worry about bureaucracy or the exhausting task of analyzing credit proposals; We have at your disposal a legal department that ensures that everything is handled within legal procedures and in a way that safeguards your interests, and a credit analysis department that will assist you in interpreting the best proposals obtained.
IMPACTUS, creating impact from the first click!
Apartamento de tipologia T3 para arrendamento em Pedrouços, no concelho da Maia.
Edifício recente e de referência com três habitações por piso e dois elevadores, sendo que este apartamento se situa no quinto e último andar com exposição solar nascente/poente.
Com área total de 148,86m2 e varandas em todas as divisões somando 15,39m2.
Destacam-se as seguintes características do mapa de acabamentos:
Cozinha parcialmente equipada com placa, forno, exaustor e combinado.
Casas de banho em mármore, pavimento em madeira maciça de jatoba, caixilharia dupla, estores elétricos e aquecimento central.
Vídeo porteiro e porta blindada.
Lugar duplo de garagem com arrecadação.
Localização privilegiada e acessos excelentes, ficando próximo aos eixos rodoviários da Circunvalação e centro do Porto, Hospital S. João e Polo Universitário. Sendo também situado próximo de todo o tipo de produtos, serviços e transportes.
Não se preocupe com a burocracia ou com a extenuante tarefa de analisar as propostas de crédito; temos à sua disposição um departamento jurídico que assegura que tudo é tratado dentro dos trâmites legais e de forma a salvaguardar os seus interesses, e departamento de análise de crédito que o auxiliará na interpretação das melhores propostas conseguidas.
IMPACTUS, a criar impacto desde o primeiro clique!
Internal Ref: DN1483
3 bedroom apartment for rent in Pedrouços, in the municipality of Maia.
Recent and reference building with three rooms per floor and two elevators, this apartment is located on the fifth and top floor with east/west sun exposure.
With a total area of 148.86m2 and balconies in all rooms totaling 15.39m2.
The following characteristics of the finishing map stand out:
Partially equipped kitchen with hob, oven, extractor fan and combined.
Marble bathrooms, solid Jatoba wood flooring, double frames, electric shutters and central heating.
Video intercom and armored door.
Double parking space with storage room.
Privileged location and excellent access, close to the Circunvalação and downtown Porto roads, Hospital S. João and Polo Universitário. It is also located close to all types of products, services and transport.
Don’t worry about bureaucracy or the exhausting task of analyzing credit proposals; We have at your disposal a legal department that ensures that everything is handled within legal procedures and in a way that safeguards your interests, and a credit analysis department that will assist you in interpreting the best proposals obtained.
IMPACTUS, creating impact from the first click!
Contact
See Phone
Apartment 2 Bedrooms
Solvillas, Póvoa de Santo Adrião e Olival Basto, Odivelas, Distrito de Lisboa
New · 84m²
With Garage
rent
1.750 €
RENT :: LISBON SUBURBS :: NEW :: T2
SOLVILLAS :: ODIVELAS
BOSCH EQUIPPED KITCHEN :: AIR CONDITIONING :: BOX (extra) / PARKING :: STORAGE :: BALCONIES :: BARBECUE :: SOLAR PANELS :: SUITE
New, modern apartment with 2 rooms with excellent location in terms of accessibility, and tranquility, in Odivelas. Great views of Quinta do Barruncho and Lisbon.
Kitchen equipped with barbecue on the porch. A suite and a bedroom with wardrobes and balcony, total of 2 bathrooms.
Great balconies, good interior space with all the privacy in the living room and respective balcony, with fantastic views.
1 parking and 1 storage room in common garage with remote control. The box (optional/extra) and storage both have electricity connected to the apartment.
Excellent insulation, class A energy certification. West sun exposure in the living room and kitchen, with views over Lisbon and Quinta do Barruncho and with the bedrooms facing east.
How peaceful... and so close to the city! Odivelas metro 5 mins away, Lisbon, CRIL and CREL 3 minutes away.
Top finishes, with Daikin Air Conditioning, suite, built-in wardrobes, fully equipped kitchen, Bosch appliances class A or superior, electric and centralized thermal blinds, oscillating windows in the door with double glazing (class A), surround sound in all compartments, Cable TV connections in all rooms and kitchen, with built-in boxes in the living room and suite. Video intercom, armored door, false ceilings with recessed and indirect lighting, LED, crown molding for curtains on windows in all rooms.
Floating wood flooring with high heel insulation in the living room, hall and bedrooms; Ceramic mosaic flooring in the kitchen and sanitary facilities, and Grohe faucets (class A). White lacquered wood doors, as well as the wardrobe doors and kitchen cupboards.
Kitchen equipped with highly energy-efficient Bosch appliances: oven, hob, dishwasher, washing machine, fridge freezer, Vulcano backup water heater, extractor hood and microwave. Individual solar panels of the Vulcano brand on the building’s terrace for solar water heating, with water heater support.
Common spaces in granite stone and wood, automatic garage door with remote control, 2 elevators.
Security against intrusion with video intercom at the main entrance, armored doors, automatic and emergency lights. Fire safety with fire safety doors, automatic fire detection and alarm, fire extinguishers, armed fire networks, dry columns, smoke control, emergency lighting, escape route signage.
Energy and environmental management with level A certification, with air conditioning, mechanical ventilation in the garages and solar collectors for water heating. , outlet, hypermarkets, restaurants, high street stores, schools and kindergartens.
Public transport by bus and metro nearby.
Excellent accessibility to Lisbon by CRIL and North-South axis. Quick access to CREL, Vasco da Gama Bridge, A1, A8.
Quality of life, close to the city.
We schedule visits by email or phone.
5th floor
4th floor 1.775€/mês with extra box extra and as pictures, extra balcony facing south.
SOLVILLAS :: ODIVELAS
BOSCH EQUIPPED KITCHEN :: AIR CONDITIONING :: BOX (extra) / PARKING :: STORAGE :: BALCONIES :: BARBECUE :: SOLAR PANELS :: SUITE
New, modern apartment with 2 rooms with excellent location in terms of accessibility, and tranquility, in Odivelas. Great views of Quinta do Barruncho and Lisbon.
Kitchen equipped with barbecue on the porch. A suite and a bedroom with wardrobes and balcony, total of 2 bathrooms.
Great balconies, good interior space with all the privacy in the living room and respective balcony, with fantastic views.
1 parking and 1 storage room in common garage with remote control. The box (optional/extra) and storage both have electricity connected to the apartment.
Excellent insulation, class A energy certification. West sun exposure in the living room and kitchen, with views over Lisbon and Quinta do Barruncho and with the bedrooms facing east.
How peaceful... and so close to the city! Odivelas metro 5 mins away, Lisbon, CRIL and CREL 3 minutes away.
Top finishes, with Daikin Air Conditioning, suite, built-in wardrobes, fully equipped kitchen, Bosch appliances class A or superior, electric and centralized thermal blinds, oscillating windows in the door with double glazing (class A), surround sound in all compartments, Cable TV connections in all rooms and kitchen, with built-in boxes in the living room and suite. Video intercom, armored door, false ceilings with recessed and indirect lighting, LED, crown molding for curtains on windows in all rooms.
Floating wood flooring with high heel insulation in the living room, hall and bedrooms; Ceramic mosaic flooring in the kitchen and sanitary facilities, and Grohe faucets (class A). White lacquered wood doors, as well as the wardrobe doors and kitchen cupboards.
Kitchen equipped with highly energy-efficient Bosch appliances: oven, hob, dishwasher, washing machine, fridge freezer, Vulcano backup water heater, extractor hood and microwave. Individual solar panels of the Vulcano brand on the building’s terrace for solar water heating, with water heater support.
Common spaces in granite stone and wood, automatic garage door with remote control, 2 elevators.
Security against intrusion with video intercom at the main entrance, armored doors, automatic and emergency lights. Fire safety with fire safety doors, automatic fire detection and alarm, fire extinguishers, armed fire networks, dry columns, smoke control, emergency lighting, escape route signage.
Energy and environmental management with level A certification, with air conditioning, mechanical ventilation in the garages and solar collectors for water heating. , outlet, hypermarkets, restaurants, high street stores, schools and kindergartens.
Public transport by bus and metro nearby.
Excellent accessibility to Lisbon by CRIL and North-South axis. Quick access to CREL, Vasco da Gama Bridge, A1, A8.
Quality of life, close to the city.
We schedule visits by email or phone.
5th floor
4th floor 1.775€/mês with extra box extra and as pictures, extra balcony facing south.
Contact
See Phone
Apartment Studio
SANTA MARTA (Coração de Jesus), Santo António, Lisboa, Distrito de Lisboa
New · 50m²
With Garage
buy
350.000 €
Apartamento T0 único, inserido num empreendimento novo extremamente exclusivo e localizado no coração de Lisboa, a poucos passos da Avenida da Liberdade onde poderá encontrar as melhores lojas e os melhores restaurantes de Lisboa.
O empreendimento foi totalmente reabilitado, preservando a fachada original e diversos pormenores de elevado bom gosto e acabamentos de luxo. É composto apenas por um apartamento por piso, num total de 4 apartamentos.
Este apartamento dispõe de uma sala e cozinha em open space (equipada com electrodomésticos SMEG), quarto e casa de banho social. Ar condicionado em todas as divisões.
Dispõe de elevador.
Para mais informações contate a nossa empresa ou envie um pedido de contato.
T0 Bedroom Apartment, Avenida da Liberdade, Lisbon
The studio flat is located in a fantastic renovated building in the heart of Lisbon town, a few minutes walking distance from Avenida da Liberdade where you can find the best shops and the best restaurants in Lisbon as well as museums, galleries and theatres.
The building was completely renovated but the original façade was preserved with the addition of several luxury and quality details.
The building consists of only one flat per floor, in a total of 4 flats, with a lift.
The flat has a living room and a kitchen in open space (equipped with SMEG appliances), bedroom and bathroom. Air conditioning in all rooms.
For more information contact our company or send a contact request.
Energy Category: A
O empreendimento foi totalmente reabilitado, preservando a fachada original e diversos pormenores de elevado bom gosto e acabamentos de luxo. É composto apenas por um apartamento por piso, num total de 4 apartamentos.
Este apartamento dispõe de uma sala e cozinha em open space (equipada com electrodomésticos SMEG), quarto e casa de banho social. Ar condicionado em todas as divisões.
Dispõe de elevador.
Para mais informações contate a nossa empresa ou envie um pedido de contato.
T0 Bedroom Apartment, Avenida da Liberdade, Lisbon
The studio flat is located in a fantastic renovated building in the heart of Lisbon town, a few minutes walking distance from Avenida da Liberdade where you can find the best shops and the best restaurants in Lisbon as well as museums, galleries and theatres.
The building was completely renovated but the original façade was preserved with the addition of several luxury and quality details.
The building consists of only one flat per floor, in a total of 4 flats, with a lift.
The flat has a living room and a kitchen in open space (equipped with SMEG appliances), bedroom and bathroom. Air conditioning in all rooms.
For more information contact our company or send a contact request.
Energy Category: A
Contact
See Phone
Apartment 4 Bedrooms
Laranjeiro e Feijó, Almada, Distrito de Setúbal
Used · 74m²
buy
159.000 €
OCCUPIED PROPERTY | NOT AVAILABLE FOR VISITS
4 bedroom apartment with a total area of 74 square meters, located in Laranjeiro, Almada.
It is located in a consolidated residential area. It is close to points of commerce, services, green spaces, schools and public transport.
With excellent accessibility, close to the main roads, such as the A2 and N10. 500 meters from Laranjeiro metro station and next to bus stops.
Apartment located on the 1st floor, comprising hall, living room, kitchen, 4 bedrooms and sanitary installation.
VIVER NAS ONDAS is a real estate agency with 17 years of experience that also acts as a CREDIT INTERMEDIARY, duly authorized by the Bank of Portugal (Reg. 3151).
Our team is made up of passionate and dedicated professionals, ready to make your dreams come true.
We take on the responsibility of taking care of the entire financing process, if necessary, providing you with peace of mind and security. We are committed to finding the best home loan solutions available on the market, and we work tirelessly to achieve this goal.
We take care of all the details of the process, from analyzing your financial needs to presenting the financing options that best suit your profile.
Our mission is to offer an excellent service, putting your interests first. We work with commitment and dedication to make the process of obtaining housing credit simpler and more effective for you.
4 bedroom apartment with a total area of 74 square meters, located in Laranjeiro, Almada.
It is located in a consolidated residential area. It is close to points of commerce, services, green spaces, schools and public transport.
With excellent accessibility, close to the main roads, such as the A2 and N10. 500 meters from Laranjeiro metro station and next to bus stops.
Apartment located on the 1st floor, comprising hall, living room, kitchen, 4 bedrooms and sanitary installation.
VIVER NAS ONDAS is a real estate agency with 17 years of experience that also acts as a CREDIT INTERMEDIARY, duly authorized by the Bank of Portugal (Reg. 3151).
Our team is made up of passionate and dedicated professionals, ready to make your dreams come true.
We take on the responsibility of taking care of the entire financing process, if necessary, providing you with peace of mind and security. We are committed to finding the best home loan solutions available on the market, and we work tirelessly to achieve this goal.
We take care of all the details of the process, from analyzing your financial needs to presenting the financing options that best suit your profile.
Our mission is to offer an excellent service, putting your interests first. We work with commitment and dedication to make the process of obtaining housing credit simpler and more effective for you.
Contact
See Phone
Apartment 2 Bedrooms
Estrela, Lisboa, Distrito de Lisboa
Used · 79m²
buy
490.000 €
Excellent apartment with 2 bedrooms and a 25m2 patio for refurbishment in the heart of Lisbon, situated on the ground floor of a well-maintained and charming building, where all common areas are set to undergo improvements, including the installation of a platform lift. The building in this case has seven units in total, all currently in need of complete refurbishment and for sale with our Group too. The future owner needs to be aware of such condition.
The whole property boasts generous space and with its two facades, it receives plenty of natural light, featuring the opportunity to create your new home fully fitting your tastes and desires, located in a highly prestigious area known for its surroundings, offering a great potential for own housing or investment with good profitability.
The apartment consists of a living room with 2 windows, a kitchen with direct access to the patio, an interior bedroom with a pantry, and a bathroom.
Notable features of this property:
- Charming and captivating building
- Renovation opportunity, allowing for customization
- Hardwood flooring, adding elegance
- High ceilings, ranging from approximately 3.3 m
- Excellent sun exposure, providing brightness
- Nice 25 m² patio, a cozy outdoor space
Located in Estrela, in the Bairro da Lapa, this neighborhood is known for its palaces and embassies and has been the preferred location of Lisbon’s nobility and upper class since its inception. Is a truly residential area of excellence and contains several points of interest, including the Jardim da Estrela, among others.
The area is also known for having many local stores, transportation, and services, being conveniently located near Lisbon’s historic center. An exceptional opportunity to reside in a place that harmonizes classic charm with modern convenience.
-----
Excelente apartamento com 2 quartos e um pátio de 25m2 para remodelação no coração de Lisboa, situado no rés do chão de um prédio bem conservado e charmoso, onde todas as áreas comuns estão a ser alvo de melhorias, incluindo a instalação de uma plataforma elevatória. O prédio em questão possui sete frações, todas atualmente necessitando de remodelação completa e igualmente à venda com nosso Grupo. É importante o futuro proprietário estar ciente dessas condições.
Todo o imóvel possui um espaço generoso e, com as suas duas fachadas, recebe muita luz natural, apresentando a oportunidade de criar a sua nova casa à medida dos seus gostos e desejos, localizado numa zona de grande prestígio e conhecida pela sua envolvência, oferecendo um grande potencial para habitação própria ou investimento com boa rentabilidade.
O apartamento é composto por uma sala com 2 janelas, uma cozinha com acesso direto ao pátio, um quarto interior com despensa e uma casa de banho.
Características notáveis deste imóvel:
- Prédio charmoso e cativante
- Oportunidade de renovação, permitindo a personalização
- Pavimento em madeira de lei, conferindo elegância
- Tectos altos, com cerca de 3,3 m
- Excelente exposição solar, proporcionando luminosidade
- Agradável pátio de 25 m², um espaço exterior acolhedor
Localizado na Estrela, no Bairro da Lapa, este bairro é conhecido pelos seus palácios e embaixadas e tem sido o local preferido da nobreza e da classe alta de Lisboa desde o seu início. É uma verdadeira zona residencial de excelência e contém vários pontos de interesse, nomeadamente o Jardim e a Basílica da Estrela, entre outros.
A zona é também conhecida por ter muitos comércios, transportes e serviços locais, estando convenientemente localizada perto do centro histórico de Lisboa. Uma oportunidade excecional de residir num local que harmoniza o charme clássico com a conveniência moderna.
The whole property boasts generous space and with its two facades, it receives plenty of natural light, featuring the opportunity to create your new home fully fitting your tastes and desires, located in a highly prestigious area known for its surroundings, offering a great potential for own housing or investment with good profitability.
The apartment consists of a living room with 2 windows, a kitchen with direct access to the patio, an interior bedroom with a pantry, and a bathroom.
Notable features of this property:
- Charming and captivating building
- Renovation opportunity, allowing for customization
- Hardwood flooring, adding elegance
- High ceilings, ranging from approximately 3.3 m
- Excellent sun exposure, providing brightness
- Nice 25 m² patio, a cozy outdoor space
Located in Estrela, in the Bairro da Lapa, this neighborhood is known for its palaces and embassies and has been the preferred location of Lisbon’s nobility and upper class since its inception. Is a truly residential area of excellence and contains several points of interest, including the Jardim da Estrela, among others.
The area is also known for having many local stores, transportation, and services, being conveniently located near Lisbon’s historic center. An exceptional opportunity to reside in a place that harmonizes classic charm with modern convenience.
-----
Excelente apartamento com 2 quartos e um pátio de 25m2 para remodelação no coração de Lisboa, situado no rés do chão de um prédio bem conservado e charmoso, onde todas as áreas comuns estão a ser alvo de melhorias, incluindo a instalação de uma plataforma elevatória. O prédio em questão possui sete frações, todas atualmente necessitando de remodelação completa e igualmente à venda com nosso Grupo. É importante o futuro proprietário estar ciente dessas condições.
Todo o imóvel possui um espaço generoso e, com as suas duas fachadas, recebe muita luz natural, apresentando a oportunidade de criar a sua nova casa à medida dos seus gostos e desejos, localizado numa zona de grande prestígio e conhecida pela sua envolvência, oferecendo um grande potencial para habitação própria ou investimento com boa rentabilidade.
O apartamento é composto por uma sala com 2 janelas, uma cozinha com acesso direto ao pátio, um quarto interior com despensa e uma casa de banho.
Características notáveis deste imóvel:
- Prédio charmoso e cativante
- Oportunidade de renovação, permitindo a personalização
- Pavimento em madeira de lei, conferindo elegância
- Tectos altos, com cerca de 3,3 m
- Excelente exposição solar, proporcionando luminosidade
- Agradável pátio de 25 m², um espaço exterior acolhedor
Localizado na Estrela, no Bairro da Lapa, este bairro é conhecido pelos seus palácios e embaixadas e tem sido o local preferido da nobreza e da classe alta de Lisboa desde o seu início. É uma verdadeira zona residencial de excelência e contém vários pontos de interesse, nomeadamente o Jardim e a Basílica da Estrela, entre outros.
A zona é também conhecida por ter muitos comércios, transportes e serviços locais, estando convenientemente localizada perto do centro histórico de Lisboa. Uma oportunidade excecional de residir num local que harmoniza o charme clássico com a conveniência moderna.
Contact
See Phone
Apartment 4 Bedrooms
Montijo e Afonsoeiro, Distrito de Setúbal
New · 189m²
With Garage
buy
480.000 €
Apartamento T4 com garagem com 189m2
O apartamento encontra-se no 2º andar Drtº, possui um Hall com 05,10 m2;
Sala comum com 34,95m2;
Cozinha com 16,35m2;
Quarto 1 em suite com 17.70m com vestiário com 5,30m2, e WC com 4,85m2;
Quanto 2 com 16,15m2 com acesso a uma varanda com 5,35m2 em comum com a outra suite;
Quarto 3 em suite com 18.10m2 e um WC com 3,35m2 e com acesso a varanda;
Quarto 4/escritório com 13,30m2
Uma área de circulação com 7,00m2 e 1 WC’s com 05,00 m2;
Uma grande varanda em L com acesso direto pelo quarto 4/escritório, pela cozinha e com 2 acessos pela sala com uma área total de 36,25m2
O Edifício, é composto por 5 pisos, com tipologias T3, T4 e T4 Duplex .
O rés do chão é constituído por 1 apartamento de tipologia T3 e outro com tipologia T4
Do 1º ao 3º piso encontram-se dois apartamentos por piso de tipologia T4
O piso 4º são 2 apartamentos T4 duplex
O empreendimento conta com estacionamento para todos os apartamentos
COZINHAS
- Móveis de Cozinha lacados a branco e bancadas em pedra Branca; a mesma será equipada, móveis superiores de 90cm;
- Eletrodomésticos de encastrar marca Siemens, forno, micro-ondas, placa de indução, exaustor, aquecimento de água por painéis solares
- Portas interiores em lacado branco mate;
- Teto falso com leds;
CASAS DE BANHO
- Cerâmico retificado 60x120cm;
- Pavimento cerâmico retificado 60x60cm
- Loiças sanitárias suspensas
- Duches com cabine vidro temperado incluído - móveis com lavatório e respetivo espelho;
- Portas lacadas branco mate;
- Teto falso com leds;
SALAS
- Pavimento radiante (tonalidade madeira rústica);
- Portas interiores lacadas a branco mate;
- Paredes estucadas e pintadas;
- Rodapés lacados a branco mate;
- Teto falso com leds;
QUARTOS
- Pavimento radiante (tonalidade madeira rústica);
- Portas interiores lacadas a branco mate;
- Roupeiros com acessórios e portas lacadas a branco mate;
- Paredes estucadas e pintadas;
- Rodapé lacado a branco mate;
- Teto falso com leds;
EQUIPAMENTOS VÁRIOS
- Sistema de som ambiente com Bluetooth;
- Ar condicionado marca Daikin;
- Portas de entrada de alta segurança e corta fogo;
- Painéis solares;
- Caixilharia lacada branca, de abrir/ oscilo-batente, com rotura térmica, vidro duplo;
- Estores térmicos, elétricos;
- Churrasqueira
O Edifício encontra-se localizado na Urbanização Corte do Leite, Portas da Cidade, caracterizada pelos seus espaços verdes e fácil acesso ao comércio e serviços. O edifício apresenta traços e acabamentos modernos, tornando-o o seu espaço ideal.
4 bedroom apartment with 189m2 garage
The apartment is on the 1st floor, Dr., has a hall measuring 05.10 m2;
Common room with 34.95 m2;
Kitchen with 16.35m2;
Bedroom 1 in suite measuring 17.70 m2 with dressing room measuring 5.30 m2, and bathroom measuring 4.85 m2;
As for 2 with 16.15m2 with access to a balcony with 5.35m2 in common with the other suite;
Bedroom 3 in suite with 18.10 m2 and a bathroom with 3.35 m2 and access to the balcony;
Bedroom 4/office with 13.30m2
A circulation area of 7.00 m2 and 1 WC’s of 05.00 m2;
A large L-shaped balcony with direct access from bedroom 4/office, the kitchen and 2 accesses from the living room with a total area of 36.25 m2
The building consists of 5 floors, with types T3, T4 and T4 Duplex.
The ground floor consists of 1 T3 apartment and another T4 apartment.
From the 1st to the 3rd floor there are two apartments per floor, type T4.
The 4th floor has 2 T4 duplex apartments
The development has parking for all apartments.
KITCHENS
- White lacquered kitchen furniture and white stone countertops; it will be equipped with 90cm upper furniture;
- Siemens brand built-in appliances, oven, microwave, induction hob, extractor fan, water heating by solar panels
- Interior doors in matt white lacquer;
- False ceiling with LEDs;
BATHROOMS
- Rectified ceramic 60x120cm;
- Rectified ceramic floor 60x60cm
- Suspended sanitary ware
- Showers with tempered glass cabin included - furniture with washbasin and mirror;
- Matte white lacquered doors;
- False ceiling with LEDs;
ROOMS
- Underfloor heating (rustic wood tone);
- Interior doors lacquered in matt white;
- Plastered and painted walls;
- Skirting boards lacquered in matt white;
- False ceiling with LEDs;
BEDROOMS
- Underfloor heating (rustic wood tone);
- Interior doors lacquered in matt white;
- Wardrobes with accessories and doors lacquered in matt white;
- Plastered and painted walls;
- Skirting board lacquered in matt white;
- False ceiling with LEDs;
VARIOUS EQUIPMENT
- Ambient sound system with Bluetooth;
- Daikin brand air conditioning;
- High security and fireproof entrance doors;
- Solar panels;
- White lacquered frames, opening/tilting, with thermal break, double glazing;
- Thermal and electrical blinds;
- Grill
The building is located in the Corte do Leite Urbanization, Portas da Cidade, characterized by its green spaces and easy access to commerce and services. The building features modern features and finishes, making it your ideal space
O apartamento encontra-se no 2º andar Drtº, possui um Hall com 05,10 m2;
Sala comum com 34,95m2;
Cozinha com 16,35m2;
Quarto 1 em suite com 17.70m com vestiário com 5,30m2, e WC com 4,85m2;
Quanto 2 com 16,15m2 com acesso a uma varanda com 5,35m2 em comum com a outra suite;
Quarto 3 em suite com 18.10m2 e um WC com 3,35m2 e com acesso a varanda;
Quarto 4/escritório com 13,30m2
Uma área de circulação com 7,00m2 e 1 WC’s com 05,00 m2;
Uma grande varanda em L com acesso direto pelo quarto 4/escritório, pela cozinha e com 2 acessos pela sala com uma área total de 36,25m2
O Edifício, é composto por 5 pisos, com tipologias T3, T4 e T4 Duplex .
O rés do chão é constituído por 1 apartamento de tipologia T3 e outro com tipologia T4
Do 1º ao 3º piso encontram-se dois apartamentos por piso de tipologia T4
O piso 4º são 2 apartamentos T4 duplex
O empreendimento conta com estacionamento para todos os apartamentos
COZINHAS
- Móveis de Cozinha lacados a branco e bancadas em pedra Branca; a mesma será equipada, móveis superiores de 90cm;
- Eletrodomésticos de encastrar marca Siemens, forno, micro-ondas, placa de indução, exaustor, aquecimento de água por painéis solares
- Portas interiores em lacado branco mate;
- Teto falso com leds;
CASAS DE BANHO
- Cerâmico retificado 60x120cm;
- Pavimento cerâmico retificado 60x60cm
- Loiças sanitárias suspensas
- Duches com cabine vidro temperado incluído - móveis com lavatório e respetivo espelho;
- Portas lacadas branco mate;
- Teto falso com leds;
SALAS
- Pavimento radiante (tonalidade madeira rústica);
- Portas interiores lacadas a branco mate;
- Paredes estucadas e pintadas;
- Rodapés lacados a branco mate;
- Teto falso com leds;
QUARTOS
- Pavimento radiante (tonalidade madeira rústica);
- Portas interiores lacadas a branco mate;
- Roupeiros com acessórios e portas lacadas a branco mate;
- Paredes estucadas e pintadas;
- Rodapé lacado a branco mate;
- Teto falso com leds;
EQUIPAMENTOS VÁRIOS
- Sistema de som ambiente com Bluetooth;
- Ar condicionado marca Daikin;
- Portas de entrada de alta segurança e corta fogo;
- Painéis solares;
- Caixilharia lacada branca, de abrir/ oscilo-batente, com rotura térmica, vidro duplo;
- Estores térmicos, elétricos;
- Churrasqueira
O Edifício encontra-se localizado na Urbanização Corte do Leite, Portas da Cidade, caracterizada pelos seus espaços verdes e fácil acesso ao comércio e serviços. O edifício apresenta traços e acabamentos modernos, tornando-o o seu espaço ideal.
4 bedroom apartment with 189m2 garage
The apartment is on the 1st floor, Dr., has a hall measuring 05.10 m2;
Common room with 34.95 m2;
Kitchen with 16.35m2;
Bedroom 1 in suite measuring 17.70 m2 with dressing room measuring 5.30 m2, and bathroom measuring 4.85 m2;
As for 2 with 16.15m2 with access to a balcony with 5.35m2 in common with the other suite;
Bedroom 3 in suite with 18.10 m2 and a bathroom with 3.35 m2 and access to the balcony;
Bedroom 4/office with 13.30m2
A circulation area of 7.00 m2 and 1 WC’s of 05.00 m2;
A large L-shaped balcony with direct access from bedroom 4/office, the kitchen and 2 accesses from the living room with a total area of 36.25 m2
The building consists of 5 floors, with types T3, T4 and T4 Duplex.
The ground floor consists of 1 T3 apartment and another T4 apartment.
From the 1st to the 3rd floor there are two apartments per floor, type T4.
The 4th floor has 2 T4 duplex apartments
The development has parking for all apartments.
KITCHENS
- White lacquered kitchen furniture and white stone countertops; it will be equipped with 90cm upper furniture;
- Siemens brand built-in appliances, oven, microwave, induction hob, extractor fan, water heating by solar panels
- Interior doors in matt white lacquer;
- False ceiling with LEDs;
BATHROOMS
- Rectified ceramic 60x120cm;
- Rectified ceramic floor 60x60cm
- Suspended sanitary ware
- Showers with tempered glass cabin included - furniture with washbasin and mirror;
- Matte white lacquered doors;
- False ceiling with LEDs;
ROOMS
- Underfloor heating (rustic wood tone);
- Interior doors lacquered in matt white;
- Plastered and painted walls;
- Skirting boards lacquered in matt white;
- False ceiling with LEDs;
BEDROOMS
- Underfloor heating (rustic wood tone);
- Interior doors lacquered in matt white;
- Wardrobes with accessories and doors lacquered in matt white;
- Plastered and painted walls;
- Skirting board lacquered in matt white;
- False ceiling with LEDs;
VARIOUS EQUIPMENT
- Ambient sound system with Bluetooth;
- Daikin brand air conditioning;
- High security and fireproof entrance doors;
- Solar panels;
- White lacquered frames, opening/tilting, with thermal break, double glazing;
- Thermal and electrical blinds;
- Grill
The building is located in the Corte do Leite Urbanization, Portas da Cidade, characterized by its green spaces and easy access to commerce and services. The building features modern features and finishes, making it your ideal space
Contact
See Phone
Apartment 2 Bedrooms
Solvillas, Póvoa de Santo Adrião e Olival Basto, Odivelas, Distrito de Lisboa
New · 85m²
With Garage
rent
1.850 €
SOLVILLAS :: ODIVELAS
BOSCH EQUIPPED KITCHEN :: AIR CONDITIONING :: BOX / 4 :: GREAT BALCONIES :: BARBECUE :: SOLAR PANELS :: SUITE
New, modern, 3-room apartment with an excellent location in terms of accessibility and tranquility, in Odivelas. Great views of Quinta do Barruncho and Lisbon.
Equipped kitchen with barbecue on the terrace. A suite and a bedroom with wardrobes and balcony, a total of 2 bathrooms.
Good balconies on the three fronts (east-south-west), good interior space, with fantastic views.
Excellent space for vehicles and storage: a private box measuring 45m2, gates with remote control. The box has electricity connected to the apartment.
Excellent insulation, class A energy certification. Sun exposure to the west in the living room and kitchen, the living room also to the south, with views of Lisbon and Quinta do Barruncho, and the bedrooms to the east. Balconies on three fronts. Perfection...
How peaceful... and so close to the city! Odivelas Metro 5 minutes away, Lisbon, CRIL and CREL 3 minutes away.
Top finishes, with Daikin Air Conditioning, suite, built-in wardrobes, fully equipped kitchen, Bosch class A or higher appliances, electric and centralized thermal blinds, tilt-and-turn windows in double-glazed doors (class A), ambient sound in all compartments, Cable TV connections in all rooms and kitchen, with built-in boxes in the living room and suite. Video intercom, armored door, false ceilings with built-in and indirect lighting, LED, moldings for curtains on the windows in all rooms.
Floating wood flooring with high-heel insulation in the living room, hall and bedrooms; ceramic mosaic flooring in the kitchen and sanitary installations, and Grohe taps (class A). White lacquered wooden doors, as well as the doors of the wardrobes and kitchen cabinets.
Kitchen equipped with highly energy-efficient Bosch appliances: oven, hob, dishwasher, washing machine, refrigerator, Vulcano heater, extractor fan and microwave. Individual solar panels from the Vulcano brand on the building’s terrace for solar water heating, with water heater support.
Common spaces in granite stone and wood, automatic garage door with remote control, 2 elevators.
Security against intrusion with video intercom at the main entrance, armored doors, automatic and emergency lights. Fire safety with safety fire doors, automatic fire detection and alarm, extinguishers, armed fire networks, dry columns, smoke control, emergency lighting, signage of escape routes.
Energy and environmental management with level A certification, offering air conditioning, mechanical ventilation in garages and solar collectors for water heating.
Surrounding with gardens, parks, maintenance circuit, gas station, market, health center, shopping center, outlet mall, hypermarkets, restaurants, street shopping, schools and kindergartens.
Public transport by bus and metro nearby.
Excellent accessibility to Lisbon via CRIL and the North-South axis. Quick access to CREL, Ponte Vasco da Gama, A1, A8.
Quality of life, close to the city.
We schedule visits by email or phone
6th floor
BOSCH EQUIPPED KITCHEN :: AIR CONDITIONING :: BOX / 4 :: GREAT BALCONIES :: BARBECUE :: SOLAR PANELS :: SUITE
New, modern, 3-room apartment with an excellent location in terms of accessibility and tranquility, in Odivelas. Great views of Quinta do Barruncho and Lisbon.
Equipped kitchen with barbecue on the terrace. A suite and a bedroom with wardrobes and balcony, a total of 2 bathrooms.
Good balconies on the three fronts (east-south-west), good interior space, with fantastic views.
Excellent space for vehicles and storage: a private box measuring 45m2, gates with remote control. The box has electricity connected to the apartment.
Excellent insulation, class A energy certification. Sun exposure to the west in the living room and kitchen, the living room also to the south, with views of Lisbon and Quinta do Barruncho, and the bedrooms to the east. Balconies on three fronts. Perfection...
How peaceful... and so close to the city! Odivelas Metro 5 minutes away, Lisbon, CRIL and CREL 3 minutes away.
Top finishes, with Daikin Air Conditioning, suite, built-in wardrobes, fully equipped kitchen, Bosch class A or higher appliances, electric and centralized thermal blinds, tilt-and-turn windows in double-glazed doors (class A), ambient sound in all compartments, Cable TV connections in all rooms and kitchen, with built-in boxes in the living room and suite. Video intercom, armored door, false ceilings with built-in and indirect lighting, LED, moldings for curtains on the windows in all rooms.
Floating wood flooring with high-heel insulation in the living room, hall and bedrooms; ceramic mosaic flooring in the kitchen and sanitary installations, and Grohe taps (class A). White lacquered wooden doors, as well as the doors of the wardrobes and kitchen cabinets.
Kitchen equipped with highly energy-efficient Bosch appliances: oven, hob, dishwasher, washing machine, refrigerator, Vulcano heater, extractor fan and microwave. Individual solar panels from the Vulcano brand on the building’s terrace for solar water heating, with water heater support.
Common spaces in granite stone and wood, automatic garage door with remote control, 2 elevators.
Security against intrusion with video intercom at the main entrance, armored doors, automatic and emergency lights. Fire safety with safety fire doors, automatic fire detection and alarm, extinguishers, armed fire networks, dry columns, smoke control, emergency lighting, signage of escape routes.
Energy and environmental management with level A certification, offering air conditioning, mechanical ventilation in garages and solar collectors for water heating.
Surrounding with gardens, parks, maintenance circuit, gas station, market, health center, shopping center, outlet mall, hypermarkets, restaurants, street shopping, schools and kindergartens.
Public transport by bus and metro nearby.
Excellent accessibility to Lisbon via CRIL and the North-South axis. Quick access to CREL, Ponte Vasco da Gama, A1, A8.
Quality of life, close to the city.
We schedule visits by email or phone
6th floor
Contact
See Phone
Apartment
Alter do Chão, Distrito de Portalegre
Used · 126m²
buy
90.000 €
Excelente oportunidade para adquirir este apartamento T3 com uma área total de 126 metros quadrados, situado no centro de Alter do Chão, no distrito de Portalegre. Localizado em zona habitacional tranquila, o imóvel fica próximo de pontos de comércio, serviços, espaços verdes e escolas. Zona bem servida de transportes públicos, com paragens de autocarro nas proximidades. Com ótimas acessibilidades e próximo às principais estradas (N245, N369 e IC13). Apartamento inserido no R/C com boa exposição solar e em bom estado de conservação. O imóvel é composto por hall de entrada, espaçosa sala comum, 3 confortáveis quartos, roupeiros, 2 instalações sanitárias e uma cozinha moderna. Para melhor identificação do imóvel, indique a referência interna ZTRE-01544. Gostaria de saber mais? Não hesite em entrar em contacto connosco. Faça uma visita sem compromisso. Mais informações por telefone ou preenchendo o formulário de contacto. Teremos todo o gosto em ajudar. Excellent opportunity to acquire this 3-bedroom apartment with a total area of 126 square meters, located in the center of Alter do Chão, in the district of Portalegre. Situated in a quiet residential area, the property is close to commercial points, services, green spaces, and schools. Well-served area with public transport, with bus stops nearby. With excellent accessibility and close to the main roads (N245, N369, and IC13). The apartment is on the ground floor with good sun exposure and in good condition. The property consists of an entrance hall, spacious living room, 3 comfortable bedrooms, wardrobes, 2 bathrooms, and a modern kitchen. For better identification of the property, please provide the internal reference ZTRE-01544. Would you like to know more? Do not hesitate to contact us. Make a visit without obligation. More information by phone or by filling out the contact form. We will be happy to help.
Contact
See Phone
Apartment 4 Bedrooms Duplex
Montijo e Afonsoeiro, Distrito de Setúbal
Used · 154m²
With Garage
buy
410.000 €
This 4 bedroom duplex flat in Montijo offers the perfect combination of space, quality finishes and a smart distribution of space.
Here are the key highlights:
Total Area: 205m² of gross area.
Location: Located in a 5-storey building with lift, in a residential area in Montijo, within walking distance of the city centre and the Vasco da Gama bridge.
Space Distribution:
Upon entering the lower floor we find a large hall and a living room with about 55 m2 that give us the pleasant feeling of a large space with lots of light and at the same time welcoming.
The living room has two distinct areas, one for the dining room and the other for the living room, both with access to a balcony;
Fully equipped kitchen also with a balcony and barbecue;
Two bedrooms with built-in wardrobes and a bathroom;
On the upper floor we have two suites with built-in wardrobes; a circulation area with a walk-in closet measuring 5 m2
This circulation area gives access to two terraces, one on the front elevation and the other on the rear elevation with 20 m2 each and a laundry area.
Additional Amenities:
Air conditioning in the living room and suites for thermal comfort in all seasons;
PVC frames with thermal and acoustic cut for efficient insulation;
Keyed access to parking, ensuring security and convenience;
Solar Orientation: East/West, ensuring natural light throughout the day and a bright and welcoming atmosphere;
Lifestyle
Located in a residential area, within walking distance of the city centre and access to the Vasco da Gama bridge, it has in its surroundings local shops, schools, public services, sports park, banks, shopping centres, with emphasis on Allegro Montijo, Decathlon, among others.
This flat offers not only a comfortable and well-distributed space, but also a privileged location and a versatile lifestyle, combining urban convenience with tranquillity and nature. Ideal for those looking for a modern and functional home.
Come and live in a dynamic and modern municipality that does not ignore its secular history, intensely linked to the Tagus River, and where the communication routes favour access to any point in the country and to Spain.
Come and see it!
Here are the key highlights:
Total Area: 205m² of gross area.
Location: Located in a 5-storey building with lift, in a residential area in Montijo, within walking distance of the city centre and the Vasco da Gama bridge.
Space Distribution:
Upon entering the lower floor we find a large hall and a living room with about 55 m2 that give us the pleasant feeling of a large space with lots of light and at the same time welcoming.
The living room has two distinct areas, one for the dining room and the other for the living room, both with access to a balcony;
Fully equipped kitchen also with a balcony and barbecue;
Two bedrooms with built-in wardrobes and a bathroom;
On the upper floor we have two suites with built-in wardrobes; a circulation area with a walk-in closet measuring 5 m2
This circulation area gives access to two terraces, one on the front elevation and the other on the rear elevation with 20 m2 each and a laundry area.
Additional Amenities:
Air conditioning in the living room and suites for thermal comfort in all seasons;
PVC frames with thermal and acoustic cut for efficient insulation;
Keyed access to parking, ensuring security and convenience;
Solar Orientation: East/West, ensuring natural light throughout the day and a bright and welcoming atmosphere;
Lifestyle
Located in a residential area, within walking distance of the city centre and access to the Vasco da Gama bridge, it has in its surroundings local shops, schools, public services, sports park, banks, shopping centres, with emphasis on Allegro Montijo, Decathlon, among others.
This flat offers not only a comfortable and well-distributed space, but also a privileged location and a versatile lifestyle, combining urban convenience with tranquillity and nature. Ideal for those looking for a modern and functional home.
Come and live in a dynamic and modern municipality that does not ignore its secular history, intensely linked to the Tagus River, and where the communication routes favour access to any point in the country and to Spain.
Come and see it!
Contact
See Phone
Apartment 2 Bedrooms
Estrela, Lisboa, Distrito de Lisboa
Used · 90m²
buy
490.000 €
******** SOLD
This magnificent 2-bedroom flat with great views over the 25 de Abril Bridge and the city of Lisbon is in the prestigious Estrela neighborhood, known for its luxurious palaces, embassies, and exclusive atmosphere. The charming property is part of a well-preserved old building, soon to undergo a complete refurbishment of all shared areas, including the addition of an elevator. The building in this case has seven units in total, all currently in need of complete refurbishment and for sale with our Group too. The future owner needs to be aware of such condition.
Currently, this spacious apartment covers the entire first floor of the building: it is intended to be divided into two t2 apartments, with a layout - for each of them - replicating those on the upper floor. The planned areas are approximately 90 m2 (+8 m2 balcony) for fraction A (on the left, this one) and 75 m2 (+3 m2 balcony) for fraction B (on the right). Both offer the perfect opportunity for a personalized renovation.
Additional features that make this flat even more special include the high ceilings, ranging from 3.2m to 3.7m, and the classic hardwood floor, adding an elegant touch to the environment. The excellent sun exposure ensures that the property is flooded with natural light. The building will also have a platform lift installed, making it easier to move between floors (up to the 3rd).
The Lapa is highly desirable and is one of the highlights of the region, offering spectacular views of the Tagus River and the city. The proximity to Estrela Garden enriches this privileged location.
The area is well served by various means of transportation and offers a wide variety of traditional shops, pharmacies, supermarkets, renowned schools, restaurants, and cultural activities. There are 2 hospitals nearby, with ’CUF Infante Santo’ just 6 min. away. For a breath of fresh air, there are 3 natural attractions, with ’Miradouro da Rocha de Conde de Óbidos’ only 7 minutes away, offering stunning views. And if you have little ones, the closest school, ’Colégio de Santa Maria,’ is less than a 15-minute walk. Leisure and cultural options abound nearby, providing enriching experiences.
Don’t miss this unique opportunity to acquire a true real estate gem in one of the most charming cities in Europe.
-------
VENDIDO
Este magnífico apartamento com 2 quartos e excelentes vistas sobre a Ponte 25 de abril e a cidade de Lisboa situa-se no prestigiado bairro da Estrela, conhecido pelos seus luxuosos palácios, embaixadas e atmosfera exclusiva. Esta propriedade encantadora faz parte de um edifício antigo bem preservado, que em breve será objeto de uma remodelação completa de todas as áreas comuns, incluindo a adição de um elevator. O prédio em questão possui sete frações, todas atualmente necessitando de remodelação completa e igualmente à venda com nosso Grupo. É importante o futuro proprietário estar ciente dessas condições.
Atualmente, este espaçoso apartamento ocupa todo o primeiro andar do edifício: pretende-se dividi-lo em dois apartamentos t2, com uma disposição - para cada um deles - que replique a do andar superior. As áreas previstas são de aproximadamente 90 m2 (+8 m2 de varanda) para a fração A (na esquerda, esta fração) e 75 m2 (+3 m2 de varanda) para a fração B (na direita). Ambos oferecem a oportunidade perfeita para uma renovação personalizada.
Outras características que tornam este apartamento ainda mais especial são os tetos altos, que variam entre os 3,2m e os 3,7m, e o clássico soalho em madeira de lei, dando um toque elegante ao ambiente. A excelente exposição solar garante que a propriedade seja inundada de luz natural. O prédio contará também com a instalação de uma plataforma elevatória, facilitando a deslocação entre os andares (até o 3°).
A localização da Lapa é altamente desejável e é um dos destaques da região, oferecendo vistas espetaculares sobre o rio Tejo e a cidade. A proximidade do Jardim da Estrela enriquece ainda mais esta localização privilegiada.
A zona é bem servida por vários meios de transporte e oferece uma grande variedade de lojas tradicionais, farmácias, supermercados, escolas de renome, restaurantes e atividades culturais. Existem 2 hospitais nas proximidades, sendo que o ’CUF Infante Santo’ fica apenas a 6 min de distância. Para uma lufada de ar fresco, existem 3 atracões naturais, com o ’Miradouro da Rocha de Conde de Óbidos’ a apenas 7 min, oferecendo vistas deslumbrantes. E se tiver filhos pequenos, a escola mais próxima, o ’Colégio de Santa Maria’, fica a menos de 15 minutos a pé. As opções de lazer e cultura abundam nas proximidades, proporcionarem experiências enriquecedoras.
Não perca esta oportunidade única de adquirir uma verdadeira joia imobiliária numa das cidades mais encantadoras da Europa.
This magnificent 2-bedroom flat with great views over the 25 de Abril Bridge and the city of Lisbon is in the prestigious Estrela neighborhood, known for its luxurious palaces, embassies, and exclusive atmosphere. The charming property is part of a well-preserved old building, soon to undergo a complete refurbishment of all shared areas, including the addition of an elevator. The building in this case has seven units in total, all currently in need of complete refurbishment and for sale with our Group too. The future owner needs to be aware of such condition.
Currently, this spacious apartment covers the entire first floor of the building: it is intended to be divided into two t2 apartments, with a layout - for each of them - replicating those on the upper floor. The planned areas are approximately 90 m2 (+8 m2 balcony) for fraction A (on the left, this one) and 75 m2 (+3 m2 balcony) for fraction B (on the right). Both offer the perfect opportunity for a personalized renovation.
Additional features that make this flat even more special include the high ceilings, ranging from 3.2m to 3.7m, and the classic hardwood floor, adding an elegant touch to the environment. The excellent sun exposure ensures that the property is flooded with natural light. The building will also have a platform lift installed, making it easier to move between floors (up to the 3rd).
The Lapa is highly desirable and is one of the highlights of the region, offering spectacular views of the Tagus River and the city. The proximity to Estrela Garden enriches this privileged location.
The area is well served by various means of transportation and offers a wide variety of traditional shops, pharmacies, supermarkets, renowned schools, restaurants, and cultural activities. There are 2 hospitals nearby, with ’CUF Infante Santo’ just 6 min. away. For a breath of fresh air, there are 3 natural attractions, with ’Miradouro da Rocha de Conde de Óbidos’ only 7 minutes away, offering stunning views. And if you have little ones, the closest school, ’Colégio de Santa Maria,’ is less than a 15-minute walk. Leisure and cultural options abound nearby, providing enriching experiences.
Don’t miss this unique opportunity to acquire a true real estate gem in one of the most charming cities in Europe.
-------
VENDIDO
Este magnífico apartamento com 2 quartos e excelentes vistas sobre a Ponte 25 de abril e a cidade de Lisboa situa-se no prestigiado bairro da Estrela, conhecido pelos seus luxuosos palácios, embaixadas e atmosfera exclusiva. Esta propriedade encantadora faz parte de um edifício antigo bem preservado, que em breve será objeto de uma remodelação completa de todas as áreas comuns, incluindo a adição de um elevator. O prédio em questão possui sete frações, todas atualmente necessitando de remodelação completa e igualmente à venda com nosso Grupo. É importante o futuro proprietário estar ciente dessas condições.
Atualmente, este espaçoso apartamento ocupa todo o primeiro andar do edifício: pretende-se dividi-lo em dois apartamentos t2, com uma disposição - para cada um deles - que replique a do andar superior. As áreas previstas são de aproximadamente 90 m2 (+8 m2 de varanda) para a fração A (na esquerda, esta fração) e 75 m2 (+3 m2 de varanda) para a fração B (na direita). Ambos oferecem a oportunidade perfeita para uma renovação personalizada.
Outras características que tornam este apartamento ainda mais especial são os tetos altos, que variam entre os 3,2m e os 3,7m, e o clássico soalho em madeira de lei, dando um toque elegante ao ambiente. A excelente exposição solar garante que a propriedade seja inundada de luz natural. O prédio contará também com a instalação de uma plataforma elevatória, facilitando a deslocação entre os andares (até o 3°).
A localização da Lapa é altamente desejável e é um dos destaques da região, oferecendo vistas espetaculares sobre o rio Tejo e a cidade. A proximidade do Jardim da Estrela enriquece ainda mais esta localização privilegiada.
A zona é bem servida por vários meios de transporte e oferece uma grande variedade de lojas tradicionais, farmácias, supermercados, escolas de renome, restaurantes e atividades culturais. Existem 2 hospitais nas proximidades, sendo que o ’CUF Infante Santo’ fica apenas a 6 min de distância. Para uma lufada de ar fresco, existem 3 atracões naturais, com o ’Miradouro da Rocha de Conde de Óbidos’ a apenas 7 min, oferecendo vistas deslumbrantes. E se tiver filhos pequenos, a escola mais próxima, o ’Colégio de Santa Maria’, fica a menos de 15 minutos a pé. As opções de lazer e cultura abundam nas proximidades, proporcionarem experiências enriquecedoras.
Não perca esta oportunidade única de adquirir uma verdadeira joia imobiliária numa das cidades mais encantadoras da Europa.
Contact
See Phone
Apartment 3 Bedrooms
Colinas da Arrábida, Quinta do Anjo, Palmela, Distrito de Setúbal
New · 102m²
With Garage
buy
300.000 €
LAST APARTMENT AVAILABLE!
Don’t miss this opportunity to live in a peaceful place, between the historic village of Palmela and Azeitão, just a stone’s throw from the countryside, the mountains and the beautiful beaches of Sesimbra, Arrábida and Troia.
4-room apartment with balcony, a parking space and two storage rooms, located in Colinas da Arrábida in Quinta do Anjo, Palmela, close to the Palmela Village Resort, located at:
9 km from the southern highway
40 km from Lisbon airport
8 km from St. Peter’s International School
8 km from the International School of Palmela
7 km from Fertagus de Penalva train station
17 km from Montado Hotel & Golf Resort
The apartment is located on the 2nd floor with elevator and consists of:
Kitchen (12.50 m²) in ’open space’ equipped with oven, microwave, extractor fan, hob, washing machine and dishwasher, water heater and combined refrigerator
Living room (32 m²) with balcony
En-suite bedroom (13 m²) with wardrobe and balcony
Two bedrooms (12 m² and 14 m²) with wardrobes, with a balcony in one of them
Support bathroom
With contemporary architecture, the building stands out for its impeccable quality of construction and planned finishes to provide comfort, refinement and total functionality. Of note:
Ceramic brick masonry on the exterior walls, with coating and thermal insulation system in ETICS (aka ’capoto’)
PVC frames with double thermal glass
Motorized blinds in lacquered thermal aluminum
Elevator with conditioned access to the basement
Individual solar panel, located on the roof, in a thermosyphon with a capacity of 300 l
Laminated floating flooring in bedrooms and living rooms
Air conditioning in all rooms
VIVER NAS ONDAS is a real estate agency with 17 years of experience that also acts as a CREDIT INTERMEDIARY, duly authorized by the Bank of Portugal (Reg. 3151).
Our team is made up of passionate and dedicated professionals, ready to make your dreams come true.
We take on the responsibility of taking care of the entire financing process, providing you with peace of mind and security. We are committed to finding the best home loan solutions available on the market, and we work tirelessly to achieve this goal.
We take care of all the details of the process, from analyzing your financial needs to presenting the financing options that best suit your profile.
Our mission is to offer an excellent service, putting your interests first. We work with commitment and dedication to make the process of obtaining housing credit simpler and more effective for you.
Don’t miss this opportunity to live in a peaceful place, between the historic village of Palmela and Azeitão, just a stone’s throw from the countryside, the mountains and the beautiful beaches of Sesimbra, Arrábida and Troia.
4-room apartment with balcony, a parking space and two storage rooms, located in Colinas da Arrábida in Quinta do Anjo, Palmela, close to the Palmela Village Resort, located at:
9 km from the southern highway
40 km from Lisbon airport
8 km from St. Peter’s International School
8 km from the International School of Palmela
7 km from Fertagus de Penalva train station
17 km from Montado Hotel & Golf Resort
The apartment is located on the 2nd floor with elevator and consists of:
Kitchen (12.50 m²) in ’open space’ equipped with oven, microwave, extractor fan, hob, washing machine and dishwasher, water heater and combined refrigerator
Living room (32 m²) with balcony
En-suite bedroom (13 m²) with wardrobe and balcony
Two bedrooms (12 m² and 14 m²) with wardrobes, with a balcony in one of them
Support bathroom
With contemporary architecture, the building stands out for its impeccable quality of construction and planned finishes to provide comfort, refinement and total functionality. Of note:
Ceramic brick masonry on the exterior walls, with coating and thermal insulation system in ETICS (aka ’capoto’)
PVC frames with double thermal glass
Motorized blinds in lacquered thermal aluminum
Elevator with conditioned access to the basement
Individual solar panel, located on the roof, in a thermosyphon with a capacity of 300 l
Laminated floating flooring in bedrooms and living rooms
Air conditioning in all rooms
VIVER NAS ONDAS is a real estate agency with 17 years of experience that also acts as a CREDIT INTERMEDIARY, duly authorized by the Bank of Portugal (Reg. 3151).
Our team is made up of passionate and dedicated professionals, ready to make your dreams come true.
We take on the responsibility of taking care of the entire financing process, providing you with peace of mind and security. We are committed to finding the best home loan solutions available on the market, and we work tirelessly to achieve this goal.
We take care of all the details of the process, from analyzing your financial needs to presenting the financing options that best suit your profile.
Our mission is to offer an excellent service, putting your interests first. We work with commitment and dedication to make the process of obtaining housing credit simpler and more effective for you.
Contact
See Phone
See more Apartments
Bedrooms
Zones
Can’t find the property you’re looking for?
