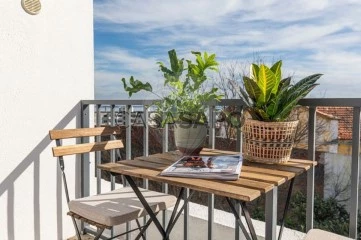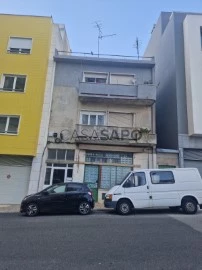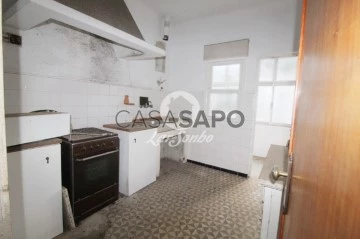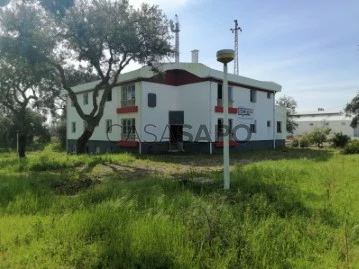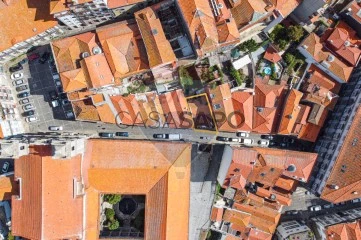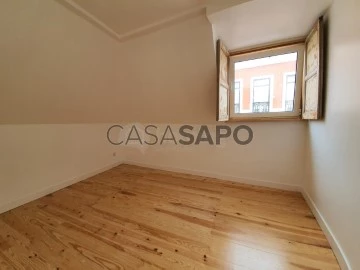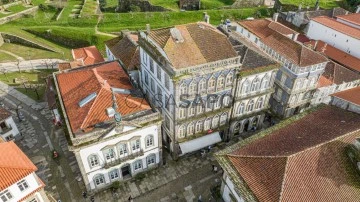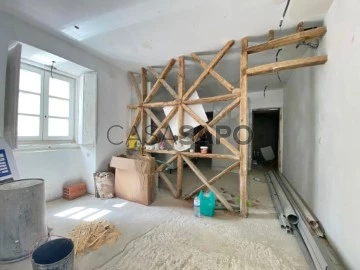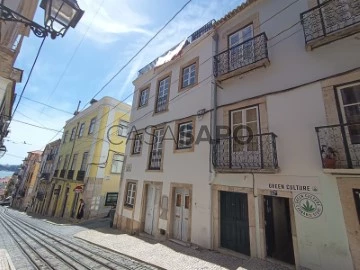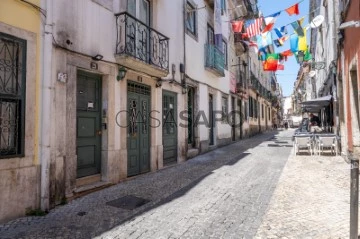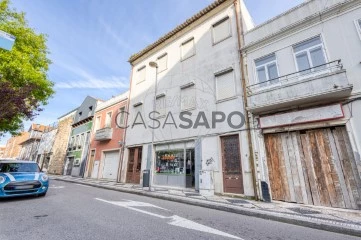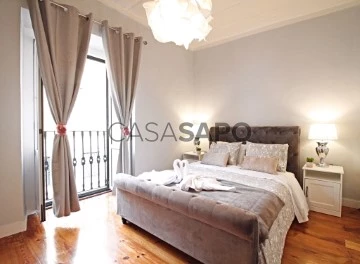Saiba aqui quanto pode pedir
11 Buildings bedroom floor total
Map
Order by
Relevance
Building
São Vicente, Lisboa, Distrito de Lisboa
Used · 160m²
buy
1.250.000 €
Prédio em propriedade total para venda
Prédio com uma área bruta privativa de 174,50 m2 e com uma área de terreno integrante das frações de 61.09m2, composto por 4 frações T1 totalmente remodeladas e mobiladas em 2018.
R/C
T1 com ABP 42m2
1ªAndar
T1 com APB 51,05m2 e com logradouro.
2ªAndar
T1 com 41m2 e com jardim.
3ªAndar
T2 com 40m2, aproveitamento do sótão e com terraço e vista rio.
Excelente oportunidade de negócio para investimento com boa rentabilidade.
Mais informações contacte-me!
Immeuble en pleine propriété à vendre
Immeuble ayant une superficie privée brute de 174,50 m2 et une superficie de terrain comprenant les fractions de 61,09 m2, composé de 4 appartements de 1 chambre entièrement rénovées et meublées en 2018.
RC
T1 avec ABP 42m2
1er étage
T1 avec APB 51,05m2 et avec patio.
2ème étage
T1 avec 41m2 et jardin.
3ème étage
T2 de 40m2, utilisation du grenier et avec terrasse et vue sur la rivière.
Excellente opportunité d’investissement avec une bonne rentabilité.
Pour plus d’informations contactez-moi !
Freehold building for sale
Building with a gross private area of 174.50 m2 and a land area comprising the fractions of 61.09 m2, consisting of 4 1-bedroom fractions completely renovated and furnished in 2018.
R/c
T1 with ABP 42m2
1st floor
T1 with APB 51.05m2 and with patio.
2nd Floor
T1 with 41m2 and garden.
3rd Floor
T2 with 40m2, use of the attic and with terrace and river view.
Excellent business opportunity for investment with good profitability.
More information contact me!
;ID RE/MAX: (telefone)
Prédio com uma área bruta privativa de 174,50 m2 e com uma área de terreno integrante das frações de 61.09m2, composto por 4 frações T1 totalmente remodeladas e mobiladas em 2018.
R/C
T1 com ABP 42m2
1ªAndar
T1 com APB 51,05m2 e com logradouro.
2ªAndar
T1 com 41m2 e com jardim.
3ªAndar
T2 com 40m2, aproveitamento do sótão e com terraço e vista rio.
Excelente oportunidade de negócio para investimento com boa rentabilidade.
Mais informações contacte-me!
Immeuble en pleine propriété à vendre
Immeuble ayant une superficie privée brute de 174,50 m2 et une superficie de terrain comprenant les fractions de 61,09 m2, composé de 4 appartements de 1 chambre entièrement rénovées et meublées en 2018.
RC
T1 avec ABP 42m2
1er étage
T1 avec APB 51,05m2 et avec patio.
2ème étage
T1 avec 41m2 et jardin.
3ème étage
T2 de 40m2, utilisation du grenier et avec terrasse et vue sur la rivière.
Excellente opportunité d’investissement avec une bonne rentabilité.
Pour plus d’informations contactez-moi !
Freehold building for sale
Building with a gross private area of 174.50 m2 and a land area comprising the fractions of 61.09 m2, consisting of 4 1-bedroom fractions completely renovated and furnished in 2018.
R/c
T1 with ABP 42m2
1st floor
T1 with APB 51.05m2 and with patio.
2nd Floor
T1 with 41m2 and garden.
3rd Floor
T2 with 40m2, use of the attic and with terrace and river view.
Excellent business opportunity for investment with good profitability.
More information contact me!
;ID RE/MAX: (telefone)
Contact
See Phone
Building
Ajuda, Lisboa, Distrito de Lisboa
Used · 258m²
buy
790.000 €
Prédio no Restelo, próximo do Hospital São Francisco Xavier, com 3 pisos, podendo ser aumentado, em conformidade com os prédios do lado, mais 1 piso e uma água furtada, tem área do terreno, 150 m2, neste momento só com implantação de 90 m2, podendo ser aumentado. Composto por 3 apartamentos T2, dois deles arrendados com contratos de 1 ano, e Loja.
Excelente investimento.
Está em propriedade total.
Building in Restelo, close to Hospital São Francisco Xavier, with 3 floors, which can be increased, in accordance with the buildings next door, plus 1 floor and an attic, has a land area of 150 m2, at the moment with only 90 m2, which can be increased. Comprising 3 2-bedroom apartments, two of which are rented with 1-year contracts, and a store.
Excellent investment.
It is in full ownership.
Excelente investimento.
Está em propriedade total.
Building in Restelo, close to Hospital São Francisco Xavier, with 3 floors, which can be increased, in accordance with the buildings next door, plus 1 floor and an attic, has a land area of 150 m2, at the moment with only 90 m2, which can be increased. Comprising 3 2-bedroom apartments, two of which are rented with 1-year contracts, and a store.
Excellent investment.
It is in full ownership.
Contact
See Phone
Building
Barcelos, V.Boa, V.Frescainha, Distrito de Braga
To demolish or rebuild · 826m²
With Garage
buy
650.000 €
Prédio para restauro no centro de Barcelos!
Prédio habitacional, situado á entrada da cidade de Barcelos, com uma área bruta total de 826 m2, inserido num terreno com 1.074m2, próximo de todos os comércios e serviços, incluindo a estação de comboios e de acesso fácil á A11.
O imóvel é constituído por 6 apartamentos T3.
Excelente oportunidade de negócio para investimento!
Com projeto para:
- ampliação dos apartamentos existentes (T3),
- possibilidade de construir mais 2 apartamentos, um T2 e um T3, por piso,
- inserir elevador no prédio.
O prédio possui ainda 6 garagens fechadas.
Marque já a sua visita!
A história de sucesso da rede imobiliária LardeSonho deve-se a um serviço de excelência, personalizado para cada cliente, marcado por três premissas- SATISFAÇÃO- RECOMENDAÇÃO-FIDELIZAÇÃO.
É a Maior Rede Imobiliária 100% Nacional tendo 24 agências distribuídas por todo o país com mais de 400 Consultores, o que garante uma presença forte junto de potenciais compradores e investidores.
A Rede Imobiliária LardeSonho tem como ferramentas uma equipa de profissionais dinâmicos, motivados, com uma vasta experiência; uma carteira de imóveis aos preços mais competitivos do mercado; uma atitude proactiva que se carateriza por inúmeras iniciativas de marketing, campanhas, eventos publicitários, promovendo e divulgando com sucesso a sua carteira de imóveis em cada localidade onde tem Agência.
Aliados a parcerias com instituições bancárias, gabinetes de arquitetura, empresas de construção, marketing e publicidade, a rede Imobiliária LardeSonho ajuda os seus clientes a encontrar a solução adequada às suas necessidades.
----
Building for restoration in the centre of Barcelos!
Residential building, located at the entrance of the city of Barcelos, with a total gross area of 826 m2, inserted in a plot of 1,074m2, close to all shops and services, including the train station and easy access to the motorway A11.
The property comprises 6 three bedroom flats.
Excellent business opportunity for investment!
With project for:
- extension of the existing flats (T3),
- possibility to build 2 more flats, one T2 and one T3, per floor,
- insert lift in the building.
The building also has three closed garage spaces and three outside garage spaces.
Book your visit now!
The success story of the LardeSonho Real Estate network is due to an excellent service, personalized to each client, marked by three premises - Satisfaction, Recommendation and loyalty.
It is the largest real estate network 100% national having 24 agencies distributed throughout the country with more than 400 consultants, which ensures a strong presence among potential buyers and investors.
The Real Estate Network LardeSonho has as tools a team of dynamic professionals, motivated, with a vast experience; a portfolio of properties to the most competitive prices in the market; a proactive attitude that is characterized by numerous marketing initiatives, campaigns, advertising events, promoting and disseminating successfully its portfolio of properties in each location where it has Agency.
Allied the partnerships with banking institutions, architecture offices, construction companies, marketing and advertising, the LardeSonho Real Estate network helps its clients to find the adequate solution to their needs.
Prédio habitacional, situado á entrada da cidade de Barcelos, com uma área bruta total de 826 m2, inserido num terreno com 1.074m2, próximo de todos os comércios e serviços, incluindo a estação de comboios e de acesso fácil á A11.
O imóvel é constituído por 6 apartamentos T3.
Excelente oportunidade de negócio para investimento!
Com projeto para:
- ampliação dos apartamentos existentes (T3),
- possibilidade de construir mais 2 apartamentos, um T2 e um T3, por piso,
- inserir elevador no prédio.
O prédio possui ainda 6 garagens fechadas.
Marque já a sua visita!
A história de sucesso da rede imobiliária LardeSonho deve-se a um serviço de excelência, personalizado para cada cliente, marcado por três premissas- SATISFAÇÃO- RECOMENDAÇÃO-FIDELIZAÇÃO.
É a Maior Rede Imobiliária 100% Nacional tendo 24 agências distribuídas por todo o país com mais de 400 Consultores, o que garante uma presença forte junto de potenciais compradores e investidores.
A Rede Imobiliária LardeSonho tem como ferramentas uma equipa de profissionais dinâmicos, motivados, com uma vasta experiência; uma carteira de imóveis aos preços mais competitivos do mercado; uma atitude proactiva que se carateriza por inúmeras iniciativas de marketing, campanhas, eventos publicitários, promovendo e divulgando com sucesso a sua carteira de imóveis em cada localidade onde tem Agência.
Aliados a parcerias com instituições bancárias, gabinetes de arquitetura, empresas de construção, marketing e publicidade, a rede Imobiliária LardeSonho ajuda os seus clientes a encontrar a solução adequada às suas necessidades.
----
Building for restoration in the centre of Barcelos!
Residential building, located at the entrance of the city of Barcelos, with a total gross area of 826 m2, inserted in a plot of 1,074m2, close to all shops and services, including the train station and easy access to the motorway A11.
The property comprises 6 three bedroom flats.
Excellent business opportunity for investment!
With project for:
- extension of the existing flats (T3),
- possibility to build 2 more flats, one T2 and one T3, per floor,
- insert lift in the building.
The building also has three closed garage spaces and three outside garage spaces.
Book your visit now!
The success story of the LardeSonho Real Estate network is due to an excellent service, personalized to each client, marked by three premises - Satisfaction, Recommendation and loyalty.
It is the largest real estate network 100% national having 24 agencies distributed throughout the country with more than 400 consultants, which ensures a strong presence among potential buyers and investors.
The Real Estate Network LardeSonho has as tools a team of dynamic professionals, motivated, with a vast experience; a portfolio of properties to the most competitive prices in the market; a proactive attitude that is characterized by numerous marketing initiatives, campaigns, advertising events, promoting and disseminating successfully its portfolio of properties in each location where it has Agency.
Allied the partnerships with banking institutions, architecture offices, construction companies, marketing and advertising, the LardeSonho Real Estate network helps its clients to find the adequate solution to their needs.
Contact
See Phone
Building
Pontes, Gâmbia-Pontes-Alto Guerra, Setúbal, Distrito de Setúbal
For refurbishment · 600m²
buy
390.000 €
Property located in the parish of Gambia- Pontes- Alto da Guerra, municipality of Setúbal, district of Setúbal.
Building with 4 apartments to recover, destined for housing, inserted in land with 3,175 m2, in a quiet area.
Composed of 3 floors: Basement, Ground Floor and 1st floor.
Composed of 4 3 bedroom apartments and with possibility of 2 more apartments in the basement.
Inserted in a vast plot, with the possibility of creating a Private Condominium with space for the construction of a swimming pool, playground and playground.
On its roof you can create a solarium overlooking river.
Total land area: 3,175 m2.
Building deployment area: 200 m2.
Gross Private Area: 600 m2.
We are available to help you in obtaining your Financing, we are Linked Credit Intermediaries, registered with Banco de Portugal under no. 0002867.
We provide a follow-up service before and after your deed.
Mark your visit now!
Building with 4 apartments to recover, destined for housing, inserted in land with 3,175 m2, in a quiet area.
Composed of 3 floors: Basement, Ground Floor and 1st floor.
Composed of 4 3 bedroom apartments and with possibility of 2 more apartments in the basement.
Inserted in a vast plot, with the possibility of creating a Private Condominium with space for the construction of a swimming pool, playground and playground.
On its roof you can create a solarium overlooking river.
Total land area: 3,175 m2.
Building deployment area: 200 m2.
Gross Private Area: 600 m2.
We are available to help you in obtaining your Financing, we are Linked Credit Intermediaries, registered with Banco de Portugal under no. 0002867.
We provide a follow-up service before and after your deed.
Mark your visit now!
Contact
See Phone
Building
Cedofeita, Santo Ildefonso, Sé, Miragaia, São Nicolau e Vitória, Porto, Distrito do Porto
Used · 210m²
buy
550.000 €
Prédio para venda na zona Ribeirinha do Porto, com vistas rio
Prédio para reabilitar, a300 metros da Alfândega do Porto, em propriedade total.
Com 4 pisos e com uma área de implantação de 71m2, este imóvel apresenta vistas rio apartir do 3 andar. Existea possibilidade de construção de mais um piso.
- Rés do chão:
- apartamento com entrada independente;
- 1º andar:
- 2 apartamentos T0;
- 2º andar:
- apartamento T2 (possibilidade de transformar em 2 apartamento com tipologia T0 e T1);
- vista Rio;
- 3º andar:
- apartamento T1;
- vista rio.
Todo o prédio carece de obras de reabilitação e está inserido em zona ARU.
Localização de excelência, com váriaspontos turísticos de interesse na proximidade,assim como comércio e serviços.
Excelente oportunidade de investimento. Venha conhecer!
Building for sale in the Ribeirinha area of Porto, with river views
Building to rehabilitate, 300 metres from Alfândega do Porto, in total ownership.
With 4 floors and a deployment area of 71m2, this property has river views from the 3rd floor. There is the possibility of building another floor.
- Ground floor:
- Flat with independent entrance;
- 1st floor:
- 2 T0 flats;
- 2nd floor:
- 2 bedroom flat (possibility to transform into 2 flats with typology T0 and T1);
- River view;
- 3rd floor:
- 1 bedroom flat;
- river view.
The whole building needs rehabilitation works and is inserted in an ARU area.
Location of excellence, with several tourist points of interest in the vicinity, as well as commerce and services.
Excellent investment opportunity. Come and see!
;ID RE/MAX: (telefone)
Prédio para reabilitar, a300 metros da Alfândega do Porto, em propriedade total.
Com 4 pisos e com uma área de implantação de 71m2, este imóvel apresenta vistas rio apartir do 3 andar. Existea possibilidade de construção de mais um piso.
- Rés do chão:
- apartamento com entrada independente;
- 1º andar:
- 2 apartamentos T0;
- 2º andar:
- apartamento T2 (possibilidade de transformar em 2 apartamento com tipologia T0 e T1);
- vista Rio;
- 3º andar:
- apartamento T1;
- vista rio.
Todo o prédio carece de obras de reabilitação e está inserido em zona ARU.
Localização de excelência, com váriaspontos turísticos de interesse na proximidade,assim como comércio e serviços.
Excelente oportunidade de investimento. Venha conhecer!
Building for sale in the Ribeirinha area of Porto, with river views
Building to rehabilitate, 300 metres from Alfândega do Porto, in total ownership.
With 4 floors and a deployment area of 71m2, this property has river views from the 3rd floor. There is the possibility of building another floor.
- Ground floor:
- Flat with independent entrance;
- 1st floor:
- 2 T0 flats;
- 2nd floor:
- 2 bedroom flat (possibility to transform into 2 flats with typology T0 and T1);
- River view;
- 3rd floor:
- 1 bedroom flat;
- river view.
The whole building needs rehabilitation works and is inserted in an ARU area.
Location of excellence, with several tourist points of interest in the vicinity, as well as commerce and services.
Excellent investment opportunity. Come and see!
;ID RE/MAX: (telefone)
Contact
See Phone
Building
Santo António, Lisboa, Distrito de Lisboa
For refurbishment · 315m²
buy
1.300.000 €
Prédio em Propriedade Total com 315 m2 no total, composto por dois prédios com entradas
independentes, com 13 fracções, 5 fracções com rendas atualizadas, que rondam entre os 500€
e 750€, 2 fracções com contrato antigo com rendas que rondam entre os 150€ a 400€, 3 fracções
no rés do chão utilizadas como arrecadação/oficina sem contratos, as restantes fracções estão
vazias e com necessidades de obras.
Atualmente o prédio encontra-se parcialmente ocupado, existindo algumas das frações
recentemente remodelas, no entanto, encontra-se ainda por remodelar 4 fracções, bem
como reabilitar a cobertura e atualizar a rede de águas, esgotos e eletricidade das partes
comuns do prédio.
Encontra-se rentabilizado em arrendamento tradicional, 2 casos de inquilinos com
contratos de ’rendas antigas’, 5 casos de rendas com contratos atuais.
Características das fracções:
1) N.º 2 - 4 - R/ch - Armazém;
N.º 6 - 1º Andar - T2 com 2 quartos, 1 sala, 1 cozinha, 1 instalação sanitária, 1
despensa e 1 corredor/vestíbulo;
N.º 6 - 2º Esq., habitação T2, sendo composta por 2 quartos, 1 sala, 1 cozinha e
2 casas de banhos;
N.º 6 - 2º Dir., habitação T1, sendo compostas por 1 quarto, 1 sala, 1 cozinha e
1 casa de banho;
N.º 6 - 3º Dir. e 3º Esq., habitações T1, sendo compostas por 1 quarto, 1 sala, 1
cozinha e 1 casa de banho;
2) N.º 7 e o nº 9 habitações T0, com 1 quarto/sala, 1 cozinha e 1 casa de banho;
3) N.º 11 anterior habitação T0, utillizada como oficina/armazém;
4) N.º 13 - 1º andar, 2º Esq. e 3º andar habitação T1, com 1 quarto, 1 sala, 1
cozinha e 1 casa de banho e 1 arrumo;
N. º15 - 17 - R/ch, habitação T1, com 1 quarto, 1 sala, 1 cozinha, 1 casa de
banho e 1 arrumo;
Building in Total Property with 315 m2 in total, consisting of two buildings with entrances
independent, with 13 fractions, 5 fractions with updated rents, which are around €500
and €750, 2 installments with old contract with rents ranging from €150 to €400, 3 installments
on the ground floor used as a storage room/workshop without contracts, the remaining fractions are
empty and in need of work.
Currently the building is partially occupied, with some of the fractions
recently remodeled, however, there are still 4 units to be remodeled, as well
how to rehabilitate the roof and upgrade the water, sewage and electricity network of the parts
building common.
It is monetized in traditional lease, 2 cases of tenants with
’old rent’ contracts, 5 cases of rent with current contracts.
Features of Fractions:
1) No. 2 - 4 - R/ch - Warehouse;
Nº 6 - 1st Floor - T2 with 2 bedrooms, 1 living room, 1 kitchen, 1 toilet, 1
pantry and 1 corridor/vestibule;
Nº 6 - 2nd Left, housing T2, consisting of 2 bedrooms, 1 living room, 1 kitchen and
2 bathrooms;
Nº 6 - 2nd Dir., housing T1, consisting of 1 bedroom, 1 living room, 1 kitchen and
1 bathroom;
No. 6 - 3rd Dir. and 3rd Left, T1 houses, consisting of 1 bedroom, 1 living room, 1
kitchen and 1 bathroom;
2) No. 7 and no. 9 T0 housing, with 1 bedroom/living room, 1 kitchen and 1 bathroom;
3) No. 11 previous housing T0, used as a workshop/warehouse;
4) Nº 13 - 1st floor, 2nd Left and 3rd floor housing T1, with 1 bedroom, 1 living room, 1
kitchen and 1 bathroom and 1 storage room;
No. 15 - 17 - R/ch, T1 house, with 1 bedroom, 1 living room, 1 kitchen, 1 bathroom
bath and 1 tidy;
independentes, com 13 fracções, 5 fracções com rendas atualizadas, que rondam entre os 500€
e 750€, 2 fracções com contrato antigo com rendas que rondam entre os 150€ a 400€, 3 fracções
no rés do chão utilizadas como arrecadação/oficina sem contratos, as restantes fracções estão
vazias e com necessidades de obras.
Atualmente o prédio encontra-se parcialmente ocupado, existindo algumas das frações
recentemente remodelas, no entanto, encontra-se ainda por remodelar 4 fracções, bem
como reabilitar a cobertura e atualizar a rede de águas, esgotos e eletricidade das partes
comuns do prédio.
Encontra-se rentabilizado em arrendamento tradicional, 2 casos de inquilinos com
contratos de ’rendas antigas’, 5 casos de rendas com contratos atuais.
Características das fracções:
1) N.º 2 - 4 - R/ch - Armazém;
N.º 6 - 1º Andar - T2 com 2 quartos, 1 sala, 1 cozinha, 1 instalação sanitária, 1
despensa e 1 corredor/vestíbulo;
N.º 6 - 2º Esq., habitação T2, sendo composta por 2 quartos, 1 sala, 1 cozinha e
2 casas de banhos;
N.º 6 - 2º Dir., habitação T1, sendo compostas por 1 quarto, 1 sala, 1 cozinha e
1 casa de banho;
N.º 6 - 3º Dir. e 3º Esq., habitações T1, sendo compostas por 1 quarto, 1 sala, 1
cozinha e 1 casa de banho;
2) N.º 7 e o nº 9 habitações T0, com 1 quarto/sala, 1 cozinha e 1 casa de banho;
3) N.º 11 anterior habitação T0, utillizada como oficina/armazém;
4) N.º 13 - 1º andar, 2º Esq. e 3º andar habitação T1, com 1 quarto, 1 sala, 1
cozinha e 1 casa de banho e 1 arrumo;
N. º15 - 17 - R/ch, habitação T1, com 1 quarto, 1 sala, 1 cozinha, 1 casa de
banho e 1 arrumo;
Building in Total Property with 315 m2 in total, consisting of two buildings with entrances
independent, with 13 fractions, 5 fractions with updated rents, which are around €500
and €750, 2 installments with old contract with rents ranging from €150 to €400, 3 installments
on the ground floor used as a storage room/workshop without contracts, the remaining fractions are
empty and in need of work.
Currently the building is partially occupied, with some of the fractions
recently remodeled, however, there are still 4 units to be remodeled, as well
how to rehabilitate the roof and upgrade the water, sewage and electricity network of the parts
building common.
It is monetized in traditional lease, 2 cases of tenants with
’old rent’ contracts, 5 cases of rent with current contracts.
Features of Fractions:
1) No. 2 - 4 - R/ch - Warehouse;
Nº 6 - 1st Floor - T2 with 2 bedrooms, 1 living room, 1 kitchen, 1 toilet, 1
pantry and 1 corridor/vestibule;
Nº 6 - 2nd Left, housing T2, consisting of 2 bedrooms, 1 living room, 1 kitchen and
2 bathrooms;
Nº 6 - 2nd Dir., housing T1, consisting of 1 bedroom, 1 living room, 1 kitchen and
1 bathroom;
No. 6 - 3rd Dir. and 3rd Left, T1 houses, consisting of 1 bedroom, 1 living room, 1
kitchen and 1 bathroom;
2) No. 7 and no. 9 T0 housing, with 1 bedroom/living room, 1 kitchen and 1 bathroom;
3) No. 11 previous housing T0, used as a workshop/warehouse;
4) Nº 13 - 1st floor, 2nd Left and 3rd floor housing T1, with 1 bedroom, 1 living room, 1
kitchen and 1 bathroom and 1 storage room;
No. 15 - 17 - R/ch, T1 house, with 1 bedroom, 1 living room, 1 kitchen, 1 bathroom
bath and 1 tidy;
Contact
See Phone
Building
Valença, Cristelo Covo e Arão, Distrito de Viana do Castelo
Used · 790m²
buy
995.000 €
Fantástico Prédio Histórico no coração da Muralha de Valença - Portugal
Localização exata: (url)
Preço: 995.000€
Prédio Histórico dos anos 1800 no coração da Fortaleza de Valença com projeto aprovado para 10 apartamentos e 01 restaurante.
️ Ao adquirir este prédio, está investindo em um prédio histórico dos anos 1800, com projeto totalmente aprovado (arquitetura e especialidades) para reconstrução total e ampliação, com área total de construção de 968m², distribuídos em 5 pisos (RC+4), implantados em um terreno com 224m², com as seguintes características:
Piso RC com área total de construção de 246m² distribuídos em:
- Hall de entrada com acesso a escadas, elevador e acesso ao restaurante, com 14,40m²;
- Restaurante com capacidade mínima de 64 pessoas (16 mesas) com 95,60m², sala de estar (espera) com bar;
- Casas de banho masculino com 4m² e feminino com 4m² ;
- Zona de cozinha com 20,60m²
- Despensa diária 6,50m²;
- Garrafeira com 22,50m²;
- Vestiário trabalhadores com 18,40m²
Piso 1 com área total de construção de 184m² distribuídos em:
- Apartamento T1 com 72m²;
- Apartamento T1 com 45m²;
- Apartamento T0 com 34m²;
Piso 2 com área total de construção de 184m² distribuídos em:
- Apartamento T1 com 72m²;
- Apartamento T1 com 45m²;
- Apartamento T0 com 34m²;
Piso 3 com área total de construção de 178m² distribuídos em:
- Apartamento T1 com 72m²;
- Apartamento T1 com 45m²;
- Apartamento T0 com 34m²;
Piso 4 - Cobertura com área total de construção de 175,86m² distribuídos em:
- Apartamento T2 com 150,50m²;
️ Distâncias:
30m - Restaurantes / Cafés / Bancos / Taxi.
750m - Supermercados.
850m - Comboio de Caminha.
1.7km - Ecopista Rio Minho.
2km - Espanha
28km - Aeroporto de Vigo
115km - Aeroporto do Porto
️ Excelente oportunidade de investimento.
Venha visitar!
Fantastic Historic Building in the heart of the Valença Wall - Portugal
Exact location: (url)
Price: 995.000€
Historic building from the 1800s in the heart of the Valença Fortress with an approved project for 10 apartments and 01 restaurant.
️ By purchasing this building, you are investing in a historic building from the 1800s, with a fully approved project (architecture and specialties) for total reconstruction and extension, with a total construction area of 968m², distributed over 5 floors (RC+4), set in a 224m² plot, with the following characteristics:
RC floor with a total construction area of 246m² distributed in:
- Entrance hall with access to stairs, elevator and access to the restaurant, measuring 14.40m²;
- Restaurant with a minimum capacity of 64 people (16 tables) with 95.60m², lounge (waiting) with bar;
- Men’s toilets with 4m² and women’s toilets with 4m²;
- Kitchen area with 20.60m²
- Daily pantry 6.50m²;
- Wine cellar with 22.50m²;
- Workers’ changing room with 18.40m²
Floor 1 with a total construction area of 184m² distributed in:
- One bedroom apartment with 72m²;
- One-bedroom apartment with 45m²;
- T0 apartment with 34m²;
Floor 2 with a total construction area of 184sqm distributed in:
- 1 bedroom apartment with 72sqm;
- 1 bedroom apartment with 45m²;
- Apartment T0 with 34m²;
Floor 3 with a total construction area of 178m²:
- 1 bedroom apartment with 72sqm;
- 1 bedroom apartment with 45m²;
- Studio apartment with 34m²;
Floor 4 - Penthouse with a total construction area of 175.86m²:
- T2 apartment with 150.50m²;
️ Distances:
30m - Restaurants / Cafés / Banks / Taxi.
750m - Supermarkets.
850m - Train from Caminha.
1.7km - Ecopista Rio Minho.
2km - Spain
28km - Vigo Airport
115km - Porto Airport
️ Excellent investment opportunity.
Come and visit!
NOTA: ’Excluído do SCE, ao abrigo da alínea a) do nº2 do artigo 18º do Decreto-Lei nº101-D/2020, de 7 de Dezembro.’;ID RE/MAX: (telefone)
Localização exata: (url)
Preço: 995.000€
Prédio Histórico dos anos 1800 no coração da Fortaleza de Valença com projeto aprovado para 10 apartamentos e 01 restaurante.
️ Ao adquirir este prédio, está investindo em um prédio histórico dos anos 1800, com projeto totalmente aprovado (arquitetura e especialidades) para reconstrução total e ampliação, com área total de construção de 968m², distribuídos em 5 pisos (RC+4), implantados em um terreno com 224m², com as seguintes características:
Piso RC com área total de construção de 246m² distribuídos em:
- Hall de entrada com acesso a escadas, elevador e acesso ao restaurante, com 14,40m²;
- Restaurante com capacidade mínima de 64 pessoas (16 mesas) com 95,60m², sala de estar (espera) com bar;
- Casas de banho masculino com 4m² e feminino com 4m² ;
- Zona de cozinha com 20,60m²
- Despensa diária 6,50m²;
- Garrafeira com 22,50m²;
- Vestiário trabalhadores com 18,40m²
Piso 1 com área total de construção de 184m² distribuídos em:
- Apartamento T1 com 72m²;
- Apartamento T1 com 45m²;
- Apartamento T0 com 34m²;
Piso 2 com área total de construção de 184m² distribuídos em:
- Apartamento T1 com 72m²;
- Apartamento T1 com 45m²;
- Apartamento T0 com 34m²;
Piso 3 com área total de construção de 178m² distribuídos em:
- Apartamento T1 com 72m²;
- Apartamento T1 com 45m²;
- Apartamento T0 com 34m²;
Piso 4 - Cobertura com área total de construção de 175,86m² distribuídos em:
- Apartamento T2 com 150,50m²;
️ Distâncias:
30m - Restaurantes / Cafés / Bancos / Taxi.
750m - Supermercados.
850m - Comboio de Caminha.
1.7km - Ecopista Rio Minho.
2km - Espanha
28km - Aeroporto de Vigo
115km - Aeroporto do Porto
️ Excelente oportunidade de investimento.
Venha visitar!
Fantastic Historic Building in the heart of the Valença Wall - Portugal
Exact location: (url)
Price: 995.000€
Historic building from the 1800s in the heart of the Valença Fortress with an approved project for 10 apartments and 01 restaurant.
️ By purchasing this building, you are investing in a historic building from the 1800s, with a fully approved project (architecture and specialties) for total reconstruction and extension, with a total construction area of 968m², distributed over 5 floors (RC+4), set in a 224m² plot, with the following characteristics:
RC floor with a total construction area of 246m² distributed in:
- Entrance hall with access to stairs, elevator and access to the restaurant, measuring 14.40m²;
- Restaurant with a minimum capacity of 64 people (16 tables) with 95.60m², lounge (waiting) with bar;
- Men’s toilets with 4m² and women’s toilets with 4m²;
- Kitchen area with 20.60m²
- Daily pantry 6.50m²;
- Wine cellar with 22.50m²;
- Workers’ changing room with 18.40m²
Floor 1 with a total construction area of 184m² distributed in:
- One bedroom apartment with 72m²;
- One-bedroom apartment with 45m²;
- T0 apartment with 34m²;
Floor 2 with a total construction area of 184sqm distributed in:
- 1 bedroom apartment with 72sqm;
- 1 bedroom apartment with 45m²;
- Apartment T0 with 34m²;
Floor 3 with a total construction area of 178m²:
- 1 bedroom apartment with 72sqm;
- 1 bedroom apartment with 45m²;
- Studio apartment with 34m²;
Floor 4 - Penthouse with a total construction area of 175.86m²:
- T2 apartment with 150.50m²;
️ Distances:
30m - Restaurants / Cafés / Banks / Taxi.
750m - Supermarkets.
850m - Train from Caminha.
1.7km - Ecopista Rio Minho.
2km - Spain
28km - Vigo Airport
115km - Porto Airport
️ Excellent investment opportunity.
Come and visit!
NOTA: ’Excluído do SCE, ao abrigo da alínea a) do nº2 do artigo 18º do Decreto-Lei nº101-D/2020, de 7 de Dezembro.’;ID RE/MAX: (telefone)
Contact
See Phone
Building
Bica (São Paulo), Misericórdia, Lisboa, Distrito de Lisboa
For refurbishment · 306m²
View Sea
buy
1.290.000 €
PT
Prédio residencial em Propriedade Total com 4 frações suscetíveis de utilização independente , semi remodelado (2 apartamentos T2 e 2 apartamentos T1) para venda, no estado em que se encontra.
O Prédio encontra-se devoluto em fase avançada de recuperação, já com eletricidade nova, caixilharia, divisões feitas em todos os apartamentos, sendo apenas necessário terminar de colocar os acabamentos e segue dividido da seguinte forma:
Rés-do-Chão:
Apartamento T1 com 55m2 com entrada independente, composto por cozinha, sala, 1 quarto, casa de banho e pequeno logradouro correspondente ao saguão do prédio.
Piso 1:
Apartamento T2 com 55m2 composto por cozinha, sala, dois quartos e uma casa de banho.
Piso 2:
Apartamento T2 com 55m2 composto por cozinha, sala, dois quartos e uma casa de banho.
Piso 3:
Apartamento T1 com 60m2 (áreas furtadas) composto por cozinha, sala, um quarto e uma casa de banho.
É de destacar que este prédio por ter duas frentes tem imensa luminosidade, uma vez que tem janelas em todas as divisões, o pé direito é alto e as escadas são com fácil acesso.
Localizado numa rua considerada das mais bonitas do mundo, a 5 minutos a pé do Mercado da Ribeira, em frente ao Elevador da Bica, Cais do Sodré e Assembleia da República. Zona com uma grande diversidade de comércio de rua, variedade de serviços, uma vasta oferta de restaurantes e pastelarias.
Acesso a uma diversificada rede de transportes, nomeadamente a estação de comboio, autocarros, elétricos, praça de táxis, rede de ciclovias, entre outros. E com vários parques de estacionamento público nas imediações, com possibilidade de ter avença mensal.
EN
Residential building in Total Ownership with 4 semi-renovated fractions capable of independent use (2 T2 apartments and 2 T1 apartments) for sale, as is.
The building is vacant and in an advanced stage of recovery, with new electricity, frames, divisions made in all apartments, and it is only necessary to finish placing the finishes and is divided as follows:
Ground Floor:
1 bedroom apartment with 55m2 with independent entrance, comprising kitchen, living room, 1 bedroom, bathroom and small patio corresponding to the building’s lobby.
Floor 1:
2 bedroom apartment with 55m2 comprising kitchen, living room, two bedrooms and a bathroom.
Floor 2:
2 bedroom apartment with 55m2 comprising kitchen, living room, two bedrooms and a bathroom.
Floor 3:
1 bedroom apartment with 60m2 (stolen areas) comprising kitchen, living room, one bedroom and one bathroom.
It is worth noting that this building has two fronts and is very bright, as it has windows in every room, the ceilings are high and the stairs are easily accessible.
Located on a street considered one of the most beautiful in the world, 5 minutes walk from Mercado da Ribeira, in front of the Bica Elevator, Cais do Sodré and the Assembly of the Republic. Area with a great diversity of street commerce, variety of services, a wide range of restaurants and pastry shops.
Access to a diverse transport network, including the train station, buses, trams, taxi rank, cycle path network, among others. And with several public parking lots nearby, with the possibility of having a monthly fee.
Entre em contacto para mais informações com a Homing Group!
Temos uma vasta equipa pronta para acompanhar o processo e tirar todas as dúvidas que sejam necessárias na compra, venda ou arrendamento.
O Grupo Homing é uma empresa focada no serviço de excelência ao cliente desde 2016 em Lisboa, no Porto e no Algarve tendo como base três pilares:
Servir o cliente, cuidar do consultor e respeitar os parceiros!
Efetuamos partilhas 50%-50% com todos os profissionais do sector!
Prédio residencial em Propriedade Total com 4 frações suscetíveis de utilização independente , semi remodelado (2 apartamentos T2 e 2 apartamentos T1) para venda, no estado em que se encontra.
O Prédio encontra-se devoluto em fase avançada de recuperação, já com eletricidade nova, caixilharia, divisões feitas em todos os apartamentos, sendo apenas necessário terminar de colocar os acabamentos e segue dividido da seguinte forma:
Rés-do-Chão:
Apartamento T1 com 55m2 com entrada independente, composto por cozinha, sala, 1 quarto, casa de banho e pequeno logradouro correspondente ao saguão do prédio.
Piso 1:
Apartamento T2 com 55m2 composto por cozinha, sala, dois quartos e uma casa de banho.
Piso 2:
Apartamento T2 com 55m2 composto por cozinha, sala, dois quartos e uma casa de banho.
Piso 3:
Apartamento T1 com 60m2 (áreas furtadas) composto por cozinha, sala, um quarto e uma casa de banho.
É de destacar que este prédio por ter duas frentes tem imensa luminosidade, uma vez que tem janelas em todas as divisões, o pé direito é alto e as escadas são com fácil acesso.
Localizado numa rua considerada das mais bonitas do mundo, a 5 minutos a pé do Mercado da Ribeira, em frente ao Elevador da Bica, Cais do Sodré e Assembleia da República. Zona com uma grande diversidade de comércio de rua, variedade de serviços, uma vasta oferta de restaurantes e pastelarias.
Acesso a uma diversificada rede de transportes, nomeadamente a estação de comboio, autocarros, elétricos, praça de táxis, rede de ciclovias, entre outros. E com vários parques de estacionamento público nas imediações, com possibilidade de ter avença mensal.
EN
Residential building in Total Ownership with 4 semi-renovated fractions capable of independent use (2 T2 apartments and 2 T1 apartments) for sale, as is.
The building is vacant and in an advanced stage of recovery, with new electricity, frames, divisions made in all apartments, and it is only necessary to finish placing the finishes and is divided as follows:
Ground Floor:
1 bedroom apartment with 55m2 with independent entrance, comprising kitchen, living room, 1 bedroom, bathroom and small patio corresponding to the building’s lobby.
Floor 1:
2 bedroom apartment with 55m2 comprising kitchen, living room, two bedrooms and a bathroom.
Floor 2:
2 bedroom apartment with 55m2 comprising kitchen, living room, two bedrooms and a bathroom.
Floor 3:
1 bedroom apartment with 60m2 (stolen areas) comprising kitchen, living room, one bedroom and one bathroom.
It is worth noting that this building has two fronts and is very bright, as it has windows in every room, the ceilings are high and the stairs are easily accessible.
Located on a street considered one of the most beautiful in the world, 5 minutes walk from Mercado da Ribeira, in front of the Bica Elevator, Cais do Sodré and the Assembly of the Republic. Area with a great diversity of street commerce, variety of services, a wide range of restaurants and pastry shops.
Access to a diverse transport network, including the train station, buses, trams, taxi rank, cycle path network, among others. And with several public parking lots nearby, with the possibility of having a monthly fee.
Entre em contacto para mais informações com a Homing Group!
Temos uma vasta equipa pronta para acompanhar o processo e tirar todas as dúvidas que sejam necessárias na compra, venda ou arrendamento.
O Grupo Homing é uma empresa focada no serviço de excelência ao cliente desde 2016 em Lisboa, no Porto e no Algarve tendo como base três pilares:
Servir o cliente, cuidar do consultor e respeitar os parceiros!
Efetuamos partilhas 50%-50% com todos os profissionais do sector!
Contact
See Phone
Building
Bairro Alto (Encarnação), Misericórdia, Lisboa, Distrito de Lisboa
Refurbished · 173m²
buy
1.400.000 €
Freehold Building in Bairro Alto, Lisbon, with Three Renovated and Fully Furnished Residential Apartments
Located in a vibrant area with theatres, art galleries, fado houses, and traditional restaurants, as well as easy access to public transport.
Ground Floor:A spacious area with a WC (3.40 m²) that can be used for commercial purposes or converted into a loft (41.51 m²).
First Floor: A three-bedroom apartment comprising a living room with kitchenette (9.44 m²), a suite (8.79 m²), two bedrooms (7.78 m² and 7.83 m²), one of which has a balcony, and a complete bathroom (2.56 m²) with a shower.
Second Floor: A three-bedroom apartment comprising a living room with kitchenette (10.53 m²), a suite (14.95 m²), two bedrooms (12.02 m² and 12.47 m²), one of which has a balcony, and a complete bathroom (2.24 m²) with a shower.
Third Floor: A two-bedroom apartment comprising a living room (5.66 m²), kitchen (3.17 m²), suite (12.62 m²) with balcony, bedroom (7.92 m²), and a complete bathroom (1.94 m²) with a shower.
All apartments are equipped with triple-glazed soundproof windows, air conditioning, and smart locks.
A unique investment opportunity in the heart of Lisbon, offering profitability and a life full of cultural experiences.
Energy Rating: D
Ref.: SR_420
Located in a vibrant area with theatres, art galleries, fado houses, and traditional restaurants, as well as easy access to public transport.
Ground Floor:A spacious area with a WC (3.40 m²) that can be used for commercial purposes or converted into a loft (41.51 m²).
First Floor: A three-bedroom apartment comprising a living room with kitchenette (9.44 m²), a suite (8.79 m²), two bedrooms (7.78 m² and 7.83 m²), one of which has a balcony, and a complete bathroom (2.56 m²) with a shower.
Second Floor: A three-bedroom apartment comprising a living room with kitchenette (10.53 m²), a suite (14.95 m²), two bedrooms (12.02 m² and 12.47 m²), one of which has a balcony, and a complete bathroom (2.24 m²) with a shower.
Third Floor: A two-bedroom apartment comprising a living room (5.66 m²), kitchen (3.17 m²), suite (12.62 m²) with balcony, bedroom (7.92 m²), and a complete bathroom (1.94 m²) with a shower.
All apartments are equipped with triple-glazed soundproof windows, air conditioning, and smart locks.
A unique investment opportunity in the heart of Lisbon, offering profitability and a life full of cultural experiences.
Energy Rating: D
Ref.: SR_420
Contact
See Phone
Building
Matosinhos e Leça da Palmeira, Distrito do Porto
Used · 153m²
buy
700.000 €
Prédio em propriedade total para venda no centro de Matosinhos.
O prédio é constituído por R/C , 1º e 2º andar , cada andar tem 153m2 de área de implantação. No 1º e 2º andar encontramos 2 apartamentos T4 com um terraço cada, no R/C 1 apartamento T2 e ainda uma loja .Nas traseiras do prédio encontramos um logradouro e 2 moradias T2 com 32m2 cada , sendo que as mesmas têm acesso independente.
INFORMAÇÃO IMPORTANTE :
- Os apartamentos T4 do 1º e 2º andar têm entrada independente e encontram-se devolutos;
- As duas moradias T2 localizadas nas traseiras do edifício , encontram-se arrendadas , sendo que uma tem contrato vitalício e a outra com término em maio de 2025.
- A loja e o apartamento T2 do R/C estão arrendados com contrato vitalício.
Ainda existem 3 lugares de garagem incluído no valor do negócio a poucos metros do edifício na Rua Álvaro Castelões.
Meio envolvente:
- 2 km da Praia de Matosinhos;
- 2.5 km do Lidl de Matosinhos Sul;
- 500m da Câmara de Matosinhos;
- 10m Escola Primária;
- 1 km da Escola Secundária Augusto Gomes;
- 1.3 km do Metro da Câmara de Matosinhos;
- 600m do Parque Basílio Teles;
- 1.8 km do Mercadona de Matosinhos;
- 1 km das Pisicinas Municipais de Matosinhos;
- 2.9 km do Hospital de Matosinhos;
- 850m do Centro de Saúde de Matosinhos;
Sobre a história desta casa:
Esta destacava-se na rua do Godinho ainda em areia, pela varanda contínua em ferro forjado, que definia a fachada principal e uma das laterais.
Uma casa de rc e um piso, com duas entradas independentes, constituída no piso térreo por uma ’loja’, como antigamente se denominavam e a casa do designado caseiro/empregada.
O acesso a esta casa, com um pequeno pátio ladeado de pedras com palavras gravadas e que ainda se mantêm, era e é realizado, através de um portão de duas folhas em madeira, adornado com serralharia trabalhada igual à da antiga varanda.
Era este mesmo portão, que permitia o acesso às antigas cavalariças, onde segundo constava, existiam 4 cavalos ( meio de transporte existente à época).
No espaço exterior, apenso às cavalarias, existia um poço com uma grande roda de ferro de tirar água.
A casa propriamente dita, mantém como testemunho da época, os altos vãos até ao piso, visíveis através dos demais compartimentos, que davam acesso à grande varanda inicialmente referida, como imagem demarcante.
Esta é e foi uma casa com história e histórias, que mantém na sua essência, apontamentos inerentes ao passado, como uma grande claraboia, que permite a iluminação natural de toda a caixa de escadas em madeira, assim como os tectos altos, rodapés e carpintarias da época.
No amplo terraço, existente no alçado tardoz, a presença de um antigo grande tanque de lavar a roupa, é igualmente um testemunho do passado desta casa, que foi intensamente vivida, quer na época em que a rua era de areia, quer na época em que a mesma passou a ser pavimentada com cubo, como sinal de modernidade.
Neste âmbito de modernidade, a casa foi igualmente intervencionada, com a ampliação para a lateral sobre a área do portão e o aumento de mais um piso de tipologia igual ao piso inferior.
Marque já a sua visita
Freehold building for sale in the center of Matosinhos.
The building consists of ground floor, 1st and 2nd floor, each floor has 153m2 of area. On the 1st and 2nd floor we find 2 T4 apartments with a terrace each, on the ground floor 1 T2 apartment and a shop. At the back of the building we find a patio and 2 T2 houses with 32m2 each, which have independent access.
IMPORTANT INFORMATION :
The T4 apartments on the 1st and 2nd floor have an independent entrance and are vacant;
The two T2 houses located at the rear of the building are leased, one of which has a lifetime contract and the other ending in May 2025.
The store and the 2 bedroom apartment on the ground floor are leased with a lifetime contract.
There are still 3 parking spaces included in the price of the deal a few meters from the building on Rua Álvaro Castelões.
Surrounding environment:
2 km from Matosinhos Beach;
2.5 km from Lidl in Matosinhos Sul;
500m from Matosinhos City Hall;
10m Primary School;
1 km from Augusto Gomes Secondary School;
1.3 km from the Matosinhos Chamber Metro;
600m from Basílio Teles Park;
1.8 km from Mercadona de Matosinhos;
1 km from Matosinhos Municipal Swimming Pools;
2.9 km from Matosinhos Hospital;
850m from the Matosinhos Health Center;
About the history of this house:
This stood out on Rua do Godinho, still in sand, for the continuous wrought iron balcony, which defined the main facade and one of the sides.
A single-storey house, with two independent entrances, consisting of a ’shop’, as it used to be called, and the house of the designated caretaker/maid on the ground floor.
Access to this house, with a small courtyard lined with stones with engraved words that still remain, was and is through a two-leaf wooden gate, adorned with metalwork similar to that on the old porch.
It was this same gate, which allowed access to the old stables, where it was said that there were 4 horses (a means of transport existing at the time).
In the outer space, attached to the cavalries, there was a well with a large iron wheel for drawing water.
The house itself maintains, as a testimony of the time, the high openings to the floor, visible through the other compartments, which gave access to the large balcony initially mentioned, as a defining image.
This is and was a house with history and stories, which maintains in its essence, notes inherent to the past, such as a large skylight, which allows natural lighting of the entire wooden staircase, as well as the high ceilings, skirting boards and carpentry. of the time.
On the large terrace, on the back elevation, the presence of an old large washing tank is also a testimony to the past of this house, which was intensely lived in, both at the time when the street was made of sand, and at the time when that it started to be paved with cubes, as a sign of modernity.
In this context of modernity, the house was also intervened, with the extension to the side over the gate area and the increase of another floor of the same type as the lower floor.
**Mark your visit**
;ID RE/MAX: (telefone)
O prédio é constituído por R/C , 1º e 2º andar , cada andar tem 153m2 de área de implantação. No 1º e 2º andar encontramos 2 apartamentos T4 com um terraço cada, no R/C 1 apartamento T2 e ainda uma loja .Nas traseiras do prédio encontramos um logradouro e 2 moradias T2 com 32m2 cada , sendo que as mesmas têm acesso independente.
INFORMAÇÃO IMPORTANTE :
- Os apartamentos T4 do 1º e 2º andar têm entrada independente e encontram-se devolutos;
- As duas moradias T2 localizadas nas traseiras do edifício , encontram-se arrendadas , sendo que uma tem contrato vitalício e a outra com término em maio de 2025.
- A loja e o apartamento T2 do R/C estão arrendados com contrato vitalício.
Ainda existem 3 lugares de garagem incluído no valor do negócio a poucos metros do edifício na Rua Álvaro Castelões.
Meio envolvente:
- 2 km da Praia de Matosinhos;
- 2.5 km do Lidl de Matosinhos Sul;
- 500m da Câmara de Matosinhos;
- 10m Escola Primária;
- 1 km da Escola Secundária Augusto Gomes;
- 1.3 km do Metro da Câmara de Matosinhos;
- 600m do Parque Basílio Teles;
- 1.8 km do Mercadona de Matosinhos;
- 1 km das Pisicinas Municipais de Matosinhos;
- 2.9 km do Hospital de Matosinhos;
- 850m do Centro de Saúde de Matosinhos;
Sobre a história desta casa:
Esta destacava-se na rua do Godinho ainda em areia, pela varanda contínua em ferro forjado, que definia a fachada principal e uma das laterais.
Uma casa de rc e um piso, com duas entradas independentes, constituída no piso térreo por uma ’loja’, como antigamente se denominavam e a casa do designado caseiro/empregada.
O acesso a esta casa, com um pequeno pátio ladeado de pedras com palavras gravadas e que ainda se mantêm, era e é realizado, através de um portão de duas folhas em madeira, adornado com serralharia trabalhada igual à da antiga varanda.
Era este mesmo portão, que permitia o acesso às antigas cavalariças, onde segundo constava, existiam 4 cavalos ( meio de transporte existente à época).
No espaço exterior, apenso às cavalarias, existia um poço com uma grande roda de ferro de tirar água.
A casa propriamente dita, mantém como testemunho da época, os altos vãos até ao piso, visíveis através dos demais compartimentos, que davam acesso à grande varanda inicialmente referida, como imagem demarcante.
Esta é e foi uma casa com história e histórias, que mantém na sua essência, apontamentos inerentes ao passado, como uma grande claraboia, que permite a iluminação natural de toda a caixa de escadas em madeira, assim como os tectos altos, rodapés e carpintarias da época.
No amplo terraço, existente no alçado tardoz, a presença de um antigo grande tanque de lavar a roupa, é igualmente um testemunho do passado desta casa, que foi intensamente vivida, quer na época em que a rua era de areia, quer na época em que a mesma passou a ser pavimentada com cubo, como sinal de modernidade.
Neste âmbito de modernidade, a casa foi igualmente intervencionada, com a ampliação para a lateral sobre a área do portão e o aumento de mais um piso de tipologia igual ao piso inferior.
Marque já a sua visita
Freehold building for sale in the center of Matosinhos.
The building consists of ground floor, 1st and 2nd floor, each floor has 153m2 of area. On the 1st and 2nd floor we find 2 T4 apartments with a terrace each, on the ground floor 1 T2 apartment and a shop. At the back of the building we find a patio and 2 T2 houses with 32m2 each, which have independent access.
IMPORTANT INFORMATION :
The T4 apartments on the 1st and 2nd floor have an independent entrance and are vacant;
The two T2 houses located at the rear of the building are leased, one of which has a lifetime contract and the other ending in May 2025.
The store and the 2 bedroom apartment on the ground floor are leased with a lifetime contract.
There are still 3 parking spaces included in the price of the deal a few meters from the building on Rua Álvaro Castelões.
Surrounding environment:
2 km from Matosinhos Beach;
2.5 km from Lidl in Matosinhos Sul;
500m from Matosinhos City Hall;
10m Primary School;
1 km from Augusto Gomes Secondary School;
1.3 km from the Matosinhos Chamber Metro;
600m from Basílio Teles Park;
1.8 km from Mercadona de Matosinhos;
1 km from Matosinhos Municipal Swimming Pools;
2.9 km from Matosinhos Hospital;
850m from the Matosinhos Health Center;
About the history of this house:
This stood out on Rua do Godinho, still in sand, for the continuous wrought iron balcony, which defined the main facade and one of the sides.
A single-storey house, with two independent entrances, consisting of a ’shop’, as it used to be called, and the house of the designated caretaker/maid on the ground floor.
Access to this house, with a small courtyard lined with stones with engraved words that still remain, was and is through a two-leaf wooden gate, adorned with metalwork similar to that on the old porch.
It was this same gate, which allowed access to the old stables, where it was said that there were 4 horses (a means of transport existing at the time).
In the outer space, attached to the cavalries, there was a well with a large iron wheel for drawing water.
The house itself maintains, as a testimony of the time, the high openings to the floor, visible through the other compartments, which gave access to the large balcony initially mentioned, as a defining image.
This is and was a house with history and stories, which maintains in its essence, notes inherent to the past, such as a large skylight, which allows natural lighting of the entire wooden staircase, as well as the high ceilings, skirting boards and carpentry. of the time.
On the large terrace, on the back elevation, the presence of an old large washing tank is also a testimony to the past of this house, which was intensely lived in, both at the time when the street was made of sand, and at the time when that it started to be paved with cubes, as a sign of modernity.
In this context of modernity, the house was also intervened, with the extension to the side over the gate area and the increase of another floor of the same type as the lower floor.
**Mark your visit**
;ID RE/MAX: (telefone)
Contact
See Phone
Building
Bica (Santa Catarina), Misericórdia, Lisboa, Distrito de Lisboa
Used · 307m²
buy
1.320.000 €
Temos o prazer de apresentar uma oportunidade de investimento excepcional: um prédio esplêndido, localizado em uma posição privilegiada em Lisboa, em frente ao famoso Elevador da Bica, na Rua da Bica de Duarte Belo, uma das ruas mais pitorescas e fotografadas do mundo!
O prédio, que é uma propriedade total, é composto por três andares com subdivisões independentes, tornando-se um investimento atraente. A estrutura do prédio é a seguinte:
- **Rés-do-chão**: Este andar abriga um T0 (alugado sob um contrato de arrendamento tradicional) e duas lojas, atualmente ocupadas por um mini-mercado. As lojas oferecem uma oportunidade para negócios no local, aproveitando o fluxo de turistas e residentes locais.
- **1º andar**: Este andar possui um T1 espaçoso com uma suíte, sala e cozinha, proporcionando conforto e privacidade aos seus ocupantes.
- **2º andar**: Este andar apresenta um T+1, com dois quartos, uma casa de banho, uma sala e uma cozinha. É uma excelente opção para uma jovem família ou para aluguel turístico.
- **3º andar**: Este andar é um charmoso T1 águas-furtadas, composto por um quarto, sala e cozinha. Este espaço é único e pode ser personalizado de acordo com as preferências dos futuros moradores.
Existe ainda a possibilidade de expandir o prédio com a adição de mais um andar (requer a submissão de um projeto à Câmara), potencialmente criando um duplex com um terraço espaçoso, aumentando ainda mais o valor da propriedade e proporcionando uma vista deslumbrante da cidade.
O prédio opera atualmente como alojamento local, permitindo a verificação do seu histórico de rentabilidade. Com o mercado de turismo e aluguel de médio e longo prazo em Lisboa em crescimento, é provável que os futuros proprietários mantenham altas taxas de lucratividade.
O prédio, com uma área bruta de construção de 308 m², foi renovado internamente em 2018, garantindo que esteja em bom estado e atenda aos padrões de conforto.
A localização do prédio é outra grande vantagem. Está a apenas 5 minutos da zona ribeirinha da cidade, repleta de atrações turísticas e opções de entretenimento. Além disso, a estação de metro Baixa-Chiado fica a apenas 5 minutos de distância, proporcionando fácil acesso ao transporte público. Para aqueles que necessitam de transporte ferroviário, rodoviário ou fluvial, a Estação do Cais do Sodré está a apenas 10 minutos de distância.
A área circundante oferece uma variedade de serviços e comodidades, incluindo restaurantes, mercearias, supermercados, escolas, espaços verdes e o Miradouro de Santa Catarina. Além disso, o Hospital Pulido Valente e várias escolas primárias e secundárias estão nas proximidades, garantindo uma infraestrutura completa para os residentes.
Em suma, este prédio representa uma oportunidade de investimento única em uma das áreas mais turísticas e belas de Lisboa, com um potencial significativo para habitação e atividades comerciais. A sua localização estratégica, tamanho generoso e bom estado de conservação tornam-no uma propriedade altamente desejável no atual mercado imobiliário.
ENG
We present a terrific opportunity for investors: this magnificent building is situated in a privileged location in Lisbon, in front of the famous Bica elevator, in the street of Bica de Duarte Belo, which is recognized as one of the most beautiful streets on the continent and one of the most photographed in the world!
The building is a Total Property and consists of three floors, with independent subdivisions, making it an excellent investment opportunity. Its structure is as follows:
Ground floor:
- Composed of a T0 (rented under traditional lease) and two shops, both currently occupied for a mini-market. These stores provide an opportunity for commercial activities on site, benefiting from the movement of tourists and residents of the region.
1st floor:
- On this floor, we have a spacious T1 with a suite, living room, and kitchen, providing comfort and privacy for its occupants.
2nd floor:
- The second floor has a T+1, offering two bedrooms, a bathroom, a living room, and a kitchen. It is an excellent option for a young family or for rent to tourists.
3rd floor:
- The third floor is a charming T1 loft, consisting of a bedroom, living room, and kitchen. This space is unique and can be adapted according to the preferences of future residents.
In addition to these floors, there is also the possibility of extending the building with the addition of another floor (will need to submit a project in the City Hall), eventually creating a duplex with a spacious terrace, which further values the property and provides a stunning view of the city.
The building is based on local accommodation, which means that it is possible to prove its profitability history and, thanks to the growing tourism market and medium or long-term rental in Lisbon, there will undoubtedly be continuity in maintaining high rates of profitability by future owners.
With a gross building area of 308 m², the building has been completely refurbished, ensuring it is in excellent condition and meeting the standards of comfort.
The location of the building is another big plus. It is just 5 minutes away from the riverside area of the city, where there are several tourist attractions and entertainment options. In addition, the Baixa-Chiado metro station is just 5 minutes away, offering easy access to public transport. For those who need rail, road, or river transport, Cais do Sodré Station is just 10 minutes away.
The region offers a wide range of services and amenities such as restaurants, grocery stores, supermarkets, schools, green spaces, and the viewpoint of Santa Catarina. In addition, Pulido Valente Hospital and primary and secondary schools are nearby, ensuring a complete infrastructure for residents.
In short, this building is a unique investment opportunity in one of the most touristic and beautiful areas of Lisbon, with significant potential for both housing and commercial activities. Its strategic location, generous size, and state of conservation make it a highly attractive property in today’s real estate market.
Contact Homing Group for more information!
We have a vast team ready to accompany the process and answer any questions that may be necessary in the purchase, sale, or lease.
The Homing Group is a company focused on excellent customer service since 2016 in Lisbon, Porto, and the Algarve, based on three pillars: serve the client, take care of the consultant, and respect the partners!
We share 50%-50% with all professionals in the sector!
O prédio, que é uma propriedade total, é composto por três andares com subdivisões independentes, tornando-se um investimento atraente. A estrutura do prédio é a seguinte:
- **Rés-do-chão**: Este andar abriga um T0 (alugado sob um contrato de arrendamento tradicional) e duas lojas, atualmente ocupadas por um mini-mercado. As lojas oferecem uma oportunidade para negócios no local, aproveitando o fluxo de turistas e residentes locais.
- **1º andar**: Este andar possui um T1 espaçoso com uma suíte, sala e cozinha, proporcionando conforto e privacidade aos seus ocupantes.
- **2º andar**: Este andar apresenta um T+1, com dois quartos, uma casa de banho, uma sala e uma cozinha. É uma excelente opção para uma jovem família ou para aluguel turístico.
- **3º andar**: Este andar é um charmoso T1 águas-furtadas, composto por um quarto, sala e cozinha. Este espaço é único e pode ser personalizado de acordo com as preferências dos futuros moradores.
Existe ainda a possibilidade de expandir o prédio com a adição de mais um andar (requer a submissão de um projeto à Câmara), potencialmente criando um duplex com um terraço espaçoso, aumentando ainda mais o valor da propriedade e proporcionando uma vista deslumbrante da cidade.
O prédio opera atualmente como alojamento local, permitindo a verificação do seu histórico de rentabilidade. Com o mercado de turismo e aluguel de médio e longo prazo em Lisboa em crescimento, é provável que os futuros proprietários mantenham altas taxas de lucratividade.
O prédio, com uma área bruta de construção de 308 m², foi renovado internamente em 2018, garantindo que esteja em bom estado e atenda aos padrões de conforto.
A localização do prédio é outra grande vantagem. Está a apenas 5 minutos da zona ribeirinha da cidade, repleta de atrações turísticas e opções de entretenimento. Além disso, a estação de metro Baixa-Chiado fica a apenas 5 minutos de distância, proporcionando fácil acesso ao transporte público. Para aqueles que necessitam de transporte ferroviário, rodoviário ou fluvial, a Estação do Cais do Sodré está a apenas 10 minutos de distância.
A área circundante oferece uma variedade de serviços e comodidades, incluindo restaurantes, mercearias, supermercados, escolas, espaços verdes e o Miradouro de Santa Catarina. Além disso, o Hospital Pulido Valente e várias escolas primárias e secundárias estão nas proximidades, garantindo uma infraestrutura completa para os residentes.
Em suma, este prédio representa uma oportunidade de investimento única em uma das áreas mais turísticas e belas de Lisboa, com um potencial significativo para habitação e atividades comerciais. A sua localização estratégica, tamanho generoso e bom estado de conservação tornam-no uma propriedade altamente desejável no atual mercado imobiliário.
ENG
We present a terrific opportunity for investors: this magnificent building is situated in a privileged location in Lisbon, in front of the famous Bica elevator, in the street of Bica de Duarte Belo, which is recognized as one of the most beautiful streets on the continent and one of the most photographed in the world!
The building is a Total Property and consists of three floors, with independent subdivisions, making it an excellent investment opportunity. Its structure is as follows:
Ground floor:
- Composed of a T0 (rented under traditional lease) and two shops, both currently occupied for a mini-market. These stores provide an opportunity for commercial activities on site, benefiting from the movement of tourists and residents of the region.
1st floor:
- On this floor, we have a spacious T1 with a suite, living room, and kitchen, providing comfort and privacy for its occupants.
2nd floor:
- The second floor has a T+1, offering two bedrooms, a bathroom, a living room, and a kitchen. It is an excellent option for a young family or for rent to tourists.
3rd floor:
- The third floor is a charming T1 loft, consisting of a bedroom, living room, and kitchen. This space is unique and can be adapted according to the preferences of future residents.
In addition to these floors, there is also the possibility of extending the building with the addition of another floor (will need to submit a project in the City Hall), eventually creating a duplex with a spacious terrace, which further values the property and provides a stunning view of the city.
The building is based on local accommodation, which means that it is possible to prove its profitability history and, thanks to the growing tourism market and medium or long-term rental in Lisbon, there will undoubtedly be continuity in maintaining high rates of profitability by future owners.
With a gross building area of 308 m², the building has been completely refurbished, ensuring it is in excellent condition and meeting the standards of comfort.
The location of the building is another big plus. It is just 5 minutes away from the riverside area of the city, where there are several tourist attractions and entertainment options. In addition, the Baixa-Chiado metro station is just 5 minutes away, offering easy access to public transport. For those who need rail, road, or river transport, Cais do Sodré Station is just 10 minutes away.
The region offers a wide range of services and amenities such as restaurants, grocery stores, supermarkets, schools, green spaces, and the viewpoint of Santa Catarina. In addition, Pulido Valente Hospital and primary and secondary schools are nearby, ensuring a complete infrastructure for residents.
In short, this building is a unique investment opportunity in one of the most touristic and beautiful areas of Lisbon, with significant potential for both housing and commercial activities. Its strategic location, generous size, and state of conservation make it a highly attractive property in today’s real estate market.
Contact Homing Group for more information!
We have a vast team ready to accompany the process and answer any questions that may be necessary in the purchase, sale, or lease.
The Homing Group is a company focused on excellent customer service since 2016 in Lisbon, Porto, and the Algarve, based on three pillars: serve the client, take care of the consultant, and respect the partners!
We share 50%-50% with all professionals in the sector!
Contact
See Phone
Can’t find the property you’re looking for?
click here and leave us your request
, or also search in
https://kamicasa.pt
