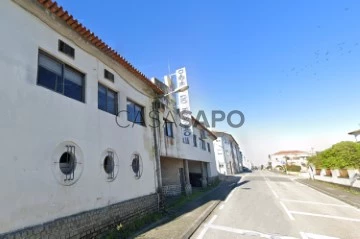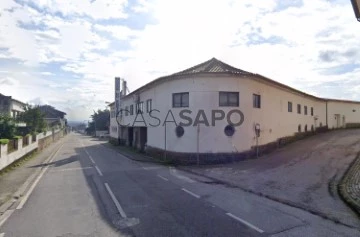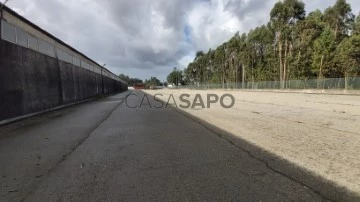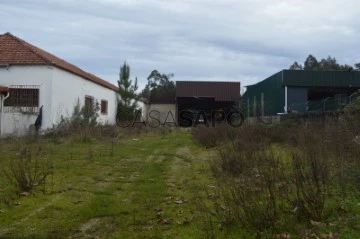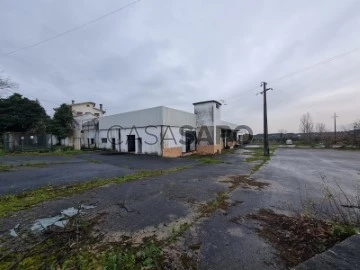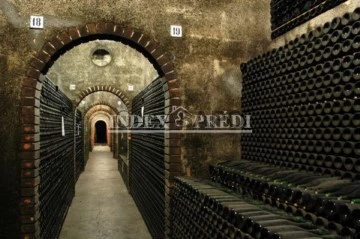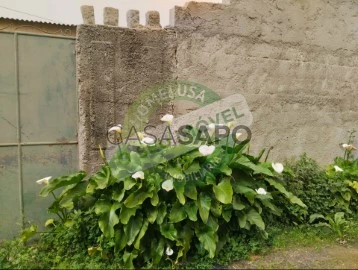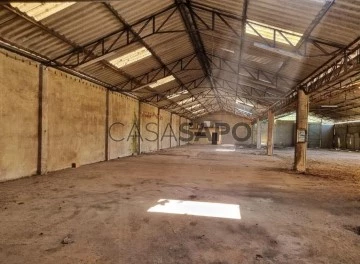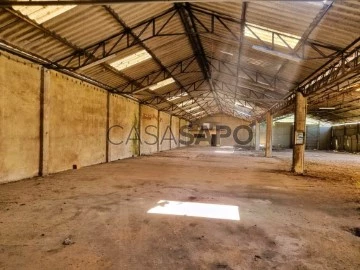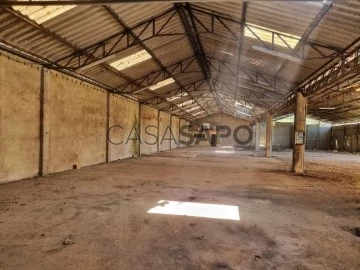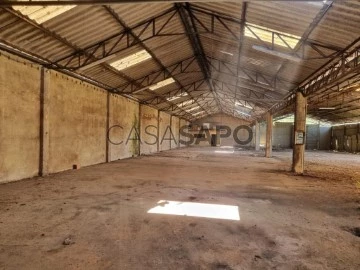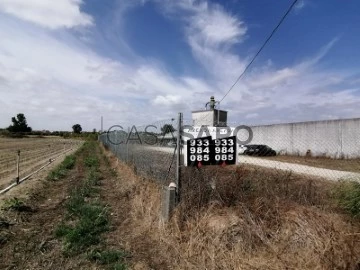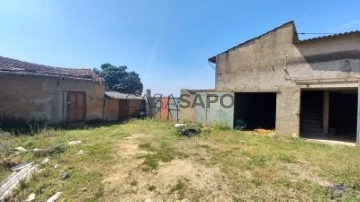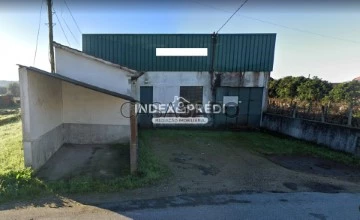Saiba aqui quanto pode pedir
21 Warehouses in Anadia
Map
Order by
Relevance
Warehouse
Sangalhos, Anadia, Distrito de Aveiro
Used · 11,090m²
rent
8.872 €
The property known as the ’Caves do Freixo’, by the company that used to work there, corresponds to industrial facilities for the storage and commercialisation of wine, with a total gross construction area of 10,512 sqm, divided into 3 separate buildings:
The building, (A), facing the EN235, which serves as the main public entrance, has social areas on the ground floor, with a customer reception room and bar, kitchen, support warehouse and interior patio, a patio that allows good natural light into the internal spaces. The first floor houses the offices, laboratories and various support rooms.
In structural terms, it has a reinforced concrete structure, brick walls and a sloping roof covered in ceramic tiles. In terms of finishes, the floors are mostly covered in ceramic tiles, although in some areas the floor is covered in carpet or wood. The walls are plastered and painted or covered in ceramic tiles.
Behind this building is another, (B), with 3 floors, one on the ground floor and 2 in the basement. The ground floor is made up of several industrial warehouses with a ceiling height of approximately 5 meters, with 2 loading and unloading bays at the back, with access from a patio. The cellar floors, accessed either by stairs or a goods lift, have a ceiling height of around 3 meters and are the wine cellars themselves.
The structure is made of reinforced concrete, with brick masonry walls and a roof made up of sandwich panels resting on a metal structure. The floor is made of honed screed and the walls are plastered and painted. Some spaces have vaulted ceilings.
These two buildings are connected at -1 floor level.
The 3rd building (C) is separated from the other 2 buildings by Rua do Pedregal. It consists of 2 warehouses, with separate entrances, where there are cement vats for storing wine. These warehouses have reinforced concrete structures and masonry walls. The roof is partly made of fiber cement on a metal structure and partly made of wood covered in ceramic tiles.
The property has two independent vehicle entrances, one from the EN235 and the other from Rua Pedregal. Located in the centre of the parish of Sangalhos, next to the EN235, the road that connects the municipalities of Oliveira do Bairro, Anadia and Mealhada, it is also close to the access junction for the AE A1 (Lisbon/Porto) and the IC2.
The building, (A), facing the EN235, which serves as the main public entrance, has social areas on the ground floor, with a customer reception room and bar, kitchen, support warehouse and interior patio, a patio that allows good natural light into the internal spaces. The first floor houses the offices, laboratories and various support rooms.
In structural terms, it has a reinforced concrete structure, brick walls and a sloping roof covered in ceramic tiles. In terms of finishes, the floors are mostly covered in ceramic tiles, although in some areas the floor is covered in carpet or wood. The walls are plastered and painted or covered in ceramic tiles.
Behind this building is another, (B), with 3 floors, one on the ground floor and 2 in the basement. The ground floor is made up of several industrial warehouses with a ceiling height of approximately 5 meters, with 2 loading and unloading bays at the back, with access from a patio. The cellar floors, accessed either by stairs or a goods lift, have a ceiling height of around 3 meters and are the wine cellars themselves.
The structure is made of reinforced concrete, with brick masonry walls and a roof made up of sandwich panels resting on a metal structure. The floor is made of honed screed and the walls are plastered and painted. Some spaces have vaulted ceilings.
These two buildings are connected at -1 floor level.
The 3rd building (C) is separated from the other 2 buildings by Rua do Pedregal. It consists of 2 warehouses, with separate entrances, where there are cement vats for storing wine. These warehouses have reinforced concrete structures and masonry walls. The roof is partly made of fiber cement on a metal structure and partly made of wood covered in ceramic tiles.
The property has two independent vehicle entrances, one from the EN235 and the other from Rua Pedregal. Located in the centre of the parish of Sangalhos, next to the EN235, the road that connects the municipalities of Oliveira do Bairro, Anadia and Mealhada, it is also close to the access junction for the AE A1 (Lisbon/Porto) and the IC2.
Contact
See Phone
Warehouse
Sangalhos, Anadia, Distrito de Aveiro
Used · 11,090m²
buy
1.390.000 €
The property known as the ’Caves do Freixo’, by the company that used to work there, corresponds to industrial facilities for the storage and commercialisation of wine, with a total gross construction area of 10,512 sqm, divided into 3 separate buildings:
The building, (A), facing the EN235, which serves as the main public entrance, has social areas on the ground floor, with a customer reception room and bar, kitchen, support warehouse and interior patio, a patio that allows good natural light into the internal spaces. The first floor houses the offices, laboratories and various support rooms.
In structural terms, it has a reinforced concrete structure, brick walls and a sloping roof covered in ceramic tiles. In terms of finishes, the floors are mostly covered in ceramic tiles, although in some areas the floor is covered in carpet or wood. The walls are plastered and painted or covered in ceramic tiles.
Behind this building is another, (B), with 3 floors, one on the ground floor and 2 in the basement. The ground floor is made up of several industrial warehouses with a ceiling height of approximately 5 meters, with 2 loading and unloading bays at the back, with access from a patio. The cellar floors, accessed either by stairs or a goods lift, have a ceiling height of around 3 meters and are the wine cellars themselves.
The structure is made of reinforced concrete, with brick masonry walls and a roof made up of sandwich panels resting on a metal structure. The floor is made of honed screed and the walls are plastered and painted. Some spaces have vaulted ceilings.
These two buildings are connected at -1 floor level.
The 3rd building (C) is separated from the other 2 buildings by Rua do Pedregal. It consists of 2 warehouses, with separate entrances, where there are cement vats for storing wine. These warehouses have reinforced concrete structures and masonry walls. The roof is partly made of fiber cement on a metal structure and partly made of wood covered in ceramic tiles.
The property has two independent vehicle entrances, one from the EN235 and the other from Rua Pedregal. Located in the centre of the parish of Sangalhos, next to the EN235, the road that connects the municipalities of Oliveira do Bairro, Anadia and Mealhada, it is also close to the access junction for the AE A1 (Lisbon/Porto) and the IC2.
The building, (A), facing the EN235, which serves as the main public entrance, has social areas on the ground floor, with a customer reception room and bar, kitchen, support warehouse and interior patio, a patio that allows good natural light into the internal spaces. The first floor houses the offices, laboratories and various support rooms.
In structural terms, it has a reinforced concrete structure, brick walls and a sloping roof covered in ceramic tiles. In terms of finishes, the floors are mostly covered in ceramic tiles, although in some areas the floor is covered in carpet or wood. The walls are plastered and painted or covered in ceramic tiles.
Behind this building is another, (B), with 3 floors, one on the ground floor and 2 in the basement. The ground floor is made up of several industrial warehouses with a ceiling height of approximately 5 meters, with 2 loading and unloading bays at the back, with access from a patio. The cellar floors, accessed either by stairs or a goods lift, have a ceiling height of around 3 meters and are the wine cellars themselves.
The structure is made of reinforced concrete, with brick masonry walls and a roof made up of sandwich panels resting on a metal structure. The floor is made of honed screed and the walls are plastered and painted. Some spaces have vaulted ceilings.
These two buildings are connected at -1 floor level.
The 3rd building (C) is separated from the other 2 buildings by Rua do Pedregal. It consists of 2 warehouses, with separate entrances, where there are cement vats for storing wine. These warehouses have reinforced concrete structures and masonry walls. The roof is partly made of fiber cement on a metal structure and partly made of wood covered in ceramic tiles.
The property has two independent vehicle entrances, one from the EN235 and the other from Rua Pedregal. Located in the centre of the parish of Sangalhos, next to the EN235, the road that connects the municipalities of Oliveira do Bairro, Anadia and Mealhada, it is also close to the access junction for the AE A1 (Lisbon/Porto) and the IC2.
Contact
See Phone
Warehouse
Avelãs de Cima, Anadia, Distrito de Aveiro
Used · 16,515m²
buy
1.700.000 €
Armazém Industrial com 16.500 m² e Excelente Localização em Lote de 65.000 m²
Este armazém industrial de 16.500 m² está inserido num amplo lote de 65.000 m², oferecendo uma localização estratégica junto à IC2, com acessos facilitados às principais vias, como a A1, N1 e A25.
Ampla Área de Armazém: Com 16.500 m² de área coberta, este espaço é ideal para diversas atividades industriais ou de armazenamento.
O lote totaliza 65.000 m², proporcionando espaço adicional para expansão, manobras de veículos pesados ou outras necessidades logísticas.
A proximidade com a IC2 e o fácil acesso às principais rodovias, como a A1, N1 e A25, garantem uma logística eficiente e rápida, fundamental para operações industriais e comerciais.
Este espaço industrial pode ser arrendado em parcelas de 12.500 m², oferecendo flexibilidade para diferentes necessidades empresariais.
Com a sua vasta área e localização privilegiada, este imóvel é perfeito para se transformar num centro de empresas ou num parque industrial, atendendo a múltiplos negócios simultaneamente.
O armazém está equipado para suportar operações industriais intensivas e pode ser facilmente adaptado para várias finalidades. A sua localização, próxima das principais vias de comunicação, facilita o transporte de mercadorias e o acesso de fornecedores e clientes, tornando-o uma escolha ideal para empresas que procuram eficiência e conveniência.
Este imóvel oferece uma excelente oportunidade para investidores e empresas que buscam um espaço industrial com grande potencial de crescimento e versatilidade.
Para mais informações ou para agendar uma visita a este armazém industrial, entre em contato connosco.
Descubra todas as possibilidades que este espaço pode oferecer para o seu negócio e aproveite esta oportunidade única de investimento.
Não perca a oportunidade de posicionar a sua empresa num dos locais mais estratégicos e bem localizados da região!
REF: 1020307/19 FR
LU: 260/97
Isto é Aveiro!
Arcada Imobiliária Forca (Aveiro) e Praia da Barra
’Histórias e Pessoas fazem o Lar’
Integradas no Grupo Arcada, as nossas agências - Arcada Forca (Aveiro) e Praia da Barra - acompanham as tendências de crescimento no mercado imobiliário, um dos sectores mais dinâmicos em Aveiro.
Procuramos soluções para quem procura comprar casa.
Porque ’Histórias e Pessoas fazem o Lar’.
Este armazém industrial de 16.500 m² está inserido num amplo lote de 65.000 m², oferecendo uma localização estratégica junto à IC2, com acessos facilitados às principais vias, como a A1, N1 e A25.
Ampla Área de Armazém: Com 16.500 m² de área coberta, este espaço é ideal para diversas atividades industriais ou de armazenamento.
O lote totaliza 65.000 m², proporcionando espaço adicional para expansão, manobras de veículos pesados ou outras necessidades logísticas.
A proximidade com a IC2 e o fácil acesso às principais rodovias, como a A1, N1 e A25, garantem uma logística eficiente e rápida, fundamental para operações industriais e comerciais.
Este espaço industrial pode ser arrendado em parcelas de 12.500 m², oferecendo flexibilidade para diferentes necessidades empresariais.
Com a sua vasta área e localização privilegiada, este imóvel é perfeito para se transformar num centro de empresas ou num parque industrial, atendendo a múltiplos negócios simultaneamente.
O armazém está equipado para suportar operações industriais intensivas e pode ser facilmente adaptado para várias finalidades. A sua localização, próxima das principais vias de comunicação, facilita o transporte de mercadorias e o acesso de fornecedores e clientes, tornando-o uma escolha ideal para empresas que procuram eficiência e conveniência.
Este imóvel oferece uma excelente oportunidade para investidores e empresas que buscam um espaço industrial com grande potencial de crescimento e versatilidade.
Para mais informações ou para agendar uma visita a este armazém industrial, entre em contato connosco.
Descubra todas as possibilidades que este espaço pode oferecer para o seu negócio e aproveite esta oportunidade única de investimento.
Não perca a oportunidade de posicionar a sua empresa num dos locais mais estratégicos e bem localizados da região!
REF: 1020307/19 FR
LU: 260/97
Isto é Aveiro!
Arcada Imobiliária Forca (Aveiro) e Praia da Barra
’Histórias e Pessoas fazem o Lar’
Integradas no Grupo Arcada, as nossas agências - Arcada Forca (Aveiro) e Praia da Barra - acompanham as tendências de crescimento no mercado imobiliário, um dos sectores mais dinâmicos em Aveiro.
Procuramos soluções para quem procura comprar casa.
Porque ’Histórias e Pessoas fazem o Lar’.
Contact
See Phone
Warehouse
Poutena, Vilarinho do Bairro, Anadia, Distrito de Aveiro
Used · 610m²
buy
215.000 €
Urban building - corresponding to a warehouse with patio, and a rustic vacant lot, located in Vilarinho do Bairro, Anadia.
The urban building consists of 2 contiguous articles (1690 and 2480), with a total area of 3,300 m², where an industrial building, administrative area, large pavilions and uncovered patio are located.
The properties are located in a semi-rural area, 3 km from the center of the parish of Vilarinho do Bairro and 12 km from the center of the city of Anadia. The surroundings are characterized by single-family houses, agricultural and forest land, and some industrial warehouses with the same age as the property under study. It has reasonable access and basic infrastructures.
Divisions:
Administrative Area: Atrium, 2 offices and toilets;
Workshop / Pavilions: 1 large warehouse, 1 warehouse with 2 large spaces, 2 compartments and sanitary installation and 1 warehouse with 2 large naves and 2 compartments.
NOTE: Property currently without a license, obtaining it and completing any works are the responsibility of the buyer client.
At Arcada we support the Client throughout the process of buying and selling their property!
Arcada Imobiliária is a 100% national company, has been in the market for more than 23 years and currently has more than 30 agencies in the national territory.
Our vision is to be a benchmark, prestigious company, synonymous with trust, quality and professionalism.
At Arcada we provide an excellent service, both in terms of Real Estate Mediation, Credit Intermediation and Insurance Mediation, with personalized and independent advice, suitable for each client.
Our services:
- Credit Intermediation - Analysis and monitoring throughout the process. We present you with the best financing solutions;
- Evaluation Process - We monitor the bank evaluation process;
- Insurance Mediation - Extensive experience and knowledge of the insurance market, to give you the appropriate response to your needs;
- Arcada Legal - Personalized service to each Client, with permanent and rigorous monitoring from the first contact to the appointment of the deed;
Our mission is to find the right solution to the needs of each client, whether buying, selling, leasing, credit or insurance.
We intend to create value in the lives of those who come to us and exceed the expectations of those who trust us.
Trust our experience! For us, your dream is priceless... It has value!
The urban building consists of 2 contiguous articles (1690 and 2480), with a total area of 3,300 m², where an industrial building, administrative area, large pavilions and uncovered patio are located.
The properties are located in a semi-rural area, 3 km from the center of the parish of Vilarinho do Bairro and 12 km from the center of the city of Anadia. The surroundings are characterized by single-family houses, agricultural and forest land, and some industrial warehouses with the same age as the property under study. It has reasonable access and basic infrastructures.
Divisions:
Administrative Area: Atrium, 2 offices and toilets;
Workshop / Pavilions: 1 large warehouse, 1 warehouse with 2 large spaces, 2 compartments and sanitary installation and 1 warehouse with 2 large naves and 2 compartments.
NOTE: Property currently without a license, obtaining it and completing any works are the responsibility of the buyer client.
At Arcada we support the Client throughout the process of buying and selling their property!
Arcada Imobiliária is a 100% national company, has been in the market for more than 23 years and currently has more than 30 agencies in the national territory.
Our vision is to be a benchmark, prestigious company, synonymous with trust, quality and professionalism.
At Arcada we provide an excellent service, both in terms of Real Estate Mediation, Credit Intermediation and Insurance Mediation, with personalized and independent advice, suitable for each client.
Our services:
- Credit Intermediation - Analysis and monitoring throughout the process. We present you with the best financing solutions;
- Evaluation Process - We monitor the bank evaluation process;
- Insurance Mediation - Extensive experience and knowledge of the insurance market, to give you the appropriate response to your needs;
- Arcada Legal - Personalized service to each Client, with permanent and rigorous monitoring from the first contact to the appointment of the deed;
Our mission is to find the right solution to the needs of each client, whether buying, selling, leasing, credit or insurance.
We intend to create value in the lives of those who come to us and exceed the expectations of those who trust us.
Trust our experience! For us, your dream is priceless... It has value!
Contact
See Phone
Warehouse
Sangalhos, Anadia, Distrito de Aveiro
Used · 10,512m²
buy
1.390.000 €
Industrial installations for the storage and marketing of wine, with a total gross construction area of 10.512m2, divided by 3 destintes buildings:
- Building A : on the face of the EN235, which functions as the main public entrance, presents on the ground floor the social areas: reception room for customers and bar, kitchen, support warehouse and interior courtyard, patio that allows a good natural lighting of the internal spaces.
On the 1st floor are the offices, laboratories and several support rooms. In structural terms, it has a structure in reinforced concrete, with brick masonry walls and sloping roof coated with ceramic tile. At the level of finishes, the floors are mostly covered with ceramic material, although in some spaces the floor is covered with carpet or wood. The walls are plastered and painted or coated with ceramic material.
- The tardoz of building A is building B : of 3 floors, being a ground floor and 2 floors in basement.
The ground floor is formed by several industrial ships with a right foot of 5m, with 2 loading docks and discharges to tardoz, with access by a patio. The basement floors, with access either by stairs or by lifts, have a right foot of about 3m, and constitute the wine cellars. The structure is reinforced concrete, with brick masonry walls and cover composed of sandwich panels, based on metal structure. The floor is in screed and the walls are plastered and painted. Some spaces have vaulted ceilings. These two buildings are connected to each other at floor level -1.
- Building C : is separated from the other 2 buildings. It consists of 2 warehouses, with different entrances, and where wine storage cement vats are located. These warehouses have reinforced concrete structures and masonry walls. With regard to the roof, part is in fiber cement based on metallic structure and another part with wood structure coated with ceramic tile.
The area is an excellent location for the implementation of an industrial and wine marketing company. Strategic geographical location from the point of view of accesses.
- Total land area: 12,210 m2;
- Total gross construction area: 10.512m2
- Parking spaces;
- Has several discharge docks
- This warehouse has the ideal location and conditions for your business, especially for logistics, warehousing, distribution, wholesale, food.
Investment opportunity in the area for various businesses!
* Located in the center of the parish of Sangalhos, next to the EN235
* Close to the AE A1 access node (Lisbon/Porto) and IC2
Come visit this excellent investment!
Raised by KW
We share with all real estate/professionals with AMI license on a 50% / 50% scheme.
BECAUSE TOGETHER WE PROVIDE AN EXCELLENT SERVICE TO OUR CUSTOMERS!
For more information visit our website KW Portugal
Mark your visit now and make your dream come true!
Count on our help to approve your funding
- Building A : on the face of the EN235, which functions as the main public entrance, presents on the ground floor the social areas: reception room for customers and bar, kitchen, support warehouse and interior courtyard, patio that allows a good natural lighting of the internal spaces.
On the 1st floor are the offices, laboratories and several support rooms. In structural terms, it has a structure in reinforced concrete, with brick masonry walls and sloping roof coated with ceramic tile. At the level of finishes, the floors are mostly covered with ceramic material, although in some spaces the floor is covered with carpet or wood. The walls are plastered and painted or coated with ceramic material.
- The tardoz of building A is building B : of 3 floors, being a ground floor and 2 floors in basement.
The ground floor is formed by several industrial ships with a right foot of 5m, with 2 loading docks and discharges to tardoz, with access by a patio. The basement floors, with access either by stairs or by lifts, have a right foot of about 3m, and constitute the wine cellars. The structure is reinforced concrete, with brick masonry walls and cover composed of sandwich panels, based on metal structure. The floor is in screed and the walls are plastered and painted. Some spaces have vaulted ceilings. These two buildings are connected to each other at floor level -1.
- Building C : is separated from the other 2 buildings. It consists of 2 warehouses, with different entrances, and where wine storage cement vats are located. These warehouses have reinforced concrete structures and masonry walls. With regard to the roof, part is in fiber cement based on metallic structure and another part with wood structure coated with ceramic tile.
The area is an excellent location for the implementation of an industrial and wine marketing company. Strategic geographical location from the point of view of accesses.
- Total land area: 12,210 m2;
- Total gross construction area: 10.512m2
- Parking spaces;
- Has several discharge docks
- This warehouse has the ideal location and conditions for your business, especially for logistics, warehousing, distribution, wholesale, food.
Investment opportunity in the area for various businesses!
* Located in the center of the parish of Sangalhos, next to the EN235
* Close to the AE A1 access node (Lisbon/Porto) and IC2
Come visit this excellent investment!
Raised by KW
We share with all real estate/professionals with AMI license on a 50% / 50% scheme.
BECAUSE TOGETHER WE PROVIDE AN EXCELLENT SERVICE TO OUR CUSTOMERS!
For more information visit our website KW Portugal
Mark your visit now and make your dream come true!
Count on our help to approve your funding
Contact
See Phone
Warehouse
Sangalhos, Anadia, Distrito de Aveiro
Used · 1,012m²
buy
230.000 €
Warehouse in the center of Sangalhos, consisting of office, several offices, cafeteria, storage, locker rooms, four bathrooms service and land with 2,700 m2. Ref ª 1050323/19 OB
Contact
See Phone
Warehouse
Avelãs de Cima, Anadia, Distrito de Aveiro
For refurbishment · 1,010m²
buy
125.000 €
Armazém para recuperar com diversas salas operacionais.
Espaço destinado a armazém e atividade industrial, cuja anterior utilização era a de um centro abate de aves e depósito de produtos alimentares de origem animal.
Com área de implantação do edifício de 1010 m2, área bruta de construção de 1010 m2 e área bruta privativa de 785 m2.
Destaca-se os seus bons acessos rodoviários, estando a 22 minutos de carro do acesso à A 1, autoestrada Porto/Lisboa.
Localidade servida de razoáveis infraestruturas, e fica a cerca de 6 km da cidade de Anadia e 15 km da Mealhada.
Contacte-nos para saber mais informações ou agende já a sua visita.
Consulte-nos também para obter a melhor solução de financiamento com o nosso parceiro especializado.
Espaço destinado a armazém e atividade industrial, cuja anterior utilização era a de um centro abate de aves e depósito de produtos alimentares de origem animal.
Com área de implantação do edifício de 1010 m2, área bruta de construção de 1010 m2 e área bruta privativa de 785 m2.
Destaca-se os seus bons acessos rodoviários, estando a 22 minutos de carro do acesso à A 1, autoestrada Porto/Lisboa.
Localidade servida de razoáveis infraestruturas, e fica a cerca de 6 km da cidade de Anadia e 15 km da Mealhada.
Contacte-nos para saber mais informações ou agende já a sua visita.
Consulte-nos também para obter a melhor solução de financiamento com o nosso parceiro especializado.
Contact
See Phone
Warehouse
Sangalhos, Anadia, Distrito de Aveiro
Used · 11,090m²
buy
1.390.000 €
Armazém - Caves - Anadia
Instalações industriais destinadas ao armazenamento e comercialização de vinho, com uma área bruta de construção total de 10.512m2 , dividido por 3 edifícios destintos:
- O edifício, (A), que funciona como entrada pública principal, apresenta no piso térreo as áreas sociais, com sala de recepção de clientes e bar, cozinha, armazém de apoio e pátio interior, pátio este que permite uma boa iluminação natural dos espaços internos.
No piso 1 situam-se os gabinetes, laboratórios e várias salas de apoio. Em termos estruturais, apresenta uma estrutura em betão armado, com paredes em alvenaria de tijolo e cobertura inclinada revestida a telha cerâmica.
A nível de acabamentos, os pavimentos encontram-se revestidos na sua maioria a material cerâmico, embora em alguns espaços o pavimento esteja revestido a alcatifa ou a madeira. As paredes são rebocadas e pintadas ou revestidas a material cerâmico.
- A tardoz deste edifício encontra-se um outro, (B), de 3 pisos, sendo um térreo e 2 pisos em cave. O piso térreo é formado por várias naves industriais com pé direito de 5m aproximadamente, possuindo 2 cais de cargas e descargas a tardoz, com acesso por um logradouro. Os pisos de cave, com acesso quer por escadas, quer por monta-cargas, apresentam um pé direito de cerca de 3m, e constituem as caves de vinho propriamente ditas.
A estrutura é em betão armado, com paredes em alvenaria de tijolo e cobertura composta por painéis tipo ’sandwich’, assente sobre estrutura metálica. O pavimento é em betonilha afagada e as paredes são rebocadas e pintadas. Alguns espaços possuem tecto em abóboda. Estes dois edifícios encontram-se ligados entre si, ao nível do piso -1.
- O 3º edifício, (C), encontra-se separado dos outros 2 edifícios, pela Rua.
É constituído por 2 armazéns, com entradas distintas, e onde se encontram cubas de cimento de armazenamento de vinho. Estes armazéns possuem estruturas de betão armado e paredes em alvenaria. No que respeita à cobertura, parte é em fibrocimento assente em estrutura metálica e outra parte com estrutura em madeira revestida a telha cerâmica. O imóvel possui duas entradas de veículos independentes.
Instalações industriais destinadas ao armazenamento e comercialização de vinho, com uma área bruta de construção total de 10.512m2 , dividido por 3 edifícios destintos:
- O edifício, (A), que funciona como entrada pública principal, apresenta no piso térreo as áreas sociais, com sala de recepção de clientes e bar, cozinha, armazém de apoio e pátio interior, pátio este que permite uma boa iluminação natural dos espaços internos.
No piso 1 situam-se os gabinetes, laboratórios e várias salas de apoio. Em termos estruturais, apresenta uma estrutura em betão armado, com paredes em alvenaria de tijolo e cobertura inclinada revestida a telha cerâmica.
A nível de acabamentos, os pavimentos encontram-se revestidos na sua maioria a material cerâmico, embora em alguns espaços o pavimento esteja revestido a alcatifa ou a madeira. As paredes são rebocadas e pintadas ou revestidas a material cerâmico.
- A tardoz deste edifício encontra-se um outro, (B), de 3 pisos, sendo um térreo e 2 pisos em cave. O piso térreo é formado por várias naves industriais com pé direito de 5m aproximadamente, possuindo 2 cais de cargas e descargas a tardoz, com acesso por um logradouro. Os pisos de cave, com acesso quer por escadas, quer por monta-cargas, apresentam um pé direito de cerca de 3m, e constituem as caves de vinho propriamente ditas.
A estrutura é em betão armado, com paredes em alvenaria de tijolo e cobertura composta por painéis tipo ’sandwich’, assente sobre estrutura metálica. O pavimento é em betonilha afagada e as paredes são rebocadas e pintadas. Alguns espaços possuem tecto em abóboda. Estes dois edifícios encontram-se ligados entre si, ao nível do piso -1.
- O 3º edifício, (C), encontra-se separado dos outros 2 edifícios, pela Rua.
É constituído por 2 armazéns, com entradas distintas, e onde se encontram cubas de cimento de armazenamento de vinho. Estes armazéns possuem estruturas de betão armado e paredes em alvenaria. No que respeita à cobertura, parte é em fibrocimento assente em estrutura metálica e outra parte com estrutura em madeira revestida a telha cerâmica. O imóvel possui duas entradas de veículos independentes.
Contact
See Phone
Warehouse
Sangalhos, Anadia, Distrito de Aveiro
534m²
buy
68.000 €
Armazém composto por dois pisos, com oito divisões.
Conta com uma área urbana de 754m2 e uma área de terreno rústico de 3295m2.
Situa-se no centro de Sangalhos.
Vantagens de comprar casa com a HOMELUSA:
Ser acompanhado por um consultor dedicado, com formação que se preocupa em perceber as suas necessidades e desejos
Ter um acompanhamento muito próximo e eficaz, que lhe permite ganhar tempo de qualidade para a sua família, amigos e hobbies
Ter um departamento processual e jurídico altamente especializado que simplifica e torna o processo eficaz, evitando constrangimentos
Ter um departamento financeiro com as melhores propostas de financiamento para que escolha a melhor solução
Ter acompanhamento do inicio ao fim do processo para que se sinta sempre seguro
Ter a possibilidade de uma experiência imobiliária acima das suas expectativas
Conta com uma área urbana de 754m2 e uma área de terreno rústico de 3295m2.
Situa-se no centro de Sangalhos.
Vantagens de comprar casa com a HOMELUSA:
Ser acompanhado por um consultor dedicado, com formação que se preocupa em perceber as suas necessidades e desejos
Ter um acompanhamento muito próximo e eficaz, que lhe permite ganhar tempo de qualidade para a sua família, amigos e hobbies
Ter um departamento processual e jurídico altamente especializado que simplifica e torna o processo eficaz, evitando constrangimentos
Ter um departamento financeiro com as melhores propostas de financiamento para que escolha a melhor solução
Ter acompanhamento do inicio ao fim do processo para que se sinta sempre seguro
Ter a possibilidade de uma experiência imobiliária acima das suas expectativas
Contact
See Phone
Warehouse
Vilarinho do Bairro, Anadia, Distrito de Aveiro
Used · 3,300m²
buy
215.000 €
Vende-se um armazém com logradouro, e um terreno rústico baldio, sito em Vilarinho do Bairro, Anadia.
O prédio urbano é constituído por 2 artigos contíguos (1690 e 2480), com a área total de 3.300 m²,
Onde se encontra implantado um edifício industrial, zona administrativa, pavilhões amplos e logradouro descoberto.
Os imóveis localizam-se numa zona semirrural, a 3 km do centro da freguesia de Vilarinho do Bairro e a 12 km do centro da cidade de Anadia.
Possui acessos razoáveis e Infraestruturas básicas.
Armazém Distribuído por:
Zona Administrativa: Átrio, 2 gabinetes e instalações sanitárias;
Oficina / Pavilhões: 1 armazém amplo, 1 armazém com 2 espaços amplos, 2 compartimentos e instalação sanitária e 1 armazém de 2 naves amplas e 2 compartimentos.
NOTA: Imóvel atualmente sem licença, a obtenção da mesma e a conclusão de eventuais obras ficam a cargo do cliente comprador.
Agende já a sua visita!
>> Caso pretenda recorrer a financiamento, somos INTERMEDIÁRIOS DE CRÉDITO autorizados pelo Banco de Portugal, podendo auxiliar em todo o processo, desde a procura até ao momento da escritura.
>> Se tem dúvidas quanto à obtenção de CRÉDITO HABITAÇÃO fazemos uma pré análise sem compromisso e sem qualquer tipo de custo associado, processo essencial para quem começa a procurar casa. Caso já tenha comprado e acha que paga atualmente uma mensalidade com um spread desajustado, contacte-nos! Podemos ajudar a reduzir a sua mensalidade através de uma simples TRANSFERÊNCIA DE CRÉDITO.
>> SE TEM UM IMÓVEL PARA VENDER, visite-nos ou contacte-nos!
>> Estamos contactáveis através das nossas redes sociais (FACEBOOK e INSTAGRAM: /imobiliariaimo2007), do nosso site ou do nosso número de telemóvel - chamada para a rede móvel nacional - e também por WHATSAPP!
>> A concretizar sonhos desde 2007!
Ref. Interna: 3876B
O prédio urbano é constituído por 2 artigos contíguos (1690 e 2480), com a área total de 3.300 m²,
Onde se encontra implantado um edifício industrial, zona administrativa, pavilhões amplos e logradouro descoberto.
Os imóveis localizam-se numa zona semirrural, a 3 km do centro da freguesia de Vilarinho do Bairro e a 12 km do centro da cidade de Anadia.
Possui acessos razoáveis e Infraestruturas básicas.
Armazém Distribuído por:
Zona Administrativa: Átrio, 2 gabinetes e instalações sanitárias;
Oficina / Pavilhões: 1 armazém amplo, 1 armazém com 2 espaços amplos, 2 compartimentos e instalação sanitária e 1 armazém de 2 naves amplas e 2 compartimentos.
NOTA: Imóvel atualmente sem licença, a obtenção da mesma e a conclusão de eventuais obras ficam a cargo do cliente comprador.
Agende já a sua visita!
>> Caso pretenda recorrer a financiamento, somos INTERMEDIÁRIOS DE CRÉDITO autorizados pelo Banco de Portugal, podendo auxiliar em todo o processo, desde a procura até ao momento da escritura.
>> Se tem dúvidas quanto à obtenção de CRÉDITO HABITAÇÃO fazemos uma pré análise sem compromisso e sem qualquer tipo de custo associado, processo essencial para quem começa a procurar casa. Caso já tenha comprado e acha que paga atualmente uma mensalidade com um spread desajustado, contacte-nos! Podemos ajudar a reduzir a sua mensalidade através de uma simples TRANSFERÊNCIA DE CRÉDITO.
>> SE TEM UM IMÓVEL PARA VENDER, visite-nos ou contacte-nos!
>> Estamos contactáveis através das nossas redes sociais (FACEBOOK e INSTAGRAM: /imobiliariaimo2007), do nosso site ou do nosso número de telemóvel - chamada para a rede móvel nacional - e também por WHATSAPP!
>> A concretizar sonhos desde 2007!
Ref. Interna: 3876B
Contact
See Phone
Warehouse
Poutena, Vilarinho do Bairro, Anadia, Distrito de Aveiro
Used
buy
215.000 €
Prédio urbano - correspondente a um armazém com logradouro, e um terreno rústico baldio, sito em Vilarinho do Bairro, Anadia.
O prédio urbano é constituído por 2 artigos contíguos (1690 e 2480), com a área total de 3.300 m², onde se encontra implantado um edifício industrial, zona administrativa, pavilhões amplos e logradouro descoberto.
Os imóveis localizam-se numa zona semirrural, a 3 km do centro da freguesia de Vilarinho do Bairro e a 12 km do centro da cidade de Anadia. A envolvente é caraterizada por moradias unifamiliares, terrenos agrícolas e florestais, e por alguns armazéns industriais com a mesma idade do imóvel em estudo. Possui acessos razoáveis e Infraestruturas básicas.
Compartimentação:
- Zona Administrativa: Átrio, 2 gabinetes e instalações sanitárias;
- Oficina / Pavilhões: 1 armazém amplo, 1 armazém com 2 espaços amplos, 2 compartimentos e instalação sanitária e 1 armazém de 2 naves amplas e 2 compartimentos.
NOTA: Imóvel atualmente sem licença, a obtenção da mesma e a conclusão de eventuais obras ficam a cargo do cliente comprador.
O prédio urbano é constituído por 2 artigos contíguos (1690 e 2480), com a área total de 3.300 m², onde se encontra implantado um edifício industrial, zona administrativa, pavilhões amplos e logradouro descoberto.
Os imóveis localizam-se numa zona semirrural, a 3 km do centro da freguesia de Vilarinho do Bairro e a 12 km do centro da cidade de Anadia. A envolvente é caraterizada por moradias unifamiliares, terrenos agrícolas e florestais, e por alguns armazéns industriais com a mesma idade do imóvel em estudo. Possui acessos razoáveis e Infraestruturas básicas.
Compartimentação:
- Zona Administrativa: Átrio, 2 gabinetes e instalações sanitárias;
- Oficina / Pavilhões: 1 armazém amplo, 1 armazém com 2 espaços amplos, 2 compartimentos e instalação sanitária e 1 armazém de 2 naves amplas e 2 compartimentos.
NOTA: Imóvel atualmente sem licença, a obtenção da mesma e a conclusão de eventuais obras ficam a cargo do cliente comprador.
Contact
See Phone
Warehouse
Sangalhos, Anadia, Distrito de Aveiro
Used · 10,512m²
rent
8.872 €
Instalações industriais destinadas ao armazenamento e comercialização de vinho, com uma área bruta de construção total de 10.512m2 , dividido por 3 edifícios destintos:
- O edifício A : à face da EN235, que funciona como entrada pública principal, apresenta no piso térreo as áreas sociais : sala de recepção de clientes e bar, cozinha, armazém de apoio e pátio interior, pátio este que permite uma boa iluminação natural dos espaços internos.
No piso 1 situam-se os gabinetes, laboratórios e várias salas de apoio. Em termos estruturais, apresenta uma estrutura em betão armado, com paredes em alvenaria de tijolo e cobertura inclinada revestida a telha cerâmica. A nível de acabamentos, os pavimentos encontram-se revestidos na sua maioria a material cerâmico, embora em alguns espaços o pavimento esteja revestido a alcatifa ou a madeira. As paredes são rebocadas e pintadas ou revestidas a material cerâmico.
- A tardoz do edifício A encontra-se o edifício B : de 3 pisos, sendo um térreo e 2 pisos em cave.
O piso térreo é formado por várias naves industriais com pé direito de 5m, possuindo 2 cais de cargas e descargas a tardoz, com acesso por um logradouro. Os pisos de cave, com acesso quer por escadas, quer por monta-cargas, apresentam um pé direito de cerca de 3m, e constituem as caves de vinho. A estrutura é em betão armado, com paredes em alvenaria de tijolo e cobertura composta por painéis tipo ’sandwich’, assente sobre estrutura metálica. O pavimento é em betonilha afagada e as paredes são rebocadas e pintadas. Alguns espaços possuem tecto em abóboda. Estes dois edifícios encontram-se ligados entre si, ao nível do piso -1.
- O edifício C : encontra-se separado dos outros 2 edifícios. É constituído por 2 armazéns, com entradas distintas, e onde se encontram cubas de cimento de armazenamento de vinho. Estes armazéns possuem estruturas de betão armado e paredes em alvenaria. No que respeita à cobertura, parte é em fibrocimento assente em estrutura metálica e outra parte com estrutura em madeira revestida a telha cerâmica.
A zona é uma localização excelente para a implantação de uma empresa industrial e de comercialização de vinho. Localização geográfica estratégica do ponto de vista dos acessos.
- Área total do terreno: 12.210 m2;
- Área bruta de construção total: 10.512m2
- Lugares de estacionamento;
- Possui vários cais de descarga
- Este armazém tem a localização e as condições ideais para o seu negócio, especialmente para logística, armazenagem, distribuição, comércio por grosso, alimentar.
Oportunidade de investimento na zona para vários negócios!
* Localizado no centro da freguesia de Sangalhos, junto à EN235
* Próximo do nó de acesso da AE A1 (Lisboa/Porto) e do IC2
Venha visitar esse excelente investimento!
Angariada pela KW
Compartilhamos com todas as imobiliárias / profissionais com licença AMI em regime de 50% / 50%.
PORQUE JUNTOS PRESTAMOS UM SERVIÇO DE EXCELENCIA AOS NOSSOS CLIENTES!
Para mais informações visite o nosso site KW Portugal
Marque já a sua visita e torne o seu sonho realidade!
Conte com a nossa ajuda para aprovar o seu financiamento
- O edifício A : à face da EN235, que funciona como entrada pública principal, apresenta no piso térreo as áreas sociais : sala de recepção de clientes e bar, cozinha, armazém de apoio e pátio interior, pátio este que permite uma boa iluminação natural dos espaços internos.
No piso 1 situam-se os gabinetes, laboratórios e várias salas de apoio. Em termos estruturais, apresenta uma estrutura em betão armado, com paredes em alvenaria de tijolo e cobertura inclinada revestida a telha cerâmica. A nível de acabamentos, os pavimentos encontram-se revestidos na sua maioria a material cerâmico, embora em alguns espaços o pavimento esteja revestido a alcatifa ou a madeira. As paredes são rebocadas e pintadas ou revestidas a material cerâmico.
- A tardoz do edifício A encontra-se o edifício B : de 3 pisos, sendo um térreo e 2 pisos em cave.
O piso térreo é formado por várias naves industriais com pé direito de 5m, possuindo 2 cais de cargas e descargas a tardoz, com acesso por um logradouro. Os pisos de cave, com acesso quer por escadas, quer por monta-cargas, apresentam um pé direito de cerca de 3m, e constituem as caves de vinho. A estrutura é em betão armado, com paredes em alvenaria de tijolo e cobertura composta por painéis tipo ’sandwich’, assente sobre estrutura metálica. O pavimento é em betonilha afagada e as paredes são rebocadas e pintadas. Alguns espaços possuem tecto em abóboda. Estes dois edifícios encontram-se ligados entre si, ao nível do piso -1.
- O edifício C : encontra-se separado dos outros 2 edifícios. É constituído por 2 armazéns, com entradas distintas, e onde se encontram cubas de cimento de armazenamento de vinho. Estes armazéns possuem estruturas de betão armado e paredes em alvenaria. No que respeita à cobertura, parte é em fibrocimento assente em estrutura metálica e outra parte com estrutura em madeira revestida a telha cerâmica.
A zona é uma localização excelente para a implantação de uma empresa industrial e de comercialização de vinho. Localização geográfica estratégica do ponto de vista dos acessos.
- Área total do terreno: 12.210 m2;
- Área bruta de construção total: 10.512m2
- Lugares de estacionamento;
- Possui vários cais de descarga
- Este armazém tem a localização e as condições ideais para o seu negócio, especialmente para logística, armazenagem, distribuição, comércio por grosso, alimentar.
Oportunidade de investimento na zona para vários negócios!
* Localizado no centro da freguesia de Sangalhos, junto à EN235
* Próximo do nó de acesso da AE A1 (Lisboa/Porto) e do IC2
Venha visitar esse excelente investimento!
Angariada pela KW
Compartilhamos com todas as imobiliárias / profissionais com licença AMI em regime de 50% / 50%.
PORQUE JUNTOS PRESTAMOS UM SERVIÇO DE EXCELENCIA AOS NOSSOS CLIENTES!
Para mais informações visite o nosso site KW Portugal
Marque já a sua visita e torne o seu sonho realidade!
Conte com a nossa ajuda para aprovar o seu financiamento
Contact
See Phone
Warehouse
Sangalhos, Anadia, Distrito de Aveiro
Used · 10,180m²
buy
1.390.000 €
Space with 3 warehouses for rent in Sangalhos - Anadia.
The property known as the Caves do Freixo, has a total gross building area of 10,512m2, divided into 3 different buildings.
The property has two independent vehicle entrances, one on the EN235 and the other on Rua Pedregal.
Located in the center of the parish of Sangalhos, next to the EN235, the road that connects the municipalities of Oliveira do Bairro, Anadia and Mealhada, and is also close to the access point of the AE A1 (Lisbon/Porto) and the IC2.
Newimo Realtors
We are a real estate agency that is not only concerned with satisfying the needs of our clients. We intend to exceed them!
Whether to buy or sell, or even rent a property, we will work with you in a personalized way to reach the ideal solution together. Our team is experienced, qualified and oriented towards the success of the operation. We understand that a good property portfolio is not enough to meet the needs of those looking for a real estate solution. Therefore, our concern is to study the market and offer the best recommendation.
Tell us what you´re looking for, and we´ll be ready to help.
The property known as the Caves do Freixo, has a total gross building area of 10,512m2, divided into 3 different buildings.
The property has two independent vehicle entrances, one on the EN235 and the other on Rua Pedregal.
Located in the center of the parish of Sangalhos, next to the EN235, the road that connects the municipalities of Oliveira do Bairro, Anadia and Mealhada, and is also close to the access point of the AE A1 (Lisbon/Porto) and the IC2.
Newimo Realtors
We are a real estate agency that is not only concerned with satisfying the needs of our clients. We intend to exceed them!
Whether to buy or sell, or even rent a property, we will work with you in a personalized way to reach the ideal solution together. Our team is experienced, qualified and oriented towards the success of the operation. We understand that a good property portfolio is not enough to meet the needs of those looking for a real estate solution. Therefore, our concern is to study the market and offer the best recommendation.
Tell us what you´re looking for, and we´ll be ready to help.
Contact
See Phone
Warehouse
Fogueira, Sangalhos, Anadia, Distrito de Aveiro
Used · 192m²
rent
700 €
Armazém nos arredores de Sangalhos composto por escritório e casa de banho de serviço com área util192,65m2 e terreno 900m2 . Licenciado para armazém, drogaria e escritório ,anexo com WC.
Para mais informações contacte !!!
1051130/23 OB
Para mais informações contacte !!!
1051130/23 OB
Contact
See Phone
Warehouse
Vilarinho do Bairro, Anadia, Distrito de Aveiro
Used · 800m²
With Garage
buy
215.000 €
Urban Building in Vilarinho do Bairro, Anadia.
The building corresponds to a warehouse with a patio, and a rustic land.
The urban building consists of 2 contiguous articles, with a total area of 3,300 m², where an industrial building, administrative area, large pavilions and uncovered patio are located.
The building is divided as follows:
Administrative Area: Atrium, 2 offices and toilets;
Workshop / Pavilions: 1 large warehouse, 1 warehouse with 2 large spaces, 2 compartments and sanitary installation and 1 warehouse with 2 large naves and 2 compartments.
A carpentry workshop was located in the building.
NOTE: Property currently without a license, obtaining it and completing any works are the responsibility of the buyer client
The properties are located in a semi-rural area, 3 km from the centre of the parish of Vilarinho do Bairro and 12 km from the centre of the city of Anadia.
The surroundings are characterised by single-family houses, agricultural and forest land, and some industrial warehouses with the same age as the property under study. It has reasonable access and basic infrastructures.
Come and find out all the details.
The building corresponds to a warehouse with a patio, and a rustic land.
The urban building consists of 2 contiguous articles, with a total area of 3,300 m², where an industrial building, administrative area, large pavilions and uncovered patio are located.
The building is divided as follows:
Administrative Area: Atrium, 2 offices and toilets;
Workshop / Pavilions: 1 large warehouse, 1 warehouse with 2 large spaces, 2 compartments and sanitary installation and 1 warehouse with 2 large naves and 2 compartments.
A carpentry workshop was located in the building.
NOTE: Property currently without a license, obtaining it and completing any works are the responsibility of the buyer client
The properties are located in a semi-rural area, 3 km from the centre of the parish of Vilarinho do Bairro and 12 km from the centre of the city of Anadia.
The surroundings are characterised by single-family houses, agricultural and forest land, and some industrial warehouses with the same age as the property under study. It has reasonable access and basic infrastructures.
Come and find out all the details.
Contact
See Phone
Warehouse
Arcos, Arcos e Mogofores, Anadia, Distrito de Aveiro
Used · 370m²
buy
126.540 €
Building of ground floor, 1st floor and terrace, located in Anadia, Águeda.
The property has allocation to warehouse and industrial activity, having known several activities; the first of these was a cellar and later a restaurant and a nightclub, known as ’Fora D’Horas’.
Areas described:
-Total land area: 310m2
-Implantation area of the building: 185m2
-Gross building area / Private gross area: 370m2
Distribution of divisions by floor:
Ground floor: reception, lounge with 2 bar and mezzanine counters, as it benefits from a very high ceiling, bathrooms and storage.
First floor: kitchen, lounge, bathrooms and access to the building’s roof terrace.
This is an excellent investment opportunity, and the aforementioned activities can be highlighted:
Restaurant, nightclub, factory or warehouse, but you can adapt it to:
Disco
Spa with sauna, jacuzzi and living spaces
Gymnasium
Corking Spaces
Organization of events, among others.
Main references in the area:
Caves Arches of the King
House of Arches
Bairrada Racecourse
Malaposta at 1,5 Km
Mealhada at 9 km
19 km from Águeda
Aveiro at 30Km
Gaiphedra Real Estate - Buying a property with us is a quiet and safe step!
30 years of experience in real estate
The property has allocation to warehouse and industrial activity, having known several activities; the first of these was a cellar and later a restaurant and a nightclub, known as ’Fora D’Horas’.
Areas described:
-Total land area: 310m2
-Implantation area of the building: 185m2
-Gross building area / Private gross area: 370m2
Distribution of divisions by floor:
Ground floor: reception, lounge with 2 bar and mezzanine counters, as it benefits from a very high ceiling, bathrooms and storage.
First floor: kitchen, lounge, bathrooms and access to the building’s roof terrace.
This is an excellent investment opportunity, and the aforementioned activities can be highlighted:
Restaurant, nightclub, factory or warehouse, but you can adapt it to:
Disco
Spa with sauna, jacuzzi and living spaces
Gymnasium
Corking Spaces
Organization of events, among others.
Main references in the area:
Caves Arches of the King
House of Arches
Bairrada Racecourse
Malaposta at 1,5 Km
Mealhada at 9 km
19 km from Águeda
Aveiro at 30Km
Gaiphedra Real Estate - Buying a property with us is a quiet and safe step!
30 years of experience in real estate
Contact
See Phone
Warehouse
Vilarinho do Bairro, Anadia, Distrito de Aveiro
Used · 3,300m²
buy
215.000 €
O prédio urbano é constituído por 2 artigos contíguos, com a área total de 3.300 m², onde se encontra implantado um edifício industrial, zona administrativa, pavilhões amplos e logradouro descoberto.
Os imóveis localizam-se numa zona semirrural, a 3 km do centro da freguesia de Vilarinho do Bairro e a 12 km do centro da cidade de Anadia.
A envolvente é caraterizada por moradias unifamiliares, terrenos agrícolas e florestais, e por alguns armazéns industriais com a mesma idade do imóvel em estudo.
Possui acessos razoáveis e Infraestruturas básicas.
Compartimentação:
Zona Administrativa: Átrio, 2 gabinetes e instalações sanitárias;
Oficina / Pavilhões: 1 armazém amplo, 1 armazém com 2 espaços amplos, 2 compartimentos e instalação sanitária e 1 armazém de 2 naves amplas e 2 compartimentos.
NOTA: Imóvel atualmente sem licença, a obtenção da mesma e a conclusão de eventuais obras ficam a cargo do cliente comprador.
Não perca esta oportunidade.
Os imóveis localizam-se numa zona semirrural, a 3 km do centro da freguesia de Vilarinho do Bairro e a 12 km do centro da cidade de Anadia.
A envolvente é caraterizada por moradias unifamiliares, terrenos agrícolas e florestais, e por alguns armazéns industriais com a mesma idade do imóvel em estudo.
Possui acessos razoáveis e Infraestruturas básicas.
Compartimentação:
Zona Administrativa: Átrio, 2 gabinetes e instalações sanitárias;
Oficina / Pavilhões: 1 armazém amplo, 1 armazém com 2 espaços amplos, 2 compartimentos e instalação sanitária e 1 armazém de 2 naves amplas e 2 compartimentos.
NOTA: Imóvel atualmente sem licença, a obtenção da mesma e a conclusão de eventuais obras ficam a cargo do cliente comprador.
Não perca esta oportunidade.
Contact
See Phone
Warehouse
Vilarinho do Bairro, Anadia, Distrito de Aveiro
Used · 1,063m²
buy
220.000 €
Joint sale of two warehouses with allocation for storage and industrial activity, in Vilarinho do Bairro, Anadia.
With proximity to commerce and various services, the buildings are intended for sawing wood with an uncovered area for loading and unloading and patios for drying and storage.
One space has 354 m2 and another 709 m2. In total they have 1,063 m2 of area and are inserted in a land with 5,500 m2.
Contact us for more information and come and meet us!
Ref. : 1010976/20 GL
With proximity to commerce and various services, the buildings are intended for sawing wood with an uncovered area for loading and unloading and patios for drying and storage.
One space has 354 m2 and another 709 m2. In total they have 1,063 m2 of area and are inserted in a land with 5,500 m2.
Contact us for more information and come and meet us!
Ref. : 1010976/20 GL
Contact
See Phone
Warehouse
Centro, Sangalhos, Anadia, Distrito de Aveiro
Used · 754m²
buy
68.000 €
Armazém com Terreno em Sangalhos.
Uma excelente propriedade com área de terreno muitíssimo generosa e com Armazém de 2 pisos.
Com possibilidade de transformar em Habitação.
Venha visitar!
--
Seja na Praia, no Campo ou na Cidade,
Conte connosco Imobiliária Horizonte.
Licença AMI 14715
(url)
Uma excelente propriedade com área de terreno muitíssimo generosa e com Armazém de 2 pisos.
Com possibilidade de transformar em Habitação.
Venha visitar!
--
Seja na Praia, no Campo ou na Cidade,
Conte connosco Imobiliária Horizonte.
Licença AMI 14715
(url)
Contact
See Phone
Warehouse
Avelãs de Caminho, Anadia, Distrito de Aveiro
Used · 1,000m²
buy
200.000 €
Industrial Warehouse with Patio - Anadia
Space with 1,800 m2 and 1,000m2 of construction area, with the remaining area uncovered, in total ownership, with high potential.
Ground floor building intended for industry and is located in a quiet urban area.
With great accessibility through proximity, it can be used in an industrial space with space for loading and unloading, auto workshop, warehouses, storage, etc.
Warehouse consisting of 1 pavilion, administrative building (has reception, office, meeting room, storage, changing rooms and 2 bathrooms) among others. Located in the municipality of Anadia and with easy access to the A1, as well as the ICN. It is about 20 minutes from Coimbra and 20 minutes from Águeda.
The current construction predates 1951.
We act every day to bring more value to your life with the reliable advice you need so that together we can achieve the best results.
With Indexipredi you will never be lost or unaccompanied and you will find something that is priceless: your maximum peace of mind!
With a unique preparation and experience in the real estate market, Indexipredi puts all its dedication to giving you the best support, guiding you with the utmost confidence, in the right direction of your needs and ambitions.
To schedule a visit or credit financing, contact Indexipredi Unipessoal Lda
This is your chance!
Book your visit now!
REAL ESTATE OF THE BANK AND INVESTMENT FUND
We have - Farms - Villas - Apartments - Shops - Land - Hotels - Warehouses - All over the country.
Space with 1,800 m2 and 1,000m2 of construction area, with the remaining area uncovered, in total ownership, with high potential.
Ground floor building intended for industry and is located in a quiet urban area.
With great accessibility through proximity, it can be used in an industrial space with space for loading and unloading, auto workshop, warehouses, storage, etc.
Warehouse consisting of 1 pavilion, administrative building (has reception, office, meeting room, storage, changing rooms and 2 bathrooms) among others. Located in the municipality of Anadia and with easy access to the A1, as well as the ICN. It is about 20 minutes from Coimbra and 20 minutes from Águeda.
The current construction predates 1951.
We act every day to bring more value to your life with the reliable advice you need so that together we can achieve the best results.
With Indexipredi you will never be lost or unaccompanied and you will find something that is priceless: your maximum peace of mind!
With a unique preparation and experience in the real estate market, Indexipredi puts all its dedication to giving you the best support, guiding you with the utmost confidence, in the right direction of your needs and ambitions.
To schedule a visit or credit financing, contact Indexipredi Unipessoal Lda
This is your chance!
Book your visit now!
REAL ESTATE OF THE BANK AND INVESTMENT FUND
We have - Farms - Villas - Apartments - Shops - Land - Hotels - Warehouses - All over the country.
Contact
See Phone
Warehouse
Avelãs de Caminho, Anadia, Distrito de Aveiro
For refurbishment · 12,000m²
buy
400.000 €
Armazém com cerca de 12.000m2 de área coberta e logradouro com cerca de 28.000m2.
Imóvel para recuperar, está devoluto.
Boa área de logradouro, e com bons acessos.
Imóvel excluído do SCE, ao abrigo da alínea d) do ponto n.º 2 do artigo 9.º do Decreto-Lei n.º 101-D/2020, de 07 de Dezembro, na sua atual redação.
Imóvel para recuperar, está devoluto.
Boa área de logradouro, e com bons acessos.
Imóvel excluído do SCE, ao abrigo da alínea d) do ponto n.º 2 do artigo 9.º do Decreto-Lei n.º 101-D/2020, de 07 de Dezembro, na sua atual redação.
Contact
Can’t find the property you’re looking for?
click here and leave us your request
, or also search in
https://kamicasa.pt
