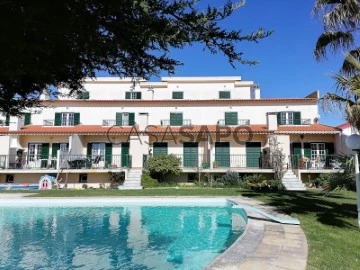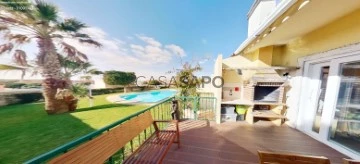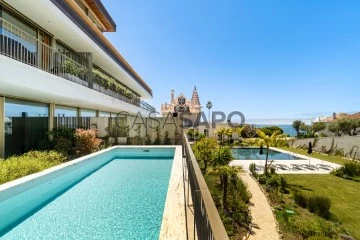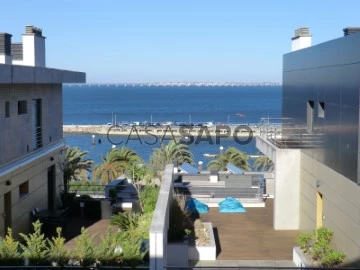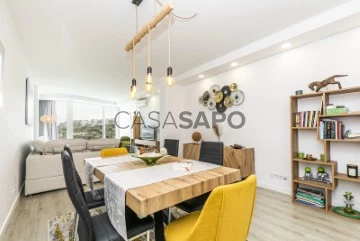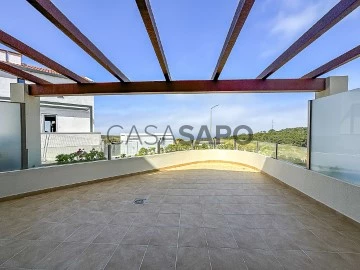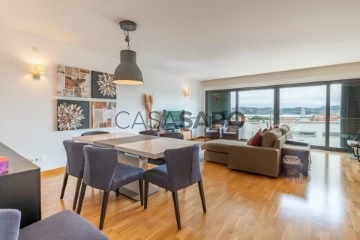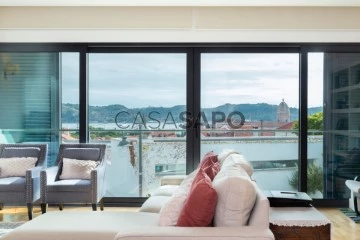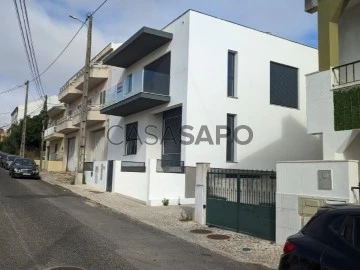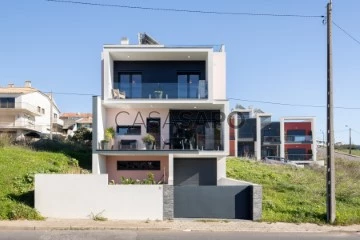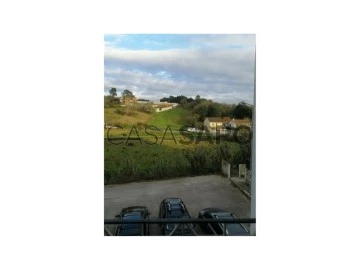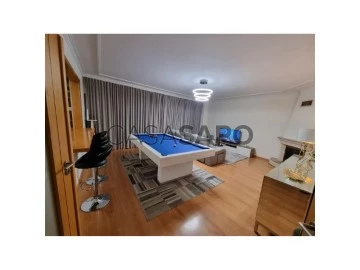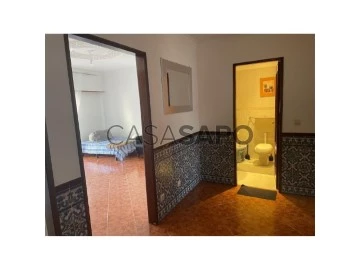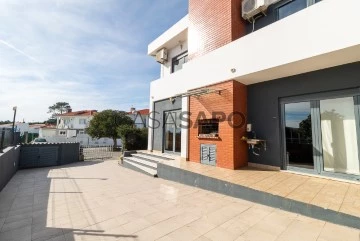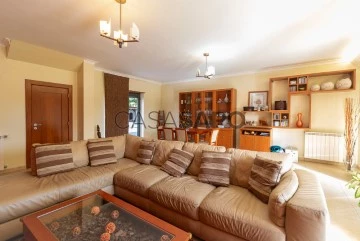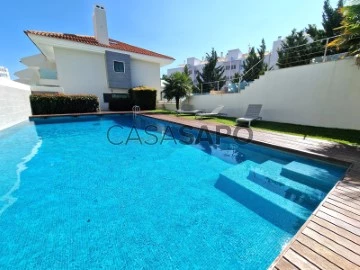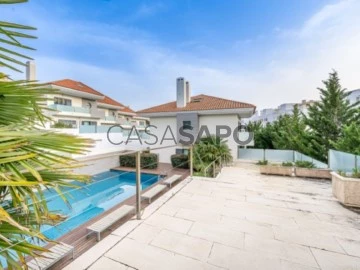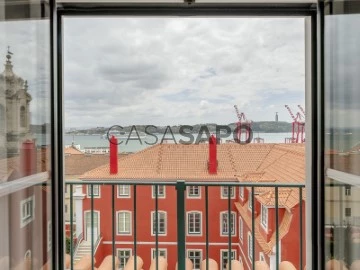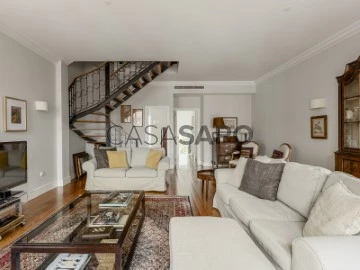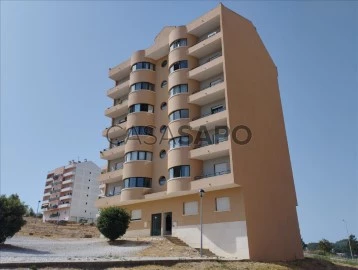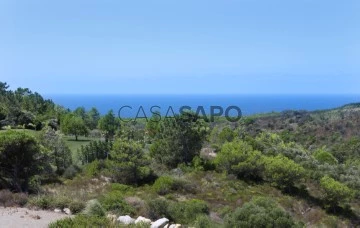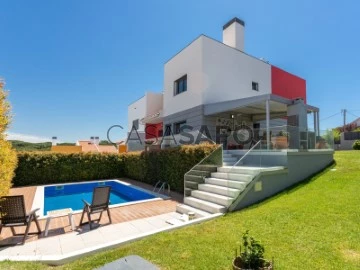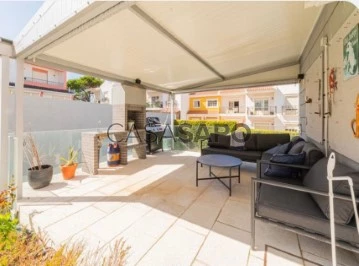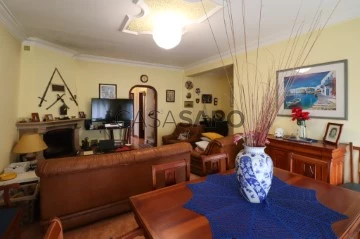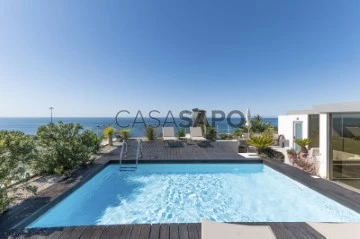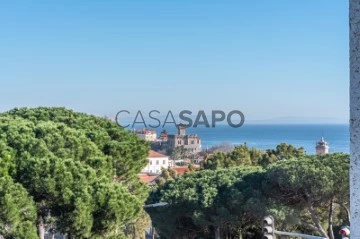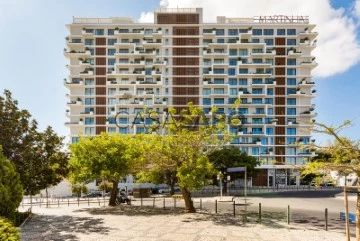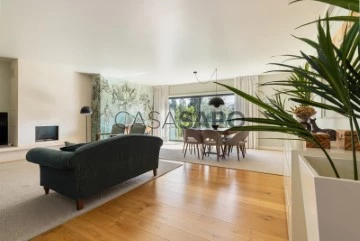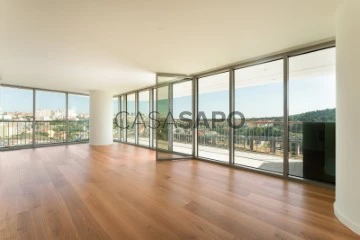Saiba aqui quanto pode pedir
242 Properties for 3 Bedrooms with Energy Certificate B, Used in Distrito de Lisboa
Map
Order by
Relevance
House 3 Bedrooms Triplex
Ericeira, Mafra, Distrito de Lisboa
Used · 150m²
With Garage
buy
415.000 €
*Town House with Sea View in Assenta**
Discover the home of your dreams with this villa in a gated community with swimming pool, located just 2 minutes from Assenta beach.
With a stunning view of the sea, this property offers a private terrace with barbecue and direct access to a swimming pool and garden, all located in a small gated condominium.
With two large floors and a basement, it comprises a welcoming entrance hall, an equipped kitchen with access to the terrace, a living room with a fireplace and stove, and a toilet.
On the first floor, you will find three bedrooms, one with a wardrobe and a balcony overlooking the sea and the pool, a second bedroom with a small balcony overlooking the countryside, and a third bedroom with a wardrobe. The bathroom is large and includes a corner bathtub and heated towel rails.
The basement, measuring 50m², has direct access to the two parking spaces.
The house is equipped with air conditioning in all rooms (except the bathrooms), central vacuum, dehumidifiers and home automation for remote programming.
Benefit from solar panels for electricity, PVC windows with thermal double glazing, and installation of a charger for electric vehicles.
The condominium offers a garden and a swimming pool, and the house has an excellent solar orientation (east - west).
The location is ideal, close to the center of Assenta and just 10 minutes from Ericeira.
With a gross area of 210m² and a useful area of 150m², this villa is perfect for those looking for comfort, convenience and a pleasant lifestyle by the sea.
Do not miss this unique opportunity. Schedule your visit now and come and see your future home!
Discover the home of your dreams with this villa in a gated community with swimming pool, located just 2 minutes from Assenta beach.
With a stunning view of the sea, this property offers a private terrace with barbecue and direct access to a swimming pool and garden, all located in a small gated condominium.
With two large floors and a basement, it comprises a welcoming entrance hall, an equipped kitchen with access to the terrace, a living room with a fireplace and stove, and a toilet.
On the first floor, you will find three bedrooms, one with a wardrobe and a balcony overlooking the sea and the pool, a second bedroom with a small balcony overlooking the countryside, and a third bedroom with a wardrobe. The bathroom is large and includes a corner bathtub and heated towel rails.
The basement, measuring 50m², has direct access to the two parking spaces.
The house is equipped with air conditioning in all rooms (except the bathrooms), central vacuum, dehumidifiers and home automation for remote programming.
Benefit from solar panels for electricity, PVC windows with thermal double glazing, and installation of a charger for electric vehicles.
The condominium offers a garden and a swimming pool, and the house has an excellent solar orientation (east - west).
The location is ideal, close to the center of Assenta and just 10 minutes from Ericeira.
With a gross area of 210m² and a useful area of 150m², this villa is perfect for those looking for comfort, convenience and a pleasant lifestyle by the sea.
Do not miss this unique opportunity. Schedule your visit now and come and see your future home!
Contact
See Phone
Exclusive Sea View Apartment with Pool - 3 Bedrooms in Monte Estoril
Apartment 3 Bedrooms
Cascais e Estoril, Distrito de Lisboa
Used · 166m²
With Garage
buy
4.750.000 €
3-bedroom apartment with sea view and pool in Monte Estoril
We present a rare and exclusive opportunity: a luxury apartment in the prestigious gated community of Villa Maria Pia, located in Monte Estoril. This elegant property redefines the concept of fine living, offering an unparalleled experience of comfort and sophistication.
Apartment Details
Suites: The apartment features 3 spacious suites, each meticulously designed to offer maximum comfort and privacy.
Guest Bathroom: In addition to the suites, there is an additional guest bathroom providing convenience and style for your visitors.
Living Areas: The spacious living room is perfect for leisure and socializing, while the modern kitchen, equipped with renowned international brand appliances, invites you to explore your culinary creativity.
Terrace with Sea View: Enjoy stunning views of the Atlantic Ocean from your spacious terrace, ideal for sunbathing, hosting memorable gatherings, or simply appreciating the sunset over the sea.
Private Pool: The private pool is a true oasis of tranquility, providing a perfect retreat for hot summer days.
Finishes and Equipment
Every detail of this apartment has been meticulously planned and executed with high-end custom finishes. From the chosen materials to the innovative design solutions, everything has been thought out to provide a luxurious and welcoming environment.
The apartment is sold fully furnished and equipped, with furniture and appliances from the most prestigious brands on the market, ensuring quality and durability.
Exclusivity and Security
Villa Maria Pia offers a secure and private environment for its residents. With controlled access and 24-hour security services, you can enjoy the tranquility and peace of mind you deserve.
Location
Monte Estoril is one of the most sought-after areas in the Lisbon region, known for its natural beauty, proximity to the sea, and excellent infrastructure. With easy access to renowned restaurants, luxury shops, golf courses, and stunning beaches, this is the perfect location for those seeking a privileged lifestyle.
Don’t miss the opportunity to acquire this unique apartment, where luxury and exclusivity meet the natural beauty of Monte Estoril. For more information or to schedule a visit, contact us today.
Live the life of your dreams at Villa Maria Pia.
We present a rare and exclusive opportunity: a luxury apartment in the prestigious gated community of Villa Maria Pia, located in Monte Estoril. This elegant property redefines the concept of fine living, offering an unparalleled experience of comfort and sophistication.
Apartment Details
Suites: The apartment features 3 spacious suites, each meticulously designed to offer maximum comfort and privacy.
Guest Bathroom: In addition to the suites, there is an additional guest bathroom providing convenience and style for your visitors.
Living Areas: The spacious living room is perfect for leisure and socializing, while the modern kitchen, equipped with renowned international brand appliances, invites you to explore your culinary creativity.
Terrace with Sea View: Enjoy stunning views of the Atlantic Ocean from your spacious terrace, ideal for sunbathing, hosting memorable gatherings, or simply appreciating the sunset over the sea.
Private Pool: The private pool is a true oasis of tranquility, providing a perfect retreat for hot summer days.
Finishes and Equipment
Every detail of this apartment has been meticulously planned and executed with high-end custom finishes. From the chosen materials to the innovative design solutions, everything has been thought out to provide a luxurious and welcoming environment.
The apartment is sold fully furnished and equipped, with furniture and appliances from the most prestigious brands on the market, ensuring quality and durability.
Exclusivity and Security
Villa Maria Pia offers a secure and private environment for its residents. With controlled access and 24-hour security services, you can enjoy the tranquility and peace of mind you deserve.
Location
Monte Estoril is one of the most sought-after areas in the Lisbon region, known for its natural beauty, proximity to the sea, and excellent infrastructure. With easy access to renowned restaurants, luxury shops, golf courses, and stunning beaches, this is the perfect location for those seeking a privileged lifestyle.
Don’t miss the opportunity to acquire this unique apartment, where luxury and exclusivity meet the natural beauty of Monte Estoril. For more information or to schedule a visit, contact us today.
Live the life of your dreams at Villa Maria Pia.
Contact
See Phone
3 bedroom flat in Parque das Nações, with a 28m2 terrace and Tagus view
Apartment 3 Bedrooms
Parque das Nações, Lisboa, Distrito de Lisboa
Used · 199m²
With Garage
buy
1.100.000 €
Ref. 3147-T3UBM
3 bedroom flat in PARQUE DAS NAÇÕES with a terrace with 28m2, and TEJO VIEW, 1 storage room and 2 parking on a private floor for 7 residents.
Composed by:
Entrance hall, living room, equipped kitchen with access to the terrace, 2 bedrooms with wardrobes and balconies, 2 social bathrooms, 1 suite with access to the terrace, 1 storage room and 2 parking spaces in the basement.
Equipment:
- Video intercom
-Alarm
- Kitchen equipped with (hob, extractor fan, dishwasher, oven, Bosch and American fridge, Ferroli boiler)
- Wooden flooring
- Building with 2 elevators
- Whirlpool Bathtub
- Security door
- Exterior openings in aluminium, double glazing and tilt-and-turn
- Stone kitchen countertops
-Air conditioner
- Central heating
- Heated towel rails
- Central vacuum
- Electric Blinds
-Collection
- 2 parking
Location:
South Zone of Parque das Nações, close to the Marina of Parque das Nações, with all services nearby.
Served with all kinds of commerce and services, restaurants, cafes, gyms, colleges, schools, Cuf Descobertas Hospital, Camões Theatre, Oceanarium, Pavilion of Knowledge, green spaces.
With all kinds of public transport, metro, train, buses.
Access to the A1, A2 and A8, close to Lisbon airport, excellent access roads.
The information provided, even if accurate, does not dispense with its confirmation and cannot be considered binding.
We take care of your credit process, without bureaucracy and without costs. Credit Intermediary No. 0002292.
3 bedroom flat in PARQUE DAS NAÇÕES with a terrace with 28m2, and TEJO VIEW, 1 storage room and 2 parking on a private floor for 7 residents.
Composed by:
Entrance hall, living room, equipped kitchen with access to the terrace, 2 bedrooms with wardrobes and balconies, 2 social bathrooms, 1 suite with access to the terrace, 1 storage room and 2 parking spaces in the basement.
Equipment:
- Video intercom
-Alarm
- Kitchen equipped with (hob, extractor fan, dishwasher, oven, Bosch and American fridge, Ferroli boiler)
- Wooden flooring
- Building with 2 elevators
- Whirlpool Bathtub
- Security door
- Exterior openings in aluminium, double glazing and tilt-and-turn
- Stone kitchen countertops
-Air conditioner
- Central heating
- Heated towel rails
- Central vacuum
- Electric Blinds
-Collection
- 2 parking
Location:
South Zone of Parque das Nações, close to the Marina of Parque das Nações, with all services nearby.
Served with all kinds of commerce and services, restaurants, cafes, gyms, colleges, schools, Cuf Descobertas Hospital, Camões Theatre, Oceanarium, Pavilion of Knowledge, green spaces.
With all kinds of public transport, metro, train, buses.
Access to the A1, A2 and A8, close to Lisbon airport, excellent access roads.
The information provided, even if accurate, does not dispense with its confirmation and cannot be considered binding.
We take care of your credit process, without bureaucracy and without costs. Credit Intermediary No. 0002292.
Contact
See Phone
3 Bedroom Apartment in Loures w/ Unobstructed View and Parking for 2 Cars
Apartment 3 Bedrooms
Loures, Distrito de Lisboa
Used · 119m²
With Garage
buy
430.000 €
Be enchanted by this charming 3 bedroom flat, built in 2022 and located in Loures, offering a fantastic unobstructed view. This property, filled with natural light, features 2 bathrooms, 2 balconies perfect for enjoying the view and fresh air, and a fully equipped kitchen, ideal for cooking enthusiasts.
Enjoy the comfort and convenience provided by air conditioning in every room, ensuring a pleasant environment all year round. In addition, this flat includes not just one, but two parking spaces, along with a spacious storage room, offering practicality and additional storage space.
Situated in a prime location, this property is conveniently close to all types of transport, facilitating mobility around the city. Additionally, with the future expansion of the metro, accessibility will be further optimised, making this flat an ideal choice for those looking for comfort, convenience, and a great location.
Don’t miss the opportunity to make this space your new home!
Enjoy the comfort and convenience provided by air conditioning in every room, ensuring a pleasant environment all year round. In addition, this flat includes not just one, but two parking spaces, along with a spacious storage room, offering practicality and additional storage space.
Situated in a prime location, this property is conveniently close to all types of transport, facilitating mobility around the city. Additionally, with the future expansion of the metro, accessibility will be further optimised, making this flat an ideal choice for those looking for comfort, convenience, and a great location.
Don’t miss the opportunity to make this space your new home!
Contact
See Phone
House 3 Bedrooms - Ericeira 6Km, A Casa das Casas
House 3 Bedrooms Duplex
Ericeira , Mafra, Distrito de Lisboa
Used · 96m²
With Garage
buy
515.000 €
2 +1 bedroom villa (storage in the garage), semi-detached with sea views, located in a quiet village, close to the beach (700 meters walk), about 6 km from the village of Ericeira.
This villa comprises:
- Floor 0 with living room and kitchen in open space, equipped with Bosch appliances, bathroom and terrace with sea view.
- 1st floor, has two bedrooms with built-in wardrobe, air conditioning and sea view, bathroom.
- Floor -1: garage for two cars with storage area/office* and bathroom*.
Terrace overlooking the sea, the ideal place to relax and enjoy the magnificent sunsets.
Equipment:
Kitchen equipped with stove, extractor fan, fridge and dishwasher.
Solar hot water, air conditioning.
- Removed area from the CPU.
* Not listed in the documentation.
* All available information does not exempt the mediator from confirming as well as consulting the property documentation. *
This villa comprises:
- Floor 0 with living room and kitchen in open space, equipped with Bosch appliances, bathroom and terrace with sea view.
- 1st floor, has two bedrooms with built-in wardrobe, air conditioning and sea view, bathroom.
- Floor -1: garage for two cars with storage area/office* and bathroom*.
Terrace overlooking the sea, the ideal place to relax and enjoy the magnificent sunsets.
Equipment:
Kitchen equipped with stove, extractor fan, fridge and dishwasher.
Solar hot water, air conditioning.
- Removed area from the CPU.
* Not listed in the documentation.
* All available information does not exempt the mediator from confirming as well as consulting the property documentation. *
Contact
See Phone
Town House 3 Bedrooms
Belém, Lisboa, Distrito de Lisboa
Used · 215m²
With Garage
buy
1.200.000 €
(ref: (telefone) Localizada na icónica zona de Belém, próxima da escola e comércios locais, ladeada de casas pictóricas e jardins, situa-se esta moradia T3 em banda, com uma soberba vista rio que inclui o mosteiro dos Jerónimos e o padrão dos descobrimentos.
Construída em 2013, esta casa possui uma área bruta de 225m2 distribuída por três pisos:
Ao nível do rés-do-chão, situa-se a cozinha, um wc social, e uma ampla sala com aproximadamente 40m2 com vista panorâmica para o Rio.
No topo das escadas ao nível do primeiro piso, iluminado por uma claraboia oscilo-batente, fica um hall que dá acesso dois quartos, uma suite com banheira e uma casa-de-banho de apoio. Todos os quartos têm armários embutidos, existindo ainda um armário para arrumação adicional.
A parte da cave/garagem, tem uma zona de lavandaria assim como uma zona de arrumos adicional com espaço suficiente para estacionar um carro.
Além de ter acesso pelo interior, esta garagem tem ainda a possibilidade de ser convertida em espaço útil. Devido à sua exposição e orientação é possível fazer uma entrada independente pelas traseiras que é servida de um pequeno logradouro por estar situada ao nível de um rés-do-chão. Existe também a possibilidade de fazer uma casa-de-banho adicional.
Além da vista panorâmica e dos acabamentos de qualidade e bom gosto a casa inclui:
Persianas elétricas.
Ar-condicionado distribuído pela casa.
Aquecimento central.
Painéis solares.
Portão automático.
Porta blindada.
Video-porteiro.
Caixilharia com vidro duplo.
RESUMO DO IMÓVEL:
3 quartos 10m2, 11m2, 14m2.
3 casas de banho (uma suite, uma social uma de serviço) 4m2, 6m2, 6m2.
Cozinha totalmente equipada 15m2.
Sala com vista panorâmica 40m2.
Hall 1 6m2.
Hall 2 10m2.
Garagem de um lugar com arrumação adicional, com a possibilidade de dois parqueamentos ou entrada independente 74m2.
Logradouro 19m2.
Esta pode ser a oportunidade que esperava para poder vir morar para uma das melhores zonas da cidade de Lisboa para um imóvel relativamente recente, que pouco ou nada terá que fazer. Venha conhecer.
Construída em 2013, esta casa possui uma área bruta de 225m2 distribuída por três pisos:
Ao nível do rés-do-chão, situa-se a cozinha, um wc social, e uma ampla sala com aproximadamente 40m2 com vista panorâmica para o Rio.
No topo das escadas ao nível do primeiro piso, iluminado por uma claraboia oscilo-batente, fica um hall que dá acesso dois quartos, uma suite com banheira e uma casa-de-banho de apoio. Todos os quartos têm armários embutidos, existindo ainda um armário para arrumação adicional.
A parte da cave/garagem, tem uma zona de lavandaria assim como uma zona de arrumos adicional com espaço suficiente para estacionar um carro.
Além de ter acesso pelo interior, esta garagem tem ainda a possibilidade de ser convertida em espaço útil. Devido à sua exposição e orientação é possível fazer uma entrada independente pelas traseiras que é servida de um pequeno logradouro por estar situada ao nível de um rés-do-chão. Existe também a possibilidade de fazer uma casa-de-banho adicional.
Além da vista panorâmica e dos acabamentos de qualidade e bom gosto a casa inclui:
Persianas elétricas.
Ar-condicionado distribuído pela casa.
Aquecimento central.
Painéis solares.
Portão automático.
Porta blindada.
Video-porteiro.
Caixilharia com vidro duplo.
RESUMO DO IMÓVEL:
3 quartos 10m2, 11m2, 14m2.
3 casas de banho (uma suite, uma social uma de serviço) 4m2, 6m2, 6m2.
Cozinha totalmente equipada 15m2.
Sala com vista panorâmica 40m2.
Hall 1 6m2.
Hall 2 10m2.
Garagem de um lugar com arrumação adicional, com a possibilidade de dois parqueamentos ou entrada independente 74m2.
Logradouro 19m2.
Esta pode ser a oportunidade que esperava para poder vir morar para uma das melhores zonas da cidade de Lisboa para um imóvel relativamente recente, que pouco ou nada terá que fazer. Venha conhecer.
Contact
See Phone
Semi-Detached House 3 Bedrooms
Bairro Milharada (Famões), Pontinha e Famões, Odivelas, Distrito de Lisboa
Used · 190m²
With Garage
buy
550.000 €
Um lar com conforto, elegância e modernidade!
Esta moradia destaca-se por:
Áreas Amplas: Os três pisos oferecem generosos espaços para todas as suas necessidades, desde as áreas de convivência até os quartos e espaços de lazer.
Arquitetura moderna que combina elegância com praticidade, proporcionando uma atmosfera sofisticada e acolhedora.
Materiais e acabamentos premium em todos os ambientes, garantindo durabilidade e um toque de luxo.
Luz Natural Abundante: Grandes janelas e varandas que permitem a entrada de luz natural, criando ambientes luminosos e convidativos.
Espaços Multifuncionais: Áreas que podem ser adaptadas para o que entender ser o melhor para a sua familia.
Situada no Bairro da Milharada na Rua Maria da Fonte, Freguesia Pontinha-Famões, esta moradia oferece a tranquilidade de uma área residencial, ao mesmo tempo que está próxima de todas as comodidades essenciais, como escolas, supermercados, parques e acessos fáceis a transportes públicos e principais vias rodoviárias.
Características adicionais:
Garagem espaçosa para 2-3 veículos.
Jardim privado onde pode desfrutar de momentos ao ar livre com a sua família.
Cozinha moderna totalmente equipada.
Sistema de segurança avançado para a sua tranquilidade.
Não perca esta oportunidade única de viver em uma moradia que oferece o melhor em conforto, estilo e funcionalidade.
Contacte hoje mesmo para agendar uma visita e descobrir tudo o que esta incrível propriedade tem para oferecer.
O Bairro da Milharada espera por si!
#ref:33564981
Esta moradia destaca-se por:
Áreas Amplas: Os três pisos oferecem generosos espaços para todas as suas necessidades, desde as áreas de convivência até os quartos e espaços de lazer.
Arquitetura moderna que combina elegância com praticidade, proporcionando uma atmosfera sofisticada e acolhedora.
Materiais e acabamentos premium em todos os ambientes, garantindo durabilidade e um toque de luxo.
Luz Natural Abundante: Grandes janelas e varandas que permitem a entrada de luz natural, criando ambientes luminosos e convidativos.
Espaços Multifuncionais: Áreas que podem ser adaptadas para o que entender ser o melhor para a sua familia.
Situada no Bairro da Milharada na Rua Maria da Fonte, Freguesia Pontinha-Famões, esta moradia oferece a tranquilidade de uma área residencial, ao mesmo tempo que está próxima de todas as comodidades essenciais, como escolas, supermercados, parques e acessos fáceis a transportes públicos e principais vias rodoviárias.
Características adicionais:
Garagem espaçosa para 2-3 veículos.
Jardim privado onde pode desfrutar de momentos ao ar livre com a sua família.
Cozinha moderna totalmente equipada.
Sistema de segurança avançado para a sua tranquilidade.
Não perca esta oportunidade única de viver em uma moradia que oferece o melhor em conforto, estilo e funcionalidade.
Contacte hoje mesmo para agendar uma visita e descobrir tudo o que esta incrível propriedade tem para oferecer.
O Bairro da Milharada espera por si!
#ref:33564981
Contact
House 3 Bedrooms
Casal de Cambra, Sintra, Distrito de Lisboa
Used · 144m²
With Garage
buy
535.000 €
Moradia construída em 2021 na Rua Dona Filipa de Lencastre 40, Casal de Cambra.
Tem aqui a oportunidade de adquirir uma moradia de construção nova, com boas áreas exteriores, com o tipo de comércio na envolvente e fáceis acessos a Lisboa.
Com orientação solar nascente-ponte, esta moradia destaca-se pela sua luminosidade e funcionalidade, na forma como se distribui.
A entrada do piso 0 é feita por um quintal com uma pequena área de jardim, acessível diretamente pela sala, de onde pode usufruir de manhãs solarengas. A sala, com 34 m2, prolonga-se de uma fachada à outra da habitação, o que permite receber sol tanto de manhã como à tarde. O espaço amplo da sala concilia de forma confortável a zona de estar com a zona de refeições, tendo esta ligação direta à cozinha e à varanda de 15 m2 a Poente. Este piso é ainda servido por uma casa de banho social, com um discreto roupeiro embutido, assegurando um espaço extra de arrumação.
O piso 1 concentra toda a zona privada, com 3 quartos, sendo um deles suite, com casa de banho privativa. A suite, com quase 16 m2, tem dois grandes roupeiros embutidos, sendo um deles no closet. Com a sua casa de banho privativa, com base de duche e janela, a suite usufruiu ainda de uma varanda virada a Nascente, exclusiva desta divisão. Os outros dois quartos, um de 15 m2 e o outro de 12 m2, ambos com roupeiro embutido, partilham uma varanda virada a Poente. A casa de banho comum, partilhada por estes dois quartos, com uma área de quase 7 m2.
Subindo ainda mais um piso, há o acesso ao terraço de 60 m2 com uma vista 360º sobre a envolvente, com potencial para ser usado das mais diversas formas, seja como espaço social para convívio, ou como um espaço de relaxe mais privado.
A garagem, no piso -1, com 65 m2, é outro espaço com potencial de transformação. Tem área suficiente para a criação de mais um divisão, com janela, como por exemplo um escritório. Todo este espaço é acessível por um portão eléctrico, que se abre para o quintal de trás, com uma área ajardinada.
A habitação está equipada com ar condicionado em todas as divisões, estores eléctricos, aspiração central, música ambiente e painéis solares para as águas sanitárias.
Inserida na zona mais central de Casal de Cambra, esta moradia, num raio de apenas 1 km, é servida por grande variedade de equipamentos comerciais - como o Lild, Aldi, Continente Bom dia, Intermarché e o Pingo Doce -, agrupamento de Escolas Professor Agostinho da Silva, Pavilhão Municipal, Parque Urbano, Centro de Saúde e Farmácia. Pode contar ainda com acesso fácil à A9 e IC 16, para acesso a Lisboa.
Contacte-nos para mais informações.
Tem aqui a oportunidade de adquirir uma moradia de construção nova, com boas áreas exteriores, com o tipo de comércio na envolvente e fáceis acessos a Lisboa.
Com orientação solar nascente-ponte, esta moradia destaca-se pela sua luminosidade e funcionalidade, na forma como se distribui.
A entrada do piso 0 é feita por um quintal com uma pequena área de jardim, acessível diretamente pela sala, de onde pode usufruir de manhãs solarengas. A sala, com 34 m2, prolonga-se de uma fachada à outra da habitação, o que permite receber sol tanto de manhã como à tarde. O espaço amplo da sala concilia de forma confortável a zona de estar com a zona de refeições, tendo esta ligação direta à cozinha e à varanda de 15 m2 a Poente. Este piso é ainda servido por uma casa de banho social, com um discreto roupeiro embutido, assegurando um espaço extra de arrumação.
O piso 1 concentra toda a zona privada, com 3 quartos, sendo um deles suite, com casa de banho privativa. A suite, com quase 16 m2, tem dois grandes roupeiros embutidos, sendo um deles no closet. Com a sua casa de banho privativa, com base de duche e janela, a suite usufruiu ainda de uma varanda virada a Nascente, exclusiva desta divisão. Os outros dois quartos, um de 15 m2 e o outro de 12 m2, ambos com roupeiro embutido, partilham uma varanda virada a Poente. A casa de banho comum, partilhada por estes dois quartos, com uma área de quase 7 m2.
Subindo ainda mais um piso, há o acesso ao terraço de 60 m2 com uma vista 360º sobre a envolvente, com potencial para ser usado das mais diversas formas, seja como espaço social para convívio, ou como um espaço de relaxe mais privado.
A garagem, no piso -1, com 65 m2, é outro espaço com potencial de transformação. Tem área suficiente para a criação de mais um divisão, com janela, como por exemplo um escritório. Todo este espaço é acessível por um portão eléctrico, que se abre para o quintal de trás, com uma área ajardinada.
A habitação está equipada com ar condicionado em todas as divisões, estores eléctricos, aspiração central, música ambiente e painéis solares para as águas sanitárias.
Inserida na zona mais central de Casal de Cambra, esta moradia, num raio de apenas 1 km, é servida por grande variedade de equipamentos comerciais - como o Lild, Aldi, Continente Bom dia, Intermarché e o Pingo Doce -, agrupamento de Escolas Professor Agostinho da Silva, Pavilhão Municipal, Parque Urbano, Centro de Saúde e Farmácia. Pode contar ainda com acesso fácil à A9 e IC 16, para acesso a Lisboa.
Contacte-nos para mais informações.
Contact
See Phone
Apartment 3 Bedrooms
Milharado, Mafra, Distrito de Lisboa
Used · 248m²
With Garage
buy
345.000 €
A box tem 60 M2 para 6 carros.
#ref:31719005
#ref:31719005
Contact
Apartment 3 Bedrooms
Quinta da Cruz de Pau (Alhandra), Alhandra, São João dos Montes e Calhandriz, Vila Franca de Xira, Distrito de Lisboa
Used · 136m²
buy
297.000 €
Magnífico apartamento T3, situado na tranquila Urbanização da Quinta da Cruz de Pau, com Terraço, ginásio privativo e garagem privativa para duas viaturas.
Apartamento com vista serra, com ótima exposição solar e rodeado de comércio e serviços, onde se destacam a proximidade com escolas, hipermercado, pastelaria e posto de correios.
Imóvel sito no R/C com áreas amplas, excelentes acabamentos e equipado com lareira, ar condicionado, estores elétricos e janelas com vidro duplo.
Composto por 3 quartos espaçosos, em que um deles é suite com poliban, cozinha com comunicação com a sala, sala moderna com sala de jantar que se transforma em mesa de bilhar, uma casa de banho social, um terraço com exposição solar e vista fantástica, garagem ampla e privativa com capacidade para duas viaturas, ginásio e espaço para arrumação.
Aproveite a oportunidade de ter este incrível imóvel totalmente mobilado.
Agradeço não ser contactada por empresas imobiliárias.
#ref:33541544
Apartamento com vista serra, com ótima exposição solar e rodeado de comércio e serviços, onde se destacam a proximidade com escolas, hipermercado, pastelaria e posto de correios.
Imóvel sito no R/C com áreas amplas, excelentes acabamentos e equipado com lareira, ar condicionado, estores elétricos e janelas com vidro duplo.
Composto por 3 quartos espaçosos, em que um deles é suite com poliban, cozinha com comunicação com a sala, sala moderna com sala de jantar que se transforma em mesa de bilhar, uma casa de banho social, um terraço com exposição solar e vista fantástica, garagem ampla e privativa com capacidade para duas viaturas, ginásio e espaço para arrumação.
Aproveite a oportunidade de ter este incrível imóvel totalmente mobilado.
Agradeço não ser contactada por empresas imobiliárias.
#ref:33541544
Contact
House 3 Bedrooms Duplex
Mafra , Distrito de Lisboa
Used · 114m²
With Garage
buy
499.000 €
Excellent detached two-storey villa with three bedrooms, one of them en suite with excellent sun exposure, in a quiet residential area, just a few minutes from Mafra (about 3 km) or Ericeira (about 6 km).
The house in excellent condition is distributed as follows:
- Floor 0 with entrance hall that gives access to the equipped kitchen and dining area, living room with two different environments, dining area and living area equipped with fireplace, on this floor you will also find a social bathroom.
- 1st floor with bedroom hall, two bedrooms with built-in wardrobes, one with access to a balcony, the other with access to a large terrace with fantastic views of the countryside, a complete bathroom to support the bedrooms. A suite with private bathroom, closet area and also has access to a balcony with fantastic countryside views.
Large outdoor space facing east/south with barbecue area and a closed garage for a car where there is also technical water heating equipment and photovoltaic panels.
Excellent opportunity for permanent or secondary housing in a quiet area close to all types of commerce and services and served by good access to Mafra, Ericeira and Lisbon.
Equipment:
Kitchen equipped with induction hob, electric oven, extractor fan, microwave, fridge freezer, dishwasher, washing machine, water heater.
Air conditioning, solar panels for DHW, diesel boiler, photovoltaic panels for micro generation of electricity for self-consumption, electric shutters, alarm, fireplace, central heating and double glazing.
- Removed CPU areas -
* All available information does not exempt the mediator from confirming as well as consulting the property documentation. *
The house in excellent condition is distributed as follows:
- Floor 0 with entrance hall that gives access to the equipped kitchen and dining area, living room with two different environments, dining area and living area equipped with fireplace, on this floor you will also find a social bathroom.
- 1st floor with bedroom hall, two bedrooms with built-in wardrobes, one with access to a balcony, the other with access to a large terrace with fantastic views of the countryside, a complete bathroom to support the bedrooms. A suite with private bathroom, closet area and also has access to a balcony with fantastic countryside views.
Large outdoor space facing east/south with barbecue area and a closed garage for a car where there is also technical water heating equipment and photovoltaic panels.
Excellent opportunity for permanent or secondary housing in a quiet area close to all types of commerce and services and served by good access to Mafra, Ericeira and Lisbon.
Equipment:
Kitchen equipped with induction hob, electric oven, extractor fan, microwave, fridge freezer, dishwasher, washing machine, water heater.
Air conditioning, solar panels for DHW, diesel boiler, photovoltaic panels for micro generation of electricity for self-consumption, electric shutters, alarm, fireplace, central heating and double glazing.
- Removed CPU areas -
* All available information does not exempt the mediator from confirming as well as consulting the property documentation. *
Contact
See Phone
House 3 Bedrooms
Estoril, Cascais e Estoril, Distrito de Lisboa
Used · 234m²
With Garage
buy
1.330.000 €
Inserted in a noble area of Estoril, this magnificent townhouse of contemporary architecture, with views of the sea in the distance, stands out for its exclusive details, luxury finishes, generous areas and lots of natural light. It is located a 20-minute walk from the center of the village with its warm beaches and walkway, the casino, restaurants, bars, services, shops and places to walk.
On the ground floor you can find a very spacious social area with a separate top quality equipped kitchen, a bright living room with a living and dining area, both with connecting doors to the very spacious and sunny terrace facing west. On the 1st floor we can find 3 bedrooms, all of them with a complete private bathroom (two of them were transformed into a large master suite = master suite); on the second floor above we find a spacious open area divided into a bedroom, office and bathroom.
It has an inviting communal pool and spacious garden, with a separate room only for storage, fully equipped modern kitchen, built-in wardrobes, quality finishes, and is equipped with air conditioning and a closed fireplace.
Estoril, known as the ’Costa do Sol’ and also as the ’Portuguese Riviera’, is a parish belonging to the Municipality of Cascais, very close to Lisbon, the capital of Portugal, and one of the most beautiful and visited places due to its excellent location. next to beautiful beaches, Poça, Azarujinha and Tamariz among others, where you can enjoy unique landscapes throughout the year and also because of the wonderful climate it has, especially in the spring and summer months. Estoril also has the largest casino in Europe, the famous Casino Estoril, surrounded by its beautiful garden, the internationally known Autódromo do Estoril, Ténis do Estoril, where the Estoril Open takes place, Golfe do Estoril and excellent hotels. , which, due to its privileged location, receives tourists from all over the world throughout the year, being one of the most prestigious places to live.
Mercator Group is a company of Swedish origin founded in 1968 and whose activity has been real estate promotion and mediation since 1973 in Portugal. In the real estate market, it has always focused on the mid-high and luxury segments, being one of the oldest reference brands in the real estate market - AMI 203.
Since 2010, we have been working with a constant presence in Sweden and Norway with our own teams and offices under the brands Portugal Maklarna (Sweden) and Portugal Megleren (Norway).
Over the years of working with the Scandinavian market, we have developed the ability to build a close relationship between the Scandinavian investor client and the Portuguese market, meeting an increasingly informed and demanding demand.
The Mercator Group represents around 40% of the Scandinavian investors that acquired in Portugal in the last decade, having in some places around 80% of market share, as the municipality of Cascais is an example.
We have as clients and partners the best offer on the Portuguese real estate market, prioritizing quality and the perspective of future investment.
The existing dynamic between the Mercator group and the Scandinavian community is very positive and our general director, Engº. Peter Billton, also president of the Luso-Swedish Chamber of Commerce for several years and still on its board of directors.
All information presented is not binding and does not waive confirmation by consulting the property documentation.
On the ground floor you can find a very spacious social area with a separate top quality equipped kitchen, a bright living room with a living and dining area, both with connecting doors to the very spacious and sunny terrace facing west. On the 1st floor we can find 3 bedrooms, all of them with a complete private bathroom (two of them were transformed into a large master suite = master suite); on the second floor above we find a spacious open area divided into a bedroom, office and bathroom.
It has an inviting communal pool and spacious garden, with a separate room only for storage, fully equipped modern kitchen, built-in wardrobes, quality finishes, and is equipped with air conditioning and a closed fireplace.
Estoril, known as the ’Costa do Sol’ and also as the ’Portuguese Riviera’, is a parish belonging to the Municipality of Cascais, very close to Lisbon, the capital of Portugal, and one of the most beautiful and visited places due to its excellent location. next to beautiful beaches, Poça, Azarujinha and Tamariz among others, where you can enjoy unique landscapes throughout the year and also because of the wonderful climate it has, especially in the spring and summer months. Estoril also has the largest casino in Europe, the famous Casino Estoril, surrounded by its beautiful garden, the internationally known Autódromo do Estoril, Ténis do Estoril, where the Estoril Open takes place, Golfe do Estoril and excellent hotels. , which, due to its privileged location, receives tourists from all over the world throughout the year, being one of the most prestigious places to live.
Mercator Group is a company of Swedish origin founded in 1968 and whose activity has been real estate promotion and mediation since 1973 in Portugal. In the real estate market, it has always focused on the mid-high and luxury segments, being one of the oldest reference brands in the real estate market - AMI 203.
Since 2010, we have been working with a constant presence in Sweden and Norway with our own teams and offices under the brands Portugal Maklarna (Sweden) and Portugal Megleren (Norway).
Over the years of working with the Scandinavian market, we have developed the ability to build a close relationship between the Scandinavian investor client and the Portuguese market, meeting an increasingly informed and demanding demand.
The Mercator Group represents around 40% of the Scandinavian investors that acquired in Portugal in the last decade, having in some places around 80% of market share, as the municipality of Cascais is an example.
We have as clients and partners the best offer on the Portuguese real estate market, prioritizing quality and the perspective of future investment.
The existing dynamic between the Mercator group and the Scandinavian community is very positive and our general director, Engº. Peter Billton, also president of the Luso-Swedish Chamber of Commerce for several years and still on its board of directors.
All information presented is not binding and does not waive confirmation by consulting the property documentation.
Contact
See Phone
3+1 bedroom villa with lift, garden, garage, in Lapa
House 3 Bedrooms +1
Estrela, Lisboa, Distrito de Lisboa
Used · 349m²
With Garage
buy
2.550.000 €
3+1 bedroom villa with 349 sqm of gross construction area, an elevator, a 41 sqm garden, and a garage for four cars, in Lapa, Estrela, Lisbon.
The villa is spread over four floors, accessible by stairs or lift. On the ground floor, there is a semi-covered garage, storage room, entrance hall, and utility room. On the first intermediate floor, there is a terrace. On the first floor, there is a south-facing dining room, a spacious kitchen with slate and Zimbabwe black granite finishes, fully equipped with a view of the garden, and a bathroom. On the second intermediate floor, there is a private garden of 41 sqm. On the second floor, there is a south-facing living room of 34 sqm with a view of the magnificent Schindler Palace, and an office. On the third floor, there are two en-suite bedrooms, one of which has a closet. The attic, accessible from the living room via a wrought iron staircase, is an open space of 31 sqm with a magnificent river view, featuring a work and reading area, as well as additional seating or sleeping space.
Among the materials used, Lioz stone is highlighted in the circulation areas and staircases, while wooden flooring is used in the common areas and bedrooms.
The villa is located near Tapada das Necessidades, Avenida Infante Santo, Jardim da Estrela, and various museums such as the National Museum of Ancient Art. It is a 4-minute drive from CUF Tejo Hospital, Salesian College, and a 10-minute drive from Lycée Français Charles Lepierre and Redbridge International School. It is close to various services, transportation, and dining options. It is a 12-minute drive from Cais do Sodré train station and Tram 28. It is situated 15 minutes away from Lisbon’s Humberto Delgado Airport.
The villa is spread over four floors, accessible by stairs or lift. On the ground floor, there is a semi-covered garage, storage room, entrance hall, and utility room. On the first intermediate floor, there is a terrace. On the first floor, there is a south-facing dining room, a spacious kitchen with slate and Zimbabwe black granite finishes, fully equipped with a view of the garden, and a bathroom. On the second intermediate floor, there is a private garden of 41 sqm. On the second floor, there is a south-facing living room of 34 sqm with a view of the magnificent Schindler Palace, and an office. On the third floor, there are two en-suite bedrooms, one of which has a closet. The attic, accessible from the living room via a wrought iron staircase, is an open space of 31 sqm with a magnificent river view, featuring a work and reading area, as well as additional seating or sleeping space.
Among the materials used, Lioz stone is highlighted in the circulation areas and staircases, while wooden flooring is used in the common areas and bedrooms.
The villa is located near Tapada das Necessidades, Avenida Infante Santo, Jardim da Estrela, and various museums such as the National Museum of Ancient Art. It is a 4-minute drive from CUF Tejo Hospital, Salesian College, and a 10-minute drive from Lycée Français Charles Lepierre and Redbridge International School. It is close to various services, transportation, and dining options. It is a 12-minute drive from Cais do Sodré train station and Tram 28. It is situated 15 minutes away from Lisbon’s Humberto Delgado Airport.
Contact
See Phone
Apartment 3 Bedrooms
Porto da Luz (Santo Estevão), Alenquer (Santo Estêvão e Triana), Distrito de Lisboa
Used · 114m²
buy
250.000 €
OFERTA DO VALOR DE ESCRITURA.
ARRENDADO E SEM POSSIBILIDADE DE VISITAS.
Apartamento T3 em Alenquer com Arrendamento até 28/02/2025.
Composto por:
Hall de entrada; Sala; Cozinha; 3 Quartos; Casa de Banho, Varanda.
Extras/Equipamentos:
- Arrecadação.
Descrição das redondezas:
Bons Acessos Rodoviários e Proximidade com Todo o Tipo de Comércio e Serviços.
Tratamos do seu processo de crédito, apresentando as melhores soluções para si, através de
intermediário de crédito certificado pelo Banco de Portugal.
*As informações apresentadas neste anúncio são de natureza meramente informativa não podendo ser consideradas vinculativas, não dispensa a consulta e confirmação das mesmas junto da mediadora.
ARRENDADO E SEM POSSIBILIDADE DE VISITAS.
Apartamento T3 em Alenquer com Arrendamento até 28/02/2025.
Composto por:
Hall de entrada; Sala; Cozinha; 3 Quartos; Casa de Banho, Varanda.
Extras/Equipamentos:
- Arrecadação.
Descrição das redondezas:
Bons Acessos Rodoviários e Proximidade com Todo o Tipo de Comércio e Serviços.
Tratamos do seu processo de crédito, apresentando as melhores soluções para si, através de
intermediário de crédito certificado pelo Banco de Portugal.
*As informações apresentadas neste anúncio são de natureza meramente informativa não podendo ser consideradas vinculativas, não dispensa a consulta e confirmação das mesmas junto da mediadora.
Contact
See Phone
Detached House 3 Bedrooms +1
Malveira da Serra, Alcabideche, Cascais, Distrito de Lisboa
Used · 220m²
With Garage
buy
1.950.000 €
This modern detached villa is located at the heart of the Sintra- Cascais Natural Park in a luxury five star Resort, only a few minutes from the Guincho beach and Cascais.
The spacious villa has sea views and is built with special attention to detail, the indoors reflecting the beauty and exclusivity of the fantastic surroundings, providing a comfortable living environment.
The villa composes of a living room, fully equipped modern kitchen and 3 bedrooms (one en-suite) as well as a 130 sqm garage and a multi purpose area in the basement.
The Resort offers a Clubhouse with swimming pool, tennis court, restaurant, Spa, a 24 hours security and reception service.
The spacious villa has sea views and is built with special attention to detail, the indoors reflecting the beauty and exclusivity of the fantastic surroundings, providing a comfortable living environment.
The villa composes of a living room, fully equipped modern kitchen and 3 bedrooms (one en-suite) as well as a 130 sqm garage and a multi purpose area in the basement.
The Resort offers a Clubhouse with swimming pool, tennis court, restaurant, Spa, a 24 hours security and reception service.
Contact
See Phone
House 3 Bedrooms
São Domingos de Rana, Cascais, Distrito de Lisboa
Used · 294m²
buy
775.000 €
House 3 Bedrooms for Sale in São Domingos de Rana, Cascais
Brand new 3-bedroom villa in a condominium of 3 villas designed using contemporary architecture.
With 294 m2 of construction and 65,54 m2 of large balconies with unobstructed views and a private garden.
The villa has 3 floors with excellent sun exposure,
On the bright entrance floor, we have access to a large lounge with large windows that gives us access to the terrace and balcony.
The open-plan kitchen is very modern and fully equipped with excellent quality materials.
Before the stairs to the bedrooms, there is a guest toilet.
On the first floor we have a pleasant suite with a wardrobe and a west-facing balcony.
The second bedroom, also with a wardrobe, has the same view and balcony, which also has a functional wardrobe.
The third bedroom, with a wardrobe and balcony, also faces east.
In the hall there is a full bathroom to support the two bedrooms.
Going down to Floor -1 we find a large 67m2 box garage with 2 automatic gates, allowing you to use the space exclusively as a garage or to divide it up and use it as a laundry room, office, multipurpose room, etc. depending on your needs.
Also in this space we have the technical area and storage area.
Rebelva is an area located in São Domingos de Rana, a parish in the municipality of Cascais in Portugal. It is known for its proximity to the coast and the region’s beautiful beaches. São Domingos de Rana is a residential and commercial area with a mix of urban spaces and natural areas, Rebelva being one of the best-known areas in this context.
As in other parts of Cascais, Rebelva in São Domingos de Rana also offers access to attractive beaches, gastronomic options and outdoor activities. The nearby beaches are popular with locals and holidaymakers alike, especially during the warmer months, offering opportunities to relax, sunbathe and enjoy the waters of the Atlantic Ocean.
In addition to the beaches, the area also has a variety of services, including restaurants, cafés, shops and other commercial establishments, providing a lively and convenient atmosphere for residents and visitors.
Brand new 3-bedroom villa in a condominium of 3 villas designed using contemporary architecture.
With 294 m2 of construction and 65,54 m2 of large balconies with unobstructed views and a private garden.
The villa has 3 floors with excellent sun exposure,
On the bright entrance floor, we have access to a large lounge with large windows that gives us access to the terrace and balcony.
The open-plan kitchen is very modern and fully equipped with excellent quality materials.
Before the stairs to the bedrooms, there is a guest toilet.
On the first floor we have a pleasant suite with a wardrobe and a west-facing balcony.
The second bedroom, also with a wardrobe, has the same view and balcony, which also has a functional wardrobe.
The third bedroom, with a wardrobe and balcony, also faces east.
In the hall there is a full bathroom to support the two bedrooms.
Going down to Floor -1 we find a large 67m2 box garage with 2 automatic gates, allowing you to use the space exclusively as a garage or to divide it up and use it as a laundry room, office, multipurpose room, etc. depending on your needs.
Also in this space we have the technical area and storage area.
Rebelva is an area located in São Domingos de Rana, a parish in the municipality of Cascais in Portugal. It is known for its proximity to the coast and the region’s beautiful beaches. São Domingos de Rana is a residential and commercial area with a mix of urban spaces and natural areas, Rebelva being one of the best-known areas in this context.
As in other parts of Cascais, Rebelva in São Domingos de Rana also offers access to attractive beaches, gastronomic options and outdoor activities. The nearby beaches are popular with locals and holidaymakers alike, especially during the warmer months, offering opportunities to relax, sunbathe and enjoy the waters of the Atlantic Ocean.
In addition to the beaches, the area also has a variety of services, including restaurants, cafés, shops and other commercial establishments, providing a lively and convenient atmosphere for residents and visitors.
Contact
See Phone
House 3 Bedrooms +1
Cascais e Estoril, Distrito de Lisboa
Used · 276m²
With Garage
buy
1.150.000 €
Fantastic villa in an impeccable shape, located in Alto dos Gaios, in a calm and residential area, close to plenty of green areas, a new built supermarket, cosy local restaurants and also very easy access to the highway, A5.
This very modern villa features a warm and welcoming living room with an open fireplace and a large dining room space with direct access to the lovely garden with plenty of flowers and some nice fruit trees and high bushes and a large pool with total privacy. Inserted between other villas there is no noise from cars or any street, you only see green areas.
In the garden, the actual owners have built a ’pergola’ facing the pool and the garden, perfect for barbecues.
Right next to the dining room area one will find the very bright and modern kitchen, with large windows facing the garden and the pool area. The kitchen is only equipped with top quality appliances. There are 3 large bright bedrooms on the upper floor, all en suite.
There is one additional room in the basement area, with windows so plenty of natural light can come in, and there is as well a garage with space for 2 cars, and also a brand new laundry room with a good working area and plenty of cupboards. The property has air conditioning installed and a new ventilation system to improve the indoor air quality.
Overall, this is a very interesting property due to its location and shape, close to the nature but not isolated, and only a few minutes away from supermarkets and coffee shops. The property has been very well maintained by the actual and only owners that bought the property 2018, and it looks almost as new, a very good alternative for someone who is looking for a villa in this area.
The charming Cascais has a pleasant climate with over 300 sunny days per year, mild winters and fantastic summers. There are both international restaurants and local outdoor restaurants where you can enjoy a delicious wine and grilled freshly caught pike. Fresh vegetables and seafood are bought at the local market. Here there is a marina, museums, golf courses and wonderful beaches with great opportunities for surfing and other water sports.
Cascais has a rich cultural offering, music festivals, parades and exciting sporting events. There is a wide range of shops and services for anyone who wants to live or spend their holidays in this beautiful but also historically interesting place.
Mercator Group has Swedish origins and is one of the oldest licensed (AMI 203) brokerage firms in Portugal. The company has marketed and brokered properties for over 50 years. Mercator focuses on the middle and luxury segments and works across the country with an extra strong presence in the Cascais area and in the Algarve.
Mercator has one of the market’s best selection of homes. We represent approximately 40 percent of the Scandinavian investors who acquired a home in Portugal during the last decade. In some places such as Cascais, we have a market share of around 80 percent.
The advertising information presented is not binding and needs to be confirmed in case of interest.
This very modern villa features a warm and welcoming living room with an open fireplace and a large dining room space with direct access to the lovely garden with plenty of flowers and some nice fruit trees and high bushes and a large pool with total privacy. Inserted between other villas there is no noise from cars or any street, you only see green areas.
In the garden, the actual owners have built a ’pergola’ facing the pool and the garden, perfect for barbecues.
Right next to the dining room area one will find the very bright and modern kitchen, with large windows facing the garden and the pool area. The kitchen is only equipped with top quality appliances. There are 3 large bright bedrooms on the upper floor, all en suite.
There is one additional room in the basement area, with windows so plenty of natural light can come in, and there is as well a garage with space for 2 cars, and also a brand new laundry room with a good working area and plenty of cupboards. The property has air conditioning installed and a new ventilation system to improve the indoor air quality.
Overall, this is a very interesting property due to its location and shape, close to the nature but not isolated, and only a few minutes away from supermarkets and coffee shops. The property has been very well maintained by the actual and only owners that bought the property 2018, and it looks almost as new, a very good alternative for someone who is looking for a villa in this area.
The charming Cascais has a pleasant climate with over 300 sunny days per year, mild winters and fantastic summers. There are both international restaurants and local outdoor restaurants where you can enjoy a delicious wine and grilled freshly caught pike. Fresh vegetables and seafood are bought at the local market. Here there is a marina, museums, golf courses and wonderful beaches with great opportunities for surfing and other water sports.
Cascais has a rich cultural offering, music festivals, parades and exciting sporting events. There is a wide range of shops and services for anyone who wants to live or spend their holidays in this beautiful but also historically interesting place.
Mercator Group has Swedish origins and is one of the oldest licensed (AMI 203) brokerage firms in Portugal. The company has marketed and brokered properties for over 50 years. Mercator focuses on the middle and luxury segments and works across the country with an extra strong presence in the Cascais area and in the Algarve.
Mercator has one of the market’s best selection of homes. We represent approximately 40 percent of the Scandinavian investors who acquired a home in Portugal during the last decade. In some places such as Cascais, we have a market share of around 80 percent.
The advertising information presented is not binding and needs to be confirmed in case of interest.
Contact
See Phone
House 3 Bedrooms Duplex
Areia Branca (Lourinhã), Lourinhã e Atalaia, Distrito de Lisboa
Used · 172m²
With Garage
buy
399.000 €
Reference 4726
Pleasant 3 bedroom villa and excellent areas and with natural light, 800m2 from Areia Branca Beach, in Lourinhã.
Property is distributed over 2 floors + attic, consisting of living room of 28m2 with fireplace and stove, kitchen of 22m2, two pantries, bathroom and garage of 25m2. On the top floor we have a hall of bedrooms, three bedrooms of excellent areas with balcony, two bathrooms. Attic of 172m2 large.
Outside you can count on garden, terrace, shed with barbecue to enjoy good moments of leisure with all your family and friends!
Located in a friendly village of Lourinhã, being 800m2 from the beach of Areia Branca. Come and visit this villa, book your visit now!
* All the information presented is not binding, does not exempt the confirmation by the mediator, as well as the consultation of the documentation of the property *
.
.
Praia da Areia Branca is a beautiful beach located on the west coast of Portugal, in the region of Lourinhã. As the name suggests, it is known for its expanse of fine white sand, which makes it a perfect place to enjoy the sun and sea. There is a wide range of restaurants, bars and cafes along the beachfront, offering delicious snacks and refreshing drinks.
.
. .
We seek to provide good business and simplify processes for our customers. Our growth has been exponential and sustained.
.
. .
Housing credit? Without worry, we take care of the whole process up to the day of the scripture. Explain your situation to us and we will look for the bank that provides you with the best financing conditions.
.
. .
Energy certification? If you are thinking of selling or leasing your property, know that the energy certificate is MANDATORY. And we, in partnership, take care of everything for you.
.
. .
Pleasant 3 bedroom villa and excellent areas and with natural light, 800m2 from Areia Branca Beach, in Lourinhã.
Property is distributed over 2 floors + attic, consisting of living room of 28m2 with fireplace and stove, kitchen of 22m2, two pantries, bathroom and garage of 25m2. On the top floor we have a hall of bedrooms, three bedrooms of excellent areas with balcony, two bathrooms. Attic of 172m2 large.
Outside you can count on garden, terrace, shed with barbecue to enjoy good moments of leisure with all your family and friends!
Located in a friendly village of Lourinhã, being 800m2 from the beach of Areia Branca. Come and visit this villa, book your visit now!
* All the information presented is not binding, does not exempt the confirmation by the mediator, as well as the consultation of the documentation of the property *
.
.
Praia da Areia Branca is a beautiful beach located on the west coast of Portugal, in the region of Lourinhã. As the name suggests, it is known for its expanse of fine white sand, which makes it a perfect place to enjoy the sun and sea. There is a wide range of restaurants, bars and cafes along the beachfront, offering delicious snacks and refreshing drinks.
.
. .
We seek to provide good business and simplify processes for our customers. Our growth has been exponential and sustained.
.
. .
Housing credit? Without worry, we take care of the whole process up to the day of the scripture. Explain your situation to us and we will look for the bank that provides you with the best financing conditions.
.
. .
Energy certification? If you are thinking of selling or leasing your property, know that the energy certificate is MANDATORY. And we, in partnership, take care of everything for you.
.
. .
Contact
See Phone
Apartment 3 Bedrooms
Parede, Carcavelos e Parede, Cascais, Distrito de Lisboa
Used · 134m²
With Garage
buy
2.550.000 €
Penthouse - 3 bedroom apartment, with panoramic sea views in the first line of coast of Parede, in the municipality of Cascais. It is inserted in a prestigious closed condominium with 24 hours security. Five minutes away, on foot, from the beach and services area, this apartment stands out for its privileged location, its ample terraces and its proximity to the ocean.
With a 161 sqm Private Gross Area, a 295 sqm Gross Construction Area and an ample 164 sqm rooftop, the apartment is distributed as follows:
- Residential floor;
- The upper terrace floor is composed by an outdoor kitchen and barbecue area, bathroom, private swimming pool, Jacuzzi and exterior shower;
- The garage includes a storage area and a small apartment.
The residential floor comprises:
- an ample entry hall with natural light;
- living room with fireplace: 48 sqm, with direct access to a large dimensioned terrace (32 sqm) with panoramic sea views; radiant floor heating; stairs to access the upper terrace;
- bathroom with surround sound system; recessed lighting;
- bedroom en suite: 28 sqm, with direct access to a 38 sqm wooden deck terrace with panoramic sea views; wooden flooring; new air conditioning;
- bathroom to support the bedroom en suite with radiant floor heating; shower cabin; windows and natural light; two washbasins built into stone worktops;
- bedroom: 17 sqm with direct access to terrace; 32 sqm with view to the condominium´s garden and vegetation; wooden flooring; recently installed air conditioning system;
- bedroom: 17 sqm with access to an 18 sqm terrace that offers a view to the condominium´s garden and vegetation; wooden flooring in the bedroom; air conditioning system recently installed;
- bathroom to support the two bedrooms with radiant floor heating; stone flooring; bath and shower; surround sound system; recessed lighting;
- fully fitted kitchen with Miele household appliances and a small kitchen´s elevator to carry food and objects to the upper terrace; surround sound system; marble flooring; recessed lighting;
- laundry area: Miele washer and dryer; marble flooring; recessed lighting; terrace;
- all the bedrooms with radiant floor heating
- new air conditioning system in all three bedrooms and pre-installation in the living room and kitchen
- automatic watering system installed in the flower boxes on the terraces and reinforcement of vegetation
- electrical blinds on all windows and doors facing the terraces;
- the entire façade was completely renovated and painted;
- all the terraces with wooden decks were recently treated and painted;
- central vacuum unit installed in the garage;
- all the terraces have lighting;
Roof top terrace:
- completely renovated recently;
- wooden decking space recently painted;
- swimming pool with lighting recently refurbished;
- Jacuzzi;
- all flower boxes were recently planted with more vegetation and include a watering system
- outdoor shower area;
- bathroom;
- outdoor kitchen with sink;
- kitchen´s elevator to carry food and small objects;
- barbecue area;
- glazed guards around the terrace for wind protection;
- terrace with independent access to the exterior of the apartment;
The garage, with 97 sqm, comprises:
- parking space for three or four cars;
- storage area
- separated storage area;
- a small apartment composed by a kitchenette: cooker, fridge, sink, kitchen´s cupboards, thermo accumulator, wardrobes; bathroom with shower; wine cellar. The whole apartment is coated in ceramic.
Condominium:
- 24 hours security;
- surveillance cameras around the entire condominium;
- wide green spaces with mature vegetation;
- large dimensioned communal swimming pool and children’s swimming pool
- room for parties and sauna;
30 minutes away from Lisbon and Lisbon´s International Airport and 10 minutes away from Cascais.
Porta da Frente Christie’s is a real estate agency that has been operating in the market for more than two decades. Its focus lays on the highest quality houses and developments, not only in the selling market, but also in the renting market. The company was elected by the prestigious brand Christie’s - one of the most reputable auctioneers, Art institutions and Real Estate of the world - to be represented in Portugal, in the areas of Lisbon, Cascais, Oeiras, Sintra and Alentejo. The main purpose of Porta da Frente Christie’s is to offer a top-notch service to our customers.
With a 161 sqm Private Gross Area, a 295 sqm Gross Construction Area and an ample 164 sqm rooftop, the apartment is distributed as follows:
- Residential floor;
- The upper terrace floor is composed by an outdoor kitchen and barbecue area, bathroom, private swimming pool, Jacuzzi and exterior shower;
- The garage includes a storage area and a small apartment.
The residential floor comprises:
- an ample entry hall with natural light;
- living room with fireplace: 48 sqm, with direct access to a large dimensioned terrace (32 sqm) with panoramic sea views; radiant floor heating; stairs to access the upper terrace;
- bathroom with surround sound system; recessed lighting;
- bedroom en suite: 28 sqm, with direct access to a 38 sqm wooden deck terrace with panoramic sea views; wooden flooring; new air conditioning;
- bathroom to support the bedroom en suite with radiant floor heating; shower cabin; windows and natural light; two washbasins built into stone worktops;
- bedroom: 17 sqm with direct access to terrace; 32 sqm with view to the condominium´s garden and vegetation; wooden flooring; recently installed air conditioning system;
- bedroom: 17 sqm with access to an 18 sqm terrace that offers a view to the condominium´s garden and vegetation; wooden flooring in the bedroom; air conditioning system recently installed;
- bathroom to support the two bedrooms with radiant floor heating; stone flooring; bath and shower; surround sound system; recessed lighting;
- fully fitted kitchen with Miele household appliances and a small kitchen´s elevator to carry food and objects to the upper terrace; surround sound system; marble flooring; recessed lighting;
- laundry area: Miele washer and dryer; marble flooring; recessed lighting; terrace;
- all the bedrooms with radiant floor heating
- new air conditioning system in all three bedrooms and pre-installation in the living room and kitchen
- automatic watering system installed in the flower boxes on the terraces and reinforcement of vegetation
- electrical blinds on all windows and doors facing the terraces;
- the entire façade was completely renovated and painted;
- all the terraces with wooden decks were recently treated and painted;
- central vacuum unit installed in the garage;
- all the terraces have lighting;
Roof top terrace:
- completely renovated recently;
- wooden decking space recently painted;
- swimming pool with lighting recently refurbished;
- Jacuzzi;
- all flower boxes were recently planted with more vegetation and include a watering system
- outdoor shower area;
- bathroom;
- outdoor kitchen with sink;
- kitchen´s elevator to carry food and small objects;
- barbecue area;
- glazed guards around the terrace for wind protection;
- terrace with independent access to the exterior of the apartment;
The garage, with 97 sqm, comprises:
- parking space for three or four cars;
- storage area
- separated storage area;
- a small apartment composed by a kitchenette: cooker, fridge, sink, kitchen´s cupboards, thermo accumulator, wardrobes; bathroom with shower; wine cellar. The whole apartment is coated in ceramic.
Condominium:
- 24 hours security;
- surveillance cameras around the entire condominium;
- wide green spaces with mature vegetation;
- large dimensioned communal swimming pool and children’s swimming pool
- room for parties and sauna;
30 minutes away from Lisbon and Lisbon´s International Airport and 10 minutes away from Cascais.
Porta da Frente Christie’s is a real estate agency that has been operating in the market for more than two decades. Its focus lays on the highest quality houses and developments, not only in the selling market, but also in the renting market. The company was elected by the prestigious brand Christie’s - one of the most reputable auctioneers, Art institutions and Real Estate of the world - to be represented in Portugal, in the areas of Lisbon, Cascais, Oeiras, Sintra and Alentejo. The main purpose of Porta da Frente Christie’s is to offer a top-notch service to our customers.
Contact
See Phone
Building Floor 3 Bedrooms
Cascais e Estoril, Distrito de Lisboa
Used · 165m²
buy
2.500.000 €
Spectacular 3 bedroom apartment, situated in a prime location in the heart of Estoril.
This property is not just a home but an exclusive living experience where luxury meets convenience.
This apartment comprises three bedrooms with generous areas, in which the master suite has 22 sqm, ensuring space to accommodate the family or create dedicated areas for remote work and hobbies.
The apartment has two balconies totaling 33 sqm, which offer panoramic sea views, creating a picturesque setting to relax and enjoy an unforgettable sunset.
Situated in one of the most coveted areas of Estoril, this apartment is only a short walking distance from the line beaches, renowned restaurants, the famous Garrett pastry and exclusive entertainment areas, as well as walking access to all sorts of services, such as banks and the private Salesian School of Estoril.
Enjoy the convenience of having two reserved parking spaces, providing ease of access and security for your cars, as well as a fantastic storage area.
This is a unique opportunity to live in an environment of elegance and comfort, where sophisticated design meets a privileged location.
Porta da Frente Christie’s is a real estate agency that has been operating in the market for more than two decades. Its focus lays on the highest quality houses and developments, not only in the selling market, but also in the renting market. The company was elected by the prestigious brand Christie’s - one of the most reputable auctioneers, Art institutions and Real Estate of the world - to be represented in Portugal, in the areas of Lisbon, Cascais, Oeiras, Sintra and Alentejo. The main purpose of Porta da Frente Christie’s is to offer a top-notch service to our customers.
This property is not just a home but an exclusive living experience where luxury meets convenience.
This apartment comprises three bedrooms with generous areas, in which the master suite has 22 sqm, ensuring space to accommodate the family or create dedicated areas for remote work and hobbies.
The apartment has two balconies totaling 33 sqm, which offer panoramic sea views, creating a picturesque setting to relax and enjoy an unforgettable sunset.
Situated in one of the most coveted areas of Estoril, this apartment is only a short walking distance from the line beaches, renowned restaurants, the famous Garrett pastry and exclusive entertainment areas, as well as walking access to all sorts of services, such as banks and the private Salesian School of Estoril.
Enjoy the convenience of having two reserved parking spaces, providing ease of access and security for your cars, as well as a fantastic storage area.
This is a unique opportunity to live in an environment of elegance and comfort, where sophisticated design meets a privileged location.
Porta da Frente Christie’s is a real estate agency that has been operating in the market for more than two decades. Its focus lays on the highest quality houses and developments, not only in the selling market, but also in the renting market. The company was elected by the prestigious brand Christie’s - one of the most reputable auctioneers, Art institutions and Real Estate of the world - to be represented in Portugal, in the areas of Lisbon, Cascais, Oeiras, Sintra and Alentejo. The main purpose of Porta da Frente Christie’s is to offer a top-notch service to our customers.
Contact
See Phone
Apartment 3 Bedrooms
Parque das Nações, Lisboa, Distrito de Lisboa
Used · 147m²
With Garage
buy
1.200.000 €
If you are looking for an exclusive investment, this is your invitation to acquire a truly unique property in the heart of Lisbon. This 3 bedroom apartment is situated in the renowned Martinhal Residences, where refinement and comfort reach the highest level of quality. This is a rare and exclusive opportunity for a good investment with an absolutely exceptional lifestyle.
This spacious apartment offers three luxurious suites, ensuring privacy and comfort for the whole family.
Extraordinarily spacious balconies with panoramic views of the river.
The apartment is sold meticulously furnished and decorated with luxurious details.
This apartment offers an amazing living experience, with a large dimensioned open living room that connects perfectly with the balconies. The smart layout of the spaces allows you to make the most of the natural light and stunning views.
The living room is generous in space, creating a warm and inviting atmosphere. It is the perfect place to relax, entertain friends and family, or simply enjoy the panoramic view of the river from the balconies.
The kitchen of this apartment is a dream for culinary lovers. Equipped with all the modern household appliances and well-planned cupboards, it is the ideal place to prepare gourmet meals.
Practicality is indispensable, and this apartment offers a convenient laundry area, equipped with washing machine and dryer, making the household chores simple and efficient.
Here, attention to detail extends to every corner of the apartment, ensuring your life is comfortable and worry-free.
Spacious and comfortable bedrooms were designed to fulfil your needs for rest and organization. Each bedroom has been carefully planned to provide maximum comfort.
Access to all the world-class amenities and services of the 5 star Hotel Martinhal, including parking, fine dining restaurant, Kids Club, Babysitting service, Business Centre, Meeting Rooms and Executive Offices, laundry, event coordination, 24-hour reception, pristine gardens and 2 stunning swimming pools, among others.
Good south and west sun exposure.
Annual income of 34,800€ for a period of 6 years.
Exemption from all maintenance costs, insurance and other periodic operating expenses.
With the flexibility to enjoy this amazing property for free for 21 days a year, during the period from September 20 to March 31. Alternatively you can also choose any other unit from the exclusive Martinhal Group.
Situated in the stunning Parque das Nações, this apartment offers a unique, modern and sophisticated lifestyle. Enjoy a marina, an elegant casino, a renowned shopping centre, a wide variety of local business and services, a theatre, a private hospital of excellence, high-quality supermarkets and an efficient transportation network. All the conveniences of everyday life and leisure entertainment are at your doorstep.
Porta da Frente Christie’s is a real estate agency that has been operating in the market for more than two decades. Its focus lays on the highest quality houses and developments, not only in the selling market, but also in the renting market. The company was elected by the prestigious brand Christie’s International Real Estate to represent Portugal in the areas of Lisbon, Cascais, Oeiras and Alentejo. The main purpose of Porta da Frente Christie’s is to offer a top-notch service to our customers.
Do not miss the opportunity of this investment and become owner of this exclusive apartment. Contact us today to schedule a visit and experience in person the grandeur of this dream apartment!
This spacious apartment offers three luxurious suites, ensuring privacy and comfort for the whole family.
Extraordinarily spacious balconies with panoramic views of the river.
The apartment is sold meticulously furnished and decorated with luxurious details.
This apartment offers an amazing living experience, with a large dimensioned open living room that connects perfectly with the balconies. The smart layout of the spaces allows you to make the most of the natural light and stunning views.
The living room is generous in space, creating a warm and inviting atmosphere. It is the perfect place to relax, entertain friends and family, or simply enjoy the panoramic view of the river from the balconies.
The kitchen of this apartment is a dream for culinary lovers. Equipped with all the modern household appliances and well-planned cupboards, it is the ideal place to prepare gourmet meals.
Practicality is indispensable, and this apartment offers a convenient laundry area, equipped with washing machine and dryer, making the household chores simple and efficient.
Here, attention to detail extends to every corner of the apartment, ensuring your life is comfortable and worry-free.
Spacious and comfortable bedrooms were designed to fulfil your needs for rest and organization. Each bedroom has been carefully planned to provide maximum comfort.
Access to all the world-class amenities and services of the 5 star Hotel Martinhal, including parking, fine dining restaurant, Kids Club, Babysitting service, Business Centre, Meeting Rooms and Executive Offices, laundry, event coordination, 24-hour reception, pristine gardens and 2 stunning swimming pools, among others.
Good south and west sun exposure.
Annual income of 34,800€ for a period of 6 years.
Exemption from all maintenance costs, insurance and other periodic operating expenses.
With the flexibility to enjoy this amazing property for free for 21 days a year, during the period from September 20 to March 31. Alternatively you can also choose any other unit from the exclusive Martinhal Group.
Situated in the stunning Parque das Nações, this apartment offers a unique, modern and sophisticated lifestyle. Enjoy a marina, an elegant casino, a renowned shopping centre, a wide variety of local business and services, a theatre, a private hospital of excellence, high-quality supermarkets and an efficient transportation network. All the conveniences of everyday life and leisure entertainment are at your doorstep.
Porta da Frente Christie’s is a real estate agency that has been operating in the market for more than two decades. Its focus lays on the highest quality houses and developments, not only in the selling market, but also in the renting market. The company was elected by the prestigious brand Christie’s International Real Estate to represent Portugal in the areas of Lisbon, Cascais, Oeiras and Alentejo. The main purpose of Porta da Frente Christie’s is to offer a top-notch service to our customers.
Do not miss the opportunity of this investment and become owner of this exclusive apartment. Contact us today to schedule a visit and experience in person the grandeur of this dream apartment!
Contact
See Phone
Apartment 3 Bedrooms
Carnide, Lisboa, Distrito de Lisboa
Used · 177m²
With Garage
buy
1.400.000 €
Excellent 3 bedroom apartment, with a 177 sqm private gross area, very bright, with a perfect separation between the private area and the social area, with a large dimensioned living room with 46 sqm and 3 bedrooms (one of them en suite with a closet).
The kitchen is fully equipped and includes a laundry area.
This apartment is integrated in an idyllic space, in Quinta de São Sebastião, Paço do Lumiar.
It is a luxury development, with a unique character, only a few minutes away from the city centre and airport, consisting of four buildings of low residential density.
The condominium offers a set of amenities, such as a Health Club, swimming pools (outdoor and indoor heated), gym and a building of common use completely prepared and equipped for holding events.
Inside this manor house there is an 18th century palace that stands out for its timeless nobility and beauty, which was the home of King D. João V, as shown by his coat of arms, embedded in the façade of the main building and the pavilion by the lake, to the imaginary of baroque tiles and stone benches in the garden.
The majestic garden of the condominium, where you can enjoy a unique quality of life and privacy, extends over 14 thousand square meters, being full of statues, fountains, a swimming pool and small lakes, in an idyllic setting rethought in 1970 by the legendary Gonçalo Ribeiro Telles, the leading figure of Portuguese landscape architecture, awarded with the Sir Geoffrey Jellicoe Prize, highest international distinction in the area.
With direct access to the main roads of the city of Lisbon, served by a transportation network and surrounded by total security and privacy, it is still very close to services, local business, universities, hospitals, culture and green areas.
Do not miss this excellent opportunity to enjoy a unique quality of life, serenity, security and privacy, integrated in a majestic green space, really close to the city centre.
We are waiting for your contact to schedule a visit.
Thank you.
The kitchen is fully equipped and includes a laundry area.
This apartment is integrated in an idyllic space, in Quinta de São Sebastião, Paço do Lumiar.
It is a luxury development, with a unique character, only a few minutes away from the city centre and airport, consisting of four buildings of low residential density.
The condominium offers a set of amenities, such as a Health Club, swimming pools (outdoor and indoor heated), gym and a building of common use completely prepared and equipped for holding events.
Inside this manor house there is an 18th century palace that stands out for its timeless nobility and beauty, which was the home of King D. João V, as shown by his coat of arms, embedded in the façade of the main building and the pavilion by the lake, to the imaginary of baroque tiles and stone benches in the garden.
The majestic garden of the condominium, where you can enjoy a unique quality of life and privacy, extends over 14 thousand square meters, being full of statues, fountains, a swimming pool and small lakes, in an idyllic setting rethought in 1970 by the legendary Gonçalo Ribeiro Telles, the leading figure of Portuguese landscape architecture, awarded with the Sir Geoffrey Jellicoe Prize, highest international distinction in the area.
With direct access to the main roads of the city of Lisbon, served by a transportation network and surrounded by total security and privacy, it is still very close to services, local business, universities, hospitals, culture and green areas.
Do not miss this excellent opportunity to enjoy a unique quality of life, serenity, security and privacy, integrated in a majestic green space, really close to the city centre.
We are waiting for your contact to schedule a visit.
Thank you.
Contact
See Phone
Apartment 3 Bedrooms
Campolide, Lisboa, Distrito de Lisboa
Used · 147m²
With Garage
buy
1.899.000 €
Luxury property in the Infinity development. Fully furnished, equipped 3-bedroom flat with all the necessary items so you can just buy this property and move in straight away, with high-standard decoration by the LasKasas brand. The decoration is currently being planned and we already have the Moodborad for all the furniture. Located on Block River and on the 9th floor, with excellent sun exposure, balcony and unobstructed views. The development has all the services of excellence such as: Rooftop Pool, Kids Club, Gym, SPA, Lounge prepared for Co Work and Concierge available 24 hours/7 days a week. This project was built by the renowned Construtora Mota-Engil.
Contact
See Phone
House 3 Bedrooms Duplex
Murches, Alcabideche, Cascais, Distrito de Lisboa
Used · 100m²
rent
2.200 €
3 bedroom villa with or without furniture in Murches / Cascais.
Composed by:
R/C
- 30m2 room with fireplace with stove
Hall
- toilet
- fully equipped kitchen
1st Floor
- 2 bedrooms with 10m2 and 12m2 (one with wardrobe)
- suite with 11m2, complete bathroom
Property with good sun exposure, central heating, garage and garden. Remodeled house, set in a quiet area, easy access to A5, good opportunity.’
Composed by:
R/C
- 30m2 room with fireplace with stove
Hall
- toilet
- fully equipped kitchen
1st Floor
- 2 bedrooms with 10m2 and 12m2 (one with wardrobe)
- suite with 11m2, complete bathroom
Property with good sun exposure, central heating, garage and garden. Remodeled house, set in a quiet area, easy access to A5, good opportunity.’
Contact
See Phone
Can’t find the property you’re looking for?
