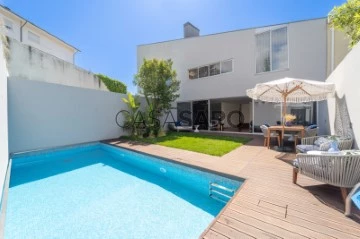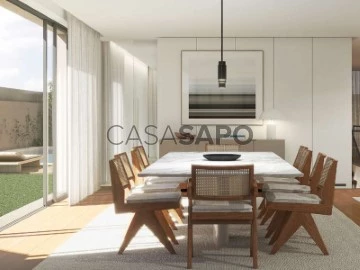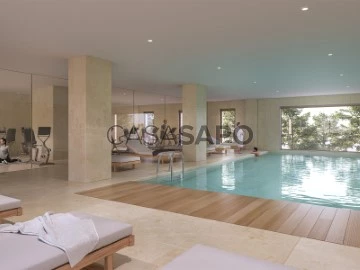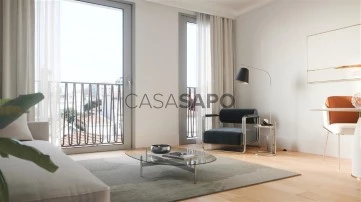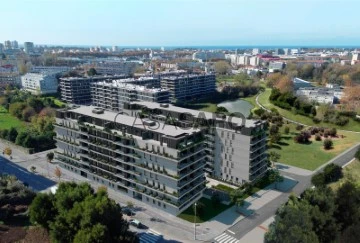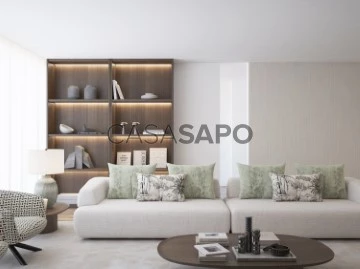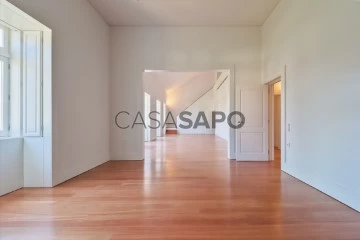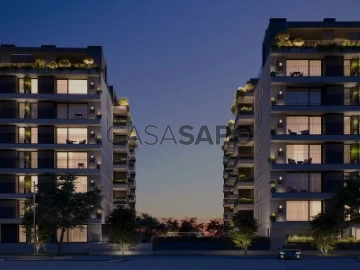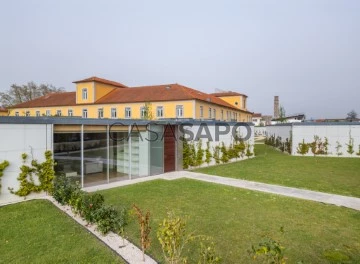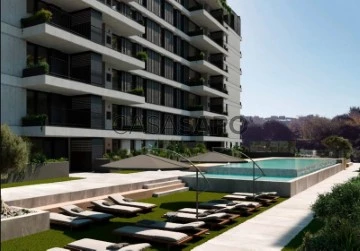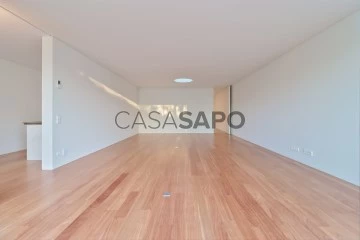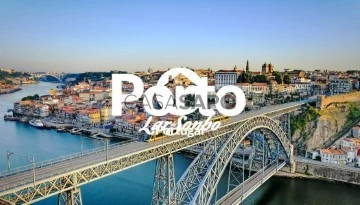Saiba aqui quanto pode pedir
13 Properties for 4 Bedrooms New in Porto, with Swimming Pool
Map
Order by
Relevance
House 4 Bedrooms Triplex
Bairro da Marechal (Lordelo do Ouro), Lordelo do Ouro e Massarelos, Porto, Distrito do Porto
New · 278m²
With Garage
buy
1.400.000 €
4 bedroom villa with garden of 127 sq m between Avenida da Boavista and Avenida do Marechal Gomes da Costa with swimming pool.
This recently renovated 4 bedroom semi-detached villa has a total area of 326 sq m and a garden of 127 sq m. Spread over three floors, it offers a privileged location between Avenida da Boavista and Avenida do Marechal Gomes da Costa. With excellent sun exposure to the east and west, the property has a swimming pool and a garden, providing a comfortable and pleasant environment.
It is the perfect choice for those looking for comfort, modernity and a strategic location. The villa is equipped with underfloor heating throughout the house and aluminium frames with double glazing, ensuring excellent acoustic and thermal insulation.
On Floor 0, we find a closed garage for 4 cars, a storage space and the entrance hall. On the 1st floor, the kitchen equipped with microwave, oven, hob, extractor fan, fridge freezer and dishwasher has access to the balcony. The large 40 sq m living room also has access to the balcony and garden. On this floor there is also a guest toilet, a swimming pool, an annex with laundry and machine room, as well as a changing room.
On the 2nd floor, there are 4 bedrooms with wardrobes, 2 of which are suites, a full bathroom and an office.
Don’t miss this opportunity. Request more information now!
For over 25 years Castelhana has been a renowned name in the Portuguese real estate sector. As a company of Dils group, we specialize in advising businesses, organizations and (institutional) investors in buying, selling, renting, letting and development of residential properties.
Founded in 1999, Castelhana has built one of the largest and most solid real estate portfolios in Portugal over the years, with over 600 renovation and new construction projects.
In Porto, we are based in Foz Do Douro, one of the noblest places in the city. In Lisbon, in Chiado, one of the most emblematic and traditional areas of the capital and in the Algarve next to the renowned Vilamoura Marina.
We are waiting for you. We have a team available to give you the best support in your next real estate investment.
Contact us!
This recently renovated 4 bedroom semi-detached villa has a total area of 326 sq m and a garden of 127 sq m. Spread over three floors, it offers a privileged location between Avenida da Boavista and Avenida do Marechal Gomes da Costa. With excellent sun exposure to the east and west, the property has a swimming pool and a garden, providing a comfortable and pleasant environment.
It is the perfect choice for those looking for comfort, modernity and a strategic location. The villa is equipped with underfloor heating throughout the house and aluminium frames with double glazing, ensuring excellent acoustic and thermal insulation.
On Floor 0, we find a closed garage for 4 cars, a storage space and the entrance hall. On the 1st floor, the kitchen equipped with microwave, oven, hob, extractor fan, fridge freezer and dishwasher has access to the balcony. The large 40 sq m living room also has access to the balcony and garden. On this floor there is also a guest toilet, a swimming pool, an annex with laundry and machine room, as well as a changing room.
On the 2nd floor, there are 4 bedrooms with wardrobes, 2 of which are suites, a full bathroom and an office.
Don’t miss this opportunity. Request more information now!
For over 25 years Castelhana has been a renowned name in the Portuguese real estate sector. As a company of Dils group, we specialize in advising businesses, organizations and (institutional) investors in buying, selling, renting, letting and development of residential properties.
Founded in 1999, Castelhana has built one of the largest and most solid real estate portfolios in Portugal over the years, with over 600 renovation and new construction projects.
In Porto, we are based in Foz Do Douro, one of the noblest places in the city. In Lisbon, in Chiado, one of the most emblematic and traditional areas of the capital and in the Algarve next to the renowned Vilamoura Marina.
We are waiting for you. We have a team available to give you the best support in your next real estate investment.
Contact us!
Contact
See Phone
Apartment 4 Bedrooms Duplex
Parque da Cidade do Porto, Aldoar, Foz do Douro e Nevogilde, Distrito do Porto
New · 309m²
With Garage
buy
1.844.242 €
Apartment T4 Duplex with 2 fronts, 398 sq m total area, 113 sq m of outdoor area and box for 3 cars, inserted in a new development to be born in Nevogilde in a street of intersection with Avenida da Boavista, in front of the City Park and a few minutes from Castelo do Queijo, beaches of Foz and Matosinhos.
A gated community, with 7 exclusive apartments, all with its independent entrance, with gardens, balconies, terraces and private pool.
Composed of apartments T4 and T4 +1, which develop on two floors, in perfect harmony with the surroundings, privilegirating the private character of each apartment.
With a construction and with premium finishes, it is a unique opportunity in a unique place for those looking for the House that will provide you with a unique life.
A unique location, in the noblest area of the city of Porto.
Two minutes from the terraces and restaurants by the sea, the walks on the marginal where Porto joins Matosinhos.
With the main schools and schools of the city minutes away, as well as all major services, commerce and transport.
Live Porto to Look at the Sea.... Live porto to breathe the park. A way of life!
Now mark your virtual visit to your future home!
Castelhana is a Portuguese real estate agency present in the domestic market for over 20 years, specialized in prime residential real estate and recognized for the launch of some of the most distinguished developments in Portugal.
Founded in 1999, Castelhana provides a full service in business brokerage. We are specialists in investment and in the commercialization of real estate.
In Lisbon, we are based in Chiado, one of the most emblematic and traditional districts of the city. And in Porto, in the sophisticated Boavista district.
We are waiting for you. We have a team available to give you the best support in your next real estate investment.
Contact us!
A gated community, with 7 exclusive apartments, all with its independent entrance, with gardens, balconies, terraces and private pool.
Composed of apartments T4 and T4 +1, which develop on two floors, in perfect harmony with the surroundings, privilegirating the private character of each apartment.
With a construction and with premium finishes, it is a unique opportunity in a unique place for those looking for the House that will provide you with a unique life.
A unique location, in the noblest area of the city of Porto.
Two minutes from the terraces and restaurants by the sea, the walks on the marginal where Porto joins Matosinhos.
With the main schools and schools of the city minutes away, as well as all major services, commerce and transport.
Live Porto to Look at the Sea.... Live porto to breathe the park. A way of life!
Now mark your virtual visit to your future home!
Castelhana is a Portuguese real estate agency present in the domestic market for over 20 years, specialized in prime residential real estate and recognized for the launch of some of the most distinguished developments in Portugal.
Founded in 1999, Castelhana provides a full service in business brokerage. We are specialists in investment and in the commercialization of real estate.
In Lisbon, we are based in Chiado, one of the most emblematic and traditional districts of the city. And in Porto, in the sophisticated Boavista district.
We are waiting for you. We have a team available to give you the best support in your next real estate investment.
Contact us!
Contact
See Phone
Apartment 4 Bedrooms Duplex
Antas, Campanhã, Porto, Distrito do Porto
New · 176m²
With Garage
buy
825.000 €
4 bedroom apartment with 177 sq m and an outdoor area of 229 sq m, inserted in Antas Atrium, the most ambitious residential project in Portugal, a new luxury concept located in the city of Porto.
Antas Atrium will be developed in 6 phases, giving rise to an imposing housing complex of contemporary architecture.
The first phase of Antas Atrium, construction of plot 1 is composed of 169 apartments of typologies T0 to T4, having an excellent relationship with the exterior, were designed in a careful way, providing a comfortable and functional use, adapted to the needs of a modern life.
Full of balconies and terraces in most apartments, it surrounds a vast common green area with 15,500 m2 and offers an innovative set of amenities that serve the entire condominium, available already in the first phase.
All apartments can make use of gym, indoor pool, laundry area, storage room, parking place, electric car charging points, bicycle park, condominium room, children’s outdoor area, playground, community garden and relaxation lounge.
Antas Atrium, designed with the most modern building standards, guarantees all the necessary requirements that ensure, in a sustainable way, the conditions of safety, health and aesthetics - fundamental aspects for its use as a family dwelling.
The quality of Antas Atrium and the construction materials guarantee the excellence of the space and a city experience surrounded by of many green spaces that contribute to an excellent quality of life.
Antas Atrium is the new city center and is close to everything: Alameda Shopping Center, Estádio do Dragão, Loja do Cidadão, among other places of interest. We also highlight the public transport network that feeds the entire antas area.
The proximity of the connection to the Internal Belt way and the metro station make the ANTAS ATRIUM, in Alameda das Antas, a very attractive place for those who want to live comfortably and conveniently in the city center.
Porto is a city that transforms its antiquity into modernity, assuming its cosmopolitan spirit.
His bustling life brings together people, goods, services and brands from all over the world, being recognized internationally as a destination to discover and a preferred choice to live.
Request your visit now!
Castelhana is a Portuguese real estate agency present in the domestic market for over 20 years, specialized in prime residential real estate and recognized for the launch of some of the most distinguished developments in Portugal.
Founded in 1999, Castelhana provides a full service in business brokerage. We are specialists in investment and in the commercialization of real estate.
In Porto we are based in the sophisticated Boavista district,
in Lisbon, in Chiado, one of the most emblematic and traditional districts of the city.
We are waiting for you. We have a team available to give you the best support in your next real estate investment.
Contact us!
Antas Atrium will be developed in 6 phases, giving rise to an imposing housing complex of contemporary architecture.
The first phase of Antas Atrium, construction of plot 1 is composed of 169 apartments of typologies T0 to T4, having an excellent relationship with the exterior, were designed in a careful way, providing a comfortable and functional use, adapted to the needs of a modern life.
Full of balconies and terraces in most apartments, it surrounds a vast common green area with 15,500 m2 and offers an innovative set of amenities that serve the entire condominium, available already in the first phase.
All apartments can make use of gym, indoor pool, laundry area, storage room, parking place, electric car charging points, bicycle park, condominium room, children’s outdoor area, playground, community garden and relaxation lounge.
Antas Atrium, designed with the most modern building standards, guarantees all the necessary requirements that ensure, in a sustainable way, the conditions of safety, health and aesthetics - fundamental aspects for its use as a family dwelling.
The quality of Antas Atrium and the construction materials guarantee the excellence of the space and a city experience surrounded by of many green spaces that contribute to an excellent quality of life.
Antas Atrium is the new city center and is close to everything: Alameda Shopping Center, Estádio do Dragão, Loja do Cidadão, among other places of interest. We also highlight the public transport network that feeds the entire antas area.
The proximity of the connection to the Internal Belt way and the metro station make the ANTAS ATRIUM, in Alameda das Antas, a very attractive place for those who want to live comfortably and conveniently in the city center.
Porto is a city that transforms its antiquity into modernity, assuming its cosmopolitan spirit.
His bustling life brings together people, goods, services and brands from all over the world, being recognized internationally as a destination to discover and a preferred choice to live.
Request your visit now!
Castelhana is a Portuguese real estate agency present in the domestic market for over 20 years, specialized in prime residential real estate and recognized for the launch of some of the most distinguished developments in Portugal.
Founded in 1999, Castelhana provides a full service in business brokerage. We are specialists in investment and in the commercialization of real estate.
In Porto we are based in the sophisticated Boavista district,
in Lisbon, in Chiado, one of the most emblematic and traditional districts of the city.
We are waiting for you. We have a team available to give you the best support in your next real estate investment.
Contact us!
Contact
See Phone
Apartment 4 Bedrooms
Cedofeita, Santo Ildefonso, Sé, Miragaia, São Nicolau e Vitória, Porto, Distrito do Porto
New · 170m²
With Garage
buy
1.325.000 €
4 bedroom apartment with 170 sqm, brand new, with 2 parking, two terraces, balcony and swimming pool, in one of the most traditional areas of Porto, a few steps from Bolhão Market, in the new Bonjardim.
This exclusive condo is marked by opposites that complement each other: a contemporary dimension and a true historic preservation dimension. A space that favours urban and social life, surrounded by shops, services and leisure, and at the same time a space that ensures the tranquillity and peace that make us feel at home.
Altogether there are 93 apartments, spread over 6 floors, with studio to 4-bedroom apartments, and areas ranging between 35 and 193 sqm. They comprise parking, balconies and fantastic terraces that invite to unforgettable evenings.
In addition to the comfort and convenience that make it a dream home, this new condo also represents a unique investment opportunity. To be part of this project is to be part of the project that will create a new housing and service centre in the historic centre of Porto.
Living in the Bonjardim is feeling at home, without giving up all the comforts of living in the city centre.
This exclusive condo is marked by opposites that complement each other: a contemporary dimension and a true historic preservation dimension. A space that favours urban and social life, surrounded by shops, services and leisure, and at the same time a space that ensures the tranquillity and peace that make us feel at home.
Altogether there are 93 apartments, spread over 6 floors, with studio to 4-bedroom apartments, and areas ranging between 35 and 193 sqm. They comprise parking, balconies and fantastic terraces that invite to unforgettable evenings.
In addition to the comfort and convenience that make it a dream home, this new condo also represents a unique investment opportunity. To be part of this project is to be part of the project that will create a new housing and service centre in the historic centre of Porto.
Living in the Bonjardim is feeling at home, without giving up all the comforts of living in the city centre.
Contact
See Phone
Apartment 4 Bedrooms
Requezende, Ramalde, Porto, Distrito do Porto
New · 196m²
With Garage
buy
510.000 €
A cidade do Porto tem um novo capítulo no tecido urbanístico com o nascer de um projeto de excelência.
O GREEN TERRACE PORTO apresenta o FUSION PRIVATE RESIDENCE, um novo condomínio privado com dois edifícios. Uma sintonia perfeita com a natureza envolvente, que lhe oferece a possibilidade de viver entre a sofisticação urbana e a serenidade do futuro Parque Urbano de Requesende.
Com tipologias T1, T2, T3 e T4, com áreas compreendidas entre os 73 m2 e os 233 m2, os dois edifícios (lotes 12 e 13) do FUSION PRIVATE RESIDENCE, têm oito andares e duas entradas (A e B) por edifício.
No FUSION PRIVATE RESIDENCE descobre o prazer de viver num espaço onde o seu bem-estar é a prioridade. Entre o espaço interior e exterior, dispõe de uma variedade de serviços tais como sala de festas, ginásio, campo de jogos, parque infantil, área de lounge e piscina.
O estacionamento é feito nos pisos inferiores com boxes fechadas, equipadas para carregamento de viaturas elétricas e algumas delas pensadas para mobilidade reduzida.
Pense num lugar onde poderá relaxar, exercitar-se e desfrutar de momentos com toda a família.
Um refúgio moderno que conjuga conveniência e serenidade para uma vida equilibrada.
O apartamento tem como principias características:
- Portas de carpintaria pivotantes e de correr, com 2,40m de altura, revestidas a termolaminada, sem guarnições;
- Tetos falsos;
- Iluminação através de placas LED;
- Sancas iluminadas com fita LED;
- Misturadora de encastre e louças sanitárias Porcelanosa;
- Bomba de calor;
- Soalho flutuante;
- AC por condutas na zona social;
- AC por splits na zona dos quartos;
- Recuperador de calor elétrico na sala;
- Sistema de videoporteiro;
- Blackouts elétricos;
- Elevador.
O GREEN TERRACE PORTO apresenta o FUSION PRIVATE RESIDENCE, um novo condomínio privado com dois edifícios. Uma sintonia perfeita com a natureza envolvente, que lhe oferece a possibilidade de viver entre a sofisticação urbana e a serenidade do futuro Parque Urbano de Requesende.
Com tipologias T1, T2, T3 e T4, com áreas compreendidas entre os 73 m2 e os 233 m2, os dois edifícios (lotes 12 e 13) do FUSION PRIVATE RESIDENCE, têm oito andares e duas entradas (A e B) por edifício.
No FUSION PRIVATE RESIDENCE descobre o prazer de viver num espaço onde o seu bem-estar é a prioridade. Entre o espaço interior e exterior, dispõe de uma variedade de serviços tais como sala de festas, ginásio, campo de jogos, parque infantil, área de lounge e piscina.
O estacionamento é feito nos pisos inferiores com boxes fechadas, equipadas para carregamento de viaturas elétricas e algumas delas pensadas para mobilidade reduzida.
Pense num lugar onde poderá relaxar, exercitar-se e desfrutar de momentos com toda a família.
Um refúgio moderno que conjuga conveniência e serenidade para uma vida equilibrada.
O apartamento tem como principias características:
- Portas de carpintaria pivotantes e de correr, com 2,40m de altura, revestidas a termolaminada, sem guarnições;
- Tetos falsos;
- Iluminação através de placas LED;
- Sancas iluminadas com fita LED;
- Misturadora de encastre e louças sanitárias Porcelanosa;
- Bomba de calor;
- Soalho flutuante;
- AC por condutas na zona social;
- AC por splits na zona dos quartos;
- Recuperador de calor elétrico na sala;
- Sistema de videoporteiro;
- Blackouts elétricos;
- Elevador.
Contact
See Phone
Apartment 4 Bedrooms
Rua de Dom Pedro V, Lordelo do Ouro e Massarelos, Porto, Distrito do Porto
New · 195m²
With Garage
rent
5.500 €
Luxury 4 Bedroom Duplex Penthouse with Private Pool and Douro River View
Discover this fully furnished 4 bedroom Duplex flat with luxury finishes, inserted in a renowned gated community. With an outdoor area of 149 m2 spread over 2 floors with terrace, private pool, leisure and dining area with table and chairs. This property offers a large and comfortable space for the whole family. The spacious living room with access to a large terrace with stunning views of the Douro River and the city of Porto, ideal for moments of relaxation.
The kitchen is fully equipped with built-in Kuppersbusch appliances and laundry room with washer and dryer. The flat has 4 suites all with built-in wardrobes, ensuring plenty of storage space. It also has 1 service bathroom. The wooden floor and the lacquered wood of the doors and skirting boards add a touch of elegance to the space.
High quality finishes, marble bathrooms, solar panels, ducted air conditioning, natural oak flooring and lacquered cabinets, double frames and double glazing, tilt-and-turn windows and electric shutters with adjustable blades and intrusion, flood, gas and fire alarms.
False ceilings in the hallways and bathrooms add a modern finish. Located a few minutes walk from the Douro River waterfront, this flat is surrounded by various types of commerce and services.
Private condominium with gym, condominium room for events, Padel Court, Garden, Children’s Playground, Urban Vegetable Garden, parking for bicycles and motorcycles and pre-installation for charging electric cars and 24-hour concierge.
Includes 3 parking spaces for easy parking. With lift, it has a South/North orientation. Energy class C. Don’t miss this unique opportunity!
Discover this fully furnished 4 bedroom Duplex flat with luxury finishes, inserted in a renowned gated community. With an outdoor area of 149 m2 spread over 2 floors with terrace, private pool, leisure and dining area with table and chairs. This property offers a large and comfortable space for the whole family. The spacious living room with access to a large terrace with stunning views of the Douro River and the city of Porto, ideal for moments of relaxation.
The kitchen is fully equipped with built-in Kuppersbusch appliances and laundry room with washer and dryer. The flat has 4 suites all with built-in wardrobes, ensuring plenty of storage space. It also has 1 service bathroom. The wooden floor and the lacquered wood of the doors and skirting boards add a touch of elegance to the space.
High quality finishes, marble bathrooms, solar panels, ducted air conditioning, natural oak flooring and lacquered cabinets, double frames and double glazing, tilt-and-turn windows and electric shutters with adjustable blades and intrusion, flood, gas and fire alarms.
False ceilings in the hallways and bathrooms add a modern finish. Located a few minutes walk from the Douro River waterfront, this flat is surrounded by various types of commerce and services.
Private condominium with gym, condominium room for events, Padel Court, Garden, Children’s Playground, Urban Vegetable Garden, parking for bicycles and motorcycles and pre-installation for charging electric cars and 24-hour concierge.
Includes 3 parking spaces for easy parking. With lift, it has a South/North orientation. Energy class C. Don’t miss this unique opportunity!
Contact
See Phone
House 4 Bedrooms Duplex
Bonfim, Porto, Distrito do Porto
New · 251m²
With Garage
buy
1.600.000 €
House V4 - Quinta da Casa Amarela in the Antas area, in Porto.
The luxurious gated community Quinta da Casa Amarela is located in Antas, one of the most prestigious residential areas of the city of Porto.
The condominium consists of a total of 28 fractions, in the existing buildings recovered, it presents several typologies, namely, T1 , T2 , T3, T4 , T4 duplex, with areas ranging between 118m2 and 377m2, in the new buildings, stand the single-family townhouses, typologies T3, T4 and T5, of areas between 220m2 and 315 m2.
The gated community, part of a property of 16,000 m2, is equipped with heated indoor pool with solar panels and direct light, Turkish bath, ballroom and extensive gardens.
The residential condominium results from the rehabilitation of an old building, resembling more with a farm than with a building. ’In fact, it is a kind of farm with a mansion, which houses apartments and villas in a perfect symbiosis.
In the case of townhouses, they are distributed over two floors: the first is at the level of the land, the second is partially buried, and there you can access a patio and a private garden, as well as the closed parking integrated into the villa itself.
The imposing architectural design of Quinta da Casa Amarela, related to the romantic period, was respected.
In this sense, he kept the coat of arms (historically, symbol of courage and bravery), the majestic entrance gate and the wall three meters high. But it also preserved the romantic grotto, the artificial lake and the original design of the gardens that then blended with the fields for agricultural activities.
In addition, the projection of a pedestrian circuit, next to the exterior fence wall, which serves as access to housing and galleries of motor circulation, but also as a maintenance circuit, with about 600 meters of extension.
A set of equipment that are assisted by the existence of concierge, sanitary facilities with changing rooms for both sexes and a pantry for support or preparation of meals. ’Because sustainability is today, along with safety, one of the most important values of community living, the automatic irrigation system is made using water from existing wells.
All compartments of all the dwellings of the new residential condominium benefit from natural light and feature solid afizélia wood floors, tinned walls and false plaster ceilings. All the woods have lacquered finishes, with the exception of the entrance doors of the villas, whose choice fell on the varnished natural wood.
The exterior frames of the new buildings are in anodized aluminum (environmentally friendly process) to the natural color with thermal glass while the frames of the recovered old buildings are solid wood, maintaining the original image.
It should be noted that the car access to the galleries located on the floor -1 (basement), which serve the private parking lots of each of the houses on the same floor, is made taking advantage of the fact that the land of the housing complex is a higher quota than the adjacent streets. The circulation between the parking lots and the different floors is ensured by elevators properly integrated in the buildings with three floors and, in the case of villas, by private lifting platforms.
General finishes:
Floors in solid wood floor of Afizélia;
Tinned walls and false ceilings in plaster;
Entrance doors in varnished natural wood;
Exterior frames in aluminum anodized to natural color with thermal glass;
Green roofs;
Green walls;
Air conditioning through radiant floors with earth/water heat pumps and individual geothermal probes;
Solar thermal panels to support the heating of sanitary hot water;
Perimeter surveillance, domotic video surveillance system;
Creation of small gardens for private use;
Recovery of the existing Grotto and Lake;
Indoor pool;
Turkish bath;
Automatic irrigation system;
Property with Ref. 1297T/22
The luxurious gated community Quinta da Casa Amarela is located in Antas, one of the most prestigious residential areas of the city of Porto.
The condominium consists of a total of 28 fractions, in the existing buildings recovered, it presents several typologies, namely, T1 , T2 , T3, T4 , T4 duplex, with areas ranging between 118m2 and 377m2, in the new buildings, stand the single-family townhouses, typologies T3, T4 and T5, of areas between 220m2 and 315 m2.
The gated community, part of a property of 16,000 m2, is equipped with heated indoor pool with solar panels and direct light, Turkish bath, ballroom and extensive gardens.
The residential condominium results from the rehabilitation of an old building, resembling more with a farm than with a building. ’In fact, it is a kind of farm with a mansion, which houses apartments and villas in a perfect symbiosis.
In the case of townhouses, they are distributed over two floors: the first is at the level of the land, the second is partially buried, and there you can access a patio and a private garden, as well as the closed parking integrated into the villa itself.
The imposing architectural design of Quinta da Casa Amarela, related to the romantic period, was respected.
In this sense, he kept the coat of arms (historically, symbol of courage and bravery), the majestic entrance gate and the wall three meters high. But it also preserved the romantic grotto, the artificial lake and the original design of the gardens that then blended with the fields for agricultural activities.
In addition, the projection of a pedestrian circuit, next to the exterior fence wall, which serves as access to housing and galleries of motor circulation, but also as a maintenance circuit, with about 600 meters of extension.
A set of equipment that are assisted by the existence of concierge, sanitary facilities with changing rooms for both sexes and a pantry for support or preparation of meals. ’Because sustainability is today, along with safety, one of the most important values of community living, the automatic irrigation system is made using water from existing wells.
All compartments of all the dwellings of the new residential condominium benefit from natural light and feature solid afizélia wood floors, tinned walls and false plaster ceilings. All the woods have lacquered finishes, with the exception of the entrance doors of the villas, whose choice fell on the varnished natural wood.
The exterior frames of the new buildings are in anodized aluminum (environmentally friendly process) to the natural color with thermal glass while the frames of the recovered old buildings are solid wood, maintaining the original image.
It should be noted that the car access to the galleries located on the floor -1 (basement), which serve the private parking lots of each of the houses on the same floor, is made taking advantage of the fact that the land of the housing complex is a higher quota than the adjacent streets. The circulation between the parking lots and the different floors is ensured by elevators properly integrated in the buildings with three floors and, in the case of villas, by private lifting platforms.
General finishes:
Floors in solid wood floor of Afizélia;
Tinned walls and false ceilings in plaster;
Entrance doors in varnished natural wood;
Exterior frames in aluminum anodized to natural color with thermal glass;
Green roofs;
Green walls;
Air conditioning through radiant floors with earth/water heat pumps and individual geothermal probes;
Solar thermal panels to support the heating of sanitary hot water;
Perimeter surveillance, domotic video surveillance system;
Creation of small gardens for private use;
Recovery of the existing Grotto and Lake;
Indoor pool;
Turkish bath;
Automatic irrigation system;
Property with Ref. 1297T/22
Contact
See Phone
Apartment 4 Bedrooms Duplex
Paranhos, Porto, Distrito do Porto
New · 318m²
With Garage
buy
1.800.000 €
Apartment T4 - Quinta da Casa Amarela in the Antas area, in Porto.
The luxurious gated community Quinta da Casa Amarela is located in Antas, one of the most prestigious residential areas of the city of Porto.
The condominium consists of a total of 28 fractions, in the existing buildings recovered, it presents several typologies, namely, T1 , T2 , T3, T4 , T4 duplex, with areas ranging between 118m2 and 377m2, in the new buildings, stand the single-family townhouses, typologies T3, T4 and T5, of areas between 220m2 and 315 m2.
The gated community, part of a property of 16,000 m2, is equipped with heated indoor pool with solar panels and direct light, Turkish bath, ballroom and extensive gardens.
The residential condominium results from the rehabilitation of an old building, resembling more with a farm than with a building. ’In fact, it is a kind of farm with a mansion, which houses apartments and villas in a perfect symbiosis.
In the case of townhouses, they are distributed over two floors: the first is at the level of the land, the second is partially buried, and there you can access a patio and a private garden, as well as the closed parking integrated into the villa itself.
The imposing architectural design of Quinta da Casa Amarela, related to the romantic period, was respected.
In this sense, he kept the coat of arms (historically, symbol of courage and bravery), the majestic entrance gate and the wall three meters high. But it also preserved the romantic grotto, the artificial lake and the original design of the gardens that then blended with the fields for agricultural activities.
In addition, the projection of a pedestrian circuit, next to the exterior fence wall, which serves as access to housing and galleries of motor circulation, but also as a maintenance circuit, with about 600 meters of extension.
A set of equipment that are assisted by the existence of concierge, sanitary facilities with changing rooms for both sexes and a pantry for support or preparation of meals. ’Because sustainability is today, along with safety, one of the most important values of community living, the automatic irrigation system is made using water from existing wells.
All compartments of all the dwellings of the new residential condominium benefit from natural light and feature solid afizélia wood floors, tinned walls and false plaster ceilings. All the woods have lacquered finishes, with the exception of the entrance doors of the villas, whose choice fell on the varnished natural wood.
The exterior frames of the new buildings are in anodized aluminum (environmentally friendly process) to the natural color with thermal glass while the frames of the recovered old buildings are solid wood, maintaining the original image.
It should be noted that the car access to the galleries located on the floor -1 (basement), which serve the private parking lots of each of the houses on the same floor, is made taking advantage of the fact that the land of the housing complex is a higher quota than the adjacent streets. The circulation between the parking lots and the different floors is ensured by elevators properly integrated in the buildings with three floors and, in the case of villas, by private lifting platforms.
General finishes:
Floors in solid wood floor of Afizélia;
Tinned walls and false ceilings in plaster;
Entrance doors in varnished natural wood;
Exterior frames in aluminum anodized to natural color with thermal glass;
Green roofs;
Green walls;
Air conditioning through radiant floors with earth/water heat pumps and individual geothermal probes;
Solar thermal panels to support the heating of sanitary hot water;
Perimeter surveillance, domotic video surveillance system;
Creation of small gardens for private use;
Recovery of the existing Grotto and Lake;
Indoor pool;
Turkish bath;
Automatic irrigation system;
The photographs may not correspond to the fraction, but rather to a similar fraction of the same Enterprise.
Property with Ref. 1297H/22
The luxurious gated community Quinta da Casa Amarela is located in Antas, one of the most prestigious residential areas of the city of Porto.
The condominium consists of a total of 28 fractions, in the existing buildings recovered, it presents several typologies, namely, T1 , T2 , T3, T4 , T4 duplex, with areas ranging between 118m2 and 377m2, in the new buildings, stand the single-family townhouses, typologies T3, T4 and T5, of areas between 220m2 and 315 m2.
The gated community, part of a property of 16,000 m2, is equipped with heated indoor pool with solar panels and direct light, Turkish bath, ballroom and extensive gardens.
The residential condominium results from the rehabilitation of an old building, resembling more with a farm than with a building. ’In fact, it is a kind of farm with a mansion, which houses apartments and villas in a perfect symbiosis.
In the case of townhouses, they are distributed over two floors: the first is at the level of the land, the second is partially buried, and there you can access a patio and a private garden, as well as the closed parking integrated into the villa itself.
The imposing architectural design of Quinta da Casa Amarela, related to the romantic period, was respected.
In this sense, he kept the coat of arms (historically, symbol of courage and bravery), the majestic entrance gate and the wall three meters high. But it also preserved the romantic grotto, the artificial lake and the original design of the gardens that then blended with the fields for agricultural activities.
In addition, the projection of a pedestrian circuit, next to the exterior fence wall, which serves as access to housing and galleries of motor circulation, but also as a maintenance circuit, with about 600 meters of extension.
A set of equipment that are assisted by the existence of concierge, sanitary facilities with changing rooms for both sexes and a pantry for support or preparation of meals. ’Because sustainability is today, along with safety, one of the most important values of community living, the automatic irrigation system is made using water from existing wells.
All compartments of all the dwellings of the new residential condominium benefit from natural light and feature solid afizélia wood floors, tinned walls and false plaster ceilings. All the woods have lacquered finishes, with the exception of the entrance doors of the villas, whose choice fell on the varnished natural wood.
The exterior frames of the new buildings are in anodized aluminum (environmentally friendly process) to the natural color with thermal glass while the frames of the recovered old buildings are solid wood, maintaining the original image.
It should be noted that the car access to the galleries located on the floor -1 (basement), which serve the private parking lots of each of the houses on the same floor, is made taking advantage of the fact that the land of the housing complex is a higher quota than the adjacent streets. The circulation between the parking lots and the different floors is ensured by elevators properly integrated in the buildings with three floors and, in the case of villas, by private lifting platforms.
General finishes:
Floors in solid wood floor of Afizélia;
Tinned walls and false ceilings in plaster;
Entrance doors in varnished natural wood;
Exterior frames in aluminum anodized to natural color with thermal glass;
Green roofs;
Green walls;
Air conditioning through radiant floors with earth/water heat pumps and individual geothermal probes;
Solar thermal panels to support the heating of sanitary hot water;
Perimeter surveillance, domotic video surveillance system;
Creation of small gardens for private use;
Recovery of the existing Grotto and Lake;
Indoor pool;
Turkish bath;
Automatic irrigation system;
The photographs may not correspond to the fraction, but rather to a similar fraction of the same Enterprise.
Property with Ref. 1297H/22
Contact
See Phone
Apartment 4 Bedrooms
Ramalde, Porto, Distrito do Porto
New · 184m²
With Garage
buy
500.000 €
New 4 bedroom corner apartment on with balcony and garage for two cars, in a new building in Ramalde in Porto.
The apartment has an open space living room and kitchen, a very large living room measuring 58.20m2 with access to the balcony, a balcony measuring 11.10m2, spacious kitchen, laundry room, two of the four bedrooms are suites, all bedrooms have built-in wardrobes, the suites are quite large, one measuring 25.20 m2 and the other measuring 21.20 m2, four bathrooms and a garage for two cars parked side by side.
GENERAL FEATURES
> Wooden floor
> False ceilings
> Bedrooms with wardrobe
> kitchen with thermolaminate finished furniture and melamine interiors and counters in mineral compact
> Bathrooms with lacquered furniture
> Suspended sanitary ware
> Motorized roller blinds with blackout screen (from the inside)
> Lighting with LED panels and lighting moldings with LED strip
> Aluminum window frames
> Air conditioning
> Heating of sanitary water with heat pump
> Video intercom
> Pre-installation of fast charging socket in the garage
> Sectioned garage gate
> Elevator
The development will have common spaces for residents, namely a room for parties or gatherings, a gym, a changing room and a bathroom. In the outdoor space are the swimming pool, lounge areas and the children’s playground.
The completion is scheduled for September of 2026.
ATTENTION: The 3D images are merely examples and have no contractual value.
It is located approximately at 1km from a Metro station and supermarkets, at 2km from a pharmacy, the Prelada Hospital and park, the Boavista Clinic, the Viso park and the skatepark, the Golf and Padel Club, at 3km from the Norteshopping, the ISEP and Música’s Theatre, at 4km from CUF and Fernando Pessoa University and 5km from Serralves, Porto’s Foz and the City Park.
The apartment has an open space living room and kitchen, a very large living room measuring 58.20m2 with access to the balcony, a balcony measuring 11.10m2, spacious kitchen, laundry room, two of the four bedrooms are suites, all bedrooms have built-in wardrobes, the suites are quite large, one measuring 25.20 m2 and the other measuring 21.20 m2, four bathrooms and a garage for two cars parked side by side.
GENERAL FEATURES
> Wooden floor
> False ceilings
> Bedrooms with wardrobe
> kitchen with thermolaminate finished furniture and melamine interiors and counters in mineral compact
> Bathrooms with lacquered furniture
> Suspended sanitary ware
> Motorized roller blinds with blackout screen (from the inside)
> Lighting with LED panels and lighting moldings with LED strip
> Aluminum window frames
> Air conditioning
> Heating of sanitary water with heat pump
> Video intercom
> Pre-installation of fast charging socket in the garage
> Sectioned garage gate
> Elevator
The development will have common spaces for residents, namely a room for parties or gatherings, a gym, a changing room and a bathroom. In the outdoor space are the swimming pool, lounge areas and the children’s playground.
The completion is scheduled for September of 2026.
ATTENTION: The 3D images are merely examples and have no contractual value.
It is located approximately at 1km from a Metro station and supermarkets, at 2km from a pharmacy, the Prelada Hospital and park, the Boavista Clinic, the Viso park and the skatepark, the Golf and Padel Club, at 3km from the Norteshopping, the ISEP and Música’s Theatre, at 4km from CUF and Fernando Pessoa University and 5km from Serralves, Porto’s Foz and the City Park.
Contact
See Phone
House 4 Bedrooms
Bonfim, Porto, Distrito do Porto
New · 273m²
With Garage
buy
1.600.000 €
An exclusive and private condominium, located in Antas, Porto, stands out for its luxury and proximity to the iconic Praça Velasquez. With an area of 15,500 m², it offers top amenities including an indoor heated pool, Turkish bath, and spacious gardens with imposing trees, a grotto, and a lake, all protected by a high wall ensuring comfort, quality, security, and privacy.
Designed by the renowned architect Eduardo Souto de Moura, the condominium combines the renovation of old romantic mansions with new contemporary constructions.
With sustainable technologies and top-notch finishes, our stunning villa blends perfectly with the city and nature, representing a true urban village embedded in the soul of Porto.
This project is a masterpiece that reflects Souto de Moura’s legacy in the 21st century, merging historical charm with modernity and sustainability.
PROJECT FEATURES:
GENERAL:
[+] 15,500 m² project
[+] Designed by the renowned architect Eduardo Souto de Moura
[+] Completed in 2021
VILLA:
[+] Contemporary V4 villa
[+] Usable area: 273 m²
[+] 2 floors
[+] 2 suites + 2 bedrooms
[+] 5 bathrooms
[+] Suite facing a 68.5 m² garden
[+] Private use garden
[+] Enclosed garage for 3 cars
TOP-NOTCH FINISHES:
[+] Botticini marble
[+] Afizélia wood flooring
[+] Underfloor heating and cooling system
[+] Exterior frames with thermal glass in anodized aluminum
[+] Home automation system
[+] Electric blinds
[+] Central vacuum system
[+] Hydraulic elevator
SUSTAINABILITY:
[+] Sustainable systems such as geothermal energy
[+] Solar panels
[+] Green roofs
[+] Vertical green walls
EXTERIOR/AMENITIES:
[+] Indoor heated pool with direct external light
[+] Romantic grotto and lake with surrounding garden
[+] Turkish bath with changing rooms
[+] Gardens with large trees, grotto, and lake
[+] Meeting and event room with kitchen, pantry, and bathrooms
[+] Reception with full control of the video intercom system
[+] Private use common gardens
[+] Condominium gardens for common use with about 3,000 m²
[+] Pedestrian circuit around the entire perimeter of the development (500 m)
[+] Recovered existing water wells supplying the automatic irrigation system for all gardens and roofs.
Designed by the renowned architect Eduardo Souto de Moura, the condominium combines the renovation of old romantic mansions with new contemporary constructions.
With sustainable technologies and top-notch finishes, our stunning villa blends perfectly with the city and nature, representing a true urban village embedded in the soul of Porto.
This project is a masterpiece that reflects Souto de Moura’s legacy in the 21st century, merging historical charm with modernity and sustainability.
PROJECT FEATURES:
GENERAL:
[+] 15,500 m² project
[+] Designed by the renowned architect Eduardo Souto de Moura
[+] Completed in 2021
VILLA:
[+] Contemporary V4 villa
[+] Usable area: 273 m²
[+] 2 floors
[+] 2 suites + 2 bedrooms
[+] 5 bathrooms
[+] Suite facing a 68.5 m² garden
[+] Private use garden
[+] Enclosed garage for 3 cars
TOP-NOTCH FINISHES:
[+] Botticini marble
[+] Afizélia wood flooring
[+] Underfloor heating and cooling system
[+] Exterior frames with thermal glass in anodized aluminum
[+] Home automation system
[+] Electric blinds
[+] Central vacuum system
[+] Hydraulic elevator
SUSTAINABILITY:
[+] Sustainable systems such as geothermal energy
[+] Solar panels
[+] Green roofs
[+] Vertical green walls
EXTERIOR/AMENITIES:
[+] Indoor heated pool with direct external light
[+] Romantic grotto and lake with surrounding garden
[+] Turkish bath with changing rooms
[+] Gardens with large trees, grotto, and lake
[+] Meeting and event room with kitchen, pantry, and bathrooms
[+] Reception with full control of the video intercom system
[+] Private use common gardens
[+] Condominium gardens for common use with about 3,000 m²
[+] Pedestrian circuit around the entire perimeter of the development (500 m)
[+] Recovered existing water wells supplying the automatic irrigation system for all gardens and roofs.
Contact
See Phone
Apartment 4 Bedrooms
Requezende, Ramalde, Porto, Distrito do Porto
New · 184m²
With Garage
buy
500.000 €
Development with a contemporary architecture, which will be inserted in the future ’Requesende Urban Park’, allows you to enjoy all the amenities of the city and at the same time enjoy the peace of the natural environment.
Expected completion: September 2026.
It is a Private Condominium, divided into 2 buildings, with 8 floors (typologies T1, T2, T3, T4 and T5), party room, games and socialising, gym, changing rooms and support toilet and children’s playground.
Enclosed garages and parking for reduced mobility.
T4 type apartment with a private area of 184 m2, a balcony of 11.1 m2, and a garage of 38.4 m2. Hall 25.6 m2, common room and kitchen in open space 58.2 m2, laundry, suites 25.2 + 21.2 m2, bedrooms 13.5 m2 + 13.5 m2, 2 suite bathrooms, full bathroom 4.6 m2 and guest bathroom.
Two North/West Fronts (living room to the north and bedrooms to the west).
Close to the VCI and Circunvalação access roads, as well as to the city centre.
Outside, swimming pool, lounge area, playground.
Finishes:
- Floating laminate flooring
- Kitchen with floating laminate floor, painted walls, mineral compact worktops
- Laundry room with furniture with a thermolaminate finish and interiors in melanin
- Matte lacquered built-in handles
- Pivoting and sliding carpentry doors, 2.40 m high, thermolaminate-coated, without
Trims
- Wardrobes with laminate doors and melanin interiors
- Illumination via LED plates
- Crown moulding illuminated with LED strip
- Air conditioning consisting of air conditioning. Installation of A/C by duct in the social area (living room) and splits in
all rooms.
- Enclosed garage with automatic gate
Common areas: Collective elevators, stairwell with fire door to access the upper floors. Facade in Exposed Concrete + Pre-patinated Zinc.
Lacquered aluminium frames.
Surrounding area: residential area with all the valences, namely, commerce, services, hospitals, schools, transport, Padel club, Hypermarkets.
About 1km from the Metro Station.
About 2 Kms from the Pharmacy, the Prelada Hospital and Prelada Park, the Boavista Health House, the Viso Bike Path and Skate Park, the Golf Club - City Golf, the Preschool Center, the Padel Club - Top Padel.
About 3 km from Norteshopping, ISEP and Casa da Música.
About 4 Kms from CUF and Fernando Pessoa University.
Expected completion: September 2026.
It is a Private Condominium, divided into 2 buildings, with 8 floors (typologies T1, T2, T3, T4 and T5), party room, games and socialising, gym, changing rooms and support toilet and children’s playground.
Enclosed garages and parking for reduced mobility.
T4 type apartment with a private area of 184 m2, a balcony of 11.1 m2, and a garage of 38.4 m2. Hall 25.6 m2, common room and kitchen in open space 58.2 m2, laundry, suites 25.2 + 21.2 m2, bedrooms 13.5 m2 + 13.5 m2, 2 suite bathrooms, full bathroom 4.6 m2 and guest bathroom.
Two North/West Fronts (living room to the north and bedrooms to the west).
Close to the VCI and Circunvalação access roads, as well as to the city centre.
Outside, swimming pool, lounge area, playground.
Finishes:
- Floating laminate flooring
- Kitchen with floating laminate floor, painted walls, mineral compact worktops
- Laundry room with furniture with a thermolaminate finish and interiors in melanin
- Matte lacquered built-in handles
- Pivoting and sliding carpentry doors, 2.40 m high, thermolaminate-coated, without
Trims
- Wardrobes with laminate doors and melanin interiors
- Illumination via LED plates
- Crown moulding illuminated with LED strip
- Air conditioning consisting of air conditioning. Installation of A/C by duct in the social area (living room) and splits in
all rooms.
- Enclosed garage with automatic gate
Common areas: Collective elevators, stairwell with fire door to access the upper floors. Facade in Exposed Concrete + Pre-patinated Zinc.
Lacquered aluminium frames.
Surrounding area: residential area with all the valences, namely, commerce, services, hospitals, schools, transport, Padel club, Hypermarkets.
About 1km from the Metro Station.
About 2 Kms from the Pharmacy, the Prelada Hospital and Prelada Park, the Boavista Health House, the Viso Bike Path and Skate Park, the Golf Club - City Golf, the Preschool Center, the Padel Club - Top Padel.
About 3 km from Norteshopping, ISEP and Casa da Música.
About 4 Kms from CUF and Fernando Pessoa University.
Contact
See Phone
House 4 Bedrooms Duplex
Bonfim, Porto, Distrito do Porto
New · 289m²
With Garage
buy
1.600.000 €
House V4 - Quinta da Casa Amarela in the Antas area, in Porto.
The luxurious gated community Quinta da Casa Amarela is located in Antas, one of the most prestigious residential areas of the city of Porto.
The condominium consists of a total of 28 fractions, in the existing buildings recovered, it presents several typologies, namely, T1 , T2 , T3, T4 , T4 duplex, with areas ranging between 118m2 and 377m2, in the new buildings, stand the single-family townhouses, typologies T3, T4 and T5, of areas between 220m2 and 315 m2.
The gated community, part of a property of 16,000 m2, is equipped with heated indoor pool with solar panels and direct light, Turkish bath, ballroom and extensive gardens.
The residential condominium results from the rehabilitation of an old building, resembling more with a farm than with a building. ’In fact, it is a kind of farm with a mansion, which houses apartments and villas in a perfect symbiosis.
In the case of townhouses, they are distributed over two floors: the first is at the level of the land, the second is partially buried, and there you can access a patio and a private garden, as well as the closed parking integrated into the villa itself.
The imposing architectural design of Quinta da Casa Amarela, related to the romantic period, was respected.
In this sense, he kept the coat of arms (historically, symbol of courage and bravery), the majestic entrance gate and the wall three meters high. But it also preserved the romantic grotto, the artificial lake and the original design of the gardens that then blended with the fields for agricultural activities.
In addition, the projection of a pedestrian circuit, next to the exterior fence wall, which serves as access to housing and galleries of motor circulation, but also as a maintenance circuit, with about 600 meters of extension.
A set of equipment that are assisted by the existence of concierge, sanitary facilities with changing rooms for both sexes and a pantry for support or preparation of meals. ’Because sustainability is today, along with safety, one of the most important values of community living, the automatic irrigation system is made using water from existing wells.
All compartments of all the dwellings of the new residential condominium benefit from natural light and feature solid afizélia wood floors, tinned walls and false plaster ceilings. All the woods have lacquered finishes, with the exception of the entrance doors of the villas, whose choice fell on the varnished natural wood.
The exterior frames of the new buildings are in anodized aluminum (environmentally friendly process) to the natural color with thermal glass while the frames of the recovered old buildings are solid wood, maintaining the original image.
It should be noted that the car access to the galleries located on the floor -1 (basement), which serve the private parking lots of each of the houses on the same floor, is made taking advantage of the fact that the land of the housing complex is a higher quota than the adjacent streets. The circulation between the parking lots and the different floors is ensured by elevators properly integrated in the buildings with three floors and, in the case of villas, by private lifting platforms.
General finishes:
Floors in solid wood floor of Afizélia;
Tinned walls and false ceilings in plaster;
Entrance doors in varnished natural wood;
Exterior frames in aluminum anodized to natural color with thermal glass;
Green roofs;
Green walls;
Air conditioning through radiant floors with earth/water heat pumps and individual geothermal probes;
Solar thermal panels to support the heating of sanitary hot water;
Perimeter surveillance, domotic video surveillance system;
Creation of small gardens for private use;
Recovery of the existing Grotto and Lake;
Indoor pool;
Turkish bath;
Automatic irrigation system;
The photographs may not correspond to the fraction, but rather to a similar fraction of the same Enterprise.
Property with Ref. 1297Y/22
The luxurious gated community Quinta da Casa Amarela is located in Antas, one of the most prestigious residential areas of the city of Porto.
The condominium consists of a total of 28 fractions, in the existing buildings recovered, it presents several typologies, namely, T1 , T2 , T3, T4 , T4 duplex, with areas ranging between 118m2 and 377m2, in the new buildings, stand the single-family townhouses, typologies T3, T4 and T5, of areas between 220m2 and 315 m2.
The gated community, part of a property of 16,000 m2, is equipped with heated indoor pool with solar panels and direct light, Turkish bath, ballroom and extensive gardens.
The residential condominium results from the rehabilitation of an old building, resembling more with a farm than with a building. ’In fact, it is a kind of farm with a mansion, which houses apartments and villas in a perfect symbiosis.
In the case of townhouses, they are distributed over two floors: the first is at the level of the land, the second is partially buried, and there you can access a patio and a private garden, as well as the closed parking integrated into the villa itself.
The imposing architectural design of Quinta da Casa Amarela, related to the romantic period, was respected.
In this sense, he kept the coat of arms (historically, symbol of courage and bravery), the majestic entrance gate and the wall three meters high. But it also preserved the romantic grotto, the artificial lake and the original design of the gardens that then blended with the fields for agricultural activities.
In addition, the projection of a pedestrian circuit, next to the exterior fence wall, which serves as access to housing and galleries of motor circulation, but also as a maintenance circuit, with about 600 meters of extension.
A set of equipment that are assisted by the existence of concierge, sanitary facilities with changing rooms for both sexes and a pantry for support or preparation of meals. ’Because sustainability is today, along with safety, one of the most important values of community living, the automatic irrigation system is made using water from existing wells.
All compartments of all the dwellings of the new residential condominium benefit from natural light and feature solid afizélia wood floors, tinned walls and false plaster ceilings. All the woods have lacquered finishes, with the exception of the entrance doors of the villas, whose choice fell on the varnished natural wood.
The exterior frames of the new buildings are in anodized aluminum (environmentally friendly process) to the natural color with thermal glass while the frames of the recovered old buildings are solid wood, maintaining the original image.
It should be noted that the car access to the galleries located on the floor -1 (basement), which serve the private parking lots of each of the houses on the same floor, is made taking advantage of the fact that the land of the housing complex is a higher quota than the adjacent streets. The circulation between the parking lots and the different floors is ensured by elevators properly integrated in the buildings with three floors and, in the case of villas, by private lifting platforms.
General finishes:
Floors in solid wood floor of Afizélia;
Tinned walls and false ceilings in plaster;
Entrance doors in varnished natural wood;
Exterior frames in aluminum anodized to natural color with thermal glass;
Green roofs;
Green walls;
Air conditioning through radiant floors with earth/water heat pumps and individual geothermal probes;
Solar thermal panels to support the heating of sanitary hot water;
Perimeter surveillance, domotic video surveillance system;
Creation of small gardens for private use;
Recovery of the existing Grotto and Lake;
Indoor pool;
Turkish bath;
Automatic irrigation system;
The photographs may not correspond to the fraction, but rather to a similar fraction of the same Enterprise.
Property with Ref. 1297Y/22
Contact
See Phone
Apartment 4 Bedrooms
Ramalde, Porto, Distrito do Porto
New · 184m²
With Swimming Pool
buy
500.000 €
A cidade do Porto está prestes a testemunhar um novo capítulo.
Este novo projeto urbanistico e de excelência, em perfeita sintonia com a natureza envolvente, é mais do que um condomínio privado com dois edifícios que lhe oferecem a promessa de viver o equilíbrio entre a sofosticação urbana e a serenidade natural do futuro parque urbano.
Um condomínio privado que personifica a escolha daqueles que valorizam a exclusividade e a qualidade de vida.
Cada aspeto deste projeto foi meticulosamente planeado para lhe oferecer momentos de tranquilidade e descontração.
No exterior pode usufruir de piscina ao ar livre, áreas lounge, campo de jogos e parque infantil. No interior sala de festas/jogos/convívio, ginásio, balneário, wc e garagens fechadas.
Localização privilegiada, com acesso á VCI e á circunvalação, comércio e serviços, a 1 km da estação do metro.
Venha visitar!
Siga-nos nas nossas redes sociais!
WEBSITE: (url)
FACEBOOK: (url)
INSTAGRAM: (url)
YOUTUBE: (url) @lardesonhobarcelos2733
A história de sucesso da rede imobiliária LardeSonho deve-se a um serviço de excelência, personalizado para cada cliente, marcado por três premissas- SATISFAÇÃO- RECOMENDAÇÃO-FIDELIZAÇÃO.
É a Maior Rede Imobiliária 100% Nacional tendo 24 agências distribuídas por todo o país com mais de 400 Consultores, o que garante uma presença forte junto de potenciais compradores e investidores.
A Rede Imobiliária LardeSonho tem como ferramentas uma equipa de profissionais dinâmicos, motivados, com uma vasta experiência; uma carteira de imóveis aos preços mais competitivos do mercado; uma atitude proactiva que se carateriza por inúmeras iniciativas de marketing, campanhas, eventos publicitários, promovendo e divulgando com sucesso a sua carteira de imóveis em cada localidade onde tem Agência.
Aliados a parcerias com instituições bancárias, gabinetes de arquitetura, empresas de construção, marketing e publicidade, a rede Imobiliária LardeSonho ajuda os seus clientes a encontrar a solução adequada às suas necessidades.
----
The city of Porto is about to witness a new chapter.
This new urban project of excellence, in perfect harmony with the surrounding nature, is more than a private condominium with two buildings that offer the promise of living the balance between urban sophistication and the natural serenity of the future urban park.
A private condominium that embodies the choice of those who value exclusivity and quality of life.
Every aspect of this project has been meticulously planned to offer you moments of tranquillity and relaxation.
Outside you can enjoy an outdoor swimming pool, lounge areas, a playing field and a children’s playground. Inside, there is a party/games/conviviality room, gym, changing room, toilets and closed garages.
Privileged location, with access to the VCI and the ring road, shops and services, 1 km from the metro station.
Come and visit!
Follow us on our social networks!
WEBSITE: (url)
FACEBOOK: (url)
INSTAGRAM: (url)
YOUTUBE: (url) @lardesonhobarcelos2733
The success story of the LardeSonho real estate network is due to a service of excellence, personalised for each client, marked by three premises - SATISFACTION - RECOMMENDATION - RELEASE.
It is the Largest 100% National Real Estate Network with 24 branches throughout the country with more than 400 Consultants, which guarantees a strong presence among potential buyers and investors.
The LardeSonho Real Estate Network has as its tools a team of dynamic, motivated professionals with vast experience; a portfolio of properties at the most competitive prices on the market; a proactive attitude characterised by countless marketing initiatives, campaigns and advertising events, successfully promoting and...
Este novo projeto urbanistico e de excelência, em perfeita sintonia com a natureza envolvente, é mais do que um condomínio privado com dois edifícios que lhe oferecem a promessa de viver o equilíbrio entre a sofosticação urbana e a serenidade natural do futuro parque urbano.
Um condomínio privado que personifica a escolha daqueles que valorizam a exclusividade e a qualidade de vida.
Cada aspeto deste projeto foi meticulosamente planeado para lhe oferecer momentos de tranquilidade e descontração.
No exterior pode usufruir de piscina ao ar livre, áreas lounge, campo de jogos e parque infantil. No interior sala de festas/jogos/convívio, ginásio, balneário, wc e garagens fechadas.
Localização privilegiada, com acesso á VCI e á circunvalação, comércio e serviços, a 1 km da estação do metro.
Venha visitar!
Siga-nos nas nossas redes sociais!
WEBSITE: (url)
FACEBOOK: (url)
INSTAGRAM: (url)
YOUTUBE: (url) @lardesonhobarcelos2733
A história de sucesso da rede imobiliária LardeSonho deve-se a um serviço de excelência, personalizado para cada cliente, marcado por três premissas- SATISFAÇÃO- RECOMENDAÇÃO-FIDELIZAÇÃO.
É a Maior Rede Imobiliária 100% Nacional tendo 24 agências distribuídas por todo o país com mais de 400 Consultores, o que garante uma presença forte junto de potenciais compradores e investidores.
A Rede Imobiliária LardeSonho tem como ferramentas uma equipa de profissionais dinâmicos, motivados, com uma vasta experiência; uma carteira de imóveis aos preços mais competitivos do mercado; uma atitude proactiva que se carateriza por inúmeras iniciativas de marketing, campanhas, eventos publicitários, promovendo e divulgando com sucesso a sua carteira de imóveis em cada localidade onde tem Agência.
Aliados a parcerias com instituições bancárias, gabinetes de arquitetura, empresas de construção, marketing e publicidade, a rede Imobiliária LardeSonho ajuda os seus clientes a encontrar a solução adequada às suas necessidades.
----
The city of Porto is about to witness a new chapter.
This new urban project of excellence, in perfect harmony with the surrounding nature, is more than a private condominium with two buildings that offer the promise of living the balance between urban sophistication and the natural serenity of the future urban park.
A private condominium that embodies the choice of those who value exclusivity and quality of life.
Every aspect of this project has been meticulously planned to offer you moments of tranquillity and relaxation.
Outside you can enjoy an outdoor swimming pool, lounge areas, a playing field and a children’s playground. Inside, there is a party/games/conviviality room, gym, changing room, toilets and closed garages.
Privileged location, with access to the VCI and the ring road, shops and services, 1 km from the metro station.
Come and visit!
Follow us on our social networks!
WEBSITE: (url)
FACEBOOK: (url)
INSTAGRAM: (url)
YOUTUBE: (url) @lardesonhobarcelos2733
The success story of the LardeSonho real estate network is due to a service of excellence, personalised for each client, marked by three premises - SATISFACTION - RECOMMENDATION - RELEASE.
It is the Largest 100% National Real Estate Network with 24 branches throughout the country with more than 400 Consultants, which guarantees a strong presence among potential buyers and investors.
The LardeSonho Real Estate Network has as its tools a team of dynamic, motivated professionals with vast experience; a portfolio of properties at the most competitive prices on the market; a proactive attitude characterised by countless marketing initiatives, campaigns and advertising events, successfully promoting and...
Contact
See Phone
Can’t find the property you’re looking for?
click here and leave us your request
, or also search in
https://kamicasa.pt
