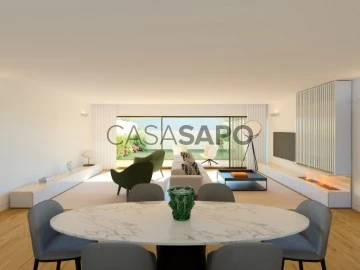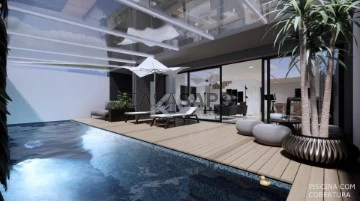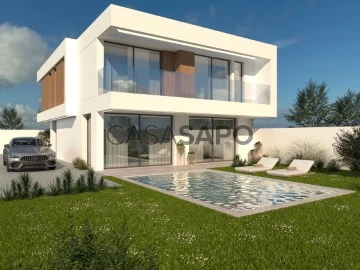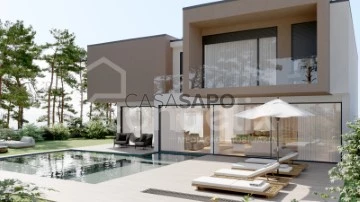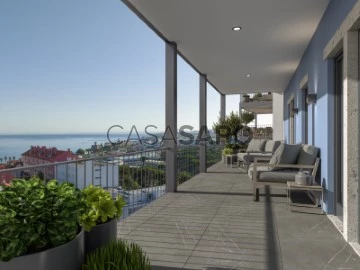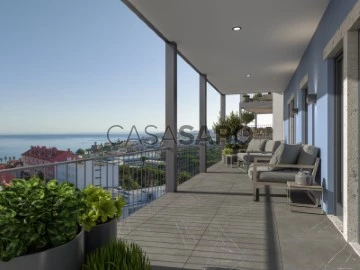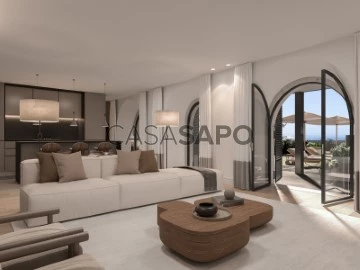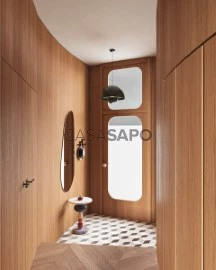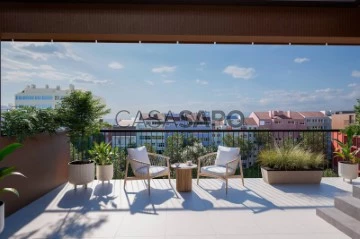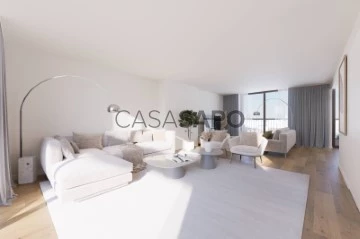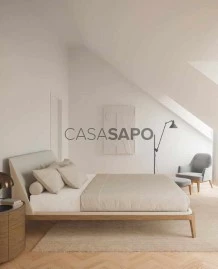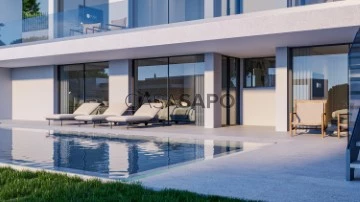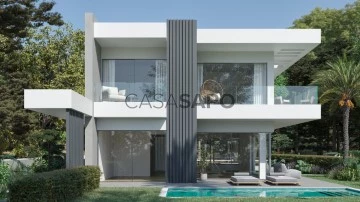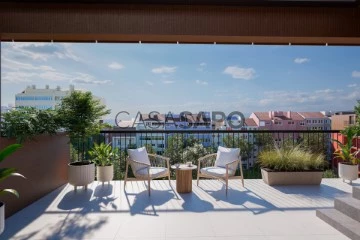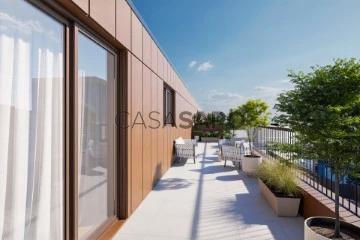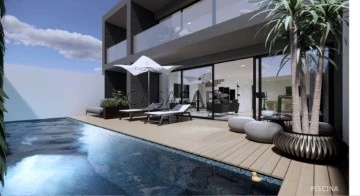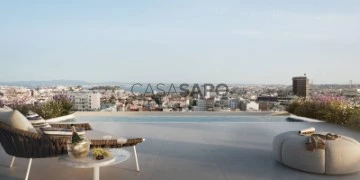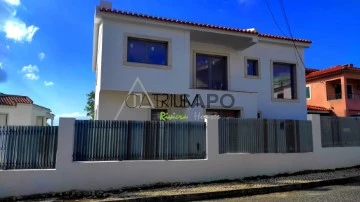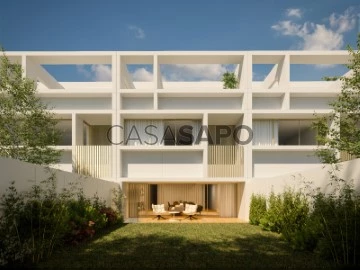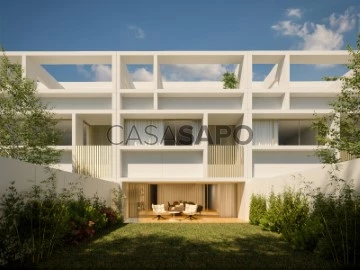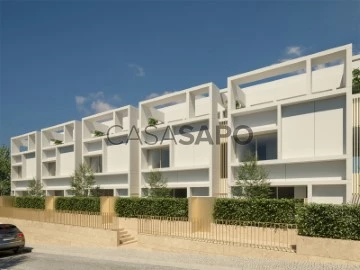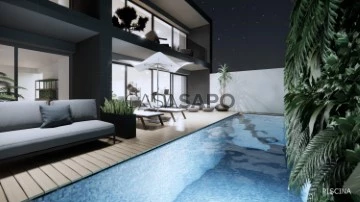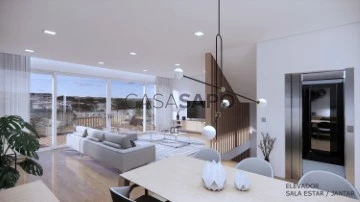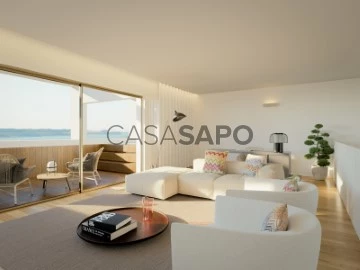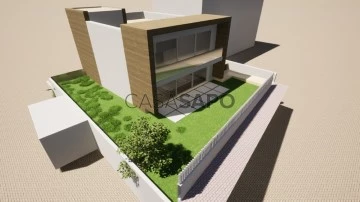Saiba aqui quanto pode pedir
57 Properties for 5 Bedrooms most recent, Under construction in Distrito de Lisboa
Map
Order by
Most recent
House 5 Bedrooms
Loures, Distrito de Lisboa
Under construction · 400m²
With Swimming Pool
buy
1.150.000 €
Ref.:MJM6925 - Moradia T5 com elevador e piscina aquecida | Loures
Com um design arrojado e moderno, esta moradia de 400 m2 com elevador, em fase de construção, oferece conforto e elegância.
Cada área foi cuidadosamente planeada para oferecer flexibilidade na decoração e proporcionar a melhor experiência aos moradores. Com uma vista panorâmica sobre a cidade e para a natureza, é um convite para momentos de lazer e relaxamento, podendo usufruir ainda da piscina aquecida, que tem a possibilidade de ser coberta.
A moradia possui 4 pisos:
Piso -2: 1 suíte com closet com acesso ao exterior, sala com acesso ao exterior composto por zona verde e piscina aquecida;
Piso -1: sala ampla com varanda, 2 suítes com closet e varandas, 1 wc social;
Piso 0 : Cozinha em open space com ilha, totalmente equipada, sala com varanda, 1 wc e garagem com carregador elétrico;
Piso 1: 2 suítes com closet e varanda
Equipamentos a destacar: Painéis solares térmicos, esquentador, ventilação mecânica nas instalações sanitárias, ar condicionado HAIER com aplicação mobile, aspiração central, porta blindada com fechadura alta segurança c/ chave inviolável, portões das garagens automatizados, elevador ORONA.
Inserida numa zona tranquila no centro da Mealhada, com fácil acesso aos principais pontos de interesse.
Marque já a sua visita!
Com um design arrojado e moderno, esta moradia de 400 m2 com elevador, em fase de construção, oferece conforto e elegância.
Cada área foi cuidadosamente planeada para oferecer flexibilidade na decoração e proporcionar a melhor experiência aos moradores. Com uma vista panorâmica sobre a cidade e para a natureza, é um convite para momentos de lazer e relaxamento, podendo usufruir ainda da piscina aquecida, que tem a possibilidade de ser coberta.
A moradia possui 4 pisos:
Piso -2: 1 suíte com closet com acesso ao exterior, sala com acesso ao exterior composto por zona verde e piscina aquecida;
Piso -1: sala ampla com varanda, 2 suítes com closet e varandas, 1 wc social;
Piso 0 : Cozinha em open space com ilha, totalmente equipada, sala com varanda, 1 wc e garagem com carregador elétrico;
Piso 1: 2 suítes com closet e varanda
Equipamentos a destacar: Painéis solares térmicos, esquentador, ventilação mecânica nas instalações sanitárias, ar condicionado HAIER com aplicação mobile, aspiração central, porta blindada com fechadura alta segurança c/ chave inviolável, portões das garagens automatizados, elevador ORONA.
Inserida numa zona tranquila no centro da Mealhada, com fácil acesso aos principais pontos de interesse.
Marque já a sua visita!
Contact
See Phone
House 5 Bedrooms
Alcântara, Lisboa, Distrito de Lisboa
Under construction · 298m²
With Garage
buy
2.640.000 €
Cinco habitações com acesso independente em percurso interno pedonal, que assumem a sua individualidade pelas interrupções, realçada por um corte vertical na fachada.
Com dois jardins privativos, desenvolvem-se em quatro pisos: o piso de entrada com átrio, cozinha, casa de banho social e sala aberta para o jardim; o primeiro piso com uma suite, dois quartos e uma casa de banho; o segundo piso, recuado, com suite, escritório, biblioteca e terraço com jacuzzi; e, por fim, o piso em cave com estacionamento para três viaturas, espaços de apoio e arrumos.
O projeto procura acolher a cor e a materialidade que se integram na arquitetura da cidade. O embasamento em mármore lioz bujardado, os alçados em microbetão de alta resistência, os caixilhos e os ripados lacados a cor bronze, complementados por uma vegetação abundante materializam as composições.
Com dois jardins privativos, desenvolvem-se em quatro pisos: o piso de entrada com átrio, cozinha, casa de banho social e sala aberta para o jardim; o primeiro piso com uma suite, dois quartos e uma casa de banho; o segundo piso, recuado, com suite, escritório, biblioteca e terraço com jacuzzi; e, por fim, o piso em cave com estacionamento para três viaturas, espaços de apoio e arrumos.
O projeto procura acolher a cor e a materialidade que se integram na arquitetura da cidade. O embasamento em mármore lioz bujardado, os alçados em microbetão de alta resistência, os caixilhos e os ripados lacados a cor bronze, complementados por uma vegetação abundante materializam as composições.
Contact
See Phone
House 5 Bedrooms
Loures, Distrito de Lisboa
Under construction · 410m²
buy
1.150.000 €
Moradia (em construção) com 9 divisões.
Arquitetura moderna, vista panorâmica, 4 andares, elevador e piscina aquecida.
Loures, Mealhada. Na zona alta da cidade a poucos minutos do centro, em zona consolidada de moradias.
Esta moradia única oferece elegância, tranquilidade e qualidade de vida.
Design moderno, equipamentos e materiais de escolha criteriosa bem como a qualidade de construção será o primeiro impacto.
Áreas muito generosas de estar (sem esquecer os espaços mais privados ou as 4 suites muito amplas), a excepcionalidade de elevador ou salões distintos, conferem funcionalidade e conforto extra a toda a família no seu dia-a-dia.
Excelente convite a momentos de lazer é também a zona exterior ajardinada e com piscina aquecida.
Vista panorâmica desafogada para a natureza e vale da várzea de Loures à distância.
Com uma área total de construção de 410 m2, a moradia é constituída por:
- 5 suítes amplas com closet, wc privado, com varanda e uma delas com pátio privado;
- cozinha com ilha e sala de jantar em open space;
- sala de estar com varanda ampla, que conta com uma zona de deck para mesa de refeições exterior;
- sala de estar com wc (com música/multimédia);
- sala polivalente com wc
- elevador
- garagem com carregador elétrico (preparada para instalação solar fotovoltaica);
- lavandaria;
- arrumos;
- piscina aquecida, com possibilidade de ser coberta.
Data prevista da conclusão da obra: Novembro/Dezembro de 2024.
Localização privilegiada. 3 minutos da entrada da A8 no nó de acesso a Lisboa, Aeroporto, Ponte Vasco da Gama, CRIL e CREL ou da futura estação de Metro da linha de Loures.
Comércio e serviços do centro de Loures. Dois grandes espaços comerciais num raio de 3 kms, Hospital Beatriz Ângelo.
’O C.E apresentado é um pré-certificado ao abrigo da alínea a) do n.º 2 do artigo 20.º do Decreto-Lei n.º 101-D/2020, de 7 de Dezembro’ , e quanto ao estacionamento, este está ’Excluído do SCE, ao abrigo do n.º 2 do artigo 18.º do Decreto-Lei n.º 101-D/2020, de 7 de Dezembro’.
Não perca esta oportunidade!
Marque já a sua visita!
Arquitetura moderna, vista panorâmica, 4 andares, elevador e piscina aquecida.
Loures, Mealhada. Na zona alta da cidade a poucos minutos do centro, em zona consolidada de moradias.
Esta moradia única oferece elegância, tranquilidade e qualidade de vida.
Design moderno, equipamentos e materiais de escolha criteriosa bem como a qualidade de construção será o primeiro impacto.
Áreas muito generosas de estar (sem esquecer os espaços mais privados ou as 4 suites muito amplas), a excepcionalidade de elevador ou salões distintos, conferem funcionalidade e conforto extra a toda a família no seu dia-a-dia.
Excelente convite a momentos de lazer é também a zona exterior ajardinada e com piscina aquecida.
Vista panorâmica desafogada para a natureza e vale da várzea de Loures à distância.
Com uma área total de construção de 410 m2, a moradia é constituída por:
- 5 suítes amplas com closet, wc privado, com varanda e uma delas com pátio privado;
- cozinha com ilha e sala de jantar em open space;
- sala de estar com varanda ampla, que conta com uma zona de deck para mesa de refeições exterior;
- sala de estar com wc (com música/multimédia);
- sala polivalente com wc
- elevador
- garagem com carregador elétrico (preparada para instalação solar fotovoltaica);
- lavandaria;
- arrumos;
- piscina aquecida, com possibilidade de ser coberta.
Data prevista da conclusão da obra: Novembro/Dezembro de 2024.
Localização privilegiada. 3 minutos da entrada da A8 no nó de acesso a Lisboa, Aeroporto, Ponte Vasco da Gama, CRIL e CREL ou da futura estação de Metro da linha de Loures.
Comércio e serviços do centro de Loures. Dois grandes espaços comerciais num raio de 3 kms, Hospital Beatriz Ângelo.
’O C.E apresentado é um pré-certificado ao abrigo da alínea a) do n.º 2 do artigo 20.º do Decreto-Lei n.º 101-D/2020, de 7 de Dezembro’ , e quanto ao estacionamento, este está ’Excluído do SCE, ao abrigo do n.º 2 do artigo 18.º do Decreto-Lei n.º 101-D/2020, de 7 de Dezembro’.
Não perca esta oportunidade!
Marque já a sua visita!
Contact
See Phone
House 5 Bedrooms Duplex
São Domingos de Rana, Cascais, Distrito de Lisboa
Under construction · 219m²
With Swimming Pool
buy
895.000 €
5 bedroom villa (2 bedrooms en suite) with swimming pool (27m2), outdoor garden area, parking for 4 cars, very bright, with high quality and tasteful finishes located in a very quiet area in Abóboda - São Domingos de Rana.
House under construction expected to end in November 2024.
Equipped with solar panels, electric shutters with general control panel, built-in air conditioning in all rooms, double glazing, fully equipped kitchen.
- Composed of:
Floor 0:
. Living room (50m2), with access to the pool area
. Fully equipped kitchen in open space (14.23m2)
. Laundry (2.51m2)
. Bedroom/Office (13m2)
. Bathroom with shower (3.40m2)
Floor 1:
. Hall 7m2
. Suite + Closet + Bathroom (25m2)
. Suite + Closet + Bathroom (22.85m2)
. Bedroom with wardrobe and balcony (16.13m2)
. Bedroom with wardrobe and balcony (14.14m2)
. Wc (5.47m)
It is located 11 minutes from Lagoas Park, 14 minutes from Carcavelos beach, 13 minutes from Oeiras Park, 8 minutes away from Cascais Municipal Aerodrome, 18 minutes away from the centre of Cascais and 25 minutes away from Lisbon airport, next to services, schools, restaurants, leisure areas and access to the A5 motorway.
House under construction expected to end in November 2024.
Equipped with solar panels, electric shutters with general control panel, built-in air conditioning in all rooms, double glazing, fully equipped kitchen.
- Composed of:
Floor 0:
. Living room (50m2), with access to the pool area
. Fully equipped kitchen in open space (14.23m2)
. Laundry (2.51m2)
. Bedroom/Office (13m2)
. Bathroom with shower (3.40m2)
Floor 1:
. Hall 7m2
. Suite + Closet + Bathroom (25m2)
. Suite + Closet + Bathroom (22.85m2)
. Bedroom with wardrobe and balcony (16.13m2)
. Bedroom with wardrobe and balcony (14.14m2)
. Wc (5.47m)
It is located 11 minutes from Lagoas Park, 14 minutes from Carcavelos beach, 13 minutes from Oeiras Park, 8 minutes away from Cascais Municipal Aerodrome, 18 minutes away from the centre of Cascais and 25 minutes away from Lisbon airport, next to services, schools, restaurants, leisure areas and access to the A5 motorway.
Contact
See Phone
House 5 Bedrooms +1
Cascais e Estoril, Distrito de Lisboa
Under construction · 675m²
With Garage
buy
3.500.000 €
A JOIA DA COROA DA QUINTA DAS GIESTAS ESTORIL
A magnífica moradia E, com 674 m2 de área de habitação, é verdadeiramente a joia da coroa da Quinta da Giestas Estoril. Com características impressionantes e uma localização privilegiada no interior do condomínio privado, esta villa é um exemplo de luxo, exclusividade e funcionalidade. Enquanto única habitação isolada, a moradia E oferece um nível incomparável de privacidade e tranquilidade.
NOTA
A moradia é vendida com construção exterior totalmente terminada, incluindo jardins, piscina e anexo.
Os acabamentos interiores serão finalizados mediante apresentação de orçamento, a pedido do cliente, que poderá personalizar o interior da habitação consoante o seu gosto e preferência de materiais.
Faça download da brochura de apresentação aqui.
CONDOMÍNIO
Envolvido num ambiente de charme e requinte, o condomínio privado Quinta das Giestas Estoril proporciona a segurança, privacidade e conforto que necessita. Pensado em cada detalhe para que a experiência de viver numa destas fabulosas moradias T5+1 seja única e especial.
Perfeito para os mais exigentes, este luxuoso condomínio situa-se numa das mais privilegiadas zonas do Estoril. Na sua envolvência destacam-se todos os serviços necessários desde gastronomia local, lazer, cultura e um conjunto variado de mercados e centros comerciais.
Nove moradias magníficas com arquitetura contemporânea, acabamentos de alta qualidade, áreas generosas e bem aproveitadas, que se prolongam sobre o exterior, numa atmosfera luminosa e aberta, com um grande terraço, jardim e piscina e localizadas perto de praias e parques, ideais para caminhadas agradáveis.
Com 15.000 m2 no total, o condomínio Quinta das Giestas Estoril tem a particularidade de integrar-se num cenário absolutamente excecional no Estoril. A convivência única com 9.000 m2 de zona verde protegida será o magnífico pano de fundo para os residentes destas moradias de luxo.
Nesta reserva ecológica serão construídos trilhos pedonais que permitirão uma agradável e entusiasmante caminhada até à praia da Poça. Para quem prefira optar por um meio de transporte, poderá recorrer a bicicletas elétricas que estarão disponíveis em zona de co-living do condomínio.
EXTERIOR
A área exterior com piscina privativa oferece um refúgio refrescante nos dias quentes de verão. Este é o cenário perfeito para entretenimento ao ar livre, banhos de sol relaxantes e jantares sob as estrelas. O lugar de eleição para relaxar, reunir e viver momentos especiais com os seus amigos e familiares.
A propriedade oferece uma impressionante área exterior de cerca de 2.417m², da qual 1.855 m² constituem um logradouro na zona posterior. Um espaço que proporciona infinitas possibilidades para jardins exuberantes e atividades ao ar livre.
No espaçoso logradouro desta propriedade, encontra-se um anexo conhecido como Casa da Horta. Inicialmente concebido para arrumos e apoio na manutenção do terreno, este anexo oferece dois compartimentos de arrumos, uma área total de 63,00m² e pré-instalação sanitária.
Com uma configuração flexível, a Casa da Horta pode ser facilmente adaptada para um ginásio privativo, um espaço de lazer ou até mesmo uma casa de hóspedes. Este ambiente proporciona versatilidade e funcionalidade, complementando perfeitamente as suas necessidades e preferências.
Faça download da brochura de apresentação aqui.
Um projeto magnânimo que não esquece a durabilidade de um exterior robusto, com materiais vítreos, a solidez e massividade do betão com placas de pedra calcária, e o conforto da madeira.
Tudo aquilo que sonhou para a sua nova casa. A exclusividade e o requinte de viver numa moradia de arquitetura contemporânea, em absoluta harmonia com a natureza.
Composição:
ÁREA EXTERIOR
- Escadaria acesso à casa
- Terraço exterior em deck de madeira
- Piscina
- Churrasqueira
- Escadaria Logradouro
CAVE
- Garagem
- Hall Interior
- Circulação
- Lavandaria
- Arrumos
- Instalação sanitária
- Quarto serviço
R/C
- Átrio exterior
- Hall entrada
- Escritório
- Instalação sanitária
- Cozinha
- Circulação
- Sala
- Terraço exterior em deck de madeira e piscina
PISO 1
- Circulação
- Suite 1 com varanda
- Suite 2 com varanda
- Suite 3 com varanda
- Master Suite com varanda
CASA DA HORTA
Destaques dos acabamentos:
ESTRUTURA
- Estrutura antissísmica em betão C25/30 armado com aço nervurado A400 NR.
PAREDES EXTERIORES
- Paredes exteriores duplas, isolamento térmico etics pelo exterior.
VÃOS EXTERIORES - CAIXILHARIA
- Caixilharia em alumínio lacado bicolor da Cortizo, com rutura térmica, vidro duplo espelhado, térmico e laminado com caixa de ar.
- Caixilharia serie de correr eleváveis, com rutura térmica na zona da sala com vidro exterior de segurança reforçado.
VÃOS EXTERIORES - PORTAS
- Porta pivotante com fechadura de segurança reforçada com chapa de aço.
PISCINA
- Estrutura em betão armado, iluminação LED, patamar no interior da piscina, bomba circuladora, filtro de areia, pré-instalação para aquecimento de águas.
Proximidades:
- Bosque dos Gaios - 650 metros a pé
- Praia da Poça - 2 km
- Colégio Senhora da Boa Nova - 250 metros a pé
- Greene’s Tutorial College - 1,8 km
- Clube de Golfe do Estoril - 1,5 km
- Escola de Golfe Daniel Grimm - 1,5 km
- Casino Estoril - 2 km
- Clube de Ténis do Estoril - 900 metros
- Clube de Padel do Estoril - 750 metros a pé
- Hospital de Cascais - 5 km
- Cascais - 10 minutos
- Lisboa - 24 minutos
- A poucos metros do acesso à A5, IC15
REF 98027. Veja este e outros imóveis em (url)
Intermediário de crédito aprovado pelo Banco de Portugal. Tratamos de toda a documentação sem custos para o cliente.
Fundada há 19 anos, a Condelix é uma agência imobiliária de capital português que assume, atualmente, uma posição privilegiada no mercado imobiliário nacional.
Com sólidas sinergias com uma rede de construtores, entidades bancárias e fundos de investimento, garantimos uma abordagem unificada para os nossos clientes, onde quer que estejam e em qualquer localização que desejem comprar, arrendar ou vender um imóvel.
A magnífica moradia E, com 674 m2 de área de habitação, é verdadeiramente a joia da coroa da Quinta da Giestas Estoril. Com características impressionantes e uma localização privilegiada no interior do condomínio privado, esta villa é um exemplo de luxo, exclusividade e funcionalidade. Enquanto única habitação isolada, a moradia E oferece um nível incomparável de privacidade e tranquilidade.
NOTA
A moradia é vendida com construção exterior totalmente terminada, incluindo jardins, piscina e anexo.
Os acabamentos interiores serão finalizados mediante apresentação de orçamento, a pedido do cliente, que poderá personalizar o interior da habitação consoante o seu gosto e preferência de materiais.
Faça download da brochura de apresentação aqui.
CONDOMÍNIO
Envolvido num ambiente de charme e requinte, o condomínio privado Quinta das Giestas Estoril proporciona a segurança, privacidade e conforto que necessita. Pensado em cada detalhe para que a experiência de viver numa destas fabulosas moradias T5+1 seja única e especial.
Perfeito para os mais exigentes, este luxuoso condomínio situa-se numa das mais privilegiadas zonas do Estoril. Na sua envolvência destacam-se todos os serviços necessários desde gastronomia local, lazer, cultura e um conjunto variado de mercados e centros comerciais.
Nove moradias magníficas com arquitetura contemporânea, acabamentos de alta qualidade, áreas generosas e bem aproveitadas, que se prolongam sobre o exterior, numa atmosfera luminosa e aberta, com um grande terraço, jardim e piscina e localizadas perto de praias e parques, ideais para caminhadas agradáveis.
Com 15.000 m2 no total, o condomínio Quinta das Giestas Estoril tem a particularidade de integrar-se num cenário absolutamente excecional no Estoril. A convivência única com 9.000 m2 de zona verde protegida será o magnífico pano de fundo para os residentes destas moradias de luxo.
Nesta reserva ecológica serão construídos trilhos pedonais que permitirão uma agradável e entusiasmante caminhada até à praia da Poça. Para quem prefira optar por um meio de transporte, poderá recorrer a bicicletas elétricas que estarão disponíveis em zona de co-living do condomínio.
EXTERIOR
A área exterior com piscina privativa oferece um refúgio refrescante nos dias quentes de verão. Este é o cenário perfeito para entretenimento ao ar livre, banhos de sol relaxantes e jantares sob as estrelas. O lugar de eleição para relaxar, reunir e viver momentos especiais com os seus amigos e familiares.
A propriedade oferece uma impressionante área exterior de cerca de 2.417m², da qual 1.855 m² constituem um logradouro na zona posterior. Um espaço que proporciona infinitas possibilidades para jardins exuberantes e atividades ao ar livre.
No espaçoso logradouro desta propriedade, encontra-se um anexo conhecido como Casa da Horta. Inicialmente concebido para arrumos e apoio na manutenção do terreno, este anexo oferece dois compartimentos de arrumos, uma área total de 63,00m² e pré-instalação sanitária.
Com uma configuração flexível, a Casa da Horta pode ser facilmente adaptada para um ginásio privativo, um espaço de lazer ou até mesmo uma casa de hóspedes. Este ambiente proporciona versatilidade e funcionalidade, complementando perfeitamente as suas necessidades e preferências.
Faça download da brochura de apresentação aqui.
Um projeto magnânimo que não esquece a durabilidade de um exterior robusto, com materiais vítreos, a solidez e massividade do betão com placas de pedra calcária, e o conforto da madeira.
Tudo aquilo que sonhou para a sua nova casa. A exclusividade e o requinte de viver numa moradia de arquitetura contemporânea, em absoluta harmonia com a natureza.
Composição:
ÁREA EXTERIOR
- Escadaria acesso à casa
- Terraço exterior em deck de madeira
- Piscina
- Churrasqueira
- Escadaria Logradouro
CAVE
- Garagem
- Hall Interior
- Circulação
- Lavandaria
- Arrumos
- Instalação sanitária
- Quarto serviço
R/C
- Átrio exterior
- Hall entrada
- Escritório
- Instalação sanitária
- Cozinha
- Circulação
- Sala
- Terraço exterior em deck de madeira e piscina
PISO 1
- Circulação
- Suite 1 com varanda
- Suite 2 com varanda
- Suite 3 com varanda
- Master Suite com varanda
CASA DA HORTA
Destaques dos acabamentos:
ESTRUTURA
- Estrutura antissísmica em betão C25/30 armado com aço nervurado A400 NR.
PAREDES EXTERIORES
- Paredes exteriores duplas, isolamento térmico etics pelo exterior.
VÃOS EXTERIORES - CAIXILHARIA
- Caixilharia em alumínio lacado bicolor da Cortizo, com rutura térmica, vidro duplo espelhado, térmico e laminado com caixa de ar.
- Caixilharia serie de correr eleváveis, com rutura térmica na zona da sala com vidro exterior de segurança reforçado.
VÃOS EXTERIORES - PORTAS
- Porta pivotante com fechadura de segurança reforçada com chapa de aço.
PISCINA
- Estrutura em betão armado, iluminação LED, patamar no interior da piscina, bomba circuladora, filtro de areia, pré-instalação para aquecimento de águas.
Proximidades:
- Bosque dos Gaios - 650 metros a pé
- Praia da Poça - 2 km
- Colégio Senhora da Boa Nova - 250 metros a pé
- Greene’s Tutorial College - 1,8 km
- Clube de Golfe do Estoril - 1,5 km
- Escola de Golfe Daniel Grimm - 1,5 km
- Casino Estoril - 2 km
- Clube de Ténis do Estoril - 900 metros
- Clube de Padel do Estoril - 750 metros a pé
- Hospital de Cascais - 5 km
- Cascais - 10 minutos
- Lisboa - 24 minutos
- A poucos metros do acesso à A5, IC15
REF 98027. Veja este e outros imóveis em (url)
Intermediário de crédito aprovado pelo Banco de Portugal. Tratamos de toda a documentação sem custos para o cliente.
Fundada há 19 anos, a Condelix é uma agência imobiliária de capital português que assume, atualmente, uma posição privilegiada no mercado imobiliário nacional.
Com sólidas sinergias com uma rede de construtores, entidades bancárias e fundos de investimento, garantimos uma abordagem unificada para os nossos clientes, onde quer que estejam e em qualquer localização que desejem comprar, arrendar ou vender um imóvel.
Contact
See Phone
Apartment 5 Bedrooms
Monte Estoril, Cascais e Estoril, Distrito de Lisboa
Under construction · 239m²
With Garage
buy
3.100.000 €
5 bedroom flat with 265 sq m, terrace of 35 sq m and 1 parking space, inserted in a new residential development to be born in the heart of Monte Estoril, an address of prestige and exclusivity, with impressive views over the sea.
The development is the result of the meticulous rehabilitation of a noble building, with a façade in shades of blue, a reflection of the charm and exclusivity of Monte Estoril.
It consists of one flat per floor, in a total of 6 apartments from 2 to 5-bedroom, with 1 parking space for each fraction.
All apartments have outdoor spaces, balconies or a garden, which complement noble and sophisticated interiors with high ceilings.
Some of the apartments have sea views and one of the apartments has a 200 m2 garden with a private pool. The building also has a panoramic lift.
A privileged location next to the coast, Monte Estoril is one of the most exclusive areas of greater Lisbon, recognised for its beaches and its natural beauty, and where Avenida de Sabóia is the most desirable and central location.
Between Estoril and Cascais, you are within walking distance of some of Portugal’s world-renowned beaches and the train station that connects Cascais and Lisbon.
Close to some of the best schools in Portugal and several shopping and leisure areas, such as the famous Estoril Casino, Cascais Shopping and the Estoril Golf Course.
Don’t miss this opportunity. Request your visit now!
For over 25 years Castelhana has been a renowned name in the Portuguese real estate sector. As a company of Dils group, we specialize in advising businesses, organizations and (institutional) investors in buying, selling, renting, letting and development of residential properties.
Founded in 1999, Castelhana has built one of the largest and most solid real estate portfolios in Portugal over the years, with over 600 renovation and new construction projects.
In Porto, we are based in Foz Do Douro, one of the noblest places in the city. In Lisbon, in Chiado, one of the most emblematic and traditional areas of the capital and in the Algarve next to the renowned Vilamoura Marina.
We are waiting for you. We have a team available to give you the best support in your next real estate investment.
Contact us!
The development is the result of the meticulous rehabilitation of a noble building, with a façade in shades of blue, a reflection of the charm and exclusivity of Monte Estoril.
It consists of one flat per floor, in a total of 6 apartments from 2 to 5-bedroom, with 1 parking space for each fraction.
All apartments have outdoor spaces, balconies or a garden, which complement noble and sophisticated interiors with high ceilings.
Some of the apartments have sea views and one of the apartments has a 200 m2 garden with a private pool. The building also has a panoramic lift.
A privileged location next to the coast, Monte Estoril is one of the most exclusive areas of greater Lisbon, recognised for its beaches and its natural beauty, and where Avenida de Sabóia is the most desirable and central location.
Between Estoril and Cascais, you are within walking distance of some of Portugal’s world-renowned beaches and the train station that connects Cascais and Lisbon.
Close to some of the best schools in Portugal and several shopping and leisure areas, such as the famous Estoril Casino, Cascais Shopping and the Estoril Golf Course.
Don’t miss this opportunity. Request your visit now!
For over 25 years Castelhana has been a renowned name in the Portuguese real estate sector. As a company of Dils group, we specialize in advising businesses, organizations and (institutional) investors in buying, selling, renting, letting and development of residential properties.
Founded in 1999, Castelhana has built one of the largest and most solid real estate portfolios in Portugal over the years, with over 600 renovation and new construction projects.
In Porto, we are based in Foz Do Douro, one of the noblest places in the city. In Lisbon, in Chiado, one of the most emblematic and traditional areas of the capital and in the Algarve next to the renowned Vilamoura Marina.
We are waiting for you. We have a team available to give you the best support in your next real estate investment.
Contact us!
Contact
See Phone
Apartment 5 Bedrooms
Monte Estoril, Cascais e Estoril, Distrito de Lisboa
Under construction · 265m²
With Garage
buy
2.980.000 €
5 bedroom flat with 265 sq m, terrace of 35 sq m and 1 parking space, inserted in a new residential development to be born in the heart of Monte Estoril, an address of prestige and exclusivity, with impressive views over the sea.
The development is the result of the meticulous rehabilitation of a noble building, with a façade in shades of blue, a reflection of the charm and exclusivity of Monte Estoril.
It consists of one flat per floor, in a total of 6 apartments from 2 to 5-bedroom, with 1 parking space for each fraction.
All apartments have outdoor spaces, balconies or a garden, which complement noble and sophisticated interiors with high ceilings.
Some of the apartments have sea views and one of the apartments has a 200 m2 garden with a private pool. The building also has a panoramic lift.
A privileged location next to the coast, Monte Estoril is one of the most exclusive areas of greater Lisbon, recognised for its beaches and its natural beauty, and where Avenida de Sabóia is the most desirable and central location.
Between Estoril and Cascais, you are within walking distance of some of Portugal’s world-renowned beaches and the train station that connects Cascais and Lisbon.
Close to some of the best schools in Portugal and several shopping and leisure areas, such as the famous Estoril Casino, Cascais Shopping and the Estoril Golf Course.
Don’t miss this opportunity. Request your visit now!
For over 25 years Castelhana has been a renowned name in the Portuguese real estate sector. As a company of Dils group, we specialize in advising businesses, organizations and (institutional) investors in buying, selling, renting, letting and development of residential properties.
Founded in 1999, Castelhana has built one of the largest and most solid real estate portfolios in Portugal over the years, with over 600 renovation and new construction projects.
In Porto, we are based in Foz Do Douro, one of the noblest places in the city. In Lisbon, in Chiado, one of the most emblematic and traditional areas of the capital and in the Algarve next to the renowned Vilamoura Marina.
We are waiting for you. We have a team available to give you the best support in your next real estate investment.
Contact us!
The development is the result of the meticulous rehabilitation of a noble building, with a façade in shades of blue, a reflection of the charm and exclusivity of Monte Estoril.
It consists of one flat per floor, in a total of 6 apartments from 2 to 5-bedroom, with 1 parking space for each fraction.
All apartments have outdoor spaces, balconies or a garden, which complement noble and sophisticated interiors with high ceilings.
Some of the apartments have sea views and one of the apartments has a 200 m2 garden with a private pool. The building also has a panoramic lift.
A privileged location next to the coast, Monte Estoril is one of the most exclusive areas of greater Lisbon, recognised for its beaches and its natural beauty, and where Avenida de Sabóia is the most desirable and central location.
Between Estoril and Cascais, you are within walking distance of some of Portugal’s world-renowned beaches and the train station that connects Cascais and Lisbon.
Close to some of the best schools in Portugal and several shopping and leisure areas, such as the famous Estoril Casino, Cascais Shopping and the Estoril Golf Course.
Don’t miss this opportunity. Request your visit now!
For over 25 years Castelhana has been a renowned name in the Portuguese real estate sector. As a company of Dils group, we specialize in advising businesses, organizations and (institutional) investors in buying, selling, renting, letting and development of residential properties.
Founded in 1999, Castelhana has built one of the largest and most solid real estate portfolios in Portugal over the years, with over 600 renovation and new construction projects.
In Porto, we are based in Foz Do Douro, one of the noblest places in the city. In Lisbon, in Chiado, one of the most emblematic and traditional areas of the capital and in the Algarve next to the renowned Vilamoura Marina.
We are waiting for you. We have a team available to give you the best support in your next real estate investment.
Contact us!
Contact
See Phone
Apartment 5 Bedrooms
Monte Estoril, Cascais e Estoril, Distrito de Lisboa
Under construction · 265m²
With Garage
buy
2.650.000 €
5 bedroom flat with 265 sq m, terrace of 35 sq m and 1 parking space, inserted in a new residential development to be born in the heart of Monte Estoril, an address of prestige and exclusivity, with impressive views over the sea.
The development is the result of the meticulous rehabilitation of a noble building, with a façade in shades of blue, a reflection of the charm and exclusivity of Monte Estoril.
It consists of one flat per floor, in a total of 6 apartments from 2 to 5-bedroom, with 1 parking space for each fraction.
All apartments have outdoor spaces, balconies or a garden, which complement noble and sophisticated interiors with high ceilings.
Some of the apartments have sea views and one of the apartments has a 200 m2 garden with a private pool. The building also has a panoramic lift.
A privileged location next to the coast, Monte Estoril is one of the most exclusive areas of greater Lisbon, recognised for its beaches and its natural beauty, and where Avenida de Sabóia is the most desirable and central location.
Between Estoril and Cascais, you are within walking distance of some of Portugal’s world-renowned beaches and the train station that connects Cascais and Lisbon.
Close to some of the best schools in Portugal and several shopping and leisure areas, such as the famous Estoril Casino, Cascais Shopping and the Estoril Golf Course.
Don’t miss this opportunity. Request your visit now!
For over 25 years Castelhana has been a renowned name in the Portuguese real estate sector. As a company of Dils group, we specialize in advising businesses, organizations and (institutional) investors in buying, selling, renting, letting and development of residential properties.
Founded in 1999, Castelhana has built one of the largest and most solid real estate portfolios in Portugal over the years, with over 600 renovation and new construction projects.
In Porto, we are based in Foz Do Douro, one of the noblest places in the city. In Lisbon, in Chiado, one of the most emblematic and traditional areas of the capital and in the Algarve next to the renowned Vilamoura Marina.
We are waiting for you. We have a team available to give you the best support in your next real estate investment.
Contact us!
The development is the result of the meticulous rehabilitation of a noble building, with a façade in shades of blue, a reflection of the charm and exclusivity of Monte Estoril.
It consists of one flat per floor, in a total of 6 apartments from 2 to 5-bedroom, with 1 parking space for each fraction.
All apartments have outdoor spaces, balconies or a garden, which complement noble and sophisticated interiors with high ceilings.
Some of the apartments have sea views and one of the apartments has a 200 m2 garden with a private pool. The building also has a panoramic lift.
A privileged location next to the coast, Monte Estoril is one of the most exclusive areas of greater Lisbon, recognised for its beaches and its natural beauty, and where Avenida de Sabóia is the most desirable and central location.
Between Estoril and Cascais, you are within walking distance of some of Portugal’s world-renowned beaches and the train station that connects Cascais and Lisbon.
Close to some of the best schools in Portugal and several shopping and leisure areas, such as the famous Estoril Casino, Cascais Shopping and the Estoril Golf Course.
Don’t miss this opportunity. Request your visit now!
For over 25 years Castelhana has been a renowned name in the Portuguese real estate sector. As a company of Dils group, we specialize in advising businesses, organizations and (institutional) investors in buying, selling, renting, letting and development of residential properties.
Founded in 1999, Castelhana has built one of the largest and most solid real estate portfolios in Portugal over the years, with over 600 renovation and new construction projects.
In Porto, we are based in Foz Do Douro, one of the noblest places in the city. In Lisbon, in Chiado, one of the most emblematic and traditional areas of the capital and in the Algarve next to the renowned Vilamoura Marina.
We are waiting for you. We have a team available to give you the best support in your next real estate investment.
Contact us!
Contact
See Phone
House 5 Bedrooms
Estrela, Lisboa, Distrito de Lisboa
Under construction · 596m²
buy
7.000.000 €
Strategic Location: The property is located in one of the most desirable areas of Santos, with panoramic views of the river, providing an exclusive and relaxing lifestyle.
Architectural Design:
Contemporary Architecture: The property is designed with modern and elegant lines, combining elements of glass, concrete, and wood to create a sophisticated and welcoming aesthetic.
Open Spaces and Natural Lighting: The project prioritises open spaces, large terraces, and floor-to-ceiling windows to make the most of natural light and stunning river views.
Entertainment Areas: The property includes outdoor entertaining areas, such as a rooftop lounge with a pool, jacuzzi, and BBQ space, perfect for entertaining guests and enjoying leisure time.
Luxurious and Functional Interior:
High-quality finishes: Luxurious materials such as marble, wood, and fine metals are used to create a world-class ambience throughout the spaces.
Spacious Suites: Elegant rooms and suites with river views, spacious walk-in closets, and luxurious bathrooms, offering comfort and privacy for residents.
Living Room and Dining Room: An open-plan concept that integrates the living room and dining room, providing a spacious and perfect environment for entertaining.
Luxury Garage:
Underground Garage: A large and secure underground parking space, equipped with state-of-the-art technology, offering space for multiple vehicles.
Direct access to the residence: The garage has a direct access to the residence through a private lift or an exclusive entrance to ensure convenience and safety for residents.
Sustainability and Technology:
Sustainable Solutions: Incorporating eco-friendly technologies such as solar energy systems, energy-efficient LED lighting, and sustainable building practices to minimise environmental impact.
Home Automation: Using state-of-the-art home automation systems to control lighting, security, air conditioning, and entertainment, providing comfort and convenience to residents.
The luxury residence, in Santos, represents a project that unites sophistication, functionality and sustainability, offering an exclusive lifestyle for those looking for maximum comfort, privacy and elegance in one of the most desirable locations in the region.
Ready by the end of 2024.
Architectural Design:
Contemporary Architecture: The property is designed with modern and elegant lines, combining elements of glass, concrete, and wood to create a sophisticated and welcoming aesthetic.
Open Spaces and Natural Lighting: The project prioritises open spaces, large terraces, and floor-to-ceiling windows to make the most of natural light and stunning river views.
Entertainment Areas: The property includes outdoor entertaining areas, such as a rooftop lounge with a pool, jacuzzi, and BBQ space, perfect for entertaining guests and enjoying leisure time.
Luxurious and Functional Interior:
High-quality finishes: Luxurious materials such as marble, wood, and fine metals are used to create a world-class ambience throughout the spaces.
Spacious Suites: Elegant rooms and suites with river views, spacious walk-in closets, and luxurious bathrooms, offering comfort and privacy for residents.
Living Room and Dining Room: An open-plan concept that integrates the living room and dining room, providing a spacious and perfect environment for entertaining.
Luxury Garage:
Underground Garage: A large and secure underground parking space, equipped with state-of-the-art technology, offering space for multiple vehicles.
Direct access to the residence: The garage has a direct access to the residence through a private lift or an exclusive entrance to ensure convenience and safety for residents.
Sustainability and Technology:
Sustainable Solutions: Incorporating eco-friendly technologies such as solar energy systems, energy-efficient LED lighting, and sustainable building practices to minimise environmental impact.
Home Automation: Using state-of-the-art home automation systems to control lighting, security, air conditioning, and entertainment, providing comfort and convenience to residents.
The luxury residence, in Santos, represents a project that unites sophistication, functionality and sustainability, offering an exclusive lifestyle for those looking for maximum comfort, privacy and elegance in one of the most desirable locations in the region.
Ready by the end of 2024.
Contact
See Phone
Apartment 5 Bedrooms
Areeiro, Lisboa, Distrito de Lisboa
Under construction · 256m²
With Garage
buy
3.350.000 €
5-bedroom apartment, new, with 256 sqm of gross private area, balcony, four parking spaces and storage, located in Vertice, in the Campo Pequeno area, Lisbon. The apartment features a living room, dining room and a fully equipped kitchen. It has air conditioning, underfloor heating in the private bathrooms, parking with electric vehicle charging system, thermal cut aluminum frames with double glazing, plenty of natural light, and modern, functional interiors.
With a total of 119 apartments, Vertice combines sophistication, comfort, and a variety of exclusive features in a strategic location for those seeking a modern and practical lifestyle.
Located just a few steps away from charming and traditional cafes, restaurants, and various green spaces, Vertice is within a 5-minute walking distance from the Entrecampos train station and a 10-minute walking distance from Campo Pequeno and Avenida de Roma metro stations. This provides immediate access to excellent public transportation options such as trains, buses, and metros. It is also a 10-minute drive from the University City, 15 minutes from Marquês de Pombal, and 20 minutes from Parque das Nações. Humberto Delgado Airport is a 10-minute drive away.
With a total of 119 apartments, Vertice combines sophistication, comfort, and a variety of exclusive features in a strategic location for those seeking a modern and practical lifestyle.
Located just a few steps away from charming and traditional cafes, restaurants, and various green spaces, Vertice is within a 5-minute walking distance from the Entrecampos train station and a 10-minute walking distance from Campo Pequeno and Avenida de Roma metro stations. This provides immediate access to excellent public transportation options such as trains, buses, and metros. It is also a 10-minute drive from the University City, 15 minutes from Marquês de Pombal, and 20 minutes from Parque das Nações. Humberto Delgado Airport is a 10-minute drive away.
Contact
See Phone
Apartment 5 Bedrooms
Areeiro, Lisboa, Distrito de Lisboa
Under construction · 257m²
With Garage
buy
3.350.000 €
5-bedroom apartment, new, with 257 sqm of gross private area, balcony, four parking spaces and storage, located in Vertice, in the Campo Pequeno area, Lisbon. The apartment features a living room, dining room and a fully equipped kitchen. It has air conditioning, underfloor heating in the private bathrooms, parking with electric vehicle charging system, thermal cut aluminum frames with double glazing, plenty of natural light, and modern, functional interiors.
With a total of 119 apartments, Vertice combines sophistication, comfort, and a variety of exclusive features in a strategic location for those seeking a modern and practical lifestyle.
Located just a few steps away from charming and traditional cafes, restaurants, and various green spaces, Vertice is within a 5-minute walking distance from the Entrecampos train station and a 10-minute walking distance from Campo Pequeno and Avenida de Roma metro stations. This provides immediate access to excellent public transportation options such as trains, buses, and metros. It is also a 10-minute drive from the University City, 15 minutes from Marquês de Pombal, and 20 minutes from Parque das Nações. Humberto Delgado Airport is a 10-minute drive away.
With a total of 119 apartments, Vertice combines sophistication, comfort, and a variety of exclusive features in a strategic location for those seeking a modern and practical lifestyle.
Located just a few steps away from charming and traditional cafes, restaurants, and various green spaces, Vertice is within a 5-minute walking distance from the Entrecampos train station and a 10-minute walking distance from Campo Pequeno and Avenida de Roma metro stations. This provides immediate access to excellent public transportation options such as trains, buses, and metros. It is also a 10-minute drive from the University City, 15 minutes from Marquês de Pombal, and 20 minutes from Parque das Nações. Humberto Delgado Airport is a 10-minute drive away.
Contact
See Phone
Apartment 5 Bedrooms Duplex
Alcântara, Lisboa, Distrito de Lisboa
Under construction · 226m²
With Garage
buy
1.750.000 €
We present an elegant 5-bedroom apartment in Alcântara, part of a charming urban residential development. This new construction stands out for its luxurious finishes and bright spaces, providing a sophisticated and cozy environment.
The apartment offers a stunning view of the Tagus River and features a balcony, accessible directly from the living/dining room, ideal for moments of relaxation and outdoor socializing.
The spacious, fully equipped kitchen, which also includes a dedicated laundry area, has direct access to the living/dining room.
On this floor, you will also find two suites, both with walk-in closets. One of these suites has access to a private balcony.
The upper floor of the apartment opens into a large hall of 20.98m², where you can set up an office or a second living area, with two balconies. Additionally, there are three bedrooms, all with balconies and built-in wardrobes, with one being a suite.
High-quality finishes are present in every detail, from the fully equipped kitchen to the air conditioning system that ensures a pleasant temperature year-round.
This development also includes an underground garage, a gym, and pre-installation for electric vehicle charging, meeting modern needs for sustainability and convenience.
Alcântara is an area rich in cultural points of interest, such as the Museu do Oriente, LX Factory, Doca de Santo Amaro, Museu Nacional dos Coches, MAAT, Centro Cultural de Belém, Parque Florestal de Monsanto, Mosteiro dos Jerónimos, Torre de Belém, Padrão dos Descobrimentos, CUF Tejo, Hospital de Egas Moniz, and Fundação Champalimaud. The proximity to these locations provides a vibrant and enriching living experience, with easy access to a variety of cultural and leisure activities.
This is a unique opportunity to live in an exquisite and comfortable environment in one of Lisbon’s most charming and well-located neighborhoods.
*The information provided does not waive its confirmation and cannot be considered binding.*
The apartment offers a stunning view of the Tagus River and features a balcony, accessible directly from the living/dining room, ideal for moments of relaxation and outdoor socializing.
The spacious, fully equipped kitchen, which also includes a dedicated laundry area, has direct access to the living/dining room.
On this floor, you will also find two suites, both with walk-in closets. One of these suites has access to a private balcony.
The upper floor of the apartment opens into a large hall of 20.98m², where you can set up an office or a second living area, with two balconies. Additionally, there are three bedrooms, all with balconies and built-in wardrobes, with one being a suite.
High-quality finishes are present in every detail, from the fully equipped kitchen to the air conditioning system that ensures a pleasant temperature year-round.
This development also includes an underground garage, a gym, and pre-installation for electric vehicle charging, meeting modern needs for sustainability and convenience.
Alcântara is an area rich in cultural points of interest, such as the Museu do Oriente, LX Factory, Doca de Santo Amaro, Museu Nacional dos Coches, MAAT, Centro Cultural de Belém, Parque Florestal de Monsanto, Mosteiro dos Jerónimos, Torre de Belém, Padrão dos Descobrimentos, CUF Tejo, Hospital de Egas Moniz, and Fundação Champalimaud. The proximity to these locations provides a vibrant and enriching living experience, with easy access to a variety of cultural and leisure activities.
This is a unique opportunity to live in an exquisite and comfortable environment in one of Lisbon’s most charming and well-located neighborhoods.
*The information provided does not waive its confirmation and cannot be considered binding.*
Contact
See Phone
Condo 5 Bedrooms Duplex
Almargem do Bispo, Pêro Pinheiro e Montelavar, Sintra, Distrito de Lisboa
Under construction
With Garage
buy
2.990.000 €
Situated on the hill of Azóia, this house offers a unique lifestyle with unparalleled views of the Atlantic Ocean and the Cabo da Roca Lighthouse. With contemporary design and premium finishes, the residence features a large living room, modern kitchen with state-of-the-art appliances, spacious bedrooms with incredible views and a terrace perfect for moments of leisure and entertainment. Perfect for families or as a holiday home, this property combines the charm of nature with the convenience of being close to Cascais.
Contact
See Phone
House 5 Bedrooms Triplex
Cascais e Estoril, Distrito de Lisboa
Under construction · 456m²
With Garage
buy
3.950.000 €
Discover this magnificent 5 bedroom detached villa in Birre, Cascais, contemporary villa, with garden, garage and swimming pool, situated in a quiet street, premium location, residential only with villas, just a few minutes from the centre of Cascais.
The villa is set on a plot of 657 m2, with a total construction area of 620 m2 on 3 floors.
Excellent sun exposure, this exclusive villa has 2 fronts, ensuring maximum privacy and natural light throughout the day.
The villa is in the final stages of finishing, being completed at the end of October 2024.
The house is divided as follows:
Floor 0:
Entrance hall - 4.20 m2
Circulation area - 5.15 m2
Social toilet - 3.55 m2
1Bedroom - 13.55 m2
Living room - 47.45 m2
Dining room - 19.75 m2
Fully equipped kitchen with island - 18.45 m2
Floor 1:
Master suite - 25.10 m2, Closet, Bathroom - 7.25 m2
1 Suite - 18.75 m2, Closet, Bathroom - 4.45 m2
Circulation area - 9.90 m2
1 Suite - 18 m2, Closet, Bathroom - 4.75 m2
1 Suite - 16.45 m2, Wc - 4.10 m2
Floor -1 :
Garage - 76.90 m2
Technical area - 7.45 m2
Multipurpose Space - 17.90 m2
Full bathroom - 2.45 m2
Laundry - 3.95 m2
Multipurpose space - 24 m2
Multipurpose space - 22.20 m2
( these multipurpose spaces can be used as: Gym, Cinema Room, Office, Toy Library, Wine Cellar )
The village of Cascais is located next to the seafront, between the sunny bay of Cascais and the majestic Serra de Sintra.
It exhibits a delightfully maritime and refined atmosphere, attracting visitors all year round.
The village of Cascais has been, since the end of the nineteenth century, one of the most appreciated Portuguese tourist destinations by nationals and foreigners, since the visitor can enjoy a mild climate, the beaches, the landscapes, the hotel offer, varied gastronomy, cultural events and several international events such as Global Champions Tour-GCT, Golf tournaments, Sailing...
Close to terraces, bars, Michelin-starred restaurants, equestrian centre, health clubs and SPA. 10 minutes from several national and international schools, a few minutes walk from KINGS COLLEGE, 4 minutes from Quinta da Marinha Equestrian Center, 5 minutes from Guincho Beach, 10 minutes from Oitavos Dunes Golf Club and 12 minutes from Cascais Marina. With excellent access to the main highways, it is only 30 minutes from Lisbon Airport.
Don’t miss this opportunity, book your visit and come and see the house of your dreams.
The villa is set on a plot of 657 m2, with a total construction area of 620 m2 on 3 floors.
Excellent sun exposure, this exclusive villa has 2 fronts, ensuring maximum privacy and natural light throughout the day.
The villa is in the final stages of finishing, being completed at the end of October 2024.
The house is divided as follows:
Floor 0:
Entrance hall - 4.20 m2
Circulation area - 5.15 m2
Social toilet - 3.55 m2
1Bedroom - 13.55 m2
Living room - 47.45 m2
Dining room - 19.75 m2
Fully equipped kitchen with island - 18.45 m2
Floor 1:
Master suite - 25.10 m2, Closet, Bathroom - 7.25 m2
1 Suite - 18.75 m2, Closet, Bathroom - 4.45 m2
Circulation area - 9.90 m2
1 Suite - 18 m2, Closet, Bathroom - 4.75 m2
1 Suite - 16.45 m2, Wc - 4.10 m2
Floor -1 :
Garage - 76.90 m2
Technical area - 7.45 m2
Multipurpose Space - 17.90 m2
Full bathroom - 2.45 m2
Laundry - 3.95 m2
Multipurpose space - 24 m2
Multipurpose space - 22.20 m2
( these multipurpose spaces can be used as: Gym, Cinema Room, Office, Toy Library, Wine Cellar )
The village of Cascais is located next to the seafront, between the sunny bay of Cascais and the majestic Serra de Sintra.
It exhibits a delightfully maritime and refined atmosphere, attracting visitors all year round.
The village of Cascais has been, since the end of the nineteenth century, one of the most appreciated Portuguese tourist destinations by nationals and foreigners, since the visitor can enjoy a mild climate, the beaches, the landscapes, the hotel offer, varied gastronomy, cultural events and several international events such as Global Champions Tour-GCT, Golf tournaments, Sailing...
Close to terraces, bars, Michelin-starred restaurants, equestrian centre, health clubs and SPA. 10 minutes from several national and international schools, a few minutes walk from KINGS COLLEGE, 4 minutes from Quinta da Marinha Equestrian Center, 5 minutes from Guincho Beach, 10 minutes from Oitavos Dunes Golf Club and 12 minutes from Cascais Marina. With excellent access to the main highways, it is only 30 minutes from Lisbon Airport.
Don’t miss this opportunity, book your visit and come and see the house of your dreams.
Contact
See Phone
Apartment 5 Bedrooms
Areeiro, Lisboa, Distrito de Lisboa
Under construction · 256m²
buy
3.350.000 €
VERTICE - where modernity reigns in one of Lisbon’s most typical neighborhoods
5 Bedroom Apartment with 256 sq.m, 93sq.m of balconies, 4 parking spaces and pool.
It’s in the heart of Campo Pequeno, in one of Lisbon’s ex-libris, that you’ll find Vertice, a magnificent development that presents us with a design based on modern lines, filling the typical streets with contemporaneity. It is the ultimate exponent of the duality between past and present. Let yourself be carried away by the perfect balance between typical Lisbon neighborhood life and the modernity and comfort that now define this area of the Portuguese capital.
Vertice consists of 119 apartments, with typologies ranging from T0 to T5, and with total areas ranging from 49 to 257 sq m.
The interiors are characterized by their spacious areas and intrinsic functionality. The top quality finishes give this magnificent development an unequivocal status quo. Some of the typologies have generous outdoor spaces such as balconies and terraces that embrace the connection between exterior and interior, allowing for a sublime view of the surrounding nature. In addition, Vértice is at the forefront of ESG (Environmental, Social and Governance) criteria, through the use of sustainable materials with a low carbon footprint in its construction and the use of its own renewable energies.
Surrounding it are Campo Pequeno square, Avenida de Roma, Entrecampos and, a short distance away, Campo Grande, making this a privileged location in the heart of Lisbon, close to some of the most important road accesses and transport networks such as metro or train, which will allow you to enjoy an incomparable quality of life. Surrounded by schools and universities, culture, art, commerce, sport and quality green spaces, this is the perfect place to experience the vibrant city of Lisbon.
Discover the other side of life at Vértice.
Local Information
- Lisbon airport is 12 minutes away by car
- The nearest hospital is 8 minutes away by car
- Universities, shops and services are within walking distance
- The Maria de Matos Theater is an 8-minute walk away
- The Calouste Gulbenkian museum and garden are just a 20-minute walk away
Key Features
- Central garden
- Quality finishes
- Large interior areas
- Balconies and terraces
- Sustainable materials
- Parking with electric charging
5 Bedroom Apartment with 256 sq.m, 93sq.m of balconies, 4 parking spaces and pool.
It’s in the heart of Campo Pequeno, in one of Lisbon’s ex-libris, that you’ll find Vertice, a magnificent development that presents us with a design based on modern lines, filling the typical streets with contemporaneity. It is the ultimate exponent of the duality between past and present. Let yourself be carried away by the perfect balance between typical Lisbon neighborhood life and the modernity and comfort that now define this area of the Portuguese capital.
Vertice consists of 119 apartments, with typologies ranging from T0 to T5, and with total areas ranging from 49 to 257 sq m.
The interiors are characterized by their spacious areas and intrinsic functionality. The top quality finishes give this magnificent development an unequivocal status quo. Some of the typologies have generous outdoor spaces such as balconies and terraces that embrace the connection between exterior and interior, allowing for a sublime view of the surrounding nature. In addition, Vértice is at the forefront of ESG (Environmental, Social and Governance) criteria, through the use of sustainable materials with a low carbon footprint in its construction and the use of its own renewable energies.
Surrounding it are Campo Pequeno square, Avenida de Roma, Entrecampos and, a short distance away, Campo Grande, making this a privileged location in the heart of Lisbon, close to some of the most important road accesses and transport networks such as metro or train, which will allow you to enjoy an incomparable quality of life. Surrounded by schools and universities, culture, art, commerce, sport and quality green spaces, this is the perfect place to experience the vibrant city of Lisbon.
Discover the other side of life at Vértice.
Local Information
- Lisbon airport is 12 minutes away by car
- The nearest hospital is 8 minutes away by car
- Universities, shops and services are within walking distance
- The Maria de Matos Theater is an 8-minute walk away
- The Calouste Gulbenkian museum and garden are just a 20-minute walk away
Key Features
- Central garden
- Quality finishes
- Large interior areas
- Balconies and terraces
- Sustainable materials
- Parking with electric charging
Contact
See Phone
Apartment 5 Bedrooms
Areeiro, Lisboa, Distrito de Lisboa
Under construction · 257m²
buy
3.350.000 €
VERTICE - where modernity reigns in one of Lisbon’s most typical neighborhoods
5 Bedroom Apartment with 257 sq.m, 90sq.m of balconies and four paking spaces.
It’s in the heart of Campo Pequeno, in one of Lisbon’s ex-libris, that you’ll find Vertice, a magnificent development that presents us with a design based on modern lines, filling the typical streets with contemporaneity. It is the ultimate exponent of the duality between past and present. Let yourself be carried away by the perfect balance between typical Lisbon neighborhood life and the modernity and comfort that now define this area of the Portuguese capital.
Vertice consists of 119 apartments, with typologies ranging from T0 to T5, and with total areas ranging from 49 to 257 sq m.
The interiors are characterized by their spacious areas and intrinsic functionality. The top quality finishes give this magnificent development an unequivocal status quo. Some of the typologies have generous outdoor spaces such as balconies and terraces that embrace the connection between exterior and interior, allowing for a sublime view of the surrounding nature. In addition, Vértice is at the forefront of ESG (Environmental, Social and Governance) criteria, through the use of sustainable materials with a low carbon footprint in its construction and the use of its own renewable energies.
Surrounding it are Campo Pequeno square, Avenida de Roma, Entrecampos and, a short distance away, Campo Grande, making this a privileged location in the heart of Lisbon, close to some of the most important road accesses and transport networks such as metro or train, which will allow you to enjoy an incomparable quality of life. Surrounded by schools and universities, culture, art, commerce, sport and quality green spaces, this is the perfect place to experience the vibrant city of Lisbon.
Discover the other side of life at Vértice.
Local Information
- Lisbon airport is 12 minutes away by car
- The nearest hospital is 8 minutes away by car
- Universities, shops and services are within walking distance
- The Maria de Matos Theater is an 8-minute walk away
- The Calouste Gulbenkian museum and garden are just a 20-minute walk away
Key Features
- Central garden
- Quality finishes
- Large interior areas
- Balconies and terraces
- Sustainable materials
- Parking with electric charging
5 Bedroom Apartment with 257 sq.m, 90sq.m of balconies and four paking spaces.
It’s in the heart of Campo Pequeno, in one of Lisbon’s ex-libris, that you’ll find Vertice, a magnificent development that presents us with a design based on modern lines, filling the typical streets with contemporaneity. It is the ultimate exponent of the duality between past and present. Let yourself be carried away by the perfect balance between typical Lisbon neighborhood life and the modernity and comfort that now define this area of the Portuguese capital.
Vertice consists of 119 apartments, with typologies ranging from T0 to T5, and with total areas ranging from 49 to 257 sq m.
The interiors are characterized by their spacious areas and intrinsic functionality. The top quality finishes give this magnificent development an unequivocal status quo. Some of the typologies have generous outdoor spaces such as balconies and terraces that embrace the connection between exterior and interior, allowing for a sublime view of the surrounding nature. In addition, Vértice is at the forefront of ESG (Environmental, Social and Governance) criteria, through the use of sustainable materials with a low carbon footprint in its construction and the use of its own renewable energies.
Surrounding it are Campo Pequeno square, Avenida de Roma, Entrecampos and, a short distance away, Campo Grande, making this a privileged location in the heart of Lisbon, close to some of the most important road accesses and transport networks such as metro or train, which will allow you to enjoy an incomparable quality of life. Surrounded by schools and universities, culture, art, commerce, sport and quality green spaces, this is the perfect place to experience the vibrant city of Lisbon.
Discover the other side of life at Vértice.
Local Information
- Lisbon airport is 12 minutes away by car
- The nearest hospital is 8 minutes away by car
- Universities, shops and services are within walking distance
- The Maria de Matos Theater is an 8-minute walk away
- The Calouste Gulbenkian museum and garden are just a 20-minute walk away
Key Features
- Central garden
- Quality finishes
- Large interior areas
- Balconies and terraces
- Sustainable materials
- Parking with electric charging
Contact
See Phone
House 5 Bedrooms
Loures, Distrito de Lisboa
Under construction · 410m²
With Garage
buy
1.150.000 €
Modern villa with 4 floors, 9 rooms, lift, heated pool and panoramic views.
With a modern design, this extraordinary villa combines comfort with sophistication and sustainability.
Each space has been designed to offer flexibility in decoration, to ensure the best possible experience for its residents.
Panoramic view, providing good moments of leisure and relaxation. The pool is heated, can be covered according to preference, providing a unique and exclusive experience.
Villa Mealhada is located in a quiet area in the centre of Loures, in Mealhada.
3 minutes from the future Mealhada metro station, a few minutes from supermarkets, services, schools, shopping centre, pharmacies and hospital.
Quick access to the centre of Lisbon, close to the A8 and A9 Crel.
This location allows you to enjoy the comfort of your home, as well as the city centre, due to its proximity to Lisbon.
Don’t miss the chance to experience the singular elegance of this exclusive villa.
With a total construction area of 410 square meters, the villa offers:
4 large suites with dressing room, private bathroom and balcony
1 large suite with dressing room, private bathroom and private patio
Kitchen with adjoining island and dining room
Living room with large balcony and deck area for outdoor dining table
Themed living room with toilet (music/multimedia/rest)
Multipurpose room with toilet (Games/Fitness/Multimedia)
Elevator
Garage with electric charger
Prepared for solar photovoltaic installation
Laundry
Storage
Heated swimming pool
Vila Mealhada is located in a quiet area in the centre of Mealhada, with easy access to the main points of interest, hospital, pharmacy, supermarket and health centre.
With a modern design, this extraordinary villa combines comfort with sophistication and sustainability.
Each space has been designed to offer flexibility in decoration, to ensure the best possible experience for its residents.
Panoramic view, providing good moments of leisure and relaxation. The pool is heated, can be covered according to preference, providing a unique and exclusive experience.
Villa Mealhada is located in a quiet area in the centre of Loures, in Mealhada.
3 minutes from the future Mealhada metro station, a few minutes from supermarkets, services, schools, shopping centre, pharmacies and hospital.
Quick access to the centre of Lisbon, close to the A8 and A9 Crel.
This location allows you to enjoy the comfort of your home, as well as the city centre, due to its proximity to Lisbon.
Don’t miss the chance to experience the singular elegance of this exclusive villa.
With a total construction area of 410 square meters, the villa offers:
4 large suites with dressing room, private bathroom and balcony
1 large suite with dressing room, private bathroom and private patio
Kitchen with adjoining island and dining room
Living room with large balcony and deck area for outdoor dining table
Themed living room with toilet (music/multimedia/rest)
Multipurpose room with toilet (Games/Fitness/Multimedia)
Elevator
Garage with electric charger
Prepared for solar photovoltaic installation
Laundry
Storage
Heated swimming pool
Vila Mealhada is located in a quiet area in the centre of Mealhada, with easy access to the main points of interest, hospital, pharmacy, supermarket and health centre.
Contact
See Phone
Apartment 5 Bedrooms
Areeiro, Lisboa, Distrito de Lisboa
Under construction · 279m²
With Garage
buy
5-bedroom triplex apartment, with 279 sqm of private gross area, private gross area, terrace with private pool, balconies, 4 parking spaces and storage room in Pulse Lisboa, located in Avenidas Novas, Lisbon. The apartment features a spacious living room with an open-plan kitchen, two suites, three bedrooms, a fully equipped kitchen with Bosch appliances, and natural stone flooring in the kitchen and private bathrooms. It is equipped with air conditioning, video intercom, thermal and acoustic insulation windows, underfloor heating in the private bathrooms, and oak wood flooring in the social bathrooms.
With contemporary and elegant architecture, Pulse Lisboa offers all the comfort and well-being that its residents seek. In a commitment to sustainability, it features energy-efficient solutions, including A-level certification, environmental performance, responsible water usage, and electric mobility. The common areas include an indoor swimming pool, sauna, and Turkish bath, supported by changing rooms, a gym, outdoor patio and coworking space.
This new project is located within a 2-minute walking distance from Externato Santa Maria do Mar, 3 minutes from Centro Infantil Visconde Valmor and the Arco do Cego garden, 6 minutes from Instituto Superior Técnico and the Técnico Library, and 8 minutes from the Saldanha metro station. It is a 5-minute drive from Campo Pequeno and Palácio Galveias Library, 9 minutes from the Calouste Gulbenkian Foundation and Hospital Dona Estefânia, 13 minutes from the Portuguese Oncology Institute of Lisbon Francisco Gentil, and 14 minutes from Iscte - Lisbon University Institute. It is 15 minutes from Lisbon International Airport.
Pulse Lisboa, where urban living meets comfort and modernity.
With contemporary and elegant architecture, Pulse Lisboa offers all the comfort and well-being that its residents seek. In a commitment to sustainability, it features energy-efficient solutions, including A-level certification, environmental performance, responsible water usage, and electric mobility. The common areas include an indoor swimming pool, sauna, and Turkish bath, supported by changing rooms, a gym, outdoor patio and coworking space.
This new project is located within a 2-minute walking distance from Externato Santa Maria do Mar, 3 minutes from Centro Infantil Visconde Valmor and the Arco do Cego garden, 6 minutes from Instituto Superior Técnico and the Técnico Library, and 8 minutes from the Saldanha metro station. It is a 5-minute drive from Campo Pequeno and Palácio Galveias Library, 9 minutes from the Calouste Gulbenkian Foundation and Hospital Dona Estefânia, 13 minutes from the Portuguese Oncology Institute of Lisbon Francisco Gentil, and 14 minutes from Iscte - Lisbon University Institute. It is 15 minutes from Lisbon International Airport.
Pulse Lisboa, where urban living meets comfort and modernity.
Contact
See Phone
Detached House 5 Bedrooms
Alcabideche, Cascais, Distrito de Lisboa
Under construction · 426m²
With Garage
buy
1.150.000 €
The house in Manique-Cascais is located on a plot of land measuring 539 sqm. It has a total construction area of 446.50sqm spread over 3 floors plus another attic floor with a large area of 100 sqm:
Lower floor (basement):
Garage (60.45sqm), storage room (3.95sqm), hall 2 (4.80sqm), hall 1 (1.30sqm), complete bathroom (4.25sqm) and lounge (37.75 sqm) with access to the 20sqm swimming pool and deck and garden area.
Ground floor:
Hall (12.55sqm), living room (50.60sqm) facing the pool and garden area, fully equipped kitchen with 22m2 and pantry (1.80sqm) with access to the open space living room with sliding door inside the wall for option to be able to separate the two rooms, complete bathroom (5.20sqm) and a bedroom/office (12.65sqm) with wardrobe and access to the front garden of the house.
Upper floor:
Hall of bedrooms with wardrobe (8.80 sqm), suite 1 (21.05m2 sqm) with balcony and WC (4.60 sqm), suite 2 (18.55 sqm) with balcony and WC (3.70sqm), suite 3 (20,55sqm) with balcony and toilet (3.70sqm) and suite 4 (15.80sqm) with balcony and toilet (15.80 sqm).
Attic:
Large area of 100 sqm, contains one window and two Velux windows on the roof.
Built with the best quality finishes, it meets all thermal, acoustic and energy requirements, allowing excellent light, living comfort and energy savings, solar panels, air conditioning, fully equipped kitchen, central vacuum, garden with lawn and automatic irrigation, swimming pool, double-glazed windows and electric shutters.
House located in a residential area that provides students with direct access, free of charge, to the prestigious Escola Salesianos de Manique, which is located 950m away.
Support in acquiring bank credit.
Come and see your new home and live in comfort.
For more information and/or to schedule a visit, contact us.
Lower floor (basement):
Garage (60.45sqm), storage room (3.95sqm), hall 2 (4.80sqm), hall 1 (1.30sqm), complete bathroom (4.25sqm) and lounge (37.75 sqm) with access to the 20sqm swimming pool and deck and garden area.
Ground floor:
Hall (12.55sqm), living room (50.60sqm) facing the pool and garden area, fully equipped kitchen with 22m2 and pantry (1.80sqm) with access to the open space living room with sliding door inside the wall for option to be able to separate the two rooms, complete bathroom (5.20sqm) and a bedroom/office (12.65sqm) with wardrobe and access to the front garden of the house.
Upper floor:
Hall of bedrooms with wardrobe (8.80 sqm), suite 1 (21.05m2 sqm) with balcony and WC (4.60 sqm), suite 2 (18.55 sqm) with balcony and WC (3.70sqm), suite 3 (20,55sqm) with balcony and toilet (3.70sqm) and suite 4 (15.80sqm) with balcony and toilet (15.80 sqm).
Attic:
Large area of 100 sqm, contains one window and two Velux windows on the roof.
Built with the best quality finishes, it meets all thermal, acoustic and energy requirements, allowing excellent light, living comfort and energy savings, solar panels, air conditioning, fully equipped kitchen, central vacuum, garden with lawn and automatic irrigation, swimming pool, double-glazed windows and electric shutters.
House located in a residential area that provides students with direct access, free of charge, to the prestigious Escola Salesianos de Manique, which is located 950m away.
Support in acquiring bank credit.
Come and see your new home and live in comfort.
For more information and/or to schedule a visit, contact us.
Contact
See Phone
House 5 Bedrooms
Alcântara, Lisboa, Distrito de Lisboa
Under construction · 292m²
With Garage
buy
2.435.000 €
5 bedroom house with 292 sq m, total balconies of 48 m2, gardens of 72 m2 with jacuzzi, inserted in a new development in Alcântara.
A new private condominium of villas to be built in Alcântara, a unique project of 5 contemporary style villas with frontal views over the Tagus River.
Composed of T5 houses, with private areas ranging from 353 to 410 m2, designed for the comfort and exclusivity of its residents, with high quality finishes and highly functional spaces.
The houses are built from scratch - five houses with independent access on an internal pedestrian path, with two private gardens, spread over four floors: the entrance floor with atrium, kitchen, guest bathroom and living room open to the garden; the first floor with a suite, two bedrooms and a bathroom; the second floor, set back, with a suite, office and a terrace with a jacuzzi; and finally, the basement floor with parking for three vehicles, support spaces and storage. Two of the houses also have an elevator.
The architecture is marked by clean lines, where the interior spaces live in harmony with the exterior spaces - terraces, balconies and private gardens. The finishes are of premium quality that give a feeling of comfort and sophistication to these villas.
Located next to the Hungarian embassy and the Hotel Pestana Palace, in Alcântara, they are in an increasingly renovated and modern area of Lisbon, with several points of interest.
Here, you will find some of the capital’s liveliest nightlife and social spaces, but also some of the best-known museums and monuments in the world, for their architecture and history.
In this area there are also large green spaces, such as Tapada da Ajuda or Parque Florestal de Monsanto, schools, universities, and a vast heritage where tradition and modernity go hand in hand and which make Alcântara one of the most vibrant areas of Lisbon.
An urban lifestyle that combines modernity, sustainability and nature, in an absolutely unique location, with a stunning view over the Tagus River.
Do not miss this opportunity. Request more information now!
Castelhana is a Portuguese real estate agency present in the domestic market for over 20 years, specialized in prime residential real estate and recognized for the launch of some of the most distinguished developments in Portugal.
Founded in 1999, Castelhana provides a full service in business brokerage. We are specialists in investment and in the commercialization of real estate.
In Lisbon, in Chiado, one of the most emblematic and traditional areas of the capital. In Porto, we are based in Foz Do Douro, one of the noblest places in the city and in the Algarve region next to the renowned Vilamoura Marina.
We are waiting for you. We have a team available to give you the best support in your next real estate investment.
Contact us!
A new private condominium of villas to be built in Alcântara, a unique project of 5 contemporary style villas with frontal views over the Tagus River.
Composed of T5 houses, with private areas ranging from 353 to 410 m2, designed for the comfort and exclusivity of its residents, with high quality finishes and highly functional spaces.
The houses are built from scratch - five houses with independent access on an internal pedestrian path, with two private gardens, spread over four floors: the entrance floor with atrium, kitchen, guest bathroom and living room open to the garden; the first floor with a suite, two bedrooms and a bathroom; the second floor, set back, with a suite, office and a terrace with a jacuzzi; and finally, the basement floor with parking for three vehicles, support spaces and storage. Two of the houses also have an elevator.
The architecture is marked by clean lines, where the interior spaces live in harmony with the exterior spaces - terraces, balconies and private gardens. The finishes are of premium quality that give a feeling of comfort and sophistication to these villas.
Located next to the Hungarian embassy and the Hotel Pestana Palace, in Alcântara, they are in an increasingly renovated and modern area of Lisbon, with several points of interest.
Here, you will find some of the capital’s liveliest nightlife and social spaces, but also some of the best-known museums and monuments in the world, for their architecture and history.
In this area there are also large green spaces, such as Tapada da Ajuda or Parque Florestal de Monsanto, schools, universities, and a vast heritage where tradition and modernity go hand in hand and which make Alcântara one of the most vibrant areas of Lisbon.
An urban lifestyle that combines modernity, sustainability and nature, in an absolutely unique location, with a stunning view over the Tagus River.
Do not miss this opportunity. Request more information now!
Castelhana is a Portuguese real estate agency present in the domestic market for over 20 years, specialized in prime residential real estate and recognized for the launch of some of the most distinguished developments in Portugal.
Founded in 1999, Castelhana provides a full service in business brokerage. We are specialists in investment and in the commercialization of real estate.
In Lisbon, in Chiado, one of the most emblematic and traditional areas of the capital. In Porto, we are based in Foz Do Douro, one of the noblest places in the city and in the Algarve region next to the renowned Vilamoura Marina.
We are waiting for you. We have a team available to give you the best support in your next real estate investment.
Contact us!
Contact
See Phone
House 5 Bedrooms
Alcântara, Lisboa, Distrito de Lisboa
Under construction · 292m²
With Garage
buy
2.435.000 €
5 bedroom house with 292 sq m, total balconies of 48 m2, gardens of 72 m2 with jacuzzi, inserted in a new development in Alcântara.
A new private condominium of villas to be built in Alcântara, a unique project of 5 contemporary style villas with frontal views over the Tagus River.
Composed of T5 houses, with private areas ranging from 353 to 410 m2, designed for the comfort and exclusivity of its residents, with high quality finishes and highly functional spaces.
The houses are built from scratch - five houses with independent access on an internal pedestrian path, with two private gardens, spread over four floors: the entrance floor with atrium, kitchen, guest bathroom and living room open to the garden; the first floor with a suite, two bedrooms and a bathroom; the second floor, set back, with a suite, office and a terrace with a jacuzzi; and finally, the basement floor with parking for three vehicles, support spaces and storage. Two of the houses also have an elevator.
The architecture is marked by clean lines, where the interior spaces live in harmony with the exterior spaces - terraces, balconies and private gardens. The finishes are of premium quality that give a feeling of comfort and sophistication to these villas.
Located next to the Hungarian embassy and the Hotel Pestana Palace, in Alcântara, they are in an increasingly renovated and modern area of Lisbon, with several points of interest.
Here, you will find some of the capital’s liveliest nightlife and social spaces, but also some of the best-known museums and monuments in the world, for their architecture and history.
In this area there are also large green spaces, such as Tapada da Ajuda or Parque Florestal de Monsanto, schools, universities, and a vast heritage where tradition and modernity go hand in hand and which make Alcântara one of the most vibrant areas of Lisbon.
An urban lifestyle that combines modernity, sustainability and nature, in an absolutely unique location, with a stunning view over the Tagus River.
Do not miss this opportunity. Request more information now!
Castelhana is a Portuguese real estate agency present in the domestic market for over 20 years, specialized in prime residential real estate and recognized for the launch of some of the most distinguished developments in Portugal.
Founded in 1999, Castelhana provides a full service in business brokerage. We are specialists in investment and in the commercialization of real estate.
In Lisbon, in Chiado, one of the most emblematic and traditional areas of the capital. In Porto, we are based in Foz Do Douro, one of the noblest places in the city and in the Algarve region next to the renowned Vilamoura Marina.
We are waiting for you. We have a team available to give you the best support in your next real estate investment.
Contact us!
A new private condominium of villas to be built in Alcântara, a unique project of 5 contemporary style villas with frontal views over the Tagus River.
Composed of T5 houses, with private areas ranging from 353 to 410 m2, designed for the comfort and exclusivity of its residents, with high quality finishes and highly functional spaces.
The houses are built from scratch - five houses with independent access on an internal pedestrian path, with two private gardens, spread over four floors: the entrance floor with atrium, kitchen, guest bathroom and living room open to the garden; the first floor with a suite, two bedrooms and a bathroom; the second floor, set back, with a suite, office and a terrace with a jacuzzi; and finally, the basement floor with parking for three vehicles, support spaces and storage. Two of the houses also have an elevator.
The architecture is marked by clean lines, where the interior spaces live in harmony with the exterior spaces - terraces, balconies and private gardens. The finishes are of premium quality that give a feeling of comfort and sophistication to these villas.
Located next to the Hungarian embassy and the Hotel Pestana Palace, in Alcântara, they are in an increasingly renovated and modern area of Lisbon, with several points of interest.
Here, you will find some of the capital’s liveliest nightlife and social spaces, but also some of the best-known museums and monuments in the world, for their architecture and history.
In this area there are also large green spaces, such as Tapada da Ajuda or Parque Florestal de Monsanto, schools, universities, and a vast heritage where tradition and modernity go hand in hand and which make Alcântara one of the most vibrant areas of Lisbon.
An urban lifestyle that combines modernity, sustainability and nature, in an absolutely unique location, with a stunning view over the Tagus River.
Do not miss this opportunity. Request more information now!
Castelhana is a Portuguese real estate agency present in the domestic market for over 20 years, specialized in prime residential real estate and recognized for the launch of some of the most distinguished developments in Portugal.
Founded in 1999, Castelhana provides a full service in business brokerage. We are specialists in investment and in the commercialization of real estate.
In Lisbon, in Chiado, one of the most emblematic and traditional areas of the capital. In Porto, we are based in Foz Do Douro, one of the noblest places in the city and in the Algarve region next to the renowned Vilamoura Marina.
We are waiting for you. We have a team available to give you the best support in your next real estate investment.
Contact us!
Contact
See Phone
House 5 Bedrooms
Alcântara, Lisboa, Distrito de Lisboa
Under construction · 292m²
With Garage
buy
2.430.000 €
5 bedroom house with 292 sq m, total balconies of 48 m2, gardens of 72 m2 with jacuzzi, inserted in a new development in Alcântara.
A new private condominium of villas to be built in Alcântara, a unique project of 5 contemporary style villas with frontal views over the Tagus River.
Composed of T5 houses, with private areas ranging from 353 to 410 m2, designed for the comfort and exclusivity of its residents, with high quality finishes and highly functional spaces.
The houses are built from scratch - five houses with independent access on an internal pedestrian path, with two private gardens, spread over four floors: the entrance floor with atrium, kitchen, guest bathroom and living room open to the garden; the first floor with a suite, two bedrooms and a bathroom; the second floor, set back, with a suite, office and a terrace with a jacuzzi; and finally, the basement floor with parking for three vehicles, support spaces and storage. Two of the houses also have an elevator.
The architecture is marked by clean lines, where the interior spaces live in harmony with the exterior spaces - terraces, balconies and private gardens. The finishes are of premium quality that give a feeling of comfort and sophistication to these villas.
Located next to the Hungarian embassy and the Hotel Pestana Palace, in Alcântara, they are in an increasingly renovated and modern area of Lisbon, with several points of interest.
Here, you will find some of the capital’s liveliest nightlife and social spaces, but also some of the best-known museums and monuments in the world, for their architecture and history.
In this area there are also large green spaces, such as Tapada da Ajuda or Parque Florestal de Monsanto, schools, universities, and a vast heritage where tradition and modernity go hand in hand and which make Alcântara one of the most vibrant areas of Lisbon.
An urban lifestyle that combines modernity, sustainability and nature, in an absolutely unique location, with a stunning view over the Tagus River.
Do not miss this opportunity. Request more information now!
Castelhana is a Portuguese real estate agency present in the domestic market for over 20 years, specialized in prime residential real estate and recognized for the launch of some of the most distinguished developments in Portugal.
Founded in 1999, Castelhana provides a full service in business brokerage. We are specialists in investment and in the commercialization of real estate.
In Lisbon, in Chiado, one of the most emblematic and traditional areas of the capital. In Porto, we are based in Foz Do Douro, one of the noblest places in the city and in the Algarve region next to the renowned Vilamoura Marina.
We are waiting for you. We have a team available to give you the best support in your next real estate investment.
Contact us!
A new private condominium of villas to be built in Alcântara, a unique project of 5 contemporary style villas with frontal views over the Tagus River.
Composed of T5 houses, with private areas ranging from 353 to 410 m2, designed for the comfort and exclusivity of its residents, with high quality finishes and highly functional spaces.
The houses are built from scratch - five houses with independent access on an internal pedestrian path, with two private gardens, spread over four floors: the entrance floor with atrium, kitchen, guest bathroom and living room open to the garden; the first floor with a suite, two bedrooms and a bathroom; the second floor, set back, with a suite, office and a terrace with a jacuzzi; and finally, the basement floor with parking for three vehicles, support spaces and storage. Two of the houses also have an elevator.
The architecture is marked by clean lines, where the interior spaces live in harmony with the exterior spaces - terraces, balconies and private gardens. The finishes are of premium quality that give a feeling of comfort and sophistication to these villas.
Located next to the Hungarian embassy and the Hotel Pestana Palace, in Alcântara, they are in an increasingly renovated and modern area of Lisbon, with several points of interest.
Here, you will find some of the capital’s liveliest nightlife and social spaces, but also some of the best-known museums and monuments in the world, for their architecture and history.
In this area there are also large green spaces, such as Tapada da Ajuda or Parque Florestal de Monsanto, schools, universities, and a vast heritage where tradition and modernity go hand in hand and which make Alcântara one of the most vibrant areas of Lisbon.
An urban lifestyle that combines modernity, sustainability and nature, in an absolutely unique location, with a stunning view over the Tagus River.
Do not miss this opportunity. Request more information now!
Castelhana is a Portuguese real estate agency present in the domestic market for over 20 years, specialized in prime residential real estate and recognized for the launch of some of the most distinguished developments in Portugal.
Founded in 1999, Castelhana provides a full service in business brokerage. We are specialists in investment and in the commercialization of real estate.
In Lisbon, in Chiado, one of the most emblematic and traditional areas of the capital. In Porto, we are based in Foz Do Douro, one of the noblest places in the city and in the Algarve region next to the renowned Vilamoura Marina.
We are waiting for you. We have a team available to give you the best support in your next real estate investment.
Contact us!
Contact
See Phone
House 5 Bedrooms
Loures, Distrito de Lisboa
Under construction · 200m²
With Garage
buy
1.150.000 €
Luxurious 5 bedroom villa with top finishes, located in a quiet area, with excellent access and a great offer of services for a rich experience in quality and well-being. This magnificent property was designed with a focus on comfort, detail and elegance.
The property will have 4 floors, consisting of 5 suites of generous areas with private bathroom, closet and 4 of them with access to balconies, another with access to a private patio, kitchen with island and dining room in open space, living room with access to a large balcony and deck area where it will be possible to place an outdoor dining table, themed living room (multimedia/music/leisure) with bathroom, multipurpose room (games/multimedia or fitness) with bathroom, garage with electric gate, laundry, storage area, private lift (ORONA) and fantastic heated pool with possibility of cover.
The property will have pre-installation of photovoltaic solar panels, thermal solar panels (VULCANO), mechanical ventilation in the bathrooms, electrical equipment (EFAPEL), air conditioning with mobile application (HAIER), central vacuum (BEAM Electrolux), the kitchen will be equipped with high quality appliances (refrigerator SIDE BY SIDE; HOTPOINT; ELICA; RODI; BRUMA, VULCANO) and the garage will have an electric charger available for vehicles.
*The villa is in the beginning of construction, with an expected completion date of 2025.
For more information, please contact us. Follow the development of this magnificent project that could become your dream come true!
Trust us.
REF. 5079
* All the information presented is not binding, it does not dispense with confirmation by the mediator, as well as the consultation of the property documentation *
Loures is a Portuguese city in the district of Lisbon, belonging to the Lisbon Metropolitan Area. It is the seat of the municipality of Loures with 201,646 inhabitants. The municipality is bordered to the north by the municipality of Arruda dos Vinhos, to the east by Vila Franca de Xira and the Tagus estuary, to the southeast by Lisbon, to the southwest by Odivelas, to the west by Sintra and to the northwest by Mafra.
We seek to provide good business and simplify processes for our customers. Our growth has been exponential and sustained.
Do you need a mortgage? Without worries, we take care of the entire process until the day of the deed. Explain your situation to us and we will look for the bank that provides you with the best financing conditions.
Energy certification? If you are thinking of selling or renting your property, know that the energy certificate is MANDATORY. And we, in partnership, take care of everything for you.
The property will have 4 floors, consisting of 5 suites of generous areas with private bathroom, closet and 4 of them with access to balconies, another with access to a private patio, kitchen with island and dining room in open space, living room with access to a large balcony and deck area where it will be possible to place an outdoor dining table, themed living room (multimedia/music/leisure) with bathroom, multipurpose room (games/multimedia or fitness) with bathroom, garage with electric gate, laundry, storage area, private lift (ORONA) and fantastic heated pool with possibility of cover.
The property will have pre-installation of photovoltaic solar panels, thermal solar panels (VULCANO), mechanical ventilation in the bathrooms, electrical equipment (EFAPEL), air conditioning with mobile application (HAIER), central vacuum (BEAM Electrolux), the kitchen will be equipped with high quality appliances (refrigerator SIDE BY SIDE; HOTPOINT; ELICA; RODI; BRUMA, VULCANO) and the garage will have an electric charger available for vehicles.
*The villa is in the beginning of construction, with an expected completion date of 2025.
For more information, please contact us. Follow the development of this magnificent project that could become your dream come true!
Trust us.
REF. 5079
* All the information presented is not binding, it does not dispense with confirmation by the mediator, as well as the consultation of the property documentation *
Loures is a Portuguese city in the district of Lisbon, belonging to the Lisbon Metropolitan Area. It is the seat of the municipality of Loures with 201,646 inhabitants. The municipality is bordered to the north by the municipality of Arruda dos Vinhos, to the east by Vila Franca de Xira and the Tagus estuary, to the southeast by Lisbon, to the southwest by Odivelas, to the west by Sintra and to the northwest by Mafra.
We seek to provide good business and simplify processes for our customers. Our growth has been exponential and sustained.
Do you need a mortgage? Without worries, we take care of the entire process until the day of the deed. Explain your situation to us and we will look for the bank that provides you with the best financing conditions.
Energy certification? If you are thinking of selling or renting your property, know that the energy certificate is MANDATORY. And we, in partnership, take care of everything for you.
Contact
See Phone
House 5 Bedrooms
Alcântara, Lisboa, Distrito de Lisboa
Under construction · 303m²
With Garage
buy
2.640.000 €
5 bedroom house with 303 sq m, 49 sq m balcony, 81 sq m garden with jacuzzi, inserted in a new development in Alcântara.
A new private condominium of villas to be built in Alcântara, a unique project of 5 contemporary style villas with frontal views over the Tagus River.
Composed of T5 houses, with private areas ranging from 353 to 410 m2, designed for the comfort and exclusivity of its residents, with high quality finishes and highly functional spaces.
The houses are built from scratch - five houses with independent access on an internal pedestrian path, with two private gardens, spread over four floors: the entrance floor with atrium, kitchen, guest bathroom and living room open to the garden; the first floor with a suite, two bedrooms and a bathroom; the second floor, set back, with a suite, office and a terrace with a jacuzzi; and finally, the basement floor with parking for three vehicles, support spaces and storage. Two of the houses also have an elevator.
The architecture is marked by clean lines, where the interior spaces live in harmony with the exterior spaces - terraces, balconies and private gardens. The finishes are of premium quality that give a feeling of comfort and sophistication to these villas.
Located next to the Hungarian embassy and the Hotel Pestana Palace, in Alcântara, they are in an increasingly renovated and modern area of Lisbon, with several points of interest.
Here, you will find some of the capital’s liveliest nightlife and social spaces, but also some of the best-known museums and monuments in the world, for their architecture and history.
In this area there are also large green spaces, such as Tapada da Ajuda or Parque Florestal de Monsanto, schools, universities, and a vast heritage where tradition and modernity go hand in hand and which make Alcântara one of the most vibrant areas of Lisbon.
An urban lifestyle that combines modernity, sustainability and nature, in an absolutely unique location, with a stunning view over the Tagus River.
Do not miss this opportunity. Request more information now!
Castelhana is a Portuguese real estate agency present in the domestic market for over 20 years, specialized in prime residential real estate and recognized for the launch of some of the most distinguished developments in Portugal.
Founded in 1999, Castelhana provides a full service in business brokerage. We are specialists in investment and in the commercialization of real estate.
In Lisbon, in Chiado, one of the most emblematic and traditional areas of the capital. In Porto, we are based in Foz Do Douro, one of the noblest places in the city and in the Algarve region next to the renowned Vilamoura Marina.
We are waiting for you. We have a team available to give you the best support in your next real estate investment.
Contact us!
A new private condominium of villas to be built in Alcântara, a unique project of 5 contemporary style villas with frontal views over the Tagus River.
Composed of T5 houses, with private areas ranging from 353 to 410 m2, designed for the comfort and exclusivity of its residents, with high quality finishes and highly functional spaces.
The houses are built from scratch - five houses with independent access on an internal pedestrian path, with two private gardens, spread over four floors: the entrance floor with atrium, kitchen, guest bathroom and living room open to the garden; the first floor with a suite, two bedrooms and a bathroom; the second floor, set back, with a suite, office and a terrace with a jacuzzi; and finally, the basement floor with parking for three vehicles, support spaces and storage. Two of the houses also have an elevator.
The architecture is marked by clean lines, where the interior spaces live in harmony with the exterior spaces - terraces, balconies and private gardens. The finishes are of premium quality that give a feeling of comfort and sophistication to these villas.
Located next to the Hungarian embassy and the Hotel Pestana Palace, in Alcântara, they are in an increasingly renovated and modern area of Lisbon, with several points of interest.
Here, you will find some of the capital’s liveliest nightlife and social spaces, but also some of the best-known museums and monuments in the world, for their architecture and history.
In this area there are also large green spaces, such as Tapada da Ajuda or Parque Florestal de Monsanto, schools, universities, and a vast heritage where tradition and modernity go hand in hand and which make Alcântara one of the most vibrant areas of Lisbon.
An urban lifestyle that combines modernity, sustainability and nature, in an absolutely unique location, with a stunning view over the Tagus River.
Do not miss this opportunity. Request more information now!
Castelhana is a Portuguese real estate agency present in the domestic market for over 20 years, specialized in prime residential real estate and recognized for the launch of some of the most distinguished developments in Portugal.
Founded in 1999, Castelhana provides a full service in business brokerage. We are specialists in investment and in the commercialization of real estate.
In Lisbon, in Chiado, one of the most emblematic and traditional areas of the capital. In Porto, we are based in Foz Do Douro, one of the noblest places in the city and in the Algarve region next to the renowned Vilamoura Marina.
We are waiting for you. We have a team available to give you the best support in your next real estate investment.
Contact us!
Contact
See Phone
Detached House 5 Bedrooms
Pontinha e Famões, Odivelas, Distrito de Lisboa
Under construction · 255m²
With Garage
buy
950.000 €
Moradia de tipologia V5 de luxo em construção situada no Bairro do Trigache em Famões, Odivelas
A moradia é composta por piso -1, piso 1 e piso 2. No piso -1 está a garagem com acesso ao piso 1 onde vai encontrar as áreas comuns: uma sala bastante espaçosa, uma cozinha totalmente equipada, um escritório/quarto com roupeiro, uma casa de banho completa e um hall de entrada. Por este piso tem acesso direto ao jardim. Já no piso superior estão situadas as duas suites, uma delas com closet, dois quartos com roupeiro e uma casa de banho completo de apoio aos quartos.
Toda a construção e equipamentos são de qualidade superior e prevê-se a sua conclusão até ao final do ano de 2024.
Localizado no Bairro do Trigache em Famões, muito bem localizado e próximo de todo o tipo de comércio e serviços.
*ACEITA PERMUTA DE APARTAMENTO*
Contate-nos já e marque a sua visita!
A moradia é composta por piso -1, piso 1 e piso 2. No piso -1 está a garagem com acesso ao piso 1 onde vai encontrar as áreas comuns: uma sala bastante espaçosa, uma cozinha totalmente equipada, um escritório/quarto com roupeiro, uma casa de banho completa e um hall de entrada. Por este piso tem acesso direto ao jardim. Já no piso superior estão situadas as duas suites, uma delas com closet, dois quartos com roupeiro e uma casa de banho completo de apoio aos quartos.
Toda a construção e equipamentos são de qualidade superior e prevê-se a sua conclusão até ao final do ano de 2024.
Localizado no Bairro do Trigache em Famões, muito bem localizado e próximo de todo o tipo de comércio e serviços.
*ACEITA PERMUTA DE APARTAMENTO*
Contate-nos já e marque a sua visita!
Contact
Can’t find the property you’re looking for?





