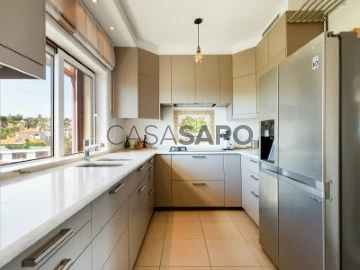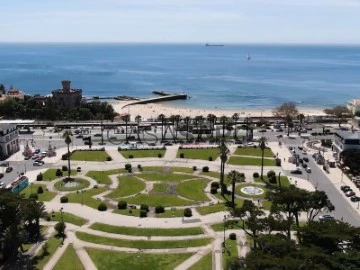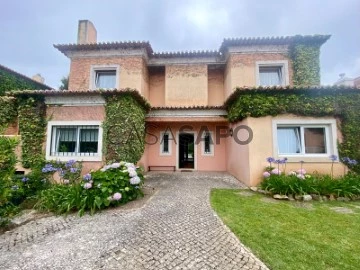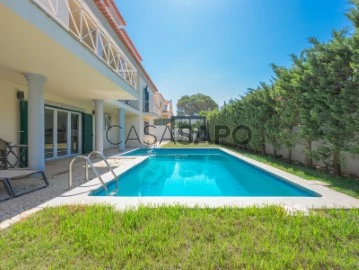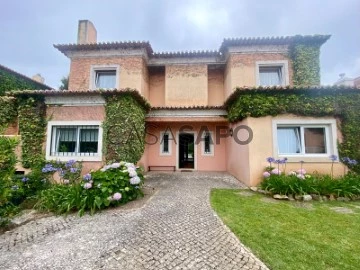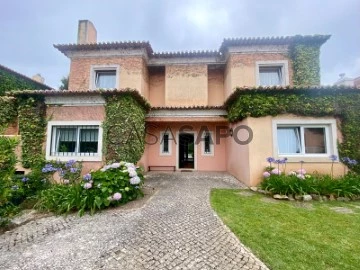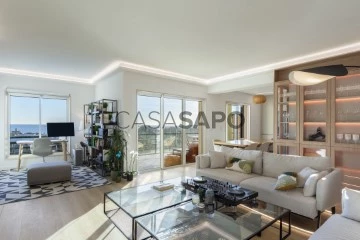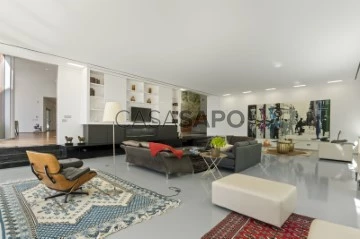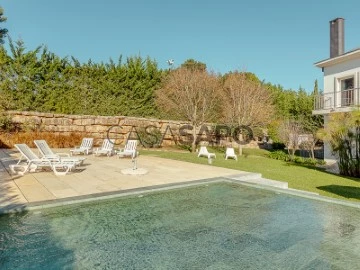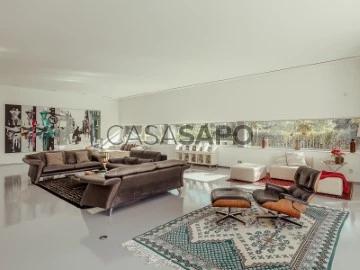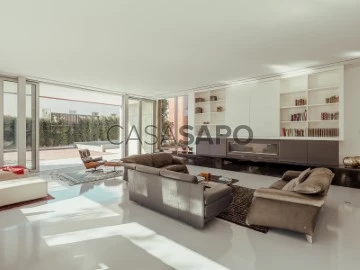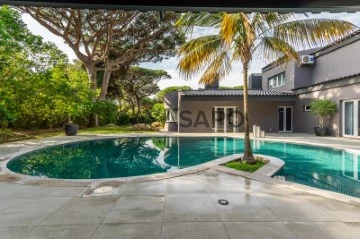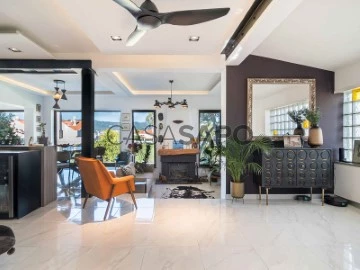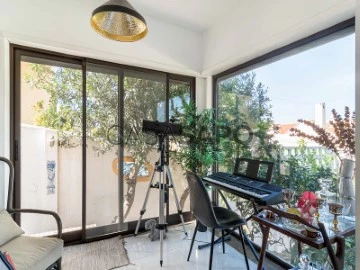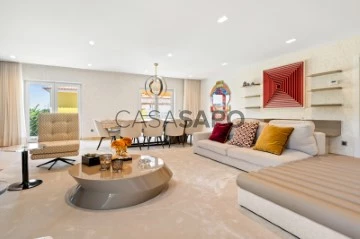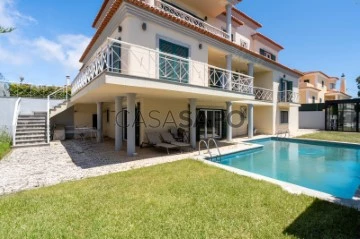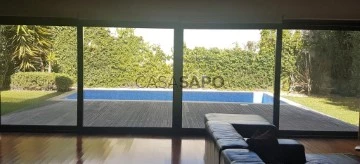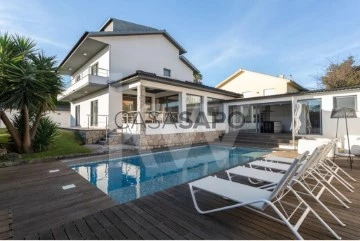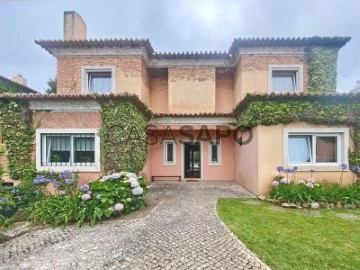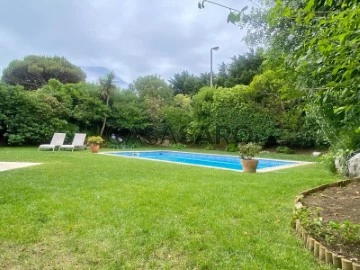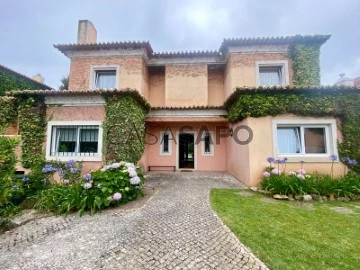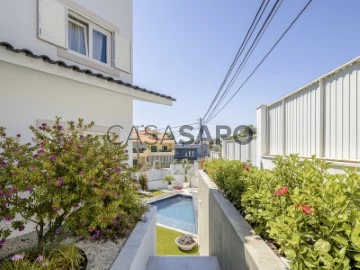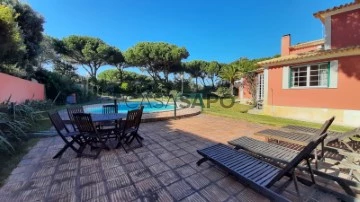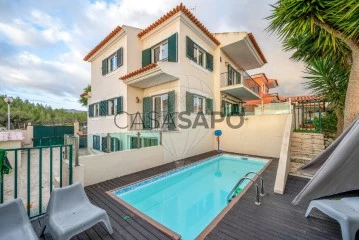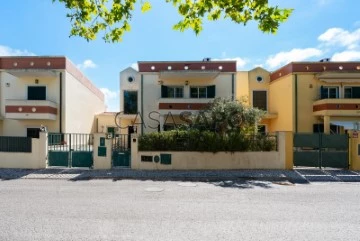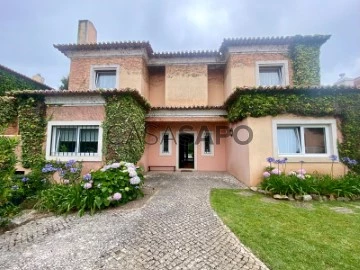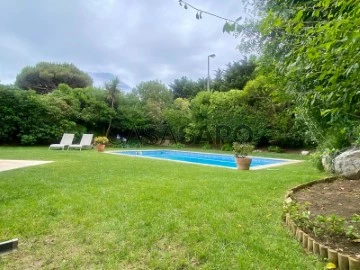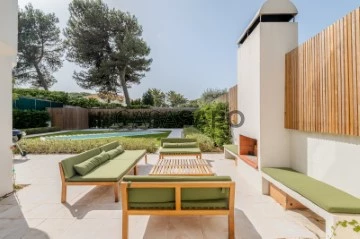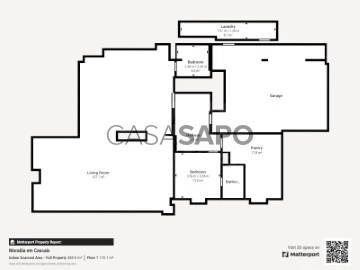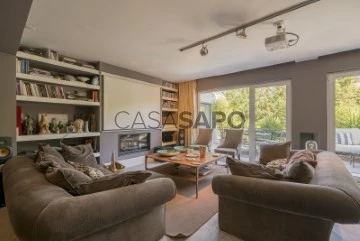Saiba aqui quanto pode pedir
41 Properties for 5 Bedrooms Used in Cascais, Reduced price: 5 %, in 365 days
Map
Order by
Relevance
Luxurious 4+1 bedroom duplex flat with sea views next to Casino Estoril
Apartment 5 Bedrooms
Casino (Estoril), Cascais e Estoril, Distrito de Lisboa
Used · 210m²
With Garage
buy
1.800.000 €
Dream 4 bedroom duplex penthouse by the sea in Estoril
Live exclusively in this magnificent 4 bedroom duplex penthouse, located in a prime area of Estoril, just a few steps from the Estoril Casino and Tamariz Beach.
Fully refurbished with quality materials, this flat offers 260.50 m² of gross construction area, with five balconies with sea views, facing south, east and west.
Inserted in a luxury private condominium with doorman and 24-hour surveillance, swimming pool and gardens, this property guarantees you safety, comfort and leisure at the highest level.
Features of this penthouse:
Upper Floor:
- Large living room with fireplace and dining area
- Fully equipped kitchen
- Service bathroom
- Two balconies with sea views
Lower Floor:
- Second living room with fireplace and balcony
- 2 suites with shared balcony and sea view
- 2 bedrooms with full bathroom (1 with south-facing balcony)
- Laundry/pantry
Equipment and Finishes:
- Gas central heating with radiators throughout the flat
- Hot and cold air conditioning
- Underfloor heating in all bathrooms
- Renovated electrical installation with new switches and sockets
- Recessed lighting in the ceilings
- New balcony windows and doors
- New electric awnings with wind detectors
- Carrara marble kitchen countertops
- Alarm with cameras and detectors
Completing this property:
-Collection
- Parking for two cars
Prime location:
- A few steps from the Estoril Casino, the Estoril garden, Tamariz beach, the CP station and the Salesianos do Estoril school.
- Short distance to Cascais, golf and tennis courses.
- Easy access to the A5 and Cascais Shopping.
O Estoril:
- Known as the ’Portuguese Riviera’ or ’Costa do Sol’, it is an elegant and sophisticated resort town
- Offers the perfect balance between Portuguese charm and the best tourist facilities
- Famous for hosting royalty and for events such as the Estoril Open
- Filled with luxury hotels and magnificent restaurants
This one-of-a-kind penthouse is the perfect opportunity for those looking for a sophisticated beachfront lifestyle.
We are available to assist you in obtaining your Financing, we are Linked Credit Intermediaries, registered with Banco de Portugal under number 0002867.
We provide a follow-up service before and after your deed.
Book your visit!
Live exclusively in this magnificent 4 bedroom duplex penthouse, located in a prime area of Estoril, just a few steps from the Estoril Casino and Tamariz Beach.
Fully refurbished with quality materials, this flat offers 260.50 m² of gross construction area, with five balconies with sea views, facing south, east and west.
Inserted in a luxury private condominium with doorman and 24-hour surveillance, swimming pool and gardens, this property guarantees you safety, comfort and leisure at the highest level.
Features of this penthouse:
Upper Floor:
- Large living room with fireplace and dining area
- Fully equipped kitchen
- Service bathroom
- Two balconies with sea views
Lower Floor:
- Second living room with fireplace and balcony
- 2 suites with shared balcony and sea view
- 2 bedrooms with full bathroom (1 with south-facing balcony)
- Laundry/pantry
Equipment and Finishes:
- Gas central heating with radiators throughout the flat
- Hot and cold air conditioning
- Underfloor heating in all bathrooms
- Renovated electrical installation with new switches and sockets
- Recessed lighting in the ceilings
- New balcony windows and doors
- New electric awnings with wind detectors
- Carrara marble kitchen countertops
- Alarm with cameras and detectors
Completing this property:
-Collection
- Parking for two cars
Prime location:
- A few steps from the Estoril Casino, the Estoril garden, Tamariz beach, the CP station and the Salesianos do Estoril school.
- Short distance to Cascais, golf and tennis courses.
- Easy access to the A5 and Cascais Shopping.
O Estoril:
- Known as the ’Portuguese Riviera’ or ’Costa do Sol’, it is an elegant and sophisticated resort town
- Offers the perfect balance between Portuguese charm and the best tourist facilities
- Famous for hosting royalty and for events such as the Estoril Open
- Filled with luxury hotels and magnificent restaurants
This one-of-a-kind penthouse is the perfect opportunity for those looking for a sophisticated beachfront lifestyle.
We are available to assist you in obtaining your Financing, we are Linked Credit Intermediaries, registered with Banco de Portugal under number 0002867.
We provide a follow-up service before and after your deed.
Book your visit!
Contact
See Phone
House 5 Bedrooms
Birre, Cascais e Estoril, Distrito de Lisboa
Used · 236m²
With Garage
rent
6.000 €
Come and discover Salmon Villa, a charming villa with a garden with two fronts, swimming pool, garage and shed.
AVAILABLE FOR 15/10/2024 - VISITS IMMEDIATELY AND IN PROGRESS.
House equipped with central heating and double glazed frames.
Next to Quinta da Marinha Norte, we can find the village of Salmon in a town called Areia, near Guincho beach.
Floor 0: dining + living room 66m2 with fireplace and direct access to the garden and pool. On this floor there is also a guest bathroom, a suite with 15m2 with wardrobe and bathroom with window, fully equipped kitchen 27m2 and laundry area
Floor 1: suite 18m2 with wardrobe, bathroom with window, dressing room/support 11m2, bedroom 4: 13m2 with wardrobe, bedroom 5: 13m2 with wardrobe and bathroom.
Book your visit
AVAILABLE FOR 15/10/2024 - VISITS IMMEDIATELY AND IN PROGRESS.
House equipped with central heating and double glazed frames.
Next to Quinta da Marinha Norte, we can find the village of Salmon in a town called Areia, near Guincho beach.
Floor 0: dining + living room 66m2 with fireplace and direct access to the garden and pool. On this floor there is also a guest bathroom, a suite with 15m2 with wardrobe and bathroom with window, fully equipped kitchen 27m2 and laundry area
Floor 1: suite 18m2 with wardrobe, bathroom with window, dressing room/support 11m2, bedroom 4: 13m2 with wardrobe, bedroom 5: 13m2 with wardrobe and bathroom.
Book your visit
Contact
See Phone
House 5 Bedrooms Triplex
Cascais e Estoril, Distrito de Lisboa
Used · 283m²
With Garage
buy
2.180.000 €
Renovated 5-bedroom detached villa with garden, heated pool and garage, located in a privileged area of Cascais.
Main areas:
Floor 0:
- Large living room divided into two areas with a large balcony 63m2
- Office 15m2
- Suite with balcony 23m2
- Fully equipped kitchen with access to the garden 22m2
- WC 1m2
1st floor
Hall 10m2
Suite all with closet and balcony 23m2
Suite all with closet and balcony 23m2
Suite all with closet and balcony 17m2
Floor -1:
Garage box for 3 cars 51m2
Machine room 18m2
Suite / Laundry room 23m2
Living room 31m2
Storage room 10m2
Storage room 3m2
House equipped with air conditioning, solar panels, central heating, double glazing, alarm and automatic gates. Liebherr kitchen equipment.
Car park with space for 3 cars.
The information on the property is merely indicative and does not dispense with consulting all of the property’s documents.
Located 2 minutes from Guincho beach, 3 minutes from Quinta da Marinha, 20 minutes from The American School in Portugal (TASIS) and the Carlucci American International School of Lisbon (CAISL).Quick access to the Marginal, the A5 motorway and 30 minutes from Lisbon Airport and the city centre. Close to a wide ran
Main areas:
Floor 0:
- Large living room divided into two areas with a large balcony 63m2
- Office 15m2
- Suite with balcony 23m2
- Fully equipped kitchen with access to the garden 22m2
- WC 1m2
1st floor
Hall 10m2
Suite all with closet and balcony 23m2
Suite all with closet and balcony 23m2
Suite all with closet and balcony 17m2
Floor -1:
Garage box for 3 cars 51m2
Machine room 18m2
Suite / Laundry room 23m2
Living room 31m2
Storage room 10m2
Storage room 3m2
House equipped with air conditioning, solar panels, central heating, double glazing, alarm and automatic gates. Liebherr kitchen equipment.
Car park with space for 3 cars.
The information on the property is merely indicative and does not dispense with consulting all of the property’s documents.
Located 2 minutes from Guincho beach, 3 minutes from Quinta da Marinha, 20 minutes from The American School in Portugal (TASIS) and the Carlucci American International School of Lisbon (CAISL).Quick access to the Marginal, the A5 motorway and 30 minutes from Lisbon Airport and the city centre. Close to a wide ran
Contact
See Phone
House 5 Bedrooms
Cascais e Estoril, Distrito de Lisboa
Used · 236m²
With Garage
rent
6.000 €
5 bedroom villa with garden, swimming pool, garage and excellent sun exposure, located in Cascais.
Main Areas:
Floor 0:
- Living room 66m2
- Kitchen 18 m2
- WC
- Laundry room 8m2
- WC
- Hall
- Bedroom 15 m2
1st floor
- Bedroom 13m2
- WC
- Bedroom 11m2
- Bedroom 13 m2
- Suite 18 m2
Central location, close to terraces, bars, Michelin-starred restaurants, equestrian centre, health clubs and SPA. The property is 2 minutes from Kairos Montessori School, 3 minutes from Quinta da Marinha Equestrian Centre, 4 minutes from Guincho Beach, 11 minutes from Oitavos Dunes Golf Club and 13 minutes from Cascais Marina. With excellent access to the main motorways, it is only 30 minutes from Lisbon Airport.
The property will be rented unfurnished.
VILLA AVAILABLE FROM 1ST SEPTEMBER 2024
Viewing times: Monday to Friday, from 12 noon to 5 p.m.
INSIDE LIVING operates in the luxury housing and property investment market. Our team offers a diverse range of excellent services to our clients, such as investor support services, ensuring all the assistance in the selection, purchase, sale or rental of properties, architectural design, interior design, banking and concierge services throughout the process.
Translated with DeepL.com (free version)
Main Areas:
Floor 0:
- Living room 66m2
- Kitchen 18 m2
- WC
- Laundry room 8m2
- WC
- Hall
- Bedroom 15 m2
1st floor
- Bedroom 13m2
- WC
- Bedroom 11m2
- Bedroom 13 m2
- Suite 18 m2
Central location, close to terraces, bars, Michelin-starred restaurants, equestrian centre, health clubs and SPA. The property is 2 minutes from Kairos Montessori School, 3 minutes from Quinta da Marinha Equestrian Centre, 4 minutes from Guincho Beach, 11 minutes from Oitavos Dunes Golf Club and 13 minutes from Cascais Marina. With excellent access to the main motorways, it is only 30 minutes from Lisbon Airport.
The property will be rented unfurnished.
VILLA AVAILABLE FROM 1ST SEPTEMBER 2024
Viewing times: Monday to Friday, from 12 noon to 5 p.m.
INSIDE LIVING operates in the luxury housing and property investment market. Our team offers a diverse range of excellent services to our clients, such as investor support services, ensuring all the assistance in the selection, purchase, sale or rental of properties, architectural design, interior design, banking and concierge services throughout the process.
Translated with DeepL.com (free version)
Contact
See Phone
House 5 Bedrooms
Penha Longa, Alcabideche, Cascais, Distrito de Lisboa
Used · 364m²
With Garage
buy
2.700.000 €
Fully renovated 5-bedroom villa with 364 sqm of gross construction area, terrace, garden, and garage for two cars, located in the luxury condominium of Quinta da Penha Longa, with 24-hour security, in Sintra.
Featuring premium finishes, the villa stands out for its layout and spacious areas. It is spread over three floors: the entrance floor with a hall, a living room with a fireplace, direct access to the garden and a terrace with an outdoor lounge and dining area, a guest bathroom, and a fully equipped kitchen with a dining area. This floor also has two en-suite bedrooms, one of them with a balcony. On the first floor, there is a master suite with two walk-in closets and access to a private terrace overlooking the mountains, as well as an office. On the lower floor, with natural light, there is a second multipurpose room, two en-suite bedrooms, a gym with access to the garden, a laundry room with a full bathroom, and a storage room. The house has a terrace with a lounge area, barbecue, and outdoor dining area. It was built in 2000 and completely renovated in 2020.
Quinta de Penha Longa is one of the most prestigious condominiums in Sintra/Cascais, covering approximately 220,000 sqm, set in an idyllic landscape, with the Ritz Carlton Hotel, a 27-hole golf course, tennis and paddle courts, a spa, a chapel, an equestrian school, and a Michelin-starred restaurant (Arola), making it one of the most sought-after places to live with high quality and tranquility, yet just outside Lisbon.
It is a 5-minute drive from the American School CAISL and TASIS, S. José do Ramalhão College, Beloura Business Center, and CascaiShopping, offering a wide range of commerce and services in close proximity. It is 2 minutes away from access to the A16 and A5, ten minutes from the center of Estoril, fifteen minutes from S. Pedro de Sintra, and 30 minutes from Lisbon.
Featuring premium finishes, the villa stands out for its layout and spacious areas. It is spread over three floors: the entrance floor with a hall, a living room with a fireplace, direct access to the garden and a terrace with an outdoor lounge and dining area, a guest bathroom, and a fully equipped kitchen with a dining area. This floor also has two en-suite bedrooms, one of them with a balcony. On the first floor, there is a master suite with two walk-in closets and access to a private terrace overlooking the mountains, as well as an office. On the lower floor, with natural light, there is a second multipurpose room, two en-suite bedrooms, a gym with access to the garden, a laundry room with a full bathroom, and a storage room. The house has a terrace with a lounge area, barbecue, and outdoor dining area. It was built in 2000 and completely renovated in 2020.
Quinta de Penha Longa is one of the most prestigious condominiums in Sintra/Cascais, covering approximately 220,000 sqm, set in an idyllic landscape, with the Ritz Carlton Hotel, a 27-hole golf course, tennis and paddle courts, a spa, a chapel, an equestrian school, and a Michelin-starred restaurant (Arola), making it one of the most sought-after places to live with high quality and tranquility, yet just outside Lisbon.
It is a 5-minute drive from the American School CAISL and TASIS, S. José do Ramalhão College, Beloura Business Center, and CascaiShopping, offering a wide range of commerce and services in close proximity. It is 2 minutes away from access to the A16 and A5, ten minutes from the center of Estoril, fifteen minutes from S. Pedro de Sintra, and 30 minutes from Lisbon.
Contact
See Phone
House 5 Bedrooms
Cascais e Estoril, Distrito de Lisboa
Used · 201m²
rent
6.000 €
Spacious traditional style villa, located in a quiet area at just a few minutes driving from the center of Cascais where one can find all amenities, services, typical restaurants, nightlife and cultural events all year round.
Its outdoors offers a pleasant swimming pool surrounded by a garden full of green spaces that invite you to relaxing moments with total privacy.
The villa, very comfortable and luminous, consists of 2 floors:
On the ground floor there is an entrance hall, a large living room, 1 en-suite bedroom, a spacious kitchen, laundry room and a bathroom.
On the upper floor we find a hall of bedrooms, a suite, 3 bedrooms and a bathroom.
This excellent property also includes a garage and will be rented unfurnished.
Use license nº 578, issued on November 8, 1993 by Cascais City Council.
The charming Cascais has a pleasant climate with over 300 sunny days per year, mild winters and fantastic summers. There are both international restaurants and local outdoor restaurants where you can enjoy a delicious wine and grilled freshly caught pike. Fresh vegetables and seafood are bought at the local market. Here there is a marina, museums, golf courses and wonderful beaches with great opportunities for surfing and other water sports.
Cascais has a rich cultural offering, music festivals, parades and exciting sporting events. There is a wide range of shops and services for anyone who wants to live or spend their holidays in this beautiful but also historically interesting place.
Mercator Group has Swedish origins and is one of the oldest licensed (AMI 203) brokerage firms in Portugal. The company has marketed and brokered properties for over 50 years. Mercator focuses on the middle and luxury segments and works across the country with an extra strong presence in the Cascais area and in the Algarve.
Mercator has one of the market’s best selection of homes. We represent approximately 40 percent of the Scandinavian investors who acquired a home in Portugal during the last decade. In some places such as Cascais, we have a market share of around 80 percent.
The advertising information presented is not binding and needs to be confirmed in case of interest.
Its outdoors offers a pleasant swimming pool surrounded by a garden full of green spaces that invite you to relaxing moments with total privacy.
The villa, very comfortable and luminous, consists of 2 floors:
On the ground floor there is an entrance hall, a large living room, 1 en-suite bedroom, a spacious kitchen, laundry room and a bathroom.
On the upper floor we find a hall of bedrooms, a suite, 3 bedrooms and a bathroom.
This excellent property also includes a garage and will be rented unfurnished.
Use license nº 578, issued on November 8, 1993 by Cascais City Council.
The charming Cascais has a pleasant climate with over 300 sunny days per year, mild winters and fantastic summers. There are both international restaurants and local outdoor restaurants where you can enjoy a delicious wine and grilled freshly caught pike. Fresh vegetables and seafood are bought at the local market. Here there is a marina, museums, golf courses and wonderful beaches with great opportunities for surfing and other water sports.
Cascais has a rich cultural offering, music festivals, parades and exciting sporting events. There is a wide range of shops and services for anyone who wants to live or spend their holidays in this beautiful but also historically interesting place.
Mercator Group has Swedish origins and is one of the oldest licensed (AMI 203) brokerage firms in Portugal. The company has marketed and brokered properties for over 50 years. Mercator focuses on the middle and luxury segments and works across the country with an extra strong presence in the Cascais area and in the Algarve.
Mercator has one of the market’s best selection of homes. We represent approximately 40 percent of the Scandinavian investors who acquired a home in Portugal during the last decade. In some places such as Cascais, we have a market share of around 80 percent.
The advertising information presented is not binding and needs to be confirmed in case of interest.
Contact
See Phone
Apartment 5 Bedrooms
Cascais e Estoril, Distrito de Lisboa
Used · 270m²
With Garage
buy
3.350.000 €
Penthouse apartment converted into a 5 bedroom apartment.
Inserted in a prestigious private condominium in Estoril, with sea views.
Initially there were 2 apartments: a 3 bedroom apartment and a 2 bedroom apartment.
Totally refurbished in 2023 with excellent finishes, with a 260 sqm private gross area with balconies, terraces and Rooftop with an excellent sun exposure - South.
Total outdoor area of 444 sqm, with the 195 sqm terrace and the 249 sqm Rooftop overlooking Estoril and the sea up to the marina of Cascais.
There is the possibility of making a pergola in the Rooftop.
The apartment is developed on a single floor.
The areas are distributed as follows:
- Large dimensioned entry hall (17,31 sqm)
- Living and dining room in open space with a state-of-the-art kitchen, very well integrated with high-end household appliances (70.28 sqm), with access to the balcony, facing south and with magnificent views of the sea and the emblematic Casino Estoril.
- Master suite with fireplace and sea view (21 sqm) with an ample bathroom (11 sqm) and closet (8 sqm)
- Suite with sea view (17 sqm) and bathroom (8.75 sqm)
- Suite (12 sqm)
- Two bedrooms (11 sqm + 12 sqm) supported by a bathroom
- Social bathroom (2,22 sqm)
- Circulation area (20 sqm)
- Terraces
All the rooms have double glazed window frames, central heating and electrical blinds.
The main features: 5 bedrooms, 5 bathrooms and 2 terraces, including the private Rooftop.
The condominium offers gardens, salted water swimming pool in the condominium, as well as 5 parking spaces and 2 storage areas.
Situated next to the emblematic Casino Estoril, near the sea (a 5 minutes´ walk) and at the same distance to the train station to Lisbon, bicycle paths, schools, restaurants and all sorts of local business and various transportation options.
Cascais is a Portuguese village famous for its bay, local business and its cosmopolitanism. It is considered the most sophisticated destination of the Lisbon’s region, where small palaces and refined and elegant constructions prevail. With the sea as a scenario, Cascais can be proud of having 7 golf courses, a casino, a marina and countless leisure areas. It is 30 minutes away from Lisbon and its international airport.
Porta da Frente Christie’s is a real estate agency that has been operating in the market for more than two decades. Its focus lays on the highest quality houses and developments, not only in the selling market, but also in the renting market. The company was elected by the prestigious brand Christie’s - one of the most reputable auctioneers, Art institutions and Real Estate of the world - to be represented in Portugal, in the areas of Lisbon, Cascais, Oeiras, Sintra and Alentejo. The main purpose of Porta da Frente Christie’s is to offer a top-notch service to our customers.
Inserted in a prestigious private condominium in Estoril, with sea views.
Initially there were 2 apartments: a 3 bedroom apartment and a 2 bedroom apartment.
Totally refurbished in 2023 with excellent finishes, with a 260 sqm private gross area with balconies, terraces and Rooftop with an excellent sun exposure - South.
Total outdoor area of 444 sqm, with the 195 sqm terrace and the 249 sqm Rooftop overlooking Estoril and the sea up to the marina of Cascais.
There is the possibility of making a pergola in the Rooftop.
The apartment is developed on a single floor.
The areas are distributed as follows:
- Large dimensioned entry hall (17,31 sqm)
- Living and dining room in open space with a state-of-the-art kitchen, very well integrated with high-end household appliances (70.28 sqm), with access to the balcony, facing south and with magnificent views of the sea and the emblematic Casino Estoril.
- Master suite with fireplace and sea view (21 sqm) with an ample bathroom (11 sqm) and closet (8 sqm)
- Suite with sea view (17 sqm) and bathroom (8.75 sqm)
- Suite (12 sqm)
- Two bedrooms (11 sqm + 12 sqm) supported by a bathroom
- Social bathroom (2,22 sqm)
- Circulation area (20 sqm)
- Terraces
All the rooms have double glazed window frames, central heating and electrical blinds.
The main features: 5 bedrooms, 5 bathrooms and 2 terraces, including the private Rooftop.
The condominium offers gardens, salted water swimming pool in the condominium, as well as 5 parking spaces and 2 storage areas.
Situated next to the emblematic Casino Estoril, near the sea (a 5 minutes´ walk) and at the same distance to the train station to Lisbon, bicycle paths, schools, restaurants and all sorts of local business and various transportation options.
Cascais is a Portuguese village famous for its bay, local business and its cosmopolitanism. It is considered the most sophisticated destination of the Lisbon’s region, where small palaces and refined and elegant constructions prevail. With the sea as a scenario, Cascais can be proud of having 7 golf courses, a casino, a marina and countless leisure areas. It is 30 minutes away from Lisbon and its international airport.
Porta da Frente Christie’s is a real estate agency that has been operating in the market for more than two decades. Its focus lays on the highest quality houses and developments, not only in the selling market, but also in the renting market. The company was elected by the prestigious brand Christie’s - one of the most reputable auctioneers, Art institutions and Real Estate of the world - to be represented in Portugal, in the areas of Lisbon, Cascais, Oeiras, Sintra and Alentejo. The main purpose of Porta da Frente Christie’s is to offer a top-notch service to our customers.
Contact
See Phone
House 5 Bedrooms +1
Abuxarda, Alcabideche, Cascais, Distrito de Lisboa
Used · 800m²
With Garage
buy
5.200.000 €
Spectacular villa, situated in an exclusive private condominium with only five villas in Cascais, an area known for its beauty and luxurious lifestyle. This modern villa is a true haven of serenity and comfort, with a generous 1500 sqm plot that includes a meticulously well kept garden and a stunning swimming pool. The 800 sqm gross construction area of is a testament of the luxury and good taste that defines this property.
The main entrance is majestic, with a high ceiling and glazed windows that reveal a wonderful winter garden, creating a sense of connection with nature. The kitchen is extremely spacious and it is fully equipped, with a dining area for moments of conviviality. The living room has an electrical fireplace, cosy, and provides direct access to the outside, where you can enjoy the garden and the swimming pool and the dining room offers an elegant environment to receive your guests.
On the entrance floor, there is a suite and a social bathroom. On the first floor, there are three equally stunning suites, plus a master suite that includes a spacious walk-in closet and a luxurious hydromassage bathtub.
The real surprise is on the -1 floor, where we find a wine cellar for oenology enthusiasts, a cinema room for entertaining nights, a full spa with Turkish bath and sauna to relax and recharge, an XL jacuzzi for moments of pure relaxation, a well-equipped laundry area and even a gym to keep fit. In addition, there is also a large dimensioned storage area and a garage for three cars, providing enough space to accommodate the needs of your family.
The villa is equipped with state-of-the-art technology, including a modern mobile phone system that can be controlled from your mobile phone. All the rooms have air conditioning and heating for your comfort. The radiant floor in the cold flooring areas provides an additional touch of luxury, and the solar panels contribute to the energy efficiency of the house.
With a perfect location, this property is just 10 minutes away from the centre of Cascais, providing easy accesses to restaurants, shops and beaches of the line. It is conveniently located near renowned international schools such as Kings College, Deutsche Schule and Amor de Deus College. The access to the A5 motorway is excellent, and the airport of Lisbon is only 30 minutes away.
This truly wonderful villa offers a combination of luxury, comfort and convenience difficult to overcome, making it the perfect place to live the life that the Cascais line can provide.
The main entrance is majestic, with a high ceiling and glazed windows that reveal a wonderful winter garden, creating a sense of connection with nature. The kitchen is extremely spacious and it is fully equipped, with a dining area for moments of conviviality. The living room has an electrical fireplace, cosy, and provides direct access to the outside, where you can enjoy the garden and the swimming pool and the dining room offers an elegant environment to receive your guests.
On the entrance floor, there is a suite and a social bathroom. On the first floor, there are three equally stunning suites, plus a master suite that includes a spacious walk-in closet and a luxurious hydromassage bathtub.
The real surprise is on the -1 floor, where we find a wine cellar for oenology enthusiasts, a cinema room for entertaining nights, a full spa with Turkish bath and sauna to relax and recharge, an XL jacuzzi for moments of pure relaxation, a well-equipped laundry area and even a gym to keep fit. In addition, there is also a large dimensioned storage area and a garage for three cars, providing enough space to accommodate the needs of your family.
The villa is equipped with state-of-the-art technology, including a modern mobile phone system that can be controlled from your mobile phone. All the rooms have air conditioning and heating for your comfort. The radiant floor in the cold flooring areas provides an additional touch of luxury, and the solar panels contribute to the energy efficiency of the house.
With a perfect location, this property is just 10 minutes away from the centre of Cascais, providing easy accesses to restaurants, shops and beaches of the line. It is conveniently located near renowned international schools such as Kings College, Deutsche Schule and Amor de Deus College. The access to the A5 motorway is excellent, and the airport of Lisbon is only 30 minutes away.
This truly wonderful villa offers a combination of luxury, comfort and convenience difficult to overcome, making it the perfect place to live the life that the Cascais line can provide.
Contact
See Phone
House 5 Bedrooms +1
Alcabideche, Cascais, Distrito de Lisboa
Used · 810m²
With Garage
buy
5.200.000 €
5+1-bedroom villa, 810 sqm (gross construction area), swimming pool, garden and garage, in a gated community with five villas, in Cascais. Contemporary architecture villa distributed over 3 floors. On the entrance floor, there is a hall with high ceilings and large windows opening onto the winter garden, letting in plenty of natural light. Living room and dining room both with access to the garden and the swimming pool, fully equipped kitchen with dining area, suite, and guest bathroom. On the upper floor, the private area comprises four suites with large areas and south-facing balconies. On the lower floor, with an independent entrance, there is a garage for three cars, a wine cellar, a cinema room, a gym, whirlpool and Turkish bath, a storage area, and a service area.
The villa is within less than a 10-minute driving distance from the centre of Cascais, Quinta da Marinha, Guincho beach, CUF Cascais Hospital, Avenida da República, Casa da Guia Shopping Centre, Guia Lighthouse, Boca do Inferno, Cascais railway station, and the centre of Cascais. Within a 15-minute driving distance from Escola Superior de Saúde do Alcoitão, PaRK International School - Cascais, St. George’s School, Santo António International School (SAIS), Deutsche Schule Lissabon (German School), Externato Nossa Senhora do Rosário, and Colégio Amor de Deus. Also within 20 minutes from the international schools The American School in Portugal (TASIS) and Carlucci American International School of Lisbon (CAISL), both in Beloura. Fast access to the Marginal Road, A5 motorway and 30 minutes from Lisbon and from Humberto Delgado Airport.
The villa is within less than a 10-minute driving distance from the centre of Cascais, Quinta da Marinha, Guincho beach, CUF Cascais Hospital, Avenida da República, Casa da Guia Shopping Centre, Guia Lighthouse, Boca do Inferno, Cascais railway station, and the centre of Cascais. Within a 15-minute driving distance from Escola Superior de Saúde do Alcoitão, PaRK International School - Cascais, St. George’s School, Santo António International School (SAIS), Deutsche Schule Lissabon (German School), Externato Nossa Senhora do Rosário, and Colégio Amor de Deus. Also within 20 minutes from the international schools The American School in Portugal (TASIS) and Carlucci American International School of Lisbon (CAISL), both in Beloura. Fast access to the Marginal Road, A5 motorway and 30 minutes from Lisbon and from Humberto Delgado Airport.
Contact
See Phone
House 5 Bedrooms +3
Cascais e Estoril, Distrito de Lisboa
Used · 483m²
With Garage
buy
5.600.000 €
Villa in Quinta da Marinha
Villa, located in Quinta da Marinha, in the south area, in a very quiet street and with plenty of privacy.
Inserted in a 1507 sqm plot and with an around 560 sqm area of construction, the villa was remodelled a few years ago with excellent and modern finishes. In addition, the villa presents large dimensioned areas, ensuring ample and comfortable spaces. Sun exposure is also a prominent feature, providing natural lighting throughout the day.
On the ground floor:
- Hall
- Social bathroom
- Living room with fireplace and access to the garden
- Dining room with connection to kitchen
- Kitchen in Island with plenty of light, Smeg household appliances and a dining area.
- Television room
- Two bedrooms
- A support bathroom
- Suite with access to the garden
- With a small unevenness we find an ample living room with access to a cosy porch and the swimming pool´s area
- Laundry area with bathroom
First floor
- Master suite with a walk-in closet and a fantastic private terrace.
- Office
- Two bedrooms
- A support bathroom
- Bedroom or small room with access to the ground floor.
Outside there is a very well maintained garden with several leisure areas, including a cosy and private porch and the swimming pool.
Barbecue area, ideal for outdoor dining.
This villa is quite spacious and comfortable, with the highest quality finishes and modern design. The bedrooms are large dimensioned and bright, providing plenty of privacy and comfort. The location is also privileged, in a quiet and residential area, but with easy accesses to services and local business.
The villa is equipped with radiant floor heating and in some areas hot and cold air conditioning, solar panels and includes a garage for two cars.
Located 10 minutes away from Cascais and 20 minutes away from Lisbon and the international airport, Cascais is a Portuguese village famous for its bay, local business and its cosmopolitanism. It is considered the most sophisticated destination of the Lisbon’s region, where small palaces and refined and elegant constructions prevail. With the sea as a scenario, Cascais can be proud of having 7 golf courses, a casino, a marina and countless leisure areas. It is 30 minutes away from Lisbon and its international airport.
Porta da Frente Christie’s is a real estate agency that has been operating in the market for more than two decades. Its focus lays on the highest quality houses and developments, not only in the selling market, but also in the renting market. The company was elected by the prestigious brand Christie’s - one of the most reputable auctioneers, Art institutions and Real Estate of the world - to be represented in Portugal, in the areas of Lisbon, Cascais, Oeiras, Sintra and Alentejo. The main purpose of Porta da Frente Christie’s is to offer a top-notch service to our customers.
Villa, located in Quinta da Marinha, in the south area, in a very quiet street and with plenty of privacy.
Inserted in a 1507 sqm plot and with an around 560 sqm area of construction, the villa was remodelled a few years ago with excellent and modern finishes. In addition, the villa presents large dimensioned areas, ensuring ample and comfortable spaces. Sun exposure is also a prominent feature, providing natural lighting throughout the day.
On the ground floor:
- Hall
- Social bathroom
- Living room with fireplace and access to the garden
- Dining room with connection to kitchen
- Kitchen in Island with plenty of light, Smeg household appliances and a dining area.
- Television room
- Two bedrooms
- A support bathroom
- Suite with access to the garden
- With a small unevenness we find an ample living room with access to a cosy porch and the swimming pool´s area
- Laundry area with bathroom
First floor
- Master suite with a walk-in closet and a fantastic private terrace.
- Office
- Two bedrooms
- A support bathroom
- Bedroom or small room with access to the ground floor.
Outside there is a very well maintained garden with several leisure areas, including a cosy and private porch and the swimming pool.
Barbecue area, ideal for outdoor dining.
This villa is quite spacious and comfortable, with the highest quality finishes and modern design. The bedrooms are large dimensioned and bright, providing plenty of privacy and comfort. The location is also privileged, in a quiet and residential area, but with easy accesses to services and local business.
The villa is equipped with radiant floor heating and in some areas hot and cold air conditioning, solar panels and includes a garage for two cars.
Located 10 minutes away from Cascais and 20 minutes away from Lisbon and the international airport, Cascais is a Portuguese village famous for its bay, local business and its cosmopolitanism. It is considered the most sophisticated destination of the Lisbon’s region, where small palaces and refined and elegant constructions prevail. With the sea as a scenario, Cascais can be proud of having 7 golf courses, a casino, a marina and countless leisure areas. It is 30 minutes away from Lisbon and its international airport.
Porta da Frente Christie’s is a real estate agency that has been operating in the market for more than two decades. Its focus lays on the highest quality houses and developments, not only in the selling market, but also in the renting market. The company was elected by the prestigious brand Christie’s - one of the most reputable auctioneers, Art institutions and Real Estate of the world - to be represented in Portugal, in the areas of Lisbon, Cascais, Oeiras, Sintra and Alentejo. The main purpose of Porta da Frente Christie’s is to offer a top-notch service to our customers.
Contact
See Phone
5-bedroom villa with swimming pool,in Estoril, Cascais
House 5 Bedrooms +1
Estoril, Cascais e Estoril, Distrito de Lisboa
Used · 346m²
With Swimming Pool
buy
1.590.000 €
5-bedroom villa, 346 sqm (construction gross area) and 161 sqm of gross dependent area, set in a plot of 590 sqm, modern lines, fully rehabilitated in 2018, with lots of natural light, garden, and swimming pool in a residential area in Estoril, Cascais. The villa is spread over three floors. Entrance floor: a living room with a dining room and a fully equipped and very modern American kitchen, facing the garden and the swimming pool with an unobstructed view of the Serra de Sintra. On the same floor: a suite, an office and a laundry room. Upper floor: a master suite with closet, two bedrooms and a bathroom. Lower floor: a multi-purpose cinema room, a suite, a gym and a storage room, all facing the garden and the swimming pool. The swimming pool is heated to 30º degrees and has an electric cover. The water is treated with saline electrolysis. It has an annex, in the garden, which serves as a storage and support room. The villa has underfloor heating in ceramics and wood, air conditioning, ceiling fans in the living rooms and three fireplaces, one on each floor. It has a borehole for watering the garden and filling the swimming pool. Entrance with electric gate for uncovered parking for three cars.
In a calm area of villas, with excellent location, 15-minute driving distance from international schools such as IPS- International Preparatory School and TASIS Portugal, St. Julian’s School, Quinta da Beloura and Quinta Patino, CascaiShopping, Cascais Hospital, and local shops. 5 minutes from the access to A5 and A16 motorways. 15-minute driving distance from the centre of Sintra and 30 minutes from Lisbon and Humberto Delgado Airport.
In a calm area of villas, with excellent location, 15-minute driving distance from international schools such as IPS- International Preparatory School and TASIS Portugal, St. Julian’s School, Quinta da Beloura and Quinta Patino, CascaiShopping, Cascais Hospital, and local shops. 5 minutes from the access to A5 and A16 motorways. 15-minute driving distance from the centre of Sintra and 30 minutes from Lisbon and Humberto Delgado Airport.
Contact
See Phone
Detached House 5 Bedrooms +1
Birre, Cascais e Estoril, Distrito de Lisboa
Used · 283m²
With Garage
buy
2.180.000 €
5+1 Bedrooms Detached House on a 688 m² Plot of Land in a Quiet Residential Area of Birre
The property is spread over 3 floors as follows:
Ground Floor: Entrance hall, living room with fireplace, heat recovery system, and balcony; kitchen equipped with Liebherr appliances, an island for quick meals, and access to the garden; a suite with wardrobe, balcony, and full bathroom with bathtub; office and guest WC.
Upper Floor: Master suite with wardrobe, balcony, and full bathroom with jacuzzi and shower; and additional suites with balconies and full bathrooms with bathtubs.
Lower Floor: Living room with fireplace and direct access to the garden with barbecue and heated pool; maid’s room/laundry, utility room, and garage box for 3 cars.
Equipped with air conditioning, central heating, solar panels, double glazing, and alarm system.
Energy Rating: B
Ref. SR_453
The property is spread over 3 floors as follows:
Ground Floor: Entrance hall, living room with fireplace, heat recovery system, and balcony; kitchen equipped with Liebherr appliances, an island for quick meals, and access to the garden; a suite with wardrobe, balcony, and full bathroom with bathtub; office and guest WC.
Upper Floor: Master suite with wardrobe, balcony, and full bathroom with jacuzzi and shower; and additional suites with balconies and full bathrooms with bathtubs.
Lower Floor: Living room with fireplace and direct access to the garden with barbecue and heated pool; maid’s room/laundry, utility room, and garage box for 3 cars.
Equipped with air conditioning, central heating, solar panels, double glazing, and alarm system.
Energy Rating: B
Ref. SR_453
Contact
See Phone
House 5 Bedrooms
Cascais e Estoril, Distrito de Lisboa
Used · 420m²
buy
1.995.000 €
Identificação do imóvel: ZMPT562562
Bem-vindo ao seu novo lar no coração da serenidade, localizado na Quinta das Patinhas junto a Birre, Cascais. Esta moradia T5 oferece o equilíbrio perfeito entre luxo e conforto, clássico e moderno, proporcionando uma vida elegante e descontraída.
5 quartos espaçosos para acomodar a sua família e convidados;
Jardim de inverno;
Sala de estar com design sofisticado e iluminação natural ;
Sala de jantar com ligação à cozinha;
Cozinha moderna e totalmente equipada para os amantes da culinária;
Sala de jogos;
Sala rústica com churrasqueira e cozinha;
Garagem com 3 portões independentes;
Lindíssimo jardim para momentos relaxantes ao ar livre;
Piscina infinita privativa;
Furo de água;
Situada na prestigiada Quinta das Patinhas, esta propriedade oferece privacidade e proximidade à natureza, estando a minutos de todas as comodidades locais.
Proximidade a escolas, restaurantes e áreas de lazer;
Fácil acesso a vias principais: A5, A16;
A 5 minutos do centro de Cascais;
Ambiente seguro e tranquilo para desfrutar de momentos inesquecíveis.
Venha sentir a magia deste lar pessoalmente, agende a sua visita e descubra por que esta moradia T5 na Quinta das Patinhas é a escolha perfeita para a sua família.
3 razões para comprar com a Zome
+ acompanhamento
Com uma preparação e experiência única no mercado imobiliário, os consultores Zome põem toda a sua dedicação em dar-lhe o melhor acompanhamento, orientando-o com a máxima confiança, na direção certa das suas necessidades e ambições.
Daqui para a frente, vamos criar uma relação próxima e escutar com atenção as suas expectativas, porque a nossa prioridade é a sua felicidade! Porque é importante que sinta que está acompanhado, e que estamos consigo sempre.
+ simples
Os consultores Zome têm uma formação única no mercado, ancorada na partilha de experiência prática entre profissionais e fortalecida pelo conhecimento de neurociência aplicada que lhes permite simplificar e tornar mais eficaz a sua experiência imobiliária.
Deixe para trás os pesadelos burocráticos porque na Zome encontra o apoio total de uma equipa experiente e multidisciplinar que lhe dá suporte prático em todos os aspetos fundamentais, para que a sua experiência imobiliária supere as expectativas.
+ feliz
O nosso maior valor é entregar-lhe felicidade!
Liberte-se de preocupações e ganhe o tempo de qualidade que necessita para se dedicar ao que lhe faz mais feliz.
Agimos diariamente para trazer mais valor à sua vida com o aconselhamento fiável de que precisa para, juntos, conseguirmos atingir os melhores resultados.
Com a Zome nunca vai estar perdido ou desacompanhado e encontrará algo que não tem preço: a sua máxima tranquilidade!
É assim que se vai sentir ao longo de toda a experiência: Tranquilo, seguro, confortável e... FELIZ!
Notas:
1. Caso seja um consultor imobiliário, este imóvel está disponível para partilha de negócio. Não hesite em apresentar aos seus clientes compradores e fale connosco para agendar a sua visita.
2. Para maior facilidade na identificação deste imóvel, por favor, refira o respetivo ID ZMPT ou o respetivo agente que lhe tenha enviado a sugestão.
Bem-vindo ao seu novo lar no coração da serenidade, localizado na Quinta das Patinhas junto a Birre, Cascais. Esta moradia T5 oferece o equilíbrio perfeito entre luxo e conforto, clássico e moderno, proporcionando uma vida elegante e descontraída.
5 quartos espaçosos para acomodar a sua família e convidados;
Jardim de inverno;
Sala de estar com design sofisticado e iluminação natural ;
Sala de jantar com ligação à cozinha;
Cozinha moderna e totalmente equipada para os amantes da culinária;
Sala de jogos;
Sala rústica com churrasqueira e cozinha;
Garagem com 3 portões independentes;
Lindíssimo jardim para momentos relaxantes ao ar livre;
Piscina infinita privativa;
Furo de água;
Situada na prestigiada Quinta das Patinhas, esta propriedade oferece privacidade e proximidade à natureza, estando a minutos de todas as comodidades locais.
Proximidade a escolas, restaurantes e áreas de lazer;
Fácil acesso a vias principais: A5, A16;
A 5 minutos do centro de Cascais;
Ambiente seguro e tranquilo para desfrutar de momentos inesquecíveis.
Venha sentir a magia deste lar pessoalmente, agende a sua visita e descubra por que esta moradia T5 na Quinta das Patinhas é a escolha perfeita para a sua família.
3 razões para comprar com a Zome
+ acompanhamento
Com uma preparação e experiência única no mercado imobiliário, os consultores Zome põem toda a sua dedicação em dar-lhe o melhor acompanhamento, orientando-o com a máxima confiança, na direção certa das suas necessidades e ambições.
Daqui para a frente, vamos criar uma relação próxima e escutar com atenção as suas expectativas, porque a nossa prioridade é a sua felicidade! Porque é importante que sinta que está acompanhado, e que estamos consigo sempre.
+ simples
Os consultores Zome têm uma formação única no mercado, ancorada na partilha de experiência prática entre profissionais e fortalecida pelo conhecimento de neurociência aplicada que lhes permite simplificar e tornar mais eficaz a sua experiência imobiliária.
Deixe para trás os pesadelos burocráticos porque na Zome encontra o apoio total de uma equipa experiente e multidisciplinar que lhe dá suporte prático em todos os aspetos fundamentais, para que a sua experiência imobiliária supere as expectativas.
+ feliz
O nosso maior valor é entregar-lhe felicidade!
Liberte-se de preocupações e ganhe o tempo de qualidade que necessita para se dedicar ao que lhe faz mais feliz.
Agimos diariamente para trazer mais valor à sua vida com o aconselhamento fiável de que precisa para, juntos, conseguirmos atingir os melhores resultados.
Com a Zome nunca vai estar perdido ou desacompanhado e encontrará algo que não tem preço: a sua máxima tranquilidade!
É assim que se vai sentir ao longo de toda a experiência: Tranquilo, seguro, confortável e... FELIZ!
Notas:
1. Caso seja um consultor imobiliário, este imóvel está disponível para partilha de negócio. Não hesite em apresentar aos seus clientes compradores e fale connosco para agendar a sua visita.
2. Para maior facilidade na identificação deste imóvel, por favor, refira o respetivo ID ZMPT ou o respetivo agente que lhe tenha enviado a sugestão.
Contact
See Phone
House 5 Bedrooms Triplex
Alcabideche, Cascais, Distrito de Lisboa
Used · 252m²
buy
1.380.000 €
House three minutes from the Estoril Golf Course and the motorway entrance.
On the ground floor you will find a 50m living room, office/bedroom, a guest bathroom and fully equipped kitchen.
On the upper floor there is a suite with terrace and wardrobes, two bedrooms with a bathroom and balconies.
In the -1 there is a multipurpose room with 30m and a large door with direct exit to the garden, bedroom and with 12m and a support bathroom with shower and a laundry room.
Property equipped with central heating, wooden floors, bathroom and stone kitchen.
Book your visit!
On the ground floor you will find a 50m living room, office/bedroom, a guest bathroom and fully equipped kitchen.
On the upper floor there is a suite with terrace and wardrobes, two bedrooms with a bathroom and balconies.
In the -1 there is a multipurpose room with 30m and a large door with direct exit to the garden, bedroom and with 12m and a support bathroom with shower and a laundry room.
Property equipped with central heating, wooden floors, bathroom and stone kitchen.
Book your visit!
Contact
See Phone
House 5 Bedrooms
Cascais e Estoril, Distrito de Lisboa
Used · 250m²
buy
1.650.000 €
É com grande entusiasmo que apresento esta magnífica moradia no prestigiado concelho de Cascais, em Cascais. Esta imponente moradia no Cobre, Cascais, é um testemunho do requinte e da qualidade.
O projeto realizado pela conceituada empresa QuartoSala elevou cada detalhe, proporcionando um ambiente onde o luxo se encontra com a funcionalidade.
Com um lote de 694m2, a propriedade apresenta-se com de tranquilidade e sofisticação.
No piso zero, a moradia revela um espaço amplo e integrado, onde a cozinha , sala de jantar e sala de estar encontram harmonia. A presença de duas zonas de estar, lareira e a cozinha equipada com peças italianas refletem um estilo de vida refinado.
As janelas com vidros duplos garantem uma luminosidade envolvente, enquanto o acesso direto à piscina de agua salgada e aquecida equipada com sistema contra-corrente, e à área externa oferece uma sensação de continuidade entre os espaços, com uma zona de refeição exterior coberta.
O escritório e as duas casas de banho completas no piso zero, uma delas dedicada à zona da piscina, proporcionam conforto e versatilidade.
O estético design do interior é complementado por estores elétricos black-out, iluminação embutida, vídeo porteiro, portão elétrico e sistema de ar condicionado em todas as divisões.
A garagem para um carro e espaço para mais três garantem conforto adicional.
O piso um revela a intimidade da moradia, apresentando uma suíte principal com casa de banho completa com banheira de imersão, roupeiro embutido e varanda privativa, bem como dois quartos adicionais, igualmente equipados com roupeiros embutidos e acesso a varandas individuais. Uma casa de banho completa este piso, reforçando o requinte.
O sótão, um espaço versátil, oferece um quarto extra com casa de banho, perfeito para ser utilizado como suíte adicional ou área de lazer exclusiva. Com uma vista panorâmica e localizado em frente à escola Montessori Internacional, este espaço reflete o compromisso com a excelência em design de interiores, tornando-se uma peça única nesta moradia exclusiva.
Cada detalhe foi cuidadosamente pensado para criar uma atmosfera única. Se procura uma casa que transcenda as expetativas e ofereça uma experiência de vida incomparável, esta propriedade é a escolha perfeita.
Entre em contato para agendar uma visita e descubra pessoalmente o estilo de vida sofisticado que esta moradia de luxo proporciona.
Ar condicionado em todas as divisões;
Cozinha equipada com placa de vitroceramica, exaustor, forno, microondas, frigorifico americano, Wine cooler, trituradora de resíduos e termocumulador;
Sistema de Vídeo - Vigilância;Casa das Máquinas, com Condensadores de AC e Bomba para o furo de água para abastecimento da piscina e rega;
Sistema de Rega automática;
EN
It is with great enthusiasm that I present this magnificent villa in the prestigious municipality of Cascais.
This imposing villa in Cobre, Cascais, is a testament to refinement and quality.
The project carried out by the renowned company QuartoSala has elevated every detail, providing an environment where luxury meets functionality.
With a plot of 694m2, the property presents itself with tranquillity and sophistication.On the ground floor, the villa reveals a large, integrated space where the kitchen, dining room and living room come together in harmony.
The presence of two living areas, a fireplace and a kitchen equipped with Italian fittings reflect a refined lifestyle.
The double-glazed windows ensure a bright environment, while the direct access to the heated saltwater swimming pool equipped with a counter-current system, and to the outdoor area offers a sense of continuity between the spaces, with a covered outdoor dining area.
The office and the two full bathrooms on the ground floor, one of which is dedicated to the pool area, provide comfort and versatility.
The aesthetic interior design is complemented by black-out electric shutters, recessed lighting, a video intercom, an electric gate and air conditioning in every room.
The garage for one car and space for three more guarantee additional comfort.Floor one reveals the intimacy of the villa, featuring a master suite with a full bathroom with soaking tub, built-in wardrobe and private balcony, as well as two additional bedrooms, also equipped with built-in wardrobes and access to individual balconies.
A bathroom completes this floor, adding to the refinement.The attic, a versatile space, offers an extra bedroom with bathroom, perfect for use as an additional suite or exclusive leisure area.
With panoramic views and located opposite the Montessori International school, this space reflects the commitment to excellence in interior design, making it a unique piece in this exclusive villa.
Every detail has been carefully thought out to create a unique atmosphere. If you’re looking for a home that transcends expectations and offers an unrivalled living experience, this property is the perfect choice.
Contact us to arrange a visit and discover for yourself the sophisticated lifestyle that this luxury villa offers.
Air conditioning in every room;
Kitchen equipped with ceramic hob, extractor fan, oven, microwave, American fridge, wine cooler, waste disposal and water heater;
Video surveillance system;Engine room with AC condensers and pump for the borehole to supply the pool and irrigation;Automatic irrigation system;
FR
C’est avec beaucoup d’enthousiasme que je vous présente cette magnifique villa dans la prestigieuse commune de Cascais.
Cette imposante villa de Cobre, à Cascais, est un témoignage de raffinement et de qualité.
Le projet réalisé par la célèbre entreprise QuartoSala a soigné les moindres détails, offrant un environnement où le luxe côtoie la fonctionnalité.
Avec un terrain de 694 m2, la propriété se présente avec tranquillité et sophistication.
Au rez-de-chaussée, la villa dévoile un grand espace intégré où la cuisine, la salle à manger et le salon se côtoient harmonieusement.
La présence de deux espaces de vie, d’une cheminée et d’une cuisine équipée de matériel italien reflète un style de vie raffiné. Les fenêtres à double vitrage assurent un environnement lumineux, tandis que l’accès direct à la piscine d’eau salée chauffée, équipée d’un système de contre-courant, et à la zone extérieure offre un sentiment de continuité entre les espaces, avec une salle à manger extérieure couverte.
Le bureau et les deux salles de bains complètes du rez-de-chaussée, dont l’une est dédiée à la piscine, offrent confort et polyvalence.
L’esthétique de la décoration intérieure est complétée par des volets électriques occultants, des éclairages encastrés, un vidéophone, un portail électrique et l’air conditionné dans chaque pièce.
Le garage pour une voiture et l’espace pour trois autres garantissent un confort supplémentaire.
Le premier étage révèle l’intimité de la villa, avec une suite parentale dotée d’une salle de bains complète avec baignoire à remous, d’une armoire encastrée et d’un balcon privé, ainsi que deux chambres supplémentaires, également équipées d’armoires encastrées et d’un accès à des balcons individuels.
Une salle de bains complète cet étage, ajoutant au raffinement.Le grenier, un espace polyvalent, offre une chambre supplémentaire avec salle de bains, parfaite pour une suite supplémentaire ou un espace de loisirs exclusif.
Avec des vues panoramiques et situé en face de l’école internationale Montessori, cet espace reflète l’engagement à l’excellence dans le design intérieur, ce qui en fait une pièce unique dans cette villa exclusive.
Chaque détail a été soigneusement pensé pour créer une atmosphère unique. Si vous êtes à la recherche d’une maison qui dépasse les attentes et offre une expérience de vie inégalée, cette propriété est le choix idéal.
Contactez-nous pour organiser une visite et découvrir par vous-même le style de vie sophistiqué qu’offre cette villa de luxe.
Climatisation dans chaque pièce ;
Cuisine équipée d’une plaque vitrocéramique, d’une hotte aspirante, d’un four, d’un micro-ondes, d’un réfrigérateur américain, d’un refroidisseur de vin, d’une poubelle et d’un chauffe-eau ;
Système de surveillance vidéo ;
Salle des machines avec condensateurs d’air conditionné et pompe pour le forage qui alimente la piscine et l’irrigation ;Système d’irrigation automatique ;
GE
Es ist mit großer Begeisterung, dass ich diese herrliche Villa in der renommierten Gemeinde Cascais präsentieren.
Diese imposante Villa in Cobre, Cascais, ist ein Zeugnis für Raffinesse und Qualität.
Das von der renommierten Firma QuartoSala durchgeführte Projekt hat jedes Detail hervorgehoben und eine Umgebung geschaffen, in der Luxus auf Funktionalität trifft.
Mit einer Grundstücksfläche von 694 m2 präsentiert sich das Anwesen ruhig und raffiniert.Im Erdgeschoss offenbart die Villa einen großen, integrierten Raum, in dem Küche,
Esszimmer und Wohnzimmer in Harmonie zusammenkommen.
Die beiden Wohnbereiche, der Kamin und die mit italienischen Geräten ausgestattete Küche spiegeln einen raffinierten Lebensstil wider.
Die doppelt verglasten Fenster sorgen für eine helle Umgebung, während der direkte Zugang zum beheizten Salzwasserpool mit Gegenstromanlage und zum Außenbereich mit überdachtem Essbereich im Freien ein Gefühl der Kontinuität zwischen den Räumen vermittelt.Das Büro und die beiden Vollbäder im Erdgeschoss, von denen eines dem Poolbereich gewidmet ist, bieten Komfort und Vielseitigkeit. Das ästhetische Innendesign wird durch elektrische Verdunkelungsrollläden, Einbauleuchten, eine Video-Gegensprechanlage, ein elektrisches Tor und eine Klimaanlage in jedem Raum ergänzt.
Die Garage für ein Auto und Platz für drei weitere garantieren zusätzlichen Komfort.Die erste Etage offenbart die Intimität der Villa mit einer Master-Suite, die über ein komplettes Badezimmer mit Badewanne, Einbauschrank und privatem Balkon verfügt, sowie zwei weiteren Schlafzimmern, die ebenfalls mit Einbauschränken und Zugang zu eigenen Balkonen ausgestattet sind. Ein Badezimmer vervollständigt diese Etage und trägt zur Verfeinerung bei.
Das Dachgeschoss, ein vielseitiger Raum, bietet ein zusätzliches Schlafzimmer mit Bad, das sich perfekt als zusätzliche Suite oder exklusiver Freizeitbereich eignet.
Mit Panoramablick und gegenüber der internationalen Montessori-Schule gelegen, spiegelt dieser Raum das Engagement für exzellente Innenarchitektur wider und macht ihn zu einem einzigartigen Stück in dieser exklusiven Villa.Jedes Detail wurde sorgfältig durchdacht, um eine einzigartige Atmosphäre zu schaffen. Wenn Sie auf der Suche nach einem Haus sind, das Ihre Erwartungen übertrifft und ein unvergleichliches Wohnerlebnis bietet, ist diese Immobilie die perfekte Wahl. Setzen Sie sich mit uns in Verbindung, um einen Besichtigungstermin zu vereinbaren und den anspruchsvollen Lebensstil, den diese Luxusvilla bietet, selbst zu entdecken.
Klimaanlage in jedem Zimmer;Küche mit Cerankochfeld, Dunstabzugshaube, Backofen, Mikrowelle, amerikanischem Kühlschrank, Weinkühler, Abfallentsorgung und Wasserkocher;Videoüberwachungssystem;Maschinenraum mit AC-Kondensatoren und Pumpe für das Bohrloch zur Versorgung des Pools und der Bewässerung;Automatische Bewässerungsanlage;
Características:
Características Exteriores - Jardim; Parqueamento; Piscina exterior; Terraço/Deck; Porta blindada; Video Porteiro; Sistema de rega;
Características Interiores - Sotão; Hall de entrada; Lareira; Electrodomésticos embutidos; Casa de Banho da Suite; Roupeiros; Lavandaria; Cozinha Americana; Deck;
Características Gerais - Remodelado; Despensa; Portão eléctrico;
Outros Equipamentos - Máquina de lavar louça; Frigorífico; Micro-ondas; Máquina de lavar roupa;
Vistas - Vista cidade;
Outras características - Garagem; Varanda; Cozinha Equipada; Arrecadação; Suite; Moradia; Ar Condicionado;
O projeto realizado pela conceituada empresa QuartoSala elevou cada detalhe, proporcionando um ambiente onde o luxo se encontra com a funcionalidade.
Com um lote de 694m2, a propriedade apresenta-se com de tranquilidade e sofisticação.
No piso zero, a moradia revela um espaço amplo e integrado, onde a cozinha , sala de jantar e sala de estar encontram harmonia. A presença de duas zonas de estar, lareira e a cozinha equipada com peças italianas refletem um estilo de vida refinado.
As janelas com vidros duplos garantem uma luminosidade envolvente, enquanto o acesso direto à piscina de agua salgada e aquecida equipada com sistema contra-corrente, e à área externa oferece uma sensação de continuidade entre os espaços, com uma zona de refeição exterior coberta.
O escritório e as duas casas de banho completas no piso zero, uma delas dedicada à zona da piscina, proporcionam conforto e versatilidade.
O estético design do interior é complementado por estores elétricos black-out, iluminação embutida, vídeo porteiro, portão elétrico e sistema de ar condicionado em todas as divisões.
A garagem para um carro e espaço para mais três garantem conforto adicional.
O piso um revela a intimidade da moradia, apresentando uma suíte principal com casa de banho completa com banheira de imersão, roupeiro embutido e varanda privativa, bem como dois quartos adicionais, igualmente equipados com roupeiros embutidos e acesso a varandas individuais. Uma casa de banho completa este piso, reforçando o requinte.
O sótão, um espaço versátil, oferece um quarto extra com casa de banho, perfeito para ser utilizado como suíte adicional ou área de lazer exclusiva. Com uma vista panorâmica e localizado em frente à escola Montessori Internacional, este espaço reflete o compromisso com a excelência em design de interiores, tornando-se uma peça única nesta moradia exclusiva.
Cada detalhe foi cuidadosamente pensado para criar uma atmosfera única. Se procura uma casa que transcenda as expetativas e ofereça uma experiência de vida incomparável, esta propriedade é a escolha perfeita.
Entre em contato para agendar uma visita e descubra pessoalmente o estilo de vida sofisticado que esta moradia de luxo proporciona.
Ar condicionado em todas as divisões;
Cozinha equipada com placa de vitroceramica, exaustor, forno, microondas, frigorifico americano, Wine cooler, trituradora de resíduos e termocumulador;
Sistema de Vídeo - Vigilância;Casa das Máquinas, com Condensadores de AC e Bomba para o furo de água para abastecimento da piscina e rega;
Sistema de Rega automática;
EN
It is with great enthusiasm that I present this magnificent villa in the prestigious municipality of Cascais.
This imposing villa in Cobre, Cascais, is a testament to refinement and quality.
The project carried out by the renowned company QuartoSala has elevated every detail, providing an environment where luxury meets functionality.
With a plot of 694m2, the property presents itself with tranquillity and sophistication.On the ground floor, the villa reveals a large, integrated space where the kitchen, dining room and living room come together in harmony.
The presence of two living areas, a fireplace and a kitchen equipped with Italian fittings reflect a refined lifestyle.
The double-glazed windows ensure a bright environment, while the direct access to the heated saltwater swimming pool equipped with a counter-current system, and to the outdoor area offers a sense of continuity between the spaces, with a covered outdoor dining area.
The office and the two full bathrooms on the ground floor, one of which is dedicated to the pool area, provide comfort and versatility.
The aesthetic interior design is complemented by black-out electric shutters, recessed lighting, a video intercom, an electric gate and air conditioning in every room.
The garage for one car and space for three more guarantee additional comfort.Floor one reveals the intimacy of the villa, featuring a master suite with a full bathroom with soaking tub, built-in wardrobe and private balcony, as well as two additional bedrooms, also equipped with built-in wardrobes and access to individual balconies.
A bathroom completes this floor, adding to the refinement.The attic, a versatile space, offers an extra bedroom with bathroom, perfect for use as an additional suite or exclusive leisure area.
With panoramic views and located opposite the Montessori International school, this space reflects the commitment to excellence in interior design, making it a unique piece in this exclusive villa.
Every detail has been carefully thought out to create a unique atmosphere. If you’re looking for a home that transcends expectations and offers an unrivalled living experience, this property is the perfect choice.
Contact us to arrange a visit and discover for yourself the sophisticated lifestyle that this luxury villa offers.
Air conditioning in every room;
Kitchen equipped with ceramic hob, extractor fan, oven, microwave, American fridge, wine cooler, waste disposal and water heater;
Video surveillance system;Engine room with AC condensers and pump for the borehole to supply the pool and irrigation;Automatic irrigation system;
FR
C’est avec beaucoup d’enthousiasme que je vous présente cette magnifique villa dans la prestigieuse commune de Cascais.
Cette imposante villa de Cobre, à Cascais, est un témoignage de raffinement et de qualité.
Le projet réalisé par la célèbre entreprise QuartoSala a soigné les moindres détails, offrant un environnement où le luxe côtoie la fonctionnalité.
Avec un terrain de 694 m2, la propriété se présente avec tranquillité et sophistication.
Au rez-de-chaussée, la villa dévoile un grand espace intégré où la cuisine, la salle à manger et le salon se côtoient harmonieusement.
La présence de deux espaces de vie, d’une cheminée et d’une cuisine équipée de matériel italien reflète un style de vie raffiné. Les fenêtres à double vitrage assurent un environnement lumineux, tandis que l’accès direct à la piscine d’eau salée chauffée, équipée d’un système de contre-courant, et à la zone extérieure offre un sentiment de continuité entre les espaces, avec une salle à manger extérieure couverte.
Le bureau et les deux salles de bains complètes du rez-de-chaussée, dont l’une est dédiée à la piscine, offrent confort et polyvalence.
L’esthétique de la décoration intérieure est complétée par des volets électriques occultants, des éclairages encastrés, un vidéophone, un portail électrique et l’air conditionné dans chaque pièce.
Le garage pour une voiture et l’espace pour trois autres garantissent un confort supplémentaire.
Le premier étage révèle l’intimité de la villa, avec une suite parentale dotée d’une salle de bains complète avec baignoire à remous, d’une armoire encastrée et d’un balcon privé, ainsi que deux chambres supplémentaires, également équipées d’armoires encastrées et d’un accès à des balcons individuels.
Une salle de bains complète cet étage, ajoutant au raffinement.Le grenier, un espace polyvalent, offre une chambre supplémentaire avec salle de bains, parfaite pour une suite supplémentaire ou un espace de loisirs exclusif.
Avec des vues panoramiques et situé en face de l’école internationale Montessori, cet espace reflète l’engagement à l’excellence dans le design intérieur, ce qui en fait une pièce unique dans cette villa exclusive.
Chaque détail a été soigneusement pensé pour créer une atmosphère unique. Si vous êtes à la recherche d’une maison qui dépasse les attentes et offre une expérience de vie inégalée, cette propriété est le choix idéal.
Contactez-nous pour organiser une visite et découvrir par vous-même le style de vie sophistiqué qu’offre cette villa de luxe.
Climatisation dans chaque pièce ;
Cuisine équipée d’une plaque vitrocéramique, d’une hotte aspirante, d’un four, d’un micro-ondes, d’un réfrigérateur américain, d’un refroidisseur de vin, d’une poubelle et d’un chauffe-eau ;
Système de surveillance vidéo ;
Salle des machines avec condensateurs d’air conditionné et pompe pour le forage qui alimente la piscine et l’irrigation ;Système d’irrigation automatique ;
GE
Es ist mit großer Begeisterung, dass ich diese herrliche Villa in der renommierten Gemeinde Cascais präsentieren.
Diese imposante Villa in Cobre, Cascais, ist ein Zeugnis für Raffinesse und Qualität.
Das von der renommierten Firma QuartoSala durchgeführte Projekt hat jedes Detail hervorgehoben und eine Umgebung geschaffen, in der Luxus auf Funktionalität trifft.
Mit einer Grundstücksfläche von 694 m2 präsentiert sich das Anwesen ruhig und raffiniert.Im Erdgeschoss offenbart die Villa einen großen, integrierten Raum, in dem Küche,
Esszimmer und Wohnzimmer in Harmonie zusammenkommen.
Die beiden Wohnbereiche, der Kamin und die mit italienischen Geräten ausgestattete Küche spiegeln einen raffinierten Lebensstil wider.
Die doppelt verglasten Fenster sorgen für eine helle Umgebung, während der direkte Zugang zum beheizten Salzwasserpool mit Gegenstromanlage und zum Außenbereich mit überdachtem Essbereich im Freien ein Gefühl der Kontinuität zwischen den Räumen vermittelt.Das Büro und die beiden Vollbäder im Erdgeschoss, von denen eines dem Poolbereich gewidmet ist, bieten Komfort und Vielseitigkeit. Das ästhetische Innendesign wird durch elektrische Verdunkelungsrollläden, Einbauleuchten, eine Video-Gegensprechanlage, ein elektrisches Tor und eine Klimaanlage in jedem Raum ergänzt.
Die Garage für ein Auto und Platz für drei weitere garantieren zusätzlichen Komfort.Die erste Etage offenbart die Intimität der Villa mit einer Master-Suite, die über ein komplettes Badezimmer mit Badewanne, Einbauschrank und privatem Balkon verfügt, sowie zwei weiteren Schlafzimmern, die ebenfalls mit Einbauschränken und Zugang zu eigenen Balkonen ausgestattet sind. Ein Badezimmer vervollständigt diese Etage und trägt zur Verfeinerung bei.
Das Dachgeschoss, ein vielseitiger Raum, bietet ein zusätzliches Schlafzimmer mit Bad, das sich perfekt als zusätzliche Suite oder exklusiver Freizeitbereich eignet.
Mit Panoramablick und gegenüber der internationalen Montessori-Schule gelegen, spiegelt dieser Raum das Engagement für exzellente Innenarchitektur wider und macht ihn zu einem einzigartigen Stück in dieser exklusiven Villa.Jedes Detail wurde sorgfältig durchdacht, um eine einzigartige Atmosphäre zu schaffen. Wenn Sie auf der Suche nach einem Haus sind, das Ihre Erwartungen übertrifft und ein unvergleichliches Wohnerlebnis bietet, ist diese Immobilie die perfekte Wahl. Setzen Sie sich mit uns in Verbindung, um einen Besichtigungstermin zu vereinbaren und den anspruchsvollen Lebensstil, den diese Luxusvilla bietet, selbst zu entdecken.
Klimaanlage in jedem Zimmer;Küche mit Cerankochfeld, Dunstabzugshaube, Backofen, Mikrowelle, amerikanischem Kühlschrank, Weinkühler, Abfallentsorgung und Wasserkocher;Videoüberwachungssystem;Maschinenraum mit AC-Kondensatoren und Pumpe für das Bohrloch zur Versorgung des Pools und der Bewässerung;Automatische Bewässerungsanlage;
Características:
Características Exteriores - Jardim; Parqueamento; Piscina exterior; Terraço/Deck; Porta blindada; Video Porteiro; Sistema de rega;
Características Interiores - Sotão; Hall de entrada; Lareira; Electrodomésticos embutidos; Casa de Banho da Suite; Roupeiros; Lavandaria; Cozinha Americana; Deck;
Características Gerais - Remodelado; Despensa; Portão eléctrico;
Outros Equipamentos - Máquina de lavar louça; Frigorífico; Micro-ondas; Máquina de lavar roupa;
Vistas - Vista cidade;
Outras características - Garagem; Varanda; Cozinha Equipada; Arrecadação; Suite; Moradia; Ar Condicionado;
Contact
See Phone
House 5 Bedrooms Duplex
Areia (Cascais), Cascais e Estoril, Distrito de Lisboa
Used · 208m²
With Garage
rent
6.000 €
5 bedroom villa with swimming pool and private garden, set in a plot of about 700m2, for rent in Areia, Cascais.
The villa has good areas, with lots of natural light, located in a quiet area, close to Guincho beach, 1 minute from Quinta da Marinha (Health and Racket Club, Quinta da Marinha Equestrian Center) and 5 minutes by A5 motorway.
Divided into 2 floors, it has the following distribution of areas:
- 66m2 living room with fireplace and divided into 2 environments and direct exit to the garden;
- Fully equipped kitchen with laundry area with balcony;
- Master Suite 18m2 on the 1st floor (with balcony);
- Suite on floor 0;
- 3 bedrooms (11 to 15m2);
- Full bathroom to support the bedrooms;
- Social toilet with window;
-Garage.
The house is rented UNFURNISHED.
Available on15/10/2024
The villa has good areas, with lots of natural light, located in a quiet area, close to Guincho beach, 1 minute from Quinta da Marinha (Health and Racket Club, Quinta da Marinha Equestrian Center) and 5 minutes by A5 motorway.
Divided into 2 floors, it has the following distribution of areas:
- 66m2 living room with fireplace and divided into 2 environments and direct exit to the garden;
- Fully equipped kitchen with laundry area with balcony;
- Master Suite 18m2 on the 1st floor (with balcony);
- Suite on floor 0;
- 3 bedrooms (11 to 15m2);
- Full bathroom to support the bedrooms;
- Social toilet with window;
-Garage.
The house is rented UNFURNISHED.
Available on15/10/2024
Contact
See Phone
House 5 Bedrooms
Areia (Cascais), Cascais e Estoril, Distrito de Lisboa
Used · 199m²
rent
6.000 €
mod2471
Excelente moradia com uma óptima exposição solar, situada na Areia perto da entrada norte da Quinta da Marinha, campo de campismo e da praia do guincho inserida num lote com 666m².
Esta moradia está a poucos minutos da vila de Cascais bem como do acesso à autoestrada A5.
É composta por 5 quartos sendo 2 deles suítes, 1 das suítes fica situada no rés do chão, uma sala com lareira com 66m², possuí 4 casas de banho sendo uma delas WC social e um magnifico jardim com piscina.
A cozinha está equipada, possuí zona de lavandaria independente.
Existe aquecedor central em toda a casa
A moradia é arrendada sem mobílias
Fica disponível a partir do mês de Setembro
Trata-se de uma excelente oportunidade para quem procura a tranquilidade de uma zona calma e sossegada sem deixar de lado o conforto e a qualidade de vida para toda a família.
Venha conhecer esta moradia a escassos minutos de uma das mais belas vilas de Portugal, Cascais
VISITE !!! CONTACTE-NOS (telefone) / (telefone) / (telefone)
Ou consulte o nosso site: (url)
Excelente moradia com uma óptima exposição solar, situada na Areia perto da entrada norte da Quinta da Marinha, campo de campismo e da praia do guincho inserida num lote com 666m².
Esta moradia está a poucos minutos da vila de Cascais bem como do acesso à autoestrada A5.
É composta por 5 quartos sendo 2 deles suítes, 1 das suítes fica situada no rés do chão, uma sala com lareira com 66m², possuí 4 casas de banho sendo uma delas WC social e um magnifico jardim com piscina.
A cozinha está equipada, possuí zona de lavandaria independente.
Existe aquecedor central em toda a casa
A moradia é arrendada sem mobílias
Fica disponível a partir do mês de Setembro
Trata-se de uma excelente oportunidade para quem procura a tranquilidade de uma zona calma e sossegada sem deixar de lado o conforto e a qualidade de vida para toda a família.
Venha conhecer esta moradia a escassos minutos de uma das mais belas vilas de Portugal, Cascais
VISITE !!! CONTACTE-NOS (telefone) / (telefone) / (telefone)
Ou consulte o nosso site: (url)
Contact
See Phone
House 5 Bedrooms +3
Cascais, Cascais e Estoril, Distrito de Lisboa
Used · 325m²
With Garage
buy
1.996.000 €
6-bedroom villa with 406 sqm of gross construction area, garden, swimming pool, barbecue area, and terraces, located on a 600 sqm plot of land in Pampilheira, Cascais. The villa has been completely renovated and is spread over four floors. The basement includes a suite with 20 sqm and a fireplace, a gym, a wine cellar, and a laundry room. The ground floor features the social area with a living room, a dining room with access to a 17 sqm terrace + 20 sqm of outdoor social area, an open-plan kitchen with a dining area, an entrance hall, and a guest bathroom. On the first floor, there is a master suite with a spacious closet and two bathrooms totaling 40 sqm, as well as three bedrooms with a shared bathroom. The second floor consists of three bedrooms and a shared bathroom. The villa is equipped with air conditioning in all rooms, double-glazed windows, and high-quality finishes. It also includes a closed garage for two cars and two outdoor parking spaces.
Located in a residential area, close to shops and services, it is a 5-minute drive from Externato Nossa Senhora do Rosário and Kings College School, CUF Cascais Hospital, Quinta da Marinha, and the center of Cascais. St. George’s School is a 10-minute drive away, and Santo António International School and Salesianos do Estoril are 20 minutes away. It is only a 15-minute drive from Estoril Golf Club, Estoril Tennis Club (CTE), and 5 minutes from Quinta da Marinha Golf Course. It has easy access to the Marginal road and the A5 highway, 15 minutes from the center of Cascais, and 35 minutes from Lisbon and Humberto Delgado Airport.
Located in a residential area, close to shops and services, it is a 5-minute drive from Externato Nossa Senhora do Rosário and Kings College School, CUF Cascais Hospital, Quinta da Marinha, and the center of Cascais. St. George’s School is a 10-minute drive away, and Santo António International School and Salesianos do Estoril are 20 minutes away. It is only a 15-minute drive from Estoril Golf Club, Estoril Tennis Club (CTE), and 5 minutes from Quinta da Marinha Golf Course. It has easy access to the Marginal road and the A5 highway, 15 minutes from the center of Cascais, and 35 minutes from Lisbon and Humberto Delgado Airport.
Contact
See Phone
House 5 Bedrooms Duplex
Quinta da Marinha (Cascais), Cascais e Estoril, Distrito de Lisboa
Used · 400m²
With Garage
rent
12.500 €
Em Cascais na Quinta da Marinha excelente moradia inserida num lote de terreno com 5.500m2, com 400m2 de área útil.
Nos arrendamentos com prazo superior a um ano, pode ser arrendada com toda o mobília ou sou parte da
mobília.
Sala com 60m2, com duas suites, dois quartos e quarto de empregada.
A sala comum tem três zonas distintas: sala de estar, sala de refeições, área de TV. Possui duas Lareiras(uma delas dupla) com recuperador.
Uma das suites tem um closet.
Dois quartos com casa de banho privativa.
Um quarto de empregada.
Todos os quartos têm roupeiro.
Cozinha com zona de refeições está totalmente equipada e com trem de cozinha.
Despensa
Quarto de engomados
Casa de banho Social.
Hall com roupeiros.
Jardim com piscina, alpendre com zona de estar e de refeições.
Zona com estendal de roupa.
Garagem.
A moradia está situada ao lado do campo de golfe e das dunas de areia do Guincho.
Todo o terreno onde está inserida a Moradia é vedado.
O Imóvel está totalmente mobilado e equipado.
Aquecimento Central.
Perto do Acesso à A5, Cascais e Guincho.
Campo de Golfe
Passeios pedestres
Cavalos com apoio de Picadeiro, restaurantes .
Campos de Ténis
In Cascais, Quinta da Marinha, excellent villa on a plot of land with 5,500m2, with 400m2 of living space.
In leases with a term of more than one year, they can be rented with all the furniture or under part of the furniture.
Room with 60m2, with two suites, two bedrooms and maid’s room.
The common room has three distinct zones: living room, dining room, TV area. It has two fireplaces (one of them double) with stove.
One of the suites has a closet.
Two bedrooms with private bathrooms.
A maid’s room.
All bedrooms have wardrobes.
Kitchen with dining area is fully equipped and with kitchenware.
Pantry
ironing room
Shared bathroom.
Lounge with wardrobes.
Garden with swimming pool, porch with lounge and dining area.
Area with clothesline.
Garage.
The villa is located next to the Guincho golf course and sand dunes.
The entire land where the House is located is fenced.
The Property is fully furnished and equipped.
Central Heating.
Close to access to the A5, Cascais and Guincho.
Golf course
walking tours
Horses with support from the Picadeiro, restaurants.
Tennis Courts
Nos arrendamentos com prazo superior a um ano, pode ser arrendada com toda o mobília ou sou parte da
mobília.
Sala com 60m2, com duas suites, dois quartos e quarto de empregada.
A sala comum tem três zonas distintas: sala de estar, sala de refeições, área de TV. Possui duas Lareiras(uma delas dupla) com recuperador.
Uma das suites tem um closet.
Dois quartos com casa de banho privativa.
Um quarto de empregada.
Todos os quartos têm roupeiro.
Cozinha com zona de refeições está totalmente equipada e com trem de cozinha.
Despensa
Quarto de engomados
Casa de banho Social.
Hall com roupeiros.
Jardim com piscina, alpendre com zona de estar e de refeições.
Zona com estendal de roupa.
Garagem.
A moradia está situada ao lado do campo de golfe e das dunas de areia do Guincho.
Todo o terreno onde está inserida a Moradia é vedado.
O Imóvel está totalmente mobilado e equipado.
Aquecimento Central.
Perto do Acesso à A5, Cascais e Guincho.
Campo de Golfe
Passeios pedestres
Cavalos com apoio de Picadeiro, restaurantes .
Campos de Ténis
In Cascais, Quinta da Marinha, excellent villa on a plot of land with 5,500m2, with 400m2 of living space.
In leases with a term of more than one year, they can be rented with all the furniture or under part of the furniture.
Room with 60m2, with two suites, two bedrooms and maid’s room.
The common room has three distinct zones: living room, dining room, TV area. It has two fireplaces (one of them double) with stove.
One of the suites has a closet.
Two bedrooms with private bathrooms.
A maid’s room.
All bedrooms have wardrobes.
Kitchen with dining area is fully equipped and with kitchenware.
Pantry
ironing room
Shared bathroom.
Lounge with wardrobes.
Garden with swimming pool, porch with lounge and dining area.
Area with clothesline.
Garage.
The villa is located next to the Guincho golf course and sand dunes.
The entire land where the House is located is fenced.
The Property is fully furnished and equipped.
Central Heating.
Close to access to the A5, Cascais and Guincho.
Golf course
walking tours
Horses with support from the Picadeiro, restaurants.
Tennis Courts
Contact
See Phone
House 5 Bedrooms
Alcabideche, Cascais, Distrito de Lisboa
Used · 366m²
buy
650.000 €
Vivenda T5+1 em local muito sossegado
Quer viver numa zona tranquila, perto de zona comercial (Cascais Shopping), Hospital de Cascais e com a Serra de Sintra à saída da porta, venha então conhecer esta vivenda magnifica.
Situada na Atrozela uma das Aldeias mais antigas da freguesia de Alcabideche, no concelho de Cascais, esta vivenda situa-se numa zona muito calma, virada a sul.
Esta vivenda de 6 assoalhadas, com 366m2 de área útil e dispõe de 3 pisos.
PISO -1: Salão com 55m2, (atualmente sala de jogos), 1 quarto, 1 WC e 1 lavandaria.
PISO 0: Sala 22m2, virada a sul, cozinha com 23m2, um escritório com 12,50m2 e um WC.
PISO 1: 3 quartos sendo um suite e um WC de apoio aos outros dois quartos.
Sótão: 1 Sala com 38m2 a parte mais alta com 4,70m e a mais baixa a 2,33m, este sótão tem 2 janelas.
Um simpático Jardim em frente à sala, com pérgula e uma churrasqueira.
Tem uma Piscina de água salgada e aquecida, onde pode apreciar um fantástico por do sol.
Possui um painel solar.
Lugar para 2 veículos dentro da propriedade.
Pronto a habitar, pode contudo, remodelar a seu gosto ou com projeto de remodelação do piso 0, não incluído no valor do imóvel (Sala e Cozinha), para melhor se perceber o potencial da área com um baixo investimento.
Villa in a quiet area, near to Cascais Shopping, five minute from Hospital de Cascais with an outstanding view to Serra de Sintra.
Located in Atrozela, one of the oldest villages in the parish of Alcabideche, in the municipality of Cascais, this villa is located in a very quiet area, facing south, with a beautiful light.
It has 6 bedrooms, 3 bathrooms and 1 toilet. One of the bedrooms is a suite ,at the first floor.
Total area: 366m2 in three floors.
Floor -1: Garage with 55m2, (currently games room), 1 toilet, 1 laundry and storage room.
Groundfloor: Living room with 22m2, facing south, kitchen with 23m2, an office with 12,50m2 and a toilet.
Floor 1: 3 bedrooms being one suite and one wc to support the other two bedrooms.
Attic: 1 Room with 38m2 the highest part with 4.70m and the lowest at 2.33m,. Notice that this attic has windows and is not on the CPU.
A nice garden in front of the living room, with a pergola and a barbecue.
It has a saltwater and heated swimming pool where you can enjoy a fantastic sunset.
It has a solar panel for energy efficiency and central heating around all the house.
Outside theres place for 3 vehicles and theres a garage with 55m2, which is currently closed, being used as a playing room. And home cinema.
;ID RE/MAX: (telefone)
Quer viver numa zona tranquila, perto de zona comercial (Cascais Shopping), Hospital de Cascais e com a Serra de Sintra à saída da porta, venha então conhecer esta vivenda magnifica.
Situada na Atrozela uma das Aldeias mais antigas da freguesia de Alcabideche, no concelho de Cascais, esta vivenda situa-se numa zona muito calma, virada a sul.
Esta vivenda de 6 assoalhadas, com 366m2 de área útil e dispõe de 3 pisos.
PISO -1: Salão com 55m2, (atualmente sala de jogos), 1 quarto, 1 WC e 1 lavandaria.
PISO 0: Sala 22m2, virada a sul, cozinha com 23m2, um escritório com 12,50m2 e um WC.
PISO 1: 3 quartos sendo um suite e um WC de apoio aos outros dois quartos.
Sótão: 1 Sala com 38m2 a parte mais alta com 4,70m e a mais baixa a 2,33m, este sótão tem 2 janelas.
Um simpático Jardim em frente à sala, com pérgula e uma churrasqueira.
Tem uma Piscina de água salgada e aquecida, onde pode apreciar um fantástico por do sol.
Possui um painel solar.
Lugar para 2 veículos dentro da propriedade.
Pronto a habitar, pode contudo, remodelar a seu gosto ou com projeto de remodelação do piso 0, não incluído no valor do imóvel (Sala e Cozinha), para melhor se perceber o potencial da área com um baixo investimento.
Villa in a quiet area, near to Cascais Shopping, five minute from Hospital de Cascais with an outstanding view to Serra de Sintra.
Located in Atrozela, one of the oldest villages in the parish of Alcabideche, in the municipality of Cascais, this villa is located in a very quiet area, facing south, with a beautiful light.
It has 6 bedrooms, 3 bathrooms and 1 toilet. One of the bedrooms is a suite ,at the first floor.
Total area: 366m2 in three floors.
Floor -1: Garage with 55m2, (currently games room), 1 toilet, 1 laundry and storage room.
Groundfloor: Living room with 22m2, facing south, kitchen with 23m2, an office with 12,50m2 and a toilet.
Floor 1: 3 bedrooms being one suite and one wc to support the other two bedrooms.
Attic: 1 Room with 38m2 the highest part with 4.70m and the lowest at 2.33m,. Notice that this attic has windows and is not on the CPU.
A nice garden in front of the living room, with a pergola and a barbecue.
It has a saltwater and heated swimming pool where you can enjoy a fantastic sunset.
It has a solar panel for energy efficiency and central heating around all the house.
Outside theres place for 3 vehicles and theres a garage with 55m2, which is currently closed, being used as a playing room. And home cinema.
;ID RE/MAX: (telefone)
Contact
See Phone
Detached House 5 Bedrooms +2
Alcabideche, Cascais, Distrito de Lisboa
Used · 390m²
buy
780.000 €
Traditional 5 bedroom villa with a 247 sqm private gross area, in Alcabideche, Cascais.
The villa is situated in a very quiet residential area, but close to all sorts of local business, schools and other services.
The areas are distributed as follows:
Ground Floor:
- Entrance hall;
- living room: 38,20 sqm with fireplace with a heat recovery unit and direct access to the exterior;
- Kitchen: 16,75 sqm and access to the exterior area;
- social bathroom;
- Laundry area/bedroom, supported by a bathroom of approximately 18 sqm;
- Office: 18,30 sqm and direct access to the exterior.
Outside area:
- barbecue area with an outdoor kitchen and a wood oven;
- Swimming pool.
First Floor:
- Suite with about 24 sqm;
- Suite with about 22 sqm;
- two bedrooms;
- Support bathroom.
Attic:
- Large, with natural light and storage spaces, with about 50 sqm.
Basement:
- Place for about 5 cars and storage area, with about 109 sqm.
Located 10 minutes away from the centre of Cascais with several transportation options, bike paths, schools, restaurants and all sorts of local business and also the beautiful line of beaches of Cascais.
2 minutes away from the motorway access and 25 minutes away from the International Airport of Lisbon.
Porta da Frente Christie’s is a real estate agency that has been operating in the market for more than two decades. Its focus lays on the highest quality houses and developments, not only in the selling market, but also in the renting market. The company was elected by the prestigious brand Christie’s International Real Estate to represent Portugal in the areas of Lisbon, Cascais, Oeiras and Alentejo. The main purpose of Porta da Frente Christie’s is to offer a top-notch service to our customers.
The villa is situated in a very quiet residential area, but close to all sorts of local business, schools and other services.
The areas are distributed as follows:
Ground Floor:
- Entrance hall;
- living room: 38,20 sqm with fireplace with a heat recovery unit and direct access to the exterior;
- Kitchen: 16,75 sqm and access to the exterior area;
- social bathroom;
- Laundry area/bedroom, supported by a bathroom of approximately 18 sqm;
- Office: 18,30 sqm and direct access to the exterior.
Outside area:
- barbecue area with an outdoor kitchen and a wood oven;
- Swimming pool.
First Floor:
- Suite with about 24 sqm;
- Suite with about 22 sqm;
- two bedrooms;
- Support bathroom.
Attic:
- Large, with natural light and storage spaces, with about 50 sqm.
Basement:
- Place for about 5 cars and storage area, with about 109 sqm.
Located 10 minutes away from the centre of Cascais with several transportation options, bike paths, schools, restaurants and all sorts of local business and also the beautiful line of beaches of Cascais.
2 minutes away from the motorway access and 25 minutes away from the International Airport of Lisbon.
Porta da Frente Christie’s is a real estate agency that has been operating in the market for more than two decades. Its focus lays on the highest quality houses and developments, not only in the selling market, but also in the renting market. The company was elected by the prestigious brand Christie’s International Real Estate to represent Portugal in the areas of Lisbon, Cascais, Oeiras and Alentejo. The main purpose of Porta da Frente Christie’s is to offer a top-notch service to our customers.
Contact
See Phone
House 5 Bedrooms
Areia (Cascais), Cascais e Estoril, Distrito de Lisboa
Used · 220m²
With Garage
rent
6.000 €
*Available from 01/09/2024*
Detached 5 bedroom villa, with three floors, located in Areia - Cascais.
*Description:*
- *1st Floor:*
- Living room with fireplace (66m²)
- Kitchen (18m²) with laundry
- Suite (18.45m²)
- Social bathroom
- *2nd Floor:*
- Suite (14.60m²)
- Three bedrooms (13.15m², 10.80m²)
-*Basement:*
-Garage
The villa is rented unfurnished and is located just a few minutes from Guincho beach, the Quinta da Marinha equestrian centre and the Kairos Montessori international school.
For more information, please do not hesitate to contact us.
#MoradiaV5 #Cascais #Areia #PraiaDoGuincho #QuintaDaMarinha #Imobiliária #Arrendar #CasaParaArrendar #ViverEmCascais #teresafrancodesousa #investerealestate
Detached 5 bedroom villa, with three floors, located in Areia - Cascais.
*Description:*
- *1st Floor:*
- Living room with fireplace (66m²)
- Kitchen (18m²) with laundry
- Suite (18.45m²)
- Social bathroom
- *2nd Floor:*
- Suite (14.60m²)
- Three bedrooms (13.15m², 10.80m²)
-*Basement:*
-Garage
The villa is rented unfurnished and is located just a few minutes from Guincho beach, the Quinta da Marinha equestrian centre and the Kairos Montessori international school.
For more information, please do not hesitate to contact us.
#MoradiaV5 #Cascais #Areia #PraiaDoGuincho #QuintaDaMarinha #Imobiliária #Arrendar #CasaParaArrendar #ViverEmCascais #teresafrancodesousa #investerealestate
Contact
See Phone
House 5 Bedrooms
Quinta da Bicuda (Cascais), Cascais e Estoril, Distrito de Lisboa
Used · 450m²
With Garage
buy
2.500.000 €
5-bedroom villa with 450 sqm of gross construction area, garden, heated swimming pool, and garage, set on a plot of land of 699 sqm in Quinta da Bicuda, Cascais. This house is spread over three floors, with two having access to the garden. The first floor, with access to the upper part of the garden, comprises a main entrance hall, a 30 sqm living room with two distinct areas, a guest bathroom, a 20 sqm kitchen, and two bedrooms sharing a bathroom. The second floor comprises a 20 sqm master suite with access to a balcony and a 14 sqm suite. The lower floor, with access to the garden and pool, comprises a living area with a bathroom, a laundry room, a suite with windows in all rooms, and access to the garage. The house benefits from excellent sun exposure, privacy, air conditioning, and central heating.
Located within a 5-minute walking distance from Quinta da Marinha and Quinta da Marinha Health Club. It is a 10-minute drive from Guincho Beach, CUF Cascais Hospital, Casa da Guia Shopping Center, Farol da Guia, Boca do Inferno, Cascais train station, and the center of Cascais. It is also 10 minutes away from Park International School - Cascais, St. George’s School, Santo António International School (SAIS), Externato Nossa Senhora do Rosário, and Colégio Amor de Deus. It is also a 20-minute drive from The American School in Portugal (TASIS), Carlucci American International School of Lisbon (CAISL), Deutsche Schule Lissabon (German School), and St. Julian’s School. Easy access to Marginal, the A5 motorway, and 30 minutes from Lisbon and Humberto Delgado Airport.
Located within a 5-minute walking distance from Quinta da Marinha and Quinta da Marinha Health Club. It is a 10-minute drive from Guincho Beach, CUF Cascais Hospital, Casa da Guia Shopping Center, Farol da Guia, Boca do Inferno, Cascais train station, and the center of Cascais. It is also 10 minutes away from Park International School - Cascais, St. George’s School, Santo António International School (SAIS), Externato Nossa Senhora do Rosário, and Colégio Amor de Deus. It is also a 20-minute drive from The American School in Portugal (TASIS), Carlucci American International School of Lisbon (CAISL), Deutsche Schule Lissabon (German School), and St. Julian’s School. Easy access to Marginal, the A5 motorway, and 30 minutes from Lisbon and Humberto Delgado Airport.
Contact
See Phone
House 5 Bedrooms
Cascais e Estoril, Distrito de Lisboa
Used · 488m²
With Swimming Pool
buy
3.000.000 €
Moradia de charme em Birre, constituída por 3 pisos num área total de 490m2.
Esta moradia é constituída por 5 suites, 1 escritório, 2 salas, 1 cozinha equipada com SMEG, lavandaria, arrecadação, garagem para 3 carros, piscina, jardim, zona exterior de refeições e churrasqueira.
Esta casa foi toda remodelada em 2022 para a tornar mais ampla e confortável, dando-lhe um charme irresistível.
A área exterior com um jardim cuidado, piscina, árvores e um espaço onde desfrutar das suas refeições, permite aproveitar os melhores dias de sol e calor.
A casa dispõe de aquecimento central e de ar condicionado em todas as divisões, para além de 1 lareira em cada uma das salas.
Esta fantástica moradia é vendida totalmente mobilada e equipada com todos os eletrodomésticos.
Em Birre, perto dos principais acessos, e a pouca distância do mar. Zona calma, com transportes, comércio, hospitais e escolas internacionais.
Virtual Tour disponível para melhor visualização.
Esta moradia é constituída por 5 suites, 1 escritório, 2 salas, 1 cozinha equipada com SMEG, lavandaria, arrecadação, garagem para 3 carros, piscina, jardim, zona exterior de refeições e churrasqueira.
Esta casa foi toda remodelada em 2022 para a tornar mais ampla e confortável, dando-lhe um charme irresistível.
A área exterior com um jardim cuidado, piscina, árvores e um espaço onde desfrutar das suas refeições, permite aproveitar os melhores dias de sol e calor.
A casa dispõe de aquecimento central e de ar condicionado em todas as divisões, para além de 1 lareira em cada uma das salas.
Esta fantástica moradia é vendida totalmente mobilada e equipada com todos os eletrodomésticos.
Em Birre, perto dos principais acessos, e a pouca distância do mar. Zona calma, com transportes, comércio, hospitais e escolas internacionais.
Virtual Tour disponível para melhor visualização.
Contact
See Phone
House 5 Bedrooms
Cascais, Cascais e Estoril, Distrito de Lisboa
Used · 327m²
With Garage
buy
1.450.000 €
Detached house for sale in Cascais, with 327m² on a plot of 488m², with swimming pool, garden and a terrace with about 30m². Property composed of:1st Floor - a large living room facing the garden and pool, dining room, fully equipped kitchen and social bathroom; Floor 0 with entrance hall, laundry area, TV room, 4 suites - 1 of them with closet and garage with 22.34m². It also has an attic with 1 suite and storage area. The villa has a garden of 131.34 m² and swimming pool, with support of a bar and storage area. Excellent location, 5 minutes from the A5 and 3 minutes from the beach and commercial spaces.
Contact
See Phone
Can’t find the property you’re looking for?
