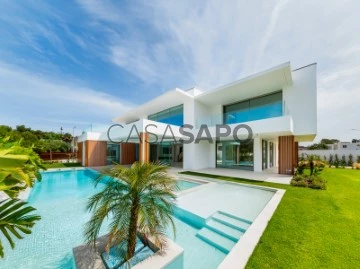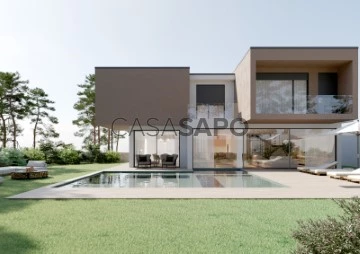Saiba aqui quanto pode pedir
2 Properties for 6 or more Bedrooms New in Distrito de Lisboa, with Security
Map
Order by
Relevance
House 6 Bedrooms
Cascais e Estoril, Distrito de Lisboa
New · 759m²
With Garage
buy
7.500.000 €
Luxury 6 bedroom villa of contemporary architecture designed by a renowned architect with excellent sun exposure, luxury finishes, panoramic lift, tropical garden, swimming pool with lounge area and an outdoor fireplace, located in the prestigious area Quinta da Marinha.
This exquisite property is equipped with heated swimming pool with salt treatment, garden area is designed by Sograma, window frames with double glazing ’Much more than a window’, home automation, intrusion control and CCTV, hydraulic underfloor heating on all floors, central vacuum, air conditioning Dakin, High security door pivot, solar panels, Bioetanol fireplace, suites with Fenesteve flooring, living rooms with Marazzi Italian flooring, fully equipped Miele kitchen with kitchen elevator, bioclimatic pergola and panoramic elevator.
Ground floor:
- Entrance Hall 26m2
- Living room with view to the swimming pool and lounge area 53m2
- Dining room with direct access to the barbecue area 15m2
- Kitchen with direct access to the exterior 21m2
- Bathroom 3m2
- Office with view to the lounge area 14m2
- Suite with built-in closets, bathroom and direct access to the lounge area and garden 27m2
- Suite with built-in closets, bathroom and direct access to the garden 22m2
1st Floor:
- Living area 29m2
- Master en-suite bedroom with walk-in closet, bathroom and private terrace 17m2 with view to the swimming pool and garden 45m2
- Suite with built-in closet, bathroom and private terrace 15m2 overlooking pool and garden 24m2
- Suite with built-in closet and bathroom 25m2
Floor -1:
- Living room 30m2
- Laundry room 8m2
- Storage area 16m2
- Pantry 8m2
- Wine cellar with tasting and tasting area 23m2
- Bathroom 5m2
- Cinema Room 50m2
- Gym 15m2
- Sauna 4m2
- Suite 17m2 with fitted closets and bathroom
- Outdoor Patio 18m2
Garage 93m2 with parking space for 4 cars and covered parking space 23m2 for 2 cars.
INSIDE LIVING operates in the luxury housing and real estate investment market. Our team offers a diverse range of excellent services to our clients, such as investor support services, ensuring full accompaniment in the selection, purchase, sale or rental of properties, architectural design, interior design, banking and concierge services throughout the process
This exquisite property is equipped with heated swimming pool with salt treatment, garden area is designed by Sograma, window frames with double glazing ’Much more than a window’, home automation, intrusion control and CCTV, hydraulic underfloor heating on all floors, central vacuum, air conditioning Dakin, High security door pivot, solar panels, Bioetanol fireplace, suites with Fenesteve flooring, living rooms with Marazzi Italian flooring, fully equipped Miele kitchen with kitchen elevator, bioclimatic pergola and panoramic elevator.
Ground floor:
- Entrance Hall 26m2
- Living room with view to the swimming pool and lounge area 53m2
- Dining room with direct access to the barbecue area 15m2
- Kitchen with direct access to the exterior 21m2
- Bathroom 3m2
- Office with view to the lounge area 14m2
- Suite with built-in closets, bathroom and direct access to the lounge area and garden 27m2
- Suite with built-in closets, bathroom and direct access to the garden 22m2
1st Floor:
- Living area 29m2
- Master en-suite bedroom with walk-in closet, bathroom and private terrace 17m2 with view to the swimming pool and garden 45m2
- Suite with built-in closet, bathroom and private terrace 15m2 overlooking pool and garden 24m2
- Suite with built-in closet and bathroom 25m2
Floor -1:
- Living room 30m2
- Laundry room 8m2
- Storage area 16m2
- Pantry 8m2
- Wine cellar with tasting and tasting area 23m2
- Bathroom 5m2
- Cinema Room 50m2
- Gym 15m2
- Sauna 4m2
- Suite 17m2 with fitted closets and bathroom
- Outdoor Patio 18m2
Garage 93m2 with parking space for 4 cars and covered parking space 23m2 for 2 cars.
INSIDE LIVING operates in the luxury housing and real estate investment market. Our team offers a diverse range of excellent services to our clients, such as investor support services, ensuring full accompaniment in the selection, purchase, sale or rental of properties, architectural design, interior design, banking and concierge services throughout the process
Contact
See Phone
Detached House 6 Bedrooms
Galiza, Cascais e Estoril, Distrito de Lisboa
New · 589m²
With Garage
buy
3.500.000 €
New T6+1 House - Estoril
This fabulous detached house, with a private outdoor area of 2,500 m2, is located in a development made up of 9 houses with contemporary architecture, ideal for those looking for a family lifestyle in a gated community environment. Harmonious surroundings between the houses, private gardens and a protected green area of 9,000m2. It also has pedestrian trails with direct access to Poça beach. The architecture reveals enormous attention to detail, combining the comfort of a luxurious home and the quality of life with nature.
The villa has a private pool and deck, a living room with access to the private garden, with abundant natural light from the large windows and elevator. Kitchen equipped with top of the range appliances.
Located in a residential area, close to all essential services such as: markets, shopping center and the Boa Nova school in Estoril, for your greatest comfort and convenience.
Attention: The house is sold with a completely finished external construction, including gardens, swimming pool and annex.
The internal finishes will be finalized upon presentation of a quote, at the request of the client, who will be able to customize the interior of the house according to their taste and material preferences.
Composed by:
Social area on the ground floor: Hall (20 m2); Living room (96.30 m2); Kitchen (23.50 m2); Office (16.20 m2); Social WC.
Bedroom area 1st Floor: Master Suite (44.85 m2) with walking closet and balcony; Suite (49.10 m2) with walking closet and balcony; Suite (28.60 m2) with balcony; Suite (28.40 m2) with balcony.
Floor -1: Garage (147.85 m2); Laundry room (22.10 m2); Room (17.30 m2) with natural light; Wc.
The property also has a guest house measuring approximately 63 m2.
In this house you will find the perfect balance of living next to the sea and greenery, but without giving up urban amenities and qualities.
Ref. 6041E_E
EC: A
This fabulous detached house, with a private outdoor area of 2,500 m2, is located in a development made up of 9 houses with contemporary architecture, ideal for those looking for a family lifestyle in a gated community environment. Harmonious surroundings between the houses, private gardens and a protected green area of 9,000m2. It also has pedestrian trails with direct access to Poça beach. The architecture reveals enormous attention to detail, combining the comfort of a luxurious home and the quality of life with nature.
The villa has a private pool and deck, a living room with access to the private garden, with abundant natural light from the large windows and elevator. Kitchen equipped with top of the range appliances.
Located in a residential area, close to all essential services such as: markets, shopping center and the Boa Nova school in Estoril, for your greatest comfort and convenience.
Attention: The house is sold with a completely finished external construction, including gardens, swimming pool and annex.
The internal finishes will be finalized upon presentation of a quote, at the request of the client, who will be able to customize the interior of the house according to their taste and material preferences.
Composed by:
Social area on the ground floor: Hall (20 m2); Living room (96.30 m2); Kitchen (23.50 m2); Office (16.20 m2); Social WC.
Bedroom area 1st Floor: Master Suite (44.85 m2) with walking closet and balcony; Suite (49.10 m2) with walking closet and balcony; Suite (28.60 m2) with balcony; Suite (28.40 m2) with balcony.
Floor -1: Garage (147.85 m2); Laundry room (22.10 m2); Room (17.30 m2) with natural light; Wc.
The property also has a guest house measuring approximately 63 m2.
In this house you will find the perfect balance of living next to the sea and greenery, but without giving up urban amenities and qualities.
Ref. 6041E_E
EC: A
Contact
Can’t find the property you’re looking for?
click here and leave us your request
, or also search in
https://kamicasa.pt









