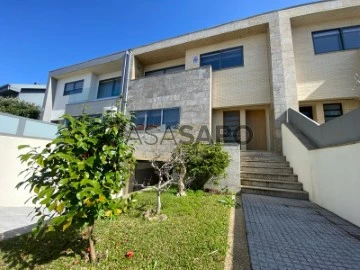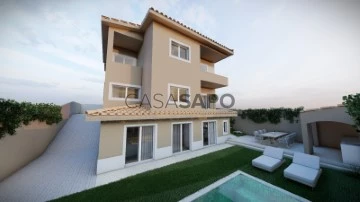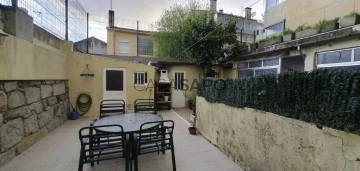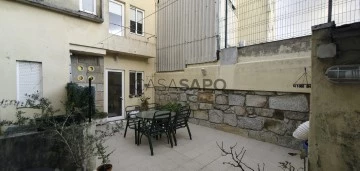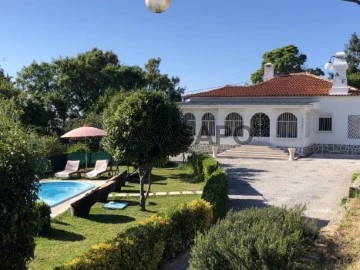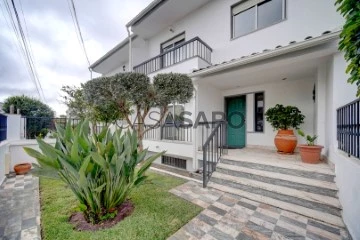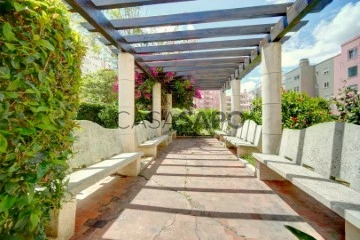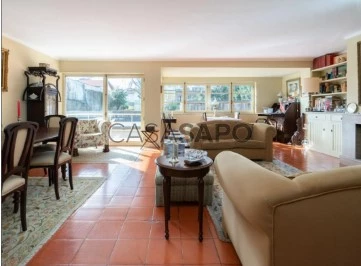
IMOJOY Real Estate
Real Estate License (AMI): 12689
António Silvestre, Mediação Imobiliária Lda
Contact estate agent
Get the advertiser’s contacts
Address
Rua dos Sobreiros, 25 C, Costa da Guia
Cascais
Cascais
Open Hours
2ª feira a Sábado das 10h00 às 19h00
Site
Real Estate License (AMI): 12689
See more
Saiba aqui quanto pode pedir
8 Properties for 4 Bedrooms with Energy Certificate E, IMOJOY Real Estate
Map
Order by
Relevance
House 4 Bedrooms
São Mamede de Infesta e Senhora da Hora, Matosinhos, Distrito do Porto
Used · 272m²
With Garage
buy
560.000 €
This charming four-bedroom villa, located in the Senhora da Hora area, Matosinhos, is an excellent opportunity for those looking for a spacious and well-equipped residence. Below are the key details:
Features per Floor:
Floor 0:
-Spacious garage for 2 cars.
-2 Pantries for storage.
-1 Games room or office.
-Service bathroom
Floor 1:
-Cozy living room.
-Dining room for family meals.
-Furnished and fully equipped kitchen.
-Service bathroom.
Floor 2:
-2 Bedrooms
-2 Suites
-1 Full bathroom.
Floor 3:
-Very large office, offering a versatile additional space.
Facilities:
Double windows for greater thermal and acoustic insulation.
Central heating for year-round comfort.
Central vacuum cleaner for ease of maintenance.
Water heater for water heating.
Exterior:
Outdoor space to enjoy outdoor moments.
Laundry annex.
Location:
Located in the prestigious Kaolin area, known for its quality of life.
Close to the centre of Porto, Boavista and Matosinhos.
Easily accessible to shopping centres, supermarkets, schools and services.
Excellent public transport options, including proximity to metro and bus stops.
Don’t miss the opportunity to make this house your new home! Schedule a visit today.
Features per Floor:
Floor 0:
-Spacious garage for 2 cars.
-2 Pantries for storage.
-1 Games room or office.
-Service bathroom
Floor 1:
-Cozy living room.
-Dining room for family meals.
-Furnished and fully equipped kitchen.
-Service bathroom.
Floor 2:
-2 Bedrooms
-2 Suites
-1 Full bathroom.
Floor 3:
-Very large office, offering a versatile additional space.
Facilities:
Double windows for greater thermal and acoustic insulation.
Central heating for year-round comfort.
Central vacuum cleaner for ease of maintenance.
Water heater for water heating.
Exterior:
Outdoor space to enjoy outdoor moments.
Laundry annex.
Location:
Located in the prestigious Kaolin area, known for its quality of life.
Close to the centre of Porto, Boavista and Matosinhos.
Easily accessible to shopping centres, supermarkets, schools and services.
Excellent public transport options, including proximity to metro and bus stops.
Don’t miss the opportunity to make this house your new home! Schedule a visit today.
Contact
See Phone
House 4 Bedrooms Triplex
Cascais e Estoril, Distrito de Lisboa
Refurbished · 281m²
With Swimming Pool
buy
1.610.000 €
Fantastic detached house with lots of privacy, in deep refurbishment, with excellent finishes and construction materials, is located on a plot of land with 308 m2 and a gross construction area of 281.45 m2.
Located in Aldeia de Juzo, Premium area and very quiet, where we can find all kinds of commerce within a few minutes’ walk, from supermarkets, pharmacy, restaurants and gym.
It is a 5-minute drive from Guincho beach and the A5 motorway.
This villa with a contemporary architectural project, was fully designed to create large areas and lots of light, with almost all rooms of the house facing south/west, with the main area of the garden, barbecue and pool also facing south/west.
The pool will have pre-installation of a heat pump, garden areas with vegetation and a barbecue area.
The refurbishment work is expected to be completed by the end of September 2024.
The house consists of 3 floors and is distributed as follows:
Floor 0
Entrance hall with storage area
Social Bathroom
Large integrated living and dining room, allowing the existence of two distinct environments, with a 3-sided Bioethanol fireplace, with large windows leading to a south-facing balcony.
Modern kitchen fully open to the living room with plenty of storage, with built-in appliances from the Bosch brand, it also has a very practical island for quick meals and thus creating several environments for the whole family and friends.
Floor 1
1 suite with large built-in wardrobe, full bathroom with shower tray, window and balcony facing south and pool view.
Two bedrooms, one of them served by a balcony and both with wardrobes
1 Bathroom to support the 2 bedrooms with shower.
The bathrooms on the 1st floor have underfloor heating and all have windows.
Floor -1:
This large room with plenty of natural light with large windows with direct exit to the pool and garden, has:
1 Suite in which the bathroom with window and underfloor heating, will have entrance through the bedroom and living room.
Laundry area with washing machine and dryer.
Technical area
1 multipurpose room
Features:
The villa has in all rooms Mitsubishi air conditioning, electric shutters and PVC frames with double glazing and thermal cut, underfloor heating in the bathrooms on the 1st floor and the suite on the -1st floor, pre-installation of a heat pump in the pool, photovoltaic panels for the production of electricity, heating of sanitary water with heat pump, Bosch appliances, fireplace in the living room with 3 bioethanol sides, electric gates and video intercom.
Located in Aldeia de Juzo, Premium area and very quiet, where we can find all kinds of commerce within a few minutes’ walk, from supermarkets, pharmacy, restaurants and gym.
It is a 5-minute drive from Guincho beach and the A5 motorway.
This villa with a contemporary architectural project, was fully designed to create large areas and lots of light, with almost all rooms of the house facing south/west, with the main area of the garden, barbecue and pool also facing south/west.
The pool will have pre-installation of a heat pump, garden areas with vegetation and a barbecue area.
The refurbishment work is expected to be completed by the end of September 2024.
The house consists of 3 floors and is distributed as follows:
Floor 0
Entrance hall with storage area
Social Bathroom
Large integrated living and dining room, allowing the existence of two distinct environments, with a 3-sided Bioethanol fireplace, with large windows leading to a south-facing balcony.
Modern kitchen fully open to the living room with plenty of storage, with built-in appliances from the Bosch brand, it also has a very practical island for quick meals and thus creating several environments for the whole family and friends.
Floor 1
1 suite with large built-in wardrobe, full bathroom with shower tray, window and balcony facing south and pool view.
Two bedrooms, one of them served by a balcony and both with wardrobes
1 Bathroom to support the 2 bedrooms with shower.
The bathrooms on the 1st floor have underfloor heating and all have windows.
Floor -1:
This large room with plenty of natural light with large windows with direct exit to the pool and garden, has:
1 Suite in which the bathroom with window and underfloor heating, will have entrance through the bedroom and living room.
Laundry area with washing machine and dryer.
Technical area
1 multipurpose room
Features:
The villa has in all rooms Mitsubishi air conditioning, electric shutters and PVC frames with double glazing and thermal cut, underfloor heating in the bathrooms on the 1st floor and the suite on the -1st floor, pre-installation of a heat pump in the pool, photovoltaic panels for the production of electricity, heating of sanitary water with heat pump, Bosch appliances, fireplace in the living room with 3 bioethanol sides, electric gates and video intercom.
Contact
See Phone
House 4 Bedrooms
Ramalde, Porto, Distrito do Porto
Refurbished · 168m²
buy
465.000 €
Looking for a smart investment or a new home for your family? We have something special for you! We present two incredible villas, located in the heart of Porto, offering convenience, proximity and potential for appreciation.
This spacious four-bedroom villa has been completely renovated, ensuring a modern and comfortable environment for you and your family to enjoy.
With high-quality finishes, this home offers a bright and airy space that is perfect for relaxing and entertaining.
The prime location provides easy access to the city centre, supermarkets, schools, and shopping malls, making it a convenient choice for urban living.
Next to the renovated villa lies this charming two-bedroom home, waiting for your creative vision to transform it into a unique and personalised space.
With a renovation project, this property has the potential to become your dream home or a lucrative investment opportunity.
Situated in an ever-growing area, this villa offers a solid foundation from which to take advantage of Porto’s property market.
Both villas are conveniently located, with easy access to the city centre, supermarkets, schools and a shopping centre nearby.
In addition, enjoy outdoor spaces with patio and annexes, providing privacy and additional space for diversified use
Don’t miss out on this opportunity to own not just one, but two properties with unlimited potential. Contact us today to schedule a visit and start your journey towards a safe and exciting investment in Porto!
This spacious four-bedroom villa has been completely renovated, ensuring a modern and comfortable environment for you and your family to enjoy.
With high-quality finishes, this home offers a bright and airy space that is perfect for relaxing and entertaining.
The prime location provides easy access to the city centre, supermarkets, schools, and shopping malls, making it a convenient choice for urban living.
Next to the renovated villa lies this charming two-bedroom home, waiting for your creative vision to transform it into a unique and personalised space.
With a renovation project, this property has the potential to become your dream home or a lucrative investment opportunity.
Situated in an ever-growing area, this villa offers a solid foundation from which to take advantage of Porto’s property market.
Both villas are conveniently located, with easy access to the city centre, supermarkets, schools and a shopping centre nearby.
In addition, enjoy outdoor spaces with patio and annexes, providing privacy and additional space for diversified use
Don’t miss out on this opportunity to own not just one, but two properties with unlimited potential. Contact us today to schedule a visit and start your journey towards a safe and exciting investment in Porto!
Contact
See Phone
House 4 Bedrooms
Mafamude e Vilar do Paraíso, Vila Nova de Gaia, Distrito do Porto
Used · 148m²
View Sea
buy
1.050.000 €
Enjoy life with panoramic sea views in this exceptionally located 4 bedroom villa in Vilar do Paraíso.
Located in an elevated area, this property offers a feeling of tranquillity and unparalleled serenity.
Key features:
Privileged Location: Enjoy breathtaking views of the sea and surroundings, in a higher and quieter area of Vilar do Paraíso.
Luxury Facilities: This villa offers a private pool and garden, spacious garage, laundry, storage and additional annexes for added convenience and comfort.
Green Spaces: Surrounded by a generous green area, this property provides a natural and relaxing environment for the whole family.
Spacious Accommodations: Rooms with suite, large living and dining room, ideal for convivial moments with family or friends.
Modern Conveniences: Automatic gate for greater security and practicality in accessing the property.
Access and Proximity: Located close to highways, just a few minutes from the centre of Gaia, 15 minutes from the centre of Porto and 10 minutes from Matosinhos. Easy access to hypermarkets, shopping centres, pharmacies, beaches and public transport, including train.
Exceptional Architecture: This villa stands out for its phenomenal architecture and surrounding space that provides a unique living experience.
If you are looking for a quiet life, away from the hustle and bustle of the cities, this is the ideal opportunity for you.
Schedule a visit and come and discover your new refuge in Vilar do Paraíso.
Located in an elevated area, this property offers a feeling of tranquillity and unparalleled serenity.
Key features:
Privileged Location: Enjoy breathtaking views of the sea and surroundings, in a higher and quieter area of Vilar do Paraíso.
Luxury Facilities: This villa offers a private pool and garden, spacious garage, laundry, storage and additional annexes for added convenience and comfort.
Green Spaces: Surrounded by a generous green area, this property provides a natural and relaxing environment for the whole family.
Spacious Accommodations: Rooms with suite, large living and dining room, ideal for convivial moments with family or friends.
Modern Conveniences: Automatic gate for greater security and practicality in accessing the property.
Access and Proximity: Located close to highways, just a few minutes from the centre of Gaia, 15 minutes from the centre of Porto and 10 minutes from Matosinhos. Easy access to hypermarkets, shopping centres, pharmacies, beaches and public transport, including train.
Exceptional Architecture: This villa stands out for its phenomenal architecture and surrounding space that provides a unique living experience.
If you are looking for a quiet life, away from the hustle and bustle of the cities, this is the ideal opportunity for you.
Schedule a visit and come and discover your new refuge in Vilar do Paraíso.
Contact
See Phone
House 4 Bedrooms Duplex
S.Maria e S.Miguel, S.Martinho, S.Pedro Penaferrim, Sintra, Distrito de Lisboa
Used · 229m²
With Garage
buy
599.500 €
Discover this amazing Townhouse located in the heart of Lourel, Sintra. With contemporary architecture and high-quality finishes, this house offers all the comfort and elegance that your family deserves.
Key features:
4 Bedrooms : Ideal for families looking for comfort and privacy.
4 Bathrooms: Only 1 with bathtub, being the ideal house for those who like practicality in their daily lives.
1 Suite: A haven of tranquillity
Private Garage: Space to park safely and comfortably.
Barbecue and Oven: Perfect for convivial moments and outdoor meals.
Patio: An outdoor space to relax or play with children.
Wine Cellar: An excellent space to store and enjoy your favourite wines.
Lounge Area: A warm and sophisticated environment to relax or receive guests.
Situated in a quiet and familiar area, this villa offers the perfect combination between the proximity of Sintra amenities and the serenity of a residential neighbourhood.
Don’t miss this unique opportunity! Schedule your visit now and come and see your future home in Lourel, Sintra.
Key features:
4 Bedrooms : Ideal for families looking for comfort and privacy.
4 Bathrooms: Only 1 with bathtub, being the ideal house for those who like practicality in their daily lives.
1 Suite: A haven of tranquillity
Private Garage: Space to park safely and comfortably.
Barbecue and Oven: Perfect for convivial moments and outdoor meals.
Patio: An outdoor space to relax or play with children.
Wine Cellar: An excellent space to store and enjoy your favourite wines.
Lounge Area: A warm and sophisticated environment to relax or receive guests.
Situated in a quiet and familiar area, this villa offers the perfect combination between the proximity of Sintra amenities and the serenity of a residential neighbourhood.
Don’t miss this unique opportunity! Schedule your visit now and come and see your future home in Lourel, Sintra.
Contact
See Phone
House 4 Bedrooms
Alverca do Ribatejo e Sobralinho, Vila Franca de Xira, Distrito de Lisboa
Refurbished · 116m²
buy
320.000 €
Fantastic House, T4 (T3+1) Semi-Detached with Generous Terrace, in Alverca do Ribatejo - Vila Franca de Xira.
This villa is under construction with an expected completion date in the middle of September 2024.
The property is being fully renovated in terms of:
-Plumbing;
-Sewers;
-Electricity;
- Window frames;
- Double glazing;
- Equipped kitchen;
- Built-in LEDs in plasterboard ceiling;
- Floating floor with ceramic in the wet areas;
- Silestone on the kitchen worktop;
At this stage, by agreement or by availability in stock, you can choose some of the finishes.
The villa consists of a fully equipped kitchen with all appliances. The kitchen is connected to the huge living room space in OpenSpace.
From the living room and kitchen you can go directly to the outdoor space - a huge terrace whose area represents 55m2, where you can relax and enjoy the sunny days.
Going up to the ground floor, you will find the four bedrooms and two bathrooms, one of the bedrooms being a suite.
This villa, in addition to being spacious, has excellent sun exposure.
In its surrounding area, you can find shopping areas, schools, pharmacies, restaurants. It is also 10 minutes away from the CP station and the bus terminal. It is also very close to green spaces.
This villa is under construction with an expected completion date in the middle of September 2024.
The property is being fully renovated in terms of:
-Plumbing;
-Sewers;
-Electricity;
- Window frames;
- Double glazing;
- Equipped kitchen;
- Built-in LEDs in plasterboard ceiling;
- Floating floor with ceramic in the wet areas;
- Silestone on the kitchen worktop;
At this stage, by agreement or by availability in stock, you can choose some of the finishes.
The villa consists of a fully equipped kitchen with all appliances. The kitchen is connected to the huge living room space in OpenSpace.
From the living room and kitchen you can go directly to the outdoor space - a huge terrace whose area represents 55m2, where you can relax and enjoy the sunny days.
Going up to the ground floor, you will find the four bedrooms and two bathrooms, one of the bedrooms being a suite.
This villa, in addition to being spacious, has excellent sun exposure.
In its surrounding area, you can find shopping areas, schools, pharmacies, restaurants. It is also 10 minutes away from the CP station and the bus terminal. It is also very close to green spaces.
Contact
See Phone
Apartment 4 Bedrooms
Areeiro, Lisboa, Distrito de Lisboa
Used · 105m²
buy
600.000 €
Discover your urban oasis in the heart of Areeiro.
This 4 bedroom flat offers a serene haven in the middle of the city, with a wonderful communal garden with flowers and fruit plants, set in a fairly quiet square.
- Key features:
Typology: T4
Area: 105m²
Location: Areeiro, across Avenida de Roma
- Apartment Details:
Quarters:
3 bedrooms with generous areas
1 bedroom ideal for office or dining room
Bathrooms: 2
Kitchen: Brand new
Laundry Area: Included
Garden: Common to the building, with flowers and fruit plants
Parking: Largo with plenty of exclusive parking for residents
- Location and Access:
Public Transport: Close to metro, train and all other public transport
Proximity: Local shops, schools such as the Astoria and Saint Brottie international schools and including the Alvalade School Group
Kindergarten: Next
Apartment with great potential for renting rooms for students.
This home offers a perfect combination of tranquillity and urban convenience. Take advantage of this opportunity to live in a space that balances comfort, functionality and a privileged location.
This 4 bedroom flat offers a serene haven in the middle of the city, with a wonderful communal garden with flowers and fruit plants, set in a fairly quiet square.
- Key features:
Typology: T4
Area: 105m²
Location: Areeiro, across Avenida de Roma
- Apartment Details:
Quarters:
3 bedrooms with generous areas
1 bedroom ideal for office or dining room
Bathrooms: 2
Kitchen: Brand new
Laundry Area: Included
Garden: Common to the building, with flowers and fruit plants
Parking: Largo with plenty of exclusive parking for residents
- Location and Access:
Public Transport: Close to metro, train and all other public transport
Proximity: Local shops, schools such as the Astoria and Saint Brottie international schools and including the Alvalade School Group
Kindergarten: Next
Apartment with great potential for renting rooms for students.
This home offers a perfect combination of tranquillity and urban convenience. Take advantage of this opportunity to live in a space that balances comfort, functionality and a privileged location.
Contact
See Phone
Apartment 4 Bedrooms
Ramalde, Porto, Distrito do Porto
Used · 280m²
With Garage
buy
890.000 €
4 bedroom villa in Pinheiro Manso, with a gross area of 280.00 m2. It has an unusual architectural design as it allows the passage between each level through half floors, allowing greater comfort and good lighting. It is in good condition, several improvements have been made such as new water pipes and some double frames and blinds with insulation and electrically controlled. The building is located on a plot of 506.00 m2 with two houses. The construction is of very good quality, finished in 1987.
Level 1
Entrance hall measuring 5.00 m2
Main living room with fireplace ( 52 m2) + balcony ( 3.00 m2)
Kitchen with (12 m2) + pantry (5 m2) + balcony (3.00 m2) and direct access to the laundry room and garage (2 cars) Totally independent and for the exclusive use of this house.
C. social bathroom with (3.00 m2)
Level 2
Intended exclusively for the master bedroom - allows privacy and large areas of use (total area of 50m2)
(Suite) consisting of:
Small entrance hall 3.00 m2
Bedroom (18.00 m2) + bathroom (double sink worktop) + Shower (shower tray) + bathtub (6.00 m2) + WC division (separation) with 3.00 m2 + closet with 5.00 m2 + dressing room with 8.00 m2 + balcony with 10.00 m2
Level 3
Entrance hall with 6.00 m2
1 bedroom with 17,00 m2
1 C. complete bath with 6.00 m2
1 bedroom with 15,00 m2
1 bedroom (suite) with 17.00 m2 + bathroom with 6.00 m2
All bedrooms have generously sized built-in wardrobes
Level 4
Entrance hall with 6.00 m2
Terrace with 55.00 m2
The building is located in an eminently residential area (Boavista / Foco / Pinheiro Manso), very close to the sea area (beaches of Foz and Matosinhos), in a street without high construction and facing one of the largest and well-kept gardens in the city of Porto, thus providing wide views and great landscape tranquillity (street with construction only on one side).
It should also be noted that, for daily convenience and comfort, this location also allows quick access to the main entrances and exits of the city, (N or S direction), as well as to ALL necessary services such as commerce in general (supermarkets, restaurants, hairdressers, clothing, gym and swimming pool, CTT, etc.), health (clinic/hospital, pharmacies), public transport, education (private colleges and public schools, universities), banks, etc.
Level 1
Entrance hall measuring 5.00 m2
Main living room with fireplace ( 52 m2) + balcony ( 3.00 m2)
Kitchen with (12 m2) + pantry (5 m2) + balcony (3.00 m2) and direct access to the laundry room and garage (2 cars) Totally independent and for the exclusive use of this house.
C. social bathroom with (3.00 m2)
Level 2
Intended exclusively for the master bedroom - allows privacy and large areas of use (total area of 50m2)
(Suite) consisting of:
Small entrance hall 3.00 m2
Bedroom (18.00 m2) + bathroom (double sink worktop) + Shower (shower tray) + bathtub (6.00 m2) + WC division (separation) with 3.00 m2 + closet with 5.00 m2 + dressing room with 8.00 m2 + balcony with 10.00 m2
Level 3
Entrance hall with 6.00 m2
1 bedroom with 17,00 m2
1 C. complete bath with 6.00 m2
1 bedroom with 15,00 m2
1 bedroom (suite) with 17.00 m2 + bathroom with 6.00 m2
All bedrooms have generously sized built-in wardrobes
Level 4
Entrance hall with 6.00 m2
Terrace with 55.00 m2
The building is located in an eminently residential area (Boavista / Foco / Pinheiro Manso), very close to the sea area (beaches of Foz and Matosinhos), in a street without high construction and facing one of the largest and well-kept gardens in the city of Porto, thus providing wide views and great landscape tranquillity (street with construction only on one side).
It should also be noted that, for daily convenience and comfort, this location also allows quick access to the main entrances and exits of the city, (N or S direction), as well as to ALL necessary services such as commerce in general (supermarkets, restaurants, hairdressers, clothing, gym and swimming pool, CTT, etc.), health (clinic/hospital, pharmacies), public transport, education (private colleges and public schools, universities), banks, etc.
Contact
See Phone
Can’t find the property you’re looking for?
click here and leave us your request
, or also search in
https://kamicasa.pt
