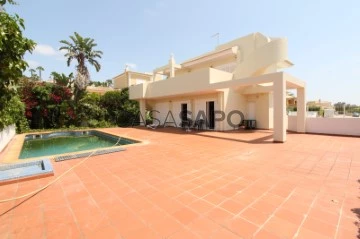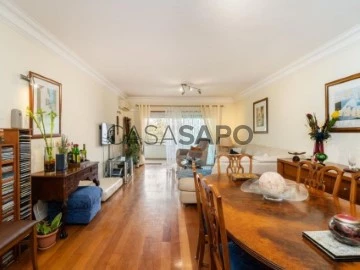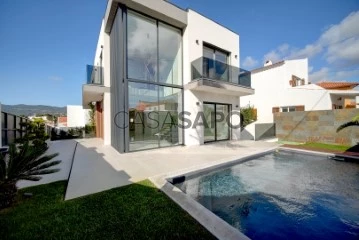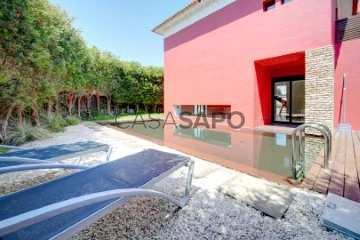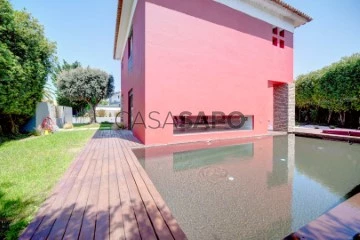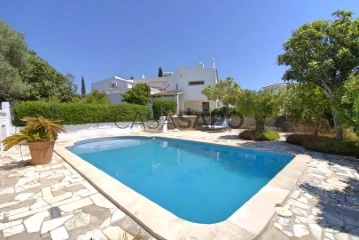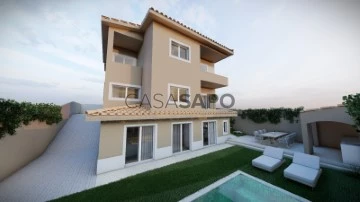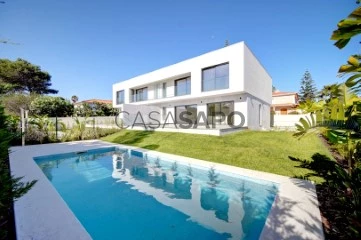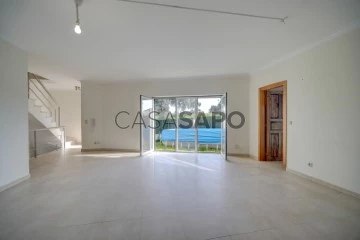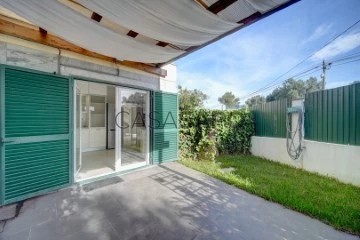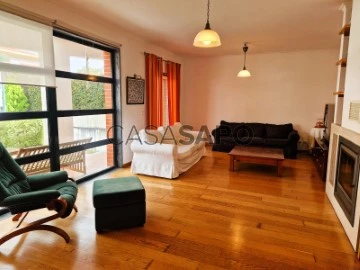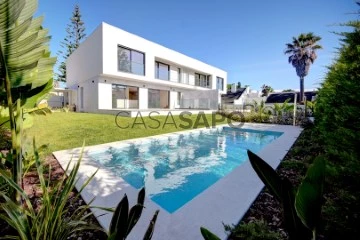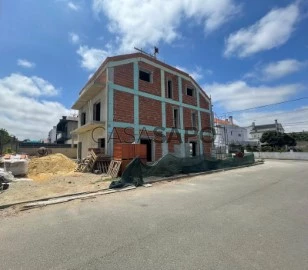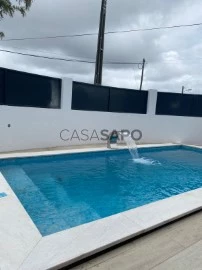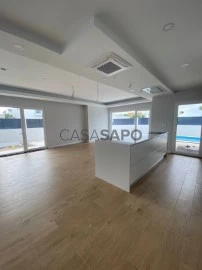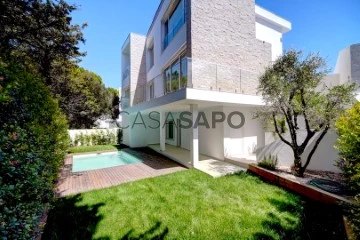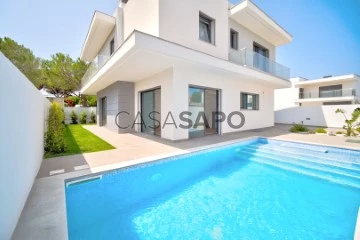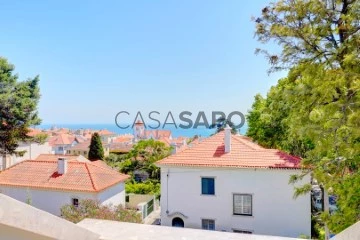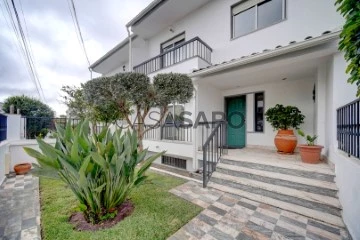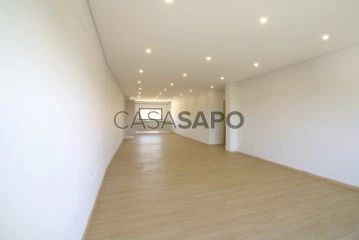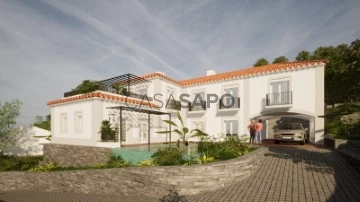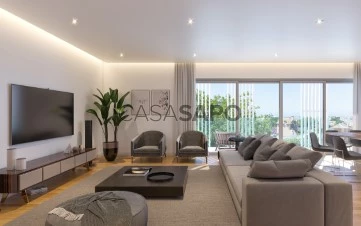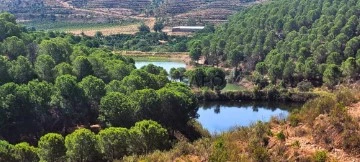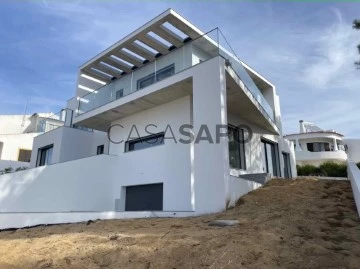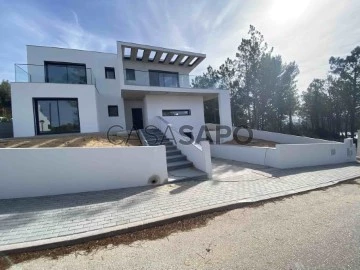
IMOJOY Real Estate
Real Estate License (AMI): 12689
António Silvestre, Mediação Imobiliária Lda
Contact estate agent
Get the advertiser’s contacts
Address
Rua dos Sobreiros, 25 C, Costa da Guia
Cascais
Cascais
Open Hours
2ª feira a Sábado das 10h00 às 19h00
Site
Real Estate License (AMI): 12689
See more
Saiba aqui quanto pode pedir
58 Properties for 4 Bedrooms with Balcony, IMOJOY Real Estate
Map
Order by
Relevance
Apartment 4 Bedrooms
Portimão, Distrito de Faro
New · 128m²
buy
330.000 €
4 bedroom flat in a 9-storey building, located in a quiet residential area, with great access, close to Schools, Health Center and Municipal Market and the famous beaches of Portimão.
The interior consists of: entrance hall, living room with kitchen (open space), the kitchen is fully equipped with built-in appliances, bedrooms with built-in wardrobes and 3 bathrooms.
The flat will be equipped with a thermal insulation and soundproofing system, solar panels for water heating and tanks of 200 and 300 litres capacity for T4, 15 litre electric boiler in the hot water system in the kitchen, pre-installation of air conditioning in all rooms, sockets with USB connection, smart home system: electric blinds, control of all lights with the button on the front door, control of the hot water temperature of the solar panel with a switch from inside the flat.
Electric underfloor heating with temperature control and electromechanical or mechanical on/off control in the bathrooms and kitchens, on one of the balconies of each flat , there will be a barbecue area with an open fireplace and a chimney. A washing machine will also be installed there in the lower area. The entire lower area will be closed off by ventilated aluminium doors.
The construction of the building is of very good quality, modern lines, comfort, energy saving among others.
The interior consists of: entrance hall, living room with kitchen (open space), the kitchen is fully equipped with built-in appliances, bedrooms with built-in wardrobes and 3 bathrooms.
The flat will be equipped with a thermal insulation and soundproofing system, solar panels for water heating and tanks of 200 and 300 litres capacity for T4, 15 litre electric boiler in the hot water system in the kitchen, pre-installation of air conditioning in all rooms, sockets with USB connection, smart home system: electric blinds, control of all lights with the button on the front door, control of the hot water temperature of the solar panel with a switch from inside the flat.
Electric underfloor heating with temperature control and electromechanical or mechanical on/off control in the bathrooms and kitchens, on one of the balconies of each flat , there will be a barbecue area with an open fireplace and a chimney. A washing machine will also be installed there in the lower area. The entire lower area will be closed off by ventilated aluminium doors.
The construction of the building is of very good quality, modern lines, comfort, energy saving among others.
Contact
See Phone
Apartment 4 Bedrooms
Portimão, Distrito de Faro
New · 128m²
buy
495.000 €
4 bedroom flat in a 9-storey building, located in a quiet residential area, with great access, close to Schools, Health Center and Municipal Market and the famous beaches of Portimão.
The interior consists of: entrance hall, living room with kitchen (open space), the kitchen is fully equipped with built-in appliances, bedrooms with built-in wardrobes and 3 bathrooms.
The flat will be equipped with a thermal insulation and soundproofing system, solar panels for water heating and tanks of 200 and 300 litres capacity for T4, 15 litre electric boiler in the hot water system in the kitchen, pre-installation of air conditioning in all rooms, sockets with USB connection, smart home system: electric blinds, control of all lights with the button on the front door, control of the hot water temperature of the solar panel with a switch from inside the flat.
Electric underfloor heating with temperature control and electromechanical or mechanical on/off control in the bathrooms and kitchens, on one of the balconies of each flat , there will be a barbecue area with an open fireplace and a chimney. A washing machine will also be installed there in the lower area. The entire lower area will be closed off by ventilated aluminium doors.
The construction of the building is of very good quality, modern lines, comfort, energy saving among others.
The interior consists of: entrance hall, living room with kitchen (open space), the kitchen is fully equipped with built-in appliances, bedrooms with built-in wardrobes and 3 bathrooms.
The flat will be equipped with a thermal insulation and soundproofing system, solar panels for water heating and tanks of 200 and 300 litres capacity for T4, 15 litre electric boiler in the hot water system in the kitchen, pre-installation of air conditioning in all rooms, sockets with USB connection, smart home system: electric blinds, control of all lights with the button on the front door, control of the hot water temperature of the solar panel with a switch from inside the flat.
Electric underfloor heating with temperature control and electromechanical or mechanical on/off control in the bathrooms and kitchens, on one of the balconies of each flat , there will be a barbecue area with an open fireplace and a chimney. A washing machine will also be installed there in the lower area. The entire lower area will be closed off by ventilated aluminium doors.
The construction of the building is of very good quality, modern lines, comfort, energy saving among others.
Contact
See Phone
House 4 Bedrooms Duplex
Alcabideche, Cascais, Distrito de Lisboa
Under construction · 215m²
buy
999.000 €
4 bedroom semi-detached villa with lots of natural light, garden, parking space for up to 3 cars, located in São Domingos de Rana, within walking distance of Saint Dominics International School and 7 minutes from Carcavelos beach.
Villa in contemporary style with exquisite design and luxury finishes. It provides comfort translated into large and well-planned spaces. Excellent sun exposure.
Currently under construction, it is expected to be completed by the end of December 2024
Composed of:
Floor 0
- Entrance Hall
- Elegant and bright living room, with access to the outside and with floor-to-ceiling windows that offer plenty of light, a view of the garden and backyard;
- Open space kitchen, with an island, quality worktops and plenty of storage space, fully equipped with high-end appliances.
- Bedroom/office
- Laundry and/or storage area.
- Full bathroom
Floor 1
- Master suite, with skylight, closet, balcony and bathroom with shower,
- Two bedrooms with built-in closets and balcony
-TOILET
Equipped with:
Natural wood floor and stairs, Pre-installation of solar panels, Air conditioning, Electric shutters,
Close to all kinds of services and commerce, such as: supermarkets, close access to the A5 motorway to Lisbon, Cascais and Sintra, restaurants, gym, service stations, parks, national and international schools, being just a few minutes walk from Saint Dominic’s International School, pharmacies and public transport.
Villa in contemporary style with exquisite design and luxury finishes. It provides comfort translated into large and well-planned spaces. Excellent sun exposure.
Currently under construction, it is expected to be completed by the end of December 2024
Composed of:
Floor 0
- Entrance Hall
- Elegant and bright living room, with access to the outside and with floor-to-ceiling windows that offer plenty of light, a view of the garden and backyard;
- Open space kitchen, with an island, quality worktops and plenty of storage space, fully equipped with high-end appliances.
- Bedroom/office
- Laundry and/or storage area.
- Full bathroom
Floor 1
- Master suite, with skylight, closet, balcony and bathroom with shower,
- Two bedrooms with built-in closets and balcony
-TOILET
Equipped with:
Natural wood floor and stairs, Pre-installation of solar panels, Air conditioning, Electric shutters,
Close to all kinds of services and commerce, such as: supermarkets, close access to the A5 motorway to Lisbon, Cascais and Sintra, restaurants, gym, service stations, parks, national and international schools, being just a few minutes walk from Saint Dominic’s International School, pharmacies and public transport.
Contact
See Phone
House 4 Bedrooms
São Gonçalo de Lagos, Distrito de Faro
Used · 300m²
With Garage
buy
850.000 €
Magnificent Luxury 4 Bedroom Villa located in Albardeira in Lagos, Algarve.
On the ground floor, there is a large living room, the fully equipped kitchen, a service bathroom, a bedroom en suite and direct access to the first floor and the basement.
On the first floor are located three bedrooms, one of which is a suite with private bathroom, and a service bathroom. All rooms share a balcony with access via stairs to the rooftop terrace.
From the terrace, there are also stairs that descend to the pool, making the leisure area even more accessible.
The basement has space for up to four cars and features an office with an additional bathroom.
Outside, this property offers a private pool and a backyard area.
The location of this villa is privileged, inserted in a quiet and prestigious residential area. It is just a short drive from the historic centre of Lagos, the stunning beaches of the region and all the necessary amenities such as supermarkets, restaurants, schools and more.
This villa is the perfect choice for those looking for a luxury property with excellent finishes.
Book your visit!
On the ground floor, there is a large living room, the fully equipped kitchen, a service bathroom, a bedroom en suite and direct access to the first floor and the basement.
On the first floor are located three bedrooms, one of which is a suite with private bathroom, and a service bathroom. All rooms share a balcony with access via stairs to the rooftop terrace.
From the terrace, there are also stairs that descend to the pool, making the leisure area even more accessible.
The basement has space for up to four cars and features an office with an additional bathroom.
Outside, this property offers a private pool and a backyard area.
The location of this villa is privileged, inserted in a quiet and prestigious residential area. It is just a short drive from the historic centre of Lagos, the stunning beaches of the region and all the necessary amenities such as supermarkets, restaurants, schools and more.
This villa is the perfect choice for those looking for a luxury property with excellent finishes.
Book your visit!
Contact
See Phone
Apartment 4 Bedrooms
São Domingos de Rana, Cascais, Distrito de Lisboa
Used · 200m²
With Garage
buy
668.000 €
Excellent opportunity, 4 bedroom flat for those who like to live close to nature within the city. Inserted in a building with 2 elevators, with two parking spaces, storage room and attic.
Sometimes, in the hustle and bustle of everyday life, it’s easy to forget to appreciate the little moments of tranquillity.
But this property has 200m² in a place with unobstructed views and lots of natural light.
Located in the heart of the Outeiro de Polima Urban Park in São Domingos de Rana, it consists of an entrance hall, living room with fireplace with fireplace and balcony, equipped kitchen with laundry area, pantry, 2 suites with full bathrooms and built-in wardrobes with 4 doors and balconies.
It also has 2 more large bedrooms with excellent built-in wardrobes and 1 full guest bathroom.
It also has central heating throughout the house through a gas boiler in the kitchen.
It also has 2 parking spaces and storage room, the attic with 19.60 m2 with electrical panel, concrete ceiling with space already prepared for roof window.
Accessibility:
This property is close to several facilities and services, with quick access to the A5 (3 min), the Marginal and the beaches of the line (10 min) and Cascais (15 min) and Lisbon (20 min).
Buses available at the door, with several routes.
Renowned schools nearby such as St. Dominics International School, Julian’s School and Nova School of Business and Economics and services such as cafes, grocery stores, pharmacies, banks, gyms and supermarkets.
Sometimes, in the hustle and bustle of everyday life, it’s easy to forget to appreciate the little moments of tranquillity.
But this property has 200m² in a place with unobstructed views and lots of natural light.
Located in the heart of the Outeiro de Polima Urban Park in São Domingos de Rana, it consists of an entrance hall, living room with fireplace with fireplace and balcony, equipped kitchen with laundry area, pantry, 2 suites with full bathrooms and built-in wardrobes with 4 doors and balconies.
It also has 2 more large bedrooms with excellent built-in wardrobes and 1 full guest bathroom.
It also has central heating throughout the house through a gas boiler in the kitchen.
It also has 2 parking spaces and storage room, the attic with 19.60 m2 with electrical panel, concrete ceiling with space already prepared for roof window.
Accessibility:
This property is close to several facilities and services, with quick access to the A5 (3 min), the Marginal and the beaches of the line (10 min) and Cascais (15 min) and Lisbon (20 min).
Buses available at the door, with several routes.
Renowned schools nearby such as St. Dominics International School, Julian’s School and Nova School of Business and Economics and services such as cafes, grocery stores, pharmacies, banks, gyms and supermarkets.
Contact
See Phone
House 4 Bedrooms
Alcabideche, Cascais, Distrito de Lisboa
New · 298m²
buy
1.750.000 €
Brand new 4 + 1 bedroom villa with swimming pool, lounge area and lawn garden, located in Murches.
Inserted in a plot of 383 m2 and with a gross area of 298.60m2.
Very bright house, large windows and lots of glass, in addition to the excellent sun exposure: East/West.
House with 3 floors, distributed as follows:
Floor 0:
Hall
Open-space kitchen with island - 16.60 m2
Dining room - 21.10 m2
Living room with direct access to the garden and swimming pool - 36.60 m2
Social toilet - 3.05 m2
Small closet - 2.30 m2
Floor 1:
1 Suite - 15 m2, full bathroom with shower base - 4.70 m2, closet - 5.05 m2 and balcony
Hall
1Bedroom with wardrobe - 14.45 m2
1 Bedroom with wardrobe - 14.20 m2
Full bathroom with shower tray - 2.35 m2
Mezzanine - 9.65 m2
Floor -1:
Equipped laundry room (washer and dryer) - 3.90 m2
Full bathroom with shower tray - 3.35 m2
Multipurpose room with window and direct access to the garden - 16.10 m2
Living room / Multipurpose room with window and direct access to the garden - 28.60 m2
Garage - 26.25 m2
Exterior:
Swimming Pool - 24 m2
Garden
Parking lot
The villa is in a privileged location with all amenities nearby, well served by commerce and services, Easy access to A5 and Marginal, just 10 minutes from the Quinta da Marinha Golf Club and Oitavos Dunes one of the most prestigious golf course, 10 minutes from the Quinta da Marinha Equestrian Center, 10 minutes from Casa da Guia, 15 minutes from TASIS (the American School in Portugal) and CAISL (Carlucci American International School of Lisbon), 13 minutes from Cascais, 15 minutes from Sintra and 30 minutes from Lisbon Airport.
Don’t miss this opportunity and book your visit now.
Inserted in a plot of 383 m2 and with a gross area of 298.60m2.
Very bright house, large windows and lots of glass, in addition to the excellent sun exposure: East/West.
House with 3 floors, distributed as follows:
Floor 0:
Hall
Open-space kitchen with island - 16.60 m2
Dining room - 21.10 m2
Living room with direct access to the garden and swimming pool - 36.60 m2
Social toilet - 3.05 m2
Small closet - 2.30 m2
Floor 1:
1 Suite - 15 m2, full bathroom with shower base - 4.70 m2, closet - 5.05 m2 and balcony
Hall
1Bedroom with wardrobe - 14.45 m2
1 Bedroom with wardrobe - 14.20 m2
Full bathroom with shower tray - 2.35 m2
Mezzanine - 9.65 m2
Floor -1:
Equipped laundry room (washer and dryer) - 3.90 m2
Full bathroom with shower tray - 3.35 m2
Multipurpose room with window and direct access to the garden - 16.10 m2
Living room / Multipurpose room with window and direct access to the garden - 28.60 m2
Garage - 26.25 m2
Exterior:
Swimming Pool - 24 m2
Garden
Parking lot
The villa is in a privileged location with all amenities nearby, well served by commerce and services, Easy access to A5 and Marginal, just 10 minutes from the Quinta da Marinha Golf Club and Oitavos Dunes one of the most prestigious golf course, 10 minutes from the Quinta da Marinha Equestrian Center, 10 minutes from Casa da Guia, 15 minutes from TASIS (the American School in Portugal) and CAISL (Carlucci American International School of Lisbon), 13 minutes from Cascais, 15 minutes from Sintra and 30 minutes from Lisbon Airport.
Don’t miss this opportunity and book your visit now.
Contact
See Phone
House 4 Bedrooms Triplex
Cascais e Estoril, Distrito de Lisboa
New · 218m²
With Garage
buy
2.707.500 €
Fantastic 4 bedroom detached house, with contemporary design, with excellent finishes and lots of natural light, swimming pool, jacuzzi, barbecue and garden facing South/Bridge.
Located in a Premium and residential area of villas in Birre, it is just a few minutes from the A5, from the Center of Cascais.
Inserted in a plot of land of 534 m2, with a gross construction area of 363 m2, the 3-storey villa is distributed as follows:
-Floor 0:
Entrance hall, guest toilet with window, large living room with fireplace and plenty of natural light, allowing the creation of two distinct environments, with exit and view of the garden and the pool.
The kitchen also with direct exit to the garden, has a great area, lots of storage and a dining area across a peninsula. It is fully equipped with Siemens appliances.
-Floor 1:
Bedroom hall with wardrobe and 3 large suites with excellent sun exposure, with large windows and built-in wardrobes, and two of the suites share the same deck balcony. The bathrooms also have windows and lots of light, two of them with shower and one with bathtub.
- On the -1 floor:
1 Bedroom with natural light and storage
1 full bathroom with shower
1 Laundry room with exit to the outside next to the garage, with washing machine and dryer of the Candy brand and plenty of storage.
1 Wine cellar and 1 Large safe
Large enclosed garage for 4 cars and with large built-in wardrobes for extra storage.
All rooms on floor 0 and floor 1, house have air conditioning under duct, electric shutters and underfloor heating (except the Garage).
Box garage for one car and two outdoor parking lots.
The villa is also equipped with:
- Central Vacuum
- Heat Pump
-Air conditioning under duct
-PVC windows with double glazing and thermal cut
-Electric shutters
-Automatic watering
- Automatic gates
-Intercom
Located in a Premium and residential area of villas in Birre, it is just a few minutes from the A5, from the Center of Cascais.
Inserted in a plot of land of 534 m2, with a gross construction area of 363 m2, the 3-storey villa is distributed as follows:
-Floor 0:
Entrance hall, guest toilet with window, large living room with fireplace and plenty of natural light, allowing the creation of two distinct environments, with exit and view of the garden and the pool.
The kitchen also with direct exit to the garden, has a great area, lots of storage and a dining area across a peninsula. It is fully equipped with Siemens appliances.
-Floor 1:
Bedroom hall with wardrobe and 3 large suites with excellent sun exposure, with large windows and built-in wardrobes, and two of the suites share the same deck balcony. The bathrooms also have windows and lots of light, two of them with shower and one with bathtub.
- On the -1 floor:
1 Bedroom with natural light and storage
1 full bathroom with shower
1 Laundry room with exit to the outside next to the garage, with washing machine and dryer of the Candy brand and plenty of storage.
1 Wine cellar and 1 Large safe
Large enclosed garage for 4 cars and with large built-in wardrobes for extra storage.
All rooms on floor 0 and floor 1, house have air conditioning under duct, electric shutters and underfloor heating (except the Garage).
Box garage for one car and two outdoor parking lots.
The villa is also equipped with:
- Central Vacuum
- Heat Pump
-Air conditioning under duct
-PVC windows with double glazing and thermal cut
-Electric shutters
-Automatic watering
- Automatic gates
-Intercom
Contact
See Phone
House 4 Bedrooms Triplex
Alcantarilha e Pêra, Silves, Distrito de Faro
Used · 216m²
With Garage
buy
750.000 €
Imagine living in a family home that combines comfort, elegance and tranquillity. This charming residence has three bedrooms, with one primary suite offering privacy and a touch of luxury. In addition, there is a social bathroom to cater to the daily needs of the family.
A special highlight is the self-contained guest bedroom, complete with its own bathroom, ensuring comfort and privacy for visitors.
The spacious living room is the heart of the house, perfect for moments of conviviality and leisure with family and friends. Large windows let in natural light and offer stunning views of the course, orange groves, and golf course, creating a serene and relaxing environment. The villa is surrounded by a beautiful garden, which provides a lovely green space for outdoor activities and moments of tranquillity.
For warmer days, the pool is an irresistible invitation for a refreshing swim. The garage has capacity for three cars, ensuring space and safety for the family’s vehicles. Located in a quiet region with few neighbours, this villa offers the peace and privacy that many seek, without giving up convenience and comfort. It is the perfect place to create unforgettable memories and enjoy a harmonious life in contact with nature.
A special highlight is the self-contained guest bedroom, complete with its own bathroom, ensuring comfort and privacy for visitors.
The spacious living room is the heart of the house, perfect for moments of conviviality and leisure with family and friends. Large windows let in natural light and offer stunning views of the course, orange groves, and golf course, creating a serene and relaxing environment. The villa is surrounded by a beautiful garden, which provides a lovely green space for outdoor activities and moments of tranquillity.
For warmer days, the pool is an irresistible invitation for a refreshing swim. The garage has capacity for three cars, ensuring space and safety for the family’s vehicles. Located in a quiet region with few neighbours, this villa offers the peace and privacy that many seek, without giving up convenience and comfort. It is the perfect place to create unforgettable memories and enjoy a harmonious life in contact with nature.
Contact
See Phone
House 4 Bedrooms Triplex
Cascais e Estoril, Distrito de Lisboa
Refurbished · 281m²
With Swimming Pool
buy
1.610.000 €
Fantastic detached house with lots of privacy, in deep refurbishment, with excellent finishes and construction materials, is located on a plot of land with 308 m2 and a gross construction area of 281.45 m2.
Located in Aldeia de Juzo, Premium area and very quiet, where we can find all kinds of commerce within a few minutes’ walk, from supermarkets, pharmacy, restaurants and gym.
It is a 5-minute drive from Guincho beach and the A5 motorway.
This villa with a contemporary architectural project, was fully designed to create large areas and lots of light, with almost all rooms of the house facing south/west, with the main area of the garden, barbecue and pool also facing south/west.
The pool will have pre-installation of a heat pump, garden areas with vegetation and a barbecue area.
The refurbishment work is expected to be completed by the end of September 2024.
The house consists of 3 floors and is distributed as follows:
Floor 0
Entrance hall with storage area
Social Bathroom
Large integrated living and dining room, allowing the existence of two distinct environments, with a 3-sided Bioethanol fireplace, with large windows leading to a south-facing balcony.
Modern kitchen fully open to the living room with plenty of storage, with built-in appliances from the Bosch brand, it also has a very practical island for quick meals and thus creating several environments for the whole family and friends.
Floor 1
1 suite with large built-in wardrobe, full bathroom with shower tray, window and balcony facing south and pool view.
Two bedrooms, one of them served by a balcony and both with wardrobes
1 Bathroom to support the 2 bedrooms with shower.
The bathrooms on the 1st floor have underfloor heating and all have windows.
Floor -1:
This large room with plenty of natural light with large windows with direct exit to the pool and garden, has:
1 Suite in which the bathroom with window and underfloor heating, will have entrance through the bedroom and living room.
Laundry area with washing machine and dryer.
Technical area
1 multipurpose room
Features:
The villa has in all rooms Mitsubishi air conditioning, electric shutters and PVC frames with double glazing and thermal cut, underfloor heating in the bathrooms on the 1st floor and the suite on the -1st floor, pre-installation of a heat pump in the pool, photovoltaic panels for the production of electricity, heating of sanitary water with heat pump, Bosch appliances, fireplace in the living room with 3 bioethanol sides, electric gates and video intercom.
Located in Aldeia de Juzo, Premium area and very quiet, where we can find all kinds of commerce within a few minutes’ walk, from supermarkets, pharmacy, restaurants and gym.
It is a 5-minute drive from Guincho beach and the A5 motorway.
This villa with a contemporary architectural project, was fully designed to create large areas and lots of light, with almost all rooms of the house facing south/west, with the main area of the garden, barbecue and pool also facing south/west.
The pool will have pre-installation of a heat pump, garden areas with vegetation and a barbecue area.
The refurbishment work is expected to be completed by the end of September 2024.
The house consists of 3 floors and is distributed as follows:
Floor 0
Entrance hall with storage area
Social Bathroom
Large integrated living and dining room, allowing the existence of two distinct environments, with a 3-sided Bioethanol fireplace, with large windows leading to a south-facing balcony.
Modern kitchen fully open to the living room with plenty of storage, with built-in appliances from the Bosch brand, it also has a very practical island for quick meals and thus creating several environments for the whole family and friends.
Floor 1
1 suite with large built-in wardrobe, full bathroom with shower tray, window and balcony facing south and pool view.
Two bedrooms, one of them served by a balcony and both with wardrobes
1 Bathroom to support the 2 bedrooms with shower.
The bathrooms on the 1st floor have underfloor heating and all have windows.
Floor -1:
This large room with plenty of natural light with large windows with direct exit to the pool and garden, has:
1 Suite in which the bathroom with window and underfloor heating, will have entrance through the bedroom and living room.
Laundry area with washing machine and dryer.
Technical area
1 multipurpose room
Features:
The villa has in all rooms Mitsubishi air conditioning, electric shutters and PVC frames with double glazing and thermal cut, underfloor heating in the bathrooms on the 1st floor and the suite on the -1st floor, pre-installation of a heat pump in the pool, photovoltaic panels for the production of electricity, heating of sanitary water with heat pump, Bosch appliances, fireplace in the living room with 3 bioethanol sides, electric gates and video intercom.
Contact
See Phone
House 4 Bedrooms Triplex
Birre, Cascais e Estoril, Distrito de Lisboa
New · 423m²
With Swimming Pool
buy
2.290.000 €
Newly built 4 bedroom semi-detached villa in Birre, with garden and swimming pool.
Contemporary construction, set in a plot of 437 m2, very well located, in a cul-de-sac, practically only accessible to residents.
Good sun exposure and good neighbourhood.
The villa consists of 3 floors, divided as follows:
- Floor 0:
Hall
Living room with 57.65 m2, with small garden facing the entrance and direct access to the pool, porch, rear garden and leisure area around the pool
Open space kitchen with island with 14.75 m2, direct access to a porch, where you can continue the kitchen, enjoying outdoor meals, next to the pool and garden
Social toilet with 2.25 m2
Direct entrance from the car park to the kitchen
- Floor 1:
Circulation hall with 6.60 m2
1 Suite with 11.10 m2, bathroom with 5.25 m2 and balcony with 3.60 m2
1Suite with 22.70 m2, Bathroom with 4.40 m2
1 Bedroom with 15.80 m2 and wardrobe
1 Bedroom with 14.10 m2 with wardrobe and balcony with 5.90 m2
Full bathroom with 4.40 m2
-Basement:
Indoor garden with window
Hall / Multipurpose with 104.20 m2
Laundry room ( washing machine and tumble dryer ) with 11.50 m2
Toilet
Technical area
Storage
Wine cellar
Garden:
Swimming pool with 27 m2, 1.5 m deep
Area around the pool with 28.05 m2
Lawn area
Exterior Arrangements
Parking area
Located just 5 minutes from the A5 and 10 minutes from the centre of Cascais, the villa is close to pharmacies, small local shops and supermarkets, national and international schools, Golf at Quinta da Marinha, Picadeiro, Guincho beach and beaches in the centre of Cascais, This area is ideal for those looking for tranquillity being very close to the main services and access roads.
Book a visit and come and see your future home.
Contemporary construction, set in a plot of 437 m2, very well located, in a cul-de-sac, practically only accessible to residents.
Good sun exposure and good neighbourhood.
The villa consists of 3 floors, divided as follows:
- Floor 0:
Hall
Living room with 57.65 m2, with small garden facing the entrance and direct access to the pool, porch, rear garden and leisure area around the pool
Open space kitchen with island with 14.75 m2, direct access to a porch, where you can continue the kitchen, enjoying outdoor meals, next to the pool and garden
Social toilet with 2.25 m2
Direct entrance from the car park to the kitchen
- Floor 1:
Circulation hall with 6.60 m2
1 Suite with 11.10 m2, bathroom with 5.25 m2 and balcony with 3.60 m2
1Suite with 22.70 m2, Bathroom with 4.40 m2
1 Bedroom with 15.80 m2 and wardrobe
1 Bedroom with 14.10 m2 with wardrobe and balcony with 5.90 m2
Full bathroom with 4.40 m2
-Basement:
Indoor garden with window
Hall / Multipurpose with 104.20 m2
Laundry room ( washing machine and tumble dryer ) with 11.50 m2
Toilet
Technical area
Storage
Wine cellar
Garden:
Swimming pool with 27 m2, 1.5 m deep
Area around the pool with 28.05 m2
Lawn area
Exterior Arrangements
Parking area
Located just 5 minutes from the A5 and 10 minutes from the centre of Cascais, the villa is close to pharmacies, small local shops and supermarkets, national and international schools, Golf at Quinta da Marinha, Picadeiro, Guincho beach and beaches in the centre of Cascais, This area is ideal for those looking for tranquillity being very close to the main services and access roads.
Book a visit and come and see your future home.
Contact
See Phone
House 4 Bedrooms Triplex
Alcabideche, Cascais, Distrito de Lisboa
Used · 166m²
With Garage
buy
660.000 €
4 bedroom villa, in excellent condition, with small garden where there is a swimming pool on the surface, with pump and automatic irrigation system, garage for 2 cars, view of the Serra de Sintra, located in Alcabideche in an area of villas. Very quiet.
Implanted in a plot of 307m2, semi-detached on one side, the house has 3 floors, plus the garage.
On the ground floor hall, guest bathroom, living room (35m2) with fireplace, which connects to the kitchen (13m2) with good storage, and access to the garden, where you can enjoy outdoor meals.
The kitchen is equipped with AEG washing machine + AEG dishwasher + AEG stove and hob + Ariston extractor fan and Samsung fridge.
On the 1st floor, it has 2 bedrooms (20m2 + 13m2) and a full bathroom. The floor is made of solid oak.
Both bedrooms have built-in wardrobes, and one of the bedrooms has a balcony.
In the attic there is a suite and a living room. (22m2 + 22m2)
In the basement there is a garage that can accommodate 2 cars and has a direct connection to the interior of the house. It has a storage area where the Junkers boiler is located and another storage area with the central vacuum system.
In terms of finishes, the house has double glazed windows, shutters, central vacuum, automatic garage door and solar panels.
The location is very close to commerce and services. Just 400 meters from the main square of Alcabideche where there are restaurants, pharmacy, supermarket, fruit shop, buses etc. From there, you have quick and easy access to the A16 and A5.
It is a stone’s throw from Cascaishoping
COME VISIT, YOU WILL LIKE
Implanted in a plot of 307m2, semi-detached on one side, the house has 3 floors, plus the garage.
On the ground floor hall, guest bathroom, living room (35m2) with fireplace, which connects to the kitchen (13m2) with good storage, and access to the garden, where you can enjoy outdoor meals.
The kitchen is equipped with AEG washing machine + AEG dishwasher + AEG stove and hob + Ariston extractor fan and Samsung fridge.
On the 1st floor, it has 2 bedrooms (20m2 + 13m2) and a full bathroom. The floor is made of solid oak.
Both bedrooms have built-in wardrobes, and one of the bedrooms has a balcony.
In the attic there is a suite and a living room. (22m2 + 22m2)
In the basement there is a garage that can accommodate 2 cars and has a direct connection to the interior of the house. It has a storage area where the Junkers boiler is located and another storage area with the central vacuum system.
In terms of finishes, the house has double glazed windows, shutters, central vacuum, automatic garage door and solar panels.
The location is very close to commerce and services. Just 400 meters from the main square of Alcabideche where there are restaurants, pharmacy, supermarket, fruit shop, buses etc. From there, you have quick and easy access to the A16 and A5.
It is a stone’s throw from Cascaishoping
COME VISIT, YOU WILL LIKE
Contact
See Phone
House 4 Bedrooms Triplex
Barcarena, Oeiras, Distrito de Lisboa
Used · 258m²
With Garage
buy
650.000 €
Located in a very quiet area with plenty of easy parking, good access, less than 10 minutes from access to the A5 or IC19.
It consists of 3 floors, Garage for 2 cars and a very large outdoor area with plenty of sun exposure.
Floor 1:
consisting of 1 Suite, 3 Bedrooms and 1 Bathroom
- Suite with large balcony and built-in wardrobe - 13.65 m2
- Full bathroom with shower tray - 3.72 m2
- Bedroom with built-in wardrobe - 11.23 m2
- Bedroom with large balcony and built-in wardrobe - 13.28 m2
- Bedroom with balcony and built-in wardrobe - 10.63 m2
- Full bathroom with bathtub - 3.69 m2
Floor 0:
Comprising Living Room, Dining Room, Bathroom, Kitchen, Pantry and Engine Room
- Living room with fireplace and large windows overlooking and accessing the outdoor area of the house - 26.35 m2
- Dining room adjacent to the living room with doors to turn these two areas into a large living room - 13.09 m2
- Service bathroom with built-in closet - 2.89 m2
- Fully equipped kitchen very sunny and with access to terrace - 14.7 m2 (Terrace with about 12 m2)
- Pantry - 1.95 m2
- Engine room - 2.82 m2
Floor -1
Composed of a large large area with natural light and access from the interior of the house but also from the two terraces of the house - 41.75 m2
Garage - 26 m2
Outdoor area with about 90 m2 (+ 12 m2 kitchen terrace).
It consists of 3 floors, Garage for 2 cars and a very large outdoor area with plenty of sun exposure.
Floor 1:
consisting of 1 Suite, 3 Bedrooms and 1 Bathroom
- Suite with large balcony and built-in wardrobe - 13.65 m2
- Full bathroom with shower tray - 3.72 m2
- Bedroom with built-in wardrobe - 11.23 m2
- Bedroom with large balcony and built-in wardrobe - 13.28 m2
- Bedroom with balcony and built-in wardrobe - 10.63 m2
- Full bathroom with bathtub - 3.69 m2
Floor 0:
Comprising Living Room, Dining Room, Bathroom, Kitchen, Pantry and Engine Room
- Living room with fireplace and large windows overlooking and accessing the outdoor area of the house - 26.35 m2
- Dining room adjacent to the living room with doors to turn these two areas into a large living room - 13.09 m2
- Service bathroom with built-in closet - 2.89 m2
- Fully equipped kitchen very sunny and with access to terrace - 14.7 m2 (Terrace with about 12 m2)
- Pantry - 1.95 m2
- Engine room - 2.82 m2
Floor -1
Composed of a large large area with natural light and access from the interior of the house but also from the two terraces of the house - 41.75 m2
Garage - 26 m2
Outdoor area with about 90 m2 (+ 12 m2 kitchen terrace).
Contact
See Phone
House 4 Bedrooms Triplex
Cascais e Estoril, Distrito de Lisboa
New · 423m²
With Swimming Pool
buy
2.290.000 €
Newly built 4 bedroom semi-detached villa in Birre, with garden and swimming pool.
Contemporary construction, set in a plot of 437 m2, very well located, in a cul-de-sac, practically only accessible to residents.
Good sun exposure and good neighbourhood.
The villa consists of 3 floors, divided as follows:
- Floor 0:
Hall
Living room with 57.65 m2, with small garden facing the entrance and direct access to the pool, porch, rear garden and leisure area around the pool
Open space kitchen with island with 14.75 m2, direct access to a porch, where you can continue the kitchen, enjoying outdoor meals, next to the pool and garden
Social toilet with 2.25 m2
Direct entrance from the car park to the kitchen
- Floor 1:
Circulation hall with 6.60 m2
1 Suite with 11.10 m2, bathroom with 5.25 m2 and balcony with 3.60 m2
1Suite with 22.70 m2, Bathroom with 4.40 m2
1 Bedroom with 15.80 m2 and wardrobe
1 Bedroom with 14.10 m2 with wardrobe and balcony with 5.90 m2
Full bathroom with 4.40 m2
-Basement:
Indoor garden with window
Hall / Multipurpose with 104.20 m2
Laundry room ( washing machine and tumble dryer ) with 11.50 m2
Toilet
Technical area
Storage
Wine cellar
Garden:
Swimming pool with 27 m2, 1.5 m deep
Area around the pool with 28.05 m2
Lawn area
Exterior Arrangements
Parking area
Located just 5 minutes from the A5 and 10 minutes from the centre of Cascais, the villa is close to pharmacies, small local shops and supermarkets, national and international schools, Golf at Quinta da Marinha, Picadeiro, Guincho beach and beaches in the centre of Cascais, This area is ideal for those looking for tranquillity being very close to the main services and access roads.
Book a visit and come and see your future home.
Contemporary construction, set in a plot of 437 m2, very well located, in a cul-de-sac, practically only accessible to residents.
Good sun exposure and good neighbourhood.
The villa consists of 3 floors, divided as follows:
- Floor 0:
Hall
Living room with 57.65 m2, with small garden facing the entrance and direct access to the pool, porch, rear garden and leisure area around the pool
Open space kitchen with island with 14.75 m2, direct access to a porch, where you can continue the kitchen, enjoying outdoor meals, next to the pool and garden
Social toilet with 2.25 m2
Direct entrance from the car park to the kitchen
- Floor 1:
Circulation hall with 6.60 m2
1 Suite with 11.10 m2, bathroom with 5.25 m2 and balcony with 3.60 m2
1Suite with 22.70 m2, Bathroom with 4.40 m2
1 Bedroom with 15.80 m2 and wardrobe
1 Bedroom with 14.10 m2 with wardrobe and balcony with 5.90 m2
Full bathroom with 4.40 m2
-Basement:
Indoor garden with window
Hall / Multipurpose with 104.20 m2
Laundry room ( washing machine and tumble dryer ) with 11.50 m2
Toilet
Technical area
Storage
Wine cellar
Garden:
Swimming pool with 27 m2, 1.5 m deep
Area around the pool with 28.05 m2
Lawn area
Exterior Arrangements
Parking area
Located just 5 minutes from the A5 and 10 minutes from the centre of Cascais, the villa is close to pharmacies, small local shops and supermarkets, national and international schools, Golf at Quinta da Marinha, Picadeiro, Guincho beach and beaches in the centre of Cascais, This area is ideal for those looking for tranquillity being very close to the main services and access roads.
Book a visit and come and see your future home.
Contact
See Phone
House 4 Bedrooms Triplex
Fernão Ferro, Seixal, Distrito de Setúbal
Under construction · 127m²
buy
350.000 €
We present this triplex semi-detached house, still under construction, located in Quinta das Laranjeiras in Fernão Ferro, inserted in an area of villas and has a modern design.
The deadline for completion is in the first quarter of next year (2025).
The villa consists of 3 floors and will have a pergola in the outdoor area.
On floor 0 we have a living room and a kitchen that will be equipped with a hob, oven and extractor fan, with an area of 50m2.
A full bathroom.
On the 1st floor, we have a Hall that leads to the two suites, a main one with a closet and with 20m2 and balcony, on the other side we have another suite also with a balcony.
On the 2nd floor, we can find a bedroom with a magnificent and completely unobstructed view, a full bathroom and a bedroom/office.
Outdoor space with 70m2.
Features:
- Solar panels;
- Double glazing;
- Electric blinds.
Easy access to public transport: Fertagus (Fogueteiro and Coina stations) and TST/Carris Metropolitana.
Close to the A2, A33 and N10.
Close to the beaches of Meco, Sesimbra, Fonte da Telha and Costa da Caparica.
Nearby shopping areas: Fernão Ferro Market, Rio Sul Shopping, Retail Park, supermarkets.
Close to services such as banks, pharmacies, health centre and public and private schools.
The deadline for completion is in the first quarter of next year (2025).
The villa consists of 3 floors and will have a pergola in the outdoor area.
On floor 0 we have a living room and a kitchen that will be equipped with a hob, oven and extractor fan, with an area of 50m2.
A full bathroom.
On the 1st floor, we have a Hall that leads to the two suites, a main one with a closet and with 20m2 and balcony, on the other side we have another suite also with a balcony.
On the 2nd floor, we can find a bedroom with a magnificent and completely unobstructed view, a full bathroom and a bedroom/office.
Outdoor space with 70m2.
Features:
- Solar panels;
- Double glazing;
- Electric blinds.
Easy access to public transport: Fertagus (Fogueteiro and Coina stations) and TST/Carris Metropolitana.
Close to the A2, A33 and N10.
Close to the beaches of Meco, Sesimbra, Fonte da Telha and Costa da Caparica.
Nearby shopping areas: Fernão Ferro Market, Rio Sul Shopping, Retail Park, supermarkets.
Close to services such as banks, pharmacies, health centre and public and private schools.
Contact
See Phone
House 4 Bedrooms Duplex
Fernão Ferro, Seixal, Distrito de Setúbal
New · 181m²
With Garage
buy
559.000 €
Fantástica Moradia V4 geminada, com piscina e jardim em Fernão Ferro.
Esta moradia encontra-se perto de acessos rápidos a Lisboa e praias deslumbrantes!
Desfrute do melhor dos dois mundos nesta magnífica moradia em Fernão Ferro, onde a tranquilidade suburbana encontra a conveniência de acessos rápidos a Lisboa e às melhores praias de Portugal. A poucos minutos das praias da Costa da Caparica (20 minutos), Sesimbra (20 minutos) e Arrábida (30 minutos), esta residência oferece uma qualidade de vida excecional.
Esta moradia encontra-se distribuída em dois pisos com 169m2.
Piso Inferior:
- 1 Quarto: Confortável e acolhedor.
- 1 Casa de Banho com Duche: Funcional e moderna.
- Cozinha e Sala em OpenSpace: Espaço amplo e integrado, perfeito para receber amigos e família.
Piso Superior:
- 2 Quartos Regulares: Ideal para crianças, hóspedes ou escritório.
- 1 Master Suíte: Com casa de banho privativa e duche.
- 1 Casa de Banho com Duche: Servindo os outros dois quartos.
- 1 Casa de Banho com Duche (Master Suite): Para conforto e privacidade.
(Todos os quartos são equipados com roupeiros embutidos e excelente iluminação).
Resistência e Estrutura:
- Estrutura Robusta em Ferro e Betão: Supera os padrões sísmicos legais.
- Piscina de Betão: Revestida a mosaico de pastilha, com cascata e água salgada.
Segurança de Última Geração:
- Alarme de Intrusão e Incêndio.
- Porta Blindada de Alta Segurança.
- Sistema de Vigilância com 4 Câmaras de Visão Noturna: Acessível via smartphone.
Conforto e Tecnologia:
- 5 Máquinas de Ar Condicionado: Com Wi-Fi e controlo remoto.
- Estores Elétricos: Reguláveis por interruptor e Wi-Fi.
- Iluminação Inteligente: Controlável via smartphone.
- Infraestrutura Elétrica Avançada: Incluindo pontos de carregamento para veículos elétricos.
- Sistema de Aquecimento de Água de 300L: Com painéis solares e controlo remoto.
- Cozinha Gourmet: Equipamentos de última geração, incluindo placa de indução híbrida, micro-ondas, exaustor oculto, forno com air fryer e máquina de lavar louça de encastrar.
- Aspiração Central.
- Portões de Entrada Elétricos: Com comando à distância.
- Isolamento Térmico Premium:
- Teto Revestido com Lã de Rocha.
- Chão em Vinílico AC5 com Camada de Cortiça.
- Betão Celular e Telhado com XPS: Eficiência energética excepcional.
- Avaliação Térmica: A+.
Detalhes Exteriores:
- Churrasqueira com Lava Loiça.
- Piscina com tratamento de Sal
-Pérgola
-Garagem
Acabamentos de Alta Qualidade:
- Portas Interiores Lacadas em MDF Hidrófugo com Fechadura Magnética.
- Escada Metálica com Degraus de Madeira Envernizada.
- Cozinha com um conjunto de portas ripadas de madeira natural, carpintaria de luxo feita em Portugal.
- Janelas em PVC com Vidro Duplo.
- Circuito de Canalização para Águas Pluviais.
Esta é a oportunidade perfeita para adquirir uma moradia que combina elegância, segurança e tecnologia, em uma localização privilegiada. Agende já a sua visita e descubra o seu novo lar em Fernão Ferro!
Esta moradia encontra-se perto de acessos rápidos a Lisboa e praias deslumbrantes!
Desfrute do melhor dos dois mundos nesta magnífica moradia em Fernão Ferro, onde a tranquilidade suburbana encontra a conveniência de acessos rápidos a Lisboa e às melhores praias de Portugal. A poucos minutos das praias da Costa da Caparica (20 minutos), Sesimbra (20 minutos) e Arrábida (30 minutos), esta residência oferece uma qualidade de vida excecional.
Esta moradia encontra-se distribuída em dois pisos com 169m2.
Piso Inferior:
- 1 Quarto: Confortável e acolhedor.
- 1 Casa de Banho com Duche: Funcional e moderna.
- Cozinha e Sala em OpenSpace: Espaço amplo e integrado, perfeito para receber amigos e família.
Piso Superior:
- 2 Quartos Regulares: Ideal para crianças, hóspedes ou escritório.
- 1 Master Suíte: Com casa de banho privativa e duche.
- 1 Casa de Banho com Duche: Servindo os outros dois quartos.
- 1 Casa de Banho com Duche (Master Suite): Para conforto e privacidade.
(Todos os quartos são equipados com roupeiros embutidos e excelente iluminação).
Resistência e Estrutura:
- Estrutura Robusta em Ferro e Betão: Supera os padrões sísmicos legais.
- Piscina de Betão: Revestida a mosaico de pastilha, com cascata e água salgada.
Segurança de Última Geração:
- Alarme de Intrusão e Incêndio.
- Porta Blindada de Alta Segurança.
- Sistema de Vigilância com 4 Câmaras de Visão Noturna: Acessível via smartphone.
Conforto e Tecnologia:
- 5 Máquinas de Ar Condicionado: Com Wi-Fi e controlo remoto.
- Estores Elétricos: Reguláveis por interruptor e Wi-Fi.
- Iluminação Inteligente: Controlável via smartphone.
- Infraestrutura Elétrica Avançada: Incluindo pontos de carregamento para veículos elétricos.
- Sistema de Aquecimento de Água de 300L: Com painéis solares e controlo remoto.
- Cozinha Gourmet: Equipamentos de última geração, incluindo placa de indução híbrida, micro-ondas, exaustor oculto, forno com air fryer e máquina de lavar louça de encastrar.
- Aspiração Central.
- Portões de Entrada Elétricos: Com comando à distância.
- Isolamento Térmico Premium:
- Teto Revestido com Lã de Rocha.
- Chão em Vinílico AC5 com Camada de Cortiça.
- Betão Celular e Telhado com XPS: Eficiência energética excepcional.
- Avaliação Térmica: A+.
Detalhes Exteriores:
- Churrasqueira com Lava Loiça.
- Piscina com tratamento de Sal
-Pérgola
-Garagem
Acabamentos de Alta Qualidade:
- Portas Interiores Lacadas em MDF Hidrófugo com Fechadura Magnética.
- Escada Metálica com Degraus de Madeira Envernizada.
- Cozinha com um conjunto de portas ripadas de madeira natural, carpintaria de luxo feita em Portugal.
- Janelas em PVC com Vidro Duplo.
- Circuito de Canalização para Águas Pluviais.
Esta é a oportunidade perfeita para adquirir uma moradia que combina elegância, segurança e tecnologia, em uma localização privilegiada. Agende já a sua visita e descubra o seu novo lar em Fernão Ferro!
Contact
See Phone
House 4 Bedrooms Duplex
Fernão Ferro, Seixal, Distrito de Setúbal
New · 169m²
With Swimming Pool
buy
539.000 €
Fantastic 4 bedroom semi-detached villa, with pool and garden in Fernão Ferro.
This villa is close to quick access to Lisbon and stunning beaches!
Enjoy the best of both worlds in this magnificent villa in Fernão Ferro, where suburban tranquillity meets the convenience of quick access to Lisbon and the best beaches in Portugal. Just a few minutes from the beaches of Costa da Caparica (20 minutes), Sesimbra (20 minutes) and Arrábida (30 minutes), this residence offers an exceptional quality of life.
This villa is distributed over two floors with 181m2.
Lower Floor:
- 1 Bedroom: Comfortable and cosy.
- 1 Bathroom with Shower: Functional and modern.
- Kitchen and Living Room in OpenSpace: Large and integrated space, perfect for receiving friends and family.
Upper Floor:
- 2 Bedrooms: Ideal for children, guests or office.
- 1 Master Suite: With private bathroom and shower.
- 1 Bathroom with Shower: Serving the other two bedrooms.
- 1 Bathroom with Shower (Master Suite): For comfort and privacy.
(All bedrooms are equipped with built-in wardrobes and excellent lighting).
Strength and Structure:
- Robust Iron and Concrete Structure: Exceeds legal seismic standards.
- Concrete Pool: Covered with mosaic tiles, with waterfall and salt water.
Next-Generation Security:
- Intrusion and Fire Alarm.
- High Security Armored Door.
- Surveillance System with 4 Night Vision Cameras: Accessible via smartphone.
Comfort and Technology:
- 5 Air Conditioning Machines: With Wi-Fi and remote control.
- Electric Blinds: Adjustable by switch and Wi-Fi.
- Smart Lighting: Controllable via smartphone.
- Advanced Electric Infrastructure: Including charging points for electric vehicles.
- 300L Water Heating System: With solar panels and remote control.
- Gourmet Kitchen: State-of-the-art equipment, including hybrid induction hob, microwave, concealed extractor hood, air fryer oven and built-in dishwasher.
- Central Vacuum.
- Electric Entrance Gates: With remote control.
- Premium Thermal Insulation:
- Roof Covered with Rock Wool.
- AC5 Vinyl Floor with Cork Layer.
- Aerated Concrete and Roofing with XPS: Exceptional energy efficiency.
- Thermal Rating: A+.
Exterior Details:
- Barbecue with Sink.
- Swimming pool with salt treatment
High Quality Finishes:
- Interior Doors Lacquered in Water-repellent MDF with Magnetic Lock.
- Metal Ladder with Varnished Wood Steps.
- Kitchen with a set of natural wood slatted doors, luxury carpentry made in Portugal.
- PVC windows with Double Glazing.
- Rainwater Channeling Circuit.
This is the perfect opportunity to acquire a villa that combines elegance, security and technology, in a privileged location. Schedule your visit now and discover your new home in Fernão Ferro!
This villa is close to quick access to Lisbon and stunning beaches!
Enjoy the best of both worlds in this magnificent villa in Fernão Ferro, where suburban tranquillity meets the convenience of quick access to Lisbon and the best beaches in Portugal. Just a few minutes from the beaches of Costa da Caparica (20 minutes), Sesimbra (20 minutes) and Arrábida (30 minutes), this residence offers an exceptional quality of life.
This villa is distributed over two floors with 181m2.
Lower Floor:
- 1 Bedroom: Comfortable and cosy.
- 1 Bathroom with Shower: Functional and modern.
- Kitchen and Living Room in OpenSpace: Large and integrated space, perfect for receiving friends and family.
Upper Floor:
- 2 Bedrooms: Ideal for children, guests or office.
- 1 Master Suite: With private bathroom and shower.
- 1 Bathroom with Shower: Serving the other two bedrooms.
- 1 Bathroom with Shower (Master Suite): For comfort and privacy.
(All bedrooms are equipped with built-in wardrobes and excellent lighting).
Strength and Structure:
- Robust Iron and Concrete Structure: Exceeds legal seismic standards.
- Concrete Pool: Covered with mosaic tiles, with waterfall and salt water.
Next-Generation Security:
- Intrusion and Fire Alarm.
- High Security Armored Door.
- Surveillance System with 4 Night Vision Cameras: Accessible via smartphone.
Comfort and Technology:
- 5 Air Conditioning Machines: With Wi-Fi and remote control.
- Electric Blinds: Adjustable by switch and Wi-Fi.
- Smart Lighting: Controllable via smartphone.
- Advanced Electric Infrastructure: Including charging points for electric vehicles.
- 300L Water Heating System: With solar panels and remote control.
- Gourmet Kitchen: State-of-the-art equipment, including hybrid induction hob, microwave, concealed extractor hood, air fryer oven and built-in dishwasher.
- Central Vacuum.
- Electric Entrance Gates: With remote control.
- Premium Thermal Insulation:
- Roof Covered with Rock Wool.
- AC5 Vinyl Floor with Cork Layer.
- Aerated Concrete and Roofing with XPS: Exceptional energy efficiency.
- Thermal Rating: A+.
Exterior Details:
- Barbecue with Sink.
- Swimming pool with salt treatment
High Quality Finishes:
- Interior Doors Lacquered in Water-repellent MDF with Magnetic Lock.
- Metal Ladder with Varnished Wood Steps.
- Kitchen with a set of natural wood slatted doors, luxury carpentry made in Portugal.
- PVC windows with Double Glazing.
- Rainwater Channeling Circuit.
This is the perfect opportunity to acquire a villa that combines elegance, security and technology, in a privileged location. Schedule your visit now and discover your new home in Fernão Ferro!
Contact
See Phone
House 4 Bedrooms Triplex
Alcabideche, Cascais, Distrito de Lisboa
New · 130m²
With Swimming Pool
buy
1.220.000 €
4 bedroom semi-detached house of contemporary architecture with garden and swimming pool in Murches.
Residential area, quiet, inserted in the Sintra and Cascais natural park, cul-de-sac, villa surrounded by greenery thus allowing greater privacy.
The sun exposure is great East/South/West.
The villa is located on a plot of land with 254 m2, uneven, thus allowing a greater use of space and light
natural on all floors, the finishes are of superior quality and design.
The villa is divided into 3 floors as follows:
- Floor 0:
Common room - 38m2, with large ceilings and 2 environments with access to 1 terrace with 17.15 m2 and swimming pool with 13.50 m2
Fully equipped kitchen - 10.30 m2 and semi open
Hall - 7.70 m2
Social toilet - 2.65 m2
- Floor 1:
1 Suite - 20.50 m2, WC - 8.5m2
1 Bedroom with wardrobe - 10 m2 and balcony
1 Bedroom with wardrobe - 13.30 m2 and balcony
Full bathroom - 4.50 m2
Hall - 7 m2
Circulation hall - 3.10 m2 with access to 1 balcony with 4.50 m2
-Basement:
(With natural light)
Laundry / storage - 8.65 m2
Multipurpose Room - 13.80 m2
Engine room - 7.40 m2
WC - 2.50 m2
Hall - 5.30 m2
The location is excellent, close to local shops, cafes, shopping and several international reference schools: King’s College School, Lisbon Montessori School, St. James Primary School, St. George’s School and Aprendizes. TASIS (the American School in Portugal), and CAISL (Carlucci American International School of Lisbon) are also a 10-minute drive away, riding arena da Charneca and Quinta da Marinha, 5 minutes from the emblematic Guincho beach and the Sintra-Cascais natural park.
The centre of Cascais is a 10-minute drive away, with all kinds of shops, market and typical restaurants and beaches.
Access to the A5 motorway to Lisbon is 700 metres away, while Lisbon Airport is 25 km away.
Don’t miss this opportunity and book your visit now.
Residential area, quiet, inserted in the Sintra and Cascais natural park, cul-de-sac, villa surrounded by greenery thus allowing greater privacy.
The sun exposure is great East/South/West.
The villa is located on a plot of land with 254 m2, uneven, thus allowing a greater use of space and light
natural on all floors, the finishes are of superior quality and design.
The villa is divided into 3 floors as follows:
- Floor 0:
Common room - 38m2, with large ceilings and 2 environments with access to 1 terrace with 17.15 m2 and swimming pool with 13.50 m2
Fully equipped kitchen - 10.30 m2 and semi open
Hall - 7.70 m2
Social toilet - 2.65 m2
- Floor 1:
1 Suite - 20.50 m2, WC - 8.5m2
1 Bedroom with wardrobe - 10 m2 and balcony
1 Bedroom with wardrobe - 13.30 m2 and balcony
Full bathroom - 4.50 m2
Hall - 7 m2
Circulation hall - 3.10 m2 with access to 1 balcony with 4.50 m2
-Basement:
(With natural light)
Laundry / storage - 8.65 m2
Multipurpose Room - 13.80 m2
Engine room - 7.40 m2
WC - 2.50 m2
Hall - 5.30 m2
The location is excellent, close to local shops, cafes, shopping and several international reference schools: King’s College School, Lisbon Montessori School, St. James Primary School, St. George’s School and Aprendizes. TASIS (the American School in Portugal), and CAISL (Carlucci American International School of Lisbon) are also a 10-minute drive away, riding arena da Charneca and Quinta da Marinha, 5 minutes from the emblematic Guincho beach and the Sintra-Cascais natural park.
The centre of Cascais is a 10-minute drive away, with all kinds of shops, market and typical restaurants and beaches.
Access to the A5 motorway to Lisbon is 700 metres away, while Lisbon Airport is 25 km away.
Don’t miss this opportunity and book your visit now.
Contact
See Phone
House 4 Bedrooms Triplex
Alcabideche, Cascais, Distrito de Lisboa
New · 382m²
With Garage
buy
1.590.000 €
Detached 4 bedroom villa, brand new, contemporary architecture with garden, swimming pool and garage in Murches.
The villa is set on a plot of 304 m2, with a gross construction area of 340 m2.
Quiet area of new villas only.
Excellent sun exposure.
Ideal for those looking for tranquillity, but at the same time close to everything.
Next to the Sintra-Cascais Natural Park, (Penhas da Marmeleira), you can enjoy pedestrian walks, ride a bike, walk your pet, listen to the birds and see some animal life.
The villa is divided into 3 floors as follows:
Floor 0:
Entrance hall - 6.70 m2
Bedroom/Office - 9.10 m2
Full guest toilet - 2.15 m2
Fully equipped open space kitchen with island - 15.30 m2
Common room with several accesses to the garden and swimming pool - 35.35 m2
Floor 1 :
Circulation hall - 5.20 m2
1 Suite - 14.95 m2, WC - 4.85 m2 and access to balcony with 5.40 m2
1 Suite with wardrobe - 14.85 m2, WC - 4.55 m2 and access to common balcony - 13.45 m2
1 Suite - 14.70 m2, WC - 5.90 m2, Closet - 9.70 m2 and access to common balcony - 13.45 m2
Floor -1:
Laundry and technical area - 10.35 m2
Storage - 3.85 m2
Living Room - 64.40 m2
Exterior:
Garden
Swimming Pool - 16 m2
Garage Box for 1 car
Indoor parking for 2 more cars
Proximity to local shops, supermarkets, services, hospital, Cascais Shopping, national and international schools, public transport, gas stations, great road access and easy connection to the A5 Motorway, Marginal, beaches of the Cascais line, Guincho beach and the towns of Sintra and Cascais.
Don’t miss this opportunity and come and see your future home.
The villa is set on a plot of 304 m2, with a gross construction area of 340 m2.
Quiet area of new villas only.
Excellent sun exposure.
Ideal for those looking for tranquillity, but at the same time close to everything.
Next to the Sintra-Cascais Natural Park, (Penhas da Marmeleira), you can enjoy pedestrian walks, ride a bike, walk your pet, listen to the birds and see some animal life.
The villa is divided into 3 floors as follows:
Floor 0:
Entrance hall - 6.70 m2
Bedroom/Office - 9.10 m2
Full guest toilet - 2.15 m2
Fully equipped open space kitchen with island - 15.30 m2
Common room with several accesses to the garden and swimming pool - 35.35 m2
Floor 1 :
Circulation hall - 5.20 m2
1 Suite - 14.95 m2, WC - 4.85 m2 and access to balcony with 5.40 m2
1 Suite with wardrobe - 14.85 m2, WC - 4.55 m2 and access to common balcony - 13.45 m2
1 Suite - 14.70 m2, WC - 5.90 m2, Closet - 9.70 m2 and access to common balcony - 13.45 m2
Floor -1:
Laundry and technical area - 10.35 m2
Storage - 3.85 m2
Living Room - 64.40 m2
Exterior:
Garden
Swimming Pool - 16 m2
Garage Box for 1 car
Indoor parking for 2 more cars
Proximity to local shops, supermarkets, services, hospital, Cascais Shopping, national and international schools, public transport, gas stations, great road access and easy connection to the A5 Motorway, Marginal, beaches of the Cascais line, Guincho beach and the towns of Sintra and Cascais.
Don’t miss this opportunity and come and see your future home.
Contact
See Phone
Apartment 4 Bedrooms Duplex
Cascais e Estoril, Distrito de Lisboa
Remodelled · 228m²
View Sea
buy
1.970.000 €
Fantastic Duplex Apartment with four bedrooms fully renovated with sea views.
Inserted in a Chalet of traditional Portuguese architecture with 228 m2 of gross construction area, it has a garden with 42 m2 and excellent sun exposure south/west.
Property submitted to a total renovation project maintaining its main characteristics of a Historic Villa in the noble region of Estoril. It is a 5-minute walk from the beaches, the Estoril Casino, the Golf Courses, Restaurants and all kinds of shops.
Refurbishment to be completed soon, where priority was given to maintaining its original design - its high ceilings and worked in wood, large windows that let in fantastic natural light.
The Duplex is distributed as follows:
-Entry:
It is made on the 0th floor, by a garden for exclusive use with an area of 42 m2.
At the entrance to the interior we have a hall of 2 m2, and we access the 1st floor by some stairs.
- 1st Floor:
We find a living room (28 m2) with a wood burning fireplace with fireplace, balcony and windows facing completely south. Kitchen (13 m2) with plenty of storage and fully equipped with Siemens appliances. Open to the living room giving greater spaciousness, it is possible to be closed by means of a wooden sliding door.
Social bathroom (4m2), two bedrooms (18 m2 and 10 m2) and a full bathroom (5m2), these two bedrooms have a common balcony.
2nd Floor:
Two suites (18 m2 and 17 m2) with built-in wardrobes, both separated by a hall with 6 m2, facing south, each with a window with a breathtaking view of the sea.
The work will be completed in June 2024
As important features:
- The flat has a light steel roof with several layers of insulation;
- Facades clad in hood;
- Air conditioning in all rooms;
- Double-glazed PVC windows with thermal cut;
- Underfloor heating in the bathrooms with Lioz stone;
- Heated mirrors in the bathrooms that have a shower;
- Water heating system with heat pump;
- Pre-installation available for solar panels;
- Wood flooring of fully recovered origin;
- Alarm system;
- Garden of 42 m2 at the entrance of the flat;
- High security door;
- Fully equipped kitchen with Siemens appliances, with electric hob and gas pre-installation;
- Kitchen with fume extractor;
- Mixed washing machine and dryer brand Siemens.
- Bathrooms with extractor fan;
- Velluxs windows with home automation with the exception of one of the suites on the 2nd floor (which has a lower manual Vellux). All Vellux windows have 2 blinds each, with and without black out;
- Floor 2 suites without interior shutters and with electric blackout curtain
- Dated 1898
Inserted in a Chalet of traditional Portuguese architecture with 228 m2 of gross construction area, it has a garden with 42 m2 and excellent sun exposure south/west.
Property submitted to a total renovation project maintaining its main characteristics of a Historic Villa in the noble region of Estoril. It is a 5-minute walk from the beaches, the Estoril Casino, the Golf Courses, Restaurants and all kinds of shops.
Refurbishment to be completed soon, where priority was given to maintaining its original design - its high ceilings and worked in wood, large windows that let in fantastic natural light.
The Duplex is distributed as follows:
-Entry:
It is made on the 0th floor, by a garden for exclusive use with an area of 42 m2.
At the entrance to the interior we have a hall of 2 m2, and we access the 1st floor by some stairs.
- 1st Floor:
We find a living room (28 m2) with a wood burning fireplace with fireplace, balcony and windows facing completely south. Kitchen (13 m2) with plenty of storage and fully equipped with Siemens appliances. Open to the living room giving greater spaciousness, it is possible to be closed by means of a wooden sliding door.
Social bathroom (4m2), two bedrooms (18 m2 and 10 m2) and a full bathroom (5m2), these two bedrooms have a common balcony.
2nd Floor:
Two suites (18 m2 and 17 m2) with built-in wardrobes, both separated by a hall with 6 m2, facing south, each with a window with a breathtaking view of the sea.
The work will be completed in June 2024
As important features:
- The flat has a light steel roof with several layers of insulation;
- Facades clad in hood;
- Air conditioning in all rooms;
- Double-glazed PVC windows with thermal cut;
- Underfloor heating in the bathrooms with Lioz stone;
- Heated mirrors in the bathrooms that have a shower;
- Water heating system with heat pump;
- Pre-installation available for solar panels;
- Wood flooring of fully recovered origin;
- Alarm system;
- Garden of 42 m2 at the entrance of the flat;
- High security door;
- Fully equipped kitchen with Siemens appliances, with electric hob and gas pre-installation;
- Kitchen with fume extractor;
- Mixed washing machine and dryer brand Siemens.
- Bathrooms with extractor fan;
- Velluxs windows with home automation with the exception of one of the suites on the 2nd floor (which has a lower manual Vellux). All Vellux windows have 2 blinds each, with and without black out;
- Floor 2 suites without interior shutters and with electric blackout curtain
- Dated 1898
Contact
See Phone
House 4 Bedrooms Duplex
S.Maria e S.Miguel, S.Martinho, S.Pedro Penaferrim, Sintra, Distrito de Lisboa
Used · 229m²
With Garage
buy
599.500 €
Discover this amazing Townhouse located in the heart of Lourel, Sintra. With contemporary architecture and high-quality finishes, this house offers all the comfort and elegance that your family deserves.
Key features:
4 Bedrooms : Ideal for families looking for comfort and privacy.
4 Bathrooms: Only 1 with bathtub, being the ideal house for those who like practicality in their daily lives.
1 Suite: A haven of tranquillity
Private Garage: Space to park safely and comfortably.
Barbecue and Oven: Perfect for convivial moments and outdoor meals.
Patio: An outdoor space to relax or play with children.
Wine Cellar: An excellent space to store and enjoy your favourite wines.
Lounge Area: A warm and sophisticated environment to relax or receive guests.
Situated in a quiet and familiar area, this villa offers the perfect combination between the proximity of Sintra amenities and the serenity of a residential neighbourhood.
Don’t miss this unique opportunity! Schedule your visit now and come and see your future home in Lourel, Sintra.
Key features:
4 Bedrooms : Ideal for families looking for comfort and privacy.
4 Bathrooms: Only 1 with bathtub, being the ideal house for those who like practicality in their daily lives.
1 Suite: A haven of tranquillity
Private Garage: Space to park safely and comfortably.
Barbecue and Oven: Perfect for convivial moments and outdoor meals.
Patio: An outdoor space to relax or play with children.
Wine Cellar: An excellent space to store and enjoy your favourite wines.
Lounge Area: A warm and sophisticated environment to relax or receive guests.
Situated in a quiet and familiar area, this villa offers the perfect combination between the proximity of Sintra amenities and the serenity of a residential neighbourhood.
Don’t miss this unique opportunity! Schedule your visit now and come and see your future home in Lourel, Sintra.
Contact
See Phone
Apartment 4 Bedrooms
São Brás de Alportel, Distrito de Faro
New · 204m²
With Garage
buy
407.000 €
Beautiful building completely refurbished in São Brás do Alportel, with private garage.
The flat is distributed in en-suite bedrooms with built-in closets, a bedroom where you can transform into an office to work from home, a bathroom with shower, living room in open space concept with large windows having great natural light throughout the day and being well ventilated, fully equipped kitchen It also has a gourmet area ideal for making family lunches with a splendid view of the mountains.
Inside the building there is a shared terrace and backyard, where it can be used for the owners’ own use.
Located in a quieter area, it is great for monetising or for personal use.
The city has a museum, an art centre, churches and parks.
Located just 15 km from Faro, it has easy access to the airport to make your travels and to the hustle and bustle of the capital of the Algarve.
The flat is distributed in en-suite bedrooms with built-in closets, a bedroom where you can transform into an office to work from home, a bathroom with shower, living room in open space concept with large windows having great natural light throughout the day and being well ventilated, fully equipped kitchen It also has a gourmet area ideal for making family lunches with a splendid view of the mountains.
Inside the building there is a shared terrace and backyard, where it can be used for the owners’ own use.
Located in a quieter area, it is great for monetising or for personal use.
The city has a museum, an art centre, churches and parks.
Located just 15 km from Faro, it has easy access to the airport to make your travels and to the hustle and bustle of the capital of the Algarve.
Contact
See Phone
Farm 4 Bedrooms
Monsaraz, Reguengos de Monsaraz, Distrito de Évora
Under construction · 489m²
With Garage
buy
1.800.000 €
Oasis of Luxury: Exclusive Villa with 4 Bedrooms, Pool, Jacuzzi and Much More!
Discover perfection in every detail in this spectacular villa, where comfort meets refinement. With a generous plot of 4,250m², this property offers an exclusive environment to enjoy life to the fullest.
Main features:
Four Spacious Bedrooms: Each room is a sanctuary of tranquillity, designed to offer supreme comfort and privacy. High-quality finishes and stunning views ensure that each space is unique.
House with 492m² of Pure Luxury: This imposing residence is a testimony of sophistication. The expansive spaces, high ceilings, and elegant architecture create an atmosphere of grandeur, while the meticulous details provide a welcoming feel.
Private Pool: Enjoy relaxing moments under the sun in your own pool. Perfect for invigorating dives or simply to enjoy the serene surroundings of your exclusive hideaway.
Relaxing Jacuzzi: Sink into the luxurious jacuzzi positioned on the terrace and let the gentle bubbles relieve the stress of everyday life. An unparalleled relaxation experience in the comfort of your own home.
Landscaped Gardens: The gardens offer a stunning backdrop. The lush landscaping complements the architectural beauty of the property, providing a verdant retreat.
Fully Equipped Kitchen: The kitchen is a gourmet space, equipped with the best appliances. Ideal for food lovers who want to create unforgettable dining experiences.
A haven where elegance meets functionality. Don’t miss the opportunity to make this property your personal sanctuary.
Expected delivery in December 2025
Presented Value considers:
- Land with 4,250 m²
- House with 492.30 m² of area
- All finished buildings integral to the architectural design
- All accesses in the architectural project
- Green spaces surrounding the house
- Swimming pool and all material for proper functioning
- Jacuzzi on one of the terraces
- Interior pedestrian path on the property and living area, with access to the historic access road to Monsaraz
- Property fencing
- All equipment and appliances in the kitchen, wine cellar, laundry, etc.
- Interior and exterior lighting
- Fruit tree area and vegetable garden, with automated irrigation
- Clearing and fencing of the land
- All projects and permits required for the delivery of the housing
- All project specialities (electricity, aluminium, wood, plumbing, air conditioning).
Discover perfection in every detail in this spectacular villa, where comfort meets refinement. With a generous plot of 4,250m², this property offers an exclusive environment to enjoy life to the fullest.
Main features:
Four Spacious Bedrooms: Each room is a sanctuary of tranquillity, designed to offer supreme comfort and privacy. High-quality finishes and stunning views ensure that each space is unique.
House with 492m² of Pure Luxury: This imposing residence is a testimony of sophistication. The expansive spaces, high ceilings, and elegant architecture create an atmosphere of grandeur, while the meticulous details provide a welcoming feel.
Private Pool: Enjoy relaxing moments under the sun in your own pool. Perfect for invigorating dives or simply to enjoy the serene surroundings of your exclusive hideaway.
Relaxing Jacuzzi: Sink into the luxurious jacuzzi positioned on the terrace and let the gentle bubbles relieve the stress of everyday life. An unparalleled relaxation experience in the comfort of your own home.
Landscaped Gardens: The gardens offer a stunning backdrop. The lush landscaping complements the architectural beauty of the property, providing a verdant retreat.
Fully Equipped Kitchen: The kitchen is a gourmet space, equipped with the best appliances. Ideal for food lovers who want to create unforgettable dining experiences.
A haven where elegance meets functionality. Don’t miss the opportunity to make this property your personal sanctuary.
Expected delivery in December 2025
Presented Value considers:
- Land with 4,250 m²
- House with 492.30 m² of area
- All finished buildings integral to the architectural design
- All accesses in the architectural project
- Green spaces surrounding the house
- Swimming pool and all material for proper functioning
- Jacuzzi on one of the terraces
- Interior pedestrian path on the property and living area, with access to the historic access road to Monsaraz
- Property fencing
- All equipment and appliances in the kitchen, wine cellar, laundry, etc.
- Interior and exterior lighting
- Fruit tree area and vegetable garden, with automated irrigation
- Clearing and fencing of the land
- All projects and permits required for the delivery of the housing
- All project specialities (electricity, aluminium, wood, plumbing, air conditioning).
Contact
See Phone
Apartment 4 Bedrooms
Cascais e Estoril, Distrito de Lisboa
Under construction · 138m²
With Garage
buy
911.000 €
The São João Residences Development is a project of two buildings consisting of three apartments each, one for each floor, is located in the area of São João do Estoril,
These 6 apartments have been designed for the comfort and space of the family.
Very bright apartments, with some balconies facing the sea, to enjoy the view.
Very well located a few meters from the train station and the beach, close to all kinds of commerce, services, schools, public transport, supermarkets etc.
Easy access to the A5 and the Marginal for those who want to use a car, the proximity to the station on foot takes us to Lisbon in 20 minutes.
In this Development we find typologies T3, T4 and T3 Duplex.
Be sure to visit and make your analysis in the following description:
-Hall
-Fully equipped kitchen (Washing Machine and Tumble Dryer, Dishwasher, American Refrigerator, Extractor Fan, Induction hob of 5 nozzles, Oven, Microwave), in open space with 11.50 m2 with access to a balcony with 11.25 m2 common to the living room
-Living room with fireplace with 36.95 m2 with access to a balcony with 11.25 m2
-Social bathroom with 3.35 m2
-1 Suite with 19.85 m2, Wc with shower base with 4.45 m2 with access to a balcony with 4.55 m2
-1 Suite with 15.30 m2, Wc with shower base with 7.05 m2
-1 Bedroom with wardrobe with 16.50 m2
-1 Bedroom with wardrobe with 13.30 m2
-Garage for 3 cars with parking n.2 and n.5 on floor 0 and n.7 on floor -1
-Storage room with 7.50 m2
These 6 apartments have been designed for the comfort and space of the family.
Very bright apartments, with some balconies facing the sea, to enjoy the view.
Very well located a few meters from the train station and the beach, close to all kinds of commerce, services, schools, public transport, supermarkets etc.
Easy access to the A5 and the Marginal for those who want to use a car, the proximity to the station on foot takes us to Lisbon in 20 minutes.
In this Development we find typologies T3, T4 and T3 Duplex.
Be sure to visit and make your analysis in the following description:
-Hall
-Fully equipped kitchen (Washing Machine and Tumble Dryer, Dishwasher, American Refrigerator, Extractor Fan, Induction hob of 5 nozzles, Oven, Microwave), in open space with 11.50 m2 with access to a balcony with 11.25 m2 common to the living room
-Living room with fireplace with 36.95 m2 with access to a balcony with 11.25 m2
-Social bathroom with 3.35 m2
-1 Suite with 19.85 m2, Wc with shower base with 4.45 m2 with access to a balcony with 4.55 m2
-1 Suite with 15.30 m2, Wc with shower base with 7.05 m2
-1 Bedroom with wardrobe with 16.50 m2
-1 Bedroom with wardrobe with 13.30 m2
-Garage for 3 cars with parking n.2 and n.5 on floor 0 and n.7 on floor -1
-Storage room with 7.50 m2
Contact
See Phone
Country Estate 4 Bedrooms
Silves, Distrito de Faro
Used · 1,036m²
buy
10.000.000 €
Located in the picturesque region of Silves, the Fantastic Herdade da Dobra stands out as a true agricultural and economic treasure. With its own dams, the property ensures a reliable supply of water, essential for the vast diversity of plantations it houses.
Among the crops, citrus, strawberry trees, stone pine, eucalyptus and cork oaks stand out, each contributing to
significant way for the productive and economic potential of the site.
Herdade da Dobra’s versatility is not limited to agriculture alone. There is a huge potential for tourism development, taking advantage of the natural beauty and tranquillity that the region offers. The creation of ecotourism routes, rural tourism, and even themed events related to agriculture could attract visitors in search of authentic experiences and contact with nature. In addition, the various habitable villas present on the property offer a solid base for tourist accommodation and lodging.
Another relevant aspect is the potential for the production of renewable energy. The installation of solar panels and the use of biomass from plantations can transform Herdade da Dobra into an example of sustainability and energy innovation. By combining productive agriculture, eco-tourism, and clean energy, this property not only maximises its resources but also contributes to sustainable economic development that is harmonious with the environment.
Among the crops, citrus, strawberry trees, stone pine, eucalyptus and cork oaks stand out, each contributing to
significant way for the productive and economic potential of the site.
Herdade da Dobra’s versatility is not limited to agriculture alone. There is a huge potential for tourism development, taking advantage of the natural beauty and tranquillity that the region offers. The creation of ecotourism routes, rural tourism, and even themed events related to agriculture could attract visitors in search of authentic experiences and contact with nature. In addition, the various habitable villas present on the property offer a solid base for tourist accommodation and lodging.
Another relevant aspect is the potential for the production of renewable energy. The installation of solar panels and the use of biomass from plantations can transform Herdade da Dobra into an example of sustainability and energy innovation. By combining productive agriculture, eco-tourism, and clean energy, this property not only maximises its resources but also contributes to sustainable economic development that is harmonious with the environment.
Contact
See Phone
House 4 Bedrooms
Aljezur, Distrito de Faro
Under construction · 247m²
buy
874.000 €
4 bedroom villa in the municipality of Aljezur, in the final stages of finishing
The villa is located on a plot of 495.00 m2, with a gross construction area of 247.50 m2.
Good sun exposure, villa-only area, 5 minutes from Monte Clérigo Beach, Amoreira Beach and 10 minutes from Aljezur Village.
The villa consists of 3 floors, divided as follows:
Floor -1:
Garage 64.30 m2.
Floor 0:
Hall 8.75m2;
Living room 30.10 m2, with access to the garden and swimming pool;
Dining Room with 18.40 m2;
Kitchen equipped with extractor fan, hob and island in Open Space 16.90 m2;
Suite with built-in closet 16.25 m2, IS 4.90 m2, with access to the garden;
Suite with built-in closet 14.10 m2, IS 4.90 m2, with access to the balcony;
IS Social 3.00 m2;
Barbeque.
Floor 1:
Mezzanine 9.50 m2;
Bedroom with built-in closet 11.75 m2, IS 6.25 m2, with access to balcony 29.95 m2;
Bedroom with built-in closet 15.05 m2, IS 3.90 m2, with access to balcony 7.45 m2.
Villa is equipped with air conditioning, solar panels.
Book your visit to get to know its surroundings.
The villa is located on a plot of 495.00 m2, with a gross construction area of 247.50 m2.
Good sun exposure, villa-only area, 5 minutes from Monte Clérigo Beach, Amoreira Beach and 10 minutes from Aljezur Village.
The villa consists of 3 floors, divided as follows:
Floor -1:
Garage 64.30 m2.
Floor 0:
Hall 8.75m2;
Living room 30.10 m2, with access to the garden and swimming pool;
Dining Room with 18.40 m2;
Kitchen equipped with extractor fan, hob and island in Open Space 16.90 m2;
Suite with built-in closet 16.25 m2, IS 4.90 m2, with access to the garden;
Suite with built-in closet 14.10 m2, IS 4.90 m2, with access to the balcony;
IS Social 3.00 m2;
Barbeque.
Floor 1:
Mezzanine 9.50 m2;
Bedroom with built-in closet 11.75 m2, IS 6.25 m2, with access to balcony 29.95 m2;
Bedroom with built-in closet 15.05 m2, IS 3.90 m2, with access to balcony 7.45 m2.
Villa is equipped with air conditioning, solar panels.
Book your visit to get to know its surroundings.
Contact
See Phone
Can’t find the property you’re looking for?















