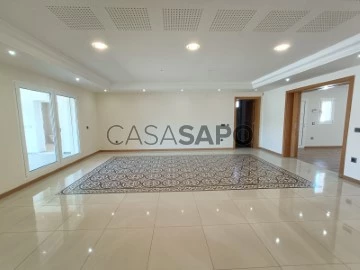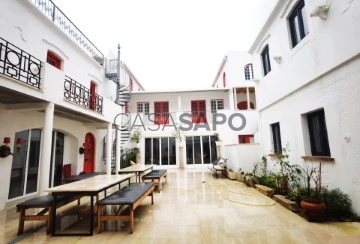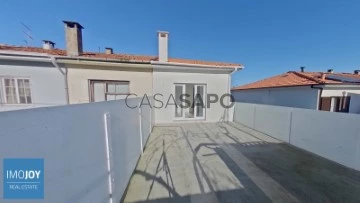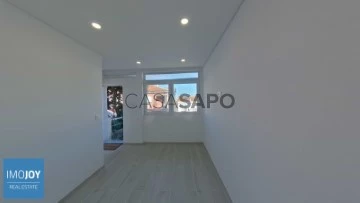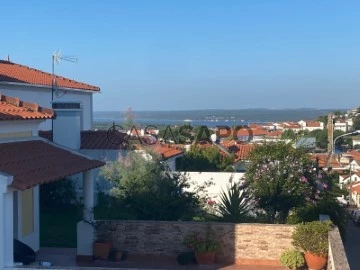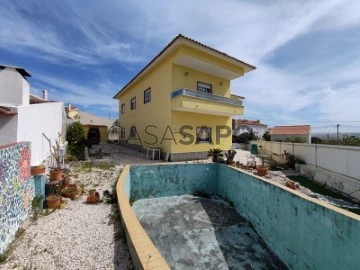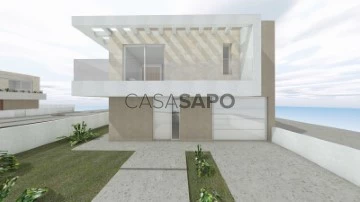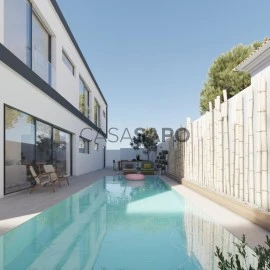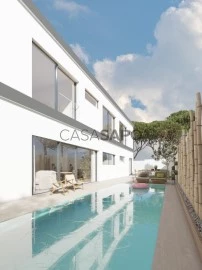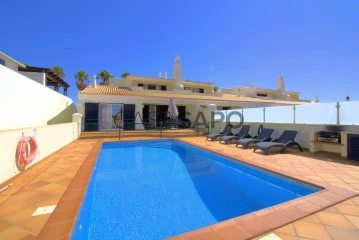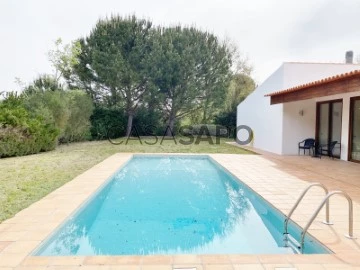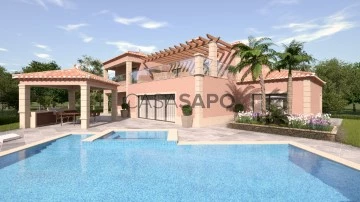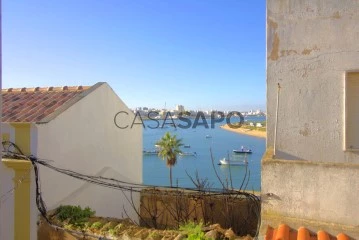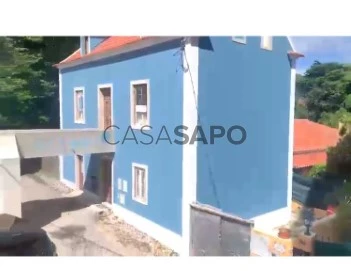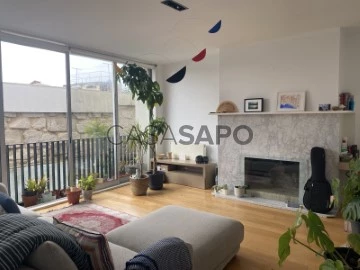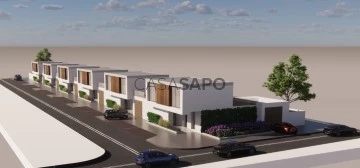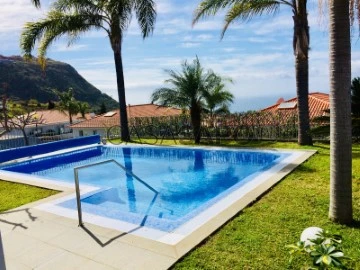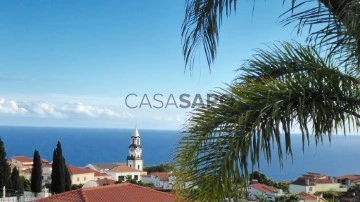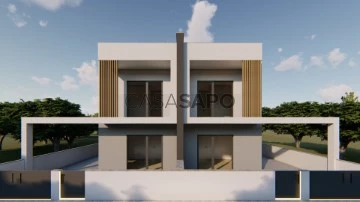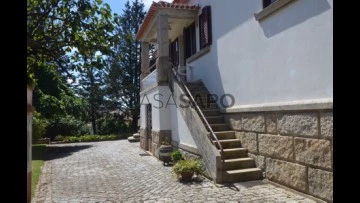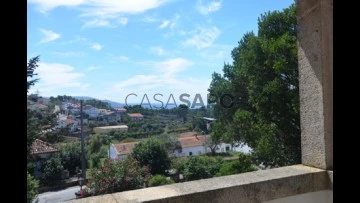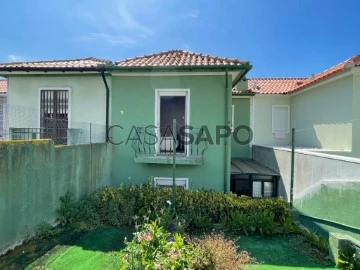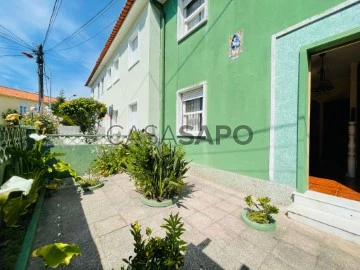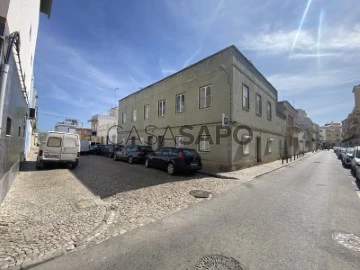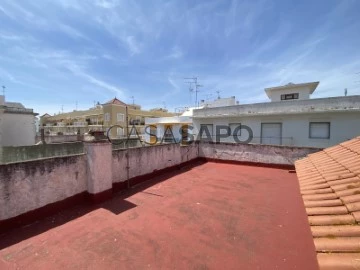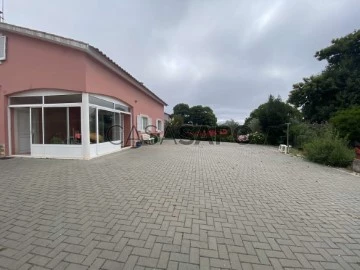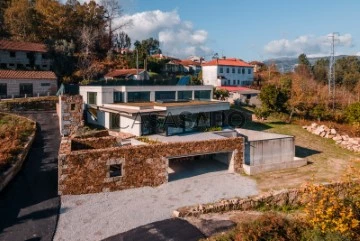
IMOJOY Real Estate
Real Estate License (AMI): 12689
António Silvestre, Mediação Imobiliária Lda
Contact estate agent
Get the advertiser’s contacts
Address
Rua dos Sobreiros, 25 C, Costa da Guia
Cascais
Cascais
Open Hours
2ª feira a Sábado das 10h00 às 19h00
Site
Real Estate License (AMI): 12689
See more
Saiba aqui quanto pode pedir
170 Houses IMOJOY Real Estate, Page 3
Map
Order by
Relevance
House 7 Bedrooms
Bidoeira de Cima, Leiria, Distrito de Leiria
Used · 634m²
With Garage
buy
395.000 €
Located in the parish of Milagres, in Leiria, this villa offers you the possibility to live in the countryside, with some unobstructed views and only 10 minutes from Leiria.
This villa has 2 floors, with its social and private areas perfectly separated, totaling 372m2 of useful area.
In the social area you will find a huge lounge with open space kitchen with a total of 92m2, on this floor you will also find a hall with 26m2. The private area of this floor also has two suites, a bedroom and a bathroom with 12m2. The kitchen is equipped with oven, hob and hood and the living room has a fireplace with stove. Going up to the 1st floor, we have a suite with 39m2, 3 bedrooms and a bathroom, this floor is all it composed of floating floor. It should be noted that throughout the house we have white lacquered aluminum frames, oscilo stops, with double glazing and electric blinds. All rooms and bathrooms have pre-installation of central heating.
A very desirable space is its exterior, which has a huge patio with a barbecue and with sink, here you will find yet another kitchen to support this leisure area and also another full bathroom.
This villa is inserted in the plot of land with 4666m2, also has a small swimming pool and a garage with 48m2 with direct entrance to the interior of the villa
For all this, do not waste any more time and mark your visit now!
This villa has 2 floors, with its social and private areas perfectly separated, totaling 372m2 of useful area.
In the social area you will find a huge lounge with open space kitchen with a total of 92m2, on this floor you will also find a hall with 26m2. The private area of this floor also has two suites, a bedroom and a bathroom with 12m2. The kitchen is equipped with oven, hob and hood and the living room has a fireplace with stove. Going up to the 1st floor, we have a suite with 39m2, 3 bedrooms and a bathroom, this floor is all it composed of floating floor. It should be noted that throughout the house we have white lacquered aluminum frames, oscilo stops, with double glazing and electric blinds. All rooms and bathrooms have pre-installation of central heating.
A very desirable space is its exterior, which has a huge patio with a barbecue and with sink, here you will find yet another kitchen to support this leisure area and also another full bathroom.
This villa is inserted in the plot of land with 4666m2, also has a small swimming pool and a garage with 48m2 with direct entrance to the interior of the villa
For all this, do not waste any more time and mark your visit now!
Contact
See Phone
House 9 Bedrooms
Costa da Caparica, Almada, Distrito de Setúbal
Used · 518m²
With Swimming Pool
buy
1.800.000 €
Building dating from 1834, which functioned as a dependency of the Convent of the Capuchos.
After many years closed, only in 1941, it appears with Páteo Alentejano, which was a very well-known and frequented place in the 40s-50s of the twentieth century, along with other emblematic houses, some of which were only open during the bathing season.
House on a plot of 327.03 m2, with a Gross Construction Area of 518.06 m2.
Currently composed of 3 floors, divided as follows:
Floor 0:
Dining room;
Kitchen;
Living room;
Bathroom;
Laundry;
Warehouse;
Swimming pool;
Patio.
Floor 1:
8 suites.
Floor 2:
1 suite ;
Rooftop.
The house is equipped with water heater, oven, hob, fridge, washing machine and dishwasher.
It is 5 minutes from the beach of the Surf Sports Center (CDS), close to other beaches, commerce and services.
35 minutes from Lisbon airport, 12 minutes from Almada.
Great potential for Hotel de Charme, rehabilitating to increase the number of rooms or Hostel with a current capacity of 40 beds, but with potential to increase.
After many years closed, only in 1941, it appears with Páteo Alentejano, which was a very well-known and frequented place in the 40s-50s of the twentieth century, along with other emblematic houses, some of which were only open during the bathing season.
House on a plot of 327.03 m2, with a Gross Construction Area of 518.06 m2.
Currently composed of 3 floors, divided as follows:
Floor 0:
Dining room;
Kitchen;
Living room;
Bathroom;
Laundry;
Warehouse;
Swimming pool;
Patio.
Floor 1:
8 suites.
Floor 2:
1 suite ;
Rooftop.
The house is equipped with water heater, oven, hob, fridge, washing machine and dishwasher.
It is 5 minutes from the beach of the Surf Sports Center (CDS), close to other beaches, commerce and services.
35 minutes from Lisbon airport, 12 minutes from Almada.
Great potential for Hotel de Charme, rehabilitating to increase the number of rooms or Hostel with a current capacity of 40 beds, but with potential to increase.
Contact
See Phone
House 3 Bedrooms
Mafamude e Vilar do Paraíso, Vila Nova de Gaia, Distrito do Porto
Remodelled · 85m²
buy
268.000 €
This villa, more than a simple house, is a testimony to architectural perfection. As you walk through the entrance, you will be captivated by the harmony between modern design and practicality. The ground floor is an invitation to sociability, with a large living room, equipped kitchen and a suite.
The 1st Floor: Going up the stairs you will find two exceptional suites, one with a balcony to contemplate the city and the other with a private terrace, providing unforgettable moments outdoors. This home is designed for the future, approved with a design for garage construction and equipped with energy efficiency features including thermal cut frames, double glazing and false ceilings with recessed lighting.
This villa is located less than 500 metres from the iconic El Corte Inglés and the metro station.
The villa is located in an ARU area, and tax benefits are applicable
The 1st Floor: Going up the stairs you will find two exceptional suites, one with a balcony to contemplate the city and the other with a private terrace, providing unforgettable moments outdoors. This home is designed for the future, approved with a design for garage construction and equipped with energy efficiency features including thermal cut frames, double glazing and false ceilings with recessed lighting.
This villa is located less than 500 metres from the iconic El Corte Inglés and the metro station.
The villa is located in an ARU area, and tax benefits are applicable
Contact
See Phone
House 4 Bedrooms Duplex
Montargil, Ponte de Sor, Distrito de Portalegre
Used · 171m²
With Garage
buy
320.000 €
Charming Villa in Montargil with Panoramic Views of the Dam!
Discover the comfort and tranquillity of this spectacular house in excellent condition, located in a privileged location overlooking the dam. This is the perfect home for those looking for a serene getaway, with all the modern amenities and a welcoming atmosphere.
Upper Floor:
2 spacious and bright bedrooms
1 elegant suite with en-suite bathroom
Additional bathroom
Functional kitchen with pantry
Spacious living room ideal for family moments
Inviting lobby
2 stunning terraces with panoramic views of the dam
Outdoor Zone:
Annex with engine room
Shed with barbecue and dishwasher, perfect for entertaining friends and family
Lower Floor:
Traditional Alentejo cuisine
Practical pantry
Additional bathroom
Cozy room
Spacious garage for two cars, equipped with electric gate
Additional Features:
4 thousand watts of licensed photovoltaic solar panels, ensuring energy efficiency
3 air conditioning units for maximum comfort
Pellet central heating, providing a cosy atmosphere in winter
200 litre thermosiphon panel for domestic hot water
150 litre domestic hot water pump
Licensed domestic water borehole, ensuring constant supply
Don’t miss the opportunity to live in this magnificent villa that combines elegance, sustainability and a privileged location. Contact us today to schedule a visit and be enchanted by every detail of this charming villa!
Discover the comfort and tranquillity of this spectacular house in excellent condition, located in a privileged location overlooking the dam. This is the perfect home for those looking for a serene getaway, with all the modern amenities and a welcoming atmosphere.
Upper Floor:
2 spacious and bright bedrooms
1 elegant suite with en-suite bathroom
Additional bathroom
Functional kitchen with pantry
Spacious living room ideal for family moments
Inviting lobby
2 stunning terraces with panoramic views of the dam
Outdoor Zone:
Annex with engine room
Shed with barbecue and dishwasher, perfect for entertaining friends and family
Lower Floor:
Traditional Alentejo cuisine
Practical pantry
Additional bathroom
Cozy room
Spacious garage for two cars, equipped with electric gate
Additional Features:
4 thousand watts of licensed photovoltaic solar panels, ensuring energy efficiency
3 air conditioning units for maximum comfort
Pellet central heating, providing a cosy atmosphere in winter
200 litre thermosiphon panel for domestic hot water
150 litre domestic hot water pump
Licensed domestic water borehole, ensuring constant supply
Don’t miss the opportunity to live in this magnificent villa that combines elegance, sustainability and a privileged location. Contact us today to schedule a visit and be enchanted by every detail of this charming villa!
Contact
See Phone
House 4 Bedrooms Duplex
Carvoeira, Mafra, Distrito de Lisboa
Used · 286m²
With Garage
buy
450.000 €
Detached 4 bedroom villa, set in a plot of 500m2, located 15 minutes walk from the beach of Foz do Lizandro.
Although in a land registry it is a single-family house, it is currently configured as a two-family house, with independent entrances, but with an interior staircase that connects the two houses.
Built in 1995, but in excellent condition, habitable, which is divided into:
Floor 1:
Three bedrooms with great areas;
Two bathrooms with windows;
Living room with balcony;
Kitchen with pantry.
Floor 0:
One bedroom;
A bathroom with window;
Living room with great areas;
Kitchen with pantry
It also has a covered garage, barbecue area, swimming pool, and plenty of outdoor space.
With a privileged location, it has the advantage of being in a cul-de-sac, 15 minutes walk from Foz do Lizandro beach, 5 minutes from the historic centre of Ericeira, with access to the main roads, A21 and EN247.
Come and see this friendly house.
Although in a land registry it is a single-family house, it is currently configured as a two-family house, with independent entrances, but with an interior staircase that connects the two houses.
Built in 1995, but in excellent condition, habitable, which is divided into:
Floor 1:
Three bedrooms with great areas;
Two bathrooms with windows;
Living room with balcony;
Kitchen with pantry.
Floor 0:
One bedroom;
A bathroom with window;
Living room with great areas;
Kitchen with pantry
It also has a covered garage, barbecue area, swimming pool, and plenty of outdoor space.
With a privileged location, it has the advantage of being in a cul-de-sac, 15 minutes walk from Foz do Lizandro beach, 5 minutes from the historic centre of Ericeira, with access to the main roads, A21 and EN247.
Come and see this friendly house.
Contact
See Phone
House 3 Bedrooms
Atouguia da Baleia, Peniche, Distrito de Leiria
New · 364m²
With Garage
buy
415.000 €
Wonderful 3+1 bedroom villa under construction, with panoramic views of the São Domingos dam. Located in the immediate vicinity of the Atouguia da Baleia school and just 10 minutes away from the stunning Baleal beach, this villa promises to combine the best of the contemporary with the traditional.
With a design that favours modern lines, maintaining the essence of the local architectural trait, this two-storey property also has the possibility of making use of the excellent attic area further enhanced by the terrace that runs around the house.
Access to housing is facilitated from the main road, both for pedestrians and vehicles. In addition, boundary walls were designed at the ends of the land, in harmony with the adjacent plots already built.
This is a unique opportunity to acquire a residence where comfort and beauty merge in a privileged location. Contact us for more information and to schedule your visit. Don’t miss this opportunity!
Floor 0:
Spacious and welcoming entrance hall;
Open-concept social space, consisting of a fully equipped kitchen, living room and dining room;
Service bathroom with shower tray, for greater convenience;
Garage for one vehicle.
Floor 1:
Two bright bedrooms, both with built-in wardrobes for convenient storage;
Full bathroom with shower tray.
An elegant suite, equipped with a walking closet with 6.15m² and private bathroom for maximum comfort;
Balcony accessible from all rooms, ideal for enjoying moments of tranquillity outdoors.
Floor 2:
Spacious open-concept attic, with pre-installation for an additional bathroom, offering versatility of use;
Access to an outdoor terrace, perfect for enjoying panoramic views and moments of conviviality.
Features and Equipment:
Exterior pavement in Portuguese cobblestone, ensuring durability and aesthetic beauty;
Barbecue to enjoy outdoor meals with family and friends;
PVC flooring in the kitchen, living room, hall and bathrooms, providing ease of cleaning and maintenance;
Flooring of the rooms in floating floor, providing comfort and elegance;
PVC frames with double glazing for thermal and solar control, for better energy efficiency;
Entrance door with Portrisa-type security, ensuring tranquillity and protection;
Equipped kitchen, with white lacquered wood furniture and granite stone worktop, combining functionality and style;
Bathrooms with built-in sanitary ware in white and natural stone countertops, providing a sophisticated environment;
Heat pump system and solar panels for greater energy efficiency and cost savings;
Socket in the garage for charging electric cars, promoting sustainability and electric mobility;
Electric garage door for added convenience and safety;
Pre-installation of air conditioning for thermal comfort in all seasons;
Pre-installation for pellet heating, offering an efficient and environmentally friendly heating option.
With a design that favours modern lines, maintaining the essence of the local architectural trait, this two-storey property also has the possibility of making use of the excellent attic area further enhanced by the terrace that runs around the house.
Access to housing is facilitated from the main road, both for pedestrians and vehicles. In addition, boundary walls were designed at the ends of the land, in harmony with the adjacent plots already built.
This is a unique opportunity to acquire a residence where comfort and beauty merge in a privileged location. Contact us for more information and to schedule your visit. Don’t miss this opportunity!
Floor 0:
Spacious and welcoming entrance hall;
Open-concept social space, consisting of a fully equipped kitchen, living room and dining room;
Service bathroom with shower tray, for greater convenience;
Garage for one vehicle.
Floor 1:
Two bright bedrooms, both with built-in wardrobes for convenient storage;
Full bathroom with shower tray.
An elegant suite, equipped with a walking closet with 6.15m² and private bathroom for maximum comfort;
Balcony accessible from all rooms, ideal for enjoying moments of tranquillity outdoors.
Floor 2:
Spacious open-concept attic, with pre-installation for an additional bathroom, offering versatility of use;
Access to an outdoor terrace, perfect for enjoying panoramic views and moments of conviviality.
Features and Equipment:
Exterior pavement in Portuguese cobblestone, ensuring durability and aesthetic beauty;
Barbecue to enjoy outdoor meals with family and friends;
PVC flooring in the kitchen, living room, hall and bathrooms, providing ease of cleaning and maintenance;
Flooring of the rooms in floating floor, providing comfort and elegance;
PVC frames with double glazing for thermal and solar control, for better energy efficiency;
Entrance door with Portrisa-type security, ensuring tranquillity and protection;
Equipped kitchen, with white lacquered wood furniture and granite stone worktop, combining functionality and style;
Bathrooms with built-in sanitary ware in white and natural stone countertops, providing a sophisticated environment;
Heat pump system and solar panels for greater energy efficiency and cost savings;
Socket in the garage for charging electric cars, promoting sustainability and electric mobility;
Electric garage door for added convenience and safety;
Pre-installation of air conditioning for thermal comfort in all seasons;
Pre-installation for pellet heating, offering an efficient and environmentally friendly heating option.
Contact
See Phone
House 4 Bedrooms Duplex
Cascais e Estoril, Distrito de Lisboa
New · 220m²
With Garage
buy
1.490.000 €
Detached House with Pool T3+1 in Aldeia de Juzo in Cascais
In Cascais, in the village of Juzo, on a plot of 367m2 with a gross private area of 220m2, is this fantastic 3+1 bedroom villa with 2 floors, with plenty of natural light in the finishing phase
The villa is distributed as follows:
Ground floor:
Living room with 45m2 and access to the pool and laundry room with storage area
1 bedroom or office with 17m2
Fully equipped kitchen with 14.45m2 and sliding doors
1 full bathroom with 6.45m2 and shower base
1st Floor:
3 fantastic suites, 1 with 20.50m2, another with 19.65 and another with 17.85m2, all with
built-in wardrobes, two bathrooms with shower tray and one with bathtub
It also has:
Garage for 2 cars
Solar Panels
Air conditioning
Swing windows and double glazing
Due to its privileged location, between the sea and the mountains of Sintra, it benefits from a mild climate, conducive to enjoying a series of leisure and sports activities: sailing at the Cascais Naval Club, horseback riding at the Manuel Possolo Hippodrome or at Quinta da Marinha, Golf Course at Quinta da Marinha or Penha Longa Golf, Tennis Clubs, etc.
It has a wide range of high-quality schools, as well as public and international schools (IPS-International Preparatory School, Carlucci American International School of Lisbon, TASIS Portugal International School, etc.).
Good road access, A5 Cascais-Lisbon motorway and Avenida Marginal 25 minutes from Lisbon and 15 minutes from Sintra
In Cascais, in the village of Juzo, on a plot of 367m2 with a gross private area of 220m2, is this fantastic 3+1 bedroom villa with 2 floors, with plenty of natural light in the finishing phase
The villa is distributed as follows:
Ground floor:
Living room with 45m2 and access to the pool and laundry room with storage area
1 bedroom or office with 17m2
Fully equipped kitchen with 14.45m2 and sliding doors
1 full bathroom with 6.45m2 and shower base
1st Floor:
3 fantastic suites, 1 with 20.50m2, another with 19.65 and another with 17.85m2, all with
built-in wardrobes, two bathrooms with shower tray and one with bathtub
It also has:
Garage for 2 cars
Solar Panels
Air conditioning
Swing windows and double glazing
Due to its privileged location, between the sea and the mountains of Sintra, it benefits from a mild climate, conducive to enjoying a series of leisure and sports activities: sailing at the Cascais Naval Club, horseback riding at the Manuel Possolo Hippodrome or at Quinta da Marinha, Golf Course at Quinta da Marinha or Penha Longa Golf, Tennis Clubs, etc.
It has a wide range of high-quality schools, as well as public and international schools (IPS-International Preparatory School, Carlucci American International School of Lisbon, TASIS Portugal International School, etc.).
Good road access, A5 Cascais-Lisbon motorway and Avenida Marginal 25 minutes from Lisbon and 15 minutes from Sintra
Contact
See Phone
House 3 Bedrooms Duplex
Castro Marim, Distrito de Faro
Used · 220m²
With Swimming Pool
buy
660.000 €
Introducing this magnificent Villa V3, located in ’Castro Marim Golf & Country Club’.
This luxurious villa is located in the resort ’Castro Marim Golf & Country Club’, and consists of entrance hall with service toilet, living room and open space kitchen, three bedrooms (on the ground floor includes 2 bedrooms with private toilet, and 1 bedroom en suite with hot tub and shower on the 1st floor), and leisure area with swimming pool, barbecue and view to one of the golf courses.
The 1st floor consists of a wonderful suite (with hot tub and shower), a walk-in closet, and a balcony overlooking the sea (Praia Verde), swimming pool and golf course.
The resort ’Castro Marim Golf & Country Club’ contains three large golf courses, a reception with a cosy bar, indoor golf shop, and gym, and is within 30min distance of Faro and 40min from Faro airport.
Nearby you can also find some tourist attractions, such as the green beaches and Cabeço Castro Marim, the Castle in the medieval town of Castro Marim, the Municipal Market, the Fort of Santo António and that of São Sebastião, the Church of Our Lady of martyrs, the Bunk Dam, the Spa Salino, and the Natural Reserve of Sapal de Castro Marim and Vila Real de Santo António.
From the villa we can also get a wonderful view of the International Bridge of the Guadiana, which connects Castro Marim to Spain.
It is an excellent opportunity to purchase an all-equipped villa in a dream resort.
Don’t miss this investment opportunity. Make an already set up your visit.
This luxurious villa is located in the resort ’Castro Marim Golf & Country Club’, and consists of entrance hall with service toilet, living room and open space kitchen, three bedrooms (on the ground floor includes 2 bedrooms with private toilet, and 1 bedroom en suite with hot tub and shower on the 1st floor), and leisure area with swimming pool, barbecue and view to one of the golf courses.
The 1st floor consists of a wonderful suite (with hot tub and shower), a walk-in closet, and a balcony overlooking the sea (Praia Verde), swimming pool and golf course.
The resort ’Castro Marim Golf & Country Club’ contains three large golf courses, a reception with a cosy bar, indoor golf shop, and gym, and is within 30min distance of Faro and 40min from Faro airport.
Nearby you can also find some tourist attractions, such as the green beaches and Cabeço Castro Marim, the Castle in the medieval town of Castro Marim, the Municipal Market, the Fort of Santo António and that of São Sebastião, the Church of Our Lady of martyrs, the Bunk Dam, the Spa Salino, and the Natural Reserve of Sapal de Castro Marim and Vila Real de Santo António.
From the villa we can also get a wonderful view of the International Bridge of the Guadiana, which connects Castro Marim to Spain.
It is an excellent opportunity to purchase an all-equipped villa in a dream resort.
Don’t miss this investment opportunity. Make an already set up your visit.
Contact
See Phone
House 2 Bedrooms Duplex
Gove, Baião, Distrito do Porto
Used · 147m²
With Garage
buy
170.000 €
If you are looking for the calm of the countryside, 10 minutes from the city Baião / Marco de Canavezes, 30 minutes from the city of Porto, do not miss the opportunity to visit this beautiful Quintinha.
In this farm you will find a 2 bedroom villa with an area of 147m2, with a very well treated surrounding garden, fruit trees such as apple trees, pear trees, cherry trees, almond trees, among others.
Water well 6 meters deep and a mine of 12 meters.
It came with production of about 2000 liters of green wine.
Housing Characteristics:
On the lower floor we have the kitchen with direct access by the garage
On the upper floor we have a dining room and living room, full bathroom
Two bedrooms
Possibility of expansion by the attic
This farm has a wine cellar equipped with:
2 presses
1 Dorna (lagar type) of 1200lt
3 550lt tubs
1 260lt tub, all of them stainless steel
A Kubota Tractor with 550 hours of use and all tools included is also included in the sale.
If you are a Real Estate consultant do not hesitate to present this villa to your client, this property is available for sharing.
#ref:MORPD002
In this farm you will find a 2 bedroom villa with an area of 147m2, with a very well treated surrounding garden, fruit trees such as apple trees, pear trees, cherry trees, almond trees, among others.
Water well 6 meters deep and a mine of 12 meters.
It came with production of about 2000 liters of green wine.
Housing Characteristics:
On the lower floor we have the kitchen with direct access by the garage
On the upper floor we have a dining room and living room, full bathroom
Two bedrooms
Possibility of expansion by the attic
This farm has a wine cellar equipped with:
2 presses
1 Dorna (lagar type) of 1200lt
3 550lt tubs
1 260lt tub, all of them stainless steel
A Kubota Tractor with 550 hours of use and all tools included is also included in the sale.
If you are a Real Estate consultant do not hesitate to present this villa to your client, this property is available for sharing.
#ref:MORPD002
Contact
See Phone
House 3 Bedrooms
Quinta do Conde, Sesimbra, Distrito de Setúbal
Used · 171m²
With Swimming Pool
buy
890.000 €
Single bedroom villa of typology V3, with swimming pool located in Quinta do Peru and inserted in a plot of land with 1270m2.
Considered one of the most luxurious condominiums on the South Bank, Quinta do Perú has numerous leisure areas, golf courses, lakes, restaurant, tennis courts and 24-hour security.
Detached house distributed as follows:
Entrance hall with wardrobe, common room with fireplace (with direct access to the pool and outdoor space), Kitchen with direct access to the outside, fully equipped, social toilet, second access hall to the 3 bedrooms (being en suite with closet) and wc support with bathtub. Fully landscaped areas, barbecue, swimming pool, covered parking and automatic gate. Condominium located 30 minutes from Lisbon, 7 minutes from Vila Nogueira de Azeitão, great proximity to the beaches of Sesimbra, Setúbal and Arrábida, the brief minutes you will find all kinds of commerce and services.
Considered one of the most luxurious condominiums on the South Bank, Quinta do Perú has numerous leisure areas, golf courses, lakes, restaurant, tennis courts and 24-hour security.
Detached house distributed as follows:
Entrance hall with wardrobe, common room with fireplace (with direct access to the pool and outdoor space), Kitchen with direct access to the outside, fully equipped, social toilet, second access hall to the 3 bedrooms (being en suite with closet) and wc support with bathtub. Fully landscaped areas, barbecue, swimming pool, covered parking and automatic gate. Condominium located 30 minutes from Lisbon, 7 minutes from Vila Nogueira de Azeitão, great proximity to the beaches of Sesimbra, Setúbal and Arrábida, the brief minutes you will find all kinds of commerce and services.
Contact
See Phone
House 4 Bedrooms
Alvor, Portimão, Distrito de Faro
Under construction · 317m²
With Garage
buy
1.950.000 €
This villa is situated in a prime area in Alvor, next to the Penina Golf Course, the entrance to the motorway and the famous Village of Alvor.
The plot has 1360 m2 and the villa is composed of R / C and first floor.
On the r / c we can find Entrance Hall, Living room with fireplace, Two bedrooms en suite, Bathroom service, Fully equipped kitchen, Laundry, Pantry, Two covered terraces and a large garage.
On the first floor we can find Two bedrooms en suite and with clothing area.
We can also find two covered terraces and a large uncovered terrace.
The villa will be equipped with underfloor heating, home automation, heat pump, photovoltaic panels, central vacuum and air conditioning.
Area captions:
Ground Floor:
Deployment Area: 218.50m2
Closed Construction Area: 206.20m2
Covered Terraces Area: 12.35m2
Total Construction Area: 218.50m2
Total:
Closed construction area at R/C 206.20m2
Closed construction area on 1st floor 111.00m2
Total construction area 317.20m2
The plot has 1360 m2 and the villa is composed of R / C and first floor.
On the r / c we can find Entrance Hall, Living room with fireplace, Two bedrooms en suite, Bathroom service, Fully equipped kitchen, Laundry, Pantry, Two covered terraces and a large garage.
On the first floor we can find Two bedrooms en suite and with clothing area.
We can also find two covered terraces and a large uncovered terrace.
The villa will be equipped with underfloor heating, home automation, heat pump, photovoltaic panels, central vacuum and air conditioning.
Area captions:
Ground Floor:
Deployment Area: 218.50m2
Closed Construction Area: 206.20m2
Covered Terraces Area: 12.35m2
Total Construction Area: 218.50m2
Total:
Closed construction area at R/C 206.20m2
Closed construction area on 1st floor 111.00m2
Total construction area 317.20m2
Contact
See Phone
House 3 Bedrooms
Ferragudo, Lagoa, Distrito de Faro
Used · 170m²
buy
395.000 €
House to remodel located in the historic center, located in one of the best areas of Ferragudo. Consisting of with 3 bedrooms, 2 wcs, 2 living rooms, dining house and kitchen. Outdoor area with terrace with river view, a cistern and attic.
The attic is transformed into an apartment consisting of 2 bedrooms, kitchen, living room, toilet and entrance hall.
This region is known for offering tranquility, security and various services, with stunning scenery and a mild climate. In addition there are very good restaurants and other tourist attractions, access to parks, schools and shops.
The purchase of a house in Ferragudo is a great opportunity because it is in a privileged location, close to the sea, river and with magnificent views. It is the perfect place for those looking for a house to remodel, either for own housing or to monetize.
With this opportunity, you can turn your dream home into reality.
Mark your visit now!
The attic is transformed into an apartment consisting of 2 bedrooms, kitchen, living room, toilet and entrance hall.
This region is known for offering tranquility, security and various services, with stunning scenery and a mild climate. In addition there are very good restaurants and other tourist attractions, access to parks, schools and shops.
The purchase of a house in Ferragudo is a great opportunity because it is in a privileged location, close to the sea, river and with magnificent views. It is the perfect place for those looking for a house to remodel, either for own housing or to monetize.
With this opportunity, you can turn your dream home into reality.
Mark your visit now!
Contact
See Phone
House 6 Bedrooms Triplex
S.Maria e S.Miguel, S.Martinho, S.Pedro Penaferrim, Sintra, Distrito de Lisboa
For refurbishment · 191m²
buy
850.000 €
Historic building of cultural interest, it is located in the historic centre of Sintra, where values of memory and antiquity are reflected.
It is in this sense that the building must be subject to special protection and enhancement.
Inherent to it is an approved project.
The starting point of the project aims to enhance the existing, however, the object of this intention is also the rehabilitation of the building, reorganising its interior spaces thus improving its functional conditions.
On the outside, the original appearance is maintained in order to preserve its historical and architectural identity.
In this intervention, it is sought that there is compatibility between the original construction methodology and the current materials and construction processes, allowing the building to preserve its cultural identity and at the same time assume its contemporaneity.
The interior space consists of the ground floor, ground floor and attic. All rooms have a fantastic view surrounded by nature and an enchanting peace.
The outdoor space presents an incredible environment.
Although the value is the final price, as the building is in the rehabilitation phase, there are 3 options to choose from by those who purchase it:
Version 1: Two floors (T2) + one independent floor (T1 - possibly for rent)
Version 2: Three floors with interior connection (T4+1).
Version 3: T2 + T2+1 with interior connection
The possibilities are endless in this excellent business opportunity, ideal for creating short-term rentals, with a focus on the heart of the city of Sintra.
In the vicinity you will find several restaurants, historical sites to visit, shopping services and easy access to various destinations.
It is in this sense that the building must be subject to special protection and enhancement.
Inherent to it is an approved project.
The starting point of the project aims to enhance the existing, however, the object of this intention is also the rehabilitation of the building, reorganising its interior spaces thus improving its functional conditions.
On the outside, the original appearance is maintained in order to preserve its historical and architectural identity.
In this intervention, it is sought that there is compatibility between the original construction methodology and the current materials and construction processes, allowing the building to preserve its cultural identity and at the same time assume its contemporaneity.
The interior space consists of the ground floor, ground floor and attic. All rooms have a fantastic view surrounded by nature and an enchanting peace.
The outdoor space presents an incredible environment.
Although the value is the final price, as the building is in the rehabilitation phase, there are 3 options to choose from by those who purchase it:
Version 1: Two floors (T2) + one independent floor (T1 - possibly for rent)
Version 2: Three floors with interior connection (T4+1).
Version 3: T2 + T2+1 with interior connection
The possibilities are endless in this excellent business opportunity, ideal for creating short-term rentals, with a focus on the heart of the city of Sintra.
In the vicinity you will find several restaurants, historical sites to visit, shopping services and easy access to various destinations.
Contact
See Phone
House 3 Bedrooms
Foz Velha (Foz do Douro), Aldoar, Foz do Douro e Nevogilde, Porto, Distrito do Porto
Used · 244m²
With Garage
rent
4.500 €
Fantastic villa in Foz Velha with garden, garage for 2 cars and sea views for rent.
This villa is developed on 4 floors, on the entrance level there is a garage for two cars, a hall and a living room with fireplace and garden views. From this floor you can access the lower floor and the two upper floors by stairs.
Downstairs you can find a dining room with fireplace and access to the garden, kitchen, laundry room and a guest bathroom.
The kitchen is equipped with an oven, hob, extractor fan, stove, microwave and dishwasher. The laundry room is equipped with a washing machine and a tumble dryer.
The kitchen and dining room also have access to a small interior garden.
On the upper floors are the 3 suites, 2 of them exactly the same on the ground floor, both with closet and on the first floor, there is a master suite, with several wardrobes, a closet and a bathroom with bathtub. This suite also has access to a balcony with a wonderful view of the sea.
Very quiet street, but very close to the Catholic University and Diogo Botelho Street.
Close to the beach, the Jardim do Passeio Alegre and all kinds of commerce and services.
The villa is available from August and there is the possibility of renting furnished.
2 security deposits and 2 rents are required.
This villa is developed on 4 floors, on the entrance level there is a garage for two cars, a hall and a living room with fireplace and garden views. From this floor you can access the lower floor and the two upper floors by stairs.
Downstairs you can find a dining room with fireplace and access to the garden, kitchen, laundry room and a guest bathroom.
The kitchen is equipped with an oven, hob, extractor fan, stove, microwave and dishwasher. The laundry room is equipped with a washing machine and a tumble dryer.
The kitchen and dining room also have access to a small interior garden.
On the upper floors are the 3 suites, 2 of them exactly the same on the ground floor, both with closet and on the first floor, there is a master suite, with several wardrobes, a closet and a bathroom with bathtub. This suite also has access to a balcony with a wonderful view of the sea.
Very quiet street, but very close to the Catholic University and Diogo Botelho Street.
Close to the beach, the Jardim do Passeio Alegre and all kinds of commerce and services.
The villa is available from August and there is the possibility of renting furnished.
2 security deposits and 2 rents are required.
Contact
See Phone
House 3 Bedrooms Duplex
A dos Cunhados e Maceira, Torres Vedras, Distrito de Lisboa
Under construction · 196m²
With Garage
buy
588.000 €
3 bedroom villa with construction starting in July 2024 and completion in July 2025.
Plot with a total area of 401 m2, gross construction area of 196 m2, balconies 63.80 m2 and a patio of 125.90 m2.
Comprising 2 floors, divided as follows:
Floor 0:
Garage for Two Cars;
Hall;
Equipped kitchen;
Dining room;
IS Social;
Living Room;
Swimming pool;
Patio.
Floor 1:
Two suites;
One bedroom;
IS Complete.
Two terraces.
Materials for Finishes:
Frames:
Minimalist anodised aluminium frame system with thermal cut and double glazing, with electric shutters and controlled via Wi-Fi (requires internet connection not provided) the colour of the frame.
Lighting:
LED floodlights installed in false ceilings and LED strips in the false ceiling lighting mouldings.
Outside, white luminaires with LED lamps will be installed.
Climate:
Heating and cooling system via air conditioning in all rooms of the Samsung or LG brand.
Mechanical ventilation in the bathrooms and kitchen when possible, otherwise it will be electric.
Safety:
Alarm installation with remote connection (requires wifi internet not provided)
Installation of outdoor surveillance camera at the back (requires wi-fi internet not provided).
Other:
Roca brand suspended sanitary ware.
80 mm hood throughout the villa.
High security Dierre type main door.
White lacquered interior doors.
Garage parking for two vehicles with electric gate, as well as power socket for electric vehicles up to 32 A single-phase.
Solar thermal panels and 300L heat pump for water heating.
Tempered glass railings on the balconies and roof terraces.
Central vacuum with machine installed in the garage.
Optional:
Jacuzzi on the terrace.
Electric shading awning.
Heat pump for pool heating and thermal/safety shutter type cover (supports up to 60 kg).
Villa close to golden sand beaches and a vibrant food scene. Enjoy the peace and quiet of a residential setting, without sacrificing the convenience of being just minutes from downtown.
We look forward to hearing from you
Plot with a total area of 401 m2, gross construction area of 196 m2, balconies 63.80 m2 and a patio of 125.90 m2.
Comprising 2 floors, divided as follows:
Floor 0:
Garage for Two Cars;
Hall;
Equipped kitchen;
Dining room;
IS Social;
Living Room;
Swimming pool;
Patio.
Floor 1:
Two suites;
One bedroom;
IS Complete.
Two terraces.
Materials for Finishes:
Frames:
Minimalist anodised aluminium frame system with thermal cut and double glazing, with electric shutters and controlled via Wi-Fi (requires internet connection not provided) the colour of the frame.
Lighting:
LED floodlights installed in false ceilings and LED strips in the false ceiling lighting mouldings.
Outside, white luminaires with LED lamps will be installed.
Climate:
Heating and cooling system via air conditioning in all rooms of the Samsung or LG brand.
Mechanical ventilation in the bathrooms and kitchen when possible, otherwise it will be electric.
Safety:
Alarm installation with remote connection (requires wifi internet not provided)
Installation of outdoor surveillance camera at the back (requires wi-fi internet not provided).
Other:
Roca brand suspended sanitary ware.
80 mm hood throughout the villa.
High security Dierre type main door.
White lacquered interior doors.
Garage parking for two vehicles with electric gate, as well as power socket for electric vehicles up to 32 A single-phase.
Solar thermal panels and 300L heat pump for water heating.
Tempered glass railings on the balconies and roof terraces.
Central vacuum with machine installed in the garage.
Optional:
Jacuzzi on the terrace.
Electric shading awning.
Heat pump for pool heating and thermal/safety shutter type cover (supports up to 60 kg).
Villa close to golden sand beaches and a vibrant food scene. Enjoy the peace and quiet of a residential setting, without sacrificing the convenience of being just minutes from downtown.
We look forward to hearing from you
Contact
See Phone
House 3 Bedrooms Triplex
Arco da Calheta, Calheta (Madeira), Ilha da Madeira
Used · 241m²
With Garage
buy
970.000 €
Spacious luxury villa, with 3 floors, fully equipped kitchen, swimming pool, garden and sea views!
The Villa presents inside the house a guest bedroom in ’open glass’, 3 bedrooms (all with huge windows) with plenty of light, 4 bathrooms, kitchen and living room in a very large open space.
Outside you can find a fantastic swimming pool, garage for 2 cars and garden that surrounds the entire house.
The Villa is located just above the sea line, providing a breathtaking view of it.
Located in a quiet urban area of Arco da Calheta, 27 km from the Capital of Madeira - Funchal.
Just a 3 km drive to Calheta, you can find restaurants/bars, public beaches, a port with its cafes/bars, shops (among others).
The Villa presents inside the house a guest bedroom in ’open glass’, 3 bedrooms (all with huge windows) with plenty of light, 4 bathrooms, kitchen and living room in a very large open space.
Outside you can find a fantastic swimming pool, garage for 2 cars and garden that surrounds the entire house.
The Villa is located just above the sea line, providing a breathtaking view of it.
Located in a quiet urban area of Arco da Calheta, 27 km from the Capital of Madeira - Funchal.
Just a 3 km drive to Calheta, you can find restaurants/bars, public beaches, a port with its cafes/bars, shops (among others).
Contact
See Phone
House 4 Bedrooms
Alverca do Ribatejo e Sobralinho, Vila Franca de Xira, Distrito de Lisboa
Refurbished · 116m²
buy
320.000 €
Fantastic House, T4 (T3+1) Semi-Detached with Generous Terrace, in Alverca do Ribatejo - Vila Franca de Xira.
This villa is under construction with an expected completion date in the middle of September 2024.
The property is being fully renovated in terms of:
-Plumbing;
-Sewers;
-Electricity;
- Window frames;
- Double glazing;
- Equipped kitchen;
- Built-in LEDs in plasterboard ceiling;
- Floating floor with ceramic in the wet areas;
- Silestone on the kitchen worktop;
At this stage, by agreement or by availability in stock, you can choose some of the finishes.
The villa consists of a fully equipped kitchen with all appliances. The kitchen is connected to the huge living room space in OpenSpace.
From the living room and kitchen you can go directly to the outdoor space - a huge terrace whose area represents 55m2, where you can relax and enjoy the sunny days.
Going up to the ground floor, you will find the four bedrooms and two bathrooms, one of the bedrooms being a suite.
This villa, in addition to being spacious, has excellent sun exposure.
In its surrounding area, you can find shopping areas, schools, pharmacies, restaurants. It is also 10 minutes away from the CP station and the bus terminal. It is also very close to green spaces.
This villa is under construction with an expected completion date in the middle of September 2024.
The property is being fully renovated in terms of:
-Plumbing;
-Sewers;
-Electricity;
- Window frames;
- Double glazing;
- Equipped kitchen;
- Built-in LEDs in plasterboard ceiling;
- Floating floor with ceramic in the wet areas;
- Silestone on the kitchen worktop;
At this stage, by agreement or by availability in stock, you can choose some of the finishes.
The villa consists of a fully equipped kitchen with all appliances. The kitchen is connected to the huge living room space in OpenSpace.
From the living room and kitchen you can go directly to the outdoor space - a huge terrace whose area represents 55m2, where you can relax and enjoy the sunny days.
Going up to the ground floor, you will find the four bedrooms and two bathrooms, one of the bedrooms being a suite.
This villa, in addition to being spacious, has excellent sun exposure.
In its surrounding area, you can find shopping areas, schools, pharmacies, restaurants. It is also 10 minutes away from the CP station and the bus terminal. It is also very close to green spaces.
Contact
See Phone
House 3 Bedrooms
Fernão Ferro, Seixal, Distrito de Setúbal
Under construction · 120m²
buy
340.000 €
Excellent 3 bedroom semi-detached house consisting of two floors, in one of the main streets of Fernão Ferro, included in a residential area of excellence.
It is in the initial phase of construction, very bright, with an east and west solar layout, good areas and quality finishes and good finishes.
On the ground floor we have:
Open space kitchen of 37m2
Bathroom of 3.06m2
Bedroom 12.15m2
On the 1st floor:
Suite with built-in closet with 22m2, bathroom of 4.09m2 and balcony
Bedroom 2 of 14.24m2 with dressing room and balcony
Social bathroom of 3.06 m2
Expected completion of the work: August 2024.
On this street we have the municipal market and all the main services are close by such as restaurants, pharmacies, schools and several green spaces.
Supermarkets, Lidl, Aldi; Mercadona, Minipreço. Rio Sul shopping mall.
Close to access to A2 and A33. Meco Beach, Sesimbra
It is in the initial phase of construction, very bright, with an east and west solar layout, good areas and quality finishes and good finishes.
On the ground floor we have:
Open space kitchen of 37m2
Bathroom of 3.06m2
Bedroom 12.15m2
On the 1st floor:
Suite with built-in closet with 22m2, bathroom of 4.09m2 and balcony
Bedroom 2 of 14.24m2 with dressing room and balcony
Social bathroom of 3.06 m2
Expected completion of the work: August 2024.
On this street we have the municipal market and all the main services are close by such as restaurants, pharmacies, schools and several green spaces.
Supermarkets, Lidl, Aldi; Mercadona, Minipreço. Rio Sul shopping mall.
Close to access to A2 and A33. Meco Beach, Sesimbra
Contact
See Phone
House 2 Bedrooms Duplex
Silves, Distrito de Faro
Under construction · 86m²
With Swimming Pool
buy
399.000 €
Semi-detached houses T2 Duplex, inserted in the Silves Golf Resort complex that is part of pestana golf resort.
A beautiful development with luxury finishes, equipped kitchen, living room, built-in wardrobes, double glazing, water heater, air conditioning, armored door, inserted in a gated community and with 24 hours a day security, garden and communal outdoor pool. All units will have parking spaces and access to the clubhouse, for golf services, restaurant and shop.
Located next to the city of Silves, it is currently under construction, and 178 units are planned, between two-storey villas with 2 and 3 bedrooms, as well as duplex apartments T2 and T3.
This new complex has been designed to enjoy the wonderful view of the golf course and monchique mountain range, enjoying the fantastic views and enjoying the landscape of nature.
In a quiet area that offers quality of life and total comfort and relatively close to the historic center of Silves, it becomes a perfect choice for your next residence, second dwelling or even for investment and monetization.
This is your chance.
A beautiful development with luxury finishes, equipped kitchen, living room, built-in wardrobes, double glazing, water heater, air conditioning, armored door, inserted in a gated community and with 24 hours a day security, garden and communal outdoor pool. All units will have parking spaces and access to the clubhouse, for golf services, restaurant and shop.
Located next to the city of Silves, it is currently under construction, and 178 units are planned, between two-storey villas with 2 and 3 bedrooms, as well as duplex apartments T2 and T3.
This new complex has been designed to enjoy the wonderful view of the golf course and monchique mountain range, enjoying the fantastic views and enjoying the landscape of nature.
In a quiet area that offers quality of life and total comfort and relatively close to the historic center of Silves, it becomes a perfect choice for your next residence, second dwelling or even for investment and monetization.
This is your chance.
Contact
See Phone
House 7 Bedrooms
Seia, São Romão e Lapa dos Dinheiros, Distrito da Guarda
Used · 288m²
buy
349.000 €
Charming villa, inserted in a property with a large area of land that enjoys the water of a well, which belongs to the property. There is also another small house, for caretaker.
The villa is from the 50’s, in Raul Lino style, with a garden in front. The entire structure of the house, in plastered granite and concrete slabs, has never undergone changes and has always belonged to the same family.
The village of São Romão, where the villa is located, is a 5-minute drive from Vila de Seia and at the foot of the Serra da Estrela Natural Park.
In winter there are two slopes for skiing. When the snow melts, there are several trails to take walks in the mountains, where you will find springs and natural pools.
São Romão has a nice local shops, a traditional market and a pharmacy. The large supermarkets are at the door of Seia, about 5m from the house.
The main house has two floors and an attic.
In the RC there is a large living room with a wood burning stove, a pantry, a guest bathroom and three bedrooms, two of them suites.
On the ground floor is the kitchen, a pantry and three more rooms with a wood burning stove. A conservatory, two bedrooms and a bathroom.
In the attic there is also a living room with two velux windows, two more bedrooms, a completely renovated bathroom and storage space.
The caretaker’s house on the ground floor has storage shops.
On the ground floor there is a living room, kitchen, two bedrooms and a bathroom.
Attached to the caretaker’s house there are also some old structures built without land registration, with a total area of approximately 135m2. Consisting of a dovecote, washing tank shed, wood-burning oven and agricultural storage shops.
The villa is from the 50’s, in Raul Lino style, with a garden in front. The entire structure of the house, in plastered granite and concrete slabs, has never undergone changes and has always belonged to the same family.
The village of São Romão, where the villa is located, is a 5-minute drive from Vila de Seia and at the foot of the Serra da Estrela Natural Park.
In winter there are two slopes for skiing. When the snow melts, there are several trails to take walks in the mountains, where you will find springs and natural pools.
São Romão has a nice local shops, a traditional market and a pharmacy. The large supermarkets are at the door of Seia, about 5m from the house.
The main house has two floors and an attic.
In the RC there is a large living room with a wood burning stove, a pantry, a guest bathroom and three bedrooms, two of them suites.
On the ground floor is the kitchen, a pantry and three more rooms with a wood burning stove. A conservatory, two bedrooms and a bathroom.
In the attic there is also a living room with two velux windows, two more bedrooms, a completely renovated bathroom and storage space.
The caretaker’s house on the ground floor has storage shops.
On the ground floor there is a living room, kitchen, two bedrooms and a bathroom.
Attached to the caretaker’s house there are also some old structures built without land registration, with a total area of approximately 135m2. Consisting of a dovecote, washing tank shed, wood-burning oven and agricultural storage shops.
Contact
See Phone
House 3 Bedrooms Duplex
Aldoar, Foz do Douro e Nevogilde, Porto, Distrito do Porto
Used · 95m²
buy
390.000 €
Excellent two-storey villa located in The António Aroso District, in the mediations of the City Park, 5 minutes from Avenida da Boavista. This villa is inserted in a picturesque and quite quiet neighborhood of the city of Porto.
Property Features:
1st Floor:
Entrance hall
Living room
Dining room
Kitchen
Dispensation of support
At the back of this villa there is a garden with annexes
2nd Floor:
3 Bedrooms
Full Bathroom
If you are a Real Estate consultant do not hesitate to present this villa to your client, this property is available for sharing
Property Features:
1st Floor:
Entrance hall
Living room
Dining room
Kitchen
Dispensation of support
At the back of this villa there is a garden with annexes
2nd Floor:
3 Bedrooms
Full Bathroom
If you are a Real Estate consultant do not hesitate to present this villa to your client, this property is available for sharing
Contact
See Phone
House 2 Bedrooms Duplex
Vila Real de Santo António, Distrito de Faro
For refurbishment · 200m²
buy
625.000 €
For urban rehabilitation, this unique building located in the heart of Vila Real de Santo António. Urban building, with feasibility for 5 autonomous fractions all intended for housing and with independent accesses.
Consisting of two floors, penthouse accessible from two fractions and two dormers ready for renovation, this property is the perfect blank canvas to create a dream project.
Imagine the potential of transforming this building into modern apartments, in the centre of a city full of charm and history. The opportunity to create something truly special and profitable is in your hands.
Don’t miss the opportunity to invest in a privileged location, full of culture, gastronomy and natural beauty. Be part of the revitalisation of this unique region of the Algarve.
Contact us now and start turning your dreams into reality. Your next big investment awaits you in Vila Real de Santo António.
Consisting of two floors, penthouse accessible from two fractions and two dormers ready for renovation, this property is the perfect blank canvas to create a dream project.
Imagine the potential of transforming this building into modern apartments, in the centre of a city full of charm and history. The opportunity to create something truly special and profitable is in your hands.
Don’t miss the opportunity to invest in a privileged location, full of culture, gastronomy and natural beauty. Be part of the revitalisation of this unique region of the Algarve.
Contact us now and start turning your dreams into reality. Your next big investment awaits you in Vila Real de Santo António.
Contact
See Phone
House 2 Bedrooms
Ferreira do Zêzere, Distrito de Santarém
Used · 115m²
buy
285.000 €
House located in Ferreira do Zêzere, ideal for those looking for a rural getaway and a lifestyle closer to nature.
The sale includes a plot of land with several fruit trees and a borehole, ideal for a self-sufficient and sustainable life.
Land with a total area of 2,740.00 m2 and villa with a construction area of 130 m2.
House comprises:
- Two bedrooms;
- Living and dining room with fireplace;
- Kitchen equipped with fridge, stove, oven, washing machine and microwave;
- Two bathrooms, one of them complete;
-Attic;
-Barbecue.
Land consisting of:
- Various fruit trees, such as orange, lemon, pear, loquat, apricot, almond, olive;
Water borehole with a depth of 79 mts;
-Garden.
Its location is quiet and close to commerce and services, from supermarkets, restaurants, pharmacy, health centre and 10 minutes from the river beach of Lago Azul.
Ideal environment to relax and enjoy nature.
Take advantage of this opportunity in Ferreira do Zêzere. Come and meet and be enchanted by its potential.
The sale includes a plot of land with several fruit trees and a borehole, ideal for a self-sufficient and sustainable life.
Land with a total area of 2,740.00 m2 and villa with a construction area of 130 m2.
House comprises:
- Two bedrooms;
- Living and dining room with fireplace;
- Kitchen equipped with fridge, stove, oven, washing machine and microwave;
- Two bathrooms, one of them complete;
-Attic;
-Barbecue.
Land consisting of:
- Various fruit trees, such as orange, lemon, pear, loquat, apricot, almond, olive;
Water borehole with a depth of 79 mts;
-Garden.
Its location is quiet and close to commerce and services, from supermarkets, restaurants, pharmacy, health centre and 10 minutes from the river beach of Lago Azul.
Ideal environment to relax and enjoy nature.
Take advantage of this opportunity in Ferreira do Zêzere. Come and meet and be enchanted by its potential.
Contact
See Phone
House 3 Bedrooms Triplex
Veade, Gagos e Molares, Celorico de Basto, Distrito de Braga
New · 444m²
With Garage
buy
600.000 €
If you are looking for the perfect balance between tranquillity and proximity to the centre, this luxury villa is the ideal choice.
Located in the parish of Gagos, in Celorico de Basto, this property offers a unique living experience, combining modern design, top materials and a serene environment.
Highlighted by its modern design and the use of high-quality materials, it will be sold fully furnished, including décor and appliances, offering a premium experience from the very first moment.
With three floors and a gross construction area of 444 m2, this generous space offers living that is both stylish and practical, with superb mountain views.
On the ground floor, a spacious outdoor garage of 60m2, a functional laundry room of 22m2 and a spacious office of 20m2 that provide daily convenience. The laundry room is equipped with a washing machine and this floor also has plenty of space to create a large storage room.
The ground floor houses a pantry of 1.50m2, a fully equipped kitchen with 12m2, a living/dining room of 60m2 and a service bathroom of 2.45m2. The kitchen is equipped with a hob, oven, extractor fan and built-in microwave of the brand ’Teka’, and a dishwasher.
On the first floor, the intimate atmosphere is accentuated by an impressive suite of 40m2 and two comfortable bedrooms of 15m2 each, complemented by a full bathroom of 7.5m2.
The harmony between quality materials, efficient storage solutions and windows that flood the spaces with natural light make this villa unique.
In addition to all this, it also has solar panels, underfloor heating from the ’Uponor’ brand (’Daikin’ heat pump), electric towel rails in the bathrooms, solar breezes on the ground floor and electric shutters on the 1st and 2nd floors, details that aim to improve practicality.
Surrounded by a generous plot of 1452 m2, this property offers not only a home, but a lifestyle. Also noteworthy is the outdoor swimming pool whose construction has begun and is awaiting completion, providing the opportunity for customisation to taste.
Marvel at the modern design, enjoy the moments of serenity and, at the same time, know that it is only 10 minutes away from the centre of Celorico de Basto, where you can enjoy all the urban amenities.
Schedule your visit now and discover your next home.
Located in the parish of Gagos, in Celorico de Basto, this property offers a unique living experience, combining modern design, top materials and a serene environment.
Highlighted by its modern design and the use of high-quality materials, it will be sold fully furnished, including décor and appliances, offering a premium experience from the very first moment.
With three floors and a gross construction area of 444 m2, this generous space offers living that is both stylish and practical, with superb mountain views.
On the ground floor, a spacious outdoor garage of 60m2, a functional laundry room of 22m2 and a spacious office of 20m2 that provide daily convenience. The laundry room is equipped with a washing machine and this floor also has plenty of space to create a large storage room.
The ground floor houses a pantry of 1.50m2, a fully equipped kitchen with 12m2, a living/dining room of 60m2 and a service bathroom of 2.45m2. The kitchen is equipped with a hob, oven, extractor fan and built-in microwave of the brand ’Teka’, and a dishwasher.
On the first floor, the intimate atmosphere is accentuated by an impressive suite of 40m2 and two comfortable bedrooms of 15m2 each, complemented by a full bathroom of 7.5m2.
The harmony between quality materials, efficient storage solutions and windows that flood the spaces with natural light make this villa unique.
In addition to all this, it also has solar panels, underfloor heating from the ’Uponor’ brand (’Daikin’ heat pump), electric towel rails in the bathrooms, solar breezes on the ground floor and electric shutters on the 1st and 2nd floors, details that aim to improve practicality.
Surrounded by a generous plot of 1452 m2, this property offers not only a home, but a lifestyle. Also noteworthy is the outdoor swimming pool whose construction has begun and is awaiting completion, providing the opportunity for customisation to taste.
Marvel at the modern design, enjoy the moments of serenity and, at the same time, know that it is only 10 minutes away from the centre of Celorico de Basto, where you can enjoy all the urban amenities.
Schedule your visit now and discover your next home.
Contact
See Phone
House 3 Bedrooms
Bugalhos, Alcanena, Distrito de Santarém
Used · 168m²
With Garage
buy
86.000 €
Situated in the parish of Bugalhos, in Alcanena, this villa offers you the possibility to live in the countryside, with spectacular views and only 10 minutes from Alcanena.
This villa has three bedrooms, living room, kitchen and another kitchen that was used as a smokehouse, having for this purpose a large fireplace / chimney. This villa also has a usable attic, since it has a right foot of 1.90mts. It should be noted that the roof of the villa has been completely replaced recently.
Outside this villa is served by two annexes and a garage/ Lagar. The two annexes can be demolished and thus be left with a larger patio, starting to have an area of 170m2. This villa is inserted in the plot of land with 250m2.
With the location of this villa, in one of the highest points of parish, you can enjoy enormous tranquility and also the fantastic landscapes to lose sight of.
For all this, do not waste any more time and mark your visit now!
This villa has three bedrooms, living room, kitchen and another kitchen that was used as a smokehouse, having for this purpose a large fireplace / chimney. This villa also has a usable attic, since it has a right foot of 1.90mts. It should be noted that the roof of the villa has been completely replaced recently.
Outside this villa is served by two annexes and a garage/ Lagar. The two annexes can be demolished and thus be left with a larger patio, starting to have an area of 170m2. This villa is inserted in the plot of land with 250m2.
With the location of this villa, in one of the highest points of parish, you can enjoy enormous tranquility and also the fantastic landscapes to lose sight of.
For all this, do not waste any more time and mark your visit now!
Contact
See Phone
See more Houses
Bedrooms
Zones
Can’t find the property you’re looking for?
