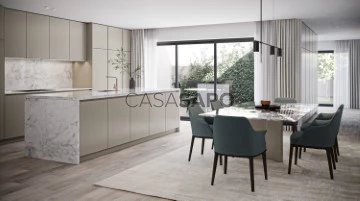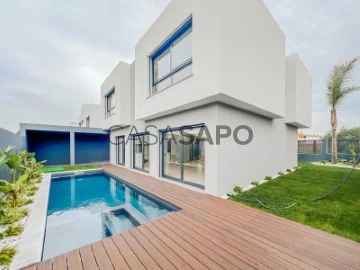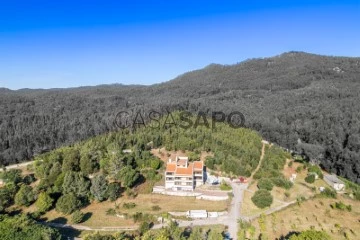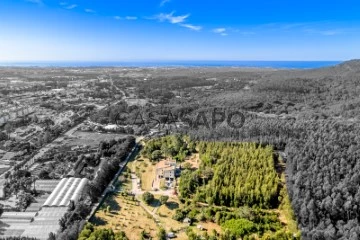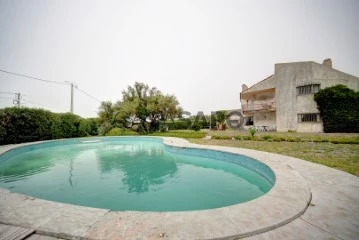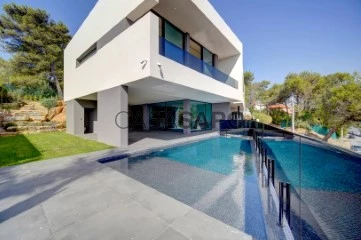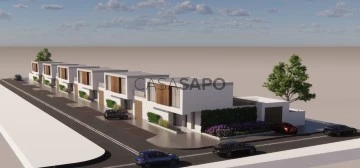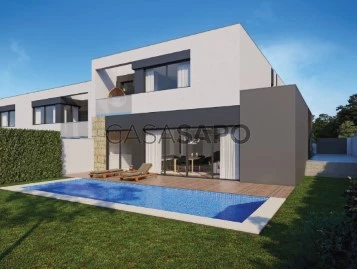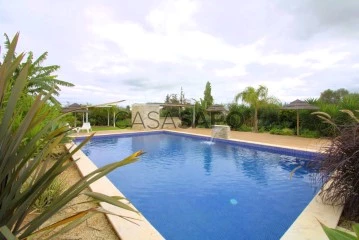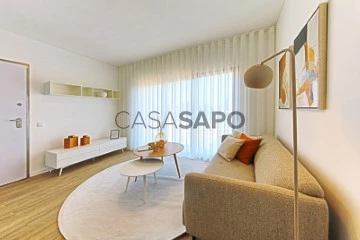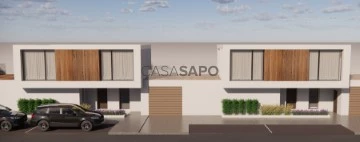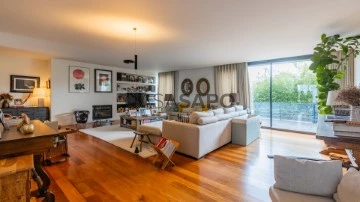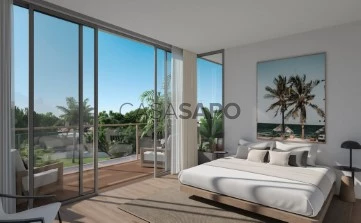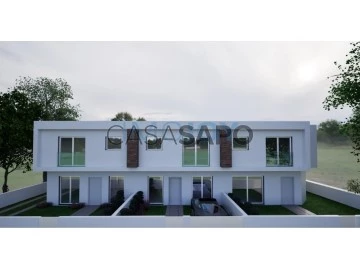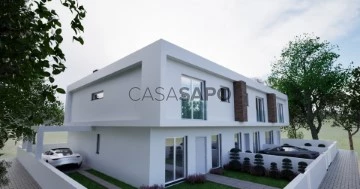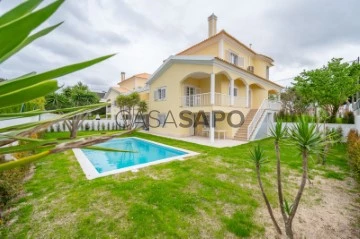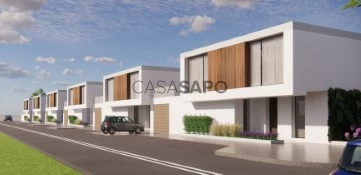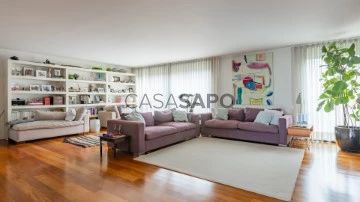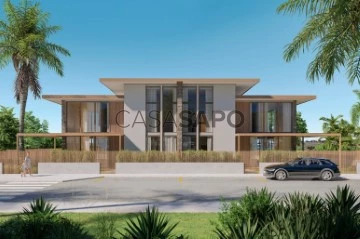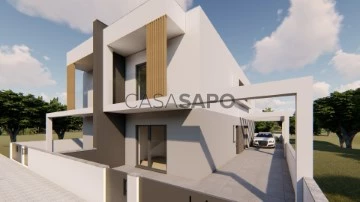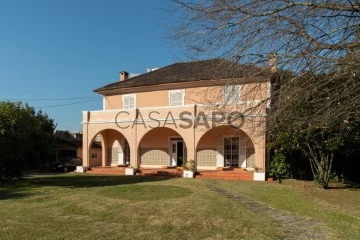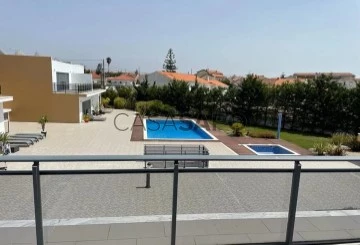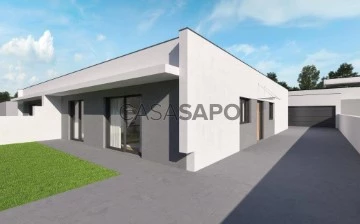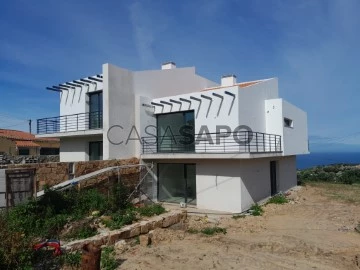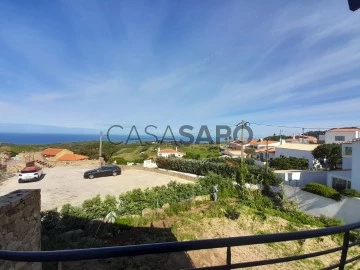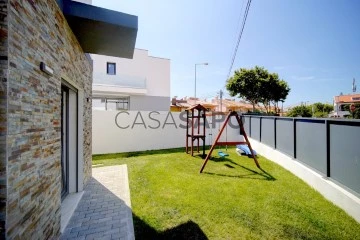
IMOJOY Real Estate
Real Estate License (AMI): 12689
António Silvestre, Mediação Imobiliária Lda
Contact estate agent
Get the advertiser’s contacts
Address
Rua dos Sobreiros, 25 C, Costa da Guia
Cascais
Cascais
Open Hours
2ª feira a Sábado das 10h00 às 19h00
Site
Real Estate License (AMI): 12689
See more
Saiba aqui quanto pode pedir
170 Houses IMOJOY Real Estate, Page 6
Map
Order by
Relevance
House 3 Bedrooms Duplex
Santa Maria da Feira, Travanca, Sanfins e Espargo, Distrito de Aveiro
Under construction · 227m²
With Garage
buy
390.000 €
House T3, Located in Santa Maria da Feira, in a housing area of houses of excellent standard, surrounded by nature, where tranquility and pure air stands out and a few minutes from all the necessary infrastructure for the comfort of your family.
Modern architecture
Suite with closet
Spacious rooms with bathroom support
High quality wooden wardrobes
Spacious living room, kitchen with island and furnished with 1st appliances. Line
Space next to the kitchen for socializing and barbecue, where you can enjoy quiet meals;
Land with side space and funds for gardening
All compartments have natural light and the villa was built taking into account the sun and privacy;
Access to all the main roads (A1, A29, etc.), being able to enjoy the abundance of its green spaces, toast with the gastronomic offer and, when you want, return to your port of refuge, located in a quiet area, thus finding a perfect balance
Save time and quality of life: - Close to beaches, education, events, leisure, sports, culture, historical heritage, industries, commerce, supermarkets, hospitals, pharmacies, etc.
Sustainable Project using raw materials and efficient processes
Analysis of impacts on the environment and optimization of resources
Spacious garage for 2 cars
Vinyl floors of high durability, water resistant, with skirting boards in hydrophobic MDF, lacquered to white (matte).
Peripheral walls in plasterboard and interior walls in plaster
designed white color. Ceilings in water-repellent plasterboard.
Air conditioning with pre-installation of solar panels for heating of domestic hot waters, pre-installation of Air Conditioning, pre-installation of salamander, supply of heat pump for water heating
Modern architecture
Suite with closet
Spacious rooms with bathroom support
High quality wooden wardrobes
Spacious living room, kitchen with island and furnished with 1st appliances. Line
Space next to the kitchen for socializing and barbecue, where you can enjoy quiet meals;
Land with side space and funds for gardening
All compartments have natural light and the villa was built taking into account the sun and privacy;
Access to all the main roads (A1, A29, etc.), being able to enjoy the abundance of its green spaces, toast with the gastronomic offer and, when you want, return to your port of refuge, located in a quiet area, thus finding a perfect balance
Save time and quality of life: - Close to beaches, education, events, leisure, sports, culture, historical heritage, industries, commerce, supermarkets, hospitals, pharmacies, etc.
Sustainable Project using raw materials and efficient processes
Analysis of impacts on the environment and optimization of resources
Spacious garage for 2 cars
Vinyl floors of high durability, water resistant, with skirting boards in hydrophobic MDF, lacquered to white (matte).
Peripheral walls in plasterboard and interior walls in plaster
designed white color. Ceilings in water-repellent plasterboard.
Air conditioning with pre-installation of solar panels for heating of domestic hot waters, pre-installation of Air Conditioning, pre-installation of salamander, supply of heat pump for water heating
Contact
See Phone
House 4 Bedrooms
Alcabideche, Cascais, Distrito de Lisboa
New · 260m²
With Swimming Pool
buy
1.200.000 €
Excellent detached luxury 4 bedroom villa, new and contemporary architecture, with swimming pool and garden.
With excellent finishes, with a lot of light, unobstructed view. With garage for one car plus outside parking for two cars.
In a quiet area of villas, located in Manique de baixo, Alcabideche.
Composed of 2 floors divided as follows:
Floor 0:
Entrance hall (2.95m2)
Living room (44.30m2), in open space, with access to the outside
Fully equipped kitchen (11.50m2)
Laundry
WC with window (2.30 m2)
Storage (3m2)
Floor 1:
Hall of Rooms
Suite with dressing room (30.65m2)
Bedroom with built-in wardrobe (16.10)
Bedroom with built-in wardrobe (16.35m2)
Bedroom (16.05m2)
Bathroom with shower tray and window (5.50m2)
Equipped with Solar Panels, Pre-installation of the most modern Home Automation Technology, Pre-installation of Air Conditioning in all rooms, Electric Blinds and Alarm.
With excellent finishes, with a lot of light, unobstructed view. With garage for one car plus outside parking for two cars.
In a quiet area of villas, located in Manique de baixo, Alcabideche.
Composed of 2 floors divided as follows:
Floor 0:
Entrance hall (2.95m2)
Living room (44.30m2), in open space, with access to the outside
Fully equipped kitchen (11.50m2)
Laundry
WC with window (2.30 m2)
Storage (3m2)
Floor 1:
Hall of Rooms
Suite with dressing room (30.65m2)
Bedroom with built-in wardrobe (16.10)
Bedroom with built-in wardrobe (16.35m2)
Bedroom (16.05m2)
Bathroom with shower tray and window (5.50m2)
Equipped with Solar Panels, Pre-installation of the most modern Home Automation Technology, Pre-installation of Air Conditioning in all rooms, Electric Blinds and Alarm.
Contact
See Phone
House 10 Bedrooms
Linhó (São Pedro Penaferrim), S.Maria e S.Miguel, S.Martinho, S.Pedro Penaferrim, Sintra, Distrito de Lisboa
For refurbishment · 833m²
With Swimming Pool
buy
3.990.000 €
Excellent Property with House V10 located in the area of Linhó, Sintra. This property consists of a land of 22,640 m2, a villa with a gross construction area of 833 m2, animal house and an outdoor area with swimming pool and tennis court still with unfinished works.
The Villa is divided as follows:
4th Floor: Two bedrooms and a bathroom.
3rd Floor: Four bedrooms, two of them in Suite.
2nd Floor: Two bedrooms and a bathroom
1st Floor: Two bedrooms (one of them an office), house of the machines (laundry), toilet, kitchen and dining room (with access to the back of the house where there is a barbecue).
Ground Floor: Living room, cloakroom and gym.
This property also has several fruit trees and eucalyptus trees, is completely fenced and has an unobstructed and stunning view over the city of Lisbon.
Very well located, next to two luxury condominiums, Quinta de beloura and Condominium Da Penha Longa that offers commercial and leisure spaces, gym, tennis club, ehipic center, medical and aesthetic clinics and pharmacy. Along also two golf courses, beloura with 18 holes and penha long with 27 holes.
This property has enormous potential both for housing investment and for hotel investment, Rural and Ecological Tourism, Rest House, etc.
The Villa is divided as follows:
4th Floor: Two bedrooms and a bathroom.
3rd Floor: Four bedrooms, two of them in Suite.
2nd Floor: Two bedrooms and a bathroom
1st Floor: Two bedrooms (one of them an office), house of the machines (laundry), toilet, kitchen and dining room (with access to the back of the house where there is a barbecue).
Ground Floor: Living room, cloakroom and gym.
This property also has several fruit trees and eucalyptus trees, is completely fenced and has an unobstructed and stunning view over the city of Lisbon.
Very well located, next to two luxury condominiums, Quinta de beloura and Condominium Da Penha Longa that offers commercial and leisure spaces, gym, tennis club, ehipic center, medical and aesthetic clinics and pharmacy. Along also two golf courses, beloura with 18 holes and penha long with 27 holes.
This property has enormous potential both for housing investment and for hotel investment, Rural and Ecological Tourism, Rest House, etc.
Contact
See Phone
House 6 Bedrooms Duplex
Colares, Sintra, Distrito de Lisboa
For refurbishment · 272m²
With Garage
buy
2.400.000 €
We present this extraordinary villa designed by the renowned architects Victor Palla and Bento D’Almeida in the 60s. Situated on the summit of the escarpment over Praia Grande, this property offers stunning views and an innovative architectural design that combines modernity with the rurality of the period site. With a plot of more than 5000m², this villa provides an exclusive and harmonious lifestyle. In need of total works.
Key features:
- Author Architecture: Designed by Victor Palla and Bento D’Almeida, this villa is a striking example of 60s architecture, using hexagonal plan modules to create a unique and contemporary residence.
- Location: Land located at the top of the escarpment with panoramic views over Praia Grande, providing a serene and exclusive environment.
Inserted in a plot of 5102m², the property offers privacy and direct contact with the surrounding nature.
- Construction Area: 273m² of built area, with a floor area of 213m², distributed over 2 floors, ideal for comfortable and modern living.
- Distribution of Spaces:
First Floor:
. Large living room with fireplace, creating a cosy and perfect environment for socialising.
. Dining room adjacent to the living room, ideal for family meals and special moments.
. Functional kitchen, designed to make the most of space and natural light.
. Practical laundry.
. Maid’s room.
. Full bathroom.
Second Floor:
. Staircase designed and awarded for its innovative design for the time, which gives access to the first floor.
. Master suite with generous area, built-in wardrobes and private balcony with sea views.
. Four additional bedrooms, all spacious and bright.
. Two modern and well-equipped bathrooms.
. Large terrace with stunning sea views.
. Two additional balconies, providing a magnificent view and a relaxation space.
Exterior:
. Large garden harmonised by trees and flowers, perfect for enjoying moments outdoors.
. Swimming pool, ideal for relaxing and enjoying the sunny days.
. Tennis court for sports lovers.
. Garage in box ensuring safety and convenience.
. Caretaker’s house with a living room, a bedroom, bathroom and a small kitchen, providing additional comfort.
Advantages of Location:
. Proximity to the Beach: Located in Praia Grande in Colares, you can walk to the beaches Grande and Pequena.
. Restaurants: Close to several renowned restaurants, offering excellent local cuisine.
. Easy Access: Sintra is just a few minutes away by car, making it easy to access one of Portugal’s most enchanting regions.
Unique location in the area, without any surrounding construction, ensuring total privacy.
For more information or to schedule a visit, please contact us.
Key features:
- Author Architecture: Designed by Victor Palla and Bento D’Almeida, this villa is a striking example of 60s architecture, using hexagonal plan modules to create a unique and contemporary residence.
- Location: Land located at the top of the escarpment with panoramic views over Praia Grande, providing a serene and exclusive environment.
Inserted in a plot of 5102m², the property offers privacy and direct contact with the surrounding nature.
- Construction Area: 273m² of built area, with a floor area of 213m², distributed over 2 floors, ideal for comfortable and modern living.
- Distribution of Spaces:
First Floor:
. Large living room with fireplace, creating a cosy and perfect environment for socialising.
. Dining room adjacent to the living room, ideal for family meals and special moments.
. Functional kitchen, designed to make the most of space and natural light.
. Practical laundry.
. Maid’s room.
. Full bathroom.
Second Floor:
. Staircase designed and awarded for its innovative design for the time, which gives access to the first floor.
. Master suite with generous area, built-in wardrobes and private balcony with sea views.
. Four additional bedrooms, all spacious and bright.
. Two modern and well-equipped bathrooms.
. Large terrace with stunning sea views.
. Two additional balconies, providing a magnificent view and a relaxation space.
Exterior:
. Large garden harmonised by trees and flowers, perfect for enjoying moments outdoors.
. Swimming pool, ideal for relaxing and enjoying the sunny days.
. Tennis court for sports lovers.
. Garage in box ensuring safety and convenience.
. Caretaker’s house with a living room, a bedroom, bathroom and a small kitchen, providing additional comfort.
Advantages of Location:
. Proximity to the Beach: Located in Praia Grande in Colares, you can walk to the beaches Grande and Pequena.
. Restaurants: Close to several renowned restaurants, offering excellent local cuisine.
. Easy Access: Sintra is just a few minutes away by car, making it easy to access one of Portugal’s most enchanting regions.
Unique location in the area, without any surrounding construction, ensuring total privacy.
For more information or to schedule a visit, please contact us.
Contact
See Phone
House 5 Bedrooms
Alcabideche, Cascais, Distrito de Lisboa
New · 500m²
With Garage
buy
3.800.000 €
Luxurious 5 bedroom detached villa, bedrooms all en-suite. Next to a nature reserve, we can have the best that the city has to offer along with the best of nature. On a plot of 911m2 and with a gross private area of 500m2 we have a unique villa in modern architecture, which was designed taking into account the smallest details. Through its large windows, it is possible to enjoy all the luxury and comfort while always being connected with nature. Villa composed of noble materials and luxury finishes, with excellent areas, plenty of natural light, elevator, barbecue, garden and swimming pool, located in the Abuxarda area, in Alcabideche.
This villa is divided as follows:
Floor 0:
-Entrance to the house with Cascading wall
-Entrance hall
-Reception room/Library/Office with balcony and air-conditioned wine cellar (30m2)
-Corridor (4.8m2)
-WC (3.9m2)
-Suite 1 with balcony, built-in wardrobe and toilet with window (22.2m2)
-Suite 2 with balcony, built-in wardrobe and toilet with window ( 23.9m2)
-Lift
-Access to Garden, Swimming Pool and Barbecue
Floor -1:
-SPA with sauna, Turkish bath, gym space (88.25m2)
-WC (3.2m2)
-Laundry/Technical area (14.27m2)
-Storage (19.53m2)
-Garage for four cars (101.3m2)
-Lift
Floor 1:
-Living room (51.4m2) with balcony and exit to the outside
-Kitchen (20.5m2) fully equipped with doors that easily transforms into an open space for a more intimate conviviality between the living room and the kitchen
-Corridor 15.69m2)
-WC (2.4m2)
-Stunning suite 3 (37.7) with balcony, walk-in closet and toilet with two showers, bathtub and vanity
-Suite 3 (22.3m2) with dressing room
-Suite 4 (22.06) with closet and balcony
-Access to the Garden
Equipped with:
Solar Panel, Air conditioning in ducts in all rooms, Home automation, smart electronic intercom (Wi-fi), Electric shutters, natural wood veneer floor, heat pump, pre-installation of CCTV (video surveillance), Swimming pool, Garden, Barbecue.
Close to all kinds of commerce, transport, services and some points of interest such as:
5 minutes from the center of Estoril, 8 minutes from the center and beaches of Cascais and 25 minutes from Lisbon. Close to Penha Longa Golf Resort, Estoril Golf Club, 2 minutes Cascais Shopping Center, close to several Supermarkets, Hospital, Pharmacies, Gyms
This villa is divided as follows:
Floor 0:
-Entrance to the house with Cascading wall
-Entrance hall
-Reception room/Library/Office with balcony and air-conditioned wine cellar (30m2)
-Corridor (4.8m2)
-WC (3.9m2)
-Suite 1 with balcony, built-in wardrobe and toilet with window (22.2m2)
-Suite 2 with balcony, built-in wardrobe and toilet with window ( 23.9m2)
-Lift
-Access to Garden, Swimming Pool and Barbecue
Floor -1:
-SPA with sauna, Turkish bath, gym space (88.25m2)
-WC (3.2m2)
-Laundry/Technical area (14.27m2)
-Storage (19.53m2)
-Garage for four cars (101.3m2)
-Lift
Floor 1:
-Living room (51.4m2) with balcony and exit to the outside
-Kitchen (20.5m2) fully equipped with doors that easily transforms into an open space for a more intimate conviviality between the living room and the kitchen
-Corridor 15.69m2)
-WC (2.4m2)
-Stunning suite 3 (37.7) with balcony, walk-in closet and toilet with two showers, bathtub and vanity
-Suite 3 (22.3m2) with dressing room
-Suite 4 (22.06) with closet and balcony
-Access to the Garden
Equipped with:
Solar Panel, Air conditioning in ducts in all rooms, Home automation, smart electronic intercom (Wi-fi), Electric shutters, natural wood veneer floor, heat pump, pre-installation of CCTV (video surveillance), Swimming pool, Garden, Barbecue.
Close to all kinds of commerce, transport, services and some points of interest such as:
5 minutes from the center of Estoril, 8 minutes from the center and beaches of Cascais and 25 minutes from Lisbon. Close to Penha Longa Golf Resort, Estoril Golf Club, 2 minutes Cascais Shopping Center, close to several Supermarkets, Hospital, Pharmacies, Gyms
Contact
See Phone
House 3 Bedrooms Duplex
A dos Cunhados e Maceira, Torres Vedras, Distrito de Lisboa
Under construction · 196m²
With Garage
buy
588.000 €
3 bedroom villa with construction starting in July 2024 and completion in July 2025.
Plot with a total area of 401 m2, gross construction area of 196 m2, balconies 63.80 m2 and a patio of 125.90 m2.
Comprising 2 floors, divided as follows:
Floor 0:
Garage for Two Cars;
Hall;
Equipped kitchen;
Dining room;
IS Social;
Living Room;
Swimming pool;
Patio.
Floor 1:
Two suites;
One bedroom;
IS Complete.
Two terraces.
Materials for Finishes:
Frames:
Minimalist anodised aluminium frame system with thermal cut and double glazing, with electric shutters and controlled via Wi-Fi (requires internet connection not provided) the colour of the frame.
Lighting:
LED floodlights installed in false ceilings and LED strips in the false ceiling lighting mouldings.
Outside, white luminaires with LED lamps will be installed.
Climate:
Heating and cooling system via air conditioning in all rooms of the Samsung or LG brand.
Mechanical ventilation in the bathrooms and kitchen when possible, otherwise it will be electric.
Safety:
Alarm installation with remote connection (requires wifi internet not provided)
Installation of outdoor surveillance camera at the back (requires wi-fi internet not provided).
Other:
Roca brand suspended sanitary ware.
80 mm hood throughout the villa.
High security Dierre type main door.
White lacquered interior doors.
Garage parking for two vehicles with electric gate, as well as power socket for electric vehicles up to 32 A single-phase.
Solar thermal panels and 300L heat pump for water heating.
Tempered glass railings on the balconies and roof terraces.
Central vacuum with machine installed in the garage.
Optional:
Jacuzzi on the terrace.
Electric shading awning.
Heat pump for pool heating and thermal/safety shutter type cover (supports up to 60 kg).
Villa close to golden sand beaches and a vibrant food scene. Enjoy the peace and quiet of a residential setting, without sacrificing the convenience of being just minutes from downtown.
We look forward to hearing from you
Plot with a total area of 401 m2, gross construction area of 196 m2, balconies 63.80 m2 and a patio of 125.90 m2.
Comprising 2 floors, divided as follows:
Floor 0:
Garage for Two Cars;
Hall;
Equipped kitchen;
Dining room;
IS Social;
Living Room;
Swimming pool;
Patio.
Floor 1:
Two suites;
One bedroom;
IS Complete.
Two terraces.
Materials for Finishes:
Frames:
Minimalist anodised aluminium frame system with thermal cut and double glazing, with electric shutters and controlled via Wi-Fi (requires internet connection not provided) the colour of the frame.
Lighting:
LED floodlights installed in false ceilings and LED strips in the false ceiling lighting mouldings.
Outside, white luminaires with LED lamps will be installed.
Climate:
Heating and cooling system via air conditioning in all rooms of the Samsung or LG brand.
Mechanical ventilation in the bathrooms and kitchen when possible, otherwise it will be electric.
Safety:
Alarm installation with remote connection (requires wifi internet not provided)
Installation of outdoor surveillance camera at the back (requires wi-fi internet not provided).
Other:
Roca brand suspended sanitary ware.
80 mm hood throughout the villa.
High security Dierre type main door.
White lacquered interior doors.
Garage parking for two vehicles with electric gate, as well as power socket for electric vehicles up to 32 A single-phase.
Solar thermal panels and 300L heat pump for water heating.
Tempered glass railings on the balconies and roof terraces.
Central vacuum with machine installed in the garage.
Optional:
Jacuzzi on the terrace.
Electric shading awning.
Heat pump for pool heating and thermal/safety shutter type cover (supports up to 60 kg).
Villa close to golden sand beaches and a vibrant food scene. Enjoy the peace and quiet of a residential setting, without sacrificing the convenience of being just minutes from downtown.
We look forward to hearing from you
Contact
See Phone
House 3 Bedrooms Duplex
Escapães, Santa Maria da Feira, Distrito de Aveiro
Under construction · 203m²
With Garage
buy
400.000 €
Located in a condominium of 3 houses in a housing area of houses and apartments, surrounded by nature, where tranquility and clean air stand out.
Spacious suite
Spacious rooms with bathroom support
Wardrobes
Living room and kitchen in open space, with island, furnished and with appliances of 1st. line
All compartments have natural light
Built with the sun and privacy in mind;
Allows comfortable use of all terrain:
Area intended for swimming pool (not included) sheltered and with great sun exposure in space for sports activity with the
Family;
Side spaces for gardening;
4 minutes from the motorway
5 minutes from the center of Santa Maria da Feira
5 minutes from São João da Madeira
10 minutes from the beaches
25 minutes to the center of Vila Nova de Gaia
30 minutes from Porto
30 minutes from the center of Aveiro
Spacious suite
Spacious rooms with bathroom support
Wardrobes
Living room and kitchen in open space, with island, furnished and with appliances of 1st. line
All compartments have natural light
Built with the sun and privacy in mind;
Allows comfortable use of all terrain:
Area intended for swimming pool (not included) sheltered and with great sun exposure in space for sports activity with the
Family;
Side spaces for gardening;
4 minutes from the motorway
5 minutes from the center of Santa Maria da Feira
5 minutes from São João da Madeira
10 minutes from the beaches
25 minutes to the center of Vila Nova de Gaia
30 minutes from Porto
30 minutes from the center of Aveiro
Contact
See Phone
House 8 Bedrooms
Algoz e Tunes, Silves, Distrito de Faro
Used · 265m²
With Swimming Pool
buy
1.480.000 €
Magnificent Villa 3 isolated, modern architecture and all remodeled, in the area of Algoz.
The villa consists of a huge garden, with fruit trees (lemon trees, banana trees, avocados, etc.) and a fantastic swimming pool.
Inside you will find a large living room with fireplace, a fully equipped kitchen with all the built-in elements, Two Bedrooms in Suite with closet, in which the first overlooks the garden and the second over the mountains of Monchique.
Apart a laundry area, a social bathroom and the other bedroom.
The view is incredibly amazing.
The other villa is composed of Three Apartments (2 x T2 and 1 x T1) equipped and independent with the possibility of union between them.
Each apartment has its own terrace.
The apartments consist of equipped kitchen, a bathroom accessible for people with disabilities and 5 bedrooms.
There is even more land where it is possible to build.
Mark your visit now!
The villa consists of a huge garden, with fruit trees (lemon trees, banana trees, avocados, etc.) and a fantastic swimming pool.
Inside you will find a large living room with fireplace, a fully equipped kitchen with all the built-in elements, Two Bedrooms in Suite with closet, in which the first overlooks the garden and the second over the mountains of Monchique.
Apart a laundry area, a social bathroom and the other bedroom.
The view is incredibly amazing.
The other villa is composed of Three Apartments (2 x T2 and 1 x T1) equipped and independent with the possibility of union between them.
Each apartment has its own terrace.
The apartments consist of equipped kitchen, a bathroom accessible for people with disabilities and 5 bedrooms.
There is even more land where it is possible to build.
Mark your visit now!
Contact
See Phone
House 2 Bedrooms Duplex
Silves, Distrito de Faro
Under construction · 86m²
With Swimming Pool
buy
399.000 €
Semi-detached houses T2 Duplex, inserted in the Silves Golf Resort complex that is part of pestana golf resort.
A beautiful development with luxury finishes, equipped kitchen, living room, built-in wardrobes, double glazing, water heater, air conditioning, armored door, inserted in a gated community and with 24 hours a day security, garden and communal outdoor pool. All units will have parking spaces and access to the clubhouse, for golf services, restaurant and shop.
Located next to the city of Silves, it is currently under construction, and 178 units are planned, between two-storey villas with 2 and 3 bedrooms, as well as duplex apartments T2 and T3.
This new complex has been designed to enjoy the wonderful view of the golf course and monchique mountain range, enjoying the fantastic views and enjoying the landscape of nature.
In a quiet area that offers quality of life and total comfort and relatively close to the historic center of Silves, it becomes a perfect choice for your next residence, second dwelling or even for investment and monetization.
This is your chance.
A beautiful development with luxury finishes, equipped kitchen, living room, built-in wardrobes, double glazing, water heater, air conditioning, armored door, inserted in a gated community and with 24 hours a day security, garden and communal outdoor pool. All units will have parking spaces and access to the clubhouse, for golf services, restaurant and shop.
Located next to the city of Silves, it is currently under construction, and 178 units are planned, between two-storey villas with 2 and 3 bedrooms, as well as duplex apartments T2 and T3.
This new complex has been designed to enjoy the wonderful view of the golf course and monchique mountain range, enjoying the fantastic views and enjoying the landscape of nature.
In a quiet area that offers quality of life and total comfort and relatively close to the historic center of Silves, it becomes a perfect choice for your next residence, second dwelling or even for investment and monetization.
This is your chance.
Contact
See Phone
House 3 Bedrooms Duplex
A dos Cunhados e Maceira, Torres Vedras, Distrito de Lisboa
Under construction · 196m²
With Garage
buy
613.000 €
3 bedroom villa with construction starting in July 2024 and completion in July 2025.
Plot with a total area of 474 m2, gross construction area of 196 m2, balconies 30.50 m2 and a patio of 152.90 m2.
Comprising 2 floors, divided as follows:
Floor 0:
Garage for Two Cars;
Hall;
Equipped kitchen;
Dining room;
IS Social;
Living Room;
Swimming pool;
Patio.
Floor 1:
Two suites;
One bedroom;
IS Complete.
Two terraces.
Materials for Finishes:
Frames:
Minimalist anodised aluminium frame system with thermal cut and double glazing, with electric shutters and controlled via Wi-Fi (requires internet connection not provided) the colour of the frame.
Lighting:
LED floodlights installed in false ceilings and LED strips in the false ceiling lighting mouldings.
Outside, white luminaires with LED lamps will be installed.
Climate:
Heating and cooling system via air conditioning in all rooms of the Samsung or LG brand.
Mechanical ventilation in the bathrooms and kitchen when possible, otherwise it will be electric.
Safety:
Alarm installation with remote connection (requires wifi internet not provided)
Installation of outdoor surveillance camera at the back (requires wi-fi internet not provided).
Other:
Roca brand suspended sanitary ware.
80 mm hood throughout the villa.
High security Dierre type main door.
White lacquered interior doors.
Garage parking for two vehicles with electric gate, as well as power socket for electric vehicles up to 32 A single-phase.
Solar thermal panels and 300L heat pump for water heating.
Tempered glass railings on the balconies and roof terraces.
Central vacuum with machine installed in the garage.
Optional:
Jacuzzi on the terrace.
Electric shading awning.
Heat pump for pool heating and thermal/safety shutter type cover (supports up to 60 kg).
Villa close to golden sand beaches and a vibrant food scene. Enjoy the peace and quiet of a residential setting, without sacrificing the convenience of being just minutes from downtown.
We look forward to hearing from you.
Plot with a total area of 474 m2, gross construction area of 196 m2, balconies 30.50 m2 and a patio of 152.90 m2.
Comprising 2 floors, divided as follows:
Floor 0:
Garage for Two Cars;
Hall;
Equipped kitchen;
Dining room;
IS Social;
Living Room;
Swimming pool;
Patio.
Floor 1:
Two suites;
One bedroom;
IS Complete.
Two terraces.
Materials for Finishes:
Frames:
Minimalist anodised aluminium frame system with thermal cut and double glazing, with electric shutters and controlled via Wi-Fi (requires internet connection not provided) the colour of the frame.
Lighting:
LED floodlights installed in false ceilings and LED strips in the false ceiling lighting mouldings.
Outside, white luminaires with LED lamps will be installed.
Climate:
Heating and cooling system via air conditioning in all rooms of the Samsung or LG brand.
Mechanical ventilation in the bathrooms and kitchen when possible, otherwise it will be electric.
Safety:
Alarm installation with remote connection (requires wifi internet not provided)
Installation of outdoor surveillance camera at the back (requires wi-fi internet not provided).
Other:
Roca brand suspended sanitary ware.
80 mm hood throughout the villa.
High security Dierre type main door.
White lacquered interior doors.
Garage parking for two vehicles with electric gate, as well as power socket for electric vehicles up to 32 A single-phase.
Solar thermal panels and 300L heat pump for water heating.
Tempered glass railings on the balconies and roof terraces.
Central vacuum with machine installed in the garage.
Optional:
Jacuzzi on the terrace.
Electric shading awning.
Heat pump for pool heating and thermal/safety shutter type cover (supports up to 60 kg).
Villa close to golden sand beaches and a vibrant food scene. Enjoy the peace and quiet of a residential setting, without sacrificing the convenience of being just minutes from downtown.
We look forward to hearing from you.
Contact
See Phone
House 4 Bedrooms Triplex
Aldoar, Foz do Douro e Nevogilde, Porto, Distrito do Porto
Used · 378m²
With Garage
buy
1.375.000 €
Contemporary 4 bedroom villa in Foz, with garden and garage
House with quality finishes and in good condition. It is divided into 3 floors, with a harmonious and functional distribution of spaces, and with plenty of natural light, provided by the large windows.
Floor 0 - entrance hall, kitchen, dining room with access to the garden, laundry, bathroom and garage for two cars
1st floor - large living room with fireplace and terrace, office, and guest bathroom
2nd floor - two en-suite bedrooms and two bedrooms with built-in closets, and a full bathroom.
Very well located, close to Marechal Gomes da Costa, in a premium residential area, close to schools, services and easy access.
House with quality finishes and in good condition. It is divided into 3 floors, with a harmonious and functional distribution of spaces, and with plenty of natural light, provided by the large windows.
Floor 0 - entrance hall, kitchen, dining room with access to the garden, laundry, bathroom and garage for two cars
1st floor - large living room with fireplace and terrace, office, and guest bathroom
2nd floor - two en-suite bedrooms and two bedrooms with built-in closets, and a full bathroom.
Very well located, close to Marechal Gomes da Costa, in a premium residential area, close to schools, services and easy access.
Contact
See Phone
House 4 Bedrooms Duplex
Oeiras e São Julião da Barra, Paço de Arcos e Caxias, Distrito de Lisboa
Under construction · 185m²
With Swimming Pool
buy
1.396.200 €
4 bedroom villa with two floors with 185 m2 of private gross area and outdoor area with private pool and 2 parking spaces, in the Vistabella condominium, in Oeiras
Vistabella and its three developments, Panorama, Boulevard and Mira D’or in Oeiras.
Panorama Vistabella, a development consisting of 44 units, divided into T1 to T3 and T4 Penthouse.
Boulevard, 14 4-bedroom villas (4 suites) with two floors and private pool.
Mira D’or, a development consisting of 32 units, divided into T1, T2, T3, T4 and Penthouses.
If you are looking for a modern and sophisticated lifestyle in one of the most sought-after locations in Portugal, the Vistabella development in Oeiras is the ideal choice.
Oeiras, a city known for its quality of life and close to Lisbon. Vistabella offers a prime location close to everything you need. Easy access to the beach, natural parks, shopping centres, schools and hospitals, it is in the heart of one of the most dynamic areas of Portugal.
Every detail of the Vistabella Development has been carefully planned to offer maximum comfort, convenience and a contemporary lifestyle. From the high-quality finishes to the elegantly designed common areas.
Various residential options available, including 1, 2 and 3 bedroom apartments, spacious penthouses and luxury villas, the Vistabella development offers something for all tastes and needs.
Enjoy a wide range of amenities, including swimming pools, green areas, outdoor play spaces, children’s playground, gym, spa, and more.
In addition to being an excellent choice to live in, the Vistabella Development also offers excellent investment potential, with the real estate market constantly growing in Oeiras, this is an opportunity to acquire a high-value asset in one of the most promising areas of Portugal.
Completion by the end of 2026.
Take advantage of this opportunity.
Contact us for more information and discover your new home!
Vistabella and its three developments, Panorama, Boulevard and Mira D’or in Oeiras.
Panorama Vistabella, a development consisting of 44 units, divided into T1 to T3 and T4 Penthouse.
Boulevard, 14 4-bedroom villas (4 suites) with two floors and private pool.
Mira D’or, a development consisting of 32 units, divided into T1, T2, T3, T4 and Penthouses.
If you are looking for a modern and sophisticated lifestyle in one of the most sought-after locations in Portugal, the Vistabella development in Oeiras is the ideal choice.
Oeiras, a city known for its quality of life and close to Lisbon. Vistabella offers a prime location close to everything you need. Easy access to the beach, natural parks, shopping centres, schools and hospitals, it is in the heart of one of the most dynamic areas of Portugal.
Every detail of the Vistabella Development has been carefully planned to offer maximum comfort, convenience and a contemporary lifestyle. From the high-quality finishes to the elegantly designed common areas.
Various residential options available, including 1, 2 and 3 bedroom apartments, spacious penthouses and luxury villas, the Vistabella development offers something for all tastes and needs.
Enjoy a wide range of amenities, including swimming pools, green areas, outdoor play spaces, children’s playground, gym, spa, and more.
In addition to being an excellent choice to live in, the Vistabella Development also offers excellent investment potential, with the real estate market constantly growing in Oeiras, this is an opportunity to acquire a high-value asset in one of the most promising areas of Portugal.
Completion by the end of 2026.
Take advantage of this opportunity.
Contact us for more information and discover your new home!
Contact
See Phone
House 4 Bedrooms
Fernão Ferro, Seixal, Distrito de Setúbal
Under construction · 152m²
buy
385.000 €
4 bedroom semi-detached house with excellent finishes, located in the centre of Fernão Ferro. With floating flooring, kitchen worktop with white quartz stone, built-in wardrobes with linen-like interior.
Construction began in January 2024 and is expected to be completed in December this year.
Distributed as follows:
Floor 0
-Entrance hall
- 1 Bedroom
- Equipped kitchen with access to the garden
- Living room with access to the garden
- Bathroom
1st Floor:
- 1 Suite with balcony
- 3 Bedrooms with wardrobes
- 1 Bathroom
Equipment:
Air conditioning.
Double glazing.
Automatic blinds.
Central Vacuum.
Automatic gates
Alarm.
Video intercom.
Barbecue
Solar Panels.
It is close to pharmacies, schools, doctors, supermarkets and the A2 and A33 highways.
Construction began in January 2024 and is expected to be completed in December this year.
Distributed as follows:
Floor 0
-Entrance hall
- 1 Bedroom
- Equipped kitchen with access to the garden
- Living room with access to the garden
- Bathroom
1st Floor:
- 1 Suite with balcony
- 3 Bedrooms with wardrobes
- 1 Bathroom
Equipment:
Air conditioning.
Double glazing.
Automatic blinds.
Central Vacuum.
Automatic gates
Alarm.
Video intercom.
Barbecue
Solar Panels.
It is close to pharmacies, schools, doctors, supermarkets and the A2 and A33 highways.
Contact
See Phone
House 4 Bedrooms
Fernão Ferro, Seixal, Distrito de Setúbal
Under construction · 156m²
buy
395.000 €
4 bedroom semi-detached house with excellent finishes, located in the centre of Fernão Ferro. With floating flooring, kitchen worktop with white quartz stone, built-in wardrobes with linen-like interior.
Construction began in January 2024 and is expected to be completed in December this year.
Distributed as follows:
Floor 0
-Entrance hall
- 1 Bedroom
- Equipped kitchen with access to the garden
- Living room with access to the garden
- Bathroom
1st Floor:
- 1 Suite with balcony
- 3 Bedrooms with wardrobes
- 1 Bathroom
Equipment:
Air conditioning.
Double glazing.
Automatic blinds.
Central Vacuum.
Automatic gates
Alarm.
Video intercom.
Barbecue
Solar Panels.
It is close to pharmacies, schools, doctors, supermarkets and the A2 and A33 highways.
Construction began in January 2024 and is expected to be completed in December this year.
Distributed as follows:
Floor 0
-Entrance hall
- 1 Bedroom
- Equipped kitchen with access to the garden
- Living room with access to the garden
- Bathroom
1st Floor:
- 1 Suite with balcony
- 3 Bedrooms with wardrobes
- 1 Bathroom
Equipment:
Air conditioning.
Double glazing.
Automatic blinds.
Central Vacuum.
Automatic gates
Alarm.
Video intercom.
Barbecue
Solar Panels.
It is close to pharmacies, schools, doctors, supermarkets and the A2 and A33 highways.
Contact
See Phone
House 3 Bedrooms Duplex
Santa Maria da Feira, Travanca, Sanfins e Espargo, Distrito de Aveiro
Under construction · 227m²
With Garage
buy
390.000 €
House T3, Located in Santa Maria da Feira, in a housing area of houses of excellent standard, surrounded by nature, where tranquility and pure air stands out and a few minutes from all the necessary infrastructure for the comfort of your family.
Modern architecture
Suite with closet
Spacious rooms with bathroom support
High quality wooden wardrobes
Spacious living room, kitchen with island and furnished with 1st appliances. Line
Space next to the kitchen for socializing and barbecue, where you can enjoy quiet meals;
Land with side space and funds for gardening
All compartments have natural light and the villa was built taking into account the sun and privacy;
Access to all the main roads (A1, A29, etc.), being able to enjoy the abundance of its green spaces, toast with the gastronomic offer and, when you want, return to your port of refuge, located in a quiet area, thus finding a perfect balance
Save time and quality of life: - Close to beaches, education, events, leisure, sports, culture, historical heritage, industries, commerce, supermarkets, hospitals, pharmacies, etc.
Sustainable Project using raw materials and efficient processes
Analysis of impacts on the environment and optimization of resources
Spacious garage for 2 cars
Vinyl floors of high durability, water resistant, with skirting boards in hydrophobic MDF, lacquered to white (matte).
Peripheral walls in plasterboard and interior walls in plaster
designed white color. Ceilings in water-repellent plasterboard.
Air conditioning with pre-installation of solar panels for heating of domestic hot waters, pre-installation of Air Conditioning, pre-installation of salamander, supply of heat pump for water heating
Modern architecture
Suite with closet
Spacious rooms with bathroom support
High quality wooden wardrobes
Spacious living room, kitchen with island and furnished with 1st appliances. Line
Space next to the kitchen for socializing and barbecue, where you can enjoy quiet meals;
Land with side space and funds for gardening
All compartments have natural light and the villa was built taking into account the sun and privacy;
Access to all the main roads (A1, A29, etc.), being able to enjoy the abundance of its green spaces, toast with the gastronomic offer and, when you want, return to your port of refuge, located in a quiet area, thus finding a perfect balance
Save time and quality of life: - Close to beaches, education, events, leisure, sports, culture, historical heritage, industries, commerce, supermarkets, hospitals, pharmacies, etc.
Sustainable Project using raw materials and efficient processes
Analysis of impacts on the environment and optimization of resources
Spacious garage for 2 cars
Vinyl floors of high durability, water resistant, with skirting boards in hydrophobic MDF, lacquered to white (matte).
Peripheral walls in plasterboard and interior walls in plaster
designed white color. Ceilings in water-repellent plasterboard.
Air conditioning with pre-installation of solar panels for heating of domestic hot waters, pre-installation of Air Conditioning, pre-installation of salamander, supply of heat pump for water heating
Contact
See Phone
House 4 Bedrooms
Corroios, Seixal, Distrito de Setúbal
New · 180m²
With Garage
buy
850.000 €
Fantastic 4 bedroom villa located in the Marisol area with swimming pool and a large garden.
It has four spacious bedrooms with plenty of light, large area as living room, kitchen equipped with Bali brand equipment (induction hob, oven, dishwasher, refrigerator).
The living room has a fireplace and the whole house has central heating and there is also a central vacuum system.
Villa features quite pleasant outdoor space, with natural grass garden, various plants, fruit trees, automatic watering and swimming pool.
Outdoor space has a garage for parking up to four cars.
There is also a security system that surveillance in the outdoor area (surveillance cameras) and alarm.
Near the villa are beaches, several grocery stores and restaurants, pharmacy, among others.
It has four spacious bedrooms with plenty of light, large area as living room, kitchen equipped with Bali brand equipment (induction hob, oven, dishwasher, refrigerator).
The living room has a fireplace and the whole house has central heating and there is also a central vacuum system.
Villa features quite pleasant outdoor space, with natural grass garden, various plants, fruit trees, automatic watering and swimming pool.
Outdoor space has a garage for parking up to four cars.
There is also a security system that surveillance in the outdoor area (surveillance cameras) and alarm.
Near the villa are beaches, several grocery stores and restaurants, pharmacy, among others.
Contact
See Phone
House 3 Bedrooms Duplex
A dos Cunhados e Maceira, Torres Vedras, Distrito de Lisboa
Under construction · 196m²
With Garage
buy
588.000 €
3 bedroom villa with construction starting in July 2024 and completion in July 2025.
Plot with a total area of 401 m2, gross construction area of 196 m2, balconies 63.80 m2 and a patio of 125.90 m2.
Comprising 2 floors, divided as follows:
Floor 0:
Garage for Two Cars;
Hall;
Equipped kitchen;
Dining room;
IS Social;
Living Room;
Swimming pool;
Patio.
Floor 1:
Two suites;
One bedroom;
IS Complete.
Two terraces.
Materials for Finishes:
Frames:
Minimalist anodised aluminium frame system with thermal cut and double glazing, with electric shutters and controlled via Wi-Fi (requires internet connection not provided) the colour of the frame.
Lighting:
LED floodlights installed in false ceilings and LED strips in the false ceiling lighting mouldings.
Outside, white luminaires with LED lamps will be installed.
Climate:
Heating and cooling system via air conditioning in all rooms of the Samsung or LG brand.
Mechanical ventilation in the bathrooms and kitchen when possible, otherwise it will be electric.
Safety:
Alarm installation with remote connection (requires wifi internet not provided)
Installation of outdoor surveillance camera at the back (requires wi-fi internet not provided).
Other:
Roca brand suspended sanitary ware.
80 mm hood throughout the villa.
High security Dierre type main door.
White lacquered interior doors.
Garage parking for two vehicles with electric gate, as well as power socket for electric vehicles up to 32 A single-phase.
Solar thermal panels and 300L heat pump for water heating.
Tempered glass railings on the balconies and roof terraces.
Central vacuum with machine installed in the garage.
Optional:
Jacúzi on the terrace.
Electric shading awning.
Heat pump for pool heating and thermal/safety shutter type cover (supports up to 60 kg).
Villa close to golden sand beaches and a vibrant food scene. Enjoy the peace and quiet of a residential setting, without sacrificing the convenience of being just minutes from downtown.
We look forward to hearing from you
Plot with a total area of 401 m2, gross construction area of 196 m2, balconies 63.80 m2 and a patio of 125.90 m2.
Comprising 2 floors, divided as follows:
Floor 0:
Garage for Two Cars;
Hall;
Equipped kitchen;
Dining room;
IS Social;
Living Room;
Swimming pool;
Patio.
Floor 1:
Two suites;
One bedroom;
IS Complete.
Two terraces.
Materials for Finishes:
Frames:
Minimalist anodised aluminium frame system with thermal cut and double glazing, with electric shutters and controlled via Wi-Fi (requires internet connection not provided) the colour of the frame.
Lighting:
LED floodlights installed in false ceilings and LED strips in the false ceiling lighting mouldings.
Outside, white luminaires with LED lamps will be installed.
Climate:
Heating and cooling system via air conditioning in all rooms of the Samsung or LG brand.
Mechanical ventilation in the bathrooms and kitchen when possible, otherwise it will be electric.
Safety:
Alarm installation with remote connection (requires wifi internet not provided)
Installation of outdoor surveillance camera at the back (requires wi-fi internet not provided).
Other:
Roca brand suspended sanitary ware.
80 mm hood throughout the villa.
High security Dierre type main door.
White lacquered interior doors.
Garage parking for two vehicles with electric gate, as well as power socket for electric vehicles up to 32 A single-phase.
Solar thermal panels and 300L heat pump for water heating.
Tempered glass railings on the balconies and roof terraces.
Central vacuum with machine installed in the garage.
Optional:
Jacúzi on the terrace.
Electric shading awning.
Heat pump for pool heating and thermal/safety shutter type cover (supports up to 60 kg).
Villa close to golden sand beaches and a vibrant food scene. Enjoy the peace and quiet of a residential setting, without sacrificing the convenience of being just minutes from downtown.
We look forward to hearing from you
Contact
See Phone
House 4 Bedrooms Triplex
Aldoar, Foz do Douro e Nevogilde, Porto, Distrito do Porto
Used · 378m²
With Garage
buy
1.375.000 €
House with quality finishes and in good condition.
It is divided into 3 floors, with a harmonious and functional distribution of spaces, and with plenty of natural light, provided by the large windows.
Floor 0 - entrance hall, pantry, laundry, access to the garden, and garage for two cars
1st floor - large living room with fireplace and terrace, dining room, kitchen and guest bathroom
2nd floor - two suites and two bedrooms with built-in closets, and a full bathroom.
Very well located, close to Marechal Gomes da Costa, in a premium residential area, close to schools, services and easy access.
It is divided into 3 floors, with a harmonious and functional distribution of spaces, and with plenty of natural light, provided by the large windows.
Floor 0 - entrance hall, pantry, laundry, access to the garden, and garage for two cars
1st floor - large living room with fireplace and terrace, dining room, kitchen and guest bathroom
2nd floor - two suites and two bedrooms with built-in closets, and a full bathroom.
Very well located, close to Marechal Gomes da Costa, in a premium residential area, close to schools, services and easy access.
Contact
See Phone
House 4 Bedrooms Duplex
Oeiras e São Julião da Barra, Paço de Arcos e Caxias, Distrito de Lisboa
Under construction · 185m²
With Swimming Pool
buy
1.341.200 €
4 bedroom villa with two floors with 185 m2 of gross private area and outdoor area with 130.52 m2, private pool and 2 parking spaces, in the Vistabella condominium, in Oeiras
Vistabella and its three developments, Panorama, Boulevard and Mira D’or in Oeiras.
Panorama Vistabella, a development consisting of 44 units, divided into T1 to T3 and T4 Penthouse.
Boulevard, 14 4-bedroom villas (4 suites) with two floors and private pool.
Mira D’or, a development consisting of 32 units, divided into T1, T2, T3, T4 and Penthouses.
If you are looking for a modern and sophisticated lifestyle in one of the most sought-after locations in Portugal, the Vistabella development in Oeiras is the ideal choice.
Oeiras, a city known for its quality of life and close to Lisbon. Vistabella offers a prime location close to everything you need. Easy access to the beach, natural parks, shopping centres, schools and hospitals, it is in the heart of one of the most dynamic areas of Portugal.
Every detail of the Vistabella Development has been carefully planned to offer maximum comfort, convenience and a contemporary lifestyle. From the high-quality finishes to the elegantly designed common areas.
Various residential options available, including 1, 2 and 3 bedroom apartments, spacious penthouses and luxury villas, the Vistabella development offers something for all tastes and needs.
Enjoy a wide range of amenities, including swimming pools, green areas, outdoor play spaces, children’s playground, gym, spa, and more.
In addition to being an excellent choice to live in, the Vistabella Development also offers excellent investment potential, with the real estate market constantly growing in Oeiras, this is an opportunity to acquire a high-value asset in one of the most promising areas of Portugal.
Completion by the end of 2026.
Take advantage of this opportunity.
Contact us for more information and discover your new home!
Vistabella and its three developments, Panorama, Boulevard and Mira D’or in Oeiras.
Panorama Vistabella, a development consisting of 44 units, divided into T1 to T3 and T4 Penthouse.
Boulevard, 14 4-bedroom villas (4 suites) with two floors and private pool.
Mira D’or, a development consisting of 32 units, divided into T1, T2, T3, T4 and Penthouses.
If you are looking for a modern and sophisticated lifestyle in one of the most sought-after locations in Portugal, the Vistabella development in Oeiras is the ideal choice.
Oeiras, a city known for its quality of life and close to Lisbon. Vistabella offers a prime location close to everything you need. Easy access to the beach, natural parks, shopping centres, schools and hospitals, it is in the heart of one of the most dynamic areas of Portugal.
Every detail of the Vistabella Development has been carefully planned to offer maximum comfort, convenience and a contemporary lifestyle. From the high-quality finishes to the elegantly designed common areas.
Various residential options available, including 1, 2 and 3 bedroom apartments, spacious penthouses and luxury villas, the Vistabella development offers something for all tastes and needs.
Enjoy a wide range of amenities, including swimming pools, green areas, outdoor play spaces, children’s playground, gym, spa, and more.
In addition to being an excellent choice to live in, the Vistabella Development also offers excellent investment potential, with the real estate market constantly growing in Oeiras, this is an opportunity to acquire a high-value asset in one of the most promising areas of Portugal.
Completion by the end of 2026.
Take advantage of this opportunity.
Contact us for more information and discover your new home!
Contact
See Phone
House 3 Bedrooms
Fernão Ferro, Seixal, Distrito de Setúbal
Under construction · 120m²
buy
340.000 €
Excellent 3 bedroom semi-detached house consisting of two floors, in one of the main streets of Fernão Ferro, included in a residential area of excellence.
It is in the initial phase of construction, very bright, with an east and west solar layout, good areas and quality finishes and good finishes.
On the ground floor we have:
Open space kitchen of 37m2
Bathroom of 3.06m2
Bedroom 12.15m2
On the 1st floor:
Suite with built-in closet with 22m2, bathroom of 4.09m2 and balcony
Room 2 of 17.81 with balcony
Social bathroom of 3.06 m2
Expected completion of the work: August 2024.
On this street we have the municipal market and all the main services are close by such as restaurants, pharmacies, schools and several green spaces.
Supermarkets, Lidl, Aldi; Mercadona, Minipreço. Rio Sul shopping mall.
Close to access to A2 and A33. Meco Beach, Sesimbra
It is in the initial phase of construction, very bright, with an east and west solar layout, good areas and quality finishes and good finishes.
On the ground floor we have:
Open space kitchen of 37m2
Bathroom of 3.06m2
Bedroom 12.15m2
On the 1st floor:
Suite with built-in closet with 22m2, bathroom of 4.09m2 and balcony
Room 2 of 17.81 with balcony
Social bathroom of 3.06 m2
Expected completion of the work: August 2024.
On this street we have the municipal market and all the main services are close by such as restaurants, pharmacies, schools and several green spaces.
Supermarkets, Lidl, Aldi; Mercadona, Minipreço. Rio Sul shopping mall.
Close to access to A2 and A33. Meco Beach, Sesimbra
Contact
See Phone
House 9 Bedrooms
Lordelo do Ouro e Massarelos, Porto, Distrito do Porto
Used · 540m²
With Garage
buy
2.400.000 €
Located in one of the noblest areas of the city of Porto, in the Foco Zone.
House composed of 3 floors: Basement, Ground floor and 1st floor, with large garden and terrace of 45m2.
In the Basement, with natural light:
-Living room
-Collection
-4 bedrooms
-4 bathrooms
On the ground floor:
-Entrance hall,
-Living room
-library
-Dining room
-bathroom
-kitchen
-pantry
-laundry.
1st Floor:
-Hall
-5 bedrooms
-2 bathrooms
-Crown
-Storage
-Terrace
-Outdoor areas area
Terrace - 40m2
Porch - 40m2
Annex - 43m2
Street - 1674m2
Located in a residential area, close to commerce, services, schools and equipment
cultural, sporting and leisure events, such as The City Park, Serralves and Casa da Música.
House composed of 3 floors: Basement, Ground floor and 1st floor, with large garden and terrace of 45m2.
In the Basement, with natural light:
-Living room
-Collection
-4 bedrooms
-4 bathrooms
On the ground floor:
-Entrance hall,
-Living room
-library
-Dining room
-bathroom
-kitchen
-pantry
-laundry.
1st Floor:
-Hall
-5 bedrooms
-2 bathrooms
-Crown
-Storage
-Terrace
-Outdoor areas area
Terrace - 40m2
Porch - 40m2
Annex - 43m2
Street - 1674m2
Located in a residential area, close to commerce, services, schools and equipment
cultural, sporting and leisure events, such as The City Park, Serralves and Casa da Música.
Contact
See Phone
House 4 Bedrooms
São João das Lampas e Terrugem, Sintra, Distrito de Lisboa
Used · 221m²
With Garage
rent
2.973 €
The villa has a floor area of 221 m2, arranged as follows;
Ground floor:
Fully equipped kitchen. Common room with 50 m2. An office or a bedroom, toilet
Complete, storage room. A nice patio with barbecue, to enjoy moments
unforgettable with friends and family.
First floor:
A Suite with balcony and built-in wardrobe, 2 bedrooms with built-in wardrobe, a bathroom
Full bath.
Basement:
Find a space that can be a game room or storage room, a garage for 2 cars, a
storage room and a toilet.
The villa is surrounded by large gardens, common areas, where you can also enjoy a
gym, a swimming pool for adults and a swimming pool for children.
An 8-minute drive away is Magoito beach, Aguda beach. And the famous beach of the
Watermills of the sea. Where you will find wonderful restaurants overlooking the sea.
São João das Lapas is a charming Portuguese village with restaurants and pastries at 3
Minutes walk from the condo, as well as supermarkets, pharmacy, and public transport
if necessary.
You will be surrounded by calm and tranquillity. With Santa Park just a few minutes away for
being able to relax and go hiking or simply enjoy the scenery.
It is rented fully furnished and equipped with bed linen, towels and crockery.
Ground floor:
Fully equipped kitchen. Common room with 50 m2. An office or a bedroom, toilet
Complete, storage room. A nice patio with barbecue, to enjoy moments
unforgettable with friends and family.
First floor:
A Suite with balcony and built-in wardrobe, 2 bedrooms with built-in wardrobe, a bathroom
Full bath.
Basement:
Find a space that can be a game room or storage room, a garage for 2 cars, a
storage room and a toilet.
The villa is surrounded by large gardens, common areas, where you can also enjoy a
gym, a swimming pool for adults and a swimming pool for children.
An 8-minute drive away is Magoito beach, Aguda beach. And the famous beach of the
Watermills of the sea. Where you will find wonderful restaurants overlooking the sea.
São João das Lapas is a charming Portuguese village with restaurants and pastries at 3
Minutes walk from the condo, as well as supermarkets, pharmacy, and public transport
if necessary.
You will be surrounded by calm and tranquillity. With Santa Park just a few minutes away for
being able to relax and go hiking or simply enjoy the scenery.
It is rented fully furnished and equipped with bed linen, towels and crockery.
Contact
See Phone
House 3 Bedrooms
Santa Maria da Feira, Travanca, Sanfins e Espargo, Distrito de Aveiro
Under construction · 191m²
With Garage
buy
365.000 €
Ground floor villa of 4 fronts in an excellent location in Santa Maria da Feira.
House located in condominium, in housing area of houses and surrounded by nature, where it stands out tranquility and clean air
The villa is divided as follows:
- Room 46.50 m2
- Kitchen 22.20 m2
- Suite 23.4 m2, WC- 4.5 m2
- Room 14.30 m2
- Room 16.40 m2
- WC rooms 6.10 m2
- Laundry 10.50 m2
- WC Service 3.5 m2
- Video intercom
- Solar Pack
- Spotlights embedded in the garage street wall
-Pre-installation of air conditioning in 5 points
- Aluminum frames with thermal cut and matte anthracite gray color
- Double glazing with air box and sun protection
- Doors and sliding windows in aluminum of matte anthracite gray color
- Sectional garage door with electric motor, remote control and matte gray finish
- Sliding gate on the garage street with remote control in matte anthracite gray color
- Entrance gate in matte anthracite grey aluminium
- Electric blinds with remote control, in matte anthracite gray color
- Kitchen furniture with counter in Silestone:
- Gas installation
- Bosch exhaust chimney
- Bosch induction hob
- Bosch dishwasher
- Bosch combo refrigerator
- Bosch microwave
- Bosch oven
- Garage for two cars and laundry
- Open space kitchen
-Storage
- Suite and spacious rooms
-Garden
LOCATION
Close to beaches, education, events, leisure, sports, culture, historical heritage, industries, commerce, supermarkets, hospitals, pharmacies, etc.
4 minutes from the center of Santa Maria da Feira
Close to motorway accesses North and South access
30 minutes from Porto
25 minutes from Vila Nova de Gaia
30 minutes from the center of Aveiro
Delivery: 4th. Quarter 2023
House located in condominium, in housing area of houses and surrounded by nature, where it stands out tranquility and clean air
The villa is divided as follows:
- Room 46.50 m2
- Kitchen 22.20 m2
- Suite 23.4 m2, WC- 4.5 m2
- Room 14.30 m2
- Room 16.40 m2
- WC rooms 6.10 m2
- Laundry 10.50 m2
- WC Service 3.5 m2
- Video intercom
- Solar Pack
- Spotlights embedded in the garage street wall
-Pre-installation of air conditioning in 5 points
- Aluminum frames with thermal cut and matte anthracite gray color
- Double glazing with air box and sun protection
- Doors and sliding windows in aluminum of matte anthracite gray color
- Sectional garage door with electric motor, remote control and matte gray finish
- Sliding gate on the garage street with remote control in matte anthracite gray color
- Entrance gate in matte anthracite grey aluminium
- Electric blinds with remote control, in matte anthracite gray color
- Kitchen furniture with counter in Silestone:
- Gas installation
- Bosch exhaust chimney
- Bosch induction hob
- Bosch dishwasher
- Bosch combo refrigerator
- Bosch microwave
- Bosch oven
- Garage for two cars and laundry
- Open space kitchen
-Storage
- Suite and spacious rooms
-Garden
LOCATION
Close to beaches, education, events, leisure, sports, culture, historical heritage, industries, commerce, supermarkets, hospitals, pharmacies, etc.
4 minutes from the center of Santa Maria da Feira
Close to motorway accesses North and South access
30 minutes from Porto
25 minutes from Vila Nova de Gaia
30 minutes from the center of Aveiro
Delivery: 4th. Quarter 2023
Contact
See Phone
House 3 Bedrooms Duplex
Azoia, Colares, Sintra, Distrito de Lisboa
Under construction · 351m²
With Garage
buy
890.000 €
Excellent 3 bedroom semi-detached house under construction, contemporary architecture in Azóia. The villa is set in a plot of 600 m2 with garden, pergola garage, patio for 3 cars (2 in front of the entrance of the house and 1 side). The location is Top, both in the tranquillity of the place and in the frontal view of the sea, next to Cabo da Roca, the westernmost point of Continental Europe, it is part of the Sintra-Cascais natural park, with a breathtaking view of this cliff of 150 m2, being one of the most striking points of the Portuguese Coast. The sun exposure of the villa is fantastic, East/West and the combination between Sea and Mountain is perfect.
The villa is divided into 2 floors as follows:
Ground floor consisting of:
One entrance hall and vertical circulation - 14.30 m2
One common room - 26.40 m2
A fully equipped Open Space Kitchen - 9.15 m2
A Laundry Room - 7.50 m2
A Service Hall - 1.70 m2
A full bathroom - 2.30 m2
1st Floor consisting of:
A Hall of Bedrooms - 4.50 m2
One Suite - 16.15 m2, bathroom with shower base - 6.40 m2 and access to a balcony with 8.45 m2
1 Bedroom - 16.10 m2 with access to L-shaped balcony, with 12.45 m2
One Bedroom - 12.05 m2 and access to communal balcony - 8.45 m2
A full bathroom with shower tray, to support the rooms - 5.60 m2
The surroundings of the place, allow you to enjoy a quiet life, close to small shops, restaurants, 10 minutes from Guincho beach, 5 minutes from Malveira da Serra, national and international schools, easy access to the centre of Cascais, A5, Marginal, etc.
Book your visit now.
Features:
Solar Panels
Pre - installation of Air Conditioner
Armored Door
Thermo-lacquered aluminium frames in dark grey, with thermal cut and double glazing
Automatic Gate
Fully Equipped Kitchen
Garden
Front view of the sea, Cabo da Roca view
The villa is divided into 2 floors as follows:
Ground floor consisting of:
One entrance hall and vertical circulation - 14.30 m2
One common room - 26.40 m2
A fully equipped Open Space Kitchen - 9.15 m2
A Laundry Room - 7.50 m2
A Service Hall - 1.70 m2
A full bathroom - 2.30 m2
1st Floor consisting of:
A Hall of Bedrooms - 4.50 m2
One Suite - 16.15 m2, bathroom with shower base - 6.40 m2 and access to a balcony with 8.45 m2
1 Bedroom - 16.10 m2 with access to L-shaped balcony, with 12.45 m2
One Bedroom - 12.05 m2 and access to communal balcony - 8.45 m2
A full bathroom with shower tray, to support the rooms - 5.60 m2
The surroundings of the place, allow you to enjoy a quiet life, close to small shops, restaurants, 10 minutes from Guincho beach, 5 minutes from Malveira da Serra, national and international schools, easy access to the centre of Cascais, A5, Marginal, etc.
Book your visit now.
Features:
Solar Panels
Pre - installation of Air Conditioner
Armored Door
Thermo-lacquered aluminium frames in dark grey, with thermal cut and double glazing
Automatic Gate
Fully Equipped Kitchen
Garden
Front view of the sea, Cabo da Roca view
Contact
See Phone
House 3 Bedrooms Triplex
Cascais e Estoril, Distrito de Lisboa
Used · 155m²
With Garage
buy
895.000 €
Fantastic 3 bedroom villa in Estoril, with lots of natural light, with garden and porch, located in a quiet area of villas
The villa is inserted in a plot of land with 335m2, with construction area of 238m2 and useful area of 155m2
Solar orientation East/South
The villa is constituted as follows:
Basement:
Garage with gross area of 80m2 for 2 cars, storage area and Social WC
Ground floor:
Living room with 40m2, with fireplace and stove that is distributed to all divisions, with access to the garden and porch
Kitchen with 18m2, with access to the garden fully equipped with induction hob, oven, extractor fan, microwave, washing machine, dryer and dishwasher
Social WC with 2,90m2
Upper floor:
Suite with 16,30m2, with a small balcony, built-in closet, WC with 5,30m2 with shower base
2 bedrooms with built-in wardrobes both with 13,10m2
Toilet with 3,90m2 with shower base
The villa also has:
Solar panels and heat pump for heating of sanitary waters
Photovoltaic system for energy (energy category A+)
Air conditioning
Electric blinds
Double glazing
Alarm
Video surveillance
Automatic gate
Automatic watering
Located next to the Estoril Golf Course, close to Pingo Doce and all kinds of commerce
The villa is inserted in a plot of land with 335m2, with construction area of 238m2 and useful area of 155m2
Solar orientation East/South
The villa is constituted as follows:
Basement:
Garage with gross area of 80m2 for 2 cars, storage area and Social WC
Ground floor:
Living room with 40m2, with fireplace and stove that is distributed to all divisions, with access to the garden and porch
Kitchen with 18m2, with access to the garden fully equipped with induction hob, oven, extractor fan, microwave, washing machine, dryer and dishwasher
Social WC with 2,90m2
Upper floor:
Suite with 16,30m2, with a small balcony, built-in closet, WC with 5,30m2 with shower base
2 bedrooms with built-in wardrobes both with 13,10m2
Toilet with 3,90m2 with shower base
The villa also has:
Solar panels and heat pump for heating of sanitary waters
Photovoltaic system for energy (energy category A+)
Air conditioning
Electric blinds
Double glazing
Alarm
Video surveillance
Automatic gate
Automatic watering
Located next to the Estoril Golf Course, close to Pingo Doce and all kinds of commerce
Contact
See Phone
See more Houses
Bedrooms
Zones
Can’t find the property you’re looking for?
