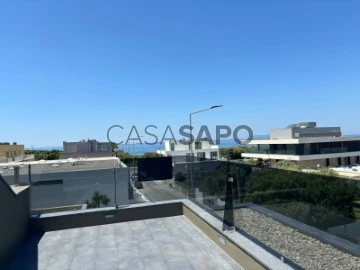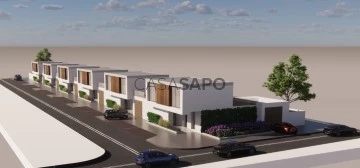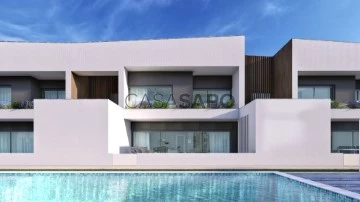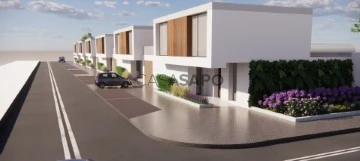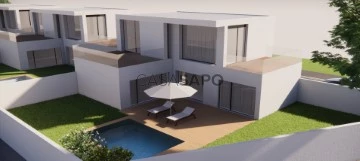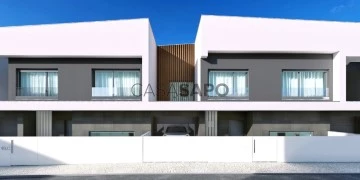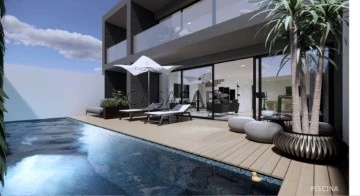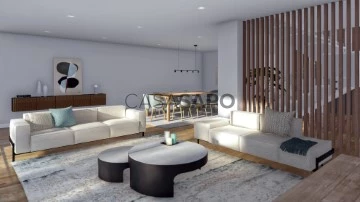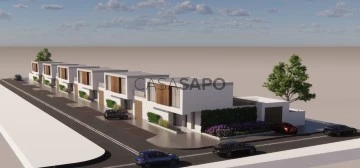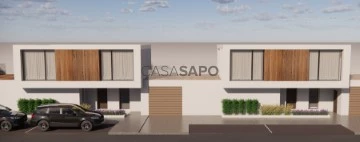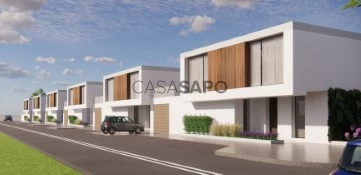
IMOJOY Real Estate
Real Estate License (AMI): 12689
António Silvestre, Mediação Imobiliária Lda
Contact estate agent
Get the advertiser’s contacts
Address
Rua dos Sobreiros, 25 C, Costa da Guia
Cascais
Cascais
Open Hours
2ª feira a Sábado das 10h00 às 19h00
Site
Real Estate License (AMI): 12689
See more
Saiba aqui quanto pode pedir
11 Houses with Disabled Access, IMOJOY Real Estate
Map
Order by
Relevance
House 3 Bedrooms
Madalena, Vila Nova de Gaia, Distrito do Porto
Used · 321m²
With Garage
buy
989.000 €
Enjoy life by the sea in this magnificent exceptional villa, located just 50 meters from the charming Madalena Beach. This residence offers an exclusive lifestyle, where comfort, tranquillity and quiet meet in perfect harmony.
Property Details:
- Floor area: 321 m²
- Plot: 150 m²
- Sea view
-Garage
-Parking lot
-Balcony
-Air conditioning
Divisions:
- 3 Bedrooms en suite, providing privacy and comfort
- 1 Service Bathroom
-Office
-Laundry
- Cinema room
- Rooftop with sea view
- Gourmet and leisure area
Additional Highlights:
- Solar panels for energy efficiency
- Alarm system for added security
- Central heating and vacuuming
- Electric shutters and double glazing for greater thermal and acoustic comfort
Location Features:
- Proximity to pedestrian areas, bike paths and green spaces, promoting an excellent quality of life.
- Restaurants/bars, Supermarkets, Gyms, Schools and outdoor leisure spaces in the vicinity.
- Close to the Afurada Marina, Douro Estuary Local Nature Reserve, Gaia Pier and the future Afurada City Park.
This villa is the perfect choice for those looking to live close to the sea, surrounded by a high quality interior, where all materials have been selected in detail to offer maximum comfort and elegance.
Don’t miss this unique opportunity to live in an exceptional villa just a few steps from Madalena Beach.
Schedule your visit right now and discover the pleasure of living by the sea!
Property Details:
- Floor area: 321 m²
- Plot: 150 m²
- Sea view
-Garage
-Parking lot
-Balcony
-Air conditioning
Divisions:
- 3 Bedrooms en suite, providing privacy and comfort
- 1 Service Bathroom
-Office
-Laundry
- Cinema room
- Rooftop with sea view
- Gourmet and leisure area
Additional Highlights:
- Solar panels for energy efficiency
- Alarm system for added security
- Central heating and vacuuming
- Electric shutters and double glazing for greater thermal and acoustic comfort
Location Features:
- Proximity to pedestrian areas, bike paths and green spaces, promoting an excellent quality of life.
- Restaurants/bars, Supermarkets, Gyms, Schools and outdoor leisure spaces in the vicinity.
- Close to the Afurada Marina, Douro Estuary Local Nature Reserve, Gaia Pier and the future Afurada City Park.
This villa is the perfect choice for those looking to live close to the sea, surrounded by a high quality interior, where all materials have been selected in detail to offer maximum comfort and elegance.
Don’t miss this unique opportunity to live in an exceptional villa just a few steps from Madalena Beach.
Schedule your visit right now and discover the pleasure of living by the sea!
Contact
See Phone
House 3 Bedrooms Duplex
A dos Cunhados e Maceira, Torres Vedras, Distrito de Lisboa
Under construction · 196m²
With Garage
buy
588.000 €
3 bedroom villa with construction starting in July 2024 and completion in July 2025.
Plot with a total area of 401 m2, gross construction area of 196 m2, balconies 63.80 m2 and a patio of 125.90 m2.
Comprising 2 floors, divided as follows:
Floor 0:
Garage for Two Cars;
Hall;
Equipped kitchen;
Dining room;
IS Social;
Living Room;
Swimming pool;
Patio.
Floor 1:
Two suites;
One bedroom;
IS Complete.
Two terraces.
Materials for Finishes:
Frames:
Minimalist anodised aluminium frame system with thermal cut and double glazing, with electric shutters and controlled via Wi-Fi (requires internet connection not provided) the colour of the frame.
Lighting:
LED floodlights installed in false ceilings and LED strips in the false ceiling lighting mouldings.
Outside, white luminaires with LED lamps will be installed.
Climate:
Heating and cooling system via air conditioning in all rooms of the Samsung or LG brand.
Mechanical ventilation in the bathrooms and kitchen when possible, otherwise it will be electric.
Safety:
Alarm installation with remote connection (requires wifi internet not provided)
Installation of outdoor surveillance camera at the back (requires wi-fi internet not provided).
Other:
Roca brand suspended sanitary ware.
80 mm hood throughout the villa.
High security Dierre type main door.
White lacquered interior doors.
Garage parking for two vehicles with electric gate, as well as power socket for electric vehicles up to 32 A single-phase.
Solar thermal panels and 300L heat pump for water heating.
Tempered glass railings on the balconies and roof terraces.
Central vacuum with machine installed in the garage.
Optional:
Jacuzzi on the terrace.
Electric shading awning.
Heat pump for pool heating and thermal/safety shutter type cover (supports up to 60 kg).
Villa close to golden sand beaches and a vibrant food scene. Enjoy the peace and quiet of a residential setting, without sacrificing the convenience of being just minutes from downtown.
We look forward to hearing from you
Plot with a total area of 401 m2, gross construction area of 196 m2, balconies 63.80 m2 and a patio of 125.90 m2.
Comprising 2 floors, divided as follows:
Floor 0:
Garage for Two Cars;
Hall;
Equipped kitchen;
Dining room;
IS Social;
Living Room;
Swimming pool;
Patio.
Floor 1:
Two suites;
One bedroom;
IS Complete.
Two terraces.
Materials for Finishes:
Frames:
Minimalist anodised aluminium frame system with thermal cut and double glazing, with electric shutters and controlled via Wi-Fi (requires internet connection not provided) the colour of the frame.
Lighting:
LED floodlights installed in false ceilings and LED strips in the false ceiling lighting mouldings.
Outside, white luminaires with LED lamps will be installed.
Climate:
Heating and cooling system via air conditioning in all rooms of the Samsung or LG brand.
Mechanical ventilation in the bathrooms and kitchen when possible, otherwise it will be electric.
Safety:
Alarm installation with remote connection (requires wifi internet not provided)
Installation of outdoor surveillance camera at the back (requires wi-fi internet not provided).
Other:
Roca brand suspended sanitary ware.
80 mm hood throughout the villa.
High security Dierre type main door.
White lacquered interior doors.
Garage parking for two vehicles with electric gate, as well as power socket for electric vehicles up to 32 A single-phase.
Solar thermal panels and 300L heat pump for water heating.
Tempered glass railings on the balconies and roof terraces.
Central vacuum with machine installed in the garage.
Optional:
Jacuzzi on the terrace.
Electric shading awning.
Heat pump for pool heating and thermal/safety shutter type cover (supports up to 60 kg).
Villa close to golden sand beaches and a vibrant food scene. Enjoy the peace and quiet of a residential setting, without sacrificing the convenience of being just minutes from downtown.
We look forward to hearing from you
Contact
See Phone
House 4 Bedrooms Duplex
Loures, Distrito de Lisboa
Under construction · 225m²
With Garage
buy
850.000 €
Discover absolute luxury in the 5 4 bedroom villas in this exclusive condominium in Loures, an upscale neighbourhood that offers maximum comfort and sophistication. Meticulously designed on two floors to provide ample spaces, these residences offer between 225.72m2 and 241.93m2 of pure refinement.
Enjoy supreme comfort with en-suite rooms on the ground floor, as well as modern amenities such as solar panels, air conditioning, central vacuum and video intercom. Private parking includes an individual box with a power point/charger for electric cars.
Relax in the heated communal pool and enjoy the serenity of the lush garden, while staying connected to a variety of services and shops within walking distance. The strategic location in Loures offers easy access to urban mobility, with a metro nearby.
With quick access to Lisbon, Cascais and major thoroughfares such as the A8 and A9, you’ll be just minutes away from everything you need. The centre of Lisbon is a mere 25 minutes away, while the hospital, airport, and the centre of Loures are a short drive away.
This condominium is more than just an abode - it’s a true lifestyle. Schedule your visit now and immerse yourself in the luxury of these exceptional 4 bedroom villas.
Divisions:
Floor 0, Hall, Living Rooms, W.C, Kitchen, Terrace
1st Floor, Hall of Bedrooms, 4 Suite(s), Balconies
Lisbon centre is 18.5 km away | 25 min
2.8 km to hospital | 7 min
Airport is within 9.7 km | 11 min, making your travels easier.
1 km from Loures (centre) | 3 min
A8 access at 1 km | less than 5 min
This condominium is more than just an abode, it’s a lifestyle.
Schedule your visit now and discover all the advantages of these exceptional 4 bedroom villas.
Enjoy supreme comfort with en-suite rooms on the ground floor, as well as modern amenities such as solar panels, air conditioning, central vacuum and video intercom. Private parking includes an individual box with a power point/charger for electric cars.
Relax in the heated communal pool and enjoy the serenity of the lush garden, while staying connected to a variety of services and shops within walking distance. The strategic location in Loures offers easy access to urban mobility, with a metro nearby.
With quick access to Lisbon, Cascais and major thoroughfares such as the A8 and A9, you’ll be just minutes away from everything you need. The centre of Lisbon is a mere 25 minutes away, while the hospital, airport, and the centre of Loures are a short drive away.
This condominium is more than just an abode - it’s a true lifestyle. Schedule your visit now and immerse yourself in the luxury of these exceptional 4 bedroom villas.
Divisions:
Floor 0, Hall, Living Rooms, W.C, Kitchen, Terrace
1st Floor, Hall of Bedrooms, 4 Suite(s), Balconies
Lisbon centre is 18.5 km away | 25 min
2.8 km to hospital | 7 min
Airport is within 9.7 km | 11 min, making your travels easier.
1 km from Loures (centre) | 3 min
A8 access at 1 km | less than 5 min
This condominium is more than just an abode, it’s a lifestyle.
Schedule your visit now and discover all the advantages of these exceptional 4 bedroom villas.
Contact
See Phone
House 3 Bedrooms Duplex
A dos Cunhados e Maceira, Torres Vedras, Distrito de Lisboa
Under construction · 196m²
With Garage
buy
588.000 €
3 bedroom villa with construction starting in July 2024 and completion in July 2025.
Plot with a total area of 377.82 m2, gross construction area of 196 m2, balconies 63.80 m2 and a patio of 108.10 m2.
Comprising 2 floors, divided as follows:
Floor 0:
Garage for Two Cars;
Hall;
Equipped kitchen;
Dining room;
IS Social;
Living Room;
Swimming pool;
Patio.
Floor 1:
Two suites;
One bedroom;
IS Complete.
Two terraces.
Materials for Finishes:
Frames:
Minimalist anodised aluminium frame system with thermal cut and double glazing, with electric shutters and controlled via Wi-Fi (requires internet connection not provided) the colour of the frame.
Lighting:
LED floodlights installed in false ceilings and LED strips in the false ceiling lighting mouldings.
Outside, white luminaires with LED lamps will be installed.
Climate:
Heating and cooling system via air conditioning in all rooms of the Samsung or LG brand.
Mechanical ventilation in the bathrooms and kitchen when possible, otherwise it will be electric.
Safety:
Alarm installation with remote connection (requires wifi internet not provided)
Installation of outdoor surveillance camera at the back (requires wi-fi internet not provided).
Other:
Roca brand suspended sanitary ware.
80 mm hood throughout the villa.
High security Dierre type main door.
White lacquered interior doors.
Garage parking for two vehicles with electric gate, as well as power socket for electric vehicles up to 32 A single-phase.
Solar thermal panels and 300L heat pump for water heating.
Tempered glass railings on the balconies and roof terraces.
Central vacuum with machine installed in the garage.
Optional:
Jacuzzi on the terrace.
Electric shading awning.
Heat pump for pool heating and thermal/safety shutter type cover (supports up to 60 kg).
Villa close to golden sand beaches and a vibrant food scene. Enjoy the peace and quiet of a residential setting, without sacrificing the convenience of being just minutes from downtown.
We look forward to hearing from you
Plot with a total area of 377.82 m2, gross construction area of 196 m2, balconies 63.80 m2 and a patio of 108.10 m2.
Comprising 2 floors, divided as follows:
Floor 0:
Garage for Two Cars;
Hall;
Equipped kitchen;
Dining room;
IS Social;
Living Room;
Swimming pool;
Patio.
Floor 1:
Two suites;
One bedroom;
IS Complete.
Two terraces.
Materials for Finishes:
Frames:
Minimalist anodised aluminium frame system with thermal cut and double glazing, with electric shutters and controlled via Wi-Fi (requires internet connection not provided) the colour of the frame.
Lighting:
LED floodlights installed in false ceilings and LED strips in the false ceiling lighting mouldings.
Outside, white luminaires with LED lamps will be installed.
Climate:
Heating and cooling system via air conditioning in all rooms of the Samsung or LG brand.
Mechanical ventilation in the bathrooms and kitchen when possible, otherwise it will be electric.
Safety:
Alarm installation with remote connection (requires wifi internet not provided)
Installation of outdoor surveillance camera at the back (requires wi-fi internet not provided).
Other:
Roca brand suspended sanitary ware.
80 mm hood throughout the villa.
High security Dierre type main door.
White lacquered interior doors.
Garage parking for two vehicles with electric gate, as well as power socket for electric vehicles up to 32 A single-phase.
Solar thermal panels and 300L heat pump for water heating.
Tempered glass railings on the balconies and roof terraces.
Central vacuum with machine installed in the garage.
Optional:
Jacuzzi on the terrace.
Electric shading awning.
Heat pump for pool heating and thermal/safety shutter type cover (supports up to 60 kg).
Villa close to golden sand beaches and a vibrant food scene. Enjoy the peace and quiet of a residential setting, without sacrificing the convenience of being just minutes from downtown.
We look forward to hearing from you
Contact
See Phone
House 3 Bedrooms Duplex
A dos Cunhados e Maceira, Torres Vedras, Distrito de Lisboa
Under construction · 204m²
With Garage
buy
613.000 €
3 bedroom villa with construction starting in July 2024 and completion in July 2025.
Plot with a total area of 409.73 m2, gross construction area of 204 m2, balconies 63.80 m2 and a patio of 127.20 m2.
Comprising 2 floors, divided as follows:
Floor 0:
Garage for Two Cars;
Hall;
Equipped kitchen;
Dining room;
IS Social;
Living Room;
Swimming pool;
Patio.
Floor 1:
Two Suites;
One bedroom;
IS Complete.
Two terraces.
Materials for Finishes:
Frames:
Minimalist anodised aluminium frame system with thermal cut and double glazing, with electric shutters and controlled via Wi-Fi (requires internet connection not provided) the colour of the frame.
Lighting:
LED floodlights installed in false ceilings and LED strips in the false ceiling lighting mouldings.
Outside, white luminaires with LED lamps will be installed.
Climate:
Heating and cooling system via air conditioning in all rooms of the Samsung or LG brand.
Mechanical ventilation in the bathrooms and kitchen when possible, otherwise it will be electric.
Safety:
Alarm installation with remote connection (requires wifi internet not provided)
Installation of outdoor surveillance camera at the back (requires wi-fi internet not provided).
Other:
Roca brand suspended sanitary ware.
80 mm hood throughout the villa.
High security Dierre type main door.
White lacquered interior doors.
Garage parking for two vehicles with electric gate, as well as power socket for electric vehicles up to 32 A single-phase.
Solar thermal panels and 300L heat pump for water heating.
Tempered glass railings on the balconies and roof terraces.
Central vacuum with machine installed in the garage.
Optional:
Jacúzi on the terrace.
Electric shading awning.
Heat pump for pool heating and thermal/safety shutter type cover (supports up to 60 kg).
Villa close to golden sand beaches and a vibrant food scene. Enjoy the peace and quiet of a residential setting, without sacrificing the convenience of being just minutes from downtown.
We look forward to hearing from you
Plot with a total area of 409.73 m2, gross construction area of 204 m2, balconies 63.80 m2 and a patio of 127.20 m2.
Comprising 2 floors, divided as follows:
Floor 0:
Garage for Two Cars;
Hall;
Equipped kitchen;
Dining room;
IS Social;
Living Room;
Swimming pool;
Patio.
Floor 1:
Two Suites;
One bedroom;
IS Complete.
Two terraces.
Materials for Finishes:
Frames:
Minimalist anodised aluminium frame system with thermal cut and double glazing, with electric shutters and controlled via Wi-Fi (requires internet connection not provided) the colour of the frame.
Lighting:
LED floodlights installed in false ceilings and LED strips in the false ceiling lighting mouldings.
Outside, white luminaires with LED lamps will be installed.
Climate:
Heating and cooling system via air conditioning in all rooms of the Samsung or LG brand.
Mechanical ventilation in the bathrooms and kitchen when possible, otherwise it will be electric.
Safety:
Alarm installation with remote connection (requires wifi internet not provided)
Installation of outdoor surveillance camera at the back (requires wi-fi internet not provided).
Other:
Roca brand suspended sanitary ware.
80 mm hood throughout the villa.
High security Dierre type main door.
White lacquered interior doors.
Garage parking for two vehicles with electric gate, as well as power socket for electric vehicles up to 32 A single-phase.
Solar thermal panels and 300L heat pump for water heating.
Tempered glass railings on the balconies and roof terraces.
Central vacuum with machine installed in the garage.
Optional:
Jacúzi on the terrace.
Electric shading awning.
Heat pump for pool heating and thermal/safety shutter type cover (supports up to 60 kg).
Villa close to golden sand beaches and a vibrant food scene. Enjoy the peace and quiet of a residential setting, without sacrificing the convenience of being just minutes from downtown.
We look forward to hearing from you
Contact
See Phone
House 4 Bedrooms Duplex
Loures, Distrito de Lisboa
Under construction · 225m²
With Garage
buy
850.000 €
Discover absolute luxury in the 5 4 bedroom villas in this exclusive condominium in Loures, an upscale neighbourhood that offers maximum comfort and sophistication. Meticulously designed on two floors to provide ample spaces, these residences offer between 225.72m2 and 241.93m2 of pure refinement.
Enjoy supreme comfort with en-suite rooms on the ground floor, as well as modern amenities such as solar panels, air conditioning, central vacuum and video intercom. Private parking includes an individual box with a power point/charger for electric cars.
Relax in the heated communal pool and enjoy the serenity of the lush garden, while staying connected to a variety of services and shops within walking distance. The strategic location in Loures offers easy access to urban mobility, with a metro nearby.
With quick access to Lisbon, Cascais and major thoroughfares such as the A8 and A9, you’ll be just minutes away from everything you need. The centre of Lisbon is a mere 25 minutes away, while the hospital, airport, and the centre of Loures are a short drive away.
This condominium is more than just an abode - it’s a true lifestyle. Schedule your visit now and immerse yourself in the luxury of these exceptional 4 bedroom villas.
Divisions:
Floor 0, Hall, Living Rooms, W.C, Kitchen, Terrace
1st Floor, Hall of Bedrooms, 4 Suite(s), Balconies
Lisbon centre is 18.5 km away | 25 min
2.8 km to hospital | 7 min
Airport is within 9.7 km | 11 min, making your travels easier.
1 km from Loures (centre) | 3 min
A8 access at 1 km | less than 5 min
This condominium is more than just an abode, it’s a lifestyle.
Schedule your visit now and discover all the advantages of these exceptional 4 bedroom villas.
Enjoy supreme comfort with en-suite rooms on the ground floor, as well as modern amenities such as solar panels, air conditioning, central vacuum and video intercom. Private parking includes an individual box with a power point/charger for electric cars.
Relax in the heated communal pool and enjoy the serenity of the lush garden, while staying connected to a variety of services and shops within walking distance. The strategic location in Loures offers easy access to urban mobility, with a metro nearby.
With quick access to Lisbon, Cascais and major thoroughfares such as the A8 and A9, you’ll be just minutes away from everything you need. The centre of Lisbon is a mere 25 minutes away, while the hospital, airport, and the centre of Loures are a short drive away.
This condominium is more than just an abode - it’s a true lifestyle. Schedule your visit now and immerse yourself in the luxury of these exceptional 4 bedroom villas.
Divisions:
Floor 0, Hall, Living Rooms, W.C, Kitchen, Terrace
1st Floor, Hall of Bedrooms, 4 Suite(s), Balconies
Lisbon centre is 18.5 km away | 25 min
2.8 km to hospital | 7 min
Airport is within 9.7 km | 11 min, making your travels easier.
1 km from Loures (centre) | 3 min
A8 access at 1 km | less than 5 min
This condominium is more than just an abode, it’s a lifestyle.
Schedule your visit now and discover all the advantages of these exceptional 4 bedroom villas.
Contact
See Phone
House 5 Bedrooms
Loures, Distrito de Lisboa
Under construction · 410m²
With Garage
buy
1.150.000 €
Modern villa with 4 floors, 9 rooms, lift, heated pool and panoramic views.
With a modern design, this extraordinary villa combines comfort with sophistication and sustainability.
Each space has been designed to offer flexibility in decoration, to ensure the best possible experience for its residents.
Panoramic view, providing good moments of leisure and relaxation. The pool is heated, can be covered according to preference, providing a unique and exclusive experience.
Villa Mealhada is located in a quiet area in the centre of Loures, in Mealhada.
3 minutes from the future Mealhada metro station, a few minutes from supermarkets, services, schools, shopping centre, pharmacies and hospital.
Quick access to the centre of Lisbon, close to the A8 and A9 Crel.
This location allows you to enjoy the comfort of your home, as well as the city centre, due to its proximity to Lisbon.
Don’t miss the chance to experience the singular elegance of this exclusive villa.
With a total construction area of 410 square meters, the villa offers:
4 large suites with dressing room, private bathroom and balcony
1 large suite with dressing room, private bathroom and private patio
Kitchen with adjoining island and dining room
Living room with large balcony and deck area for outdoor dining table
Themed living room with toilet (music/multimedia/rest)
Multipurpose room with toilet (Games/Fitness/Multimedia)
Elevator
Garage with electric charger
Prepared for solar photovoltaic installation
Laundry
Storage
Heated swimming pool
Vila Mealhada is located in a quiet area in the centre of Mealhada, with easy access to the main points of interest, hospital, pharmacy, supermarket and health centre.
With a modern design, this extraordinary villa combines comfort with sophistication and sustainability.
Each space has been designed to offer flexibility in decoration, to ensure the best possible experience for its residents.
Panoramic view, providing good moments of leisure and relaxation. The pool is heated, can be covered according to preference, providing a unique and exclusive experience.
Villa Mealhada is located in a quiet area in the centre of Loures, in Mealhada.
3 minutes from the future Mealhada metro station, a few minutes from supermarkets, services, schools, shopping centre, pharmacies and hospital.
Quick access to the centre of Lisbon, close to the A8 and A9 Crel.
This location allows you to enjoy the comfort of your home, as well as the city centre, due to its proximity to Lisbon.
Don’t miss the chance to experience the singular elegance of this exclusive villa.
With a total construction area of 410 square meters, the villa offers:
4 large suites with dressing room, private bathroom and balcony
1 large suite with dressing room, private bathroom and private patio
Kitchen with adjoining island and dining room
Living room with large balcony and deck area for outdoor dining table
Themed living room with toilet (music/multimedia/rest)
Multipurpose room with toilet (Games/Fitness/Multimedia)
Elevator
Garage with electric charger
Prepared for solar photovoltaic installation
Laundry
Storage
Heated swimming pool
Vila Mealhada is located in a quiet area in the centre of Mealhada, with easy access to the main points of interest, hospital, pharmacy, supermarket and health centre.
Contact
See Phone
House 4 Bedrooms Duplex
Loures, Distrito de Lisboa
Under construction · 225m²
With Garage
buy
850.000 €
Discover absolute luxury in the 5 4 bedroom villas in this exclusive condominium in Loures, an upscale neighbourhood that offers maximum comfort and sophistication. Meticulously designed on two floors to provide ample spaces, these residences offer between 225.72m2 and 241.93m2 of pure refinement.
Enjoy supreme comfort with en-suite rooms on the ground floor, as well as modern amenities such as solar panels, air conditioning, central vacuum and video intercom. Private parking includes an individual box with a power point/charger for electric cars.
Relax in the heated communal pool and enjoy the serenity of the lush garden, while staying connected to a variety of services and shops within walking distance. The strategic location in Loures offers easy access to urban mobility, with a metro nearby.
With quick access to Lisbon, Cascais and major thoroughfares such as the A8 and A9, you’ll be just minutes away from everything you need. The centre of Lisbon is a mere 25 minutes away, while the hospital, airport, and the centre of Loures are a short drive away.
This condominium is more than just an abode - it’s a true lifestyle. Schedule your visit now and immerse yourself in the luxury of these exceptional 4 bedroom villas.
Divisions:
Floor 0, Hall, Living Rooms, W.C, Kitchen, Terrace
1st Floor, Hall of Bedrooms, 4 Suite(s), Balconies
Lisbon centre is 18.5 km away | 25 min
2.8 km to hospital | 7 min
Airport is within 9.7 km | 11 min, making your travels easier.
1 km from Loures (centre) | 3 min
A8 access at 1 km | less than 5 min
This condominium is more than just an abode, it’s a lifestyle.
Schedule your visit now and discover all the advantages of these exceptional 4 bedroom villas.
Enjoy supreme comfort with en-suite rooms on the ground floor, as well as modern amenities such as solar panels, air conditioning, central vacuum and video intercom. Private parking includes an individual box with a power point/charger for electric cars.
Relax in the heated communal pool and enjoy the serenity of the lush garden, while staying connected to a variety of services and shops within walking distance. The strategic location in Loures offers easy access to urban mobility, with a metro nearby.
With quick access to Lisbon, Cascais and major thoroughfares such as the A8 and A9, you’ll be just minutes away from everything you need. The centre of Lisbon is a mere 25 minutes away, while the hospital, airport, and the centre of Loures are a short drive away.
This condominium is more than just an abode - it’s a true lifestyle. Schedule your visit now and immerse yourself in the luxury of these exceptional 4 bedroom villas.
Divisions:
Floor 0, Hall, Living Rooms, W.C, Kitchen, Terrace
1st Floor, Hall of Bedrooms, 4 Suite(s), Balconies
Lisbon centre is 18.5 km away | 25 min
2.8 km to hospital | 7 min
Airport is within 9.7 km | 11 min, making your travels easier.
1 km from Loures (centre) | 3 min
A8 access at 1 km | less than 5 min
This condominium is more than just an abode, it’s a lifestyle.
Schedule your visit now and discover all the advantages of these exceptional 4 bedroom villas.
Contact
See Phone
House 3 Bedrooms Duplex
A dos Cunhados e Maceira, Torres Vedras, Distrito de Lisboa
Under construction · 196m²
With Garage
buy
588.000 €
3 bedroom villa with construction starting in July 2024 and completion in July 2025.
Plot with a total area of 401 m2, gross construction area of 196 m2, balconies 63.80 m2 and a patio of 125.90 m2.
Comprising 2 floors, divided as follows:
Floor 0:
Garage for Two Cars;
Hall;
Equipped kitchen;
Dining room;
IS Social;
Living Room;
Swimming pool;
Patio.
Floor 1:
Two suites;
One bedroom;
IS Complete.
Two terraces.
Materials for Finishes:
Frames:
Minimalist anodised aluminium frame system with thermal cut and double glazing, with electric shutters and controlled via Wi-Fi (requires internet connection not provided) the colour of the frame.
Lighting:
LED floodlights installed in false ceilings and LED strips in the false ceiling lighting mouldings.
Outside, white luminaires with LED lamps will be installed.
Climate:
Heating and cooling system via air conditioning in all rooms of the Samsung or LG brand.
Mechanical ventilation in the bathrooms and kitchen when possible, otherwise it will be electric.
Safety:
Alarm installation with remote connection (requires wifi internet not provided)
Installation of outdoor surveillance camera at the back (requires wi-fi internet not provided).
Other:
Roca brand suspended sanitary ware.
80 mm hood throughout the villa.
High security Dierre type main door.
White lacquered interior doors.
Garage parking for two vehicles with electric gate, as well as power socket for electric vehicles up to 32 A single-phase.
Solar thermal panels and 300L heat pump for water heating.
Tempered glass railings on the balconies and roof terraces.
Central vacuum with machine installed in the garage.
Optional:
Jacuzzi on the terrace.
Electric shading awning.
Heat pump for pool heating and thermal/safety shutter type cover (supports up to 60 kg).
Villa close to golden sand beaches and a vibrant food scene. Enjoy the peace and quiet of a residential setting, without sacrificing the convenience of being just minutes from downtown.
We look forward to hearing from you
Plot with a total area of 401 m2, gross construction area of 196 m2, balconies 63.80 m2 and a patio of 125.90 m2.
Comprising 2 floors, divided as follows:
Floor 0:
Garage for Two Cars;
Hall;
Equipped kitchen;
Dining room;
IS Social;
Living Room;
Swimming pool;
Patio.
Floor 1:
Two suites;
One bedroom;
IS Complete.
Two terraces.
Materials for Finishes:
Frames:
Minimalist anodised aluminium frame system with thermal cut and double glazing, with electric shutters and controlled via Wi-Fi (requires internet connection not provided) the colour of the frame.
Lighting:
LED floodlights installed in false ceilings and LED strips in the false ceiling lighting mouldings.
Outside, white luminaires with LED lamps will be installed.
Climate:
Heating and cooling system via air conditioning in all rooms of the Samsung or LG brand.
Mechanical ventilation in the bathrooms and kitchen when possible, otherwise it will be electric.
Safety:
Alarm installation with remote connection (requires wifi internet not provided)
Installation of outdoor surveillance camera at the back (requires wi-fi internet not provided).
Other:
Roca brand suspended sanitary ware.
80 mm hood throughout the villa.
High security Dierre type main door.
White lacquered interior doors.
Garage parking for two vehicles with electric gate, as well as power socket for electric vehicles up to 32 A single-phase.
Solar thermal panels and 300L heat pump for water heating.
Tempered glass railings on the balconies and roof terraces.
Central vacuum with machine installed in the garage.
Optional:
Jacuzzi on the terrace.
Electric shading awning.
Heat pump for pool heating and thermal/safety shutter type cover (supports up to 60 kg).
Villa close to golden sand beaches and a vibrant food scene. Enjoy the peace and quiet of a residential setting, without sacrificing the convenience of being just minutes from downtown.
We look forward to hearing from you
Contact
See Phone
House 3 Bedrooms Duplex
A dos Cunhados e Maceira, Torres Vedras, Distrito de Lisboa
Under construction · 196m²
With Garage
buy
613.000 €
3 bedroom villa with construction starting in July 2024 and completion in July 2025.
Plot with a total area of 474 m2, gross construction area of 196 m2, balconies 30.50 m2 and a patio of 152.90 m2.
Comprising 2 floors, divided as follows:
Floor 0:
Garage for Two Cars;
Hall;
Equipped kitchen;
Dining room;
IS Social;
Living Room;
Swimming pool;
Patio.
Floor 1:
Two suites;
One bedroom;
IS Complete.
Two terraces.
Materials for Finishes:
Frames:
Minimalist anodised aluminium frame system with thermal cut and double glazing, with electric shutters and controlled via Wi-Fi (requires internet connection not provided) the colour of the frame.
Lighting:
LED floodlights installed in false ceilings and LED strips in the false ceiling lighting mouldings.
Outside, white luminaires with LED lamps will be installed.
Climate:
Heating and cooling system via air conditioning in all rooms of the Samsung or LG brand.
Mechanical ventilation in the bathrooms and kitchen when possible, otherwise it will be electric.
Safety:
Alarm installation with remote connection (requires wifi internet not provided)
Installation of outdoor surveillance camera at the back (requires wi-fi internet not provided).
Other:
Roca brand suspended sanitary ware.
80 mm hood throughout the villa.
High security Dierre type main door.
White lacquered interior doors.
Garage parking for two vehicles with electric gate, as well as power socket for electric vehicles up to 32 A single-phase.
Solar thermal panels and 300L heat pump for water heating.
Tempered glass railings on the balconies and roof terraces.
Central vacuum with machine installed in the garage.
Optional:
Jacuzzi on the terrace.
Electric shading awning.
Heat pump for pool heating and thermal/safety shutter type cover (supports up to 60 kg).
Villa close to golden sand beaches and a vibrant food scene. Enjoy the peace and quiet of a residential setting, without sacrificing the convenience of being just minutes from downtown.
We look forward to hearing from you.
Plot with a total area of 474 m2, gross construction area of 196 m2, balconies 30.50 m2 and a patio of 152.90 m2.
Comprising 2 floors, divided as follows:
Floor 0:
Garage for Two Cars;
Hall;
Equipped kitchen;
Dining room;
IS Social;
Living Room;
Swimming pool;
Patio.
Floor 1:
Two suites;
One bedroom;
IS Complete.
Two terraces.
Materials for Finishes:
Frames:
Minimalist anodised aluminium frame system with thermal cut and double glazing, with electric shutters and controlled via Wi-Fi (requires internet connection not provided) the colour of the frame.
Lighting:
LED floodlights installed in false ceilings and LED strips in the false ceiling lighting mouldings.
Outside, white luminaires with LED lamps will be installed.
Climate:
Heating and cooling system via air conditioning in all rooms of the Samsung or LG brand.
Mechanical ventilation in the bathrooms and kitchen when possible, otherwise it will be electric.
Safety:
Alarm installation with remote connection (requires wifi internet not provided)
Installation of outdoor surveillance camera at the back (requires wi-fi internet not provided).
Other:
Roca brand suspended sanitary ware.
80 mm hood throughout the villa.
High security Dierre type main door.
White lacquered interior doors.
Garage parking for two vehicles with electric gate, as well as power socket for electric vehicles up to 32 A single-phase.
Solar thermal panels and 300L heat pump for water heating.
Tempered glass railings on the balconies and roof terraces.
Central vacuum with machine installed in the garage.
Optional:
Jacuzzi on the terrace.
Electric shading awning.
Heat pump for pool heating and thermal/safety shutter type cover (supports up to 60 kg).
Villa close to golden sand beaches and a vibrant food scene. Enjoy the peace and quiet of a residential setting, without sacrificing the convenience of being just minutes from downtown.
We look forward to hearing from you.
Contact
See Phone
House 3 Bedrooms Duplex
A dos Cunhados e Maceira, Torres Vedras, Distrito de Lisboa
Under construction · 196m²
With Garage
buy
588.000 €
3 bedroom villa with construction starting in July 2024 and completion in July 2025.
Plot with a total area of 401 m2, gross construction area of 196 m2, balconies 63.80 m2 and a patio of 125.90 m2.
Comprising 2 floors, divided as follows:
Floor 0:
Garage for Two Cars;
Hall;
Equipped kitchen;
Dining room;
IS Social;
Living Room;
Swimming pool;
Patio.
Floor 1:
Two suites;
One bedroom;
IS Complete.
Two terraces.
Materials for Finishes:
Frames:
Minimalist anodised aluminium frame system with thermal cut and double glazing, with electric shutters and controlled via Wi-Fi (requires internet connection not provided) the colour of the frame.
Lighting:
LED floodlights installed in false ceilings and LED strips in the false ceiling lighting mouldings.
Outside, white luminaires with LED lamps will be installed.
Climate:
Heating and cooling system via air conditioning in all rooms of the Samsung or LG brand.
Mechanical ventilation in the bathrooms and kitchen when possible, otherwise it will be electric.
Safety:
Alarm installation with remote connection (requires wifi internet not provided)
Installation of outdoor surveillance camera at the back (requires wi-fi internet not provided).
Other:
Roca brand suspended sanitary ware.
80 mm hood throughout the villa.
High security Dierre type main door.
White lacquered interior doors.
Garage parking for two vehicles with electric gate, as well as power socket for electric vehicles up to 32 A single-phase.
Solar thermal panels and 300L heat pump for water heating.
Tempered glass railings on the balconies and roof terraces.
Central vacuum with machine installed in the garage.
Optional:
Jacúzi on the terrace.
Electric shading awning.
Heat pump for pool heating and thermal/safety shutter type cover (supports up to 60 kg).
Villa close to golden sand beaches and a vibrant food scene. Enjoy the peace and quiet of a residential setting, without sacrificing the convenience of being just minutes from downtown.
We look forward to hearing from you
Plot with a total area of 401 m2, gross construction area of 196 m2, balconies 63.80 m2 and a patio of 125.90 m2.
Comprising 2 floors, divided as follows:
Floor 0:
Garage for Two Cars;
Hall;
Equipped kitchen;
Dining room;
IS Social;
Living Room;
Swimming pool;
Patio.
Floor 1:
Two suites;
One bedroom;
IS Complete.
Two terraces.
Materials for Finishes:
Frames:
Minimalist anodised aluminium frame system with thermal cut and double glazing, with electric shutters and controlled via Wi-Fi (requires internet connection not provided) the colour of the frame.
Lighting:
LED floodlights installed in false ceilings and LED strips in the false ceiling lighting mouldings.
Outside, white luminaires with LED lamps will be installed.
Climate:
Heating and cooling system via air conditioning in all rooms of the Samsung or LG brand.
Mechanical ventilation in the bathrooms and kitchen when possible, otherwise it will be electric.
Safety:
Alarm installation with remote connection (requires wifi internet not provided)
Installation of outdoor surveillance camera at the back (requires wi-fi internet not provided).
Other:
Roca brand suspended sanitary ware.
80 mm hood throughout the villa.
High security Dierre type main door.
White lacquered interior doors.
Garage parking for two vehicles with electric gate, as well as power socket for electric vehicles up to 32 A single-phase.
Solar thermal panels and 300L heat pump for water heating.
Tempered glass railings on the balconies and roof terraces.
Central vacuum with machine installed in the garage.
Optional:
Jacúzi on the terrace.
Electric shading awning.
Heat pump for pool heating and thermal/safety shutter type cover (supports up to 60 kg).
Villa close to golden sand beaches and a vibrant food scene. Enjoy the peace and quiet of a residential setting, without sacrificing the convenience of being just minutes from downtown.
We look forward to hearing from you
Contact
See Phone
See more Houses
Bedrooms
Can’t find the property you’re looking for?
click here and leave us your request
, or also search in
https://kamicasa.pt
