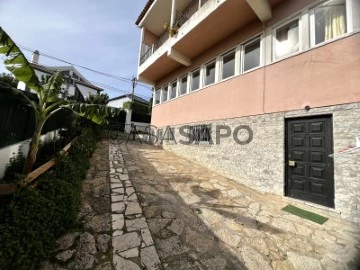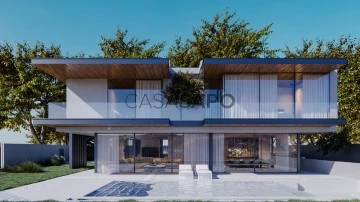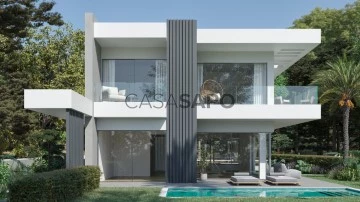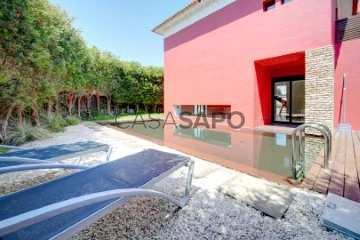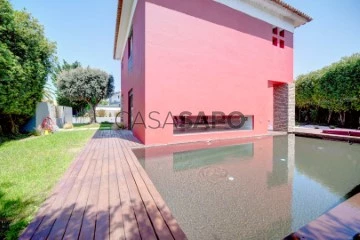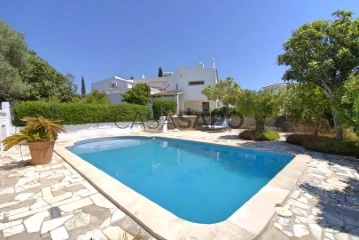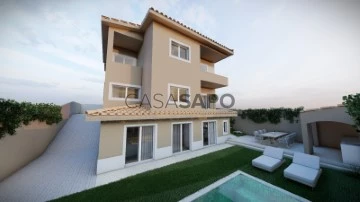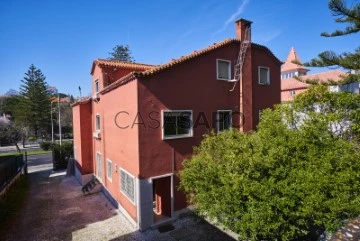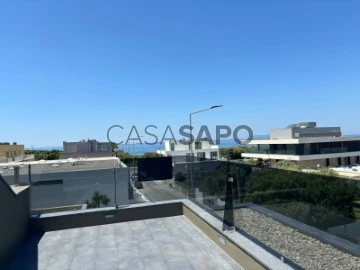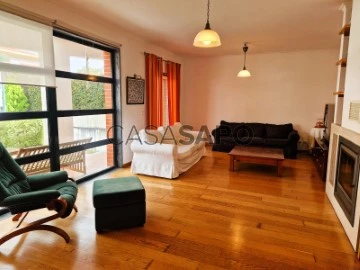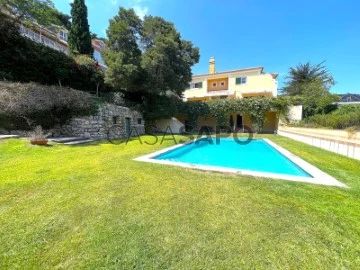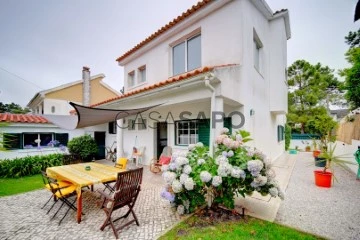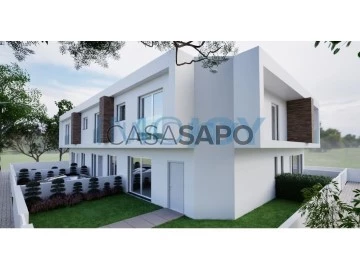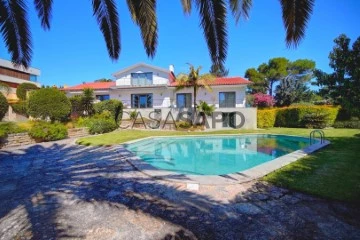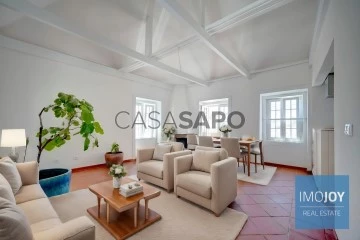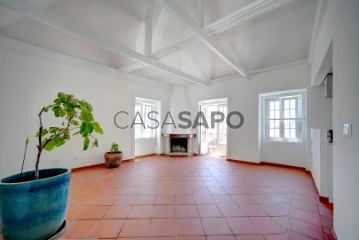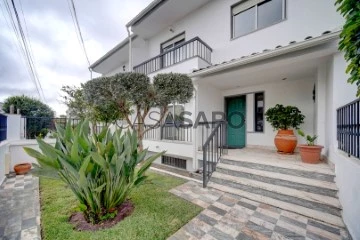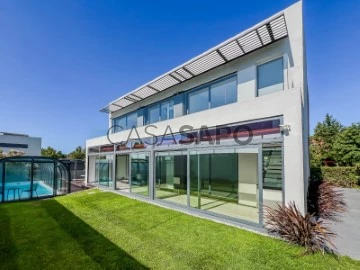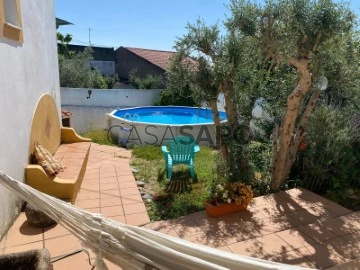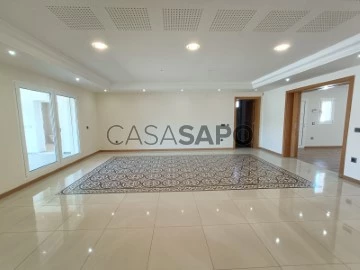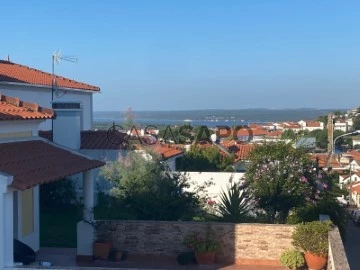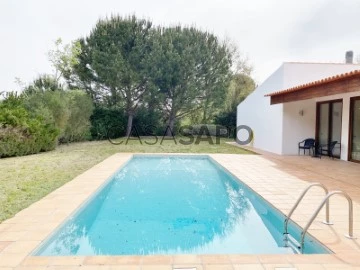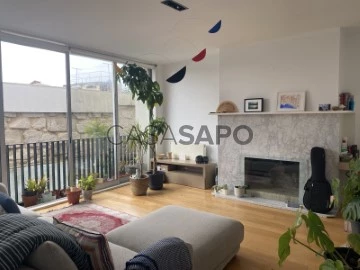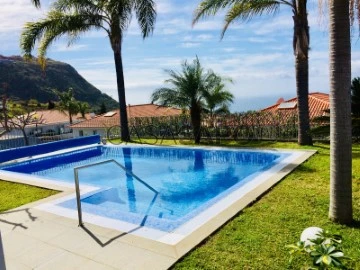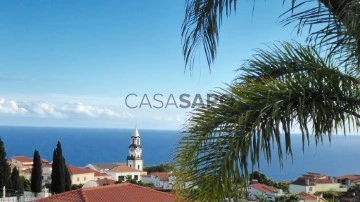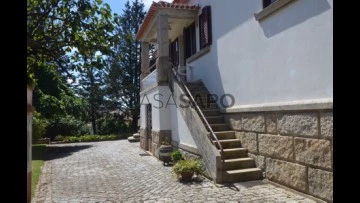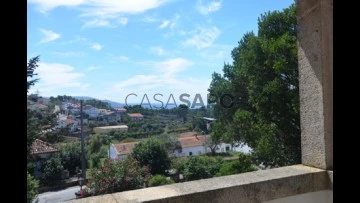
IMOJOY Real Estate
Real Estate License (AMI): 12689
António Silvestre, Mediação Imobiliária Lda
Contact estate agent
Get the advertiser’s contacts
Address
Rua dos Sobreiros, 25 C, Costa da Guia
Cascais
Cascais
Open Hours
2ª feira a Sábado das 10h00 às 19h00
Site
Real Estate License (AMI): 12689
See more
Saiba aqui quanto pode pedir
51 Houses with Fireplace/Fireplace heat exchanger, IMOJOY Real Estate
Map
Order by
Relevance
House 6 Bedrooms Triplex
Cascais e Estoril, Distrito de Lisboa
Used · 210m²
With Garage
buy
849.000 €
5-storey detached house currently divided into 3 independent houses. A main house of type V4, a T1 flat and a small T1 studio.
The main house has 3 floors and is distributed as follows:
Floor 0:
Large hall, totally south facing, with plenty of natural light and divided into 2 areas with the staircase leading to the ground floor to the centre.
Kitchen with direct access to the garden, with laundry room and pantry
Full bathroom with shower tray with window
Floor 1:
3 bedrooms, two of them facing south and with balcony and another facing east with built-in wardrobe
Large full bathroom with shower tray
Floor 2:
Large room with plenty of natural light and totally south facing. This room also has a very generous storage area.
1 Bedroom Apartment:
This flat is located underneath the main house and was once connected to it. At the moment it has an independent entrance on the side of the house and is distributed as follows:
Large rustic-style lounge with stone fireplace and open plan kitchen with plenty of natural light
Generously sized bedroom with wardrobe and full bathroom with shower.
Studio:
The studio is an area at the base of the house, it is part of the area of the same in a building booklet, has a small patio in front and has a ceiling height of 2m. At this stage it is converted into a studio with living room and kitchen in open space, a large bedroom and a bathroom with shower.
This area can be used in a variety of ways or be kept as a guest studio or for extra monthly monetisation.
The villa is set on a plot of 445m2 and the patio surrounds the entire house.
In addition, it also has an outdoor dining area with barbecue and a garage with a small dovecote on top.
If you have a large family or are looking for a property that you can monetise, this may be the ideal solution for you!
Book your visit now and get to know this magnificent property!
The main house has 3 floors and is distributed as follows:
Floor 0:
Large hall, totally south facing, with plenty of natural light and divided into 2 areas with the staircase leading to the ground floor to the centre.
Kitchen with direct access to the garden, with laundry room and pantry
Full bathroom with shower tray with window
Floor 1:
3 bedrooms, two of them facing south and with balcony and another facing east with built-in wardrobe
Large full bathroom with shower tray
Floor 2:
Large room with plenty of natural light and totally south facing. This room also has a very generous storage area.
1 Bedroom Apartment:
This flat is located underneath the main house and was once connected to it. At the moment it has an independent entrance on the side of the house and is distributed as follows:
Large rustic-style lounge with stone fireplace and open plan kitchen with plenty of natural light
Generously sized bedroom with wardrobe and full bathroom with shower.
Studio:
The studio is an area at the base of the house, it is part of the area of the same in a building booklet, has a small patio in front and has a ceiling height of 2m. At this stage it is converted into a studio with living room and kitchen in open space, a large bedroom and a bathroom with shower.
This area can be used in a variety of ways or be kept as a guest studio or for extra monthly monetisation.
The villa is set on a plot of 445m2 and the patio surrounds the entire house.
In addition, it also has an outdoor dining area with barbecue and a garage with a small dovecote on top.
If you have a large family or are looking for a property that you can monetise, this may be the ideal solution for you!
Book your visit now and get to know this magnificent property!
Contact
See Phone
House 6 Bedrooms
Cascais e Estoril, Distrito de Lisboa
Under construction · 1,115m²
With Swimming Pool
buy
5.100.000 €
Excellent location between Quinta da Marinha and the emblematic Guincho beach.
Luxury finishes and Design, very generous areas with all the refinements detailed in detail.
Skylight and large windows for natural light, panoramic glass lift.
The solar orientation is North, South, East, and West.
Energy efficiency A or A+.
Heated and infinity pool with glass wall, Fire Pit, terraces, garage, lush garden with several nooks and crannies and leisure areas.
The villa is set on a plot of 900 m, with a construction area of 1,115 m2 and a floor area of 659 m2 divided into 3 floors as follows:
Floor 0:
Entrance hall - 48.58 m2
Panoramic lift - 3.60 m2
Living room with fireplace - 57.93 m2
Fully equipped kitchen with island and dining area - 42.57 m2
Social toilet - 4.09 m2
Guest Suite/Office - 18.95 m2, Wc - 8.92 m2
Floor 1:
Master suite - 27.43 m2, Bathroom with shower and bathtub - 17.93 m2, Closet - 16.04 m2, TV room - 14.24 m2 and Terrace with 12.49 m2 with a natural tree
1 Suite - 22.26 m2, Bathroom with shower and bathtub - 22.18 m2, Balcony - 2.58 m2
1 Suite - 22.54 m2, Bathroom with shower - 17.04 m2, Balcony - 6.60 m2
1 Suite - 21.42 m2, Closet - 11.15 m2, Bathroom with shower - 13.33 m2, Terrace - 14.31 m2
Circulation hall - 41.12 m2
Lift
Basement:
Garage - 67.81 m2
Storage - 11.10 m2
Technical area swimming pool - 17.94 m2
Laundry/Storage - 17.95 m2
Sauna - 8.28 m2
Cinema room - 32.07 m2
Tech Zone - 4.63 m2
Circulation/Division Hall - 34.97 m2
1 Suite - 17.35 m2, Wc 8.15 m2 with access to outdoor patio with 22.81 m2
Exterior stairs to access floor 0
Lift
Access ramp to garage - 160.50 m2
The area surrounding the villa is close to all kinds of commerce and services, Hypermarkets, Restaurants, Hospital, clinics, International Schools, Golf Quinta da Marinha, Equestrian, Health club, Guincho Beach.
10 minutes from the centre of Cascais, 5 minutes from Guincho Beach and 20 minutes from Lisbon.
Easy access to A5 and Marginal.
The deadline for completion is December 2024.
Don’t miss out on this unique opportunity to have the home of your dreams.
Contact us and schedule your personalised visit.
Luxury finishes and Design, very generous areas with all the refinements detailed in detail.
Skylight and large windows for natural light, panoramic glass lift.
The solar orientation is North, South, East, and West.
Energy efficiency A or A+.
Heated and infinity pool with glass wall, Fire Pit, terraces, garage, lush garden with several nooks and crannies and leisure areas.
The villa is set on a plot of 900 m, with a construction area of 1,115 m2 and a floor area of 659 m2 divided into 3 floors as follows:
Floor 0:
Entrance hall - 48.58 m2
Panoramic lift - 3.60 m2
Living room with fireplace - 57.93 m2
Fully equipped kitchen with island and dining area - 42.57 m2
Social toilet - 4.09 m2
Guest Suite/Office - 18.95 m2, Wc - 8.92 m2
Floor 1:
Master suite - 27.43 m2, Bathroom with shower and bathtub - 17.93 m2, Closet - 16.04 m2, TV room - 14.24 m2 and Terrace with 12.49 m2 with a natural tree
1 Suite - 22.26 m2, Bathroom with shower and bathtub - 22.18 m2, Balcony - 2.58 m2
1 Suite - 22.54 m2, Bathroom with shower - 17.04 m2, Balcony - 6.60 m2
1 Suite - 21.42 m2, Closet - 11.15 m2, Bathroom with shower - 13.33 m2, Terrace - 14.31 m2
Circulation hall - 41.12 m2
Lift
Basement:
Garage - 67.81 m2
Storage - 11.10 m2
Technical area swimming pool - 17.94 m2
Laundry/Storage - 17.95 m2
Sauna - 8.28 m2
Cinema room - 32.07 m2
Tech Zone - 4.63 m2
Circulation/Division Hall - 34.97 m2
1 Suite - 17.35 m2, Wc 8.15 m2 with access to outdoor patio with 22.81 m2
Exterior stairs to access floor 0
Lift
Access ramp to garage - 160.50 m2
The area surrounding the villa is close to all kinds of commerce and services, Hypermarkets, Restaurants, Hospital, clinics, International Schools, Golf Quinta da Marinha, Equestrian, Health club, Guincho Beach.
10 minutes from the centre of Cascais, 5 minutes from Guincho Beach and 20 minutes from Lisbon.
Easy access to A5 and Marginal.
The deadline for completion is December 2024.
Don’t miss out on this unique opportunity to have the home of your dreams.
Contact us and schedule your personalised visit.
Contact
See Phone
House 5 Bedrooms Triplex
Cascais e Estoril, Distrito de Lisboa
Under construction · 456m²
With Garage
buy
3.950.000 €
Discover this magnificent 5 bedroom detached villa in Birre, Cascais, contemporary villa, with garden, garage and swimming pool, situated in a quiet street, premium location, residential only with villas, just a few minutes from the centre of Cascais.
The villa is set on a plot of 657 m2, with a total construction area of 620 m2 on 3 floors.
Excellent sun exposure, this exclusive villa has 2 fronts, ensuring maximum privacy and natural light throughout the day.
The villa is in the final stages of finishing, being completed at the end of October 2024.
The house is divided as follows:
Floor 0:
Entrance hall - 4.20 m2
Circulation area - 5.15 m2
Social toilet - 3.55 m2
1Bedroom - 13.55 m2
Living room - 47.45 m2
Dining room - 19.75 m2
Fully equipped kitchen with island - 18.45 m2
Floor 1:
Master suite - 25.10 m2, Closet, Bathroom - 7.25 m2
1 Suite - 18.75 m2, Closet, Bathroom - 4.45 m2
Circulation area - 9.90 m2
1 Suite - 18 m2, Closet, Bathroom - 4.75 m2
1 Suite - 16.45 m2, Wc - 4.10 m2
Floor -1 :
Garage - 76.90 m2
Technical area - 7.45 m2
Multipurpose Space - 17.90 m2
Full bathroom - 2.45 m2
Laundry - 3.95 m2
Multipurpose space - 24 m2
Multipurpose space - 22.20 m2
( these multipurpose spaces can be used as: Gym, Cinema Room, Office, Toy Library, Wine Cellar )
The village of Cascais is located next to the seafront, between the sunny bay of Cascais and the majestic Serra de Sintra.
It exhibits a delightfully maritime and refined atmosphere, attracting visitors all year round.
The village of Cascais has been, since the end of the nineteenth century, one of the most appreciated Portuguese tourist destinations by nationals and foreigners, since the visitor can enjoy a mild climate, the beaches, the landscapes, the hotel offer, varied gastronomy, cultural events and several international events such as Global Champions Tour-GCT, Golf tournaments, Sailing...
Close to terraces, bars, Michelin-starred restaurants, equestrian centre, health clubs and SPA. 10 minutes from several national and international schools, a few minutes walk from KINGS COLLEGE, 4 minutes from Quinta da Marinha Equestrian Center, 5 minutes from Guincho Beach, 10 minutes from Oitavos Dunes Golf Club and 12 minutes from Cascais Marina. With excellent access to the main highways, it is only 30 minutes from Lisbon Airport.
Don’t miss this opportunity, book your visit and come and see the house of your dreams.
The villa is set on a plot of 657 m2, with a total construction area of 620 m2 on 3 floors.
Excellent sun exposure, this exclusive villa has 2 fronts, ensuring maximum privacy and natural light throughout the day.
The villa is in the final stages of finishing, being completed at the end of October 2024.
The house is divided as follows:
Floor 0:
Entrance hall - 4.20 m2
Circulation area - 5.15 m2
Social toilet - 3.55 m2
1Bedroom - 13.55 m2
Living room - 47.45 m2
Dining room - 19.75 m2
Fully equipped kitchen with island - 18.45 m2
Floor 1:
Master suite - 25.10 m2, Closet, Bathroom - 7.25 m2
1 Suite - 18.75 m2, Closet, Bathroom - 4.45 m2
Circulation area - 9.90 m2
1 Suite - 18 m2, Closet, Bathroom - 4.75 m2
1 Suite - 16.45 m2, Wc - 4.10 m2
Floor -1 :
Garage - 76.90 m2
Technical area - 7.45 m2
Multipurpose Space - 17.90 m2
Full bathroom - 2.45 m2
Laundry - 3.95 m2
Multipurpose space - 24 m2
Multipurpose space - 22.20 m2
( these multipurpose spaces can be used as: Gym, Cinema Room, Office, Toy Library, Wine Cellar )
The village of Cascais is located next to the seafront, between the sunny bay of Cascais and the majestic Serra de Sintra.
It exhibits a delightfully maritime and refined atmosphere, attracting visitors all year round.
The village of Cascais has been, since the end of the nineteenth century, one of the most appreciated Portuguese tourist destinations by nationals and foreigners, since the visitor can enjoy a mild climate, the beaches, the landscapes, the hotel offer, varied gastronomy, cultural events and several international events such as Global Champions Tour-GCT, Golf tournaments, Sailing...
Close to terraces, bars, Michelin-starred restaurants, equestrian centre, health clubs and SPA. 10 minutes from several national and international schools, a few minutes walk from KINGS COLLEGE, 4 minutes from Quinta da Marinha Equestrian Center, 5 minutes from Guincho Beach, 10 minutes from Oitavos Dunes Golf Club and 12 minutes from Cascais Marina. With excellent access to the main highways, it is only 30 minutes from Lisbon Airport.
Don’t miss this opportunity, book your visit and come and see the house of your dreams.
Contact
See Phone
House 4 Bedrooms Triplex
Cascais e Estoril, Distrito de Lisboa
New · 218m²
With Garage
buy
2.707.500 €
Fantastic 4 bedroom detached house, with contemporary design, with excellent finishes and lots of natural light, swimming pool, jacuzzi, barbecue and garden facing South/Bridge.
Located in a Premium and residential area of villas in Birre, it is just a few minutes from the A5, from the Center of Cascais.
Inserted in a plot of land of 534 m2, with a gross construction area of 363 m2, the 3-storey villa is distributed as follows:
-Floor 0:
Entrance hall, guest toilet with window, large living room with fireplace and plenty of natural light, allowing the creation of two distinct environments, with exit and view of the garden and the pool.
The kitchen also with direct exit to the garden, has a great area, lots of storage and a dining area across a peninsula. It is fully equipped with Siemens appliances.
-Floor 1:
Bedroom hall with wardrobe and 3 large suites with excellent sun exposure, with large windows and built-in wardrobes, and two of the suites share the same deck balcony. The bathrooms also have windows and lots of light, two of them with shower and one with bathtub.
- On the -1 floor:
1 Bedroom with natural light and storage
1 full bathroom with shower
1 Laundry room with exit to the outside next to the garage, with washing machine and dryer of the Candy brand and plenty of storage.
1 Wine cellar and 1 Large safe
Large enclosed garage for 4 cars and with large built-in wardrobes for extra storage.
All rooms on floor 0 and floor 1, house have air conditioning under duct, electric shutters and underfloor heating (except the Garage).
Box garage for one car and two outdoor parking lots.
The villa is also equipped with:
- Central Vacuum
- Heat Pump
-Air conditioning under duct
-PVC windows with double glazing and thermal cut
-Electric shutters
-Automatic watering
- Automatic gates
-Intercom
Located in a Premium and residential area of villas in Birre, it is just a few minutes from the A5, from the Center of Cascais.
Inserted in a plot of land of 534 m2, with a gross construction area of 363 m2, the 3-storey villa is distributed as follows:
-Floor 0:
Entrance hall, guest toilet with window, large living room with fireplace and plenty of natural light, allowing the creation of two distinct environments, with exit and view of the garden and the pool.
The kitchen also with direct exit to the garden, has a great area, lots of storage and a dining area across a peninsula. It is fully equipped with Siemens appliances.
-Floor 1:
Bedroom hall with wardrobe and 3 large suites with excellent sun exposure, with large windows and built-in wardrobes, and two of the suites share the same deck balcony. The bathrooms also have windows and lots of light, two of them with shower and one with bathtub.
- On the -1 floor:
1 Bedroom with natural light and storage
1 full bathroom with shower
1 Laundry room with exit to the outside next to the garage, with washing machine and dryer of the Candy brand and plenty of storage.
1 Wine cellar and 1 Large safe
Large enclosed garage for 4 cars and with large built-in wardrobes for extra storage.
All rooms on floor 0 and floor 1, house have air conditioning under duct, electric shutters and underfloor heating (except the Garage).
Box garage for one car and two outdoor parking lots.
The villa is also equipped with:
- Central Vacuum
- Heat Pump
-Air conditioning under duct
-PVC windows with double glazing and thermal cut
-Electric shutters
-Automatic watering
- Automatic gates
-Intercom
Contact
See Phone
House 4 Bedrooms Triplex
Alcantarilha e Pêra, Silves, Distrito de Faro
Used · 216m²
With Garage
buy
750.000 €
Imagine living in a family home that combines comfort, elegance and tranquillity. This charming residence has three bedrooms, with one primary suite offering privacy and a touch of luxury. In addition, there is a social bathroom to cater to the daily needs of the family.
A special highlight is the self-contained guest bedroom, complete with its own bathroom, ensuring comfort and privacy for visitors.
The spacious living room is the heart of the house, perfect for moments of conviviality and leisure with family and friends. Large windows let in natural light and offer stunning views of the course, orange groves, and golf course, creating a serene and relaxing environment. The villa is surrounded by a beautiful garden, which provides a lovely green space for outdoor activities and moments of tranquillity.
For warmer days, the pool is an irresistible invitation for a refreshing swim. The garage has capacity for three cars, ensuring space and safety for the family’s vehicles. Located in a quiet region with few neighbours, this villa offers the peace and privacy that many seek, without giving up convenience and comfort. It is the perfect place to create unforgettable memories and enjoy a harmonious life in contact with nature.
A special highlight is the self-contained guest bedroom, complete with its own bathroom, ensuring comfort and privacy for visitors.
The spacious living room is the heart of the house, perfect for moments of conviviality and leisure with family and friends. Large windows let in natural light and offer stunning views of the course, orange groves, and golf course, creating a serene and relaxing environment. The villa is surrounded by a beautiful garden, which provides a lovely green space for outdoor activities and moments of tranquillity.
For warmer days, the pool is an irresistible invitation for a refreshing swim. The garage has capacity for three cars, ensuring space and safety for the family’s vehicles. Located in a quiet region with few neighbours, this villa offers the peace and privacy that many seek, without giving up convenience and comfort. It is the perfect place to create unforgettable memories and enjoy a harmonious life in contact with nature.
Contact
See Phone
House 4 Bedrooms Triplex
Cascais e Estoril, Distrito de Lisboa
Refurbished · 281m²
With Swimming Pool
buy
1.610.000 €
Fantastic detached house with lots of privacy, in deep refurbishment, with excellent finishes and construction materials, is located on a plot of land with 308 m2 and a gross construction area of 281.45 m2.
Located in Aldeia de Juzo, Premium area and very quiet, where we can find all kinds of commerce within a few minutes’ walk, from supermarkets, pharmacy, restaurants and gym.
It is a 5-minute drive from Guincho beach and the A5 motorway.
This villa with a contemporary architectural project, was fully designed to create large areas and lots of light, with almost all rooms of the house facing south/west, with the main area of the garden, barbecue and pool also facing south/west.
The pool will have pre-installation of a heat pump, garden areas with vegetation and a barbecue area.
The refurbishment work is expected to be completed by the end of September 2024.
The house consists of 3 floors and is distributed as follows:
Floor 0
Entrance hall with storage area
Social Bathroom
Large integrated living and dining room, allowing the existence of two distinct environments, with a 3-sided Bioethanol fireplace, with large windows leading to a south-facing balcony.
Modern kitchen fully open to the living room with plenty of storage, with built-in appliances from the Bosch brand, it also has a very practical island for quick meals and thus creating several environments for the whole family and friends.
Floor 1
1 suite with large built-in wardrobe, full bathroom with shower tray, window and balcony facing south and pool view.
Two bedrooms, one of them served by a balcony and both with wardrobes
1 Bathroom to support the 2 bedrooms with shower.
The bathrooms on the 1st floor have underfloor heating and all have windows.
Floor -1:
This large room with plenty of natural light with large windows with direct exit to the pool and garden, has:
1 Suite in which the bathroom with window and underfloor heating, will have entrance through the bedroom and living room.
Laundry area with washing machine and dryer.
Technical area
1 multipurpose room
Features:
The villa has in all rooms Mitsubishi air conditioning, electric shutters and PVC frames with double glazing and thermal cut, underfloor heating in the bathrooms on the 1st floor and the suite on the -1st floor, pre-installation of a heat pump in the pool, photovoltaic panels for the production of electricity, heating of sanitary water with heat pump, Bosch appliances, fireplace in the living room with 3 bioethanol sides, electric gates and video intercom.
Located in Aldeia de Juzo, Premium area and very quiet, where we can find all kinds of commerce within a few minutes’ walk, from supermarkets, pharmacy, restaurants and gym.
It is a 5-minute drive from Guincho beach and the A5 motorway.
This villa with a contemporary architectural project, was fully designed to create large areas and lots of light, with almost all rooms of the house facing south/west, with the main area of the garden, barbecue and pool also facing south/west.
The pool will have pre-installation of a heat pump, garden areas with vegetation and a barbecue area.
The refurbishment work is expected to be completed by the end of September 2024.
The house consists of 3 floors and is distributed as follows:
Floor 0
Entrance hall with storage area
Social Bathroom
Large integrated living and dining room, allowing the existence of two distinct environments, with a 3-sided Bioethanol fireplace, with large windows leading to a south-facing balcony.
Modern kitchen fully open to the living room with plenty of storage, with built-in appliances from the Bosch brand, it also has a very practical island for quick meals and thus creating several environments for the whole family and friends.
Floor 1
1 suite with large built-in wardrobe, full bathroom with shower tray, window and balcony facing south and pool view.
Two bedrooms, one of them served by a balcony and both with wardrobes
1 Bathroom to support the 2 bedrooms with shower.
The bathrooms on the 1st floor have underfloor heating and all have windows.
Floor -1:
This large room with plenty of natural light with large windows with direct exit to the pool and garden, has:
1 Suite in which the bathroom with window and underfloor heating, will have entrance through the bedroom and living room.
Laundry area with washing machine and dryer.
Technical area
1 multipurpose room
Features:
The villa has in all rooms Mitsubishi air conditioning, electric shutters and PVC frames with double glazing and thermal cut, underfloor heating in the bathrooms on the 1st floor and the suite on the -1st floor, pre-installation of a heat pump in the pool, photovoltaic panels for the production of electricity, heating of sanitary water with heat pump, Bosch appliances, fireplace in the living room with 3 bioethanol sides, electric gates and video intercom.
Contact
See Phone
House 7 Bedrooms
Carcavelos e Parede, Cascais, Distrito de Lisboa
Used · 300m²
With Garage
buy
2.690.000 €
Luxury villa with 299.32m2 on a plot of 693.30m2, located in a residential area in Parede with sea visit, mountain views and excellent sun exposure with south, west and north orientation.
It has a garden in front of the house and another at the back, where there is a barbecue area with covered lounge, guest toilet, shower, engine room and deck with heated pool with removable cover. There is a box garage with space for two cars, with auto charging already installed and has parking space outside the garage, there is also a storage room.
On the ground floor of the villa there is an entrance hall that gives access to a large living room, a fully equipped open concept kitchen that connects to the dining room, a pantry and a guest bathroom. This floor has direct access to the garden area, garage and a beautiful terrace with sea views all at the front of the villa.
On the ground floor, there is a second large living room with fireplace, with a magnificent balcony that runs along the three fronts of the house where you can enjoy the sea and mountain views, an extensive corridor that gives access to three bedrooms and a full bathroom to support the bedrooms. The bedrooms all have very spacious areas, one of them being a master suite with dressing room and full bathroom.
The villa also has an independent annex, a 2 bedroom flat fully equipped and furnished. It includes two bedrooms, a living room with kitchenette and a full bathroom with shower.
This luxury villa stands out not only for its excellent location, close to commerce, services, transport and the main access roads to the A5 and the waterfront, but also for the magnificent views and luminosity it has.
It has a garden in front of the house and another at the back, where there is a barbecue area with covered lounge, guest toilet, shower, engine room and deck with heated pool with removable cover. There is a box garage with space for two cars, with auto charging already installed and has parking space outside the garage, there is also a storage room.
On the ground floor of the villa there is an entrance hall that gives access to a large living room, a fully equipped open concept kitchen that connects to the dining room, a pantry and a guest bathroom. This floor has direct access to the garden area, garage and a beautiful terrace with sea views all at the front of the villa.
On the ground floor, there is a second large living room with fireplace, with a magnificent balcony that runs along the three fronts of the house where you can enjoy the sea and mountain views, an extensive corridor that gives access to three bedrooms and a full bathroom to support the bedrooms. The bedrooms all have very spacious areas, one of them being a master suite with dressing room and full bathroom.
The villa also has an independent annex, a 2 bedroom flat fully equipped and furnished. It includes two bedrooms, a living room with kitchenette and a full bathroom with shower.
This luxury villa stands out not only for its excellent location, close to commerce, services, transport and the main access roads to the A5 and the waterfront, but also for the magnificent views and luminosity it has.
Contact
See Phone
House 7 Bedrooms
Alvalade, Lisboa, Distrito de Lisboa
Used · 426m²
With Garage
buy
2.250.000 €
Discover this magnificent 9 bedroom villa located in the prestigious parish of Alvalade, one of the most requested areas of Lisbon. A privileged location in the centre of Lisbon, with easy access to schools, shops, restaurants and parks, ensures convenience and a sophisticated urban lifestyle.
With a floor area of 427m² and set in a plot of almost 1000m², this property offers generous space and numerous amenities for a life of luxury and comfort.
The villa is divided into 4 floors: the basement, a multifunctional space, and is also ideal for storage. On the ground floor, this floor has a large living room, dining room, kitchen and living areas, providing a cosy and elegant environment for the family and guests. On the ground floor, with 5 bedrooms, we can find the main rest areas. The first floor offers 3 bedrooms and a versatile space, perfect for an office, library or additional leisure or storage areas.
It has a spacious garage, providing safe and practical parking. The annexes offer extra space, ideal for a gym, games room or storage, for moments of relaxation and entertainment. The villa includes a nightclub and a ballroom, perfect for social events and celebrations.
This is a unique opportunity to acquire a luxury villa in one of the most exclusive areas of Lisbon. With large spaces and high-end features, this residence is ready to provide a life of comfort and elegance.
With a floor area of 427m² and set in a plot of almost 1000m², this property offers generous space and numerous amenities for a life of luxury and comfort.
The villa is divided into 4 floors: the basement, a multifunctional space, and is also ideal for storage. On the ground floor, this floor has a large living room, dining room, kitchen and living areas, providing a cosy and elegant environment for the family and guests. On the ground floor, with 5 bedrooms, we can find the main rest areas. The first floor offers 3 bedrooms and a versatile space, perfect for an office, library or additional leisure or storage areas.
It has a spacious garage, providing safe and practical parking. The annexes offer extra space, ideal for a gym, games room or storage, for moments of relaxation and entertainment. The villa includes a nightclub and a ballroom, perfect for social events and celebrations.
This is a unique opportunity to acquire a luxury villa in one of the most exclusive areas of Lisbon. With large spaces and high-end features, this residence is ready to provide a life of comfort and elegance.
Contact
See Phone
House 3 Bedrooms
Madalena, Vila Nova de Gaia, Distrito do Porto
Used · 321m²
With Garage
buy
989.000 €
Enjoy life by the sea in this magnificent exceptional villa, located just 50 meters from the charming Madalena Beach. This residence offers an exclusive lifestyle, where comfort, tranquillity and quiet meet in perfect harmony.
Property Details:
- Floor area: 321 m²
- Plot: 150 m²
- Sea view
-Garage
-Parking lot
-Balcony
-Air conditioning
Divisions:
- 3 Bedrooms en suite, providing privacy and comfort
- 1 Service Bathroom
-Office
-Laundry
- Cinema room
- Rooftop with sea view
- Gourmet and leisure area
Additional Highlights:
- Solar panels for energy efficiency
- Alarm system for added security
- Central heating and vacuuming
- Electric shutters and double glazing for greater thermal and acoustic comfort
Location Features:
- Proximity to pedestrian areas, bike paths and green spaces, promoting an excellent quality of life.
- Restaurants/bars, Supermarkets, Gyms, Schools and outdoor leisure spaces in the vicinity.
- Close to the Afurada Marina, Douro Estuary Local Nature Reserve, Gaia Pier and the future Afurada City Park.
This villa is the perfect choice for those looking to live close to the sea, surrounded by a high quality interior, where all materials have been selected in detail to offer maximum comfort and elegance.
Don’t miss this unique opportunity to live in an exceptional villa just a few steps from Madalena Beach.
Schedule your visit right now and discover the pleasure of living by the sea!
Property Details:
- Floor area: 321 m²
- Plot: 150 m²
- Sea view
-Garage
-Parking lot
-Balcony
-Air conditioning
Divisions:
- 3 Bedrooms en suite, providing privacy and comfort
- 1 Service Bathroom
-Office
-Laundry
- Cinema room
- Rooftop with sea view
- Gourmet and leisure area
Additional Highlights:
- Solar panels for energy efficiency
- Alarm system for added security
- Central heating and vacuuming
- Electric shutters and double glazing for greater thermal and acoustic comfort
Location Features:
- Proximity to pedestrian areas, bike paths and green spaces, promoting an excellent quality of life.
- Restaurants/bars, Supermarkets, Gyms, Schools and outdoor leisure spaces in the vicinity.
- Close to the Afurada Marina, Douro Estuary Local Nature Reserve, Gaia Pier and the future Afurada City Park.
This villa is the perfect choice for those looking to live close to the sea, surrounded by a high quality interior, where all materials have been selected in detail to offer maximum comfort and elegance.
Don’t miss this unique opportunity to live in an exceptional villa just a few steps from Madalena Beach.
Schedule your visit right now and discover the pleasure of living by the sea!
Contact
See Phone
House 4 Bedrooms Triplex
Barcarena, Oeiras, Distrito de Lisboa
Used · 258m²
With Garage
buy
650.000 €
Located in a very quiet area with plenty of easy parking, good access, less than 10 minutes from access to the A5 or IC19.
It consists of 3 floors, Garage for 2 cars and a very large outdoor area with plenty of sun exposure.
Floor 1:
consisting of 1 Suite, 3 Bedrooms and 1 Bathroom
- Suite with large balcony and built-in wardrobe - 13.65 m2
- Full bathroom with shower tray - 3.72 m2
- Bedroom with built-in wardrobe - 11.23 m2
- Bedroom with large balcony and built-in wardrobe - 13.28 m2
- Bedroom with balcony and built-in wardrobe - 10.63 m2
- Full bathroom with bathtub - 3.69 m2
Floor 0:
Comprising Living Room, Dining Room, Bathroom, Kitchen, Pantry and Engine Room
- Living room with fireplace and large windows overlooking and accessing the outdoor area of the house - 26.35 m2
- Dining room adjacent to the living room with doors to turn these two areas into a large living room - 13.09 m2
- Service bathroom with built-in closet - 2.89 m2
- Fully equipped kitchen very sunny and with access to terrace - 14.7 m2 (Terrace with about 12 m2)
- Pantry - 1.95 m2
- Engine room - 2.82 m2
Floor -1
Composed of a large large area with natural light and access from the interior of the house but also from the two terraces of the house - 41.75 m2
Garage - 26 m2
Outdoor area with about 90 m2 (+ 12 m2 kitchen terrace).
It consists of 3 floors, Garage for 2 cars and a very large outdoor area with plenty of sun exposure.
Floor 1:
consisting of 1 Suite, 3 Bedrooms and 1 Bathroom
- Suite with large balcony and built-in wardrobe - 13.65 m2
- Full bathroom with shower tray - 3.72 m2
- Bedroom with built-in wardrobe - 11.23 m2
- Bedroom with large balcony and built-in wardrobe - 13.28 m2
- Bedroom with balcony and built-in wardrobe - 10.63 m2
- Full bathroom with bathtub - 3.69 m2
Floor 0:
Comprising Living Room, Dining Room, Bathroom, Kitchen, Pantry and Engine Room
- Living room with fireplace and large windows overlooking and accessing the outdoor area of the house - 26.35 m2
- Dining room adjacent to the living room with doors to turn these two areas into a large living room - 13.09 m2
- Service bathroom with built-in closet - 2.89 m2
- Fully equipped kitchen very sunny and with access to terrace - 14.7 m2 (Terrace with about 12 m2)
- Pantry - 1.95 m2
- Engine room - 2.82 m2
Floor -1
Composed of a large large area with natural light and access from the interior of the house but also from the two terraces of the house - 41.75 m2
Garage - 26 m2
Outdoor area with about 90 m2 (+ 12 m2 kitchen terrace).
Contact
See Phone
House 3 Bedrooms Triplex
Cascais e Estoril, Distrito de Lisboa
Refurbished · 166m²
With Garage
buy
1.295.000 €
Excellent House T2 + 1 Triplex, inserted in a condominium consisting of 2 plots of 4 villas each, with garden, communal pool and garage.
This condominium was built in 2005 and the villa has had recent remodeling works.
Great sun exposure East / West.
The condominium values its location and tranquility, developing in a recessed area facing the street, being the access made through a private and exclusive gate of the condominiums.
The surroundings next to the pool is quite pleasant and with total privacy.
The villa is divided into 3 floors as follows:
Ground Floor:
Common area, but with private access to each villa, through private elevator with access to the 3 floors or staircase
Garage for 3 cars
Closed storage room with about 14m2
Floor 1:
Living room, fireplace and balcony
Dining room
Fully Equipped Kitchen (Extractor hood, Oven, Microwave, Induction hob, Dishwasher, Washing machine, American fridge), with access to a very cozy and private terrace with direct access to the pool and garden
Social toilet
Floor 2:
One suite, Wardrobe, Toilet with shower base and balcony
One Suite, Wardrobe, Wc with shower base, balcony, already with some sea view and access by stairs to the Rooftop, with clean sea view
Storage area in the corridor (wardrobe)
Office
The condominium is located close to all kinds of commerce and services.
About 10 minutes walk to the train station and Tamariz beach and 8 minutes from the Casino.
Very close to the access to the marginal and A5, and less than 30 minutes from the center of Lisbon.
Do not miss this opportunity and book your visit now.
This condominium was built in 2005 and the villa has had recent remodeling works.
Great sun exposure East / West.
The condominium values its location and tranquility, developing in a recessed area facing the street, being the access made through a private and exclusive gate of the condominiums.
The surroundings next to the pool is quite pleasant and with total privacy.
The villa is divided into 3 floors as follows:
Ground Floor:
Common area, but with private access to each villa, through private elevator with access to the 3 floors or staircase
Garage for 3 cars
Closed storage room with about 14m2
Floor 1:
Living room, fireplace and balcony
Dining room
Fully Equipped Kitchen (Extractor hood, Oven, Microwave, Induction hob, Dishwasher, Washing machine, American fridge), with access to a very cozy and private terrace with direct access to the pool and garden
Social toilet
Floor 2:
One suite, Wardrobe, Toilet with shower base and balcony
One Suite, Wardrobe, Wc with shower base, balcony, already with some sea view and access by stairs to the Rooftop, with clean sea view
Storage area in the corridor (wardrobe)
Office
The condominium is located close to all kinds of commerce and services.
About 10 minutes walk to the train station and Tamariz beach and 8 minutes from the Casino.
Very close to the access to the marginal and A5, and less than 30 minutes from the center of Lisbon.
Do not miss this opportunity and book your visit now.
Contact
See Phone
House 3 Bedrooms Duplex
Charneca de Caparica e Sobreda, Almada, Distrito de Setúbal
Used · 181m²
With Garage
buy
520.000 €
We present this spectacular 3 bedroom villa located in the desired area of Aroeira. With an elegant and functional design, this property offers large spaces, comfort and a privileged location. Just a 5-minute drive from the beaches of Costa da Caparica and close to renowned schools, this is the ideal home for families looking for quality of life.
Key features:
- Location: Aroeira area, a quiet and family-friendly area, with easy access to the beaches and local shops.
- Garden: Well-kept front and rear garden, with outdoor dining area, perfect for leisure and socialising moments.
- Garage: Closed garage of 16m2, ensuring safety and convenience.
- Living room: Very large living room with 33m2 fireplace, providing a cosy and spacious atmosphere.
-Quarters:
Master Suite: Generous area of 20m2, with built-in wardrobes, private balcony and bathroom.
Second Bedroom: With 13m2 and a large balcony, ideal for relaxing and enjoying the view.
Third Bedroom: Also spacious of 15m2, perfect for guest bedroom or office.
- Advantages of Location:
- Beaches: Just a 5-minute drive from the beaches of Costa da Caparica.
- Local Commerce: A few minutes walk from Marisol, with several shops and services.
- Schools: Close to Colégio do Vale, Colégio Guadalupe and Escola Secundária Daniel Sampaio, providing an excellent educational offer for children and young people.
Don’t miss this unique opportunity to acquire a dream villa in Aroeira, with all the comfort and amenities your family deserves!
Key features:
- Location: Aroeira area, a quiet and family-friendly area, with easy access to the beaches and local shops.
- Garden: Well-kept front and rear garden, with outdoor dining area, perfect for leisure and socialising moments.
- Garage: Closed garage of 16m2, ensuring safety and convenience.
- Living room: Very large living room with 33m2 fireplace, providing a cosy and spacious atmosphere.
-Quarters:
Master Suite: Generous area of 20m2, with built-in wardrobes, private balcony and bathroom.
Second Bedroom: With 13m2 and a large balcony, ideal for relaxing and enjoying the view.
Third Bedroom: Also spacious of 15m2, perfect for guest bedroom or office.
- Advantages of Location:
- Beaches: Just a 5-minute drive from the beaches of Costa da Caparica.
- Local Commerce: A few minutes walk from Marisol, with several shops and services.
- Schools: Close to Colégio do Vale, Colégio Guadalupe and Escola Secundária Daniel Sampaio, providing an excellent educational offer for children and young people.
Don’t miss this unique opportunity to acquire a dream villa in Aroeira, with all the comfort and amenities your family deserves!
Contact
See Phone
House 3 Bedrooms
Fernão Ferro, Seixal, Distrito de Setúbal
Under construction · 147m²
buy
375.000 €
Excellent 3 bedroom semi-detached villa in the centre of Fernão Ferro, with excellent finishes, located in the centre of Fernão Ferro. With floating flooring, kitchen worktop with white quartz stone, built-in wardrobes with linen-like interior.
Construction began in January 2024 and is expected to be completed in December this year.
Composed of two floors and distributed as follows:
Floor 0
-Entrance hall
- Equipped kitchen
-Living room
- Bathroom
1st Floor:
- 1 Suite with walk-in closet
- 2 bedrooms with wardrobes, 1 of them with balcony
- 1 Bathroom
Front parking, inside the lot, with space for 1 car;
Equipment:
Air conditioning.
Double glazing.
Automatic blinds.
Central Vacuum.
Automatic gates
Alarm.
Video intercom.
Barbecue
Solar Panels.
Close to the A2 and A33 accesses;
Proximity to FERTAGUS train station;
Proximity to the beaches of Sesimbra, Aldeia do Meco and Fonte da Telha;
Construction began in January 2024 and is expected to be completed in December this year.
Composed of two floors and distributed as follows:
Floor 0
-Entrance hall
- Equipped kitchen
-Living room
- Bathroom
1st Floor:
- 1 Suite with walk-in closet
- 2 bedrooms with wardrobes, 1 of them with balcony
- 1 Bathroom
Front parking, inside the lot, with space for 1 car;
Equipment:
Air conditioning.
Double glazing.
Automatic blinds.
Central Vacuum.
Automatic gates
Alarm.
Video intercom.
Barbecue
Solar Panels.
Close to the A2 and A33 accesses;
Proximity to FERTAGUS train station;
Proximity to the beaches of Sesimbra, Aldeia do Meco and Fonte da Telha;
Contact
See Phone
House 6 Bedrooms +1
Birre, Cascais e Estoril, Distrito de Lisboa
Refurbished · 377m²
With Garage
buy
3.250.000 €
Fantastic 6+1 bedroom detached house for sale in a very quiet square in Birre, Cascais.
With a premium and residential location, this villa with a gross construction area of 377 m2, stands out for its very well thought out and distributed interior layout and above all for its large plot of land with 1400m2, with a beautiful landscaped garden that surrounds the entire house, with adult trees, a large swimming pool, barbecue area with shed, storage and with sink. It also contains automatic irrigation and lighting. Its spectacular south/west sun exposure gives its interior and exterior an incredible luminosity in all areas of the house, not forgetting the terrace area that runs along the entire front of the house, facing the pool, and several leisure environments can be created.
A few minutes from the Cascais Center, the A5 and the beaches, this villa is ideal for those looking for comfort and privacy in a privileged location.
With a timeless architecture, the villa was fully renovated in 2016, ensuring enormous comfort and well-being inside.
Consisting of 3 floors, it is distributed as follows:
Floor 0:
It consists of an entrance hall with 10.40 m2, with 1 guest bathroom and a small wardrobe for storage.
A large living room with fireplace, air conditioning and a window that opens onto a large terrace with direct access to the garden and pool. Through the opening of 2 sliding doors we enter the dining room where there is a window facing the pool and communicating to the kitchen. The total area of the dining and living room has a total of 50 m2.
The modern and fully equipped kitchen with an area of 21 m2, offers plenty of storage and storage space, with access also to the outside through a service area with 2.60 m2. Also on this floor, but separately from the kitchen, there is a 7.70 m2 laundry room with plenty of storage and AEG washer and dryer, a 2.40 m2 pantry with natural light and 1 suite with 11.80 m2 with wardrobe and a full bathroom with 3.30 m2 with window and shower tray.
Still in the entrance hall and separate from the social area, we enter the bedroom area separated by a corridor with 5.90 m2. In this area there are 3 bedrooms all with large built-in wardrobes, one with 15.30 m2 and the other larger with 19.50 m2 both with large south-facing windows with access to the common terrace to the living and dining room, the garden and the swimming pool. The third bedroom has an area of 14.30 m2. The 2 bathrooms that support the 3 bedrooms have 5.25 m2 and 4.15 m2, both with underfloor heating and windows, one with a shower and the other with a bathtub.
On the 1st floor:
There is a large bedroom with an area of 27.40 m2 with fireplace and air conditioning with access to a balcony with unobstructed views of the garden and pool, 1 smaller bedroom with 10.20 m2 with air conditioning and a full bathroom with 4.90 m2 with shower tray and window.
On Floor -1:
The basement of the villa includes a cellar with 8.20 m2, a garage with 22.80 m2 with storage and with capacity for 2 to 3 cars, a large multipurpose hall with an area of 48 m2, with air conditioning, prepared with a small kitchen with direct access to the garden through 2 large windows. This large additional area also comprises 1 full bathroom with 5.30 m2 and a Turkish bath with 3.30 m2.
This room can be adapted for a gym, cinema, or other purpose according to the needs of the customers. This floor is widely ventilated and illuminated, ensuring comfort and usability.
Next to the pool, there are also 2 storage areas to store maintenance equipment and outdoor furniture. A spacious annex, which can be used as a guest house, office, gym or games room, with a full bathroom with shower tray.
This villa in Birre combines elegance, functionality and comfort, with an excellent distribution of spaces that provide an exclusive and refined experience. With 6 bedrooms, 6 bathrooms, swimming pool, annex, and an extensive garden, it is the perfect choice for a large family or for those who appreciate large and well-designed spaces.
Housing Features:
- Tilt-and-turn PVC windows with double glazing and thermal cut
- Electric blinds
- Hot and cold air conditioning by Daikin brand
- Heat pump with water heater with a capacity of 300 litres
- Underfloor heating in the 2 bathrooms to support the 3 bedrooms on the ground floor
- Automatic watering
- Video intercom
- Automated gates
- Fully equipped kitchen with built-in appliances
- Pre-installation for solar or photovoltaic panels
- Pool with salt or chlorine treatment, has both options
- Garage with electric gate and charging for electric cars
- Uncovered indoor parking lot with large space for more cars
- Easy parking outside the square
With a premium and residential location, this villa with a gross construction area of 377 m2, stands out for its very well thought out and distributed interior layout and above all for its large plot of land with 1400m2, with a beautiful landscaped garden that surrounds the entire house, with adult trees, a large swimming pool, barbecue area with shed, storage and with sink. It also contains automatic irrigation and lighting. Its spectacular south/west sun exposure gives its interior and exterior an incredible luminosity in all areas of the house, not forgetting the terrace area that runs along the entire front of the house, facing the pool, and several leisure environments can be created.
A few minutes from the Cascais Center, the A5 and the beaches, this villa is ideal for those looking for comfort and privacy in a privileged location.
With a timeless architecture, the villa was fully renovated in 2016, ensuring enormous comfort and well-being inside.
Consisting of 3 floors, it is distributed as follows:
Floor 0:
It consists of an entrance hall with 10.40 m2, with 1 guest bathroom and a small wardrobe for storage.
A large living room with fireplace, air conditioning and a window that opens onto a large terrace with direct access to the garden and pool. Through the opening of 2 sliding doors we enter the dining room where there is a window facing the pool and communicating to the kitchen. The total area of the dining and living room has a total of 50 m2.
The modern and fully equipped kitchen with an area of 21 m2, offers plenty of storage and storage space, with access also to the outside through a service area with 2.60 m2. Also on this floor, but separately from the kitchen, there is a 7.70 m2 laundry room with plenty of storage and AEG washer and dryer, a 2.40 m2 pantry with natural light and 1 suite with 11.80 m2 with wardrobe and a full bathroom with 3.30 m2 with window and shower tray.
Still in the entrance hall and separate from the social area, we enter the bedroom area separated by a corridor with 5.90 m2. In this area there are 3 bedrooms all with large built-in wardrobes, one with 15.30 m2 and the other larger with 19.50 m2 both with large south-facing windows with access to the common terrace to the living and dining room, the garden and the swimming pool. The third bedroom has an area of 14.30 m2. The 2 bathrooms that support the 3 bedrooms have 5.25 m2 and 4.15 m2, both with underfloor heating and windows, one with a shower and the other with a bathtub.
On the 1st floor:
There is a large bedroom with an area of 27.40 m2 with fireplace and air conditioning with access to a balcony with unobstructed views of the garden and pool, 1 smaller bedroom with 10.20 m2 with air conditioning and a full bathroom with 4.90 m2 with shower tray and window.
On Floor -1:
The basement of the villa includes a cellar with 8.20 m2, a garage with 22.80 m2 with storage and with capacity for 2 to 3 cars, a large multipurpose hall with an area of 48 m2, with air conditioning, prepared with a small kitchen with direct access to the garden through 2 large windows. This large additional area also comprises 1 full bathroom with 5.30 m2 and a Turkish bath with 3.30 m2.
This room can be adapted for a gym, cinema, or other purpose according to the needs of the customers. This floor is widely ventilated and illuminated, ensuring comfort and usability.
Next to the pool, there are also 2 storage areas to store maintenance equipment and outdoor furniture. A spacious annex, which can be used as a guest house, office, gym or games room, with a full bathroom with shower tray.
This villa in Birre combines elegance, functionality and comfort, with an excellent distribution of spaces that provide an exclusive and refined experience. With 6 bedrooms, 6 bathrooms, swimming pool, annex, and an extensive garden, it is the perfect choice for a large family or for those who appreciate large and well-designed spaces.
Housing Features:
- Tilt-and-turn PVC windows with double glazing and thermal cut
- Electric blinds
- Hot and cold air conditioning by Daikin brand
- Heat pump with water heater with a capacity of 300 litres
- Underfloor heating in the 2 bathrooms to support the 3 bedrooms on the ground floor
- Automatic watering
- Video intercom
- Automated gates
- Fully equipped kitchen with built-in appliances
- Pre-installation for solar or photovoltaic panels
- Pool with salt or chlorine treatment, has both options
- Garage with electric gate and charging for electric cars
- Uncovered indoor parking lot with large space for more cars
- Easy parking outside the square
Contact
See Phone
House 2 Bedrooms
Estrela, Lisboa, Distrito de Lisboa
Used · 83m²
buy
550.000 €
It is an autonomous fraction in an urban building, consisting of a shop and ground floor.
Property with 2 bedrooms that has undergone a total and deep renovation, with intervention in terms of roof, plumbing and electricity.
The house is distributed by an entrance hall that accesses the living room with fireplace and in open space to the kitchen that is equipped with oven, stove and extractor fan, and has an unobstructed view of the bridge over the Tagus. Lots of natural light and east/west orientation. The fireplace gives it all the comfort and the ceiling height, a very pleasant spaciousness of space.
Then there is the private area with bathroom with shower, and two bedrooms. All windows are new, double glazed and tilting.
The tiled floor gives that touch of rusticity and comfort to the whole house.
In the corridor area leading to the bedrooms, there is a staircase on the ceiling, which collects and allows access to a large storage area between the ceiling and the roof!
This location is a must. On the one hand, the quiet, the tranquillity, on the other, the proximity to the hustle and bustle of the city.
Nearby (200 meters) there is the Tapada das Necessidades Garden, that almost secret spot in the capital, where you will find a beautiful garden, with lakes, exotic vegetation, and on weekends in the summer there are free music concerts.
Infante Santo Avenue is 700 metres away. And to the Campo de Ourique side, another 700 meters to the Salesianos. From there there is the market and all the commerce and services for everyday life. Public transport is present at every corner, which allows travel to any direction in the city. If you choose to car, you can ask for a ’resident badge’ and then park at the door.
COME VISIT, YOU WILL LIKE IT!
Property with 2 bedrooms that has undergone a total and deep renovation, with intervention in terms of roof, plumbing and electricity.
The house is distributed by an entrance hall that accesses the living room with fireplace and in open space to the kitchen that is equipped with oven, stove and extractor fan, and has an unobstructed view of the bridge over the Tagus. Lots of natural light and east/west orientation. The fireplace gives it all the comfort and the ceiling height, a very pleasant spaciousness of space.
Then there is the private area with bathroom with shower, and two bedrooms. All windows are new, double glazed and tilting.
The tiled floor gives that touch of rusticity and comfort to the whole house.
In the corridor area leading to the bedrooms, there is a staircase on the ceiling, which collects and allows access to a large storage area between the ceiling and the roof!
This location is a must. On the one hand, the quiet, the tranquillity, on the other, the proximity to the hustle and bustle of the city.
Nearby (200 meters) there is the Tapada das Necessidades Garden, that almost secret spot in the capital, where you will find a beautiful garden, with lakes, exotic vegetation, and on weekends in the summer there are free music concerts.
Infante Santo Avenue is 700 metres away. And to the Campo de Ourique side, another 700 meters to the Salesianos. From there there is the market and all the commerce and services for everyday life. Public transport is present at every corner, which allows travel to any direction in the city. If you choose to car, you can ask for a ’resident badge’ and then park at the door.
COME VISIT, YOU WILL LIKE IT!
Contact
See Phone
House 4 Bedrooms Duplex
S.Maria e S.Miguel, S.Martinho, S.Pedro Penaferrim, Sintra, Distrito de Lisboa
Used · 229m²
With Garage
buy
599.500 €
Discover this amazing Townhouse located in the heart of Lourel, Sintra. With contemporary architecture and high-quality finishes, this house offers all the comfort and elegance that your family deserves.
Key features:
4 Bedrooms : Ideal for families looking for comfort and privacy.
4 Bathrooms: Only 1 with bathtub, being the ideal house for those who like practicality in their daily lives.
1 Suite: A haven of tranquillity
Private Garage: Space to park safely and comfortably.
Barbecue and Oven: Perfect for convivial moments and outdoor meals.
Patio: An outdoor space to relax or play with children.
Wine Cellar: An excellent space to store and enjoy your favourite wines.
Lounge Area: A warm and sophisticated environment to relax or receive guests.
Situated in a quiet and familiar area, this villa offers the perfect combination between the proximity of Sintra amenities and the serenity of a residential neighbourhood.
Don’t miss this unique opportunity! Schedule your visit now and come and see your future home in Lourel, Sintra.
Key features:
4 Bedrooms : Ideal for families looking for comfort and privacy.
4 Bathrooms: Only 1 with bathtub, being the ideal house for those who like practicality in their daily lives.
1 Suite: A haven of tranquillity
Private Garage: Space to park safely and comfortably.
Barbecue and Oven: Perfect for convivial moments and outdoor meals.
Patio: An outdoor space to relax or play with children.
Wine Cellar: An excellent space to store and enjoy your favourite wines.
Lounge Area: A warm and sophisticated environment to relax or receive guests.
Situated in a quiet and familiar area, this villa offers the perfect combination between the proximity of Sintra amenities and the serenity of a residential neighbourhood.
Don’t miss this unique opportunity! Schedule your visit now and come and see your future home in Lourel, Sintra.
Contact
See Phone
House 3 Bedrooms Triplex
Rio de Mouro, Sintra, Distrito de Lisboa
New · 197m²
With Garage
buy
1.160.000 €
Excellent detached villa, very bright, good areas, with lift, swimming pool, garden area, barbecue area and air conditioning in all rooms. Recently renovated with high quality finishes.
Located in Quinta da Azenha, between Albarraque and Serradas, in a privileged area and with a lot of tranquillity.
3-storey villa comprising:
Floor0
Hall
Common room with pellet stove,
Large kitchen with plenty of storage,
guest toilet,
Storage area,
Enclosed sunroom attached to the living room with passage to the garden,
Floor1
Suite with dressing room, with access to balcony, bathroom with underfloor heating and double shower
Bedroom with built-in wardrobe and access to balcony
Bedroom with built-in wardrobe
Multi-purpose room with access to balcony
Bathroom with bathtub and underfloor heating
Balcony
Floor-1
Garage for 3 cars,
Laundry
toilet supporting a sanitary installation,
several wardrobes to support the house
Exterior
- Indoor saltwater pool with heat pump heating
-Garden
- Barbecue area with pergola
This villa is 4 minutes from the Alegro Sintra Shopping Center, within walking distance of the beaches and the village of Sintra, golf courses, international schools, commerce and services. Close to the accesses to the IC19, A16 and A5, about 25 minutes from Lisbon and 20 minutes from Cascais.
Located in Quinta da Azenha, between Albarraque and Serradas, in a privileged area and with a lot of tranquillity.
3-storey villa comprising:
Floor0
Hall
Common room with pellet stove,
Large kitchen with plenty of storage,
guest toilet,
Storage area,
Enclosed sunroom attached to the living room with passage to the garden,
Floor1
Suite with dressing room, with access to balcony, bathroom with underfloor heating and double shower
Bedroom with built-in wardrobe and access to balcony
Bedroom with built-in wardrobe
Multi-purpose room with access to balcony
Bathroom with bathtub and underfloor heating
Balcony
Floor-1
Garage for 3 cars,
Laundry
toilet supporting a sanitary installation,
several wardrobes to support the house
Exterior
- Indoor saltwater pool with heat pump heating
-Garden
- Barbecue area with pergola
This villa is 4 minutes from the Alegro Sintra Shopping Center, within walking distance of the beaches and the village of Sintra, golf courses, international schools, commerce and services. Close to the accesses to the IC19, A16 and A5, about 25 minutes from Lisbon and 20 minutes from Cascais.
Contact
See Phone
House 3 Bedrooms
Figueira e Barros, Avis, Distrito de Portalegre
Used · 122m²
With Swimming Pool
buy
162.000 €
If you have always dreamed of living in the heart of the Alentejo, surrounded by tradition and charm, this is your opportunity! We present a typical Alentejo house, with a total area of 293.5700 m², which keeps intact the traditional design of the region.
House Features:
- Bedrooms: 3
- Living rooms: Dining room, living room and fireplace room
- Kitchen: Traditional and equipped
- Bathroom: 1
- Outdoor Spaces: Backyard and terrace
- Additional Space: Old stable transformed into a games room
- Removable Pool: Ideal for cooling off on hot summer days
Magic and Lore:
The magic of this house begins at the entrance of the village, crossing the magnificent stork bridge over the Maranhão dam. This idyllic setting is just the beginning of the charm you will find in this property.
Unique Details:
- Traditional Corners: Niches, mangers and other architectural details that evoke the history and culture of the Alentejo.
- Need for Restoration: Although it needs some restoration, the house retains its essence and authenticity, providing a perfect base to create your dream getaway.
- Sold with Furniture and Appliances: Ready to move in, with all furniture and appliances included.
Prime Location:
- Proximity: Just 19 km from Alter do Chão and 10 km from Avis.
- Avis Nautical Club: 10 minutes from the fabulous Maranhão Dam, where you can enjoy water sports and a unique tranquillity.
An Invitation to Well-Being:
This villa offers a unique combination of tradition, comfort and a privileged location. Ideal for those looking for a country getaway without sacrificing modern amenities. The surrounding landscape and proximity to places of interest make this house an unmissable opportunity.
Contact Us!
Don’t miss this opportunity to acquire a house full of history and charm. For more information and to schedule visits, contact us now.
Live the magic of the Alentejo in a unique house!
House Features:
- Bedrooms: 3
- Living rooms: Dining room, living room and fireplace room
- Kitchen: Traditional and equipped
- Bathroom: 1
- Outdoor Spaces: Backyard and terrace
- Additional Space: Old stable transformed into a games room
- Removable Pool: Ideal for cooling off on hot summer days
Magic and Lore:
The magic of this house begins at the entrance of the village, crossing the magnificent stork bridge over the Maranhão dam. This idyllic setting is just the beginning of the charm you will find in this property.
Unique Details:
- Traditional Corners: Niches, mangers and other architectural details that evoke the history and culture of the Alentejo.
- Need for Restoration: Although it needs some restoration, the house retains its essence and authenticity, providing a perfect base to create your dream getaway.
- Sold with Furniture and Appliances: Ready to move in, with all furniture and appliances included.
Prime Location:
- Proximity: Just 19 km from Alter do Chão and 10 km from Avis.
- Avis Nautical Club: 10 minutes from the fabulous Maranhão Dam, where you can enjoy water sports and a unique tranquillity.
An Invitation to Well-Being:
This villa offers a unique combination of tradition, comfort and a privileged location. Ideal for those looking for a country getaway without sacrificing modern amenities. The surrounding landscape and proximity to places of interest make this house an unmissable opportunity.
Contact Us!
Don’t miss this opportunity to acquire a house full of history and charm. For more information and to schedule visits, contact us now.
Live the magic of the Alentejo in a unique house!
Contact
See Phone
House 7 Bedrooms
Bidoeira de Cima, Leiria, Distrito de Leiria
Used · 634m²
With Garage
buy
395.000 €
Located in the parish of Milagres, in Leiria, this villa offers you the possibility to live in the countryside, with some unobstructed views and only 10 minutes from Leiria.
This villa has 2 floors, with its social and private areas perfectly separated, totaling 372m2 of useful area.
In the social area you will find a huge lounge with open space kitchen with a total of 92m2, on this floor you will also find a hall with 26m2. The private area of this floor also has two suites, a bedroom and a bathroom with 12m2. The kitchen is equipped with oven, hob and hood and the living room has a fireplace with stove. Going up to the 1st floor, we have a suite with 39m2, 3 bedrooms and a bathroom, this floor is all it composed of floating floor. It should be noted that throughout the house we have white lacquered aluminum frames, oscilo stops, with double glazing and electric blinds. All rooms and bathrooms have pre-installation of central heating.
A very desirable space is its exterior, which has a huge patio with a barbecue and with sink, here you will find yet another kitchen to support this leisure area and also another full bathroom.
This villa is inserted in the plot of land with 4666m2, also has a small swimming pool and a garage with 48m2 with direct entrance to the interior of the villa
For all this, do not waste any more time and mark your visit now!
This villa has 2 floors, with its social and private areas perfectly separated, totaling 372m2 of useful area.
In the social area you will find a huge lounge with open space kitchen with a total of 92m2, on this floor you will also find a hall with 26m2. The private area of this floor also has two suites, a bedroom and a bathroom with 12m2. The kitchen is equipped with oven, hob and hood and the living room has a fireplace with stove. Going up to the 1st floor, we have a suite with 39m2, 3 bedrooms and a bathroom, this floor is all it composed of floating floor. It should be noted that throughout the house we have white lacquered aluminum frames, oscilo stops, with double glazing and electric blinds. All rooms and bathrooms have pre-installation of central heating.
A very desirable space is its exterior, which has a huge patio with a barbecue and with sink, here you will find yet another kitchen to support this leisure area and also another full bathroom.
This villa is inserted in the plot of land with 4666m2, also has a small swimming pool and a garage with 48m2 with direct entrance to the interior of the villa
For all this, do not waste any more time and mark your visit now!
Contact
See Phone
House 4 Bedrooms Duplex
Montargil, Ponte de Sor, Distrito de Portalegre
Used · 171m²
With Garage
buy
320.000 €
Charming Villa in Montargil with Panoramic Views of the Dam!
Discover the comfort and tranquillity of this spectacular house in excellent condition, located in a privileged location overlooking the dam. This is the perfect home for those looking for a serene getaway, with all the modern amenities and a welcoming atmosphere.
Upper Floor:
2 spacious and bright bedrooms
1 elegant suite with en-suite bathroom
Additional bathroom
Functional kitchen with pantry
Spacious living room ideal for family moments
Inviting lobby
2 stunning terraces with panoramic views of the dam
Outdoor Zone:
Annex with engine room
Shed with barbecue and dishwasher, perfect for entertaining friends and family
Lower Floor:
Traditional Alentejo cuisine
Practical pantry
Additional bathroom
Cozy room
Spacious garage for two cars, equipped with electric gate
Additional Features:
4 thousand watts of licensed photovoltaic solar panels, ensuring energy efficiency
3 air conditioning units for maximum comfort
Pellet central heating, providing a cosy atmosphere in winter
200 litre thermosiphon panel for domestic hot water
150 litre domestic hot water pump
Licensed domestic water borehole, ensuring constant supply
Don’t miss the opportunity to live in this magnificent villa that combines elegance, sustainability and a privileged location. Contact us today to schedule a visit and be enchanted by every detail of this charming villa!
Discover the comfort and tranquillity of this spectacular house in excellent condition, located in a privileged location overlooking the dam. This is the perfect home for those looking for a serene getaway, with all the modern amenities and a welcoming atmosphere.
Upper Floor:
2 spacious and bright bedrooms
1 elegant suite with en-suite bathroom
Additional bathroom
Functional kitchen with pantry
Spacious living room ideal for family moments
Inviting lobby
2 stunning terraces with panoramic views of the dam
Outdoor Zone:
Annex with engine room
Shed with barbecue and dishwasher, perfect for entertaining friends and family
Lower Floor:
Traditional Alentejo cuisine
Practical pantry
Additional bathroom
Cozy room
Spacious garage for two cars, equipped with electric gate
Additional Features:
4 thousand watts of licensed photovoltaic solar panels, ensuring energy efficiency
3 air conditioning units for maximum comfort
Pellet central heating, providing a cosy atmosphere in winter
200 litre thermosiphon panel for domestic hot water
150 litre domestic hot water pump
Licensed domestic water borehole, ensuring constant supply
Don’t miss the opportunity to live in this magnificent villa that combines elegance, sustainability and a privileged location. Contact us today to schedule a visit and be enchanted by every detail of this charming villa!
Contact
See Phone
House 2 Bedrooms Duplex
Gove, Baião, Distrito do Porto
Used · 147m²
With Garage
buy
170.000 €
If you are looking for the calm of the countryside, 10 minutes from the city Baião / Marco de Canavezes, 30 minutes from the city of Porto, do not miss the opportunity to visit this beautiful Quintinha.
In this farm you will find a 2 bedroom villa with an area of 147m2, with a very well treated surrounding garden, fruit trees such as apple trees, pear trees, cherry trees, almond trees, among others.
Water well 6 meters deep and a mine of 12 meters.
It came with production of about 2000 liters of green wine.
Housing Characteristics:
On the lower floor we have the kitchen with direct access by the garage
On the upper floor we have a dining room and living room, full bathroom
Two bedrooms
Possibility of expansion by the attic
This farm has a wine cellar equipped with:
2 presses
1 Dorna (lagar type) of 1200lt
3 550lt tubs
1 260lt tub, all of them stainless steel
A Kubota Tractor with 550 hours of use and all tools included is also included in the sale.
If you are a Real Estate consultant do not hesitate to present this villa to your client, this property is available for sharing.
#ref:MORPD002
In this farm you will find a 2 bedroom villa with an area of 147m2, with a very well treated surrounding garden, fruit trees such as apple trees, pear trees, cherry trees, almond trees, among others.
Water well 6 meters deep and a mine of 12 meters.
It came with production of about 2000 liters of green wine.
Housing Characteristics:
On the lower floor we have the kitchen with direct access by the garage
On the upper floor we have a dining room and living room, full bathroom
Two bedrooms
Possibility of expansion by the attic
This farm has a wine cellar equipped with:
2 presses
1 Dorna (lagar type) of 1200lt
3 550lt tubs
1 260lt tub, all of them stainless steel
A Kubota Tractor with 550 hours of use and all tools included is also included in the sale.
If you are a Real Estate consultant do not hesitate to present this villa to your client, this property is available for sharing.
#ref:MORPD002
Contact
See Phone
House 3 Bedrooms
Quinta do Conde, Sesimbra, Distrito de Setúbal
Used · 171m²
With Swimming Pool
buy
890.000 €
Single bedroom villa of typology V3, with swimming pool located in Quinta do Peru and inserted in a plot of land with 1270m2.
Considered one of the most luxurious condominiums on the South Bank, Quinta do Perú has numerous leisure areas, golf courses, lakes, restaurant, tennis courts and 24-hour security.
Detached house distributed as follows:
Entrance hall with wardrobe, common room with fireplace (with direct access to the pool and outdoor space), Kitchen with direct access to the outside, fully equipped, social toilet, second access hall to the 3 bedrooms (being en suite with closet) and wc support with bathtub. Fully landscaped areas, barbecue, swimming pool, covered parking and automatic gate. Condominium located 30 minutes from Lisbon, 7 minutes from Vila Nogueira de Azeitão, great proximity to the beaches of Sesimbra, Setúbal and Arrábida, the brief minutes you will find all kinds of commerce and services.
Considered one of the most luxurious condominiums on the South Bank, Quinta do Perú has numerous leisure areas, golf courses, lakes, restaurant, tennis courts and 24-hour security.
Detached house distributed as follows:
Entrance hall with wardrobe, common room with fireplace (with direct access to the pool and outdoor space), Kitchen with direct access to the outside, fully equipped, social toilet, second access hall to the 3 bedrooms (being en suite with closet) and wc support with bathtub. Fully landscaped areas, barbecue, swimming pool, covered parking and automatic gate. Condominium located 30 minutes from Lisbon, 7 minutes from Vila Nogueira de Azeitão, great proximity to the beaches of Sesimbra, Setúbal and Arrábida, the brief minutes you will find all kinds of commerce and services.
Contact
See Phone
House 3 Bedrooms
Foz Velha (Foz do Douro), Aldoar, Foz do Douro e Nevogilde, Porto, Distrito do Porto
Used · 244m²
With Garage
rent
4.500 €
Fantastic villa in Foz Velha with garden, garage for 2 cars and sea views for rent.
This villa is developed on 4 floors, on the entrance level there is a garage for two cars, a hall and a living room with fireplace and garden views. From this floor you can access the lower floor and the two upper floors by stairs.
Downstairs you can find a dining room with fireplace and access to the garden, kitchen, laundry room and a guest bathroom.
The kitchen is equipped with an oven, hob, extractor fan, stove, microwave and dishwasher. The laundry room is equipped with a washing machine and a tumble dryer.
The kitchen and dining room also have access to a small interior garden.
On the upper floors are the 3 suites, 2 of them exactly the same on the ground floor, both with closet and on the first floor, there is a master suite, with several wardrobes, a closet and a bathroom with bathtub. This suite also has access to a balcony with a wonderful view of the sea.
Very quiet street, but very close to the Catholic University and Diogo Botelho Street.
Close to the beach, the Jardim do Passeio Alegre and all kinds of commerce and services.
The villa is available from August and there is the possibility of renting furnished.
2 security deposits and 2 rents are required.
This villa is developed on 4 floors, on the entrance level there is a garage for two cars, a hall and a living room with fireplace and garden views. From this floor you can access the lower floor and the two upper floors by stairs.
Downstairs you can find a dining room with fireplace and access to the garden, kitchen, laundry room and a guest bathroom.
The kitchen is equipped with an oven, hob, extractor fan, stove, microwave and dishwasher. The laundry room is equipped with a washing machine and a tumble dryer.
The kitchen and dining room also have access to a small interior garden.
On the upper floors are the 3 suites, 2 of them exactly the same on the ground floor, both with closet and on the first floor, there is a master suite, with several wardrobes, a closet and a bathroom with bathtub. This suite also has access to a balcony with a wonderful view of the sea.
Very quiet street, but very close to the Catholic University and Diogo Botelho Street.
Close to the beach, the Jardim do Passeio Alegre and all kinds of commerce and services.
The villa is available from August and there is the possibility of renting furnished.
2 security deposits and 2 rents are required.
Contact
See Phone
House 3 Bedrooms Triplex
Arco da Calheta, Calheta (Madeira), Ilha da Madeira
Used · 241m²
With Garage
buy
970.000 €
Spacious luxury villa, with 3 floors, fully equipped kitchen, swimming pool, garden and sea views!
The Villa presents inside the house a guest bedroom in ’open glass’, 3 bedrooms (all with huge windows) with plenty of light, 4 bathrooms, kitchen and living room in a very large open space.
Outside you can find a fantastic swimming pool, garage for 2 cars and garden that surrounds the entire house.
The Villa is located just above the sea line, providing a breathtaking view of it.
Located in a quiet urban area of Arco da Calheta, 27 km from the Capital of Madeira - Funchal.
Just a 3 km drive to Calheta, you can find restaurants/bars, public beaches, a port with its cafes/bars, shops (among others).
The Villa presents inside the house a guest bedroom in ’open glass’, 3 bedrooms (all with huge windows) with plenty of light, 4 bathrooms, kitchen and living room in a very large open space.
Outside you can find a fantastic swimming pool, garage for 2 cars and garden that surrounds the entire house.
The Villa is located just above the sea line, providing a breathtaking view of it.
Located in a quiet urban area of Arco da Calheta, 27 km from the Capital of Madeira - Funchal.
Just a 3 km drive to Calheta, you can find restaurants/bars, public beaches, a port with its cafes/bars, shops (among others).
Contact
See Phone
House 7 Bedrooms
Seia, São Romão e Lapa dos Dinheiros, Distrito da Guarda
Used · 288m²
buy
349.000 €
Charming villa, inserted in a property with a large area of land that enjoys the water of a well, which belongs to the property. There is also another small house, for caretaker.
The villa is from the 50’s, in Raul Lino style, with a garden in front. The entire structure of the house, in plastered granite and concrete slabs, has never undergone changes and has always belonged to the same family.
The village of São Romão, where the villa is located, is a 5-minute drive from Vila de Seia and at the foot of the Serra da Estrela Natural Park.
In winter there are two slopes for skiing. When the snow melts, there are several trails to take walks in the mountains, where you will find springs and natural pools.
São Romão has a nice local shops, a traditional market and a pharmacy. The large supermarkets are at the door of Seia, about 5m from the house.
The main house has two floors and an attic.
In the RC there is a large living room with a wood burning stove, a pantry, a guest bathroom and three bedrooms, two of them suites.
On the ground floor is the kitchen, a pantry and three more rooms with a wood burning stove. A conservatory, two bedrooms and a bathroom.
In the attic there is also a living room with two velux windows, two more bedrooms, a completely renovated bathroom and storage space.
The caretaker’s house on the ground floor has storage shops.
On the ground floor there is a living room, kitchen, two bedrooms and a bathroom.
Attached to the caretaker’s house there are also some old structures built without land registration, with a total area of approximately 135m2. Consisting of a dovecote, washing tank shed, wood-burning oven and agricultural storage shops.
The villa is from the 50’s, in Raul Lino style, with a garden in front. The entire structure of the house, in plastered granite and concrete slabs, has never undergone changes and has always belonged to the same family.
The village of São Romão, where the villa is located, is a 5-minute drive from Vila de Seia and at the foot of the Serra da Estrela Natural Park.
In winter there are two slopes for skiing. When the snow melts, there are several trails to take walks in the mountains, where you will find springs and natural pools.
São Romão has a nice local shops, a traditional market and a pharmacy. The large supermarkets are at the door of Seia, about 5m from the house.
The main house has two floors and an attic.
In the RC there is a large living room with a wood burning stove, a pantry, a guest bathroom and three bedrooms, two of them suites.
On the ground floor is the kitchen, a pantry and three more rooms with a wood burning stove. A conservatory, two bedrooms and a bathroom.
In the attic there is also a living room with two velux windows, two more bedrooms, a completely renovated bathroom and storage space.
The caretaker’s house on the ground floor has storage shops.
On the ground floor there is a living room, kitchen, two bedrooms and a bathroom.
Attached to the caretaker’s house there are also some old structures built without land registration, with a total area of approximately 135m2. Consisting of a dovecote, washing tank shed, wood-burning oven and agricultural storage shops.
Contact
See Phone
See more Houses
Bedrooms
Zones
Can’t find the property you’re looking for?
