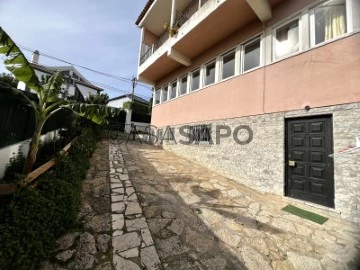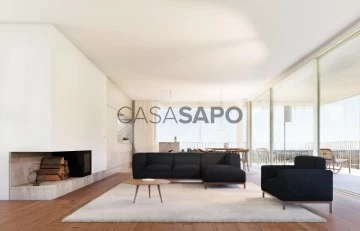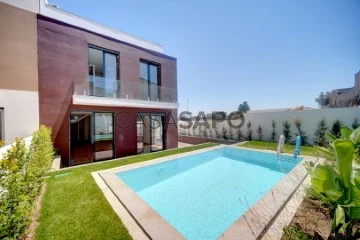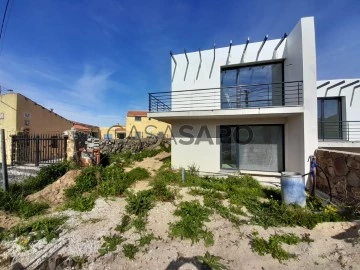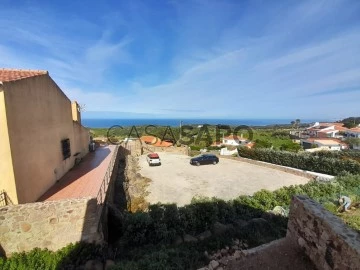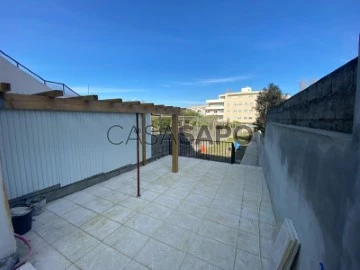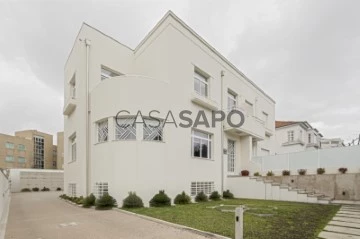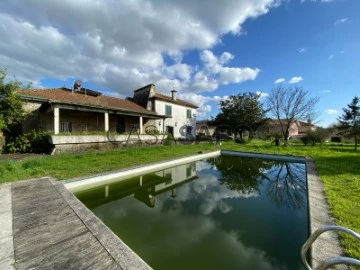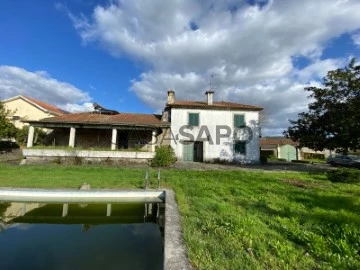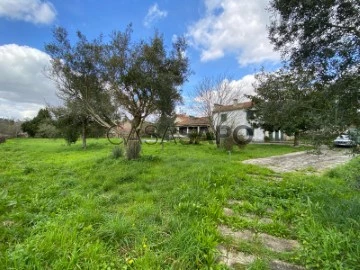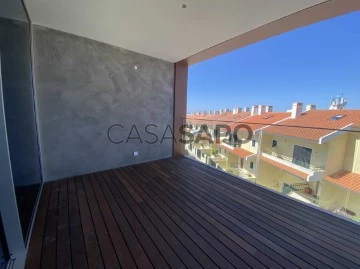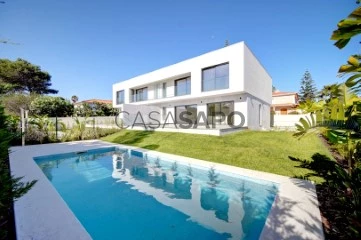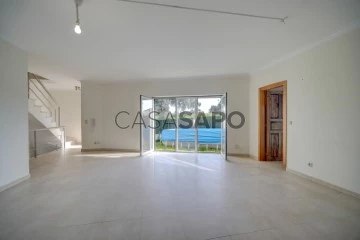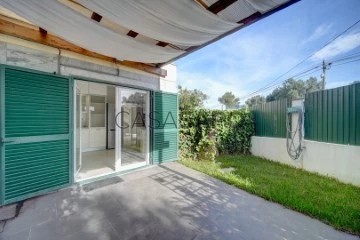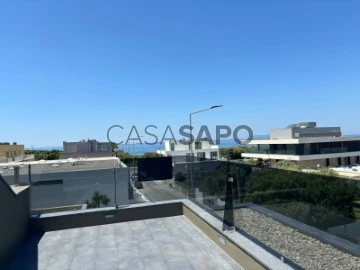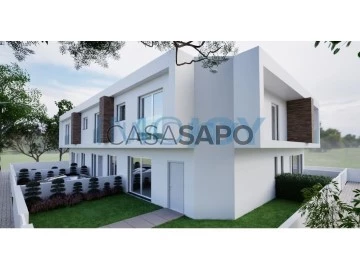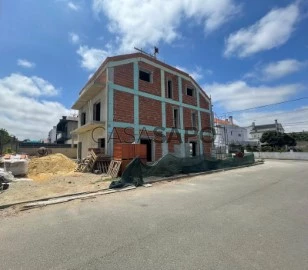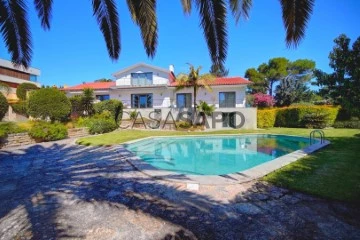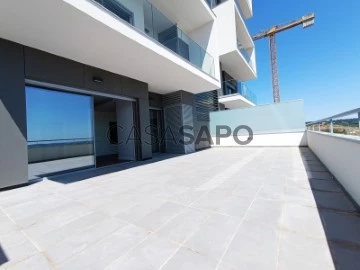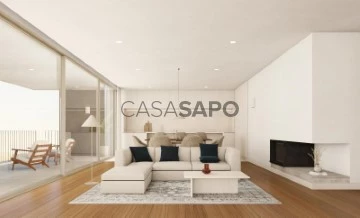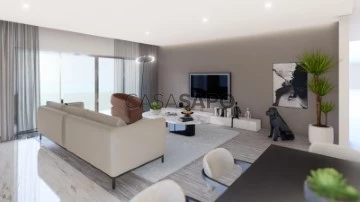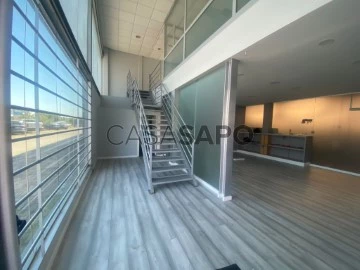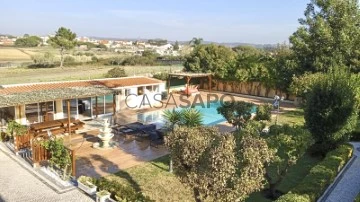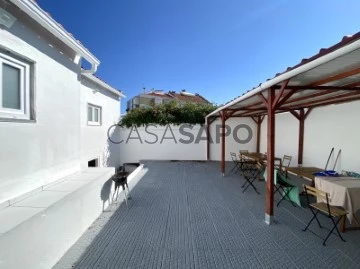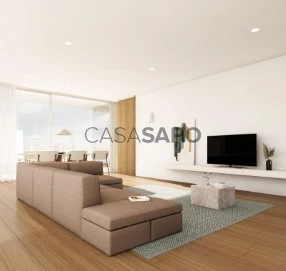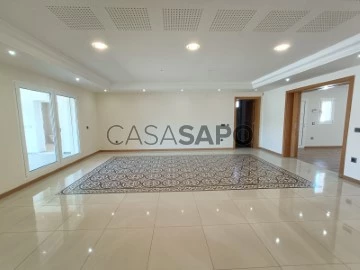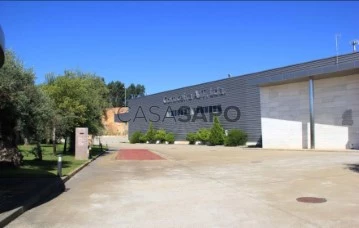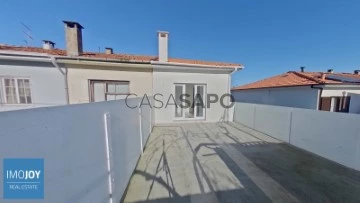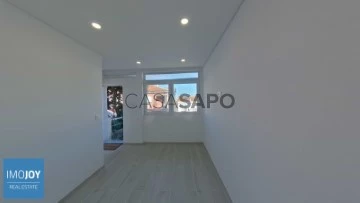
IMOJOY Real Estate
Real Estate License (AMI): 12689
António Silvestre, Mediação Imobiliária Lda
Contact estate agent
Get the advertiser’s contacts
Address
Rua dos Sobreiros, 25 C, Costa da Guia
Cascais
Cascais
Open Hours
2ª feira a Sábado das 10h00 às 19h00
Site
Real Estate License (AMI): 12689
See more
Saiba aqui quanto pode pedir
195 Properties for with Public Path, IMOJOY Real Estate
Map
Order by
Relevance
House 6 Bedrooms Triplex
Cascais e Estoril, Distrito de Lisboa
Used · 210m²
With Garage
buy
849.000 €
5-storey detached house currently divided into 3 independent houses. A main house of type V4, a T1 flat and a small T1 studio.
The main house has 3 floors and is distributed as follows:
Floor 0:
Large hall, totally south facing, with plenty of natural light and divided into 2 areas with the staircase leading to the ground floor to the centre.
Kitchen with direct access to the garden, with laundry room and pantry
Full bathroom with shower tray with window
Floor 1:
3 bedrooms, two of them facing south and with balcony and another facing east with built-in wardrobe
Large full bathroom with shower tray
Floor 2:
Large room with plenty of natural light and totally south facing. This room also has a very generous storage area.
1 Bedroom Apartment:
This flat is located underneath the main house and was once connected to it. At the moment it has an independent entrance on the side of the house and is distributed as follows:
Large rustic-style lounge with stone fireplace and open plan kitchen with plenty of natural light
Generously sized bedroom with wardrobe and full bathroom with shower.
Studio:
The studio is an area at the base of the house, it is part of the area of the same in a building booklet, has a small patio in front and has a ceiling height of 2m. At this stage it is converted into a studio with living room and kitchen in open space, a large bedroom and a bathroom with shower.
This area can be used in a variety of ways or be kept as a guest studio or for extra monthly monetisation.
The villa is set on a plot of 445m2 and the patio surrounds the entire house.
In addition, it also has an outdoor dining area with barbecue and a garage with a small dovecote on top.
If you have a large family or are looking for a property that you can monetise, this may be the ideal solution for you!
Book your visit now and get to know this magnificent property!
The main house has 3 floors and is distributed as follows:
Floor 0:
Large hall, totally south facing, with plenty of natural light and divided into 2 areas with the staircase leading to the ground floor to the centre.
Kitchen with direct access to the garden, with laundry room and pantry
Full bathroom with shower tray with window
Floor 1:
3 bedrooms, two of them facing south and with balcony and another facing east with built-in wardrobe
Large full bathroom with shower tray
Floor 2:
Large room with plenty of natural light and totally south facing. This room also has a very generous storage area.
1 Bedroom Apartment:
This flat is located underneath the main house and was once connected to it. At the moment it has an independent entrance on the side of the house and is distributed as follows:
Large rustic-style lounge with stone fireplace and open plan kitchen with plenty of natural light
Generously sized bedroom with wardrobe and full bathroom with shower.
Studio:
The studio is an area at the base of the house, it is part of the area of the same in a building booklet, has a small patio in front and has a ceiling height of 2m. At this stage it is converted into a studio with living room and kitchen in open space, a large bedroom and a bathroom with shower.
This area can be used in a variety of ways or be kept as a guest studio or for extra monthly monetisation.
The villa is set on a plot of 445m2 and the patio surrounds the entire house.
In addition, it also has an outdoor dining area with barbecue and a garage with a small dovecote on top.
If you have a large family or are looking for a property that you can monetise, this may be the ideal solution for you!
Book your visit now and get to know this magnificent property!
Contact
See Phone
Apartment 2 Bedrooms
Apúlia e Fão, Esposende, Distrito de Braga
Under construction · 107m²
With Garage
buy
350.000 €
2 bedroom flat in Apúlia Esposende in the Cedovém Condominium, a development on the first line of the sea of Praia da Apúlia. Carefully designed for a unique lifestyle, this development consists of apartments with modern lines, a sophisticated look and uniquely delicate finishes. The care and attention to every detail make the quality of the construction and the finishes that make up the decoration of Cedovém a perfect combination of comfort and well-being.
The flat is on the ground floor, has 107m2 of gross area and a balcony with 11m2, and consists of:
Vestibule: 6.50m2
Circulation: 3.00m2
Sanitary Facility 01: 2.00m2
Sanitary Facility 02: 4.00m2
Sanitary Facility 03: 5.00m2
Room 01: 13.50m2
Room 02: 13.50m2
Living room: 30.00m2
Kitchen: 12.00m2
Balcony: 11.00m2
Top quality finishes:
Interior doors up to the ceiling
Kitchen equipped with NEFF appliances
White painted plasterboard ceilings with built-in LED lighting
Porcelanosa wall-mounted tableware
Air conditioning through stove and air conditioning
Solar panels for DHW
Mechanical ventilation system, Motorized rollers with blackout fabric inside
CORTIZO COR VISION aluminium frames
Built-in wardrobe cabinets
Energy Certificate A+
Gated community 18 apartments
Electric Vehicle Charging
Location:
05 minutes from the Center of Esposende
30 minutes from the Airport
35 minutes from Porto
30 minutes from Braga
Expected to be delivered in the last quarter of 2026
The flat is on the ground floor, has 107m2 of gross area and a balcony with 11m2, and consists of:
Vestibule: 6.50m2
Circulation: 3.00m2
Sanitary Facility 01: 2.00m2
Sanitary Facility 02: 4.00m2
Sanitary Facility 03: 5.00m2
Room 01: 13.50m2
Room 02: 13.50m2
Living room: 30.00m2
Kitchen: 12.00m2
Balcony: 11.00m2
Top quality finishes:
Interior doors up to the ceiling
Kitchen equipped with NEFF appliances
White painted plasterboard ceilings with built-in LED lighting
Porcelanosa wall-mounted tableware
Air conditioning through stove and air conditioning
Solar panels for DHW
Mechanical ventilation system, Motorized rollers with blackout fabric inside
CORTIZO COR VISION aluminium frames
Built-in wardrobe cabinets
Energy Certificate A+
Gated community 18 apartments
Electric Vehicle Charging
Location:
05 minutes from the Center of Esposende
30 minutes from the Airport
35 minutes from Porto
30 minutes from Braga
Expected to be delivered in the last quarter of 2026
Contact
See Phone
House 3 Bedrooms Triplex
Alcoitão, Alcabideche, Cascais, Distrito de Lisboa
New · 271m²
With Garage
buy
1.215.000 €
Fantastic 3 bedroom villa in Alcabideche in the finishing phase, set on a plot of almost 300m2, with a gross construction area of 271m2.
House consisting of 4 floors with garden, private pool, terrace with sea view and garage.
Main entrance through a high door that gives access to a social bathroom, further ahead we are faced with a large living room with air conditioning, lots of natural light with large and high windows with direct access to the garden where we find a swimming pool that is slightly elevated surrounded by lawn and surrounded by eugenics that guarantee you privacy, The living room in open space with a fully equipped kitchen, with microwave, oven, hob, American refrigerator and with direct exit to the other side of the garden.
On the ground floor we have a hall with a large wardrobe with lots of storage and 3 wonderful suites, all of them with air conditioning and built-in wardrobes.
At the top of the house we found a terrace with a wonderful view of the sea and this is equipped with solar panels, promoting a more sustainable life.
We still have one more space in the basement with a large laundry room with washing machine and dryer, which at any time can be divided and make another bedroom/office as it has natural light.
The villa also features a large garage for 3 cars.
Located in a quiet area of villas with all amenities close by, Cascais Shopping is 1 km away, with easy access to the main highways such as the A5 and the airport is 20/25 minutes away.
Perfect villa for those who live in a quiet location, close to everything, with all the comfort, modernity and of course with a stunning view.
House consisting of 4 floors with garden, private pool, terrace with sea view and garage.
Main entrance through a high door that gives access to a social bathroom, further ahead we are faced with a large living room with air conditioning, lots of natural light with large and high windows with direct access to the garden where we find a swimming pool that is slightly elevated surrounded by lawn and surrounded by eugenics that guarantee you privacy, The living room in open space with a fully equipped kitchen, with microwave, oven, hob, American refrigerator and with direct exit to the other side of the garden.
On the ground floor we have a hall with a large wardrobe with lots of storage and 3 wonderful suites, all of them with air conditioning and built-in wardrobes.
At the top of the house we found a terrace with a wonderful view of the sea and this is equipped with solar panels, promoting a more sustainable life.
We still have one more space in the basement with a large laundry room with washing machine and dryer, which at any time can be divided and make another bedroom/office as it has natural light.
The villa also features a large garage for 3 cars.
Located in a quiet area of villas with all amenities close by, Cascais Shopping is 1 km away, with easy access to the main highways such as the A5 and the airport is 20/25 minutes away.
Perfect villa for those who live in a quiet location, close to everything, with all the comfort, modernity and of course with a stunning view.
Contact
See Phone
House 3 Bedrooms Duplex
Azoia, Colares, Sintra, Distrito de Lisboa
Under construction · 351m²
With Garage
buy
790.000 €
Excellent 3 bedroom semi-detached house under construction, contemporary architecture in Azóia. The villa is set on a plot of 300 m2 with garden, pergola garage, patio for 2 cars. The location is Top, both in the tranquillity of the place and in the Sea View, next to Cabo da Roca, the westernmost point of Continental Europe, it is part of the Sintra-Cascais natural park, with a breathtaking view of this cliff of 150 m2, being one of the most striking points of the Portuguese Coast.
The sun exposure of the villa is fantastic, East/West and the combination between Sea and Mountain is perfect.
The villa is divided into 2 floors as follows:
Ground floor consisting of:
Entrance hall and vertical circulation - 14.30 m2
One common room - 26.40 m2
A fully equipped Open Space Kitchen - 9.15 m2
A Laundry Room - 7.50 m2
A Service Hall - 1.70 m2
A full bathroom - 2.30 m2
1st Floor consisting of:
A Hall of Bedrooms - 4.50 m2
One Suite - 16.15 m2, Bathroom with shower base - 6.40 m2 and access to a balcony with 8.45 m2
One Bedroom - 16.10 m2 with access to L-shaped balcony, with 12.45 m2
One Bedroom - 12.05 m2 and access to Communal Balcony - 8.45 m2
A full bathroom with shower tray, to support the rooms - 5.60 m2
The surroundings of the place, allow you to enjoy a quiet life, close to small shops, restaurants, 10 minutes from Guincho beach, 5 minutes from Malveira da Serra, national and international schools, easy access to the centre of Cascais, A5, Marginal, etc.
Book your visit now.
Features:
Solar Panels
Pre - installation of Air Conditioner
Armored Door
Thermo-lacquered aluminium frames in dark grey, with thermal cut and double glazing
Automatic Gate
Fully Equipped Kitchen
Garden
Front view of the sea, Cabo da Roca view
The sun exposure of the villa is fantastic, East/West and the combination between Sea and Mountain is perfect.
The villa is divided into 2 floors as follows:
Ground floor consisting of:
Entrance hall and vertical circulation - 14.30 m2
One common room - 26.40 m2
A fully equipped Open Space Kitchen - 9.15 m2
A Laundry Room - 7.50 m2
A Service Hall - 1.70 m2
A full bathroom - 2.30 m2
1st Floor consisting of:
A Hall of Bedrooms - 4.50 m2
One Suite - 16.15 m2, Bathroom with shower base - 6.40 m2 and access to a balcony with 8.45 m2
One Bedroom - 16.10 m2 with access to L-shaped balcony, with 12.45 m2
One Bedroom - 12.05 m2 and access to Communal Balcony - 8.45 m2
A full bathroom with shower tray, to support the rooms - 5.60 m2
The surroundings of the place, allow you to enjoy a quiet life, close to small shops, restaurants, 10 minutes from Guincho beach, 5 minutes from Malveira da Serra, national and international schools, easy access to the centre of Cascais, A5, Marginal, etc.
Book your visit now.
Features:
Solar Panels
Pre - installation of Air Conditioner
Armored Door
Thermo-lacquered aluminium frames in dark grey, with thermal cut and double glazing
Automatic Gate
Fully Equipped Kitchen
Garden
Front view of the sea, Cabo da Roca view
Contact
See Phone
House 2 Bedrooms +1 Duplex
Ramalde, Porto, Distrito do Porto
Refurbished · 106m²
buy
405.000 €
Be enchanted by this fully renovated 2+1 bedroom villa, with a spacious and pleasant outdoor plot offering space to relax, outdoor entertaining and family activities. Located in Ramalde, a privileged area close to services, supermarkets and commercial spaces. This is a unique opportunity for those looking for a cosy and modern home.
Consisting of a large living room in open space with a modern and functional kitchen, it comes fully equipped, providing an environment conducive to the preparation of delicious meals. With three elegant suites, each member of the family will enjoy their own private space. In addition, it has a service bathroom for greater convenience.
Enjoy comfort and energy efficiency with double windows, providing thermal and acoustic insulation. Electric blinds add to the light control and privacy.
This is the opportunity to acquire a renovated home with all modern amenities in a strategic location.
Don’t waste time, schedule your visit now!
Consisting of a large living room in open space with a modern and functional kitchen, it comes fully equipped, providing an environment conducive to the preparation of delicious meals. With three elegant suites, each member of the family will enjoy their own private space. In addition, it has a service bathroom for greater convenience.
Enjoy comfort and energy efficiency with double windows, providing thermal and acoustic insulation. Electric blinds add to the light control and privacy.
This is the opportunity to acquire a renovated home with all modern amenities in a strategic location.
Don’t waste time, schedule your visit now!
Contact
See Phone
House 13 Bedrooms
Lordelo do Ouro e Massarelos, Porto, Distrito do Porto
Refurbished · 319m²
buy
2.500.000 €
This is a unique opportunity to acquire a historic villa with a privileged location on the prestigious Av. Marechal Gomes da Costa, next to Serralves and close to Av. of Boavista and the sea, in the heart of one of the most exclusive areas of Porto.
This charming villa, originally built in 1876, has undergone a meticulous restoration process, perfectly combining the charm and history of the past with modern amenities and comforts. Every detail has been carefully considered, resulting in a residence that offers the perfect balance between ancient and contemporary. With 13 spacious rooms, this property features a distinctive and modern architecture.
Located on the famous Av. Marechal Gomes da Costa, this villa benefits from a truly privileged location. In addition to the proximity to Serralves, residents enjoy the convenience of being within walking distance of Av. of Boavista, full of luxury shops, fine dining and excellent entertainment options. In addition, the proximity to beaches offers the opportunity to enjoy the best that Porto’s coast has to offer.
Don’t miss out on this unique opportunity. Contact us for more information or to schedule a visit.
This charming villa, originally built in 1876, has undergone a meticulous restoration process, perfectly combining the charm and history of the past with modern amenities and comforts. Every detail has been carefully considered, resulting in a residence that offers the perfect balance between ancient and contemporary. With 13 spacious rooms, this property features a distinctive and modern architecture.
Located on the famous Av. Marechal Gomes da Costa, this villa benefits from a truly privileged location. In addition to the proximity to Serralves, residents enjoy the convenience of being within walking distance of Av. of Boavista, full of luxury shops, fine dining and excellent entertainment options. In addition, the proximity to beaches offers the opportunity to enjoy the best that Porto’s coast has to offer.
Don’t miss out on this unique opportunity. Contact us for more information or to schedule a visit.
Contact
See Phone
Farm 9 Bedrooms
Carreira e Refojos de Riba de Ave, Santo Tirso, Distrito do Porto
Used · 320m²
With Swimming Pool
buy
650.000 €
If you are looking for a unique and charming property, we present Quinta dos Bons Sinais, a true paradise in the heart of Santo Tirso. With a privileged location in the valley of Serra da Agrela, this farm offers a quiet and luxurious living experience.
Key features:
Large Living Room with Common Room and Fireplace: Large space for entertainment and socialising, ideal for special moments.
9 Bedrooms and 3 Service Bathrooms: Large and comfortable space to accommodate family members and guests.
Exclusive Suites: Rooms with private suites for added convenience and privacy.
Full Rustic Kitchen: Equipped with a fireplace, oven, and barbecue for authentic culinary experiences.
Fully Furnished Supporting Kitchen: An additional full kitchen to facilitate the organisation and preparation of meals.
High-quality materials are used in the construction and decoration of the rooms, ensuring durability and comfort.
Pool with Support and Lawn: Enjoy sunny days by the pool, surrounded by a lovely natural environment.
Natural Light in All Directions: South, east and west provide exceptional natural lighting.
Vineyard and Green Space: A lush landscape with vineyards and wide green spaces.
Water Tank and Borehole for Own Consumption: Sustainability and autonomy in water supply.
Close to the Leça River: Just 200m from the river, ideal for moments of leisure and contact with nature.
Strategic Location:
24 km from Porto, making it easy to access the city.
7 km from the centre of Santo Tirso, for local amenities.
7 km from Vale Pisão Golf Course, for golf enthusiasts. This farmhouse offers a unique opportunity to live in harmony with nature, without sacrificing modern amenities. If you’re looking for an elegant and spacious getaway, Quinta dos Bons Sinais is the ideal choice. Schedule a visit and discover your new home in the heart of Santo Tirso.
Key features:
Large Living Room with Common Room and Fireplace: Large space for entertainment and socialising, ideal for special moments.
9 Bedrooms and 3 Service Bathrooms: Large and comfortable space to accommodate family members and guests.
Exclusive Suites: Rooms with private suites for added convenience and privacy.
Full Rustic Kitchen: Equipped with a fireplace, oven, and barbecue for authentic culinary experiences.
Fully Furnished Supporting Kitchen: An additional full kitchen to facilitate the organisation and preparation of meals.
High-quality materials are used in the construction and decoration of the rooms, ensuring durability and comfort.
Pool with Support and Lawn: Enjoy sunny days by the pool, surrounded by a lovely natural environment.
Natural Light in All Directions: South, east and west provide exceptional natural lighting.
Vineyard and Green Space: A lush landscape with vineyards and wide green spaces.
Water Tank and Borehole for Own Consumption: Sustainability and autonomy in water supply.
Close to the Leça River: Just 200m from the river, ideal for moments of leisure and contact with nature.
Strategic Location:
24 km from Porto, making it easy to access the city.
7 km from the centre of Santo Tirso, for local amenities.
7 km from Vale Pisão Golf Course, for golf enthusiasts. This farmhouse offers a unique opportunity to live in harmony with nature, without sacrificing modern amenities. If you’re looking for an elegant and spacious getaway, Quinta dos Bons Sinais is the ideal choice. Schedule a visit and discover your new home in the heart of Santo Tirso.
Contact
See Phone
Apartment 3 Bedrooms
Oeiras e São Julião da Barra, Paço de Arcos e Caxias, Distrito de Lisboa
New · 137m²
With Garage
buy
825.000 €
Discover this elegant 3 bedroom flat in Solo Oeiras, an area of prestige and appreciation. This property, ideal for families and investors, combines perfectly with modern, functional comfort and a privileged location.
Apartment consisting of:
Living and Dining Room: Upon entering the flat, we are greeted by a large and bright living and dining room, with large windows that allow natural light to enter, creating a warm and inviting atmosphere.
Modern, fully equipped kitchen with state-of-the-art appliances, granite counters and generous storage space.
Three Suites, with built-in closets and bathrooms equipped with quality sanitary ware and contemporary finishes.
Modern social bathrooms, equipped with quality sanitary ware and contemporary finishes.
Large balcony, ideal for relaxing and enjoying moments outdoors.
Two (2) parking spaces, with easy and secure access.
The building offers several amenities, including a communal garden, children’s playground and swimming pool
Apartment classified with energy efficiency A, ensuring reduced energy consumption and greater thermal comfort.
Located close to international schools, shopping centres, parks, and beaches, the flat offers a convenient location for all daily needs.
Easy access to public transport and major roads, allowing for quick and efficient travel to Lisbon and other areas.
This 3 bedroom flat in Solo Oeiras is an opportunity for those looking for comfort and a privileged location. Perfect for families who want a modern and for investors looking for a property with great potential for appreciation and profitability.
Apartment consisting of:
Living and Dining Room: Upon entering the flat, we are greeted by a large and bright living and dining room, with large windows that allow natural light to enter, creating a warm and inviting atmosphere.
Modern, fully equipped kitchen with state-of-the-art appliances, granite counters and generous storage space.
Three Suites, with built-in closets and bathrooms equipped with quality sanitary ware and contemporary finishes.
Modern social bathrooms, equipped with quality sanitary ware and contemporary finishes.
Large balcony, ideal for relaxing and enjoying moments outdoors.
Two (2) parking spaces, with easy and secure access.
The building offers several amenities, including a communal garden, children’s playground and swimming pool
Apartment classified with energy efficiency A, ensuring reduced energy consumption and greater thermal comfort.
Located close to international schools, shopping centres, parks, and beaches, the flat offers a convenient location for all daily needs.
Easy access to public transport and major roads, allowing for quick and efficient travel to Lisbon and other areas.
This 3 bedroom flat in Solo Oeiras is an opportunity for those looking for comfort and a privileged location. Perfect for families who want a modern and for investors looking for a property with great potential for appreciation and profitability.
Contact
See Phone
House 4 Bedrooms Triplex
Birre, Cascais e Estoril, Distrito de Lisboa
New · 423m²
With Swimming Pool
buy
2.290.000 €
Newly built 4 bedroom semi-detached villa in Birre, with garden and swimming pool.
Contemporary construction, set in a plot of 437 m2, very well located, in a cul-de-sac, practically only accessible to residents.
Good sun exposure and good neighbourhood.
The villa consists of 3 floors, divided as follows:
- Floor 0:
Hall
Living room with 57.65 m2, with small garden facing the entrance and direct access to the pool, porch, rear garden and leisure area around the pool
Open space kitchen with island with 14.75 m2, direct access to a porch, where you can continue the kitchen, enjoying outdoor meals, next to the pool and garden
Social toilet with 2.25 m2
Direct entrance from the car park to the kitchen
- Floor 1:
Circulation hall with 6.60 m2
1 Suite with 11.10 m2, bathroom with 5.25 m2 and balcony with 3.60 m2
1Suite with 22.70 m2, Bathroom with 4.40 m2
1 Bedroom with 15.80 m2 and wardrobe
1 Bedroom with 14.10 m2 with wardrobe and balcony with 5.90 m2
Full bathroom with 4.40 m2
-Basement:
Indoor garden with window
Hall / Multipurpose with 104.20 m2
Laundry room ( washing machine and tumble dryer ) with 11.50 m2
Toilet
Technical area
Storage
Wine cellar
Garden:
Swimming pool with 27 m2, 1.5 m deep
Area around the pool with 28.05 m2
Lawn area
Exterior Arrangements
Parking area
Located just 5 minutes from the A5 and 10 minutes from the centre of Cascais, the villa is close to pharmacies, small local shops and supermarkets, national and international schools, Golf at Quinta da Marinha, Picadeiro, Guincho beach and beaches in the centre of Cascais, This area is ideal for those looking for tranquillity being very close to the main services and access roads.
Book a visit and come and see your future home.
Contemporary construction, set in a plot of 437 m2, very well located, in a cul-de-sac, practically only accessible to residents.
Good sun exposure and good neighbourhood.
The villa consists of 3 floors, divided as follows:
- Floor 0:
Hall
Living room with 57.65 m2, with small garden facing the entrance and direct access to the pool, porch, rear garden and leisure area around the pool
Open space kitchen with island with 14.75 m2, direct access to a porch, where you can continue the kitchen, enjoying outdoor meals, next to the pool and garden
Social toilet with 2.25 m2
Direct entrance from the car park to the kitchen
- Floor 1:
Circulation hall with 6.60 m2
1 Suite with 11.10 m2, bathroom with 5.25 m2 and balcony with 3.60 m2
1Suite with 22.70 m2, Bathroom with 4.40 m2
1 Bedroom with 15.80 m2 and wardrobe
1 Bedroom with 14.10 m2 with wardrobe and balcony with 5.90 m2
Full bathroom with 4.40 m2
-Basement:
Indoor garden with window
Hall / Multipurpose with 104.20 m2
Laundry room ( washing machine and tumble dryer ) with 11.50 m2
Toilet
Technical area
Storage
Wine cellar
Garden:
Swimming pool with 27 m2, 1.5 m deep
Area around the pool with 28.05 m2
Lawn area
Exterior Arrangements
Parking area
Located just 5 minutes from the A5 and 10 minutes from the centre of Cascais, the villa is close to pharmacies, small local shops and supermarkets, national and international schools, Golf at Quinta da Marinha, Picadeiro, Guincho beach and beaches in the centre of Cascais, This area is ideal for those looking for tranquillity being very close to the main services and access roads.
Book a visit and come and see your future home.
Contact
See Phone
House 7 Bedrooms
Carcavelos e Parede, Cascais, Distrito de Lisboa
Used · 300m²
With Garage
buy
2.690.000 €
Luxury villa with 299.32m2 on a plot of 693.30m2, located in a residential area in Parede with sea visit, mountain views and excellent sun exposure with south, west and north orientation.
It has a garden in front of the house and another at the back, where there is a barbecue area with covered lounge, guest toilet, shower, engine room and deck with heated pool with removable cover. There is a box garage with space for two cars, with auto charging already installed and has parking space outside the garage, there is also a storage room.
On the ground floor of the villa there is an entrance hall that gives access to a large living room, a fully equipped open concept kitchen that connects to the dining room, a pantry and a guest bathroom. This floor has direct access to the garden area, garage and a beautiful terrace with sea views all at the front of the villa.
On the ground floor, there is a second large living room with fireplace, with a magnificent balcony that runs along the three fronts of the house where you can enjoy the sea and mountain views, an extensive corridor that gives access to three bedrooms and a full bathroom to support the bedrooms. The bedrooms all have very spacious areas, one of them being a master suite with dressing room and full bathroom.
The villa also has an independent annex, a 2 bedroom flat fully equipped and furnished. It includes two bedrooms, a living room with kitchenette and a full bathroom with shower.
This luxury villa stands out not only for its excellent location, close to commerce, services, transport and the main access roads to the A5 and the waterfront, but also for the magnificent views and luminosity it has.
It has a garden in front of the house and another at the back, where there is a barbecue area with covered lounge, guest toilet, shower, engine room and deck with heated pool with removable cover. There is a box garage with space for two cars, with auto charging already installed and has parking space outside the garage, there is also a storage room.
On the ground floor of the villa there is an entrance hall that gives access to a large living room, a fully equipped open concept kitchen that connects to the dining room, a pantry and a guest bathroom. This floor has direct access to the garden area, garage and a beautiful terrace with sea views all at the front of the villa.
On the ground floor, there is a second large living room with fireplace, with a magnificent balcony that runs along the three fronts of the house where you can enjoy the sea and mountain views, an extensive corridor that gives access to three bedrooms and a full bathroom to support the bedrooms. The bedrooms all have very spacious areas, one of them being a master suite with dressing room and full bathroom.
The villa also has an independent annex, a 2 bedroom flat fully equipped and furnished. It includes two bedrooms, a living room with kitchenette and a full bathroom with shower.
This luxury villa stands out not only for its excellent location, close to commerce, services, transport and the main access roads to the A5 and the waterfront, but also for the magnificent views and luminosity it has.
Contact
See Phone
House 4 Bedrooms Triplex
Alcabideche, Cascais, Distrito de Lisboa
Used · 166m²
With Garage
buy
660.000 €
4 bedroom villa, in excellent condition, with small garden where there is a swimming pool on the surface, with pump and automatic irrigation system, garage for 2 cars, view of the Serra de Sintra, located in Alcabideche in an area of villas. Very quiet.
Implanted in a plot of 307m2, semi-detached on one side, the house has 3 floors, plus the garage.
On the ground floor hall, guest bathroom, living room (35m2) with fireplace, which connects to the kitchen (13m2) with good storage, and access to the garden, where you can enjoy outdoor meals.
The kitchen is equipped with AEG washing machine + AEG dishwasher + AEG stove and hob + Ariston extractor fan and Samsung fridge.
On the 1st floor, it has 2 bedrooms (20m2 + 13m2) and a full bathroom. The floor is made of solid oak.
Both bedrooms have built-in wardrobes, and one of the bedrooms has a balcony.
In the attic there is a suite and a living room. (22m2 + 22m2)
In the basement there is a garage that can accommodate 2 cars and has a direct connection to the interior of the house. It has a storage area where the Junkers boiler is located and another storage area with the central vacuum system.
In terms of finishes, the house has double glazed windows, shutters, central vacuum, automatic garage door and solar panels.
The location is very close to commerce and services. Just 400 meters from the main square of Alcabideche where there are restaurants, pharmacy, supermarket, fruit shop, buses etc. From there, you have quick and easy access to the A16 and A5.
It is a stone’s throw from Cascaishoping
COME VISIT, YOU WILL LIKE
Implanted in a plot of 307m2, semi-detached on one side, the house has 3 floors, plus the garage.
On the ground floor hall, guest bathroom, living room (35m2) with fireplace, which connects to the kitchen (13m2) with good storage, and access to the garden, where you can enjoy outdoor meals.
The kitchen is equipped with AEG washing machine + AEG dishwasher + AEG stove and hob + Ariston extractor fan and Samsung fridge.
On the 1st floor, it has 2 bedrooms (20m2 + 13m2) and a full bathroom. The floor is made of solid oak.
Both bedrooms have built-in wardrobes, and one of the bedrooms has a balcony.
In the attic there is a suite and a living room. (22m2 + 22m2)
In the basement there is a garage that can accommodate 2 cars and has a direct connection to the interior of the house. It has a storage area where the Junkers boiler is located and another storage area with the central vacuum system.
In terms of finishes, the house has double glazed windows, shutters, central vacuum, automatic garage door and solar panels.
The location is very close to commerce and services. Just 400 meters from the main square of Alcabideche where there are restaurants, pharmacy, supermarket, fruit shop, buses etc. From there, you have quick and easy access to the A16 and A5.
It is a stone’s throw from Cascaishoping
COME VISIT, YOU WILL LIKE
Contact
See Phone
House 3 Bedrooms
Madalena, Vila Nova de Gaia, Distrito do Porto
Used · 321m²
With Garage
buy
989.000 €
Enjoy life by the sea in this magnificent exceptional villa, located just 50 meters from the charming Madalena Beach. This residence offers an exclusive lifestyle, where comfort, tranquillity and quiet meet in perfect harmony.
Property Details:
- Floor area: 321 m²
- Plot: 150 m²
- Sea view
-Garage
-Parking lot
-Balcony
-Air conditioning
Divisions:
- 3 Bedrooms en suite, providing privacy and comfort
- 1 Service Bathroom
-Office
-Laundry
- Cinema room
- Rooftop with sea view
- Gourmet and leisure area
Additional Highlights:
- Solar panels for energy efficiency
- Alarm system for added security
- Central heating and vacuuming
- Electric shutters and double glazing for greater thermal and acoustic comfort
Location Features:
- Proximity to pedestrian areas, bike paths and green spaces, promoting an excellent quality of life.
- Restaurants/bars, Supermarkets, Gyms, Schools and outdoor leisure spaces in the vicinity.
- Close to the Afurada Marina, Douro Estuary Local Nature Reserve, Gaia Pier and the future Afurada City Park.
This villa is the perfect choice for those looking to live close to the sea, surrounded by a high quality interior, where all materials have been selected in detail to offer maximum comfort and elegance.
Don’t miss this unique opportunity to live in an exceptional villa just a few steps from Madalena Beach.
Schedule your visit right now and discover the pleasure of living by the sea!
Property Details:
- Floor area: 321 m²
- Plot: 150 m²
- Sea view
-Garage
-Parking lot
-Balcony
-Air conditioning
Divisions:
- 3 Bedrooms en suite, providing privacy and comfort
- 1 Service Bathroom
-Office
-Laundry
- Cinema room
- Rooftop with sea view
- Gourmet and leisure area
Additional Highlights:
- Solar panels for energy efficiency
- Alarm system for added security
- Central heating and vacuuming
- Electric shutters and double glazing for greater thermal and acoustic comfort
Location Features:
- Proximity to pedestrian areas, bike paths and green spaces, promoting an excellent quality of life.
- Restaurants/bars, Supermarkets, Gyms, Schools and outdoor leisure spaces in the vicinity.
- Close to the Afurada Marina, Douro Estuary Local Nature Reserve, Gaia Pier and the future Afurada City Park.
This villa is the perfect choice for those looking to live close to the sea, surrounded by a high quality interior, where all materials have been selected in detail to offer maximum comfort and elegance.
Don’t miss this unique opportunity to live in an exceptional villa just a few steps from Madalena Beach.
Schedule your visit right now and discover the pleasure of living by the sea!
Contact
See Phone
House 3 Bedrooms
Fernão Ferro, Seixal, Distrito de Setúbal
Under construction · 147m²
buy
375.000 €
Excellent 3 bedroom semi-detached villa in the centre of Fernão Ferro, with excellent finishes, located in the centre of Fernão Ferro. With floating flooring, kitchen worktop with white quartz stone, built-in wardrobes with linen-like interior.
Construction began in January 2024 and is expected to be completed in December this year.
Composed of two floors and distributed as follows:
Floor 0
-Entrance hall
- Equipped kitchen
-Living room
- Bathroom
1st Floor:
- 1 Suite with walk-in closet
- 2 bedrooms with wardrobes, 1 of them with balcony
- 1 Bathroom
Front parking, inside the lot, with space for 1 car;
Equipment:
Air conditioning.
Double glazing.
Automatic blinds.
Central Vacuum.
Automatic gates
Alarm.
Video intercom.
Barbecue
Solar Panels.
Close to the A2 and A33 accesses;
Proximity to FERTAGUS train station;
Proximity to the beaches of Sesimbra, Aldeia do Meco and Fonte da Telha;
Construction began in January 2024 and is expected to be completed in December this year.
Composed of two floors and distributed as follows:
Floor 0
-Entrance hall
- Equipped kitchen
-Living room
- Bathroom
1st Floor:
- 1 Suite with walk-in closet
- 2 bedrooms with wardrobes, 1 of them with balcony
- 1 Bathroom
Front parking, inside the lot, with space for 1 car;
Equipment:
Air conditioning.
Double glazing.
Automatic blinds.
Central Vacuum.
Automatic gates
Alarm.
Video intercom.
Barbecue
Solar Panels.
Close to the A2 and A33 accesses;
Proximity to FERTAGUS train station;
Proximity to the beaches of Sesimbra, Aldeia do Meco and Fonte da Telha;
Contact
See Phone
House 4 Bedrooms Triplex
Fernão Ferro, Seixal, Distrito de Setúbal
Under construction · 127m²
buy
350.000 €
We present this triplex semi-detached house, still under construction, located in Quinta das Laranjeiras in Fernão Ferro, inserted in an area of villas and has a modern design.
The deadline for completion is in the first quarter of next year (2025).
The villa consists of 3 floors and will have a pergola in the outdoor area.
On floor 0 we have a living room and a kitchen that will be equipped with a hob, oven and extractor fan, with an area of 50m2.
A full bathroom.
On the 1st floor, we have a Hall that leads to the two suites, a main one with a closet and with 20m2 and balcony, on the other side we have another suite also with a balcony.
On the 2nd floor, we can find a bedroom with a magnificent and completely unobstructed view, a full bathroom and a bedroom/office.
Outdoor space with 70m2.
Features:
- Solar panels;
- Double glazing;
- Electric blinds.
Easy access to public transport: Fertagus (Fogueteiro and Coina stations) and TST/Carris Metropolitana.
Close to the A2, A33 and N10.
Close to the beaches of Meco, Sesimbra, Fonte da Telha and Costa da Caparica.
Nearby shopping areas: Fernão Ferro Market, Rio Sul Shopping, Retail Park, supermarkets.
Close to services such as banks, pharmacies, health centre and public and private schools.
The deadline for completion is in the first quarter of next year (2025).
The villa consists of 3 floors and will have a pergola in the outdoor area.
On floor 0 we have a living room and a kitchen that will be equipped with a hob, oven and extractor fan, with an area of 50m2.
A full bathroom.
On the 1st floor, we have a Hall that leads to the two suites, a main one with a closet and with 20m2 and balcony, on the other side we have another suite also with a balcony.
On the 2nd floor, we can find a bedroom with a magnificent and completely unobstructed view, a full bathroom and a bedroom/office.
Outdoor space with 70m2.
Features:
- Solar panels;
- Double glazing;
- Electric blinds.
Easy access to public transport: Fertagus (Fogueteiro and Coina stations) and TST/Carris Metropolitana.
Close to the A2, A33 and N10.
Close to the beaches of Meco, Sesimbra, Fonte da Telha and Costa da Caparica.
Nearby shopping areas: Fernão Ferro Market, Rio Sul Shopping, Retail Park, supermarkets.
Close to services such as banks, pharmacies, health centre and public and private schools.
Contact
See Phone
House 6 Bedrooms +1
Birre, Cascais e Estoril, Distrito de Lisboa
Refurbished · 377m²
With Garage
buy
3.250.000 €
Fantastic 6+1 bedroom detached house for sale in a very quiet square in Birre, Cascais.
With a premium and residential location, this villa with a gross construction area of 377 m2, stands out for its very well thought out and distributed interior layout and above all for its large plot of land with 1400m2, with a beautiful landscaped garden that surrounds the entire house, with adult trees, a large swimming pool, barbecue area with shed, storage and with sink. It also contains automatic irrigation and lighting. Its spectacular south/west sun exposure gives its interior and exterior an incredible luminosity in all areas of the house, not forgetting the terrace area that runs along the entire front of the house, facing the pool, and several leisure environments can be created.
A few minutes from the Cascais Center, the A5 and the beaches, this villa is ideal for those looking for comfort and privacy in a privileged location.
With a timeless architecture, the villa was fully renovated in 2016, ensuring enormous comfort and well-being inside.
Consisting of 3 floors, it is distributed as follows:
Floor 0:
It consists of an entrance hall with 10.40 m2, with 1 guest bathroom and a small wardrobe for storage.
A large living room with fireplace, air conditioning and a window that opens onto a large terrace with direct access to the garden and pool. Through the opening of 2 sliding doors we enter the dining room where there is a window facing the pool and communicating to the kitchen. The total area of the dining and living room has a total of 50 m2.
The modern and fully equipped kitchen with an area of 21 m2, offers plenty of storage and storage space, with access also to the outside through a service area with 2.60 m2. Also on this floor, but separately from the kitchen, there is a 7.70 m2 laundry room with plenty of storage and AEG washer and dryer, a 2.40 m2 pantry with natural light and 1 suite with 11.80 m2 with wardrobe and a full bathroom with 3.30 m2 with window and shower tray.
Still in the entrance hall and separate from the social area, we enter the bedroom area separated by a corridor with 5.90 m2. In this area there are 3 bedrooms all with large built-in wardrobes, one with 15.30 m2 and the other larger with 19.50 m2 both with large south-facing windows with access to the common terrace to the living and dining room, the garden and the swimming pool. The third bedroom has an area of 14.30 m2. The 2 bathrooms that support the 3 bedrooms have 5.25 m2 and 4.15 m2, both with underfloor heating and windows, one with a shower and the other with a bathtub.
On the 1st floor:
There is a large bedroom with an area of 27.40 m2 with fireplace and air conditioning with access to a balcony with unobstructed views of the garden and pool, 1 smaller bedroom with 10.20 m2 with air conditioning and a full bathroom with 4.90 m2 with shower tray and window.
On Floor -1:
The basement of the villa includes a cellar with 8.20 m2, a garage with 22.80 m2 with storage and with capacity for 2 to 3 cars, a large multipurpose hall with an area of 48 m2, with air conditioning, prepared with a small kitchen with direct access to the garden through 2 large windows. This large additional area also comprises 1 full bathroom with 5.30 m2 and a Turkish bath with 3.30 m2.
This room can be adapted for a gym, cinema, or other purpose according to the needs of the customers. This floor is widely ventilated and illuminated, ensuring comfort and usability.
Next to the pool, there are also 2 storage areas to store maintenance equipment and outdoor furniture. A spacious annex, which can be used as a guest house, office, gym or games room, with a full bathroom with shower tray.
This villa in Birre combines elegance, functionality and comfort, with an excellent distribution of spaces that provide an exclusive and refined experience. With 6 bedrooms, 6 bathrooms, swimming pool, annex, and an extensive garden, it is the perfect choice for a large family or for those who appreciate large and well-designed spaces.
Housing Features:
- Tilt-and-turn PVC windows with double glazing and thermal cut
- Electric blinds
- Hot and cold air conditioning by Daikin brand
- Heat pump with water heater with a capacity of 300 litres
- Underfloor heating in the 2 bathrooms to support the 3 bedrooms on the ground floor
- Automatic watering
- Video intercom
- Automated gates
- Fully equipped kitchen with built-in appliances
- Pre-installation for solar or photovoltaic panels
- Pool with salt or chlorine treatment, has both options
- Garage with electric gate and charging for electric cars
- Uncovered indoor parking lot with large space for more cars
- Easy parking outside the square
With a premium and residential location, this villa with a gross construction area of 377 m2, stands out for its very well thought out and distributed interior layout and above all for its large plot of land with 1400m2, with a beautiful landscaped garden that surrounds the entire house, with adult trees, a large swimming pool, barbecue area with shed, storage and with sink. It also contains automatic irrigation and lighting. Its spectacular south/west sun exposure gives its interior and exterior an incredible luminosity in all areas of the house, not forgetting the terrace area that runs along the entire front of the house, facing the pool, and several leisure environments can be created.
A few minutes from the Cascais Center, the A5 and the beaches, this villa is ideal for those looking for comfort and privacy in a privileged location.
With a timeless architecture, the villa was fully renovated in 2016, ensuring enormous comfort and well-being inside.
Consisting of 3 floors, it is distributed as follows:
Floor 0:
It consists of an entrance hall with 10.40 m2, with 1 guest bathroom and a small wardrobe for storage.
A large living room with fireplace, air conditioning and a window that opens onto a large terrace with direct access to the garden and pool. Through the opening of 2 sliding doors we enter the dining room where there is a window facing the pool and communicating to the kitchen. The total area of the dining and living room has a total of 50 m2.
The modern and fully equipped kitchen with an area of 21 m2, offers plenty of storage and storage space, with access also to the outside through a service area with 2.60 m2. Also on this floor, but separately from the kitchen, there is a 7.70 m2 laundry room with plenty of storage and AEG washer and dryer, a 2.40 m2 pantry with natural light and 1 suite with 11.80 m2 with wardrobe and a full bathroom with 3.30 m2 with window and shower tray.
Still in the entrance hall and separate from the social area, we enter the bedroom area separated by a corridor with 5.90 m2. In this area there are 3 bedrooms all with large built-in wardrobes, one with 15.30 m2 and the other larger with 19.50 m2 both with large south-facing windows with access to the common terrace to the living and dining room, the garden and the swimming pool. The third bedroom has an area of 14.30 m2. The 2 bathrooms that support the 3 bedrooms have 5.25 m2 and 4.15 m2, both with underfloor heating and windows, one with a shower and the other with a bathtub.
On the 1st floor:
There is a large bedroom with an area of 27.40 m2 with fireplace and air conditioning with access to a balcony with unobstructed views of the garden and pool, 1 smaller bedroom with 10.20 m2 with air conditioning and a full bathroom with 4.90 m2 with shower tray and window.
On Floor -1:
The basement of the villa includes a cellar with 8.20 m2, a garage with 22.80 m2 with storage and with capacity for 2 to 3 cars, a large multipurpose hall with an area of 48 m2, with air conditioning, prepared with a small kitchen with direct access to the garden through 2 large windows. This large additional area also comprises 1 full bathroom with 5.30 m2 and a Turkish bath with 3.30 m2.
This room can be adapted for a gym, cinema, or other purpose according to the needs of the customers. This floor is widely ventilated and illuminated, ensuring comfort and usability.
Next to the pool, there are also 2 storage areas to store maintenance equipment and outdoor furniture. A spacious annex, which can be used as a guest house, office, gym or games room, with a full bathroom with shower tray.
This villa in Birre combines elegance, functionality and comfort, with an excellent distribution of spaces that provide an exclusive and refined experience. With 6 bedrooms, 6 bathrooms, swimming pool, annex, and an extensive garden, it is the perfect choice for a large family or for those who appreciate large and well-designed spaces.
Housing Features:
- Tilt-and-turn PVC windows with double glazing and thermal cut
- Electric blinds
- Hot and cold air conditioning by Daikin brand
- Heat pump with water heater with a capacity of 300 litres
- Underfloor heating in the 2 bathrooms to support the 3 bedrooms on the ground floor
- Automatic watering
- Video intercom
- Automated gates
- Fully equipped kitchen with built-in appliances
- Pre-installation for solar or photovoltaic panels
- Pool with salt or chlorine treatment, has both options
- Garage with electric gate and charging for electric cars
- Uncovered indoor parking lot with large space for more cars
- Easy parking outside the square
Contact
See Phone
Apartment 2 Bedrooms
Carnaxide e Queijas, Oeiras, Distrito de Lisboa
New · 148m²
With Garage
buy
580.000 €
2 bedroom flat with 100m2 of floor space + 48.30m2 of south-facing terrace, box with 1 parking space and two suites. Located in the Urbanization ’Alto da Montanha’ in Carnaxide.
This flat is located on Floor 0 with two solar fronts and is distributed as follows:
Entrance hall with 7.52m2 where the social toilet with 3m2 is located
Living and dining room with 30m2 in open space with access to the terrace
Kitchen with 10.71m2 equipped with access to the terrace
Suite 1 with 21m2 with access to balcony
Suite 2 with 16.18m2
WC Suite 1 with 6.62m2
WC Suite 2 with 3.11m2
This flat is located in an area of Carnaxide, in a growing phase of development in terms of housing, belonging to the municipality of Oeiras.
It is close to services, commercial areas (Alegro shopping centre, Continente hypermarket), Santa Cruz Hospital, Heart Institute, Schools, ’Monte Flor’ College, Carnaxide and Alfragide Business Centers and outdoor leisure areas.
The flat is located in a building with modern lines designed with large balconies and terraces allowing you to contemplate the unobstructed views over the city and the Tagus River
The building with 2 elevators and two entrances.
Easy accessibility of transport, public services, good road access, such as the A5 (Lisbon-Cascais), IC19 (Sintra-Lisbon), CREL (Caxias-Alverca), 20 minutes from the Airport and the centre of Lisbon.
This flat is located on Floor 0 with two solar fronts and is distributed as follows:
Entrance hall with 7.52m2 where the social toilet with 3m2 is located
Living and dining room with 30m2 in open space with access to the terrace
Kitchen with 10.71m2 equipped with access to the terrace
Suite 1 with 21m2 with access to balcony
Suite 2 with 16.18m2
WC Suite 1 with 6.62m2
WC Suite 2 with 3.11m2
This flat is located in an area of Carnaxide, in a growing phase of development in terms of housing, belonging to the municipality of Oeiras.
It is close to services, commercial areas (Alegro shopping centre, Continente hypermarket), Santa Cruz Hospital, Heart Institute, Schools, ’Monte Flor’ College, Carnaxide and Alfragide Business Centers and outdoor leisure areas.
The flat is located in a building with modern lines designed with large balconies and terraces allowing you to contemplate the unobstructed views over the city and the Tagus River
The building with 2 elevators and two entrances.
Easy accessibility of transport, public services, good road access, such as the A5 (Lisbon-Cascais), IC19 (Sintra-Lisbon), CREL (Caxias-Alverca), 20 minutes from the Airport and the centre of Lisbon.
Contact
See Phone
Apartment 2 Bedrooms
Apúlia e Fão, Esposende, Distrito de Braga
Under construction · 107m²
With Garage
buy
350.000 €
2 bedroom flat in Apúlia Esposende in the Cedovém Condominium, a development on the first line of the sea of Praia da Apúlia. Carefully designed for a unique lifestyle, this development consists of apartments with modern lines, a sophisticated look and uniquely delicate finishes. The care and attention to every detail make the quality of the construction and the finishes that make up the decoration of Cedovém a perfect combination of comfort and well-being.
The flat is on the ground floor, has 107m2 of gross area and patio with 69.5m2, and consists of:
Hall: 8.00m2
Sanitary Facility 01: 5.50m2
Sanitary Facility 02: 3.00m2
Room 01: 13.00m2
Room 02: 14.50m2
Living Room/ Kitchen: 3.00m2
Patio: 22.50m2
Garden: 47.00m2
Top quality finishes:
Interior doors up to the ceiling
Kitchen equipped with NEFF appliances
White painted plasterboard ceilings with built-in LED lighting
Porcelanosa wall-mounted tableware
Air conditioning through stove and air conditioning
Solar panels for DHW
Mechanical ventilation system, Motorized rollers with blackout fabric inside
CORTIZO COR VISION aluminium frames
Built-in wardrobe cabinets
Energy Certificate A+
Gated community 18 apartments
Electric Vehicle Charging
Location:
05 minutes from the Center of Esposende
30 minutes from the Airport
35 minutes from Porto
30 minutes from Braga
Expected to be delivered in the last quarter of 2026
The flat is on the ground floor, has 107m2 of gross area and patio with 69.5m2, and consists of:
Hall: 8.00m2
Sanitary Facility 01: 5.50m2
Sanitary Facility 02: 3.00m2
Room 01: 13.00m2
Room 02: 14.50m2
Living Room/ Kitchen: 3.00m2
Patio: 22.50m2
Garden: 47.00m2
Top quality finishes:
Interior doors up to the ceiling
Kitchen equipped with NEFF appliances
White painted plasterboard ceilings with built-in LED lighting
Porcelanosa wall-mounted tableware
Air conditioning through stove and air conditioning
Solar panels for DHW
Mechanical ventilation system, Motorized rollers with blackout fabric inside
CORTIZO COR VISION aluminium frames
Built-in wardrobe cabinets
Energy Certificate A+
Gated community 18 apartments
Electric Vehicle Charging
Location:
05 minutes from the Center of Esposende
30 minutes from the Airport
35 minutes from Porto
30 minutes from Braga
Expected to be delivered in the last quarter of 2026
Contact
See Phone
Apartment 2 Bedrooms
Atouguia da Baleia, Peniche, Distrito de Leiria
Under construction · 100m²
With Garage
buy
387.000 €
2 bedroom flat in Praia da Consolação under construction located on the 2nd floor with balcony, a parking space and storage room
If you are looking for the ideal place to live or invest, this 2 bedroom flat under construction is the perfect choice! Situated just 300 metres from the beach and 500 metres from a renowned golf course, this property offers a prime location and an unparalleled quality of life.
Key features:
Enviable Location: Just 300 meters from the beach, allowing you to enjoy relaxing moments in the sun and walks by the sea whenever you wish.
Proximity to Golf: 700 meters from a prestigious 9-hole golf course, perfect for lovers of this sport who seek to practice regularly.
Gastronomy of Excellence: Surrounded by a diverse and high-quality gastronomic offer, which provides unforgettable culinary experiences.
Water Sports: Ideal for water sports enthusiasts, with several options for activities such as surfing, sailing, and more.
Advantages of the Property:
Modern and Functional Design: Designed to offer maximum comfort and practicality, with high quality finishes.
Safe Investment: Privileged location and constant appreciation, ensuring an excellent return on investment.
Nearby Conveniences: Easy access to supermarkets, shops, restaurants, and other amenities that make your daily life easier.
Don’t miss out on this unique opportunity to live or invest in one of the most coveted locations in the region. This 2 bedroom flat is ideal for both those looking for a permanent residence and those who want a holiday getaway.
Get in Touch with Us!
For more information and to schedule a visit, contact us now. This is the time to secure your place in the sun, with all the comforts and best conveniences at your fingertips!
Don’t miss this opportunity!
If you are looking for the ideal place to live or invest, this 2 bedroom flat under construction is the perfect choice! Situated just 300 metres from the beach and 500 metres from a renowned golf course, this property offers a prime location and an unparalleled quality of life.
Key features:
Enviable Location: Just 300 meters from the beach, allowing you to enjoy relaxing moments in the sun and walks by the sea whenever you wish.
Proximity to Golf: 700 meters from a prestigious 9-hole golf course, perfect for lovers of this sport who seek to practice regularly.
Gastronomy of Excellence: Surrounded by a diverse and high-quality gastronomic offer, which provides unforgettable culinary experiences.
Water Sports: Ideal for water sports enthusiasts, with several options for activities such as surfing, sailing, and more.
Advantages of the Property:
Modern and Functional Design: Designed to offer maximum comfort and practicality, with high quality finishes.
Safe Investment: Privileged location and constant appreciation, ensuring an excellent return on investment.
Nearby Conveniences: Easy access to supermarkets, shops, restaurants, and other amenities that make your daily life easier.
Don’t miss out on this unique opportunity to live or invest in one of the most coveted locations in the region. This 2 bedroom flat is ideal for both those looking for a permanent residence and those who want a holiday getaway.
Get in Touch with Us!
For more information and to schedule a visit, contact us now. This is the time to secure your place in the sun, with all the comforts and best conveniences at your fingertips!
Don’t miss this opportunity!
Contact
See Phone
Warehouse
Moita, Distrito de Setúbal
Used · 276m²
rent
2.800 €
Floor area of 300m2, divided by warehouse area and mezzanine office area.
It has a patio, 3 parking lots and an industrial gate that allows the entry of TIR vehicles
Good access, close to all road connections in interface with A33.
Allocation of Trade and Services in industrial construction
Warehouse with great logistical and/or industrial potential.
Areas:
Floor 0 - 250m2
Floor 1 - 50m2
Ceiling height of 7 meters
Private patio - 120m2
Perfect Space to Expand Your Business.
Book your visit!
It has a patio, 3 parking lots and an industrial gate that allows the entry of TIR vehicles
Good access, close to all road connections in interface with A33.
Allocation of Trade and Services in industrial construction
Warehouse with great logistical and/or industrial potential.
Areas:
Floor 0 - 250m2
Floor 1 - 50m2
Ceiling height of 7 meters
Private patio - 120m2
Perfect Space to Expand Your Business.
Book your visit!
Contact
See Phone
Farm 3 Bedrooms
São João das Lampas e Terrugem, Sintra, Distrito de Lisboa
Used · 346m²
With Garage
buy
995.000 €
Farm with 3 bedroom villa with pool in Terrugem
Located in an extremely quiet area with little car traffic, this farm has a 3 bedroom villa with swimming pool and is sold together with an adjacent rustic plot of land.
House distributed as follows:
Floor 0
Living room and kitchen in open space with 48.70 m²
The kitchen also has a laundry room of 3.92m2, both properly equipped
Living room with 17.75 m² with fireplace
1 suite with 18.70m² with dressing room.
Full bathroom with shower tray and 3.90m²
2 bedrooms of 9.03 m² and 9.15 m², both with wardrobes
Service toilet with 10.74 m² and double sink, whirlpool bath, hydromassage cabin and towel warmer.
Floor 1
Room with 57.20 m² with closet and closed terrace in a sunroom with 20.02 m² currently functioning as a gym with plenty of sunlight and garden views
Service bathroom with 6.50 m² with washbasin, whirlpool bath, hydromassage cabin and towel warmer.
The house also has individual electric heating; Electric shutters managed by telephone and video surveillance system.
Exterior:
Overflow pool with jacuzzi and heated water
Garden with automatic programmed watering
Annex with library and toilet ’Telheiro’ of 21.70 m²
Storage room with 36.80 m²
Garage for 2 cars + Living room with 69.40 m²;
Storage ’Kennel’ with 7.19 m²
Equipped kitchen to support the pool with 19.55m²;
Pergola and WC w/ Sauna 12.88 m²
Motor house 4 m²
Water borehole in full working order
Automatic gates for access to vehicles, Portuguese pavement in circulation areas
Sale together with a plot of rustic land with a total area of 840 m², next to the Quinta.
Located in an extremely quiet area with little car traffic, this farm has a 3 bedroom villa with swimming pool and is sold together with an adjacent rustic plot of land.
House distributed as follows:
Floor 0
Living room and kitchen in open space with 48.70 m²
The kitchen also has a laundry room of 3.92m2, both properly equipped
Living room with 17.75 m² with fireplace
1 suite with 18.70m² with dressing room.
Full bathroom with shower tray and 3.90m²
2 bedrooms of 9.03 m² and 9.15 m², both with wardrobes
Service toilet with 10.74 m² and double sink, whirlpool bath, hydromassage cabin and towel warmer.
Floor 1
Room with 57.20 m² with closet and closed terrace in a sunroom with 20.02 m² currently functioning as a gym with plenty of sunlight and garden views
Service bathroom with 6.50 m² with washbasin, whirlpool bath, hydromassage cabin and towel warmer.
The house also has individual electric heating; Electric shutters managed by telephone and video surveillance system.
Exterior:
Overflow pool with jacuzzi and heated water
Garden with automatic programmed watering
Annex with library and toilet ’Telheiro’ of 21.70 m²
Storage room with 36.80 m²
Garage for 2 cars + Living room with 69.40 m²;
Storage ’Kennel’ with 7.19 m²
Equipped kitchen to support the pool with 19.55m²;
Pergola and WC w/ Sauna 12.88 m²
Motor house 4 m²
Water borehole in full working order
Automatic gates for access to vehicles, Portuguese pavement in circulation areas
Sale together with a plot of rustic land with a total area of 840 m², next to the Quinta.
Contact
See Phone
House 9 Bedrooms
Ajuda, Lisboa, Distrito de Lisboa
Refurbished · 48m²
buy
595.500 €
Excellent Investment! Two Villas sold together, totally refurbished and with a total of 9 rooms currently leased to students of the Ajuda University Pole with a Yeld of 7.5%
The 2 villas were fully refurbished in 2023, including all the electrical and plumbing part, have 9 bedrooms and 3 bathrooms. They also have dining and leisure areas and a patio of about 40m2 with an outdoor dining area and laundry.
The villas are sold as they are, furnished, equipped and with the 9 rented rooms totaling a value of € 3750 / month.
This is an area with a great demand for rooms for rent due to the great proximity to the university center of Ajuda. The villas are just a 5-minute walk from the universities and Monsanto park entrance. In addition, it is a well-served area of transport.
Ideal property for those who want a safe investment with a good financial return.
Book your visit now!
The 2 villas were fully refurbished in 2023, including all the electrical and plumbing part, have 9 bedrooms and 3 bathrooms. They also have dining and leisure areas and a patio of about 40m2 with an outdoor dining area and laundry.
The villas are sold as they are, furnished, equipped and with the 9 rented rooms totaling a value of € 3750 / month.
This is an area with a great demand for rooms for rent due to the great proximity to the university center of Ajuda. The villas are just a 5-minute walk from the universities and Monsanto park entrance. In addition, it is a well-served area of transport.
Ideal property for those who want a safe investment with a good financial return.
Book your visit now!
Contact
See Phone
Apartment 2 Bedrooms
Apúlia e Fão, Esposende, Distrito de Braga
Under construction · 106m²
With Garage
buy
300.000 €
Apartamento T2 em Apúlia Esposende no Condomínio Cedovém, um empreendimento na primeira linha do mar da Praia da Apúlia. Cuidadosamente projetado para um estilo de vida único, este empreendimento é composto por apartamentos com linhas modernas, um visual sofisticado e acabamentos exclusivamente delicados. O cuidado e a atenção pautada em cada detalhe tornam a qualidade da construção e os acabamentos que compõem a decoração do Cedovém numa combinação perfeita de conforto e bem-estar.
O apartamento fica no Rés-do-chão, tem 106 m2de área bruta e Varanda com 8m2, e é composto por:
Vestíbulo: 6.50m2
Circulação: 3.00m2
Instalação Sanitária 01: 2.00m2
Instalação Sanitária 02: 5.00m2
Instalação Sanitária 02: 4.00m2
Quarto 01: 13.50m2
Quarto 02: 13.50m2
Sala: 30.00m2
Cozinha: 12.00m2
Varanda: 8.00m2
Acabamentos de qualidade superior:
Portas interiores até ao teto
Cozinha equipada com eletrodomésticos NEFF
Tetos gesso cartonado pintado a branco com iluminação LED embutida
Loiças suspensas Porcelanosa
Climatização através de recuperador de calor e ar condicionado
Painéis solares para AQS
Sistema de ventilação mecânica, Rolos motorizados com tecido blackout pelo interior
Caixilharia em alumínio CORTIZO COR VISION
Armários roupeiros embutidos
Certificado Energético A+
Condomínio Fechado 18 Apartamentos
Carregamento Veículos Elétricos
Localização:
05 minutos do Centro de Esposende
30 minutos do Aeroporto
35 minutos do Porto
30 minutos de Braga
Previsão de entrega no Último Trimestre de 2026
O apartamento fica no Rés-do-chão, tem 106 m2de área bruta e Varanda com 8m2, e é composto por:
Vestíbulo: 6.50m2
Circulação: 3.00m2
Instalação Sanitária 01: 2.00m2
Instalação Sanitária 02: 5.00m2
Instalação Sanitária 02: 4.00m2
Quarto 01: 13.50m2
Quarto 02: 13.50m2
Sala: 30.00m2
Cozinha: 12.00m2
Varanda: 8.00m2
Acabamentos de qualidade superior:
Portas interiores até ao teto
Cozinha equipada com eletrodomésticos NEFF
Tetos gesso cartonado pintado a branco com iluminação LED embutida
Loiças suspensas Porcelanosa
Climatização através de recuperador de calor e ar condicionado
Painéis solares para AQS
Sistema de ventilação mecânica, Rolos motorizados com tecido blackout pelo interior
Caixilharia em alumínio CORTIZO COR VISION
Armários roupeiros embutidos
Certificado Energético A+
Condomínio Fechado 18 Apartamentos
Carregamento Veículos Elétricos
Localização:
05 minutos do Centro de Esposende
30 minutos do Aeroporto
35 minutos do Porto
30 minutos de Braga
Previsão de entrega no Último Trimestre de 2026
Contact
See Phone
House 7 Bedrooms
Bidoeira de Cima, Leiria, Distrito de Leiria
Used · 634m²
With Garage
buy
395.000 €
Located in the parish of Milagres, in Leiria, this villa offers you the possibility to live in the countryside, with some unobstructed views and only 10 minutes from Leiria.
This villa has 2 floors, with its social and private areas perfectly separated, totaling 372m2 of useful area.
In the social area you will find a huge lounge with open space kitchen with a total of 92m2, on this floor you will also find a hall with 26m2. The private area of this floor also has two suites, a bedroom and a bathroom with 12m2. The kitchen is equipped with oven, hob and hood and the living room has a fireplace with stove. Going up to the 1st floor, we have a suite with 39m2, 3 bedrooms and a bathroom, this floor is all it composed of floating floor. It should be noted that throughout the house we have white lacquered aluminum frames, oscilo stops, with double glazing and electric blinds. All rooms and bathrooms have pre-installation of central heating.
A very desirable space is its exterior, which has a huge patio with a barbecue and with sink, here you will find yet another kitchen to support this leisure area and also another full bathroom.
This villa is inserted in the plot of land with 4666m2, also has a small swimming pool and a garage with 48m2 with direct entrance to the interior of the villa
For all this, do not waste any more time and mark your visit now!
This villa has 2 floors, with its social and private areas perfectly separated, totaling 372m2 of useful area.
In the social area you will find a huge lounge with open space kitchen with a total of 92m2, on this floor you will also find a hall with 26m2. The private area of this floor also has two suites, a bedroom and a bathroom with 12m2. The kitchen is equipped with oven, hob and hood and the living room has a fireplace with stove. Going up to the 1st floor, we have a suite with 39m2, 3 bedrooms and a bathroom, this floor is all it composed of floating floor. It should be noted that throughout the house we have white lacquered aluminum frames, oscilo stops, with double glazing and electric blinds. All rooms and bathrooms have pre-installation of central heating.
A very desirable space is its exterior, which has a huge patio with a barbecue and with sink, here you will find yet another kitchen to support this leisure area and also another full bathroom.
This villa is inserted in the plot of land with 4666m2, also has a small swimming pool and a garage with 48m2 with direct entrance to the interior of the villa
For all this, do not waste any more time and mark your visit now!
Contact
See Phone
Warehouse
Gavião e Atalaia, Distrito de Portalegre
Used · 6,430m²
buy
6.180.000 €
Unique Opportunity: Sale of Warehouse together with Total Cork Stoppers manufacturing business.
This is a rare opportunity to acquire a consolidated and highly specialised industry in the production of cork stoppers.
This fantastic space has modern and well-equipped facilities, with high-capacity technology to ensure maximum efficiency and quality in production on a 25,000 m² plot, including 6,500 m² of covered area and 18,000 m² of paved outdoor area.
Fully equipped space, divided by departments.
With decades of experience and a solid reputation in the market, this company is synonymous with quality and innovation in the sector, a diversified and loyal portfolio of national and international clients.
AJT is located in Gavião, a region recognised for the production of high quality cork, founded in 2005 in the market in the manufacture of cork stoppers, with an annual production of 150 million units. Being the first company in the world to obtain HACCP certification, ensuring maximum food safety, it has consistent recipes and proven profitability.
It also offers ample parking for cars and heavy vehicles, exclusive wellness areas for employees, bathroom, changing rooms, equipped kitchen and all the necessary safety equipment.
The organisation has an integrated Food Quality and Safety system in which control is carried out at all fundamental points, during production and before the shipment of products.
- Quality Guaranteed*: ISO 9001 and ISO 22000 certifications.
- Food Safety*: Strict control at all stages of production.
- Wide Range of Products*: Natural Stoppers, AJT Premium, AJT Premium Top, Plugged, 1+1 Premium, Champagne, Agglomerated and Capsulated.
- Versatility and Style*: Solutions for all types of bottles, with several decoration options.
Offering a wide range of products for the sealing of still, semi-sparkling and liqueur wines.
We guarantee confidentiality and professionalism throughout the process. Don’t miss the chance to acquire a thriving and innovative industry in the cork stopper sector.
This is a rare opportunity to acquire a consolidated and highly specialised industry in the production of cork stoppers.
This fantastic space has modern and well-equipped facilities, with high-capacity technology to ensure maximum efficiency and quality in production on a 25,000 m² plot, including 6,500 m² of covered area and 18,000 m² of paved outdoor area.
Fully equipped space, divided by departments.
With decades of experience and a solid reputation in the market, this company is synonymous with quality and innovation in the sector, a diversified and loyal portfolio of national and international clients.
AJT is located in Gavião, a region recognised for the production of high quality cork, founded in 2005 in the market in the manufacture of cork stoppers, with an annual production of 150 million units. Being the first company in the world to obtain HACCP certification, ensuring maximum food safety, it has consistent recipes and proven profitability.
It also offers ample parking for cars and heavy vehicles, exclusive wellness areas for employees, bathroom, changing rooms, equipped kitchen and all the necessary safety equipment.
The organisation has an integrated Food Quality and Safety system in which control is carried out at all fundamental points, during production and before the shipment of products.
- Quality Guaranteed*: ISO 9001 and ISO 22000 certifications.
- Food Safety*: Strict control at all stages of production.
- Wide Range of Products*: Natural Stoppers, AJT Premium, AJT Premium Top, Plugged, 1+1 Premium, Champagne, Agglomerated and Capsulated.
- Versatility and Style*: Solutions for all types of bottles, with several decoration options.
Offering a wide range of products for the sealing of still, semi-sparkling and liqueur wines.
We guarantee confidentiality and professionalism throughout the process. Don’t miss the chance to acquire a thriving and innovative industry in the cork stopper sector.
Contact
See Phone
House 3 Bedrooms
Mafamude e Vilar do Paraíso, Vila Nova de Gaia, Distrito do Porto
Remodelled · 85m²
buy
268.000 €
This villa, more than a simple house, is a testimony to architectural perfection. As you walk through the entrance, you will be captivated by the harmony between modern design and practicality. The ground floor is an invitation to sociability, with a large living room, equipped kitchen and a suite.
The 1st Floor: Going up the stairs you will find two exceptional suites, one with a balcony to contemplate the city and the other with a private terrace, providing unforgettable moments outdoors. This home is designed for the future, approved with a design for garage construction and equipped with energy efficiency features including thermal cut frames, double glazing and false ceilings with recessed lighting.
This villa is located less than 500 metres from the iconic El Corte Inglés and the metro station.
The villa is located in an ARU area, and tax benefits are applicable
The 1st Floor: Going up the stairs you will find two exceptional suites, one with a balcony to contemplate the city and the other with a private terrace, providing unforgettable moments outdoors. This home is designed for the future, approved with a design for garage construction and equipped with energy efficiency features including thermal cut frames, double glazing and false ceilings with recessed lighting.
This villa is located less than 500 metres from the iconic El Corte Inglés and the metro station.
The villa is located in an ARU area, and tax benefits are applicable
Contact
See Phone
Can’t find the property you’re looking for?
