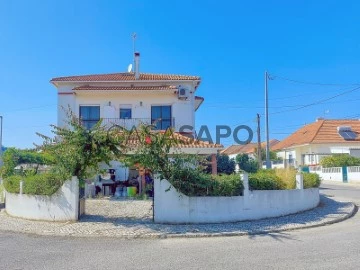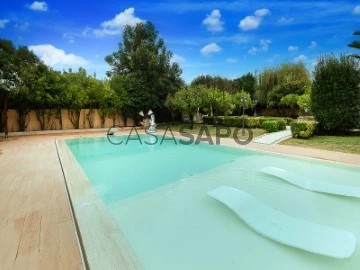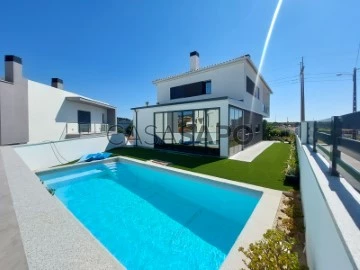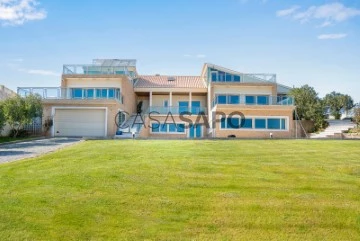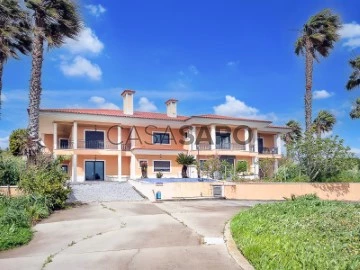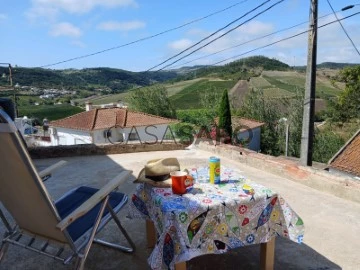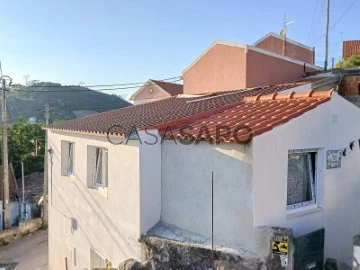
Procurar Casa
Real Estate License (AMI): 16026
João São Brás, Unipessoal, Lda
Contact estate agent
Get the advertiser’s contacts
Real Estate License (AMI): 16026
See more
Saiba aqui quanto pode pedir
6 Properties for Procurar Casa
Map
Order by
Relevance
Semi-Detached House 3 Bedrooms +2
Arruda dos Vinhos, Distrito de Lisboa
Used · 100m²
buy
335.000 €
3+2 bedroom semi-detached house in Arruda dos Vinhos on a plot of 487m², for those who have children and want to provide them with the highest quality in their studies, you have here in Arruda dos Vinhos the Externato João Alberto Faria, which is a national reference.
Garage for 6 cars that is the base of the villa on the ground floor, on the upper floor it has 2 bedrooms, a suite with access to the balcony, hall, a bathroom with window, kitchen with pantry and living room with fireplace with access to the balcony, it has an attic with a bathroom, hall, two bedrooms.
Outside we have a covered area with barbecue.
Ground Floor:
Garage with 111.39m² for 6 cars
Garage WC with 5.53m² with washbasin and toilet
1st Floor:
Living room with 24.88m² with fireplace and access to the balcony facing south
Suite with 15.30m² and access to the balcony facing south
Bathroom of the Suite with 2.31m² mobile with washbasin, shower, toilet
Bedroom with 10.64m² with wardrobe
Room with 11.49m²
Hall with 11.20m²
Bathroom with 4.88m² mobile with washbasin and mirror with light, shower, toilet and bidet
Kitchen with 13.06m² with pantry of 2.62m²
Use of the Attic:
22.82m² room with Velux window
12.81m² room with Velux window
Hall with 10.03m² with Velux window
Bathroom with 2.90m² mobile with washbasin, shower, toilet and bidet
With Lidl and Pingo Doce basically on your doorstep, Arruda dos Vinhos is very well served by restaurants we have the reference ’O Fuso’, banks, health centre, Intermarché, City Hall, Citizen’s Shop, Irene Lisboa Municipal Library, São Lázaro Chapel, Rotas Urban Park, Morgado Palace.
Easy access to Lisbon via the A10, A9 and A1 about 40 minutes.
We remind you that we are on hand to make the procurement process as simple as possible for you. We can assist in the approval of your credit through a partner duly accredited in the market. Don’t miss this unique opportunity to transform this extraordinary villa into your new home. We look forward to accompanying you on this exciting journey!
Garage for 6 cars that is the base of the villa on the ground floor, on the upper floor it has 2 bedrooms, a suite with access to the balcony, hall, a bathroom with window, kitchen with pantry and living room with fireplace with access to the balcony, it has an attic with a bathroom, hall, two bedrooms.
Outside we have a covered area with barbecue.
Ground Floor:
Garage with 111.39m² for 6 cars
Garage WC with 5.53m² with washbasin and toilet
1st Floor:
Living room with 24.88m² with fireplace and access to the balcony facing south
Suite with 15.30m² and access to the balcony facing south
Bathroom of the Suite with 2.31m² mobile with washbasin, shower, toilet
Bedroom with 10.64m² with wardrobe
Room with 11.49m²
Hall with 11.20m²
Bathroom with 4.88m² mobile with washbasin and mirror with light, shower, toilet and bidet
Kitchen with 13.06m² with pantry of 2.62m²
Use of the Attic:
22.82m² room with Velux window
12.81m² room with Velux window
Hall with 10.03m² with Velux window
Bathroom with 2.90m² mobile with washbasin, shower, toilet and bidet
With Lidl and Pingo Doce basically on your doorstep, Arruda dos Vinhos is very well served by restaurants we have the reference ’O Fuso’, banks, health centre, Intermarché, City Hall, Citizen’s Shop, Irene Lisboa Municipal Library, São Lázaro Chapel, Rotas Urban Park, Morgado Palace.
Easy access to Lisbon via the A10, A9 and A1 about 40 minutes.
We remind you that we are on hand to make the procurement process as simple as possible for you. We can assist in the approval of your credit through a partner duly accredited in the market. Don’t miss this unique opportunity to transform this extraordinary villa into your new home. We look forward to accompanying you on this exciting journey!
Contact
See Phone
House 3 Bedrooms
São João das Lampas e Terrugem, Sintra, Distrito de Lisboa
Remodelled · 199m²
With Garage
buy
995.000 €
3 bedroom villa with heated overflow pool on a plot of land of 1,651m², located at the entrance of Terrugem, Sintra, in excellent condition, the villa consists of two floors, ground floor and first floor.
The outdoor area consists of an overflow pool and a beautiful garden well decorated and cared for with automatic irrigation, closed garage for two cars, support kitchen and bathroom, leisure space with sauna, pergola.
Ground Floor
Living room with open-space kitchen with 48.70 m², floating floor, equipped with induction hob, extractor fan, built-in microwave, built-in oven, dishwasher, American fridge; Laundry room 3.92 m² equipped with two washing machines
Living room with 17.75 m² fireplace with fireplace, floating floor
Bedroom with 9.03m² with wardrobe, floating floor
Bedroom with 9.15m² with wardrobe, floating floor
Suite 18.70m² with dressing room, floating floor
Bathroom of the suite with 3.90m² shower with shower column, toilet with hygienic shower and cabinet with washbasin and mirror, towel warmer
Service bathroom with 10.74 m² with cabinet with double sink, whirlpool bath, hydromassage cabin, towel warmer.
Floor 1
Living room 57.20 m² with dressing room, enclosed terrace in a 20.02 m² sunroom
Bathroom with 6.50 m² mobile with washbasin and mirror, XXL whirlpool bathtub, hydromassage cabin, towel warmer, toilet with hygienic shower.
Individual electric heaters; electric shutters, managed by telephone; Video surveillance, double glazed windows.
Exterior;
Heated water overflow pool with jacuzzi and illuminated; Garden with automatic programmed watering
Library with WC ’Telheiro’ 21.70 m²; Living room with 36.80 m² ’Storage’
Garage for 2 cars + Living room of 69.40 m²; Storage ’Kennel’ 7.19 m²
Equipped kitchen to support the pool ’19.55m²; Pergola; WC with Sauna 12.88 m²; Motor house 4 m²; Water borehole used for watering and supplying the pool.
Automatic gates for access to vehicles with Portuguese pavement in the circulation areas
Total land area: 1,651 m² : Building area: 346.77 m² : Construction area: 341.08 m² : Dependent gross area: 123.08 m² : Gross private area: 218 m² : Uncovered area: 1304.23 m²
Joint sale with a plot of rustic land with a total area of 840 m², next to the villa.
Located close to several services in Terrugem, Aldi, Fuel Pumps, 4 Kids children’s entertainment, Lidl, Pharmacy, Health Center, restaurant the cutter, Insurance, Banco Santander, Dental Clinic, Parish Council of Terrugem, Don Pedro Gudes Brewery, with good access to the IC19, A16 and A5 the beaches of Magoito, Maçãs, and Azenhas do Mar are about 10Km away.
Don’t miss out on this opportunity to live in total harmony with nature, while enjoying the modern comfort and generous space that this villa offers. We look forward to your appointment.
The outdoor area consists of an overflow pool and a beautiful garden well decorated and cared for with automatic irrigation, closed garage for two cars, support kitchen and bathroom, leisure space with sauna, pergola.
Ground Floor
Living room with open-space kitchen with 48.70 m², floating floor, equipped with induction hob, extractor fan, built-in microwave, built-in oven, dishwasher, American fridge; Laundry room 3.92 m² equipped with two washing machines
Living room with 17.75 m² fireplace with fireplace, floating floor
Bedroom with 9.03m² with wardrobe, floating floor
Bedroom with 9.15m² with wardrobe, floating floor
Suite 18.70m² with dressing room, floating floor
Bathroom of the suite with 3.90m² shower with shower column, toilet with hygienic shower and cabinet with washbasin and mirror, towel warmer
Service bathroom with 10.74 m² with cabinet with double sink, whirlpool bath, hydromassage cabin, towel warmer.
Floor 1
Living room 57.20 m² with dressing room, enclosed terrace in a 20.02 m² sunroom
Bathroom with 6.50 m² mobile with washbasin and mirror, XXL whirlpool bathtub, hydromassage cabin, towel warmer, toilet with hygienic shower.
Individual electric heaters; electric shutters, managed by telephone; Video surveillance, double glazed windows.
Exterior;
Heated water overflow pool with jacuzzi and illuminated; Garden with automatic programmed watering
Library with WC ’Telheiro’ 21.70 m²; Living room with 36.80 m² ’Storage’
Garage for 2 cars + Living room of 69.40 m²; Storage ’Kennel’ 7.19 m²
Equipped kitchen to support the pool ’19.55m²; Pergola; WC with Sauna 12.88 m²; Motor house 4 m²; Water borehole used for watering and supplying the pool.
Automatic gates for access to vehicles with Portuguese pavement in the circulation areas
Total land area: 1,651 m² : Building area: 346.77 m² : Construction area: 341.08 m² : Dependent gross area: 123.08 m² : Gross private area: 218 m² : Uncovered area: 1304.23 m²
Joint sale with a plot of rustic land with a total area of 840 m², next to the villa.
Located close to several services in Terrugem, Aldi, Fuel Pumps, 4 Kids children’s entertainment, Lidl, Pharmacy, Health Center, restaurant the cutter, Insurance, Banco Santander, Dental Clinic, Parish Council of Terrugem, Don Pedro Gudes Brewery, with good access to the IC19, A16 and A5 the beaches of Magoito, Maçãs, and Azenhas do Mar are about 10Km away.
Don’t miss out on this opportunity to live in total harmony with nature, while enjoying the modern comfort and generous space that this villa offers. We look forward to your appointment.
Contact
See Phone
House 4 Bedrooms
Alverca do Ribatejo e Sobralinho, Vila Franca de Xira, Distrito de Lisboa
New · 153m²
With Garage
buy
724.900 €
Enjoy the best of life in this fantastic 4-bedroom villa with pool and garden in Alverca do Ribatejo.
This residence with luxury finishes offers an exclusive lifestyle with privacy and panoramic views over the River Tagus, just a few meters from the access junction to the main national roads A1/ A8/ A9/ A10 and A2, only 12 minutes from Lisbon Airport and the Vasco da Gama Bridge.
The villa is located in the Pinhal das Areias area, next to the Alverca City Retail Park, where you’ll find the main retail stores in Portugal, such as Auchan, Continente, Pingo Doce, Mercadona, Hôma, Kiabi and restaurants ranging from fast food to traditional Portuguese restaurants, including Japanese and Italian food.
Alverca is served by a huge variety of shops, services and public and private facilities, including the CEBI college/foundation, a national reference in education.
The villa boasts modern architecture and excellent quality finishes. Equipped with air conditioning in every room, solar panels for internal use and sale of energy to the grid, electric shutters with thermal cut-off, double glazing with oscillating stops, it provides a comfortable and energy-efficient environment. It also has an alarm system for additional security, a false ceiling with built-in LED lighting for a touch of sophistication, and an efficient 500L heat pump for water heating. The garage, located at the base of the house, comfortably accommodates up to 3 cars. This house is spread over 3 floors, each carefully designed to optimize space and comfort.
FLOOR 0 (outside area):
- 18m² swimming pool
- Garden area
- Covered barbecue
- Small support kitchen with hob and sink
- Wood-burning oven
Enjoy an outdoor setting that combines an inviting swimming pool, a charming garden area, a covered barbecue for social moments, a small support kitchen equipped with a hob and sink, and the authenticity of a wood-burning oven, making this space perfect for leisure and entertaining.
FLOOR 0 (interior space):
- Living room in open space with the kitchen, totaling 46.84m², providing direct access to the garden. The floating vinyl floor adds a modern touch, while the room is air-conditioned and the closed fireplace, powered by pellets, adds warmth and charm. The kitchen is equipped with high-quality appliances, including an XXL fridge, built-in oven and microwave, built-in dishwasher, Wi-Fi induction hob and Wi-Fi extractor hood, both synchronized via an app for an even more convenient cooking experience. The room also offers access to a private balcony.
- Bedroom with 13.61m², featuring a functional closet, floating vinyl flooring and air conditioning system for the perfect ambience.
- Bathroom with 3.06m², equipped with a vanity unit with washbasin and mirror with light, toilet, closed shower and a window to the outside, offering natural light.
- The 6.13m² entrance hall, characterized by floating vinyl flooring, is the space that welcomes you, introducing the elegance that permeates the entire residence.
FLOOR 1:
Suite with 17.97m² a haven of luxury, with a large closet and a practical 5.27m² dressing room. Floating floors, air conditioning and electric shutters guarantee absolute comfort.
Suite bathroom with 5.36m² elegant and functional, with a vanity unit with washbasin, mirror with light, toilet, closed shower and a window to the outside.
Bedroom with 13.76m² generous space with closet, floating floor, air conditioning and electric shutters, providing a cozy atmosphere.
Bedroom with 13.61m² Another charming room with a closet, floating floor, air conditioning, electric shutters and access to a balcony with a privileged view of the river.
Bathroom with 3.06m² Functionality combined with elegance, with a vanity unit with washbasin, mirror with light, toilet, closed shower and window to the outside.
Hall with 5.97m² a sophisticated transitional space, with floating floors and access to a balcony that invites you to contemplate the surroundings.
CAVE:
Garage with 90m² a large space with capacity to accommodate up to 3 vehicles, providing convenience and comfort. Equipped with an electric gate both outside and inside, ensuring ease of access.
Bathroom: With a closed shower, toilet, vanity unit with washbasin and mirror, offering practicality and functionality.
Laundry room: A space dedicated to convenience, where you can carry out your washing tasks efficiently.
500 liter heat pump: Ensuring a sustainable and effective system for heating water, providing comfort and energy efficiency.
Take advantage of this unique opportunity:
Don’t miss the chance to live in perfect harmony with nature, while enjoying the modern comfort and ample space that this villa offers. We are excited to receive your visit appointment and present all the details that make this property truly special.
We are here to make the process easier:
We remind you that we are on hand to make the purchase process as simple as possible for you. We can help with the approval of your credit through a duly accredited partner in the market. Don’t miss out on this unique opportunity to make this extraordinary villa your new home. We look forward to accompanying you on this exciting journey!
Total land area: 446,5000 m² Building implantation area: 97,9200 m² Gross construction area:
290,0000 m² Gross dependent area: 96,4000 m² Gross private area: 193,6000 m²
This residence with luxury finishes offers an exclusive lifestyle with privacy and panoramic views over the River Tagus, just a few meters from the access junction to the main national roads A1/ A8/ A9/ A10 and A2, only 12 minutes from Lisbon Airport and the Vasco da Gama Bridge.
The villa is located in the Pinhal das Areias area, next to the Alverca City Retail Park, where you’ll find the main retail stores in Portugal, such as Auchan, Continente, Pingo Doce, Mercadona, Hôma, Kiabi and restaurants ranging from fast food to traditional Portuguese restaurants, including Japanese and Italian food.
Alverca is served by a huge variety of shops, services and public and private facilities, including the CEBI college/foundation, a national reference in education.
The villa boasts modern architecture and excellent quality finishes. Equipped with air conditioning in every room, solar panels for internal use and sale of energy to the grid, electric shutters with thermal cut-off, double glazing with oscillating stops, it provides a comfortable and energy-efficient environment. It also has an alarm system for additional security, a false ceiling with built-in LED lighting for a touch of sophistication, and an efficient 500L heat pump for water heating. The garage, located at the base of the house, comfortably accommodates up to 3 cars. This house is spread over 3 floors, each carefully designed to optimize space and comfort.
FLOOR 0 (outside area):
- 18m² swimming pool
- Garden area
- Covered barbecue
- Small support kitchen with hob and sink
- Wood-burning oven
Enjoy an outdoor setting that combines an inviting swimming pool, a charming garden area, a covered barbecue for social moments, a small support kitchen equipped with a hob and sink, and the authenticity of a wood-burning oven, making this space perfect for leisure and entertaining.
FLOOR 0 (interior space):
- Living room in open space with the kitchen, totaling 46.84m², providing direct access to the garden. The floating vinyl floor adds a modern touch, while the room is air-conditioned and the closed fireplace, powered by pellets, adds warmth and charm. The kitchen is equipped with high-quality appliances, including an XXL fridge, built-in oven and microwave, built-in dishwasher, Wi-Fi induction hob and Wi-Fi extractor hood, both synchronized via an app for an even more convenient cooking experience. The room also offers access to a private balcony.
- Bedroom with 13.61m², featuring a functional closet, floating vinyl flooring and air conditioning system for the perfect ambience.
- Bathroom with 3.06m², equipped with a vanity unit with washbasin and mirror with light, toilet, closed shower and a window to the outside, offering natural light.
- The 6.13m² entrance hall, characterized by floating vinyl flooring, is the space that welcomes you, introducing the elegance that permeates the entire residence.
FLOOR 1:
Suite with 17.97m² a haven of luxury, with a large closet and a practical 5.27m² dressing room. Floating floors, air conditioning and electric shutters guarantee absolute comfort.
Suite bathroom with 5.36m² elegant and functional, with a vanity unit with washbasin, mirror with light, toilet, closed shower and a window to the outside.
Bedroom with 13.76m² generous space with closet, floating floor, air conditioning and electric shutters, providing a cozy atmosphere.
Bedroom with 13.61m² Another charming room with a closet, floating floor, air conditioning, electric shutters and access to a balcony with a privileged view of the river.
Bathroom with 3.06m² Functionality combined with elegance, with a vanity unit with washbasin, mirror with light, toilet, closed shower and window to the outside.
Hall with 5.97m² a sophisticated transitional space, with floating floors and access to a balcony that invites you to contemplate the surroundings.
CAVE:
Garage with 90m² a large space with capacity to accommodate up to 3 vehicles, providing convenience and comfort. Equipped with an electric gate both outside and inside, ensuring ease of access.
Bathroom: With a closed shower, toilet, vanity unit with washbasin and mirror, offering practicality and functionality.
Laundry room: A space dedicated to convenience, where you can carry out your washing tasks efficiently.
500 liter heat pump: Ensuring a sustainable and effective system for heating water, providing comfort and energy efficiency.
Take advantage of this unique opportunity:
Don’t miss the chance to live in perfect harmony with nature, while enjoying the modern comfort and ample space that this villa offers. We are excited to receive your visit appointment and present all the details that make this property truly special.
We are here to make the process easier:
We remind you that we are on hand to make the purchase process as simple as possible for you. We can help with the approval of your credit through a duly accredited partner in the market. Don’t miss out on this unique opportunity to make this extraordinary villa your new home. We look forward to accompanying you on this exciting journey!
Total land area: 446,5000 m² Building implantation area: 97,9200 m² Gross construction area:
290,0000 m² Gross dependent area: 96,4000 m² Gross private area: 193,6000 m²
Contact
See Phone
House 7 Bedrooms
Vila Franca de Xira, Distrito de Lisboa
Remodelled · 327m²
With Garage
buy
1.500.000 €
Looking for privacy, quality of life and tranquility then this is certainly the house you want, surrounded by nature but always close to the city, close to Arruda dos Vinhos ’The enchanted valley’ recognized for its gastronomy and teaching establishments and Alverca, one of the safest cities and full of services in the surroundings of Lisbon.
Designed with good taste, care and maximum attention to detail, this 3-storey villa, with 5 suites, is also characterized by its extraordinary integration with the exterior. Due to the elevation of the land it has a panoramic view in all directions and the property is fully walled, ensuring the privacy of its large terraces, cobblestone patios and gardens from the outside.
Here you will find the perfect guarantee for those looking for tranquility and space to live well, on a plot of land of 6800m2, the building has a gross area of 995m2, surrounded by several fruit trees, extensive lawns, gardens, all with automatic irrigation, and a fantastic pool (12m X 4m) heated and covered, which will allow its use practically all year round.
Floor 0:
Open-space living room with kitchen with 93.05 m2 with fireplace
Garage with 103.20 m2 for 6 vehicles
Bathroom with 16.80 m2
Games room with 116.15 m2
Laundry room with 11m2
Storage room with 10.80 m2
Storage with 23.45m2
Floor 1:
Kitchen with 33.20 m2
60m2 room
Hall 1 with 8.80m2
Hall 2 with 21.50 m2
Hall 3 with 10.55m2
Suite 1 with 21m2, closet with 3.90m2, bathroom with 4.25m2
Suite 2 with 16.30 m2, closet with 3.50 m2, bathroom with 3.95 m2
Suite 3 with 21m2, closet with 3.70m2, WC with 4.05m2
Suite 4 with 17m2, bathroom with 3.90m2 with wardrobe, access to terrace with 34.87m2
Suite 5 with 17m2, bathroom with 3.90m2 with wardrobe, access to terrace with 34.87m2
Attic:
Room with 68.60 m2 with access to terrace of 23.37 m2
Hall with 32.75 m2
Bathroom with 17.25 m2
Room with 59.55 m2 with access to a terrace of 22.32 m2
Solar panels, central vacuum, central heating, air conditioning, electric shutters, CCTV video surveillance cameras, gym and changing rooms, water tank with 20,000 liters of water with hydropressor for distribution throughout the perimeter, 140m deep artesian hole, orchard , vegetable garden and kennels.
The entire property is surrounded by a concrete wall and railing.
Main facade to the east, facade to the west.
It is 30m from Lisbon, 6km from Alverca do Ribatejo and 7.5km from Arruda dos Vinhos.
I look forward to booking a visit.
We take care of the approval of your credit, for this apartment or for any other that you wish to acquire, through a partner duly accredited in the market.
Designed with good taste, care and maximum attention to detail, this 3-storey villa, with 5 suites, is also characterized by its extraordinary integration with the exterior. Due to the elevation of the land it has a panoramic view in all directions and the property is fully walled, ensuring the privacy of its large terraces, cobblestone patios and gardens from the outside.
Here you will find the perfect guarantee for those looking for tranquility and space to live well, on a plot of land of 6800m2, the building has a gross area of 995m2, surrounded by several fruit trees, extensive lawns, gardens, all with automatic irrigation, and a fantastic pool (12m X 4m) heated and covered, which will allow its use practically all year round.
Floor 0:
Open-space living room with kitchen with 93.05 m2 with fireplace
Garage with 103.20 m2 for 6 vehicles
Bathroom with 16.80 m2
Games room with 116.15 m2
Laundry room with 11m2
Storage room with 10.80 m2
Storage with 23.45m2
Floor 1:
Kitchen with 33.20 m2
60m2 room
Hall 1 with 8.80m2
Hall 2 with 21.50 m2
Hall 3 with 10.55m2
Suite 1 with 21m2, closet with 3.90m2, bathroom with 4.25m2
Suite 2 with 16.30 m2, closet with 3.50 m2, bathroom with 3.95 m2
Suite 3 with 21m2, closet with 3.70m2, WC with 4.05m2
Suite 4 with 17m2, bathroom with 3.90m2 with wardrobe, access to terrace with 34.87m2
Suite 5 with 17m2, bathroom with 3.90m2 with wardrobe, access to terrace with 34.87m2
Attic:
Room with 68.60 m2 with access to terrace of 23.37 m2
Hall with 32.75 m2
Bathroom with 17.25 m2
Room with 59.55 m2 with access to a terrace of 22.32 m2
Solar panels, central vacuum, central heating, air conditioning, electric shutters, CCTV video surveillance cameras, gym and changing rooms, water tank with 20,000 liters of water with hydropressor for distribution throughout the perimeter, 140m deep artesian hole, orchard , vegetable garden and kennels.
The entire property is surrounded by a concrete wall and railing.
Main facade to the east, facade to the west.
It is 30m from Lisbon, 6km from Alverca do Ribatejo and 7.5km from Arruda dos Vinhos.
I look forward to booking a visit.
We take care of the approval of your credit, for this apartment or for any other that you wish to acquire, through a partner duly accredited in the market.
Contact
See Phone
House 8 Bedrooms
Alhandra, São João dos Montes e Calhandriz, Vila Franca de Xira, Distrito de Lisboa
Remodelled · 425m²
With Garage
buy
1.100.000 €
T8 2-storey house with luxury finishes in Vila Franca de Xira:
Discover refinement and comfort in this stunning two-storey villa, both with ground floor access, located in the municipality of Vila Franca de Xira, just 25 minutes from Lisbon airport, on a generous plot of 9934m², gross construction area 751m².
Main Features:
Privileged Location: With direct access via a paved road in excellent condition, this property offers a convenient location with easy access to Lisbon. Approach the capital via the A1 in Vila Franca de Xira or the A10 which serves Arruda dos Vinhos.
Versatility, comfort and privacy: Each floor of this villa has a complete kitchen, as well as suites and bathrooms, allowing independent use and total privacy for guests.
Due to the unevenness of the ground, both floors of the house have ground floor access, allowing comfort and use by people with reduced mobility.
It has an 80m² event room/cinema room, providing flexibility and adaptability to the space. Equipped with electric shutters, centralized air conditioning, alarm and underfloor heating, this house guarantees comfort and safety in all seasons of the year. Garage for 4 cars and ample outdoor parking.
Exceptional Outdoor Space: Enjoy memorable moments in the outdoor space, which includes a house supporting the land, a covered space with a wood-burning oven and barbecue, a bench with a sink and a support toilet. The garden and its surroundings are equipped with lighting and automatic irrigation, as well as a rustic well for irrigation on the ground. The presence of the traditional Portuguese sidewalk adds a touch of charm and authenticity to the garden.
Floor 0:
Fully equipped kitchen, measuring 36.55m²
Cozy living room, with fireplace and stove, covering 29.15m²
Spacious hall, providing fluid access to different environments, measuring 10.75m²
Comfortable suite, measuring 17.50m² with generous wardrobe
Suite bathroom, measuring 5m², ensuring privacy and comfort
Room measuring 15.45m²
Room measuring 11.70m²
Bathroom, measuring 6.35 m², for greater convenience Suite with access from the party room/cinema
Functional laundry room, measuring 18.35m², for domestic tasks
Engine room, covering 4.60m²
Covered parking, with 40m², ensuring protection for vehicles
Floor 1:
Master Suite, measuring 20m², accompanied by a spacious 5.85m² closet and a 5m² private balcony
Suite bathroom, measuring 7.45 m², offering comfort and elegance
Suite measuring 10.35m², offering comfort and privacy
Suite bathroom, measuring 6.45m², providing a relaxation space
Kitchen measuring 25.25m², fully equipped and with access to a 19m² balcony
Bright living room, measuring 22.85m², ideal for convivial moments
Spacious dining room, measuring 28.05m², for family meals
Room hall, measuring 12.75m², providing practical access to the rooms
Large entrance hall, measuring 28.45m², welcoming visitors with elegance
First bedroom, 19m², including a 5m² balcony to enjoy the view
Second bedroom, measuring 16.50m², equipped with a functional wardrobe
Third bedroom, with the same dimensions as the previous one, also with wardrobe
Additional bathroom, with bathtub, covering 5.85m²
Last bathroom, measuring 9.90m², ensuring convenience for residents
Building footprint: 384.0000 m² Gross construction area: 751.0000 m² Gross dependent area: 177.5000 m² Gross private area: 573.5000 m²
Don’t Miss This Unique Opportunity:
Live in harmony with nature, enjoying stunning views and enjoying the modern comfort and ample space that this exclusive villa offers. We look forward to welcoming you and showing you all the details that make this property truly special.
We Make the Whole Process Easy:
We are here to make purchasing this home as simple as possible for you. We can help with the approval of your credit through a trusted partner in the market. Don’t miss the opportunity to transform this extraordinary property into your new home. We are excited to join you on this exciting journey!
Discover refinement and comfort in this stunning two-storey villa, both with ground floor access, located in the municipality of Vila Franca de Xira, just 25 minutes from Lisbon airport, on a generous plot of 9934m², gross construction area 751m².
Main Features:
Privileged Location: With direct access via a paved road in excellent condition, this property offers a convenient location with easy access to Lisbon. Approach the capital via the A1 in Vila Franca de Xira or the A10 which serves Arruda dos Vinhos.
Versatility, comfort and privacy: Each floor of this villa has a complete kitchen, as well as suites and bathrooms, allowing independent use and total privacy for guests.
Due to the unevenness of the ground, both floors of the house have ground floor access, allowing comfort and use by people with reduced mobility.
It has an 80m² event room/cinema room, providing flexibility and adaptability to the space. Equipped with electric shutters, centralized air conditioning, alarm and underfloor heating, this house guarantees comfort and safety in all seasons of the year. Garage for 4 cars and ample outdoor parking.
Exceptional Outdoor Space: Enjoy memorable moments in the outdoor space, which includes a house supporting the land, a covered space with a wood-burning oven and barbecue, a bench with a sink and a support toilet. The garden and its surroundings are equipped with lighting and automatic irrigation, as well as a rustic well for irrigation on the ground. The presence of the traditional Portuguese sidewalk adds a touch of charm and authenticity to the garden.
Floor 0:
Fully equipped kitchen, measuring 36.55m²
Cozy living room, with fireplace and stove, covering 29.15m²
Spacious hall, providing fluid access to different environments, measuring 10.75m²
Comfortable suite, measuring 17.50m² with generous wardrobe
Suite bathroom, measuring 5m², ensuring privacy and comfort
Room measuring 15.45m²
Room measuring 11.70m²
Bathroom, measuring 6.35 m², for greater convenience Suite with access from the party room/cinema
Functional laundry room, measuring 18.35m², for domestic tasks
Engine room, covering 4.60m²
Covered parking, with 40m², ensuring protection for vehicles
Floor 1:
Master Suite, measuring 20m², accompanied by a spacious 5.85m² closet and a 5m² private balcony
Suite bathroom, measuring 7.45 m², offering comfort and elegance
Suite measuring 10.35m², offering comfort and privacy
Suite bathroom, measuring 6.45m², providing a relaxation space
Kitchen measuring 25.25m², fully equipped and with access to a 19m² balcony
Bright living room, measuring 22.85m², ideal for convivial moments
Spacious dining room, measuring 28.05m², for family meals
Room hall, measuring 12.75m², providing practical access to the rooms
Large entrance hall, measuring 28.45m², welcoming visitors with elegance
First bedroom, 19m², including a 5m² balcony to enjoy the view
Second bedroom, measuring 16.50m², equipped with a functional wardrobe
Third bedroom, with the same dimensions as the previous one, also with wardrobe
Additional bathroom, with bathtub, covering 5.85m²
Last bathroom, measuring 9.90m², ensuring convenience for residents
Building footprint: 384.0000 m² Gross construction area: 751.0000 m² Gross dependent area: 177.5000 m² Gross private area: 573.5000 m²
Don’t Miss This Unique Opportunity:
Live in harmony with nature, enjoying stunning views and enjoying the modern comfort and ample space that this exclusive villa offers. We look forward to welcoming you and showing you all the details that make this property truly special.
We Make the Whole Process Easy:
We are here to make purchasing this home as simple as possible for you. We can help with the approval of your credit through a trusted partner in the market. Don’t miss the opportunity to transform this extraordinary property into your new home. We are excited to join you on this exciting journey!
Contact
See Phone
House 2 Bedrooms Duplex
Santo Quintino, Sobral de Monte Agraço, Distrito de Lisboa
Refurbished · 95m²
buy
250.000 €
Dream villa about half an hour from Lisbon
Are you looking for a house in the countryside that still has quick access to Lisbon? So this beautiful
Housing may well be the solution you are looking for.
Casa das Andorinhas is a dream house located in the historic village of Martim Afonso.
Being an old house it was, however, renovated to meet the needs and requirements
of modern life.
This villa is a T2 in which one of the bedrooms is a suite. The main house features a
Vast area consisting of living room and kitchen in open space on the ground floor (which due to the
unevenness of the land is actually ground floor) and downstairs a suite. Next to it we have a
another house that is a small T1 with bedroom, bathroom and kitchen/living room. These
Two houses are currently separated but can easily be connected if so
desire and the kitchen of the second house can be transformed into a third bedroom,
that is, you can have a T3 if you wish. If you prefer to keep the current layout (T1 + T1)
he can rent the small house and earn an appreciable monthly income from it.
This villa is south facing and has fantastic sun exposure. It has a small
garden with storage room, barbecue and pergola with delicious muscat grapes and on the side
opposite (west) a terrace with stunning mountain views. Both areas with total
privacy.
Quick access to the A10 or A9 allows you to be in Lisbon in just over 30 minutes by
car. There are also buses with direct connections to Lisbon, Vila Franca de Xira and Sobral
of Monte Agraço.
This is a golden opportunity to achieve your dream of having a house in the countryside for
weekends or permanent housing in the beautiful west zone. Being located between
Arruda and Sobral de Monte Agraço are therefore close to all the services offered by
These friendly cities and is also located within walking distance of Ericeira and other beautiful
places in the western region.
This villa has three bathrooms, two kitchens and a laundry room.
Both bedrooms have built-in wardrobes. The villa has a large area
outdoor parking for a small car and possibility to build a
another parking lot at the back of the house.
Since the renovation is not yet finalised, this property is sold with
possibility to customise some finishes such as floors, kitchens and
bathrooms.
Come and visit Casa das Andorinhas now.
Are you looking for a house in the countryside that still has quick access to Lisbon? So this beautiful
Housing may well be the solution you are looking for.
Casa das Andorinhas is a dream house located in the historic village of Martim Afonso.
Being an old house it was, however, renovated to meet the needs and requirements
of modern life.
This villa is a T2 in which one of the bedrooms is a suite. The main house features a
Vast area consisting of living room and kitchen in open space on the ground floor (which due to the
unevenness of the land is actually ground floor) and downstairs a suite. Next to it we have a
another house that is a small T1 with bedroom, bathroom and kitchen/living room. These
Two houses are currently separated but can easily be connected if so
desire and the kitchen of the second house can be transformed into a third bedroom,
that is, you can have a T3 if you wish. If you prefer to keep the current layout (T1 + T1)
he can rent the small house and earn an appreciable monthly income from it.
This villa is south facing and has fantastic sun exposure. It has a small
garden with storage room, barbecue and pergola with delicious muscat grapes and on the side
opposite (west) a terrace with stunning mountain views. Both areas with total
privacy.
Quick access to the A10 or A9 allows you to be in Lisbon in just over 30 minutes by
car. There are also buses with direct connections to Lisbon, Vila Franca de Xira and Sobral
of Monte Agraço.
This is a golden opportunity to achieve your dream of having a house in the countryside for
weekends or permanent housing in the beautiful west zone. Being located between
Arruda and Sobral de Monte Agraço are therefore close to all the services offered by
These friendly cities and is also located within walking distance of Ericeira and other beautiful
places in the western region.
This villa has three bathrooms, two kitchens and a laundry room.
Both bedrooms have built-in wardrobes. The villa has a large area
outdoor parking for a small car and possibility to build a
another parking lot at the back of the house.
Since the renovation is not yet finalised, this property is sold with
possibility to customise some finishes such as floors, kitchens and
bathrooms.
Come and visit Casa das Andorinhas now.
Contact
See Phone
Can’t find the property you’re looking for?
click here and leave us your request
, or also search in
https://kamicasa.pt
