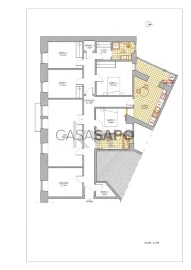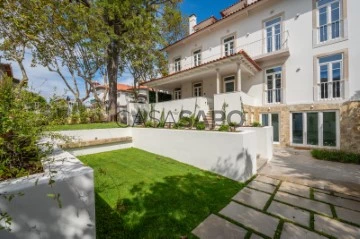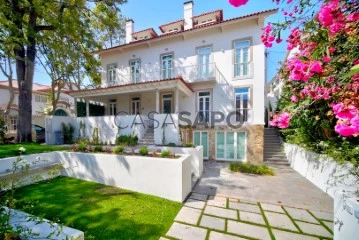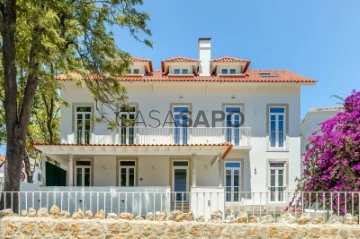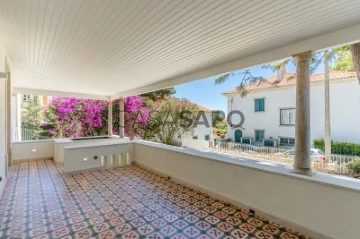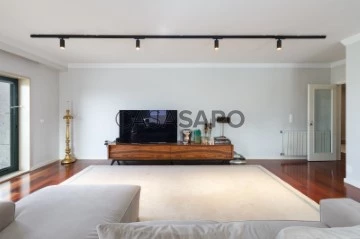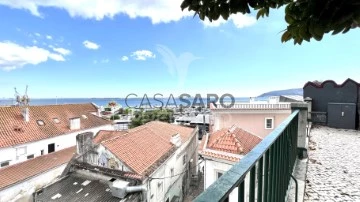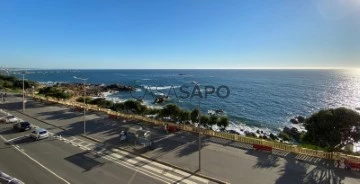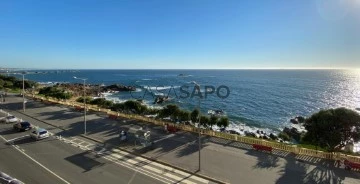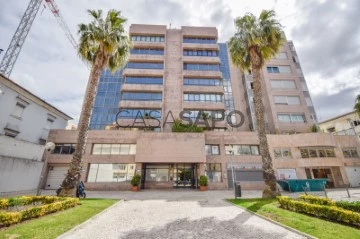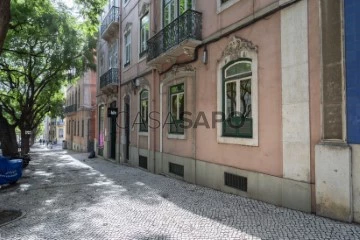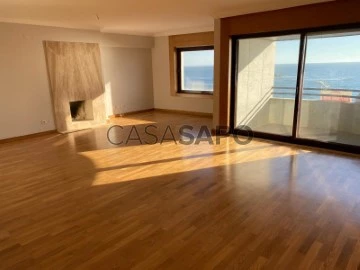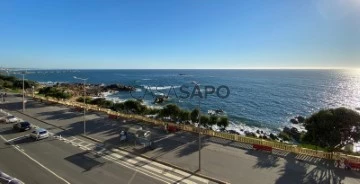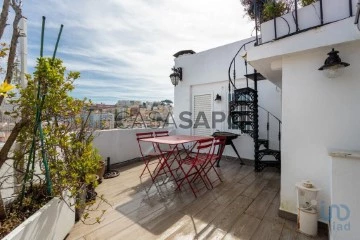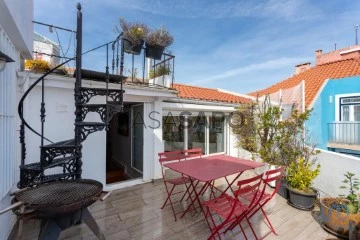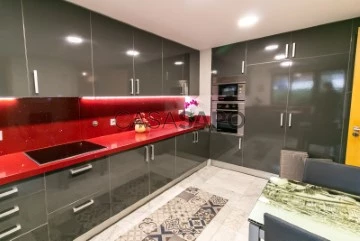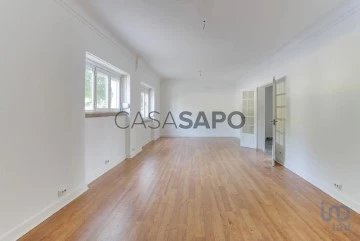Saiba aqui quanto pode pedir
15 Apartments 5 Bedrooms Reduced price: 5 %, in 30 days
Map
Order by
Relevance
Apartment 5 Bedrooms
Avenidas Novas, Lisboa, Distrito de Lisboa
Remodelled · 188m²
buy
998.000 €
Encantador e pronto a habitar!
Espaçoso apartamento com 188m2, pronto a habitar, composto por ampla sala dupla, 5 quartos, todos com janela, longo corredor, 2 casas de banho completas, ambas com janela, grande cozinha com marquise e estendal, 2 boas zonas de arrumação, fica no 2º andar de um prédio de traça e visual clássicos.
Todas as janelas da fachada foram renovadas, com caixilharia Deleme em PVC, com corte térmico e sonoro e protecção ultra-violeta.
Estão também instalados um alarme total, video porteiro e porta blindada.
Distribuindo-se por uma extensa fachada virada a sul, estas janelas conferem grande luminusidade ao apartamento, que foi remodelado, em 2021, pela Arq.ta Patrícia Viegas, com valorização das suas características históricas, sem prescindir das comodidades da vida moderna.
O edifício em si, foi totalmente renovado nas suas partes comuns em 2000 (colunas montantes de água, electricidade e gás, telhado, esgotos, pintura interior e exterior) mas com o cuidado de manter a fachada tradicional, que lhe dá um charme inconfundível.
Nas proximidades encontramos vários locais de referência, entre eles, o El Corte Inglês, Jardim Amália Rodrigues, Parque Eduardo VII, Estufa Fria, Avenida da Liberdade e para o deleite dos entusiastas das Artes está a um quarteirão da prestigiada Fundação Gulbenkian e a sua inconfundível oferta de entretenimento e cultura
A zona dispõe de escolas de referência, públicas e privadas, e universidades,
integra uma via pedonal plena de comércio, ciclo-vias, arborizadas vias de circulação, que proporcionam excelente facilidade de deslocação, por automóvel, por bicicleta e por transportes públicos com 2 linhas de metro e inúmeros autocarros.
Localizado numa das mais valiosas e emblemáticas zonas do centro da Capital, este T5 histórico convida à imersão na cultura e vida lisboeta, porque, no bairro vibrante que o circunda, há inúmeras atrações culturais, excelentes galerias de arte, diversificada oferta de superfícies comerciais repletas de grandes marcas e distintos restaurantes, para todo um estilo de vida no coração da capital.
Espaçoso apartamento com 188m2, pronto a habitar, composto por ampla sala dupla, 5 quartos, todos com janela, longo corredor, 2 casas de banho completas, ambas com janela, grande cozinha com marquise e estendal, 2 boas zonas de arrumação, fica no 2º andar de um prédio de traça e visual clássicos.
Todas as janelas da fachada foram renovadas, com caixilharia Deleme em PVC, com corte térmico e sonoro e protecção ultra-violeta.
Estão também instalados um alarme total, video porteiro e porta blindada.
Distribuindo-se por uma extensa fachada virada a sul, estas janelas conferem grande luminusidade ao apartamento, que foi remodelado, em 2021, pela Arq.ta Patrícia Viegas, com valorização das suas características históricas, sem prescindir das comodidades da vida moderna.
O edifício em si, foi totalmente renovado nas suas partes comuns em 2000 (colunas montantes de água, electricidade e gás, telhado, esgotos, pintura interior e exterior) mas com o cuidado de manter a fachada tradicional, que lhe dá um charme inconfundível.
Nas proximidades encontramos vários locais de referência, entre eles, o El Corte Inglês, Jardim Amália Rodrigues, Parque Eduardo VII, Estufa Fria, Avenida da Liberdade e para o deleite dos entusiastas das Artes está a um quarteirão da prestigiada Fundação Gulbenkian e a sua inconfundível oferta de entretenimento e cultura
A zona dispõe de escolas de referência, públicas e privadas, e universidades,
integra uma via pedonal plena de comércio, ciclo-vias, arborizadas vias de circulação, que proporcionam excelente facilidade de deslocação, por automóvel, por bicicleta e por transportes públicos com 2 linhas de metro e inúmeros autocarros.
Localizado numa das mais valiosas e emblemáticas zonas do centro da Capital, este T5 histórico convida à imersão na cultura e vida lisboeta, porque, no bairro vibrante que o circunda, há inúmeras atrações culturais, excelentes galerias de arte, diversificada oferta de superfícies comerciais repletas de grandes marcas e distintos restaurantes, para todo um estilo de vida no coração da capital.
Contact
See Phone
Apartment 5 Bedrooms
Cascais e Estoril, Distrito de Lisboa
New · 277m²
rent
5.900 €
Residential floor in a 5 bedroom duplex villa without furniture, inserted in a Chalet with charm, fully recovered in Estoril.
Residential floor with a 277 sqm private gross area and 209 sqm of garden.
The apartment is distributed as follows:
First Floor:
- Living room: 60 sqm with 3 different environments, with fireplace with a heat recovery unit and a 28 sqm terrace
- Fully equipped kitchen: 13 sqm open to the living room and with direct access to a service area
- social bathroom: 2,5 sqm
- Suite: 13 sqm with wardrobe and supported by a bathroom: 6 sqm
Ground Floor
- circulation area
- Suite: 12 sqm, supported by a bathroom: 4 sqm and with direct access to the garden
- Bedroom/living room: 15 sqm with direct access to the garden
- Bedroom: 16 sqm with wardrobe
- Bedroom: 13 sqm with wardrobe
- Bathroom: 6 sqm
Apartment equipped with air conditioning, heated floor in bathrooms, water heating system with heat pump, pre-installation of solar panels and alarm system.
Parking space for 2 cars outside and a storage area with 8 sqm.
Great location, a short walking distance to the beach, train station and local business. Good accesses to the A5 motorway.
Cascais is a Portuguese village famous for its bay, local business and its cosmopolitanism. It is considered the most sophisticated destination of the Lisbon’s region, where small palaces and refined and elegant constructions prevail. With the sea as a scenario, Cascais can be proud of having 7 golf courses, a casino, a marina and countless leisure areas. It is 30 minutes away from Lisbon and its international airport.
Porta da Frente Christie’s is a real estate agency that has been operating in the market for more than two decades. Its focus lays on the highest quality houses and developments, not only in the selling market, but also in the renting market. The company was elected by the prestigious brand Christie’s International Real Estate to represent Portugal in the areas of Lisbon, Cascais, Oeiras and Alentejo. The main purpose of Porta da Frente Christie’s is to offer a top-notch service to our customers.
Residential floor with a 277 sqm private gross area and 209 sqm of garden.
The apartment is distributed as follows:
First Floor:
- Living room: 60 sqm with 3 different environments, with fireplace with a heat recovery unit and a 28 sqm terrace
- Fully equipped kitchen: 13 sqm open to the living room and with direct access to a service area
- social bathroom: 2,5 sqm
- Suite: 13 sqm with wardrobe and supported by a bathroom: 6 sqm
Ground Floor
- circulation area
- Suite: 12 sqm, supported by a bathroom: 4 sqm and with direct access to the garden
- Bedroom/living room: 15 sqm with direct access to the garden
- Bedroom: 16 sqm with wardrobe
- Bedroom: 13 sqm with wardrobe
- Bathroom: 6 sqm
Apartment equipped with air conditioning, heated floor in bathrooms, water heating system with heat pump, pre-installation of solar panels and alarm system.
Parking space for 2 cars outside and a storage area with 8 sqm.
Great location, a short walking distance to the beach, train station and local business. Good accesses to the A5 motorway.
Cascais is a Portuguese village famous for its bay, local business and its cosmopolitanism. It is considered the most sophisticated destination of the Lisbon’s region, where small palaces and refined and elegant constructions prevail. With the sea as a scenario, Cascais can be proud of having 7 golf courses, a casino, a marina and countless leisure areas. It is 30 minutes away from Lisbon and its international airport.
Porta da Frente Christie’s is a real estate agency that has been operating in the market for more than two decades. Its focus lays on the highest quality houses and developments, not only in the selling market, but also in the renting market. The company was elected by the prestigious brand Christie’s International Real Estate to represent Portugal in the areas of Lisbon, Cascais, Oeiras and Alentejo. The main purpose of Porta da Frente Christie’s is to offer a top-notch service to our customers.
Contact
See Phone
Apartment 5 Bedrooms Duplex
Cascais e Estoril, Distrito de Lisboa
Refurbished · 277m²
rent
5.900 €
Fantastic unfurnished 5 bedroom duplex, set in a two-family house, consisting of two independent fractions, each with entrances, and private gardens.
In the heart of Estoril, this floor of a brand new duplex villa, with a private garden of 209 m2. It also has indoor parking and a terrace with plenty of privacy of 25m2 in front of the living and dining room.
From the garden, also with a new landscaping project, there are greens, such as plants and trees to make the environment more private.
The maintenance of the garden is included in the rent.
Located on a Premium street in Estoril, 5 minutes from the beaches, the Estoril Casino and all kinds of commerce, services and the train station.
In its surroundings there are also beaches, national and international schools, golf course, tennis and paddle tennis court, hotels, clinics and hospitals, great restaurants and pastry shops and access to the motorway just a few minutes by car
This Duplex is distributed as follows:
- On floor 0, with a private area of 132m2, we find a large Living Room with 46m2 and very high ceilings, with air conditioning, fireplace with fireplace and plenty of natural light due to its excellent south/west sun exposure.
The interior shutters of the old wooden windows were completely recovered in order to maintain this old design of the nineteenth-century houses.
The living room being large, we can create 2 different environments, with the dining room next to a very functional and fully equipped kitchen with Siemens appliances.
Through bellows shutters, the kitchen can be open or closed to the living room depending on the situations. Also on this floor, we find a social bathroom and a suite with built-in wardrobes, bathroom with tilt-and-turn window that allows light to enter and natural ventilation.
- On the lower floor, with 121m2, we find a suite with direct access to the garden, two bedrooms, 1 full bathroom, and also a bedroom/living room/office with a window to the garden.
Features
- Heat pump/cold heating,
-Air conditioning in all rooms
- Wood fireplace with stove
- All sanitary facilities with underfloor heating in areas with marble liós, heated mirrors so they do not fog up, quality windows with double glazing tilt stops.
- Original plank floor and fully recovered
- Thermally cut double-glazed PVC windows
In the heart of Estoril, this floor of a brand new duplex villa, with a private garden of 209 m2. It also has indoor parking and a terrace with plenty of privacy of 25m2 in front of the living and dining room.
From the garden, also with a new landscaping project, there are greens, such as plants and trees to make the environment more private.
The maintenance of the garden is included in the rent.
Located on a Premium street in Estoril, 5 minutes from the beaches, the Estoril Casino and all kinds of commerce, services and the train station.
In its surroundings there are also beaches, national and international schools, golf course, tennis and paddle tennis court, hotels, clinics and hospitals, great restaurants and pastry shops and access to the motorway just a few minutes by car
This Duplex is distributed as follows:
- On floor 0, with a private area of 132m2, we find a large Living Room with 46m2 and very high ceilings, with air conditioning, fireplace with fireplace and plenty of natural light due to its excellent south/west sun exposure.
The interior shutters of the old wooden windows were completely recovered in order to maintain this old design of the nineteenth-century houses.
The living room being large, we can create 2 different environments, with the dining room next to a very functional and fully equipped kitchen with Siemens appliances.
Through bellows shutters, the kitchen can be open or closed to the living room depending on the situations. Also on this floor, we find a social bathroom and a suite with built-in wardrobes, bathroom with tilt-and-turn window that allows light to enter and natural ventilation.
- On the lower floor, with 121m2, we find a suite with direct access to the garden, two bedrooms, 1 full bathroom, and also a bedroom/living room/office with a window to the garden.
Features
- Heat pump/cold heating,
-Air conditioning in all rooms
- Wood fireplace with stove
- All sanitary facilities with underfloor heating in areas with marble liós, heated mirrors so they do not fog up, quality windows with double glazing tilt stops.
- Original plank floor and fully recovered
- Thermally cut double-glazed PVC windows
Contact
See Phone
Apartment 5 Bedrooms
Estoril, Cascais e Estoril, Distrito de Lisboa
Used · 252m²
rent
5.900 €
5-bedroom apartment with 252 sqm of gross private area, a terrace of 25 sqm, a garden, and parking, located in the center of Estoril, Cascais.
The Rita Maria chalet, dating back to 1858, has undergone a complete renovation while maintaining its main characteristics of a typical Estoril chalet. On the entrance floor, we find a living room with a fireplace and heat recovery system, with a covered terrace of 25 square meters and south-facing windows, a fully equipped kitchen with Siemens appliances, a guest toilet, and a suite. On the lower floor, there is a suite with access to the garden and three bedrooms with a shared bathroom, one of them with access to the garden.
The apartment features a lightweight steel roof with several layers of insulation, facades covered with external thermal insulation system, air conditioning in all rooms, double-glazed PVC windows with thermal break, heated floors in the bathrooms with Lioz stone flooring, heated mirrors in the shower bathrooms, water heating system with heat pump, pre-installation available for solar panels, original wide plank wooden flooring, alarm system. The garden has an area of 208 square meters and includes 2 parking spaces and 2 external storage rooms.
Located within a 5-minute walking distance from Tamariz Beach and the Estoril Casino, as well as the Estoril Train Station, Salesian School of Estoril, and the Cascais Promenade. It is a 5-minute drive from SAIS (Santo António International School), Lisbon German School (Deutsche Schule Lissabon - Estoril Campus), Estoril Golf Club, and Estoril Tennis Club (CTE). Within a 10-minute drive, there are several healthcare facilities, such as CUF Cascais, Cascais Hospital, and Joaquim Chaves Saúde Clinic at Cascais Shopping. It is a 15-minute drive from CAISL (Carlucci American International School of Lisbon), Tasis (the American School in Portugal), Saint Dominic’s International School, St. Julian’s School, and Marist College of Carcavelos. It is a 20-minute drive from the center of Sintra and 30 minutes from Lisbon Airport and the city center.
The Rita Maria chalet, dating back to 1858, has undergone a complete renovation while maintaining its main characteristics of a typical Estoril chalet. On the entrance floor, we find a living room with a fireplace and heat recovery system, with a covered terrace of 25 square meters and south-facing windows, a fully equipped kitchen with Siemens appliances, a guest toilet, and a suite. On the lower floor, there is a suite with access to the garden and three bedrooms with a shared bathroom, one of them with access to the garden.
The apartment features a lightweight steel roof with several layers of insulation, facades covered with external thermal insulation system, air conditioning in all rooms, double-glazed PVC windows with thermal break, heated floors in the bathrooms with Lioz stone flooring, heated mirrors in the shower bathrooms, water heating system with heat pump, pre-installation available for solar panels, original wide plank wooden flooring, alarm system. The garden has an area of 208 square meters and includes 2 parking spaces and 2 external storage rooms.
Located within a 5-minute walking distance from Tamariz Beach and the Estoril Casino, as well as the Estoril Train Station, Salesian School of Estoril, and the Cascais Promenade. It is a 5-minute drive from SAIS (Santo António International School), Lisbon German School (Deutsche Schule Lissabon - Estoril Campus), Estoril Golf Club, and Estoril Tennis Club (CTE). Within a 10-minute drive, there are several healthcare facilities, such as CUF Cascais, Cascais Hospital, and Joaquim Chaves Saúde Clinic at Cascais Shopping. It is a 15-minute drive from CAISL (Carlucci American International School of Lisbon), Tasis (the American School in Portugal), Saint Dominic’s International School, St. Julian’s School, and Marist College of Carcavelos. It is a 20-minute drive from the center of Sintra and 30 minutes from Lisbon Airport and the city center.
Contact
See Phone
Apartment 5 Bedrooms
Mafamude e Vilar do Paraíso, Vila Nova de Gaia, Distrito do Porto
Used · 285m²
With Garage
buy
750.000 €
Apartamento T5, inserido no condomínio fechado ’Edifício Plaza’ situado no centro da cidade de Vila Nova de Gaia, a 300 m de Santo Ovídeo.
DESCRIÇÃO GERAL:
Apartamento T5 (3 suítes e 2 quartos) com 344 m2 de área bruta e mais 144 m2 de terraço, no último piso, recuado, ao nível do 4º andar (único apartamento no piso), com 3 lugares de garagem paralelos e arrumos.
Orientação solar: sul, poente;
Terraço com exposição solar sul - poente, de uso exclusivo, com vista desafogada para a linha costeira;
Todas as divisões com estores elétricos;
Pavimento é em soalho de madeira maciça.
Caixilharia dupla em todas as divisões, onde as janelas são de vidro duplo;
Climatização: Sistema de aquecimento central e lareira com recuperador de calor de dupla fase.
Prédio totalmente revestido a granito com fachada ventilada.
Condomínio dispõe de piscina exterior, piscina interior, ginásio, court de squash, sauna, banho turco, ampla sala de condomínio, parque infantil, jardim, e muita privacidade, assim como segurança, com vigilância 24 Horas.
DESCRIÇÃO DAS DIVISÕES INTERIORES:
Sala Comum
Encontra-se voltada a sul - poente e acesso direto ao terraço.
Cozinha
A cozinha foi totalmente remodelada, com dotação de variadíssimos armários com acabamento em termo lacagem branca, com ilha central e encontra-se totalmente equipada com forno, exaustor, placa de indução, micro-ondas, estufa e máquina de lavar loiça, todos da marca Siemens, frigorífico americano da marca LG e cave de vinho, bancada da cozinha em NEOLITH.
Voltada a poente e com acesso direto ao terraço.
Quartos
3 suítes e 2 quartos, com áreas acima da média.
Um dos quartos e a master suite tem acesso a varanda voltada a sul.
Casas de Banho
O apartamento dispõe de 5 wc’s, sendo que 3 deles tem zona sanitária separada da zona de lavatório.
ÁREAS:
- Área bruta privativa: 285 m2;
- Área bruta dependente: 59 m2;
-Terraço 144 m2
Hall de entrada - 21m2
Cozinha - 26 m2
Lavandaria - 5.48 m2
Sala Comum - 60 m2
WC Social - 4.6 m2
Master Suíte - 17 m2 + WC - 6.12 m2
2ª Suíte - 16m2 + WC - 4.47 m2
3ª Suíte - 16m2 + WC - 6.41 m2
Quarto - 16.50 m2
Quarto - 18.26 m2
WC - 7 m2
Varanda - 10 m2
Terraço - 144 m2
Lugares de garagem - 39 m2
Arrumo - 10 m2
Um imóvel único, com acabamentos de qualidade superior, com áreas exteriores generosas e vistas deslumbrantes.
MARQUE JÁ A SUA VISITA!!
DESCRIÇÃO GERAL:
Apartamento T5 (3 suítes e 2 quartos) com 344 m2 de área bruta e mais 144 m2 de terraço, no último piso, recuado, ao nível do 4º andar (único apartamento no piso), com 3 lugares de garagem paralelos e arrumos.
Orientação solar: sul, poente;
Terraço com exposição solar sul - poente, de uso exclusivo, com vista desafogada para a linha costeira;
Todas as divisões com estores elétricos;
Pavimento é em soalho de madeira maciça.
Caixilharia dupla em todas as divisões, onde as janelas são de vidro duplo;
Climatização: Sistema de aquecimento central e lareira com recuperador de calor de dupla fase.
Prédio totalmente revestido a granito com fachada ventilada.
Condomínio dispõe de piscina exterior, piscina interior, ginásio, court de squash, sauna, banho turco, ampla sala de condomínio, parque infantil, jardim, e muita privacidade, assim como segurança, com vigilância 24 Horas.
DESCRIÇÃO DAS DIVISÕES INTERIORES:
Sala Comum
Encontra-se voltada a sul - poente e acesso direto ao terraço.
Cozinha
A cozinha foi totalmente remodelada, com dotação de variadíssimos armários com acabamento em termo lacagem branca, com ilha central e encontra-se totalmente equipada com forno, exaustor, placa de indução, micro-ondas, estufa e máquina de lavar loiça, todos da marca Siemens, frigorífico americano da marca LG e cave de vinho, bancada da cozinha em NEOLITH.
Voltada a poente e com acesso direto ao terraço.
Quartos
3 suítes e 2 quartos, com áreas acima da média.
Um dos quartos e a master suite tem acesso a varanda voltada a sul.
Casas de Banho
O apartamento dispõe de 5 wc’s, sendo que 3 deles tem zona sanitária separada da zona de lavatório.
ÁREAS:
- Área bruta privativa: 285 m2;
- Área bruta dependente: 59 m2;
-Terraço 144 m2
Hall de entrada - 21m2
Cozinha - 26 m2
Lavandaria - 5.48 m2
Sala Comum - 60 m2
WC Social - 4.6 m2
Master Suíte - 17 m2 + WC - 6.12 m2
2ª Suíte - 16m2 + WC - 4.47 m2
3ª Suíte - 16m2 + WC - 6.41 m2
Quarto - 16.50 m2
Quarto - 18.26 m2
WC - 7 m2
Varanda - 10 m2
Terraço - 144 m2
Lugares de garagem - 39 m2
Arrumo - 10 m2
Um imóvel único, com acabamentos de qualidade superior, com áreas exteriores generosas e vistas deslumbrantes.
MARQUE JÁ A SUA VISITA!!
Contact
See Phone
Apartment 5 Bedrooms
São Sebastião, Setúbal, Distrito de Setúbal
Used · 140m²
buy
210.000 €
Apresento-lhe uma oportunidade de investimento imperdível no coração do centro histórico de Setúbal. Trata-se de um T5 duplex com terraço, transformado em dois apartamentos independentes: um T1 e um T2. Cada um dos apartamentos dispõe de uma casa de banho com áreas bastante generosas, proporcionando conforto e funcionalidade.
Este imóvel está inserido numa Zona de Reabilitação Urbana (ARU), o que garante benefícios fiscais e incentivos à reabilitação, tornando-o ainda mais atrativo para investidores que procuram maximizar o retorno sobre o investimento.
O apartamento T1 oferece uma disposição prática e acolhedora, ideal para casais ou profissionais que desejam viver numa zona histórica com todo o charme e conveniência. O apartamento T2, é perfeito para famílias que procuram conforto, mantendo-se próximos de todas as comodidades e pontos de interesse que a cidade tem para oferecer.
Destaco a localização privilegiada, que garante fácil acesso a serviços, comércio, transportes e uma rica oferta cultural. Setúbal é uma cidade em crescimento, com uma forte procura imobiliária, o que reforça o potencial de valorização deste imóvel. Além disso, a beleza e a história da cidade atraem turistas e residentes, criando uma demanda constante por arrendamentos de qualidade.
Não perca esta chance de adquirir um imóvel com características únicas e uma localização ímpar. Contacte-me já para agendar uma visita e descobrir todos os detalhes desta excelente oportunidade de investimento.
Este imóvel está inserido numa Zona de Reabilitação Urbana (ARU), o que garante benefícios fiscais e incentivos à reabilitação, tornando-o ainda mais atrativo para investidores que procuram maximizar o retorno sobre o investimento.
O apartamento T1 oferece uma disposição prática e acolhedora, ideal para casais ou profissionais que desejam viver numa zona histórica com todo o charme e conveniência. O apartamento T2, é perfeito para famílias que procuram conforto, mantendo-se próximos de todas as comodidades e pontos de interesse que a cidade tem para oferecer.
Destaco a localização privilegiada, que garante fácil acesso a serviços, comércio, transportes e uma rica oferta cultural. Setúbal é uma cidade em crescimento, com uma forte procura imobiliária, o que reforça o potencial de valorização deste imóvel. Além disso, a beleza e a história da cidade atraem turistas e residentes, criando uma demanda constante por arrendamentos de qualidade.
Não perca esta chance de adquirir um imóvel com características únicas e uma localização ímpar. Contacte-me já para agendar uma visita e descobrir todos os detalhes desta excelente oportunidade de investimento.
Contact
See Phone
Apartment 5 Bedrooms
Aldoar, Foz do Douro e Nevogilde, Porto, Distrito do Porto
Used · 185m²
With Garage
rent
4.000 €
5 bedroom duplex flat in excellent condition on Av. Brazil with sea view.
The flat has 2 suites and 3 bedrooms, fully equipped kitchen and 2 parking spaces.
The flat has an excellent solar orientation and a premium location.
Pedro Ramos Pinto Real Estate is located at Rua da Senhora da Luz, nº 215/217, in Foz do Douro, Porto.
We have a versatile team of sales representatives who work throughout the national market and we provide a personalised and complete administrative and legal follow-up service to our clients.
We always work with confidentiality and base all our activity on these two principles, integrity and honesty.
Our primary orientation is the realisation of profitable business and investments, ensuring daily and competent advice, ensuring the promotion of interests and wills between buyers and sellers and between owners and tenants.
Do not hesitate to contact Pedro Ramos Pinto Real Estate and book your visit now.
You can also find us on Instagram via the @imobiliariaprp page or visit our website at (url hidden)
The flat has 2 suites and 3 bedrooms, fully equipped kitchen and 2 parking spaces.
The flat has an excellent solar orientation and a premium location.
Pedro Ramos Pinto Real Estate is located at Rua da Senhora da Luz, nº 215/217, in Foz do Douro, Porto.
We have a versatile team of sales representatives who work throughout the national market and we provide a personalised and complete administrative and legal follow-up service to our clients.
We always work with confidentiality and base all our activity on these two principles, integrity and honesty.
Our primary orientation is the realisation of profitable business and investments, ensuring daily and competent advice, ensuring the promotion of interests and wills between buyers and sellers and between owners and tenants.
Do not hesitate to contact Pedro Ramos Pinto Real Estate and book your visit now.
You can also find us on Instagram via the @imobiliariaprp page or visit our website at (url hidden)
Contact
See Phone
Apartment 5 Bedrooms
Avenida Brasil (Foz do Douro), Aldoar, Foz do Douro e Nevogilde, Porto, Distrito do Porto
Used · 185m²
With Garage
rent
4.000 €
Apartamento T5 duplex na 1ª linha de mar, na Foz do Douro.
Orientação solar: nascente/poente.
Sala de estar com lareira, soalho de madeira maciça.
Cozinha equipada e zona de lavandaria.
Duas suites e 3 quartos com áreas generosas.
Duas varandas voltadas a poente com 20,10m2.
Arrumo com 4,43m2.
2 lugares de garagem.
Proximidade com todo o tipo de serviços, transportes e restaurantes.
Disponível a 1 de Outubro de 2024.
Oferecemos Grátis os serviços de instalação da água, luz e internet.
Poderemos disponibilizar sob consulta de preços, os seguintes serviços:
1. *Compras e Entrega de Supermercado*: Famílias, especialmente com crianças pequenas, valorizam a conveniência de ter as compras entregues.
2. *Serviços de Limpeza*: Limpeza regular ou sob pedido
3. *Lavandaria e Limpeza a Seco*: Acesso fácil a serviços de lavandaria e limpeza a seco pode ser uma grande vantagem.
4. *Assistência com Crianças*: Oferecer acesso a serviços de babysitting ou parcerias com creches próximas.
5. *Transporte e Transferes do Aeroporto*: Transferes pré-agendados do aeroporto ou assistência com aluguer de carros e transporte pela cidade.
6. *Reservas de Restaurantes e Recomendações Locais*: Assistência com reservas e recomendações locais personalizadas.
7. *Manutenção e Reparações Domésticas*: Acesso a serviços de manutenção ou reparações.
8. *Fitness e Bem-Estar*: Acesso a ginásios próximos, centros de bem-estar ou até a instrutores pessoais ou de yoga em casa.
9. *Serviços para Animais de Estimação*: Cuidados, passeios ou até serviços de grooming para famílias com animais de estimação.
Orientação solar: nascente/poente.
Sala de estar com lareira, soalho de madeira maciça.
Cozinha equipada e zona de lavandaria.
Duas suites e 3 quartos com áreas generosas.
Duas varandas voltadas a poente com 20,10m2.
Arrumo com 4,43m2.
2 lugares de garagem.
Proximidade com todo o tipo de serviços, transportes e restaurantes.
Disponível a 1 de Outubro de 2024.
Oferecemos Grátis os serviços de instalação da água, luz e internet.
Poderemos disponibilizar sob consulta de preços, os seguintes serviços:
1. *Compras e Entrega de Supermercado*: Famílias, especialmente com crianças pequenas, valorizam a conveniência de ter as compras entregues.
2. *Serviços de Limpeza*: Limpeza regular ou sob pedido
3. *Lavandaria e Limpeza a Seco*: Acesso fácil a serviços de lavandaria e limpeza a seco pode ser uma grande vantagem.
4. *Assistência com Crianças*: Oferecer acesso a serviços de babysitting ou parcerias com creches próximas.
5. *Transporte e Transferes do Aeroporto*: Transferes pré-agendados do aeroporto ou assistência com aluguer de carros e transporte pela cidade.
6. *Reservas de Restaurantes e Recomendações Locais*: Assistência com reservas e recomendações locais personalizadas.
7. *Manutenção e Reparações Domésticas*: Acesso a serviços de manutenção ou reparações.
8. *Fitness e Bem-Estar*: Acesso a ginásios próximos, centros de bem-estar ou até a instrutores pessoais ou de yoga em casa.
9. *Serviços para Animais de Estimação*: Cuidados, passeios ou até serviços de grooming para famílias com animais de estimação.
Contact
See Phone
Apartment 5 Bedrooms
Campo Grande, Lumiar, Lisboa, Distrito de Lisboa
Used · 204m²
With Garage
rent
3.750 €
Renovated 5 bedroom apartment | for rent - with 5 bedrooms, 4 bathrooms, living room with fireplace, 2 terraces, 2 parking spaces, storage room, fully equipped kitchen, in the heart of Lisbon.
Welcome to this stunning 5 bedroom, 4 WC apartment, situated in the heart of Lisbon, offering the epitome of modern luxury living. Recently renovated to perfection, this residence perfectly blends contemporary design with functional elegance.
Convenience is key, with two designated parking spaces and a small storage area included. In addition, the privileged location of the apartment allows it to be just a few steps from the metro station and public transport. In addition, football enthusiasts will appreciate the proximity to the iconic José Alvalade Stadium, where they can watch some football matches.
This apartment is located on the 1st floor with elevator and is arranged by:
- Furnished and equipped kitchen;
- Large living room with fireplace and access to the terrace;
- 5 Bedrooms;
- 4 Wc’s;
- 2 parking spaces;
- 1 Collection.
It is located at:
- 2 minutes walk from José de Alvalade Stadium and Campo Grande;
- 2 minutes from the metro station and public transport;
- 5 minutes drive to Lisbon airport.
The property is in the final stages of refurbishment, with the work expected to be completed at the end of July.
Don’t waste this opportunity!
Come and visit!
Reference: ASP24038
As we are credit intermediaries duly authorized by the Bank of Portugal (Reg. 2736), we manage your entire financing process, always with the best solutions on the market.
Why choose AS Imobiliária
With more than 16 years in the real estate business and thousands of happy families, we have 9 strategically located agencies to serve you closely, meet your expectations and help you acquire your dream home. Commitment, Competence and Trust are our values that we deliver to our Clients when buying, renting or selling their property.
Our priority is your Happiness!
Real estate specialists in Vizela; Guimarães; Taipas; Felgueiras; Lousada; Santo Tirso; Barcelos; S. João da Madeira; Harbor; Lisbon; Braga
Welcome to this stunning 5 bedroom, 4 WC apartment, situated in the heart of Lisbon, offering the epitome of modern luxury living. Recently renovated to perfection, this residence perfectly blends contemporary design with functional elegance.
Convenience is key, with two designated parking spaces and a small storage area included. In addition, the privileged location of the apartment allows it to be just a few steps from the metro station and public transport. In addition, football enthusiasts will appreciate the proximity to the iconic José Alvalade Stadium, where they can watch some football matches.
This apartment is located on the 1st floor with elevator and is arranged by:
- Furnished and equipped kitchen;
- Large living room with fireplace and access to the terrace;
- 5 Bedrooms;
- 4 Wc’s;
- 2 parking spaces;
- 1 Collection.
It is located at:
- 2 minutes walk from José de Alvalade Stadium and Campo Grande;
- 2 minutes from the metro station and public transport;
- 5 minutes drive to Lisbon airport.
The property is in the final stages of refurbishment, with the work expected to be completed at the end of July.
Don’t waste this opportunity!
Come and visit!
Reference: ASP24038
As we are credit intermediaries duly authorized by the Bank of Portugal (Reg. 2736), we manage your entire financing process, always with the best solutions on the market.
Why choose AS Imobiliária
With more than 16 years in the real estate business and thousands of happy families, we have 9 strategically located agencies to serve you closely, meet your expectations and help you acquire your dream home. Commitment, Competence and Trust are our values that we deliver to our Clients when buying, renting or selling their property.
Our priority is your Happiness!
Real estate specialists in Vizela; Guimarães; Taipas; Felgueiras; Lousada; Santo Tirso; Barcelos; S. João da Madeira; Harbor; Lisbon; Braga
Contact
See Phone
Duplex 5 Bedrooms Duplex
São Bento (Santos-o-Velho), Estrela, Lisboa, Distrito de Lisboa
Used · 234m²
buy
995.000 €
Apartment on 2 floors | 5 bedrooms and 4 bathrooms | 234m2 | High ceilings | Santos - Av. D. Carlos I
Perfect for families looking for a house with traditional lines with the charm of high ceilings and wood. Ready to move in with some modernization details, in a great location near the river, between Santos, the Assembly of the Republic, and Lapa.
Close to the typical hustle and bustle of this neighborhood, friendly and residential, currently in full remodeling for the comfort of future owners.
Next to various services, transport, and universities.
The apartment occupies the ground floor and basement of a 5-storey building.
The top floor:
The entrance hall open to the corridor and stairs to the lower floor,
4 bedrooms, one of which is en suite.
Generous living room with high worked ceilings,
Communal bathroom.
The lower level of the basement has an independent entrance, where the pillars with the original stone of the basement in some details and the ceiling beams have been kept:
Large dining room with vaulted ceilings
A good kitchen with a guest toilet, laundry area
One bedroom with bathroom.
The apartment has great potential in need of some modernization and renovations
You can have the Emel resident visa for the outdoor parking of your car, or use the Santos car park minutes walk from home.
Location
In the residential neighborhood of Santos, next to the Assembly of the Republic. Close to everything you need including train, buses and tram.
5 minutes from Chiado and Estrela.
Perfect for families looking for a house with traditional lines with the charm of high ceilings and wood. Ready to move in with some modernization details, in a great location near the river, between Santos, the Assembly of the Republic, and Lapa.
Close to the typical hustle and bustle of this neighborhood, friendly and residential, currently in full remodeling for the comfort of future owners.
Next to various services, transport, and universities.
The apartment occupies the ground floor and basement of a 5-storey building.
The top floor:
The entrance hall open to the corridor and stairs to the lower floor,
4 bedrooms, one of which is en suite.
Generous living room with high worked ceilings,
Communal bathroom.
The lower level of the basement has an independent entrance, where the pillars with the original stone of the basement in some details and the ceiling beams have been kept:
Large dining room with vaulted ceilings
A good kitchen with a guest toilet, laundry area
One bedroom with bathroom.
The apartment has great potential in need of some modernization and renovations
You can have the Emel resident visa for the outdoor parking of your car, or use the Santos car park minutes walk from home.
Location
In the residential neighborhood of Santos, next to the Assembly of the Republic. Close to everything you need including train, buses and tram.
5 minutes from Chiado and Estrela.
Contact
See Phone
Apartment 5 Bedrooms
Foz (Foz do Douro), Aldoar, Foz do Douro e Nevogilde, Porto, Distrito do Porto
Used · 190m²
With Garage
rent
4.000 €
5 bedroom flat on Avenida Brasil in Foz do Douro.
Duplex flat located in front of the beach in Foz do Douro. Panoramic sea view.
The flat has high quality finishes, fully equipped kitchen, 2 parking spaces.
Located in a prestigious building.
Perfect for families looking for the best of Foz do Douro.
Available from the 2nd half of November. .
Duplex flat located in front of the beach in Foz do Douro. Panoramic sea view.
The flat has high quality finishes, fully equipped kitchen, 2 parking spaces.
Located in a prestigious building.
Perfect for families looking for the best of Foz do Douro.
Available from the 2nd half of November. .
Contact
See Phone
Apartment 5 Bedrooms
Arroios, Lisboa, Distrito de Lisboa
Remodelled · 213m²
buy
1.180.000 €
**** CHARMING DUPLEX T5 NEAR CAMPO DOS MARTIRES DA PATRIA CITY VIEW AND TERRACE***
Im pleased to share with you this exceptional 200 sqm apartment Duplex T5 in the heart of Lisbon (near campos dos martires da Patria) with two terraces to enjoy the beautiful views of Lisbon.
Located in a traditional Portuguese building of the early twentieth century well maintained by its owners, nestled on the 3rd floor (no elevator), the apartment is composed of two floors (two apartments having been combined into one duplex) having exclusive access to two terraces of 22sqm in total.
It consists of:
On the first floor:
- 3 bedrooms
- dining room
- kitchen
- bathroom
On the 2nd floor
- 2 bedrooms
- dining room
- Open space living room
- bathroom
- 2 terraces
On the first terrace is a storage space.
equipment:
- fully equipped kitchen,
- air conditioning
- wood stove.
The apartment was completely renovated in 2012 with hight quality materials and very well maintained ever since, it was completely repainted in 2023. The current owners have passionately carried out this renovation keeping some traditional Portuguese style elements like some azulejos of the kitchen, alcove window, traditional stone to preserve the charm and authenticity of this place mixing charm and modernity.
It is ideally located in the heart of Lisbon in a neighborhood that is both traditional and authentic. Arroios is the district with the greatest cultural diversity in the city, a true testimony to Lisbons welcoming tradition.
Access to transport on foot:
Metro Intendente (5 min)
Tram: 12E, 28E
Bus: 208, 708, 723, 730, 734, 736
Points of interest nearby:
Campo dos Martires da Patria 5 min
Palacio Real Bemposta 4 min
Hospital de Santo Antonio dos Capuchos 8 min
Hospital Sao José 11 min
Martim Moniz 13 min
Shops nearby:
Pingo Doce 5 min
Schools:
Externato Egas Moniz
Jardim infantil da freguesia dos Anjos
Escola basica 1 de lisboa
Im waiting for you for a visit! Contact me.
I speak French, English, Portuguese, Italian, Chinese.
This property is marketed under the licence AMI 11220, digital real estate agency, we are present in Portugal, France, Italy, Spain, Germany, Mexico, USA, UK.
#ref: 114932
Im pleased to share with you this exceptional 200 sqm apartment Duplex T5 in the heart of Lisbon (near campos dos martires da Patria) with two terraces to enjoy the beautiful views of Lisbon.
Located in a traditional Portuguese building of the early twentieth century well maintained by its owners, nestled on the 3rd floor (no elevator), the apartment is composed of two floors (two apartments having been combined into one duplex) having exclusive access to two terraces of 22sqm in total.
It consists of:
On the first floor:
- 3 bedrooms
- dining room
- kitchen
- bathroom
On the 2nd floor
- 2 bedrooms
- dining room
- Open space living room
- bathroom
- 2 terraces
On the first terrace is a storage space.
equipment:
- fully equipped kitchen,
- air conditioning
- wood stove.
The apartment was completely renovated in 2012 with hight quality materials and very well maintained ever since, it was completely repainted in 2023. The current owners have passionately carried out this renovation keeping some traditional Portuguese style elements like some azulejos of the kitchen, alcove window, traditional stone to preserve the charm and authenticity of this place mixing charm and modernity.
It is ideally located in the heart of Lisbon in a neighborhood that is both traditional and authentic. Arroios is the district with the greatest cultural diversity in the city, a true testimony to Lisbons welcoming tradition.
Access to transport on foot:
Metro Intendente (5 min)
Tram: 12E, 28E
Bus: 208, 708, 723, 730, 734, 736
Points of interest nearby:
Campo dos Martires da Patria 5 min
Palacio Real Bemposta 4 min
Hospital de Santo Antonio dos Capuchos 8 min
Hospital Sao José 11 min
Martim Moniz 13 min
Shops nearby:
Pingo Doce 5 min
Schools:
Externato Egas Moniz
Jardim infantil da freguesia dos Anjos
Escola basica 1 de lisboa
Im waiting for you for a visit! Contact me.
I speak French, English, Portuguese, Italian, Chinese.
This property is marketed under the licence AMI 11220, digital real estate agency, we are present in Portugal, France, Italy, Spain, Germany, Mexico, USA, UK.
#ref: 114932
Contact
See Phone
Apartment 5 Bedrooms Duplex
Amial, Paranhos, Porto, Distrito do Porto
Used · 250m²
With Garage
buy
890.000 €
APARTMENT T5 DUPLEX FOR SALE OF LUXURY IN AMIAL in Paranhos
Unicorn Apartment T5 DUPLEX Seminovo apartment in Amial in Paranhos
Attributes
o 2 fractions per floor
the 3 fronts
the Duplex
the T5
o 1 Independent entry
the 2 bedrooms with access to balcony with terrace and garden (one to west, the other to the East)
the 3 Suites with access to balcony with terrace and garden (two to West, the other to The East)
the 1 room with access to the porch
o 1 Entrance Hall/Room
the 1 Hall of rooms
the 10 Rooms
o 5 Bathrooms
o 1 Dispensing / Laundry
o 1 Balcony in the Living Room (North/West/East)
the 1 kitchen (West) with countertop and wall in Silestone with access to the porch / terrace with garden
o 1 Kitchen equipped with extractor hood, 2 built-in American refrigerators, electric oven, electric glass ceramic hob, microwave, dishwasher, washing machine
o Kitchen furnished with grey lacquered cabinets
o Sun Exposure: North / East / West
o Natural gas boiler for the production of sanitary hot water and central heating to radiators
o City view and green spaces
o Works in the property: None
the Year of construction: Enrolled in the building headquarters in 2011, construction ended in 2015
o Useful area: 250.0 m2
o Total gross area: 688.0 m2
o Integral land area: 161.61 m2
o Private gross area: 354.03 m2
o Dependent gross area: 172.36 m2
o Total garden area (balcony/terrace) total: 334.0 m2
the Right Foot: 2.82 m
o With Elevator
the 1 parking place for 1 car
o 1 single closed garage (box) for 2 cars
o 1 collection with 20 m2
o Built-in foci
o Thermal/acoustic insulation
o Solid wood flooring throughout the dwelling
o Marble kitchen floor
o Heated towel racks
o Rooms with built-in wardrobes
o 1 Normal bathtub, 1 hot tub, 2 bases with shower with stone/granite and marble base, glass laminated bathroom furniture
o Double aluminum window frames with thermal cut and double glazing (oscillobatent windows in the kitchen and laundry area and sliding in the rest).
o Electric blinds
o Central aspiration throughout the private area of the fraction
o Armored door
o Security 24 h
o Porter 24 h
o Condominium value: 180 €/month
o Energy rating: B
Description
Apartment, truly unicorn, with amazing areas out of the ordinary, both indoor and outdoor, built in a careful way with the best building materials and presenting excellent finishes.
This apartment has a useful area of 250 m2, a total gross area of 688.0 m2, a private gross area of 354.03 m2, a gross dependent area of 172.36 m2 and a total garden area (balcony/terrace) of 334.0 m2.
Luxury 5 bedroom duplex apartment just built in 2015 with very little use, no need for works, fraction with two floors and with an independent entrance, 3 fronts oriented to West, East and North, two fractions per floor (building with elevator) in Paranhos - Porto.
This property is located in a premium residential area of excellence with a lot of surrounding green space, close to the business center, near the French Luso college, with the university center within a 15-minute walk.
The property is in the center of the city, but it is as if it were in the countryside. It is a very quiet and quiet area with excellent accessibility.
Great apartment to be inhabited or else for local accommodation, given its independent entrance of the remaining fractions and there are only 2 fractions per floor.
This apartment consists of:
At the R/C level:
o 1 independent entry;
the Entrance Hall with an area of 12.0 m2 that allows access to the fraction and communicates with the living/dining room, social bathroom and kitchen. The floor is solid wood, the walls are painted lined with high quality Italian wallpaper and the ceiling is 2.82 m.
the living/dining room with an area of 93.30 m2 oriented to North, East and West with access to the Porch and a garden terrace with an area of 259.69 m2 with views of the garden. The floor of this room is solid wood, the walls are painted and lined with high quality Italian wallpaper, the exterior glaze dries consists of double aluminum metal frames with thermal cut composed of double sliding glass and exterior sun protection of the blindtype with light-colored electric control. The living room is equipped with an indoor garden, hot water radiators for ambient heating and wood-burning stove.
o Social bathroom with an area of 2.73 m2 equipped with toilet, washbasin, with mechanical exhaustion and with floor and walls in solid wood.
o Kitchen with an area of 14.53 m2 oriented to West and with access to the porch and terrace with an area of 259.69 m2 with views of the garden. The floor of the kitchen is marble, the walls and the countertop in Silestone, the exterior glazing consists of double aluminum metal frames and double glass of the oscillostop type with exterior sun protection of the type electric control blinds of light color and glazed door of the same type for access to the porch and terrace with garden. The kitchen is furnished with grey lacquered/glazed cabinets equipped with an extractor hood, 2 built-in American refrigerators, electric oven, electric glass ceramic hob, microwave, dishwasher and washing machine.
o Laundry / dispensing oriented to West with an area of 3.55 m2 with marble floor and painted walls, where is located the natural gas boiler for the production of hot sanitary water and hot water for central heating. The exterior glazing is composed of double aluminum metal frames with thermal cut composed of double glass of the oscillostop type and exterior sun protection of the type blinds with light-colored electric control.
the Porch and terrace with garden with an area of 259.69 m2 oriented to West, East and North that surrounds the kitchen area and living room and dining room.
o Access ladder to the 1st floor in solid wood with aluminum handrails;
At the level of the 1st Floor:
the Hall/corridor of the Rooms with an area of 12.75 m2 that allows access to the area of the rooms, suites and bathroom to support the rooms. The floor of this room is made of solid wood. This room also features hot water radiators and a built-in wardrobe cabinet.
the West-oriented room 1 with garden/green space views with an area of 15.63 m2 with built-in wooden closet and access to balcony with terrace and garden with an area of 61.48 m2. The floor of this room is in solid wood and the exterior glazing is composed of double aluminum metal frames with thermal cut consisting of double sliding glass with exterior sun protection of the blinds type with light-colored electric control.
The West-oriented Suite 1 with garden/green space views with an area of 12.65 m2 with access to the full bathroom with an area of 5.18 m2. The floor of the suite is in solid wood covered with decorative carpets of high quality, the walls are painted and lined with distinctive Italian wallpaper, the exterior glazeiscomposed of double aluminum frames with thermal cut and double sliding glass with exterior sun protection of the blind type with light-colored electric control. The suite features a built-in wooden closet and access to a balcony with terrace and garden with an area of 61.48 m2.
o Private bathroom of suite 1 (interior with mechanical exhaustion) with an area of 5.18 m2 complete with heated towel racks, suspended ceramic crockery, glass laminated furniture and a shower base with stone/granite base. The floor is in stone/granite and part of the painted walls and the other part covered with stone/granite.
Suite 2 (currently transformed into an office) oriented to the west with garden views / green spaces with an area of 24.05 m2 with access to full bathroom with an area of 7.25 m2. The floor of the suite is in solid wood covered with decorative carpets of high quality, the walls are painted and lined with distinctive Italian wallpaper, the exterior glazeiscomposed of double aluminum frames with thermal cut and double sliding glass with exterior sun protection of the blind type with light-colored electric control. The suite features a built-in wooden closet and access to a balcony with terrace and garden with an area of 61.48 m2.
the private bathroom of suite 2 oriented to North with natural lighting and views of green spaces (exterior with mechanical exhaustion) with an area of 7.25 m2 complete with heated towel racks, suspended ceramic crockery, laminate furniture with glass and a hot tub. The floor is marble and part of the painted walls and the other half covered with marble. The exterior glazing is composed of double aluminum frames with thermal cut consisting of double sliding glass with interior sun protection of the blind type with light color electric control.
the balcony with terrace and garden with an area of 61.48 m2 with views of green spaces and condominium garden.
The Suite 3 oriented to The Spring with views of Vasco de Lima Couto Street (Street without exit) with an area of 21.18 m2 with access to full bathroom with an area of 7.96 m2. The floor of the suite is in solid wood covered with decorative carpets of high quality, the walls are painted and lined with distinctive Italian wallpaper, the exterior glazeiscomposed of double aluminum frames with thermal cut and double sliding glass with exterior sun protection of the blind type with light-colored electric control. The suite has a built-in wooden closet and access to a balcony with a terrace with an area of 12.80 m2.
the private bathroom of suite 3 oriented to North with natural lighting and views of green spaces (exterior with mechanical exhaustion) with an area of 7.96 m2 complete with heated towel racks, suspended ceramic crockery, furniture laminated with glass and a normal bathtub. The floor is marble and part of the painted walls and the other half covered with marble. The exterior glazing is composed of double aluminum frames with thermal cut consisting of double sliding glass with interior sun protection of the blind type with light color electric control.
room 2 (currently transformed into a gym) oriented to The Spring with views of Vasco de Lima Couto Street (Street without exit) with an area of 13.93 m2. The floor of the room is in solid wood covered with decorative carpets of high quality, the walls are painted and lined with distinctive Italian wallpaper, the exterior glazeiscomposed of double aluminum frames with thermal cut and double sliding glass with exterior sun protection of the blind type with light-colored electric control. The room has a built-in wooden closet and access to a balcony with a terrace with an area of 12.80 m2.
the Balcony / terrace oriented to The East with an area of 12.80 m2 with views of the Street of vasco de Lima Couto (Street without Exit).
o Bathroom complete with an area of 4.74 m2 interior with mechanical exhaust with heated towel racks, suspended ceramic crockery, glass laminated furniture and a shower base with marble base. The floor is marble and part of the painted walls and the other half covered with marble.
All rooms are equipped with hot water radiators for ambient heating and sockets for central vacuum throughout the private area of the fraction. The lighting is like foci embedded in the ceiling.
The outdoor garden is illuminated providing a fantastic nighttime atmosphere.
The entrance door at the fraction is an armored security door and the condominium has security and concierge for 24 hours.
The apartment is also composed of 1 parking space for a car, 1 single garage closed (box) for 2 cars and 1 storage room with an area of 20 m2.
The main lobby of entry in the fraction is quite wide, having accessibility for reduced mobility and is all marble and wood-clad, also having 2 elevators for direct access to parking spaces.
The value of the monthly condominium is 180 €.
Information according to the building booklet:
Type of building: Building under horizontal ownership.
Description: Duplex housing on the ground floor and first floor designated a-5, type T5, with entrance to Rua Aurélio Paz dos Reis, a parking space called G-24, a closed garage designated by B-27, and a storage room designated by A-20 all in the basement and a landscaped area.
Affectation: Housing
Typology: T5
Private gross area: 354.03 m2
Gross dependent area: 172.36 m2
Integral land area: 161.61 m2
Points of Interest:
16 m (1minute walk) from the Basic School of the 1st Cycle of Miosotis;
160 m (2 minutes walk) from Inforr Computer Store - Ricardo Mota Rego;
250 m (3 minutes walk) from Pilates Store;
260 m (3 minutes walk) from Café Cantinho da Paula;
290 m (4 minutes walk) from the Children’s Playground;
290 m (4 minutes walk) from Santa Luzia Pharmacy;
300 m (4 minutes walk) from The Port Veterinary;
550 m (7 minutes walk) from Children’s Hour;
A 600 m (8 minutes walk) from Pingo Doce Santa Luzia;
A 600 m (8 minutes walk) from the Group ing of Schools of Pêro Vaz de Caminha;
650 m (8 minutes walk) from Porto Lazer;
A 700 m (9 minutes walk) from Colégio Espinheira do Rio;
750 m (10 minutes walk) from Amial Bakery;
750 m (10 minutes walk) from The French Luso College;
750 m (10 minutes walk) from Porto Personal Studio;
750 m (9 minutes walk) from The Portuguese Barbecue of Prelada;
800 m (11 minutes walk) from VCI Pharmacy;
800 m (10 minutes walk) from Sport Club Porto - Centro Eípico;
850 m (11 minutes walk) from the Veterinary Clinic of Prelada;
850 m (10 minutes’ walk) from Amial Parish;
950 m (11 minutes walk) from Pato Cycles;
1.0 km (13 minutes walk) from Continente Bom Dia do Amial;
1.1 kms (14 minutes walk) from The Portuguese Barbecue of Amial;
1.1 kms (14 minutes walk) from Churrasqueira Montes dos Burgos;
1.2 kms (17 minutes walk) from Fernando Pessoa University;
1.3 kms (17 minutes walk) from Arca D’ Água Garden;
1.3 kms (15 minutes walk) from Casa do Cuco;
1.3 kms (16 minutes walk) from ISEP;
1.4 kms (19 minutes walk) from the School of Health;
2.4 kms (30 minutes walk) from St. John’s Hospital;
Transport and access:
260 m (3 minutes walk) from the Amial public transport stop (line 301), taking 15 minutes in STCP to the University Pole;
1 km from the Road of the circumvalation;
1 km from the intersection with Monte dos Burgos;
800 m access to VCI;
2.9 kms from access to the A1/A20;
1.8 kms (23 minutes walk) from the metro station (University Polo Station).
For ease in identifying this property, please refer to the MINDFUL code.
Special conditions for the acquisition of the property up to the time of deed. We have a partnership with a company that has a protocol with several banks where you can benefit from the best interest rates.
Feel accompanied from the beginning, throughout the process and until the scripture.
Want to know more?
Contact us to schedule a visit or receive additional information. We will be happy to help make your dream come true!
If you are looking for a quiet and highly residential place or to invest in an asset with high profitability, this is the right property! Mark your visit now! We’re waiting for you!
Unicorn Apartment T5 DUPLEX Seminovo apartment in Amial in Paranhos
Attributes
o 2 fractions per floor
the 3 fronts
the Duplex
the T5
o 1 Independent entry
the 2 bedrooms with access to balcony with terrace and garden (one to west, the other to the East)
the 3 Suites with access to balcony with terrace and garden (two to West, the other to The East)
the 1 room with access to the porch
o 1 Entrance Hall/Room
the 1 Hall of rooms
the 10 Rooms
o 5 Bathrooms
o 1 Dispensing / Laundry
o 1 Balcony in the Living Room (North/West/East)
the 1 kitchen (West) with countertop and wall in Silestone with access to the porch / terrace with garden
o 1 Kitchen equipped with extractor hood, 2 built-in American refrigerators, electric oven, electric glass ceramic hob, microwave, dishwasher, washing machine
o Kitchen furnished with grey lacquered cabinets
o Sun Exposure: North / East / West
o Natural gas boiler for the production of sanitary hot water and central heating to radiators
o City view and green spaces
o Works in the property: None
the Year of construction: Enrolled in the building headquarters in 2011, construction ended in 2015
o Useful area: 250.0 m2
o Total gross area: 688.0 m2
o Integral land area: 161.61 m2
o Private gross area: 354.03 m2
o Dependent gross area: 172.36 m2
o Total garden area (balcony/terrace) total: 334.0 m2
the Right Foot: 2.82 m
o With Elevator
the 1 parking place for 1 car
o 1 single closed garage (box) for 2 cars
o 1 collection with 20 m2
o Built-in foci
o Thermal/acoustic insulation
o Solid wood flooring throughout the dwelling
o Marble kitchen floor
o Heated towel racks
o Rooms with built-in wardrobes
o 1 Normal bathtub, 1 hot tub, 2 bases with shower with stone/granite and marble base, glass laminated bathroom furniture
o Double aluminum window frames with thermal cut and double glazing (oscillobatent windows in the kitchen and laundry area and sliding in the rest).
o Electric blinds
o Central aspiration throughout the private area of the fraction
o Armored door
o Security 24 h
o Porter 24 h
o Condominium value: 180 €/month
o Energy rating: B
Description
Apartment, truly unicorn, with amazing areas out of the ordinary, both indoor and outdoor, built in a careful way with the best building materials and presenting excellent finishes.
This apartment has a useful area of 250 m2, a total gross area of 688.0 m2, a private gross area of 354.03 m2, a gross dependent area of 172.36 m2 and a total garden area (balcony/terrace) of 334.0 m2.
Luxury 5 bedroom duplex apartment just built in 2015 with very little use, no need for works, fraction with two floors and with an independent entrance, 3 fronts oriented to West, East and North, two fractions per floor (building with elevator) in Paranhos - Porto.
This property is located in a premium residential area of excellence with a lot of surrounding green space, close to the business center, near the French Luso college, with the university center within a 15-minute walk.
The property is in the center of the city, but it is as if it were in the countryside. It is a very quiet and quiet area with excellent accessibility.
Great apartment to be inhabited or else for local accommodation, given its independent entrance of the remaining fractions and there are only 2 fractions per floor.
This apartment consists of:
At the R/C level:
o 1 independent entry;
the Entrance Hall with an area of 12.0 m2 that allows access to the fraction and communicates with the living/dining room, social bathroom and kitchen. The floor is solid wood, the walls are painted lined with high quality Italian wallpaper and the ceiling is 2.82 m.
the living/dining room with an area of 93.30 m2 oriented to North, East and West with access to the Porch and a garden terrace with an area of 259.69 m2 with views of the garden. The floor of this room is solid wood, the walls are painted and lined with high quality Italian wallpaper, the exterior glaze dries consists of double aluminum metal frames with thermal cut composed of double sliding glass and exterior sun protection of the blindtype with light-colored electric control. The living room is equipped with an indoor garden, hot water radiators for ambient heating and wood-burning stove.
o Social bathroom with an area of 2.73 m2 equipped with toilet, washbasin, with mechanical exhaustion and with floor and walls in solid wood.
o Kitchen with an area of 14.53 m2 oriented to West and with access to the porch and terrace with an area of 259.69 m2 with views of the garden. The floor of the kitchen is marble, the walls and the countertop in Silestone, the exterior glazing consists of double aluminum metal frames and double glass of the oscillostop type with exterior sun protection of the type electric control blinds of light color and glazed door of the same type for access to the porch and terrace with garden. The kitchen is furnished with grey lacquered/glazed cabinets equipped with an extractor hood, 2 built-in American refrigerators, electric oven, electric glass ceramic hob, microwave, dishwasher and washing machine.
o Laundry / dispensing oriented to West with an area of 3.55 m2 with marble floor and painted walls, where is located the natural gas boiler for the production of hot sanitary water and hot water for central heating. The exterior glazing is composed of double aluminum metal frames with thermal cut composed of double glass of the oscillostop type and exterior sun protection of the type blinds with light-colored electric control.
the Porch and terrace with garden with an area of 259.69 m2 oriented to West, East and North that surrounds the kitchen area and living room and dining room.
o Access ladder to the 1st floor in solid wood with aluminum handrails;
At the level of the 1st Floor:
the Hall/corridor of the Rooms with an area of 12.75 m2 that allows access to the area of the rooms, suites and bathroom to support the rooms. The floor of this room is made of solid wood. This room also features hot water radiators and a built-in wardrobe cabinet.
the West-oriented room 1 with garden/green space views with an area of 15.63 m2 with built-in wooden closet and access to balcony with terrace and garden with an area of 61.48 m2. The floor of this room is in solid wood and the exterior glazing is composed of double aluminum metal frames with thermal cut consisting of double sliding glass with exterior sun protection of the blinds type with light-colored electric control.
The West-oriented Suite 1 with garden/green space views with an area of 12.65 m2 with access to the full bathroom with an area of 5.18 m2. The floor of the suite is in solid wood covered with decorative carpets of high quality, the walls are painted and lined with distinctive Italian wallpaper, the exterior glazeiscomposed of double aluminum frames with thermal cut and double sliding glass with exterior sun protection of the blind type with light-colored electric control. The suite features a built-in wooden closet and access to a balcony with terrace and garden with an area of 61.48 m2.
o Private bathroom of suite 1 (interior with mechanical exhaustion) with an area of 5.18 m2 complete with heated towel racks, suspended ceramic crockery, glass laminated furniture and a shower base with stone/granite base. The floor is in stone/granite and part of the painted walls and the other part covered with stone/granite.
Suite 2 (currently transformed into an office) oriented to the west with garden views / green spaces with an area of 24.05 m2 with access to full bathroom with an area of 7.25 m2. The floor of the suite is in solid wood covered with decorative carpets of high quality, the walls are painted and lined with distinctive Italian wallpaper, the exterior glazeiscomposed of double aluminum frames with thermal cut and double sliding glass with exterior sun protection of the blind type with light-colored electric control. The suite features a built-in wooden closet and access to a balcony with terrace and garden with an area of 61.48 m2.
the private bathroom of suite 2 oriented to North with natural lighting and views of green spaces (exterior with mechanical exhaustion) with an area of 7.25 m2 complete with heated towel racks, suspended ceramic crockery, laminate furniture with glass and a hot tub. The floor is marble and part of the painted walls and the other half covered with marble. The exterior glazing is composed of double aluminum frames with thermal cut consisting of double sliding glass with interior sun protection of the blind type with light color electric control.
the balcony with terrace and garden with an area of 61.48 m2 with views of green spaces and condominium garden.
The Suite 3 oriented to The Spring with views of Vasco de Lima Couto Street (Street without exit) with an area of 21.18 m2 with access to full bathroom with an area of 7.96 m2. The floor of the suite is in solid wood covered with decorative carpets of high quality, the walls are painted and lined with distinctive Italian wallpaper, the exterior glazeiscomposed of double aluminum frames with thermal cut and double sliding glass with exterior sun protection of the blind type with light-colored electric control. The suite has a built-in wooden closet and access to a balcony with a terrace with an area of 12.80 m2.
the private bathroom of suite 3 oriented to North with natural lighting and views of green spaces (exterior with mechanical exhaustion) with an area of 7.96 m2 complete with heated towel racks, suspended ceramic crockery, furniture laminated with glass and a normal bathtub. The floor is marble and part of the painted walls and the other half covered with marble. The exterior glazing is composed of double aluminum frames with thermal cut consisting of double sliding glass with interior sun protection of the blind type with light color electric control.
room 2 (currently transformed into a gym) oriented to The Spring with views of Vasco de Lima Couto Street (Street without exit) with an area of 13.93 m2. The floor of the room is in solid wood covered with decorative carpets of high quality, the walls are painted and lined with distinctive Italian wallpaper, the exterior glazeiscomposed of double aluminum frames with thermal cut and double sliding glass with exterior sun protection of the blind type with light-colored electric control. The room has a built-in wooden closet and access to a balcony with a terrace with an area of 12.80 m2.
the Balcony / terrace oriented to The East with an area of 12.80 m2 with views of the Street of vasco de Lima Couto (Street without Exit).
o Bathroom complete with an area of 4.74 m2 interior with mechanical exhaust with heated towel racks, suspended ceramic crockery, glass laminated furniture and a shower base with marble base. The floor is marble and part of the painted walls and the other half covered with marble.
All rooms are equipped with hot water radiators for ambient heating and sockets for central vacuum throughout the private area of the fraction. The lighting is like foci embedded in the ceiling.
The outdoor garden is illuminated providing a fantastic nighttime atmosphere.
The entrance door at the fraction is an armored security door and the condominium has security and concierge for 24 hours.
The apartment is also composed of 1 parking space for a car, 1 single garage closed (box) for 2 cars and 1 storage room with an area of 20 m2.
The main lobby of entry in the fraction is quite wide, having accessibility for reduced mobility and is all marble and wood-clad, also having 2 elevators for direct access to parking spaces.
The value of the monthly condominium is 180 €.
Information according to the building booklet:
Type of building: Building under horizontal ownership.
Description: Duplex housing on the ground floor and first floor designated a-5, type T5, with entrance to Rua Aurélio Paz dos Reis, a parking space called G-24, a closed garage designated by B-27, and a storage room designated by A-20 all in the basement and a landscaped area.
Affectation: Housing
Typology: T5
Private gross area: 354.03 m2
Gross dependent area: 172.36 m2
Integral land area: 161.61 m2
Points of Interest:
16 m (1minute walk) from the Basic School of the 1st Cycle of Miosotis;
160 m (2 minutes walk) from Inforr Computer Store - Ricardo Mota Rego;
250 m (3 minutes walk) from Pilates Store;
260 m (3 minutes walk) from Café Cantinho da Paula;
290 m (4 minutes walk) from the Children’s Playground;
290 m (4 minutes walk) from Santa Luzia Pharmacy;
300 m (4 minutes walk) from The Port Veterinary;
550 m (7 minutes walk) from Children’s Hour;
A 600 m (8 minutes walk) from Pingo Doce Santa Luzia;
A 600 m (8 minutes walk) from the Group ing of Schools of Pêro Vaz de Caminha;
650 m (8 minutes walk) from Porto Lazer;
A 700 m (9 minutes walk) from Colégio Espinheira do Rio;
750 m (10 minutes walk) from Amial Bakery;
750 m (10 minutes walk) from The French Luso College;
750 m (10 minutes walk) from Porto Personal Studio;
750 m (9 minutes walk) from The Portuguese Barbecue of Prelada;
800 m (11 minutes walk) from VCI Pharmacy;
800 m (10 minutes walk) from Sport Club Porto - Centro Eípico;
850 m (11 minutes walk) from the Veterinary Clinic of Prelada;
850 m (10 minutes’ walk) from Amial Parish;
950 m (11 minutes walk) from Pato Cycles;
1.0 km (13 minutes walk) from Continente Bom Dia do Amial;
1.1 kms (14 minutes walk) from The Portuguese Barbecue of Amial;
1.1 kms (14 minutes walk) from Churrasqueira Montes dos Burgos;
1.2 kms (17 minutes walk) from Fernando Pessoa University;
1.3 kms (17 minutes walk) from Arca D’ Água Garden;
1.3 kms (15 minutes walk) from Casa do Cuco;
1.3 kms (16 minutes walk) from ISEP;
1.4 kms (19 minutes walk) from the School of Health;
2.4 kms (30 minutes walk) from St. John’s Hospital;
Transport and access:
260 m (3 minutes walk) from the Amial public transport stop (line 301), taking 15 minutes in STCP to the University Pole;
1 km from the Road of the circumvalation;
1 km from the intersection with Monte dos Burgos;
800 m access to VCI;
2.9 kms from access to the A1/A20;
1.8 kms (23 minutes walk) from the metro station (University Polo Station).
For ease in identifying this property, please refer to the MINDFUL code.
Special conditions for the acquisition of the property up to the time of deed. We have a partnership with a company that has a protocol with several banks where you can benefit from the best interest rates.
Feel accompanied from the beginning, throughout the process and until the scripture.
Want to know more?
Contact us to schedule a visit or receive additional information. We will be happy to help make your dream come true!
If you are looking for a quiet and highly residential place or to invest in an asset with high profitability, this is the right property! Mark your visit now! We’re waiting for you!
Contact
See Phone
Apartment 5 Bedrooms
São Mamede de Infesta e Senhora da Hora, Matosinhos, Distrito do Porto
Remodelled · 240m²
With Garage
buy
660.000 €
T5 triplex, matosinhos a 100mts do hospital Cuf e Hospital pedro hispano, area coberta 240m2, Box 110 m2 mais 26 m2 de varandas.
Descrição do Imóvel: T5 Triplex em Matosinhos
Localização:
Características do Imóvel:
Área Coberta: 240 m²
Box Garagem: 110 m²
Varandas: 26 m²
Distribuição dos Espaços:
Primeiro Piso:
Hall de entrada espaçoso
Sala de estar ampla com excelente iluminação natural
Cozinha moderna totalmente equipada
Casa de banho social
Segundo Piso:
2 Suítes com quartos de banho privativo
2 quartos com armários embutidos
Casa de banho completa de apoio aos quartos
Terceiro Piso:
Suíte principal com cerca de 80m2 com acesso a um pequeno terraço e uma varanda privada
comquartos com armários embutidos, e casa de banho completa.
C
Características Adicionais:
Garagem (Box): Espaço generoso de 110 m², com capacidade para vários veículos e armazenamento adicional
Varandas: Totalizando 26 m², perfeitas para momentos de relaxamento e lazer ao ar livre
Proximidade: A curta distância de importantes unidades hospitalares, facilitando o acesso a serviços de saúde
Destaques:
Paineis solares
Localização privilegiada em Matosinhos, próxima a diversos serviços, comércio e transporte público, a 50 mts do metro.
Imóvel espaçoso e bem distribuído, ideal para famílias grandes ou quem valoriza espaço e conforto
Acabamentos de alta qualidade e design contemporâneo
Este T5 Triplex é a escolha perfeita para quem procura um imóvel sofisticado, bem localizado e com amplas áreas para viver e desfrutar. Agende já a sua visita e descubra tudo o que este apartamento tem para oferecer!
Descrição do Imóvel: T5 Triplex em Matosinhos
Localização:
Características do Imóvel:
Área Coberta: 240 m²
Box Garagem: 110 m²
Varandas: 26 m²
Distribuição dos Espaços:
Primeiro Piso:
Hall de entrada espaçoso
Sala de estar ampla com excelente iluminação natural
Cozinha moderna totalmente equipada
Casa de banho social
Segundo Piso:
2 Suítes com quartos de banho privativo
2 quartos com armários embutidos
Casa de banho completa de apoio aos quartos
Terceiro Piso:
Suíte principal com cerca de 80m2 com acesso a um pequeno terraço e uma varanda privada
comquartos com armários embutidos, e casa de banho completa.
C
Características Adicionais:
Garagem (Box): Espaço generoso de 110 m², com capacidade para vários veículos e armazenamento adicional
Varandas: Totalizando 26 m², perfeitas para momentos de relaxamento e lazer ao ar livre
Proximidade: A curta distância de importantes unidades hospitalares, facilitando o acesso a serviços de saúde
Destaques:
Paineis solares
Localização privilegiada em Matosinhos, próxima a diversos serviços, comércio e transporte público, a 50 mts do metro.
Imóvel espaçoso e bem distribuído, ideal para famílias grandes ou quem valoriza espaço e conforto
Acabamentos de alta qualidade e design contemporâneo
Este T5 Triplex é a escolha perfeita para quem procura um imóvel sofisticado, bem localizado e com amplas áreas para viver e desfrutar. Agende já a sua visita e descubra tudo o que este apartamento tem para oferecer!
Contact
See Phone
Apartment 5 Bedrooms
Alvalade, Lisboa, Distrito de Lisboa
Remodelled · 182m²
rent
2.400 €
Fantastic 182m2 five-bedroom flat, completely renovated, in a building without a lift, on Avenida Rio de Janeiro in Lisbon.
Located on a low floor with plenty of light.
This flat undoubtedly stands out for its large bedrooms, the sequence of rooms (living room and dining room) and a wardrobe with excellent storage space.
The kitchen is equipped with a laundry area. There are 2 bathrooms, one with a bath and the other with a shower.
In a privileged location, with the metro and all kinds of services and transport very close by.
Close to the airport and universities, this is undoubtedly an option for those who want to stop using a car in their daily lives and have all the services within walking distance.
Specific features:
- 182 m²
- T5
- Living room
- Dining room
- 2 bathrooms
- Fitted kitchen
- Laundry area
- Second-hand/fully renovated
Building:
- Upper ground floor
- No lift
#ref: 119642
Located on a low floor with plenty of light.
This flat undoubtedly stands out for its large bedrooms, the sequence of rooms (living room and dining room) and a wardrobe with excellent storage space.
The kitchen is equipped with a laundry area. There are 2 bathrooms, one with a bath and the other with a shower.
In a privileged location, with the metro and all kinds of services and transport very close by.
Close to the airport and universities, this is undoubtedly an option for those who want to stop using a car in their daily lives and have all the services within walking distance.
Specific features:
- 182 m²
- T5
- Living room
- Dining room
- 2 bathrooms
- Fitted kitchen
- Laundry area
- Second-hand/fully renovated
Building:
- Upper ground floor
- No lift
#ref: 119642
Contact
See Phone
See more Apartments
Bedrooms
Zones
Can’t find the property you’re looking for?
click here and leave us your request
, or also search in
https://kamicasa.pt
