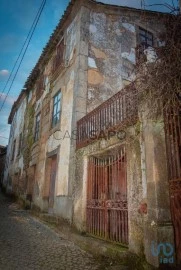Saiba aqui quanto pode pedir
Buildings in Tabuaço
Map
Order by
Relevance
Building
Longa, Tabuaço, Distrito de Viseu
Used · 763m²
buy
220.000 €
Casa dos Pimentas Mansion
Casa dos Pimentas, also known as Palacete da Rua de São Miguel, is a historic building of great cultural value, located in the picturesque town of Longa, in the municipality of Tabuaço, district of Viseu.
This mansion is an architectural jewel that stands out for its historical, cultural, social and economic richness, set in a rural mountain and forest landscape.
Recognized as a building of cultural interest (Official Gazette of the Union, Nº 127, Series II, Part H of 07/04/2013), the mansion represents an excellent investment, especially in the area of historical tourism, in a place where you can enjoy the tranquility and natural beauty of the region.
Property Composition
- Large house with a gross construction area of 763 m²
- Three Floors
- Six divisions
- Caretaker’s House
- Surrounding land with 2,457 m²
- It has a patio and stone water tanks.
- Total land area: 30067 m 2
Architecture and Structure
- The building has an irregular rectangular plan and is made up of two three-story bodies, which serve as housing and kitchen.
- The main facade is partially attached to another property and is notable for its finish with a protruding and concave cornice.
- Main Portal: Simple frame with a bay window on the second floor, protected by a wrought iron guard. The lintel of the main portal is inscribed with the date 1898, which indicates the year the property was built or expanded.
- North Facade: composed of three floors, also finished off by a concave protruding cornice, highlighting the break in the articulation between the two bodies.
- West Facade: stands out for its gable with a protruding, concave cornice, and features window openings and a portico that leads to the balcony.
- South Facade: Finished by a concave protruding cornice, with varied openings distributed across the floors.
Interior of the House
- The interior of the mansion is marked by a series of rooms served by longitudinal corridors that facilitate access to all spaces.
- Floors and ceilings: Made from solid wood.
- Internal shutters: equipped with wooden inlays, maintaining the rustic and historic character of the property.
Use Potential
- Casa dos Pimentas is ideal for being preserved and transformed into a historical tourism enterprise, taking advantage of its privileged location and architectural richness.
The tranquility and beauty of the surrounding natural environment increase its economic value, making it a unique opportunity for investors looking for a property with cultural value and real potential for tourism.
Casa dos Pimentas is a true diamond to be discovered, with its historic structure to be preserved, in a surrounding natural environment, which offers peace and an intimate connection with nature.
This property, in addition to being a cultural landmark, offers immense potential to become a prominent tourist destination in the Tabuaço region.
#ref: 125880
Casa dos Pimentas, also known as Palacete da Rua de São Miguel, is a historic building of great cultural value, located in the picturesque town of Longa, in the municipality of Tabuaço, district of Viseu.
This mansion is an architectural jewel that stands out for its historical, cultural, social and economic richness, set in a rural mountain and forest landscape.
Recognized as a building of cultural interest (Official Gazette of the Union, Nº 127, Series II, Part H of 07/04/2013), the mansion represents an excellent investment, especially in the area of historical tourism, in a place where you can enjoy the tranquility and natural beauty of the region.
Property Composition
- Large house with a gross construction area of 763 m²
- Three Floors
- Six divisions
- Caretaker’s House
- Surrounding land with 2,457 m²
- It has a patio and stone water tanks.
- Total land area: 30067 m 2
Architecture and Structure
- The building has an irregular rectangular plan and is made up of two three-story bodies, which serve as housing and kitchen.
- The main facade is partially attached to another property and is notable for its finish with a protruding and concave cornice.
- Main Portal: Simple frame with a bay window on the second floor, protected by a wrought iron guard. The lintel of the main portal is inscribed with the date 1898, which indicates the year the property was built or expanded.
- North Facade: composed of three floors, also finished off by a concave protruding cornice, highlighting the break in the articulation between the two bodies.
- West Facade: stands out for its gable with a protruding, concave cornice, and features window openings and a portico that leads to the balcony.
- South Facade: Finished by a concave protruding cornice, with varied openings distributed across the floors.
Interior of the House
- The interior of the mansion is marked by a series of rooms served by longitudinal corridors that facilitate access to all spaces.
- Floors and ceilings: Made from solid wood.
- Internal shutters: equipped with wooden inlays, maintaining the rustic and historic character of the property.
Use Potential
- Casa dos Pimentas is ideal for being preserved and transformed into a historical tourism enterprise, taking advantage of its privileged location and architectural richness.
The tranquility and beauty of the surrounding natural environment increase its economic value, making it a unique opportunity for investors looking for a property with cultural value and real potential for tourism.
Casa dos Pimentas is a true diamond to be discovered, with its historic structure to be preserved, in a surrounding natural environment, which offers peace and an intimate connection with nature.
This property, in addition to being a cultural landmark, offers immense potential to become a prominent tourist destination in the Tabuaço region.
#ref: 125880
Contact
See Phone
Can’t find the property you’re looking for?
click here and leave us your request
, or also search in
https://kamicasa.pt




