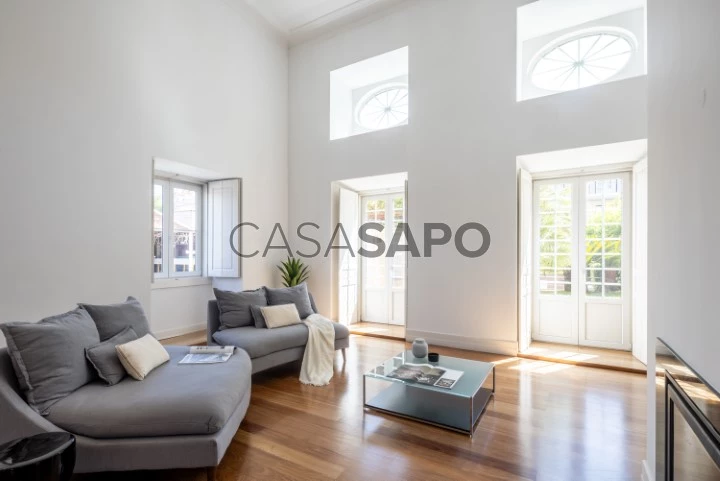60 Photos
Virtual Tour
360° Photo
Video
Blueprint
Logotypes
Brochure
PDF Brochure
Apartment 3 Bedrooms for buy in Lisboa
Alcântara, Lisboa, Distrito de Lisboa
buy
1.800.000 €
Share
The award-winning development ’Palácio da Junqueira Residências’, is a gated community composed of four buildings, resulting from the rehabilitation project of the original building, built in the second decade of the eighteenth century.
The project ’Palácio da Junqueira Residências’ was implemented in 2008 and contemplated the rehabilitation of the building and the creation of 25 contemporary apartments. The identity of the existing space and the harmony with the surrounding buildings were preserved, choosing to keep buildings of low height and volumetry, in agreement with several green spaces. It stood out as the best development in the ’Housing’ category and winner of the ’Real Estate Readers Award’ at the 2008 Real Estate Oscars.
By the design of the architect António Nunes da Silva, the interior of these apartments is revealed in extensive areas. Here, the real luxury is space, luminosity and functionality.
This apartment is part of the ground floor of the Palace building of this condominium, thus being able to enjoy exclusively a private garden of 58 m2 and also direct access to the gardens and outdoor spaces of the condominium.
With a gross private area of 360 m2, the apartment is distributed with a clear separation between the social and private area, which is made right by the large entrance hall.
In the social area, we highlight the grandeur and luminosity of its two living and dining rooms, with 68 m2 and 23 m2, respectively, both with a ceiling height of more than 5 m. The kitchen, with the same high ceiling, is fully equipped and develops around a generous island, with direct connection to the dining room. This area is complemented by two storage spaces and a social bathroom.
The private area consists of three suites, each with its own walk-in closet and private bathroom. It is through these suites that one accesses the private garden of the fraction.
To complete the comfort and functionality, this property also enjoyed 4 parking spaces and a large storage room. In addition to the vibrant gardens and public places, the condominium also offers a social room for the condominium owners, served by a bathroom and an equipped kitchen.
You will find in this property the combination of the architectural environment of other times with that of modern times. Combining this comfort of the interior of the apartment, with all the landscape, history, culture, commerce and services that the surroundings offer, makes this a unique opportunity.
Contact us and check out the details.
The project ’Palácio da Junqueira Residências’ was implemented in 2008 and contemplated the rehabilitation of the building and the creation of 25 contemporary apartments. The identity of the existing space and the harmony with the surrounding buildings were preserved, choosing to keep buildings of low height and volumetry, in agreement with several green spaces. It stood out as the best development in the ’Housing’ category and winner of the ’Real Estate Readers Award’ at the 2008 Real Estate Oscars.
By the design of the architect António Nunes da Silva, the interior of these apartments is revealed in extensive areas. Here, the real luxury is space, luminosity and functionality.
This apartment is part of the ground floor of the Palace building of this condominium, thus being able to enjoy exclusively a private garden of 58 m2 and also direct access to the gardens and outdoor spaces of the condominium.
With a gross private area of 360 m2, the apartment is distributed with a clear separation between the social and private area, which is made right by the large entrance hall.
In the social area, we highlight the grandeur and luminosity of its two living and dining rooms, with 68 m2 and 23 m2, respectively, both with a ceiling height of more than 5 m. The kitchen, with the same high ceiling, is fully equipped and develops around a generous island, with direct connection to the dining room. This area is complemented by two storage spaces and a social bathroom.
The private area consists of three suites, each with its own walk-in closet and private bathroom. It is through these suites that one accesses the private garden of the fraction.
To complete the comfort and functionality, this property also enjoyed 4 parking spaces and a large storage room. In addition to the vibrant gardens and public places, the condominium also offers a social room for the condominium owners, served by a bathroom and an equipped kitchen.
You will find in this property the combination of the architectural environment of other times with that of modern times. Combining this comfort of the interior of the apartment, with all the landscape, history, culture, commerce and services that the surroundings offer, makes this a unique opportunity.
Contact us and check out the details.
See more
Property information
Net area
291m²
Floor area
360m²
Construction year
2008
License of Occupancy
165/UT/2008
Serial Number
CasaSAPO_CB03-0728
Energy Certification
C
Views
5,917
Clicks
148
Published in
more than a month
Location - Apartment 3 Bedrooms in the parish of Alcântara, Lisboa
Characteristics
Bathroom (s): 4
Kitchen(s): 1
Pantry: 1
Entrance Hall: 1
Bedrooms Hall: 1
Other Room (s): 1
Living Room (s): 2
Dining Room (s): 1
Suite (s): 3
Total bedroom(s): 3
Corridor: 1
Estate Agent

COLDWELL BANKER CITY
Real Estate License (AMI): 9513
HBRN - Mediação Imobiliária, Lda.
Address
Avenida de Roma, Nº 38 - B
Serial Number
CasaSAPO_CB03-0728
Open hours
Segunda a Sexta: 10h00 - 19h00
Sábado: 10h00 - 13h00
Domingo e Feriado : Encerrado
Sábado: 10h00 - 13h00
Domingo e Feriado : Encerrado



























































