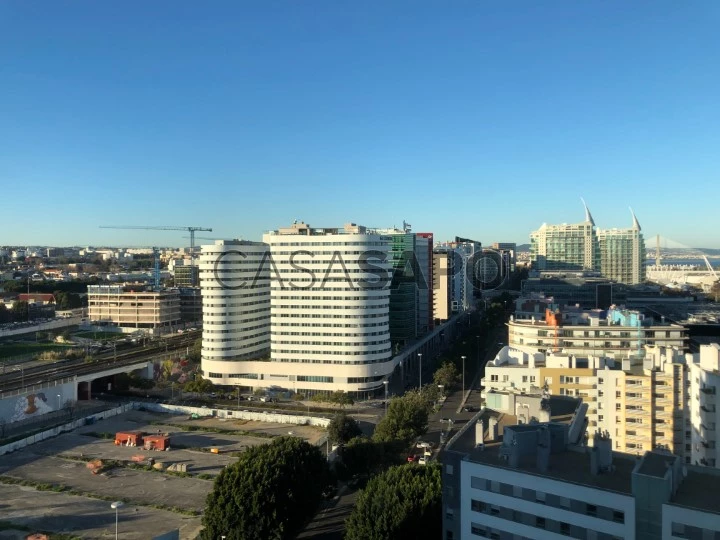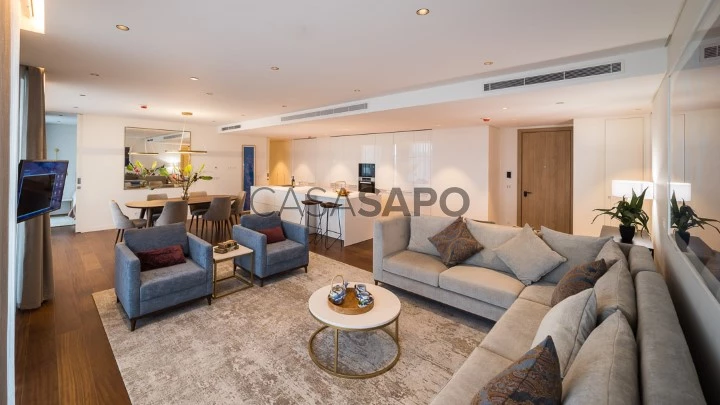12 Photos
Virtual Tour
360° Photo
Video
Blueprint
Logotypes
Brochure
PDF Brochure
Apartment 3 Bedrooms +1 Duplex for buy in Lisboa
Parque das Nações, Lisboa, Distrito de Lisboa
buy
3.000.000 €
Share
Penthouse T3+1 Duplex in Martinhal Residentes, in the Parque das Nações in Lisbon, with a panoramic and stunning visit over the Tagus River and the riverside area of Lisbon.
Composed of 2 Suites (with wardrobes, private WCs and 1 Balcony) on the lower floor, access by private elevator (or stairs) to the upper floor with Living Room with Kitchenette (with Terrace) and a Suite with Office / Library / Bedroom.
All comfort and quality, in the best location in Lisbon!
Contact us for more information!
Composed of 2 Suites (with wardrobes, private WCs and 1 Balcony) on the lower floor, access by private elevator (or stairs) to the upper floor with Living Room with Kitchenette (with Terrace) and a Suite with Office / Library / Bedroom.
All comfort and quality, in the best location in Lisbon!
Contact us for more information!
See more
Property information
Condition
New
Net area
196m²
Floor area
228m²
Construction year
2023
Serial Number
CasaSAPO_413.8H
Energy Certification
B
Views
11,211
Clicks
138
Published in
more than a month
Location - Apartment 3 Bedrooms +1 Duplex in the parish of Parque das Nações, Lisboa
Characteristics
Bathroom (s): 3
Total bedroom(s): 3
Living Room (s): 1
Balconies: 2
Total interior bedroom(s): 1
Number of floors: 2
Estate Agent

RIOMAGIC - SMI, LDA.
Real Estate License (AMI): 5494
Riomagic - Sociedade de Mediação Imobiliária Lda
Address
Rua Maestro Fernando Carvalho, Nº 7 - B [phone] Rio Maior
Serial Number
CasaSAPO_413.8H
Open hours
09:30h - 13:00h
14:30h - 19:00h
14:30h - 19:00h
Site











