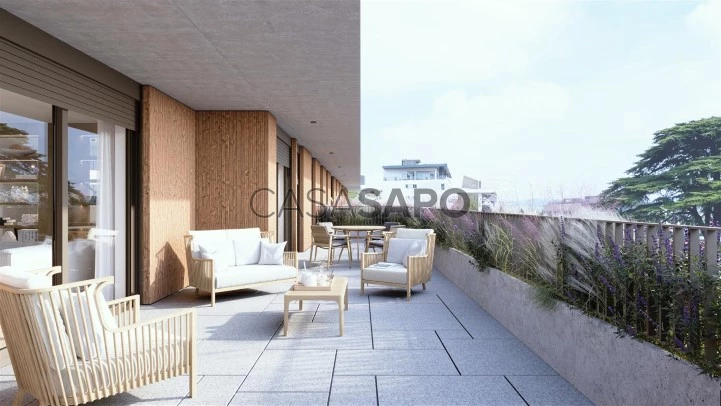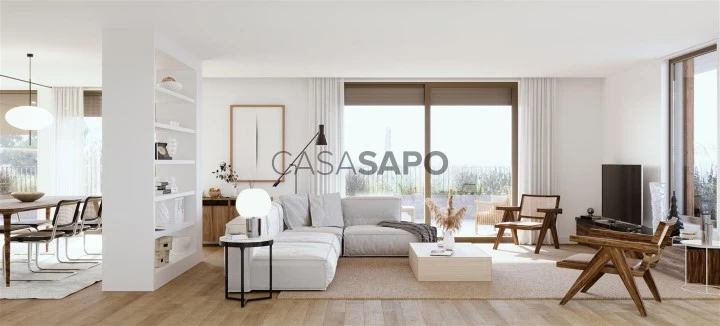16 Photos
Virtual Tour
360° Photo
Video
Blueprint
Logotypes
Brochure
PDF Brochure
Apartment 4 Bedrooms Duplex for buy in Porto
Antas, Campanhã, Porto, Distrito do Porto
buy
893.700 €
Share
Brand new 4-bedroom apartment, rooftop, with 199 sqm of gross floor area, total outdoor area of 87sqm, 2 parking spaces and a storage room, at the ESSENCE condominium, in Antas, Porto. The apartment features multilayer oak wood flooring, a fully equipped kitchen, high-quality materials and finishes, large areas, and abundant natural light.
ESSENCE unfolds naturally along the hillside, with its four blocks made up of 84 apartments, surrounded by green areas and maintaining the essence and tradition of the neighbourhood. In the common areas, besides the gardens, the development also features a gym, kids club, smart post office, multifunction room for various uses, and an electric car charging station.
Of contemporary design, the singular residential project ESSENCE, created by Porto’s iconic architectural design studio OODA, provides a unique living experience and a comfort obtained through carefully selected materials and fixtures. The excellent relationship between the interior and exterior, achieved through its outdoor gardens, balconies with abundant light and rooftop terraces, with a singular panoramic view, maximise enjoyment of the whole of its potential.
Located in Antas, in the east side of the city of Porto, ESSENCE is close to Alameda das Antas, Estádio do Dragão, São Roque Park and the Matadouro area, where plans for its conversion, including museums, art galleries, offices among other buildings, will give it a new life. Currently, with a large variety of shops, services, transport, excellent accesses and a great urban redevelopment, this area of Antas will ensure quality and security for its residents.
Looking out over the River Douro, ESSENCE perfectly merges the contemporary with the past to create new traditions.
ESSENCE unfolds naturally along the hillside, with its four blocks made up of 84 apartments, surrounded by green areas and maintaining the essence and tradition of the neighbourhood. In the common areas, besides the gardens, the development also features a gym, kids club, smart post office, multifunction room for various uses, and an electric car charging station.
Of contemporary design, the singular residential project ESSENCE, created by Porto’s iconic architectural design studio OODA, provides a unique living experience and a comfort obtained through carefully selected materials and fixtures. The excellent relationship between the interior and exterior, achieved through its outdoor gardens, balconies with abundant light and rooftop terraces, with a singular panoramic view, maximise enjoyment of the whole of its potential.
Located in Antas, in the east side of the city of Porto, ESSENCE is close to Alameda das Antas, Estádio do Dragão, São Roque Park and the Matadouro area, where plans for its conversion, including museums, art galleries, offices among other buildings, will give it a new life. Currently, with a large variety of shops, services, transport, excellent accesses and a great urban redevelopment, this area of Antas will ensure quality and security for its residents.
Looking out over the River Douro, ESSENCE perfectly merges the contemporary with the past to create new traditions.
See more
Property information
Condition
Under construction
Net area
169m²
Floor area
199m²
Serial Number
CasaSAPO_77053
Energy Certification
A
Views
120
Clicks
2
Published in
more than a month
Location - Apartment 4 Bedrooms Duplex in the parish of Campanhã, Porto
Characteristics
Bathroom (s): 3
Corridor: 1
Kitchen(s): 1
Laundry Room: 1
Living Room (s): 1
Suite (s): 2
Total bedroom(s): 4
Balconies: 2
Number of floors: 2
Estate Agent

JLL Residential
Real Estate License (AMI): 479
Cobertura – Sociedade de Mediação Imobiliária, S.A.















