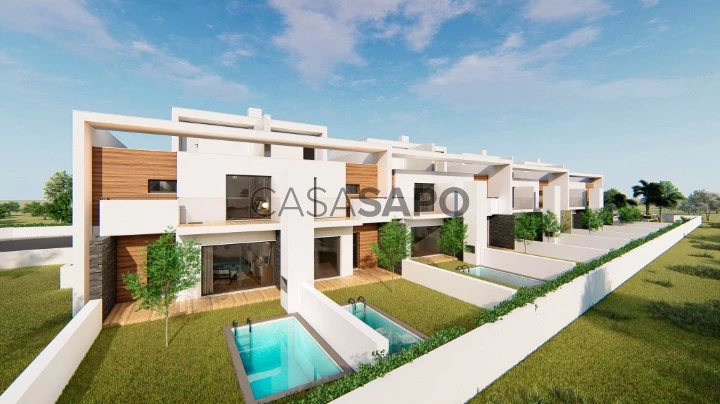8 Photos
Virtual Tour
360° Photo
Video
Blueprint
Logotypes
Brochure
PDF Brochure
Condo 2 Bedrooms Duplex for buy in Albufeira
Ferreiras, Albufeira, Distrito de Faro
buy
670.000 €
Share
Townhouse T2 (+1) with garden, deck and private pool, set in a private condominium in Albufeira area.
Composed on the ground floor by; hall, fully equipped kitchen with SMEG appliances, bathroom and living room, giving access to the private pool and garden with barbecue where you can dine and enjoy leisure time with the family.
On the 1st floor comprises; hall, 2 bedrooms with balconies, one en suite, 2 bathrooms, also has access to an attic with natural light that you can use as an office or storage.
It also has a boxed garage for two cars, and direct access to the house.
The villa has excellent finishes, and is equipped with video intercom, anti-intrusion alarm system, double glazing, electric shutters, solar panels, air conditioning, wooden floating flooring in the living room and bedrooms and ceramic flooring in the kitchen and bathrooms.
It is located in a quiet residential and commercial area, from hypermarkets, restaurants, market, butchery, health center among others, being just 10 minutes by car from the center of Albufeira and the nearest beaches.
Great investment opportunity whether to reside or to monetize.
We’ll be waiting for your visit!
Composed on the ground floor by; hall, fully equipped kitchen with SMEG appliances, bathroom and living room, giving access to the private pool and garden with barbecue where you can dine and enjoy leisure time with the family.
On the 1st floor comprises; hall, 2 bedrooms with balconies, one en suite, 2 bathrooms, also has access to an attic with natural light that you can use as an office or storage.
It also has a boxed garage for two cars, and direct access to the house.
The villa has excellent finishes, and is equipped with video intercom, anti-intrusion alarm system, double glazing, electric shutters, solar panels, air conditioning, wooden floating flooring in the living room and bedrooms and ceramic flooring in the kitchen and bathrooms.
It is located in a quiet residential and commercial area, from hypermarkets, restaurants, market, butchery, health center among others, being just 10 minutes by car from the center of Albufeira and the nearest beaches.
Great investment opportunity whether to reside or to monetize.
We’ll be waiting for your visit!
See more
Property information
Condition
New
Net area
131m²
Floor area
226m²
Construction year
2023
Serial Number
CasaSAPO_CAS_707
Energy Certification
A
Views
2,687
Clicks
42
Published in
more than a month
Approximate location - Condo 2 Bedrooms Duplex in the parish of Ferreiras, Albufeira
Characteristics
Shared Bathroom: 2
Bathroom (s): 3
Kitchen(s): 1
Bedrooms Hall: 2
Other Room (s): 1
Dining Room (s)
Attic
Total bedroom(s)
Balconies
Promoter







