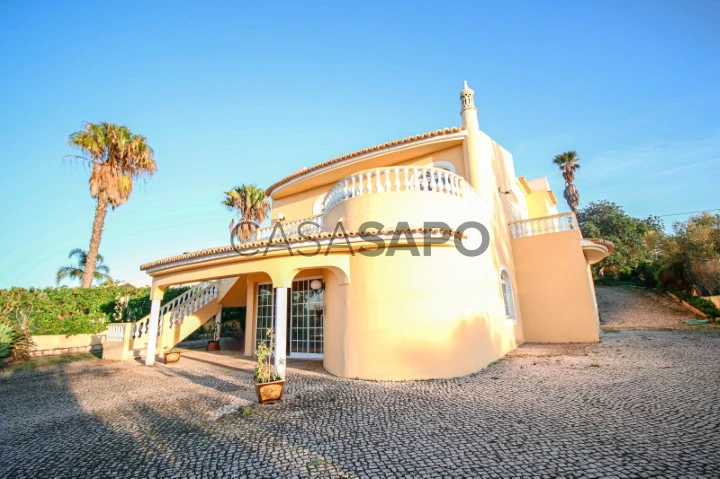56 Photos
Virtual Tour
360° Photo
Video
Blueprint
Logotypes
Brochure
PDF Brochure
Detached House 5 Bedrooms Duplex for buy in Silves
Cerro de São Miguel, Silves, Distrito de Faro
buy
949.000 €
Share
Welcome to your new residence, a true sanctuary of elegance and tranquility, strategically positioned in the historic city of Silves.
- Stunning Views: Wake up every morning with a stunning view of the historic city of Silves and the majestic Serra de Monchique. At night, marvel at the city’s twinkling lights as you enjoy a peaceful retreat away from the hustle and bustle of the world.
- Private Pool and Leisure Space: Relax by your own private pool, immersing yourself in the luxury and tranquility of the Algarve. The peaceful and spacious outdoor area is perfect for moments of relaxation ans to create precious memories with family and friends.
- Peaceful Oasis: On the top floor, discover four luxurious bedrooms, including a master suite for your comfort and privacy. Enjoy peaceful moments in every corner of this home, while the magnificent views from the balcony elevate your living experience to a higher level.
- Perfect Integration with Nature: Located in a quiet and safe urbanization, this property offers the perfect balance between urban life and the natural beauty of the Algarve. Just a few minutes from the golden sand beaches, you can enjoy the best that the region has to offer without giving up the comfort of home.
- Sophisticated Lifestyle: Every detail of this house has been carefully designed to offer a sophisticated and relaxing lifestyle. From the spacious living room with fireplace to the sunny terrace with panoramic views, every moment lived here is truly memorable.
- Convenience and Space: Amenities like ample parking, spacious kitchen, and storage areas make living here not only luxurious, but also extremely practical.
This is not just a house, it is an invitation to live a life of luxury and serenity in Silves. Schedule your visit now and discover how fantastic it is to live in the heart of the Algarve.
Schedule your visit now... BE SURPRISED and FALL IN LOVE!
This beautiful property is:
10 minutes from Carvoeiro
2 minutes from the city of Silves
8 minutes from Nobel Algarve British International School (Porches)
20 minutes from Albufeira
5 minutes from Golf Courses
40 minutes from Faro International Airport
#ref:E2-M-424
- Stunning Views: Wake up every morning with a stunning view of the historic city of Silves and the majestic Serra de Monchique. At night, marvel at the city’s twinkling lights as you enjoy a peaceful retreat away from the hustle and bustle of the world.
- Private Pool and Leisure Space: Relax by your own private pool, immersing yourself in the luxury and tranquility of the Algarve. The peaceful and spacious outdoor area is perfect for moments of relaxation ans to create precious memories with family and friends.
- Peaceful Oasis: On the top floor, discover four luxurious bedrooms, including a master suite for your comfort and privacy. Enjoy peaceful moments in every corner of this home, while the magnificent views from the balcony elevate your living experience to a higher level.
- Perfect Integration with Nature: Located in a quiet and safe urbanization, this property offers the perfect balance between urban life and the natural beauty of the Algarve. Just a few minutes from the golden sand beaches, you can enjoy the best that the region has to offer without giving up the comfort of home.
- Sophisticated Lifestyle: Every detail of this house has been carefully designed to offer a sophisticated and relaxing lifestyle. From the spacious living room with fireplace to the sunny terrace with panoramic views, every moment lived here is truly memorable.
- Convenience and Space: Amenities like ample parking, spacious kitchen, and storage areas make living here not only luxurious, but also extremely practical.
This is not just a house, it is an invitation to live a life of luxury and serenity in Silves. Schedule your visit now and discover how fantastic it is to live in the heart of the Algarve.
Schedule your visit now... BE SURPRISED and FALL IN LOVE!
This beautiful property is:
10 minutes from Carvoeiro
2 minutes from the city of Silves
8 minutes from Nobel Algarve British International School (Porches)
20 minutes from Albufeira
5 minutes from Golf Courses
40 minutes from Faro International Airport
#ref:E2-M-424
See more
Property information
Condition
Used
Net area
346m²
Construction year
1997
Serial Number
CasaSAPO_E2-M-424
Energy Certification
D
Published in
more than a month
Location - Detached House 5 Bedrooms Duplex in the parish of Silves, Silves
Characteristics
Bathroom (s): 3
Kitchen(s)
Entrance Hall
Number of floors: 2
Living Room (s): 3
Suite (s): 1
Total bedroom(s): 5
Promoter























































