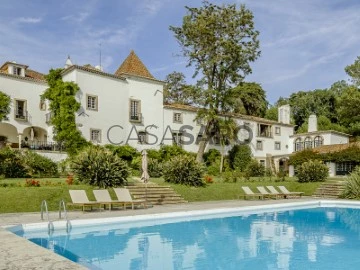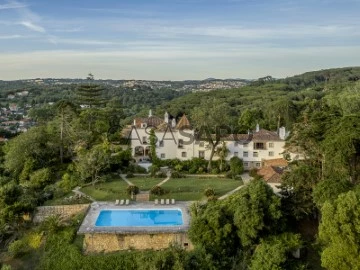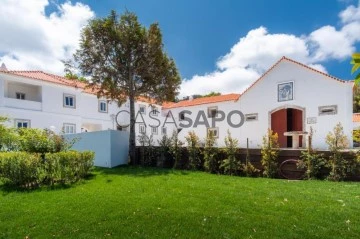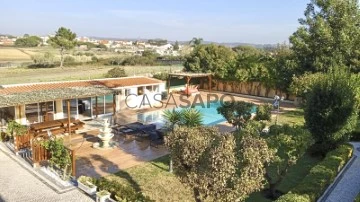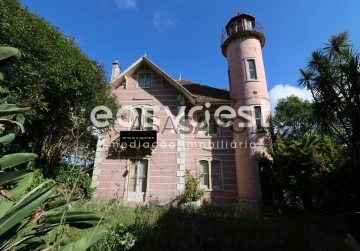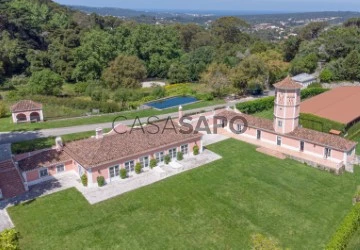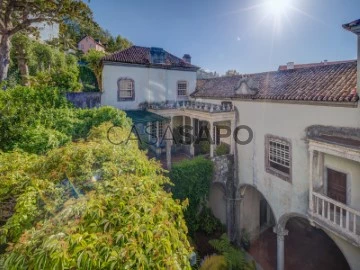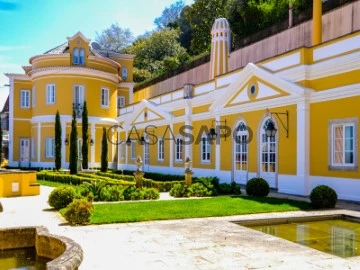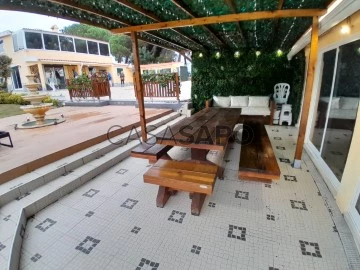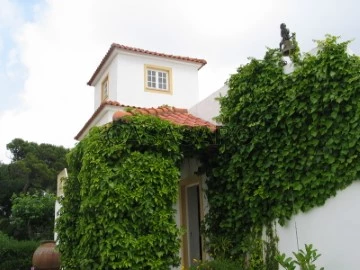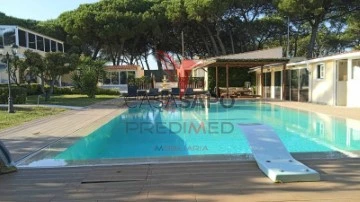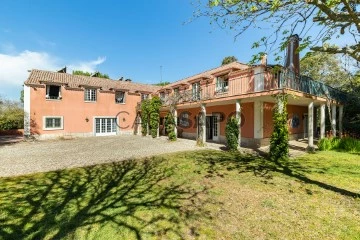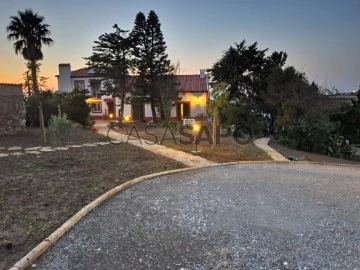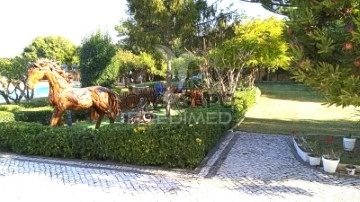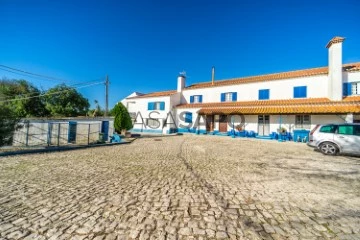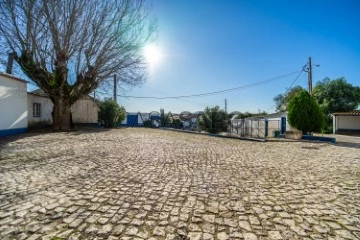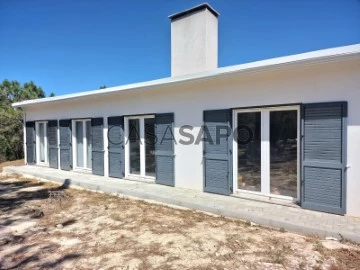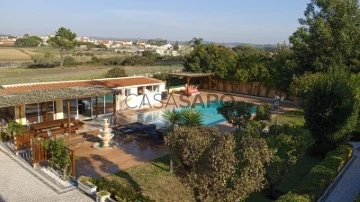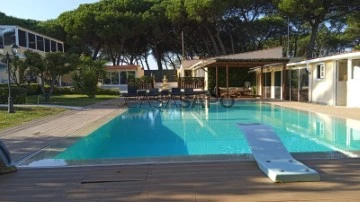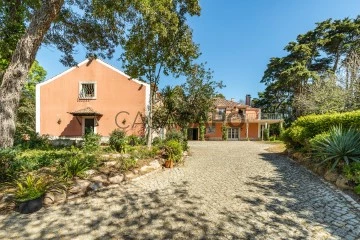Saiba aqui quanto pode pedir
18 Farms and Estates for Sale, in Sintra, with Garden
Map
Order by
Relevance
Farm 14 Bedrooms
São Pedro de Sintra (São Pedro Penaferrim), S.Maria e S.Miguel, S.Martinho, S.Pedro Penaferrim, Distrito de Lisboa
Used · 1,567m²
With Swimming Pool
buy
9.000.000 €
16th-century estate with 5.52 hectares of land and 1567m2 of gross construction area, comprising an imposing palace-like house, swimming pool, and tennis court, in Monserrate, Sintra. With panoramic views from the Serra de Sintra to the sea, the house of Quinta de São Thiago has been skillfully preserved, maintaining its original style and the most characteristic ancient elements, such as the chapel dedicated to São Thiago or the access gallery adorned with Tuscan columns.
It consists of 14 bedrooms, several living and dining rooms, a library, and a chapel.
On the ground floor, there are three medieval vaults, two of which are ribbed and supported by stone cups. On the upper floor, two beautiful Renaissance vaults, one in the form of a circular dome and another with coffered ceilings.
In the basement, which has direct access to the pool, there is a ballroom connected to a bar and a pantry. Upon entering the main level, we are greeted by a central courtyard with its impressive centenary tank. This level consists of six distinct rooms with ancient stone floors, four bedrooms, an office, a well-equipped kitchen, as well as laundry facilities, a pantry, and bathrooms.
On the first floor, there are eight more bedrooms, two living rooms, a captivating library, the chapel, and the sacristy. In the attic, there are two additional bedrooms, a living room, and generous storage spaces.
Outside, there are extensive gardens, a swimming pool, and a tennis court.
This is a truly unique property that combines history, beauty, and functionality with a touch of charm and elegance.
It is located in an easily accessible area, a 9-minute drive from Colares, 10 minutes from the historic center of Sintra, 15 minutes from Praia Grande and Praia das Maçãs, and 25 minutes from the A16 and A5 highway access. It is also 45 minutes from Lisbon Airport and the center of Lisbon.
It consists of 14 bedrooms, several living and dining rooms, a library, and a chapel.
On the ground floor, there are three medieval vaults, two of which are ribbed and supported by stone cups. On the upper floor, two beautiful Renaissance vaults, one in the form of a circular dome and another with coffered ceilings.
In the basement, which has direct access to the pool, there is a ballroom connected to a bar and a pantry. Upon entering the main level, we are greeted by a central courtyard with its impressive centenary tank. This level consists of six distinct rooms with ancient stone floors, four bedrooms, an office, a well-equipped kitchen, as well as laundry facilities, a pantry, and bathrooms.
On the first floor, there are eight more bedrooms, two living rooms, a captivating library, the chapel, and the sacristy. In the attic, there are two additional bedrooms, a living room, and generous storage spaces.
Outside, there are extensive gardens, a swimming pool, and a tennis court.
This is a truly unique property that combines history, beauty, and functionality with a touch of charm and elegance.
It is located in an easily accessible area, a 9-minute drive from Colares, 10 minutes from the historic center of Sintra, 15 minutes from Praia Grande and Praia das Maçãs, and 25 minutes from the A16 and A5 highway access. It is also 45 minutes from Lisbon Airport and the center of Lisbon.
Contact
See Phone
Farm 14 Bedrooms
Colares, Sintra, Distrito de Lisboa
New · 418m²
With Swimming Pool
buy
3.850.000 €
Estate with over 2.16 hectares, including approximately 1 hectare of vineyard.
The centerpiece of this property is the Main House, with 209 m2 of gross private area and 190 m2 of terraces. The ground floor comprises a spacious living room with an integrated dining area of over 68m2, office, kitchen, storage room, guest bathroom, and circulation area. The first floor features a suite with over 26 m2 with a terrace overlooking the entire property, two bedrooms, 16 and 18m2 respectively, and a guest bathroom, in addition to circulation areas of 19m2 and 6m2. In addition to the interior areas and terrace, the Main House also offers a private swimming pool and an outdoor entrance area with parking space.
In addition to the Main House, the Estate also offers five individual apartments (three T2 and two T1) and two suites. The restoration and maintenance have been ensured over the years, providing an attractive income today with potential for improvement, thanks to three more T1 apartments that can be internally prepared for this purpose (they are already renovated on the exterior).
The property also includes a grand hall, a wine cellar, and a game room with two guest bathrooms, a common swimming pool for the apartments, a gym area, technical area, and a laundry room.
Located in Colares, a historic village surrounded by the splendor of the greenery of the Sintra Mountains, and encompassing the fertile valley with its name, the Estate has as its backdrop the immense ocean, invaded by Cabo da Roca, where the land ends and the sea begins. Just 2 minutes from the village center, 4 minutes from Praia Grande, 10 minutes from the A5 highway, and 40 minutes from Lisbon, this property is a true retreat, where you can enjoy the best of both worlds: the tranquility of the countryside and the proximity to the villages and Lisbon.
Porta da Frente Christie’s is a real estate agency that has been operating in the market for more than two decades. Its focus lays on the highest quality houses and developments, not only in the selling market, but also in the renting market. The company was elected by the prestigious brand Christie’s International Real Estate to represent Portugal in the areas of Lisbon, Cascais, Oeiras and Alentejo. The main purpose of Porta da Frente Christie’s is to offer a top-notch service to our customers.
The centerpiece of this property is the Main House, with 209 m2 of gross private area and 190 m2 of terraces. The ground floor comprises a spacious living room with an integrated dining area of over 68m2, office, kitchen, storage room, guest bathroom, and circulation area. The first floor features a suite with over 26 m2 with a terrace overlooking the entire property, two bedrooms, 16 and 18m2 respectively, and a guest bathroom, in addition to circulation areas of 19m2 and 6m2. In addition to the interior areas and terrace, the Main House also offers a private swimming pool and an outdoor entrance area with parking space.
In addition to the Main House, the Estate also offers five individual apartments (three T2 and two T1) and two suites. The restoration and maintenance have been ensured over the years, providing an attractive income today with potential for improvement, thanks to three more T1 apartments that can be internally prepared for this purpose (they are already renovated on the exterior).
The property also includes a grand hall, a wine cellar, and a game room with two guest bathrooms, a common swimming pool for the apartments, a gym area, technical area, and a laundry room.
Located in Colares, a historic village surrounded by the splendor of the greenery of the Sintra Mountains, and encompassing the fertile valley with its name, the Estate has as its backdrop the immense ocean, invaded by Cabo da Roca, where the land ends and the sea begins. Just 2 minutes from the village center, 4 minutes from Praia Grande, 10 minutes from the A5 highway, and 40 minutes from Lisbon, this property is a true retreat, where you can enjoy the best of both worlds: the tranquility of the countryside and the proximity to the villages and Lisbon.
Porta da Frente Christie’s is a real estate agency that has been operating in the market for more than two decades. Its focus lays on the highest quality houses and developments, not only in the selling market, but also in the renting market. The company was elected by the prestigious brand Christie’s International Real Estate to represent Portugal in the areas of Lisbon, Cascais, Oeiras and Alentejo. The main purpose of Porta da Frente Christie’s is to offer a top-notch service to our customers.
Contact
See Phone
Farm 3 Bedrooms
São João das Lampas e Terrugem, Sintra, Distrito de Lisboa
Used · 346m²
With Garage
buy
995.000 €
Farm with 3 bedroom villa with pool in Terrugem
Located in an extremely quiet area with little car traffic, this farm has a 3 bedroom villa with swimming pool and is sold together with an adjacent rustic plot of land.
House distributed as follows:
Floor 0
Living room and kitchen in open space with 48.70 m²
The kitchen also has a laundry room of 3.92m2, both properly equipped
Living room with 17.75 m² with fireplace
1 suite with 18.70m² with dressing room.
Full bathroom with shower tray and 3.90m²
2 bedrooms of 9.03 m² and 9.15 m², both with wardrobes
Service toilet with 10.74 m² and double sink, whirlpool bath, hydromassage cabin and towel warmer.
Floor 1
Room with 57.20 m² with closet and closed terrace in a sunroom with 20.02 m² currently functioning as a gym with plenty of sunlight and garden views
Service bathroom with 6.50 m² with washbasin, whirlpool bath, hydromassage cabin and towel warmer.
The house also has individual electric heating; Electric shutters managed by telephone and video surveillance system.
Exterior:
Overflow pool with jacuzzi and heated water
Garden with automatic programmed watering
Annex with library and toilet ’Telheiro’ of 21.70 m²
Storage room with 36.80 m²
Garage for 2 cars + Living room with 69.40 m²;
Storage ’Kennel’ with 7.19 m²
Equipped kitchen to support the pool with 19.55m²;
Pergola and WC w/ Sauna 12.88 m²
Motor house 4 m²
Water borehole in full working order
Automatic gates for access to vehicles, Portuguese pavement in circulation areas
Sale together with a plot of rustic land with a total area of 840 m², next to the Quinta.
Located in an extremely quiet area with little car traffic, this farm has a 3 bedroom villa with swimming pool and is sold together with an adjacent rustic plot of land.
House distributed as follows:
Floor 0
Living room and kitchen in open space with 48.70 m²
The kitchen also has a laundry room of 3.92m2, both properly equipped
Living room with 17.75 m² with fireplace
1 suite with 18.70m² with dressing room.
Full bathroom with shower tray and 3.90m²
2 bedrooms of 9.03 m² and 9.15 m², both with wardrobes
Service toilet with 10.74 m² and double sink, whirlpool bath, hydromassage cabin and towel warmer.
Floor 1
Room with 57.20 m² with closet and closed terrace in a sunroom with 20.02 m² currently functioning as a gym with plenty of sunlight and garden views
Service bathroom with 6.50 m² with washbasin, whirlpool bath, hydromassage cabin and towel warmer.
The house also has individual electric heating; Electric shutters managed by telephone and video surveillance system.
Exterior:
Overflow pool with jacuzzi and heated water
Garden with automatic programmed watering
Annex with library and toilet ’Telheiro’ of 21.70 m²
Storage room with 36.80 m²
Garage for 2 cars + Living room with 69.40 m²;
Storage ’Kennel’ with 7.19 m²
Equipped kitchen to support the pool with 19.55m²;
Pergola and WC w/ Sauna 12.88 m²
Motor house 4 m²
Water borehole in full working order
Automatic gates for access to vehicles, Portuguese pavement in circulation areas
Sale together with a plot of rustic land with a total area of 840 m², next to the Quinta.
Contact
See Phone
Mansion 17 Bedrooms
S.Maria e S.Miguel, S.Martinho, S.Pedro Penaferrim, Sintra, Distrito de Lisboa
For refurbishment · 886m²
With Garage
buy
2.190.000 €
MAKE THE BEST DEAL WITH US
Discover the most recent mansion in the historic center of Sintra, with a housing tourism project in the final stages of approval, comprising:
2nd floor: 3 suites + 1 single room with lounge
1st floor: 4 double suites + 1 superior suite with lounge
Floor 0: 4 double suites + 1 superior suite with lounge
Floor -1: Bar + breakout room + 2 living rooms + 2 dining rooms
Floor -2: 1 suite + 1 suite with living room
Attachment:
1st floor: Studio consisting of kitchen, bedroom and bathroom.
Floor 0: Garage
You can also enjoy a garden with 1700m2 and private parking in the palace.
In addition to being an extraordinary property, it has excellent access to transport:
- 2 min from Sintra train station;
- 1 min by bus;
Having gastronomic experiences on the doorstep is what your guests want:
- 2 minutes from the restaurant ’A Raposa’;
- 3 minutes from the ’Incomum by Luis Santos’ restaurant;
- 2 minutes from the ’Raíz Sintra’ restaurant;
- 10 min Café Paris.
For moments of relaxation, you can take the opportunity to discover the city:
- 7 min Palace of the Villa;
- 15 min Monserrate Park;
- 20 min Pena Palace;
- 15 min Palace and Quinta da Regaleira.
Sintra, Monte da Lua, is a place full of magic and mystery where nature and Man come together in such a perfect symbiosis that UNESCO has classified it as a World Heritage Site.
Sintra is a tourist town at the foot of the Sintra Mountains in Portugal, close to the capital, Lisbon. Long a royal sanctuary, its wooded grounds are studded with pastel farmhouses and palaces. The National Palace of Sintra, in Moorish and Manueline style, is distinguished by its two stunning identical chimneys and elaborate tiles. The hilltop 19th-century Pena National Palace is known for its extravagant design and stunning views.
We take care of your credit process, without bureaucracy, presenting the best solutions for each client.
Credit intermediary certified by Banco de Portugal under number 0001802.
We help you with the whole process! Contact us directly or leave your information and we’ll follow-up shortly
Discover the most recent mansion in the historic center of Sintra, with a housing tourism project in the final stages of approval, comprising:
2nd floor: 3 suites + 1 single room with lounge
1st floor: 4 double suites + 1 superior suite with lounge
Floor 0: 4 double suites + 1 superior suite with lounge
Floor -1: Bar + breakout room + 2 living rooms + 2 dining rooms
Floor -2: 1 suite + 1 suite with living room
Attachment:
1st floor: Studio consisting of kitchen, bedroom and bathroom.
Floor 0: Garage
You can also enjoy a garden with 1700m2 and private parking in the palace.
In addition to being an extraordinary property, it has excellent access to transport:
- 2 min from Sintra train station;
- 1 min by bus;
Having gastronomic experiences on the doorstep is what your guests want:
- 2 minutes from the restaurant ’A Raposa’;
- 3 minutes from the ’Incomum by Luis Santos’ restaurant;
- 2 minutes from the ’Raíz Sintra’ restaurant;
- 10 min Café Paris.
For moments of relaxation, you can take the opportunity to discover the city:
- 7 min Palace of the Villa;
- 15 min Monserrate Park;
- 20 min Pena Palace;
- 15 min Palace and Quinta da Regaleira.
Sintra, Monte da Lua, is a place full of magic and mystery where nature and Man come together in such a perfect symbiosis that UNESCO has classified it as a World Heritage Site.
Sintra is a tourist town at the foot of the Sintra Mountains in Portugal, close to the capital, Lisbon. Long a royal sanctuary, its wooded grounds are studded with pastel farmhouses and palaces. The National Palace of Sintra, in Moorish and Manueline style, is distinguished by its two stunning identical chimneys and elaborate tiles. The hilltop 19th-century Pena National Palace is known for its extravagant design and stunning views.
We take care of your credit process, without bureaucracy, presenting the best solutions for each client.
Credit intermediary certified by Banco de Portugal under number 0001802.
We help you with the whole process! Contact us directly or leave your information and we’ll follow-up shortly
Contact
See Phone
Farm 10 Bedrooms
Sintra (Santa Maria e São Miguel), S.Maria e S.Miguel, S.Martinho, S.Pedro Penaferrim, Distrito de Lisboa
Used · 959m²
With Garage
buy
24.000.000 €
Estate dating back to the 18th century, 42 hectares of land and a 2,500 sqm building, in Monserrate, Serra de Sintra. In addition to the Main House (777 sqm), the property also has a Pigeon Coop, a Reception Hall, 18 horse box stalls, a covered area for horse riding and 3 open equestrian fields (2,100, 1,740 and 1,000 sqm). The Main House is decorated with early 20th century tile panels by the famous fresco painter José Tiago Basalisa. The land is composed of dense forest with several species such as pines, cork oaks, chestnut trees, oaks, laurels, and acacias, among others. There is a neo-Gothic spring grotto and it is said that Queen Amélia was a regular presence in picnics in these woods. The estate was owned by the Marquis of Pombal - hence its name - and by the Viscount of Monserrate, Sir Francis Cook (who ordered the construction of the Monserrate Palace). The estate comprises a beautiful garden and an outdoor swimming pool.
Easy access to Colares, the historic centre of Sintra, Várzea de Sintra, 10 minutes from Praia Grande and Praia das Maçãs, and 25 minutes from the access to motorways A16 and A5. 45 minutes from Lisbon Airport and city centre.
Easy access to Colares, the historic centre of Sintra, Várzea de Sintra, 10 minutes from Praia Grande and Praia das Maçãs, and 25 minutes from the access to motorways A16 and A5. 45 minutes from Lisbon Airport and city centre.
Contact
See Phone
Mansion 6 Bedrooms Triplex
Centro (São Pedro Penaferrim), S.Maria e S.Miguel, S.Martinho, S.Pedro Penaferrim, Sintra, Distrito de Lisboa
Used · 1,189m²
With Garage
buy
7.000.000 €
Near the Parish of São Martinho, in the old sintrense village, stands the ’Palace of ribafria’ (also known as Casa Pombal) built in 1534 by Gaspar Gonçalves, to whom in 1541 was granted the title of Lord of Ribafria.
This property remained in the possession of that family until 1727, the year it was acquired by the archpriest of the Holy Patriarchal Church, Paulo de Carvalho de Ataíde and who later bequeathed it to his nephew Sebastião Jose de Carvalho e Mello, Count of Oeiras and Marques de Pombal.
Inspired by the Renaissance style still marked by medieval tradition, this property was transformed by successive restorations, the result of different benefit campaigns.
Deep in the flanks of the mountains and the three bodies of buildings arranged in U, this property is distributed by a paradisiacal garden, overflowing with light overlooking the entire sintra mountain range and historical monuments such as pena palace and moorish castle and a panoramic view of the beaches and the sea.
From the entrance, an elegant lobby sets the tone of the house. Domed by warheads supported by a set of arches and center lines that are born from each angle is also ornamented by eardrums representing traditional medieval motifs and ’modern’ vault closures like this sun-shaped house. However, the most interesting aspect is the separation of the courtyard by two arches of perfect curves supported by very Italianized-style capitals with their vaults and mascharões.
Its interiors preserve all its richness and history, highlighting itself at the top of the dining room, a balcony, with lambril of Mudejar tiles and cover with ribbed vault, topped by three arcades, which overlap two medallions sporting busts carved in high relief and can be inserted by their plastic materialization, insert in the tradition of Nicolas Chanterene. ’French Nicholas’ to the center impose sums up a small circular fountain with central element in alabaster. The Manueline chapel is integrated into the building and has long been closed.
Two centuries later, following the earthquake of 1755, religious offices were celebrated here, since according to the accounts of the time the church of St. Martin situated opposite had been badly damaged. Since the house suffered damage to the owner at this time, the Marques de Pombal remade the façade.
The ’Palace of Ribafria’ is a historic house that represents the true treasure of the Portuguese Renaissance.
Ideal for a future museum in Sintra.
This property remained in the possession of that family until 1727, the year it was acquired by the archpriest of the Holy Patriarchal Church, Paulo de Carvalho de Ataíde and who later bequeathed it to his nephew Sebastião Jose de Carvalho e Mello, Count of Oeiras and Marques de Pombal.
Inspired by the Renaissance style still marked by medieval tradition, this property was transformed by successive restorations, the result of different benefit campaigns.
Deep in the flanks of the mountains and the three bodies of buildings arranged in U, this property is distributed by a paradisiacal garden, overflowing with light overlooking the entire sintra mountain range and historical monuments such as pena palace and moorish castle and a panoramic view of the beaches and the sea.
From the entrance, an elegant lobby sets the tone of the house. Domed by warheads supported by a set of arches and center lines that are born from each angle is also ornamented by eardrums representing traditional medieval motifs and ’modern’ vault closures like this sun-shaped house. However, the most interesting aspect is the separation of the courtyard by two arches of perfect curves supported by very Italianized-style capitals with their vaults and mascharões.
Its interiors preserve all its richness and history, highlighting itself at the top of the dining room, a balcony, with lambril of Mudejar tiles and cover with ribbed vault, topped by three arcades, which overlap two medallions sporting busts carved in high relief and can be inserted by their plastic materialization, insert in the tradition of Nicolas Chanterene. ’French Nicholas’ to the center impose sums up a small circular fountain with central element in alabaster. The Manueline chapel is integrated into the building and has long been closed.
Two centuries later, following the earthquake of 1755, religious offices were celebrated here, since according to the accounts of the time the church of St. Martin situated opposite had been badly damaged. Since the house suffered damage to the owner at this time, the Marques de Pombal remade the façade.
The ’Palace of Ribafria’ is a historic house that represents the true treasure of the Portuguese Renaissance.
Ideal for a future museum in Sintra.
Contact
See Phone
Mansion 10 Bedrooms
Centro (São Martinho), S.Maria e S.Miguel, S.Martinho, S.Pedro Penaferrim, Sintra, Distrito de Lisboa
Used · 516m²
With Garage
buy
6.500.000 €
10-bedroom palace with 516 sqm of gross construction area, garden, and a view over the National Palace, located on a plot of land of 2,238 sqm in the historical center of Sintra village.
The estate is built on the terraces of the Serra and in the shadow of the Castle of the Moors, with a privileged view over the National Palace of Sintra. Within this estate, two villas are constructed, strategically placed at different levels. The upper villa is designed for the Marquês’s personal residence, while the lower villa is intended to accommodate his mother. The villa for the mother was named Casa Italiana because it was designed by a prestigious Italian architect, who created a project for a semi-circular building. Italian workers and artists were employed to paint the frescoes both on the exterior and interior. Around 1840, the estate was sold to an English family. Casa Italiana returned to the possession of the descendants of the Marquês’ mother, who was the daughter of the first Marquês of Pombal from her second marriage to D. Ernestina Wolfange. The Casa Italiana has a coat of arms painted on the ceiling of its entrance portico, with the Arms of the daughter - the Countess of Rio Maior - D. Amália de Carvalho Daun e Lorena de Saldanha Oliveira e Sousa. The coat of arms has an eagle with a key in its mouth, which comes from the Arms of the Daun family and symbolizes the story that the first Count of Daun was captured by a rival and imprisoned in a tower of a castle in Bohemia.
In the early 20th century, Casa Italiana was once again inhabited by the Saldanha family, who donated the upper villa as well as part of the estate to the Patriarchate of Lisbon and sold Casa Italiana to an English family. In December 1987, Casa Italiana was sold again and underwent restoration works for two years, both on the exterior and interior. At present, it is a private residence but with potential to be a boutique hotel or event space. It has a garage with eight parking spaces.
In the 19th century, the town of Sintra was a great inspiration for artists and writers of the Romantic movement, which attracted the nobility and bourgeoisie of the time, resulting in the construction of palaces, manor houses, and chalets. During this period, one of the most prestigious estates, ’Quinta do Saldanha,’ was built, which is part of the history of Sintra. The estate was commissioned in 1830 by the Marquês of Saldanha, maternal grandson of the Marquês of Pombal, the Prime Minister of King D. José.
The palaces and mansions of Sintra, which are the main attractions of the city, offer a unique view. Each one has its own story and embodies certain ideals. From the historical center of Sintra, you can take the road that leads to several impressive residences. However, there are three places that are simply impossible to pass without admiring them: the Pena Palace, the Vila Palace, and the Regaleira Estate. You can also indulge in typical pastries of Sintra, such as queijadas and travesseiros.
Located within a 5-minute driving distance from the International Schools of The American School in Portugal (TASIS) and Carlucci American International School of Lisbon (CAISL). It is also 5 minutes away from Quinta da Beloura, where you can find all kinds of commerce and services. Within a 5-minute driving distance from the Corte Inglês of Beloura, and 10 minutes from the main shopping centers CascaiShopping and Alegro Sintra. Easy access to IC19, A16, and just over 5 minutes from the access to A5. A few minutes away from the historical center of Sintra and 20 minutes from Lisbon and Humberto Delgado Airport.
The estate is built on the terraces of the Serra and in the shadow of the Castle of the Moors, with a privileged view over the National Palace of Sintra. Within this estate, two villas are constructed, strategically placed at different levels. The upper villa is designed for the Marquês’s personal residence, while the lower villa is intended to accommodate his mother. The villa for the mother was named Casa Italiana because it was designed by a prestigious Italian architect, who created a project for a semi-circular building. Italian workers and artists were employed to paint the frescoes both on the exterior and interior. Around 1840, the estate was sold to an English family. Casa Italiana returned to the possession of the descendants of the Marquês’ mother, who was the daughter of the first Marquês of Pombal from her second marriage to D. Ernestina Wolfange. The Casa Italiana has a coat of arms painted on the ceiling of its entrance portico, with the Arms of the daughter - the Countess of Rio Maior - D. Amália de Carvalho Daun e Lorena de Saldanha Oliveira e Sousa. The coat of arms has an eagle with a key in its mouth, which comes from the Arms of the Daun family and symbolizes the story that the first Count of Daun was captured by a rival and imprisoned in a tower of a castle in Bohemia.
In the early 20th century, Casa Italiana was once again inhabited by the Saldanha family, who donated the upper villa as well as part of the estate to the Patriarchate of Lisbon and sold Casa Italiana to an English family. In December 1987, Casa Italiana was sold again and underwent restoration works for two years, both on the exterior and interior. At present, it is a private residence but with potential to be a boutique hotel or event space. It has a garage with eight parking spaces.
In the 19th century, the town of Sintra was a great inspiration for artists and writers of the Romantic movement, which attracted the nobility and bourgeoisie of the time, resulting in the construction of palaces, manor houses, and chalets. During this period, one of the most prestigious estates, ’Quinta do Saldanha,’ was built, which is part of the history of Sintra. The estate was commissioned in 1830 by the Marquês of Saldanha, maternal grandson of the Marquês of Pombal, the Prime Minister of King D. José.
The palaces and mansions of Sintra, which are the main attractions of the city, offer a unique view. Each one has its own story and embodies certain ideals. From the historical center of Sintra, you can take the road that leads to several impressive residences. However, there are three places that are simply impossible to pass without admiring them: the Pena Palace, the Vila Palace, and the Regaleira Estate. You can also indulge in typical pastries of Sintra, such as queijadas and travesseiros.
Located within a 5-minute driving distance from the International Schools of The American School in Portugal (TASIS) and Carlucci American International School of Lisbon (CAISL). It is also 5 minutes away from Quinta da Beloura, where you can find all kinds of commerce and services. Within a 5-minute driving distance from the Corte Inglês of Beloura, and 10 minutes from the main shopping centers CascaiShopping and Alegro Sintra. Easy access to IC19, A16, and just over 5 minutes from the access to A5. A few minutes away from the historical center of Sintra and 20 minutes from Lisbon and Humberto Delgado Airport.
Contact
See Phone
Farm 3 Bedrooms Duplex
Vila Verde (Terrugem), São João das Lampas e Terrugem, Sintra, Distrito de Lisboa
Used · 341m²
With Garage
buy
995.000 €
Área total do terreno: 1.651 m²: Área de implantação do edifício: 346,77 m² : Área bruta de construção: 341,08 m² : Área bruta dependente: 123,08 m² : Área bruta privativa: 218 m² : Área Descoberta: 1304,23 m²
Moradia composta por;
Piso 0
Sala com cozinha em open space 48,70 m² equipada;
Lavandaria 3,92 m² equipada;
Sala de estar 17,75 m² com recuperador de calor;
3 Quartos:
Suíte 18,70m² e closet, WC suíte 3,90m² Base de duche, sanita e lavatório, aquecedor de toalhas;
2 Quarto de 9,03 m² e 9,15 m², ambos com roupeiro;
Wc serviço 10,74 m² com lavatório duplo, banheira de hidromassagem, cabine hidromassagem e aquecedor de toalhas.
Piso 1
Sala 57,20 m² com closet,
Terraço fechado em marquise 20,02 m²;
WC serviço 6,50 m² com banheira de hidromassagem, cabine de hidromassagem e aquecedor de toalhas.
Aquecimentos elétricos individuais; estores elétricos, geridos por telefone; vídeo vigilância.
Exterior;
Piscina de transbordo c/ jacuzzi, água aquecida, eliminada;
Jardim com rega automática programada;
Biblioteca + WC
Telheiro’ 21,70 m²;
Sala 36,80 m² ’Arrumos’ ;
Garagem para 2 carros
Sala 69,40 m²;
Arrumos ’Canil’ 7,19 m²;
Cozinha equipada de apoio à piscina 19,55m²;
Pergola;
WC com Sauna 12,88 m²;
Casa de motor 4 m²;
Furo.
Portões automáticos de acesso aos veículos, Calçada Portuguesa nas zonas de circulação
Venda em conjunto com lote de terreno rústico Área total 840 m², junto à Quinta.
Sinta-se em casa e venha falar connosco
Nossa referência 2023/S850
AMI 3325
Nota informativa: A informação disponibilizada, não dispensa a sua confirmação e não pode ser considerada vinculativa.
Moradia composta por;
Piso 0
Sala com cozinha em open space 48,70 m² equipada;
Lavandaria 3,92 m² equipada;
Sala de estar 17,75 m² com recuperador de calor;
3 Quartos:
Suíte 18,70m² e closet, WC suíte 3,90m² Base de duche, sanita e lavatório, aquecedor de toalhas;
2 Quarto de 9,03 m² e 9,15 m², ambos com roupeiro;
Wc serviço 10,74 m² com lavatório duplo, banheira de hidromassagem, cabine hidromassagem e aquecedor de toalhas.
Piso 1
Sala 57,20 m² com closet,
Terraço fechado em marquise 20,02 m²;
WC serviço 6,50 m² com banheira de hidromassagem, cabine de hidromassagem e aquecedor de toalhas.
Aquecimentos elétricos individuais; estores elétricos, geridos por telefone; vídeo vigilância.
Exterior;
Piscina de transbordo c/ jacuzzi, água aquecida, eliminada;
Jardim com rega automática programada;
Biblioteca + WC
Telheiro’ 21,70 m²;
Sala 36,80 m² ’Arrumos’ ;
Garagem para 2 carros
Sala 69,40 m²;
Arrumos ’Canil’ 7,19 m²;
Cozinha equipada de apoio à piscina 19,55m²;
Pergola;
WC com Sauna 12,88 m²;
Casa de motor 4 m²;
Furo.
Portões automáticos de acesso aos veículos, Calçada Portuguesa nas zonas de circulação
Venda em conjunto com lote de terreno rústico Área total 840 m², junto à Quinta.
Sinta-se em casa e venha falar connosco
Nossa referência 2023/S850
AMI 3325
Nota informativa: A informação disponibilizada, não dispensa a sua confirmação e não pode ser considerada vinculativa.
Contact
See Phone
Farm 11 Bedrooms
Fachada (São João das Lampas), São João das Lampas e Terrugem, Sintra, Distrito de Lisboa
Used · 326m²
With Garage
buy
1.700.000 €
Multi-purpose farm, for leisure and/or grow your business!
S. João das Lampas/SINTRA
For housing and/or commercial, agricultural and livestock exploitation.
Located near the magical village of Sintra and beaches such as the Azenhas do Mar and Praia do Magoito.
Private gross Area: 326sqm
11 Rooms
Flat terrain fully walled with 30,000sqm
2 Water capture holes
Automatic gate
Due to the numerous licensed constructions for commercial area you can become a Hotel of Charme or Rural tourism, a farm of weddings and parties, or so many other businesses that need a flat space, ample and easy access.
Comprising several buildings and gardens also have areas of pine forest and orchard.
It was a property of avian exploration and there are still many peacocks and pheasons, which give it a very special environment.
MAIN HOUSE (T5 + 1):
ABP: 326M2
RC House and 1st floor with 5 + 1 bedrooms, 4WC, 3 rooms, kitchen, terrace.
HOUSE 2 (T3):
3 bedrooms, living room, kitchen, WC.
OFFICE (T1):
Hall, living room, bedroom and WC.
PARTY PAVILION (1.000 M2):
Several lounges, semi-equipped industrial kitchen, 3WC, 1 bedroom plus a tower with 2 divisions/rooms.
1 WAREHOUSES OF INDUSTRIAL ACTIVITY (320M2).
PASTURE and ARVENSES CROPS (apples, Marmelos, pears, lemons, oranges, tangerines, peaches, plunes and figs).
Various stockyards and agricultural warehouses.
S. João das Lampas/SINTRA
For housing and/or commercial, agricultural and livestock exploitation.
Located near the magical village of Sintra and beaches such as the Azenhas do Mar and Praia do Magoito.
Private gross Area: 326sqm
11 Rooms
Flat terrain fully walled with 30,000sqm
2 Water capture holes
Automatic gate
Due to the numerous licensed constructions for commercial area you can become a Hotel of Charme or Rural tourism, a farm of weddings and parties, or so many other businesses that need a flat space, ample and easy access.
Comprising several buildings and gardens also have areas of pine forest and orchard.
It was a property of avian exploration and there are still many peacocks and pheasons, which give it a very special environment.
MAIN HOUSE (T5 + 1):
ABP: 326M2
RC House and 1st floor with 5 + 1 bedrooms, 4WC, 3 rooms, kitchen, terrace.
HOUSE 2 (T3):
3 bedrooms, living room, kitchen, WC.
OFFICE (T1):
Hall, living room, bedroom and WC.
PARTY PAVILION (1.000 M2):
Several lounges, semi-equipped industrial kitchen, 3WC, 1 bedroom plus a tower with 2 divisions/rooms.
1 WAREHOUSES OF INDUSTRIAL ACTIVITY (320M2).
PASTURE and ARVENSES CROPS (apples, Marmelos, pears, lemons, oranges, tangerines, peaches, plunes and figs).
Various stockyards and agricultural warehouses.
Contact
See Phone
Cattle Ranch 3 Bedrooms
São João das Lampas e Terrugem, Sintra, Distrito de Lisboa
Used · 347m²
buy
995.000 €
Magnifica Quinta na freguesia de S.João das Lampas e Terrugem.
Com 1651 m2 de Terreno.
Vendida em Conjunto com Terreno Rústico com 840 m2(Encostado à Quinta).
Composta por 2 Pisos:
Piso 0:
Sala com Cozinha (49 m2) em Openspace Equipada,
Lavandaria (4 m2),
Sala de Estar(18 m2) Com Recuperador de Calor,
Hall de Quartos,
2 Quartos (10 m2+10 m2) Com Roupeiros,
Suíte Com Closet (19 m2 +4 m2),Casa de Banho com Base de Duche, Sanita e Lavatório,
Casa de Banho (11 m2) Com Lavatório Duplo, Banheira e Cabine, Ambas de Hidromassagem,
Piso 1:
Salão (58 m2) Com Closet (Neste Momento está a ser utilizado como Ginásio),
Com Terraço fechado em Marquise (21 m2), toda em Vidro Com Vista sobre a Quinta,
Casa de Banho Com Lavatório, Banheira e Cabine, ambas de Hidromassagem,
O imóvel dispõe ainda de:
Vidros Duplos, Estores Eléctricos geridos via telefone, Aquecimento Eléctrico Individual,
Video Vigilância.
Exterior:
Zona de Piscina:
Piscina com Água Aquecida de Transbordo (resguardo todo em pedra à volta) com Jacuzzi,
Casa de Banho (13 m2) com Sauna,
Telheiro (22m2) Onde pode ser utilizado Barbecue,
Linda Calçada Portuguesa nas zonas de circulação,
Pérgula,
Sala e Cozinha Equipada, (37 m2+20 m2)de Apoio ao Exterior,
Salão (70 m2),
Ambas as Salas com Escritórios,
Biblioteca Com Casa de Banho,
Garagem para 2 Viaturas,
Canil(8 m2),
Casa de Motor,
Jardim com Rega Automática programada,
Furo,
Portões Automáticos.
Fabulosa Quinta, para quem gosta de acordar ao som dos pássaros, e sentir o fantástico cheiro da Natureza.
Fica a cerca de 19 minutos das Praias,
Cerca de 14 minutos Comboio,
Escolas e Hipermercados a cerca de 25 minutos,
A 20 minutos da Ericeira.
Com 1651 m2 de Terreno.
Vendida em Conjunto com Terreno Rústico com 840 m2(Encostado à Quinta).
Composta por 2 Pisos:
Piso 0:
Sala com Cozinha (49 m2) em Openspace Equipada,
Lavandaria (4 m2),
Sala de Estar(18 m2) Com Recuperador de Calor,
Hall de Quartos,
2 Quartos (10 m2+10 m2) Com Roupeiros,
Suíte Com Closet (19 m2 +4 m2),Casa de Banho com Base de Duche, Sanita e Lavatório,
Casa de Banho (11 m2) Com Lavatório Duplo, Banheira e Cabine, Ambas de Hidromassagem,
Piso 1:
Salão (58 m2) Com Closet (Neste Momento está a ser utilizado como Ginásio),
Com Terraço fechado em Marquise (21 m2), toda em Vidro Com Vista sobre a Quinta,
Casa de Banho Com Lavatório, Banheira e Cabine, ambas de Hidromassagem,
O imóvel dispõe ainda de:
Vidros Duplos, Estores Eléctricos geridos via telefone, Aquecimento Eléctrico Individual,
Video Vigilância.
Exterior:
Zona de Piscina:
Piscina com Água Aquecida de Transbordo (resguardo todo em pedra à volta) com Jacuzzi,
Casa de Banho (13 m2) com Sauna,
Telheiro (22m2) Onde pode ser utilizado Barbecue,
Linda Calçada Portuguesa nas zonas de circulação,
Pérgula,
Sala e Cozinha Equipada, (37 m2+20 m2)de Apoio ao Exterior,
Salão (70 m2),
Ambas as Salas com Escritórios,
Biblioteca Com Casa de Banho,
Garagem para 2 Viaturas,
Canil(8 m2),
Casa de Motor,
Jardim com Rega Automática programada,
Furo,
Portões Automáticos.
Fabulosa Quinta, para quem gosta de acordar ao som dos pássaros, e sentir o fantástico cheiro da Natureza.
Fica a cerca de 19 minutos das Praias,
Cerca de 14 minutos Comboio,
Escolas e Hipermercados a cerca de 25 minutos,
A 20 minutos da Ericeira.
Contact
See Phone
Farm 8 Bedrooms
São Pedro de Sintra (Santa Maria e São Miguel), S.Maria e S.Miguel, S.Martinho, S.Pedro Penaferrim, Distrito de Lisboa
Used · 900m²
With Garage
buy
7.400.000 €
It is called Quinta Nova de S. Pedro, it was built in Sintra during the first half of the 60’s, dating from 1963, it was completely restored in the middle of the 80’s and will have belonged, among other owners, to Imelda Marcos, the woman of the three thousand pairs of shoes that she was then married to the former Philippine president Ferdinand Marcos.
Located in a total area of 35,000 m2, the main building has a total area of 900 m2, divided into lounges, rooms and support facilities.
It also has a caretaker’s house, annexes for housing animals, tennis court, swimming pool, pool support annex, water tank supplied by a natural spring, and a vast area of garden and forest park divided between lawns and various plant species.
S. Pedro de Sintra, as well as the town of Sintra, has always been a place of choice, thanks to its mild summers and mild winters, as a result of the specific microclimate caused by the natural conditions provided by the Serra de Sintra.
A UNESCO World Heritage Site, the Historic Center of Sintra, in which the property is located, represents a unique setting in the world in terms of landscape richness, justified by its surroundings of great natural and architectural beauty, denoting a combination of traces in deep harmony. with the surrounding natural environment; Quinta Nova represents a clear example of this situation.
Presenting a design with various examples of what is traditional Portuguese architecture, but with a deep rationality in the use of interior spaces.
With a privileged location and easy access, it guarantees all privacy and fabulous views over the mountains in the heart of Sintra.
Located in a total area of 35,000 m2, the main building has a total area of 900 m2, divided into lounges, rooms and support facilities.
It also has a caretaker’s house, annexes for housing animals, tennis court, swimming pool, pool support annex, water tank supplied by a natural spring, and a vast area of garden and forest park divided between lawns and various plant species.
S. Pedro de Sintra, as well as the town of Sintra, has always been a place of choice, thanks to its mild summers and mild winters, as a result of the specific microclimate caused by the natural conditions provided by the Serra de Sintra.
A UNESCO World Heritage Site, the Historic Center of Sintra, in which the property is located, represents a unique setting in the world in terms of landscape richness, justified by its surroundings of great natural and architectural beauty, denoting a combination of traces in deep harmony. with the surrounding natural environment; Quinta Nova represents a clear example of this situation.
Presenting a design with various examples of what is traditional Portuguese architecture, but with a deep rationality in the use of interior spaces.
With a privileged location and easy access, it guarantees all privacy and fabulous views over the mountains in the heart of Sintra.
Contact
See Phone
Farm 4 Bedrooms Duplex
Pobral (São João das Lampas), São João das Lampas e Terrugem, Sintra, Distrito de Lisboa
Remodelled · 250m²
With Garage
buy
1.785.000 €
This is certainly a property with unique characteristics, which contains all the best you can expect from a dream home.!!
Located in São João da Lampas, with sea view, 6 km from Ericeira (4 km from São Julião beach, 5 km from Foz do Lizandro beach) and just 40 minutes from Lisbon and Cascais.
Inserted in a plot of land with about 7,000m2, it consists of:
- Main house of 2 floors, V4, with about 270m2 construction, fully renovated.
- Casa Pedra Rústica, independent of the main house, T0 open space, fully renovated
-Chapel
- Greenhouse, Garage, and large garden area and leisure areas.
In the main house we are faced with the care in the choice of materials used in the renovation, very generous areas, elements of old design, and ample circulation spaces.
On the entrance floor, we find an entrance hall, 1 suite, 1 bedroom, 1 bathroom, cloakroom area, a large living room with two distinct areas, kitchen and a porch with dining and leisure area
On the upper floor, we have a mezzanine with 26m2, two suites, one of which has a balcony and sea view.
All rooms in the house have windows and lots of light.
Outside, we also have a fully recovered stone house, transformed into T0 open space, independent of the main house, a Chapel, a garage, a greenhouse and large green areas, garden and fruit trees.
An infinity pool with electric cover and a covered outdoor dining area, with barbecue, toilet to the pool, storage area and a large bench to support outdoor meals.
This property is equipped with solar panels for water heating, photovoltaic panels, air conditioning in all rooms, 7 surveillance cameras with remote control, automatic irrigation system, borehole at 200 meters depth with 5,000 L tank, engine room with maintenance equipment, salt pool pump, wood burning stove in the living room, tilt-and-turn windows with thermal cut, among many other elements of quality and comfort.
Its proximity to Ericeira Beach, Lisbon and the Cascais line, its location in a quiet area and family houses, the large existing green spaces, the unobstructed view in all directions, the permanent luminosity in all areas of the house, the constructive details used in the renovation, such as the tiles in the bathrooms, elements used in the kitchen, the adoption of the use of panoramic windows, among many others, are the reason why we consider this property a ’DREAM HOME’
Ask us for your visit.
Located in São João da Lampas, with sea view, 6 km from Ericeira (4 km from São Julião beach, 5 km from Foz do Lizandro beach) and just 40 minutes from Lisbon and Cascais.
Inserted in a plot of land with about 7,000m2, it consists of:
- Main house of 2 floors, V4, with about 270m2 construction, fully renovated.
- Casa Pedra Rústica, independent of the main house, T0 open space, fully renovated
-Chapel
- Greenhouse, Garage, and large garden area and leisure areas.
In the main house we are faced with the care in the choice of materials used in the renovation, very generous areas, elements of old design, and ample circulation spaces.
On the entrance floor, we find an entrance hall, 1 suite, 1 bedroom, 1 bathroom, cloakroom area, a large living room with two distinct areas, kitchen and a porch with dining and leisure area
On the upper floor, we have a mezzanine with 26m2, two suites, one of which has a balcony and sea view.
All rooms in the house have windows and lots of light.
Outside, we also have a fully recovered stone house, transformed into T0 open space, independent of the main house, a Chapel, a garage, a greenhouse and large green areas, garden and fruit trees.
An infinity pool with electric cover and a covered outdoor dining area, with barbecue, toilet to the pool, storage area and a large bench to support outdoor meals.
This property is equipped with solar panels for water heating, photovoltaic panels, air conditioning in all rooms, 7 surveillance cameras with remote control, automatic irrigation system, borehole at 200 meters depth with 5,000 L tank, engine room with maintenance equipment, salt pool pump, wood burning stove in the living room, tilt-and-turn windows with thermal cut, among many other elements of quality and comfort.
Its proximity to Ericeira Beach, Lisbon and the Cascais line, its location in a quiet area and family houses, the large existing green spaces, the unobstructed view in all directions, the permanent luminosity in all areas of the house, the constructive details used in the renovation, such as the tiles in the bathrooms, elements used in the kitchen, the adoption of the use of panoramic windows, among many others, are the reason why we consider this property a ’DREAM HOME’
Ask us for your visit.
Contact
See Phone
Cattle Ranch 3 Bedrooms
São João das Lampas e Terrugem, Sintra, Distrito de Lisboa
Used · 123m²
buy
995.000 €
Excelente Quinta com moradia e lote de terreno Rústico.
Esta quinta tem uma área total de 1651m2, desta temos uma área bruta de 341,08m2 e uma área descoberta de 1304,23m2.
A moradia está dividida em 2 pisos e parte exterior.
No piso térreo temos uma Sala com Cozinha totalmente equipada em open space; Sala de estar com recuperador de calor; 1 Suite com Closet e Poliban no Wc; 2 Quartos com roupeiros embutidos; Wc de serviço com lavatório duplo, banheira de hidromassagem e cabine de hidromassagem.
No 1º piso temos uma agradável Sala/Ginásio com Closet, Terraço fechado; Wc de serviço com lavatório, banheira de hidromassagem e cabine de hidromassagem.
No exterior temos uma Piscina de transbordo c/ jacuzzi; Zona de Biblioteca e Wc; Sala de apoio à Piscina; Garagem para 2 carros e Salão; Cozinha completamente equipada de apoio à Piscina; Wc c/ Sauna; Canil; Sala de máquinas; Furo.
De salientar que toda a casa tem estores elétricos que podem ser geridos através do telemóvel. As casas de banho tem toalheiros aquecidos e aquecedores.
No exterior existe um furo; a zona ajardinada tem rega automática e a garagem tem portões automáticos. Nas zonas de circulação o pavimento tem Calçada Portuguesa.
O imóvel está muito bem localizado e possui áreas bastante simpáticas e boa exposição solar.
Nas imediações temos vários tipos de serviços e comércio, mercearias, supermercados, cabeleireiro, florista, restaurantes, cafés, farmácias, clinicas, centro de saúde, oficinas, ginásios, escolas, parque infantil, banco, Junta de Freguesia, posto dos CTT, Veterinário, postos de combustível.
Não perca a oportunidade de viver numa zona calma com todas as comodidades!
5 RAZÕES PARA COMPRAR COM A PREDIMED GLOBAL:
1- Simplicidade - O processo de venda de um imóvel parece muito complexo e burocrático? Simplificamos tudo para si!
2 - Rapidez - Respostas rápidas, disponibilidade e atenção são características dos nossos consultores. Proatividade e eficiência é o que pode esperar de nós.
3 - Acompanhamento - A nossa presença ao seu lado é garantida em cada fase do processo.
4 - Segurança - Com um departamento jurídico por trás de todas as operações, está salvaguardado e com garantia de fazer um negócio seguro!
5 - Realização - É o que vai sentir quando vender connosco! A nossa missão é ajudá-lo a encontrar o imóvel dos seus sonhos!
Prestamos um acompanhamento constante em todo o processo de compra ou venda do seu imóvel. Sabemos que é importante mantê-lo/a informado, pois as decisões tomadas podem mudar a sua vida.
Partilhamos 50/50 com todos os profissionais portadores de licença AMI válida.
Venha conhecer esta fantástica oportunidade e comece já a fazer planos!
Transformamos Sonhos em Realidade!
Esta quinta tem uma área total de 1651m2, desta temos uma área bruta de 341,08m2 e uma área descoberta de 1304,23m2.
A moradia está dividida em 2 pisos e parte exterior.
No piso térreo temos uma Sala com Cozinha totalmente equipada em open space; Sala de estar com recuperador de calor; 1 Suite com Closet e Poliban no Wc; 2 Quartos com roupeiros embutidos; Wc de serviço com lavatório duplo, banheira de hidromassagem e cabine de hidromassagem.
No 1º piso temos uma agradável Sala/Ginásio com Closet, Terraço fechado; Wc de serviço com lavatório, banheira de hidromassagem e cabine de hidromassagem.
No exterior temos uma Piscina de transbordo c/ jacuzzi; Zona de Biblioteca e Wc; Sala de apoio à Piscina; Garagem para 2 carros e Salão; Cozinha completamente equipada de apoio à Piscina; Wc c/ Sauna; Canil; Sala de máquinas; Furo.
De salientar que toda a casa tem estores elétricos que podem ser geridos através do telemóvel. As casas de banho tem toalheiros aquecidos e aquecedores.
No exterior existe um furo; a zona ajardinada tem rega automática e a garagem tem portões automáticos. Nas zonas de circulação o pavimento tem Calçada Portuguesa.
O imóvel está muito bem localizado e possui áreas bastante simpáticas e boa exposição solar.
Nas imediações temos vários tipos de serviços e comércio, mercearias, supermercados, cabeleireiro, florista, restaurantes, cafés, farmácias, clinicas, centro de saúde, oficinas, ginásios, escolas, parque infantil, banco, Junta de Freguesia, posto dos CTT, Veterinário, postos de combustível.
Não perca a oportunidade de viver numa zona calma com todas as comodidades!
5 RAZÕES PARA COMPRAR COM A PREDIMED GLOBAL:
1- Simplicidade - O processo de venda de um imóvel parece muito complexo e burocrático? Simplificamos tudo para si!
2 - Rapidez - Respostas rápidas, disponibilidade e atenção são características dos nossos consultores. Proatividade e eficiência é o que pode esperar de nós.
3 - Acompanhamento - A nossa presença ao seu lado é garantida em cada fase do processo.
4 - Segurança - Com um departamento jurídico por trás de todas as operações, está salvaguardado e com garantia de fazer um negócio seguro!
5 - Realização - É o que vai sentir quando vender connosco! A nossa missão é ajudá-lo a encontrar o imóvel dos seus sonhos!
Prestamos um acompanhamento constante em todo o processo de compra ou venda do seu imóvel. Sabemos que é importante mantê-lo/a informado, pois as decisões tomadas podem mudar a sua vida.
Partilhamos 50/50 com todos os profissionais portadores de licença AMI válida.
Venha conhecer esta fantástica oportunidade e comece já a fazer planos!
Transformamos Sonhos em Realidade!
Contact
See Phone
Farm 3 Bedrooms Duplex
São João das Lampas e Terrugem, Sintra, Distrito de Lisboa
Used · 341m²
With Garage
buy
995.000 €
Farm with 3 bedroom villa with swimming pool sold together with a plot of rustic land contiguous to the area of the house with a total of 840m².
Floor 0
Living room with kitchen in open space equipped with all appliances.
Equipped laundry. On this floor we have a living room with wood burning stove.
Suite with a dressing room, toilet with shower, toilet, washbasin and towel warmer. The 2 bedrooms both have fitted wardrobes.
A guest toilet with an area of 10 m² with double sink, whirlpool bath, hydromassage cabin and towel warmer.
Floor 1
Living room with dressing room with an excellent area (57m²).
Enclosed terrace in sunroom with 20m², service toilet with washbasin, whirlpool bath, hydromassage cabin and towel warmer.
Individual electric heaters, electric shutters managed by telephone.
It has video surveillance.
Exterior
Overflow pool with heated water jacuzzi.
Garden with automatic programmed irrigation.
Library and a 22 m² ’Telheiro’ WC.
Room with 37m² for ’Storage’.
Garage for 2 cars plus a room with 70m².
Kennel with 7m².
Equipped kitchen to support the pool with 20 m², pergola and toilet with sauna 13 m².
Motor house 4 m² plus one borehole.
Automatic gates for access to vehicles, Portuguese pavement in the circulation areas.
CALL NOW and schedule an appointment with (url hidden)
We have excellent partnerships to provide you with the best offer of:
Mortgages.
Insurance
Budgets for works (total or partial).
Energy certification.
Count on us!
Floor 0
Living room with kitchen in open space equipped with all appliances.
Equipped laundry. On this floor we have a living room with wood burning stove.
Suite with a dressing room, toilet with shower, toilet, washbasin and towel warmer. The 2 bedrooms both have fitted wardrobes.
A guest toilet with an area of 10 m² with double sink, whirlpool bath, hydromassage cabin and towel warmer.
Floor 1
Living room with dressing room with an excellent area (57m²).
Enclosed terrace in sunroom with 20m², service toilet with washbasin, whirlpool bath, hydromassage cabin and towel warmer.
Individual electric heaters, electric shutters managed by telephone.
It has video surveillance.
Exterior
Overflow pool with heated water jacuzzi.
Garden with automatic programmed irrigation.
Library and a 22 m² ’Telheiro’ WC.
Room with 37m² for ’Storage’.
Garage for 2 cars plus a room with 70m².
Kennel with 7m².
Equipped kitchen to support the pool with 20 m², pergola and toilet with sauna 13 m².
Motor house 4 m² plus one borehole.
Automatic gates for access to vehicles, Portuguese pavement in the circulation areas.
CALL NOW and schedule an appointment with (url hidden)
We have excellent partnerships to provide you with the best offer of:
Mortgages.
Insurance
Budgets for works (total or partial).
Energy certification.
Count on us!
Contact
See Phone
Farm 13 Bedrooms
Sabugo (Almargem do Bispo), Almargem do Bispo, Pêro Pinheiro e Montelavar, Sintra, Distrito de Lisboa
Used · 500m²
With Swimming Pool
buy
3.950.000 €
Quinta em herdade de 20 hectares com vista para a Serra de Sintra com excelentes acessos rodoviários, onde se pode deslocar rapidamente, para o norte ou sul do país. A 24 km de Lisboa, 12 km de Sintra e 22km de Cascais.
A herdade está dotada de várias valências e potencialidades, sendo composta por parte urbana e uma parte considerada pelo PDM da Câmara Municipal de Sintra como zona de serviços, equipamentos e outras construções.
A parte urbana desta herdade é composta por seis casas com as seguintes tipologias:
Casa principal T4 com quatro quartos, duas casas de banho, uma sala comum, uma cozinha, uma dispensa, um terraço e um jardim privativo.
Casa principal T3 com três quartos, duas casas de banho, uma sala comum, uma cozinha, uma dispensa e uma garagem.
Casa secundária T2 composta por dois quartos, uma casa de banho, uma sala comum e uma cozinha.
Casa secundária T1 composta por um quarto, uma casa de banho, uma sala comum, uma dispensa e um jardim privativo.
Mais duas casas secundárias T1 ambas com uma sala comum com kitchenette, uma casa de banho e um quarto.
Parte das outras construções são compostas por um escritório com três divisões e uma casa de banho, casa da oficina, garagem para quatro viaturas, arrecadação com 300 m2, estufa para flores, pátio interior com calçada à antiga Portuguesa comum a todas as habitações, um anexo e ainda um canil com quatro divisões, interiores e exteriores.
Existe ainda uma zona de serviços e equipamentos composta por: armazém com 450 m2 sem pilares interiores com um pé direito de 5,50 m e com portão (7 m de largura e 4 m de altura), armazém com 2,300 m2 com duas entradas, cinco campos de tiro aos pratos (apenas pratos biodegradáveis), com alvará de autorização passado pela Polícia de Segurança Pública, edifício de apoio para a atividade desportiva existente com casa de banho de homens e senhoras, com zona de bar, restaurante e cozinha, numa área de 300 m2, edifício de apoio existente com escritório e arrecadações numa área de 130 m2, parque de estacionamento para duzentas viaturas, um picadeiro descoberto, três pátios com boxes para cavalos, sendo um composto por cinco boxes, outro por quatro boxes e padock e o último por duas boxes e padock, todos eles com zona de lavagem.
Características:
- Vias de circulação interior completamente alcatroadas - Quatro entradas existentes, três delas com portão automático - Energia elétrica trifásica, existindo um posto de transformação da EDP instalado dentro da propriedade embora com acesso direto ao exterior - Água fornecida pelos Serviços Municipalizados de Sintra através de ramal existente. Água própria captada na propriedade com central de bombagem automática e depósito anexo com 60 m3 - Quadro de linhas da PT instaladas, com internet por cabo e fibra - Lago com 2000m2
Sintra beneficia da paisagem cultural e natural e a notável presença da sua arquitectura romântica, resultando na sua classificação catalogada pela UNESCO, como Património Mundial da Humanidade.
Conhecida pela sua Serra e monumentos e pontos turísticos e culturais tais como o Castelo dos Mouros, O Palácio Nacional da Pena, o Palácio Nacional de Sintra, a Quinta da Regaleira, o Palácio e Jardins de Monserrate.
Próximo de comércio local, restaurantes, explanadas e cafés com doces regionais tais como a Casa Piriquita, o café Saudade e a Fabrica de Queijadas - Recordação de Sintra onde podemos encontrar as famosas queijadas e travesseiros de Sintra.
Com fácil acesso a praias tais como a Praia da Ursa, a Praia das Maças, a Praia do Magoito, a Praia de São Julião e ao Cabo da Roca conhecido por ser o ponto mais ocidental da Europa Continental.
Com uma vasta rede de transportes à disposição e acesso facilitado a Cascais, Lisboa e ao Aeroporto Humberto Delgado.
Ref.1141174/24LA
A herdade está dotada de várias valências e potencialidades, sendo composta por parte urbana e uma parte considerada pelo PDM da Câmara Municipal de Sintra como zona de serviços, equipamentos e outras construções.
A parte urbana desta herdade é composta por seis casas com as seguintes tipologias:
Casa principal T4 com quatro quartos, duas casas de banho, uma sala comum, uma cozinha, uma dispensa, um terraço e um jardim privativo.
Casa principal T3 com três quartos, duas casas de banho, uma sala comum, uma cozinha, uma dispensa e uma garagem.
Casa secundária T2 composta por dois quartos, uma casa de banho, uma sala comum e uma cozinha.
Casa secundária T1 composta por um quarto, uma casa de banho, uma sala comum, uma dispensa e um jardim privativo.
Mais duas casas secundárias T1 ambas com uma sala comum com kitchenette, uma casa de banho e um quarto.
Parte das outras construções são compostas por um escritório com três divisões e uma casa de banho, casa da oficina, garagem para quatro viaturas, arrecadação com 300 m2, estufa para flores, pátio interior com calçada à antiga Portuguesa comum a todas as habitações, um anexo e ainda um canil com quatro divisões, interiores e exteriores.
Existe ainda uma zona de serviços e equipamentos composta por: armazém com 450 m2 sem pilares interiores com um pé direito de 5,50 m e com portão (7 m de largura e 4 m de altura), armazém com 2,300 m2 com duas entradas, cinco campos de tiro aos pratos (apenas pratos biodegradáveis), com alvará de autorização passado pela Polícia de Segurança Pública, edifício de apoio para a atividade desportiva existente com casa de banho de homens e senhoras, com zona de bar, restaurante e cozinha, numa área de 300 m2, edifício de apoio existente com escritório e arrecadações numa área de 130 m2, parque de estacionamento para duzentas viaturas, um picadeiro descoberto, três pátios com boxes para cavalos, sendo um composto por cinco boxes, outro por quatro boxes e padock e o último por duas boxes e padock, todos eles com zona de lavagem.
Características:
- Vias de circulação interior completamente alcatroadas - Quatro entradas existentes, três delas com portão automático - Energia elétrica trifásica, existindo um posto de transformação da EDP instalado dentro da propriedade embora com acesso direto ao exterior - Água fornecida pelos Serviços Municipalizados de Sintra através de ramal existente. Água própria captada na propriedade com central de bombagem automática e depósito anexo com 60 m3 - Quadro de linhas da PT instaladas, com internet por cabo e fibra - Lago com 2000m2
Sintra beneficia da paisagem cultural e natural e a notável presença da sua arquitectura romântica, resultando na sua classificação catalogada pela UNESCO, como Património Mundial da Humanidade.
Conhecida pela sua Serra e monumentos e pontos turísticos e culturais tais como o Castelo dos Mouros, O Palácio Nacional da Pena, o Palácio Nacional de Sintra, a Quinta da Regaleira, o Palácio e Jardins de Monserrate.
Próximo de comércio local, restaurantes, explanadas e cafés com doces regionais tais como a Casa Piriquita, o café Saudade e a Fabrica de Queijadas - Recordação de Sintra onde podemos encontrar as famosas queijadas e travesseiros de Sintra.
Com fácil acesso a praias tais como a Praia da Ursa, a Praia das Maças, a Praia do Magoito, a Praia de São Julião e ao Cabo da Roca conhecido por ser o ponto mais ocidental da Europa Continental.
Com uma vasta rede de transportes à disposição e acesso facilitado a Cascais, Lisboa e ao Aeroporto Humberto Delgado.
Ref.1141174/24LA
Contact
See Phone
Farm
Almargem do Bispo, Pêro Pinheiro e Montelavar, Sintra, Distrito de Lisboa
Used · 12,096m²
With Garage
buy
639.900 €
ENG
Farmhouse in Vale de Lobos, set within a fenced pine forest of 12,000m2, offering a peaceful and private location. The main house has 122m2 and an annex with 200m2. Exterior gardens. Two covered parking spaces and two uncovered. The property is suitable for people with reduced mobility. Outdoor garden area and vegetable garden. Space available for the construction of a swimming pool.
Features:
Artesian well with 200m depth, used for irrigation and supplying the house and annex.
The main house has an open space kitchen and living room, 2 bathrooms, 3 bedrooms, one of which is a suite with a walk-in closet.
Tilt-and-turn windows with double-glazed doors in all bedrooms, protected by shutters.
The entire house has waterproof floating floors.
Solar panel for heating sanitary water.
The annex has a rustic kitchen, wood oven, barbecue, stove, and wood-burning oven, a bedroom, a bathroom, and a storage area. This annex can be converted into a second dwelling. Semi-equipped kitchens.
PT
Quinta em Vale de Lobos, inserida num pinhal vedado de 12.000m2, local calmo e com privacidade. A casa principal com 122m2 e anexo com 200m2. Jardins exteriores. Dois lugares de estacionamento cobertos e mais dois descobertos. A propriedade apta para pessoas com mobilidade reduzida. Zona exterior de jardim e horta. Espaço disponível para construção de piscina.
Características:
Furo artesiano com 200m, para rega e abastecimento da casa e anexo.
Casa principal com cozinha e sala em open space, 2 casas de banho, 3 quartos, um deles suite com closet.
Janelas oscilo batentes, vidro duplo de sacada em todos os quartos protegidas por portadas.
Toda a casa tem chão flutuante à prova de água.
Painel solar de aquecimento de águas sanitárias.
O anexo tem uma cozinha rústica, forno a lenha, churrasqueira, placa e fogão a lenha, um quarto, casa de banho e zona de armazém. Este anexo poderá ser convertido numa segunda habitação. Cozinhas semi equipadas.
RU
Усадьба в Вале де Лобос, расположенная на огороженной сосновой территории площадью 12 000 м², спокойное и уединенное место. Главный дом площадью 122 м² и пристройка площадью 200 м². Сады на открытом воздухе. Два крытых парковочных места и два открытых. Имущество подходит для людей с ограниченной подвижностью. Открытая садовая зона и огород. Доступное пространство для строительства бассейна.
Особенности:
Артезианская скважина глубиной 200 м, используется для полива и снабжения дома и пристройки.
Главный дом с кухней и гостиной в открытой планировке, 2 ванные комнаты, 3 спальни, одна из которых люкс с гардеробной.
Поворотно-откидные окна с двойными стеклопакетами во всех спальнях, защищенные ставнями.
Во всем доме водонепроницаемое плавающее покрытие.
Солнечная панель для нагрева санитарной воды.
Пристройка имеет деревенскую кухню, дровяную печь, барбекю, плиту и дровяную печь, одну спальню, ванную комнату и складскую зону. Эту пристройку можно переоборудовать во второе жилье. Полуоборудованные кухни.
ZH
位于Vale de Lobos的庄园,坐落在一个12,000平方米的松树林围墙内,宁静且私密的地理位置主房面积122平方米,附属建筑面积200平方米外部花园两个有顶停车位和两个露天停车位该物业适合行动不便的人士户外花园和菜园区域可供建造游泳池的空间
特点:
200米深的自流井,用于灌溉并为主房及附属建筑供水
主房设有开放式厨房和客厅,2间浴室,3间卧室,其中一间为带步入式衣帽间的套房
所有卧室均设有双层玻璃门的可倾斜转动窗户,并配有百叶窗保护
整个房屋均铺设防水地板
太阳能热水系统
附属建筑设有乡村风格厨房柴火炉烧烤架炉灶和柴火炉,一间卧室,一间浴室和仓库区此附属建筑可改建为第二住所半装备的厨房
NL
Quinta in Vale de Lobos, gelegen in een omheind dennenbos van 12.000 m2, met een rustige en privé locatie. Het hoofdhuis heeft 122 m2 en een bijgebouw van 200 m2. Exterieure tuinen. Twee overdekte parkeerplaatsen en twee onoverdekte. Het eigendom is geschikt voor mensen met beperkte mobiliteit. Buiten tuin- en moestuinruimte. Ruimte beschikbaar voor de bouw van een zwembad.
Kenmerken:
Artesische put van 200 m diep, gebruikt voor irrigatie en waterlevering aan het huis en bijgebouw.
Het hoofdhuis heeft een open keuken en woonkamer, 2 badkamers, 3 slaapkamers, waarvan één een suite met inloopkast.
Kantel-kiep ramen met dubbele beglazing in alle slaapkamers, beschermd door luiken.
Het hele huis heeft een waterdichte zwevende vloer.
Zonnepaneel voor het verwarmen van sanitair water.
Het bijgebouw heeft een rustieke keuken, houtoven, barbecue, fornuis en houtkachel, een slaapkamer, een badkamer en een opslagruimte. Dit bijgebouw kan worden omgebouwd tot een tweede woning. Semi-uitgeruste keukens.
DE
Quinta in Vale de Lobos, eingebettet in einen eingezäunten Kiefernwald von 12.000 m², in ruhiger und privater Lage. Das Haupthaus hat 122 m² und ein Nebengebäude mit 200 m². Außenanlagen. Zwei überdachte Parkplätze und zwei nicht überdachte. Die Immobilie ist für Personen mit eingeschränkter Mobilität geeignet. Außenbereich mit Garten und Gemüsegarten. Platz für den Bau eines Pools verfügbar.
Eigenschaften:
Artesischer Brunnen mit 200 m Tiefe, für die Bewässerung und Versorgung des Hauses und des Nebengebäudes.
Das Haupthaus verfügt über eine offene Küche und Wohnzimmer, 2 Bäder, 3 Schlafzimmer, eines davon en suite mit begehbarem Kleiderschrank.
Dreh-Kipp-Fenster mit doppelt verglasten Türen in allen Schlafzimmern, geschützt durch Fensterläden.
Das gesamte Haus hat wasserfeste schwimmende Böden.
Solarzellen für die Erwärmung von Sanitärwasser.
Das Nebengebäude verfügt über eine rustikale Küche, Holzofen, Grill, Herd und Holzofen, ein Schlafzimmer, ein Badezimmer und einen Lagerbereich. Dieses Nebengebäude kann in eine zweite Wohneinheit umgewandelt werden. Halb ausgestattete Küchen.
ES
Quinta en Vale de Lobos, ubicada en un pinar vallado de 12.000 m2, en un lugar tranquilo y privado. La casa principal tiene 122 m2 y el anexo tiene 200 m2. Jardines exteriores. Dos plazas de aparcamiento cubiertas y dos descubiertas. La propiedad es apta para personas con movilidad reducida. Zona exterior de jardín y huerta. Espacio disponible para la construcción de una piscina.
Características:
Pozo artesiano de 200 m de profundidad, utilizado para el riego y el abastecimiento de la casa y el anexo.
La casa principal tiene una cocina y sala de estar de concepto abierto, 2 baños, 3 dormitorios, uno de ellos en suite con vestidor.
Ventanas oscilobatientes con puertas de doble acristalamiento en todas las habitaciones, protegidas por contraventanas.
Toda la casa tiene suelos flotantes impermeables.
Panel solar para calentar agua sanitaria.
El anexo tiene una cocina rústica, horno de leña, barbacoa, placa y cocina de leña, un dormitorio, un baño y zona de almacén. Este anexo puede convertirse en una segunda vivienda. Cocinas semi-equipadas.
Farmhouse in Vale de Lobos, set within a fenced pine forest of 12,000m2, offering a peaceful and private location. The main house has 122m2 and an annex with 200m2. Exterior gardens. Two covered parking spaces and two uncovered. The property is suitable for people with reduced mobility. Outdoor garden area and vegetable garden. Space available for the construction of a swimming pool.
Features:
Artesian well with 200m depth, used for irrigation and supplying the house and annex.
The main house has an open space kitchen and living room, 2 bathrooms, 3 bedrooms, one of which is a suite with a walk-in closet.
Tilt-and-turn windows with double-glazed doors in all bedrooms, protected by shutters.
The entire house has waterproof floating floors.
Solar panel for heating sanitary water.
The annex has a rustic kitchen, wood oven, barbecue, stove, and wood-burning oven, a bedroom, a bathroom, and a storage area. This annex can be converted into a second dwelling. Semi-equipped kitchens.
PT
Quinta em Vale de Lobos, inserida num pinhal vedado de 12.000m2, local calmo e com privacidade. A casa principal com 122m2 e anexo com 200m2. Jardins exteriores. Dois lugares de estacionamento cobertos e mais dois descobertos. A propriedade apta para pessoas com mobilidade reduzida. Zona exterior de jardim e horta. Espaço disponível para construção de piscina.
Características:
Furo artesiano com 200m, para rega e abastecimento da casa e anexo.
Casa principal com cozinha e sala em open space, 2 casas de banho, 3 quartos, um deles suite com closet.
Janelas oscilo batentes, vidro duplo de sacada em todos os quartos protegidas por portadas.
Toda a casa tem chão flutuante à prova de água.
Painel solar de aquecimento de águas sanitárias.
O anexo tem uma cozinha rústica, forno a lenha, churrasqueira, placa e fogão a lenha, um quarto, casa de banho e zona de armazém. Este anexo poderá ser convertido numa segunda habitação. Cozinhas semi equipadas.
RU
Усадьба в Вале де Лобос, расположенная на огороженной сосновой территории площадью 12 000 м², спокойное и уединенное место. Главный дом площадью 122 м² и пристройка площадью 200 м². Сады на открытом воздухе. Два крытых парковочных места и два открытых. Имущество подходит для людей с ограниченной подвижностью. Открытая садовая зона и огород. Доступное пространство для строительства бассейна.
Особенности:
Артезианская скважина глубиной 200 м, используется для полива и снабжения дома и пристройки.
Главный дом с кухней и гостиной в открытой планировке, 2 ванные комнаты, 3 спальни, одна из которых люкс с гардеробной.
Поворотно-откидные окна с двойными стеклопакетами во всех спальнях, защищенные ставнями.
Во всем доме водонепроницаемое плавающее покрытие.
Солнечная панель для нагрева санитарной воды.
Пристройка имеет деревенскую кухню, дровяную печь, барбекю, плиту и дровяную печь, одну спальню, ванную комнату и складскую зону. Эту пристройку можно переоборудовать во второе жилье. Полуоборудованные кухни.
ZH
位于Vale de Lobos的庄园,坐落在一个12,000平方米的松树林围墙内,宁静且私密的地理位置主房面积122平方米,附属建筑面积200平方米外部花园两个有顶停车位和两个露天停车位该物业适合行动不便的人士户外花园和菜园区域可供建造游泳池的空间
特点:
200米深的自流井,用于灌溉并为主房及附属建筑供水
主房设有开放式厨房和客厅,2间浴室,3间卧室,其中一间为带步入式衣帽间的套房
所有卧室均设有双层玻璃门的可倾斜转动窗户,并配有百叶窗保护
整个房屋均铺设防水地板
太阳能热水系统
附属建筑设有乡村风格厨房柴火炉烧烤架炉灶和柴火炉,一间卧室,一间浴室和仓库区此附属建筑可改建为第二住所半装备的厨房
NL
Quinta in Vale de Lobos, gelegen in een omheind dennenbos van 12.000 m2, met een rustige en privé locatie. Het hoofdhuis heeft 122 m2 en een bijgebouw van 200 m2. Exterieure tuinen. Twee overdekte parkeerplaatsen en twee onoverdekte. Het eigendom is geschikt voor mensen met beperkte mobiliteit. Buiten tuin- en moestuinruimte. Ruimte beschikbaar voor de bouw van een zwembad.
Kenmerken:
Artesische put van 200 m diep, gebruikt voor irrigatie en waterlevering aan het huis en bijgebouw.
Het hoofdhuis heeft een open keuken en woonkamer, 2 badkamers, 3 slaapkamers, waarvan één een suite met inloopkast.
Kantel-kiep ramen met dubbele beglazing in alle slaapkamers, beschermd door luiken.
Het hele huis heeft een waterdichte zwevende vloer.
Zonnepaneel voor het verwarmen van sanitair water.
Het bijgebouw heeft een rustieke keuken, houtoven, barbecue, fornuis en houtkachel, een slaapkamer, een badkamer en een opslagruimte. Dit bijgebouw kan worden omgebouwd tot een tweede woning. Semi-uitgeruste keukens.
DE
Quinta in Vale de Lobos, eingebettet in einen eingezäunten Kiefernwald von 12.000 m², in ruhiger und privater Lage. Das Haupthaus hat 122 m² und ein Nebengebäude mit 200 m². Außenanlagen. Zwei überdachte Parkplätze und zwei nicht überdachte. Die Immobilie ist für Personen mit eingeschränkter Mobilität geeignet. Außenbereich mit Garten und Gemüsegarten. Platz für den Bau eines Pools verfügbar.
Eigenschaften:
Artesischer Brunnen mit 200 m Tiefe, für die Bewässerung und Versorgung des Hauses und des Nebengebäudes.
Das Haupthaus verfügt über eine offene Küche und Wohnzimmer, 2 Bäder, 3 Schlafzimmer, eines davon en suite mit begehbarem Kleiderschrank.
Dreh-Kipp-Fenster mit doppelt verglasten Türen in allen Schlafzimmern, geschützt durch Fensterläden.
Das gesamte Haus hat wasserfeste schwimmende Böden.
Solarzellen für die Erwärmung von Sanitärwasser.
Das Nebengebäude verfügt über eine rustikale Küche, Holzofen, Grill, Herd und Holzofen, ein Schlafzimmer, ein Badezimmer und einen Lagerbereich. Dieses Nebengebäude kann in eine zweite Wohneinheit umgewandelt werden. Halb ausgestattete Küchen.
ES
Quinta en Vale de Lobos, ubicada en un pinar vallado de 12.000 m2, en un lugar tranquilo y privado. La casa principal tiene 122 m2 y el anexo tiene 200 m2. Jardines exteriores. Dos plazas de aparcamiento cubiertas y dos descubiertas. La propiedad es apta para personas con movilidad reducida. Zona exterior de jardín y huerta. Espacio disponible para la construcción de una piscina.
Características:
Pozo artesiano de 200 m de profundidad, utilizado para el riego y el abastecimiento de la casa y el anexo.
La casa principal tiene una cocina y sala de estar de concepto abierto, 2 baños, 3 dormitorios, uno de ellos en suite con vestidor.
Ventanas oscilobatientes con puertas de doble acristalamiento en todas las habitaciones, protegidas por contraventanas.
Toda la casa tiene suelos flotantes impermeables.
Panel solar para calentar agua sanitaria.
El anexo tiene una cocina rústica, horno de leña, barbacoa, placa y cocina de leña, un dormitorio, un baño y zona de almacén. Este anexo puede convertirse en una segunda vivienda. Cocinas semi-equipadas.
Contact
See Phone
Farm 3 Bedrooms
Terrugem, São João das Lampas e Terrugem, Sintra, Distrito de Lisboa
Used · 236m²
With Garage
buy
995.000 €
ARE YOU LOOKING FOR A FARM IN THE SINTRA AREA?
This Quinta is sold with rustic land with an area of 840m2
Farm with 3 bedroom villa with swimming pool and garden
The areas of the house are distributed as follows:
Floor 0
Living room + kitchen in open space 48.70 m² equipped; Laundry room 3.92 m² equipped;
Living room 17.75m² with fireplace; 3 Bedrooms, Suite 18.70m² w/ closet, WC suite 3.90m² Shower tray,
toilet and washbasin, towel warmer; 2 bedrooms of 9.03 m² and 9.15 m², both with wardrobes; Toilet
Service 10.74 m² w/ double washbasin, whirlpool bath, hydromassage cabin, heater
of towels.
Floor 1
Living room 57.20 m² w/ closet, Terrace enclosed in sunroom 20.02 m²; WC service 6.50 m² w/ Washbasin,
hot tub, whirlpool cabin, towel warmer
Individual electric heaters; electric shutters, managed by telephone; Video surveillance.
Exterior;
Overflow pool with jacuzzi, heated water, eliminated; Garden with programmed automatic irrigation;
Library + WC ’Telheiro’ 21.70 m²; Living room 36.80 m² ’Storage room’ ; Garage for 2 cars + Living room 69.40 m²;
Storage ’Kennel’ 7.19 m²; Equipped kitchen to support the pool ’19.55m²;
Pergola; WC w/ Sauna 12.88m²; Motor house 4 m²; Hole
Automatic gates for access to vehicles, Portuguese pavement in circulation areas
Contact us to schedule a visit with one of our consultants
This Quinta is sold with rustic land with an area of 840m2
Farm with 3 bedroom villa with swimming pool and garden
The areas of the house are distributed as follows:
Floor 0
Living room + kitchen in open space 48.70 m² equipped; Laundry room 3.92 m² equipped;
Living room 17.75m² with fireplace; 3 Bedrooms, Suite 18.70m² w/ closet, WC suite 3.90m² Shower tray,
toilet and washbasin, towel warmer; 2 bedrooms of 9.03 m² and 9.15 m², both with wardrobes; Toilet
Service 10.74 m² w/ double washbasin, whirlpool bath, hydromassage cabin, heater
of towels.
Floor 1
Living room 57.20 m² w/ closet, Terrace enclosed in sunroom 20.02 m²; WC service 6.50 m² w/ Washbasin,
hot tub, whirlpool cabin, towel warmer
Individual electric heaters; electric shutters, managed by telephone; Video surveillance.
Exterior;
Overflow pool with jacuzzi, heated water, eliminated; Garden with programmed automatic irrigation;
Library + WC ’Telheiro’ 21.70 m²; Living room 36.80 m² ’Storage room’ ; Garage for 2 cars + Living room 69.40 m²;
Storage ’Kennel’ 7.19 m²; Equipped kitchen to support the pool ’19.55m²;
Pergola; WC w/ Sauna 12.88m²; Motor house 4 m²; Hole
Automatic gates for access to vehicles, Portuguese pavement in circulation areas
Contact us to schedule a visit with one of our consultants
Contact
See Phone
Farm 8 Bedrooms
São Pedro de Sintra (São Pedro Penaferrim), S.Maria e S.Miguel, S.Martinho, S.Pedro Penaferrim, Distrito de Lisboa
Used · 900m²
With Garage
buy
7.400.000 €
Exquisite estate situated in Sintra, occupying a sprawling plot of land measuring 35,000 sqm, with a substantial construction area of 1,290 sqm.
Nestled in the central area of S. Pedro de Sintra, this property boasts breathtaking views of the surrounding mountains and enjoys a privileged location with convenient access.
The estate comprises several exceptional features, including the main house, caretakers’ residence, garage, an interior garden that complements the splendid swimming pool, a tennis court, a water source, a water deposit, an expansive garden area, an orchard, and a forest park.
The main house, spanning 860 sqm, spans three floors. The ground floor welcomes visitors with a grand marble entrance hall leading to a spacious living room adorned with a fireplace, an elegant dining room, a well-appointed kitchen, a pantry, a guest bathroom, a gym, quarters for staff, a laundry room, and an additional pantry. The upper floor hosts the bedrooms, while a generously sized terrace on this level offers marvelous vistas of the Serra de Sintra. The lower level encompasses a large garage, a technical area, and ample storage space.
To support the pool area, a charming winter garden is thoughtfully incorporated.
Originally constructed in 1963, the house underwent a meticulous restoration in the 1980s.
Sintra, situated amidst the verdant mountains and azure sea, holds the esteemed distinction of being classified as a World Heritage Site by UNESCO. This unique locale presents an idyllic place to reside, characterized by awe-inspiring natural landscapes, architectural splendor, and a pleasantly mild climate.
This exceptional property represents an outstanding investment opportunity, whether as a private residence or as a high-end luxury tourism venture.
Conveniently located just 25 kilometers from Lisbon and the main airport, the estate offers excellent accessibility.
Nestled in the central area of S. Pedro de Sintra, this property boasts breathtaking views of the surrounding mountains and enjoys a privileged location with convenient access.
The estate comprises several exceptional features, including the main house, caretakers’ residence, garage, an interior garden that complements the splendid swimming pool, a tennis court, a water source, a water deposit, an expansive garden area, an orchard, and a forest park.
The main house, spanning 860 sqm, spans three floors. The ground floor welcomes visitors with a grand marble entrance hall leading to a spacious living room adorned with a fireplace, an elegant dining room, a well-appointed kitchen, a pantry, a guest bathroom, a gym, quarters for staff, a laundry room, and an additional pantry. The upper floor hosts the bedrooms, while a generously sized terrace on this level offers marvelous vistas of the Serra de Sintra. The lower level encompasses a large garage, a technical area, and ample storage space.
To support the pool area, a charming winter garden is thoughtfully incorporated.
Originally constructed in 1963, the house underwent a meticulous restoration in the 1980s.
Sintra, situated amidst the verdant mountains and azure sea, holds the esteemed distinction of being classified as a World Heritage Site by UNESCO. This unique locale presents an idyllic place to reside, characterized by awe-inspiring natural landscapes, architectural splendor, and a pleasantly mild climate.
This exceptional property represents an outstanding investment opportunity, whether as a private residence or as a high-end luxury tourism venture.
Conveniently located just 25 kilometers from Lisbon and the main airport, the estate offers excellent accessibility.
Contact
See more Farms and Estates for Sale, in Sintra
Bedrooms
Zones
Can’t find the property you’re looking for?
click here and leave us your request
, or also search in
https://kamicasa.pt
