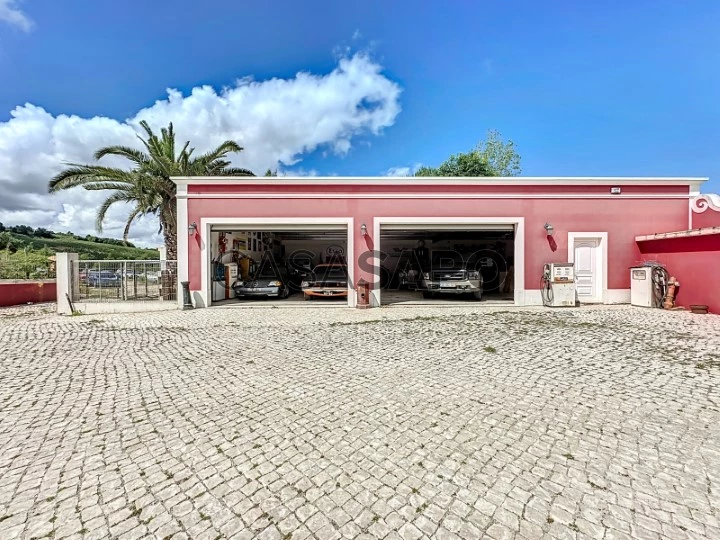70 Photos
Virtual Tour
360° Photo
Video
Blueprint
Logotypes
Brochure
PDF Brochure
House 6 Bedrooms for buy in Cadaval
Painho e Figueiros, Cadaval, Distrito de Lisboa
buy
950.000 €
Share
Detached house 6 Bedrooms + 2 Bedrooms - Painho - Cadaval
Composed by:
Main House:
Ground floor:
Entrance hall
Living and dining room with fireplace
Kitchen with dining space
Pantry
Bedroom with wardrobe
Bedroom/office
Office/library
Bathroom with bathtub
Hallway with wardrobe
1st Floor:
Hall
2 Bedrooms with wardrobes
1 Bedroom
Bathroom with bathtub
Suite consisting of bedroom, hall with wardrobe, bathroom with whirlpool bathtub
Basement:
Large garage
Multipurpose room (bedroom/office/gym)
Bathroom with shower
Engine room
Storage
Abroad:
Access patio to the house and garage, all in Portuguese cobblestone
Large multi-car garage
Oversized carport with BBQ
Games room with bar, fireplace and bathroom with shower
Manicured garden
Tablet pool
Land with construction area
Extra:
- Heating with diesel and wood-burning boilers, possibility of installing heat pump
- Fireplace with fireplace
- Video surveillance circuit with 5 cameras, with the possibility of adding more.
- Alarm throughout the villa and outdoor garage.
- Artesian borehole and well
Small orchard with various fruit qualities with drip irrigation
Interior wooden shutters
Solid wood entrance doors and wicket
Aluminium windows with double glazing
Solid wood interior stairs
Pre-installation of central vacuum
Rooms with solid wood floors
Wooden ceiling in the entrance hall, shed and porches of the games room
Automatic gates
Inserted in a prominent position, this stunning traditional style villa is full of quality and comfort details that set it apart from all others, with special emphasis on the materials used.
It is a unique property, in a traditional style Portuguese with all the requirements to become your dream farm.
In addition to the main house with a swimming pool, we have an annex/games room with bar and fireplace, ideal for gathering family and friends.
Making the connection between the main house and the games room, we find a large shed with a wooden structure and BBQ where you can enjoy meals in a covered space and use the bathroom of the games room. If you are a car lover and/or DIY, the two garages are perfect, with space for several cars, so you can use the other garage for your hobbies.
Outside, in addition to the garden, you will enjoy the panoramic view and swimming pool with lawn space and if you prefer you can look for the shade of the sheds that surround the garden.
Located in the municipality of Cadaval, but close to Caldas da Rainha and Óbidos, with excellent access and all amenities nearby.
Don’t waste any more time, come and see your dream home.
Rogério Carlos
Bordallo Real Estate
AMI - 21511
Panorama Estratégica Unipessoal, lda
Composed by:
Main House:
Ground floor:
Entrance hall
Living and dining room with fireplace
Kitchen with dining space
Pantry
Bedroom with wardrobe
Bedroom/office
Office/library
Bathroom with bathtub
Hallway with wardrobe
1st Floor:
Hall
2 Bedrooms with wardrobes
1 Bedroom
Bathroom with bathtub
Suite consisting of bedroom, hall with wardrobe, bathroom with whirlpool bathtub
Basement:
Large garage
Multipurpose room (bedroom/office/gym)
Bathroom with shower
Engine room
Storage
Abroad:
Access patio to the house and garage, all in Portuguese cobblestone
Large multi-car garage
Oversized carport with BBQ
Games room with bar, fireplace and bathroom with shower
Manicured garden
Tablet pool
Land with construction area
Extra:
- Heating with diesel and wood-burning boilers, possibility of installing heat pump
- Fireplace with fireplace
- Video surveillance circuit with 5 cameras, with the possibility of adding more.
- Alarm throughout the villa and outdoor garage.
- Artesian borehole and well
Small orchard with various fruit qualities with drip irrigation
Interior wooden shutters
Solid wood entrance doors and wicket
Aluminium windows with double glazing
Solid wood interior stairs
Pre-installation of central vacuum
Rooms with solid wood floors
Wooden ceiling in the entrance hall, shed and porches of the games room
Automatic gates
Inserted in a prominent position, this stunning traditional style villa is full of quality and comfort details that set it apart from all others, with special emphasis on the materials used.
It is a unique property, in a traditional style Portuguese with all the requirements to become your dream farm.
In addition to the main house with a swimming pool, we have an annex/games room with bar and fireplace, ideal for gathering family and friends.
Making the connection between the main house and the games room, we find a large shed with a wooden structure and BBQ where you can enjoy meals in a covered space and use the bathroom of the games room. If you are a car lover and/or DIY, the two garages are perfect, with space for several cars, so you can use the other garage for your hobbies.
Outside, in addition to the garden, you will enjoy the panoramic view and swimming pool with lawn space and if you prefer you can look for the shade of the sheds that surround the garden.
Located in the municipality of Cadaval, but close to Caldas da Rainha and Óbidos, with excellent access and all amenities nearby.
Don’t waste any more time, come and see your dream home.
Rogério Carlos
Bordallo Real Estate
AMI - 21511
Panorama Estratégica Unipessoal, lda
See more
Property information
Condition
Used
Net area
417m²
Floor area
565m²
Construction year
2002
Serial Number
CasaSAPO_CAS_421_RC
Energy Certification
A
Views
1,061
Clicks
29
Published in
more than a month
Approximate location - House 6 Bedrooms in the parish of Painho e Figueiros, Cadaval
Characteristics
Bathroom (s): 4
Living Room (s): 3
Total bedroom(s): 6
Estate Agent

Bordallo Imobiliária
Real Estate License (AMI): 21511
Panorama Estratégico Unipessoal, LDA
Serial Number
CasaSAPO_CAS_421_RC
Site





































































