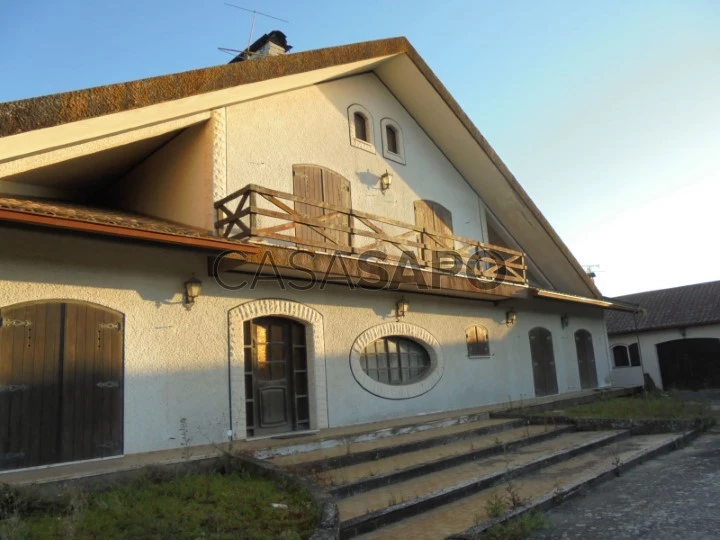50 Photos
Virtual Tour
360° Photo
Video
Blueprint
Logotypes
Brochure
PDF Brochure
House 7 Bedrooms for buy in Oliveira do Bairro
Bustos, Troviscal e Mamarrosa, Oliveira do Bairro, Distrito de Aveiro
buy
1.061.500 €
Share
VENDE-SE moradia T7, Isolada, composta por cave, rés do chão e andar. O rés do chão é servido de três salas, sendo uma sala de estar com lareira dupla face e decorada em folha de ouro; sala de jantar ; sala de estar com recuperador de calor., cozinha com móveis em madeira maciça, wc completo e quatro quartos. No primeiro andar três quartos e um wc completo.
Esta moradia ainda dispõe de anexos com cozinha de forno, wc e adega, terraço generoso e enorme terreno.
Trata-se de uma moradia de arquitectura tradicional, com madeiras maciças (sucupira brasileira), tectos trabalhados, decoração em folha de ouro. Todas as divisões da casa são servidas de varandas.
Para além do terreno onde está inserida a moradia, existe um terreno urbano com uma área cerca de 7300 m2 com possibilidade de lotear e construir.
A equipa da GIMOPARCEIROS é formada por profissionais activos no mercado em várias actividades além do ramo imobiliário, tais como, intermediação bancária, contabilidade, gestão e mediação de seguros. Actualmente temos escritórios em OLIVEIRA DO BAIRRO e PALHAÇA e uma vasta rede de Parceiros que conjuntamente nos permite ter uma maior abrangência e capacidade de resposta no setor nomeadamente em serviços de apoio como:
// Certificação Energética
// Processos de Crédito Habitação
// Seguros
// Contabilidade e Fiscalidade
// Soluções Documentais
// Projetos de Construção
// Construção Modular
// Obras
// Reabilitação
House T7, Isolated, consisting of basement, ground floor and floor. Annexes with oven kitchen, toilet and cellar. Terrace and land for Garden. It is a villa of traditional architecture, with solid woods (Brazilian sucupira), worked ceilings, decoration in gold leaf. The ground floor is served by three rooms, being a living room with double-sided fireplace and decorated in gold leaf; Dining room; Living room with rec. of heat., kitchen with solid wood furniture, full bathroom and four bedrooms. On the first floor three bedrooms and a full bathroom. All divisions of the house are served by balconies. In addition to the land where the villa is inserted, there is an urban land with an area of about 7300 m2 with the possibility of allotting and building. The villa is sold with the furniture.
The GIMOPARCEIROS team is formed by professionals active in the market in various activities beyond the real estate industry, such as banking intermediation, accounting, management and insurance mediation. Currently we have offices in OLIVEIRA DO BAIRRO and PALHAÇA and a vast network of Partners that together allows us to have a greater scope and responsiveness in the sector, namely in support services such as:
Energy Certification
Housing Credit Processes
Insurance
Accounting and Taxation
Document Solutions
Construction Projects
Modular Construction
Works
Rehabilitation
Esta moradia ainda dispõe de anexos com cozinha de forno, wc e adega, terraço generoso e enorme terreno.
Trata-se de uma moradia de arquitectura tradicional, com madeiras maciças (sucupira brasileira), tectos trabalhados, decoração em folha de ouro. Todas as divisões da casa são servidas de varandas.
Para além do terreno onde está inserida a moradia, existe um terreno urbano com uma área cerca de 7300 m2 com possibilidade de lotear e construir.
A equipa da GIMOPARCEIROS é formada por profissionais activos no mercado em várias actividades além do ramo imobiliário, tais como, intermediação bancária, contabilidade, gestão e mediação de seguros. Actualmente temos escritórios em OLIVEIRA DO BAIRRO e PALHAÇA e uma vasta rede de Parceiros que conjuntamente nos permite ter uma maior abrangência e capacidade de resposta no setor nomeadamente em serviços de apoio como:
// Certificação Energética
// Processos de Crédito Habitação
// Seguros
// Contabilidade e Fiscalidade
// Soluções Documentais
// Projetos de Construção
// Construção Modular
// Obras
// Reabilitação
House T7, Isolated, consisting of basement, ground floor and floor. Annexes with oven kitchen, toilet and cellar. Terrace and land for Garden. It is a villa of traditional architecture, with solid woods (Brazilian sucupira), worked ceilings, decoration in gold leaf. The ground floor is served by three rooms, being a living room with double-sided fireplace and decorated in gold leaf; Dining room; Living room with rec. of heat., kitchen with solid wood furniture, full bathroom and four bedrooms. On the first floor three bedrooms and a full bathroom. All divisions of the house are served by balconies. In addition to the land where the villa is inserted, there is an urban land with an area of about 7300 m2 with the possibility of allotting and building. The villa is sold with the furniture.
The GIMOPARCEIROS team is formed by professionals active in the market in various activities beyond the real estate industry, such as banking intermediation, accounting, management and insurance mediation. Currently we have offices in OLIVEIRA DO BAIRRO and PALHAÇA and a vast network of Partners that together allows us to have a greater scope and responsiveness in the sector, namely in support services such as:
Energy Certification
Housing Credit Processes
Insurance
Accounting and Taxation
Document Solutions
Construction Projects
Modular Construction
Works
Rehabilitation
See more
Property information
Condition
Used
Net area
450m²
Floor area
664m²
Serial Number
CasaSAPO_409
Energy Certification
Exempt
Views
7,655
Clicks
232
Published in
more than a month
Approximate location - House 7 Bedrooms in the parish of Bustos, Troviscal e Mamarrosa, Oliveira do Bairro
Characteristics
Bathroom (s): 4
Living Room (s): 3
Total bedroom(s): 7
Basement
Corridor
Kitchen(s)
Office(s)
Bedrooms Hall
Number of floors: 3
Other Room (s)
Dining Room (s)
Balconies
Estate Agent

Gimoparceiros - Soluções Imobiliárias, Lda
Real Estate License (AMI): 11813
GIMOPARCEIROS
Address
Rua dos Colégios, [phone] Oliveira do Bairro
Serial Number
CasaSAPO_409

















































