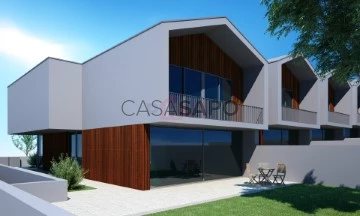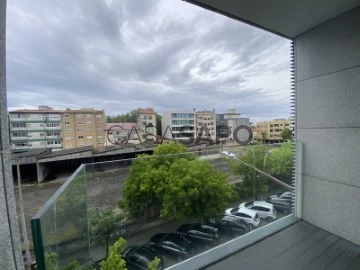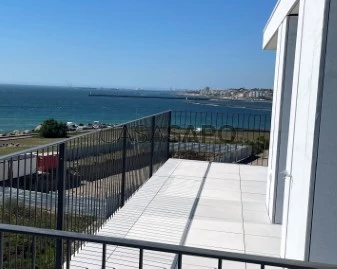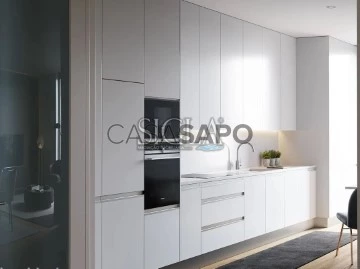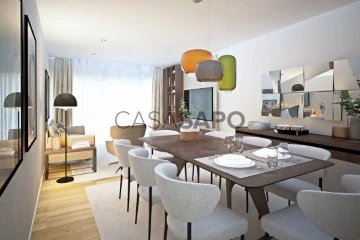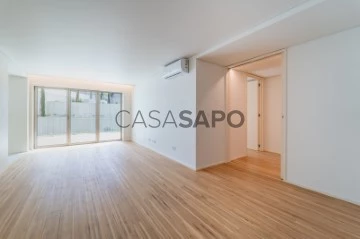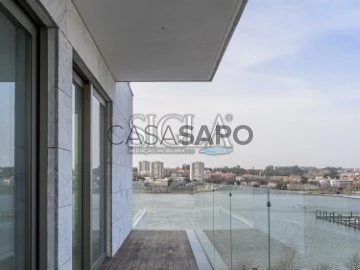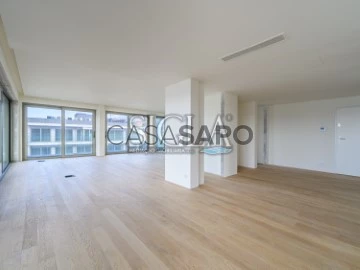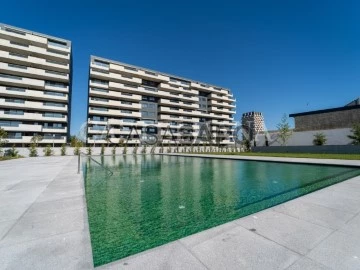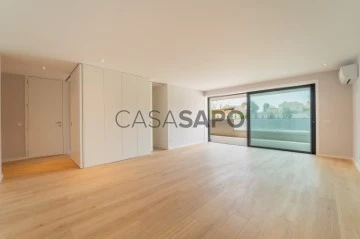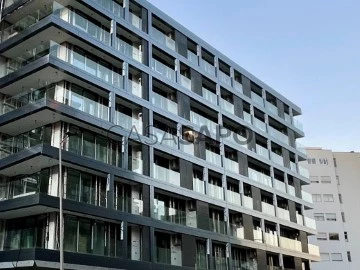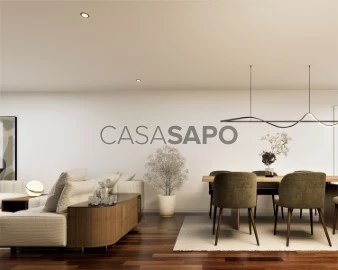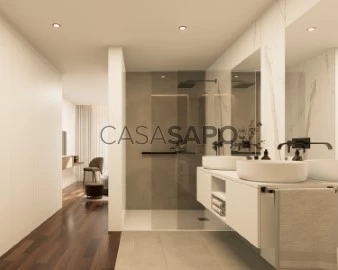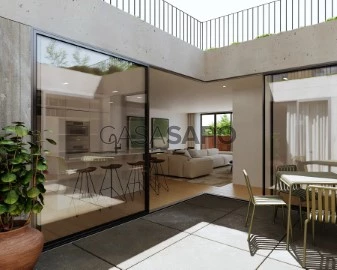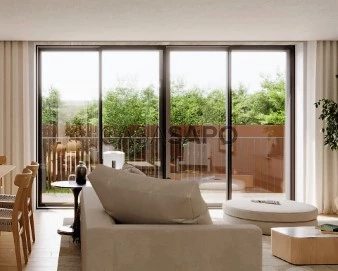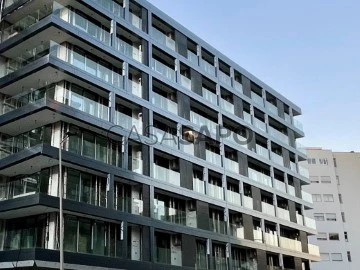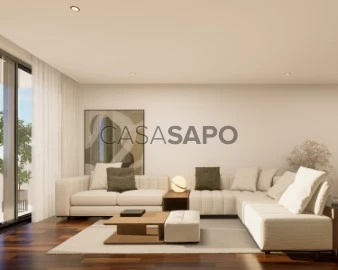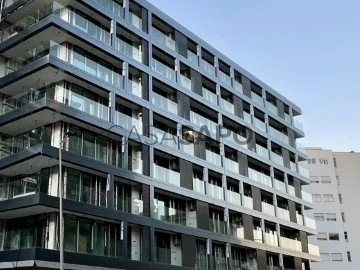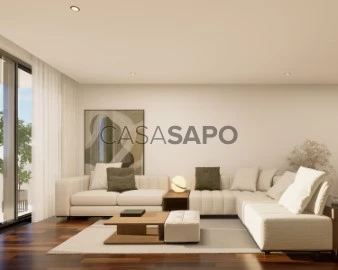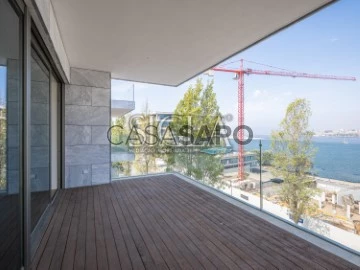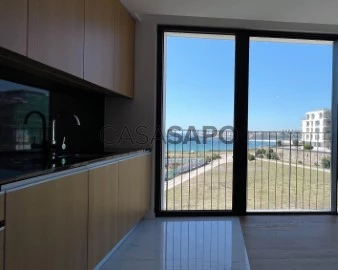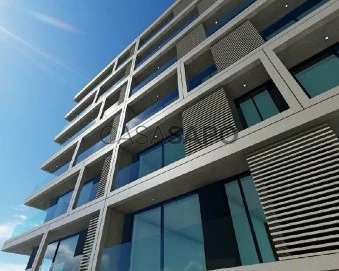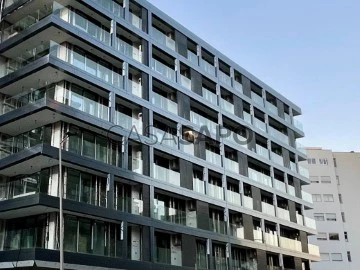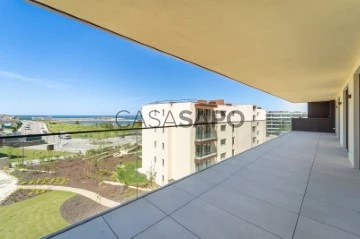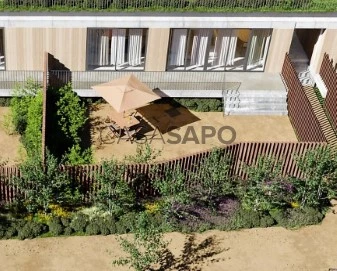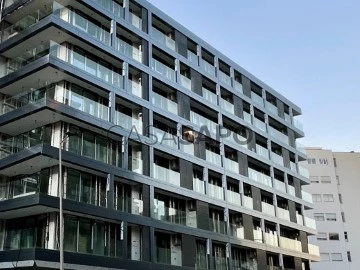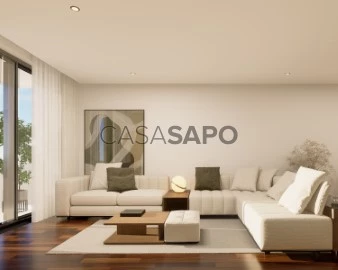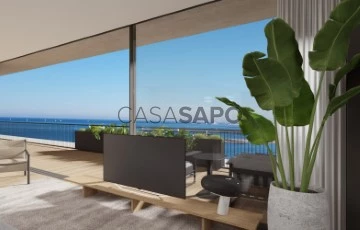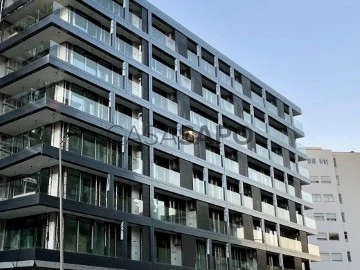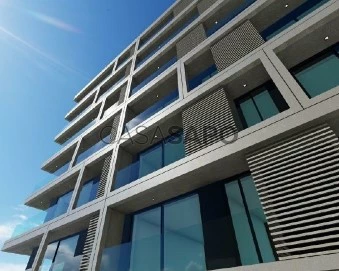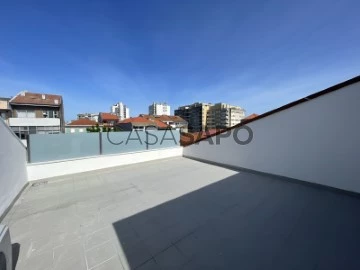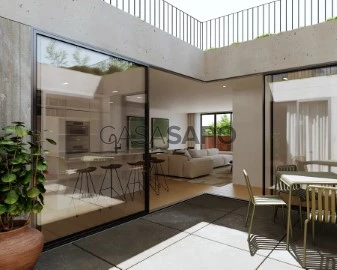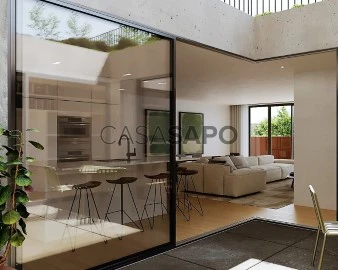Saiba aqui quanto pode pedir
525 Properties for Sale, Apartments and Houses 3 Bedrooms New, in Distrito do Porto, with Double Glazed, Page 2
Map
Order by
Relevance
Semi-Detached House 3 Bedrooms
Guilhufe e Urrô, Penafiel
New
buy
395.000 €
Novidade em vendas | Penafiel Guilhufe
Situadas a 15 minutos do Porto e junto ao nó da auto estrada A4 Porto -Amarante.
Tipo T 3 ( 3 suítes ) e T 4( 4 suites )
VALOR DE 395.000€ ( T3 )
VALOR DESDE 440.000€ ( T4 )
ÁREAS - EX MORADIA 2 - CAVE( 106 M2 ), RC ( 87.80M2) PISO 1 ( 150.25 M2 ) total - 344.05 m2
- Moradias de cave, Res do chão e 1º Andar e jardim e terreno nas terceiras da moradia
- Cozinha de tons claros com eletrodomésticos e equipada com Placa, exaustor, forno, micro onda frigorífico e máquina de lavar loiça.
- Sala com boas dimensões com recuperador de Calor a Paletes com acesso ao exterior( parte traseira )
- 3/4 Suítes com Roupeiros embutidos de grande desenvolvimento.
- Wc das Suites com claraboia.
- Pré-instalação de Blackouts;
- Pré-instalação de Ar condicionado;
- Pré-instalação de Aspiração Central;
- Bomba de Calor
- Garagem Individual para 3 e 4 carros ( conforme a moradia );
-Agende uma visita e verifique a qualidade destas fabulosas moradias.
Info e venda: Hélder Lopes.
Situadas a 15 minutos do Porto e junto ao nó da auto estrada A4 Porto -Amarante.
Tipo T 3 ( 3 suítes ) e T 4( 4 suites )
VALOR DE 395.000€ ( T3 )
VALOR DESDE 440.000€ ( T4 )
ÁREAS - EX MORADIA 2 - CAVE( 106 M2 ), RC ( 87.80M2) PISO 1 ( 150.25 M2 ) total - 344.05 m2
- Moradias de cave, Res do chão e 1º Andar e jardim e terreno nas terceiras da moradia
- Cozinha de tons claros com eletrodomésticos e equipada com Placa, exaustor, forno, micro onda frigorífico e máquina de lavar loiça.
- Sala com boas dimensões com recuperador de Calor a Paletes com acesso ao exterior( parte traseira )
- 3/4 Suítes com Roupeiros embutidos de grande desenvolvimento.
- Wc das Suites com claraboia.
- Pré-instalação de Blackouts;
- Pré-instalação de Ar condicionado;
- Pré-instalação de Aspiração Central;
- Bomba de Calor
- Garagem Individual para 3 e 4 carros ( conforme a moradia );
-Agende uma visita e verifique a qualidade destas fabulosas moradias.
Info e venda: Hélder Lopes.
Contact
Apartment 3 Bedrooms
Matosinhos e Leça da Palmeira, Distrito do Porto
New · 128m²
buy
585.000 €
Located on the 3rd floor, this modern and elegant property is located in the centre of Matosinhos, benefiting from a privileged location close to shops, services, schools, restaurants and public transport. With luxury finishes, it offers a unique and sophisticated living experience.
Apartment Highlights:
- 2 Spacious Bedrooms
- 1 Suite with walk-in closet
- 2 Full Bathrooms
- 1 Service bathroom
- Spacious, furnished kitchen
- Large Living Room
- Balcony and Terrace
- High Quality Finishes
Garage and Storage: Includes sizeable garage spaces, walk-in showers and storage, offering practical and convenient solutions for additional storage.
This is an unmissable opportunity to acquire one of the apartments located in the centre of Matosinhos, one of the most beloved areas of the city. Take advantage of this opportunity to live with all the comfort and luxury you deserve.
Apartment Highlights:
- 2 Spacious Bedrooms
- 1 Suite with walk-in closet
- 2 Full Bathrooms
- 1 Service bathroom
- Spacious, furnished kitchen
- Large Living Room
- Balcony and Terrace
- High Quality Finishes
Garage and Storage: Includes sizeable garage spaces, walk-in showers and storage, offering practical and convenient solutions for additional storage.
This is an unmissable opportunity to acquire one of the apartments located in the centre of Matosinhos, one of the most beloved areas of the city. Take advantage of this opportunity to live with all the comfort and luxury you deserve.
Contact
See Phone
Apartment 3 Bedrooms
Seca do Bacalhau, Canidelo, Vila Nova de Gaia, Distrito do Porto
New · 124m²
With Garage
buy
725.000 €
Fabulous luxury 3 bedroom flat with sea views and a lot of quality of life.
Openhouse with 138m² terrace, fully equipped kitchen, with luxury finishes, garage for two cars and storage.
The details that characterise it have been elaborated in a very meticulous way, so that you can enjoy the proximity to the sea, to nature to the mouth of the Douro River.
Excellent sun exposure, modern, functional and sophisticated architecture, quality finishes and unique views over the mouth of the river and the sea offer you exceptional conditions of comfort, with a quality of life.
Finishes:
- Heat pump for heating and cooling by multi-split system with wall-mounted units
Deluxe interiors from the brand: LG
- Insulation with polyethylene acoustic screen between the floors of the houses
- Acoustic insulation with mineral wool on the walls between fractions and
Thermal insulation on exterior walls with extruded polystyrene
- Minimalist aluminium frames with Cortizo Cor Vision thermal cut, with lacquered finish
with double glazing w/ thermal sun protection
- Crown moulding blackouts for installation of blackouts/curtains in the interior Includes supply of blackouts
motorised vehicles in the rooms
- Mechanical and independent ventilation, kitchens and toilets
- Video intercom colours
- Lighting with indirect light mouldings and spotlights on the ceilings
- Security door at the entrance of the Houses
- The floor in the Open Space living room, halls and bedrooms in oak wood, multilayer with
final layer of hardwood. Skirting board in white enamelled water-repellent MDF with fin.
In the kitchen, the floor is in Ceramic 60x60 Emotions Ceramics Naos Blanco.
In the bathrooms, the floor is made of Estremoz Marble.
The terrace, on the other hand, is made of hydraulic mosiaco.
- The walls are in plaster with Seral type sprayed stucco for the Open Space (kitchen and
laundry), halls and bedrooms. The ceiling is made of plasterboard with 13mm thickness, including crown moulding
for curtains.
In the bathrooms, the walls are made of Estremoz Marble.
The remaining areas are in water-repellent plaster with washable paint, white colour. Ceilings, Plaster
Water-repellent carton with 13mm thickness.
- CIN Vinylsoft paint, CIN EP/GC300 Primer
In wetlands, CIN CINACRYL matte Primer CIN EP/GC300
- The kitchen is equipped with appliances brand, BOSCH: Ceramic hob, Oven, Micro-
Microwaves, Dishwasher & Combi Fridge
High curved spout mixer with swivel spout water efficiency: nA+, from W7.
The worktop, the top and the space between furniture is made of Angola Black Granite.
The cabinets are with oak wood veneered doors
in the visible elements and water-repellent melamine in the non-visible.
- The toilets, the sanitary ware are suspended from the brand: ROCA, model The Gap Round
The cabinet is suspended in water-repellent oak wood veneered MDF with drawers
The free-standing washbasin is from the brand: ROCA, model The Gap Round
The shower tray is extra flat acrylic by ASD or Flat Bathtub by ASD
The taps are single-lever PERLA from W7, water efficiency: A+
The towel rails are heated.
The structure of this luxury building consists of:
- Structure is made of reinforced concrete with direct foundations, lattice structure of columns and
beams with solid slabs calculated in accordance with the regulations in force, including
Wind and earthquake safety
- The exterior walls made of thermal and acoustic ceramic brick masonry, with a
Air and thermal/acoustic insulation
- Flat pendant roof in lightweight concrete, waterproofing with double asphalt screen, insulation
thermal with extruded polystyrene ’Roofmate’ type, geotextile and mechanical protection w/ rolled pebble
- Floors with lightweight concrete infills for the involvement of all technical networks
(water, sewage, electricity, telephone, gas and air conditioning networks). Screen Application
Polyethylene for sound insulation and screed
The structure of the building consists of the following features:
- The structure is made of reinforced concrete with direct foundations, lattice structure of columns and
beams with solid slabs calculated in accordance with the regulations in force, including the
Wind and earthquake safety
- The exterior walls made of thermal and acoustic ceramic brick masonry, with a box
and thermal/acoustic insulation. The interior walls will also be made of ceramic brick
- Floors with lightweight concrete infills for the involvement of all technical networks
(water, sewage, electricity, telephone, gas and air conditioning networks). Screen Application
polyethylene for sound insulation and screed for regularisation for support final finish
- The inverted flat roof consists of a light concrete pendant, waterproofing with
double asphalt screen, thermal insulation with extruded polystyrene type ’Roofmate’ type, geotextile and
Mechanical protection with rolled pebble
- The lift is electric with capacity for 8 people, with quiet, smooth operation
energy-efficient - Class A, with automatic doors and LED lighting
- Fire doors at the accesses to the stairwells and in the basements
Openhouse with 138m² terrace, fully equipped kitchen, with luxury finishes, garage for two cars and storage.
The details that characterise it have been elaborated in a very meticulous way, so that you can enjoy the proximity to the sea, to nature to the mouth of the Douro River.
Excellent sun exposure, modern, functional and sophisticated architecture, quality finishes and unique views over the mouth of the river and the sea offer you exceptional conditions of comfort, with a quality of life.
Finishes:
- Heat pump for heating and cooling by multi-split system with wall-mounted units
Deluxe interiors from the brand: LG
- Insulation with polyethylene acoustic screen between the floors of the houses
- Acoustic insulation with mineral wool on the walls between fractions and
Thermal insulation on exterior walls with extruded polystyrene
- Minimalist aluminium frames with Cortizo Cor Vision thermal cut, with lacquered finish
with double glazing w/ thermal sun protection
- Crown moulding blackouts for installation of blackouts/curtains in the interior Includes supply of blackouts
motorised vehicles in the rooms
- Mechanical and independent ventilation, kitchens and toilets
- Video intercom colours
- Lighting with indirect light mouldings and spotlights on the ceilings
- Security door at the entrance of the Houses
- The floor in the Open Space living room, halls and bedrooms in oak wood, multilayer with
final layer of hardwood. Skirting board in white enamelled water-repellent MDF with fin.
In the kitchen, the floor is in Ceramic 60x60 Emotions Ceramics Naos Blanco.
In the bathrooms, the floor is made of Estremoz Marble.
The terrace, on the other hand, is made of hydraulic mosiaco.
- The walls are in plaster with Seral type sprayed stucco for the Open Space (kitchen and
laundry), halls and bedrooms. The ceiling is made of plasterboard with 13mm thickness, including crown moulding
for curtains.
In the bathrooms, the walls are made of Estremoz Marble.
The remaining areas are in water-repellent plaster with washable paint, white colour. Ceilings, Plaster
Water-repellent carton with 13mm thickness.
- CIN Vinylsoft paint, CIN EP/GC300 Primer
In wetlands, CIN CINACRYL matte Primer CIN EP/GC300
- The kitchen is equipped with appliances brand, BOSCH: Ceramic hob, Oven, Micro-
Microwaves, Dishwasher & Combi Fridge
High curved spout mixer with swivel spout water efficiency: nA+, from W7.
The worktop, the top and the space between furniture is made of Angola Black Granite.
The cabinets are with oak wood veneered doors
in the visible elements and water-repellent melamine in the non-visible.
- The toilets, the sanitary ware are suspended from the brand: ROCA, model The Gap Round
The cabinet is suspended in water-repellent oak wood veneered MDF with drawers
The free-standing washbasin is from the brand: ROCA, model The Gap Round
The shower tray is extra flat acrylic by ASD or Flat Bathtub by ASD
The taps are single-lever PERLA from W7, water efficiency: A+
The towel rails are heated.
The structure of this luxury building consists of:
- Structure is made of reinforced concrete with direct foundations, lattice structure of columns and
beams with solid slabs calculated in accordance with the regulations in force, including
Wind and earthquake safety
- The exterior walls made of thermal and acoustic ceramic brick masonry, with a
Air and thermal/acoustic insulation
- Flat pendant roof in lightweight concrete, waterproofing with double asphalt screen, insulation
thermal with extruded polystyrene ’Roofmate’ type, geotextile and mechanical protection w/ rolled pebble
- Floors with lightweight concrete infills for the involvement of all technical networks
(water, sewage, electricity, telephone, gas and air conditioning networks). Screen Application
Polyethylene for sound insulation and screed
The structure of the building consists of the following features:
- The structure is made of reinforced concrete with direct foundations, lattice structure of columns and
beams with solid slabs calculated in accordance with the regulations in force, including the
Wind and earthquake safety
- The exterior walls made of thermal and acoustic ceramic brick masonry, with a box
and thermal/acoustic insulation. The interior walls will also be made of ceramic brick
- Floors with lightweight concrete infills for the involvement of all technical networks
(water, sewage, electricity, telephone, gas and air conditioning networks). Screen Application
polyethylene for sound insulation and screed for regularisation for support final finish
- The inverted flat roof consists of a light concrete pendant, waterproofing with
double asphalt screen, thermal insulation with extruded polystyrene type ’Roofmate’ type, geotextile and
Mechanical protection with rolled pebble
- The lift is electric with capacity for 8 people, with quiet, smooth operation
energy-efficient - Class A, with automatic doors and LED lighting
- Fire doors at the accesses to the stairwells and in the basements
Contact
See Phone
Apartment 3 Bedrooms
Matosinhos-Sul (Matosinhos), Matosinhos e Leça da Palmeira, Distrito do Porto
New · 142m²
With Garage
buy
650.000 €
T3 in Matosinhos with parking space for 2 car
For more information about this or other property, visit our website and talk to us!
We are a company with more than 20 years of experience, recognized for its personalized service, where professionalism, rigor and monitoring prevails in all phases of the business.
We have more than 300 properties at your disposal and a team of multidisciplinary professionals, experienced and motivated to provide you with the best possible accompaniment. Contact us!
ACRONYM, your real estate agency!
For more information about this or other property, visit our website and talk to us!
We are a company with more than 20 years of experience, recognized for its personalized service, where professionalism, rigor and monitoring prevails in all phases of the business.
We have more than 300 properties at your disposal and a team of multidisciplinary professionals, experienced and motivated to provide you with the best possible accompaniment. Contact us!
ACRONYM, your real estate agency!
Contact
See Phone
Apartment 3 Bedrooms
Cidade da Maia, Distrito do Porto
New · 134m²
With Garage
buy
445.000 €
Desfruta com família e amigos, de todo o sol no teu amplo terraço com 17m², varanda com 5m², garagem com 32m².
Cozinha grande e totalmente equipada, com qualidade superior de acabamentos.
O imóvel encontra-se numa das melhores zonas da Cidade da Maia, onde irá encontrar ampla oferta de serviços.
Características Gerais
Fachadas revestidas a painéis de alumínio tipo ’Alucobond’ e mármore natural tipo Moleano.
Caixilharia com rutura térmica e vidro duplo, em alumínio de cor.
Estores elétricos em alumínio com isolamento térmico e acústico.
Paredes exteriores com isolamento térmico e acústico.
Paredes com empenas revestidas a sistema ETICS.
Dois elevadores (4 e 8 pessoas) com acabamento inox, e pavimento revestido com cerâmica retificada.
Halls comuns com pavimento cerâmico retificado, paredes com folheado de madeira de carvalho e gesso pintado.
Sala de condomínio no último piso.
Compartimento de resíduos sólidos no r\chão.
Sistema de ventilação mecânica e natural, deteção de incêndio e monóxido de carbono os pisos da cave.
Pavimento dos pisos de estacionamento em betão com fibras e endurecedor.
Paredes dos pisos de estacionamento em betão e alvenaria pintada.
Tetos dos pisos de estacionamento rebocados e pintados.
Aparcamentos individuais em box.
Portão de acesso aos pisos das caves seccionado e automático.
Painéis solares e coletivos.
.
Financiamento Bancário:
A Habita é parceira de várias entidades financeiras, possibilitando a todos os seus clientes simulações gratuitas de Crédito à Habitação.
Cozinha grande e totalmente equipada, com qualidade superior de acabamentos.
O imóvel encontra-se numa das melhores zonas da Cidade da Maia, onde irá encontrar ampla oferta de serviços.
Características Gerais
Fachadas revestidas a painéis de alumínio tipo ’Alucobond’ e mármore natural tipo Moleano.
Caixilharia com rutura térmica e vidro duplo, em alumínio de cor.
Estores elétricos em alumínio com isolamento térmico e acústico.
Paredes exteriores com isolamento térmico e acústico.
Paredes com empenas revestidas a sistema ETICS.
Dois elevadores (4 e 8 pessoas) com acabamento inox, e pavimento revestido com cerâmica retificada.
Halls comuns com pavimento cerâmico retificado, paredes com folheado de madeira de carvalho e gesso pintado.
Sala de condomínio no último piso.
Compartimento de resíduos sólidos no r\chão.
Sistema de ventilação mecânica e natural, deteção de incêndio e monóxido de carbono os pisos da cave.
Pavimento dos pisos de estacionamento em betão com fibras e endurecedor.
Paredes dos pisos de estacionamento em betão e alvenaria pintada.
Tetos dos pisos de estacionamento rebocados e pintados.
Aparcamentos individuais em box.
Portão de acesso aos pisos das caves seccionado e automático.
Painéis solares e coletivos.
.
Financiamento Bancário:
A Habita é parceira de várias entidades financeiras, possibilitando a todos os seus clientes simulações gratuitas de Crédito à Habitação.
Contact
See Phone
Apartment 3 Bedrooms
Metro Salgueiros, Paranhos, Porto, Distrito do Porto
New · 108m²
With Garage
buy
390.000 €
3 bedroom flat with 108 sqm, terrace of 60 sqm and 2 parking spaces, 100 meters from Salgueiros metro station
Excellent investment opportunity with a guaranteed yield of 5.5% per annum.
It stands out for its balconies of geometric and modern elegance, natural light, large spaces, quality of materials and exceptional finishes.
The private outdoor garden, with natural vegetation and grey concrete walls, balances, in perfect harmony, city life with the tranquillity of being at home.
The materials and finishes were chosen to contemplate the modern and elegant design, privileging comfort, energy efficiency, robustness and durability, with air conditioning in all rooms, solar panels, water heater, kitchens fully equipped with Siemens equipment
Extremely well located, a 1-minute walk from the Salgueiros metro station and the new Pingo Doce, a stone’s throw from the access to VCi and very close to Antas and the Asprela area where we have Hospital S. João, the largest university centre in the north of the country.
Castelhana is a Portuguese real estate agency present in the national market for 25 years, specialised in the prime residential market and recognised for the launch of some of the most notorious developments in the national real estate panorama.
Founded in 1999, Castelhana provides a comprehensive service in business mediation. We are specialists in investment and real estate marketing.
In Porto, we are based in Foz Do Douro, one of the noblest places in the city. In Lisbon, in Chiado, one of the most emblematic and traditional areas of the capital and in the Algarve region next to the renowned Vilamoura Marina.
We look forward to seeing you. We have a team available to give you the best support in your next real estate investment.
Contact us!
#ref:23863
Excellent investment opportunity with a guaranteed yield of 5.5% per annum.
It stands out for its balconies of geometric and modern elegance, natural light, large spaces, quality of materials and exceptional finishes.
The private outdoor garden, with natural vegetation and grey concrete walls, balances, in perfect harmony, city life with the tranquillity of being at home.
The materials and finishes were chosen to contemplate the modern and elegant design, privileging comfort, energy efficiency, robustness and durability, with air conditioning in all rooms, solar panels, water heater, kitchens fully equipped with Siemens equipment
Extremely well located, a 1-minute walk from the Salgueiros metro station and the new Pingo Doce, a stone’s throw from the access to VCi and very close to Antas and the Asprela area where we have Hospital S. João, the largest university centre in the north of the country.
Castelhana is a Portuguese real estate agency present in the national market for 25 years, specialised in the prime residential market and recognised for the launch of some of the most notorious developments in the national real estate panorama.
Founded in 1999, Castelhana provides a comprehensive service in business mediation. We are specialists in investment and real estate marketing.
In Porto, we are based in Foz Do Douro, one of the noblest places in the city. In Lisbon, in Chiado, one of the most emblematic and traditional areas of the capital and in the Algarve region next to the renowned Vilamoura Marina.
We look forward to seeing you. We have a team available to give you the best support in your next real estate investment.
Contact us!
#ref:23863
Contact
See Phone
Apartment 3 Bedrooms
São Pedro da Afurada, Canidelo, Vila Nova de Gaia, Distrito do Porto
New · 179m²
With Garage
buy
1.495.000 €
T3 set back with river views
For more information about this or another property, visit our website and talk to us!
SIGLA - Sociedade de Mediação Imobiliária, Lda is a company with more than 25 years of experience in the real estate market, recognised for its personalised service and professionalism in all phases of the business. With over 300 properties to choose from, the company has been a reliable choice for those looking to buy, sell, or lease a property.
SIGLA, your Real Estate Agency!
For more information about this or another property, visit our website and talk to us!
SIGLA - Sociedade de Mediação Imobiliária, Lda is a company with more than 25 years of experience in the real estate market, recognised for its personalised service and professionalism in all phases of the business. With over 300 properties to choose from, the company has been a reliable choice for those looking to buy, sell, or lease a property.
SIGLA, your Real Estate Agency!
Contact
See Phone
Apartment 3 Bedrooms
Exponor (Leça da Palmeira), Matosinhos e Leça da Palmeira, Distrito do Porto
New · 125m²
With Garage
buy
570.000 €
3-bedroom apartment with 125m2 of interior area and 23m2 terrace, East and West solar orientation, 3 bathrooms, AC, parking space and storage
Inserted in a completely new private condominium with contemporary architecture, with an outdoor area of 10,000m2 that includes a swimming pool, gym, paddle tennis court, as well as vast garden, circulation and leisure areas
The apartment has an excellent configuration, with lots of natural light, AC air conditioning, has a great living room with extension to a large terrace facing West, an independent kitchen fully equipped with integrated appliances which includes a Side by Side refrigerator, oven, hob induction, extractor fan, microwave and dishwasher
The 3 bedrooms, including a suite, face East, with generous lacquered wardrobes and electric blackout blinds.
The level of finishes follows the quality of construction, in the selection of the most renowned and excellent quality materials
The private condominium is complemented by 24-hour security/concierge, children’s playground, common laundry, condominium and leisure rooms, bicycle parking and electric vehicle charging. Outside, a vast free public parking area, right outside.
Located in Leça da Palmeira, 1 km from its wonderful beaches, also accessible via cycle path. Surrounding it is a supermarket and hotel, and all local shops and services in the city center are within walking distance, including restaurants, other leisure and social spaces and schools.
For over 25 years Castelhana has been a renowned name in the Portuguese real estate sector. As a company of Dils group, we specialize in advising businesses, organizations and (institutional) investors in buying, selling, renting, letting and development of residential properties.
Founded in 1999, Castelhana has built one of the largest and most solid real estate portfolios in Portugal over the years, with over 600 renovation and new construction projects.
In Porto, we are based in Foz Do Douro, one of the noblest places in the city. In Lisbon, in Chiado, one of the most emblematic and traditional areas of the capital and in the Algarve next to the renowned Vilamoura Marina.
We are waiting for you. We have a team available to give you the best support in your next real estate investment.
Contact us!
Inserted in a completely new private condominium with contemporary architecture, with an outdoor area of 10,000m2 that includes a swimming pool, gym, paddle tennis court, as well as vast garden, circulation and leisure areas
The apartment has an excellent configuration, with lots of natural light, AC air conditioning, has a great living room with extension to a large terrace facing West, an independent kitchen fully equipped with integrated appliances which includes a Side by Side refrigerator, oven, hob induction, extractor fan, microwave and dishwasher
The 3 bedrooms, including a suite, face East, with generous lacquered wardrobes and electric blackout blinds.
The level of finishes follows the quality of construction, in the selection of the most renowned and excellent quality materials
The private condominium is complemented by 24-hour security/concierge, children’s playground, common laundry, condominium and leisure rooms, bicycle parking and electric vehicle charging. Outside, a vast free public parking area, right outside.
Located in Leça da Palmeira, 1 km from its wonderful beaches, also accessible via cycle path. Surrounding it is a supermarket and hotel, and all local shops and services in the city center are within walking distance, including restaurants, other leisure and social spaces and schools.
For over 25 years Castelhana has been a renowned name in the Portuguese real estate sector. As a company of Dils group, we specialize in advising businesses, organizations and (institutional) investors in buying, selling, renting, letting and development of residential properties.
Founded in 1999, Castelhana has built one of the largest and most solid real estate portfolios in Portugal over the years, with over 600 renovation and new construction projects.
In Porto, we are based in Foz Do Douro, one of the noblest places in the city. In Lisbon, in Chiado, one of the most emblematic and traditional areas of the capital and in the Algarve next to the renowned Vilamoura Marina.
We are waiting for you. We have a team available to give you the best support in your next real estate investment.
Contact us!
Contact
See Phone
Apartment 3 Bedrooms
Centro Gaia (Mafamude), Mafamude e Vilar do Paraíso, Vila Nova de Gaia, Distrito do Porto
New · 143m²
With Garage
buy
539.000 €
3 bedroom apartment in the best region of the city. Vila Nova de Gaia.
South West Sun Exposure.
Two parking spaces on floor -3.
The spaces excel in a contemporary spatial organization, with comfortable and functional interiors, with a balcony in all rooms in harmony with the surroundings. The project develops in a building of clean and unobstructed straight lines, privilegindo the natural light, providing 64 rooms distributed over 8 floors, in which we will have:
Air conditioning, Heat pump for aqs production with energy efficiency and hourly heating management, motorized exteriors in lacquered aluminum in frame color and with thermal insulation. Interior sanca for installation of curtains, insulation in polyethylene acoustic screen between the floors of the houses. Sound insulation with mineral wool on the walls between fractions, mechanical and independent ventilation, color video intercom, hydraulic installations, electricity, TV, telephone and telecommunications.
Payment Terms:
Payment Principle: 10% in Promise Agreement (CPCV)
SInal Reinforcement: 10% six months after cpcv subscription
Intermediate: 10% 12 months after cpcv subscription
Completion of works (last quarter of 2024)
Remaining: 70% in deed and key collection ( Principle 2025)
DISTANCES:
15 minutes away from Sá Carneiro International Airport.
150 meters from the metro station and 700 mts from the future TGV station.
150 meters from one of the largest warehouses and department stores.
5 minutes from the caves of Gaia, historic area of Porto and the splendor of the Douro River.
6 minutes of The World of Wine - a project of national interest that compiles the history of wine Portuguese.
The historic city centre of Porto is 5 minutes away.
3 minutes from Almeida Garret High School.
5 minutes from Trofa Hospital de Gaia.
5 minutes from Santos Silva Hospital.
2 minutes access from the A1 motorway.
2 minutes access from the A20 motorway.
Structure: Executed in reinforced concrete with special foundations (molded walls and anchors) and direct foundations in the basement. Reticulated structure of pillars and beams, with massive slabs, calculated according to current regulatory standards, including safety against wind and earthquakes.
Exterior walls: Executed in thermal and acoustic block masonry and insulated outwardly in rock wool. The interior walls are executed in ceramic brick.
Floors: With fillers in light concrete or leca, for involvement of all technical networks (water networks, sewage, electricity, telecommunications, gas and air conditioning). Application of polyethylene screen for sound proofing and screed for final finishing support.
CROCKERY: Suspended toilet and bidet, series ’two’ of ’Valadares, white color or equivalent; mobile in hydrofugue MDF for lacar with sink to land ’Valadares’ or equivalent; ASD extraplana acrylic shower base or ASD’s very flat bath or equivalent.
ACCESSORIES: Oli single-control faucets, built-in ’crystal glass’ mirror.
Sanitary installation suites: FLOOR: Rectified ceramic floor;
WALLS: Ground ceramic coating;
CEILING: Plasterboard type ’Pladur, and massed for painting, including hips for curtains / blackouts.
Balconies and Terraces: FLOOR: Suspended ceramic lajetas, thickness finish of the non-slip, with 2cm thickness, color to be defined;
WALLS: Coating in Alucobond or equivalent, applied under specific system;
GUARDS: Tempered Glass;
LIGHTING: Built-in foci.
CARPENTRY AND WOOD
Kitchen Cabinets: Lower and upper cabinets with matt white lacquered water-lacquered MDF doors in visible elements and waterlader maple melamine in the elements not visible. SileStone top of color to be defined;
Cabinets and Wardrobes: Wardrobes with melamine interior and doors in Matt white lacquered MDF;
Doors: Prefabricated interior doors, wood clad, with wooden-clad MDF beadings and trims.
I.S cabinets: Cabinets in matt white lacquered hydrofugue MDF in visible elements and waterlaun maple melamine in non-visible elements.
Elevators: Electric with quiet, smooth and energy efficient operation (Class A), with automatic doors, LED lighting and fully adapted for disabled people.
Bank Financing:
Habita is a partner of several financial entities, enabling all its customers free simulations of Housing Credit.
South West Sun Exposure.
Two parking spaces on floor -3.
The spaces excel in a contemporary spatial organization, with comfortable and functional interiors, with a balcony in all rooms in harmony with the surroundings. The project develops in a building of clean and unobstructed straight lines, privilegindo the natural light, providing 64 rooms distributed over 8 floors, in which we will have:
Air conditioning, Heat pump for aqs production with energy efficiency and hourly heating management, motorized exteriors in lacquered aluminum in frame color and with thermal insulation. Interior sanca for installation of curtains, insulation in polyethylene acoustic screen between the floors of the houses. Sound insulation with mineral wool on the walls between fractions, mechanical and independent ventilation, color video intercom, hydraulic installations, electricity, TV, telephone and telecommunications.
Payment Terms:
Payment Principle: 10% in Promise Agreement (CPCV)
SInal Reinforcement: 10% six months after cpcv subscription
Intermediate: 10% 12 months after cpcv subscription
Completion of works (last quarter of 2024)
Remaining: 70% in deed and key collection ( Principle 2025)
DISTANCES:
15 minutes away from Sá Carneiro International Airport.
150 meters from the metro station and 700 mts from the future TGV station.
150 meters from one of the largest warehouses and department stores.
5 minutes from the caves of Gaia, historic area of Porto and the splendor of the Douro River.
6 minutes of The World of Wine - a project of national interest that compiles the history of wine Portuguese.
The historic city centre of Porto is 5 minutes away.
3 minutes from Almeida Garret High School.
5 minutes from Trofa Hospital de Gaia.
5 minutes from Santos Silva Hospital.
2 minutes access from the A1 motorway.
2 minutes access from the A20 motorway.
Structure: Executed in reinforced concrete with special foundations (molded walls and anchors) and direct foundations in the basement. Reticulated structure of pillars and beams, with massive slabs, calculated according to current regulatory standards, including safety against wind and earthquakes.
Exterior walls: Executed in thermal and acoustic block masonry and insulated outwardly in rock wool. The interior walls are executed in ceramic brick.
Floors: With fillers in light concrete or leca, for involvement of all technical networks (water networks, sewage, electricity, telecommunications, gas and air conditioning). Application of polyethylene screen for sound proofing and screed for final finishing support.
CROCKERY: Suspended toilet and bidet, series ’two’ of ’Valadares, white color or equivalent; mobile in hydrofugue MDF for lacar with sink to land ’Valadares’ or equivalent; ASD extraplana acrylic shower base or ASD’s very flat bath or equivalent.
ACCESSORIES: Oli single-control faucets, built-in ’crystal glass’ mirror.
Sanitary installation suites: FLOOR: Rectified ceramic floor;
WALLS: Ground ceramic coating;
CEILING: Plasterboard type ’Pladur, and massed for painting, including hips for curtains / blackouts.
Balconies and Terraces: FLOOR: Suspended ceramic lajetas, thickness finish of the non-slip, with 2cm thickness, color to be defined;
WALLS: Coating in Alucobond or equivalent, applied under specific system;
GUARDS: Tempered Glass;
LIGHTING: Built-in foci.
CARPENTRY AND WOOD
Kitchen Cabinets: Lower and upper cabinets with matt white lacquered water-lacquered MDF doors in visible elements and waterlader maple melamine in the elements not visible. SileStone top of color to be defined;
Cabinets and Wardrobes: Wardrobes with melamine interior and doors in Matt white lacquered MDF;
Doors: Prefabricated interior doors, wood clad, with wooden-clad MDF beadings and trims.
I.S cabinets: Cabinets in matt white lacquered hydrofugue MDF in visible elements and waterlaun maple melamine in non-visible elements.
Elevators: Electric with quiet, smooth and energy efficient operation (Class A), with automatic doors, LED lighting and fully adapted for disabled people.
Bank Financing:
Habita is a partner of several financial entities, enabling all its customers free simulations of Housing Credit.
Contact
See Phone
Apartment 3 Bedrooms
Carvalhido, Paranhos, Porto, Distrito do Porto
New · 117m²
With Garage
buy
582.000 €
A brand new three-bedroom flat, solar north orientation, with balcony with 17.20m² (sqm)
Excellence in the selection of materials and a constructive design of the highest quality, exclusive spaces with elegant insertion of green areas and architectural planning that favours sustainability.
Forecast for delivery of work: Second half of 2026.
Private gardens and terraces to enjoy the pleasant evenings or simply to enjoy the valuable seconds of moments in peace.
Located on Rua São Dinis where you can explore the architecture, culture and history, cafes and restaurants, local shops and relax outdoors, such as the Parque de São Roque and the Jardim Arca d’Água, where you can relax and enjoy nature and even with indoor and planned green areas.
Payment Terms:
10% CPCV
REINFORCEMENT 1 - 10% completion of the structure (30 November 2024)
REINFORCEMENT 2 - 10% completion of the masonry (30 May 2025)
REINFORCEMENT 3 - 10% on completion of window frames (30 December 2025)
REINFORCEMENT 4 - 10% in the completion of carpentry (30 June 2026)
50% IN THE DEED (scheduled for the last two months 2026)
Parking space T3 - YES (2 seats)
Parking space T2 - YES (1 place)
Enjoy your space and convert your energies into what really matters, these properties offer excellent access to the centre of Porto and the main business services, education, health and entertainment.
It is designed to make the most of the outdoors and green areas for its residents.
In its private garden it is possible to leisure, walks and enjoy moments with pets and/or children.
Trees, walking paths, schools, health services, transportation, if all of this is close to your home, your time acquires more value.
You consume fewer resources when travelling, breathe cleaner air, enjoy the scenery and invest your energies in what really matters.
These are the reasons for this new luxury housing project to be located in Paranhos, one of the best residential areas in Porto.
The excellent location and history combine perfectly for urban and leisure living.
In an exceptional environment, both in terms of services, infrastructures, and the ease of communication with the interior and exterior of the city.
LICENSE: NUP 41746/2020 , issued on 02/11/2022.
Bank Financing:
Habita is a partner of several financial entities, enabling all its customers to free Home Loan simulations.
Surroundings and Points of interest near the apartments.
- Mother Church of Paranhos
- Convent of the Sisters of the Good Shepherd
- Building of the Faculty of Economics of the University of Porto
- Costa Cabral Block
- Aristides Ribeiro House or Passal House
- Luso-Lima Block or Campo Luso Housing Complex
- Building on Rua Pereira Reis or the Port Directorate of the Judiciary Police
- Monte de São João Housing Complex - INH Award 2004 (Architects Filipe Oliveira Dias and Rui Almeida)
- Quinta do Tronco and chapel of Our Lady of the Assumption
- Quinta do Covelo
- IPP Central Library (BCIPP)
- ISEP Building F (ISEPF)
- School of Biotechnology of the Catholic University of Portugal (ESB)
- School of Education of Porto (ESE)
- Nursing School of Porto (ESEP)
- Faculty of Nutrition and Food Sciences of the University of Porto (FCNAUP)
- Faculty of Sport of the University of Porto (FADEUP)
- Faculty of Economics of the University of Porto (FEP)
- Faculty of Engineering of the University of Porto (FEUP)
- Faculty of Dental Medicine of the University of Porto (FMDUP)
- Faculty of Medicine of the University of Porto (FMUP)
- Faculty of Psychology and Educational Sciences of the University of Porto (FPCEUP)
- Institute of Health Sciences of the Catholic University of Portugal (ICS)
- Institute of Mechanical Engineering and Industrial Management (INEGI)
- Institute of Systems and Computer Engineering (INESC)
- Higher Institute of Engineering of Porto (ISEP)
- Higher Institute of Education and Labor (ISET)
- Central Services of the Polytechnic Institute of Porto (SCIPP)
- Fernando Pessoa University (UFP)
- Portucalense Infante D. Henrique University (UPT)
- Luso-French College
It lives in harmony with the most prestigious promoters and builders of the city of Porto.
Call and stay up to date with everything that exists in the charming Invicta city.
Excellence in the selection of materials and a constructive design of the highest quality, exclusive spaces with elegant insertion of green areas and architectural planning that favours sustainability.
Forecast for delivery of work: Second half of 2026.
Private gardens and terraces to enjoy the pleasant evenings or simply to enjoy the valuable seconds of moments in peace.
Located on Rua São Dinis where you can explore the architecture, culture and history, cafes and restaurants, local shops and relax outdoors, such as the Parque de São Roque and the Jardim Arca d’Água, where you can relax and enjoy nature and even with indoor and planned green areas.
Payment Terms:
10% CPCV
REINFORCEMENT 1 - 10% completion of the structure (30 November 2024)
REINFORCEMENT 2 - 10% completion of the masonry (30 May 2025)
REINFORCEMENT 3 - 10% on completion of window frames (30 December 2025)
REINFORCEMENT 4 - 10% in the completion of carpentry (30 June 2026)
50% IN THE DEED (scheduled for the last two months 2026)
Parking space T3 - YES (2 seats)
Parking space T2 - YES (1 place)
Enjoy your space and convert your energies into what really matters, these properties offer excellent access to the centre of Porto and the main business services, education, health and entertainment.
It is designed to make the most of the outdoors and green areas for its residents.
In its private garden it is possible to leisure, walks and enjoy moments with pets and/or children.
Trees, walking paths, schools, health services, transportation, if all of this is close to your home, your time acquires more value.
You consume fewer resources when travelling, breathe cleaner air, enjoy the scenery and invest your energies in what really matters.
These are the reasons for this new luxury housing project to be located in Paranhos, one of the best residential areas in Porto.
The excellent location and history combine perfectly for urban and leisure living.
In an exceptional environment, both in terms of services, infrastructures, and the ease of communication with the interior and exterior of the city.
LICENSE: NUP 41746/2020 , issued on 02/11/2022.
Bank Financing:
Habita is a partner of several financial entities, enabling all its customers to free Home Loan simulations.
Surroundings and Points of interest near the apartments.
- Mother Church of Paranhos
- Convent of the Sisters of the Good Shepherd
- Building of the Faculty of Economics of the University of Porto
- Costa Cabral Block
- Aristides Ribeiro House or Passal House
- Luso-Lima Block or Campo Luso Housing Complex
- Building on Rua Pereira Reis or the Port Directorate of the Judiciary Police
- Monte de São João Housing Complex - INH Award 2004 (Architects Filipe Oliveira Dias and Rui Almeida)
- Quinta do Tronco and chapel of Our Lady of the Assumption
- Quinta do Covelo
- IPP Central Library (BCIPP)
- ISEP Building F (ISEPF)
- School of Biotechnology of the Catholic University of Portugal (ESB)
- School of Education of Porto (ESE)
- Nursing School of Porto (ESEP)
- Faculty of Nutrition and Food Sciences of the University of Porto (FCNAUP)
- Faculty of Sport of the University of Porto (FADEUP)
- Faculty of Economics of the University of Porto (FEP)
- Faculty of Engineering of the University of Porto (FEUP)
- Faculty of Dental Medicine of the University of Porto (FMDUP)
- Faculty of Medicine of the University of Porto (FMUP)
- Faculty of Psychology and Educational Sciences of the University of Porto (FPCEUP)
- Institute of Health Sciences of the Catholic University of Portugal (ICS)
- Institute of Mechanical Engineering and Industrial Management (INEGI)
- Institute of Systems and Computer Engineering (INESC)
- Higher Institute of Engineering of Porto (ISEP)
- Higher Institute of Education and Labor (ISET)
- Central Services of the Polytechnic Institute of Porto (SCIPP)
- Fernando Pessoa University (UFP)
- Portucalense Infante D. Henrique University (UPT)
- Luso-French College
It lives in harmony with the most prestigious promoters and builders of the city of Porto.
Call and stay up to date with everything that exists in the charming Invicta city.
Contact
See Phone
Apartment 3 Bedrooms
Carvalhido, Paranhos, Porto, Distrito do Porto
New · 120m²
With Garage
buy
602.000 €
A new three-bedroom flat, north solar orientation and terrace of 43.90m² (sqm) and Garden with 51.90m² (sqm).
Excellence in the selection of materials and a constructive design of the highest quality, exclusive spaces with elegant insertion of green areas and architectural planning that favours sustainability.
Forecast for delivery of work: Second half of 2026.
Private gardens and terraces to enjoy the pleasant evenings or simply to enjoy the valuable seconds of moments in peace.
Located on Rua São Dinis where you can explore the architecture, culture and history, cafes and restaurants, local shops and relax outdoors, such as the Parque de São Roque and the Jardim Arca d’Água, where you can relax and enjoy nature and even with indoor and planned green areas.
Payment Terms:
10% CPCV
REINFORCEMENT 1 - 10% completion of the structure (30 November 2024)
REINFORCEMENT 2 - 10% completion of the masonry (30 May 2025)
REINFORCEMENT 3 - 10% on completion of window frames (30 December 2025)
REINFORCEMENT 4 - 10% in the completion of carpentry (30 June 2026)
50% IN THE DEED (scheduled for the last two months 2026)
Parking space T3 - YES (2 seats)
Parking space T2 - YES (1 place)
Enjoy your space and convert your energies into what really matters, these properties offer excellent access to the centre of Porto and the main business services, education, health and entertainment.
It is designed to make the most of the outdoors and green areas for its residents.
In its private garden it is possible to leisure, walks and enjoy moments with pets and/or children.
Trees, walking paths, schools, health services, transportation, if all of this is close to your home, your time acquires more value.
You consume fewer resources when travelling, breathe cleaner air, enjoy the scenery and invest your energies in what really matters.
These are the reasons for this new luxury housing project to be located in Paranhos, one of the best residential areas in Porto.
The excellent location and history combine perfectly for urban and leisure living.
In an exceptional environment, both in terms of services, infrastructures, and the ease of communication with the interior and exterior of the city.
LICENSE: NUP 41746/2020 , issued on 02/11/2022.
Bank Financing:
Habita is a partner of several financial entities, enabling all its customers to free Home Loan simulations.
Surroundings and Points of interest near the apartments.
- Mother Church of Paranhos
- Convent of the Sisters of the Good Shepherd
- Building of the Faculty of Economics of the University of Porto
- Costa Cabral Block
- Aristides Ribeiro House or Passal House
- Luso-Lima Block or Campo Luso Housing Complex
- Building on Rua Pereira Reis or the Port Directorate of the Judiciary Police
- Monte de São João Housing Complex - INH Award 2004 (Architects Filipe Oliveira Dias and Rui Almeida)
- Quinta do Tronco and chapel of Our Lady of the Assumption
- Quinta do Covelo
- IPP Central Library (BCIPP)
- ISEP Building F (ISEPF)
- School of Biotechnology of the Catholic University of Portugal (ESB)
- School of Education of Porto (ESE)
- Nursing School of Porto (ESEP)
- Faculty of Nutrition and Food Sciences of the University of Porto (FCNAUP)
- Faculty of Sport of the University of Porto (FADEUP)
- Faculty of Economics of the University of Porto (FEP)
- Faculty of Engineering of the University of Porto (FEUP)
- Faculty of Dental Medicine of the University of Porto (FMDUP)
- Faculty of Medicine of the University of Porto (FMUP)
- Faculty of Psychology and Educational Sciences of the University of Porto (FPCEUP)
- Institute of Health Sciences of the Catholic University of Portugal (ICS)
- Institute of Mechanical Engineering and Industrial Management (INEGI)
- Institute of Systems and Computer Engineering (INESC)
- Higher Institute of Engineering of Porto (ISEP)
- Higher Institute of Education and Labor (ISET)
- Central Services of the Polytechnic Institute of Porto (SCIPP)
- Fernando Pessoa University (UFP)
- Portucalense Infante D. Henrique University (UPT)
- Luso-French College
It lives in harmony with the most prestigious promoters and builders of the city of Porto.
Call and stay up to date with everything that exists in the charming Invicta city.
Excellence in the selection of materials and a constructive design of the highest quality, exclusive spaces with elegant insertion of green areas and architectural planning that favours sustainability.
Forecast for delivery of work: Second half of 2026.
Private gardens and terraces to enjoy the pleasant evenings or simply to enjoy the valuable seconds of moments in peace.
Located on Rua São Dinis where you can explore the architecture, culture and history, cafes and restaurants, local shops and relax outdoors, such as the Parque de São Roque and the Jardim Arca d’Água, where you can relax and enjoy nature and even with indoor and planned green areas.
Payment Terms:
10% CPCV
REINFORCEMENT 1 - 10% completion of the structure (30 November 2024)
REINFORCEMENT 2 - 10% completion of the masonry (30 May 2025)
REINFORCEMENT 3 - 10% on completion of window frames (30 December 2025)
REINFORCEMENT 4 - 10% in the completion of carpentry (30 June 2026)
50% IN THE DEED (scheduled for the last two months 2026)
Parking space T3 - YES (2 seats)
Parking space T2 - YES (1 place)
Enjoy your space and convert your energies into what really matters, these properties offer excellent access to the centre of Porto and the main business services, education, health and entertainment.
It is designed to make the most of the outdoors and green areas for its residents.
In its private garden it is possible to leisure, walks and enjoy moments with pets and/or children.
Trees, walking paths, schools, health services, transportation, if all of this is close to your home, your time acquires more value.
You consume fewer resources when travelling, breathe cleaner air, enjoy the scenery and invest your energies in what really matters.
These are the reasons for this new luxury housing project to be located in Paranhos, one of the best residential areas in Porto.
The excellent location and history combine perfectly for urban and leisure living.
In an exceptional environment, both in terms of services, infrastructures, and the ease of communication with the interior and exterior of the city.
LICENSE: NUP 41746/2020 , issued on 02/11/2022.
Bank Financing:
Habita is a partner of several financial entities, enabling all its customers to free Home Loan simulations.
Surroundings and Points of interest near the apartments.
- Mother Church of Paranhos
- Convent of the Sisters of the Good Shepherd
- Building of the Faculty of Economics of the University of Porto
- Costa Cabral Block
- Aristides Ribeiro House or Passal House
- Luso-Lima Block or Campo Luso Housing Complex
- Building on Rua Pereira Reis or the Port Directorate of the Judiciary Police
- Monte de São João Housing Complex - INH Award 2004 (Architects Filipe Oliveira Dias and Rui Almeida)
- Quinta do Tronco and chapel of Our Lady of the Assumption
- Quinta do Covelo
- IPP Central Library (BCIPP)
- ISEP Building F (ISEPF)
- School of Biotechnology of the Catholic University of Portugal (ESB)
- School of Education of Porto (ESE)
- Nursing School of Porto (ESEP)
- Faculty of Nutrition and Food Sciences of the University of Porto (FCNAUP)
- Faculty of Sport of the University of Porto (FADEUP)
- Faculty of Economics of the University of Porto (FEP)
- Faculty of Engineering of the University of Porto (FEUP)
- Faculty of Dental Medicine of the University of Porto (FMDUP)
- Faculty of Medicine of the University of Porto (FMUP)
- Faculty of Psychology and Educational Sciences of the University of Porto (FPCEUP)
- Institute of Health Sciences of the Catholic University of Portugal (ICS)
- Institute of Mechanical Engineering and Industrial Management (INEGI)
- Institute of Systems and Computer Engineering (INESC)
- Higher Institute of Engineering of Porto (ISEP)
- Higher Institute of Education and Labor (ISET)
- Central Services of the Polytechnic Institute of Porto (SCIPP)
- Fernando Pessoa University (UFP)
- Portucalense Infante D. Henrique University (UPT)
- Luso-French College
It lives in harmony with the most prestigious promoters and builders of the city of Porto.
Call and stay up to date with everything that exists in the charming Invicta city.
Contact
See Phone
Apartment 3 Bedrooms
Centro Gaia (Mafamude), Mafamude e Vilar do Paraíso, Vila Nova de Gaia, Distrito do Porto
New · 167m²
With Garage
buy
584.000 €
3 bedroom flat, incomparable location.
T3 with balcony, fully equipped kitchen, with 2 parking spaces, on the 4th floor facing Avenida da República, Solar Sul Poente exposure.
Extraordinary location par excellence, corner of Avenida da República and Rua de Moçambique in Vila Nova de Gaia, come and live and invest in this new residential building in which the quality of construction combined with the functionalities and equipment essential in today’s modern world.
Payment Terms:
30% in the Promissory Contract (CPCV)
Remainder: 70% in the deed and delivery of the keys (beginning of 2025)
With a predominantly west/south sun exposure, it presents itself with the modernity of the Avenue, and with the tranquillity of Rua de Moçambique, traditional and familiar.
STRUCTURE, MATERIALS AND EQUIPMENT
ROOFS: Concrete structure with zinc coating, stapled joint chamber system, rainwater evacuation elements and fences. WATERPROOFING PENTHOUSE FLOORS: Two 4KG/m² intersecting screens + polypropylene fibre mesh intermediate to the THERMAL INSULATION of 8 cm thick.
ACOUSTIC INSULATION: Floors throughout the Building: Superior IMPACTODAM, Mortar + Cork + IMPACTODAM finish + Floor with cork treatment at the base of application.
INSULATION STRUCTURE EXTERIOR WALLS:
Canvas + 6 cm Rock Wool + (Mechanical Ventilation) blanket + Application of ALUCOBOND System
WINDOW FRAMES: TYPE: ROTOPATIO BRAND: INOWA
BALCONY GLASSES (GUARDS): Laminated Glass Certified By The International Standard 8mm+8mm Between 4 Mechanical Resistance Films.
ELEVATORS: Electric with quiet, smooth and energy-efficient operation
ORONA brand of exclusive manufacture, there will be two elevators per entrance.
1. STRUCTURE: Executed in reinforced concrete with special foundations (moulded walls and anchors) and direct foundations in the basement. Lattice structure of pillars and beams, with solid slabs, calculated according to the regulatory standards in force, including safety against wind and earthquakes.
1.1. Exterior walls: Executed in thermal and acoustic block masonry and externally insulated in rock wool. The interior walls are made of ceramic brick.
1.2. Floors: With light concrete or leça fillings, for the involvement of all technical networks (water, sewage, electricity, telecommunications, gas and air conditioning networks). Application of polyethylene mesh for acoustic insulation and regularisation screed for final finishing support.
1.3. Crockery: Suspended toilet and bidet, series ’two’ of ’Valadares’, white colour or equivalent; water-repellent MDF furniture to lacquer with ’Valadares’ worktop washbasin or equivalent; ASD extra-flat acrylic shower base or ASD Planissima bathtub or equivalent.
1.4. Accessories: Monolever faucets type ’Oli’, built-in ’crystal glass’ mirror.
1.5. INSULATION:
1.5.1. Polyethylene acoustic screen between the floors of the houses. Acoustic insulation with mineral wool on the walls between fractions.
1.5.2. Piped gas
1.5.3. WATERPROOF BLANKET on the top floor:
1.5.4. ACOUSTIC INSULATION OF THE TIPO_IMPACTODAM, mineral wool on the walls between fractions, mechanical and independent ventilation.
2. SANITARY FACILITIES IN THE SUITES:
2.1. FLOORING: Rectified ceramic flooring;
2.2. WALLS: Rectified ceramic coating;
2.3. CEILING: Plasterboard plasterboard type ’Pladur’, plastered for painting, including crown moulding for curtains/blackouts.
2.4. Balconies and Terraces: FLOORING: Suspended ceramic slabs, thick anti-slip finish, 2cm thick, colour to be defined;
IMPERBIALIZATION
2.5. Walls: ALUCOBOND coating, applied on a specific system
2.6. Guards: Tempered Glass; SPECIFICATION: Laminated Glass Certified By International Standard 8mm+8mm between 4 mechanical resistance films
2.7. Lighting: Built-in spotlights.
3. CARPENTRY AND WOODWORKING
3.1. Kitchen Cabinets: Base and upper cabinets with doors in matte white lacquered water-repellent MDF on the visible elements and water-repellent maple melamine on the non-visible elements. SileStone top in a colour to be defined;
3.2. Cabinets and Wardrobes: Wardrobes with melamine interior and matte white lacquered MDF doors;
3.3. Doors: Prefabricated interior doors, wood veneer, with frames and trims in wood veneered MDF.
3.4. I.S cabinets: Cabinets in matt white lacquered water-repellent MDF on the visible elements and maple water-repellent melamine on the non-visible elements.
4. ELEVATORS: Electric with quiet, smooth and energy-efficient operation (Class A), with automatic doors, LED lighting and fully adapted to people with reduced mobility. ORONA BRAND
5. EQUIPMENT: Air conditioning, Heat pump BRAND _ENERGIE for the production of DHW with energy efficiency and hourly heating management, motorised exteriors in lacquered aluminium in the colour of the frames and with thermal insulation. Interior moulding for the installation of curtains, insulation in polyethylene acoustic fabric between the floors of the houses. Acoustic insulation with mineral wool on the walls between fractions, mechanical and independent ventilation, colour video intercom, hydraulic installations, electricity, TV, telephone and telecommunications.
6. INFRASTRUCTURE, FLOORS AND ETCTOS:
6.1. Inverted roof, consisting of a light concrete slope, waterproofing with double asphalt screen, up to 60 cms walls and floor. thermal insulation with extruded polystyrene type ’Roofmate’, geotextile and mechanical protection.
7. AIR CONDITIONERS - MITSUBISHI Brand
8. KITCHEN EQUIPMENT: All AEG BRAND
8.1. Refrigerator encrusted
8.2. Induction hob 90 cm
8.3. Extractor hood, oven and microwave
8.4. Dishwasher and Washing Machine
In the Penthouse: Equipment will also be installed in the Gourmet Kitchen
8.5. SANITARY WATER HEATING:
ENERGIE brand heat pump for energy efficient DHW production and hourly heating management
9. GARAGES:
9.1. ELECTRIFICATION: load installed to meet individual contracts of panels for charging electric vehicles.
9.2. FLOORING: Concrete smoothed with a surface hardener type ’Paviquartzo’;
9.3. WALLS: Varnished exposed concrete and sandblasted coating for painting;
9.4. CEILING: Varnished exposed concrete.
Bank Financing:
Habita is a partner of several financial entities, providing all its customers with free Home Loan simulations.
T3 with balcony, fully equipped kitchen, with 2 parking spaces, on the 4th floor facing Avenida da República, Solar Sul Poente exposure.
Extraordinary location par excellence, corner of Avenida da República and Rua de Moçambique in Vila Nova de Gaia, come and live and invest in this new residential building in which the quality of construction combined with the functionalities and equipment essential in today’s modern world.
Payment Terms:
30% in the Promissory Contract (CPCV)
Remainder: 70% in the deed and delivery of the keys (beginning of 2025)
With a predominantly west/south sun exposure, it presents itself with the modernity of the Avenue, and with the tranquillity of Rua de Moçambique, traditional and familiar.
STRUCTURE, MATERIALS AND EQUIPMENT
ROOFS: Concrete structure with zinc coating, stapled joint chamber system, rainwater evacuation elements and fences. WATERPROOFING PENTHOUSE FLOORS: Two 4KG/m² intersecting screens + polypropylene fibre mesh intermediate to the THERMAL INSULATION of 8 cm thick.
ACOUSTIC INSULATION: Floors throughout the Building: Superior IMPACTODAM, Mortar + Cork + IMPACTODAM finish + Floor with cork treatment at the base of application.
INSULATION STRUCTURE EXTERIOR WALLS:
Canvas + 6 cm Rock Wool + (Mechanical Ventilation) blanket + Application of ALUCOBOND System
WINDOW FRAMES: TYPE: ROTOPATIO BRAND: INOWA
BALCONY GLASSES (GUARDS): Laminated Glass Certified By The International Standard 8mm+8mm Between 4 Mechanical Resistance Films.
ELEVATORS: Electric with quiet, smooth and energy-efficient operation
ORONA brand of exclusive manufacture, there will be two elevators per entrance.
1. STRUCTURE: Executed in reinforced concrete with special foundations (moulded walls and anchors) and direct foundations in the basement. Lattice structure of pillars and beams, with solid slabs, calculated according to the regulatory standards in force, including safety against wind and earthquakes.
1.1. Exterior walls: Executed in thermal and acoustic block masonry and externally insulated in rock wool. The interior walls are made of ceramic brick.
1.2. Floors: With light concrete or leça fillings, for the involvement of all technical networks (water, sewage, electricity, telecommunications, gas and air conditioning networks). Application of polyethylene mesh for acoustic insulation and regularisation screed for final finishing support.
1.3. Crockery: Suspended toilet and bidet, series ’two’ of ’Valadares’, white colour or equivalent; water-repellent MDF furniture to lacquer with ’Valadares’ worktop washbasin or equivalent; ASD extra-flat acrylic shower base or ASD Planissima bathtub or equivalent.
1.4. Accessories: Monolever faucets type ’Oli’, built-in ’crystal glass’ mirror.
1.5. INSULATION:
1.5.1. Polyethylene acoustic screen between the floors of the houses. Acoustic insulation with mineral wool on the walls between fractions.
1.5.2. Piped gas
1.5.3. WATERPROOF BLANKET on the top floor:
1.5.4. ACOUSTIC INSULATION OF THE TIPO_IMPACTODAM, mineral wool on the walls between fractions, mechanical and independent ventilation.
2. SANITARY FACILITIES IN THE SUITES:
2.1. FLOORING: Rectified ceramic flooring;
2.2. WALLS: Rectified ceramic coating;
2.3. CEILING: Plasterboard plasterboard type ’Pladur’, plastered for painting, including crown moulding for curtains/blackouts.
2.4. Balconies and Terraces: FLOORING: Suspended ceramic slabs, thick anti-slip finish, 2cm thick, colour to be defined;
IMPERBIALIZATION
2.5. Walls: ALUCOBOND coating, applied on a specific system
2.6. Guards: Tempered Glass; SPECIFICATION: Laminated Glass Certified By International Standard 8mm+8mm between 4 mechanical resistance films
2.7. Lighting: Built-in spotlights.
3. CARPENTRY AND WOODWORKING
3.1. Kitchen Cabinets: Base and upper cabinets with doors in matte white lacquered water-repellent MDF on the visible elements and water-repellent maple melamine on the non-visible elements. SileStone top in a colour to be defined;
3.2. Cabinets and Wardrobes: Wardrobes with melamine interior and matte white lacquered MDF doors;
3.3. Doors: Prefabricated interior doors, wood veneer, with frames and trims in wood veneered MDF.
3.4. I.S cabinets: Cabinets in matt white lacquered water-repellent MDF on the visible elements and maple water-repellent melamine on the non-visible elements.
4. ELEVATORS: Electric with quiet, smooth and energy-efficient operation (Class A), with automatic doors, LED lighting and fully adapted to people with reduced mobility. ORONA BRAND
5. EQUIPMENT: Air conditioning, Heat pump BRAND _ENERGIE for the production of DHW with energy efficiency and hourly heating management, motorised exteriors in lacquered aluminium in the colour of the frames and with thermal insulation. Interior moulding for the installation of curtains, insulation in polyethylene acoustic fabric between the floors of the houses. Acoustic insulation with mineral wool on the walls between fractions, mechanical and independent ventilation, colour video intercom, hydraulic installations, electricity, TV, telephone and telecommunications.
6. INFRASTRUCTURE, FLOORS AND ETCTOS:
6.1. Inverted roof, consisting of a light concrete slope, waterproofing with double asphalt screen, up to 60 cms walls and floor. thermal insulation with extruded polystyrene type ’Roofmate’, geotextile and mechanical protection.
7. AIR CONDITIONERS - MITSUBISHI Brand
8. KITCHEN EQUIPMENT: All AEG BRAND
8.1. Refrigerator encrusted
8.2. Induction hob 90 cm
8.3. Extractor hood, oven and microwave
8.4. Dishwasher and Washing Machine
In the Penthouse: Equipment will also be installed in the Gourmet Kitchen
8.5. SANITARY WATER HEATING:
ENERGIE brand heat pump for energy efficient DHW production and hourly heating management
9. GARAGES:
9.1. ELECTRIFICATION: load installed to meet individual contracts of panels for charging electric vehicles.
9.2. FLOORING: Concrete smoothed with a surface hardener type ’Paviquartzo’;
9.3. WALLS: Varnished exposed concrete and sandblasted coating for painting;
9.4. CEILING: Varnished exposed concrete.
Bank Financing:
Habita is a partner of several financial entities, providing all its customers with free Home Loan simulations.
Contact
See Phone
Apartment 3 Bedrooms
Centro Gaia (Mafamude), Mafamude e Vilar do Paraíso, Vila Nova de Gaia, Distrito do Porto
New · 142m²
With Garage
buy
544.000 €
3 bedroom flat with balcony, exceptional luminosity, fully equipped kitchen, and 2 parking spaces, Solar Sul Poente exposure. With a wide range of services and close to the subway. Ample space to socialise with the family.
The spaces stand out for a contemporary spatial organisation, with comfortable and functional interiors, and also have a balcony in all rooms in harmony with the surroundings. The project is developed in a building with clean and unobstructed straight lines, privileging natural light, providing 64 homes spread over 8 floors, in which we will have.
Metro El Corte Inglés - Vila Nova de Gaia - Porto
Payment Terms:
30% in the Promissory Contract (CPCV)
Remainder: 70% in the deed and delivery of the keys (beginning of 2025)
Bank Financing:
Habita is a partner of several financial entities, providing all its customers with free Home Loan simulations.
The spaces stand out for a contemporary spatial organisation, with comfortable and functional interiors, and also have a balcony in all rooms in harmony with the surroundings. The project is developed in a building with clean and unobstructed straight lines, privileging natural light, providing 64 homes spread over 8 floors, in which we will have.
Metro El Corte Inglés - Vila Nova de Gaia - Porto
Payment Terms:
30% in the Promissory Contract (CPCV)
Remainder: 70% in the deed and delivery of the keys (beginning of 2025)
Bank Financing:
Habita is a partner of several financial entities, providing all its customers with free Home Loan simulations.
Contact
See Phone
Apartment 3 Bedrooms
Quinta Marques Gomes, Canidelo, Vila Nova de Gaia, Distrito do Porto
New · 175m²
With Garage
buy
835.000 €
New 3 bedroom flat with 175 sqm, two balconies totalling 37 sqm and 3 parking spaces inserted in Quinta Marques Gomes.
With fully equipped kitchen with Siemens equipment, large American fridge and outdoor laundry room with washer and dryer.
With two fronts, west and east sun exposure, view of river, sea, garden and city.
With large areas, high quality finishes, lots of storage throughout the flat, with a balcony in the living room and in the suite to the west and a balcony in the bedrooms to the east, bathrooms with direct light and river views.
Inserted in a development with unique characteristics in Vila Nova De Gaia, in front of the Douro River, with 24-hour security.
The project where it is located has high standards of construction quality and environmental and energy sustainability.
The project was developed in order to meet a unique image, through materials and techniques adopted in line with the green spaces and the entire landscape surroundings.
With an area of 270,000 m2, this development is a perfect amphitheatre that develops from the top of the palace to the bank of the Douro River, providing its residents with unparalleled views.
This development is a unique project in the Porto area and was designed with you in mind to provide you with a family experience in a quiet and comfortable environment.
Porto has been consecutively nominated as the best European destination, the city that gave its name to the famous wine. With Gaia on the other bank, which offers you the cellars where the wine rests and takes shape and which is currently undergoing major real estate, cultural and generational remodelling. This development is served by a vast network of transport and accessibility that allow you to quickly reach whatever your destination.
Book your visit now.
Castelhana is a Portuguese real estate agency present in the national market for 25 years, specialised in the prime residential market and recognised for the launch of some of the most notorious developments in the national real estate panorama.
Founded in 1999, Castelhana provides a comprehensive service in business mediation. We are specialists in investment and real estate marketing.
In Porto, we are based in Foz Do Douro, one of the noblest places in the city. In Lisbon, in Chiado, one of the most emblematic and traditional areas of the capital and in the Algarve region next to the renowned Vilamoura Marina.
We look forward to seeing you. We have a team available to give you the best support in your next real estate investment.
Contact us!
With fully equipped kitchen with Siemens equipment, large American fridge and outdoor laundry room with washer and dryer.
With two fronts, west and east sun exposure, view of river, sea, garden and city.
With large areas, high quality finishes, lots of storage throughout the flat, with a balcony in the living room and in the suite to the west and a balcony in the bedrooms to the east, bathrooms with direct light and river views.
Inserted in a development with unique characteristics in Vila Nova De Gaia, in front of the Douro River, with 24-hour security.
The project where it is located has high standards of construction quality and environmental and energy sustainability.
The project was developed in order to meet a unique image, through materials and techniques adopted in line with the green spaces and the entire landscape surroundings.
With an area of 270,000 m2, this development is a perfect amphitheatre that develops from the top of the palace to the bank of the Douro River, providing its residents with unparalleled views.
This development is a unique project in the Porto area and was designed with you in mind to provide you with a family experience in a quiet and comfortable environment.
Porto has been consecutively nominated as the best European destination, the city that gave its name to the famous wine. With Gaia on the other bank, which offers you the cellars where the wine rests and takes shape and which is currently undergoing major real estate, cultural and generational remodelling. This development is served by a vast network of transport and accessibility that allow you to quickly reach whatever your destination.
Book your visit now.
Castelhana is a Portuguese real estate agency present in the national market for 25 years, specialised in the prime residential market and recognised for the launch of some of the most notorious developments in the national real estate panorama.
Founded in 1999, Castelhana provides a comprehensive service in business mediation. We are specialists in investment and real estate marketing.
In Porto, we are based in Foz Do Douro, one of the noblest places in the city. In Lisbon, in Chiado, one of the most emblematic and traditional areas of the capital and in the Algarve region next to the renowned Vilamoura Marina.
We look forward to seeing you. We have a team available to give you the best support in your next real estate investment.
Contact us!
Contact
See Phone
Apartment 3 Bedrooms
São Pedro da Afurada, Canidelo, Vila Nova de Gaia, Distrito do Porto
New · 170m²
With Garage
buy
620.000 €
Typology T3 with river views
For more information about this or another property, visit our website and talk to us!
SIGLA - Sociedade de Mediação Imobiliária, Lda is a company with more than 25 years of experience in the real estate market, recognized for its personalized service and professionalism in all phases of the business. With over 300 properties on offer, the company has been a trusted choice for those looking to buy, sell or lease a property.
SIGLA, your Real Estate!
For more information about this or another property, visit our website and talk to us!
SIGLA - Sociedade de Mediação Imobiliária, Lda is a company with more than 25 years of experience in the real estate market, recognized for its personalized service and professionalism in all phases of the business. With over 300 properties on offer, the company has been a trusted choice for those looking to buy, sell or lease a property.
SIGLA, your Real Estate!
Contact
See Phone
Apartment 3 Bedrooms
Seca do Bacalhau, Canidelo, Vila Nova de Gaia, Distrito do Porto
New · 128m²
With Garage
buy
775.000 €
Luxury 3 bedroom flat, with views of the Douro River estuary and the Atlantic Ocean.
Total area of 145.20m², balcony with 17.20m² and two parking spaces.
At sunset at the point of Vila Nova de Gaia, this area at the top of the coast of the city offers an environment close to the Douro River Foz Afurada and pedestrian access to Canidelo beach.
The flat consists of the following features:
* Living area: 128m² (sqm)
* Storage on the floor -2
* Balcony with 17m² (sqm).
- Open Space with laundry, living room and kitchen with access to the patio/terrace
- 3 bedrooms with wardrobe.
- One of the bedrooms is en-suite with walk-in closet
- Both 3 bedrooms with balcony access
- Bedroom hall with wardrobe
- Full bathroom
* 2 Parking spaces
* Heat pump for heating and cooling: ENERGY/LG
* Sound insulation: mineral wool on the walls between fractions and insulation
Thermal on exterior walls
* Minimalist aluminium frames with thermal cut, lacquered, double glazing with
Thermal sun protection
* Blackouts Slim to enable the installation of blackouts or curtains
Inside
(Includes provision of motorised blackouts in the rooms)
* Independent mechanical ventilation in kitchens and sanitary facilities
* Insulation with polyethylene acoustic fabric between the floors of the houses
* Lighting with indirect light crown moulding and spotlights on the ceilings
* Security door at the entrance of the Houses
The divisions are made up of the following materials:
* Open Space (living room), bedrooms and surrounding areas:
- Oak wood flooring, multi-layer, hardwood final layer
- Skirting board is in white enamelled water-repellent MDF with fin
- Walls in Plaster with Seral type projected stucco
- 13mm plasterboard ceiling, including crown moulding for curtains
- The floor is in Ceramic 60x60 Emotions Ceramics Naos Blanco
- Walls in Plaster with Seral type projected stucco
- Ceiling, 13mm thick plasterboard, crown moulding for lighting and curtains
- Top and space between furniture in Black Angola Granite
- Household appliances, BOSCH: Ceramic hob, Oven, Microwave, Machine. dishwashing,
Agreed
- Cabinets with oak wood veneered doors
*Wcs:
- Running Estremoz Marble Flooring
- Walls in Estremoz Marble
- Ceilings in water-repellent plasterboard with 13mm thickness
- Sanitary ware is suspended from the brand: ROCA, model The Gap Round
- Cabinet is suspended in water-repellent oak veneered MDF with drawers
- Countertop washbasin is from the brand: ROCA, model The Gap Round
- Shower base is extra-flat acrylic by ASD or Flat Bathtub by ASD
- W7 PERLA single-lever taps, water efficiency: A+
- Heated towel rails
- Flooring, Ceramic 60x60 Emotions Ceramics Naos Blanco
- Walls, Ceramics 120x60 Emotions Ceramics Naos Blanco
- The remaining areas are in water-repellent plaster with washable paint, white colour
Bank Financing:
Habita is a partner of several financial entities, providing all its customers with free Home Loan simulations.
For more information : Celso Laranjeira + (phone hidden)
Total area of 145.20m², balcony with 17.20m² and two parking spaces.
At sunset at the point of Vila Nova de Gaia, this area at the top of the coast of the city offers an environment close to the Douro River Foz Afurada and pedestrian access to Canidelo beach.
The flat consists of the following features:
* Living area: 128m² (sqm)
* Storage on the floor -2
* Balcony with 17m² (sqm).
- Open Space with laundry, living room and kitchen with access to the patio/terrace
- 3 bedrooms with wardrobe.
- One of the bedrooms is en-suite with walk-in closet
- Both 3 bedrooms with balcony access
- Bedroom hall with wardrobe
- Full bathroom
* 2 Parking spaces
* Heat pump for heating and cooling: ENERGY/LG
* Sound insulation: mineral wool on the walls between fractions and insulation
Thermal on exterior walls
* Minimalist aluminium frames with thermal cut, lacquered, double glazing with
Thermal sun protection
* Blackouts Slim to enable the installation of blackouts or curtains
Inside
(Includes provision of motorised blackouts in the rooms)
* Independent mechanical ventilation in kitchens and sanitary facilities
* Insulation with polyethylene acoustic fabric between the floors of the houses
* Lighting with indirect light crown moulding and spotlights on the ceilings
* Security door at the entrance of the Houses
The divisions are made up of the following materials:
* Open Space (living room), bedrooms and surrounding areas:
- Oak wood flooring, multi-layer, hardwood final layer
- Skirting board is in white enamelled water-repellent MDF with fin
- Walls in Plaster with Seral type projected stucco
- 13mm plasterboard ceiling, including crown moulding for curtains
- The floor is in Ceramic 60x60 Emotions Ceramics Naos Blanco
- Walls in Plaster with Seral type projected stucco
- Ceiling, 13mm thick plasterboard, crown moulding for lighting and curtains
- Top and space between furniture in Black Angola Granite
- Household appliances, BOSCH: Ceramic hob, Oven, Microwave, Machine. dishwashing,
Agreed
- Cabinets with oak wood veneered doors
*Wcs:
- Running Estremoz Marble Flooring
- Walls in Estremoz Marble
- Ceilings in water-repellent plasterboard with 13mm thickness
- Sanitary ware is suspended from the brand: ROCA, model The Gap Round
- Cabinet is suspended in water-repellent oak veneered MDF with drawers
- Countertop washbasin is from the brand: ROCA, model The Gap Round
- Shower base is extra-flat acrylic by ASD or Flat Bathtub by ASD
- W7 PERLA single-lever taps, water efficiency: A+
- Heated towel rails
- Flooring, Ceramic 60x60 Emotions Ceramics Naos Blanco
- Walls, Ceramics 120x60 Emotions Ceramics Naos Blanco
- The remaining areas are in water-repellent plaster with washable paint, white colour
Bank Financing:
Habita is a partner of several financial entities, providing all its customers with free Home Loan simulations.
For more information : Celso Laranjeira + (phone hidden)
Contact
See Phone
Apartment 3 Bedrooms
Centro Gaia (Mafamude), Mafamude e Vilar do Paraíso, Vila Nova de Gaia, Distrito do Porto
New · 169m²
With Garage
buy
569.000 €
3 bedroom flat in the best region of the city. Vila Nova de Gaia.
On the second floor facing Avenida da República, Solar Sul Poente exhibition.
Two parking spaces on the -2 floor.
Extraordinary location par excellence, corner of Avenida da República and Rua de Moçambique in Vila Nova de Gaia, come and live and invest in this new residential building in which the quality of construction combined with the functionalities and equipment essential in today’s modern world.
With a predominantly west/south sun exposure, it presents itself with the modernity of the Avenue, but also with the traditionality of Rua de Moçambique, calmer, more traditional and familiar.
The project is developed in a building with clean and unobstructed straight lines, privileging natural light, providing 64 homes spread over 8 floors, designed for the well-being of its owners.
The spaces stand out for a contemporary spatial organisation, with comfortable and functional interiors, and also have a balcony in all rooms in harmony with the surroundings. The project is developed in a building with clean and unobstructed straight lines, privileging natural light, providing 64 homes spread over 8 floors, in which we will have:
Apartment with large terrace, swimming pool, 4 bedrooms, fully equipped kitchen, 4 WC, 3 parking spaces with (49.35m²), on the 8th floor, facing Avenida da República, Solar Sul Poente exposure.
An authentic and unique top floor villa with 360 degree views of Porto to the south.
Build quality combined with the features and equipment that are essential in today’s modern world. With a predominantly west/south sun exposure, it presents itself with the modernity of the Avenue, but also with the traditionality of Rua de Moçambique, calmer, more traditional and familiar.
The spaces stand out for a contemporary spatial organisation, with comfortable and functional interiors, and also have a balcony in all rooms in harmony with the surroundings.
The project is developed in a building with clean and unobstructed straight lines, privileging natural light, providing 64 homes spread over 8 floors, in which we will have:
Payment Terms:
Payment Principle: 10% in the Promissory Contract (CPCV)
Signal Reinforcement: 10% six months after signing the CPCV
Intermediate: 10% 12 months after signing the CPCV
Completion of works (last quarter of 2024)
Remainder: 70% in the deed and delivery of the keys (beginning of 2025)
HILCROWN GAIA - STRUCTURE, MATERIALS AND EQUIPMENT
ROOFS: Concrete structure with zinc coating, stapled joint chamber system, rainwater evacuation elements and fences. WATERPROOFING PENTHOUSE FLOORS: Two intersecting screens of 4KG/m² + polypropylene fibre mesh intermediate to the THERMAL INSULATION of 8 cm thick.
ACOUSTIC INSULATION: Floors throughout the Building: Superior IMPACTODAM, Mortar + Cork + IMPACTODAM finish + Floor with cork treatment at the base of application.
INSULATION STRUCTURE EXTERIOR WALLS:
Canvas + 6 cm Rock Wool + (Mechanical Ventilation) blanket + Application of ALUCOBOND System
WINDOW FRAMES: TYPE: ROTO PATIO BRAND: INOWA
BALCONY GLASSES (GUARDS): Laminated Glass Certified By The International Standard 8mm+8mm Between 4 Mechanical Resistance Films.
ORONA ELEVATORS: Electric with quiet, smooth and energy-efficient operation
ORONA brand of exclusive manufacture, there will be two elevators per entrance.
1. STRUCTURE: Executed in reinforced concrete with special foundations (moulded walls and anchors) and direct foundations in the basement. Lattice structure of pillars and beams, with solid slabs, calculated according to the regulatory standards in force, including safety against wind and earthquakes.
1.1. Exterior walls: Executed in thermal and acoustic block masonry and externally insulated in rock wool. The interior walls are made of ceramic brick.
1.2. Floors: With light concrete or leça fillings, for the involvement of all technical networks (water, sewage, electricity, telecommunications, gas and air conditioning networks). Application of polyethylene mesh for acoustic insulation and regularisation screed for final finishing support.
1.3. Crockery: Suspended toilet and bidet, series ’two’ of ’Valadares’, white colour or equivalent; water-repellent MDF furniture to lacquer with ’Valadares’ worktop washbasin or equivalent; ASD extra-flat acrylic shower base or ASD Planissima bathtub or equivalent.
1.4. Accessories: Monolever faucets type ’Oli’, built-in ’crystal glass’ mirror.
1.5. INSULATION:
1.5.1. Polyethylene acoustic screen between the floors of the houses. Acoustic insulation with mineral wool on the walls between fractions.
1.5.2. Piped gas
1.5.3. WATERPROOF BLANKET on the top floor:
1.5.4. ACOUSTIC INSULATION OF THE TIPO_IMPACTODAM, mineral wool on the walls between fractions, mechanical and independent ventilation.
2. SANITARY FACILITIES IN THE SUITES:
2.1. FLOORING: Rectified ceramic flooring;
2.2. WALLS: Rectified ceramic coating;
2.3. CEILING: Plasterboard plasterboard type ’Pladur’, plastered for painting, including crown moulding for curtains/blackouts.
2.4. Balconies and Terraces: FLOORING: Suspended ceramic slabs, thick anti-slip finish, 2cm thick, colour to be defined;
IMPERBIALIZATION
2.5. Walls: ALUCOBOND coating, applied on a specific system
2.6. Guards: Tempered Glass; SPECIFICATION: Laminated Glass Certified By International Standard 8mm+8mm between 4 mechanical resistance films
2.7. Lighting: Built-in spotlights.
3. CARPENTRY AND WOODWORKING
3.1. Kitchen Cabinets: Base and upper cabinets with doors in matte white lacquered water-repellent MDF on the visible elements and water-repellent maple melamine on the non-visible elements. SileStone top in a colour to be defined;
3.2. Cabinets and Wardrobes: Wardrobes with melamine interior and matte white lacquered MDF doors;
3.3. Doors: Prefabricated interior doors, wood veneer, with frames and trims in wood veneered MDF.
3.4. I.S cabinets: Cabinets in matt white lacquered water-repellent MDF on the visible elements and maple water-repellent melamine on the non-visible elements.
4. ELEVATORS: Electric with quiet, smooth and energy-efficient operation (Class A), with automatic doors, LED lighting and fully adapted to people with reduced mobility. ORONA BRAND
5. EQUIPMENT: Air conditioning, Heat pump BRAND _ENERGIE for the production of DHW with energy efficiency and hourly heating management, motorised exteriors in lacquered aluminium in the colour of the frames and with thermal insulation. Interior moulding for the installation of curtains, insulation in polyethylene acoustic fabric between the floors of the houses. Acoustic insulation with mineral wool on the walls between fractions, mechanical and independent ventilation, colour video intercom, hydraulic installations, electricity, TV, telephone and telecommunications.
6. INFRASTRUCTURE, FLOORS AND ETCTOS:
6.1. Inverted roof, consisting of a light concrete slope, waterproofing with double asphalt screen, up to 60 cms walls and floor. thermal insulation with extruded polystyrene type ’Roofmate’, geotextile and mechanical protection.
7. AIR CONDITIONERS - MITSUBISHI Brand
8. KITCHEN EQUIPMENT: All AEG brand
8.1. Refrigerator encrusted
8.2. Induction hob 90 cm
8.3. Extractor hood, oven and microwave
8.4. Dishwasher and Washing Machine
8.5. SANITARY WATER HEATING:
Heat pump for energy efficient DHW production and hourly heating management
9. GARAGES:
9.1. ELECTRIFICATION: load installed to meet individual contracts of panels for charging electric vehicles.
9.2. FLOORING: Concrete smoothed with a surface hardener type ’Paviquartzo’;
9.3. WALLS: Varnished exposed concrete and sandblasted coating for painting;
9.4. CEILING: Varnished exposed concrete.
DISTANCES:
15 minutes away from Sá Carneiro International Airport.
150 meters from the metro station and 700 meters from the future TGV station.
150 meters from one of the largest warehouses and department stores.
5 minutes from the cellars of Gaia, the historic area of Porto and the splendour of the Douro River.
6 minutes from the World of Wine - a project of national interest that compiles the history of Portuguese wine.
5 minutes from the historic centre of the city of Porto.
3 minutes from Almeida Garret Secondary School.
5 minutes from Trofa Hospital de Gaia.
5 minutes from Santos Silva Hospital.
2 minutes access from the A1 motorway.
2 minutes access from the A20 motorway.
Bank Financing:
Habita is a partner of several financial entities, providing all its customers with free Home Loan simulations.
On the second floor facing Avenida da República, Solar Sul Poente exhibition.
Two parking spaces on the -2 floor.
Extraordinary location par excellence, corner of Avenida da República and Rua de Moçambique in Vila Nova de Gaia, come and live and invest in this new residential building in which the quality of construction combined with the functionalities and equipment essential in today’s modern world.
With a predominantly west/south sun exposure, it presents itself with the modernity of the Avenue, but also with the traditionality of Rua de Moçambique, calmer, more traditional and familiar.
The project is developed in a building with clean and unobstructed straight lines, privileging natural light, providing 64 homes spread over 8 floors, designed for the well-being of its owners.
The spaces stand out for a contemporary spatial organisation, with comfortable and functional interiors, and also have a balcony in all rooms in harmony with the surroundings. The project is developed in a building with clean and unobstructed straight lines, privileging natural light, providing 64 homes spread over 8 floors, in which we will have:
Apartment with large terrace, swimming pool, 4 bedrooms, fully equipped kitchen, 4 WC, 3 parking spaces with (49.35m²), on the 8th floor, facing Avenida da República, Solar Sul Poente exposure.
An authentic and unique top floor villa with 360 degree views of Porto to the south.
Build quality combined with the features and equipment that are essential in today’s modern world. With a predominantly west/south sun exposure, it presents itself with the modernity of the Avenue, but also with the traditionality of Rua de Moçambique, calmer, more traditional and familiar.
The spaces stand out for a contemporary spatial organisation, with comfortable and functional interiors, and also have a balcony in all rooms in harmony with the surroundings.
The project is developed in a building with clean and unobstructed straight lines, privileging natural light, providing 64 homes spread over 8 floors, in which we will have:
Payment Terms:
Payment Principle: 10% in the Promissory Contract (CPCV)
Signal Reinforcement: 10% six months after signing the CPCV
Intermediate: 10% 12 months after signing the CPCV
Completion of works (last quarter of 2024)
Remainder: 70% in the deed and delivery of the keys (beginning of 2025)
HILCROWN GAIA - STRUCTURE, MATERIALS AND EQUIPMENT
ROOFS: Concrete structure with zinc coating, stapled joint chamber system, rainwater evacuation elements and fences. WATERPROOFING PENTHOUSE FLOORS: Two intersecting screens of 4KG/m² + polypropylene fibre mesh intermediate to the THERMAL INSULATION of 8 cm thick.
ACOUSTIC INSULATION: Floors throughout the Building: Superior IMPACTODAM, Mortar + Cork + IMPACTODAM finish + Floor with cork treatment at the base of application.
INSULATION STRUCTURE EXTERIOR WALLS:
Canvas + 6 cm Rock Wool + (Mechanical Ventilation) blanket + Application of ALUCOBOND System
WINDOW FRAMES: TYPE: ROTO PATIO BRAND: INOWA
BALCONY GLASSES (GUARDS): Laminated Glass Certified By The International Standard 8mm+8mm Between 4 Mechanical Resistance Films.
ORONA ELEVATORS: Electric with quiet, smooth and energy-efficient operation
ORONA brand of exclusive manufacture, there will be two elevators per entrance.
1. STRUCTURE: Executed in reinforced concrete with special foundations (moulded walls and anchors) and direct foundations in the basement. Lattice structure of pillars and beams, with solid slabs, calculated according to the regulatory standards in force, including safety against wind and earthquakes.
1.1. Exterior walls: Executed in thermal and acoustic block masonry and externally insulated in rock wool. The interior walls are made of ceramic brick.
1.2. Floors: With light concrete or leça fillings, for the involvement of all technical networks (water, sewage, electricity, telecommunications, gas and air conditioning networks). Application of polyethylene mesh for acoustic insulation and regularisation screed for final finishing support.
1.3. Crockery: Suspended toilet and bidet, series ’two’ of ’Valadares’, white colour or equivalent; water-repellent MDF furniture to lacquer with ’Valadares’ worktop washbasin or equivalent; ASD extra-flat acrylic shower base or ASD Planissima bathtub or equivalent.
1.4. Accessories: Monolever faucets type ’Oli’, built-in ’crystal glass’ mirror.
1.5. INSULATION:
1.5.1. Polyethylene acoustic screen between the floors of the houses. Acoustic insulation with mineral wool on the walls between fractions.
1.5.2. Piped gas
1.5.3. WATERPROOF BLANKET on the top floor:
1.5.4. ACOUSTIC INSULATION OF THE TIPO_IMPACTODAM, mineral wool on the walls between fractions, mechanical and independent ventilation.
2. SANITARY FACILITIES IN THE SUITES:
2.1. FLOORING: Rectified ceramic flooring;
2.2. WALLS: Rectified ceramic coating;
2.3. CEILING: Plasterboard plasterboard type ’Pladur’, plastered for painting, including crown moulding for curtains/blackouts.
2.4. Balconies and Terraces: FLOORING: Suspended ceramic slabs, thick anti-slip finish, 2cm thick, colour to be defined;
IMPERBIALIZATION
2.5. Walls: ALUCOBOND coating, applied on a specific system
2.6. Guards: Tempered Glass; SPECIFICATION: Laminated Glass Certified By International Standard 8mm+8mm between 4 mechanical resistance films
2.7. Lighting: Built-in spotlights.
3. CARPENTRY AND WOODWORKING
3.1. Kitchen Cabinets: Base and upper cabinets with doors in matte white lacquered water-repellent MDF on the visible elements and water-repellent maple melamine on the non-visible elements. SileStone top in a colour to be defined;
3.2. Cabinets and Wardrobes: Wardrobes with melamine interior and matte white lacquered MDF doors;
3.3. Doors: Prefabricated interior doors, wood veneer, with frames and trims in wood veneered MDF.
3.4. I.S cabinets: Cabinets in matt white lacquered water-repellent MDF on the visible elements and maple water-repellent melamine on the non-visible elements.
4. ELEVATORS: Electric with quiet, smooth and energy-efficient operation (Class A), with automatic doors, LED lighting and fully adapted to people with reduced mobility. ORONA BRAND
5. EQUIPMENT: Air conditioning, Heat pump BRAND _ENERGIE for the production of DHW with energy efficiency and hourly heating management, motorised exteriors in lacquered aluminium in the colour of the frames and with thermal insulation. Interior moulding for the installation of curtains, insulation in polyethylene acoustic fabric between the floors of the houses. Acoustic insulation with mineral wool on the walls between fractions, mechanical and independent ventilation, colour video intercom, hydraulic installations, electricity, TV, telephone and telecommunications.
6. INFRASTRUCTURE, FLOORS AND ETCTOS:
6.1. Inverted roof, consisting of a light concrete slope, waterproofing with double asphalt screen, up to 60 cms walls and floor. thermal insulation with extruded polystyrene type ’Roofmate’, geotextile and mechanical protection.
7. AIR CONDITIONERS - MITSUBISHI Brand
8. KITCHEN EQUIPMENT: All AEG brand
8.1. Refrigerator encrusted
8.2. Induction hob 90 cm
8.3. Extractor hood, oven and microwave
8.4. Dishwasher and Washing Machine
8.5. SANITARY WATER HEATING:
Heat pump for energy efficient DHW production and hourly heating management
9. GARAGES:
9.1. ELECTRIFICATION: load installed to meet individual contracts of panels for charging electric vehicles.
9.2. FLOORING: Concrete smoothed with a surface hardener type ’Paviquartzo’;
9.3. WALLS: Varnished exposed concrete and sandblasted coating for painting;
9.4. CEILING: Varnished exposed concrete.
DISTANCES:
15 minutes away from Sá Carneiro International Airport.
150 meters from the metro station and 700 meters from the future TGV station.
150 meters from one of the largest warehouses and department stores.
5 minutes from the cellars of Gaia, the historic area of Porto and the splendour of the Douro River.
6 minutes from the World of Wine - a project of national interest that compiles the history of Portuguese wine.
5 minutes from the historic centre of the city of Porto.
3 minutes from Almeida Garret Secondary School.
5 minutes from Trofa Hospital de Gaia.
5 minutes from Santos Silva Hospital.
2 minutes access from the A1 motorway.
2 minutes access from the A20 motorway.
Bank Financing:
Habita is a partner of several financial entities, providing all its customers with free Home Loan simulations.
Contact
See Phone
Apartment 3 Bedrooms
Centro Gaia (Mafamude), Mafamude e Vilar do Paraíso, Vila Nova de Gaia, Distrito do Porto
New · 138m²
With Garage
buy
579.000 €
3 bedroom flat, with fully equipped kitchen, balcony and two parking spaces, in the best region of the city.
Third floor, GROSS AREA: 138.80 m², BALCONY AREA: 30.30 m2, PARKING AREA: 27.50 m², PARKING: 2 UNITS, PARKING FLOOR: -2, TOTAL UNIT AREA: 196.60 m²
Sun Exposure: West
The spaces stand out for a contemporary spatial organisation, with comfortable and functional interiors, and also have a balcony in all rooms in harmony with the surroundings. The project is developed in a building with clean and unobstructed straight lines, privileging natural light, providing 64 homes spread over 8 floors, in which we will have:
Air conditioning, Heat pump for DHW production with energy efficiency and hourly heating management, Motorized exteriors in lacquered aluminium in the colour of the frames and with thermal insulation. Interior moulding for the installation of curtains, insulation in polyethylene acoustic fabric between the floors of the houses. Acoustic insulation with mineral wool on the walls between fractions, mechanical and independent ventilation, colour video intercom, hydraulic installations, electricity, TV, telephone and telecommunications.
Payment Terms:
Payment Principle: 30% in the Promissory Contract (CPCV)
Completion of works (last quarter of 2024)
Remainder: 70% in the deed and delivery of the keys (Beginning of 2025)
DISTANCES:
15 minutes away from Sá Carneiro International Airport.
150 meters from the metro station and 700 meters from the future TGV station.
150 meters from one of the largest warehouses and department stores.
5 minutes from the cellars of Gaia, the historic area of Porto and the splendour of the Douro River.
6 minutes from the World of Wine - a project of national interest that compiles the history of Portuguese wine.
5 minutes from the historic centre of the city of Porto.
3 minutes from Almeida Garret Secondary School.
5 minutes from Trofa Hospital de Gaia.
5 minutes from Santos Silva Hospital.
2 minutes access from the A1 motorway.
2 minutes access from the A20 motorway.
Structure: Made of reinforced concrete with special foundations (moulded walls and anchors) and direct foundations in the basement. Lattice structure of pillars and beams, with solid slabs, calculated according to the regulatory standards in force, including safety against wind and earthquakes.
Exterior walls: Executed in thermal and acoustic block masonry and externally insulated in rock wool. The interior walls are made of ceramic brick.
Floors: With light concrete or leça fillings, for the involvement of all technical networks (water, sewage, electricity, telecommunications, gas and air conditioning networks). Application of polyethylene mesh for acoustic insulation and regularisation screed for final finishing support.
CROCKERY: Wall-hung toilet and bidet, series ’two’ from ’Valadares’, white colour or equivalent; water-repellent MDF furniture to lacquer with ’Valadares’ worktop washbasin or equivalent; ASD extra-flat acrylic shower base or ASD Planissima bathtub or equivalent.
ACCESSORIES: Monocommand faucets type ’Oli’, mirror ’crystal glass’ embedded.
Sanitary installation suites: FLOORING: Rectified ceramic flooring;
WALLS: Rectified ceramic coating;
CEILING: Plasterboard plasterboard, plastered for painting, including crown mouldings for curtains/blackouts.
Balconies and Terraces: FLOORING: Suspended ceramic slabs, thick anti-slip finish, 2cm thick, colour to be defined;
WALLS: Coating in Alucobond or equivalent, applied on a specific system;
GUARDS: Tempered Glass;
LIGHTING: Built-in spotlights.
CARPENTRY AND WOOD
Kitchen Cabinets: Base and upper cabinets with doors in matt white lacquered water-repellent MDF on the visible elements and maple water-repellent melamine on the non-visible elements. SileStone top in a colour to be defined;
Cabinets and Wardrobes: Wardrobes with melamine interior and matte white lacquered MDF doors;
Doors: Prefabricated interior doors, wood veneer, with frames and trims in wood veneered MDF.
I.S cabinets: Cabinets in matt white lacquered water-repellent MDF on the visible elements and maple water-repellent melamine on the non-visible elements.
Elevators: Electric with quiet, smooth and energy-efficient operation (Class A), with automatic doors, LED lighting and fully adapted for people with reduced mobility.
Bank Financing:
Habita is a partner of several financial entities, providing all its customers with free Home Loan simulations.
Third floor, GROSS AREA: 138.80 m², BALCONY AREA: 30.30 m2, PARKING AREA: 27.50 m², PARKING: 2 UNITS, PARKING FLOOR: -2, TOTAL UNIT AREA: 196.60 m²
Sun Exposure: West
The spaces stand out for a contemporary spatial organisation, with comfortable and functional interiors, and also have a balcony in all rooms in harmony with the surroundings. The project is developed in a building with clean and unobstructed straight lines, privileging natural light, providing 64 homes spread over 8 floors, in which we will have:
Air conditioning, Heat pump for DHW production with energy efficiency and hourly heating management, Motorized exteriors in lacquered aluminium in the colour of the frames and with thermal insulation. Interior moulding for the installation of curtains, insulation in polyethylene acoustic fabric between the floors of the houses. Acoustic insulation with mineral wool on the walls between fractions, mechanical and independent ventilation, colour video intercom, hydraulic installations, electricity, TV, telephone and telecommunications.
Payment Terms:
Payment Principle: 30% in the Promissory Contract (CPCV)
Completion of works (last quarter of 2024)
Remainder: 70% in the deed and delivery of the keys (Beginning of 2025)
DISTANCES:
15 minutes away from Sá Carneiro International Airport.
150 meters from the metro station and 700 meters from the future TGV station.
150 meters from one of the largest warehouses and department stores.
5 minutes from the cellars of Gaia, the historic area of Porto and the splendour of the Douro River.
6 minutes from the World of Wine - a project of national interest that compiles the history of Portuguese wine.
5 minutes from the historic centre of the city of Porto.
3 minutes from Almeida Garret Secondary School.
5 minutes from Trofa Hospital de Gaia.
5 minutes from Santos Silva Hospital.
2 minutes access from the A1 motorway.
2 minutes access from the A20 motorway.
Structure: Made of reinforced concrete with special foundations (moulded walls and anchors) and direct foundations in the basement. Lattice structure of pillars and beams, with solid slabs, calculated according to the regulatory standards in force, including safety against wind and earthquakes.
Exterior walls: Executed in thermal and acoustic block masonry and externally insulated in rock wool. The interior walls are made of ceramic brick.
Floors: With light concrete or leça fillings, for the involvement of all technical networks (water, sewage, electricity, telecommunications, gas and air conditioning networks). Application of polyethylene mesh for acoustic insulation and regularisation screed for final finishing support.
CROCKERY: Wall-hung toilet and bidet, series ’two’ from ’Valadares’, white colour or equivalent; water-repellent MDF furniture to lacquer with ’Valadares’ worktop washbasin or equivalent; ASD extra-flat acrylic shower base or ASD Planissima bathtub or equivalent.
ACCESSORIES: Monocommand faucets type ’Oli’, mirror ’crystal glass’ embedded.
Sanitary installation suites: FLOORING: Rectified ceramic flooring;
WALLS: Rectified ceramic coating;
CEILING: Plasterboard plasterboard, plastered for painting, including crown mouldings for curtains/blackouts.
Balconies and Terraces: FLOORING: Suspended ceramic slabs, thick anti-slip finish, 2cm thick, colour to be defined;
WALLS: Coating in Alucobond or equivalent, applied on a specific system;
GUARDS: Tempered Glass;
LIGHTING: Built-in spotlights.
CARPENTRY AND WOOD
Kitchen Cabinets: Base and upper cabinets with doors in matt white lacquered water-repellent MDF on the visible elements and maple water-repellent melamine on the non-visible elements. SileStone top in a colour to be defined;
Cabinets and Wardrobes: Wardrobes with melamine interior and matte white lacquered MDF doors;
Doors: Prefabricated interior doors, wood veneer, with frames and trims in wood veneered MDF.
I.S cabinets: Cabinets in matt white lacquered water-repellent MDF on the visible elements and maple water-repellent melamine on the non-visible elements.
Elevators: Electric with quiet, smooth and energy-efficient operation (Class A), with automatic doors, LED lighting and fully adapted for people with reduced mobility.
Bank Financing:
Habita is a partner of several financial entities, providing all its customers with free Home Loan simulations.
Contact
See Phone
Apartment 3 Bedrooms
Quinta Marques Gomes, Canidelo, Vila Nova de Gaia, Distrito do Porto
New · 169m²
With Garage
buy
920.000 €
New 3 bedroom flat, ready to be deed, on the 2nd floor with 169 sqm, terrace of 52 sqm, river and garden view, with 3 parking spaces inserted in Quinta Marques Gomes in Vila Nova De Gaia
The entire flat is west facing, all rooms with direct access to the terrace, with views of the river, sea, garden and city.
With 3 suites, the master with dressing room, service bathroom, fully equipped kitchen with Siemens equipment, laundry room with washing machine and dryer.
With large areas, high quality finishes, lots of storage throughout the flat.
Inserted in a development with unique characteristics in Vila Nova De Gaia, in front of the Douro River, with 24-hour security.
The project where it is located has high standards of construction quality and environmental and energy sustainability.
The project was developed in order to meet a unique image, through materials and techniques adopted in line with the green spaces and the entire landscape surroundings.
With an area of 270,000 m2, this development is a perfect amphitheatre that develops from the top of the palace to the bank of the Douro River, providing its residents with unparalleled views.
This development is a unique project in the Porto area and was designed with you in mind to provide you with a family experience in a quiet and comfortable environment.
Porto has been consecutively nominated as the best European destination, the city that gave its name to the famous wine. With Gaia on the other bank, which offers you the cellars where the wine rests and takes shape and which is currently undergoing major real estate, cultural and generational remodelling. This development is served by a vast network of transport and accessibility that allow you to quickly reach whatever your destination.
Book your visit now.
Castelhana is a Portuguese real estate agency present in the national market for 25 years, specialised in the prime residential market and recognised for the launch of some of the most notorious developments in the national real estate panorama.
Founded in 1999, Castelhana provides a comprehensive service in business mediation. We are specialists in investment and real estate marketing.
In Porto, we are based in Foz Do Douro, one of the noblest places in the city. In Lisbon, in Chiado, one of the most emblematic and traditional areas of the capital and in the Algarve region next to the renowned Vilamoura Marina.
We look forward to seeing you. We have a team available to give you the best support in your next real estate investment.
Contact us!
The entire flat is west facing, all rooms with direct access to the terrace, with views of the river, sea, garden and city.
With 3 suites, the master with dressing room, service bathroom, fully equipped kitchen with Siemens equipment, laundry room with washing machine and dryer.
With large areas, high quality finishes, lots of storage throughout the flat.
Inserted in a development with unique characteristics in Vila Nova De Gaia, in front of the Douro River, with 24-hour security.
The project where it is located has high standards of construction quality and environmental and energy sustainability.
The project was developed in order to meet a unique image, through materials and techniques adopted in line with the green spaces and the entire landscape surroundings.
With an area of 270,000 m2, this development is a perfect amphitheatre that develops from the top of the palace to the bank of the Douro River, providing its residents with unparalleled views.
This development is a unique project in the Porto area and was designed with you in mind to provide you with a family experience in a quiet and comfortable environment.
Porto has been consecutively nominated as the best European destination, the city that gave its name to the famous wine. With Gaia on the other bank, which offers you the cellars where the wine rests and takes shape and which is currently undergoing major real estate, cultural and generational remodelling. This development is served by a vast network of transport and accessibility that allow you to quickly reach whatever your destination.
Book your visit now.
Castelhana is a Portuguese real estate agency present in the national market for 25 years, specialised in the prime residential market and recognised for the launch of some of the most notorious developments in the national real estate panorama.
Founded in 1999, Castelhana provides a comprehensive service in business mediation. We are specialists in investment and real estate marketing.
In Porto, we are based in Foz Do Douro, one of the noblest places in the city. In Lisbon, in Chiado, one of the most emblematic and traditional areas of the capital and in the Algarve region next to the renowned Vilamoura Marina.
We look forward to seeing you. We have a team available to give you the best support in your next real estate investment.
Contact us!
Contact
See Phone
Apartment 3 Bedrooms
Carvalhido, Paranhos, Porto, Distrito do Porto
New · 144m²
With Garage
buy
700.000 €
Um novo apartamento de três quartos, orientação solar norte e terraço de 16,90m² (sqm) e Jardim com 67,80m² (sqm).
Um novo empreendimento que oferece apartamentos de 2 ou 3 quartos com terraços e jardins num conceito arquitetônico contemporâneo que privilegia o conforto e a sustentabilidade no centro da cidade do Porto, numa das melhores zonas residenciais da cidade Invicta.
Previsão para entrega, segundo semestre de 2026.
Primor na seleção de materiais e uma concepção construtiva de elevadíssima qualidade, espaços exclusivos com inserção elegante de zonas verdes.
Jardins e terraços privados para aproveitar as noites agradáveis ou simplesmente para desfrutar dos segundos valiosos de momentos em paz.
Localizado na Rua São Dinis onde se pode explorar a arquitetura, cultura e história , cafés e restaurantes, lojas locais e relaxar ao ar livre , como o Parque de São Roque e o Jardim Arca d’Água, onde você pode relaxar e aproveitar a natureza e inclusive com áreas verdes interiores e planejadas.
Envolvência oferece sedes de empresas, infraestrutura de educação, saúde e entretenimento, assim como de zonas verdes e parques, graças a um cómodo acesso às principais vias de mobilidade urbana.
Condições de pagamento:
10% CPCV
REFORÇO 1 - 10% conclusão da estrutura (30 Novembro 2024)
REFORÇO 2 - 10% conclusão das alvenarias (30 Maio 2025)
REFORÇO 3 - 10% na conclusão das caixilharias (30 Dezembro 2025)
REFORÇO 4 - 10% na conclusão das carpintarias (30 Junho 2026)
50% NA ESCRITURA ( previstas para último bimestre 2026)
Lugar de garagem T3 - SIM (2 lugares)
Lugar de garagem T2 - SIM (1 lugar)
LICENÇA: NUP 41746/2020 , emitida em 02/11/2022.
Financiamento Bancário:
A Habita é parceira de várias entidades financeiras possibilitando a todos os seus clientes simulações gratuitas de Crédito à Habitação.
Habita em sintonia com os mais prestigiados promotores e construtores da cidade do Porto.
Ligue e fique a par de tudo o que existe na charmosa cidade Invicta.
Um novo empreendimento que oferece apartamentos de 2 ou 3 quartos com terraços e jardins num conceito arquitetônico contemporâneo que privilegia o conforto e a sustentabilidade no centro da cidade do Porto, numa das melhores zonas residenciais da cidade Invicta.
Previsão para entrega, segundo semestre de 2026.
Primor na seleção de materiais e uma concepção construtiva de elevadíssima qualidade, espaços exclusivos com inserção elegante de zonas verdes.
Jardins e terraços privados para aproveitar as noites agradáveis ou simplesmente para desfrutar dos segundos valiosos de momentos em paz.
Localizado na Rua São Dinis onde se pode explorar a arquitetura, cultura e história , cafés e restaurantes, lojas locais e relaxar ao ar livre , como o Parque de São Roque e o Jardim Arca d’Água, onde você pode relaxar e aproveitar a natureza e inclusive com áreas verdes interiores e planejadas.
Envolvência oferece sedes de empresas, infraestrutura de educação, saúde e entretenimento, assim como de zonas verdes e parques, graças a um cómodo acesso às principais vias de mobilidade urbana.
Condições de pagamento:
10% CPCV
REFORÇO 1 - 10% conclusão da estrutura (30 Novembro 2024)
REFORÇO 2 - 10% conclusão das alvenarias (30 Maio 2025)
REFORÇO 3 - 10% na conclusão das caixilharias (30 Dezembro 2025)
REFORÇO 4 - 10% na conclusão das carpintarias (30 Junho 2026)
50% NA ESCRITURA ( previstas para último bimestre 2026)
Lugar de garagem T3 - SIM (2 lugares)
Lugar de garagem T2 - SIM (1 lugar)
LICENÇA: NUP 41746/2020 , emitida em 02/11/2022.
Financiamento Bancário:
A Habita é parceira de várias entidades financeiras possibilitando a todos os seus clientes simulações gratuitas de Crédito à Habitação.
Habita em sintonia com os mais prestigiados promotores e construtores da cidade do Porto.
Ligue e fique a par de tudo o que existe na charmosa cidade Invicta.
Contact
See Phone
Apartment 3 Bedrooms
Centro Gaia (Mafamude), Mafamude e Vilar do Paraíso, Vila Nova de Gaia, Distrito do Porto
New · 169m²
With Garage
buy
574.000 €
3 bedroom flat in the best region of the city. Vila Nova de Gaia.
On the first floor facing Avenida da República, Solar Sul Poente exhibition.
Two parking spaces on the -2 floor.
Extraordinary location par excellence, corner of Avenida da República and Rua de Moçambique in Vila Nova de Gaia, come and live and invest in this new residential building in which the quality of construction combined with the functionalities and equipment essential in today’s modern world.
With a predominantly west/south sun exposure, it presents itself with the modernity of the Avenue, but also with the traditionality of Rua de Moçambique, calmer, more traditional and familiar.
The project is developed in a building with clean and unobstructed straight lines, privileging natural light, providing 64 homes spread over 8 floors, designed for the well-being of its owners.
The spaces stand out for a contemporary spatial organisation, with comfortable and functional interiors, and also have a balcony in all rooms in harmony with the surroundings. The project is developed in a building with clean and unobstructed straight lines, privileging natural light, providing 64 homes spread over 8 floors, in which we will have:
Air conditioning, Heat pump for DHW production with energy efficiency and hourly heating management, Motorized exteriors in lacquered aluminium in the colour of the frames and with thermal insulation. Interior moulding for the installation of curtains, insulation in polyethylene acoustic fabric between the floors of the houses. Acoustic insulation with mineral wool on the walls between fractions, mechanical and independent ventilation, colour video intercom, hydraulic installations, electricity, TV, telephone and telecommunications.
Payment Terms:
30% in the Promissory Contract (CPCV)
Remainder: 70% in the deed and delivery of the keys (beginning of 2025)
DISTANCES:
15 minutes away from Sá Carneiro International Airport.
150 meters from the metro station and 700 meters from the future TGV station.
150 meters from one of the largest warehouses and department stores.
5 minutes from the cellars of Gaia, the historic area of Porto and the splendour of the Douro River.
6 minutes from the World of Wine - a project of national interest that compiles the history of Portuguese wine.
5 minutes from the historic centre of the city of Porto.
3 minutes from Almeida Garret Secondary School.
5 minutes from Trofa Hospital de Gaia.
5 minutes from Santos Silva Hospital.
2 minutes access from the A1 motorway.
2 minutes access from the A20 motorway.
Structure: Made of reinforced concrete with special foundations (moulded walls and anchors) and direct foundations in the basement. Lattice structure of pillars and beams, with solid slabs, calculated according to the regulatory standards in force, including safety against wind and earthquakes.
Exterior walls: Executed in thermal and acoustic block masonry and externally insulated in rock wool. The interior walls are made of ceramic brick.
Floors: With light concrete or leça fillings, for the involvement of all technical networks (water, sewage, electricity, telecommunications, gas and air conditioning networks). Application of polyethylene mesh for acoustic insulation and regularisation screed for final finishing support.
Roof: Inverted roof, consisting of a light concrete slope, waterproofing with double asphalt screen, thermal insulation with extruded polystyrene type ’Roofmate’, geotextile and mechanical protection.
Housing: FLOORING: Multilayer wood with cork, #14mm;
SKIRTING BOARD: Wood with matt varnished finish, 7.5cm high;
WALLS: Plaster with Serial-type sprayed stucco;
CEILING: Plasterboard plasterboard type ’Pladur’, plastered for painting.
Kitchens: FLOORING: Rectified ceramic flooring;
WALLS: Serum coating on cerezite to paint the waterproofing paint and glass’ between furniture;
CEILING: Water-repellent plasterboard type ’Pladur’, plastered for painting;
EQUIPMENT: Ceramic hob, exhaust fan, oven, microwave, machine. washing dishes and refrigerators;
ACCESSORIES: Faucets with ’Oli’ type telescope. Built-in stainless steel sink underneath.
Living and Dining Room: FLOORING: Multilayer wood with cork, #14mm;
SKIRTING BOARD: Wood with matt varnished finish, 7.5cm high;
WALLS: Plaster with Serial-type sprayed stucco;
CEILING: Plasterboard plasterboard, plastered for painting, including crown mouldings for curtains/blackouts.
Sanitary Service Facilities: FLOORING: Rectified ceramic flooring;
WALLS: Rectified ceramic coating;
CEILING: Water-repellent plasterboard type ’Pladur’, plastered for painting;
CROCKERY: Wall-hung toilet type ’Two’ series from ’Valadares’, white colour or equivalent; water-repellent MDF furniture for lacquering, with ’Valadares’ worktop washbasin or equivalent;
ACCESSORIES: Monocommand faucets type ’Oli’, mirror ’crystal glass’ embedded.
Common Sanitary Facilities: FLOORING: Rectified ceramic flooring;
WALLS: Rectified ceramic coating;
CEILING: Water-repellent plasterboard type ’Pladur’, plastered for painting;
CROCKERY: Wall-hung toilet and bidet, series ’two’ from ’Valadares’, white colour or equivalent; water-repellent MDF furniture to lacquer with ’Valadares’ worktop washbasin or equivalent; ASD extra-flat acrylic shower base or ASD Planissima bathtub or equivalent.
ACCESSORIES: Monocommand faucets type ’Oli’, mirror ’crystal glass’ embedded.
Sanitary installation suites: FLOORING: Rectified ceramic flooring;
WALLS: Rectified ceramic coating;
CEILING: Water-repellent plasterboard type ’Pladur’, plastered for painting;
CROCKERY: Wall-hung toilet and bidet, series ’two’ from ’Valadares’, white colour or equivalent; water-repellent MDF furniture to lacquer with ’Valadares’ worktop washbasin or equivalent; ASD extra-flat acrylic shower base or ASD Planissima bathtub or equivalent.
ACCESSORIES: Monocommand faucets type ’Oli’, mirror ’crystal glass’ embedded.
Rooms and suites: FLOORING: Multilayer wood with cork, #14mm;
SKIRTING BOARD: Wood with matt varnished finish, 7.5cm high;
WALLS: Plaster with Serial-type sprayed stucco;
CEILING: Plasterboard plasterboard, plastered for painting, including crown mouldings for curtains/blackouts.
Balconies and Terraces: FLOORING: Suspended ceramic slabs, thick anti-slip finish, 2cm thick, colour to be defined;
WALLS: Coating in Alucobond or equivalent, applied on a specific system;
GUARDS: Tempered Glass;
LIGHTING: Built-in spotlights.
Carpentry
Kitchen Cabinets: Base and upper cabinets with doors in matt white lacquered water-repellent MDF on the visible elements and maple water-repellent melamine on the non-visible elements. SileStone top in a colour to be defined;
Cabinets and Wardrobes: Wardrobes with melamine interior and matte white lacquered MDF doors;
Doors: Prefabricated interior doors, wood veneer, with frames and trims in wood veneered MDF.
I.S cabinets: Cabinets in matt white lacquered water-repellent MDF on the visible elements and maple water-repellent melamine on the non-visible elements.
Elevators: Electric with quiet, smooth and energy-efficient operation (Class A), with automatic doors, LED lighting and fully adapted for people with reduced mobility.
Bank Financing:
Habita is a partner of several financial entities, providing all its customers with free Home Loan simulations.
On the first floor facing Avenida da República, Solar Sul Poente exhibition.
Two parking spaces on the -2 floor.
Extraordinary location par excellence, corner of Avenida da República and Rua de Moçambique in Vila Nova de Gaia, come and live and invest in this new residential building in which the quality of construction combined with the functionalities and equipment essential in today’s modern world.
With a predominantly west/south sun exposure, it presents itself with the modernity of the Avenue, but also with the traditionality of Rua de Moçambique, calmer, more traditional and familiar.
The project is developed in a building with clean and unobstructed straight lines, privileging natural light, providing 64 homes spread over 8 floors, designed for the well-being of its owners.
The spaces stand out for a contemporary spatial organisation, with comfortable and functional interiors, and also have a balcony in all rooms in harmony with the surroundings. The project is developed in a building with clean and unobstructed straight lines, privileging natural light, providing 64 homes spread over 8 floors, in which we will have:
Air conditioning, Heat pump for DHW production with energy efficiency and hourly heating management, Motorized exteriors in lacquered aluminium in the colour of the frames and with thermal insulation. Interior moulding for the installation of curtains, insulation in polyethylene acoustic fabric between the floors of the houses. Acoustic insulation with mineral wool on the walls between fractions, mechanical and independent ventilation, colour video intercom, hydraulic installations, electricity, TV, telephone and telecommunications.
Payment Terms:
30% in the Promissory Contract (CPCV)
Remainder: 70% in the deed and delivery of the keys (beginning of 2025)
DISTANCES:
15 minutes away from Sá Carneiro International Airport.
150 meters from the metro station and 700 meters from the future TGV station.
150 meters from one of the largest warehouses and department stores.
5 minutes from the cellars of Gaia, the historic area of Porto and the splendour of the Douro River.
6 minutes from the World of Wine - a project of national interest that compiles the history of Portuguese wine.
5 minutes from the historic centre of the city of Porto.
3 minutes from Almeida Garret Secondary School.
5 minutes from Trofa Hospital de Gaia.
5 minutes from Santos Silva Hospital.
2 minutes access from the A1 motorway.
2 minutes access from the A20 motorway.
Structure: Made of reinforced concrete with special foundations (moulded walls and anchors) and direct foundations in the basement. Lattice structure of pillars and beams, with solid slabs, calculated according to the regulatory standards in force, including safety against wind and earthquakes.
Exterior walls: Executed in thermal and acoustic block masonry and externally insulated in rock wool. The interior walls are made of ceramic brick.
Floors: With light concrete or leça fillings, for the involvement of all technical networks (water, sewage, electricity, telecommunications, gas and air conditioning networks). Application of polyethylene mesh for acoustic insulation and regularisation screed for final finishing support.
Roof: Inverted roof, consisting of a light concrete slope, waterproofing with double asphalt screen, thermal insulation with extruded polystyrene type ’Roofmate’, geotextile and mechanical protection.
Housing: FLOORING: Multilayer wood with cork, #14mm;
SKIRTING BOARD: Wood with matt varnished finish, 7.5cm high;
WALLS: Plaster with Serial-type sprayed stucco;
CEILING: Plasterboard plasterboard type ’Pladur’, plastered for painting.
Kitchens: FLOORING: Rectified ceramic flooring;
WALLS: Serum coating on cerezite to paint the waterproofing paint and glass’ between furniture;
CEILING: Water-repellent plasterboard type ’Pladur’, plastered for painting;
EQUIPMENT: Ceramic hob, exhaust fan, oven, microwave, machine. washing dishes and refrigerators;
ACCESSORIES: Faucets with ’Oli’ type telescope. Built-in stainless steel sink underneath.
Living and Dining Room: FLOORING: Multilayer wood with cork, #14mm;
SKIRTING BOARD: Wood with matt varnished finish, 7.5cm high;
WALLS: Plaster with Serial-type sprayed stucco;
CEILING: Plasterboard plasterboard, plastered for painting, including crown mouldings for curtains/blackouts.
Sanitary Service Facilities: FLOORING: Rectified ceramic flooring;
WALLS: Rectified ceramic coating;
CEILING: Water-repellent plasterboard type ’Pladur’, plastered for painting;
CROCKERY: Wall-hung toilet type ’Two’ series from ’Valadares’, white colour or equivalent; water-repellent MDF furniture for lacquering, with ’Valadares’ worktop washbasin or equivalent;
ACCESSORIES: Monocommand faucets type ’Oli’, mirror ’crystal glass’ embedded.
Common Sanitary Facilities: FLOORING: Rectified ceramic flooring;
WALLS: Rectified ceramic coating;
CEILING: Water-repellent plasterboard type ’Pladur’, plastered for painting;
CROCKERY: Wall-hung toilet and bidet, series ’two’ from ’Valadares’, white colour or equivalent; water-repellent MDF furniture to lacquer with ’Valadares’ worktop washbasin or equivalent; ASD extra-flat acrylic shower base or ASD Planissima bathtub or equivalent.
ACCESSORIES: Monocommand faucets type ’Oli’, mirror ’crystal glass’ embedded.
Sanitary installation suites: FLOORING: Rectified ceramic flooring;
WALLS: Rectified ceramic coating;
CEILING: Water-repellent plasterboard type ’Pladur’, plastered for painting;
CROCKERY: Wall-hung toilet and bidet, series ’two’ from ’Valadares’, white colour or equivalent; water-repellent MDF furniture to lacquer with ’Valadares’ worktop washbasin or equivalent; ASD extra-flat acrylic shower base or ASD Planissima bathtub or equivalent.
ACCESSORIES: Monocommand faucets type ’Oli’, mirror ’crystal glass’ embedded.
Rooms and suites: FLOORING: Multilayer wood with cork, #14mm;
SKIRTING BOARD: Wood with matt varnished finish, 7.5cm high;
WALLS: Plaster with Serial-type sprayed stucco;
CEILING: Plasterboard plasterboard, plastered for painting, including crown mouldings for curtains/blackouts.
Balconies and Terraces: FLOORING: Suspended ceramic slabs, thick anti-slip finish, 2cm thick, colour to be defined;
WALLS: Coating in Alucobond or equivalent, applied on a specific system;
GUARDS: Tempered Glass;
LIGHTING: Built-in spotlights.
Carpentry
Kitchen Cabinets: Base and upper cabinets with doors in matt white lacquered water-repellent MDF on the visible elements and maple water-repellent melamine on the non-visible elements. SileStone top in a colour to be defined;
Cabinets and Wardrobes: Wardrobes with melamine interior and matte white lacquered MDF doors;
Doors: Prefabricated interior doors, wood veneer, with frames and trims in wood veneered MDF.
I.S cabinets: Cabinets in matt white lacquered water-repellent MDF on the visible elements and maple water-repellent melamine on the non-visible elements.
Elevators: Electric with quiet, smooth and energy-efficient operation (Class A), with automatic doors, LED lighting and fully adapted for people with reduced mobility.
Bank Financing:
Habita is a partner of several financial entities, providing all its customers with free Home Loan simulations.
Contact
See Phone
Apartment 3 Bedrooms
Canidelo, Vila Nova de Gaia, Distrito do Porto
New · 115m²
With Garage
buy
545.000 €
Localizado na Marginal de Canidelo, na primeira linha da Margem Sul da Foz do Douro, com vistas deslumbrantes sobre a área verde da reserva natural do Estuário do Douro, bem como sobre a Foz do Douro e a poucos minutos do Cais de Gaia, Arrábida e Gaia Shopping, Caves de Vinho do Porto, WOW, Parque de S. Paio e Parque de Lavadores.
Esses são apenas alguns dos motivos que tornam este lugar único para se viver!
Apartamento T3 com área útil de 115m², varanda de 13m² e cozinha open space totalmente equipada, com acesso direto à varanda.
Conta com 3 quartos, sendo dois deles suítes, todos com roupeiros.
Dispõe de dois halls, um de entrada e outro de acesso aos quartos.
Inclui dois lugares de garagem e um espaço de arrumação.
A orientação solar do apartamento é Sudeste/Noroeste.
Financiamento Bancário:
A Habita é parceira de várias entidades financeiras, possibilitando a todos os seus clientes simulações gratuitas de Crédito à Habitação.
Esses são apenas alguns dos motivos que tornam este lugar único para se viver!
Apartamento T3 com área útil de 115m², varanda de 13m² e cozinha open space totalmente equipada, com acesso direto à varanda.
Conta com 3 quartos, sendo dois deles suítes, todos com roupeiros.
Dispõe de dois halls, um de entrada e outro de acesso aos quartos.
Inclui dois lugares de garagem e um espaço de arrumação.
A orientação solar do apartamento é Sudeste/Noroeste.
Financiamento Bancário:
A Habita é parceira de várias entidades financeiras, possibilitando a todos os seus clientes simulações gratuitas de Crédito à Habitação.
Contact
See Phone
Apartment 3 Bedrooms
Centro Gaia (Mafamude), Mafamude e Vilar do Paraíso, Vila Nova de Gaia, Distrito do Porto
New · 142m²
With Garage
buy
549.000 €
3 bedroom flat in the best region of the city. Vila Nova de Gaia.
On the second floor facing Avenida da República, Solar Sul Poente exhibition.
Two parking spaces on the -2 floor.
The project is developed in a building with clean and unobstructed straight lines, privileging natural light, providing 64 homes spread over 8 floors.
Payment Terms:
Payment Principle: 10% in the Promissory Contract (CPCV)
Signal Reinforcement: 10% six months after signing the CPCV
Intermediate: 10% 12 months after signing the CPCV
Completion of works (last quarter of 2024)
Remainder: 70% in the deed and delivery of the keys (beginning of 2025)
HILCROWN GAIA - STRUCTURE, MATERIALS AND EQUIPMENT
ROOFS: Concrete structure with zinc coating, stapled joint chamber system, rainwater evacuation elements and fences. WATERPROOFING PENTHOUSE FLOORS: Two intersecting screens of 4KG/m² + polypropylene fibre mesh intermediate to the THERMAL INSULATION of 8 cm thick.
ACOUSTIC INSULATION: Floors throughout the Building: Superior IMPACTODAM, Mortar + Cork + IMPACTODAM finish + Floor with cork treatment at the base of application.
INSULATION STRUCTURE EXTERIOR WALLS:
Canvas + 6 cm Rock Wool + (Mechanical Ventilation) blanket + Application of ALUCOBOND System
WINDOW FRAMES: TYPE: ROTO PATIO BRAND: INOWA
BALCONY GLASSES (GUARDS): Laminated Glass Certified By The International Standard 8mm+8mm Between 4 Mechanical Resistance Films.
ORONA ELEVATORS: Electric with quiet, smooth and energy-efficient operation
ORONA brand of exclusive manufacture, there will be two elevators per entrance.
1. STRUCTURE: Executed in reinforced concrete with special foundations (moulded walls and anchors) and direct foundations in the basement. Lattice structure of pillars and beams, with solid slabs, calculated according to the regulatory standards in force, including safety against wind and earthquakes.
1.1. Exterior walls: Executed in thermal and acoustic block masonry and externally insulated in rock wool. The interior walls are made of ceramic brick.
1.2. Floors: With light concrete or leça fillings, for the involvement of all technical networks (water, sewage, electricity, telecommunications, gas and air conditioning networks). Application of polyethylene mesh for acoustic insulation and regularisation screed for final finishing support.
1.3. Crockery: Suspended toilet and bidet, series ’two’ of ’Valadares’, white colour or equivalent; water-repellent MDF furniture to lacquer with ’Valadares’ worktop washbasin or equivalent; ASD extra-flat acrylic shower base or ASD Planissima bathtub or equivalent.
1.4. Accessories: Monolever faucets type ’Oli’, built-in ’crystal glass’ mirror.
1.5. INSULATION:
1.5.1. Polyethylene acoustic screen between the floors of the houses. Acoustic insulation with mineral wool on the walls between fractions.
1.5.2. Piped gas
1.5.3. WATERPROOF BLANKET on the top floor:
1.5.4. ACOUSTIC INSULATION OF THE TIPO_IMPACTODAM, mineral wool on the walls between fractions, mechanical and independent ventilation.
2. SANITARY FACILITIES IN THE SUITES:
2.1. FLOORING: Rectified ceramic flooring;
2.2. WALLS: Rectified ceramic coating;
2.3. CEILING: Plasterboard plasterboard type ’Pladur’, plastered for painting, including crown moulding for curtains/blackouts.
2.4. Balconies and Terraces: FLOORING: Suspended ceramic slabs, thick anti-slip finish, 2cm thick, colour to be defined;
IMPERBIALIZATION
2.5. Walls: ALUCOBOND coating, applied on a specific system
2.6. Guards: Tempered Glass; SPECIFICATION: Laminated Glass Certified By International Standard 8mm+8mm between 4 mechanical resistance films
2.7. Lighting: Built-in spotlights.
3. CARPENTRY AND WOODWORKING
3.1. Kitchen Cabinets: Base and upper cabinets with doors in matte white lacquered water-repellent MDF on the visible elements and water-repellent maple melamine on the non-visible elements. SileStone top in a colour to be defined;
3.2. Cabinets and Wardrobes: Wardrobes with melamine interior and matte white lacquered MDF doors;
3.3. Doors: Prefabricated interior doors, wood veneer, with frames and trims in wood veneered MDF.
3.4. I.S cabinets: Cabinets in matt white lacquered water-repellent MDF on the visible elements and maple water-repellent melamine on the non-visible elements.
4. ELEVATORS: Electric with quiet, smooth and energy-efficient operation (Class A), with automatic doors, LED lighting and fully adapted to people with reduced mobility. ORONA BRAND
5. EQUIPMENT: Air conditioning, Heat pump BRAND _ENERGIE for the production of DHW with energy efficiency and hourly heating management, motorised exteriors in lacquered aluminium in the colour of the frames and with thermal insulation. Interior moulding for the installation of curtains, insulation in polyethylene acoustic fabric between the floors of the houses. Acoustic insulation with mineral wool on the walls between fractions, mechanical and independent ventilation, colour video intercom, hydraulic installations, electricity, TV, telephone and telecommunications.
6. INFRASTRUCTURE, FLOORS AND ETCTOS:
6.1. Inverted roof, consisting of a light concrete slope, waterproofing with double asphalt screen, up to 60 cms walls and floor. thermal insulation with extruded polystyrene type ’Roofmate’, geotextile and mechanical protection.
7. AIR CONDITIONERS - MITSUBISHI Brand
8. KITCHEN EQUIPMENT: All AEG brand
8.1. Refrigerator encrusted
8.2. Induction hob 90 cm
8.3. Extractor hood, oven and microwave
8.4. Dishwasher and Washing Machine
8.5. SANITARY WATER HEATING:
Heat pump for energy efficient DHW production and hourly heating management
9. GARAGES:
9.1. ELECTRIFICATION: load installed to meet individual contracts of panels for charging electric vehicles.
9.2. FLOORING: Concrete smoothed with a surface hardener type ’Paviquartzo’;
9.3. WALLS: Varnished exposed concrete and sandblasted coating for painting;
9.4. CEILING: Varnished exposed concrete.
DISTANCES:
15 minutes away from Sá Carneiro International Airport.
150 meters from the metro station and 700 meters from the future TGV station.
150 meters from one of the largest warehouses and department stores.
5 minutes from the cellars of Gaia, the historic area of Porto and the splendour of the Douro River.
6 minutes from the World of Wine - a project of national interest that compiles the history of Portuguese wine.
5 minutes from the historic centre of the city of Porto.
3 minutes from Almeida Garret Secondary School.
5 minutes from Trofa Hospital de Gaia.
5 minutes from Santos Silva Hospital.
2 minutes access from the A1 motorway.
2 minutes access from the A20 motorway.
Bank Financing:
Habita is a partner of several financial entities, providing all its customers with free Home Loan simulations.
On the second floor facing Avenida da República, Solar Sul Poente exhibition.
Two parking spaces on the -2 floor.
The project is developed in a building with clean and unobstructed straight lines, privileging natural light, providing 64 homes spread over 8 floors.
Payment Terms:
Payment Principle: 10% in the Promissory Contract (CPCV)
Signal Reinforcement: 10% six months after signing the CPCV
Intermediate: 10% 12 months after signing the CPCV
Completion of works (last quarter of 2024)
Remainder: 70% in the deed and delivery of the keys (beginning of 2025)
HILCROWN GAIA - STRUCTURE, MATERIALS AND EQUIPMENT
ROOFS: Concrete structure with zinc coating, stapled joint chamber system, rainwater evacuation elements and fences. WATERPROOFING PENTHOUSE FLOORS: Two intersecting screens of 4KG/m² + polypropylene fibre mesh intermediate to the THERMAL INSULATION of 8 cm thick.
ACOUSTIC INSULATION: Floors throughout the Building: Superior IMPACTODAM, Mortar + Cork + IMPACTODAM finish + Floor with cork treatment at the base of application.
INSULATION STRUCTURE EXTERIOR WALLS:
Canvas + 6 cm Rock Wool + (Mechanical Ventilation) blanket + Application of ALUCOBOND System
WINDOW FRAMES: TYPE: ROTO PATIO BRAND: INOWA
BALCONY GLASSES (GUARDS): Laminated Glass Certified By The International Standard 8mm+8mm Between 4 Mechanical Resistance Films.
ORONA ELEVATORS: Electric with quiet, smooth and energy-efficient operation
ORONA brand of exclusive manufacture, there will be two elevators per entrance.
1. STRUCTURE: Executed in reinforced concrete with special foundations (moulded walls and anchors) and direct foundations in the basement. Lattice structure of pillars and beams, with solid slabs, calculated according to the regulatory standards in force, including safety against wind and earthquakes.
1.1. Exterior walls: Executed in thermal and acoustic block masonry and externally insulated in rock wool. The interior walls are made of ceramic brick.
1.2. Floors: With light concrete or leça fillings, for the involvement of all technical networks (water, sewage, electricity, telecommunications, gas and air conditioning networks). Application of polyethylene mesh for acoustic insulation and regularisation screed for final finishing support.
1.3. Crockery: Suspended toilet and bidet, series ’two’ of ’Valadares’, white colour or equivalent; water-repellent MDF furniture to lacquer with ’Valadares’ worktop washbasin or equivalent; ASD extra-flat acrylic shower base or ASD Planissima bathtub or equivalent.
1.4. Accessories: Monolever faucets type ’Oli’, built-in ’crystal glass’ mirror.
1.5. INSULATION:
1.5.1. Polyethylene acoustic screen between the floors of the houses. Acoustic insulation with mineral wool on the walls between fractions.
1.5.2. Piped gas
1.5.3. WATERPROOF BLANKET on the top floor:
1.5.4. ACOUSTIC INSULATION OF THE TIPO_IMPACTODAM, mineral wool on the walls between fractions, mechanical and independent ventilation.
2. SANITARY FACILITIES IN THE SUITES:
2.1. FLOORING: Rectified ceramic flooring;
2.2. WALLS: Rectified ceramic coating;
2.3. CEILING: Plasterboard plasterboard type ’Pladur’, plastered for painting, including crown moulding for curtains/blackouts.
2.4. Balconies and Terraces: FLOORING: Suspended ceramic slabs, thick anti-slip finish, 2cm thick, colour to be defined;
IMPERBIALIZATION
2.5. Walls: ALUCOBOND coating, applied on a specific system
2.6. Guards: Tempered Glass; SPECIFICATION: Laminated Glass Certified By International Standard 8mm+8mm between 4 mechanical resistance films
2.7. Lighting: Built-in spotlights.
3. CARPENTRY AND WOODWORKING
3.1. Kitchen Cabinets: Base and upper cabinets with doors in matte white lacquered water-repellent MDF on the visible elements and water-repellent maple melamine on the non-visible elements. SileStone top in a colour to be defined;
3.2. Cabinets and Wardrobes: Wardrobes with melamine interior and matte white lacquered MDF doors;
3.3. Doors: Prefabricated interior doors, wood veneer, with frames and trims in wood veneered MDF.
3.4. I.S cabinets: Cabinets in matt white lacquered water-repellent MDF on the visible elements and maple water-repellent melamine on the non-visible elements.
4. ELEVATORS: Electric with quiet, smooth and energy-efficient operation (Class A), with automatic doors, LED lighting and fully adapted to people with reduced mobility. ORONA BRAND
5. EQUIPMENT: Air conditioning, Heat pump BRAND _ENERGIE for the production of DHW with energy efficiency and hourly heating management, motorised exteriors in lacquered aluminium in the colour of the frames and with thermal insulation. Interior moulding for the installation of curtains, insulation in polyethylene acoustic fabric between the floors of the houses. Acoustic insulation with mineral wool on the walls between fractions, mechanical and independent ventilation, colour video intercom, hydraulic installations, electricity, TV, telephone and telecommunications.
6. INFRASTRUCTURE, FLOORS AND ETCTOS:
6.1. Inverted roof, consisting of a light concrete slope, waterproofing with double asphalt screen, up to 60 cms walls and floor. thermal insulation with extruded polystyrene type ’Roofmate’, geotextile and mechanical protection.
7. AIR CONDITIONERS - MITSUBISHI Brand
8. KITCHEN EQUIPMENT: All AEG brand
8.1. Refrigerator encrusted
8.2. Induction hob 90 cm
8.3. Extractor hood, oven and microwave
8.4. Dishwasher and Washing Machine
8.5. SANITARY WATER HEATING:
Heat pump for energy efficient DHW production and hourly heating management
9. GARAGES:
9.1. ELECTRIFICATION: load installed to meet individual contracts of panels for charging electric vehicles.
9.2. FLOORING: Concrete smoothed with a surface hardener type ’Paviquartzo’;
9.3. WALLS: Varnished exposed concrete and sandblasted coating for painting;
9.4. CEILING: Varnished exposed concrete.
DISTANCES:
15 minutes away from Sá Carneiro International Airport.
150 meters from the metro station and 700 meters from the future TGV station.
150 meters from one of the largest warehouses and department stores.
5 minutes from the cellars of Gaia, the historic area of Porto and the splendour of the Douro River.
6 minutes from the World of Wine - a project of national interest that compiles the history of Portuguese wine.
5 minutes from the historic centre of the city of Porto.
3 minutes from Almeida Garret Secondary School.
5 minutes from Trofa Hospital de Gaia.
5 minutes from Santos Silva Hospital.
2 minutes access from the A1 motorway.
2 minutes access from the A20 motorway.
Bank Financing:
Habita is a partner of several financial entities, providing all its customers with free Home Loan simulations.
Contact
See Phone
Apartment 3 Bedrooms
Paranhos, Porto, Distrito do Porto
New · 122m²
With Garage
buy
399.000 €
New 3 bedroom triplex flat with garden, garage near Estádio do Dragão and Polo Universitário.
This charming flat, with luxury finishes, is located in one of the best areas to live in the centre of Porto, due to being a central but quiet area, surrounded by services, access and transport.
It is housed in a brand new building, with 3 floors and only two fractions - which will bring you a peaceful environment of a quiet residential area.
T3 is on the 1st, 2nd and 3rd floors.
It is very bright and has East-West sun exposure.
On the 1st floor, the living room and kitchen are in open space and the entire hallway has built-in cabinets.
The kitchen is fully equipped with SMEG appliances, hob, oven and extractor fan.
On the 2nd floor you will find the 3 bedrooms, 2 bathrooms and a balcony:
- 1 en-suite bedroom with en-suite bathroom
- 1 bedroom with access to the balcony
- 1 bedroom with desk and balcony access
The flat has a lot of built-in storage, both in the bedrooms and throughout the rest of the house. Many walls are all storage.
The garage is at the front of the house. It has an artistic gate all worked out that will remind you of a painting by Mondrian and will give a special shine to the façade.
The 3rd floor is all a terrace with wide views of the city, lots of light and will have a barbecue.
There is approval for the construction of a jacuzzi.
This terrace will give way to many good moments with family and get-togethers with friends!
This charming flat, with luxury finishes, is located in one of the best areas to live in the centre of Porto, due to being a central but quiet area, surrounded by services, access and transport.
It is housed in a brand new building, with 3 floors and only two fractions - which will bring you a peaceful environment of a quiet residential area.
T3 is on the 1st, 2nd and 3rd floors.
It is very bright and has East-West sun exposure.
On the 1st floor, the living room and kitchen are in open space and the entire hallway has built-in cabinets.
The kitchen is fully equipped with SMEG appliances, hob, oven and extractor fan.
On the 2nd floor you will find the 3 bedrooms, 2 bathrooms and a balcony:
- 1 en-suite bedroom with en-suite bathroom
- 1 bedroom with access to the balcony
- 1 bedroom with desk and balcony access
The flat has a lot of built-in storage, both in the bedrooms and throughout the rest of the house. Many walls are all storage.
The garage is at the front of the house. It has an artistic gate all worked out that will remind you of a painting by Mondrian and will give a special shine to the façade.
The 3rd floor is all a terrace with wide views of the city, lots of light and will have a barbecue.
There is approval for the construction of a jacuzzi.
This terrace will give way to many good moments with family and get-togethers with friends!
Contact
See Phone
Apartment 3 Bedrooms
Carvalhido, Paranhos, Porto, Distrito do Porto
New · 120m²
With Garage
buy
628.000 €
A brand new three-bedroom flat, north solar orientation and balcony with 15.50m² (sqm)
Excellence in the selection of materials and a constructive design of the highest quality, exclusive spaces with elegant insertion of green areas and architectural planning that favours sustainability.
Forecast for delivery of work: Second half of 2026.
Private gardens and terraces to enjoy the pleasant evenings or simply to enjoy the valuable seconds of moments in peace.
Located on Rua São Dinis where you can explore the architecture, culture and history, cafes and restaurants, local shops and relax outdoors, such as the Parque de São Roque and the Jardim Arca d’Água, where you can relax and enjoy nature and even with indoor and planned green areas.
Payment Terms:
10% CPCV
REINFORCEMENT 1 - 10% completion of the structure (30 November 2024)
REINFORCEMENT 2 - 10% completion of the masonry (30 May 2025)
REINFORCEMENT 3 - 10% on completion of window frames (30 December 2025)
REINFORCEMENT 4 - 10% in the completion of carpentry (30 June 2026)
50% IN THE DEED (scheduled for the last two months 2026)
Parking space T3 - YES (2 seats)
Parking space T2 - YES (1 place)
Enjoy your space and convert your energies into what really matters, these properties offer excellent access to the centre of Porto and the main business services, education, health and entertainment.
It is designed to make the most of the outdoors and green areas for its residents.
In its private garden it is possible to leisure, walks and enjoy moments with pets and/or children.
Trees, walking paths, schools, health services, transportation, if all of this is close to your home, your time acquires more value.
You consume fewer resources when travelling, breathe cleaner air, enjoy the scenery and invest your energies in what really matters.
These are the reasons for this new luxury housing project to be located in Paranhos, one of the best residential areas in Porto.
The excellent location and history combine perfectly for urban and leisure living.
In an exceptional environment, both in terms of services, infrastructures, and the ease of communication with the interior and exterior of the city.
LICENSE: NUP 41746/2020 , issued on 02/11/2022.
Bank Financing:
Habita is a partner of several financial entities, enabling all its customers to free Home Loan simulations.
Surroundings and Points of interest near the apartments.
- Mother Church of Paranhos
- Convent of the Sisters of the Good Shepherd
- Building of the Faculty of Economics of the University of Porto
- Costa Cabral Block
- Aristides Ribeiro House or Passal House
- Luso-Lima Block or Campo Luso Housing Complex
- Building on Rua Pereira Reis or the Port Directorate of the Judiciary Police
- Monte de São João Housing Complex - INH Award 2004 (Architects Filipe Oliveira Dias and Rui Almeida)
- Quinta do Tronco and chapel of Our Lady of the Assumption
- Quinta do Covelo
- IPP Central Library (BCIPP)
- ISEP Building F (ISEPF)
- School of Biotechnology of the Catholic University of Portugal (ESB)
- School of Education of Porto (ESE)
- Nursing School of Porto (ESEP)
- Faculty of Nutrition and Food Sciences of the University of Porto (FCNAUP)
- Faculty of Sport of the University of Porto (FADEUP)
- Faculty of Economics of the University of Porto (FEP)
- Faculty of Engineering of the University of Porto (FEUP)
- Faculty of Dental Medicine of the University of Porto (FMDUP)
- Faculty of Medicine of the University of Porto (FMUP)
- Faculty of Psychology and Educational Sciences of the University of Porto (FPCEUP)
- Institute of Health Sciences of the Catholic University of Portugal (ICS)
- Institute of Mechanical Engineering and Industrial Management (INEGI)
- Institute of Systems and Computer Engineering (INESC)
- Higher Institute of Engineering of Porto (ISEP)
- Higher Institute of Education and Labor (ISET)
- Central Services of the Polytechnic Institute of Porto (SCIPP)
- Fernando Pessoa University (UFP)
- Portucalense Infante D. Henrique University (UPT)
- Luso-French College
It lives in harmony with the most prestigious promoters and builders of the city of Porto.
Call and stay up to date with everything that exists in the charming Invicta city.
Excellence in the selection of materials and a constructive design of the highest quality, exclusive spaces with elegant insertion of green areas and architectural planning that favours sustainability.
Forecast for delivery of work: Second half of 2026.
Private gardens and terraces to enjoy the pleasant evenings or simply to enjoy the valuable seconds of moments in peace.
Located on Rua São Dinis where you can explore the architecture, culture and history, cafes and restaurants, local shops and relax outdoors, such as the Parque de São Roque and the Jardim Arca d’Água, where you can relax and enjoy nature and even with indoor and planned green areas.
Payment Terms:
10% CPCV
REINFORCEMENT 1 - 10% completion of the structure (30 November 2024)
REINFORCEMENT 2 - 10% completion of the masonry (30 May 2025)
REINFORCEMENT 3 - 10% on completion of window frames (30 December 2025)
REINFORCEMENT 4 - 10% in the completion of carpentry (30 June 2026)
50% IN THE DEED (scheduled for the last two months 2026)
Parking space T3 - YES (2 seats)
Parking space T2 - YES (1 place)
Enjoy your space and convert your energies into what really matters, these properties offer excellent access to the centre of Porto and the main business services, education, health and entertainment.
It is designed to make the most of the outdoors and green areas for its residents.
In its private garden it is possible to leisure, walks and enjoy moments with pets and/or children.
Trees, walking paths, schools, health services, transportation, if all of this is close to your home, your time acquires more value.
You consume fewer resources when travelling, breathe cleaner air, enjoy the scenery and invest your energies in what really matters.
These are the reasons for this new luxury housing project to be located in Paranhos, one of the best residential areas in Porto.
The excellent location and history combine perfectly for urban and leisure living.
In an exceptional environment, both in terms of services, infrastructures, and the ease of communication with the interior and exterior of the city.
LICENSE: NUP 41746/2020 , issued on 02/11/2022.
Bank Financing:
Habita is a partner of several financial entities, enabling all its customers to free Home Loan simulations.
Surroundings and Points of interest near the apartments.
- Mother Church of Paranhos
- Convent of the Sisters of the Good Shepherd
- Building of the Faculty of Economics of the University of Porto
- Costa Cabral Block
- Aristides Ribeiro House or Passal House
- Luso-Lima Block or Campo Luso Housing Complex
- Building on Rua Pereira Reis or the Port Directorate of the Judiciary Police
- Monte de São João Housing Complex - INH Award 2004 (Architects Filipe Oliveira Dias and Rui Almeida)
- Quinta do Tronco and chapel of Our Lady of the Assumption
- Quinta do Covelo
- IPP Central Library (BCIPP)
- ISEP Building F (ISEPF)
- School of Biotechnology of the Catholic University of Portugal (ESB)
- School of Education of Porto (ESE)
- Nursing School of Porto (ESEP)
- Faculty of Nutrition and Food Sciences of the University of Porto (FCNAUP)
- Faculty of Sport of the University of Porto (FADEUP)
- Faculty of Economics of the University of Porto (FEP)
- Faculty of Engineering of the University of Porto (FEUP)
- Faculty of Dental Medicine of the University of Porto (FMDUP)
- Faculty of Medicine of the University of Porto (FMUP)
- Faculty of Psychology and Educational Sciences of the University of Porto (FPCEUP)
- Institute of Health Sciences of the Catholic University of Portugal (ICS)
- Institute of Mechanical Engineering and Industrial Management (INEGI)
- Institute of Systems and Computer Engineering (INESC)
- Higher Institute of Engineering of Porto (ISEP)
- Higher Institute of Education and Labor (ISET)
- Central Services of the Polytechnic Institute of Porto (SCIPP)
- Fernando Pessoa University (UFP)
- Portucalense Infante D. Henrique University (UPT)
- Luso-French College
It lives in harmony with the most prestigious promoters and builders of the city of Porto.
Call and stay up to date with everything that exists in the charming Invicta city.
Contact
See Phone
Apartment 3 Bedrooms
Carvalhido, Paranhos, Porto, Distrito do Porto
New · 121m²
With Garage
buy
607.000 €
A brand new three bedroom flat, north solar orientation.
Terrace of 40.90(sqm) and Garden with 57.50 (sqm).
Excellence in the selection of materials and a construction design of the highest quality, exclusive spaces with elegant insertion of green areas and architectural planning that privileges sustainability.
Private gardens and terraces to enjoy the pleasant evenings or simply to let the time fly by.
Located in the Paranhos area, Rua São Dinis, it is located in the Paranhos area, one of the best residential areas in Porto.
Very close to the city centre and the main business, education, health and entertainment centres, as well as green areas and parks, thanks to convenient access to the main communication routes.
In addition to all this, in the Paranhos area is the largest University Pole in Porto and the most prestigious universities and colleges in the city.
Enjoy your space and convert your energies into what really matters, these properties offer excellent access to the centre of Porto and the main business, education, health and entertainment services.
It is designed to make the most of the outdoors and green areas to its residents.
In its private garden it is possible to leisure, walks and enjoy moments with pets and/or children.
Trees, footpaths, schools, health services, transportation, if all of this is close to your home, your time acquires more value.
You consume fewer resources on trips, breathe cleaner air, enjoy the scenery and invest your energies in what really matters.
These are the reasons for this new luxury housing project to be located in Paranhos, one of the best residential areas in Porto.
The excellent location and history combine perfectly for urban and leisure living.
In an exceptional environment, both in terms of services, infrastructures, and the ease of communication with the interior and exterior of the city.
An investment approved by the natural demand itself, by its possibility as a home or for rent, as Paranhos is part of the largest University Pole in Porto, which includes some of the most prestigious universities and colleges in the city.
Excellent opportunities to live comfortably.
The project starts in May 2024 and is expected to end in the first quarter of 2026.
Terms and Conditions of Sale:
5% DOWN Contract Promissory Purchase and Sale
5% Start of Work
40% during the construction
50% in Scripture.
Bank Financing:
Habita is a partner of several financial entities, enabling all its customers to have free simulations of Housing Loans.
Until 1837, the old couto de Paranhos, belonging to the Church of Porto, was part of the Terras da Maia. It was only from this year that it became part of the municipality of Porto.
Culture and Leisure:
- Mother Church of Paranhos
- Convent of the Sisters of the Good Shepherd
- Building of the Faculty of Economics of the University of Porto
- Costa Cabral Block
- Aristides Ribeiro House or Passal House
- Luso-Lima Block or Campo Luso Housing Complex
- Building on Rua Pereira Reis or Port Directorate of the Judiciary Police
- Monte de São João Housing Complex - INH Award 2004 (Architects Filipe Oliveira Dias and Rui Almeida)
- Quinta do Tronco and chapel of Our Lady of the Assumption
- Quinta do Covelo
Education:
The parish of Paranhos has as its most valuable heritage the largest Higher Education centre in the city of Porto, the University of Asprela, where numerous faculties, schools, libraries and institutes, state and private, are located.
- IPP Central Library (BCIPP)
- ISEP Building F (ISEPF)
- School of Biotechnology of the Catholic University of Portugal (ESB)
- School of Education of Porto (ESE)
- Nursing School of Porto (ESEP)
- Faculty of Nutrition and Food Sciences of the University of Porto (FCNAUP)
- Faculty of Sport of the University of Porto (FADEUP)
- Faculty of Economics of the University of Porto (FEP)
- Faculty of Engineering of the University of Porto (FEUP)
- Faculty of Dental Medicine of the University of Porto (FMDUP)
- Faculty of Medicine of the University of Porto (FMUP)
- Faculty of Psychology and Educational Sciences of the University of Porto (FPCEUP)
- Institute of Health Sciences of the Catholic University of Portugal (ICS)
- Institute of Mechanical Engineering and Industrial Management (INEGI)
- Institute for Systems and Computer Engineering (INESC)
- Higher Institute of Engineering of Porto (ISEP)
- Higher Institute of Education and Labor (ISET)
- Central Services of the Polytechnic Institute of Porto (SCIPP)
- Fernando Pessoa University (UFP)
- Portucalense Infante D. Henrique University (UPT)
- Luso-French College
Terrace of 40.90(sqm) and Garden with 57.50 (sqm).
Excellence in the selection of materials and a construction design of the highest quality, exclusive spaces with elegant insertion of green areas and architectural planning that privileges sustainability.
Private gardens and terraces to enjoy the pleasant evenings or simply to let the time fly by.
Located in the Paranhos area, Rua São Dinis, it is located in the Paranhos area, one of the best residential areas in Porto.
Very close to the city centre and the main business, education, health and entertainment centres, as well as green areas and parks, thanks to convenient access to the main communication routes.
In addition to all this, in the Paranhos area is the largest University Pole in Porto and the most prestigious universities and colleges in the city.
Enjoy your space and convert your energies into what really matters, these properties offer excellent access to the centre of Porto and the main business, education, health and entertainment services.
It is designed to make the most of the outdoors and green areas to its residents.
In its private garden it is possible to leisure, walks and enjoy moments with pets and/or children.
Trees, footpaths, schools, health services, transportation, if all of this is close to your home, your time acquires more value.
You consume fewer resources on trips, breathe cleaner air, enjoy the scenery and invest your energies in what really matters.
These are the reasons for this new luxury housing project to be located in Paranhos, one of the best residential areas in Porto.
The excellent location and history combine perfectly for urban and leisure living.
In an exceptional environment, both in terms of services, infrastructures, and the ease of communication with the interior and exterior of the city.
An investment approved by the natural demand itself, by its possibility as a home or for rent, as Paranhos is part of the largest University Pole in Porto, which includes some of the most prestigious universities and colleges in the city.
Excellent opportunities to live comfortably.
The project starts in May 2024 and is expected to end in the first quarter of 2026.
Terms and Conditions of Sale:
5% DOWN Contract Promissory Purchase and Sale
5% Start of Work
40% during the construction
50% in Scripture.
Bank Financing:
Habita is a partner of several financial entities, enabling all its customers to have free simulations of Housing Loans.
Until 1837, the old couto de Paranhos, belonging to the Church of Porto, was part of the Terras da Maia. It was only from this year that it became part of the municipality of Porto.
Culture and Leisure:
- Mother Church of Paranhos
- Convent of the Sisters of the Good Shepherd
- Building of the Faculty of Economics of the University of Porto
- Costa Cabral Block
- Aristides Ribeiro House or Passal House
- Luso-Lima Block or Campo Luso Housing Complex
- Building on Rua Pereira Reis or Port Directorate of the Judiciary Police
- Monte de São João Housing Complex - INH Award 2004 (Architects Filipe Oliveira Dias and Rui Almeida)
- Quinta do Tronco and chapel of Our Lady of the Assumption
- Quinta do Covelo
Education:
The parish of Paranhos has as its most valuable heritage the largest Higher Education centre in the city of Porto, the University of Asprela, where numerous faculties, schools, libraries and institutes, state and private, are located.
- IPP Central Library (BCIPP)
- ISEP Building F (ISEPF)
- School of Biotechnology of the Catholic University of Portugal (ESB)
- School of Education of Porto (ESE)
- Nursing School of Porto (ESEP)
- Faculty of Nutrition and Food Sciences of the University of Porto (FCNAUP)
- Faculty of Sport of the University of Porto (FADEUP)
- Faculty of Economics of the University of Porto (FEP)
- Faculty of Engineering of the University of Porto (FEUP)
- Faculty of Dental Medicine of the University of Porto (FMDUP)
- Faculty of Medicine of the University of Porto (FMUP)
- Faculty of Psychology and Educational Sciences of the University of Porto (FPCEUP)
- Institute of Health Sciences of the Catholic University of Portugal (ICS)
- Institute of Mechanical Engineering and Industrial Management (INEGI)
- Institute for Systems and Computer Engineering (INESC)
- Higher Institute of Engineering of Porto (ISEP)
- Higher Institute of Education and Labor (ISET)
- Central Services of the Polytechnic Institute of Porto (SCIPP)
- Fernando Pessoa University (UFP)
- Portucalense Infante D. Henrique University (UPT)
- Luso-French College
Contact
See Phone
See more Properties for Sale, Apartments and Houses New, in Distrito do Porto
Bedrooms
Zones
Can’t find the property you’re looking for?

