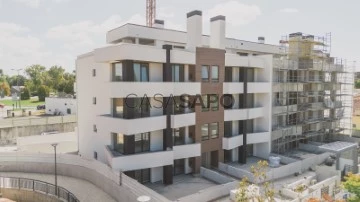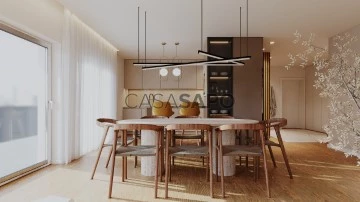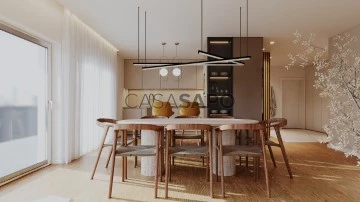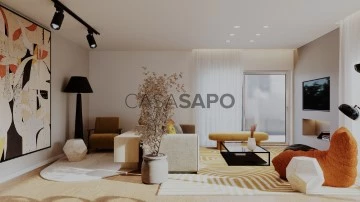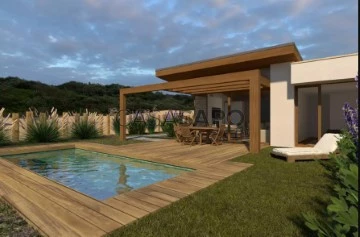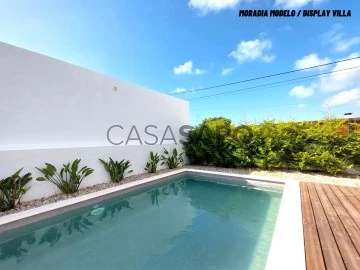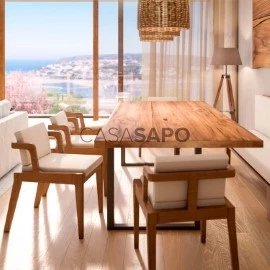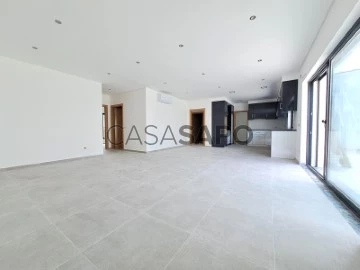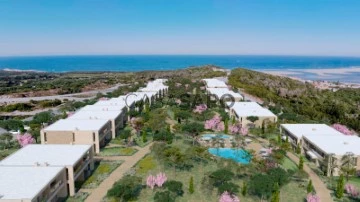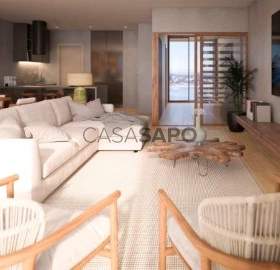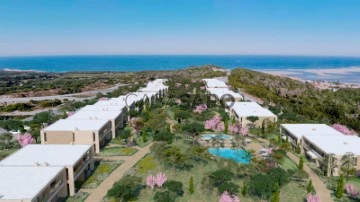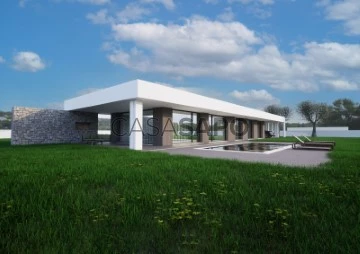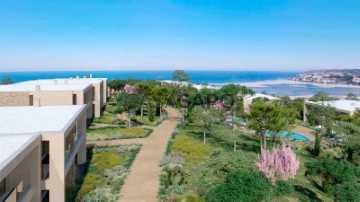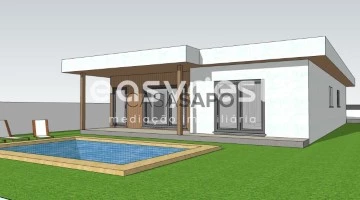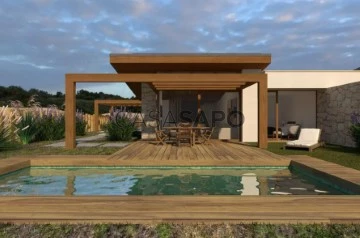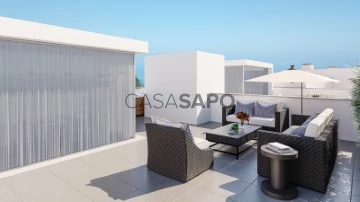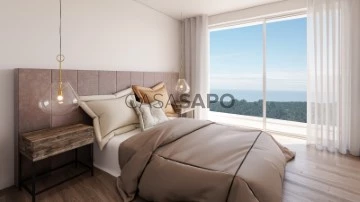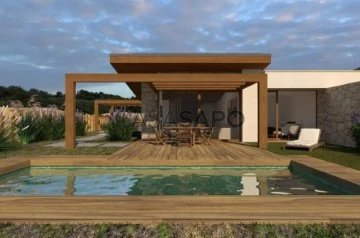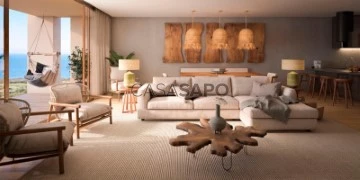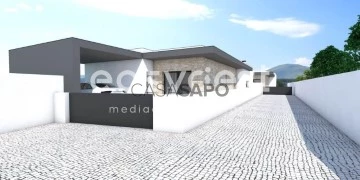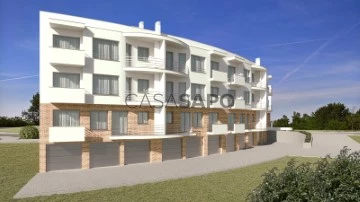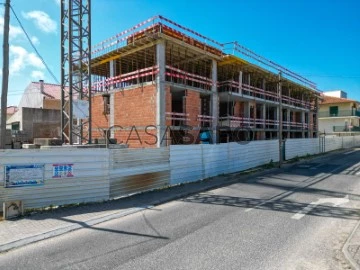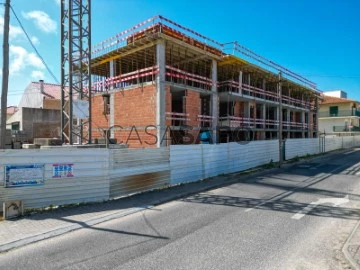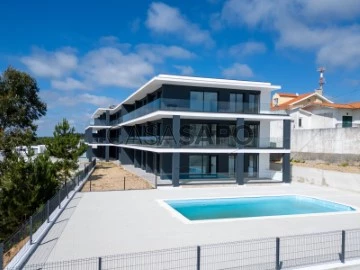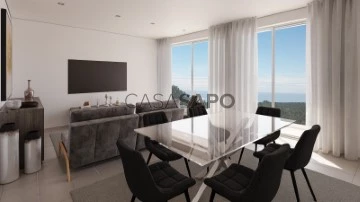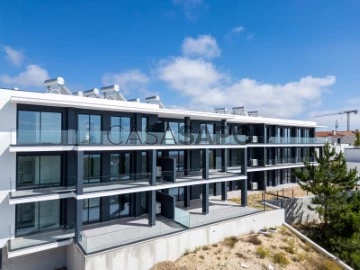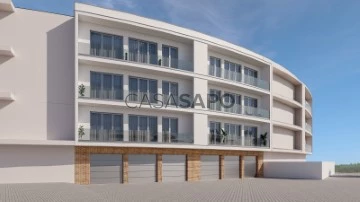Saiba aqui quanto pode pedir
363 Properties for Sale, Apartments and Houses 3 Bedrooms Under construction, in Distrito de Leiria
Map
Order by
Relevance
Apartment 3 Bedrooms
Centro, Marinha Grande, Distrito de Leiria
Under construction · 199m²
With Garage
buy
310.000 €
Apartamento T3 Moderno no Centro da Marinha Grande
Este apartamento T3, está localizado no coração da Marinha Grande, oferecendo uma combinação perfeita de conforto e modernidade. Com uma área generosa, o apartamento é composto por:
Sala de Estar: Espaçosa e luminosa, com uma varanda que oferece vistas deslumbrantes sobre a cidade. A sala está equipada com ar condicionado e estores elétricos.
Cozinha: Totalmente equipada com eletrodomésticos modernos, incluindo forno, micro ondas, placa, exaustor e máquina de secar e lavar roupa, frigorifico combinado e máquina de lavar a louça. A cozinha também possui uma despensa que pode ser usada como área de lavandaria.
Quartos: Três quartos amplos, todos com roupeiros embutidos com luz led no seu interior. O quarto principal é uma suíte com casa de banho privativa.
Casas de Banho: Duas casas de banho modernas, ambas com duche. A casa de banho da suíte é equipada com acabamentos de alta qualidade sendo todas as torneiras da marca Grohe e ladrilhos de grandes dimensões (1,20mx2,50m).
Garagem fechada : permite o estacionamento de duas viaturas.
Extras: O apartamento inclui ainda estores elétricos, caixilharia com perfil oculto com vidros duplos e tetos falsos com isolamento , bomba de calor , paineis fotovoltaicos para produção de energia para auto-consumo , iluminação LED e ar condicionado em todas as divisões .
Este apartamento T3, está localizado no coração da Marinha Grande, oferecendo uma combinação perfeita de conforto e modernidade. Com uma área generosa, o apartamento é composto por:
Sala de Estar: Espaçosa e luminosa, com uma varanda que oferece vistas deslumbrantes sobre a cidade. A sala está equipada com ar condicionado e estores elétricos.
Cozinha: Totalmente equipada com eletrodomésticos modernos, incluindo forno, micro ondas, placa, exaustor e máquina de secar e lavar roupa, frigorifico combinado e máquina de lavar a louça. A cozinha também possui uma despensa que pode ser usada como área de lavandaria.
Quartos: Três quartos amplos, todos com roupeiros embutidos com luz led no seu interior. O quarto principal é uma suíte com casa de banho privativa.
Casas de Banho: Duas casas de banho modernas, ambas com duche. A casa de banho da suíte é equipada com acabamentos de alta qualidade sendo todas as torneiras da marca Grohe e ladrilhos de grandes dimensões (1,20mx2,50m).
Garagem fechada : permite o estacionamento de duas viaturas.
Extras: O apartamento inclui ainda estores elétricos, caixilharia com perfil oculto com vidros duplos e tetos falsos com isolamento , bomba de calor , paineis fotovoltaicos para produção de energia para auto-consumo , iluminação LED e ar condicionado em todas as divisões .
Contact
See Phone
Duplex 3 Bedrooms Duplex
Parceiros, Parceiros e Azoia, Leiria
Under construction
buy
370.000 €
No Condomínio Fechado - Vila Gasparinhos, encontra a casa dos seus sonhos com invulgares vistas e exposição solar.
Desfrute de toda a tranquilidade e harmonia do campo a um passo da cidade. O condomínio fechado Vila Gasparinhos, dispõe de um projeto de arquitetura contemporânea, concebida para dar resposta às atuais preocupações de consumo energético conferindo-lhes elevados padrões de conforto e bem-estar. A sua configuração e orientação solar foi idealizada para potenciar a relação com o exterior, privilegiando a luminosidade interior, as generosas vistas desafogadas, a exposição ao sol e a privacidade dos compartimentos interiores.
Neste empreendimento tão singular, foi dado especial em foco, aos generosos terraços exteriores, à arrumação, funcionalidade dos espaços e simplicidade dos acabamentos.
Pormenores que marcam a diferença:
O Vila Gasparinho, é um condomínio fechado, inserido no lote 1 do Aldeamento Gasparinhos em Parceiros. Este empreendimento, a dois minutos do centro da cidade e do LeiriaShopping e de outras superfícies comerciais de referência, possui no seu logradouro, um espaço exterior dedicado à instalação de uma possível piscina de uso comunitário ou de outra infraestrutura.
Possui projeto de interior com Design cuidado, exclusivo e contemporâneo.
Possui frações com garagens de acesso direto ao exterior, ideal para quem utiliza diariamente o automóvel.
Neste empreendimento, as amplas varandas destacam-se pelas suas generosas dimensões, a luz natural e as vistas desafogadas, estão particularmente em destaque.
As frações do R/chão possuam acesso a um jardim de uso exclusivo.
As suas duas suites não o deixarão indiferente.
A Classificação energética é A ou A+ Consoante as frações.
Marque a sua visita sem compromisso
Jose Luís Sismeiro
(telefone)
Desfrute de toda a tranquilidade e harmonia do campo a um passo da cidade. O condomínio fechado Vila Gasparinhos, dispõe de um projeto de arquitetura contemporânea, concebida para dar resposta às atuais preocupações de consumo energético conferindo-lhes elevados padrões de conforto e bem-estar. A sua configuração e orientação solar foi idealizada para potenciar a relação com o exterior, privilegiando a luminosidade interior, as generosas vistas desafogadas, a exposição ao sol e a privacidade dos compartimentos interiores.
Neste empreendimento tão singular, foi dado especial em foco, aos generosos terraços exteriores, à arrumação, funcionalidade dos espaços e simplicidade dos acabamentos.
Pormenores que marcam a diferença:
O Vila Gasparinho, é um condomínio fechado, inserido no lote 1 do Aldeamento Gasparinhos em Parceiros. Este empreendimento, a dois minutos do centro da cidade e do LeiriaShopping e de outras superfícies comerciais de referência, possui no seu logradouro, um espaço exterior dedicado à instalação de uma possível piscina de uso comunitário ou de outra infraestrutura.
Possui projeto de interior com Design cuidado, exclusivo e contemporâneo.
Possui frações com garagens de acesso direto ao exterior, ideal para quem utiliza diariamente o automóvel.
Neste empreendimento, as amplas varandas destacam-se pelas suas generosas dimensões, a luz natural e as vistas desafogadas, estão particularmente em destaque.
As frações do R/chão possuam acesso a um jardim de uso exclusivo.
As suas duas suites não o deixarão indiferente.
A Classificação energética é A ou A+ Consoante as frações.
Marque a sua visita sem compromisso
Jose Luís Sismeiro
(telefone)
Contact
Apartment 3 Bedrooms
Parceiros, Parceiros e Azoia, Leiria
Under construction
With Garage
buy
308.000 €
No Condomínio Fechado - Vila Gasparinhos, encontra a casa dos seus sonhos com invulgares vistas e exposição solar.
Desfrute de toda a tranquilidade e harmonia do campo a um passo da cidade. O condomínio fechado Vila Gasparinhos, dispõe de um projeto de arquitetura contemporânea, concebida para dar resposta às atuais preocupações de consumo energético conferindo-lhes elevados padrões de conforto e bem-estar. A sua configuração e orientação solar foi idealizada para potenciar a relação com o exterior, privilegiando a luminosidade interior, as generosas vistas desafogadas, a exposição ao sol e a privacidade dos compartimentos interiores.
Neste empreendimento tão singular, foi dado especial em foco, aos generosos terraços exteriores, à arrumação, funcionalidade dos espaços e simplicidade dos acabamentos.
Pormenores que marcam a diferença:
O Vila Gasparinho, é um condomínio fechado, inserido no lote 1 do Aldeamento Gasparinhos em Parceiros. Este empreendimento, a dois minutos do centro da cidade e do LeiriaShopping e de outras superfícies comerciais de referência, possui no seu logradouro, um espaço exterior dedicado à instalação de uma possível piscina de uso comunitário ou de outra infraestrutura.
Possui projeto de interior com Design cuidado, exclusivo e contemporâneo.
Possui frações com garagens de acesso direto ao exterior, ideal para quem utiliza diariamente o automóvel.
Neste empreendimento, as amplas varandas destacam-se pelas suas generosas dimensões, a luz natural e as vistas desafogadas, estão particularmente em destaque.
As frações do R/chão possuam acesso a um jardim de uso exclusivo.
As suas duas suites não o deixarão indiferente.
A Classificação energética é A ou A+ Consoante as frações.
Marque a sua visita sem compromisso
Jose Luís Sismeiro
(telefone)
Desfrute de toda a tranquilidade e harmonia do campo a um passo da cidade. O condomínio fechado Vila Gasparinhos, dispõe de um projeto de arquitetura contemporânea, concebida para dar resposta às atuais preocupações de consumo energético conferindo-lhes elevados padrões de conforto e bem-estar. A sua configuração e orientação solar foi idealizada para potenciar a relação com o exterior, privilegiando a luminosidade interior, as generosas vistas desafogadas, a exposição ao sol e a privacidade dos compartimentos interiores.
Neste empreendimento tão singular, foi dado especial em foco, aos generosos terraços exteriores, à arrumação, funcionalidade dos espaços e simplicidade dos acabamentos.
Pormenores que marcam a diferença:
O Vila Gasparinho, é um condomínio fechado, inserido no lote 1 do Aldeamento Gasparinhos em Parceiros. Este empreendimento, a dois minutos do centro da cidade e do LeiriaShopping e de outras superfícies comerciais de referência, possui no seu logradouro, um espaço exterior dedicado à instalação de uma possível piscina de uso comunitário ou de outra infraestrutura.
Possui projeto de interior com Design cuidado, exclusivo e contemporâneo.
Possui frações com garagens de acesso direto ao exterior, ideal para quem utiliza diariamente o automóvel.
Neste empreendimento, as amplas varandas destacam-se pelas suas generosas dimensões, a luz natural e as vistas desafogadas, estão particularmente em destaque.
As frações do R/chão possuam acesso a um jardim de uso exclusivo.
As suas duas suites não o deixarão indiferente.
A Classificação energética é A ou A+ Consoante as frações.
Marque a sua visita sem compromisso
Jose Luís Sismeiro
(telefone)
Contact
Detached House 3 Bedrooms
Urbanização Colina Verde, Tornada e Salir do Porto, Caldas da Rainha, Distrito de Leiria
Under construction · 139m²
With Garage
buy
330.000 €
Detached single floor house currently in construction net internal area: 139m2 with 3 bedrooms one living room with open space kitchen (kitchenette). 2 bathrooms one private in the suite. Swimming pool. Inside area to park 2 cars besides the house and several parking spots in the street. Possibility to select colors, tiles and other finishing details like pre-installed equipments. Quiet area away from the busy main road with a view to the hills and sea.
Contact
Semi-Detached House 3 Bedrooms
Vau, Óbidos, Distrito de Leiria
Under construction · 150m²
With Swimming Pool
buy
820.000 €
Fantastic Twin Villa with 3 bedrooms located in a 5-star resort.
It comprises two suites and one bedroom.
The kitchen is fully equipped and includes a dining room and a living room.
The villa receives plenty of natural light and offers views of the golf course and the Atlantic Ocean.
Each property has its own private garden, solar panels, an electric gate, private parking, and a private pool.
The choice of materials reinforces the building’s connection with nature, achieving perfect integration. A unique experience of constant harmony between land, water, seashore, and beach.
Garvetur S.A. has been operating in the market since 1983 and is the anchor company of the Enolagest group.
Garvetur offers its clients turnkey services and comprehensive advisory services for the entire real estate investment cycle.
We have extensive experience in the commercialization of residential developments, tourist villages, land plots, and commercial properties, collaborating with various business groups, national and international operators, and a network of agents in the residential and tourist segments.
Our client portfolio includes the most prestigious groups with real estate operations in the Algarve, Lisbon, and Porto, as well as numerous other real estate developers, hotel chains, public entities, financial institutions, investment funds, professionals, and individual, corporate, and institutional buyers, both foreign and national.
It comprises two suites and one bedroom.
The kitchen is fully equipped and includes a dining room and a living room.
The villa receives plenty of natural light and offers views of the golf course and the Atlantic Ocean.
Each property has its own private garden, solar panels, an electric gate, private parking, and a private pool.
The choice of materials reinforces the building’s connection with nature, achieving perfect integration. A unique experience of constant harmony between land, water, seashore, and beach.
Garvetur S.A. has been operating in the market since 1983 and is the anchor company of the Enolagest group.
Garvetur offers its clients turnkey services and comprehensive advisory services for the entire real estate investment cycle.
We have extensive experience in the commercialization of residential developments, tourist villages, land plots, and commercial properties, collaborating with various business groups, national and international operators, and a network of agents in the residential and tourist segments.
Our client portfolio includes the most prestigious groups with real estate operations in the Algarve, Lisbon, and Porto, as well as numerous other real estate developers, hotel chains, public entities, financial institutions, investment funds, professionals, and individual, corporate, and institutional buyers, both foreign and national.
Contact
See Phone
House 3 Bedrooms
Alfeizerão, Alcobaça, Distrito de Leiria
Under construction · 135m²
With Garage
buy
379.000 €
Are you looking for a villa between the beach and the city?
With a spacious garage, barbecue and swimming pool?
Then you’ve found it!
This fantastic independent 3 bedroom villa, in addition to very generous areas, has plenty of natural light making it very welcoming. You can also enjoy a leisure area with barbecue for family gatherings and a good swimming pool with 19.95m² to take a good dip.
This property consists of:
- Equipped kitchen and living room in open space, with direct access to the barbecue, garden and swimming pool
- Full bathroom with shower tray
- 3 bedrooms with built-in wardrobes, 1 of them en-suite with private bathroom and shower
- Laundry room with 8.65m²
- garage for 2 cars, with pre-installation of an electric car socket and direct access to the laundry room
- storage area with 4.65m²
Features and equipment:
- Capoto exterior thermal insulation system
- Double glazing
- PVC frames with thermal cut
- Platorboard false ceilings with built-in LED lights
- Equipped kitchen, with kitchen furniture in high-gloss white thermolaminate
- suspended sanitary ware
- Pre-installation of air conditioning
-barbecue
- solar panels for water heating
- water heater
- Decking around the pool deck
- Automatic garage door
-garden
- Exterior walkway access to the plot and garage
Here he lives 4 kilometres from São Martinho do Porto, between the city of Caldas da Rainha and Alcobaça, with all services at the door, 2 minutes from the highway access, 1 hour from Lisbon Airport and, if you like hiking, you can go to the beach of Salir do Porto, known for the large sand dune.
Come and see this project and the advantages of acquiring a property in the beginning of construction.
The photos in this ad are only examples and belong to another similar house already completed.
Don’t miss this opportunity!
With a spacious garage, barbecue and swimming pool?
Then you’ve found it!
This fantastic independent 3 bedroom villa, in addition to very generous areas, has plenty of natural light making it very welcoming. You can also enjoy a leisure area with barbecue for family gatherings and a good swimming pool with 19.95m² to take a good dip.
This property consists of:
- Equipped kitchen and living room in open space, with direct access to the barbecue, garden and swimming pool
- Full bathroom with shower tray
- 3 bedrooms with built-in wardrobes, 1 of them en-suite with private bathroom and shower
- Laundry room with 8.65m²
- garage for 2 cars, with pre-installation of an electric car socket and direct access to the laundry room
- storage area with 4.65m²
Features and equipment:
- Capoto exterior thermal insulation system
- Double glazing
- PVC frames with thermal cut
- Platorboard false ceilings with built-in LED lights
- Equipped kitchen, with kitchen furniture in high-gloss white thermolaminate
- suspended sanitary ware
- Pre-installation of air conditioning
-barbecue
- solar panels for water heating
- water heater
- Decking around the pool deck
- Automatic garage door
-garden
- Exterior walkway access to the plot and garage
Here he lives 4 kilometres from São Martinho do Porto, between the city of Caldas da Rainha and Alcobaça, with all services at the door, 2 minutes from the highway access, 1 hour from Lisbon Airport and, if you like hiking, you can go to the beach of Salir do Porto, known for the large sand dune.
Come and see this project and the advantages of acquiring a property in the beginning of construction.
The photos in this ad are only examples and belong to another similar house already completed.
Don’t miss this opportunity!
Contact
See Phone
Apartment 3 Bedrooms
Praia D'el Rey, Vau, Óbidos, Distrito de Leiria
Under construction · 150m²
With Swimming Pool
buy
635.000 €
Visit these stunning apartments.
Three-bedroom apartments with en-suite bathrooms, living and dining rooms, and fully equipped kitchens.
Located in a five-star resort that preserves the natural landscape and integrates architecturally with the surrounding environment, these apartments offer breathtaking views of the Óbidos Lagoon and the Atlantic Ocean.
All apartments have access to the condominium pool.
The walls with stained stucco paint, floors, and doors with a raw wood look shape the interior decoration, aiming for an organic and sophisticated style, with soft and neutral colors to ensure that tranquility and harmony with the nature of the area are experienced from the first moment.
The result is a relaxing atmosphere, highlighted by discreet luxury in communion with nature.
Garvetur S.A. has been operating in the market since 1983 and is the anchor company of the Enolagest group.
Garvetur offers its clients turnkey services and comprehensive advisory services for the entire real estate investment cycle.
We have extensive experience in the commercialization of residential developments, tourist villages, land plots, and commercial properties, collaborating with various business groups, national and international operators, and a network of agents in the residential and tourist segments.
Our client portfolio includes the most prestigious groups with real estate operations in the Algarve, Lisbon, and Porto, as well as numerous other real estate developers, hotel chains, public entities, financial institutions, investment funds, professionals, and individual, corporate, and institutional buyers, both foreign and national.
Three-bedroom apartments with en-suite bathrooms, living and dining rooms, and fully equipped kitchens.
Located in a five-star resort that preserves the natural landscape and integrates architecturally with the surrounding environment, these apartments offer breathtaking views of the Óbidos Lagoon and the Atlantic Ocean.
All apartments have access to the condominium pool.
The walls with stained stucco paint, floors, and doors with a raw wood look shape the interior decoration, aiming for an organic and sophisticated style, with soft and neutral colors to ensure that tranquility and harmony with the nature of the area are experienced from the first moment.
The result is a relaxing atmosphere, highlighted by discreet luxury in communion with nature.
Garvetur S.A. has been operating in the market since 1983 and is the anchor company of the Enolagest group.
Garvetur offers its clients turnkey services and comprehensive advisory services for the entire real estate investment cycle.
We have extensive experience in the commercialization of residential developments, tourist villages, land plots, and commercial properties, collaborating with various business groups, national and international operators, and a network of agents in the residential and tourist segments.
Our client portfolio includes the most prestigious groups with real estate operations in the Algarve, Lisbon, and Porto, as well as numerous other real estate developers, hotel chains, public entities, financial institutions, investment funds, professionals, and individual, corporate, and institutional buyers, both foreign and national.
Contact
See Phone
Apartment 3 Bedrooms Duplex
Cintrão, Bombarral e Vale Covo, Distrito de Leiria
Under construction · 207m²
With Garage
buy
290.000 €
If you are looking for a 3 bedroom apartment only 30 minutes from Lisbon, look no further... just found it!
This T3 is under construction, in a building with only two apartments with its exclusive terrace.
Consisting of 3 bedrooms with built-in closets, one of them suite, living room and kitchen open space with approximately 44 m², patio with 39.80 m² and garage with 47 m².
This property also has air-conditioning installation in all divisions, electric gate in the garage and video intercom, among other quality finishes.
Located 4 minutes from the center of Bombarral, where it has several services such as schools, leisure infrastructures and a wide list of public transport to Lisbon. We cannot fail to mention that it is a few kilometers from the beaches of the Silver Coast.
This apartment is a unique opportunity. Book your visit now!
For more information contact Ana Lúcia Crispim | + (phone hidden) call to the national mobile network)
This T3 is under construction, in a building with only two apartments with its exclusive terrace.
Consisting of 3 bedrooms with built-in closets, one of them suite, living room and kitchen open space with approximately 44 m², patio with 39.80 m² and garage with 47 m².
This property also has air-conditioning installation in all divisions, electric gate in the garage and video intercom, among other quality finishes.
Located 4 minutes from the center of Bombarral, where it has several services such as schools, leisure infrastructures and a wide list of public transport to Lisbon. We cannot fail to mention that it is a few kilometers from the beaches of the Silver Coast.
This apartment is a unique opportunity. Book your visit now!
For more information contact Ana Lúcia Crispim | + (phone hidden) call to the national mobile network)
Contact
See Phone
Town House 3 Bedrooms Duplex
Praia D'el Rey, Vau, Óbidos, Distrito de Leiria
Under construction · 150m²
With Swimming Pool
buy
695.000 €
Townhouses with three ensuite bedrooms, living and dining room that feature a fully equipped kitchen on the ground floor. Located in a five-star Resort where the natural landscape and architectural integration with the surroundings were well preserved, these townhouses offer stunning views over to the entrance of the Atlantic Ocean into the beautiful Óbidos Lagoon.
SUITABLE FOR GOLDEN VISA
All of the townhouses have access to the condominium shared swimming pool.
The walls in stained stucco paint, flooring and doors with the appearance of raw wood, bring shape to the interior decoration intended to be organic and sophisticated, with soft and neutral colors, so that the tranquility and harmony with the nature of the location is experienced from the very first moment.
Calm, cozy and serene environments give preference to organic forms, elements of natural aspect and the contrast between textures.
The link to nature is evident in various aspects, enhancing the close relationship between indoors and out through generous use of glass and employing identical materials which transcend to the outdoors, both visually and physically.
Comprehensive view of the Atlantic and golf course, between the natural vegetation and next to the calm waters of the Óbidos lagoon, is a place that invites you to relax. 24/7 security and an extended service offering for you to have an easy and enjoying life.
The resort’s range of services includes, in the first marketing phase, reception, restaurant, bar, 18-hole golf course, golf shop, Lounge Members and various support services. Provision of golf club membership for 3 years (maximum of 2 users per house).
Spaces that open to the nature that surrounds them, transforming the way of life of the residents. The bond with nature is evident in many respects, enhancing the close relationship between indoor and outdoor environments through the generous use of glass and employing identical materials that transcend the outdoors, both visually and physically.
Resort will includes 2 5-star hotels, SPA, swimming pools, sports, supermarket, convenience store, laundrom, among others.
The 18-hole golf course was considered the best of the new courses in the world at the 2017 World Golf Awards and is positioned at number 25 in the Top 100 of the best domains in continental Europe.
For the preservation of the local ecosystem it was awarded the GEO field certification.
The information referred to is not binding and does not dispense with the consultation of the documentation of the property.
SUITABLE FOR GOLDEN VISA
All of the townhouses have access to the condominium shared swimming pool.
The walls in stained stucco paint, flooring and doors with the appearance of raw wood, bring shape to the interior decoration intended to be organic and sophisticated, with soft and neutral colors, so that the tranquility and harmony with the nature of the location is experienced from the very first moment.
Calm, cozy and serene environments give preference to organic forms, elements of natural aspect and the contrast between textures.
The link to nature is evident in various aspects, enhancing the close relationship between indoors and out through generous use of glass and employing identical materials which transcend to the outdoors, both visually and physically.
Comprehensive view of the Atlantic and golf course, between the natural vegetation and next to the calm waters of the Óbidos lagoon, is a place that invites you to relax. 24/7 security and an extended service offering for you to have an easy and enjoying life.
The resort’s range of services includes, in the first marketing phase, reception, restaurant, bar, 18-hole golf course, golf shop, Lounge Members and various support services. Provision of golf club membership for 3 years (maximum of 2 users per house).
Spaces that open to the nature that surrounds them, transforming the way of life of the residents. The bond with nature is evident in many respects, enhancing the close relationship between indoor and outdoor environments through the generous use of glass and employing identical materials that transcend the outdoors, both visually and physically.
Resort will includes 2 5-star hotels, SPA, swimming pools, sports, supermarket, convenience store, laundrom, among others.
The 18-hole golf course was considered the best of the new courses in the world at the 2017 World Golf Awards and is positioned at number 25 in the Top 100 of the best domains in continental Europe.
For the preservation of the local ecosystem it was awarded the GEO field certification.
The information referred to is not binding and does not dispense with the consultation of the documentation of the property.
Contact
See Phone
Duplex House 3 Bedrooms
Praia D'el Rey, Vau, Óbidos, Distrito de Leiria
Under construction · 150m²
With Swimming Pool
buy
695.000 €
Fully equipped kitchen, dining room, and living room. Ample natural light, with views of the golf course and the Atlantic Ocean. Each property has its own private garden, solar panels, electric gate, private parking for two cars, and a private pool.
Exterior Garden; Pool: Outdoor;
Rooms Bedrooms (3): With En-suite Bathroom: 3; Bathrooms: 4;
Spaces that open seamlessly to the surrounding nature, creating a living experience for those who inhabit them. The proximity to the landscape is also emphasized by the connection between the interior and exterior through large glass panels and the harmony of materials.
Townhouse with 3 bedrooms located in a 5-star resort. With 3 en-suite bedrooms and 1 additional bathroom. Fully equipped kitchen, dining room, and living room. Sunlit spaces with views of the golf course and the Atlantic Ocean. Each property has its own private garden and pool, electric gate with parking for two cars.
The choice of materials respects and reinforces the connection to nature through the use of stone, wood, clay tiles, and earth tones. A living experience in constant harmony between land and water, countryside and beach.
Surrounding Area: Sea View, Lake View, Garden View, Golf Course View, Pools, Countryside View, Green Spaces, Proximity to the Sea, Golf Course, Near the beach.
Security: 24-hour security, Video surveillance, Monitoring.
Exterior Garden; Pool: Outdoor;
Rooms Bedrooms (3): With En-suite Bathroom: 3; Bathrooms: 4;
Spaces that open seamlessly to the surrounding nature, creating a living experience for those who inhabit them. The proximity to the landscape is also emphasized by the connection between the interior and exterior through large glass panels and the harmony of materials.
Townhouse with 3 bedrooms located in a 5-star resort. With 3 en-suite bedrooms and 1 additional bathroom. Fully equipped kitchen, dining room, and living room. Sunlit spaces with views of the golf course and the Atlantic Ocean. Each property has its own private garden and pool, electric gate with parking for two cars.
The choice of materials respects and reinforces the connection to nature through the use of stone, wood, clay tiles, and earth tones. A living experience in constant harmony between land and water, countryside and beach.
Surrounding Area: Sea View, Lake View, Garden View, Golf Course View, Pools, Countryside View, Green Spaces, Proximity to the Sea, Golf Course, Near the beach.
Security: 24-hour security, Video surveillance, Monitoring.
Contact
See Phone
Town House 3 Bedrooms Duplex
Praia D'el Rey, Vau, Óbidos, Distrito de Leiria
Under construction · 150m²
With Swimming Pool
buy
695.000 €
Townhouses with three ensuite bedrooms, living and dining room that feature a fully equipped kitchen on the ground floor. Located in a five-star Resort where the natural landscape and architectural integration with the surroundings were well preserved, these townhouses offer stunning views over to the entrance of the Atlantic Ocean into the beautiful Óbidos Lagoon.
SUITABLE FOR GOLDEN VISA
All of the townhouses have access to the condominium shared swimming pool.
The walls in stained stucco paint, flooring and doors with the appearance of raw wood, bring shape to the interior decoration intended to be organic and sophisticated, with soft and neutral colors, so that the tranquility and harmony with the nature of the location is experienced from the very first moment.
Calm, cozy and serene environments give preference to organic forms, elements of natural aspect and the contrast between textures.
The link to nature is evident in various aspects, enhancing the close relationship between indoors and out through generous use of glass and employing identical materials which transcend to the outdoors, both visually and physically.
Comprehensive view of the Atlantic and golf course, between the natural vegetation and next to the calm waters of the Óbidos lagoon, is a place that invites you to relax. 24/7 security and an extended service offering for you to have an easy and enjoying life.
The resort’s range of services includes, in the first marketing phase, reception, restaurant, bar, 18-hole golf course, golf shop, Lounge Members and various support services. Provision of golf club membership for 3 years (maximum of 2 users per house).
Spaces that open to the nature that surrounds them, transforming the way of life of the residents. The bond with nature is evident in many respects, enhancing the close relationship between indoor and outdoor environments through the generous use of glass and employing identical materials that transcend the outdoors, both visually and physically.
Resort will includes 2 5-star hotels, SPA, swimming pools, sports, supermarket, convenience store, laundrom, among others.
The 18-hole golf course was considered the best of the new courses in the world at the 2017 World Golf Awards and is positioned at number 25 in the Top 100 of the best domains in continental Europe.
For the preservation of the local ecosystem it was awarded the GEO field certification.
The information referred to is not binding and does not dispense with the consultation of the documentation of the property.
SUITABLE FOR GOLDEN VISA
All of the townhouses have access to the condominium shared swimming pool.
The walls in stained stucco paint, flooring and doors with the appearance of raw wood, bring shape to the interior decoration intended to be organic and sophisticated, with soft and neutral colors, so that the tranquility and harmony with the nature of the location is experienced from the very first moment.
Calm, cozy and serene environments give preference to organic forms, elements of natural aspect and the contrast between textures.
The link to nature is evident in various aspects, enhancing the close relationship between indoors and out through generous use of glass and employing identical materials which transcend to the outdoors, both visually and physically.
Comprehensive view of the Atlantic and golf course, between the natural vegetation and next to the calm waters of the Óbidos lagoon, is a place that invites you to relax. 24/7 security and an extended service offering for you to have an easy and enjoying life.
The resort’s range of services includes, in the first marketing phase, reception, restaurant, bar, 18-hole golf course, golf shop, Lounge Members and various support services. Provision of golf club membership for 3 years (maximum of 2 users per house).
Spaces that open to the nature that surrounds them, transforming the way of life of the residents. The bond with nature is evident in many respects, enhancing the close relationship between indoor and outdoor environments through the generous use of glass and employing identical materials that transcend the outdoors, both visually and physically.
Resort will includes 2 5-star hotels, SPA, swimming pools, sports, supermarket, convenience store, laundrom, among others.
The 18-hole golf course was considered the best of the new courses in the world at the 2017 World Golf Awards and is positioned at number 25 in the Top 100 of the best domains in continental Europe.
For the preservation of the local ecosystem it was awarded the GEO field certification.
The information referred to is not binding and does not dispense with the consultation of the documentation of the property.
Contact
See Phone
Detached House 3 Bedrooms
Junqueira, Cela, Alcobaça, Distrito de Leiria
Under construction · 127m²
buy
550.000 €
For construction, this fantastic single storey house located in Junqueira, set on a flat plot of 1841 m2.
Comprising living room/kitchen of 49.30 m2, circulation area 7.10 m2, bathroom with bathtub and window 7 m2, 2 bedrooms with wardrobe 13.50 m2 each, suite 19.70 m2 with a closet 6.5 m2 and bathroom with shower base 5.9 m2, circulation area 7.1 m2 and a laundry room 4.8 m2.
Outside we find large spaces with a shed, including parking and a fantastic swimming pool.
The villa will be equipped with Bosch brand appliances or similar, air conditioning, electric shutters, double glazing, suspended crockery in the bathrooms, heat pump and security door.
Choice of materials.
Comprising living room/kitchen of 49.30 m2, circulation area 7.10 m2, bathroom with bathtub and window 7 m2, 2 bedrooms with wardrobe 13.50 m2 each, suite 19.70 m2 with a closet 6.5 m2 and bathroom with shower base 5.9 m2, circulation area 7.1 m2 and a laundry room 4.8 m2.
Outside we find large spaces with a shed, including parking and a fantastic swimming pool.
The villa will be equipped with Bosch brand appliances or similar, air conditioning, electric shutters, double glazing, suspended crockery in the bathrooms, heat pump and security door.
Choice of materials.
Contact
See Phone
Town House 3 Bedrooms Duplex
Praia D'el Rey, Vau, Óbidos, Distrito de Leiria
Under construction · 150m²
With Swimming Pool
buy
695.000 €
Townhouses with three ensuite bedrooms, living and dining room that feature a fully equipped kitchen on the ground floor. Located in a five-star Resort where the natural landscape and architectural integration with the surroundings were well preserved, these townhouses offer stunning views over to the entrance of the Atlantic Ocean into the beautiful Óbidos Lagoon.
SUITABLE FOR GOLDEN VISA
All of the townhouses have access to the condominium shared swimming pool.
The walls in stained stucco paint, flooring and doors with the appearance of raw wood, bring shape to the interior decoration intended to be organic and sophisticated, with soft and neutral colors, so that the tranquility and harmony with the nature of the location is experienced from the very first moment.
Calm, cozy and serene environments give preference to organic forms, elements of natural aspect and the contrast between textures.
The link to nature is evident in various aspects, enhancing the close relationship between indoors and out through generous use of glass and employing identical materials which transcend to the outdoors, both visually and physically.
Comprehensive view of the Atlantic and golf course, between the natural vegetation and next to the calm waters of the Óbidos lagoon, is a place that invites you to relax. 24/7 security and an extended service offering for you to have an easy and enjoying life.
The resort’s range of services includes, in the first marketing phase, reception, restaurant, bar, 18-hole golf course, golf shop, Lounge Members and various support services. Provision of golf club membership for 3 years (maximum of 2 users per house).
Spaces that open to the nature that surrounds them, transforming the way of life of the residents. The bond with nature is evident in many respects, enhancing the close relationship between indoor and outdoor environments through the generous use of glass and employing identical materials that transcend the outdoors, both visually and physically.
Resort will includes 2 5-star hotels, SPA, swimming pools, sports, supermarket, convenience store, laundrom, among others.
The 18-hole golf course was considered the best of the new courses in the world at the 2017 World Golf Awards and is positioned at number 25 in the Top 100 of the best domains in continental Europe.
For the preservation of the local ecosystem it was awarded the GEO field certification.
The information referred to is not binding and does not dispense with the consultation of the documentation of the property.
SUITABLE FOR GOLDEN VISA
All of the townhouses have access to the condominium shared swimming pool.
The walls in stained stucco paint, flooring and doors with the appearance of raw wood, bring shape to the interior decoration intended to be organic and sophisticated, with soft and neutral colors, so that the tranquility and harmony with the nature of the location is experienced from the very first moment.
Calm, cozy and serene environments give preference to organic forms, elements of natural aspect and the contrast between textures.
The link to nature is evident in various aspects, enhancing the close relationship between indoors and out through generous use of glass and employing identical materials which transcend to the outdoors, both visually and physically.
Comprehensive view of the Atlantic and golf course, between the natural vegetation and next to the calm waters of the Óbidos lagoon, is a place that invites you to relax. 24/7 security and an extended service offering for you to have an easy and enjoying life.
The resort’s range of services includes, in the first marketing phase, reception, restaurant, bar, 18-hole golf course, golf shop, Lounge Members and various support services. Provision of golf club membership for 3 years (maximum of 2 users per house).
Spaces that open to the nature that surrounds them, transforming the way of life of the residents. The bond with nature is evident in many respects, enhancing the close relationship between indoor and outdoor environments through the generous use of glass and employing identical materials that transcend the outdoors, both visually and physically.
Resort will includes 2 5-star hotels, SPA, swimming pools, sports, supermarket, convenience store, laundrom, among others.
The 18-hole golf course was considered the best of the new courses in the world at the 2017 World Golf Awards and is positioned at number 25 in the Top 100 of the best domains in continental Europe.
For the preservation of the local ecosystem it was awarded the GEO field certification.
The information referred to is not binding and does not dispense with the consultation of the documentation of the property.
Contact
See Phone
House 3 Bedrooms
Pataias e Martingança, Alcobaça, Distrito de Leiria
Under construction · 170m²
With Garage
buy
372.000 €
MAKE US THE BEST DEAL
Land with 514m² located in a privileged area in the center of Pataias with a Ground Floor House in the initial phase of construction differentiated by quality and comfort, being it Ecological and Sustainable.
House will consist of:
- Entrance hall,
- Living and dining room,
- Open space kitchen with Island (the Kitchen is equipped with hob, oven, extractor fan, microwave and dishwasher),
-Pantry
-Laundry
- Bathroom,
- 3 Bedrooms with built-in wardrobes (one of them Suite).
At the rear we have a porch to support the Garden space and possibility of building a swimming pool with the dimension of 5.5m by 3.5m (Value on request).
In front of the villa we have a Pergola with a space to comfortably park two cars.
The House is equipped with:
- Photovoltaic panels with 4kw hybrid inverter for self-consumption and prepared to add battery accumulation system,
- Heat pump with a capacity of 300L for water heating,
- Pre-installation of Air Conditioning,
- Electric blinds,
- Frames with double glazing and thermal cut,
- Automatic gates
- Synthetic grass gardens.
The Villa will have an excellent sun exposure and is close to several beaches including Praia de Paredes da Vitória at 5 Km’s and Praia da Nazaré at 10km’s (among others).
It is located near Pharmacies, Health Center, several Restaurants, Pastry Shops, Cafes, Banks, Post Office, Schools, several Supermarkets (Intermarché, Sugar Loaf, Mini-Price) and other services.
Pataias is a Portuguese village in the municipality of Alcobaça with 79 km² and was elevated to a village on May 16, 1984. This locality is located in the north of the municipality of Alcobaça and it includes the villages of Pataias, Pataias-Gare, Pisões, Burinhosa, Ferraria, Mélvoa, Paio, Paredes da Vitória, Mina do Azeiche, Água de Medeiros, Pedra do Ouro, Légua, Vale do Inácio, Boubã, Alva and also an extensive coast with magnificent beaches.
The village has always had an industrial tradition as well as its oldest activity, the Lime Ovens, now inactive.
Glass industry and subsidiary as was the case of the stuffings that also existed. Cements, Molds for plastics, Civil Locksmithing, Furniture in all styles, Metallurgy, Road Transport, Audio Material, Ceramics, Livestock, Agricultural Greenhouses, Welding, Food Products, are industries that are part of the daily life of the locality.
Trade is also very diverse and important, and it can even be said that there is a little bit of everything, and agriculture is still to be considered.
Source: Wikipedia
Book your visit now!
We take care of your credit process, without bureaucracies presenting the best solutions for each client.
Credit intermediary certified by Banco de Portugal under number 0001802.
We help with the whole process! Contact us or leave us your details and we will contact you as soon as possible!
LE93633
Land with 514m² located in a privileged area in the center of Pataias with a Ground Floor House in the initial phase of construction differentiated by quality and comfort, being it Ecological and Sustainable.
House will consist of:
- Entrance hall,
- Living and dining room,
- Open space kitchen with Island (the Kitchen is equipped with hob, oven, extractor fan, microwave and dishwasher),
-Pantry
-Laundry
- Bathroom,
- 3 Bedrooms with built-in wardrobes (one of them Suite).
At the rear we have a porch to support the Garden space and possibility of building a swimming pool with the dimension of 5.5m by 3.5m (Value on request).
In front of the villa we have a Pergola with a space to comfortably park two cars.
The House is equipped with:
- Photovoltaic panels with 4kw hybrid inverter for self-consumption and prepared to add battery accumulation system,
- Heat pump with a capacity of 300L for water heating,
- Pre-installation of Air Conditioning,
- Electric blinds,
- Frames with double glazing and thermal cut,
- Automatic gates
- Synthetic grass gardens.
The Villa will have an excellent sun exposure and is close to several beaches including Praia de Paredes da Vitória at 5 Km’s and Praia da Nazaré at 10km’s (among others).
It is located near Pharmacies, Health Center, several Restaurants, Pastry Shops, Cafes, Banks, Post Office, Schools, several Supermarkets (Intermarché, Sugar Loaf, Mini-Price) and other services.
Pataias is a Portuguese village in the municipality of Alcobaça with 79 km² and was elevated to a village on May 16, 1984. This locality is located in the north of the municipality of Alcobaça and it includes the villages of Pataias, Pataias-Gare, Pisões, Burinhosa, Ferraria, Mélvoa, Paio, Paredes da Vitória, Mina do Azeiche, Água de Medeiros, Pedra do Ouro, Légua, Vale do Inácio, Boubã, Alva and also an extensive coast with magnificent beaches.
The village has always had an industrial tradition as well as its oldest activity, the Lime Ovens, now inactive.
Glass industry and subsidiary as was the case of the stuffings that also existed. Cements, Molds for plastics, Civil Locksmithing, Furniture in all styles, Metallurgy, Road Transport, Audio Material, Ceramics, Livestock, Agricultural Greenhouses, Welding, Food Products, are industries that are part of the daily life of the locality.
Trade is also very diverse and important, and it can even be said that there is a little bit of everything, and agriculture is still to be considered.
Source: Wikipedia
Book your visit now!
We take care of your credit process, without bureaucracies presenting the best solutions for each client.
Credit intermediary certified by Banco de Portugal under number 0001802.
We help with the whole process! Contact us or leave us your details and we will contact you as soon as possible!
LE93633
Contact
See Phone
House 3 Bedrooms
Vau, Óbidos, Distrito de Leiria
Under construction · 150m²
With Swimming Pool
buy
950.000 €
Fantastic Twin Villa with 3 bedrooms located in a 5-star resort.
The kitchen is fully equipped and includes a dining room and a living room.
The villa receives plenty of natural light and offers views of the golf course and the Atlantic Ocean.
Each property has its own private garden, solar panels, an electric gate, private parking, and a private pool.
The choice of materials reinforces the building’s connection with nature, achieving perfect integration. A unique experience of constant harmony between land, water, seashore, and beach.
Garvetur S.A. has been operating in the market since 1983 and is the anchor company of the Enolagest group.
Garvetur offers its clients turnkey services and comprehensive advisory services for the entire real estate investment cycle.
We have extensive experience in the commercialization of residential developments, tourist villages, land plots, and commercial properties, collaborating with various business groups, national and international operators, and a network of agents in the residential and tourist segments.
Our client portfolio includes the most prestigious groups with real estate operations in the Algarve, Lisbon, and Porto, as well as numerous other real estate developers, hotel chains, public entities, financial institutions, investment funds, professionals, and individual, corporate, and institutional buyers, both foreign and national.
The kitchen is fully equipped and includes a dining room and a living room.
The villa receives plenty of natural light and offers views of the golf course and the Atlantic Ocean.
Each property has its own private garden, solar panels, an electric gate, private parking, and a private pool.
The choice of materials reinforces the building’s connection with nature, achieving perfect integration. A unique experience of constant harmony between land, water, seashore, and beach.
Garvetur S.A. has been operating in the market since 1983 and is the anchor company of the Enolagest group.
Garvetur offers its clients turnkey services and comprehensive advisory services for the entire real estate investment cycle.
We have extensive experience in the commercialization of residential developments, tourist villages, land plots, and commercial properties, collaborating with various business groups, national and international operators, and a network of agents in the residential and tourist segments.
Our client portfolio includes the most prestigious groups with real estate operations in the Algarve, Lisbon, and Porto, as well as numerous other real estate developers, hotel chains, public entities, financial institutions, investment funds, professionals, and individual, corporate, and institutional buyers, both foreign and national.
Contact
See Phone
Apartment 3 Bedrooms Duplex
Calhau, Nazaré, Distrito de Leiria
Under construction · 82m²
With Garage
buy
442.000 €
Apartment under construction located in Nazaré, of Type T3 on the 3rd floor and a private terrace with jacuzzi, Fraction E with a gross area of 194.14 m2.
The Apartment consists of living room and kitchen in open space, 1 service bathroom, 3 bedrooms, one of which is a suite with private bathroom, private terrace with jacuzzi and private parking space for a light vehicle in the basement of the building.
Equipped with Heat Pump for (DHW), Pre-Installation of Air Conditioning, Electric Shutters, Plausboard Ceilings with Built-in LED Lighting, Double Glazing, Aluminum with Thermal Break, Thermal and Acoustic Insulation, Security Door, Color Video Intercom, Kitchen equipped with Electric Hob, Oven, Extractor Fan, Refrigerator, Dishwasher, Washing Machine and Microwave, Bathrooms with tiles up to the ceiling, Wall-hung crockery and movable with washbasin
Covered Area: 194.14 m2
Net Area: 79.95 m2
Composition:
Equipped kitchen and living room - 24.02 m2
-Oven
- Electric Plate
-Ventilator
-Fridge
-Microwave
- Washing Machine
- Dishwasher
Bedroom 1 - 12.60 m2
- Built-in wardrobe
Bedroom 2 - 14.22 m2
- Built-in wardrobe
Suite - 13.41 m2
-Built-in wardrobe.
- Suite Bathroom - 3.08 m2
- Suspended sanitary ware
Master Bathroom - 5.29 m2
- Suspended sanitary ware.
Hall - 5.70 m2
-Built-in wardrobe
Hallway - 4.39 m2
Private Terrace - 81.98 m2
-Jacuzzi
- Technical area - 8.42
The flat has quality finishes and contemporary architecture, and it is possible to choose some finishes such as floors and tiles for the bathrooms.
The building consists of 6 apartments, spread over 3 floors, 2 units per floor, a private terrace for fractions ’F and E’ with an individual jacuzzi for these units, basement common to all fractions for parking and storage (6 parking spaces and 5 storage space) state-of-the-art lift, automatic gate for garage access, colour video intercom.
The location is excellent with supermarkets very close and various services such as restaurant, municipal swimming pools, gym, fruit shop, etc. Ease of access to public transport or take a walk to the viewpoint of Sítio - Nazaré-
Nazaré beach, one of the most typical beaches in Portugal and a fishing village by tradition, has qualities that allow you to enjoy an exceptional standard of quality of life. Traditionally a fishing village and summer holidays, the lifestyle that Nazaré provides to its residents and visitors has captivated lovers of nature, a healthy lifestyle and, more recently, giant wave surfers.
For more detailed information you can contact us and we will be happy to help you find your future property in Nazaré.
Contact Casas & Properties, your real estate agency on the Silver Coast in Portugal
The Apartment consists of living room and kitchen in open space, 1 service bathroom, 3 bedrooms, one of which is a suite with private bathroom, private terrace with jacuzzi and private parking space for a light vehicle in the basement of the building.
Equipped with Heat Pump for (DHW), Pre-Installation of Air Conditioning, Electric Shutters, Plausboard Ceilings with Built-in LED Lighting, Double Glazing, Aluminum with Thermal Break, Thermal and Acoustic Insulation, Security Door, Color Video Intercom, Kitchen equipped with Electric Hob, Oven, Extractor Fan, Refrigerator, Dishwasher, Washing Machine and Microwave, Bathrooms with tiles up to the ceiling, Wall-hung crockery and movable with washbasin
Covered Area: 194.14 m2
Net Area: 79.95 m2
Composition:
Equipped kitchen and living room - 24.02 m2
-Oven
- Electric Plate
-Ventilator
-Fridge
-Microwave
- Washing Machine
- Dishwasher
Bedroom 1 - 12.60 m2
- Built-in wardrobe
Bedroom 2 - 14.22 m2
- Built-in wardrobe
Suite - 13.41 m2
-Built-in wardrobe.
- Suite Bathroom - 3.08 m2
- Suspended sanitary ware
Master Bathroom - 5.29 m2
- Suspended sanitary ware.
Hall - 5.70 m2
-Built-in wardrobe
Hallway - 4.39 m2
Private Terrace - 81.98 m2
-Jacuzzi
- Technical area - 8.42
The flat has quality finishes and contemporary architecture, and it is possible to choose some finishes such as floors and tiles for the bathrooms.
The building consists of 6 apartments, spread over 3 floors, 2 units per floor, a private terrace for fractions ’F and E’ with an individual jacuzzi for these units, basement common to all fractions for parking and storage (6 parking spaces and 5 storage space) state-of-the-art lift, automatic gate for garage access, colour video intercom.
The location is excellent with supermarkets very close and various services such as restaurant, municipal swimming pools, gym, fruit shop, etc. Ease of access to public transport or take a walk to the viewpoint of Sítio - Nazaré-
Nazaré beach, one of the most typical beaches in Portugal and a fishing village by tradition, has qualities that allow you to enjoy an exceptional standard of quality of life. Traditionally a fishing village and summer holidays, the lifestyle that Nazaré provides to its residents and visitors has captivated lovers of nature, a healthy lifestyle and, more recently, giant wave surfers.
For more detailed information you can contact us and we will be happy to help you find your future property in Nazaré.
Contact Casas & Properties, your real estate agency on the Silver Coast in Portugal
Contact
See Phone
Semi-Detached House 3 Bedrooms
Vau, Óbidos, Distrito de Leiria
Under construction · 133m²
With Swimming Pool
buy
775.000 €
Fantastic Twin Villa with 3 bedrooms located in a 5-star resort.
It comprises two suites and one bedroom.
The kitchen is fully equipped and includes a dining room and a living room.
The villa receives plenty of natural light and offers views of the golf course and the Atlantic Ocean.
Each property has its own private garden, solar panels, an electric gate, private parking, and a private pool.
The choice of materials reinforces the building’s connection with nature, achieving perfect integration. A unique experience of constant harmony between land, water, seashore, and beach.
Garvetur S.A. has been operating in the market since 1983 and is the anchor company of the Enolagest group.
Garvetur offers its clients turnkey services and comprehensive advisory services for the entire real estate investment cycle.
We have extensive experience in the commercialization of residential developments, tourist villages, land plots, and commercial properties, collaborating with various business groups, national and international operators, and a network of agents in the residential and tourist segments.
Our client portfolio includes the most prestigious groups with real estate operations in the Algarve, Lisbon, and Porto, as well as numerous other real estate developers, hotel chains, public entities, financial institutions, investment funds, professionals, and individual, corporate, and institutional buyers, both foreign and national.
It comprises two suites and one bedroom.
The kitchen is fully equipped and includes a dining room and a living room.
The villa receives plenty of natural light and offers views of the golf course and the Atlantic Ocean.
Each property has its own private garden, solar panels, an electric gate, private parking, and a private pool.
The choice of materials reinforces the building’s connection with nature, achieving perfect integration. A unique experience of constant harmony between land, water, seashore, and beach.
Garvetur S.A. has been operating in the market since 1983 and is the anchor company of the Enolagest group.
Garvetur offers its clients turnkey services and comprehensive advisory services for the entire real estate investment cycle.
We have extensive experience in the commercialization of residential developments, tourist villages, land plots, and commercial properties, collaborating with various business groups, national and international operators, and a network of agents in the residential and tourist segments.
Our client portfolio includes the most prestigious groups with real estate operations in the Algarve, Lisbon, and Porto, as well as numerous other real estate developers, hotel chains, public entities, financial institutions, investment funds, professionals, and individual, corporate, and institutional buyers, both foreign and national.
Contact
See Phone
Town House 3 Bedrooms Duplex
Praia D'el Rey, Vau, Óbidos, Distrito de Leiria
Under construction · 150m²
With Swimming Pool
buy
695.000 €
Townhouses with three ensuite bedrooms, living and dining room that feature a fully equipped kitchen on the ground floor. Located in a five-star Resort where the natural landscape and architectural integration with the surroundings were well preserved, these townhouses offer stunning views over to the entrance of the Atlantic Ocean into the beautiful Óbidos Lagoon.
SUITABLE FOR GOLDEN VISA
All of the townhouses have access to the condominium shared swimming pool.
The walls in stained stucco paint, flooring and doors with the appearance of raw wood, bring shape to the interior decoration intended to be organic and sophisticated, with soft and neutral colors, so that the tranquility and harmony with the nature of the location is experienced from the very first moment.
Calm, cozy and serene environments give preference to organic forms, elements of natural aspect and the contrast between textures.
The link to nature is evident in various aspects, enhancing the close relationship between indoors and out through generous use of glass and employing identical materials which transcend to the outdoors, both visually and physically.
Comprehensive view of the Atlantic and golf course, between the natural vegetation and next to the calm waters of the Óbidos lagoon, is a place that invites you to relax. 24/7 security and an extended service offering for you to have an easy and enjoying life.
The resort’s range of services includes, in the first marketing phase, reception, restaurant, bar, 18-hole golf course, golf shop, Lounge Members and various support services. Provision of golf club membership for 3 years (maximum of 2 users per house).
Spaces that open to the nature that surrounds them, transforming the way of life of the residents. The bond with nature is evident in many respects, enhancing the close relationship between indoor and outdoor environments through the generous use of glass and employing identical materials that transcend the outdoors, both visually and physically.
Resort will includes 2 5-star hotels, SPA, swimming pools, sports, supermarket, convenience store, laundrom, among others.
The 18-hole golf course was considered the best of the new courses in the world at the 2017 World Golf Awards and is positioned at number 25 in the Top 100 of the best domains in continental Europe.
For the preservation of the local ecosystem it was awarded the GEO field certification.
The information referred to is not binding and does not dispense with the consultation of the documentation of the property.
SUITABLE FOR GOLDEN VISA
All of the townhouses have access to the condominium shared swimming pool.
The walls in stained stucco paint, flooring and doors with the appearance of raw wood, bring shape to the interior decoration intended to be organic and sophisticated, with soft and neutral colors, so that the tranquility and harmony with the nature of the location is experienced from the very first moment.
Calm, cozy and serene environments give preference to organic forms, elements of natural aspect and the contrast between textures.
The link to nature is evident in various aspects, enhancing the close relationship between indoors and out through generous use of glass and employing identical materials which transcend to the outdoors, both visually and physically.
Comprehensive view of the Atlantic and golf course, between the natural vegetation and next to the calm waters of the Óbidos lagoon, is a place that invites you to relax. 24/7 security and an extended service offering for you to have an easy and enjoying life.
The resort’s range of services includes, in the first marketing phase, reception, restaurant, bar, 18-hole golf course, golf shop, Lounge Members and various support services. Provision of golf club membership for 3 years (maximum of 2 users per house).
Spaces that open to the nature that surrounds them, transforming the way of life of the residents. The bond with nature is evident in many respects, enhancing the close relationship between indoor and outdoor environments through the generous use of glass and employing identical materials that transcend the outdoors, both visually and physically.
Resort will includes 2 5-star hotels, SPA, swimming pools, sports, supermarket, convenience store, laundrom, among others.
The 18-hole golf course was considered the best of the new courses in the world at the 2017 World Golf Awards and is positioned at number 25 in the Top 100 of the best domains in continental Europe.
For the preservation of the local ecosystem it was awarded the GEO field certification.
The information referred to is not binding and does not dispense with the consultation of the documentation of the property.
Contact
See Phone
House 3 Bedrooms
Pataias e Martingança, Alcobaça, Distrito de Leiria
Under construction · 103m²
With Garage
buy
349.000 €
MAKE US THE BEST DEAL
House T3 Ground Floor under construction in the center of Burinhosa Pataias consisting of 3 Bedrooms with wardrobe (one of them Suite with Closet), Living Room / Kitchen fully equipped in Open Space, 2 Bathrooms, Laundry, Garage and Patio with Barbecue.
There is the possibility to choose the final materials and finishes.
The villa is built with the following finishes:
-Pre installation of Air conditioning;
- Pre installation of VMC Air System;
- Solar panels with cylinder of 300 L for sanitary waters;
- Thermal and acoustic exterior coating formed with styrofoam plates of 4 cm thick, properly finished with fine sanding;
- Exterior walls in thermal and acoustic brick in clay with double wall.
- Thermal and acoustic exterior coating formed with 4 cm thick plates, between the masonry properly finished with fine sanding and stone;
- Insulated cover with Roff-Maett plates of 8 cm, application of 2 screens of 4 kg m2 one smooth and the other of shale, finished in rolled pebble;
- Interior and exterior paintings with primers and paints of CIN or similar;
- Interior walls in brick of 11 being then finished in plaster with fine sanding;
- Ceilings in pladur Hidrofugado with fin and general bus;
- Coatings (tiles) in the bathrooms and kitchen;
- Ceramic floors in the living room and floating parquet kitchen in the bedrooms;
- Woods, doors and interior wardrobes in lacquered;
- Hanging crockery in the bathrooms;
- Electrical devices according to the project being lighting of the ceilings in projectors of 120 in ledes, color video intercom, electric cables for lighting on the walls;
- Pre-installation for Photovoltaic panels;
- Aluminium in a series of 70 with thermal break with 4 boxes coated with polyurethane in a series of opening with oscillation-stop, glass of 6mm pleniterm 4S box 18 mm with Argon Gas and glass 4 4 thermolaminated inside of white color;
- Electric blinds in aluminum with locking. Color of aluminum white;
- Home Automation System;
- Garage door sectioned with motor;
- Stonework in marble or granite.
Burinhosa is a village belonging to the parish of Pataias, in the municipality of Alcobaça, District of Leiria.
It is known as ’futsal village’, because it has a Futsal club to dispute the National Futsal Championship, the Burinhosa Cultural and Sports Center. The senior men’s team reached the top level of national futsal in the 2014/2015 season, thus going on to play regularly with the biggest clubs such as Sporting, Benfica and others.
At the beginning of the XXI century Bungalows were built, where tourists take the opportunity to enjoy the air and the calm of the countryside, still having the advantage of the village being located approximately 5 kilometers from the beaches. The locality has a School of the 1st Cycle of Basic Education and Kindergarten, a sports pavilion and a swimming pool that are a great attraction not only for tourists, but also for the inhabitants of the region.
Come Visit.
We take care of your credit process, without bureaucracies presenting the best solutions for each client.
Credit intermediary certified by Banco de Portugal under number 0001802.
We help with the whole process! Contact us or leave us your details and we will contact you as soon as possible!
LE92469
House T3 Ground Floor under construction in the center of Burinhosa Pataias consisting of 3 Bedrooms with wardrobe (one of them Suite with Closet), Living Room / Kitchen fully equipped in Open Space, 2 Bathrooms, Laundry, Garage and Patio with Barbecue.
There is the possibility to choose the final materials and finishes.
The villa is built with the following finishes:
-Pre installation of Air conditioning;
- Pre installation of VMC Air System;
- Solar panels with cylinder of 300 L for sanitary waters;
- Thermal and acoustic exterior coating formed with styrofoam plates of 4 cm thick, properly finished with fine sanding;
- Exterior walls in thermal and acoustic brick in clay with double wall.
- Thermal and acoustic exterior coating formed with 4 cm thick plates, between the masonry properly finished with fine sanding and stone;
- Insulated cover with Roff-Maett plates of 8 cm, application of 2 screens of 4 kg m2 one smooth and the other of shale, finished in rolled pebble;
- Interior and exterior paintings with primers and paints of CIN or similar;
- Interior walls in brick of 11 being then finished in plaster with fine sanding;
- Ceilings in pladur Hidrofugado with fin and general bus;
- Coatings (tiles) in the bathrooms and kitchen;
- Ceramic floors in the living room and floating parquet kitchen in the bedrooms;
- Woods, doors and interior wardrobes in lacquered;
- Hanging crockery in the bathrooms;
- Electrical devices according to the project being lighting of the ceilings in projectors of 120 in ledes, color video intercom, electric cables for lighting on the walls;
- Pre-installation for Photovoltaic panels;
- Aluminium in a series of 70 with thermal break with 4 boxes coated with polyurethane in a series of opening with oscillation-stop, glass of 6mm pleniterm 4S box 18 mm with Argon Gas and glass 4 4 thermolaminated inside of white color;
- Electric blinds in aluminum with locking. Color of aluminum white;
- Home Automation System;
- Garage door sectioned with motor;
- Stonework in marble or granite.
Burinhosa is a village belonging to the parish of Pataias, in the municipality of Alcobaça, District of Leiria.
It is known as ’futsal village’, because it has a Futsal club to dispute the National Futsal Championship, the Burinhosa Cultural and Sports Center. The senior men’s team reached the top level of national futsal in the 2014/2015 season, thus going on to play regularly with the biggest clubs such as Sporting, Benfica and others.
At the beginning of the XXI century Bungalows were built, where tourists take the opportunity to enjoy the air and the calm of the countryside, still having the advantage of the village being located approximately 5 kilometers from the beaches. The locality has a School of the 1st Cycle of Basic Education and Kindergarten, a sports pavilion and a swimming pool that are a great attraction not only for tourists, but also for the inhabitants of the region.
Come Visit.
We take care of your credit process, without bureaucracies presenting the best solutions for each client.
Credit intermediary certified by Banco de Portugal under number 0001802.
We help with the whole process! Contact us or leave us your details and we will contact you as soon as possible!
LE92469
Contact
See Phone
Apartment 3 Bedrooms
Nazaré, Distrito de Leiria
Under construction · 80m²
View Sea
buy
256.000 €
Apartment in construction phase located in Nazaré, typology T3 on floor 2 Fraction F with an area of 95.10 m2.
The apartment consists of living room, kitchen, 1 bathroom, 3 bedrooms being one of them suite with private bathroom and garage for a car.
Nazaré beach, one of the most typical beaches in Portugal and fishing village by tradition, has qualities that allow you to enjoy an exceptional quality of life standard. Traditionally a fishing village and summer vacation, the lifestyle that Nazaré provides to its residents and visitors has captivated over time, nature lovers, a healthy lifestyle and, more recently, giant wave surfers.
Gross Area: 95.10 m2
Useful Area: 81.41 m2
Garage Area: 14 m2
Composition:
Equipped kitchen - 7.60 m2
-Oven
- Electric Plate
-Ventilator
-Fridge
-Microwave
- Washing Machine
- Dishwasher
Room 1 - 15.17 m2
- Built-in wardrobe
Room 2 - 12.40 m2
- Built-in wardrobe
-Balcony
Suite - 13.50 m2
- Bathroom Suite - 2.78 m2
- Shower Base
- Suspended sanitary ware
-Balcony
- Built-in wardrobe
Living room - 18.50 m2
-Balcony
Bathroom - 4.60 m2
-Bathtub
- Suspended sanitary ware
The Apartment has quality finishes and contemporary architecture, consisting of Solar Panels, Pre-Installation of Air Conditioning and Central Heating, False ceilings with LED lighting, Double Glazing, Aluminums with thermal rupture, Thermal and Acoustic Insulation, Security Door, Video Intercom, Elevator and, the kitchens are equipped with Electric Plate, Oven, Hood, Refrigerator, Dishwasher, Washing machine and microwave.
For more detailed information you can contact us and we will be happy to help you find your future property in Nazareth.
Contact Casas & Properties, your real estate agent in Nazaré - Costa de Prata in Portugal.
The apartment consists of living room, kitchen, 1 bathroom, 3 bedrooms being one of them suite with private bathroom and garage for a car.
Nazaré beach, one of the most typical beaches in Portugal and fishing village by tradition, has qualities that allow you to enjoy an exceptional quality of life standard. Traditionally a fishing village and summer vacation, the lifestyle that Nazaré provides to its residents and visitors has captivated over time, nature lovers, a healthy lifestyle and, more recently, giant wave surfers.
Gross Area: 95.10 m2
Useful Area: 81.41 m2
Garage Area: 14 m2
Composition:
Equipped kitchen - 7.60 m2
-Oven
- Electric Plate
-Ventilator
-Fridge
-Microwave
- Washing Machine
- Dishwasher
Room 1 - 15.17 m2
- Built-in wardrobe
Room 2 - 12.40 m2
- Built-in wardrobe
-Balcony
Suite - 13.50 m2
- Bathroom Suite - 2.78 m2
- Shower Base
- Suspended sanitary ware
-Balcony
- Built-in wardrobe
Living room - 18.50 m2
-Balcony
Bathroom - 4.60 m2
-Bathtub
- Suspended sanitary ware
The Apartment has quality finishes and contemporary architecture, consisting of Solar Panels, Pre-Installation of Air Conditioning and Central Heating, False ceilings with LED lighting, Double Glazing, Aluminums with thermal rupture, Thermal and Acoustic Insulation, Security Door, Video Intercom, Elevator and, the kitchens are equipped with Electric Plate, Oven, Hood, Refrigerator, Dishwasher, Washing machine and microwave.
For more detailed information you can contact us and we will be happy to help you find your future property in Nazareth.
Contact Casas & Properties, your real estate agent in Nazaré - Costa de Prata in Portugal.
Contact
See Phone
Town House 3 Bedrooms Duplex
Praia D'el Rey, Vau, Óbidos, Distrito de Leiria
Under construction · 150m²
With Swimming Pool
buy
695.000 €
Townhouses with three ensuite bedrooms, living and dining room that feature a fully equipped kitchen on the ground floor. Located in a five-star Resort where the natural landscape and architectural integration with the surroundings were well preserved, these townhouses offer stunning views over to the entrance of the Atlantic Ocean into the beautiful Óbidos Lagoon.
SUITABLE FOR GOLDEN VISA
All of the townhouses have access to the condominium shared swimming pool.
The walls in stained stucco paint, flooring and doors with the appearance of raw wood, bring shape to the interior decoration intended to be organic and sophisticated, with soft and neutral colors, so that the tranquility and harmony with the nature of the location is experienced from the very first moment.
Calm, cozy and serene environments give preference to organic forms, elements of natural aspect and the contrast between textures.
The link to nature is evident in various aspects, enhancing the close relationship between indoors and out through generous use of glass and employing identical materials which transcend to the outdoors, both visually and physically.
Comprehensive view of the Atlantic and golf course, between the natural vegetation and next to the calm waters of the Óbidos lagoon, is a place that invites you to relax. 24/7 security and an extended service offering for you to have an easy and enjoying life.
The resort’s range of services includes, in the first marketing phase, reception, restaurant, bar, 18-hole golf course, golf shop, Lounge Members and various support services. Provision of golf club membership for 3 years (maximum of 2 users per house).
Spaces that open to the nature that surrounds them, transforming the way of life of the residents. The bond with nature is evident in many respects, enhancing the close relationship between indoor and outdoor environments through the generous use of glass and employing identical materials that transcend the outdoors, both visually and physically.
Resort will includes 2 5-star hotels, SPA, swimming pools, sports, supermarket, convenience store, laundrom, among others.
The 18-hole golf course was considered the best of the new courses in the world at the 2017 World Golf Awards and is positioned at number 25 in the Top 100 of the best domains in continental Europe.
For the preservation of the local ecosystem it was awarded the GEO field certification.
The information referred to is not binding and does not dispense with the consultation of the documentation of the property.
SUITABLE FOR GOLDEN VISA
All of the townhouses have access to the condominium shared swimming pool.
The walls in stained stucco paint, flooring and doors with the appearance of raw wood, bring shape to the interior decoration intended to be organic and sophisticated, with soft and neutral colors, so that the tranquility and harmony with the nature of the location is experienced from the very first moment.
Calm, cozy and serene environments give preference to organic forms, elements of natural aspect and the contrast between textures.
The link to nature is evident in various aspects, enhancing the close relationship between indoors and out through generous use of glass and employing identical materials which transcend to the outdoors, both visually and physically.
Comprehensive view of the Atlantic and golf course, between the natural vegetation and next to the calm waters of the Óbidos lagoon, is a place that invites you to relax. 24/7 security and an extended service offering for you to have an easy and enjoying life.
The resort’s range of services includes, in the first marketing phase, reception, restaurant, bar, 18-hole golf course, golf shop, Lounge Members and various support services. Provision of golf club membership for 3 years (maximum of 2 users per house).
Spaces that open to the nature that surrounds them, transforming the way of life of the residents. The bond with nature is evident in many respects, enhancing the close relationship between indoor and outdoor environments through the generous use of glass and employing identical materials that transcend the outdoors, both visually and physically.
Resort will includes 2 5-star hotels, SPA, swimming pools, sports, supermarket, convenience store, laundrom, among others.
The 18-hole golf course was considered the best of the new courses in the world at the 2017 World Golf Awards and is positioned at number 25 in the Top 100 of the best domains in continental Europe.
For the preservation of the local ecosystem it was awarded the GEO field certification.
The information referred to is not binding and does not dispense with the consultation of the documentation of the property.
Contact
See Phone
Apartment 3 Bedrooms
Nazaré, Distrito de Leiria
Under construction · 106m²
buy
320.000 €
Apartment with 3 bedrooms in a new building in Sitio da Nazaré.
The flat has a spacious living room of 31.05 m2, kitchen equipped with ’Bosh’ appliance 16.60 m2, shared bathroom 7.55 m2, bedroom with wardrobe 14.50 m2, bedroom with wardrobe 14.65 m2, bedroom with private bathroom (5.75 m2) 15.90 m2, terrace for exclusive use 63.90 m2, parking space and private pool with sea view on the terrace.
The building has a common terrace with swimming pool, video intercom, solar panels, automatic garage gate and lift.
Come visit....
The flat has a spacious living room of 31.05 m2, kitchen equipped with ’Bosh’ appliance 16.60 m2, shared bathroom 7.55 m2, bedroom with wardrobe 14.50 m2, bedroom with wardrobe 14.65 m2, bedroom with private bathroom (5.75 m2) 15.90 m2, terrace for exclusive use 63.90 m2, parking space and private pool with sea view on the terrace.
The building has a common terrace with swimming pool, video intercom, solar panels, automatic garage gate and lift.
Come visit....
Contact
See Phone
Apartment 3 Bedrooms
Nazaré, Distrito de Leiria
Under construction · 106m²
With Swimming Pool
buy
395.000 €
Apartment with 3 bedrooms, 2nd floor, in a building under construction in Sitio da Nazaré.
The flat has a spacious living room of 31.05 m2, kitchen equipped with ’Bosh’ appliance 16.60 m2, shared bathroom 7.55 m2, bedroom with wardrobe 14.50 m2, bedroom with wardrobe 14.65 m2, bedroom with private bathroom (5.75 m2) 15.90 m2, balconies, 3 balconies with 3 m2 in the kitchen, 4.2 m2 in one of the bedrooms and 7.25 m2 in the living roomparking place and private pool with sea view on the terrace.
The building has a common terrace with swimming pool, video intercom, solar panels, automatic garage gate and lift.
Come visit....
The flat has a spacious living room of 31.05 m2, kitchen equipped with ’Bosh’ appliance 16.60 m2, shared bathroom 7.55 m2, bedroom with wardrobe 14.50 m2, bedroom with wardrobe 14.65 m2, bedroom with private bathroom (5.75 m2) 15.90 m2, balconies, 3 balconies with 3 m2 in the kitchen, 4.2 m2 in one of the bedrooms and 7.25 m2 in the living roomparking place and private pool with sea view on the terrace.
The building has a common terrace with swimming pool, video intercom, solar panels, automatic garage gate and lift.
Come visit....
Contact
See Phone
Apartment 3 Bedrooms
Sítio, Nazaré, Distrito de Leiria
Under construction · 111m²
With Garage
buy
339.900 €
3 bedroom apartment under construction with excellent materials and quality finishes, located in Sítio na Nazaré with a stunning view over the sea of Nazaré
The apartment is located on the Ground Floor with 132.01 m2, consisting of 3 bedrooms, 2 bathrooms, laundry / pantry, living room, kitchen, garage with 25 m2 for two cars and a pool common to all apartments.
Sítio da Nazaré offers one of the most impressive and wide views of the entire Portuguese coast. Largo de Nossa Senhora da Nazaré has one of the best balconies over the region: you can see the Mira de Aire mountain range and the Candeeiros mountain range, the entire coast from Nazaré to Peniche - sometimes you can see the island of Berlengas, off Peniche.
In The Site of Nazareth - in addition to the stunning views of Nazareth and the surrounding region - it will be a must visit to the Sanctuary of Our Lady of Nazareth and the Hermitage of Memory - the latter also known as the Chapel of Our Lady of Nazareth.
The best way to get to Sítio da Nazaré is by lift: nazaré’s journey to the Site is truly enchanting. The best view of Nazaré is obtained from the Site, accessible through funicular. It is the ideal spot to contemplate this stunning coastal city while feeling the wind in your face.
Distance:
Restaurants - 4 Minutes
Supermarkets - 2 Minutes
Fort of St. Michael the Archangel Nazareth - 9 Minutes
Viewpoint of Suberco Nazaré - 5 Minutes
Nazaré Beach - 6 Minutes
North Beach - 6 Minutes
Airport (Lisbon) - 1h14 Minutes
Areas:
Useful Area: 132.01 m2
Room Area: 29.48 m2
Kitchen Area: 12.95 m2
Suite Area: 17.84 m2
Room Area: 14.67 m2
Room Area: 13.64 m2
Bathroom Area of the Suite: 3.80 m2
Bathroom Service Area: 5.24 m2
Balcony Area: 21.68+46.30 m2
Garage Area: 25 m2
The Apartment is equipped with armored security door, color video intercom, False ceilings with built-in light, Electric Blinds, Aluminums are double/fixed glass and door open with headwood stop, Central Heating, Thermal and acoustic insulation, Glass balconies and mirrors, Solar panels.
The kitchen is equipped with dishwasher, microwave, combined, electric oven, glass ceramic hob and extractor hood. Sanitary dishes are suspended, the rooms have fitted wardrobes lacquered in White.
To learn more about this apartment, contact your Real Estate Homes & Properties.
The apartment is located on the Ground Floor with 132.01 m2, consisting of 3 bedrooms, 2 bathrooms, laundry / pantry, living room, kitchen, garage with 25 m2 for two cars and a pool common to all apartments.
Sítio da Nazaré offers one of the most impressive and wide views of the entire Portuguese coast. Largo de Nossa Senhora da Nazaré has one of the best balconies over the region: you can see the Mira de Aire mountain range and the Candeeiros mountain range, the entire coast from Nazaré to Peniche - sometimes you can see the island of Berlengas, off Peniche.
In The Site of Nazareth - in addition to the stunning views of Nazareth and the surrounding region - it will be a must visit to the Sanctuary of Our Lady of Nazareth and the Hermitage of Memory - the latter also known as the Chapel of Our Lady of Nazareth.
The best way to get to Sítio da Nazaré is by lift: nazaré’s journey to the Site is truly enchanting. The best view of Nazaré is obtained from the Site, accessible through funicular. It is the ideal spot to contemplate this stunning coastal city while feeling the wind in your face.
Distance:
Restaurants - 4 Minutes
Supermarkets - 2 Minutes
Fort of St. Michael the Archangel Nazareth - 9 Minutes
Viewpoint of Suberco Nazaré - 5 Minutes
Nazaré Beach - 6 Minutes
North Beach - 6 Minutes
Airport (Lisbon) - 1h14 Minutes
Areas:
Useful Area: 132.01 m2
Room Area: 29.48 m2
Kitchen Area: 12.95 m2
Suite Area: 17.84 m2
Room Area: 14.67 m2
Room Area: 13.64 m2
Bathroom Area of the Suite: 3.80 m2
Bathroom Service Area: 5.24 m2
Balcony Area: 21.68+46.30 m2
Garage Area: 25 m2
The Apartment is equipped with armored security door, color video intercom, False ceilings with built-in light, Electric Blinds, Aluminums are double/fixed glass and door open with headwood stop, Central Heating, Thermal and acoustic insulation, Glass balconies and mirrors, Solar panels.
The kitchen is equipped with dishwasher, microwave, combined, electric oven, glass ceramic hob and extractor hood. Sanitary dishes are suspended, the rooms have fitted wardrobes lacquered in White.
To learn more about this apartment, contact your Real Estate Homes & Properties.
Contact
See Phone
Apartment 3 Bedrooms
Calhau, Nazaré, Distrito de Leiria
Under construction · 79m²
With Garage
buy
256.000 €
Apartment under construction located in Nazaré, of Type T3 on the 1st Floor, Fraction A with a gross area of 94.07 m2 and a dependent area of 8.74m2
The Apartment consists of living room and kitchen in open space, 1 service bathroom, 3 bedrooms, one of which is a suite with private bathroom and a private parking space in the basement for a light vehicle.
Equipped with Heat Pump for (DHW), Pre-Installation of Air Conditioning, Electric Shutters, Plausboard Ceilings with Built-in LED Lighting, Double Glazing, Aluminum with Thermal Break, Thermal and Acoustic Insulation, Security Door, Color Video Intercom, Kitchen equipped with Electric Hob, Oven, Extractor Fan, Refrigerator, Dishwasher, Washing Machine and Microwave, Bathrooms with tiles up to the ceiling, suspended crockery and furniture with sink.
Covered Area: 94.07 m2
Net Area: 79.95 m2
Composition:
Equipped kitchen and living room - 24.02 m2 and a balcony.
-Oven
- Electric Plate
-Ventilator
-Fridge
-Microwave
- Washing Machine
- Dishwasher
Bedroom 1 - 11.16 m2
- Built-in wardrobe
Bedroom 2 - 12.90 m2
- Built-in wardrobe
Suite - 13.41 m2
-Built-in wardrobe
- Suite Bathroom - 3.08 m2
- Suspended sanitary ware
Bathroom - 5.29 m2
- Suspended sanitary ware
The flat has quality finishes and contemporary architecture, and it is possible to choose some finishes such as floors and tiles for the bathrooms.
The building consists of 6 apartments, spread over 3 floors, 2 units per floor, a private terrace for fractions ’F and E’ with an individual jacuzzi for these units, basement common to all fractions for parking and storage (6 parking spaces and 5 storage space) state-of-the-art lift, automatic gate for garage access, colour video intercom.
The location is excellent with supermarkets very close and various services such as restaurant, municipal swimming pools, gym, fruit shop, etc. Ease of access to public transport or take a walk to the viewpoint of Sítio - Nazaré-
Nazaré beach, one of the most typical beaches in Portugal and a fishing village by tradition, has qualities that allow you to enjoy an exceptional standard of quality of life. Traditionally a fishing village and summer holidays, the lifestyle that Nazaré provides to its residents and visitors has captivated lovers of nature, a healthy lifestyle and, more recently, giant wave surfers.
For more detailed information you can contact us and we will be happy to help you find your future property in Nazaré.
Contact Casas & Properties, your real estate agency on the Silver Coast in Portugal.
The Apartment consists of living room and kitchen in open space, 1 service bathroom, 3 bedrooms, one of which is a suite with private bathroom and a private parking space in the basement for a light vehicle.
Equipped with Heat Pump for (DHW), Pre-Installation of Air Conditioning, Electric Shutters, Plausboard Ceilings with Built-in LED Lighting, Double Glazing, Aluminum with Thermal Break, Thermal and Acoustic Insulation, Security Door, Color Video Intercom, Kitchen equipped with Electric Hob, Oven, Extractor Fan, Refrigerator, Dishwasher, Washing Machine and Microwave, Bathrooms with tiles up to the ceiling, suspended crockery and furniture with sink.
Covered Area: 94.07 m2
Net Area: 79.95 m2
Composition:
Equipped kitchen and living room - 24.02 m2 and a balcony.
-Oven
- Electric Plate
-Ventilator
-Fridge
-Microwave
- Washing Machine
- Dishwasher
Bedroom 1 - 11.16 m2
- Built-in wardrobe
Bedroom 2 - 12.90 m2
- Built-in wardrobe
Suite - 13.41 m2
-Built-in wardrobe
- Suite Bathroom - 3.08 m2
- Suspended sanitary ware
Bathroom - 5.29 m2
- Suspended sanitary ware
The flat has quality finishes and contemporary architecture, and it is possible to choose some finishes such as floors and tiles for the bathrooms.
The building consists of 6 apartments, spread over 3 floors, 2 units per floor, a private terrace for fractions ’F and E’ with an individual jacuzzi for these units, basement common to all fractions for parking and storage (6 parking spaces and 5 storage space) state-of-the-art lift, automatic gate for garage access, colour video intercom.
The location is excellent with supermarkets very close and various services such as restaurant, municipal swimming pools, gym, fruit shop, etc. Ease of access to public transport or take a walk to the viewpoint of Sítio - Nazaré-
Nazaré beach, one of the most typical beaches in Portugal and a fishing village by tradition, has qualities that allow you to enjoy an exceptional standard of quality of life. Traditionally a fishing village and summer holidays, the lifestyle that Nazaré provides to its residents and visitors has captivated lovers of nature, a healthy lifestyle and, more recently, giant wave surfers.
For more detailed information you can contact us and we will be happy to help you find your future property in Nazaré.
Contact Casas & Properties, your real estate agency on the Silver Coast in Portugal.
Contact
See Phone
Apartment 3 Bedrooms
Nazaré, Distrito de Leiria
Under construction · 104m²
With Garage
buy
480.000 €
3 bedroom flat under construction with excellent materials and quality finishes, located in Sítio na Nazaré with a breathtaking view over the sea of Nazaré
The flat is located on the 1st floor with 120.24 m2, consisting of 3 bedrooms, 2 bathrooms, laundry/pantry, living room, kitchen, garage with 25.75 m2 for two cars and a swimming pool common to all apartments.
Sítio da Nazaré offers one of the most impressive and wide views of the entire Portuguese coast. Largo de Nossa Senhora da Nazaré has one of the best balconies in the region: you can see the Mira de Aire mountain range and the Candeeiros mountain range, the entire coast from Nazaré to Peniche - sometimes you can see the island of Berlengas, off Peniche.
At Sítio da Nazaré - in addition to the stunning views over Nazaré and the surrounding region - it will be mandatory to visit the Sanctuary of Our Lady of Nazaré and the Chapel of Memory - the latter also known as the Chapel of Our Lady of Nazaré.
The best way to get to Sítio da Nazaré is by funicular: the journey from Nazaré to Sítio is truly enchanting. The best view over Nazaré is obtained from the Sítio, accessible by funicular. It is the ideal point to contemplate this stunning coastal city, while feeling the wind on your face.
Distance:
Restaurants - 4 Minutes
Supermarkets - 2 Minutes
Fort of São Miguel Arcanjo Nazaré - 9 Minutes
Suberco Nazaré Viewpoint - 5 Minutes
Nazaré Beach - 6 Minutes
North Beach - 6 Minutes
Airport (Lisbon) - 1h14 minutes
Areas:
Net Area: 104 m2
Covered Area: 120.24 m2
Living Room Area: 28.62 m2
Kitchen Area: 9.33 m2
Suite Size: 16.80 m2
Bedroom Size: 9.74 m2
Room Size: 14.41 m2
Suite Bathroom Area: 4.25 m2
Service Bathroom Area: 6.10 m2
Balcony Area: 55.32 m2
Garage Area: 25.75 m2
The Apartment is equipped with Armored Security Door, Color Video Intercom, False Ceilings with built-in light, Electric Shutters, Aluminum are double/fixed glazed and swing door with xylo stop, Central Heating, Thermal and acoustic insulation, Glass balcony screens and Solar panels.
The kitchen is equipped with a dishwasher, microwave, refrigerator, electric oven, ceramic hob and extractor fan. The sanitary ware is suspended, the bedrooms have built-in wardrobes lacquered in white.
To find out more about this flat, contact your real estate agency Casas & Properties.
The flat is located on the 1st floor with 120.24 m2, consisting of 3 bedrooms, 2 bathrooms, laundry/pantry, living room, kitchen, garage with 25.75 m2 for two cars and a swimming pool common to all apartments.
Sítio da Nazaré offers one of the most impressive and wide views of the entire Portuguese coast. Largo de Nossa Senhora da Nazaré has one of the best balconies in the region: you can see the Mira de Aire mountain range and the Candeeiros mountain range, the entire coast from Nazaré to Peniche - sometimes you can see the island of Berlengas, off Peniche.
At Sítio da Nazaré - in addition to the stunning views over Nazaré and the surrounding region - it will be mandatory to visit the Sanctuary of Our Lady of Nazaré and the Chapel of Memory - the latter also known as the Chapel of Our Lady of Nazaré.
The best way to get to Sítio da Nazaré is by funicular: the journey from Nazaré to Sítio is truly enchanting. The best view over Nazaré is obtained from the Sítio, accessible by funicular. It is the ideal point to contemplate this stunning coastal city, while feeling the wind on your face.
Distance:
Restaurants - 4 Minutes
Supermarkets - 2 Minutes
Fort of São Miguel Arcanjo Nazaré - 9 Minutes
Suberco Nazaré Viewpoint - 5 Minutes
Nazaré Beach - 6 Minutes
North Beach - 6 Minutes
Airport (Lisbon) - 1h14 minutes
Areas:
Net Area: 104 m2
Covered Area: 120.24 m2
Living Room Area: 28.62 m2
Kitchen Area: 9.33 m2
Suite Size: 16.80 m2
Bedroom Size: 9.74 m2
Room Size: 14.41 m2
Suite Bathroom Area: 4.25 m2
Service Bathroom Area: 6.10 m2
Balcony Area: 55.32 m2
Garage Area: 25.75 m2
The Apartment is equipped with Armored Security Door, Color Video Intercom, False Ceilings with built-in light, Electric Shutters, Aluminum are double/fixed glazed and swing door with xylo stop, Central Heating, Thermal and acoustic insulation, Glass balcony screens and Solar panels.
The kitchen is equipped with a dishwasher, microwave, refrigerator, electric oven, ceramic hob and extractor fan. The sanitary ware is suspended, the bedrooms have built-in wardrobes lacquered in white.
To find out more about this flat, contact your real estate agency Casas & Properties.
Contact
See Phone
Apartment 3 Bedrooms
Calhau, Nazaré, Distrito de Leiria
Under construction · 80m²
With Garage
buy
256.000 €
Apartment under construction located in Nazaré, of Type T3 on Floor 1 Fraction B with a gross area of 94.76 m2.
The flat consists of living room and kitchen in open space, 1 service bathroom, 3 bedrooms, one of which is a suite with private bathroom and a parking space for a light vehicle.
Equipped with Heat Pump for (DHW), Pre-Installation of Air Conditioning, Electric Shutters, Plausboard Ceilings with Built-in LED Lighting, Double Glazing, Aluminum with Thermal Break, Thermal and Acoustic Insulation, Security Door, Color Video Intercom, Kitchen equipped with Electric Hob, Oven, Extractor Fan, Refrigerator, Dishwasher, Washing Machine and Microwave, Bathrooms with tiles up to the ceiling, suspended crockery and furniture with sink.
Gross Area: 94.76m2
Net Area: 80.54 m2
Composition:
Living room and equipped kitchen - 24.02 m2 and a balcony
-Oven
- Electric Plate
-Ventilator
-Fridge
-Microwave
- Washing Machine
- Dishwasher
Bedroom 1 - 11.16 m2
- Built-in wardrobe
Bedroom 2 - 12.99 m2
- Built-in wardrobe
Suite - 13.78 m2
-Built-in wardrobe
- Suite Bathroom - 3.21 m2
- Shower Base
- Suspended sanitary ware
Bathroom - 5.29 m2
- Bathtub (CONFIRM)
- Suspended sanitary ware
The flat has quality finishes and contemporary architecture, and it is possible to choose some finishes such as floors and tiles for the bathrooms.
The building consists of 6 apartments, spread over 3 floors, 2 units per floor, a private terrace for fractions ’F and E’ with an individual jacuzzi for these units, basement common to all fractions for parking and storage (6 parking spaces and 5 storage space) state-of-the-art lift, automatic gate for garage access, colour video intercom.
The location is excellent with supermarkets very close and various services such as restaurant, municipal swimming pools, gym, fruit shop, etc. Ease of access to public transport or take a walk to the viewpoint of Sítio - Nazaré-
Nazaré beach, one of the most typical beaches in Portugal and a fishing village by tradition, has qualities that allow you to enjoy an exceptional standard of quality of life. Traditionally a fishing village and summer holidays, the lifestyle that Nazaré provides to its residents and visitors has captivated lovers of nature, a healthy lifestyle and, more recently, giant wave surfers.
For more detailed information you can contact us and we will be happy to help you find your future property in Nazaré.
Contact Casas & Properties, your real estate agency on the Silver Coast in Portugal.
The flat consists of living room and kitchen in open space, 1 service bathroom, 3 bedrooms, one of which is a suite with private bathroom and a parking space for a light vehicle.
Equipped with Heat Pump for (DHW), Pre-Installation of Air Conditioning, Electric Shutters, Plausboard Ceilings with Built-in LED Lighting, Double Glazing, Aluminum with Thermal Break, Thermal and Acoustic Insulation, Security Door, Color Video Intercom, Kitchen equipped with Electric Hob, Oven, Extractor Fan, Refrigerator, Dishwasher, Washing Machine and Microwave, Bathrooms with tiles up to the ceiling, suspended crockery and furniture with sink.
Gross Area: 94.76m2
Net Area: 80.54 m2
Composition:
Living room and equipped kitchen - 24.02 m2 and a balcony
-Oven
- Electric Plate
-Ventilator
-Fridge
-Microwave
- Washing Machine
- Dishwasher
Bedroom 1 - 11.16 m2
- Built-in wardrobe
Bedroom 2 - 12.99 m2
- Built-in wardrobe
Suite - 13.78 m2
-Built-in wardrobe
- Suite Bathroom - 3.21 m2
- Shower Base
- Suspended sanitary ware
Bathroom - 5.29 m2
- Bathtub (CONFIRM)
- Suspended sanitary ware
The flat has quality finishes and contemporary architecture, and it is possible to choose some finishes such as floors and tiles for the bathrooms.
The building consists of 6 apartments, spread over 3 floors, 2 units per floor, a private terrace for fractions ’F and E’ with an individual jacuzzi for these units, basement common to all fractions for parking and storage (6 parking spaces and 5 storage space) state-of-the-art lift, automatic gate for garage access, colour video intercom.
The location is excellent with supermarkets very close and various services such as restaurant, municipal swimming pools, gym, fruit shop, etc. Ease of access to public transport or take a walk to the viewpoint of Sítio - Nazaré-
Nazaré beach, one of the most typical beaches in Portugal and a fishing village by tradition, has qualities that allow you to enjoy an exceptional standard of quality of life. Traditionally a fishing village and summer holidays, the lifestyle that Nazaré provides to its residents and visitors has captivated lovers of nature, a healthy lifestyle and, more recently, giant wave surfers.
For more detailed information you can contact us and we will be happy to help you find your future property in Nazaré.
Contact Casas & Properties, your real estate agency on the Silver Coast in Portugal.
Contact
See Phone
See more Properties for Sale, Apartments and Houses Under construction, in Distrito de Leiria
Bedrooms
Zones
Can’t find the property you’re looking for?
