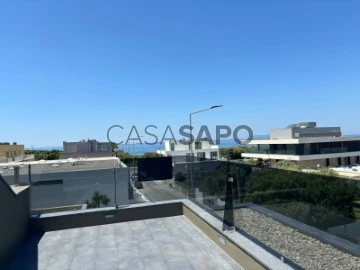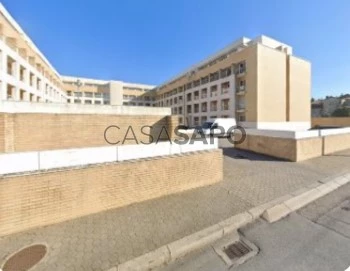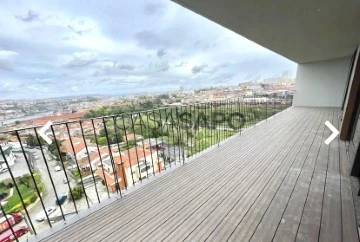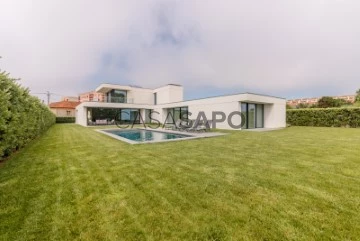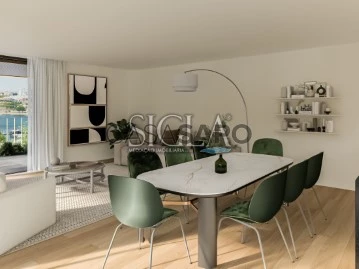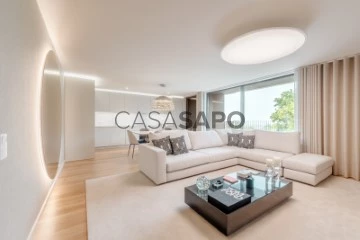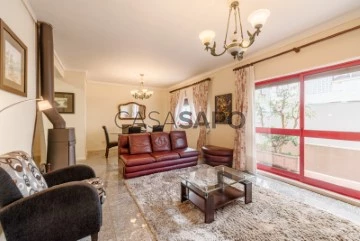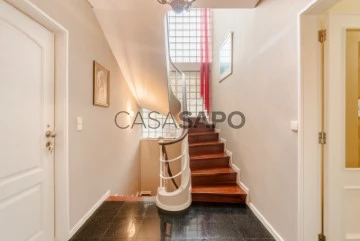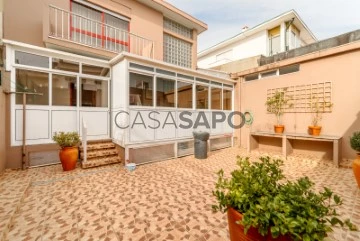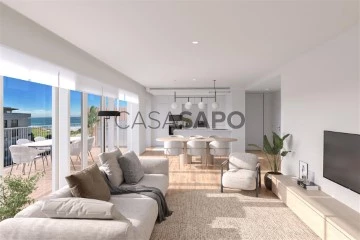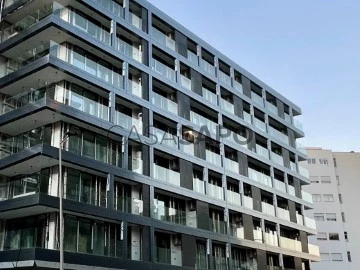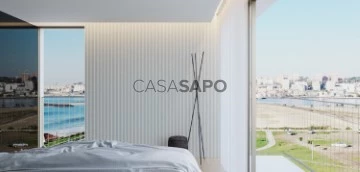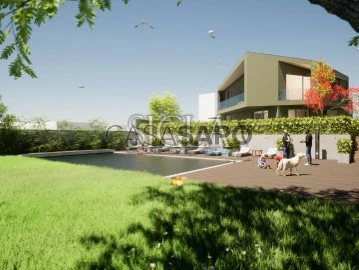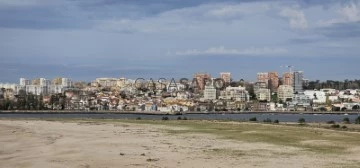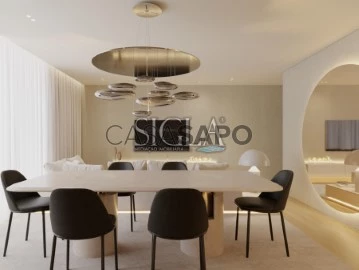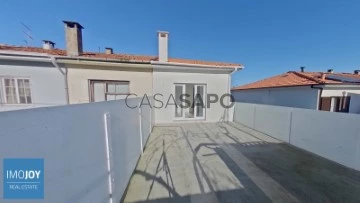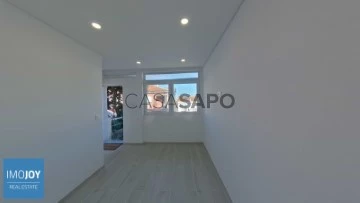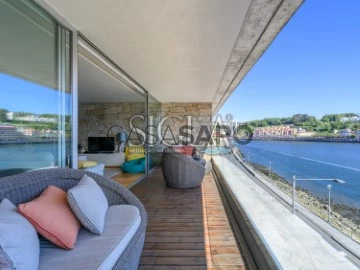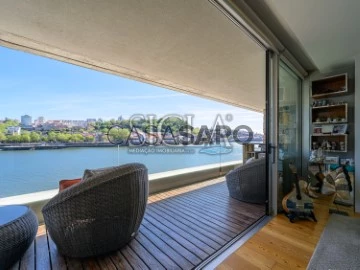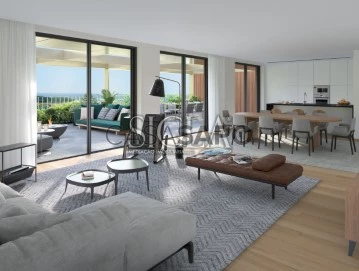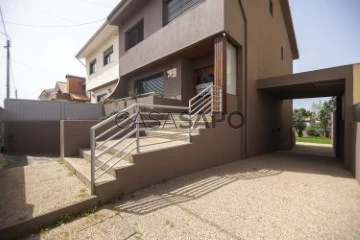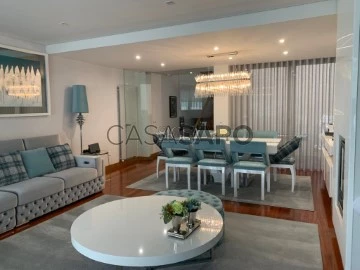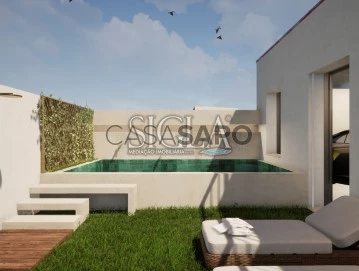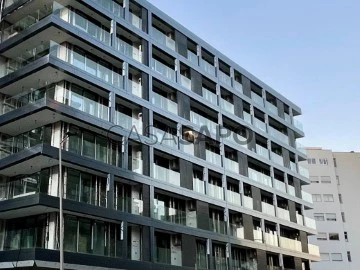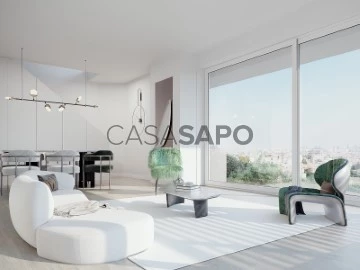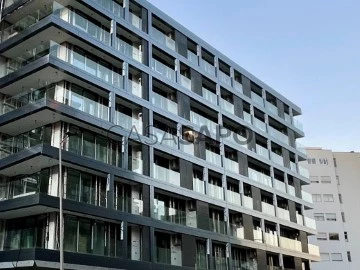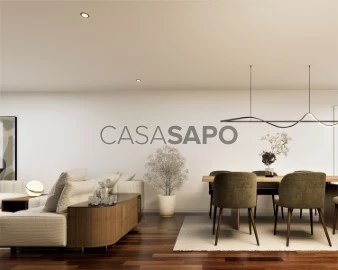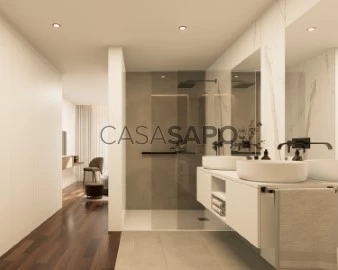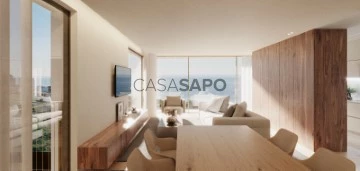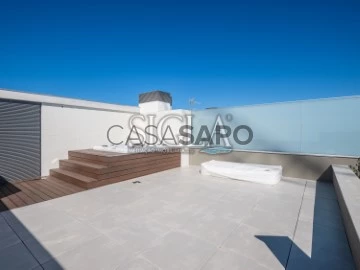Saiba aqui quanto pode pedir
661 Properties for Sale, Apartments and Houses 3 Bedrooms in Vila Nova de Gaia, with Double Glazed
Map
Order by
Relevance
House 3 Bedrooms
Madalena, Vila Nova de Gaia, Distrito do Porto
Used · 321m²
With Garage
buy
989.000 €
Enjoy life by the sea in this magnificent exceptional villa, located just 50 meters from the charming Madalena Beach. This residence offers an exclusive lifestyle, where comfort, tranquillity and quiet meet in perfect harmony.
Property Details:
- Floor area: 321 m²
- Plot: 150 m²
- Sea view
-Garage
-Parking lot
-Balcony
-Air conditioning
Divisions:
- 3 Bedrooms en suite, providing privacy and comfort
- 1 Service Bathroom
-Office
-Laundry
- Cinema room
- Rooftop with sea view
- Gourmet and leisure area
Additional Highlights:
- Solar panels for energy efficiency
- Alarm system for added security
- Central heating and vacuuming
- Electric shutters and double glazing for greater thermal and acoustic comfort
Location Features:
- Proximity to pedestrian areas, bike paths and green spaces, promoting an excellent quality of life.
- Restaurants/bars, Supermarkets, Gyms, Schools and outdoor leisure spaces in the vicinity.
- Close to the Afurada Marina, Douro Estuary Local Nature Reserve, Gaia Pier and the future Afurada City Park.
This villa is the perfect choice for those looking to live close to the sea, surrounded by a high quality interior, where all materials have been selected in detail to offer maximum comfort and elegance.
Don’t miss this unique opportunity to live in an exceptional villa just a few steps from Madalena Beach.
Schedule your visit right now and discover the pleasure of living by the sea!
Property Details:
- Floor area: 321 m²
- Plot: 150 m²
- Sea view
-Garage
-Parking lot
-Balcony
-Air conditioning
Divisions:
- 3 Bedrooms en suite, providing privacy and comfort
- 1 Service Bathroom
-Office
-Laundry
- Cinema room
- Rooftop with sea view
- Gourmet and leisure area
Additional Highlights:
- Solar panels for energy efficiency
- Alarm system for added security
- Central heating and vacuuming
- Electric shutters and double glazing for greater thermal and acoustic comfort
Location Features:
- Proximity to pedestrian areas, bike paths and green spaces, promoting an excellent quality of life.
- Restaurants/bars, Supermarkets, Gyms, Schools and outdoor leisure spaces in the vicinity.
- Close to the Afurada Marina, Douro Estuary Local Nature Reserve, Gaia Pier and the future Afurada City Park.
This villa is the perfect choice for those looking to live close to the sea, surrounded by a high quality interior, where all materials have been selected in detail to offer maximum comfort and elegance.
Don’t miss this unique opportunity to live in an exceptional villa just a few steps from Madalena Beach.
Schedule your visit right now and discover the pleasure of living by the sea!
Contact
See Phone
Apartamento T3 Luxo - Praia Granja
Apartment 3 Bedrooms
Arcozelo, Vila Nova de Gaia, Distrito do Porto
Used · 148m²
With Garage
buy
380.000 €
Magnificent apartment with 148 m2, located just 300 mt from the idyllic Praia da Granja.
Inserted in the luxury condominium Granjas with gym, sauna,
It excels in excellent areas and sun exposure,
All services close, good access to A29.
Composed by:
- Living room with 48 m2, to the west, with sea views, 2 balconies (3 m2 each),
- black marble kitchen, fully equipped with built-in appliances from Siemens,
-Laundry room with balcony (3 m2 9 to the west,
- entrance with service bath,
- 3 bedrooms with 13/14 m2 served by a balcony to the east,
- Suite with 21 m2, with closet and balcony to the east,
- 1 full bath,
- Box for 2 cars
Reference building with excellent finishes:
- French oak floor,
- central heating,
-lift
- 2 dwellings per floor,
-3rd floor
Possibility to be sold fully furnished
For more information, please contact our Porto office.
️️️
PREDIAL LIZ - Sociedade de Mediação Imobiliária, with more than 65 years in the market, has always been dedicated to the real estate activity, which is not very common in our country at that time.
The correct form and dynamism that have always guided its Administration, have earned it a reputation of honorability that has been considered unchanged.
Over the years, whether it is the acquisition of small homes or the marketing of large developments, the Company has always been able to maintain a level of efficiency and diligence that justifies, in itself, the wide range of clients who seek it.
Construction companies and public entities of the greatest projection have given it preference in the commercialization of their projects and acquisition of real estate for their own facilities.
The solid organization and the high technical capacity of those who are part of it have given PREDIAL LIZ the social prestige it has today, within its area of activity.
Excellent facilities in their own buildings, located in the best locations in Lisbon, Porto and Faro, make it easy to quickly consult your property files.
Highly specialized personnel guide, in the best sense, capital applications and various investments along with a thorough study and implementation of the bureaucratic part.
Taking into account geographical diversification, in 1992 we opened the North Delegation in the city of Porto and in 1993, the South Delegation in the city of Faro.
Inserted in the luxury condominium Granjas with gym, sauna,
It excels in excellent areas and sun exposure,
All services close, good access to A29.
Composed by:
- Living room with 48 m2, to the west, with sea views, 2 balconies (3 m2 each),
- black marble kitchen, fully equipped with built-in appliances from Siemens,
-Laundry room with balcony (3 m2 9 to the west,
- entrance with service bath,
- 3 bedrooms with 13/14 m2 served by a balcony to the east,
- Suite with 21 m2, with closet and balcony to the east,
- 1 full bath,
- Box for 2 cars
Reference building with excellent finishes:
- French oak floor,
- central heating,
-lift
- 2 dwellings per floor,
-3rd floor
Possibility to be sold fully furnished
For more information, please contact our Porto office.
️️️
PREDIAL LIZ - Sociedade de Mediação Imobiliária, with more than 65 years in the market, has always been dedicated to the real estate activity, which is not very common in our country at that time.
The correct form and dynamism that have always guided its Administration, have earned it a reputation of honorability that has been considered unchanged.
Over the years, whether it is the acquisition of small homes or the marketing of large developments, the Company has always been able to maintain a level of efficiency and diligence that justifies, in itself, the wide range of clients who seek it.
Construction companies and public entities of the greatest projection have given it preference in the commercialization of their projects and acquisition of real estate for their own facilities.
The solid organization and the high technical capacity of those who are part of it have given PREDIAL LIZ the social prestige it has today, within its area of activity.
Excellent facilities in their own buildings, located in the best locations in Lisbon, Porto and Faro, make it easy to quickly consult your property files.
Highly specialized personnel guide, in the best sense, capital applications and various investments along with a thorough study and implementation of the bureaucratic part.
Taking into account geographical diversification, in 1992 we opened the North Delegation in the city of Porto and in 1993, the South Delegation in the city of Faro.
Contact
See Phone
Apartments T3 with view Rio - Arrábida
Apartment 3 Bedrooms
Arrábida (Santa Marinha), Santa Marinha e São Pedro da Afurada, Vila Nova de Gaia, Distrito do Porto
New · 161m²
With Garage
buy
650.000 €
T3 with fabulous and unalterable views over the Douro River.
Gated community with heated indoor pool, gym, kids club, leisure area and common garden area.
Excellent areas and quality finishes.
Rooms with 46 m2, kitchens equipped with ’Bosch’ appliances, balconies with 40 m2, 3 suites and toilet service,
All fractions have a Box for 2 cars.
Completion of construction: End of 2022
Come and meet! Mark your visit.
For more information, contact our Porto office.
Gated community with heated indoor pool, gym, kids club, leisure area and common garden area.
Excellent areas and quality finishes.
Rooms with 46 m2, kitchens equipped with ’Bosch’ appliances, balconies with 40 m2, 3 suites and toilet service,
All fractions have a Box for 2 cars.
Completion of construction: End of 2022
Come and meet! Mark your visit.
For more information, contact our Porto office.
Contact
See Phone
House 3 Bedrooms Duplex
Granja, São Felix da Marinha, Vila Nova de Gaia, Distrito do Porto
Used · 284m²
With Garage
buy
1.400.000 €
Detached 3-bedroom villa with a gross private area of 364 sqm, heated swimming pool, garden, sea views, and a garage for three cars, set on a plot of 2,000 sqm, near Granja Beach in Vila Nova de Gaia, Porto. With two floors, built in 2020, designed by Architect Raulino Silva, with projects published on ArchDaily.
The villa is developed in an ’L’ shape. On the ground floor, there is a spacious 60 sqm living room and open-plan kitchen by Porcelanosa, fully equipped with Bosch appliances, and a guest bathroom. In the intimate area, there is a 28 sqm suite with a 9 sqm walk-in closet, and two bedrooms supported by a complete bathroom. All bedrooms have built-in wardrobes, as well as the corridor leading to them. The living room, bedrooms, and kitchen have direct access to the garden and pool. The bathrooms are in marble with natural lighting and ventilation. This floor also includes the garage and furnished and equipped laundry room with a window providing access to the garden. On the first floor, there is a spacious room with direct access to a 33 sqm terrace with sea views. This room is prepared for the installation of a bathroom and can be changed to a master suite or another use. The house has large windows in all rooms, providing plenty of natural light, underfloor heating, solar panels, electric shutters, alarm system, and home automation. Excellent construction quality and superior finishes.
Just 15 km south of Porto, Granja is an excellent residential area in the outskirts of Porto, known as the most aristocratic summer resort in northern Portugal in the early 20th century, with its old chalets surrounded by greenery, which have preserved their charm to this day.
Located within a 10-minute walking distance from the sea and 15 minutes from Granja train station. It is less than a 5-minute drive from Granja Beach and access to the A29 motorway, within 10 minutes from Aguda and Miramar beaches, Miramar Golf Club, and Espinho. It is also 15 minutes from the center of Vila Nova de Gaia, 20 minutes from downtown Porto, 30 minutes from Francisco Sá Carneiro Airport, and 2h30 from Lisbon.
The villa is developed in an ’L’ shape. On the ground floor, there is a spacious 60 sqm living room and open-plan kitchen by Porcelanosa, fully equipped with Bosch appliances, and a guest bathroom. In the intimate area, there is a 28 sqm suite with a 9 sqm walk-in closet, and two bedrooms supported by a complete bathroom. All bedrooms have built-in wardrobes, as well as the corridor leading to them. The living room, bedrooms, and kitchen have direct access to the garden and pool. The bathrooms are in marble with natural lighting and ventilation. This floor also includes the garage and furnished and equipped laundry room with a window providing access to the garden. On the first floor, there is a spacious room with direct access to a 33 sqm terrace with sea views. This room is prepared for the installation of a bathroom and can be changed to a master suite or another use. The house has large windows in all rooms, providing plenty of natural light, underfloor heating, solar panels, electric shutters, alarm system, and home automation. Excellent construction quality and superior finishes.
Just 15 km south of Porto, Granja is an excellent residential area in the outskirts of Porto, known as the most aristocratic summer resort in northern Portugal in the early 20th century, with its old chalets surrounded by greenery, which have preserved their charm to this day.
Located within a 10-minute walking distance from the sea and 15 minutes from Granja train station. It is less than a 5-minute drive from Granja Beach and access to the A29 motorway, within 10 minutes from Aguda and Miramar beaches, Miramar Golf Club, and Espinho. It is also 15 minutes from the center of Vila Nova de Gaia, 20 minutes from downtown Porto, 30 minutes from Francisco Sá Carneiro Airport, and 2h30 from Lisbon.
Contact
See Phone
Apartment 3 Bedrooms
São Pedro da Afurada, Canidelo, Vila Nova de Gaia, Distrito do Porto
Under construction · 134m²
With Garage
buy
660.000 €
3 bedroom apartment in Afurada
The photographs of the development are in 3D
Energy Class A (DCR)
For more information about this or another property, visit our website and talk to us!
SIGLA - Sociedade de Mediação Imobiliária, Lda is a company with more than 25 years of experience in the real estate market, recognized for its personalized service and professionalism in all phases of the business. With over 300 properties on offer, the company has been a trusted choice for those looking to buy, sell or lease a property.
SIGLA, your Real Estate!
The photographs of the development are in 3D
Energy Class A (DCR)
For more information about this or another property, visit our website and talk to us!
SIGLA - Sociedade de Mediação Imobiliária, Lda is a company with more than 25 years of experience in the real estate market, recognized for its personalized service and professionalism in all phases of the business. With over 300 properties on offer, the company has been a trusted choice for those looking to buy, sell or lease a property.
SIGLA, your Real Estate!
Contact
See Phone
Apartment 3 Bedrooms
Santa Marinha e São Pedro da Afurada, Vila Nova de Gaia, Distrito do Porto
Used · 116m²
With Garage
buy
469.000 €
3-bedroom apartment with 116 sqm of gross private area, balcony, and two parking spaces, located in the gated community The YARD, next to the Jardins da Arrábida in Vila Nova de Gaia, Porto.
The apartments feature solid oak wood flooring, a kitchen equipped with Siemens appliances or equivalent brand, wooden deck flooring on the balconies, premium finishes, abundant natural light, and spacious areas.
The YARD, a project by the prestigious architecture firm OODA - Oporto Office for Design and Architecture, includes common areas that offer a lifestyle of tranquility and exclusivity, such as a gym, parking, playground, lounge, and coworking space. Its facades are adorned with modular and linear vertical gardens, bringing the greenery of nature closer to home.
Surrounded by a wide range of services and diverse spaces, such as shopping centers, hospitals, hotels, schools, and residential areas, near the Arrábida Bridge and the riverside area of Afurada, The YARD is located in an area with excellent access to the A1 highway, the center of Vila Nova de Gaia, and the city of Porto.
The apartments feature solid oak wood flooring, a kitchen equipped with Siemens appliances or equivalent brand, wooden deck flooring on the balconies, premium finishes, abundant natural light, and spacious areas.
The YARD, a project by the prestigious architecture firm OODA - Oporto Office for Design and Architecture, includes common areas that offer a lifestyle of tranquility and exclusivity, such as a gym, parking, playground, lounge, and coworking space. Its facades are adorned with modular and linear vertical gardens, bringing the greenery of nature closer to home.
Surrounded by a wide range of services and diverse spaces, such as shopping centers, hospitals, hotels, schools, and residential areas, near the Arrábida Bridge and the riverside area of Afurada, The YARD is located in an area with excellent access to the A1 highway, the center of Vila Nova de Gaia, and the city of Porto.
Contact
See Phone
House 3 Bedrooms
Mafamude e Vilar do Paraíso, Vila Nova de Gaia, Distrito do Porto
Used · 240m²
With Garage
buy
420.000 €
3-bedroom villa with 240 sqm of gross private area, garden, garage, and an outdoor space for outdoor activities, in Santo Ovídio, Vila Nova de Gaia. This three-story villa comprises a basement with two offices, a pantry, and a leisure area with a fireplace, contributing to a pleasant atmosphere. On the ground floor, there is a fully equipped kitchen with modern appliances such as an induction hob, oven, microwave, combined refrigerator, and dishwasher, a dining room, a living room with a fireplace, and a guest bathroom. On the top floor, there are three bedrooms, two with balconies and all with built-in wardrobes, ensuring efficient use of space, served by a central bathroom with a shower base. The security system includes a video intercom, alarm, and high-security door.
Santo Ovídio is a convenient location with easy access to the center of Vila Nova de Gaia and Porto. This type of property is ideal for families or those seeking comfort and convenience close to urban centers.
It is located a 5-minute walk from Avenida da República and the Metro station, ensuring efficient mobility. Airport: 20 minutes from Francisco Sá Carneiro Airport. Distance from Lisbon: The city of Lisbon is two and a half hours away, allowing for convenient travel between the two cities.
Santo Ovídio is a convenient location with easy access to the center of Vila Nova de Gaia and Porto. This type of property is ideal for families or those seeking comfort and convenience close to urban centers.
It is located a 5-minute walk from Avenida da República and the Metro station, ensuring efficient mobility. Airport: 20 minutes from Francisco Sá Carneiro Airport. Distance from Lisbon: The city of Lisbon is two and a half hours away, allowing for convenient travel between the two cities.
Contact
See Phone
Apartment 3 Bedrooms
Canidelo, Vila Nova de Gaia, Distrito do Porto
Under construction · 153m²
With Garage
buy
920.000 €
New 3-bedroom apartment, with 153 sqm of gross private area, balcony, storage room and 2 parking spaces, in Sal D’Ouro Reserve, in Vila Nova de Gaia, Porto. The apartment features a fully fitted kitchen with Bosch appliances, bathrooms with ceramic pieces from Porcelanosa, air conditioning, and a video intercom system.
Each apartment at Sal D’Ouro Reserve offers outdoor space, parking facilities with electric vehicle charging, and a smart home system for remote control of lighting, blinds, appliances, temperature, and video surveillance of common areas.
Sal D’Ouro Reserve offers a communal lobby with a seating area and concierge, four lifts, access to a fitness space, two floors of parking with Traffic Management System (gates opening by license plate reader and remote control, and traffic lights).
Located in a residential area, within a 2-minute driving distance from Parque de São Paio, Lavadores Beach, and the Local Natural Reserve of the Douro Estuary, 15 minutes from the center of Vila Nova de Gaia and the center of Porto. Francisco Sá Carneiro Airport is at a 25-minute drive away.
Each apartment at Sal D’Ouro Reserve offers outdoor space, parking facilities with electric vehicle charging, and a smart home system for remote control of lighting, blinds, appliances, temperature, and video surveillance of common areas.
Sal D’Ouro Reserve offers a communal lobby with a seating area and concierge, four lifts, access to a fitness space, two floors of parking with Traffic Management System (gates opening by license plate reader and remote control, and traffic lights).
Located in a residential area, within a 2-minute driving distance from Parque de São Paio, Lavadores Beach, and the Local Natural Reserve of the Douro Estuary, 15 minutes from the center of Vila Nova de Gaia and the center of Porto. Francisco Sá Carneiro Airport is at a 25-minute drive away.
Contact
See Phone
Apartment 3 Bedrooms
Centro Gaia (Mafamude), Mafamude e Vilar do Paraíso, Vila Nova de Gaia, Distrito do Porto
New · 166m²
With Garage
buy
599.000 €
3 bedroom flat in the best region of the city. Vila Nova de Gaia.
On the seventh floor facing Avenida da República, Solar Sul Poente exhibition.
Two parking spaces on the -1 floor
Extraordinary location par excellence, corner of Avenida da República and Rua de Moçambique in Vila Nova de Gaia, come and live and invest in this new residential building in which the quality of construction combined with the functionalities and equipment essential in today’s modern world.
With a predominantly west/south sun exposure, it presents itself with the modernity of the Avenue, but also with the traditionality of Rua de Moçambique, calmer, more traditional and familiar.
The project is developed in a building with clean and unobstructed straight lines, privileging natural light, providing 64 homes spread over 8 floors, designed for the well-being of its owners.
The spaces stand out for a contemporary spatial organisation, with comfortable and functional interiors, and also have a balcony in all rooms in harmony with the surroundings. The project is developed in a building with clean and unobstructed straight lines, privileging natural light, providing 64 homes spread over 8 floors, in which we will have:
Air conditioning, Heat pump for DHW production with energy efficiency and hourly heating management, Motorized exteriors in lacquered aluminium in the colour of the frames and with thermal insulation. Interior moulding for the installation of curtains, insulation in polyethylene acoustic fabric between the floors of the houses. Acoustic insulation with mineral wool on the walls between fractions, mechanical and independent ventilation, colour video intercom, hydraulic installations, electricity, TV, telephone and telecommunications.
DISTANCES:
15 minutes away from Sá Carneiro International Airport.
150 meters from the metro station and 700 meters from the future TGV station.
150 meters from one of the largest warehouses and department stores.
5 minutes from the cellars of Gaia, the historic area of Porto and the splendour of the Douro River.
6 minutes from the World of Wine - a project of national interest that compiles the history of Portuguese wine.
5 minutes from the historic centre of the city of Porto.
3 minutes from Almeida Garret Secondary School.
5 minutes from Trofa Hospital de Gaia.
5 minutes from Santos Silva Hospital.
2 minutes access from the A1 motorway.
2 minutes access from the A20 motorway.
Structure: Made of reinforced concrete with special foundations (moulded walls and anchors) and direct foundations in the basement. Lattice structure of pillars and beams, with solid slabs, calculated according to the regulatory standards in force, including safety against wind and earthquakes.
Exterior walls: Executed in thermal and acoustic block masonry and externally insulated in rock wool. The interior walls are made of ceramic brick.
Floors: With light concrete or leça fillings, for the involvement of all technical networks (water, sewage, electricity, telecommunications, gas and air conditioning networks). Application of polyethylene mesh for acoustic insulation and regularisation screed for final finishing support.
Roof: Inverted roof, consisting of a light concrete slope, waterproofing with double asphalt screen, thermal insulation with extruded polystyrene type ’Roofmate’, geotextile and mechanical protection.
Housing: FLOORING: Multilayer wood with cork, #14mm;
SKIRTING BOARD: Wood with matt varnished finish, 7.5cm high;
WALLS: Plaster with Serial-type sprayed stucco;
CEILING: Plasterboard plasterboard type ’Pladur’, plastered for painting.
Kitchens: FLOORING: Rectified ceramic flooring;
WALLS: Serum coating on cerezite to paint the waterproofing paint and glass’ between furniture;
CEILING: Water-repellent plasterboard type ’Pladur’, plastered for painting;
EQUIPMENT: Ceramic hob, exhaust fan, oven, microwave, machine. washing dishes and refrigerators;
ACCESSORIES: Faucets with ’Oli’ type telescope. Built-in stainless steel sink underneath.
Living and Dining Room: FLOORING: Multilayer wood with cork, #14mm;
SKIRTING BOARD: Wood with matt varnished finish, 7.5cm high;
WALLS: Plaster with Serial-type sprayed stucco;
CEILING: Plasterboard plasterboard, plastered for painting, including crown mouldings for curtains/blackouts.
Sanitary Service Facilities: FLOORING: Rectified ceramic flooring;
WALLS: Rectified ceramic coating;
CEILING: Water-repellent plasterboard type ’Pladur’, plastered for painting;
CROCKERY: Wall-hung toilet type ’Two’ series from ’Valadares’, white colour or equivalent; water-repellent MDF furniture for lacquering, with ’Valadares’ worktop washbasin or equivalent;
ACCESSORIES: Monocommand faucets type ’Oli’, mirror ’crystal glass’ embedded.
Common Sanitary Facilities: FLOORING: Rectified ceramic flooring;
WALLS: Rectified ceramic coating;
CEILING: Water-repellent plasterboard type ’Pladur’, plastered for painting;
CROCKERY: Wall-hung toilet and bidet, series ’two’ from ’Valadares’, white colour or equivalent; water-repellent MDF furniture to lacquer with ’Valadares’ worktop washbasin or equivalent; ASD extra-flat acrylic shower base or ASD Planissima bathtub or equivalent.
ACCESSORIES: Monocommand faucets type ’Oli’, mirror ’crystal glass’ embedded.
Sanitary installation suites: FLOORING: Rectified ceramic flooring;
WALLS: Rectified ceramic coating;
CEILING: Water-repellent plasterboard type ’Pladur’, plastered for painting;
CROCKERY: Wall-hung toilet and bidet, series ’two’ from ’Valadares’, white colour or equivalent; water-repellent MDF furniture to lacquer with ’Valadares’ worktop washbasin or equivalent; ASD extra-flat acrylic shower base or ASD Planissima bathtub or equivalent.
ACCESSORIES: Monocommand faucets type ’Oli’, mirror ’crystal glass’ embedded.
Rooms and suites: FLOORING: Multilayer wood with cork, #14mm;
SKIRTING BOARD: Wood with matt varnished finish, 7.5cm high;
WALLS: Plaster with Serial-type sprayed stucco;
CEILING: Plasterboard plasterboard, plastered for painting, including crown mouldings for curtains/blackouts.
Balconies and Terraces: FLOORING: Suspended ceramic slabs, thick anti-slip finish, 2cm thick, colour to be defined;
WALLS: Coating in Alucobond or equivalent, applied on a specific system;
GUARDS: Tempered Glass;
LIGHTING: Built-in spotlights.
Carpentry
Kitchen Cabinets: Base and upper cabinets with doors in matt white lacquered water-repellent MDF on the visible elements and maple water-repellent melamine on the non-visible elements. SileStone top in a colour to be defined;
Cabinets and Wardrobes: Wardrobes with melamine interior and matte white lacquered MDF doors;
Doors: Prefabricated interior doors, wood veneer, with frames and trims in wood veneered MDF.
I.S cabinets: Cabinets in matt white lacquered water-repellent MDF on the visible elements and maple water-repellent melamine on the non-visible elements.
Elevators: Electric with quiet, smooth and energy-efficient operation (Class A), with automatic doors, LED lighting and fully adapted for people with reduced mobility.
Bank Financing:
Habita is a partner of several financial entities, providing all its customers with free Home Loan simulations.
On the seventh floor facing Avenida da República, Solar Sul Poente exhibition.
Two parking spaces on the -1 floor
Extraordinary location par excellence, corner of Avenida da República and Rua de Moçambique in Vila Nova de Gaia, come and live and invest in this new residential building in which the quality of construction combined with the functionalities and equipment essential in today’s modern world.
With a predominantly west/south sun exposure, it presents itself with the modernity of the Avenue, but also with the traditionality of Rua de Moçambique, calmer, more traditional and familiar.
The project is developed in a building with clean and unobstructed straight lines, privileging natural light, providing 64 homes spread over 8 floors, designed for the well-being of its owners.
The spaces stand out for a contemporary spatial organisation, with comfortable and functional interiors, and also have a balcony in all rooms in harmony with the surroundings. The project is developed in a building with clean and unobstructed straight lines, privileging natural light, providing 64 homes spread over 8 floors, in which we will have:
Air conditioning, Heat pump for DHW production with energy efficiency and hourly heating management, Motorized exteriors in lacquered aluminium in the colour of the frames and with thermal insulation. Interior moulding for the installation of curtains, insulation in polyethylene acoustic fabric between the floors of the houses. Acoustic insulation with mineral wool on the walls between fractions, mechanical and independent ventilation, colour video intercom, hydraulic installations, electricity, TV, telephone and telecommunications.
DISTANCES:
15 minutes away from Sá Carneiro International Airport.
150 meters from the metro station and 700 meters from the future TGV station.
150 meters from one of the largest warehouses and department stores.
5 minutes from the cellars of Gaia, the historic area of Porto and the splendour of the Douro River.
6 minutes from the World of Wine - a project of national interest that compiles the history of Portuguese wine.
5 minutes from the historic centre of the city of Porto.
3 minutes from Almeida Garret Secondary School.
5 minutes from Trofa Hospital de Gaia.
5 minutes from Santos Silva Hospital.
2 minutes access from the A1 motorway.
2 minutes access from the A20 motorway.
Structure: Made of reinforced concrete with special foundations (moulded walls and anchors) and direct foundations in the basement. Lattice structure of pillars and beams, with solid slabs, calculated according to the regulatory standards in force, including safety against wind and earthquakes.
Exterior walls: Executed in thermal and acoustic block masonry and externally insulated in rock wool. The interior walls are made of ceramic brick.
Floors: With light concrete or leça fillings, for the involvement of all technical networks (water, sewage, electricity, telecommunications, gas and air conditioning networks). Application of polyethylene mesh for acoustic insulation and regularisation screed for final finishing support.
Roof: Inverted roof, consisting of a light concrete slope, waterproofing with double asphalt screen, thermal insulation with extruded polystyrene type ’Roofmate’, geotextile and mechanical protection.
Housing: FLOORING: Multilayer wood with cork, #14mm;
SKIRTING BOARD: Wood with matt varnished finish, 7.5cm high;
WALLS: Plaster with Serial-type sprayed stucco;
CEILING: Plasterboard plasterboard type ’Pladur’, plastered for painting.
Kitchens: FLOORING: Rectified ceramic flooring;
WALLS: Serum coating on cerezite to paint the waterproofing paint and glass’ between furniture;
CEILING: Water-repellent plasterboard type ’Pladur’, plastered for painting;
EQUIPMENT: Ceramic hob, exhaust fan, oven, microwave, machine. washing dishes and refrigerators;
ACCESSORIES: Faucets with ’Oli’ type telescope. Built-in stainless steel sink underneath.
Living and Dining Room: FLOORING: Multilayer wood with cork, #14mm;
SKIRTING BOARD: Wood with matt varnished finish, 7.5cm high;
WALLS: Plaster with Serial-type sprayed stucco;
CEILING: Plasterboard plasterboard, plastered for painting, including crown mouldings for curtains/blackouts.
Sanitary Service Facilities: FLOORING: Rectified ceramic flooring;
WALLS: Rectified ceramic coating;
CEILING: Water-repellent plasterboard type ’Pladur’, plastered for painting;
CROCKERY: Wall-hung toilet type ’Two’ series from ’Valadares’, white colour or equivalent; water-repellent MDF furniture for lacquering, with ’Valadares’ worktop washbasin or equivalent;
ACCESSORIES: Monocommand faucets type ’Oli’, mirror ’crystal glass’ embedded.
Common Sanitary Facilities: FLOORING: Rectified ceramic flooring;
WALLS: Rectified ceramic coating;
CEILING: Water-repellent plasterboard type ’Pladur’, plastered for painting;
CROCKERY: Wall-hung toilet and bidet, series ’two’ from ’Valadares’, white colour or equivalent; water-repellent MDF furniture to lacquer with ’Valadares’ worktop washbasin or equivalent; ASD extra-flat acrylic shower base or ASD Planissima bathtub or equivalent.
ACCESSORIES: Monocommand faucets type ’Oli’, mirror ’crystal glass’ embedded.
Sanitary installation suites: FLOORING: Rectified ceramic flooring;
WALLS: Rectified ceramic coating;
CEILING: Water-repellent plasterboard type ’Pladur’, plastered for painting;
CROCKERY: Wall-hung toilet and bidet, series ’two’ from ’Valadares’, white colour or equivalent; water-repellent MDF furniture to lacquer with ’Valadares’ worktop washbasin or equivalent; ASD extra-flat acrylic shower base or ASD Planissima bathtub or equivalent.
ACCESSORIES: Monocommand faucets type ’Oli’, mirror ’crystal glass’ embedded.
Rooms and suites: FLOORING: Multilayer wood with cork, #14mm;
SKIRTING BOARD: Wood with matt varnished finish, 7.5cm high;
WALLS: Plaster with Serial-type sprayed stucco;
CEILING: Plasterboard plasterboard, plastered for painting, including crown mouldings for curtains/blackouts.
Balconies and Terraces: FLOORING: Suspended ceramic slabs, thick anti-slip finish, 2cm thick, colour to be defined;
WALLS: Coating in Alucobond or equivalent, applied on a specific system;
GUARDS: Tempered Glass;
LIGHTING: Built-in spotlights.
Carpentry
Kitchen Cabinets: Base and upper cabinets with doors in matt white lacquered water-repellent MDF on the visible elements and maple water-repellent melamine on the non-visible elements. SileStone top in a colour to be defined;
Cabinets and Wardrobes: Wardrobes with melamine interior and matte white lacquered MDF doors;
Doors: Prefabricated interior doors, wood veneer, with frames and trims in wood veneered MDF.
I.S cabinets: Cabinets in matt white lacquered water-repellent MDF on the visible elements and maple water-repellent melamine on the non-visible elements.
Elevators: Electric with quiet, smooth and energy-efficient operation (Class A), with automatic doors, LED lighting and fully adapted for people with reduced mobility.
Bank Financing:
Habita is a partner of several financial entities, providing all its customers with free Home Loan simulations.
Contact
See Phone
Apartment 3 Bedrooms
Canidelo, Vila Nova de Gaia, Distrito do Porto
Under construction · 124m²
View Sea
buy
725.000 €
3 bedroom flat, on the first floor, with a SW/NE sun exposure, gross area of 124.5 m2, balcony of 16.8 m2, two parking spaces and storage.
Located in the Douro Valley, the development is located on the Marginal de Canidelo, next to the Local Nature Reserve of the Douro Estuary in Vila Nova de Gaia.
Consisting of 21 fractions, Douro Atlântico III offers a contemporary architecture, high levels of thermal and acoustic efficiency, large rooms in all apartments that extend to the generous balconies with sea and river views, providing its residents with a functional and comfortable use of great quality.
Completion of the work scheduled for December, 2024.
Located in the Douro Valley, the development is located on the Marginal de Canidelo, next to the Local Nature Reserve of the Douro Estuary in Vila Nova de Gaia.
Consisting of 21 fractions, Douro Atlântico III offers a contemporary architecture, high levels of thermal and acoustic efficiency, large rooms in all apartments that extend to the generous balconies with sea and river views, providing its residents with a functional and comfortable use of great quality.
Completion of the work scheduled for December, 2024.
Contact
See Phone
House 3 Bedrooms +1
Canidelo, Vila Nova de Gaia, Distrito do Porto
Under construction · 250m²
With Garage
buy
860.000 €
Basement House, Ground Floor and Floor with Collective Pool
For more information about this or another property, visit our website and talk to us!
SIGLA - Sociedade de Mediação Imobiliária, Lda is a company with more than 25 years of experience in the real estate market, recognized for its personalized service and professionalism in all phases of the business. With over 300 properties on offer, the company has been a trusted choice for those looking to buy, sell or lease a property.
SIGLA, your Real Estate!
For more information about this or another property, visit our website and talk to us!
SIGLA - Sociedade de Mediação Imobiliária, Lda is a company with more than 25 years of experience in the real estate market, recognized for its personalized service and professionalism in all phases of the business. With over 300 properties on offer, the company has been a trusted choice for those looking to buy, sell or lease a property.
SIGLA, your Real Estate!
Contact
See Phone
Apartment 3 Bedrooms
Canidelo, Vila Nova de Gaia, Distrito do Porto
Under construction · 128m²
View Sea
buy
825.000 €
3 bedroom flat, on the second floor, with a sun exposure of SW/SE/NE, gross area of 128.0 m2, balcony of 17.2 m2, two parking spaces and storage.
Located in the Douro Valley, the development is located on the Marginal de Canidelo, next to the Local Nature Reserve of the Douro Estuary in Vila Nova de Gaia.
Consisting of 21 fractions, Douro Atlântico III offers a contemporary architecture, high levels of thermal and acoustic efficiency, large rooms in all apartments that extend to the generous balconies with sea and river views, providing its residents with a functional and comfortable use of great quality.
Completion of the work scheduled for December, 2024.
Located in the Douro Valley, the development is located on the Marginal de Canidelo, next to the Local Nature Reserve of the Douro Estuary in Vila Nova de Gaia.
Consisting of 21 fractions, Douro Atlântico III offers a contemporary architecture, high levels of thermal and acoustic efficiency, large rooms in all apartments that extend to the generous balconies with sea and river views, providing its residents with a functional and comfortable use of great quality.
Completion of the work scheduled for December, 2024.
Contact
See Phone
Apartment 3 Bedrooms
Arrábida (São Pedro da Afurada), Santa Marinha e São Pedro da Afurada, Vila Nova de Gaia, Distrito do Porto
Under construction · 128m²
With Garage
buy
650.000 €
T3 in Jardins da Arrábida with 2 parking spaces
Includes: Air Conditioning, Solar Panels, Heat Pump, Alarm, Central Vacuum and Pre-installation of ambient sound
Energy Class A (DCR)
It is located in a prime area of Gaia.
It offers Kids Club, Playground, Gym, Smart Lockets, Co-working Lounge, 24h Security.
Near Arrábida Shopping, Gaia Jardim Shopping Center, bus stop, schools, highway, beach, bike path.
A space entirely yours, which offers you the unique feeling of feeling at home.
For more information about this or another property, visit our website and talk to us!
SIGLA - Sociedade de Mediação Imobiliária, Lda is a company with more than 25 years of experience in the real estate market, recognized for its personalized service and professionalism in all phases of the business. With over 300 properties on offer, the company has been a trusted choice for those looking to buy, sell or lease a property.
SIGLA, your Real Estate!
Includes: Air Conditioning, Solar Panels, Heat Pump, Alarm, Central Vacuum and Pre-installation of ambient sound
Energy Class A (DCR)
It is located in a prime area of Gaia.
It offers Kids Club, Playground, Gym, Smart Lockets, Co-working Lounge, 24h Security.
Near Arrábida Shopping, Gaia Jardim Shopping Center, bus stop, schools, highway, beach, bike path.
A space entirely yours, which offers you the unique feeling of feeling at home.
For more information about this or another property, visit our website and talk to us!
SIGLA - Sociedade de Mediação Imobiliária, Lda is a company with more than 25 years of experience in the real estate market, recognized for its personalized service and professionalism in all phases of the business. With over 300 properties on offer, the company has been a trusted choice for those looking to buy, sell or lease a property.
SIGLA, your Real Estate!
Contact
See Phone
House 3 Bedrooms
Mafamude e Vilar do Paraíso, Vila Nova de Gaia, Distrito do Porto
Remodelled · 85m²
buy
268.000 €
This villa, more than a simple house, is a testimony to architectural perfection. As you walk through the entrance, you will be captivated by the harmony between modern design and practicality. The ground floor is an invitation to sociability, with a large living room, equipped kitchen and a suite.
The 1st Floor: Going up the stairs you will find two exceptional suites, one with a balcony to contemplate the city and the other with a private terrace, providing unforgettable moments outdoors. This home is designed for the future, approved with a design for garage construction and equipped with energy efficiency features including thermal cut frames, double glazing and false ceilings with recessed lighting.
This villa is located less than 500 metres from the iconic El Corte Inglés and the metro station.
The villa is located in an ARU area, and tax benefits are applicable
The 1st Floor: Going up the stairs you will find two exceptional suites, one with a balcony to contemplate the city and the other with a private terrace, providing unforgettable moments outdoors. This home is designed for the future, approved with a design for garage construction and equipped with energy efficiency features including thermal cut frames, double glazing and false ceilings with recessed lighting.
This villa is located less than 500 metres from the iconic El Corte Inglés and the metro station.
The villa is located in an ARU area, and tax benefits are applicable
Contact
See Phone
Apartment 3 Bedrooms
Afurada (São Pedro da Afurada), Santa Marinha e São Pedro da Afurada, Vila Nova de Gaia, Distrito do Porto
Used · 122m²
With Garage
buy
648.000 €
3 bedroom apartment with a large balcony for a greater enjoyment of a dream scenario like this - to live with a breathtaking view over the city of Porto. The proximity to the Douro marina, the WOW, the line of beaches, the historic center of the cities of V.N. Gaia and Porto and the existence of pedestrian areas and bike paths contribute to the quality of life of the residents who will find here comfort, tranquility and quiet. In the surrounding area there are numerous spaces for commerce, restaurants / leisure and schools / kindergartens.
For more information about this or another property, visit our website and talk to us!
SIGLA - Sociedade de Mediação Imobiliária, Lda is a company with more than 25 years of experience in the real estate market, recognized for its personalized service and professionalism in all phases of the business. With over 300 properties on offer, the company has been a trusted choice for those looking to buy, sell or lease a property.
SIGLA, your Real Estate!
For more information about this or another property, visit our website and talk to us!
SIGLA - Sociedade de Mediação Imobiliária, Lda is a company with more than 25 years of experience in the real estate market, recognized for its personalized service and professionalism in all phases of the business. With over 300 properties on offer, the company has been a trusted choice for those looking to buy, sell or lease a property.
SIGLA, your Real Estate!
Contact
See Phone
Apartment 3 Bedrooms
São Pedro da Afurada, Canidelo, Vila Nova de Gaia, Distrito do Porto
Under construction · 136m²
With Garage
buy
1.175.000 €
T3 Retreat in Afurada
The photographs of the development are in 3D
Energy Class A (DCR)
For more information about this or another property, visit our website and talk to us!
SIGLA - Sociedade de Mediação Imobiliária, Lda is a company with more than 25 years of experience in the real estate market, recognised for its personalised service and professionalism in all phases of the business. With over 300 properties to choose from, the company has been a reliable choice for those looking to buy, sell, or lease a property.
SIGLA, your Real Estate Agency!
The photographs of the development are in 3D
Energy Class A (DCR)
For more information about this or another property, visit our website and talk to us!
SIGLA - Sociedade de Mediação Imobiliária, Lda is a company with more than 25 years of experience in the real estate market, recognised for its personalised service and professionalism in all phases of the business. With over 300 properties to choose from, the company has been a reliable choice for those looking to buy, sell, or lease a property.
SIGLA, your Real Estate Agency!
Contact
See Phone
House 3 Bedrooms Triplex
Gulpilhares e Valadares, Vila Nova de Gaia, Distrito do Porto
Used · 180m²
With Garage
buy
599.000 €
Located in Miramar, Vila Nova de Gaia, just 800 meters from the beach, we present you with an opportunity not to be missed of a 4 bedroom villa implemented on a plot of land with 240m2, 170m2 of free outdoor area and gross construction area of 230m2.
With three fronts, this property was designed to offer maximum comfort and convenience. It has central heating (heat pump) and is fully covered with a hood. In addition, the thermally insulated roof offers additional protection against weather variations. It also has electric shutters, an alarm system and the CCTV circuit with recording.
The east-west solar orientation makes the interiors bright and welcoming. Upon entering the property, you will find a well-planned layout:
- In the basement there is a garage, laundry, Turkish bath and a full toilet.
- The ground floor houses the living room and dining room with a double fireplace, plus a service toilet.
It also has a kitchen equipped with Teka appliances, including a hob, oven, refrigerator, extractor fan and a wine chest. The rooms have a balcony with solar orientation to both the east and west, with access to the outside.
- On the ground floor, you will find a suite, two bedrooms and a bathroom to support the rooms.
- On the first floor, there is an office that can be used as a bedroom with built-in closet and balcony, along with a bathroom. This flexible configuration is ideal to meet your personal or professional needs.
Possibility of acquiring about 650m2 of contiguous land for €151,000.
On this land you can find a garden with an automatic irrigation system divided into three sectors, jacuzzi and a large barbecue equipped with a wood oven and grill.
Don’t miss out on this opportunity to acquire an exceptional property in Miramar, Vila Nova de Gaia, with a premium location and impressive features. Perfect for those seeking comfort, convenience and a quality lifestyle.
Schedule your visit now and discover all the charms that this property has to offer.
With three fronts, this property was designed to offer maximum comfort and convenience. It has central heating (heat pump) and is fully covered with a hood. In addition, the thermally insulated roof offers additional protection against weather variations. It also has electric shutters, an alarm system and the CCTV circuit with recording.
The east-west solar orientation makes the interiors bright and welcoming. Upon entering the property, you will find a well-planned layout:
- In the basement there is a garage, laundry, Turkish bath and a full toilet.
- The ground floor houses the living room and dining room with a double fireplace, plus a service toilet.
It also has a kitchen equipped with Teka appliances, including a hob, oven, refrigerator, extractor fan and a wine chest. The rooms have a balcony with solar orientation to both the east and west, with access to the outside.
- On the ground floor, you will find a suite, two bedrooms and a bathroom to support the rooms.
- On the first floor, there is an office that can be used as a bedroom with built-in closet and balcony, along with a bathroom. This flexible configuration is ideal to meet your personal or professional needs.
Possibility of acquiring about 650m2 of contiguous land for €151,000.
On this land you can find a garden with an automatic irrigation system divided into three sectors, jacuzzi and a large barbecue equipped with a wood oven and grill.
Don’t miss out on this opportunity to acquire an exceptional property in Miramar, Vila Nova de Gaia, with a premium location and impressive features. Perfect for those seeking comfort, convenience and a quality lifestyle.
Schedule your visit now and discover all the charms that this property has to offer.
Contact
See Phone
Apartment 3 Bedrooms
Centro Gaia (Santa Marinha), Santa Marinha e São Pedro da Afurada, Vila Nova de Gaia, Distrito do Porto
Used · 138m²
With Garage
buy
700.000 €
3 bedroom flat in the centre of Gaia with paddle tennis court, playground and gym
The property is located in the heart of the city of Vila Nova de Gaia, very close to the D. Luís Bridge and with a variety of services at your fingertips. It is located a few meters from all urban means of transport, thus allowing the trip to the city of Porto to be made in a few minutes.
It is spread over 3 suites, 1 service bathroom, laundry and kitchen and living room in open space style, benefiting from the natural light coming from the pleasant balcony overlooking the cities of Gaia and Porto.
The flat is in perfect condition, provided by the excellence and refinement of the finishes of a recently built property.
The condominium is closed and has plenty of outdoor area, distributed among gardens, paddle tennis court, playground and jogging space. Inside there is a gym with recent and varied equipment and a party room with a terrace.
This flat meets the necessary conditions for a lifestyle focused on well-being, safety and convenience.
For more information about this or another property, visit our website and talk to us!
SIGLA - Sociedade de Mediação Imobiliária, Lda is a company with more than 25 years of experience in the real estate market, recognised for its personalised service and professionalism in all phases of the business. With over 300 properties available, the company has been a reliable choice for those looking to buy, sell or lease a property.
SIGLA, your Real Estate Agency!
The property is located in the heart of the city of Vila Nova de Gaia, very close to the D. Luís Bridge and with a variety of services at your fingertips. It is located a few meters from all urban means of transport, thus allowing the trip to the city of Porto to be made in a few minutes.
It is spread over 3 suites, 1 service bathroom, laundry and kitchen and living room in open space style, benefiting from the natural light coming from the pleasant balcony overlooking the cities of Gaia and Porto.
The flat is in perfect condition, provided by the excellence and refinement of the finishes of a recently built property.
The condominium is closed and has plenty of outdoor area, distributed among gardens, paddle tennis court, playground and jogging space. Inside there is a gym with recent and varied equipment and a party room with a terrace.
This flat meets the necessary conditions for a lifestyle focused on well-being, safety and convenience.
For more information about this or another property, visit our website and talk to us!
SIGLA - Sociedade de Mediação Imobiliária, Lda is a company with more than 25 years of experience in the real estate market, recognised for its personalised service and professionalism in all phases of the business. With over 300 properties available, the company has been a reliable choice for those looking to buy, sell or lease a property.
SIGLA, your Real Estate Agency!
Contact
See Phone
House 3 Bedrooms +1
Praia da Madalena, Vila Nova de Gaia, Distrito do Porto
Used · 207m²
With Garage
buy
600.000 €
House T3 +1 to 300 meters from the beach of Madalena (South), Vila Nova de Gaia
House T3 +1 inserted in a private condominium in the coastal area of Vila Nova de Gaia, more specifically 300 meters from the beach of Madalena (South). The proximity to the Douro marina, the main accesses to the city center of V.N. Gaia and Porto, the Fojo Golf Course and the existence of pedestrian areas, bike paths and green spaces contribute to the quality of life of residents who will find comfort, tranquility and tranquility here. In the surrounding area there are numerous spaces of commerce, catering / leisure and schools / day care centers.
The condominium has an indoor pool, spa, a ballroom and an extensive garden, providing greater comfort to residents who have at their disposal several spaces for leisure and convivial ity.
The villa has 207 m² of floor area and has a balcony oriented to the north and 2 to the south that benefit from sea views. Outside there is a pleasant garden where you feel the tranquility of living near the sea. All rooms are en suite, and the main room has a walk-in closet. The house is equipped with alarm, central heating, central vacuum, solar panels and heat recovery.
Garage for 2 cars.
This type of typology is ideal for a family or for someone who wants to invest, ensuring a safe profitability.
For more information about this property, please contact us. We are a company with almost 25 years of experience in the real estate sector and more than 300 properties at your disposal.
We look forward to your contact!
House T3 +1 inserted in a private condominium in the coastal area of Vila Nova de Gaia, more specifically 300 meters from the beach of Madalena (South). The proximity to the Douro marina, the main accesses to the city center of V.N. Gaia and Porto, the Fojo Golf Course and the existence of pedestrian areas, bike paths and green spaces contribute to the quality of life of residents who will find comfort, tranquility and tranquility here. In the surrounding area there are numerous spaces of commerce, catering / leisure and schools / day care centers.
The condominium has an indoor pool, spa, a ballroom and an extensive garden, providing greater comfort to residents who have at their disposal several spaces for leisure and convivial ity.
The villa has 207 m² of floor area and has a balcony oriented to the north and 2 to the south that benefit from sea views. Outside there is a pleasant garden where you feel the tranquility of living near the sea. All rooms are en suite, and the main room has a walk-in closet. The house is equipped with alarm, central heating, central vacuum, solar panels and heat recovery.
Garage for 2 cars.
This type of typology is ideal for a family or for someone who wants to invest, ensuring a safe profitability.
For more information about this property, please contact us. We are a company with almost 25 years of experience in the real estate sector and more than 300 properties at your disposal.
We look forward to your contact!
Contact
See Phone
House 3 Bedrooms +1
Litoral, Canidelo, Vila Nova de Gaia, Distrito do Porto
Under construction · 269m²
With Garage
buy
800.000 €
House of R / c and Floor with pool 100 meters from the beach
Photographs are in 3D
Energy Class A+(DCR)
For more information about this or another property, visit our website and talk to us!
We are a company with 25 years of experience, recognized for its personalized service, where professionalism, rigor and monitoring prevail in all phases of the business.
We have more than 300 properties at your disposal and a team of multidisciplinary professionals, experienced and motivated to provide you with the best possible accompaniment. Contact us!
SIGLADE, your real estate!
Photographs are in 3D
Energy Class A+(DCR)
For more information about this or another property, visit our website and talk to us!
We are a company with 25 years of experience, recognized for its personalized service, where professionalism, rigor and monitoring prevail in all phases of the business.
We have more than 300 properties at your disposal and a team of multidisciplinary professionals, experienced and motivated to provide you with the best possible accompaniment. Contact us!
SIGLADE, your real estate!
Contact
See Phone
Apartment 3 Bedrooms
Centro Gaia (Mafamude), Mafamude e Vilar do Paraíso, Vila Nova de Gaia, Distrito do Porto
New · 138m²
With Garage
buy
579.000 €
3 bedroom flat, with fully equipped kitchen, balcony and two parking spaces, in the best region of the city.
Third floor, GROSS AREA: 138.80 m², BALCONY AREA: 30.30 m2, PARKING AREA: 27.50 m², PARKING: 2 UNITS, PARKING FLOOR: -2, TOTAL UNIT AREA: 196.60 m²
Sun Exposure: West
The spaces stand out for a contemporary spatial organisation, with comfortable and functional interiors, and also have a balcony in all rooms in harmony with the surroundings. The project is developed in a building with clean and unobstructed straight lines, privileging natural light, providing 64 homes spread over 8 floors, in which we will have:
Air conditioning, Heat pump for DHW production with energy efficiency and hourly heating management, Motorized exteriors in lacquered aluminium in the colour of the frames and with thermal insulation. Interior moulding for the installation of curtains, insulation in polyethylene acoustic fabric between the floors of the houses. Acoustic insulation with mineral wool on the walls between fractions, mechanical and independent ventilation, colour video intercom, hydraulic installations, electricity, TV, telephone and telecommunications.
Payment Terms:
Payment Principle: 30% in the Promissory Contract (CPCV)
Completion of works (last quarter of 2024)
Remainder: 70% in the deed and delivery of the keys (Beginning of 2025)
DISTANCES:
15 minutes away from Sá Carneiro International Airport.
150 meters from the metro station and 700 meters from the future TGV station.
150 meters from one of the largest warehouses and department stores.
5 minutes from the cellars of Gaia, the historic area of Porto and the splendour of the Douro River.
6 minutes from the World of Wine - a project of national interest that compiles the history of Portuguese wine.
5 minutes from the historic centre of the city of Porto.
3 minutes from Almeida Garret Secondary School.
5 minutes from Trofa Hospital de Gaia.
5 minutes from Santos Silva Hospital.
2 minutes access from the A1 motorway.
2 minutes access from the A20 motorway.
Structure: Made of reinforced concrete with special foundations (moulded walls and anchors) and direct foundations in the basement. Lattice structure of pillars and beams, with solid slabs, calculated according to the regulatory standards in force, including safety against wind and earthquakes.
Exterior walls: Executed in thermal and acoustic block masonry and externally insulated in rock wool. The interior walls are made of ceramic brick.
Floors: With light concrete or leça fillings, for the involvement of all technical networks (water, sewage, electricity, telecommunications, gas and air conditioning networks). Application of polyethylene mesh for acoustic insulation and regularisation screed for final finishing support.
CROCKERY: Wall-hung toilet and bidet, series ’two’ from ’Valadares’, white colour or equivalent; water-repellent MDF furniture to lacquer with ’Valadares’ worktop washbasin or equivalent; ASD extra-flat acrylic shower base or ASD Planissima bathtub or equivalent.
ACCESSORIES: Monocommand faucets type ’Oli’, mirror ’crystal glass’ embedded.
Sanitary installation suites: FLOORING: Rectified ceramic flooring;
WALLS: Rectified ceramic coating;
CEILING: Plasterboard plasterboard, plastered for painting, including crown mouldings for curtains/blackouts.
Balconies and Terraces: FLOORING: Suspended ceramic slabs, thick anti-slip finish, 2cm thick, colour to be defined;
WALLS: Coating in Alucobond or equivalent, applied on a specific system;
GUARDS: Tempered Glass;
LIGHTING: Built-in spotlights.
CARPENTRY AND WOOD
Kitchen Cabinets: Base and upper cabinets with doors in matt white lacquered water-repellent MDF on the visible elements and maple water-repellent melamine on the non-visible elements. SileStone top in a colour to be defined;
Cabinets and Wardrobes: Wardrobes with melamine interior and matte white lacquered MDF doors;
Doors: Prefabricated interior doors, wood veneer, with frames and trims in wood veneered MDF.
I.S cabinets: Cabinets in matt white lacquered water-repellent MDF on the visible elements and maple water-repellent melamine on the non-visible elements.
Elevators: Electric with quiet, smooth and energy-efficient operation (Class A), with automatic doors, LED lighting and fully adapted for people with reduced mobility.
Bank Financing:
Habita is a partner of several financial entities, providing all its customers with free Home Loan simulations.
Third floor, GROSS AREA: 138.80 m², BALCONY AREA: 30.30 m2, PARKING AREA: 27.50 m², PARKING: 2 UNITS, PARKING FLOOR: -2, TOTAL UNIT AREA: 196.60 m²
Sun Exposure: West
The spaces stand out for a contemporary spatial organisation, with comfortable and functional interiors, and also have a balcony in all rooms in harmony with the surroundings. The project is developed in a building with clean and unobstructed straight lines, privileging natural light, providing 64 homes spread over 8 floors, in which we will have:
Air conditioning, Heat pump for DHW production with energy efficiency and hourly heating management, Motorized exteriors in lacquered aluminium in the colour of the frames and with thermal insulation. Interior moulding for the installation of curtains, insulation in polyethylene acoustic fabric between the floors of the houses. Acoustic insulation with mineral wool on the walls between fractions, mechanical and independent ventilation, colour video intercom, hydraulic installations, electricity, TV, telephone and telecommunications.
Payment Terms:
Payment Principle: 30% in the Promissory Contract (CPCV)
Completion of works (last quarter of 2024)
Remainder: 70% in the deed and delivery of the keys (Beginning of 2025)
DISTANCES:
15 minutes away from Sá Carneiro International Airport.
150 meters from the metro station and 700 meters from the future TGV station.
150 meters from one of the largest warehouses and department stores.
5 minutes from the cellars of Gaia, the historic area of Porto and the splendour of the Douro River.
6 minutes from the World of Wine - a project of national interest that compiles the history of Portuguese wine.
5 minutes from the historic centre of the city of Porto.
3 minutes from Almeida Garret Secondary School.
5 minutes from Trofa Hospital de Gaia.
5 minutes from Santos Silva Hospital.
2 minutes access from the A1 motorway.
2 minutes access from the A20 motorway.
Structure: Made of reinforced concrete with special foundations (moulded walls and anchors) and direct foundations in the basement. Lattice structure of pillars and beams, with solid slabs, calculated according to the regulatory standards in force, including safety against wind and earthquakes.
Exterior walls: Executed in thermal and acoustic block masonry and externally insulated in rock wool. The interior walls are made of ceramic brick.
Floors: With light concrete or leça fillings, for the involvement of all technical networks (water, sewage, electricity, telecommunications, gas and air conditioning networks). Application of polyethylene mesh for acoustic insulation and regularisation screed for final finishing support.
CROCKERY: Wall-hung toilet and bidet, series ’two’ from ’Valadares’, white colour or equivalent; water-repellent MDF furniture to lacquer with ’Valadares’ worktop washbasin or equivalent; ASD extra-flat acrylic shower base or ASD Planissima bathtub or equivalent.
ACCESSORIES: Monocommand faucets type ’Oli’, mirror ’crystal glass’ embedded.
Sanitary installation suites: FLOORING: Rectified ceramic flooring;
WALLS: Rectified ceramic coating;
CEILING: Plasterboard plasterboard, plastered for painting, including crown mouldings for curtains/blackouts.
Balconies and Terraces: FLOORING: Suspended ceramic slabs, thick anti-slip finish, 2cm thick, colour to be defined;
WALLS: Coating in Alucobond or equivalent, applied on a specific system;
GUARDS: Tempered Glass;
LIGHTING: Built-in spotlights.
CARPENTRY AND WOOD
Kitchen Cabinets: Base and upper cabinets with doors in matt white lacquered water-repellent MDF on the visible elements and maple water-repellent melamine on the non-visible elements. SileStone top in a colour to be defined;
Cabinets and Wardrobes: Wardrobes with melamine interior and matte white lacquered MDF doors;
Doors: Prefabricated interior doors, wood veneer, with frames and trims in wood veneered MDF.
I.S cabinets: Cabinets in matt white lacquered water-repellent MDF on the visible elements and maple water-repellent melamine on the non-visible elements.
Elevators: Electric with quiet, smooth and energy-efficient operation (Class A), with automatic doors, LED lighting and fully adapted for people with reduced mobility.
Bank Financing:
Habita is a partner of several financial entities, providing all its customers with free Home Loan simulations.
Contact
See Phone
Apartment 3 Bedrooms Duplex
Castelo de Gaia, Santa Marinha e São Pedro da Afurada, Vila Nova de Gaia, Distrito do Porto
Under construction · 147m²
With Garage
buy
620.000 €
3 bedroom duplex apartment with 148 s qm, balcony of 2 s qm, terrace with 41 s qm and 3 spaces of garage, in the latest development to be born on the banks of the Douro River
This new development is located at the top of the slope of the Douro River and next to the Arrábida Bridge on the bank of Vila Nova de Gaia. The perfect location to easily move to the big urban centers while enjoying a superb view of Rio. It will also be 200 m from the future Ruby metro line, which will connect Porto to Santo Ovídio in 2025.
With typologies between T1 and T5, this condominium is distinguished by the evolution of the internal spaces, adaptable to different ways of living.
In addition to this versatility, the building will have implemented the Alive concept where, through an application, interaction with the community will be encouraged by a set of indoor and outdoor common spaces intended for conviviality.
Close to large urban centers and services, without losing your privacy and tranquility. Located on the bank of the Douro River and close to the Arrábida Bridge, your future home will be meters from everything you need to keep life active and dynamic.
From the proximity to hospitals, schools, supermarkets and shopping centers, to the easy access to historic centers, and points of culture, leisure, art and entertainment.
A development that will be synonymous with quality, with premium construction and the best materials, guarantee top-of-the-range finishes and exclusive comfort.
With air conditioning in hidden duct, solar panels, kitchens equipped with Siemens appliances, Home Automation with the Alive App where you can automate your home down to the smallest detail, control from light to temperature, blinds, ambient music and the Wi-Fi network.
The development offers a series of amenities so that you can have everything you need to have a better life at your disposal, with a co-working space, gym, kids club, barbecue area, fireplace and outdoor gardens, electric mobility for vehicles, biological garden, pet care, uberbox and bike parking, 24h security and CCTV
Do not miss this opportunity book your visit now
For over 25 years Castelhana has been a renowned name in the Portuguese real estate sector. As a company of Dils group, we specialize in advising businesses, organizations and (institutional) investors in buying, selling, renting, letting and development of residential properties.
Founded in 1999, Castelhana has built one of the largest and most solid real estate portfolios in Portugal over the years, with over 600 renovation and new construction projects.
In Porto, we are based in Foz Do Douro, one of the noblest places in the city. In Lisbon, in Chiado, one of the most emblematic and traditional areas of the capital and in the Algarve next to the renowned Vilamoura Marina.
We are waiting for you. We have a team available to give you the best support in your next real estate investment.
Contact us!
This new development is located at the top of the slope of the Douro River and next to the Arrábida Bridge on the bank of Vila Nova de Gaia. The perfect location to easily move to the big urban centers while enjoying a superb view of Rio. It will also be 200 m from the future Ruby metro line, which will connect Porto to Santo Ovídio in 2025.
With typologies between T1 and T5, this condominium is distinguished by the evolution of the internal spaces, adaptable to different ways of living.
In addition to this versatility, the building will have implemented the Alive concept where, through an application, interaction with the community will be encouraged by a set of indoor and outdoor common spaces intended for conviviality.
Close to large urban centers and services, without losing your privacy and tranquility. Located on the bank of the Douro River and close to the Arrábida Bridge, your future home will be meters from everything you need to keep life active and dynamic.
From the proximity to hospitals, schools, supermarkets and shopping centers, to the easy access to historic centers, and points of culture, leisure, art and entertainment.
A development that will be synonymous with quality, with premium construction and the best materials, guarantee top-of-the-range finishes and exclusive comfort.
With air conditioning in hidden duct, solar panels, kitchens equipped with Siemens appliances, Home Automation with the Alive App where you can automate your home down to the smallest detail, control from light to temperature, blinds, ambient music and the Wi-Fi network.
The development offers a series of amenities so that you can have everything you need to have a better life at your disposal, with a co-working space, gym, kids club, barbecue area, fireplace and outdoor gardens, electric mobility for vehicles, biological garden, pet care, uberbox and bike parking, 24h security and CCTV
Do not miss this opportunity book your visit now
For over 25 years Castelhana has been a renowned name in the Portuguese real estate sector. As a company of Dils group, we specialize in advising businesses, organizations and (institutional) investors in buying, selling, renting, letting and development of residential properties.
Founded in 1999, Castelhana has built one of the largest and most solid real estate portfolios in Portugal over the years, with over 600 renovation and new construction projects.
In Porto, we are based in Foz Do Douro, one of the noblest places in the city. In Lisbon, in Chiado, one of the most emblematic and traditional areas of the capital and in the Algarve next to the renowned Vilamoura Marina.
We are waiting for you. We have a team available to give you the best support in your next real estate investment.
Contact us!
Contact
See Phone
Apartment 3 Bedrooms
Centro Gaia (Mafamude), Mafamude e Vilar do Paraíso, Vila Nova de Gaia, Distrito do Porto
New · 143m²
With Garage
buy
539.000 €
3 bedroom apartment in the best region of the city. Vila Nova de Gaia.
South West Sun Exposure.
Two parking spaces on floor -3.
The spaces excel in a contemporary spatial organization, with comfortable and functional interiors, with a balcony in all rooms in harmony with the surroundings. The project develops in a building of clean and unobstructed straight lines, privilegindo the natural light, providing 64 rooms distributed over 8 floors, in which we will have:
Air conditioning, Heat pump for aqs production with energy efficiency and hourly heating management, motorized exteriors in lacquered aluminum in frame color and with thermal insulation. Interior sanca for installation of curtains, insulation in polyethylene acoustic screen between the floors of the houses. Sound insulation with mineral wool on the walls between fractions, mechanical and independent ventilation, color video intercom, hydraulic installations, electricity, TV, telephone and telecommunications.
Payment Terms:
Payment Principle: 10% in Promise Agreement (CPCV)
SInal Reinforcement: 10% six months after cpcv subscription
Intermediate: 10% 12 months after cpcv subscription
Completion of works (last quarter of 2024)
Remaining: 70% in deed and key collection ( Principle 2025)
DISTANCES:
15 minutes away from Sá Carneiro International Airport.
150 meters from the metro station and 700 mts from the future TGV station.
150 meters from one of the largest warehouses and department stores.
5 minutes from the caves of Gaia, historic area of Porto and the splendor of the Douro River.
6 minutes of The World of Wine - a project of national interest that compiles the history of wine Portuguese.
The historic city centre of Porto is 5 minutes away.
3 minutes from Almeida Garret High School.
5 minutes from Trofa Hospital de Gaia.
5 minutes from Santos Silva Hospital.
2 minutes access from the A1 motorway.
2 minutes access from the A20 motorway.
Structure: Executed in reinforced concrete with special foundations (molded walls and anchors) and direct foundations in the basement. Reticulated structure of pillars and beams, with massive slabs, calculated according to current regulatory standards, including safety against wind and earthquakes.
Exterior walls: Executed in thermal and acoustic block masonry and insulated outwardly in rock wool. The interior walls are executed in ceramic brick.
Floors: With fillers in light concrete or leca, for involvement of all technical networks (water networks, sewage, electricity, telecommunications, gas and air conditioning). Application of polyethylene screen for sound proofing and screed for final finishing support.
CROCKERY: Suspended toilet and bidet, series ’two’ of ’Valadares, white color or equivalent; mobile in hydrofugue MDF for lacar with sink to land ’Valadares’ or equivalent; ASD extraplana acrylic shower base or ASD’s very flat bath or equivalent.
ACCESSORIES: Oli single-control faucets, built-in ’crystal glass’ mirror.
Sanitary installation suites: FLOOR: Rectified ceramic floor;
WALLS: Ground ceramic coating;
CEILING: Plasterboard type ’Pladur, and massed for painting, including hips for curtains / blackouts.
Balconies and Terraces: FLOOR: Suspended ceramic lajetas, thickness finish of the non-slip, with 2cm thickness, color to be defined;
WALLS: Coating in Alucobond or equivalent, applied under specific system;
GUARDS: Tempered Glass;
LIGHTING: Built-in foci.
CARPENTRY AND WOOD
Kitchen Cabinets: Lower and upper cabinets with matt white lacquered water-lacquered MDF doors in visible elements and waterlader maple melamine in the elements not visible. SileStone top of color to be defined;
Cabinets and Wardrobes: Wardrobes with melamine interior and doors in Matt white lacquered MDF;
Doors: Prefabricated interior doors, wood clad, with wooden-clad MDF beadings and trims.
I.S cabinets: Cabinets in matt white lacquered hydrofugue MDF in visible elements and waterlaun maple melamine in non-visible elements.
Elevators: Electric with quiet, smooth and energy efficient operation (Class A), with automatic doors, LED lighting and fully adapted for disabled people.
Bank Financing:
Habita is a partner of several financial entities, enabling all its customers free simulations of Housing Credit.
South West Sun Exposure.
Two parking spaces on floor -3.
The spaces excel in a contemporary spatial organization, with comfortable and functional interiors, with a balcony in all rooms in harmony with the surroundings. The project develops in a building of clean and unobstructed straight lines, privilegindo the natural light, providing 64 rooms distributed over 8 floors, in which we will have:
Air conditioning, Heat pump for aqs production with energy efficiency and hourly heating management, motorized exteriors in lacquered aluminum in frame color and with thermal insulation. Interior sanca for installation of curtains, insulation in polyethylene acoustic screen between the floors of the houses. Sound insulation with mineral wool on the walls between fractions, mechanical and independent ventilation, color video intercom, hydraulic installations, electricity, TV, telephone and telecommunications.
Payment Terms:
Payment Principle: 10% in Promise Agreement (CPCV)
SInal Reinforcement: 10% six months after cpcv subscription
Intermediate: 10% 12 months after cpcv subscription
Completion of works (last quarter of 2024)
Remaining: 70% in deed and key collection ( Principle 2025)
DISTANCES:
15 minutes away from Sá Carneiro International Airport.
150 meters from the metro station and 700 mts from the future TGV station.
150 meters from one of the largest warehouses and department stores.
5 minutes from the caves of Gaia, historic area of Porto and the splendor of the Douro River.
6 minutes of The World of Wine - a project of national interest that compiles the history of wine Portuguese.
The historic city centre of Porto is 5 minutes away.
3 minutes from Almeida Garret High School.
5 minutes from Trofa Hospital de Gaia.
5 minutes from Santos Silva Hospital.
2 minutes access from the A1 motorway.
2 minutes access from the A20 motorway.
Structure: Executed in reinforced concrete with special foundations (molded walls and anchors) and direct foundations in the basement. Reticulated structure of pillars and beams, with massive slabs, calculated according to current regulatory standards, including safety against wind and earthquakes.
Exterior walls: Executed in thermal and acoustic block masonry and insulated outwardly in rock wool. The interior walls are executed in ceramic brick.
Floors: With fillers in light concrete or leca, for involvement of all technical networks (water networks, sewage, electricity, telecommunications, gas and air conditioning). Application of polyethylene screen for sound proofing and screed for final finishing support.
CROCKERY: Suspended toilet and bidet, series ’two’ of ’Valadares, white color or equivalent; mobile in hydrofugue MDF for lacar with sink to land ’Valadares’ or equivalent; ASD extraplana acrylic shower base or ASD’s very flat bath or equivalent.
ACCESSORIES: Oli single-control faucets, built-in ’crystal glass’ mirror.
Sanitary installation suites: FLOOR: Rectified ceramic floor;
WALLS: Ground ceramic coating;
CEILING: Plasterboard type ’Pladur, and massed for painting, including hips for curtains / blackouts.
Balconies and Terraces: FLOOR: Suspended ceramic lajetas, thickness finish of the non-slip, with 2cm thickness, color to be defined;
WALLS: Coating in Alucobond or equivalent, applied under specific system;
GUARDS: Tempered Glass;
LIGHTING: Built-in foci.
CARPENTRY AND WOOD
Kitchen Cabinets: Lower and upper cabinets with matt white lacquered water-lacquered MDF doors in visible elements and waterlader maple melamine in the elements not visible. SileStone top of color to be defined;
Cabinets and Wardrobes: Wardrobes with melamine interior and doors in Matt white lacquered MDF;
Doors: Prefabricated interior doors, wood clad, with wooden-clad MDF beadings and trims.
I.S cabinets: Cabinets in matt white lacquered hydrofugue MDF in visible elements and waterlaun maple melamine in non-visible elements.
Elevators: Electric with quiet, smooth and energy efficient operation (Class A), with automatic doors, LED lighting and fully adapted for disabled people.
Bank Financing:
Habita is a partner of several financial entities, enabling all its customers free simulations of Housing Credit.
Contact
See Phone
Apartment 3 Bedrooms
Canidelo, Vila Nova de Gaia, Distrito do Porto
Under construction · 128m²
View Sea
buy
750.000 €
3 bedroom flat, on the first floor, with a sun exposure of SW/SE/NE, gross area of 128.0 m2, balcony of 17.2 m2, two parking spaces and storage.
Located in the Douro Valley, the development is located on the Marginal de Canidelo, next to the Local Nature Reserve of the Douro Estuary in Vila Nova de Gaia.
Consisting of 21 fractions, Douro Atlântico III offers a contemporary architecture, high levels of thermal and acoustic efficiency, large rooms in all apartments that extend to the generous balconies with sea and river views, providing its residents with a functional and comfortable use of great quality.
Completion of the work scheduled for December, 2024.
Located in the Douro Valley, the development is located on the Marginal de Canidelo, next to the Local Nature Reserve of the Douro Estuary in Vila Nova de Gaia.
Consisting of 21 fractions, Douro Atlântico III offers a contemporary architecture, high levels of thermal and acoustic efficiency, large rooms in all apartments that extend to the generous balconies with sea and river views, providing its residents with a functional and comfortable use of great quality.
Completion of the work scheduled for December, 2024.
Contact
See Phone
Apartment 3 Bedrooms
Litoral, Canidelo, Vila Nova de Gaia, Distrito do Porto
New · 143m²
With Garage
buy
770.000 €
3 bedroom apartment with jacuzzi
Luxury development located on the first line of the sea, more specifically in front of Sereia beach, one of the best beaches in Vila Nova de Gaia. The proximity to the city of Porto, the Douro marina, the Fojo golf course and the existence of pedestrian areas, bike paths and green spaces contribute to the quality of life of residents who will find comfort, tranquility and peace here. In the surrounding area there are numerous spaces for commerce, restaurants/leisure and schools/nurseries.
The contemporary architecture building is signed by the prestigious Lopes da Costa Architecture Atelier with worldwide distinctions.
Gated community with reserved access, in order to ensure greater privacy for residents, and the garages are closed and connected for charging electric vehicles.
The apartment has 269 m² of gross area, 32 m² of balconies and 55 m² of terrace. It also has 3 suites, 1 service bathroom and a recessed terrace with jacuzzi, accompanied by stunning sea views for moments of relaxation and leisure. In addition to the premium finishes, it is equipped with solar panels, air conditioning and home automation.
This type of typology is ideal for a family or for those looking for comfort, quality of life and ease of access.
For more information about this or another property, visit our website and talk to us!
We are a company with 25 years of experience, recognized for its personalized service, where professionalism, rigor and follow-up prevail in all phases of the business.
We have more than 300 properties at your disposal and a team of multidisciplinary, experienced and motivated professionals to provide you with the best possible support. Contact us!
SIGLA, your real estate agency!
Luxury development located on the first line of the sea, more specifically in front of Sereia beach, one of the best beaches in Vila Nova de Gaia. The proximity to the city of Porto, the Douro marina, the Fojo golf course and the existence of pedestrian areas, bike paths and green spaces contribute to the quality of life of residents who will find comfort, tranquility and peace here. In the surrounding area there are numerous spaces for commerce, restaurants/leisure and schools/nurseries.
The contemporary architecture building is signed by the prestigious Lopes da Costa Architecture Atelier with worldwide distinctions.
Gated community with reserved access, in order to ensure greater privacy for residents, and the garages are closed and connected for charging electric vehicles.
The apartment has 269 m² of gross area, 32 m² of balconies and 55 m² of terrace. It also has 3 suites, 1 service bathroom and a recessed terrace with jacuzzi, accompanied by stunning sea views for moments of relaxation and leisure. In addition to the premium finishes, it is equipped with solar panels, air conditioning and home automation.
This type of typology is ideal for a family or for those looking for comfort, quality of life and ease of access.
For more information about this or another property, visit our website and talk to us!
We are a company with 25 years of experience, recognized for its personalized service, where professionalism, rigor and follow-up prevail in all phases of the business.
We have more than 300 properties at your disposal and a team of multidisciplinary, experienced and motivated professionals to provide you with the best possible support. Contact us!
SIGLA, your real estate agency!
Contact
See Phone
See more Properties for Sale, Apartments and Houses in Vila Nova de Gaia
Bedrooms
Zones
Can’t find the property you’re looking for?
