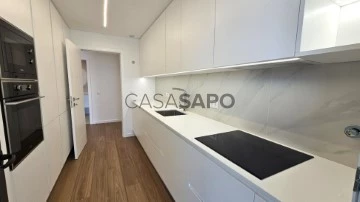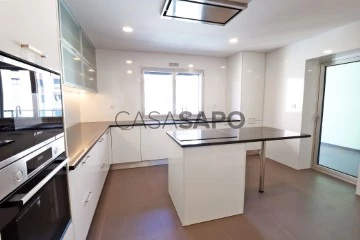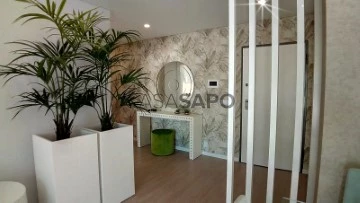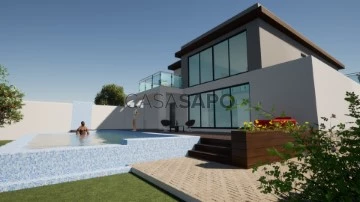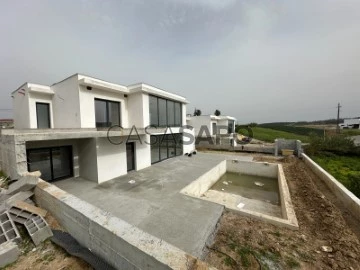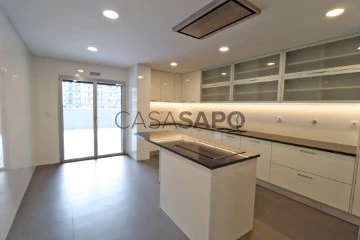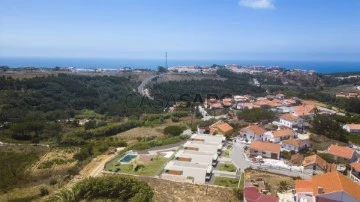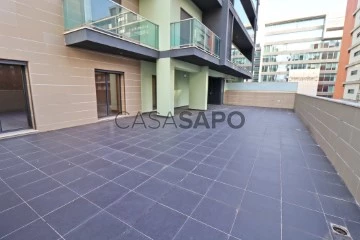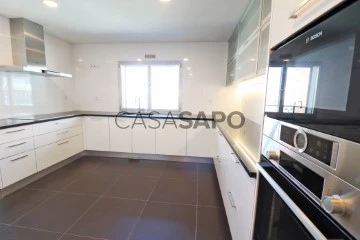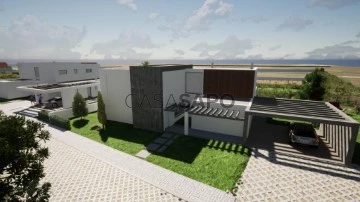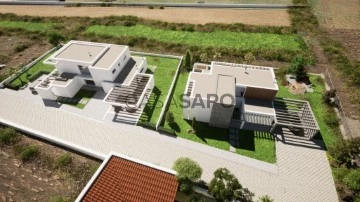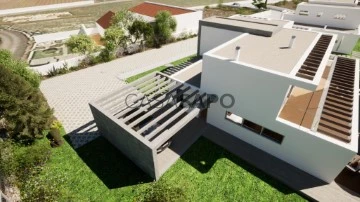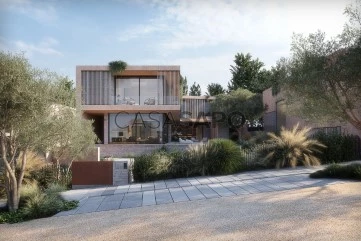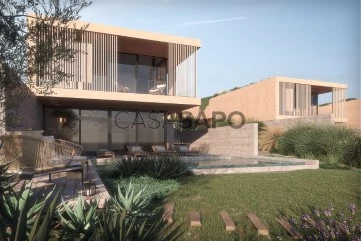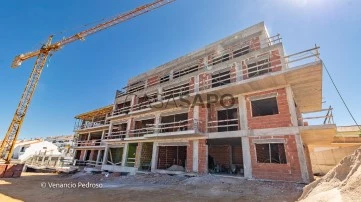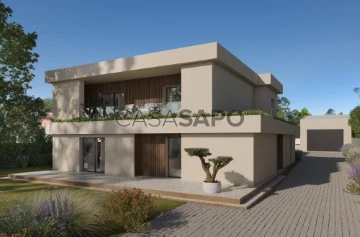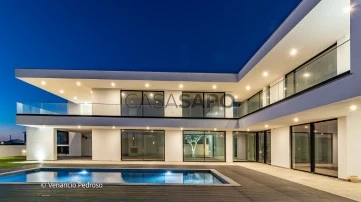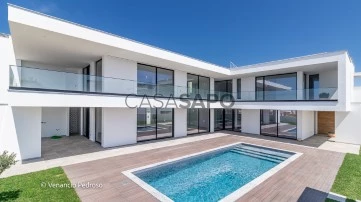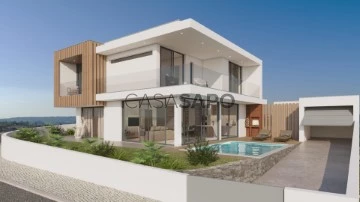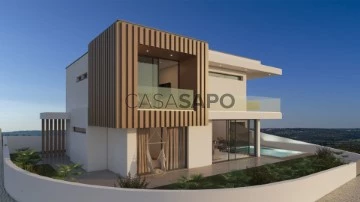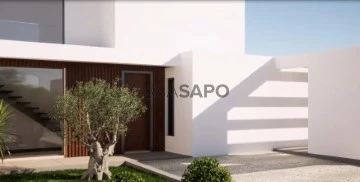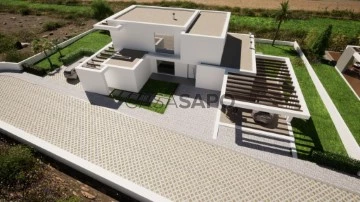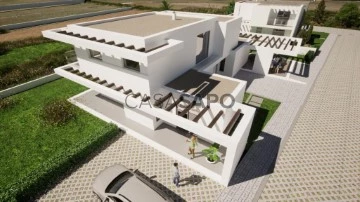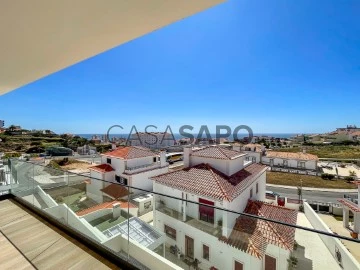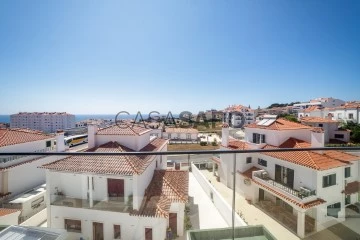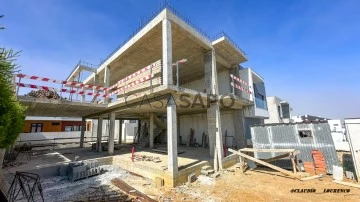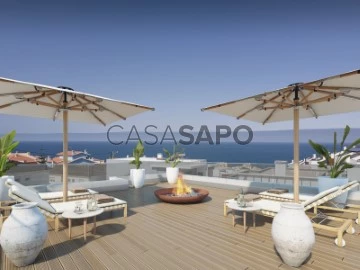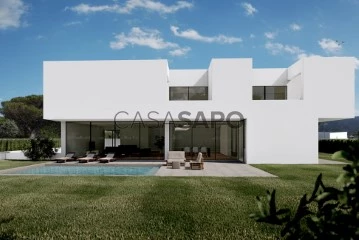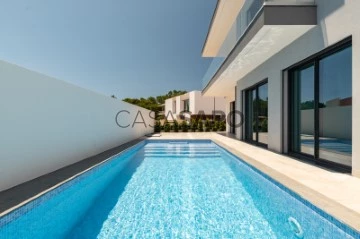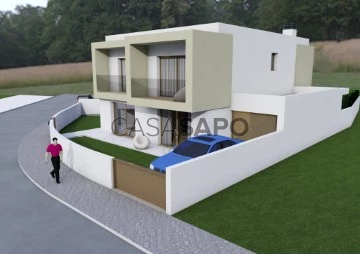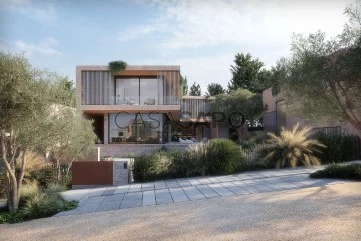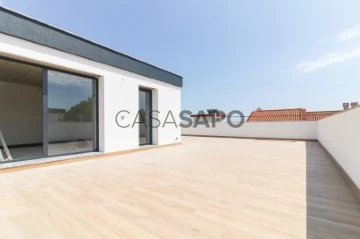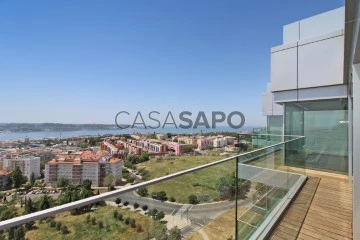Saiba aqui quanto pode pedir
70 Properties for Sale, Apartments and Houses 4 Bedrooms New, in Distrito de Lisboa, with Disabled Access
Map
Order by
Relevance
T4 Duplex - PANORAMIC RESIDENCE
Apartment 4 Bedrooms Duplex
Loures, Distrito de Lisboa
New · 167m²
With Garage
buy
495.000 €
APARTAMENTO T4 DUPLEX - PISO 3 e 4 - VARANDAS/TERRAÇOS - PARQUEAMENTO.
O Edifício PANORAMIC RESIDENCE é um projeto habitacional, pensado e desenhado para as pequenas e grandes famílias que pretendem viver um estilo de vida prático e moderno sem abdicar da centralidade, assume uma imagem contemporânea com linhas simples e elegantes, que prima pela sua funcionalidade e adaptação ao ambiente.
O imóvel é composto:
Piso 3 - Sala ampla com acesso a uma varanda (8 m2), cozinha equipada com lavandaria, casa de banho completa, dois quartos com roupeiros embutidos com acesso a varanda (5 m2).
Piso 4 - Suite 26 m2 com closet e terraço 11 m2 e Suite 16 m2 com roupeiro embutido e terraço 22 m2.
No interior a configuração elegante e fluida e os materiais criteriosamente selecionados de elevada qualidade, tornam cada canto e recanto únicos, com destaque para as cozinhas lacadas a branco totalmente equipadas com eletrodomésticos TEKA, zona resguardada de lavandaria e tratamento de roupa na varanda, ar-condicionado na sala e nos quartos, carpintarias lacadas, roupeiros embutidos, espaços amplos e luminosos, generosas janelas com varandas e terraços, permitindo que as diferentes divisões beneficiem de fantásticas vistas e de um cenário de luz constante.
No Exterior o edifício proporciona o máximo conforto acústico e térmico, apresenta uma estrutura antissísmica de betão armado, lajes maciças, construção com tijolos acústico e térmico, acabamento exterior revestido a capoto, caixilharia em PVC Termo-lacado com vidros duplos, painéis solares para aquecimento de águas sanitárias.
Localizado no centro da cidade de Loures, próximo de excelentes acessibilidades e de modernos equipamentos e infraestruturas de âmbito educativo, desportivo, cultural e social.
Com fácil acesso a vários eixos centrais viários, tais como: A1, A8, A9-CREL, IC17-CRIL, IP7, e uma vasta e moderna rede de transportes públicos, encontrando-se em desenvolvimento o projeto de expansão da linha do Metropolitano, Loures conquistou uma nova centralidade na área metropolitana de Lisboa.
Junte-se a nós, e deixe-se inspirar por uma nova forma de viver em Loures.
O Edifício PANORAMIC RESIDENCE é um projeto habitacional, pensado e desenhado para as pequenas e grandes famílias que pretendem viver um estilo de vida prático e moderno sem abdicar da centralidade, assume uma imagem contemporânea com linhas simples e elegantes, que prima pela sua funcionalidade e adaptação ao ambiente.
O imóvel é composto:
Piso 3 - Sala ampla com acesso a uma varanda (8 m2), cozinha equipada com lavandaria, casa de banho completa, dois quartos com roupeiros embutidos com acesso a varanda (5 m2).
Piso 4 - Suite 26 m2 com closet e terraço 11 m2 e Suite 16 m2 com roupeiro embutido e terraço 22 m2.
No interior a configuração elegante e fluida e os materiais criteriosamente selecionados de elevada qualidade, tornam cada canto e recanto únicos, com destaque para as cozinhas lacadas a branco totalmente equipadas com eletrodomésticos TEKA, zona resguardada de lavandaria e tratamento de roupa na varanda, ar-condicionado na sala e nos quartos, carpintarias lacadas, roupeiros embutidos, espaços amplos e luminosos, generosas janelas com varandas e terraços, permitindo que as diferentes divisões beneficiem de fantásticas vistas e de um cenário de luz constante.
No Exterior o edifício proporciona o máximo conforto acústico e térmico, apresenta uma estrutura antissísmica de betão armado, lajes maciças, construção com tijolos acústico e térmico, acabamento exterior revestido a capoto, caixilharia em PVC Termo-lacado com vidros duplos, painéis solares para aquecimento de águas sanitárias.
Localizado no centro da cidade de Loures, próximo de excelentes acessibilidades e de modernos equipamentos e infraestruturas de âmbito educativo, desportivo, cultural e social.
Com fácil acesso a vários eixos centrais viários, tais como: A1, A8, A9-CREL, IC17-CRIL, IP7, e uma vasta e moderna rede de transportes públicos, encontrando-se em desenvolvimento o projeto de expansão da linha do Metropolitano, Loures conquistou uma nova centralidade na área metropolitana de Lisboa.
Junte-se a nós, e deixe-se inspirar por uma nova forma de viver em Loures.
Contact
See Phone
4 Bedrooms Apartment (T4) NEW CONSTRUCTION - Colinas do Cruzeiro, Odivelas, 10 min. from Lisbon
Apartment 4 Bedrooms
Colinas do Cruzeiro, Odivelas, Distrito de Lisboa
New · 162m²
With Garage
buy
758.400 €
VIRTUAL VISIT (360º) available on the agency’s website and some real estate portals.
---
In the Colinas do Cruzeiro Urbanization, the most renowned in Odivelas, 10 min. in Lisbon, we present brand new T4 apartment (NEW CONSTRUCTION).
High quality construction, without compromises when it comes to the choice of materials, finishes and optimization of rooms, with current architecture, materials, equipment and all the communications and data needs that today requires. Namely:
Apartment
- Equipped kitchen (Bosch brand) with induction hob, extractor fan, electric oven, microwave, ’American-type’ refrigerator, water heater, dishwasher, washing machine and tumble dryer.
- Four bedrooms, two of which are suites, all with built-in wardrobes/closets;
- Four balconies.
General features:
- Photovoltaic panels for water heating;
- Central heating;
- Split air conditioning in all rooms;
- Simple home automation with detection of fire, intrusion, gas and water leaks;
- Oscillating frames with double glazing;
- Thermal blinds with electric drive;
- Central vacuum;
- Structured network for multimedia distribution (fiber or cable) and data;
- LED lighting in all rooms;
- In sanitary facilities mechanical ventilation to extract vapors and electric towel rails;
- Armored door;
- Box for three or four vehicles.
Divisions and areas (m2):
- Living room (35.1) with balcony (22) common to the kitchen
- Kitchen (20) with balcony common to the living room
- Suite 1 (22.3) with closet (2.5), WC (3.7)
- Suite 2 (21.3) with built-in wardrobe, bathroom (5.2) and balcony (8.4)
- Bedroom 3 (12.7) with built-in wardrobe and balcony (4.2)
- Bedroom 4 (16.4) with built-in wardrobe and balcony (4.2)
- WC serving the rooms (3.1)
- Entrance hall (10.3)
- Circulation zone (6.5)
- Service WC (2.5)
- Box with different areas (approx.): 42, 66 and 74.
Useful services to consider in the area within a space of 1 to 30 minutes away:
- Public and private kindergartens
- Public and private schools
- Public and private hospitals
- Home Veterinary Services
- Public and private Veterinary Hospitals
- Public transport
- Airport
- Shopping Centers
- Pharmacies
- Swimming pools
- Gyms
- Restaurants
- Bakeries
- Supermarkets
- Cafes
- Laundries
- And other services
Don’t hesitate and book a visit.
***
We provide support in contracting bank financing.
***
The information provided, although accurate, does not require confirmation, nor can it be considered binding.
***
Areas in meters or square meters.
---
In the Colinas do Cruzeiro Urbanization, the most renowned in Odivelas, 10 min. in Lisbon, we present brand new T4 apartment (NEW CONSTRUCTION).
High quality construction, without compromises when it comes to the choice of materials, finishes and optimization of rooms, with current architecture, materials, equipment and all the communications and data needs that today requires. Namely:
Apartment
- Equipped kitchen (Bosch brand) with induction hob, extractor fan, electric oven, microwave, ’American-type’ refrigerator, water heater, dishwasher, washing machine and tumble dryer.
- Four bedrooms, two of which are suites, all with built-in wardrobes/closets;
- Four balconies.
General features:
- Photovoltaic panels for water heating;
- Central heating;
- Split air conditioning in all rooms;
- Simple home automation with detection of fire, intrusion, gas and water leaks;
- Oscillating frames with double glazing;
- Thermal blinds with electric drive;
- Central vacuum;
- Structured network for multimedia distribution (fiber or cable) and data;
- LED lighting in all rooms;
- In sanitary facilities mechanical ventilation to extract vapors and electric towel rails;
- Armored door;
- Box for three or four vehicles.
Divisions and areas (m2):
- Living room (35.1) with balcony (22) common to the kitchen
- Kitchen (20) with balcony common to the living room
- Suite 1 (22.3) with closet (2.5), WC (3.7)
- Suite 2 (21.3) with built-in wardrobe, bathroom (5.2) and balcony (8.4)
- Bedroom 3 (12.7) with built-in wardrobe and balcony (4.2)
- Bedroom 4 (16.4) with built-in wardrobe and balcony (4.2)
- WC serving the rooms (3.1)
- Entrance hall (10.3)
- Circulation zone (6.5)
- Service WC (2.5)
- Box with different areas (approx.): 42, 66 and 74.
Useful services to consider in the area within a space of 1 to 30 minutes away:
- Public and private kindergartens
- Public and private schools
- Public and private hospitals
- Home Veterinary Services
- Public and private Veterinary Hospitals
- Public transport
- Airport
- Shopping Centers
- Pharmacies
- Swimming pools
- Gyms
- Restaurants
- Bakeries
- Supermarkets
- Cafes
- Laundries
- And other services
Don’t hesitate and book a visit.
***
We provide support in contracting bank financing.
***
The information provided, although accurate, does not require confirmation, nor can it be considered binding.
***
Areas in meters or square meters.
Contact
See Phone
Apartment 4 Bedrooms
Urbanização Neudel, Águas Livres, Amadora, Distrito de Lisboa
New · 136m²
With Garage
buy
515.000 €
Novo Empreendimento de Apartamentos de Tipologias T3 com terraço e T4 em construção na Urbanização do Neudel, na Amadora.
Referência: MR2470
TIPOLOGIA T3:
- com 1 lugar de parqueamento + arrecadação e terraço a €440.000,00
TIPOLOGIA T4:
- com 2 lugares de parqueamento + arrecadação a €515.000,00
Ao nível de acabamentos e equipamentos, a destacar:
COZINHA
- Móveis com frentes em termolaminado branco brilho, rodapé em PVC alumínio e calha LED
- Bancada em Silestone Branco e revestimento de parede em vidro temperado lacado a branco
- Eletrodomésticos de encastrar modelo a definir
INSTALAÇÕES SANITÁRIAS
- Móvel suspenso
- Revestimento de paredes e pavimento em cerâmica
- Louças sanitárias suspensas
ACABAMENTOS GERAIS
- Pavimento em réguas de laminado, QUICK-STEP na sala, hall, corredores e quartos
- Portas interiores, modelo liso em madeira a Branco lacado
- Roupeiros com portas folheadas em madeira a Branco lacado
- Caixilharias em PVC com corte térmico e vidro duplo
INSTALAÇÕES E EQUIPAMENTO
- Instalação de ar condicionado
- Aspiração central
- Pré-instalação de domótica
- Vídeo Porteiro
- Sistema de Segurança
A Urbanização do Neudel está situada em zona privilegiada do Concelho da Amadora, com excelentes acessibilidades aos principais eixos rodoviários da zona, nomeadamente, IC19, 2ª Circular, A5, CRIL/IC17.
Esta Urbanização é servida por diversos autocarros (Lisboa Transportes/Vimeca e Carris), os quais fazem a ligação rápida a vários destinos, nomeadamente às vizinhas estações do Metro da Reboleira e Ferroviárias de Santa Cruz/Damaia e Reboleira, locais de interface com outras redes de transporte público.
NOTA:
- As fotos são exemplificativas do nível de acabamentos e equipamentos que serão usados neste empreendimento e que já foram utilizados em obras desenvolvidas anteriormente pelo mesmo promotor.
Certificação Energética: A
Para mais informações e/ou agendar visita contacte (telefone) ou (telefone)
Para mais soluções consulte: liskasasimobiliaria pt
’LisKasas o caminho mais rápido e seguro na procura da sua futura casa’
Referência: MR2470
TIPOLOGIA T3:
- com 1 lugar de parqueamento + arrecadação e terraço a €440.000,00
TIPOLOGIA T4:
- com 2 lugares de parqueamento + arrecadação a €515.000,00
Ao nível de acabamentos e equipamentos, a destacar:
COZINHA
- Móveis com frentes em termolaminado branco brilho, rodapé em PVC alumínio e calha LED
- Bancada em Silestone Branco e revestimento de parede em vidro temperado lacado a branco
- Eletrodomésticos de encastrar modelo a definir
INSTALAÇÕES SANITÁRIAS
- Móvel suspenso
- Revestimento de paredes e pavimento em cerâmica
- Louças sanitárias suspensas
ACABAMENTOS GERAIS
- Pavimento em réguas de laminado, QUICK-STEP na sala, hall, corredores e quartos
- Portas interiores, modelo liso em madeira a Branco lacado
- Roupeiros com portas folheadas em madeira a Branco lacado
- Caixilharias em PVC com corte térmico e vidro duplo
INSTALAÇÕES E EQUIPAMENTO
- Instalação de ar condicionado
- Aspiração central
- Pré-instalação de domótica
- Vídeo Porteiro
- Sistema de Segurança
A Urbanização do Neudel está situada em zona privilegiada do Concelho da Amadora, com excelentes acessibilidades aos principais eixos rodoviários da zona, nomeadamente, IC19, 2ª Circular, A5, CRIL/IC17.
Esta Urbanização é servida por diversos autocarros (Lisboa Transportes/Vimeca e Carris), os quais fazem a ligação rápida a vários destinos, nomeadamente às vizinhas estações do Metro da Reboleira e Ferroviárias de Santa Cruz/Damaia e Reboleira, locais de interface com outras redes de transporte público.
NOTA:
- As fotos são exemplificativas do nível de acabamentos e equipamentos que serão usados neste empreendimento e que já foram utilizados em obras desenvolvidas anteriormente pelo mesmo promotor.
Certificação Energética: A
Para mais informações e/ou agendar visita contacte (telefone) ou (telefone)
Para mais soluções consulte: liskasasimobiliaria pt
’LisKasas o caminho mais rápido e seguro na procura da sua futura casa’
Contact
See Phone
House 4 Bedrooms Duplex
Nadrupe, Miragaia e Marteleira, Lourinhã, Distrito de Lisboa
New · 274m²
With Garage
buy
600.000 €
Moradia T4 de arquitetura contemporânea, com jardim e piscina. Venha conhecer!
Localizada na Lourinhã, esta moradia está inserida numa urbanização nova, e encontra-se em fase inicial de construção, sendo que contará com acabamentos de alta qualidade.
De áreas muito amplas, a moradia está distribuída dois andares poderá contar no 1º andar com hall de entrada, sala de 50m2, cozinha com zona de refeições num total de 25m2, despensa, lavandaria, casa de banho e suite; e no 2º andar com hall, casa de banho, dois quartos, um deles com terraço, e uma suite com closet, a respetiva casa de banho e ainda acesso a um terraço privado de 30m2. Poderá também contar com parqueamento coberto de 67m2 para parquear pelo menos duas viaturas.
Esta é uma moradia que se distingue pela sua arquitetura e pelo seu espaço exterior, que consistirá num amplo jardim com piscina e áreas de lazer. Ideal para oferecer momentos para toda a família!
A propriedade está convenientemente localizada numa zona residencial tranquila, a apenas 3km do centro de Lourinhã, que oferece todo o tipo de comércio e serviços. Encontra-se igualmente próxima da praia, a apenas 5 minutos, e possui acesso fácil à cidade de Lisboa, situada a apenas 45 minutos.
Venha conhecer este imóvel de excelência, marque já a sua visita!
-----
REF.4909
-----
* Todas as informações apresentadas não têm qualquer carácter vinculativo, não dispensa a confirmação por parte da mediadora, bem como a consulta da documentação do imóvel *
A Lourinhã é uma cidade conhecida pelas suas praias que atraem turistas durante o verão. A cidade também é conhecida pelos seus fósseis de dinossauros, sendo que há um museu dedicado aos dinossauros, o Museu da Lourinhã, que é uma atração turística popular.
Crédito à habitação? Sem preocupações, somos uma intermediadora de crédito, e tratamos de todo o processo até ao dia da escritura. Explique-nos a sua situação e nós procuramos o banco que lhe proporciona as melhores condições de financiamento.
Localizada na Lourinhã, esta moradia está inserida numa urbanização nova, e encontra-se em fase inicial de construção, sendo que contará com acabamentos de alta qualidade.
De áreas muito amplas, a moradia está distribuída dois andares poderá contar no 1º andar com hall de entrada, sala de 50m2, cozinha com zona de refeições num total de 25m2, despensa, lavandaria, casa de banho e suite; e no 2º andar com hall, casa de banho, dois quartos, um deles com terraço, e uma suite com closet, a respetiva casa de banho e ainda acesso a um terraço privado de 30m2. Poderá também contar com parqueamento coberto de 67m2 para parquear pelo menos duas viaturas.
Esta é uma moradia que se distingue pela sua arquitetura e pelo seu espaço exterior, que consistirá num amplo jardim com piscina e áreas de lazer. Ideal para oferecer momentos para toda a família!
A propriedade está convenientemente localizada numa zona residencial tranquila, a apenas 3km do centro de Lourinhã, que oferece todo o tipo de comércio e serviços. Encontra-se igualmente próxima da praia, a apenas 5 minutos, e possui acesso fácil à cidade de Lisboa, situada a apenas 45 minutos.
Venha conhecer este imóvel de excelência, marque já a sua visita!
-----
REF.4909
-----
* Todas as informações apresentadas não têm qualquer carácter vinculativo, não dispensa a confirmação por parte da mediadora, bem como a consulta da documentação do imóvel *
A Lourinhã é uma cidade conhecida pelas suas praias que atraem turistas durante o verão. A cidade também é conhecida pelos seus fósseis de dinossauros, sendo que há um museu dedicado aos dinossauros, o Museu da Lourinhã, que é uma atração turística popular.
Crédito à habitação? Sem preocupações, somos uma intermediadora de crédito, e tratamos de todo o processo até ao dia da escritura. Explique-nos a sua situação e nós procuramos o banco que lhe proporciona as melhores condições de financiamento.
Contact
See Phone
Apartment 4 Bedrooms
Colinas do Cruzeiro, Odivelas, Distrito de Lisboa
New · 168m²
buy
770.000 €
VIRTUAL VISIT (360º) available on the agency’s website and some real estate portals.
***
In Urbanização Colinas do Cruzeiro, the most renowned in Odivelas, we present a brand new T4 apartment with terrace (NEW CONSTRUCTION).
High quality construction, without compromises when it comes to the choice of materials, finishes and optimization of rooms, with current architecture, materials, equipment and all the communications and data needs that today requires. Namely:
Apartment
- Equipped kitchen (Bosch brand) with induction hob, electric oven, extractor fan, boiler, water tank, ’American-type’ refrigerator, dishwasher, washing machine and dryer;
- Four bedrooms, two of which are suites, all with built-in wardrobes/closets;
- Two balconies;
- Terrace.
General features:
- Photovoltaic panels for water heating;
- Central heating;
- ’Daikin’ split air conditioning in all rooms and kitchen;
- Simple home automation with detection of fire, intrusion, gas and water leaks;
- Oscillating frames with double glazing;
- Thermal blinds with electric drive;
- Central vacuum;
- ATI box for distribution of multimedia (fiber or cable) and data (data);
- LED lighting;
- In sanitary facilities mechanical ventilation to extract vapors and electric towel rails;
- Armored door;
- Box measuring approximately 43 m2.
Divisions and areas (m2):
- Living room (39.3) with terrace (116) common to the kitchen and suite 1
- Kitchen (20.6) with terrace common to the living room and suite 1
- Entrance hall (6.9)
- Service WC (3.1)
- Suite 1 (20.2) with terrace common to the kitchen and living room, WC (5.3)
- Suite 2 (18.1) with built-in wardrobe, bathroom (3.7) and balcony (5.4)
- Bedroom 3 (19.2) with built-in wardrobe
- Bedroom 4 (18.3) with built-in wardrobe and balcony (6.4)
- Room hall (10.0)
- WC serving the rooms (3.1)
- Collection (1.9)
- Box (approx. 45)
Useful services to consider in the area within a space of 1 to 30 minutes away:
- Public and private kindergartens
- Public and private schools
- Public and private hospitals
- Home Veterinary Services
- Public and private Veterinary Hospitals
- Public transport
- Airport
- Shopping Centers
- Pharmacies
- Swimming pools
- Gyms
- Restaurants
- Bakeries
- Supermarkets
- Cafes
- Laundries
- And other services
Don’t hesitate and book a visit.
***
We provide support in contracting bank financing.
***
The information provided, although accurate, does not require confirmation, nor can it be considered binding.
***
Areas in meters or square meters.
***
In Urbanização Colinas do Cruzeiro, the most renowned in Odivelas, we present a brand new T4 apartment with terrace (NEW CONSTRUCTION).
High quality construction, without compromises when it comes to the choice of materials, finishes and optimization of rooms, with current architecture, materials, equipment and all the communications and data needs that today requires. Namely:
Apartment
- Equipped kitchen (Bosch brand) with induction hob, electric oven, extractor fan, boiler, water tank, ’American-type’ refrigerator, dishwasher, washing machine and dryer;
- Four bedrooms, two of which are suites, all with built-in wardrobes/closets;
- Two balconies;
- Terrace.
General features:
- Photovoltaic panels for water heating;
- Central heating;
- ’Daikin’ split air conditioning in all rooms and kitchen;
- Simple home automation with detection of fire, intrusion, gas and water leaks;
- Oscillating frames with double glazing;
- Thermal blinds with electric drive;
- Central vacuum;
- ATI box for distribution of multimedia (fiber or cable) and data (data);
- LED lighting;
- In sanitary facilities mechanical ventilation to extract vapors and electric towel rails;
- Armored door;
- Box measuring approximately 43 m2.
Divisions and areas (m2):
- Living room (39.3) with terrace (116) common to the kitchen and suite 1
- Kitchen (20.6) with terrace common to the living room and suite 1
- Entrance hall (6.9)
- Service WC (3.1)
- Suite 1 (20.2) with terrace common to the kitchen and living room, WC (5.3)
- Suite 2 (18.1) with built-in wardrobe, bathroom (3.7) and balcony (5.4)
- Bedroom 3 (19.2) with built-in wardrobe
- Bedroom 4 (18.3) with built-in wardrobe and balcony (6.4)
- Room hall (10.0)
- WC serving the rooms (3.1)
- Collection (1.9)
- Box (approx. 45)
Useful services to consider in the area within a space of 1 to 30 minutes away:
- Public and private kindergartens
- Public and private schools
- Public and private hospitals
- Home Veterinary Services
- Public and private Veterinary Hospitals
- Public transport
- Airport
- Shopping Centers
- Pharmacies
- Swimming pools
- Gyms
- Restaurants
- Bakeries
- Supermarkets
- Cafes
- Laundries
- And other services
Don’t hesitate and book a visit.
***
We provide support in contracting bank financing.
***
The information provided, although accurate, does not require confirmation, nor can it be considered binding.
***
Areas in meters or square meters.
Contact
See Phone
House 4 Bedrooms Duplex
Ericeira , Mafra, Distrito de Lisboa
New · 256m²
With Garage
buy
890.000 €
Are you looking for a 3+1 bedroom villa (basement office), with more than 100m² of basement, inserted in a condominium of 4 fractions, with garden, swimming pool and about 1km from the centre of the village of Ericeira? Your property is here!
Come and see this fantastic condominium of 4 fractions, of 4 bedroom detached houses (3 suites), with large terraces and balconies, unobstructed views and excellent sun exposure.
Deadline for completion of the work scheduled for the end of 2026.
The villa is developed as follows:
- Floor -1 (basement) we have ample space for parking 3 cars, a support bathroom and also a possible office or cinema room with about 35.2m².
- Floor 0 with entrance hall, living room with dining area, facing south overlooking the garden and pool, kitchen with access to the outside, dining area and pantry for storage. We also have a bathroom to support the social area.
- On the 1st floor we have a circulation hall, three suites, any of them with wardrobes and access to balconies/terraces, all bathrooms have a window.
Outside we have a large private garden area for each fraction around the villa, and access to the common garden and pool area.
Equipment:
Kitchen equipped with hob, oven, extractor fan, dishwasher, washing machine, fridge freezer and microwave.
Solar panels for water heating, pre-installation of air conditioning, VMC system, electric shutters.
*Areas removed from the project*
- Property with an approved architectural project, with a speciality project under preparation and, for this reason, the presentation of the Energy Certificate is not yet applicable -
* All available information does not exempt the mediator from confirming as well as consulting the property documentation. *
Come and see this fantastic condominium of 4 fractions, of 4 bedroom detached houses (3 suites), with large terraces and balconies, unobstructed views and excellent sun exposure.
Deadline for completion of the work scheduled for the end of 2026.
The villa is developed as follows:
- Floor -1 (basement) we have ample space for parking 3 cars, a support bathroom and also a possible office or cinema room with about 35.2m².
- Floor 0 with entrance hall, living room with dining area, facing south overlooking the garden and pool, kitchen with access to the outside, dining area and pantry for storage. We also have a bathroom to support the social area.
- On the 1st floor we have a circulation hall, three suites, any of them with wardrobes and access to balconies/terraces, all bathrooms have a window.
Outside we have a large private garden area for each fraction around the villa, and access to the common garden and pool area.
Equipment:
Kitchen equipped with hob, oven, extractor fan, dishwasher, washing machine, fridge freezer and microwave.
Solar panels for water heating, pre-installation of air conditioning, VMC system, electric shutters.
*Areas removed from the project*
- Property with an approved architectural project, with a speciality project under preparation and, for this reason, the presentation of the Energy Certificate is not yet applicable -
* All available information does not exempt the mediator from confirming as well as consulting the property documentation. *
Contact
See Phone
Apartment 4 Bedrooms
Colinas do Cruzeiro, Odivelas, Distrito de Lisboa
New · 174m²
buy
770.000 €
VIRTUAL VISIT (360º) available on the agency’s website and some real estate portals.
***
In Urbanização Colinas do Cruzeiro - the most renowned in Odivelas, 10 minutes from Lisbon, we present a brand new T4 apartment with terrace (new construction).
High quality construction, without compromises when it comes to the choice of materials, finishes and optimization of rooms, with current architecture, materials, equipment and all the communications and data needs that today requires. Namely:
Apartment
- Equipped kitchen (Bosch brand) with induction hob, electric oven, extractor fan, boiler, water tank, ’American-type’ refrigerator, dishwasher, washing machine and dryer;
- Four bedrooms, two of which are suites, all with built-in wardrobes/closets;
- Two balconies;
- Terrace.
General features:
- Photovoltaic panels for water heating;
- Central heating;
- ’Daikin’ split air conditioning in all rooms and kitchen;
- Simple home automation with detection of fire, intrusion, gas and water leaks;
- Oscillating frames with double glazing;
- Thermal blinds with electric drive;
- Central vacuum;
- ATI box for distribution of multimedia (fiber or cable) and data (data);
- LED lighting;
- In sanitary facilities mechanical ventilation to extract vapors and electric towel rails;
- Armored door;
- Box measuring approximately 43 m2.
Divisions and areas (m2):
- Living room (39.3) with terrace (116) common to the kitchen and suite 1
- Kitchen (20.7) with terrace common to the living room and suite 1
- Entrance hall (6.9)
- Service WC (3.1)
- Suite 1 (26) with terrace common to the kitchen and living room, closet (2.85) and bathroom (5.2)
- Suite 2 (20.6) with built-in wardrobe, bathroom (3.7) and balcony (5.4)
- Bedroom 3 (15.1) with built-in wardrobe
- Bedroom 4 (16.6) with built-in wardrobe and balcony (6.4)
- Room hall (10.0)
- WC serving the rooms (3.5)
- Box (approx. 43)
Useful services to consider in the area within a space of 1 to 30 minutes away:
- Public and private kindergartens
- Public and private schools
- Public and private hospitals
- Home Veterinary Services
- Public and private Veterinary Hospitals
- Public transport
- Airport
- Shopping Centers
- Pharmacies
- Swimming pools
- Gyms
- Restaurants
- Bakeries
- Supermarkets
- Cafes
- Laundries
- And other services
Don’t hesitate and book a visit.
***
We provide support in contracting bank financing.
***
The information provided, although accurate, does not require confirmation, nor can it be considered binding.
***
Areas in meters or square meters.
***
In Urbanização Colinas do Cruzeiro - the most renowned in Odivelas, 10 minutes from Lisbon, we present a brand new T4 apartment with terrace (new construction).
High quality construction, without compromises when it comes to the choice of materials, finishes and optimization of rooms, with current architecture, materials, equipment and all the communications and data needs that today requires. Namely:
Apartment
- Equipped kitchen (Bosch brand) with induction hob, electric oven, extractor fan, boiler, water tank, ’American-type’ refrigerator, dishwasher, washing machine and dryer;
- Four bedrooms, two of which are suites, all with built-in wardrobes/closets;
- Two balconies;
- Terrace.
General features:
- Photovoltaic panels for water heating;
- Central heating;
- ’Daikin’ split air conditioning in all rooms and kitchen;
- Simple home automation with detection of fire, intrusion, gas and water leaks;
- Oscillating frames with double glazing;
- Thermal blinds with electric drive;
- Central vacuum;
- ATI box for distribution of multimedia (fiber or cable) and data (data);
- LED lighting;
- In sanitary facilities mechanical ventilation to extract vapors and electric towel rails;
- Armored door;
- Box measuring approximately 43 m2.
Divisions and areas (m2):
- Living room (39.3) with terrace (116) common to the kitchen and suite 1
- Kitchen (20.7) with terrace common to the living room and suite 1
- Entrance hall (6.9)
- Service WC (3.1)
- Suite 1 (26) with terrace common to the kitchen and living room, closet (2.85) and bathroom (5.2)
- Suite 2 (20.6) with built-in wardrobe, bathroom (3.7) and balcony (5.4)
- Bedroom 3 (15.1) with built-in wardrobe
- Bedroom 4 (16.6) with built-in wardrobe and balcony (6.4)
- Room hall (10.0)
- WC serving the rooms (3.5)
- Box (approx. 43)
Useful services to consider in the area within a space of 1 to 30 minutes away:
- Public and private kindergartens
- Public and private schools
- Public and private hospitals
- Home Veterinary Services
- Public and private Veterinary Hospitals
- Public transport
- Airport
- Shopping Centers
- Pharmacies
- Swimming pools
- Gyms
- Restaurants
- Bakeries
- Supermarkets
- Cafes
- Laundries
- And other services
Don’t hesitate and book a visit.
***
We provide support in contracting bank financing.
***
The information provided, although accurate, does not require confirmation, nor can it be considered binding.
***
Areas in meters or square meters.
Contact
See Phone
Apartment 4 Bedrooms
Colinas do Cruzeiro, Odivelas, Distrito de Lisboa
New · 165m²
With Garage
buy
724.500 €
VIRTUAL VISIT (360º) available on the agency’s website and some real estate portals.
---
In Urbanização Colinas do Cruzeiro - the most renowned in Odivelas, 10 minutes from Lisbon, we present a brand new 4 bedroom apartment (new construction).
High quality construction, without compromises in terms of the choice of materials, finishes and optimization of rooms, this is, unquestionably, a building that stands out from the rest of the urbanization, whose construction date is around 2004/2006.
Taking into account the average age of the vast majority of apartments in Colinas do Cruzeiro, you will find up-to-date architecture, materials, equipment, communications and data needs, etc. Namely:
Apartment
- Equipped kitchen (Bosch brand) with induction hob, extractor fan, electric oven, microwave, ’American-type’ refrigerator, boiler, dishwasher, washing machine and tumble dryer.
- Four bedrooms, two of which are suites, all with built-in wardrobes;
- Balcony common to the kitchen and living room, with open views;
- All rooms with balcony.
General features:
- Split air conditioning in all rooms and kitchen;
- Simple home automation with detection of fire, intrusion, gas and water leaks;
- Oscillating frames with double glazing;
- Thermal blinds with electric drive;
- Central vacuum;
- ATI box for distribution of multimedia (fiber or cable) and data (computer network);
- LED lighting;
- Mechanical ventilation in sanitary installations to extract vapors;
- Armored door;
- Box for two vehicles side by side.
Divisions and areas (m2):
- Living room (41) with balcony common to the kitchen
- Kitchen (18) with balcony common to the living room
- Suite 1 (24) with closet, bathroom (4) and balcony
- Suite 2 (21) with built-in wardrobe, bathroom (4) and balcony common to bedroom 3
- Bedroom 3 (13) with built-in wardrobe and balcony common to suite 2
- Bedroom 4 (18) with built-in wardrobe and balcony
- WC serving the rooms (4)
- Circulation zone (8)
- Social WC (2.5)
- Box for two vehicles side by side
Don’t hesitate and book a visit.
***
We provide support in contracting bank financing.
***
The information provided, although accurate, does not require confirmation, nor can it be considered binding.
***
Areas in meters or square meters
---
In Urbanização Colinas do Cruzeiro - the most renowned in Odivelas, 10 minutes from Lisbon, we present a brand new 4 bedroom apartment (new construction).
High quality construction, without compromises in terms of the choice of materials, finishes and optimization of rooms, this is, unquestionably, a building that stands out from the rest of the urbanization, whose construction date is around 2004/2006.
Taking into account the average age of the vast majority of apartments in Colinas do Cruzeiro, you will find up-to-date architecture, materials, equipment, communications and data needs, etc. Namely:
Apartment
- Equipped kitchen (Bosch brand) with induction hob, extractor fan, electric oven, microwave, ’American-type’ refrigerator, boiler, dishwasher, washing machine and tumble dryer.
- Four bedrooms, two of which are suites, all with built-in wardrobes;
- Balcony common to the kitchen and living room, with open views;
- All rooms with balcony.
General features:
- Split air conditioning in all rooms and kitchen;
- Simple home automation with detection of fire, intrusion, gas and water leaks;
- Oscillating frames with double glazing;
- Thermal blinds with electric drive;
- Central vacuum;
- ATI box for distribution of multimedia (fiber or cable) and data (computer network);
- LED lighting;
- Mechanical ventilation in sanitary installations to extract vapors;
- Armored door;
- Box for two vehicles side by side.
Divisions and areas (m2):
- Living room (41) with balcony common to the kitchen
- Kitchen (18) with balcony common to the living room
- Suite 1 (24) with closet, bathroom (4) and balcony
- Suite 2 (21) with built-in wardrobe, bathroom (4) and balcony common to bedroom 3
- Bedroom 3 (13) with built-in wardrobe and balcony common to suite 2
- Bedroom 4 (18) with built-in wardrobe and balcony
- WC serving the rooms (4)
- Circulation zone (8)
- Social WC (2.5)
- Box for two vehicles side by side
Don’t hesitate and book a visit.
***
We provide support in contracting bank financing.
***
The information provided, although accurate, does not require confirmation, nor can it be considered binding.
***
Areas in meters or square meters
Contact
See Phone
House 4 Bedrooms Duplex
Ericeira , Mafra, Distrito de Lisboa
New · 229m²
With Swimming Pool
buy
800.000 €
Spacious 4 bedroom villa with modern lines with swimming pool, located in a picturesque village overlooking the Sintra Mountains.
Just 10 minutes from the centre of Ericeira (about 12 km), 15 minutes from the historic centre of Sintra, its strategic location allows easy access to the nearest beaches, such as São Julião beach, Foz do Lizandro, Samarra and Magoito, providing the opportunity to enjoy the coastline while maintaining the serenity of village life.
The villa consists of a common area for exclusive use of 650m² and is composed as follows:
- Floor 0: hall with 26m², equipped kitchen and has a central island, a social area (living room) of 88m² in open space that allows you to enjoy the 98m² of porches. Room with 16m2, a bathroom, a laundry room and a technical area.
- Floor 1, hall of 10m² that gives us access to the suite with dressing room, and bathroom with walkin shower. There is also a bathroom to serve the two bedrooms, both with built-in wardrobes.
Equipment:
Kitchen equipped with oven, hob, extractor fan, fridge freezer.
Electric shutters, heat comba, air conditioning, electric gate.
Exterior with pleasant porch to enjoy your meals, ideal for moments of conviviality and entertainment.
All the windows are large allowing you to enjoy the landscape of the Sintra mountains that ends with the sea on the horizon.
Magnificent location, just 30 minutes from Lisbon Airport and the American International School of Lisbon private schools and the first TASIS unit in Portugal (The American School of Switzerland).
*At this moment the architectural project is approved, the issuance of the construction license is awaited, the construction period will be 18 months after the issuance of the construction license*
- Property with an approved architectural project, with a speciality project under preparation and, for this reason, the presentation of the Energy Certificate is not yet applicable -
* 3D images only demonstrative of the project, cannot be used in a contractual way*
* All available information does not dispense with confirmation by the mediator as well as consultation of the property’s documentation. *
Just 10 minutes from the centre of Ericeira (about 12 km), 15 minutes from the historic centre of Sintra, its strategic location allows easy access to the nearest beaches, such as São Julião beach, Foz do Lizandro, Samarra and Magoito, providing the opportunity to enjoy the coastline while maintaining the serenity of village life.
The villa consists of a common area for exclusive use of 650m² and is composed as follows:
- Floor 0: hall with 26m², equipped kitchen and has a central island, a social area (living room) of 88m² in open space that allows you to enjoy the 98m² of porches. Room with 16m2, a bathroom, a laundry room and a technical area.
- Floor 1, hall of 10m² that gives us access to the suite with dressing room, and bathroom with walkin shower. There is also a bathroom to serve the two bedrooms, both with built-in wardrobes.
Equipment:
Kitchen equipped with oven, hob, extractor fan, fridge freezer.
Electric shutters, heat comba, air conditioning, electric gate.
Exterior with pleasant porch to enjoy your meals, ideal for moments of conviviality and entertainment.
All the windows are large allowing you to enjoy the landscape of the Sintra mountains that ends with the sea on the horizon.
Magnificent location, just 30 minutes from Lisbon Airport and the American International School of Lisbon private schools and the first TASIS unit in Portugal (The American School of Switzerland).
*At this moment the architectural project is approved, the issuance of the construction license is awaited, the construction period will be 18 months after the issuance of the construction license*
- Property with an approved architectural project, with a speciality project under preparation and, for this reason, the presentation of the Energy Certificate is not yet applicable -
* 3D images only demonstrative of the project, cannot be used in a contractual way*
* All available information does not dispense with confirmation by the mediator as well as consultation of the property’s documentation. *
Contact
See Phone
House 4 Bedrooms Duplex
Ericeira , Mafra, Distrito de Lisboa
New · 525m²
With Garage
buy
3.350.000 €
THE ADDED VALUE OF THE PROPERTY:
The UJJAII project consists of a private condominium of 13 villas located on the land 350 meters from the sea on the cliffs, located in Ribamar, 3 km from Ericeira.
PROPERTY DESCRIPTION:
Floor - 1:
- Bedroom hall (29m²)
- 2 Suites (both 21.2m²)
- 1 Master suite with dressing room (44.75m²)
- SPA (sauna and Turkish bath)
-Laundry
- Patio with jacuzzi
- Gym (31.25m²)
- Technical Zone (23.50m²)
Floor 0:
- Entrance hall (45m²)
- Living room and kitchen in open space (88.95m²)
- 1 guest bathroom
- 1 Suite (26m²)
EXTERIOR DESCRIPTION:
- Garage with 39.35m²
- 1 Balcony of 4.35m²
- 1 Balcony of 35.10m²
- 1 Pool bathroom (2.55m²)
- Engine room (2.55m²)
EQUIPMENT:
EQUIPMENT
The home automation system will monitor and/or control the attributes of the home, such as lighting, climate, entertainment systems, heating, ventilation and air conditioning (HVAC) systems. It also includes home security, such as access control, alarm systems and video surveillance.
HVAC system (Heating, ventilation and air conditioning).
Hydraulic underfloor heating.
Heat pump with 950 litre tank.
30 to 35 solar PV panels per home (390 to 455 total) with community energy storage systems.
Intrusion protection, video surveillance, fire detection in the kitchen area, carbon monoxide detection in the garage and water leak prevention.
Smart locks with fingerprint, code or key.
Home network with fibre optics.
Thermal windows with triple glazing and aluminium frames with thermal cut.
Exterior electrical blackouts.
Interior electric ’curtains’.
Automatic control of gate and garage door by remote control or smartphone.
Water softener for the house’s water supply circuit.
Water purification plant by the reverse osmosis process for the kitchen water supply circuit.
Use of rainwater collected on roofs and terraces, directing it to an underground reservoir of 25,000 litres.
Filter and reuse light grey water from showers and washbasins for reuse in toilets.
Kitchens equipped with built-in Miele appliances: oven, steam oven, microwave, ceramic hob with integrated extractor hood, coffee machine, dishwasher, combined fridge and refrigerated wine cellar.
Duravit Italian washbasins, bathtubs and toilets.
Fantini Italian taps
MATERIALS
Exterior cladding materials: exposed concrete, pigmented mass in the earth’s tone of the region and wooden slats.
Interior wall and ceiling coverings in stucco and wood.
Floors covered with Italian Marazzi ceramics and wood.
Bathrooms covered with Italian Marazzi ceramics.
Terraces with wooden deck.
PROPERTY APPRAISAL:
UJJAI - ERICEIRA PREMIUM HOMES
A PROMISE OF BEAUTY AND SERENITY
The promise of a calm and relaxing lifestyle, enveloped by the comforting sound of nature, the sea and the privileged observation of the brilliant sunset in front of you. Houses with soul, full of design, inspiration and unique environments.
A splendid and privileged location that allows for gentle mornings with an invigorating sea breeze, inspiring walks along the picturesque paths between green fields and cliffs that take us through the smell of the sea air to the ocean.
The UJJAII project consists of a private condominium of 13 villas located on a plot of land 350m from the sea on the cliffs that allows a true immersion in nature through the view that the villas provide. The organic architecture project is based on an ecological concern, sustainability and distinct quality where futuristic innovations predominate in symbiosis with respect for the land where the project is located and the surrounding nature.
VISION
’Our focus was totally on design, quality and proximity to nature, striving for perfection through innovation, architecture, design and sustainability. A challenging team project that resulted in an idyll, inspiring and distinctive setting’ - Nuno Ribeiro
UJJAYI’s configuration celebrates the creation of a space where sophistication, privacy and tranquillity are integrated, with each villa being totally independent and differentiated.
The architectural project was created and developed by the Portuguese architects Yuri Martinho, Ana Matos and the owners, Nuno and Sofia Ribeiro.
UPON
At UJJAII you will find a timeless connection with nature.
An exclusive getaway located in the heart of the Ericeira World Surfing Reserve, in Ribamar, Lisbon.
UJJAII is the perfect place to enjoy a sublime lifestyle that is environmentally conscious and connected to the surrounding environment. We have made a commitment where we have privileged excellence and sustainability in each chosen element, from thermal and acoustic insulation to the materials carefully selected for each house.
The 13 luxurious villas stand out for their comfort and spacious areas with the immensity of the sea as a permanent backdrop. They are T4 and T5 typologies with private garden areas, large terraces, private pool and common leisure areas.
Project developed with the Architecture Office - Yuma Concept
ADDITIONAL INFORMATION:
- Areas removed from the PH area table.
- Property with an approved architectural project, with a speciality project under preparation and, for this reason, the presentation of the Energy Certificate is not yet applicable
- 3D images, are only demonstrations of the project, cannot be used in a contractual way
** All available information does not dispense with confirmation by the mediator as well as consultation of the property’s documentation. **
The UJJAII project consists of a private condominium of 13 villas located on the land 350 meters from the sea on the cliffs, located in Ribamar, 3 km from Ericeira.
PROPERTY DESCRIPTION:
Floor - 1:
- Bedroom hall (29m²)
- 2 Suites (both 21.2m²)
- 1 Master suite with dressing room (44.75m²)
- SPA (sauna and Turkish bath)
-Laundry
- Patio with jacuzzi
- Gym (31.25m²)
- Technical Zone (23.50m²)
Floor 0:
- Entrance hall (45m²)
- Living room and kitchen in open space (88.95m²)
- 1 guest bathroom
- 1 Suite (26m²)
EXTERIOR DESCRIPTION:
- Garage with 39.35m²
- 1 Balcony of 4.35m²
- 1 Balcony of 35.10m²
- 1 Pool bathroom (2.55m²)
- Engine room (2.55m²)
EQUIPMENT:
EQUIPMENT
The home automation system will monitor and/or control the attributes of the home, such as lighting, climate, entertainment systems, heating, ventilation and air conditioning (HVAC) systems. It also includes home security, such as access control, alarm systems and video surveillance.
HVAC system (Heating, ventilation and air conditioning).
Hydraulic underfloor heating.
Heat pump with 950 litre tank.
30 to 35 solar PV panels per home (390 to 455 total) with community energy storage systems.
Intrusion protection, video surveillance, fire detection in the kitchen area, carbon monoxide detection in the garage and water leak prevention.
Smart locks with fingerprint, code or key.
Home network with fibre optics.
Thermal windows with triple glazing and aluminium frames with thermal cut.
Exterior electrical blackouts.
Interior electric ’curtains’.
Automatic control of gate and garage door by remote control or smartphone.
Water softener for the house’s water supply circuit.
Water purification plant by the reverse osmosis process for the kitchen water supply circuit.
Use of rainwater collected on roofs and terraces, directing it to an underground reservoir of 25,000 litres.
Filter and reuse light grey water from showers and washbasins for reuse in toilets.
Kitchens equipped with built-in Miele appliances: oven, steam oven, microwave, ceramic hob with integrated extractor hood, coffee machine, dishwasher, combined fridge and refrigerated wine cellar.
Duravit Italian washbasins, bathtubs and toilets.
Fantini Italian taps
MATERIALS
Exterior cladding materials: exposed concrete, pigmented mass in the earth’s tone of the region and wooden slats.
Interior wall and ceiling coverings in stucco and wood.
Floors covered with Italian Marazzi ceramics and wood.
Bathrooms covered with Italian Marazzi ceramics.
Terraces with wooden deck.
PROPERTY APPRAISAL:
UJJAI - ERICEIRA PREMIUM HOMES
A PROMISE OF BEAUTY AND SERENITY
The promise of a calm and relaxing lifestyle, enveloped by the comforting sound of nature, the sea and the privileged observation of the brilliant sunset in front of you. Houses with soul, full of design, inspiration and unique environments.
A splendid and privileged location that allows for gentle mornings with an invigorating sea breeze, inspiring walks along the picturesque paths between green fields and cliffs that take us through the smell of the sea air to the ocean.
The UJJAII project consists of a private condominium of 13 villas located on a plot of land 350m from the sea on the cliffs that allows a true immersion in nature through the view that the villas provide. The organic architecture project is based on an ecological concern, sustainability and distinct quality where futuristic innovations predominate in symbiosis with respect for the land where the project is located and the surrounding nature.
VISION
’Our focus was totally on design, quality and proximity to nature, striving for perfection through innovation, architecture, design and sustainability. A challenging team project that resulted in an idyll, inspiring and distinctive setting’ - Nuno Ribeiro
UJJAYI’s configuration celebrates the creation of a space where sophistication, privacy and tranquillity are integrated, with each villa being totally independent and differentiated.
The architectural project was created and developed by the Portuguese architects Yuri Martinho, Ana Matos and the owners, Nuno and Sofia Ribeiro.
UPON
At UJJAII you will find a timeless connection with nature.
An exclusive getaway located in the heart of the Ericeira World Surfing Reserve, in Ribamar, Lisbon.
UJJAII is the perfect place to enjoy a sublime lifestyle that is environmentally conscious and connected to the surrounding environment. We have made a commitment where we have privileged excellence and sustainability in each chosen element, from thermal and acoustic insulation to the materials carefully selected for each house.
The 13 luxurious villas stand out for their comfort and spacious areas with the immensity of the sea as a permanent backdrop. They are T4 and T5 typologies with private garden areas, large terraces, private pool and common leisure areas.
Project developed with the Architecture Office - Yuma Concept
ADDITIONAL INFORMATION:
- Areas removed from the PH area table.
- Property with an approved architectural project, with a speciality project under preparation and, for this reason, the presentation of the Energy Certificate is not yet applicable
- 3D images, are only demonstrations of the project, cannot be used in a contractual way
** All available information does not dispense with confirmation by the mediator as well as consultation of the property’s documentation. **
Contact
See Phone
House 4 Bedrooms Duplex
Ericeira , Mafra, Distrito de Lisboa
New · 535m²
With Garage
buy
3.450.000 €
THE ADDED VALUE OF THE PROPERTY:
The UJJAII project consists of a private condominium of 13 houses set on land 350 metres from the sea on the cliffs, located in Ribamar, 3 km from Ericeira.
PROPERTY DESCRIPTION:
HOMES
T4 to T5, all the bedrooms in suite concept.
Master suite between 44 m2 to 70 m2 with closet.
Living and dining between 89 m2 to 115 m2.
Walk in wine cellar with refrigeration.
SPA with jacuzzi, sauna and turkish bath.
Multipurpose room that can be used as a gym, yoga studio or home cinema room between 31 m2 to 69 m2.
Laundry room between 10 m2 to 14 m2.
Garage for 2 to 4 cars with wallbox for electric vehicle charging.
Engines and support room between 15 m2 to 33 m2.
Private heated pool between 48 m2 to 69 m2 with outdoor bathroom.
DESCRIPTION OF THE EXTERIOR:DESCRIÇÃO DO EXTERIOR:
CONDOMINIUM
Leisure area with garden and green areas with outdoor lighting.
Circulation paths inside the gardens with exclusive lounge areas.
Entrance gate and fence for security and privacy.
Meeting or multipurpose room.
EQUIPMENT:
Home domotics system will monitor and/or control attributes of the home, such as lighting, climate, entertainment systems, heating, ventilation and air conditioning systems (HVAC). Also including home security such as access control, alarm systems and video surveillance.
HVAC system (Heating, ventilation and air conditioning).
Hydronic underfloor heating.
Heat pump with 950 liters tank.
30 to 35 Photovoltaic solar panels per home (390 to 455 in total) with a community energy storage systems.
Intrusion protection, video surveillance, fire detection in the kitchen area, carbon monoxide detection in the garage and water leak prevention.
Smart Door Locks with via fingerprint, code or key.
Fiber optic home networking.
Thermal Windows with triple glazed and thermal break aluminium frame profiles.
Electric outdoor blackouts.
Electric indoor blinds.
Gate and garage door automatic control by remote control or smart phone.
Water descaler for the house water supply circuit.
Water purification plant using the reverse osmosis process for the kitchen water supply circuit.
Use of rainwater collected on roofs and terraces, sending it to a 30.000 liters underground reservoir.
Filter and reuse light gray water from showers and sinks for reuse in toilets.
Kitchens equipped with built-in Miele appliances: oven, steam oven, microwave, vitro-ceramic hob with integrated extractor fan, coffee machine, dishwasher, combined refrigerator and refrigerated wine cellar.
Italian Duravit washbasins, bathtubs and toilets.
Fantini Italian taps
MATERIALS
Exterior covering materials: exposed concrete, pigmented putty with the tone of the region’s earth and wooden slats.
Interior wall and ceiling coverings in stucco and wood.
Floors covered with Italian Marazzi ceramics and wood.
Bathrooms covered with Italian Marazzi ceramics.
Terraces with deck floors in Cumuro or Ipê.
VALUATION OF THE PROPERTY:
UJJAI - ERICEIRA PREMIUM HOMES
A PROMISE OF BEAUTY AND SERENITY
Life moves fast, with layers of noise and endless city patterns, immerse in a slow lifestyle. Soulfull Homes filled with design, inspiration and healing surroundings.
Soft mornings invigorating breeze as we follow a picturesque, earthy road between green fields and trees leading us into the ocean. Ujjayi has been design respecting the existing land. A luxuous collection of 13 eco designed Homes embedded in the coast line landscape, a refuge to unwind and take in nature in its most wholesome form. We breathe in the purest air of the clifts and the ocean, a distinctive fragrance that evokes a feeling of nostalgia and a glowing sense of warmth. Ribamar, Ericeira vila is surrounded by the atlantic ocean as far as the eye can see. It feels as though we are alone, in the middle of nowhere. All we can hear is the pure sounds of nature. UJJAYI Homes are implanted, a rippling vision of shapes emerging from nature as if they had always been there.
VISION
’We focused on design and being close to nature. Everything was thought out to the utmost detail as a team.’ - Nuno Ribeiro
UJJAYI vision leeds to a combination of architecture, design and comfort, the ultimate triad for perfection. A celebration of indoor and outdoor dwelling, each Home stand timeless and true to the concept of eco design architecture, where sunlight and shade are harnessed mainly through the space - roofless extensions open to the sky, The configuration of UJJAYI although the Homes are nestled in the same property and ultimately built as one project, the houses sit independently from one another. A promise of beauty and serenity, was created by Portuguese architects Yuri Martinho and Ana Matos and the owners, husband and wife Nuno and Sofia Ribeiro.
UJJAII hosts a private and distinct luxury condominium, marked by modern PREMIUM design architecture less than 150 meters from the sea. Consisting of 13 houses with futuristic design and architecture, created in an environmentally conscious mindset, differentiated by excellence in quality and ideology. All villas are luxury, comfortable and spacious, with different types due to their large areas, ranging from T4 to T5 with private garden areas, large terraces and common leisure areas. The insight of this venture is based on the creation of a harmonious connection between all elements: nature and design. A futuristic vision in the search for a simple quality of life rooted in nature, offering luxurious and distinctive comfort. Relax and cool off in our private pool, challenge friends and family to a walk down the iconic hill to the sea and enjoy the lush landscape. In addition, UJJAII has gardens and a playground where your children can also have fun. Here, you will find an environment that combines innovation and sophistication with environmental awareness.
ABOUT
Your sophisticated refuge in the heart of Ericeira - World Surfing Reserve, located in Ribamar, one of the most privileged regions of Lisbon. The Genuine UJJAII is the perfect place to enjoy a conscious, fulfilling and sophisticated lifestyle. Environmental and housing sustainability is valued, seeking to minimize the environmental impact of the project. From thermal and acoustic insulation to materials carefully selected for their quality and durability, each element of the Homes reflects our commitment to excellence and sustainability.
Discover the pleasure of waking up just a few steps from the stunning ocean, in the middle of the cliffs, above the World Surfing Reserve, where the sun shines radiantly and the superb virgin nature invites you to relax in a wonderful climate.
Project designed with the Yuma Concept Architecture Office
ADDITIONAL INFORMATION:
- Areas taken from the PH area list
- 3D images are just a demonstration of the project and cannot be used in a contractual context
- Property with approved architectural project, with speciality project in preparation and, for this reason, the presentation of the Energy Certificate is not yet applicable.
** Toda a informação disponível não dispensa a confirmação por parte da mediadora bem como a consulta da documentação do imóvel. **
The UJJAII project consists of a private condominium of 13 houses set on land 350 metres from the sea on the cliffs, located in Ribamar, 3 km from Ericeira.
PROPERTY DESCRIPTION:
HOMES
T4 to T5, all the bedrooms in suite concept.
Master suite between 44 m2 to 70 m2 with closet.
Living and dining between 89 m2 to 115 m2.
Walk in wine cellar with refrigeration.
SPA with jacuzzi, sauna and turkish bath.
Multipurpose room that can be used as a gym, yoga studio or home cinema room between 31 m2 to 69 m2.
Laundry room between 10 m2 to 14 m2.
Garage for 2 to 4 cars with wallbox for electric vehicle charging.
Engines and support room between 15 m2 to 33 m2.
Private heated pool between 48 m2 to 69 m2 with outdoor bathroom.
DESCRIPTION OF THE EXTERIOR:DESCRIÇÃO DO EXTERIOR:
CONDOMINIUM
Leisure area with garden and green areas with outdoor lighting.
Circulation paths inside the gardens with exclusive lounge areas.
Entrance gate and fence for security and privacy.
Meeting or multipurpose room.
EQUIPMENT:
Home domotics system will monitor and/or control attributes of the home, such as lighting, climate, entertainment systems, heating, ventilation and air conditioning systems (HVAC). Also including home security such as access control, alarm systems and video surveillance.
HVAC system (Heating, ventilation and air conditioning).
Hydronic underfloor heating.
Heat pump with 950 liters tank.
30 to 35 Photovoltaic solar panels per home (390 to 455 in total) with a community energy storage systems.
Intrusion protection, video surveillance, fire detection in the kitchen area, carbon monoxide detection in the garage and water leak prevention.
Smart Door Locks with via fingerprint, code or key.
Fiber optic home networking.
Thermal Windows with triple glazed and thermal break aluminium frame profiles.
Electric outdoor blackouts.
Electric indoor blinds.
Gate and garage door automatic control by remote control or smart phone.
Water descaler for the house water supply circuit.
Water purification plant using the reverse osmosis process for the kitchen water supply circuit.
Use of rainwater collected on roofs and terraces, sending it to a 30.000 liters underground reservoir.
Filter and reuse light gray water from showers and sinks for reuse in toilets.
Kitchens equipped with built-in Miele appliances: oven, steam oven, microwave, vitro-ceramic hob with integrated extractor fan, coffee machine, dishwasher, combined refrigerator and refrigerated wine cellar.
Italian Duravit washbasins, bathtubs and toilets.
Fantini Italian taps
MATERIALS
Exterior covering materials: exposed concrete, pigmented putty with the tone of the region’s earth and wooden slats.
Interior wall and ceiling coverings in stucco and wood.
Floors covered with Italian Marazzi ceramics and wood.
Bathrooms covered with Italian Marazzi ceramics.
Terraces with deck floors in Cumuro or Ipê.
VALUATION OF THE PROPERTY:
UJJAI - ERICEIRA PREMIUM HOMES
A PROMISE OF BEAUTY AND SERENITY
Life moves fast, with layers of noise and endless city patterns, immerse in a slow lifestyle. Soulfull Homes filled with design, inspiration and healing surroundings.
Soft mornings invigorating breeze as we follow a picturesque, earthy road between green fields and trees leading us into the ocean. Ujjayi has been design respecting the existing land. A luxuous collection of 13 eco designed Homes embedded in the coast line landscape, a refuge to unwind and take in nature in its most wholesome form. We breathe in the purest air of the clifts and the ocean, a distinctive fragrance that evokes a feeling of nostalgia and a glowing sense of warmth. Ribamar, Ericeira vila is surrounded by the atlantic ocean as far as the eye can see. It feels as though we are alone, in the middle of nowhere. All we can hear is the pure sounds of nature. UJJAYI Homes are implanted, a rippling vision of shapes emerging from nature as if they had always been there.
VISION
’We focused on design and being close to nature. Everything was thought out to the utmost detail as a team.’ - Nuno Ribeiro
UJJAYI vision leeds to a combination of architecture, design and comfort, the ultimate triad for perfection. A celebration of indoor and outdoor dwelling, each Home stand timeless and true to the concept of eco design architecture, where sunlight and shade are harnessed mainly through the space - roofless extensions open to the sky, The configuration of UJJAYI although the Homes are nestled in the same property and ultimately built as one project, the houses sit independently from one another. A promise of beauty and serenity, was created by Portuguese architects Yuri Martinho and Ana Matos and the owners, husband and wife Nuno and Sofia Ribeiro.
UJJAII hosts a private and distinct luxury condominium, marked by modern PREMIUM design architecture less than 150 meters from the sea. Consisting of 13 houses with futuristic design and architecture, created in an environmentally conscious mindset, differentiated by excellence in quality and ideology. All villas are luxury, comfortable and spacious, with different types due to their large areas, ranging from T4 to T5 with private garden areas, large terraces and common leisure areas. The insight of this venture is based on the creation of a harmonious connection between all elements: nature and design. A futuristic vision in the search for a simple quality of life rooted in nature, offering luxurious and distinctive comfort. Relax and cool off in our private pool, challenge friends and family to a walk down the iconic hill to the sea and enjoy the lush landscape. In addition, UJJAII has gardens and a playground where your children can also have fun. Here, you will find an environment that combines innovation and sophistication with environmental awareness.
ABOUT
Your sophisticated refuge in the heart of Ericeira - World Surfing Reserve, located in Ribamar, one of the most privileged regions of Lisbon. The Genuine UJJAII is the perfect place to enjoy a conscious, fulfilling and sophisticated lifestyle. Environmental and housing sustainability is valued, seeking to minimize the environmental impact of the project. From thermal and acoustic insulation to materials carefully selected for their quality and durability, each element of the Homes reflects our commitment to excellence and sustainability.
Discover the pleasure of waking up just a few steps from the stunning ocean, in the middle of the cliffs, above the World Surfing Reserve, where the sun shines radiantly and the superb virgin nature invites you to relax in a wonderful climate.
Project designed with the Yuma Concept Architecture Office
ADDITIONAL INFORMATION:
- Areas taken from the PH area list
- 3D images are just a demonstration of the project and cannot be used in a contractual context
- Property with approved architectural project, with speciality project in preparation and, for this reason, the presentation of the Energy Certificate is not yet applicable.
** Toda a informação disponível não dispensa a confirmação por parte da mediadora bem como a consulta da documentação do imóvel. **
Contact
See Phone
Apartment 4 Bedrooms
Ericeira , Mafra, Distrito de Lisboa
New · 188m²
With Garage
buy
900.000 €
SunSet Ericeira ReSidence your Reference in Ericeira!!
Building consisting of 40 apartments of different types!
All apartments with large interior areas, with access to a terrace or large balconies for a greater relationship between the interior and the exterior!
Located next to the centre of the village of Ericeira, it allows you to enjoy pedestrian access to the village and its beaches, easy access.
**Construction is expected to be completed in the 1st half of 2026**
4 bedroom flat (3 suites) comprising: Entrance hall with wardrobe, lounge and kitchen (total of both rooms 62m2), with access to a balcony with 43m2, 1 bathroom with shower base and window, 1 bedroom with wardrobe, 3 suite with wardrobe, 1 suites and a bedroom with access to a common balcony with the living room of 39m2 and 2 suite with 11, 15m2.
They also have 1 parking lot for 1 car.
Equipment:
Kitchen with oven, hob, extractor fan, washing machine, dishwasher and microwave, air conditioning in all rooms, solar panels for heating the sanitary water.
Thought and designed with modernity in mind associated with the balance of the tourist surroundings of the Ericeira area, the building is distinguished by its uniqueness, modernity and comfort of a construction with the highest quality standards.
About 30 minutes from Lisbon and located in one of the areas with easy access to traditional and retail commerce, public transport, GNR, schools, expressways (A21/A8) and other utilities.
This region, known as the Saloia area, allows you to slow down from the daily life of the city while maintaining a pleasant pace of life and a desirable lifestyle.
* All available information does not exempt the mediator from confirming as well as consulting the property documentation. *
Building consisting of 40 apartments of different types!
All apartments with large interior areas, with access to a terrace or large balconies for a greater relationship between the interior and the exterior!
Located next to the centre of the village of Ericeira, it allows you to enjoy pedestrian access to the village and its beaches, easy access.
**Construction is expected to be completed in the 1st half of 2026**
4 bedroom flat (3 suites) comprising: Entrance hall with wardrobe, lounge and kitchen (total of both rooms 62m2), with access to a balcony with 43m2, 1 bathroom with shower base and window, 1 bedroom with wardrobe, 3 suite with wardrobe, 1 suites and a bedroom with access to a common balcony with the living room of 39m2 and 2 suite with 11, 15m2.
They also have 1 parking lot for 1 car.
Equipment:
Kitchen with oven, hob, extractor fan, washing machine, dishwasher and microwave, air conditioning in all rooms, solar panels for heating the sanitary water.
Thought and designed with modernity in mind associated with the balance of the tourist surroundings of the Ericeira area, the building is distinguished by its uniqueness, modernity and comfort of a construction with the highest quality standards.
About 30 minutes from Lisbon and located in one of the areas with easy access to traditional and retail commerce, public transport, GNR, schools, expressways (A21/A8) and other utilities.
This region, known as the Saloia area, allows you to slow down from the daily life of the city while maintaining a pleasant pace of life and a desirable lifestyle.
* All available information does not exempt the mediator from confirming as well as consulting the property documentation. *
Contact
See Phone
House 4 Bedrooms +1
Birre, Cascais e Estoril, Distrito de Lisboa
New · 363m²
With Garage
buy
3.750.000 €
Contemporary four bedroom villa located in a quiet private residencial area in Cascais.
The villa is presently undergoing a complete renovation with the construction works expected to be finalized by the end of 2024.
All details of this villa are finished with high standard materials.
Located on a 1,041 sqm plot, this luxury villa has 363 sqm of construction area and offers:
On the ground floor
- entrance hall
- living room with a fireplace
- dining room
- fully equipped kitchen
- pantry
- laundry room
- guest powder room
- 1 bedroom en-suite
On the first floor:
- master suite with a walk-in closet and private balcony
- 2 bedrooms en-suite with balcony
- office
Exterior area:
- heated swimming pool
- garden
Garage for 2 cars and exterior parking for 4 cars.
The villa is presently undergoing a complete renovation with the construction works expected to be finalized by the end of 2024.
All details of this villa are finished with high standard materials.
Located on a 1,041 sqm plot, this luxury villa has 363 sqm of construction area and offers:
On the ground floor
- entrance hall
- living room with a fireplace
- dining room
- fully equipped kitchen
- pantry
- laundry room
- guest powder room
- 1 bedroom en-suite
On the first floor:
- master suite with a walk-in closet and private balcony
- 2 bedrooms en-suite with balcony
- office
Exterior area:
- heated swimming pool
- garden
Garage for 2 cars and exterior parking for 4 cars.
Contact
See Phone
House 4 Bedrooms Triplex
Ericeira , Mafra, Distrito de Lisboa
New · 184m²
With Garage
buy
2.600.000 €
If you are looking for a detached villa with a high standard of finishes, in one of the most exclusive and sought-after areas with front views and swimming pool, stunning sea and that you can enjoy large terraces.
This is the ideal villa for you!
2+2 bedroom villa (bedroom on the 1st floor described as living room and 1 bedroom on the -1 floor described as storage), located in a private condominium of 3 villas, with a plot of 550m² for exclusive use, located just 3 km from the village of Ericeira.
The villa is composed as follows:
- Floor -1, garage with an area of 53 m², living room with 38.25 m² (described as storage, with windows and direct access to the garden, bathroom with shower base, and laundry area.
- Floor 0 with hall with stairs leading to the 1st floor and the 1st floor, a bedroom, one en suite, living room with open plan kitchen with access to the balcony with superb sea view, pantry and a bathroom.
- 1st floor with open space with 39.95 m² (prepared to be divided into 2 bedrooms) with access to a terrace of 9 m2 and the 2nd terrace facing the sea stunning with 46.50m², bathroom with shower base.
Exterior with swimming pool and garden all around the villa.
Equipment:
Kitchen equipped with oven, microwave, extractor fan, dishwasher, washing machine (own facilities in the basement), fridge freezer, induction hob.
Electric shutters, electric gates. The entire ground floor and 1st floor has hydraulic underfloor heating provided by thermal panels on the roof and by heat pump. This system will also supply the DHW network.
* All available information does not exempt the mediator from confirming as well as consulting the property documentation. *
This is the ideal villa for you!
2+2 bedroom villa (bedroom on the 1st floor described as living room and 1 bedroom on the -1 floor described as storage), located in a private condominium of 3 villas, with a plot of 550m² for exclusive use, located just 3 km from the village of Ericeira.
The villa is composed as follows:
- Floor -1, garage with an area of 53 m², living room with 38.25 m² (described as storage, with windows and direct access to the garden, bathroom with shower base, and laundry area.
- Floor 0 with hall with stairs leading to the 1st floor and the 1st floor, a bedroom, one en suite, living room with open plan kitchen with access to the balcony with superb sea view, pantry and a bathroom.
- 1st floor with open space with 39.95 m² (prepared to be divided into 2 bedrooms) with access to a terrace of 9 m2 and the 2nd terrace facing the sea stunning with 46.50m², bathroom with shower base.
Exterior with swimming pool and garden all around the villa.
Equipment:
Kitchen equipped with oven, microwave, extractor fan, dishwasher, washing machine (own facilities in the basement), fridge freezer, induction hob.
Electric shutters, electric gates. The entire ground floor and 1st floor has hydraulic underfloor heating provided by thermal panels on the roof and by heat pump. This system will also supply the DHW network.
* All available information does not exempt the mediator from confirming as well as consulting the property documentation. *
Contact
See Phone
House 4 Bedrooms Triplex
Ericeira , Mafra, Distrito de Lisboa
New · 256m²
With Swimming Pool
buy
1.470.000 €
THE ADDED VALUE OF THE PROPERTY:
3 + 1 bedroom villa (mezzanine) of contemporary architecture detached with swimming pool, with sun exposure to the south west, set in a plot of 807m², with a rooftop terrace overlooking the sea and valleys and the Sintra mountains, 2km from Ericeira.
**Deadline for completion of the work - 2nd half of 2024**
PROPERTY DESCRIPTION:
Step the
Entrance hall (14m²)
Lounge (61 m²) with mezzanine stove and double height ceilings
Kitchen with island (20m²)
Pantry/technical area
Guest bathroom
Suite (bathroom with shower)
Floor 1
Bedroom hall
Suite with dressing room (access to balcony 94m²)
Master suite with dressing room (access to balcony 94m²)
Floor 2
Terrace (26m²)
EXTERIOR DESCRIPTION:
Carport for 2 cars
Barbecue area
Bathroom to support the outside
Gym/pool support shed
Swimming pool
Rooftop terrace
Lawn area
EQUIPMENT:
Forced interior air renewal system
Solar panels for heating sanitary water
Pre-installation of air conditioning
Pre-installation for jacuzzi on the roof terrace
Automated gate
Automated irrigation
Pool water treatment machines
Kitchen equipped with:
Oven
Plate
Ceiling extractor hood
Side by Side
Microwave
Washing machine
Dishwasher safe
PROPERTY APPRAISAL:
Fantastic detached villa, in which the interior and exterior complement each other perfectly, adding to this detail a large areas and outdoor space, with access to a rooftop terrace with a wide view of the valley, sea and mountains.
The detail of the construction and the care of the application of the details and the thinking of the place of application makes all the difference!
ADDITIONAL INFORMATION:
EC - Exempt under article 44 of Decree-Law 101-D/2020 of December 7, as amended.
Areas removed from the Project
** All available information does not dispense with confirmation by the mediator as well as consultation of the property’s documentation. **
3 + 1 bedroom villa (mezzanine) of contemporary architecture detached with swimming pool, with sun exposure to the south west, set in a plot of 807m², with a rooftop terrace overlooking the sea and valleys and the Sintra mountains, 2km from Ericeira.
**Deadline for completion of the work - 2nd half of 2024**
PROPERTY DESCRIPTION:
Step the
Entrance hall (14m²)
Lounge (61 m²) with mezzanine stove and double height ceilings
Kitchen with island (20m²)
Pantry/technical area
Guest bathroom
Suite (bathroom with shower)
Floor 1
Bedroom hall
Suite with dressing room (access to balcony 94m²)
Master suite with dressing room (access to balcony 94m²)
Floor 2
Terrace (26m²)
EXTERIOR DESCRIPTION:
Carport for 2 cars
Barbecue area
Bathroom to support the outside
Gym/pool support shed
Swimming pool
Rooftop terrace
Lawn area
EQUIPMENT:
Forced interior air renewal system
Solar panels for heating sanitary water
Pre-installation of air conditioning
Pre-installation for jacuzzi on the roof terrace
Automated gate
Automated irrigation
Pool water treatment machines
Kitchen equipped with:
Oven
Plate
Ceiling extractor hood
Side by Side
Microwave
Washing machine
Dishwasher safe
PROPERTY APPRAISAL:
Fantastic detached villa, in which the interior and exterior complement each other perfectly, adding to this detail a large areas and outdoor space, with access to a rooftop terrace with a wide view of the valley, sea and mountains.
The detail of the construction and the care of the application of the details and the thinking of the place of application makes all the difference!
ADDITIONAL INFORMATION:
EC - Exempt under article 44 of Decree-Law 101-D/2020 of December 7, as amended.
Areas removed from the Project
** All available information does not dispense with confirmation by the mediator as well as consultation of the property’s documentation. **
Contact
See Phone
House 4 Bedrooms - Ericeira 8 km, A Casa das Casas
House 4 Bedrooms Duplex
Ericeira , Mafra, Distrito de Lisboa
New · 169m²
With Garage
buy
788.000 €
THE ADDED VALUE OF THE PROPERTY:
Detached 4 bedroom villa under construction, with sea views and swimming pool.
Just 8 km from Ericeira and a 10-minute walk from São Lourenço beach.
PROPERTY DESCRIPTION:
Floor 0
Entrance hall
Bathroom
Room
Open plan island kitchen with living room
Floor 1
Circulation hall
1 Suite with dressing room, private bathroom and balcony
2 bedrooms with terrace
Bathroom common to both bedrooms
EXTERIOR DESCRIPTION:
Garden Area
Deck
Swimming pool
Garage
Terrace and balcony
EQUIPMENT:
Heat pump
Pre-installation for photovoltaic panels
Air renewal system for treatment and renewal of indoor air.
Double glazing
Electric blinds
Smoke detector
Thermal insulation
High security door
Electric gate
Video intercom
Kitchen equipped with:
Induction hob
Oven
Ventilator
Microwave
Combi fridge
Dishwasher
Washing machine
PROPERTY APPRAISAL:
Fantastic detached 4 bedroom villa under construction, in contemporary style, with sea views and great sun exposure.
Outside we have a swimming pool, garden area, deck, garage and parking area for one car.
Built with modern and high-quality materials, ensuring maximum comfort and durability.
Privileged location, inserted in a new and quiet urbanisation, very close to the beach and the world surfing reserve.
Come and see your new home!
ADDITIONAL INFORMATION:
Expected completion of the work in the first half of 2025.
3D images that are only demonstrative of the project cannot be used in a contractual way
* All available information does not dispense with confirmation by the mediator as well as consultation of the property’s documentation. *
Detached 4 bedroom villa under construction, with sea views and swimming pool.
Just 8 km from Ericeira and a 10-minute walk from São Lourenço beach.
PROPERTY DESCRIPTION:
Floor 0
Entrance hall
Bathroom
Room
Open plan island kitchen with living room
Floor 1
Circulation hall
1 Suite with dressing room, private bathroom and balcony
2 bedrooms with terrace
Bathroom common to both bedrooms
EXTERIOR DESCRIPTION:
Garden Area
Deck
Swimming pool
Garage
Terrace and balcony
EQUIPMENT:
Heat pump
Pre-installation for photovoltaic panels
Air renewal system for treatment and renewal of indoor air.
Double glazing
Electric blinds
Smoke detector
Thermal insulation
High security door
Electric gate
Video intercom
Kitchen equipped with:
Induction hob
Oven
Ventilator
Microwave
Combi fridge
Dishwasher
Washing machine
PROPERTY APPRAISAL:
Fantastic detached 4 bedroom villa under construction, in contemporary style, with sea views and great sun exposure.
Outside we have a swimming pool, garden area, deck, garage and parking area for one car.
Built with modern and high-quality materials, ensuring maximum comfort and durability.
Privileged location, inserted in a new and quiet urbanisation, very close to the beach and the world surfing reserve.
Come and see your new home!
ADDITIONAL INFORMATION:
Expected completion of the work in the first half of 2025.
3D images that are only demonstrative of the project cannot be used in a contractual way
* All available information does not dispense with confirmation by the mediator as well as consultation of the property’s documentation. *
Contact
See Phone
House 4 Bedrooms Duplex
Ericeira , Mafra, Distrito de Lisboa
New · 314m²
With Swimming Pool
buy
800.000 €
Spacious 4 bedroom villa with modern lines with swimming pool, located in a picturesque village overlooking the Sintra Mountains.
Just 10 minutes from the centre of Ericeira (about 12 km), 15 minutes from the historic centre of Sintra, its strategic location allows easy access to the nearest beaches, such as São Julião beach, Foz do Lizandro, Samarra and Magoito, providing the opportunity to enjoy the coastline while maintaining the serenity of village life.
The villa has a common area for exclusive use of 575m² and is composed as follows:
- Floor 0: hall with 19m², equipped kitchen and has a central island, a social area (living room) of 66m² in open space that allows you to enjoy the 120m² of porches. A suite with 16m2 served by a bathroom with walkin shower, a guest bathroom, a laundry room and a technical area.
- Floor 1, hall of 8m² that gives us access to the 4 suites, in which the master suite has a closet. All suites have generous wardrobes
Equipment:
Kitchen equipped with oven, hob, extractor fan, fridge freezer.
Electric shutters, heat comba, air conditioning, electric gate.
Exterior with pleasant porch to enjoy your meals, ideal for moments of conviviality and entertainment.
All the windows are large allowing you to enjoy the landscape of the Sintra mountains that ends with the sea on the horizon.
Magnificent location, just 30 minutes from Lisbon Airport and the American International School of Lisbon private schools and the first TASIS unit in Portugal (The American School of Switzerland).
*At this moment the architectural project is approved, the issuance of the construction license is awaited, the construction period will be 18 months after the issuance of the construction license*
- EC - Exempt under article 44 of Decree-Law 101-D/2020 of December 7, as amended -
* 3D images only demonstrative of the project, cannot be used in a contractual way*
* All available information does not dispense with confirmation by the mediator as well as consultation of the property’s documentation. *
Just 10 minutes from the centre of Ericeira (about 12 km), 15 minutes from the historic centre of Sintra, its strategic location allows easy access to the nearest beaches, such as São Julião beach, Foz do Lizandro, Samarra and Magoito, providing the opportunity to enjoy the coastline while maintaining the serenity of village life.
The villa has a common area for exclusive use of 575m² and is composed as follows:
- Floor 0: hall with 19m², equipped kitchen and has a central island, a social area (living room) of 66m² in open space that allows you to enjoy the 120m² of porches. A suite with 16m2 served by a bathroom with walkin shower, a guest bathroom, a laundry room and a technical area.
- Floor 1, hall of 8m² that gives us access to the 4 suites, in which the master suite has a closet. All suites have generous wardrobes
Equipment:
Kitchen equipped with oven, hob, extractor fan, fridge freezer.
Electric shutters, heat comba, air conditioning, electric gate.
Exterior with pleasant porch to enjoy your meals, ideal for moments of conviviality and entertainment.
All the windows are large allowing you to enjoy the landscape of the Sintra mountains that ends with the sea on the horizon.
Magnificent location, just 30 minutes from Lisbon Airport and the American International School of Lisbon private schools and the first TASIS unit in Portugal (The American School of Switzerland).
*At this moment the architectural project is approved, the issuance of the construction license is awaited, the construction period will be 18 months after the issuance of the construction license*
- EC - Exempt under article 44 of Decree-Law 101-D/2020 of December 7, as amended -
* 3D images only demonstrative of the project, cannot be used in a contractual way*
* All available information does not dispense with confirmation by the mediator as well as consultation of the property’s documentation. *
Contact
See Phone
House 4 Bedrooms Triplex
Ericeira , Mafra, Distrito de Lisboa
New · 222m²
With Garage
buy
1.200.000 €
Charming semi-detached villa T4 with 3 suites, located next to the center of the village with sea view in a quiet area, easy access on foot to the center of the village, beaches and commerce.
Possibility to be converted into T6.
The villa is composed as follows:
- Floor 0 with hall, kitchen, office, bathroom, living room with fireplace and access to balcony with sea view.
- Floor 1 with two suites and a master suite with walk in closet with access to balcony with sea view.
- Floor -1, garage for three cars, laundry and bathroom with shower base.
Garage prepared and with space to be divided into another suite (*).
Attic (*) prepared for suite with terrace sea view.
Equipment:
Kitchen equipped with hob, oven, extractor fan, microwave, side by side, dishwasher. Laundry room with washing machine and dryer.
Heat recuperator, heat pump for domestic hot waters. electric shutters, electric gates, pre installation of air conditioning.
* Not in the draft.
* All available information does not exempt the confirmation by the mediator as well as the consultation of the documentation of the property. *
Possibility to be converted into T6.
The villa is composed as follows:
- Floor 0 with hall, kitchen, office, bathroom, living room with fireplace and access to balcony with sea view.
- Floor 1 with two suites and a master suite with walk in closet with access to balcony with sea view.
- Floor -1, garage for three cars, laundry and bathroom with shower base.
Garage prepared and with space to be divided into another suite (*).
Attic (*) prepared for suite with terrace sea view.
Equipment:
Kitchen equipped with hob, oven, extractor fan, microwave, side by side, dishwasher. Laundry room with washing machine and dryer.
Heat recuperator, heat pump for domestic hot waters. electric shutters, electric gates, pre installation of air conditioning.
* Not in the draft.
* All available information does not exempt the confirmation by the mediator as well as the consultation of the documentation of the property. *
Contact
See Phone
House 4 Bedrooms Duplex
Ericeira , Mafra, Distrito de Lisboa
New · 211m²
With Garage
buy
850.000 €
Fantastic 4 bedroom villa, semi-detached with modern architecture, 3 suites, terrace with panoramic views over the Atlantic Ocean and excellent sun exposure, set in a plot of 240m², swimming pool and barbecue, in a recent urbanisation less than 2 kms from the centre of the village of Ericeira.
The villa is developed as follows:
- Entrance hall to living room with access and view to the pool/garden. Kitchen with dining area and access to the outside, a pantry for storage, a guest bathroom and an office with access to the garden.
- On the ground floor we have a large circulation hall, three suites, each with wardrobe or closet, one with a balcony and the other with access to a terrace with about 29.7m² and access to the penthouse of the house, where we find a terrace with about 35.6m² and excellent sea views.
Outside the villa we have a garden area, a shed for parking a car, barbecue and a swimming pool.
The deadline for completion of the work is scheduled for the second half of 2025.
Equipment:
Kitchen equipped with hob, oven, extractor fan, dishwasher, washing machine, fridge freezer and microwave.
Electric shutters, solar panels for water heating, pre-installation of air conditioning.
* All available information does not exempt the mediator from confirming as well as consulting the property documentation. *
The villa is developed as follows:
- Entrance hall to living room with access and view to the pool/garden. Kitchen with dining area and access to the outside, a pantry for storage, a guest bathroom and an office with access to the garden.
- On the ground floor we have a large circulation hall, three suites, each with wardrobe or closet, one with a balcony and the other with access to a terrace with about 29.7m² and access to the penthouse of the house, where we find a terrace with about 35.6m² and excellent sea views.
Outside the villa we have a garden area, a shed for parking a car, barbecue and a swimming pool.
The deadline for completion of the work is scheduled for the second half of 2025.
Equipment:
Kitchen equipped with hob, oven, extractor fan, dishwasher, washing machine, fridge freezer and microwave.
Electric shutters, solar panels for water heating, pre-installation of air conditioning.
* All available information does not exempt the mediator from confirming as well as consulting the property documentation. *
Contact
See Phone
House 4 Bedrooms Triplex
S.Maria e S.Miguel, S.Martinho, S.Pedro Penaferrim, Sintra, Distrito de Lisboa
New · 630m²
With Garage
buy
1.250.000 €
Detached 4 bedroom Villa, developed on 3 floors. On the ground level you will find a Living Room (double height), Dining Room, Office, Kitchen *, Toilet and Laundry room and, on the 1st floor, 4 bedrooms, all en suite, with large areas and all with a balcony. All rooms have privileged access to the garden. The exterior arrangements, embraced with the natural green spaces, are equipped with swimming pool facing south.
* Kitchen layout designed in partnership with Chef Pedro Almeida - Michelin Star 2019.
Main Areas:
Ground Floor:
.Hall and circulation area 20sqm
.Living room 70sqm
.Kitchen 19sqm
.Dining room 17sqm
.Laundry room 6sqm
.Toilet 3sqm
.Room/Office 14sqm
1st Floor:
.Hall and circulation area 16sqm
.Master Suite with walk-in closet and wc 50sqm
.Suite 24sqm
.Suite 23sqm
.Suite 22sqm
Floor -1:
.Lounge 152sqm
.Garage for 5 cars
Located in Sintra, the villa offers the perfect balance between the urban, hectic, fast-moving condition and the bucolic and tranquil universe of the Serra de Sintra and the Atlantic. 30 minutes from the center of Lisbon, 15 minutes from Cascais and 5 minutes from the beaches of Sintra, is the prime location for those seeking a high standard of quality of life. The breathtaking view of the entire Serra de Sintra captures, at a glance, all the history and heritage of the place, the genius loci.
* Kitchen layout designed in partnership with Chef Pedro Almeida - Michelin Star 2019.
Main Areas:
Ground Floor:
.Hall and circulation area 20sqm
.Living room 70sqm
.Kitchen 19sqm
.Dining room 17sqm
.Laundry room 6sqm
.Toilet 3sqm
.Room/Office 14sqm
1st Floor:
.Hall and circulation area 16sqm
.Master Suite with walk-in closet and wc 50sqm
.Suite 24sqm
.Suite 23sqm
.Suite 22sqm
Floor -1:
.Lounge 152sqm
.Garage for 5 cars
Located in Sintra, the villa offers the perfect balance between the urban, hectic, fast-moving condition and the bucolic and tranquil universe of the Serra de Sintra and the Atlantic. 30 minutes from the center of Lisbon, 15 minutes from Cascais and 5 minutes from the beaches of Sintra, is the prime location for those seeking a high standard of quality of life. The breathtaking view of the entire Serra de Sintra captures, at a glance, all the history and heritage of the place, the genius loci.
Contact
See Phone
House 4 Bedrooms Duplex
Murches, Alcabideche, Cascais, Distrito de Lisboa
New · 250m²
With Garage
buy
1.630.000 €
4 bedroom villa with swimming pool in a privileged location with all amenities nearby, in Cascais.
Just 10 minutes from the Golf Club of Quinta da Marinha and Oitavos Dunes, one of the most prestigious golf courses, 10 minutes from the Equestrian Centre of Quinta da Marinha, 10 minutes from Casa da Guia, 15 minutes from international schools TASIS (the American School in Portugal) and CAISL (Carlucci American International School of Lisbon), 13 minutes from Cascais, 15 minutes from Sintra and 30 minutes from Lisbon Airport.
Main Areas:
Floor 0
. Hall with 5,15m2
. Living Room and Dining Room with 40,15m2 and direct access to the garden, lounge area and swimming pool with 24m2 (3x8m)
. Fully equipped kitchen with 14,30m2
. Office/Bedroom with 11m2
. WC 3m2
Floor 1
. Hall with 5m2
. Master Suite (22m2) with walk-in closet, bathroom with 7,04m2 and access to terrace with 15,85m2
. Suite (15m2) with built-in closet, bathroom with 3,60m2 and private terrace with 7.60m2
. Suite (15m2) with built-in closet, bathroom with 3,60m2 and access to balcony.
Floor -1
. Garage 64m2 with parking space for 3 cars
. Laundry Room 5,30m2
INSIDE LIVING operates in the luxury housing and property investment market. Our team offers a diverse range of excellent services to our clients, such as investor support services, ensuring all the accompaniment in the selection, purchase, sale or rental of properties, architectural design, interior design, banking and concierge services throughout the process.
Just 10 minutes from the Golf Club of Quinta da Marinha and Oitavos Dunes, one of the most prestigious golf courses, 10 minutes from the Equestrian Centre of Quinta da Marinha, 10 minutes from Casa da Guia, 15 minutes from international schools TASIS (the American School in Portugal) and CAISL (Carlucci American International School of Lisbon), 13 minutes from Cascais, 15 minutes from Sintra and 30 minutes from Lisbon Airport.
Main Areas:
Floor 0
. Hall with 5,15m2
. Living Room and Dining Room with 40,15m2 and direct access to the garden, lounge area and swimming pool with 24m2 (3x8m)
. Fully equipped kitchen with 14,30m2
. Office/Bedroom with 11m2
. WC 3m2
Floor 1
. Hall with 5m2
. Master Suite (22m2) with walk-in closet, bathroom with 7,04m2 and access to terrace with 15,85m2
. Suite (15m2) with built-in closet, bathroom with 3,60m2 and private terrace with 7.60m2
. Suite (15m2) with built-in closet, bathroom with 3,60m2 and access to balcony.
Floor -1
. Garage 64m2 with parking space for 3 cars
. Laundry Room 5,30m2
INSIDE LIVING operates in the luxury housing and property investment market. Our team offers a diverse range of excellent services to our clients, such as investor support services, ensuring all the accompaniment in the selection, purchase, sale or rental of properties, architectural design, interior design, banking and concierge services throughout the process.
Contact
See Phone
Detached House 4 Bedrooms
Santa Cruz (A dos Cunhados), A dos Cunhados e Maceira, Torres Vedras, Distrito de Lisboa
New · 142m²
With Garage
buy
520.000 €
OFERTA DO VALOR DA ESCRITURA!
Descrição do Imóvel:
A Live in Torres Vedras apresenta-lhe esta fantástica Moradia T4 Nova (em fase de construção), distribuída por dois pisos, localizada numa zona residencial muito sossegada junto a Santa Cruz.
Com uma construção moderna e acabamentos de alta qualidade, esta moradia é ideal para quem procura conforto, funcionalidade e proximidade a todos os serviços essenciais.
A poucos minutos de escolas, praias, comércio e serviços, esta propriedade oferece uma excelente qualidade de vida, com fácil acesso às autoestradas e às cidades de Torres Vedras e Lisboa.
Composição do Imóvel:
Piso Térreo:
- Hall de Entrada: Área de recepção que distribui harmoniosamente para as diferentes divisões do piso.
- Sala de Estar: Espaçosa e luminosa, perfeita para momentos de lazer e convívio em família.
- Sala de Jantar: Espaço separado e ideal para refeições em família ou com amigos.
- Cozinha: Totalmente equipada com eletrodomésticos da marca Bosh, garantindo praticidade e modernidade na sua utilização.
- Casa de Banho Social: WC de serviço, de fácil acesso a partir das áreas comuns.
- Quarto/Escritório: Espaço versátil, ideal para ser utilizado como quarto de hóspedes ou escritório.
1º Piso:
- Hall dos Quartos: Área que distribui harmoniosamente para as diferentes divisões do piso.
- 2 Quartos: Amplos, com grandes roupeiros embutidos e varandas, proporcionando um ambiente confortável e privado.
- 1 Suíte: Suíte espaçosa com roupeiro embutido e varanda, oferecendo um refúgio tranquilo e reservado.
- Casa de Banho Social: WC completo, bem distribuído para servir os quartos do piso superior.
Exterior e Espaço de Lazer:
- Garagem: Espaço fechado com capacidade para um carro, com área adicional para a casa das máquinas.
- Churrasqueira: Perfeita para preparar refeições ao ar livre e convívios em família ou com amigos.
- Jardim: Área verde cuidadosamente desenhada, com espaço preparado para a instalação de uma piscina, oferecendo um ambiente ideal para relaxar e aproveitar o tempo ao ar livre.
Equipamentos e Extras:
- Caixilharia em PVC com Oscilo Batente: Garantia de excelente isolamento térmico e acústico.
- Ar Condicionado: Sistema de climatização para maior conforto durante todo o ano.
- Bomba de Calor com Painéis Solares: Sistema eficiente de aquecimento de águas, garantindo economia de energia.
- Estores Elétricos: Para maior comodidade no controle da luminosidade e privacidade.
- Portões Automáticos: Praticidade e segurança na entrada e na garagem.
- VMC (Ventilação Mecânica Controlada): Para manter a qualidade do ar interior.
- Vídeo Porteiro: Segurança adicional com controle de acesso.
- Pré-Instalação de Aspiração Central: Facilita a limpeza e manutenção do imóvel.
- Alarme e Vídeo Vigilância: Sistemas de segurança integrados para maior proteção.
- Painéis Fotovoltaicos: Para produção de energia elétrica sustentável e eficiente.
Localização:
Situada numa zona habitacional tranquila, esta moradia está a poucos minutos de:
- Escolas: Ótimas opções de ensino para as crianças e adolescentes.
- Praias: Fácil acesso às belas praias de Santa Cruz, bem como as da Ericeira.
- Comércio e Serviços: Todas as comodidades a uma curta distância.
- Autoestradas: Acesso rápido às principais vias, facilitando deslocações para Torres Vedras, Lisboa e outras localidades.
Agende já a sua visita e descubra o seu novo lar, onde conforto, modernidade e localização se unem em perfeita harmonia!
Tratamos do seu processo de crédito, apresentando as melhores soluções para si, através de intermediário de crédito certificado pelo Banco de Portugal.
*As informações apresentadas neste anúncio são de natureza meramente informativa não podendo ser consideradas vinculativas, não dispensa a consulta e confirmação das mesmas junto da mediadora
Descrição do Imóvel:
A Live in Torres Vedras apresenta-lhe esta fantástica Moradia T4 Nova (em fase de construção), distribuída por dois pisos, localizada numa zona residencial muito sossegada junto a Santa Cruz.
Com uma construção moderna e acabamentos de alta qualidade, esta moradia é ideal para quem procura conforto, funcionalidade e proximidade a todos os serviços essenciais.
A poucos minutos de escolas, praias, comércio e serviços, esta propriedade oferece uma excelente qualidade de vida, com fácil acesso às autoestradas e às cidades de Torres Vedras e Lisboa.
Composição do Imóvel:
Piso Térreo:
- Hall de Entrada: Área de recepção que distribui harmoniosamente para as diferentes divisões do piso.
- Sala de Estar: Espaçosa e luminosa, perfeita para momentos de lazer e convívio em família.
- Sala de Jantar: Espaço separado e ideal para refeições em família ou com amigos.
- Cozinha: Totalmente equipada com eletrodomésticos da marca Bosh, garantindo praticidade e modernidade na sua utilização.
- Casa de Banho Social: WC de serviço, de fácil acesso a partir das áreas comuns.
- Quarto/Escritório: Espaço versátil, ideal para ser utilizado como quarto de hóspedes ou escritório.
1º Piso:
- Hall dos Quartos: Área que distribui harmoniosamente para as diferentes divisões do piso.
- 2 Quartos: Amplos, com grandes roupeiros embutidos e varandas, proporcionando um ambiente confortável e privado.
- 1 Suíte: Suíte espaçosa com roupeiro embutido e varanda, oferecendo um refúgio tranquilo e reservado.
- Casa de Banho Social: WC completo, bem distribuído para servir os quartos do piso superior.
Exterior e Espaço de Lazer:
- Garagem: Espaço fechado com capacidade para um carro, com área adicional para a casa das máquinas.
- Churrasqueira: Perfeita para preparar refeições ao ar livre e convívios em família ou com amigos.
- Jardim: Área verde cuidadosamente desenhada, com espaço preparado para a instalação de uma piscina, oferecendo um ambiente ideal para relaxar e aproveitar o tempo ao ar livre.
Equipamentos e Extras:
- Caixilharia em PVC com Oscilo Batente: Garantia de excelente isolamento térmico e acústico.
- Ar Condicionado: Sistema de climatização para maior conforto durante todo o ano.
- Bomba de Calor com Painéis Solares: Sistema eficiente de aquecimento de águas, garantindo economia de energia.
- Estores Elétricos: Para maior comodidade no controle da luminosidade e privacidade.
- Portões Automáticos: Praticidade e segurança na entrada e na garagem.
- VMC (Ventilação Mecânica Controlada): Para manter a qualidade do ar interior.
- Vídeo Porteiro: Segurança adicional com controle de acesso.
- Pré-Instalação de Aspiração Central: Facilita a limpeza e manutenção do imóvel.
- Alarme e Vídeo Vigilância: Sistemas de segurança integrados para maior proteção.
- Painéis Fotovoltaicos: Para produção de energia elétrica sustentável e eficiente.
Localização:
Situada numa zona habitacional tranquila, esta moradia está a poucos minutos de:
- Escolas: Ótimas opções de ensino para as crianças e adolescentes.
- Praias: Fácil acesso às belas praias de Santa Cruz, bem como as da Ericeira.
- Comércio e Serviços: Todas as comodidades a uma curta distância.
- Autoestradas: Acesso rápido às principais vias, facilitando deslocações para Torres Vedras, Lisboa e outras localidades.
Agende já a sua visita e descubra o seu novo lar, onde conforto, modernidade e localização se unem em perfeita harmonia!
Tratamos do seu processo de crédito, apresentando as melhores soluções para si, através de intermediário de crédito certificado pelo Banco de Portugal.
*As informações apresentadas neste anúncio são de natureza meramente informativa não podendo ser consideradas vinculativas, não dispensa a consulta e confirmação das mesmas junto da mediadora
Contact
See Phone
House 4 Bedrooms Triplex
Ericeira , Mafra, Distrito de Lisboa
New · 709m²
With Garage
buy
3.350.000 €
THE ADDED VALUE OF THE PROPERTY:
The UJJAII project consists of a private condominium of 13 houses set on land 350 metres from the sea on the cliffs, located in Ribamar, 3 km from Ericeira.
PROPERTY DESCRIPTION:
HOMES
T4 to T5, all the bedrooms in suite concept.
Master suite between 44 m2 to 70 m2 with closet.
Living and dining between 89 m2 to 115 m2.
Walk in wine cellar with refrigeration.
SPA with jacuzzi, sauna and turkish bath.
Multipurpose room that can be used as a gym, yoga studio or home cinema room between 31 m2 to 69 m2.
Laundry room between 10 m2 to 14 m2.
Garage for 2 to 4 cars with wallbox for electric vehicle charging.
Engines and support room between 15 m2 to 33 m2.
Private heated pool between 48 m2 to 69 m2 with outdoor bathroom.
DESCRIPTION OF THE EXTERIOR:DESCRIÇÃO DO EXTERIOR:
CONDOMINIUM
Leisure area with garden and green areas with outdoor lighting.
Circulation paths inside the gardens with exclusive lounge areas.
Entrance gate and fence for security and privacy.
Meeting or multipurpose room.
EQUIPMENT:
Home domotics system will monitor and/or control attributes of the home, such as lighting, climate, entertainment systems, heating, ventilation and air conditioning systems (HVAC). Also including home security such as access control, alarm systems and video surveillance.
HVAC system (Heating, ventilation and air conditioning).
Hydronic underfloor heating.
Heat pump with 950 liters tank.
30 to 35 Photovoltaic solar panels per home (390 to 455 in total) with a community energy storage systems.
Intrusion protection, video surveillance, fire detection in the kitchen area, carbon monoxide detection in the garage and water leak prevention.
Smart Door Locks with via fingerprint, code or key.
Fiber optic home networking.
Thermal Windows with triple glazed and thermal break aluminium frame profiles.
Electric outdoor blackouts.
Electric indoor blinds.
Gate and garage door automatic control by remote control or smart phone.
Water descaler for the house water supply circuit.
Water purification plant using the reverse osmosis process for the kitchen water supply circuit.
Use of rainwater collected on roofs and terraces, sending it to a 30.000 liters underground reservoir.
Filter and reuse light gray water from showers and sinks for reuse in toilets.
Kitchens equipped with built-in Miele appliances: oven, steam oven, microwave, vitro-ceramic hob with integrated extractor fan, coffee machine, dishwasher, combined refrigerator and refrigerated wine cellar.
Italian Duravit washbasins, bathtubs and toilets.
Fantini Italian taps
MATERIALS
Exterior covering materials: exposed concrete, pigmented putty with the tone of the region’s earth and wooden slats.
Interior wall and ceiling coverings in stucco and wood.
Floors covered with Italian Marazzi ceramics and wood.
Bathrooms covered with Italian Marazzi ceramics.
Terraces with deck floors in Cumuro or Ipê.
VALUATION OF THE PROPERTY:
UJJAI - ERICEIRA PREMIUM HOMES
A PROMISE OF BEAUTY AND SERENITY
Life moves fast, with layers of noise and endless city patterns, immerse in a slow lifestyle. Soulfull Homes filled with design, inspiration and healing surroundings.
Soft mornings invigorating breeze as we follow a picturesque, earthy road between green fields and trees leading us into the ocean. Ujjayi has been design respecting the existing land. A luxuous collection of 13 eco designed Homes embedded in the coast line landscape, a refuge to unwind and take in nature in its most wholesome form. We breathe in the purest air of the clifts and the ocean, a distinctive fragrance that evokes a feeling of nostalgia and a glowing sense of warmth. Ribamar, Ericeira vila is surrounded by the atlantic ocean as far as the eye can see. It feels as though we are alone, in the middle of nowhere. All we can hear is the pure sounds of nature. UJJAYI Homes are implanted, a rippling vision of shapes emerging from nature as if they had always been there.
VISION
’We focused on design and being close to nature. Everything was thought out to the utmost detail as a team.’ - Nuno Ribeiro
UJJAYI vision leeds to a combination of architecture, design and comfort, the ultimate triad for perfection. A celebration of indoor and outdoor dwelling, each Home stand timeless and true to the concept of eco design architecture, where sunlight and shade are harnessed mainly through the space - roofless extensions open to the sky, The configuration of UJJAYI although the Homes are nestled in the same property and ultimately built as one project, the houses sit independently from one another. A promise of beauty and serenity, was created by Portuguese architects Yuri Martinho and Ana Matos and the owners, husband and wife Nuno and Sofia Ribeiro.
UJJAII hosts a private and distinct luxury condominium, marked by modern PREMIUM design architecture less than 150 meters from the sea. Consisting of 13 houses with futuristic design and architecture, created in an environmentally conscious mindset, differentiated by excellence in quality and ideology. All villas are luxury, comfortable and spacious, with different types due to their large areas, ranging from T4 to T5 with private garden areas, large terraces and common leisure areas. The insight of this venture is based on the creation of a harmonious connection between all elements: nature and design. A futuristic vision in the search for a simple quality of life rooted in nature, offering luxurious and distinctive comfort. Relax and cool off in our private pool, challenge friends and family to a walk down the iconic hill to the sea and enjoy the lush landscape. In addition, UJJAII has gardens and a playground where your children can also have fun. Here, you will find an environment that combines innovation and sophistication with environmental awareness.
ABOUT
Your sophisticated refuge in the heart of Ericeira - World Surfing Reserve, located in Ribamar, one of the most privileged regions of Lisbon. The Genuine UJJAII is the perfect place to enjoy a conscious, fulfilling and sophisticated lifestyle. Environmental and housing sustainability is valued, seeking to minimize the environmental impact of the project. From thermal and acoustic insulation to materials carefully selected for their quality and durability, each element of the Homes reflects our commitment to excellence and sustainability.
Discover the pleasure of waking up just a few steps from the stunning ocean, in the middle of the cliffs, above the World Surfing Reserve, where the sun shines radiantly and the superb virgin nature invites you to relax in a wonderful climate.
Project designed with the Yuma Concept Architecture Office
ADDITIONAL INFORMATION:
- Areas taken from the PH area list
- 3D images are just a demonstration of the project and cannot be used in a contractual context
- Property with approved architectural project, with speciality project in preparation and, for this reason, the presentation of the Energy Certificate is not yet applicable.
** Toda a informação disponível não dispensa a confirmação por parte da mediadora bem como a consulta da documentação do imóvel. **
The UJJAII project consists of a private condominium of 13 houses set on land 350 metres from the sea on the cliffs, located in Ribamar, 3 km from Ericeira.
PROPERTY DESCRIPTION:
HOMES
T4 to T5, all the bedrooms in suite concept.
Master suite between 44 m2 to 70 m2 with closet.
Living and dining between 89 m2 to 115 m2.
Walk in wine cellar with refrigeration.
SPA with jacuzzi, sauna and turkish bath.
Multipurpose room that can be used as a gym, yoga studio or home cinema room between 31 m2 to 69 m2.
Laundry room between 10 m2 to 14 m2.
Garage for 2 to 4 cars with wallbox for electric vehicle charging.
Engines and support room between 15 m2 to 33 m2.
Private heated pool between 48 m2 to 69 m2 with outdoor bathroom.
DESCRIPTION OF THE EXTERIOR:DESCRIÇÃO DO EXTERIOR:
CONDOMINIUM
Leisure area with garden and green areas with outdoor lighting.
Circulation paths inside the gardens with exclusive lounge areas.
Entrance gate and fence for security and privacy.
Meeting or multipurpose room.
EQUIPMENT:
Home domotics system will monitor and/or control attributes of the home, such as lighting, climate, entertainment systems, heating, ventilation and air conditioning systems (HVAC). Also including home security such as access control, alarm systems and video surveillance.
HVAC system (Heating, ventilation and air conditioning).
Hydronic underfloor heating.
Heat pump with 950 liters tank.
30 to 35 Photovoltaic solar panels per home (390 to 455 in total) with a community energy storage systems.
Intrusion protection, video surveillance, fire detection in the kitchen area, carbon monoxide detection in the garage and water leak prevention.
Smart Door Locks with via fingerprint, code or key.
Fiber optic home networking.
Thermal Windows with triple glazed and thermal break aluminium frame profiles.
Electric outdoor blackouts.
Electric indoor blinds.
Gate and garage door automatic control by remote control or smart phone.
Water descaler for the house water supply circuit.
Water purification plant using the reverse osmosis process for the kitchen water supply circuit.
Use of rainwater collected on roofs and terraces, sending it to a 30.000 liters underground reservoir.
Filter and reuse light gray water from showers and sinks for reuse in toilets.
Kitchens equipped with built-in Miele appliances: oven, steam oven, microwave, vitro-ceramic hob with integrated extractor fan, coffee machine, dishwasher, combined refrigerator and refrigerated wine cellar.
Italian Duravit washbasins, bathtubs and toilets.
Fantini Italian taps
MATERIALS
Exterior covering materials: exposed concrete, pigmented putty with the tone of the region’s earth and wooden slats.
Interior wall and ceiling coverings in stucco and wood.
Floors covered with Italian Marazzi ceramics and wood.
Bathrooms covered with Italian Marazzi ceramics.
Terraces with deck floors in Cumuro or Ipê.
VALUATION OF THE PROPERTY:
UJJAI - ERICEIRA PREMIUM HOMES
A PROMISE OF BEAUTY AND SERENITY
Life moves fast, with layers of noise and endless city patterns, immerse in a slow lifestyle. Soulfull Homes filled with design, inspiration and healing surroundings.
Soft mornings invigorating breeze as we follow a picturesque, earthy road between green fields and trees leading us into the ocean. Ujjayi has been design respecting the existing land. A luxuous collection of 13 eco designed Homes embedded in the coast line landscape, a refuge to unwind and take in nature in its most wholesome form. We breathe in the purest air of the clifts and the ocean, a distinctive fragrance that evokes a feeling of nostalgia and a glowing sense of warmth. Ribamar, Ericeira vila is surrounded by the atlantic ocean as far as the eye can see. It feels as though we are alone, in the middle of nowhere. All we can hear is the pure sounds of nature. UJJAYI Homes are implanted, a rippling vision of shapes emerging from nature as if they had always been there.
VISION
’We focused on design and being close to nature. Everything was thought out to the utmost detail as a team.’ - Nuno Ribeiro
UJJAYI vision leeds to a combination of architecture, design and comfort, the ultimate triad for perfection. A celebration of indoor and outdoor dwelling, each Home stand timeless and true to the concept of eco design architecture, where sunlight and shade are harnessed mainly through the space - roofless extensions open to the sky, The configuration of UJJAYI although the Homes are nestled in the same property and ultimately built as one project, the houses sit independently from one another. A promise of beauty and serenity, was created by Portuguese architects Yuri Martinho and Ana Matos and the owners, husband and wife Nuno and Sofia Ribeiro.
UJJAII hosts a private and distinct luxury condominium, marked by modern PREMIUM design architecture less than 150 meters from the sea. Consisting of 13 houses with futuristic design and architecture, created in an environmentally conscious mindset, differentiated by excellence in quality and ideology. All villas are luxury, comfortable and spacious, with different types due to their large areas, ranging from T4 to T5 with private garden areas, large terraces and common leisure areas. The insight of this venture is based on the creation of a harmonious connection between all elements: nature and design. A futuristic vision in the search for a simple quality of life rooted in nature, offering luxurious and distinctive comfort. Relax and cool off in our private pool, challenge friends and family to a walk down the iconic hill to the sea and enjoy the lush landscape. In addition, UJJAII has gardens and a playground where your children can also have fun. Here, you will find an environment that combines innovation and sophistication with environmental awareness.
ABOUT
Your sophisticated refuge in the heart of Ericeira - World Surfing Reserve, located in Ribamar, one of the most privileged regions of Lisbon. The Genuine UJJAII is the perfect place to enjoy a conscious, fulfilling and sophisticated lifestyle. Environmental and housing sustainability is valued, seeking to minimize the environmental impact of the project. From thermal and acoustic insulation to materials carefully selected for their quality and durability, each element of the Homes reflects our commitment to excellence and sustainability.
Discover the pleasure of waking up just a few steps from the stunning ocean, in the middle of the cliffs, above the World Surfing Reserve, where the sun shines radiantly and the superb virgin nature invites you to relax in a wonderful climate.
Project designed with the Yuma Concept Architecture Office
ADDITIONAL INFORMATION:
- Areas taken from the PH area list
- 3D images are just a demonstration of the project and cannot be used in a contractual context
- Property with approved architectural project, with speciality project in preparation and, for this reason, the presentation of the Energy Certificate is not yet applicable.
** Toda a informação disponível não dispensa a confirmação por parte da mediadora bem como a consulta da documentação do imóvel. **
Contact
See Phone
House 4 Bedrooms
Casal da Silveira (Famões), Pontinha e Famões, Odivelas, Distrito de Lisboa
New · 268m²
With Garage
buy
770.000 €
Moradia T4+1 com terraço na cobertura, de arquitectura moderna, com boa qualidade de acabamentos, em fase final de construção, situada no Casal da Silveira, em Famões.
Está inserida num lote de terreno com 283 m2, com dois pisos de habitação e sotão na cobertura com zona de arrumos e terraço:
A moradia encontra-se distribuída da seguinte forma:
Piso 1:
Hall: 8,46 m2;
Quarto / Escritório: 11,03 m2;
WC social: 4,37 m2;
Sala: 53,15 m2;
Cozinha em open space: 18,23 m2;
Piso 2:
Hall: 3,53 m2;
Suite 1: 19,20 m2;
- Wc Suite 1: 3,11 m2;
Suite 2: 26,98 m2;
- Wc Suite 2: 6,12 m2;
Suite 3: 16,77 m2;
- Closet: 10,95 m2;
- Wc Suite 3: 5,82 m2;
Varanda 1: 13,79 m2
Varanda 2: 15,89 m2
Cobertura / Sotão:
Zona coberta / Arrumos: 15,76 m2
Terraço privativo: 86,84 m2;
A cozinha encontra-se totalmente equipada.
A moradia dispõe ainda de instalação de:
- Painéis Solares (Sistema AQS);
- Instalação de Ar Condicionado;
- Iluminação em LED;
Sala e cozinha em open-space;
Imóvel muito bem servido de arrumação;
Zona exterior com garagem, logradouro e terraço com churrasqueira.
Localizado em zona de moradias, zona calma e tranquila no Casal da Silveira, em Famões, com proximidade a parques infantis, creches, escolas, cafés, restaurantes e supermercados ( Parque industrial de Famões com Pingo Doce e Intermarché).
A 5 minutos das Colinas do Cruzeiro e do centro de Caneças.
Com proximidade às principais vias de acesso a Lisboa (CRIL, CREL, A8, IC22, A1 e Eixo Norte - Sul) e a grandes superfícies, tais como Strada Outlet e Centro Comercial UBBO.
Referência do imóvel: D3269
Não perca esta oportunidade e tenha a sua casa de sonho pronta a estrear!
Peça mais informações e marque a sua visita! Contacte-nos!
[Habisale Imobiliária] ’Sabe bem chegar a casa’
Somos intermediários de crédito devidamente autorizados pelo Banco de Portugal e fazemos a gestão de todo o seu processo de financiamento sempre com as melhores soluções do mercado.
Garantimos um acompanhamento pré e pós-escritura.
Está inserida num lote de terreno com 283 m2, com dois pisos de habitação e sotão na cobertura com zona de arrumos e terraço:
A moradia encontra-se distribuída da seguinte forma:
Piso 1:
Hall: 8,46 m2;
Quarto / Escritório: 11,03 m2;
WC social: 4,37 m2;
Sala: 53,15 m2;
Cozinha em open space: 18,23 m2;
Piso 2:
Hall: 3,53 m2;
Suite 1: 19,20 m2;
- Wc Suite 1: 3,11 m2;
Suite 2: 26,98 m2;
- Wc Suite 2: 6,12 m2;
Suite 3: 16,77 m2;
- Closet: 10,95 m2;
- Wc Suite 3: 5,82 m2;
Varanda 1: 13,79 m2
Varanda 2: 15,89 m2
Cobertura / Sotão:
Zona coberta / Arrumos: 15,76 m2
Terraço privativo: 86,84 m2;
A cozinha encontra-se totalmente equipada.
A moradia dispõe ainda de instalação de:
- Painéis Solares (Sistema AQS);
- Instalação de Ar Condicionado;
- Iluminação em LED;
Sala e cozinha em open-space;
Imóvel muito bem servido de arrumação;
Zona exterior com garagem, logradouro e terraço com churrasqueira.
Localizado em zona de moradias, zona calma e tranquila no Casal da Silveira, em Famões, com proximidade a parques infantis, creches, escolas, cafés, restaurantes e supermercados ( Parque industrial de Famões com Pingo Doce e Intermarché).
A 5 minutos das Colinas do Cruzeiro e do centro de Caneças.
Com proximidade às principais vias de acesso a Lisboa (CRIL, CREL, A8, IC22, A1 e Eixo Norte - Sul) e a grandes superfícies, tais como Strada Outlet e Centro Comercial UBBO.
Referência do imóvel: D3269
Não perca esta oportunidade e tenha a sua casa de sonho pronta a estrear!
Peça mais informações e marque a sua visita! Contacte-nos!
[Habisale Imobiliária] ’Sabe bem chegar a casa’
Somos intermediários de crédito devidamente autorizados pelo Banco de Portugal e fazemos a gestão de todo o seu processo de financiamento sempre com as melhores soluções do mercado.
Garantimos um acompanhamento pré e pós-escritura.
Contact
See Phone
Apartment 4 Bedrooms
Restelo (São Francisco Xavier), Belém, Lisboa, Distrito de Lisboa
New · 257m²
With Garage
buy
2.025.000 €
Premium 4 bedroom apartment in Alto do Restelo, with stunning views over the Tagus River, located in a building of excellence equipped with 2 rooftop pools.
Designed in the smallest detail, this apartment has top quality finishes, a sober and refined taste, where luxury and comfort are in total harmony.
With spacious areas covered with Brazilian wood, the apartments are composed of: 2 suites with closet, 2 bedrooms, large living room overlooking the city of Lisbon and south bank, fully equipped kitchen with appliances brand AEG, 3 bathrooms with walls fully coated with shimmering white marble and a hall that extends to the balcony.
All apartments are equipped with domotics, air conditioning, central vacuum, blackouts and excellent sounding.
Inside and outside the home, excellence makes the difference, from the anti-aging exterior façade to the rooftop terrace, equipped with two swimming pools, changing rooms, roman sauna, gym and living area, good taste is a constant.
Innovative building of 16 floors, equipped with the most sophisticated technologies of thermal control, acoustic, ventilation, communication and with 24h security.
Parking for 3 cars.
Designed in the smallest detail, this apartment has top quality finishes, a sober and refined taste, where luxury and comfort are in total harmony.
With spacious areas covered with Brazilian wood, the apartments are composed of: 2 suites with closet, 2 bedrooms, large living room overlooking the city of Lisbon and south bank, fully equipped kitchen with appliances brand AEG, 3 bathrooms with walls fully coated with shimmering white marble and a hall that extends to the balcony.
All apartments are equipped with domotics, air conditioning, central vacuum, blackouts and excellent sounding.
Inside and outside the home, excellence makes the difference, from the anti-aging exterior façade to the rooftop terrace, equipped with two swimming pools, changing rooms, roman sauna, gym and living area, good taste is a constant.
Innovative building of 16 floors, equipped with the most sophisticated technologies of thermal control, acoustic, ventilation, communication and with 24h security.
Parking for 3 cars.
Contact
See Phone
See more Properties for Sale, Apartments and Houses New, in Distrito de Lisboa
Bedrooms
Zones
Can’t find the property you’re looking for?
