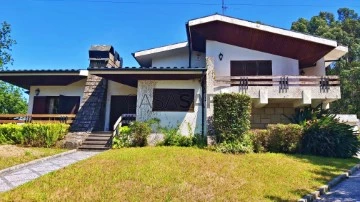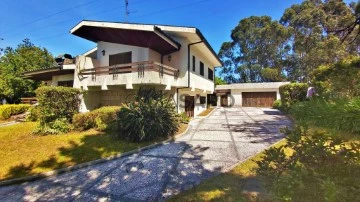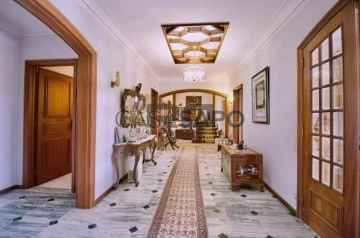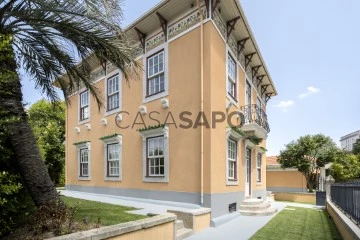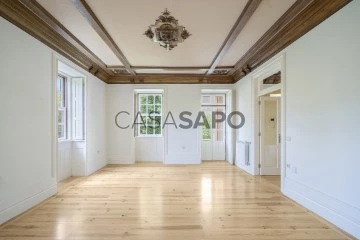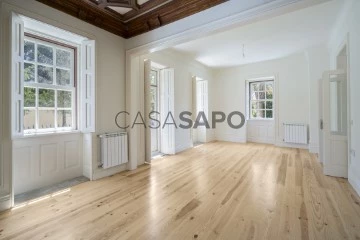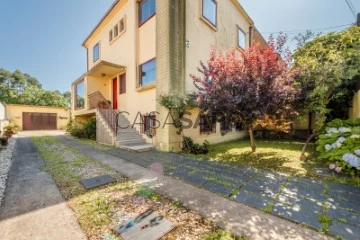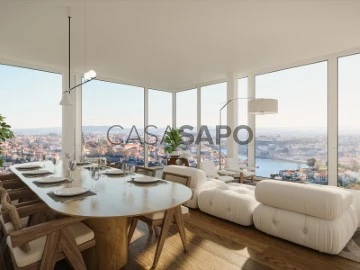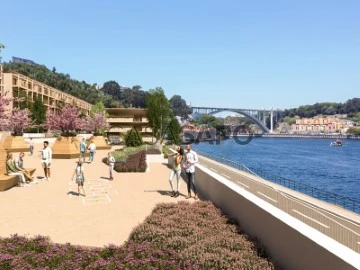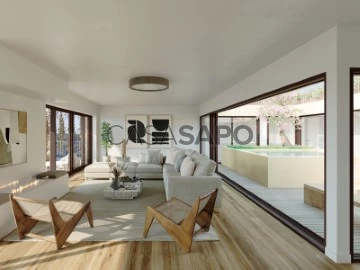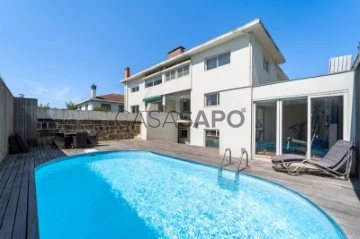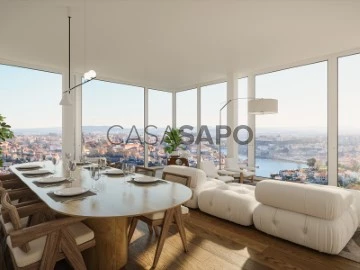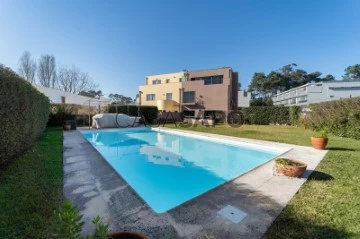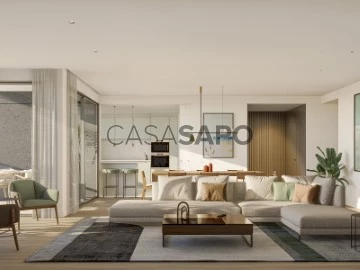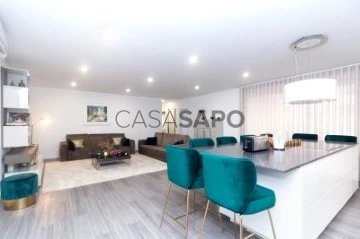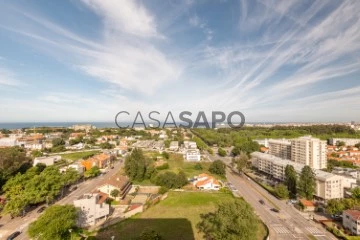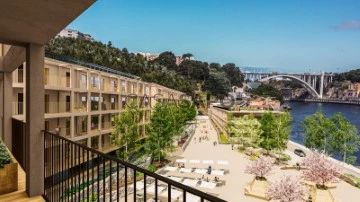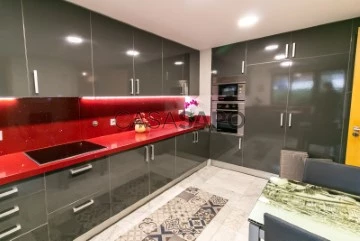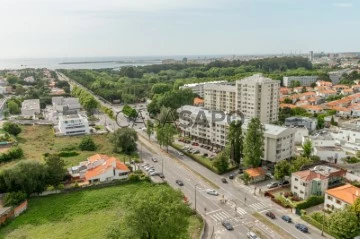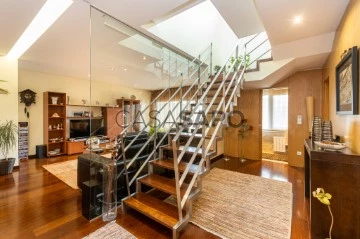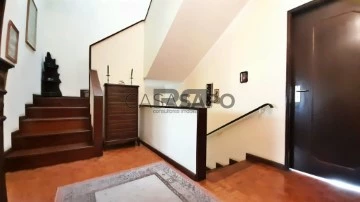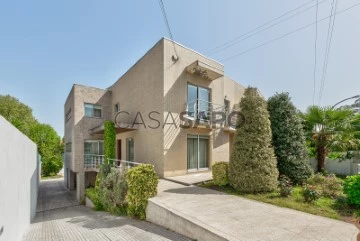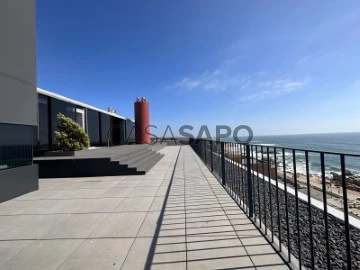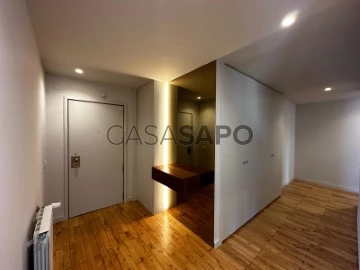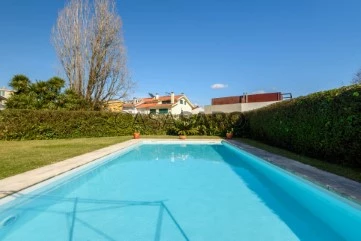Saiba aqui quanto pode pedir
43 Properties for Sale, Apartments and Houses 5 Bedrooms in Distrito do Porto, near Hospital
Map
Order by
Relevance
House 5 Bedrooms
Jumbo (Barca), Castêlo da Maia, Distrito do Porto
Used · 204m²
With Garage
buy
540.000 €
»Moradia muito bem localizada
»Com fáceis acessos e junto a comércio e serviços
»Possui 4 frentes, uma cave de 100m2
»2 Salões, cozinha regional, anexos
»Bonito e grande jardim onde pode usufruir com toda a sua família
»Para mais informações contacte: REAL OBJECTIVA, temos uma solução à sua medida.
»Com fáceis acessos e junto a comércio e serviços
»Possui 4 frentes, uma cave de 100m2
»2 Salões, cozinha regional, anexos
»Bonito e grande jardim onde pode usufruir com toda a sua família
»Para mais informações contacte: REAL OBJECTIVA, temos uma solução à sua medida.
Contact
See Phone
House 5 Bedrooms Duplex
Nogueira e Silva Escura, Maia, Distrito do Porto
Used · 283m²
With Garage
buy
495.000 €
RO2078
Single storey house with 4 fronts (T4+1), located on a plot of 1577 m2, located near the Maia Jardim Shopping Center, 5 minutes from the centre of Maia and 2 minutes from the A41.
Of particular note is its large areas, extraordinary luminosity and conservation.
The villa is developed as follows:
- LARGE ROOM (91m2) comprising: Living room surrounded by large windows, which allow great light, bathroom with shower, office, bar and fireplace;
- GROUND FLOOR: Entrance hall, office, interior hall, kitchen with pantry and fireplace, with connection to the living room with fireplace, bedroom and guest toilet;
On an upper ground floor there are three more bedrooms, 1 suite with balcony, full bathroom with independent bathtub and shower and bedroom hall with wardrobe;
- OUTSIDE it has a surrounding garden with space for the construction of a swimming pool, four independent garages that allow parking for 5/6 cars, storage, support kitchen, laundry, tank, toilet, workshop and storage room.
Don’t miss this opportunity and schedule your visit now!
Real Objectiva is a company located in the north of Portugal, dedicated to the sale and rental of real estate. As a result of its 24 years of work, guided by rigor and professionalism, it has achieved results recognised by the market in which it operates, acting transversally in the housing market and in the industrial market.
Mission:
Practice a concept of real estate mediation based on the client/company relationship consolidated by the role of the specialist consultant and capable of exceeding the expectations of all stakeholders.
Positioning:
- We sell houses
- We sell warehouses, offices, shops and land
- Real estate market experts
Principles of Action:
-Competence
-Confidentiality
-Suitability
-Availability
Action Models:
- Rigor and professionalism
- Specialists in real estate recruitment and mediation
- We study the market and set out to find suitable solutions
- Rigorous evaluations and detailed study
- Extreme care in visits
Single storey house with 4 fronts (T4+1), located on a plot of 1577 m2, located near the Maia Jardim Shopping Center, 5 minutes from the centre of Maia and 2 minutes from the A41.
Of particular note is its large areas, extraordinary luminosity and conservation.
The villa is developed as follows:
- LARGE ROOM (91m2) comprising: Living room surrounded by large windows, which allow great light, bathroom with shower, office, bar and fireplace;
- GROUND FLOOR: Entrance hall, office, interior hall, kitchen with pantry and fireplace, with connection to the living room with fireplace, bedroom and guest toilet;
On an upper ground floor there are three more bedrooms, 1 suite with balcony, full bathroom with independent bathtub and shower and bedroom hall with wardrobe;
- OUTSIDE it has a surrounding garden with space for the construction of a swimming pool, four independent garages that allow parking for 5/6 cars, storage, support kitchen, laundry, tank, toilet, workshop and storage room.
Don’t miss this opportunity and schedule your visit now!
Real Objectiva is a company located in the north of Portugal, dedicated to the sale and rental of real estate. As a result of its 24 years of work, guided by rigor and professionalism, it has achieved results recognised by the market in which it operates, acting transversally in the housing market and in the industrial market.
Mission:
Practice a concept of real estate mediation based on the client/company relationship consolidated by the role of the specialist consultant and capable of exceeding the expectations of all stakeholders.
Positioning:
- We sell houses
- We sell warehouses, offices, shops and land
- Real estate market experts
Principles of Action:
-Competence
-Confidentiality
-Suitability
-Availability
Action Models:
- Rigor and professionalism
- Specialists in real estate recruitment and mediation
- We study the market and set out to find suitable solutions
- Rigorous evaluations and detailed study
- Extreme care in visits
Contact
See Phone
Apartment 5 Bedrooms
Lordelo (Lordelo do Ouro), Lordelo do Ouro e Massarelos, Porto, Distrito do Porto
Under construction · 231m²
With Garage
buy
2.250.000 €
5 bedroom penthouse with 231 sq m and outdoor area of 120 sq m, inserted in a new residential development to be born in the vibrant heart of the city of Porto, next to the Hollywood neighbourhood, in a residential and culturally rich area, known for its tree-lined streets and houses of traditional architecture.
A development of contemporary architecture, with straight lines perfectly integrated into the surrounding gardens that envelops us in an atmosphere of golden times, distinct and timeless.
Comprising 2 duplex villas surrounded by gardens and an interior patio, which provide an increase of light throughout the house. And by 30 large and bright apartments, from typologies T1 to T5, with large balconies that function as an extension of the interior spaces and allow natural light to flood the interiors.
The use of sustainable materials of Portuguese origin and brands, efficient energy solutions and the constant presence of nature, make Campo Alegre the ideal choice for those looking for comfort and tranquillity in the city centre.
A high-end project with home automation, air conditioning, high-quality finishes, box parking, bicycle parking, social rooms, gym and wellness space, as well as private gardens.
The development is part of an area characterised by the relationship between urban living and green spaces, facing the Botanical Garden of Porto, next to one of the most prestigious neighbourhoods of Porto, the Hollywood neighbourhood.
The ideal place to live and discover the best that Porto has to offer.
Don’t miss this opportunity. Request more information now!
For over 25 years Castelhana has been a renowned name in the Portuguese real estate sector. As a company of Dils group, we specialize in advising businesses, organizations and (institutional) investors in buying, selling, renting, letting and development of residential properties.
Founded in 1999, Castelhana has built one of the largest and most solid real estate portfolios in Portugal over the years, with over 600 renovation and new construction projects.
In Porto, we are based in Foz Do Douro, one of the noblest places in the city. In Lisbon, in Chiado, one of the most emblematic and traditional areas of the capital and in the Algarve next to the renowned Vilamoura Marina.
We are waiting for you. We have a team available to give you the best support in your next real estate investment.
Contact us!
A development of contemporary architecture, with straight lines perfectly integrated into the surrounding gardens that envelops us in an atmosphere of golden times, distinct and timeless.
Comprising 2 duplex villas surrounded by gardens and an interior patio, which provide an increase of light throughout the house. And by 30 large and bright apartments, from typologies T1 to T5, with large balconies that function as an extension of the interior spaces and allow natural light to flood the interiors.
The use of sustainable materials of Portuguese origin and brands, efficient energy solutions and the constant presence of nature, make Campo Alegre the ideal choice for those looking for comfort and tranquillity in the city centre.
A high-end project with home automation, air conditioning, high-quality finishes, box parking, bicycle parking, social rooms, gym and wellness space, as well as private gardens.
The development is part of an area characterised by the relationship between urban living and green spaces, facing the Botanical Garden of Porto, next to one of the most prestigious neighbourhoods of Porto, the Hollywood neighbourhood.
The ideal place to live and discover the best that Porto has to offer.
Don’t miss this opportunity. Request more information now!
For over 25 years Castelhana has been a renowned name in the Portuguese real estate sector. As a company of Dils group, we specialize in advising businesses, organizations and (institutional) investors in buying, selling, renting, letting and development of residential properties.
Founded in 1999, Castelhana has built one of the largest and most solid real estate portfolios in Portugal over the years, with over 600 renovation and new construction projects.
In Porto, we are based in Foz Do Douro, one of the noblest places in the city. In Lisbon, in Chiado, one of the most emblematic and traditional areas of the capital and in the Algarve next to the renowned Vilamoura Marina.
We are waiting for you. We have a team available to give you the best support in your next real estate investment.
Contact us!
Contact
See Phone
House 5 Bedrooms Triplex
Centro (Mafamude), Mafamude e Vilar do Paraíso, Vila Nova de Gaia, Distrito do Porto
Used · 510m²
buy
1.650.000 €
Secular 4-bedroom villa and 1-bedroom villa, 510 sqm (gross construction area), car porch, garden and artesian well, in a plot of 1,143 sqm, in the centre of Vila Nova de Gaia, in Porto. Four-front villa featuring architecture with unique characteristics. Spread over three floors, with the basement comprising a laundry room, a technical area and a storage area. The ground floor comprises a living room, a dining room with access to the terrace, and a fully equipped kitchen, all with access to the garden. It also comprises a bedroom plus a full bathroom and a guest bathroom. The 1st floor includes three suites, two of which are master suites with a walk-in closet and a 21 sqm terrace. Next to this villa, there is another one-storey 1-bedroom villa with four fronts consisting of a 31 sqm open plan living room and kitchen, a bedroom and a full bathroom. There is also a 70 sqm porch for car parking and technical area. The well-lit surrounding area is landscaped and has automatic irrigation from an artesian well.
With a privileged and central location, it benefits from its proximity to a wide range of shops, services, schools, hospitals, cultural and sports facilities, an efficient public transport network, and excellent access to dual carriageways and motorways. 5-minute walking distance from El Corte Inglés and the underground station that connects to Cais de Gaia quay and downtown Porto. 5-minute driving distance from Vila Nova de Gaia/Espinho Hospital Centre, 7 minutes from GaiaShopping and the centre of Vila Nova de Gaia. 15 minutes from the centre of Porto and 25 minutes from Francisco Sá Carneiro Airport.
With a privileged and central location, it benefits from its proximity to a wide range of shops, services, schools, hospitals, cultural and sports facilities, an efficient public transport network, and excellent access to dual carriageways and motorways. 5-minute walking distance from El Corte Inglés and the underground station that connects to Cais de Gaia quay and downtown Porto. 5-minute driving distance from Vila Nova de Gaia/Espinho Hospital Centre, 7 minutes from GaiaShopping and the centre of Vila Nova de Gaia. 15 minutes from the centre of Porto and 25 minutes from Francisco Sá Carneiro Airport.
Contact
See Phone
House 5 Bedrooms
Paranhos, Porto, Distrito do Porto
Used · 208m²
With Garage
buy
750.000 €
5-bedroom villa with 283 sqm of gross private area, garden, garage for two cars, and additional outdoor parking, in Antas, Porto. Situated in a quiet residential area, it is composed of: lower floor, a living/office room with four windows that provide plenty of natural light, a bathroom, a bedroom, and a living room with access to a terrace and garden. On the entrance floor: hall, living room, dining room, and kitchen with pantry, also with access to the garden. On the top floor, there is a suite and three bedrooms with a complete bathroom.
The outdoor area of this property includes a green zone with various trees and plants, a barbecue area, and a leisure and dining area.
Located in a residential area, close to services and transportation, with easy access to one of the main roads in the city. It is 15 minutes from downtown Porto, 17 minutes from Francisco Sá Carneiro Airport, and 3 hours from Lisbon.
The outdoor area of this property includes a green zone with various trees and plants, a barbecue area, and a leisure and dining area.
Located in a residential area, close to services and transportation, with easy access to one of the main roads in the city. It is 15 minutes from downtown Porto, 17 minutes from Francisco Sá Carneiro Airport, and 3 hours from Lisbon.
Contact
See Phone
Apartment 5 Bedrooms
Castelo de Gaia, Santa Marinha e São Pedro da Afurada, Vila Nova de Gaia, Distrito do Porto
Under construction · 190m²
With Garage
buy
1.260.000 €
5 bedroom apartment with 191 s qm, terrace with 146 s qm and 3 parking spaces, inserted ninth most recent development to be born on the banks of the Douro River.
This new development is located at the top of the slope of the Douro River and next to the Arrábida Bridge on the bank of Vila Nova de Gaia. The perfect location to easily move to the big urban centers while enjoying a superb view of Rio. It will also be 200 m from the future Ruby metro line, which will connect Porto to Santo Ovídio in 2025.
With typologies between T1 and T5, this condominium is distinguished by the evolution of the internal spaces, adaptable to different ways of living.
In addition to this versatility, the building will have implemented the Alive concept where, through an application, interaction with the community will be encouraged by a set of indoor and outdoor common spaces intended for conviviality.
Close to large urban centers and services, without losing your privacy and tranquility. Located on the bank of the Douro River and close to the Arrábida Bridge, your future home will be meters from everything you need to keep life active and dynamic.
From the proximity to hospitals, schools, supermarkets and shopping centers, to the easy access to historic centers, and points of culture, leisure, art and entertainment.
A development that will be synonymous with quality, with premium construction and the best materials, guarantee top-of-the-range finishes and exclusive comfort.
With air conditioning in hidden duct, solar panels, kitchens equipped with Siemens appliances, Home Automation with the Alive App where you can automate your home down to the smallest detail, control from light to temperature, blinds, ambient music and the Wi-Fi network.
The development offers a series of amenities so that you can have everything you need to have a better life at your disposal, with a co-working space, gym, kids club, barbecue area, fireplace and outdoor gardens, electric mobility for vehicles, biological garden, pet care, uberbox and bike parking, 24h security and CCTV
Do not miss this opportunity book your visit now
For over 25 years Castelhana has been a renowned name in the Portuguese real estate sector. As a company of Dils group, we specialize in advising businesses, organizations and (institutional) investors in buying, selling, renting, letting and development of residential properties.
Founded in 1999, Castelhana has built one of the largest and most solid real estate portfolios in Portugal over the years, with over 600 renovation and new construction projects.
In Porto, we are based in Foz Do Douro, one of the noblest places in the city. In Lisbon, in Chiado, one of the most emblematic and traditional areas of the capital and in the Algarve next to the renowned Vilamoura Marina.
We are waiting for you. We have a team available to give you the best support in your next real estate investment.
Contact us!
This new development is located at the top of the slope of the Douro River and next to the Arrábida Bridge on the bank of Vila Nova de Gaia. The perfect location to easily move to the big urban centers while enjoying a superb view of Rio. It will also be 200 m from the future Ruby metro line, which will connect Porto to Santo Ovídio in 2025.
With typologies between T1 and T5, this condominium is distinguished by the evolution of the internal spaces, adaptable to different ways of living.
In addition to this versatility, the building will have implemented the Alive concept where, through an application, interaction with the community will be encouraged by a set of indoor and outdoor common spaces intended for conviviality.
Close to large urban centers and services, without losing your privacy and tranquility. Located on the bank of the Douro River and close to the Arrábida Bridge, your future home will be meters from everything you need to keep life active and dynamic.
From the proximity to hospitals, schools, supermarkets and shopping centers, to the easy access to historic centers, and points of culture, leisure, art and entertainment.
A development that will be synonymous with quality, with premium construction and the best materials, guarantee top-of-the-range finishes and exclusive comfort.
With air conditioning in hidden duct, solar panels, kitchens equipped with Siemens appliances, Home Automation with the Alive App where you can automate your home down to the smallest detail, control from light to temperature, blinds, ambient music and the Wi-Fi network.
The development offers a series of amenities so that you can have everything you need to have a better life at your disposal, with a co-working space, gym, kids club, barbecue area, fireplace and outdoor gardens, electric mobility for vehicles, biological garden, pet care, uberbox and bike parking, 24h security and CCTV
Do not miss this opportunity book your visit now
For over 25 years Castelhana has been a renowned name in the Portuguese real estate sector. As a company of Dils group, we specialize in advising businesses, organizations and (institutional) investors in buying, selling, renting, letting and development of residential properties.
Founded in 1999, Castelhana has built one of the largest and most solid real estate portfolios in Portugal over the years, with over 600 renovation and new construction projects.
In Porto, we are based in Foz Do Douro, one of the noblest places in the city. In Lisbon, in Chiado, one of the most emblematic and traditional areas of the capital and in the Algarve next to the renowned Vilamoura Marina.
We are waiting for you. We have a team available to give you the best support in your next real estate investment.
Contact us!
Contact
See Phone
Apartment 5 Bedrooms
Santa Marinha, Santa Marinha e São Pedro da Afurada, Vila Nova de Gaia, Distrito do Porto
Under construction · 250m²
With Garage
buy
1.390.000 €
5 bedroom flat with 250 sq m, outdoor area of 101 sq m and parking space, inserted in the most recent residential project to be born on the banks of the Douro River, in Vila Nova de Gaia. A truly emblematic project, in an exceptional location, in front of the historic centre of Porto, with a privileged view over the river and the city,
A bold and contemporary project by the prestigious architecture firm Saraiva & Associados with terraces and floor-to-ceiling windows that surround the apartments and provide luminosity, comfort and functionality with unique views over the river and the city of Porto.
Located between the city’s new natural park, which will be ceded to the Municipality and the Douro River, next to the Arrábida Metro station and the new D. Antónia Ferreira bridge, this development is an excellent opportunity for those who wish to live or invest in an absolutely unique location with superb views, which is born from the unique characteristics of the land; of the landscape and the way in which buildings, volumes and nature fit into its surroundings.
Composed of eight buildings with a maximum of five floors, apartments from T1 to T5, with large terraces, parking and storage rooms. In addition to a multifunctional outdoor meeting and wellness space that includes an amphitheatre and commercial area next to the Douro, arranged harmoniously on the land and in relation to the surrounding landscape, reminiscent of the platforms and terraces of the Douro.
Don’t miss this opportunity. Request more information now!
For over 25 years Castelhana has been a renowned name in the Portuguese real estate sector. As a company of Dils group, we specialize in advising businesses, organizations and (institutional) investors in buying, selling, renting, letting and development of residential properties.
Founded in 1999, Castelhana has built one of the largest and most solid real estate portfolios in Portugal over the years, with over 600 renovation and new construction projects.
In Porto, we are based in Foz Do Douro, one of the noblest places in the city. In Lisbon, in Chiado, one of the most emblematic and traditional areas of the capital and in the Algarve next to the renowned Vilamoura Marina.
We are waiting for you. We have a team available to give you the best support in your next real estate investment.
Contact us!
A bold and contemporary project by the prestigious architecture firm Saraiva & Associados with terraces and floor-to-ceiling windows that surround the apartments and provide luminosity, comfort and functionality with unique views over the river and the city of Porto.
Located between the city’s new natural park, which will be ceded to the Municipality and the Douro River, next to the Arrábida Metro station and the new D. Antónia Ferreira bridge, this development is an excellent opportunity for those who wish to live or invest in an absolutely unique location with superb views, which is born from the unique characteristics of the land; of the landscape and the way in which buildings, volumes and nature fit into its surroundings.
Composed of eight buildings with a maximum of five floors, apartments from T1 to T5, with large terraces, parking and storage rooms. In addition to a multifunctional outdoor meeting and wellness space that includes an amphitheatre and commercial area next to the Douro, arranged harmoniously on the land and in relation to the surrounding landscape, reminiscent of the platforms and terraces of the Douro.
Don’t miss this opportunity. Request more information now!
For over 25 years Castelhana has been a renowned name in the Portuguese real estate sector. As a company of Dils group, we specialize in advising businesses, organizations and (institutional) investors in buying, selling, renting, letting and development of residential properties.
Founded in 1999, Castelhana has built one of the largest and most solid real estate portfolios in Portugal over the years, with over 600 renovation and new construction projects.
In Porto, we are based in Foz Do Douro, one of the noblest places in the city. In Lisbon, in Chiado, one of the most emblematic and traditional areas of the capital and in the Algarve next to the renowned Vilamoura Marina.
We are waiting for you. We have a team available to give you the best support in your next real estate investment.
Contact us!
Contact
See Phone
Apartment 5 Bedrooms
Santa Marinha, Santa Marinha e São Pedro da Afurada, Vila Nova de Gaia, Distrito do Porto
Under construction · 251m²
With Garage
buy
1.390.000 €
5 bedroom flat with 251 sq m, outdoor area of 96 sq m and parking space, inserted in the most recent residential project to be born on the banks of the Douro River, in Vila Nova de Gaia. A truly emblematic project, in an exceptional location, in front of the historic centre of Porto, with a privileged view over the river and the city,
A bold and contemporary project by the prestigious architecture firm Saraiva & Associados with terraces and floor-to-ceiling windows that surround the apartments and provide luminosity, comfort and functionality with unique views over the river and the city of Porto.
Located between the city’s new natural park, which will be ceded to the Municipality and the Douro River, next to the Arrábida Metro station and the new D. Antónia Ferreira bridge, this development is an excellent opportunity for those who wish to live or invest in an absolutely unique location with superb views, which is born from the unique characteristics of the land; of the landscape and the way in which buildings, volumes and nature fit into its surroundings.
Composed of eight buildings with a maximum of five floors, apartments from T1 to T5, with large terraces, parking and storage rooms. In addition to a multifunctional outdoor meeting and wellness space that includes an amphitheatre and commercial area next to the Douro, arranged harmoniously on the land and in relation to the surrounding landscape, reminiscent of the platforms and terraces of the Douro.
Don’t miss this opportunity. Request more information now!
For over 25 years Castelhana has been a renowned name in the Portuguese real estate sector. As a company of Dils group, we specialize in advising businesses, organizations and (institutional) investors in buying, selling, renting, letting and development of residential properties.
Founded in 1999, Castelhana has built one of the largest and most solid real estate portfolios in Portugal over the years, with over 600 renovation and new construction projects.
In Porto, we are based in Foz Do Douro, one of the noblest places in the city. In Lisbon, in Chiado, one of the most emblematic and traditional areas of the capital and in the Algarve next to the renowned Vilamoura Marina.
We are waiting for you. We have a team available to give you the best support in your next real estate investment.
Contact us!
A bold and contemporary project by the prestigious architecture firm Saraiva & Associados with terraces and floor-to-ceiling windows that surround the apartments and provide luminosity, comfort and functionality with unique views over the river and the city of Porto.
Located between the city’s new natural park, which will be ceded to the Municipality and the Douro River, next to the Arrábida Metro station and the new D. Antónia Ferreira bridge, this development is an excellent opportunity for those who wish to live or invest in an absolutely unique location with superb views, which is born from the unique characteristics of the land; of the landscape and the way in which buildings, volumes and nature fit into its surroundings.
Composed of eight buildings with a maximum of five floors, apartments from T1 to T5, with large terraces, parking and storage rooms. In addition to a multifunctional outdoor meeting and wellness space that includes an amphitheatre and commercial area next to the Douro, arranged harmoniously on the land and in relation to the surrounding landscape, reminiscent of the platforms and terraces of the Douro.
Don’t miss this opportunity. Request more information now!
For over 25 years Castelhana has been a renowned name in the Portuguese real estate sector. As a company of Dils group, we specialize in advising businesses, organizations and (institutional) investors in buying, selling, renting, letting and development of residential properties.
Founded in 1999, Castelhana has built one of the largest and most solid real estate portfolios in Portugal over the years, with over 600 renovation and new construction projects.
In Porto, we are based in Foz Do Douro, one of the noblest places in the city. In Lisbon, in Chiado, one of the most emblematic and traditional areas of the capital and in the Algarve next to the renowned Vilamoura Marina.
We are waiting for you. We have a team available to give you the best support in your next real estate investment.
Contact us!
Contact
See Phone
House 5 Bedrooms
Antunes Guimarães, Ramalde, Porto, Distrito do Porto
Remodelled · 285m²
With Garage
buy
1.285.000 €
5 bedroom villa with swimming pool 600m from Av. of Boavista
Fantastic three-storey villa, fully renovated in 2002 by the architect Januário Godinho, stands out for its high quality finishes and the comfort it provides.
With a gross private area of 337m², with three rooms, swimming pool, gym and library.
Inserted in a plot of 378m², it is spread over three floors and benefits from excellent sun exposure throughout the day.
On the -1 floor we have a living room with access to the outside, library, wine cellar, laundry, ironing room, maid’s room, bathroom, technical area and storage.
On the ground floor we have the social area, consisting of the living room, dining room and kitchen, all with large areas and plenty of natural light.
On the ground floor, we have the private area of the house with four bedrooms, all with built-in closets. One of the bedrooms is a suite with a dressing area, and the rest are supported by two full bathrooms.
This villa also has a garage, gym and a bathroom to support the pool.
The outdoor space that surrounds the villa has a garden and a dining area, ideal for outdoor living.
Located in a very pleasant residential area between Fonte da Moura and Vilarinha, just 600 meters from Av. Located in Boavista, this villa is close to several services, commerce and with easy access to the city’s main thoroughfares.
A 5 bedroom villa with ample and well-distributed space that will allow its owners to enjoy separate areas for different activities.
The privileged location offers easy access to schools, services and commercial areas, making daily life easier and allowing for a more practical and pleasant lifestyle.
Book your visit now
Castelhana has been a leading name in the real estate sector Portuguese for more than 25 years. As a company of the Dils group, we specialise in advising companies, organisations and (institutional) investors in the purchase, sale, rental and development of residential properties.
Founded in 1999, Castelhana has built over the years one of the largest and most solid real estate portfolios in Portugal, with more than 600 rehabilitation and new construction projects.
In Porto, we are based in Foz Do Douro, one of the noblest places in the city. In Lisbon, in Chiado, one of the most emblematic and traditional areas of the capital and in the Algarve region next to the renowned Vilamoura Marina.
We look forward to seeing you. We have a team available to give you the best support in your next real estate investment.
Contact us!
Fantastic three-storey villa, fully renovated in 2002 by the architect Januário Godinho, stands out for its high quality finishes and the comfort it provides.
With a gross private area of 337m², with three rooms, swimming pool, gym and library.
Inserted in a plot of 378m², it is spread over three floors and benefits from excellent sun exposure throughout the day.
On the -1 floor we have a living room with access to the outside, library, wine cellar, laundry, ironing room, maid’s room, bathroom, technical area and storage.
On the ground floor we have the social area, consisting of the living room, dining room and kitchen, all with large areas and plenty of natural light.
On the ground floor, we have the private area of the house with four bedrooms, all with built-in closets. One of the bedrooms is a suite with a dressing area, and the rest are supported by two full bathrooms.
This villa also has a garage, gym and a bathroom to support the pool.
The outdoor space that surrounds the villa has a garden and a dining area, ideal for outdoor living.
Located in a very pleasant residential area between Fonte da Moura and Vilarinha, just 600 meters from Av. Located in Boavista, this villa is close to several services, commerce and with easy access to the city’s main thoroughfares.
A 5 bedroom villa with ample and well-distributed space that will allow its owners to enjoy separate areas for different activities.
The privileged location offers easy access to schools, services and commercial areas, making daily life easier and allowing for a more practical and pleasant lifestyle.
Book your visit now
Castelhana has been a leading name in the real estate sector Portuguese for more than 25 years. As a company of the Dils group, we specialise in advising companies, organisations and (institutional) investors in the purchase, sale, rental and development of residential properties.
Founded in 1999, Castelhana has built over the years one of the largest and most solid real estate portfolios in Portugal, with more than 600 rehabilitation and new construction projects.
In Porto, we are based in Foz Do Douro, one of the noblest places in the city. In Lisbon, in Chiado, one of the most emblematic and traditional areas of the capital and in the Algarve region next to the renowned Vilamoura Marina.
We look forward to seeing you. We have a team available to give you the best support in your next real estate investment.
Contact us!
Contact
See Phone
Apartment 5 Bedrooms
Castelo de Gaia, Santa Marinha e São Pedro da Afurada, Vila Nova de Gaia, Distrito do Porto
Under construction · 190m²
With Garage
buy
1.220.000 €
5 bedroom apartment with 191 s qm, terrace with 146 s qm and 3 parking spaces, inserted ninth most recent development to be born on the banks of the Douro River.
This new development is located at the top of the slope of the Douro River and next to the Arrábida Bridge on the bank of Vila Nova de Gaia. The perfect location to easily move to the big urban centers while enjoying a superb view of Rio. It will also be 200 m from the future Ruby metro line, which will connect Porto to Santo Ovídio in 2025.
With typologies between T1 and T5, this condominium is distinguished by the evolution of the internal spaces, adaptable to different ways of living.
In addition to this versatility, the building will have implemented the Alive concept where, through an application, interaction with the community will be encouraged by a set of indoor and outdoor common spaces intended for conviviality.
Close to large urban centers and services, without losing your privacy and tranquility. Located on the bank of the Douro River and close to the Arrábida Bridge, your future home will be meters from everything you need to keep life active and dynamic.
From the proximity to hospitals, schools, supermarkets and shopping centers, to the easy access to historic centers, and points of culture, leisure, art and entertainment.
A development that will be synonymous with quality, with premium construction and the best materials, guarantee top-of-the-range finishes and exclusive comfort.
With air conditioning in hidden duct, solar panels, kitchens equipped with Siemens appliances, Home Automation with the Alive App where you can automate your home down to the smallest detail, control from light to temperature, blinds, ambient music and the Wi-Fi network.
The development offers a series of amenities so that you can have everything you need to have a better life at your disposal, with a co-working space, gym, kids club, barbecue area, fireplace and outdoor gardens, electric mobility for vehicles, biological garden, pet care, uberbox and bike parking, 24h security and CCTV
Do not miss this opportunity book your visit now
For over 25 years Castelhana has been a renowned name in the Portuguese real estate sector. As a company of Dils group, we specialize in advising businesses, organizations and (institutional) investors in buying, selling, renting, letting and development of residential properties.
Founded in 1999, Castelhana has built one of the largest and most solid real estate portfolios in Portugal over the years, with over 600 renovation and new construction projects.
In Porto, we are based in Foz Do Douro, one of the noblest places in the city. In Lisbon, in Chiado, one of the most emblematic and traditional areas of the capital and in the Algarve next to the renowned Vilamoura Marina.
We are waiting for you. We have a team available to give you the best support in your next real estate investment.
Contact us!
This new development is located at the top of the slope of the Douro River and next to the Arrábida Bridge on the bank of Vila Nova de Gaia. The perfect location to easily move to the big urban centers while enjoying a superb view of Rio. It will also be 200 m from the future Ruby metro line, which will connect Porto to Santo Ovídio in 2025.
With typologies between T1 and T5, this condominium is distinguished by the evolution of the internal spaces, adaptable to different ways of living.
In addition to this versatility, the building will have implemented the Alive concept where, through an application, interaction with the community will be encouraged by a set of indoor and outdoor common spaces intended for conviviality.
Close to large urban centers and services, without losing your privacy and tranquility. Located on the bank of the Douro River and close to the Arrábida Bridge, your future home will be meters from everything you need to keep life active and dynamic.
From the proximity to hospitals, schools, supermarkets and shopping centers, to the easy access to historic centers, and points of culture, leisure, art and entertainment.
A development that will be synonymous with quality, with premium construction and the best materials, guarantee top-of-the-range finishes and exclusive comfort.
With air conditioning in hidden duct, solar panels, kitchens equipped with Siemens appliances, Home Automation with the Alive App where you can automate your home down to the smallest detail, control from light to temperature, blinds, ambient music and the Wi-Fi network.
The development offers a series of amenities so that you can have everything you need to have a better life at your disposal, with a co-working space, gym, kids club, barbecue area, fireplace and outdoor gardens, electric mobility for vehicles, biological garden, pet care, uberbox and bike parking, 24h security and CCTV
Do not miss this opportunity book your visit now
For over 25 years Castelhana has been a renowned name in the Portuguese real estate sector. As a company of Dils group, we specialize in advising businesses, organizations and (institutional) investors in buying, selling, renting, letting and development of residential properties.
Founded in 1999, Castelhana has built one of the largest and most solid real estate portfolios in Portugal over the years, with over 600 renovation and new construction projects.
In Porto, we are based in Foz Do Douro, one of the noblest places in the city. In Lisbon, in Chiado, one of the most emblematic and traditional areas of the capital and in the Algarve next to the renowned Vilamoura Marina.
We are waiting for you. We have a team available to give you the best support in your next real estate investment.
Contact us!
Contact
See Phone
Apartment 5 Bedrooms
Lordelo (Lordelo do Ouro), Lordelo do Ouro e Massarelos, Porto, Distrito do Porto
Under construction · 231m²
With Garage
buy
2.250.000 €
5 bedroom penthouse with 231 sq m and outdoor area of 120 sq m, inserted in a new residential development to be born in the vibrant heart of the city of Porto, next to the Hollywood neighbourhood, in a residential and culturally rich area, known for its tree-lined streets and houses of traditional architecture.
A development of contemporary architecture, with straight lines perfectly integrated into the surrounding gardens that envelops us in an atmosphere of golden times, distinct and timeless.
Comprising 2 duplex villas surrounded by gardens and an interior patio, which provide an increase of light throughout the house. And by 30 large and bright apartments, from typologies T1 to T5, with large balconies that function as an extension of the interior spaces and allow natural light to flood the interiors.
The use of sustainable materials of Portuguese origin and brands, efficient energy solutions and the constant presence of nature, make Campo Alegre the ideal choice for those looking for comfort and tranquillity in the city centre.
A high-end project with home automation, air conditioning, high-quality finishes, box parking, bicycle parking, social rooms, gym and wellness space, as well as private gardens.
The development is part of an area characterised by the relationship between urban living and green spaces, facing the Botanical Garden of Porto, next to one of the most prestigious neighbourhoods of Porto, the Hollywood neighbourhood.
The ideal place to live and discover the best that Porto has to offer.
Don’t miss this opportunity. Request more information now!
For over 25 years Castelhana has been a renowned name in the Portuguese real estate sector. As a company of Dils group, we specialize in advising businesses, organizations and (institutional) investors in buying, selling, renting, letting and development of residential properties.
Founded in 1999, Castelhana has built one of the largest and most solid real estate portfolios in Portugal over the years, with over 600 renovation and new construction projects.
In Porto, we are based in Foz Do Douro, one of the noblest places in the city. In Lisbon, in Chiado, one of the most emblematic and traditional areas of the capital and in the Algarve next to the renowned Vilamoura Marina.
We are waiting for you. We have a team available to give you the best support in your next real estate investment.
Contact us!
A development of contemporary architecture, with straight lines perfectly integrated into the surrounding gardens that envelops us in an atmosphere of golden times, distinct and timeless.
Comprising 2 duplex villas surrounded by gardens and an interior patio, which provide an increase of light throughout the house. And by 30 large and bright apartments, from typologies T1 to T5, with large balconies that function as an extension of the interior spaces and allow natural light to flood the interiors.
The use of sustainable materials of Portuguese origin and brands, efficient energy solutions and the constant presence of nature, make Campo Alegre the ideal choice for those looking for comfort and tranquillity in the city centre.
A high-end project with home automation, air conditioning, high-quality finishes, box parking, bicycle parking, social rooms, gym and wellness space, as well as private gardens.
The development is part of an area characterised by the relationship between urban living and green spaces, facing the Botanical Garden of Porto, next to one of the most prestigious neighbourhoods of Porto, the Hollywood neighbourhood.
The ideal place to live and discover the best that Porto has to offer.
Don’t miss this opportunity. Request more information now!
For over 25 years Castelhana has been a renowned name in the Portuguese real estate sector. As a company of Dils group, we specialize in advising businesses, organizations and (institutional) investors in buying, selling, renting, letting and development of residential properties.
Founded in 1999, Castelhana has built one of the largest and most solid real estate portfolios in Portugal over the years, with over 600 renovation and new construction projects.
In Porto, we are based in Foz Do Douro, one of the noblest places in the city. In Lisbon, in Chiado, one of the most emblematic and traditional areas of the capital and in the Algarve next to the renowned Vilamoura Marina.
We are waiting for you. We have a team available to give you the best support in your next real estate investment.
Contact us!
Contact
See Phone
House 5 Bedrooms
Vilarinha (Aldoar), Aldoar, Foz do Douro e Nevogilde, Porto, Distrito do Porto
Used · 475m²
With Garage
buy
1.660.000 €
5 bedroom villa with 475 sq m of area, outdoor space and gardens with 413 sq m and swimming pool, in the Vilarinha area in Aldoar.
Characterized by the excellent quality of construction and materials, this villa offers on the lower floor a games room with connection to the outside, pantry, laundry, storage and 1 suite.
On the ground floor we find an equipped kitchen and plenty of natural light, a service bathroom, a dining room with direct connection to the kitchen and a large and bright living room with fireplace and direct connection to the deck balcony, large lawn garden and swimming pool.
The 1st floor has 3 large suites, bathrooms with natural light, and the master suite has a spacious closet and balcony.
The upper floor offers the possibility of being converted into a large space for work, leisure and rest, as it has 1 bedroom, a full bathroom with natural light and a living room of approx. 40m2. This floor also has 2 terraces, facing east, west and south.
The outdoor area also offers a large garage with automatic gate, 3 large storage areas, bathroom and machine facilities.
Living in this villa translates into living surrounded by natural light, excellent finishes such as: central vacuum, air conditioning, central heating, electric shutters, automatic gates, oak flooring, among many others.
Excellent location, next to the best schools in the city (a few minutes walk from CLIP, Colégio do Rosário, among others), as well as excellent access to Avenida da Boavista, Foz and VCI.
Come and meet her!
For over 25 years Castelhana has been a renowned name in the Portuguese real estate sector. As a company of Dils group, we specialize in advising businesses, organizations and (institutional) investors in buying, selling, renting, letting and development of residential properties.
Founded in 1999, Castelhana has built one of the largest and most solid real estate portfolios in Portugal over the years, with over 600 renovation and new construction projects.
In Porto, we are based in Foz Do Douro, one of the noblest places in the city. In Lisbon, in Chiado, one of the most emblematic and traditional areas of the capital and in the Algarve next to the renowned Vilamoura Marina.
We are waiting for you. We have a team available to give you the best support in your next real estate investment.
Contact us!
#ref:24185
Characterized by the excellent quality of construction and materials, this villa offers on the lower floor a games room with connection to the outside, pantry, laundry, storage and 1 suite.
On the ground floor we find an equipped kitchen and plenty of natural light, a service bathroom, a dining room with direct connection to the kitchen and a large and bright living room with fireplace and direct connection to the deck balcony, large lawn garden and swimming pool.
The 1st floor has 3 large suites, bathrooms with natural light, and the master suite has a spacious closet and balcony.
The upper floor offers the possibility of being converted into a large space for work, leisure and rest, as it has 1 bedroom, a full bathroom with natural light and a living room of approx. 40m2. This floor also has 2 terraces, facing east, west and south.
The outdoor area also offers a large garage with automatic gate, 3 large storage areas, bathroom and machine facilities.
Living in this villa translates into living surrounded by natural light, excellent finishes such as: central vacuum, air conditioning, central heating, electric shutters, automatic gates, oak flooring, among many others.
Excellent location, next to the best schools in the city (a few minutes walk from CLIP, Colégio do Rosário, among others), as well as excellent access to Avenida da Boavista, Foz and VCI.
Come and meet her!
For over 25 years Castelhana has been a renowned name in the Portuguese real estate sector. As a company of Dils group, we specialize in advising businesses, organizations and (institutional) investors in buying, selling, renting, letting and development of residential properties.
Founded in 1999, Castelhana has built one of the largest and most solid real estate portfolios in Portugal over the years, with over 600 renovation and new construction projects.
In Porto, we are based in Foz Do Douro, one of the noblest places in the city. In Lisbon, in Chiado, one of the most emblematic and traditional areas of the capital and in the Algarve next to the renowned Vilamoura Marina.
We are waiting for you. We have a team available to give you the best support in your next real estate investment.
Contact us!
#ref:24185
Contact
See Phone
Apartment 5 Bedrooms
Canidelo, Vila Nova de Gaia, Distrito do Porto
Under construction · 289m²
With Garage
buy
2.600.000 €
5 bedroom Penthouse with 289 sq mand outdoor area with 282 sq m, in a development to be born next to the beach in Canidelo.
A luxury oasis located at the mouth of Vila Nova de Gaia, in Canidelo, rises majestically between the sea and the river.
A residential project in a 6-storey building designed for the most exclusive market, it offers 32 large and luxurious apartments, of typologies T2, T3, T4 and T5 penthouses, which stand out for their elegance, meticulously designed to provide a sublime experience, with balconies and terraces that overlook the Atlantic Ocean to the refined interiors.
The building created with exceptional standards of quality, sustainability and technology, offers the innovative Private Box Lift System, ensuring direct access from the parking box to the apartments.
Just 15 minutes from the heart of the city of Porto, in this highly valued area, where we delight in the views of the Natural Estuary and the charm of S. Paio Park, along the seaside avenue, an environment of incomparable comfort and serenity is provided.
Residents will enjoy incredible amenities dedicated to sports and relaxation, to enjoy an exquisite life in the best part of the city.
For over 25 years Castelhana has been a renowned name in the Portuguese real estate sector. As a company of Dils group, we specialize in advising businesses, organizations and (institutional) investors in buying, selling, renting, letting and development of residential properties.
Founded in 1999, Castelhana has built one of the largest and most solid real estate portfolios in Portugal over the years, with over 600 renovation and new construction projects.
In Porto, we are based in Foz Do Douro, one of the noblest places in the city. In Lisbon, in Chiado, one of the most emblematic and traditional areas of the capital and in the Algarve next to the renowned Vilamoura Marina.
We are waiting for you. We have a team available to give you the best support in your next real estate investment.
Contact us!
#ref:27729
A luxury oasis located at the mouth of Vila Nova de Gaia, in Canidelo, rises majestically between the sea and the river.
A residential project in a 6-storey building designed for the most exclusive market, it offers 32 large and luxurious apartments, of typologies T2, T3, T4 and T5 penthouses, which stand out for their elegance, meticulously designed to provide a sublime experience, with balconies and terraces that overlook the Atlantic Ocean to the refined interiors.
The building created with exceptional standards of quality, sustainability and technology, offers the innovative Private Box Lift System, ensuring direct access from the parking box to the apartments.
Just 15 minutes from the heart of the city of Porto, in this highly valued area, where we delight in the views of the Natural Estuary and the charm of S. Paio Park, along the seaside avenue, an environment of incomparable comfort and serenity is provided.
Residents will enjoy incredible amenities dedicated to sports and relaxation, to enjoy an exquisite life in the best part of the city.
For over 25 years Castelhana has been a renowned name in the Portuguese real estate sector. As a company of Dils group, we specialize in advising businesses, organizations and (institutional) investors in buying, selling, renting, letting and development of residential properties.
Founded in 1999, Castelhana has built one of the largest and most solid real estate portfolios in Portugal over the years, with over 600 renovation and new construction projects.
In Porto, we are based in Foz Do Douro, one of the noblest places in the city. In Lisbon, in Chiado, one of the most emblematic and traditional areas of the capital and in the Algarve next to the renowned Vilamoura Marina.
We are waiting for you. We have a team available to give you the best support in your next real estate investment.
Contact us!
#ref:27729
Contact
See Phone
Apartment 5 Bedrooms
Lordelo do Ouro e Massarelos, Porto, Distrito do Porto
Used · 176m²
buy
470.000 €
Fully renovated five-bedroom flat next to the Bom Sucesso Market in Boavista. With large areas, this flat has a functional and well-divided layout, with the service area where there is a guest bedroom separated from the social and private area. The flat has a fully equipped kitchen, a large island that doubles as a dining table, keeping the open-plan space with the living room very fluid. The private area has 4 bedrooms, one of which is used as an office. The flat is equipped with air conditioning, plenty of storage cupboards, a laundry room and a balcony. With all services and public transport within walking distance, such as metro, hypermarkets, pharmacies, restaurants, banks, Casa da Música intermodal station, shopping centre, private hospitals, market, colleges, nightlife areas. This flat is located in one of Porto’s best neighbourhoods.
Contact
See Phone
Apartment 5 Bedrooms
Aviz (Aldoar), Aldoar, Foz do Douro e Nevogilde, Porto, Distrito do Porto
Used · 152m²
With Garage
buy
990.000 €
T5 apartment in Aviz, with a magnificent view over the city and the sea, comprising:
- Entrance hall, guest bathroom, equipped kitchen, laundry room, common room with balcony, 1 suite with balcony, bedroom hall, 2 suites, 2 bedrooms with a bathroom;
- 3 parking spaces and 1 storage room;
- Solar orientation: North/West
- Private Gross Area: 218.00 m2
- Gross Dependent Area: 51.50 m2
Apartment located in a prime area, next to the Garcia de Orta School, just 1 minute from Avenida da Boavista, with a wide range of reference schools and colleges, namely the French School, the Colégio Nossa Senhora do Rosário and Cebes.
Inserted in a strategic area for those who appreciate the quality of life provided by the proximity to cultural and leisure spaces such as Casa da Música, Fundação de Serralves and Parque da Cidade.
Quiet residential area with a good range of commerce and services, including pharmacies, banks, supermarkets and restaurants.
Excellent access to VCI and the city center.
- Entrance hall, guest bathroom, equipped kitchen, laundry room, common room with balcony, 1 suite with balcony, bedroom hall, 2 suites, 2 bedrooms with a bathroom;
- 3 parking spaces and 1 storage room;
- Solar orientation: North/West
- Private Gross Area: 218.00 m2
- Gross Dependent Area: 51.50 m2
Apartment located in a prime area, next to the Garcia de Orta School, just 1 minute from Avenida da Boavista, with a wide range of reference schools and colleges, namely the French School, the Colégio Nossa Senhora do Rosário and Cebes.
Inserted in a strategic area for those who appreciate the quality of life provided by the proximity to cultural and leisure spaces such as Casa da Música, Fundação de Serralves and Parque da Cidade.
Quiet residential area with a good range of commerce and services, including pharmacies, banks, supermarkets and restaurants.
Excellent access to VCI and the city center.
Contact
See Phone
Apartment 5 Bedrooms
Santa Marinha e São Pedro da Afurada, Vila Nova de Gaia, Distrito do Porto
In project · 251m²
With Garage
buy
1.390.000 €
5-Bedroom apartament in the GAIA HILLS development
An exclusive development, which in reality is a new neighbourhood and a new centrality, in a sophisticated project that offers great quality of life.
Exceptional location next to the River Douro, with privileged views of Porto and outdoor leisure and wellness areas.
Excellent accessibility, with a new Metro do Porto line running in the immediate vicinity of the development (at the time of completion).
This residential development will be built on the former Quinta de Vale dos Amores, in Cais do Cavaco, with a privileged view over the River Douro.
It is a very distinctive project in an excellent location, on the first line of the river, with a superb view over the Douro and a large green area in the surroundings.
The buildings are designed with great rigour and are framed in the landscape on different levels to guarantee privacy, maximise river views and improve sun exposure.
The flats cover all the needs and desires of modern life, using local, natural, sophisticated and economically intelligent materials.
The floor plans of the various typologies have been designed to make the most of the landscape and location, as well as to create functional and comfortable spaces, using high-end finishes.
In order to reduce the impact, various sustainability solutions have been integrated that improve the comfort and efficiency of the homes.
This project meets all the requirements of those looking for a dream home to live in or a profitable investment.
The ÁGORA plot, on an upper terrace, also with river views, offers a variety of typologies from 1- to 4-bedroom aparments.
2-bedroom apartment: 370,000 - 595,000 €
3-bedroom apartment: 600,000 - 725,000 €
4-bedroom apartment: 835,000 - 1,200,000 €
Some beaches are less than 30 minutes from GAIA HILLS
An exclusive development, which in reality is a new neighbourhood and a new centrality, in a sophisticated project that offers great quality of life.
Exceptional location next to the River Douro, with privileged views of Porto and outdoor leisure and wellness areas.
Excellent accessibility, with a new Metro do Porto line running in the immediate vicinity of the development (at the time of completion).
This residential development will be built on the former Quinta de Vale dos Amores, in Cais do Cavaco, with a privileged view over the River Douro.
It is a very distinctive project in an excellent location, on the first line of the river, with a superb view over the Douro and a large green area in the surroundings.
The buildings are designed with great rigour and are framed in the landscape on different levels to guarantee privacy, maximise river views and improve sun exposure.
The flats cover all the needs and desires of modern life, using local, natural, sophisticated and economically intelligent materials.
The floor plans of the various typologies have been designed to make the most of the landscape and location, as well as to create functional and comfortable spaces, using high-end finishes.
In order to reduce the impact, various sustainability solutions have been integrated that improve the comfort and efficiency of the homes.
This project meets all the requirements of those looking for a dream home to live in or a profitable investment.
The ÁGORA plot, on an upper terrace, also with river views, offers a variety of typologies from 1- to 4-bedroom aparments.
2-bedroom apartment: 370,000 - 595,000 €
3-bedroom apartment: 600,000 - 725,000 €
4-bedroom apartment: 835,000 - 1,200,000 €
Some beaches are less than 30 minutes from GAIA HILLS
Contact
See Phone
Apartment 5 Bedrooms Duplex
Amial, Paranhos, Porto, Distrito do Porto
Used · 250m²
With Garage
buy
890.000 €
APARTMENT T5 DUPLEX FOR SALE OF LUXURY IN AMIAL in Paranhos
Unicorn Apartment T5 DUPLEX Seminovo apartment in Amial in Paranhos
Attributes
o 2 fractions per floor
the 3 fronts
the Duplex
the T5
o 1 Independent entry
the 2 bedrooms with access to balcony with terrace and garden (one to west, the other to the East)
the 3 Suites with access to balcony with terrace and garden (two to West, the other to The East)
the 1 room with access to the porch
o 1 Entrance Hall/Room
the 1 Hall of rooms
the 10 Rooms
o 5 Bathrooms
o 1 Dispensing / Laundry
o 1 Balcony in the Living Room (North/West/East)
the 1 kitchen (West) with countertop and wall in Silestone with access to the porch / terrace with garden
o 1 Kitchen equipped with extractor hood, 2 built-in American refrigerators, electric oven, electric glass ceramic hob, microwave, dishwasher, washing machine
o Kitchen furnished with grey lacquered cabinets
o Sun Exposure: North / East / West
o Natural gas boiler for the production of sanitary hot water and central heating to radiators
o City view and green spaces
o Works in the property: None
the Year of construction: Enrolled in the building headquarters in 2011, construction ended in 2015
o Useful area: 250.0 m2
o Total gross area: 688.0 m2
o Integral land area: 161.61 m2
o Private gross area: 354.03 m2
o Dependent gross area: 172.36 m2
o Total garden area (balcony/terrace) total: 334.0 m2
the Right Foot: 2.82 m
o With Elevator
the 1 parking place for 1 car
o 1 single closed garage (box) for 2 cars
o 1 collection with 20 m2
o Built-in foci
o Thermal/acoustic insulation
o Solid wood flooring throughout the dwelling
o Marble kitchen floor
o Heated towel racks
o Rooms with built-in wardrobes
o 1 Normal bathtub, 1 hot tub, 2 bases with shower with stone/granite and marble base, glass laminated bathroom furniture
o Double aluminum window frames with thermal cut and double glazing (oscillobatent windows in the kitchen and laundry area and sliding in the rest).
o Electric blinds
o Central aspiration throughout the private area of the fraction
o Armored door
o Security 24 h
o Porter 24 h
o Condominium value: 180 €/month
o Energy rating: B
Description
Apartment, truly unicorn, with amazing areas out of the ordinary, both indoor and outdoor, built in a careful way with the best building materials and presenting excellent finishes.
This apartment has a useful area of 250 m2, a total gross area of 688.0 m2, a private gross area of 354.03 m2, a gross dependent area of 172.36 m2 and a total garden area (balcony/terrace) of 334.0 m2.
Luxury 5 bedroom duplex apartment just built in 2015 with very little use, no need for works, fraction with two floors and with an independent entrance, 3 fronts oriented to West, East and North, two fractions per floor (building with elevator) in Paranhos - Porto.
This property is located in a premium residential area of excellence with a lot of surrounding green space, close to the business center, near the French Luso college, with the university center within a 15-minute walk.
The property is in the center of the city, but it is as if it were in the countryside. It is a very quiet and quiet area with excellent accessibility.
Great apartment to be inhabited or else for local accommodation, given its independent entrance of the remaining fractions and there are only 2 fractions per floor.
This apartment consists of:
At the R/C level:
o 1 independent entry;
the Entrance Hall with an area of 12.0 m2 that allows access to the fraction and communicates with the living/dining room, social bathroom and kitchen. The floor is solid wood, the walls are painted lined with high quality Italian wallpaper and the ceiling is 2.82 m.
the living/dining room with an area of 93.30 m2 oriented to North, East and West with access to the Porch and a garden terrace with an area of 259.69 m2 with views of the garden. The floor of this room is solid wood, the walls are painted and lined with high quality Italian wallpaper, the exterior glaze dries consists of double aluminum metal frames with thermal cut composed of double sliding glass and exterior sun protection of the blindtype with light-colored electric control. The living room is equipped with an indoor garden, hot water radiators for ambient heating and wood-burning stove.
o Social bathroom with an area of 2.73 m2 equipped with toilet, washbasin, with mechanical exhaustion and with floor and walls in solid wood.
o Kitchen with an area of 14.53 m2 oriented to West and with access to the porch and terrace with an area of 259.69 m2 with views of the garden. The floor of the kitchen is marble, the walls and the countertop in Silestone, the exterior glazing consists of double aluminum metal frames and double glass of the oscillostop type with exterior sun protection of the type electric control blinds of light color and glazed door of the same type for access to the porch and terrace with garden. The kitchen is furnished with grey lacquered/glazed cabinets equipped with an extractor hood, 2 built-in American refrigerators, electric oven, electric glass ceramic hob, microwave, dishwasher and washing machine.
o Laundry / dispensing oriented to West with an area of 3.55 m2 with marble floor and painted walls, where is located the natural gas boiler for the production of hot sanitary water and hot water for central heating. The exterior glazing is composed of double aluminum metal frames with thermal cut composed of double glass of the oscillostop type and exterior sun protection of the type blinds with light-colored electric control.
the Porch and terrace with garden with an area of 259.69 m2 oriented to West, East and North that surrounds the kitchen area and living room and dining room.
o Access ladder to the 1st floor in solid wood with aluminum handrails;
At the level of the 1st Floor:
the Hall/corridor of the Rooms with an area of 12.75 m2 that allows access to the area of the rooms, suites and bathroom to support the rooms. The floor of this room is made of solid wood. This room also features hot water radiators and a built-in wardrobe cabinet.
the West-oriented room 1 with garden/green space views with an area of 15.63 m2 with built-in wooden closet and access to balcony with terrace and garden with an area of 61.48 m2. The floor of this room is in solid wood and the exterior glazing is composed of double aluminum metal frames with thermal cut consisting of double sliding glass with exterior sun protection of the blinds type with light-colored electric control.
The West-oriented Suite 1 with garden/green space views with an area of 12.65 m2 with access to the full bathroom with an area of 5.18 m2. The floor of the suite is in solid wood covered with decorative carpets of high quality, the walls are painted and lined with distinctive Italian wallpaper, the exterior glazeiscomposed of double aluminum frames with thermal cut and double sliding glass with exterior sun protection of the blind type with light-colored electric control. The suite features a built-in wooden closet and access to a balcony with terrace and garden with an area of 61.48 m2.
o Private bathroom of suite 1 (interior with mechanical exhaustion) with an area of 5.18 m2 complete with heated towel racks, suspended ceramic crockery, glass laminated furniture and a shower base with stone/granite base. The floor is in stone/granite and part of the painted walls and the other part covered with stone/granite.
Suite 2 (currently transformed into an office) oriented to the west with garden views / green spaces with an area of 24.05 m2 with access to full bathroom with an area of 7.25 m2. The floor of the suite is in solid wood covered with decorative carpets of high quality, the walls are painted and lined with distinctive Italian wallpaper, the exterior glazeiscomposed of double aluminum frames with thermal cut and double sliding glass with exterior sun protection of the blind type with light-colored electric control. The suite features a built-in wooden closet and access to a balcony with terrace and garden with an area of 61.48 m2.
the private bathroom of suite 2 oriented to North with natural lighting and views of green spaces (exterior with mechanical exhaustion) with an area of 7.25 m2 complete with heated towel racks, suspended ceramic crockery, laminate furniture with glass and a hot tub. The floor is marble and part of the painted walls and the other half covered with marble. The exterior glazing is composed of double aluminum frames with thermal cut consisting of double sliding glass with interior sun protection of the blind type with light color electric control.
the balcony with terrace and garden with an area of 61.48 m2 with views of green spaces and condominium garden.
The Suite 3 oriented to The Spring with views of Vasco de Lima Couto Street (Street without exit) with an area of 21.18 m2 with access to full bathroom with an area of 7.96 m2. The floor of the suite is in solid wood covered with decorative carpets of high quality, the walls are painted and lined with distinctive Italian wallpaper, the exterior glazeiscomposed of double aluminum frames with thermal cut and double sliding glass with exterior sun protection of the blind type with light-colored electric control. The suite has a built-in wooden closet and access to a balcony with a terrace with an area of 12.80 m2.
the private bathroom of suite 3 oriented to North with natural lighting and views of green spaces (exterior with mechanical exhaustion) with an area of 7.96 m2 complete with heated towel racks, suspended ceramic crockery, furniture laminated with glass and a normal bathtub. The floor is marble and part of the painted walls and the other half covered with marble. The exterior glazing is composed of double aluminum frames with thermal cut consisting of double sliding glass with interior sun protection of the blind type with light color electric control.
room 2 (currently transformed into a gym) oriented to The Spring with views of Vasco de Lima Couto Street (Street without exit) with an area of 13.93 m2. The floor of the room is in solid wood covered with decorative carpets of high quality, the walls are painted and lined with distinctive Italian wallpaper, the exterior glazeiscomposed of double aluminum frames with thermal cut and double sliding glass with exterior sun protection of the blind type with light-colored electric control. The room has a built-in wooden closet and access to a balcony with a terrace with an area of 12.80 m2.
the Balcony / terrace oriented to The East with an area of 12.80 m2 with views of the Street of vasco de Lima Couto (Street without Exit).
o Bathroom complete with an area of 4.74 m2 interior with mechanical exhaust with heated towel racks, suspended ceramic crockery, glass laminated furniture and a shower base with marble base. The floor is marble and part of the painted walls and the other half covered with marble.
All rooms are equipped with hot water radiators for ambient heating and sockets for central vacuum throughout the private area of the fraction. The lighting is like foci embedded in the ceiling.
The outdoor garden is illuminated providing a fantastic nighttime atmosphere.
The entrance door at the fraction is an armored security door and the condominium has security and concierge for 24 hours.
The apartment is also composed of 1 parking space for a car, 1 single garage closed (box) for 2 cars and 1 storage room with an area of 20 m2.
The main lobby of entry in the fraction is quite wide, having accessibility for reduced mobility and is all marble and wood-clad, also having 2 elevators for direct access to parking spaces.
The value of the monthly condominium is 180 €.
Information according to the building booklet:
Type of building: Building under horizontal ownership.
Description: Duplex housing on the ground floor and first floor designated a-5, type T5, with entrance to Rua Aurélio Paz dos Reis, a parking space called G-24, a closed garage designated by B-27, and a storage room designated by A-20 all in the basement and a landscaped area.
Affectation: Housing
Typology: T5
Private gross area: 354.03 m2
Gross dependent area: 172.36 m2
Integral land area: 161.61 m2
Points of Interest:
16 m (1minute walk) from the Basic School of the 1st Cycle of Miosotis;
160 m (2 minutes walk) from Inforr Computer Store - Ricardo Mota Rego;
250 m (3 minutes walk) from Pilates Store;
260 m (3 minutes walk) from Café Cantinho da Paula;
290 m (4 minutes walk) from the Children’s Playground;
290 m (4 minutes walk) from Santa Luzia Pharmacy;
300 m (4 minutes walk) from The Port Veterinary;
550 m (7 minutes walk) from Children’s Hour;
A 600 m (8 minutes walk) from Pingo Doce Santa Luzia;
A 600 m (8 minutes walk) from the Group ing of Schools of Pêro Vaz de Caminha;
650 m (8 minutes walk) from Porto Lazer;
A 700 m (9 minutes walk) from Colégio Espinheira do Rio;
750 m (10 minutes walk) from Amial Bakery;
750 m (10 minutes walk) from The French Luso College;
750 m (10 minutes walk) from Porto Personal Studio;
750 m (9 minutes walk) from The Portuguese Barbecue of Prelada;
800 m (11 minutes walk) from VCI Pharmacy;
800 m (10 minutes walk) from Sport Club Porto - Centro Eípico;
850 m (11 minutes walk) from the Veterinary Clinic of Prelada;
850 m (10 minutes’ walk) from Amial Parish;
950 m (11 minutes walk) from Pato Cycles;
1.0 km (13 minutes walk) from Continente Bom Dia do Amial;
1.1 kms (14 minutes walk) from The Portuguese Barbecue of Amial;
1.1 kms (14 minutes walk) from Churrasqueira Montes dos Burgos;
1.2 kms (17 minutes walk) from Fernando Pessoa University;
1.3 kms (17 minutes walk) from Arca D’ Água Garden;
1.3 kms (15 minutes walk) from Casa do Cuco;
1.3 kms (16 minutes walk) from ISEP;
1.4 kms (19 minutes walk) from the School of Health;
2.4 kms (30 minutes walk) from St. John’s Hospital;
Transport and access:
260 m (3 minutes walk) from the Amial public transport stop (line 301), taking 15 minutes in STCP to the University Pole;
1 km from the Road of the circumvalation;
1 km from the intersection with Monte dos Burgos;
800 m access to VCI;
2.9 kms from access to the A1/A20;
1.8 kms (23 minutes walk) from the metro station (University Polo Station).
For ease in identifying this property, please refer to the MINDFUL code.
Special conditions for the acquisition of the property up to the time of deed. We have a partnership with a company that has a protocol with several banks where you can benefit from the best interest rates.
Feel accompanied from the beginning, throughout the process and until the scripture.
Want to know more?
Contact us to schedule a visit or receive additional information. We will be happy to help make your dream come true!
If you are looking for a quiet and highly residential place or to invest in an asset with high profitability, this is the right property! Mark your visit now! We’re waiting for you!
Unicorn Apartment T5 DUPLEX Seminovo apartment in Amial in Paranhos
Attributes
o 2 fractions per floor
the 3 fronts
the Duplex
the T5
o 1 Independent entry
the 2 bedrooms with access to balcony with terrace and garden (one to west, the other to the East)
the 3 Suites with access to balcony with terrace and garden (two to West, the other to The East)
the 1 room with access to the porch
o 1 Entrance Hall/Room
the 1 Hall of rooms
the 10 Rooms
o 5 Bathrooms
o 1 Dispensing / Laundry
o 1 Balcony in the Living Room (North/West/East)
the 1 kitchen (West) with countertop and wall in Silestone with access to the porch / terrace with garden
o 1 Kitchen equipped with extractor hood, 2 built-in American refrigerators, electric oven, electric glass ceramic hob, microwave, dishwasher, washing machine
o Kitchen furnished with grey lacquered cabinets
o Sun Exposure: North / East / West
o Natural gas boiler for the production of sanitary hot water and central heating to radiators
o City view and green spaces
o Works in the property: None
the Year of construction: Enrolled in the building headquarters in 2011, construction ended in 2015
o Useful area: 250.0 m2
o Total gross area: 688.0 m2
o Integral land area: 161.61 m2
o Private gross area: 354.03 m2
o Dependent gross area: 172.36 m2
o Total garden area (balcony/terrace) total: 334.0 m2
the Right Foot: 2.82 m
o With Elevator
the 1 parking place for 1 car
o 1 single closed garage (box) for 2 cars
o 1 collection with 20 m2
o Built-in foci
o Thermal/acoustic insulation
o Solid wood flooring throughout the dwelling
o Marble kitchen floor
o Heated towel racks
o Rooms with built-in wardrobes
o 1 Normal bathtub, 1 hot tub, 2 bases with shower with stone/granite and marble base, glass laminated bathroom furniture
o Double aluminum window frames with thermal cut and double glazing (oscillobatent windows in the kitchen and laundry area and sliding in the rest).
o Electric blinds
o Central aspiration throughout the private area of the fraction
o Armored door
o Security 24 h
o Porter 24 h
o Condominium value: 180 €/month
o Energy rating: B
Description
Apartment, truly unicorn, with amazing areas out of the ordinary, both indoor and outdoor, built in a careful way with the best building materials and presenting excellent finishes.
This apartment has a useful area of 250 m2, a total gross area of 688.0 m2, a private gross area of 354.03 m2, a gross dependent area of 172.36 m2 and a total garden area (balcony/terrace) of 334.0 m2.
Luxury 5 bedroom duplex apartment just built in 2015 with very little use, no need for works, fraction with two floors and with an independent entrance, 3 fronts oriented to West, East and North, two fractions per floor (building with elevator) in Paranhos - Porto.
This property is located in a premium residential area of excellence with a lot of surrounding green space, close to the business center, near the French Luso college, with the university center within a 15-minute walk.
The property is in the center of the city, but it is as if it were in the countryside. It is a very quiet and quiet area with excellent accessibility.
Great apartment to be inhabited or else for local accommodation, given its independent entrance of the remaining fractions and there are only 2 fractions per floor.
This apartment consists of:
At the R/C level:
o 1 independent entry;
the Entrance Hall with an area of 12.0 m2 that allows access to the fraction and communicates with the living/dining room, social bathroom and kitchen. The floor is solid wood, the walls are painted lined with high quality Italian wallpaper and the ceiling is 2.82 m.
the living/dining room with an area of 93.30 m2 oriented to North, East and West with access to the Porch and a garden terrace with an area of 259.69 m2 with views of the garden. The floor of this room is solid wood, the walls are painted and lined with high quality Italian wallpaper, the exterior glaze dries consists of double aluminum metal frames with thermal cut composed of double sliding glass and exterior sun protection of the blindtype with light-colored electric control. The living room is equipped with an indoor garden, hot water radiators for ambient heating and wood-burning stove.
o Social bathroom with an area of 2.73 m2 equipped with toilet, washbasin, with mechanical exhaustion and with floor and walls in solid wood.
o Kitchen with an area of 14.53 m2 oriented to West and with access to the porch and terrace with an area of 259.69 m2 with views of the garden. The floor of the kitchen is marble, the walls and the countertop in Silestone, the exterior glazing consists of double aluminum metal frames and double glass of the oscillostop type with exterior sun protection of the type electric control blinds of light color and glazed door of the same type for access to the porch and terrace with garden. The kitchen is furnished with grey lacquered/glazed cabinets equipped with an extractor hood, 2 built-in American refrigerators, electric oven, electric glass ceramic hob, microwave, dishwasher and washing machine.
o Laundry / dispensing oriented to West with an area of 3.55 m2 with marble floor and painted walls, where is located the natural gas boiler for the production of hot sanitary water and hot water for central heating. The exterior glazing is composed of double aluminum metal frames with thermal cut composed of double glass of the oscillostop type and exterior sun protection of the type blinds with light-colored electric control.
the Porch and terrace with garden with an area of 259.69 m2 oriented to West, East and North that surrounds the kitchen area and living room and dining room.
o Access ladder to the 1st floor in solid wood with aluminum handrails;
At the level of the 1st Floor:
the Hall/corridor of the Rooms with an area of 12.75 m2 that allows access to the area of the rooms, suites and bathroom to support the rooms. The floor of this room is made of solid wood. This room also features hot water radiators and a built-in wardrobe cabinet.
the West-oriented room 1 with garden/green space views with an area of 15.63 m2 with built-in wooden closet and access to balcony with terrace and garden with an area of 61.48 m2. The floor of this room is in solid wood and the exterior glazing is composed of double aluminum metal frames with thermal cut consisting of double sliding glass with exterior sun protection of the blinds type with light-colored electric control.
The West-oriented Suite 1 with garden/green space views with an area of 12.65 m2 with access to the full bathroom with an area of 5.18 m2. The floor of the suite is in solid wood covered with decorative carpets of high quality, the walls are painted and lined with distinctive Italian wallpaper, the exterior glazeiscomposed of double aluminum frames with thermal cut and double sliding glass with exterior sun protection of the blind type with light-colored electric control. The suite features a built-in wooden closet and access to a balcony with terrace and garden with an area of 61.48 m2.
o Private bathroom of suite 1 (interior with mechanical exhaustion) with an area of 5.18 m2 complete with heated towel racks, suspended ceramic crockery, glass laminated furniture and a shower base with stone/granite base. The floor is in stone/granite and part of the painted walls and the other part covered with stone/granite.
Suite 2 (currently transformed into an office) oriented to the west with garden views / green spaces with an area of 24.05 m2 with access to full bathroom with an area of 7.25 m2. The floor of the suite is in solid wood covered with decorative carpets of high quality, the walls are painted and lined with distinctive Italian wallpaper, the exterior glazeiscomposed of double aluminum frames with thermal cut and double sliding glass with exterior sun protection of the blind type with light-colored electric control. The suite features a built-in wooden closet and access to a balcony with terrace and garden with an area of 61.48 m2.
the private bathroom of suite 2 oriented to North with natural lighting and views of green spaces (exterior with mechanical exhaustion) with an area of 7.25 m2 complete with heated towel racks, suspended ceramic crockery, laminate furniture with glass and a hot tub. The floor is marble and part of the painted walls and the other half covered with marble. The exterior glazing is composed of double aluminum frames with thermal cut consisting of double sliding glass with interior sun protection of the blind type with light color electric control.
the balcony with terrace and garden with an area of 61.48 m2 with views of green spaces and condominium garden.
The Suite 3 oriented to The Spring with views of Vasco de Lima Couto Street (Street without exit) with an area of 21.18 m2 with access to full bathroom with an area of 7.96 m2. The floor of the suite is in solid wood covered with decorative carpets of high quality, the walls are painted and lined with distinctive Italian wallpaper, the exterior glazeiscomposed of double aluminum frames with thermal cut and double sliding glass with exterior sun protection of the blind type with light-colored electric control. The suite has a built-in wooden closet and access to a balcony with a terrace with an area of 12.80 m2.
the private bathroom of suite 3 oriented to North with natural lighting and views of green spaces (exterior with mechanical exhaustion) with an area of 7.96 m2 complete with heated towel racks, suspended ceramic crockery, furniture laminated with glass and a normal bathtub. The floor is marble and part of the painted walls and the other half covered with marble. The exterior glazing is composed of double aluminum frames with thermal cut consisting of double sliding glass with interior sun protection of the blind type with light color electric control.
room 2 (currently transformed into a gym) oriented to The Spring with views of Vasco de Lima Couto Street (Street without exit) with an area of 13.93 m2. The floor of the room is in solid wood covered with decorative carpets of high quality, the walls are painted and lined with distinctive Italian wallpaper, the exterior glazeiscomposed of double aluminum frames with thermal cut and double sliding glass with exterior sun protection of the blind type with light-colored electric control. The room has a built-in wooden closet and access to a balcony with a terrace with an area of 12.80 m2.
the Balcony / terrace oriented to The East with an area of 12.80 m2 with views of the Street of vasco de Lima Couto (Street without Exit).
o Bathroom complete with an area of 4.74 m2 interior with mechanical exhaust with heated towel racks, suspended ceramic crockery, glass laminated furniture and a shower base with marble base. The floor is marble and part of the painted walls and the other half covered with marble.
All rooms are equipped with hot water radiators for ambient heating and sockets for central vacuum throughout the private area of the fraction. The lighting is like foci embedded in the ceiling.
The outdoor garden is illuminated providing a fantastic nighttime atmosphere.
The entrance door at the fraction is an armored security door and the condominium has security and concierge for 24 hours.
The apartment is also composed of 1 parking space for a car, 1 single garage closed (box) for 2 cars and 1 storage room with an area of 20 m2.
The main lobby of entry in the fraction is quite wide, having accessibility for reduced mobility and is all marble and wood-clad, also having 2 elevators for direct access to parking spaces.
The value of the monthly condominium is 180 €.
Information according to the building booklet:
Type of building: Building under horizontal ownership.
Description: Duplex housing on the ground floor and first floor designated a-5, type T5, with entrance to Rua Aurélio Paz dos Reis, a parking space called G-24, a closed garage designated by B-27, and a storage room designated by A-20 all in the basement and a landscaped area.
Affectation: Housing
Typology: T5
Private gross area: 354.03 m2
Gross dependent area: 172.36 m2
Integral land area: 161.61 m2
Points of Interest:
16 m (1minute walk) from the Basic School of the 1st Cycle of Miosotis;
160 m (2 minutes walk) from Inforr Computer Store - Ricardo Mota Rego;
250 m (3 minutes walk) from Pilates Store;
260 m (3 minutes walk) from Café Cantinho da Paula;
290 m (4 minutes walk) from the Children’s Playground;
290 m (4 minutes walk) from Santa Luzia Pharmacy;
300 m (4 minutes walk) from The Port Veterinary;
550 m (7 minutes walk) from Children’s Hour;
A 600 m (8 minutes walk) from Pingo Doce Santa Luzia;
A 600 m (8 minutes walk) from the Group ing of Schools of Pêro Vaz de Caminha;
650 m (8 minutes walk) from Porto Lazer;
A 700 m (9 minutes walk) from Colégio Espinheira do Rio;
750 m (10 minutes walk) from Amial Bakery;
750 m (10 minutes walk) from The French Luso College;
750 m (10 minutes walk) from Porto Personal Studio;
750 m (9 minutes walk) from The Portuguese Barbecue of Prelada;
800 m (11 minutes walk) from VCI Pharmacy;
800 m (10 minutes walk) from Sport Club Porto - Centro Eípico;
850 m (11 minutes walk) from the Veterinary Clinic of Prelada;
850 m (10 minutes’ walk) from Amial Parish;
950 m (11 minutes walk) from Pato Cycles;
1.0 km (13 minutes walk) from Continente Bom Dia do Amial;
1.1 kms (14 minutes walk) from The Portuguese Barbecue of Amial;
1.1 kms (14 minutes walk) from Churrasqueira Montes dos Burgos;
1.2 kms (17 minutes walk) from Fernando Pessoa University;
1.3 kms (17 minutes walk) from Arca D’ Água Garden;
1.3 kms (15 minutes walk) from Casa do Cuco;
1.3 kms (16 minutes walk) from ISEP;
1.4 kms (19 minutes walk) from the School of Health;
2.4 kms (30 minutes walk) from St. John’s Hospital;
Transport and access:
260 m (3 minutes walk) from the Amial public transport stop (line 301), taking 15 minutes in STCP to the University Pole;
1 km from the Road of the circumvalation;
1 km from the intersection with Monte dos Burgos;
800 m access to VCI;
2.9 kms from access to the A1/A20;
1.8 kms (23 minutes walk) from the metro station (University Polo Station).
For ease in identifying this property, please refer to the MINDFUL code.
Special conditions for the acquisition of the property up to the time of deed. We have a partnership with a company that has a protocol with several banks where you can benefit from the best interest rates.
Feel accompanied from the beginning, throughout the process and until the scripture.
Want to know more?
Contact us to schedule a visit or receive additional information. We will be happy to help make your dream come true!
If you are looking for a quiet and highly residential place or to invest in an asset with high profitability, this is the right property! Mark your visit now! We’re waiting for you!
Contact
See Phone
Apartment 5 Bedrooms
Boavista (Aldoar), Aldoar, Foz do Douro e Nevogilde, Porto, Distrito do Porto
Used · 185m²
With Garage
buy
990.000 €
5-bedroom apartment, 218 sqm (gross floor area), garage, view overlooking the sea and City Park, in Praça da Revista ’O Tripeiro’, in the Boavista area, Porto. This luxurious property has five bedrooms, three of which are en suite, living room, kitchen and two balconies. Offers unobstructed and unchanged views overlooking the sea and City Park. Includes a garage for three cars and storage room.
Its prime location provides easy access to all amenities. Located in a residential area, close to shops, services, educational establishments, and transport. 1-minute walking distance from Avenida da Boavista, less than 15 minutes from Aviz, Colégio de Nossa Senhora do Rosário, Escola Secundária Garcia de Orta, Serralves Museum, and Porto City Park. It is 5-minute driving distance from the Lycée Français International de Porto, from CLIP - Oporto International School and the accesses to the inner ring road (VCI) and A1 motorway, and less than 10 minutes from Foz do Douro, Universidade Católica do Porto, Oporto British School, and Colégio CEBES. 15 minutes from downtown Porto and Porto Airport and a 3-hour drive from Lisbon.
Its prime location provides easy access to all amenities. Located in a residential area, close to shops, services, educational establishments, and transport. 1-minute walking distance from Avenida da Boavista, less than 15 minutes from Aviz, Colégio de Nossa Senhora do Rosário, Escola Secundária Garcia de Orta, Serralves Museum, and Porto City Park. It is 5-minute driving distance from the Lycée Français International de Porto, from CLIP - Oporto International School and the accesses to the inner ring road (VCI) and A1 motorway, and less than 10 minutes from Foz do Douro, Universidade Católica do Porto, Oporto British School, and Colégio CEBES. 15 minutes from downtown Porto and Porto Airport and a 3-hour drive from Lisbon.
Contact
See Phone
Penthouse 5 Bedrooms
Oliveira do Douro, Vila Nova de Gaia, Distrito do Porto
Used · 259m²
With Garage
buy
650.000 €
Luxury Penthouse T5, with 3 fronts, with balcony and terrace, box closed for 3 cars, inserted in a private condominium with gym. Property in excellent condition, with a functional layout, an optimal distribution of spaces, with total separation of the social area from the private area and with plenty of natural light. With a generous hall, the living room with 52m2 with southern sun exposure and connection to the balcony and views of the Lavandeira Park. The kitchen is fully equipped with BOSH appliances, laundry and service toilet with natural light. In the private area, we have 5 bedrooms with generous areas, being 2 suites, all with large built-in closets and a full bathroom shared by the remaining rooms. All the rooms have direct access to the balcony. The apartment is equipped with air conditioning, window frames with double glazing and thermal cut, hardwood floors, electric blinds, video intercom, central heating, background music in all bathrooms and kitchen, alarm with home automation system and solar panels. Garage box for 3 cars with independent electrical connection. On the rooftop, we can enjoy an excellent terrace with unobstructed views to the southwest and northwest. The condominium has a gym and party room. This property is located 50mts from Mercadona, Lidl and Almeida Garret secondary school, 400mts from Avenida da Républica and El Corte Inglês and the subway station. With quick access to the main roads of the city, the A1 (PORTO-LISBON), Ponte do Infante and Ponte do Freixo.
Contact
See Phone
House 5 Bedrooms Triplex
Paranhos, Porto, Distrito do Porto
Used · 303m²
With Garage
buy
410.000 €
RO2135
This villa is located in the centre of Porto, in the Carvalhido area. It is a three-storey property, with a ground floor, first and first floor.
With five spacious bedrooms, this villa offers a great space for a large family or those who wish to have guest rooms. The rooms are bright and airy, providing a warm and peaceful atmosphere.
The property has two garages, which provides ample space for parking and storage, balconies and a terrace.
The central location of this villa is one of its main attractions. Situated in the heart of Porto, residents have easy access to a variety of public transport options, shops, restaurants, and other amenities. Additionally, the area is known for being quiet and pleasant, ensuring an excellent quality of life.
This villa is a perfect choice for those who wish to live in the heart of the city, with ample space, amenities, and a convenient location.
Schedule your visit now!
Real Objectiva is a company located in the north of Portugal, dedicated to the sale and rental of real estate. As a result of its 24 years of work, guided by rigor and professionalism, it has achieved results recognised by the market in which it operates, acting transversally in the housing market and in the industrial market.
Mission:
Practice a concept of real estate mediation based on the client/company relationship consolidated by the role of the specialist consultant and capable of exceeding the expectations of all stakeholders.
Positioning:
- We sell houses
- We sell warehouses, offices, shops and land
- Real estate market experts
Principles of Action:
-Competence
-Confidentiality
-Suitability
-Availability
Action Models:
- Rigor and professionalism
- Specialists in real estate recruitment and mediation
- We study the market and set out to find suitable solutions
- Rigorous evaluations and detailed study
- Extreme care in visits
This villa is located in the centre of Porto, in the Carvalhido area. It is a three-storey property, with a ground floor, first and first floor.
With five spacious bedrooms, this villa offers a great space for a large family or those who wish to have guest rooms. The rooms are bright and airy, providing a warm and peaceful atmosphere.
The property has two garages, which provides ample space for parking and storage, balconies and a terrace.
The central location of this villa is one of its main attractions. Situated in the heart of Porto, residents have easy access to a variety of public transport options, shops, restaurants, and other amenities. Additionally, the area is known for being quiet and pleasant, ensuring an excellent quality of life.
This villa is a perfect choice for those who wish to live in the heart of the city, with ample space, amenities, and a convenient location.
Schedule your visit now!
Real Objectiva is a company located in the north of Portugal, dedicated to the sale and rental of real estate. As a result of its 24 years of work, guided by rigor and professionalism, it has achieved results recognised by the market in which it operates, acting transversally in the housing market and in the industrial market.
Mission:
Practice a concept of real estate mediation based on the client/company relationship consolidated by the role of the specialist consultant and capable of exceeding the expectations of all stakeholders.
Positioning:
- We sell houses
- We sell warehouses, offices, shops and land
- Real estate market experts
Principles of Action:
-Competence
-Confidentiality
-Suitability
-Availability
Action Models:
- Rigor and professionalism
- Specialists in real estate recruitment and mediation
- We study the market and set out to find suitable solutions
- Rigorous evaluations and detailed study
- Extreme care in visits
Contact
See Phone
House 5 Bedrooms Triplex
Antas, Campanhã, Porto, Distrito do Porto
Used · 446m²
With Garage
buy
690.000 €
Esta excelente Moradia T5 situa-se numa agradável e tranquila zona residencial de referência.
Muito confortável, possuí áreas generosas, com sala de estar e jantar independentes!
Imóvel com excelente luminosidade, beneficiando de orientação nascente/poente/sul.
Ao nível do rés-do-chão temos o hall de entrada, sala jantar com lareira, escritório com 11m2 com luz direta (podendo servir quarto), cozinha de áreas amplas e totalmente equipada, um wc serviço. e jardim na frente da Moradia
No 1º piso encontramos a área privativa, dispondo de 4 quartos, um dos quais suite, e duas casas de banho completas , em todo o hall das escadas disfrutamos de uma claraboia de 30m2 a qual promove uma seção de conforto e luminosidade únicas a toda a moradia!
A cave dispõem Garagem para 3/4 carros e sala com lavandaria de excelentes dimensões, com prolongamento para área exterior de cerca de 150mt2 com área de lazer , e arvores de fruto!
Aquecimento Central, pavimento em madeira, gás canalizado, entre outras mais valias.
Excelente localização, com acessos rápidos a VCI A3, A4 e A1, perto da estação de metro, autocarros, assim como todos os serviços ao redor!
Consulte e encante-se!
A GG Imobiliária é uma representante do sector imobiliário que atua no mercado de mediação e aconselhamento para compra e venda de imóveis no Grande Porto.
Procuramos de forma, determinada, prestar serviços de aconselhamento que satisfaçam os requisitos dos nossos clientes, assim como prestar um serviço diferenciado, assente na competência e simpatia, estabelecendo uma relação de confiança!
Muito confortável, possuí áreas generosas, com sala de estar e jantar independentes!
Imóvel com excelente luminosidade, beneficiando de orientação nascente/poente/sul.
Ao nível do rés-do-chão temos o hall de entrada, sala jantar com lareira, escritório com 11m2 com luz direta (podendo servir quarto), cozinha de áreas amplas e totalmente equipada, um wc serviço. e jardim na frente da Moradia
No 1º piso encontramos a área privativa, dispondo de 4 quartos, um dos quais suite, e duas casas de banho completas , em todo o hall das escadas disfrutamos de uma claraboia de 30m2 a qual promove uma seção de conforto e luminosidade únicas a toda a moradia!
A cave dispõem Garagem para 3/4 carros e sala com lavandaria de excelentes dimensões, com prolongamento para área exterior de cerca de 150mt2 com área de lazer , e arvores de fruto!
Aquecimento Central, pavimento em madeira, gás canalizado, entre outras mais valias.
Excelente localização, com acessos rápidos a VCI A3, A4 e A1, perto da estação de metro, autocarros, assim como todos os serviços ao redor!
Consulte e encante-se!
A GG Imobiliária é uma representante do sector imobiliário que atua no mercado de mediação e aconselhamento para compra e venda de imóveis no Grande Porto.
Procuramos de forma, determinada, prestar serviços de aconselhamento que satisfaçam os requisitos dos nossos clientes, assim como prestar um serviço diferenciado, assente na competência e simpatia, estabelecendo uma relação de confiança!
Contact
See Phone
Apartment 5 Bedrooms Duplex
Canidelo, Vila Nova de Gaia, Distrito do Porto
New · 425m²
With Garage
buy
1.800.000 €
Splendid 5 bedroom Penthouse apartment, top floor, in front of the sea.
Inserted in one of the best gated communities in Vila Nova de Gaia, on the beaches of Canidelo.
With three fronts, for excellent sun exposure, this incredible and unique Penthouse, has an outdoor area with more than 300m2.
Large living room, with fireplace, kitchen equipped with high quality appliances, Gaggenau brand, Corian counter, laundry, technical area with the heat pump, central vacuum and exclusive access for maid. It has a marble service bathroom and three bedrooms on the lower floor. On the top floor, it has another living room and two master suites with closet, 360º views, whirlpool bath with sea view and a superb terrace with all the necessary privacy.
This T5 has underfloor heating, Jung home automation system, black out system, ambient music brand Daikin, thermal and double cut frames of the best range, Schuco .
Apartment of two floors, possibility of placement of elevator. It also has garage box closed for about four cars and storage.
This landmark construction development in the area, on the first line of the sea, known for its luxury finishes, large areas and unobstructed views of the sea.
Condominium with Lobby sea view, concierge, bathrooms and children’s space. It also has a private access garden to the beach, indoor pool, Jacuzzi, Sauna, Turkish Bath and Gym.
Inserted in one of the best gated communities in Vila Nova de Gaia, on the beaches of Canidelo.
With three fronts, for excellent sun exposure, this incredible and unique Penthouse, has an outdoor area with more than 300m2.
Large living room, with fireplace, kitchen equipped with high quality appliances, Gaggenau brand, Corian counter, laundry, technical area with the heat pump, central vacuum and exclusive access for maid. It has a marble service bathroom and three bedrooms on the lower floor. On the top floor, it has another living room and two master suites with closet, 360º views, whirlpool bath with sea view and a superb terrace with all the necessary privacy.
This T5 has underfloor heating, Jung home automation system, black out system, ambient music brand Daikin, thermal and double cut frames of the best range, Schuco .
Apartment of two floors, possibility of placement of elevator. It also has garage box closed for about four cars and storage.
This landmark construction development in the area, on the first line of the sea, known for its luxury finishes, large areas and unobstructed views of the sea.
Condominium with Lobby sea view, concierge, bathrooms and children’s space. It also has a private access garden to the beach, indoor pool, Jacuzzi, Sauna, Turkish Bath and Gym.
Contact
See Phone
Apartment 5 Bedrooms +1
Matosinhos-Sul (Matosinhos), Matosinhos e Leça da Palmeira, Distrito do Porto
Used · 298m²
With Garage
buy
1.500.000 €
Magnificent Apartment T5 +1 with 298 square meters of gross private area, inserted in a reference condominium of Matosinhos Sul, with project signed by Arqto. Rogério Cavaca .
This apartment with a fantastic view of Sea, Garden and City Park consists of a spacious living room that is divided into a living area with fireplace and dining area, oriented to the south and west.
The living room opens onto a pleasant balcony of 12 square meters.
The service area has a kitchen with laundry treatment area and a friendly suite.
Three of the five master bedrooms are en suite. The apartment also has central heating, double glazing, electric blinds and parking for four cars with storage.
This project stands out for its privileged location and construction details, being the 1st in Porto to be the object of certification of the technical quality of construction and sustainability. The condominium will have 12,600 m2 of gardens
On the roof of the development residents can enjoy stunning views of the City Park and the Sea while enjoying the Health Club with indoor pool, outdoor solarium in deck, jacuzzi, changing rooms and multipurpose room. This space is for the exclusive use of residents.
Finishes:
Floors in afizélia Masonic wood floor, central heating of natural gas and solar energy, heat recovery, bathrooms of the main suite in white stone with hot tub, security entrance door with soundproof, schuco aluminum frames with thermal cut, windows with sun protection and sound proof, balconies with wooden deck.
The condominium includes a privileged location in Matosinhos, a few steps from the marginal and the beach, close to commerce and different supermarket chains, restaurants and terraces, gyms, gyms ( padel , tennis ) also having National and International Schools, Public and Private Hospital in the vicinity.
It has a wide range of public transport with buses two minutes away and a metro station one kilometre away. It has excellent access, very close to the Road of the Circumvalation and access to the A4 motorway with connection to the A28 about eight minutes allowing easy access to other points of the city and the Airport Sá Carneiro.
Porto City Park is the ’Walking Distance’, providing outdoor activities and sports. Foz do Douro is less than four kilometres away, and the centre of Porto is a 25-minute drive away.
#ref:35644
This apartment with a fantastic view of Sea, Garden and City Park consists of a spacious living room that is divided into a living area with fireplace and dining area, oriented to the south and west.
The living room opens onto a pleasant balcony of 12 square meters.
The service area has a kitchen with laundry treatment area and a friendly suite.
Three of the five master bedrooms are en suite. The apartment also has central heating, double glazing, electric blinds and parking for four cars with storage.
This project stands out for its privileged location and construction details, being the 1st in Porto to be the object of certification of the technical quality of construction and sustainability. The condominium will have 12,600 m2 of gardens
On the roof of the development residents can enjoy stunning views of the City Park and the Sea while enjoying the Health Club with indoor pool, outdoor solarium in deck, jacuzzi, changing rooms and multipurpose room. This space is for the exclusive use of residents.
Finishes:
Floors in afizélia Masonic wood floor, central heating of natural gas and solar energy, heat recovery, bathrooms of the main suite in white stone with hot tub, security entrance door with soundproof, schuco aluminum frames with thermal cut, windows with sun protection and sound proof, balconies with wooden deck.
The condominium includes a privileged location in Matosinhos, a few steps from the marginal and the beach, close to commerce and different supermarket chains, restaurants and terraces, gyms, gyms ( padel , tennis ) also having National and International Schools, Public and Private Hospital in the vicinity.
It has a wide range of public transport with buses two minutes away and a metro station one kilometre away. It has excellent access, very close to the Road of the Circumvalation and access to the A4 motorway with connection to the A28 about eight minutes allowing easy access to other points of the city and the Airport Sá Carneiro.
Porto City Park is the ’Walking Distance’, providing outdoor activities and sports. Foz do Douro is less than four kilometres away, and the centre of Porto is a 25-minute drive away.
#ref:35644
Contact
See Phone
Apartment 5 Bedrooms
Paranhos, Porto, Distrito do Porto
Refurbished · 213m²
With Garage
buy
585.000 €
Apartamento T4 transformado em T5 totalmente renovado na Rua Costa Cabral, junto ao Polo Universitário e ao Hospital S. João.
Tem uma área total de 235m2 e é composto por sala, cozinha mobilada e equipada, 2 suites, 3 quartos com armários embutidos, 2 casas de banho e lavandaria.
Localizado na Rua de Costa Cabral, com todo o tipo de serviços e comércio nas redondezas, extremamente próximo do Polo Universitário, saída da cidade e bem servido de transportes públicos.
Lugar de garagem e arrumos.
Imóvel com a Ref.ª 1423/23
Tem uma área total de 235m2 e é composto por sala, cozinha mobilada e equipada, 2 suites, 3 quartos com armários embutidos, 2 casas de banho e lavandaria.
Localizado na Rua de Costa Cabral, com todo o tipo de serviços e comércio nas redondezas, extremamente próximo do Polo Universitário, saída da cidade e bem servido de transportes públicos.
Lugar de garagem e arrumos.
Imóvel com a Ref.ª 1423/23
Contact
See Phone
House 5 Bedrooms
Vilarinha (Aldoar), Aldoar, Foz do Douro e Nevogilde, Porto, Distrito do Porto
Used · 216m²
With Garage
buy
1.660.000 €
Five-bedroom villa with saltwater swimming pool and 350 sq m of constructed area, outdoor space and gardens with 413 sq m, in the Vilarinha area of Aldoar.
On the ground floor there is a large living room with a fireplace and direct access to the decked balcony, facing a large lawned garden to the south and east. The open-plan dining room connects to the fully-equipped kitchen. There is also a guest bathroom.
There are 3 large suites on the first floor and bathrooms with natural light, the master suite having a spacious dressing room and balcony.
The top floor has a living room of approximately 40 sq m and 1 bedroom with a full bathroom with natural light. This floor also has 2 terraces, facing east, south and west.
Outside there is a large garage for 3 cars with an automatic gate, 3 large storage areas, a bathroom and machinery installations.
The villa is equipped with central vacuum, air conditioning, central heating, electric shutters, automatic gates, solar panels, and oak floors.
Excellent location, close to the best schools in the city (just a few minutes’ walk from CLIP and Colégio do Rosário), as well as excellent access to Avenida da Boavista, Foz and VCI.
Land area: 613 sq m
Built-up area: 100 sq m
Gross construction area: 350 sq m
Gross dependent area: 100 sq m
Gross private area: 250 sq m
Some beaches are only 10 minutes away
On the ground floor there is a large living room with a fireplace and direct access to the decked balcony, facing a large lawned garden to the south and east. The open-plan dining room connects to the fully-equipped kitchen. There is also a guest bathroom.
There are 3 large suites on the first floor and bathrooms with natural light, the master suite having a spacious dressing room and balcony.
The top floor has a living room of approximately 40 sq m and 1 bedroom with a full bathroom with natural light. This floor also has 2 terraces, facing east, south and west.
Outside there is a large garage for 3 cars with an automatic gate, 3 large storage areas, a bathroom and machinery installations.
The villa is equipped with central vacuum, air conditioning, central heating, electric shutters, automatic gates, solar panels, and oak floors.
Excellent location, close to the best schools in the city (just a few minutes’ walk from CLIP and Colégio do Rosário), as well as excellent access to Avenida da Boavista, Foz and VCI.
Land area: 613 sq m
Built-up area: 100 sq m
Gross construction area: 350 sq m
Gross dependent area: 100 sq m
Gross private area: 250 sq m
Some beaches are only 10 minutes away
Contact
See Phone
See more Properties for Sale, Apartments and Houses in Distrito do Porto
Bedrooms
Zones
Can’t find the property you’re looking for?
