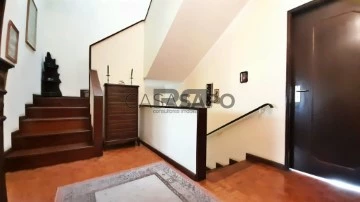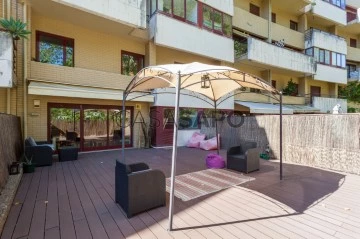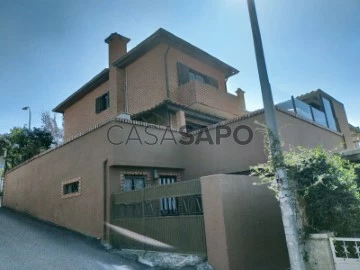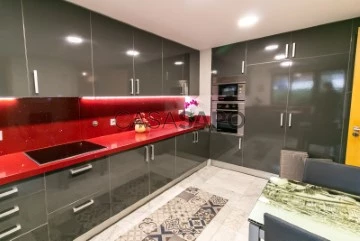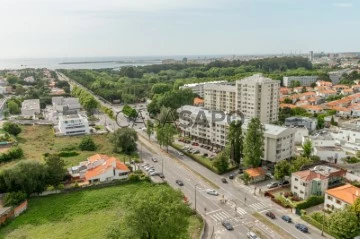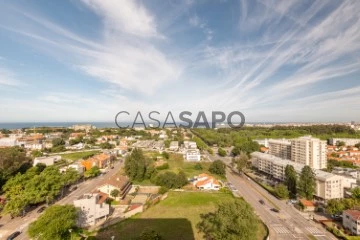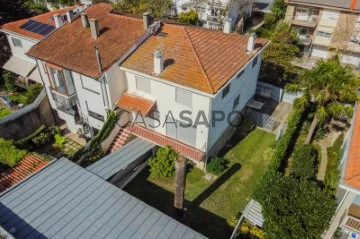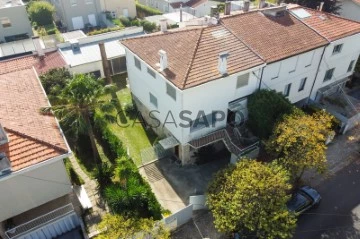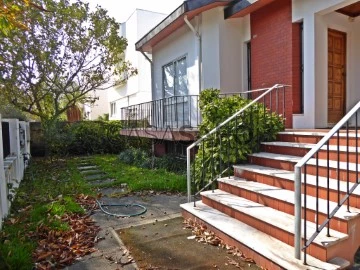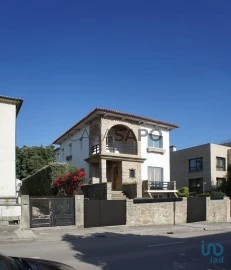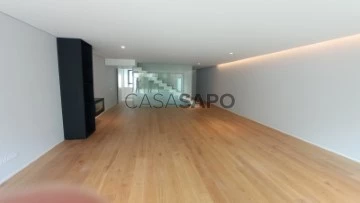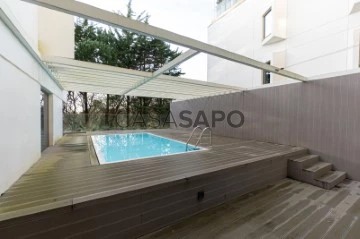Saiba aqui quanto pode pedir
11 Properties for Sale, Apartments and Houses 5 Bedrooms lowest price, in Porto, Reduced price: 5 %, in 365 days
Map
Order by
Lowest price
House 5 Bedrooms Triplex
Paranhos, Porto, Distrito do Porto
Used · 303m²
With Garage
buy
410.000 €
RO2135
This villa is located in the centre of Porto, in the Carvalhido area. It is a three-storey property, with a ground floor, first and first floor.
With five spacious bedrooms, this villa offers a great space for a large family or those who wish to have guest rooms. The rooms are bright and airy, providing a warm and peaceful atmosphere.
The property has two garages, which provides ample space for parking and storage, balconies and a terrace.
The central location of this villa is one of its main attractions. Situated in the heart of Porto, residents have easy access to a variety of public transport options, shops, restaurants, and other amenities. Additionally, the area is known for being quiet and pleasant, ensuring an excellent quality of life.
This villa is a perfect choice for those who wish to live in the heart of the city, with ample space, amenities, and a convenient location.
Schedule your visit now!
Real Objectiva is a company located in the north of Portugal, dedicated to the sale and rental of real estate. As a result of its 24 years of work, guided by rigor and professionalism, it has achieved results recognised by the market in which it operates, acting transversally in the housing market and in the industrial market.
Mission:
Practice a concept of real estate mediation based on the client/company relationship consolidated by the role of the specialist consultant and capable of exceeding the expectations of all stakeholders.
Positioning:
- We sell houses
- We sell warehouses, offices, shops and land
- Real estate market experts
Principles of Action:
-Competence
-Confidentiality
-Suitability
-Availability
Action Models:
- Rigor and professionalism
- Specialists in real estate recruitment and mediation
- We study the market and set out to find suitable solutions
- Rigorous evaluations and detailed study
- Extreme care in visits
This villa is located in the centre of Porto, in the Carvalhido area. It is a three-storey property, with a ground floor, first and first floor.
With five spacious bedrooms, this villa offers a great space for a large family or those who wish to have guest rooms. The rooms are bright and airy, providing a warm and peaceful atmosphere.
The property has two garages, which provides ample space for parking and storage, balconies and a terrace.
The central location of this villa is one of its main attractions. Situated in the heart of Porto, residents have easy access to a variety of public transport options, shops, restaurants, and other amenities. Additionally, the area is known for being quiet and pleasant, ensuring an excellent quality of life.
This villa is a perfect choice for those who wish to live in the heart of the city, with ample space, amenities, and a convenient location.
Schedule your visit now!
Real Objectiva is a company located in the north of Portugal, dedicated to the sale and rental of real estate. As a result of its 24 years of work, guided by rigor and professionalism, it has achieved results recognised by the market in which it operates, acting transversally in the housing market and in the industrial market.
Mission:
Practice a concept of real estate mediation based on the client/company relationship consolidated by the role of the specialist consultant and capable of exceeding the expectations of all stakeholders.
Positioning:
- We sell houses
- We sell warehouses, offices, shops and land
- Real estate market experts
Principles of Action:
-Competence
-Confidentiality
-Suitability
-Availability
Action Models:
- Rigor and professionalism
- Specialists in real estate recruitment and mediation
- We study the market and set out to find suitable solutions
- Rigorous evaluations and detailed study
- Extreme care in visits
Contact
See Phone
Apartment 5 Bedrooms
Rua João Bosco, Ramalde, Porto, Distrito do Porto
Used · 265m²
With Garage
buy
640.000 €
Apartamento T5 Triplex .
Composto por: sala, 2 suites, 2 quartos, com banho, 1 escritório, cozinha, terraço, varanda, aquecimento central, 2 lugares de garagem e arrumos.
Condomínio com jardim, campo de ténis e piscina aquecida
O andar foi remodelado há cerca de três anos
Excelente para habitar ou como investimento, atendendo que neste momento há muitos pedidos para arrendamento
A Foz-Imóveis é uma consultora imobiliária com uma equipa de profissionais competentes com padrões elevados de descrição e atendimento personalizado, essencialmente dedicada ao mercado de excelência, procurando entender e servir as necessidades de cada cliente. Oferecendo soluções adequadas e sempre atuais.
Composto por: sala, 2 suites, 2 quartos, com banho, 1 escritório, cozinha, terraço, varanda, aquecimento central, 2 lugares de garagem e arrumos.
Condomínio com jardim, campo de ténis e piscina aquecida
O andar foi remodelado há cerca de três anos
Excelente para habitar ou como investimento, atendendo que neste momento há muitos pedidos para arrendamento
A Foz-Imóveis é uma consultora imobiliária com uma equipa de profissionais competentes com padrões elevados de descrição e atendimento personalizado, essencialmente dedicada ao mercado de excelência, procurando entender e servir as necessidades de cada cliente. Oferecendo soluções adequadas e sempre atuais.
Contact
See Phone
House 5 Bedrooms
Ramalde, Porto, Distrito do Porto
Used · 170m²
buy
690.000 €
Moradia V5 com três pisos na zona da Vilarinha / Aldoar
3 pisos, 3 frentes, com 5 quartos, 2 casas banho, garagem,
Ótima Localização em zona residencial premium, tranquila e central, perto da Av. do Dr. Antunes Guimarães e Av. da Boavista, a 1 km do Parque da Cidade.
A casa foi totalmente remodelada em 1992, tendo posteriormente sido alvo de melhorias e manutenção - remodelação do WC do piso 1, aplicaçâo de caixilharia em alumínio, vistoria anual do telhado, aplicação de painéis solares, etc.
A cave/rés-do-chão tem janelas e entrada independente e duas divisões de apoio (uma delas pré-preparada para WC). Poderá, por isso, ser transformada numa zona auto-suficiente, independente do resto da casa e alargada já que é adjacente à garagem.
Tem ainda um excelente espaço exterior, nomeadamente um pátio com churrasqueira, virado para poente.
A casa tem excelentes acessos e transportes, perto de escolas públicas e privadas e vários tipos de comércio: farmácias, cafés, restaurantes, supermercados, bancos, cafés, etc.
Para mais informações, contactar o nosso escritório do Porto.
️️️
A PREDIAL LIZ - Sociedade de Mediação Imobiliária, com mais de 65 anos no mercado, sempre se dedicou à atividade imobiliária, a essa data pouco corrente no nosso País.
A forma correta e o dinamismo que sempre orientaram a sua Administração, granjearam-lhe desde logo uma reputação de honorabilidade que se tem considerado inalterada.
Ao longo dos anos e quer se trate de aquisições de pequenas residências, quer da comercialização de grandes empreendimentos, a Empresa soube sempre manter um nível de eficácia e diligência justificativa, por si só, do vasto leque de clientes que a procuram.
Empresas construtoras e Entidades Públicas da maior projeção têm-lhe concedido preferência na comercialização de seus empreendimentos e aquisição de imóveis para instalações próprias.
A sólida organização e a elevada capacidade técnica de quantos a integram conferiram à PREDIAL LIZ o prestígio social que hoje possui, dentro da sua área de atividade.
Excelentes instalações em edifícios próprios, situados nos melhores locais de Lisboa, Porto e Faro, facilitam consulta rápida aos seus ficheiros de propriedades.
Pessoal altamente especializado orienta, no melhor sentido, aplicações de capital e investimentos diversos a par de minucioso estudo e concretização da parte burocrática.
Tendo em conta uma diversificação geográfica, abrimos em 1992 a Delegação Norte, na cidade do Porto e em 1993, a Delegação Sul, na cidade de Faro.
3 pisos, 3 frentes, com 5 quartos, 2 casas banho, garagem,
Ótima Localização em zona residencial premium, tranquila e central, perto da Av. do Dr. Antunes Guimarães e Av. da Boavista, a 1 km do Parque da Cidade.
A casa foi totalmente remodelada em 1992, tendo posteriormente sido alvo de melhorias e manutenção - remodelação do WC do piso 1, aplicaçâo de caixilharia em alumínio, vistoria anual do telhado, aplicação de painéis solares, etc.
A cave/rés-do-chão tem janelas e entrada independente e duas divisões de apoio (uma delas pré-preparada para WC). Poderá, por isso, ser transformada numa zona auto-suficiente, independente do resto da casa e alargada já que é adjacente à garagem.
Tem ainda um excelente espaço exterior, nomeadamente um pátio com churrasqueira, virado para poente.
A casa tem excelentes acessos e transportes, perto de escolas públicas e privadas e vários tipos de comércio: farmácias, cafés, restaurantes, supermercados, bancos, cafés, etc.
Para mais informações, contactar o nosso escritório do Porto.
️️️
A PREDIAL LIZ - Sociedade de Mediação Imobiliária, com mais de 65 anos no mercado, sempre se dedicou à atividade imobiliária, a essa data pouco corrente no nosso País.
A forma correta e o dinamismo que sempre orientaram a sua Administração, granjearam-lhe desde logo uma reputação de honorabilidade que se tem considerado inalterada.
Ao longo dos anos e quer se trate de aquisições de pequenas residências, quer da comercialização de grandes empreendimentos, a Empresa soube sempre manter um nível de eficácia e diligência justificativa, por si só, do vasto leque de clientes que a procuram.
Empresas construtoras e Entidades Públicas da maior projeção têm-lhe concedido preferência na comercialização de seus empreendimentos e aquisição de imóveis para instalações próprias.
A sólida organização e a elevada capacidade técnica de quantos a integram conferiram à PREDIAL LIZ o prestígio social que hoje possui, dentro da sua área de atividade.
Excelentes instalações em edifícios próprios, situados nos melhores locais de Lisboa, Porto e Faro, facilitam consulta rápida aos seus ficheiros de propriedades.
Pessoal altamente especializado orienta, no melhor sentido, aplicações de capital e investimentos diversos a par de minucioso estudo e concretização da parte burocrática.
Tendo em conta uma diversificação geográfica, abrimos em 1992 a Delegação Norte, na cidade do Porto e em 1993, a Delegação Sul, na cidade de Faro.
Contact
See Phone
Apartment 5 Bedrooms Duplex
Amial, Paranhos, Porto, Distrito do Porto
Used · 250m²
With Garage
buy
890.000 €
APARTMENT T5 DUPLEX FOR SALE OF LUXURY IN AMIAL in Paranhos
Unicorn Apartment T5 DUPLEX Seminovo apartment in Amial in Paranhos
Attributes
o 2 fractions per floor
the 3 fronts
the Duplex
the T5
o 1 Independent entry
the 2 bedrooms with access to balcony with terrace and garden (one to west, the other to the East)
the 3 Suites with access to balcony with terrace and garden (two to West, the other to The East)
the 1 room with access to the porch
o 1 Entrance Hall/Room
the 1 Hall of rooms
the 10 Rooms
o 5 Bathrooms
o 1 Dispensing / Laundry
o 1 Balcony in the Living Room (North/West/East)
the 1 kitchen (West) with countertop and wall in Silestone with access to the porch / terrace with garden
o 1 Kitchen equipped with extractor hood, 2 built-in American refrigerators, electric oven, electric glass ceramic hob, microwave, dishwasher, washing machine
o Kitchen furnished with grey lacquered cabinets
o Sun Exposure: North / East / West
o Natural gas boiler for the production of sanitary hot water and central heating to radiators
o City view and green spaces
o Works in the property: None
the Year of construction: Enrolled in the building headquarters in 2011, construction ended in 2015
o Useful area: 250.0 m2
o Total gross area: 688.0 m2
o Integral land area: 161.61 m2
o Private gross area: 354.03 m2
o Dependent gross area: 172.36 m2
o Total garden area (balcony/terrace) total: 334.0 m2
the Right Foot: 2.82 m
o With Elevator
the 1 parking place for 1 car
o 1 single closed garage (box) for 2 cars
o 1 collection with 20 m2
o Built-in foci
o Thermal/acoustic insulation
o Solid wood flooring throughout the dwelling
o Marble kitchen floor
o Heated towel racks
o Rooms with built-in wardrobes
o 1 Normal bathtub, 1 hot tub, 2 bases with shower with stone/granite and marble base, glass laminated bathroom furniture
o Double aluminum window frames with thermal cut and double glazing (oscillobatent windows in the kitchen and laundry area and sliding in the rest).
o Electric blinds
o Central aspiration throughout the private area of the fraction
o Armored door
o Security 24 h
o Porter 24 h
o Condominium value: 180 €/month
o Energy rating: B
Description
Apartment, truly unicorn, with amazing areas out of the ordinary, both indoor and outdoor, built in a careful way with the best building materials and presenting excellent finishes.
This apartment has a useful area of 250 m2, a total gross area of 688.0 m2, a private gross area of 354.03 m2, a gross dependent area of 172.36 m2 and a total garden area (balcony/terrace) of 334.0 m2.
Luxury 5 bedroom duplex apartment just built in 2015 with very little use, no need for works, fraction with two floors and with an independent entrance, 3 fronts oriented to West, East and North, two fractions per floor (building with elevator) in Paranhos - Porto.
This property is located in a premium residential area of excellence with a lot of surrounding green space, close to the business center, near the French Luso college, with the university center within a 15-minute walk.
The property is in the center of the city, but it is as if it were in the countryside. It is a very quiet and quiet area with excellent accessibility.
Great apartment to be inhabited or else for local accommodation, given its independent entrance of the remaining fractions and there are only 2 fractions per floor.
This apartment consists of:
At the R/C level:
o 1 independent entry;
the Entrance Hall with an area of 12.0 m2 that allows access to the fraction and communicates with the living/dining room, social bathroom and kitchen. The floor is solid wood, the walls are painted lined with high quality Italian wallpaper and the ceiling is 2.82 m.
the living/dining room with an area of 93.30 m2 oriented to North, East and West with access to the Porch and a garden terrace with an area of 259.69 m2 with views of the garden. The floor of this room is solid wood, the walls are painted and lined with high quality Italian wallpaper, the exterior glaze dries consists of double aluminum metal frames with thermal cut composed of double sliding glass and exterior sun protection of the blindtype with light-colored electric control. The living room is equipped with an indoor garden, hot water radiators for ambient heating and wood-burning stove.
o Social bathroom with an area of 2.73 m2 equipped with toilet, washbasin, with mechanical exhaustion and with floor and walls in solid wood.
o Kitchen with an area of 14.53 m2 oriented to West and with access to the porch and terrace with an area of 259.69 m2 with views of the garden. The floor of the kitchen is marble, the walls and the countertop in Silestone, the exterior glazing consists of double aluminum metal frames and double glass of the oscillostop type with exterior sun protection of the type electric control blinds of light color and glazed door of the same type for access to the porch and terrace with garden. The kitchen is furnished with grey lacquered/glazed cabinets equipped with an extractor hood, 2 built-in American refrigerators, electric oven, electric glass ceramic hob, microwave, dishwasher and washing machine.
o Laundry / dispensing oriented to West with an area of 3.55 m2 with marble floor and painted walls, where is located the natural gas boiler for the production of hot sanitary water and hot water for central heating. The exterior glazing is composed of double aluminum metal frames with thermal cut composed of double glass of the oscillostop type and exterior sun protection of the type blinds with light-colored electric control.
the Porch and terrace with garden with an area of 259.69 m2 oriented to West, East and North that surrounds the kitchen area and living room and dining room.
o Access ladder to the 1st floor in solid wood with aluminum handrails;
At the level of the 1st Floor:
the Hall/corridor of the Rooms with an area of 12.75 m2 that allows access to the area of the rooms, suites and bathroom to support the rooms. The floor of this room is made of solid wood. This room also features hot water radiators and a built-in wardrobe cabinet.
the West-oriented room 1 with garden/green space views with an area of 15.63 m2 with built-in wooden closet and access to balcony with terrace and garden with an area of 61.48 m2. The floor of this room is in solid wood and the exterior glazing is composed of double aluminum metal frames with thermal cut consisting of double sliding glass with exterior sun protection of the blinds type with light-colored electric control.
The West-oriented Suite 1 with garden/green space views with an area of 12.65 m2 with access to the full bathroom with an area of 5.18 m2. The floor of the suite is in solid wood covered with decorative carpets of high quality, the walls are painted and lined with distinctive Italian wallpaper, the exterior glazeiscomposed of double aluminum frames with thermal cut and double sliding glass with exterior sun protection of the blind type with light-colored electric control. The suite features a built-in wooden closet and access to a balcony with terrace and garden with an area of 61.48 m2.
o Private bathroom of suite 1 (interior with mechanical exhaustion) with an area of 5.18 m2 complete with heated towel racks, suspended ceramic crockery, glass laminated furniture and a shower base with stone/granite base. The floor is in stone/granite and part of the painted walls and the other part covered with stone/granite.
Suite 2 (currently transformed into an office) oriented to the west with garden views / green spaces with an area of 24.05 m2 with access to full bathroom with an area of 7.25 m2. The floor of the suite is in solid wood covered with decorative carpets of high quality, the walls are painted and lined with distinctive Italian wallpaper, the exterior glazeiscomposed of double aluminum frames with thermal cut and double sliding glass with exterior sun protection of the blind type with light-colored electric control. The suite features a built-in wooden closet and access to a balcony with terrace and garden with an area of 61.48 m2.
the private bathroom of suite 2 oriented to North with natural lighting and views of green spaces (exterior with mechanical exhaustion) with an area of 7.25 m2 complete with heated towel racks, suspended ceramic crockery, laminate furniture with glass and a hot tub. The floor is marble and part of the painted walls and the other half covered with marble. The exterior glazing is composed of double aluminum frames with thermal cut consisting of double sliding glass with interior sun protection of the blind type with light color electric control.
the balcony with terrace and garden with an area of 61.48 m2 with views of green spaces and condominium garden.
The Suite 3 oriented to The Spring with views of Vasco de Lima Couto Street (Street without exit) with an area of 21.18 m2 with access to full bathroom with an area of 7.96 m2. The floor of the suite is in solid wood covered with decorative carpets of high quality, the walls are painted and lined with distinctive Italian wallpaper, the exterior glazeiscomposed of double aluminum frames with thermal cut and double sliding glass with exterior sun protection of the blind type with light-colored electric control. The suite has a built-in wooden closet and access to a balcony with a terrace with an area of 12.80 m2.
the private bathroom of suite 3 oriented to North with natural lighting and views of green spaces (exterior with mechanical exhaustion) with an area of 7.96 m2 complete with heated towel racks, suspended ceramic crockery, furniture laminated with glass and a normal bathtub. The floor is marble and part of the painted walls and the other half covered with marble. The exterior glazing is composed of double aluminum frames with thermal cut consisting of double sliding glass with interior sun protection of the blind type with light color electric control.
room 2 (currently transformed into a gym) oriented to The Spring with views of Vasco de Lima Couto Street (Street without exit) with an area of 13.93 m2. The floor of the room is in solid wood covered with decorative carpets of high quality, the walls are painted and lined with distinctive Italian wallpaper, the exterior glazeiscomposed of double aluminum frames with thermal cut and double sliding glass with exterior sun protection of the blind type with light-colored electric control. The room has a built-in wooden closet and access to a balcony with a terrace with an area of 12.80 m2.
the Balcony / terrace oriented to The East with an area of 12.80 m2 with views of the Street of vasco de Lima Couto (Street without Exit).
o Bathroom complete with an area of 4.74 m2 interior with mechanical exhaust with heated towel racks, suspended ceramic crockery, glass laminated furniture and a shower base with marble base. The floor is marble and part of the painted walls and the other half covered with marble.
All rooms are equipped with hot water radiators for ambient heating and sockets for central vacuum throughout the private area of the fraction. The lighting is like foci embedded in the ceiling.
The outdoor garden is illuminated providing a fantastic nighttime atmosphere.
The entrance door at the fraction is an armored security door and the condominium has security and concierge for 24 hours.
The apartment is also composed of 1 parking space for a car, 1 single garage closed (box) for 2 cars and 1 storage room with an area of 20 m2.
The main lobby of entry in the fraction is quite wide, having accessibility for reduced mobility and is all marble and wood-clad, also having 2 elevators for direct access to parking spaces.
The value of the monthly condominium is 180 €.
Information according to the building booklet:
Type of building: Building under horizontal ownership.
Description: Duplex housing on the ground floor and first floor designated a-5, type T5, with entrance to Rua Aurélio Paz dos Reis, a parking space called G-24, a closed garage designated by B-27, and a storage room designated by A-20 all in the basement and a landscaped area.
Affectation: Housing
Typology: T5
Private gross area: 354.03 m2
Gross dependent area: 172.36 m2
Integral land area: 161.61 m2
Points of Interest:
16 m (1minute walk) from the Basic School of the 1st Cycle of Miosotis;
160 m (2 minutes walk) from Inforr Computer Store - Ricardo Mota Rego;
250 m (3 minutes walk) from Pilates Store;
260 m (3 minutes walk) from Café Cantinho da Paula;
290 m (4 minutes walk) from the Children’s Playground;
290 m (4 minutes walk) from Santa Luzia Pharmacy;
300 m (4 minutes walk) from The Port Veterinary;
550 m (7 minutes walk) from Children’s Hour;
A 600 m (8 minutes walk) from Pingo Doce Santa Luzia;
A 600 m (8 minutes walk) from the Group ing of Schools of Pêro Vaz de Caminha;
650 m (8 minutes walk) from Porto Lazer;
A 700 m (9 minutes walk) from Colégio Espinheira do Rio;
750 m (10 minutes walk) from Amial Bakery;
750 m (10 minutes walk) from The French Luso College;
750 m (10 minutes walk) from Porto Personal Studio;
750 m (9 minutes walk) from The Portuguese Barbecue of Prelada;
800 m (11 minutes walk) from VCI Pharmacy;
800 m (10 minutes walk) from Sport Club Porto - Centro Eípico;
850 m (11 minutes walk) from the Veterinary Clinic of Prelada;
850 m (10 minutes’ walk) from Amial Parish;
950 m (11 minutes walk) from Pato Cycles;
1.0 km (13 minutes walk) from Continente Bom Dia do Amial;
1.1 kms (14 minutes walk) from The Portuguese Barbecue of Amial;
1.1 kms (14 minutes walk) from Churrasqueira Montes dos Burgos;
1.2 kms (17 minutes walk) from Fernando Pessoa University;
1.3 kms (17 minutes walk) from Arca D’ Água Garden;
1.3 kms (15 minutes walk) from Casa do Cuco;
1.3 kms (16 minutes walk) from ISEP;
1.4 kms (19 minutes walk) from the School of Health;
2.4 kms (30 minutes walk) from St. John’s Hospital;
Transport and access:
260 m (3 minutes walk) from the Amial public transport stop (line 301), taking 15 minutes in STCP to the University Pole;
1 km from the Road of the circumvalation;
1 km from the intersection with Monte dos Burgos;
800 m access to VCI;
2.9 kms from access to the A1/A20;
1.8 kms (23 minutes walk) from the metro station (University Polo Station).
For ease in identifying this property, please refer to the MINDFUL code.
Special conditions for the acquisition of the property up to the time of deed. We have a partnership with a company that has a protocol with several banks where you can benefit from the best interest rates.
Feel accompanied from the beginning, throughout the process and until the scripture.
Want to know more?
Contact us to schedule a visit or receive additional information. We will be happy to help make your dream come true!
If you are looking for a quiet and highly residential place or to invest in an asset with high profitability, this is the right property! Mark your visit now! We’re waiting for you!
Unicorn Apartment T5 DUPLEX Seminovo apartment in Amial in Paranhos
Attributes
o 2 fractions per floor
the 3 fronts
the Duplex
the T5
o 1 Independent entry
the 2 bedrooms with access to balcony with terrace and garden (one to west, the other to the East)
the 3 Suites with access to balcony with terrace and garden (two to West, the other to The East)
the 1 room with access to the porch
o 1 Entrance Hall/Room
the 1 Hall of rooms
the 10 Rooms
o 5 Bathrooms
o 1 Dispensing / Laundry
o 1 Balcony in the Living Room (North/West/East)
the 1 kitchen (West) with countertop and wall in Silestone with access to the porch / terrace with garden
o 1 Kitchen equipped with extractor hood, 2 built-in American refrigerators, electric oven, electric glass ceramic hob, microwave, dishwasher, washing machine
o Kitchen furnished with grey lacquered cabinets
o Sun Exposure: North / East / West
o Natural gas boiler for the production of sanitary hot water and central heating to radiators
o City view and green spaces
o Works in the property: None
the Year of construction: Enrolled in the building headquarters in 2011, construction ended in 2015
o Useful area: 250.0 m2
o Total gross area: 688.0 m2
o Integral land area: 161.61 m2
o Private gross area: 354.03 m2
o Dependent gross area: 172.36 m2
o Total garden area (balcony/terrace) total: 334.0 m2
the Right Foot: 2.82 m
o With Elevator
the 1 parking place for 1 car
o 1 single closed garage (box) for 2 cars
o 1 collection with 20 m2
o Built-in foci
o Thermal/acoustic insulation
o Solid wood flooring throughout the dwelling
o Marble kitchen floor
o Heated towel racks
o Rooms with built-in wardrobes
o 1 Normal bathtub, 1 hot tub, 2 bases with shower with stone/granite and marble base, glass laminated bathroom furniture
o Double aluminum window frames with thermal cut and double glazing (oscillobatent windows in the kitchen and laundry area and sliding in the rest).
o Electric blinds
o Central aspiration throughout the private area of the fraction
o Armored door
o Security 24 h
o Porter 24 h
o Condominium value: 180 €/month
o Energy rating: B
Description
Apartment, truly unicorn, with amazing areas out of the ordinary, both indoor and outdoor, built in a careful way with the best building materials and presenting excellent finishes.
This apartment has a useful area of 250 m2, a total gross area of 688.0 m2, a private gross area of 354.03 m2, a gross dependent area of 172.36 m2 and a total garden area (balcony/terrace) of 334.0 m2.
Luxury 5 bedroom duplex apartment just built in 2015 with very little use, no need for works, fraction with two floors and with an independent entrance, 3 fronts oriented to West, East and North, two fractions per floor (building with elevator) in Paranhos - Porto.
This property is located in a premium residential area of excellence with a lot of surrounding green space, close to the business center, near the French Luso college, with the university center within a 15-minute walk.
The property is in the center of the city, but it is as if it were in the countryside. It is a very quiet and quiet area with excellent accessibility.
Great apartment to be inhabited or else for local accommodation, given its independent entrance of the remaining fractions and there are only 2 fractions per floor.
This apartment consists of:
At the R/C level:
o 1 independent entry;
the Entrance Hall with an area of 12.0 m2 that allows access to the fraction and communicates with the living/dining room, social bathroom and kitchen. The floor is solid wood, the walls are painted lined with high quality Italian wallpaper and the ceiling is 2.82 m.
the living/dining room with an area of 93.30 m2 oriented to North, East and West with access to the Porch and a garden terrace with an area of 259.69 m2 with views of the garden. The floor of this room is solid wood, the walls are painted and lined with high quality Italian wallpaper, the exterior glaze dries consists of double aluminum metal frames with thermal cut composed of double sliding glass and exterior sun protection of the blindtype with light-colored electric control. The living room is equipped with an indoor garden, hot water radiators for ambient heating and wood-burning stove.
o Social bathroom with an area of 2.73 m2 equipped with toilet, washbasin, with mechanical exhaustion and with floor and walls in solid wood.
o Kitchen with an area of 14.53 m2 oriented to West and with access to the porch and terrace with an area of 259.69 m2 with views of the garden. The floor of the kitchen is marble, the walls and the countertop in Silestone, the exterior glazing consists of double aluminum metal frames and double glass of the oscillostop type with exterior sun protection of the type electric control blinds of light color and glazed door of the same type for access to the porch and terrace with garden. The kitchen is furnished with grey lacquered/glazed cabinets equipped with an extractor hood, 2 built-in American refrigerators, electric oven, electric glass ceramic hob, microwave, dishwasher and washing machine.
o Laundry / dispensing oriented to West with an area of 3.55 m2 with marble floor and painted walls, where is located the natural gas boiler for the production of hot sanitary water and hot water for central heating. The exterior glazing is composed of double aluminum metal frames with thermal cut composed of double glass of the oscillostop type and exterior sun protection of the type blinds with light-colored electric control.
the Porch and terrace with garden with an area of 259.69 m2 oriented to West, East and North that surrounds the kitchen area and living room and dining room.
o Access ladder to the 1st floor in solid wood with aluminum handrails;
At the level of the 1st Floor:
the Hall/corridor of the Rooms with an area of 12.75 m2 that allows access to the area of the rooms, suites and bathroom to support the rooms. The floor of this room is made of solid wood. This room also features hot water radiators and a built-in wardrobe cabinet.
the West-oriented room 1 with garden/green space views with an area of 15.63 m2 with built-in wooden closet and access to balcony with terrace and garden with an area of 61.48 m2. The floor of this room is in solid wood and the exterior glazing is composed of double aluminum metal frames with thermal cut consisting of double sliding glass with exterior sun protection of the blinds type with light-colored electric control.
The West-oriented Suite 1 with garden/green space views with an area of 12.65 m2 with access to the full bathroom with an area of 5.18 m2. The floor of the suite is in solid wood covered with decorative carpets of high quality, the walls are painted and lined with distinctive Italian wallpaper, the exterior glazeiscomposed of double aluminum frames with thermal cut and double sliding glass with exterior sun protection of the blind type with light-colored electric control. The suite features a built-in wooden closet and access to a balcony with terrace and garden with an area of 61.48 m2.
o Private bathroom of suite 1 (interior with mechanical exhaustion) with an area of 5.18 m2 complete with heated towel racks, suspended ceramic crockery, glass laminated furniture and a shower base with stone/granite base. The floor is in stone/granite and part of the painted walls and the other part covered with stone/granite.
Suite 2 (currently transformed into an office) oriented to the west with garden views / green spaces with an area of 24.05 m2 with access to full bathroom with an area of 7.25 m2. The floor of the suite is in solid wood covered with decorative carpets of high quality, the walls are painted and lined with distinctive Italian wallpaper, the exterior glazeiscomposed of double aluminum frames with thermal cut and double sliding glass with exterior sun protection of the blind type with light-colored electric control. The suite features a built-in wooden closet and access to a balcony with terrace and garden with an area of 61.48 m2.
the private bathroom of suite 2 oriented to North with natural lighting and views of green spaces (exterior with mechanical exhaustion) with an area of 7.25 m2 complete with heated towel racks, suspended ceramic crockery, laminate furniture with glass and a hot tub. The floor is marble and part of the painted walls and the other half covered with marble. The exterior glazing is composed of double aluminum frames with thermal cut consisting of double sliding glass with interior sun protection of the blind type with light color electric control.
the balcony with terrace and garden with an area of 61.48 m2 with views of green spaces and condominium garden.
The Suite 3 oriented to The Spring with views of Vasco de Lima Couto Street (Street without exit) with an area of 21.18 m2 with access to full bathroom with an area of 7.96 m2. The floor of the suite is in solid wood covered with decorative carpets of high quality, the walls are painted and lined with distinctive Italian wallpaper, the exterior glazeiscomposed of double aluminum frames with thermal cut and double sliding glass with exterior sun protection of the blind type with light-colored electric control. The suite has a built-in wooden closet and access to a balcony with a terrace with an area of 12.80 m2.
the private bathroom of suite 3 oriented to North with natural lighting and views of green spaces (exterior with mechanical exhaustion) with an area of 7.96 m2 complete with heated towel racks, suspended ceramic crockery, furniture laminated with glass and a normal bathtub. The floor is marble and part of the painted walls and the other half covered with marble. The exterior glazing is composed of double aluminum frames with thermal cut consisting of double sliding glass with interior sun protection of the blind type with light color electric control.
room 2 (currently transformed into a gym) oriented to The Spring with views of Vasco de Lima Couto Street (Street without exit) with an area of 13.93 m2. The floor of the room is in solid wood covered with decorative carpets of high quality, the walls are painted and lined with distinctive Italian wallpaper, the exterior glazeiscomposed of double aluminum frames with thermal cut and double sliding glass with exterior sun protection of the blind type with light-colored electric control. The room has a built-in wooden closet and access to a balcony with a terrace with an area of 12.80 m2.
the Balcony / terrace oriented to The East with an area of 12.80 m2 with views of the Street of vasco de Lima Couto (Street without Exit).
o Bathroom complete with an area of 4.74 m2 interior with mechanical exhaust with heated towel racks, suspended ceramic crockery, glass laminated furniture and a shower base with marble base. The floor is marble and part of the painted walls and the other half covered with marble.
All rooms are equipped with hot water radiators for ambient heating and sockets for central vacuum throughout the private area of the fraction. The lighting is like foci embedded in the ceiling.
The outdoor garden is illuminated providing a fantastic nighttime atmosphere.
The entrance door at the fraction is an armored security door and the condominium has security and concierge for 24 hours.
The apartment is also composed of 1 parking space for a car, 1 single garage closed (box) for 2 cars and 1 storage room with an area of 20 m2.
The main lobby of entry in the fraction is quite wide, having accessibility for reduced mobility and is all marble and wood-clad, also having 2 elevators for direct access to parking spaces.
The value of the monthly condominium is 180 €.
Information according to the building booklet:
Type of building: Building under horizontal ownership.
Description: Duplex housing on the ground floor and first floor designated a-5, type T5, with entrance to Rua Aurélio Paz dos Reis, a parking space called G-24, a closed garage designated by B-27, and a storage room designated by A-20 all in the basement and a landscaped area.
Affectation: Housing
Typology: T5
Private gross area: 354.03 m2
Gross dependent area: 172.36 m2
Integral land area: 161.61 m2
Points of Interest:
16 m (1minute walk) from the Basic School of the 1st Cycle of Miosotis;
160 m (2 minutes walk) from Inforr Computer Store - Ricardo Mota Rego;
250 m (3 minutes walk) from Pilates Store;
260 m (3 minutes walk) from Café Cantinho da Paula;
290 m (4 minutes walk) from the Children’s Playground;
290 m (4 minutes walk) from Santa Luzia Pharmacy;
300 m (4 minutes walk) from The Port Veterinary;
550 m (7 minutes walk) from Children’s Hour;
A 600 m (8 minutes walk) from Pingo Doce Santa Luzia;
A 600 m (8 minutes walk) from the Group ing of Schools of Pêro Vaz de Caminha;
650 m (8 minutes walk) from Porto Lazer;
A 700 m (9 minutes walk) from Colégio Espinheira do Rio;
750 m (10 minutes walk) from Amial Bakery;
750 m (10 minutes walk) from The French Luso College;
750 m (10 minutes walk) from Porto Personal Studio;
750 m (9 minutes walk) from The Portuguese Barbecue of Prelada;
800 m (11 minutes walk) from VCI Pharmacy;
800 m (10 minutes walk) from Sport Club Porto - Centro Eípico;
850 m (11 minutes walk) from the Veterinary Clinic of Prelada;
850 m (10 minutes’ walk) from Amial Parish;
950 m (11 minutes walk) from Pato Cycles;
1.0 km (13 minutes walk) from Continente Bom Dia do Amial;
1.1 kms (14 minutes walk) from The Portuguese Barbecue of Amial;
1.1 kms (14 minutes walk) from Churrasqueira Montes dos Burgos;
1.2 kms (17 minutes walk) from Fernando Pessoa University;
1.3 kms (17 minutes walk) from Arca D’ Água Garden;
1.3 kms (15 minutes walk) from Casa do Cuco;
1.3 kms (16 minutes walk) from ISEP;
1.4 kms (19 minutes walk) from the School of Health;
2.4 kms (30 minutes walk) from St. John’s Hospital;
Transport and access:
260 m (3 minutes walk) from the Amial public transport stop (line 301), taking 15 minutes in STCP to the University Pole;
1 km from the Road of the circumvalation;
1 km from the intersection with Monte dos Burgos;
800 m access to VCI;
2.9 kms from access to the A1/A20;
1.8 kms (23 minutes walk) from the metro station (University Polo Station).
For ease in identifying this property, please refer to the MINDFUL code.
Special conditions for the acquisition of the property up to the time of deed. We have a partnership with a company that has a protocol with several banks where you can benefit from the best interest rates.
Feel accompanied from the beginning, throughout the process and until the scripture.
Want to know more?
Contact us to schedule a visit or receive additional information. We will be happy to help make your dream come true!
If you are looking for a quiet and highly residential place or to invest in an asset with high profitability, this is the right property! Mark your visit now! We’re waiting for you!
Contact
See Phone
Apartment 5 Bedrooms
Boavista (Aldoar), Aldoar, Foz do Douro e Nevogilde, Porto, Distrito do Porto
Used · 185m²
With Garage
buy
990.000 €
5-bedroom apartment, 218 sqm (gross floor area), garage, view overlooking the sea and City Park, in Praça da Revista ’O Tripeiro’, in the Boavista area, Porto. This luxurious property has five bedrooms, three of which are en suite, living room, kitchen and two balconies. Offers unobstructed and unchanged views overlooking the sea and City Park. Includes a garage for three cars and storage room.
Its prime location provides easy access to all amenities. Located in a residential area, close to shops, services, educational establishments, and transport. 1-minute walking distance from Avenida da Boavista, less than 15 minutes from Aviz, Colégio de Nossa Senhora do Rosário, Escola Secundária Garcia de Orta, Serralves Museum, and Porto City Park. It is 5-minute driving distance from the Lycée Français International de Porto, from CLIP - Oporto International School and the accesses to the inner ring road (VCI) and A1 motorway, and less than 10 minutes from Foz do Douro, Universidade Católica do Porto, Oporto British School, and Colégio CEBES. 15 minutes from downtown Porto and Porto Airport and a 3-hour drive from Lisbon.
Its prime location provides easy access to all amenities. Located in a residential area, close to shops, services, educational establishments, and transport. 1-minute walking distance from Avenida da Boavista, less than 15 minutes from Aviz, Colégio de Nossa Senhora do Rosário, Escola Secundária Garcia de Orta, Serralves Museum, and Porto City Park. It is 5-minute driving distance from the Lycée Français International de Porto, from CLIP - Oporto International School and the accesses to the inner ring road (VCI) and A1 motorway, and less than 10 minutes from Foz do Douro, Universidade Católica do Porto, Oporto British School, and Colégio CEBES. 15 minutes from downtown Porto and Porto Airport and a 3-hour drive from Lisbon.
Contact
See Phone
Apartment 5 Bedrooms
Aviz (Aldoar), Aldoar, Foz do Douro e Nevogilde, Porto, Distrito do Porto
Used · 152m²
With Garage
buy
990.000 €
T5 apartment in Aviz, with a magnificent view over the city and the sea, comprising:
- Entrance hall, guest bathroom, equipped kitchen, laundry room, common room with balcony, 1 suite with balcony, bedroom hall, 2 suites, 2 bedrooms with a bathroom;
- 3 parking spaces and 1 storage room;
- Solar orientation: North/West
- Private Gross Area: 218.00 m2
- Gross Dependent Area: 51.50 m2
Apartment located in a prime area, next to the Garcia de Orta School, just 1 minute from Avenida da Boavista, with a wide range of reference schools and colleges, namely the French School, the Colégio Nossa Senhora do Rosário and Cebes.
Inserted in a strategic area for those who appreciate the quality of life provided by the proximity to cultural and leisure spaces such as Casa da Música, Fundação de Serralves and Parque da Cidade.
Quiet residential area with a good range of commerce and services, including pharmacies, banks, supermarkets and restaurants.
Excellent access to VCI and the city center.
- Entrance hall, guest bathroom, equipped kitchen, laundry room, common room with balcony, 1 suite with balcony, bedroom hall, 2 suites, 2 bedrooms with a bathroom;
- 3 parking spaces and 1 storage room;
- Solar orientation: North/West
- Private Gross Area: 218.00 m2
- Gross Dependent Area: 51.50 m2
Apartment located in a prime area, next to the Garcia de Orta School, just 1 minute from Avenida da Boavista, with a wide range of reference schools and colleges, namely the French School, the Colégio Nossa Senhora do Rosário and Cebes.
Inserted in a strategic area for those who appreciate the quality of life provided by the proximity to cultural and leisure spaces such as Casa da Música, Fundação de Serralves and Parque da Cidade.
Quiet residential area with a good range of commerce and services, including pharmacies, banks, supermarkets and restaurants.
Excellent access to VCI and the city center.
Contact
See Phone
House 5 Bedrooms Triplex
Cristo Rei, Lordelo do Ouro e Massarelos, Porto, Distrito do Porto
Used · 278m²
With Garage
buy
1.145.000 €
3-front house with 357sqm of interior area on a 389sqm plot, located in the best residential area of Foz, next to Marechal Gomes da Costa and Cristo Rei
The house needs some adaptation and modernization work, but it has an impeccable structure, its imposing stairs and solid wood are its distinctive features.
It is distributed over 3 floors above the threshold level, all with plenty of natural light, with East, West and North solar orientation
The garden at the back and side and the front patio with a total uncovered area of 220sqm complement this property, as well as the annex at the back that could be transformed into a leisure area, gym, lounge or even an apartment due to its homogeneous shape. and already adapted with toilet
The house has a project with an approved license for expansion that can reach up to 598sqm of interior area, which may or may not be used, but it is undoubtedly an added value if one of the objectives is to change the facades, with this project you can start the work immediately
It also stands out for its privileged location, a prime residential area and one of the most sought after in the city due to its tranquility and family atmosphere, a few steps from Marechal Gomes da Costa and Cristo Rei, 1800 meters from the beaches of Foz and approximately 1000 meters from Parque da Cidade, schools and colleges such as Oporto British School, Colégio Francês, CLIP, Colégio Alemão and the Catholic University are located within a 5-minute drive
Castelhana is a Portuguese real estate agency present in the domestic market for over 25 years, specialized in prime residential real estate and recognized for the launch of some of the most distinguished developments in Portugal.
Founded in 1999, Castelhana provides a full service in business brokerage. We are specialists in investment and in the commercialization of real estate.
In Porto, we are based in Foz Do Douro, one of the noblest places in the city. In Lisbon, in Chiado, one of the most emblematic and traditional areas of the capital and in the Algarve region next to the renowned Vilamoura Marina.
We are waiting for you. We have a team available to give you the best support in your next real estate investment.
Contact us!
The house needs some adaptation and modernization work, but it has an impeccable structure, its imposing stairs and solid wood are its distinctive features.
It is distributed over 3 floors above the threshold level, all with plenty of natural light, with East, West and North solar orientation
The garden at the back and side and the front patio with a total uncovered area of 220sqm complement this property, as well as the annex at the back that could be transformed into a leisure area, gym, lounge or even an apartment due to its homogeneous shape. and already adapted with toilet
The house has a project with an approved license for expansion that can reach up to 598sqm of interior area, which may or may not be used, but it is undoubtedly an added value if one of the objectives is to change the facades, with this project you can start the work immediately
It also stands out for its privileged location, a prime residential area and one of the most sought after in the city due to its tranquility and family atmosphere, a few steps from Marechal Gomes da Costa and Cristo Rei, 1800 meters from the beaches of Foz and approximately 1000 meters from Parque da Cidade, schools and colleges such as Oporto British School, Colégio Francês, CLIP, Colégio Alemão and the Catholic University are located within a 5-minute drive
Castelhana is a Portuguese real estate agency present in the domestic market for over 25 years, specialized in prime residential real estate and recognized for the launch of some of the most distinguished developments in Portugal.
Founded in 1999, Castelhana provides a full service in business brokerage. We are specialists in investment and in the commercialization of real estate.
In Porto, we are based in Foz Do Douro, one of the noblest places in the city. In Lisbon, in Chiado, one of the most emblematic and traditional areas of the capital and in the Algarve region next to the renowned Vilamoura Marina.
We are waiting for you. We have a team available to give you the best support in your next real estate investment.
Contact us!
Contact
See Phone
House 5 Bedrooms Triplex
Rua de Guerra Junqueiro, Lordelo do Ouro e Massarelos, Porto, Distrito do Porto
Used · 300m²
buy
1.250.000 €
House in a residential area of excellence, it was operating as an office, close to services, schools and colleges. It has great accessibility and excellent potential.
Garden with more than 300 m2
It has 4 fronts and is composed of:
- Basement: 2 bedrooms in the basement with bathroom, storage and laundry.
- 1st floor: kitchen, office, bathroom and living rooms.
- 2nd floor: 4 bedrooms and 2 bathrooms.
Pedro Ramos Pinto Real Estate is located at Rua da Senhora da Luz, nº 215/217, in Foz do Douro, Porto. We have a versatile team of sales representatives who work throughout the national market and we provide a personalised and complete administrative and legal follow-up service to our clients. We always work with confidentiality and base all our activity on these two principles, integrity and honesty. Our primary orientation is the realisation of profitable business and investments, ensuring daily and competent advice, ensuring the promotion of interests and wills between buyers and sellers and between owners and tenants. Do not hesitate to contact Pedro Ramos Pinto Real Estate and book your visit now. You can also find us on Instagram via the @imobiliariaprp page or visit our website at (url hidden)
Garden with more than 300 m2
It has 4 fronts and is composed of:
- Basement: 2 bedrooms in the basement with bathroom, storage and laundry.
- 1st floor: kitchen, office, bathroom and living rooms.
- 2nd floor: 4 bedrooms and 2 bathrooms.
Pedro Ramos Pinto Real Estate is located at Rua da Senhora da Luz, nº 215/217, in Foz do Douro, Porto. We have a versatile team of sales representatives who work throughout the national market and we provide a personalised and complete administrative and legal follow-up service to our clients. We always work with confidentiality and base all our activity on these two principles, integrity and honesty. Our primary orientation is the realisation of profitable business and investments, ensuring daily and competent advice, ensuring the promotion of interests and wills between buyers and sellers and between owners and tenants. Do not hesitate to contact Pedro Ramos Pinto Real Estate and book your visit now. You can also find us on Instagram via the @imobiliariaprp page or visit our website at (url hidden)
Contact
See Phone
Apartment 5 Bedrooms
Aldoar, Foz do Douro e Nevogilde, Porto, Distrito do Porto
Used · 312m²
buy
1.950.000 €
Spectacular Charming 5-bedroom Villa with Sea Views in Foz do Douro
Description:
Welcome to your seaside retreat in stunning Foz do Douro! This charming, fully renovated 5 bedroom villa offers a unique opportunity to own a luxury property in a privileged location. With four fronts and a breathtaking view of the sea, this could be the house of your dreams.
Highlighted Features:
Premium Location: Situated in the prestigious Foz do Douro, this villa offers an unparalleled seaside living experience.
Fully Renovated: The property has been carefully renovated with high quality materials, ensuring maximum comfort and sophistication.
Five Spacious Bedrooms: Five bright and airy bedrooms, perfect for accommodating your family and guests in comfort.
Ocean View: Enjoy stunning ocean views from the comfort of your home.
Four Fronts: The house has four fronts, which provides an abundance of natural light and a feeling of space.
Private Garden: Relax and unwind in your own private garden.
Garage: Includes a spacious garage for convenient parking.
Quality Finishes: The high quality finishes ensure that this villa is truly unique.
Close to Amenities: Close to shops, restaurants, schools and all the amenities necessary for modern life.
This is the opportunity you have to live in a dream home in the stunning Foz do Douro, with all the amenities and luxuries you deserve. Don’t miss this unique chance! Get in touch now for more information and to schedule a visit.
IAD Portugal, France, Spain, Italy, Germany, Mexico, England and Florida
Carry out your business with IAD Portugal / Internacional, where we follow the entire
process of buying, selling or leasing from the initial phase to the deed. If
consider the possibility of using credit, we have a network of installments with
Credit intermediaries, without any commitment, can obtain the best solution
credit card to close your trade.
What are we?
IAD (furniture at home) is a network of independent real estate consultants
based on a completely innovative model that breaks with the traditional concept of a real estate agency.
What do 21st century customers look for when they decide to buy, rent or sell a property?
properties? Look for a complete, uncomplicated and competitive service. That’s what you
we propose at IAD. We don’t have stores, our consultants come to meet you, having access to the latest training in the sector and a platform of exclusive tools that teach us, allowing us to provide you with the best service wherever you are. We give our consultants the flexibility and autonomy necessary to guarantee personalized support for the specific design of your project, whether you need to buy, order or sell a product
properties.
#ref: 105577
Description:
Welcome to your seaside retreat in stunning Foz do Douro! This charming, fully renovated 5 bedroom villa offers a unique opportunity to own a luxury property in a privileged location. With four fronts and a breathtaking view of the sea, this could be the house of your dreams.
Highlighted Features:
Premium Location: Situated in the prestigious Foz do Douro, this villa offers an unparalleled seaside living experience.
Fully Renovated: The property has been carefully renovated with high quality materials, ensuring maximum comfort and sophistication.
Five Spacious Bedrooms: Five bright and airy bedrooms, perfect for accommodating your family and guests in comfort.
Ocean View: Enjoy stunning ocean views from the comfort of your home.
Four Fronts: The house has four fronts, which provides an abundance of natural light and a feeling of space.
Private Garden: Relax and unwind in your own private garden.
Garage: Includes a spacious garage for convenient parking.
Quality Finishes: The high quality finishes ensure that this villa is truly unique.
Close to Amenities: Close to shops, restaurants, schools and all the amenities necessary for modern life.
This is the opportunity you have to live in a dream home in the stunning Foz do Douro, with all the amenities and luxuries you deserve. Don’t miss this unique chance! Get in touch now for more information and to schedule a visit.
IAD Portugal, France, Spain, Italy, Germany, Mexico, England and Florida
Carry out your business with IAD Portugal / Internacional, where we follow the entire
process of buying, selling or leasing from the initial phase to the deed. If
consider the possibility of using credit, we have a network of installments with
Credit intermediaries, without any commitment, can obtain the best solution
credit card to close your trade.
What are we?
IAD (furniture at home) is a network of independent real estate consultants
based on a completely innovative model that breaks with the traditional concept of a real estate agency.
What do 21st century customers look for when they decide to buy, rent or sell a property?
properties? Look for a complete, uncomplicated and competitive service. That’s what you
we propose at IAD. We don’t have stores, our consultants come to meet you, having access to the latest training in the sector and a platform of exclusive tools that teach us, allowing us to provide you with the best service wherever you are. We give our consultants the flexibility and autonomy necessary to guarantee personalized support for the specific design of your project, whether you need to buy, order or sell a product
properties.
#ref: 105577
Contact
See Phone
House 5 Bedrooms
Foz (Nevogilde), Aldoar, Foz do Douro e Nevogilde, Porto, Distrito do Porto
New · 443m²
With Garage
buy
2.000.000 €
House T5 of 443 m2, with terrace and garden of 72 m2, in a gated community in residential area in Foz do Douro.
This condominium of five villas, is located in Nevogilde, transmitting a feeling of total tranquility and only 5 min walk from The Pier of Foz.
Next to the fantastic beaches of Foz do Douro and 5 minutes from the City Park, designed for families who value exclusivity, comfort and tranquility in premium location.
Close to International Colleges and the Catholic University, with excellent accessibility and 15 minutes from Francisco Sá Carneiro Airport. Its surroundings are well served by traditional commerce, excellent restaurants and public transport.
The interior finishes are of the highest quality, highlighting the oak wood flooring, the kitchen and toilet countertop in Krion, the central heating with underfloor system, elevator, kitchen washed and equipped with Siemens appliances, doors to the ceiling, false ceilings with LED foci, white washed carpentry, solar panels with water heater, pre-installation of air conditioning, closets and built-in wardrobes.
Villa 4 - villa T5, with a total area of 515 m2 and 443 m2 of built area:
Basement - 115 m2:
- Garage of 38 m2, for 2 cars
- Room, laundry, foyer, engine room, cx elevator, with 38 m2
- Patio/garden of 25 m2
Ground floor - 110 m2:
- Living/dining room 66 m2
- Dining room of 23 m2
- Kitchen of 20 m2
Terrace and garden with 45 m2
1st Floor - 110 m2:
- 3 Suites: 30 m2; 22 m2; 22 m2 and 18 m2
- Balcony of 4 m2
2nd Floor - 108 m2:
- Suite: 42 m2
- Library: 27
Balconies of 4 m2 and 11 m2
Expected completion in the first quarter of 2023.
This condominium of five villas, is located in Nevogilde, transmitting a feeling of total tranquility and only 5 min walk from The Pier of Foz.
Next to the fantastic beaches of Foz do Douro and 5 minutes from the City Park, designed for families who value exclusivity, comfort and tranquility in premium location.
Close to International Colleges and the Catholic University, with excellent accessibility and 15 minutes from Francisco Sá Carneiro Airport. Its surroundings are well served by traditional commerce, excellent restaurants and public transport.
The interior finishes are of the highest quality, highlighting the oak wood flooring, the kitchen and toilet countertop in Krion, the central heating with underfloor system, elevator, kitchen washed and equipped with Siemens appliances, doors to the ceiling, false ceilings with LED foci, white washed carpentry, solar panels with water heater, pre-installation of air conditioning, closets and built-in wardrobes.
Villa 4 - villa T5, with a total area of 515 m2 and 443 m2 of built area:
Basement - 115 m2:
- Garage of 38 m2, for 2 cars
- Room, laundry, foyer, engine room, cx elevator, with 38 m2
- Patio/garden of 25 m2
Ground floor - 110 m2:
- Living/dining room 66 m2
- Dining room of 23 m2
- Kitchen of 20 m2
Terrace and garden with 45 m2
1st Floor - 110 m2:
- 3 Suites: 30 m2; 22 m2; 22 m2 and 18 m2
- Balcony of 4 m2
2nd Floor - 108 m2:
- Suite: 42 m2
- Library: 27
Balconies of 4 m2 and 11 m2
Expected completion in the first quarter of 2023.
Contact
See Phone
Duplex 5 Bedrooms
Aldoar, Foz do Douro e Nevogilde, Porto, Distrito do Porto
Used · 347m²
buy
2.250.000 €
Fantástico apartamento T5, no Edifício Essenza, edifício este considerado um dos mais bonitos do mundo, junto ao Parque da Cidade do Porto.
Inserido no conceituado empreendimento ’Essenza’, um edifício da autoria do gabinete de arquitetura de Manuel Ventura, que foi nomeado para o prémio especial ’International Building Beauty 2022’. O empreendimento integrou, este ano, uma lista restrita de oito projectos considerados os mais bonitos do mundo, escolhidos entre centenas.
Este apartamento proporciona um espaço único, moderno e acolhedor, numa fusão perfeita entre a natureza luxuriante do Parque da Cidade e a arquitetura de ponta contemporânea, dispondo, entre outras valências, de piscina aquecida e acabamentos de luxo.
Este imóvel está situado junto ao Parque da Cidade um dos maiores da Europa com ligação direta ao mar, a 500 metros da Avenida da Boavista e a menos de 5 minutos da Foz. Conta com o todo o tipo de comércio e serviços nas proximidades e fáceis acessos às principais artérias da cidade.
Habitação semi-nova em excelente estado com duas frentes: Nascente e Poente.
O imóvel é composto por:
- Sala comum virada a poente e uma vista direta para a estimulante paisagem verde do Parque da Cidade;
- Cozinha totalmente equipada, com vista para o Parque da Cidade;
- Lavandaria com máquina de lavar roupa e de secar, espaço para arrumação e também com vista para o Parque;
- 4 Suites com armários embutidos;
- 1 Quarto;
- Sala de diversões;
- Box para 4 automóveis;
- 3 terraços (ligados) orientados a poente;
-Piscina privativa no terraço com vistas direta para o Parque da Cidade;
Outras características:
- Pré instalação de ar condicionado;
- Portaria 24 horas;
- Tecnologia de segurança de primeira linha (videovigilância CCTV, acessos codificados com controlo remoto);
- A suite principal é composta por um roupeiro embutido com seis portas, uma porta/janela ampla com vista para terraço com piscina, uma casa de banho completa revestida com mármore Carrara, toalheiro elétrico;
- Ecrã de TV embutido no tecto sobre o cama;
- Acabamentos de elevada qualidade com materiais nobres permitindo uma harmonização perfeita de ambientes.
Este edifício está situado no lado nascente do Parque da Cidade do Porto (o único parque na Europa com ligação direta ao mar ), a 500 metros da Avenida da Boavista e a menos de 5 minutos da prestigiada Foz do Douro.
Conta com o todo o tipo de comércio e serviços nas proximidades e fáceis acessos às principais artérias da cidade.
A habitação permite uma excelente fluidez nos acessos a todas as áreas.
- 10 metros do Parque da Cidade;
- 200 metros da PSP de Aldoar;
- 300 metros da Junta de Freguesia de Aldoar;
- 300 metros da Igreja Matriz de Aldoar;
- 500 metros da Avenida da Boavista;
- 500 metros da Estrada da Circunvalação;
- 800 metros da Universidade Lusíada do Porto;
- 1000 metros do Hospital CUF do Porto;
- 1,5 km do Colégio INED;
- 2,2 km do Museu e Parque de Serralves;
- 2,2 km do Castelo do Queijo;
- 2,5 km do Norte Shopping;
- 2,7 km da Praia de Matosinhos;
- 4 km da Casa da Música;
- 6,5 km da Avenida dos Aliados;
- 9,3 km do Aeroporto Internacional Francisco Sá Carneiro;
Valor do condomínio: 500€ (mensal)
Referência: ASP22062
Por sermos intermediários de crédito devidamente autorizados pelo Banco de Portugal (Reg. 2736) fazemos a gestão de todo o seu processo de financiamento, sempre com as melhores soluções de mercado.
Porquê escolher a AS Imobiliária
Com mais de 14 anos no ramo imobiliário e milhares de famílias felizes, dispomos de 8 agências estrategicamente localizadas, para o servir com proximidade, corresponder à suas expectativas e ajudá-lo a adquirir a sua casa de sonho. Compromisso, Competência e Confiança são os nossos valores que entregamos aos nossos Clientes na hora de comprar, arrendar ou vender o seu imóvel.
A nossa prioridade é a sua Felicidade!
Especialistas imobiliários em Vizela ; Guimarães ; Taipas ; Felgueiras ; Lousada ; Santo Tirso ; Barcelos ; S. João da Madeira; Porto; Lisboa
Inserido no conceituado empreendimento ’Essenza’, um edifício da autoria do gabinete de arquitetura de Manuel Ventura, que foi nomeado para o prémio especial ’International Building Beauty 2022’. O empreendimento integrou, este ano, uma lista restrita de oito projectos considerados os mais bonitos do mundo, escolhidos entre centenas.
Este apartamento proporciona um espaço único, moderno e acolhedor, numa fusão perfeita entre a natureza luxuriante do Parque da Cidade e a arquitetura de ponta contemporânea, dispondo, entre outras valências, de piscina aquecida e acabamentos de luxo.
Este imóvel está situado junto ao Parque da Cidade um dos maiores da Europa com ligação direta ao mar, a 500 metros da Avenida da Boavista e a menos de 5 minutos da Foz. Conta com o todo o tipo de comércio e serviços nas proximidades e fáceis acessos às principais artérias da cidade.
Habitação semi-nova em excelente estado com duas frentes: Nascente e Poente.
O imóvel é composto por:
- Sala comum virada a poente e uma vista direta para a estimulante paisagem verde do Parque da Cidade;
- Cozinha totalmente equipada, com vista para o Parque da Cidade;
- Lavandaria com máquina de lavar roupa e de secar, espaço para arrumação e também com vista para o Parque;
- 4 Suites com armários embutidos;
- 1 Quarto;
- Sala de diversões;
- Box para 4 automóveis;
- 3 terraços (ligados) orientados a poente;
-Piscina privativa no terraço com vistas direta para o Parque da Cidade;
Outras características:
- Pré instalação de ar condicionado;
- Portaria 24 horas;
- Tecnologia de segurança de primeira linha (videovigilância CCTV, acessos codificados com controlo remoto);
- A suite principal é composta por um roupeiro embutido com seis portas, uma porta/janela ampla com vista para terraço com piscina, uma casa de banho completa revestida com mármore Carrara, toalheiro elétrico;
- Ecrã de TV embutido no tecto sobre o cama;
- Acabamentos de elevada qualidade com materiais nobres permitindo uma harmonização perfeita de ambientes.
Este edifício está situado no lado nascente do Parque da Cidade do Porto (o único parque na Europa com ligação direta ao mar ), a 500 metros da Avenida da Boavista e a menos de 5 minutos da prestigiada Foz do Douro.
Conta com o todo o tipo de comércio e serviços nas proximidades e fáceis acessos às principais artérias da cidade.
A habitação permite uma excelente fluidez nos acessos a todas as áreas.
- 10 metros do Parque da Cidade;
- 200 metros da PSP de Aldoar;
- 300 metros da Junta de Freguesia de Aldoar;
- 300 metros da Igreja Matriz de Aldoar;
- 500 metros da Avenida da Boavista;
- 500 metros da Estrada da Circunvalação;
- 800 metros da Universidade Lusíada do Porto;
- 1000 metros do Hospital CUF do Porto;
- 1,5 km do Colégio INED;
- 2,2 km do Museu e Parque de Serralves;
- 2,2 km do Castelo do Queijo;
- 2,5 km do Norte Shopping;
- 2,7 km da Praia de Matosinhos;
- 4 km da Casa da Música;
- 6,5 km da Avenida dos Aliados;
- 9,3 km do Aeroporto Internacional Francisco Sá Carneiro;
Valor do condomínio: 500€ (mensal)
Referência: ASP22062
Por sermos intermediários de crédito devidamente autorizados pelo Banco de Portugal (Reg. 2736) fazemos a gestão de todo o seu processo de financiamento, sempre com as melhores soluções de mercado.
Porquê escolher a AS Imobiliária
Com mais de 14 anos no ramo imobiliário e milhares de famílias felizes, dispomos de 8 agências estrategicamente localizadas, para o servir com proximidade, corresponder à suas expectativas e ajudá-lo a adquirir a sua casa de sonho. Compromisso, Competência e Confiança são os nossos valores que entregamos aos nossos Clientes na hora de comprar, arrendar ou vender o seu imóvel.
A nossa prioridade é a sua Felicidade!
Especialistas imobiliários em Vizela ; Guimarães ; Taipas ; Felgueiras ; Lousada ; Santo Tirso ; Barcelos ; S. João da Madeira; Porto; Lisboa
Contact
See Phone
See more Properties for Sale, Apartments and Houses in Porto
Bedrooms
Zones
Can’t find the property you’re looking for?
click here and leave us your request
, or also search in
https://kamicasa.pt
