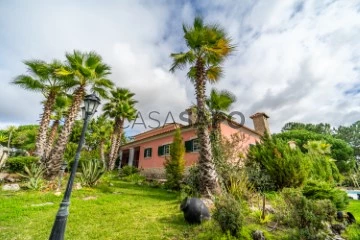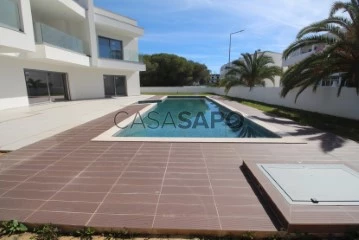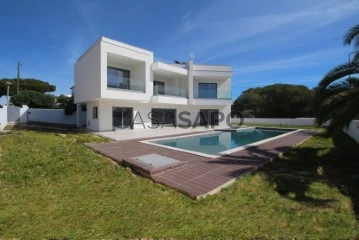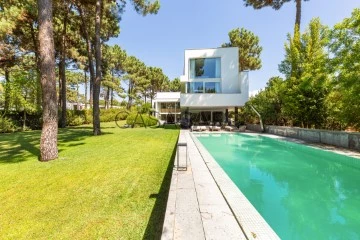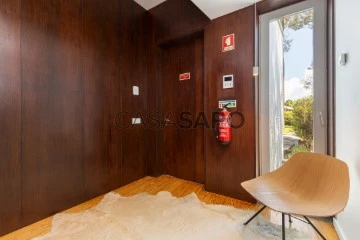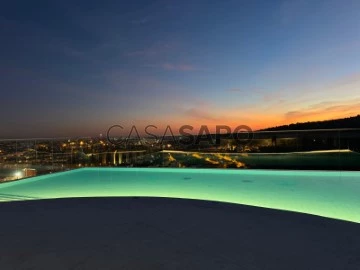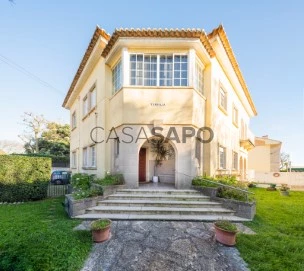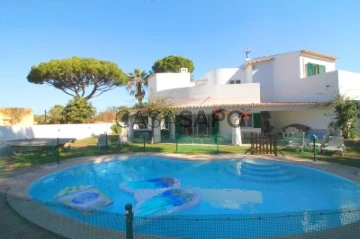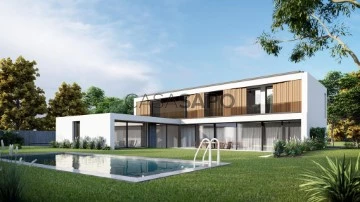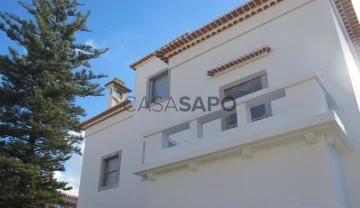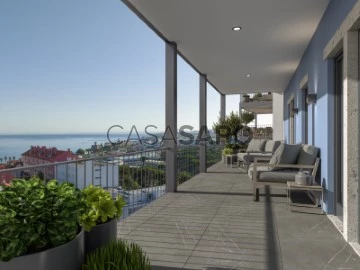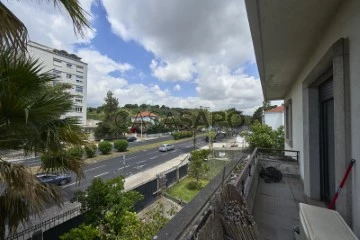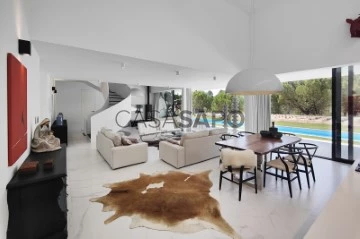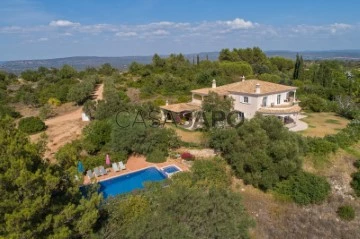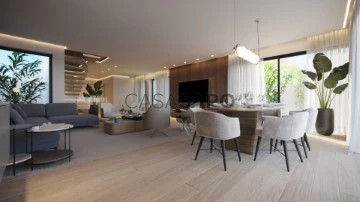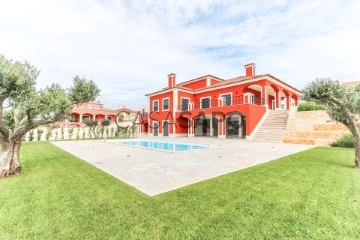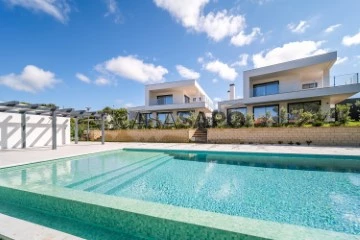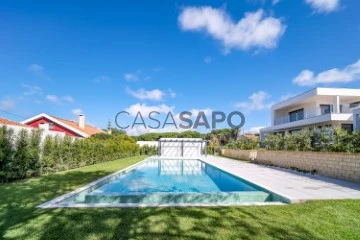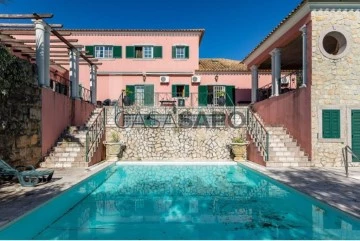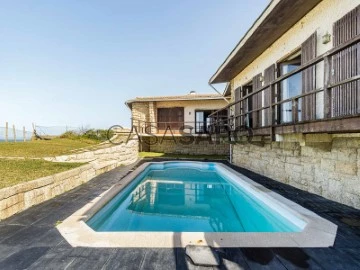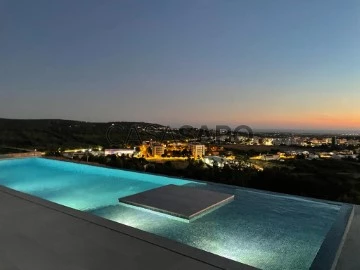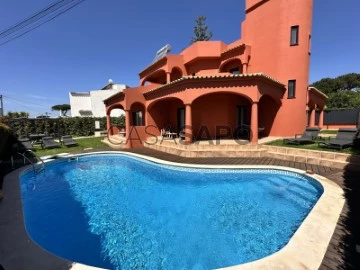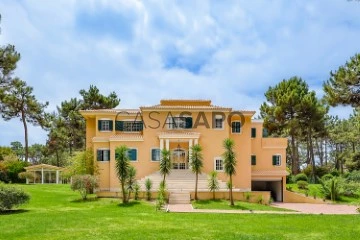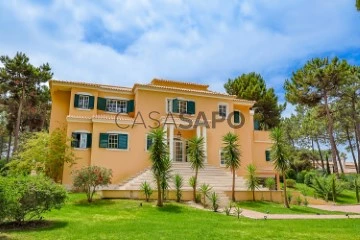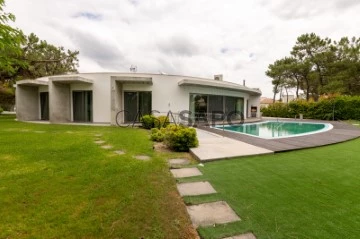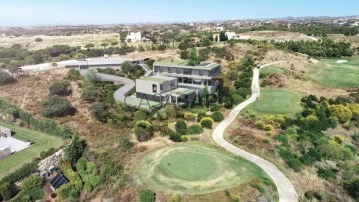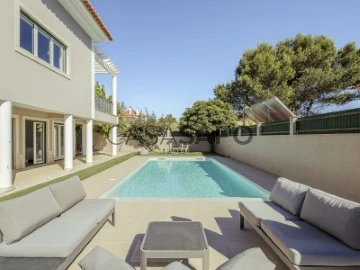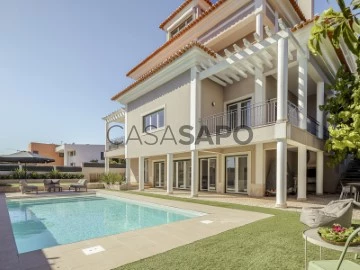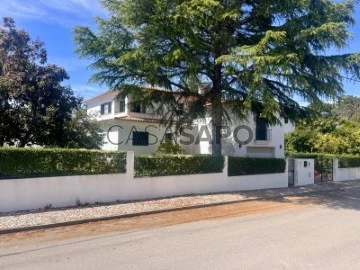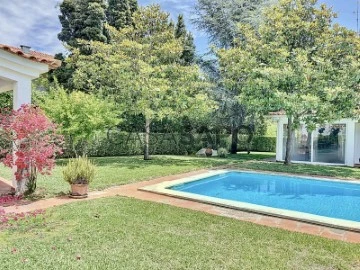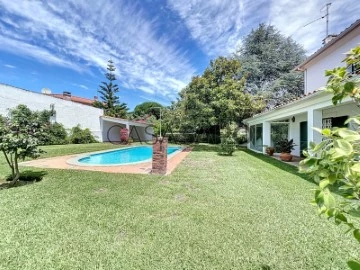Saiba aqui quanto pode pedir
5,040 Properties for Sale, Apartments and Houses from 1.600.000 €, Page 6
Map
Order by
Relevance
House 7 Bedrooms
Quinta do Peru, Quinta do Conde, Sesimbra, Distrito de Setúbal
Used · 495m²
With Garage
buy
2.700.000 €
EXCLUSIVE VILLA CONDOMINIUM IN PRESTIGIOUS QUINTA DO PERU.
This villa of 500m2 living space built on a plot of 2846m2 consists of 7 suites, a large living room with fireplace, 1 dining room, 1 furnished office, 1 fully equipped kitchen with pantry, a garage in the basement. Outside there is a barbecue area, two heated pools and a huge garden.
The property offers spectacular views of the golf course and the Serra de Arrabida.
This luxury villa with excellent features is located in Quinta do Perú, a condominium with one of the best golf courses in the Lisbon, next to the Arrábida Natural Park, at 15 minutes from the fabulous beaches of Sesimbra and Portinho Arrábida and 30 minutes from downtown Lisbon.
Condominium with surveillance 24/24.
HIGHLIGHT: A UNIQUE PROPERTY IN THE HEART OF A QUIET AREA NEARBY BEAUTIFUL BEACHES
For more information, thank you for contacting us: Sandra Camelo (phone hidden)
Or visit us: (url hidden)
This villa of 500m2 living space built on a plot of 2846m2 consists of 7 suites, a large living room with fireplace, 1 dining room, 1 furnished office, 1 fully equipped kitchen with pantry, a garage in the basement. Outside there is a barbecue area, two heated pools and a huge garden.
The property offers spectacular views of the golf course and the Serra de Arrabida.
This luxury villa with excellent features is located in Quinta do Perú, a condominium with one of the best golf courses in the Lisbon, next to the Arrábida Natural Park, at 15 minutes from the fabulous beaches of Sesimbra and Portinho Arrábida and 30 minutes from downtown Lisbon.
Condominium with surveillance 24/24.
HIGHLIGHT: A UNIQUE PROPERTY IN THE HEART OF A QUIET AREA NEARBY BEAUTIFUL BEACHES
For more information, thank you for contacting us: Sandra Camelo (phone hidden)
Or visit us: (url hidden)
Contact
See Phone
Detached House 4 Bedrooms Duplex
Galé, Guia, Albufeira, Distrito de Faro
New · 180m²
With Swimming Pool
buy
1.600.000 €
New house with 4 bedrooms, lounge and open plan kitchen, elevator, roof terrace, swimming pool, sea view, air conditioning, solar panels, 500 meters from the sand of Galé beach in Albufeira.
Enjoy luxury and comfort in this exclusive villa, located just 500 meters from the sand of the stunning Galé beach in Albufeira. With modern and elegant architecture, this property offers a sophisticated and relaxing lifestyle.
With four bedrooms, all with private bathrooms, it offers the best in terms of spacious spaces and exclusive amenities.
Upon entering, you will be welcomed by a spacious living room that merges harmoniously with an open space kitchen, creating the perfect environment for socializing and entertaining. Enjoy meals while admiring the view of the pool through the large windows that flood the space with natural light.
Climb up to the rooftop terrace and be captivated by the ocean views. This private space is ideal for relaxing moments in the sun or entertaining guests with an outdoor barbecue while enjoying the sunset over the calm waters.
The private pool invites you for refreshing dips on sunny days, providing a feeling of exclusivity and privacy. Furthermore, the villa is equipped with state-of-the-art amenities, including air conditioning, solar panels and underfloor heating, ensuring year-round comfort.
With an elevator connecting all floors, this home offers effortless accessibility to all areas, making it ideal for all ages. This is a unique opportunity to live the luxury lifestyle you have always dreamed of, in a truly privileged location.
Don’t miss this opportunity to acquire a luxury villa, just a few steps from the sea, where every day is a celebration of the best that life has to offer. Schedule your visit now and take the first step towards your new luxury chapter in the Algarve.
Enjoy luxury and comfort in this exclusive villa, located just 500 meters from the sand of the stunning Galé beach in Albufeira. With modern and elegant architecture, this property offers a sophisticated and relaxing lifestyle.
With four bedrooms, all with private bathrooms, it offers the best in terms of spacious spaces and exclusive amenities.
Upon entering, you will be welcomed by a spacious living room that merges harmoniously with an open space kitchen, creating the perfect environment for socializing and entertaining. Enjoy meals while admiring the view of the pool through the large windows that flood the space with natural light.
Climb up to the rooftop terrace and be captivated by the ocean views. This private space is ideal for relaxing moments in the sun or entertaining guests with an outdoor barbecue while enjoying the sunset over the calm waters.
The private pool invites you for refreshing dips on sunny days, providing a feeling of exclusivity and privacy. Furthermore, the villa is equipped with state-of-the-art amenities, including air conditioning, solar panels and underfloor heating, ensuring year-round comfort.
With an elevator connecting all floors, this home offers effortless accessibility to all areas, making it ideal for all ages. This is a unique opportunity to live the luxury lifestyle you have always dreamed of, in a truly privileged location.
Don’t miss this opportunity to acquire a luxury villa, just a few steps from the sea, where every day is a celebration of the best that life has to offer. Schedule your visit now and take the first step towards your new luxury chapter in the Algarve.
Contact
See Phone
House 4 Bedrooms
Herdade da Aroeira, Charneca de Caparica e Sobreda, Almada, Distrito de Setúbal
Used · 494m²
With Garage
buy
4.500.000 €
Espetacular moradia de 600 m2 situada na Herdade da Aroeira;
A 25 km de Lisboa, situada na margem sul do Rio Tejo;
Inserida num vasto pinhal e a 600 m da praia- Fonte da Telha e Costa da Caparica; Numa zona preservada, com golfe.
A moradia, encontra-se envolta de pinheiros de grande porte, campo de golfe, zonas de areia e lagos; à volta da casa e jardim, arbustos rasteiros .
A Moradia, foi construída num terreno estreito e comprido, ligeiramente triangular com uma suave inclinação;
Á entrada do portão, não se tem noção do jogo arquitetónico feito com os blocos da casa ; O acesso é feito por um passadiço envolvido de paisagem rasteira; ,
A moradia, com design moderno, de linhas direitas, com total privacidade, é constituída por três corpos e dois pátios, e é apoiada por pilares metálicos que suspendem e apoiam a casa até à piscina; o terreno termina com um cenário de pinheiros e campo de golfe; um verdadeiro deslumbramento;
O primeiro corpo , à entrada, é a zona utilizada, como garagem , zona de serviço; O segundo corpo, cozinha e as salas que sobrepõe dois pisos e se abrem para uma paisagem deslumbrante de jardim e piscina; O último corpo é ocupado pelos quartos;
Total privacidade, para uma vida de campo e praia;
Ao entrar no piso 0, temos acesso à zona da sala de jantar, cozinha e 3 suites;
no piso em baixo, mais uma suite e 3 grandes salas ( que inclui a sala de cinema); As salas dão para um enorme deck e relvado com piscina;
Ginásio e sauna;
O final do terreno tem fronteira com o golfe;
A 25 km de Lisboa, situada na margem sul do Rio Tejo;
Inserida num vasto pinhal e a 600 m da praia- Fonte da Telha e Costa da Caparica; Numa zona preservada, com golfe.
A moradia, encontra-se envolta de pinheiros de grande porte, campo de golfe, zonas de areia e lagos; à volta da casa e jardim, arbustos rasteiros .
A Moradia, foi construída num terreno estreito e comprido, ligeiramente triangular com uma suave inclinação;
Á entrada do portão, não se tem noção do jogo arquitetónico feito com os blocos da casa ; O acesso é feito por um passadiço envolvido de paisagem rasteira; ,
A moradia, com design moderno, de linhas direitas, com total privacidade, é constituída por três corpos e dois pátios, e é apoiada por pilares metálicos que suspendem e apoiam a casa até à piscina; o terreno termina com um cenário de pinheiros e campo de golfe; um verdadeiro deslumbramento;
O primeiro corpo , à entrada, é a zona utilizada, como garagem , zona de serviço; O segundo corpo, cozinha e as salas que sobrepõe dois pisos e se abrem para uma paisagem deslumbrante de jardim e piscina; O último corpo é ocupado pelos quartos;
Total privacidade, para uma vida de campo e praia;
Ao entrar no piso 0, temos acesso à zona da sala de jantar, cozinha e 3 suites;
no piso em baixo, mais uma suite e 3 grandes salas ( que inclui a sala de cinema); As salas dão para um enorme deck e relvado com piscina;
Ginásio e sauna;
O final do terreno tem fronteira com o golfe;
Contact
See Phone
Apartment 3 Bedrooms
Campolide, Lisboa, Distrito de Lisboa
New · 140m²
With Garage
buy
1.700.000 €
Luxury 3 bedroom apartment for sale in Infinity Tower Lisbon
Come and visit this exclusive development in the center of Lisbon and enjoy a unique experience.
Luxury apartment with 3 bedrooms, all with private bathroom and access to the balcony.
Large, fully equipped kitchen.
Large living room with access to the balcony.
Superior quality finishes.
Parking with charger for electric cars.
24-hour security.
Infinity Pool with stunning views over Lisbon.
Spa and Luxury Indoor Pools.
Condominium and living room.
Padle court.
Everything you can imagine to have a unique experience exists in this condominium.
Come and visit
Come and visit this exclusive development in the center of Lisbon and enjoy a unique experience.
Luxury apartment with 3 bedrooms, all with private bathroom and access to the balcony.
Large, fully equipped kitchen.
Large living room with access to the balcony.
Superior quality finishes.
Parking with charger for electric cars.
24-hour security.
Infinity Pool with stunning views over Lisbon.
Spa and Luxury Indoor Pools.
Condominium and living room.
Padle court.
Everything you can imagine to have a unique experience exists in this condominium.
Come and visit
Contact
See Phone
House 4 Bedrooms
Avencas, Carcavelos e Parede, Cascais, Distrito de Lisboa
Used · 286m²
With Garage
buy
1.600.000 €
PRAIA DAS AVENCAS - PAREDE.
Bonita moradia de charme, isolada, inserida em lote com 500m2, com jardim e piscina, grandes áreas, muito soalheira e luminosa, com grandes áreas e excelente potencial de remodelação, vista mar, localizada em zona privilegiada muito sossegada e aprazível para viver a escassos metros da Praia das Avencas e do centro do Parede onde poderá encontrar todo o tipo de comércio e serviços. Parque Urbano e escolas na envolvente. Comboio a curta distância a pé. Ótimos acessos.
AVENCAS BEACH - PAREDE.
Beautiful charming detached house, set on a 500m2 plot, with garden and pool, large areas, very sunny and bright, with excellent potential for renovation, sea view, located in a privileged and very quiet area to live just a few meters from Avencas Beach and the center of Parede where you can find all kinds of shops and services. Urban park and schools nearby. Train station within walking distance. Great access.
Jardim e Piscina.
Garagem para 1 carro. Logradouro da retaguarda permite estacionamento de 3 carros.
R/C:
Vestíbulo, com pavimento em tábua corrida.
Zona de circulação, com pavimento em tábua corrida.
Sala de Estar, com pavimento em tábua corrida, com lareira e acesso a varanda aberta.
Sala de Jantar, com pavimento em tábua corrida.
Cozinha, móveis brancos com bancada em granito, equipada com placa, campânula, forno, frigorifico americano, máquina de lavar loiça e máquina de lavar roupa. 2 Despensas e Wc empregada.
Wc Social, com janela.
Garden and Pool.
Garage for 1 car. Rear yard allows parking for 3 cars.
GROUND FLOOR:
Entrance hall, with hardwood floor.
Hallway, with hardwood floor.
Living room, with hardwood floor, fireplace, and access to an open balcony.
Dining room, with hardwood floor.
Kitchen, white cabinets with granite countertops, equipped with a cooktop, extractor hood, oven, american fridge, dishwasher, and washing machine. 2 Pantries and maid’s bathroom.
Guest bathroom, with window.
1º PISO:
Zona de circulação, com pavimento em tábua corrida.
Suite, com pavimento em tábua corrida, com closet. Varanda aberta. Wc Suite, com janela.
Quarto 2, com pavimento em tábua corrida. Varanda fechada, comum com Quarto 4.
Quarto 3, com pavimento em tábua corrida.
Quarto 4, com pavimento em tábua corrida. Varanda fechada, comum com Quarto 2.
Wc Quartos, com janela.
1st FLOOR:
Hallway, with hardwood floor.
Master Suite, with hardwood floor, including a walk-in closet. Open balcony. Master bathroom, with window.
Bedroom 2, with hardwood floor. Closed balcony, shared with Bedroom 4.
Bedroom 3, with hardwood floor.
Bedroom 4, with hardwood floor. Closed balcony, shared with Bedroom 2.
Bathroom, serving the bedrooms, with window.
Bonita moradia de charme, isolada, inserida em lote com 500m2, com jardim e piscina, grandes áreas, muito soalheira e luminosa, com grandes áreas e excelente potencial de remodelação, vista mar, localizada em zona privilegiada muito sossegada e aprazível para viver a escassos metros da Praia das Avencas e do centro do Parede onde poderá encontrar todo o tipo de comércio e serviços. Parque Urbano e escolas na envolvente. Comboio a curta distância a pé. Ótimos acessos.
AVENCAS BEACH - PAREDE.
Beautiful charming detached house, set on a 500m2 plot, with garden and pool, large areas, very sunny and bright, with excellent potential for renovation, sea view, located in a privileged and very quiet area to live just a few meters from Avencas Beach and the center of Parede where you can find all kinds of shops and services. Urban park and schools nearby. Train station within walking distance. Great access.
Jardim e Piscina.
Garagem para 1 carro. Logradouro da retaguarda permite estacionamento de 3 carros.
R/C:
Vestíbulo, com pavimento em tábua corrida.
Zona de circulação, com pavimento em tábua corrida.
Sala de Estar, com pavimento em tábua corrida, com lareira e acesso a varanda aberta.
Sala de Jantar, com pavimento em tábua corrida.
Cozinha, móveis brancos com bancada em granito, equipada com placa, campânula, forno, frigorifico americano, máquina de lavar loiça e máquina de lavar roupa. 2 Despensas e Wc empregada.
Wc Social, com janela.
Garden and Pool.
Garage for 1 car. Rear yard allows parking for 3 cars.
GROUND FLOOR:
Entrance hall, with hardwood floor.
Hallway, with hardwood floor.
Living room, with hardwood floor, fireplace, and access to an open balcony.
Dining room, with hardwood floor.
Kitchen, white cabinets with granite countertops, equipped with a cooktop, extractor hood, oven, american fridge, dishwasher, and washing machine. 2 Pantries and maid’s bathroom.
Guest bathroom, with window.
1º PISO:
Zona de circulação, com pavimento em tábua corrida.
Suite, com pavimento em tábua corrida, com closet. Varanda aberta. Wc Suite, com janela.
Quarto 2, com pavimento em tábua corrida. Varanda fechada, comum com Quarto 4.
Quarto 3, com pavimento em tábua corrida.
Quarto 4, com pavimento em tábua corrida. Varanda fechada, comum com Quarto 2.
Wc Quartos, com janela.
1st FLOOR:
Hallway, with hardwood floor.
Master Suite, with hardwood floor, including a walk-in closet. Open balcony. Master bathroom, with window.
Bedroom 2, with hardwood floor. Closed balcony, shared with Bedroom 4.
Bedroom 3, with hardwood floor.
Bedroom 4, with hardwood floor. Closed balcony, shared with Bedroom 2.
Bathroom, serving the bedrooms, with window.
Contact
See Phone
House 5 Bedrooms Duplex
Almancil, Loulé, Distrito de Faro
Used · 216m²
With Swimming Pool
buy / rent
2.600.000 € / 6.000 €
Remodeled villa composed of ground floor and first floor.
On the ground floor there is a living room with fireplace and stove, dining room, fully equipped kitchen, pantry, laundry, service bathroom and 2 bedrooms en suite.
The first floor features 2 en suite bedrooms, both with direct access to south-facing balconies offering garden and pool views.
The exterior consists of a large garden, heated swimming pool, BBQ area and meals and covered terrace.
There is also outdoor parking.
Privileged location, within a short distance of Vale do Lobo and Quinta do Lago.
On the ground floor there is a living room with fireplace and stove, dining room, fully equipped kitchen, pantry, laundry, service bathroom and 2 bedrooms en suite.
The first floor features 2 en suite bedrooms, both with direct access to south-facing balconies offering garden and pool views.
The exterior consists of a large garden, heated swimming pool, BBQ area and meals and covered terrace.
There is also outdoor parking.
Privileged location, within a short distance of Vale do Lobo and Quinta do Lago.
Contact
See Phone
House 5 Bedrooms
Barcarena, Oeiras, Distrito de Lisboa
Under construction · 450m²
With Garage
buy
3.500.000 €
Impressive contemporary villa is situated in the Golf of Oeiras, on a spacious plot of 1283.53 m². With a gross construction area of 449.24 m², this property is an example of luxury and modernity.
Consisting of three floors, this villa offers space and elegance in every corner. The interiors are meticulously designed to provide comfort and functionality, with high-quality finishes throughout the home.
In addition, the property has a large garden that offers a quiet and private environment to enjoy outdoors. A swimming pool provides a refreshing place to relax and cool off on warmer days. A spacious garage is also available to easily accommodate multiple vehicles.
This contemporary villa is the embodiment of modern elegance and offers a unique opportunity to enjoy a sophisticated life in a serene and privileged environment. With a thoughtful design and an enviable location, this property promises to be a luxurious retreat for its future residents.
The ground floor of this stunning villa offers a spacious and bright atmosphere from the moment you enter the large entrance hall. Large windows and a careful arrangement of spaces ensure a profusion of natural light that permeates the entire environment.
The elegantly designed kitchen and laundry room are strategically located to facilitate convenience in your day-to-day life. The kitchen is functional and fully equipped. The living and dining area is a fluid and welcoming space that opens onto the garden, providing a sense of continuity between the inside and the outside. This makes it the perfect spot to entertain friends and family or simply relax while taking in the lush views of the garden. A suite on the ground floor offers accommodation
comfortable for guests or can be used as a versatile space such as an office or guest room. In addition, there is a social bathroom, which is convenient for both locals and visitors.
The ground floor of this contemporary villa has been designed to combine style, comfort and functionality, providing a warm and inviting environment for daily life and special occasions. It is the place where light, space and elegance meet, creating a truly exceptional environment.
The first floor of this villa offers a carefully planned configuration to comfortably accommodate its residents. It features two spacious suites, each designed with maximum comfort and privacy in mind. Each suite is a spacious retreat, complete with its own private bathroom and rest areas to ensure residents have a quiet and relaxing space to retreat.
In addition to the suites, the first floor houses two additional bedrooms, perfect for accommodating family members, friends or even using them as offices or creative spaces. These rooms are designed to ensure comfort and practicality.
An additional bathroom on the first floor provides convenience for residents and guests alike, reducing the need to share bathrooms, making everyday life even more convenient.
The first floor of this villa is a space dedicated to comfort and well-being, providing each resident with their own private retreat. With luxurious suites, well-designed bedrooms and an additional bathroom, this level offers exceptional accommodations to meet the needs of a modern family.
The -1 floor of this villa is mainly dedicated to functionality. It houses a spacious garage, offering ample space to accommodate vehicles easily and safely. This garage is designed to meet the needs of a modern family, ensuring enough space for cars and possible additional storage.
Consisting of three floors, this villa offers space and elegance in every corner. The interiors are meticulously designed to provide comfort and functionality, with high-quality finishes throughout the home.
In addition, the property has a large garden that offers a quiet and private environment to enjoy outdoors. A swimming pool provides a refreshing place to relax and cool off on warmer days. A spacious garage is also available to easily accommodate multiple vehicles.
This contemporary villa is the embodiment of modern elegance and offers a unique opportunity to enjoy a sophisticated life in a serene and privileged environment. With a thoughtful design and an enviable location, this property promises to be a luxurious retreat for its future residents.
The ground floor of this stunning villa offers a spacious and bright atmosphere from the moment you enter the large entrance hall. Large windows and a careful arrangement of spaces ensure a profusion of natural light that permeates the entire environment.
The elegantly designed kitchen and laundry room are strategically located to facilitate convenience in your day-to-day life. The kitchen is functional and fully equipped. The living and dining area is a fluid and welcoming space that opens onto the garden, providing a sense of continuity between the inside and the outside. This makes it the perfect spot to entertain friends and family or simply relax while taking in the lush views of the garden. A suite on the ground floor offers accommodation
comfortable for guests or can be used as a versatile space such as an office or guest room. In addition, there is a social bathroom, which is convenient for both locals and visitors.
The ground floor of this contemporary villa has been designed to combine style, comfort and functionality, providing a warm and inviting environment for daily life and special occasions. It is the place where light, space and elegance meet, creating a truly exceptional environment.
The first floor of this villa offers a carefully planned configuration to comfortably accommodate its residents. It features two spacious suites, each designed with maximum comfort and privacy in mind. Each suite is a spacious retreat, complete with its own private bathroom and rest areas to ensure residents have a quiet and relaxing space to retreat.
In addition to the suites, the first floor houses two additional bedrooms, perfect for accommodating family members, friends or even using them as offices or creative spaces. These rooms are designed to ensure comfort and practicality.
An additional bathroom on the first floor provides convenience for residents and guests alike, reducing the need to share bathrooms, making everyday life even more convenient.
The first floor of this villa is a space dedicated to comfort and well-being, providing each resident with their own private retreat. With luxurious suites, well-designed bedrooms and an additional bathroom, this level offers exceptional accommodations to meet the needs of a modern family.
The -1 floor of this villa is mainly dedicated to functionality. It houses a spacious garage, offering ample space to accommodate vehicles easily and safely. This garage is designed to meet the needs of a modern family, ensuring enough space for cars and possible additional storage.
Contact
See Phone
House 6 Bedrooms
Avenida EUA (Alvalade), Lisboa, Distrito de Lisboa
For refurbishment · 459m²
With Garage
buy
2.550.000 €
excelente oportunidade de investimento
Lote de 1.116 m², 621,63 m² construídos brutos , 45,47m2 . cave, R/c, 1ºe 2º andar pisos, área da garagem 63.16m2, área do anexo 99m2. área total de construção, T6, 4 casas de banho.
Moradia T6 unifamiliar com projeto de arquitetura para total remodelação datada de meados do século XX, com estilo moderno-nacionalista, fica localizada numa das avenidas mais exclusivas e procuradas da cidade de Lisboa, está inserida numa zona com bastantes imóveis de interesse Municipal e Cultural
Este palacete é um fantástico exemplo do estilo arquitetónico do tempo em que foi construído.
O projeto arquitetónico oferecido pode ser facilmente adaptado para fins habitacionais como de serviços, tais como pequeno Hotel de Charme, Residencial Sénior de Charme, Infantário, entre outros
O imóvel é vendido no seu atual estado, encontrasse remodelado na parte exterior e por acabar no interior
* excelente oportunidade de investimento
Lote de 1.116 m², 621,63 m² construídos brutos , 45,47m2 . cave, R/c, 1ºe 2º andar pisos, área da garagem 63.16m2, área do anexo 99m2. área total de construção, T6, 4 casas de banho.
Moradia T6 unifamiliar com projeto de arquitetura para total remodelação datada de meados do século XX, com estilo moderno-nacionalista, fica localizada numa das avenidas mais exclusivas e procuradas da cidade de Lisboa, está inserida numa zona com bastantes imóveis de interesse Municipal e Cultural
Este palacete é um fantástico exemplo do estilo arquitetónico do tempo em que foi construído.
O projeto arquitetónico oferecido pode ser facilmente adaptado para fins habitacionais como de serviços, tais como pequeno Hotel de Charme, Residencial Sénior de Charme, Infantário, entre outros
O imóvel é vendido no seu atual estado, encontrasse remodelado na parte exterior e por acabar no interior
* excelente oportunidade de investimento
Contact
See Phone
Apartment 5 Bedrooms
Monte Estoril, Cascais e Estoril, Distrito de Lisboa
Under construction · 239m²
With Garage
buy
3.100.000 €
5 bedroom flat with 265 sq m, terrace of 35 sq m and 1 parking space, inserted in a new residential development to be born in the heart of Monte Estoril, an address of prestige and exclusivity, with impressive views over the sea.
The development is the result of the meticulous rehabilitation of a noble building, with a façade in shades of blue, a reflection of the charm and exclusivity of Monte Estoril.
It consists of one flat per floor, in a total of 6 apartments from 2 to 5-bedroom, with 1 parking space for each fraction.
All apartments have outdoor spaces, balconies or a garden, which complement noble and sophisticated interiors with high ceilings.
Some of the apartments have sea views and one of the apartments has a 200 m2 garden with a private pool. The building also has a panoramic lift.
A privileged location next to the coast, Monte Estoril is one of the most exclusive areas of greater Lisbon, recognised for its beaches and its natural beauty, and where Avenida de Sabóia is the most desirable and central location.
Between Estoril and Cascais, you are within walking distance of some of Portugal’s world-renowned beaches and the train station that connects Cascais and Lisbon.
Close to some of the best schools in Portugal and several shopping and leisure areas, such as the famous Estoril Casino, Cascais Shopping and the Estoril Golf Course.
Don’t miss this opportunity. Request your visit now!
For over 25 years Castelhana has been a renowned name in the Portuguese real estate sector. As a company of Dils group, we specialize in advising businesses, organizations and (institutional) investors in buying, selling, renting, letting and development of residential properties.
Founded in 1999, Castelhana has built one of the largest and most solid real estate portfolios in Portugal over the years, with over 600 renovation and new construction projects.
In Porto, we are based in Foz Do Douro, one of the noblest places in the city. In Lisbon, in Chiado, one of the most emblematic and traditional areas of the capital and in the Algarve next to the renowned Vilamoura Marina.
We are waiting for you. We have a team available to give you the best support in your next real estate investment.
Contact us!
The development is the result of the meticulous rehabilitation of a noble building, with a façade in shades of blue, a reflection of the charm and exclusivity of Monte Estoril.
It consists of one flat per floor, in a total of 6 apartments from 2 to 5-bedroom, with 1 parking space for each fraction.
All apartments have outdoor spaces, balconies or a garden, which complement noble and sophisticated interiors with high ceilings.
Some of the apartments have sea views and one of the apartments has a 200 m2 garden with a private pool. The building also has a panoramic lift.
A privileged location next to the coast, Monte Estoril is one of the most exclusive areas of greater Lisbon, recognised for its beaches and its natural beauty, and where Avenida de Sabóia is the most desirable and central location.
Between Estoril and Cascais, you are within walking distance of some of Portugal’s world-renowned beaches and the train station that connects Cascais and Lisbon.
Close to some of the best schools in Portugal and several shopping and leisure areas, such as the famous Estoril Casino, Cascais Shopping and the Estoril Golf Course.
Don’t miss this opportunity. Request your visit now!
For over 25 years Castelhana has been a renowned name in the Portuguese real estate sector. As a company of Dils group, we specialize in advising businesses, organizations and (institutional) investors in buying, selling, renting, letting and development of residential properties.
Founded in 1999, Castelhana has built one of the largest and most solid real estate portfolios in Portugal over the years, with over 600 renovation and new construction projects.
In Porto, we are based in Foz Do Douro, one of the noblest places in the city. In Lisbon, in Chiado, one of the most emblematic and traditional areas of the capital and in the Algarve next to the renowned Vilamoura Marina.
We are waiting for you. We have a team available to give you the best support in your next real estate investment.
Contact us!
Contact
See Phone
House 8 Bedrooms
Gago Coutinho (São João de Brito), Alvalade, Lisboa, Distrito de Lisboa
Used · 634m²
With Garage
buy
2.450.000 €
Sale | Detached house with 8 bedrooms | 634 m2 + garage area | Plot 884m2, garden and swimming pool | Bo the investment option | Gago Coutinho - Alvalade
This spacious detached villa is the perfect choice for large families looking for a house to buy in Alvalade, with generous outdoor areas, or for companies and institutions that want an extraordinary workspace.
With immense potential both inside and outside after refurbishment to your liking.
Located on a plot of 884 m2, this magnificent villa offers 634 m2 spread over 3 floors, including 4 parking spaces, additional space for motorcycle parking, storage rooms, a large garden and a swimming pool.
Currently, the property requires refurbishment and is divided into four apartments, each located on one of the three floors. The ground floor has two apartments, providing several replicated rooms, such as living rooms and kitchens.
Location
Avenida Gago Coutinho, in Alvalade, is a modern neighbourhood with an award-winning tradition. Inspired by modern architecture concepts, it was designed to combine housing, leisure, commerce and green spaces, extending along other tree-lined avenues. The property is just 5 minutes from Lisbon Airport and the city centre, Baixa-Chiado.
About CLUTTONS Portugal
Our goal is simple: to challenge the status quo and help our clients get the most out of their assets in material, financial and emotional terms, while always keeping ethical values first. We have a well-informed team ready to offer innovative, personalised and passionate solutions, always with a mindset of partnering with the customer to make them really work.
Count on us if you are looking to invest in Portugal, buy a luxury villa with a pool in Cascais or Estoril, a flat with a balcony and terrace in Lisbon, a house with sea or river views in Porto or Vila Nova de Gaia, a rural property in Alentejo or perhaps a beach house in Comporta or Melides. We have legal partners who can help you in your search for investment products.
CLUTTONS Portugal, a real estate agency that operates in the national market, is part of the international CLUTTONS LLP network, which has existed since 1765, and we are very proud of our history.
This spacious detached villa is the perfect choice for large families looking for a house to buy in Alvalade, with generous outdoor areas, or for companies and institutions that want an extraordinary workspace.
With immense potential both inside and outside after refurbishment to your liking.
Located on a plot of 884 m2, this magnificent villa offers 634 m2 spread over 3 floors, including 4 parking spaces, additional space for motorcycle parking, storage rooms, a large garden and a swimming pool.
Currently, the property requires refurbishment and is divided into four apartments, each located on one of the three floors. The ground floor has two apartments, providing several replicated rooms, such as living rooms and kitchens.
Location
Avenida Gago Coutinho, in Alvalade, is a modern neighbourhood with an award-winning tradition. Inspired by modern architecture concepts, it was designed to combine housing, leisure, commerce and green spaces, extending along other tree-lined avenues. The property is just 5 minutes from Lisbon Airport and the city centre, Baixa-Chiado.
About CLUTTONS Portugal
Our goal is simple: to challenge the status quo and help our clients get the most out of their assets in material, financial and emotional terms, while always keeping ethical values first. We have a well-informed team ready to offer innovative, personalised and passionate solutions, always with a mindset of partnering with the customer to make them really work.
Count on us if you are looking to invest in Portugal, buy a luxury villa with a pool in Cascais or Estoril, a flat with a balcony and terrace in Lisbon, a house with sea or river views in Porto or Vila Nova de Gaia, a rural property in Alentejo or perhaps a beach house in Comporta or Melides. We have legal partners who can help you in your search for investment products.
CLUTTONS Portugal, a real estate agency that operates in the national market, is part of the international CLUTTONS LLP network, which has existed since 1765, and we are very proud of our history.
Contact
See Phone
House 4 Bedrooms
Sesimbra, Sesimbra (Castelo), Distrito de Setúbal
Used · 235m²
With Garage
buy
2.350.000 €
4 bedroom villa, with luxury finishes and a privileged solar orientation, in one of the best areas of Quinta do Peru, a private condominium with 24-hour security.
Inserted in a plot with 1,268 m2 and 250 m2 of private gross area, this contemporary design villa, with 3 floors, is distributed as follows:
Floor 0:
- Living room and kitchen in open space with glazed access to the garden and pool area. The kitchen is fully equipped with high-end Siemens appliances.
Highlight in the kitchen for the induction hob with carbon filters from the Bora brand and in the living room for the high-performance stove from the Scan brand.
- 3 spacious suites with built-in wardrobes and large glazed spans. In the bathrooms, all ceramic tableware is from the Galassia brand, made in Italy.
- 1 guest bathroom
Floor 1:
- 1 suite with interior garden and access to terrace with leisure space
- 1 library/office with access to terrace
Floor -1:
- Open space currently to be used as a cinema room with full bathroom, machine room and 1 reading space. This space is very versatile, and can be transformed into a garage, games room, gym, and it is possible to create a flat with independent access. It can also be used as a maid’s room.
It has:
- Saltwater pool oriented south/west
- Private garden with professional landscaping
-Air conditioning
- Central Vacuum
- Thermal cut aluminium and sound insulation
Located next to the Arrábida Natural Park, in this villa you can enjoy the feeling of living in the tranquillity of the countryside, with all the amenities of the city. Several supermarkets, shops and public transport nearby.
The train station to Lisbon is a 5-minute drive away and it is only a 30-minute drive to Lisbon via the 2 bridges.
Proximity to the beaches of Sesimbra and Setúbal, considered the best in Europe.
Quinta do Peru is a residential development located in the region of Azeitão, close to Sesimbra and Setúbal. Known for its peaceful and safe environment, it is the ideal place for those looking for a serene environment that is close to nature.
What you can find on the Estate:
Golf course: Quinta do Peru Golf & Country Club is one of the main attractions, with an 18-hole golf course.
Security: Gated community with 24-hour security and access control
Leisure: Clubhouse with restaurant, bar, swimming pool and living areas.
Quality of Life: Living in a safe, quiet and beautiful environment, with access to recreational activities such as golf.
Proximity: Strategic location near Lisbon, offering a quiet getaway but easy access to the city.
Investment: Good investment opportunity, considering the appreciation of the property in a prestigious area.
Well-maintained landscaping: Extensive and well-maintained green areas.
Come and visit it!
For over 25 years Castelhana has been a renowned name in the Portuguese real estate sector. As a company of Dils group, we specialize in advising businesses, organizations and (institutional) investors in buying, selling, renting, letting and development of residential properties.
Founded in 1999, Castelhana has built one of the largest and most solid real estate portfolios in Portugal over the years, with over 600 renovation and new construction projects.
In Lisbon, we are based in Chiado, one of the most emblematic and traditional areas of the capital. In Porto, in Foz do Douro, one of the noblest places in the city and in the Algarve next to the renowned Vilamoura Marina.
We are waiting for you. We have a team available to give you the best support in your next real estate investment.
Contact us!
Inserted in a plot with 1,268 m2 and 250 m2 of private gross area, this contemporary design villa, with 3 floors, is distributed as follows:
Floor 0:
- Living room and kitchen in open space with glazed access to the garden and pool area. The kitchen is fully equipped with high-end Siemens appliances.
Highlight in the kitchen for the induction hob with carbon filters from the Bora brand and in the living room for the high-performance stove from the Scan brand.
- 3 spacious suites with built-in wardrobes and large glazed spans. In the bathrooms, all ceramic tableware is from the Galassia brand, made in Italy.
- 1 guest bathroom
Floor 1:
- 1 suite with interior garden and access to terrace with leisure space
- 1 library/office with access to terrace
Floor -1:
- Open space currently to be used as a cinema room with full bathroom, machine room and 1 reading space. This space is very versatile, and can be transformed into a garage, games room, gym, and it is possible to create a flat with independent access. It can also be used as a maid’s room.
It has:
- Saltwater pool oriented south/west
- Private garden with professional landscaping
-Air conditioning
- Central Vacuum
- Thermal cut aluminium and sound insulation
Located next to the Arrábida Natural Park, in this villa you can enjoy the feeling of living in the tranquillity of the countryside, with all the amenities of the city. Several supermarkets, shops and public transport nearby.
The train station to Lisbon is a 5-minute drive away and it is only a 30-minute drive to Lisbon via the 2 bridges.
Proximity to the beaches of Sesimbra and Setúbal, considered the best in Europe.
Quinta do Peru is a residential development located in the region of Azeitão, close to Sesimbra and Setúbal. Known for its peaceful and safe environment, it is the ideal place for those looking for a serene environment that is close to nature.
What you can find on the Estate:
Golf course: Quinta do Peru Golf & Country Club is one of the main attractions, with an 18-hole golf course.
Security: Gated community with 24-hour security and access control
Leisure: Clubhouse with restaurant, bar, swimming pool and living areas.
Quality of Life: Living in a safe, quiet and beautiful environment, with access to recreational activities such as golf.
Proximity: Strategic location near Lisbon, offering a quiet getaway but easy access to the city.
Investment: Good investment opportunity, considering the appreciation of the property in a prestigious area.
Well-maintained landscaping: Extensive and well-maintained green areas.
Come and visit it!
For over 25 years Castelhana has been a renowned name in the Portuguese real estate sector. As a company of Dils group, we specialize in advising businesses, organizations and (institutional) investors in buying, selling, renting, letting and development of residential properties.
Founded in 1999, Castelhana has built one of the largest and most solid real estate portfolios in Portugal over the years, with over 600 renovation and new construction projects.
In Lisbon, we are based in Chiado, one of the most emblematic and traditional areas of the capital. In Porto, in Foz do Douro, one of the noblest places in the city and in the Algarve next to the renowned Vilamoura Marina.
We are waiting for you. We have a team available to give you the best support in your next real estate investment.
Contact us!
Contact
See Phone
House 8 Bedrooms
Tunes, Algoz e Tunes, Silves, Distrito de Faro
Used · 710m²
With Garage
buy
2.500.000 €
The main house spans approximately 600 sqm and comprises 4 en-suitebedrooms on the upper floor; 1 en-suite bedroom, a guest bathroom, a living and dining area spanning over 100 sqm, a cozy lounge with a fireplace, kitchen, and laundry on the ground floor; the basement, connected through both the garage and the interior of the house, features an office, sauna and baths (with bathtub and shower), a wine cellar, and a spacious garage with an automatic gate. An adjacent covered terrace outside the kitchen serves as a dining area and barbecue spot, a fantastic space to enjoy the tranquility and mild evening temperatures of the location.
Separately, there is a small building, fully equipped with all amenities - a guest house, if desired. Located near the vegetable garden, it includes 3 bedrooms (1 en-suite with an independent entrance), a bathroom, a fireplace-equipped living room, a fitted kitchen, a covered terrace with a barbecue area, a carport, and garage space for 4 cars, along with exterior space for 10 parking spots. On this ample plot, in a privileged location, one can revel in the refreshing pool (12 m x 7 m for adults and children) with a jacuzzi, surrounded by a flourishing garden and bordered by lush lawns.
Key features include central heating with fuel, air conditioning, southern exposure, wheelchair accessibility, a walled property with an automatic gate and video surveillance, an alarm system, and a security code. Despite being used, the structural and exterior maintenance of the buildings is in good condition. Additionally, there is permission for the construction of a tourist complex comprising 15 villas, each 150m², with a reception area and parking.
This 52,960 sqm property boasts an extraordinary 360° view with the coastline and sea in the distant horizon, offering absolute tranquility that soothes the senses, providing an indescribable panoramic view from its terraces and balconies. Lastly, the property’s location is highly exclusive: 5 minutes from the A22 motorway (also known as the Via do Infante de Sagres) and 10 minutes from the Gare de Tunes, a railway connection to Lisbon (and/or Porto), functioning as an intersection point with the Southern Line (Campolide-Tunes). It’s 15 minutes from Albufeira, half an hour from Faro, and an hour from Spain.
Separately, there is a small building, fully equipped with all amenities - a guest house, if desired. Located near the vegetable garden, it includes 3 bedrooms (1 en-suite with an independent entrance), a bathroom, a fireplace-equipped living room, a fitted kitchen, a covered terrace with a barbecue area, a carport, and garage space for 4 cars, along with exterior space for 10 parking spots. On this ample plot, in a privileged location, one can revel in the refreshing pool (12 m x 7 m for adults and children) with a jacuzzi, surrounded by a flourishing garden and bordered by lush lawns.
Key features include central heating with fuel, air conditioning, southern exposure, wheelchair accessibility, a walled property with an automatic gate and video surveillance, an alarm system, and a security code. Despite being used, the structural and exterior maintenance of the buildings is in good condition. Additionally, there is permission for the construction of a tourist complex comprising 15 villas, each 150m², with a reception area and parking.
This 52,960 sqm property boasts an extraordinary 360° view with the coastline and sea in the distant horizon, offering absolute tranquility that soothes the senses, providing an indescribable panoramic view from its terraces and balconies. Lastly, the property’s location is highly exclusive: 5 minutes from the A22 motorway (also known as the Via do Infante de Sagres) and 10 minutes from the Gare de Tunes, a railway connection to Lisbon (and/or Porto), functioning as an intersection point with the Southern Line (Campolide-Tunes). It’s 15 minutes from Albufeira, half an hour from Faro, and an hour from Spain.
Contact
See Phone
House 4 Bedrooms
Aldeia de Juzo (Cascais), Cascais e Estoril, Distrito de Lisboa
Under construction · 244m²
With Garage
buy
2.250.000 €
Excellent 4 bedroom villas located in a small private condominium in the village of Juzo, Cascais.
Juso Prime, consists of 5 excellent villas that stand out for the quality of construction and the finishes used, for their dimensions, great location and sun exposure.
The Villas Juso Prime, have an architecture and contemporary characteristics, with a special attention to finishes reflecting excellence in every detail, privilegiem natural light and family experience. Equipped with premium systems and materials provide a higher quality and comfort. Use of clean and sustainable technologies such as underfloor heating and solar panels.
All villas consist of Cave, Floor 0 and Floor 1, all of them with natural light.
The areas range from 336 m² to 346 m² of gross private area, between 244 m² and 280 m² of gross dependent area and between 232 m² and 402 m² of outdoor space.
The basement, also mostly with natural light, consists of 3 rooms, laundry and bathroom, and also the garage with space for at least 3 cars.
On Floor 0 we find the social area consisting of the kitchen, social toilet, foyer and large living room with a great balcony and direct access to the South oriented pool.
On the 1st floor are the 3 suites, one of them master suite with closet, all with access to a balcony.
Expected completion date 2nd quarter of 2023.
Juso Prime, consists of 5 excellent villas that stand out for the quality of construction and the finishes used, for their dimensions, great location and sun exposure.
The Villas Juso Prime, have an architecture and contemporary characteristics, with a special attention to finishes reflecting excellence in every detail, privilegiem natural light and family experience. Equipped with premium systems and materials provide a higher quality and comfort. Use of clean and sustainable technologies such as underfloor heating and solar panels.
All villas consist of Cave, Floor 0 and Floor 1, all of them with natural light.
The areas range from 336 m² to 346 m² of gross private area, between 244 m² and 280 m² of gross dependent area and between 232 m² and 402 m² of outdoor space.
The basement, also mostly with natural light, consists of 3 rooms, laundry and bathroom, and also the garage with space for at least 3 cars.
On Floor 0 we find the social area consisting of the kitchen, social toilet, foyer and large living room with a great balcony and direct access to the South oriented pool.
On the 1st floor are the 3 suites, one of them master suite with closet, all with access to a balcony.
Expected completion date 2nd quarter of 2023.
Contact
See Phone
House 6 Bedrooms Triplex
São Pedro da Cadeira, Torres Vedras, Distrito de Lisboa
New · 776m²
With Garage
buy
1.700.000 €
Fantástica Moradia T6 inserida em terreno com 11.000m2.
Moradia ou Quinta??? Você decide...
- 2 master suites
-4 quartos
- 5 casas de banho
-1 sala de jantar
-1 sala de estar
-1 salão de convívio
-1 sala em mezzanine
-cozinha totalmente equipada
-lavandaria
-garagem com 127m2
-piscina
-enormes jardins com oliveiras centenárias
-varandas
-terraços
-churrasqueira
Todas as comodidades técnicas de uma moradia moderna assistido por sistema de domótica.
Os acabamentos em materiais nobres e a qualidade dos mesmos transmite requinte, modernidade e charme , com muita luz natural, localizada a 10 minutos das praias do concelho de Torres Vedras , a 15 minutos de Ribeira D´ilhas/ Ericeira e a 35 minutos de Lisboa.
Aproveite a oportunidade, contate-nos para mais informações.
Somos intermediários de crédito devidamente autorizados ( Nº Reg. 2780) , avalie as suas condições de forma gratuita.
A informação facultada, embora precisa, é meramente informativa pelo que não pode ser considerada vinculativa e está sujeita a alterações.
Moradia ou Quinta??? Você decide...
- 2 master suites
-4 quartos
- 5 casas de banho
-1 sala de jantar
-1 sala de estar
-1 salão de convívio
-1 sala em mezzanine
-cozinha totalmente equipada
-lavandaria
-garagem com 127m2
-piscina
-enormes jardins com oliveiras centenárias
-varandas
-terraços
-churrasqueira
Todas as comodidades técnicas de uma moradia moderna assistido por sistema de domótica.
Os acabamentos em materiais nobres e a qualidade dos mesmos transmite requinte, modernidade e charme , com muita luz natural, localizada a 10 minutos das praias do concelho de Torres Vedras , a 15 minutos de Ribeira D´ilhas/ Ericeira e a 35 minutos de Lisboa.
Aproveite a oportunidade, contate-nos para mais informações.
Somos intermediários de crédito devidamente autorizados ( Nº Reg. 2780) , avalie as suas condições de forma gratuita.
A informação facultada, embora precisa, é meramente informativa pelo que não pode ser considerada vinculativa e está sujeita a alterações.
Contact
See Phone
Condo 4 Bedrooms Triplex
Cascais e Estoril, Distrito de Lisboa
New · 367m²
With Garage
buy
2.200.000 €
Excellent villa in condominium in Murches - Cascais, brings together in itself everything we always look for in a house. From the outset, it draws attention to its generous dimensions and typology: T4 with 363 square meters of covered area, surrounded by a garden outdoor area for private / common use, with an outdoor pool. Designed from the harmonious fusion of various architectural concepts of Mediterranean inspiration, having been thought to ensure an experience of harmony and community.
The House consists of 3 floors, with an excellent sun exposure. On the ground floor the entire living area is open over the outdoor garden with swimming pool for common use throughout the condominium.
Beautiful, distinctive, welcoming and built using noble materials, the Murches - Cascais condominium is located in the municipality of Cascais, between the Sintra mountain range and the Atlantic Ocean, inserting itself in a residential area where the smell of the sea mixes with the aromas of the mountains.
Close to the renowned Guincho beach (5 minutes by car), the village of Cascais - reputed for its splendid white sand beach, the numerous shops and charming shopping streets and its cosmopolitanism, Estoril which is an internationally renowned tourist center and where the largest casino in Europe is located, and Sintra, classified as a World Heritage Site by UNESCO.
The condominium is located just 5 minutes from the A5 highway that connects Cascais to Lisbon and 20 minutes from Lisbon. Suitable for families looking for a quiet area to live with good access and infrastructure.
EQUIPMENT
- Lacquered aluminum frames, with double glazed Sunguard HP laminated with Argon gas air box
- Insulated electric blinds
- Stainless steel and glass terrace guards
- Solar panels
- High security armored entrance door
- Video intercom, IP CCTV alarm and KNX home automation control
- Interior doors and lacquered wardrobes
- Interiors wardrobes model Cancun linen type
- Central vacuum
- Air conditioning (cold) by fan-convectors
- UNICHAMA Fireplace
- Kitchens equipped with BOSCH appliances
- Kitchen countertop in silestone
- Floating and ceramic flooring
- Water underfloor heating (hot) throughout the habitable house
- White suspended toilets terrace ’Jacob Defalon Paris’ and others
- GROHE faucets and others
-Barbecue
- Garage with gate/automatism
- Pool (common) with electrolysis and PH (automatic system)
The House consists of 3 floors, with an excellent sun exposure. On the ground floor the entire living area is open over the outdoor garden with swimming pool for common use throughout the condominium.
Beautiful, distinctive, welcoming and built using noble materials, the Murches - Cascais condominium is located in the municipality of Cascais, between the Sintra mountain range and the Atlantic Ocean, inserting itself in a residential area where the smell of the sea mixes with the aromas of the mountains.
Close to the renowned Guincho beach (5 minutes by car), the village of Cascais - reputed for its splendid white sand beach, the numerous shops and charming shopping streets and its cosmopolitanism, Estoril which is an internationally renowned tourist center and where the largest casino in Europe is located, and Sintra, classified as a World Heritage Site by UNESCO.
The condominium is located just 5 minutes from the A5 highway that connects Cascais to Lisbon and 20 minutes from Lisbon. Suitable for families looking for a quiet area to live with good access and infrastructure.
EQUIPMENT
- Lacquered aluminum frames, with double glazed Sunguard HP laminated with Argon gas air box
- Insulated electric blinds
- Stainless steel and glass terrace guards
- Solar panels
- High security armored entrance door
- Video intercom, IP CCTV alarm and KNX home automation control
- Interior doors and lacquered wardrobes
- Interiors wardrobes model Cancun linen type
- Central vacuum
- Air conditioning (cold) by fan-convectors
- UNICHAMA Fireplace
- Kitchens equipped with BOSCH appliances
- Kitchen countertop in silestone
- Floating and ceramic flooring
- Water underfloor heating (hot) throughout the habitable house
- White suspended toilets terrace ’Jacob Defalon Paris’ and others
- GROHE faucets and others
-Barbecue
- Garage with gate/automatism
- Pool (common) with electrolysis and PH (automatic system)
Contact
See Phone
House 7 Bedrooms
Quinta do Conde, Sesimbra, Distrito de Setúbal
Used · 494m²
buy
2.700.000 €
Moradia T7 no condomínio da Quinta do Perú Golf & Country Club.Trata-se de uma moradia com 495 m2 composta por 3 pisos. A cave, com uma fantástica área, serve de estacionamento e zona de arrumação.O piso térreo, composto por sala de estar com lareira e sala de jantar dando para um fantástico terraço com churrasqueira e para o jardim com as duas piscinas de água aquecida. Três suites e um escritório e a cozinha com uma boa zona onde poderá fazer as refeições.No primeiro piso ficam mais 3 suites e um grande closet com armários embutidos. Neste piso também pode disfrutar de uma vista desafogada para o campo de golf do terraço coberto.A moradia tem elevador que vai da cave ao primeiro piso.Todas as divisões têm ar condicionado, intercomunicador e é toda equipada com câmaras de vigilância.Venha viver no campo, no meio da natureza deste sossegado condomínio onde pode encontrar os seus fantásticos campos verdes de golf e disfrutar da sua tranquilidade.A 20 km da vila de Sesimbra ou das belas praias do Meco e a meia hora de Lisboa.Estamos disponíveis para visitas virtuais, entre em contacto conosco para marcar a sua visita!
Características:
Características Exteriores - Condomínio Fechado; Barbeque; Jardim; Piscina exterior; Terraço/Deck; Sistema de rega;
Características Interiores - Hall de entrada; Lareira; Electrodomésticos embutidos; Casa de Banho da Suite; Closet; Roupeiros;
Orientação - Nascente; Norte; Sul; Sudoeste; Poente;
Outros Equipamentos - Sistema de Segurança; Alarme de segurança;
Vistas - Vista jardim; Vista campo de golfe; Vista campo;
Outras características - Garagem; Varanda; Cozinha Equipada; Arrecadação; Suite; Moradia; Elevador; Ar Condicionado;
Características:
Características Exteriores - Condomínio Fechado; Barbeque; Jardim; Piscina exterior; Terraço/Deck; Sistema de rega;
Características Interiores - Hall de entrada; Lareira; Electrodomésticos embutidos; Casa de Banho da Suite; Closet; Roupeiros;
Orientação - Nascente; Norte; Sul; Sudoeste; Poente;
Outros Equipamentos - Sistema de Segurança; Alarme de segurança;
Vistas - Vista jardim; Vista campo de golfe; Vista campo;
Outras características - Garagem; Varanda; Cozinha Equipada; Arrecadação; Suite; Moradia; Elevador; Ar Condicionado;
Contact
See Phone
House 5 Bedrooms
Ofir, Apúlia e Fão, Esposende, Distrito de Braga
Used · 417m²
With Garage
buy
2.950.000 €
5-bedroom villa with 417 sqm of gross private area, swimming pool, garden and garage, set on a 2000 sqm plot, in Fão, Esposende.
Located facing the sea, with a unique and privileged view, it comprises a living room with fireplace and direct access to the garden, dining room and kitchen. It has five bedrooms, two of which are en-suite, and four bathrooms. Outside, there is a south-facing garden and a swimming pool overlooking the beach.
Approximately 45 minutes driving distance from Porto and Francisco Sá Carneiro Airport. About 3 and a half hours from Lisbon.
Located facing the sea, with a unique and privileged view, it comprises a living room with fireplace and direct access to the garden, dining room and kitchen. It has five bedrooms, two of which are en-suite, and four bathrooms. Outside, there is a south-facing garden and a swimming pool overlooking the beach.
Approximately 45 minutes driving distance from Porto and Francisco Sá Carneiro Airport. About 3 and a half hours from Lisbon.
Contact
See Phone
House 4 Bedrooms
São Clemente, Loulé, Distrito de Faro
New · 242m²
With Garage
buy
2.390.000 €
4 bedroom villa under construction with swimming pool for sale in Loulé, Algarve.
Distributed over a floor of 300 m2 and a basement of 400 m2. It has covered and uncovered terraces, connecting to the living room and bedrooms. Excellent quality finishes and equipment.
It has unobstructed views of the town of Loulé and the countryside, framed by the sea.
It is a few km from loulé international school, 16 km from Vilamoura and Marina, golf courses and beach; and 25 minutes from Faro International Airport.
Come and meet her!
Castelhana is a Portuguese real estate agency present in the domestic market for over 20 years, specialized in prime residential real estate and recognized for the launch of some of the most distinguished developments in Portugal.
Founded in 1999, Castelhana provides a full service in business brokerage. We are specialists in investment and in the commercialization of real estate.
In Algarve we are based in the heart of Vilamoura, on the ’Golden Triangle’, in Porto we are based in the sophisticated Boavista district,
in Lisbon, in Chiado, one of the most emblematic and traditional districts of the city.
We are waiting for you. We have a team available to give you the best support in your next real estate investment.
Contact us!
Distributed over a floor of 300 m2 and a basement of 400 m2. It has covered and uncovered terraces, connecting to the living room and bedrooms. Excellent quality finishes and equipment.
It has unobstructed views of the town of Loulé and the countryside, framed by the sea.
It is a few km from loulé international school, 16 km from Vilamoura and Marina, golf courses and beach; and 25 minutes from Faro International Airport.
Come and meet her!
Castelhana is a Portuguese real estate agency present in the domestic market for over 20 years, specialized in prime residential real estate and recognized for the launch of some of the most distinguished developments in Portugal.
Founded in 1999, Castelhana provides a full service in business brokerage. We are specialists in investment and in the commercialization of real estate.
In Algarve we are based in the heart of Vilamoura, on the ’Golden Triangle’, in Porto we are based in the sophisticated Boavista district,
in Lisbon, in Chiado, one of the most emblematic and traditional districts of the city.
We are waiting for you. We have a team available to give you the best support in your next real estate investment.
Contact us!
Contact
See Phone
House 4 Bedrooms Duplex
Vilamoura, Quarteira, Loulé, Distrito de Faro
Used · 280m²
With Swimming Pool
buy
1.650.000 €
Come discover this magnificent 4-bedroom villa located in Vilamoura, consisting of 4 suites and a total of 5 bathrooms, this house offers the ideal space and privacy for the whole family.
Distributed over basement, ground floor, and 1st floor, this villa has been completely renovated and equipped, featuring personalized decoration and high-quality furniture in all spaces. You will find a suite on the ground floor and in the basement, while on the 1st floor, the remaining two suites are located, all filled with comfort and elegance.
Among its many amenities, the highlight is the games room equipped with a pool table, ping-pong, and foosball, ensuring moments of fun for the whole family and friends. Outside, you can enjoy a carport for 3 cars, a swimming pool heated by a heat pump, a jacuzzi for 6 people on the terrace of the 2nd floor, and a viewpoint with sea views on the 3rd floor, providing you with unique moments of relaxation and contemplation.
Additionally, this villa features solar panels for hot water, an 11kw electric car charger, a fully equipped kitchen with Bosch appliances, cooking island with hob and extractor hood, LG American fridge, electric shutters, outdoor lighting, alarm, and 18 exterior surveillance cameras, ensuring your safety and comfort at all times.
With a complete laundry treatment area, outdoor barbecue, pergola for 10-12 people, electric gates, and video intercom, this villa offers you all the necessary amenities for a life of comfort and well-being.
Key Features:
- 4-bedroom villa
- with 4 Suites
- Completely Renovated
- Fully Furnished and Decorated with fully customized decoration
- Swimming Pool Heated by Heat Pump
- Jacuzzi for 6 people on the 2nd-floor terrace
- Solar Panels for Hot Water
- 11kw Electric Car Charger (fast)
- LG American Fridge
- Exterior Lighting also controlled by Mobile
- Alarm also controlled by Mobile
- 18 Exterior Surveillance Cameras
- PVC window frames
- False ceilings with LED spotlights and Cornices with indirect lighting
- White Lacquered Woods
- Lower floors in Vinyl
- Corner Lot with frontage on 2 Streets
- Very quiet area
- Total privacy
- 1.5 km from the Marina
Located in a very quiet area, with total privacy, and only 1.5 km from Vilamoura Marina, this is the perfect opportunity to live, where the relaxed lifestyle and natural beauty merge perfectly. Don’t miss this unique opportunity and schedule your visit now!
Distributed over basement, ground floor, and 1st floor, this villa has been completely renovated and equipped, featuring personalized decoration and high-quality furniture in all spaces. You will find a suite on the ground floor and in the basement, while on the 1st floor, the remaining two suites are located, all filled with comfort and elegance.
Among its many amenities, the highlight is the games room equipped with a pool table, ping-pong, and foosball, ensuring moments of fun for the whole family and friends. Outside, you can enjoy a carport for 3 cars, a swimming pool heated by a heat pump, a jacuzzi for 6 people on the terrace of the 2nd floor, and a viewpoint with sea views on the 3rd floor, providing you with unique moments of relaxation and contemplation.
Additionally, this villa features solar panels for hot water, an 11kw electric car charger, a fully equipped kitchen with Bosch appliances, cooking island with hob and extractor hood, LG American fridge, electric shutters, outdoor lighting, alarm, and 18 exterior surveillance cameras, ensuring your safety and comfort at all times.
With a complete laundry treatment area, outdoor barbecue, pergola for 10-12 people, electric gates, and video intercom, this villa offers you all the necessary amenities for a life of comfort and well-being.
Key Features:
- 4-bedroom villa
- with 4 Suites
- Completely Renovated
- Fully Furnished and Decorated with fully customized decoration
- Swimming Pool Heated by Heat Pump
- Jacuzzi for 6 people on the 2nd-floor terrace
- Solar Panels for Hot Water
- 11kw Electric Car Charger (fast)
- LG American Fridge
- Exterior Lighting also controlled by Mobile
- Alarm also controlled by Mobile
- 18 Exterior Surveillance Cameras
- PVC window frames
- False ceilings with LED spotlights and Cornices with indirect lighting
- White Lacquered Woods
- Lower floors in Vinyl
- Corner Lot with frontage on 2 Streets
- Very quiet area
- Total privacy
- 1.5 km from the Marina
Located in a very quiet area, with total privacy, and only 1.5 km from Vilamoura Marina, this is the perfect opportunity to live, where the relaxed lifestyle and natural beauty merge perfectly. Don’t miss this unique opportunity and schedule your visit now!
Contact
See Phone
House 5 Bedrooms Triplex
Herdade da Aroeira, Charneca de Caparica e Sobreda, Almada, Distrito de Setúbal
Used · 395m²
With Garage
buy
2.950.000 €
Be dazzled by this haven of luxury and exclusivity!
Prepare to be enchanted by an incomparable villa that redefines the concept of elegance and privacy. Located on an exclusive plot of 4,860m² in the prestigious Herdade da Aroeira, this property is a true oasis of tranquillity and sophistication.
Ground floor:
Upon entering, feel the grandeur of the living room, illuminated by the natural light that enters through the large south-facing windows, overlooking the sparkling pool without forgetting the interior garden that surrounds the entire floor.
The intelligent configuration of this room allows you to create different environments, perfect for moments of conviviality and celebration, or simply to enjoy and relax. Adjacent to it is a sophisticated dining area, ideal for entertaining guests with space and elegance.
The kitchen, fully equipped with state-of-the-art appliances, is an invitation to culinary creation. Connected to the kitchen, it also has the laundry room and a maid’s room that add functionality to the space.
On this floor, there is also a suite, currently used as an office, and an additional bedroom, both with direct access to the lovely outdoor garden.
Three bathrooms complement this level, providing convenience and comfort.
First Floor:
On the ground floor, discover the master suite, a space worthy of reverence, with approximately 50m². Here, the possibilities for decoration and organisation are endless, allowing you to create the environment of your dreams. It also has 2 spacious bedrooms, with built-in wardrobes, both with access to a private terrace with a stunning view over the estate, making every sunrise or late afternoon a spectacle of natural beauty.
Basement:
The basement is a real treasure trove for car aficionados, with space to comfortably accommodate up to 10 cars if needed. The automatic gates ensure safety and practicality.
Garden:
The outdoor garden is a tropical paradise, with a south-facing swimming pool that catches the sunlight all day long. Different areas of the garden offer varied ambiences, perfect for relaxing or socialising. A birdhouse adds a touch of charm and tranquillity, inviting nature to integrate into your daily life. With more than 4,000m² of outdoor space still available, the possibilities for creating new dreams and projects are limitless.
Extra:
Automatic gates
Diesel heating boiler
Water borehole with electric pump
Gymnasium
Automatic watering
Outdoor Lighting
Condominium with 24-hour security
Video intercom
Alarm
About Herdade da Aroeira:
Just 25 km from the centre of Lisbon and 600 metres from the beach, Herdade da Aroeira is the largest residential and golf complex in Greater Lisbon. With 350 hectares full of pine trees and lakes, enjoying a temperate microclimate, Aroeira offers two 18-hole championship golf courses, a golf school, a cosy clubhouse with snack bar and golf shop, apartments and villas, a tropical swimming pool, four tennis courts and a shopping area with several shops, including fishmongers, stationery store, paediatric clinic, restaurant and supermarket. The development is fenced and has a 24-hour security concierge, making Herdade da Aroeira a place of choice both to live and for a well-deserved holiday, where golf, leisure and contact with nature are at your fingertips.
Financing:
We take care of your financing at no additional cost, working daily with all banks to ensure the best mortgage solution for your investment.
Come and see your new home!
Prepare to be enchanted by an incomparable villa that redefines the concept of elegance and privacy. Located on an exclusive plot of 4,860m² in the prestigious Herdade da Aroeira, this property is a true oasis of tranquillity and sophistication.
Ground floor:
Upon entering, feel the grandeur of the living room, illuminated by the natural light that enters through the large south-facing windows, overlooking the sparkling pool without forgetting the interior garden that surrounds the entire floor.
The intelligent configuration of this room allows you to create different environments, perfect for moments of conviviality and celebration, or simply to enjoy and relax. Adjacent to it is a sophisticated dining area, ideal for entertaining guests with space and elegance.
The kitchen, fully equipped with state-of-the-art appliances, is an invitation to culinary creation. Connected to the kitchen, it also has the laundry room and a maid’s room that add functionality to the space.
On this floor, there is also a suite, currently used as an office, and an additional bedroom, both with direct access to the lovely outdoor garden.
Three bathrooms complement this level, providing convenience and comfort.
First Floor:
On the ground floor, discover the master suite, a space worthy of reverence, with approximately 50m². Here, the possibilities for decoration and organisation are endless, allowing you to create the environment of your dreams. It also has 2 spacious bedrooms, with built-in wardrobes, both with access to a private terrace with a stunning view over the estate, making every sunrise or late afternoon a spectacle of natural beauty.
Basement:
The basement is a real treasure trove for car aficionados, with space to comfortably accommodate up to 10 cars if needed. The automatic gates ensure safety and practicality.
Garden:
The outdoor garden is a tropical paradise, with a south-facing swimming pool that catches the sunlight all day long. Different areas of the garden offer varied ambiences, perfect for relaxing or socialising. A birdhouse adds a touch of charm and tranquillity, inviting nature to integrate into your daily life. With more than 4,000m² of outdoor space still available, the possibilities for creating new dreams and projects are limitless.
Extra:
Automatic gates
Diesel heating boiler
Water borehole with electric pump
Gymnasium
Automatic watering
Outdoor Lighting
Condominium with 24-hour security
Video intercom
Alarm
About Herdade da Aroeira:
Just 25 km from the centre of Lisbon and 600 metres from the beach, Herdade da Aroeira is the largest residential and golf complex in Greater Lisbon. With 350 hectares full of pine trees and lakes, enjoying a temperate microclimate, Aroeira offers two 18-hole championship golf courses, a golf school, a cosy clubhouse with snack bar and golf shop, apartments and villas, a tropical swimming pool, four tennis courts and a shopping area with several shops, including fishmongers, stationery store, paediatric clinic, restaurant and supermarket. The development is fenced and has a 24-hour security concierge, making Herdade da Aroeira a place of choice both to live and for a well-deserved holiday, where golf, leisure and contact with nature are at your fingertips.
Financing:
We take care of your financing at no additional cost, working daily with all banks to ensure the best mortgage solution for your investment.
Come and see your new home!
Contact
See Phone
House 5 Bedrooms
Carvalhal, Grândola, Distrito de Setúbal
Used · 485m²
With Garage
buy
3.800.000 €
Refª. MTJM6038 - Moradia T5 - Soltróia.
Esta moradia T5 de arquitectura moderna, com piscina e jardim, está inserida num condomínio privado na península da Comporta, a apenas escassos minutos da praia. Com um lote de 1.280 m2 e 485 m2 de construção em 1 piso mais cave, no piso de entrada encontra-se uma fantástica sala de estar e jantar, cozinha equipada e 5 suites. Os espaços exteriores possuem vista para a piscina e jardim, proporcionando um ambiente perfeito. No piso da garagem, existe espaço para 2 viaturas e ainda possui uma sala de banho turco e um pequeno quarto de empregada com wc e zona de lavandaria, assim como adega e um bar.
Projetada com arquitetura contemporânea e funcional, os materiais utilizados remetem para a envolvente de praia. A moradia possui um enquadramento paisagístico de excelência e está inserida em uma urbanização de moradias de luxo próxima ao mar, proporcionando maior segurança e privacidade que um condomínio privado porporciona.
Com acesso fácil através da Autoestrada A2 / Algarve e Lisboa e por ferry com ligação à cidade de Setúbal, esta moradia é uma excelente oportunidade para quem procura um estilo de vida sofisticado em um lugar paradisíaco. Com 485 m² de área bruta, 5 quartos, 6 casas de banho e lugar de garagem, esta moradia, em excelente estado de conservação, possui classe energética A. Venha conhecer este projeto contemporâneo com excelentes acabamentos que lhe permitirá viver em total comunhão com a natureza!
Caracterização:
Terreno: 1.280 m2
Área bruta de construção: 485,00 m2
Piso -1
Banho Turco
Lavandaria
Quarto + Wc
Dispensa
Estacionamento Exterior
Adega
Bar
Piso 0
Hall de entrada
Sala de Estar e Jantar
Cozinha
Wc Social
Arrumos
5 Suites + Wc
Barbecue
Alpendre Frontal
Piscina
Jardim
Soltroia é uma urbanização turística e residencial na península de Troia, Concelho de Grândola, Distrito de Setúbal. Contempla uma área de 133 ha ladeada a este pelo Rio Sado e a oeste pelo Oceano Atlântico com uma distância inferior a 1,2 km entre ambas as margens.
Para mais informações entre em contato!
Esta moradia T5 de arquitectura moderna, com piscina e jardim, está inserida num condomínio privado na península da Comporta, a apenas escassos minutos da praia. Com um lote de 1.280 m2 e 485 m2 de construção em 1 piso mais cave, no piso de entrada encontra-se uma fantástica sala de estar e jantar, cozinha equipada e 5 suites. Os espaços exteriores possuem vista para a piscina e jardim, proporcionando um ambiente perfeito. No piso da garagem, existe espaço para 2 viaturas e ainda possui uma sala de banho turco e um pequeno quarto de empregada com wc e zona de lavandaria, assim como adega e um bar.
Projetada com arquitetura contemporânea e funcional, os materiais utilizados remetem para a envolvente de praia. A moradia possui um enquadramento paisagístico de excelência e está inserida em uma urbanização de moradias de luxo próxima ao mar, proporcionando maior segurança e privacidade que um condomínio privado porporciona.
Com acesso fácil através da Autoestrada A2 / Algarve e Lisboa e por ferry com ligação à cidade de Setúbal, esta moradia é uma excelente oportunidade para quem procura um estilo de vida sofisticado em um lugar paradisíaco. Com 485 m² de área bruta, 5 quartos, 6 casas de banho e lugar de garagem, esta moradia, em excelente estado de conservação, possui classe energética A. Venha conhecer este projeto contemporâneo com excelentes acabamentos que lhe permitirá viver em total comunhão com a natureza!
Caracterização:
Terreno: 1.280 m2
Área bruta de construção: 485,00 m2
Piso -1
Banho Turco
Lavandaria
Quarto + Wc
Dispensa
Estacionamento Exterior
Adega
Bar
Piso 0
Hall de entrada
Sala de Estar e Jantar
Cozinha
Wc Social
Arrumos
5 Suites + Wc
Barbecue
Alpendre Frontal
Piscina
Jardim
Soltroia é uma urbanização turística e residencial na península de Troia, Concelho de Grândola, Distrito de Setúbal. Contempla uma área de 133 ha ladeada a este pelo Rio Sado e a oeste pelo Oceano Atlântico com uma distância inferior a 1,2 km entre ambas as margens.
Para mais informações entre em contato!
Contact
See Phone
Villa 5 Bedrooms
Monte Rei Golf & Country Club, Vila Nova de Cacela, Vila Real de Santo António, Distrito de Faro
New · 560m²
With Garage
buy
2.070.000 €
Luxury Villa in the Monte Rei Golf Tourist Complex, Vila Nova de Cacela, Algarve
Characterized by its privileged location, by its 400 hectares of extraordinary landscapes and by having the best golf course in Portugal, Monte Rei is clearly regarded as one of the most outstanding resorts in the entire European continent.
Situated 6 kms from the beach, your meeting with the most supreme style is in this plot of land for construction, with project of a 5 bedroom villa.
In the middle of the Leeward, Monte Rei Golf & Country Club benefits from a strategic cross between three geographical variables: the proximity to some of the best beaches in the South, the contiguity to the main road network of the Algarve and the short distance that separates it from Faro Airport.
Being one of the easiest accesses to the main capitals of the Old Continent, Portugal and the Algarve are thus one of the most desired tourist destinations in all of Europe.
Benefiting from a special climate where an exceptional temperature intersects with a great number of hours of sunshine, the Algarve is clearly distinguished by a natural setting and a coastal strip that invite to a remarkable lifestyle.
Thus, in the southernmost region of Portugal, every moment is made of experiences of pure pleasure. Illuminated by 300 days of sunshine a year, elevated by the green of golf and surrounded by the golden of the beaches, this is the life you enjoy in the Algarve.
The most exclusive of the Golf and Country Clubs throughout the Algarve:
A truly paradisiacal refuge that occupies 400 hectares of Algarve landscape, Monte Rei Golf & Country Club is distinguished by a set of extraordinary aspects that make this one of the most outstanding resorts in Southern Europe.
Throughout the surface occupied by the development in the Eastern Algarve there is clearly a special lifestyle. A lifestyle that is divided by a residential component, a tourist-hotel face and a golf and sports destination. If we have to point out a protagonist within Monte Rei it will undoubtedly be the golf course created by the emblematic Jack Nicklaus. This field that since its inception has been awarded as the best in the whole country.
Characterized by its privileged location, by its 400 hectares of extraordinary landscapes and by having the best golf course in Portugal, Monte Rei is clearly regarded as one of the most outstanding resorts in the entire European continent.
Situated 6 kms from the beach, your meeting with the most supreme style is in this plot of land for construction, with project of a 5 bedroom villa.
In the middle of the Leeward, Monte Rei Golf & Country Club benefits from a strategic cross between three geographical variables: the proximity to some of the best beaches in the South, the contiguity to the main road network of the Algarve and the short distance that separates it from Faro Airport.
Being one of the easiest accesses to the main capitals of the Old Continent, Portugal and the Algarve are thus one of the most desired tourist destinations in all of Europe.
Benefiting from a special climate where an exceptional temperature intersects with a great number of hours of sunshine, the Algarve is clearly distinguished by a natural setting and a coastal strip that invite to a remarkable lifestyle.
Thus, in the southernmost region of Portugal, every moment is made of experiences of pure pleasure. Illuminated by 300 days of sunshine a year, elevated by the green of golf and surrounded by the golden of the beaches, this is the life you enjoy in the Algarve.
The most exclusive of the Golf and Country Clubs throughout the Algarve:
A truly paradisiacal refuge that occupies 400 hectares of Algarve landscape, Monte Rei Golf & Country Club is distinguished by a set of extraordinary aspects that make this one of the most outstanding resorts in Southern Europe.
Throughout the surface occupied by the development in the Eastern Algarve there is clearly a special lifestyle. A lifestyle that is divided by a residential component, a tourist-hotel face and a golf and sports destination. If we have to point out a protagonist within Monte Rei it will undoubtedly be the golf course created by the emblematic Jack Nicklaus. This field that since its inception has been awarded as the best in the whole country.
Contact
See Phone
House 4 Bedrooms Triplex
Casal de St.º António, S.Maria e S.Miguel, S.Martinho, S.Pedro Penaferrim, Sintra, Distrito de Lisboa
New · 290m²
With Garage
buy
1.780.000 €
Refª.: MCM6038 - Moradia T4 NOVA com Piscina | Vila de Sintra
Esplêndida moradia T4, a estrear, situada numa nova urbanização da maravilhosa Vila de Sintra.
Constituída por 3 pisos, é acompanhada por um vasto e magnífico jardim, terraço e piscina.
No piso 0, existem 2 salas amplas (sala de estar de 60m2 e uma sala de jantar com 22m2), com lareira e acesso direto ao exterior.
A cozinha está totalmente equipada com eletrodomésticos da marca Smeg e incluí uma zona de lavandaria numa divisão distinta.
Dispõe de uma suíte, neste mesmo piso, com acesso a um alpendre arrebatador. No total, soma 5 wc’s (um deles social), com louças da marca Roca.
No piso superior, estão ao dispor 3 suítes, sendo uma delas, uma master suíte com banheira e duche, e walking closet com 7,5m2. Existe, ainda, um terraço de 14m2, no piso superior.
O exterior é complementado com uma piscina, jardim e zona de canteiros com rega automática, e possui acesso à ampla garagem de 140m2, que inclui também uma arrecadação com 22m2.
A moradia dispõe de ar condicionado da marca Mitsubishi na totalidade da área e comporta um sistema solar.
É privilegiada na localização, próxima de todo o comércio local, escolas e transportes.
Marque já a sua visita!
Esplêndida moradia T4, a estrear, situada numa nova urbanização da maravilhosa Vila de Sintra.
Constituída por 3 pisos, é acompanhada por um vasto e magnífico jardim, terraço e piscina.
No piso 0, existem 2 salas amplas (sala de estar de 60m2 e uma sala de jantar com 22m2), com lareira e acesso direto ao exterior.
A cozinha está totalmente equipada com eletrodomésticos da marca Smeg e incluí uma zona de lavandaria numa divisão distinta.
Dispõe de uma suíte, neste mesmo piso, com acesso a um alpendre arrebatador. No total, soma 5 wc’s (um deles social), com louças da marca Roca.
No piso superior, estão ao dispor 3 suítes, sendo uma delas, uma master suíte com banheira e duche, e walking closet com 7,5m2. Existe, ainda, um terraço de 14m2, no piso superior.
O exterior é complementado com uma piscina, jardim e zona de canteiros com rega automática, e possui acesso à ampla garagem de 140m2, que inclui também uma arrecadação com 22m2.
A moradia dispõe de ar condicionado da marca Mitsubishi na totalidade da área e comporta um sistema solar.
É privilegiada na localização, próxima de todo o comércio local, escolas e transportes.
Marque já a sua visita!
Contact
See Phone
6+2 bedroom villa with pool and garage, Carnaxide, Oeiras
House 5 Bedrooms +3
Carnaxide, Carnaxide e Queijas, Oeiras, Distrito de Lisboa
Used · 400m²
With Garage
buy
2.025.000 €
Fully renovated 6+2 bedroom villa with 400 sqm of gross building area, terrace, garden, heated pool, and garage, set on a 685 sqm plot of land with sea views in Carnaxide, Oeiras.
The villa is spread over four floors. On the lower floor, there is a garage, storage room, wine cellar, laundry/kitchen, and a living room with a fireplace facing the pool. On the entrance floor, there is a 17 sqm hall, a 65 sqm living room with a fireplace, a 14 sqm dining room, a 33 sqm kitchen with an island, a bedroom/office, and a guest bathroom. On the upper floor, there are four bedrooms, one of which is an ensuite. On the top floor, there is a 32 sqm master suite with a view over the sea and an 11 sqm bathroom. Outside, there is a garden surrounding the entire villa, with a dining area, barbecue, and heated pool.
The villa is equipped with solar panels for water heating, central heating in all rooms, and two fireplaces with heat recovery. It is in excellent structural condition, with a south, east, and west solar orientation with sea views. The garage is located in the basement and can fit two or three vehicles, with additional outdoor parking space for two more cars.
Situated in a very calm residential area with excellent access, the villa is located within a 15-minute drive from Champalimaud Foundation, Instituto Espanhol, Cruz Quebrada train station, Jamor Park, São Francisco Xavier Hospital, A5 highway access, CRIL, and Avenida Marginal. It is 10 minutes away from the commercial area of Algés, where all types of services, markets, restaurants, shops, and pharmacies can be found. It is within a short distance from some of the country’s most important monuments, such as the Padrão dos Descobrimentos, Belém Tower, and Jerónimos Monastery, as well as renowned buildings such as the Belém Cultural Center, Coach Museum, or the brand new MAAT museum. It is 15 minutes away from central Lisbon and Humberto Delgado Airport.
The villa is spread over four floors. On the lower floor, there is a garage, storage room, wine cellar, laundry/kitchen, and a living room with a fireplace facing the pool. On the entrance floor, there is a 17 sqm hall, a 65 sqm living room with a fireplace, a 14 sqm dining room, a 33 sqm kitchen with an island, a bedroom/office, and a guest bathroom. On the upper floor, there are four bedrooms, one of which is an ensuite. On the top floor, there is a 32 sqm master suite with a view over the sea and an 11 sqm bathroom. Outside, there is a garden surrounding the entire villa, with a dining area, barbecue, and heated pool.
The villa is equipped with solar panels for water heating, central heating in all rooms, and two fireplaces with heat recovery. It is in excellent structural condition, with a south, east, and west solar orientation with sea views. The garage is located in the basement and can fit two or three vehicles, with additional outdoor parking space for two more cars.
Situated in a very calm residential area with excellent access, the villa is located within a 15-minute drive from Champalimaud Foundation, Instituto Espanhol, Cruz Quebrada train station, Jamor Park, São Francisco Xavier Hospital, A5 highway access, CRIL, and Avenida Marginal. It is 10 minutes away from the commercial area of Algés, where all types of services, markets, restaurants, shops, and pharmacies can be found. It is within a short distance from some of the country’s most important monuments, such as the Padrão dos Descobrimentos, Belém Tower, and Jerónimos Monastery, as well as renowned buildings such as the Belém Cultural Center, Coach Museum, or the brand new MAAT museum. It is 15 minutes away from central Lisbon and Humberto Delgado Airport.
Contact
See Phone
House 5 Bedrooms Duplex
Verdizela , Corroios, Seixal, Distrito de Setúbal
Used · 289m²
With Garage
buy
1.600.000 €
Discover your new dream home in Verdizela, just a few minutes from the beach and 30 minutes from Lisbon.
This magnificent 5-bedroom villa with 4 suites, located on a spectacular 1000 m² plot, offers a construction area of 326.48 m², a garden area and a spectacular swimming pool, ideal for enjoying unforgettable moments with your family and friends.
Be enchanted by the magnificent garden, where you can enjoy a refreshing dip in the pool and relax in a natural and serene environment.
The privileged location just a few minutes from the beach, golf, Guadalupe College and Imaginarium, and the main access points to the highway, guarantees comfort and leisure for your daily life.
The villa has 4 excellent suites, two with walk in closet and two with wardrobes, a fantastic living room with fireplace and views over the garden and pool, dining room with access to the living room and next to the kitchen, perfect for receive friends and family.
The kitchen, with direct access to the winter garden area, invites you to delicious moments outdoors with a barbecue space.
Magnificent garage with excellent access from the street and direct access to the interior of the house.
Despite needing some improvements, this property reveals extraordinary potential, ready to be shaped to your taste and lifestyle.
Don’t miss the opportunity to transform this house into the home of your dreams, we give you some suggestions that you can see in the 3D images, if you want to let your imagination run wild, we offer an architectural service.
Schedule a visit now and let yourself be enchanted!
See you soon.
For over 25 years, Portugal Investe has had the mission of ensuring the satisfaction of its customers!
Do you need financing? We take care of everything for you. Get informed now!
We are credit intermediaries (IC 6146) certified by Banco de Portugal. We provide all the necessary support to obtain the best financing conditions for your new acquisition.
Your dream home exists and we will help you find it.
Portugal Investe - AMI 2165
This magnificent 5-bedroom villa with 4 suites, located on a spectacular 1000 m² plot, offers a construction area of 326.48 m², a garden area and a spectacular swimming pool, ideal for enjoying unforgettable moments with your family and friends.
Be enchanted by the magnificent garden, where you can enjoy a refreshing dip in the pool and relax in a natural and serene environment.
The privileged location just a few minutes from the beach, golf, Guadalupe College and Imaginarium, and the main access points to the highway, guarantees comfort and leisure for your daily life.
The villa has 4 excellent suites, two with walk in closet and two with wardrobes, a fantastic living room with fireplace and views over the garden and pool, dining room with access to the living room and next to the kitchen, perfect for receive friends and family.
The kitchen, with direct access to the winter garden area, invites you to delicious moments outdoors with a barbecue space.
Magnificent garage with excellent access from the street and direct access to the interior of the house.
Despite needing some improvements, this property reveals extraordinary potential, ready to be shaped to your taste and lifestyle.
Don’t miss the opportunity to transform this house into the home of your dreams, we give you some suggestions that you can see in the 3D images, if you want to let your imagination run wild, we offer an architectural service.
Schedule a visit now and let yourself be enchanted!
See you soon.
For over 25 years, Portugal Investe has had the mission of ensuring the satisfaction of its customers!
Do you need financing? We take care of everything for you. Get informed now!
We are credit intermediaries (IC 6146) certified by Banco de Portugal. We provide all the necessary support to obtain the best financing conditions for your new acquisition.
Your dream home exists and we will help you find it.
Portugal Investe - AMI 2165
Contact
See Phone
See more Properties for Sale, Apartments and Houses
Bedrooms
Zones
Can’t find the property you’re looking for?
