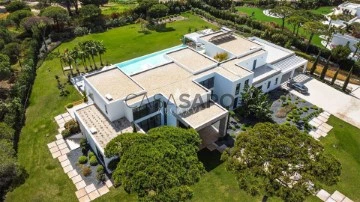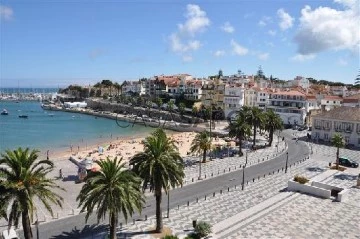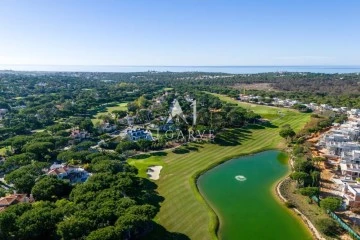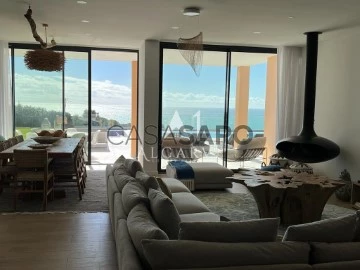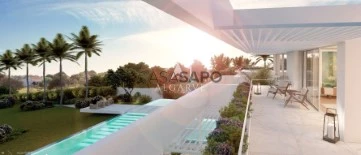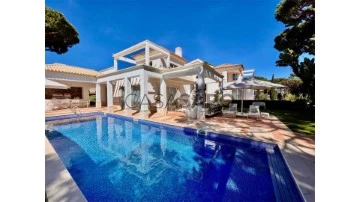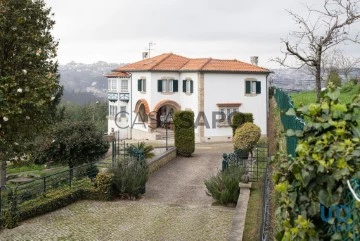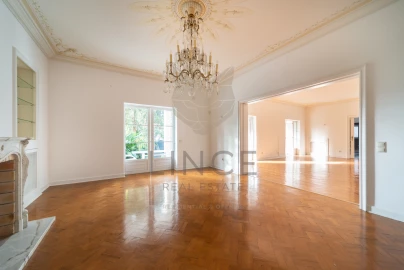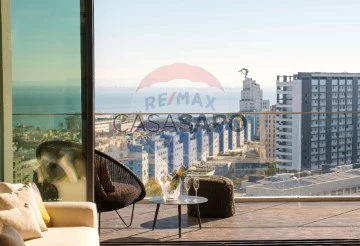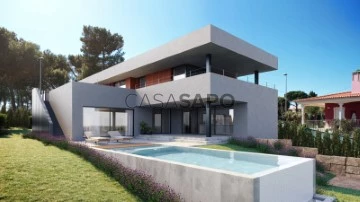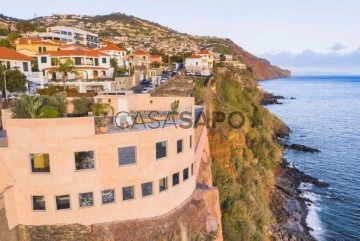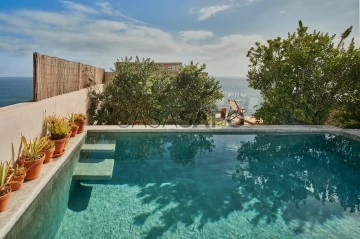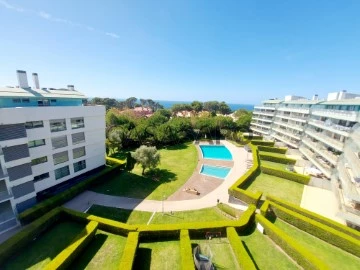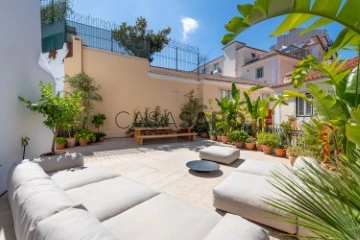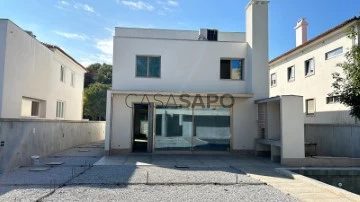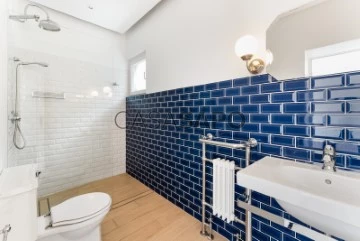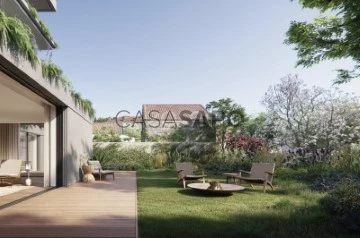Saiba aqui quanto pode pedir
10,723 Properties for Sale, Apartments and Houses higher price, Published in the last 30 days
Map
Order by
Higher price
Villa 8 Bedrooms
Quarteira, Loulé, Distrito de Faro
Used
buy
13.200.000 €
Uma morada encantadora aninhada no cobiçado abraço de Vilamoura, esta opulenta propriedade estende-se por um terreno duplo, abrigada por residências opulentas. Entrelaçadas com requinte, as estruturas criam uma variedade de espaços de convivência. A vila voltada para o sul se estende por uma vasta extensão, adornada com oito armários e banheiros sob medida, um grande salão de pé-direito duplo, uma aconchegante sala de TV e uma sala confortável com lareira a gás, onde vinte pessoas podem se reunir para festas. Inspirada na arte de Le Corbusier, a arquitetura moderna e minimalista da vila se entrelaça com uma decoração convidativa, lançando um feitiço de calor. Interior e exterior, este santuário oferece espaço abundante para folia e relaxamento. Várias áreas de estar atendem a grandes reuniões, convidando famílias e amigos para uma fuga luxuosa e isolada. A entrada se desdobra em um salão elevado, banhado pela luz de um lustre contemporâneo, fundindo-se perfeitamente com a área de jantar. Mais além fica o oásis ao ar livre - uma vasta piscina com cascatas, um terraço e jardins bem cuidados, convidando jovens e idosos a relaxar em seu abraço. Com cerca de 1.500 metros quadrados, a propriedade inclui terraços cobertos, cave e garagem. Ao ar livre, um lounge rebaixado com um bar chique e TV, um refúgio para refeições à sombra, uma churrasqueira Beefeater e um lounge ao ar livre com sofás macios criam um ambiente de lazer refinado. Uma horta desperta reflexões culinárias, enquanto os quartos modernos e arejados, espalhados pelos três níveis, possuem banheiros imaculados com comodidades contemporâneas. O nível superior abriga as suítes mais grandiosas, cada uma com acesso a refúgios ao ar livre e suítes luxuosas. A suíte master é um reino à parte, com amplo closet, varanda privativa com espreguiçadeiras e uma cama personalizada adequada para uma família real ou casais exigentes que buscam solidão. A luz natural banha todos os quartos, mesmo aqueles situados na cave, alguns com acesso a um tranquilo pátio partilhado. Uma suíte no térreo possui entrada privativa. Além dos reinos de repouso, um santuário de vapor, uma academia particular, uma sala de cinema, uma adega e um paraíso de jogos aguardam você. A adega, refúgio dos enófilos, prepara o palco para degustações e saraus. A garagem pode acomodar até cinco carruagens, enquanto no exterior existe um parque infantil pronto para a alegria juvenil. Cada boudoir é adornado com Apple TV, sistemas de som Sonos, carregadores sem fio, persianas blackout, ar condicionado personalizado e Wi-Fi de fibra rápida, garantindo um mundo de conforto e conectividade. Esta vila meticulosamente construída atrai aqueles que buscam uma vida luxuosa, oferecendo um refúgio de grandeza e opulência.
Contact
See Phone
Detached House 7 Bedrooms
Cerro de Águia, Albufeira e Olhos de Água, Distrito de Faro
Under construction · 690m²
With Garage
buy
10.000.000 €
This elegant and fantastic villa stands out for its comfort, combining luxury and very generous areas, with a modern design, in an excellent location in Albufeira.
Built to the highest standards, prioritising sustainability, well-being and safety, meeting all requirements, including those of reduced mobility.
The building is spread over three levels.
Ground floor consisting of:
- Entrance hall with access to a stunning staircase with an infinite view;
- Fully furnished and equipped kitchen with SIEMENS appliances, with fireplace and Open-Space, living and dining room with extremely generous areas with direct access to the outdoor garden and barbecue;
-Crown;
-Dispensation;
- Three suites with closet;
-Living room;
- Service bathroom;
- A large garage with glass walls and about 127 m2.
First floor, consisting of:
- Three suites with dressing room and total privacy, one of which is over 100 m2, separated by and with access to a large terrace, with a covered living and leisure area where you can relax during the hot summer months.
Terrace:
- The terrace provides a stunning 360º sea view;
- It has a living or leisure area with outdoor Fire-Pite, pre-installation of jacuzzi and barbecue, where you can enjoy these unique views, a fantastic sunrise and a unique sunset, inside your own home, with family or friends.
Lower floor
- Gym overlooking the pool;
-Office;
-Laundry;
- Engine room;
- Bathroom;
-Suite;
- Ballroom/Movie theatre;
- An additional room with a beautiful winter garden and plenty of natural light, in the basement that can be used for storage, laundry and others.
Abroad:
Vast rest and leisure areas, a sublime surrounding garden with automatic irrigation system, a heated infinity pool with jacuzzi and several other outdoor leisure spaces, including a dining area with barbecue, a solarium area and a wellness and leisure area with a beautiful outdoor Fire-Pite, a work of art and unique handmade piece, which gives authenticity, detail and exclusivity to the property.
Other characteristics:
The villa also has a lift from the ground floor to the roof, double glazing with thermal cut, central locking electric shutters, underfloor heating, centralised inverter air conditioning, air purifier, solar panels for hot water, heat pump, pre-installation of photovoltaic panels on the roof, central vacuum and alarm system and video surveillance. The home automation system that allows you to control the various appliances in the different rooms of the property, locally or remotely.
Do you want to know the house you have always idealised?
Book your visit.
See you soon.
Built to the highest standards, prioritising sustainability, well-being and safety, meeting all requirements, including those of reduced mobility.
The building is spread over three levels.
Ground floor consisting of:
- Entrance hall with access to a stunning staircase with an infinite view;
- Fully furnished and equipped kitchen with SIEMENS appliances, with fireplace and Open-Space, living and dining room with extremely generous areas with direct access to the outdoor garden and barbecue;
-Crown;
-Dispensation;
- Three suites with closet;
-Living room;
- Service bathroom;
- A large garage with glass walls and about 127 m2.
First floor, consisting of:
- Three suites with dressing room and total privacy, one of which is over 100 m2, separated by and with access to a large terrace, with a covered living and leisure area where you can relax during the hot summer months.
Terrace:
- The terrace provides a stunning 360º sea view;
- It has a living or leisure area with outdoor Fire-Pite, pre-installation of jacuzzi and barbecue, where you can enjoy these unique views, a fantastic sunrise and a unique sunset, inside your own home, with family or friends.
Lower floor
- Gym overlooking the pool;
-Office;
-Laundry;
- Engine room;
- Bathroom;
-Suite;
- Ballroom/Movie theatre;
- An additional room with a beautiful winter garden and plenty of natural light, in the basement that can be used for storage, laundry and others.
Abroad:
Vast rest and leisure areas, a sublime surrounding garden with automatic irrigation system, a heated infinity pool with jacuzzi and several other outdoor leisure spaces, including a dining area with barbecue, a solarium area and a wellness and leisure area with a beautiful outdoor Fire-Pite, a work of art and unique handmade piece, which gives authenticity, detail and exclusivity to the property.
Other characteristics:
The villa also has a lift from the ground floor to the roof, double glazing with thermal cut, central locking electric shutters, underfloor heating, centralised inverter air conditioning, air purifier, solar panels for hot water, heat pump, pre-installation of photovoltaic panels on the roof, central vacuum and alarm system and video surveillance. The home automation system that allows you to control the various appliances in the different rooms of the property, locally or remotely.
Do you want to know the house you have always idealised?
Book your visit.
See you soon.
Contact
See Phone
Luxurious 6 bedroom villa for sale in the Historic Center of Cascais, with a Privileged Location.
House 6 Bedrooms Duplex
Centro (Cascais), Cascais e Estoril, Distrito de Lisboa
Under construction · 644m²
With Garage
buy
9.250.000 €
Luxurious 6 bedroom villa for sale in the Historic Center of Cascais.
Brand new, this villa stands out for its areas and unique and central location in Cascais, next to the Cascais Market, 2m walk from Cascais Bay, Paredão, Train Station and restaurant area.
Comprising 3 floors, which are distributed by:
1st Floor -
2nd Floor-
Basement-
Built with high quality materials, it is equipped with air conditioning in all rooms, laminated electric shutters and high-end appliances.
With very well thought out outdoor leisure areas, with a saltwater pool.
Brand new, this villa stands out for its areas and unique and central location in Cascais, next to the Cascais Market, 2m walk from Cascais Bay, Paredão, Train Station and restaurant area.
Comprising 3 floors, which are distributed by:
1st Floor -
2nd Floor-
Basement-
Built with high quality materials, it is equipped with air conditioning in all rooms, laminated electric shutters and high-end appliances.
With very well thought out outdoor leisure areas, with a saltwater pool.
Contact
See Phone
House 8 Bedrooms
Portimão, Distrito de Faro
Used · 288m²
buy
8.500.000 €
- Português
Apresentamos a icónica Casa das Palmeiras, uma autêntica joia de traça rústica algarvia, localizada diretamente na areia da Praia do Vau. Com a sua fachada branca impecável, adornada por portadas e barras azuis, esta moradia irradia o charme do Algarve tradicional. O azul vibrante das suas grades combina perfeitamente com o azul intenso do mar, conferindo-lhe um caráter único e inconfundível.
Esta propriedade singular oferece quatro entradas distintas, incluindo uma que dá acesso direto à praia, permitindo uma experiência de vida à beira-mar verdadeiramente incomparável. Mantida no seu estado original, cada janela desta moradia abre-se para vistas deslumbrantes do oceano, garantindo uma conexão íntima com a paisagem natural sem comprometer a privacidade.
Para quem passa na rua, a Casa das Palmeiras permanece um mistério, escondida pelo seu discreto muro, que protege o ambiente tranquilo e reservado do seu interior. No entanto, quem tiver a sorte de passar pelas suas portas, descobrirá um refúgio que encapsula o espírito intemporal da Praia do Vau, onde o mar, a tranquilidade e a tradição algarvia se encontram.
Uma oportunidade rara de adquirir um pedaço de história e charme num dos locais mais procurados da costa algarvia.
- English
We proudly present the iconic Casa das Palmeiras, a true gem of traditional Algarve architecture, situated right on the sand of Praia do Vau. With its immaculate white façade, complemented by blue shutters and trims, this house exudes the charm of classic Algarve. The vibrant blue of its railings harmonises beautifully with the deep blue of the sea, giving the property a distinctive and captivating character.
This unique home boasts four separate entrances, one of which provides direct access to the beach, offering an unparalleled beachfront living experience. Preserved in its original state, each window frames breathtaking ocean views, ensuring an intimate connection with the natural surroundings without compromising on privacy.
For those passing by on the street, Casa das Palmeiras remains a mystery, hidden behind discreet walls that protect its peaceful and private atmosphere. However, those fortunate enough to step through its doors will discover a sanctuary that encapsulates the timeless spirit of Praia do Vau, where the sea, tranquillity, and Algarve tradition come together.
A rare opportunity to acquire a piece of history and charm in one of the most sought-after locations on the Algarve coast.
;ID RE/MAX: (telefone)
Apresentamos a icónica Casa das Palmeiras, uma autêntica joia de traça rústica algarvia, localizada diretamente na areia da Praia do Vau. Com a sua fachada branca impecável, adornada por portadas e barras azuis, esta moradia irradia o charme do Algarve tradicional. O azul vibrante das suas grades combina perfeitamente com o azul intenso do mar, conferindo-lhe um caráter único e inconfundível.
Esta propriedade singular oferece quatro entradas distintas, incluindo uma que dá acesso direto à praia, permitindo uma experiência de vida à beira-mar verdadeiramente incomparável. Mantida no seu estado original, cada janela desta moradia abre-se para vistas deslumbrantes do oceano, garantindo uma conexão íntima com a paisagem natural sem comprometer a privacidade.
Para quem passa na rua, a Casa das Palmeiras permanece um mistério, escondida pelo seu discreto muro, que protege o ambiente tranquilo e reservado do seu interior. No entanto, quem tiver a sorte de passar pelas suas portas, descobrirá um refúgio que encapsula o espírito intemporal da Praia do Vau, onde o mar, a tranquilidade e a tradição algarvia se encontram.
Uma oportunidade rara de adquirir um pedaço de história e charme num dos locais mais procurados da costa algarvia.
- English
We proudly present the iconic Casa das Palmeiras, a true gem of traditional Algarve architecture, situated right on the sand of Praia do Vau. With its immaculate white façade, complemented by blue shutters and trims, this house exudes the charm of classic Algarve. The vibrant blue of its railings harmonises beautifully with the deep blue of the sea, giving the property a distinctive and captivating character.
This unique home boasts four separate entrances, one of which provides direct access to the beach, offering an unparalleled beachfront living experience. Preserved in its original state, each window frames breathtaking ocean views, ensuring an intimate connection with the natural surroundings without compromising on privacy.
For those passing by on the street, Casa das Palmeiras remains a mystery, hidden behind discreet walls that protect its peaceful and private atmosphere. However, those fortunate enough to step through its doors will discover a sanctuary that encapsulates the timeless spirit of Praia do Vau, where the sea, tranquillity, and Algarve tradition come together.
A rare opportunity to acquire a piece of history and charm in one of the most sought-after locations on the Algarve coast.
;ID RE/MAX: (telefone)
Contact
See Phone
Villa 6 Bedrooms
Almancil, Loulé, Distrito de Faro
Used
buy
8.500.000 €
Indulge in luxurious living at One Green Way, nestled in the heart of Quinta do Lago. Villa 129, a garden residence, unveils six spacious bedrooms across three floors, featuring a rooftop garden and a private heated pool. Upon entering, guests are welcomed by a grand entrance hall leading to the basementa haven for leisure. The basement hosts a state-of-the-art cinema, patio, gym, sauna, laundry room, and a wine cellar, accessible through a lift. A bedroom and three elegantly designed bathrooms ensure maximum comfort. The ground floor is designed for both practicality and pleasure, seamlessly blending the living room, dining area, and modern kitchenan ideal setting for family gatherings. Step onto the outdoor terrace with a built-in BBQ and access to the swimming pool, creating an inviting space for the enjoyment of warm summer days. For those who need a dedicated workspace, an equipped office caters to business needs. On the first floor, discover four luxurious bedrooms, each accompanied by its own bathroom, ensuring the utmost privacy. Accessible terraces not only provide stunning views but also add an elegant touch to the space. Ascend to the rooftop terrace, Villa 129s crown jewel, featuring a heated pool and breathtaking views of the golf coursea true oasis of tranquility, inviting moments of relaxation and enjoyment. Embrace the pinnacle of technological sophistication as this villa is equipped with Control4 smart home automation, an integrated invisible sound system, and underfloor heating. The inclusion of solar panels and electric chargers enhances energy efficiency and sustainability, aligning with modern ecological standards. Anticipated for completion by December 2024, this villa stands as a true masterpiece, boasting architectural brilliance and premium finishes. One Green Way stands as a testament to the opulent lifestyle, offering residents the ultimate luxury living experience in one of Portugals most sought-after locations. Key Features of Investing in Villa 129: > Utmost privacy, yet in close proximity to condominium activities > Lifetime Golf membership for Quinta do Lago South & North courses, along with daily tee times for Laranjal Golf course > Interiors custom-designed by Staunch LTD > Complimentary golf buggy > Inclusive furniture package > Distant sea views > Customizable payment plan > Walking distance from the Campus sports complex
Contact
See Phone
Villa 6 Bedrooms
Albufeira e Olhos de Água, Distrito de Faro
Used
buy
7.650.000 €
Descubra o máximo em luxo costeiro com esta deslumbrante moradia à beira-mar, perfeitamente situada a poucos passos das praias douradas do Algarve. Esta propriedade exclusiva oferece vistas deslumbrantes sobre o mar, criando uma experiência de vida incomparável que combina elegância interior com espaços exteriores excepcionais. A villa dispõe de uma ampla área externa projetada para relaxamento e entretenimento. A grande piscina infinita e o jacuzzi estão estrategicamente posicionados para proporcionar vistas ininterruptas do oceano cintilante, tornando cada mergulho ou imersão num momento de pura tranquilidade. Os jardins meticulosamente paisagísticos são complementados por amplos terraços e áreas de estar cobertas, perfeitas para desfrutar do clima ameno do Algarve durante todo o ano. No interior, a villa é adornada com acabamentos de alta qualidade e comodidades de última geração. As janelas do chão ao teto garantem que as deslumbrantes vistas do mar possam ser apreciadas em praticamente todos os quartos, enquanto os espaços de estar em plano aberto combinam perfeitamente sofisticação e conforto. A cozinha gourmet totalmente equipada, a elegante área de jantar e a luxuosa sala de estar abrem-se para as magníficas áreas exteriores, criando um fluxo perfeito para receber convidados ou desfrutar de momentos serenos em família. Cada quarto é um retiro privado, oferecendo vistas panorâmicas do mar, banheiro privativo e acesso direto aos terraços. A suite master é particularmente impressionante, com uma varanda privada com vista para o oceano, garantindo que a beleza da costa algarvia está sempre à vista. Esta vila exemplifica a vida luxuosa à beira-mar, oferecendo um santuário idílico para aqueles que desejam o que há de melhor no estilo de vida costeiro.
Contact
See Phone
Villa 8 Bedrooms
São Sebastião, Loulé, Distrito de Faro
Used
buy
7.500.000 €
Entre em um mundo de brilho arquitetônico com esta villa ampla, onde cada canto exala grandeza e sofisticação. A grande entrada leva a espaçosas áreas de estar adornadas com acabamentos e materiais premium, oferecendo vistas deslumbrantes da paisagem pitoresca. Esta moradia é o epítome da vida requintada, convidando-o a desfrutar de um conforto luxuoso. Adjacente à villa principal está uma encantadora casa de campo, um retiro sereno que combina o charme tradicional com comodidades contemporâneas. Esta residência íntima é perfeita para a solidão ou para receber convidados, proporcionando um espaço versátil projetado para atender a todas as suas necessidades. Ambas as propriedades apresentam jardins meticulosamente paisagísticos, piscinas cintilantes e cativantes áreas de estar ao ar livre. Seja relaxando à beira da piscina, organizando jantares ao ar livre ou desfrutando de vistas deslumbrantes, cada momento aqui representa uma vida luxuosa. Situadas na conceituada região de Loulé, conhecida pela sua rica história, património cultural e beleza natural, estas propriedades oferecem mais do que uma casa - oferecem um estilo de vida de requinte incomparável. Com fácil acesso a comodidades locais, campos de golfe de renome, praias imaculadas e vida urbana vibrante, estas residências apresentam uma oportunidade excepcional de experimentar uma vida de luxo no coração do Algarve. Os luxuosos resorts de Vale do Lobo e Quinta do Lago ficam apenas a 5 minutos de carro. Artesanato impecável, comodidades luxuosas e uma localização incomparável elevam esses projetos prontos para uso a novos patamares, redefinindo seu padrão de vida.
Contact
See Phone
Villa 4 Bedrooms
Almancil, Loulé, Distrito de Faro
Used
buy
5.995.000 €
Encantadora e elegante moradia de quatro quartos localizada no tranquilo e popular bairro de San Lorenzo, na Quinta do Lago. Esta mansão espaçosa e ensolarada dispõe de lounge em conceito aberto, cozinha e bar com mesa de jantar embutida. O imóvel recentemente remodelado dispõe de utensílios e equipamentos de cozinha da mais alta qualidade, como Bora e Bosch. Uma impressionante área para churrasco de última geração está incluída na cozinha externa totalmente mobiliada e na área para refeições coberta ao ar livre. A piscina lindamente revestida em cores brilhantes é aquecida e tem cobertura elétrica. A área da piscina é cercada por gramados e plantas floridas mais bem cuidados e recursos aquáticos futuristas. O salão decorado com bom gosto apresenta cores claras e uma moderna lareira a gás. Está habilmente separado da área do bar e da cozinha por uma estante flutuante que enfatiza a elegância e singularidade desta propriedade tão representativa. No rés-do-chão existem ainda dois quartos em suite e um WC de serviço. A partir daqui tem acesso a um dos dois elevadores que se estende até ao corredor de pé direito duplo, mas também leva à cave com sala de jogos, home office, garagem dupla e uma espaçosa lavandaria. A suíte master e um segundo quarto com banheiro privativo ficam em ambos os lados da ponte, no primeiro nível. Esta villa absolutamente incrível e impressionante não é apenas um local representativo para entreter os seus convidados, mas também tem todos os ingredientes para servir como uma maravilhosa casa de família. Está bem situado perto de todos os campos de golfe da Quinta do Lago, excelentes restaurantes e bares, bem como da praia e do lago.
Contact
See Phone
Villa 4 Bedrooms
Almancil, Loulé, Distrito de Faro
Used · 426m²
With Swimming Pool
buy
5.995.000 €
Delightful and ultimately elegant four-bedroom villa located in the peaceful and popular San Lorenzo neighborhood of Quinta do Lago. This spacious and sunny mansion comprises an open-concept lounge, kitchen, and bar with a built-in dining table. The recently refurbished property has the highest quality kitchen fittings and equipment, such as Bora and Bosch. An impressive state-of-the-art BBQ area is included in the fully furnished outdoor kitchen and covered al-fresco dining area. The beautifully tiled pool in sparkling colors is heated and has an electric cover. The pool area is surrounded by the most beautifully manicured lawns and flower plants and futuristic water features.
The tastefully furnished lounge offers light colors and a modern gas fireplace. It’s cleverly separated from the bar and kitchen area with a floating shelf rack that emphasizes the elegance and uniqueness of this very representative property.
On the ground floor, there are also two bedrooms ensuite, and a guest WC. From here you have access to one of the two elevators which stretches up to the double-height hallway but also brings you to the basement with a games room, home office, a double garage, and a spacious laundry room.
The master suite and a second bedroom with an en suite bathroom are on both sides of the bridge on the first level.
This absolutely awesome and impressive villa is not only a representative place to entertain your guests but has also all ingredients to serve as a wonderful family home.
It is well situated close to all Quinta do Lago golf courses, excellent restaurants and bars as well as the beach and lake.
The tastefully furnished lounge offers light colors and a modern gas fireplace. It’s cleverly separated from the bar and kitchen area with a floating shelf rack that emphasizes the elegance and uniqueness of this very representative property.
On the ground floor, there are also two bedrooms ensuite, and a guest WC. From here you have access to one of the two elevators which stretches up to the double-height hallway but also brings you to the basement with a games room, home office, a double garage, and a spacious laundry room.
The master suite and a second bedroom with an en suite bathroom are on both sides of the bridge on the first level.
This absolutely awesome and impressive villa is not only a representative place to entertain your guests but has also all ingredients to serve as a wonderful family home.
It is well situated close to all Quinta do Lago golf courses, excellent restaurants and bars as well as the beach and lake.
Contact
See Phone
House 11 Bedrooms
O. Azeméis, Riba-Ul, Ul, Macinhata Seixa, Madail, Oliveira de Azeméis, Distrito de Aveiro
Used · 735m²
buy
5.500.000 €
Stunning farm at the entrance to the city of Oliveira de Azeméis.
Entirely walled, this property with 59,100 sqm has great potential for various businesses!
It includes several aspects, of which we highlight:
The Main House, dated 1938, T4+1 typology with 471 sqm of construction area over 3 floors.
On the ground floor, there is a spacious entrance hall with bathroom, living and dining room, living room, very large kitchen with a central island, 1 suite for domestic and laundry. On the 1st floor, there are 3 suites with a dressing room and 1 bedroom/office. This house also has in the basement a games room with wood burning stove, living room with bar with direct access to the wine cellar, 1 bathroom, and storage room with safe. (Energy Certificate: C)
2014 Wooden House, T4 type, with 261.6 sqm of construction area and equipped with air conditioning and central heating.
It has 2 suites, 2 bedrooms, 2 bathrooms, living and dining room with wood-burning stove and full kitchen. In the basement, there is a lounge with natural light entrances, a wine cellar, a bathroom, and a large room where there is a safe. (Energy Certificate: B-)
Outside its surroundings, in addition to a beautiful and vast garden, we can find the engine room and the laundry.
Caretakers house, T2 type (2 bedrooms, 1 bathroom, living room, and kitchen).
You can go through the entire farm and find several places designed with great taste. Noteworthy is the Party Room equipped with all the comfort and infrastructure to receive large groups of friends, the garden, and the beautiful Chapel, fully restored and legalized.
The glassed-in Party Room, with plenty of natural light, has a large space with a wood-burning stove, a complete kitchen with a wood oven and a barbecue with rotating skewers, a wine cellar, and a large bathroom with separation for men and women.
Despite everything that has already been mentioned, throughout the entire estate we are presented with several gardens full of trees (some centenary) and flowering plants giving color and life to the place. There is also a kitchen to support agricultural activities, living room/slaughterhouse, corrals, 2 kennels, cultivation areas with different types of fruit trees, firewood area (cut and tidy), 2 water mines, 3 artesian wells, automatic irrigation, 2 tanks with running water and open and closed garages (with automatic gates).
This proposal is 30min (44km) from Aveiro, and 1 hour from Viseu (98km) and Coimbra (92km).
Sá Carneiro Airport (Porto) is just 40 minutes away (58km), while Lisbon Airport is 2h30 away (276km).
Book your visit now, and come see this fantastic proposal!
#ref: 61697
Entirely walled, this property with 59,100 sqm has great potential for various businesses!
It includes several aspects, of which we highlight:
The Main House, dated 1938, T4+1 typology with 471 sqm of construction area over 3 floors.
On the ground floor, there is a spacious entrance hall with bathroom, living and dining room, living room, very large kitchen with a central island, 1 suite for domestic and laundry. On the 1st floor, there are 3 suites with a dressing room and 1 bedroom/office. This house also has in the basement a games room with wood burning stove, living room with bar with direct access to the wine cellar, 1 bathroom, and storage room with safe. (Energy Certificate: C)
2014 Wooden House, T4 type, with 261.6 sqm of construction area and equipped with air conditioning and central heating.
It has 2 suites, 2 bedrooms, 2 bathrooms, living and dining room with wood-burning stove and full kitchen. In the basement, there is a lounge with natural light entrances, a wine cellar, a bathroom, and a large room where there is a safe. (Energy Certificate: B-)
Outside its surroundings, in addition to a beautiful and vast garden, we can find the engine room and the laundry.
Caretakers house, T2 type (2 bedrooms, 1 bathroom, living room, and kitchen).
You can go through the entire farm and find several places designed with great taste. Noteworthy is the Party Room equipped with all the comfort and infrastructure to receive large groups of friends, the garden, and the beautiful Chapel, fully restored and legalized.
The glassed-in Party Room, with plenty of natural light, has a large space with a wood-burning stove, a complete kitchen with a wood oven and a barbecue with rotating skewers, a wine cellar, and a large bathroom with separation for men and women.
Despite everything that has already been mentioned, throughout the entire estate we are presented with several gardens full of trees (some centenary) and flowering plants giving color and life to the place. There is also a kitchen to support agricultural activities, living room/slaughterhouse, corrals, 2 kennels, cultivation areas with different types of fruit trees, firewood area (cut and tidy), 2 water mines, 3 artesian wells, automatic irrigation, 2 tanks with running water and open and closed garages (with automatic gates).
This proposal is 30min (44km) from Aveiro, and 1 hour from Viseu (98km) and Coimbra (92km).
Sá Carneiro Airport (Porto) is just 40 minutes away (58km), while Lisbon Airport is 2h30 away (276km).
Book your visit now, and come see this fantastic proposal!
#ref: 61697
Contact
See Phone
House 5 Bedrooms
Oeiras e São Julião da Barra, Paço de Arcos e Caxias, Distrito de Lisboa
Used · 188m²
With Garage
buy
5.000.000 €
Moradia de três andares localizada no município de Caxias, com cinco suites, sala de estar/jantar com lareira e vistas desafogadas para o mar. A propriedade inclui garagem, sala de jogos com cozinha, discoteca e um anexo independente com quarto e casa de banho. Está equipada com portões automáticos, ringue de futsal e basquetebol, garrafeira, elevador e acessos para pessoas com mobilidade reduzida.
Situada em Caxias, uma zona residencial tranquila entre Lisboa e Oeiras, a área oferece diversas escolas, supermercados, farmácias, centros de saúde e espaços verdes. O acesso a transportes públicos é facilitado, com proximidade à A5, comboio e autocarros. Além disso, Caxias é conhecida pela proximidade à costa, combinando uma vida tranquila com a conveniência de serviços e ligações rápidas a Lisboa e praias.
Situada em Caxias, uma zona residencial tranquila entre Lisboa e Oeiras, a área oferece diversas escolas, supermercados, farmácias, centros de saúde e espaços verdes. O acesso a transportes públicos é facilitado, com proximidade à A5, comboio e autocarros. Além disso, Caxias é conhecida pela proximidade à costa, combinando uma vida tranquila com a conveniência de serviços e ligações rápidas a Lisboa e praias.
Contact
See Phone
House 5 Bedrooms Duplex
Cascais e Estoril, Distrito de Lisboa
Used · 532m²
With Garage
buy
5.000.000 €
Magnificent 5 Bedrooms Villa + 3 in the center of Estoril, with private swimming pool and large private garden
This magnificent villa, in the heart of Estoril, is inserted in a plot of land with 1518 m2. It has a private pool, garage for two cars and barbecue. Its location is the best in Estoril, walking distance (just 800 meters) from Praia do Tamariz and Estoril train station, as well as several small national and international schools, the Banyan Tree Spa and Gym, along with the Casino Estoril. This property combines centrality with open and wide views to green areas, truly a gem in current days.
Inside, it’s classic premium details, bring out the best of the house’s architecture, with high quality finishes, hand-painted ceilings and marble fire places, oak details and spacious layout.
General features:
Floor 0:
- Entrance hall;
- Library all in oak boisserie;
- Guest bathroom;
- Cloakroom;
- Spacious living room with fireplace with direct access to the garden;
- Dining room with fireplace and direct access to the garden;
- Fully equipped kitchen;
- Laundry;
- Bedroom en-suite 1;
- Bathroom;
- Multi-purpose room;
Floor 1:
- Bedroom en-suite 2 with fitted wardrobes and balcony;
- Master suite with closet and balcony;
- 2 Bedrooms with fitted wardrobes;
- 1 complete bathroom that supports the two bedrooms.
Other features:
- Pool;
- Central heating;
- Barbecue area;
- Garage for two cars;
- Wine cellar;
- Storage area.
Excellent opportunity to live in Estoril.
Close to local beaches, golf courses, tennis and paddle, national and international schools, Casino Estoril and much more, this is the reference area of Costa do Estoril, about 5 minutes from the village of Cascais and 30 minutes from the center of Lisbon , with a vast transport network available and easy access to Humberto Delgado airport (Lisbon).
Neighborhood Description:
The so-called ’Costa do Sol’, or ’Portuguese Riviera’, begins in Estoril and extends to Cascais. It is where rich, famous and monarchs from various corners of Europe settled during World War II, since Portugal remained neutral and secure.
It remains a cosmopolitan area with large mansions, world-class golf courses, a racecourse, and of course, the beach, attracting tourists and locals for much of the year.
The so-called ’Costa do Sol’, or ’Portuguese Riviera’, begins in Estoril and extends to Cascais. It is where rich, famous and monarchs from various corners of Europe settled during World War II, since Portugal remained neutral and secure.
It remains a cosmopolitan area with large mansions, world-class golf courses, a racecourse, and of course, the beach, attracting tourists and locals for much of the year.
For a beach day, a swim, a fresh seafood meal, or simply for a stroll along the sea, Lisbon goes to Cascais.
Destination of the European aristocracy in the mid-twentieth century, it remains a villa with palaces, narrow streets and a Mediterranean environment in the Atlantic. It is also a mecca for surfers and windsurfers, especially Guincho Beach, which was once the stage of the world championship. And there are cultural attractions, which make it a good destination for any time of the year.
This magnificent villa, in the heart of Estoril, is inserted in a plot of land with 1518 m2. It has a private pool, garage for two cars and barbecue. Its location is the best in Estoril, walking distance (just 800 meters) from Praia do Tamariz and Estoril train station, as well as several small national and international schools, the Banyan Tree Spa and Gym, along with the Casino Estoril. This property combines centrality with open and wide views to green areas, truly a gem in current days.
Inside, it’s classic premium details, bring out the best of the house’s architecture, with high quality finishes, hand-painted ceilings and marble fire places, oak details and spacious layout.
General features:
Floor 0:
- Entrance hall;
- Library all in oak boisserie;
- Guest bathroom;
- Cloakroom;
- Spacious living room with fireplace with direct access to the garden;
- Dining room with fireplace and direct access to the garden;
- Fully equipped kitchen;
- Laundry;
- Bedroom en-suite 1;
- Bathroom;
- Multi-purpose room;
Floor 1:
- Bedroom en-suite 2 with fitted wardrobes and balcony;
- Master suite with closet and balcony;
- 2 Bedrooms with fitted wardrobes;
- 1 complete bathroom that supports the two bedrooms.
Other features:
- Pool;
- Central heating;
- Barbecue area;
- Garage for two cars;
- Wine cellar;
- Storage area.
Excellent opportunity to live in Estoril.
Close to local beaches, golf courses, tennis and paddle, national and international schools, Casino Estoril and much more, this is the reference area of Costa do Estoril, about 5 minutes from the village of Cascais and 30 minutes from the center of Lisbon , with a vast transport network available and easy access to Humberto Delgado airport (Lisbon).
Neighborhood Description:
The so-called ’Costa do Sol’, or ’Portuguese Riviera’, begins in Estoril and extends to Cascais. It is where rich, famous and monarchs from various corners of Europe settled during World War II, since Portugal remained neutral and secure.
It remains a cosmopolitan area with large mansions, world-class golf courses, a racecourse, and of course, the beach, attracting tourists and locals for much of the year.
The so-called ’Costa do Sol’, or ’Portuguese Riviera’, begins in Estoril and extends to Cascais. It is where rich, famous and monarchs from various corners of Europe settled during World War II, since Portugal remained neutral and secure.
It remains a cosmopolitan area with large mansions, world-class golf courses, a racecourse, and of course, the beach, attracting tourists and locals for much of the year.
For a beach day, a swim, a fresh seafood meal, or simply for a stroll along the sea, Lisbon goes to Cascais.
Destination of the European aristocracy in the mid-twentieth century, it remains a villa with palaces, narrow streets and a Mediterranean environment in the Atlantic. It is also a mecca for surfers and windsurfers, especially Guincho Beach, which was once the stage of the world championship. And there are cultural attractions, which make it a good destination for any time of the year.
Contact
See Phone
Apartment 5 Bedrooms
Parque das Nações, Lisboa, Distrito de Lisboa
New · 274m²
buy
4.800.000 €
O Martinhal Residences é um novo empreendimento composto por apartamentos elegantes e urbanos no Parque das Nações. O complexo é o mais recente da série de experiências de luxo para famílias do premiado Elegant Group, proprietário e promotor dos luxuosos Martinhal Hotels & Resorts. O Martinhal Residences oferece um vasto leque de opções atrativas, pensadas para uma vivência multigeracional. Com o toque contemporâneo do arquiteto português de renome mundial, Eduardo Capinha Lopes, todos os apartamentos foram pensados para proporcionar os mais altos padrões de conforto para as famílias. Pormenores como as generosas áreas de refeição e o acesso às varandas, adornadas por árvores, fazem nascer uma visão para o futuro de casas familiares urbanas da mais alta qualidade. Este empreendimento de luxo também vai incluir alguns apartamentos penthouse e duplexes. Todos os apartamentos serão equipados com materiais contemporâneos de alta qualidade e ótimo acabamento. Aos proprietários dos pisos residenciais será apresentada uma ampla variedade de materiais e opções de decoração à escolha dos compradores. Conceituados designers de interiores irão colocar a sua experiência ao dispor do cliente e guiá-lo no processo de personalização da sua residência Martinhal no Parque das Nações. Como parte da sua oferta única, o Martinhal Residences irá acolher o primeiro clube familiar de Lisboa: The Martinhal Circle. O clube irá ser o espaço perfeito para passar tempo com a família, contando com piscinas aquecidas interiores e exteriores, um ginásio, parque infantil exterior e o premiado kids’ club do Martinhal. O conceito também prevê um local onde as famílias, tanto residentes como não-residentes, possam socializar enquanto tiram partido de uma área de co-working, yoga e outras aulas semelhantes, um espaço para eventos e um café, que irá receber tanto atividades sociais como empresariais. O nosso serviço de concierge para famílias estará disponível sempre que precisar de ajuda. O Martinhal Circle tira partido dos muitos anos de experiência do Elegant Group na criação de kids’ clubs de topo em cada um dos estabelecimentos Martinhal - onde a arte de cuidar das famílias se tornou ímpar.
Estamos disponíveis para o ajudar a realizar sonhos, seja na compra ou na venda do seu imóvel.
;ID RE/MAX: (telefone)
Estamos disponíveis para o ajudar a realizar sonhos, seja na compra ou na venda do seu imóvel.
;ID RE/MAX: (telefone)
Contact
See Phone
House 6 Bedrooms
Birre, Cascais e Estoril, Distrito de Lisboa
New · 626m²
With Garage
buy
4.700.000 €
This magnificent villa is located in a quiet residential area of Cascais close to golf, beach and other amenities.
The villa consists on the ground floor of an open space living and dining room with a modern kitchen, two suites and a guest bathroom. All rooms on this floor have direct access to the outdoor living area where the terrace, pool and garden are located.
The master suite with walk-in closet and three more suites are located on the ground floor with a large terrace that also gives access to the garden and pool area.
The lower floor has a multipurpose room, a sauna, wine cellar, laundry, bathroom, storage area, technical area and garage for 2 cars.
Construction is expected to be completed in late 2024/early 2025.
Located in Birre, just a few minutes from the centre of Cascais.
The village of Cascais is located about 30 minutes from Lisbon, next to the seafront, between the sunny bay of Cascais and the majestic Serra de Sintra.
It exhibits a delightfully maritime and refined atmosphere, attracting visitors all year round.
The villa consists on the ground floor of an open space living and dining room with a modern kitchen, two suites and a guest bathroom. All rooms on this floor have direct access to the outdoor living area where the terrace, pool and garden are located.
The master suite with walk-in closet and three more suites are located on the ground floor with a large terrace that also gives access to the garden and pool area.
The lower floor has a multipurpose room, a sauna, wine cellar, laundry, bathroom, storage area, technical area and garage for 2 cars.
Construction is expected to be completed in late 2024/early 2025.
Located in Birre, just a few minutes from the centre of Cascais.
The village of Cascais is located about 30 minutes from Lisbon, next to the seafront, between the sunny bay of Cascais and the majestic Serra de Sintra.
It exhibits a delightfully maritime and refined atmosphere, attracting visitors all year round.
Contact
See Phone
House 6 Bedrooms Triplex
Restelo (São Francisco Xavier), Belém, Lisboa, Distrito de Lisboa
Used · 518m²
With Garage
buy
4.500.000 €
9-room house, located in a quiet and privileged area of ??Restelo. It is spread over 3 floors and has complete central heating. Inserted in a 1125m2 plot with excellent sun exposure (South/North) and river views.
Considered by many to be the best neighborhood in Lisbon to live in, Restelo in Belém is known for its houses and green spaces. This is where most of the embassies in Portugal are located. If we go to the riverside area we can find points of tourist and cultural interest such as the Jerónimos Monastery, Museum of Ethnology, Museum of Coaches and Electricity, Centro Cultural de Belém, Torre de Belém, Padrão dos Descobrimentos, Tropical Botanical Garden and Palace from Belém.
Considered by many to be the best neighborhood in Lisbon to live in, Restelo in Belém is known for its houses and green spaces. This is where most of the embassies in Portugal are located. If we go to the riverside area we can find points of tourist and cultural interest such as the Jerónimos Monastery, Museum of Ethnology, Museum of Coaches and Electricity, Centro Cultural de Belém, Torre de Belém, Padrão dos Descobrimentos, Tropical Botanical Garden and Palace from Belém.
Contact
See Phone
House 4 Bedrooms
Funchal (Santa Maria Maior), Ilha da Madeira
Remodelled · 267m²
buy
4.500.000 €
Rare opportunity to acquire an iconic seaside property in Madeira.
A building that began as stables over a hundred years ago, then served as a warehouse for some time, fell into ruins, and has now been transformed into a unique seaside home with a private pool and stunning views in Funchal.
Discover a rare and unique treasure perched on a cliff in the heart of the historic old town of Funchal, Madeira Island.
This impressive seaside villa combines luxury, sustainability, and high-quality design, featured in prestigious magazines such as Condé Nast Traveller, Elle Deco, and Architectural Digest. A unique property, ideal for those seeking an exclusive and relaxing retreat.
With 4 spacious bedrooms, all with en-suite bathrooms, this villa provides an unparalleled experience of privacy and comfort, making it perfect for families and/or friends. The panoramic windows allow the sea and the harbor to be a constant presence, creating a magical setting from every angle of the house.
On the terrace, a garden inspired by the rooftops of Marrakesh offers a tranquil oasis, complemented by an infinity pool with spectacular views of Funchal harbor. The outdoor space also includes a fully equipped kitchen and a large outdoor dining area, ideal for unforgettable moments with family and friends. Relax on the sun loungers and enjoy Madeira’s famous sunsets in an atmosphere of total privacy.
The villa was designed with a commitment to sustainability, using solar panels and recycled or repurposed materials, promoting a conscious lifestyle without compromising luxury. The interior design is a work of art, featuring custom-made furniture, De Gournay panels, and a modern kitchen with marble counter tops.
Additionally, this villa offers privileged views of Madeira’s famous New Year’s Eve fireworks, ensuring an unmatched experience for celebrating life and special moments.
Property Highlights:
* 4 bedrooms with en-suite bathrooms
* Infinity pool with panoramic views
* Terrace with garden and outdoor kitchen
* Stunning interior design and custom furniture
* Central location in Funchal, just minutes from beaches, restaurants, and attractions
* Covered garage for one car
* Featured in top luxury design publications
#ref: 126288
A building that began as stables over a hundred years ago, then served as a warehouse for some time, fell into ruins, and has now been transformed into a unique seaside home with a private pool and stunning views in Funchal.
Discover a rare and unique treasure perched on a cliff in the heart of the historic old town of Funchal, Madeira Island.
This impressive seaside villa combines luxury, sustainability, and high-quality design, featured in prestigious magazines such as Condé Nast Traveller, Elle Deco, and Architectural Digest. A unique property, ideal for those seeking an exclusive and relaxing retreat.
With 4 spacious bedrooms, all with en-suite bathrooms, this villa provides an unparalleled experience of privacy and comfort, making it perfect for families and/or friends. The panoramic windows allow the sea and the harbor to be a constant presence, creating a magical setting from every angle of the house.
On the terrace, a garden inspired by the rooftops of Marrakesh offers a tranquil oasis, complemented by an infinity pool with spectacular views of Funchal harbor. The outdoor space also includes a fully equipped kitchen and a large outdoor dining area, ideal for unforgettable moments with family and friends. Relax on the sun loungers and enjoy Madeira’s famous sunsets in an atmosphere of total privacy.
The villa was designed with a commitment to sustainability, using solar panels and recycled or repurposed materials, promoting a conscious lifestyle without compromising luxury. The interior design is a work of art, featuring custom-made furniture, De Gournay panels, and a modern kitchen with marble counter tops.
Additionally, this villa offers privileged views of Madeira’s famous New Year’s Eve fireworks, ensuring an unmatched experience for celebrating life and special moments.
Property Highlights:
* 4 bedrooms with en-suite bathrooms
* Infinity pool with panoramic views
* Terrace with garden and outdoor kitchen
* Stunning interior design and custom furniture
* Central location in Funchal, just minutes from beaches, restaurants, and attractions
* Covered garage for one car
* Featured in top luxury design publications
#ref: 126288
Contact
See Phone
House 4 Bedrooms
Lazareto, Funchal (Santa Maria Maior), Ilha da Madeira
Remodelled · 276m²
With Garage
buy
4.500.000 €
Stunning luxury villa located on a cliff in Funchal, Madeira Island, full of history and charm.
The building, which was once a stable and warehouse, has been transformed into a unique, modern and sustainable residence with a beachfront location.
The house, highlighted in renowned publications such as Condé Nast Traveller, Elle Deco and Architectural Digest, was designed to offer an exclusive relaxation experience, combining luxury with sustainability.
The 4 spacious bedrooms, each with a private bathroom, ensure comfort and privacy for both families and groups of friends. The large panoramic windows provide stunning views of the sea and the port of Funchal, making the ocean a constant presence in every corner of the house.
The villa’s terrace is a Marrakech-inspired oasis, with a zen garden and an infinity pool, offering incredible views of the harbour. The outdoor area is perfectly equipped for convivial moments, with an outdoor kitchen, a large dining area and sun loungers to enjoy the beautiful sunsets of Madeira.
The villa is equipped with solar panels and was built using recycled and repurposed materials, which reflects a commitment to the environment without giving up a luxurious lifestyle. The interior design is also worth mentioning, with custom furniture and sophisticated finishes such as De Gournay panels and marble surfaces in the kitchen.
Finally, the location offers spectacular views of Madeira’s New Year’s fireworks, which makes this villa the perfect place for unforgettable celebrations. A true architectural treasure, ideal for those looking for exclusivity, tranquillity and an incomparable experience on Madeira Island.
It has a covered garage for one car.
Don’t miss this opportunity to have the house you’ve always dreamed of with access to the sea next to your home!!
The information provided, although accurate, is merely informative, so it cannot be considered binding, and may be subject to change.
The building, which was once a stable and warehouse, has been transformed into a unique, modern and sustainable residence with a beachfront location.
The house, highlighted in renowned publications such as Condé Nast Traveller, Elle Deco and Architectural Digest, was designed to offer an exclusive relaxation experience, combining luxury with sustainability.
The 4 spacious bedrooms, each with a private bathroom, ensure comfort and privacy for both families and groups of friends. The large panoramic windows provide stunning views of the sea and the port of Funchal, making the ocean a constant presence in every corner of the house.
The villa’s terrace is a Marrakech-inspired oasis, with a zen garden and an infinity pool, offering incredible views of the harbour. The outdoor area is perfectly equipped for convivial moments, with an outdoor kitchen, a large dining area and sun loungers to enjoy the beautiful sunsets of Madeira.
The villa is equipped with solar panels and was built using recycled and repurposed materials, which reflects a commitment to the environment without giving up a luxurious lifestyle. The interior design is also worth mentioning, with custom furniture and sophisticated finishes such as De Gournay panels and marble surfaces in the kitchen.
Finally, the location offers spectacular views of Madeira’s New Year’s fireworks, which makes this villa the perfect place for unforgettable celebrations. A true architectural treasure, ideal for those looking for exclusivity, tranquillity and an incomparable experience on Madeira Island.
It has a covered garage for one car.
Don’t miss this opportunity to have the house you’ve always dreamed of with access to the sea next to your home!!
The information provided, although accurate, is merely informative, so it cannot be considered binding, and may be subject to change.
Contact
See Phone
Duplex 4 Bedrooms Duplex
Cascais e Estoril, Distrito de Lisboa
New · 276m²
With Garage
buy
4.290.000 €
A four bedroom duplex penthouse apartment that redefines the concept of living well. With a private terrace and swimming pool, this property overlooks the sea, creating the perfect environment for moments of leisure and relaxation.
With luxury finishes in every detail, the apartment is located in a private condominium of excellence, with a wide range of exclusive services and facilities for your convenience and well-being. It also has private parking, guaranteeing safety and comfort at all times.
For more information about this property or other exclusive opportunities, don’t hesitate to get in touch for an initial meeting. We are a real estate boutique dedicated to serving national and international clients with excellent service and in-depth knowledge of the market. Our commitment is to represent buyers and present the best properties available.
With luxury finishes in every detail, the apartment is located in a private condominium of excellence, with a wide range of exclusive services and facilities for your convenience and well-being. It also has private parking, guaranteeing safety and comfort at all times.
For more information about this property or other exclusive opportunities, don’t hesitate to get in touch for an initial meeting. We are a real estate boutique dedicated to serving national and international clients with excellent service and in-depth knowledge of the market. Our commitment is to represent buyers and present the best properties available.
Contact
See Phone
Apartamento penthouse (cobertura) T4 , inserido em condomínio fechado, com segurança e portaria 24h.
Apartment 4 Bedrooms
Cascais e Estoril, Distrito de Lisboa
Used · 196m²
With Garage
buy
4.200.000 €
Apartamento penthouse (cobertura) T4 , inserido em condomínio fechado, com segurança e portaria 24h.
Amplo salão para 3 ambientes, com acesso à cozinha totalmente equipada e terraço.
4 suítes com casas de banho e armários.
Elevador privativo.
Ar condicionado
Aspiração central
Jardins, piscinas exteriores e interior aquecida, sauna, banho turco e ginásio totalmente equipado.
Garagens e arrecadação.
Localizado junto à ciclovia, Casa da Guia, farmácias, supermercados, cafetaria, lavandaria, transportes públicos, escolas públicas e bilingues, e a 15 minutos à pe do centro de Cascais.
Amplo salão para 3 ambientes, com acesso à cozinha totalmente equipada e terraço.
4 suítes com casas de banho e armários.
Elevador privativo.
Ar condicionado
Aspiração central
Jardins, piscinas exteriores e interior aquecida, sauna, banho turco e ginásio totalmente equipado.
Garagens e arrecadação.
Localizado junto à ciclovia, Casa da Guia, farmácias, supermercados, cafetaria, lavandaria, transportes públicos, escolas públicas e bilingues, e a 15 minutos à pe do centro de Cascais.
Contact
See Phone
House 5 Bedrooms
Santa Maria Maior, Lisboa, Distrito de Lisboa
Refurbished · 280m²
With Garage
buy
4.200.000 €
Nestled in the historic heart of Alfama, this meticulously renovated townhouse marries traditional charm with modern sophistication. Alfama, Lisbon’s oldest district, is renowned for its picturesque streets, fado music, and vibrant city life. Here, you’ll be steps away from authentic local restaurants, quaint shops, and cultural landmarks, offering a lifestyle steeped in history with all modern conveniences at your fingertips.
The property welcomes you with a stunning stone staircase and a versatile ground floor featuring a spacious garage, kitchenette, and WC. An elevator serves all floors, ensuring comfort and accessibility throughout the home.
On the first floor, discover an expansive 106m² open terraceperfect for alfresco dining or evening gatherings. This level also boasts a bright, open-plan living area with excellent natural light, a separate dining room, a fully equipped kitchen with Smeg appliances, and a modern WC. Crown moulding and restored stone window frames pay homage to the building’s history, adding elegance to the contemporary finishes.
The second floor hosts three generously sized bedrooms, each with its own luxurious ensuite bathroom, fitted with premium Roca accessories, rain showers, and towel heaters, creating a spa-like retreat.
On the third floor, two additional bedrooms share a sophisticated bathroom, providing ample space for family or guests. Each bedroom is equipped with fully fitted wardrobes, offering both style and storage.
State-of-the-art amenities ensure year-round comfort, with cooling and heating systems, double-glazed soundproof windows, and an advanced alarm system. The property also features a Miele washer and dryer, automatic garage opener, and a terrace irrigation system for added convenience.
Whether you’re enjoying the vibrant local culture or relaxing in your serene home, this property offers a perfect blend of historical charm and modern luxury in one of Lisbon’s most coveted locations.
The property welcomes you with a stunning stone staircase and a versatile ground floor featuring a spacious garage, kitchenette, and WC. An elevator serves all floors, ensuring comfort and accessibility throughout the home.
On the first floor, discover an expansive 106m² open terraceperfect for alfresco dining or evening gatherings. This level also boasts a bright, open-plan living area with excellent natural light, a separate dining room, a fully equipped kitchen with Smeg appliances, and a modern WC. Crown moulding and restored stone window frames pay homage to the building’s history, adding elegance to the contemporary finishes.
The second floor hosts three generously sized bedrooms, each with its own luxurious ensuite bathroom, fitted with premium Roca accessories, rain showers, and towel heaters, creating a spa-like retreat.
On the third floor, two additional bedrooms share a sophisticated bathroom, providing ample space for family or guests. Each bedroom is equipped with fully fitted wardrobes, offering both style and storage.
State-of-the-art amenities ensure year-round comfort, with cooling and heating systems, double-glazed soundproof windows, and an advanced alarm system. The property also features a Miele washer and dryer, automatic garage opener, and a terrace irrigation system for added convenience.
Whether you’re enjoying the vibrant local culture or relaxing in your serene home, this property offers a perfect blend of historical charm and modern luxury in one of Lisbon’s most coveted locations.
Contact
See Phone
Luxurious 3 bedroom penthouse located in a private condominium with sea view in Cascais.
Apartment 3 Bedrooms
Cascais e Estoril, Distrito de Lisboa
Used · 238m²
With Garage
buy
4.100.000 €
Luxurious 3 bedroom penthouse located in a private condominium with sea view in Cascais.
Inserted in a luxurious condominium, Scala Cascais, with a unique location by the sea, Cascais bike path and 5 minutes from the Historic Center of Cascais. With 24-hour security, it offers a beautiful garden with 4 outdoor pools, an indoor pool, SPA area with sauna and Turkish bath and a Health Club.
This Penthouse stands out for its fabulous areas and luminosity, with an East/West solar layout, and its terraces with a magnificent view of the Sea and Mountains.
It consists of a large entrance hall, followed by a spacious living and dining room with a serving area with an office or bedroom and with exit to a magnificent terrace, fully equipped kitchen with laundry area, and a guest bathroom.
In the most private area, we find two suites, a bedroom and a bathroom.
All bedrooms consist of large wardrobes and with access to the terraces that surround the entire flat.
Equipped with air conditioning, central heating and central vacuum in all rooms and a demotics system.
With storage and parking 4 cars.
Inserted in a luxurious condominium, Scala Cascais, with a unique location by the sea, Cascais bike path and 5 minutes from the Historic Center of Cascais. With 24-hour security, it offers a beautiful garden with 4 outdoor pools, an indoor pool, SPA area with sauna and Turkish bath and a Health Club.
This Penthouse stands out for its fabulous areas and luminosity, with an East/West solar layout, and its terraces with a magnificent view of the Sea and Mountains.
It consists of a large entrance hall, followed by a spacious living and dining room with a serving area with an office or bedroom and with exit to a magnificent terrace, fully equipped kitchen with laundry area, and a guest bathroom.
In the most private area, we find two suites, a bedroom and a bathroom.
All bedrooms consist of large wardrobes and with access to the terraces that surround the entire flat.
Equipped with air conditioning, central heating and central vacuum in all rooms and a demotics system.
With storage and parking 4 cars.
Contact
See Phone
House 6 Bedrooms
Lordelo do Ouro e Massarelos, Porto, Distrito do Porto
Under construction · 351m²
With Garage
buy
4.000.000 €
Excelente moradia junto á Foz do Douro, com piscina, composta por:
- R/C: Sala Comum, Quarto, Casa de Banho com chuveiro, Sala, Cozinha e Casa de Caldeira;
- 1º: 5 Quartos e 2 Casas de Banho completas;
- Anexo: Garagem para automóveis, 2 Arrumos e 1 Lavandaria
- R/C: Sala Comum, Quarto, Casa de Banho com chuveiro, Sala, Cozinha e Casa de Caldeira;
- 1º: 5 Quartos e 2 Casas de Banho completas;
- Anexo: Garagem para automóveis, 2 Arrumos e 1 Lavandaria
Contact
See Phone
Detached House 6 Bedrooms
Cascais e Estoril, Distrito de Lisboa
Used · 438m²
View Sea
buy
3.990.000 €
Charming villa from the beginning of the century, totally renewed, with original façade and high ceiling, characteristic of that period, provides an amazing inside luminosity and large rooms. With an excellent final outfitting that intends to address the present time comfort requirements. It is located in the heart of Estoril, with sea view and Estoril view, garden and swimming pool. This villa, with a 546 sqm lot and a 396 sqm building area, is distributed in 3 floors and composed by: central floor, 8+22 sqm hallway, an ample 43 sqm living room, access to a charming bow window 11 sqm winter room and balcony, 43 sqm dining room, a large 21 sqm kitchen, totally fitted, with dining area, pantry and social bathroom. On the first floor there is a large 12 sqm hallway, two 18 and 23 sqm suites, a 27 sqm master suite with a dazzling closet and a 15 sqm room/office. On the ground floor, a 28 sqm living room, with access to a 33 sqm terrace, garden and swimming pool, a 27 sqm cinema and games room, with access to a 6 sqm balcony, social bathroom of the outdoor area, laundry room and a 15 sqm suite with bathroom and laundry room. The perfect place for who wants to live in the heart of Estoril, with the possibility of walking to all sort of services, bars, restaurants, cultural offerings and beach. Despite being located in a central area, quietness is ensured in this residential area with quick and easy access to golf and tennis courts and to the A5, and it is just 30 minutes away from the Lisbon airport.
Contact
See Phone
Apartment 4 Bedrooms
Aldoar, Foz do Douro e Nevogilde, Porto, Distrito do Porto
New · 412m²
buy
3.900.000 €
Identificação do imóvel: ZMPT568950
Ao adquirir este Apartamento T4 Duplex de Luxo Zona Exclusiva na Foz com uma Extraordinária Privacidade no melhor local da cidade do Porto, estará a investir em:
- Deslumbrante apartamento T4 duplex, situado na prestigiada zona da Foz do Douro, Porto
- Oferece uma combinação única de luxo, conforto e localização privilegiada
- Com vistas sobre o mar a partir do terraço no topo do edifício, este imóvel promete uma experiência de vida inigualável, em plena harmonia com a beleza natural e o charme dos arredores
- O apartamento destaca-se pela sua arquitetura contemporânea e pelos materiais de qualidade excecional utilizados em todos os espaços.
- A entrada conduz-nos a uma sala ampla e luminosa, onde o design moderno se encontra com o conforto, criando um ambiente acolhedor e sofisticado.
- A partir desta área, é possível aceder a varandas que permitem desfrutar da envolvência serena da Foz.
- Este imóvel inclui quatro quartos, dois dos quais são suites.
- Uma das suites dispõe de um terraço privativo, ideal para momentos de tranquilidade, enquanto a outra é banhada por luz natural, mas sem vistas para o mar.
- Os restantes quartos são igualmente generosos em espaço, com amplas e luminosas janelas que oferecem uma conexão constante com o exterior.
- A cozinha, equipada com os mais modernos electrodomésticos, complementa-se com uma garrafeira elegante, perfeita para os amantes de vinhos
- Para o relaxamento e bem-estar, o apartamento dispõe ainda de uma sauna privada.
- O terraço no topo do edifício é, sem dúvida, uma das joias deste apartamento, oferecendo vistas panorâmicas sobre o oceano e a paisagem envolvente.
- Este espaço é ideal para convívios ou simplesmente para apreciar os magníficos pores do sol da Foz.
- Com quatro lugares de garagem, este apartamento garante a máxima conveniência e segurança.
- A sua localização privilegiada proporciona fácil acesso ao Parque da Cidade, aos melhores serviços e comércio da Foz, e às principais vias de entrada e saída da cidade
- Este é um refúgio de exclusividade e elegância, onde a privacidade e a segurança são prioritárias, oferecendo um estilo de vida sofisticado num dos locais mais desejados do Porto.
MAPA ACABAMENTOS
REVESTIMENTO FACHADA E FLOREIRAS
- Revestimento fachada. Betão pré-frabricado cinza claro Floreiras. Betão pré-fabricado. Ajardinadas com espécies autóctones de baixa manutenção e sistema conta-gotas
- CAIXILHARIA MINIMALISTA EM ALUMINÍOCaixilharia. Alumínio com vidro duplo e corte térmico da série minimalista EXTRUSAL (ou equivalente)
VARANDAS
- Pavimentos. Deck de madeira modificado
- Tectos. Betão aparente cinza claro
- Iluminação. Spots de pavimento e tomada eléctrica
GUARDAS
- Guardas exteriores. Guarda metálica com acabamento à cor da caixilharia e com tratamento anti corrosão
ZONAS COMUNS.
CIRCULAÇÕES COMUNS
- Pavimentos. Cerâmico
- Paredes. Paineis em MDF Smart Wall com acabamento em melamina «Light Walnut» da JSTomás (ou equivalente)
- Tectos. Gesso cartonado pintado de branco
- Iluminação. Automática accionada por sensores de presença localizado no tecto
DIVERSOS.
- Porta com fechadura de segurança
- Vídeo-porteiro
- Pavimento radiante
- Pré-instalação de ar condicionado
- Aspiração central
- Box de garagem fechada e com tomada para carro eléctrico
ESPAÇOS COMUNS E QUARTOS
- Pavimentos. Parquet multi camadas de carvalho (ou equivalente)
- Paredes. Gesso cartonado pintado de branco
- Rodapé. MDF hidrófugo embutido em paredes interiores, pintado na cor das paredes Tectos. Gesso cartonado pintado de branco
- Luminárias. Iluminação indirecta com sanca e iluminação em Led Ineslam Mirna 1066 (ou equivalente)
- Armários. Com acabamento lacado a branco RAL 9010 com linha de LED e puxador escavado Estores. Screen de rolo em tecido, com accionamento por motor na salaCortinas tipo blackout, de cor branco opaco, nos quartos
COZINHA
- Pavimentos. Revestimento em Caesarstone Montblanc (ou equivalente)
- Paredes. Gesso cartonado pintado de brancoSuperfície entre bancadas, em Caesarstone Montblanc (ou equivalente)
- Bancada. Caesarstone Montblanc (ou equivalente)Lava-louça em composito cor preto (Grohe ou equivalente)Torneira com mangueira extensível e acabamento preto (W7 ou equivalente)
- Armários. Com acabamento em melamina Imperial Walnut - Sonae Arauco (ou equivalente).
- Eletrodomésticos. Integráveis - Placa de indução, máquina de lavar louça, forno, exaustor, micro-ondas e frigorífico da marca SIEMENS (ou equivalente)
I.S. SANITÁRIAS
- Pavimentos. Parquet multi camadas de carvalho (ou equivalente) na I.S. Social Cerâmica na I.S. master-suite
- Paredes. Gesso cartonado pintado de branco na I.S. Social Lambrim em cerâmico (ou equivalente) na I.S. Social Cerâmica na I.S. master-suite
- Tectos. Gesso cartonado pintado de branco
- Lavatórios. De encastre Agres, da Sanindusa (ou equivalente)
- Louças Sanitárias. Suspensas da Sanindusa, ref. Urby (ou equivalente)
- Torneiras. Monocomendo da W7, ref. Greco (ou equivalente)
3 razões para comprar com a Zome
+ acompanhamento
Com uma preparação e experiência única no mercado imobiliário, os consultores Zome põem toda a sua dedicação em dar-lhe o melhor acompanhamento, orientando-o com a máxima confiança, na direção certa das suas necessidades e ambições.
Daqui para a frente, vamos criar uma relação próxima e escutar com atenção as suas expectativas, porque a nossa prioridade é a sua felicidade! Porque é importante que sinta que está acompanhado, e que estamos consigo sempre.
+ simples
Os consultores Zome têm uma formação única no mercado, ancorada na partilha de experiência prática entre profissionais e fortalecida pelo conhecimento de neurociência aplicada que lhes permite simplificar e tornar mais eficaz a sua experiência imobiliária.
Deixe para trás os pesadelos burocráticos porque na Zome encontra o apoio total de uma equipa experiente e multidisciplinar que lhe dá suporte prático em todos os aspetos fundamentais, para que a sua experiência imobiliária supere as expectativas.
+ feliz
O nosso maior valor é entregar-lhe felicidade!
Liberte-se de preocupações e ganhe o tempo de qualidade que necessita para se dedicar ao que lhe faz mais feliz.
Agimos diariamente para trazer mais valor à sua vida com o aconselhamento fiável de que precisa para, juntos, conseguirmos atingir os melhores resultados.
Com a Zome nunca vai estar perdido ou desacompanhado e encontrará algo que não tem preço: a sua máxima tranquilidade!
É assim que se vai sentir ao longo de toda a experiência: Tranquilo, seguro, confortável e... FELIZ!
Notas:
1. Caso seja um consultor imobiliário, este imóvel está disponível para partilha de negócio. Não hesite em apresentar aos seus clientes compradores e fale connosco para agendar a sua visita.
2. Para maior facilidade na identificação deste imóvel, por favor, refira o respetivo ID ZMPT ou o respetivo agente que lhe tenha enviado a sugestão.
Ao adquirir este Apartamento T4 Duplex de Luxo Zona Exclusiva na Foz com uma Extraordinária Privacidade no melhor local da cidade do Porto, estará a investir em:
- Deslumbrante apartamento T4 duplex, situado na prestigiada zona da Foz do Douro, Porto
- Oferece uma combinação única de luxo, conforto e localização privilegiada
- Com vistas sobre o mar a partir do terraço no topo do edifício, este imóvel promete uma experiência de vida inigualável, em plena harmonia com a beleza natural e o charme dos arredores
- O apartamento destaca-se pela sua arquitetura contemporânea e pelos materiais de qualidade excecional utilizados em todos os espaços.
- A entrada conduz-nos a uma sala ampla e luminosa, onde o design moderno se encontra com o conforto, criando um ambiente acolhedor e sofisticado.
- A partir desta área, é possível aceder a varandas que permitem desfrutar da envolvência serena da Foz.
- Este imóvel inclui quatro quartos, dois dos quais são suites.
- Uma das suites dispõe de um terraço privativo, ideal para momentos de tranquilidade, enquanto a outra é banhada por luz natural, mas sem vistas para o mar.
- Os restantes quartos são igualmente generosos em espaço, com amplas e luminosas janelas que oferecem uma conexão constante com o exterior.
- A cozinha, equipada com os mais modernos electrodomésticos, complementa-se com uma garrafeira elegante, perfeita para os amantes de vinhos
- Para o relaxamento e bem-estar, o apartamento dispõe ainda de uma sauna privada.
- O terraço no topo do edifício é, sem dúvida, uma das joias deste apartamento, oferecendo vistas panorâmicas sobre o oceano e a paisagem envolvente.
- Este espaço é ideal para convívios ou simplesmente para apreciar os magníficos pores do sol da Foz.
- Com quatro lugares de garagem, este apartamento garante a máxima conveniência e segurança.
- A sua localização privilegiada proporciona fácil acesso ao Parque da Cidade, aos melhores serviços e comércio da Foz, e às principais vias de entrada e saída da cidade
- Este é um refúgio de exclusividade e elegância, onde a privacidade e a segurança são prioritárias, oferecendo um estilo de vida sofisticado num dos locais mais desejados do Porto.
MAPA ACABAMENTOS
REVESTIMENTO FACHADA E FLOREIRAS
- Revestimento fachada. Betão pré-frabricado cinza claro Floreiras. Betão pré-fabricado. Ajardinadas com espécies autóctones de baixa manutenção e sistema conta-gotas
- CAIXILHARIA MINIMALISTA EM ALUMINÍOCaixilharia. Alumínio com vidro duplo e corte térmico da série minimalista EXTRUSAL (ou equivalente)
VARANDAS
- Pavimentos. Deck de madeira modificado
- Tectos. Betão aparente cinza claro
- Iluminação. Spots de pavimento e tomada eléctrica
GUARDAS
- Guardas exteriores. Guarda metálica com acabamento à cor da caixilharia e com tratamento anti corrosão
ZONAS COMUNS.
CIRCULAÇÕES COMUNS
- Pavimentos. Cerâmico
- Paredes. Paineis em MDF Smart Wall com acabamento em melamina «Light Walnut» da JSTomás (ou equivalente)
- Tectos. Gesso cartonado pintado de branco
- Iluminação. Automática accionada por sensores de presença localizado no tecto
DIVERSOS.
- Porta com fechadura de segurança
- Vídeo-porteiro
- Pavimento radiante
- Pré-instalação de ar condicionado
- Aspiração central
- Box de garagem fechada e com tomada para carro eléctrico
ESPAÇOS COMUNS E QUARTOS
- Pavimentos. Parquet multi camadas de carvalho (ou equivalente)
- Paredes. Gesso cartonado pintado de branco
- Rodapé. MDF hidrófugo embutido em paredes interiores, pintado na cor das paredes Tectos. Gesso cartonado pintado de branco
- Luminárias. Iluminação indirecta com sanca e iluminação em Led Ineslam Mirna 1066 (ou equivalente)
- Armários. Com acabamento lacado a branco RAL 9010 com linha de LED e puxador escavado Estores. Screen de rolo em tecido, com accionamento por motor na salaCortinas tipo blackout, de cor branco opaco, nos quartos
COZINHA
- Pavimentos. Revestimento em Caesarstone Montblanc (ou equivalente)
- Paredes. Gesso cartonado pintado de brancoSuperfície entre bancadas, em Caesarstone Montblanc (ou equivalente)
- Bancada. Caesarstone Montblanc (ou equivalente)Lava-louça em composito cor preto (Grohe ou equivalente)Torneira com mangueira extensível e acabamento preto (W7 ou equivalente)
- Armários. Com acabamento em melamina Imperial Walnut - Sonae Arauco (ou equivalente).
- Eletrodomésticos. Integráveis - Placa de indução, máquina de lavar louça, forno, exaustor, micro-ondas e frigorífico da marca SIEMENS (ou equivalente)
I.S. SANITÁRIAS
- Pavimentos. Parquet multi camadas de carvalho (ou equivalente) na I.S. Social Cerâmica na I.S. master-suite
- Paredes. Gesso cartonado pintado de branco na I.S. Social Lambrim em cerâmico (ou equivalente) na I.S. Social Cerâmica na I.S. master-suite
- Tectos. Gesso cartonado pintado de branco
- Lavatórios. De encastre Agres, da Sanindusa (ou equivalente)
- Louças Sanitárias. Suspensas da Sanindusa, ref. Urby (ou equivalente)
- Torneiras. Monocomendo da W7, ref. Greco (ou equivalente)
3 razões para comprar com a Zome
+ acompanhamento
Com uma preparação e experiência única no mercado imobiliário, os consultores Zome põem toda a sua dedicação em dar-lhe o melhor acompanhamento, orientando-o com a máxima confiança, na direção certa das suas necessidades e ambições.
Daqui para a frente, vamos criar uma relação próxima e escutar com atenção as suas expectativas, porque a nossa prioridade é a sua felicidade! Porque é importante que sinta que está acompanhado, e que estamos consigo sempre.
+ simples
Os consultores Zome têm uma formação única no mercado, ancorada na partilha de experiência prática entre profissionais e fortalecida pelo conhecimento de neurociência aplicada que lhes permite simplificar e tornar mais eficaz a sua experiência imobiliária.
Deixe para trás os pesadelos burocráticos porque na Zome encontra o apoio total de uma equipa experiente e multidisciplinar que lhe dá suporte prático em todos os aspetos fundamentais, para que a sua experiência imobiliária supere as expectativas.
+ feliz
O nosso maior valor é entregar-lhe felicidade!
Liberte-se de preocupações e ganhe o tempo de qualidade que necessita para se dedicar ao que lhe faz mais feliz.
Agimos diariamente para trazer mais valor à sua vida com o aconselhamento fiável de que precisa para, juntos, conseguirmos atingir os melhores resultados.
Com a Zome nunca vai estar perdido ou desacompanhado e encontrará algo que não tem preço: a sua máxima tranquilidade!
É assim que se vai sentir ao longo de toda a experiência: Tranquilo, seguro, confortável e... FELIZ!
Notas:
1. Caso seja um consultor imobiliário, este imóvel está disponível para partilha de negócio. Não hesite em apresentar aos seus clientes compradores e fale connosco para agendar a sua visita.
2. Para maior facilidade na identificação deste imóvel, por favor, refira o respetivo ID ZMPT ou o respetivo agente que lhe tenha enviado a sugestão.
Contact
See Phone
Detached House 7 Bedrooms
Centro (Cascais), Cascais e Estoril, Distrito de Lisboa
Used · 250m²
View Sea
buy
3.900.000 €
Charming Centenary Chalet with unique character in the centre of Cascais, just a few minutes’ walk from the sea and traditional shops.
With unique features that transport us back to the time of its construction, it boasts high ornate ceilings, stained glass windows that provide the rooms with exceptional light, wooden interior shutters, and wooden flooring with wide planks.
With 320 m² of construction area and 597 m² of land, it is divided into 3 floors:
First Floor - Entrance hall (22.3 m²), living room (27.5 m²) with an east-facing balcony shared with the kitchen (14.8 m²), dining room (13.9 m²), office (9.2 m²), guest WC, and storage/pantry with window.
Upper Floor - Two suites (18.8 and 11.4 m²), both with bathrooms with bathtubs and windows; one suite has an east-facing terrace with mountain and sea views. Three bedrooms (15.1 m², 15.1 m², and 10.5 m²), one of which is connected to the suite, can be used as a walk-in closet or office.
Ground Floor - Fully renovated and with natural light in all rooms, it can be converted into an independent apartment, with a kitchen (9.4 m²), two bathrooms, one with a bathtub and the other with a shower, storage area, and four additional rooms (20.3 m², 15.0 m², 13.0 m², and 12.4 m²). It also has a laundry area (7.5 m²) with independent access from the garden and a porch (11.8 m²), now enclosed, which can serve as an atelier.
Equipped with double-glazed windows.
Parking for four vehicles.
Energy rating: D
Ref. SR_493
With unique features that transport us back to the time of its construction, it boasts high ornate ceilings, stained glass windows that provide the rooms with exceptional light, wooden interior shutters, and wooden flooring with wide planks.
With 320 m² of construction area and 597 m² of land, it is divided into 3 floors:
First Floor - Entrance hall (22.3 m²), living room (27.5 m²) with an east-facing balcony shared with the kitchen (14.8 m²), dining room (13.9 m²), office (9.2 m²), guest WC, and storage/pantry with window.
Upper Floor - Two suites (18.8 and 11.4 m²), both with bathrooms with bathtubs and windows; one suite has an east-facing terrace with mountain and sea views. Three bedrooms (15.1 m², 15.1 m², and 10.5 m²), one of which is connected to the suite, can be used as a walk-in closet or office.
Ground Floor - Fully renovated and with natural light in all rooms, it can be converted into an independent apartment, with a kitchen (9.4 m²), two bathrooms, one with a bathtub and the other with a shower, storage area, and four additional rooms (20.3 m², 15.0 m², 13.0 m², and 12.4 m²). It also has a laundry area (7.5 m²) with independent access from the garden and a porch (11.8 m²), now enclosed, which can serve as an atelier.
Equipped with double-glazed windows.
Parking for four vehicles.
Energy rating: D
Ref. SR_493
Contact
See Phone
See more Properties for Sale, Apartments and Houses
Bedrooms
Zones
Can’t find the property you’re looking for?
