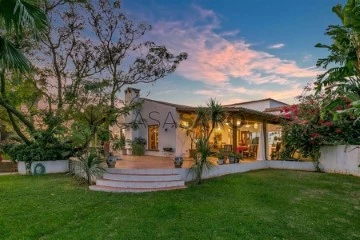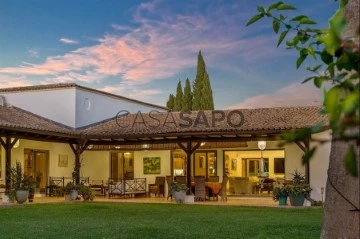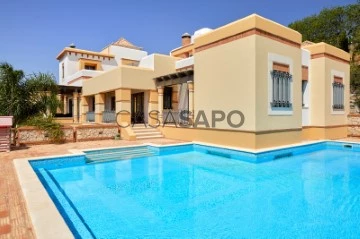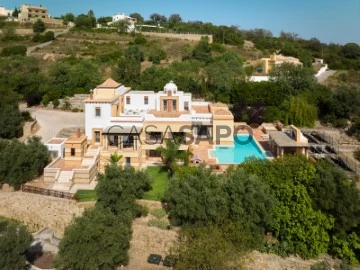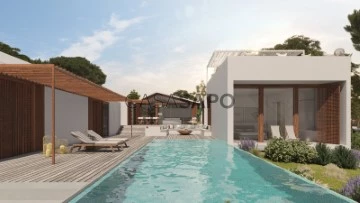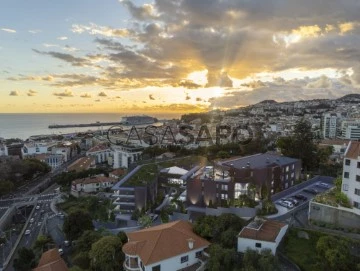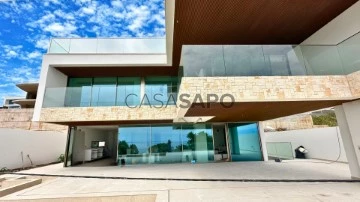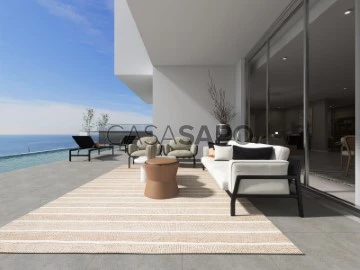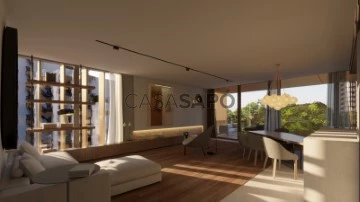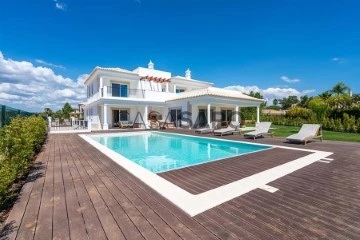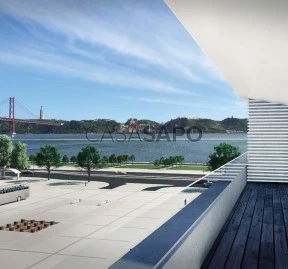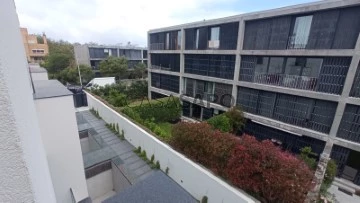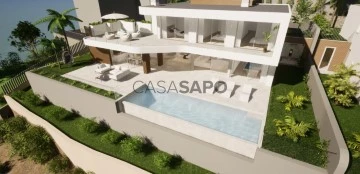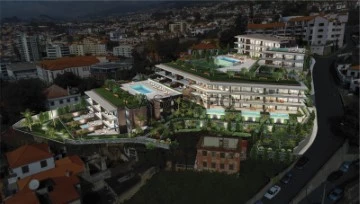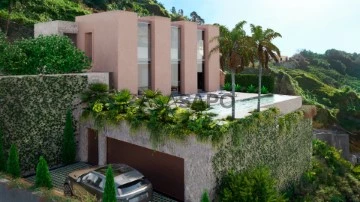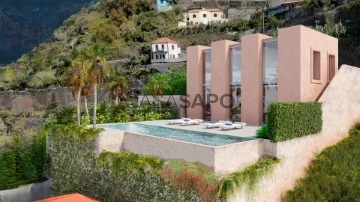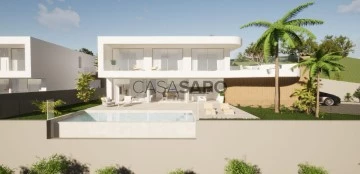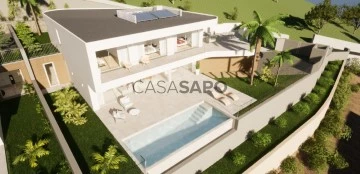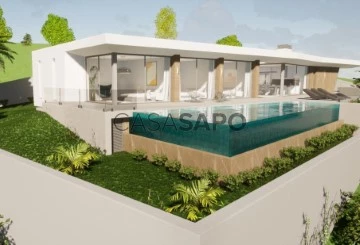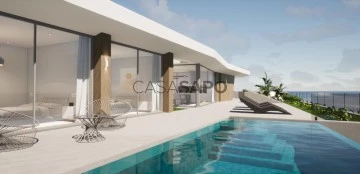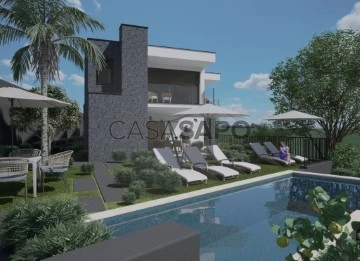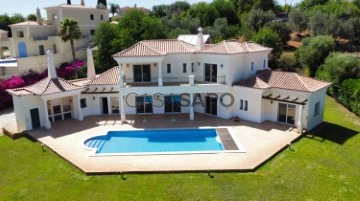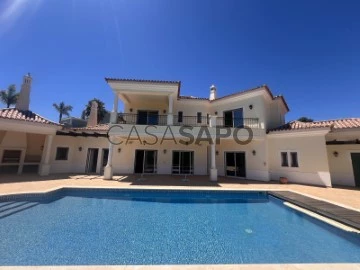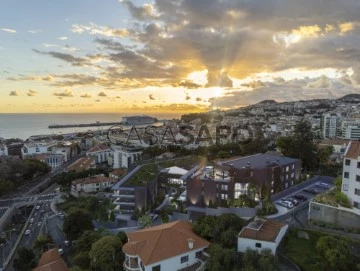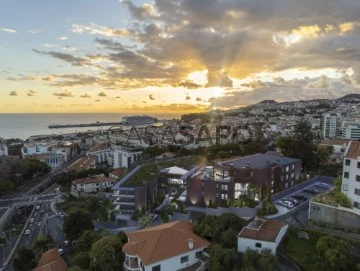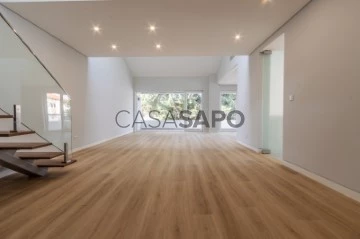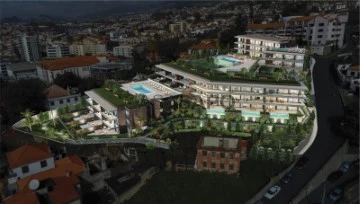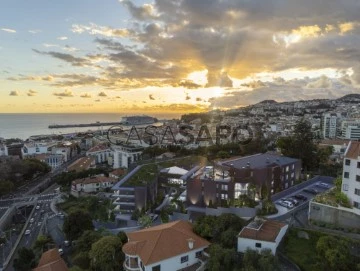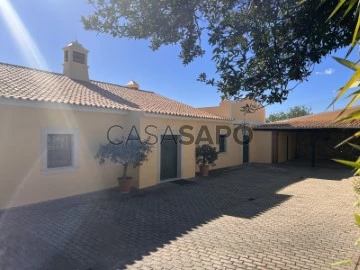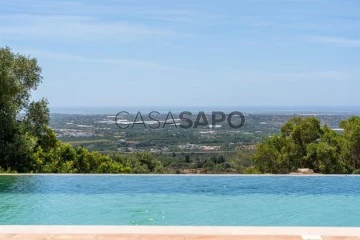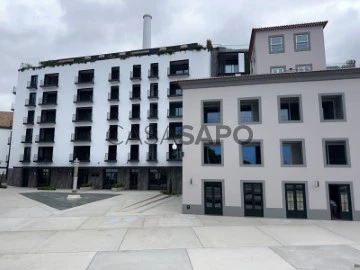Saiba aqui quanto pode pedir
398 Properties for Sale, Apartments and Houses higher price, Not Applicable, with Garage/Parking
Map
Order by
Higher price
Villa 7 Bedrooms
Silves, Distrito de Faro
706m²
With Garage
buy
4.750.000 €
This seven bedroom farmhouse for sale in Silves is situated in a land of 59,040m2 surrounded by nature and amazing views. Built in 1994 and sold semi-furnished, the single storey main house is composed of 7 bedrooms with en-suite bathrooms and walk-in wardrobes plus two other bathrooms. The entry hall has a spacious sitting area with a staircase leading to the terrace, which has uninterrupted views of the property and surrounding areas.
The dining area is followed by a large, fully equipped kitchen and a spacious living room featuring a fireplace. The terrace can be accessed through all bedrooms, living room and kitchen and comprises a barbecue area, several lounging spaces, a large swimming pool with sun beds, a beautiful landscaped garden and small ponds.
At the back of the property there is a three car garage, a wine cellar and an annex, this area comprises two bedrooms, a bathroom, kitchen and terrace. There’s also over 150 different varieties of fruit trees and a vegetable garden within the orchard.
Additional features include: Air-conditioning, an intelligent home system, double glazed windows, borehole, heating, automatic irrigation system and plenty of storage spaces.
Being only five minutes away from The International Nobel School, ten minutes away from Lagoa and Silves with easy access to supermarkets, shops and restaurants and fifteen minutes from Carvoeiro and its beautiful beaches, this farm is a great place to enjoy a peaceful life or to make a very profitable place for tourism.
The dining area is followed by a large, fully equipped kitchen and a spacious living room featuring a fireplace. The terrace can be accessed through all bedrooms, living room and kitchen and comprises a barbecue area, several lounging spaces, a large swimming pool with sun beds, a beautiful landscaped garden and small ponds.
At the back of the property there is a three car garage, a wine cellar and an annex, this area comprises two bedrooms, a bathroom, kitchen and terrace. There’s also over 150 different varieties of fruit trees and a vegetable garden within the orchard.
Additional features include: Air-conditioning, an intelligent home system, double glazed windows, borehole, heating, automatic irrigation system and plenty of storage spaces.
Being only five minutes away from The International Nobel School, ten minutes away from Lagoa and Silves with easy access to supermarkets, shops and restaurants and fifteen minutes from Carvoeiro and its beautiful beaches, this farm is a great place to enjoy a peaceful life or to make a very profitable place for tourism.
Contact
Villa 4 Bedrooms +1
São Clemente, Loulé, Distrito de Faro
728m²
With Garage
buy
4.500.000 €
Discover a unique blend of Berber, Andalusian, and Algarvian architectural influences in this magnificent independent house. Spread over three levelsBasement, Ground Floor, and Upper Floorthis property offers a luxurious living experience with noble materials traditional to the region. The Ground Floor welcomes you through a central courtyard, leading to three distinct areas: service rooms, social rooms, and intimate rooms.
The Upper Floor features a private suite and a library/study room, perfect for relaxation or work. The Basement is an entertainment paradise with a games room, bar, Moroccan room, private cinema room, and a wine cellar. The exterior is equally impressive, boasting nearly 2 hectares of grounds with gardens, fruit trees, and a heated swimming pool.
Experience seamless interaction with nature while enjoying modern comforts like home automation, individual sound systems for each room, light management, air conditioning, water-heated floors, central vacuum, solar panels, and an individual diesel boiler. Additional amenities include a Turkish bath, a porch for barbecues, and a non-functional Jacuzzi.
Located close to Loulé city with easy access to main Algarve roads, this property is just 15 minutes from Faro city center and Airport, 2 hours and 50 minutes from Lisbon, and 40 minutes from the Alentejo coast. With an area of 1,047 m² and 728 m² of usable space, this second-hand house in good condition features 4 bedrooms, 7 bathrooms, built-in wardrobes, and an energy class B rating.
Don’t miss this opportunity to own a piece of paradise in the Algarve!
The Upper Floor features a private suite and a library/study room, perfect for relaxation or work. The Basement is an entertainment paradise with a games room, bar, Moroccan room, private cinema room, and a wine cellar. The exterior is equally impressive, boasting nearly 2 hectares of grounds with gardens, fruit trees, and a heated swimming pool.
Experience seamless interaction with nature while enjoying modern comforts like home automation, individual sound systems for each room, light management, air conditioning, water-heated floors, central vacuum, solar panels, and an individual diesel boiler. Additional amenities include a Turkish bath, a porch for barbecues, and a non-functional Jacuzzi.
Located close to Loulé city with easy access to main Algarve roads, this property is just 15 minutes from Faro city center and Airport, 2 hours and 50 minutes from Lisbon, and 40 minutes from the Alentejo coast. With an area of 1,047 m² and 728 m² of usable space, this second-hand house in good condition features 4 bedrooms, 7 bathrooms, built-in wardrobes, and an energy class B rating.
Don’t miss this opportunity to own a piece of paradise in the Algarve!
Contact
House 6 Bedrooms
Carvalhal, Grândola, Distrito de Setúbal
291m²
With Garage
buy
3.500.000 €
6-bedroom villa, 400 sqm (gross construction area), of which 65 sqm in a garage, with swimming pool, garden and terrace with unobstructed view overlooking the fields, set on a 1,116.40 sqm plot of land, located in the La Réserve gated community, in Lagoa Formosa, Carvalhal. The contemporary architecture villa fully fits into the region’s traditional style. It spreads on the ground floor and comprises a large living and dining room with an American kitchen in a total of 111.98 sqm in open-plan, a guest bathroom, a home office and five suites, two of which with closet, and a master suite with a 40.72 sqm balcony.
Outside, there will be a leisure area around the swimming pool, a firepit, bathroom supporting the outdoor area and storage area. The garden will essentially comprise native plants.
Villa sold turnkey. Licensing costs for the design and construction of the villa to be borne by the seller, with a building license already valid.
The La Réserve development comprises 24 individual Urban Plots for development of Premium Villas with personalised architecture, 82 Village Houses (Village La Réserve) with 3 to 5 bedrooms, and 56 tourist apartments (Aparthotel) with 3 bedrooms.
Its prime location endows great privacy and unobstructed view overlooking the countryside, as well as a panoramic view towards the sunset. The access to the Carvalhal and Pego beaches can be made by bicycle from the villa via the existing cycle path. Located just 100 metres from the main shopping and service establishments, namely pastry shops, pharmacy, banks, stationery shops, several other shops, and decoration shops. Its proximity to Hotel Quinta da Comporta also stands out, as well as to the region’s famous restaurants such as Sal, Sublime and JNcQUOI Beach Club.
Within a 5-minute driving distance from Carvalhal and Pego beaches, the new Comporta Dunes golf course and 15 minutes from the centre of Comporta. Only one hour from Lisbon and has easy access to the airport.
Outside, there will be a leisure area around the swimming pool, a firepit, bathroom supporting the outdoor area and storage area. The garden will essentially comprise native plants.
Villa sold turnkey. Licensing costs for the design and construction of the villa to be borne by the seller, with a building license already valid.
The La Réserve development comprises 24 individual Urban Plots for development of Premium Villas with personalised architecture, 82 Village Houses (Village La Réserve) with 3 to 5 bedrooms, and 56 tourist apartments (Aparthotel) with 3 bedrooms.
Its prime location endows great privacy and unobstructed view overlooking the countryside, as well as a panoramic view towards the sunset. The access to the Carvalhal and Pego beaches can be made by bicycle from the villa via the existing cycle path. Located just 100 metres from the main shopping and service establishments, namely pastry shops, pharmacy, banks, stationery shops, several other shops, and decoration shops. Its proximity to Hotel Quinta da Comporta also stands out, as well as to the region’s famous restaurants such as Sal, Sublime and JNcQUOI Beach Club.
Within a 5-minute driving distance from Carvalhal and Pego beaches, the new Comporta Dunes golf course and 15 minutes from the centre of Comporta. Only one hour from Lisbon and has easy access to the airport.
Contact
See Phone
Apartment 3 Bedrooms
Pena, Funchal (Santa Luzia), Ilha da Madeira
215m²
With Garage
buy
3.100.000 €
3 Bedroom Penthouse Apartment with Private Pool on the 2nd Floor
UPTOWN LUX is a luxury development that redefines opulent living with exclusive residences, showcasing unparalleled luxury and contemporary sophistication.
Each unit features a harmonious blend of exquisite design and luxurious amenities.
Uptown Lux is a testimony to the pinnacle of modern life consisting of only 36 fractions of typology T1, T2 and T3, state-of-the-art gym and several swimming pools, some residences have the added charm of a private swimming pool, while an indoor garden provides an oasis of tranquillity.
All fractions with generous areas and large windows that integrate the internal spaces with the external environment and favour their stunning and unobstructed view.
INTERIOR FINISHES - GENERAL
Multilayer flooring in Ribadão wood - European oak in the living room, bedrooms, closets, circulation areas
Doors, coverings, gasket mats white
False ceiling in plasterboard
Melanin MDF interior wardrobes with linen finish
Handle - matt walnut
KITCHENS
Modern design kitchen furniture in matt walnut wood colour
Walls between furniture clad in silestone and splashback
Bosch brand appliances - Induction hob, extractor fan, built-in oven; Microwave; Fridge and dishwasher
SHARED BATHROOM / SUITE
All bathroom walls covered in Margres-Kerlite ceramic
Mirror with LED lighting
Furniture in MDF, Water-repellent, door, tica-tac system, fluted finish, wood colour, matt walnut type
Silestone washbasin worktop
Scarabeo toilet
Built-in shower tray includes glass screens / door
Overhead shower
LAUNDRY
Bosch washing machine
Sanidusa tank
Niche in matt walnut
Silestone worktop and splashback
Margres kerlite flooring
FACILITIES AND EQUIPMENT
Energy-efficient heat pump system allowing energy savings of more than 75%
Air conditioning
GENERAL FINISHES
Acoustic certification: Double walls with mineral wool between fractions
Screed floors with acoustic blanket
Hydropressure plant
EXTERIOR FINISHES
Exterior walls coated with rigid Polystyrene panel or sprayed thermal plaster and sandblasted plastic paint or acrylic paint
Anodized black aluminium frames with double glazing.
Security door with walnut panel.
Ceramic balconies and terraces.
SEVERAL
Smart home system with interconnection application with control of:
Fire detector
Flood detector (automatic water shut-off)
Alarm
Pre-installation of control, lights and other systems, including air conditioning; heat pump; Lights; Switches; Blinds
Apartment Main Door Lock
The project is expected to be completed in December 2025.
Let yourself be enveloped by an Exclusive environment, where Luxury has no Limits.
Come and visit UPTOWN LUX, book your visit now!
The information provided, although accurate, is for informational purposes only and cannot be considered binding, and may be subject to change.
UPTOWN LUX is a luxury development that redefines opulent living with exclusive residences, showcasing unparalleled luxury and contemporary sophistication.
Each unit features a harmonious blend of exquisite design and luxurious amenities.
Uptown Lux is a testimony to the pinnacle of modern life consisting of only 36 fractions of typology T1, T2 and T3, state-of-the-art gym and several swimming pools, some residences have the added charm of a private swimming pool, while an indoor garden provides an oasis of tranquillity.
All fractions with generous areas and large windows that integrate the internal spaces with the external environment and favour their stunning and unobstructed view.
INTERIOR FINISHES - GENERAL
Multilayer flooring in Ribadão wood - European oak in the living room, bedrooms, closets, circulation areas
Doors, coverings, gasket mats white
False ceiling in plasterboard
Melanin MDF interior wardrobes with linen finish
Handle - matt walnut
KITCHENS
Modern design kitchen furniture in matt walnut wood colour
Walls between furniture clad in silestone and splashback
Bosch brand appliances - Induction hob, extractor fan, built-in oven; Microwave; Fridge and dishwasher
SHARED BATHROOM / SUITE
All bathroom walls covered in Margres-Kerlite ceramic
Mirror with LED lighting
Furniture in MDF, Water-repellent, door, tica-tac system, fluted finish, wood colour, matt walnut type
Silestone washbasin worktop
Scarabeo toilet
Built-in shower tray includes glass screens / door
Overhead shower
LAUNDRY
Bosch washing machine
Sanidusa tank
Niche in matt walnut
Silestone worktop and splashback
Margres kerlite flooring
FACILITIES AND EQUIPMENT
Energy-efficient heat pump system allowing energy savings of more than 75%
Air conditioning
GENERAL FINISHES
Acoustic certification: Double walls with mineral wool between fractions
Screed floors with acoustic blanket
Hydropressure plant
EXTERIOR FINISHES
Exterior walls coated with rigid Polystyrene panel or sprayed thermal plaster and sandblasted plastic paint or acrylic paint
Anodized black aluminium frames with double glazing.
Security door with walnut panel.
Ceramic balconies and terraces.
SEVERAL
Smart home system with interconnection application with control of:
Fire detector
Flood detector (automatic water shut-off)
Alarm
Pre-installation of control, lights and other systems, including air conditioning; heat pump; Lights; Switches; Blinds
Apartment Main Door Lock
The project is expected to be completed in December 2025.
Let yourself be enveloped by an Exclusive environment, where Luxury has no Limits.
Come and visit UPTOWN LUX, book your visit now!
The information provided, although accurate, is for informational purposes only and cannot be considered binding, and may be subject to change.
Contact
See Phone
House 3 Bedrooms
Funchal (Santa Maria Maior), Ilha da Madeira
468m²
With Garage
buy
2.950.000 €
3 bedroom villa with excellent areas, of modern architecture, located in the urbanisation of Faial, where you can enjoy a fantastic sea view over the bay of the city of Funchal.
The villa consists of three bedrooms, all en suite, five bathrooms, large and bright living room, which provides a cosy atmosphere.
It also has a cinema room, office, gym and fully equipped kitchen with excellent quality appliances and a garage for five cars.
The exterior is complemented by a swimming pool, ideal for enjoying moments of conviviality with family and friends.
The villa has excellent sun exposure, benefiting from natural light throughout the day, creating a bright and welcoming atmosphere.
The location is also privileged, just about five minutes from the centre of Funchal, providing easy access to a variety of services, shops and leisure options.
Construction and finishes with high quality materials, this property stands out for its sophistication and contemporary style.
The information provided, although accurate, is for informational purposes only and cannot be considered binding, and may be subject to change.
The villa consists of three bedrooms, all en suite, five bathrooms, large and bright living room, which provides a cosy atmosphere.
It also has a cinema room, office, gym and fully equipped kitchen with excellent quality appliances and a garage for five cars.
The exterior is complemented by a swimming pool, ideal for enjoying moments of conviviality with family and friends.
The villa has excellent sun exposure, benefiting from natural light throughout the day, creating a bright and welcoming atmosphere.
The location is also privileged, just about five minutes from the centre of Funchal, providing easy access to a variety of services, shops and leisure options.
Construction and finishes with high quality materials, this property stands out for its sophistication and contemporary style.
The information provided, although accurate, is for informational purposes only and cannot be considered binding, and may be subject to change.
Contact
See Phone
House 4 Bedrooms
Amparo, São Martinho, Funchal, Ilha da Madeira
330m²
With Garage
buy
2.950.000 €
Contemporary 4 bedroom villa with sea view in the Amparo area, São Martinho.
It has a lift, swimming pool, fully equipped ’Santos’ kitchen, built-in wardrobes with interior lighting, Samsung air conditioning, alarm, etc
Floor 3:
Comprising entrance hall with lift access to the remaining floors;
Floor 2:
hall, heat pump, storage room and terrace area with solarium;
Floor 1:
1 master suite with private bathroom, dressing area and balcony;
Suite with bathroom and balcony;
Suite with bathroom, office, bathroom and balcony;
Floor 0:
Dining room, living room, open space kitchen, pantry and patio with solarium area, swimming pool, barbecue area;
Floor -1:
large lounge, air-conditioned wine cellar, cinema room, storage room and balcony;
We have protocols with several official intermediary credit companies, which handle your entire bank financing process, at no cost to the buyer customer and with the guarantee of obtaining the best market conditions.
The information provided, although accurate, is for informational purposes only and cannot be considered binding, and may be subject to change.
It has a lift, swimming pool, fully equipped ’Santos’ kitchen, built-in wardrobes with interior lighting, Samsung air conditioning, alarm, etc
Floor 3:
Comprising entrance hall with lift access to the remaining floors;
Floor 2:
hall, heat pump, storage room and terrace area with solarium;
Floor 1:
1 master suite with private bathroom, dressing area and balcony;
Suite with bathroom and balcony;
Suite with bathroom, office, bathroom and balcony;
Floor 0:
Dining room, living room, open space kitchen, pantry and patio with solarium area, swimming pool, barbecue area;
Floor -1:
large lounge, air-conditioned wine cellar, cinema room, storage room and balcony;
We have protocols with several official intermediary credit companies, which handle your entire bank financing process, at no cost to the buyer customer and with the guarantee of obtaining the best market conditions.
The information provided, although accurate, is for informational purposes only and cannot be considered binding, and may be subject to change.
Contact
See Phone
Apartment 3 Bedrooms
Estrada Monumental, São Martinho, Funchal, Ilha da Madeira
208m²
With Garage
buy
2.600.000 €
3 bedroom flat, new, with 133 m2 of gross private area, 2 parking spaces, garden and storage room, located in Monumental 181, Funchal, Madeira. It has a fully equipped kitchen.
Located in the middle of Estrada Monumental in Funchal, a premium area and very close to the sea, the new Monumental 181 gated community has 27 apartments and a commercial space.
The interiors, comfortable and spacious, are distinguished by the materials and finishes of excellence, such as the wooden and lacquered flooring. All apartments have covered parking and a storage room.
With contemporary and elegant architecture, Monumental 181 has several common spaces, such as a communal swimming pool, solarium and green spaces.
Estrada Monumental is known for the best hotels, restaurants and, especially, for a bathing area with swimming pools and access to the sea for a swim at the end of the day, enjoying the extraordinary climate of Funchal, throughout the year. This area is also well served by a transport network, shopping areas, green and leisure spaces. It is 20 minutes walking distance from the centre of Funchal and less than 5 minutes driving distance.
If you want to live in a luxury condominium in Funchal, you can’t miss this excellent opportunity for your own home or investment.
Come and experience a new lifestyle in Funchal.
The information provided, although accurate, is for informational purposes only and cannot be considered binding, and may be subject to change.
Located in the middle of Estrada Monumental in Funchal, a premium area and very close to the sea, the new Monumental 181 gated community has 27 apartments and a commercial space.
The interiors, comfortable and spacious, are distinguished by the materials and finishes of excellence, such as the wooden and lacquered flooring. All apartments have covered parking and a storage room.
With contemporary and elegant architecture, Monumental 181 has several common spaces, such as a communal swimming pool, solarium and green spaces.
Estrada Monumental is known for the best hotels, restaurants and, especially, for a bathing area with swimming pools and access to the sea for a swim at the end of the day, enjoying the extraordinary climate of Funchal, throughout the year. This area is also well served by a transport network, shopping areas, green and leisure spaces. It is 20 minutes walking distance from the centre of Funchal and less than 5 minutes driving distance.
If you want to live in a luxury condominium in Funchal, you can’t miss this excellent opportunity for your own home or investment.
Come and experience a new lifestyle in Funchal.
The information provided, although accurate, is for informational purposes only and cannot be considered binding, and may be subject to change.
Contact
See Phone
Villa 4 Bedrooms Triplex
Quarteira, Loulé, Distrito de Faro
480m²
With Garage
buy
2.600.000 €
This four bedroom villa for sale in Vila Sol has recently finished construction and is ready to move in. Situated on the Vila Sol Golf Resort, where there is a 27 hole course surrounded by luxury villas, this villa is less than 5km from Vilamoura, home to a marina lined with restaurants, bars and activities.
Totalling 480m2, the ground floor comprises an entrance hallway that leads into a large, open plan room with a double sided log burner separating the lounge from the dining area. The kitchen is fully fitted with Siemens appliances and has space saving, sliding doors plus a room off to the side that would be perfect as a pantry or laundry room.
From the lounge and dining area, there are three sets of glass, sliding doors all leading out into the private garden equipped with an outdoor kitchen and a charcoal barbecue. The private grounds are completed by the heated, salt-treated swimming pool with an electric pool cover.
Two of the four bedrooms are on the ground floor with one of the bathrooms that is fitted with a bathtub/shower. One of the bedrooms has sliding doors providing direct access to the garden and pool.
Upstairs, there are two bedrooms both with their own bathrooms, built-in wardrobes and a shared terrace between them with the master bedroom being large in size.
Downstairs in the basement, made up of 207m2, there is the possibility of creating three en-suite bedrooms as it has been pre-installed to accommodate this with plumbing and drainage. There is also underground access for parking and the space for a storage or laundry area.
Additional features include: air-conditioning throughout, underfloor heating in the bathrooms, aluminium electric shutters with central control, double glazed windows, natural stone tiled floors, mosquito nets on all the windows, light wells for the basement, a room for the pool pump plus two electronic gates to access the property.
One heads directly down into the garage whereas the other provides parking outside the front entrance.
This villa is a great family or holiday home in the Algarve and it’s close by the Aquashow water-park, golf course reception and some of the area’s most beautiful beaches such as Praia de Vale do Lobo and Praia da Falésia.
#ref:IDH33061
Totalling 480m2, the ground floor comprises an entrance hallway that leads into a large, open plan room with a double sided log burner separating the lounge from the dining area. The kitchen is fully fitted with Siemens appliances and has space saving, sliding doors plus a room off to the side that would be perfect as a pantry or laundry room.
From the lounge and dining area, there are three sets of glass, sliding doors all leading out into the private garden equipped with an outdoor kitchen and a charcoal barbecue. The private grounds are completed by the heated, salt-treated swimming pool with an electric pool cover.
Two of the four bedrooms are on the ground floor with one of the bathrooms that is fitted with a bathtub/shower. One of the bedrooms has sliding doors providing direct access to the garden and pool.
Upstairs, there are two bedrooms both with their own bathrooms, built-in wardrobes and a shared terrace between them with the master bedroom being large in size.
Downstairs in the basement, made up of 207m2, there is the possibility of creating three en-suite bedrooms as it has been pre-installed to accommodate this with plumbing and drainage. There is also underground access for parking and the space for a storage or laundry area.
Additional features include: air-conditioning throughout, underfloor heating in the bathrooms, aluminium electric shutters with central control, double glazed windows, natural stone tiled floors, mosquito nets on all the windows, light wells for the basement, a room for the pool pump plus two electronic gates to access the property.
One heads directly down into the garage whereas the other provides parking outside the front entrance.
This villa is a great family or holiday home in the Algarve and it’s close by the Aquashow water-park, golf course reception and some of the area’s most beautiful beaches such as Praia de Vale do Lobo and Praia da Falésia.
#ref:IDH33061
Contact
Apartment 3 Bedrooms
Belém, Lisboa, Distrito de Lisboa
177m²
With Garage
buy
2.500.000 €
2 bedroom apartment at Hotel Lisboa Residences of the Hyatt Regency Group with guaranteed income. Located on the 1st floor of the building.
In a premium location of Lisbon, the apartment consists of living room, bedroom, kitchenette and a balcony overlooking the Tagus River.
The photographs are of the model floor.
In a premium location of Lisbon, the apartment consists of living room, bedroom, kitchenette and a balcony overlooking the Tagus River.
The photographs are of the model floor.
Contact
See Phone
House T5- Foz do Douro
House 5 Bedrooms
Foz (Nevogilde), Aldoar, Foz do Douro e Nevogilde, Porto, Distrito do Porto
443m²
With Garage
buy
2.199.000 €
House T5 of 443 m2, with terrace and garden of 72 m2, in a gated community in residential area in Foz do Douro.
This condominium of five villas, is located in Nevogilde, transmitting a feeling of total tranquility and only 5 min walk from The Pier of Foz.
Next to the fantastic beaches of Foz do Douro and 5 minutes from the City Park, designed for families who value exclusivity, comfort and tranquility in premium location.
Close to International Colleges and the Catholic University, with excellent accessibility and 15 minutes from Francisco Sá Carneiro Airport. Its surroundings are well served by traditional commerce, excellent restaurants and public transport.
The interior finishes are of the highest quality, highlighting the oak wood flooring, the kitchen and toilet countertop in Krion, the central heating with underfloor system, elevator, kitchen washed and equipped with Siemens appliances, doors to the ceiling, false ceilings with LED foci, white washed carpentry, solar panels with water heater, pre-installation of air conditioning, closets and built-in wardrobes.
Villa 4 - villa T5, with a total area of 515 m2 and 443 m2 of built area:
Basement - 115 m2:
- Garage of 38 m2, for 2 cars
- Room, laundry, foyer, engine room, cx elevator, with 38 m2
- Patio/garden of 25 m2
Ground floor - 110 m2:
- Living/dining room 66 m2
- Dining room of 23 m2
- Kitchen of 20 m2
Terrace and garden with 45 m2
1st Floor - 110 m2:
- 3 Suites: 30 m2; 22 m2; 22 m2 and 18 m2
- Balcony of 4 m2
2nd Floor - 108 m2:
- Suite: 42 m2
- Library: 27
Balconies of 4 m2 and 11 m2
Expected completion in the first quarter of 2023.
This condominium of five villas, is located in Nevogilde, transmitting a feeling of total tranquility and only 5 min walk from The Pier of Foz.
Next to the fantastic beaches of Foz do Douro and 5 minutes from the City Park, designed for families who value exclusivity, comfort and tranquility in premium location.
Close to International Colleges and the Catholic University, with excellent accessibility and 15 minutes from Francisco Sá Carneiro Airport. Its surroundings are well served by traditional commerce, excellent restaurants and public transport.
The interior finishes are of the highest quality, highlighting the oak wood flooring, the kitchen and toilet countertop in Krion, the central heating with underfloor system, elevator, kitchen washed and equipped with Siemens appliances, doors to the ceiling, false ceilings with LED foci, white washed carpentry, solar panels with water heater, pre-installation of air conditioning, closets and built-in wardrobes.
Villa 4 - villa T5, with a total area of 515 m2 and 443 m2 of built area:
Basement - 115 m2:
- Garage of 38 m2, for 2 cars
- Room, laundry, foyer, engine room, cx elevator, with 38 m2
- Patio/garden of 25 m2
Ground floor - 110 m2:
- Living/dining room 66 m2
- Dining room of 23 m2
- Kitchen of 20 m2
Terrace and garden with 45 m2
1st Floor - 110 m2:
- 3 Suites: 30 m2; 22 m2; 22 m2 and 18 m2
- Balcony of 4 m2
2nd Floor - 108 m2:
- Suite: 42 m2
- Library: 27
Balconies of 4 m2 and 11 m2
Expected completion in the first quarter of 2023.
Contact
See Phone
House 3 Bedrooms
Arco da Calheta, Calheta (Madeira), Ilha da Madeira
422m²
With Garage
buy
1.950.000 €
Luxury 3+1 bedroom villa situated in Arco da Calheta, currently under construction, this modern four bedroom property has been meticulously planned to take full advantage of its sunny Arco da Calheta location.
With an extensive infinity pool and stunning, uninterrupted sea views, this residence offers spacious interior spaces with a functional and welcoming design.
Raising the standard of construction, this property follows the same criteria of superior quality in terms of materials and finishes, which characterise the other properties.
Luxury country living awaits those who choose this property, which will be ready for delivery in summer 2024.
All rooms enjoy abundant natural sunlight.
Finishes include high-quality vinyl flooring, generously lacquered white interior doors, LED lighting and the kitchen will be equipped with SMEG appliances.
The air conditioning system and thermally insulated aluminium windows will ensure that the temperature of the house is pleasant during all seasons.
In addition, the property offers a two-car garage with automatic gate and additional parking space in the backyard.
It is located just a few minutes from the various services, from local shops, restaurants, cafes, pharmacies, banks, hairdressers, supermarkets, marina, Calheta beach and the Paragliding School.
Arco da Calheta is a parish in the municipality of Calheta, in the south of Madeira Island, bordering the municipality of Ponta do Sol. The buildings are located in the amphitheatre-shaped valley as well as on the escarpments overlooking the Atlantic. It is considered to have the best overall climate in Madeira.
Located in one of the areas of the island where all year round we have the most temperate climate, we are facing a fantastic opportunity to live in the comfort of an excellent villa and be able to enjoy an imposing view of the sea and an exceptional sun exposure.
Don’t miss this magnificent investment opportunity, come and see this Villa!
The information provided, although accurate, is for informational purposes only and cannot be considered binding, and may be subject to change.
With an extensive infinity pool and stunning, uninterrupted sea views, this residence offers spacious interior spaces with a functional and welcoming design.
Raising the standard of construction, this property follows the same criteria of superior quality in terms of materials and finishes, which characterise the other properties.
Luxury country living awaits those who choose this property, which will be ready for delivery in summer 2024.
All rooms enjoy abundant natural sunlight.
Finishes include high-quality vinyl flooring, generously lacquered white interior doors, LED lighting and the kitchen will be equipped with SMEG appliances.
The air conditioning system and thermally insulated aluminium windows will ensure that the temperature of the house is pleasant during all seasons.
In addition, the property offers a two-car garage with automatic gate and additional parking space in the backyard.
It is located just a few minutes from the various services, from local shops, restaurants, cafes, pharmacies, banks, hairdressers, supermarkets, marina, Calheta beach and the Paragliding School.
Arco da Calheta is a parish in the municipality of Calheta, in the south of Madeira Island, bordering the municipality of Ponta do Sol. The buildings are located in the amphitheatre-shaped valley as well as on the escarpments overlooking the Atlantic. It is considered to have the best overall climate in Madeira.
Located in one of the areas of the island where all year round we have the most temperate climate, we are facing a fantastic opportunity to live in the comfort of an excellent villa and be able to enjoy an imposing view of the sea and an exceptional sun exposure.
Don’t miss this magnificent investment opportunity, come and see this Villa!
The information provided, although accurate, is for informational purposes only and cannot be considered binding, and may be subject to change.
Contact
See Phone
Apartment 3 Bedrooms
Pena, Funchal (Santa Luzia), Ilha da Madeira
171m²
With Garage
buy
1.800.000 €
3 Bedroom Apartment with Private Pool on Floor 0
UPTOWN LUX is a luxury development that redefines opulent living with exclusive residences, showcasing unparalleled luxury and contemporary sophistication.
Each unit features a harmonious blend of exquisite design and luxurious amenities.
Uptown Lux is a testimony to the pinnacle of modern life consisting of only 36 fractions of typology T1, T2 and T3, state-of-the-art gym and several swimming pools, some residences have the added charm of a private swimming pool, while an indoor garden provides an oasis of tranquillity.
All fractions with generous areas and large windows that integrate the internal spaces with the external environment and favour their stunning and unobstructed view.
INTERIOR FINISHES - GENERAL
Multilayer flooring in Ribadão wood - European oak in the living room, bedrooms, closets, circulation areas
Doors, coverings, gasket mats white
False ceiling in plasterboard
Melanin MDF interior wardrobes with linen finish
Handle - matt walnut
KITCHENS
Modern design kitchen furniture in matt walnut wood colour
Walls between furniture clad in silestone and splashback
Bosch brand appliances - Induction hob, extractor fan, built-in oven; Microwave; Fridge and dishwasher
SHARED BATHROOM / SUITE
All bathroom walls covered in Margres-Kerlite ceramic
Mirror with LED lighting
Furniture in MDF, Water-repellent, door, tica-tac system, fluted finish, wood colour, matt walnut type
Silestone washbasin worktop
Scarabeo toilet
Built-in shower tray includes glass screens / door
Overhead shower
LAUNDRY
Bosch washing machine
Sanidusa tank
Niche in matt walnut
Silestone worktop and splashback
Margres kerlite flooring
FACILITIES AND EQUIPMENT
Energy-efficient heat pump system allowing energy savings of more than 75%
Air conditioning
GENERAL FINISHES
Acoustic certification: Double walls with mineral wool between fractions
Screed floors with acoustic blanket
Hydropressure plant
EXTERIOR FINISHES
Exterior walls coated with rigid Polystyrene panel or sprayed thermal plaster and sandblasted plastic paint or acrylic paint
Anodized black aluminium frames with double glazing.
Security door with walnut panel.
Ceramic balconies and terraces.
SEVERAL
Smart home system with interconnection application with control of:
Fire detector
Flood detector (automatic water shut-off)
Alarm
Pre-installation of control, lights and other systems, including air conditioning; heat pump; Lights; Switches; Blinds
Apartment Main Door Lock
The project is expected to be completed in December 2025.
Let yourself be enveloped by an Exclusive environment, where Luxury has no Limits.
Come and visit UPTOWN LUX, book your visit now!
The information provided, although accurate, is for informational purposes only and cannot be considered binding, and may be subject to change.
UPTOWN LUX is a luxury development that redefines opulent living with exclusive residences, showcasing unparalleled luxury and contemporary sophistication.
Each unit features a harmonious blend of exquisite design and luxurious amenities.
Uptown Lux is a testimony to the pinnacle of modern life consisting of only 36 fractions of typology T1, T2 and T3, state-of-the-art gym and several swimming pools, some residences have the added charm of a private swimming pool, while an indoor garden provides an oasis of tranquillity.
All fractions with generous areas and large windows that integrate the internal spaces with the external environment and favour their stunning and unobstructed view.
INTERIOR FINISHES - GENERAL
Multilayer flooring in Ribadão wood - European oak in the living room, bedrooms, closets, circulation areas
Doors, coverings, gasket mats white
False ceiling in plasterboard
Melanin MDF interior wardrobes with linen finish
Handle - matt walnut
KITCHENS
Modern design kitchen furniture in matt walnut wood colour
Walls between furniture clad in silestone and splashback
Bosch brand appliances - Induction hob, extractor fan, built-in oven; Microwave; Fridge and dishwasher
SHARED BATHROOM / SUITE
All bathroom walls covered in Margres-Kerlite ceramic
Mirror with LED lighting
Furniture in MDF, Water-repellent, door, tica-tac system, fluted finish, wood colour, matt walnut type
Silestone washbasin worktop
Scarabeo toilet
Built-in shower tray includes glass screens / door
Overhead shower
LAUNDRY
Bosch washing machine
Sanidusa tank
Niche in matt walnut
Silestone worktop and splashback
Margres kerlite flooring
FACILITIES AND EQUIPMENT
Energy-efficient heat pump system allowing energy savings of more than 75%
Air conditioning
GENERAL FINISHES
Acoustic certification: Double walls with mineral wool between fractions
Screed floors with acoustic blanket
Hydropressure plant
EXTERIOR FINISHES
Exterior walls coated with rigid Polystyrene panel or sprayed thermal plaster and sandblasted plastic paint or acrylic paint
Anodized black aluminium frames with double glazing.
Security door with walnut panel.
Ceramic balconies and terraces.
SEVERAL
Smart home system with interconnection application with control of:
Fire detector
Flood detector (automatic water shut-off)
Alarm
Pre-installation of control, lights and other systems, including air conditioning; heat pump; Lights; Switches; Blinds
Apartment Main Door Lock
The project is expected to be completed in December 2025.
Let yourself be enveloped by an Exclusive environment, where Luxury has no Limits.
Come and visit UPTOWN LUX, book your visit now!
The information provided, although accurate, is for informational purposes only and cannot be considered binding, and may be subject to change.
Contact
See Phone
House 3 Bedrooms
Ponta do Sol, Ilha da Madeira
130m²
With Garage
buy
1.800.000 €
Detached 3 bedroom villa, with swimming pool in the centre of Ponta do Sol.
Very close to the beach, shops and services.
Its location allows us to have a sea view.
It is under construction, consisting of 2 floors and distributed as follows:
Floor 0:
- Living room and kitchen in Open Space;
- Social bathroom;
Floor 1:
- 3 bedrooms, all of which have a private bathroom;
Exterior:
- Garage with 48.20 m2;
-Swimming pool;
- Landscaped areas;
Don’t miss this opportunity to live in the warmest municipality on Madeira Island.
The information provided, although accurate, is merely informative, and therefore cannot be considered binding, and may be subject to change
Very close to the beach, shops and services.
Its location allows us to have a sea view.
It is under construction, consisting of 2 floors and distributed as follows:
Floor 0:
- Living room and kitchen in Open Space;
- Social bathroom;
Floor 1:
- 3 bedrooms, all of which have a private bathroom;
Exterior:
- Garage with 48.20 m2;
-Swimming pool;
- Landscaped areas;
Don’t miss this opportunity to live in the warmest municipality on Madeira Island.
The information provided, although accurate, is merely informative, and therefore cannot be considered binding, and may be subject to change
Contact
See Phone
House 4 Bedrooms
Arco da Calheta, Calheta (Madeira), Ilha da Madeira
385m²
With Garage
buy
1.800.000 €
Luxury 4 bedroom villa situated in Arco da Calheta, currently under construction, this modern four bedroom property has been meticulously planned to take full advantage of its sunny Arco da Calheta location.
With an extensive infinity pool and stunning, uninterrupted sea views, this residence offers spacious interior spaces with a functional and welcoming design.
Raising the standard of construction, this property follows the same criteria of superior quality in terms of materials and finishes, which characterise the other properties.
Luxury country living awaits those who choose this property, which will be ready for delivery in summer 2024.
All rooms enjoy abundant natural sunlight.
Finishes include high-quality vinyl flooring, generously lacquered white interior doors, LED lighting and the kitchen will be equipped with SMEG appliances.
The air conditioning system and thermally insulated aluminium windows will ensure that the temperature of the house is pleasant during all seasons.
In addition, the property offers a two-car garage with automatic gate and additional parking space in the backyard.
It is located just a few minutes from the various services, from local shops, restaurants, cafes, pharmacies, banks, hairdressers, supermarkets, marina, Calheta beach and the Paragliding School.
Arco da Calheta is a parish in the municipality of Calheta, in the south of Madeira Island, bordering the municipality of Ponta do Sol. The buildings are located in the amphitheatre-shaped valley as well as on the escarpments overlooking the Atlantic. It is considered to have the best overall climate in Madeira.
Located in one of the areas of the island where all year round we have the most temperate climate, we are facing a fantastic opportunity to live in the comfort of an excellent villa and be able to enjoy an imposing view of the sea and an exceptional sun exposure.
Don’t miss this magnificent investment opportunity, come and see this Villa!
The information provided, although accurate, is for informational purposes only and cannot be considered binding, and may be subject to change.
With an extensive infinity pool and stunning, uninterrupted sea views, this residence offers spacious interior spaces with a functional and welcoming design.
Raising the standard of construction, this property follows the same criteria of superior quality in terms of materials and finishes, which characterise the other properties.
Luxury country living awaits those who choose this property, which will be ready for delivery in summer 2024.
All rooms enjoy abundant natural sunlight.
Finishes include high-quality vinyl flooring, generously lacquered white interior doors, LED lighting and the kitchen will be equipped with SMEG appliances.
The air conditioning system and thermally insulated aluminium windows will ensure that the temperature of the house is pleasant during all seasons.
In addition, the property offers a two-car garage with automatic gate and additional parking space in the backyard.
It is located just a few minutes from the various services, from local shops, restaurants, cafes, pharmacies, banks, hairdressers, supermarkets, marina, Calheta beach and the Paragliding School.
Arco da Calheta is a parish in the municipality of Calheta, in the south of Madeira Island, bordering the municipality of Ponta do Sol. The buildings are located in the amphitheatre-shaped valley as well as on the escarpments overlooking the Atlantic. It is considered to have the best overall climate in Madeira.
Located in one of the areas of the island where all year round we have the most temperate climate, we are facing a fantastic opportunity to live in the comfort of an excellent villa and be able to enjoy an imposing view of the sea and an exceptional sun exposure.
Don’t miss this magnificent investment opportunity, come and see this Villa!
The information provided, although accurate, is for informational purposes only and cannot be considered binding, and may be subject to change.
Contact
See Phone
House 4 Bedrooms
Prazeres, Calheta (Madeira), Ilha da Madeira
290m²
With Garage
buy
1.800.000 €
Luxury 4 bedroom single storey villa located in Prazeres under construction and is integrated in an area of luxury developments.
Currently under construction, this modern three-bedroom property has been meticulously designed to make the most of its sunny location in Jardim Pelado, Prazeres. Featuring an extensive infinity pool and superb, uninterrupted sea views, this residence offers ample interior spaces, with a functional and welcoming design.
It maintains the same high standards of construction, superior quality materials and finishes that characterise neighbouring properties already completed by the same contractor.
This luxury property in the countryside will be ready to be delivered in the summer of 2024.
The imposing double entrance door leads to an extremely generous 75m² open plan living/dining area.
The three suites are located in the west wing, ensuring privacy.
The 37m² master bedroom includes a walk-in closet and a spacious bathroom with a walk-in shower and a strategically placed free-standing bathtub, offering stunning sunset views.
At the back of the house, there is space for laundry, an office and an additional, fully equipped guest bathroom. All rooms are flooded with natural light.
Finishes include high-quality vinyl flooring, generously lacquered white interior doors, LED lighting and SMEG appliances in the kitchen. The air conditioning system and thermally insulated aluminium windows ensure comfort during all seasons.
This southwest-facing villa relies on a smart energy system, consisting of 12 photovoltaic panels with batteries for electricity storage, making it self-sufficient in energy.
In addition, a heat pump will be installed to heat the pool. Water heating is done by a 300-litre heat pump.
An automatic irrigation system will be provided for the landscaped garden.
The property features a two-car garage with automatic gate and additional parking space in the courtyard.
It is located in a quiet dead-end residential area, in Jardim Pelado, just 10 minutes from the centre of Calheta and 40 minutes from Funchal by the highway.
The name of this parish ’Prazeres’ comes from a small church dedicated to Our Lady of the Snows, built in the locality long before the creation of the parish.
Next to the Jardim do Atlântico hotel there is the Assomadouro Viewpoint (535m) overlooking the parishes of Jardim do Mar and Paúl do Mar.
In this parish are located the levadas of Ribeiro de Inês, Ribeira do Batel and Ribeira da Lombada.
Here you can visit the Prazeres Pedagogical Farm, which houses various animals, some exotic, and a garden with medicinal and aromatic plants. This farm has an area of 3,900 m2 and is located on the land adjacent to the Parish Church of Nossa Senhora das Neves.
Don’t miss this magnificent investment opportunity, come and see this Villa!
The information provided, although accurate, is for informational purposes only and cannot be considered binding, and may be subject to change.
Currently under construction, this modern three-bedroom property has been meticulously designed to make the most of its sunny location in Jardim Pelado, Prazeres. Featuring an extensive infinity pool and superb, uninterrupted sea views, this residence offers ample interior spaces, with a functional and welcoming design.
It maintains the same high standards of construction, superior quality materials and finishes that characterise neighbouring properties already completed by the same contractor.
This luxury property in the countryside will be ready to be delivered in the summer of 2024.
The imposing double entrance door leads to an extremely generous 75m² open plan living/dining area.
The three suites are located in the west wing, ensuring privacy.
The 37m² master bedroom includes a walk-in closet and a spacious bathroom with a walk-in shower and a strategically placed free-standing bathtub, offering stunning sunset views.
At the back of the house, there is space for laundry, an office and an additional, fully equipped guest bathroom. All rooms are flooded with natural light.
Finishes include high-quality vinyl flooring, generously lacquered white interior doors, LED lighting and SMEG appliances in the kitchen. The air conditioning system and thermally insulated aluminium windows ensure comfort during all seasons.
This southwest-facing villa relies on a smart energy system, consisting of 12 photovoltaic panels with batteries for electricity storage, making it self-sufficient in energy.
In addition, a heat pump will be installed to heat the pool. Water heating is done by a 300-litre heat pump.
An automatic irrigation system will be provided for the landscaped garden.
The property features a two-car garage with automatic gate and additional parking space in the courtyard.
It is located in a quiet dead-end residential area, in Jardim Pelado, just 10 minutes from the centre of Calheta and 40 minutes from Funchal by the highway.
The name of this parish ’Prazeres’ comes from a small church dedicated to Our Lady of the Snows, built in the locality long before the creation of the parish.
Next to the Jardim do Atlântico hotel there is the Assomadouro Viewpoint (535m) overlooking the parishes of Jardim do Mar and Paúl do Mar.
In this parish are located the levadas of Ribeiro de Inês, Ribeira do Batel and Ribeira da Lombada.
Here you can visit the Prazeres Pedagogical Farm, which houses various animals, some exotic, and a garden with medicinal and aromatic plants. This farm has an area of 3,900 m2 and is located on the land adjacent to the Parish Church of Nossa Senhora das Neves.
Don’t miss this magnificent investment opportunity, come and see this Villa!
The information provided, although accurate, is for informational purposes only and cannot be considered binding, and may be subject to change.
Contact
See Phone
Detached House 3 Bedrooms
São Gonçalo, Funchal, Ilha da Madeira
300m²
With Garage
buy
1.750.000 €
Luxury 3 bedroom villa for sale located in the parish of São Gonçalo very close to the Church, with good accessibility.
The villa features modern architecture, with high standards of quality and comfort, in an intimate setting and with beautiful views over Funchal Bay.
It is developed on two floors with large areas, all with great luminosity facing south, enjoying great sun exposure.
It has a heated swimming pool with a large garden where you can enjoy it in your daily life.
The completion time of the work on this house is scheduled for the end of the year 2024 / beginning of 2025.
The information provided, although accurate, is for informational purposes only and cannot be considered binding, and may be subject to change.
The villa features modern architecture, with high standards of quality and comfort, in an intimate setting and with beautiful views over Funchal Bay.
It is developed on two floors with large areas, all with great luminosity facing south, enjoying great sun exposure.
It has a heated swimming pool with a large garden where you can enjoy it in your daily life.
The completion time of the work on this house is scheduled for the end of the year 2024 / beginning of 2025.
The information provided, although accurate, is for informational purposes only and cannot be considered binding, and may be subject to change.
Contact
See Phone
Villa 4 Bedrooms Triplex
Vale Formoso, Almancil, Loulé, Distrito de Faro
498m²
With Garage
buy
1.700.000 €
The spacious and well-maintained family villa located in the highly sought-after location of Vale Formoso is a unique opportunity for those looking for comfort, privacy and quality of life. With 4 suites, a dining room, kitchen, outdoor kitchen and a large garage, this property offers everything a modern family needs to live comfortably and luxuriously.
In addition, the presence of a heated pool and a borehole make this space even more attractive, providing moments of leisure and relaxation for the whole family. The villa’s excellent location, close to international schools and the Golden Triangle, ensures even more convenience and practicality for residents.
The manicured garden and large outdoor terraces and outdoor kitchen are just a few of the highlights of this property. Internally, the villa offers a warm and familiar atmosphere, with a beautiful lounge, pool and garden views, equipped kitchen, pantry, family dressing room and separate accommodation on the ground floor.
On the ground floor, we find two more suites, one of which is the master bedroom, providing even more comfort and privacy for the residents. The presence of a double garage with additional bathroom completes the amenities of this villa.
Built on two floors and with a basement, this property is the perfect place for those looking to live in comfort, luxury and practicality. Don’t miss the opportunity to get to know this unique villa in Vale Formoso and enjoy all it has to offer. Invest in your well-being and quality of life by choosing this property as your new home.
In addition, the presence of a heated pool and a borehole make this space even more attractive, providing moments of leisure and relaxation for the whole family. The villa’s excellent location, close to international schools and the Golden Triangle, ensures even more convenience and practicality for residents.
The manicured garden and large outdoor terraces and outdoor kitchen are just a few of the highlights of this property. Internally, the villa offers a warm and familiar atmosphere, with a beautiful lounge, pool and garden views, equipped kitchen, pantry, family dressing room and separate accommodation on the ground floor.
On the ground floor, we find two more suites, one of which is the master bedroom, providing even more comfort and privacy for the residents. The presence of a double garage with additional bathroom completes the amenities of this villa.
Built on two floors and with a basement, this property is the perfect place for those looking to live in comfort, luxury and practicality. Don’t miss the opportunity to get to know this unique villa in Vale Formoso and enjoy all it has to offer. Invest in your well-being and quality of life by choosing this property as your new home.
Contact
Apartment 3 Bedrooms
Pena, Funchal (Santa Luzia), Ilha da Madeira
160m²
With Garage
buy
1.600.000 €
3 bedroom flat on the 0th floor
UPTOWN LUX is a luxury development that redefines opulent living with exclusive residences, showcasing unparalleled luxury and contemporary sophistication.
Each unit features a harmonious blend of exquisite design and luxurious amenities.
Uptown Lux is a testimony to the pinnacle of modern life consisting of only 36 fractions of typology T1, T2 and T3, state-of-the-art gym and several swimming pools, some residences have the added charm of a private swimming pool, while an indoor garden provides an oasis of tranquillity.
All fractions with generous areas and large windows that integrate the internal spaces with the external environment and favour their stunning and unobstructed view.
INTERIOR FINISHES - GENERAL
Multilayer flooring in Ribadão wood - European oak in the living room, bedrooms, closets, circulation areas
Doors, coverings, gasket mats white
False ceiling in plasterboard
Melanin MDF interior wardrobes with linen finish
Handle - matt walnut
KITCHENS
Modern design kitchen furniture in matt walnut wood colour
Walls between furniture clad in silestone and splashback
Bosch brand appliances - Induction hob, extractor fan, built-in oven; Microwave; Fridge and dishwasher
SHARED BATHROOM / SUITE
All bathroom walls covered in Margres-Kerlite ceramic
Mirror with LED lighting
Furniture in MDF, Water-repellent, door, tica-tac system, fluted finish, wood colour, matt walnut type
Silestone washbasin worktop
Scarabeo toilet
Built-in shower tray includes glass screens / door
Overhead shower
LAUNDRY
Bosch washing machine
Sanidusa tank
Niche in matt walnut
Silestone worktop and splashback
Margres kerlite flooring
FACILITIES AND EQUIPMENT
Energy-efficient heat pump system allowing energy savings of more than 75%
Air conditioning
GENERAL FINISHES
Acoustic certification: Double walls with mineral wool between fractions
Screed floors with acoustic blanket
Hydropressure plant
EXTERIOR FINISHES
Exterior walls coated with rigid Polystyrene panel or sprayed thermal plaster and sandblasted plastic paint or acrylic paint
Anodized black aluminium frames with double glazing.
Security door with walnut panel.
Ceramic balconies and terraces.
SEVERAL
Smart home system with interconnection application with control of:
Fire detector
Flood detector (automatic water shut-off)
Alarm
Pre-installation of control, lights and other systems, including air conditioning; heat pump; Lights; Switches; Blinds
Apartment Main Door Lock
The project is expected to be completed in December 2025.
Let yourself be enveloped by an Exclusive environment, where Luxury has no Limits.
Come and visit UPTOWN LUX, book your visit now!
The information provided, although accurate, is for informational purposes only and cannot be considered binding, and may be subject to change.
UPTOWN LUX is a luxury development that redefines opulent living with exclusive residences, showcasing unparalleled luxury and contemporary sophistication.
Each unit features a harmonious blend of exquisite design and luxurious amenities.
Uptown Lux is a testimony to the pinnacle of modern life consisting of only 36 fractions of typology T1, T2 and T3, state-of-the-art gym and several swimming pools, some residences have the added charm of a private swimming pool, while an indoor garden provides an oasis of tranquillity.
All fractions with generous areas and large windows that integrate the internal spaces with the external environment and favour their stunning and unobstructed view.
INTERIOR FINISHES - GENERAL
Multilayer flooring in Ribadão wood - European oak in the living room, bedrooms, closets, circulation areas
Doors, coverings, gasket mats white
False ceiling in plasterboard
Melanin MDF interior wardrobes with linen finish
Handle - matt walnut
KITCHENS
Modern design kitchen furniture in matt walnut wood colour
Walls between furniture clad in silestone and splashback
Bosch brand appliances - Induction hob, extractor fan, built-in oven; Microwave; Fridge and dishwasher
SHARED BATHROOM / SUITE
All bathroom walls covered in Margres-Kerlite ceramic
Mirror with LED lighting
Furniture in MDF, Water-repellent, door, tica-tac system, fluted finish, wood colour, matt walnut type
Silestone washbasin worktop
Scarabeo toilet
Built-in shower tray includes glass screens / door
Overhead shower
LAUNDRY
Bosch washing machine
Sanidusa tank
Niche in matt walnut
Silestone worktop and splashback
Margres kerlite flooring
FACILITIES AND EQUIPMENT
Energy-efficient heat pump system allowing energy savings of more than 75%
Air conditioning
GENERAL FINISHES
Acoustic certification: Double walls with mineral wool between fractions
Screed floors with acoustic blanket
Hydropressure plant
EXTERIOR FINISHES
Exterior walls coated with rigid Polystyrene panel or sprayed thermal plaster and sandblasted plastic paint or acrylic paint
Anodized black aluminium frames with double glazing.
Security door with walnut panel.
Ceramic balconies and terraces.
SEVERAL
Smart home system with interconnection application with control of:
Fire detector
Flood detector (automatic water shut-off)
Alarm
Pre-installation of control, lights and other systems, including air conditioning; heat pump; Lights; Switches; Blinds
Apartment Main Door Lock
The project is expected to be completed in December 2025.
Let yourself be enveloped by an Exclusive environment, where Luxury has no Limits.
Come and visit UPTOWN LUX, book your visit now!
The information provided, although accurate, is for informational purposes only and cannot be considered binding, and may be subject to change.
Contact
See Phone
Apartment 3 Bedrooms
Pena, Funchal (Santa Luzia), Ilha da Madeira
160m²
With Garage
buy
1.600.000 €
3 bedroom flat on the 0th floor
UPTOWN LUX is a luxury development that redefines opulent living with exclusive residences, showcasing unparalleled luxury and contemporary sophistication.
Each unit features a harmonious blend of exquisite design and luxurious amenities.
Uptown Lux is a testimony to the pinnacle of modern life consisting of only 36 fractions of typology T1, T2 and T3, state-of-the-art gym and several swimming pools, some residences have the added charm of a private swimming pool, while an indoor garden provides an oasis of tranquillity.
All fractions with generous areas and large windows that integrate the internal spaces with the external environment and favour their stunning and unobstructed view.
INTERIOR FINISHES - GENERAL
Multilayer flooring in Ribadão wood - European oak in the living room, bedrooms, closets, circulation areas
Doors, coverings, gasket mats white
False ceiling in plasterboard
Melanin MDF interior wardrobes with linen finish
Handle - matt walnut
KITCHENS
Modern design kitchen furniture in matt walnut wood colour
Walls between furniture clad in silestone and splashback
Bosch brand appliances - Induction hob, extractor fan, built-in oven; Microwave; Fridge and dishwasher
SHARED BATHROOM / SUITE
All bathroom walls covered in Margres-Kerlite ceramic
Mirror with LED lighting
Furniture in MDF, Water-repellent, door, tica-tac system, fluted finish, wood colour, matt walnut type
Silestone washbasin worktop
Scarabeo toilet
Built-in shower tray includes glass screens / door
Overhead shower
LAUNDRY
Bosch washing machine
Sanidusa tank
Niche in matt walnut
Silestone worktop and splashback
Margres kerlite flooring
FACILITIES AND EQUIPMENT
Energy-efficient heat pump system allowing energy savings of more than 75%
Air conditioning
GENERAL FINISHES
Acoustic certification: Double walls with mineral wool between fractions
Screed floors with acoustic blanket
Hydropressure plant
EXTERIOR FINISHES
Exterior walls coated with rigid Polystyrene panel or sprayed thermal plaster and sandblasted plastic paint or acrylic paint
Anodized black aluminium frames with double glazing.
Security door with walnut panel.
Ceramic balconies and terraces.
SEVERAL
Smart home system with interconnection application with control of:
Fire detector
Flood detector (automatic water shut-off)
Alarm
Pre-installation of control, lights and other systems, including air conditioning; heat pump; Lights; Switches; Blinds
Apartment Main Door Lock
The project is expected to be completed in December 2025.
Let yourself be enveloped by an Exclusive environment, where Luxury has no Limits.
Come and visit UPTOWN LUX, book your visit now!
The information provided, although accurate, is for informational purposes only and cannot be considered binding, and may be subject to change.
UPTOWN LUX is a luxury development that redefines opulent living with exclusive residences, showcasing unparalleled luxury and contemporary sophistication.
Each unit features a harmonious blend of exquisite design and luxurious amenities.
Uptown Lux is a testimony to the pinnacle of modern life consisting of only 36 fractions of typology T1, T2 and T3, state-of-the-art gym and several swimming pools, some residences have the added charm of a private swimming pool, while an indoor garden provides an oasis of tranquillity.
All fractions with generous areas and large windows that integrate the internal spaces with the external environment and favour their stunning and unobstructed view.
INTERIOR FINISHES - GENERAL
Multilayer flooring in Ribadão wood - European oak in the living room, bedrooms, closets, circulation areas
Doors, coverings, gasket mats white
False ceiling in plasterboard
Melanin MDF interior wardrobes with linen finish
Handle - matt walnut
KITCHENS
Modern design kitchen furniture in matt walnut wood colour
Walls between furniture clad in silestone and splashback
Bosch brand appliances - Induction hob, extractor fan, built-in oven; Microwave; Fridge and dishwasher
SHARED BATHROOM / SUITE
All bathroom walls covered in Margres-Kerlite ceramic
Mirror with LED lighting
Furniture in MDF, Water-repellent, door, tica-tac system, fluted finish, wood colour, matt walnut type
Silestone washbasin worktop
Scarabeo toilet
Built-in shower tray includes glass screens / door
Overhead shower
LAUNDRY
Bosch washing machine
Sanidusa tank
Niche in matt walnut
Silestone worktop and splashback
Margres kerlite flooring
FACILITIES AND EQUIPMENT
Energy-efficient heat pump system allowing energy savings of more than 75%
Air conditioning
GENERAL FINISHES
Acoustic certification: Double walls with mineral wool between fractions
Screed floors with acoustic blanket
Hydropressure plant
EXTERIOR FINISHES
Exterior walls coated with rigid Polystyrene panel or sprayed thermal plaster and sandblasted plastic paint or acrylic paint
Anodized black aluminium frames with double glazing.
Security door with walnut panel.
Ceramic balconies and terraces.
SEVERAL
Smart home system with interconnection application with control of:
Fire detector
Flood detector (automatic water shut-off)
Alarm
Pre-installation of control, lights and other systems, including air conditioning; heat pump; Lights; Switches; Blinds
Apartment Main Door Lock
The project is expected to be completed in December 2025.
Let yourself be enveloped by an Exclusive environment, where Luxury has no Limits.
Come and visit UPTOWN LUX, book your visit now!
The information provided, although accurate, is for informational purposes only and cannot be considered binding, and may be subject to change.
Contact
See Phone
Apartment 3 Bedrooms Duplex
Carcavelos e Parede, Cascais, Distrito de Lisboa
245m²
With Garage
buy
1.550.000 €
Apartment in the center of Carcavelos, in a quiet area of villas.
Quick access to the waterfront, A5, beach and train.
International Schools
There are 5 excellent apartments.
Bedrooms, living room and hall:
Double glazing and thermal protection
Vinyl flooring (waterproof and soundproofed)
Wardrobes with lighting
Bathrooms:
Hanging crockery
Forced exhaustion
Shower/bathtub tray with crystal glass railing
Kitchen:
Ceramic mosaic flooring
Fully equipped with SMEG
Silestone-coated work area
Central vacuum cleaner
Centralised air conditioning (adjustable in each room)
Solar panels for water heating
Double walls on the outside and between apartments, with thermal-acoustic insulation
Cable TV and fiber optic internet
Electric aluminium slatted blinds (thermal-acoustic insulation)
Soundproofed inter-fire flooring
Alarm, wireless technology - Altice (Meo)
Connection to the natural gas grid
Schindler elevator for 9 people
Balconies
3 parking spaces / door with remote control
Video intercom
Quick access to the waterfront, A5, beach and train.
International Schools
There are 5 excellent apartments.
Bedrooms, living room and hall:
Double glazing and thermal protection
Vinyl flooring (waterproof and soundproofed)
Wardrobes with lighting
Bathrooms:
Hanging crockery
Forced exhaustion
Shower/bathtub tray with crystal glass railing
Kitchen:
Ceramic mosaic flooring
Fully equipped with SMEG
Silestone-coated work area
Central vacuum cleaner
Centralised air conditioning (adjustable in each room)
Solar panels for water heating
Double walls on the outside and between apartments, with thermal-acoustic insulation
Cable TV and fiber optic internet
Electric aluminium slatted blinds (thermal-acoustic insulation)
Soundproofed inter-fire flooring
Alarm, wireless technology - Altice (Meo)
Connection to the natural gas grid
Schindler elevator for 9 people
Balconies
3 parking spaces / door with remote control
Video intercom
Contact
See Phone
Apartment 2 Bedrooms
Pena, Funchal (Santa Luzia), Ilha da Madeira
135m²
With Garage
buy
1.500.000 €
2 Bedroom Apartment with Private Pool on Floor 0
UPTOWN LUX is a luxury development that redefines opulent living with exclusive residences, showcasing unparalleled luxury and contemporary sophistication.
Each unit features a harmonious blend of exquisite design and luxurious amenities.
Uptown Lux is a testimony to the pinnacle of modern life consisting of only 36 fractions of typology T1, T2 and T3, state-of-the-art gym and several swimming pools, some residences have the added charm of a private swimming pool, while an indoor garden provides an oasis of tranquillity.
All fractions with generous areas and large windows that integrate the internal spaces with the external environment and favour their stunning and unobstructed view.
INTERIOR FINISHES - GENERAL
Multilayer flooring in Ribadão wood - European oak in the living room, bedrooms, closets, circulation areas
Doors, coverings, gasket mats white
False ceiling in plasterboard
Melanin MDF interior wardrobes with linen finish
Handle - matt walnut
KITCHENS
Modern design kitchen furniture in matt walnut wood colour
Walls between furniture clad in silestone and splashback
Bosch brand appliances - Induction hob, extractor fan, built-in oven; Microwave; Fridge and dishwasher
SHARED BATHROOM / SUITE
All bathroom walls covered in Margres-Kerlite ceramic
Mirror with LED lighting
Furniture in MDF, Water-repellent, door, tica-tac system, fluted finish, wood colour, matt walnut type
Silestone washbasin worktop
Scarabeo toilet
Built-in shower tray includes glass screens / door
Overhead shower
LAUNDRY
Bosch washing machine
Sanidusa tank
Niche in matt walnut
Silestone worktop and splashback
Margres kerlite flooring
FACILITIES AND EQUIPMENT
Energy-efficient heat pump system allowing energy savings of more than 75%
Air conditioning
GENERAL FINISHES
Acoustic certification: Double walls with mineral wool between fractions
Screed floors with acoustic blanket
Hydropressure plant
EXTERIOR FINISHES
Exterior walls coated with rigid Polystyrene panel or sprayed thermal plaster and sandblasted plastic paint or acrylic paint
Anodized black aluminium frames with double glazing.
Security door with walnut panel.
Ceramic balconies and terraces.
SEVERAL
Smart home system with interconnection application with control of:
Fire detector
Flood detector (automatic water shut-off)
Alarm
Pre-installation of control, lights and other systems, including air conditioning; heat pump; Lights; Switches; Blinds
Apartment Main Door Lock
The project is expected to be completed in December 2025.
Let yourself be enveloped by an Exclusive environment, where Luxury has no Limits.
Come and visit UPTOWN LUX, book your visit now!
The information provided, although accurate, is for informational purposes only and cannot be considered binding, and may be subject to change.
UPTOWN LUX is a luxury development that redefines opulent living with exclusive residences, showcasing unparalleled luxury and contemporary sophistication.
Each unit features a harmonious blend of exquisite design and luxurious amenities.
Uptown Lux is a testimony to the pinnacle of modern life consisting of only 36 fractions of typology T1, T2 and T3, state-of-the-art gym and several swimming pools, some residences have the added charm of a private swimming pool, while an indoor garden provides an oasis of tranquillity.
All fractions with generous areas and large windows that integrate the internal spaces with the external environment and favour their stunning and unobstructed view.
INTERIOR FINISHES - GENERAL
Multilayer flooring in Ribadão wood - European oak in the living room, bedrooms, closets, circulation areas
Doors, coverings, gasket mats white
False ceiling in plasterboard
Melanin MDF interior wardrobes with linen finish
Handle - matt walnut
KITCHENS
Modern design kitchen furniture in matt walnut wood colour
Walls between furniture clad in silestone and splashback
Bosch brand appliances - Induction hob, extractor fan, built-in oven; Microwave; Fridge and dishwasher
SHARED BATHROOM / SUITE
All bathroom walls covered in Margres-Kerlite ceramic
Mirror with LED lighting
Furniture in MDF, Water-repellent, door, tica-tac system, fluted finish, wood colour, matt walnut type
Silestone washbasin worktop
Scarabeo toilet
Built-in shower tray includes glass screens / door
Overhead shower
LAUNDRY
Bosch washing machine
Sanidusa tank
Niche in matt walnut
Silestone worktop and splashback
Margres kerlite flooring
FACILITIES AND EQUIPMENT
Energy-efficient heat pump system allowing energy savings of more than 75%
Air conditioning
GENERAL FINISHES
Acoustic certification: Double walls with mineral wool between fractions
Screed floors with acoustic blanket
Hydropressure plant
EXTERIOR FINISHES
Exterior walls coated with rigid Polystyrene panel or sprayed thermal plaster and sandblasted plastic paint or acrylic paint
Anodized black aluminium frames with double glazing.
Security door with walnut panel.
Ceramic balconies and terraces.
SEVERAL
Smart home system with interconnection application with control of:
Fire detector
Flood detector (automatic water shut-off)
Alarm
Pre-installation of control, lights and other systems, including air conditioning; heat pump; Lights; Switches; Blinds
Apartment Main Door Lock
The project is expected to be completed in December 2025.
Let yourself be enveloped by an Exclusive environment, where Luxury has no Limits.
Come and visit UPTOWN LUX, book your visit now!
The information provided, although accurate, is for informational purposes only and cannot be considered binding, and may be subject to change.
Contact
See Phone
Apartment 3 Bedrooms
Pena, Funchal (Santa Luzia), Ilha da Madeira
171m²
With Garage
buy
1.500.000 €
3 Bedroom Apartment on Floor 2
UPTOWN LUX is a luxury development that redefines opulent living with exclusive residences, showcasing unparalleled luxury and contemporary sophistication.
Each unit features a harmonious blend of exquisite design and luxurious amenities.
Uptown Lux is a testimony to the pinnacle of modern life consisting of only 36 fractions of typology T1, T2 and T3, state-of-the-art gym and several swimming pools, some residences have the added charm of a private swimming pool, while an indoor garden provides an oasis of tranquillity.
All fractions with generous areas and large windows that integrate the internal spaces with the external environment and favour their stunning and unobstructed view.
INTERIOR FINISHES - GENERAL
Multilayer flooring in Ribadão wood - European oak in the living room, bedrooms, closets, circulation areas
Doors, coverings, gasket mats white
False ceiling in plasterboard
Melanin MDF interior wardrobes with linen finish
Handle - matt walnut
KITCHENS
Modern design kitchen furniture in matt walnut wood colour
Walls between furniture clad in silestone and splashback
Bosch brand appliances - Induction hob, extractor fan, built-in oven; Microwave; Fridge and dishwasher
SHARED BATHROOM / SUITE
All bathroom walls covered in Margres-Kerlite ceramic
Mirror with LED lighting
Furniture in MDF, Water-repellent, door, tica-tac system, fluted finish, wood colour, matt walnut type
Silestone washbasin worktop
Scarabeo toilet
Built-in shower tray includes glass screens / door
Overhead shower
LAUNDRY
Bosch washing machine
Sanidusa tank
Niche in matt walnut
Silestone worktop and splashback
Margres kerlite flooring
FACILITIES AND EQUIPMENT
Energy-efficient heat pump system allowing energy savings of more than 75%
Air conditioning
GENERAL FINISHES
Acoustic certification: Double walls with mineral wool between fractions
Screed floors with acoustic blanket
Hydropressure plant
EXTERIOR FINISHES
Exterior walls coated with rigid Polystyrene panel or sprayed thermal plaster and sandblasted plastic paint or acrylic paint
Anodized black aluminium frames with double glazing.
Security door with walnut panel.
Ceramic balconies and terraces.
SEVERAL
Smart home system with interconnection application with control of:
Fire detector
Flood detector (automatic water shut-off)
Alarm
Pre-installation of control, lights and other systems, including air conditioning; heat pump; Lights; Switches; Blinds
Apartment Main Door Lock
The project is expected to be completed in December 2025.
Let yourself be enveloped by an Exclusive environment, where Luxury has no Limits.
Come and visit UPTOWN LUX, book your visit now!
The information provided, although accurate, is for informational purposes only and cannot be considered binding, and may be subject to change.
UPTOWN LUX is a luxury development that redefines opulent living with exclusive residences, showcasing unparalleled luxury and contemporary sophistication.
Each unit features a harmonious blend of exquisite design and luxurious amenities.
Uptown Lux is a testimony to the pinnacle of modern life consisting of only 36 fractions of typology T1, T2 and T3, state-of-the-art gym and several swimming pools, some residences have the added charm of a private swimming pool, while an indoor garden provides an oasis of tranquillity.
All fractions with generous areas and large windows that integrate the internal spaces with the external environment and favour their stunning and unobstructed view.
INTERIOR FINISHES - GENERAL
Multilayer flooring in Ribadão wood - European oak in the living room, bedrooms, closets, circulation areas
Doors, coverings, gasket mats white
False ceiling in plasterboard
Melanin MDF interior wardrobes with linen finish
Handle - matt walnut
KITCHENS
Modern design kitchen furniture in matt walnut wood colour
Walls between furniture clad in silestone and splashback
Bosch brand appliances - Induction hob, extractor fan, built-in oven; Microwave; Fridge and dishwasher
SHARED BATHROOM / SUITE
All bathroom walls covered in Margres-Kerlite ceramic
Mirror with LED lighting
Furniture in MDF, Water-repellent, door, tica-tac system, fluted finish, wood colour, matt walnut type
Silestone washbasin worktop
Scarabeo toilet
Built-in shower tray includes glass screens / door
Overhead shower
LAUNDRY
Bosch washing machine
Sanidusa tank
Niche in matt walnut
Silestone worktop and splashback
Margres kerlite flooring
FACILITIES AND EQUIPMENT
Energy-efficient heat pump system allowing energy savings of more than 75%
Air conditioning
GENERAL FINISHES
Acoustic certification: Double walls with mineral wool between fractions
Screed floors with acoustic blanket
Hydropressure plant
EXTERIOR FINISHES
Exterior walls coated with rigid Polystyrene panel or sprayed thermal plaster and sandblasted plastic paint or acrylic paint
Anodized black aluminium frames with double glazing.
Security door with walnut panel.
Ceramic balconies and terraces.
SEVERAL
Smart home system with interconnection application with control of:
Fire detector
Flood detector (automatic water shut-off)
Alarm
Pre-installation of control, lights and other systems, including air conditioning; heat pump; Lights; Switches; Blinds
Apartment Main Door Lock
The project is expected to be completed in December 2025.
Let yourself be enveloped by an Exclusive environment, where Luxury has no Limits.
Come and visit UPTOWN LUX, book your visit now!
The information provided, although accurate, is for informational purposes only and cannot be considered binding, and may be subject to change.
Contact
See Phone
Villa 5 Bedrooms +2
São Sebastião, Loulé, Distrito de Faro
276m²
With Garage
buy
1.400.000 €
Spacious traditional style villa, ideally located in the centre of the Algarve 10 minutes from Vilamoura.
The living area is distributed on one floor, being the lower floor consisting of 2 large rooms and a bathroom, and having the possibility of being transformed into an annex for visits, studio, office, etc...
The villa consists of entrance hall, living and dining room with fireplace, large kitchen, laundry and pantry, 4 bedrooms, 2 of them en suite, a family bathroom and an office that can easily be converted into another bedroom.
Located in a quiet countryside area, the property is south facing and the exterior offers beautiful gardens and swimming pool, BBQ area and carport for 3 cars.
Fully fenced property, which offers privacy, close to all amenities, less than 10 minutes from the beaches and golf courses and 15 minutes from Faro airport.
Perfect opportunity for residency or investment.
The living area is distributed on one floor, being the lower floor consisting of 2 large rooms and a bathroom, and having the possibility of being transformed into an annex for visits, studio, office, etc...
The villa consists of entrance hall, living and dining room with fireplace, large kitchen, laundry and pantry, 4 bedrooms, 2 of them en suite, a family bathroom and an office that can easily be converted into another bedroom.
Located in a quiet countryside area, the property is south facing and the exterior offers beautiful gardens and swimming pool, BBQ area and carport for 3 cars.
Fully fenced property, which offers privacy, close to all amenities, less than 10 minutes from the beaches and golf courses and 15 minutes from Faro airport.
Perfect opportunity for residency or investment.
Contact
Villa 3 Bedrooms Duplex
Conceição e Estoi, Faro, Distrito de Faro
225m²
With Garage
buy
1.325.000 €
This stunning three bedroom villa is located in the tranquil and private area of Estoi. Positioned on a hilltop with picturesque and unique sea views, this property is nestled at the end of a quiet and secluded cul-de-sac, surrounded by lush greenery and the idyllic countryside.
Spread across two floors, the villa is sold fully-furnished and offers an inviting entrance hall leading to a bright and spacious living room, complete with built-in bookshelves and an office space. Adjacent is a large open-plan kitchen and dining room, perfect for entertaining guests. The kitchen is fully equipped and features a breakfast counter plus a utility room, providing practicality to the space. Additionally, there is a bedroom and a bathroom available on the ground floor for added convenience.
The first floor is home to two generously sized bedrooms, each with their own en-suite bathroom and private balconies, providing stunning views of the surrounding area. The master bedroom also boasts a walk-in closet with direct access to a terrace overlooking the pool, making it an ideal spot to relax and unwind. The second bedroom features a beautifully finished ceiling with traditional Santa Catarina tiles.
The living and dining room areas offer direct access to a large terrace with an outdoor dining area, perfect for enjoying al fresco meals with family and friends. A stairway from the terrace leads down to the large, infinity-edge pool, where you can relax and enjoy the Algarvian sun, while admiring the magnificent views of the surrounding countryside and distant sea views.
Additional features include: air-conditioning, double glazed windows, fitted wardrobes, electric shutters and solar panels.
Located just a short drive away from all necessary amenities, this property presents an ideal investment opportunity for those seeking a peaceful home surrounded by nature and breathtaking views in the sunny Algarve.
Don’t miss the chance to make this stunning property your own!
Spread across two floors, the villa is sold fully-furnished and offers an inviting entrance hall leading to a bright and spacious living room, complete with built-in bookshelves and an office space. Adjacent is a large open-plan kitchen and dining room, perfect for entertaining guests. The kitchen is fully equipped and features a breakfast counter plus a utility room, providing practicality to the space. Additionally, there is a bedroom and a bathroom available on the ground floor for added convenience.
The first floor is home to two generously sized bedrooms, each with their own en-suite bathroom and private balconies, providing stunning views of the surrounding area. The master bedroom also boasts a walk-in closet with direct access to a terrace overlooking the pool, making it an ideal spot to relax and unwind. The second bedroom features a beautifully finished ceiling with traditional Santa Catarina tiles.
The living and dining room areas offer direct access to a large terrace with an outdoor dining area, perfect for enjoying al fresco meals with family and friends. A stairway from the terrace leads down to the large, infinity-edge pool, where you can relax and enjoy the Algarvian sun, while admiring the magnificent views of the surrounding countryside and distant sea views.
Additional features include: air-conditioning, double glazed windows, fitted wardrobes, electric shutters and solar panels.
Located just a short drive away from all necessary amenities, this property presents an ideal investment opportunity for those seeking a peaceful home surrounded by nature and breathtaking views in the sunny Algarve.
Don’t miss the chance to make this stunning property your own!
Contact
Apartment 3 Bedrooms
Funchal (Sé), Ilha da Madeira
258m²
With Garage
buy
1.300.000 €
Apartment T3 Savoy Residence Insular in Funchal
Apartment built with excellent materials, fully equipped kitchen, air conditioning, private parking.
Choosing the Savoy Residence Insular is choosing the city and one of its most emblematic blocks.
There, the history of Madeira joins sophistication and modernity, overlooking a unique sea front and half walls with the peculiarities of a city with six centuries of traditions.
Explore all the typologies that Savoy Residence Insular has to meet your dream home.
Enter a development that is more than a simple residential building. Here you will find innovative typologies, from T0 to T3, Loft, Triplex T3, large apartments full of natural light, to apartments with outdoor areas with private pool.
The first building is the one that appears in the foreground from Avenida do Mar, that of the houses next to the archaeological remains of the Fort of São Filipe.
This set of houses will be recovered according to the original design ensuring that the architectural heritage of Funchal remains alive. In the recovered houses there will be space for housing and trades, thus recovering the reality of other eras.
49 apartments, 13 commercial spaces, 81 parking spaces, private and communal pools, concierge and concierge service.
Savoy Resident Card
By becoming the owner of a fraction of the Savoy Residence developments you will have the privilege of joining the Savoy Resident card and being part of the Savoy Signature family.
More than just a document, the Savoy Resident card is a key that opens the door to a world of advantages: access to services and common areas in the Savoy Signature hotel collection including swimming pool, jacuzzi, gym and bars. You will also be entitled to an invitation to special events and discounts on various cleaning services, laundry, catering, rental of party rooms, maintenance and repair.
3 bedroom apartments available from 1.300.000€.
* Photos of illustrative apartment model
The information made available, although accurate, is purely informative and therefore cannot be considered binding and may be subject to change.
Apartment built with excellent materials, fully equipped kitchen, air conditioning, private parking.
Choosing the Savoy Residence Insular is choosing the city and one of its most emblematic blocks.
There, the history of Madeira joins sophistication and modernity, overlooking a unique sea front and half walls with the peculiarities of a city with six centuries of traditions.
Explore all the typologies that Savoy Residence Insular has to meet your dream home.
Enter a development that is more than a simple residential building. Here you will find innovative typologies, from T0 to T3, Loft, Triplex T3, large apartments full of natural light, to apartments with outdoor areas with private pool.
The first building is the one that appears in the foreground from Avenida do Mar, that of the houses next to the archaeological remains of the Fort of São Filipe.
This set of houses will be recovered according to the original design ensuring that the architectural heritage of Funchal remains alive. In the recovered houses there will be space for housing and trades, thus recovering the reality of other eras.
49 apartments, 13 commercial spaces, 81 parking spaces, private and communal pools, concierge and concierge service.
Savoy Resident Card
By becoming the owner of a fraction of the Savoy Residence developments you will have the privilege of joining the Savoy Resident card and being part of the Savoy Signature family.
More than just a document, the Savoy Resident card is a key that opens the door to a world of advantages: access to services and common areas in the Savoy Signature hotel collection including swimming pool, jacuzzi, gym and bars. You will also be entitled to an invitation to special events and discounts on various cleaning services, laundry, catering, rental of party rooms, maintenance and repair.
3 bedroom apartments available from 1.300.000€.
* Photos of illustrative apartment model
The information made available, although accurate, is purely informative and therefore cannot be considered binding and may be subject to change.
Contact
See Phone
See more Properties for Sale, Apartments and Houses Not Applicable
Bedrooms
Zones
Can’t find the property you’re looking for?

