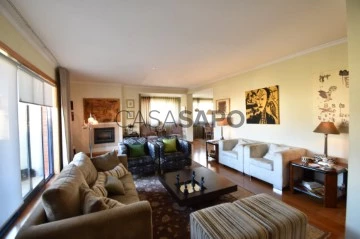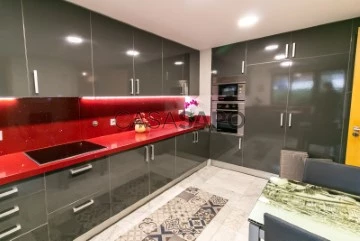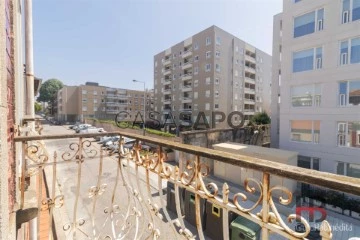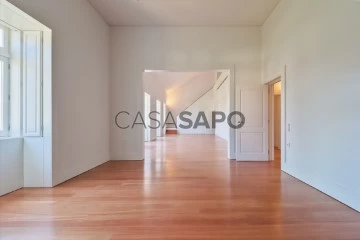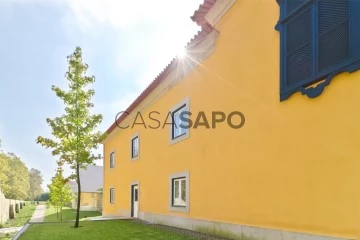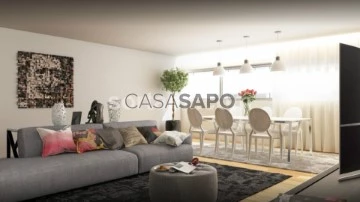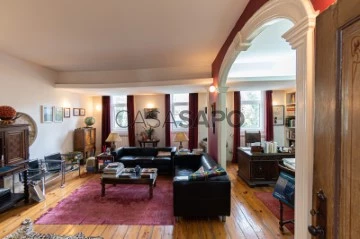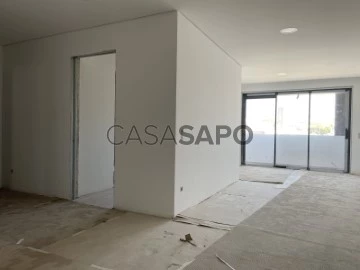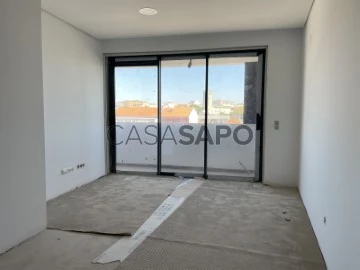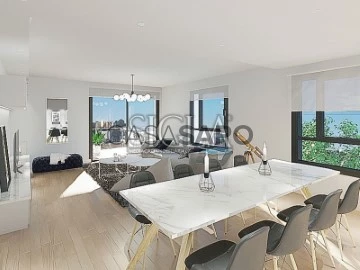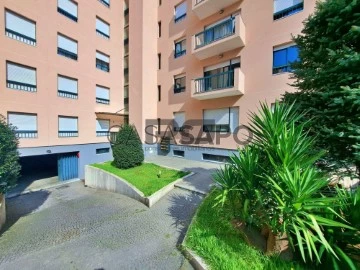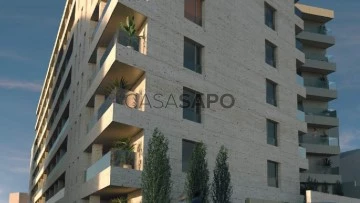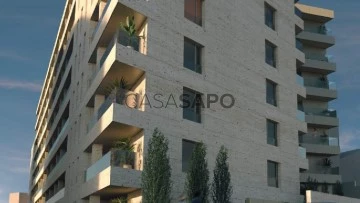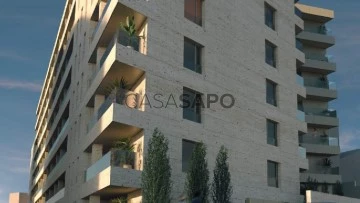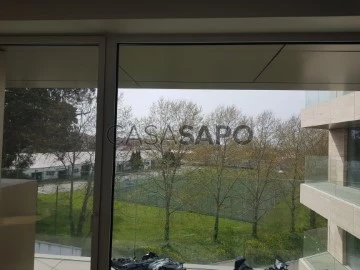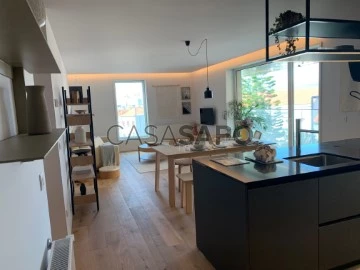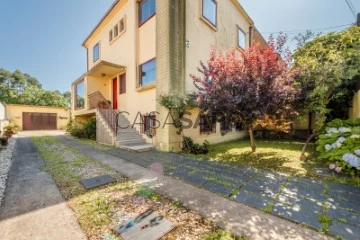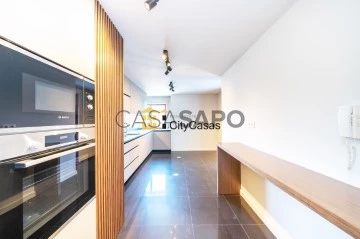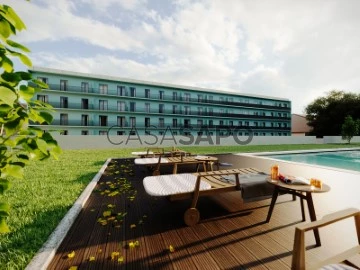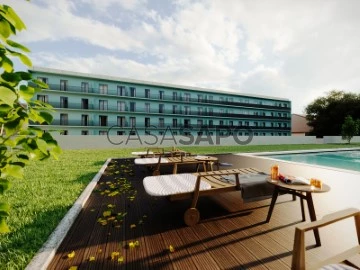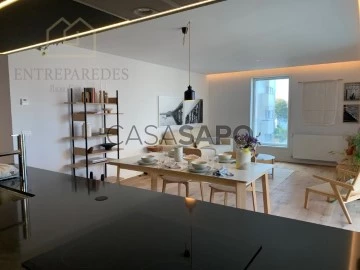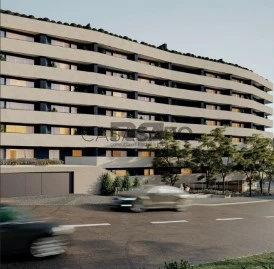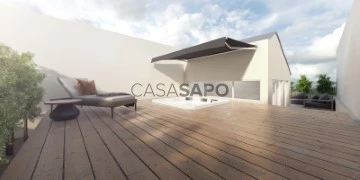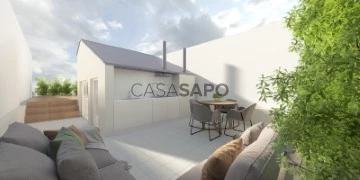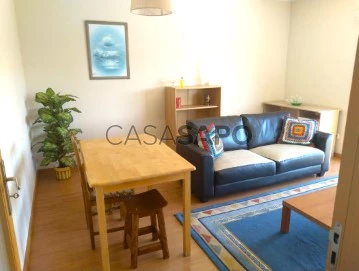Saiba aqui quanto pode pedir
39 Properties for Sale, Apartments and Houses least recent, in Porto, Paranhos, with Storage
Map
Order by
Least recent
Apartment 5 Bedrooms
Amial, Paranhos, Porto, Distrito do Porto
Used · 115m²
With Garage
buy
780.000 €
É composto por:
- Cinco quartos, um deles é suite com closet
- Cozinha mobilada e equipada
- 6 WC
- Área de convívio
- Aquecimento central
- Piscina
- Garagem fechada (72 m2)
Venha conhecer!
Marque a sua visita!
- Cinco quartos, um deles é suite com closet
- Cozinha mobilada e equipada
- 6 WC
- Área de convívio
- Aquecimento central
- Piscina
- Garagem fechada (72 m2)
Venha conhecer!
Marque a sua visita!
Contact
House 3 Bedrooms
Paranhos, Porto, Distrito do Porto
In project · 104m²
With Garage
buy
297.500 €
House of 3 bedrooms, Consisting of Living Room, Kitchen, 3 Bedrooms, two bathrooms.
At the moment the villa is rented. and without Work.
Final sale value after the work 450,000€ (estimated value, to be rectify according to budgets at the time. The project includes expansion of the house with another bedroom. There will be a 4 bedroom villa with garden.
Located in a privileged residential area, with all the offer of services and commerce. Very close to one of the reference schools of the city of Porto and the University Pole.
Do not hesitate to contact for more information.
At the moment the villa is rented. and without Work.
Final sale value after the work 450,000€ (estimated value, to be rectify according to budgets at the time. The project includes expansion of the house with another bedroom. There will be a 4 bedroom villa with garden.
Located in a privileged residential area, with all the offer of services and commerce. Very close to one of the reference schools of the city of Porto and the University Pole.
Do not hesitate to contact for more information.
Contact
See Phone
Apartment 5 Bedrooms Duplex
Amial, Paranhos, Porto, Distrito do Porto
Used · 250m²
With Garage
buy
890.000 €
APARTMENT T5 DUPLEX FOR SALE OF LUXURY IN AMIAL in Paranhos
Unicorn Apartment T5 DUPLEX Seminovo apartment in Amial in Paranhos
Attributes
o 2 fractions per floor
the 3 fronts
the Duplex
the T5
o 1 Independent entry
the 2 bedrooms with access to balcony with terrace and garden (one to west, the other to the East)
the 3 Suites with access to balcony with terrace and garden (two to West, the other to The East)
the 1 room with access to the porch
o 1 Entrance Hall/Room
the 1 Hall of rooms
the 10 Rooms
o 5 Bathrooms
o 1 Dispensing / Laundry
o 1 Balcony in the Living Room (North/West/East)
the 1 kitchen (West) with countertop and wall in Silestone with access to the porch / terrace with garden
o 1 Kitchen equipped with extractor hood, 2 built-in American refrigerators, electric oven, electric glass ceramic hob, microwave, dishwasher, washing machine
o Kitchen furnished with grey lacquered cabinets
o Sun Exposure: North / East / West
o Natural gas boiler for the production of sanitary hot water and central heating to radiators
o City view and green spaces
o Works in the property: None
the Year of construction: Enrolled in the building headquarters in 2011, construction ended in 2015
o Useful area: 250.0 m2
o Total gross area: 688.0 m2
o Integral land area: 161.61 m2
o Private gross area: 354.03 m2
o Dependent gross area: 172.36 m2
o Total garden area (balcony/terrace) total: 334.0 m2
the Right Foot: 2.82 m
o With Elevator
the 1 parking place for 1 car
o 1 single closed garage (box) for 2 cars
o 1 collection with 20 m2
o Built-in foci
o Thermal/acoustic insulation
o Solid wood flooring throughout the dwelling
o Marble kitchen floor
o Heated towel racks
o Rooms with built-in wardrobes
o 1 Normal bathtub, 1 hot tub, 2 bases with shower with stone/granite and marble base, glass laminated bathroom furniture
o Double aluminum window frames with thermal cut and double glazing (oscillobatent windows in the kitchen and laundry area and sliding in the rest).
o Electric blinds
o Central aspiration throughout the private area of the fraction
o Armored door
o Security 24 h
o Porter 24 h
o Condominium value: 180 €/month
o Energy rating: B
Description
Apartment, truly unicorn, with amazing areas out of the ordinary, both indoor and outdoor, built in a careful way with the best building materials and presenting excellent finishes.
This apartment has a useful area of 250 m2, a total gross area of 688.0 m2, a private gross area of 354.03 m2, a gross dependent area of 172.36 m2 and a total garden area (balcony/terrace) of 334.0 m2.
Luxury 5 bedroom duplex apartment just built in 2015 with very little use, no need for works, fraction with two floors and with an independent entrance, 3 fronts oriented to West, East and North, two fractions per floor (building with elevator) in Paranhos - Porto.
This property is located in a premium residential area of excellence with a lot of surrounding green space, close to the business center, near the French Luso college, with the university center within a 15-minute walk.
The property is in the center of the city, but it is as if it were in the countryside. It is a very quiet and quiet area with excellent accessibility.
Great apartment to be inhabited or else for local accommodation, given its independent entrance of the remaining fractions and there are only 2 fractions per floor.
This apartment consists of:
At the R/C level:
o 1 independent entry;
the Entrance Hall with an area of 12.0 m2 that allows access to the fraction and communicates with the living/dining room, social bathroom and kitchen. The floor is solid wood, the walls are painted lined with high quality Italian wallpaper and the ceiling is 2.82 m.
the living/dining room with an area of 93.30 m2 oriented to North, East and West with access to the Porch and a garden terrace with an area of 259.69 m2 with views of the garden. The floor of this room is solid wood, the walls are painted and lined with high quality Italian wallpaper, the exterior glaze dries consists of double aluminum metal frames with thermal cut composed of double sliding glass and exterior sun protection of the blindtype with light-colored electric control. The living room is equipped with an indoor garden, hot water radiators for ambient heating and wood-burning stove.
o Social bathroom with an area of 2.73 m2 equipped with toilet, washbasin, with mechanical exhaustion and with floor and walls in solid wood.
o Kitchen with an area of 14.53 m2 oriented to West and with access to the porch and terrace with an area of 259.69 m2 with views of the garden. The floor of the kitchen is marble, the walls and the countertop in Silestone, the exterior glazing consists of double aluminum metal frames and double glass of the oscillostop type with exterior sun protection of the type electric control blinds of light color and glazed door of the same type for access to the porch and terrace with garden. The kitchen is furnished with grey lacquered/glazed cabinets equipped with an extractor hood, 2 built-in American refrigerators, electric oven, electric glass ceramic hob, microwave, dishwasher and washing machine.
o Laundry / dispensing oriented to West with an area of 3.55 m2 with marble floor and painted walls, where is located the natural gas boiler for the production of hot sanitary water and hot water for central heating. The exterior glazing is composed of double aluminum metal frames with thermal cut composed of double glass of the oscillostop type and exterior sun protection of the type blinds with light-colored electric control.
the Porch and terrace with garden with an area of 259.69 m2 oriented to West, East and North that surrounds the kitchen area and living room and dining room.
o Access ladder to the 1st floor in solid wood with aluminum handrails;
At the level of the 1st Floor:
the Hall/corridor of the Rooms with an area of 12.75 m2 that allows access to the area of the rooms, suites and bathroom to support the rooms. The floor of this room is made of solid wood. This room also features hot water radiators and a built-in wardrobe cabinet.
the West-oriented room 1 with garden/green space views with an area of 15.63 m2 with built-in wooden closet and access to balcony with terrace and garden with an area of 61.48 m2. The floor of this room is in solid wood and the exterior glazing is composed of double aluminum metal frames with thermal cut consisting of double sliding glass with exterior sun protection of the blinds type with light-colored electric control.
The West-oriented Suite 1 with garden/green space views with an area of 12.65 m2 with access to the full bathroom with an area of 5.18 m2. The floor of the suite is in solid wood covered with decorative carpets of high quality, the walls are painted and lined with distinctive Italian wallpaper, the exterior glazeiscomposed of double aluminum frames with thermal cut and double sliding glass with exterior sun protection of the blind type with light-colored electric control. The suite features a built-in wooden closet and access to a balcony with terrace and garden with an area of 61.48 m2.
o Private bathroom of suite 1 (interior with mechanical exhaustion) with an area of 5.18 m2 complete with heated towel racks, suspended ceramic crockery, glass laminated furniture and a shower base with stone/granite base. The floor is in stone/granite and part of the painted walls and the other part covered with stone/granite.
Suite 2 (currently transformed into an office) oriented to the west with garden views / green spaces with an area of 24.05 m2 with access to full bathroom with an area of 7.25 m2. The floor of the suite is in solid wood covered with decorative carpets of high quality, the walls are painted and lined with distinctive Italian wallpaper, the exterior glazeiscomposed of double aluminum frames with thermal cut and double sliding glass with exterior sun protection of the blind type with light-colored electric control. The suite features a built-in wooden closet and access to a balcony with terrace and garden with an area of 61.48 m2.
the private bathroom of suite 2 oriented to North with natural lighting and views of green spaces (exterior with mechanical exhaustion) with an area of 7.25 m2 complete with heated towel racks, suspended ceramic crockery, laminate furniture with glass and a hot tub. The floor is marble and part of the painted walls and the other half covered with marble. The exterior glazing is composed of double aluminum frames with thermal cut consisting of double sliding glass with interior sun protection of the blind type with light color electric control.
the balcony with terrace and garden with an area of 61.48 m2 with views of green spaces and condominium garden.
The Suite 3 oriented to The Spring with views of Vasco de Lima Couto Street (Street without exit) with an area of 21.18 m2 with access to full bathroom with an area of 7.96 m2. The floor of the suite is in solid wood covered with decorative carpets of high quality, the walls are painted and lined with distinctive Italian wallpaper, the exterior glazeiscomposed of double aluminum frames with thermal cut and double sliding glass with exterior sun protection of the blind type with light-colored electric control. The suite has a built-in wooden closet and access to a balcony with a terrace with an area of 12.80 m2.
the private bathroom of suite 3 oriented to North with natural lighting and views of green spaces (exterior with mechanical exhaustion) with an area of 7.96 m2 complete with heated towel racks, suspended ceramic crockery, furniture laminated with glass and a normal bathtub. The floor is marble and part of the painted walls and the other half covered with marble. The exterior glazing is composed of double aluminum frames with thermal cut consisting of double sliding glass with interior sun protection of the blind type with light color electric control.
room 2 (currently transformed into a gym) oriented to The Spring with views of Vasco de Lima Couto Street (Street without exit) with an area of 13.93 m2. The floor of the room is in solid wood covered with decorative carpets of high quality, the walls are painted and lined with distinctive Italian wallpaper, the exterior glazeiscomposed of double aluminum frames with thermal cut and double sliding glass with exterior sun protection of the blind type with light-colored electric control. The room has a built-in wooden closet and access to a balcony with a terrace with an area of 12.80 m2.
the Balcony / terrace oriented to The East with an area of 12.80 m2 with views of the Street of vasco de Lima Couto (Street without Exit).
o Bathroom complete with an area of 4.74 m2 interior with mechanical exhaust with heated towel racks, suspended ceramic crockery, glass laminated furniture and a shower base with marble base. The floor is marble and part of the painted walls and the other half covered with marble.
All rooms are equipped with hot water radiators for ambient heating and sockets for central vacuum throughout the private area of the fraction. The lighting is like foci embedded in the ceiling.
The outdoor garden is illuminated providing a fantastic nighttime atmosphere.
The entrance door at the fraction is an armored security door and the condominium has security and concierge for 24 hours.
The apartment is also composed of 1 parking space for a car, 1 single garage closed (box) for 2 cars and 1 storage room with an area of 20 m2.
The main lobby of entry in the fraction is quite wide, having accessibility for reduced mobility and is all marble and wood-clad, also having 2 elevators for direct access to parking spaces.
The value of the monthly condominium is 180 €.
Information according to the building booklet:
Type of building: Building under horizontal ownership.
Description: Duplex housing on the ground floor and first floor designated a-5, type T5, with entrance to Rua Aurélio Paz dos Reis, a parking space called G-24, a closed garage designated by B-27, and a storage room designated by A-20 all in the basement and a landscaped area.
Affectation: Housing
Typology: T5
Private gross area: 354.03 m2
Gross dependent area: 172.36 m2
Integral land area: 161.61 m2
Points of Interest:
16 m (1minute walk) from the Basic School of the 1st Cycle of Miosotis;
160 m (2 minutes walk) from Inforr Computer Store - Ricardo Mota Rego;
250 m (3 minutes walk) from Pilates Store;
260 m (3 minutes walk) from Café Cantinho da Paula;
290 m (4 minutes walk) from the Children’s Playground;
290 m (4 minutes walk) from Santa Luzia Pharmacy;
300 m (4 minutes walk) from The Port Veterinary;
550 m (7 minutes walk) from Children’s Hour;
A 600 m (8 minutes walk) from Pingo Doce Santa Luzia;
A 600 m (8 minutes walk) from the Group ing of Schools of Pêro Vaz de Caminha;
650 m (8 minutes walk) from Porto Lazer;
A 700 m (9 minutes walk) from Colégio Espinheira do Rio;
750 m (10 minutes walk) from Amial Bakery;
750 m (10 minutes walk) from The French Luso College;
750 m (10 minutes walk) from Porto Personal Studio;
750 m (9 minutes walk) from The Portuguese Barbecue of Prelada;
800 m (11 minutes walk) from VCI Pharmacy;
800 m (10 minutes walk) from Sport Club Porto - Centro Eípico;
850 m (11 minutes walk) from the Veterinary Clinic of Prelada;
850 m (10 minutes’ walk) from Amial Parish;
950 m (11 minutes walk) from Pato Cycles;
1.0 km (13 minutes walk) from Continente Bom Dia do Amial;
1.1 kms (14 minutes walk) from The Portuguese Barbecue of Amial;
1.1 kms (14 minutes walk) from Churrasqueira Montes dos Burgos;
1.2 kms (17 minutes walk) from Fernando Pessoa University;
1.3 kms (17 minutes walk) from Arca D’ Água Garden;
1.3 kms (15 minutes walk) from Casa do Cuco;
1.3 kms (16 minutes walk) from ISEP;
1.4 kms (19 minutes walk) from the School of Health;
2.4 kms (30 minutes walk) from St. John’s Hospital;
Transport and access:
260 m (3 minutes walk) from the Amial public transport stop (line 301), taking 15 minutes in STCP to the University Pole;
1 km from the Road of the circumvalation;
1 km from the intersection with Monte dos Burgos;
800 m access to VCI;
2.9 kms from access to the A1/A20;
1.8 kms (23 minutes walk) from the metro station (University Polo Station).
For ease in identifying this property, please refer to the MINDFUL code.
Special conditions for the acquisition of the property up to the time of deed. We have a partnership with a company that has a protocol with several banks where you can benefit from the best interest rates.
Feel accompanied from the beginning, throughout the process and until the scripture.
Want to know more?
Contact us to schedule a visit or receive additional information. We will be happy to help make your dream come true!
If you are looking for a quiet and highly residential place or to invest in an asset with high profitability, this is the right property! Mark your visit now! We’re waiting for you!
Unicorn Apartment T5 DUPLEX Seminovo apartment in Amial in Paranhos
Attributes
o 2 fractions per floor
the 3 fronts
the Duplex
the T5
o 1 Independent entry
the 2 bedrooms with access to balcony with terrace and garden (one to west, the other to the East)
the 3 Suites with access to balcony with terrace and garden (two to West, the other to The East)
the 1 room with access to the porch
o 1 Entrance Hall/Room
the 1 Hall of rooms
the 10 Rooms
o 5 Bathrooms
o 1 Dispensing / Laundry
o 1 Balcony in the Living Room (North/West/East)
the 1 kitchen (West) with countertop and wall in Silestone with access to the porch / terrace with garden
o 1 Kitchen equipped with extractor hood, 2 built-in American refrigerators, electric oven, electric glass ceramic hob, microwave, dishwasher, washing machine
o Kitchen furnished with grey lacquered cabinets
o Sun Exposure: North / East / West
o Natural gas boiler for the production of sanitary hot water and central heating to radiators
o City view and green spaces
o Works in the property: None
the Year of construction: Enrolled in the building headquarters in 2011, construction ended in 2015
o Useful area: 250.0 m2
o Total gross area: 688.0 m2
o Integral land area: 161.61 m2
o Private gross area: 354.03 m2
o Dependent gross area: 172.36 m2
o Total garden area (balcony/terrace) total: 334.0 m2
the Right Foot: 2.82 m
o With Elevator
the 1 parking place for 1 car
o 1 single closed garage (box) for 2 cars
o 1 collection with 20 m2
o Built-in foci
o Thermal/acoustic insulation
o Solid wood flooring throughout the dwelling
o Marble kitchen floor
o Heated towel racks
o Rooms with built-in wardrobes
o 1 Normal bathtub, 1 hot tub, 2 bases with shower with stone/granite and marble base, glass laminated bathroom furniture
o Double aluminum window frames with thermal cut and double glazing (oscillobatent windows in the kitchen and laundry area and sliding in the rest).
o Electric blinds
o Central aspiration throughout the private area of the fraction
o Armored door
o Security 24 h
o Porter 24 h
o Condominium value: 180 €/month
o Energy rating: B
Description
Apartment, truly unicorn, with amazing areas out of the ordinary, both indoor and outdoor, built in a careful way with the best building materials and presenting excellent finishes.
This apartment has a useful area of 250 m2, a total gross area of 688.0 m2, a private gross area of 354.03 m2, a gross dependent area of 172.36 m2 and a total garden area (balcony/terrace) of 334.0 m2.
Luxury 5 bedroom duplex apartment just built in 2015 with very little use, no need for works, fraction with two floors and with an independent entrance, 3 fronts oriented to West, East and North, two fractions per floor (building with elevator) in Paranhos - Porto.
This property is located in a premium residential area of excellence with a lot of surrounding green space, close to the business center, near the French Luso college, with the university center within a 15-minute walk.
The property is in the center of the city, but it is as if it were in the countryside. It is a very quiet and quiet area with excellent accessibility.
Great apartment to be inhabited or else for local accommodation, given its independent entrance of the remaining fractions and there are only 2 fractions per floor.
This apartment consists of:
At the R/C level:
o 1 independent entry;
the Entrance Hall with an area of 12.0 m2 that allows access to the fraction and communicates with the living/dining room, social bathroom and kitchen. The floor is solid wood, the walls are painted lined with high quality Italian wallpaper and the ceiling is 2.82 m.
the living/dining room with an area of 93.30 m2 oriented to North, East and West with access to the Porch and a garden terrace with an area of 259.69 m2 with views of the garden. The floor of this room is solid wood, the walls are painted and lined with high quality Italian wallpaper, the exterior glaze dries consists of double aluminum metal frames with thermal cut composed of double sliding glass and exterior sun protection of the blindtype with light-colored electric control. The living room is equipped with an indoor garden, hot water radiators for ambient heating and wood-burning stove.
o Social bathroom with an area of 2.73 m2 equipped with toilet, washbasin, with mechanical exhaustion and with floor and walls in solid wood.
o Kitchen with an area of 14.53 m2 oriented to West and with access to the porch and terrace with an area of 259.69 m2 with views of the garden. The floor of the kitchen is marble, the walls and the countertop in Silestone, the exterior glazing consists of double aluminum metal frames and double glass of the oscillostop type with exterior sun protection of the type electric control blinds of light color and glazed door of the same type for access to the porch and terrace with garden. The kitchen is furnished with grey lacquered/glazed cabinets equipped with an extractor hood, 2 built-in American refrigerators, electric oven, electric glass ceramic hob, microwave, dishwasher and washing machine.
o Laundry / dispensing oriented to West with an area of 3.55 m2 with marble floor and painted walls, where is located the natural gas boiler for the production of hot sanitary water and hot water for central heating. The exterior glazing is composed of double aluminum metal frames with thermal cut composed of double glass of the oscillostop type and exterior sun protection of the type blinds with light-colored electric control.
the Porch and terrace with garden with an area of 259.69 m2 oriented to West, East and North that surrounds the kitchen area and living room and dining room.
o Access ladder to the 1st floor in solid wood with aluminum handrails;
At the level of the 1st Floor:
the Hall/corridor of the Rooms with an area of 12.75 m2 that allows access to the area of the rooms, suites and bathroom to support the rooms. The floor of this room is made of solid wood. This room also features hot water radiators and a built-in wardrobe cabinet.
the West-oriented room 1 with garden/green space views with an area of 15.63 m2 with built-in wooden closet and access to balcony with terrace and garden with an area of 61.48 m2. The floor of this room is in solid wood and the exterior glazing is composed of double aluminum metal frames with thermal cut consisting of double sliding glass with exterior sun protection of the blinds type with light-colored electric control.
The West-oriented Suite 1 with garden/green space views with an area of 12.65 m2 with access to the full bathroom with an area of 5.18 m2. The floor of the suite is in solid wood covered with decorative carpets of high quality, the walls are painted and lined with distinctive Italian wallpaper, the exterior glazeiscomposed of double aluminum frames with thermal cut and double sliding glass with exterior sun protection of the blind type with light-colored electric control. The suite features a built-in wooden closet and access to a balcony with terrace and garden with an area of 61.48 m2.
o Private bathroom of suite 1 (interior with mechanical exhaustion) with an area of 5.18 m2 complete with heated towel racks, suspended ceramic crockery, glass laminated furniture and a shower base with stone/granite base. The floor is in stone/granite and part of the painted walls and the other part covered with stone/granite.
Suite 2 (currently transformed into an office) oriented to the west with garden views / green spaces with an area of 24.05 m2 with access to full bathroom with an area of 7.25 m2. The floor of the suite is in solid wood covered with decorative carpets of high quality, the walls are painted and lined with distinctive Italian wallpaper, the exterior glazeiscomposed of double aluminum frames with thermal cut and double sliding glass with exterior sun protection of the blind type with light-colored electric control. The suite features a built-in wooden closet and access to a balcony with terrace and garden with an area of 61.48 m2.
the private bathroom of suite 2 oriented to North with natural lighting and views of green spaces (exterior with mechanical exhaustion) with an area of 7.25 m2 complete with heated towel racks, suspended ceramic crockery, laminate furniture with glass and a hot tub. The floor is marble and part of the painted walls and the other half covered with marble. The exterior glazing is composed of double aluminum frames with thermal cut consisting of double sliding glass with interior sun protection of the blind type with light color electric control.
the balcony with terrace and garden with an area of 61.48 m2 with views of green spaces and condominium garden.
The Suite 3 oriented to The Spring with views of Vasco de Lima Couto Street (Street without exit) with an area of 21.18 m2 with access to full bathroom with an area of 7.96 m2. The floor of the suite is in solid wood covered with decorative carpets of high quality, the walls are painted and lined with distinctive Italian wallpaper, the exterior glazeiscomposed of double aluminum frames with thermal cut and double sliding glass with exterior sun protection of the blind type with light-colored electric control. The suite has a built-in wooden closet and access to a balcony with a terrace with an area of 12.80 m2.
the private bathroom of suite 3 oriented to North with natural lighting and views of green spaces (exterior with mechanical exhaustion) with an area of 7.96 m2 complete with heated towel racks, suspended ceramic crockery, furniture laminated with glass and a normal bathtub. The floor is marble and part of the painted walls and the other half covered with marble. The exterior glazing is composed of double aluminum frames with thermal cut consisting of double sliding glass with interior sun protection of the blind type with light color electric control.
room 2 (currently transformed into a gym) oriented to The Spring with views of Vasco de Lima Couto Street (Street without exit) with an area of 13.93 m2. The floor of the room is in solid wood covered with decorative carpets of high quality, the walls are painted and lined with distinctive Italian wallpaper, the exterior glazeiscomposed of double aluminum frames with thermal cut and double sliding glass with exterior sun protection of the blind type with light-colored electric control. The room has a built-in wooden closet and access to a balcony with a terrace with an area of 12.80 m2.
the Balcony / terrace oriented to The East with an area of 12.80 m2 with views of the Street of vasco de Lima Couto (Street without Exit).
o Bathroom complete with an area of 4.74 m2 interior with mechanical exhaust with heated towel racks, suspended ceramic crockery, glass laminated furniture and a shower base with marble base. The floor is marble and part of the painted walls and the other half covered with marble.
All rooms are equipped with hot water radiators for ambient heating and sockets for central vacuum throughout the private area of the fraction. The lighting is like foci embedded in the ceiling.
The outdoor garden is illuminated providing a fantastic nighttime atmosphere.
The entrance door at the fraction is an armored security door and the condominium has security and concierge for 24 hours.
The apartment is also composed of 1 parking space for a car, 1 single garage closed (box) for 2 cars and 1 storage room with an area of 20 m2.
The main lobby of entry in the fraction is quite wide, having accessibility for reduced mobility and is all marble and wood-clad, also having 2 elevators for direct access to parking spaces.
The value of the monthly condominium is 180 €.
Information according to the building booklet:
Type of building: Building under horizontal ownership.
Description: Duplex housing on the ground floor and first floor designated a-5, type T5, with entrance to Rua Aurélio Paz dos Reis, a parking space called G-24, a closed garage designated by B-27, and a storage room designated by A-20 all in the basement and a landscaped area.
Affectation: Housing
Typology: T5
Private gross area: 354.03 m2
Gross dependent area: 172.36 m2
Integral land area: 161.61 m2
Points of Interest:
16 m (1minute walk) from the Basic School of the 1st Cycle of Miosotis;
160 m (2 minutes walk) from Inforr Computer Store - Ricardo Mota Rego;
250 m (3 minutes walk) from Pilates Store;
260 m (3 minutes walk) from Café Cantinho da Paula;
290 m (4 minutes walk) from the Children’s Playground;
290 m (4 minutes walk) from Santa Luzia Pharmacy;
300 m (4 minutes walk) from The Port Veterinary;
550 m (7 minutes walk) from Children’s Hour;
A 600 m (8 minutes walk) from Pingo Doce Santa Luzia;
A 600 m (8 minutes walk) from the Group ing of Schools of Pêro Vaz de Caminha;
650 m (8 minutes walk) from Porto Lazer;
A 700 m (9 minutes walk) from Colégio Espinheira do Rio;
750 m (10 minutes walk) from Amial Bakery;
750 m (10 minutes walk) from The French Luso College;
750 m (10 minutes walk) from Porto Personal Studio;
750 m (9 minutes walk) from The Portuguese Barbecue of Prelada;
800 m (11 minutes walk) from VCI Pharmacy;
800 m (10 minutes walk) from Sport Club Porto - Centro Eípico;
850 m (11 minutes walk) from the Veterinary Clinic of Prelada;
850 m (10 minutes’ walk) from Amial Parish;
950 m (11 minutes walk) from Pato Cycles;
1.0 km (13 minutes walk) from Continente Bom Dia do Amial;
1.1 kms (14 minutes walk) from The Portuguese Barbecue of Amial;
1.1 kms (14 minutes walk) from Churrasqueira Montes dos Burgos;
1.2 kms (17 minutes walk) from Fernando Pessoa University;
1.3 kms (17 minutes walk) from Arca D’ Água Garden;
1.3 kms (15 minutes walk) from Casa do Cuco;
1.3 kms (16 minutes walk) from ISEP;
1.4 kms (19 minutes walk) from the School of Health;
2.4 kms (30 minutes walk) from St. John’s Hospital;
Transport and access:
260 m (3 minutes walk) from the Amial public transport stop (line 301), taking 15 minutes in STCP to the University Pole;
1 km from the Road of the circumvalation;
1 km from the intersection with Monte dos Burgos;
800 m access to VCI;
2.9 kms from access to the A1/A20;
1.8 kms (23 minutes walk) from the metro station (University Polo Station).
For ease in identifying this property, please refer to the MINDFUL code.
Special conditions for the acquisition of the property up to the time of deed. We have a partnership with a company that has a protocol with several banks where you can benefit from the best interest rates.
Feel accompanied from the beginning, throughout the process and until the scripture.
Want to know more?
Contact us to schedule a visit or receive additional information. We will be happy to help make your dream come true!
If you are looking for a quiet and highly residential place or to invest in an asset with high profitability, this is the right property! Mark your visit now! We’re waiting for you!
Contact
See Phone
House 4 Bedrooms
Paranhos, Porto, Distrito do Porto
Used · 155m²
buy
370.000 €
Porto. Costa Cabral.
Paranhos.
Moradia de 3 pisos (cave, rés do chão, andar).
Moradia em propriedade total, constituída por 2 apartamentos T2 com duas frentes, e logradouro.
No logradouro existe um armazém de 120 m2, actualmente a funcionar como uma fabrica, ou fazer um grande jardim onde poderá disfrutar das brincadeiras dos seus filhos a brincar e, caso pretenda, fazer uma piscina para usufruir nos dias de maior calor.
Atualmente o 2º piso encontra se em perfeitas condições de habitabilidade.
Excelente para investimento dada a proximidade do Polo Universitário.
’Quer comprar mas primeiro tem de vender? Eu posso ajudar’!
HB - Grupo Habinédita
Imóvel com Classe Energética: (*).
(*) Devido à recente alteração da legislação sobre certificação energética de edifícios (Decreto-Lei n.º 1182013, de 20 de Agosto) e ao elevado número de processos em curso, o certificado energético deste imóvel já foi solicitado, mas encontra-se em fase de apreciação e desenvolvimento pelas entidades competentes.
Comprar com o GRUPO HABINÉDITA é comprar com SEGURANÇA!
Com 25 anos de história, a nossa marca está presente em 4 mercados estratégicos, com lojas abertas ao público: Porto (2 lojas), Gondomar, São João da Madeira e Vila Nova de Gaia.
Ao escolher fazer negócio com o GRUPO HABINÉDITA, vais perceber que:
- Terás um agente devidamente formado, activo e identificado com o produto;
- Terás uma empresa interessada em fazer o melhor negócio para todas as partes;
- Terás parceiros financeiros que encontrarão a melhor solução para a tua nova casa;
Com uma estrutura composta por pessoas activas e devidamente formadas para as diversas funções, a equipa do GRUPO HABINÉDITA trata de todos os processos como se fossem o primeiro! Nada pode falhar nesta parceria e como tal todos os cuidados são poucos.
RELAÇÃO: esta parceria terá de ter uma base sólida CONFIANÇA. Vamos comunicar muito. Vamos entender o que procuras. Vamos, certamente, perceber as tuas expectativas. Vamos estar sempre contigo!
BUROCRACIA: esquece! A equipa do GRUPO HABINÉDITA trata de tudo por ti. Temos na equipa uma advogada e uma Directora Processual, 100% disponíveis para tratar de toda a documentação. Todos os nossos processos são estudados ao pormenor para que a FELICIDADE máxima seja atingida com TRANQUILIDADE, no dia da escritura!
ESCRITURA: Sejas proprietário ou compradoresquece as preocupações de todo o processo. O SONHO está prestes a tornar-se em REALIDADE e tudo vai correr na PERFEIÇÃO! Tudo porque nós no GRUPO HABINÉDITA
’Encontramos a CHAVE dos teus SONHOS’!
Paranhos.
Moradia de 3 pisos (cave, rés do chão, andar).
Moradia em propriedade total, constituída por 2 apartamentos T2 com duas frentes, e logradouro.
No logradouro existe um armazém de 120 m2, actualmente a funcionar como uma fabrica, ou fazer um grande jardim onde poderá disfrutar das brincadeiras dos seus filhos a brincar e, caso pretenda, fazer uma piscina para usufruir nos dias de maior calor.
Atualmente o 2º piso encontra se em perfeitas condições de habitabilidade.
Excelente para investimento dada a proximidade do Polo Universitário.
’Quer comprar mas primeiro tem de vender? Eu posso ajudar’!
HB - Grupo Habinédita
Imóvel com Classe Energética: (*).
(*) Devido à recente alteração da legislação sobre certificação energética de edifícios (Decreto-Lei n.º 1182013, de 20 de Agosto) e ao elevado número de processos em curso, o certificado energético deste imóvel já foi solicitado, mas encontra-se em fase de apreciação e desenvolvimento pelas entidades competentes.
Comprar com o GRUPO HABINÉDITA é comprar com SEGURANÇA!
Com 25 anos de história, a nossa marca está presente em 4 mercados estratégicos, com lojas abertas ao público: Porto (2 lojas), Gondomar, São João da Madeira e Vila Nova de Gaia.
Ao escolher fazer negócio com o GRUPO HABINÉDITA, vais perceber que:
- Terás um agente devidamente formado, activo e identificado com o produto;
- Terás uma empresa interessada em fazer o melhor negócio para todas as partes;
- Terás parceiros financeiros que encontrarão a melhor solução para a tua nova casa;
Com uma estrutura composta por pessoas activas e devidamente formadas para as diversas funções, a equipa do GRUPO HABINÉDITA trata de todos os processos como se fossem o primeiro! Nada pode falhar nesta parceria e como tal todos os cuidados são poucos.
RELAÇÃO: esta parceria terá de ter uma base sólida CONFIANÇA. Vamos comunicar muito. Vamos entender o que procuras. Vamos, certamente, perceber as tuas expectativas. Vamos estar sempre contigo!
BUROCRACIA: esquece! A equipa do GRUPO HABINÉDITA trata de tudo por ti. Temos na equipa uma advogada e uma Directora Processual, 100% disponíveis para tratar de toda a documentação. Todos os nossos processos são estudados ao pormenor para que a FELICIDADE máxima seja atingida com TRANQUILIDADE, no dia da escritura!
ESCRITURA: Sejas proprietário ou compradoresquece as preocupações de todo o processo. O SONHO está prestes a tornar-se em REALIDADE e tudo vai correr na PERFEIÇÃO! Tudo porque nós no GRUPO HABINÉDITA
’Encontramos a CHAVE dos teus SONHOS’!
Contact
Apartment 4 Bedrooms Duplex
Paranhos, Porto, Distrito do Porto
New · 318m²
With Garage
buy
1.800.000 €
Apartment T4 - Quinta da Casa Amarela in the Antas area, in Porto.
The luxurious gated community Quinta da Casa Amarela is located in Antas, one of the most prestigious residential areas of the city of Porto.
The condominium consists of a total of 28 fractions, in the existing buildings recovered, it presents several typologies, namely, T1 , T2 , T3, T4 , T4 duplex, with areas ranging between 118m2 and 377m2, in the new buildings, stand the single-family townhouses, typologies T3, T4 and T5, of areas between 220m2 and 315 m2.
The gated community, part of a property of 16,000 m2, is equipped with heated indoor pool with solar panels and direct light, Turkish bath, ballroom and extensive gardens.
The residential condominium results from the rehabilitation of an old building, resembling more with a farm than with a building. ’In fact, it is a kind of farm with a mansion, which houses apartments and villas in a perfect symbiosis.
In the case of townhouses, they are distributed over two floors: the first is at the level of the land, the second is partially buried, and there you can access a patio and a private garden, as well as the closed parking integrated into the villa itself.
The imposing architectural design of Quinta da Casa Amarela, related to the romantic period, was respected.
In this sense, he kept the coat of arms (historically, symbol of courage and bravery), the majestic entrance gate and the wall three meters high. But it also preserved the romantic grotto, the artificial lake and the original design of the gardens that then blended with the fields for agricultural activities.
In addition, the projection of a pedestrian circuit, next to the exterior fence wall, which serves as access to housing and galleries of motor circulation, but also as a maintenance circuit, with about 600 meters of extension.
A set of equipment that are assisted by the existence of concierge, sanitary facilities with changing rooms for both sexes and a pantry for support or preparation of meals. ’Because sustainability is today, along with safety, one of the most important values of community living, the automatic irrigation system is made using water from existing wells.
All compartments of all the dwellings of the new residential condominium benefit from natural light and feature solid afizélia wood floors, tinned walls and false plaster ceilings. All the woods have lacquered finishes, with the exception of the entrance doors of the villas, whose choice fell on the varnished natural wood.
The exterior frames of the new buildings are in anodized aluminum (environmentally friendly process) to the natural color with thermal glass while the frames of the recovered old buildings are solid wood, maintaining the original image.
It should be noted that the car access to the galleries located on the floor -1 (basement), which serve the private parking lots of each of the houses on the same floor, is made taking advantage of the fact that the land of the housing complex is a higher quota than the adjacent streets. The circulation between the parking lots and the different floors is ensured by elevators properly integrated in the buildings with three floors and, in the case of villas, by private lifting platforms.
General finishes:
Floors in solid wood floor of Afizélia;
Tinned walls and false ceilings in plaster;
Entrance doors in varnished natural wood;
Exterior frames in aluminum anodized to natural color with thermal glass;
Green roofs;
Green walls;
Air conditioning through radiant floors with earth/water heat pumps and individual geothermal probes;
Solar thermal panels to support the heating of sanitary hot water;
Perimeter surveillance, domotic video surveillance system;
Creation of small gardens for private use;
Recovery of the existing Grotto and Lake;
Indoor pool;
Turkish bath;
Automatic irrigation system;
The photographs may not correspond to the fraction, but rather to a similar fraction of the same Enterprise.
Property with Ref. 1297H/22
The luxurious gated community Quinta da Casa Amarela is located in Antas, one of the most prestigious residential areas of the city of Porto.
The condominium consists of a total of 28 fractions, in the existing buildings recovered, it presents several typologies, namely, T1 , T2 , T3, T4 , T4 duplex, with areas ranging between 118m2 and 377m2, in the new buildings, stand the single-family townhouses, typologies T3, T4 and T5, of areas between 220m2 and 315 m2.
The gated community, part of a property of 16,000 m2, is equipped with heated indoor pool with solar panels and direct light, Turkish bath, ballroom and extensive gardens.
The residential condominium results from the rehabilitation of an old building, resembling more with a farm than with a building. ’In fact, it is a kind of farm with a mansion, which houses apartments and villas in a perfect symbiosis.
In the case of townhouses, they are distributed over two floors: the first is at the level of the land, the second is partially buried, and there you can access a patio and a private garden, as well as the closed parking integrated into the villa itself.
The imposing architectural design of Quinta da Casa Amarela, related to the romantic period, was respected.
In this sense, he kept the coat of arms (historically, symbol of courage and bravery), the majestic entrance gate and the wall three meters high. But it also preserved the romantic grotto, the artificial lake and the original design of the gardens that then blended with the fields for agricultural activities.
In addition, the projection of a pedestrian circuit, next to the exterior fence wall, which serves as access to housing and galleries of motor circulation, but also as a maintenance circuit, with about 600 meters of extension.
A set of equipment that are assisted by the existence of concierge, sanitary facilities with changing rooms for both sexes and a pantry for support or preparation of meals. ’Because sustainability is today, along with safety, one of the most important values of community living, the automatic irrigation system is made using water from existing wells.
All compartments of all the dwellings of the new residential condominium benefit from natural light and feature solid afizélia wood floors, tinned walls and false plaster ceilings. All the woods have lacquered finishes, with the exception of the entrance doors of the villas, whose choice fell on the varnished natural wood.
The exterior frames of the new buildings are in anodized aluminum (environmentally friendly process) to the natural color with thermal glass while the frames of the recovered old buildings are solid wood, maintaining the original image.
It should be noted that the car access to the galleries located on the floor -1 (basement), which serve the private parking lots of each of the houses on the same floor, is made taking advantage of the fact that the land of the housing complex is a higher quota than the adjacent streets. The circulation between the parking lots and the different floors is ensured by elevators properly integrated in the buildings with three floors and, in the case of villas, by private lifting platforms.
General finishes:
Floors in solid wood floor of Afizélia;
Tinned walls and false ceilings in plaster;
Entrance doors in varnished natural wood;
Exterior frames in aluminum anodized to natural color with thermal glass;
Green roofs;
Green walls;
Air conditioning through radiant floors with earth/water heat pumps and individual geothermal probes;
Solar thermal panels to support the heating of sanitary hot water;
Perimeter surveillance, domotic video surveillance system;
Creation of small gardens for private use;
Recovery of the existing Grotto and Lake;
Indoor pool;
Turkish bath;
Automatic irrigation system;
The photographs may not correspond to the fraction, but rather to a similar fraction of the same Enterprise.
Property with Ref. 1297H/22
Contact
See Phone
Apartment 2 Bedrooms Duplex
Paranhos, Porto, Distrito do Porto
New · 153m²
With Garage
buy
1.070.000 €
Apartment T2 - Quinta da Casa Amarela in the Antas area, in Porto.
The luxurious gated community Quinta da Casa Amarela is located in Antas, one of the most prestigious residential areas of the city of Porto.
The condominium consists of a total of 28 fractions, in the existing buildings recovered, it presents several typologies, namely, T1 , T2 , T3, T4 , T4 duplex, with areas ranging between 118m2 and 377m2, in the new buildings, stand the single-family townhouses, typologies T3, T4 and T5, of areas between 220m2 and 315 m2.
The gated community, part of a property of 16,000 m2, is equipped with heated indoor pool with solar panels and direct light, Turkish bath, ballroom and extensive gardens.
The residential condominium results from the rehabilitation of an old building, resembling more with a farm than with a building. ’In fact, it is a kind of farm with a mansion, which houses apartments and villas in a perfect symbiosis.
In the case of townhouses, they are distributed over two floors: the first is at the level of the land, the second is partially buried, and there you can access a patio and a private garden, as well as the closed parking integrated into the villa itself.
The imposing architectural design of Quinta da Casa Amarela, related to the romantic period, was respected.
In this sense, he kept the coat of arms (historically, symbol of courage and bravery), the majestic entrance gate and the wall three meters high. But it also preserved the romantic grotto, the artificial lake and the original design of the gardens that then blended with the fields for agricultural activities.
In addition, the projection of a pedestrian circuit, next to the exterior fence wall, which serves as access to housing and galleries of motor circulation, but also as a maintenance circuit, with about 600 meters of extension.
A set of equipment that are assisted by the existence of concierge, sanitary facilities with changing rooms for both sexes and a pantry for support or preparation of meals. ’Because sustainability is today, along with safety, one of the most important values of community living, the automatic irrigation system is made using water from existing wells.
All compartments of all the dwellings of the new residential condominium benefit from natural light and feature solid afizélia wood floors, tinned walls and false plaster ceilings. All the woods have lacquered finishes, with the exception of the entrance doors of the villas, whose choice fell on the varnished natural wood.
The exterior frames of the new buildings are in anodized aluminum (environmentally friendly process) to the natural color with thermal glass while the frames of the recovered old buildings are solid wood, maintaining the original image.
It should be noted that the car access to the galleries located on the floor -1 (basement), which serve the private parking lots of each of the houses on the same floor, is made taking advantage of the fact that the land of the housing complex is a higher quota than the adjacent streets. The circulation between the parking lots and the different floors is ensured by elevators properly integrated in the buildings with three floors and, in the case of villas, by private lifting platforms.
General finishes:
Floors in solid wood floor of Afizélia;
Tinned walls and false ceilings in plaster;
Entrance doors in varnished natural wood;
Exterior frames in aluminum anodized to natural color with thermal glass;
Green roofs;
Green walls;
Air conditioning through radiant floors with earth/water heat pumps and individual geothermal probes;
Solar thermal panels to support the heating of sanitary hot water;
Perimeter surveillance, domotic video surveillance system;
Creation of small gardens for private use;
Recovery of the existing Grotto and Lake;
Indoor pool;
Turkish bath;
Automatic irrigation system;
The photographs may not correspond to the fraction, but rather to a similar fraction of the same Enterprise.
Property with Ref. 1297L/22
The luxurious gated community Quinta da Casa Amarela is located in Antas, one of the most prestigious residential areas of the city of Porto.
The condominium consists of a total of 28 fractions, in the existing buildings recovered, it presents several typologies, namely, T1 , T2 , T3, T4 , T4 duplex, with areas ranging between 118m2 and 377m2, in the new buildings, stand the single-family townhouses, typologies T3, T4 and T5, of areas between 220m2 and 315 m2.
The gated community, part of a property of 16,000 m2, is equipped with heated indoor pool with solar panels and direct light, Turkish bath, ballroom and extensive gardens.
The residential condominium results from the rehabilitation of an old building, resembling more with a farm than with a building. ’In fact, it is a kind of farm with a mansion, which houses apartments and villas in a perfect symbiosis.
In the case of townhouses, they are distributed over two floors: the first is at the level of the land, the second is partially buried, and there you can access a patio and a private garden, as well as the closed parking integrated into the villa itself.
The imposing architectural design of Quinta da Casa Amarela, related to the romantic period, was respected.
In this sense, he kept the coat of arms (historically, symbol of courage and bravery), the majestic entrance gate and the wall three meters high. But it also preserved the romantic grotto, the artificial lake and the original design of the gardens that then blended with the fields for agricultural activities.
In addition, the projection of a pedestrian circuit, next to the exterior fence wall, which serves as access to housing and galleries of motor circulation, but also as a maintenance circuit, with about 600 meters of extension.
A set of equipment that are assisted by the existence of concierge, sanitary facilities with changing rooms for both sexes and a pantry for support or preparation of meals. ’Because sustainability is today, along with safety, one of the most important values of community living, the automatic irrigation system is made using water from existing wells.
All compartments of all the dwellings of the new residential condominium benefit from natural light and feature solid afizélia wood floors, tinned walls and false plaster ceilings. All the woods have lacquered finishes, with the exception of the entrance doors of the villas, whose choice fell on the varnished natural wood.
The exterior frames of the new buildings are in anodized aluminum (environmentally friendly process) to the natural color with thermal glass while the frames of the recovered old buildings are solid wood, maintaining the original image.
It should be noted that the car access to the galleries located on the floor -1 (basement), which serve the private parking lots of each of the houses on the same floor, is made taking advantage of the fact that the land of the housing complex is a higher quota than the adjacent streets. The circulation between the parking lots and the different floors is ensured by elevators properly integrated in the buildings with three floors and, in the case of villas, by private lifting platforms.
General finishes:
Floors in solid wood floor of Afizélia;
Tinned walls and false ceilings in plaster;
Entrance doors in varnished natural wood;
Exterior frames in aluminum anodized to natural color with thermal glass;
Green roofs;
Green walls;
Air conditioning through radiant floors with earth/water heat pumps and individual geothermal probes;
Solar thermal panels to support the heating of sanitary hot water;
Perimeter surveillance, domotic video surveillance system;
Creation of small gardens for private use;
Recovery of the existing Grotto and Lake;
Indoor pool;
Turkish bath;
Automatic irrigation system;
The photographs may not correspond to the fraction, but rather to a similar fraction of the same Enterprise.
Property with Ref. 1297L/22
Contact
See Phone
Apartment 3 Bedrooms
Paranhos, Porto, Distrito do Porto
New · 137m²
With Garage
buy
402.000 €
New development in Paranhos.
In the heart of Paranhos, there is a set of luxurious buildings that stands out from the rest due to its white, impetuous structure and irreverent, contemporary design.
Despite its uniqueness and futuristic look, this development carries with it the history of Invicta. It was here that the underground aqueducts took the water from the Arca d’Água reservoir to Oporto.
Water is therefore the main element, which served as architectural inspiration.
The location is one of the strong points of this development, not only because of the accessibility to the historic area of the city, São João Hospital and University Campus, but also because of the growth and development of the area around Paranhos.
Among the advantages that the location offers, we highlight, the proximity of all services and trade, the possibility of walking for everyday needs, several accesses through the nearby highways and public transport, wide pavements, where children can play and adults take the opportunity to walk or practice sport.
Come and visit us!
In the heart of Paranhos, there is a set of luxurious buildings that stands out from the rest due to its white, impetuous structure and irreverent, contemporary design.
Despite its uniqueness and futuristic look, this development carries with it the history of Invicta. It was here that the underground aqueducts took the water from the Arca d’Água reservoir to Oporto.
Water is therefore the main element, which served as architectural inspiration.
The location is one of the strong points of this development, not only because of the accessibility to the historic area of the city, São João Hospital and University Campus, but also because of the growth and development of the area around Paranhos.
Among the advantages that the location offers, we highlight, the proximity of all services and trade, the possibility of walking for everyday needs, several accesses through the nearby highways and public transport, wide pavements, where children can play and adults take the opportunity to walk or practice sport.
Come and visit us!
Contact
See Phone
House 7 Bedrooms
Arca d'Água, Paranhos, Porto, Distrito do Porto
Refurbished · 316m²
With Garage
buy
840.000 €
Renovated House of the end of the XIX Century, inserted in a privileged housing area with excellent access.
It has land with 608 m2 and has a construction capacity for another 100 m2.
- The house develops as follows:
- Entrance with stairs to reach a raised ground floor
- At ground floor level there is a lounge, a full bathroom and two bedrooms with built-in wardrobes.
- On the upper floor there is a lounge with about 40 m2, a service bathroom, a suite with: bedroom, bathroom and closet.
- The lower floor consists of a suite with built-in wardrobes, dining room and leisure space, kitchen, pantry and bathroom service.
- From this floor you have access to the large garden with various species of trees and an atelier built in ancient stone, recovered, with three spaces and complete bathroom,
with 70 m2 and a terrace with 20 m2.
This property kept the old moth, but was fully renovated in 2004 by an office of architects.
It has central heating, piped gas and the water and electricity installations were made from scratch.
It has characteristics for transformation into a tourism unit or local or student accommodation.
In the garden with 608 m2 you can build a swimming pool and a building with 100 m2
The location allows walking access to the Fernando Pessoa University and the University Pole of Asprela.
- At 200 m there is a LIDL
- 1000 m from VCI
- 1500m from Baixa do Porto
Specific features
Townhouse
2 floors
320 m² floor area, 316 m² floor area
T7
5 bathrooms
Plot of 743 m²
Terrace
Balcony
Parking space included in the price
Second hand/good condition
Built in 1937
It has land with 608 m2 and has a construction capacity for another 100 m2.
- The house develops as follows:
- Entrance with stairs to reach a raised ground floor
- At ground floor level there is a lounge, a full bathroom and two bedrooms with built-in wardrobes.
- On the upper floor there is a lounge with about 40 m2, a service bathroom, a suite with: bedroom, bathroom and closet.
- The lower floor consists of a suite with built-in wardrobes, dining room and leisure space, kitchen, pantry and bathroom service.
- From this floor you have access to the large garden with various species of trees and an atelier built in ancient stone, recovered, with three spaces and complete bathroom,
with 70 m2 and a terrace with 20 m2.
This property kept the old moth, but was fully renovated in 2004 by an office of architects.
It has central heating, piped gas and the water and electricity installations were made from scratch.
It has characteristics for transformation into a tourism unit or local or student accommodation.
In the garden with 608 m2 you can build a swimming pool and a building with 100 m2
The location allows walking access to the Fernando Pessoa University and the University Pole of Asprela.
- At 200 m there is a LIDL
- 1000 m from VCI
- 1500m from Baixa do Porto
Specific features
Townhouse
2 floors
320 m² floor area, 316 m² floor area
T7
5 bathrooms
Plot of 743 m²
Terrace
Balcony
Parking space included in the price
Second hand/good condition
Built in 1937
Contact
See Phone
Apartment 1 Bedroom
Areosa, Paranhos, Porto, Distrito do Porto
Under construction · 58m²
With Garage
buy
215.000 €
Apartment T1 NOVO Porto with garage and storage - next to the University Pole - Paranhos.
Inserted in the Vila Ema Building, with gated community with private garden, playground, barbecue and terrace, consisting of only 16 apartments T1 and T2.
Located near Avenida Fernão de Magalhães, having in its surroundings, diverse and just offer of services, such as gyms, grocery stores, Schools, University Pole, São João Hospital Center, public transport, STCP and Metro, as well as the main points of entry / exit of Porto.
Excellent sun exposure, unimpeded views, which combined with glazed windows, provide ample and bright spaces.
Main features:
- Floor area 54m2, with terrace 38m2 and storage with 3m2
- Living room with Kitchen in Open Space, fully equipped with Bosch Appliances
- Parking space
- Solar panels for bleach water
- Pre installation air conditioning
- Pre-installation for charging electric vehicles
Facilities:
- Playground
-Barbecue
- Green spaces
- Common terrace
- Installation of photovoltaic panels for energy production for use of common areas
Bank Financing:
Habita is a partner of several financial entities, enabling all its customers free simulations of Home Loans.
Location:
Paranhos is a Portuguese parish in the municipality of Porto with an area of 6.67 km²[1] and 45,883 inhabitants (2021 census)[2]. The population density is 6,879 inhabitants per km².
The Parish of Paranhos is one of the urban parishes of the city of Porto that, even today, preserves greater popular traditions.
The uses and customs of Paranhos are the picture, on the one hand, of its physical characteristics of the past, of its fertile soils that provided its rural nature and, on the other hand, of its location that traced, for centuries, the paths of the people of the North who visited the then neighboring city of Porto. The current streets of Costa Cabral and Amial represented in the past, the main access roads to Guimarães and Braga, respectively.
Until 1945 those who intended to enter the city were obliged to pay the indirect municipal tax, serving the road of the Circunvalação of border landmark for this purpose.
The urban transformation of the parish that took place mainly in the second half of the twentieth century, erased, in fact, almost all the physical traces that characterized its rurality. However, more difficult to erase are the usages and customs of a population proud to be born, live and take root in Paranhos.
The customs and traditions of this parish are based mainly on characteristics that evoke its rural and peasant origin.
The parish of Paranhos has as its most valuable heritage the largest pole of Higher Education in the city of Porto, the University Pole of Asprela, where numerous colleges, schools, libraries and institutes, state and private, are located.
Inserted in the Vila Ema Building, with gated community with private garden, playground, barbecue and terrace, consisting of only 16 apartments T1 and T2.
Located near Avenida Fernão de Magalhães, having in its surroundings, diverse and just offer of services, such as gyms, grocery stores, Schools, University Pole, São João Hospital Center, public transport, STCP and Metro, as well as the main points of entry / exit of Porto.
Excellent sun exposure, unimpeded views, which combined with glazed windows, provide ample and bright spaces.
Main features:
- Floor area 54m2, with terrace 38m2 and storage with 3m2
- Living room with Kitchen in Open Space, fully equipped with Bosch Appliances
- Parking space
- Solar panels for bleach water
- Pre installation air conditioning
- Pre-installation for charging electric vehicles
Facilities:
- Playground
-Barbecue
- Green spaces
- Common terrace
- Installation of photovoltaic panels for energy production for use of common areas
Bank Financing:
Habita is a partner of several financial entities, enabling all its customers free simulations of Home Loans.
Location:
Paranhos is a Portuguese parish in the municipality of Porto with an area of 6.67 km²[1] and 45,883 inhabitants (2021 census)[2]. The population density is 6,879 inhabitants per km².
The Parish of Paranhos is one of the urban parishes of the city of Porto that, even today, preserves greater popular traditions.
The uses and customs of Paranhos are the picture, on the one hand, of its physical characteristics of the past, of its fertile soils that provided its rural nature and, on the other hand, of its location that traced, for centuries, the paths of the people of the North who visited the then neighboring city of Porto. The current streets of Costa Cabral and Amial represented in the past, the main access roads to Guimarães and Braga, respectively.
Until 1945 those who intended to enter the city were obliged to pay the indirect municipal tax, serving the road of the Circunvalação of border landmark for this purpose.
The urban transformation of the parish that took place mainly in the second half of the twentieth century, erased, in fact, almost all the physical traces that characterized its rurality. However, more difficult to erase are the usages and customs of a population proud to be born, live and take root in Paranhos.
The customs and traditions of this parish are based mainly on characteristics that evoke its rural and peasant origin.
The parish of Paranhos has as its most valuable heritage the largest pole of Higher Education in the city of Porto, the University Pole of Asprela, where numerous colleges, schools, libraries and institutes, state and private, are located.
Contact
See Phone
Apartment 3 Bedrooms
Covelo, Paranhos, Porto, Distrito do Porto
New · 117m²
With Garage
buy
435.000 €
T3 in Paranhos
Closed Condominium with Gym, Coworking Room, Bike Rack, etc....
For more information about this or another property, visit our website and talk to us!
SIGLA - Sociedade de Mediação Imobiliária, Lda is a company with more than 25 years of experience in the real estate market, recognized for its personalized service and professionalism in all phases of the business. With over 300 properties on offer, the company has been a trusted choice for those looking to buy, sell or lease a property.
SIGLA, your Real Estate!
Closed Condominium with Gym, Coworking Room, Bike Rack, etc....
For more information about this or another property, visit our website and talk to us!
SIGLA - Sociedade de Mediação Imobiliária, Lda is a company with more than 25 years of experience in the real estate market, recognized for its personalized service and professionalism in all phases of the business. With over 300 properties on offer, the company has been a trusted choice for those looking to buy, sell or lease a property.
SIGLA, your Real Estate!
Contact
See Phone
Apartment 3 Bedrooms
Paranhos, Porto, Distrito do Porto
Used · 145m²
With Garage
buy
424.900 €
RO1994
Furnished apartment with a privileged location, close to the university center Asprela and Areosa.
It consists of living room with balcony, equipped kitchen, laundry, pantry, toilet service, 2 bedrooms, full toilet and suite,
It also benefits from parking space and storage.
Excellent sun exposure.
For more information and / or schedule a visit contact us!
Real Objectiva is a company located in the north of Portugal, dedicated to the sale and rental of real estate. As a result of its 24 years of work, guided by rigor and professionalism, it has achieved results recognized by the market in which it operates, acting in a transversal way in the housing market and in the industrial market.
Mission:
Practice a concept of real estate mediation based on the client/company relationship consolidated by the role of the specialist consultant and capable of exceeding the expectations of all stakeholders.
Positioning:
Houses for sale
We sell warehouses, offices, shops and land
Real Estate Market Experts
Principles of Action:
Competence
Confidentiality
Suitability
Availability
Action Templates:
Rigor and professionalism
Specialists in fundraising and real estate mediation
We study the market and propose to find appropriate solutions
Rigorous evaluations and detailed study
Extreme care in visits
Furnished apartment with a privileged location, close to the university center Asprela and Areosa.
It consists of living room with balcony, equipped kitchen, laundry, pantry, toilet service, 2 bedrooms, full toilet and suite,
It also benefits from parking space and storage.
Excellent sun exposure.
For more information and / or schedule a visit contact us!
Real Objectiva is a company located in the north of Portugal, dedicated to the sale and rental of real estate. As a result of its 24 years of work, guided by rigor and professionalism, it has achieved results recognized by the market in which it operates, acting in a transversal way in the housing market and in the industrial market.
Mission:
Practice a concept of real estate mediation based on the client/company relationship consolidated by the role of the specialist consultant and capable of exceeding the expectations of all stakeholders.
Positioning:
Houses for sale
We sell warehouses, offices, shops and land
Real Estate Market Experts
Principles of Action:
Competence
Confidentiality
Suitability
Availability
Action Templates:
Rigor and professionalism
Specialists in fundraising and real estate mediation
We study the market and propose to find appropriate solutions
Rigorous evaluations and detailed study
Extreme care in visits
Contact
See Phone
Apartment 3 Bedrooms
Arca d'Água, Paranhos, Porto, Distrito do Porto
Under construction · 115m²
With Garage
buy
580.000 €
Located in Arca D ́Água, this gated community is equipped with apartments with typologies ranging from T1 to T4, with parking, common areas with coworking area (condominium room), rooftop lounge, themed entrance halls (Urban and Terrace), area for a bicycle park and common laundry. This project stands out for its innovation and irreverence in the combination of the timeless and the irreverent.
With a strong image, MUT strives for quality, making use of the combination of noble materials. The facades will be clad in Travertine and aluminium, ensuring a distinctive position in the surroundings.
In this unique building you can enjoy the open space layout, promoting the coexistence between the various spaces with two decoration options: Urban (irreverent) | Terrace (timeless) .
In order to create a unique and personalised experience for residents, the property has a mobile application with several features, providing a more comfortable and convenient lifestyle.
This development offers several housing solutions, designed to offer a unique experience of comfort. In this condominium you can enjoy soft textures combined with an extraordinary contemporary style, creating a feeling of naturalness and tranquillity.
The architectural project was designed to enhance elegance and ensure comfort. The unique, exclusive and original rooms create an atmosphere of refined and unique simplicity, providing well-being for the whole family.
Each flat has a floating floor finished in a noble layer of wood, and the bathrooms are covered in ceramic. All the elements complement each other harmoniously, with particular emphasis on the quality of the coatings and equipment of the sanitary facilities and kitchens.
We focused on differentiation and originality, highlighting:
- the generously sized balconies that run through all the apartments;
- the common areas with coworking areas (condominium room), the rooftop lounge, the themed corridors (Urban and Terrace), bicycle park and communal laundry.
Medium areas covered by typology:
- T3 - 115m2;
These areas whose domestic horizon is expanded, thanks to the extensive outdoor spaces, between balconies (average area: 14m2) / terraces (average area: 45m2) / gardens (average area: 48m2).
The project has been completed since May 2023.
With a strong image, MUT strives for quality, making use of the combination of noble materials. The facades will be clad in Travertine and aluminium, ensuring a distinctive position in the surroundings.
In this unique building you can enjoy the open space layout, promoting the coexistence between the various spaces with two decoration options: Urban (irreverent) | Terrace (timeless) .
In order to create a unique and personalised experience for residents, the property has a mobile application with several features, providing a more comfortable and convenient lifestyle.
This development offers several housing solutions, designed to offer a unique experience of comfort. In this condominium you can enjoy soft textures combined with an extraordinary contemporary style, creating a feeling of naturalness and tranquillity.
The architectural project was designed to enhance elegance and ensure comfort. The unique, exclusive and original rooms create an atmosphere of refined and unique simplicity, providing well-being for the whole family.
Each flat has a floating floor finished in a noble layer of wood, and the bathrooms are covered in ceramic. All the elements complement each other harmoniously, with particular emphasis on the quality of the coatings and equipment of the sanitary facilities and kitchens.
We focused on differentiation and originality, highlighting:
- the generously sized balconies that run through all the apartments;
- the common areas with coworking areas (condominium room), the rooftop lounge, the themed corridors (Urban and Terrace), bicycle park and communal laundry.
Medium areas covered by typology:
- T3 - 115m2;
These areas whose domestic horizon is expanded, thanks to the extensive outdoor spaces, between balconies (average area: 14m2) / terraces (average area: 45m2) / gardens (average area: 48m2).
The project has been completed since May 2023.
Contact
See Phone
Apartment 3 Bedrooms
Arca d'Água, Paranhos, Porto, Distrito do Porto
Under construction · 115m²
With Garage
buy
600.000 €
Located in Arca D ́Água, this gated community is equipped with apartments with typologies ranging from T1 to T4, with parking, common areas with coworking area (condominium room), rooftop lounge, themed entrance halls (Urban and Terrace), area for a bicycle park and common laundry. This project stands out for its innovation and irreverence in the combination of the timeless and the irreverent.
With a strong image, MUT strives for quality, making use of the combination of noble materials. The facades will be clad in Travertine and aluminium, ensuring a distinctive position in the surroundings.
In this unique building you can enjoy the open space layout, promoting the coexistence between the various spaces with two decoration options: Urban (irreverent) | Terrace (timeless) .
In order to create a unique and personalised experience for residents, the property has a mobile application with several features, providing a more comfortable and convenient lifestyle.
This development offers several housing solutions, designed to offer a unique experience of comfort. In this condominium you can enjoy soft textures combined with an extraordinary contemporary style, creating a feeling of naturalness and tranquillity.
The architectural project was designed to enhance elegance and ensure comfort. The unique, exclusive and original rooms create an atmosphere of refined and unique simplicity, providing well-being for the whole family.
Each flat has a floating floor finished in a noble layer of wood, and the bathrooms are covered in ceramic. All the elements complement each other harmoniously, with particular emphasis on the quality of the coatings and equipment of the sanitary facilities and kitchens.
We focused on differentiation and originality, highlighting:
- the generously sized balconies that run through all the apartments;
- the common areas with coworking areas (condominium room), the rooftop lounge, the themed corridors (Urban and Terrace), bicycle park and communal laundry.
Medium areas covered by typology:
- T3 - 115m2;
These areas whose domestic horizon is expanded, thanks to the extensive outdoor spaces, between balconies (average area: 14m2) / terraces (average area: 45m2) / gardens (average area: 48m2).
The project has been completed since May 2023.
With a strong image, MUT strives for quality, making use of the combination of noble materials. The facades will be clad in Travertine and aluminium, ensuring a distinctive position in the surroundings.
In this unique building you can enjoy the open space layout, promoting the coexistence between the various spaces with two decoration options: Urban (irreverent) | Terrace (timeless) .
In order to create a unique and personalised experience for residents, the property has a mobile application with several features, providing a more comfortable and convenient lifestyle.
This development offers several housing solutions, designed to offer a unique experience of comfort. In this condominium you can enjoy soft textures combined with an extraordinary contemporary style, creating a feeling of naturalness and tranquillity.
The architectural project was designed to enhance elegance and ensure comfort. The unique, exclusive and original rooms create an atmosphere of refined and unique simplicity, providing well-being for the whole family.
Each flat has a floating floor finished in a noble layer of wood, and the bathrooms are covered in ceramic. All the elements complement each other harmoniously, with particular emphasis on the quality of the coatings and equipment of the sanitary facilities and kitchens.
We focused on differentiation and originality, highlighting:
- the generously sized balconies that run through all the apartments;
- the common areas with coworking areas (condominium room), the rooftop lounge, the themed corridors (Urban and Terrace), bicycle park and communal laundry.
Medium areas covered by typology:
- T3 - 115m2;
These areas whose domestic horizon is expanded, thanks to the extensive outdoor spaces, between balconies (average area: 14m2) / terraces (average area: 45m2) / gardens (average area: 48m2).
The project has been completed since May 2023.
Contact
See Phone
Apartment 3 Bedrooms
Arca d'Água, Paranhos, Porto, Distrito do Porto
Under construction · 115m²
With Garage
buy
625.000 €
Located in Arca D ́Água, this gated community is equipped with apartments with typologies ranging from T1 to T4, with parking, common areas with coworking area (condominium room), rooftop lounge, themed entrance halls (Urban and Terrace), area for a bicycle park and common laundry. This project excels in innovation and irreverence in the combination of the timeless and the irreverent.
With a strong image, MUT excels in quality, making use of the combination of noble materials. The facades will be clad in Travertine and aluminium, ensuring a distinctive position in the surroundings.
In this unique building you can enjoy the open space layout, promoting the coexistence between the various spaces with two decoration options: Urban (irreverent) | Terrace (timeless) .
In order to create a unique and personalised experience for residents, the property has a mobile application with several features, providing a more comfortable and convenient lifestyle.
This development offers several housing solutions, designed to offer a unique comfort experience. In this condominium you can enjoy soft textures combined with an extraordinary contemporary style, creating a feeling of naturalness and tranquillity.
The architectural project was designed to enhance elegance and ensure comfort. The singular, exclusive and original rooms create an atmosphere of refined and unique simplicity, providing well-being for the whole family.
Each flat has a floating with a noble layer of wood finish, and the bathrooms are covered in ceramic. All the elements complement each other harmoniously, giving particular emphasis to the quality of the coatings and equipment of the sanitary facilities and kitchens.
It focused on differentiation and originality, highlighting:
- the generously sized balconies that run through all the apartments;
- the common areas with coworking areas (condominium room), the rooftop lounge, the themed corridors (Urban and Terrace), bicycle park and communal laundry.
Medium areas covered by typology:
- T3 - 115m2;
These areas have a domestic horizon expanded, thanks to the extensive outdoor spaces, between balconies (average area: 14m2) / terraces (average area: 45m2) / gardens (average area: 48m2).
The project has been completed since May 2023.
With a strong image, MUT excels in quality, making use of the combination of noble materials. The facades will be clad in Travertine and aluminium, ensuring a distinctive position in the surroundings.
In this unique building you can enjoy the open space layout, promoting the coexistence between the various spaces with two decoration options: Urban (irreverent) | Terrace (timeless) .
In order to create a unique and personalised experience for residents, the property has a mobile application with several features, providing a more comfortable and convenient lifestyle.
This development offers several housing solutions, designed to offer a unique comfort experience. In this condominium you can enjoy soft textures combined with an extraordinary contemporary style, creating a feeling of naturalness and tranquillity.
The architectural project was designed to enhance elegance and ensure comfort. The singular, exclusive and original rooms create an atmosphere of refined and unique simplicity, providing well-being for the whole family.
Each flat has a floating with a noble layer of wood finish, and the bathrooms are covered in ceramic. All the elements complement each other harmoniously, giving particular emphasis to the quality of the coatings and equipment of the sanitary facilities and kitchens.
It focused on differentiation and originality, highlighting:
- the generously sized balconies that run through all the apartments;
- the common areas with coworking areas (condominium room), the rooftop lounge, the themed corridors (Urban and Terrace), bicycle park and communal laundry.
Medium areas covered by typology:
- T3 - 115m2;
These areas have a domestic horizon expanded, thanks to the extensive outdoor spaces, between balconies (average area: 14m2) / terraces (average area: 45m2) / gardens (average area: 48m2).
The project has been completed since May 2023.
Contact
See Phone
Apartment 3 Bedrooms
Paranhos, Porto, Distrito do Porto
New · 115m²
With Garage
buy
580.000 €
3 bedroom flat, with balcony, solar orientation east / south, double parking space. Ready to move in.
Fully equipped kitchen, washing machine, central heating.
Laundry area common to the building, storage in the garage.
MUT strives for innovation, combining the irreverent (Urban) and the timeless (Terrace), aiming to be one of the reference projects in the city of Porto.
We are committed to differentiation and originality, highlighting:
- the generously sized balconies that run through all the apartments;
- the common areas with coworking areas (condominium room), the rooftop lounge, the themed corridors (Urban and Terrace), bicycle park and communal laundry.
Less than 500 meters from the Arca D’Água garden, Fernando Pessoa university, schools, supermarkets, with two subway stations very close (Polo Universitário Station and Salgueiros Station), buses, and only 2.4 Km from the city centre of Porto.
With direct access to the main highways that connect the whole country.
At this time, the payment terms are as follows:
- payment of 20% of the total amount with the Promissory Contract of Purchase and Sale (down payment);
- Payment of the remaining 80% at the time of the deed.
Not to be missed, ask for information about this 3 bedroom flat, with balcony, east/south solar orientation, double parking space. Ready to move in.
Call now!!
Note: If you are a real estate agent, this property is available for business sharing. Do not hesitate to introduce your buyers to your customers and talk to us to schedule your visit.
AMI:13781
Entreparedes Real Estate is a company that is in the Real Estate Sale and Management market with the intention of making a difference by its standard of seriousness, respect and ethics in the provision of real estate services.
Our team of employees is made up of experienced and multilingual professionals, with a personalised approach to each client.
We tirelessly seek the satisfaction of our customers, whether they are buyers or sellers, seeking to give our customers the highest profitability and quality, using the most diverse and current technologies to ensure a wide and quality disclosure.
We handle all the bureaucracy until after the deed with a high degree of professionalism.
For Entreparedes, a satisfied customer is the greatest accomplishment and satisfaction of mission accomplished.
Fully equipped kitchen, washing machine, central heating.
Laundry area common to the building, storage in the garage.
MUT strives for innovation, combining the irreverent (Urban) and the timeless (Terrace), aiming to be one of the reference projects in the city of Porto.
We are committed to differentiation and originality, highlighting:
- the generously sized balconies that run through all the apartments;
- the common areas with coworking areas (condominium room), the rooftop lounge, the themed corridors (Urban and Terrace), bicycle park and communal laundry.
Less than 500 meters from the Arca D’Água garden, Fernando Pessoa university, schools, supermarkets, with two subway stations very close (Polo Universitário Station and Salgueiros Station), buses, and only 2.4 Km from the city centre of Porto.
With direct access to the main highways that connect the whole country.
At this time, the payment terms are as follows:
- payment of 20% of the total amount with the Promissory Contract of Purchase and Sale (down payment);
- Payment of the remaining 80% at the time of the deed.
Not to be missed, ask for information about this 3 bedroom flat, with balcony, east/south solar orientation, double parking space. Ready to move in.
Call now!!
Note: If you are a real estate agent, this property is available for business sharing. Do not hesitate to introduce your buyers to your customers and talk to us to schedule your visit.
AMI:13781
Entreparedes Real Estate is a company that is in the Real Estate Sale and Management market with the intention of making a difference by its standard of seriousness, respect and ethics in the provision of real estate services.
Our team of employees is made up of experienced and multilingual professionals, with a personalised approach to each client.
We tirelessly seek the satisfaction of our customers, whether they are buyers or sellers, seeking to give our customers the highest profitability and quality, using the most diverse and current technologies to ensure a wide and quality disclosure.
We handle all the bureaucracy until after the deed with a high degree of professionalism.
For Entreparedes, a satisfied customer is the greatest accomplishment and satisfaction of mission accomplished.
Contact
See Phone
Apartment 3 Bedrooms
Paranhos, Porto, Distrito do Porto
New · 115m²
With Garage
buy
625.000 €
3 bedroom flat, with balcony, solar orientation east / south, 2 parking spaces. Ready to move in.
Fully equipped kitchen, washing machine, central heating.
Laundry area common to the building, storage in the garage.
MUT strives for innovation, combining the irreverent (Urban) and the timeless (Terrace), aiming to be one of the reference projects in the city of Porto.
We are committed to differentiation and originality, highlighting:
- the generously sized balconies that run through all the apartments;
- the common areas with coworking areas (condominium room), the rooftop lounge, the themed corridors (Urban and Terrace), bicycle park and communal laundry.
Less than 500 meters from the Arca D’Água garden, Fernando Pessoa university, schools, supermarkets, with two subway stations very close (Polo Universitário Station and Salgueiros Station), buses, and only 2.4 Km from the city centre of Porto.
With direct access to the main highways that connect the whole country.
At this time, the payment terms are as follows:
- payment of 20% of the total amount with the Promissory Contract of Purchase and Sale (down payment);
- Payment of the remaining 80% at the time of the deed.
Unmissable, ask for information about this 3 bedroom flat, with balcony, solar orientation east / south, 2 parking spaces. Ready to move in.
Call now!!
Note: If you are a real estate agent, this property is available for business sharing. Do not hesitate to introduce your buyers to your customers and talk to us to schedule your visit.
AMI:13781
Entreparedes Real Estate is a company that is in the Real Estate Sale and Management market with the intention of making a difference by its standard of seriousness, respect and ethics in the provision of real estate services.
Our team of employees is made up of experienced and multilingual professionals, with a personalised approach to each client.
We tirelessly seek the satisfaction of our customers, whether they are buyers or sellers, seeking to give our customers the highest profitability and quality, using the most diverse and current technologies to ensure a wide and quality disclosure.
We handle all the bureaucracy until after the deed with a high degree of professionalism.
For Entreparedes, a satisfied customer is the greatest accomplishment and satisfaction of mission accomplished.
Fully equipped kitchen, washing machine, central heating.
Laundry area common to the building, storage in the garage.
MUT strives for innovation, combining the irreverent (Urban) and the timeless (Terrace), aiming to be one of the reference projects in the city of Porto.
We are committed to differentiation and originality, highlighting:
- the generously sized balconies that run through all the apartments;
- the common areas with coworking areas (condominium room), the rooftop lounge, the themed corridors (Urban and Terrace), bicycle park and communal laundry.
Less than 500 meters from the Arca D’Água garden, Fernando Pessoa university, schools, supermarkets, with two subway stations very close (Polo Universitário Station and Salgueiros Station), buses, and only 2.4 Km from the city centre of Porto.
With direct access to the main highways that connect the whole country.
At this time, the payment terms are as follows:
- payment of 20% of the total amount with the Promissory Contract of Purchase and Sale (down payment);
- Payment of the remaining 80% at the time of the deed.
Unmissable, ask for information about this 3 bedroom flat, with balcony, solar orientation east / south, 2 parking spaces. Ready to move in.
Call now!!
Note: If you are a real estate agent, this property is available for business sharing. Do not hesitate to introduce your buyers to your customers and talk to us to schedule your visit.
AMI:13781
Entreparedes Real Estate is a company that is in the Real Estate Sale and Management market with the intention of making a difference by its standard of seriousness, respect and ethics in the provision of real estate services.
Our team of employees is made up of experienced and multilingual professionals, with a personalised approach to each client.
We tirelessly seek the satisfaction of our customers, whether they are buyers or sellers, seeking to give our customers the highest profitability and quality, using the most diverse and current technologies to ensure a wide and quality disclosure.
We handle all the bureaucracy until after the deed with a high degree of professionalism.
For Entreparedes, a satisfied customer is the greatest accomplishment and satisfaction of mission accomplished.
Contact
See Phone
House 5 Bedrooms
Paranhos, Porto, Distrito do Porto
Used · 208m²
With Garage
buy
750.000 €
5-bedroom villa with 283 sqm of gross private area, garden, garage for two cars, and additional outdoor parking, in Antas, Porto. Situated in a quiet residential area, it is composed of: lower floor, a living/office room with four windows that provide plenty of natural light, a bathroom, a bedroom, and a living room with access to a terrace and garden. On the entrance floor: hall, living room, dining room, and kitchen with pantry, also with access to the garden. On the top floor, there is a suite and three bedrooms with a complete bathroom.
The outdoor area of this property includes a green zone with various trees and plants, a barbecue area, and a leisure and dining area.
Located in a residential area, close to services and transportation, with easy access to one of the main roads in the city. It is 15 minutes from downtown Porto, 17 minutes from Francisco Sá Carneiro Airport, and 3 hours from Lisbon.
The outdoor area of this property includes a green zone with various trees and plants, a barbecue area, and a leisure and dining area.
Located in a residential area, close to services and transportation, with easy access to one of the main roads in the city. It is 15 minutes from downtown Porto, 17 minutes from Francisco Sá Carneiro Airport, and 3 hours from Lisbon.
Contact
See Phone
Apartment 4 Bedrooms
Paranhos, Porto, Distrito do Porto
Remodelled · 215m²
With Garage
buy
510.000 €
4 bedroom flat with stunning views over the city of Porto.
The property was completely refurbished and transformed into a 5 bedroom flat. With excellent finishes and excellent sun exposure (East/South/West), it has:
In the social area:
-Large living room of 35 m2 that can be expanded to 55 m2 if you use the adjoining office;
-Bathroom in the social area;
- Spacious kitchen of 17 m2, equipped with high-quality appliances of the Bosch brand, such as induction hob, oven, microwave, extractor fan, combi fridge and dishwasher.;
-South-facing laundry.
In the private area:
- Bedroom hall;
- Full bathroom serving two bedrooms;
- Two suites with an area of 17 m2 each, one of which has a balcony.
The flat also has a parking space of 12.80 m2 and storage of 6.30 m2
Of particular note is the solid oak parquet floor, which adds a touch of elegance, the double glazed window frames, essential for thermal and acoustic insulation, the bedrooms have built-in wardrobes and the interior carpentry is lacquered. In addition, all bathrooms are covered with large ceramic plates. The heating system is done through a gas boiler.
The location is excellent, as the flat is well served by services, commerce and public transport in the surroundings. It is an excellent option for both home ownership and investment in the rental market.
Featured Nearby:
500 m from ISTEC
1.5 km from Metro Station;
1.5 km from the Faculty of Engineering;
2 km from Estádio Dragão;
2 km from the A20;
2 km St. John’s Hospital.
Come and see it!
For more information, please contact us.
We offer free and personalised support up to the deed, including finding the best credit solution for your case. We help you make your wish come true. In addition to our product, we have several partnerships with various entities in order to facilitate the discovery of the property you are looking for. Almost the entire market at our disposal.
For us, closing the deal is not the end, but the beginning of a relationship that we hope will be a long one. We don’t want a one-time customer. Therefore, your maximum satisfaction is our primary goal.
To visit or request more information, please contact us. We have an experienced team, fully available to serve you as you deserve. Every day of the week, 365/6 days a year.
We are always by your side!
The property was completely refurbished and transformed into a 5 bedroom flat. With excellent finishes and excellent sun exposure (East/South/West), it has:
In the social area:
-Large living room of 35 m2 that can be expanded to 55 m2 if you use the adjoining office;
-Bathroom in the social area;
- Spacious kitchen of 17 m2, equipped with high-quality appliances of the Bosch brand, such as induction hob, oven, microwave, extractor fan, combi fridge and dishwasher.;
-South-facing laundry.
In the private area:
- Bedroom hall;
- Full bathroom serving two bedrooms;
- Two suites with an area of 17 m2 each, one of which has a balcony.
The flat also has a parking space of 12.80 m2 and storage of 6.30 m2
Of particular note is the solid oak parquet floor, which adds a touch of elegance, the double glazed window frames, essential for thermal and acoustic insulation, the bedrooms have built-in wardrobes and the interior carpentry is lacquered. In addition, all bathrooms are covered with large ceramic plates. The heating system is done through a gas boiler.
The location is excellent, as the flat is well served by services, commerce and public transport in the surroundings. It is an excellent option for both home ownership and investment in the rental market.
Featured Nearby:
500 m from ISTEC
1.5 km from Metro Station;
1.5 km from the Faculty of Engineering;
2 km from Estádio Dragão;
2 km from the A20;
2 km St. John’s Hospital.
Come and see it!
For more information, please contact us.
We offer free and personalised support up to the deed, including finding the best credit solution for your case. We help you make your wish come true. In addition to our product, we have several partnerships with various entities in order to facilitate the discovery of the property you are looking for. Almost the entire market at our disposal.
For us, closing the deal is not the end, but the beginning of a relationship that we hope will be a long one. We don’t want a one-time customer. Therefore, your maximum satisfaction is our primary goal.
To visit or request more information, please contact us. We have an experienced team, fully available to serve you as you deserve. Every day of the week, 365/6 days a year.
We are always by your side!
Contact
See Phone
Apartment 3 Bedrooms
Asprela, Paranhos, Porto, Distrito do Porto
New · 140m²
With Garage
buy
540.000 €
3 bedrooms in Paranhos with terrace
For more information about this or another property, visit our website and talk to us!
SIGLA - Sociedade de Mediação Imobiliária, Lda is a company with more than 25 years of experience in the real estate market, recognised for its personalised service and professionalism in all phases of the business. With over 300 properties to choose from, the company has been a reliable choice for those looking to buy, sell, or lease a property.
SIGLA, your Real Estate Agency!
For more information about this or another property, visit our website and talk to us!
SIGLA - Sociedade de Mediação Imobiliária, Lda is a company with more than 25 years of experience in the real estate market, recognised for its personalised service and professionalism in all phases of the business. With over 300 properties to choose from, the company has been a reliable choice for those looking to buy, sell, or lease a property.
SIGLA, your Real Estate Agency!
Contact
See Phone
Apartment 2 Bedrooms
Hospital de São João, Paranhos, Porto, Distrito do Porto
Under construction · 80m²
With Garage
buy
299.250 €
Bem-vindo ao Lidador Gardens!
O Lidador Gardens, é um condomínio fechado, constituído por 61 apartamentos, divididos por 4 pisos, onde encontrará apartamentos de tipologias T1 e T2. Com uma fusão harmoniosa entre design contemporâneo e natureza, este condomínio fechado é mais que um empreendimento, é um convite para uma vida renovada, onde cada detalhe foi cuidadosamente pensado.
Localizado em Pedrouços, Maia, situa-se a 1.1 km do Hospital de S. João e do Pólo Universitário (15 minutos a pé), e através da sua ótima localização permite rápidos acessos às principais vias de comunicação e transportes públicos, beneficiando também de proximidade a comércio e serviços .
Os apartamentos foram concebidos para oferecer um estilo de vida moderno e funcional, adaptando-se perfeitamente às necessidades de cada residente. Os apartamentos T2 são uma ode à simplicidade elegante, ideais para casais, famílias pequenas ou quem simplesmente valoriza a versatilidade. Com uma sala de estar luminosa, quarto espaçoso e uma cozinha funcional, cada detalhe foi pensado para proporcionar conforto e praticidade.
Venha conhecer a sua nova casa!
A JMC- Investimentos Imobiliários Lda., é uma empresa
de Promoção Imobiliária, fundada em 1986, e sediada no Porto.
Atuando maioritariamente na área do Grande Porto,
a JMC comercializa imóveis para habitação, comércio e serviços.
Desde a sua fundação, tem vindo a crescer de forma continua e sustentada, sendo atualmente uma empresa de referência do sector, distinguindo-se pela sua solidez, credibilidade e ambição.
Com a colaboração de uma equipa experiente e motivada, procuramos obter em todos os nossos projetos imobiliários o máximo de conforto e satisfação dos nossos clientes, através de soluções construtivas de qualidade, sustentáveis e económicas.
A nossa intervenção num projeto imobiliário, abrange todas as fases de um empreendimento imobiliário: prospeção de prédios por reabilitar ou terrenos para construção, conceção e coordenação de projetos, construção e fiscalização de obra, marketing e comercialização.
O Lidador Gardens, é um condomínio fechado, constituído por 61 apartamentos, divididos por 4 pisos, onde encontrará apartamentos de tipologias T1 e T2. Com uma fusão harmoniosa entre design contemporâneo e natureza, este condomínio fechado é mais que um empreendimento, é um convite para uma vida renovada, onde cada detalhe foi cuidadosamente pensado.
Localizado em Pedrouços, Maia, situa-se a 1.1 km do Hospital de S. João e do Pólo Universitário (15 minutos a pé), e através da sua ótima localização permite rápidos acessos às principais vias de comunicação e transportes públicos, beneficiando também de proximidade a comércio e serviços .
Os apartamentos foram concebidos para oferecer um estilo de vida moderno e funcional, adaptando-se perfeitamente às necessidades de cada residente. Os apartamentos T2 são uma ode à simplicidade elegante, ideais para casais, famílias pequenas ou quem simplesmente valoriza a versatilidade. Com uma sala de estar luminosa, quarto espaçoso e uma cozinha funcional, cada detalhe foi pensado para proporcionar conforto e praticidade.
Venha conhecer a sua nova casa!
A JMC- Investimentos Imobiliários Lda., é uma empresa
de Promoção Imobiliária, fundada em 1986, e sediada no Porto.
Atuando maioritariamente na área do Grande Porto,
a JMC comercializa imóveis para habitação, comércio e serviços.
Desde a sua fundação, tem vindo a crescer de forma continua e sustentada, sendo atualmente uma empresa de referência do sector, distinguindo-se pela sua solidez, credibilidade e ambição.
Com a colaboração de uma equipa experiente e motivada, procuramos obter em todos os nossos projetos imobiliários o máximo de conforto e satisfação dos nossos clientes, através de soluções construtivas de qualidade, sustentáveis e económicas.
A nossa intervenção num projeto imobiliário, abrange todas as fases de um empreendimento imobiliário: prospeção de prédios por reabilitar ou terrenos para construção, conceção e coordenação de projetos, construção e fiscalização de obra, marketing e comercialização.
Contact
See Phone
Apartment 2 Bedrooms
Hospital de São João, Paranhos, Porto, Distrito do Porto
Under construction · 80m²
With Garage
buy
299.250 €
Bem-vindo ao Lidador Gardens!
O Lidador Gardens, é um condomínio fechado, constituído por 61 apartamentos, divididos por 4 pisos, onde encontrará apartamentos de tipologias T1 e T2. Com uma fusão harmoniosa entre design contemporâneo e natureza, este condomínio fechado é mais que um empreendimento, é um convite para uma vida renovada, onde cada detalhe foi cuidadosamente pensado.
Localizado em Pedrouços, Maia, situa-se a 1.1 km do Hospital de S. João e do Pólo Universitário (15 minutos a pé), e através da sua ótima localização permite rápidos acessos às principais vias de comunicação e transportes públicos, beneficiando também de proximidade a comércio e serviços .
Os apartamentos foram concebidos para oferecer um estilo de vida moderno e funcional, adaptando-se perfeitamente às necessidades de cada residente. Os apartamentos T2 são uma ode à simplicidade elegante, ideais para casais, famílias pequenas ou quem simplesmente valoriza a versatilidade. Com uma sala de estar luminosa, quarto espaçoso e uma cozinha funcional, cada detalhe foi pensado para proporcionar conforto e praticidade.
Venha conhecer a sua nova casa!
A VHF é uma empresa do setor imobiliário em amplo crescimento, com sede no Porto, tendo como área de atuação a mediação imobiliária.
A nossa equipa comercial presta um serviço de excelência, baseada na transparência, confiança, profissionalismo e resiliência.
Facultamos ao nosso cliente o acompanhamento desde o primeiro contato, até ao processo de aquisição, venda ou arrendamento dos imóveis.
Todos os nossos imóveis, localizam-se na zona Norte de Portugal, sendo a nossa maior área de atuação o Grande Porto e Aveiro.
A VHF é uma empresa totalmente orientada para os seus clientes, trabalhando em soluções à medida, para contribuir para uma melhor qualidade de vida.
O Lidador Gardens, é um condomínio fechado, constituído por 61 apartamentos, divididos por 4 pisos, onde encontrará apartamentos de tipologias T1 e T2. Com uma fusão harmoniosa entre design contemporâneo e natureza, este condomínio fechado é mais que um empreendimento, é um convite para uma vida renovada, onde cada detalhe foi cuidadosamente pensado.
Localizado em Pedrouços, Maia, situa-se a 1.1 km do Hospital de S. João e do Pólo Universitário (15 minutos a pé), e através da sua ótima localização permite rápidos acessos às principais vias de comunicação e transportes públicos, beneficiando também de proximidade a comércio e serviços .
Os apartamentos foram concebidos para oferecer um estilo de vida moderno e funcional, adaptando-se perfeitamente às necessidades de cada residente. Os apartamentos T2 são uma ode à simplicidade elegante, ideais para casais, famílias pequenas ou quem simplesmente valoriza a versatilidade. Com uma sala de estar luminosa, quarto espaçoso e uma cozinha funcional, cada detalhe foi pensado para proporcionar conforto e praticidade.
Venha conhecer a sua nova casa!
A VHF é uma empresa do setor imobiliário em amplo crescimento, com sede no Porto, tendo como área de atuação a mediação imobiliária.
A nossa equipa comercial presta um serviço de excelência, baseada na transparência, confiança, profissionalismo e resiliência.
Facultamos ao nosso cliente o acompanhamento desde o primeiro contato, até ao processo de aquisição, venda ou arrendamento dos imóveis.
Todos os nossos imóveis, localizam-se na zona Norte de Portugal, sendo a nossa maior área de atuação o Grande Porto e Aveiro.
A VHF é uma empresa totalmente orientada para os seus clientes, trabalhando em soluções à medida, para contribuir para uma melhor qualidade de vida.
Contact
See Phone
Apartment 3 Bedrooms
Paranhos, Porto, Distrito do Porto
New · 115m²
With Garage
buy
600.000 €
3 bedroom flat, with balcony, solar orientation east / south, 2 parking spaces. Ready to move in.
Fully equipped kitchen, washing machine, central heating.
Laundry area common to the building, storage in the garage.
MUT strives for innovation, combining the irreverent (Urban) and the timeless (Terrace), aiming to be one of the reference projects in the city of Porto.
We are committed to differentiation and originality, highlighting:
- the generously sized balconies that run through all the apartments;
- the common areas with coworking areas (condominium room), the rooftop lounge, the themed corridors (Urban and Terrace), bicycle park and communal laundry.
Less than 500 meters from the Arca D’Água garden, Fernando Pessoa university, schools, supermarkets, with two subway stations very close (Polo Universitário Station and Salgueiros Station), buses, and only 2.4 Km from the city centre of Porto.
With direct access to the main highways that connect the whole country.
At this time, the payment terms are as follows:
- payment of 20% of the total amount with the Promissory Contract of Purchase and Sale (down payment);
- Payment of the remaining 80% at the time of the deed.
Unmissable, ask for information about this 3 bedroom flat, with balcony, solar orientation east / south, 2 parking spaces. Ready to move in.
Call now!!
Note: If you are a real estate agent, this property is available for business sharing. Do not hesitate to introduce your buyers to your customers and talk to us to schedule your visit.
AMI:13781
Entreparedes Real Estate is a company that is in the Real Estate Sale and Management market with the intention of making a difference by its standard of seriousness, respect and ethics in the provision of real estate services.
Our team of employees is made up of experienced and multilingual professionals, with a personalised approach to each client.
We tirelessly seek the satisfaction of our customers, whether they are buyers or sellers, seeking to give our customers the highest profitability and quality, using the most diverse and current technologies to ensure a wide and quality disclosure.
We handle all the bureaucracy until after the deed with a high degree of professionalism.
For Entreparedes, a satisfied customer is the greatest accomplishment and satisfaction of mission accomplished.
Fully equipped kitchen, washing machine, central heating.
Laundry area common to the building, storage in the garage.
MUT strives for innovation, combining the irreverent (Urban) and the timeless (Terrace), aiming to be one of the reference projects in the city of Porto.
We are committed to differentiation and originality, highlighting:
- the generously sized balconies that run through all the apartments;
- the common areas with coworking areas (condominium room), the rooftop lounge, the themed corridors (Urban and Terrace), bicycle park and communal laundry.
Less than 500 meters from the Arca D’Água garden, Fernando Pessoa university, schools, supermarkets, with two subway stations very close (Polo Universitário Station and Salgueiros Station), buses, and only 2.4 Km from the city centre of Porto.
With direct access to the main highways that connect the whole country.
At this time, the payment terms are as follows:
- payment of 20% of the total amount with the Promissory Contract of Purchase and Sale (down payment);
- Payment of the remaining 80% at the time of the deed.
Unmissable, ask for information about this 3 bedroom flat, with balcony, solar orientation east / south, 2 parking spaces. Ready to move in.
Call now!!
Note: If you are a real estate agent, this property is available for business sharing. Do not hesitate to introduce your buyers to your customers and talk to us to schedule your visit.
AMI:13781
Entreparedes Real Estate is a company that is in the Real Estate Sale and Management market with the intention of making a difference by its standard of seriousness, respect and ethics in the provision of real estate services.
Our team of employees is made up of experienced and multilingual professionals, with a personalised approach to each client.
We tirelessly seek the satisfaction of our customers, whether they are buyers or sellers, seeking to give our customers the highest profitability and quality, using the most diverse and current technologies to ensure a wide and quality disclosure.
We handle all the bureaucracy until after the deed with a high degree of professionalism.
For Entreparedes, a satisfied customer is the greatest accomplishment and satisfaction of mission accomplished.
Contact
See Phone
Apartment 3 Bedrooms
Paranhos, Porto, Distrito do Porto
New · 137m²
With Garage
buy
597.900 €
RO2177
Apartamentos T3 novos junto da Avenida Fernão Magalhães, uma das mais nobres vias da cidade.
Possui 40,82 m2 de área de varanda, 3 lugares de garagem e arrumos.
O edifício conta com piscina, amplas varandas privativas e garagens com pré instalação para veículos elétricos.
Na envolvente, existem diversos serviços como escolas de referência, o Hospital São João, Polo Universitário e supermercados, além de uma privilegiada rede de transportes.
Destaca-se também a proximidade a zonas verdes para atividades ao ar livre.
Os seus bons acessos às principais vias rodoviárias, tais como a Circunvalação, autoestradas A3 e A4 e VCI proporcionam rápidas ligações aos mais diversos pontos da Área Metropolitana do Porto.
Data prevista de conclusão: 1º trimestre de 2026
CONCEITO E ACABAMENTOS
Qualidade e elegância: os apartamentos T1 a T3 apresentam amplas áreas desde 70 a 205m², distribuídos por 9 pisos. As suas generosas varandas e terraços convidam a desfrutar do espaço exterior, seja para relaxar um pouco ou para um jantar ao ar livre.
Arquitetura contemporânea e sofisticada: em todos os apartamentos, encontra uma ampla sala com cozinha em ’open space’ totalmente equipada e com acabamentos de elevada qualidade. As extensas janelas acentuam a contemporaneidade dos apartamentos.
Espaços marcantes: cada espaço foi pensado ao pormenor, para que possa desfrutar de momentos únicos. A disposição dos quartos foi desenhada de forma a aproveitar ao máximo a exposição solar. Conta com especificações excecionais e interiores de estilo com os mais altos padrões de qualidade
Segurança e fiabilidade: o edifício apresenta uma estrutura antissísmica, acompanhada de um elevado conforto térmico e acústico, resultante do distinto nível de isolamento em fachadas, paredes, cobertura e áreas comuns. As janelas apresentam caixilharias de vidros duplos e caixa de ar assentes em características técnicas com os mais altos padrões de referência.
Não perca esta oportunidade e contacte-nos!
A Real Objectiva é uma empresa implantada no norte de Portugal, vocacionada para a venda e arrendamento de imóveis. Fruto dos seus 24 anos de trabalho, pautados pelo rigor e profissionalismo alcançou resultados reconhecidos pelo mercado em que se insere, atuando de forma transversal no mercado habitacional e no mercado industrial.
Missão:
Praticar um conceito de mediação imobiliária baseada na relação cliente/empresa consolidada pelo papel do consultor especialista e capaz de permitir a superação das expectativas de todos os intervenientes.
Posicionamento:
- Vendemos casas
- Vendemos armazéns, escritórios, lojas e terrenos
- Especialistas do mercado imobiliário
Princípios de Atuação:
- Competência
- Confidencialidade
- Idoneidade
- Disponibilidade
Modelos de Ação:
- Rigor e profissionalismo
- Especialistas na angariação e na mediação imobiliária
- Estudamos o mercado e propomo-nos a encontrar soluções adequadas
- Avaliações rigorosas e alvo de estudo pormenorizado
- Cuidado extremo nas visitas
Apartamentos T3 novos junto da Avenida Fernão Magalhães, uma das mais nobres vias da cidade.
Possui 40,82 m2 de área de varanda, 3 lugares de garagem e arrumos.
O edifício conta com piscina, amplas varandas privativas e garagens com pré instalação para veículos elétricos.
Na envolvente, existem diversos serviços como escolas de referência, o Hospital São João, Polo Universitário e supermercados, além de uma privilegiada rede de transportes.
Destaca-se também a proximidade a zonas verdes para atividades ao ar livre.
Os seus bons acessos às principais vias rodoviárias, tais como a Circunvalação, autoestradas A3 e A4 e VCI proporcionam rápidas ligações aos mais diversos pontos da Área Metropolitana do Porto.
Data prevista de conclusão: 1º trimestre de 2026
CONCEITO E ACABAMENTOS
Qualidade e elegância: os apartamentos T1 a T3 apresentam amplas áreas desde 70 a 205m², distribuídos por 9 pisos. As suas generosas varandas e terraços convidam a desfrutar do espaço exterior, seja para relaxar um pouco ou para um jantar ao ar livre.
Arquitetura contemporânea e sofisticada: em todos os apartamentos, encontra uma ampla sala com cozinha em ’open space’ totalmente equipada e com acabamentos de elevada qualidade. As extensas janelas acentuam a contemporaneidade dos apartamentos.
Espaços marcantes: cada espaço foi pensado ao pormenor, para que possa desfrutar de momentos únicos. A disposição dos quartos foi desenhada de forma a aproveitar ao máximo a exposição solar. Conta com especificações excecionais e interiores de estilo com os mais altos padrões de qualidade
Segurança e fiabilidade: o edifício apresenta uma estrutura antissísmica, acompanhada de um elevado conforto térmico e acústico, resultante do distinto nível de isolamento em fachadas, paredes, cobertura e áreas comuns. As janelas apresentam caixilharias de vidros duplos e caixa de ar assentes em características técnicas com os mais altos padrões de referência.
Não perca esta oportunidade e contacte-nos!
A Real Objectiva é uma empresa implantada no norte de Portugal, vocacionada para a venda e arrendamento de imóveis. Fruto dos seus 24 anos de trabalho, pautados pelo rigor e profissionalismo alcançou resultados reconhecidos pelo mercado em que se insere, atuando de forma transversal no mercado habitacional e no mercado industrial.
Missão:
Praticar um conceito de mediação imobiliária baseada na relação cliente/empresa consolidada pelo papel do consultor especialista e capaz de permitir a superação das expectativas de todos os intervenientes.
Posicionamento:
- Vendemos casas
- Vendemos armazéns, escritórios, lojas e terrenos
- Especialistas do mercado imobiliário
Princípios de Atuação:
- Competência
- Confidencialidade
- Idoneidade
- Disponibilidade
Modelos de Ação:
- Rigor e profissionalismo
- Especialistas na angariação e na mediação imobiliária
- Estudamos o mercado e propomo-nos a encontrar soluções adequadas
- Avaliações rigorosas e alvo de estudo pormenorizado
- Cuidado extremo nas visitas
Contact
See Phone
Duplex 3 Bedrooms
Paranhos, Porto, Distrito do Porto
New · 117m²
With Garage
buy
425.000 €
New building, built from scratch that includes only two fractions, a T2 Duplex and a T3 Duplex, two gracious homes with parking in the city centre, with garden, balconies and excellent sun exposure.
Contemporary and sophisticated design with high quality finishes and solutions, combined with a functional layout, providing a harmonious and comfortable environment.
It is an excellent opportunity to live in the city centre with excellent access and mobility or for investment, a strategic area for the rental market (proximity to CHU São João and University Campus).
It is located in a quiet and quiet street with easy parking, however close to Rua de Costa Cabral, one of the most emblematic and the longest in the city of Porto, which starts next to Praça do Marquês de Pombal.
INTERIOR FINISHES
HOUSING:
PORTRISA safety doors, in Ral 9010
Solid pine wood flooring
Walls coated with plaster and painted in RAL 9001
False ceilings painted in RAL 9003
LED lighting, round spotlights in white
Crown moulding for curtains and LED lighting, where applicable
Wardrobes/cabinets lacquered in RAL 9010 - white and interior with ’linen’ finish
Interior doors up to the ceiling, lacquered in the colour RAL 9010 - white
Skirting board in mdf lacquered in the colour RAL 9010 - white
Heating of sanitary water using the BAXI ACS Split heat pump
Air conditioning using multisplit air conditioning, HISENSE brand or equivalent
KITCHEN:
Cabinets in lacquered or thermolaminated MDF in the colour RAL 9010 and wall cabinets in veneered
Pine wood
SMEG built-in sink + BRUMA mixer tap for dishwasher, night sky colour (black)
Built-in equipment (induction hob, oven, fume hood, fridge freezer and dishwasher)
of the SMEG brand
Top and counter top in ’Silestone’ type composite panel or equivalent
SANITARY FACILITIES:
Argenta ceramic coated walls 60x120 DURANGO IVORY or equivalent
Pamesa ceramic flooring 60X120 Cromat in Perla or equivalent
SANITANA wall-mounted GLAM toilet and bidet and worktop washbasin UP 60 or equivalent
ASD Planstone Shower Base Stone in white
Translucent glass screen
BRUUMA mixer taps, NAUTIC model, night sky colour (black)
Countertop for worktop washbasin support
Mechanical ventilation, France Air brand
COMMON AREAS: Garage and Access to Housing
Flooring access to dwellings in microcement Type Microcrete or equivalent
Garage flooring in Portuguese cobblestone or equivalent
Walls coated in plaster and painted in RAL 9001
False ceilings painted in RAL 9003
LED lighting, round spotlights in white
Color video intercom, Goldmar brand
EXTERIOR FINISHES
Façade finished in ETICS system, with colour RAL 9010 - white, with stereotomy
(Mondrian threads) executed in aluminium slits to natural colour
Thermo-lacquered aluminium frames with natural colour thermal break, clear double glazing
Electric Solar Brisers in Natural Aluminum Color
Sills and window sills in honed royal white granite
Glass Covers
Flat cover
ACCESSIBILITY
Car - quick access to VCI (1.3km), Circunvalação, A1, A3, Ponte do Freixo and Estádio do Dragão.
Metro - 15 min walk from Combatentes and Salgueiros stations
Buses - various lines
We are credit intermediaries, registered with the Bank of Portugal 0002038
We take care of your process until the deed, at no cost.
Contemporary and sophisticated design with high quality finishes and solutions, combined with a functional layout, providing a harmonious and comfortable environment.
It is an excellent opportunity to live in the city centre with excellent access and mobility or for investment, a strategic area for the rental market (proximity to CHU São João and University Campus).
It is located in a quiet and quiet street with easy parking, however close to Rua de Costa Cabral, one of the most emblematic and the longest in the city of Porto, which starts next to Praça do Marquês de Pombal.
INTERIOR FINISHES
HOUSING:
PORTRISA safety doors, in Ral 9010
Solid pine wood flooring
Walls coated with plaster and painted in RAL 9001
False ceilings painted in RAL 9003
LED lighting, round spotlights in white
Crown moulding for curtains and LED lighting, where applicable
Wardrobes/cabinets lacquered in RAL 9010 - white and interior with ’linen’ finish
Interior doors up to the ceiling, lacquered in the colour RAL 9010 - white
Skirting board in mdf lacquered in the colour RAL 9010 - white
Heating of sanitary water using the BAXI ACS Split heat pump
Air conditioning using multisplit air conditioning, HISENSE brand or equivalent
KITCHEN:
Cabinets in lacquered or thermolaminated MDF in the colour RAL 9010 and wall cabinets in veneered
Pine wood
SMEG built-in sink + BRUMA mixer tap for dishwasher, night sky colour (black)
Built-in equipment (induction hob, oven, fume hood, fridge freezer and dishwasher)
of the SMEG brand
Top and counter top in ’Silestone’ type composite panel or equivalent
SANITARY FACILITIES:
Argenta ceramic coated walls 60x120 DURANGO IVORY or equivalent
Pamesa ceramic flooring 60X120 Cromat in Perla or equivalent
SANITANA wall-mounted GLAM toilet and bidet and worktop washbasin UP 60 or equivalent
ASD Planstone Shower Base Stone in white
Translucent glass screen
BRUUMA mixer taps, NAUTIC model, night sky colour (black)
Countertop for worktop washbasin support
Mechanical ventilation, France Air brand
COMMON AREAS: Garage and Access to Housing
Flooring access to dwellings in microcement Type Microcrete or equivalent
Garage flooring in Portuguese cobblestone or equivalent
Walls coated in plaster and painted in RAL 9001
False ceilings painted in RAL 9003
LED lighting, round spotlights in white
Color video intercom, Goldmar brand
EXTERIOR FINISHES
Façade finished in ETICS system, with colour RAL 9010 - white, with stereotomy
(Mondrian threads) executed in aluminium slits to natural colour
Thermo-lacquered aluminium frames with natural colour thermal break, clear double glazing
Electric Solar Brisers in Natural Aluminum Color
Sills and window sills in honed royal white granite
Glass Covers
Flat cover
ACCESSIBILITY
Car - quick access to VCI (1.3km), Circunvalação, A1, A3, Ponte do Freixo and Estádio do Dragão.
Metro - 15 min walk from Combatentes and Salgueiros stations
Buses - various lines
We are credit intermediaries, registered with the Bank of Portugal 0002038
We take care of your process until the deed, at no cost.
Contact
See Phone
Apartment 1 Bedroom
Paranhos, Porto, Distrito do Porto
Used · 60m²
With Garage
buy
215.000 €
T1 em Paranhos a 5 minutos do polo universitário
Referencia Interna - por_240401
Localizado numa das zonas mais privilegiadas da cidade, este apartamento T1 oferece uma oportunidade única de investimento. Com uma localização estratégica, encontra-se em ótimas condições, garantindo conforto e conveniência aos seus moradores.
A sua proximidade aos transportes públicos é um dos seus maiores atrativos. Com paragens de autocarro a apenas 1 minuto a pé, e a estação de metro do polo universitário a meros 5 minutos de distância, proporciona uma ligação rápida e eficiente a qualquer ponto da cidade. Além disso, para aqueles que necessitam de cuidados médicos ou procuram lazer e compras, o hospital de São João e um centro comercial encontram-se nas imediações.
Para os adeptos da comodidade, supermercados como Continente e Pingo Doce estão a uma curta distância, garantindo uma fácil e rápida reposição de mantimentos. Além disso, a sua proximidade com as universidades torna-o uma opção ideal para estudantes ou professores que procuram alojamento próximo do seu local de estudo ou trabalho.
Este apartamento dispõe ainda de comodidades que tornam a vida quotidiana mais prática. Inclui um lugar de garagem e arrumos, facilitando o armazenamento de pertences adicionais. Um elevador está disponível para garantir acessibilidade a todas as partes do edifício.
No interior, encontrará um quarto acolhedor, equipado com um espaçoso roupeiro, proporcionando amplo espaço de arrumação. A cozinha encontra-se totalmente equipada, pronta para satisfazer as necessidades culinárias mais exigentes. A sala, de generosas dimensões, inclui uma varanda que oferece um espaço adicional para relaxar ou entreter convidados. A casa de banho completa, com uma disposição inteligente, assegura funcionalidade e conforto.
Em suma, este apartamento combina localização privilegiada, comodidades modernas e conforto, tornando-o numa excelente opção tanto para habitação própria como para investimento. Agende já a sua visita e descubra o seu futuro lar!
Prime location T1 apartment, ideal investment with nearby transportation, universities, shops. Fully equipped kitchen, spacious living room with balcony, garage, storage, elevator. Book your viewing now!
Tratamos do financiamento sem qualquer custo!
Certificado energético: B
Área: 60 m2
Valor: 215.000€
Ref: por_240401
Referencia Interna - por_240401
Localizado numa das zonas mais privilegiadas da cidade, este apartamento T1 oferece uma oportunidade única de investimento. Com uma localização estratégica, encontra-se em ótimas condições, garantindo conforto e conveniência aos seus moradores.
A sua proximidade aos transportes públicos é um dos seus maiores atrativos. Com paragens de autocarro a apenas 1 minuto a pé, e a estação de metro do polo universitário a meros 5 minutos de distância, proporciona uma ligação rápida e eficiente a qualquer ponto da cidade. Além disso, para aqueles que necessitam de cuidados médicos ou procuram lazer e compras, o hospital de São João e um centro comercial encontram-se nas imediações.
Para os adeptos da comodidade, supermercados como Continente e Pingo Doce estão a uma curta distância, garantindo uma fácil e rápida reposição de mantimentos. Além disso, a sua proximidade com as universidades torna-o uma opção ideal para estudantes ou professores que procuram alojamento próximo do seu local de estudo ou trabalho.
Este apartamento dispõe ainda de comodidades que tornam a vida quotidiana mais prática. Inclui um lugar de garagem e arrumos, facilitando o armazenamento de pertences adicionais. Um elevador está disponível para garantir acessibilidade a todas as partes do edifício.
No interior, encontrará um quarto acolhedor, equipado com um espaçoso roupeiro, proporcionando amplo espaço de arrumação. A cozinha encontra-se totalmente equipada, pronta para satisfazer as necessidades culinárias mais exigentes. A sala, de generosas dimensões, inclui uma varanda que oferece um espaço adicional para relaxar ou entreter convidados. A casa de banho completa, com uma disposição inteligente, assegura funcionalidade e conforto.
Em suma, este apartamento combina localização privilegiada, comodidades modernas e conforto, tornando-o numa excelente opção tanto para habitação própria como para investimento. Agende já a sua visita e descubra o seu futuro lar!
Prime location T1 apartment, ideal investment with nearby transportation, universities, shops. Fully equipped kitchen, spacious living room with balcony, garage, storage, elevator. Book your viewing now!
Tratamos do financiamento sem qualquer custo!
Certificado energético: B
Área: 60 m2
Valor: 215.000€
Ref: por_240401
Contact
See Phone
See more Properties for Sale, Apartments and Houses in Porto, Paranhos
Bedrooms
Zones
Can’t find the property you’re looking for?
