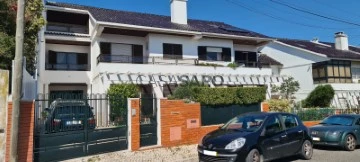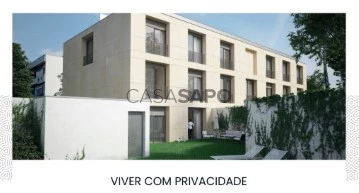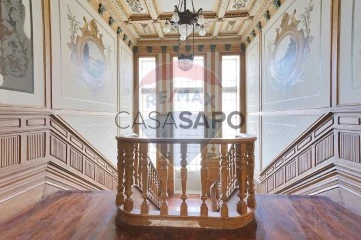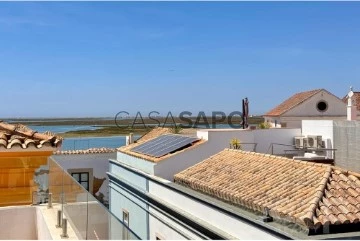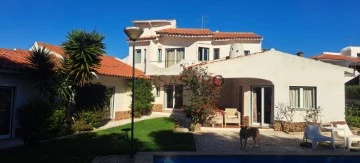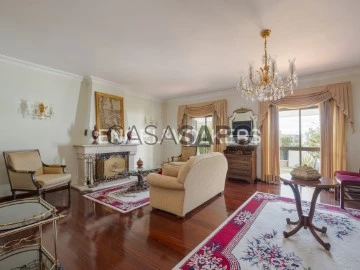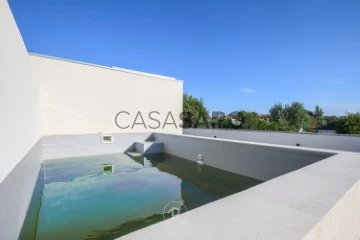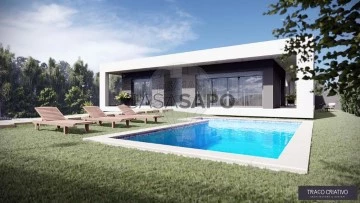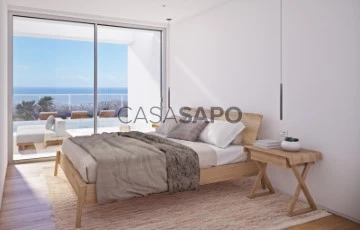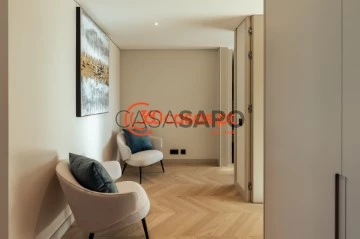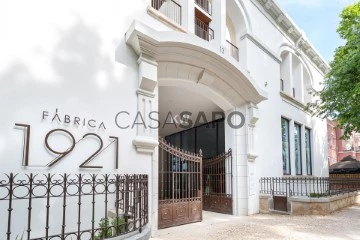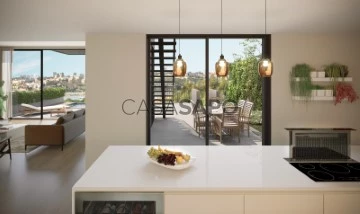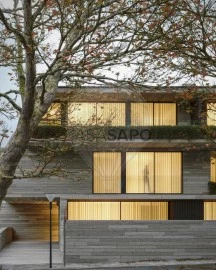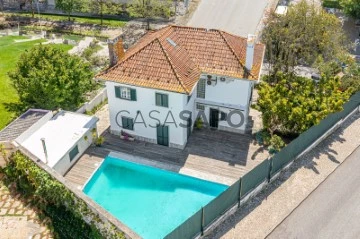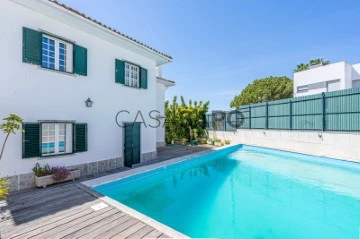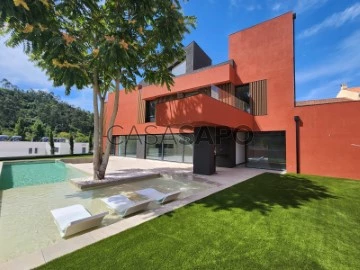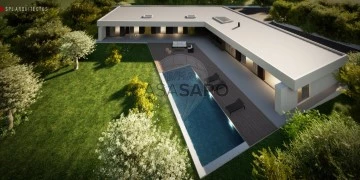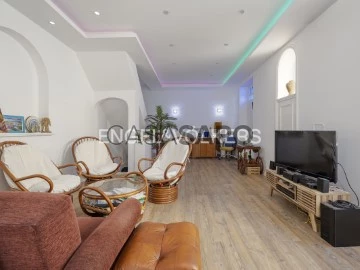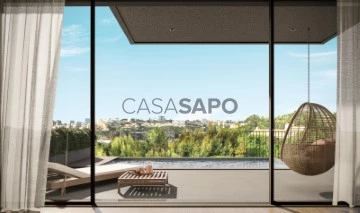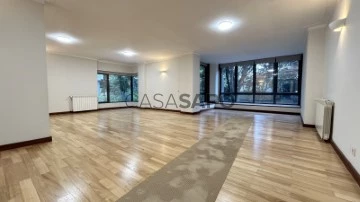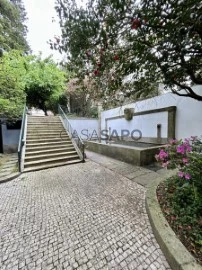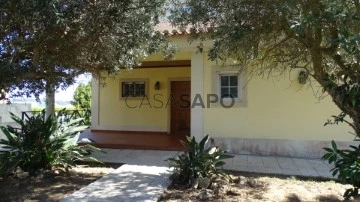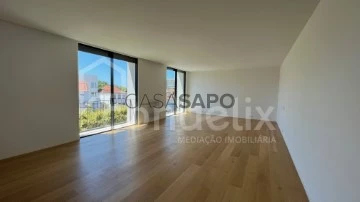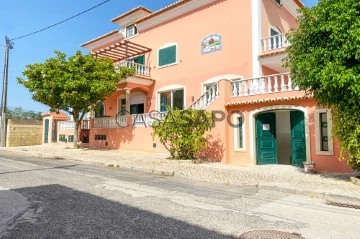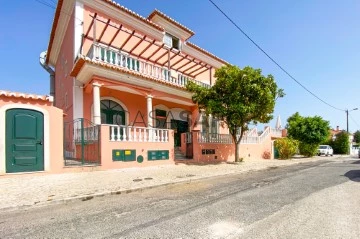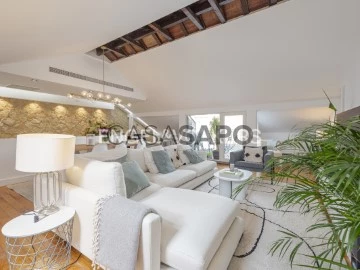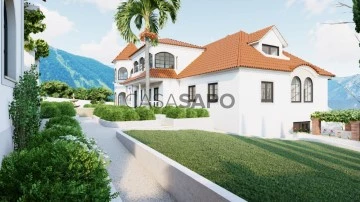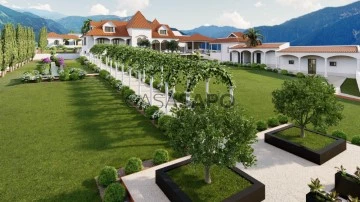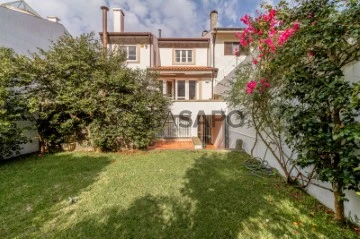Saiba aqui quanto pode pedir
7,358 Properties for Sale, Apartments and Houses lowest price, from 1.300.000 €, Page 3
Map
Order by
Lowest price
House 5 Bedrooms Triplex
Carnaxide e Queijas, Oeiras, Distrito de Lisboa
Used · 180m²
With Garage
buy
1.300.000 €
Moradia em Carnaxide de tipologia T5 e sótão.
O imóvel está em bom estado de conservação e com pormenores de acabamentos diferenciado, como azulejos e painéis de Viúva Lamego e outros, enquadrado em zona residencial de vivendas, com jardim privado e logradouro onde se incorpora um anexo com Churrasqueira e Lavandaria.
Composta por três pisos, divididos no rés-do-chão com Garagem, hall de entrada, WC, sala com lareira, cozinha e escritório.
Primeiro andar composto de quatro quartos com roupeiros, duas casas de banho e varanda.
Sótão amplo com luz natural e terraço.
Inserida numa zona calma de moradias, bem próximo de Lisboa, com fáceis acessos às Auto-Estradas, CRIL, CREL e Avenida Marginal.
O imóvel está em bom estado de conservação e com pormenores de acabamentos diferenciado, como azulejos e painéis de Viúva Lamego e outros, enquadrado em zona residencial de vivendas, com jardim privado e logradouro onde se incorpora um anexo com Churrasqueira e Lavandaria.
Composta por três pisos, divididos no rés-do-chão com Garagem, hall de entrada, WC, sala com lareira, cozinha e escritório.
Primeiro andar composto de quatro quartos com roupeiros, duas casas de banho e varanda.
Sótão amplo com luz natural e terraço.
Inserida numa zona calma de moradias, bem próximo de Lisboa, com fáceis acessos às Auto-Estradas, CRIL, CREL e Avenida Marginal.
Contact
See Phone
Apartment 3 Bedrooms Duplex
Foz (Nevogilde), Aldoar, Foz do Douro e Nevogilde, Porto, Distrito do Porto
New · 262m²
buy
1.300.000 €
Penthouse T3 com piscina na zona da Foz (Nevogilde).
Inserido em condomínio residencial de luxo.
Orientação solar: Poente-Sul-Norte
Sala grande.
2 Suites.
1 Quarto com uma casa de banho completa de apoio.
WC social.
Terraço com 111 m2.
Piscina privativa no terraço.
3 lugares de garagem + 1 Arrumo com 10 m2.
Inserido em condomínio residencial de luxo.
Orientação solar: Poente-Sul-Norte
Sala grande.
2 Suites.
1 Quarto com uma casa de banho completa de apoio.
WC social.
Terraço com 111 m2.
Piscina privativa no terraço.
3 lugares de garagem + 1 Arrumo com 10 m2.
Contact
See Phone
House 10 Bedrooms
Póvoa de Varzim, Beiriz e Argivai, Distrito do Porto
Used · 574m²
buy
1.300.000 €
Vistoso Palacete do início do Século XX, com 574 metros quadrados de área bruta privativa, na Póvoa de Varzim | Porto.
A apenas 100 metros da mais conhecida praia balnear do norte do País. Construído na década de 1920, e inspirado no estilo da Arte Nova, destacam-se os tectos e paredes estucados com pinturas decorativas, os painéis de azulejos (pintados por um renomado artista Portuense da época), e soalho em riga velha.
Próximo a todo o tipo de serviços e comércio, com vasta oferta de restauração, esplanadas e bares, encontra-se a apenas 25 minutos de distância do Porto e a 20 do Aeroporto. Os acessos à A28 estão a sete minutos de distância, permitindo a rápida e fácil deslocação à cidade do Porto ou outros destinos. Destaque para proximidade à marginal e ao mar, proporcionando caminhadas e atividades de lazer.
Composto por:
2 salas, 1 cozinha, 11 quartos, 4 casas de banho e estacionamento para quatro carros. Ao longo dos tempos foram efetuadas algumas intervenções de conservação, sendo a última em 2012 onde a cobertura e o revestimento exterior da fachada foram totalmente recuperados.
O Palacete está classificado como Património Municipal, beneficiando das isenções fiscais associadas a esse estatuto (Imi, Imt), sendo um típico exemplar da construção de inspiração Francesa efetuada por emigrantes portugueses, de famílias Povenses.
Dada a especificidade do imóvel, podemos visualizar inúmeras possibilidades de negócios rentáveis, tais como Hotel Boutique, Residencial Sénior para o segmento de luxo, sede corporativa de empresas estrangeiras que procuram cidades satélite do Porto onde encontram qualidade de vida com valores bem mais acessíveis.
Para mais informações e/ou visita, contacte-me!
Showy palace of the early 20th Century, with 574 square meters of gross private area, in Póvoa de Varzim | Porto.
Just 100 meters from the best known bathing beach in the north of the country. Built in the 1920’s, and inspired by the Art Nouveau style, the highlights are the plastered ceilings and walls with decorative paintings, the tile panels (painted by a renowned artist from Porto at the time), and old riga flooring.
Close to all kinds of services and commerce, with a wide range of restaurants, terraces and bars, it is only 25 minutes away from Porto and 20 minutes away from the airport. The accesses to the A28 are seven minutes away, allowing quick and easy movement to the city of Porto or other destinations. Highlight for proximity to the marginal and the sea, providing walks and leisure activities.
Composed by:
2 living rooms, 1 kitchen, 11 bedrooms, 4 bathrooms and parking for four cars. Over time some conservation interventions were carried out, the last one in 2012 where the roof and the outer coating of the facade were fully recovered.
The Palacete is classified as Municipal Heritage, benefiting from the tax exemptions associated with that status (Imi, Imt), being a typical example of French-inspired construction carried out by Portuguese emigrants, from Povenses families.
Given the specificity of the property, we can see numerous possibilities for profitable business, such as Boutique Hotel, Senior Residential for the luxury segment, corporate headquarters of foreign companies seeking satellite towns of Porto where they find quality of life with much more affordable values.
For more information and/or to book a viewing, contact me!
Showy Palace du début du vingtième siècle, avec 574 mètres carrés de surface brute privée, à Póvoa de Varzim | Porto.
À seulement 100 mètres de la plage de baignade la plus connue du nord du pays. Construit dans les années 1920, et inspiré du style Art nouveau, les plafonds et les murs sont recouverts de stucs avec des peintures décoratives, des panneaux de carreaux (peints par un artiste renommé de l’époque, originaire de Porto), et un vieux plancher en riga.
Proche de toutes sortes de services et de commerces, avec une vaste offre de restaurants, de terrasses et de bars, elle se trouve à seulement 25 minutes de Porto et à 20 minutes de l’aéroport. Les accès à l’A28 sont à sept minutes, permettant un transport rapide et facile vers Porto ou d’autres destinations. A souligner la proximité de la marge et de la mer, permettant des promenades et des activités de loisirs.
Composé de:
2 salons, 1 cuisine, 11 chambres, 4 salles de bains et un parking pour quatre voitures. Au fil du temps, quelques interventions de conservation ont été réalisées, la dernière en 2012 où le toit et le revêtement extérieur de la façade ont été entièrement récupérés.
Le Palacete est classé patrimoine municipal, bénéficiant des exonérations fiscales associées à ce statut (Imi, Imt), étant un exemple typique de construction d’inspiration française réalisée par des émigrants portugais, issus de familles povenses.
Étant donné la spécificité de la propriété, nous pouvons visualiser de nombreuses possibilités d’affaires rentables, telles que Boutique Hotel, Senior Residential pour le segment de luxe, sièges sociaux d’entreprises étrangères cherchant des villes satellites de Porto où ils trouvent une qualité de vie avec des valeurs beaucoup plus accessibles.
Pour plus d’informations et/ou une visite, contactez-moi !
Prächtiger Palast aus dem frühen zwanzigsten Jahrhundert, mit 574 Quadratmetern privater Bruttofläche, in Póvoa de Varzim | Porto.
Nur 100 Meter vom bekanntesten Badestrand im Norden des Landes entfernt. In den 1920er Jahren erbaut und vom Jugendstil inspiriert, sind die Decken und Wände mit dekorativen Gemälden, Kacheln (gemalt von einem bekannten Künstler aus Porto) und alten Riga-Böden verziert.
In der Nähe aller Dienstleistungen und Geschäfte, mit einem großen Angebot an Restaurants, Terrassen und Bars, ist es nur 25 Minuten von Porto und 20 Minuten vom Flughafen entfernt. Die Zufahrten zur A28 sind sieben Minuten entfernt und ermöglichen einen schnellen und einfachen Transport nach Porto oder zu anderen Zielen. Hervorzuheben ist die Nähe zum Randgebiet und zum Meer, die Spaziergänge und Freizeitaktivitäten ermöglichen.
Bestehend aus:
2 Wohnzimmer, 1 Küche, 11 Schlafzimmer, 4 Bäder und Parkplatz für vier Autos. Im Laufe der Zeit wurden einige konservatorische Maßnahmen durchgeführt, zuletzt im Jahr 2012, als das Dach und der Außenanstrich der Fassade vollständig saniert wurden.
Der Palacete ist als städtisches Kulturgut eingestuft und genießt die mit diesem Status verbundenen Steuerbefreiungen (Imi, Imt). Er ist ein typisches Beispiel für ein französisch inspiriertes Bauwerk, das von portugiesischen Auswanderern aus Povenses-Familien errichtet wurde.
In Anbetracht der Besonderheit der Immobilie können wir uns zahlreiche Möglichkeiten für profitable Geschäfte vorstellen, wie z.B. Boutique-Hotels, Seniorenresidenzen für das Luxussegment, Firmensitze ausländischer Unternehmen, die Satellitenstädte von Porto suchen, wo sie Lebensqualität mit viel zugänglicheren Werten finden.
Für weitere Informationen und/oder einen Besuch, kontaktieren Sie mich!
;ID RE/MAX: (telefone)
A apenas 100 metros da mais conhecida praia balnear do norte do País. Construído na década de 1920, e inspirado no estilo da Arte Nova, destacam-se os tectos e paredes estucados com pinturas decorativas, os painéis de azulejos (pintados por um renomado artista Portuense da época), e soalho em riga velha.
Próximo a todo o tipo de serviços e comércio, com vasta oferta de restauração, esplanadas e bares, encontra-se a apenas 25 minutos de distância do Porto e a 20 do Aeroporto. Os acessos à A28 estão a sete minutos de distância, permitindo a rápida e fácil deslocação à cidade do Porto ou outros destinos. Destaque para proximidade à marginal e ao mar, proporcionando caminhadas e atividades de lazer.
Composto por:
2 salas, 1 cozinha, 11 quartos, 4 casas de banho e estacionamento para quatro carros. Ao longo dos tempos foram efetuadas algumas intervenções de conservação, sendo a última em 2012 onde a cobertura e o revestimento exterior da fachada foram totalmente recuperados.
O Palacete está classificado como Património Municipal, beneficiando das isenções fiscais associadas a esse estatuto (Imi, Imt), sendo um típico exemplar da construção de inspiração Francesa efetuada por emigrantes portugueses, de famílias Povenses.
Dada a especificidade do imóvel, podemos visualizar inúmeras possibilidades de negócios rentáveis, tais como Hotel Boutique, Residencial Sénior para o segmento de luxo, sede corporativa de empresas estrangeiras que procuram cidades satélite do Porto onde encontram qualidade de vida com valores bem mais acessíveis.
Para mais informações e/ou visita, contacte-me!
Showy palace of the early 20th Century, with 574 square meters of gross private area, in Póvoa de Varzim | Porto.
Just 100 meters from the best known bathing beach in the north of the country. Built in the 1920’s, and inspired by the Art Nouveau style, the highlights are the plastered ceilings and walls with decorative paintings, the tile panels (painted by a renowned artist from Porto at the time), and old riga flooring.
Close to all kinds of services and commerce, with a wide range of restaurants, terraces and bars, it is only 25 minutes away from Porto and 20 minutes away from the airport. The accesses to the A28 are seven minutes away, allowing quick and easy movement to the city of Porto or other destinations. Highlight for proximity to the marginal and the sea, providing walks and leisure activities.
Composed by:
2 living rooms, 1 kitchen, 11 bedrooms, 4 bathrooms and parking for four cars. Over time some conservation interventions were carried out, the last one in 2012 where the roof and the outer coating of the facade were fully recovered.
The Palacete is classified as Municipal Heritage, benefiting from the tax exemptions associated with that status (Imi, Imt), being a typical example of French-inspired construction carried out by Portuguese emigrants, from Povenses families.
Given the specificity of the property, we can see numerous possibilities for profitable business, such as Boutique Hotel, Senior Residential for the luxury segment, corporate headquarters of foreign companies seeking satellite towns of Porto where they find quality of life with much more affordable values.
For more information and/or to book a viewing, contact me!
Showy Palace du début du vingtième siècle, avec 574 mètres carrés de surface brute privée, à Póvoa de Varzim | Porto.
À seulement 100 mètres de la plage de baignade la plus connue du nord du pays. Construit dans les années 1920, et inspiré du style Art nouveau, les plafonds et les murs sont recouverts de stucs avec des peintures décoratives, des panneaux de carreaux (peints par un artiste renommé de l’époque, originaire de Porto), et un vieux plancher en riga.
Proche de toutes sortes de services et de commerces, avec une vaste offre de restaurants, de terrasses et de bars, elle se trouve à seulement 25 minutes de Porto et à 20 minutes de l’aéroport. Les accès à l’A28 sont à sept minutes, permettant un transport rapide et facile vers Porto ou d’autres destinations. A souligner la proximité de la marge et de la mer, permettant des promenades et des activités de loisirs.
Composé de:
2 salons, 1 cuisine, 11 chambres, 4 salles de bains et un parking pour quatre voitures. Au fil du temps, quelques interventions de conservation ont été réalisées, la dernière en 2012 où le toit et le revêtement extérieur de la façade ont été entièrement récupérés.
Le Palacete est classé patrimoine municipal, bénéficiant des exonérations fiscales associées à ce statut (Imi, Imt), étant un exemple typique de construction d’inspiration française réalisée par des émigrants portugais, issus de familles povenses.
Étant donné la spécificité de la propriété, nous pouvons visualiser de nombreuses possibilités d’affaires rentables, telles que Boutique Hotel, Senior Residential pour le segment de luxe, sièges sociaux d’entreprises étrangères cherchant des villes satellites de Porto où ils trouvent une qualité de vie avec des valeurs beaucoup plus accessibles.
Pour plus d’informations et/ou une visite, contactez-moi !
Prächtiger Palast aus dem frühen zwanzigsten Jahrhundert, mit 574 Quadratmetern privater Bruttofläche, in Póvoa de Varzim | Porto.
Nur 100 Meter vom bekanntesten Badestrand im Norden des Landes entfernt. In den 1920er Jahren erbaut und vom Jugendstil inspiriert, sind die Decken und Wände mit dekorativen Gemälden, Kacheln (gemalt von einem bekannten Künstler aus Porto) und alten Riga-Böden verziert.
In der Nähe aller Dienstleistungen und Geschäfte, mit einem großen Angebot an Restaurants, Terrassen und Bars, ist es nur 25 Minuten von Porto und 20 Minuten vom Flughafen entfernt. Die Zufahrten zur A28 sind sieben Minuten entfernt und ermöglichen einen schnellen und einfachen Transport nach Porto oder zu anderen Zielen. Hervorzuheben ist die Nähe zum Randgebiet und zum Meer, die Spaziergänge und Freizeitaktivitäten ermöglichen.
Bestehend aus:
2 Wohnzimmer, 1 Küche, 11 Schlafzimmer, 4 Bäder und Parkplatz für vier Autos. Im Laufe der Zeit wurden einige konservatorische Maßnahmen durchgeführt, zuletzt im Jahr 2012, als das Dach und der Außenanstrich der Fassade vollständig saniert wurden.
Der Palacete ist als städtisches Kulturgut eingestuft und genießt die mit diesem Status verbundenen Steuerbefreiungen (Imi, Imt). Er ist ein typisches Beispiel für ein französisch inspiriertes Bauwerk, das von portugiesischen Auswanderern aus Povenses-Familien errichtet wurde.
In Anbetracht der Besonderheit der Immobilie können wir uns zahlreiche Möglichkeiten für profitable Geschäfte vorstellen, wie z.B. Boutique-Hotels, Seniorenresidenzen für das Luxussegment, Firmensitze ausländischer Unternehmen, die Satellitenstädte von Porto suchen, wo sie Lebensqualität mit viel zugänglicheren Werten finden.
Für weitere Informationen und/oder einen Besuch, kontaktieren Sie mich!
;ID RE/MAX: (telefone)
Contact
See Phone
House 5 Bedrooms
Faro (Sé e São Pedro), Distrito de Faro
Used · 275m²
buy
1.300.000 €
Charming five bedroom townhouse in the heart of the Old Town of Faro, fully renovated to the highest of standard with old features tastefully preserved. Rooftop terrace with a swimmingpool and a tub. A very rare on the market! We are pleased to present this amaizing property in an astonishing historical location.
The property is situated only a few steps away from the Main Church in the Old Town of Faro and a variety of ferry services that ferry to the near islands of Culatra, Deserta and Farol. From the center of the Old Town town, in a matter of minutes you can find yourself on the beautiful islands, surrounded by the kilometers long golden sand beaches. The property is encircled by a number of bars and high ranking restaurantes, some of which have been awarded with Michellin Star. Walking distance to the Centre of Faro, marina and the main train and bus station. All amenities and the administrative centres are nearby. Faro is a chique, vibrant city with vast choice of cafes, restaurantes, hotels, museums, bars and clubs buzzing with people all year around. Visiting Old Town Faro should be a tick on any seasoned traveller’s bucket list, but owning a home, or a tourist rent, in this special location that oozes with charm, history and culture is a pure privilege.
The property has three separate entrances, so that it can be used as three independent units, or as a whole. It can be used as a permanent home, however, its location and possibility to be separated into three units, makes it ideal for a tourist rental (Alojamento Local) all year around.
On the ground floor an entrance leads to a two bedroom duplex that comprises of a large open plan modern kitchen with an island. Marble walls and surfaces with exposed old walls and wooden cabinets together with stone floor tiling are beautifly combined and incoporated modern with old features. The kitchen is linked to the living area that has a fireplace for an atmosphere during the winter months. The walls in the living area have double floor height and the windows of the same length are leading into a patio. Stylish long chandelier is beautifly incorporated and gives light to two floors. There is a good size bedroom with en suite bathroom, dressing area and double French window opening to the patio. Furthermore, from the living area one has an access to a service WC for the guests and there is a wooden staircase with glass barrier to the first floor gallery. Here, one side leads to the second bedroom with en suite bathroom and dressing area, and on the other side there is a cosy lounge with two French windows opening to a balcony that overlooks the cobblestone street and the rooftop of the Old Faro Cathedral. Another flight of stairs leads to a large landing with a window overlooking the swimming pool and the tree tops. This can be used as another lounge, or an office. There is a charming roof top terrace with a swimming pool and a tub that overlooks roof tops of the old houses of the Old Faro.
On the ground floor there is a separate entrance to a beautiful room of 44m2 that has the old features preserved. It can be used for commercial purposes, or it can be transformed into a separate studio.
The third part of the property also has a separate entry with a beautiful staircase that leads to the living area with a guest WC, an open plan modern kitchen and a living room. Living room has an access to a balcony with a beautiful views of the Ocean nearby and the roof top of the Old Cathedral. A stair case leads to a landing with a large roof window that leads to a shared bathroom and two bedrooms.
The property is connected to the main electricity and gas and has solar panels for the hot water heating.
Daikin air conditioning system for cooling and heating.
The property is situated only a few steps away from the Main Church in the Old Town of Faro and a variety of ferry services that ferry to the near islands of Culatra, Deserta and Farol. From the center of the Old Town town, in a matter of minutes you can find yourself on the beautiful islands, surrounded by the kilometers long golden sand beaches. The property is encircled by a number of bars and high ranking restaurantes, some of which have been awarded with Michellin Star. Walking distance to the Centre of Faro, marina and the main train and bus station. All amenities and the administrative centres are nearby. Faro is a chique, vibrant city with vast choice of cafes, restaurantes, hotels, museums, bars and clubs buzzing with people all year around. Visiting Old Town Faro should be a tick on any seasoned traveller’s bucket list, but owning a home, or a tourist rent, in this special location that oozes with charm, history and culture is a pure privilege.
The property has three separate entrances, so that it can be used as three independent units, or as a whole. It can be used as a permanent home, however, its location and possibility to be separated into three units, makes it ideal for a tourist rental (Alojamento Local) all year around.
On the ground floor an entrance leads to a two bedroom duplex that comprises of a large open plan modern kitchen with an island. Marble walls and surfaces with exposed old walls and wooden cabinets together with stone floor tiling are beautifly combined and incoporated modern with old features. The kitchen is linked to the living area that has a fireplace for an atmosphere during the winter months. The walls in the living area have double floor height and the windows of the same length are leading into a patio. Stylish long chandelier is beautifly incorporated and gives light to two floors. There is a good size bedroom with en suite bathroom, dressing area and double French window opening to the patio. Furthermore, from the living area one has an access to a service WC for the guests and there is a wooden staircase with glass barrier to the first floor gallery. Here, one side leads to the second bedroom with en suite bathroom and dressing area, and on the other side there is a cosy lounge with two French windows opening to a balcony that overlooks the cobblestone street and the rooftop of the Old Faro Cathedral. Another flight of stairs leads to a large landing with a window overlooking the swimming pool and the tree tops. This can be used as another lounge, or an office. There is a charming roof top terrace with a swimming pool and a tub that overlooks roof tops of the old houses of the Old Faro.
On the ground floor there is a separate entrance to a beautiful room of 44m2 that has the old features preserved. It can be used for commercial purposes, or it can be transformed into a separate studio.
The third part of the property also has a separate entry with a beautiful staircase that leads to the living area with a guest WC, an open plan modern kitchen and a living room. Living room has an access to a balcony with a beautiful views of the Ocean nearby and the roof top of the Old Cathedral. A stair case leads to a landing with a large roof window that leads to a shared bathroom and two bedrooms.
The property is connected to the main electricity and gas and has solar panels for the hot water heating.
Daikin air conditioning system for cooling and heating.
Contact
See Phone
Detached House 5 Bedrooms Duplex
Galiza, Cascais e Estoril, Distrito de Lisboa
Used · 177m²
With Garage
buy
1.300.000 €
Villa located on a plot of land with 890 m2, with a large garden area and a large swimming pool of 6 x 10 m. Hall, toilet with shower, dining room and living room with 2 distinct areas, in total with 49 m2, and with 3 direct accesses to the garden; Kitchen with 24 m2 and dining room. 3 bedrooms and bathroom. Floor 1. Suite with bedroom with 30 m2, dressing area 10 m2 and bathroom with 6.50 m2, garage for 2 cars and parking for 2 more cars. Storage.
Truly, close to everything!
Next to the Church of Senhora da Boa Nova, 150 m from Colégio Senhora da Boa Nova (for your children, from kindergarten to 9th grade) and 500 m from Continente / Modelo Estoril, McDonald’s Estoril, Solinca gym and access to the A5 Lisbon-Cascais motorway.
And a little more, from the Estoril Tennis Club and several golf courses; from Casino Estoril and the beaches of the line to Guincho. Very convenient for you and your family.
Truly, close to everything!
Next to the Church of Senhora da Boa Nova, 150 m from Colégio Senhora da Boa Nova (for your children, from kindergarten to 9th grade) and 500 m from Continente / Modelo Estoril, McDonald’s Estoril, Solinca gym and access to the A5 Lisbon-Cascais motorway.
And a little more, from the Estoril Tennis Club and several golf courses; from Casino Estoril and the beaches of the line to Guincho. Very convenient for you and your family.
Contact
See Phone
Town House 5 Bedrooms Triplex
Carnaxide e Queijas, Oeiras, Distrito de Lisboa
Remodelled · 212m²
With Garage
buy
1.300.000 €
Spread over three floors, this 5-bedroom house with a garden, offers a unique experience of comfort and privacy. For added convenience, it features a closed Garage Box, in addition to the uncovered parking space, allowing direct access to the outdoor space at the rear.
On the ground floor, the spacious social area includes the west-facing living room with a fireplace to enjoy the evening light, the entrance hall, a guest bathroom, an office, and the equipped kitchen with direct access to the private outdoor space - perfect for entertaining friends and family. This space includes a versatile covered area, used as a laundry room, and a barbecue.
On the first floor, there are four spacious bedrooms, two of them with access to a west-facing balcony, highlighting the suite with two distinct areas. The attic, on the third floor, is a versatile space with over 60m² that opens to a covered and sheltered terrace.
The house has an east and west solar orientation, providing an unobstructed view. Well-maintained and ready to move in, it also offers great potential for personalized renovation. Located in Carnaxide, in a quiet and family-friendly residential area, it is about 15 minutes from the center of Lisbon and the beaches of Oeiras, benefiting from excellent road access and a growing network of public transportation.
On the ground floor, the spacious social area includes the west-facing living room with a fireplace to enjoy the evening light, the entrance hall, a guest bathroom, an office, and the equipped kitchen with direct access to the private outdoor space - perfect for entertaining friends and family. This space includes a versatile covered area, used as a laundry room, and a barbecue.
On the first floor, there are four spacious bedrooms, two of them with access to a west-facing balcony, highlighting the suite with two distinct areas. The attic, on the third floor, is a versatile space with over 60m² that opens to a covered and sheltered terrace.
The house has an east and west solar orientation, providing an unobstructed view. Well-maintained and ready to move in, it also offers great potential for personalized renovation. Located in Carnaxide, in a quiet and family-friendly residential area, it is about 15 minutes from the center of Lisbon and the beaches of Oeiras, benefiting from excellent road access and a growing network of public transportation.
Contact
See Phone
House 3 Bedrooms
Foz (Aldoar), Aldoar, Foz do Douro e Nevogilde, Porto, Distrito do Porto
New · 259m²
With Garage
buy
1.300.000 €
House under construction, located in one of the best areas of Foz do Douro.
Gross Private Area: 259.20 m2
Gross Dependent Area: 25.20 m2
Terrace: 72.5 m2
Parking Spaces: 2 cars
Completion of the work: August2021
Scriptures:Sep./Oct.2021
Gross Private Area: 259.20 m2
Gross Dependent Area: 25.20 m2
Terrace: 72.5 m2
Parking Spaces: 2 cars
Completion of the work: August2021
Scriptures:Sep./Oct.2021
Contact
See Phone
House 3 Bedrooms
Queluz e Belas, Sintra, Distrito de Lisboa
New · 216m²
buy
1.300.000 €
Moradia Contemporânea T3+1 em construção, inserida num condominio fechado composto por 2 moradias com 1330m2 de Lote
Piso1- Sala, cozinha equipada, casa de banho, 3 suites, varanda e alpendre.
Piso -1 -Garagem para 3 carros, sala / quarto, jardim e arrumos.
Excelentes acabamentos.
Cada moradia tem o seu Jardim e a sua piscina privativa.
Desfrute de um ambiente traquilo a dois passos de Lisboa.
Optimos acessos à auto estrada e a transportes publicos.
Venha descobrir este imóvel, que poderá ser a casa dos seus sonhos!
;ID RE/MAX: (telefone)
Piso1- Sala, cozinha equipada, casa de banho, 3 suites, varanda e alpendre.
Piso -1 -Garagem para 3 carros, sala / quarto, jardim e arrumos.
Excelentes acabamentos.
Cada moradia tem o seu Jardim e a sua piscina privativa.
Desfrute de um ambiente traquilo a dois passos de Lisboa.
Optimos acessos à auto estrada e a transportes publicos.
Venha descobrir este imóvel, que poderá ser a casa dos seus sonhos!
;ID RE/MAX: (telefone)
Contact
See Phone
Two-Family House 2 Bedrooms +1 Duplex
Luz, Lagos, Distrito de Faro
In project · 170m²
View Sea
buy
1.300.000 €
Fantastic luxury villas, under construction, located in Luz in Lagos.
You can find houses ranging from T1+2 to T2+1 with luxury finishes.
Located near Praia da Luz, you can enjoy a luxurious lifestyle close to the sea.
Duplex houses T1+2 and T2+1, with an area of 170m2 each, from €1,250,000, all with private parking space.
Come live next to the beach in a quiet and luxurious area in Lagos.
To find out more and schedule your visit, contact BuyMe Property.
Note.
1. For any information about this property, please always refer to the reference: 240082.
2. When scheduling a visit and carrying out a visit, bring your identification document with you.
You can find houses ranging from T1+2 to T2+1 with luxury finishes.
Located near Praia da Luz, you can enjoy a luxurious lifestyle close to the sea.
Duplex houses T1+2 and T2+1, with an area of 170m2 each, from €1,250,000, all with private parking space.
Come live next to the beach in a quiet and luxurious area in Lagos.
To find out more and schedule your visit, contact BuyMe Property.
Note.
1. For any information about this property, please always refer to the reference: 240082.
2. When scheduling a visit and carrying out a visit, bring your identification document with you.
Contact
See Phone
Penthouse 2 Bedrooms
Baixa, Faro (Sé e São Pedro), Distrito de Faro
New · 98m²
With Garage
buy
1.300.000 €
Luxury Penthouse in the Historic Center of Faro
With a privileged location in Faro, Downtown, a new real estate development located in the heart of the historic center, stands out as an exclusive jewel with superb views over Praça do Carmo, where the iconic exclusive monument of Igreja do Carmo stands.
This development is a true masterpiece due to the combination of exceptional, contemporary architectural lines, with very high standard finishes, benefiting from panoramic views and abundant natural light, distinguished by high quality finishes, modern interiors, the result of a long process reflection oriented to achieve maximum functionality of areas and compartments.
The apartments are all T2, comprising a spacious entrance hall, the kitchen, which will be in an open space with the living room, will be fully equipped with Bosch equipment (the Brand’s top of the range).
The existing island in the kitchen will serve as a support for the kitchen, being ideal for simpler and more practical meals.
The 2 bedrooms are both en suite and have built-in wardrobes.
2 apartments per floor
2 fronts
1 parking space per apartment
The top floor apartments will have access to a private terrace with a jacuzzi.
Endowed with a wide height, it benefits from large terraces on both facades, allowing you to enjoy perfect sun exposure at sunrise to the East and sunset to the West, with the stone facade standing out in the surroundings, in harmony with the monument. of the Carmo Church.
In the historic center, enjoy peaceful nights in a place of profound silence at night, due to the exact distance from nightlife establishments.
All amenities at your doorstep
All amenities are just a few meters away, such as the supermarket next door, fantastic restaurants with the perfect atmosphere that can be found in the historic area
few meters, 2 minutes walk.
The materials used are of the highest quality, coming from renowned brands, highlighting the quality and sophistication due to the choice of top-of-the-range ranges from each brand, renowned in the market: Grohe, Bosch, noble Italian stone and marble, and lacquered wood in interior.
Some features:
Thermo-insulated building by Capoto;
Windows with double glazing and thermal cut (Reynaers) together with a solar film to obtain the best thermal insulation results;
The hot water will be heated through a combined system of solar panels with a water heater inside each apartment, independent systems;
High security door;
Large windows;
Large bedroom doors, at ceiling height;
Parking
With a privileged location in Faro, Downtown, a new real estate development located in the heart of the historic center, stands out as an exclusive jewel with superb views over Praça do Carmo, where the iconic exclusive monument of Igreja do Carmo stands.
This development is a true masterpiece due to the combination of exceptional, contemporary architectural lines, with very high standard finishes, benefiting from panoramic views and abundant natural light, distinguished by high quality finishes, modern interiors, the result of a long process reflection oriented to achieve maximum functionality of areas and compartments.
The apartments are all T2, comprising a spacious entrance hall, the kitchen, which will be in an open space with the living room, will be fully equipped with Bosch equipment (the Brand’s top of the range).
The existing island in the kitchen will serve as a support for the kitchen, being ideal for simpler and more practical meals.
The 2 bedrooms are both en suite and have built-in wardrobes.
2 apartments per floor
2 fronts
1 parking space per apartment
The top floor apartments will have access to a private terrace with a jacuzzi.
Endowed with a wide height, it benefits from large terraces on both facades, allowing you to enjoy perfect sun exposure at sunrise to the East and sunset to the West, with the stone facade standing out in the surroundings, in harmony with the monument. of the Carmo Church.
In the historic center, enjoy peaceful nights in a place of profound silence at night, due to the exact distance from nightlife establishments.
All amenities at your doorstep
All amenities are just a few meters away, such as the supermarket next door, fantastic restaurants with the perfect atmosphere that can be found in the historic area
few meters, 2 minutes walk.
The materials used are of the highest quality, coming from renowned brands, highlighting the quality and sophistication due to the choice of top-of-the-range ranges from each brand, renowned in the market: Grohe, Bosch, noble Italian stone and marble, and lacquered wood in interior.
Some features:
Thermo-insulated building by Capoto;
Windows with double glazing and thermal cut (Reynaers) together with a solar film to obtain the best thermal insulation results;
The hot water will be heated through a combined system of solar panels with a water heater inside each apartment, independent systems;
High security door;
Large windows;
Large bedroom doors, at ceiling height;
Parking
Contact
See Phone
Apartment 3 Bedrooms
Benfica, Lisboa, Distrito de Lisboa
New · 200m²
With Garage
buy
1.300.000 €
FÁBRICA 1921 - Renovar o Bairro. Recontar a História.
Venha conhecer este luxuoso apartamento T3 Duplex, localizado no condomínio fechado FÁBRICA 1921 no bairro de Benfica, que oferece toda a comodidade para que possa desfrutar em pleno dos momentos mais importantes da sua vida.
Graças à sua localização privilegiada, num dos bairros mais típicos de Lisboa e a escassos minutos do centro, poderá aproveitar para passear por alguns dos lugares mais emblemáticos da capital.
Com uma área privativa de 200m2 este espaçoso apartamento, com a garantia de qualidade Teixeira Duarte, foi cuidadosamente projetado para proporcionar a máxima comodidade em todas as suas divisões. Além de espaços amplos e funcionais, de pavimentos com acabamentos em madeira, com isolamento acústico, esta unidade está inserida num condomínio fechado que disponibiliza espaços a pensar exclusivamente no seu conforto e bem-estar: um ginásio, uma piscina localizada no Rooftop, um Kid’s Club com acesso ao Playground e espaços exteriores para descontrair e celebrar a vida da melhor forma.
Características a Destacar
Sala de 48m2 para desfrutar de bons momentos em família ou com amigos,
Cozinha ampla e moderna ideal para os amantes da culinária,
Três suites no piso superior, com WC’s completos, que proporcionam toda a comodidade e privacidade,
WC completo no piso inferior,
Dois lugares de estacionamento e uma arrecadação,
Ar condicionado para um máximo conforto durante todo o ano.
Se procura um apartamento para desfrutar de tempo de qualidade em família com uma localização privilegiada esta é a escolha certa. A sua configuração proporciona uma sensação de amplitude, criando o ambiente ideal para toda a família.
Marque já a sua visita!
Na Keller Williams Portugal acreditamos na partilha como uma forma de prestar o melhor serviço ao cliente e, por isso, se é profissional do setor e tem um cliente comprador qualificado, não hesite em contactar-nos!
Venha conhecer este luxuoso apartamento T3 Duplex, localizado no condomínio fechado FÁBRICA 1921 no bairro de Benfica, que oferece toda a comodidade para que possa desfrutar em pleno dos momentos mais importantes da sua vida.
Graças à sua localização privilegiada, num dos bairros mais típicos de Lisboa e a escassos minutos do centro, poderá aproveitar para passear por alguns dos lugares mais emblemáticos da capital.
Com uma área privativa de 200m2 este espaçoso apartamento, com a garantia de qualidade Teixeira Duarte, foi cuidadosamente projetado para proporcionar a máxima comodidade em todas as suas divisões. Além de espaços amplos e funcionais, de pavimentos com acabamentos em madeira, com isolamento acústico, esta unidade está inserida num condomínio fechado que disponibiliza espaços a pensar exclusivamente no seu conforto e bem-estar: um ginásio, uma piscina localizada no Rooftop, um Kid’s Club com acesso ao Playground e espaços exteriores para descontrair e celebrar a vida da melhor forma.
Características a Destacar
Sala de 48m2 para desfrutar de bons momentos em família ou com amigos,
Cozinha ampla e moderna ideal para os amantes da culinária,
Três suites no piso superior, com WC’s completos, que proporcionam toda a comodidade e privacidade,
WC completo no piso inferior,
Dois lugares de estacionamento e uma arrecadação,
Ar condicionado para um máximo conforto durante todo o ano.
Se procura um apartamento para desfrutar de tempo de qualidade em família com uma localização privilegiada esta é a escolha certa. A sua configuração proporciona uma sensação de amplitude, criando o ambiente ideal para toda a família.
Marque já a sua visita!
Na Keller Williams Portugal acreditamos na partilha como uma forma de prestar o melhor serviço ao cliente e, por isso, se é profissional do setor e tem um cliente comprador qualificado, não hesite em contactar-nos!
Contact
See Phone
House 4 Bedrooms Triplex
Afurada (São Pedro da Afurada), Santa Marinha e São Pedro da Afurada, Vila Nova de Gaia, Distrito do Porto
Under construction · 210m²
With Garage
buy
1.300.000 €
Villa V4 Garden Houses with swimming pool and with a total area of 622.7m2:
- Lot area: 414.41m2
- Private gross area: 283.5m2
- Balconies: 28.9m2
- Garage area: 35.20m2
- Pool: 21.6m2
- Patio/Garden: 56.64m2
Located in the Afurada area of Gaia, SPLENDOURO rises on the hill overlooking the Douro River Marina, proposing a bold, modern and innovative design, which harmoniously articulates with a unique panoramic view, accentuated by its wide terraces, balconies and gardens.
In a privileged location, just 5 minutes from the city of Porto, enjoy the comfort of a house equipped with the highest standards of comfort and safety, and feel the serenity of living by the river and the sea.
Breathtaking views that invite you to enjoy the Marina, the river and the sea. Everything so close to home and in an environment of nature and tranquility.
The privileged location of Splendouro villas, contemplate a unique setting under the sea, the marina, the river and the surrounding landscape.
11 Houses of typology:
- (V4) Garden Houses.
- (V5) Panoramic Houses.
From the villas, an amphitheater opens up to the river, favoring the views and integrating the landscape through the roofs that refer to the old Port wine cellars.
The villas are the ideal space for those looking for refuge, serenity and rest at home without ignoring the proximity of services, cultural offer, leisure and diversity that cities offer.
We know that comfort resides in the details and in this case it is expressed through the quality materials used that reflect a contemporary, sensitive and timeless atmosphere.
Start of work: June 2022
Completion forecast: Second quarter of 2024
- Lot area: 414.41m2
- Private gross area: 283.5m2
- Balconies: 28.9m2
- Garage area: 35.20m2
- Pool: 21.6m2
- Patio/Garden: 56.64m2
Located in the Afurada area of Gaia, SPLENDOURO rises on the hill overlooking the Douro River Marina, proposing a bold, modern and innovative design, which harmoniously articulates with a unique panoramic view, accentuated by its wide terraces, balconies and gardens.
In a privileged location, just 5 minutes from the city of Porto, enjoy the comfort of a house equipped with the highest standards of comfort and safety, and feel the serenity of living by the river and the sea.
Breathtaking views that invite you to enjoy the Marina, the river and the sea. Everything so close to home and in an environment of nature and tranquility.
The privileged location of Splendouro villas, contemplate a unique setting under the sea, the marina, the river and the surrounding landscape.
11 Houses of typology:
- (V4) Garden Houses.
- (V5) Panoramic Houses.
From the villas, an amphitheater opens up to the river, favoring the views and integrating the landscape through the roofs that refer to the old Port wine cellars.
The villas are the ideal space for those looking for refuge, serenity and rest at home without ignoring the proximity of services, cultural offer, leisure and diversity that cities offer.
We know that comfort resides in the details and in this case it is expressed through the quality materials used that reflect a contemporary, sensitive and timeless atmosphere.
Start of work: June 2022
Completion forecast: Second quarter of 2024
Contact
See Phone
Apartment 2 Bedrooms
Aldoar, Foz do Douro e Nevogilde, Porto, Distrito do Porto
Used · 97m²
buy
1.300.000 €
Novo empreendimento ’Edifício Molhe da Montevideu’
O Edifício Molhe da Montevideu é um edifício residencial no coração de um dos locais mais emblemáticos e exclusivos da Foz do Porto - na Avenida Montevideu.
Esta sublime construção será erguida numa das áreas mais luxuosas e privilegiadas da cidade, oferecendo aos seus moradores vistas deslumbrantes para um horizonte vasto e uma localização verdadeiramente única.
A assinatura distinta deste edifício reside no seu design inovador e sofisticado, que surpreende e encanta. Espaços amplos e bem iluminados, acabamentos de alta qualidade e detalhes refinados permeiam toda a estrutura, elevando o conceito de residência de luxo a um novo patamar.
Com tipologias T1, T2 e T3 Duplex.
Não perca a oportunidade de conhecer este magnifico projeto.
;ID RE/MAX: (telefone)
O Edifício Molhe da Montevideu é um edifício residencial no coração de um dos locais mais emblemáticos e exclusivos da Foz do Porto - na Avenida Montevideu.
Esta sublime construção será erguida numa das áreas mais luxuosas e privilegiadas da cidade, oferecendo aos seus moradores vistas deslumbrantes para um horizonte vasto e uma localização verdadeiramente única.
A assinatura distinta deste edifício reside no seu design inovador e sofisticado, que surpreende e encanta. Espaços amplos e bem iluminados, acabamentos de alta qualidade e detalhes refinados permeiam toda a estrutura, elevando o conceito de residência de luxo a um novo patamar.
Com tipologias T1, T2 e T3 Duplex.
Não perca a oportunidade de conhecer este magnifico projeto.
;ID RE/MAX: (telefone)
Contact
See Phone
4+1 BEDROOM VILLA IN LINDA-A-VELHA, AVENIDA BRASIL - WITH POOL AND GARAGE
House 4 Bedrooms +1
Linda-a-Velha (Linda a Velha), Algés, Linda-a-Velha e Cruz Quebrada-Dafundo, Oeiras, Distrito de Lisboa
Remodelled · 205m²
With Garage
buy
1.300.000 €
Refurbished Villa in 2023 with Swimming Pool, located in Linda-a-Velha with garage
In an excellent location, this 4+1 bedroom villa, consisting of 3 floors, has the following divisions:
Covered garage for one car and patio for two more cars.
Gross construction area 238m2 divided into:
Floor 0: 90m2
Floor 1: 90m2
Attic: 30m2
Garage: 18m2
Balcony: 10m2
Useful area includes the garage
FLOOR 0:
Living Room with Fireplace 43m2
Kitchen with 17.29m2 with direct access to the garden.
Laundry area
Social bathroom
FLOOR 1:
Suite 16m2 with 3-door wardrobe
Bathroom suite 4m2 bathtub
Bedroom 1: 14m2 with 2 doors wardrobe with balcony
Bedroom 2: 13m2 with 2-door wardrobe
Bedroom 3: 9.3m2
Bathroom with bathtub to support the bedrooms 4m2
Hall rooms 12m2
ATTIC: 25m2 with plenty of storage with bathroom
EXTERIOR:
Chlorine Pool (to the west)
Garden
Air Conditioning and Central Heating System
In an excellent location in Oeiras, excellent road access, just a few minutes from Lisbon, Cascais or Sintra, as well as Avenida Marginal. Close to Hypermarkets, Commerce and all kinds of Services.
Come and see it!
For more information, please contact our Store or send a Contact Request.
IMI approximately 500€ per year
In an excellent location, this 4+1 bedroom villa, consisting of 3 floors, has the following divisions:
Covered garage for one car and patio for two more cars.
Gross construction area 238m2 divided into:
Floor 0: 90m2
Floor 1: 90m2
Attic: 30m2
Garage: 18m2
Balcony: 10m2
Useful area includes the garage
FLOOR 0:
Living Room with Fireplace 43m2
Kitchen with 17.29m2 with direct access to the garden.
Laundry area
Social bathroom
FLOOR 1:
Suite 16m2 with 3-door wardrobe
Bathroom suite 4m2 bathtub
Bedroom 1: 14m2 with 2 doors wardrobe with balcony
Bedroom 2: 13m2 with 2-door wardrobe
Bedroom 3: 9.3m2
Bathroom with bathtub to support the bedrooms 4m2
Hall rooms 12m2
ATTIC: 25m2 with plenty of storage with bathroom
EXTERIOR:
Chlorine Pool (to the west)
Garden
Air Conditioning and Central Heating System
In an excellent location in Oeiras, excellent road access, just a few minutes from Lisbon, Cascais or Sintra, as well as Avenida Marginal. Close to Hypermarkets, Commerce and all kinds of Services.
Come and see it!
For more information, please contact our Store or send a Contact Request.
IMI approximately 500€ per year
Contact
See Phone
Detached House 6 Bedrooms Triplex
Coselhas, Santo António dos Olivais, Coimbra, Distrito de Coimbra
New · 348m²
With Garage
buy
1.300.000 €
Luxury 6 bedroom villa with pool, sauna, terrace, gym in Coimbra
6 bedroom villa with luxury finishes in Coimbra, in the finishing phase, with 348m2 of area on a 402m2 plot. With a privileged location and easy access to all of Coimbra and the IC2 and A1.
This villa offers you the best of luxury and convenience. 2 suites 2 bedrooms 5 bathrooms; Wine cellar/office; Panoramic gym; Panoramic swimming pool with waterfall; Jacuzzi; Steam room; Outdoor cinema; Grill; Biological garden with compost; SIMON 100 home automation system; Equipped kitchen; Equipped laundry; Central heating - underfloor heating with hot and cold water; System of 14 photovoltaic panels.
- 2 complete suites.
- 2 bedrooms.
- 5 sanitary facilities.
- Wine cellar/office.
- Panoramic gym.
- Panoramic swimming pool with waterfall.
- Outdoor Jacuzzi (heated).
- Steam room.
- Outdoor cinema.
- Equipped barbecue, in an outdoor leisure area next to the pool.
- Biological garden with compost.
- Appliances and home automation system from ’SIMON - Series 100’.
- Fully equipped kitchen.
- Equipped laundry room, complete with storage areas;
- Central heating throughout the house - Water underfloor heating, with hot and cold system.
- Solar system consisting of 14 photovoltaic panels.
- ATI system, category 5, in all compartments.
- Aluminum frames, with thermal cut (’Concealed ST Series’ and ’OS Series’ from SOSOARES).
- Thermal insulation from the outside (ETICS System).
Characteristics:
- Status: Under construction
- Frames: aluminum with thermal cut
- Blinds: electric
- Garage for 2 cars
- East/west sun exposure
- 5 bathrooms
Surrounding area:
Near this property we have several types of services:
- Primary School 1km away
- Bank branch 1km away
- Pharmacy 1km away
- Café/Pastry 1km away
- Shopping Center 2km away
- Supermarket 1km away
- Church 1km away
- Gym 500m away
Residential area served by public transport.
Expertimo declines any and all responsibility for the non-accuracy of the information provided regarding any property, which must always be verified in the presence of the Buyer. With this we want to eliminate all constraints that may arise due to any changes made.
Schedule your visit now and get to know it first hand!
District: Coimbra
Year of construction: 2023
Municipality: Coimbra
Land area: 402.00 m²
Parish: Santo António Dos Olivais
Private gross area: 348.00 m²
6 bedroom villa with luxury finishes in Coimbra, in the finishing phase, with 348m2 of area on a 402m2 plot. With a privileged location and easy access to all of Coimbra and the IC2 and A1.
This villa offers you the best of luxury and convenience. 2 suites 2 bedrooms 5 bathrooms; Wine cellar/office; Panoramic gym; Panoramic swimming pool with waterfall; Jacuzzi; Steam room; Outdoor cinema; Grill; Biological garden with compost; SIMON 100 home automation system; Equipped kitchen; Equipped laundry; Central heating - underfloor heating with hot and cold water; System of 14 photovoltaic panels.
- 2 complete suites.
- 2 bedrooms.
- 5 sanitary facilities.
- Wine cellar/office.
- Panoramic gym.
- Panoramic swimming pool with waterfall.
- Outdoor Jacuzzi (heated).
- Steam room.
- Outdoor cinema.
- Equipped barbecue, in an outdoor leisure area next to the pool.
- Biological garden with compost.
- Appliances and home automation system from ’SIMON - Series 100’.
- Fully equipped kitchen.
- Equipped laundry room, complete with storage areas;
- Central heating throughout the house - Water underfloor heating, with hot and cold system.
- Solar system consisting of 14 photovoltaic panels.
- ATI system, category 5, in all compartments.
- Aluminum frames, with thermal cut (’Concealed ST Series’ and ’OS Series’ from SOSOARES).
- Thermal insulation from the outside (ETICS System).
Characteristics:
- Status: Under construction
- Frames: aluminum with thermal cut
- Blinds: electric
- Garage for 2 cars
- East/west sun exposure
- 5 bathrooms
Surrounding area:
Near this property we have several types of services:
- Primary School 1km away
- Bank branch 1km away
- Pharmacy 1km away
- Café/Pastry 1km away
- Shopping Center 2km away
- Supermarket 1km away
- Church 1km away
- Gym 500m away
Residential area served by public transport.
Expertimo declines any and all responsibility for the non-accuracy of the information provided regarding any property, which must always be verified in the presence of the Buyer. With this we want to eliminate all constraints that may arise due to any changes made.
Schedule your visit now and get to know it first hand!
District: Coimbra
Year of construction: 2023
Municipality: Coimbra
Land area: 402.00 m²
Parish: Santo António Dos Olivais
Private gross area: 348.00 m²
Contact
See Phone
House 5 Bedrooms
Fernão Ferro, Seixal, Distrito de Setúbal
Used · 224m²
buy
1.300.000 €
Moradia Isolada T5 Deslumbrante em Fernão Ferro
Apresentamos esta espetacular moradia isolada T5, com arquitetura moderna em construção em um lote de 1.490m² na Urbanização Vila Alegre, Fernão Ferro. Com previsão de conclusão para outubro/novembro de 2024, esta residência promete oferecer conforto e modernidade para a sua família.
#### Descrição da Propriedade:
Ao entrar, você é recebido por um amplo hall que separa perfeitamente a área social da privativa. Na zona social, uma sala espaçosa e iluminada integra-se harmoniosamente com a cozinha de conceito open space, totalizando 72,30m². Uma ilha central divide os ambientes, oferecendo um local ideal para convívio. A vista e o acesso direto à piscina proporcionam um ambiente acolhedor, perfeito para receber amigos e familiares, criando memórias inesquecíveis.
Na área privativa, uma ampla circulação leva aos quartos, incluindo uma master suíte com closet (34,15m² no total), dois quartos com 17,35m² com suites de de 6,85m² que podem ser partilhadas uma casa de banho de 6,85m², e mais dois quartos de 17,35m² e 17,00m², também com casa de banho compartilhada de 6,85m². Todos os quartos têm acesso e vista para a piscina, garantindo conforto e privacidade.
A moradia dispõe ainda de uma despensa/lavandaria, estacionamento coberto para três carros, e uma zona de arrumos com 27m².
#### Área Externa:
O exterior é um convite ao relaxamento, com uma piscina de 10x4m com tratamento a sal e uma generosa área de churrasco, perfeita para refeições ao ar livre.
#### Características Adicionais:
- Cozinha equipada com placa, forno, exaustor, micro-ondas, frigorífico, máquinas de lavar louça e roupa
- Instalação completa de ar condicionado com difusores lineares
- Painéis solares
- Vídeo porteiro
- Revestimento em capoto
- Estores térmicos elétricos automáticos
- Caixilharia em PVC com abertura oscilo batente
- Porta principal em PVC
- Aspiração central
- Portões exteriores metálicos automáticos
- Sistema de alarme
- Pavimentos em flutuante e mosaico
- Tetos falsos com iluminação LED
Nota: Fotos ilustrativas.
A informação disponibilizada é precisa, mas necessita de confirmação e não pode ser considerada vinculativa.
#### Características Específicas:
- Moradia independente
- 2 andares
- 360 m² de área bruta, 280 m² úteis
- T5
- 4 casas de banho
- Lote de 1.490 m²
- Lugar de garagem
- Segunda mão/bom estado
- Armários embutidos
#### Equipamento:
- Ar condicionado
- Piscina
- Jardim
#### Certificação Energética:
- Classe energética: A
;ID RE/MAX: (telefone)
Apresentamos esta espetacular moradia isolada T5, com arquitetura moderna em construção em um lote de 1.490m² na Urbanização Vila Alegre, Fernão Ferro. Com previsão de conclusão para outubro/novembro de 2024, esta residência promete oferecer conforto e modernidade para a sua família.
#### Descrição da Propriedade:
Ao entrar, você é recebido por um amplo hall que separa perfeitamente a área social da privativa. Na zona social, uma sala espaçosa e iluminada integra-se harmoniosamente com a cozinha de conceito open space, totalizando 72,30m². Uma ilha central divide os ambientes, oferecendo um local ideal para convívio. A vista e o acesso direto à piscina proporcionam um ambiente acolhedor, perfeito para receber amigos e familiares, criando memórias inesquecíveis.
Na área privativa, uma ampla circulação leva aos quartos, incluindo uma master suíte com closet (34,15m² no total), dois quartos com 17,35m² com suites de de 6,85m² que podem ser partilhadas uma casa de banho de 6,85m², e mais dois quartos de 17,35m² e 17,00m², também com casa de banho compartilhada de 6,85m². Todos os quartos têm acesso e vista para a piscina, garantindo conforto e privacidade.
A moradia dispõe ainda de uma despensa/lavandaria, estacionamento coberto para três carros, e uma zona de arrumos com 27m².
#### Área Externa:
O exterior é um convite ao relaxamento, com uma piscina de 10x4m com tratamento a sal e uma generosa área de churrasco, perfeita para refeições ao ar livre.
#### Características Adicionais:
- Cozinha equipada com placa, forno, exaustor, micro-ondas, frigorífico, máquinas de lavar louça e roupa
- Instalação completa de ar condicionado com difusores lineares
- Painéis solares
- Vídeo porteiro
- Revestimento em capoto
- Estores térmicos elétricos automáticos
- Caixilharia em PVC com abertura oscilo batente
- Porta principal em PVC
- Aspiração central
- Portões exteriores metálicos automáticos
- Sistema de alarme
- Pavimentos em flutuante e mosaico
- Tetos falsos com iluminação LED
Nota: Fotos ilustrativas.
A informação disponibilizada é precisa, mas necessita de confirmação e não pode ser considerada vinculativa.
#### Características Específicas:
- Moradia independente
- 2 andares
- 360 m² de área bruta, 280 m² úteis
- T5
- 4 casas de banho
- Lote de 1.490 m²
- Lugar de garagem
- Segunda mão/bom estado
- Armários embutidos
#### Equipamento:
- Ar condicionado
- Piscina
- Jardim
#### Certificação Energética:
- Classe energética: A
;ID RE/MAX: (telefone)
Contact
See Phone
House 3 Bedrooms
Areeiro, Lisboa, Distrito de Lisboa
Used · 160m²
buy
1.300.000 €
Located in the heart of Areeiro, on Rua Candido Guerreiro, this four-storey three-bedroom villa combines traditional charm with modernity. On entering, you’ll find a spacious and bright living room, complemented by a modern, fully-equipped kitchen. In the basement, there is a versatile space that can be used as a leisure area or as an additional kitchen, in which there is also a bathroom.
On the first floor, there are two very bright bedrooms with en suite bathrooms, elegantly designed to ensure privacy and comfort.
The top floor has an additional bedroom and an exceptional terrace. Imagine waking up every morning to a panoramic view of the neighbourhood, and then enjoying that same view in the evening on your private terrace.
This functional and aesthetically pleasing villa is located just a few steps from the cultural and academic centres of Areeiro. Campo Pequeno, the metro station and Roma/Areeiro train station are all within a few minutes’ walk, ensuring a perfect connection to the rest of the city. It is also located close to the Liceu Filipa de Lencastre.
Don’t miss the opportunity to live in this peaceful refuge, perfectly designed for luxurious urban living.
Areeiro is a distinct and reserved neighborhood, with a very varied housing style, counting on works of the most important Portuguese architects of the first half and the middle of the XX century. It has some very characteristic neighborhoods like the Bairro S.Miguel or the neighborhood of the Arco do Cego. Next to the roundabout of Areeiro, designed by the architect and urbanist João Faria da Costa, stands the Actors Quarter, from the 30’s, almost unchanged in its essence, preserving its Art Deco expression and with one of the most emblematic squares of the city, the Alameda, with its gardens and its magnificent Luminous Fountain. Due to its centrality, it has great access and has all kinds of services, commerce and public transport.
On the first floor, there are two very bright bedrooms with en suite bathrooms, elegantly designed to ensure privacy and comfort.
The top floor has an additional bedroom and an exceptional terrace. Imagine waking up every morning to a panoramic view of the neighbourhood, and then enjoying that same view in the evening on your private terrace.
This functional and aesthetically pleasing villa is located just a few steps from the cultural and academic centres of Areeiro. Campo Pequeno, the metro station and Roma/Areeiro train station are all within a few minutes’ walk, ensuring a perfect connection to the rest of the city. It is also located close to the Liceu Filipa de Lencastre.
Don’t miss the opportunity to live in this peaceful refuge, perfectly designed for luxurious urban living.
Areeiro is a distinct and reserved neighborhood, with a very varied housing style, counting on works of the most important Portuguese architects of the first half and the middle of the XX century. It has some very characteristic neighborhoods like the Bairro S.Miguel or the neighborhood of the Arco do Cego. Next to the roundabout of Areeiro, designed by the architect and urbanist João Faria da Costa, stands the Actors Quarter, from the 30’s, almost unchanged in its essence, preserving its Art Deco expression and with one of the most emblematic squares of the city, the Alameda, with its gardens and its magnificent Luminous Fountain. Due to its centrality, it has great access and has all kinds of services, commerce and public transport.
Contact
See Phone
House 4 Bedrooms Triplex
Afurada (São Pedro da Afurada), Santa Marinha e São Pedro da Afurada, Vila Nova de Gaia, Distrito do Porto
Under construction · 210m²
With Garage
buy
1.300.000 €
Villa V4 Garden Houses with swimming pool and with a total area of 574m2:
- Lot area: 366m2
- Private gross area: 282.9m2
- Balconies: 28.9m2
- Garage area: 31.5m2
- Pool: 21.6m2
- Patio/Garden: 209.5m2
Located in the Afurada area of Gaia, SPLENDOURO rises on the hill overlooking the Douro River Marina, proposing a bold, modern and innovative design, which harmoniously articulates with a unique panoramic view, accentuated by its wide terraces, balconies and gardens.
In a privileged location, just 5 minutes from the city of Porto, enjoy the comfort of a house equipped with the highest standards of comfort and safety, and feel the serenity of living by the river and the sea.
Breathtaking views that invite you to enjoy the Marina, the river and the sea. Everything so close to home and in an environment of nature and tranquility.
The privileged location of Splendouro villas, contemplate a unique setting under the sea, the marina, the river and the surrounding landscape.
11 Houses of typology:
- (V4) Garden Houses.
- (V5) Panoramic Houses.
From the villas, an amphitheater opens up to the river, favoring the views and integrating the landscape through the roofs that refer to the old Port wine cellars.
The villas are the ideal space for those looking for refuge, serenity and rest at home without ignoring the proximity of services, cultural offer, leisure and diversity that cities offer.
We know that comfort resides in the details and in this case it is expressed through the quality materials used that reflect a contemporary, sensitive and timeless atmosphere.
Start of work: June 2022
Completion forecast: Second quarter of 2024
- Lot area: 366m2
- Private gross area: 282.9m2
- Balconies: 28.9m2
- Garage area: 31.5m2
- Pool: 21.6m2
- Patio/Garden: 209.5m2
Located in the Afurada area of Gaia, SPLENDOURO rises on the hill overlooking the Douro River Marina, proposing a bold, modern and innovative design, which harmoniously articulates with a unique panoramic view, accentuated by its wide terraces, balconies and gardens.
In a privileged location, just 5 minutes from the city of Porto, enjoy the comfort of a house equipped with the highest standards of comfort and safety, and feel the serenity of living by the river and the sea.
Breathtaking views that invite you to enjoy the Marina, the river and the sea. Everything so close to home and in an environment of nature and tranquility.
The privileged location of Splendouro villas, contemplate a unique setting under the sea, the marina, the river and the surrounding landscape.
11 Houses of typology:
- (V4) Garden Houses.
- (V5) Panoramic Houses.
From the villas, an amphitheater opens up to the river, favoring the views and integrating the landscape through the roofs that refer to the old Port wine cellars.
The villas are the ideal space for those looking for refuge, serenity and rest at home without ignoring the proximity of services, cultural offer, leisure and diversity that cities offer.
We know that comfort resides in the details and in this case it is expressed through the quality materials used that reflect a contemporary, sensitive and timeless atmosphere.
Start of work: June 2022
Completion forecast: Second quarter of 2024
Contact
See Phone
Apartment 3 Bedrooms
Cedofeita, Santo Ildefonso, Sé, Miragaia, São Nicolau e Vitória, Porto, Distrito do Porto
Used · 213m²
With Garage
buy
1.300.000 €
Este apartamento T3 está inserido em um condomínio privado e é cercado por um prestigiado jardim com árvores centenárias. Essa localização proporciona total privacidade ao condomínio, permitindo que você desfrute da tranquilidade da natureza mesmo no coração da cidade do Porto.
Aqui estão alguns detalhes sobre o apartamento:
1 Suíte
2 Quartos
3 Banheiros
Cozinha equipada
Ampla sala de estar com vista para o jardim
Sala de jantar com acesso ao terraço
Terraço
2 vagas de garagem
Espaço para arrumos
Os acabamentos são de alta qualidade, e o design moderno assegura conforto e tranquilidade. Esse contexto único e exclusivo torna o apartamento especialmente atrativo.
Se você está interessado, não deixe escapar essa fascinante oportunidade no coração da cidade do Porto.
Aqui estão alguns detalhes sobre o apartamento:
1 Suíte
2 Quartos
3 Banheiros
Cozinha equipada
Ampla sala de estar com vista para o jardim
Sala de jantar com acesso ao terraço
Terraço
2 vagas de garagem
Espaço para arrumos
Os acabamentos são de alta qualidade, e o design moderno assegura conforto e tranquilidade. Esse contexto único e exclusivo torna o apartamento especialmente atrativo.
Se você está interessado, não deixe escapar essa fascinante oportunidade no coração da cidade do Porto.
Contact
See Phone
Detached House 3 Bedrooms Triplex
Beloura (São Pedro Penaferrim), S.Maria e S.Miguel, S.Martinho, S.Pedro Penaferrim, Sintra, Distrito de Lisboa
Used · 220m²
buy
1.300.000 €
Excellent 3 +1 bedroom villa with 553m2 of construction and set in a plot of 879 m2.
Detached house with a good distribution and solar layout, it is divided into 3 floors:
On floor 0 is the living room with 82m2 with fireplace, fireplace and large doors that connect to the terrace and allow light to enter. The terrace and porch with 166.35m2 have a magnificent view of the garden, where you can enjoy meals with family and friends.
On this floor we have two bedrooms with shared bathroom and a beautiful equipped kitchen.
On the upper floor is the master suite with terrace and garden view.
The basement floor has an excellent multipurpose room with a kitchen with more than 100m2 where you can make your gym, games room, cinema room. On this floor we have another excellent bedroom with direct exit to the garden, full bathroom, a laundry area, storage and wine cellar.
The villa is equipped with central heating in all rooms.
Excellent shed with barbecue, covered area and patio for 3 more cars.
300m from the international schools TASIS and CARLUCCI, the villa is located in the prestigious condominium of Quinta da Beloura.
At Quinta da Beloura you have security 24/7. Here you can enjoy numerous leisure activities - Golf, Holmes Place gym, SPA, Tennis and Padel Club, Equestrian Club, as well as commercial services, cinemas, restaurants, hairdressers, pharmacy, supermarkets, medical and aesthetic clinics.
In the surrounding area are the Pestana Sintra Hotel, the Penha Longa Hotel, the Beloura and Penha Longa Golf Courses, the Cascais shopping mall, several private schools including the Carlucci American International School of Lisbon and TASIS Portugal International Schools, the Supercor supermarket (from El Corte Inglés), the Lidl and Aldi supermarkets, and also the local commerce of Linhó.
Detached house with a good distribution and solar layout, it is divided into 3 floors:
On floor 0 is the living room with 82m2 with fireplace, fireplace and large doors that connect to the terrace and allow light to enter. The terrace and porch with 166.35m2 have a magnificent view of the garden, where you can enjoy meals with family and friends.
On this floor we have two bedrooms with shared bathroom and a beautiful equipped kitchen.
On the upper floor is the master suite with terrace and garden view.
The basement floor has an excellent multipurpose room with a kitchen with more than 100m2 where you can make your gym, games room, cinema room. On this floor we have another excellent bedroom with direct exit to the garden, full bathroom, a laundry area, storage and wine cellar.
The villa is equipped with central heating in all rooms.
Excellent shed with barbecue, covered area and patio for 3 more cars.
300m from the international schools TASIS and CARLUCCI, the villa is located in the prestigious condominium of Quinta da Beloura.
At Quinta da Beloura you have security 24/7. Here you can enjoy numerous leisure activities - Golf, Holmes Place gym, SPA, Tennis and Padel Club, Equestrian Club, as well as commercial services, cinemas, restaurants, hairdressers, pharmacy, supermarkets, medical and aesthetic clinics.
In the surrounding area are the Pestana Sintra Hotel, the Penha Longa Hotel, the Beloura and Penha Longa Golf Courses, the Cascais shopping mall, several private schools including the Carlucci American International School of Lisbon and TASIS Portugal International Schools, the Supercor supermarket (from El Corte Inglés), the Lidl and Aldi supermarkets, and also the local commerce of Linhó.
Contact
See Phone
Apartment 3 Bedrooms
Aldoar, Foz do Douro e Nevogilde, Porto, Distrito do Porto
New · 262m²
With Garage
buy
1.300.000 €
Apartamento T3 novo de 262 m² de (ABP), com elevador e cobertura com piscina privativa, três lugares de estacionamento e arrumo, em Nevogilde, Porto
O projeto pretende assegurar privacidade e potenciar a exposição solar - Nascente Poente.
O apartamento, inserido no Condomínio de Luxo Casas de Nevogilde, tem uma entrada de acesso independente ao exterior e elevador privativo no interior.
Apresenta a seguinte disposição:
Piso 0
- Hall de entrada
- Escada e elevador privativo
Piso 1
- Lavandaria
- Escada e elevador privativo
Piso 2
Zona social: sala comum, cozinha, casa de banho de serviço, escada e elevador privativo
Zona de quartos: hall dos quartos, duas suites, uma delas com walking closet, e um quarto com uma casa de banho de apoio completa
Piso 3
- Acesso à cobertura, terraço e piscina privativa
Detalhes:
- O parqueamento automóvel está localizado numa semi-cave com instalação de tomadas para veículos elétricos
- Acabamentos de qualidade, madeira de carvalho, bancadas da cozinha em Corian
- Fachada ventilada em pedra natural, com isolante térmico na caixa-de-ar
- Eficiência energética elevada, com painéis solares e pavimento radiante nas casas de banho
Localização:
a 800m (a pé) do Parque da Cidade
a 800m (a pé) Escola de Garcia de Orta
a 3km (de carro) do acesso à VCI
a 2,3km (de carro) do Colégio Internacional Oporto British School
REF 98452. Veja este e outros imóveis em (url)
Intermediário de crédito aprovado pelo Banco de Portugal. Tratamos de toda a documentação sem custos para o cliente.
______
Fundada há 19 anos, a Condelix é uma agência imobiliária de capital português que assume, atualmente, uma posição privilegiada no mercado imobiliário nacional.
Com sólidas sinergias com uma rede de construtores, entidades bancárias e fundos de investimento, garantimos uma abordagem unificada para os nossos clientes, onde quer que estejam e em qualquer localização que desejem comprar, arrendar ou vender um imóvel.
O projeto pretende assegurar privacidade e potenciar a exposição solar - Nascente Poente.
O apartamento, inserido no Condomínio de Luxo Casas de Nevogilde, tem uma entrada de acesso independente ao exterior e elevador privativo no interior.
Apresenta a seguinte disposição:
Piso 0
- Hall de entrada
- Escada e elevador privativo
Piso 1
- Lavandaria
- Escada e elevador privativo
Piso 2
Zona social: sala comum, cozinha, casa de banho de serviço, escada e elevador privativo
Zona de quartos: hall dos quartos, duas suites, uma delas com walking closet, e um quarto com uma casa de banho de apoio completa
Piso 3
- Acesso à cobertura, terraço e piscina privativa
Detalhes:
- O parqueamento automóvel está localizado numa semi-cave com instalação de tomadas para veículos elétricos
- Acabamentos de qualidade, madeira de carvalho, bancadas da cozinha em Corian
- Fachada ventilada em pedra natural, com isolante térmico na caixa-de-ar
- Eficiência energética elevada, com painéis solares e pavimento radiante nas casas de banho
Localização:
a 800m (a pé) do Parque da Cidade
a 800m (a pé) Escola de Garcia de Orta
a 3km (de carro) do acesso à VCI
a 2,3km (de carro) do Colégio Internacional Oporto British School
REF 98452. Veja este e outros imóveis em (url)
Intermediário de crédito aprovado pelo Banco de Portugal. Tratamos de toda a documentação sem custos para o cliente.
______
Fundada há 19 anos, a Condelix é uma agência imobiliária de capital português que assume, atualmente, uma posição privilegiada no mercado imobiliário nacional.
Com sólidas sinergias com uma rede de construtores, entidades bancárias e fundos de investimento, garantimos uma abordagem unificada para os nossos clientes, onde quer que estejam e em qualquer localização que desejem comprar, arrendar ou vender um imóvel.
Contact
See Phone
House 6 Bedrooms
Manique de Baixo, Alcabideche, Cascais, Distrito de Lisboa
Used · 408m²
buy
1.300.000 €
Bifamiliar villa in horizontal property with generous areas, located in a residential villas in Manique de Baixo, close to the main accesses to motorway as well as a few minutes from the center of Cascais and its beaches.
Detached house with patio built on a plot of land with an area of 806 m2, divided by four floors with an autonomous fraction for each floor, situated in a street with little movement, composed of:
Floor -0 (Cave):
The basement of the building has as affectation Storage and storage, with an area of 381 m2, consisting of an entrance vestibule, the rest of which is large space and with four individualized compartments for storage, with 3 parking spaces discovered in the patio making an area of 35.10m2.
Note: The fraction is leased for €1,000/month with annual contract.
Floor 0 (Ground Floor):
The zero floor of the villa has as affectation Services and Commerce, being currently used as a restaurant. The autonomous fraction has a useful area of 114 m2, consisting of:
Entrance area;
Dining room with counter service area;
Industrial kitchen equipped with access to the terrace with an area of 152 m2;
Expense for product storage;
Three bathrooms;
A terrace used as a restaurant terrace on the front;
Four parking spaces discovered in the street making an area of 46.80 m2.
NOTE: Fraction leased for €1,000/month;
Floor 1 (First Floor):
The first floor of the building has as affecting Housing. The autonomous part has a useful area of 104 m2, consisting of:
Entrance hall with 10m2;
A common room with 35 m2 and a balcony with 10 m2;
A kitchen furnished and equipped with an area of 16 m2;
Three bedrooms, two of which have a balcony and a bedroom and suite. The rooms have an area of 10, 11 and 15 m2;
Two full bathrooms;
Three parking spaces discovered in the street making an area of 35.10 m2.
NOTE: Fraction leased for 700€/month, the contract ends in 2024;
Floor 2 (Being Floor - Stolen Waters):
The second floor, stolen waters of the building has as affecting Housing. The autonomous part has a useful area of 104 m2, consisting of:
Entrance hall with 10m2;
A common room with 36 m2;
A kitchen furnished and equipped with an area of 16 m2;
Three bedrooms, two of which have a balcony and a bedroom and suite. The rooms have an area of 10, 11 and 15 m2;
Two full bathrooms;
Three parking spaces discovered in the street making an area of 35.10 m2.
NOTE: Fraction leased for 600€/month, the contract ends in 2024;
Due to its excellent location, we can find a few meters all kinds of commerce, bus stop (M13) at the door and ease to park on the street, Private Schools and Colleges, as well as a few minutes from the fantastic beaches of the Line;
Were you in doubt? Don’t hesitate to contact us!
AliasHouse - Real Estate has a team that can help you with accuracy and confidence in the entire process of buying, selling or renting your property.
Leave us your contact and we will call you at no cost!
This ad was published by computer routine. All data need confirmation from the real estate agency.
Detached house with patio built on a plot of land with an area of 806 m2, divided by four floors with an autonomous fraction for each floor, situated in a street with little movement, composed of:
Floor -0 (Cave):
The basement of the building has as affectation Storage and storage, with an area of 381 m2, consisting of an entrance vestibule, the rest of which is large space and with four individualized compartments for storage, with 3 parking spaces discovered in the patio making an area of 35.10m2.
Note: The fraction is leased for €1,000/month with annual contract.
Floor 0 (Ground Floor):
The zero floor of the villa has as affectation Services and Commerce, being currently used as a restaurant. The autonomous fraction has a useful area of 114 m2, consisting of:
Entrance area;
Dining room with counter service area;
Industrial kitchen equipped with access to the terrace with an area of 152 m2;
Expense for product storage;
Three bathrooms;
A terrace used as a restaurant terrace on the front;
Four parking spaces discovered in the street making an area of 46.80 m2.
NOTE: Fraction leased for €1,000/month;
Floor 1 (First Floor):
The first floor of the building has as affecting Housing. The autonomous part has a useful area of 104 m2, consisting of:
Entrance hall with 10m2;
A common room with 35 m2 and a balcony with 10 m2;
A kitchen furnished and equipped with an area of 16 m2;
Three bedrooms, two of which have a balcony and a bedroom and suite. The rooms have an area of 10, 11 and 15 m2;
Two full bathrooms;
Three parking spaces discovered in the street making an area of 35.10 m2.
NOTE: Fraction leased for 700€/month, the contract ends in 2024;
Floor 2 (Being Floor - Stolen Waters):
The second floor, stolen waters of the building has as affecting Housing. The autonomous part has a useful area of 104 m2, consisting of:
Entrance hall with 10m2;
A common room with 36 m2;
A kitchen furnished and equipped with an area of 16 m2;
Three bedrooms, two of which have a balcony and a bedroom and suite. The rooms have an area of 10, 11 and 15 m2;
Two full bathrooms;
Three parking spaces discovered in the street making an area of 35.10 m2.
NOTE: Fraction leased for 600€/month, the contract ends in 2024;
Due to its excellent location, we can find a few meters all kinds of commerce, bus stop (M13) at the door and ease to park on the street, Private Schools and Colleges, as well as a few minutes from the fantastic beaches of the Line;
Were you in doubt? Don’t hesitate to contact us!
AliasHouse - Real Estate has a team that can help you with accuracy and confidence in the entire process of buying, selling or renting your property.
Leave us your contact and we will call you at no cost!
This ad was published by computer routine. All data need confirmation from the real estate agency.
Contact
See Phone
Apartment 4 Bedrooms Duplex
Alcântara, Lisboa, Distrito de Lisboa
Used · 120m²
buy
1.300.000 €
Located in a charming building, completely renovated in the heart of Rua dos Lusíadas in Alcântara, this 4-bedroom duplex flat, situated on the 3rd floor without a lift, stands out for its good taste, sophistication and quality finishes.
This is a duplex resulting from the junction of the 3rd floor with the attic. All the work has been duly licensed by the CML.
The first floor comprises a fully equipped kitchen, three bedrooms, one of which is an office, a guest toilet and
a spacious suite with dressing room.
The entire space has several built-in cupboards and storage spaces.
The second floor is the social area and is divided into a dining area, a guest toilet and a leisure area with a terrace with unobstructed views.
This space has an independent entrance from the 4th floor of the building, allowing guests to enter directly into the social space without passing through the private areas.
The kitchen is fully electric and is equipped with an oven, microwave, hob and American-style fridge, dishwasher, washing machine, dryer and 100-litre heating boiler. The equipment is Bosch.
The refurbishment using top quality materials has kept the original wooden flooring as well as the original shutters on the balconies.
All the windows and balconies have double glazing and frames with thermal and acoustic insulation.
The flat has air conditioning in all rooms and central heating.
The flat is very bright, with windows or balconies in every room. The second floor is lit by the large door to the terrace and by skylights and LED lighting, creating a pleasant space of comfort and well-being.
The flat does not have a garage, however the owner is willing to provide a licence for a parking space in the adjoining building.
Situated in a privileged area of Alcântara, with all kinds of transport, including the planned new metro station, and just a few metres from Rua Luís de Camões, characterised by its variety of coffee shops, ice cream parlours, restaurants, shops and public transport, and just a few minutes from the river, the bustling LxFactory, museums and tourist attractions.
Overlooking the Tagus River, Alcântara is now a parish with a population of 13,911 people. Place with hills and valleys, which from the eighteenth century had an urban occupation. Alcântara offers a neighborhood experience that provides security, gardens, transport, shops and restaurants, schools and many more services, also harboring various points of historic and tourist interest, such as the Flemish Convent, the Alcântara Bridge, Calvário Convent and the Chapel of Santo Amaro.
This is a duplex resulting from the junction of the 3rd floor with the attic. All the work has been duly licensed by the CML.
The first floor comprises a fully equipped kitchen, three bedrooms, one of which is an office, a guest toilet and
a spacious suite with dressing room.
The entire space has several built-in cupboards and storage spaces.
The second floor is the social area and is divided into a dining area, a guest toilet and a leisure area with a terrace with unobstructed views.
This space has an independent entrance from the 4th floor of the building, allowing guests to enter directly into the social space without passing through the private areas.
The kitchen is fully electric and is equipped with an oven, microwave, hob and American-style fridge, dishwasher, washing machine, dryer and 100-litre heating boiler. The equipment is Bosch.
The refurbishment using top quality materials has kept the original wooden flooring as well as the original shutters on the balconies.
All the windows and balconies have double glazing and frames with thermal and acoustic insulation.
The flat has air conditioning in all rooms and central heating.
The flat is very bright, with windows or balconies in every room. The second floor is lit by the large door to the terrace and by skylights and LED lighting, creating a pleasant space of comfort and well-being.
The flat does not have a garage, however the owner is willing to provide a licence for a parking space in the adjoining building.
Situated in a privileged area of Alcântara, with all kinds of transport, including the planned new metro station, and just a few metres from Rua Luís de Camões, characterised by its variety of coffee shops, ice cream parlours, restaurants, shops and public transport, and just a few minutes from the river, the bustling LxFactory, museums and tourist attractions.
Overlooking the Tagus River, Alcântara is now a parish with a population of 13,911 people. Place with hills and valleys, which from the eighteenth century had an urban occupation. Alcântara offers a neighborhood experience that provides security, gardens, transport, shops and restaurants, schools and many more services, also harboring various points of historic and tourist interest, such as the Flemish Convent, the Alcântara Bridge, Calvário Convent and the Chapel of Santo Amaro.
Contact
See Phone
House 5 Bedrooms
Almargem do Bispo, Pêro Pinheiro e Montelavar, Sintra, Distrito de Lisboa
In project · 588m²
With Swimming Pool
buy
1.300.000 €
Discover this magnificent villa project located in Belas, Sintra, one of the most exclusive and tranquil areas in the region. With the project already approved by the Sintra City Council, this luxury property combines the charm of traditional architecture with all modern amenities, ideal for those seeking a dream home in a serene and elegant environment.
Key Features:
Lot Area: 8,400 m²
Total Construction Area: 912.78 m²
Gross Living Area: 497.29 m²
Total Usable Area: 329.13 m²
Swimming Pool: 63.96 m²
Number of Bedrooms: 6 suites
Number of Floors: 3 (including basement)
Property Description:
This extraordinary villa, in the project phase, is spread over three floors, providing a spacious and bright space, ideal for comfortable and sophisticated family living.
Ground Floor:
Impressive entrance hall
Spacious living room with fireplace
Dining room with direct access to the porch
Modern fully equipped kitchen with dining area
TV room
Office
2 suites with private bathrooms
Guest toilet
Access to the garden and pool
First Floor:
4 suites, all with walk-in closets and private bathrooms
Panoramic terrace with stunning views
Basement:
Cellar
Storage room
Service bathroom
Garage for several cars
Exterior:
Landscaped garden
Saltwater swimming pool
Covered barbecue area
Spacious porch for outdoor dining
Leisure and relaxation area
Location:
Located in Belas, this property offers the tranquility of the countryside with proximity to Lisbon and Sintra. With easy access to international schools, renowned golf courses, and all necessary amenities, it is the perfect choice for those seeking a superior quality of life.
Project Status:
The villa project has already been approved by the Sintra City Council, ensuring compliance with all urban and environmental regulations. This is the ideal opportunity to acquire a luxury property with the possibility of customizing the finishes to your taste.
Key Features:
Lot Area: 8,400 m²
Total Construction Area: 912.78 m²
Gross Living Area: 497.29 m²
Total Usable Area: 329.13 m²
Swimming Pool: 63.96 m²
Number of Bedrooms: 6 suites
Number of Floors: 3 (including basement)
Property Description:
This extraordinary villa, in the project phase, is spread over three floors, providing a spacious and bright space, ideal for comfortable and sophisticated family living.
Ground Floor:
Impressive entrance hall
Spacious living room with fireplace
Dining room with direct access to the porch
Modern fully equipped kitchen with dining area
TV room
Office
2 suites with private bathrooms
Guest toilet
Access to the garden and pool
First Floor:
4 suites, all with walk-in closets and private bathrooms
Panoramic terrace with stunning views
Basement:
Cellar
Storage room
Service bathroom
Garage for several cars
Exterior:
Landscaped garden
Saltwater swimming pool
Covered barbecue area
Spacious porch for outdoor dining
Leisure and relaxation area
Location:
Located in Belas, this property offers the tranquility of the countryside with proximity to Lisbon and Sintra. With easy access to international schools, renowned golf courses, and all necessary amenities, it is the perfect choice for those seeking a superior quality of life.
Project Status:
The villa project has already been approved by the Sintra City Council, ensuring compliance with all urban and environmental regulations. This is the ideal opportunity to acquire a luxury property with the possibility of customizing the finishes to your taste.
Contact
See Phone
House 4 Bedrooms
Aldoar, Foz do Douro e Nevogilde, Porto, Distrito do Porto
Used · 367m²
With Garage
buy
1.300.000 €
4-bedroom villa with 255 sqm of gross private area, a garage for two cars, and a west-facing garden, next to Parque da Cidade, Porto. It comprises a living room, a kitchen with a dining area, and a guest bathroom. In the intimate area, there are three bedrooms, two complete bathrooms, and an attic. In the basement, there is a room with direct light, a kitchenette, a bedroom, and a bathroom.
Located in a quiet residential area, close to services, educational establishments, commerce, and transportation. The house is a 15-minute walk from Parque da Cidade. It is a 25-minute drive from Francisco de Sá Carneiro Airport and 3 hours from Lisbon.
Located in a quiet residential area, close to services, educational establishments, commerce, and transportation. The house is a 15-minute walk from Parque da Cidade. It is a 25-minute drive from Francisco de Sá Carneiro Airport and 3 hours from Lisbon.
Contact
See Phone
See more Properties for Sale, Apartments and Houses
Bedrooms
Zones
Can’t find the property you’re looking for?
