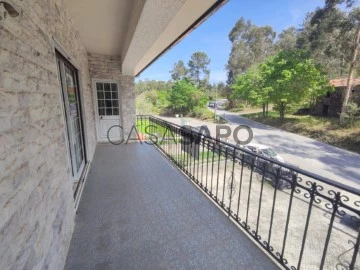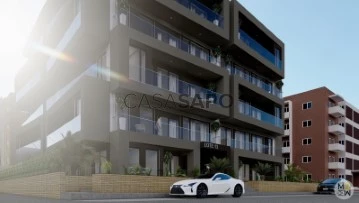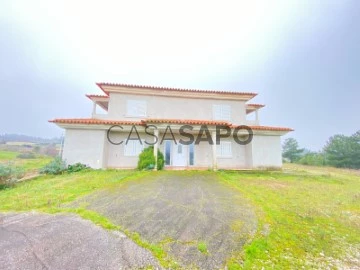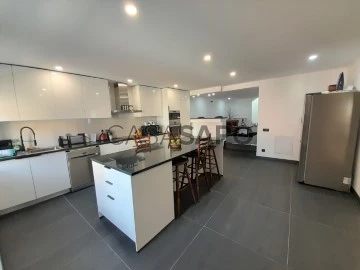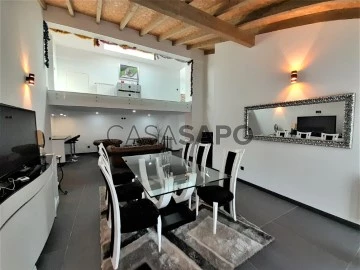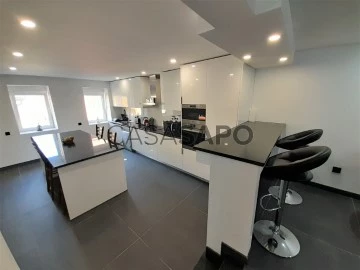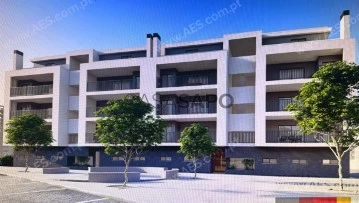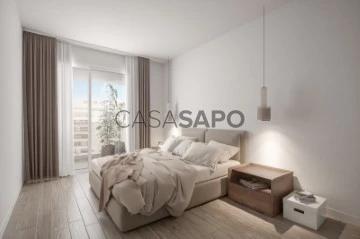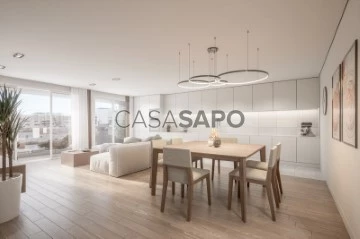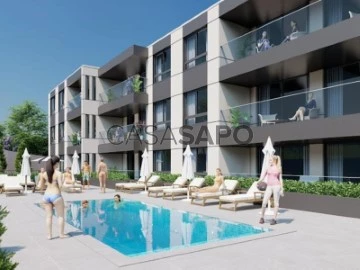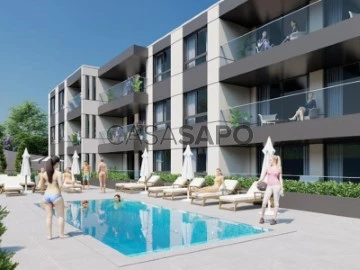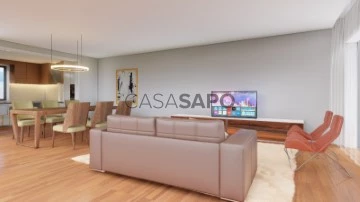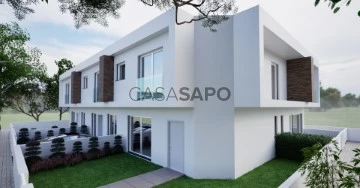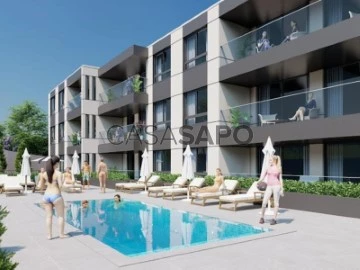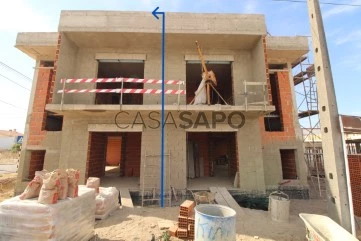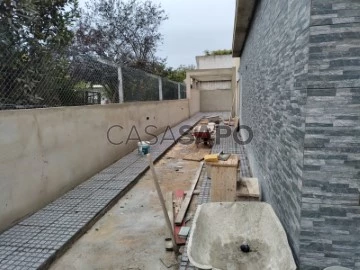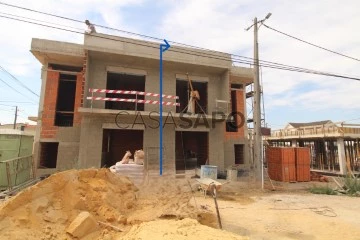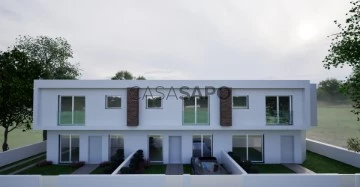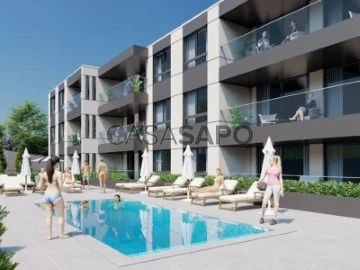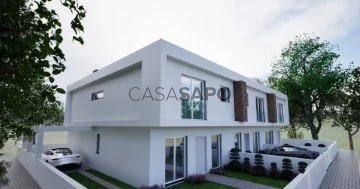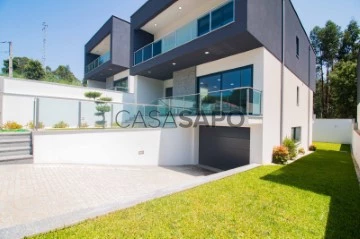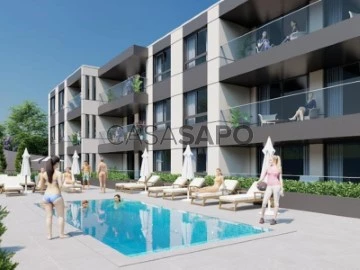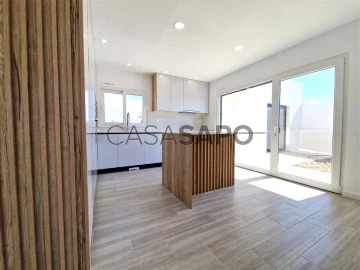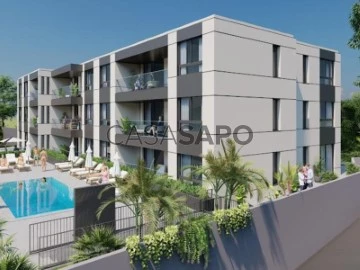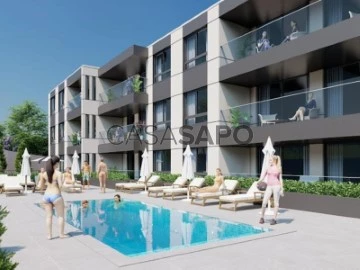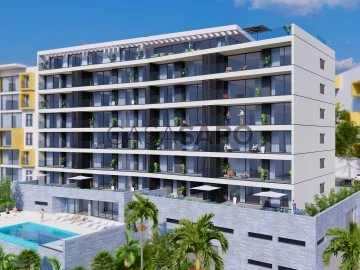Saiba aqui quanto pode pedir
49 Properties for Sale, Apartments and Houses with Energy Certificate A+, lowest price, Not Applicable
Map
Order by
Lowest price
Apartment 3 Bedrooms
Carregosa, Oliveira de Azeméis, Distrito de Aveiro
196m²
buy
170.000 €
Apartamento T3 localizado em Carregosa, Oliveira de Azeméis.
Situado no primeiro piso, possuindo 196m2 de área bruta, este apartamento conta com:
- Hall de entrada;
- Cozinha com recuperador de calor:
- Sala com recuperador de calor;
- Varanda de duas frentes com acesso pela sala e pela cozinha;
- Suite com poliban e varanda privativa.
- Dois quartos com roupeiro embutido, um dos quartos com varanda privativa;
- Casa de banho completa;
- Espaço para despensa/arrumos.
No que toca a equipamentos/materiais, possui:
- Esquentador no espaço destinado a arrumos;
- Aquecimento central em todas as divisões;
- Vidros duplos;
- Recuperadores de calor na sala e cozinha;
Este imóvel fica situado numa zona residencial bastante calma.
Se está à procura de uma zona calma mas perto da cidade, este é o imóvel para si.
Venha conhecer todos os pormenores.
Somos Intermediários de Crédito, autorizados pelo Banco de Portugal, tratamos de todo o processo de financiamento bancário.
Situado no primeiro piso, possuindo 196m2 de área bruta, este apartamento conta com:
- Hall de entrada;
- Cozinha com recuperador de calor:
- Sala com recuperador de calor;
- Varanda de duas frentes com acesso pela sala e pela cozinha;
- Suite com poliban e varanda privativa.
- Dois quartos com roupeiro embutido, um dos quartos com varanda privativa;
- Casa de banho completa;
- Espaço para despensa/arrumos.
No que toca a equipamentos/materiais, possui:
- Esquentador no espaço destinado a arrumos;
- Aquecimento central em todas as divisões;
- Vidros duplos;
- Recuperadores de calor na sala e cozinha;
Este imóvel fica situado numa zona residencial bastante calma.
Se está à procura de uma zona calma mas perto da cidade, este é o imóvel para si.
Venha conhecer todos os pormenores.
Somos Intermediários de Crédito, autorizados pelo Banco de Portugal, tratamos de todo o processo de financiamento bancário.
Contact
See Phone
Apartment 3 Bedrooms
Albergaria-a-Velha e Valmaior, Distrito de Aveiro
91m²
With Garage
buy
210.000 €
Apartamentos T3 em fase de construção em Albergaria-a-Velha.
A construção deste edifício habitacional será composta por seis pisos Rés do Chão.
Os apartamentos T3 serão compostos por:
- Hall de entrada;
- Sala de estar/jantar;
- Cozinha;
- Lavandaria;
- Uma casa de banho completa;
- Dois quartos com roupeiros embutidos;
- Uma suite com roupeiro embutidos, WC e vestiário;
Cada um dos apartamentos terá acesso a duas varandas;
Na cave do edifício irá encontrar uma garagem para cada uma das frações.
As frações disponíveis são:
Fração D - T3 no R/C com 126 m2 (garagem e varandas) - 210.000,00 €
Se está à procura de um apartamento com linhas modernas e com os melhores materiais de construção este é o imóvel para si.
Somos Intermediários de Crédito, autorizados pelo Banco de Portugal, tratamos de todo o processo de financiamento bancário.
A construção deste edifício habitacional será composta por seis pisos Rés do Chão.
Os apartamentos T3 serão compostos por:
- Hall de entrada;
- Sala de estar/jantar;
- Cozinha;
- Lavandaria;
- Uma casa de banho completa;
- Dois quartos com roupeiros embutidos;
- Uma suite com roupeiro embutidos, WC e vestiário;
Cada um dos apartamentos terá acesso a duas varandas;
Na cave do edifício irá encontrar uma garagem para cada uma das frações.
As frações disponíveis são:
Fração D - T3 no R/C com 126 m2 (garagem e varandas) - 210.000,00 €
Se está à procura de um apartamento com linhas modernas e com os melhores materiais de construção este é o imóvel para si.
Somos Intermediários de Crédito, autorizados pelo Banco de Portugal, tratamos de todo o processo de financiamento bancário.
Contact
See Phone
House 6 Bedrooms Duplex
Rebordelo, Vinhais, Distrito de Bragança
360m²
With Garage
buy
249.000 €
Negotiable
the owner of this rare gem.
If you are looking for quality of life close to nature, then this villa is the right place to live. Located in the town of Rebordelo, in the municipality of Vinhais, this villa offers the perfect balance between tranquillity and convenience.
With a privileged location, just 2 hours from Porto on the A4 and half an hour from Mirandela; Chaves and Vinhais, and a few kilometres from the Montesinhos Regional Natural Park, this villa allows you to enjoy the serenity of the countryside without giving up urban amenities. In Rebordelo you will find several shops and basic services such as a bank and pharmacy.
Situated at the entrance to the village, this 2-storey villa built in 2009 occupies a generous plot of 8000 m2. With large spaces and a smart layout, this house offers all the necessary comfort for a quiet life.
On the ground floor, you will be greeted by a spacious entrance that gives access to a bedroom; a suite; a large kitchen with fireplace where you can easily share a meal with your family; a large room where you can receive your friends; and a bathroom with a bathtub. From the kitchen you have access to the outside where you will find another bathroom and a laundry space
Climbing the wooden staircase, you’ll reach the ground floor, where you’ll find four suites, all with access to balconies that offer stunning views of the village and surrounding grounds.
In terms of energy, all windows are equipped with double glazing with aluminium enclosures
Outside the house we also have a garage with space for two cars and storage.
If you are looking for the tranquillity of the countryside, the connection with nature and the proximity of services to meet your daily needs, this villa is perfect for you. Don’t miss out on this unique opportunity to live in harmony with nature and enjoy an exceptional quality of life, because we are the only ones to present it
the owner of this rare gem.
If you are looking for quality of life close to nature, then this villa is the right place to live. Located in the town of Rebordelo, in the municipality of Vinhais, this villa offers the perfect balance between tranquillity and convenience.
With a privileged location, just 2 hours from Porto on the A4 and half an hour from Mirandela; Chaves and Vinhais, and a few kilometres from the Montesinhos Regional Natural Park, this villa allows you to enjoy the serenity of the countryside without giving up urban amenities. In Rebordelo you will find several shops and basic services such as a bank and pharmacy.
Situated at the entrance to the village, this 2-storey villa built in 2009 occupies a generous plot of 8000 m2. With large spaces and a smart layout, this house offers all the necessary comfort for a quiet life.
On the ground floor, you will be greeted by a spacious entrance that gives access to a bedroom; a suite; a large kitchen with fireplace where you can easily share a meal with your family; a large room where you can receive your friends; and a bathroom with a bathtub. From the kitchen you have access to the outside where you will find another bathroom and a laundry space
Climbing the wooden staircase, you’ll reach the ground floor, where you’ll find four suites, all with access to balconies that offer stunning views of the village and surrounding grounds.
In terms of energy, all windows are equipped with double glazing with aluminium enclosures
Outside the house we also have a garage with space for two cars and storage.
If you are looking for the tranquillity of the countryside, the connection with nature and the proximity of services to meet your daily needs, this villa is perfect for you. Don’t miss out on this unique opportunity to live in harmony with nature and enjoy an exceptional quality of life, because we are the only ones to present it
Contact
See Phone
House 3 Bedrooms
Óis da Ribeira, Recardães e Espinhel, Águeda, Distrito de Aveiro
200m²
buy
265.000 €
Magnifica moradia T3, totalmente remodelada, com acabamentos de excelência, será vendida mobilada e equipada. Localizada em Óis da Ribeira, a cerca de 7 minutos de Águeda e 20 minutos de Aveiro, próxima de uma conhecida zona turística, a Pateira de Óis da Ribeira, uma das maiores lagoas naturais da Península Ibérica. Este imóvel é constituído por Rés do chão e 1º piso.
Rés do chão - Garagem com portão eléctrico e capacidade para 2 veículos, zona de lavandaria equipada com bomba de calor, máquina de lavar roupa e máquina de secar roupa, WC serviço, generosa zona de open space, equipada com frigorifico americano, placa de vitro cerâmica, forno, microondas, WC com banheira de hidromassagem, 1 suite.
1º Piso - 2 suítes com armários embutidos, closet e ainda generoso aproveitamento do sótão para arrumação.
A moradia dispõe ainda de aquecimento central a pellets, caixilharia de vidro duplo e oscilo batentes, estores eléctricos.
Rés do chão - Garagem com portão eléctrico e capacidade para 2 veículos, zona de lavandaria equipada com bomba de calor, máquina de lavar roupa e máquina de secar roupa, WC serviço, generosa zona de open space, equipada com frigorifico americano, placa de vitro cerâmica, forno, microondas, WC com banheira de hidromassagem, 1 suite.
1º Piso - 2 suítes com armários embutidos, closet e ainda generoso aproveitamento do sótão para arrumação.
A moradia dispõe ainda de aquecimento central a pellets, caixilharia de vidro duplo e oscilo batentes, estores eléctricos.
Contact
See Phone
Apartment 2 Bedrooms
Paivas , Amora, Seixal, Distrito de Setúbal
75m²
buy
290.000 €
NOVIDADE * * APARTAMENTOS NOVOS T2 e T3 localizados nas PAIVAS
EM FASE INICIAL DE CONSTRUÇÃO ESTES APARTAMENTOS POSSUEM GARAGENS E PARQUEAMENTOS
(Fotos modelo) (Prédio em construção com previsão de conclusão de obras para final de 2025)
Várias unidades disponiveis apartir de 2 9 0. 0 0 0 , 00 €
Edifício bem equipado e moderno, com GARAGENS, parqueamentos privados e com elevador.
Apartamentos com boas áreas, localizados proximo da estação de comboio Fertagus, em zona bem servida de comércio, escolas , serviços e tambem com bons acessos á A2 e A33 .
Certificação energética: A+
******* FOTOS EXEMPLO DE ACABAMENTOS ********
MARQUE JÁ A SUA VISITA ! ! !
A informação disponibilizada, ainda que precisa, não dispensa a sua confirmação nem pode ser considerada vinculativa.
Na Medisonho acreditamos na partilha 50/50 como uma forma de prestar o melhor serviço ao cliente. Se é profissional do sector e tem um cliente comprador qualificado, contacte-nos e agende a sua visita
Somos Intermediários de Crédito devidamente autorizados pelo Banco de Portugal, fazemos a gestão de todo o processo de financiamento, sempre com as melhores soluções do mercado.
EM FASE INICIAL DE CONSTRUÇÃO ESTES APARTAMENTOS POSSUEM GARAGENS E PARQUEAMENTOS
(Fotos modelo) (Prédio em construção com previsão de conclusão de obras para final de 2025)
Várias unidades disponiveis apartir de 2 9 0. 0 0 0 , 00 €
Edifício bem equipado e moderno, com GARAGENS, parqueamentos privados e com elevador.
Apartamentos com boas áreas, localizados proximo da estação de comboio Fertagus, em zona bem servida de comércio, escolas , serviços e tambem com bons acessos á A2 e A33 .
Certificação energética: A+
******* FOTOS EXEMPLO DE ACABAMENTOS ********
MARQUE JÁ A SUA VISITA ! ! !
A informação disponibilizada, ainda que precisa, não dispensa a sua confirmação nem pode ser considerada vinculativa.
Na Medisonho acreditamos na partilha 50/50 como uma forma de prestar o melhor serviço ao cliente. Se é profissional do sector e tem um cliente comprador qualificado, contacte-nos e agende a sua visita
Somos Intermediários de Crédito devidamente autorizados pelo Banco de Portugal, fazemos a gestão de todo o processo de financiamento, sempre com as melhores soluções do mercado.
Contact
See Phone
Apartment 2 Bedrooms
Faro (Sé e São Pedro), Distrito de Faro
88m²
buy
317.500 €
Development under construction in Faro of typologies T1, T2 and T3, inserted in a building of 6 floors, spread over 19 fractions. Located in a central area of the city of Faro, close to the central hospital of the Algarve, UALG university, the municipal market, pharmacies, supermarkets, banks, public transport and all amenities.
All fractions have a parking space, and the T3 have 2 assigned parking spaces.
The values of these apartments vary between €297,500.00 and €415,000.00.
The building has a contemporary architecture and finishes of high quality and generous areas.
These apartments consist of:
- Living room and kitchen in open space concept, with access to the balcony (equipped with extractor fan, hob and oven, microwave, dishwasher and washing machine, Ariston fridge or equivalent);
- Bedrooms with fitted wardrobes and floating floors;
- Bathrooms (with bathtub and shower, with underfloor heating and suspended crockery);
Features:
- Thermal and acoustic insulation;
- Piped gas;
- Air conditioning (living room and bedrooms);
- Double glazing;
- Electric blinds with remote control;
- Solar panels
- Video intercom system;
- High security door;
- Pre-installation of alarm;
- Sockets for electric cars;
Ask for more information and get to know this project!
All fractions have a parking space, and the T3 have 2 assigned parking spaces.
The values of these apartments vary between €297,500.00 and €415,000.00.
The building has a contemporary architecture and finishes of high quality and generous areas.
These apartments consist of:
- Living room and kitchen in open space concept, with access to the balcony (equipped with extractor fan, hob and oven, microwave, dishwasher and washing machine, Ariston fridge or equivalent);
- Bedrooms with fitted wardrobes and floating floors;
- Bathrooms (with bathtub and shower, with underfloor heating and suspended crockery);
Features:
- Thermal and acoustic insulation;
- Piped gas;
- Air conditioning (living room and bedrooms);
- Double glazing;
- Electric blinds with remote control;
- Solar panels
- Video intercom system;
- High security door;
- Pre-installation of alarm;
- Sockets for electric cars;
Ask for more information and get to know this project!
Contact
See Phone
Apartment 2 Bedrooms
Faro (Sé e São Pedro), Distrito de Faro
122m²
buy
335.000 €
Development under construction in Faro of typologies T1, T2 and T3, inserted in a building of 6 floors, spread over 19 fractions. Located in a central area of the city of Faro, close to the central hospital of the Algarve, UALG university, the municipal market, pharmacies, supermarkets, banks, public transport and all amenities.
All fractions have a parking space.
The building has a contemporary architecture and finishes of high quality and generous areas.
These apartments consist of:
- Living room and kitchen in open space concept, with access to the balcony (equipped with extractor fan, hob and oven, microwave, dishwasher and washing machine, Ariston fridge or equivalent);
- Bedrooms with fitted wardrobes and floating floors;
- Bathrooms (with bathtub and shower, with underfloor heating and suspended crockery);
Features:
- Thermal and acoustic insulation;
- Piped gas;
- Air conditioning (living room and bedrooms);
- Double glazing;
- Electric blinds with remote control;
- Solar panels
- Video intercom system;
- High security door;
- Pre-installation of alarm;
- Sockets for electric cars;
Ask for more information and get to know this project!
All fractions have a parking space.
The building has a contemporary architecture and finishes of high quality and generous areas.
These apartments consist of:
- Living room and kitchen in open space concept, with access to the balcony (equipped with extractor fan, hob and oven, microwave, dishwasher and washing machine, Ariston fridge or equivalent);
- Bedrooms with fitted wardrobes and floating floors;
- Bathrooms (with bathtub and shower, with underfloor heating and suspended crockery);
Features:
- Thermal and acoustic insulation;
- Piped gas;
- Air conditioning (living room and bedrooms);
- Double glazing;
- Electric blinds with remote control;
- Solar panels
- Video intercom system;
- High security door;
- Pre-installation of alarm;
- Sockets for electric cars;
Ask for more information and get to know this project!
Contact
See Phone
Apartment 2 Bedrooms
Centro, Santo António, Funchal, Ilha da Madeira
85m²
With Garage
buy
340.000 €
UPTOWN 12 Building is a development with architecture and finishes combined with simple and contemporary features, it consists of only 12 fractions with high quality and comfort.
Apartment on the 1st floor, 2 bedroom flat with 1 parking space and storage room.
Available in typologies T2 and T3 all with balconies and large windows that integrate the internal spaces with the external environment and favour their stunning and unobstructed view of the garden, pool and mountain.
Located in Santo António, in a new residential area and very well served with the most diverse services, Banks, Restaurants, Supermarket, Pharmacy, Health Center, Movie Theater, public transport, public parking, close to the East and West nodes, connecting to the highway.
The finishes in the interiors are:
Vinyl flooring in the living room, bedrooms, kitchen and circulation areas.
Ceramic flooring in the bathrooms and laundry.
Walls covered with stucco and washable paint on general walls of the flat.
False ceiling in painted plasterboard included fin.
White lacquered doors, linings and joint guards, including chrome fittings and
Stainless steel handles.
White PVC skirting boards.
White lacquered wardrobes and grey melamine interior cabinets with block of
Drawers, clothes rail and luggage rack.
Kitchens:
Modern design kitchen furniture in brown touch laminate and wood, grey melamine interiors, aluminium handle, hinges and runners with shock absorbers (or equivalent).
Furniture wall covered in White Storn white Silestone.
Matte White Storn Silestone top.
Teka Brand Appliances - Induction hob, telescopic stainless steel extractor fan, chimney stainless steel extractor fan, built-in stainless steel oven, combined refrigerator integrated in column and integrated dishwasher.
Teka mixer.
False ceiling in painted plasterboard.
Shared Bathrooms and Suite:
Shower walls in ceramic coating.
Remaining walls coated with washable antifungal paint.
Coral series toilet - Toilet, with built-in flush cistern from OLI
Countertop washbasin by BNZ / DIAZI and drawer module in white lacquered wood.
Built-in shower tray from Zenon Smart series.
Metals : Valencia - monoc chrome washbasin / Norway - monoc built-in system
Shower.
Facilities and Equipment:
System consisting of an A+ energy efficient heat pump, allowing energy savings of more than 75%, installed in the laundry.
Pre-installation of air conditioning.
An electrical outlet on the balcony wall.
Pre-installation for Electric Vehicles
Electrical outlet point in the storage room
All apartments have a covered parking space with direct access to the outside street.
All apartments have a private storage room located on the garage floor.
Outdoor swimming pool with common access to the owners of the fractions with a toilet.
Garden areas for common use.
The project is expected to be completed in December 2024.
Come and see the UPTOWN 12 Building, book your visit!
The information provided, although accurate, is for informational purposes only and cannot be considered binding, and may be subject to change.
Apartment on the 1st floor, 2 bedroom flat with 1 parking space and storage room.
Available in typologies T2 and T3 all with balconies and large windows that integrate the internal spaces with the external environment and favour their stunning and unobstructed view of the garden, pool and mountain.
Located in Santo António, in a new residential area and very well served with the most diverse services, Banks, Restaurants, Supermarket, Pharmacy, Health Center, Movie Theater, public transport, public parking, close to the East and West nodes, connecting to the highway.
The finishes in the interiors are:
Vinyl flooring in the living room, bedrooms, kitchen and circulation areas.
Ceramic flooring in the bathrooms and laundry.
Walls covered with stucco and washable paint on general walls of the flat.
False ceiling in painted plasterboard included fin.
White lacquered doors, linings and joint guards, including chrome fittings and
Stainless steel handles.
White PVC skirting boards.
White lacquered wardrobes and grey melamine interior cabinets with block of
Drawers, clothes rail and luggage rack.
Kitchens:
Modern design kitchen furniture in brown touch laminate and wood, grey melamine interiors, aluminium handle, hinges and runners with shock absorbers (or equivalent).
Furniture wall covered in White Storn white Silestone.
Matte White Storn Silestone top.
Teka Brand Appliances - Induction hob, telescopic stainless steel extractor fan, chimney stainless steel extractor fan, built-in stainless steel oven, combined refrigerator integrated in column and integrated dishwasher.
Teka mixer.
False ceiling in painted plasterboard.
Shared Bathrooms and Suite:
Shower walls in ceramic coating.
Remaining walls coated with washable antifungal paint.
Coral series toilet - Toilet, with built-in flush cistern from OLI
Countertop washbasin by BNZ / DIAZI and drawer module in white lacquered wood.
Built-in shower tray from Zenon Smart series.
Metals : Valencia - monoc chrome washbasin / Norway - monoc built-in system
Shower.
Facilities and Equipment:
System consisting of an A+ energy efficient heat pump, allowing energy savings of more than 75%, installed in the laundry.
Pre-installation of air conditioning.
An electrical outlet on the balcony wall.
Pre-installation for Electric Vehicles
Electrical outlet point in the storage room
All apartments have a covered parking space with direct access to the outside street.
All apartments have a private storage room located on the garage floor.
Outdoor swimming pool with common access to the owners of the fractions with a toilet.
Garden areas for common use.
The project is expected to be completed in December 2024.
Come and see the UPTOWN 12 Building, book your visit!
The information provided, although accurate, is for informational purposes only and cannot be considered binding, and may be subject to change.
Contact
See Phone
Apartment 2 Bedrooms
Centro, Santo António, Funchal, Ilha da Madeira
85m²
With Garage
buy
350.000 €
UPTOWN 12 Building is a development with architecture and finishes combined with simple and contemporary features, it consists of only 12 fractions with high quality and comfort.
Apartment on the 2nd floor, 2 bedroom flat with 1 parking space and storage room.
Available in typologies T2 and T3 all with balconies and large windows that integrate the internal spaces with the external environment and favour their stunning and unobstructed view of the garden, pool and mountain.
Located in Santo António, in a new residential area and very well served with the most diverse services, Banks, Restaurants, Supermarket, Pharmacy, Health Center, Movie Theater, public transport, public parking, close to the East and West nodes, connecting to the highway.
The finishes in the interiors are:
Vinyl flooring in the living room, bedrooms, kitchen and circulation areas.
Ceramic flooring in the bathrooms and laundry.
Walls covered with stucco and washable paint on general walls of the flat.
False ceiling in painted plasterboard included fin.
White lacquered doors, linings and joint guards, including chrome fittings and
Stainless steel handles.
White PVC skirting boards.
White lacquered wardrobes and grey melamine interior cabinets with block of
Drawers, clothes rail and luggage rack.
Kitchens:
Modern design kitchen furniture in brown touch laminate and wood, grey melamine interiors, aluminium handle, hinges and runners with shock absorbers (or equivalent).
Furniture wall covered in White Storn white Silestone.
Matte White Storn Silestone top.
Teka Brand Appliances - Induction hob, telescopic stainless steel extractor fan, chimney stainless steel extractor fan, built-in stainless steel oven, combined refrigerator integrated in column and integrated dishwasher.
Teka mixer.
False ceiling in painted plasterboard.
Shared Bathrooms and Suite:
Shower walls in ceramic coating.
Remaining walls coated with washable antifungal paint.
Coral series toilet - Toilet, with built-in flush cistern from OLI
Countertop washbasin by BNZ / DIAZI and drawer module in white lacquered wood.
Built-in shower tray from Zenon Smart series.
Metals : Valencia - monoc chrome washbasin / Norway - monoc built-in system
Shower.
Facilities and Equipment:
System consisting of an A+ energy efficient heat pump, allowing energy savings of more than 75%, installed in the laundry.
Pre-installation of air conditioning.
An electrical outlet on the balcony wall.
Pre-installation for Electric Vehicles
Electrical outlet point in the storage room
All apartments have a covered parking space with direct access to the outside street.
All apartments have a private storage room located on the garage floor.
Outdoor swimming pool with common access to the owners of the fractions with a toilet.
Garden areas for common use.
The project is expected to be completed in December 2024.
Come and see the UPTOWN 12 Building, book your visit!
The information provided, although accurate, is for informational purposes only and cannot be considered binding, and may be subject to change.
Apartment on the 2nd floor, 2 bedroom flat with 1 parking space and storage room.
Available in typologies T2 and T3 all with balconies and large windows that integrate the internal spaces with the external environment and favour their stunning and unobstructed view of the garden, pool and mountain.
Located in Santo António, in a new residential area and very well served with the most diverse services, Banks, Restaurants, Supermarket, Pharmacy, Health Center, Movie Theater, public transport, public parking, close to the East and West nodes, connecting to the highway.
The finishes in the interiors are:
Vinyl flooring in the living room, bedrooms, kitchen and circulation areas.
Ceramic flooring in the bathrooms and laundry.
Walls covered with stucco and washable paint on general walls of the flat.
False ceiling in painted plasterboard included fin.
White lacquered doors, linings and joint guards, including chrome fittings and
Stainless steel handles.
White PVC skirting boards.
White lacquered wardrobes and grey melamine interior cabinets with block of
Drawers, clothes rail and luggage rack.
Kitchens:
Modern design kitchen furniture in brown touch laminate and wood, grey melamine interiors, aluminium handle, hinges and runners with shock absorbers (or equivalent).
Furniture wall covered in White Storn white Silestone.
Matte White Storn Silestone top.
Teka Brand Appliances - Induction hob, telescopic stainless steel extractor fan, chimney stainless steel extractor fan, built-in stainless steel oven, combined refrigerator integrated in column and integrated dishwasher.
Teka mixer.
False ceiling in painted plasterboard.
Shared Bathrooms and Suite:
Shower walls in ceramic coating.
Remaining walls coated with washable antifungal paint.
Coral series toilet - Toilet, with built-in flush cistern from OLI
Countertop washbasin by BNZ / DIAZI and drawer module in white lacquered wood.
Built-in shower tray from Zenon Smart series.
Metals : Valencia - monoc chrome washbasin / Norway - monoc built-in system
Shower.
Facilities and Equipment:
System consisting of an A+ energy efficient heat pump, allowing energy savings of more than 75%, installed in the laundry.
Pre-installation of air conditioning.
An electrical outlet on the balcony wall.
Pre-installation for Electric Vehicles
Electrical outlet point in the storage room
All apartments have a covered parking space with direct access to the outside street.
All apartments have a private storage room located on the garage floor.
Outdoor swimming pool with common access to the owners of the fractions with a toilet.
Garden areas for common use.
The project is expected to be completed in December 2024.
Come and see the UPTOWN 12 Building, book your visit!
The information provided, although accurate, is for informational purposes only and cannot be considered binding, and may be subject to change.
Contact
See Phone
House 3 Bedrooms
Santa Maria da Feira, Travanca, Sanfins e Espargo, Distrito de Aveiro
155m²
With Garage
buy
375.000 €
Moradia T3 em Sanfins, Santa Maria da Feira.
Este imóvel fica situado numa zona calma, mas perto de vários serviços e comércio, nomeadamente a 1,2km da Staples e da Escola Básica e JI de Aldeia.
A moradia é constituída por cave, rés do chão e primeiro andar.
No rés do chão da moradia irá encontrar:
- Hall de entrada;
- Cozinha equipa, sala de jantar e sala de estar em Open Space;
- Uma casa de banho de serviço;
- Lavandaria;
O primeiro andar da moradia é constituído por:
- Uma suite, com closet e casa de banho completa;
- Dois quartos com roupeiros embutidos;
- Uma casa de banho completa;
A cave da moradia é constituída por:
- Garagem para dois carros;
- Casa das maquinas;
- Arrumos;
Este imóvel conta ainda com as seguintes características:
- Cobertura em zinco;
- Estores elétricos;
- Vidros refletores de raios UV;
- Piso radiante em toda a casa;
- Bomba de calor;
- Pré instalação para painéis fotovoltaicos e para painéis solares para aquecimento de águas;
- Pré instalação de ar condicionado;
- Pré instalação de vídeo porteiro e alarme;
- Água quente instantânea através de circuito circulador;
- Garagem com instalação para carregamento de viaturas elétricas;
- Iluminação embutida em leds;
- Caixilharia em alumínio de corte térmico;
- Vidros duplos com isolamento térmico;
- Isolamento exterior em capoto;
Na parte de trás da moradia poderá encontrar um zona com jardim e outra para churrasqueira.
Previsão de conclusão das obras: Primeiro trimestre de 2024.
Se está à procura de uma moradia nova com excelentes áreas e bons acessos, este é o imóvel para si.
Venha conhecer todos os pormenores.
Somos Intermediários de Crédito, autorizados pelo Banco de Portugal, tratamos de todo o processo de financiamento bancário.
Este imóvel fica situado numa zona calma, mas perto de vários serviços e comércio, nomeadamente a 1,2km da Staples e da Escola Básica e JI de Aldeia.
A moradia é constituída por cave, rés do chão e primeiro andar.
No rés do chão da moradia irá encontrar:
- Hall de entrada;
- Cozinha equipa, sala de jantar e sala de estar em Open Space;
- Uma casa de banho de serviço;
- Lavandaria;
O primeiro andar da moradia é constituído por:
- Uma suite, com closet e casa de banho completa;
- Dois quartos com roupeiros embutidos;
- Uma casa de banho completa;
A cave da moradia é constituída por:
- Garagem para dois carros;
- Casa das maquinas;
- Arrumos;
Este imóvel conta ainda com as seguintes características:
- Cobertura em zinco;
- Estores elétricos;
- Vidros refletores de raios UV;
- Piso radiante em toda a casa;
- Bomba de calor;
- Pré instalação para painéis fotovoltaicos e para painéis solares para aquecimento de águas;
- Pré instalação de ar condicionado;
- Pré instalação de vídeo porteiro e alarme;
- Água quente instantânea através de circuito circulador;
- Garagem com instalação para carregamento de viaturas elétricas;
- Iluminação embutida em leds;
- Caixilharia em alumínio de corte térmico;
- Vidros duplos com isolamento térmico;
- Isolamento exterior em capoto;
Na parte de trás da moradia poderá encontrar um zona com jardim e outra para churrasqueira.
Previsão de conclusão das obras: Primeiro trimestre de 2024.
Se está à procura de uma moradia nova com excelentes áreas e bons acessos, este é o imóvel para si.
Venha conhecer todos os pormenores.
Somos Intermediários de Crédito, autorizados pelo Banco de Portugal, tratamos de todo o processo de financiamento bancário.
Contact
See Phone
Semi-Detached 3 Bedrooms Duplex
Fernão Ferro, Seixal, Distrito de Setúbal
122m²
buy
375.000 €
3 bedroom semi-detached house, with front and back patio and parking, in Fernão Ferro.
Offer of purchase and sale deed to Medisonho customers
Spread over two floors.
Ground floor contain:
- Entrance hall;
- Fully equipped kitchen, to facilitate daily tasks - 15.71 m2;
- Living room with fireplace and stove - 25.27m2;
- Sanitary installation - 3m2;
On the top floor they have:
- Access hall to the rooms - 5.41m2;
- 1 bedroom with built-in wardrobe -14.40m2;
- 1 bedroom with built-in wardrobe -117.06m2;
- 1 sanitary installation to support two bedrooms measuring 6.09m2;
- 1 suite with closet -17.61m2+ closet 5.29m2 and bathroom - 3.76m2.
Backyard, with space for a car and leisure area with barbecue for grilling with family and friends.
Automatic gates.
Equipment:
1. Air Conditioning Installation
2. Central Vacuum
3. PVC Windows
4. Double glazing
5. Automatic Blinds
6. Alarm
7. Video Intercom
8. Solar Panels
Energy certification: A+
Expected completion date in December 2024.
Two more family units of the building and a store are still available:
Fraction A - T4 = €395,000.00 CE A+
Fraction B - T4 = €385,000.00 CE A+
Fraction D - Store = €75,000.00 CE A
The information provided does not require confirmation nor can it be considered binding, and does not require confirmation through a visit to the property.
NOTE: OFFER OF DEED OF PURCHASE AND SALE: The deed will only be offered for purchase and sale and to Medisonho purchasing customers.
Fernão Ferro is a privileged area and one of the most sought after parishes in Margem Sul, as it is close to the most beautiful beaches in the region and voted as the best in Europe (Arrábida), with green spaces and very close to Parque das Lagoas, supermarkets (Lidl , Intermarché, Aldi), municipal market and variety of services and schools.
Public transport and by car it is 7 minutes from Fertagus station, Rio Sul Shopping.
Access A33 and A2 5 minutes by car
MARK YOUR VISIT !
WE TAKE CARE OF YOUR CREDIT FOR FREE
Medisonho is a Credit Intermediary duly authorized by Banco de Portugal, we manage your entire bank financing process.
Offer of purchase and sale deed to Medisonho customers
Spread over two floors.
Ground floor contain:
- Entrance hall;
- Fully equipped kitchen, to facilitate daily tasks - 15.71 m2;
- Living room with fireplace and stove - 25.27m2;
- Sanitary installation - 3m2;
On the top floor they have:
- Access hall to the rooms - 5.41m2;
- 1 bedroom with built-in wardrobe -14.40m2;
- 1 bedroom with built-in wardrobe -117.06m2;
- 1 sanitary installation to support two bedrooms measuring 6.09m2;
- 1 suite with closet -17.61m2+ closet 5.29m2 and bathroom - 3.76m2.
Backyard, with space for a car and leisure area with barbecue for grilling with family and friends.
Automatic gates.
Equipment:
1. Air Conditioning Installation
2. Central Vacuum
3. PVC Windows
4. Double glazing
5. Automatic Blinds
6. Alarm
7. Video Intercom
8. Solar Panels
Energy certification: A+
Expected completion date in December 2024.
Two more family units of the building and a store are still available:
Fraction A - T4 = €395,000.00 CE A+
Fraction B - T4 = €385,000.00 CE A+
Fraction D - Store = €75,000.00 CE A
The information provided does not require confirmation nor can it be considered binding, and does not require confirmation through a visit to the property.
NOTE: OFFER OF DEED OF PURCHASE AND SALE: The deed will only be offered for purchase and sale and to Medisonho purchasing customers.
Fernão Ferro is a privileged area and one of the most sought after parishes in Margem Sul, as it is close to the most beautiful beaches in the region and voted as the best in Europe (Arrábida), with green spaces and very close to Parque das Lagoas, supermarkets (Lidl , Intermarché, Aldi), municipal market and variety of services and schools.
Public transport and by car it is 7 minutes from Fertagus station, Rio Sul Shopping.
Access A33 and A2 5 minutes by car
MARK YOUR VISIT !
WE TAKE CARE OF YOUR CREDIT FOR FREE
Medisonho is a Credit Intermediary duly authorized by Banco de Portugal, we manage your entire bank financing process.
Contact
See Phone
Apartment 2 Bedrooms
Centro, Santo António, Funchal, Ilha da Madeira
85m²
With Garage
buy
380.000 €
UPTOWN 12 Building is a development with architecture and finishes combined with simple and contemporary features, it consists of only 12 fractions with high quality and comfort.
Apartment on the 3rd floor and last, 2 bedroom flat with 1 parking space and storage room.
Available in typologies T2 and T3 all with balconies and large windows that integrate the internal spaces with the external environment and favour their stunning and unobstructed view of the garden, pool and mountain.
Located in Santo António, in a new residential area and very well served with the most diverse services, Banks, Restaurants, Supermarket, Pharmacy, Health Center, Movie Theater, public transport, public parking, close to the East and West nodes, connecting to the highway.
The finishes in the interiors are:
Vinyl flooring in the living room, bedrooms, kitchen and circulation areas.
Ceramic flooring in the bathrooms and laundry.
Walls covered with stucco and washable paint on general walls of the flat.
False ceiling in painted plasterboard included fin.
White lacquered doors, linings and joint guards, including chrome fittings and
Stainless steel handles.
White PVC skirting boards.
White lacquered wardrobes and grey melamine interior cabinets with block of
Drawers, clothes rail and luggage rack.
Kitchens:
Modern design kitchen furniture in brown touch laminate and wood, grey melamine interiors, aluminium handle, hinges and runners with shock absorbers (or equivalent).
Furniture wall covered in White Storn white Silestone.
Matte White Storn Silestone top.
Teka Brand Appliances - Induction hob, telescopic stainless steel extractor fan, chimney stainless steel extractor fan, built-in stainless steel oven, combined refrigerator integrated in column and integrated dishwasher.
Teka mixer.
False ceiling in painted plasterboard.
Shared Bathrooms and Suite:
Shower walls in ceramic coating.
Remaining walls coated with washable antifungal paint.
Coral series toilet - Toilet, with built-in flush cistern from OLI
Countertop washbasin by BNZ / DIAZI and drawer module in white lacquered wood.
Built-in shower tray from Zenon Smart series.
Metals : Valencia - monoc chrome washbasin / Norway - monoc built-in system
Shower.
Facilities and Equipment:
System consisting of an A+ energy efficient heat pump, allowing energy savings of more than 75%, installed in the laundry.
Pre-installation of air conditioning.
An electrical outlet on the balcony wall.
Pre-installation for Electric Vehicles
Electrical outlet point in the storage room
All apartments have a covered parking space with direct access to the outside street.
All apartments have a private storage room located on the garage floor.
Outdoor swimming pool with common access to the owners of the fractions with a toilet.
Garden areas for common use.
The project is expected to be completed in December 2024.
Come and see the UPTOWN 12 Building, book your visit!
The information provided, although accurate, is for informational purposes only and cannot be considered binding, and may be subject to change.
Apartment on the 3rd floor and last, 2 bedroom flat with 1 parking space and storage room.
Available in typologies T2 and T3 all with balconies and large windows that integrate the internal spaces with the external environment and favour their stunning and unobstructed view of the garden, pool and mountain.
Located in Santo António, in a new residential area and very well served with the most diverse services, Banks, Restaurants, Supermarket, Pharmacy, Health Center, Movie Theater, public transport, public parking, close to the East and West nodes, connecting to the highway.
The finishes in the interiors are:
Vinyl flooring in the living room, bedrooms, kitchen and circulation areas.
Ceramic flooring in the bathrooms and laundry.
Walls covered with stucco and washable paint on general walls of the flat.
False ceiling in painted plasterboard included fin.
White lacquered doors, linings and joint guards, including chrome fittings and
Stainless steel handles.
White PVC skirting boards.
White lacquered wardrobes and grey melamine interior cabinets with block of
Drawers, clothes rail and luggage rack.
Kitchens:
Modern design kitchen furniture in brown touch laminate and wood, grey melamine interiors, aluminium handle, hinges and runners with shock absorbers (or equivalent).
Furniture wall covered in White Storn white Silestone.
Matte White Storn Silestone top.
Teka Brand Appliances - Induction hob, telescopic stainless steel extractor fan, chimney stainless steel extractor fan, built-in stainless steel oven, combined refrigerator integrated in column and integrated dishwasher.
Teka mixer.
False ceiling in painted plasterboard.
Shared Bathrooms and Suite:
Shower walls in ceramic coating.
Remaining walls coated with washable antifungal paint.
Coral series toilet - Toilet, with built-in flush cistern from OLI
Countertop washbasin by BNZ / DIAZI and drawer module in white lacquered wood.
Built-in shower tray from Zenon Smart series.
Metals : Valencia - monoc chrome washbasin / Norway - monoc built-in system
Shower.
Facilities and Equipment:
System consisting of an A+ energy efficient heat pump, allowing energy savings of more than 75%, installed in the laundry.
Pre-installation of air conditioning.
An electrical outlet on the balcony wall.
Pre-installation for Electric Vehicles
Electrical outlet point in the storage room
All apartments have a covered parking space with direct access to the outside street.
All apartments have a private storage room located on the garage floor.
Outdoor swimming pool with common access to the owners of the fractions with a toilet.
Garden areas for common use.
The project is expected to be completed in December 2024.
Come and see the UPTOWN 12 Building, book your visit!
The information provided, although accurate, is for informational purposes only and cannot be considered binding, and may be subject to change.
Contact
See Phone
House 4 Bedrooms
Pinhal do General, Fernão Ferro, Seixal, Distrito de Setúbal
121m²
buy
380.000 €
Semi-detached house, new, under construction, with excellent sun exposure, located in a quiet area and full of green spaces, consisting of 2 floors:
Exterior:
- Uncovered spaces paved with Portuguese pavement of 48.68m2;
- Uncovered unpaved spaces with natural turf of 46.69m2;
- Porch with barbecue of 5.74m2;
- Outdoor parking for 2 cars of 30m2.
Floor 0:
- Entrance hall of 4.56m2;
- Bathroom of 3.02m2;
- Bedroom of 12.41m2 with built-in wardrobe;
- Fully equipped open space kitchen of 11.34m2 (hob, oven, extractor fan, microwave and dishwasher), with thermolaminate furniture, soft-close drawers and silestone worktop;
- Living room of 25.05m2 with access to patio with barbecue.
Floor 1:
- Circulation corridor to the bedrooms of 4.94m2;
- Bedroom 1 of 12.18m2 with built-in wardrobe and access to a balcony of 5.24m2;
- Social toilet of 3.32m2;
- Bedroom 2 of 12.41m2 with built-in wardrobe and access to a balcony of 3.65m2;
- Suite of 21.42m2 with bedroom of 16.82m2 and built-in wardrobe and toilet of 4.60m2.
The villa is set on a plot of 191.90m2 (383.80m2/2) with construction with air box and insulation with hood, being equipped with central vacuum, air conditioning, home automation that includes alarm with CCTV, video intercom and centralisation of blinds, electric shutters, PVC frames with oscillostop, double glazing and armoured door, providing thermal and acoustic insulation, being a guarantee of comfort and tranquillity.
It also has false ceilings with built-in LED lighting, solar panels for heating sanitary water, automated gates and built-in lighting in the walls.
These are some of the additional elements that elevate the level of comfort and convenience of this villa.
The property is located in a quiet area, close to transport, pharmacy and schools, 15 minutes from Colégio Atlântico or Fertagus / Foros da Amora station, 5 minutes from the commercial area of Quinta do Conde, with good accessibility to the A33, A2, and N10, allowing easy access to the beaches of Sesimbra, Lagoa de Albufeira and Costa da Caparica.
Come and see your new home!
(The information provided does not dispense with its confirmation, nor can it be considered binding)
Exterior:
- Uncovered spaces paved with Portuguese pavement of 48.68m2;
- Uncovered unpaved spaces with natural turf of 46.69m2;
- Porch with barbecue of 5.74m2;
- Outdoor parking for 2 cars of 30m2.
Floor 0:
- Entrance hall of 4.56m2;
- Bathroom of 3.02m2;
- Bedroom of 12.41m2 with built-in wardrobe;
- Fully equipped open space kitchen of 11.34m2 (hob, oven, extractor fan, microwave and dishwasher), with thermolaminate furniture, soft-close drawers and silestone worktop;
- Living room of 25.05m2 with access to patio with barbecue.
Floor 1:
- Circulation corridor to the bedrooms of 4.94m2;
- Bedroom 1 of 12.18m2 with built-in wardrobe and access to a balcony of 5.24m2;
- Social toilet of 3.32m2;
- Bedroom 2 of 12.41m2 with built-in wardrobe and access to a balcony of 3.65m2;
- Suite of 21.42m2 with bedroom of 16.82m2 and built-in wardrobe and toilet of 4.60m2.
The villa is set on a plot of 191.90m2 (383.80m2/2) with construction with air box and insulation with hood, being equipped with central vacuum, air conditioning, home automation that includes alarm with CCTV, video intercom and centralisation of blinds, electric shutters, PVC frames with oscillostop, double glazing and armoured door, providing thermal and acoustic insulation, being a guarantee of comfort and tranquillity.
It also has false ceilings with built-in LED lighting, solar panels for heating sanitary water, automated gates and built-in lighting in the walls.
These are some of the additional elements that elevate the level of comfort and convenience of this villa.
The property is located in a quiet area, close to transport, pharmacy and schools, 15 minutes from Colégio Atlântico or Fertagus / Foros da Amora station, 5 minutes from the commercial area of Quinta do Conde, with good accessibility to the A33, A2, and N10, allowing easy access to the beaches of Sesimbra, Lagoa de Albufeira and Costa da Caparica.
Come and see your new home!
(The information provided does not dispense with its confirmation, nor can it be considered binding)
Contact
See Phone
Semi-Detached House 3 Bedrooms Duplex
Quinta das Laranjeiras , Fernão Ferro, Seixal, Distrito de Setúbal
160m²
buy
380.000 €
Moradia T3 em Fernão Ferro - OFERTA DA ESCRITURA
Moradia com arquitectura moderna, implantada num terreno de 195m2, com previsão de conclusão em Novembro 2024
No rés de chão encontramos a sala de estar com 34m2, cozinha com 21m2, despensa (3m2) e casa de banho (4m2);
1º andar com 2 quartos com 9m2 e 11m2 com roupeiro e varanda, casa de banho completa com 6m2, de apoio aos 2 quartos e uma suite com roupeiro e casa de banho (15m2), wc 3,5m2.
- Pérgula para uma viatura com 18m2
- Alpendre com possibilidade de construir mais um quarto (14m2) e churrasqueira
De destacar:
- Cozinha totalmente equipada
- Pré-instalação de ar condicionado
- Painéis solares
- Portões automáticos
Certificação energética: A+
Data prevista de conclusão Dezembro de 2023.
Moradia adequada caso seja proprietário de um imóvel para vender, ou para acompanhar a construção e escolher os materiais para ter a casa dos seus sonhos!
Construtor de referência em Fernão Ferro.
Obs: Obs: As fotografias são exemplo de outra obra do construtor que já se encontra vendida, mas que poderemos. A moradia anunciada encontra-se em quase final de construção.
Zona privilegiada pois Fernão Ferro é uma das freguesias mais procuradas da Margem Sul, por ser próxima das praias mais belas da região e eleitas como as melhores da Europa (Arrábida), com espaços verdes e muito próxima do Parque das Lagoas, supermercados e escolas.
Transportes públicos e de carro fica a 6 minutos da estação Fertagus, do Rio Sul Shopping.
MARQUE JÁ A SUA VISITA !
TRATAMOS DO SEU CRÉDITO GRATUITAMENTE
A Medisonho é Intermediária de Crédito devidamente autorizado pelo Banco de Portugal, fazemos a gestão de todo o seu processo de financiamento bancário.
A informação disponibilizada, não dispensa a sua confirmação nem pode ser considerada vinculativa, não dispensando a sua confirmação através de visita ao imóvel.
OBS: OFERTA DE ESCRITURA DE COMPRA E VENDA: A escritura será oferta apenas a de compra e venda e a clientes compradores da Medisonho.
Moradia com arquitectura moderna, implantada num terreno de 195m2, com previsão de conclusão em Novembro 2024
No rés de chão encontramos a sala de estar com 34m2, cozinha com 21m2, despensa (3m2) e casa de banho (4m2);
1º andar com 2 quartos com 9m2 e 11m2 com roupeiro e varanda, casa de banho completa com 6m2, de apoio aos 2 quartos e uma suite com roupeiro e casa de banho (15m2), wc 3,5m2.
- Pérgula para uma viatura com 18m2
- Alpendre com possibilidade de construir mais um quarto (14m2) e churrasqueira
De destacar:
- Cozinha totalmente equipada
- Pré-instalação de ar condicionado
- Painéis solares
- Portões automáticos
Certificação energética: A+
Data prevista de conclusão Dezembro de 2023.
Moradia adequada caso seja proprietário de um imóvel para vender, ou para acompanhar a construção e escolher os materiais para ter a casa dos seus sonhos!
Construtor de referência em Fernão Ferro.
Obs: Obs: As fotografias são exemplo de outra obra do construtor que já se encontra vendida, mas que poderemos. A moradia anunciada encontra-se em quase final de construção.
Zona privilegiada pois Fernão Ferro é uma das freguesias mais procuradas da Margem Sul, por ser próxima das praias mais belas da região e eleitas como as melhores da Europa (Arrábida), com espaços verdes e muito próxima do Parque das Lagoas, supermercados e escolas.
Transportes públicos e de carro fica a 6 minutos da estação Fertagus, do Rio Sul Shopping.
MARQUE JÁ A SUA VISITA !
TRATAMOS DO SEU CRÉDITO GRATUITAMENTE
A Medisonho é Intermediária de Crédito devidamente autorizado pelo Banco de Portugal, fazemos a gestão de todo o seu processo de financiamento bancário.
A informação disponibilizada, não dispensa a sua confirmação nem pode ser considerada vinculativa, não dispensando a sua confirmação através de visita ao imóvel.
OBS: OFERTA DE ESCRITURA DE COMPRA E VENDA: A escritura será oferta apenas a de compra e venda e a clientes compradores da Medisonho.
Contact
See Phone
House 4 Bedrooms
Pinhal do General, Fernão Ferro, Seixal, Distrito de Setúbal
137m²
buy
380.000 €
Moradia geminada, em construção, com excelente exposição solar, situada numa zona calma e cheia de espaços verdes, sendo composta por 2 pisos:
Exterior:
- Espaços descobertos pavimentados em calçada portuguesa de 80,31m2;
- Espaços descobertos não pavimentados com relvado natural de 32,79m2;
- Alpendre com churrasqueira de 5,74m2;
- Estacionamento exterior para 2 viaturas de 55m2.
Piso 0:
- Hall de entrada de 4,56m2;
- Wc de 3,02m2;
- Quarto de 12,41m2 com roupeiro embutido;
- Cozinha em open space de 11,34m2 totalmente equipada (placa, forno, exaustor, micro-ondas e máquina lavar louça), com móveis termolaminados, gavetas com soft-close e bancada em silestone;
- Sala de 25,05m2 com acesso a logradouro com churrasqueira.
Piso 1:
- Corredor de circulação aos quartos de 4,94m2;
- Quarto 1 de 12,18m2 com roupeiro embutido e acesso a varanda de 5,24m2;
- Wc social de 3,32m2;
- Quarto 2 de 12,41m2 com roupeiro embutido e acesso a varanda de 3,65m2;
- Suíte de 21,42m2 com Quarto de 16,82m2 e roupeiro embutido e WC de 4,60m2.
A moradia está inserida num lote de 191,90m2 (383,80m2/2) com construção com caixa de ar e isolamento com capoto, sendo equipada com aspiração central, ar condicionado, domótica que inclui alarme com CCTV, vídeo porteiro e centralização de estores, estores elétricos, caixilharias em PVC com oscilobatente, vidros duplos e porta blindada, proporcionando isolamento térmico e acústico, sendo garantia de conforto e tranquilidade.
Tem ainda, tetos falsos com iluminação embutida em LED, painéis solares para aquecimento de águas sanitárias, portões automatizados e iluminação embutida nos muros.
Estes são alguns dos elementos adicionais que elevam o nível de conforto e conveniência desta moradia.
O imóvel está situado numa zona calma, perto de transportes, farmácia e escolas, a 15 minutos do Colégio Atlântico ou da estação Fertagus / Foros da Amora, a 5 minutos da zona comercial da Quinta do Conde, com boa acessibilidade à A33, A2, e N10, permitindo fácil acesso às praias de Sesimbra, Lagoa de Albufeira e Costa da Caparica.
Venha conhecer a sua nova moradia !
(A informação disponibilizada não dispensa a sua confirmação, nem pode ser considerada vinculativa)
Exterior:
- Espaços descobertos pavimentados em calçada portuguesa de 80,31m2;
- Espaços descobertos não pavimentados com relvado natural de 32,79m2;
- Alpendre com churrasqueira de 5,74m2;
- Estacionamento exterior para 2 viaturas de 55m2.
Piso 0:
- Hall de entrada de 4,56m2;
- Wc de 3,02m2;
- Quarto de 12,41m2 com roupeiro embutido;
- Cozinha em open space de 11,34m2 totalmente equipada (placa, forno, exaustor, micro-ondas e máquina lavar louça), com móveis termolaminados, gavetas com soft-close e bancada em silestone;
- Sala de 25,05m2 com acesso a logradouro com churrasqueira.
Piso 1:
- Corredor de circulação aos quartos de 4,94m2;
- Quarto 1 de 12,18m2 com roupeiro embutido e acesso a varanda de 5,24m2;
- Wc social de 3,32m2;
- Quarto 2 de 12,41m2 com roupeiro embutido e acesso a varanda de 3,65m2;
- Suíte de 21,42m2 com Quarto de 16,82m2 e roupeiro embutido e WC de 4,60m2.
A moradia está inserida num lote de 191,90m2 (383,80m2/2) com construção com caixa de ar e isolamento com capoto, sendo equipada com aspiração central, ar condicionado, domótica que inclui alarme com CCTV, vídeo porteiro e centralização de estores, estores elétricos, caixilharias em PVC com oscilobatente, vidros duplos e porta blindada, proporcionando isolamento térmico e acústico, sendo garantia de conforto e tranquilidade.
Tem ainda, tetos falsos com iluminação embutida em LED, painéis solares para aquecimento de águas sanitárias, portões automatizados e iluminação embutida nos muros.
Estes são alguns dos elementos adicionais que elevam o nível de conforto e conveniência desta moradia.
O imóvel está situado numa zona calma, perto de transportes, farmácia e escolas, a 15 minutos do Colégio Atlântico ou da estação Fertagus / Foros da Amora, a 5 minutos da zona comercial da Quinta do Conde, com boa acessibilidade à A33, A2, e N10, permitindo fácil acesso às praias de Sesimbra, Lagoa de Albufeira e Costa da Caparica.
Venha conhecer a sua nova moradia !
(A informação disponibilizada não dispensa a sua confirmação, nem pode ser considerada vinculativa)
Contact
See Phone
Town House 4 Bedrooms Duplex
Fernão Ferro, Seixal, Distrito de Setúbal
129m²
buy
385.000 €
T4 townhouse, with front and back patio and parking, in Fernão Ferro.
Offer of purchase and sale deed to Medisonho customers
Spread over two floors.
Ground floor contain:
- Entrance hall;
- Fully equipped kitchen, to facilitate daily tasks - 14.25m2;
- Living room with fireplace and stove - 25.92m2;
- Sanitary installation - 3.90m2;
- Bedroom or office -10.24m2;
On the top floor they have:
- Access hall to the rooms - 6.72m2;
- 1 bedroom with built-in wardrobe -11.48m2;
- 1 bedroom with built-in wardrobe -14.52m2;
- 1 sanitary installation to support the two bedrooms;
- 1 suite with closet - 15.90m2 and bathroom - 4.93m2.
Front and back yard, with space for a car and leisure area with barbecue for grilling with family and friends.
Automatic gates.
Equipment:
1. Air Conditioning Installation
2. Central Vacuum
3. PVC Windows
4. Double glazing
5. Automatic Blinds
6. Alarm
7. Video Intercom
8. Solar Panels
Energy certification: A+
Expected completion date in December 2024.
Two more family units of the building and a store are still available:
Fraction A - T4 = €395,000.00 CE A+
Fraction C - T3 = €375,000.00 CE A+
Fraction D - Store = €75,000.00 CE A
The information provided does not require confirmation nor can it be considered binding, and does not require confirmation through a visit to the property.
NOTE: OFFER OF DEED OF PURCHASE AND SALE: The deed will only be offered for purchase and sale and to Medisonho purchasing customers.
Fernão Ferro is a privileged area and one of the most sought after parishes in Margem Sul, as it is close to the most beautiful beaches in the region and voted as the best in Europe (Arrábida), with green spaces and very close to Parque das Lagoas, supermarkets (Lidl , Intermarché, Aldi), municipal market and variety of services and schools.
Public transport and by car it is 7 minutes from Fertagus station, Rio Sul Shopping.
Access A33 and A2 5 minutes by car
MARK YOUR VISIT !
WE TAKE CARE OF YOUR CREDIT FOR FREE
Medisonho is a Credit Intermediary duly authorized by Banco de Portugal, we manage your entire bank financing process.
Offer of purchase and sale deed to Medisonho customers
Spread over two floors.
Ground floor contain:
- Entrance hall;
- Fully equipped kitchen, to facilitate daily tasks - 14.25m2;
- Living room with fireplace and stove - 25.92m2;
- Sanitary installation - 3.90m2;
- Bedroom or office -10.24m2;
On the top floor they have:
- Access hall to the rooms - 6.72m2;
- 1 bedroom with built-in wardrobe -11.48m2;
- 1 bedroom with built-in wardrobe -14.52m2;
- 1 sanitary installation to support the two bedrooms;
- 1 suite with closet - 15.90m2 and bathroom - 4.93m2.
Front and back yard, with space for a car and leisure area with barbecue for grilling with family and friends.
Automatic gates.
Equipment:
1. Air Conditioning Installation
2. Central Vacuum
3. PVC Windows
4. Double glazing
5. Automatic Blinds
6. Alarm
7. Video Intercom
8. Solar Panels
Energy certification: A+
Expected completion date in December 2024.
Two more family units of the building and a store are still available:
Fraction A - T4 = €395,000.00 CE A+
Fraction C - T3 = €375,000.00 CE A+
Fraction D - Store = €75,000.00 CE A
The information provided does not require confirmation nor can it be considered binding, and does not require confirmation through a visit to the property.
NOTE: OFFER OF DEED OF PURCHASE AND SALE: The deed will only be offered for purchase and sale and to Medisonho purchasing customers.
Fernão Ferro is a privileged area and one of the most sought after parishes in Margem Sul, as it is close to the most beautiful beaches in the region and voted as the best in Europe (Arrábida), with green spaces and very close to Parque das Lagoas, supermarkets (Lidl , Intermarché, Aldi), municipal market and variety of services and schools.
Public transport and by car it is 7 minutes from Fertagus station, Rio Sul Shopping.
Access A33 and A2 5 minutes by car
MARK YOUR VISIT !
WE TAKE CARE OF YOUR CREDIT FOR FREE
Medisonho is a Credit Intermediary duly authorized by Banco de Portugal, we manage your entire bank financing process.
Contact
See Phone
Apartment 2 Bedrooms
Centro, Santo António, Funchal, Ilha da Madeira
74m²
With Garage
buy
395.000 €
UPTOWN 12 Building is a development with architecture and finishes combined with simple and contemporary features, it consists of only 12 fractions with high quality and comfort.
Apartment on the 3rd floor and last, 2 bedroom flat with 1 parking space and storage room.
Available in typologies T2 and T3 all with balconies and large windows that integrate the internal spaces with the external environment and favour their stunning and unobstructed view of the garden, pool and mountain.
Located in Santo António, in a new residential area and very well served with the most diverse services, Banks, Restaurants, Supermarket, Pharmacy, Health Center, Movie Theater, public transport, public parking, close to the East and West nodes, connecting to the highway.
The finishes in the interiors are:
Vinyl flooring in the living room, bedrooms, kitchen and circulation areas.
Ceramic flooring in the bathrooms and laundry.
Walls covered with stucco and washable paint on general walls of the flat.
False ceiling in painted plasterboard included fin.
White lacquered doors, linings and joint guards, including chrome fittings and
Stainless steel handles.
White PVC skirting boards.
White lacquered wardrobes and grey melamine interior cabinets with block of
Drawers, clothes rail and luggage rack.
Kitchens:
Modern design kitchen furniture in brown touch laminate and wood, grey melamine interiors, aluminium handle, hinges and runners with shock absorbers (or equivalent).
Furniture wall covered in White Storn white Silestone.
Matte White Storn Silestone top.
Teka Brand Appliances - Induction hob, telescopic stainless steel extractor fan, chimney stainless steel extractor fan, built-in stainless steel oven, combined refrigerator integrated in column and integrated dishwasher.
Teka mixer.
False ceiling in painted plasterboard.
Shared Bathrooms and Suite:
Shower walls in ceramic coating.
Remaining walls coated with washable antifungal paint.
Coral series toilet - Toilet, with built-in flush cistern from OLI
Countertop washbasin by BNZ / DIAZI and drawer module in white lacquered wood.
Built-in shower tray from Zenon Smart series.
Metals : Valencia - monoc chrome washbasin / Norway - monoc built-in system
Shower.
Facilities and Equipment:
System consisting of an A+ energy efficient heat pump, allowing energy savings of more than 75%, installed in the laundry.
Pre-installation of air conditioning.
An electrical outlet on the balcony wall.
Pre-installation for Electric Vehicles
Electrical outlet point in the storage room
All apartments have a covered parking space with direct access to the outside street.
All apartments have a private storage room located on the garage floor.
Outdoor swimming pool with common access to the owners of the fractions with a toilet.
Garden areas for common use.
The project is expected to be completed in December 2024.
Come and see the UPTOWN 12 Building, book your visit!
The information provided, although accurate, is for informational purposes only and cannot be considered binding, and may be subject to change.
Apartment on the 3rd floor and last, 2 bedroom flat with 1 parking space and storage room.
Available in typologies T2 and T3 all with balconies and large windows that integrate the internal spaces with the external environment and favour their stunning and unobstructed view of the garden, pool and mountain.
Located in Santo António, in a new residential area and very well served with the most diverse services, Banks, Restaurants, Supermarket, Pharmacy, Health Center, Movie Theater, public transport, public parking, close to the East and West nodes, connecting to the highway.
The finishes in the interiors are:
Vinyl flooring in the living room, bedrooms, kitchen and circulation areas.
Ceramic flooring in the bathrooms and laundry.
Walls covered with stucco and washable paint on general walls of the flat.
False ceiling in painted plasterboard included fin.
White lacquered doors, linings and joint guards, including chrome fittings and
Stainless steel handles.
White PVC skirting boards.
White lacquered wardrobes and grey melamine interior cabinets with block of
Drawers, clothes rail and luggage rack.
Kitchens:
Modern design kitchen furniture in brown touch laminate and wood, grey melamine interiors, aluminium handle, hinges and runners with shock absorbers (or equivalent).
Furniture wall covered in White Storn white Silestone.
Matte White Storn Silestone top.
Teka Brand Appliances - Induction hob, telescopic stainless steel extractor fan, chimney stainless steel extractor fan, built-in stainless steel oven, combined refrigerator integrated in column and integrated dishwasher.
Teka mixer.
False ceiling in painted plasterboard.
Shared Bathrooms and Suite:
Shower walls in ceramic coating.
Remaining walls coated with washable antifungal paint.
Coral series toilet - Toilet, with built-in flush cistern from OLI
Countertop washbasin by BNZ / DIAZI and drawer module in white lacquered wood.
Built-in shower tray from Zenon Smart series.
Metals : Valencia - monoc chrome washbasin / Norway - monoc built-in system
Shower.
Facilities and Equipment:
System consisting of an A+ energy efficient heat pump, allowing energy savings of more than 75%, installed in the laundry.
Pre-installation of air conditioning.
An electrical outlet on the balcony wall.
Pre-installation for Electric Vehicles
Electrical outlet point in the storage room
All apartments have a covered parking space with direct access to the outside street.
All apartments have a private storage room located on the garage floor.
Outdoor swimming pool with common access to the owners of the fractions with a toilet.
Garden areas for common use.
The project is expected to be completed in December 2024.
Come and see the UPTOWN 12 Building, book your visit!
The information provided, although accurate, is for informational purposes only and cannot be considered binding, and may be subject to change.
Contact
See Phone
Semi-Detached House 4 Bedrooms Duplex
Fernão Ferro, Seixal, Distrito de Setúbal
130m²
buy
395.000 €
Semi-detached house T4, with front and back patio and parking, in Fernão Ferro.
Offer of purchase and sale deed to Medisonho customers
Spread over two floors.
Ground floor contain:
- Entrance hall;
- Fully equipped kitchen - 14.23m2
- Living room with fireplace and stove - 25.92m2
- Sanitary installation - 3.91m2
- Bedroom or office -10.40m2
On the top floor they have:
- Access hall to the rooms - 6.82m2
- 1 bedroom with built-in wardrobe -11.48m2
- 1 bedroom with built-in wardrobe -14.81m2
- 1 sanitary installation to support the two bedrooms
- 1 suite with closet - 15.83m2 and bathroom - 4.93m2
Backyard, with space for a car and leisure area with barbecue for grilling with family and friends.
Automatic gates.
Equipment:
1. Air Conditioning Installation
2. Central Vacuum
3. PVC Windows
4. Double glazing
5. Automatic Blinds
6. Alarm
7. Video Intercom
8. Solar Panels
Energy certification: A+
Expected completion date in December 2024.
Two more family units of the building and a store are still available:
Fraction B - T4 = €385,000.00 CE A+
Fraction C - T3 = €375,000.00 CE A+
Fraction D - Store = €75,000.00 CE A
The information provided does not require confirmation nor can it be considered binding, and does not require confirmation through a visit to the property.
NOTE: OFFER OF DEED OF PURCHASE AND SALE: The deed will only be offered for purchase and sale and to Medisonho purchasing customers.
Fernão Ferro is a privileged area and one of the most sought after parishes in Margem Sul, as it is close to the most beautiful beaches in the region and voted as the best in Europe (Arrábida), with green spaces and very close to Parque das Lagoas, supermarkets (Lidl , Intermarché, Aldi), municipal market and variety of services and schools.
Public transport and by car it is 7 minutes from Fertagus station, Rio Sul Shopping.
Access A33 and A2 5 minutes by car
MARK YOUR VISIT !
WE TAKE CARE OF YOUR CREDIT FOR FREE
Medisonho is a Credit Intermediary duly authorized by Banco de Portugal, we manage your entire bank financing process.
Offer of purchase and sale deed to Medisonho customers
Spread over two floors.
Ground floor contain:
- Entrance hall;
- Fully equipped kitchen - 14.23m2
- Living room with fireplace and stove - 25.92m2
- Sanitary installation - 3.91m2
- Bedroom or office -10.40m2
On the top floor they have:
- Access hall to the rooms - 6.82m2
- 1 bedroom with built-in wardrobe -11.48m2
- 1 bedroom with built-in wardrobe -14.81m2
- 1 sanitary installation to support the two bedrooms
- 1 suite with closet - 15.83m2 and bathroom - 4.93m2
Backyard, with space for a car and leisure area with barbecue for grilling with family and friends.
Automatic gates.
Equipment:
1. Air Conditioning Installation
2. Central Vacuum
3. PVC Windows
4. Double glazing
5. Automatic Blinds
6. Alarm
7. Video Intercom
8. Solar Panels
Energy certification: A+
Expected completion date in December 2024.
Two more family units of the building and a store are still available:
Fraction B - T4 = €385,000.00 CE A+
Fraction C - T3 = €375,000.00 CE A+
Fraction D - Store = €75,000.00 CE A
The information provided does not require confirmation nor can it be considered binding, and does not require confirmation through a visit to the property.
NOTE: OFFER OF DEED OF PURCHASE AND SALE: The deed will only be offered for purchase and sale and to Medisonho purchasing customers.
Fernão Ferro is a privileged area and one of the most sought after parishes in Margem Sul, as it is close to the most beautiful beaches in the region and voted as the best in Europe (Arrábida), with green spaces and very close to Parque das Lagoas, supermarkets (Lidl , Intermarché, Aldi), municipal market and variety of services and schools.
Public transport and by car it is 7 minutes from Fertagus station, Rio Sul Shopping.
Access A33 and A2 5 minutes by car
MARK YOUR VISIT !
WE TAKE CARE OF YOUR CREDIT FOR FREE
Medisonho is a Credit Intermediary duly authorized by Banco de Portugal, we manage your entire bank financing process.
Contact
See Phone
Detached House 3 Bedrooms
O. Azeméis, Riba-Ul, Ul, Macinhata Seixa, Madail, Oliveira de Azeméis, Distrito de Aveiro
381m²
With Garage
buy
420.000 €
New 3 bedroom villa in Oliveira de Azeméis.
This property is located in a quiet area, where the construction of villas predominates, however located just 2 minutes from the city centre.
The land of each of this villa is walled, where you can enjoy the garden at the back of it.
The villa consists of basement, ground floor and ground floor.
On the ground floor you will find:
- Common room with stove;
- Kitchen equipped with hob, extractor fan, oven, fridge freezer, dishwasher and with access to the outside;
- Bathroom;
-Balcony;
On the ground floor you will find:
- Two suites with built-in wardrobes and access to the balcony;
- A bedroom with built-in wardrobe and access to the balcony;
- A bathroom;
In the basement of the villa you will find a garage with capacity for four cars, laundry and also access to the garden.
This property also has the following characteristics:
- False ceilings with spotlights;
-Air conditioning;
- Central vacuum;
-Alarm;
- Electric blinds;
- Automatic gates;
- Capoto;
If you are looking for a villa with excellent areas and good access, this is the property for you.
Come and see all the details.
We are Credit Intermediaries, authorised by the Bank of Portugal, we handle the entire bank financing process.
This property is located in a quiet area, where the construction of villas predominates, however located just 2 minutes from the city centre.
The land of each of this villa is walled, where you can enjoy the garden at the back of it.
The villa consists of basement, ground floor and ground floor.
On the ground floor you will find:
- Common room with stove;
- Kitchen equipped with hob, extractor fan, oven, fridge freezer, dishwasher and with access to the outside;
- Bathroom;
-Balcony;
On the ground floor you will find:
- Two suites with built-in wardrobes and access to the balcony;
- A bedroom with built-in wardrobe and access to the balcony;
- A bathroom;
In the basement of the villa you will find a garage with capacity for four cars, laundry and also access to the garden.
This property also has the following characteristics:
- False ceilings with spotlights;
-Air conditioning;
- Central vacuum;
-Alarm;
- Electric blinds;
- Automatic gates;
- Capoto;
If you are looking for a villa with excellent areas and good access, this is the property for you.
Come and see all the details.
We are Credit Intermediaries, authorised by the Bank of Portugal, we handle the entire bank financing process.
Contact
See Phone
Apartment 2 Bedrooms
Centro, Santo António, Funchal, Ilha da Madeira
74m²
With Garage
buy
420.000 €
UPTOWN 12 Building is a development with architecture and finishes combined with simple and contemporary features, it consists of only 12 fractions with high quality and comfort.
Apartment on the 1st floor with 1 paved patio with 57.55 m2 and landscaped patio with 92.18 m2, 2 bedroom flat with 1 parking space and storage room.
Available in typologies T2 and T3 all with balconies and large windows that integrate the internal spaces with the external environment and favour their stunning and unobstructed view of the garden, pool and mountain.
Located in Santo António, in a new residential area and very well served with the most diverse services, Banks, Restaurants, Supermarket, Pharmacy, Health Center, Movie Theater, public transport, public parking, close to the East and West nodes, connecting to the highway.
The finishes in the interiors are:
Vinyl flooring in the living room, bedrooms, kitchen and circulation areas.
Ceramic flooring in the bathrooms and laundry.
Walls covered with stucco and washable paint on general walls of the flat.
False ceiling in painted plasterboard included fin.
White lacquered doors, linings and joint guards, including chrome fittings and
Stainless steel handles.
White PVC skirting boards.
White lacquered wardrobes and grey melamine interior cabinets with block of
Drawers, clothes rail and luggage rack.
Kitchens:
Modern design kitchen furniture in brown touch laminate and wood, grey melamine interiors, aluminium handle, hinges and runners with shock absorbers (or equivalent).
Furniture wall covered in White Storn white Silestone.
Matte White Storn Silestone top.
Teka Brand Appliances - Induction hob, telescopic stainless steel extractor fan, chimney stainless steel extractor fan, built-in stainless steel oven, combined refrigerator integrated in column and integrated dishwasher.
Teka mixer.
False ceiling in painted plasterboard.
Shared Bathrooms and Suite:
Shower walls in ceramic coating.
Remaining walls coated with washable antifungal paint.
Coral series toilet - Toilet, with built-in flush cistern from OLI
Countertop washbasin by BNZ / DIAZI and drawer module in white lacquered wood.
Built-in shower tray from Zenon Smart series.
Metals : Valencia - monoc chrome washbasin / Norway - monoc built-in system
Shower.
Facilities and Equipment:
System consisting of an A+ energy efficient heat pump, allowing energy savings of more than 75%, installed in the laundry.
Pre-installation of air conditioning.
An electrical outlet on the balcony wall.
Pre-installation for Electric Vehicles
Electrical outlet point in the storage room
All apartments have a covered parking space with direct access to the outside street.
All apartments have a private storage room located on the garage floor.
Outdoor swimming pool with common access to the owners of the fractions with a toilet.
Garden areas for common use.
The project is expected to be completed in December 2024.
Come and see the UPTOWN 12 Building, book your visit!
The information provided, although accurate, is for informational purposes only and cannot be considered binding, and may be subject to change.
Apartment on the 1st floor with 1 paved patio with 57.55 m2 and landscaped patio with 92.18 m2, 2 bedroom flat with 1 parking space and storage room.
Available in typologies T2 and T3 all with balconies and large windows that integrate the internal spaces with the external environment and favour their stunning and unobstructed view of the garden, pool and mountain.
Located in Santo António, in a new residential area and very well served with the most diverse services, Banks, Restaurants, Supermarket, Pharmacy, Health Center, Movie Theater, public transport, public parking, close to the East and West nodes, connecting to the highway.
The finishes in the interiors are:
Vinyl flooring in the living room, bedrooms, kitchen and circulation areas.
Ceramic flooring in the bathrooms and laundry.
Walls covered with stucco and washable paint on general walls of the flat.
False ceiling in painted plasterboard included fin.
White lacquered doors, linings and joint guards, including chrome fittings and
Stainless steel handles.
White PVC skirting boards.
White lacquered wardrobes and grey melamine interior cabinets with block of
Drawers, clothes rail and luggage rack.
Kitchens:
Modern design kitchen furniture in brown touch laminate and wood, grey melamine interiors, aluminium handle, hinges and runners with shock absorbers (or equivalent).
Furniture wall covered in White Storn white Silestone.
Matte White Storn Silestone top.
Teka Brand Appliances - Induction hob, telescopic stainless steel extractor fan, chimney stainless steel extractor fan, built-in stainless steel oven, combined refrigerator integrated in column and integrated dishwasher.
Teka mixer.
False ceiling in painted plasterboard.
Shared Bathrooms and Suite:
Shower walls in ceramic coating.
Remaining walls coated with washable antifungal paint.
Coral series toilet - Toilet, with built-in flush cistern from OLI
Countertop washbasin by BNZ / DIAZI and drawer module in white lacquered wood.
Built-in shower tray from Zenon Smart series.
Metals : Valencia - monoc chrome washbasin / Norway - monoc built-in system
Shower.
Facilities and Equipment:
System consisting of an A+ energy efficient heat pump, allowing energy savings of more than 75%, installed in the laundry.
Pre-installation of air conditioning.
An electrical outlet on the balcony wall.
Pre-installation for Electric Vehicles
Electrical outlet point in the storage room
All apartments have a covered parking space with direct access to the outside street.
All apartments have a private storage room located on the garage floor.
Outdoor swimming pool with common access to the owners of the fractions with a toilet.
Garden areas for common use.
The project is expected to be completed in December 2024.
Come and see the UPTOWN 12 Building, book your visit!
The information provided, although accurate, is for informational purposes only and cannot be considered binding, and may be subject to change.
Contact
See Phone
Detached House 3 Bedrooms +1
Pinhal do General, Fernão Ferro, Seixal, Distrito de Setúbal
123m²
buy
450.000 €
Moradia isolada T3 + 1 térrea em fase de construção com arquitectura moderna, com excelentes materiais e acabamentos
- Cozinha com ilha central.
- Sala de Estar/sala de Refeições;
- Escritório / Quarto;
- Wc social;
- Hall de acesso a área reservada dos restantes quartos
- 1 Suite com roupeiro e Wc;
- Quarto com roupeiro embutido;
Exterior:
- Espaço de Jardim;
- Garagem com wc
- Estacionamento exterior para 3 a 4 viaturas.
Construção com isolamento térmico e acústico, acabamento de alta qualidade.
Janelas com vidros duplos em PVC com corte térmico e oscilo batentes, estores térmicos e eletricos.
Equipada com sistema ventilo convectores uma solução adequada para aquecimento, arrefecimento e desumidificação ambiente, painel solar águas quentes sanitárias,
Previsão de conclusão : Novembro de 2024
As fotografias são meramente ilustrativas da arquitetura e acabamentos e são correspondentes a outra moradia já concluídas pelo mesmo construtor. Possibilidade de personalização a gosto.
Categoria Energética: A+
MARQUE JÁ A SUA VISITA !
TRATAMOS DO SEU CRÉDITO GRATUITAMENTE
A Medisonho é Intermediária de Crédito devidamente autorizado pelo Banco de Portugal, fazemos a gestão de todo o seu processo de financiamento bancário.
A informação disponibilizada, não dispensa a sua confirmação nem pode ser considerada vinculativa, não dispensando a sua confirmação através de visita ao imóvel.
Na Medisonho acreditamos na partilha 50/50 como uma forma de prestar o melhor serviço ao cliente. Se é profissional do sector e tem um cliente comprador qualificado, contacte-nos e agende a sua visita
OBS: OFERTA DE ESCRITURA DE COMPRA E VENDA: A escritura será oferta apenas a de compra e venda e a clientes particulares
- Cozinha com ilha central.
- Sala de Estar/sala de Refeições;
- Escritório / Quarto;
- Wc social;
- Hall de acesso a área reservada dos restantes quartos
- 1 Suite com roupeiro e Wc;
- Quarto com roupeiro embutido;
Exterior:
- Espaço de Jardim;
- Garagem com wc
- Estacionamento exterior para 3 a 4 viaturas.
Construção com isolamento térmico e acústico, acabamento de alta qualidade.
Janelas com vidros duplos em PVC com corte térmico e oscilo batentes, estores térmicos e eletricos.
Equipada com sistema ventilo convectores uma solução adequada para aquecimento, arrefecimento e desumidificação ambiente, painel solar águas quentes sanitárias,
Previsão de conclusão : Novembro de 2024
As fotografias são meramente ilustrativas da arquitetura e acabamentos e são correspondentes a outra moradia já concluídas pelo mesmo construtor. Possibilidade de personalização a gosto.
Categoria Energética: A+
MARQUE JÁ A SUA VISITA !
TRATAMOS DO SEU CRÉDITO GRATUITAMENTE
A Medisonho é Intermediária de Crédito devidamente autorizado pelo Banco de Portugal, fazemos a gestão de todo o seu processo de financiamento bancário.
A informação disponibilizada, não dispensa a sua confirmação nem pode ser considerada vinculativa, não dispensando a sua confirmação através de visita ao imóvel.
Na Medisonho acreditamos na partilha 50/50 como uma forma de prestar o melhor serviço ao cliente. Se é profissional do sector e tem um cliente comprador qualificado, contacte-nos e agende a sua visita
OBS: OFERTA DE ESCRITURA DE COMPRA E VENDA: A escritura será oferta apenas a de compra e venda e a clientes particulares
Contact
See Phone
Semi-Detached House 4 Bedrooms
Pinhal do General, Fernão Ferro, Seixal, Distrito de Setúbal
120m²
With Garage
buy
450.000 €
Moradia T4 Térrea Geminada Pinhal do general **Oferta de escritura**
Moradia T4 Térrea Geminada implantada num terreno que fica com 302m2 para cada fracção, concluída para março /Abril de 2025
Moradia conforme planta em anexo.
As fotografias são de uma outra moradia do mesmo construtor.
Categoria Energética: A+
MARQUE JÁ A SUA VISITA !
TRATAMOS DO SEU CRÉDITO GRATUITAMENTE
A Medisonho é Intermediária de Crédito devidamente autorizado pelo Banco de Portugal, fazemos a gestão de todo o seu processo de financiamento bancário.
A informação disponibilizada, não dispensa a sua confirmação nem pode ser considerada vinculativa, não dispensando a sua confirmação através de visita ao imóvel.
Na Medisonho acreditamos na partilha 50/50 como uma forma de prestar o melhor serviço ao cliente. Se é profissional do sector e tem um cliente comprador qualificado, contacte-nos e agende a sua visita
OBS: OFERTA DE ESCRITURA DE COMPRA E VENDA: A escritura será oferta apenas a de compra e venda e a clientes particulares
Moradia T4 Térrea Geminada implantada num terreno que fica com 302m2 para cada fracção, concluída para março /Abril de 2025
Moradia conforme planta em anexo.
As fotografias são de uma outra moradia do mesmo construtor.
Categoria Energética: A+
MARQUE JÁ A SUA VISITA !
TRATAMOS DO SEU CRÉDITO GRATUITAMENTE
A Medisonho é Intermediária de Crédito devidamente autorizado pelo Banco de Portugal, fazemos a gestão de todo o seu processo de financiamento bancário.
A informação disponibilizada, não dispensa a sua confirmação nem pode ser considerada vinculativa, não dispensando a sua confirmação através de visita ao imóvel.
Na Medisonho acreditamos na partilha 50/50 como uma forma de prestar o melhor serviço ao cliente. Se é profissional do sector e tem um cliente comprador qualificado, contacte-nos e agende a sua visita
OBS: OFERTA DE ESCRITURA DE COMPRA E VENDA: A escritura será oferta apenas a de compra e venda e a clientes particulares
Contact
See Phone
Apartment 3 Bedrooms
Centro, Santo António, Funchal, Ilha da Madeira
98m²
With Garage
buy
460.000 €
UPTOWN 12 Building is a development with architecture and finishes combined with simple and contemporary features, it consists of only 12 fractions with high quality and comfort.
Apartment on the 1st floor, 3 bedroom flat with patio of 77 m2, 2 parking spaces and storage room.
Available in typologies T2 and T3 all with balconies and large windows that integrate the internal spaces with the external environment and favour their stunning and unobstructed view of the garden, pool and mountain.
Located in Santo António, in a new residential area and very well served with the most diverse services, Banks, Restaurants, Supermarket, Pharmacy, Health Center, Movie Theater, public transport, public parking, close to the East and West nodes, connecting to the highway.
The finishes in the interiors are:
Vinyl flooring in the living room, bedrooms, kitchen and circulation areas.
Ceramic flooring in the bathrooms and laundry.
Walls covered with stucco and washable paint on general walls of the flat.
False ceiling in painted plasterboard included fin.
White lacquered doors, linings and joint guards, including chrome fittings and
Stainless steel handles.
White PVC skirting boards.
White lacquered wardrobes and grey melamine interior cabinets with block of
Drawers, clothes rail and luggage rack.
Kitchens:
Modern design kitchen furniture in brown touch laminate and wood, grey melamine interiors, aluminium handle, hinges and runners with shock absorbers (or equivalent).
Furniture wall covered in White Storn white Silestone.
Matte White Storn Silestone top.
Teka Brand Appliances - Induction hob, telescopic stainless steel extractor fan, chimney stainless steel extractor fan, built-in stainless steel oven, combined refrigerator integrated in column and integrated dishwasher.
Teka mixer.
False ceiling in painted plasterboard.
Shared Bathrooms and Suite:
Shower walls in ceramic coating.
Remaining walls coated with washable antifungal paint.
Coral series toilet - Toilet, with built-in flush cistern from OLI
Countertop washbasin by BNZ / DIAZI and drawer module in white lacquered wood.
Built-in shower tray from Zenon Smart series.
Metals : Valencia - monoc chrome washbasin / Norway - monoc built-in system
Shower.
Facilities and Equipment:
System consisting of an A+ energy efficient heat pump, allowing energy savings of more than 75%, installed in the laundry.
Pre-installation of air conditioning.
An electrical outlet on the balcony wall.
Pre-installation for Electric Vehicles
Electrical outlet point in the storage room
All apartments have a covered parking space with direct access to the outside street.
All apartments have a private storage room located on the garage floor.
Outdoor swimming pool with common access to the owners of the fractions with a toilet.
Garden areas for common use.
The project is expected to be completed in December 2024.
Come and see the UPTOWN 12 Building, book your visit!
The information provided, although accurate, is for informational purposes only and cannot be considered binding, and may be subject to change.
Apartment on the 1st floor, 3 bedroom flat with patio of 77 m2, 2 parking spaces and storage room.
Available in typologies T2 and T3 all with balconies and large windows that integrate the internal spaces with the external environment and favour their stunning and unobstructed view of the garden, pool and mountain.
Located in Santo António, in a new residential area and very well served with the most diverse services, Banks, Restaurants, Supermarket, Pharmacy, Health Center, Movie Theater, public transport, public parking, close to the East and West nodes, connecting to the highway.
The finishes in the interiors are:
Vinyl flooring in the living room, bedrooms, kitchen and circulation areas.
Ceramic flooring in the bathrooms and laundry.
Walls covered with stucco and washable paint on general walls of the flat.
False ceiling in painted plasterboard included fin.
White lacquered doors, linings and joint guards, including chrome fittings and
Stainless steel handles.
White PVC skirting boards.
White lacquered wardrobes and grey melamine interior cabinets with block of
Drawers, clothes rail and luggage rack.
Kitchens:
Modern design kitchen furniture in brown touch laminate and wood, grey melamine interiors, aluminium handle, hinges and runners with shock absorbers (or equivalent).
Furniture wall covered in White Storn white Silestone.
Matte White Storn Silestone top.
Teka Brand Appliances - Induction hob, telescopic stainless steel extractor fan, chimney stainless steel extractor fan, built-in stainless steel oven, combined refrigerator integrated in column and integrated dishwasher.
Teka mixer.
False ceiling in painted plasterboard.
Shared Bathrooms and Suite:
Shower walls in ceramic coating.
Remaining walls coated with washable antifungal paint.
Coral series toilet - Toilet, with built-in flush cistern from OLI
Countertop washbasin by BNZ / DIAZI and drawer module in white lacquered wood.
Built-in shower tray from Zenon Smart series.
Metals : Valencia - monoc chrome washbasin / Norway - monoc built-in system
Shower.
Facilities and Equipment:
System consisting of an A+ energy efficient heat pump, allowing energy savings of more than 75%, installed in the laundry.
Pre-installation of air conditioning.
An electrical outlet on the balcony wall.
Pre-installation for Electric Vehicles
Electrical outlet point in the storage room
All apartments have a covered parking space with direct access to the outside street.
All apartments have a private storage room located on the garage floor.
Outdoor swimming pool with common access to the owners of the fractions with a toilet.
Garden areas for common use.
The project is expected to be completed in December 2024.
Come and see the UPTOWN 12 Building, book your visit!
The information provided, although accurate, is for informational purposes only and cannot be considered binding, and may be subject to change.
Contact
See Phone
Apartment 3 Bedrooms
Centro, Santo António, Funchal, Ilha da Madeira
98m²
With Garage
buy
470.000 €
UPTOWN 12 Building is a development with architecture and finishes combined with simple and contemporary features, it consists of only 12 fractions with high quality and comfort.
Apartment on the 3rd floor and last, 3 bedroom flat with 2 parking spaces and storage room.
Available in typologies T2 and T3 all with balconies and large windows that integrate the internal spaces with the external environment and favour their stunning and unobstructed view of the garden, pool and mountain.
Located in Santo António, in a new residential area and very well served with the most diverse services, Banks, Restaurants, Supermarket, Pharmacy, Health Center, Movie Theater, public transport, public parking, close to the East and West nodes, connecting to the highway.
The finishes in the interiors are:
Vinyl flooring in the living room, bedrooms, kitchen and circulation areas.
Ceramic flooring in the bathrooms and laundry.
Walls covered with stucco and washable paint on general walls of the flat.
False ceiling in painted plasterboard included fin.
White lacquered doors, linings and joint guards, including chrome fittings and
Stainless steel handles.
White PVC skirting boards.
White lacquered wardrobes and grey melamine interior cabinets with block of
Drawers, clothes rail and luggage rack.
Kitchens:
Modern design kitchen furniture in brown touch laminate and wood, grey melamine interiors, aluminium handle, hinges and runners with shock absorbers (or equivalent).
Furniture wall covered in White Storn white Silestone.
Matte White Storn Silestone top.
Teka Brand Appliances - Induction hob, telescopic stainless steel extractor fan, chimney stainless steel extractor fan, built-in stainless steel oven, combined refrigerator integrated in column and integrated dishwasher.
Teka mixer.
False ceiling in painted plasterboard.
Shared Bathrooms and Suite:
Shower walls in ceramic coating.
Remaining walls coated with washable antifungal paint.
Coral series toilet - Toilet, with built-in flush cistern from OLI
Countertop washbasin by BNZ / DIAZI and drawer module in white lacquered wood.
Built-in shower tray from Zenon Smart series.
Metals : Valencia - monoc chrome washbasin / Norway - monoc built-in system
Shower.
Facilities and Equipment:
System consisting of an A+ energy efficient heat pump, allowing energy savings of more than 75%, installed in the laundry.
Pre-installation of air conditioning.
An electrical outlet on the balcony wall.
Pre-installation for Electric Vehicles
Electrical outlet point in the storage room
All apartments have a covered parking space with direct access to the outside street.
All apartments have a private storage room located on the garage floor.
Outdoor swimming pool with common access to the owners of the fractions with a toilet.
Garden areas for common use.
The project is expected to be completed in December 2024.
Come and see the UPTOWN 12 Building, book your visit!
The information provided, although accurate, is for informational purposes only and cannot be considered binding, and may be subject to change.
Apartment on the 3rd floor and last, 3 bedroom flat with 2 parking spaces and storage room.
Available in typologies T2 and T3 all with balconies and large windows that integrate the internal spaces with the external environment and favour their stunning and unobstructed view of the garden, pool and mountain.
Located in Santo António, in a new residential area and very well served with the most diverse services, Banks, Restaurants, Supermarket, Pharmacy, Health Center, Movie Theater, public transport, public parking, close to the East and West nodes, connecting to the highway.
The finishes in the interiors are:
Vinyl flooring in the living room, bedrooms, kitchen and circulation areas.
Ceramic flooring in the bathrooms and laundry.
Walls covered with stucco and washable paint on general walls of the flat.
False ceiling in painted plasterboard included fin.
White lacquered doors, linings and joint guards, including chrome fittings and
Stainless steel handles.
White PVC skirting boards.
White lacquered wardrobes and grey melamine interior cabinets with block of
Drawers, clothes rail and luggage rack.
Kitchens:
Modern design kitchen furniture in brown touch laminate and wood, grey melamine interiors, aluminium handle, hinges and runners with shock absorbers (or equivalent).
Furniture wall covered in White Storn white Silestone.
Matte White Storn Silestone top.
Teka Brand Appliances - Induction hob, telescopic stainless steel extractor fan, chimney stainless steel extractor fan, built-in stainless steel oven, combined refrigerator integrated in column and integrated dishwasher.
Teka mixer.
False ceiling in painted plasterboard.
Shared Bathrooms and Suite:
Shower walls in ceramic coating.
Remaining walls coated with washable antifungal paint.
Coral series toilet - Toilet, with built-in flush cistern from OLI
Countertop washbasin by BNZ / DIAZI and drawer module in white lacquered wood.
Built-in shower tray from Zenon Smart series.
Metals : Valencia - monoc chrome washbasin / Norway - monoc built-in system
Shower.
Facilities and Equipment:
System consisting of an A+ energy efficient heat pump, allowing energy savings of more than 75%, installed in the laundry.
Pre-installation of air conditioning.
An electrical outlet on the balcony wall.
Pre-installation for Electric Vehicles
Electrical outlet point in the storage room
All apartments have a covered parking space with direct access to the outside street.
All apartments have a private storage room located on the garage floor.
Outdoor swimming pool with common access to the owners of the fractions with a toilet.
Garden areas for common use.
The project is expected to be completed in December 2024.
Come and see the UPTOWN 12 Building, book your visit!
The information provided, although accurate, is for informational purposes only and cannot be considered binding, and may be subject to change.
Contact
See Phone
Apartment 2 Bedrooms
São Martinho, Funchal, Ilha da Madeira
117m²
With Garage
buy
485.000 €
New development, AMPARO RESIDENCE, located in Amparo, just a few minutes from the Fórum Madeira shopping center, Praia Formosa and with services nearby.
The development has a communal swimming pool, all apartments have air conditioning, double glazing, state-of-the-art thermal and acoustic insulation, heat pump, and other modern amenities.
This magnificent building consists of 25 fractions and 6 floors, with good finishes, ensuring all the necessary comfort, having available in typologies T1, T2, T3 spread over 5 floors, with generous areas and balconies, this modern development offers all the comfort and convenience you need to live your day to day.
2 bedroom apartment divided as follows:
- Entrance hall,
- Living room with terrace and kitchen in open space,
- Social bathroom,
- Laundry area
- Suite with direct exit to the terrace
- Suite with direct exit to the terrace and dressing room
Highlight for the front terrace that is common to the living room and suites
The apartment also has two garage parking lots with the numbers 20 and 21 and a storage room marked with the letter 9I
It has excellent access and is close to several Public, Commercial, Catering, Leisure and Public Transport services, and it is possible to walk everywhere in the city.
Energy Rating: A+.
The work begins this September 2023 and the deeds are scheduled for January 2025.
Reserves already available with 20% capital
Come and meet!!
The information provided, although accurate, is merely informative, and therefore cannot be considered binding, and may be subject to change.
The development has a communal swimming pool, all apartments have air conditioning, double glazing, state-of-the-art thermal and acoustic insulation, heat pump, and other modern amenities.
This magnificent building consists of 25 fractions and 6 floors, with good finishes, ensuring all the necessary comfort, having available in typologies T1, T2, T3 spread over 5 floors, with generous areas and balconies, this modern development offers all the comfort and convenience you need to live your day to day.
2 bedroom apartment divided as follows:
- Entrance hall,
- Living room with terrace and kitchen in open space,
- Social bathroom,
- Laundry area
- Suite with direct exit to the terrace
- Suite with direct exit to the terrace and dressing room
Highlight for the front terrace that is common to the living room and suites
The apartment also has two garage parking lots with the numbers 20 and 21 and a storage room marked with the letter 9I
It has excellent access and is close to several Public, Commercial, Catering, Leisure and Public Transport services, and it is possible to walk everywhere in the city.
Energy Rating: A+.
The work begins this September 2023 and the deeds are scheduled for January 2025.
Reserves already available with 20% capital
Come and meet!!
The information provided, although accurate, is merely informative, and therefore cannot be considered binding, and may be subject to change.
Contact
See Phone
See more Properties for Sale, Apartments and Houses Not Applicable
Bedrooms
Zones
Can’t find the property you’re looking for?
