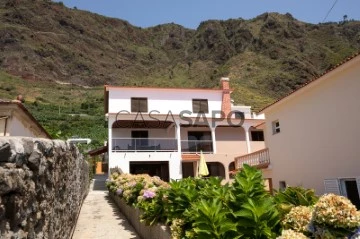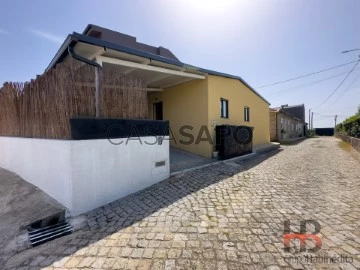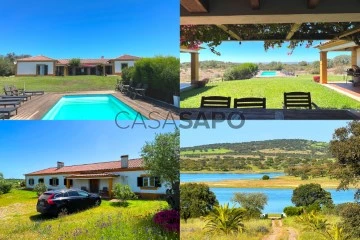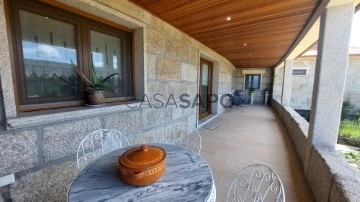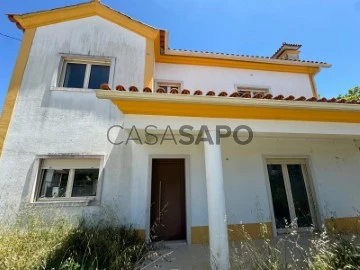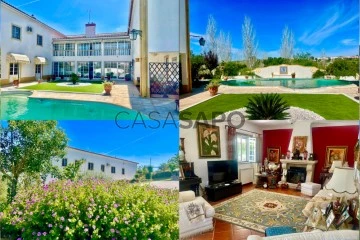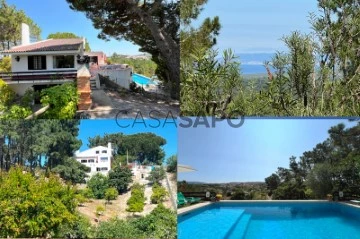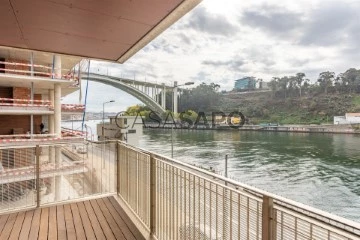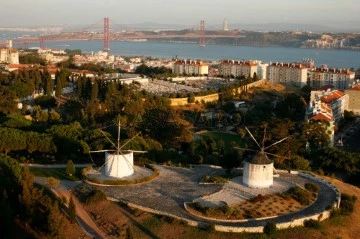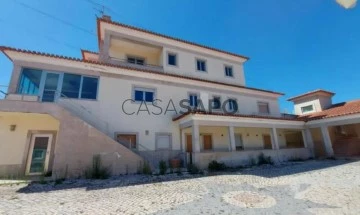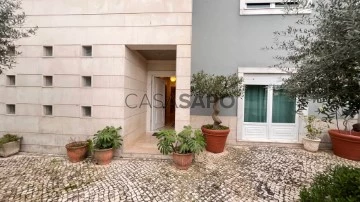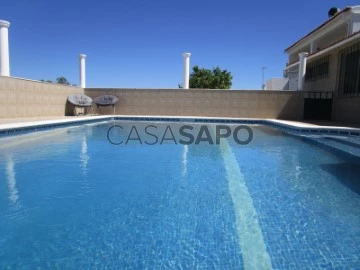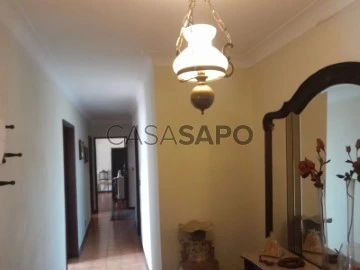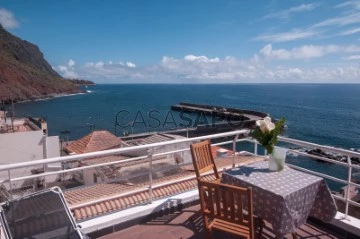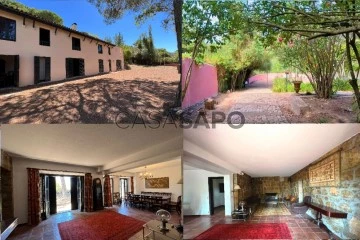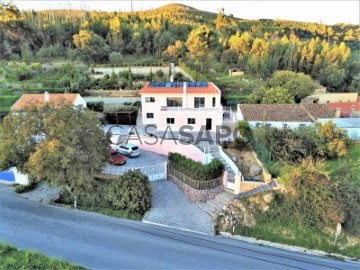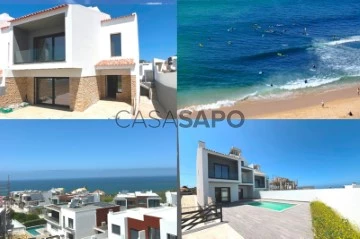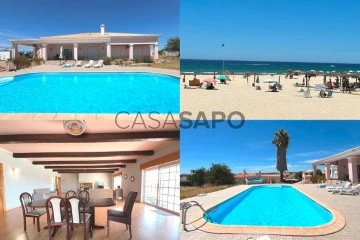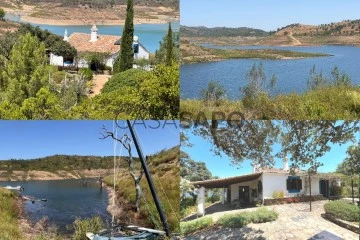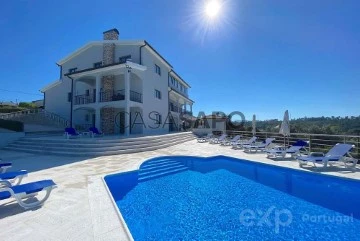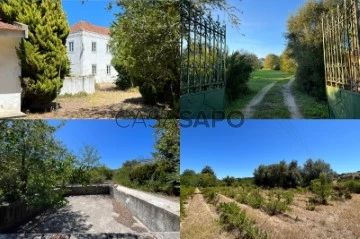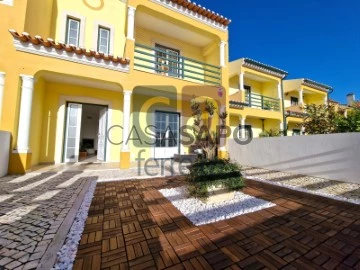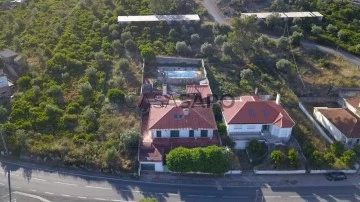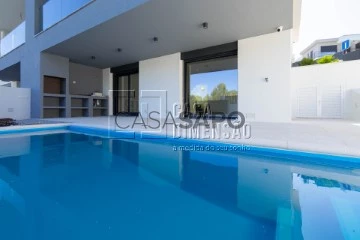Saiba aqui quanto pode pedir
106,794 Properties for Sale, Apartments and Houses with more photos, to 1.800.000 €
Map
Order by
More photos
House 5 Bedrooms Triplex
Paul do Mar, Calheta (Madeira), Ilha da Madeira
Used · 441m²
With Garage
buy
570.000 €
3 bedrooms +2 bedrooms house located in Paul do Mar, on the first line of the sea. The property lies in a very calm area, with good car access.
It has access to a covered garage that fits for one car. The property is in excellent conditions of living, has very large divisions, with magnificent sun exposure and is distributed over 3 floors, as follows:
1st floor
- covered garage for one car (with interior access to the house);
- kitchen;
- dining room;
- social bathroom.
2nd floor
- living room;
- a master suite, with private bathroom;
- a bedroom;
- a bathroom;
- access to balcony, with sea view.
3rd Floor
- a master suite, with private bathroom and a closet;
- laundry room;
- access to balcony/terrace with sea view.
The property also includes a short-term rentals license (which is active). The back of the villa, is currently rented for short-term rentals and it incorporates a large kitchen with a barbecue, two bedrooms, two bathrooms and a living room. The entrance to this site is private and separate from the main house.
Nearby facilities: public parking lots, football pitch, pubs and bars, restaurants, beaches, promenade, bank and ATM, church, cafeteria/pastry shop.
If you are looking to live in a villa on the front line of the sea, in a sunny place and where you have the possibility to hear the waves of the sea, this is your investment opportunity.
It has access to a covered garage that fits for one car. The property is in excellent conditions of living, has very large divisions, with magnificent sun exposure and is distributed over 3 floors, as follows:
1st floor
- covered garage for one car (with interior access to the house);
- kitchen;
- dining room;
- social bathroom.
2nd floor
- living room;
- a master suite, with private bathroom;
- a bedroom;
- a bathroom;
- access to balcony, with sea view.
3rd Floor
- a master suite, with private bathroom and a closet;
- laundry room;
- access to balcony/terrace with sea view.
The property also includes a short-term rentals license (which is active). The back of the villa, is currently rented for short-term rentals and it incorporates a large kitchen with a barbecue, two bedrooms, two bathrooms and a living room. The entrance to this site is private and separate from the main house.
Nearby facilities: public parking lots, football pitch, pubs and bars, restaurants, beaches, promenade, bank and ATM, church, cafeteria/pastry shop.
If you are looking to live in a villa on the front line of the sea, in a sunny place and where you have the possibility to hear the waves of the sea, this is your investment opportunity.
Contact
See Phone
House 2 Bedrooms
Selho (São Cristóvão), Guimarães, Distrito de Braga
Used · 50m²
With Garage
buy
160.000 €
Single-story house.
Guimarães
São Cristóvão
Completely remodeled property with 3 fronts, private parking, and a terrace. Equipped with pre-installation of solar panels, allowing easy access to renewable energy and consequent cost-saving on energy expenses.
Other highlights include double glazing, electric blinds, and air conditioning in all rooms, providing thermal comfort throughout the year. Its location, 10 minutes away from Guimarães city center, ensures not only tranquility and privacy but also proximity and quick access to all amenities and attractions the city offers.
Don´t miss this opportunity to acquire a charming house with convenient location and all the features you desire. With services like banks and supermarkets nearby, you´ll have everything you need within your reach.
Schedule a visit today and get ready to be enchanted by this wonderful 2-bedroom house. Don´t let this unique opportunity slip away!
Guimarães
São Cristóvão
Completely remodeled property with 3 fronts, private parking, and a terrace. Equipped with pre-installation of solar panels, allowing easy access to renewable energy and consequent cost-saving on energy expenses.
Other highlights include double glazing, electric blinds, and air conditioning in all rooms, providing thermal comfort throughout the year. Its location, 10 minutes away from Guimarães city center, ensures not only tranquility and privacy but also proximity and quick access to all amenities and attractions the city offers.
Don´t miss this opportunity to acquire a charming house with convenient location and all the features you desire. With services like banks and supermarkets nearby, you´ll have everything you need within your reach.
Schedule a visit today and get ready to be enchanted by this wonderful 2-bedroom house. Don´t let this unique opportunity slip away!
Contact
Detached House 6 Bedrooms Duplex
Torrão, Alcácer do Sal, Distrito de Setúbal
Used · 360m²
With Garage
buy
1.150.000 €
Villa with 400 m2 and 6 bedrooms (5 suites) for sale in Monte Alentejano with access to the dam, in a region with a lot of sun and heat, with land with 5.25 ha (52,500.00 m2), between two villages (Álcáçovas and Torrão), 30 km from Alcácer do Sal, 57 km from Comporta and 125 km from Lisbon.
Housing Description:
Ground floor:
Entrance porch (9 m2), Entrance hall (26 m2), lounge with fireplace (60 m2), lounge porch (47 m2), shared bathroom (8 m2), kitchen (37.5 m2), suite ( 18 m2), master suite (27 m2), suite (24 m2), suite (18 m2), suite (19 m2), bedroom (24 m2), total bathrooms 6;
Floor -1:
Garage (52.88 m2) and Games Room (47.10 m2).
The house has air conditioning in all divisions and a fireplace in the lounge.
Outside there is a garden and swimming pool with deck, a water treatment plant, access to the water from the dam for different consumptions and for practicing sports, and has a large space of land with some trees, where an orchard with various trees can be planted. fruit and vegetable garden with various vegetables and fruits, with a very favorable climate.
The property has excellent capacity for tourist rental, with an income of around €40,000.00 / year.
Accepted for Golden Visa!
Investment opportunity, not to be missed, for living, holidays and tourist exploration!
Housing Description:
Ground floor:
Entrance porch (9 m2), Entrance hall (26 m2), lounge with fireplace (60 m2), lounge porch (47 m2), shared bathroom (8 m2), kitchen (37.5 m2), suite ( 18 m2), master suite (27 m2), suite (24 m2), suite (18 m2), suite (19 m2), bedroom (24 m2), total bathrooms 6;
Floor -1:
Garage (52.88 m2) and Games Room (47.10 m2).
The house has air conditioning in all divisions and a fireplace in the lounge.
Outside there is a garden and swimming pool with deck, a water treatment plant, access to the water from the dam for different consumptions and for practicing sports, and has a large space of land with some trees, where an orchard with various trees can be planted. fruit and vegetable garden with various vegetables and fruits, with a very favorable climate.
The property has excellent capacity for tourist rental, with an income of around €40,000.00 / year.
Accepted for Golden Visa!
Investment opportunity, not to be missed, for living, holidays and tourist exploration!
Contact
See Phone
House 3 Bedrooms Duplex
Eiras, São Julião de Montenegro e Cela, Chaves, Distrito de Vila Real
Used · 380m²
With Garage
buy
350.000 €
Moradia T3 em Pedra, em São Lourenço - Chaves
Belissima Casa em pedra a 10 minutos da cidade de Chaves
2 pisos:
1ª Habitação composta por:
No R/c;
- Cozinha openSpace
- Escritório
- 1 suite com roupeiro embutido
- Casa de banho completo com poliban
1ºpiso;
Kitchenet em OpenSpace
com acesso a sala de estar bastante soalheira com 3 frentes e deslumbrantes vistas
com acesso a um enorme terraço com vista a perder de vista para a cidade de Chaves e todas as serras vizinhas
2ªHabitação apenas R/c;
- Cozinha Equipada
- 2 quartos
- Sala de estar
- Wc
Esta habitação pode ser uma excelente fonte de rendimento para o comprador deste imóvel
Outras mais valias, tem;
26 Painéis solares (uns são utilizados para produção de energia para consumo próprio e outros para venda de energia.
Aquecimento a piso radiante
Redes mosquiteiras
Bomba de calor para quente e frio
Cozinha equipada com todos os eletrodomésticos
Janelas em PCV, vasculantes
Roupeiros embutidos em todos os quartos
Varanda grande e larga com acesso desde a cozinha e sala
Garagem muito grande
No Exterior;
Tem um pouco de terreno que atualmente tem uma pequena horta muito bem cuidada com sistema de rega,
Várias árvores de fruto
Furo de Água com excelente avaliação de qualidade
Cave para adega
Anexo com forno e Wc por concluir
Alpendre com cobertura
Todo o espaço exterior para lazer tem pavimento em pedras paralelos.
O Imóvel tem acesso através de 2 ruas diferentes
Belissima Casa em pedra a 10 minutos da cidade de Chaves
2 pisos:
1ª Habitação composta por:
No R/c;
- Cozinha openSpace
- Escritório
- 1 suite com roupeiro embutido
- Casa de banho completo com poliban
1ºpiso;
Kitchenet em OpenSpace
com acesso a sala de estar bastante soalheira com 3 frentes e deslumbrantes vistas
com acesso a um enorme terraço com vista a perder de vista para a cidade de Chaves e todas as serras vizinhas
2ªHabitação apenas R/c;
- Cozinha Equipada
- 2 quartos
- Sala de estar
- Wc
Esta habitação pode ser uma excelente fonte de rendimento para o comprador deste imóvel
Outras mais valias, tem;
26 Painéis solares (uns são utilizados para produção de energia para consumo próprio e outros para venda de energia.
Aquecimento a piso radiante
Redes mosquiteiras
Bomba de calor para quente e frio
Cozinha equipada com todos os eletrodomésticos
Janelas em PCV, vasculantes
Roupeiros embutidos em todos os quartos
Varanda grande e larga com acesso desde a cozinha e sala
Garagem muito grande
No Exterior;
Tem um pouco de terreno que atualmente tem uma pequena horta muito bem cuidada com sistema de rega,
Várias árvores de fruto
Furo de Água com excelente avaliação de qualidade
Cave para adega
Anexo com forno e Wc por concluir
Alpendre com cobertura
Todo o espaço exterior para lazer tem pavimento em pedras paralelos.
O Imóvel tem acesso através de 2 ruas diferentes
Contact
See Phone
House 5 Bedrooms
Ansião, Distrito de Leiria
Used · 242m²
With Garage
buy
250.000 €
Este Imóvel é de Tipologia T5 e é uma Moradia e está Localizada em Ansião (Leiria).
Esta Moradia conta com Três Pisos.
Está Implantada num Lote de Terreno com 1.292 m², numa Zona Residencial.
Beneficia de Razoáveis Acessos, a cerca de 2,5 km da IC8.
Ao seu Redor Dispõe de Câmara Municipal, Piscinas, Supermercados, Tribunal, Estabelecimentos de Ensino e Comércio de Rua.
Localiza-se a cerca de 51 km do centro de Leiria.
Dispõe de Razoáveis Transportes Públicos, Possui todas as Infraestruturas, exceto Rede de Gás Natural.
É composta por:
- Cave: Sala ampla destinada a Adega;
- R/C: Hall, Cozinha, Sala, Escritório, Quarto, Lavandaria e Duas Casas de Banho;
- 1º Andar: Quatro Quartos com Varanda, Três com Roupeiro Embutido e Um com Closet e Casa de Banho Privativa, Casa de Banho, Sala de Jogos e Biblioteca.
O Anexo composto por:
-Cave: Garrafeira;
-R/C: Garagem.
NOTA: Imóvel atualmente sem licença, a obtenção da mesma e a conclusão de eventuais obras ficam a cargo do cliente comprador.
Esta Moradia conta com Três Pisos.
Está Implantada num Lote de Terreno com 1.292 m², numa Zona Residencial.
Beneficia de Razoáveis Acessos, a cerca de 2,5 km da IC8.
Ao seu Redor Dispõe de Câmara Municipal, Piscinas, Supermercados, Tribunal, Estabelecimentos de Ensino e Comércio de Rua.
Localiza-se a cerca de 51 km do centro de Leiria.
Dispõe de Razoáveis Transportes Públicos, Possui todas as Infraestruturas, exceto Rede de Gás Natural.
É composta por:
- Cave: Sala ampla destinada a Adega;
- R/C: Hall, Cozinha, Sala, Escritório, Quarto, Lavandaria e Duas Casas de Banho;
- 1º Andar: Quatro Quartos com Varanda, Três com Roupeiro Embutido e Um com Closet e Casa de Banho Privativa, Casa de Banho, Sala de Jogos e Biblioteca.
O Anexo composto por:
-Cave: Garrafeira;
-R/C: Garagem.
NOTA: Imóvel atualmente sem licença, a obtenção da mesma e a conclusão de eventuais obras ficam a cargo do cliente comprador.
Contact
See Phone
Detached House 4 Bedrooms Triplex
Arredores, São Cristóvão, Montemor-o-Novo, Distrito de Évora
Used · 490m²
With Garage
buy
1.250.000 €
Villa in Alentejo palace style, with 774 m2 of construction, on a plot of 16,800.00 m2, next to a beautiful stream with lots of water all year round, with lots of water and an artesian well, between Montemor and Alcácer do Sal, between the sea and the countryside, on the way to the fantastic beaches, 50 km from Comporta, with good access to the motorway and just over 1 hour from Lisbon.
The property, which is located in a setting of great beauty and tranquility, perfectly framed in a rural and country environment, in full harmony with nature and the authenticity of the region.
With a stunning view over an immense Alentejo landscape overflowing with serenity, this Monte consists of a plot of 16,800 m2 (1.68 ha), where we find a house, a closed garage for 3 cars, plus a covered garage for 3 cars, an agricultural warehouse, a pavilion with a barbecue, an electric borehole with its own drinking water, which supplies the house and the entire land.
The house, in the Alentejo mansion style, with traditional hand-painted tiles, consists of 3 floors.
On the ground floor we have a large entrance hall, 2 lounges, one of them double, with fireplace, a large traditional kitchen, also with fireplace and fully equipped, 1 office or bedroom, 3 suites, 1 guest room, 3 houses private bathrooms and 2 common bathrooms (5 bathrooms in total);
On the lower floor (at garden and pool level, we have a lounge with vaulted ceilings with a fireplace, 1 snack room with a wine cellar, 1 room with a wood oven and barbecue, 1 games room with an English pool table, 1 engine room, 1 large pantry, 1 storage space, bathroom and 1 shower, to support the pool;
The entire house has gas central heating, air conditioning, and also has photovoltaic solar panels, to save energy, which can be expanded.
The owner leaves most of the furniture and decoration, consisting of antique furniture, fine wood and appliances in new condition.
The pool is 3m deep and has a support area with showers for guests.
The farm is next to a small stream that borders the land.
There is its own well-kept park with olive trees, eucalyptus trees, palm trees, lemon trees and other fruit trees, and plenty of free space with the possibility of installing a tennis court, located in the property’s leisure area.
Investment not to be missed, for living, vacations and possible tourist exploration.
Visit it and fall in love!
The property, which is located in a setting of great beauty and tranquility, perfectly framed in a rural and country environment, in full harmony with nature and the authenticity of the region.
With a stunning view over an immense Alentejo landscape overflowing with serenity, this Monte consists of a plot of 16,800 m2 (1.68 ha), where we find a house, a closed garage for 3 cars, plus a covered garage for 3 cars, an agricultural warehouse, a pavilion with a barbecue, an electric borehole with its own drinking water, which supplies the house and the entire land.
The house, in the Alentejo mansion style, with traditional hand-painted tiles, consists of 3 floors.
On the ground floor we have a large entrance hall, 2 lounges, one of them double, with fireplace, a large traditional kitchen, also with fireplace and fully equipped, 1 office or bedroom, 3 suites, 1 guest room, 3 houses private bathrooms and 2 common bathrooms (5 bathrooms in total);
On the lower floor (at garden and pool level, we have a lounge with vaulted ceilings with a fireplace, 1 snack room with a wine cellar, 1 room with a wood oven and barbecue, 1 games room with an English pool table, 1 engine room, 1 large pantry, 1 storage space, bathroom and 1 shower, to support the pool;
The entire house has gas central heating, air conditioning, and also has photovoltaic solar panels, to save energy, which can be expanded.
The owner leaves most of the furniture and decoration, consisting of antique furniture, fine wood and appliances in new condition.
The pool is 3m deep and has a support area with showers for guests.
The farm is next to a small stream that borders the land.
There is its own well-kept park with olive trees, eucalyptus trees, palm trees, lemon trees and other fruit trees, and plenty of free space with the possibility of installing a tennis court, located in the property’s leisure area.
Investment not to be missed, for living, vacations and possible tourist exploration.
Visit it and fall in love!
Contact
See Phone
Detached House 6 Bedrooms Triplex
Casal das Figueiras, Sesimbra (Castelo), Distrito de Setúbal
Used · 320m²
With Garage
buy
950.000 €
Fantastic property with countryside and sea views in Sesimbra, with great privacy, 5-bedroom villa, swimming pool, garden, orchard, artesian borehole, well, lots of sun, with 12,000.00 m2, 6 km from the village and beaches.
The house has a lounge with fireplace, kitchen, dining area next to terrace, 5 bedrooms + 1 single, games room, garage, wine cellar, storage room, pool terrace, heated with heat pump.
The property has green spaces and gardens, an orchard with various fruit trees and a little vineyard, automatic irrigation through an artesian borehole, which also supplies the house, which also has water from the company, two entrances, one with an automatic gate.
It has a License for Local Accommodation (for tourist accommodation), issued by the Sesimbra City Council).
Come and see it and fall in love with the place!
The house has a lounge with fireplace, kitchen, dining area next to terrace, 5 bedrooms + 1 single, games room, garage, wine cellar, storage room, pool terrace, heated with heat pump.
The property has green spaces and gardens, an orchard with various fruit trees and a little vineyard, automatic irrigation through an artesian borehole, which also supplies the house, which also has water from the company, two entrances, one with an automatic gate.
It has a License for Local Accommodation (for tourist accommodation), issued by the Sesimbra City Council).
Come and see it and fall in love with the place!
Contact
See Phone
Apartment 5 Bedrooms
Lordelo do Ouro e Massarelos, Porto, Distrito do Porto
Used · 241m²
With Garage
buy
1.380.000 €
Apartamento T5 inserido no Empreendimento Rio Douro
O Edifício Rio Douro caracteriza-se por uma arquitetura moderna, de linhas sóbrias e elegantes, que encaixam na perfeição com o meio envolvente. A seleção de materiais de elevada qualidade, a perfeição dos acabamentos e os pormenores de design, refletem a singularidade do edifício.
Projetado a pensar na sua satisfação e bom gosto, com toda a garantia de estar a fazer um investimento seguro.
Viver numa zona nobre do Porto, com o Rio Douro aos seus pés e a Foz a perder de vista é um privilégio que, agora, também pode ser seu. A excelente localização do Edifício Rio Douro, para além da centralidade e da facilidade de acessos de entrada e saída da cidade, permite-lhe desfrutar ainda de uma envolvente única.
Por um lado, a beleza histórica e arquitetónica da Foz e, por outro, uma paisagem ímpar sobre o Rio Douro e o mar. Em exclusivo para si.
As generosas áreas dos apartamentos do Edifício Rio Douro oferecem o conforto e o bem-estar ideal para toda a família. A harmoniosa organização das áreas, o excelente aproveitamento de espaço e a diversidade de tipologias, fazem desse Edifício um lugar perfeito para viver.
Este apartamento tem de área bruta privativa 241m2, desenvolvendo-se em hall de entrada, ampla sala comum com acesso à varanda de m2 com vistas inalteráveis de rio e mar, cozinha e lavandaria independente, wc social e 5 suites.
Tem 2 lugares de garagem e arrumos.
O APARTAMENTO ENCONTRA-SE ARRENDADO.
A IMMOPO é uma empresa de gestão de projetos imobiliários que alia a competência técnica nas áreas da arquitetura e do investimento imobiliário com o conhecimento aprofundado do mercado imobiliário, de forma a disponibilizar aos seus clientes, promotores e investidores, um serviço chave-na-mão. Revenda.
O Edifício Rio Douro caracteriza-se por uma arquitetura moderna, de linhas sóbrias e elegantes, que encaixam na perfeição com o meio envolvente. A seleção de materiais de elevada qualidade, a perfeição dos acabamentos e os pormenores de design, refletem a singularidade do edifício.
Projetado a pensar na sua satisfação e bom gosto, com toda a garantia de estar a fazer um investimento seguro.
Viver numa zona nobre do Porto, com o Rio Douro aos seus pés e a Foz a perder de vista é um privilégio que, agora, também pode ser seu. A excelente localização do Edifício Rio Douro, para além da centralidade e da facilidade de acessos de entrada e saída da cidade, permite-lhe desfrutar ainda de uma envolvente única.
Por um lado, a beleza histórica e arquitetónica da Foz e, por outro, uma paisagem ímpar sobre o Rio Douro e o mar. Em exclusivo para si.
As generosas áreas dos apartamentos do Edifício Rio Douro oferecem o conforto e o bem-estar ideal para toda a família. A harmoniosa organização das áreas, o excelente aproveitamento de espaço e a diversidade de tipologias, fazem desse Edifício um lugar perfeito para viver.
Este apartamento tem de área bruta privativa 241m2, desenvolvendo-se em hall de entrada, ampla sala comum com acesso à varanda de m2 com vistas inalteráveis de rio e mar, cozinha e lavandaria independente, wc social e 5 suites.
Tem 2 lugares de garagem e arrumos.
O APARTAMENTO ENCONTRA-SE ARRENDADO.
A IMMOPO é uma empresa de gestão de projetos imobiliários que alia a competência técnica nas áreas da arquitetura e do investimento imobiliário com o conhecimento aprofundado do mercado imobiliário, de forma a disponibilizar aos seus clientes, promotores e investidores, um serviço chave-na-mão. Revenda.
Contact
See Phone
Apartment 4 Bedrooms
Restelo, Ajuda, Lisboa, Distrito de Lisboa
Used · 281m²
With Swimming Pool
buy
1.700.000 €
With a privileged location in Alto do Restelo and an unmatched view, the Sky Restelo is a building composed by 42 state of the art 4 bedroom apartments that were conceived to provide a life experience that isn´t restricted to the interior of each apartment.Sky Restelo is an architectural landmark with innovative solutions.
Contact
See Phone
Detached House 6 Bedrooms
Cela, Alcobaça, Distrito de Leiria
Used · 632m²
buy
295.000 €
Moradia Isolada c/Piscina T6 Localizada em Turquel, concelho de Alcobaça apenas a 2 minutos de Carro do Centro de Turquel. Composta (2 Pisos): Hall de Entrada, Sala Comum, 6 Quartos, Cozinha, Arrumos, 3 Wc’s, Piscina e Logradouro. Próximo de Comércio, Serviços e Escolas, junto a N242 e N1 e com proximidade ás autoestradas (a 10 minutos da A8, a 21 minutos do nó da IC9)
**Excelente Oportunidade**
**Excelente Oportunidade**
Contact
See Phone
House 4 Bedrooms
Rio Maior, Distrito de Santarém
Used · 323m²
With Garage
buy
290.000 €
House T4 in Chainça, composed of
Contact
See Phone
House 4 Bedrooms Duplex
Azinhal, Castro Marim, Distrito de Faro
Used · 386m²
With Garage
buy
395.000 €
Charming Property in Azinhal with Villa and Commercial Building - Ideal for Residential and Business Use!
Welcome to this exceptional property located in Azinhal, Castro Marim! This charming property consists of a villa and an urban building designed for commercial use. With its spacious plot, beautiful garden, saltwater pool, and convenient location near the Algarve coast, this property offers a perfect blend of residential and business opportunities.
The villa has two floors, which are registered as two independent apartments, with possible individual use.
The ground floor of the villa features a well-designed layout, including a nice living room, kitchen, dining room, two bedrooms, office, bathroom, and pantry. The highlight of this floor is the direct access to the patio and garden, allowing for a seamless indoor-outdoor living experience. Modern amenities such as air conditioning, double glazing, and solar panels are also present.
The upper floor offers a comfortable living space with a living room, kitchen, two bedrooms, and bathroom. The balcony and terrace provide breathtaking views of the garden and create a tranquil and relaxing environment. Additional amenities like air conditioning, double glazing, and central heating are available on this floor as well.
The property also features a single-story urban building designed for commercial use. This building includes two spacious living rooms, a kitchen, storage rooms, a pantry, two bathrooms, an uncovered terrace, and a patio. The potential for renovation or rebuilding offers endless possibilities for various business ventures.
This property offers a 29 m2 garage, ensuring convenient parking space for residents and customers alike. The ample natural light throughout the property enhances the overall ambiance, creating a warm and inviting atmosphere.
Azinhal is a peaceful and pleasant town located just a short 15-minute drive from the Algarve coast, known for its stunning beaches, such as the beaches of Monte Gordo, Praia Verde, Altura, and Manta Rota. The property also benefits from its proximity to Castro Marim and Vila Real de Santo António, providing access to an array of shops and services. Furthermore, its convenient location near the Spanish border and a 50-minute drive to Faro International Airport offers excellent accessibility.
You can rely on our comprehensive assistance throughout the purchase process, from initial inquiries to support until the notarial deed. This charming property in Azinhal presents a unique opportunity for both residential and business use. With its well-designed villa, commercial building, and exceptional features, it truly captures the essence of comfortable living with convenient commercial options. Don’t miss out on this chance to explore the potential of this exceptional property - contact us today to schedule a visit!
Welcome to this exceptional property located in Azinhal, Castro Marim! This charming property consists of a villa and an urban building designed for commercial use. With its spacious plot, beautiful garden, saltwater pool, and convenient location near the Algarve coast, this property offers a perfect blend of residential and business opportunities.
The villa has two floors, which are registered as two independent apartments, with possible individual use.
The ground floor of the villa features a well-designed layout, including a nice living room, kitchen, dining room, two bedrooms, office, bathroom, and pantry. The highlight of this floor is the direct access to the patio and garden, allowing for a seamless indoor-outdoor living experience. Modern amenities such as air conditioning, double glazing, and solar panels are also present.
The upper floor offers a comfortable living space with a living room, kitchen, two bedrooms, and bathroom. The balcony and terrace provide breathtaking views of the garden and create a tranquil and relaxing environment. Additional amenities like air conditioning, double glazing, and central heating are available on this floor as well.
The property also features a single-story urban building designed for commercial use. This building includes two spacious living rooms, a kitchen, storage rooms, a pantry, two bathrooms, an uncovered terrace, and a patio. The potential for renovation or rebuilding offers endless possibilities for various business ventures.
This property offers a 29 m2 garage, ensuring convenient parking space for residents and customers alike. The ample natural light throughout the property enhances the overall ambiance, creating a warm and inviting atmosphere.
Azinhal is a peaceful and pleasant town located just a short 15-minute drive from the Algarve coast, known for its stunning beaches, such as the beaches of Monte Gordo, Praia Verde, Altura, and Manta Rota. The property also benefits from its proximity to Castro Marim and Vila Real de Santo António, providing access to an array of shops and services. Furthermore, its convenient location near the Spanish border and a 50-minute drive to Faro International Airport offers excellent accessibility.
You can rely on our comprehensive assistance throughout the purchase process, from initial inquiries to support until the notarial deed. This charming property in Azinhal presents a unique opportunity for both residential and business use. With its well-designed villa, commercial building, and exceptional features, it truly captures the essence of comfortable living with convenient commercial options. Don’t miss out on this chance to explore the potential of this exceptional property - contact us today to schedule a visit!
Contact
See Phone
House 4 Bedrooms Duplex
Valongo, Valongo do Vouga, Águeda, Distrito de Aveiro
Used · 155m²
With Garage
buy
280.000 €
Fantástica Moradia T4 isolada, localizada em Valongo do Vouga, numa zona tranquila e ambiente relaxante, inclui terreno com possibilidade de construção, com uma área total de 6233m2.
No piso térreo situa-se a cave, onde encontramos um salão de jogos espaçoso, vocacionado para momentos de convívio com família ou com amigos, conta com recuperador de calor, criando um espaço agradável o ano inteiro.
Esta área conta com uma segunda cozinha de apoio ao salão, um wc completo e muita área de arrumação.
No andar superior, com escadaria interior, encontramos uma habitação plena de iluminação, alma tradicional e traços de elegante modernização. A sala de estar espaçosa, com pavimento flutuante permite acesso à extensa varanda que percorre a frente da moradia.
No interior, o corredor percorre longitudinalmente e interliga com os quartos com pavimento flutuante, wc completo e a cozinha completa com lareira aconchegante.
No espaço exterior muita natureza e espaços ajardinados para convívio, onde se encontra também nas traseiras o forno a lenha.
Dispõe de aparcamento coberto, com capacidade para pelo duas viaturas automóveis.
Para mais informações, estamos à sua disposição.
No piso térreo situa-se a cave, onde encontramos um salão de jogos espaçoso, vocacionado para momentos de convívio com família ou com amigos, conta com recuperador de calor, criando um espaço agradável o ano inteiro.
Esta área conta com uma segunda cozinha de apoio ao salão, um wc completo e muita área de arrumação.
No andar superior, com escadaria interior, encontramos uma habitação plena de iluminação, alma tradicional e traços de elegante modernização. A sala de estar espaçosa, com pavimento flutuante permite acesso à extensa varanda que percorre a frente da moradia.
No interior, o corredor percorre longitudinalmente e interliga com os quartos com pavimento flutuante, wc completo e a cozinha completa com lareira aconchegante.
No espaço exterior muita natureza e espaços ajardinados para convívio, onde se encontra também nas traseiras o forno a lenha.
Dispõe de aparcamento coberto, com capacidade para pelo duas viaturas automóveis.
Para mais informações, estamos à sua disposição.
Contact
See Phone
House 2 Bedrooms Triplex
Paul do Mar, Calheta (Madeira), Ilha da Madeira
Used · 72m²
View Sea
buy
250.000 €
Unveil this beautiful property in Paul do Mar, in the municipality of Calheta. Located in one of the most warmest and prestigious parishes of Madeira, this cozy property promises to provide a wonderful experience to those whom buy it. This house unravels the perfect place for surfers, thanks to its closeness to the beach. Enjoy a wonderful dive, after a long workday. Or simply enjoy your afternoons on the terrace, whilst listening to the healing sound of the waves.
Its building is in good conditions, it is not required any fixing (unless you would like to make it more modern and minimalist).
The property has good car acess, however it does not have a garage (the car could be parked on the road).
The house showcases three floors, which are organized as following:
1st floor
- living room area;
- kitchen;
2nd floor
- one bedroom;
- one bathroom;
3rd floor
- one bedroom, with full access to a balcony and a delightful terrace with sea view.
Amenities nearby the area include: restaurants, harbour, beaches, promenade, bar/pub, bank, and church.
If you desire to learn more about this property, please, do not hesitate to contact us. We are looking forward to hear from you very soon.
Its building is in good conditions, it is not required any fixing (unless you would like to make it more modern and minimalist).
The property has good car acess, however it does not have a garage (the car could be parked on the road).
The house showcases three floors, which are organized as following:
1st floor
- living room area;
- kitchen;
2nd floor
- one bedroom;
- one bathroom;
3rd floor
- one bedroom, with full access to a balcony and a delightful terrace with sea view.
Amenities nearby the area include: restaurants, harbour, beaches, promenade, bar/pub, bank, and church.
If you desire to learn more about this property, please, do not hesitate to contact us. We are looking forward to hear from you very soon.
Contact
See Phone
Detached House 7 Bedrooms
Sesimbra (Castelo), Distrito de Setúbal
Used · 446m²
With Garage
buy
650.000 €
Beautiful property with 2-storey house, 5 bedrooms, 4 living rooms, 1 independent apartment with 2 bedrooms, on a plot of 5750 m2, with a beautiful garden and lots of privacy, good sun exposure, 5 minutes from the village.
The house is composed of:
- On the 1st floor there is a lounge with a fireplace and stone-lined walls, a dining room, a second reading room also with a fireplace, a kitchen, a bathroom with shower and an interior room, a games room or a garage, with two accesses to the upper floor ;
- On the 2nd floor there is a hall of rooms, 4 bedrooms and 1 suite, 3 bathrooms.
- In the attic there are 2 storage spaces;
The independent apartment has 2 bedrooms, living room, kitchen and bathroom.
The land has a garden area, with stone access and a forest with 1 well, bordered by a small stream.
There is also a covered space for a car or agricultural equipment and 1 garage.
The property, inserted in a region with an excellent climate, with lots of sun and heat in summer and mild temperatures in winter, is very close to shops, supermarkets, services and transport, beautiful beaches (parai de Sesimbra, beaches of Meco, beaches of Arrábida ), seafood restaurants and restaurants, excellent markets with products from the region, especially fish and seafood of the best quality, fishing port, marina for pleasure boats and several hotels.
Investment not to be missed, just 30 minutes from Lisbon!
The house is composed of:
- On the 1st floor there is a lounge with a fireplace and stone-lined walls, a dining room, a second reading room also with a fireplace, a kitchen, a bathroom with shower and an interior room, a games room or a garage, with two accesses to the upper floor ;
- On the 2nd floor there is a hall of rooms, 4 bedrooms and 1 suite, 3 bathrooms.
- In the attic there are 2 storage spaces;
The independent apartment has 2 bedrooms, living room, kitchen and bathroom.
The land has a garden area, with stone access and a forest with 1 well, bordered by a small stream.
There is also a covered space for a car or agricultural equipment and 1 garage.
The property, inserted in a region with an excellent climate, with lots of sun and heat in summer and mild temperatures in winter, is very close to shops, supermarkets, services and transport, beautiful beaches (parai de Sesimbra, beaches of Meco, beaches of Arrábida ), seafood restaurants and restaurants, excellent markets with products from the region, especially fish and seafood of the best quality, fishing port, marina for pleasure boats and several hotels.
Investment not to be missed, just 30 minutes from Lisbon!
Contact
See Phone
Detached House 2 Bedrooms +2 Duplex
Monchique, Distrito de Faro
Used · 196m²
View Sea
buy
977.000 €
Investment opportunity!
Big price drop! From 1,150,000 to 977,000!
Wonderful 2 bedroom villa for sale in the Monchique mountains with stunning views over the ocean and surroundings. Would you like to buy a house or villa in the Monchique mountains, in the Algarve, Portugal, you will find it here.
Magnificent 2 bedroom villa for sale in Serra de Monchique with panoramic views over the sea and surroundings.
Modern and bright house with high ceilings and spacious rooms in the most ecologically clean and authentic area of the Algarve - the Monchique mountains in the south of Portugal.
At the entrance to the private area there is a large parking lot for several cars, convenient for guests, with automatic gates, surrounded by various bushes and flower beds.
Entrance to the private area is also possible through the gate, from which a picturesque staircase leads to the house.
A large space in front of the house allows you to place many flowers in vases and is also safe for children to play.
To the left of the house there is a leisure area with a pergola covered with flower pots and a pre-installed fountain, convenient for organizing family holidays, birthday parties or friends’ parties.
The lower part of the house has a spacious living room, a kitchen area and a dining room, as well as a large pantry to store various products and household items.
From the living room you can enter the other area, where there is a bathroom with a spacious shower, a large dressing room with a hall where you can install large mirrors and a soft sofa, as well as a technical room with a boiler for hot water and all the radiant floor system. There is also a large pantry or wine cellar.
The next room on the ground floor is a large multifunctional room with a Finnish larch wood sauna, a relaxation area with large sofas and pre-installation for a bar or kitchen counter. Here you can also install gym equipment to play sports, a table for table tennis or billiards, chairs to relax and watch TV.
This room has its own exit to the street.
A light marble staircase leads from the ground floor upstairs, where you enter an atrium with a high ceiling and handcrafted wrought iron chandeliers. It’s good here in the heat when the house is cool. This place is also perfect for a library with plush sofas and a view of the garden.
The atrium gives access to the garden and the barbecue area, located right behind the house in the shade of the vines that climb through pergolas. This is an absolutely fabulous secret corner, hidden from prying eyes, immersed in greenery and aromas of roses.
In the atrium it is possible to install a second complete kitchen, there is all the necessary plumbing to make it closer to the barbecue area.
From the atrium you also enter the guest bedroom with a large built-in wardrobe and a guest bathroom with shower.
A large and bright living room with a wood-burning fireplace and large panoramic windows, furnished with Arabic carved wood furniture, combines the guest bedroom and master bedroom area. The master bedroom is very spacious with a built-in wardrobe and a large bathroom with a window overlooking the garden.
The living room and guest bedroom have access to a huge terrace with stunning views over the sea, the Algarve coast and the Monchique mountains immersed in vegetation. This will be one of your favorite places, where you will experience unforgettable sunrises and sunsets.
The villa has a large garden with fruit trees and young olive trees, ornamental shrubs and cone-shaped arborvitae.
The entire area is illuminated with beautiful decorative lamps.
The garden is arranged in terraces, along each of which a white marble pebble path winds intricately.
The terraces are connected to each other and to the house by a beautiful staircase.
On the upper terrace there is a pre-installation for an alcove with water and electricity supply. This area offers the most breathtaking views of the sea and surroundings.
Adjacent to the BBQ area, where you can grill your favorite meals with ripe sweet grapes hovering over your head, there is a large pre-installation area for a swimming pool. This place can also be used for safe recreation of children.
The residential area and orchard are fenced for safe living. The rest of the land is 7360 m2. it has natural eucalyptus trees and reservoirs with mountain spring water, which is used for irrigation and domestic needs, as well as for filling cisterns.
It is possible to use housing not only for year-round living, but also for business and vacation rental, as an object of ecotourism, which is very popular now.
There is the possibility to rent separate floors with independent entrance, install a second independent kitchen on the second floor, build houses without foundations (mobile home) on the land above the fenced area.
Atmospheric venue for small group seminars, retreats, meditations, for wellness purposes (sauna, massage, fitness, etc.)
EQUIPMENT:
- Finnish sauna;
- Equipped kitchen;
- Automatic gates;
- Preset for air conditioners
- Underfloor heating throughout the house
- Heat pump for domestic hot water and underfloor heating
- Solar panels for domestic water heating and underfloor heating
- Technical area with 2 boilers and automation, which in the absence of sun is heated by a heat pump
- Fireplace connected to the underfloor heating system
- Double glasses
- Electric blinds
- Video intercom
- automatic watering
- Lighting in all areas.
The villa is located in a privileged area, idyllic for rest and for those who appreciate the main thing: quality, nature, tranquility and beauty. Close to the main places in the Algarve: Pico da Foia at 4.6 km., the picturesque village of Monchique at 3.6 km, as well as all the necessary infrastructure and Faro Airport at 87 km. 200 meters from the villa you will find several typical restaurants from the Monchique mountains. At 30 km. there are several extensive beaches and and in their media the famous golf courses Morgado Golf Course, Penina Golf, Alto Golf, as well as the Autódromo Internacional do Algarve, that is, everything you need to enjoy your time.
A unique opportunity to buy your dream home in the middle of nature.
Big price drop! From 1,150,000 to 977,000!
Wonderful 2 bedroom villa for sale in the Monchique mountains with stunning views over the ocean and surroundings. Would you like to buy a house or villa in the Monchique mountains, in the Algarve, Portugal, you will find it here.
Magnificent 2 bedroom villa for sale in Serra de Monchique with panoramic views over the sea and surroundings.
Modern and bright house with high ceilings and spacious rooms in the most ecologically clean and authentic area of the Algarve - the Monchique mountains in the south of Portugal.
At the entrance to the private area there is a large parking lot for several cars, convenient for guests, with automatic gates, surrounded by various bushes and flower beds.
Entrance to the private area is also possible through the gate, from which a picturesque staircase leads to the house.
A large space in front of the house allows you to place many flowers in vases and is also safe for children to play.
To the left of the house there is a leisure area with a pergola covered with flower pots and a pre-installed fountain, convenient for organizing family holidays, birthday parties or friends’ parties.
The lower part of the house has a spacious living room, a kitchen area and a dining room, as well as a large pantry to store various products and household items.
From the living room you can enter the other area, where there is a bathroom with a spacious shower, a large dressing room with a hall where you can install large mirrors and a soft sofa, as well as a technical room with a boiler for hot water and all the radiant floor system. There is also a large pantry or wine cellar.
The next room on the ground floor is a large multifunctional room with a Finnish larch wood sauna, a relaxation area with large sofas and pre-installation for a bar or kitchen counter. Here you can also install gym equipment to play sports, a table for table tennis or billiards, chairs to relax and watch TV.
This room has its own exit to the street.
A light marble staircase leads from the ground floor upstairs, where you enter an atrium with a high ceiling and handcrafted wrought iron chandeliers. It’s good here in the heat when the house is cool. This place is also perfect for a library with plush sofas and a view of the garden.
The atrium gives access to the garden and the barbecue area, located right behind the house in the shade of the vines that climb through pergolas. This is an absolutely fabulous secret corner, hidden from prying eyes, immersed in greenery and aromas of roses.
In the atrium it is possible to install a second complete kitchen, there is all the necessary plumbing to make it closer to the barbecue area.
From the atrium you also enter the guest bedroom with a large built-in wardrobe and a guest bathroom with shower.
A large and bright living room with a wood-burning fireplace and large panoramic windows, furnished with Arabic carved wood furniture, combines the guest bedroom and master bedroom area. The master bedroom is very spacious with a built-in wardrobe and a large bathroom with a window overlooking the garden.
The living room and guest bedroom have access to a huge terrace with stunning views over the sea, the Algarve coast and the Monchique mountains immersed in vegetation. This will be one of your favorite places, where you will experience unforgettable sunrises and sunsets.
The villa has a large garden with fruit trees and young olive trees, ornamental shrubs and cone-shaped arborvitae.
The entire area is illuminated with beautiful decorative lamps.
The garden is arranged in terraces, along each of which a white marble pebble path winds intricately.
The terraces are connected to each other and to the house by a beautiful staircase.
On the upper terrace there is a pre-installation for an alcove with water and electricity supply. This area offers the most breathtaking views of the sea and surroundings.
Adjacent to the BBQ area, where you can grill your favorite meals with ripe sweet grapes hovering over your head, there is a large pre-installation area for a swimming pool. This place can also be used for safe recreation of children.
The residential area and orchard are fenced for safe living. The rest of the land is 7360 m2. it has natural eucalyptus trees and reservoirs with mountain spring water, which is used for irrigation and domestic needs, as well as for filling cisterns.
It is possible to use housing not only for year-round living, but also for business and vacation rental, as an object of ecotourism, which is very popular now.
There is the possibility to rent separate floors with independent entrance, install a second independent kitchen on the second floor, build houses without foundations (mobile home) on the land above the fenced area.
Atmospheric venue for small group seminars, retreats, meditations, for wellness purposes (sauna, massage, fitness, etc.)
EQUIPMENT:
- Finnish sauna;
- Equipped kitchen;
- Automatic gates;
- Preset for air conditioners
- Underfloor heating throughout the house
- Heat pump for domestic hot water and underfloor heating
- Solar panels for domestic water heating and underfloor heating
- Technical area with 2 boilers and automation, which in the absence of sun is heated by a heat pump
- Fireplace connected to the underfloor heating system
- Double glasses
- Electric blinds
- Video intercom
- automatic watering
- Lighting in all areas.
The villa is located in a privileged area, idyllic for rest and for those who appreciate the main thing: quality, nature, tranquility and beauty. Close to the main places in the Algarve: Pico da Foia at 4.6 km., the picturesque village of Monchique at 3.6 km, as well as all the necessary infrastructure and Faro Airport at 87 km. 200 meters from the villa you will find several typical restaurants from the Monchique mountains. At 30 km. there are several extensive beaches and and in their media the famous golf courses Morgado Golf Course, Penina Golf, Alto Golf, as well as the Autódromo Internacional do Algarve, that is, everything you need to enjoy your time.
A unique opportunity to buy your dream home in the middle of nature.
Contact
See Phone
House 4 Bedrooms
Carvoeira, Mafra, Distrito de Lisboa
New · 210m²
With Garage
buy
885.000 €
Excellent 4-bedroom villa (2 suites and 2 bedrooms) in Ericeira, just a few minutes’ walk from the sea and the beach with several terraces with sea views, swimming pool, garden, barbecue and garage for 4 cars and storage room.
The house has 4 floors and comprises:
Floor 0 - Entrance hall and access to the upper floors and garage, lounge with access to the front garden and pool terrace, guest toilet, fully equipped kitchen with access to the pool terrace and barbecue;
1st floor - Suite with balcony and en-suite bathroom, two bedrooms with balcony and small terrace with sea views and 1 shared bathroom;
Floor 3 - Suite with 2 terraces with sea views and 1 bathroom;
Floor -1 - Large garage, with space for 4 cars, laundry room, storage room with machine area and shower and toilet, both with outside access to the terrace with the pool and barbecue, which is in a covered space, with sink and space for table and chairs.
The house has air conditioning, for heating and cooling, double glazing with thermal and acoustic insulation, the possibility of installing a fireplace or salamander (for a small additional cost), solar panels for water heating, automatic gates.
Situated in a quiet street, it is just a few minutes from the various beaches, the town center, all the shops and services, schools, market, excellent restaurants and shellfish farms with nurseries for direct sale, freeway access to Lisbon and the airport, in about 40 minutes, with direct connections to all the Country.
Investment opportunity in a fantastic area, known as a paradise for those who love sports and sarfists, to live all year round or for weekends and holidays!
The house has 4 floors and comprises:
Floor 0 - Entrance hall and access to the upper floors and garage, lounge with access to the front garden and pool terrace, guest toilet, fully equipped kitchen with access to the pool terrace and barbecue;
1st floor - Suite with balcony and en-suite bathroom, two bedrooms with balcony and small terrace with sea views and 1 shared bathroom;
Floor 3 - Suite with 2 terraces with sea views and 1 bathroom;
Floor -1 - Large garage, with space for 4 cars, laundry room, storage room with machine area and shower and toilet, both with outside access to the terrace with the pool and barbecue, which is in a covered space, with sink and space for table and chairs.
The house has air conditioning, for heating and cooling, double glazing with thermal and acoustic insulation, the possibility of installing a fireplace or salamander (for a small additional cost), solar panels for water heating, automatic gates.
Situated in a quiet street, it is just a few minutes from the various beaches, the town center, all the shops and services, schools, market, excellent restaurants and shellfish farms with nurseries for direct sale, freeway access to Lisbon and the airport, in about 40 minutes, with direct connections to all the Country.
Investment opportunity in a fantastic area, known as a paradise for those who love sports and sarfists, to live all year round or for weekends and holidays!
Contact
See Phone
House 5 Bedrooms
Altura, Castro Marim, Distrito de Faro
Refurbished · 518m²
With Garage
buy
980.000 €
Fantastic single storey villa V5+1, in the final recovery phase, with large areas, on a plot of 4,360m2 with 2 annexes, large terrace, large attic with multiple uses, barbecue, garage, swimming pool and garden, next to Altura beach !
Equipped with fireplace with stove, central heating (gas), air conditioning, and heated towel rails.
On the border of the plot, next to the street, there is also the possibility of a project to build several townhouses, if desired.
Just 15 minutes from Spain (Ayamonte), 40 minutes from Faro Airport and a few minutes from other beaches such as Manta Rota, Cacela Velha, Praia Verde, Monte Gordo, Cabanas!
Excellent Investment!
Equipped with fireplace with stove, central heating (gas), air conditioning, and heated towel rails.
On the border of the plot, next to the street, there is also the possibility of a project to build several townhouses, if desired.
Just 15 minutes from Spain (Ayamonte), 40 minutes from Faro Airport and a few minutes from other beaches such as Manta Rota, Cacela Velha, Praia Verde, Monte Gordo, Cabanas!
Excellent Investment!
Contact
See Phone
Detached House 3 Bedrooms Duplex
Santana da Serra, Ourique, Distrito de Beja
Used · 165m²
buy
690.000 €
Fantastic property with stunning views, next to the dam near Santana da Serra, with direct access to the water, 5.14 ha and a house with 165 m2.
The house consists of 1 large living room with 1 large open fireplace and another with a stove, 2 bedrooms with a double bed and a dormitory room with 2/4 beds, a bathroom and a toilet, a kitchen equipped with an oven. , fridge, hob (gas) dishwasher and washing machine and covered porch with barbecue.
Electricity with photovoltaic panels, solar hot water panels and generator.
In the garden we have porches, direct water from the dam, automatic irrigation, direct access to the boat pier and access for bathing in the dam, with a small private beach.
The location is unforgettable and invites you to relax, anti-stress, meditation, yoga, swimming, jogging, hiking, the beauty of nature, exceptional views, flora, herbs and medicinal plants, guaranteed spectacular sunsets.
Although isolated, there are some neighboring properties and the village of Santana da Serra is just 10 km away, the village of Ourique is 20 km away, Albufeira (in the Algarve) is around 75 km away and Lisbon is 220 km away, with much of the freeway access.
Unique investment opportunity, not to be missed, to live, vacation and possible tourist use!
The house consists of 1 large living room with 1 large open fireplace and another with a stove, 2 bedrooms with a double bed and a dormitory room with 2/4 beds, a bathroom and a toilet, a kitchen equipped with an oven. , fridge, hob (gas) dishwasher and washing machine and covered porch with barbecue.
Electricity with photovoltaic panels, solar hot water panels and generator.
In the garden we have porches, direct water from the dam, automatic irrigation, direct access to the boat pier and access for bathing in the dam, with a small private beach.
The location is unforgettable and invites you to relax, anti-stress, meditation, yoga, swimming, jogging, hiking, the beauty of nature, exceptional views, flora, herbs and medicinal plants, guaranteed spectacular sunsets.
Although isolated, there are some neighboring properties and the village of Santana da Serra is just 10 km away, the village of Ourique is 20 km away, Albufeira (in the Algarve) is around 75 km away and Lisbon is 220 km away, with much of the freeway access.
Unique investment opportunity, not to be missed, to live, vacation and possible tourist use!
Contact
See Phone
Detached House 6 Bedrooms
Secarias, Arganil, Distrito de Coimbra
Used · 512m²
With Garage
buy
595.000 €
Property Description
This luxury guest villa has 6 spacious bedrooms with 6 bathrooms, 2 en-suite set in the heart of Central Portugal, minutes away from Arganil. With many verandas to relax & take in the views or swim in the luxurious infinity pool. There is a Games room and bar area that runs the whole length of the house and opens onto the pool area. Close to a Blue Flag River Beach, restaurants & bars. This house has the perfect setting for events and holidays. There is an additional annex to develop into a guest house or further bedrooms, There are 2 separate entrances with 3,062m²of land, including fruit trees and a well.
Features
House 512,50m²
6 Bedrooms
6 Bathrooms
Land 3,062m²
Garage
Additional Annex 338,20m²
3 Bedrooms 1 Bathroom
Option to convert
3 Car Garage
Total Built area 850,70m²
Games Room
Bar
Terraces
BBQ Outside eating area
Infinity Pool
Well
In Detail
This exquisite property has 2 separate entrances. The main guest house entrance is from the top of the property with a layby from the road and access to a 1 car garage. The pedestrian entrance leads you through a paved area with plants and flowers for low maintenance to the modern large front door. The entrance hall opens to a large vaulted ceiling with wood effect tile throughout. To your right you have two spacious bedrooms, one en-suit, with a walk in shower. Everything is bright and airy with the high ceilings and multitude of windows and glass doors throughout. The ceilings have beautiful ornate cornicing and crown moulding throughout. The attention to detail throughout this property is definitely luxurious and awe-inspiring. To the left of the entrance hall is the large spacious lounge with open fire leading into the formal dining room, both with ceiling detail and chandeliers to complete the luxurious feel of the rooms. There are doors leading off both rooms to a veranda, giving many seating areas and options to take in the beautiful views and surrounds.
There is a modern downstairs bathroom, laundry room and stunning modern eat-in kitchen, with glass doors leading out to the balcony overlooking the pool area. The kitchen has ample storage, with a 5 plate ceramic hob and double oven. This very spacious upgraded kitchen with stunning blue cabinets from floor to ceiling gives ample storage. With a large island for prep area and additional seating, it is perfect for functions and events, or just for a family to enjoy.
The winding wooden stairs with mirrored tile detail lead to the top floor. Where there are 4 spacious bedrooms, one en-suite, a large bathroom with bath tub and an enclosed balcony with stunning modern black and white tiles, which can been seen on all the verandas and balconies, giving a modern nod to the Portugal tile and upgrading this property with a very modern feel, along with views over the surrounding area. This sunroom is the perfect nook to sit and relax with your favourite book. There are large windows throughout all the rooms, letting in a lot of light and framing the ever changing scenery.
From the veranda outside stairs lead down to the outdoor BBQ and eating area. This is also where the Annex is. The lower part of the house has a large wrap around veranda leading to the large 10x5m infinity swimming pool. There is a pool table, eating area and bar area downstairs, along with a bathroom for quick access from the swimming pool. This is the perfect entertainment area with an open fireplace to enjoy on those chilly winter nights. The pool area is fully paved, with ample space for numerous sun loungers with a stunning view over the surrounding countryside.
The bottom gate, opens to the lower level of the property leading to the Annex which currently needs renovating and can either be upgraded from a 3 bedroom 1 bathroom house, to 3 bedrooms all en-suite or an additional 5 bedrooms to add onto the Main house which can then be converted into a Boutique Hotel. There is also a 3 car garage that runs the length under the annex the garage will be cleared, cleaned and painted but converting it would require a project with the council, but could be a future option if more accommodation is needed. The lower garden area has numerous fruit trees and shaded areas, with a water well and tank with water pumped from the nearby river.
The house has been completely upgraded with new electrics, plumbing, diesel central heating, new roof and double glazing throughout. The house has mains electric, water and sewage. A new super-efficient boiler with 3 solar panels for hot water which connects to electric if there is not enough solar for heating. All fixtures and fittings are included, the owners are open to negotiations for the furniture as a separate deal.
Location
This property is located in the small parish of Secarias in the municipality of Arganil in Central Portugal. The house is minutes away from Cascalheira River Beach which was awarded with the QUALITY OF GOLD 2020 is one of the top river beaches in the area with stunning restaurants and bars. The Romanesque bridge over the river beach, shows the rich culture in the area and leads the beautiful landscapes and surrounds. This part of Portugal is perfect for those that want to get away from it all to enjoy the peace and tranquillity, or even the outdoor adventurous types with lots of activities, like hiking, kayaking, off road cycling or motorbikes.
The nearest town with supermarkets, banks and all amenities is Arganil which is 6 minutes away. Coimbra, the third largest city is just under an hour away. Porto is around 2 hours away, with Lisbon being around 2 ½ hours away.
This really is a stunning property with so many options and not to be missed!
This luxury guest villa has 6 spacious bedrooms with 6 bathrooms, 2 en-suite set in the heart of Central Portugal, minutes away from Arganil. With many verandas to relax & take in the views or swim in the luxurious infinity pool. There is a Games room and bar area that runs the whole length of the house and opens onto the pool area. Close to a Blue Flag River Beach, restaurants & bars. This house has the perfect setting for events and holidays. There is an additional annex to develop into a guest house or further bedrooms, There are 2 separate entrances with 3,062m²of land, including fruit trees and a well.
Features
House 512,50m²
6 Bedrooms
6 Bathrooms
Land 3,062m²
Garage
Additional Annex 338,20m²
3 Bedrooms 1 Bathroom
Option to convert
3 Car Garage
Total Built area 850,70m²
Games Room
Bar
Terraces
BBQ Outside eating area
Infinity Pool
Well
In Detail
This exquisite property has 2 separate entrances. The main guest house entrance is from the top of the property with a layby from the road and access to a 1 car garage. The pedestrian entrance leads you through a paved area with plants and flowers for low maintenance to the modern large front door. The entrance hall opens to a large vaulted ceiling with wood effect tile throughout. To your right you have two spacious bedrooms, one en-suit, with a walk in shower. Everything is bright and airy with the high ceilings and multitude of windows and glass doors throughout. The ceilings have beautiful ornate cornicing and crown moulding throughout. The attention to detail throughout this property is definitely luxurious and awe-inspiring. To the left of the entrance hall is the large spacious lounge with open fire leading into the formal dining room, both with ceiling detail and chandeliers to complete the luxurious feel of the rooms. There are doors leading off both rooms to a veranda, giving many seating areas and options to take in the beautiful views and surrounds.
There is a modern downstairs bathroom, laundry room and stunning modern eat-in kitchen, with glass doors leading out to the balcony overlooking the pool area. The kitchen has ample storage, with a 5 plate ceramic hob and double oven. This very spacious upgraded kitchen with stunning blue cabinets from floor to ceiling gives ample storage. With a large island for prep area and additional seating, it is perfect for functions and events, or just for a family to enjoy.
The winding wooden stairs with mirrored tile detail lead to the top floor. Where there are 4 spacious bedrooms, one en-suite, a large bathroom with bath tub and an enclosed balcony with stunning modern black and white tiles, which can been seen on all the verandas and balconies, giving a modern nod to the Portugal tile and upgrading this property with a very modern feel, along with views over the surrounding area. This sunroom is the perfect nook to sit and relax with your favourite book. There are large windows throughout all the rooms, letting in a lot of light and framing the ever changing scenery.
From the veranda outside stairs lead down to the outdoor BBQ and eating area. This is also where the Annex is. The lower part of the house has a large wrap around veranda leading to the large 10x5m infinity swimming pool. There is a pool table, eating area and bar area downstairs, along with a bathroom for quick access from the swimming pool. This is the perfect entertainment area with an open fireplace to enjoy on those chilly winter nights. The pool area is fully paved, with ample space for numerous sun loungers with a stunning view over the surrounding countryside.
The bottom gate, opens to the lower level of the property leading to the Annex which currently needs renovating and can either be upgraded from a 3 bedroom 1 bathroom house, to 3 bedrooms all en-suite or an additional 5 bedrooms to add onto the Main house which can then be converted into a Boutique Hotel. There is also a 3 car garage that runs the length under the annex the garage will be cleared, cleaned and painted but converting it would require a project with the council, but could be a future option if more accommodation is needed. The lower garden area has numerous fruit trees and shaded areas, with a water well and tank with water pumped from the nearby river.
The house has been completely upgraded with new electrics, plumbing, diesel central heating, new roof and double glazing throughout. The house has mains electric, water and sewage. A new super-efficient boiler with 3 solar panels for hot water which connects to electric if there is not enough solar for heating. All fixtures and fittings are included, the owners are open to negotiations for the furniture as a separate deal.
Location
This property is located in the small parish of Secarias in the municipality of Arganil in Central Portugal. The house is minutes away from Cascalheira River Beach which was awarded with the QUALITY OF GOLD 2020 is one of the top river beaches in the area with stunning restaurants and bars. The Romanesque bridge over the river beach, shows the rich culture in the area and leads the beautiful landscapes and surrounds. This part of Portugal is perfect for those that want to get away from it all to enjoy the peace and tranquillity, or even the outdoor adventurous types with lots of activities, like hiking, kayaking, off road cycling or motorbikes.
The nearest town with supermarkets, banks and all amenities is Arganil which is 6 minutes away. Coimbra, the third largest city is just under an hour away. Porto is around 2 hours away, with Lisbon being around 2 ½ hours away.
This really is a stunning property with so many options and not to be missed!
Contact
See Phone
House 8 Bedrooms
União das Freguesias de Setúbal, Distrito de Setúbal
Used · 500m²
With Garage
buy
1.700.000 €
Beautiful farm in Setúbal, with 17,320.00 m2, around 500 m2 of construction, main house, caretaker’s house, independent studio, wine cellar, tank (former swimming pool), vineyard, fruit trees (orange trees, fig trees, bespereiras, avocado trees, romanzeiras, ..., with very sweet fruit) borehole and wells, lots of water, flat, very quiet area, to recover / renovate.
The property is located about 5 minutes from the city center, where there are all kinds of shops and services, including public and international schools, hospitals, a market, restaurants / seafood restaurants, marinas, golf courses,...
Close to the sea, beaches and boat access to the Tróia and Comporta peninsula, with fantastic beaches (Troia and Comporta, Figueirinha, Galapos, Galapinhos, Arrábida, Troia and Comporta),
Good freeway access to the whole country.
An opportunity not to be missed, for living, leisure and tourism (Local Accommodation), less than 40 minutes from Lisbon!
The property is located about 5 minutes from the city center, where there are all kinds of shops and services, including public and international schools, hospitals, a market, restaurants / seafood restaurants, marinas, golf courses,...
Close to the sea, beaches and boat access to the Tróia and Comporta peninsula, with fantastic beaches (Troia and Comporta, Figueirinha, Galapos, Galapinhos, Arrábida, Troia and Comporta),
Good freeway access to the whole country.
An opportunity not to be missed, for living, leisure and tourism (Local Accommodation), less than 40 minutes from Lisbon!
Contact
See Phone
House 3 Bedrooms
Centro, Fazendas de Almeirim, Distrito de Santarém
Used · 179m²
With Garage
buy
282.000 €
Welcome to this spectacular three-bedroom semi-detached house, spread over two floors.
Situated in the heart of Fazendas de Almeirim, this villa is located in a residential area, which offers easy access to a variety of amenities. From schools to essential services, commerce and public transport, you will find everything you need.
This villa is perfect for those looking for the convenience of being close to everything, with quick and easy access, it is 5 minutes from Almeirim, 15 minutes from Santarém and just 1 hour from Lisbon.
Upon entering the ground floor, you will be welcomed by a cozy living room, equipped with a modern stove, perfect for enjoying relaxing moments by the fireplace. Furthermore, on this floor, there is an open space style kitchen, harmoniously integrated with a spacious dining room, providing an inviting environment to share meals and special moments with loved ones. You also have a guest toilet and a pantry.
On the first floor, you will find two charming bedrooms, bathed in natural light that permeates through the windows, offering a peaceful and comfortable environment. There is also a shared bathroom, meticulously decorated and equipped with all the necessary amenities. The icing on the cake is the incredible master suite, which has a spacious closet to accommodate all your clothes and accessories, an elegant private bathroom and a private balcony, where you can relax and enjoy the panoramic view.
Outside this property, there is a charming backyard, with an inviting swimming pool, perfect for moments of leisure and relaxation on sunny days. Furthermore, you will find an annex, equipped with a washing machine and a dryer, ensuring greater convenience and organization in your daily life. To accommodate your vehicles and offer extra storage space, the villa also has a garage with an additional bathroom and a parking space.
This villa is truly a rare jewel, combining elegance, comfort and functionality in every detail. Don’t miss the opportunity to live in a luxurious environment, where every corner has been carefully designed to provide you with a quality life.
Contact us now to obtain more information or schedule a visit. This is your chance to find the home of your dreams!
Possibility of being sold fully furnished and equipped for an additional €15,000
Situated in the heart of Fazendas de Almeirim, this villa is located in a residential area, which offers easy access to a variety of amenities. From schools to essential services, commerce and public transport, you will find everything you need.
This villa is perfect for those looking for the convenience of being close to everything, with quick and easy access, it is 5 minutes from Almeirim, 15 minutes from Santarém and just 1 hour from Lisbon.
Upon entering the ground floor, you will be welcomed by a cozy living room, equipped with a modern stove, perfect for enjoying relaxing moments by the fireplace. Furthermore, on this floor, there is an open space style kitchen, harmoniously integrated with a spacious dining room, providing an inviting environment to share meals and special moments with loved ones. You also have a guest toilet and a pantry.
On the first floor, you will find two charming bedrooms, bathed in natural light that permeates through the windows, offering a peaceful and comfortable environment. There is also a shared bathroom, meticulously decorated and equipped with all the necessary amenities. The icing on the cake is the incredible master suite, which has a spacious closet to accommodate all your clothes and accessories, an elegant private bathroom and a private balcony, where you can relax and enjoy the panoramic view.
Outside this property, there is a charming backyard, with an inviting swimming pool, perfect for moments of leisure and relaxation on sunny days. Furthermore, you will find an annex, equipped with a washing machine and a dryer, ensuring greater convenience and organization in your daily life. To accommodate your vehicles and offer extra storage space, the villa also has a garage with an additional bathroom and a parking space.
This villa is truly a rare jewel, combining elegance, comfort and functionality in every detail. Don’t miss the opportunity to live in a luxurious environment, where every corner has been carefully designed to provide you with a quality life.
Contact us now to obtain more information or schedule a visit. This is your chance to find the home of your dreams!
Possibility of being sold fully furnished and equipped for an additional €15,000
Contact
See Phone
Detached House 8 Bedrooms
Carapinha, Tábua, Distrito de Coimbra
Used · 306m²
With Garage
buy
535.000 €
This meticulously renovated rustic farmhouse graces the serene landscapes of Central Portugal, fondly known as the ’The farm of Joy’ nestled between the charming towns of Tabua and Arganil. Currently operating as a thriving short-term holiday accommodation business catering to up to 20 guests, this Quinta presents a remarkable investment opportunity with promising returns. Comprehensive financial records are available upon request, showcasing its profitability with confirmed group bookings already secured for 2024.
Upon entering through the grand wooden gates, the Quinta captivates with its distinctive charm and inviting ambiance. An impressive covered open barn serves as the central hub connecting various outdoor areas, including a picturesque 15m x 5m swimming pool and meticulously landscaped gardens.
This property offers a unique arrangement comprising three distinct dwellings: the main house, the stone house, and a quaint cottage. This versatile setup provides an array of possibilities, whether for personal residence, business operations, or a multi-family home.
Property Features:
Alfresco Outside Spaces:
Stone-built Outside/Summer Kitchen (4.6m x 3.6m) with a traditional bread oven.
A-frame Covered Open Barn Area (12m x 5m), currently utilized as a lounge, bar, and dining area.
Outdoor Dining Area accommodating up to 12 people.
Olive/Secret Garden boasting a serene lounge area to savor breathtaking sunsets.
Main House:
Fully-equipped Country Kitchen (4.5m x 3.9m) with character stone walls.
Spacious Lounge/Diner (7m x 6.9m) featuring a wood-burning stove and direct terrace access.
Laundry Room.
First Floor with external access:
Bedroom 1 (4.2m x 3.6m) with connected laundry room/dressing (2.8m x 2.8m).
Bedroom 2 (3.3m x 2.8m).
Bedroom 3 (4.8m x 2.7m).
Bathrooms (3m x 2.2m and 2.7m x 2m).
Stone/Coach House Style Annex:
Ground Floor:
Ensuite Bedroom 1 (4.7m x 3.3m) with pool access.
Ensuite Bedroom 2 (4.9m x 3.3m) with pool access.
Ensuite Bedroom 3 (6.2m x 4.2m) with pool access.
First Floor accessed via external staircase:
Ensuite Bedroom 4 (6.2m x 4.2m) offering panoramic views.
Separate Annex/Little Cottage:
Private terrace area and olive garden with independent access.
Kitchen/Dining/Lounge area.
Bathroom.
Double Bedroom.
Mature palm, fruit, and olive trees adorn the meticulously maintained gardens, while ample parking space for 10 cars enhances convenience. The property is equipped with a wood-burning stove central heating system and recently updated electrics, ensuring comfort and modern convenience.
Located just 10 minutes from the bustling market town of Arganil and 45 minutes from the UNESCO city of Coimbra, with Porto International Airport approximately 1 hour 45 minutes away, this Quinta offers a perfect blend of tranquility and accessibility.
Embrace a change of lifestyle with this established business opportunity. Schedule a visit today to experience the quintessential charm of this Quinta firsthand.
Upon entering through the grand wooden gates, the Quinta captivates with its distinctive charm and inviting ambiance. An impressive covered open barn serves as the central hub connecting various outdoor areas, including a picturesque 15m x 5m swimming pool and meticulously landscaped gardens.
This property offers a unique arrangement comprising three distinct dwellings: the main house, the stone house, and a quaint cottage. This versatile setup provides an array of possibilities, whether for personal residence, business operations, or a multi-family home.
Property Features:
Alfresco Outside Spaces:
Stone-built Outside/Summer Kitchen (4.6m x 3.6m) with a traditional bread oven.
A-frame Covered Open Barn Area (12m x 5m), currently utilized as a lounge, bar, and dining area.
Outdoor Dining Area accommodating up to 12 people.
Olive/Secret Garden boasting a serene lounge area to savor breathtaking sunsets.
Main House:
Fully-equipped Country Kitchen (4.5m x 3.9m) with character stone walls.
Spacious Lounge/Diner (7m x 6.9m) featuring a wood-burning stove and direct terrace access.
Laundry Room.
First Floor with external access:
Bedroom 1 (4.2m x 3.6m) with connected laundry room/dressing (2.8m x 2.8m).
Bedroom 2 (3.3m x 2.8m).
Bedroom 3 (4.8m x 2.7m).
Bathrooms (3m x 2.2m and 2.7m x 2m).
Stone/Coach House Style Annex:
Ground Floor:
Ensuite Bedroom 1 (4.7m x 3.3m) with pool access.
Ensuite Bedroom 2 (4.9m x 3.3m) with pool access.
Ensuite Bedroom 3 (6.2m x 4.2m) with pool access.
First Floor accessed via external staircase:
Ensuite Bedroom 4 (6.2m x 4.2m) offering panoramic views.
Separate Annex/Little Cottage:
Private terrace area and olive garden with independent access.
Kitchen/Dining/Lounge area.
Bathroom.
Double Bedroom.
Mature palm, fruit, and olive trees adorn the meticulously maintained gardens, while ample parking space for 10 cars enhances convenience. The property is equipped with a wood-burning stove central heating system and recently updated electrics, ensuring comfort and modern convenience.
Located just 10 minutes from the bustling market town of Arganil and 45 minutes from the UNESCO city of Coimbra, with Porto International Airport approximately 1 hour 45 minutes away, this Quinta offers a perfect blend of tranquility and accessibility.
Embrace a change of lifestyle with this established business opportunity. Schedule a visit today to experience the quintessential charm of this Quinta firsthand.
Contact
See Phone
House 4 Bedrooms
Mira de Aire, Porto de Mós, Distrito de Leiria
Used · 355m²
With Garage
buy
270.000 €
4 bedroom villa with large areas and with a huge potential, located in Mira D’aire, municipality of Porto de Mós
Villa consisting of kitchen, living room, four bedrooms, two bathrooms.
Villa with Garage, Outdoor Pool and Barbecue.
EXCELLENT OPPORTUNITY***
GARAGE*** and ***POOL***
MARK YOUR VISIT***
RIOMAGIC***
Villa consisting of kitchen, living room, four bedrooms, two bathrooms.
Villa with Garage, Outdoor Pool and Barbecue.
EXCELLENT OPPORTUNITY***
GARAGE*** and ***POOL***
MARK YOUR VISIT***
RIOMAGIC***
Contact
See Phone
House 3 Bedrooms +1
Caparica e Trafaria, Almada, Distrito de Setúbal
New · 1m²
With Garage
buy
699.000 €
Moradia localizada na zona da Costa da Caparica,
Têm uma área total de construção de 227 m2, num lote de terreno com 229 m2, e é composta por 3 pisos, garagem, piscina e área de jardins,
Construção com a utilização de materiais modernos e de qualidade,
Churrasqueira, varandas, piscina e área de jardins,
Todos os quartos do piso superior tem acesso a uma varanda,
Tem uma vista desafogada e imensa luz natural,
Destaque ainda para a proximidade de supermercados, variadas opções de restauração, diversas escolas, e espaços comerciais.
Tem uma localização privilegiada, permite o acesso rápido às Praias a cerca de 7 minutos, IC20 em 3 minutos, A2 em 8 minutos e cerca de 17 minutos do centro de Lisboa e do Aeroporto.
Composição da Moradia:
* Piso 0
Hall de entrada, sala comum em Open Space com a Cozinha, uma casa de banho e ainda acesso a uma varanda.
* Piso 1
Hall, dois quartos com roupeiros e varanda, casa de banho completa, e uma suite com roupeiro e varanda.
* Piso -1
Sala ou Salão de festas, casa de banho e lavandaria.
Características gerais da moradia interior:
* Carpintarias de cor branca, portas interiores com dobradiças ocultas,
* Roupeiros com interiores em melamina de linho,
* Pavimento dos WC’s do primeiro piso equipado com chão radiante,
* Caixilharias em PVC com vidros duplos (Guardian Sun 6) e oscilo batentes,
* Estores eléctricos,
* Ar Condicionado em todas as divisões da marca Daikin,
* Aspiração central;
* Guardas corpos em vidro,
* Cozinha com móveis cor nogueira claro,
* Equipada com (Placa de Indução, Forno, Exaustor, Máquina de lavar Louça, Combinado e Arca de vinhos),
* Bancada da cozinha em pedra de granito Black Titânio,
* Esquentador,
* Torneiras e misturadoras da marca Grohe,
* Bomba de calor Daikin, com quatro painéis fotovoltaicos,
* Os portões de acesso à garagem são automáticos,
* Sistema de deteção de intrusão sem fios,
* Sistema de videovigilância,
* Sistema de videoporteiro na porta de entrada,
* Automação de luzes exteriores, estores, portões exteriores, ar condicionado, alarme e camaras de vigilância com integração Google Home,
* A porta principal é blindada da marca Portisa.
Características gerais da moradia no exterior:
* Churrasqueira,
* Varandas,
* Piscina,
* Jardins,
* Garagem,
* Portões eléctricos.
Nota:
- A informação disponibilizada não dispensa a sua confirmação, nem pode ser considerada vinculativa.
- As fotografias apresentadas são da moradia modelo, e são essencialmente para ver os materiais/acabamentos.
Venha conhecê-la!!
Para mais informações e agendamento de visita, contacte-nos!
www casadimensao pt à medida do seu sonho...
Tel.: (+ (telefone) ’Chamada para a rede móvel nacional’
Aguardamos por si!!!
Têm uma área total de construção de 227 m2, num lote de terreno com 229 m2, e é composta por 3 pisos, garagem, piscina e área de jardins,
Construção com a utilização de materiais modernos e de qualidade,
Churrasqueira, varandas, piscina e área de jardins,
Todos os quartos do piso superior tem acesso a uma varanda,
Tem uma vista desafogada e imensa luz natural,
Destaque ainda para a proximidade de supermercados, variadas opções de restauração, diversas escolas, e espaços comerciais.
Tem uma localização privilegiada, permite o acesso rápido às Praias a cerca de 7 minutos, IC20 em 3 minutos, A2 em 8 minutos e cerca de 17 minutos do centro de Lisboa e do Aeroporto.
Composição da Moradia:
* Piso 0
Hall de entrada, sala comum em Open Space com a Cozinha, uma casa de banho e ainda acesso a uma varanda.
* Piso 1
Hall, dois quartos com roupeiros e varanda, casa de banho completa, e uma suite com roupeiro e varanda.
* Piso -1
Sala ou Salão de festas, casa de banho e lavandaria.
Características gerais da moradia interior:
* Carpintarias de cor branca, portas interiores com dobradiças ocultas,
* Roupeiros com interiores em melamina de linho,
* Pavimento dos WC’s do primeiro piso equipado com chão radiante,
* Caixilharias em PVC com vidros duplos (Guardian Sun 6) e oscilo batentes,
* Estores eléctricos,
* Ar Condicionado em todas as divisões da marca Daikin,
* Aspiração central;
* Guardas corpos em vidro,
* Cozinha com móveis cor nogueira claro,
* Equipada com (Placa de Indução, Forno, Exaustor, Máquina de lavar Louça, Combinado e Arca de vinhos),
* Bancada da cozinha em pedra de granito Black Titânio,
* Esquentador,
* Torneiras e misturadoras da marca Grohe,
* Bomba de calor Daikin, com quatro painéis fotovoltaicos,
* Os portões de acesso à garagem são automáticos,
* Sistema de deteção de intrusão sem fios,
* Sistema de videovigilância,
* Sistema de videoporteiro na porta de entrada,
* Automação de luzes exteriores, estores, portões exteriores, ar condicionado, alarme e camaras de vigilância com integração Google Home,
* A porta principal é blindada da marca Portisa.
Características gerais da moradia no exterior:
* Churrasqueira,
* Varandas,
* Piscina,
* Jardins,
* Garagem,
* Portões eléctricos.
Nota:
- A informação disponibilizada não dispensa a sua confirmação, nem pode ser considerada vinculativa.
- As fotografias apresentadas são da moradia modelo, e são essencialmente para ver os materiais/acabamentos.
Venha conhecê-la!!
Para mais informações e agendamento de visita, contacte-nos!
www casadimensao pt à medida do seu sonho...
Tel.: (+ (telefone) ’Chamada para a rede móvel nacional’
Aguardamos por si!!!
Contact
See Phone
See more Properties for Sale, Apartments and Houses
Bedrooms
Zones
Can’t find the property you’re looking for?
