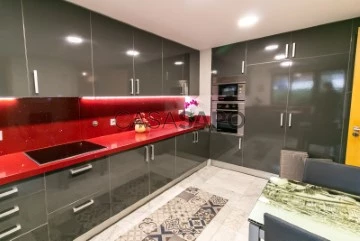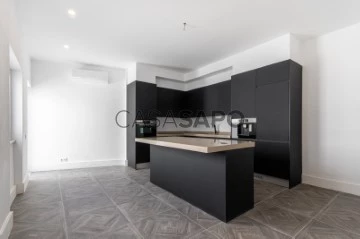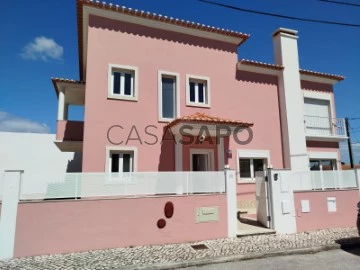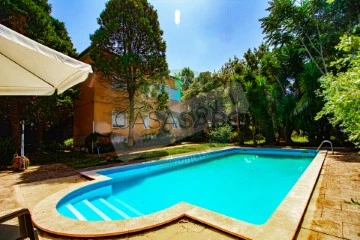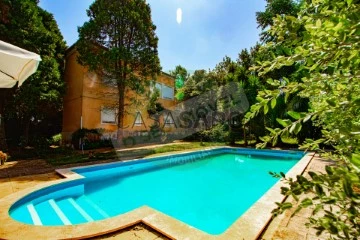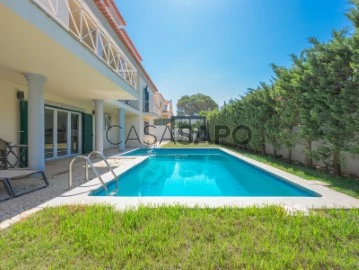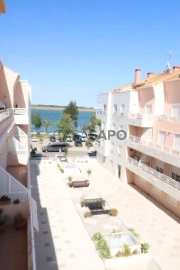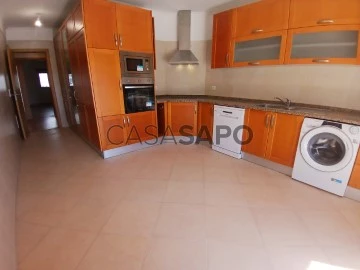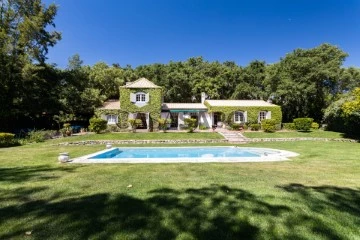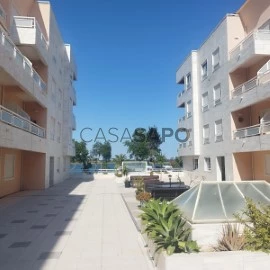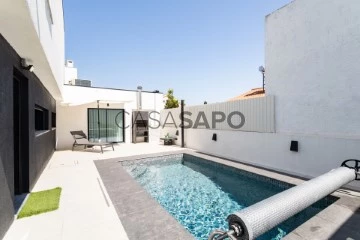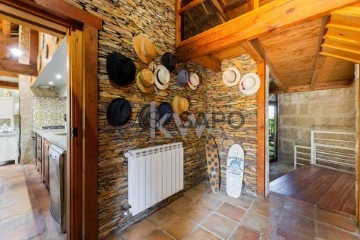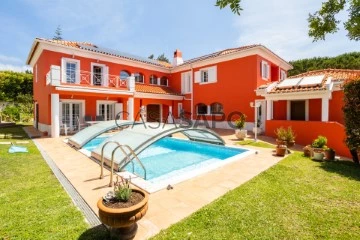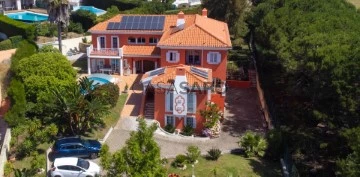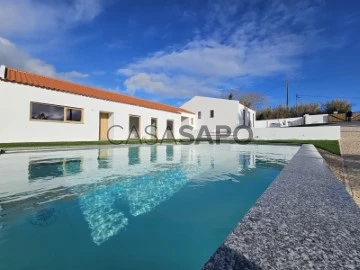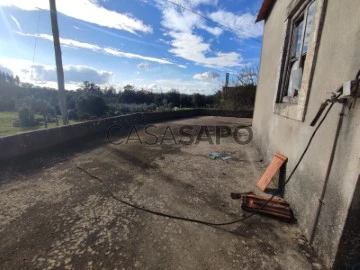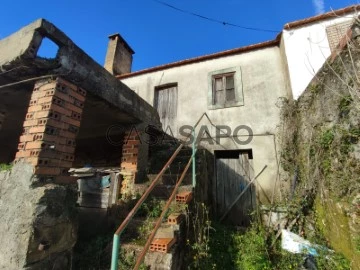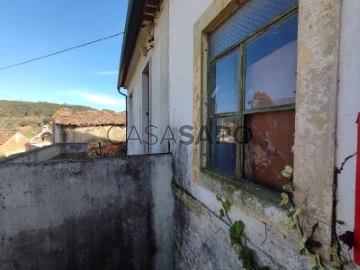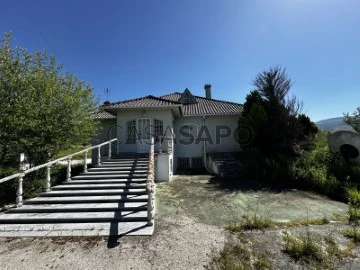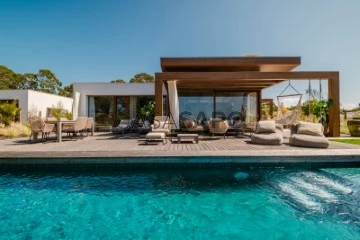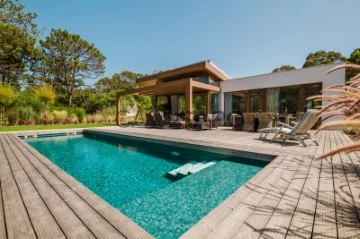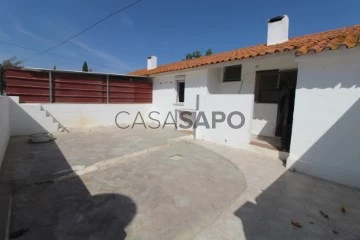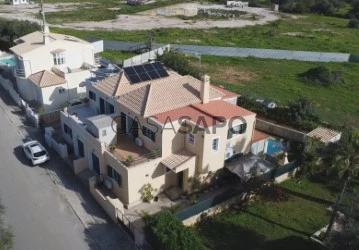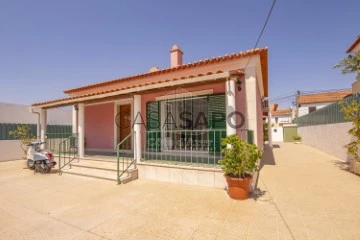Saiba aqui quanto pode pedir
460 Properties for Sale, Apartments and Houses with more photos, Reduced price: 5 %, in 5 days
Map
Order by
More photos
Detached House 8 Bedrooms
Carapinha, Tábua, Distrito de Coimbra
Used · 306m²
With Garage
buy
535.000 €
This meticulously renovated rustic farmhouse graces the serene landscapes of Central Portugal, fondly known as the ’The farm of Joy’ nestled between the charming towns of Tabua and Arganil. Currently operating as a thriving short-term holiday accommodation business catering to up to 20 guests, this Quinta presents a remarkable investment opportunity with promising returns. Comprehensive financial records are available upon request, showcasing its profitability with confirmed group bookings already secured for 2024.
Upon entering through the grand wooden gates, the Quinta captivates with its distinctive charm and inviting ambiance. An impressive covered open barn serves as the central hub connecting various outdoor areas, including a picturesque 15m x 5m swimming pool and meticulously landscaped gardens.
This property offers a unique arrangement comprising three distinct dwellings: the main house, the stone house, and a quaint cottage. This versatile setup provides an array of possibilities, whether for personal residence, business operations, or a multi-family home.
Property Features:
Alfresco Outside Spaces:
Stone-built Outside/Summer Kitchen (4.6m x 3.6m) with a traditional bread oven.
A-frame Covered Open Barn Area (12m x 5m), currently utilized as a lounge, bar, and dining area.
Outdoor Dining Area accommodating up to 12 people.
Olive/Secret Garden boasting a serene lounge area to savor breathtaking sunsets.
Main House:
Fully-equipped Country Kitchen (4.5m x 3.9m) with character stone walls.
Spacious Lounge/Diner (7m x 6.9m) featuring a wood-burning stove and direct terrace access.
Laundry Room.
First Floor with external access:
Bedroom 1 (4.2m x 3.6m) with connected laundry room/dressing (2.8m x 2.8m).
Bedroom 2 (3.3m x 2.8m).
Bedroom 3 (4.8m x 2.7m).
Bathrooms (3m x 2.2m and 2.7m x 2m).
Stone/Coach House Style Annex:
Ground Floor:
Ensuite Bedroom 1 (4.7m x 3.3m) with pool access.
Ensuite Bedroom 2 (4.9m x 3.3m) with pool access.
Ensuite Bedroom 3 (6.2m x 4.2m) with pool access.
First Floor accessed via external staircase:
Ensuite Bedroom 4 (6.2m x 4.2m) offering panoramic views.
Separate Annex/Little Cottage:
Private terrace area and olive garden with independent access.
Kitchen/Dining/Lounge area.
Bathroom.
Double Bedroom.
Mature palm, fruit, and olive trees adorn the meticulously maintained gardens, while ample parking space for 10 cars enhances convenience. The property is equipped with a wood-burning stove central heating system and recently updated electrics, ensuring comfort and modern convenience.
Located just 10 minutes from the bustling market town of Arganil and 45 minutes from the UNESCO city of Coimbra, with Porto International Airport approximately 1 hour 45 minutes away, this Quinta offers a perfect blend of tranquility and accessibility.
Embrace a change of lifestyle with this established business opportunity. Schedule a visit today to experience the quintessential charm of this Quinta firsthand.
Upon entering through the grand wooden gates, the Quinta captivates with its distinctive charm and inviting ambiance. An impressive covered open barn serves as the central hub connecting various outdoor areas, including a picturesque 15m x 5m swimming pool and meticulously landscaped gardens.
This property offers a unique arrangement comprising three distinct dwellings: the main house, the stone house, and a quaint cottage. This versatile setup provides an array of possibilities, whether for personal residence, business operations, or a multi-family home.
Property Features:
Alfresco Outside Spaces:
Stone-built Outside/Summer Kitchen (4.6m x 3.6m) with a traditional bread oven.
A-frame Covered Open Barn Area (12m x 5m), currently utilized as a lounge, bar, and dining area.
Outdoor Dining Area accommodating up to 12 people.
Olive/Secret Garden boasting a serene lounge area to savor breathtaking sunsets.
Main House:
Fully-equipped Country Kitchen (4.5m x 3.9m) with character stone walls.
Spacious Lounge/Diner (7m x 6.9m) featuring a wood-burning stove and direct terrace access.
Laundry Room.
First Floor with external access:
Bedroom 1 (4.2m x 3.6m) with connected laundry room/dressing (2.8m x 2.8m).
Bedroom 2 (3.3m x 2.8m).
Bedroom 3 (4.8m x 2.7m).
Bathrooms (3m x 2.2m and 2.7m x 2m).
Stone/Coach House Style Annex:
Ground Floor:
Ensuite Bedroom 1 (4.7m x 3.3m) with pool access.
Ensuite Bedroom 2 (4.9m x 3.3m) with pool access.
Ensuite Bedroom 3 (6.2m x 4.2m) with pool access.
First Floor accessed via external staircase:
Ensuite Bedroom 4 (6.2m x 4.2m) offering panoramic views.
Separate Annex/Little Cottage:
Private terrace area and olive garden with independent access.
Kitchen/Dining/Lounge area.
Bathroom.
Double Bedroom.
Mature palm, fruit, and olive trees adorn the meticulously maintained gardens, while ample parking space for 10 cars enhances convenience. The property is equipped with a wood-burning stove central heating system and recently updated electrics, ensuring comfort and modern convenience.
Located just 10 minutes from the bustling market town of Arganil and 45 minutes from the UNESCO city of Coimbra, with Porto International Airport approximately 1 hour 45 minutes away, this Quinta offers a perfect blend of tranquility and accessibility.
Embrace a change of lifestyle with this established business opportunity. Schedule a visit today to experience the quintessential charm of this Quinta firsthand.
Contact
See Phone
Apartment 5 Bedrooms Duplex
Amial, Paranhos, Porto, Distrito do Porto
Used · 250m²
With Garage
buy
890.000 €
APARTMENT T5 DUPLEX FOR SALE OF LUXURY IN AMIAL in Paranhos
Unicorn Apartment T5 DUPLEX Seminovo apartment in Amial in Paranhos
Attributes
o 2 fractions per floor
the 3 fronts
the Duplex
the T5
o 1 Independent entry
the 2 bedrooms with access to balcony with terrace and garden (one to west, the other to the East)
the 3 Suites with access to balcony with terrace and garden (two to West, the other to The East)
the 1 room with access to the porch
o 1 Entrance Hall/Room
the 1 Hall of rooms
the 10 Rooms
o 5 Bathrooms
o 1 Dispensing / Laundry
o 1 Balcony in the Living Room (North/West/East)
the 1 kitchen (West) with countertop and wall in Silestone with access to the porch / terrace with garden
o 1 Kitchen equipped with extractor hood, 2 built-in American refrigerators, electric oven, electric glass ceramic hob, microwave, dishwasher, washing machine
o Kitchen furnished with grey lacquered cabinets
o Sun Exposure: North / East / West
o Natural gas boiler for the production of sanitary hot water and central heating to radiators
o City view and green spaces
o Works in the property: None
the Year of construction: Enrolled in the building headquarters in 2011, construction ended in 2015
o Useful area: 250.0 m2
o Total gross area: 688.0 m2
o Integral land area: 161.61 m2
o Private gross area: 354.03 m2
o Dependent gross area: 172.36 m2
o Total garden area (balcony/terrace) total: 334.0 m2
the Right Foot: 2.82 m
o With Elevator
the 1 parking place for 1 car
o 1 single closed garage (box) for 2 cars
o 1 collection with 20 m2
o Built-in foci
o Thermal/acoustic insulation
o Solid wood flooring throughout the dwelling
o Marble kitchen floor
o Heated towel racks
o Rooms with built-in wardrobes
o 1 Normal bathtub, 1 hot tub, 2 bases with shower with stone/granite and marble base, glass laminated bathroom furniture
o Double aluminum window frames with thermal cut and double glazing (oscillobatent windows in the kitchen and laundry area and sliding in the rest).
o Electric blinds
o Central aspiration throughout the private area of the fraction
o Armored door
o Security 24 h
o Porter 24 h
o Condominium value: 180 €/month
o Energy rating: B
Description
Apartment, truly unicorn, with amazing areas out of the ordinary, both indoor and outdoor, built in a careful way with the best building materials and presenting excellent finishes.
This apartment has a useful area of 250 m2, a total gross area of 688.0 m2, a private gross area of 354.03 m2, a gross dependent area of 172.36 m2 and a total garden area (balcony/terrace) of 334.0 m2.
Luxury 5 bedroom duplex apartment just built in 2015 with very little use, no need for works, fraction with two floors and with an independent entrance, 3 fronts oriented to West, East and North, two fractions per floor (building with elevator) in Paranhos - Porto.
This property is located in a premium residential area of excellence with a lot of surrounding green space, close to the business center, near the French Luso college, with the university center within a 15-minute walk.
The property is in the center of the city, but it is as if it were in the countryside. It is a very quiet and quiet area with excellent accessibility.
Great apartment to be inhabited or else for local accommodation, given its independent entrance of the remaining fractions and there are only 2 fractions per floor.
This apartment consists of:
At the R/C level:
o 1 independent entry;
the Entrance Hall with an area of 12.0 m2 that allows access to the fraction and communicates with the living/dining room, social bathroom and kitchen. The floor is solid wood, the walls are painted lined with high quality Italian wallpaper and the ceiling is 2.82 m.
the living/dining room with an area of 93.30 m2 oriented to North, East and West with access to the Porch and a garden terrace with an area of 259.69 m2 with views of the garden. The floor of this room is solid wood, the walls are painted and lined with high quality Italian wallpaper, the exterior glaze dries consists of double aluminum metal frames with thermal cut composed of double sliding glass and exterior sun protection of the blindtype with light-colored electric control. The living room is equipped with an indoor garden, hot water radiators for ambient heating and wood-burning stove.
o Social bathroom with an area of 2.73 m2 equipped with toilet, washbasin, with mechanical exhaustion and with floor and walls in solid wood.
o Kitchen with an area of 14.53 m2 oriented to West and with access to the porch and terrace with an area of 259.69 m2 with views of the garden. The floor of the kitchen is marble, the walls and the countertop in Silestone, the exterior glazing consists of double aluminum metal frames and double glass of the oscillostop type with exterior sun protection of the type electric control blinds of light color and glazed door of the same type for access to the porch and terrace with garden. The kitchen is furnished with grey lacquered/glazed cabinets equipped with an extractor hood, 2 built-in American refrigerators, electric oven, electric glass ceramic hob, microwave, dishwasher and washing machine.
o Laundry / dispensing oriented to West with an area of 3.55 m2 with marble floor and painted walls, where is located the natural gas boiler for the production of hot sanitary water and hot water for central heating. The exterior glazing is composed of double aluminum metal frames with thermal cut composed of double glass of the oscillostop type and exterior sun protection of the type blinds with light-colored electric control.
the Porch and terrace with garden with an area of 259.69 m2 oriented to West, East and North that surrounds the kitchen area and living room and dining room.
o Access ladder to the 1st floor in solid wood with aluminum handrails;
At the level of the 1st Floor:
the Hall/corridor of the Rooms with an area of 12.75 m2 that allows access to the area of the rooms, suites and bathroom to support the rooms. The floor of this room is made of solid wood. This room also features hot water radiators and a built-in wardrobe cabinet.
the West-oriented room 1 with garden/green space views with an area of 15.63 m2 with built-in wooden closet and access to balcony with terrace and garden with an area of 61.48 m2. The floor of this room is in solid wood and the exterior glazing is composed of double aluminum metal frames with thermal cut consisting of double sliding glass with exterior sun protection of the blinds type with light-colored electric control.
The West-oriented Suite 1 with garden/green space views with an area of 12.65 m2 with access to the full bathroom with an area of 5.18 m2. The floor of the suite is in solid wood covered with decorative carpets of high quality, the walls are painted and lined with distinctive Italian wallpaper, the exterior glazeiscomposed of double aluminum frames with thermal cut and double sliding glass with exterior sun protection of the blind type with light-colored electric control. The suite features a built-in wooden closet and access to a balcony with terrace and garden with an area of 61.48 m2.
o Private bathroom of suite 1 (interior with mechanical exhaustion) with an area of 5.18 m2 complete with heated towel racks, suspended ceramic crockery, glass laminated furniture and a shower base with stone/granite base. The floor is in stone/granite and part of the painted walls and the other part covered with stone/granite.
Suite 2 (currently transformed into an office) oriented to the west with garden views / green spaces with an area of 24.05 m2 with access to full bathroom with an area of 7.25 m2. The floor of the suite is in solid wood covered with decorative carpets of high quality, the walls are painted and lined with distinctive Italian wallpaper, the exterior glazeiscomposed of double aluminum frames with thermal cut and double sliding glass with exterior sun protection of the blind type with light-colored electric control. The suite features a built-in wooden closet and access to a balcony with terrace and garden with an area of 61.48 m2.
the private bathroom of suite 2 oriented to North with natural lighting and views of green spaces (exterior with mechanical exhaustion) with an area of 7.25 m2 complete with heated towel racks, suspended ceramic crockery, laminate furniture with glass and a hot tub. The floor is marble and part of the painted walls and the other half covered with marble. The exterior glazing is composed of double aluminum frames with thermal cut consisting of double sliding glass with interior sun protection of the blind type with light color electric control.
the balcony with terrace and garden with an area of 61.48 m2 with views of green spaces and condominium garden.
The Suite 3 oriented to The Spring with views of Vasco de Lima Couto Street (Street without exit) with an area of 21.18 m2 with access to full bathroom with an area of 7.96 m2. The floor of the suite is in solid wood covered with decorative carpets of high quality, the walls are painted and lined with distinctive Italian wallpaper, the exterior glazeiscomposed of double aluminum frames with thermal cut and double sliding glass with exterior sun protection of the blind type with light-colored electric control. The suite has a built-in wooden closet and access to a balcony with a terrace with an area of 12.80 m2.
the private bathroom of suite 3 oriented to North with natural lighting and views of green spaces (exterior with mechanical exhaustion) with an area of 7.96 m2 complete with heated towel racks, suspended ceramic crockery, furniture laminated with glass and a normal bathtub. The floor is marble and part of the painted walls and the other half covered with marble. The exterior glazing is composed of double aluminum frames with thermal cut consisting of double sliding glass with interior sun protection of the blind type with light color electric control.
room 2 (currently transformed into a gym) oriented to The Spring with views of Vasco de Lima Couto Street (Street without exit) with an area of 13.93 m2. The floor of the room is in solid wood covered with decorative carpets of high quality, the walls are painted and lined with distinctive Italian wallpaper, the exterior glazeiscomposed of double aluminum frames with thermal cut and double sliding glass with exterior sun protection of the blind type with light-colored electric control. The room has a built-in wooden closet and access to a balcony with a terrace with an area of 12.80 m2.
the Balcony / terrace oriented to The East with an area of 12.80 m2 with views of the Street of vasco de Lima Couto (Street without Exit).
o Bathroom complete with an area of 4.74 m2 interior with mechanical exhaust with heated towel racks, suspended ceramic crockery, glass laminated furniture and a shower base with marble base. The floor is marble and part of the painted walls and the other half covered with marble.
All rooms are equipped with hot water radiators for ambient heating and sockets for central vacuum throughout the private area of the fraction. The lighting is like foci embedded in the ceiling.
The outdoor garden is illuminated providing a fantastic nighttime atmosphere.
The entrance door at the fraction is an armored security door and the condominium has security and concierge for 24 hours.
The apartment is also composed of 1 parking space for a car, 1 single garage closed (box) for 2 cars and 1 storage room with an area of 20 m2.
The main lobby of entry in the fraction is quite wide, having accessibility for reduced mobility and is all marble and wood-clad, also having 2 elevators for direct access to parking spaces.
The value of the monthly condominium is 180 €.
Information according to the building booklet:
Type of building: Building under horizontal ownership.
Description: Duplex housing on the ground floor and first floor designated a-5, type T5, with entrance to Rua Aurélio Paz dos Reis, a parking space called G-24, a closed garage designated by B-27, and a storage room designated by A-20 all in the basement and a landscaped area.
Affectation: Housing
Typology: T5
Private gross area: 354.03 m2
Gross dependent area: 172.36 m2
Integral land area: 161.61 m2
Points of Interest:
16 m (1minute walk) from the Basic School of the 1st Cycle of Miosotis;
160 m (2 minutes walk) from Inforr Computer Store - Ricardo Mota Rego;
250 m (3 minutes walk) from Pilates Store;
260 m (3 minutes walk) from Café Cantinho da Paula;
290 m (4 minutes walk) from the Children’s Playground;
290 m (4 minutes walk) from Santa Luzia Pharmacy;
300 m (4 minutes walk) from The Port Veterinary;
550 m (7 minutes walk) from Children’s Hour;
A 600 m (8 minutes walk) from Pingo Doce Santa Luzia;
A 600 m (8 minutes walk) from the Group ing of Schools of Pêro Vaz de Caminha;
650 m (8 minutes walk) from Porto Lazer;
A 700 m (9 minutes walk) from Colégio Espinheira do Rio;
750 m (10 minutes walk) from Amial Bakery;
750 m (10 minutes walk) from The French Luso College;
750 m (10 minutes walk) from Porto Personal Studio;
750 m (9 minutes walk) from The Portuguese Barbecue of Prelada;
800 m (11 minutes walk) from VCI Pharmacy;
800 m (10 minutes walk) from Sport Club Porto - Centro Eípico;
850 m (11 minutes walk) from the Veterinary Clinic of Prelada;
850 m (10 minutes’ walk) from Amial Parish;
950 m (11 minutes walk) from Pato Cycles;
1.0 km (13 minutes walk) from Continente Bom Dia do Amial;
1.1 kms (14 minutes walk) from The Portuguese Barbecue of Amial;
1.1 kms (14 minutes walk) from Churrasqueira Montes dos Burgos;
1.2 kms (17 minutes walk) from Fernando Pessoa University;
1.3 kms (17 minutes walk) from Arca D’ Água Garden;
1.3 kms (15 minutes walk) from Casa do Cuco;
1.3 kms (16 minutes walk) from ISEP;
1.4 kms (19 minutes walk) from the School of Health;
2.4 kms (30 minutes walk) from St. John’s Hospital;
Transport and access:
260 m (3 minutes walk) from the Amial public transport stop (line 301), taking 15 minutes in STCP to the University Pole;
1 km from the Road of the circumvalation;
1 km from the intersection with Monte dos Burgos;
800 m access to VCI;
2.9 kms from access to the A1/A20;
1.8 kms (23 minutes walk) from the metro station (University Polo Station).
For ease in identifying this property, please refer to the MINDFUL code.
Special conditions for the acquisition of the property up to the time of deed. We have a partnership with a company that has a protocol with several banks where you can benefit from the best interest rates.
Feel accompanied from the beginning, throughout the process and until the scripture.
Want to know more?
Contact us to schedule a visit or receive additional information. We will be happy to help make your dream come true!
If you are looking for a quiet and highly residential place or to invest in an asset with high profitability, this is the right property! Mark your visit now! We’re waiting for you!
Unicorn Apartment T5 DUPLEX Seminovo apartment in Amial in Paranhos
Attributes
o 2 fractions per floor
the 3 fronts
the Duplex
the T5
o 1 Independent entry
the 2 bedrooms with access to balcony with terrace and garden (one to west, the other to the East)
the 3 Suites with access to balcony with terrace and garden (two to West, the other to The East)
the 1 room with access to the porch
o 1 Entrance Hall/Room
the 1 Hall of rooms
the 10 Rooms
o 5 Bathrooms
o 1 Dispensing / Laundry
o 1 Balcony in the Living Room (North/West/East)
the 1 kitchen (West) with countertop and wall in Silestone with access to the porch / terrace with garden
o 1 Kitchen equipped with extractor hood, 2 built-in American refrigerators, electric oven, electric glass ceramic hob, microwave, dishwasher, washing machine
o Kitchen furnished with grey lacquered cabinets
o Sun Exposure: North / East / West
o Natural gas boiler for the production of sanitary hot water and central heating to radiators
o City view and green spaces
o Works in the property: None
the Year of construction: Enrolled in the building headquarters in 2011, construction ended in 2015
o Useful area: 250.0 m2
o Total gross area: 688.0 m2
o Integral land area: 161.61 m2
o Private gross area: 354.03 m2
o Dependent gross area: 172.36 m2
o Total garden area (balcony/terrace) total: 334.0 m2
the Right Foot: 2.82 m
o With Elevator
the 1 parking place for 1 car
o 1 single closed garage (box) for 2 cars
o 1 collection with 20 m2
o Built-in foci
o Thermal/acoustic insulation
o Solid wood flooring throughout the dwelling
o Marble kitchen floor
o Heated towel racks
o Rooms with built-in wardrobes
o 1 Normal bathtub, 1 hot tub, 2 bases with shower with stone/granite and marble base, glass laminated bathroom furniture
o Double aluminum window frames with thermal cut and double glazing (oscillobatent windows in the kitchen and laundry area and sliding in the rest).
o Electric blinds
o Central aspiration throughout the private area of the fraction
o Armored door
o Security 24 h
o Porter 24 h
o Condominium value: 180 €/month
o Energy rating: B
Description
Apartment, truly unicorn, with amazing areas out of the ordinary, both indoor and outdoor, built in a careful way with the best building materials and presenting excellent finishes.
This apartment has a useful area of 250 m2, a total gross area of 688.0 m2, a private gross area of 354.03 m2, a gross dependent area of 172.36 m2 and a total garden area (balcony/terrace) of 334.0 m2.
Luxury 5 bedroom duplex apartment just built in 2015 with very little use, no need for works, fraction with two floors and with an independent entrance, 3 fronts oriented to West, East and North, two fractions per floor (building with elevator) in Paranhos - Porto.
This property is located in a premium residential area of excellence with a lot of surrounding green space, close to the business center, near the French Luso college, with the university center within a 15-minute walk.
The property is in the center of the city, but it is as if it were in the countryside. It is a very quiet and quiet area with excellent accessibility.
Great apartment to be inhabited or else for local accommodation, given its independent entrance of the remaining fractions and there are only 2 fractions per floor.
This apartment consists of:
At the R/C level:
o 1 independent entry;
the Entrance Hall with an area of 12.0 m2 that allows access to the fraction and communicates with the living/dining room, social bathroom and kitchen. The floor is solid wood, the walls are painted lined with high quality Italian wallpaper and the ceiling is 2.82 m.
the living/dining room with an area of 93.30 m2 oriented to North, East and West with access to the Porch and a garden terrace with an area of 259.69 m2 with views of the garden. The floor of this room is solid wood, the walls are painted and lined with high quality Italian wallpaper, the exterior glaze dries consists of double aluminum metal frames with thermal cut composed of double sliding glass and exterior sun protection of the blindtype with light-colored electric control. The living room is equipped with an indoor garden, hot water radiators for ambient heating and wood-burning stove.
o Social bathroom with an area of 2.73 m2 equipped with toilet, washbasin, with mechanical exhaustion and with floor and walls in solid wood.
o Kitchen with an area of 14.53 m2 oriented to West and with access to the porch and terrace with an area of 259.69 m2 with views of the garden. The floor of the kitchen is marble, the walls and the countertop in Silestone, the exterior glazing consists of double aluminum metal frames and double glass of the oscillostop type with exterior sun protection of the type electric control blinds of light color and glazed door of the same type for access to the porch and terrace with garden. The kitchen is furnished with grey lacquered/glazed cabinets equipped with an extractor hood, 2 built-in American refrigerators, electric oven, electric glass ceramic hob, microwave, dishwasher and washing machine.
o Laundry / dispensing oriented to West with an area of 3.55 m2 with marble floor and painted walls, where is located the natural gas boiler for the production of hot sanitary water and hot water for central heating. The exterior glazing is composed of double aluminum metal frames with thermal cut composed of double glass of the oscillostop type and exterior sun protection of the type blinds with light-colored electric control.
the Porch and terrace with garden with an area of 259.69 m2 oriented to West, East and North that surrounds the kitchen area and living room and dining room.
o Access ladder to the 1st floor in solid wood with aluminum handrails;
At the level of the 1st Floor:
the Hall/corridor of the Rooms with an area of 12.75 m2 that allows access to the area of the rooms, suites and bathroom to support the rooms. The floor of this room is made of solid wood. This room also features hot water radiators and a built-in wardrobe cabinet.
the West-oriented room 1 with garden/green space views with an area of 15.63 m2 with built-in wooden closet and access to balcony with terrace and garden with an area of 61.48 m2. The floor of this room is in solid wood and the exterior glazing is composed of double aluminum metal frames with thermal cut consisting of double sliding glass with exterior sun protection of the blinds type with light-colored electric control.
The West-oriented Suite 1 with garden/green space views with an area of 12.65 m2 with access to the full bathroom with an area of 5.18 m2. The floor of the suite is in solid wood covered with decorative carpets of high quality, the walls are painted and lined with distinctive Italian wallpaper, the exterior glazeiscomposed of double aluminum frames with thermal cut and double sliding glass with exterior sun protection of the blind type with light-colored electric control. The suite features a built-in wooden closet and access to a balcony with terrace and garden with an area of 61.48 m2.
o Private bathroom of suite 1 (interior with mechanical exhaustion) with an area of 5.18 m2 complete with heated towel racks, suspended ceramic crockery, glass laminated furniture and a shower base with stone/granite base. The floor is in stone/granite and part of the painted walls and the other part covered with stone/granite.
Suite 2 (currently transformed into an office) oriented to the west with garden views / green spaces with an area of 24.05 m2 with access to full bathroom with an area of 7.25 m2. The floor of the suite is in solid wood covered with decorative carpets of high quality, the walls are painted and lined with distinctive Italian wallpaper, the exterior glazeiscomposed of double aluminum frames with thermal cut and double sliding glass with exterior sun protection of the blind type with light-colored electric control. The suite features a built-in wooden closet and access to a balcony with terrace and garden with an area of 61.48 m2.
the private bathroom of suite 2 oriented to North with natural lighting and views of green spaces (exterior with mechanical exhaustion) with an area of 7.25 m2 complete with heated towel racks, suspended ceramic crockery, laminate furniture with glass and a hot tub. The floor is marble and part of the painted walls and the other half covered with marble. The exterior glazing is composed of double aluminum frames with thermal cut consisting of double sliding glass with interior sun protection of the blind type with light color electric control.
the balcony with terrace and garden with an area of 61.48 m2 with views of green spaces and condominium garden.
The Suite 3 oriented to The Spring with views of Vasco de Lima Couto Street (Street without exit) with an area of 21.18 m2 with access to full bathroom with an area of 7.96 m2. The floor of the suite is in solid wood covered with decorative carpets of high quality, the walls are painted and lined with distinctive Italian wallpaper, the exterior glazeiscomposed of double aluminum frames with thermal cut and double sliding glass with exterior sun protection of the blind type with light-colored electric control. The suite has a built-in wooden closet and access to a balcony with a terrace with an area of 12.80 m2.
the private bathroom of suite 3 oriented to North with natural lighting and views of green spaces (exterior with mechanical exhaustion) with an area of 7.96 m2 complete with heated towel racks, suspended ceramic crockery, furniture laminated with glass and a normal bathtub. The floor is marble and part of the painted walls and the other half covered with marble. The exterior glazing is composed of double aluminum frames with thermal cut consisting of double sliding glass with interior sun protection of the blind type with light color electric control.
room 2 (currently transformed into a gym) oriented to The Spring with views of Vasco de Lima Couto Street (Street without exit) with an area of 13.93 m2. The floor of the room is in solid wood covered with decorative carpets of high quality, the walls are painted and lined with distinctive Italian wallpaper, the exterior glazeiscomposed of double aluminum frames with thermal cut and double sliding glass with exterior sun protection of the blind type with light-colored electric control. The room has a built-in wooden closet and access to a balcony with a terrace with an area of 12.80 m2.
the Balcony / terrace oriented to The East with an area of 12.80 m2 with views of the Street of vasco de Lima Couto (Street without Exit).
o Bathroom complete with an area of 4.74 m2 interior with mechanical exhaust with heated towel racks, suspended ceramic crockery, glass laminated furniture and a shower base with marble base. The floor is marble and part of the painted walls and the other half covered with marble.
All rooms are equipped with hot water radiators for ambient heating and sockets for central vacuum throughout the private area of the fraction. The lighting is like foci embedded in the ceiling.
The outdoor garden is illuminated providing a fantastic nighttime atmosphere.
The entrance door at the fraction is an armored security door and the condominium has security and concierge for 24 hours.
The apartment is also composed of 1 parking space for a car, 1 single garage closed (box) for 2 cars and 1 storage room with an area of 20 m2.
The main lobby of entry in the fraction is quite wide, having accessibility for reduced mobility and is all marble and wood-clad, also having 2 elevators for direct access to parking spaces.
The value of the monthly condominium is 180 €.
Information according to the building booklet:
Type of building: Building under horizontal ownership.
Description: Duplex housing on the ground floor and first floor designated a-5, type T5, with entrance to Rua Aurélio Paz dos Reis, a parking space called G-24, a closed garage designated by B-27, and a storage room designated by A-20 all in the basement and a landscaped area.
Affectation: Housing
Typology: T5
Private gross area: 354.03 m2
Gross dependent area: 172.36 m2
Integral land area: 161.61 m2
Points of Interest:
16 m (1minute walk) from the Basic School of the 1st Cycle of Miosotis;
160 m (2 minutes walk) from Inforr Computer Store - Ricardo Mota Rego;
250 m (3 minutes walk) from Pilates Store;
260 m (3 minutes walk) from Café Cantinho da Paula;
290 m (4 minutes walk) from the Children’s Playground;
290 m (4 minutes walk) from Santa Luzia Pharmacy;
300 m (4 minutes walk) from The Port Veterinary;
550 m (7 minutes walk) from Children’s Hour;
A 600 m (8 minutes walk) from Pingo Doce Santa Luzia;
A 600 m (8 minutes walk) from the Group ing of Schools of Pêro Vaz de Caminha;
650 m (8 minutes walk) from Porto Lazer;
A 700 m (9 minutes walk) from Colégio Espinheira do Rio;
750 m (10 minutes walk) from Amial Bakery;
750 m (10 minutes walk) from The French Luso College;
750 m (10 minutes walk) from Porto Personal Studio;
750 m (9 minutes walk) from The Portuguese Barbecue of Prelada;
800 m (11 minutes walk) from VCI Pharmacy;
800 m (10 minutes walk) from Sport Club Porto - Centro Eípico;
850 m (11 minutes walk) from the Veterinary Clinic of Prelada;
850 m (10 minutes’ walk) from Amial Parish;
950 m (11 minutes walk) from Pato Cycles;
1.0 km (13 minutes walk) from Continente Bom Dia do Amial;
1.1 kms (14 minutes walk) from The Portuguese Barbecue of Amial;
1.1 kms (14 minutes walk) from Churrasqueira Montes dos Burgos;
1.2 kms (17 minutes walk) from Fernando Pessoa University;
1.3 kms (17 minutes walk) from Arca D’ Água Garden;
1.3 kms (15 minutes walk) from Casa do Cuco;
1.3 kms (16 minutes walk) from ISEP;
1.4 kms (19 minutes walk) from the School of Health;
2.4 kms (30 minutes walk) from St. John’s Hospital;
Transport and access:
260 m (3 minutes walk) from the Amial public transport stop (line 301), taking 15 minutes in STCP to the University Pole;
1 km from the Road of the circumvalation;
1 km from the intersection with Monte dos Burgos;
800 m access to VCI;
2.9 kms from access to the A1/A20;
1.8 kms (23 minutes walk) from the metro station (University Polo Station).
For ease in identifying this property, please refer to the MINDFUL code.
Special conditions for the acquisition of the property up to the time of deed. We have a partnership with a company that has a protocol with several banks where you can benefit from the best interest rates.
Feel accompanied from the beginning, throughout the process and until the scripture.
Want to know more?
Contact us to schedule a visit or receive additional information. We will be happy to help make your dream come true!
If you are looking for a quiet and highly residential place or to invest in an asset with high profitability, this is the right property! Mark your visit now! We’re waiting for you!
Contact
See Phone
House 3 Bedrooms
Vau, Óbidos, Distrito de Leiria
Used · 378m²
With Garage
buy
265.000 €
House with an area of 378 m2 on a plot of 660 m2, located in the parish of Vau, municipality of Óbidos, district of Leiria.
Area with good accessibility, with distance to the main motorways (5 minutes from the A8), 12 kilometers from Caldas da Rainha and 11 minutes from the Castle of Óbidos.
House with 2 floors plus use of attic. The property consists of entrance hall, living room, 3 bedrooms, sanitary facilities, kitchen, pantry and patio with garden around the 4 fronts of the house.
Excellent opportunity!!
Area with good accessibility, with distance to the main motorways (5 minutes from the A8), 12 kilometers from Caldas da Rainha and 11 minutes from the Castle of Óbidos.
House with 2 floors plus use of attic. The property consists of entrance hall, living room, 3 bedrooms, sanitary facilities, kitchen, pantry and patio with garden around the 4 fronts of the house.
Excellent opportunity!!
Contact
See Phone
Town House 11 Bedrooms
Zona Ribeirinha, Portimão, Distrito de Faro
Remodelled · 730m²
buy
1.499.000 €
Magnificent mansion with 4 joint fractions, ideal for tourist exploration
Located in the historic area of the city, this unique Palace, full of style and sophistication, was fully refurbished in 2022.
Palace-style building of classic lines located in the riverside area of the city of Portimão, composed of four joint fractions with the unique charm that entails a historic building.
There are 4 joint fractions, distributed over 3 floors, in this property with more than 700m2 of built area.
All apartments with independent entrances, being divided into:
- 7 bedroom apartment with excellent areas, 5 bathrooms, huge attic and 2 terraces
- 3 bedroom apartment with dining room and living room, terrace and 2 bathrooms
- 2 bedroom apartment with terrace, 3 bathrooms
- Apartment T0 quite large (possibility of T1)
This Palace is located in the heart of Portimão, a few steps from the Arade River and the Marina of Portimão, being only a few minutes away from cafes, bars, restaurants with a huge gastronomic variety, shops that can meet all your needs, theaters and sports facilities for all tastes. On the other side of the river, you can also observe the romantic fishing village of Ferragudo.
Book your visit now!
Internal Reference: KT_1385
Portimão is a Portuguese city in the District of Faro, region and sub-region of the Algarve, with about 40 000 inhabitants. The city centre is situated about 2 km from the sea and is an important centre of fishing and tourism.
It is the seat of a municipality with 182.06 km² of area and 55,614 inhabitants, subdivided into 3 parishes. The municipality is bordered to the north by the municipality of Monchique, to the east by Silves and Lagoa and to the west by Lagos; to the south, it has a coastline on the Atlantic Ocean.
K&T Real Estate has a team that can assist you, with rigor and confidence, throughout the process of buying and selling your property.
Come and see!
Located in the historic area of the city, this unique Palace, full of style and sophistication, was fully refurbished in 2022.
Palace-style building of classic lines located in the riverside area of the city of Portimão, composed of four joint fractions with the unique charm that entails a historic building.
There are 4 joint fractions, distributed over 3 floors, in this property with more than 700m2 of built area.
All apartments with independent entrances, being divided into:
- 7 bedroom apartment with excellent areas, 5 bathrooms, huge attic and 2 terraces
- 3 bedroom apartment with dining room and living room, terrace and 2 bathrooms
- 2 bedroom apartment with terrace, 3 bathrooms
- Apartment T0 quite large (possibility of T1)
This Palace is located in the heart of Portimão, a few steps from the Arade River and the Marina of Portimão, being only a few minutes away from cafes, bars, restaurants with a huge gastronomic variety, shops that can meet all your needs, theaters and sports facilities for all tastes. On the other side of the river, you can also observe the romantic fishing village of Ferragudo.
Book your visit now!
Internal Reference: KT_1385
Portimão is a Portuguese city in the District of Faro, region and sub-region of the Algarve, with about 40 000 inhabitants. The city centre is situated about 2 km from the sea and is an important centre of fishing and tourism.
It is the seat of a municipality with 182.06 km² of area and 55,614 inhabitants, subdivided into 3 parishes. The municipality is bordered to the north by the municipality of Monchique, to the east by Silves and Lagoa and to the west by Lagos; to the south, it has a coastline on the Atlantic Ocean.
K&T Real Estate has a team that can assist you, with rigor and confidence, throughout the process of buying and selling your property.
Come and see!
Contact
See Phone
House 5 Bedrooms
Gondomar (São Cosme), Valbom e Jovim, Distrito do Porto
Used · 169m²
buy
399.000 €
Identificação do imóvel: ZMPT569172
Moradia T5 Individual, constituída por Rés-do-chão, 1º e 2ºandar, com jardim, pátio, garagem fechada e lavandaria.
Localização:
Localizada na Rua Novais Cunha, em Gondomar
Piso do R/chão:
- Hall de entrada
- Sala com escritório (55,50m²)
- Sala com um balcão/bar (17,67m²) com acesso ao logradouro/jardim
Piso do 1ºandar:
- Sala (19,63m²) de estar com Lareira e com janela orientada a noroeste e sala (17,38m²) de jantar com janela a sudoeste e com acesso a um terraço orientado a sudeste com acesso ao jardim
- WC de serviço (1,28m²)
- Cozinha (8,96m²) mobilada e equipada com fogão e com acesso ao pátio e ao jardim, tem outra escada que dá acesso ao r/chão.
- Duas Despensas (1,48m² e 1,06m²)
- Quarto orientado a noroeste (11,17m²)
Piso do 2º andar:
- Hall dos Quartos (8,23m²)
- Quarto (11,01m²) com acesso a uma varanda orientada a sudoeste
- Suite(13,74m²) orientada a sudoeste e casa de banho (4,60m2) com luz natural
- Quarto (9,95m²) orientado a noroeste
- Quarto (12,56m²) orientado a noroeste
- casa de Banho completa (6,02m²)
- Porta no teto para acesso ao sótão
Logradouro:
- Dispõe de pátio, jardim, lavandaria e garagem fechada(19,74m²)
Outros pormenores e acabamentos:
- Orientação Solar- Noroeste/Sudoeste/Sudeste
- Pavimento em madeira maciça
- Em bom estado de habitabilidade, mas a precisar de obras de manutenção
- Boas áreas interiores e exteriores
- Muita Luminosidade
- Jardim com árvores centenárias
Áreas:
- Área Total do Terreno: 314,70m²
- Área Implantação: 84,00m²
- Área Bruta Privativa: 168,00m²
- Área Bruta de Construção: 252,00m²
Proximidades:
- a 750m do Hospital Escola da Universidade Fernando Pessoa
- a 1,6km do Colégio Paulo VI
- a 1,4km da Escola Secundária de Gondomar
- a 800m da Câmara de Gondomar
- a 750m do Passadiço
- a 650m do Mercadona
- a 400m do restaurante Assador-Grelhador
- a 250m do Pão- Quente
- a 800m da Paragem de Autocarros
- a 9 min de carro da Estação de Metro Fânzeres
- próximo das principais vias de acesso A43 e N209
Zona calma de Moradias, com serviços, comércio e transportes a porta e próximo das principais vias de acesso (A43, N209).
3 razões para comprar com a Zome
+ acompanhamento
Com uma preparação e experiência única no mercado imobiliário, os consultores Zome põem toda a sua dedicação em dar-lhe o melhor acompanhamento, orientando-o com a máxima confiança, na direção certa das suas necessidades e ambições.
Daqui para a frente, vamos criar uma relação próxima e escutar com atenção as suas expectativas, porque a nossa prioridade é a sua felicidade! Porque é importante que sinta que está acompanhado, e que estamos consigo sempre.
+ simples
Os consultores Zome têm uma formação única no mercado, ancorada na partilha de experiência prática entre profissionais e fortalecida pelo conhecimento de neurociência aplicada que lhes permite simplificar e tornar mais eficaz a sua experiência imobiliária.
Deixe para trás os pesadelos burocráticos porque na Zome encontra o apoio total de uma equipa experiente e multidisciplinar que lhe dá suporte prático em todos os aspetos fundamentais, para que a sua experiência imobiliária supere as expectativas.
+ feliz
O nosso maior valor é entregar-lhe felicidade!
Liberte-se de preocupações e ganhe o tempo de qualidade que necessita para se dedicar ao que lhe faz mais feliz.
Agimos diariamente para trazer mais valor à sua vida com o aconselhamento fiável de que precisa para, juntos, conseguirmos atingir os melhores resultados.
Com a Zome nunca vai estar perdido ou desacompanhado e encontrará algo que não tem preço: a sua máxima tranquilidade!
É assim que se vai sentir ao longo de toda a experiência: Tranquilo, seguro, confortável e... FELIZ!
Notas:
1. Caso seja um consultor imobiliário, este imóvel está disponível para partilha de negócio. Não hesite em apresentar aos seus clientes compradores e fale connosco para agendar a sua visita.
2. Para maior facilidade na identificação deste imóvel, por favor, refira o respetivo ID ZMPT ou o respetivo agente que lhe tenha enviado a sugestão.
Moradia T5 Individual, constituída por Rés-do-chão, 1º e 2ºandar, com jardim, pátio, garagem fechada e lavandaria.
Localização:
Localizada na Rua Novais Cunha, em Gondomar
Piso do R/chão:
- Hall de entrada
- Sala com escritório (55,50m²)
- Sala com um balcão/bar (17,67m²) com acesso ao logradouro/jardim
Piso do 1ºandar:
- Sala (19,63m²) de estar com Lareira e com janela orientada a noroeste e sala (17,38m²) de jantar com janela a sudoeste e com acesso a um terraço orientado a sudeste com acesso ao jardim
- WC de serviço (1,28m²)
- Cozinha (8,96m²) mobilada e equipada com fogão e com acesso ao pátio e ao jardim, tem outra escada que dá acesso ao r/chão.
- Duas Despensas (1,48m² e 1,06m²)
- Quarto orientado a noroeste (11,17m²)
Piso do 2º andar:
- Hall dos Quartos (8,23m²)
- Quarto (11,01m²) com acesso a uma varanda orientada a sudoeste
- Suite(13,74m²) orientada a sudoeste e casa de banho (4,60m2) com luz natural
- Quarto (9,95m²) orientado a noroeste
- Quarto (12,56m²) orientado a noroeste
- casa de Banho completa (6,02m²)
- Porta no teto para acesso ao sótão
Logradouro:
- Dispõe de pátio, jardim, lavandaria e garagem fechada(19,74m²)
Outros pormenores e acabamentos:
- Orientação Solar- Noroeste/Sudoeste/Sudeste
- Pavimento em madeira maciça
- Em bom estado de habitabilidade, mas a precisar de obras de manutenção
- Boas áreas interiores e exteriores
- Muita Luminosidade
- Jardim com árvores centenárias
Áreas:
- Área Total do Terreno: 314,70m²
- Área Implantação: 84,00m²
- Área Bruta Privativa: 168,00m²
- Área Bruta de Construção: 252,00m²
Proximidades:
- a 750m do Hospital Escola da Universidade Fernando Pessoa
- a 1,6km do Colégio Paulo VI
- a 1,4km da Escola Secundária de Gondomar
- a 800m da Câmara de Gondomar
- a 750m do Passadiço
- a 650m do Mercadona
- a 400m do restaurante Assador-Grelhador
- a 250m do Pão- Quente
- a 800m da Paragem de Autocarros
- a 9 min de carro da Estação de Metro Fânzeres
- próximo das principais vias de acesso A43 e N209
Zona calma de Moradias, com serviços, comércio e transportes a porta e próximo das principais vias de acesso (A43, N209).
3 razões para comprar com a Zome
+ acompanhamento
Com uma preparação e experiência única no mercado imobiliário, os consultores Zome põem toda a sua dedicação em dar-lhe o melhor acompanhamento, orientando-o com a máxima confiança, na direção certa das suas necessidades e ambições.
Daqui para a frente, vamos criar uma relação próxima e escutar com atenção as suas expectativas, porque a nossa prioridade é a sua felicidade! Porque é importante que sinta que está acompanhado, e que estamos consigo sempre.
+ simples
Os consultores Zome têm uma formação única no mercado, ancorada na partilha de experiência prática entre profissionais e fortalecida pelo conhecimento de neurociência aplicada que lhes permite simplificar e tornar mais eficaz a sua experiência imobiliária.
Deixe para trás os pesadelos burocráticos porque na Zome encontra o apoio total de uma equipa experiente e multidisciplinar que lhe dá suporte prático em todos os aspetos fundamentais, para que a sua experiência imobiliária supere as expectativas.
+ feliz
O nosso maior valor é entregar-lhe felicidade!
Liberte-se de preocupações e ganhe o tempo de qualidade que necessita para se dedicar ao que lhe faz mais feliz.
Agimos diariamente para trazer mais valor à sua vida com o aconselhamento fiável de que precisa para, juntos, conseguirmos atingir os melhores resultados.
Com a Zome nunca vai estar perdido ou desacompanhado e encontrará algo que não tem preço: a sua máxima tranquilidade!
É assim que se vai sentir ao longo de toda a experiência: Tranquilo, seguro, confortável e... FELIZ!
Notas:
1. Caso seja um consultor imobiliário, este imóvel está disponível para partilha de negócio. Não hesite em apresentar aos seus clientes compradores e fale connosco para agendar a sua visita.
2. Para maior facilidade na identificação deste imóvel, por favor, refira o respetivo ID ZMPT ou o respetivo agente que lhe tenha enviado a sugestão.
Contact
See Phone
Detached House 3 Bedrooms +1
Vale Cavala, Charneca de Caparica e Sobreda, Almada, Distrito de Setúbal
New · 156m²
buy
520.000 €
Excelente moradia Isolada T3+1 com logradouro e muito bem situada, composta por :
Cave com luz natural e com uma área de 92m2 que poderá ser transformada num salão, ginásio ou outros;
No R/C :
1 Sala com os dois ambientes ( Estar e Jantar ) com uma simpática área de 35m2
1 Cozinha com 13m2 , equipada com forno , placa, exaustor, micro-ondas, esquentador e despenseiro
1 Casa de banho com 4m2
1 Suite com 23 m2 com casa de banho , roupeiro, e acesso ao logradouro com 23 m²
No 1º Piso :
1 Suite com 26m2 com casa de banho, e acesso a terraço com vista fantástica
1 Terraço com 30m2;
1 Suite com 25m2 com roupeiro, casa de banho e acesso a varanda
1 Varanda: 4m2
Sótão amplo com 41,92m2 para arrumos ou outros
No exterior encontramos uma churrasqueira e lavatório, logradouro que tem espaço para piscina e ainda lugar de estacionamento para 2 carros.
Caixilharia em PVC, vidros duplos, estores com corte térmico e elétricos , porta blindada e portão automático
Esta moradia situa se numa zona nobre de moradias, a 10 minutos das Praias da Costa da Caparica, acesso á A33, IC21 e Ponte 25 de Abril.
Marque já a sua visita !
Cave com luz natural e com uma área de 92m2 que poderá ser transformada num salão, ginásio ou outros;
No R/C :
1 Sala com os dois ambientes ( Estar e Jantar ) com uma simpática área de 35m2
1 Cozinha com 13m2 , equipada com forno , placa, exaustor, micro-ondas, esquentador e despenseiro
1 Casa de banho com 4m2
1 Suite com 23 m2 com casa de banho , roupeiro, e acesso ao logradouro com 23 m²
No 1º Piso :
1 Suite com 26m2 com casa de banho, e acesso a terraço com vista fantástica
1 Terraço com 30m2;
1 Suite com 25m2 com roupeiro, casa de banho e acesso a varanda
1 Varanda: 4m2
Sótão amplo com 41,92m2 para arrumos ou outros
No exterior encontramos uma churrasqueira e lavatório, logradouro que tem espaço para piscina e ainda lugar de estacionamento para 2 carros.
Caixilharia em PVC, vidros duplos, estores com corte térmico e elétricos , porta blindada e portão automático
Esta moradia situa se numa zona nobre de moradias, a 10 minutos das Praias da Costa da Caparica, acesso á A33, IC21 e Ponte 25 de Abril.
Marque já a sua visita !
Contact
See Phone
House 7 Bedrooms
São Martinho do Bispo e Ribeira de Frades, Coimbra, Distrito de Coimbra
Used · 300m²
buy
535.000 €
Emblematic detached 7 bedroom villa, surrounded by a large densely wooded garden, fully walled with a total area of 1560 m2
Outside, you can enjoy a magnificent swimming pool with a support annex, consisting of a lounge with fireplace, kitchen, bathroom and storage, which supports the pool and also a magnificent terrace with pergola, located next to the entrance of the villa’s kitchen, where you can enjoy meals on hot days, shaded by strategically placed trees.
The ground floor consists of:
entrance hall, living room with two environments, dining room, office, kitchen, pantry, pantry, laundry and bathroom.
On the ground floor. a large hall, 1 living room, 2 suites with large wardrobes and private bathrooms, 3 bedrooms and 1 full bathroom.
The attic also has 4 more rooms for storage.
Outside, you can enjoy a magnificent swimming pool with a support annex, consisting of a lounge with fireplace, kitchen, bathroom and storage, which supports the pool and also a magnificent terrace with pergola, located next to the entrance of the villa’s kitchen, where you can enjoy meals on hot days, shaded by strategically placed trees.
The ground floor consists of:
entrance hall, living room with two environments, dining room, office, kitchen, pantry, pantry, laundry and bathroom.
On the ground floor. a large hall, 1 living room, 2 suites with large wardrobes and private bathrooms, 3 bedrooms and 1 full bathroom.
The attic also has 4 more rooms for storage.
Contact
See Phone
House 5 Bedrooms Triplex
Cascais e Estoril, Distrito de Lisboa
Used · 283m²
With Garage
buy
2.180.000 €
Renovated 5-bedroom detached villa with garden, heated pool and garage, located in a privileged area of Cascais.
Main areas:
Floor 0:
- Large living room divided into two areas with a large balcony 63m2
- Office 15m2
- Suite with balcony 23m2
- Fully equipped kitchen with access to the garden 22m2
- WC 1m2
1st floor
Hall 10m2
Suite all with closet and balcony 23m2
Suite all with closet and balcony 23m2
Suite all with closet and balcony 17m2
Floor -1:
Garage box for 3 cars 51m2
Machine room 18m2
Suite / Laundry room 23m2
Living room 31m2
Storage room 10m2
Storage room 3m2
House equipped with air conditioning, solar panels, central heating, double glazing, alarm and automatic gates. Liebherr kitchen equipment.
Car park with space for 3 cars.
The information on the property is merely indicative and does not dispense with consulting all of the property’s documents.
Located 2 minutes from Guincho beach, 3 minutes from Quinta da Marinha, 20 minutes from The American School in Portugal (TASIS) and the Carlucci American International School of Lisbon (CAISL).Quick access to the Marginal, the A5 motorway and 30 minutes from Lisbon Airport and the city centre. Close to a wide ran
Main areas:
Floor 0:
- Large living room divided into two areas with a large balcony 63m2
- Office 15m2
- Suite with balcony 23m2
- Fully equipped kitchen with access to the garden 22m2
- WC 1m2
1st floor
Hall 10m2
Suite all with closet and balcony 23m2
Suite all with closet and balcony 23m2
Suite all with closet and balcony 17m2
Floor -1:
Garage box for 3 cars 51m2
Machine room 18m2
Suite / Laundry room 23m2
Living room 31m2
Storage room 10m2
Storage room 3m2
House equipped with air conditioning, solar panels, central heating, double glazing, alarm and automatic gates. Liebherr kitchen equipment.
Car park with space for 3 cars.
The information on the property is merely indicative and does not dispense with consulting all of the property’s documents.
Located 2 minutes from Guincho beach, 3 minutes from Quinta da Marinha, 20 minutes from The American School in Portugal (TASIS) and the Carlucci American International School of Lisbon (CAISL).Quick access to the Marginal, the A5 motorway and 30 minutes from Lisbon Airport and the city centre. Close to a wide ran
Contact
See Phone
Apartment 2 Bedrooms +2
Vila Real de Santo António, Distrito de Faro
Used · 168m²
With Garage
buy
460.000 €
2+2 bedroom duplex apartment, in a privileged location in the city, with large areas, on a third floor with elevator, equipped kitchen, pantry, garage, overlooking the Guadiana River. If you are looking for your home in a quiet place but close to all goods and services, come and see it.
Contact
See Phone
Apartment 3 Bedrooms
Mafra, Distrito de Lisboa
Used · 115m²
With Garage
buy
375.000 €
Localizado em Mafra, na Quinta das Pevides
Apartamento composto por:
Hall de entrada 7M2
Cozinha com 19M2 totalmente equipada (placa, forno, exaustor, micro-ondas, termoacumulador, máquina de lavar loiça, máquina de lavar roupa e combinado) com aceso ao terraço de 30M2 com churrasqueira
Hall de entrada 7.10
Sala 25,89M2 com uma parede em pedra e luz indireta
Casa de serviço 4,14M2 com sanitário e móvel de apoio com espelho
Hall de quartos 8M2
Suite 16,55 com closet e wc 2.94M2 com base de duche
Quarto 14,48M2 com roupeiro e acesso ao terraço
Quarto 12,24M2 com roupeiro e acesso ao terraço
Casa de banho de apoio aos quartos 4,24M2 com móvel de apoio, espelho e banheira de hidromassagem
Na cave tem uma box com 40M2
No último piso uma arrecadação com 8M2 (esconsa)
Acabamentos:
Janelas em alumínio oscilo-batentes com vidro duplo; estores elétricos; sala com luz indireta; edifício com elevador
Sinta-se em casa e venha falar connosco
Nossa referência 2024/S924
AMI 3325
Nota informativa: A informação disponibilizada, não dispensa a sua confirmação e não pode ser considerada vinculativa.
Crédito Bancário
Somos Intermediários de Crédito devidamente autorizados pelo Banco de Portugal (Reg. 4476), fazemos a gestão de todo o seu processo de financiamento, sempre com as melhores soluções do mercado.
Sobre nós: Somos uma empresa de caracter familiar e cuja filosofia assenta no bem servir, atuando como mediadora entre quem compra e quem vende para atingir um objetivo.
Tal objetivo, passa pelo entendimento e satisfação comum entre as partes envolvidas no negócio.
Queremos continuar assim!
Contamos consigo!
Por isso damos a cara!
Apartamento composto por:
Hall de entrada 7M2
Cozinha com 19M2 totalmente equipada (placa, forno, exaustor, micro-ondas, termoacumulador, máquina de lavar loiça, máquina de lavar roupa e combinado) com aceso ao terraço de 30M2 com churrasqueira
Hall de entrada 7.10
Sala 25,89M2 com uma parede em pedra e luz indireta
Casa de serviço 4,14M2 com sanitário e móvel de apoio com espelho
Hall de quartos 8M2
Suite 16,55 com closet e wc 2.94M2 com base de duche
Quarto 14,48M2 com roupeiro e acesso ao terraço
Quarto 12,24M2 com roupeiro e acesso ao terraço
Casa de banho de apoio aos quartos 4,24M2 com móvel de apoio, espelho e banheira de hidromassagem
Na cave tem uma box com 40M2
No último piso uma arrecadação com 8M2 (esconsa)
Acabamentos:
Janelas em alumínio oscilo-batentes com vidro duplo; estores elétricos; sala com luz indireta; edifício com elevador
Sinta-se em casa e venha falar connosco
Nossa referência 2024/S924
AMI 3325
Nota informativa: A informação disponibilizada, não dispensa a sua confirmação e não pode ser considerada vinculativa.
Crédito Bancário
Somos Intermediários de Crédito devidamente autorizados pelo Banco de Portugal (Reg. 4476), fazemos a gestão de todo o seu processo de financiamento, sempre com as melhores soluções do mercado.
Sobre nós: Somos uma empresa de caracter familiar e cuja filosofia assenta no bem servir, atuando como mediadora entre quem compra e quem vende para atingir um objetivo.
Tal objetivo, passa pelo entendimento e satisfação comum entre as partes envolvidas no negócio.
Queremos continuar assim!
Contamos consigo!
Por isso damos a cara!
Contact
See Phone
House 4 Bedrooms
Milharado, Mafra, Distrito de Lisboa
Used · 212m²
buy
1.791.000 €
(ref:C (telefone) Descubra esta magnífica moradia térrea, localizada no coração do Milharado, um verdadeiro refúgio de tranquilidade e elegância.
Com uma arquitetura que evoca o estilo clássico do British countryside, esta casa é envolta por exuberante vegetação que proporciona um cenário encantador e acolhedor.
**Características principais:**
- **Piscina e Zona de Balneários:** Desfrute dos dias ensolarados na esplêndida piscina, complementada por uma zona de balneários que oferece total conforto e conveniência.
- **Jardins Magníficos:** Os amplos jardins, cuidadosamente mantidos, são um convite ao relaxamento e lazer ao ar livre, proporcionando um ambiente sereno e encantador.
- **Dependência Transformada em Atelier e Cozinha de Inverno:** Uma dependência foi inteligentemente convertida em um atelier artístico, ideal para os amantes da criatividade, além de uma cozinha de inverno perfeita para reunir a família em dias mais frios.
- **Portão Elétrico e Alarme :** A segurança e comodidade são garantidas com o portão elétrico, oferecendo fácil acesso e tranquilidade.
- **Orientação a Sul:** A casa beneficia de uma excelente exposição solar, garantindo luminosidade natural em todos os espaços.
- **Estilo British Countryside:** A fachada coberta de verdura e os detalhes arquitetônicos conferem um charme único, transportando-o para o idílico campo britânico.
Esta moradia é a escolha perfeita para quem procura uma vida de qualidade, combinando conforto moderno com um toque de elegância clássica.
Agende já a sua visita e deixe-se encantar por cada detalhe desta propriedade única.
Agora estamos abertos de segunda a domingo, venha-nos visitar!
Casas São Paixões!
Com uma arquitetura que evoca o estilo clássico do British countryside, esta casa é envolta por exuberante vegetação que proporciona um cenário encantador e acolhedor.
**Características principais:**
- **Piscina e Zona de Balneários:** Desfrute dos dias ensolarados na esplêndida piscina, complementada por uma zona de balneários que oferece total conforto e conveniência.
- **Jardins Magníficos:** Os amplos jardins, cuidadosamente mantidos, são um convite ao relaxamento e lazer ao ar livre, proporcionando um ambiente sereno e encantador.
- **Dependência Transformada em Atelier e Cozinha de Inverno:** Uma dependência foi inteligentemente convertida em um atelier artístico, ideal para os amantes da criatividade, além de uma cozinha de inverno perfeita para reunir a família em dias mais frios.
- **Portão Elétrico e Alarme :** A segurança e comodidade são garantidas com o portão elétrico, oferecendo fácil acesso e tranquilidade.
- **Orientação a Sul:** A casa beneficia de uma excelente exposição solar, garantindo luminosidade natural em todos os espaços.
- **Estilo British Countryside:** A fachada coberta de verdura e os detalhes arquitetônicos conferem um charme único, transportando-o para o idílico campo britânico.
Esta moradia é a escolha perfeita para quem procura uma vida de qualidade, combinando conforto moderno com um toque de elegância clássica.
Agende já a sua visita e deixe-se encantar por cada detalhe desta propriedade única.
Agora estamos abertos de segunda a domingo, venha-nos visitar!
Casas São Paixões!
Contact
See Phone
Apartment 4 Bedrooms Duplex
Vila Real de Santo António, Distrito de Faro
Used · 149m²
With Garage
buy
460.000 €
Large 2+2 bedroom duplex flat inserted in a gated community with a floor area of 150m2 and with a box garage, a few meters from the banks of the Guadiana River, shops, services and the centre.
Apartment in excellent condition, has generous, bright rooms and consists of two floors, the ground floor consisting of an entrance hall, equipped kitchen and living room with access to a large balcony, small pantry, bathroom and two bedrooms with built-in wardrobes.
The first floor consists of a hall, two large bedrooms, storage, a bathroom and a terrace.
On the second floor with lift and views of the Guadiana River.
Located 5 minutes from the county’s beaches, a few meters from the centre, the Library, the pharmacy, tennis courts, the Municipal Swimming Pools and others, this flat offers a convenient location and accessibility to a variety of amenities.
If you are looking for your home in a quiet place and close to all shops and services, come and visit!.
For more information and to submit your proposal, please contact us!
Apartment in excellent condition, has generous, bright rooms and consists of two floors, the ground floor consisting of an entrance hall, equipped kitchen and living room with access to a large balcony, small pantry, bathroom and two bedrooms with built-in wardrobes.
The first floor consists of a hall, two large bedrooms, storage, a bathroom and a terrace.
On the second floor with lift and views of the Guadiana River.
Located 5 minutes from the county’s beaches, a few meters from the centre, the Library, the pharmacy, tennis courts, the Municipal Swimming Pools and others, this flat offers a convenient location and accessibility to a variety of amenities.
If you are looking for your home in a quiet place and close to all shops and services, come and visit!.
For more information and to submit your proposal, please contact us!
Contact
See Phone
Detached House 4 Bedrooms
Amora, Seixal, Distrito de Setúbal
Used · 238m²
With Garage
buy
747.500 €
(ref:C (telefone) Descubra o refúgio de luxo dos seus sonhos nesta magnífica moradia, onde cada detalhe foi pensado para proporcionar uma experiência de vida verdadeiramente única. Situada numa localização privilegiada, esta propriedade exala sofisticação e elegância, oferecendo o máximo conforto e privacidade que você merece.
Ao entrar nesta moradia, é impossível não se deslumbrar com a amplitude e a luz natural que invade todos os espaços. A zona social é dominada por uma cozinha gourmet que deixará qualquer entusiasta da culinária maravilhado. Equipada com uma imponente ilha central e eletrodomésticos de última geração da prestigiada marca Bosch, este espaço convida à criação de momentos inesquecíveis em família e entre amigos.
Os quatro quartos, amplos e luminosos, são verdadeiros santuários de descanso. Duas das suítes proporcionam um ambiente de serenidade e luxo, com acabamentos impecáveis e armários embutidos que atendem aos mais exigentes padrões de organização e design.
O conforto é uma prioridade nesta moradia, com ar condicionado Daikin em todas as divisões, garantindo que a temperatura seja sempre perfeita, independentemente da estação do ano. No exterior, uma deslumbrante piscina privativa convida a relaxar e a aproveitar os dias de sol com total privacidade, rodeada por um espaço exterior cuidadosamente concebido para o seu lazer e bem-estar.
Pensada para oferecer o máximo em funcionalidade, a moradia conta ainda com uma zona de lavandaria dedicada, que assegura a praticidade no dia a dia. A garagem fechada é outro destaque, com espaço generoso para os seus veículos e um carregador de carro elétrico, unindo conforto e consciência ambiental.
Esta moradia não é apenas um imóvel, mas sim uma afirmação de estilo de vida, onde o luxo e o conforto andam de mãos dadas. Cada recanto desta casa foi projetado para oferecer uma experiência única e inesquecível, pensada para quem valoriza o melhor que a vida tem para oferecer.
Não perca a oportunidade de conhecer esta obra-prima da arquitetura e do design. Agende já a sua visita e permita-se viver no cenário dos seus sonhos!
Agora estamos abertos de segunda-feira a domingo, venha visitar-nos!
Casas São Paixões!
Ao entrar nesta moradia, é impossível não se deslumbrar com a amplitude e a luz natural que invade todos os espaços. A zona social é dominada por uma cozinha gourmet que deixará qualquer entusiasta da culinária maravilhado. Equipada com uma imponente ilha central e eletrodomésticos de última geração da prestigiada marca Bosch, este espaço convida à criação de momentos inesquecíveis em família e entre amigos.
Os quatro quartos, amplos e luminosos, são verdadeiros santuários de descanso. Duas das suítes proporcionam um ambiente de serenidade e luxo, com acabamentos impecáveis e armários embutidos que atendem aos mais exigentes padrões de organização e design.
O conforto é uma prioridade nesta moradia, com ar condicionado Daikin em todas as divisões, garantindo que a temperatura seja sempre perfeita, independentemente da estação do ano. No exterior, uma deslumbrante piscina privativa convida a relaxar e a aproveitar os dias de sol com total privacidade, rodeada por um espaço exterior cuidadosamente concebido para o seu lazer e bem-estar.
Pensada para oferecer o máximo em funcionalidade, a moradia conta ainda com uma zona de lavandaria dedicada, que assegura a praticidade no dia a dia. A garagem fechada é outro destaque, com espaço generoso para os seus veículos e um carregador de carro elétrico, unindo conforto e consciência ambiental.
Esta moradia não é apenas um imóvel, mas sim uma afirmação de estilo de vida, onde o luxo e o conforto andam de mãos dadas. Cada recanto desta casa foi projetado para oferecer uma experiência única e inesquecível, pensada para quem valoriza o melhor que a vida tem para oferecer.
Não perca a oportunidade de conhecer esta obra-prima da arquitetura e do design. Agende já a sua visita e permita-se viver no cenário dos seus sonhos!
Agora estamos abertos de segunda-feira a domingo, venha visitar-nos!
Casas São Paixões!
Contact
See Phone
House 4 Bedrooms
Recarei, Paredes, Distrito do Porto
Used · 522m²
With Garage
buy
980.000 €
Convido a visitar esta propriedade situada no concelho do Porto em zona tranquila e recatada.
Existe a casa principal, uma cabana com kitchnet, sala, quarto e casa de banho e uma outra cabana/salão de festas em redor da piscina. A piscina é biológica e a água circula em circuito fechado. Existem 3 furos e um poço.
Esta moradia foi construída em pedra, sendo todos os tetos em madeira (Douglas), assim como toda a caixilharia, armários de cozinha e roupeiros.
No piso térreo aprecie a sala comum com lareira, a cozinha totalmente equipada e mobilada, casa de banho de serviço e acesso ao exterior que possui um alpendre com churrasco e forno onde pode usufruir da tranquilidade do jardim e da piscina. A circulação neste piso é um compromisso entre o interior e o exterior com amplas sacadas que lhe conferem uma luminosidade excelente.
No piso superior encontramos 4 suites mais uma casa de banho, roupeiros embutidos e todos os quartos têm sacadas para a varanda que se debruça para a piscina e jardim.
Aqui os tetos também são de madeira e o piso de tijoleira, conforme toda a casa.
O aquecimento central é feito a pellets e as águas correntes através de painéis solares.
A propriedade é totalmente murada com muros de xisto e tem sistema de segurança.
Existe a casa principal, uma cabana com kitchnet, sala, quarto e casa de banho e uma outra cabana/salão de festas em redor da piscina. A piscina é biológica e a água circula em circuito fechado. Existem 3 furos e um poço.
Esta moradia foi construída em pedra, sendo todos os tetos em madeira (Douglas), assim como toda a caixilharia, armários de cozinha e roupeiros.
No piso térreo aprecie a sala comum com lareira, a cozinha totalmente equipada e mobilada, casa de banho de serviço e acesso ao exterior que possui um alpendre com churrasco e forno onde pode usufruir da tranquilidade do jardim e da piscina. A circulação neste piso é um compromisso entre o interior e o exterior com amplas sacadas que lhe conferem uma luminosidade excelente.
No piso superior encontramos 4 suites mais uma casa de banho, roupeiros embutidos e todos os quartos têm sacadas para a varanda que se debruça para a piscina e jardim.
Aqui os tetos também são de madeira e o piso de tijoleira, conforme toda a casa.
O aquecimento central é feito a pellets e as águas correntes através de painéis solares.
A propriedade é totalmente murada com muros de xisto e tem sistema de segurança.
Contact
See Phone
Detached House 5 Bedrooms
S.Maria e S.Miguel, S.Martinho, S.Pedro Penaferrim, Sintra, Distrito de Lisboa
Used · 650m²
With Garage
buy
3.500.000 €
(ref:C (telefone) A Quinta da Beloura constitui uma das localizações ’premium’ e de elevado prestígio do concelho de Sintra, sendo portanto ideal para uma família que procura um estilo de vida de elevada qualidade, considerando ainda a sua vizinhança junto a famosos e prestigiados Colégios Internacionais de que se destacam a TASIS Portugal e a Carlucci American International School. Eis uma deslumbrante, luxuosa e enorme Moradia, com muita luz e boas vistas, para bons momentos de diversão e de lazer, tendo sido construída pelos próprios proprietários, com um projeto de arquitetura específico, o que assegura à partida uma garantia da utilização dos melhores métodos de construção e a utilização dos materiais e equipamentos da melhor qualidade, bem presente em todos os seus requintes e detalhes, tendo sido remodelada recentemente. A propriedade encontra-se implantada num terreno com 1.967 m2, dos quais 655 m2 de área bruta de construção, e 387 m2 de área útil referida no certificado energético Classe B, por influência da orientação solar predominante Sul. Licença de habitação nº 866/2002, de 19 de Novembro.
Este autêntico Palácio Sintrense encontra-se equipado com sistema de alarme, lareira, música ambiente, aspiração central, e caldeira a gás para aquecimento central e de águas quentes, sendo a eletricidade oriunda parcialmente de painéis solares (fotovoltaicos). No exterior, encontramos inúmeras zonas de recreio e de lazer, onde os cheiros da Natureza predominam, dada a abundância de múltiplas plantas aromáticas e árvores cuidadosamente selecionadas, oriundas de todo o Mundo, cuja manutenção é assegurada por um sistema de rega automática abastecido por um furo artesiano localizado a 200 metros de profundidade, sendo um caso único na zona a esta grande profundidade (permitindo um maior caudal). A ampla piscina a sal (eletólise), aquecida pelo sistema existente e pelo efeito do sol na própria cobertura amovível. A pérgula no jardim em alumínio e vidro, e iluminação led, que permite a sua abertura total, encontra-se em local próximo da zona de churrasqueira e do forno ali existentes.
No piso inferior encontramos diversas áreas de serviço, de que se destacam o escritório com bar, a lavandaria (com conduta própria para o efeito), arrecadações, sala de jogos, a despensa geral, a despensa de alimentos, a casa das máquinas (caldeira e aspiração central), uma suite com entrada independente (caso único na zona), que pode servir como ’casa de hóspedes’, para um(a) empregado(a) da Casa, ou como AL (alojamento turístico), incluindo uma sauna com cabine de duche, e a garagem com dois portões automáticos, com espaço para 4 viaturas. No piso térreo encontramos a sala de estar com lareira, uma sala de jantar, uma suite, uma biblioteca com lareira e lavabo, uma cozinha com uma despensa anexa, uma casa de banho social e um balneário de apoio à piscina.
Finalmente, no primeiro piso, encontramos as outras três suites, incluindo a Master Suite com dois closets e terraço, duas outras suites com terraço e uma zona de estar. Esta Moradia tem os seus fornecimentos de água potável canalizada, de saneamento básico, de eletricidade (220 v) e de internet e comunicações ligados por cabo de fibra óptica, assegurados por redes públicas e privadas da mais elevada qualidade, cotadas como sendo das melhores existentes em Portugal e na Europa.
Trata-se de uma propriedade luxuosa e requintada, única e exclusiva, que se encontra à espera da pessoa/Família certa. Moradia em promoção exclusiva, em partilha, pela CENTURY 21.
Agora estamos abertos de segunda a domingo, venha-nos visitar!
Casas São Paixões!
Este autêntico Palácio Sintrense encontra-se equipado com sistema de alarme, lareira, música ambiente, aspiração central, e caldeira a gás para aquecimento central e de águas quentes, sendo a eletricidade oriunda parcialmente de painéis solares (fotovoltaicos). No exterior, encontramos inúmeras zonas de recreio e de lazer, onde os cheiros da Natureza predominam, dada a abundância de múltiplas plantas aromáticas e árvores cuidadosamente selecionadas, oriundas de todo o Mundo, cuja manutenção é assegurada por um sistema de rega automática abastecido por um furo artesiano localizado a 200 metros de profundidade, sendo um caso único na zona a esta grande profundidade (permitindo um maior caudal). A ampla piscina a sal (eletólise), aquecida pelo sistema existente e pelo efeito do sol na própria cobertura amovível. A pérgula no jardim em alumínio e vidro, e iluminação led, que permite a sua abertura total, encontra-se em local próximo da zona de churrasqueira e do forno ali existentes.
No piso inferior encontramos diversas áreas de serviço, de que se destacam o escritório com bar, a lavandaria (com conduta própria para o efeito), arrecadações, sala de jogos, a despensa geral, a despensa de alimentos, a casa das máquinas (caldeira e aspiração central), uma suite com entrada independente (caso único na zona), que pode servir como ’casa de hóspedes’, para um(a) empregado(a) da Casa, ou como AL (alojamento turístico), incluindo uma sauna com cabine de duche, e a garagem com dois portões automáticos, com espaço para 4 viaturas. No piso térreo encontramos a sala de estar com lareira, uma sala de jantar, uma suite, uma biblioteca com lareira e lavabo, uma cozinha com uma despensa anexa, uma casa de banho social e um balneário de apoio à piscina.
Finalmente, no primeiro piso, encontramos as outras três suites, incluindo a Master Suite com dois closets e terraço, duas outras suites com terraço e uma zona de estar. Esta Moradia tem os seus fornecimentos de água potável canalizada, de saneamento básico, de eletricidade (220 v) e de internet e comunicações ligados por cabo de fibra óptica, assegurados por redes públicas e privadas da mais elevada qualidade, cotadas como sendo das melhores existentes em Portugal e na Europa.
Trata-se de uma propriedade luxuosa e requintada, única e exclusiva, que se encontra à espera da pessoa/Família certa. Moradia em promoção exclusiva, em partilha, pela CENTURY 21.
Agora estamos abertos de segunda a domingo, venha-nos visitar!
Casas São Paixões!
Contact
See Phone
House with land 4 Bedrooms
Carvalhal, Bombarral, Distrito de Leiria
Refurbished · 226m²
With Garage
buy
493.000 €
Small farm ’Vais Valentes’ located in the municipality of Carvalhal, with 2 villas on a plot of land with 6000 m2.
Located 8 minutes by car from Bombarral or Óbidos where we can find several restaurants, supermarkets, pharmacies and other shops. 10 minutes from Caldas da Rainha, 15 minutes from Foz do Arelho Beach and Bom Sucesso Beach. 45 minutes from Lisbon.
This property with 226 m2 of implantation has 2 complete villas, garage and swimming pool:
In villa ’1’ we find a living room with 80m2 with living room and kitchen in ’Open Space’, service bathroom, and 2 complete suites, several wardrobes and storage areas.
In villa ’2’ we find in ’open space’ kitchen and living room, 1 complete suite, bedroom with wardrobe and bathroom to support this room and function as a service bathroom.
This property is ideal for those looking for a unique space to live and an opportunity to invest in housing tourism.
Features:
-Fifth
- Solar orientation: East, south and west
- 2 Kitchens equipped with BOSCH equipment
- Vinyl flooring in the houses and in the ceramic bathrooms
- Built-in wardrobes
- Air conditioning in all rooms
- Outdoor parking
-Garden
-Patio
- Storage room and engine room (laundry)
- Garage with preparation for electric vehicle
- Possibility to increase the construction area.
- 2 Wells
Located 8 minutes by car from Bombarral or Óbidos where we can find several restaurants, supermarkets, pharmacies and other shops. 10 minutes from Caldas da Rainha, 15 minutes from Foz do Arelho Beach and Bom Sucesso Beach. 45 minutes from Lisbon.
This property with 226 m2 of implantation has 2 complete villas, garage and swimming pool:
In villa ’1’ we find a living room with 80m2 with living room and kitchen in ’Open Space’, service bathroom, and 2 complete suites, several wardrobes and storage areas.
In villa ’2’ we find in ’open space’ kitchen and living room, 1 complete suite, bedroom with wardrobe and bathroom to support this room and function as a service bathroom.
This property is ideal for those looking for a unique space to live and an opportunity to invest in housing tourism.
Features:
-Fifth
- Solar orientation: East, south and west
- 2 Kitchens equipped with BOSCH equipment
- Vinyl flooring in the houses and in the ceramic bathrooms
- Built-in wardrobes
- Air conditioning in all rooms
- Outdoor parking
-Garden
-Patio
- Storage room and engine room (laundry)
- Garage with preparation for electric vehicle
- Possibility to increase the construction area.
- 2 Wells
Contact
See Phone
Old House 4 Bedrooms Duplex
Areias e Pias, Ferreira do Zêzere, Distrito de Santarém
For refurbishment · 200m²
buy
45.000 €
House with ruins and plots of land in Areias
In the friendly village of Areias, we find a real corner of heaven with incredible potential.
In these properties you can let your imagination run wild and let yourself be carried away by the enormous potential. In addition to plenty of outdoor space, you also have 3 urban items to do whatever you want. On the grounds, you will find several wells and fruit trees, so that you can enjoy all the good that the countryside has to offer, not to mention the tranquillity and peace of this place.
In the main house, with 200m² of gross construction area, we find 4 bedrooms along the hallway, and at the back a kitchen with an old fireplace, where the door leads to the outdoor terrace, a beautiful place to enjoy your sunny evenings, since from there you can enjoy the sunset to the fullest. Still in the kitchen area we have a passage to another room, and also a passage to the attic, which gives a beautiful and spacious mezzanine. From the outside we have access to sheds, storage and wine cellar that are under the house, where you have the chance to continue with the same purpose you have, or transform into part of the house by making an interior connection, or even a garage! Next to the house there is also land with a total of 1480m², facing south, with a well and several fruit trees, to have your privacy.
This villa already has electricity connection and a water mains. Subsequently, it also has two ruins with a total of 345m² of gross construction area, and yet another plot of land with 240m² and well. In addition, these properties are located near the centre of Areias where you have everything you need, cafes, florist, butcher, the school centre, a playground for children, the parish council, ATM and CTT, and also the famous Church.
Here you will find all the serenity you are looking for, with this great opportunity to realise your home, your property, to your liking and still monetise! Don’t waste any more time, schedule your visit now and come and see these properties in person and see what you can do with them. Don’t forget that at RB Imóveis we will accompany you throughout the entire process, from the purchase, through the works, to the completion of your dream project.
See you soon!
COMPOSITION:
-Residence:
-5 rooms;
-Kitchen with antique fireplace;
-Attic;
-Cellar;
-2 storage spaces;
-2 ruins;
-3 plots of land;
-2 wells;
-Fruit trees.
LOCATION:
-2 min from fuel pumps and restaurant (1 km);
-2 min from the N110 (1 km);
-5 min from Areias (3.2 km);
-8 min from Cabaços (6.2 km);
-12 min from Alvaiázere (10 km);
-16 min from Ferreira do Zêzere (11.3km);
-25 min from Tomar (20 km);
-42 min from Coimbra (58 km);
-1h from Leiria (83 km);
-1h48min from Lisbon (157 km).
It doesn’t matter if you are looking for a place to spend your holidays or just a getaway for a weekend, the municipality of Ferreira do Zêzere is the perfect destination to relax and enjoy the best that Portugal and its nature has to offer, enjoy and come and discover the various activities that are practised on the Zêzere River.
According to Article 18(2)(g) of the aforementioned Decree-Law, buildings classified as ’ruined buildings’ are excluded from the Energy Certification System.
We know that buying or selling a property is always an important decision and that’s why we are here to make this process as simple and safe as possible.
We know that buying or selling a property is always an important decision and that’s why we are here to make this process as simple and safe as possible.
We want your only concern to be just enjoying your new home.
We will be by your side every step of the way and with us, you can take care of the entire process, from start to finish. We provide a complete and personalised service, with comprehensive solutions for all your needs in the real estate market.
Do you want to remodel or build your dream home? We help turn the dream into reality.
We work with trusted partners to ensure your new home is exactly as you envisioned it.
Are you thinking of swapping houses? Exchange? Do you need to sell in order to buy?
Yes, there is a solution! And we are ready to find the right solution for your needs.
In addition, we provide a moving service with exclusive advantages for our customers. Save time and money by choosing us to manage your house move.
RB Real Estate - simple, transparent and customised solutions.
Visit us and discover everything we can do for you.
In the friendly village of Areias, we find a real corner of heaven with incredible potential.
In these properties you can let your imagination run wild and let yourself be carried away by the enormous potential. In addition to plenty of outdoor space, you also have 3 urban items to do whatever you want. On the grounds, you will find several wells and fruit trees, so that you can enjoy all the good that the countryside has to offer, not to mention the tranquillity and peace of this place.
In the main house, with 200m² of gross construction area, we find 4 bedrooms along the hallway, and at the back a kitchen with an old fireplace, where the door leads to the outdoor terrace, a beautiful place to enjoy your sunny evenings, since from there you can enjoy the sunset to the fullest. Still in the kitchen area we have a passage to another room, and also a passage to the attic, which gives a beautiful and spacious mezzanine. From the outside we have access to sheds, storage and wine cellar that are under the house, where you have the chance to continue with the same purpose you have, or transform into part of the house by making an interior connection, or even a garage! Next to the house there is also land with a total of 1480m², facing south, with a well and several fruit trees, to have your privacy.
This villa already has electricity connection and a water mains. Subsequently, it also has two ruins with a total of 345m² of gross construction area, and yet another plot of land with 240m² and well. In addition, these properties are located near the centre of Areias where you have everything you need, cafes, florist, butcher, the school centre, a playground for children, the parish council, ATM and CTT, and also the famous Church.
Here you will find all the serenity you are looking for, with this great opportunity to realise your home, your property, to your liking and still monetise! Don’t waste any more time, schedule your visit now and come and see these properties in person and see what you can do with them. Don’t forget that at RB Imóveis we will accompany you throughout the entire process, from the purchase, through the works, to the completion of your dream project.
See you soon!
COMPOSITION:
-Residence:
-5 rooms;
-Kitchen with antique fireplace;
-Attic;
-Cellar;
-2 storage spaces;
-2 ruins;
-3 plots of land;
-2 wells;
-Fruit trees.
LOCATION:
-2 min from fuel pumps and restaurant (1 km);
-2 min from the N110 (1 km);
-5 min from Areias (3.2 km);
-8 min from Cabaços (6.2 km);
-12 min from Alvaiázere (10 km);
-16 min from Ferreira do Zêzere (11.3km);
-25 min from Tomar (20 km);
-42 min from Coimbra (58 km);
-1h from Leiria (83 km);
-1h48min from Lisbon (157 km).
It doesn’t matter if you are looking for a place to spend your holidays or just a getaway for a weekend, the municipality of Ferreira do Zêzere is the perfect destination to relax and enjoy the best that Portugal and its nature has to offer, enjoy and come and discover the various activities that are practised on the Zêzere River.
According to Article 18(2)(g) of the aforementioned Decree-Law, buildings classified as ’ruined buildings’ are excluded from the Energy Certification System.
We know that buying or selling a property is always an important decision and that’s why we are here to make this process as simple and safe as possible.
We know that buying or selling a property is always an important decision and that’s why we are here to make this process as simple and safe as possible.
We want your only concern to be just enjoying your new home.
We will be by your side every step of the way and with us, you can take care of the entire process, from start to finish. We provide a complete and personalised service, with comprehensive solutions for all your needs in the real estate market.
Do you want to remodel or build your dream home? We help turn the dream into reality.
We work with trusted partners to ensure your new home is exactly as you envisioned it.
Are you thinking of swapping houses? Exchange? Do you need to sell in order to buy?
Yes, there is a solution! And we are ready to find the right solution for your needs.
In addition, we provide a moving service with exclusive advantages for our customers. Save time and money by choosing us to manage your house move.
RB Real Estate - simple, transparent and customised solutions.
Visit us and discover everything we can do for you.
Contact
See Phone
Detached House 4 Bedrooms Triplex
Pinhanços, Seia, Distrito da Guarda
Used · 685m²
buy
307.752 €
Este imóvel resulta de um processo de recuperação do banco, tendo condições especiais de financiamento, spreads apelativos, e preço abaixo do mercado!
Casa de habitação, composta de cave, rés-do-chão e sótão, inserida num lote de 7990m2
Tipologia: T4
Área de implantação: 242,72m2
Área bruta de construção: 685,19m2
Área bruta dependente: 381,2420m2
Área bruta privativa: 303,9480m2
Imóvel composto por :
Rés do chão :hall zona social , sala de estar com lareira , sala de jantar , cozinha mobilada e equipada, com fogão a lenha , placa , forno , caldeira e esquentador, marquise , despensa, acesso ao sótão . Hall zona familiar quarto , casa de banho completa , quarto c/ roupeiro, suite com roupeiro , acesso a cave .
Cave :garagem ampla , arrumos , casa de banho completa , salão , bar , saleta de jogos .
1°andar : Hall , quarto , casa de banho completa, quarto, 3 arrumos
Fazemos a Gestão de todo o seu processo de Financiamento sempre com os melhores soluções de Mercado. Acompanhamento Pré e Pós-escritura! Consulte-nos para condições de Financiamento e visita ao imóvel. Decreto lei: 102/2017 de 23 de agostoRal Lei: 144/201CNIACC-Centro Nacional de Informação e Arbitragem de conflitos de consumo.
Casa de habitação, composta de cave, rés-do-chão e sótão, inserida num lote de 7990m2
Tipologia: T4
Área de implantação: 242,72m2
Área bruta de construção: 685,19m2
Área bruta dependente: 381,2420m2
Área bruta privativa: 303,9480m2
Imóvel composto por :
Rés do chão :hall zona social , sala de estar com lareira , sala de jantar , cozinha mobilada e equipada, com fogão a lenha , placa , forno , caldeira e esquentador, marquise , despensa, acesso ao sótão . Hall zona familiar quarto , casa de banho completa , quarto c/ roupeiro, suite com roupeiro , acesso a cave .
Cave :garagem ampla , arrumos , casa de banho completa , salão , bar , saleta de jogos .
1°andar : Hall , quarto , casa de banho completa, quarto, 3 arrumos
Fazemos a Gestão de todo o seu processo de Financiamento sempre com os melhores soluções de Mercado. Acompanhamento Pré e Pós-escritura! Consulte-nos para condições de Financiamento e visita ao imóvel. Decreto lei: 102/2017 de 23 de agostoRal Lei: 144/201CNIACC-Centro Nacional de Informação e Arbitragem de conflitos de consumo.
Contact
See Phone
House 6 Bedrooms
Alcabideche, Cascais, Distrito de Lisboa
Used · 395m²
With Garage
buy
2.800.000 €
Quinta com moradia T5 e casa independente T0, para venda em Cascais || Manique de Baixo, l
A Quinta está localizada numa zona muito sossegada, rodeada de natureza e encontra-se a 10 minutos do Estoril e das suas praias.
Está inserida numa propriedade totalmente murada com 7.244 m2, que oferece segurança e total privacidade.
De estilo clássico, esta moradia de luxo desenvolve-se em dois pisos. O andar térreo é composto por hall, sala de estar com 88m2 e sala de jantar (ambas com lareira), biblioteca e escritório, cozinha equipada com ilha revestida a granito, despensa, casa de banho social e um quarto em suite com closet.
O piso inferior é composto por uma master suite de 24m2 com closet, jacuzzi e ligação a uma varanda com vista para o jardim, e mais dois quartos servidos por uma casa de banho comum. Este piso dispõe ainda de uma garrafeira e lavandaria.
Rodeada por jardins muito bem cuidados, esta moradia de luxo dispõe no seu exterior de uma piscina com água ionizada (o que facilita a sua manutenção), um alpendre, instalações sanitárias, vestiário, ginásio e banho turco.
Ainda no jardim, encontra-se uma segunda casa independente, composta por um quarto, sala com lareira, cozinha e uma casa de banho. No exterior existe um alpendre com churrasqueira e forno a lenha.
A envolvente exterior conta ainda com uma grande diversidade de árvores, pomar, horta e estufa 100% biológicas.
Com áreas exteriores ideais para momentos de lazer, esta propriedade dispõe de iluminação e sistema de rega automática, e sistema de filtragem e de descalcificação da água proveniente de três furos artesianos, que abastecem também a casa.
Com garagem anexa à casa principal para três carros e espaço para estacionamento ao ar livre, esta moradia de luxo dispõe ainda de outras comodidades, como painéis solares, aquecimento central, sistema de alarme, gerador e maquinaria agrícola.
A 30 minutos de Lisboa, esta moradia encontra-se numa zona que possui uma rede eficiente de transportes e acessos rodoviários, bem como todo o tipo de comércio e serviços.
Nas proximidades existem várias escolas internacionais, campos de Golf, um casino, restaurantes e vários bares de praia, junto à Marginal. Além do Parque Natural de Sintra-Cascais.
A KellerWilliams é a escolha mais eficiente no mercado, com consultores imobiliários capazes de aconselhar e acompanhar na compra do seu imóvel. Conte com um consultor dedicado durante todo o processo, procura constante de um imóvel que atenda às suas necessidades, acompanhamento nas negociações, melhores soluções financeiras e auxílio nos processos de compra e venda.
Marque já sua visita e apaixone-se pela sua nova casa!
Contacte-nos para mais informações.
Características:
Características Exteriores - Barbeque; Jardim; Piscina exterior; Porta blindada; Sistema de rega;
Características Interiores - Hall de entrada; Lareira; Casa de Banho da Suite; Closet; Sauna; Roupeiros; Quarto de hóspedes em anexo; Lavandaria; Tecnologia Smart Home;
Características Gerais - Portão eléctrico;
Outros Equipamentos - Serviço de internet; Aquecimento central; Sistema de Segurança; Alarme de segurança; Depósito de água;
Vistas - Vista campo;
Outras características - Box (2 lugares); Garagem; Varanda; Garagem para 2 Carros; Cozinha Equipada; Arrecadação; Suite; Moradia; Ar Condicionado;
A Quinta está localizada numa zona muito sossegada, rodeada de natureza e encontra-se a 10 minutos do Estoril e das suas praias.
Está inserida numa propriedade totalmente murada com 7.244 m2, que oferece segurança e total privacidade.
De estilo clássico, esta moradia de luxo desenvolve-se em dois pisos. O andar térreo é composto por hall, sala de estar com 88m2 e sala de jantar (ambas com lareira), biblioteca e escritório, cozinha equipada com ilha revestida a granito, despensa, casa de banho social e um quarto em suite com closet.
O piso inferior é composto por uma master suite de 24m2 com closet, jacuzzi e ligação a uma varanda com vista para o jardim, e mais dois quartos servidos por uma casa de banho comum. Este piso dispõe ainda de uma garrafeira e lavandaria.
Rodeada por jardins muito bem cuidados, esta moradia de luxo dispõe no seu exterior de uma piscina com água ionizada (o que facilita a sua manutenção), um alpendre, instalações sanitárias, vestiário, ginásio e banho turco.
Ainda no jardim, encontra-se uma segunda casa independente, composta por um quarto, sala com lareira, cozinha e uma casa de banho. No exterior existe um alpendre com churrasqueira e forno a lenha.
A envolvente exterior conta ainda com uma grande diversidade de árvores, pomar, horta e estufa 100% biológicas.
Com áreas exteriores ideais para momentos de lazer, esta propriedade dispõe de iluminação e sistema de rega automática, e sistema de filtragem e de descalcificação da água proveniente de três furos artesianos, que abastecem também a casa.
Com garagem anexa à casa principal para três carros e espaço para estacionamento ao ar livre, esta moradia de luxo dispõe ainda de outras comodidades, como painéis solares, aquecimento central, sistema de alarme, gerador e maquinaria agrícola.
A 30 minutos de Lisboa, esta moradia encontra-se numa zona que possui uma rede eficiente de transportes e acessos rodoviários, bem como todo o tipo de comércio e serviços.
Nas proximidades existem várias escolas internacionais, campos de Golf, um casino, restaurantes e vários bares de praia, junto à Marginal. Além do Parque Natural de Sintra-Cascais.
A KellerWilliams é a escolha mais eficiente no mercado, com consultores imobiliários capazes de aconselhar e acompanhar na compra do seu imóvel. Conte com um consultor dedicado durante todo o processo, procura constante de um imóvel que atenda às suas necessidades, acompanhamento nas negociações, melhores soluções financeiras e auxílio nos processos de compra e venda.
Marque já sua visita e apaixone-se pela sua nova casa!
Contacte-nos para mais informações.
Características:
Características Exteriores - Barbeque; Jardim; Piscina exterior; Porta blindada; Sistema de rega;
Características Interiores - Hall de entrada; Lareira; Casa de Banho da Suite; Closet; Sauna; Roupeiros; Quarto de hóspedes em anexo; Lavandaria; Tecnologia Smart Home;
Características Gerais - Portão eléctrico;
Outros Equipamentos - Serviço de internet; Aquecimento central; Sistema de Segurança; Alarme de segurança; Depósito de água;
Vistas - Vista campo;
Outras características - Box (2 lugares); Garagem; Varanda; Garagem para 2 Carros; Cozinha Equipada; Arrecadação; Suite; Moradia; Ar Condicionado;
Contact
See Phone
House 3 Bedrooms
Vau, Óbidos, Distrito de Leiria
Used · 147m²
buy
1.395.000 €
Villa located in the West of Portugal, in the recently opened Golf Resort with natural landscapes, between dunes, coastal vegetation and views over the Atlantic ocean and Óbidos Lagoon!
This single-story house has 3 en-suite bedrooms, 4 bathrooms in total, an open space living/dining room with kitchen and a laundry room.
The proximity to the landscape is marked by the relationship between the interior and exterior, through large glass panels, and the harmony of materials.
The choice of materials respects and reinforces the connection with nature through the use of stone, wood, clay tiles and earth tones.
Outside there is a 12mx3m swimming pool, an extra large wooden deck and garden. A fantastic space for leisure moments and outdoor meals.
There is also a carport for 1 car.
The villa is equipped with:
- solar panels;
- air conditioning in bedrooms and living room;
- heat pump for heating sanitary water;
- massive wooden floor;
- hydraulic underfloor heating coupling the heat pump;
- heat recovery in the living room;
- dimmable lights;
- built-in wine fridge;
- swimming pool heat pump and automatic cover.
This is a private, gated, high-quality resort with 24-hour security and a wide range of services. Services include reception, restaurant, bar, 18-hole golf course, 5-star hotel, golf shop, a spa, swimming pools, sports fields, supermarket, convenience store, laundry and various support services.
The famous village of Óbidos and the cities of Caldas da Rainha and Peniche with all their historical, cultural and artistic richness, are just 15/20 minutes away by car. Lisbon, with its world of offers and airport is less than one hour drive away.
This single-story house has 3 en-suite bedrooms, 4 bathrooms in total, an open space living/dining room with kitchen and a laundry room.
The proximity to the landscape is marked by the relationship between the interior and exterior, through large glass panels, and the harmony of materials.
The choice of materials respects and reinforces the connection with nature through the use of stone, wood, clay tiles and earth tones.
Outside there is a 12mx3m swimming pool, an extra large wooden deck and garden. A fantastic space for leisure moments and outdoor meals.
There is also a carport for 1 car.
The villa is equipped with:
- solar panels;
- air conditioning in bedrooms and living room;
- heat pump for heating sanitary water;
- massive wooden floor;
- hydraulic underfloor heating coupling the heat pump;
- heat recovery in the living room;
- dimmable lights;
- built-in wine fridge;
- swimming pool heat pump and automatic cover.
This is a private, gated, high-quality resort with 24-hour security and a wide range of services. Services include reception, restaurant, bar, 18-hole golf course, 5-star hotel, golf shop, a spa, swimming pools, sports fields, supermarket, convenience store, laundry and various support services.
The famous village of Óbidos and the cities of Caldas da Rainha and Peniche with all their historical, cultural and artistic richness, are just 15/20 minutes away by car. Lisbon, with its world of offers and airport is less than one hour drive away.
Contact
See Phone
Apartment 4 Bedrooms
Cidade da Maia, Distrito do Porto
Used · 221m²
buy
375.000 €
Identificação do imóvel: ZMPT569179
Penthouse T4, para reabilitar, com garagem e arrumos, no edifício Centro Comercial Venepor, junto à Câmara Municipal Maia, Porto
**Acesso exclusivo e direto ao apartamento através dos dois elevadores do prédio.**
Penthouse T4 com garagem e arrumo, inserido no edifício Centro Comercial Venepor, localizado na Rua de Simão Bolívar nº 71 na freguesia de Cidade da Maia, Maia, no 13º piso de um prédio constituído por sub cave, cave, rés do chão e 13 andares.
Situado num edifício emblemático da Cidade da Maia este apartamento de charme retro é ideal para quem procura um imóvel com vistas deslumbrantes e desafogadas. Oferece uma oportunidade única de renovação, permitindo a criação de um espaço exclusivo e personalizado, com enorme potencial de valorização.
O imóvel encontra-se inserido na Área de Reabilitação Urbana do Centro da Cidade da Maia permitindo ter acesso à aplicação do Estatuto dos Benefícios Fiscais, bem como dos benefícios fiscais que decorrem do Código do Imposto sobre o Valor Acrescentado.
Este apartamento desenvolve-se com a seguinte distribuição*:
Zona Social:
- Hall de entrada (4,69 m2);
- Corredor de distribuição (7,06 m2);
- Despensa (4,28 m2);
- Casa de banho completa (3,58 m2);
- Quarto com roupeiro embutido (13,54 m2);
- Cozinha (15,37 m2);
- Marquise (14,29 m2);
- Lavandaria (4,02 m2);
- Sala (76,69 m2);
- Marquise (7,72 m2);
- Varanda.
Zona Privada:
- Corredor de distribuição (8,17 m2);
- Uma suite com roupeiro embutido - casa de banho com luz natural (24,06 m2);
- Quarto com roupeiro embutido (15,12 m2);
- Quarto com roupeiro embutido (15,49 m2);
- Casa de banho completa com luz natural (10,94 m2).
Sub-Cave:
- Garagem (25,40 m2);
- Arrumo (7,89 m2).
*Planta do apartamento disponível na reportagem fotográfica.
Principais características:
- 13º Andar (último piso);
- Três frentes Norte, Sul e Este;
- Acesso exclusivo ao 13º piso através dos elevadores (com chave particular no painel dos elevadores);
- Varanda em toda a extensão do apartamento com vista 180º sobre a cidade - fachada Norte;
- Marquise em toda a extensão do apartamento com vista 180º sobre a cidade - fachada Sul;
- Sala de 76,69 m2 com duas frentes;
- Salamandra;
- Lareira;
- Garagem (fração autónoma);
- Arrumo independente;
- Imóvel inserido na ARU Centro Cidade da Maia.
Informações legais e fiscais:
- Condomínio 172,92 € mensal;
- IMI 573,32€ (apartamento) 32,24 € (lugar de garagem);
- Ano de inscrição na matriz 1986;
- Certificado energético E emitido pela ADENE;
- Licença de Utilização emitida a 1983.
Áreas segundo a Caderneta Predial:
- Área bruta privativa: 221 m2
- Área bruta dependente: 58,18 m2
- Área bruta privativa (garagem): 30,40 m²
Outras informações:
- Valor patrimonial (CIMI): 161 496,65 €
- Valor patrimonial garagem (CIMI): 8 942,15 €
- Determinado no ano: 2021
Distâncias:
Educação, Cultura e Desporto:
- A 600 m Biblioteca Municipal Doutor José Vieira de Carvalho;
- A 650 m Fórum Maia;
- A 700 m do Zoo da Maia;
- A 800 m da E.S. MAIA A;
- A 900 m da Escola Secundária da Maia;
- A 1 km do Estádio Municipal Dr. José Vieira de Carvalho;
- A 1 km do Complexo de Ténis da Maia;
- A 1 km da EB 2/3;
- A 1 km do Centro de treinos Maia Lidador;
- A 1,1 km da Cidade Desportiva da Maia;
- A 1,3 km Complexo Desportivo Ginástica;
- A 1,3 km do Skate Park da Maia;
- A 1,7 km do Lago dos Maninhos;
- A 2,2 km do Parque dos Maninhos;
- A 4 km do Mosteiro de Leça do Balio;
- A 7,2 km do ISEP;
- A 10,9 km do Parque e Jardim da Fundação Serralves;
- A 11,1 km do Parque da Cidade do Porto;
- A 11,3 km Casa da Música.
Comércio:
- Pastelarias, padarias, restaurantes e supermercados nas imediações;
- A 26 m Pingo Doce Maia;
- A 10 m da Padaria Ribeiro;
- A 1,2 km do Aldi;
- A 1,9 km do Lidl;
- A 2 km do Mercadona;
- A 2,3 km do Auchan;
- A 6,8 km do Maia Shopping.
Transportes a Acessibilidades:
- A 190 m do Metro do Fórum da Maia (2 minutos a pé);
- A 800 m da Via Norte (2 minutos de carro);
- A 1,2 km da A 41;
- A 6,6 km da Circunvalação;
- A 6,7 km do Aeroporto Francisco Sá Carneiro;
- A 7,3 km da Via de Cintura Interna;
- A 15 minutos de carro do centro do Porto;
Serviços e Saúde:
- A 350 m da Câmara Municipal da Maia;
- A 400 m do Trofa Saúde da Maia (Hospital);
- A 500 m do Tribunal Judicial da Comarca do Porto - Núcleo da Maia;
- A 600 m do Centro de Saúde;
- A 1,1 km da Cruz Vermelha Portuguesa;
- A 1,5 km da Farmácia Moreira Barros;
- A 1,5 km do Maia Business Center Edif. Sonae;
- A 2,5 km Lionesa Business Hub;
- A 6,8 km do Hospital de São João;
- A 14 km do Hospital CUF Porto.
NOTAS
- Para maior facilidade na identificação deste imóvel, por favor, refira o respetivo ID ZMPT569179.
- Em caso de agendamento de visita, faça-se acompanhar de um documento de identificação.
- Caso seja um agente imobiliário, este imóvel está disponível para partilha de negócio. Não hesite em contactar os seus clientes compradores e agende a sua visita!
3 razões para comprar com a Zome
+ acompanhamento
Com uma preparação e experiência única no mercado imobiliário, os consultores Zome põem toda a sua dedicação em dar-lhe o melhor acompanhamento, orientando-o com a máxima confiança, na direção certa das suas necessidades e ambições.
Daqui para a frente, vamos criar uma relação próxima e escutar com atenção as suas expectativas, porque a nossa prioridade é a sua felicidade! Porque é importante que sinta que está acompanhado, e que estamos consigo sempre.
+ simples
Os consultores Zome têm uma formação única no mercado, ancorada na partilha de experiência prática entre profissionais e fortalecida pelo conhecimento de neurociência aplicada que lhes permite simplificar e tornar mais eficaz a sua experiência imobiliária.
Deixe para trás os pesadelos burocráticos porque na Zome encontra o apoio total de uma equipa experiente e multidisciplinar que lhe dá suporte prático em todos os aspetos fundamentais, para que a sua experiência imobiliária supere as expectativas.
+ feliz
O nosso maior valor é entregar-lhe felicidade!
Liberte-se de preocupações e ganhe o tempo de qualidade que necessita para se dedicar ao que lhe faz mais feliz.
Agimos diariamente para trazer mais valor à sua vida com o aconselhamento fiável de que precisa para, juntos, conseguirmos atingir os melhores resultados.
Com a Zome nunca vai estar perdido ou desacompanhado e encontrará algo que não tem preço: a sua máxima tranquilidade!
É assim que se vai sentir ao longo de toda a experiência: Tranquilo, seguro, confortável e... FELIZ!
Notas:
1. Caso seja um consultor imobiliário, este imóvel está disponível para partilha de negócio. Não hesite em apresentar aos seus clientes compradores e fale connosco para agendar a sua visita.
2. Para maior facilidade na identificação deste imóvel, por favor, refira o respetivo ID ZMPT ou o respetivo agente que lhe tenha enviado a sugestão.
Penthouse T4, para reabilitar, com garagem e arrumos, no edifício Centro Comercial Venepor, junto à Câmara Municipal Maia, Porto
**Acesso exclusivo e direto ao apartamento através dos dois elevadores do prédio.**
Penthouse T4 com garagem e arrumo, inserido no edifício Centro Comercial Venepor, localizado na Rua de Simão Bolívar nº 71 na freguesia de Cidade da Maia, Maia, no 13º piso de um prédio constituído por sub cave, cave, rés do chão e 13 andares.
Situado num edifício emblemático da Cidade da Maia este apartamento de charme retro é ideal para quem procura um imóvel com vistas deslumbrantes e desafogadas. Oferece uma oportunidade única de renovação, permitindo a criação de um espaço exclusivo e personalizado, com enorme potencial de valorização.
O imóvel encontra-se inserido na Área de Reabilitação Urbana do Centro da Cidade da Maia permitindo ter acesso à aplicação do Estatuto dos Benefícios Fiscais, bem como dos benefícios fiscais que decorrem do Código do Imposto sobre o Valor Acrescentado.
Este apartamento desenvolve-se com a seguinte distribuição*:
Zona Social:
- Hall de entrada (4,69 m2);
- Corredor de distribuição (7,06 m2);
- Despensa (4,28 m2);
- Casa de banho completa (3,58 m2);
- Quarto com roupeiro embutido (13,54 m2);
- Cozinha (15,37 m2);
- Marquise (14,29 m2);
- Lavandaria (4,02 m2);
- Sala (76,69 m2);
- Marquise (7,72 m2);
- Varanda.
Zona Privada:
- Corredor de distribuição (8,17 m2);
- Uma suite com roupeiro embutido - casa de banho com luz natural (24,06 m2);
- Quarto com roupeiro embutido (15,12 m2);
- Quarto com roupeiro embutido (15,49 m2);
- Casa de banho completa com luz natural (10,94 m2).
Sub-Cave:
- Garagem (25,40 m2);
- Arrumo (7,89 m2).
*Planta do apartamento disponível na reportagem fotográfica.
Principais características:
- 13º Andar (último piso);
- Três frentes Norte, Sul e Este;
- Acesso exclusivo ao 13º piso através dos elevadores (com chave particular no painel dos elevadores);
- Varanda em toda a extensão do apartamento com vista 180º sobre a cidade - fachada Norte;
- Marquise em toda a extensão do apartamento com vista 180º sobre a cidade - fachada Sul;
- Sala de 76,69 m2 com duas frentes;
- Salamandra;
- Lareira;
- Garagem (fração autónoma);
- Arrumo independente;
- Imóvel inserido na ARU Centro Cidade da Maia.
Informações legais e fiscais:
- Condomínio 172,92 € mensal;
- IMI 573,32€ (apartamento) 32,24 € (lugar de garagem);
- Ano de inscrição na matriz 1986;
- Certificado energético E emitido pela ADENE;
- Licença de Utilização emitida a 1983.
Áreas segundo a Caderneta Predial:
- Área bruta privativa: 221 m2
- Área bruta dependente: 58,18 m2
- Área bruta privativa (garagem): 30,40 m²
Outras informações:
- Valor patrimonial (CIMI): 161 496,65 €
- Valor patrimonial garagem (CIMI): 8 942,15 €
- Determinado no ano: 2021
Distâncias:
Educação, Cultura e Desporto:
- A 600 m Biblioteca Municipal Doutor José Vieira de Carvalho;
- A 650 m Fórum Maia;
- A 700 m do Zoo da Maia;
- A 800 m da E.S. MAIA A;
- A 900 m da Escola Secundária da Maia;
- A 1 km do Estádio Municipal Dr. José Vieira de Carvalho;
- A 1 km do Complexo de Ténis da Maia;
- A 1 km da EB 2/3;
- A 1 km do Centro de treinos Maia Lidador;
- A 1,1 km da Cidade Desportiva da Maia;
- A 1,3 km Complexo Desportivo Ginástica;
- A 1,3 km do Skate Park da Maia;
- A 1,7 km do Lago dos Maninhos;
- A 2,2 km do Parque dos Maninhos;
- A 4 km do Mosteiro de Leça do Balio;
- A 7,2 km do ISEP;
- A 10,9 km do Parque e Jardim da Fundação Serralves;
- A 11,1 km do Parque da Cidade do Porto;
- A 11,3 km Casa da Música.
Comércio:
- Pastelarias, padarias, restaurantes e supermercados nas imediações;
- A 26 m Pingo Doce Maia;
- A 10 m da Padaria Ribeiro;
- A 1,2 km do Aldi;
- A 1,9 km do Lidl;
- A 2 km do Mercadona;
- A 2,3 km do Auchan;
- A 6,8 km do Maia Shopping.
Transportes a Acessibilidades:
- A 190 m do Metro do Fórum da Maia (2 minutos a pé);
- A 800 m da Via Norte (2 minutos de carro);
- A 1,2 km da A 41;
- A 6,6 km da Circunvalação;
- A 6,7 km do Aeroporto Francisco Sá Carneiro;
- A 7,3 km da Via de Cintura Interna;
- A 15 minutos de carro do centro do Porto;
Serviços e Saúde:
- A 350 m da Câmara Municipal da Maia;
- A 400 m do Trofa Saúde da Maia (Hospital);
- A 500 m do Tribunal Judicial da Comarca do Porto - Núcleo da Maia;
- A 600 m do Centro de Saúde;
- A 1,1 km da Cruz Vermelha Portuguesa;
- A 1,5 km da Farmácia Moreira Barros;
- A 1,5 km do Maia Business Center Edif. Sonae;
- A 2,5 km Lionesa Business Hub;
- A 6,8 km do Hospital de São João;
- A 14 km do Hospital CUF Porto.
NOTAS
- Para maior facilidade na identificação deste imóvel, por favor, refira o respetivo ID ZMPT569179.
- Em caso de agendamento de visita, faça-se acompanhar de um documento de identificação.
- Caso seja um agente imobiliário, este imóvel está disponível para partilha de negócio. Não hesite em contactar os seus clientes compradores e agende a sua visita!
3 razões para comprar com a Zome
+ acompanhamento
Com uma preparação e experiência única no mercado imobiliário, os consultores Zome põem toda a sua dedicação em dar-lhe o melhor acompanhamento, orientando-o com a máxima confiança, na direção certa das suas necessidades e ambições.
Daqui para a frente, vamos criar uma relação próxima e escutar com atenção as suas expectativas, porque a nossa prioridade é a sua felicidade! Porque é importante que sinta que está acompanhado, e que estamos consigo sempre.
+ simples
Os consultores Zome têm uma formação única no mercado, ancorada na partilha de experiência prática entre profissionais e fortalecida pelo conhecimento de neurociência aplicada que lhes permite simplificar e tornar mais eficaz a sua experiência imobiliária.
Deixe para trás os pesadelos burocráticos porque na Zome encontra o apoio total de uma equipa experiente e multidisciplinar que lhe dá suporte prático em todos os aspetos fundamentais, para que a sua experiência imobiliária supere as expectativas.
+ feliz
O nosso maior valor é entregar-lhe felicidade!
Liberte-se de preocupações e ganhe o tempo de qualidade que necessita para se dedicar ao que lhe faz mais feliz.
Agimos diariamente para trazer mais valor à sua vida com o aconselhamento fiável de que precisa para, juntos, conseguirmos atingir os melhores resultados.
Com a Zome nunca vai estar perdido ou desacompanhado e encontrará algo que não tem preço: a sua máxima tranquilidade!
É assim que se vai sentir ao longo de toda a experiência: Tranquilo, seguro, confortável e... FELIZ!
Notas:
1. Caso seja um consultor imobiliário, este imóvel está disponível para partilha de negócio. Não hesite em apresentar aos seus clientes compradores e fale connosco para agendar a sua visita.
2. Para maior facilidade na identificação deste imóvel, por favor, refira o respetivo ID ZMPT ou o respetivo agente que lhe tenha enviado a sugestão.
Contact
See Phone
House 3 Bedrooms
Vau, Óbidos, Distrito de Leiria
Used · 147m²
buy
1.295.000 €
Villa located in the West of Portugal, in the recently opened Golf Resort with natural landscapes, between dunes, coastal vegetation and views over the Atlantic ocean and Óbidos Lagoon!
This single-story house has 3 en-suite bedrooms, 4 bathrooms in total, an open space living/dining room with kitchen and a laundry room.
The proximity to the landscape is marked by the relationship between the interior and exterior, through large glass panels, and the harmony of materials.
The choice of materials respects and reinforces the connection with nature through the use of stone, wood, clay tiles and earth tones.
Outside there is a 10mx3m swimming pool, an extra large wooden deck and garden. A fantastic space for leisure moments and outdoor meals.
There is also a carport for 1 car.
The villa is equipped with:
- solar panels;
- air conditioning in bedrooms and living room;
- heat pump for heating sanitary water;
- heat recovery in the living room;
- dimmable lights;
- heated pool with automatic cover.
This is a private, gated, high-quality resort with 24-hour security and a wide range of services. Services include reception, restaurant, bar, 18-hole golf course, 5-star hotel, golf shop, a spa, swimming pools, sports fields, supermarket, convenience store, laundry and various support services.
The famous village of Óbidos and the cities of Caldas da Rainha and Peniche with all their historical, cultural and artistic richness, are just 15/20 minutes away by car. Lisbon, with its world of offers and airport is less than one hour drive away.
This single-story house has 3 en-suite bedrooms, 4 bathrooms in total, an open space living/dining room with kitchen and a laundry room.
The proximity to the landscape is marked by the relationship between the interior and exterior, through large glass panels, and the harmony of materials.
The choice of materials respects and reinforces the connection with nature through the use of stone, wood, clay tiles and earth tones.
Outside there is a 10mx3m swimming pool, an extra large wooden deck and garden. A fantastic space for leisure moments and outdoor meals.
There is also a carport for 1 car.
The villa is equipped with:
- solar panels;
- air conditioning in bedrooms and living room;
- heat pump for heating sanitary water;
- heat recovery in the living room;
- dimmable lights;
- heated pool with automatic cover.
This is a private, gated, high-quality resort with 24-hour security and a wide range of services. Services include reception, restaurant, bar, 18-hole golf course, 5-star hotel, golf shop, a spa, swimming pools, sports fields, supermarket, convenience store, laundry and various support services.
The famous village of Óbidos and the cities of Caldas da Rainha and Peniche with all their historical, cultural and artistic richness, are just 15/20 minutes away by car. Lisbon, with its world of offers and airport is less than one hour drive away.
Contact
See Phone
House 3 Bedrooms
Castro Marim, Distrito de Faro
Used · 75m²
buy
169.900 €
Single-storey house to renovate in Castro Marim with spacious courtyard and full of potential.
Discover this charming single-storey house located in the picturesque historic village of Castro Marim, perfect for those looking for a renovation project with potential.
This 75m² property has 3 bedrooms, provides a solid base to create your dream home, offering a welcoming and comfortable space for a family.
The highlight of the house is its spacious and fantastic courtyard, ideal for outdoor leisure, gardening or even installing a swimming pool. Situated in a peaceful location, the house provides a calm environment, but with easy access to all local amenities, such as markets, restaurants and the region’s beautiful nature reserve.
This is a unique opportunity to acquire a property with great potential for appreciation in one of the most charming areas of the Algarve. Ideal for those who wish to invest in a property to remodel and customize to their liking, taking advantage of the mild climate and natural beauty of Castro Marim.
Curious to know more? Book a no-obligation visit and explore the possibilities!
Discover this charming single-storey house located in the picturesque historic village of Castro Marim, perfect for those looking for a renovation project with potential.
This 75m² property has 3 bedrooms, provides a solid base to create your dream home, offering a welcoming and comfortable space for a family.
The highlight of the house is its spacious and fantastic courtyard, ideal for outdoor leisure, gardening or even installing a swimming pool. Situated in a peaceful location, the house provides a calm environment, but with easy access to all local amenities, such as markets, restaurants and the region’s beautiful nature reserve.
This is a unique opportunity to acquire a property with great potential for appreciation in one of the most charming areas of the Algarve. Ideal for those who wish to invest in a property to remodel and customize to their liking, taking advantage of the mild climate and natural beauty of Castro Marim.
Curious to know more? Book a no-obligation visit and explore the possibilities!
Contact
See Phone
House 3 Bedrooms Duplex
Tavira (Santa Maria e Santiago), Distrito de Faro
Used · 143m²
With Garage
buy
595.000 €
Here is your opportunity to acquire a stunning 3 bedroom villa, complete with private pool and garage, situated in a quiet area just 3 minutes from the city centre of Tavira and the stunning beaches of Tavira Island.
This property, spread over 2 floors, offers an ideal configuration for your comfort and convenience. The ground floor features a bedroom, fully equipped kitchen, a spacious living room with fireplace and direct access to the pool, as well as a garage and a bathroom. On the ground floor, you will find two bedrooms, both with direct access to a private balcony, an office and another bathroom. All bedrooms are equipped with built-in wardrobes.
The outdoor spaces have been carefully planned to offer maximum leisure and entertainment, including a refreshing swimming pool, a large patio with barbecue area and several balconies on the ground floor, each with generous areas between 15 and 22 m2, providing excellent sun exposure.
This property is an excellent opportunity for both permanent residence and investment, offering a quality lifestyle and the possibility of monetisation. Don’t miss out on this once-in-a-lifetime opportunity. Contact us today to schedule a visit and discover your next home!’
The outdoor spaces include a swimming pool, a patio with a barbecue area and several balconies with areas between 15 and 22 m2 on the 1st floor with excellent sun exposure.
Excellent opportunity to live or monetise.
This property, spread over 2 floors, offers an ideal configuration for your comfort and convenience. The ground floor features a bedroom, fully equipped kitchen, a spacious living room with fireplace and direct access to the pool, as well as a garage and a bathroom. On the ground floor, you will find two bedrooms, both with direct access to a private balcony, an office and another bathroom. All bedrooms are equipped with built-in wardrobes.
The outdoor spaces have been carefully planned to offer maximum leisure and entertainment, including a refreshing swimming pool, a large patio with barbecue area and several balconies on the ground floor, each with generous areas between 15 and 22 m2, providing excellent sun exposure.
This property is an excellent opportunity for both permanent residence and investment, offering a quality lifestyle and the possibility of monetisation. Don’t miss out on this once-in-a-lifetime opportunity. Contact us today to schedule a visit and discover your next home!’
The outdoor spaces include a swimming pool, a patio with a barbecue area and several balconies with areas between 15 and 22 m2 on the 1st floor with excellent sun exposure.
Excellent opportunity to live or monetise.
Contact
See Phone
House 3 Bedrooms
Azeitão (São Lourenço e São Simão), Setúbal, Distrito de Setúbal
Used · 196m²
buy
515.000 €
For sale two villas on a single plot of land, offering an excellent investment opportunity in a privileged area of Vila Nogueira de Azeitão. Located a few meters from Bacalhoa, Health Center, Supermarkets, Schools and Pharmacy.
These types of properties are ideal for those looking for comfort and convenience.
Main House:
· Ground floor, detached and with generous areas
· 2 spacious and bright bedrooms with fitted wardrobes
· Living room with fireplace, providing a cosy atmosphere
· Equipped kitchen
· Pantry for additional storage
· Air conditioning - Bedroom, Living Room and Kitchen
· Double glazing
· Balcony
Attachment:
· 82m² floor space
· Large bedroom of 25m², with wardrobe
· Living room in open space concept integrated with the kitchen, offering excellent sun exposure
Outdoor Area:
· Generous outdoor area, ideal for outdoor leisure time
· Garden
· Automatic Gate
Don’t miss out on this unique opportunity to acquire a versatile property, perfect for both residence and investment.
Investing in two villas on the same plot of land is an excellent investment opportunity, offering several advantages in terms of income and property appreciation.
Here are some points to consider when evaluating this type of investment:
· Dual Yield: With two villas, there is potential to earn rental income from both units, increasing the return on investment.
· Residential Rent: Renting both villas to different tenants.
· Short-Term Rental: Use one or both villas for short-term rental, through platforms such as Airbnb.
· Mixed Use: Living in one of the villas and renting the other.
· Family: Use one of the houses for family members (elderly parents, adult children, etc.).
Property Valuation: Plots of land with multiple dwellings tend to appreciate more over time, especially in urban areas with high demand for housing.
Sales Potential: Properties with multiple units can attract a greater number of potential buyers, whether investors are looking for income properties or families who want to live close together.
Contact us and schedule a visit.
These types of properties are ideal for those looking for comfort and convenience.
Main House:
· Ground floor, detached and with generous areas
· 2 spacious and bright bedrooms with fitted wardrobes
· Living room with fireplace, providing a cosy atmosphere
· Equipped kitchen
· Pantry for additional storage
· Air conditioning - Bedroom, Living Room and Kitchen
· Double glazing
· Balcony
Attachment:
· 82m² floor space
· Large bedroom of 25m², with wardrobe
· Living room in open space concept integrated with the kitchen, offering excellent sun exposure
Outdoor Area:
· Generous outdoor area, ideal for outdoor leisure time
· Garden
· Automatic Gate
Don’t miss out on this unique opportunity to acquire a versatile property, perfect for both residence and investment.
Investing in two villas on the same plot of land is an excellent investment opportunity, offering several advantages in terms of income and property appreciation.
Here are some points to consider when evaluating this type of investment:
· Dual Yield: With two villas, there is potential to earn rental income from both units, increasing the return on investment.
· Residential Rent: Renting both villas to different tenants.
· Short-Term Rental: Use one or both villas for short-term rental, through platforms such as Airbnb.
· Mixed Use: Living in one of the villas and renting the other.
· Family: Use one of the houses for family members (elderly parents, adult children, etc.).
Property Valuation: Plots of land with multiple dwellings tend to appreciate more over time, especially in urban areas with high demand for housing.
Sales Potential: Properties with multiple units can attract a greater number of potential buyers, whether investors are looking for income properties or families who want to live close together.
Contact us and schedule a visit.
Contact
See Phone
See more Properties for Sale, Apartments and Houses
Bedrooms
Zones
Can’t find the property you’re looking for?





