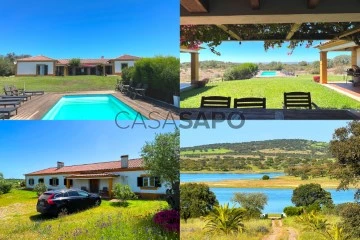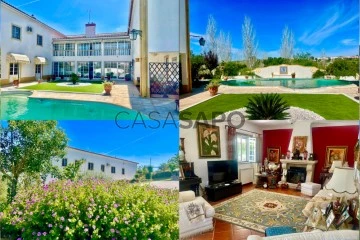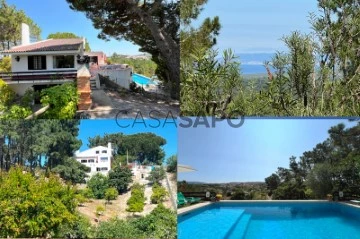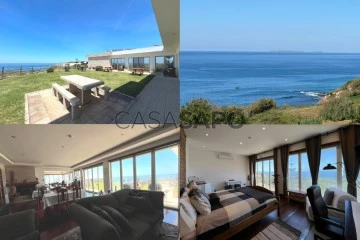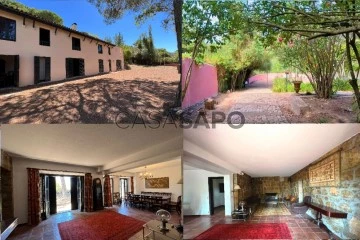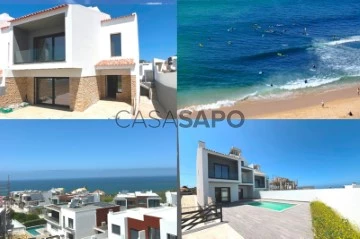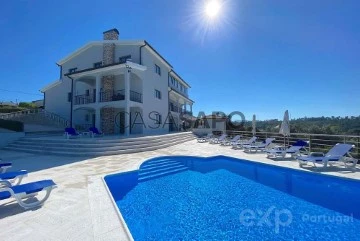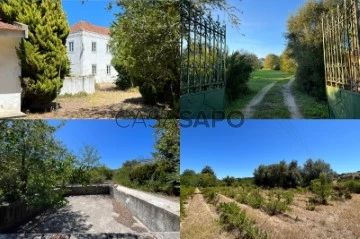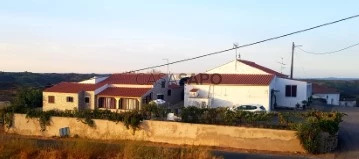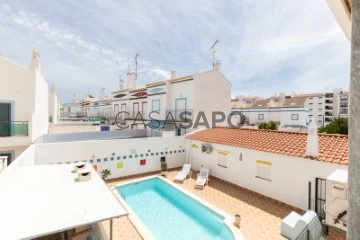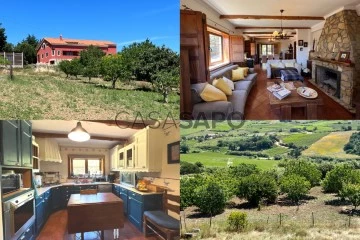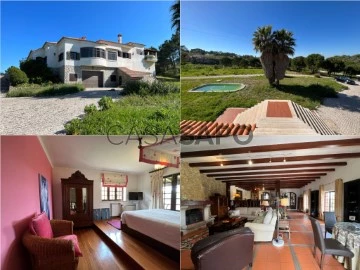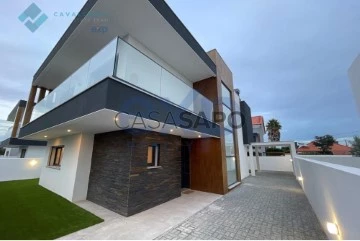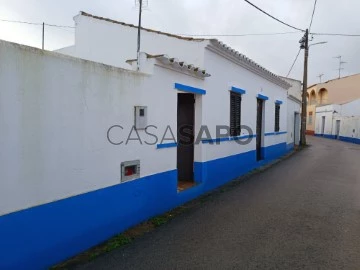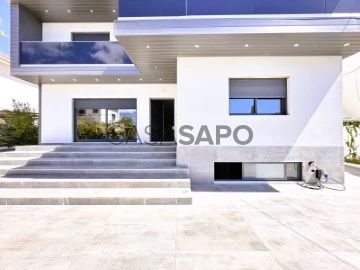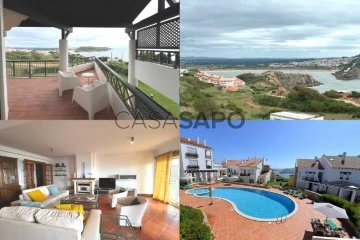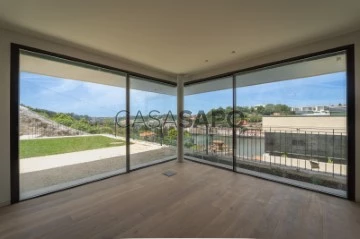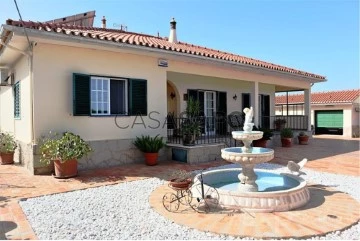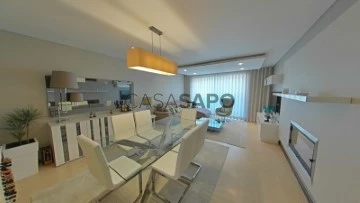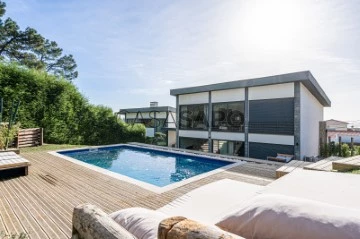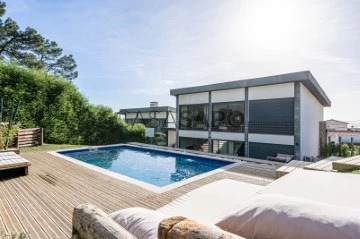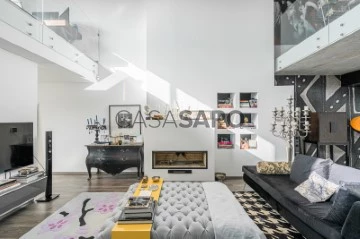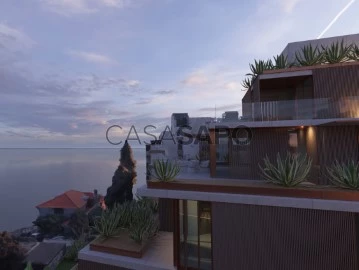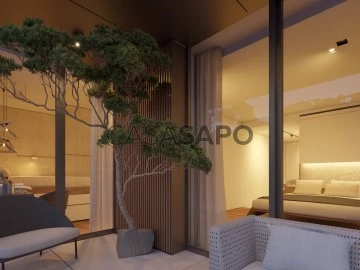Saiba aqui quanto pode pedir
9,367 Properties for Sale, Apartments and Houses with more photos, with Storage
Map
Order by
More photos
Detached House 6 Bedrooms Duplex
Torrão, Alcácer do Sal, Distrito de Setúbal
Used · 360m²
With Garage
buy
1.150.000 €
Villa with 400 m2 and 6 bedrooms (5 suites) for sale in Monte Alentejano with access to the dam, in a region with a lot of sun and heat, with land with 5.25 ha (52,500.00 m2), between two villages (Álcáçovas and Torrão), 30 km from Alcácer do Sal, 57 km from Comporta and 125 km from Lisbon.
Housing Description:
Ground floor:
Entrance porch (9 m2), Entrance hall (26 m2), lounge with fireplace (60 m2), lounge porch (47 m2), shared bathroom (8 m2), kitchen (37.5 m2), suite ( 18 m2), master suite (27 m2), suite (24 m2), suite (18 m2), suite (19 m2), bedroom (24 m2), total bathrooms 6;
Floor -1:
Garage (52.88 m2) and Games Room (47.10 m2).
The house has air conditioning in all divisions and a fireplace in the lounge.
Outside there is a garden and swimming pool with deck, a water treatment plant, access to the water from the dam for different consumptions and for practicing sports, and has a large space of land with some trees, where an orchard with various trees can be planted. fruit and vegetable garden with various vegetables and fruits, with a very favorable climate.
The property has excellent capacity for tourist rental, with an income of around €40,000.00 / year.
Accepted for Golden Visa!
Investment opportunity, not to be missed, for living, holidays and tourist exploration!
Housing Description:
Ground floor:
Entrance porch (9 m2), Entrance hall (26 m2), lounge with fireplace (60 m2), lounge porch (47 m2), shared bathroom (8 m2), kitchen (37.5 m2), suite ( 18 m2), master suite (27 m2), suite (24 m2), suite (18 m2), suite (19 m2), bedroom (24 m2), total bathrooms 6;
Floor -1:
Garage (52.88 m2) and Games Room (47.10 m2).
The house has air conditioning in all divisions and a fireplace in the lounge.
Outside there is a garden and swimming pool with deck, a water treatment plant, access to the water from the dam for different consumptions and for practicing sports, and has a large space of land with some trees, where an orchard with various trees can be planted. fruit and vegetable garden with various vegetables and fruits, with a very favorable climate.
The property has excellent capacity for tourist rental, with an income of around €40,000.00 / year.
Accepted for Golden Visa!
Investment opportunity, not to be missed, for living, holidays and tourist exploration!
Contact
See Phone
Detached House 4 Bedrooms Triplex
Arredores, São Cristóvão, Montemor-o-Novo, Distrito de Évora
Used · 490m²
With Garage
buy
1.250.000 €
Villa in Alentejo palace style, with 774 m2 of construction, on a plot of 16,800.00 m2, next to a beautiful stream with lots of water all year round, with lots of water and an artesian well, between Montemor and Alcácer do Sal, between the sea and the countryside, on the way to the fantastic beaches, 50 km from Comporta, with good access to the motorway and just over 1 hour from Lisbon.
The property, which is located in a setting of great beauty and tranquility, perfectly framed in a rural and country environment, in full harmony with nature and the authenticity of the region.
With a stunning view over an immense Alentejo landscape overflowing with serenity, this Monte consists of a plot of 16,800 m2 (1.68 ha), where we find a house, a closed garage for 3 cars, plus a covered garage for 3 cars, an agricultural warehouse, a pavilion with a barbecue, an electric borehole with its own drinking water, which supplies the house and the entire land.
The house, in the Alentejo mansion style, with traditional hand-painted tiles, consists of 3 floors.
On the ground floor we have a large entrance hall, 2 lounges, one of them double, with fireplace, a large traditional kitchen, also with fireplace and fully equipped, 1 office or bedroom, 3 suites, 1 guest room, 3 houses private bathrooms and 2 common bathrooms (5 bathrooms in total);
On the lower floor (at garden and pool level, we have a lounge with vaulted ceilings with a fireplace, 1 snack room with a wine cellar, 1 room with a wood oven and barbecue, 1 games room with an English pool table, 1 engine room, 1 large pantry, 1 storage space, bathroom and 1 shower, to support the pool;
The entire house has gas central heating, air conditioning, and also has photovoltaic solar panels, to save energy, which can be expanded.
The owner leaves most of the furniture and decoration, consisting of antique furniture, fine wood and appliances in new condition.
The pool is 3m deep and has a support area with showers for guests.
The farm is next to a small stream that borders the land.
There is its own well-kept park with olive trees, eucalyptus trees, palm trees, lemon trees and other fruit trees, and plenty of free space with the possibility of installing a tennis court, located in the property’s leisure area.
Investment not to be missed, for living, vacations and possible tourist exploration.
Visit it and fall in love!
The property, which is located in a setting of great beauty and tranquility, perfectly framed in a rural and country environment, in full harmony with nature and the authenticity of the region.
With a stunning view over an immense Alentejo landscape overflowing with serenity, this Monte consists of a plot of 16,800 m2 (1.68 ha), where we find a house, a closed garage for 3 cars, plus a covered garage for 3 cars, an agricultural warehouse, a pavilion with a barbecue, an electric borehole with its own drinking water, which supplies the house and the entire land.
The house, in the Alentejo mansion style, with traditional hand-painted tiles, consists of 3 floors.
On the ground floor we have a large entrance hall, 2 lounges, one of them double, with fireplace, a large traditional kitchen, also with fireplace and fully equipped, 1 office or bedroom, 3 suites, 1 guest room, 3 houses private bathrooms and 2 common bathrooms (5 bathrooms in total);
On the lower floor (at garden and pool level, we have a lounge with vaulted ceilings with a fireplace, 1 snack room with a wine cellar, 1 room with a wood oven and barbecue, 1 games room with an English pool table, 1 engine room, 1 large pantry, 1 storage space, bathroom and 1 shower, to support the pool;
The entire house has gas central heating, air conditioning, and also has photovoltaic solar panels, to save energy, which can be expanded.
The owner leaves most of the furniture and decoration, consisting of antique furniture, fine wood and appliances in new condition.
The pool is 3m deep and has a support area with showers for guests.
The farm is next to a small stream that borders the land.
There is its own well-kept park with olive trees, eucalyptus trees, palm trees, lemon trees and other fruit trees, and plenty of free space with the possibility of installing a tennis court, located in the property’s leisure area.
Investment not to be missed, for living, vacations and possible tourist exploration.
Visit it and fall in love!
Contact
See Phone
Detached House 6 Bedrooms Triplex
Casal das Figueiras, Sesimbra (Castelo), Distrito de Setúbal
Used · 320m²
With Garage
buy
950.000 €
Fantastic property with countryside and sea views in Sesimbra, with great privacy, 5-bedroom villa, swimming pool, garden, orchard, artesian borehole, well, lots of sun, with 12,000.00 m2, 6 km from the village and beaches.
The house has a lounge with fireplace, kitchen, dining area next to terrace, 5 bedrooms + 1 single, games room, garage, wine cellar, storage room, pool terrace, heated with heat pump.
The property has green spaces and gardens, an orchard with various fruit trees and a little vineyard, automatic irrigation through an artesian borehole, which also supplies the house, which also has water from the company, two entrances, one with an automatic gate.
It has a License for Local Accommodation (for tourist accommodation), issued by the Sesimbra City Council).
Come and see it and fall in love with the place!
The house has a lounge with fireplace, kitchen, dining area next to terrace, 5 bedrooms + 1 single, games room, garage, wine cellar, storage room, pool terrace, heated with heat pump.
The property has green spaces and gardens, an orchard with various fruit trees and a little vineyard, automatic irrigation through an artesian borehole, which also supplies the house, which also has water from the company, two entrances, one with an automatic gate.
It has a License for Local Accommodation (for tourist accommodation), issued by the Sesimbra City Council).
Come and see it and fall in love with the place!
Contact
See Phone
Detached House 6 Bedrooms Duplex
Lourinhã e Atalaia, Distrito de Lisboa
Used · 530m²
With Garage
buy
1.850.000 €
Six-bedroom villa (with 6 suites), in a unique location with fantastic panoramic views of the ocean and beaches, with great privacy, more than 600 m2 of construction and 3000 m2 of land, with a license for tourist accommodation.
The villa has 2 floors + garage and 2 annexes (detached and independent apartments), large outdoor parking space, gardens, swimming pool and space for a vegetable garden and fruit trees.
The main house has:
- On the first floor, an entrance hall, dining area with open kitchen and pantry, lounge with fireplace, and 3 suites, all overlooking a terrace / garden with sea views.
- On the second floor there is a suite with a kitchenette and living room, a bedroom area, a bathroom and a large terrace with panoramic sea views.
- In the basement, with an automatic gate, there is garage space for more than 6 cars and a multipurpose space (which could have a gym), 1 bedroom with a bathroom, various storage areas, a wine cellar and a laundry room, with interior access to the first floor.
Each of the 2 annexes has an independent space with a bedroom, kitchenette, living area and bathroom, one of which has a beautiful covered terrace with sea views.
There is also a heated outdoor swimming pool with a heat pump, terrace and garden areas, spaces for growing vegetables and fruit trees, a chicken coop, a kennel and a well with plenty of water.
The property also has solar panels for water heating and photovoltaic solar panels, alarm and automatic gates.
Investment opportunity not to be missed, with a fantastic location, in an excellent region for living, holidays and tourism, surrounded by beautiful beaches, some well known for international championships (Baleal beach and Supertubos beach), fishing port, boat marina recreational area (in Peniche) just a few minutes away, markets with excellent regional products, especially fish, seafood and various vegetables, 4 award-winning golf courses in front of the ocean, about 20 minutes and less than 1 hour from Lisbon, with highway access!
The villa has 2 floors + garage and 2 annexes (detached and independent apartments), large outdoor parking space, gardens, swimming pool and space for a vegetable garden and fruit trees.
The main house has:
- On the first floor, an entrance hall, dining area with open kitchen and pantry, lounge with fireplace, and 3 suites, all overlooking a terrace / garden with sea views.
- On the second floor there is a suite with a kitchenette and living room, a bedroom area, a bathroom and a large terrace with panoramic sea views.
- In the basement, with an automatic gate, there is garage space for more than 6 cars and a multipurpose space (which could have a gym), 1 bedroom with a bathroom, various storage areas, a wine cellar and a laundry room, with interior access to the first floor.
Each of the 2 annexes has an independent space with a bedroom, kitchenette, living area and bathroom, one of which has a beautiful covered terrace with sea views.
There is also a heated outdoor swimming pool with a heat pump, terrace and garden areas, spaces for growing vegetables and fruit trees, a chicken coop, a kennel and a well with plenty of water.
The property also has solar panels for water heating and photovoltaic solar panels, alarm and automatic gates.
Investment opportunity not to be missed, with a fantastic location, in an excellent region for living, holidays and tourism, surrounded by beautiful beaches, some well known for international championships (Baleal beach and Supertubos beach), fishing port, boat marina recreational area (in Peniche) just a few minutes away, markets with excellent regional products, especially fish, seafood and various vegetables, 4 award-winning golf courses in front of the ocean, about 20 minutes and less than 1 hour from Lisbon, with highway access!
Contact
See Phone
Detached House 7 Bedrooms
Sesimbra (Castelo), Distrito de Setúbal
Used · 446m²
With Garage
buy
650.000 €
Beautiful property with 2-storey house, 5 bedrooms, 4 living rooms, 1 independent apartment with 2 bedrooms, on a plot of 5750 m2, with a beautiful garden and lots of privacy, good sun exposure, 5 minutes from the village.
The house is composed of:
- On the 1st floor there is a lounge with a fireplace and stone-lined walls, a dining room, a second reading room also with a fireplace, a kitchen, a bathroom with shower and an interior room, a games room or a garage, with two accesses to the upper floor ;
- On the 2nd floor there is a hall of rooms, 4 bedrooms and 1 suite, 3 bathrooms.
- In the attic there are 2 storage spaces;
The independent apartment has 2 bedrooms, living room, kitchen and bathroom.
The land has a garden area, with stone access and a forest with 1 well, bordered by a small stream.
There is also a covered space for a car or agricultural equipment and 1 garage.
The property, inserted in a region with an excellent climate, with lots of sun and heat in summer and mild temperatures in winter, is very close to shops, supermarkets, services and transport, beautiful beaches (parai de Sesimbra, beaches of Meco, beaches of Arrábida ), seafood restaurants and restaurants, excellent markets with products from the region, especially fish and seafood of the best quality, fishing port, marina for pleasure boats and several hotels.
Investment not to be missed, just 30 minutes from Lisbon!
The house is composed of:
- On the 1st floor there is a lounge with a fireplace and stone-lined walls, a dining room, a second reading room also with a fireplace, a kitchen, a bathroom with shower and an interior room, a games room or a garage, with two accesses to the upper floor ;
- On the 2nd floor there is a hall of rooms, 4 bedrooms and 1 suite, 3 bathrooms.
- In the attic there are 2 storage spaces;
The independent apartment has 2 bedrooms, living room, kitchen and bathroom.
The land has a garden area, with stone access and a forest with 1 well, bordered by a small stream.
There is also a covered space for a car or agricultural equipment and 1 garage.
The property, inserted in a region with an excellent climate, with lots of sun and heat in summer and mild temperatures in winter, is very close to shops, supermarkets, services and transport, beautiful beaches (parai de Sesimbra, beaches of Meco, beaches of Arrábida ), seafood restaurants and restaurants, excellent markets with products from the region, especially fish and seafood of the best quality, fishing port, marina for pleasure boats and several hotels.
Investment not to be missed, just 30 minutes from Lisbon!
Contact
See Phone
House 4 Bedrooms
Carvoeira, Mafra, Distrito de Lisboa
New · 210m²
With Garage
buy
885.000 €
Excellent 4-bedroom villa (2 suites and 2 bedrooms) in Ericeira, just a few minutes’ walk from the sea and the beach with several terraces with sea views, swimming pool, garden, barbecue and garage for 4 cars and storage room.
The house has 4 floors and comprises:
Floor 0 - Entrance hall and access to the upper floors and garage, lounge with access to the front garden and pool terrace, guest toilet, fully equipped kitchen with access to the pool terrace and barbecue;
1st floor - Suite with balcony and en-suite bathroom, two bedrooms with balcony and small terrace with sea views and 1 shared bathroom;
Floor 3 - Suite with 2 terraces with sea views and 1 bathroom;
Floor -1 - Large garage, with space for 4 cars, laundry room, storage room with machine area and shower and toilet, both with outside access to the terrace with the pool and barbecue, which is in a covered space, with sink and space for table and chairs.
The house has air conditioning, for heating and cooling, double glazing with thermal and acoustic insulation, the possibility of installing a fireplace or salamander (for a small additional cost), solar panels for water heating, automatic gates.
Situated in a quiet street, it is just a few minutes from the various beaches, the town center, all the shops and services, schools, market, excellent restaurants and shellfish farms with nurseries for direct sale, freeway access to Lisbon and the airport, in about 40 minutes, with direct connections to all the Country.
Investment opportunity in a fantastic area, known as a paradise for those who love sports and sarfists, to live all year round or for weekends and holidays!
The house has 4 floors and comprises:
Floor 0 - Entrance hall and access to the upper floors and garage, lounge with access to the front garden and pool terrace, guest toilet, fully equipped kitchen with access to the pool terrace and barbecue;
1st floor - Suite with balcony and en-suite bathroom, two bedrooms with balcony and small terrace with sea views and 1 shared bathroom;
Floor 3 - Suite with 2 terraces with sea views and 1 bathroom;
Floor -1 - Large garage, with space for 4 cars, laundry room, storage room with machine area and shower and toilet, both with outside access to the terrace with the pool and barbecue, which is in a covered space, with sink and space for table and chairs.
The house has air conditioning, for heating and cooling, double glazing with thermal and acoustic insulation, the possibility of installing a fireplace or salamander (for a small additional cost), solar panels for water heating, automatic gates.
Situated in a quiet street, it is just a few minutes from the various beaches, the town center, all the shops and services, schools, market, excellent restaurants and shellfish farms with nurseries for direct sale, freeway access to Lisbon and the airport, in about 40 minutes, with direct connections to all the Country.
Investment opportunity in a fantastic area, known as a paradise for those who love sports and sarfists, to live all year round or for weekends and holidays!
Contact
See Phone
Detached House 6 Bedrooms
Secarias, Arganil, Distrito de Coimbra
Used · 512m²
With Garage
buy
595.000 €
Property Description
This luxury guest villa has 6 spacious bedrooms with 6 bathrooms, 2 en-suite set in the heart of Central Portugal, minutes away from Arganil. With many verandas to relax & take in the views or swim in the luxurious infinity pool. There is a Games room and bar area that runs the whole length of the house and opens onto the pool area. Close to a Blue Flag River Beach, restaurants & bars. This house has the perfect setting for events and holidays. There is an additional annex to develop into a guest house or further bedrooms, There are 2 separate entrances with 3,062m²of land, including fruit trees and a well.
Features
House 512,50m²
6 Bedrooms
6 Bathrooms
Land 3,062m²
Garage
Additional Annex 338,20m²
3 Bedrooms 1 Bathroom
Option to convert
3 Car Garage
Total Built area 850,70m²
Games Room
Bar
Terraces
BBQ Outside eating area
Infinity Pool
Well
In Detail
This exquisite property has 2 separate entrances. The main guest house entrance is from the top of the property with a layby from the road and access to a 1 car garage. The pedestrian entrance leads you through a paved area with plants and flowers for low maintenance to the modern large front door. The entrance hall opens to a large vaulted ceiling with wood effect tile throughout. To your right you have two spacious bedrooms, one en-suit, with a walk in shower. Everything is bright and airy with the high ceilings and multitude of windows and glass doors throughout. The ceilings have beautiful ornate cornicing and crown moulding throughout. The attention to detail throughout this property is definitely luxurious and awe-inspiring. To the left of the entrance hall is the large spacious lounge with open fire leading into the formal dining room, both with ceiling detail and chandeliers to complete the luxurious feel of the rooms. There are doors leading off both rooms to a veranda, giving many seating areas and options to take in the beautiful views and surrounds.
There is a modern downstairs bathroom, laundry room and stunning modern eat-in kitchen, with glass doors leading out to the balcony overlooking the pool area. The kitchen has ample storage, with a 5 plate ceramic hob and double oven. This very spacious upgraded kitchen with stunning blue cabinets from floor to ceiling gives ample storage. With a large island for prep area and additional seating, it is perfect for functions and events, or just for a family to enjoy.
The winding wooden stairs with mirrored tile detail lead to the top floor. Where there are 4 spacious bedrooms, one en-suite, a large bathroom with bath tub and an enclosed balcony with stunning modern black and white tiles, which can been seen on all the verandas and balconies, giving a modern nod to the Portugal tile and upgrading this property with a very modern feel, along with views over the surrounding area. This sunroom is the perfect nook to sit and relax with your favourite book. There are large windows throughout all the rooms, letting in a lot of light and framing the ever changing scenery.
From the veranda outside stairs lead down to the outdoor BBQ and eating area. This is also where the Annex is. The lower part of the house has a large wrap around veranda leading to the large 10x5m infinity swimming pool. There is a pool table, eating area and bar area downstairs, along with a bathroom for quick access from the swimming pool. This is the perfect entertainment area with an open fireplace to enjoy on those chilly winter nights. The pool area is fully paved, with ample space for numerous sun loungers with a stunning view over the surrounding countryside.
The bottom gate, opens to the lower level of the property leading to the Annex which currently needs renovating and can either be upgraded from a 3 bedroom 1 bathroom house, to 3 bedrooms all en-suite or an additional 5 bedrooms to add onto the Main house which can then be converted into a Boutique Hotel. There is also a 3 car garage that runs the length under the annex the garage will be cleared, cleaned and painted but converting it would require a project with the council, but could be a future option if more accommodation is needed. The lower garden area has numerous fruit trees and shaded areas, with a water well and tank with water pumped from the nearby river.
The house has been completely upgraded with new electrics, plumbing, diesel central heating, new roof and double glazing throughout. The house has mains electric, water and sewage. A new super-efficient boiler with 3 solar panels for hot water which connects to electric if there is not enough solar for heating. All fixtures and fittings are included, the owners are open to negotiations for the furniture as a separate deal.
Location
This property is located in the small parish of Secarias in the municipality of Arganil in Central Portugal. The house is minutes away from Cascalheira River Beach which was awarded with the QUALITY OF GOLD 2020 is one of the top river beaches in the area with stunning restaurants and bars. The Romanesque bridge over the river beach, shows the rich culture in the area and leads the beautiful landscapes and surrounds. This part of Portugal is perfect for those that want to get away from it all to enjoy the peace and tranquillity, or even the outdoor adventurous types with lots of activities, like hiking, kayaking, off road cycling or motorbikes.
The nearest town with supermarkets, banks and all amenities is Arganil which is 6 minutes away. Coimbra, the third largest city is just under an hour away. Porto is around 2 hours away, with Lisbon being around 2 ½ hours away.
This really is a stunning property with so many options and not to be missed!
This luxury guest villa has 6 spacious bedrooms with 6 bathrooms, 2 en-suite set in the heart of Central Portugal, minutes away from Arganil. With many verandas to relax & take in the views or swim in the luxurious infinity pool. There is a Games room and bar area that runs the whole length of the house and opens onto the pool area. Close to a Blue Flag River Beach, restaurants & bars. This house has the perfect setting for events and holidays. There is an additional annex to develop into a guest house or further bedrooms, There are 2 separate entrances with 3,062m²of land, including fruit trees and a well.
Features
House 512,50m²
6 Bedrooms
6 Bathrooms
Land 3,062m²
Garage
Additional Annex 338,20m²
3 Bedrooms 1 Bathroom
Option to convert
3 Car Garage
Total Built area 850,70m²
Games Room
Bar
Terraces
BBQ Outside eating area
Infinity Pool
Well
In Detail
This exquisite property has 2 separate entrances. The main guest house entrance is from the top of the property with a layby from the road and access to a 1 car garage. The pedestrian entrance leads you through a paved area with plants and flowers for low maintenance to the modern large front door. The entrance hall opens to a large vaulted ceiling with wood effect tile throughout. To your right you have two spacious bedrooms, one en-suit, with a walk in shower. Everything is bright and airy with the high ceilings and multitude of windows and glass doors throughout. The ceilings have beautiful ornate cornicing and crown moulding throughout. The attention to detail throughout this property is definitely luxurious and awe-inspiring. To the left of the entrance hall is the large spacious lounge with open fire leading into the formal dining room, both with ceiling detail and chandeliers to complete the luxurious feel of the rooms. There are doors leading off both rooms to a veranda, giving many seating areas and options to take in the beautiful views and surrounds.
There is a modern downstairs bathroom, laundry room and stunning modern eat-in kitchen, with glass doors leading out to the balcony overlooking the pool area. The kitchen has ample storage, with a 5 plate ceramic hob and double oven. This very spacious upgraded kitchen with stunning blue cabinets from floor to ceiling gives ample storage. With a large island for prep area and additional seating, it is perfect for functions and events, or just for a family to enjoy.
The winding wooden stairs with mirrored tile detail lead to the top floor. Where there are 4 spacious bedrooms, one en-suite, a large bathroom with bath tub and an enclosed balcony with stunning modern black and white tiles, which can been seen on all the verandas and balconies, giving a modern nod to the Portugal tile and upgrading this property with a very modern feel, along with views over the surrounding area. This sunroom is the perfect nook to sit and relax with your favourite book. There are large windows throughout all the rooms, letting in a lot of light and framing the ever changing scenery.
From the veranda outside stairs lead down to the outdoor BBQ and eating area. This is also where the Annex is. The lower part of the house has a large wrap around veranda leading to the large 10x5m infinity swimming pool. There is a pool table, eating area and bar area downstairs, along with a bathroom for quick access from the swimming pool. This is the perfect entertainment area with an open fireplace to enjoy on those chilly winter nights. The pool area is fully paved, with ample space for numerous sun loungers with a stunning view over the surrounding countryside.
The bottom gate, opens to the lower level of the property leading to the Annex which currently needs renovating and can either be upgraded from a 3 bedroom 1 bathroom house, to 3 bedrooms all en-suite or an additional 5 bedrooms to add onto the Main house which can then be converted into a Boutique Hotel. There is also a 3 car garage that runs the length under the annex the garage will be cleared, cleaned and painted but converting it would require a project with the council, but could be a future option if more accommodation is needed. The lower garden area has numerous fruit trees and shaded areas, with a water well and tank with water pumped from the nearby river.
The house has been completely upgraded with new electrics, plumbing, diesel central heating, new roof and double glazing throughout. The house has mains electric, water and sewage. A new super-efficient boiler with 3 solar panels for hot water which connects to electric if there is not enough solar for heating. All fixtures and fittings are included, the owners are open to negotiations for the furniture as a separate deal.
Location
This property is located in the small parish of Secarias in the municipality of Arganil in Central Portugal. The house is minutes away from Cascalheira River Beach which was awarded with the QUALITY OF GOLD 2020 is one of the top river beaches in the area with stunning restaurants and bars. The Romanesque bridge over the river beach, shows the rich culture in the area and leads the beautiful landscapes and surrounds. This part of Portugal is perfect for those that want to get away from it all to enjoy the peace and tranquillity, or even the outdoor adventurous types with lots of activities, like hiking, kayaking, off road cycling or motorbikes.
The nearest town with supermarkets, banks and all amenities is Arganil which is 6 minutes away. Coimbra, the third largest city is just under an hour away. Porto is around 2 hours away, with Lisbon being around 2 ½ hours away.
This really is a stunning property with so many options and not to be missed!
Contact
See Phone
House 8 Bedrooms
União das Freguesias de Setúbal, Distrito de Setúbal
Used · 500m²
With Garage
buy
1.700.000 €
Beautiful farm in Setúbal, with 17,320.00 m2, around 500 m2 of construction, main house, caretaker’s house, independent studio, wine cellar, tank (former swimming pool), vineyard, fruit trees (orange trees, fig trees, bespereiras, avocado trees, romanzeiras, ..., with very sweet fruit) borehole and wells, lots of water, flat, very quiet area, to recover / renovate.
The property is located about 5 minutes from the city center, where there are all kinds of shops and services, including public and international schools, hospitals, a market, restaurants / seafood restaurants, marinas, golf courses,...
Close to the sea, beaches and boat access to the Tróia and Comporta peninsula, with fantastic beaches (Troia and Comporta, Figueirinha, Galapos, Galapinhos, Arrábida, Troia and Comporta),
Good freeway access to the whole country.
An opportunity not to be missed, for living, leisure and tourism (Local Accommodation), less than 40 minutes from Lisbon!
The property is located about 5 minutes from the city center, where there are all kinds of shops and services, including public and international schools, hospitals, a market, restaurants / seafood restaurants, marinas, golf courses,...
Close to the sea, beaches and boat access to the Tróia and Comporta peninsula, with fantastic beaches (Troia and Comporta, Figueirinha, Galapos, Galapinhos, Arrábida, Troia and Comporta),
Good freeway access to the whole country.
An opportunity not to be missed, for living, leisure and tourism (Local Accommodation), less than 40 minutes from Lisbon!
Contact
See Phone
Detached House 8 Bedrooms
Carapinha, Tábua, Distrito de Coimbra
Used · 306m²
With Garage
buy
535.000 €
This meticulously renovated rustic farmhouse graces the serene landscapes of Central Portugal, fondly known as the ’The farm of Joy’ nestled between the charming towns of Tabua and Arganil. Currently operating as a thriving short-term holiday accommodation business catering to up to 20 guests, this Quinta presents a remarkable investment opportunity with promising returns. Comprehensive financial records are available upon request, showcasing its profitability with confirmed group bookings already secured for 2024.
Upon entering through the grand wooden gates, the Quinta captivates with its distinctive charm and inviting ambiance. An impressive covered open barn serves as the central hub connecting various outdoor areas, including a picturesque 15m x 5m swimming pool and meticulously landscaped gardens.
This property offers a unique arrangement comprising three distinct dwellings: the main house, the stone house, and a quaint cottage. This versatile setup provides an array of possibilities, whether for personal residence, business operations, or a multi-family home.
Property Features:
Alfresco Outside Spaces:
Stone-built Outside/Summer Kitchen (4.6m x 3.6m) with a traditional bread oven.
A-frame Covered Open Barn Area (12m x 5m), currently utilized as a lounge, bar, and dining area.
Outdoor Dining Area accommodating up to 12 people.
Olive/Secret Garden boasting a serene lounge area to savor breathtaking sunsets.
Main House:
Fully-equipped Country Kitchen (4.5m x 3.9m) with character stone walls.
Spacious Lounge/Diner (7m x 6.9m) featuring a wood-burning stove and direct terrace access.
Laundry Room.
First Floor with external access:
Bedroom 1 (4.2m x 3.6m) with connected laundry room/dressing (2.8m x 2.8m).
Bedroom 2 (3.3m x 2.8m).
Bedroom 3 (4.8m x 2.7m).
Bathrooms (3m x 2.2m and 2.7m x 2m).
Stone/Coach House Style Annex:
Ground Floor:
Ensuite Bedroom 1 (4.7m x 3.3m) with pool access.
Ensuite Bedroom 2 (4.9m x 3.3m) with pool access.
Ensuite Bedroom 3 (6.2m x 4.2m) with pool access.
First Floor accessed via external staircase:
Ensuite Bedroom 4 (6.2m x 4.2m) offering panoramic views.
Separate Annex/Little Cottage:
Private terrace area and olive garden with independent access.
Kitchen/Dining/Lounge area.
Bathroom.
Double Bedroom.
Mature palm, fruit, and olive trees adorn the meticulously maintained gardens, while ample parking space for 10 cars enhances convenience. The property is equipped with a wood-burning stove central heating system and recently updated electrics, ensuring comfort and modern convenience.
Located just 10 minutes from the bustling market town of Arganil and 45 minutes from the UNESCO city of Coimbra, with Porto International Airport approximately 1 hour 45 minutes away, this Quinta offers a perfect blend of tranquility and accessibility.
Embrace a change of lifestyle with this established business opportunity. Schedule a visit today to experience the quintessential charm of this Quinta firsthand.
Upon entering through the grand wooden gates, the Quinta captivates with its distinctive charm and inviting ambiance. An impressive covered open barn serves as the central hub connecting various outdoor areas, including a picturesque 15m x 5m swimming pool and meticulously landscaped gardens.
This property offers a unique arrangement comprising three distinct dwellings: the main house, the stone house, and a quaint cottage. This versatile setup provides an array of possibilities, whether for personal residence, business operations, or a multi-family home.
Property Features:
Alfresco Outside Spaces:
Stone-built Outside/Summer Kitchen (4.6m x 3.6m) with a traditional bread oven.
A-frame Covered Open Barn Area (12m x 5m), currently utilized as a lounge, bar, and dining area.
Outdoor Dining Area accommodating up to 12 people.
Olive/Secret Garden boasting a serene lounge area to savor breathtaking sunsets.
Main House:
Fully-equipped Country Kitchen (4.5m x 3.9m) with character stone walls.
Spacious Lounge/Diner (7m x 6.9m) featuring a wood-burning stove and direct terrace access.
Laundry Room.
First Floor with external access:
Bedroom 1 (4.2m x 3.6m) with connected laundry room/dressing (2.8m x 2.8m).
Bedroom 2 (3.3m x 2.8m).
Bedroom 3 (4.8m x 2.7m).
Bathrooms (3m x 2.2m and 2.7m x 2m).
Stone/Coach House Style Annex:
Ground Floor:
Ensuite Bedroom 1 (4.7m x 3.3m) with pool access.
Ensuite Bedroom 2 (4.9m x 3.3m) with pool access.
Ensuite Bedroom 3 (6.2m x 4.2m) with pool access.
First Floor accessed via external staircase:
Ensuite Bedroom 4 (6.2m x 4.2m) offering panoramic views.
Separate Annex/Little Cottage:
Private terrace area and olive garden with independent access.
Kitchen/Dining/Lounge area.
Bathroom.
Double Bedroom.
Mature palm, fruit, and olive trees adorn the meticulously maintained gardens, while ample parking space for 10 cars enhances convenience. The property is equipped with a wood-burning stove central heating system and recently updated electrics, ensuring comfort and modern convenience.
Located just 10 minutes from the bustling market town of Arganil and 45 minutes from the UNESCO city of Coimbra, with Porto International Airport approximately 1 hour 45 minutes away, this Quinta offers a perfect blend of tranquility and accessibility.
Embrace a change of lifestyle with this established business opportunity. Schedule a visit today to experience the quintessential charm of this Quinta firsthand.
Contact
See Phone
House 3 Bedrooms
Corte do Gago, Azinhal, Castro Marim, Distrito de Faro
Used · 180m²
With Garage
buy
350.000 €
House with 3 bedrooms, 2 bathrooms, vineyards, garage and a plot of 2100 m2, in the Village of Corte do Gago in Azinhal in Castro Marim.
Located in a picturesque Village of Azinhal in Castro Marim.
Unobstructed view of the Algarve Mountains.
Outdoor area with Garden, Patio, Shower and patio.
The house has a sisterna for water storage and outdoor space for swimming pool.
The independent garage can be transformed into a T0.
The property has an outdoor area for various cars.
In a quiet and quiet location.
Only 25 minutes from the best beaches in the Algarve.
Situated 20 minutes from the centre of castro marim village and the spanish border, Ayamonte.
Distant 50 minutes from Faro Airport.
Make an opinion.
Located in a picturesque Village of Azinhal in Castro Marim.
Unobstructed view of the Algarve Mountains.
Outdoor area with Garden, Patio, Shower and patio.
The house has a sisterna for water storage and outdoor space for swimming pool.
The independent garage can be transformed into a T0.
The property has an outdoor area for various cars.
In a quiet and quiet location.
Only 25 minutes from the best beaches in the Algarve.
Situated 20 minutes from the centre of castro marim village and the spanish border, Ayamonte.
Distant 50 minutes from Faro Airport.
Make an opinion.
Contact
See Phone
House 12 Bedrooms
Vila Nova de Cacela, Vila Real de Santo António, Distrito de Faro
Used · 381m²
With Swimming Pool
buy
1.600.000 €
Building - House with 8 Apartments, in Manta Rota, Vila Nova de Cacela, Vila Real de Santo António, Algarve.
With swimming pool and leisure area with BBQ.
Close to Manta Rota beach.
Composition:
T3 - HOUSE
T2 - FRONT R/C
T2 - 1st FRONT
T2 - REAR R/C
T2 - 1st BACK
T1 - APARTMENT
T1 - HOUSE
TO - STUDIO CANTINHO
All with bathroom.
T3 has a suite.
There is a shared well on the property, with a working pump.
Commerce and services nearby.
Solar and gas hot water.
Just 400 meters from Manta Rota Beach.
Faro Airport 40 minutes away.
Ask us for more information.
Book your visit.
With swimming pool and leisure area with BBQ.
Close to Manta Rota beach.
Composition:
T3 - HOUSE
T2 - FRONT R/C
T2 - 1st FRONT
T2 - REAR R/C
T2 - 1st BACK
T1 - APARTMENT
T1 - HOUSE
TO - STUDIO CANTINHO
All with bathroom.
T3 has a suite.
There is a shared well on the property, with a working pump.
Commerce and services nearby.
Solar and gas hot water.
Just 400 meters from Manta Rota Beach.
Faro Airport 40 minutes away.
Ask us for more information.
Book your visit.
Contact
See Phone
Detached House 6 Bedrooms Duplex
Ribafria e Pereiro de Palhacana, Alenquer, Distrito de Lisboa
Used · 470m²
With Garage
buy
570.000 €
House with 470 m2 + several annexes, in a farm with 6400 m2 with garden and orchard with various fruit trees and vegetable garden, with well. 5 km from Sobral de Monte Agraço, 44 km from Lisbon, 17 km from Trorres Vedras and 30 km from the beaches, in a quiet, sunny and excellent area for living.
The house is composed of:
- ground floor with lounge with fireplace, kitchen, pantry and laundry room, 1 suite and 3 bedrooms, 2 bathrooms, hallway and covered terrace;
- Semi-prepared and insulated attic, with large central space for living room and kitchen, terrace, 1 suite, space for 2 bedrooms and common bathroom;
- Garage for 2 cars with elevator to access the attic;
- 3 buildings for storage and parking.
Investment not to be missed, for living and for tourist accommodation, in a quiet and sunny area, with good access and close to the motorway, just 5 km from the village of Sobral de Monte Agraço, with shops, services and schools, 17 km from the city from Torres Vedras, 30 km from the beaches and 45 km from Lisbon!
The house is composed of:
- ground floor with lounge with fireplace, kitchen, pantry and laundry room, 1 suite and 3 bedrooms, 2 bathrooms, hallway and covered terrace;
- Semi-prepared and insulated attic, with large central space for living room and kitchen, terrace, 1 suite, space for 2 bedrooms and common bathroom;
- Garage for 2 cars with elevator to access the attic;
- 3 buildings for storage and parking.
Investment not to be missed, for living and for tourist accommodation, in a quiet and sunny area, with good access and close to the motorway, just 5 km from the village of Sobral de Monte Agraço, with shops, services and schools, 17 km from the city from Torres Vedras, 30 km from the beaches and 45 km from Lisbon!
Contact
See Phone
Detached House 5 Bedrooms Duplex
Casal das Figueiras, Sesimbra (Castelo), Distrito de Setúbal
Used · 300m²
With Garage
buy
1.300.000 €
Excellent property with a villa with 300 m2 + 280 m2 of ample area and garage on the -1 floor, with garden, barbecue, swimming pool, support facilities, orchard and two water holes, in a plot of 43,438 m2, in a quiet and private area, with good access and close to the beaches (less than 10 minutes from Meco beach and Lagoa de Albufeira) and just 30 minutes from Lisbon.
The house consists of:
1st floor:
- Entrance hall, large lounge with fireplace, with separate dining area, large kitchen with laundry and pantry, 1 suite next to the kitchen, 4 suites on the upper floor, 2 of them with dressing room, 1 guest bathroom, outdoor terraces;
Floor 0:
Large garage with storage and bathroom, large space with more than 150 m2, with good potential for use.
The house has air conditioning, central heating and solar panels for water heating,
It has video intercom and automatic gate to enter the property.
Investment opportunity not to be missed in a great region to live, for leisure and tourist use!
The house consists of:
1st floor:
- Entrance hall, large lounge with fireplace, with separate dining area, large kitchen with laundry and pantry, 1 suite next to the kitchen, 4 suites on the upper floor, 2 of them with dressing room, 1 guest bathroom, outdoor terraces;
Floor 0:
Large garage with storage and bathroom, large space with more than 150 m2, with good potential for use.
The house has air conditioning, central heating and solar panels for water heating,
It has video intercom and automatic gate to enter the property.
Investment opportunity not to be missed in a great region to live, for leisure and tourist use!
Contact
See Phone
House 3 Bedrooms
Alto de Cascais, Alcabideche, Distrito de Lisboa
Used · 256m²
buy
1.250.000 €
Moradia V3 + 2 - Cascais - Bicesse
Moradia composta por 3 pisos em zona tranquila de moradias novas e perto do acesso à autoestrada/clube de ténis do Estoril.
Cozinha totalmente equipada com Bosch e Teka e com lavandaria na cave com máquina de lavar e máquina de secar roupa.
Construída com materiais da melhor qualidade e cumprindo com os melhores requisitos térmicos/acústicos e construtivos (Moradia revestida totalmente a capoto e lareira na sala de canto com dupla face em vidro, a pellets).
Pré-instalação de Ar Condicionado.
Trata-se de uma moradia isolada em lote de 300m2, com logradouro que permite o estacionamento de 3 carros, abrigo destinado a motos e/ou arrumos, e amplo jardim nas traseiras com piscina com 19 m2 com zona de laser e zona de mergulhos.
O projecto de arquitetura é moderno, definindo amplos envidraçados e layout funcional sem desperdício de áreas úteis com muita luz natural.
Piso Inferior com área de construção total de 84,25m2: Salão de Jogos/Cinema com 26m2, Lavandaria com 11m2, Escritório/Quarto com 17m2, casa de banho com lavatório duplo e duche duplo com 8m2, zona de arrumos por baixo do vão da escada.
Piso Térreo com área de construção total de 129,25m2 acrescido de piscina com 19m2: Sala com 37m2 e cozinha com 17m2 em openspace com uma dispensa de apoio com 1,45m2, casa de banho social com 2,10m2 e hall com 4m2.
Piso Superior com área de construção total de 129,25m2 incluindo varandas com 42,63m2: Suite com 14m2 + WC privativa 5m2 + walk in closet com 6m2 + Varanda com 23m2. 2 Quartos com 13m2 cada um com roupeiros embutidos. WC de apoio aos 2 quartos com 4m2. Ainda adjacente aos mesmos, existe uma varanda comum com 17m2 com vista mar e desafogada.
4 WC`s sendo 1 social.
- Na Zona pode encontrar:
Excelentes unidades de Hotelaria e Restauração.
Restaurantes Típicos.
Comércio, serviços e cuidados de saúde.
- Locais referência como sejam:
Marina de Cascais
Clube Náutico
Casino do Estoril
Centro de Congressos
Health Club
Clube de Golfe
Clube de Ténis
Hipódromo
Museus
Autódromo do estoril
Praias de Bandeira Azul ao longo de toda a Costa de Cascais
Escolas Nacionais e Internacionais
Nova School of Business and Economics
Fantástico para Viver, Excelente para Investir!
Pode agendar visita pelo contacto directo: +351_300_505_130 (Também WhatsApp).
Em alternativa á visita presencial, efectuamos vídeo-visita ou enviamos virtual-tours.
Moradia composta por 3 pisos em zona tranquila de moradias novas e perto do acesso à autoestrada/clube de ténis do Estoril.
Cozinha totalmente equipada com Bosch e Teka e com lavandaria na cave com máquina de lavar e máquina de secar roupa.
Construída com materiais da melhor qualidade e cumprindo com os melhores requisitos térmicos/acústicos e construtivos (Moradia revestida totalmente a capoto e lareira na sala de canto com dupla face em vidro, a pellets).
Pré-instalação de Ar Condicionado.
Trata-se de uma moradia isolada em lote de 300m2, com logradouro que permite o estacionamento de 3 carros, abrigo destinado a motos e/ou arrumos, e amplo jardim nas traseiras com piscina com 19 m2 com zona de laser e zona de mergulhos.
O projecto de arquitetura é moderno, definindo amplos envidraçados e layout funcional sem desperdício de áreas úteis com muita luz natural.
Piso Inferior com área de construção total de 84,25m2: Salão de Jogos/Cinema com 26m2, Lavandaria com 11m2, Escritório/Quarto com 17m2, casa de banho com lavatório duplo e duche duplo com 8m2, zona de arrumos por baixo do vão da escada.
Piso Térreo com área de construção total de 129,25m2 acrescido de piscina com 19m2: Sala com 37m2 e cozinha com 17m2 em openspace com uma dispensa de apoio com 1,45m2, casa de banho social com 2,10m2 e hall com 4m2.
Piso Superior com área de construção total de 129,25m2 incluindo varandas com 42,63m2: Suite com 14m2 + WC privativa 5m2 + walk in closet com 6m2 + Varanda com 23m2. 2 Quartos com 13m2 cada um com roupeiros embutidos. WC de apoio aos 2 quartos com 4m2. Ainda adjacente aos mesmos, existe uma varanda comum com 17m2 com vista mar e desafogada.
4 WC`s sendo 1 social.
- Na Zona pode encontrar:
Excelentes unidades de Hotelaria e Restauração.
Restaurantes Típicos.
Comércio, serviços e cuidados de saúde.
- Locais referência como sejam:
Marina de Cascais
Clube Náutico
Casino do Estoril
Centro de Congressos
Health Club
Clube de Golfe
Clube de Ténis
Hipódromo
Museus
Autódromo do estoril
Praias de Bandeira Azul ao longo de toda a Costa de Cascais
Escolas Nacionais e Internacionais
Nova School of Business and Economics
Fantástico para Viver, Excelente para Investir!
Pode agendar visita pelo contacto directo: +351_300_505_130 (Também WhatsApp).
Em alternativa á visita presencial, efectuamos vídeo-visita ou enviamos virtual-tours.
Contact
See Phone
House 4 Bedrooms
Azinhal, Castro Marim, Distrito de Faro
Used · 99m²
With Swimming Pool
buy
289.000 €
4 bedroom house, on Rua de Santa Barbara, center of Azinhal in Castro Marim - Algarve.
A typical Algarve house in Aldeia do Azinhal - Castro Marim.
With another annex measuring 30 square meters on the other side of the street, like a cellar.
The main house consists of 4 bedrooms, living room, kitchen, bathroom, terrace, garden and a patio with citrus trees and a well.
It is equipped and ready to live in. With built-in closets and storage room.
The garden has a well and space for a swimming pool.
There is a removable swimming pool in the garden.
It has a traditional wood oven and is sold furnished and equipped.
Recently renovated kitchen and bathroom.
Located 15 minutes from the best beaches in the Algarve.
About 50 minutes from Faro Airport.
Just 10 minutes from the Center of Castro Marim and the Border with Spain, Ayamonte.
Book your Visit.
** We assist with the entire Buying and Sales Process**
A typical Algarve house in Aldeia do Azinhal - Castro Marim.
With another annex measuring 30 square meters on the other side of the street, like a cellar.
The main house consists of 4 bedrooms, living room, kitchen, bathroom, terrace, garden and a patio with citrus trees and a well.
It is equipped and ready to live in. With built-in closets and storage room.
The garden has a well and space for a swimming pool.
There is a removable swimming pool in the garden.
It has a traditional wood oven and is sold furnished and equipped.
Recently renovated kitchen and bathroom.
Located 15 minutes from the best beaches in the Algarve.
About 50 minutes from Faro Airport.
Just 10 minutes from the Center of Castro Marim and the Border with Spain, Ayamonte.
Book your Visit.
** We assist with the entire Buying and Sales Process**
Contact
See Phone
House 6 Bedrooms
Loures, Distrito de Lisboa
Remodelled · 260m²
With Garage
buy
990.000 €
Se procura uma moradia com estilo moderno junto a um centro urbano com excelentes acessos à grande Lisboa, então esta é a sua nova casa!
COMPOSIÇÃO DO IMÓVEL:
Piso -1
Arrumos
Lavandaria
Piso 0
Hall de entrada
WC completa
Quarto 1
Sala
Cozinha
Acesso direto ao logradouro tardoz com piscina
Piscina
Alpendre
Lounge
Garagem
Logradouro
Sala de Festas
Casa das máquinas
Zona de estendal coberta
Piso 1
Hall de escadas
Quarto 1 em suite
WC suite
Varanda
Quarto 2
Varanda
Quarto 3
Varanda
WC completo
Acesso aos pisos 0 e 2
Piso 2
Sala / Ginásio
Quarto
Arrumos
WC completo
CARACTERÍSTICAS / ACABAMENTOS:
Cozinha com ilha e mesa em solução de continuidade, totalmente equipada com máquinas da roupa e da loiça, placa de indução, exaustor e forno.
Águas quentes com sistema de termossifão e painéis solares.
Acesso direto para a zona de lounge e piscina a partir da cozinha e sala.
Piscina de água aquecida por bomba de calor.
Janelas e portas para o exterior em alumínio lacado cor cinza, com vidro duplo.
Estores térmicos e elétricos.
Roupeiros embutidos em todos os quartos (piso 0 e 1) e Hall dos quartos piso 1, WC piso 2 e Hall de entrada Principal, todos forrados no interior em madeira a melanina.
Tectos falsos com iluminação de lâmpadas LED incorporadas.
2 WC’s completos com base de duche + WC suite do piso 1 com banheira e base de duche.
Ventilação Mecânica nas instalações sanitárias.
Ar Condicionado nos pisos térreo e superiores.
Portão da Garagem seccionado e motorizado e porta de homem para acesso à garagem.
Guardas - gradeamentos em alumínio e vidro temperado.
Porta principal blindada.
Facilidade para carregamento de automóveis elétricos no interior da propriedade.
Estando localizada no Fanqueiro, Loures, encontra-se a menos de 1km do acesso à A8/CRIL e a apenas 1.7km do acesso ao túnel do grilo. Devido a estes excelentes acessos, encontra-se a apenas 7 minutos do aeroporto de Lisboa.
Para mais informações contacte-nos:
NP Imóveis
(telefone)
(telefone)
Com o compromisso de fazer acontecer !
COMPOSIÇÃO DO IMÓVEL:
Piso -1
Arrumos
Lavandaria
Piso 0
Hall de entrada
WC completa
Quarto 1
Sala
Cozinha
Acesso direto ao logradouro tardoz com piscina
Piscina
Alpendre
Lounge
Garagem
Logradouro
Sala de Festas
Casa das máquinas
Zona de estendal coberta
Piso 1
Hall de escadas
Quarto 1 em suite
WC suite
Varanda
Quarto 2
Varanda
Quarto 3
Varanda
WC completo
Acesso aos pisos 0 e 2
Piso 2
Sala / Ginásio
Quarto
Arrumos
WC completo
CARACTERÍSTICAS / ACABAMENTOS:
Cozinha com ilha e mesa em solução de continuidade, totalmente equipada com máquinas da roupa e da loiça, placa de indução, exaustor e forno.
Águas quentes com sistema de termossifão e painéis solares.
Acesso direto para a zona de lounge e piscina a partir da cozinha e sala.
Piscina de água aquecida por bomba de calor.
Janelas e portas para o exterior em alumínio lacado cor cinza, com vidro duplo.
Estores térmicos e elétricos.
Roupeiros embutidos em todos os quartos (piso 0 e 1) e Hall dos quartos piso 1, WC piso 2 e Hall de entrada Principal, todos forrados no interior em madeira a melanina.
Tectos falsos com iluminação de lâmpadas LED incorporadas.
2 WC’s completos com base de duche + WC suite do piso 1 com banheira e base de duche.
Ventilação Mecânica nas instalações sanitárias.
Ar Condicionado nos pisos térreo e superiores.
Portão da Garagem seccionado e motorizado e porta de homem para acesso à garagem.
Guardas - gradeamentos em alumínio e vidro temperado.
Porta principal blindada.
Facilidade para carregamento de automóveis elétricos no interior da propriedade.
Estando localizada no Fanqueiro, Loures, encontra-se a menos de 1km do acesso à A8/CRIL e a apenas 1.7km do acesso ao túnel do grilo. Devido a estes excelentes acessos, encontra-se a apenas 7 minutos do aeroporto de Lisboa.
Para mais informações contacte-nos:
NP Imóveis
(telefone)
(telefone)
Com o compromisso de fazer acontecer !
Contact
See Phone
Detached House 4 Bedrooms
Santa Bárbara de Nexe, Faro, Distrito de Faro
Used · 480m²
With Garage
buy
2.400.000 €
This property is located in the most prestigious urbanization of the Algarve countryside, with 24-hour security, tennis court and other support structures, has excellent access and close to all facilities. Built with high quality materials, the villa consists of large rooms where large glazed windows let in abundant light and provide a breathtaking panoramic view. Inserted in a plot of land with 3,100 square meters, the villa has a pleasant south-facing garden, with swimming pool, jacuzzi and an inviting barbecue area, ideal for relaxing and enjoying the Algarve sun.
Enjoy a unique lifestyle in a home where comfort and privacy are above any comparison. on a hill with fantastic sea views, surrounded by nature and offering lots of privacy. Situated 4km from Santa Barbara de Nexe and Loulé. About 20 minutes from the airport and the beaches.
The south-facing villa is in a private urbanization with 24-hour security, a tennis court and support structures.
Villa consisting of the following two floors:
First Floor:
- 2 bedrooms en suite
- social bathroom
- living room with fireplace
- dining room
- modern and equipped kitchen
- office
- pantry
- other living area
- laundry.
Ground Floor:
- 2 bedrooms in suite.
- garage for 1 car
Outdoor :
- covered parking for 2 cars
-fenced garden and care with automatic watering
- multiple terraces
-BBQ area
- saltwater pool with roof and prepared for installation of heating system.
Equipment:
-alarm
-central heating
-air conditioning
-thermal and acoustic insulation
-double glazing
-hole
-sanitation network and possible connect to water network.
Opportunity in a protected area, perfect for those looking for quality and privacy in the Algarve.Property Features
Enjoy a unique lifestyle in a home where comfort and privacy are above any comparison. on a hill with fantastic sea views, surrounded by nature and offering lots of privacy. Situated 4km from Santa Barbara de Nexe and Loulé. About 20 minutes from the airport and the beaches.
The south-facing villa is in a private urbanization with 24-hour security, a tennis court and support structures.
Villa consisting of the following two floors:
First Floor:
- 2 bedrooms en suite
- social bathroom
- living room with fireplace
- dining room
- modern and equipped kitchen
- office
- pantry
- other living area
- laundry.
Ground Floor:
- 2 bedrooms in suite.
- garage for 1 car
Outdoor :
- covered parking for 2 cars
-fenced garden and care with automatic watering
- multiple terraces
-BBQ area
- saltwater pool with roof and prepared for installation of heating system.
Equipment:
-alarm
-central heating
-air conditioning
-thermal and acoustic insulation
-double glazing
-hole
-sanitation network and possible connect to water network.
Opportunity in a protected area, perfect for those looking for quality and privacy in the Algarve.Property Features
Contact
See Phone
Apartment 3 Bedrooms Duplex
São Martinho do Porto, Alcobaça, Distrito de Leiria
Used · 130m²
With Garage
buy
450.000 €
Excellent furnished 3-bedroom apartment in São Martinho do Porto, with 130 m2, stunning views and 2 terraces, on the 1st line in front of the Atlantic Ocean, a short distance from the beach and the town.
Inserted in a gated community with stunning views and between the sea and nature, with excellent sun exposure.
Surrounded by leisure areas, between the green of well-kept gardens and the blue of the sea, you’ll find in the condominium:
A mini-golf course, three outdoor swimming pools, tennis, soccer and basketball courts, a TV and board games room, a lounge for socializing and parties, a snooker and ping-pong table, a squash court and a barbecue.
The apartment comprises:
Floor 1 - Living room with dining area and fireplace with wood burning stove, facing the ocean and with direct access to the main terrace with panoramic ocean views, kitchen with balcony overlooking the pool, one bedroom with balcony, one bathroom and built-in closets, all in natural wood.
Floor 2 - Spacious hall with large natural wood closet, 2 bedrooms, one with a large private terrace with endless ocean views, 1 full bathroom.
Traditional clay tiled floors, central heating, double glazing, sound system throughout the house.
Private garage in closed box with space for one car and storage room and outside parking.
The village and region, about 1 hour and 10 minutes from Lisbon and the Airport, has beautiful beaches (beaches of São Martinho do Porto, Salir do Porto, Foz do Arelho, Nazaré and others), beautiful cities and towns nearby, such as Caldas da Rainha, Alcobaça and Nazaré, all types of commerce and services, great restaurants, markets, schools, public road and rail transport, 4 golf courses on the seafront, 30 minutes away, great access, by motorway, to the whole country .
Come visit this house, fall in love with it and don’t miss the opportunity!
Inserted in a gated community with stunning views and between the sea and nature, with excellent sun exposure.
Surrounded by leisure areas, between the green of well-kept gardens and the blue of the sea, you’ll find in the condominium:
A mini-golf course, three outdoor swimming pools, tennis, soccer and basketball courts, a TV and board games room, a lounge for socializing and parties, a snooker and ping-pong table, a squash court and a barbecue.
The apartment comprises:
Floor 1 - Living room with dining area and fireplace with wood burning stove, facing the ocean and with direct access to the main terrace with panoramic ocean views, kitchen with balcony overlooking the pool, one bedroom with balcony, one bathroom and built-in closets, all in natural wood.
Floor 2 - Spacious hall with large natural wood closet, 2 bedrooms, one with a large private terrace with endless ocean views, 1 full bathroom.
Traditional clay tiled floors, central heating, double glazing, sound system throughout the house.
Private garage in closed box with space for one car and storage room and outside parking.
The village and region, about 1 hour and 10 minutes from Lisbon and the Airport, has beautiful beaches (beaches of São Martinho do Porto, Salir do Porto, Foz do Arelho, Nazaré and others), beautiful cities and towns nearby, such as Caldas da Rainha, Alcobaça and Nazaré, all types of commerce and services, great restaurants, markets, schools, public road and rail transport, 4 golf courses on the seafront, 30 minutes away, great access, by motorway, to the whole country .
Come visit this house, fall in love with it and don’t miss the opportunity!
Contact
See Phone
House 4 Bedrooms
Santa Marinha, Santa Marinha e São Pedro da Afurada, Vila Nova de Gaia, Distrito do Porto
New · 288m²
With Garage
buy
1.450.000 €
4 bedroom villa, duplex, with 288 sq m, front river view, terrace of 107 sq m, balcony of 41 sq m, 4 parking spaces in box and storage room in Vila Nova de Gaia.
Front view of the river to the city of Porto, on the first line of the river.
This villa is part of a new private condominium whose work has just been completed in Vila Nova de Gaia, on the south bank of the Douro River, and stands out for its spacious areas.
This new residential development will have 23 apartments and 3 villas with areas between 79 and 288 m2 and typologies between T1 and T4, with outdoor spaces, garage, storage room and stunning views over the Douro River and the city of Porto. A brand new construction, with superior quality finishes, following very demanding architectural standards.
Located on one of the last luminous slopes of this bank, a quiet and privileged area of Gaia, the project, built on the terraces of the riverbank, benefits from the perfect combination between nature and the Douro River.
- On the -1 floor you will find the box garage with 4 parking spaces
- On floor 0 there is a large living room with 58 m2 and access to a private terrace with 146 m2, a dining room with 17.50 m2, kitchen, laundry, guest bathroom and storage room
- On the 1st floor are the four bedrooms, all en-suite (13 m2, 18 m2, 19 m2, 25 m2)
Top quality finishes:
- Double window frames with thermal cut
- Electric shutters
- Natural stone in the bathrooms
-Air conditioning
- SMEG Appliances
The tourist region of Vila Nova de Gaia is in full transformation. In addition to the cellars of the Douro River, the historic centre of Gaia will benefit from one of the largest projects in the region, the World of Wine - a large commercial and tourist centre composed of museums, restaurants, shops, among other attractions.
- 2km from the Arrábida Bridge with connection to Porto
- 10 minutes from Gaia Shopping, where you will find a supermarket, and all kinds of commerce and services
- 10 minutes from Holmes Place Gym
- Easy accessibility to the North/South motorway
New private condominium filled by the Douro River!
Castelhana is a Portuguese real estate agency present in the domestic market for over 25 years, specialized in prime residential real estate and recognized for the launch of some of the most distinguished developments in Portugal.
Founded in 1999, Castelhana provides a full service in business brokerage. We are specialists in investment and in the commercialization of real estate.
In Porto, we are based in Foz Do Douro, one of the noblest places in the city. In Lisbon, in Chiado, one of the most emblematic and traditional areas of the capital and in the Algarve region next to the renowned Vilamoura Marina.
We are waiting for you. We have a team available to give you the best support in your next real estate investment.
Contact us!
Front view of the river to the city of Porto, on the first line of the river.
This villa is part of a new private condominium whose work has just been completed in Vila Nova de Gaia, on the south bank of the Douro River, and stands out for its spacious areas.
This new residential development will have 23 apartments and 3 villas with areas between 79 and 288 m2 and typologies between T1 and T4, with outdoor spaces, garage, storage room and stunning views over the Douro River and the city of Porto. A brand new construction, with superior quality finishes, following very demanding architectural standards.
Located on one of the last luminous slopes of this bank, a quiet and privileged area of Gaia, the project, built on the terraces of the riverbank, benefits from the perfect combination between nature and the Douro River.
- On the -1 floor you will find the box garage with 4 parking spaces
- On floor 0 there is a large living room with 58 m2 and access to a private terrace with 146 m2, a dining room with 17.50 m2, kitchen, laundry, guest bathroom and storage room
- On the 1st floor are the four bedrooms, all en-suite (13 m2, 18 m2, 19 m2, 25 m2)
Top quality finishes:
- Double window frames with thermal cut
- Electric shutters
- Natural stone in the bathrooms
-Air conditioning
- SMEG Appliances
The tourist region of Vila Nova de Gaia is in full transformation. In addition to the cellars of the Douro River, the historic centre of Gaia will benefit from one of the largest projects in the region, the World of Wine - a large commercial and tourist centre composed of museums, restaurants, shops, among other attractions.
- 2km from the Arrábida Bridge with connection to Porto
- 10 minutes from Gaia Shopping, where you will find a supermarket, and all kinds of commerce and services
- 10 minutes from Holmes Place Gym
- Easy accessibility to the North/South motorway
New private condominium filled by the Douro River!
Castelhana is a Portuguese real estate agency present in the domestic market for over 25 years, specialized in prime residential real estate and recognized for the launch of some of the most distinguished developments in Portugal.
Founded in 1999, Castelhana provides a full service in business brokerage. We are specialists in investment and in the commercialization of real estate.
In Porto, we are based in Foz Do Douro, one of the noblest places in the city. In Lisbon, in Chiado, one of the most emblematic and traditional areas of the capital and in the Algarve region next to the renowned Vilamoura Marina.
We are waiting for you. We have a team available to give you the best support in your next real estate investment.
Contact us!
Contact
See Phone
House 4 Bedrooms
Luz de Tavira e Santo Estêvão, Distrito de Faro
Used · 150m²
With Garage
buy
750.000 €
Excellent opportunity to acquire a highly equipped house with excellent materials, from thermal insulation to all the equipment that offers all the comfort to enjoy with the family.
The villa consists of 4 bedrooms, living room, dining room, kitchen and dining room, 3 bathrooms, outside facing south it has a large sunroom ideal for enjoying the outdoor space under shelter with access to the basement.
For room temperature it has air conditioning units, two fireplaces that provide heat for two of the bedrooms, one of which is the bedroom en suite, and also the installation of a stove.
On the side we can also count on a summer kitchen and laundry room, 1 garage with automatic gate and also a porch equipped with two BBQs and a dishwasher and 1 bathroom.
The pool has salt water, highly equipped to facilitate maintenance, from 1 robot that cleans the pool to two different covers to keep the pool clean and keep the water at an appropriate temperature, on the side of the pool an annex where the pumps are located , plumbing with PVC pipes.
Covered parking with capacity for 3 cars, throughout the area surrounding the house and the pool the floor is covered with tiles, designed to be a self-sustainable house equipped with 18 photovoltaic solar panels with Tesla batteries, surveillance cameras connected to the cell phone, doorbell system connected to the cell phone, septic tank, water from the dam, borehole, 1 tank with a capacity of 60 thousand L to support the vegetable garden, 1 cistern, automatic irrigation, 1 greenhouse, a warehouse, several fruit trees, large land with fence of 3461 m2, all insulated with fence.
Just 12 km away from the City of Tavira and beaches.
Don’t miss the opportunity and discover your future home.
The villa consists of 4 bedrooms, living room, dining room, kitchen and dining room, 3 bathrooms, outside facing south it has a large sunroom ideal for enjoying the outdoor space under shelter with access to the basement.
For room temperature it has air conditioning units, two fireplaces that provide heat for two of the bedrooms, one of which is the bedroom en suite, and also the installation of a stove.
On the side we can also count on a summer kitchen and laundry room, 1 garage with automatic gate and also a porch equipped with two BBQs and a dishwasher and 1 bathroom.
The pool has salt water, highly equipped to facilitate maintenance, from 1 robot that cleans the pool to two different covers to keep the pool clean and keep the water at an appropriate temperature, on the side of the pool an annex where the pumps are located , plumbing with PVC pipes.
Covered parking with capacity for 3 cars, throughout the area surrounding the house and the pool the floor is covered with tiles, designed to be a self-sustainable house equipped with 18 photovoltaic solar panels with Tesla batteries, surveillance cameras connected to the cell phone, doorbell system connected to the cell phone, septic tank, water from the dam, borehole, 1 tank with a capacity of 60 thousand L to support the vegetable garden, 1 cistern, automatic irrigation, 1 greenhouse, a warehouse, several fruit trees, large land with fence of 3461 m2, all insulated with fence.
Just 12 km away from the City of Tavira and beaches.
Don’t miss the opportunity and discover your future home.
Contact
See Phone
Apartment 3 Bedrooms
Nossa Senhora de Fátima, Entroncamento, Distrito de Santarém
Used · 114m²
With Garage
buy
235.000 €
Magnificent luxury 3 bedroom flat in a gated community in a prime area of the parish of Nossa Senhora de Fátima, in Entroncamento.
This property stands out for its modern construction and impeccable condition, offering a comfortable and sophisticated lifestyle.
Situated in a gated community, this flat provides security, privacy and a range of comfort and exclusive leisure areas for residents and their guests.
Apartment Features:
Total Area: Spacious flat with functional and contemporary design with 165 m2 of gross area.
Gated Community: Security and tranquillity guaranteed, with swimming pool, children’s garden, common barbecue, parking, garage and attic.
Interior:
The flat has high-quality finishes and a layout that maximises space and natural light:
Fully Equipped Kitchen: With direct access to a terrace of approximately 45 m², perfect for al fresco dining and leisure time, including a barbecue.
Large Living Room: With about 32 m², providing an ideal environment to relax and receive friends, with access to a balcony.
3 Bedrooms: Including a suite with private bathroom, ensuring comfort and privacy.
Bathrooms: A service bathroom and a common bathroom, all well equipped and modern.
Exterior:
The condominium offers several facilities for the whole family:
Swimming pool: For moments of leisure and relaxation.
Kindergarten: Safe and fun space for children.
Communal BBQ: Perfect for social events and outdoor dining.
Parking and Garage: Facilities that guarantee practicality and safety.
Attic: Additional storage space.
Location:
Situated in the prestigious area of Bonito, this flat offers an excellent location in a very quiet residential area, with easy access to the main points of interest:
Main Road Accesses: Proximity to the A23 with connection to the A1 and A13, facilitating quick and efficient travel.
Commerce and Services: Close to shops, supermarkets, restaurants and essential services.
Leisure and Sports Areas: A few minutes from Parque do Bonito, sports park, municipal swimming pools, gyms and municipal pavilion.
On a financial level, count on our support 100%, since we have partnerships with several credit intermediaries to present each customer with the Ideal solution and ensure the completion of the business!
With enormous ambition in this area of the country, count on SAFTI and the dynamism and dedication of its local real estate agents to help all our clients in the acquisition of their property of choice!
This 3 bedroom flat is the ideal choice for those looking for a modern and comfortable home, in a privileged location that combines tranquillity and convenience.
Take advantage of the opportunity to live in a safe and sophisticated environment, with all the amenities that a gated community has to offer.
Don’t miss the opportunity to acquire your next dream flat!
Its excellent location allows for a balance between living in the city and enjoying nature, thanks to the large green spaces that exist nearby.
Get in touch to schedule a visit or get more information!
Come and see your future home!
This property stands out for its modern construction and impeccable condition, offering a comfortable and sophisticated lifestyle.
Situated in a gated community, this flat provides security, privacy and a range of comfort and exclusive leisure areas for residents and their guests.
Apartment Features:
Total Area: Spacious flat with functional and contemporary design with 165 m2 of gross area.
Gated Community: Security and tranquillity guaranteed, with swimming pool, children’s garden, common barbecue, parking, garage and attic.
Interior:
The flat has high-quality finishes and a layout that maximises space and natural light:
Fully Equipped Kitchen: With direct access to a terrace of approximately 45 m², perfect for al fresco dining and leisure time, including a barbecue.
Large Living Room: With about 32 m², providing an ideal environment to relax and receive friends, with access to a balcony.
3 Bedrooms: Including a suite with private bathroom, ensuring comfort and privacy.
Bathrooms: A service bathroom and a common bathroom, all well equipped and modern.
Exterior:
The condominium offers several facilities for the whole family:
Swimming pool: For moments of leisure and relaxation.
Kindergarten: Safe and fun space for children.
Communal BBQ: Perfect for social events and outdoor dining.
Parking and Garage: Facilities that guarantee practicality and safety.
Attic: Additional storage space.
Location:
Situated in the prestigious area of Bonito, this flat offers an excellent location in a very quiet residential area, with easy access to the main points of interest:
Main Road Accesses: Proximity to the A23 with connection to the A1 and A13, facilitating quick and efficient travel.
Commerce and Services: Close to shops, supermarkets, restaurants and essential services.
Leisure and Sports Areas: A few minutes from Parque do Bonito, sports park, municipal swimming pools, gyms and municipal pavilion.
On a financial level, count on our support 100%, since we have partnerships with several credit intermediaries to present each customer with the Ideal solution and ensure the completion of the business!
With enormous ambition in this area of the country, count on SAFTI and the dynamism and dedication of its local real estate agents to help all our clients in the acquisition of their property of choice!
This 3 bedroom flat is the ideal choice for those looking for a modern and comfortable home, in a privileged location that combines tranquillity and convenience.
Take advantage of the opportunity to live in a safe and sophisticated environment, with all the amenities that a gated community has to offer.
Don’t miss the opportunity to acquire your next dream flat!
Its excellent location allows for a balance between living in the city and enjoying nature, thanks to the large green spaces that exist nearby.
Get in touch to schedule a visit or get more information!
Come and see your future home!
Contact
See Phone
House 4 Bedrooms Triplex
Malveira da Serra, Alcabideche, Cascais, Distrito de Lisboa
Used · 225m²
With Garage
buy
1.970.000 €
Triplex T4 villa of 2018 with garden and swimming pool in the Village of Janes (Malveira da Serra) | Sierra and Sea | Tranquility and Family | Architecture and Functionality
- Excellent, I want to know more. What area is it and how does it develop?
The villa has a total of 316m2 ABC in a plot of 545m2.
On Floor 0 and with direct access from the outside we find the garage with 20m2, the laundry area with 9m2, three bedrooms with 15m2, 15m2 and 12m2 served by a bathroom and a support room or games with 13m2.
On the 1st floor we find the ’heart’ of this property where we feel that the architectural design offering a double right foot surrounded by two mezzanines that function as office or atelier areas, the placement of large glazed spans allowing a fantastic luminosity throughout the day and fluidity between interior and exterior area and the bold option for finished in cuddled cement, microcement and pivoting doors, give this property a strong personality, distinct making it a special product, unique and contemporary.
On this floor we find a generous Hall with 11m2, a living room with fireplace with approximately 38m2, a dining room with 22m2, a kitchen with lacquered furniture and countertops in Silestone White Zeus with island and quick dining area with 18m2 and a social wash.
On Floor 2, a Master Suite with walking closet area with approximately 25m2 is offered, the two areas of mezzanine with 13m2 each and access to a fantastic balcony facing south and west where we can enjoy sea views - Guincho Beach.
- It looks perfect to us, can you tell us about outer space?
The Garden with about 400m2 useful develops on various levels / terraces offering the family various environments, types of use and with a lot of privacy.
Next to the living room we find a lounge area, at a higher level the solarium area and saltwater pool and also an area that will delight the family and invite you to conviviality with friends, a porch with kitchen, food preparation area / barbecue, dining area, bathroom to support the whole area and also a storage area and that works as a technical area of the pool.
- We’re very excited. What is the energy efficiency of housing and air conditioning system?
The villa has energy class A+ and contributed to the construction techniques and materials used.
The villa is equipped with solar panels for the hot waters, was applied bonnet that allows a fantastic thermal insulation and also placement of aluminum frames with thermal cut and climalit double glass.
Apart from the fireplace, the comfort has not been forgotten and so the entire floor of the villa is radiant.
In terms of convenience and to make the villa very user friendly, all blinds are electric and are also equipped with central vacuum.
To finish and also very important for reducing costs, the lot has a water hole that serves for watering and swimming pool.
- We know the area but can you tell us a little bit about the area and surroundings?
It is located in the Village of Janes (Malveira da Serra) a few minutes drive from the center of Cascais, where we find varied commerce, hospitals, schools and colleges, pharmacy, banks and supermarkets, a step from one of the most emblematic and well-known beaches of Portugal also recognized by water sports such as surfing, windsurfing and kitesurfing, praia
guincho, all its seafood and fresh fish restaurants, cabo da Roca and at the foot of the romantic Serra de Sintra.
Close to golf courses, horse riding schools and trails to enjoy family walks or bike rides to the beach or the Sierra.
The A5 motorway, 5min away allows us in 30 min to reach the city centre of Lisbon.
Perfect villa for those who are cosmopolitan, but also like moments of relaxation and nature, who like snow but also mountains, looking for a space to live in family but also to receive friends.
- Thank you, we really want to schedule a visit. It seems perfect for our family and we don’t want to miss this opportunity.
- Excellent, I want to know more. What area is it and how does it develop?
The villa has a total of 316m2 ABC in a plot of 545m2.
On Floor 0 and with direct access from the outside we find the garage with 20m2, the laundry area with 9m2, three bedrooms with 15m2, 15m2 and 12m2 served by a bathroom and a support room or games with 13m2.
On the 1st floor we find the ’heart’ of this property where we feel that the architectural design offering a double right foot surrounded by two mezzanines that function as office or atelier areas, the placement of large glazed spans allowing a fantastic luminosity throughout the day and fluidity between interior and exterior area and the bold option for finished in cuddled cement, microcement and pivoting doors, give this property a strong personality, distinct making it a special product, unique and contemporary.
On this floor we find a generous Hall with 11m2, a living room with fireplace with approximately 38m2, a dining room with 22m2, a kitchen with lacquered furniture and countertops in Silestone White Zeus with island and quick dining area with 18m2 and a social wash.
On Floor 2, a Master Suite with walking closet area with approximately 25m2 is offered, the two areas of mezzanine with 13m2 each and access to a fantastic balcony facing south and west where we can enjoy sea views - Guincho Beach.
- It looks perfect to us, can you tell us about outer space?
The Garden with about 400m2 useful develops on various levels / terraces offering the family various environments, types of use and with a lot of privacy.
Next to the living room we find a lounge area, at a higher level the solarium area and saltwater pool and also an area that will delight the family and invite you to conviviality with friends, a porch with kitchen, food preparation area / barbecue, dining area, bathroom to support the whole area and also a storage area and that works as a technical area of the pool.
- We’re very excited. What is the energy efficiency of housing and air conditioning system?
The villa has energy class A+ and contributed to the construction techniques and materials used.
The villa is equipped with solar panels for the hot waters, was applied bonnet that allows a fantastic thermal insulation and also placement of aluminum frames with thermal cut and climalit double glass.
Apart from the fireplace, the comfort has not been forgotten and so the entire floor of the villa is radiant.
In terms of convenience and to make the villa very user friendly, all blinds are electric and are also equipped with central vacuum.
To finish and also very important for reducing costs, the lot has a water hole that serves for watering and swimming pool.
- We know the area but can you tell us a little bit about the area and surroundings?
It is located in the Village of Janes (Malveira da Serra) a few minutes drive from the center of Cascais, where we find varied commerce, hospitals, schools and colleges, pharmacy, banks and supermarkets, a step from one of the most emblematic and well-known beaches of Portugal also recognized by water sports such as surfing, windsurfing and kitesurfing, praia
guincho, all its seafood and fresh fish restaurants, cabo da Roca and at the foot of the romantic Serra de Sintra.
Close to golf courses, horse riding schools and trails to enjoy family walks or bike rides to the beach or the Sierra.
The A5 motorway, 5min away allows us in 30 min to reach the city centre of Lisbon.
Perfect villa for those who are cosmopolitan, but also like moments of relaxation and nature, who like snow but also mountains, looking for a space to live in family but also to receive friends.
- Thank you, we really want to schedule a visit. It seems perfect for our family and we don’t want to miss this opportunity.
Contact
See Phone
House 4 Bedrooms Triplex
Guincho (Cascais), Cascais e Estoril, Distrito de Lisboa
Used · 225m²
With Garage
buy
1.970.000 €
Triplex 4 bedroom villa of 2012 with garden and pool in the Village of Janes (Malveira da Serra) | Serra e Mar | Tranquility and Family | Architecture and Functionality
- Excellent, I want to know more. What is the area and how does it develop?
The villa has a total of 316m2 ABC on a plot of 545m2.
With direct access from the outside and through distinct gates we find two parking places, one covered and the other uncovered.
The Floor 0 offers a laundry area with 9m2, three bedrooms with 15m2, 15m2 and 12m2 served by a bathroom and a support room / games with 13m2.
On the 1st floor we find the ’heart’ of this property where we feel that the architectural design offering a double height surrounded by two mezzanine that function as office or atelier areas, the placement of large glazed spans allowing a fantastic luminosity throughout the day and fluidity between interior and exterior area and the bold option for finishes in cuddled cement, microcement and pivoting doors, give this property a strong personality, distinguished making it a special, unique and contemporary product.
On this floor we find a generous Hall with 11m2, a living room with fireplace with approximately 38m2, a dining room with 22m2, a kitchen with lacquered furniture and countertops in Silestone White Zeus with island and quick meals area with 18m2 and a social wash.
On Floor 2, a Master Suite is offered with walking closet area with approximately 25m2, the two mezzanine areas with 13m2 each and access to a fantastic balcony facing south and west where we can enjoy sea view - Guincho Beach.
- Sounds perfect, can you tell us about outer space?
The Garden with about 400m2 is developed in several levels / terraces offering the family various environments, types of use and with a lot of privacy and also an area with fruit trees (orange, tangerine, lemon) and also an olive tree.
Next to the living room we find a lounge area, on a higher level the solarium area and saltwater pool and also an area that will delight the family and invite you to socialize with friends, a porch with kitchen, food preparation / barbecue area, meal area, bathroom to support this whole area and also a storage area and that works as a technical area of the pool.
- We’re pretty excited. What is the energy efficiency of the house and HVAC system?
The house has energy class A + and to this contributed the construction techniques and materials used.
The villa is equipped with solar panels for the hot waters, was applied capoto that allows a fantastic thermal insulation and also placement of aluminum frames with thermal cut and double glass climalit.
In addition to the fireplace, the comfort has not been forgotten and so the entire floor of the villa is radiant.
In terms of convenience and to make the villa very user friendly, all the blinds are electric and is also equipped with central vacuum.
To finish and also very important for the reduction of costs, the lot has a water hole that serves for irrigation and swimming pool.
- We know the area but can you tell us a little about the area and surroundings?
It is located in the village of Janes (Malveira da Serra) a few minutes drive from the center of Cascais, where we find varied commerce, hospitals, schools and colleges, pharmacy, banks and supermarkets, a step from one of the most emblematic and well-known beaches of Portugal recognized also for water sports such as surfing, windsurfing and kitesurfing, Guincho Beach, all its seafood and fresh fish restaurants, from Cabo da Roca and at the foot of the romantic Serra de Sintra.
Close to golf courses, riding schools and trails to enjoy as a family of hiking or cycling to the beach or the Sierra.
The A5 Motorway, 5min away, allows us in 30 min to reach the city centre of Lisbon.
Perfect villa for those who are cosmopolitan, but also like moments of relaxation and nature, who likes the beach but also the mountains, who are looking for a space to live with family but also to receive friends.
- Thanks, we really want to schedule a visit. It seems perfect for our family and we don’t want to miss this opportunity.
License to Use 289/2012
IMI 663,00€/YEAR
- Excellent, I want to know more. What is the area and how does it develop?
The villa has a total of 316m2 ABC on a plot of 545m2.
With direct access from the outside and through distinct gates we find two parking places, one covered and the other uncovered.
The Floor 0 offers a laundry area with 9m2, three bedrooms with 15m2, 15m2 and 12m2 served by a bathroom and a support room / games with 13m2.
On the 1st floor we find the ’heart’ of this property where we feel that the architectural design offering a double height surrounded by two mezzanine that function as office or atelier areas, the placement of large glazed spans allowing a fantastic luminosity throughout the day and fluidity between interior and exterior area and the bold option for finishes in cuddled cement, microcement and pivoting doors, give this property a strong personality, distinguished making it a special, unique and contemporary product.
On this floor we find a generous Hall with 11m2, a living room with fireplace with approximately 38m2, a dining room with 22m2, a kitchen with lacquered furniture and countertops in Silestone White Zeus with island and quick meals area with 18m2 and a social wash.
On Floor 2, a Master Suite is offered with walking closet area with approximately 25m2, the two mezzanine areas with 13m2 each and access to a fantastic balcony facing south and west where we can enjoy sea view - Guincho Beach.
- Sounds perfect, can you tell us about outer space?
The Garden with about 400m2 is developed in several levels / terraces offering the family various environments, types of use and with a lot of privacy and also an area with fruit trees (orange, tangerine, lemon) and also an olive tree.
Next to the living room we find a lounge area, on a higher level the solarium area and saltwater pool and also an area that will delight the family and invite you to socialize with friends, a porch with kitchen, food preparation / barbecue area, meal area, bathroom to support this whole area and also a storage area and that works as a technical area of the pool.
- We’re pretty excited. What is the energy efficiency of the house and HVAC system?
The house has energy class A + and to this contributed the construction techniques and materials used.
The villa is equipped with solar panels for the hot waters, was applied capoto that allows a fantastic thermal insulation and also placement of aluminum frames with thermal cut and double glass climalit.
In addition to the fireplace, the comfort has not been forgotten and so the entire floor of the villa is radiant.
In terms of convenience and to make the villa very user friendly, all the blinds are electric and is also equipped with central vacuum.
To finish and also very important for the reduction of costs, the lot has a water hole that serves for irrigation and swimming pool.
- We know the area but can you tell us a little about the area and surroundings?
It is located in the village of Janes (Malveira da Serra) a few minutes drive from the center of Cascais, where we find varied commerce, hospitals, schools and colleges, pharmacy, banks and supermarkets, a step from one of the most emblematic and well-known beaches of Portugal recognized also for water sports such as surfing, windsurfing and kitesurfing, Guincho Beach, all its seafood and fresh fish restaurants, from Cabo da Roca and at the foot of the romantic Serra de Sintra.
Close to golf courses, riding schools and trails to enjoy as a family of hiking or cycling to the beach or the Sierra.
The A5 Motorway, 5min away, allows us in 30 min to reach the city centre of Lisbon.
Perfect villa for those who are cosmopolitan, but also like moments of relaxation and nature, who likes the beach but also the mountains, who are looking for a space to live with family but also to receive friends.
- Thanks, we really want to schedule a visit. It seems perfect for our family and we don’t want to miss this opportunity.
License to Use 289/2012
IMI 663,00€/YEAR
Contact
See Phone
Apartment 3 Bedrooms
São Martinho, Funchal, Ilha da Madeira
Under construction · 173m²
With Garage
buy
895.000 €
Located in the middle of Estrada Monumental in Funchal, one of the most prestigious areas of Funchal, Madeira, a new high-end real estate development is born.
This gated community offers 31 luxury apartments, as well as a commercial space, standing out for its contemporary architecture and superior quality finishes.
Apartment Features:
Available typologies: T1 to T3
Private Areas: From 74 m² to 209 m²
Penthouse Duplex: Includes garden, terrace and private rooftop pool
Large Balconies: Provide stunning views and outdoor spaces
Materials and Finishes: High quality wooden and lacquered flooring
Parking and Storage: All apartments have covered parking and storage room
A 20-minute walk from the city centre and a 5-minute drive.
Well served by public transport and with easy access to shopping and leisure areas.
Estrada Monumental is known for the best hotels, restaurants and, especially, for a bathing area with swimming pools and access to the sea for a swim at the end of the day, enjoying the extraordinary climate of Funchal, throughout the year.
This development offers an exclusive and comfortable lifestyle, with all the benefits of a premium location, combining luxury, convenience and an exceptional quality of life.
Schedule your visit now. Contact us!
This gated community offers 31 luxury apartments, as well as a commercial space, standing out for its contemporary architecture and superior quality finishes.
Apartment Features:
Available typologies: T1 to T3
Private Areas: From 74 m² to 209 m²
Penthouse Duplex: Includes garden, terrace and private rooftop pool
Large Balconies: Provide stunning views and outdoor spaces
Materials and Finishes: High quality wooden and lacquered flooring
Parking and Storage: All apartments have covered parking and storage room
A 20-minute walk from the city centre and a 5-minute drive.
Well served by public transport and with easy access to shopping and leisure areas.
Estrada Monumental is known for the best hotels, restaurants and, especially, for a bathing area with swimming pools and access to the sea for a swim at the end of the day, enjoying the extraordinary climate of Funchal, throughout the year.
This development offers an exclusive and comfortable lifestyle, with all the benefits of a premium location, combining luxury, convenience and an exceptional quality of life.
Schedule your visit now. Contact us!
Contact
See Phone
Apartment 3 Bedrooms Duplex
São Martinho, Funchal, Ilha da Madeira
Under construction · 208m²
With Garage
buy
2.600.000 €
Located in the middle of Estrada Monumental in Funchal, one of the most prestigious areas of Funchal, Madeira, a new high-end real estate development is born.
This gated community offers 31 luxury apartments, as well as a commercial space, standing out for its contemporary architecture and superior quality finishes.
Apartment Features:
Available typologies: T1 to T3
Private Areas: From 74 m² to 209 m²
Penthouse Duplex: Includes garden, terrace and private rooftop pool
Large Balconies: Provide stunning views and outdoor spaces
Materials and Finishes: High quality wooden and lacquered flooring
Parking and Storage: All apartments have covered parking and storage room
A 20-minute walk from the city centre and a 5-minute drive.
Well served by public transport and with easy access to shopping and leisure areas.
Estrada Monumental is known for the best hotels, restaurants and, especially, for a bathing area with swimming pools and access to the sea for a swim at the end of the day, enjoying the extraordinary climate of Funchal, throughout the year.
This development offers an exclusive and comfortable lifestyle, with all the benefits of a premium location, combining luxury, convenience and an exceptional quality of life.
Schedule your visit now. Contact us!
This gated community offers 31 luxury apartments, as well as a commercial space, standing out for its contemporary architecture and superior quality finishes.
Apartment Features:
Available typologies: T1 to T3
Private Areas: From 74 m² to 209 m²
Penthouse Duplex: Includes garden, terrace and private rooftop pool
Large Balconies: Provide stunning views and outdoor spaces
Materials and Finishes: High quality wooden and lacquered flooring
Parking and Storage: All apartments have covered parking and storage room
A 20-minute walk from the city centre and a 5-minute drive.
Well served by public transport and with easy access to shopping and leisure areas.
Estrada Monumental is known for the best hotels, restaurants and, especially, for a bathing area with swimming pools and access to the sea for a swim at the end of the day, enjoying the extraordinary climate of Funchal, throughout the year.
This development offers an exclusive and comfortable lifestyle, with all the benefits of a premium location, combining luxury, convenience and an exceptional quality of life.
Schedule your visit now. Contact us!
Contact
See Phone
See more Properties for Sale, Apartments and Houses
Bedrooms
Zones
Can’t find the property you’re looking for?
