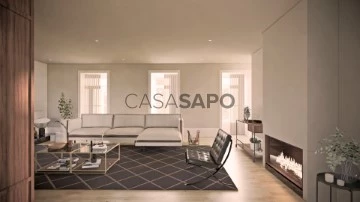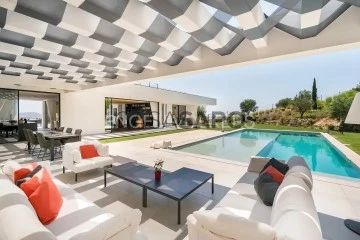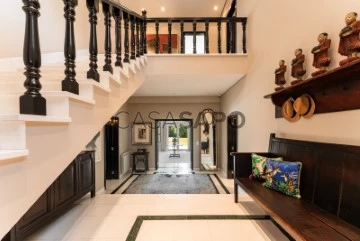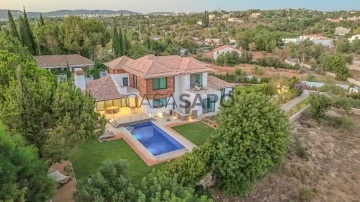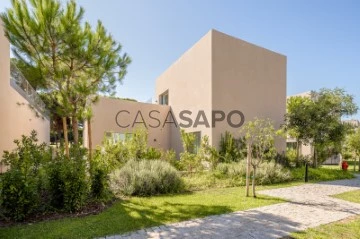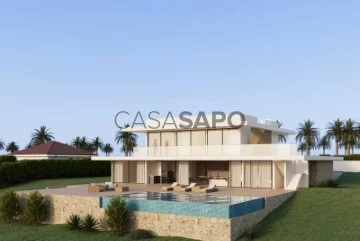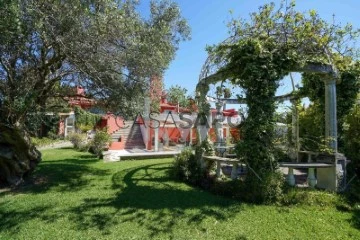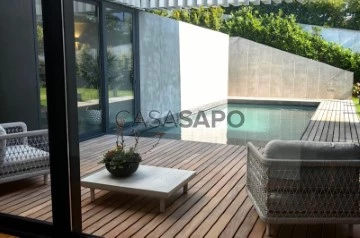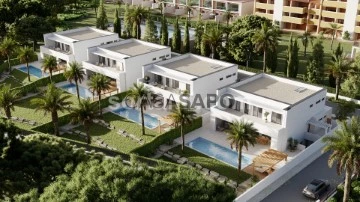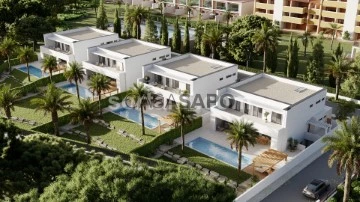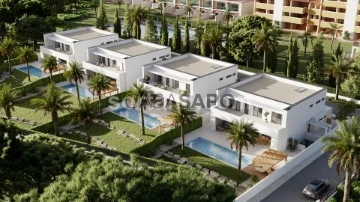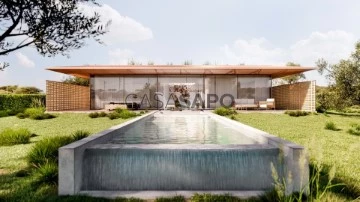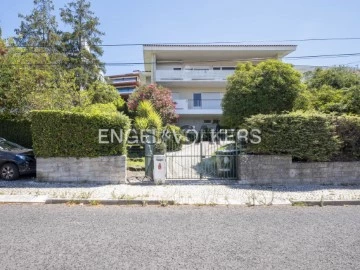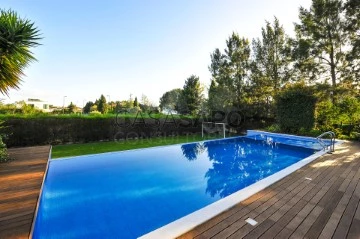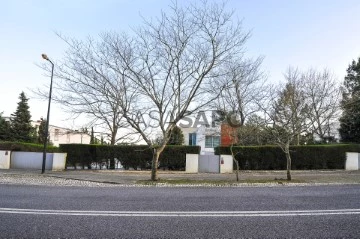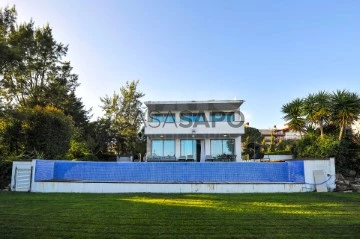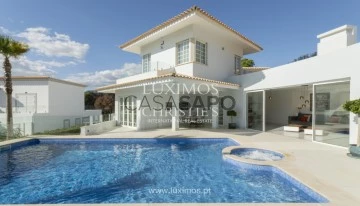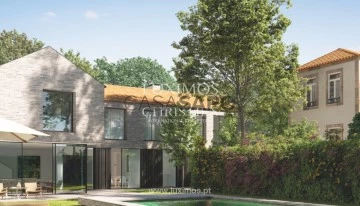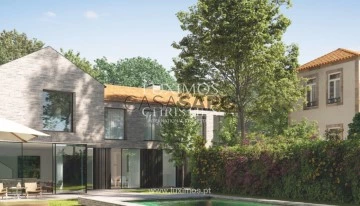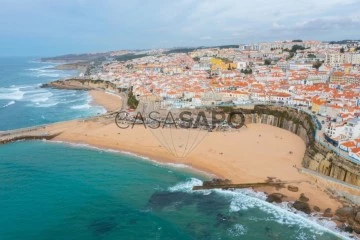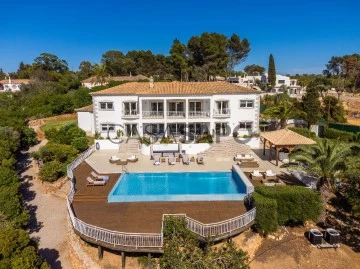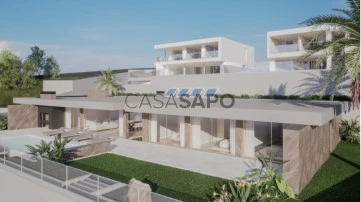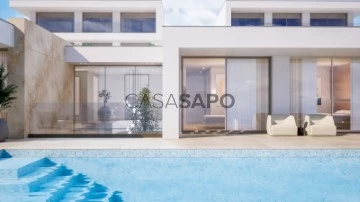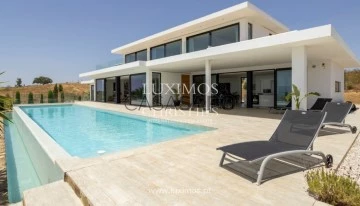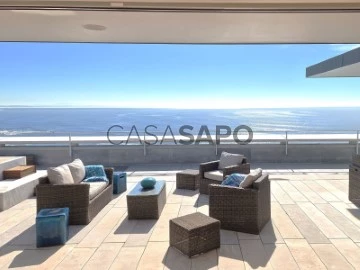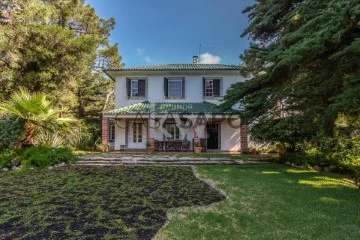Saiba aqui quanto pode pedir
1,508 Properties for Sale, Apartments and Houses most recent, from 2.800.000 €, Page 5
Map
Order by
Most recent
House 4 Bedrooms Triplex
Aldoar, Foz do Douro e Nevogilde, Porto, Distrito do Porto
Under construction · 415m²
With Garage
buy
3.125.000 €
4 bedroom villa with a total area of 415.13m2 and a garden of 338.50m2
57m2 garage
Condominium in Nevogilde consisting of a housing block of 10 apartments with types T2, T3, T4 and two T5 houses with swimming pool and private patio.
Designed by Architect José Carlos Cruz, the Casal de Passos building presents a wide variety of urban dynamics, with contemporary architecture, perfectly integrated with the vegetation that surrounds the buildings.
Here we find the perfect balance between nature, architecture and innovation.
The large internal spaces, the large windows, and the materials chosen, are a unique combination of comfort, luminosity and surroundings with the outside.
Located a few meters from Avenida da Boavista and the city park, schools and a consolidated shopping area, with several shops and restaurants.
Involvement:
- Supermarkets just 1 minute away by car
- 5 minutes from Serralves Garden and Foundation, by car
- 5 minutes from the French School, by car
- 5 minutes from Oporto British School
- 5 minutes from the Catholic University of Porto
-5 minutes from Colégio do Rosário, by car
-8 minutes from Colégio CLIP, by car
- The nearest pharmacy is 3 minutes away on foot
- The best beaches just 5 minutes away by car
- City Park is just 5 minutes away on foot
- Good accessibility with VCI 7 minutes away
Completion of work scheduled for the end of the 3rd quarter of 2024.
57m2 garage
Condominium in Nevogilde consisting of a housing block of 10 apartments with types T2, T3, T4 and two T5 houses with swimming pool and private patio.
Designed by Architect José Carlos Cruz, the Casal de Passos building presents a wide variety of urban dynamics, with contemporary architecture, perfectly integrated with the vegetation that surrounds the buildings.
Here we find the perfect balance between nature, architecture and innovation.
The large internal spaces, the large windows, and the materials chosen, are a unique combination of comfort, luminosity and surroundings with the outside.
Located a few meters from Avenida da Boavista and the city park, schools and a consolidated shopping area, with several shops and restaurants.
Involvement:
- Supermarkets just 1 minute away by car
- 5 minutes from Serralves Garden and Foundation, by car
- 5 minutes from the French School, by car
- 5 minutes from Oporto British School
- 5 minutes from the Catholic University of Porto
-5 minutes from Colégio do Rosário, by car
-8 minutes from Colégio CLIP, by car
- The nearest pharmacy is 3 minutes away on foot
- The best beaches just 5 minutes away by car
- City Park is just 5 minutes away on foot
- Good accessibility with VCI 7 minutes away
Completion of work scheduled for the end of the 3rd quarter of 2024.
Contact
See Phone
Apartment 4 Bedrooms
São Clemente, Loulé, Distrito de Faro
Used · 352m²
buy
3.500.000 €
This contemporary villa in the proximity of Loulé exudes an unmatched sense of privacy and tranquillity. Its panoramic views of the coastline make it seem as though one is on the top of the world. It is unquestionably a piece of architectural beauty. With four spacious and luxurious bedroom suites, this villa provides plenty of space for large families or social gatherings. The direct access to the pool area, the open-concept kitchen, dining, and living room optimise the views to the coast and make it ideal for hosting guests. A further touch of sophistication and elegance is imparted by the use of contemporary Italian design and German appliances. Extensive technical equipment one expects from such a high quality villa offers state-of-the art comfort in every room. The quantity of natural light that pours into every room of this house is one of its most remarkable qualities; it creates a cosy and welcoming atmosphere and takes maximum benefit of the views of the coastline from every room. There is lots of space to enjoy the sun and breathtaking views, the pool area is the ideal place to unwind. With no neighbours overlooking the pool or the surroundings the property is totally private, making for an incredibly peaceful and beautiful location.
In conclusion, this gorgeous contemporary home provides large and luxurious living quarters, total seclusion yet is close to the main features of the central algarve area, and has breath-taking sweeping views of the coastline.
Its unique position in the Algarve, just a short drive from the picturesque village of Loulé, makes this villa an ideal getaway for those seeking a refined and elegant way of life.
Loulé is known for its mediaeval historic center in the Central Algarve. The streets of Loulé are lively and full of character. Loulé is a city distinct from all other Algarve cities due to its genuinely Portuguese atmosphere, which attracts more and more tourists. While maintaining a cultural identity, the city has an inviting commercial aspect.
The Central Algarve offers first-class amenities for everyone. There are championship golf courses throughout the area, a top-notch marina in Vilamoura, and restaurants and shops to suit all tastes.
Excellent infrastructure and extraordinary restoration are on site to greet and delight visitors of the highest refinement from all over the world.
Below are some approximate driving distances from some places and services:
- Vilamoura International College: approx. 25 minutes
- Vilamoura Tennis Academy: approx. 25 minutes
- Vilamoura Sailing School: approx. 30 minutes
- Vilamoura Equestrian Centre: approx. 25 minutes
- Vilamoura Marina: approx. 25 minutes
- Vilamoura Golf Courses: approx. 20 minutes
- Commerce and services: just a few minutes away
- Falésia Beach: approx. 35 minutes
- Vilamoura Private Clinic: approx. 25 minutes
- Lusíadas Vilamoura Hospital: approx. 25 minutes
- Loulé Private Hospital: approx. 10 minutes
- Gambelas Hospital (HPA): approx. 25 minutes
- Loulé Train Station: approx 15 minutes
- Faro International Airport: approx. 25 minutes
- Lisbon: approx. 2h27m (A22 motorway)
- Access to the A22 motorway in less than 10 minutes, which connects the entire Algarve.
In conclusion, this gorgeous contemporary home provides large and luxurious living quarters, total seclusion yet is close to the main features of the central algarve area, and has breath-taking sweeping views of the coastline.
Its unique position in the Algarve, just a short drive from the picturesque village of Loulé, makes this villa an ideal getaway for those seeking a refined and elegant way of life.
Loulé is known for its mediaeval historic center in the Central Algarve. The streets of Loulé are lively and full of character. Loulé is a city distinct from all other Algarve cities due to its genuinely Portuguese atmosphere, which attracts more and more tourists. While maintaining a cultural identity, the city has an inviting commercial aspect.
The Central Algarve offers first-class amenities for everyone. There are championship golf courses throughout the area, a top-notch marina in Vilamoura, and restaurants and shops to suit all tastes.
Excellent infrastructure and extraordinary restoration are on site to greet and delight visitors of the highest refinement from all over the world.
Below are some approximate driving distances from some places and services:
- Vilamoura International College: approx. 25 minutes
- Vilamoura Tennis Academy: approx. 25 minutes
- Vilamoura Sailing School: approx. 30 minutes
- Vilamoura Equestrian Centre: approx. 25 minutes
- Vilamoura Marina: approx. 25 minutes
- Vilamoura Golf Courses: approx. 20 minutes
- Commerce and services: just a few minutes away
- Falésia Beach: approx. 35 minutes
- Vilamoura Private Clinic: approx. 25 minutes
- Lusíadas Vilamoura Hospital: approx. 25 minutes
- Loulé Private Hospital: approx. 10 minutes
- Gambelas Hospital (HPA): approx. 25 minutes
- Loulé Train Station: approx 15 minutes
- Faro International Airport: approx. 25 minutes
- Lisbon: approx. 2h27m (A22 motorway)
- Access to the A22 motorway in less than 10 minutes, which connects the entire Algarve.
Contact
See Phone
House 6 Bedrooms +1
S.Maria e S.Miguel, S.Martinho, S.Pedro Penaferrim, Sintra, Distrito de Lisboa
Used · 557m²
With Garage
buy
4.950.000 €
This majestic villa is located in the prime area of the exclusive Penha Longa Resort. Set on a 2,450 m² plot with a built area of 557 m², the villa stands out for its elegance and comfort, distributed as follows:
Ground Floor
- Entrance Hall: Marble-clad, with double-height ceilings, offering a grand entrance.
- TV Room: Spacious and cozy, featuring a fireplace.
- Living and Dining Rooms: Open directly to the garden and pool, ideal for socializing and relaxation.
- Wine Cellar: Perfect for storing and showcasing your wine collection.
- Equipped Kitchen: Featuring Miele appliances, a pantry, and a breakfast area.
- Laundry Room: Functional and practical.
- Suite: For staff or family use.
- Suite Converted into a Gym: Adaptable space for physical activities.
Upper Floor
- Private Wing: Includes an office, TV room, and two complete suites.
- Additional Suite: Comfortable and well-lit.
- Master Suite: Comprising a bedroom, walk-in closet, and balcony, offering a luxurious and private retreat.
Cottage
- Comprising a comfortable suite, living room, and kitchen equipped with Miele appliances, with direct access to the garden and pool.
Exterior
The property is surrounded by trees, providing privacy and a tranquil atmosphere. The well-maintained garden and pool are perfect for leisure and relaxation.
The property includes a carport for 4 cars in addition to outdoor parking.
Discover the luxury and serenity of this unique villa in the prestigious Penha Longa Resort.
Penha Longa Resort, located in the stunning Sintra region, offers an exclusive haven of luxury and tranquility. With a rich historical heritage, the resort combines old-world charm with modernity. Its amenities include two world-class golf courses, an award-winning spa, gourmet restaurants, and sports facilities such as tennis courts and a gym. 24-hour security ensures privacy and peace. Close to renowned international schools, Penha Longa is ideal for families. With a prime location between hills and the ocean, it provides an unparalleled living experience.
Porta da Frente Christie’s is a real estate agency that has been operating in the market for over two decades, focusing on the best properties and developments for sale and rent. The company was selected by the prestigious Christie’s International Real Estate brand to represent Portugal in the areas of Lisbon, Cascais, Oeiras, and Alentejo. Porta da Frente Christie’s main mission is to provide excellent service to all our clients.
Ground Floor
- Entrance Hall: Marble-clad, with double-height ceilings, offering a grand entrance.
- TV Room: Spacious and cozy, featuring a fireplace.
- Living and Dining Rooms: Open directly to the garden and pool, ideal for socializing and relaxation.
- Wine Cellar: Perfect for storing and showcasing your wine collection.
- Equipped Kitchen: Featuring Miele appliances, a pantry, and a breakfast area.
- Laundry Room: Functional and practical.
- Suite: For staff or family use.
- Suite Converted into a Gym: Adaptable space for physical activities.
Upper Floor
- Private Wing: Includes an office, TV room, and two complete suites.
- Additional Suite: Comfortable and well-lit.
- Master Suite: Comprising a bedroom, walk-in closet, and balcony, offering a luxurious and private retreat.
Cottage
- Comprising a comfortable suite, living room, and kitchen equipped with Miele appliances, with direct access to the garden and pool.
Exterior
The property is surrounded by trees, providing privacy and a tranquil atmosphere. The well-maintained garden and pool are perfect for leisure and relaxation.
The property includes a carport for 4 cars in addition to outdoor parking.
Discover the luxury and serenity of this unique villa in the prestigious Penha Longa Resort.
Penha Longa Resort, located in the stunning Sintra region, offers an exclusive haven of luxury and tranquility. With a rich historical heritage, the resort combines old-world charm with modernity. Its amenities include two world-class golf courses, an award-winning spa, gourmet restaurants, and sports facilities such as tennis courts and a gym. 24-hour security ensures privacy and peace. Close to renowned international schools, Penha Longa is ideal for families. With a prime location between hills and the ocean, it provides an unparalleled living experience.
Porta da Frente Christie’s is a real estate agency that has been operating in the market for over two decades, focusing on the best properties and developments for sale and rent. The company was selected by the prestigious Christie’s International Real Estate brand to represent Portugal in the areas of Lisbon, Cascais, Oeiras, and Alentejo. Porta da Frente Christie’s main mission is to provide excellent service to all our clients.
Contact
See Phone
House 4 Bedrooms
Almancil, Loulé, Distrito de Faro
Used · 266m²
buy
3.850.000 €
The real estate agency Lot39 has the privilege of presenting this fantastic luxury villa and an attached plot of land already with an approved project for the construction of another villa but with a minimalist and contemporary architecture and also with sea views.
The existing villa with more Mediterranean charming architecture is set on a plot of land with 2,697m2 that has a steep slope and the house is built in the highest area and with a beautiful panoramic view over the surrounding area and the coast and sea line in the distance.
All access to the garage and the entrance of the house is paved with typical Portuguese stone and has large areas of gardens and local nature and everything impeccably cared for.
The house consists of ground floor, ground floor and basement and has above average interior areas.
On the ground floor, the large living room with a gas fireplace and the open-space direct connection to the kitchen stands out. All with sliding windows and direct exit to a large covered terrace for ’al-fresco’ dining with 60m2 facing the pool and gardens.
The house has two en-suite bedrooms on the ground floor and two en-suite bedrooms on the ground floor.
The basement also stands out for its easy access and consists of a garage for two cars and several rooms with different uses, from a large office, a gym, laundry, etc,...
The house is south facing and is equipped with state-of-the-art materials and equipment, from built-in air conditioning, underfloor heating, solar panels, alarm, electric gates and much more.
The attached plot that is included in the sale price has 2,421m2 and has an approved project for a villa of only one storey with a total construction area of 300m2 and a floor area of 236m2.
Also south facing and with great panoramic views.
Here it is important to explain that the time for the approval of such a project can take between a year and a half and two years and here it is ready for construction, in addition to the substantial cost of a project of this quality and which is also already included in the sale price.
The deal is the sale of the two properties, the house plus the other plot with the approved project.
It is located in the Vale de Éguas area, just a few minutes from the centre of Almancil.
We will be available for any additional questions or to present you on site.
The existing villa with more Mediterranean charming architecture is set on a plot of land with 2,697m2 that has a steep slope and the house is built in the highest area and with a beautiful panoramic view over the surrounding area and the coast and sea line in the distance.
All access to the garage and the entrance of the house is paved with typical Portuguese stone and has large areas of gardens and local nature and everything impeccably cared for.
The house consists of ground floor, ground floor and basement and has above average interior areas.
On the ground floor, the large living room with a gas fireplace and the open-space direct connection to the kitchen stands out. All with sliding windows and direct exit to a large covered terrace for ’al-fresco’ dining with 60m2 facing the pool and gardens.
The house has two en-suite bedrooms on the ground floor and two en-suite bedrooms on the ground floor.
The basement also stands out for its easy access and consists of a garage for two cars and several rooms with different uses, from a large office, a gym, laundry, etc,...
The house is south facing and is equipped with state-of-the-art materials and equipment, from built-in air conditioning, underfloor heating, solar panels, alarm, electric gates and much more.
The attached plot that is included in the sale price has 2,421m2 and has an approved project for a villa of only one storey with a total construction area of 300m2 and a floor area of 236m2.
Also south facing and with great panoramic views.
Here it is important to explain that the time for the approval of such a project can take between a year and a half and two years and here it is ready for construction, in addition to the substantial cost of a project of this quality and which is also already included in the sale price.
The deal is the sale of the two properties, the house plus the other plot with the approved project.
It is located in the Vale de Éguas area, just a few minutes from the centre of Almancil.
We will be available for any additional questions or to present you on site.
Contact
See Phone
House 3 Bedrooms Triplex
Cascais e Estoril, Distrito de Lisboa
New · 225m²
With Garage
buy
3.300.000 €
Located in Quinta da Marinha, this villa is a haven of privacy and comfort. Situated in the Marinha Prime Condominium, the three-bedroom villa, completed in 2023, stands out for its elegance and modernity, being delivered fully equipped and furnished.
With three suites and a private area of 225 square meters, set on a 599 square meter plot, every detail has been designed to provide a unique living experience. This villa further distinguishes itself with its privileged position within the condominium, ensuring greater privacy and comfort.
On the ground floor, there is an open-plan dining and living room, a spacious area that extends to the private garden, where views of the lake and golf course invite relaxation. The modern and functional kitchen, complemented by a guest bathroom, enhances this harmonious and practical environment.
Also located on this floor are two of the house’s spacious suites, with areas of 28.52 m² and 22.41 m², offering maximum comfort.
On the first floor, you’ll find the master suite, which opens onto a private terrace, ideal for moments of peace and introspection. The highlight is the rooftop, where a pool and barbecue area provide a privileged space to enjoy the stunning views of the golf course.
With an east and south-facing orientation, the villa benefits from natural light throughout the day, illuminating the 198 square meters of terraces with warmth and light. Additionally, the villa has two parking spaces and a generous storage room, ensuring all necessary amenities.
Residents of this condominium have access to a wide range of exclusive facilities, such as two golf courses, an equestrian center, a communal pool, a gym, and a Club House, all set in a natural environment that inspires tranquility and well-being.
Living in Cascais, especially in Quinta da Marinha, is a rare privilege. This area is renowned for its natural beauty and the quality of life it offers. With the sea just minutes away and Lisbon only half an hour away, Cascais combines the serenity of nature with the proximity of an urban life rich in culture, gastronomy, and sports. Quinta da Marinha is a true oasis, where luxury and tranquility merge, creating the perfect environment to live or invest.
To this purchase there is a 3 year Rental Agreement associated that will give you a 5% rentability for the duration of that agreement.
*The information provided does not waive confirmation and cannot be considered binding.*
With three suites and a private area of 225 square meters, set on a 599 square meter plot, every detail has been designed to provide a unique living experience. This villa further distinguishes itself with its privileged position within the condominium, ensuring greater privacy and comfort.
On the ground floor, there is an open-plan dining and living room, a spacious area that extends to the private garden, where views of the lake and golf course invite relaxation. The modern and functional kitchen, complemented by a guest bathroom, enhances this harmonious and practical environment.
Also located on this floor are two of the house’s spacious suites, with areas of 28.52 m² and 22.41 m², offering maximum comfort.
On the first floor, you’ll find the master suite, which opens onto a private terrace, ideal for moments of peace and introspection. The highlight is the rooftop, where a pool and barbecue area provide a privileged space to enjoy the stunning views of the golf course.
With an east and south-facing orientation, the villa benefits from natural light throughout the day, illuminating the 198 square meters of terraces with warmth and light. Additionally, the villa has two parking spaces and a generous storage room, ensuring all necessary amenities.
Residents of this condominium have access to a wide range of exclusive facilities, such as two golf courses, an equestrian center, a communal pool, a gym, and a Club House, all set in a natural environment that inspires tranquility and well-being.
Living in Cascais, especially in Quinta da Marinha, is a rare privilege. This area is renowned for its natural beauty and the quality of life it offers. With the sea just minutes away and Lisbon only half an hour away, Cascais combines the serenity of nature with the proximity of an urban life rich in culture, gastronomy, and sports. Quinta da Marinha is a true oasis, where luxury and tranquility merge, creating the perfect environment to live or invest.
To this purchase there is a 3 year Rental Agreement associated that will give you a 5% rentability for the duration of that agreement.
*The information provided does not waive confirmation and cannot be considered binding.*
Contact
See Phone
House 4 Bedrooms
Luz, Lagos, Distrito de Faro
Under construction · 350m²
With Garage
buy
3.500.000 €
Discover your perfect retreat on this unique plot, located in Reserva da Luz with excellent views and comfort
With a total surface area of 1,900 m² and a construction area of 350 m².
The villa comprises 4 bedrooms, 3 bathrooms and a utility room, a spectacular living room with full sea and fortress views.
Office
Private swimming pool
2 parking spaces
Air conditioning
Access adapted for people with reduced mobility
Alarm system
Automatic gates
Central heating
Central vacuum
Double glazing
Fitted kitchen
garden
Laundry room
Electric car charger
CCTV
Easy access to the beach
A unique and privileged place to enjoy life with your family.
Don’t miss out on the opportunity to live in an environment with plenty of comfort and close proximity to the sea.
Contact us today for more information and to arrange a visit!
With a total surface area of 1,900 m² and a construction area of 350 m².
The villa comprises 4 bedrooms, 3 bathrooms and a utility room, a spectacular living room with full sea and fortress views.
Office
Private swimming pool
2 parking spaces
Air conditioning
Access adapted for people with reduced mobility
Alarm system
Automatic gates
Central heating
Central vacuum
Double glazing
Fitted kitchen
garden
Laundry room
Electric car charger
CCTV
Easy access to the beach
A unique and privileged place to enjoy life with your family.
Don’t miss out on the opportunity to live in an environment with plenty of comfort and close proximity to the sea.
Contact us today for more information and to arrange a visit!
Contact
See Phone
House 6 Bedrooms
São João das Lampas e Terrugem, Sintra, Distrito de Lisboa
Used · 500m²
With Garage
buy
3.000.000 €
Esta moradia única em Sintra apelidada como ’A Casa do Alto’ oferece uma experiência de luxo e exclusividade, com amplas áreas e vistas deslumbrantes para o mar. Localizada próxima ao centro da vila de Sintra, esta propriedade combina a tranquilidade e a beleza natural da região com a conveniência de estar perto de todas as comodidades e serviços.
Inserida num lote de 3.189m2 e com uma área total de 610m2, a moradia distribui-se por 3 pisos.
Propriedade arrendada até julho de 2025, valor mensal renda 10.000€ (possibilidade de manter o contrato de arrendamento ou rescindir com pré aviso 120 dias do termo do contrato). Fotos do interior não disponíveis devido ao imóvel se encontrar arrendado.
No piso térreo é recebido num amplo e luminoso hall de entrada com teto envidraçado e original, a sala de estar com dois ambientes confortavelmente aquecida pela lareira e o jardim de inverno A sala de jantar tem acesso direto à cozinha, que se encontra totalmente equipada. Escritório e lavabo social compõem o restante da zona social.
Na zona mais privativa deslumbra-se a vista mar através dos amplos janelões das cinco suites. Todas com acesso direto ao jardim e usufruindo de amplos terraços.
No piso superior, uma sala-biblioteca oferece uma vista exclusiva e panorâmica.
Na cave, a área de arrumos foi aproveitada e transformada numa sala de cinema com nove lugares, equipada com poltronas reclináveis elétricas, uma ampla garrafeira e uma sala multiusos.
Existe ainda espaço para a suite da empregada e áreas de arrumos.
Garagem fechada para cinco carros e uma zona de estacionamento ao ar livre para dois carros completam esta propriedade
O espaço exterior da propriedade é um verdadeiro convite a passar momentos de lazer e bem-estar, com um jardim deslumbrante e extremamente bem cuidado. A propriedade dispõe de vários terraços espaçosos, ideais para relaxar e desfrutar da vista panorâmica do mar e da serra. Uma piscina coberta oferece a possibilidade de nadar durante todo o ano, e um espaço envidraçado pode ser utilizado como ginásio ou zona de refeições, proporcionando uma experiência versátil. A área de barbecue é perfeita para refeições ao ar livre e entretenimento.
A localização é privilegiada. Sintra, Património Mundial da UNESCO, é famosa pelos seus palácios históricos, jardins luxuriantes e um centro histórico encantador. A propriedade está próxima ao centro da vila, onde se encontram várias atrações culturais, como o Palácio Nacional de Sintra, o Palácio da Pena e a Quinta da Regaleira. Além disso, a vila oferece uma variedade de restaurantes, cafés, lojas e mercados locais que refletem o charme e a autenticidade da região.
A proximidade às praias, como a Praia da Adraga e a Praia Grande, proporciona opções adicionais para lazer e atividades ao ar livre.
A localização oferece excelente acessibilidade, com rápidas ligações à A16 e A5, facilitando o acesso a Lisboa e a outras áreas de interesse. A propriedade está a uma curta distância de escolas internacionais, garantindo conveniência para famílias com crianças.
Esta moradia em Sintra é ideal para quem procura um estilo de vida sofisticado e tranquilo, rodeado de beleza natural e património cultural, sem abdicar da proximidade a todas as comodidades modernas.
Agende já a sua visita e surpreenda-se com os detalhes da ’Casa do Alto’!
ESCOLHER A KellerWilliams️ SIGNIFICA:
Optar pela mais eficiente Rede de Consultores Imobiliários do mercado, capazes de o aconselhar e acompanhar na operação de compra do seu imóvel. Seja qual for o valor do seu investimento, terá sempre a certeza de que o seu novo imóvel não é uma parte do que fazemos é tudo o que fazemos.
VANTAGENS:
- Disponibilização de um Consultor Dedicado em todo o processo de compra;
- Acompanhamento negocial;
- Disponibilização das mais vantajosas soluções financeiras;
- Apoio no processo de financiamento;
- Apoio na marcação e realização do CPCV (Contrato Promessa Compra e Venda);
- Apoio na marcação e realização da Escritura Pública de Compra e Venda.
Na KW Portugal acreditamos na partilha (50% - 50%) como uma forma de prestar o melhor serviço ao cliente e por isso se é profissional do sector e tem um cliente comprador qualificado, contate-nos e agende a sua visita!
Não hesite, contate-nos e agende já a sua visita, hoje mesmo!
Inserida num lote de 3.189m2 e com uma área total de 610m2, a moradia distribui-se por 3 pisos.
Propriedade arrendada até julho de 2025, valor mensal renda 10.000€ (possibilidade de manter o contrato de arrendamento ou rescindir com pré aviso 120 dias do termo do contrato). Fotos do interior não disponíveis devido ao imóvel se encontrar arrendado.
No piso térreo é recebido num amplo e luminoso hall de entrada com teto envidraçado e original, a sala de estar com dois ambientes confortavelmente aquecida pela lareira e o jardim de inverno A sala de jantar tem acesso direto à cozinha, que se encontra totalmente equipada. Escritório e lavabo social compõem o restante da zona social.
Na zona mais privativa deslumbra-se a vista mar através dos amplos janelões das cinco suites. Todas com acesso direto ao jardim e usufruindo de amplos terraços.
No piso superior, uma sala-biblioteca oferece uma vista exclusiva e panorâmica.
Na cave, a área de arrumos foi aproveitada e transformada numa sala de cinema com nove lugares, equipada com poltronas reclináveis elétricas, uma ampla garrafeira e uma sala multiusos.
Existe ainda espaço para a suite da empregada e áreas de arrumos.
Garagem fechada para cinco carros e uma zona de estacionamento ao ar livre para dois carros completam esta propriedade
O espaço exterior da propriedade é um verdadeiro convite a passar momentos de lazer e bem-estar, com um jardim deslumbrante e extremamente bem cuidado. A propriedade dispõe de vários terraços espaçosos, ideais para relaxar e desfrutar da vista panorâmica do mar e da serra. Uma piscina coberta oferece a possibilidade de nadar durante todo o ano, e um espaço envidraçado pode ser utilizado como ginásio ou zona de refeições, proporcionando uma experiência versátil. A área de barbecue é perfeita para refeições ao ar livre e entretenimento.
A localização é privilegiada. Sintra, Património Mundial da UNESCO, é famosa pelos seus palácios históricos, jardins luxuriantes e um centro histórico encantador. A propriedade está próxima ao centro da vila, onde se encontram várias atrações culturais, como o Palácio Nacional de Sintra, o Palácio da Pena e a Quinta da Regaleira. Além disso, a vila oferece uma variedade de restaurantes, cafés, lojas e mercados locais que refletem o charme e a autenticidade da região.
A proximidade às praias, como a Praia da Adraga e a Praia Grande, proporciona opções adicionais para lazer e atividades ao ar livre.
A localização oferece excelente acessibilidade, com rápidas ligações à A16 e A5, facilitando o acesso a Lisboa e a outras áreas de interesse. A propriedade está a uma curta distância de escolas internacionais, garantindo conveniência para famílias com crianças.
Esta moradia em Sintra é ideal para quem procura um estilo de vida sofisticado e tranquilo, rodeado de beleza natural e património cultural, sem abdicar da proximidade a todas as comodidades modernas.
Agende já a sua visita e surpreenda-se com os detalhes da ’Casa do Alto’!
ESCOLHER A KellerWilliams️ SIGNIFICA:
Optar pela mais eficiente Rede de Consultores Imobiliários do mercado, capazes de o aconselhar e acompanhar na operação de compra do seu imóvel. Seja qual for o valor do seu investimento, terá sempre a certeza de que o seu novo imóvel não é uma parte do que fazemos é tudo o que fazemos.
VANTAGENS:
- Disponibilização de um Consultor Dedicado em todo o processo de compra;
- Acompanhamento negocial;
- Disponibilização das mais vantajosas soluções financeiras;
- Apoio no processo de financiamento;
- Apoio na marcação e realização do CPCV (Contrato Promessa Compra e Venda);
- Apoio na marcação e realização da Escritura Pública de Compra e Venda.
Na KW Portugal acreditamos na partilha (50% - 50%) como uma forma de prestar o melhor serviço ao cliente e por isso se é profissional do sector e tem um cliente comprador qualificado, contate-nos e agende a sua visita!
Não hesite, contate-nos e agende já a sua visita, hoje mesmo!
Contact
See Phone
House 5 Bedrooms
Barcarena, Oeiras, Distrito de Lisboa
New · 446m²
buy
3.395.000 €
Identificação do imóvel: ZMPT569649
Espetacular Moradia T5, com jardim e piscina privativa, de arquitetura contemporânea, está inserida num empreendimento Cabanas Golf, no belo concelho de Oeiras.
Nesta fantástica moradia poderá contar com harmonia plena entre espaços interiores e espaços exteriores, com vista panorâmica para o campo de Golf.
3 razões para comprar com a Zome
+ acompanhamento
Com uma preparação e experiência única no mercado imobiliário, os consultores Zome põem toda a sua dedicação em dar-lhe o melhor acompanhamento, orientando-o com a máxima confiança, na direção certa das suas necessidades e ambições.
Daqui para a frente, vamos criar uma relação próxima e escutar com atenção as suas expectativas, porque a nossa prioridade é a sua felicidade! Porque é importante que sinta que está acompanhado, e que estamos consigo sempre.
+ simples
Os consultores Zome têm uma formação única no mercado, ancorada na partilha de experiência prática entre profissionais e fortalecida pelo conhecimento de neurociência aplicada que lhes permite simplificar e tornar mais eficaz a sua experiência imobiliária.
Deixe para trás os pesadelos burocráticos porque na Zome encontra o apoio total de uma equipa experiente e multidisciplinar que lhe dá suporte prático em todos os aspetos fundamentais, para que a sua experiência imobiliária supere as expectativas.
+ feliz
O nosso maior valor é entregar-lhe felicidade!
Liberte-se de preocupações e ganhe o tempo de qualidade que necessita para se dedicar ao que lhe faz mais feliz.
Agimos diariamente para trazer mais valor à sua vida com o aconselhamento fiável de que precisa para, juntos, conseguirmos atingir os melhores resultados.
Com a Zome nunca vai estar perdido ou desacompanhado e encontrará algo que não tem preço: a sua máxima tranquilidade!
É assim que se vai sentir ao longo de toda a experiência: Tranquilo, seguro, confortável e... FELIZ!
Espetacular Moradia T5, com jardim e piscina privativa, de arquitetura contemporânea, está inserida num empreendimento Cabanas Golf, no belo concelho de Oeiras.
Nesta fantástica moradia poderá contar com harmonia plena entre espaços interiores e espaços exteriores, com vista panorâmica para o campo de Golf.
3 razões para comprar com a Zome
+ acompanhamento
Com uma preparação e experiência única no mercado imobiliário, os consultores Zome põem toda a sua dedicação em dar-lhe o melhor acompanhamento, orientando-o com a máxima confiança, na direção certa das suas necessidades e ambições.
Daqui para a frente, vamos criar uma relação próxima e escutar com atenção as suas expectativas, porque a nossa prioridade é a sua felicidade! Porque é importante que sinta que está acompanhado, e que estamos consigo sempre.
+ simples
Os consultores Zome têm uma formação única no mercado, ancorada na partilha de experiência prática entre profissionais e fortalecida pelo conhecimento de neurociência aplicada que lhes permite simplificar e tornar mais eficaz a sua experiência imobiliária.
Deixe para trás os pesadelos burocráticos porque na Zome encontra o apoio total de uma equipa experiente e multidisciplinar que lhe dá suporte prático em todos os aspetos fundamentais, para que a sua experiência imobiliária supere as expectativas.
+ feliz
O nosso maior valor é entregar-lhe felicidade!
Liberte-se de preocupações e ganhe o tempo de qualidade que necessita para se dedicar ao que lhe faz mais feliz.
Agimos diariamente para trazer mais valor à sua vida com o aconselhamento fiável de que precisa para, juntos, conseguirmos atingir os melhores resultados.
Com a Zome nunca vai estar perdido ou desacompanhado e encontrará algo que não tem preço: a sua máxima tranquilidade!
É assim que se vai sentir ao longo de toda a experiência: Tranquilo, seguro, confortável e... FELIZ!
Contact
See Phone
Detached House 4 Bedrooms
Zona Industrial de Vilamoura, Quarteira, Loulé, Distrito de Faro
New · 537m²
With Garage
buy
2.850.000 €
Discover your dream home in Vilamoura!
This elegant residence offers comfort and sophistication in every detail.
On the ground floor you will find a spacious living room with an open fireplace, perfect for cozy family moments. The equipped kitchen, ready to prepare delicious meals. The villa also has a garage with capacity for two cars and additional parking. On this floor, there is also a bedroom en-suite and a guest bathroom.
On the first floor you will find three large suites, each offering privacy and comfort. A south-facing balcony provides stunning views and lots of natural light.
The basement is functional, with a practical laundry room that makes everyday life easier.
The exterior of the house is equally charming, with a private garden that includes a swimming pool, ideal for moments of leisure and relaxation. Located in a gated community, this property offers security and tranquility.
For maximum comfort, the entire house is equipped with underfloor heating, ensuring a pleasant environment throughout the year. Furthermore, the house has a solar panel, reflecting a concern for sustainability and energy efficiency.
This house in Vilamoura is the perfect combination of luxury, comfort and modernity. Don’t miss the opportunity to live in one of the most exclusive places in the Algarve.
Book your visit now!
This elegant residence offers comfort and sophistication in every detail.
On the ground floor you will find a spacious living room with an open fireplace, perfect for cozy family moments. The equipped kitchen, ready to prepare delicious meals. The villa also has a garage with capacity for two cars and additional parking. On this floor, there is also a bedroom en-suite and a guest bathroom.
On the first floor you will find three large suites, each offering privacy and comfort. A south-facing balcony provides stunning views and lots of natural light.
The basement is functional, with a practical laundry room that makes everyday life easier.
The exterior of the house is equally charming, with a private garden that includes a swimming pool, ideal for moments of leisure and relaxation. Located in a gated community, this property offers security and tranquility.
For maximum comfort, the entire house is equipped with underfloor heating, ensuring a pleasant environment throughout the year. Furthermore, the house has a solar panel, reflecting a concern for sustainability and energy efficiency.
This house in Vilamoura is the perfect combination of luxury, comfort and modernity. Don’t miss the opportunity to live in one of the most exclusive places in the Algarve.
Book your visit now!
Contact
See Phone
Detached House 4 Bedrooms
Zona Industrial de Vilamoura, Quarteira, Loulé, Distrito de Faro
New · 537m²
With Garage
buy
3.100.000 €
Discover your dream home in Vilamoura!
This elegant residence offers comfort and sophistication in every detail.
On the ground floor you will find a spacious living room with an open fireplace, perfect for cozy family moments. The equipped kitchen, ready to prepare delicious meals. The villa also has a garage with capacity for two cars and additional parking. On this floor, there is also a bedroom en-suite and a guest bathroom.
On the first floor you will find three large suites, each offering privacy and comfort. A south-facing balcony provides stunning views and lots of natural light.
The basement is functional, with a practical laundry room that makes everyday life easier.
The exterior of the house is equally charming, with a private garden that includes a swimming pool, ideal for moments of leisure and relaxation. Located in a gated community, this property offers security and tranquility.
For maximum comfort, the entire house is equipped with underfloor heating, ensuring a pleasant environment throughout the year. Furthermore, the house has a solar panel, reflecting a concern for sustainability and energy efficiency.
This house in Vilamoura is the perfect combination of luxury, comfort and modernity. Don’t miss the opportunity to live in one of the most exclusive places in the Algarve.
Book your visit now!
This elegant residence offers comfort and sophistication in every detail.
On the ground floor you will find a spacious living room with an open fireplace, perfect for cozy family moments. The equipped kitchen, ready to prepare delicious meals. The villa also has a garage with capacity for two cars and additional parking. On this floor, there is also a bedroom en-suite and a guest bathroom.
On the first floor you will find three large suites, each offering privacy and comfort. A south-facing balcony provides stunning views and lots of natural light.
The basement is functional, with a practical laundry room that makes everyday life easier.
The exterior of the house is equally charming, with a private garden that includes a swimming pool, ideal for moments of leisure and relaxation. Located in a gated community, this property offers security and tranquility.
For maximum comfort, the entire house is equipped with underfloor heating, ensuring a pleasant environment throughout the year. Furthermore, the house has a solar panel, reflecting a concern for sustainability and energy efficiency.
This house in Vilamoura is the perfect combination of luxury, comfort and modernity. Don’t miss the opportunity to live in one of the most exclusive places in the Algarve.
Book your visit now!
Contact
See Phone
Detached House 4 Bedrooms
Zona Industrial de Vilamoura, Quarteira, Loulé, Distrito de Faro
New · 537m²
With Garage
buy
3.200.000 €
Discover your dream home in Vilamoura!
This elegant residence offers comfort and sophistication in every detail.
On the ground floor you will find a spacious living room with an open fireplace, perfect for cozy family moments. The equipped kitchen, ready to prepare delicious meals. The villa also has a garage with capacity for two cars and additional parking. On this floor, there is also a bedroom en-suite and a guest bathroom.
On the first floor you will find three large suites, each offering privacy and comfort. A south-facing balcony provides stunning views and lots of natural light.
The basement is functional, with a practical laundry room that makes everyday life easier.
The exterior of the house is equally charming, with a private garden that includes a swimming pool, ideal for moments of leisure and relaxation. Located in a gated community, this property offers security and tranquility.
For maximum comfort, the entire house is equipped with underfloor heating, ensuring a pleasant environment throughout the year. Furthermore, the house has a solar panel, reflecting a concern for sustainability and energy efficiency.
This house in Vilamoura is the perfect combination of luxury, comfort and modernity. Don´t miss the opportunity to live in one of the most exclusive places in the Algarve.
Book your visit now!
This elegant residence offers comfort and sophistication in every detail.
On the ground floor you will find a spacious living room with an open fireplace, perfect for cozy family moments. The equipped kitchen, ready to prepare delicious meals. The villa also has a garage with capacity for two cars and additional parking. On this floor, there is also a bedroom en-suite and a guest bathroom.
On the first floor you will find three large suites, each offering privacy and comfort. A south-facing balcony provides stunning views and lots of natural light.
The basement is functional, with a practical laundry room that makes everyday life easier.
The exterior of the house is equally charming, with a private garden that includes a swimming pool, ideal for moments of leisure and relaxation. Located in a gated community, this property offers security and tranquility.
For maximum comfort, the entire house is equipped with underfloor heating, ensuring a pleasant environment throughout the year. Furthermore, the house has a solar panel, reflecting a concern for sustainability and energy efficiency.
This house in Vilamoura is the perfect combination of luxury, comfort and modernity. Don´t miss the opportunity to live in one of the most exclusive places in the Algarve.
Book your visit now!
Contact
See Phone
House 4 Bedrooms
Quarteira, Loulé, Distrito de Faro
Used · 292m²
With Swimming Pool
buy
2.950.000 €
The single storey house in Quintinhas, located in Vilamoura, is a housing proposal that combines luxury and contemporary design.
With four en-suite bedrooms and five bathrooms, it offers a private and comfortable living experience, on a generous plot of land of 2227m².
The minimalist Japanese style, together with the glass that extends the entire height of the house, provides an atmosphere of spaciousness and integration with the outside environment.
Privacy is guaranteed by the terracotta wall that surrounds the property.
The interior patio, the living and dining room in open space with equipped kitchen, the covered terrace and the long pool with firepit or convertible jacuzzi, are details that define this villa as a space for conviviality and relaxation.
Complementing the property are a pantry, laundry, underground storage room, two walk-in closets, barbecue and a spacious garden with olive and carob trees.
The covered parking for two cars and the possibility of customizing some details during construction add flexibility and convenience.
Completion is scheduled for the second quarter of 2025, promising to be an exceptional home in the Algarve region.
Airport - 26 km
Golf - 1.6 km
Equestrian Centre - 1.6 km
International College - 350 m
Beach - 5.2 km
Vilamoura Marina - 7 km
VAP102858
With four en-suite bedrooms and five bathrooms, it offers a private and comfortable living experience, on a generous plot of land of 2227m².
The minimalist Japanese style, together with the glass that extends the entire height of the house, provides an atmosphere of spaciousness and integration with the outside environment.
Privacy is guaranteed by the terracotta wall that surrounds the property.
The interior patio, the living and dining room in open space with equipped kitchen, the covered terrace and the long pool with firepit or convertible jacuzzi, are details that define this villa as a space for conviviality and relaxation.
Complementing the property are a pantry, laundry, underground storage room, two walk-in closets, barbecue and a spacious garden with olive and carob trees.
The covered parking for two cars and the possibility of customizing some details during construction add flexibility and convenience.
Completion is scheduled for the second quarter of 2025, promising to be an exceptional home in the Algarve region.
Airport - 26 km
Golf - 1.6 km
Equestrian Centre - 1.6 km
International College - 350 m
Beach - 5.2 km
Vilamoura Marina - 7 km
VAP102858
Contact
See Phone
House 5 Bedrooms Triplex
Belém, Lisboa, Distrito de Lisboa
For refurbishment · 326m²
With Garage
buy
3.000.000 €
Come and discover this luxury villa with 8 rooms and garage located in the prime area of Restelo.
It is located on a plot of 698sqm with a construction area of 489sqm and a gross dependent area of 163sqm spread over 3 floors.
The East-West sun exposure allows light to be received throughout the day making both the garden and the house very bright.
On the entrance floor of this house, on the ground floor, we are welcomed by a large hall that gives access to the kitchen, living and dining room. Also on this floor we find an office and a guest bathroom.
Going down one floor, at basement level, we find the garage, a games room that can be converted into an extra bedroom, a bathroom, a bedroom overlooking the rear garden, a wine cellar and two small storage rooms.
On the first and last floor of the house, we find 4 bedrooms, including a master suite with dressing room and bathroom, three other bedrooms and a complete bathroom.
The garden measuring almost 200m2 surrounds the entire property and provides a serene and peaceful environment.
Create your dream home and make it come true. This could be the opportunity you’ve been waiting for to live the lifestyle you’ve always wanted. Come meet!
The Restelo neighborhood is located in the western part of Lisbon, near the Tagus river, where ’ the river meets the sea .’ A neighborhood in its residential core and which are based most of the embassies. Commerce, its terraces and gardens, was considered the first shopping center in Portugal . Considered a monumental area by excellence and unique in the world with two monuments, a UNESCO World Heritage Site. Its geographical position benefits for fast and easy access to the center of Lisbon, Cascais and Sintra. It offers all the services, shops, schools, colleges, hospitals, clinics, transportation, and is considered one of the finest recreational areas in the city of Lisbon.
It is located on a plot of 698sqm with a construction area of 489sqm and a gross dependent area of 163sqm spread over 3 floors.
The East-West sun exposure allows light to be received throughout the day making both the garden and the house very bright.
On the entrance floor of this house, on the ground floor, we are welcomed by a large hall that gives access to the kitchen, living and dining room. Also on this floor we find an office and a guest bathroom.
Going down one floor, at basement level, we find the garage, a games room that can be converted into an extra bedroom, a bathroom, a bedroom overlooking the rear garden, a wine cellar and two small storage rooms.
On the first and last floor of the house, we find 4 bedrooms, including a master suite with dressing room and bathroom, three other bedrooms and a complete bathroom.
The garden measuring almost 200m2 surrounds the entire property and provides a serene and peaceful environment.
Create your dream home and make it come true. This could be the opportunity you’ve been waiting for to live the lifestyle you’ve always wanted. Come meet!
The Restelo neighborhood is located in the western part of Lisbon, near the Tagus river, where ’ the river meets the sea .’ A neighborhood in its residential core and which are based most of the embassies. Commerce, its terraces and gardens, was considered the first shopping center in Portugal . Considered a monumental area by excellence and unique in the world with two monuments, a UNESCO World Heritage Site. Its geographical position benefits for fast and easy access to the center of Lisbon, Cascais and Sintra. It offers all the services, shops, schools, colleges, hospitals, clinics, transportation, and is considered one of the finest recreational areas in the city of Lisbon.
Contact
See Phone
House 5 Bedrooms
Queluz e Belas, Sintra, Distrito de Lisboa
Used · 550m²
buy
2.850.000 €
Moradia isolada T5 + 2, com um terreno de 1910 m, com jardim ,piscina e campo de jogos virados a sul .
Arquitetura moderna , construida em 2010 ,a casa apresenta a seguinte distribuição :
Piso Térreo - Zona Social
Salão , amplo e luminoso , com paredes de vidro ,virado a sul com acesso a piscina e campo de jogos .
Sala de Jantar
Cozinha , completamente equipada
WC de serviço
Escritório
Quarto de visitas
Piso - 1
Salão de Cinema
Salão de Jogos
Varias arrecadações
WC completa
Lavandaria
Casa das Maquinas
Garagem para 6 carros
Piso superior
Suite principal , com vários roupeiros e jacuzzi
3 quartos
Sala
2 WC
De referir em termos de acabamentos podemos encontrar :
- Paredes Exteriores, duplas com espessura de 35 cm,em alvenaria , com isolamento térmico e acústico
- Paredes interiores com isolamento de cortiça .
- O pavimento Pedra nas zonas sociais e Flutuante nos quartos
Belas Clube de Campo oferece os seguintes serviços:
Campo de golfe , escolas , restaurantes ,Health -Club, Piscinas , Campos de Ténis,etc etc .
O Belas Clube do Campo é um empreendimento de baixa densidade populacional no concelho de Sintra, cerca de 20 minutos de Lisboa e 25 minutos de
Cascais
Arquitetura moderna , construida em 2010 ,a casa apresenta a seguinte distribuição :
Piso Térreo - Zona Social
Salão , amplo e luminoso , com paredes de vidro ,virado a sul com acesso a piscina e campo de jogos .
Sala de Jantar
Cozinha , completamente equipada
WC de serviço
Escritório
Quarto de visitas
Piso - 1
Salão de Cinema
Salão de Jogos
Varias arrecadações
WC completa
Lavandaria
Casa das Maquinas
Garagem para 6 carros
Piso superior
Suite principal , com vários roupeiros e jacuzzi
3 quartos
Sala
2 WC
De referir em termos de acabamentos podemos encontrar :
- Paredes Exteriores, duplas com espessura de 35 cm,em alvenaria , com isolamento térmico e acústico
- Paredes interiores com isolamento de cortiça .
- O pavimento Pedra nas zonas sociais e Flutuante nos quartos
Belas Clube de Campo oferece os seguintes serviços:
Campo de golfe , escolas , restaurantes ,Health -Club, Piscinas , Campos de Ténis,etc etc .
O Belas Clube do Campo é um empreendimento de baixa densidade populacional no concelho de Sintra, cerca de 20 minutos de Lisboa e 25 minutos de
Cascais
Contact
See Phone
House 7 Bedrooms
Almancil, Loulé, Distrito de Faro
Used · 537m²
With Swimming Pool
buy
2.980.000 €
Fantastic property recently renovated with high quality materials, with seven bedrooms and a swimming pool, for sale in Almancil, Algarve.
Spread over three floors, this villa has on the second floor a large living and dining room full of natural light and with direct access to the outside, in open plan with the modern fully equipped kitchen and five bedrooms.
On the second floor is the magnificent master suite with a walk-in closet, and this floor is also dedicated to the terraces with stunning views over the countryside.
On the lower floor of the property we have a leisure area comprising an extra living and dining room, a fully equipped service kitchen with adjacent laundry room, an en suite bedroom and a large garage with capacity for two cars.
The exterior of the property has large garden areas, a swimming pool of excellent dimensions and an outdoor dining area with a barbecue.
In an excellent location in the prestigious area of Almancil, in a quiet urbanization but close to all kinds of amenities and services and about 25 minutes from Faro International Airport.
CHARACTERISTICS:
Plot Area: 1 084 m2 | 11 668 sq ft
Area: 537 m2 | 5 779 sq ft
Useful area: 537 m2 | 5 780 sq ft
Building Area: 537 m2 | 5 779 sq ft
Bedrooms: 7
Bathrooms: 5
Energy efficiency: D
FEATURES:
Seven bedrooms
Two suites
Walk in closet
Equipped kitchen
Central heating
Closed garage
Terraces
Garden
Swimming pool
Barbecue
Internationally awarded, LUXIMOS Christie’s presents more than 1,200 properties for sale in Portugal, offering an excellent service in real estate brokerage. LUXIMOS Christie’s is the exclusive affiliate of Christie´s International Real Estate (1350 offices in 46 countries) for the Algarve, Porto and North of Portugal, and provides its services to homeowners who are selling their properties, and to national and international buyers, who wish to buy real estate in Portugal.
Our selection includes modern and contemporary properties, near the sea or by theriver, in Foz do Douro, in Porto, Boavista, Matosinhos, Vilamoura, Tavira, Ria Formosa, Lagos, Almancil, Vale do Lobo, Quinta do Lago, near the golf courses or the marina.
LIc AMI 9063
Spread over three floors, this villa has on the second floor a large living and dining room full of natural light and with direct access to the outside, in open plan with the modern fully equipped kitchen and five bedrooms.
On the second floor is the magnificent master suite with a walk-in closet, and this floor is also dedicated to the terraces with stunning views over the countryside.
On the lower floor of the property we have a leisure area comprising an extra living and dining room, a fully equipped service kitchen with adjacent laundry room, an en suite bedroom and a large garage with capacity for two cars.
The exterior of the property has large garden areas, a swimming pool of excellent dimensions and an outdoor dining area with a barbecue.
In an excellent location in the prestigious area of Almancil, in a quiet urbanization but close to all kinds of amenities and services and about 25 minutes from Faro International Airport.
CHARACTERISTICS:
Plot Area: 1 084 m2 | 11 668 sq ft
Area: 537 m2 | 5 779 sq ft
Useful area: 537 m2 | 5 780 sq ft
Building Area: 537 m2 | 5 779 sq ft
Bedrooms: 7
Bathrooms: 5
Energy efficiency: D
FEATURES:
Seven bedrooms
Two suites
Walk in closet
Equipped kitchen
Central heating
Closed garage
Terraces
Garden
Swimming pool
Barbecue
Internationally awarded, LUXIMOS Christie’s presents more than 1,200 properties for sale in Portugal, offering an excellent service in real estate brokerage. LUXIMOS Christie’s is the exclusive affiliate of Christie´s International Real Estate (1350 offices in 46 countries) for the Algarve, Porto and North of Portugal, and provides its services to homeowners who are selling their properties, and to national and international buyers, who wish to buy real estate in Portugal.
Our selection includes modern and contemporary properties, near the sea or by theriver, in Foz do Douro, in Porto, Boavista, Matosinhos, Vilamoura, Tavira, Ria Formosa, Lagos, Almancil, Vale do Lobo, Quinta do Lago, near the golf courses or the marina.
LIc AMI 9063
Contact
See Phone
House 4 Bedrooms Triplex
Aldoar, Foz do Douro e Nevogilde, Porto, Distrito do Porto
Used · 415m²
buy
3.125.000 €
Four-bedroom villa with generous garden and private pool in the Casal de Passos private condominium, a unique concept project with a privileged location, exceptionally large areas and extremely high-quality materials.
The living room with its light wood flooring opens onto the outside and the independent kitchen boasts exclusive marble, making the ambience unique and sophisticated. All the bedrooms are en-suite and the bathrooms are spacious and also contain contemporary and exclusive materials. This house has a storage room and garage with capacity for four cars and stands out for its brightness and dialogue with the green vegetation that surrounds the buildings.
Casal de Passos combines the best ofurban location with the natural beauty of the region, in an area that is mainly single-family homes and is quiet, safe and attractive, providing a unique experience. it is surrounded by lush nature, with large green areas and well-kept gardens that provide a peaceful and relaxing environment, so privacy and quiet remain intact, and there is a perfect balance between nature, architecture and innovation, allowing residents to have a better quality of life.
Minutes from the beach and Boavista, close to the City Park and with excellent access to roads and public transport.
CHARACTERISTICS:
Area: 415 m2 | 4 468 sq ft
Useful area: 415 m2 | 4 467 sq ft
Bedrooms: 4
Bathrooms: 6
Garage: 4
Energy efficiency: B
FEATURES:
- Garden of 338.50 m2.
- Video intercom;
- Heat pump;
- Electric shutters;
- Electric underfloor heating in sanitary facilities;
- Air conditioning;
- Home automation.
Internationally awarded, LUXIMOS Christie’s presents more than 1,200 properties for sale in Portugal, offering an excellent service in real estate brokerage. LUXIMOS Christie’s is the exclusive affiliate of Christie´s International Real Estate (1350 offices in 46 countries) for the Algarve, Porto and North of Portugal, and provides its services to homeowners who are selling their properties, and to national and international buyers, who wish to buy real estate in Portugal.
Our selection includes modern and contemporary properties, near the sea or by theriver, in Foz do Douro, in Porto, Boavista, Matosinhos, Vilamoura, Tavira, Ria Formosa, Lagos, Almancil, Vale do Lobo, Quinta do Lago, near the golf courses or the marina.
LIc AMI 9063
The living room with its light wood flooring opens onto the outside and the independent kitchen boasts exclusive marble, making the ambience unique and sophisticated. All the bedrooms are en-suite and the bathrooms are spacious and also contain contemporary and exclusive materials. This house has a storage room and garage with capacity for four cars and stands out for its brightness and dialogue with the green vegetation that surrounds the buildings.
Casal de Passos combines the best ofurban location with the natural beauty of the region, in an area that is mainly single-family homes and is quiet, safe and attractive, providing a unique experience. it is surrounded by lush nature, with large green areas and well-kept gardens that provide a peaceful and relaxing environment, so privacy and quiet remain intact, and there is a perfect balance between nature, architecture and innovation, allowing residents to have a better quality of life.
Minutes from the beach and Boavista, close to the City Park and with excellent access to roads and public transport.
CHARACTERISTICS:
Area: 415 m2 | 4 468 sq ft
Useful area: 415 m2 | 4 467 sq ft
Bedrooms: 4
Bathrooms: 6
Garage: 4
Energy efficiency: B
FEATURES:
- Garden of 338.50 m2.
- Video intercom;
- Heat pump;
- Electric shutters;
- Electric underfloor heating in sanitary facilities;
- Air conditioning;
- Home automation.
Internationally awarded, LUXIMOS Christie’s presents more than 1,200 properties for sale in Portugal, offering an excellent service in real estate brokerage. LUXIMOS Christie’s is the exclusive affiliate of Christie´s International Real Estate (1350 offices in 46 countries) for the Algarve, Porto and North of Portugal, and provides its services to homeowners who are selling their properties, and to national and international buyers, who wish to buy real estate in Portugal.
Our selection includes modern and contemporary properties, near the sea or by theriver, in Foz do Douro, in Porto, Boavista, Matosinhos, Vilamoura, Tavira, Ria Formosa, Lagos, Almancil, Vale do Lobo, Quinta do Lago, near the golf courses or the marina.
LIc AMI 9063
Contact
See Phone
House 5 Bedrooms Triplex
Aldoar, Foz do Douro e Nevogilde, Porto, Distrito do Porto
Used · 419m²
buy
2.975.000 €
Five-bedroom villa with generous garden and private pool in the Casal de Passos private condominium, a unique concept project with a privileged location, exceptionally large areas and extremely high-quality materials.
The living room with its light wood flooring opens onto the outside and the independent kitchen boasts exclusive marble, making the ambience unique and sophisticated. All the bedrooms are en-suite and the bathrooms are spacious and also contain contemporary and exclusive materials. This house has a storage room and garage with capacity for four cars and stands out for its brightness and dialogue with the green vegetation that surrounds the buildings.
Casal de Passos combines the best ofurban location with the natural beauty of the region, in an area that is mainly single-family homes and is quiet, safe and attractive, providing a unique experience. it is surrounded by lush nature, with large green areas and well-kept gardens that provide a peaceful and relaxing environment, so privacy and quiet remain intact, and there is a perfect balance between nature, architecture and innovation, allowing residents to have a better quality of life.
Minutes from the beach and Boavista, close to the City Park and with excellent access to roads and public transport.
CHARACTERISTICS:
Area: 419 m2 | 4 512 sq ft
Useful area: 419 m2 | 4 510 sq ft
Bedrooms: 5
Bathrooms: 6
Garage: 4
Energy efficiency: B
FEATURES:
- Garden of 418,30 m2.
- Video intercom;
- Heat pump;
- Electric shutters;
- Electric underfloor heating in sanitary facilities;
- Air conditioning;
- Home automation.
Internationally awarded, LUXIMOS Christie’s presents more than 1,200 properties for sale in Portugal, offering an excellent service in real estate brokerage. LUXIMOS Christie’s is the exclusive affiliate of Christie´s International Real Estate (1350 offices in 46 countries) for the Algarve, Porto and North of Portugal, and provides its services to homeowners who are selling their properties, and to national and international buyers, who wish to buy real estate in Portugal.
Our selection includes modern and contemporary properties, near the sea or by theriver, in Foz do Douro, in Porto, Boavista, Matosinhos, Vilamoura, Tavira, Ria Formosa, Lagos, Almancil, Vale do Lobo, Quinta do Lago, near the golf courses or the marina.
LIc AMI 9063
The living room with its light wood flooring opens onto the outside and the independent kitchen boasts exclusive marble, making the ambience unique and sophisticated. All the bedrooms are en-suite and the bathrooms are spacious and also contain contemporary and exclusive materials. This house has a storage room and garage with capacity for four cars and stands out for its brightness and dialogue with the green vegetation that surrounds the buildings.
Casal de Passos combines the best ofurban location with the natural beauty of the region, in an area that is mainly single-family homes and is quiet, safe and attractive, providing a unique experience. it is surrounded by lush nature, with large green areas and well-kept gardens that provide a peaceful and relaxing environment, so privacy and quiet remain intact, and there is a perfect balance between nature, architecture and innovation, allowing residents to have a better quality of life.
Minutes from the beach and Boavista, close to the City Park and with excellent access to roads and public transport.
CHARACTERISTICS:
Area: 419 m2 | 4 512 sq ft
Useful area: 419 m2 | 4 510 sq ft
Bedrooms: 5
Bathrooms: 6
Garage: 4
Energy efficiency: B
FEATURES:
- Garden of 418,30 m2.
- Video intercom;
- Heat pump;
- Electric shutters;
- Electric underfloor heating in sanitary facilities;
- Air conditioning;
- Home automation.
Internationally awarded, LUXIMOS Christie’s presents more than 1,200 properties for sale in Portugal, offering an excellent service in real estate brokerage. LUXIMOS Christie’s is the exclusive affiliate of Christie´s International Real Estate (1350 offices in 46 countries) for the Algarve, Porto and North of Portugal, and provides its services to homeowners who are selling their properties, and to national and international buyers, who wish to buy real estate in Portugal.
Our selection includes modern and contemporary properties, near the sea or by theriver, in Foz do Douro, in Porto, Boavista, Matosinhos, Vilamoura, Tavira, Ria Formosa, Lagos, Almancil, Vale do Lobo, Quinta do Lago, near the golf courses or the marina.
LIc AMI 9063
Contact
See Phone
House 5 Bedrooms
Cascais e Estoril, Distrito de Lisboa
Used · 450m²
buy
6.600.000 €
Luxury villa located in the quiet and prestigious area of Estoril offers a wide range of features and advantages that make it extremely attractive and unique.
Main highlights:
Privileged location: Situated just 800 metres from Poça and Tamariz Beaches and Estoril Train Station, the property offers easy access to a variety of amenities, including beaches, public transport, restaurants, seafront terraces. It is also very close to the Estoril Casino and the Estoril Congress Centre, making its location even more desirable.
Total plot area and construction: With a total plot area of 1,360 sqm and a gross construction area of 485 sqm, this property offers ample space both inside and out. The 450 sqm private area guarantees comfort and privacy for residents.
Swimming pool and garden: The plot includes a 6x3m saltwater swimming pool which is located in the upper area of the garden with a pleasant shed with direct access to the main living room of the house providing the ideal environment for enjoying the outdoors and the mild climate of the region. The well-kept garden has automatic lighting and irrigation.
Interior : With four floors, mostly sucupira wood floors and central heating, the house offers a combination of large and cosy spaces.
On the ground floor there is a large kitchen with a dining area and direct access to the back of the house. The dining room has direct access to the kitchen and living room. The living room is divided into two large open areas providing several options for socialising at the same time.
On the first floor there are 4 bedrooms, 3 of which are en suite, with a large living room and wardrobe area. There is also a library and a small room that could be used as another small bedroom or storage area.
All the rooms are very bright and have a cosy atmosphere.
The lower floor is divided into two distinct areas. One area has been transformed into a flat with a living room with kitchenette, bedroom and bathroom with separate entrance and the other area has two bedrooms, bathroom, engine room and laundry room, also with separate entrance.
Parking: Access to a garage with an automatic gate for one car and a shed with parking for 3 cars.
Amenities and security system: The house is equipped with a diesel central heating system, PVC windows, double glazing and electric shutters and aluminium shutters. Automatic gate
Lifestyle : In addition to all the internal amenities, the location in the town of Estoril, known for its natural beauty and diverse leisure options, offers a luxurious lifestyle, with beaches, natural parks, golf courses, international cultural and sporting events, the town is within walking distance of several international colleges as well as services and diverse shopping options.
These are just some of the aspects that make this property an excellent choice for those looking for luxury, comfort and a premium lifestyle in the Estoril region.
Why you should choose Falcão Real Estate:
Choosing our agency means choosing excellence, trust and results. With a dedicated team, personalised service and an innovative approach, we are committed to making your real estate experience unique and successful. From the first contact to the realisation of your dream, we are here to help you every step of the way. Choose quality, choose Falcão Real Estate.
Main highlights:
Privileged location: Situated just 800 metres from Poça and Tamariz Beaches and Estoril Train Station, the property offers easy access to a variety of amenities, including beaches, public transport, restaurants, seafront terraces. It is also very close to the Estoril Casino and the Estoril Congress Centre, making its location even more desirable.
Total plot area and construction: With a total plot area of 1,360 sqm and a gross construction area of 485 sqm, this property offers ample space both inside and out. The 450 sqm private area guarantees comfort and privacy for residents.
Swimming pool and garden: The plot includes a 6x3m saltwater swimming pool which is located in the upper area of the garden with a pleasant shed with direct access to the main living room of the house providing the ideal environment for enjoying the outdoors and the mild climate of the region. The well-kept garden has automatic lighting and irrigation.
Interior : With four floors, mostly sucupira wood floors and central heating, the house offers a combination of large and cosy spaces.
On the ground floor there is a large kitchen with a dining area and direct access to the back of the house. The dining room has direct access to the kitchen and living room. The living room is divided into two large open areas providing several options for socialising at the same time.
On the first floor there are 4 bedrooms, 3 of which are en suite, with a large living room and wardrobe area. There is also a library and a small room that could be used as another small bedroom or storage area.
All the rooms are very bright and have a cosy atmosphere.
The lower floor is divided into two distinct areas. One area has been transformed into a flat with a living room with kitchenette, bedroom and bathroom with separate entrance and the other area has two bedrooms, bathroom, engine room and laundry room, also with separate entrance.
Parking: Access to a garage with an automatic gate for one car and a shed with parking for 3 cars.
Amenities and security system: The house is equipped with a diesel central heating system, PVC windows, double glazing and electric shutters and aluminium shutters. Automatic gate
Lifestyle : In addition to all the internal amenities, the location in the town of Estoril, known for its natural beauty and diverse leisure options, offers a luxurious lifestyle, with beaches, natural parks, golf courses, international cultural and sporting events, the town is within walking distance of several international colleges as well as services and diverse shopping options.
These are just some of the aspects that make this property an excellent choice for those looking for luxury, comfort and a premium lifestyle in the Estoril region.
Why you should choose Falcão Real Estate:
Choosing our agency means choosing excellence, trust and results. With a dedicated team, personalised service and an innovative approach, we are committed to making your real estate experience unique and successful. From the first contact to the realisation of your dream, we are here to help you every step of the way. Choose quality, choose Falcão Real Estate.
Contact
See Phone
House Studio
Santo Isidoro, Mafra, Distrito de Lisboa
Used · 8,850m²
buy
8.000.000 €
Oportunidade Exclusiva de Investimento em Terreno Urbano Frente Mar para Urbanização de Luxo
Apresento uma oportunidade única para investidores exigentes que desejam realizar um projeto imobiliário de prestígio. Este terreno urbano com 10.300m², localizado numa das áreas mais privilegiadas da costa, oferece uma vista deslumbrante sobre o mar, garantindo a combinação perfeita entre exclusividade e serenidade.
Com uma área de construção autorizada de 8.500m², este espaço é ideal para a criação de um condomínio de luxo, projetado para atender aos mais altos padrões de conforto e sofisticação. Imagine um empreendimento que se destaca pela qualidade dos acabamentos e pela integração harmoniosa com o ambiente natural, proporcionando uma experiência de vida incomparável.
Características Propostas para o Empreendimento:
- Residências Exclusivas: Apartamentos e moradias espaçosos e luxuosos, com espaços interiores e exteriores cada um com vista panorâmica para o mar, desenhados para oferecer o máximo de conforto e privacidade.
- Serviço de Concierge: Um serviço personalizado para atender todas as necessidades dos residentes, garantindo conveniência e exclusividade a
qualquer momento.
- Zonas de Lazer Premium: Incluindo uma piscina interior aquecida e uma piscina exterior, ambas com vista para o mar, além de uma sauna e um ginásio totalmente equipado.
- Segurança e Privacidade Total: Sistema de segurança avançado e serviço de
vigilância 24 horas, assegurando tranquilidade e proteção para todos os
residentes.
- Design de Paisagem e Áreas Verdes: Jardins paisagísticos projetados para complementar a beleza natural do local, proporcionando áreas de relaxamento e convívio.
Este projeto é uma oportunidade rara para desenvolver um condomínio que redefine o conceito de vida à beira-mar, criando um refúgio exclusivo para aqueles que procuram o melhor da vida.
Se este projeto o inspira e gostaria de explorar mais detalhadamente esta oportunidade, estou à disposição para discutir todas as suas ideias e potencializar este investimento. Vamos criar juntos um marco arquitetónico e um destino residencial de prestígio.
Entre em contato para mais informações e agendar uma visita ao local.
;ID RE/MAX: (telefone)
Apresento uma oportunidade única para investidores exigentes que desejam realizar um projeto imobiliário de prestígio. Este terreno urbano com 10.300m², localizado numa das áreas mais privilegiadas da costa, oferece uma vista deslumbrante sobre o mar, garantindo a combinação perfeita entre exclusividade e serenidade.
Com uma área de construção autorizada de 8.500m², este espaço é ideal para a criação de um condomínio de luxo, projetado para atender aos mais altos padrões de conforto e sofisticação. Imagine um empreendimento que se destaca pela qualidade dos acabamentos e pela integração harmoniosa com o ambiente natural, proporcionando uma experiência de vida incomparável.
Características Propostas para o Empreendimento:
- Residências Exclusivas: Apartamentos e moradias espaçosos e luxuosos, com espaços interiores e exteriores cada um com vista panorâmica para o mar, desenhados para oferecer o máximo de conforto e privacidade.
- Serviço de Concierge: Um serviço personalizado para atender todas as necessidades dos residentes, garantindo conveniência e exclusividade a
qualquer momento.
- Zonas de Lazer Premium: Incluindo uma piscina interior aquecida e uma piscina exterior, ambas com vista para o mar, além de uma sauna e um ginásio totalmente equipado.
- Segurança e Privacidade Total: Sistema de segurança avançado e serviço de
vigilância 24 horas, assegurando tranquilidade e proteção para todos os
residentes.
- Design de Paisagem e Áreas Verdes: Jardins paisagísticos projetados para complementar a beleza natural do local, proporcionando áreas de relaxamento e convívio.
Este projeto é uma oportunidade rara para desenvolver um condomínio que redefine o conceito de vida à beira-mar, criando um refúgio exclusivo para aqueles que procuram o melhor da vida.
Se este projeto o inspira e gostaria de explorar mais detalhadamente esta oportunidade, estou à disposição para discutir todas as suas ideias e potencializar este investimento. Vamos criar juntos um marco arquitetónico e um destino residencial de prestígio.
Entre em contato para mais informações e agendar uma visita ao local.
;ID RE/MAX: (telefone)
Contact
See Phone
House 6 Bedrooms Duplex
Guia, Albufeira, Distrito de Faro
Remodelled · 395m²
With Garage
buy
2.895.000 €
Completely remodeled in a modern style, with an exceptionally high standard, this cozy villa is nestled on the hillside of Quinta da Saudade. It combines brightness and comfort, enjoying views of the natural reserve in Salgados Bay and the golf course.
The villa is spread over 2 floors, with all rooms of excellent dimensions, plenty of natural light, and meticulously decorated. It opens widely to the garden through large patio windows and balconies, allowing various accesses to the terraces, barbecue area, pool, and tennis court.
It is distributed as follows: on the ground floor, there is a circulation hall, an office with a private bathroom, a games room, 3 bedrooms, one of which is en suite, a generously sized living room with a fireplace and stunning views of the surrounding areas. Also on this floor, you can enjoy a spacious fully equipped kitchen and open-plan dining room, pantry, laundry room, and enclosed garage. On the 1st floor, there are 3 magnificent suites with walk-in wardrobes and reading areas that open onto a large terrace with sea, golf, and natural reserve views. From here, you can enjoy a spectacular sunset.
The ideal property to enjoy with family and friends, schedule your visit here!
The villa is spread over 2 floors, with all rooms of excellent dimensions, plenty of natural light, and meticulously decorated. It opens widely to the garden through large patio windows and balconies, allowing various accesses to the terraces, barbecue area, pool, and tennis court.
It is distributed as follows: on the ground floor, there is a circulation hall, an office with a private bathroom, a games room, 3 bedrooms, one of which is en suite, a generously sized living room with a fireplace and stunning views of the surrounding areas. Also on this floor, you can enjoy a spacious fully equipped kitchen and open-plan dining room, pantry, laundry room, and enclosed garage. On the 1st floor, there are 3 magnificent suites with walk-in wardrobes and reading areas that open onto a large terrace with sea, golf, and natural reserve views. From here, you can enjoy a spectacular sunset.
The ideal property to enjoy with family and friends, schedule your visit here!
Contact
See Phone
House 3 Bedrooms
Calheta, Calheta (Madeira), Ilha da Madeira
New · 270m²
buy
2.900.000 €
Discover your oasis in this impressive villa under construction in Calheta. With three bedrooms, large spaces, high quality building materials, swimming pool and garage this property offers the space and luxury you have always wanted.
Implanted in order to make the most of the infinite view over the Atlantic and the consequent sun exposure, this villa ensures the best possible setting with its landscaped surroundings.
With a 3 bedroom typology and approximately 400m2 of gross construction area, the house is distributed on a single floor, consisting of:
- Two suites with their private bathroom and built-in closets,
- A master suite with walk-in closet and en-suite bathroom,
- Open space kitchen
- Living and dining room are quite large with doors and windows for maximum use of the outdoor area and light,
-Office
-Laundry
- Outdoor garden area,
-Swimming pool
- Solarium area,
- Garage closed.
The volumetry is sophisticated and regular, with contemporary features, quality materials, excellent finishes and low maintenance, which age while preserving their original characteristics.
Located in one of the main cities of the island of Madeira, Calheta, with a quiet location and close to restaurants, beaches and mountains, it enjoys the proximity to the capital Funchal (30 min) and Madeira International Airport (40 min) being the perfect refuge for those looking for quality of life.
Implanted in order to make the most of the infinite view over the Atlantic and the consequent sun exposure, this villa ensures the best possible setting with its landscaped surroundings.
With a 3 bedroom typology and approximately 400m2 of gross construction area, the house is distributed on a single floor, consisting of:
- Two suites with their private bathroom and built-in closets,
- A master suite with walk-in closet and en-suite bathroom,
- Open space kitchen
- Living and dining room are quite large with doors and windows for maximum use of the outdoor area and light,
-Office
-Laundry
- Outdoor garden area,
-Swimming pool
- Solarium area,
- Garage closed.
The volumetry is sophisticated and regular, with contemporary features, quality materials, excellent finishes and low maintenance, which age while preserving their original characteristics.
Located in one of the main cities of the island of Madeira, Calheta, with a quiet location and close to restaurants, beaches and mountains, it enjoys the proximity to the capital Funchal (30 min) and Madeira International Airport (40 min) being the perfect refuge for those looking for quality of life.
Contact
See Phone
House 3 Bedrooms +1
Calheta, Calheta (Madeira), Ilha da Madeira
New · 371m²
buy
4.300.000 €
Villa T3 +1 com piscina e vista mar infinita
Uma moradia em fase de construção com um design moderno, luxuoso e com espaços amplos, a zona habitacional desenvolvendo-se num único piso, oferecendo todo o conforto, espaço e funcionalidade que uma família moderna necessita. Este é o local perfeito para quem procura um ambiente tranquilo para se perder com uma vista infinita sobre o oceano Atlântico.
Esta moradia encontra-se em construção com materiais de alta qualidade, com grandes portas janelas para o máximo proveito da vista desafogada para o mar e da luminosidade natural, que a zona proporciona, com áreas amplas e espaços funcionais. Encontra-se a 180m do nível do mar e conta com a seguinte disposição:
Piso -1
- Garagem
- Lavandaria
- WC
- Adega
- Ginásio
- Sala de jogos/Quarto
- Alpendre
Piso 0
- Salão open space
- Cozinha equipada
- Despensa
- WC social
- 3 Suites, cada uma com o seu closet e casa de banho privada
- Churrasco
- Piscina e duche
- Solário
Localizada a poucos minutos de várias comodidades, como padarias, escolas e restaurantes, Arco da Calheta oferece uma vida tranquila.
Se procura um lugar para relaxar e apreciar a beleza natural da ilha, esta é a escolha perfeita para si.
Uma moradia em fase de construção com um design moderno, luxuoso e com espaços amplos, a zona habitacional desenvolvendo-se num único piso, oferecendo todo o conforto, espaço e funcionalidade que uma família moderna necessita. Este é o local perfeito para quem procura um ambiente tranquilo para se perder com uma vista infinita sobre o oceano Atlântico.
Esta moradia encontra-se em construção com materiais de alta qualidade, com grandes portas janelas para o máximo proveito da vista desafogada para o mar e da luminosidade natural, que a zona proporciona, com áreas amplas e espaços funcionais. Encontra-se a 180m do nível do mar e conta com a seguinte disposição:
Piso -1
- Garagem
- Lavandaria
- WC
- Adega
- Ginásio
- Sala de jogos/Quarto
- Alpendre
Piso 0
- Salão open space
- Cozinha equipada
- Despensa
- WC social
- 3 Suites, cada uma com o seu closet e casa de banho privada
- Churrasco
- Piscina e duche
- Solário
Localizada a poucos minutos de várias comodidades, como padarias, escolas e restaurantes, Arco da Calheta oferece uma vida tranquila.
Se procura um lugar para relaxar e apreciar a beleza natural da ilha, esta é a escolha perfeita para si.
Contact
See Phone
House 5 Bedrooms Triplex
Vila Nova de Cacela, Vila Real de Santo António, Distrito de Faro
Used · 408m²
With Swimming Pool
buy
3.290.000 €
Luxury 5-bedroom detached villa with stunning sea views in Monte Rei Resort, Algarve, Portugal.
The huge floor-to-ceiling windows not only flood the space with natural light, but also give direct access to the pool area, creating a harmonious flow between indoor and outdoor living.
A vast open-concept space on the main floor seamlessly integrates the kitchen, dining room and living room. The modern kitchen features a central island, perfect for casual dining and entertaining. It also contains two beautifully decorated en suite bedrooms.
The second floor has three generous en suite bedrooms, facing south and with stunning sea views, all designed for comfort and privacy. The highlight of this floor is the beautiful terrace that connects all the rooms, where you can enjoy a jakuzzi in a serene setting and take in the panoramic views.
Outside extends a stunning infinity pool, creating an oasis of tranquillity with unobstructed views. Surrounding the property is a beautiful, low-maintenance landscaped garden. Throughout the villa, the high-quality décor and modern design elements feature simple lines and a sophisticated aesthetic.
Located in the prestigious Monte Rei Resort, this luxurious villa offers a unique combination of elegance, comfort and stunning natural beauty, making it the perfect retreat for those seeking a sophisticated lifestyle.
CHARACTERISTICS:
Plot Area: 2 519 m2 | 27 114 sq ft
Useful area: 408 m2 | 4 392 sq ft
Deployment Area: 282 m2 | 3 035 sq ft
Building Area: 408 m2 | 4 392 sq ft
Bedrooms: 5
Bathrooms: 7
Garage: 2
Energy efficiency: A
FEATURES:
Luxurious
Independent
5 suites
Sea views
Infinity pool
3 floors
Garden
Jakuzzi
Modern design
Privacy
Internationally awarded, LUXIMOS Christie’s presents more than 1,200 properties for sale in Portugal, offering an excellent service in real estate brokerage. LUXIMOS Christie’s is the exclusive affiliate of Christie´s International Real Estate (1350 offices in 46 countries) for the Algarve, Porto and North of Portugal, and provides its services to homeowners who are selling their properties, and to national and international buyers, who wish to buy real estate in Portugal.
Our selection includes modern and contemporary properties, near the sea or by theriver, in Foz do Douro, in Porto, Boavista, Matosinhos, Vilamoura, Tavira, Ria Formosa, Lagos, Almancil, Vale do Lobo, Quinta do Lago, near the golf courses or the marina.
LIc AMI 9063
The huge floor-to-ceiling windows not only flood the space with natural light, but also give direct access to the pool area, creating a harmonious flow between indoor and outdoor living.
A vast open-concept space on the main floor seamlessly integrates the kitchen, dining room and living room. The modern kitchen features a central island, perfect for casual dining and entertaining. It also contains two beautifully decorated en suite bedrooms.
The second floor has three generous en suite bedrooms, facing south and with stunning sea views, all designed for comfort and privacy. The highlight of this floor is the beautiful terrace that connects all the rooms, where you can enjoy a jakuzzi in a serene setting and take in the panoramic views.
Outside extends a stunning infinity pool, creating an oasis of tranquillity with unobstructed views. Surrounding the property is a beautiful, low-maintenance landscaped garden. Throughout the villa, the high-quality décor and modern design elements feature simple lines and a sophisticated aesthetic.
Located in the prestigious Monte Rei Resort, this luxurious villa offers a unique combination of elegance, comfort and stunning natural beauty, making it the perfect retreat for those seeking a sophisticated lifestyle.
CHARACTERISTICS:
Plot Area: 2 519 m2 | 27 114 sq ft
Useful area: 408 m2 | 4 392 sq ft
Deployment Area: 282 m2 | 3 035 sq ft
Building Area: 408 m2 | 4 392 sq ft
Bedrooms: 5
Bathrooms: 7
Garage: 2
Energy efficiency: A
FEATURES:
Luxurious
Independent
5 suites
Sea views
Infinity pool
3 floors
Garden
Jakuzzi
Modern design
Privacy
Internationally awarded, LUXIMOS Christie’s presents more than 1,200 properties for sale in Portugal, offering an excellent service in real estate brokerage. LUXIMOS Christie’s is the exclusive affiliate of Christie´s International Real Estate (1350 offices in 46 countries) for the Algarve, Porto and North of Portugal, and provides its services to homeowners who are selling their properties, and to national and international buyers, who wish to buy real estate in Portugal.
Our selection includes modern and contemporary properties, near the sea or by theriver, in Foz do Douro, in Porto, Boavista, Matosinhos, Vilamoura, Tavira, Ria Formosa, Lagos, Almancil, Vale do Lobo, Quinta do Lago, near the golf courses or the marina.
LIc AMI 9063
Contact
See Phone
Apartment 3 Bedrooms
Monte Estoril, Cascais e Estoril, Distrito de Lisboa
Used · 197m²
With Garage
buy
6.900.000 €
Unique apartment with wonderful 360º views over the ocean, with a stunning multi-area terrace and jacuzzi.
Access is via elevator directly from the garage with a private exit to the apartment.
The living room is surrounded by panoramic glass windows giving a feeling of continuity between the landscape and the interior space, with a modern suspended fireplace giving visual comfort to the living room.
The kitchen, open to the living room, complements the social area, which also includes a balcony at the rear with an outdoor shower area.
One of the most striking features of this unique property is the master suite, which consists of an excellent sleeping area surrounded by windows with panoramic sea views, a spacious bathroom, an office and a private roof terrace with interior access from the suite. This additional terrace has total privacy, and the view is superb.
The apartment consists of 3 suites in total with 3 full bathrooms, a guest toilet, a storage room and a laundry area;
Both the finishes and equipments are of high quality: Solid wood flooring; Large frames with thermal cut and acoustic glass. Varnished birch wardrobes with built-in handles and interior lighting; Blackout type obscuring screen. Air conditioning by fan coil units, individualized VRV type system; Sanitary installations with suspended white crockery and white marble bench tops; Mirrors on the wall with built-in lighting and demister; Hot sanitary water through a centralized solar collection system. Fully equipped kitchen with side-by-side refrigerator, ceramic induction hob, electric oven, microwave, smoke extractor, dishwasher; Laundry treatment area with washing machine and tumble dryer.
Building with: Communal swimming pool with sea view, basement with parking where the apartment has 3 spaces and 24-hour security and concierge.
This stunning apartment also has an autonomous unit on the ground floor, with a parking space, with a gross private area of 51.11m2, which is intended to be used as an office or studio.
Estoril, known as the ’Costa do Sol’ and also as the ’Portuguese Riviera’, is a parish belonging to the Municipality of Cascais, very close to Lisbon, the capital of Portugal, and one of the most beautiful and visited places due to its excellent location. next to beautiful beaches, Poça, Azarujinha and Tamariz among others, where you can enjoy unique landscapes throughout the year and also due to the wonderful climate it has, especially in the spring and summer months. Estoril also has the largest casino in the world. Europe, the famous Casino Estoril, surrounded by its beautiful garden, the internationally known Autódromo do Estoril, Ténis do Estoril, where the Estoril Open is held, the Golfe do Estoril and also excellent hotels, which due to their privileged location welcome tourists from all over the world throughout the year, making it one of the most prestigious places to live.
Mercator Group is a Swedish company founded in 1968 and whose activity has been real estate promotion and mediation since 1973 in Portugal. In the real estate market, it has always focused on the upper-middle and luxury segments, being one of the oldest reference brands in the real estate market - AMI 203.
Over the several years of working with the Scandinavian market, we have developed the ability to build a close relationship between the Scandinavian investor client and the Portuguese market, meeting an increasingly informed and demanding demand.
The Mercator Group represents around 40% of Scandinavian investors who acquired in Portugal in the last decade, having in some places around 80% market share, such as the municipality of Cascais.
We have as clients and partners the best offer in the Portuguese real estate market, prioritizing quality and the prospect of future investment.
The dynamic between the Mercator group and the Scandinavian community is very positive, having been our general director, president of the Luso-Swedish Chamber of Commerce for several years and still serving on its board of directors today.
All information presented is non-binding and does not require confirmation by consulting the property’s documentation.
Access is via elevator directly from the garage with a private exit to the apartment.
The living room is surrounded by panoramic glass windows giving a feeling of continuity between the landscape and the interior space, with a modern suspended fireplace giving visual comfort to the living room.
The kitchen, open to the living room, complements the social area, which also includes a balcony at the rear with an outdoor shower area.
One of the most striking features of this unique property is the master suite, which consists of an excellent sleeping area surrounded by windows with panoramic sea views, a spacious bathroom, an office and a private roof terrace with interior access from the suite. This additional terrace has total privacy, and the view is superb.
The apartment consists of 3 suites in total with 3 full bathrooms, a guest toilet, a storage room and a laundry area;
Both the finishes and equipments are of high quality: Solid wood flooring; Large frames with thermal cut and acoustic glass. Varnished birch wardrobes with built-in handles and interior lighting; Blackout type obscuring screen. Air conditioning by fan coil units, individualized VRV type system; Sanitary installations with suspended white crockery and white marble bench tops; Mirrors on the wall with built-in lighting and demister; Hot sanitary water through a centralized solar collection system. Fully equipped kitchen with side-by-side refrigerator, ceramic induction hob, electric oven, microwave, smoke extractor, dishwasher; Laundry treatment area with washing machine and tumble dryer.
Building with: Communal swimming pool with sea view, basement with parking where the apartment has 3 spaces and 24-hour security and concierge.
This stunning apartment also has an autonomous unit on the ground floor, with a parking space, with a gross private area of 51.11m2, which is intended to be used as an office or studio.
Estoril, known as the ’Costa do Sol’ and also as the ’Portuguese Riviera’, is a parish belonging to the Municipality of Cascais, very close to Lisbon, the capital of Portugal, and one of the most beautiful and visited places due to its excellent location. next to beautiful beaches, Poça, Azarujinha and Tamariz among others, where you can enjoy unique landscapes throughout the year and also due to the wonderful climate it has, especially in the spring and summer months. Estoril also has the largest casino in the world. Europe, the famous Casino Estoril, surrounded by its beautiful garden, the internationally known Autódromo do Estoril, Ténis do Estoril, where the Estoril Open is held, the Golfe do Estoril and also excellent hotels, which due to their privileged location welcome tourists from all over the world throughout the year, making it one of the most prestigious places to live.
Mercator Group is a Swedish company founded in 1968 and whose activity has been real estate promotion and mediation since 1973 in Portugal. In the real estate market, it has always focused on the upper-middle and luxury segments, being one of the oldest reference brands in the real estate market - AMI 203.
Over the several years of working with the Scandinavian market, we have developed the ability to build a close relationship between the Scandinavian investor client and the Portuguese market, meeting an increasingly informed and demanding demand.
The Mercator Group represents around 40% of Scandinavian investors who acquired in Portugal in the last decade, having in some places around 80% market share, such as the municipality of Cascais.
We have as clients and partners the best offer in the Portuguese real estate market, prioritizing quality and the prospect of future investment.
The dynamic between the Mercator group and the Scandinavian community is very positive, having been our general director, president of the Luso-Swedish Chamber of Commerce for several years and still serving on its board of directors today.
All information presented is non-binding and does not require confirmation by consulting the property’s documentation.
Contact
See Phone
House 8 Bedrooms
Cascais e Estoril, Distrito de Lisboa
Used · 200m²
With Garage
buy
8.000.000 €
Moradia ímpar na Quinta da Marinha, a 2.ª casa a ser construída na prestigiada Quinta, situada no Parque Natural Sintra-Cascais.
Com uma área de terreno de 2771 m2, esta propriedade apresenta uma localização Premium, encontrando-se na 1.ª linha, orientada para o Oceano Atlântico.
A casa poderá precisar de obras de remodelação, estando praticamente de origem, sendo, no entanto, um imóvel muito bem cuidado e perfeitamente habitável, com uma estrutura e uma disposição em harmonia com os dias de hoje.
Constituição da casa:
Piso 0:
Sala de estar com lareira e sala de jantar, com acesso directo à cozinha
Cozinha espaçosa e despensa
casa de banho social
2 suites
Casa de hóspedes (sala, 2 quartos, kitchenette e uma casa de banho) independente da casa
Garagem (+ 4 viaturas)
Zona de lavandaria
Piscina e anexos de apoio
Piso 1:
2 suites muito espaçosas
2 quartos
1 casa de banho
O espaço exterior é muito agradável, protegido naturalmente pela vegetação e mantendo todo o espaço de jardim e piscina com privacidade total.
Esta é uma oportunidade única para a melhor das localizações na Quinta da Marinha!
Partilhamos com todas as consultoras imobiliárias 50%|50%, criando melhores oportunidades de venda.
Entre em contacto para agendar a sua visita!
»»» Gostava de vender a sua casa com o nosso apoio? Contacte-nos e teremos o maior gosto em responder a todas as suas dúvidas e dar-lhe todo o apoio que necessita para que a sua casa se destaque no mercado, tal como a que acabou de ver!
Com uma área de terreno de 2771 m2, esta propriedade apresenta uma localização Premium, encontrando-se na 1.ª linha, orientada para o Oceano Atlântico.
A casa poderá precisar de obras de remodelação, estando praticamente de origem, sendo, no entanto, um imóvel muito bem cuidado e perfeitamente habitável, com uma estrutura e uma disposição em harmonia com os dias de hoje.
Constituição da casa:
Piso 0:
Sala de estar com lareira e sala de jantar, com acesso directo à cozinha
Cozinha espaçosa e despensa
casa de banho social
2 suites
Casa de hóspedes (sala, 2 quartos, kitchenette e uma casa de banho) independente da casa
Garagem (+ 4 viaturas)
Zona de lavandaria
Piscina e anexos de apoio
Piso 1:
2 suites muito espaçosas
2 quartos
1 casa de banho
O espaço exterior é muito agradável, protegido naturalmente pela vegetação e mantendo todo o espaço de jardim e piscina com privacidade total.
Esta é uma oportunidade única para a melhor das localizações na Quinta da Marinha!
Partilhamos com todas as consultoras imobiliárias 50%|50%, criando melhores oportunidades de venda.
Entre em contacto para agendar a sua visita!
»»» Gostava de vender a sua casa com o nosso apoio? Contacte-nos e teremos o maior gosto em responder a todas as suas dúvidas e dar-lhe todo o apoio que necessita para que a sua casa se destaque no mercado, tal como a que acabou de ver!
Contact
See Phone
See more Properties for Sale, Apartments and Houses
Bedrooms
Zones
Can’t find the property you’re looking for?
