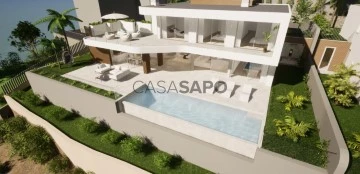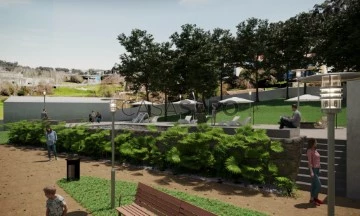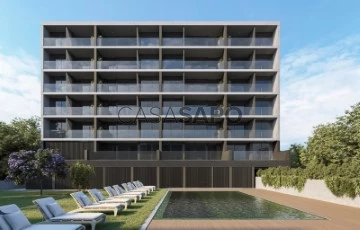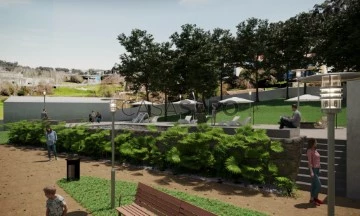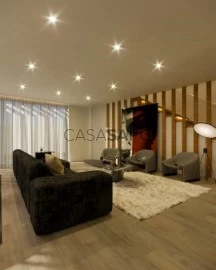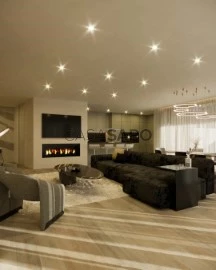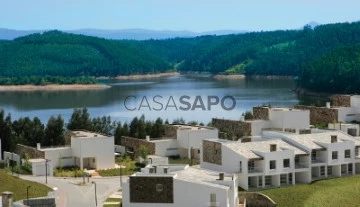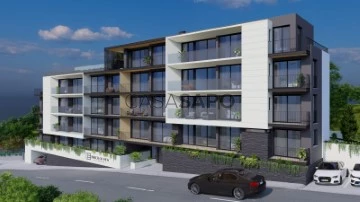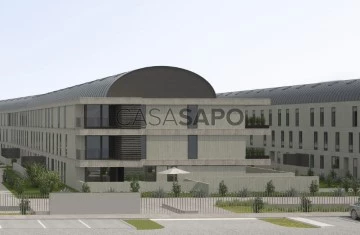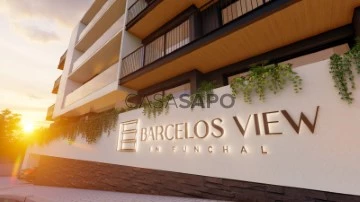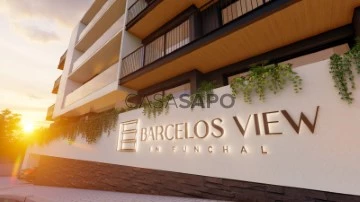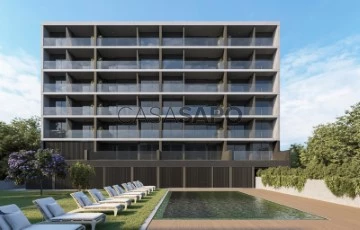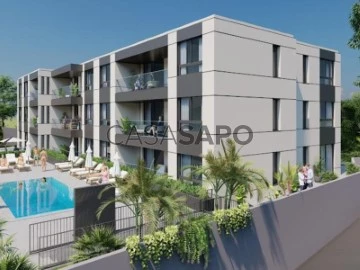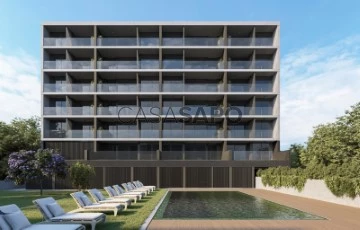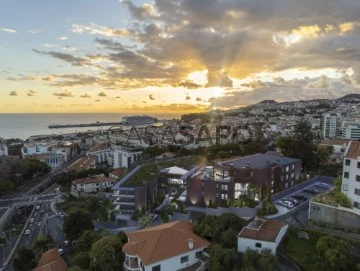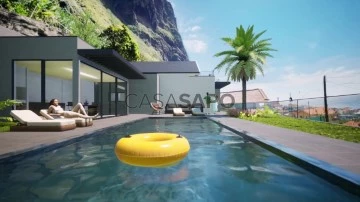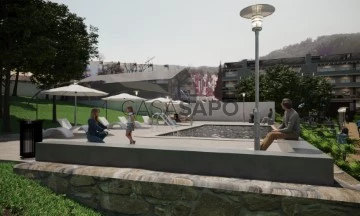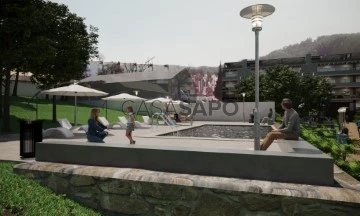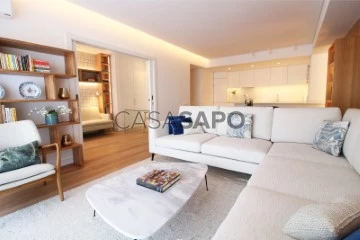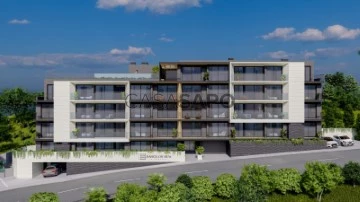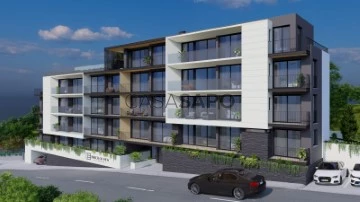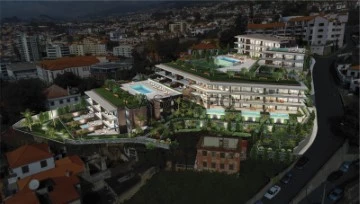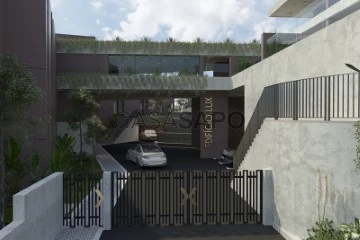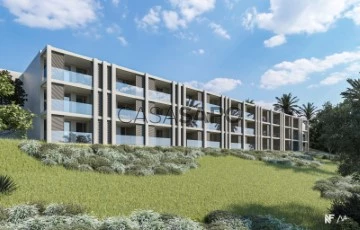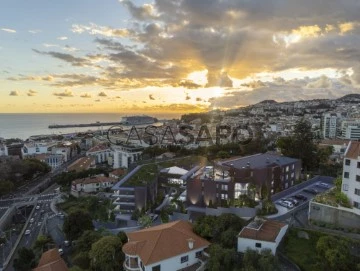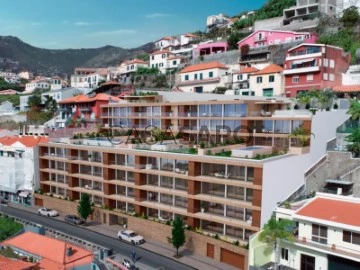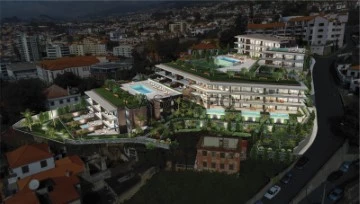Saiba aqui quanto pode pedir
138 Properties for Sale, Apartments and Houses Not Applicable, with Swimming Pool, Page 2
Map
Order by
Relevance
House 3 Bedrooms
Arco da Calheta, Calheta (Madeira), Ilha da Madeira
422m²
With Garage
buy
1.950.000 €
Luxury 3+1 bedroom villa situated in Arco da Calheta, currently under construction, this modern four bedroom property has been meticulously planned to take full advantage of its sunny Arco da Calheta location.
With an extensive infinity pool and stunning, uninterrupted sea views, this residence offers spacious interior spaces with a functional and welcoming design.
Raising the standard of construction, this property follows the same criteria of superior quality in terms of materials and finishes, which characterise the other properties.
Luxury country living awaits those who choose this property, which will be ready for delivery in summer 2024.
All rooms enjoy abundant natural sunlight.
Finishes include high-quality vinyl flooring, generously lacquered white interior doors, LED lighting and the kitchen will be equipped with SMEG appliances.
The air conditioning system and thermally insulated aluminium windows will ensure that the temperature of the house is pleasant during all seasons.
In addition, the property offers a two-car garage with automatic gate and additional parking space in the backyard.
It is located just a few minutes from the various services, from local shops, restaurants, cafes, pharmacies, banks, hairdressers, supermarkets, marina, Calheta beach and the Paragliding School.
Arco da Calheta is a parish in the municipality of Calheta, in the south of Madeira Island, bordering the municipality of Ponta do Sol. The buildings are located in the amphitheatre-shaped valley as well as on the escarpments overlooking the Atlantic. It is considered to have the best overall climate in Madeira.
Located in one of the areas of the island where all year round we have the most temperate climate, we are facing a fantastic opportunity to live in the comfort of an excellent villa and be able to enjoy an imposing view of the sea and an exceptional sun exposure.
Don’t miss this magnificent investment opportunity, come and see this Villa!
The information provided, although accurate, is for informational purposes only and cannot be considered binding, and may be subject to change.
With an extensive infinity pool and stunning, uninterrupted sea views, this residence offers spacious interior spaces with a functional and welcoming design.
Raising the standard of construction, this property follows the same criteria of superior quality in terms of materials and finishes, which characterise the other properties.
Luxury country living awaits those who choose this property, which will be ready for delivery in summer 2024.
All rooms enjoy abundant natural sunlight.
Finishes include high-quality vinyl flooring, generously lacquered white interior doors, LED lighting and the kitchen will be equipped with SMEG appliances.
The air conditioning system and thermally insulated aluminium windows will ensure that the temperature of the house is pleasant during all seasons.
In addition, the property offers a two-car garage with automatic gate and additional parking space in the backyard.
It is located just a few minutes from the various services, from local shops, restaurants, cafes, pharmacies, banks, hairdressers, supermarkets, marina, Calheta beach and the Paragliding School.
Arco da Calheta is a parish in the municipality of Calheta, in the south of Madeira Island, bordering the municipality of Ponta do Sol. The buildings are located in the amphitheatre-shaped valley as well as on the escarpments overlooking the Atlantic. It is considered to have the best overall climate in Madeira.
Located in one of the areas of the island where all year round we have the most temperate climate, we are facing a fantastic opportunity to live in the comfort of an excellent villa and be able to enjoy an imposing view of the sea and an exceptional sun exposure.
Don’t miss this magnificent investment opportunity, come and see this Villa!
The information provided, although accurate, is for informational purposes only and cannot be considered binding, and may be subject to change.
Contact
See Phone
Apartment 3 Bedrooms
Celeirós, Aveleda e Vimieiro, Braga, Distrito de Braga
128m²
With Garage
buy
330.000 €
Prestigious development in a private condominium in the city of Braga.
This condominium is located in a commercial and residential area at the entrance to the city, with direct access to the road network.
It consists of four blocks, two of which are two-storey and two are three-storey, totalling 28 apartments.
Each block has two dwellings per floor.
The condominium offers a collective outdoor pool, garden, sidewalks, barbecue and children’s play area.
Apartment prices vary, with two-bedrooms starting at €252,000 and three-bedrooms starting at €294,000.
This project is expected to be delivered in 2024.
If you have any additional questions or need more specific information, don’t hesitate to ask!
I sell Real Estate House!
This condominium is located in a commercial and residential area at the entrance to the city, with direct access to the road network.
It consists of four blocks, two of which are two-storey and two are three-storey, totalling 28 apartments.
Each block has two dwellings per floor.
The condominium offers a collective outdoor pool, garden, sidewalks, barbecue and children’s play area.
Apartment prices vary, with two-bedrooms starting at €252,000 and three-bedrooms starting at €294,000.
This project is expected to be delivered in 2024.
If you have any additional questions or need more specific information, don’t hesitate to ask!
I sell Real Estate House!
Contact
See Phone
Apartment 2 Bedrooms
São Martinho, Funchal, Ilha da Madeira
95m²
With Garage
buy
420.000 €
T1, T2 and T3 apartments for sale in the new building located in Barreiros, Funchal.
Apartment on the 2nd floor of block A with 2 suites, balcony with 19.44 m2, 2 parking spaces and 1 storage room.
Block A consists of 23 apartments spread over 5 floors.
T1 apartments are available on other floors and in block B
The privileged location, in a recent area of the city of Funchal, served by all kinds of services.
This new project is your best choice to live and enjoy in a residential building that offers distinctive features in a family atmosphere, enjoying a garden and swimming pool.
Designed in detail, with noble materials and excellent finishes, state-of-the-art insulation, large and bright areas.
Designed and developed to contribute to a more sustainable world and to provide an excellent quality of life,
This project developed in 2 blocks offers 39 modern apartments of typologies between T1, T2 and T3.
Map of Finishes:
-Facades
Coating with thermal system;
Aluminium slatted, brown lacquered finish;
-Floors
Living room, hall, dining room, bedrooms and kitchen in vinyl planks;
Bathrooms, laundry, balconies and outdoor spaces in mosaic;
-Kitchen
Melamine panel cabinets;
Equipped with hob, oven, extractor fan, microwave, fridge, dishwasher, Bosh brand or similar;
- Wardrobes covered in melamine panels, in the vowel colour canaletto, doors covered in malamine panels in white;
- Technal type aluminium frames, with a brown washed finish;
- Colour video intercom;
- Pre-installation of air conditioning in the living room and bedrooms;
- Armored flat door Dierre brand or similar;
- Installation of an electric car charging point in each parking lot.
Work is expected to be completed by the end of 2026.
ILLUSTRATIVE 3D IMAGES
Come and see this new building, book your visit!
The information provided, although accurate, is for informational purposes only and cannot be considered binding, and may be subject to change.
Apartment on the 2nd floor of block A with 2 suites, balcony with 19.44 m2, 2 parking spaces and 1 storage room.
Block A consists of 23 apartments spread over 5 floors.
T1 apartments are available on other floors and in block B
The privileged location, in a recent area of the city of Funchal, served by all kinds of services.
This new project is your best choice to live and enjoy in a residential building that offers distinctive features in a family atmosphere, enjoying a garden and swimming pool.
Designed in detail, with noble materials and excellent finishes, state-of-the-art insulation, large and bright areas.
Designed and developed to contribute to a more sustainable world and to provide an excellent quality of life,
This project developed in 2 blocks offers 39 modern apartments of typologies between T1, T2 and T3.
Map of Finishes:
-Facades
Coating with thermal system;
Aluminium slatted, brown lacquered finish;
-Floors
Living room, hall, dining room, bedrooms and kitchen in vinyl planks;
Bathrooms, laundry, balconies and outdoor spaces in mosaic;
-Kitchen
Melamine panel cabinets;
Equipped with hob, oven, extractor fan, microwave, fridge, dishwasher, Bosh brand or similar;
- Wardrobes covered in melamine panels, in the vowel colour canaletto, doors covered in malamine panels in white;
- Technal type aluminium frames, with a brown washed finish;
- Colour video intercom;
- Pre-installation of air conditioning in the living room and bedrooms;
- Armored flat door Dierre brand or similar;
- Installation of an electric car charging point in each parking lot.
Work is expected to be completed by the end of 2026.
ILLUSTRATIVE 3D IMAGES
Come and see this new building, book your visit!
The information provided, although accurate, is for informational purposes only and cannot be considered binding, and may be subject to change.
Contact
See Phone
Apartment 3 Bedrooms
Celeirós, Aveleda e Vimieiro, Braga, Distrito de Braga
128m²
With Garage
buy
340.000 €
Prestigious development in a private condominium in the city of Braga.
This condominium is located in a commercial and residential area at the entrance to the city, with direct access to the road network.
It consists of four blocks, two of which are two-storey and two are three-storey, totalling 28 apartments.
Each block has two dwellings per floor.
The condominium offers a collective outdoor pool, garden, sidewalks, barbecue and children’s play area.
Apartment prices vary, with two-bedrooms starting at €252,000 and three-bedrooms starting at €294,000.
This project is expected to be delivered in 2024.
If you have any additional questions or need more specific information, don’t hesitate to ask!
I sell Real Estate House!
This condominium is located in a commercial and residential area at the entrance to the city, with direct access to the road network.
It consists of four blocks, two of which are two-storey and two are three-storey, totalling 28 apartments.
Each block has two dwellings per floor.
The condominium offers a collective outdoor pool, garden, sidewalks, barbecue and children’s play area.
Apartment prices vary, with two-bedrooms starting at €252,000 and three-bedrooms starting at €294,000.
This project is expected to be delivered in 2024.
If you have any additional questions or need more specific information, don’t hesitate to ask!
I sell Real Estate House!
Contact
See Phone
House 3 Bedrooms Duplex
Priscos, Braga, Distrito de Braga
200m²
With Garage
buy
480.000 €
Vende-se moradia de gaveto, próximo de Braga, em Priscos.
Loteamento com 5 moradias, sendo duas de gaveto e três bandas.
Construção com arquitetura moderna e acabamentos de qualidade.
Construção em andamento com previsão de dez a doze meses de conclusão.
Poderão ser tipo T3 ou T4, sendo todos os quartos suite.
Destacam-se alguns elementos como, isolamento térmico exterior em ’Capotto’, caixilharia com vidro duplo com rotura térmica, caixilharia em alumínio minimalista, portões automatizados, tetos falsos em pladur com isolamento em lã de rocha, ar condicionado por condutas, loiças suspensas, carpintaria em MDF lacado ou carvalho francês, eletrodomésticos Bosh, bomba de calor, entre muitos outros.
Solicite informação.
Consulte mapa de acabamentos completo no site.
vendocasa.pt
Loteamento com 5 moradias, sendo duas de gaveto e três bandas.
Construção com arquitetura moderna e acabamentos de qualidade.
Construção em andamento com previsão de dez a doze meses de conclusão.
Poderão ser tipo T3 ou T4, sendo todos os quartos suite.
Destacam-se alguns elementos como, isolamento térmico exterior em ’Capotto’, caixilharia com vidro duplo com rotura térmica, caixilharia em alumínio minimalista, portões automatizados, tetos falsos em pladur com isolamento em lã de rocha, ar condicionado por condutas, loiças suspensas, carpintaria em MDF lacado ou carvalho francês, eletrodomésticos Bosh, bomba de calor, entre muitos outros.
Solicite informação.
Consulte mapa de acabamentos completo no site.
vendocasa.pt
Contact
See Phone
Town House 3 Bedrooms
Flamenga, Mortágua, Vale de Remígio, Cortegaça e Almaça, Distrito de Viseu
160m²
With Garage
buy
475.000 €
Moradias tipo T3 Duplex, totalmente equipados e inseridos na deslumbrante paisagem da Barragem da Aguieira, entre Viseu e Coimbra com uma taxa de 6% de rentabilidade garantida.
O Montebelo Aguieira Lake Resort &Spa é um aldeamento turístico que apresenta um novo conceito de turismo, lazer e habitação desenvolvido numa área de 35 hectares e uma albufeira onde se estende um espelho de água com mais de 2.000 hectares no leito do rio Mondego, o maior de Portugal.
Com todos os serviços e facilidades de um hotel premium, é o lugar ideal para viver ou desfrutar de umas férias inesquecíveis em família e amigos, beneficiando de um enquadramento de sonho e de uma arquitectura concebida para viver em harmonia com a natureza.
O Montebelo Aguieira Lake Resort &Spa é um aldeamento turístico que apresenta um novo conceito de turismo, lazer e habitação desenvolvido numa área de 35 hectares e uma albufeira onde se estende um espelho de água com mais de 2.000 hectares no leito do rio Mondego, o maior de Portugal.
Com todos os serviços e facilidades de um hotel premium, é o lugar ideal para viver ou desfrutar de umas férias inesquecíveis em família e amigos, beneficiando de um enquadramento de sonho e de uma arquitectura concebida para viver em harmonia com a natureza.
Contact
See Phone
Apartment 2 Bedrooms
Pico dos Barcelos, Santo António, Funchal, Ilha da Madeira
141m²
With Garage
buy
425.000 €
2 bedroom flat for sale in the new Barcelos View building in Pico dos Barcelos in Funchal.
Apartment on floor 0 with outdoor space of 45.10 m2.
Alive, with the viewpoint of the peak of Barcelos by your side and without losing sight of the imposing blue mantle of the sea...
The privileged location, in an iconic area of the city of Funchal, is your best choice to live and enjoy in a residential building that offers distinctive features in a family atmosphere, enjoying a rooftop lounge with swimming pool, jacuzzi, solarium, gym/living room, barbecue and children’s playground.
Designed in detail, with noble materials and excellent finishes, state-of-the-art insulation, large and bright areas, generous windows that enhance panoramic views, safeguarding high energy efficiency.
Designed and developed to contribute to a more sustainable world and to provide an excellent quality of life, it offers 24 modern apartments spread over 5 floors, of typologies between T1 and T2 with areas between 57 and 177 m2, offering enormous versatility to all families.
Map of Finishes:
Facade - in masonry, covered with the ’Cappotto’ type thermal insulation system on the outside;
Window frames - in sliding aluminium with thermal cut, in the SAPA system or equivalent, thermo-lacquered in grey colour and double glazing with low emissive content or equivalent;
Security flat door, interior doors with white washed finish;
Wardrobes in the bedrooms in melamine textile linen or equivalent inside, anti-fingerprint matt thermolaminate wood chipboard doors, light grey colour.
Hall, bedrooms, living rooms and kitchen flooring in vinyl planks with built-in acoustic screen, oak wood finish, protected with UV varnish and anti-stain treatment.
Kitchen cabinets made of chipboard with an exterior finish in anti-fingerprint matt laminate.
Kitchen worktop in grey stone chipboard with fine white lines from the Silestone brand or equivalent.
Kitchen equipped with Bosh brand appliances or equivalent.
Sanitary installations with KERLITE Blade Stoneware coating or equivalent.
Pre-installation of the air conditioning system in the bedrooms and living rooms.
* The finishes presented may be changed during the work by similar ones.
Work is expected to be completed in 2026.
ILLUSTRATIVE 3D IMAGES
Come and see this new building, book your visit!
The information provided, although accurate, is for informational purposes only and cannot be considered binding, and may be subject to change.
Apartment on floor 0 with outdoor space of 45.10 m2.
Alive, with the viewpoint of the peak of Barcelos by your side and without losing sight of the imposing blue mantle of the sea...
The privileged location, in an iconic area of the city of Funchal, is your best choice to live and enjoy in a residential building that offers distinctive features in a family atmosphere, enjoying a rooftop lounge with swimming pool, jacuzzi, solarium, gym/living room, barbecue and children’s playground.
Designed in detail, with noble materials and excellent finishes, state-of-the-art insulation, large and bright areas, generous windows that enhance panoramic views, safeguarding high energy efficiency.
Designed and developed to contribute to a more sustainable world and to provide an excellent quality of life, it offers 24 modern apartments spread over 5 floors, of typologies between T1 and T2 with areas between 57 and 177 m2, offering enormous versatility to all families.
Map of Finishes:
Facade - in masonry, covered with the ’Cappotto’ type thermal insulation system on the outside;
Window frames - in sliding aluminium with thermal cut, in the SAPA system or equivalent, thermo-lacquered in grey colour and double glazing with low emissive content or equivalent;
Security flat door, interior doors with white washed finish;
Wardrobes in the bedrooms in melamine textile linen or equivalent inside, anti-fingerprint matt thermolaminate wood chipboard doors, light grey colour.
Hall, bedrooms, living rooms and kitchen flooring in vinyl planks with built-in acoustic screen, oak wood finish, protected with UV varnish and anti-stain treatment.
Kitchen cabinets made of chipboard with an exterior finish in anti-fingerprint matt laminate.
Kitchen worktop in grey stone chipboard with fine white lines from the Silestone brand or equivalent.
Kitchen equipped with Bosh brand appliances or equivalent.
Sanitary installations with KERLITE Blade Stoneware coating or equivalent.
Pre-installation of the air conditioning system in the bedrooms and living rooms.
* The finishes presented may be changed during the work by similar ones.
Work is expected to be completed in 2026.
ILLUSTRATIVE 3D IMAGES
Come and see this new building, book your visit!
The information provided, although accurate, is for informational purposes only and cannot be considered binding, and may be subject to change.
Contact
See Phone
Duplex 3 Bedrooms Duplex
Apúlia e Fão, Esposende, Distrito de Braga
181m²
With Garage
buy
455.000 €
RIALTO GATED COMMUNITY
A magnificent gated community, RIALTO consists of three elegant living volumes that seek to explore the dialogue with all the nature that surrounds it. You will be able to find all the comfort and serenity you have always dreamed of and have more time for yourself and your loved ones. Rediscover the essence of life.
PLACE OF CHOICE
The RIALTO Gated Condominium is located on Ramalha beach, municipality of Esposende, in a privileged subdivision, inserted in the first line of the sea. It is a unique and exclusive opportunity to live and enjoy the coastline. A maritime environment, surrounded by the uniqueness of the landscapes of the north coast.
PROTECTED LANDSCAPE
Ramalha beach is integrated into the protected landscape of the Esposende Coast, respecting the conservation of its environmental and landscape value. Provided with a pure and authentic beauty, it is a characteristic beach of the north coast, with immense natural vegetation, extensive sand and accessibility through walkways that run through the dunes. It is considered a beach with excellent bathing conditions, currently classified with the Gold Quality 2021 awards and a ’pet friendly’ beach.
QUALITY OF LIFE
Promote your physical and emotional well-being, and rediscover the essence of life. Imagine waking up and feeling the first rays of sun and the softness of the sea breeze. At RIALTO you can appreciate, in the foreground, all this incredible landscape overlooking the sea. Enjoy the Ecovia do Litoral Norte and the charming walkways that invite you to explore nature and landscape. This is what it will be like to live in RIALTO.
LIFESTYLE
The sun, the sand and the sea boost the practice of sports and physical activity. Imagine long walks along the beach, bike rides, or even that invigorating swim after a day’s work. Living in the RIALTO gated community is opting for a healthy, full and fulfilling lifestyle. You will be able to discover great gastronomic experiences by the beaches and in the nearest villages, being able to enjoy all the local gastronomic culture in distinct and renowned restaurant spaces.
PRIME LOCATION
With excellent access to the A11 and A28, RIALTO offers you the opportunity to adopt a new lifestyle. Living by the sea and enjoying the wonderful feeling of constant holiday on a daily basis.
Braga - (phone hidden) km) 26min via A11 Porto (45km) 41min via A28
See package leaflet
LEISURE AND WELL-BEING THE RIALT
The has been designed to enjoy true well-being, where you can feel the sea as an extension of your home.
Comfort and quality of life in a unique place:
This is the Wellness concept that accompanies this project. A complete state of physical, mental, and social well-being.
OUTDOOR SWIMMING POOL
PLAYGROUND
PLAYGROUND
INDOOR POOL
LOCKER ROOM
GYM 1
A magnificent gated community, RIALTO consists of three elegant living volumes that seek to explore the dialogue with all the nature that surrounds it. You will be able to find all the comfort and serenity you have always dreamed of and have more time for yourself and your loved ones. Rediscover the essence of life.
PLACE OF CHOICE
The RIALTO Gated Condominium is located on Ramalha beach, municipality of Esposende, in a privileged subdivision, inserted in the first line of the sea. It is a unique and exclusive opportunity to live and enjoy the coastline. A maritime environment, surrounded by the uniqueness of the landscapes of the north coast.
PROTECTED LANDSCAPE
Ramalha beach is integrated into the protected landscape of the Esposende Coast, respecting the conservation of its environmental and landscape value. Provided with a pure and authentic beauty, it is a characteristic beach of the north coast, with immense natural vegetation, extensive sand and accessibility through walkways that run through the dunes. It is considered a beach with excellent bathing conditions, currently classified with the Gold Quality 2021 awards and a ’pet friendly’ beach.
QUALITY OF LIFE
Promote your physical and emotional well-being, and rediscover the essence of life. Imagine waking up and feeling the first rays of sun and the softness of the sea breeze. At RIALTO you can appreciate, in the foreground, all this incredible landscape overlooking the sea. Enjoy the Ecovia do Litoral Norte and the charming walkways that invite you to explore nature and landscape. This is what it will be like to live in RIALTO.
LIFESTYLE
The sun, the sand and the sea boost the practice of sports and physical activity. Imagine long walks along the beach, bike rides, or even that invigorating swim after a day’s work. Living in the RIALTO gated community is opting for a healthy, full and fulfilling lifestyle. You will be able to discover great gastronomic experiences by the beaches and in the nearest villages, being able to enjoy all the local gastronomic culture in distinct and renowned restaurant spaces.
PRIME LOCATION
With excellent access to the A11 and A28, RIALTO offers you the opportunity to adopt a new lifestyle. Living by the sea and enjoying the wonderful feeling of constant holiday on a daily basis.
Braga - (phone hidden) km) 26min via A11 Porto (45km) 41min via A28
See package leaflet
LEISURE AND WELL-BEING THE RIALT
The has been designed to enjoy true well-being, where you can feel the sea as an extension of your home.
Comfort and quality of life in a unique place:
This is the Wellness concept that accompanies this project. A complete state of physical, mental, and social well-being.
OUTDOOR SWIMMING POOL
PLAYGROUND
PLAYGROUND
INDOOR POOL
LOCKER ROOM
GYM 1
Contact
See Phone
Apartment 1 Bedroom
Santo António, Funchal, Ilha da Madeira
57m²
With Garage
buy
350.000 €
1 bedroom flat for sale in the new Barcelos View building in Pico dos Barcelos in Funchal.
Apartment on the 4th and last floor with balcony of 13.36 m2.
Alive, with the viewpoint of the peak of Barcelos by your side and without losing sight of the imposing blue mantle of the sea...
The privileged location, in an iconic area of the city of Funchal, is your best choice to live and enjoy in a residential building that offers distinctive features in a family atmosphere, enjoying a rooftop lounge with swimming pool, jacuzzi, solarium, gym/living room, barbecue and children’s playground.
Designed in detail, with noble materials and excellent finishes, state-of-the-art insulation, large and bright areas, generous windows that enhance panoramic views, safeguarding high energy efficiency.
Designed and developed to contribute to a more sustainable world and to provide an excellent quality of life, it offers 24 modern apartments spread over 5 floors, of typologies between T1 and T2 with areas between 57 and 177 m2, offering enormous versatility to all families.
Map of Finishes:
Facade - in masonry, covered with the ’Cappotto’ type thermal insulation system on the outside;
Window frames - in sliding aluminium with thermal cut, in the SAPA system or equivalent, thermo-lacquered in grey colour and double glazing with low emissive content or equivalent;
Security flat door, interior doors with white washed finish;
Wardrobes in the bedrooms in melamine textile linen or equivalent inside, anti-fingerprint matt thermolaminate wood chipboard doors, light grey colour.
Hall, bedrooms, living rooms and kitchen flooring in vinyl planks with built-in acoustic screen, oak wood finish, protected with UV varnish and anti-stain treatment.
Kitchen cabinets made of chipboard with an exterior finish in anti-fingerprint matt laminate.
Kitchen worktop in grey stone chipboard with fine white lines from the Silestone brand or equivalent.
Kitchen equipped with Bosh brand appliances or equivalent.
Sanitary installations with KERLITE Blade Stoneware coating or equivalent.
Pre-installation of the air conditioning system in the bedrooms and living rooms.
* The finishes presented may be changed during the work by similar ones.
Work is expected to be completed in 2026.
ILLUSTRATIVE 3D IMAGES
Come and see this new building, book your visit!
The information provided, although accurate, is for informational purposes only and cannot be considered binding, and may be subject to change.
Apartment on the 4th and last floor with balcony of 13.36 m2.
Alive, with the viewpoint of the peak of Barcelos by your side and without losing sight of the imposing blue mantle of the sea...
The privileged location, in an iconic area of the city of Funchal, is your best choice to live and enjoy in a residential building that offers distinctive features in a family atmosphere, enjoying a rooftop lounge with swimming pool, jacuzzi, solarium, gym/living room, barbecue and children’s playground.
Designed in detail, with noble materials and excellent finishes, state-of-the-art insulation, large and bright areas, generous windows that enhance panoramic views, safeguarding high energy efficiency.
Designed and developed to contribute to a more sustainable world and to provide an excellent quality of life, it offers 24 modern apartments spread over 5 floors, of typologies between T1 and T2 with areas between 57 and 177 m2, offering enormous versatility to all families.
Map of Finishes:
Facade - in masonry, covered with the ’Cappotto’ type thermal insulation system on the outside;
Window frames - in sliding aluminium with thermal cut, in the SAPA system or equivalent, thermo-lacquered in grey colour and double glazing with low emissive content or equivalent;
Security flat door, interior doors with white washed finish;
Wardrobes in the bedrooms in melamine textile linen or equivalent inside, anti-fingerprint matt thermolaminate wood chipboard doors, light grey colour.
Hall, bedrooms, living rooms and kitchen flooring in vinyl planks with built-in acoustic screen, oak wood finish, protected with UV varnish and anti-stain treatment.
Kitchen cabinets made of chipboard with an exterior finish in anti-fingerprint matt laminate.
Kitchen worktop in grey stone chipboard with fine white lines from the Silestone brand or equivalent.
Kitchen equipped with Bosh brand appliances or equivalent.
Sanitary installations with KERLITE Blade Stoneware coating or equivalent.
Pre-installation of the air conditioning system in the bedrooms and living rooms.
* The finishes presented may be changed during the work by similar ones.
Work is expected to be completed in 2026.
ILLUSTRATIVE 3D IMAGES
Come and see this new building, book your visit!
The information provided, although accurate, is for informational purposes only and cannot be considered binding, and may be subject to change.
Contact
See Phone
Apartment 1 Bedroom
Santo António, Funchal, Ilha da Madeira
67m²
With Garage
buy
325.000 €
1 bedroom flat for sale in the new Barcelos View building in Pico dos Barcelos in Funchal.
Apartment on the 3rd floor with balcony of 4.85 m2.
Alive, with the viewpoint of the peak of Barcelos by your side and without losing sight of the imposing blue mantle of the sea...
The privileged location, in an iconic area of the city of Funchal, is your best choice to live and enjoy in a residential building that offers distinctive features in a family atmosphere, enjoying a rooftop lounge with swimming pool, jacuzzi, solarium, gym/living room, barbecue and children’s playground.
Designed in detail, with noble materials and excellent finishes, state-of-the-art insulation, large and bright areas, generous windows that enhance panoramic views, safeguarding high energy efficiency.
Designed and developed to contribute to a more sustainable world and to provide an excellent quality of life, it offers 24 modern apartments spread over 5 floors, of typologies between T1 and T2 with areas between 57 and 177 m2, offering enormous versatility to all families.
Map of Finishes:
Facade - in masonry, covered with the ’Cappotto’ type thermal insulation system on the outside;
Window frames - in sliding aluminium with thermal cut, in the SAPA system or equivalent, thermo-lacquered in grey colour and double glazing with low emissive content or equivalent;
Security flat door, interior doors with white washed finish;
Wardrobes in the bedrooms in melamine textile linen or equivalent inside, anti-fingerprint matt thermolaminate wood chipboard doors, light grey colour.
Hall, bedrooms, living rooms and kitchen flooring in vinyl planks with built-in acoustic screen, oak wood finish, protected with UV varnish and anti-stain treatment.
Kitchen cabinets made of chipboard with an exterior finish in anti-fingerprint matt laminate.
Kitchen worktop in grey stone chipboard with fine white lines from the Silestone brand or equivalent.
Kitchen equipped with Bosh brand appliances or equivalent.
Sanitary installations with KERLITE Blade Stoneware coating or equivalent.
Pre-installation of the air conditioning system in the bedrooms and living rooms.
* The finishes presented may be changed during the work by similar ones.
Work is expected to be completed in 2026.
ILLUSTRATIVE 3D IMAGES
Come and see this new building, book your visit!
The information provided, although accurate, is for informational purposes only and cannot be considered binding, and may be subject to change.
Apartment on the 3rd floor with balcony of 4.85 m2.
Alive, with the viewpoint of the peak of Barcelos by your side and without losing sight of the imposing blue mantle of the sea...
The privileged location, in an iconic area of the city of Funchal, is your best choice to live and enjoy in a residential building that offers distinctive features in a family atmosphere, enjoying a rooftop lounge with swimming pool, jacuzzi, solarium, gym/living room, barbecue and children’s playground.
Designed in detail, with noble materials and excellent finishes, state-of-the-art insulation, large and bright areas, generous windows that enhance panoramic views, safeguarding high energy efficiency.
Designed and developed to contribute to a more sustainable world and to provide an excellent quality of life, it offers 24 modern apartments spread over 5 floors, of typologies between T1 and T2 with areas between 57 and 177 m2, offering enormous versatility to all families.
Map of Finishes:
Facade - in masonry, covered with the ’Cappotto’ type thermal insulation system on the outside;
Window frames - in sliding aluminium with thermal cut, in the SAPA system or equivalent, thermo-lacquered in grey colour and double glazing with low emissive content or equivalent;
Security flat door, interior doors with white washed finish;
Wardrobes in the bedrooms in melamine textile linen or equivalent inside, anti-fingerprint matt thermolaminate wood chipboard doors, light grey colour.
Hall, bedrooms, living rooms and kitchen flooring in vinyl planks with built-in acoustic screen, oak wood finish, protected with UV varnish and anti-stain treatment.
Kitchen cabinets made of chipboard with an exterior finish in anti-fingerprint matt laminate.
Kitchen worktop in grey stone chipboard with fine white lines from the Silestone brand or equivalent.
Kitchen equipped with Bosh brand appliances or equivalent.
Sanitary installations with KERLITE Blade Stoneware coating or equivalent.
Pre-installation of the air conditioning system in the bedrooms and living rooms.
* The finishes presented may be changed during the work by similar ones.
Work is expected to be completed in 2026.
ILLUSTRATIVE 3D IMAGES
Come and see this new building, book your visit!
The information provided, although accurate, is for informational purposes only and cannot be considered binding, and may be subject to change.
Contact
See Phone
Apartment 2 Bedrooms
São Martinho, Funchal, Ilha da Madeira
94m²
With Garage
buy
440.000 €
T1, T2 and T3 apartments for sale in the new building located in Barreiros, Funchal.
Apartment on the 3rd floor of block A with 2 suites, balcony with 19.44 m2, 2 parking spaces and 1 storage room.
Block A consists of 23 apartments spread over 5 floors.
T1 apartments are available on other floors and in block B
The privileged location, in a recent area of the city of Funchal, served by all kinds of services.
This new project is your best choice to live and enjoy in a residential building that offers distinctive features in a family atmosphere, enjoying a garden and swimming pool.
Designed in detail, with noble materials and excellent finishes, state-of-the-art insulation, large and bright areas.
Designed and developed to contribute to a more sustainable world and to provide an excellent quality of life,
This project developed in 2 blocks offers 39 modern apartments of typologies between T1, T2 and T3.
Map of Finishes:
-Facades
Coating with thermal system;
Aluminium slatted, brown lacquered finish;
-Floors
Living room, hall, dining room, bedrooms and kitchen in vinyl planks;
Bathrooms, laundry, balconies and outdoor spaces in mosaic;
-Kitchen
Melamine panel cabinets;
Equipped with hob, oven, extractor fan, microwave, fridge, dishwasher, Bosh brand or similar;
- Wardrobes covered in melamine panels, in the vowel colour canaletto, doors covered in malamine panels in white;
- Technal type aluminium frames, with a brown washed finish;
- Colour video intercom;
- Pre-installation of air conditioning in the living room and bedrooms;
- Armored flat door Dierre brand or similar;
- Installation of an electric car charging point in each parking lot.
Work is expected to be completed by the end of 2026.
ILLUSTRATIVE 3D IMAGES
Come and see this new building, book your visit!
The information provided, although accurate, is for informational purposes only and cannot be considered binding, and may be subject to change.
Apartment on the 3rd floor of block A with 2 suites, balcony with 19.44 m2, 2 parking spaces and 1 storage room.
Block A consists of 23 apartments spread over 5 floors.
T1 apartments are available on other floors and in block B
The privileged location, in a recent area of the city of Funchal, served by all kinds of services.
This new project is your best choice to live and enjoy in a residential building that offers distinctive features in a family atmosphere, enjoying a garden and swimming pool.
Designed in detail, with noble materials and excellent finishes, state-of-the-art insulation, large and bright areas.
Designed and developed to contribute to a more sustainable world and to provide an excellent quality of life,
This project developed in 2 blocks offers 39 modern apartments of typologies between T1, T2 and T3.
Map of Finishes:
-Facades
Coating with thermal system;
Aluminium slatted, brown lacquered finish;
-Floors
Living room, hall, dining room, bedrooms and kitchen in vinyl planks;
Bathrooms, laundry, balconies and outdoor spaces in mosaic;
-Kitchen
Melamine panel cabinets;
Equipped with hob, oven, extractor fan, microwave, fridge, dishwasher, Bosh brand or similar;
- Wardrobes covered in melamine panels, in the vowel colour canaletto, doors covered in malamine panels in white;
- Technal type aluminium frames, with a brown washed finish;
- Colour video intercom;
- Pre-installation of air conditioning in the living room and bedrooms;
- Armored flat door Dierre brand or similar;
- Installation of an electric car charging point in each parking lot.
Work is expected to be completed by the end of 2026.
ILLUSTRATIVE 3D IMAGES
Come and see this new building, book your visit!
The information provided, although accurate, is for informational purposes only and cannot be considered binding, and may be subject to change.
Contact
See Phone
Apartment 3 Bedrooms
Centro, Santo António, Funchal, Ilha da Madeira
98m²
With Garage
buy
460.000 €
UPTOWN 12 Building is a development with architecture and finishes combined with simple and contemporary features, it consists of only 12 fractions with high quality and comfort.
Apartment on the 1st floor, 3 bedroom flat with patio of 77 m2, 2 parking spaces and storage room.
Available in typologies T2 and T3 all with balconies and large windows that integrate the internal spaces with the external environment and favour their stunning and unobstructed view of the garden, pool and mountain.
Located in Santo António, in a new residential area and very well served with the most diverse services, Banks, Restaurants, Supermarket, Pharmacy, Health Center, Movie Theater, public transport, public parking, close to the East and West nodes, connecting to the highway.
The finishes in the interiors are:
Vinyl flooring in the living room, bedrooms, kitchen and circulation areas.
Ceramic flooring in the bathrooms and laundry.
Walls covered with stucco and washable paint on general walls of the flat.
False ceiling in painted plasterboard included fin.
White lacquered doors, linings and joint guards, including chrome fittings and
Stainless steel handles.
White PVC skirting boards.
White lacquered wardrobes and grey melamine interior cabinets with block of
Drawers, clothes rail and luggage rack.
Kitchens:
Modern design kitchen furniture in brown touch laminate and wood, grey melamine interiors, aluminium handle, hinges and runners with shock absorbers (or equivalent).
Furniture wall covered in White Storn white Silestone.
Matte White Storn Silestone top.
Teka Brand Appliances - Induction hob, telescopic stainless steel extractor fan, chimney stainless steel extractor fan, built-in stainless steel oven, combined refrigerator integrated in column and integrated dishwasher.
Teka mixer.
False ceiling in painted plasterboard.
Shared Bathrooms and Suite:
Shower walls in ceramic coating.
Remaining walls coated with washable antifungal paint.
Coral series toilet - Toilet, with built-in flush cistern from OLI
Countertop washbasin by BNZ / DIAZI and drawer module in white lacquered wood.
Built-in shower tray from Zenon Smart series.
Metals : Valencia - monoc chrome washbasin / Norway - monoc built-in system
Shower.
Facilities and Equipment:
System consisting of an A+ energy efficient heat pump, allowing energy savings of more than 75%, installed in the laundry.
Pre-installation of air conditioning.
An electrical outlet on the balcony wall.
Pre-installation for Electric Vehicles
Electrical outlet point in the storage room
All apartments have a covered parking space with direct access to the outside street.
All apartments have a private storage room located on the garage floor.
Outdoor swimming pool with common access to the owners of the fractions with a toilet.
Garden areas for common use.
The project is expected to be completed in December 2024.
Come and see the UPTOWN 12 Building, book your visit!
The information provided, although accurate, is for informational purposes only and cannot be considered binding, and may be subject to change.
Apartment on the 1st floor, 3 bedroom flat with patio of 77 m2, 2 parking spaces and storage room.
Available in typologies T2 and T3 all with balconies and large windows that integrate the internal spaces with the external environment and favour their stunning and unobstructed view of the garden, pool and mountain.
Located in Santo António, in a new residential area and very well served with the most diverse services, Banks, Restaurants, Supermarket, Pharmacy, Health Center, Movie Theater, public transport, public parking, close to the East and West nodes, connecting to the highway.
The finishes in the interiors are:
Vinyl flooring in the living room, bedrooms, kitchen and circulation areas.
Ceramic flooring in the bathrooms and laundry.
Walls covered with stucco and washable paint on general walls of the flat.
False ceiling in painted plasterboard included fin.
White lacquered doors, linings and joint guards, including chrome fittings and
Stainless steel handles.
White PVC skirting boards.
White lacquered wardrobes and grey melamine interior cabinets with block of
Drawers, clothes rail and luggage rack.
Kitchens:
Modern design kitchen furniture in brown touch laminate and wood, grey melamine interiors, aluminium handle, hinges and runners with shock absorbers (or equivalent).
Furniture wall covered in White Storn white Silestone.
Matte White Storn Silestone top.
Teka Brand Appliances - Induction hob, telescopic stainless steel extractor fan, chimney stainless steel extractor fan, built-in stainless steel oven, combined refrigerator integrated in column and integrated dishwasher.
Teka mixer.
False ceiling in painted plasterboard.
Shared Bathrooms and Suite:
Shower walls in ceramic coating.
Remaining walls coated with washable antifungal paint.
Coral series toilet - Toilet, with built-in flush cistern from OLI
Countertop washbasin by BNZ / DIAZI and drawer module in white lacquered wood.
Built-in shower tray from Zenon Smart series.
Metals : Valencia - monoc chrome washbasin / Norway - monoc built-in system
Shower.
Facilities and Equipment:
System consisting of an A+ energy efficient heat pump, allowing energy savings of more than 75%, installed in the laundry.
Pre-installation of air conditioning.
An electrical outlet on the balcony wall.
Pre-installation for Electric Vehicles
Electrical outlet point in the storage room
All apartments have a covered parking space with direct access to the outside street.
All apartments have a private storage room located on the garage floor.
Outdoor swimming pool with common access to the owners of the fractions with a toilet.
Garden areas for common use.
The project is expected to be completed in December 2024.
Come and see the UPTOWN 12 Building, book your visit!
The information provided, although accurate, is for informational purposes only and cannot be considered binding, and may be subject to change.
Contact
See Phone
Apartment 2 Bedrooms
São Martinho, Funchal, Ilha da Madeira
95m²
With Garage
buy
440.000 €
T1, T2 and T3 apartments for sale in the new building located in Barreiros, Funchal.
Apartment on the 3rd floor of block A with 2 suites, balcony with 19.44 m2, 2 parking spaces and 1 storage room.
Block A consists of 23 apartments spread over 5 floors.
T1 apartments are available on other floors and in block B
The privileged location, in a recent area of the city of Funchal, served by all kinds of services.
This new project is your best choice to live and enjoy in a residential building that offers distinctive features in a family atmosphere, enjoying a garden and swimming pool.
Designed in detail, with noble materials and excellent finishes, state-of-the-art insulation, large and bright areas.
Designed and developed to contribute to a more sustainable world and to provide an excellent quality of life,
This project developed in 2 blocks offers 39 modern apartments of typologies between T1, T2 and T3.
Map of Finishes:
-Facades
Coating with thermal system;
Aluminium slatted, brown lacquered finish;
-Floors
Living room, hall, dining room, bedrooms and kitchen in vinyl planks;
Bathrooms, laundry, balconies and outdoor spaces in mosaic;
-Kitchen
Melamine panel cabinets;
Equipped with hob, oven, extractor fan, microwave, fridge, dishwasher, Bosh brand or similar;
- Wardrobes covered in melamine panels, in the vowel colour canaletto, doors covered in malamine panels in white;
- Technal type aluminium frames, with a brown washed finish;
- Colour video intercom;
- Pre-installation of air conditioning in the living room and bedrooms;
- Armored flat door Dierre brand or similar;
- Installation of an electric car charging point in each parking lot.
Work is expected to be completed by the end of 2026.
ILLUSTRATIVE 3D IMAGES
Come and see this new building, book your visit!
The information provided, although accurate, is for informational purposes only and cannot be considered binding, and may be subject to change.
Apartment on the 3rd floor of block A with 2 suites, balcony with 19.44 m2, 2 parking spaces and 1 storage room.
Block A consists of 23 apartments spread over 5 floors.
T1 apartments are available on other floors and in block B
The privileged location, in a recent area of the city of Funchal, served by all kinds of services.
This new project is your best choice to live and enjoy in a residential building that offers distinctive features in a family atmosphere, enjoying a garden and swimming pool.
Designed in detail, with noble materials and excellent finishes, state-of-the-art insulation, large and bright areas.
Designed and developed to contribute to a more sustainable world and to provide an excellent quality of life,
This project developed in 2 blocks offers 39 modern apartments of typologies between T1, T2 and T3.
Map of Finishes:
-Facades
Coating with thermal system;
Aluminium slatted, brown lacquered finish;
-Floors
Living room, hall, dining room, bedrooms and kitchen in vinyl planks;
Bathrooms, laundry, balconies and outdoor spaces in mosaic;
-Kitchen
Melamine panel cabinets;
Equipped with hob, oven, extractor fan, microwave, fridge, dishwasher, Bosh brand or similar;
- Wardrobes covered in melamine panels, in the vowel colour canaletto, doors covered in malamine panels in white;
- Technal type aluminium frames, with a brown washed finish;
- Colour video intercom;
- Pre-installation of air conditioning in the living room and bedrooms;
- Armored flat door Dierre brand or similar;
- Installation of an electric car charging point in each parking lot.
Work is expected to be completed by the end of 2026.
ILLUSTRATIVE 3D IMAGES
Come and see this new building, book your visit!
The information provided, although accurate, is for informational purposes only and cannot be considered binding, and may be subject to change.
Contact
See Phone
Apartment 3 Bedrooms
Pena, Funchal (Santa Luzia), Ilha da Madeira
160m²
With Garage
buy
1.600.000 €
3 bedroom flat on the 0th floor
UPTOWN LUX is a luxury development that redefines opulent living with exclusive residences, showcasing unparalleled luxury and contemporary sophistication.
Each unit features a harmonious blend of exquisite design and luxurious amenities.
Uptown Lux is a testimony to the pinnacle of modern life consisting of only 36 fractions of typology T1, T2 and T3, state-of-the-art gym and several swimming pools, some residences have the added charm of a private swimming pool, while an indoor garden provides an oasis of tranquillity.
All fractions with generous areas and large windows that integrate the internal spaces with the external environment and favour their stunning and unobstructed view.
INTERIOR FINISHES - GENERAL
Multilayer flooring in Ribadão wood - European oak in the living room, bedrooms, closets, circulation areas
Doors, coverings, gasket mats white
False ceiling in plasterboard
Melanin MDF interior wardrobes with linen finish
Handle - matt walnut
KITCHENS
Modern design kitchen furniture in matt walnut wood colour
Walls between furniture clad in silestone and splashback
Bosch brand appliances - Induction hob, extractor fan, built-in oven; Microwave; Fridge and dishwasher
SHARED BATHROOM / SUITE
All bathroom walls covered in Margres-Kerlite ceramic
Mirror with LED lighting
Furniture in MDF, Water-repellent, door, tica-tac system, fluted finish, wood colour, matt walnut type
Silestone washbasin worktop
Scarabeo toilet
Built-in shower tray includes glass screens / door
Overhead shower
LAUNDRY
Bosch washing machine
Sanidusa tank
Niche in matt walnut
Silestone worktop and splashback
Margres kerlite flooring
FACILITIES AND EQUIPMENT
Energy-efficient heat pump system allowing energy savings of more than 75%
Air conditioning
GENERAL FINISHES
Acoustic certification: Double walls with mineral wool between fractions
Screed floors with acoustic blanket
Hydropressure plant
EXTERIOR FINISHES
Exterior walls coated with rigid Polystyrene panel or sprayed thermal plaster and sandblasted plastic paint or acrylic paint
Anodized black aluminium frames with double glazing.
Security door with walnut panel.
Ceramic balconies and terraces.
SEVERAL
Smart home system with interconnection application with control of:
Fire detector
Flood detector (automatic water shut-off)
Alarm
Pre-installation of control, lights and other systems, including air conditioning; heat pump; Lights; Switches; Blinds
Apartment Main Door Lock
The project is expected to be completed in December 2025.
Let yourself be enveloped by an Exclusive environment, where Luxury has no Limits.
Come and visit UPTOWN LUX, book your visit now!
The information provided, although accurate, is for informational purposes only and cannot be considered binding, and may be subject to change.
UPTOWN LUX is a luxury development that redefines opulent living with exclusive residences, showcasing unparalleled luxury and contemporary sophistication.
Each unit features a harmonious blend of exquisite design and luxurious amenities.
Uptown Lux is a testimony to the pinnacle of modern life consisting of only 36 fractions of typology T1, T2 and T3, state-of-the-art gym and several swimming pools, some residences have the added charm of a private swimming pool, while an indoor garden provides an oasis of tranquillity.
All fractions with generous areas and large windows that integrate the internal spaces with the external environment and favour their stunning and unobstructed view.
INTERIOR FINISHES - GENERAL
Multilayer flooring in Ribadão wood - European oak in the living room, bedrooms, closets, circulation areas
Doors, coverings, gasket mats white
False ceiling in plasterboard
Melanin MDF interior wardrobes with linen finish
Handle - matt walnut
KITCHENS
Modern design kitchen furniture in matt walnut wood colour
Walls between furniture clad in silestone and splashback
Bosch brand appliances - Induction hob, extractor fan, built-in oven; Microwave; Fridge and dishwasher
SHARED BATHROOM / SUITE
All bathroom walls covered in Margres-Kerlite ceramic
Mirror with LED lighting
Furniture in MDF, Water-repellent, door, tica-tac system, fluted finish, wood colour, matt walnut type
Silestone washbasin worktop
Scarabeo toilet
Built-in shower tray includes glass screens / door
Overhead shower
LAUNDRY
Bosch washing machine
Sanidusa tank
Niche in matt walnut
Silestone worktop and splashback
Margres kerlite flooring
FACILITIES AND EQUIPMENT
Energy-efficient heat pump system allowing energy savings of more than 75%
Air conditioning
GENERAL FINISHES
Acoustic certification: Double walls with mineral wool between fractions
Screed floors with acoustic blanket
Hydropressure plant
EXTERIOR FINISHES
Exterior walls coated with rigid Polystyrene panel or sprayed thermal plaster and sandblasted plastic paint or acrylic paint
Anodized black aluminium frames with double glazing.
Security door with walnut panel.
Ceramic balconies and terraces.
SEVERAL
Smart home system with interconnection application with control of:
Fire detector
Flood detector (automatic water shut-off)
Alarm
Pre-installation of control, lights and other systems, including air conditioning; heat pump; Lights; Switches; Blinds
Apartment Main Door Lock
The project is expected to be completed in December 2025.
Let yourself be enveloped by an Exclusive environment, where Luxury has no Limits.
Come and visit UPTOWN LUX, book your visit now!
The information provided, although accurate, is for informational purposes only and cannot be considered binding, and may be subject to change.
Contact
See Phone
House 4 Bedrooms
Paul do Mar, Calheta (Madeira), Ilha da Madeira
250m²
With Garage
buy
1.150.000 €
4 bedroom villa of Contemporary Design located in Paul do Mar under construction and is integrated in a quiet area and easy access.
The House developing on two floors with generous areas, all with great light facing south, enjoying a great sun exposure and sea view.
On the first floor you can find three bedrooms one of which is a Suite, Bathroom, in the social area is composed of Kitchen in open space fully equipped with Dining area, Living Room, Laundry and even a Bathroom support.
On the Second Floor you can find a Suite with private balcony of 29m2 facing South with sea views.
Outside you can enjoy good moments of leisure, in this space is inserted a magnificent ’infinity’ pool with heated water and with stunning views of the Atlantic Ocean, Steakhouse, Gardens with irrigation system, the area where it is inserted as well as the fantastic view, give it a unique serenity and charm!
It has a Garage for 2 Vehicles and the deadline for completion of the Work is in December 2023
It is 2 minutes from the Sea and the Beaches, 5 minutes from all kinds of services such as Restaurants / Bars, Banks, Hospital, Schools, among others.
Paul do Mar is located southwest of the island of Madeira, stands out for the undeniable beauty of its surroundings and its ingrained fishing tradition, which marks the daily life and profile of this village to this day. It is, therefore, an unavoidable parish in the municipality of Calheta.
The name of this locality ’Paul do Mar’ comes from its peculiar orography, since it resembles a valley, being protected by imposing rocks, on one side, and bathed by the sea, on the other. The village’s proximity to the Atlantic Ocean decisively shaped its culture and, of course, its economic activity.
Paul do Mar is an important fishing centre on the island. The product of the work is highly appreciated by both the local population and visitors. Its recognized quality of excellence is, of course, one of the biggest attractions of restaurants in this area.
Given the abundance of fish (mainly migratory) existing in this area, settled in this parish, in 1912, the industry of canning tuna for export. Today, it is still possible to observe the chimney of the old factory, witness to this activity.
Do not miss this magnificent investment opportunity, come and meet this House!
The information provided, although accurate, is merely informative, so it cannot be considered binding, and may be subject to change.
The House developing on two floors with generous areas, all with great light facing south, enjoying a great sun exposure and sea view.
On the first floor you can find three bedrooms one of which is a Suite, Bathroom, in the social area is composed of Kitchen in open space fully equipped with Dining area, Living Room, Laundry and even a Bathroom support.
On the Second Floor you can find a Suite with private balcony of 29m2 facing South with sea views.
Outside you can enjoy good moments of leisure, in this space is inserted a magnificent ’infinity’ pool with heated water and with stunning views of the Atlantic Ocean, Steakhouse, Gardens with irrigation system, the area where it is inserted as well as the fantastic view, give it a unique serenity and charm!
It has a Garage for 2 Vehicles and the deadline for completion of the Work is in December 2023
It is 2 minutes from the Sea and the Beaches, 5 minutes from all kinds of services such as Restaurants / Bars, Banks, Hospital, Schools, among others.
Paul do Mar is located southwest of the island of Madeira, stands out for the undeniable beauty of its surroundings and its ingrained fishing tradition, which marks the daily life and profile of this village to this day. It is, therefore, an unavoidable parish in the municipality of Calheta.
The name of this locality ’Paul do Mar’ comes from its peculiar orography, since it resembles a valley, being protected by imposing rocks, on one side, and bathed by the sea, on the other. The village’s proximity to the Atlantic Ocean decisively shaped its culture and, of course, its economic activity.
Paul do Mar is an important fishing centre on the island. The product of the work is highly appreciated by both the local population and visitors. Its recognized quality of excellence is, of course, one of the biggest attractions of restaurants in this area.
Given the abundance of fish (mainly migratory) existing in this area, settled in this parish, in 1912, the industry of canning tuna for export. Today, it is still possible to observe the chimney of the old factory, witness to this activity.
Do not miss this magnificent investment opportunity, come and meet this House!
The information provided, although accurate, is merely informative, so it cannot be considered binding, and may be subject to change.
Contact
See Phone
Apartment 3 Bedrooms
Celeirós, Aveleda e Vimieiro, Braga, Distrito de Braga
128m²
With Garage
buy
404.500 €
Prestigious development in a private condominium in the city of Braga.
This condominium is located in a commercial and residential area at the entrance to the city, with direct access to the road network.
It consists of four blocks, two of which are two-storey and two are three-storey, totalling 28 apartments.
Each block has two dwellings per floor.
The condominium offers a collective outdoor pool, garden, sidewalks, barbecue and children’s play area.
Apartment prices vary, with two-bedrooms starting at €252,000 and three-bedrooms starting at €294,000.
This project is expected to be delivered in 2024.
If you have any additional questions or need more specific information, don’t hesitate to ask!
I sell Real Estate House!
This condominium is located in a commercial and residential area at the entrance to the city, with direct access to the road network.
It consists of four blocks, two of which are two-storey and two are three-storey, totalling 28 apartments.
Each block has two dwellings per floor.
The condominium offers a collective outdoor pool, garden, sidewalks, barbecue and children’s play area.
Apartment prices vary, with two-bedrooms starting at €252,000 and three-bedrooms starting at €294,000.
This project is expected to be delivered in 2024.
If you have any additional questions or need more specific information, don’t hesitate to ask!
I sell Real Estate House!
Contact
See Phone
Apartment 3 Bedrooms
Celeirós, Aveleda e Vimieiro, Braga, Distrito de Braga
128m²
With Garage
buy
387.000 €
Prestigious development in a private condominium in the city of Braga.
This condominium is located in a commercial and residential area at the entrance to the city, with direct access to the road network.
It consists of four blocks, two of which are two-storey and two are three-storey, totalling 28 apartments.
Each block has two dwellings per floor.
The condominium offers a collective outdoor pool, garden, sidewalks, barbecue and children’s play area.
Apartment prices vary, with two-bedrooms starting at €252,000 and three-bedrooms starting at €294,000.
This project is expected to be delivered in 2024.
If you have any additional questions or need more specific information, don’t hesitate to ask!
I sell Real Estate House!
This condominium is located in a commercial and residential area at the entrance to the city, with direct access to the road network.
It consists of four blocks, two of which are two-storey and two are three-storey, totalling 28 apartments.
Each block has two dwellings per floor.
The condominium offers a collective outdoor pool, garden, sidewalks, barbecue and children’s play area.
Apartment prices vary, with two-bedrooms starting at €252,000 and three-bedrooms starting at €294,000.
This project is expected to be delivered in 2024.
If you have any additional questions or need more specific information, don’t hesitate to ask!
I sell Real Estate House!
Contact
See Phone
Apartment 2 Bedrooms
Estrada Monumental, São Martinho, Funchal, Ilha da Madeira
100m²
With Garage
buy
590.000 €
Vende-se apartamento T2 no 2º piso do Bloco B no Empreendimento Madeira Acqua Residences.
Apartamento com 2 quartos, sendo 1 deles suite, varanda com 21,80 m2, 1 lugar de estacionamento e 1 arrecadação.
O projecto Madeira Acqua Residences foi concebido a pensar na preservação da história do antigo Madeira Palácio Hotel, na nobreza da sua arquitectura, nos seus jardins e ao mesmo tempo na actualidade, proporcionando o melhor conforto aos seus moradores e visitantes com um ambiente moderno.
O edifício foi desenhado em forma de Y, com vista para a Praia Formosa, permitindo aos apartamentos uma vista panorâmica sobre o mar com uma amplitude de 180º, tendo uma construção adjacente nos pisos inferiores (à beira-mar) dos blocos A1, A2 e B1.
Considerando a referência aos blocos, os pisos por blocos são os seguintes:
Bloco A - do 4º andar ao 10º andar
Bloco A1 - do 2º andar ao 4º andar
Bloco A2 - do Piso 0 ao Piso 2 (cobertura ao nível do Piso 3)
Bloco B - do 2º andar ao 11º andar (piso rebaixado)
Bloco B1 - do Piso 0 ao Piso 2 (cobertura ao nível do Piso 3)
Bloco C - do 3º andar ao 10º andar
As áreas ajardinadas e relvadas de ambos os lados estão totalmente protegidos pelo prédio. Todas as árvores altas plantadas há 50 anos serão preservadas.
Este será um projecto único para o imobiliário da Ilha da Madeira, pela sua localização, qualidade dos apartamentos, permitindo aos proprietários explorar mais de 6.000 m2 de jardins e áreas verdes.
Mapa de Acabamentos:
- Pavimento em Wicanders Wood Parquet Oak Rustic ou equivalente no hall, sala, quartos, casa de banho social;
- Rodapés em MDF lacados à cor branco;
- Casas de banho com duche revestidas com cerâmico rectificado Porcelanosa ou equivalente;
- Armários e roupeiros em MDF lacados à cor branco;
- Cozinha com armários lacados à cor branco, bancada em compósito de pedra ou equivalente;
- Cozinha equipada com eletrodomésticos BOSCH ou equivalente;
- Ar condicionado DAIKIN ou equivalente;
- Bomba de calor;
- Caixilhos em alumínio lacado à cor cinza com vidro duplo;
- Estores exteriores à cor cinza.
Previsão de conclusão de obra em Outubro de 2024.
FOTOS E VISITA VIRTUAL DE APARTAMENTO MODELO
Este projeto fica no trecho mais tranquilo e bonito da Estrada Monumental, que atravessa toda a zona oeste do Funchal. É uma zona turística e residencial de excelência superior.
Este empreendimento imobiliário, ao contrário de muitos outros, situa-se na zona sul da esplêndida Estrada Monumental. Esta é, obviamente, uma vantagem que é reforçada por um atributo único, que é o elevador privativo, que permitirá o acesso privado direto da Estrada Monumental à Praia Formosa e aos passeios marítimos.
Na beira do penhasco fica uma enorme piscina infinita, as espreguiçadeiras que a rodeiam possibilitam desfrutar da tranquilidade do mar bem como do nascer do sol sobre as belas piscinas naturais de Doca do Cavacas ou o pôr do sol atrás do majestoso Cabo Girão, a falésia mais alta da Europa em 580m.
O centro da cidade fica a apenas 7 minutos de carro e 30 minutos a pé.
Nos arredores encontra todo o tipo de serviços, supermercado, mercearia, padaria, farmácia, cabeleireiro, bares e restaurantes e um dos três maiores centros comerciais da ilha.
Uma localização privilegiada para caminhar, correr, andar de bicicleta, passear com o cão, ao longo da Estrada Monumental ou do Passeio Marítimo, os dois percursos mais populares do Funchal entre os locais e turistas.
Tudo numa localização única com o melhor clima do Funchal e com certeza o melhor pôr do sol na Ilha da Madeira.
Venha conhecer!!!
A informação disponibilizada, embora precisa é meramente informativa, pelo que não pode ser considerada vinculativa, e poderá ser sujeita a alterações.
Apartamento com 2 quartos, sendo 1 deles suite, varanda com 21,80 m2, 1 lugar de estacionamento e 1 arrecadação.
O projecto Madeira Acqua Residences foi concebido a pensar na preservação da história do antigo Madeira Palácio Hotel, na nobreza da sua arquitectura, nos seus jardins e ao mesmo tempo na actualidade, proporcionando o melhor conforto aos seus moradores e visitantes com um ambiente moderno.
O edifício foi desenhado em forma de Y, com vista para a Praia Formosa, permitindo aos apartamentos uma vista panorâmica sobre o mar com uma amplitude de 180º, tendo uma construção adjacente nos pisos inferiores (à beira-mar) dos blocos A1, A2 e B1.
Considerando a referência aos blocos, os pisos por blocos são os seguintes:
Bloco A - do 4º andar ao 10º andar
Bloco A1 - do 2º andar ao 4º andar
Bloco A2 - do Piso 0 ao Piso 2 (cobertura ao nível do Piso 3)
Bloco B - do 2º andar ao 11º andar (piso rebaixado)
Bloco B1 - do Piso 0 ao Piso 2 (cobertura ao nível do Piso 3)
Bloco C - do 3º andar ao 10º andar
As áreas ajardinadas e relvadas de ambos os lados estão totalmente protegidos pelo prédio. Todas as árvores altas plantadas há 50 anos serão preservadas.
Este será um projecto único para o imobiliário da Ilha da Madeira, pela sua localização, qualidade dos apartamentos, permitindo aos proprietários explorar mais de 6.000 m2 de jardins e áreas verdes.
Mapa de Acabamentos:
- Pavimento em Wicanders Wood Parquet Oak Rustic ou equivalente no hall, sala, quartos, casa de banho social;
- Rodapés em MDF lacados à cor branco;
- Casas de banho com duche revestidas com cerâmico rectificado Porcelanosa ou equivalente;
- Armários e roupeiros em MDF lacados à cor branco;
- Cozinha com armários lacados à cor branco, bancada em compósito de pedra ou equivalente;
- Cozinha equipada com eletrodomésticos BOSCH ou equivalente;
- Ar condicionado DAIKIN ou equivalente;
- Bomba de calor;
- Caixilhos em alumínio lacado à cor cinza com vidro duplo;
- Estores exteriores à cor cinza.
Previsão de conclusão de obra em Outubro de 2024.
FOTOS E VISITA VIRTUAL DE APARTAMENTO MODELO
Este projeto fica no trecho mais tranquilo e bonito da Estrada Monumental, que atravessa toda a zona oeste do Funchal. É uma zona turística e residencial de excelência superior.
Este empreendimento imobiliário, ao contrário de muitos outros, situa-se na zona sul da esplêndida Estrada Monumental. Esta é, obviamente, uma vantagem que é reforçada por um atributo único, que é o elevador privativo, que permitirá o acesso privado direto da Estrada Monumental à Praia Formosa e aos passeios marítimos.
Na beira do penhasco fica uma enorme piscina infinita, as espreguiçadeiras que a rodeiam possibilitam desfrutar da tranquilidade do mar bem como do nascer do sol sobre as belas piscinas naturais de Doca do Cavacas ou o pôr do sol atrás do majestoso Cabo Girão, a falésia mais alta da Europa em 580m.
O centro da cidade fica a apenas 7 minutos de carro e 30 minutos a pé.
Nos arredores encontra todo o tipo de serviços, supermercado, mercearia, padaria, farmácia, cabeleireiro, bares e restaurantes e um dos três maiores centros comerciais da ilha.
Uma localização privilegiada para caminhar, correr, andar de bicicleta, passear com o cão, ao longo da Estrada Monumental ou do Passeio Marítimo, os dois percursos mais populares do Funchal entre os locais e turistas.
Tudo numa localização única com o melhor clima do Funchal e com certeza o melhor pôr do sol na Ilha da Madeira.
Venha conhecer!!!
A informação disponibilizada, embora precisa é meramente informativa, pelo que não pode ser considerada vinculativa, e poderá ser sujeita a alterações.
Contact
See Phone
Apartment 2 Bedrooms
Pico dos Barcelos, Santo António, Funchal, Ilha da Madeira
109m²
With Garage
buy
425.000 €
2 bedroom flat for sale in the new Barcelos View building in Pico dos Barcelos in Funchal.
Apartment on the 1st floor with balcony of 13.54 m2.
Alive, with the viewpoint of the peak of Barcelos by your side and without losing sight of the imposing blue mantle of the sea...
The privileged location, in an iconic area of the city of Funchal, is your best choice to live and enjoy in a residential building that offers distinctive features in a family atmosphere, enjoying a rooftop lounge with swimming pool, jacuzzi, solarium, gym/living room, barbecue and children’s playground.
Designed in detail, with noble materials and excellent finishes, state-of-the-art insulation, large and bright areas, generous windows that enhance panoramic views, safeguarding high energy efficiency.
Designed and developed to contribute to a more sustainable world and to provide an excellent quality of life, it offers 24 modern apartments spread over 5 floors, of typologies between T1 and T2 with areas between 57 and 177 m2, offering enormous versatility to all families.
Map of Finishes:
Facade - in masonry, covered with the ’Cappotto’ type thermal insulation system on the outside;
Window frames - in sliding aluminium with thermal cut, in the SAPA system or equivalent, thermo-lacquered in grey colour and double glazing with low emissive content or equivalent;
Security flat door, interior doors with white washed finish;
Wardrobes in the bedrooms in melamine textile linen or equivalent inside, anti-fingerprint matt thermolaminate wood chipboard doors, light grey colour.
Hall, bedrooms, living rooms and kitchen flooring in vinyl planks with built-in acoustic screen, oak wood finish, protected with UV varnish and anti-stain treatment.
Kitchen cabinets made of chipboard with an exterior finish in anti-fingerprint matt laminate.
Kitchen worktop in grey stone chipboard with fine white lines from the Silestone brand or equivalent.
Kitchen equipped with Bosh brand appliances or equivalent.
Sanitary installations with KERLITE Blade Stoneware coating or equivalent.
Pre-installation of the air conditioning system in the bedrooms and living rooms.
* The finishes presented may be changed during the work by similar ones.
Work is expected to be completed in 2026.
ILLUSTRATIVE 3D IMAGES
Come and see this new building, book your visit!
The information provided, although accurate, is for informational purposes only and cannot be considered binding, and may be subject to change.
Apartment on the 1st floor with balcony of 13.54 m2.
Alive, with the viewpoint of the peak of Barcelos by your side and without losing sight of the imposing blue mantle of the sea...
The privileged location, in an iconic area of the city of Funchal, is your best choice to live and enjoy in a residential building that offers distinctive features in a family atmosphere, enjoying a rooftop lounge with swimming pool, jacuzzi, solarium, gym/living room, barbecue and children’s playground.
Designed in detail, with noble materials and excellent finishes, state-of-the-art insulation, large and bright areas, generous windows that enhance panoramic views, safeguarding high energy efficiency.
Designed and developed to contribute to a more sustainable world and to provide an excellent quality of life, it offers 24 modern apartments spread over 5 floors, of typologies between T1 and T2 with areas between 57 and 177 m2, offering enormous versatility to all families.
Map of Finishes:
Facade - in masonry, covered with the ’Cappotto’ type thermal insulation system on the outside;
Window frames - in sliding aluminium with thermal cut, in the SAPA system or equivalent, thermo-lacquered in grey colour and double glazing with low emissive content or equivalent;
Security flat door, interior doors with white washed finish;
Wardrobes in the bedrooms in melamine textile linen or equivalent inside, anti-fingerprint matt thermolaminate wood chipboard doors, light grey colour.
Hall, bedrooms, living rooms and kitchen flooring in vinyl planks with built-in acoustic screen, oak wood finish, protected with UV varnish and anti-stain treatment.
Kitchen cabinets made of chipboard with an exterior finish in anti-fingerprint matt laminate.
Kitchen worktop in grey stone chipboard with fine white lines from the Silestone brand or equivalent.
Kitchen equipped with Bosh brand appliances or equivalent.
Sanitary installations with KERLITE Blade Stoneware coating or equivalent.
Pre-installation of the air conditioning system in the bedrooms and living rooms.
* The finishes presented may be changed during the work by similar ones.
Work is expected to be completed in 2026.
ILLUSTRATIVE 3D IMAGES
Come and see this new building, book your visit!
The information provided, although accurate, is for informational purposes only and cannot be considered binding, and may be subject to change.
Contact
See Phone
Apartment 3 Bedrooms
Pena, Funchal (Santa Luzia), Ilha da Madeira
171m²
With Garage
buy
1.800.000 €
3 Bedroom Apartment with Private Pool on Floor 0
UPTOWN LUX is a luxury development that redefines opulent living with exclusive residences, showcasing unparalleled luxury and contemporary sophistication.
Each unit features a harmonious blend of exquisite design and luxurious amenities.
Uptown Lux is a testimony to the pinnacle of modern life consisting of only 36 fractions of typology T1, T2 and T3, state-of-the-art gym and several swimming pools, some residences have the added charm of a private swimming pool, while an indoor garden provides an oasis of tranquillity.
All fractions with generous areas and large windows that integrate the internal spaces with the external environment and favour their stunning and unobstructed view.
INTERIOR FINISHES - GENERAL
Multilayer flooring in Ribadão wood - European oak in the living room, bedrooms, closets, circulation areas
Doors, coverings, gasket mats white
False ceiling in plasterboard
Melanin MDF interior wardrobes with linen finish
Handle - matt walnut
KITCHENS
Modern design kitchen furniture in matt walnut wood colour
Walls between furniture clad in silestone and splashback
Bosch brand appliances - Induction hob, extractor fan, built-in oven; Microwave; Fridge and dishwasher
SHARED BATHROOM / SUITE
All bathroom walls covered in Margres-Kerlite ceramic
Mirror with LED lighting
Furniture in MDF, Water-repellent, door, tica-tac system, fluted finish, wood colour, matt walnut type
Silestone washbasin worktop
Scarabeo toilet
Built-in shower tray includes glass screens / door
Overhead shower
LAUNDRY
Bosch washing machine
Sanidusa tank
Niche in matt walnut
Silestone worktop and splashback
Margres kerlite flooring
FACILITIES AND EQUIPMENT
Energy-efficient heat pump system allowing energy savings of more than 75%
Air conditioning
GENERAL FINISHES
Acoustic certification: Double walls with mineral wool between fractions
Screed floors with acoustic blanket
Hydropressure plant
EXTERIOR FINISHES
Exterior walls coated with rigid Polystyrene panel or sprayed thermal plaster and sandblasted plastic paint or acrylic paint
Anodized black aluminium frames with double glazing.
Security door with walnut panel.
Ceramic balconies and terraces.
SEVERAL
Smart home system with interconnection application with control of:
Fire detector
Flood detector (automatic water shut-off)
Alarm
Pre-installation of control, lights and other systems, including air conditioning; heat pump; Lights; Switches; Blinds
Apartment Main Door Lock
The project is expected to be completed in December 2025.
Let yourself be enveloped by an Exclusive environment, where Luxury has no Limits.
Come and visit UPTOWN LUX, book your visit now!
The information provided, although accurate, is for informational purposes only and cannot be considered binding, and may be subject to change.
UPTOWN LUX is a luxury development that redefines opulent living with exclusive residences, showcasing unparalleled luxury and contemporary sophistication.
Each unit features a harmonious blend of exquisite design and luxurious amenities.
Uptown Lux is a testimony to the pinnacle of modern life consisting of only 36 fractions of typology T1, T2 and T3, state-of-the-art gym and several swimming pools, some residences have the added charm of a private swimming pool, while an indoor garden provides an oasis of tranquillity.
All fractions with generous areas and large windows that integrate the internal spaces with the external environment and favour their stunning and unobstructed view.
INTERIOR FINISHES - GENERAL
Multilayer flooring in Ribadão wood - European oak in the living room, bedrooms, closets, circulation areas
Doors, coverings, gasket mats white
False ceiling in plasterboard
Melanin MDF interior wardrobes with linen finish
Handle - matt walnut
KITCHENS
Modern design kitchen furniture in matt walnut wood colour
Walls between furniture clad in silestone and splashback
Bosch brand appliances - Induction hob, extractor fan, built-in oven; Microwave; Fridge and dishwasher
SHARED BATHROOM / SUITE
All bathroom walls covered in Margres-Kerlite ceramic
Mirror with LED lighting
Furniture in MDF, Water-repellent, door, tica-tac system, fluted finish, wood colour, matt walnut type
Silestone washbasin worktop
Scarabeo toilet
Built-in shower tray includes glass screens / door
Overhead shower
LAUNDRY
Bosch washing machine
Sanidusa tank
Niche in matt walnut
Silestone worktop and splashback
Margres kerlite flooring
FACILITIES AND EQUIPMENT
Energy-efficient heat pump system allowing energy savings of more than 75%
Air conditioning
GENERAL FINISHES
Acoustic certification: Double walls with mineral wool between fractions
Screed floors with acoustic blanket
Hydropressure plant
EXTERIOR FINISHES
Exterior walls coated with rigid Polystyrene panel or sprayed thermal plaster and sandblasted plastic paint or acrylic paint
Anodized black aluminium frames with double glazing.
Security door with walnut panel.
Ceramic balconies and terraces.
SEVERAL
Smart home system with interconnection application with control of:
Fire detector
Flood detector (automatic water shut-off)
Alarm
Pre-installation of control, lights and other systems, including air conditioning; heat pump; Lights; Switches; Blinds
Apartment Main Door Lock
The project is expected to be completed in December 2025.
Let yourself be enveloped by an Exclusive environment, where Luxury has no Limits.
Come and visit UPTOWN LUX, book your visit now!
The information provided, although accurate, is for informational purposes only and cannot be considered binding, and may be subject to change.
Contact
See Phone
Apartment 2 Bedrooms
Pena, Funchal (Santa Luzia), Ilha da Madeira
122m²
With Garage
buy
830.000 €
2 Bedroom Apartment on Floor 0
UPTOWN LUX is a luxury development that redefines opulent living with exclusive residences, showcasing unparalleled luxury and contemporary sophistication.
Each unit features a harmonious blend of exquisite design and luxurious amenities.
Uptown Lux is a testimony to the pinnacle of modern life consisting of only 36 fractions of typology T1, T2 and T3, state-of-the-art gym and several swimming pools, some residences have the added charm of a private swimming pool, while an indoor garden provides an oasis of tranquillity.
All fractions with generous areas and large windows that integrate the internal spaces with the external environment and favour their stunning and unobstructed view.
INTERIOR FINISHES - GENERAL
Multilayer flooring in Ribadão wood - European oak in the living room, bedrooms, closets, circulation areas
Doors, coverings, gasket mats white
False ceiling in plasterboard
Melanin MDF interior wardrobes with linen finish
Handle - matt walnut
KITCHENS
Modern design kitchen furniture in matt walnut wood colour
Walls between furniture clad in silestone and splashback
Bosch brand appliances - Induction hob, extractor fan, built-in oven; Microwave; Fridge and dishwasher
SHARED BATHROOM / SUITE
All bathroom walls covered in Margres-Kerlite ceramic
Mirror with LED lighting
Furniture in MDF, Water-repellent, door, tica-tac system, fluted finish, wood colour, matt walnut type
Silestone washbasin worktop
Scarabeo toilet
Built-in shower tray includes glass screens / door
Overhead shower
LAUNDRY
Bosch washing machine
Sanidusa tank
Niche in matt walnut
Silestone worktop and splashback
Margres kerlite flooring
FACILITIES AND EQUIPMENT
Energy-efficient heat pump system allowing energy savings of more than 75%
Air conditioning
GENERAL FINISHES
Acoustic certification: Double walls with mineral wool between fractions
Screed floors with acoustic blanket
Hydropressure plant
EXTERIOR FINISHES
Exterior walls coated with rigid Polystyrene panel or sprayed thermal plaster and sandblasted plastic paint or acrylic paint
Anodized black aluminium frames with double glazing.
Security door with walnut panel.
Ceramic balconies and terraces.
SEVERAL
Smart home system with interconnection application with control of:
Fire detector
Flood detector (automatic water shut-off)
Alarm
Pre-installation of control, lights and other systems, including air conditioning; heat pump; Lights; Switches; Blinds
Apartment Main Door Lock
The project is expected to be completed in December 2025.
Let yourself be enveloped by an Exclusive environment, where Luxury has no Limits.
Come and visit UPTOWN LUX, book your visit now!
The information provided, although accurate, is for informational purposes only and cannot be considered binding, and may be subject to change.
UPTOWN LUX is a luxury development that redefines opulent living with exclusive residences, showcasing unparalleled luxury and contemporary sophistication.
Each unit features a harmonious blend of exquisite design and luxurious amenities.
Uptown Lux is a testimony to the pinnacle of modern life consisting of only 36 fractions of typology T1, T2 and T3, state-of-the-art gym and several swimming pools, some residences have the added charm of a private swimming pool, while an indoor garden provides an oasis of tranquillity.
All fractions with generous areas and large windows that integrate the internal spaces with the external environment and favour their stunning and unobstructed view.
INTERIOR FINISHES - GENERAL
Multilayer flooring in Ribadão wood - European oak in the living room, bedrooms, closets, circulation areas
Doors, coverings, gasket mats white
False ceiling in plasterboard
Melanin MDF interior wardrobes with linen finish
Handle - matt walnut
KITCHENS
Modern design kitchen furniture in matt walnut wood colour
Walls between furniture clad in silestone and splashback
Bosch brand appliances - Induction hob, extractor fan, built-in oven; Microwave; Fridge and dishwasher
SHARED BATHROOM / SUITE
All bathroom walls covered in Margres-Kerlite ceramic
Mirror with LED lighting
Furniture in MDF, Water-repellent, door, tica-tac system, fluted finish, wood colour, matt walnut type
Silestone washbasin worktop
Scarabeo toilet
Built-in shower tray includes glass screens / door
Overhead shower
LAUNDRY
Bosch washing machine
Sanidusa tank
Niche in matt walnut
Silestone worktop and splashback
Margres kerlite flooring
FACILITIES AND EQUIPMENT
Energy-efficient heat pump system allowing energy savings of more than 75%
Air conditioning
GENERAL FINISHES
Acoustic certification: Double walls with mineral wool between fractions
Screed floors with acoustic blanket
Hydropressure plant
EXTERIOR FINISHES
Exterior walls coated with rigid Polystyrene panel or sprayed thermal plaster and sandblasted plastic paint or acrylic paint
Anodized black aluminium frames with double glazing.
Security door with walnut panel.
Ceramic balconies and terraces.
SEVERAL
Smart home system with interconnection application with control of:
Fire detector
Flood detector (automatic water shut-off)
Alarm
Pre-installation of control, lights and other systems, including air conditioning; heat pump; Lights; Switches; Blinds
Apartment Main Door Lock
The project is expected to be completed in December 2025.
Let yourself be enveloped by an Exclusive environment, where Luxury has no Limits.
Come and visit UPTOWN LUX, book your visit now!
The information provided, although accurate, is for informational purposes only and cannot be considered binding, and may be subject to change.
Contact
See Phone
Apartment 1 Bedroom
Virtudes, São Martinho, Funchal, Ilha da Madeira
61m²
With Garage
buy
310.000 €
T1 and T2 apartments for sale in the new The Hills building, in Funchal.
Apartment on the 2nd floor of block 8 with balcony with 11 m2, 1 parking space and 1 storage room.
Block 8 consisting of 36 apartments spread over 3 floors.
Apartments are available on other floors and other blocks.
With the Atlantic Ocean as a backdrop, and in a privileged location in the municipality of Funchal, the private condominium, The Hills, was born, a new lifestyle where elegance and comfort reign.
This development, located on one of the slopes of Funchal’s new residential areas, Virtudes, has an architecture in accordance with the traditional houses that make up most of the surrounding houses.
The building will consist of 8 blocks, on 3 floors (ground floor, first and second), totalling 104 housing units, of typologies T1 and T2 and some penthouses on the rooftops. All apartments have 1 parking lot and 1 storage room in the basement of the respective block.
In this development, the common areas stand out, especially the swimming pool with a fantastic solarium, large green areas and several parking areas for visits. Madeira’s mild temperature allows you to enjoy the pool all year round!
It has apartments with a practical design for day-to-day life, equipped kitchens, in open space, pre-installation for air conditioning in all rooms and an area for barbucue on the large balconies, most of which have sea views and the bay of Funchal. Enjoy family time!
Date for construction start: March 2024
Date for completion of the works: December 2025.
Make your RESERVATION now!
The information provided, although accurate, is for informational purposes only and cannot be considered binding, and may be subject to change.
Apartment on the 2nd floor of block 8 with balcony with 11 m2, 1 parking space and 1 storage room.
Block 8 consisting of 36 apartments spread over 3 floors.
Apartments are available on other floors and other blocks.
With the Atlantic Ocean as a backdrop, and in a privileged location in the municipality of Funchal, the private condominium, The Hills, was born, a new lifestyle where elegance and comfort reign.
This development, located on one of the slopes of Funchal’s new residential areas, Virtudes, has an architecture in accordance with the traditional houses that make up most of the surrounding houses.
The building will consist of 8 blocks, on 3 floors (ground floor, first and second), totalling 104 housing units, of typologies T1 and T2 and some penthouses on the rooftops. All apartments have 1 parking lot and 1 storage room in the basement of the respective block.
In this development, the common areas stand out, especially the swimming pool with a fantastic solarium, large green areas and several parking areas for visits. Madeira’s mild temperature allows you to enjoy the pool all year round!
It has apartments with a practical design for day-to-day life, equipped kitchens, in open space, pre-installation for air conditioning in all rooms and an area for barbucue on the large balconies, most of which have sea views and the bay of Funchal. Enjoy family time!
Date for construction start: March 2024
Date for completion of the works: December 2025.
Make your RESERVATION now!
The information provided, although accurate, is for informational purposes only and cannot be considered binding, and may be subject to change.
Contact
See Phone
Apartment 3 Bedrooms
Pena, Funchal (Santa Luzia), Ilha da Madeira
215m²
With Garage
buy
3.100.000 €
3 Bedroom Penthouse Apartment with Private Pool on the 2nd Floor
UPTOWN LUX is a luxury development that redefines opulent living with exclusive residences, showcasing unparalleled luxury and contemporary sophistication.
Each unit features a harmonious blend of exquisite design and luxurious amenities.
Uptown Lux is a testimony to the pinnacle of modern life consisting of only 36 fractions of typology T1, T2 and T3, state-of-the-art gym and several swimming pools, some residences have the added charm of a private swimming pool, while an indoor garden provides an oasis of tranquillity.
All fractions with generous areas and large windows that integrate the internal spaces with the external environment and favour their stunning and unobstructed view.
INTERIOR FINISHES - GENERAL
Multilayer flooring in Ribadão wood - European oak in the living room, bedrooms, closets, circulation areas
Doors, coverings, gasket mats white
False ceiling in plasterboard
Melanin MDF interior wardrobes with linen finish
Handle - matt walnut
KITCHENS
Modern design kitchen furniture in matt walnut wood colour
Walls between furniture clad in silestone and splashback
Bosch brand appliances - Induction hob, extractor fan, built-in oven; Microwave; Fridge and dishwasher
SHARED BATHROOM / SUITE
All bathroom walls covered in Margres-Kerlite ceramic
Mirror with LED lighting
Furniture in MDF, Water-repellent, door, tica-tac system, fluted finish, wood colour, matt walnut type
Silestone washbasin worktop
Scarabeo toilet
Built-in shower tray includes glass screens / door
Overhead shower
LAUNDRY
Bosch washing machine
Sanidusa tank
Niche in matt walnut
Silestone worktop and splashback
Margres kerlite flooring
FACILITIES AND EQUIPMENT
Energy-efficient heat pump system allowing energy savings of more than 75%
Air conditioning
GENERAL FINISHES
Acoustic certification: Double walls with mineral wool between fractions
Screed floors with acoustic blanket
Hydropressure plant
EXTERIOR FINISHES
Exterior walls coated with rigid Polystyrene panel or sprayed thermal plaster and sandblasted plastic paint or acrylic paint
Anodized black aluminium frames with double glazing.
Security door with walnut panel.
Ceramic balconies and terraces.
SEVERAL
Smart home system with interconnection application with control of:
Fire detector
Flood detector (automatic water shut-off)
Alarm
Pre-installation of control, lights and other systems, including air conditioning; heat pump; Lights; Switches; Blinds
Apartment Main Door Lock
The project is expected to be completed in December 2025.
Let yourself be enveloped by an Exclusive environment, where Luxury has no Limits.
Come and visit UPTOWN LUX, book your visit now!
The information provided, although accurate, is for informational purposes only and cannot be considered binding, and may be subject to change.
UPTOWN LUX is a luxury development that redefines opulent living with exclusive residences, showcasing unparalleled luxury and contemporary sophistication.
Each unit features a harmonious blend of exquisite design and luxurious amenities.
Uptown Lux is a testimony to the pinnacle of modern life consisting of only 36 fractions of typology T1, T2 and T3, state-of-the-art gym and several swimming pools, some residences have the added charm of a private swimming pool, while an indoor garden provides an oasis of tranquillity.
All fractions with generous areas and large windows that integrate the internal spaces with the external environment and favour their stunning and unobstructed view.
INTERIOR FINISHES - GENERAL
Multilayer flooring in Ribadão wood - European oak in the living room, bedrooms, closets, circulation areas
Doors, coverings, gasket mats white
False ceiling in plasterboard
Melanin MDF interior wardrobes with linen finish
Handle - matt walnut
KITCHENS
Modern design kitchen furniture in matt walnut wood colour
Walls between furniture clad in silestone and splashback
Bosch brand appliances - Induction hob, extractor fan, built-in oven; Microwave; Fridge and dishwasher
SHARED BATHROOM / SUITE
All bathroom walls covered in Margres-Kerlite ceramic
Mirror with LED lighting
Furniture in MDF, Water-repellent, door, tica-tac system, fluted finish, wood colour, matt walnut type
Silestone washbasin worktop
Scarabeo toilet
Built-in shower tray includes glass screens / door
Overhead shower
LAUNDRY
Bosch washing machine
Sanidusa tank
Niche in matt walnut
Silestone worktop and splashback
Margres kerlite flooring
FACILITIES AND EQUIPMENT
Energy-efficient heat pump system allowing energy savings of more than 75%
Air conditioning
GENERAL FINISHES
Acoustic certification: Double walls with mineral wool between fractions
Screed floors with acoustic blanket
Hydropressure plant
EXTERIOR FINISHES
Exterior walls coated with rigid Polystyrene panel or sprayed thermal plaster and sandblasted plastic paint or acrylic paint
Anodized black aluminium frames with double glazing.
Security door with walnut panel.
Ceramic balconies and terraces.
SEVERAL
Smart home system with interconnection application with control of:
Fire detector
Flood detector (automatic water shut-off)
Alarm
Pre-installation of control, lights and other systems, including air conditioning; heat pump; Lights; Switches; Blinds
Apartment Main Door Lock
The project is expected to be completed in December 2025.
Let yourself be enveloped by an Exclusive environment, where Luxury has no Limits.
Come and visit UPTOWN LUX, book your visit now!
The information provided, although accurate, is for informational purposes only and cannot be considered binding, and may be subject to change.
Contact
See Phone
Apartment 2 Bedrooms
Câmara de Lobos, Ilha da Madeira
114m²
With Garage
buy
850.000 €
New building in the centre of Câmara de Lobos, ’Elite Bay’.
Elite Bay luxury building with modern finishes, with a communal infinity pool with south exposure and gym.
2 bedroom flat on the 2nd floor, with 2 suites, 2 parking spaces and storage room.
The location is privileged, in the centre of the city of Câmara de Lobos, close to services, restaurants, shops.
2 Buildings totalling 31 apartments, with T1, T2 and T3 apartments, all apartments with parking space and storage room.
Building expected to be completed in 2025.
ILLUSTRATIVE 3D IMAGES
Map of Finishes
- White lacquered interior doors, security flat door;
- Wardrobes in the bedrooms lacquered in white and interior in grey melamine;
- Kitchen, living room, circulation floors in ceramic type 120x120 (to be defined);
- Bedroom floors in multi-layer oak hardwood;
- Kitchen equipped with Bosch/Siemens appliances
. Oven
. Microwave
. Plate
. Ventilator
. Dishwasher
. Agreed
. Tub + Hansgrohe mixer
- Lacquered kitchen cabinets manufactured by the Santos brand
- Silestone Calacatta Gold wall ceiling
- Silestone Calacatta Gold top
- Laundry room with washing well and mixer, Silestone worktop, ceramic floor type 120x120 (to be defined)
Sanitary Facilities
. Wall-hung toilets type Geberit + Catalano
. Built-in washbasin type Geberit + Catalano
. Washbasin and shower taps (Hansgrohe type)
. Silestone Countertop
. Lower suspended bench unit (1 drawer)
. ASD stone-type resin shower tray
. Rectangular mirror superimposed on the cladding
CORTIZO type aluminium frames double glazing with thermal cut and glass exterior guards;
LG or Daikin brand air conditioner in duct (recessed in the ceiling);
Simplified Home Automation - Legrand’s Netatmo System (simplified);
Note: PROPROMOTOR reserves the right to change this map of finishes for materials of equal or superior quality.
Come and meet!!
The information provided, although accurate, is for informational purposes only and cannot be considered binding, and may be subject to change.
Elite Bay luxury building with modern finishes, with a communal infinity pool with south exposure and gym.
2 bedroom flat on the 2nd floor, with 2 suites, 2 parking spaces and storage room.
The location is privileged, in the centre of the city of Câmara de Lobos, close to services, restaurants, shops.
2 Buildings totalling 31 apartments, with T1, T2 and T3 apartments, all apartments with parking space and storage room.
Building expected to be completed in 2025.
ILLUSTRATIVE 3D IMAGES
Map of Finishes
- White lacquered interior doors, security flat door;
- Wardrobes in the bedrooms lacquered in white and interior in grey melamine;
- Kitchen, living room, circulation floors in ceramic type 120x120 (to be defined);
- Bedroom floors in multi-layer oak hardwood;
- Kitchen equipped with Bosch/Siemens appliances
. Oven
. Microwave
. Plate
. Ventilator
. Dishwasher
. Agreed
. Tub + Hansgrohe mixer
- Lacquered kitchen cabinets manufactured by the Santos brand
- Silestone Calacatta Gold wall ceiling
- Silestone Calacatta Gold top
- Laundry room with washing well and mixer, Silestone worktop, ceramic floor type 120x120 (to be defined)
Sanitary Facilities
. Wall-hung toilets type Geberit + Catalano
. Built-in washbasin type Geberit + Catalano
. Washbasin and shower taps (Hansgrohe type)
. Silestone Countertop
. Lower suspended bench unit (1 drawer)
. ASD stone-type resin shower tray
. Rectangular mirror superimposed on the cladding
CORTIZO type aluminium frames double glazing with thermal cut and glass exterior guards;
LG or Daikin brand air conditioner in duct (recessed in the ceiling);
Simplified Home Automation - Legrand’s Netatmo System (simplified);
Note: PROPROMOTOR reserves the right to change this map of finishes for materials of equal or superior quality.
Come and meet!!
The information provided, although accurate, is for informational purposes only and cannot be considered binding, and may be subject to change.
Contact
See Phone
Apartment 1 Bedroom
Pena, Funchal (Santa Luzia), Ilha da Madeira
93m²
With Garage
buy
600.000 €
1 Bedroom Apartment on Floor 0
UPTOWN LUX is a luxury development that redefines opulent living with exclusive residences, showcasing unparalleled luxury and contemporary sophistication.
Each unit features a harmonious blend of exquisite design and luxurious amenities.
Uptown Lux is a testimony to the pinnacle of modern life consisting of only 36 fractions of typology T1, T2 and T3, state-of-the-art gym and several swimming pools, some residences have the added charm of a private swimming pool, while an indoor garden provides an oasis of tranquillity.
All fractions with generous areas and large windows that integrate the internal spaces with the external environment and favour their stunning and unobstructed view.
INTERIOR FINISHES - GENERAL
Multilayer flooring in Ribadão wood - European oak in the living room, bedrooms, closets, circulation areas
Doors, coverings, gasket mats white
False ceiling in plasterboard
Melanin MDF interior wardrobes with linen finish
Handle - matt walnut
KITCHENS
Modern design kitchen furniture in matt walnut wood colour
Walls between furniture clad in silestone and splashback
Bosch brand appliances - Induction hob, extractor fan, built-in oven; Microwave; Fridge and dishwasher
SHARED BATHROOM / SUITE
All bathroom walls covered in Margres-Kerlite ceramic
Mirror with LED lighting
Furniture in MDF, Water-repellent, door, tica-tac system, fluted finish, wood colour, matt walnut type
Silestone washbasin worktop
Scarabeo toilet
Built-in shower tray includes glass screens / door
Overhead shower
LAUNDRY
Bosch washing machine
Sanidusa tank
Niche in matt walnut
Silestone worktop and splashback
Margres kerlite flooring
FACILITIES AND EQUIPMENT
Energy-efficient heat pump system allowing energy savings of more than 75%
Air conditioning
GENERAL FINISHES
Acoustic certification: Double walls with mineral wool between fractions
Screed floors with acoustic blanket
Hydropressure plant
EXTERIOR FINISHES
Exterior walls coated with rigid Polystyrene panel or sprayed thermal plaster and sandblasted plastic paint or acrylic paint
Anodized black aluminium frames with double glazing.
Security door with walnut panel.
Ceramic balconies and terraces.
SEVERAL
Smart home system with interconnection application with control of:
Fire detector
Flood detector (automatic water shut-off)
Alarm
Pre-installation of control, lights and other systems, including air conditioning; heat pump; Lights; Switches; Blinds
Apartment Main Door Lock
The project is expected to be completed in December 2025.
Let yourself be enveloped by an Exclusive environment, where Luxury has no Limits.
Come and visit UPTOWN LUX, book your visit now!
The information provided, although accurate, is for informational purposes only and cannot be considered binding, and may be subject to change.
UPTOWN LUX is a luxury development that redefines opulent living with exclusive residences, showcasing unparalleled luxury and contemporary sophistication.
Each unit features a harmonious blend of exquisite design and luxurious amenities.
Uptown Lux is a testimony to the pinnacle of modern life consisting of only 36 fractions of typology T1, T2 and T3, state-of-the-art gym and several swimming pools, some residences have the added charm of a private swimming pool, while an indoor garden provides an oasis of tranquillity.
All fractions with generous areas and large windows that integrate the internal spaces with the external environment and favour their stunning and unobstructed view.
INTERIOR FINISHES - GENERAL
Multilayer flooring in Ribadão wood - European oak in the living room, bedrooms, closets, circulation areas
Doors, coverings, gasket mats white
False ceiling in plasterboard
Melanin MDF interior wardrobes with linen finish
Handle - matt walnut
KITCHENS
Modern design kitchen furniture in matt walnut wood colour
Walls between furniture clad in silestone and splashback
Bosch brand appliances - Induction hob, extractor fan, built-in oven; Microwave; Fridge and dishwasher
SHARED BATHROOM / SUITE
All bathroom walls covered in Margres-Kerlite ceramic
Mirror with LED lighting
Furniture in MDF, Water-repellent, door, tica-tac system, fluted finish, wood colour, matt walnut type
Silestone washbasin worktop
Scarabeo toilet
Built-in shower tray includes glass screens / door
Overhead shower
LAUNDRY
Bosch washing machine
Sanidusa tank
Niche in matt walnut
Silestone worktop and splashback
Margres kerlite flooring
FACILITIES AND EQUIPMENT
Energy-efficient heat pump system allowing energy savings of more than 75%
Air conditioning
GENERAL FINISHES
Acoustic certification: Double walls with mineral wool between fractions
Screed floors with acoustic blanket
Hydropressure plant
EXTERIOR FINISHES
Exterior walls coated with rigid Polystyrene panel or sprayed thermal plaster and sandblasted plastic paint or acrylic paint
Anodized black aluminium frames with double glazing.
Security door with walnut panel.
Ceramic balconies and terraces.
SEVERAL
Smart home system with interconnection application with control of:
Fire detector
Flood detector (automatic water shut-off)
Alarm
Pre-installation of control, lights and other systems, including air conditioning; heat pump; Lights; Switches; Blinds
Apartment Main Door Lock
The project is expected to be completed in December 2025.
Let yourself be enveloped by an Exclusive environment, where Luxury has no Limits.
Come and visit UPTOWN LUX, book your visit now!
The information provided, although accurate, is for informational purposes only and cannot be considered binding, and may be subject to change.
Contact
See Phone
See more Properties for Sale, Apartments and Houses Not Applicable
Bedrooms
Zones
Can’t find the property you’re looking for?
