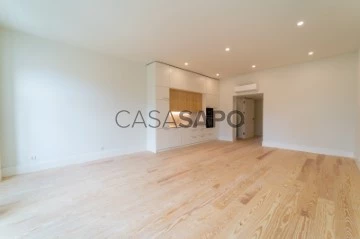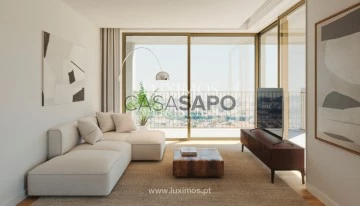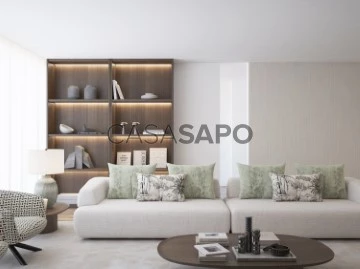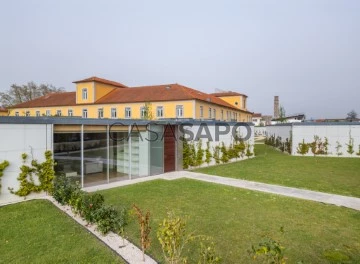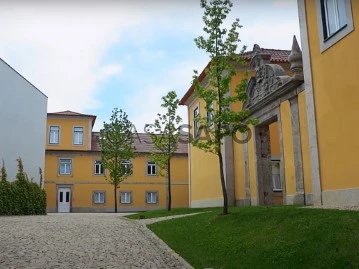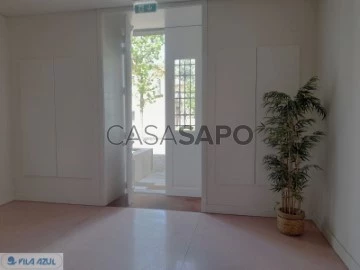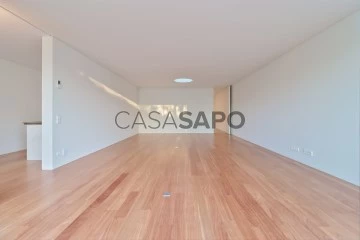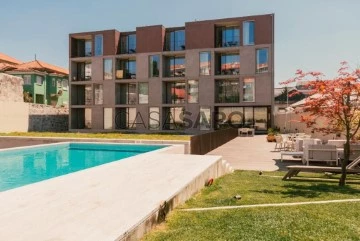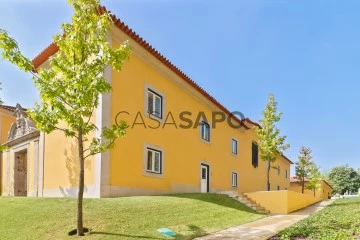Saiba aqui quanto pode pedir
9 Properties for Sale, Apartments and Houses in Porto, Bonfim, with Swimming Pool
Map
Order by
Relevance
Apartment 1 Bedroom +1
Campo 24 de Agosto, Bonfim, Porto, Distrito do Porto
New · 97m²
With Swimming Pool
buy
301.200 €
Apartment T1 +1 duplex with 98 sqm and private garden of 26 sqm inserted in a gated community with swimming pool and gardens outside. Located 700m from Rua de Santa Catarina.
The apartment has direct access to the private garden through which it also has access to the condominium garden. The living room and kitchen are located on the ground floor, and in the semibasement a bathroom, a bedroom with natural light and a small interior bedroom.
This charming apartment results from the requalification and rigorous recovery of a building with architectural details from the beginning of the century.
The building combines the demands of comfort and contemporary lines with the romanticism of the typical Portuguese construction.
The development is facing the East / West is equipped with garden and pool common to all fractions, which embellish all its surroundings, thus determining the comfort and quality of life in the center of the city.
The project is part of a residential area of middle / upper class with family buildings, with shops of traditional commerce, grocery stores, fruit shops, hairdressers, pharmacies nearby.
Right in front of the Building, outside, there is a garden space for leisure. Very well served by public transport.
Make an already set up your visit.
Castelhana is a Portuguese real estate agency present in the domestic market for over 20 years, specialized in prime residential real estate and recognized for the launch of some of the most distinguished developments in Portugal.
Founded in 1999, Castelhana provides a full service in business brokerage. We are specialists in investment and in the commercialization of real estate.
In Porto, we are based in Foz Do Douro, one of the noblest places in the city. In Lisbon, in Chiado, one of the most emblematic and traditional areas of the capital and in the Algarve region next to the renowned Vilamoura Marina.
We are waiting for you. We have a team available to give you the best support in your next real estate investment.
Contact us!
The apartment has direct access to the private garden through which it also has access to the condominium garden. The living room and kitchen are located on the ground floor, and in the semibasement a bathroom, a bedroom with natural light and a small interior bedroom.
This charming apartment results from the requalification and rigorous recovery of a building with architectural details from the beginning of the century.
The building combines the demands of comfort and contemporary lines with the romanticism of the typical Portuguese construction.
The development is facing the East / West is equipped with garden and pool common to all fractions, which embellish all its surroundings, thus determining the comfort and quality of life in the center of the city.
The project is part of a residential area of middle / upper class with family buildings, with shops of traditional commerce, grocery stores, fruit shops, hairdressers, pharmacies nearby.
Right in front of the Building, outside, there is a garden space for leisure. Very well served by public transport.
Make an already set up your visit.
Castelhana is a Portuguese real estate agency present in the domestic market for over 20 years, specialized in prime residential real estate and recognized for the launch of some of the most distinguished developments in Portugal.
Founded in 1999, Castelhana provides a full service in business brokerage. We are specialists in investment and in the commercialization of real estate.
In Porto, we are based in Foz Do Douro, one of the noblest places in the city. In Lisbon, in Chiado, one of the most emblematic and traditional areas of the capital and in the Algarve region next to the renowned Vilamoura Marina.
We are waiting for you. We have a team available to give you the best support in your next real estate investment.
Contact us!
Contact
See Phone
Apartment 2 Bedrooms
Bonfim, Porto, Distrito do Porto
Used · 81m²
With Swimming Pool
buy
540.000 €
Newtwo-bedroom apartment with private pool, large terrace and views over Porto, in the Fernão Magalhães 127 development, in the center of Porto.
This apartment has unique features, great quality and good taste. The finishes, materials and equipment are of superior quality, and the apartment is well protected from an acoustic and thermal point of view, with thermal cut frames with double glazing. The fully-equipped kitchen guarantees maximum functionality, organization and interior storage.large living room and en suite bedrooms, with suspended sanitary ware and built-in closets with LED interior lighting. The air conditioning is integrated into the false ceiling, with autonomous control in each room of the house.
The Fernão Magalhães 127 development forms a residential complex with a number of exclusive amenities for residents, including an events room, a co-working space, a children’s playground, urban vegetable gardens and gardens with leisure areas. Sports facilities have also been included, particularly the gym, games room, running track and paddle tennis court.
For the safety and comfort of residents, the condominium will have a 24-hour security service, private parking, with pre-installation for charging electric vehicles.-pre-installation for charging electric vehicles, as well as bicycle parking spaces and storage.
In Porto’s most upmarket, modern and functional area, between downtown and Antas. Next to the metro and access to the VCI (Via de Cintura Interna).
CHARACTERISTICS:
Area: 81 m2 | 872 sq ft
Useful area: 81 m2 | 872 sq ft
Bedrooms: 2
Bathrooms: 2
Garage: 2
Energy efficiency: A
Internationally awarded, LUXIMOS Christie’s presents more than 1,200 properties for sale in Portugal, offering an excellent service in real estate brokerage. LUXIMOS Christie’s is the exclusive affiliate of Christie´s International Real Estate (1350 offices in 46 countries) for the Algarve, Porto and North of Portugal, and provides its services to homeowners who are selling their properties, and to national and international buyers, who wish to buy real estate in Portugal.
Our selection includes modern and contemporary properties, near the sea or by theriver, in Foz do Douro, in Porto, Boavista, Matosinhos, Vilamoura, Tavira, Ria Formosa, Lagos, Almancil, Vale do Lobo, Quinta do Lago, near the golf courses or the marina.
LIc AMI 9063
This apartment has unique features, great quality and good taste. The finishes, materials and equipment are of superior quality, and the apartment is well protected from an acoustic and thermal point of view, with thermal cut frames with double glazing. The fully-equipped kitchen guarantees maximum functionality, organization and interior storage.large living room and en suite bedrooms, with suspended sanitary ware and built-in closets with LED interior lighting. The air conditioning is integrated into the false ceiling, with autonomous control in each room of the house.
The Fernão Magalhães 127 development forms a residential complex with a number of exclusive amenities for residents, including an events room, a co-working space, a children’s playground, urban vegetable gardens and gardens with leisure areas. Sports facilities have also been included, particularly the gym, games room, running track and paddle tennis court.
For the safety and comfort of residents, the condominium will have a 24-hour security service, private parking, with pre-installation for charging electric vehicles.-pre-installation for charging electric vehicles, as well as bicycle parking spaces and storage.
In Porto’s most upmarket, modern and functional area, between downtown and Antas. Next to the metro and access to the VCI (Via de Cintura Interna).
CHARACTERISTICS:
Area: 81 m2 | 872 sq ft
Useful area: 81 m2 | 872 sq ft
Bedrooms: 2
Bathrooms: 2
Garage: 2
Energy efficiency: A
Internationally awarded, LUXIMOS Christie’s presents more than 1,200 properties for sale in Portugal, offering an excellent service in real estate brokerage. LUXIMOS Christie’s is the exclusive affiliate of Christie´s International Real Estate (1350 offices in 46 countries) for the Algarve, Porto and North of Portugal, and provides its services to homeowners who are selling their properties, and to national and international buyers, who wish to buy real estate in Portugal.
Our selection includes modern and contemporary properties, near the sea or by theriver, in Foz do Douro, in Porto, Boavista, Matosinhos, Vilamoura, Tavira, Ria Formosa, Lagos, Almancil, Vale do Lobo, Quinta do Lago, near the golf courses or the marina.
LIc AMI 9063
Contact
See Phone
House 4 Bedrooms Duplex
Bonfim, Porto, Distrito do Porto
New · 251m²
With Garage
buy
1.600.000 €
House V4 - Quinta da Casa Amarela in the Antas area, in Porto.
The luxurious gated community Quinta da Casa Amarela is located in Antas, one of the most prestigious residential areas of the city of Porto.
The condominium consists of a total of 28 fractions, in the existing buildings recovered, it presents several typologies, namely, T1 , T2 , T3, T4 , T4 duplex, with areas ranging between 118m2 and 377m2, in the new buildings, stand the single-family townhouses, typologies T3, T4 and T5, of areas between 220m2 and 315 m2.
The gated community, part of a property of 16,000 m2, is equipped with heated indoor pool with solar panels and direct light, Turkish bath, ballroom and extensive gardens.
The residential condominium results from the rehabilitation of an old building, resembling more with a farm than with a building. ’In fact, it is a kind of farm with a mansion, which houses apartments and villas in a perfect symbiosis.
In the case of townhouses, they are distributed over two floors: the first is at the level of the land, the second is partially buried, and there you can access a patio and a private garden, as well as the closed parking integrated into the villa itself.
The imposing architectural design of Quinta da Casa Amarela, related to the romantic period, was respected.
In this sense, he kept the coat of arms (historically, symbol of courage and bravery), the majestic entrance gate and the wall three meters high. But it also preserved the romantic grotto, the artificial lake and the original design of the gardens that then blended with the fields for agricultural activities.
In addition, the projection of a pedestrian circuit, next to the exterior fence wall, which serves as access to housing and galleries of motor circulation, but also as a maintenance circuit, with about 600 meters of extension.
A set of equipment that are assisted by the existence of concierge, sanitary facilities with changing rooms for both sexes and a pantry for support or preparation of meals. ’Because sustainability is today, along with safety, one of the most important values of community living, the automatic irrigation system is made using water from existing wells.
All compartments of all the dwellings of the new residential condominium benefit from natural light and feature solid afizélia wood floors, tinned walls and false plaster ceilings. All the woods have lacquered finishes, with the exception of the entrance doors of the villas, whose choice fell on the varnished natural wood.
The exterior frames of the new buildings are in anodized aluminum (environmentally friendly process) to the natural color with thermal glass while the frames of the recovered old buildings are solid wood, maintaining the original image.
It should be noted that the car access to the galleries located on the floor -1 (basement), which serve the private parking lots of each of the houses on the same floor, is made taking advantage of the fact that the land of the housing complex is a higher quota than the adjacent streets. The circulation between the parking lots and the different floors is ensured by elevators properly integrated in the buildings with three floors and, in the case of villas, by private lifting platforms.
General finishes:
Floors in solid wood floor of Afizélia;
Tinned walls and false ceilings in plaster;
Entrance doors in varnished natural wood;
Exterior frames in aluminum anodized to natural color with thermal glass;
Green roofs;
Green walls;
Air conditioning through radiant floors with earth/water heat pumps and individual geothermal probes;
Solar thermal panels to support the heating of sanitary hot water;
Perimeter surveillance, domotic video surveillance system;
Creation of small gardens for private use;
Recovery of the existing Grotto and Lake;
Indoor pool;
Turkish bath;
Automatic irrigation system;
Property with Ref. 1297T/22
The luxurious gated community Quinta da Casa Amarela is located in Antas, one of the most prestigious residential areas of the city of Porto.
The condominium consists of a total of 28 fractions, in the existing buildings recovered, it presents several typologies, namely, T1 , T2 , T3, T4 , T4 duplex, with areas ranging between 118m2 and 377m2, in the new buildings, stand the single-family townhouses, typologies T3, T4 and T5, of areas between 220m2 and 315 m2.
The gated community, part of a property of 16,000 m2, is equipped with heated indoor pool with solar panels and direct light, Turkish bath, ballroom and extensive gardens.
The residential condominium results from the rehabilitation of an old building, resembling more with a farm than with a building. ’In fact, it is a kind of farm with a mansion, which houses apartments and villas in a perfect symbiosis.
In the case of townhouses, they are distributed over two floors: the first is at the level of the land, the second is partially buried, and there you can access a patio and a private garden, as well as the closed parking integrated into the villa itself.
The imposing architectural design of Quinta da Casa Amarela, related to the romantic period, was respected.
In this sense, he kept the coat of arms (historically, symbol of courage and bravery), the majestic entrance gate and the wall three meters high. But it also preserved the romantic grotto, the artificial lake and the original design of the gardens that then blended with the fields for agricultural activities.
In addition, the projection of a pedestrian circuit, next to the exterior fence wall, which serves as access to housing and galleries of motor circulation, but also as a maintenance circuit, with about 600 meters of extension.
A set of equipment that are assisted by the existence of concierge, sanitary facilities with changing rooms for both sexes and a pantry for support or preparation of meals. ’Because sustainability is today, along with safety, one of the most important values of community living, the automatic irrigation system is made using water from existing wells.
All compartments of all the dwellings of the new residential condominium benefit from natural light and feature solid afizélia wood floors, tinned walls and false plaster ceilings. All the woods have lacquered finishes, with the exception of the entrance doors of the villas, whose choice fell on the varnished natural wood.
The exterior frames of the new buildings are in anodized aluminum (environmentally friendly process) to the natural color with thermal glass while the frames of the recovered old buildings are solid wood, maintaining the original image.
It should be noted that the car access to the galleries located on the floor -1 (basement), which serve the private parking lots of each of the houses on the same floor, is made taking advantage of the fact that the land of the housing complex is a higher quota than the adjacent streets. The circulation between the parking lots and the different floors is ensured by elevators properly integrated in the buildings with three floors and, in the case of villas, by private lifting platforms.
General finishes:
Floors in solid wood floor of Afizélia;
Tinned walls and false ceilings in plaster;
Entrance doors in varnished natural wood;
Exterior frames in aluminum anodized to natural color with thermal glass;
Green roofs;
Green walls;
Air conditioning through radiant floors with earth/water heat pumps and individual geothermal probes;
Solar thermal panels to support the heating of sanitary hot water;
Perimeter surveillance, domotic video surveillance system;
Creation of small gardens for private use;
Recovery of the existing Grotto and Lake;
Indoor pool;
Turkish bath;
Automatic irrigation system;
Property with Ref. 1297T/22
Contact
See Phone
House 4 Bedrooms
Bonfim, Porto, Distrito do Porto
New · 273m²
With Garage
buy
1.600.000 €
An exclusive and private condominium, located in Antas, Porto, stands out for its luxury and proximity to the iconic Praça Velasquez. With an area of 15,500 m², it offers top amenities including an indoor heated pool, Turkish bath, and spacious gardens with imposing trees, a grotto, and a lake, all protected by a high wall ensuring comfort, quality, security, and privacy.
Designed by the renowned architect Eduardo Souto de Moura, the condominium combines the renovation of old romantic mansions with new contemporary constructions.
With sustainable technologies and top-notch finishes, our stunning villa blends perfectly with the city and nature, representing a true urban village embedded in the soul of Porto.
This project is a masterpiece that reflects Souto de Moura’s legacy in the 21st century, merging historical charm with modernity and sustainability.
PROJECT FEATURES:
GENERAL:
[+] 15,500 m² project
[+] Designed by the renowned architect Eduardo Souto de Moura
[+] Completed in 2021
VILLA:
[+] Contemporary V4 villa
[+] Usable area: 273 m²
[+] 2 floors
[+] 2 suites + 2 bedrooms
[+] 5 bathrooms
[+] Suite facing a 68.5 m² garden
[+] Private use garden
[+] Enclosed garage for 3 cars
TOP-NOTCH FINISHES:
[+] Botticini marble
[+] Afizélia wood flooring
[+] Underfloor heating and cooling system
[+] Exterior frames with thermal glass in anodized aluminum
[+] Home automation system
[+] Electric blinds
[+] Central vacuum system
[+] Hydraulic elevator
SUSTAINABILITY:
[+] Sustainable systems such as geothermal energy
[+] Solar panels
[+] Green roofs
[+] Vertical green walls
EXTERIOR/AMENITIES:
[+] Indoor heated pool with direct external light
[+] Romantic grotto and lake with surrounding garden
[+] Turkish bath with changing rooms
[+] Gardens with large trees, grotto, and lake
[+] Meeting and event room with kitchen, pantry, and bathrooms
[+] Reception with full control of the video intercom system
[+] Private use common gardens
[+] Condominium gardens for common use with about 3,000 m²
[+] Pedestrian circuit around the entire perimeter of the development (500 m)
[+] Recovered existing water wells supplying the automatic irrigation system for all gardens and roofs.
Designed by the renowned architect Eduardo Souto de Moura, the condominium combines the renovation of old romantic mansions with new contemporary constructions.
With sustainable technologies and top-notch finishes, our stunning villa blends perfectly with the city and nature, representing a true urban village embedded in the soul of Porto.
This project is a masterpiece that reflects Souto de Moura’s legacy in the 21st century, merging historical charm with modernity and sustainability.
PROJECT FEATURES:
GENERAL:
[+] 15,500 m² project
[+] Designed by the renowned architect Eduardo Souto de Moura
[+] Completed in 2021
VILLA:
[+] Contemporary V4 villa
[+] Usable area: 273 m²
[+] 2 floors
[+] 2 suites + 2 bedrooms
[+] 5 bathrooms
[+] Suite facing a 68.5 m² garden
[+] Private use garden
[+] Enclosed garage for 3 cars
TOP-NOTCH FINISHES:
[+] Botticini marble
[+] Afizélia wood flooring
[+] Underfloor heating and cooling system
[+] Exterior frames with thermal glass in anodized aluminum
[+] Home automation system
[+] Electric blinds
[+] Central vacuum system
[+] Hydraulic elevator
SUSTAINABILITY:
[+] Sustainable systems such as geothermal energy
[+] Solar panels
[+] Green roofs
[+] Vertical green walls
EXTERIOR/AMENITIES:
[+] Indoor heated pool with direct external light
[+] Romantic grotto and lake with surrounding garden
[+] Turkish bath with changing rooms
[+] Gardens with large trees, grotto, and lake
[+] Meeting and event room with kitchen, pantry, and bathrooms
[+] Reception with full control of the video intercom system
[+] Private use common gardens
[+] Condominium gardens for common use with about 3,000 m²
[+] Pedestrian circuit around the entire perimeter of the development (500 m)
[+] Recovered existing water wells supplying the automatic irrigation system for all gardens and roofs.
Contact
See Phone
Apartamento T1 em condomínio fechado nas Antas
Apartment 1 Bedroom Duplex
Bonfim, Porto, Distrito do Porto
New · 74m²
With Garage
buy
599.000 €
Apartamento T1 inserido num prestigiado condomínio no Porto, com projeto assinado pelo Arquiteto Souto de Moura.
O imóvel está inserido num condomínio com 16000 m2 de zonas ajardinadas.
Conforto, privacidade, segurança e sustentabilidade são alguns dos principais atributos deste espaço, localizado numa das melhores zonas do Porto.
Esta zona residencial resulta da reabilitação de um edifício antigo.
Situa-se num 2ºpiso com elevador
2 apartamentos apenas por piso
Sala com 23m2
Cozinha completamente equipada
Wc completo
Chão em madeira de Afizélia em toda a casa mesmo nas zonas assotadas
Caixilharia com vidro térmico
Excelentes aproveitamentos dos espaços assotados
Garagem box para dois carros
Pré instalação de ar condicionada
Piscina interior
Banho turco
Portaria 24 horas por dia
Para visitar favor contactar
Maria Leonor
Vila Azul
(telefone)
O imóvel está inserido num condomínio com 16000 m2 de zonas ajardinadas.
Conforto, privacidade, segurança e sustentabilidade são alguns dos principais atributos deste espaço, localizado numa das melhores zonas do Porto.
Esta zona residencial resulta da reabilitação de um edifício antigo.
Situa-se num 2ºpiso com elevador
2 apartamentos apenas por piso
Sala com 23m2
Cozinha completamente equipada
Wc completo
Chão em madeira de Afizélia em toda a casa mesmo nas zonas assotadas
Caixilharia com vidro térmico
Excelentes aproveitamentos dos espaços assotados
Garagem box para dois carros
Pré instalação de ar condicionada
Piscina interior
Banho turco
Portaria 24 horas por dia
Para visitar favor contactar
Maria Leonor
Vila Azul
(telefone)
Contact
See Phone
Apartment 1 Bedroom +1
Bonfim, Porto, Distrito do Porto
Under construction · 78m²
With Garage
buy
280.000 €
Ferreira de Castro Flats é um edifício de habitação de linguagem marcadamente contemporânea, em frente à igreja do Bonfim, no Porto.
O Bonfim é o bairro trendy do Porto, na envolvente da Baixa: uma zona residencial de excelência em profunda transformação com comércio local e restaurantes, muito procurada por jovens e estrangeiros, pela sua localização, rede de transporte e pela influência artística da Escola de Belas Artes e Escola Soares dos Reis.
O projeto, da autoria da Arquiteta Adriana Floret, contempla 38 fogos (T0, T1, T2 e T3) , distribuídos
por 6 pisos.
Os apartamentos, com amplas varandas, conjugam design, conforto e funcionalidade, destinando-se a um público que privilegia viver na envolvente da Baixa do Porto.
O edifício dispõe de lugares de garagem e arrecadações, distribuídos por duas caves.
Acabamentos:
REVESTIMENTOS
- Pavimentos
-- Zonas secas: soalho flutuante Swiss Krono ou equivalente
-- Zonas húmidas: mosaico porcelânico
- Paredes
-- Zonas secas: placa dupla gesso cartonado pintado
-- Zonas húmidas:
--- Cozinha - aglomerado de mármore compacto 12mm
entre móveis
--- Wc - mosaico cerâmico e gesso cartonado pintado
- Tetos
--- Zonas secas: tetos falsos em gesso cartonado;
--- Zonas húmidas: tetos falsos em gesso cartonado
hidrófugo
ISOLAMENTOS ENTRE FRAÇÕES
- Paredes entre habitações contíguas em bloco térmico
com placas de gesso cartonado e isolamento
CARPINTARIAS
- Portas e armários: MDF lacado.
- Cozinhas: armários MDF lacados
INSTALAÇÕES SANITÁRIAS
- Louça sanitária suspensa Sanindusa ou equivalente
- Lavatório e armário em MDF lacado
- Duche em mosaico porcelânico e resguardo em vidro
- Espelho incorporado nos revestimentos das paredes
- Torneiras misturadoras monocomando OFA ou equivalente
EQUIPAMENTOS DIVERSOS
- Portas de segurança Dierre ou equivalente
- Janelas em caixilharia de alumínio anodisado com vidro
duplo e corte térmico
- Eletrodomésticos CANDY ou equivalente
- Material elétrico de manobra da EFAPEL ou equivalente
- Projetores de LED
- Videoporteiro
- Aquecimento das águas sanitárias por bomba de calor
- Lava louça em inox e misturadora monocomando OFA ou
equivalente
- Elevadores Orona ou equivalente
- Pré instalação de ar condicionado sistema multisplit
A obra teve início em setembro com previsão de conclusão em junho de 2026.
As condições de pagamento são as seguintes:
-20% no contrato promessa compra e venda;
-15% na conclusão da estrutura;
-15% na colocação das caixilharias;
-50% na escritura.
O Bonfim é o bairro trendy do Porto, na envolvente da Baixa: uma zona residencial de excelência em profunda transformação com comércio local e restaurantes, muito procurada por jovens e estrangeiros, pela sua localização, rede de transporte e pela influência artística da Escola de Belas Artes e Escola Soares dos Reis.
O projeto, da autoria da Arquiteta Adriana Floret, contempla 38 fogos (T0, T1, T2 e T3) , distribuídos
por 6 pisos.
Os apartamentos, com amplas varandas, conjugam design, conforto e funcionalidade, destinando-se a um público que privilegia viver na envolvente da Baixa do Porto.
O edifício dispõe de lugares de garagem e arrecadações, distribuídos por duas caves.
Acabamentos:
REVESTIMENTOS
- Pavimentos
-- Zonas secas: soalho flutuante Swiss Krono ou equivalente
-- Zonas húmidas: mosaico porcelânico
- Paredes
-- Zonas secas: placa dupla gesso cartonado pintado
-- Zonas húmidas:
--- Cozinha - aglomerado de mármore compacto 12mm
entre móveis
--- Wc - mosaico cerâmico e gesso cartonado pintado
- Tetos
--- Zonas secas: tetos falsos em gesso cartonado;
--- Zonas húmidas: tetos falsos em gesso cartonado
hidrófugo
ISOLAMENTOS ENTRE FRAÇÕES
- Paredes entre habitações contíguas em bloco térmico
com placas de gesso cartonado e isolamento
CARPINTARIAS
- Portas e armários: MDF lacado.
- Cozinhas: armários MDF lacados
INSTALAÇÕES SANITÁRIAS
- Louça sanitária suspensa Sanindusa ou equivalente
- Lavatório e armário em MDF lacado
- Duche em mosaico porcelânico e resguardo em vidro
- Espelho incorporado nos revestimentos das paredes
- Torneiras misturadoras monocomando OFA ou equivalente
EQUIPAMENTOS DIVERSOS
- Portas de segurança Dierre ou equivalente
- Janelas em caixilharia de alumínio anodisado com vidro
duplo e corte térmico
- Eletrodomésticos CANDY ou equivalente
- Material elétrico de manobra da EFAPEL ou equivalente
- Projetores de LED
- Videoporteiro
- Aquecimento das águas sanitárias por bomba de calor
- Lava louça em inox e misturadora monocomando OFA ou
equivalente
- Elevadores Orona ou equivalente
- Pré instalação de ar condicionado sistema multisplit
A obra teve início em setembro com previsão de conclusão em junho de 2026.
As condições de pagamento são as seguintes:
-20% no contrato promessa compra e venda;
-15% na conclusão da estrutura;
-15% na colocação das caixilharias;
-50% na escritura.
Contact
See Phone
House 4 Bedrooms Duplex
Bonfim, Porto, Distrito do Porto
New · 289m²
With Garage
buy
1.600.000 €
House V4 - Quinta da Casa Amarela in the Antas area, in Porto.
The luxurious gated community Quinta da Casa Amarela is located in Antas, one of the most prestigious residential areas of the city of Porto.
The condominium consists of a total of 28 fractions, in the existing buildings recovered, it presents several typologies, namely, T1 , T2 , T3, T4 , T4 duplex, with areas ranging between 118m2 and 377m2, in the new buildings, stand the single-family townhouses, typologies T3, T4 and T5, of areas between 220m2 and 315 m2.
The gated community, part of a property of 16,000 m2, is equipped with heated indoor pool with solar panels and direct light, Turkish bath, ballroom and extensive gardens.
The residential condominium results from the rehabilitation of an old building, resembling more with a farm than with a building. ’In fact, it is a kind of farm with a mansion, which houses apartments and villas in a perfect symbiosis.
In the case of townhouses, they are distributed over two floors: the first is at the level of the land, the second is partially buried, and there you can access a patio and a private garden, as well as the closed parking integrated into the villa itself.
The imposing architectural design of Quinta da Casa Amarela, related to the romantic period, was respected.
In this sense, he kept the coat of arms (historically, symbol of courage and bravery), the majestic entrance gate and the wall three meters high. But it also preserved the romantic grotto, the artificial lake and the original design of the gardens that then blended with the fields for agricultural activities.
In addition, the projection of a pedestrian circuit, next to the exterior fence wall, which serves as access to housing and galleries of motor circulation, but also as a maintenance circuit, with about 600 meters of extension.
A set of equipment that are assisted by the existence of concierge, sanitary facilities with changing rooms for both sexes and a pantry for support or preparation of meals. ’Because sustainability is today, along with safety, one of the most important values of community living, the automatic irrigation system is made using water from existing wells.
All compartments of all the dwellings of the new residential condominium benefit from natural light and feature solid afizélia wood floors, tinned walls and false plaster ceilings. All the woods have lacquered finishes, with the exception of the entrance doors of the villas, whose choice fell on the varnished natural wood.
The exterior frames of the new buildings are in anodized aluminum (environmentally friendly process) to the natural color with thermal glass while the frames of the recovered old buildings are solid wood, maintaining the original image.
It should be noted that the car access to the galleries located on the floor -1 (basement), which serve the private parking lots of each of the houses on the same floor, is made taking advantage of the fact that the land of the housing complex is a higher quota than the adjacent streets. The circulation between the parking lots and the different floors is ensured by elevators properly integrated in the buildings with three floors and, in the case of villas, by private lifting platforms.
General finishes:
Floors in solid wood floor of Afizélia;
Tinned walls and false ceilings in plaster;
Entrance doors in varnished natural wood;
Exterior frames in aluminum anodized to natural color with thermal glass;
Green roofs;
Green walls;
Air conditioning through radiant floors with earth/water heat pumps and individual geothermal probes;
Solar thermal panels to support the heating of sanitary hot water;
Perimeter surveillance, domotic video surveillance system;
Creation of small gardens for private use;
Recovery of the existing Grotto and Lake;
Indoor pool;
Turkish bath;
Automatic irrigation system;
The photographs may not correspond to the fraction, but rather to a similar fraction of the same Enterprise.
Property with Ref. 1297Y/22
The luxurious gated community Quinta da Casa Amarela is located in Antas, one of the most prestigious residential areas of the city of Porto.
The condominium consists of a total of 28 fractions, in the existing buildings recovered, it presents several typologies, namely, T1 , T2 , T3, T4 , T4 duplex, with areas ranging between 118m2 and 377m2, in the new buildings, stand the single-family townhouses, typologies T3, T4 and T5, of areas between 220m2 and 315 m2.
The gated community, part of a property of 16,000 m2, is equipped with heated indoor pool with solar panels and direct light, Turkish bath, ballroom and extensive gardens.
The residential condominium results from the rehabilitation of an old building, resembling more with a farm than with a building. ’In fact, it is a kind of farm with a mansion, which houses apartments and villas in a perfect symbiosis.
In the case of townhouses, they are distributed over two floors: the first is at the level of the land, the second is partially buried, and there you can access a patio and a private garden, as well as the closed parking integrated into the villa itself.
The imposing architectural design of Quinta da Casa Amarela, related to the romantic period, was respected.
In this sense, he kept the coat of arms (historically, symbol of courage and bravery), the majestic entrance gate and the wall three meters high. But it also preserved the romantic grotto, the artificial lake and the original design of the gardens that then blended with the fields for agricultural activities.
In addition, the projection of a pedestrian circuit, next to the exterior fence wall, which serves as access to housing and galleries of motor circulation, but also as a maintenance circuit, with about 600 meters of extension.
A set of equipment that are assisted by the existence of concierge, sanitary facilities with changing rooms for both sexes and a pantry for support or preparation of meals. ’Because sustainability is today, along with safety, one of the most important values of community living, the automatic irrigation system is made using water from existing wells.
All compartments of all the dwellings of the new residential condominium benefit from natural light and feature solid afizélia wood floors, tinned walls and false plaster ceilings. All the woods have lacquered finishes, with the exception of the entrance doors of the villas, whose choice fell on the varnished natural wood.
The exterior frames of the new buildings are in anodized aluminum (environmentally friendly process) to the natural color with thermal glass while the frames of the recovered old buildings are solid wood, maintaining the original image.
It should be noted that the car access to the galleries located on the floor -1 (basement), which serve the private parking lots of each of the houses on the same floor, is made taking advantage of the fact that the land of the housing complex is a higher quota than the adjacent streets. The circulation between the parking lots and the different floors is ensured by elevators properly integrated in the buildings with three floors and, in the case of villas, by private lifting platforms.
General finishes:
Floors in solid wood floor of Afizélia;
Tinned walls and false ceilings in plaster;
Entrance doors in varnished natural wood;
Exterior frames in aluminum anodized to natural color with thermal glass;
Green roofs;
Green walls;
Air conditioning through radiant floors with earth/water heat pumps and individual geothermal probes;
Solar thermal panels to support the heating of sanitary hot water;
Perimeter surveillance, domotic video surveillance system;
Creation of small gardens for private use;
Recovery of the existing Grotto and Lake;
Indoor pool;
Turkish bath;
Automatic irrigation system;
The photographs may not correspond to the fraction, but rather to a similar fraction of the same Enterprise.
Property with Ref. 1297Y/22
Contact
See Phone
Apartment 1 Bedroom
Bonfim, Porto, Distrito do Porto
Used · 50m²
With Swimming Pool
buy
250.000 €
Apartamento T0 inserido Aparthotel Oporto Anselmo.
Situado no Porto, a 1,1 km do Coliseu Ageas Porto e a menos de 1 km do centro, o Aparthotel Oporto Anselmo oferece acomodações com ar-condicionado, piscina e zona de jardim.
O imóvel dispõe de:
- TV de tela plana;
- WC com chuveiro e secador de cabelo;
- Cozinha compacta com placa, exaustor, geladeira, forno, micro-ondas e mesa de jantar.
- 1 quarto;
- 1 sofá-cama.
Possui ainda lugar de garagem.
O apartamento encontra-se arrendado até 31 de agosto de 2030, pelo valor mensal de 779,16€.
Referência: ASG23045
Por sermos intermediários de crédito devidamente autorizados pelo Banco de Portugal (Reg. 2736) fazemos a gestão de todo o seu processo de financiamento, sempre com as melhores soluções de mercado.
Porquê escolher a AS Imobiliária
Com mais de 14 anos no ramo imobiliário e milhares de famílias felizes, dispomos de 8 agências estrategicamente localizadas, para o servir com proximidade, corresponder à suas expectativas e ajudá-lo a adquirir a sua casa de sonho. Compromisso, Competência e Confiança são os nossos valores que entregamos aos nossos Clientes na hora de comprar, arrendar ou vender o seu imóvel.
A nossa prioridade é a sua Felicidade!
Especialistas imobiliários em Vizela ; Guimarães ; Taipas ; Felgueiras ; Lousada ; Santo Tirso ; Barcelos ; S. João da Madeira ; Porto ; Lisboa.
Situado no Porto, a 1,1 km do Coliseu Ageas Porto e a menos de 1 km do centro, o Aparthotel Oporto Anselmo oferece acomodações com ar-condicionado, piscina e zona de jardim.
O imóvel dispõe de:
- TV de tela plana;
- WC com chuveiro e secador de cabelo;
- Cozinha compacta com placa, exaustor, geladeira, forno, micro-ondas e mesa de jantar.
- 1 quarto;
- 1 sofá-cama.
Possui ainda lugar de garagem.
O apartamento encontra-se arrendado até 31 de agosto de 2030, pelo valor mensal de 779,16€.
Referência: ASG23045
Por sermos intermediários de crédito devidamente autorizados pelo Banco de Portugal (Reg. 2736) fazemos a gestão de todo o seu processo de financiamento, sempre com as melhores soluções de mercado.
Porquê escolher a AS Imobiliária
Com mais de 14 anos no ramo imobiliário e milhares de famílias felizes, dispomos de 8 agências estrategicamente localizadas, para o servir com proximidade, corresponder à suas expectativas e ajudá-lo a adquirir a sua casa de sonho. Compromisso, Competência e Confiança são os nossos valores que entregamos aos nossos Clientes na hora de comprar, arrendar ou vender o seu imóvel.
A nossa prioridade é a sua Felicidade!
Especialistas imobiliários em Vizela ; Guimarães ; Taipas ; Felgueiras ; Lousada ; Santo Tirso ; Barcelos ; S. João da Madeira ; Porto ; Lisboa.
Contact
See Phone
House
Bonfim, Porto, Distrito do Porto
New · 3,159m²
With Garage
buy
Quinta da Casa Amarela in the Antas area of Porto.
The luxurious gated community Quinta da Casa Amarela is located in Antas, one of the most prestigious residential areas of the city of Porto.
The condominium consists of a total of 28 fractions, in the existing buildings recovered, it presents several typologies, namely, T1 , T2 , T3, T4 , T4 duplex, with areas ranging between 118m2 and 377m2, in the new buildings, stand the single-family townhouses, typologies T3, T4 and T5, of areas between 220m2 and 315 m2.
The gated community, part of a property of 16,000 m2, is equipped with heated indoor pool with solar panels and direct light, Turkish bath, ballroom and extensive gardens.
The residential condominium results from the rehabilitation of an old building, resembling more with a farm than with a building. ’In fact, it is a kind of farm with a mansion, which houses apartments and villas in a perfect symbiosis.
In the case of townhouses, they are distributed over two floors: the first is at the level of the land, the second is partially buried, and there you can access a patio and a private garden, as well as the closed parking integrated into the villa itself.
The imposing architectural design of Quinta da Casa Amarela, related to the romantic period, was respected.
In this sense, he kept the coat of arms (historically, symbol of courage and bravery), the majestic entrance gate and the wall three meters high. But it also preserved the romantic grotto, the artificial lake and the original design of the gardens that then blended with the fields for agricultural activities.
In addition, the projection of a pedestrian circuit, next to the exterior fence wall, which serves as access to housing and galleries of motor circulation, but also as a maintenance circuit, with about 600 meters of extension.
A set of equipment that are assisted by the existence of concierge, sanitary facilities with changing rooms for both sexes and a pantry for support or preparation of meals. ’Because sustainability is today, along with safety, one of the most important values of community living, the automatic irrigation system is made using water from existing wells.
All compartments of all the dwellings of the new residential condominium benefit from natural light and feature solid afizélia wood floors, tinned walls and false plaster ceilings. All the woods have lacquered finishes, with the exception of the entrance doors of the villas, whose choice fell on the varnished natural wood.
The exterior frames of the new buildings are in anodized aluminum (environmentally friendly process) to the natural color with thermal glass while the frames of the recovered old buildings are solid wood, maintaining the original image.
It should be noted that the car access to the galleries located on the floor -1 (basement), which serve the private parking lots of each of the houses on the same floor, is made taking advantage of the fact that the land of the housing complex is a higher quota than the adjacent streets. The circulation between the parking lots and the different floors is ensured by elevators properly integrated in the buildings with three floors and, in the case of villas, by private lifting platforms.
General finishes:
Floors in solid wood floor of Afizélia;
Tinned walls and false ceilings in plaster;
Entrance doors in varnished natural wood;
Exterior frames in aluminum anodized to natural color with thermal glass;
Green roofs;
Green walls;
Air conditioning through radiant floors with earth/water heat pumps and individual geothermal probes;
Solar thermal panels to support the heating of sanitary hot water;
Perimeter surveillance, domotic video surveillance system;
Creation of small gardens for private use;
Recovery of the existing Grotto and Lake;
Indoor pool;
Turkish bath;
Automatic irrigation system;
The photographs may not correspond to the fraction, but rather to a similar fraction of the same Enterprise.
Property with Ref. 1297/22
The luxurious gated community Quinta da Casa Amarela is located in Antas, one of the most prestigious residential areas of the city of Porto.
The condominium consists of a total of 28 fractions, in the existing buildings recovered, it presents several typologies, namely, T1 , T2 , T3, T4 , T4 duplex, with areas ranging between 118m2 and 377m2, in the new buildings, stand the single-family townhouses, typologies T3, T4 and T5, of areas between 220m2 and 315 m2.
The gated community, part of a property of 16,000 m2, is equipped with heated indoor pool with solar panels and direct light, Turkish bath, ballroom and extensive gardens.
The residential condominium results from the rehabilitation of an old building, resembling more with a farm than with a building. ’In fact, it is a kind of farm with a mansion, which houses apartments and villas in a perfect symbiosis.
In the case of townhouses, they are distributed over two floors: the first is at the level of the land, the second is partially buried, and there you can access a patio and a private garden, as well as the closed parking integrated into the villa itself.
The imposing architectural design of Quinta da Casa Amarela, related to the romantic period, was respected.
In this sense, he kept the coat of arms (historically, symbol of courage and bravery), the majestic entrance gate and the wall three meters high. But it also preserved the romantic grotto, the artificial lake and the original design of the gardens that then blended with the fields for agricultural activities.
In addition, the projection of a pedestrian circuit, next to the exterior fence wall, which serves as access to housing and galleries of motor circulation, but also as a maintenance circuit, with about 600 meters of extension.
A set of equipment that are assisted by the existence of concierge, sanitary facilities with changing rooms for both sexes and a pantry for support or preparation of meals. ’Because sustainability is today, along with safety, one of the most important values of community living, the automatic irrigation system is made using water from existing wells.
All compartments of all the dwellings of the new residential condominium benefit from natural light and feature solid afizélia wood floors, tinned walls and false plaster ceilings. All the woods have lacquered finishes, with the exception of the entrance doors of the villas, whose choice fell on the varnished natural wood.
The exterior frames of the new buildings are in anodized aluminum (environmentally friendly process) to the natural color with thermal glass while the frames of the recovered old buildings are solid wood, maintaining the original image.
It should be noted that the car access to the galleries located on the floor -1 (basement), which serve the private parking lots of each of the houses on the same floor, is made taking advantage of the fact that the land of the housing complex is a higher quota than the adjacent streets. The circulation between the parking lots and the different floors is ensured by elevators properly integrated in the buildings with three floors and, in the case of villas, by private lifting platforms.
General finishes:
Floors in solid wood floor of Afizélia;
Tinned walls and false ceilings in plaster;
Entrance doors in varnished natural wood;
Exterior frames in aluminum anodized to natural color with thermal glass;
Green roofs;
Green walls;
Air conditioning through radiant floors with earth/water heat pumps and individual geothermal probes;
Solar thermal panels to support the heating of sanitary hot water;
Perimeter surveillance, domotic video surveillance system;
Creation of small gardens for private use;
Recovery of the existing Grotto and Lake;
Indoor pool;
Turkish bath;
Automatic irrigation system;
The photographs may not correspond to the fraction, but rather to a similar fraction of the same Enterprise.
Property with Ref. 1297/22
Contact
See Phone
See more Properties for Sale, Apartments and Houses in Porto, Bonfim
Bedrooms
Zones
Can’t find the property you’re looking for?
click here and leave us your request
, or also search in
https://kamicasa.pt
