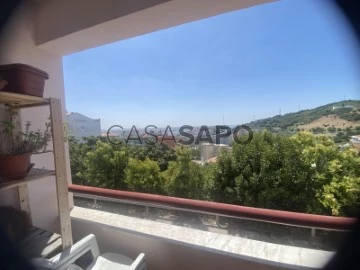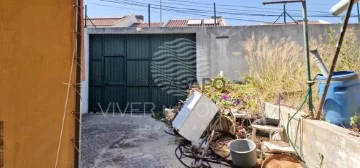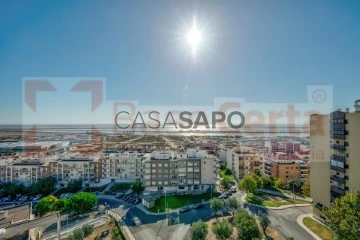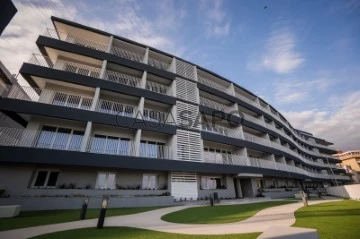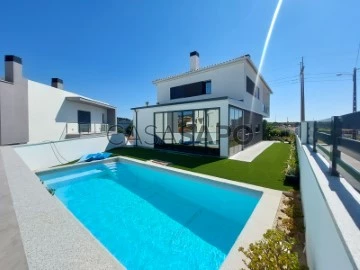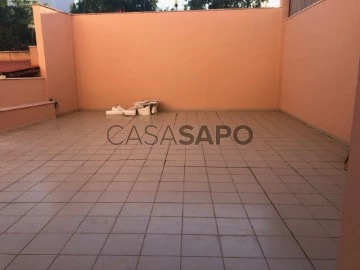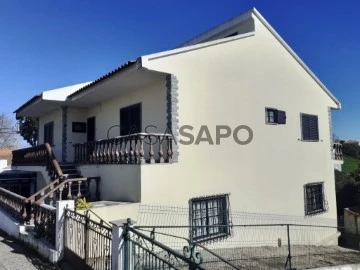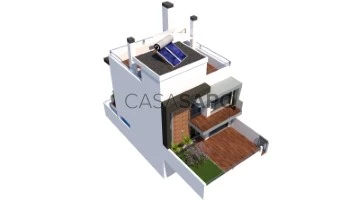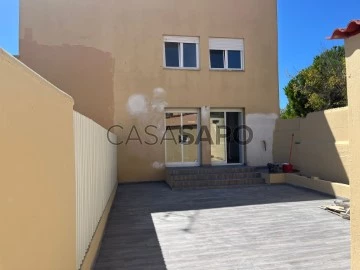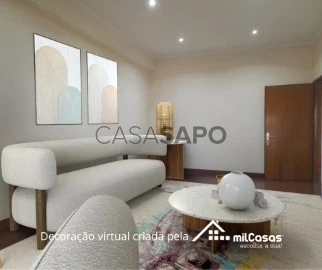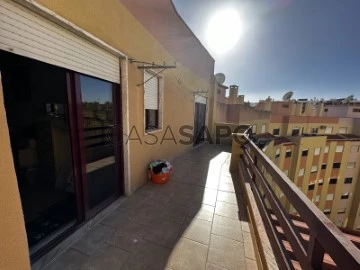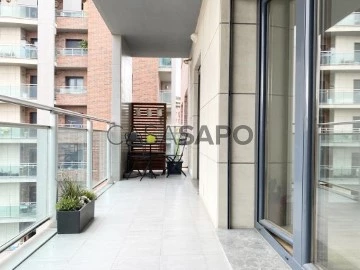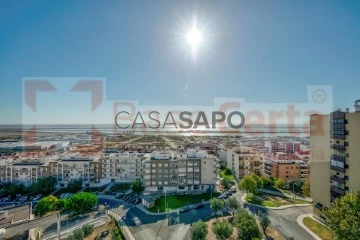Saiba aqui quanto pode pedir
14 Properties for Sale, Apartments and Houses in Vila Franca de Xira, view River
Map
Order by
Relevance
Apartment 3 Bedrooms
Vila Franca de Xira, Distrito de Lisboa
Used · 138m²
buy
305.000 €
Fantastic 3 bedroom flat with panoramic views of the Tagus River in Vila Franca de Xira.
Enjoy comfort and tranquillity in a spacious 3 bedroom flat located in Vila Franca de Xira. This property offers a stunning panoramic view of the Tagus River, providing a unique wellness experience.
Apartment Features:
- Typology: T3
- Area: Large living room, 3 spacious bedrooms, equipped kitchen, 1 bathroom consisting of whirlpool bathtub and shower and 1 full bathroom, and an extensive hallway with a large area of built-in wardrobes.
- View: Incredible panoramic view of the Tagus River, ideal for relaxing and enjoying the scenery.
- Location: Located in a quiet neighbourhood and well served by local shops, schools, public transport and quick access to the highway.
- Others: Balcony, two parking spaces, storage room with 10 m2 and lift in the building.
Highlights:
- Well-lit and ventilated environments.
- Close to green and leisure areas.
This is the perfect place for those looking for quality of life, combining the proximity of the city with the serenity of a spectacular view. Don’t miss out on this unique opportunity to live in a prime location with all the amenities at your fingertips.
Schedule your visit now!
Enjoy comfort and tranquillity in a spacious 3 bedroom flat located in Vila Franca de Xira. This property offers a stunning panoramic view of the Tagus River, providing a unique wellness experience.
Apartment Features:
- Typology: T3
- Area: Large living room, 3 spacious bedrooms, equipped kitchen, 1 bathroom consisting of whirlpool bathtub and shower and 1 full bathroom, and an extensive hallway with a large area of built-in wardrobes.
- View: Incredible panoramic view of the Tagus River, ideal for relaxing and enjoying the scenery.
- Location: Located in a quiet neighbourhood and well served by local shops, schools, public transport and quick access to the highway.
- Others: Balcony, two parking spaces, storage room with 10 m2 and lift in the building.
Highlights:
- Well-lit and ventilated environments.
- Close to green and leisure areas.
This is the perfect place for those looking for quality of life, combining the proximity of the city with the serenity of a spectacular view. Don’t miss out on this unique opportunity to live in a prime location with all the amenities at your fingertips.
Schedule your visit now!
Contact
See Phone
House 4 Bedrooms
Alverca do Ribatejo e Sobralinho, Vila Franca de Xira, Distrito de Lisboa
For refurbishment · 206m²
buy
350.000 €
Investment opportunity in Alverca do Ribatejo!
Four units available for renovation, located in a quiet area with river views, close to all types of local shops and with quick access to the main roads, such as the A1 and EN10.
With a total area of 206 m², this property has great potential for investors, whether for renting or reselling after renovation.
Main features:
- 206 m² total area
- River view
- Quiet location
- Proximity to services and shops
- Quick access to the A1 and EN10
Ideal for those looking for a renovation project with great potential for appreciation in a growing area.
VIVER NAS ONDAS is a real estate agency with 17 years of experience that also acts as a CREDIT INTERMEDIARY, duly authorized by the Bank of Portugal (Reg. 3151).
Our team is made up of passionate and dedicated professionals, ready to make your dreams come true.
We take responsibility for taking care of the entire financing process, should you need it, providing you with peace of mind and security. We are committed to finding the best mortgage solutions available on the market, and we work tirelessly to achieve this goal.
We take care of every detail of the process, from analyzing your financial needs to presenting the financing options that best suit your profile.
Our mission is to offer an excellent service, putting your interests first. We work with commitment and dedication to make the process of obtaining a mortgage loan simpler and more effective for you.
Four units available for renovation, located in a quiet area with river views, close to all types of local shops and with quick access to the main roads, such as the A1 and EN10.
With a total area of 206 m², this property has great potential for investors, whether for renting or reselling after renovation.
Main features:
- 206 m² total area
- River view
- Quiet location
- Proximity to services and shops
- Quick access to the A1 and EN10
Ideal for those looking for a renovation project with great potential for appreciation in a growing area.
VIVER NAS ONDAS is a real estate agency with 17 years of experience that also acts as a CREDIT INTERMEDIARY, duly authorized by the Bank of Portugal (Reg. 3151).
Our team is made up of passionate and dedicated professionals, ready to make your dreams come true.
We take responsibility for taking care of the entire financing process, should you need it, providing you with peace of mind and security. We are committed to finding the best mortgage solutions available on the market, and we work tirelessly to achieve this goal.
We take care of every detail of the process, from analyzing your financial needs to presenting the financing options that best suit your profile.
Our mission is to offer an excellent service, putting your interests first. We work with commitment and dedication to make the process of obtaining a mortgage loan simpler and more effective for you.
Contact
See Phone
Apartment 3 Bedrooms
Quinta da Piedade (Póvoa de Santa Iria), Póvoa de Santa Iria e Forte da Casa, Vila Franca de Xira, Distrito de Lisboa
New · 135m²
With Garage
buy
405.000 €
New T3 from 390,000€. Open Space kitchen with induction hob, oven, microwave, refrigerator, dishwashers, wash and dryer ARISTON. Matt white lacquered furniture, countertop in Orion White. False led lighting ceilings, floating floor and mosaic in bathrooms. Rooms with wardrobes. Toilets with suspended dishes SANINDUSA. Laundry, AC and boiler of vulcano brand. Solar panels. Central vacuum. Garage or parking. PVC frames, oscillo-stops and electric blinds.
Contact
See Phone
Apartment 2 Bedrooms
Vila Franca de Xira, Distrito de Lisboa
New · 120m²
With Garage
buy
299.000 €
The localization:
Vila Franca de Xira is a county with a lot of cultural identity. The city is located on the banks of the Tagus and has a wide range of outdoor culture and leisure for all ages. Just 20 min. from Lisbon by car or train, this is a great place to live or invest.
The Vila Viva condominium is very well located between the river and the mountains, with access to the main roads such as the A1 and N10, less than 450 meters from the city center and just 800 meters from the train station.
The surrounding area is calm and residential, but close to everything you need to live with a better quality of life: schools, cafes, municipal market, supermarkets, public swimming pools, Marina and municipal garden.
The Condominium:
A condominium exclusively dedicated for residential use, consisting of 85 spacious apartments from T1 to T4 and with a stunning view of the Tagus River. The balconies in all rooms and the wide window frames were designed to make the most of the abundant natural light from the rising and setting sun. All of this, added to the fact of being able to enjoy green spaces, a playground, a pedestrian walkway and a ballroom without having to leave the house, means that future residents can enjoy their family time with more harmony and safety.
Vila Viva translates into a new concept of living well in Vila Franca de Xira.
The apartment:
Comfort is guaranteed in this new T3 apartment! In addition to the fully equipped kitchen with built-in appliances and silestone worktops, the apartment has pre-installation of air conditioning, PVC thermal frames, double glazing, electric shutters, video intercom, balconies, parking space included and built-in wardrobes. The privileged sun exposure will make you enjoy the wide spaces and full of natural light.
A T3 with a suite and incredible spaces, from the moment you enter the hall to the large living room with social and dining space. The kitchen is equipped and with lots of storage. Moving on to the bedroom area, we find 1 bathroom, two bedrooms and the suite with built-in wardrobes for better storage and to allow you to use the entire area available for your furniture. In addition to a unique natural light that is made the most of by the wide window frames of the living room and suite. The wide verandas are present in all divisions and become a unique space to enjoy the days outdoors.
The Finishes:
The finishes in this apartment are incredible and of high quality. Check out some highlights below:
PVC window frames with double glazing and oscilobatente;
Electric blinds;
Built-in wardrobes;
Floating floor;
Fully equipped kitchen with built-in appliances.
The first phase of the development has already been delivered and the second phase is already progressing with more than 80% sold. There are now the last units left for those who want to acquire a river view for every day.
OBS.: Illustrative images of the model floor. The apartment does not include furniture or decoration.
Vila Franca de Xira is a county with a lot of cultural identity. The city is located on the banks of the Tagus and has a wide range of outdoor culture and leisure for all ages. Just 20 min. from Lisbon by car or train, this is a great place to live or invest.
The Vila Viva condominium is very well located between the river and the mountains, with access to the main roads such as the A1 and N10, less than 450 meters from the city center and just 800 meters from the train station.
The surrounding area is calm and residential, but close to everything you need to live with a better quality of life: schools, cafes, municipal market, supermarkets, public swimming pools, Marina and municipal garden.
The Condominium:
A condominium exclusively dedicated for residential use, consisting of 85 spacious apartments from T1 to T4 and with a stunning view of the Tagus River. The balconies in all rooms and the wide window frames were designed to make the most of the abundant natural light from the rising and setting sun. All of this, added to the fact of being able to enjoy green spaces, a playground, a pedestrian walkway and a ballroom without having to leave the house, means that future residents can enjoy their family time with more harmony and safety.
Vila Viva translates into a new concept of living well in Vila Franca de Xira.
The apartment:
Comfort is guaranteed in this new T3 apartment! In addition to the fully equipped kitchen with built-in appliances and silestone worktops, the apartment has pre-installation of air conditioning, PVC thermal frames, double glazing, electric shutters, video intercom, balconies, parking space included and built-in wardrobes. The privileged sun exposure will make you enjoy the wide spaces and full of natural light.
A T3 with a suite and incredible spaces, from the moment you enter the hall to the large living room with social and dining space. The kitchen is equipped and with lots of storage. Moving on to the bedroom area, we find 1 bathroom, two bedrooms and the suite with built-in wardrobes for better storage and to allow you to use the entire area available for your furniture. In addition to a unique natural light that is made the most of by the wide window frames of the living room and suite. The wide verandas are present in all divisions and become a unique space to enjoy the days outdoors.
The Finishes:
The finishes in this apartment are incredible and of high quality. Check out some highlights below:
PVC window frames with double glazing and oscilobatente;
Electric blinds;
Built-in wardrobes;
Floating floor;
Fully equipped kitchen with built-in appliances.
The first phase of the development has already been delivered and the second phase is already progressing with more than 80% sold. There are now the last units left for those who want to acquire a river view for every day.
OBS.: Illustrative images of the model floor. The apartment does not include furniture or decoration.
Contact
See Phone
House 4 Bedrooms
Alverca do Ribatejo e Sobralinho, Vila Franca de Xira, Distrito de Lisboa
New · 153m²
With Garage
buy
724.900 €
Enjoy the best of life in this fantastic 4-bedroom villa with pool and garden in Alverca do Ribatejo.
This residence with luxury finishes offers an exclusive lifestyle with privacy and panoramic views over the River Tagus, just a few meters from the access junction to the main national roads A1/ A8/ A9/ A10 and A2, only 12 minutes from Lisbon Airport and the Vasco da Gama Bridge.
The villa is located in the Pinhal das Areias area, next to the Alverca City Retail Park, where you’ll find the main retail stores in Portugal, such as Auchan, Continente, Pingo Doce, Mercadona, Hôma, Kiabi and restaurants ranging from fast food to traditional Portuguese restaurants, including Japanese and Italian food.
Alverca is served by a huge variety of shops, services and public and private facilities, including the CEBI college/foundation, a national reference in education.
The villa boasts modern architecture and excellent quality finishes. Equipped with air conditioning in every room, solar panels for internal use and sale of energy to the grid, electric shutters with thermal cut-off, double glazing with oscillating stops, it provides a comfortable and energy-efficient environment. It also has an alarm system for additional security, a false ceiling with built-in LED lighting for a touch of sophistication, and an efficient 500L heat pump for water heating. The garage, located at the base of the house, comfortably accommodates up to 3 cars. This house is spread over 3 floors, each carefully designed to optimize space and comfort.
FLOOR 0 (outside area):
- 18m² swimming pool
- Garden area
- Covered barbecue
- Small support kitchen with hob and sink
- Wood-burning oven
Enjoy an outdoor setting that combines an inviting swimming pool, a charming garden area, a covered barbecue for social moments, a small support kitchen equipped with a hob and sink, and the authenticity of a wood-burning oven, making this space perfect for leisure and entertaining.
FLOOR 0 (interior space):
- Living room in open space with the kitchen, totaling 46.84m², providing direct access to the garden. The floating vinyl floor adds a modern touch, while the room is air-conditioned and the closed fireplace, powered by pellets, adds warmth and charm. The kitchen is equipped with high-quality appliances, including an XXL fridge, built-in oven and microwave, built-in dishwasher, Wi-Fi induction hob and Wi-Fi extractor hood, both synchronized via an app for an even more convenient cooking experience. The room also offers access to a private balcony.
- Bedroom with 13.61m², featuring a functional closet, floating vinyl flooring and air conditioning system for the perfect ambience.
- Bathroom with 3.06m², equipped with a vanity unit with washbasin and mirror with light, toilet, closed shower and a window to the outside, offering natural light.
- The 6.13m² entrance hall, characterized by floating vinyl flooring, is the space that welcomes you, introducing the elegance that permeates the entire residence.
FLOOR 1:
Suite with 17.97m² a haven of luxury, with a large closet and a practical 5.27m² dressing room. Floating floors, air conditioning and electric shutters guarantee absolute comfort.
Suite bathroom with 5.36m² elegant and functional, with a vanity unit with washbasin, mirror with light, toilet, closed shower and a window to the outside.
Bedroom with 13.76m² generous space with closet, floating floor, air conditioning and electric shutters, providing a cozy atmosphere.
Bedroom with 13.61m² Another charming room with a closet, floating floor, air conditioning, electric shutters and access to a balcony with a privileged view of the river.
Bathroom with 3.06m² Functionality combined with elegance, with a vanity unit with washbasin, mirror with light, toilet, closed shower and window to the outside.
Hall with 5.97m² a sophisticated transitional space, with floating floors and access to a balcony that invites you to contemplate the surroundings.
CAVE:
Garage with 90m² a large space with capacity to accommodate up to 3 vehicles, providing convenience and comfort. Equipped with an electric gate both outside and inside, ensuring ease of access.
Bathroom: With a closed shower, toilet, vanity unit with washbasin and mirror, offering practicality and functionality.
Laundry room: A space dedicated to convenience, where you can carry out your washing tasks efficiently.
500 liter heat pump: Ensuring a sustainable and effective system for heating water, providing comfort and energy efficiency.
Take advantage of this unique opportunity:
Don’t miss the chance to live in perfect harmony with nature, while enjoying the modern comfort and ample space that this villa offers. We are excited to receive your visit appointment and present all the details that make this property truly special.
We are here to make the process easier:
We remind you that we are on hand to make the purchase process as simple as possible for you. We can help with the approval of your credit through a duly accredited partner in the market. Don’t miss out on this unique opportunity to make this extraordinary villa your new home. We look forward to accompanying you on this exciting journey!
Total land area: 446,5000 m² Building implantation area: 97,9200 m² Gross construction area:
290,0000 m² Gross dependent area: 96,4000 m² Gross private area: 193,6000 m²
This residence with luxury finishes offers an exclusive lifestyle with privacy and panoramic views over the River Tagus, just a few meters from the access junction to the main national roads A1/ A8/ A9/ A10 and A2, only 12 minutes from Lisbon Airport and the Vasco da Gama Bridge.
The villa is located in the Pinhal das Areias area, next to the Alverca City Retail Park, where you’ll find the main retail stores in Portugal, such as Auchan, Continente, Pingo Doce, Mercadona, Hôma, Kiabi and restaurants ranging from fast food to traditional Portuguese restaurants, including Japanese and Italian food.
Alverca is served by a huge variety of shops, services and public and private facilities, including the CEBI college/foundation, a national reference in education.
The villa boasts modern architecture and excellent quality finishes. Equipped with air conditioning in every room, solar panels for internal use and sale of energy to the grid, electric shutters with thermal cut-off, double glazing with oscillating stops, it provides a comfortable and energy-efficient environment. It also has an alarm system for additional security, a false ceiling with built-in LED lighting for a touch of sophistication, and an efficient 500L heat pump for water heating. The garage, located at the base of the house, comfortably accommodates up to 3 cars. This house is spread over 3 floors, each carefully designed to optimize space and comfort.
FLOOR 0 (outside area):
- 18m² swimming pool
- Garden area
- Covered barbecue
- Small support kitchen with hob and sink
- Wood-burning oven
Enjoy an outdoor setting that combines an inviting swimming pool, a charming garden area, a covered barbecue for social moments, a small support kitchen equipped with a hob and sink, and the authenticity of a wood-burning oven, making this space perfect for leisure and entertaining.
FLOOR 0 (interior space):
- Living room in open space with the kitchen, totaling 46.84m², providing direct access to the garden. The floating vinyl floor adds a modern touch, while the room is air-conditioned and the closed fireplace, powered by pellets, adds warmth and charm. The kitchen is equipped with high-quality appliances, including an XXL fridge, built-in oven and microwave, built-in dishwasher, Wi-Fi induction hob and Wi-Fi extractor hood, both synchronized via an app for an even more convenient cooking experience. The room also offers access to a private balcony.
- Bedroom with 13.61m², featuring a functional closet, floating vinyl flooring and air conditioning system for the perfect ambience.
- Bathroom with 3.06m², equipped with a vanity unit with washbasin and mirror with light, toilet, closed shower and a window to the outside, offering natural light.
- The 6.13m² entrance hall, characterized by floating vinyl flooring, is the space that welcomes you, introducing the elegance that permeates the entire residence.
FLOOR 1:
Suite with 17.97m² a haven of luxury, with a large closet and a practical 5.27m² dressing room. Floating floors, air conditioning and electric shutters guarantee absolute comfort.
Suite bathroom with 5.36m² elegant and functional, with a vanity unit with washbasin, mirror with light, toilet, closed shower and a window to the outside.
Bedroom with 13.76m² generous space with closet, floating floor, air conditioning and electric shutters, providing a cozy atmosphere.
Bedroom with 13.61m² Another charming room with a closet, floating floor, air conditioning, electric shutters and access to a balcony with a privileged view of the river.
Bathroom with 3.06m² Functionality combined with elegance, with a vanity unit with washbasin, mirror with light, toilet, closed shower and window to the outside.
Hall with 5.97m² a sophisticated transitional space, with floating floors and access to a balcony that invites you to contemplate the surroundings.
CAVE:
Garage with 90m² a large space with capacity to accommodate up to 3 vehicles, providing convenience and comfort. Equipped with an electric gate both outside and inside, ensuring ease of access.
Bathroom: With a closed shower, toilet, vanity unit with washbasin and mirror, offering practicality and functionality.
Laundry room: A space dedicated to convenience, where you can carry out your washing tasks efficiently.
500 liter heat pump: Ensuring a sustainable and effective system for heating water, providing comfort and energy efficiency.
Take advantage of this unique opportunity:
Don’t miss the chance to live in perfect harmony with nature, while enjoying the modern comfort and ample space that this villa offers. We are excited to receive your visit appointment and present all the details that make this property truly special.
We are here to make the process easier:
We remind you that we are on hand to make the purchase process as simple as possible for you. We can help with the approval of your credit through a duly accredited partner in the market. Don’t miss out on this unique opportunity to make this extraordinary villa your new home. We look forward to accompanying you on this exciting journey!
Total land area: 446,5000 m² Building implantation area: 97,9200 m² Gross construction area:
290,0000 m² Gross dependent area: 96,4000 m² Gross private area: 193,6000 m²
Contact
See Phone
Apartment 2 Bedrooms
Forte da Casa, Póvoa de Santa Iria e Forte da Casa, Vila Franca de Xira, Distrito de Lisboa
New · 115m²
With Garage
buy
319.600 €
Apartamento T2 100% remodelado no Forte da Casa, próximo de transportes em zona residencial sossegada.
2 Quartos (um deles suite com zona de closet), sala comum, 6 roupeiros, 2 casas de banho, despensa, cozinha com armários brancos lacados 100% equipada com electrodomésticos Hotpoint Ariston. Área bruta privativa de 115m2; garagem (box) para uma viatura; terraço com 90 m2 com água, esgoto e luz. Ar condicionado na cozinha, sala e quartos. Tetos falsos, estores elétricos e vidros duplos. Trata-se de um rés-do-chão.
Marque já a sua visita!
2 Quartos (um deles suite com zona de closet), sala comum, 6 roupeiros, 2 casas de banho, despensa, cozinha com armários brancos lacados 100% equipada com electrodomésticos Hotpoint Ariston. Área bruta privativa de 115m2; garagem (box) para uma viatura; terraço com 90 m2 com água, esgoto e luz. Ar condicionado na cozinha, sala e quartos. Tetos falsos, estores elétricos e vidros duplos. Trata-se de um rés-do-chão.
Marque já a sua visita!
Contact
See Phone
House with commercial space 4 Bedrooms
Rua Quinta da Seta, Vila Franca de Xira, Distrito de Lisboa
Used · 100m²
With Garage
buy
500.000 €
Moradia próxima do centro de Vila Franca de Xira e da zona escolar da cidade. Em zona de campo, calma e bem situada com vistas lindas sobre o Tejo.
Composta por uma boa cozinha (20 m2), uma grande sala com 2 janelas de canto (ambas com saída direta para a rua), 3 quartos, um deles suite e com um grande roupeiro. Hall de entrada com roupeiro também. Toda a casa tem pavimento em tacos de mogno.
Sótão com bom acesso.
Cave e terraço.
Garagem para 3 carros.
300 m2 de quintal.
Parque infantil e escola primária próximos.
Restaurante / Snack-Bar.
Salão com 100 m2 com anexo e casas de banho.
Rés-do-chão com salão de 180 m2 para Jogos, Festas, Casamentos e Batizados.
Possui Licenças de Comércio/Mercearia.
Venha conhecer!
Composta por uma boa cozinha (20 m2), uma grande sala com 2 janelas de canto (ambas com saída direta para a rua), 3 quartos, um deles suite e com um grande roupeiro. Hall de entrada com roupeiro também. Toda a casa tem pavimento em tacos de mogno.
Sótão com bom acesso.
Cave e terraço.
Garagem para 3 carros.
300 m2 de quintal.
Parque infantil e escola primária próximos.
Restaurante / Snack-Bar.
Salão com 100 m2 com anexo e casas de banho.
Rés-do-chão com salão de 180 m2 para Jogos, Festas, Casamentos e Batizados.
Possui Licenças de Comércio/Mercearia.
Venha conhecer!
Contact
See Phone
House 4 Bedrooms
Vialonga, Vila Franca de Xira, Distrito de Lisboa
Used · 250m²
With Garage
buy
600.000 €
New villa, located in a totally new urbanization of villas with contemporary architecture projects, next to Mata do Paraíso, an urbanization surrounded by nature, safe, privileged and exclusive, with easy accesses to the centre of Vialonga where all sorts of local business, services and transportation are available.
With easy accesses to the A1 motorway, Lisbon and the airport are just 15 km away representing a 15 minutes travel.
This villa stands out for the quality of the highest level finishes, its contemporary lines and the functionality it offers due to its organization and distribution in an around 250 sqm private gross area.
The ground floor comprises an open plan living room and kitchen with pantry, with access to a large dimensioned balcony, and also a bedroom or office with access to a 41 sqm patio. On this floor there is also social bathroom of support.
On the first floor there are three spacious bedrooms, one of them en suite and with a closet, the bedrooms integrate wardrobes and offer access to a balcony. There is a full private bathroom to support the bedrooms.
On the second floor we find a fabulous Rooftop with panoramic views, ideal to enjoy the surrounding nature and the serenity of this setting.
On the floor -1, the basement, there is an additional area that can work as a laundry area, storage room, gym or playroom and finally the garage, with space for two cars.
Finally, take advantage of the outdoor area that offers an excellent space to play, rest or socialize by the swimming pool.
This is the opportunity to have a stunning home, full of amenities and features that provide a special lifestyle.
Terraços do Moulin is a unique project, in the middle of Mata do Paraíso, for those who look for a quiet space, next to Lisbon. Mata do Paraíso is a large forest area consisting mostly of pines and olive trees, served by the stream of Fonte Santa, factors that attribute to the park a unique biodiversity. Its location, among several urban agglomerations, gives Mata do Paraíso the status of green lung of the northern area of Lisbon.
Living on the Moulin Terraces is living in a landscape that offers you the serenity for hiking and nature sports.
Find in this villa the refuge in nature at the gates of Lisbon.
With easy accesses to the A1 motorway, Lisbon and the airport are just 15 km away representing a 15 minutes travel.
This villa stands out for the quality of the highest level finishes, its contemporary lines and the functionality it offers due to its organization and distribution in an around 250 sqm private gross area.
The ground floor comprises an open plan living room and kitchen with pantry, with access to a large dimensioned balcony, and also a bedroom or office with access to a 41 sqm patio. On this floor there is also social bathroom of support.
On the first floor there are three spacious bedrooms, one of them en suite and with a closet, the bedrooms integrate wardrobes and offer access to a balcony. There is a full private bathroom to support the bedrooms.
On the second floor we find a fabulous Rooftop with panoramic views, ideal to enjoy the surrounding nature and the serenity of this setting.
On the floor -1, the basement, there is an additional area that can work as a laundry area, storage room, gym or playroom and finally the garage, with space for two cars.
Finally, take advantage of the outdoor area that offers an excellent space to play, rest or socialize by the swimming pool.
This is the opportunity to have a stunning home, full of amenities and features that provide a special lifestyle.
Terraços do Moulin is a unique project, in the middle of Mata do Paraíso, for those who look for a quiet space, next to Lisbon. Mata do Paraíso is a large forest area consisting mostly of pines and olive trees, served by the stream of Fonte Santa, factors that attribute to the park a unique biodiversity. Its location, among several urban agglomerations, gives Mata do Paraíso the status of green lung of the northern area of Lisbon.
Living on the Moulin Terraces is living in a landscape that offers you the serenity for hiking and nature sports.
Find in this villa the refuge in nature at the gates of Lisbon.
Contact
See Phone
Semi-Detached House 4 Bedrooms Duplex
Alverca do Ribatejo e Sobralinho, Vila Franca de Xira, Distrito de Lisboa
Remodelled · 116m²
buy
320.000 €
Moradia geminada T4 100% remodelada no Bairro da Chasa em Alverca do Ribatejo, a 2 min do nó de Alverca da A1 e CREL. Próximo da Urbanização Malvarosa e da zona comercial do Alverca Parque.
Moradia composta de 2 pisos, sendo que no piso 0 possui cozinha e sala em openspace e uma wc (área bruta privativa do piso 0 é de 47,8 m2). Também possui no piso 0 um terraço com 55m2 e um anexo com 11,1m2. O piso 1 é composto por 4 quartos, hall para os quartos e 2 wc´s (área bruta privativa do piso 1 é de 81,3m2).
Marque já a sua visita e venha conhecer a sua futura moradia!
Moradia composta de 2 pisos, sendo que no piso 0 possui cozinha e sala em openspace e uma wc (área bruta privativa do piso 0 é de 47,8 m2). Também possui no piso 0 um terraço com 55m2 e um anexo com 11,1m2. O piso 1 é composto por 4 quartos, hall para os quartos e 2 wc´s (área bruta privativa do piso 1 é de 81,3m2).
Marque já a sua visita e venha conhecer a sua futura moradia!
Contact
See Phone
Apartment 3 Bedrooms Triplex
Póvoa de Santa Iria e Forte da Casa, Vila Franca de Xira, Distrito de Lisboa
Used · 86m²
buy
215.000 €
3 bedroom flat located in Forte da Casa, with all kinds of shops and services nearby. Transports right at the door. Carris Metropolitano 2318,2328,2319,2532,2652,2790 .
It has 3 bedrooms 1 with wardrobe, hall with built-in wardrobe and pantry, large living room with balcony, kitchen, equipped with hob, extractor fan, water heater, washing machine,
It has two new bathrooms, one with a shower.
The flat is in good condition.
It has 3 bedrooms 1 with wardrobe, hall with built-in wardrobe and pantry, large living room with balcony, kitchen, equipped with hob, extractor fan, water heater, washing machine,
It has two new bathrooms, one with a shower.
The flat is in good condition.
Contact
See Phone
Apartment 2 Bedrooms
Quinta da Piedade 2ª Fase (Póvoa de Santa Iria), Póvoa de Santa Iria e Forte da Casa, Vila Franca de Xira, Distrito de Lisboa
Used · 95m²
With Garage
buy
266.500 €
Apartamento T2 com varanda na Póvoa de Santa íria, para quem queira viver perto de Lisboa.
Características:
- Imóvel em muito bom estado de conservação, não havendo a necessidade de haver muito investimento em obras;
- Perto de todo o tipo de serviços, pelo que não terá que se deslocar para longe;
- Tem varanda espaçosa o suficiente, para colocar uma mesa para dois, ou para apanhar banhos de sol.
O imóvel é composto por 2 quartos; 1 casa de banho; Sala; Cozinha; Despensa e 2 varandas.
O apartamento está inserido em prédio de 1999, fica no sétimo e último andar com elevador e tem 95m2 de área bruta privativa. Embora o apartamento esteja de origem, está completamente habitável sendo uma boa oportunidade para quer constiuir familia.
Localizado na Quinta da Piedade, o imóvel fica muito próximo do centro de saúde, bombeiros, espaço cidadão e outro serviços; fica muito próximo do Palácio da Quinta da Piedade, espaços verdes, parque infantil, campo polidesportivo, quinta com animais; fica a pouco menos de 1km da zona ribeirinha e do passadiço pedonal que liga Lisboa a Vila Franca de Xira. Existe paragem de autocarros para Lisboa e estação dos comboios a menos de 500m
Em termos de acessos, fica muito próximo do acesso para a A1 e da Estrada Nacional 10.
Entre em contacto para mais informações com a Homing Group!
Temos uma vasta equipa pronta para acompanhar o processo e tirar todas as dúvidas que sejam necessárias na compra, venda ou arrendamento.
O Grupo Homing é uma empresa focada no serviço de excelência ao cliente desde 2016 em Lisboa, no Porto e no Algarve tendo como base três pilares:
Servir o cliente, cuidar do consultor e respeitar os parceiros!
Efetuamos partilhas 50%-50% com todos os profissionais do sector!
ENG
2-bedr. flat with balcony in Póvoa de Santa íria, for those who want to live near Lisbon.
Features:
- Property in a very good state of repair, so there’s no need to invest heavily in renovations;
- Close to all kinds of services, so you won’t have to travel far;
- The balcony is spacious enough to set up a table for two or to sunbathe.
The property comprises 2 bedrooms; 1 bathroom; lounge; kitchen; utility room and 2 balconies.
The flat was built in 1999, is on the seventh and last floor with a lift and has 95m2 of gross private area. Although the flat is original, it is completely habitable and is a good opportunity if you want to start a family.
Located in Quinta da Piedade, the property is very close to the health centre, fire station, citizen’s area and other services; it is very close to the Quinta da Piedade Palace, green spaces, children’s playground, multi-sports field, farm with animals; it is just under 1km from the riverside area and the pedestrian walkway that connects Lisbon to Vila Franca de Xira. There is a bus stop for Lisbon and a train station less than 500 metres away.
In terms of access, it is very close to the A1 motorway and the National Road 10.
Características:
- Imóvel em muito bom estado de conservação, não havendo a necessidade de haver muito investimento em obras;
- Perto de todo o tipo de serviços, pelo que não terá que se deslocar para longe;
- Tem varanda espaçosa o suficiente, para colocar uma mesa para dois, ou para apanhar banhos de sol.
O imóvel é composto por 2 quartos; 1 casa de banho; Sala; Cozinha; Despensa e 2 varandas.
O apartamento está inserido em prédio de 1999, fica no sétimo e último andar com elevador e tem 95m2 de área bruta privativa. Embora o apartamento esteja de origem, está completamente habitável sendo uma boa oportunidade para quer constiuir familia.
Localizado na Quinta da Piedade, o imóvel fica muito próximo do centro de saúde, bombeiros, espaço cidadão e outro serviços; fica muito próximo do Palácio da Quinta da Piedade, espaços verdes, parque infantil, campo polidesportivo, quinta com animais; fica a pouco menos de 1km da zona ribeirinha e do passadiço pedonal que liga Lisboa a Vila Franca de Xira. Existe paragem de autocarros para Lisboa e estação dos comboios a menos de 500m
Em termos de acessos, fica muito próximo do acesso para a A1 e da Estrada Nacional 10.
Entre em contacto para mais informações com a Homing Group!
Temos uma vasta equipa pronta para acompanhar o processo e tirar todas as dúvidas que sejam necessárias na compra, venda ou arrendamento.
O Grupo Homing é uma empresa focada no serviço de excelência ao cliente desde 2016 em Lisboa, no Porto e no Algarve tendo como base três pilares:
Servir o cliente, cuidar do consultor e respeitar os parceiros!
Efetuamos partilhas 50%-50% com todos os profissionais do sector!
ENG
2-bedr. flat with balcony in Póvoa de Santa íria, for those who want to live near Lisbon.
Features:
- Property in a very good state of repair, so there’s no need to invest heavily in renovations;
- Close to all kinds of services, so you won’t have to travel far;
- The balcony is spacious enough to set up a table for two or to sunbathe.
The property comprises 2 bedrooms; 1 bathroom; lounge; kitchen; utility room and 2 balconies.
The flat was built in 1999, is on the seventh and last floor with a lift and has 95m2 of gross private area. Although the flat is original, it is completely habitable and is a good opportunity if you want to start a family.
Located in Quinta da Piedade, the property is very close to the health centre, fire station, citizen’s area and other services; it is very close to the Quinta da Piedade Palace, green spaces, children’s playground, multi-sports field, farm with animals; it is just under 1km from the riverside area and the pedestrian walkway that connects Lisbon to Vila Franca de Xira. There is a bus stop for Lisbon and a train station less than 500 metres away.
In terms of access, it is very close to the A1 motorway and the National Road 10.
Contact
See Phone
Apartment 3 Bedrooms
Alverca do Ribatejo e Sobralinho, Vila Franca de Xira, Distrito de Lisboa
Used · 120m²
buy
344.990 €
MY DOOR - Real Estate, Lda., Presents you an excellent Apartment for SALE with 4 rooms in the Urbanization Malvarosa in Alverca, in excellent condition, 2 Elevators, parking (1 car), and organized condominium,
Natural Gas, Central Vacuum and Pre Installation of Air Conditioning, 3 built-in wardrobes, Wc with heated towel racks, windows oscilo stops with double glazing, Floor in floating floor and ceramic, security door and Video Intercom,
This fantastic apartment has 1 suite, and 2 bedrooms, 2 fantastic balconies, where you can enjoy great moments of leisure in the company of family and friends, lots of Natural Light,
Fully equipped kitchen with gas hob, oven, hood, microwave, combined, water heater, washing machine and dishwasher,
Living room and kitchen with access to the balcony,
Suite, toilet complete with poliban,
Social toilet complete with bathtub,
MARK YOUR VISIT WITH MY DOOR and present your PROPOSAL, come live with the QUALITY YOU DESERVE
Excellent urbanization, MALVAROSA, where there are green areas, commerce, services, leisure areas, schools and transport,
A 15-minute walk from Alverca Train Station
Excellent Access Zone,
A1, A8, CRIL, CREL, IC2, 2nd Circular, Vasco da Gama Bridge,
15 minutes from the airport,
10 minutes from the Parque das Nações area.
Natural Gas, Central Vacuum and Pre Installation of Air Conditioning, 3 built-in wardrobes, Wc with heated towel racks, windows oscilo stops with double glazing, Floor in floating floor and ceramic, security door and Video Intercom,
This fantastic apartment has 1 suite, and 2 bedrooms, 2 fantastic balconies, where you can enjoy great moments of leisure in the company of family and friends, lots of Natural Light,
Fully equipped kitchen with gas hob, oven, hood, microwave, combined, water heater, washing machine and dishwasher,
Living room and kitchen with access to the balcony,
Suite, toilet complete with poliban,
Social toilet complete with bathtub,
MARK YOUR VISIT WITH MY DOOR and present your PROPOSAL, come live with the QUALITY YOU DESERVE
Excellent urbanization, MALVAROSA, where there are green areas, commerce, services, leisure areas, schools and transport,
A 15-minute walk from Alverca Train Station
Excellent Access Zone,
A1, A8, CRIL, CREL, IC2, 2nd Circular, Vasco da Gama Bridge,
15 minutes from the airport,
10 minutes from the Parque das Nações area.
Contact
See Phone
Apartment 3 Bedrooms
Quinta da Piedade (Póvoa de Santa Iria), Póvoa de Santa Iria e Forte da Casa, Vila Franca de Xira, Distrito de Lisboa
New · 135m²
With Garage
buy
405.000 €
New T3 from 350,000€. Open Space kitchen with induction hob, oven, microwave, refrigerator, dishwashers, wash and dryer ARISTON. Matt white lacquered furniture, countertop in Orion White. False led lighting ceilings, floating floor and mosaic in bathrooms. Rooms with wardrobes. Toilets with suspended dishes SANINDUSA. Laundry, AC and boiler of vulcano brand. Solar panels. Central vacuum. Garage or parking. PVC frames, oscillo-stops and electric blinds.
Contact
See Phone
Apartment 2 Bedrooms
Póvoa de Santa Iria e Forte da Casa, Vila Franca de Xira, Distrito de Lisboa
Remodelled · 86m²
buy
220.000 €
Fantástico Apartamento T2 (com 3 divisões) renovado, com áreas generosas e vistas únicas sobre o Rio Tejo, numa localização privilegiada, perto dos acessos a Lisboa, na Póvoa de Santa Iria.
Este apartamento, com 85,9m2 de área, possui áreas bem estruturadas e garante inúmeros detalhes de conforto. Pelo que é vocacionado para quem privilegia um estilo de vida tranquilo e funcional ou um ativo de investimento, numa zona amplamente servida de comércio e serviços e a 1400 metros da Estação de Comboios da Póvoa.
O apartamento possui um open-space (que inclui a sala e a cozinha) que confere, não só uma amplitude acrescida, como uma muito maior funcionalidade ao imóvel, que se torna mais fluído e mais moderno.
A sala de estar apresenta-se como um espaço amplo e com muita luz natural, em virtude de ostentar uma frente envidraçada com acesso a uma varanda soalheira. Dada a sua dimensão e configuração, a sala pode ser estruturada em duas áreas distintas, uma destinada a refeições e outra a convívio e lazer, pelo que se assume como um espaço versátil e fluído.
A cozinha possui um cunho prático e funcional, expresso pela bancada em cinza clara, com os armários minimalistas e com muita capacidade de arrumação que revestem este espaço.
Os dois quartos deste apartamento são verdadeiros refúgios de tranquilidade, com áreas bem estruturadas e projetados para oferecer o máximo conforto e privacidade.
A casa de banho possui um lavatório com arrumação, inclui uma banheira de canto generosa e sanitários, pelo que a dupla função de apoio à área social e aos quartos se encontra totalmente assegurada.
Para além de todas qualidades já indicadas, importa ainda destacar os seguintes atributos de conforto de que o futuro comprador irá usufruir:
- Caixilharia metálica, com vidro duplo e caixa de ar
- Ar condicionado
- Teto falso com focos embutidos
- Prédio com dois elevadores
- Vista Rio
Este apartamento está situado numa zona de crescente valorização imobiliária, na Póvoa de Santa Iria, e é um investimento seguro, seja para habitação própria permanente, seja para posterior colocação no mercado de arrendamento. Uma vez que, não só se encontra servido por transportes públicos (como a Estação de Comboios da Póvoa, a 1400 metros), como se situa nas imediações dos principais acessos ao centro de Lisboa e toda a área metropolitana, nomeadamente, da A1 e Estrada Nacional 10.
Na área envolvente é possível encontrar superfícies comerciais de distribuição (Continente, Intermarché, ALDI, Minipreço e vários supermercados locais), bem como comércio tradicional e diversos estabelecimentos de lazer e restauração, e ainda serviços públicos, ginásios, farmácias, escolas (como a Escola Básica D.Martinho Vaz Castelo Branco) e espaços verdes e culturais. Sendo ainda importante destacar a proximidade às margens do Rio Tejo e ao Parque Urbano da Póvoa de Santa Iria.
Descubra a sua nova casa com a imovendo contacte-nos já hoje!
Precisa de ajuda com crédito? Fale connosco!
A imovendo é uma empresa de Mediação Imobiliária (AMI 16959) que, por ter a comissão mais baixa do mercado, consegue assegurar o preço mais competitivo para este imóvel.
Este apartamento, com 85,9m2 de área, possui áreas bem estruturadas e garante inúmeros detalhes de conforto. Pelo que é vocacionado para quem privilegia um estilo de vida tranquilo e funcional ou um ativo de investimento, numa zona amplamente servida de comércio e serviços e a 1400 metros da Estação de Comboios da Póvoa.
O apartamento possui um open-space (que inclui a sala e a cozinha) que confere, não só uma amplitude acrescida, como uma muito maior funcionalidade ao imóvel, que se torna mais fluído e mais moderno.
A sala de estar apresenta-se como um espaço amplo e com muita luz natural, em virtude de ostentar uma frente envidraçada com acesso a uma varanda soalheira. Dada a sua dimensão e configuração, a sala pode ser estruturada em duas áreas distintas, uma destinada a refeições e outra a convívio e lazer, pelo que se assume como um espaço versátil e fluído.
A cozinha possui um cunho prático e funcional, expresso pela bancada em cinza clara, com os armários minimalistas e com muita capacidade de arrumação que revestem este espaço.
Os dois quartos deste apartamento são verdadeiros refúgios de tranquilidade, com áreas bem estruturadas e projetados para oferecer o máximo conforto e privacidade.
A casa de banho possui um lavatório com arrumação, inclui uma banheira de canto generosa e sanitários, pelo que a dupla função de apoio à área social e aos quartos se encontra totalmente assegurada.
Para além de todas qualidades já indicadas, importa ainda destacar os seguintes atributos de conforto de que o futuro comprador irá usufruir:
- Caixilharia metálica, com vidro duplo e caixa de ar
- Ar condicionado
- Teto falso com focos embutidos
- Prédio com dois elevadores
- Vista Rio
Este apartamento está situado numa zona de crescente valorização imobiliária, na Póvoa de Santa Iria, e é um investimento seguro, seja para habitação própria permanente, seja para posterior colocação no mercado de arrendamento. Uma vez que, não só se encontra servido por transportes públicos (como a Estação de Comboios da Póvoa, a 1400 metros), como se situa nas imediações dos principais acessos ao centro de Lisboa e toda a área metropolitana, nomeadamente, da A1 e Estrada Nacional 10.
Na área envolvente é possível encontrar superfícies comerciais de distribuição (Continente, Intermarché, ALDI, Minipreço e vários supermercados locais), bem como comércio tradicional e diversos estabelecimentos de lazer e restauração, e ainda serviços públicos, ginásios, farmácias, escolas (como a Escola Básica D.Martinho Vaz Castelo Branco) e espaços verdes e culturais. Sendo ainda importante destacar a proximidade às margens do Rio Tejo e ao Parque Urbano da Póvoa de Santa Iria.
Descubra a sua nova casa com a imovendo contacte-nos já hoje!
Precisa de ajuda com crédito? Fale connosco!
A imovendo é uma empresa de Mediação Imobiliária (AMI 16959) que, por ter a comissão mais baixa do mercado, consegue assegurar o preço mais competitivo para este imóvel.
Contact
See Phone
See more Properties for Sale, Apartments and Houses in Vila Franca de Xira
Bedrooms
Zones
Can’t find the property you’re looking for?
click here and leave us your request
, or also search in
https://kamicasa.pt
