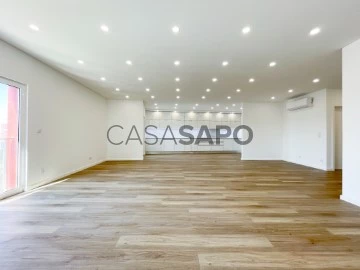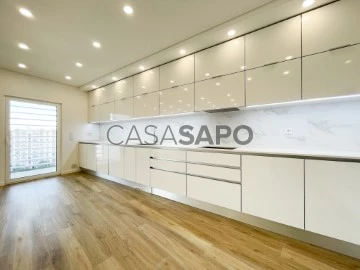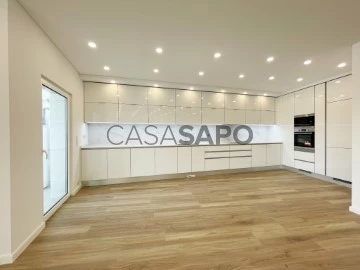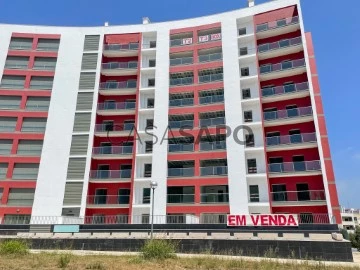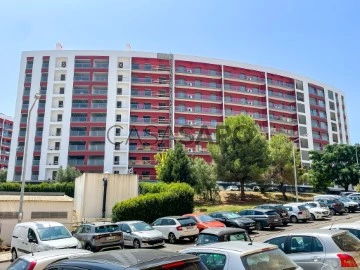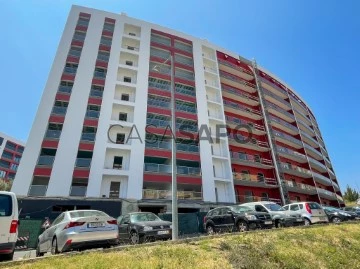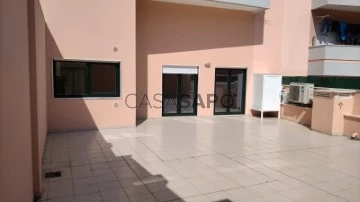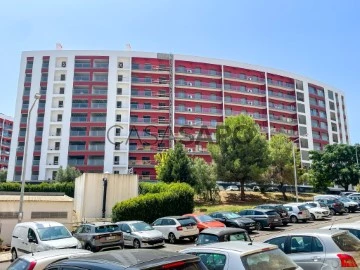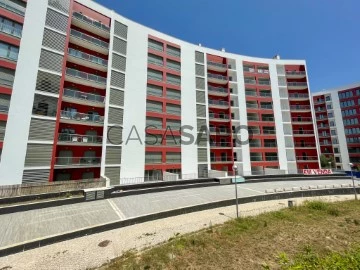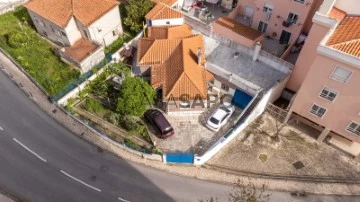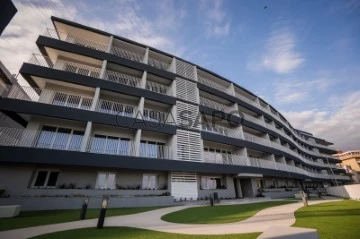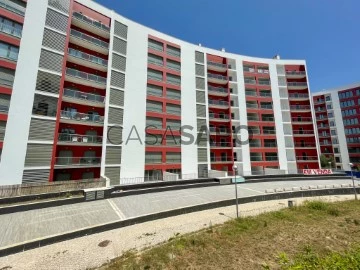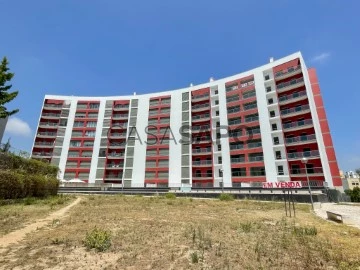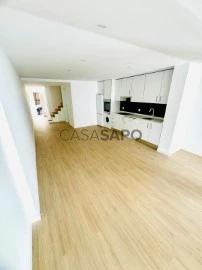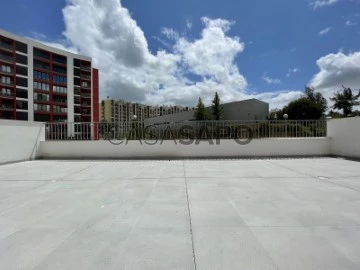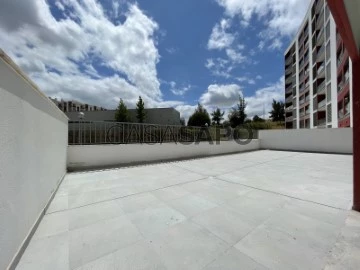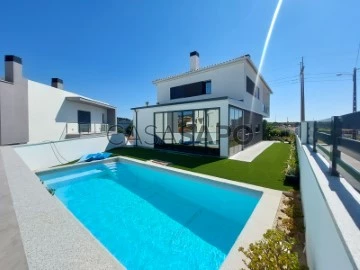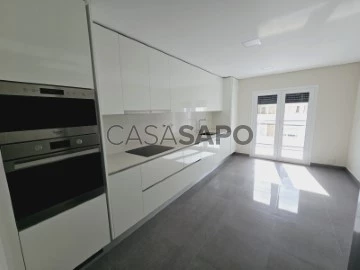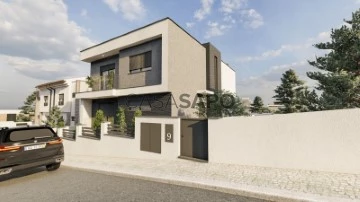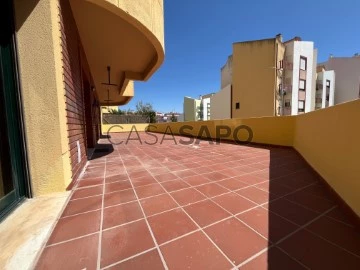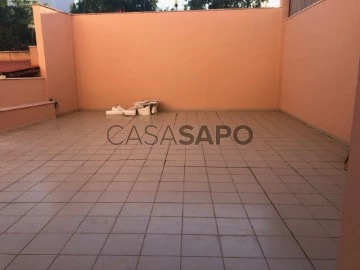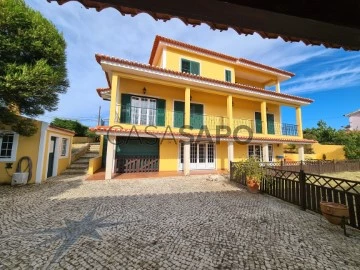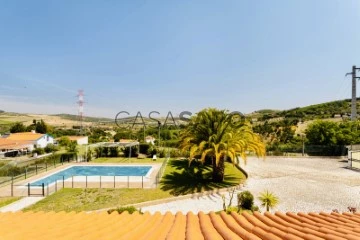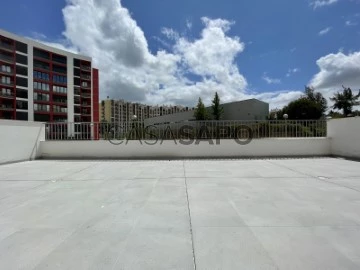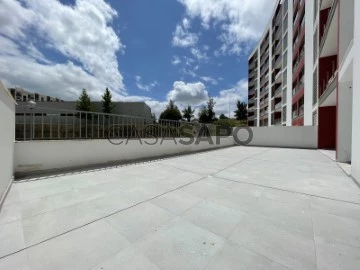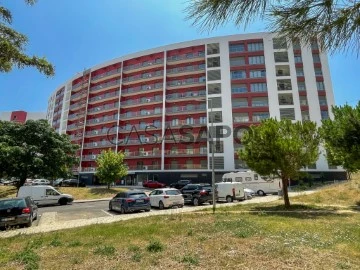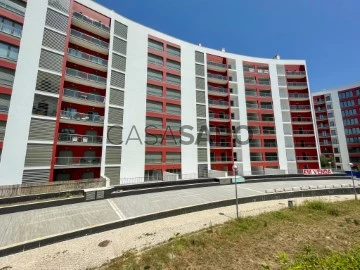Saiba aqui quanto pode pedir
40 Properties for Sale, Apartments and Houses in Vila Franca de Xira, with Double Glazed
Map
Order by
Relevance
3 Bedrooms with 2 Fronts, Balcony and Box - Quinta da Piedade (Póvoa de Santa Iria)
Apartment 3 Bedrooms
Quinta da Piedade 2ª Fase (Póvoa de Santa Iria), Póvoa de Santa Iria e Forte da Casa, Vila Franca de Xira, Distrito de Lisboa
New · 180m²
With Garage
buy
450.000 €
DIRECT SALE:
3 bedroom flat with box comprising:
- Living room and kitchen interconnected (open space);
- 3 bedrooms (1 en-suite with dressing room);
- 3 bathrooms;
- 1 clothesline area;
- 1 balcony.
New housing development located in Quinta da Piedade, 2nd Phase, Rua António da Silva Godinho, nº 3 (formerly Rua do Tejo, Lote 26 F), Póvoa de Santa Iria. This building consists of three-bedroom flats with two fronts, parking spaces and large closed garages (box).
The building has two lifts, a generator for emergency situations and thermal and acoustic insulation on the roof, floors and walls, giving the flats an A energy rating.
The flats feature
- Floating vinyl flooring in the lounge, kitchen, corridors and bedrooms;
- Plastered and painted walls (except in the kitchen and bathrooms);
- Painted plasterboard ceilings with built-in LED spotlights;
- Doors to wardrobes and kitchen units lacquered in white;
- Windows with oscillating shutters, double glazing and aluminium frames with thermal cut-out;
- Electric shutters with thermal cut-out;
- Air conditioning installed in the living room and bedrooms;
- Central vacuum throughout the flat;
- Electric shutters in the clothesline area;
- High security entrance door;
- Video intercom.
The kitchen, plastered and painted with a tile strip and stone worktop, is equipped with:
- Fridge and freezer (combined);
- Dishwasher;
- Washing machine;
- Oven;
- Microwave;
- Glass ceramic hob;
- Concealed extractor fan;
- Water heater with solar panels.
The bathrooms have:
- Tiled walls;
- Mosaic flooring;
- Suspended crockery;
- Stone worktop;
- Mirror along the worktop;
- Shower tray or bath with guard.
The garages are closed with an automatic sectional gate and I have a charger for an electric car installed with power from the property itself.
Located in a residential area close to:
- Public transport (10 min walk from Póvoa de Santa Iria train station; next to Lisbon bus station);
- Schools (kindergartens, Escola EB2,3 Aristides de Sousa Mendes; Escola EB2,3 D. Martinho Vaz Castelo Branco);
- Shops (ALDI; Continente; Intermarché; Municipal Market; Serra Nova Shopping Centre);
- Quinta Municipal da Piedade Urban Park (garden, skate park, animal park, outdoor gym, playing field, tennis courts);
- Póvoa de Santa Iria Health Centre;
- Various services (banks, restaurants, cafés, gyms, etc).
Construction of the building has been finalised. The flats are ready to be deeded and moved into.
Don’t miss out on the opportunity to live in a neighbourhood with good access to Lisbon!
3 bedroom flat with box comprising:
- Living room and kitchen interconnected (open space);
- 3 bedrooms (1 en-suite with dressing room);
- 3 bathrooms;
- 1 clothesline area;
- 1 balcony.
New housing development located in Quinta da Piedade, 2nd Phase, Rua António da Silva Godinho, nº 3 (formerly Rua do Tejo, Lote 26 F), Póvoa de Santa Iria. This building consists of three-bedroom flats with two fronts, parking spaces and large closed garages (box).
The building has two lifts, a generator for emergency situations and thermal and acoustic insulation on the roof, floors and walls, giving the flats an A energy rating.
The flats feature
- Floating vinyl flooring in the lounge, kitchen, corridors and bedrooms;
- Plastered and painted walls (except in the kitchen and bathrooms);
- Painted plasterboard ceilings with built-in LED spotlights;
- Doors to wardrobes and kitchen units lacquered in white;
- Windows with oscillating shutters, double glazing and aluminium frames with thermal cut-out;
- Electric shutters with thermal cut-out;
- Air conditioning installed in the living room and bedrooms;
- Central vacuum throughout the flat;
- Electric shutters in the clothesline area;
- High security entrance door;
- Video intercom.
The kitchen, plastered and painted with a tile strip and stone worktop, is equipped with:
- Fridge and freezer (combined);
- Dishwasher;
- Washing machine;
- Oven;
- Microwave;
- Glass ceramic hob;
- Concealed extractor fan;
- Water heater with solar panels.
The bathrooms have:
- Tiled walls;
- Mosaic flooring;
- Suspended crockery;
- Stone worktop;
- Mirror along the worktop;
- Shower tray or bath with guard.
The garages are closed with an automatic sectional gate and I have a charger for an electric car installed with power from the property itself.
Located in a residential area close to:
- Public transport (10 min walk from Póvoa de Santa Iria train station; next to Lisbon bus station);
- Schools (kindergartens, Escola EB2,3 Aristides de Sousa Mendes; Escola EB2,3 D. Martinho Vaz Castelo Branco);
- Shops (ALDI; Continente; Intermarché; Municipal Market; Serra Nova Shopping Centre);
- Quinta Municipal da Piedade Urban Park (garden, skate park, animal park, outdoor gym, playing field, tennis courts);
- Póvoa de Santa Iria Health Centre;
- Various services (banks, restaurants, cafés, gyms, etc).
Construction of the building has been finalised. The flats are ready to be deeded and moved into.
Don’t miss out on the opportunity to live in a neighbourhood with good access to Lisbon!
Contact
See Phone
T2 New with Balcony and Box - Quinta da Piedade (Póvoa de Santa Iria)
Apartment 2 Bedrooms
Quinta da Piedade 2ª Fase (Póvoa de Santa Iria), Póvoa de Santa Iria e Forte da Casa, Vila Franca de Xira, Distrito de Lisboa
Under construction · 112m²
With Garage
buy
370.000 €
DIRECT SALE:
2 bedroom flat with box comprising:
- Living room and kitchen interconnected (open space);
- 2 bedrooms (1 en-suite);
- 2 bathrooms;
- Pantry;
- 1 clothesline area;
- 1 balcony.
New housing development located in Quinta da Piedade, 2nd Phase, Rua António da Silva Godinho (the former Rua do Tejo), Plot 26 E, Póvoa de Santa Iria. This building consists of 2 and 3 bedroom flats with large car parks and garages.
The building has two lifts, a generator for emergency situations and thermal and acoustic insulation on the roof, floors and walls, giving the flats an A energy rating.
It is currently under construction and is expected to be completed in the first quarter of 2025.
It is located in a residential area close to:
- Shopping (ALDI; Continente; Intermarché; Municipal Market; Serra Nova Shopping Centre);
- Public transport (10 min walk from Póvoa de Santa Iria train station; next to Lisbon bus station);
- Schools (kindergartens, Escola EB2,3 Aristides de Sousa Mendes; Escola EB2,3 D. Martinho Vaz Castelo Branco);
- Quinta Municipal da Piedade Urban Park (garden, skate park, animal park, outdoor gym, playing field, tennis courts);
- Póvoa de Santa Iria Health Centre;
- Various services (banks, restaurants, cafés, gyms, etc).
Don’t miss out on the opportunity to live in a neighbourhood with good access to the city of Lisbon.
2 bedroom flat with box comprising:
- Living room and kitchen interconnected (open space);
- 2 bedrooms (1 en-suite);
- 2 bathrooms;
- Pantry;
- 1 clothesline area;
- 1 balcony.
New housing development located in Quinta da Piedade, 2nd Phase, Rua António da Silva Godinho (the former Rua do Tejo), Plot 26 E, Póvoa de Santa Iria. This building consists of 2 and 3 bedroom flats with large car parks and garages.
The building has two lifts, a generator for emergency situations and thermal and acoustic insulation on the roof, floors and walls, giving the flats an A energy rating.
It is currently under construction and is expected to be completed in the first quarter of 2025.
It is located in a residential area close to:
- Shopping (ALDI; Continente; Intermarché; Municipal Market; Serra Nova Shopping Centre);
- Public transport (10 min walk from Póvoa de Santa Iria train station; next to Lisbon bus station);
- Schools (kindergartens, Escola EB2,3 Aristides de Sousa Mendes; Escola EB2,3 D. Martinho Vaz Castelo Branco);
- Quinta Municipal da Piedade Urban Park (garden, skate park, animal park, outdoor gym, playing field, tennis courts);
- Póvoa de Santa Iria Health Centre;
- Various services (banks, restaurants, cafés, gyms, etc).
Don’t miss out on the opportunity to live in a neighbourhood with good access to the city of Lisbon.
Contact
See Phone
House 4 Bedrooms
Alverca do Ribatejo e Sobralinho, Vila Franca de Xira, Distrito de Lisboa
Refurbished · 116m²
buy
320.000 €
Fantastic House, T4 (T3+1) Semi-Detached with Generous Terrace, in Alverca do Ribatejo - Vila Franca de Xira.
This villa is under construction with an expected completion date in the middle of September 2024.
The property is being fully renovated in terms of:
-Plumbing;
-Sewers;
-Electricity;
- Window frames;
- Double glazing;
- Equipped kitchen;
- Built-in LEDs in plasterboard ceiling;
- Floating floor with ceramic in the wet areas;
- Silestone on the kitchen worktop;
At this stage, by agreement or by availability in stock, you can choose some of the finishes.
The villa consists of a fully equipped kitchen with all appliances. The kitchen is connected to the huge living room space in OpenSpace.
From the living room and kitchen you can go directly to the outdoor space - a huge terrace whose area represents 55m2, where you can relax and enjoy the sunny days.
Going up to the ground floor, you will find the four bedrooms and two bathrooms, one of the bedrooms being a suite.
This villa, in addition to being spacious, has excellent sun exposure.
In its surrounding area, you can find shopping areas, schools, pharmacies, restaurants. It is also 10 minutes away from the CP station and the bus terminal. It is also very close to green spaces.
This villa is under construction with an expected completion date in the middle of September 2024.
The property is being fully renovated in terms of:
-Plumbing;
-Sewers;
-Electricity;
- Window frames;
- Double glazing;
- Equipped kitchen;
- Built-in LEDs in plasterboard ceiling;
- Floating floor with ceramic in the wet areas;
- Silestone on the kitchen worktop;
At this stage, by agreement or by availability in stock, you can choose some of the finishes.
The villa consists of a fully equipped kitchen with all appliances. The kitchen is connected to the huge living room space in OpenSpace.
From the living room and kitchen you can go directly to the outdoor space - a huge terrace whose area represents 55m2, where you can relax and enjoy the sunny days.
Going up to the ground floor, you will find the four bedrooms and two bathrooms, one of the bedrooms being a suite.
This villa, in addition to being spacious, has excellent sun exposure.
In its surrounding area, you can find shopping areas, schools, pharmacies, restaurants. It is also 10 minutes away from the CP station and the bus terminal. It is also very close to green spaces.
Contact
See Phone
Apartment 2 Bedrooms
Forte da Casa, Póvoa de Santa Iria e Forte da Casa, Vila Franca de Xira, Distrito de Lisboa
Remodelled · 108m²
With Garage
buy
315.000 €
Apartamento T2 totalmente remodelado com terraço em Forte da Casa
Referência: FF2584
Apartamento composto por:
- Cozinha com 15.9 m2;
- Sala com 36.2 m2;
- Zona de circulação com 11.6 m2;
- Quarto 1 com 14 m2;
- Wc de serviço com 5.6 m2;
- Suite com 14.6 m2 + Closet com 5.6 m2 + Wc suite com 5.6 m2;
- Terraço com 87 m2;
- Garagem para 1 viatura;
Equipamentos e acabamentos, a destacar:
- Cozinha totalmente equipada com: placa de vitrocerâmica, forno, exaustor, frigorifico combinado, micro-ondas, caldeira, máquina de lavar e secar roupa, máquina de lavar loiça.
- Wc’s com loiças suspensas;
- Tectos falsos com iluminação em Led’s embutidas;
- Pavimento em cerâmica na cozinha e nos wc’s e pavimento flutuante nas restantes divisões;
- Ar Condicionado;
- 5 Roupeiros embutidos;
- Porta de entrada blindada de alta segurança;
- Janelas com vidros duplos e oscilo batentes;
- Estores térmicos e elétricos;
- Terraço com pontos de água e luz;
Apartamento totalmente remodelado, localizado em Forte da Casa na Póvoa de Santa Iria, em zona tranquila.
Excelentes acessibilidades aos principais eixos rodoviários da zona e de acesso a Lisboa - N10, A30/IC2, A1, CRIL, A8, 2ª Circular e Ponte Vasco da Gama.
Transportes públicos em autocarro, direto às Estação da CP da Póvoa de Santa Iria (Linha da Azambuja).
Envolvente com espaços verdes, próximo aos Hipermercados Intermarchê e ao Pingo-Doce da Póvoa de Santa Iria.
Para mais informações e/ ou agendar visita contacte (telefone) ou (telefone)
Para mais soluções consulte: liskasasimobiliaria.pt
’LisKasas o caminho mais rápido e seguro na procura da sua futura casa’
Referência: FF2584
Apartamento composto por:
- Cozinha com 15.9 m2;
- Sala com 36.2 m2;
- Zona de circulação com 11.6 m2;
- Quarto 1 com 14 m2;
- Wc de serviço com 5.6 m2;
- Suite com 14.6 m2 + Closet com 5.6 m2 + Wc suite com 5.6 m2;
- Terraço com 87 m2;
- Garagem para 1 viatura;
Equipamentos e acabamentos, a destacar:
- Cozinha totalmente equipada com: placa de vitrocerâmica, forno, exaustor, frigorifico combinado, micro-ondas, caldeira, máquina de lavar e secar roupa, máquina de lavar loiça.
- Wc’s com loiças suspensas;
- Tectos falsos com iluminação em Led’s embutidas;
- Pavimento em cerâmica na cozinha e nos wc’s e pavimento flutuante nas restantes divisões;
- Ar Condicionado;
- 5 Roupeiros embutidos;
- Porta de entrada blindada de alta segurança;
- Janelas com vidros duplos e oscilo batentes;
- Estores térmicos e elétricos;
- Terraço com pontos de água e luz;
Apartamento totalmente remodelado, localizado em Forte da Casa na Póvoa de Santa Iria, em zona tranquila.
Excelentes acessibilidades aos principais eixos rodoviários da zona e de acesso a Lisboa - N10, A30/IC2, A1, CRIL, A8, 2ª Circular e Ponte Vasco da Gama.
Transportes públicos em autocarro, direto às Estação da CP da Póvoa de Santa Iria (Linha da Azambuja).
Envolvente com espaços verdes, próximo aos Hipermercados Intermarchê e ao Pingo-Doce da Póvoa de Santa Iria.
Para mais informações e/ ou agendar visita contacte (telefone) ou (telefone)
Para mais soluções consulte: liskasasimobiliaria.pt
’LisKasas o caminho mais rápido e seguro na procura da sua futura casa’
Contact
See Phone
Apartment 3 Bedrooms
Castanheira do Ribatejo e Cachoeiras, Vila Franca de Xira, Distrito de Lisboa
New · 98m²
With Garage
buy
315.000 €
Ref.: MJN1478 - Apartamento T3 NOVO com BOX | Castanheira do Ribatejo
Apartamento T3 NOVO com BOX com acesso direto ao exterior do prédio, para dois carros e uma generosa varanda circundante com 42 m2. Moderno e espaçoso, situado no primeiro andar em prédio com apenas três frações, num bairro calmo e bem servido por comércio local, escolas, transportes públicos e acesso rápido à autoestrada.
Apartamento com:
- Cozinha totalmente equipada com eletrodomésticos de marca de prestígio;
- Suíte master;
- Todos os quartos com roupeiros embutidos e acesso à varanda circundante;
- Ar condicionado;
- Porta blindada;
- Painéis solares;
- Estores elétricos e térmicos;
- Vídeo porteiro;
Este é o lugar perfeito para quem procura qualidade de vida, combinando a proximidade da cidade. Não perca esta oportunidade única de viver em um local privilegiado com todas as comodidades ao seu alcance.
*Início da obra: outubro de 2024
Prazo estimado para conclusão da obra: outubro de 2025.
Marque já a sua visita!
Apartamento T3 NOVO com BOX com acesso direto ao exterior do prédio, para dois carros e uma generosa varanda circundante com 42 m2. Moderno e espaçoso, situado no primeiro andar em prédio com apenas três frações, num bairro calmo e bem servido por comércio local, escolas, transportes públicos e acesso rápido à autoestrada.
Apartamento com:
- Cozinha totalmente equipada com eletrodomésticos de marca de prestígio;
- Suíte master;
- Todos os quartos com roupeiros embutidos e acesso à varanda circundante;
- Ar condicionado;
- Porta blindada;
- Painéis solares;
- Estores elétricos e térmicos;
- Vídeo porteiro;
Este é o lugar perfeito para quem procura qualidade de vida, combinando a proximidade da cidade. Não perca esta oportunidade única de viver em um local privilegiado com todas as comodidades ao seu alcance.
*Início da obra: outubro de 2024
Prazo estimado para conclusão da obra: outubro de 2025.
Marque já a sua visita!
Contact
See Phone
Apartment 3 Bedrooms
Castanheira do Ribatejo e Cachoeiras, Vila Franca de Xira, Distrito de Lisboa
New · 98m²
With Garage
buy
335.000 €
Ref.: MJN1480 - Apartamento T3 NOVO com BOX | Castanheira do Ribatejo
Apartamento T3 NOVO com BOX com acesso direto ao exterior do prédio, para dois carros e uma generosa varanda circundante com 42 m2. Moderno e espaçoso, situado no terceiro andar em prédio com apenas três frações, num bairro calmo e bem servido por comércio local, escolas, transportes públicos e acesso rápido à autoestrada.
Apartamento com:
- Cozinha totalmente equipada com eletrodomésticos de marca de prestígio;
- Suíte master;
- Todos os quartos com roupeiros embutidos e acesso à varanda circundante;
- Ar condicionado;
- Porta blindada;
- Painéis solares;
- Estores elétricos e térmicos;
- Vídeo porteiro;
Este é o lugar perfeito para quem procura qualidade de vida, combinando a proximidade da cidade. Não perca esta oportunidade única de viver em um local privilegiado com todas as comodidades ao seu alcance.
*Início da obra: outubro de 2024
Prazo estimado para conclusão da obra: outubro de 2025.
Marque já a sua visita!
Apartamento T3 NOVO com BOX com acesso direto ao exterior do prédio, para dois carros e uma generosa varanda circundante com 42 m2. Moderno e espaçoso, situado no terceiro andar em prédio com apenas três frações, num bairro calmo e bem servido por comércio local, escolas, transportes públicos e acesso rápido à autoestrada.
Apartamento com:
- Cozinha totalmente equipada com eletrodomésticos de marca de prestígio;
- Suíte master;
- Todos os quartos com roupeiros embutidos e acesso à varanda circundante;
- Ar condicionado;
- Porta blindada;
- Painéis solares;
- Estores elétricos e térmicos;
- Vídeo porteiro;
Este é o lugar perfeito para quem procura qualidade de vida, combinando a proximidade da cidade. Não perca esta oportunidade única de viver em um local privilegiado com todas as comodidades ao seu alcance.
*Início da obra: outubro de 2024
Prazo estimado para conclusão da obra: outubro de 2025.
Marque já a sua visita!
Contact
See Phone
Apartment 3 Bedrooms
Castanheira do Ribatejo e Cachoeiras, Vila Franca de Xira, Distrito de Lisboa
New · 98m²
With Garage
buy
325.000 €
Ref.:MJN1479 - Apartamento T3 NOVO com BOX | Castanheira do Ribatejo
Apartamento T3 NOVO com BOX com acesso direto ao exterior do prédio, para dois carros e uma generosa varanda circundante com 42 m2. Moderno e espaçoso, situado no segundo andar em prédio com apenas três frações, num bairro calmo e bem servido por comércio local, escolas, transportes públicos e acesso rápido à autoestrada.
Apartamento com:
- Cozinha totalmente equipada com eletrodomésticos de marca de prestígio;
- Suíte master;
- Todos os quartos com roupeiros embutidos e acesso à varanda circundante;
- Ar condicionado;
- Porta blindada;
- Painéis solares;
- Estores elétricos e térmicos;
- Vídeo porteiro;
Este é o lugar perfeito para quem procura qualidade de vida, combinando a proximidade da cidade. Não perca esta oportunidade única de viver em um local privilegiado com todas as comodidades ao seu alcance.
*Início da obra: outubro de 2024
Prazo estimado para conclusão da obra: outubro de 2025.
Marque já a sua visita!
Apartamento T3 NOVO com BOX com acesso direto ao exterior do prédio, para dois carros e uma generosa varanda circundante com 42 m2. Moderno e espaçoso, situado no segundo andar em prédio com apenas três frações, num bairro calmo e bem servido por comércio local, escolas, transportes públicos e acesso rápido à autoestrada.
Apartamento com:
- Cozinha totalmente equipada com eletrodomésticos de marca de prestígio;
- Suíte master;
- Todos os quartos com roupeiros embutidos e acesso à varanda circundante;
- Ar condicionado;
- Porta blindada;
- Painéis solares;
- Estores elétricos e térmicos;
- Vídeo porteiro;
Este é o lugar perfeito para quem procura qualidade de vida, combinando a proximidade da cidade. Não perca esta oportunidade única de viver em um local privilegiado com todas as comodidades ao seu alcance.
*Início da obra: outubro de 2024
Prazo estimado para conclusão da obra: outubro de 2025.
Marque já a sua visita!
Contact
See Phone
Apartment 4 Bedrooms
Alverca do Ribatejo e Sobralinho, Vila Franca de Xira, Distrito de Lisboa
New · 185m²
buy
610.000 €
Ref: MCN1006A - NEW 4 bedroom apartments in Alverca do Ribatejo.
# PRICES FROM 395.000€ #
Magnificent apartments in a building with 3 fronts, under construction, expected to be completed by the end of August 2021.
The apartments will have finishes and equipment that stand out for their modernity and quality, namely:
Suite Bathroom:
- Lined with calacata prestige tile 60x120 (suites),
- Suspended toilets of the Brand Sanindusa;
- Mistes taps.
Social Bathroom:
- Lined with concept grey tile from Margrés;
- Suspended toilets of the Brand Sanindusa;
- Mistes taps.
Kitchen:
- Fully equipped with BOSH Appliances;
- Water heating equipment is vulcano brand (with 300L tank).
Suite:
- With an area of 13.45m2;
- Closet with area of 8.20m2
- Private toilet with area of 10.50m2
Room 1:
- With area of 14m2
- Built-in wardrobe
Room 2:
- With area of 14m2
- Built-in wardrobe
Room 3:
- With area of 12.45m2
Room:
- It has a stick of 13.90m2 and a Barbecue (with access by the living room and kitchen)
* White-washed doors (210x80)
* Floors on floating floors with the exception of bathrooms.
* BOSCH-branded air conditioners
* With parking place for 3 cars.
Make an already-made visit with us!
# PRICES FROM 395.000€ #
Magnificent apartments in a building with 3 fronts, under construction, expected to be completed by the end of August 2021.
The apartments will have finishes and equipment that stand out for their modernity and quality, namely:
Suite Bathroom:
- Lined with calacata prestige tile 60x120 (suites),
- Suspended toilets of the Brand Sanindusa;
- Mistes taps.
Social Bathroom:
- Lined with concept grey tile from Margrés;
- Suspended toilets of the Brand Sanindusa;
- Mistes taps.
Kitchen:
- Fully equipped with BOSH Appliances;
- Water heating equipment is vulcano brand (with 300L tank).
Suite:
- With an area of 13.45m2;
- Closet with area of 8.20m2
- Private toilet with area of 10.50m2
Room 1:
- With area of 14m2
- Built-in wardrobe
Room 2:
- With area of 14m2
- Built-in wardrobe
Room 3:
- With area of 12.45m2
Room:
- It has a stick of 13.90m2 and a Barbecue (with access by the living room and kitchen)
* White-washed doors (210x80)
* Floors on floating floors with the exception of bathrooms.
* BOSCH-branded air conditioners
* With parking place for 3 cars.
Make an already-made visit with us!
Contact
See Phone
Apartment 3 Bedrooms
Quinta da Piedade 2ª Fase (Póvoa de Santa Iria), Póvoa de Santa Iria e Forte da Casa, Vila Franca de Xira, Distrito de Lisboa
Under construction · 130m²
With Garage
buy
430.000 €
DIRECT SALE:
3 bedroom flat with box and unobstructed view consisting of:
- Living room and kitchen interconnected (open space);
- 3 bedrooms (1 en-suite with dressing room);
- 3 bathrooms;
- 1 clothesline area.
New housing development located in Quinta da Piedade, 2nd Phase, Rua António da Silva Godinho (the former Rua do Tejo), Plot 26 E, Póvoa de Santa Iria. This building consists of 2 and 3 bedroom flats with large car parks and garages.
The building has two lifts, a generator for emergency situations and thermal and acoustic insulation on the roof, floors and walls, giving the flats an A energy rating.
It is currently under construction and is expected to be completed in the first quarter of 2025.
It is located in a residential area close to:
- Shopping (ALDI; Continente; Intermarché; Municipal Market; Serra Nova Shopping Centre);
- Public transport (10 min walk from Póvoa de Santa Iria train station; next to Lisbon bus station);
- Schools (kindergartens, Escola EB2,3 Aristides de Sousa Mendes; Escola EB2,3 D. Martinho Vaz Castelo Branco);
- Quinta Municipal da Piedade Urban Park (garden, skate park, animal park, outdoor gym, playing field, tennis courts);
- Póvoa de Santa Iria Health Centre;
- Various services (banks, restaurants, cafés, gyms, etc).
Don’t miss out on the opportunity to live in a neighbourhood with good access to the city of Lisbon.
3 bedroom flat with box and unobstructed view consisting of:
- Living room and kitchen interconnected (open space);
- 3 bedrooms (1 en-suite with dressing room);
- 3 bathrooms;
- 1 clothesline area.
New housing development located in Quinta da Piedade, 2nd Phase, Rua António da Silva Godinho (the former Rua do Tejo), Plot 26 E, Póvoa de Santa Iria. This building consists of 2 and 3 bedroom flats with large car parks and garages.
The building has two lifts, a generator for emergency situations and thermal and acoustic insulation on the roof, floors and walls, giving the flats an A energy rating.
It is currently under construction and is expected to be completed in the first quarter of 2025.
It is located in a residential area close to:
- Shopping (ALDI; Continente; Intermarché; Municipal Market; Serra Nova Shopping Centre);
- Public transport (10 min walk from Póvoa de Santa Iria train station; next to Lisbon bus station);
- Schools (kindergartens, Escola EB2,3 Aristides de Sousa Mendes; Escola EB2,3 D. Martinho Vaz Castelo Branco);
- Quinta Municipal da Piedade Urban Park (garden, skate park, animal park, outdoor gym, playing field, tennis courts);
- Póvoa de Santa Iria Health Centre;
- Various services (banks, restaurants, cafés, gyms, etc).
Don’t miss out on the opportunity to live in a neighbourhood with good access to the city of Lisbon.
Contact
See Phone
Apartment 3 Bedrooms
Quinta da Piedade 2ª Fase (Póvoa de Santa Iria), Póvoa de Santa Iria e Forte da Casa, Vila Franca de Xira, Distrito de Lisboa
New · 135m²
With Garage
buy
400.000 €
DIRECT SALE:
3 bedroom flat with box consisting of:
- Interconnected living room and kitchen (open space);
- 3 Bedrooms (1 of them suite);
- 3 Bathrooms;
- 1 Drying area;
- 1 Balcony.
New housing development located in Quinta da Piedade, 2nd Phase, Rua António da Silva Godinho (the former Rua do Tejo), Lot 26 E, Póvoa de Santa Iria. This building consists of 2 and 3 bedroom apartments with parking and large closed garages (box).
The building has two elevators, a generator for emergency situations and thermal and acoustic insulation on the roof, floors and walls, providing an A energy rating to the apartments.
It is under construction and is expected to be completed in the 1st quarter of 2025.
It is located in a residential area next to:
- Commerce (ALDI; Continent; Intermarché; Municipal Market; Serra Nova Shopping Center);
- Public transport (10 min walk from Póvoa de Santa Iria train station; next to the bus stop of Rodoviária de Lisboa);
- Schools (Kindergartens, EB2 School,3 Aristides de Sousa Mendes; EB2,3 D. Martinho Vaz Castelo Branco School);
- Urban Park of Quinta Municipal da Piedade (garden, skate park, animal park, outdoor gym, playground, tennis courts);
- Póvoa de Santa Iria Health Centre;
- Miscellaneous services (banks, restaurants, cafes, gyms, etc.).
Don’t miss the opportunity to live in an area close to and with good access to the city of Lisbon.
3 bedroom flat with box consisting of:
- Interconnected living room and kitchen (open space);
- 3 Bedrooms (1 of them suite);
- 3 Bathrooms;
- 1 Drying area;
- 1 Balcony.
New housing development located in Quinta da Piedade, 2nd Phase, Rua António da Silva Godinho (the former Rua do Tejo), Lot 26 E, Póvoa de Santa Iria. This building consists of 2 and 3 bedroom apartments with parking and large closed garages (box).
The building has two elevators, a generator for emergency situations and thermal and acoustic insulation on the roof, floors and walls, providing an A energy rating to the apartments.
It is under construction and is expected to be completed in the 1st quarter of 2025.
It is located in a residential area next to:
- Commerce (ALDI; Continent; Intermarché; Municipal Market; Serra Nova Shopping Center);
- Public transport (10 min walk from Póvoa de Santa Iria train station; next to the bus stop of Rodoviária de Lisboa);
- Schools (Kindergartens, EB2 School,3 Aristides de Sousa Mendes; EB2,3 D. Martinho Vaz Castelo Branco School);
- Urban Park of Quinta Municipal da Piedade (garden, skate park, animal park, outdoor gym, playground, tennis courts);
- Póvoa de Santa Iria Health Centre;
- Miscellaneous services (banks, restaurants, cafes, gyms, etc.).
Don’t miss the opportunity to live in an area close to and with good access to the city of Lisbon.
Contact
See Phone
House 4 Bedrooms
Vila Franca de Xira, Distrito de Lisboa
Used · 124m²
With Garage
buy
296.000 €
Moradia Vila Franca de Xira:
Moradia localizada na zona do Bom Retiro em Vila Franca de Xira, perto das escolas, creches e todo o tipo de serviços, esta moradia oferece rápida acessibilidade e proximidade a autoestrada e ao centro da cidade com acesso direto à A1 Norte/Sul.
Inserida num lote de 382m2 e com uma área de implantação de 146m2.
A moradia é constituída por:
3 Quartos
1 Escritório
2 Cozinhas (uma com marquise e lareira)
1 Dispensa
1 Sala de estar
2 WC completos
2 Arrecadações
1 Garagem fechada
1 Terraço
Logradouro com churrasqueira e espaço para o estacionamento de mais 3 viaturas
O imóvel dispõe de um poço de água com o sistema de bombeamento e canalização instalado, além da canalização da água da rede.
A pé:
- 2 min Escola Básica Dr. Sousa Martins
- 4 min Agrupamento de Escolas Professor Reynaldo dos Santos
- 5 min Escola Dr. Vasco Moniz
Carro:
A 25 minutos do aeroporto Humberto Delgado Lisboa
Este lote poderá ter a possibilidade de construção de um edifício de habitação coletiva e comercio com 4 pisos e cave.
Para mais informações contacte a nossa empresa ou envie um pedido de contacto.
Moradia localizada na zona do Bom Retiro em Vila Franca de Xira, perto das escolas, creches e todo o tipo de serviços, esta moradia oferece rápida acessibilidade e proximidade a autoestrada e ao centro da cidade com acesso direto à A1 Norte/Sul.
Inserida num lote de 382m2 e com uma área de implantação de 146m2.
A moradia é constituída por:
3 Quartos
1 Escritório
2 Cozinhas (uma com marquise e lareira)
1 Dispensa
1 Sala de estar
2 WC completos
2 Arrecadações
1 Garagem fechada
1 Terraço
Logradouro com churrasqueira e espaço para o estacionamento de mais 3 viaturas
O imóvel dispõe de um poço de água com o sistema de bombeamento e canalização instalado, além da canalização da água da rede.
A pé:
- 2 min Escola Básica Dr. Sousa Martins
- 4 min Agrupamento de Escolas Professor Reynaldo dos Santos
- 5 min Escola Dr. Vasco Moniz
Carro:
A 25 minutos do aeroporto Humberto Delgado Lisboa
Este lote poderá ter a possibilidade de construção de um edifício de habitação coletiva e comercio com 4 pisos e cave.
Para mais informações contacte a nossa empresa ou envie um pedido de contacto.
Contact
See Phone
Apartment 2 Bedrooms
Vila Franca de Xira, Distrito de Lisboa
New · 120m²
With Garage
buy
299.000 €
The localization:
Vila Franca de Xira is a county with a lot of cultural identity. The city is located on the banks of the Tagus and has a wide range of outdoor culture and leisure for all ages. Just 20 min. from Lisbon by car or train, this is a great place to live or invest.
The Vila Viva condominium is very well located between the river and the mountains, with access to the main roads such as the A1 and N10, less than 450 meters from the city center and just 800 meters from the train station.
The surrounding area is calm and residential, but close to everything you need to live with a better quality of life: schools, cafes, municipal market, supermarkets, public swimming pools, Marina and municipal garden.
The Condominium:
A condominium exclusively dedicated for residential use, consisting of 85 spacious apartments from T1 to T4 and with a stunning view of the Tagus River. The balconies in all rooms and the wide window frames were designed to make the most of the abundant natural light from the rising and setting sun. All of this, added to the fact of being able to enjoy green spaces, a playground, a pedestrian walkway and a ballroom without having to leave the house, means that future residents can enjoy their family time with more harmony and safety.
Vila Viva translates into a new concept of living well in Vila Franca de Xira.
The apartment:
Comfort is guaranteed in this new T3 apartment! In addition to the fully equipped kitchen with built-in appliances and silestone worktops, the apartment has pre-installation of air conditioning, PVC thermal frames, double glazing, electric shutters, video intercom, balconies, parking space included and built-in wardrobes. The privileged sun exposure will make you enjoy the wide spaces and full of natural light.
A T3 with a suite and incredible spaces, from the moment you enter the hall to the large living room with social and dining space. The kitchen is equipped and with lots of storage. Moving on to the bedroom area, we find 1 bathroom, two bedrooms and the suite with built-in wardrobes for better storage and to allow you to use the entire area available for your furniture. In addition to a unique natural light that is made the most of by the wide window frames of the living room and suite. The wide verandas are present in all divisions and become a unique space to enjoy the days outdoors.
The Finishes:
The finishes in this apartment are incredible and of high quality. Check out some highlights below:
PVC window frames with double glazing and oscilobatente;
Electric blinds;
Built-in wardrobes;
Floating floor;
Fully equipped kitchen with built-in appliances.
The first phase of the development has already been delivered and the second phase is already progressing with more than 80% sold. There are now the last units left for those who want to acquire a river view for every day.
OBS.: Illustrative images of the model floor. The apartment does not include furniture or decoration.
Vila Franca de Xira is a county with a lot of cultural identity. The city is located on the banks of the Tagus and has a wide range of outdoor culture and leisure for all ages. Just 20 min. from Lisbon by car or train, this is a great place to live or invest.
The Vila Viva condominium is very well located between the river and the mountains, with access to the main roads such as the A1 and N10, less than 450 meters from the city center and just 800 meters from the train station.
The surrounding area is calm and residential, but close to everything you need to live with a better quality of life: schools, cafes, municipal market, supermarkets, public swimming pools, Marina and municipal garden.
The Condominium:
A condominium exclusively dedicated for residential use, consisting of 85 spacious apartments from T1 to T4 and with a stunning view of the Tagus River. The balconies in all rooms and the wide window frames were designed to make the most of the abundant natural light from the rising and setting sun. All of this, added to the fact of being able to enjoy green spaces, a playground, a pedestrian walkway and a ballroom without having to leave the house, means that future residents can enjoy their family time with more harmony and safety.
Vila Viva translates into a new concept of living well in Vila Franca de Xira.
The apartment:
Comfort is guaranteed in this new T3 apartment! In addition to the fully equipped kitchen with built-in appliances and silestone worktops, the apartment has pre-installation of air conditioning, PVC thermal frames, double glazing, electric shutters, video intercom, balconies, parking space included and built-in wardrobes. The privileged sun exposure will make you enjoy the wide spaces and full of natural light.
A T3 with a suite and incredible spaces, from the moment you enter the hall to the large living room with social and dining space. The kitchen is equipped and with lots of storage. Moving on to the bedroom area, we find 1 bathroom, two bedrooms and the suite with built-in wardrobes for better storage and to allow you to use the entire area available for your furniture. In addition to a unique natural light that is made the most of by the wide window frames of the living room and suite. The wide verandas are present in all divisions and become a unique space to enjoy the days outdoors.
The Finishes:
The finishes in this apartment are incredible and of high quality. Check out some highlights below:
PVC window frames with double glazing and oscilobatente;
Electric blinds;
Built-in wardrobes;
Floating floor;
Fully equipped kitchen with built-in appliances.
The first phase of the development has already been delivered and the second phase is already progressing with more than 80% sold. There are now the last units left for those who want to acquire a river view for every day.
OBS.: Illustrative images of the model floor. The apartment does not include furniture or decoration.
Contact
See Phone
Apartment 2 Bedrooms
Quinta da Piedade 2ª Fase (Póvoa de Santa Iria), Póvoa de Santa Iria e Forte da Casa, Vila Franca de Xira, Distrito de Lisboa
Under construction · 115m²
With Garage
buy
390.000 €
DIRECT SALE:
2 bedroom flat with a large box comprising:
- Living room and kitchen interconnected (open space);
- 2 bedrooms (1 en suite);
- 2 bathrooms;
- 1 clothesline area;
- 1 balcony.
New housing development located in Quinta da Piedade, 2nd Phase, Rua António da Silva Godinho (the former Rua do Tejo), Plot 26 E, Póvoa de Santa Iria. This building consists of 2 and 3 bedroom flats with large car parks and garages.
The building has two lifts, a generator for emergency situations and thermal and acoustic insulation on the roof, floors and walls, giving the flats an A energy rating.
It is currently under construction and is expected to be completed in the first quarter of 2025.
It is located in a residential area close to:
- Shopping (ALDI; Continente; Intermarché; Municipal Market; Serra Nova Shopping Centre);
- Public transport (10 min walk from Póvoa de Santa Iria train station; next to Lisbon bus station);
- Schools (kindergartens, Escola EB2,3 Aristides de Sousa Mendes; Escola EB2,3 D. Martinho Vaz Castelo Branco);
- Quinta Municipal da Piedade Urban Park (garden, skate park, animal park, outdoor gym, playing field, tennis courts);
- Póvoa de Santa Iria Health Centre;
- Various services (banks, restaurants, cafés, gyms, etc).
Don’t miss out on the opportunity to live in a neighbourhood with good access to the city of Lisbon.
2 bedroom flat with a large box comprising:
- Living room and kitchen interconnected (open space);
- 2 bedrooms (1 en suite);
- 2 bathrooms;
- 1 clothesline area;
- 1 balcony.
New housing development located in Quinta da Piedade, 2nd Phase, Rua António da Silva Godinho (the former Rua do Tejo), Plot 26 E, Póvoa de Santa Iria. This building consists of 2 and 3 bedroom flats with large car parks and garages.
The building has two lifts, a generator for emergency situations and thermal and acoustic insulation on the roof, floors and walls, giving the flats an A energy rating.
It is currently under construction and is expected to be completed in the first quarter of 2025.
It is located in a residential area close to:
- Shopping (ALDI; Continente; Intermarché; Municipal Market; Serra Nova Shopping Centre);
- Public transport (10 min walk from Póvoa de Santa Iria train station; next to Lisbon bus station);
- Schools (kindergartens, Escola EB2,3 Aristides de Sousa Mendes; Escola EB2,3 D. Martinho Vaz Castelo Branco);
- Quinta Municipal da Piedade Urban Park (garden, skate park, animal park, outdoor gym, playing field, tennis courts);
- Póvoa de Santa Iria Health Centre;
- Various services (banks, restaurants, cafés, gyms, etc).
Don’t miss out on the opportunity to live in a neighbourhood with good access to the city of Lisbon.
Contact
See Phone
House 4 Bedrooms
Alverca do Ribatejo e Sobralinho, Vila Franca de Xira, Distrito de Lisboa
Used · 120m²
buy
320.000 €
REFURBISHED and EQUIPPED 4 bedroom villa in Alverca - Vila Franca de Xira
Semi-detached house of typology T4 with patio and garage under construction.
(MODEL PHOTOS)
Located close to all kinds of commerce and services, such as the Market, CTT, Banks and CP Station.
The property is intervened in terms of plumbing, electrical network, floor and window frames.
Consisting of:
Living room and kitchen in Open Space;
Hall;
4 Bedrooms;
2 Wc;
It has:
Fully equipped kitchen;
Double-glazed windows and thermal shutters
Armored Door
False ceilings with built-in LED lights.
Located close to all kinds of commerce and services, such as the Market, CTT, Banks and CP Station.
Schedule your visit now!
Semi-detached house of typology T4 with patio and garage under construction.
(MODEL PHOTOS)
Located close to all kinds of commerce and services, such as the Market, CTT, Banks and CP Station.
The property is intervened in terms of plumbing, electrical network, floor and window frames.
Consisting of:
Living room and kitchen in Open Space;
Hall;
4 Bedrooms;
2 Wc;
It has:
Fully equipped kitchen;
Double-glazed windows and thermal shutters
Armored Door
False ceilings with built-in LED lights.
Located close to all kinds of commerce and services, such as the Market, CTT, Banks and CP Station.
Schedule your visit now!
Contact
See Phone
Apartment 2 Bedrooms
Quinta da Piedade 2ª Fase (Póvoa de Santa Iria), Póvoa de Santa Iria e Forte da Casa, Vila Franca de Xira, Distrito de Lisboa
Under construction · 115m²
With Garage
buy
390.000 €
DIRECT SALE:
2 bedroom flat with box comprising:
- Living room and kitchen interconnected (open space);
- 2 bedrooms (1 en-suite);
- 2 bathrooms;
- Pantry;
- 1 clothesline area;
- 1 Terrace of 64 m².
New housing development located in Quinta da Piedade, 2nd Phase, Rua António da Silva Godinho (the former Rua do Tejo), Plot 26 E, Póvoa de Santa Iria. This building consists of 2 and 3 bedroom flats with large car parks and garages.
The building has two lifts, a generator for emergency situations and thermal and acoustic insulation on the roof, floors and walls, giving the flats an A energy rating.
It is currently under construction and is expected to be completed in the first quarter of 2025.
It is located in a residential area close to:
- Shopping (ALDI; Continente; Intermarché; Municipal Market; Serra Nova Shopping Centre);
- Public transport (10 min walk from Póvoa de Santa Iria train station; next to Lisbon bus station);
- Schools (kindergartens, Escola EB2,3 Aristides de Sousa Mendes; Escola EB2,3 D. Martinho Vaz Castelo Branco);
- Quinta Municipal da Piedade Urban Park (garden, skate park, animal park, outdoor gym, playing field, tennis courts);
- Póvoa de Santa Iria Health Centre;
- Various services (banks, restaurants, cafés, gyms, etc).
Don’t miss out on the opportunity to live in a neighbourhood with good access to the city of Lisbon.
2 bedroom flat with box comprising:
- Living room and kitchen interconnected (open space);
- 2 bedrooms (1 en-suite);
- 2 bathrooms;
- Pantry;
- 1 clothesline area;
- 1 Terrace of 64 m².
New housing development located in Quinta da Piedade, 2nd Phase, Rua António da Silva Godinho (the former Rua do Tejo), Plot 26 E, Póvoa de Santa Iria. This building consists of 2 and 3 bedroom flats with large car parks and garages.
The building has two lifts, a generator for emergency situations and thermal and acoustic insulation on the roof, floors and walls, giving the flats an A energy rating.
It is currently under construction and is expected to be completed in the first quarter of 2025.
It is located in a residential area close to:
- Shopping (ALDI; Continente; Intermarché; Municipal Market; Serra Nova Shopping Centre);
- Public transport (10 min walk from Póvoa de Santa Iria train station; next to Lisbon bus station);
- Schools (kindergartens, Escola EB2,3 Aristides de Sousa Mendes; Escola EB2,3 D. Martinho Vaz Castelo Branco);
- Quinta Municipal da Piedade Urban Park (garden, skate park, animal park, outdoor gym, playing field, tennis courts);
- Póvoa de Santa Iria Health Centre;
- Various services (banks, restaurants, cafés, gyms, etc).
Don’t miss out on the opportunity to live in a neighbourhood with good access to the city of Lisbon.
Contact
See Phone
House 4 Bedrooms
Alverca do Ribatejo e Sobralinho, Vila Franca de Xira, Distrito de Lisboa
New · 153m²
With Garage
buy
724.900 €
Enjoy the best of life in this fantastic 4-bedroom villa with pool and garden in Alverca do Ribatejo.
This residence with luxury finishes offers an exclusive lifestyle with privacy and panoramic views over the River Tagus, just a few meters from the access junction to the main national roads A1/ A8/ A9/ A10 and A2, only 12 minutes from Lisbon Airport and the Vasco da Gama Bridge.
The villa is located in the Pinhal das Areias area, next to the Alverca City Retail Park, where you’ll find the main retail stores in Portugal, such as Auchan, Continente, Pingo Doce, Mercadona, Hôma, Kiabi and restaurants ranging from fast food to traditional Portuguese restaurants, including Japanese and Italian food.
Alverca is served by a huge variety of shops, services and public and private facilities, including the CEBI college/foundation, a national reference in education.
The villa boasts modern architecture and excellent quality finishes. Equipped with air conditioning in every room, solar panels for internal use and sale of energy to the grid, electric shutters with thermal cut-off, double glazing with oscillating stops, it provides a comfortable and energy-efficient environment. It also has an alarm system for additional security, a false ceiling with built-in LED lighting for a touch of sophistication, and an efficient 500L heat pump for water heating. The garage, located at the base of the house, comfortably accommodates up to 3 cars. This house is spread over 3 floors, each carefully designed to optimize space and comfort.
FLOOR 0 (outside area):
- 18m² swimming pool
- Garden area
- Covered barbecue
- Small support kitchen with hob and sink
- Wood-burning oven
Enjoy an outdoor setting that combines an inviting swimming pool, a charming garden area, a covered barbecue for social moments, a small support kitchen equipped with a hob and sink, and the authenticity of a wood-burning oven, making this space perfect for leisure and entertaining.
FLOOR 0 (interior space):
- Living room in open space with the kitchen, totaling 46.84m², providing direct access to the garden. The floating vinyl floor adds a modern touch, while the room is air-conditioned and the closed fireplace, powered by pellets, adds warmth and charm. The kitchen is equipped with high-quality appliances, including an XXL fridge, built-in oven and microwave, built-in dishwasher, Wi-Fi induction hob and Wi-Fi extractor hood, both synchronized via an app for an even more convenient cooking experience. The room also offers access to a private balcony.
- Bedroom with 13.61m², featuring a functional closet, floating vinyl flooring and air conditioning system for the perfect ambience.
- Bathroom with 3.06m², equipped with a vanity unit with washbasin and mirror with light, toilet, closed shower and a window to the outside, offering natural light.
- The 6.13m² entrance hall, characterized by floating vinyl flooring, is the space that welcomes you, introducing the elegance that permeates the entire residence.
FLOOR 1:
Suite with 17.97m² a haven of luxury, with a large closet and a practical 5.27m² dressing room. Floating floors, air conditioning and electric shutters guarantee absolute comfort.
Suite bathroom with 5.36m² elegant and functional, with a vanity unit with washbasin, mirror with light, toilet, closed shower and a window to the outside.
Bedroom with 13.76m² generous space with closet, floating floor, air conditioning and electric shutters, providing a cozy atmosphere.
Bedroom with 13.61m² Another charming room with a closet, floating floor, air conditioning, electric shutters and access to a balcony with a privileged view of the river.
Bathroom with 3.06m² Functionality combined with elegance, with a vanity unit with washbasin, mirror with light, toilet, closed shower and window to the outside.
Hall with 5.97m² a sophisticated transitional space, with floating floors and access to a balcony that invites you to contemplate the surroundings.
CAVE:
Garage with 90m² a large space with capacity to accommodate up to 3 vehicles, providing convenience and comfort. Equipped with an electric gate both outside and inside, ensuring ease of access.
Bathroom: With a closed shower, toilet, vanity unit with washbasin and mirror, offering practicality and functionality.
Laundry room: A space dedicated to convenience, where you can carry out your washing tasks efficiently.
500 liter heat pump: Ensuring a sustainable and effective system for heating water, providing comfort and energy efficiency.
Take advantage of this unique opportunity:
Don’t miss the chance to live in perfect harmony with nature, while enjoying the modern comfort and ample space that this villa offers. We are excited to receive your visit appointment and present all the details that make this property truly special.
We are here to make the process easier:
We remind you that we are on hand to make the purchase process as simple as possible for you. We can help with the approval of your credit through a duly accredited partner in the market. Don’t miss out on this unique opportunity to make this extraordinary villa your new home. We look forward to accompanying you on this exciting journey!
Total land area: 446,5000 m² Building implantation area: 97,9200 m² Gross construction area:
290,0000 m² Gross dependent area: 96,4000 m² Gross private area: 193,6000 m²
This residence with luxury finishes offers an exclusive lifestyle with privacy and panoramic views over the River Tagus, just a few meters from the access junction to the main national roads A1/ A8/ A9/ A10 and A2, only 12 minutes from Lisbon Airport and the Vasco da Gama Bridge.
The villa is located in the Pinhal das Areias area, next to the Alverca City Retail Park, where you’ll find the main retail stores in Portugal, such as Auchan, Continente, Pingo Doce, Mercadona, Hôma, Kiabi and restaurants ranging from fast food to traditional Portuguese restaurants, including Japanese and Italian food.
Alverca is served by a huge variety of shops, services and public and private facilities, including the CEBI college/foundation, a national reference in education.
The villa boasts modern architecture and excellent quality finishes. Equipped with air conditioning in every room, solar panels for internal use and sale of energy to the grid, electric shutters with thermal cut-off, double glazing with oscillating stops, it provides a comfortable and energy-efficient environment. It also has an alarm system for additional security, a false ceiling with built-in LED lighting for a touch of sophistication, and an efficient 500L heat pump for water heating. The garage, located at the base of the house, comfortably accommodates up to 3 cars. This house is spread over 3 floors, each carefully designed to optimize space and comfort.
FLOOR 0 (outside area):
- 18m² swimming pool
- Garden area
- Covered barbecue
- Small support kitchen with hob and sink
- Wood-burning oven
Enjoy an outdoor setting that combines an inviting swimming pool, a charming garden area, a covered barbecue for social moments, a small support kitchen equipped with a hob and sink, and the authenticity of a wood-burning oven, making this space perfect for leisure and entertaining.
FLOOR 0 (interior space):
- Living room in open space with the kitchen, totaling 46.84m², providing direct access to the garden. The floating vinyl floor adds a modern touch, while the room is air-conditioned and the closed fireplace, powered by pellets, adds warmth and charm. The kitchen is equipped with high-quality appliances, including an XXL fridge, built-in oven and microwave, built-in dishwasher, Wi-Fi induction hob and Wi-Fi extractor hood, both synchronized via an app for an even more convenient cooking experience. The room also offers access to a private balcony.
- Bedroom with 13.61m², featuring a functional closet, floating vinyl flooring and air conditioning system for the perfect ambience.
- Bathroom with 3.06m², equipped with a vanity unit with washbasin and mirror with light, toilet, closed shower and a window to the outside, offering natural light.
- The 6.13m² entrance hall, characterized by floating vinyl flooring, is the space that welcomes you, introducing the elegance that permeates the entire residence.
FLOOR 1:
Suite with 17.97m² a haven of luxury, with a large closet and a practical 5.27m² dressing room. Floating floors, air conditioning and electric shutters guarantee absolute comfort.
Suite bathroom with 5.36m² elegant and functional, with a vanity unit with washbasin, mirror with light, toilet, closed shower and a window to the outside.
Bedroom with 13.76m² generous space with closet, floating floor, air conditioning and electric shutters, providing a cozy atmosphere.
Bedroom with 13.61m² Another charming room with a closet, floating floor, air conditioning, electric shutters and access to a balcony with a privileged view of the river.
Bathroom with 3.06m² Functionality combined with elegance, with a vanity unit with washbasin, mirror with light, toilet, closed shower and window to the outside.
Hall with 5.97m² a sophisticated transitional space, with floating floors and access to a balcony that invites you to contemplate the surroundings.
CAVE:
Garage with 90m² a large space with capacity to accommodate up to 3 vehicles, providing convenience and comfort. Equipped with an electric gate both outside and inside, ensuring ease of access.
Bathroom: With a closed shower, toilet, vanity unit with washbasin and mirror, offering practicality and functionality.
Laundry room: A space dedicated to convenience, where you can carry out your washing tasks efficiently.
500 liter heat pump: Ensuring a sustainable and effective system for heating water, providing comfort and energy efficiency.
Take advantage of this unique opportunity:
Don’t miss the chance to live in perfect harmony with nature, while enjoying the modern comfort and ample space that this villa offers. We are excited to receive your visit appointment and present all the details that make this property truly special.
We are here to make the process easier:
We remind you that we are on hand to make the purchase process as simple as possible for you. We can help with the approval of your credit through a duly accredited partner in the market. Don’t miss out on this unique opportunity to make this extraordinary villa your new home. We look forward to accompanying you on this exciting journey!
Total land area: 446,5000 m² Building implantation area: 97,9200 m² Gross construction area:
290,0000 m² Gross dependent area: 96,4000 m² Gross private area: 193,6000 m²
Contact
See Phone
Apartment 3 Bedrooms
Alverca do Ribatejo e Sobralinho, Vila Franca de Xira, Distrito de Lisboa
New · 130m²
With Garage
buy
410.000 €
Refª 5024
#Fotos Tipo Acabamentos Construtor#
Apartamento T3 Novo, com Box para 2 carros e arrumação, com cerca de 40 m2, localizado em condomínio de arquitetura contemporânea, construído com os melhores e mais atuais materiais de mercado, com a oferta de excelentes áreas interiores, acabamentos de luxo, equipamentos e espaços contemporâneos da melhor qualidade.
Zona bem servida de todos o tipo de serviços, nomeadamente, escolas, comércio tradicional, parques, transportes e acessos facilitados à A1, Crel o que permite a rápida deslocação quer para a cidade de Lisboa e arredores, quer para o Norte.
Características:
- Pavimento em réguas de laminado, WINEO em Carvalho Natural ou Branco, no Hall de entrada, Sala, Circulação e Quartos
- Portas Interiores, modelo liso em madeira a Branco Lacado.
- Puxadores em Aço Inox escovado
- Roupeiros Forrados no interior em madeira a melanina em linho, gavetas, prateleiras e espaço livre de varão, com portas sistema de abrir em madeira a branco lacado.
- Janelas e Portas para o exterior em Alumínio a branco lacado com vidro duplo da SSG CLIMALIT PLANITHERM ULTRA 6mm + 5mm + Caixa Ar 22mm
- Estores Térmicos Elétricos Centralizados
- Aparelhagem Elétrica EFAPEL
- Teto falso em Gesso Cartonado nas Instalações Sanitárias, Hall, Corredores, Circulação e Cozinhas com Iluminação incorporada
- Teto Falso em Gesso Cartonado na Sala e Quartos levando luz de Led´s na sanca sobre os cortinados
- Vídeo Porteiro a Cores, marca COMELIT
- Porta de Patim Blindada com Fechadura de Alta Segurança, marca DIERRE
- Elevadores 6 + 8 Pessoas
- Portão de Garagem Seccionado e Motorizado
- Ar Condicionado BOSCH ou similar em quartos e sala.
Cozinha
- Móvel de Cozinha em Melanina Branca Lisa, Modelo Sem Puxador;
- Bancada e Revestimento por cima da Bancada em Silestone ou similar, na cor Branco Absoluto
- Eletrodomésticos de encastrar e livre instalação HOTPOINT: - Máquina de Lavar e Secar Roupa, modelo BI WDHL 75128 EU WASHER DRYER AO, ou similar; - Máquina de Lavar Loiça, modelo HIE 3B19 C DISHWASHER AO, ou similar ;- Frigorifico livre instalação, modelo SH8 2D XROFD REFRIGERATOR AO + Congelador Vertical livre instalação, modelo UH8 F2D XI FREEZER AO, ou similar; - Micro-ondas, modelo MD 344 IX HÁ MICROWAVE AO, ou similar; - Placa de Indução, modelo Kis 640 B HOB AO, ou similar; - Forno, modelo FA5 841 JH IX HA OVEN AO, ou similar; - Exaustor Whirlpool, modelo WAG HID 83F LE X, ou similar; -Bombas de Calor para Aquecimento das águas sanitárias, marca BOSCH, ou similar
Lava-loiça Inox, marca Banka; Misturadora marca Zenite;
Contacte-nos para visitar este fantástico imóvel.
* Todas as informações apresentadas não têm qualquer carácter vinculativo, não dispensa a confirmação por parte da mediadora, bem como a consulta da documentação do imóvel *
#Fotos Tipo Acabamentos Construtor#
Apartamento T3 Novo, com Box para 2 carros e arrumação, com cerca de 40 m2, localizado em condomínio de arquitetura contemporânea, construído com os melhores e mais atuais materiais de mercado, com a oferta de excelentes áreas interiores, acabamentos de luxo, equipamentos e espaços contemporâneos da melhor qualidade.
Zona bem servida de todos o tipo de serviços, nomeadamente, escolas, comércio tradicional, parques, transportes e acessos facilitados à A1, Crel o que permite a rápida deslocação quer para a cidade de Lisboa e arredores, quer para o Norte.
Características:
- Pavimento em réguas de laminado, WINEO em Carvalho Natural ou Branco, no Hall de entrada, Sala, Circulação e Quartos
- Portas Interiores, modelo liso em madeira a Branco Lacado.
- Puxadores em Aço Inox escovado
- Roupeiros Forrados no interior em madeira a melanina em linho, gavetas, prateleiras e espaço livre de varão, com portas sistema de abrir em madeira a branco lacado.
- Janelas e Portas para o exterior em Alumínio a branco lacado com vidro duplo da SSG CLIMALIT PLANITHERM ULTRA 6mm + 5mm + Caixa Ar 22mm
- Estores Térmicos Elétricos Centralizados
- Aparelhagem Elétrica EFAPEL
- Teto falso em Gesso Cartonado nas Instalações Sanitárias, Hall, Corredores, Circulação e Cozinhas com Iluminação incorporada
- Teto Falso em Gesso Cartonado na Sala e Quartos levando luz de Led´s na sanca sobre os cortinados
- Vídeo Porteiro a Cores, marca COMELIT
- Porta de Patim Blindada com Fechadura de Alta Segurança, marca DIERRE
- Elevadores 6 + 8 Pessoas
- Portão de Garagem Seccionado e Motorizado
- Ar Condicionado BOSCH ou similar em quartos e sala.
Cozinha
- Móvel de Cozinha em Melanina Branca Lisa, Modelo Sem Puxador;
- Bancada e Revestimento por cima da Bancada em Silestone ou similar, na cor Branco Absoluto
- Eletrodomésticos de encastrar e livre instalação HOTPOINT: - Máquina de Lavar e Secar Roupa, modelo BI WDHL 75128 EU WASHER DRYER AO, ou similar; - Máquina de Lavar Loiça, modelo HIE 3B19 C DISHWASHER AO, ou similar ;- Frigorifico livre instalação, modelo SH8 2D XROFD REFRIGERATOR AO + Congelador Vertical livre instalação, modelo UH8 F2D XI FREEZER AO, ou similar; - Micro-ondas, modelo MD 344 IX HÁ MICROWAVE AO, ou similar; - Placa de Indução, modelo Kis 640 B HOB AO, ou similar; - Forno, modelo FA5 841 JH IX HA OVEN AO, ou similar; - Exaustor Whirlpool, modelo WAG HID 83F LE X, ou similar; -Bombas de Calor para Aquecimento das águas sanitárias, marca BOSCH, ou similar
Lava-loiça Inox, marca Banka; Misturadora marca Zenite;
Contacte-nos para visitar este fantástico imóvel.
* Todas as informações apresentadas não têm qualquer carácter vinculativo, não dispensa a confirmação por parte da mediadora, bem como a consulta da documentação do imóvel *
Contact
See Phone
House 4 Bedrooms
Póvoa de Santa Iria e Forte da Casa, Vila Franca de Xira, Distrito de Lisboa
Under construction · 338m²
With Garage
buy
780.000 €
Detached villa, 298 m2 of construction, finishes with high standards of thermal comfort, technology and energy efficiency.
This villa has two floors of housing and basement with the following distribution:
On the 1st floor - Hall with 10.63 m2 large, Living Room and Kitchen Open Space with 47.91 m2; bedroom with 12, 08 m2 and WC with 6.90 m2;
On the 2nd floor - Suite with 36 m2 and with balcony oriented to the south of 11 m2;
Two bedrooms with built-in wardrobes, each with 15 m2 and one of them with balcony.
Basement, with motorized sectional gate, with 76 m2 floor area.
Kitchen equipped with oven, microwave, induction hob, extractor fan, dishwasher, from Bosch; Samsung side-by-side refrigerator, wine cellar for 33 bottles from HAIER, modern design furniture with silestone countertops;
Electric blinds, with integrated home automation, allowing control through APP on the mobile phone;
Photovoltaic solar panels with 6.0 Kwp of installed Power, (approximately 14 panels), with accumulation batteries to take advantage of the surplus produced, with reduction of energy dependence and providing an almost total independence from the grid;
Fast charging point for electric vehicles;
Security system, Alarm and Video Surveillance, with full control of the system through the mobile phone;
IP Video Doorman, with remote opening via mobile phone;
Hydraulic underfloor heating, with heating and cooling function, equipped with heat pump of high energy efficiency;
DHW water heater of 300 liters, powered by the heat pump, and with electrical support from the photovoltaic panels;
Pre-Installation of Air - Conditioning in the bedrooms and living room;
False ceilings in Pladur, with built-in led lighting. Sancas with indirect light;
Central aspiration;
Frames with thermal cut and double glazing of high thermal protection, with swing stop;
Outdoor with LED Lighting, with home automation, allowing the creation of automatic scenarios, and control through mobile APP;
Synthetic turf;
Outdoor swimming pool, with salt water treatment, with sun exposure south;
In the surrounding area of the pool has a leisure space, with barbecue that will surely be the ideal place to spend your summer afternoons with friends;
Located in a residential area characterized by the existence of single-family homes, walking distance from Lisbon and the accesses to the A1, N10, IC2 and IC8.
Do not miss the opportunity to live with the comfort, technology and energy efficiency that this property can provide you!
This villa is already under construction and there may still be changes in the choice of finishes to the taste of the client.
Come Visit!
This villa has two floors of housing and basement with the following distribution:
On the 1st floor - Hall with 10.63 m2 large, Living Room and Kitchen Open Space with 47.91 m2; bedroom with 12, 08 m2 and WC with 6.90 m2;
On the 2nd floor - Suite with 36 m2 and with balcony oriented to the south of 11 m2;
Two bedrooms with built-in wardrobes, each with 15 m2 and one of them with balcony.
Basement, with motorized sectional gate, with 76 m2 floor area.
Kitchen equipped with oven, microwave, induction hob, extractor fan, dishwasher, from Bosch; Samsung side-by-side refrigerator, wine cellar for 33 bottles from HAIER, modern design furniture with silestone countertops;
Electric blinds, with integrated home automation, allowing control through APP on the mobile phone;
Photovoltaic solar panels with 6.0 Kwp of installed Power, (approximately 14 panels), with accumulation batteries to take advantage of the surplus produced, with reduction of energy dependence and providing an almost total independence from the grid;
Fast charging point for electric vehicles;
Security system, Alarm and Video Surveillance, with full control of the system through the mobile phone;
IP Video Doorman, with remote opening via mobile phone;
Hydraulic underfloor heating, with heating and cooling function, equipped with heat pump of high energy efficiency;
DHW water heater of 300 liters, powered by the heat pump, and with electrical support from the photovoltaic panels;
Pre-Installation of Air - Conditioning in the bedrooms and living room;
False ceilings in Pladur, with built-in led lighting. Sancas with indirect light;
Central aspiration;
Frames with thermal cut and double glazing of high thermal protection, with swing stop;
Outdoor with LED Lighting, with home automation, allowing the creation of automatic scenarios, and control through mobile APP;
Synthetic turf;
Outdoor swimming pool, with salt water treatment, with sun exposure south;
In the surrounding area of the pool has a leisure space, with barbecue that will surely be the ideal place to spend your summer afternoons with friends;
Located in a residential area characterized by the existence of single-family homes, walking distance from Lisbon and the accesses to the A1, N10, IC2 and IC8.
Do not miss the opportunity to live with the comfort, technology and energy efficiency that this property can provide you!
This villa is already under construction and there may still be changes in the choice of finishes to the taste of the client.
Come Visit!
Contact
See Phone
Apartment 3 Bedrooms
Alverca do Ribatejo e Sobralinho, Vila Franca de Xira, Distrito de Lisboa
Used · 193m²
With Garage
buy
475.000 €
Apresentamos este exclusivo apartamento T3 em Alverca, uma oportunidade única de viver com conforto e estilo numa das melhores localizações da cidade. Com uma área bruta privativa de 193 m2, este imóvel destaca-se pela sua construção de alta qualidade pela reputada Obriverca, assegurando durabilidade e um acabamento superior.
O grande destaque deste apartamento é o seu espaçoso terraço de 76 m2, orientado a sul. Este espaço ao ar livre, raro em Alverca, oferece um ambiente perfeito para momentos de lazer, refeições ao ar livre e convívio com familiares e amigos, aproveitando o sol durante todo o dia.
Apartamento T3 composto de 3 quartos (um deles suite) com roupeiros; sala com 47 m2; 3 casas de banho; 2 despensas; 1 closet, hall de entrada; corredor; cozinha branca lacada 100% equipada com eletrodomésticos usados.
O apartamento está em excelente estado de conservação, pronto para receber a sua família. A box para 2 carros é outro dos grandes benefícios, proporcionando comodidade e segurança para o seu estacionamento.
A casa foi recentemente toda pintada e o chão está totalmente afagado e envernizado, conferindo um ar moderno e cuidado ao espaço. Além disso, o apartamento está equipado com estores elétricos com comandos à distância, capacidade para domótica e tem pré-instalação de ar condicionado, garantindo o máximo conforto e conveniência.
A localização não poderia ser melhor. Situado ao lado do Colégio José Álvaro Vidal, este imóvel permite um acesso fácil e rápido a escolas, supermercados, farmácias, e outros serviços essenciais. A proximidade à entrada para a A1 e CREL facilita a mobilidade e ligações a outras áreas e a 15 min de Lisboa.
Não perca a oportunidade de viver num imóvel que combina conforto, praticidade e uma localização privilegiada. Marque já a sua visita e descubra tudo o que este fantástico apartamento T3 tem para oferecer.
Para mais informações e agendamento de visitas, contacte-nos!
O grande destaque deste apartamento é o seu espaçoso terraço de 76 m2, orientado a sul. Este espaço ao ar livre, raro em Alverca, oferece um ambiente perfeito para momentos de lazer, refeições ao ar livre e convívio com familiares e amigos, aproveitando o sol durante todo o dia.
Apartamento T3 composto de 3 quartos (um deles suite) com roupeiros; sala com 47 m2; 3 casas de banho; 2 despensas; 1 closet, hall de entrada; corredor; cozinha branca lacada 100% equipada com eletrodomésticos usados.
O apartamento está em excelente estado de conservação, pronto para receber a sua família. A box para 2 carros é outro dos grandes benefícios, proporcionando comodidade e segurança para o seu estacionamento.
A casa foi recentemente toda pintada e o chão está totalmente afagado e envernizado, conferindo um ar moderno e cuidado ao espaço. Além disso, o apartamento está equipado com estores elétricos com comandos à distância, capacidade para domótica e tem pré-instalação de ar condicionado, garantindo o máximo conforto e conveniência.
A localização não poderia ser melhor. Situado ao lado do Colégio José Álvaro Vidal, este imóvel permite um acesso fácil e rápido a escolas, supermercados, farmácias, e outros serviços essenciais. A proximidade à entrada para a A1 e CREL facilita a mobilidade e ligações a outras áreas e a 15 min de Lisboa.
Não perca a oportunidade de viver num imóvel que combina conforto, praticidade e uma localização privilegiada. Marque já a sua visita e descubra tudo o que este fantástico apartamento T3 tem para oferecer.
Para mais informações e agendamento de visitas, contacte-nos!
Contact
See Phone
Apartment 2 Bedrooms
Forte da Casa, Póvoa de Santa Iria e Forte da Casa, Vila Franca de Xira, Distrito de Lisboa
New · 115m²
With Garage
buy
319.600 €
Apartamento T2 100% remodelado no Forte da Casa, próximo de transportes em zona residencial sossegada.
2 Quartos (um deles suite com zona de closet), sala comum, 6 roupeiros, 2 casas de banho, despensa, cozinha com armários brancos lacados 100% equipada com electrodomésticos Hotpoint Ariston. Área bruta privativa de 115m2; garagem (box) para uma viatura; terraço com 90 m2 com água, esgoto e luz. Ar condicionado na cozinha, sala e quartos. Tetos falsos, estores elétricos e vidros duplos. Trata-se de um rés-do-chão.
Marque já a sua visita!
2 Quartos (um deles suite com zona de closet), sala comum, 6 roupeiros, 2 casas de banho, despensa, cozinha com armários brancos lacados 100% equipada com electrodomésticos Hotpoint Ariston. Área bruta privativa de 115m2; garagem (box) para uma viatura; terraço com 90 m2 com água, esgoto e luz. Ar condicionado na cozinha, sala e quartos. Tetos falsos, estores elétricos e vidros duplos. Trata-se de um rés-do-chão.
Marque já a sua visita!
Contact
See Phone
House 6 Bedrooms Triplex
Cotovios (São João dos Montes), Alhandra, São João dos Montes e Calhandriz, Vila Franca de Xira, Distrito de Lisboa
Used · 250m²
With Garage
buy
530.000 €
Localizada na freguesia de Alhandra, a 2km de Vila Franca de Xira e a 5 minutos da auto estrada. Moradia T6 composta por cave, rés do chão e primeiro andar. A cave é composta na cave por uma sala de convívio, salão de jogos com lareira, uma suite e um wc social, o rés do chão fica o hall de entrada, uma cozinha totalmente equipada, uma despensa, uma sala de estar com lareira, uma sala de jantar, um escritório e um wc social com poliban. O primeiro andar é composto, quatro suites com roupeiros embutidos, um deles com closet, com acesso a varanda. A moradia tem aquecimento central a gasóleo, três painéis solares, termo acumulador de 300 litros, termo acumulador elétrico de 50 litros, canil, barbecue, quatro portas blindadas e pavimento cerâmico. Viva no sossego, mas perto da cidade e venha visitar.
Located in the parish of Alhandra, 2km from Vila Franca de Xira and 5 minutes from the motorway. House T6 composed of basement, ground floor and first floor. The basement consists of a living room, a games room with fireplace, a suite and a social toilet, the ground floor is the entrance hall, a fully equipped kitchen, a pantry, a living room with fireplace, a dining room, an office and a social toilet with poliban. The first floor consists of four suites with built-in wardrobes, one of them with walk-in closet, with access to balcony. The house has diesel central heating, three solar panels, 300 liters accumulator term, 50 liters electric accumulator term, kennel, barbecue, four armored doors and ceramic floor. Live in the quiet, but close to the city and come visit.
Located in the parish of Alhandra, 2km from Vila Franca de Xira and 5 minutes from the motorway. House T6 composed of basement, ground floor and first floor. The basement consists of a living room, a games room with fireplace, a suite and a social toilet, the ground floor is the entrance hall, a fully equipped kitchen, a pantry, a living room with fireplace, a dining room, an office and a social toilet with poliban. The first floor consists of four suites with built-in wardrobes, one of them with walk-in closet, with access to balcony. The house has diesel central heating, three solar panels, 300 liters accumulator term, 50 liters electric accumulator term, kennel, barbecue, four armored doors and ceramic floor. Live in the quiet, but close to the city and come visit.
Contact
See Phone
House 4 Bedrooms Duplex
Castanheira do Ribatejo e Cachoeiras, Vila Franca de Xira, Distrito de Lisboa
Refurbished · 497m²
With Garage
buy
950.000 €
Descubra esta magnífica moradia em Cachoeiras, Vila Franca de Xira. Esta residência oferece conforto e elegância em um ambiente tranquilo e exclusivo.
Características Principais:
Localização: Cachoeiras, Vila Franca de Xira
Possui dois pisos
Quartos: 4, sendo duas suítes
Casas de Banho: 5 (com toalheiros elétricos)
Área Construída: 497m²
Propriedade com 10.200 m² (3.200 m² de área urbana e 7.000 m² de terreno rústico)
Jardim espaçoso e bem cuidado
Piscina a sal totalmente renovada
Quadra de tênis com dois holofotes
Sauna com capacidade para 5/6 pessoas
Duas salas com 55m² cada, uma em cada piso e uma delas tem sala de jogos com matraquilhos e snooker
Cozinha equipada
Ar condicionado
Terraço com área para churrasco
18 painéis solares com produção de energia sustentável
Termo sifão com 2 painéis para água quente
Duas casas de apoio e arrecadação no exterior
Galinheiro
Trator incluído
Garagem com dois portões elétricos e comando
Gás e eletricidade
Calçada portuguesa
Duas lareiras com recuperação de calor
Propriedade completamente vedada
Portão elétrico na entrada
Alarme com câmera PROSEGUR
Luz exterior
Furo para rega, lavagens e abastecimento da piscina
Muitas árvores com frutos de diversas qualidades
Acesso fácil e com estrada alcatroada
30 minutos até o aeroporto
35 minutos até Lisboa pela A1
Ideal para quem busca um lar sofisticado em uma localização privilegiada. Não perca esta oportunidade única!
O Grupo Homing é uma empresa 100% portuguesa focada no serviço de excelência ao cliente desde 2016 em Lisboa, no Porto e no Algarve.
Fazemos partilhas 50/50 com todos os profissionais do sector imobiliário.
Entre em contacto para mais informações com a Homing Group!
Temos uma vasta equipa pronta para acompanhar o processo e tirar todas as dúvidas que sejam necessárias!
Discover this magnificent villa in Cachoeiras, Vila Franca de Xira, available for €990,000. This residence offers comfort and elegance in a quiet and exclusive setting.
Main features:
Location: Cachoeiras, Vila Franca de Xira
Price: €990,000
Bedrooms: 4, two of which are en-suite
Bathrooms: 5
Built Area: 497m²
Property with 10,200 m² (3,200 m² of urban area and 7,000 m² of rustic land)
Spacious and well-kept garden
Fully renovated salt swimming pool
Tennis court with two floodlights
Sauna
Two lounges of 55m² each, one on each floor and one with a games room with table football and snooker
Kitchen
Terrace with wood-burning oven
18 solar panels with sustainable energy production
Thermo-siphon with 2 panels for hot water
Two support houses and storage room outside
Chicken coop
Tractor included
Garage with two electric gates and remote control
Gas and electricity
Portuguese paving
Two fireplaces with heat recovery
Fully fenced property
Electric gate at the entrance
Alarm with PROSEGUR camera
Exterior lighting
Many trees with fruit of various qualities
Easy access with tarmac road
30 minutes to the airport
35 minutes to Lisbon via the A1 motorway
Ideal for those looking for a sophisticated home in a privileged location. Don’t miss out on this unique opportunity!
The Homing Group is a 100% Portuguese company focused on excellent customer service since 2016 in Lisbon, Porto and the Algarve.
We do 50/50 shares with all professionals in the property sector.
Get in touch with Homing Group for more information!
We have a large team ready to accompany you through the process and answer any questions you may have!
Découvrez cette magnifique villa à Cachoeiras, Vila Franca de Xira, disponible pour 990 000 €. Cette résidence offre confort et élégance dans un environnement calme et exclusif.
Caractéristiques principales :
Situation : Cachoeiras, Vila Franca de Xira
Prix : 990 000
Chambres : 4, dont deux en-suite
Salles de bain : 5
Surface construite : 497m²
Propriété de 10.200 m² (3.200 m² de zone urbaine et 7.000 m² de terrain rustique)
Jardin spacieux et bien entretenu
Piscine au sel entièrement rénovée
Terrain de tennis avec deux projecteurs
Sauna
Deux salons de 55m² chacun, un à chaque étage et un avec une salle de jeux avec baby-foot et snooker
Cuisine
Terrasse avec four à bois
18 panneaux solaires avec production d’énergie durable
Thermo-siphon avec 2 panneaux pour l’eau chaude
Deux maisons de soutien et un entrepôt à l’extérieur
Poulailler
Tracteur inclus
Garage avec deux portails électriques et télécommande
Gaz et électricité
Pavage portugais
Deux cheminées avec récupération de chaleur
Propriété entièrement clôturée
Portail électrique à l’entrée
Alarme avec caméra PROSEGUR
Eclairage extérieur
Nombreux arbres fruitiers de différentes qualités
Accès facile par route goudronnée
30 minutes de l’aéroport
35 minutes de Lisbonne par l’autoroute A1
Idéal pour ceux qui recherchent une maison sophistiquée dans un endroit privilégié. Ne manquez pas cette opportunité unique !
The Homing Group est une entreprise 100% portugaise axée sur un excellent service à la clientèle depuis 2016 à Lisbonne, Porto et l’Algarve.
Nous faisons des parts 50/50 avec tous les professionnels du secteur immobilier.
Contactez Homing Group pour plus d’informations !
Nous avons une grande équipe prête à vous accompagner tout au long du processus et à répondre à toutes vos questions !
Características Principais:
Localização: Cachoeiras, Vila Franca de Xira
Possui dois pisos
Quartos: 4, sendo duas suítes
Casas de Banho: 5 (com toalheiros elétricos)
Área Construída: 497m²
Propriedade com 10.200 m² (3.200 m² de área urbana e 7.000 m² de terreno rústico)
Jardim espaçoso e bem cuidado
Piscina a sal totalmente renovada
Quadra de tênis com dois holofotes
Sauna com capacidade para 5/6 pessoas
Duas salas com 55m² cada, uma em cada piso e uma delas tem sala de jogos com matraquilhos e snooker
Cozinha equipada
Ar condicionado
Terraço com área para churrasco
18 painéis solares com produção de energia sustentável
Termo sifão com 2 painéis para água quente
Duas casas de apoio e arrecadação no exterior
Galinheiro
Trator incluído
Garagem com dois portões elétricos e comando
Gás e eletricidade
Calçada portuguesa
Duas lareiras com recuperação de calor
Propriedade completamente vedada
Portão elétrico na entrada
Alarme com câmera PROSEGUR
Luz exterior
Furo para rega, lavagens e abastecimento da piscina
Muitas árvores com frutos de diversas qualidades
Acesso fácil e com estrada alcatroada
30 minutos até o aeroporto
35 minutos até Lisboa pela A1
Ideal para quem busca um lar sofisticado em uma localização privilegiada. Não perca esta oportunidade única!
O Grupo Homing é uma empresa 100% portuguesa focada no serviço de excelência ao cliente desde 2016 em Lisboa, no Porto e no Algarve.
Fazemos partilhas 50/50 com todos os profissionais do sector imobiliário.
Entre em contacto para mais informações com a Homing Group!
Temos uma vasta equipa pronta para acompanhar o processo e tirar todas as dúvidas que sejam necessárias!
Discover this magnificent villa in Cachoeiras, Vila Franca de Xira, available for €990,000. This residence offers comfort and elegance in a quiet and exclusive setting.
Main features:
Location: Cachoeiras, Vila Franca de Xira
Price: €990,000
Bedrooms: 4, two of which are en-suite
Bathrooms: 5
Built Area: 497m²
Property with 10,200 m² (3,200 m² of urban area and 7,000 m² of rustic land)
Spacious and well-kept garden
Fully renovated salt swimming pool
Tennis court with two floodlights
Sauna
Two lounges of 55m² each, one on each floor and one with a games room with table football and snooker
Kitchen
Terrace with wood-burning oven
18 solar panels with sustainable energy production
Thermo-siphon with 2 panels for hot water
Two support houses and storage room outside
Chicken coop
Tractor included
Garage with two electric gates and remote control
Gas and electricity
Portuguese paving
Two fireplaces with heat recovery
Fully fenced property
Electric gate at the entrance
Alarm with PROSEGUR camera
Exterior lighting
Many trees with fruit of various qualities
Easy access with tarmac road
30 minutes to the airport
35 minutes to Lisbon via the A1 motorway
Ideal for those looking for a sophisticated home in a privileged location. Don’t miss out on this unique opportunity!
The Homing Group is a 100% Portuguese company focused on excellent customer service since 2016 in Lisbon, Porto and the Algarve.
We do 50/50 shares with all professionals in the property sector.
Get in touch with Homing Group for more information!
We have a large team ready to accompany you through the process and answer any questions you may have!
Découvrez cette magnifique villa à Cachoeiras, Vila Franca de Xira, disponible pour 990 000 €. Cette résidence offre confort et élégance dans un environnement calme et exclusif.
Caractéristiques principales :
Situation : Cachoeiras, Vila Franca de Xira
Prix : 990 000
Chambres : 4, dont deux en-suite
Salles de bain : 5
Surface construite : 497m²
Propriété de 10.200 m² (3.200 m² de zone urbaine et 7.000 m² de terrain rustique)
Jardin spacieux et bien entretenu
Piscine au sel entièrement rénovée
Terrain de tennis avec deux projecteurs
Sauna
Deux salons de 55m² chacun, un à chaque étage et un avec une salle de jeux avec baby-foot et snooker
Cuisine
Terrasse avec four à bois
18 panneaux solaires avec production d’énergie durable
Thermo-siphon avec 2 panneaux pour l’eau chaude
Deux maisons de soutien et un entrepôt à l’extérieur
Poulailler
Tracteur inclus
Garage avec deux portails électriques et télécommande
Gaz et électricité
Pavage portugais
Deux cheminées avec récupération de chaleur
Propriété entièrement clôturée
Portail électrique à l’entrée
Alarme avec caméra PROSEGUR
Eclairage extérieur
Nombreux arbres fruitiers de différentes qualités
Accès facile par route goudronnée
30 minutes de l’aéroport
35 minutes de Lisbonne par l’autoroute A1
Idéal pour ceux qui recherchent une maison sophistiquée dans un endroit privilégié. Ne manquez pas cette opportunité unique !
The Homing Group est une entreprise 100% portugaise axée sur un excellent service à la clientèle depuis 2016 à Lisbonne, Porto et l’Algarve.
Nous faisons des parts 50/50 avec tous les professionnels du secteur immobilier.
Contactez Homing Group pour plus d’informations !
Nous avons une grande équipe prête à vous accompagner tout au long du processus et à répondre à toutes vos questions !
Contact
See Phone
Apartment 2 Bedrooms
Quinta da Piedade 2ª Fase (Póvoa de Santa Iria), Póvoa de Santa Iria e Forte da Casa, Vila Franca de Xira, Distrito de Lisboa
Under construction · 115m²
With Garage
buy
380.000 €
DIRECT SALE:
2 bedroom flat with box comprising:
- Living room and kitchen interconnected (open space);
- 2 bedrooms (1 en suite);
- 2 bathrooms;
- 1 clothesline area;
- 1 Terrace of 64 m².
New housing development located in Quinta da Piedade, 2nd Phase, Rua António da Silva Godinho (the former Rua do Tejo), Plot 26 E, Póvoa de Santa Iria. This building consists of 2 and 3 bedroom flats with large car parks and garages.
The building has two lifts, a generator for emergency situations and thermal and acoustic insulation on the roof, floors and walls, giving the flats an A energy rating.
It is currently under construction and is expected to be completed in the first quarter of 2025.
It is located in a residential area close to:
- Shopping (ALDI; Continente; Intermarché; Municipal Market; Serra Nova Shopping Centre);
- Public transport (10 min walk from Póvoa de Santa Iria train station; next to Lisbon bus station);
- Schools (kindergartens, Escola EB2,3 Aristides de Sousa Mendes; Escola EB2,3 D. Martinho Vaz Castelo Branco);
- Quinta Municipal da Piedade Urban Park (garden, skate park, animal park, outdoor gym, playing field, tennis courts);
- Póvoa de Santa Iria Health Centre;
- Various services (banks, restaurants, cafés, gyms, etc).
Don’t miss out on the opportunity to live in a neighbourhood with good access to the city of Lisbon.
2 bedroom flat with box comprising:
- Living room and kitchen interconnected (open space);
- 2 bedrooms (1 en suite);
- 2 bathrooms;
- 1 clothesline area;
- 1 Terrace of 64 m².
New housing development located in Quinta da Piedade, 2nd Phase, Rua António da Silva Godinho (the former Rua do Tejo), Plot 26 E, Póvoa de Santa Iria. This building consists of 2 and 3 bedroom flats with large car parks and garages.
The building has two lifts, a generator for emergency situations and thermal and acoustic insulation on the roof, floors and walls, giving the flats an A energy rating.
It is currently under construction and is expected to be completed in the first quarter of 2025.
It is located in a residential area close to:
- Shopping (ALDI; Continente; Intermarché; Municipal Market; Serra Nova Shopping Centre);
- Public transport (10 min walk from Póvoa de Santa Iria train station; next to Lisbon bus station);
- Schools (kindergartens, Escola EB2,3 Aristides de Sousa Mendes; Escola EB2,3 D. Martinho Vaz Castelo Branco);
- Quinta Municipal da Piedade Urban Park (garden, skate park, animal park, outdoor gym, playing field, tennis courts);
- Póvoa de Santa Iria Health Centre;
- Various services (banks, restaurants, cafés, gyms, etc).
Don’t miss out on the opportunity to live in a neighbourhood with good access to the city of Lisbon.
Contact
See Phone
Apartment 3 Bedrooms
Póvoa de Santa Iria e Forte da Casa, Vila Franca de Xira, Distrito de Lisboa
New · 180m²
With Garage
buy
445.000 €
DIRECT SALE:
3 bedroom flat with box, parking and open views comprising:
- Living room and kitchen interconnected (open space);
- 3 bedrooms (1 en suite with dressing room);
- 3 bathrooms;
- 1 clothesline area;
- 1 balcony.
New housing development located in Quinta da Piedade, 2nd Phase, Rua António da Silva Godinho, nº 3 (formerly Rua do Tejo, Lote 26 F), Póvoa de Santa Iria. This building consists of three-bedroom flats with two fronts, parking spaces and large closed garages (box).
The building has two lifts, a generator for emergency situations and thermal and acoustic insulation on the roof, floors and walls, giving the flats an A energy rating.
The flats feature
- Floating vinyl flooring in the lounge, kitchen, corridors and bedrooms;
- Plastered and painted walls (except in the kitchen and bathrooms);
- Painted plasterboard ceilings with built-in LED spotlights;
- Doors to wardrobes and kitchen units lacquered in white;
- Windows with oscillating shutters, double glazing and aluminium frames with thermal cut-out;
- Electric shutters with thermal cut-out;
- Air conditioning installed in the living room and bedrooms;
- Central vacuum throughout the flat;
- Electric shutters in the clothesline area;
- High security entrance door;
- Video intercom.
The kitchen, plastered and painted with a tile strip and stone worktop, is equipped with:
- Fridge and freezer (combined);
- Dishwasher;
- Washing machine;
- Oven;
- Microwave;
- Glass ceramic hob;
- Concealed extractor fan;
- Water heater with solar panels.
The bathrooms have:
- Tiled walls;
- Mosaic flooring;
- Suspended crockery;
- Stone worktop;
- Mirror along the worktop;
- Shower tray or bath with guard.
The garages are closed with an automatic sectional gate and have a charger for an electric car installed with power from the property itself.
Located in a residential area close to:
- Public transport (10 min walk from Póvoa de Santa Iria train station; next to Lisbon bus station);
- Schools (kindergartens, Escola EB2,3 Aristides de Sousa Mendes; Escola EB2,3 D. Martinho Vaz Castelo Branco);
- Shops (ALDI; Continente; Intermarché; Municipal Market; Serra Nova Shopping Centre);
- Quinta Municipal da Piedade Urban Park (garden, skate park, animal park, outdoor gym, playing field, tennis courts);
- Póvoa de Santa Iria Health Centre;
- Various services (banks, restaurants, cafés, gyms, etc).
Construction of the building has been finalised. The flats are ready to be deeded and moved into.
Don’t miss out on the opportunity to live in a neighbourhood with good access to the city of Lisbon!
3 bedroom flat with box, parking and open views comprising:
- Living room and kitchen interconnected (open space);
- 3 bedrooms (1 en suite with dressing room);
- 3 bathrooms;
- 1 clothesline area;
- 1 balcony.
New housing development located in Quinta da Piedade, 2nd Phase, Rua António da Silva Godinho, nº 3 (formerly Rua do Tejo, Lote 26 F), Póvoa de Santa Iria. This building consists of three-bedroom flats with two fronts, parking spaces and large closed garages (box).
The building has two lifts, a generator for emergency situations and thermal and acoustic insulation on the roof, floors and walls, giving the flats an A energy rating.
The flats feature
- Floating vinyl flooring in the lounge, kitchen, corridors and bedrooms;
- Plastered and painted walls (except in the kitchen and bathrooms);
- Painted plasterboard ceilings with built-in LED spotlights;
- Doors to wardrobes and kitchen units lacquered in white;
- Windows with oscillating shutters, double glazing and aluminium frames with thermal cut-out;
- Electric shutters with thermal cut-out;
- Air conditioning installed in the living room and bedrooms;
- Central vacuum throughout the flat;
- Electric shutters in the clothesline area;
- High security entrance door;
- Video intercom.
The kitchen, plastered and painted with a tile strip and stone worktop, is equipped with:
- Fridge and freezer (combined);
- Dishwasher;
- Washing machine;
- Oven;
- Microwave;
- Glass ceramic hob;
- Concealed extractor fan;
- Water heater with solar panels.
The bathrooms have:
- Tiled walls;
- Mosaic flooring;
- Suspended crockery;
- Stone worktop;
- Mirror along the worktop;
- Shower tray or bath with guard.
The garages are closed with an automatic sectional gate and have a charger for an electric car installed with power from the property itself.
Located in a residential area close to:
- Public transport (10 min walk from Póvoa de Santa Iria train station; next to Lisbon bus station);
- Schools (kindergartens, Escola EB2,3 Aristides de Sousa Mendes; Escola EB2,3 D. Martinho Vaz Castelo Branco);
- Shops (ALDI; Continente; Intermarché; Municipal Market; Serra Nova Shopping Centre);
- Quinta Municipal da Piedade Urban Park (garden, skate park, animal park, outdoor gym, playing field, tennis courts);
- Póvoa de Santa Iria Health Centre;
- Various services (banks, restaurants, cafés, gyms, etc).
Construction of the building has been finalised. The flats are ready to be deeded and moved into.
Don’t miss out on the opportunity to live in a neighbourhood with good access to the city of Lisbon!
Contact
See Phone
Apartment 2 Bedrooms
Quinta da Piedade 2ª Fase (Póvoa de Santa Iria), Póvoa de Santa Iria e Forte da Casa, Vila Franca de Xira, Distrito de Lisboa
Under construction · 112m²
With Garage
buy
380.000 €
DIRECT SALE:
2 bedroom flat with box and parking lot comprising:
- Living room and kitchen interconnected (open space);
- 2 bedrooms (1 en-suite);
- 2 bathrooms;
- Pantry;
- 1 clothesline area;
- 1 balcony.
New housing development located in Quinta da Piedade, 2nd Phase, Rua António da Silva Godinho (the former Rua do Tejo), Plot 26 E, Póvoa de Santa Iria. This building consists of 2 and 3 bedroom flats with large car parks and garages.
The building has two lifts, a generator for emergency situations and thermal and acoustic insulation on the roof, floors and walls, giving the flats an A energy rating.
It is currently under construction and is expected to be completed in the first quarter of 2025.
It is located in a residential area close to:
- Shopping (ALDI; Continente; Intermarché; Municipal Market; Serra Nova Shopping Centre);
- Public transport (10 min walk from Póvoa de Santa Iria train station; next to Lisbon bus station);
- Schools (kindergartens, Escola EB2,3 Aristides de Sousa Mendes; Escola EB2,3 D. Martinho Vaz Castelo Branco);
- Quinta Municipal da Piedade Urban Park (garden, skate park, animal park, outdoor gym, playing field, tennis courts);
- Póvoa de Santa Iria Health Centre;
- Various services (banks, restaurants, cafés, gyms, etc).
Don’t miss out on the opportunity to live in a neighbourhood with good access to the city of Lisbon.
2 bedroom flat with box and parking lot comprising:
- Living room and kitchen interconnected (open space);
- 2 bedrooms (1 en-suite);
- 2 bathrooms;
- Pantry;
- 1 clothesline area;
- 1 balcony.
New housing development located in Quinta da Piedade, 2nd Phase, Rua António da Silva Godinho (the former Rua do Tejo), Plot 26 E, Póvoa de Santa Iria. This building consists of 2 and 3 bedroom flats with large car parks and garages.
The building has two lifts, a generator for emergency situations and thermal and acoustic insulation on the roof, floors and walls, giving the flats an A energy rating.
It is currently under construction and is expected to be completed in the first quarter of 2025.
It is located in a residential area close to:
- Shopping (ALDI; Continente; Intermarché; Municipal Market; Serra Nova Shopping Centre);
- Public transport (10 min walk from Póvoa de Santa Iria train station; next to Lisbon bus station);
- Schools (kindergartens, Escola EB2,3 Aristides de Sousa Mendes; Escola EB2,3 D. Martinho Vaz Castelo Branco);
- Quinta Municipal da Piedade Urban Park (garden, skate park, animal park, outdoor gym, playing field, tennis courts);
- Póvoa de Santa Iria Health Centre;
- Various services (banks, restaurants, cafés, gyms, etc).
Don’t miss out on the opportunity to live in a neighbourhood with good access to the city of Lisbon.
Contact
See Phone
See more Properties for Sale, Apartments and Houses in Vila Franca de Xira
Bedrooms
Zones
Can’t find the property you’re looking for?
