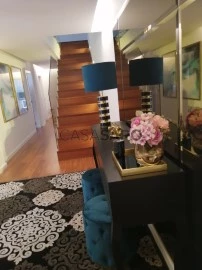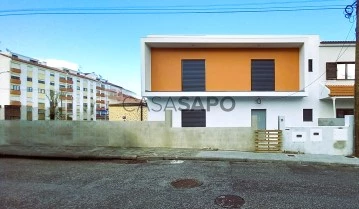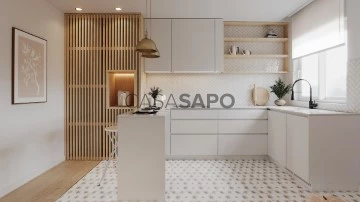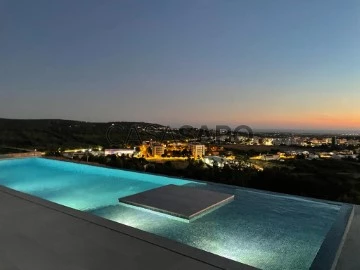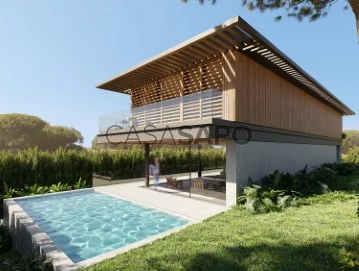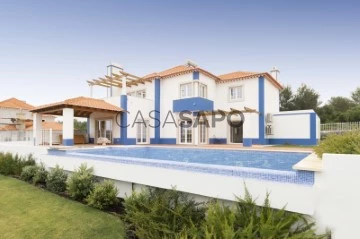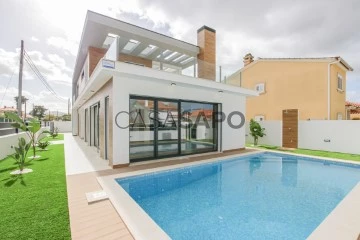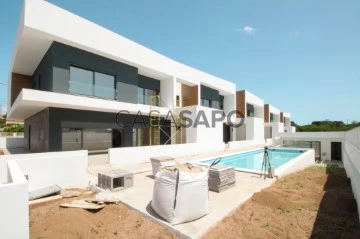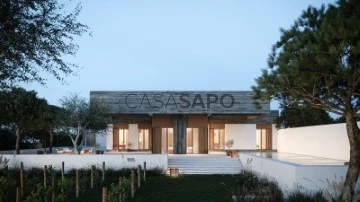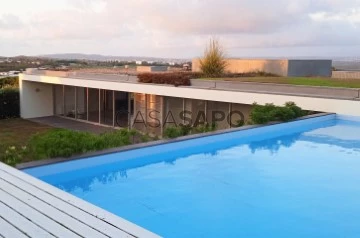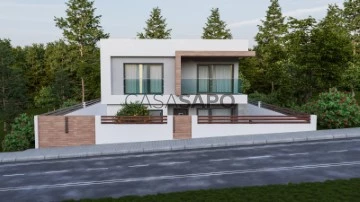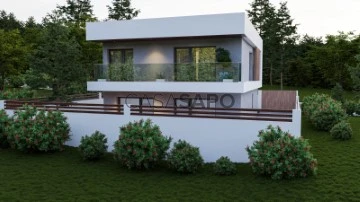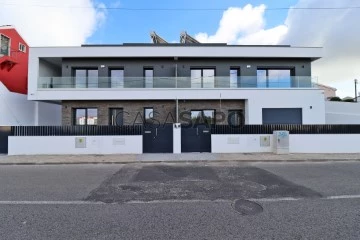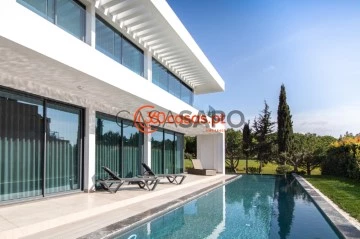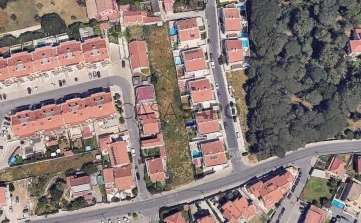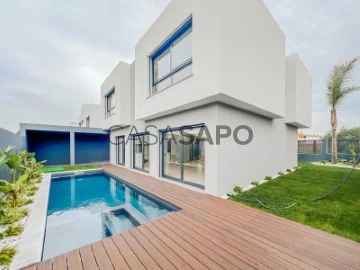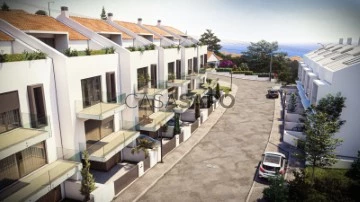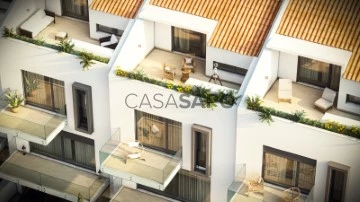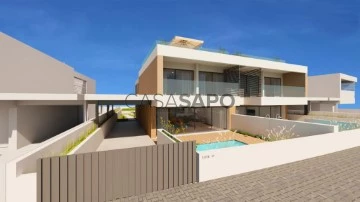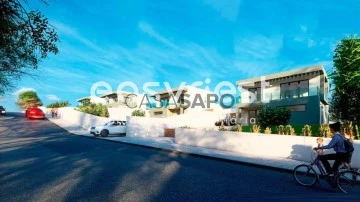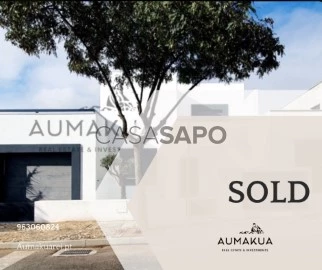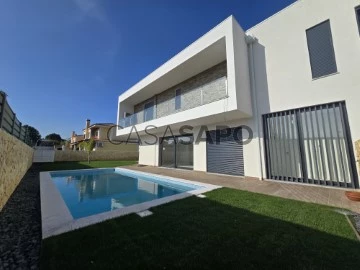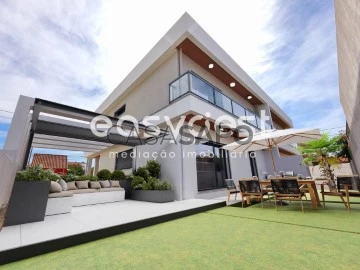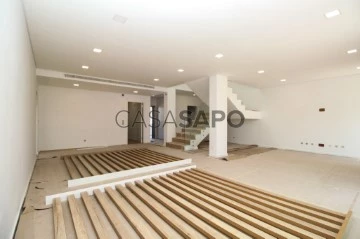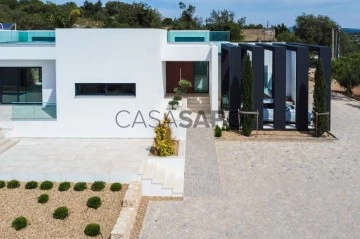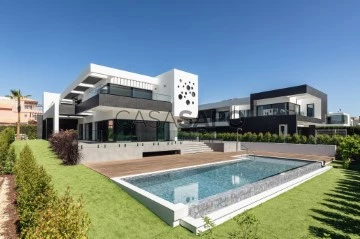Saiba aqui quanto pode pedir
968 Properties for Sale, Houses 4 Bedrooms New, with Suite, Page 3
Map
Order by
Relevance
House 4 Bedrooms +1
Castêlo (Avioso (São Pedro)), Castêlo da Maia
New
buy
450.000 €
(não desejo ser contactado por Imobiliárias. Venda por particular, apto a trata do processo contratual de compra e venda)
Moradia V4+1 com garagem para 3 carros, em Castêlo da Maia, com jardim e barbecue.
Benvindo à sua próxima casa!, um imóvel com materiais de qualidade, carpintaria lacada a branco e áreas bastante generosas distribuídas por 3 pisos e 1 sótão, com claraboia e telha.
Com vistas para um jardim, situa-se numa rua sem saída onde as crianças (que ali moram) se juntam para brincar, jogar à bola ou andar de bicicleta.
Esta moradia, em banda e num estado irrepreensível, está localizada a 1km do ISMAI, a 1.4 km da estação de metro do ISMAI, a 1km do Parque de Avioso, a 7Km do Aeroporto e a 5 min do centro da Maia, com acesso às principais vias rodoviárias (Norte e Sul).
Imagine-se a ter a garantia, depois de um dia de trabalho na agitação da cidade, do conforto imediato assim que entra em casa pela sua nova garagem, onde estaciona tranquilamente a sua viatura, podendo partilhar esse espaço com mais 2 viaturas e 2 motas, nos 53m2 disponíveis.
Mesmo na garagem beneficia de luz natural, aspiração central e 3 pontos elétricos, bem como aproveitamento de escada para arrumo de lenha. Neste piso conta ainda com uma lavandaria, com 14,95m2, com acesso direto ao jardim, e um escritório, virado a nascente, com 8,40m2 e luz natural.
Ao aceder diretamente pela garagem à sua nova casa, sentirá o conforto da excelente exposição solar e luz natural, com destaque para a claraboia do sótão e mangas de luz (sistema velux) nas casas-de-banho, com impacto positivo na eficiência energética e consumo de energia.
A insonorização garantirá a satisfação do seu desejo de descanso e de tempo, de qualidade, para si e para os seus!, e a localização numa rua sem saída dar-lhe-á um sentimento de maior segurança e privacidade. O jardim situado à frente da casa alegra a vista que tem da sala e dos quartos.
No interior, a escadaria do hall principal, com 19,35m2, faz as honras da casa com o toque de classe dos materiais (madeira nobre, vidro e inox) e luz indireta.
A carpintaria, lacada a branco, dá um toque de classe a todas as divisões.
As sancas com luz indireta permitem adaptar a luminosidade às várias ocasiões e o som ambiente (sistema surround da Efapel) no R/c e 1º piso, com sistema de gestão independente, garantem que ninguém ficará sem a sua música ou rádio preferida, em qualquer altura.
Possui vídeo porteiro de alta definição, da Fermax (Ecrã TFT a cores, no R/c e 1º piso) e sistema de alarme nos 3 pisos (com gestão por áreas).
Conta com uma lareira (ainda por estrear) numa sala com 45m2, bem como aquecimento central e painel solar que lhe garantirá água quente de Março a Novembro, pelo menos.
A cozinha, com muita luz natural todo o ano, convida a bons momentos em Família, com uma península a dividir esta área entre um espaço de confeção e um espaço de refeição, este com acesso direto ao jardim, com relva artificial de elevada qualidade e barbecue (novo), onde se tomam bons pequenos-almoços ou se termina bem o dia, a relaxar ao sol e no silêncio.
Os eletrodomésticos são da Whirpool, tecnologia 6th sense, e Bosch, classe A++.
São 19,50m2 de modernidade e conforto, pela conjugação certa do branco alto brilho dos móveis, a pedra granítica preta e a conjugação de cerâmica e madeira no chão. Conta ainda com uma despensa, com tomada elétrica e muita arrumação, pensada para Famílias que gostam de receber e conviver.
Na fachada principal da casa, uma oliveira dá um toque especial à entrada e delicia quem aqui se recebe.
No piso superior, o hall íntimo conta com 12,20m2 e 2 pontos para iluminação de quadros que, sobretudo à noite, lhe conferem uma especial elegância. A luz natural é garantia, todo o ano, graças à claraboia do sótão.
Os 4 quartos são muito amplos (21,45m2, 15,80m2, 13m2 e 11m2), todos com excelentes roupeiros embutidos, lacados a branco e com 60 cm de profundidade, bem como tectos falsos, iluminação de parede e som ambiente.
O sótão tem um pé-direito livre que permite a sua utilização para qualquer fim [ex.: quarto(s), escritório, biblioteca ou ginásio. Tem tectos falsos e claraboia).
Numa casa desta qualidade, conforto, boa distribuição de áreas e óptima localização, é garantido que a sua Família terá espaço para si e para todos os familiares e amigos que se queiram juntar e viver bons momentos!
Moradia V4+1 com garagem para 3 carros, em Castêlo da Maia, com jardim e barbecue.
Benvindo à sua próxima casa!, um imóvel com materiais de qualidade, carpintaria lacada a branco e áreas bastante generosas distribuídas por 3 pisos e 1 sótão, com claraboia e telha.
Com vistas para um jardim, situa-se numa rua sem saída onde as crianças (que ali moram) se juntam para brincar, jogar à bola ou andar de bicicleta.
Esta moradia, em banda e num estado irrepreensível, está localizada a 1km do ISMAI, a 1.4 km da estação de metro do ISMAI, a 1km do Parque de Avioso, a 7Km do Aeroporto e a 5 min do centro da Maia, com acesso às principais vias rodoviárias (Norte e Sul).
Imagine-se a ter a garantia, depois de um dia de trabalho na agitação da cidade, do conforto imediato assim que entra em casa pela sua nova garagem, onde estaciona tranquilamente a sua viatura, podendo partilhar esse espaço com mais 2 viaturas e 2 motas, nos 53m2 disponíveis.
Mesmo na garagem beneficia de luz natural, aspiração central e 3 pontos elétricos, bem como aproveitamento de escada para arrumo de lenha. Neste piso conta ainda com uma lavandaria, com 14,95m2, com acesso direto ao jardim, e um escritório, virado a nascente, com 8,40m2 e luz natural.
Ao aceder diretamente pela garagem à sua nova casa, sentirá o conforto da excelente exposição solar e luz natural, com destaque para a claraboia do sótão e mangas de luz (sistema velux) nas casas-de-banho, com impacto positivo na eficiência energética e consumo de energia.
A insonorização garantirá a satisfação do seu desejo de descanso e de tempo, de qualidade, para si e para os seus!, e a localização numa rua sem saída dar-lhe-á um sentimento de maior segurança e privacidade. O jardim situado à frente da casa alegra a vista que tem da sala e dos quartos.
No interior, a escadaria do hall principal, com 19,35m2, faz as honras da casa com o toque de classe dos materiais (madeira nobre, vidro e inox) e luz indireta.
A carpintaria, lacada a branco, dá um toque de classe a todas as divisões.
As sancas com luz indireta permitem adaptar a luminosidade às várias ocasiões e o som ambiente (sistema surround da Efapel) no R/c e 1º piso, com sistema de gestão independente, garantem que ninguém ficará sem a sua música ou rádio preferida, em qualquer altura.
Possui vídeo porteiro de alta definição, da Fermax (Ecrã TFT a cores, no R/c e 1º piso) e sistema de alarme nos 3 pisos (com gestão por áreas).
Conta com uma lareira (ainda por estrear) numa sala com 45m2, bem como aquecimento central e painel solar que lhe garantirá água quente de Março a Novembro, pelo menos.
A cozinha, com muita luz natural todo o ano, convida a bons momentos em Família, com uma península a dividir esta área entre um espaço de confeção e um espaço de refeição, este com acesso direto ao jardim, com relva artificial de elevada qualidade e barbecue (novo), onde se tomam bons pequenos-almoços ou se termina bem o dia, a relaxar ao sol e no silêncio.
Os eletrodomésticos são da Whirpool, tecnologia 6th sense, e Bosch, classe A++.
São 19,50m2 de modernidade e conforto, pela conjugação certa do branco alto brilho dos móveis, a pedra granítica preta e a conjugação de cerâmica e madeira no chão. Conta ainda com uma despensa, com tomada elétrica e muita arrumação, pensada para Famílias que gostam de receber e conviver.
Na fachada principal da casa, uma oliveira dá um toque especial à entrada e delicia quem aqui se recebe.
No piso superior, o hall íntimo conta com 12,20m2 e 2 pontos para iluminação de quadros que, sobretudo à noite, lhe conferem uma especial elegância. A luz natural é garantia, todo o ano, graças à claraboia do sótão.
Os 4 quartos são muito amplos (21,45m2, 15,80m2, 13m2 e 11m2), todos com excelentes roupeiros embutidos, lacados a branco e com 60 cm de profundidade, bem como tectos falsos, iluminação de parede e som ambiente.
O sótão tem um pé-direito livre que permite a sua utilização para qualquer fim [ex.: quarto(s), escritório, biblioteca ou ginásio. Tem tectos falsos e claraboia).
Numa casa desta qualidade, conforto, boa distribuição de áreas e óptima localização, é garantido que a sua Família terá espaço para si e para todos os familiares e amigos que se queiram juntar e viver bons momentos!
Contact
House 4 Bedrooms Triplex
Alcabideche, Cascais, Distrito de Lisboa
New · 240m²
With Garage
buy
1.670.000 €
4 Bedroom Villa with swimming pool in Cascais completed
This property is at a privileged location with all amenities nearby, just 10 minutes from Quinta da Marinha Golf Club and Oitavos Dunes one of the most prestigious golf courses, 10 minutes from the Equestrian Centre of Quinta da Marinha, 10 minutes from Casa da Guia, 15 minutes from international schools TASIS (the American School in Portugal) and CAISL (Carlucci American International School of Lisbon), 13 minutes from Cascais, 15 minutes from Sintra and 30 minutes from Lisbon Airport.
Main Areas
Floor 0:
- Entrance hall with 5.90 m2
- Living room of 41.65 m2 with direct access to the garden and swimming pool
- Fully equipped kitchen with 13.80 m2
- WC with 2.30 m2
- Covered area with 13.97 m2
Floor 1:
- Suite (15.00 m2) with built-in closet, bathroom with 3.60 m2 and direct access to private balcony with 1.40 m2
- Suite (15.10 m2) with built-in closet, bathroom of 5.40 m2 and direct access to the common balcony with 14.10 m2
- Suite (12.20) m2 with built-in closet, bathroom of 4.15 m2 and direct access to the common balcony with 14.10 m2
Floor -1:
- Lower garden with 3.90 m2
- Room/Bedroom with 63.85 m2
- Antechamber with 2.30 m2
- Bathroom with 2.40 m2
The villa is equipped with solar panels, air conditioning, underfloor heating, electric shutters, automatic irrigation, garage for 1 car plus parking space for 3 cars on the side of the villa.
INSIDE LIVING operates in the luxury housing and property investment market. Our team offers a diverse range of excellent services to our clients, such as an investor support service, ensuring full assistance in the selection, purchase, sale or rental of properties, architectural design, interior design, banking and concierge services throughout the process.
This property is at a privileged location with all amenities nearby, just 10 minutes from Quinta da Marinha Golf Club and Oitavos Dunes one of the most prestigious golf courses, 10 minutes from the Equestrian Centre of Quinta da Marinha, 10 minutes from Casa da Guia, 15 minutes from international schools TASIS (the American School in Portugal) and CAISL (Carlucci American International School of Lisbon), 13 minutes from Cascais, 15 minutes from Sintra and 30 minutes from Lisbon Airport.
Main Areas
Floor 0:
- Entrance hall with 5.90 m2
- Living room of 41.65 m2 with direct access to the garden and swimming pool
- Fully equipped kitchen with 13.80 m2
- WC with 2.30 m2
- Covered area with 13.97 m2
Floor 1:
- Suite (15.00 m2) with built-in closet, bathroom with 3.60 m2 and direct access to private balcony with 1.40 m2
- Suite (15.10 m2) with built-in closet, bathroom of 5.40 m2 and direct access to the common balcony with 14.10 m2
- Suite (12.20) m2 with built-in closet, bathroom of 4.15 m2 and direct access to the common balcony with 14.10 m2
Floor -1:
- Lower garden with 3.90 m2
- Room/Bedroom with 63.85 m2
- Antechamber with 2.30 m2
- Bathroom with 2.40 m2
The villa is equipped with solar panels, air conditioning, underfloor heating, electric shutters, automatic irrigation, garage for 1 car plus parking space for 3 cars on the side of the villa.
INSIDE LIVING operates in the luxury housing and property investment market. Our team offers a diverse range of excellent services to our clients, such as an investor support service, ensuring full assistance in the selection, purchase, sale or rental of properties, architectural design, interior design, banking and concierge services throughout the process.
Contact
See Phone
House 4 Bedrooms Triplex
Moinhos da Funcheira (São Brás), Mina de Água, Amadora, Distrito de Lisboa
New · 158m²
With Garage
buy
645.000 €
Moradia T4 nova nos Moinhos da Funcheira, Amadora
Referência: CZ2655
Moradia em construção, com previsão de conclusão em Maio de 2024.
Moradia de 3 pisos, composta por:
Piso 0:
- Hall de entrada com 8 m2;
- Quarto 1 com 16,50 m2;
- Sala de estar e jantar com 28,88 m2;
- Cozinha com 9,27 m2;
- Varanda comum à sala e à cozinha 12,32 m2;
- Wc completo com 5,4 m2;
Piso 1:
- Quarto 2 em suite com 19,58 m2 + Wc com 4,64 m2;
- Varanda com 12,32 m2;
- Quarto 3 em suite com 19,51 m2 + Wc com 3,89 m2;
- Quarto 4 em suite com 12 m2 + Wc com 3,47 m2;
- Varanda com 6,80 m2;
Piso -1:
- Garagem com 67,70 m2;
No exterior dispõe um logradouro com relvado e calçada em granito;
A nível de equipamentos / acabamentos:
- Cozinha equipada, com: placa de indução, forno, exaustor, micro-ondas, máquina de lavar loiça e máquina de lavar roupa, todos os eletrodomésticos encastrados;
- Móveis da cozinha lacados a branco;
- Roupeiros embutidos nos quartos do piso 1;
- Pavimento vinílico na sala, hall e quartos;
- Pavimento em mosaico na cozinha, wc’s e varandas;
- Portas lacadas a branco;
- Janelas e portas em pvc, lacado a branco com vidros duplos;
- Estores térmicos e elétricos;
- Tectos falsos com leds embutidos;
- Painéis solares;
- Pré instalação de ar condicionado;
- Vídeo porteiro;
- Possibilidade de escolha de acabamentos nesta fase;
Encontra-se próximo a todo o tipo de comercio e serviços, incluindo escolas, jardim de infância, escola básica e secundaria, grandes superfícies comerciais (Ubbo), postos de abastecimentos e facilidade de acesso a transportes públicos.
Excelentes acessibilidades aos principais eixos rodoviários a Lisboa CRIL/ IC16/ IC17/ A8 e CREL.
Para mais informações e/ ou agendar visita contacte (telefone) ou (telefone)
Para mais soluções consulte: liskasasimobiliaria.pt
’LisKasas o caminho mais rápido e seguro na procura da sua futura casa’.
Referência: CZ2655
Moradia em construção, com previsão de conclusão em Maio de 2024.
Moradia de 3 pisos, composta por:
Piso 0:
- Hall de entrada com 8 m2;
- Quarto 1 com 16,50 m2;
- Sala de estar e jantar com 28,88 m2;
- Cozinha com 9,27 m2;
- Varanda comum à sala e à cozinha 12,32 m2;
- Wc completo com 5,4 m2;
Piso 1:
- Quarto 2 em suite com 19,58 m2 + Wc com 4,64 m2;
- Varanda com 12,32 m2;
- Quarto 3 em suite com 19,51 m2 + Wc com 3,89 m2;
- Quarto 4 em suite com 12 m2 + Wc com 3,47 m2;
- Varanda com 6,80 m2;
Piso -1:
- Garagem com 67,70 m2;
No exterior dispõe um logradouro com relvado e calçada em granito;
A nível de equipamentos / acabamentos:
- Cozinha equipada, com: placa de indução, forno, exaustor, micro-ondas, máquina de lavar loiça e máquina de lavar roupa, todos os eletrodomésticos encastrados;
- Móveis da cozinha lacados a branco;
- Roupeiros embutidos nos quartos do piso 1;
- Pavimento vinílico na sala, hall e quartos;
- Pavimento em mosaico na cozinha, wc’s e varandas;
- Portas lacadas a branco;
- Janelas e portas em pvc, lacado a branco com vidros duplos;
- Estores térmicos e elétricos;
- Tectos falsos com leds embutidos;
- Painéis solares;
- Pré instalação de ar condicionado;
- Vídeo porteiro;
- Possibilidade de escolha de acabamentos nesta fase;
Encontra-se próximo a todo o tipo de comercio e serviços, incluindo escolas, jardim de infância, escola básica e secundaria, grandes superfícies comerciais (Ubbo), postos de abastecimentos e facilidade de acesso a transportes públicos.
Excelentes acessibilidades aos principais eixos rodoviários a Lisboa CRIL/ IC16/ IC17/ A8 e CREL.
Para mais informações e/ ou agendar visita contacte (telefone) ou (telefone)
Para mais soluções consulte: liskasasimobiliaria.pt
’LisKasas o caminho mais rápido e seguro na procura da sua futura casa’.
Contact
See Phone
House 4 Bedrooms Duplex
Alto do Veríssimo, Atouguia da Baleia, Peniche, Distrito de Leiria
New · 173m²
View Sea
buy
380.000 €
4 bedroom villa located in a very quiet urbanisation, consists of two floors, the ground floor has a living room of 26m2 with plenty of natural light, due to its imposing windows that give access to the garden, fully equipped kitchen of 14m2, bedroom of 9m2, both rooms also with windows that allow access to the outside, storage of 2m2 and bathroom of 3m2. The upper floor has a good suite of 22m2, dressing room, private bathroom of 3m2 and an incredible sea view, two bedrooms, one of 12m2 and another of 13m2 and a common bathroom of 6m2.
This beautiful 4 bedroom flat has a garden with barbecue, ideal for leisure time and parking with capacity for 3 cars.
The property is 11 minutes from the centre of Peniche, gateway to the Berlengas archipelago. The granite islands are situated about 10 km from the coast and are only accessible by boat, with crystal clear waters, a great diversity of marine life and a unique natural landscape, they are a national treasure of Portugal. Another iconic point of this area is Praia dos Super Tubos, chosen by surfers from all over the world to practice the sport, the existing commerce in the city and its wide range of services are essential for a calm and relaxed life. Here we are 45 minutes from the capital, the city of Lisbon.
You will find the calm you need for a balanced life, 10 minutes from the beach, an excellent quality of life for you and your family.
Don’t miss this opportunity to change your life!
Schedule your visit now!
-----
REF.4979
-----
* Peniche and the sea are inseparable. It is one of the largest traditional fishing ports in Portugal and a major Atlantic centre of maritime-tourism activities.
* ’In the Berlengas Islands, the confluence of Mediterranean and Atlantic climates has created a unique ecosystem in the world with characteristic fauna and flora, to which is added a geomorphology different from that of the European continent. Its biological richness is invaluable. The fauna and flora are unique, which makes Berlengas a biological heritage of high conservation interest. Recognized since 1465, the archipelago is the first protected area in the country, for more than 30 years a Nature Reserve, and recognised by UNESCO since 2011.
* All the information presented is not binding, it does not dispense with confirmation by the mediator, as well as the consultation of the property documentation *
Do you need a mortgage? Without worries, we take care of the entire process until the day of the deed. Explain your situation to us and we will look for the bank that provides you with the best financing conditions.
Energy certification? If you are thinking of selling or renting your property, know that the energy certificate is MANDATORY. And we, in partnership with EDP, take care of everything for you.
This beautiful 4 bedroom flat has a garden with barbecue, ideal for leisure time and parking with capacity for 3 cars.
The property is 11 minutes from the centre of Peniche, gateway to the Berlengas archipelago. The granite islands are situated about 10 km from the coast and are only accessible by boat, with crystal clear waters, a great diversity of marine life and a unique natural landscape, they are a national treasure of Portugal. Another iconic point of this area is Praia dos Super Tubos, chosen by surfers from all over the world to practice the sport, the existing commerce in the city and its wide range of services are essential for a calm and relaxed life. Here we are 45 minutes from the capital, the city of Lisbon.
You will find the calm you need for a balanced life, 10 minutes from the beach, an excellent quality of life for you and your family.
Don’t miss this opportunity to change your life!
Schedule your visit now!
-----
REF.4979
-----
* Peniche and the sea are inseparable. It is one of the largest traditional fishing ports in Portugal and a major Atlantic centre of maritime-tourism activities.
* ’In the Berlengas Islands, the confluence of Mediterranean and Atlantic climates has created a unique ecosystem in the world with characteristic fauna and flora, to which is added a geomorphology different from that of the European continent. Its biological richness is invaluable. The fauna and flora are unique, which makes Berlengas a biological heritage of high conservation interest. Recognized since 1465, the archipelago is the first protected area in the country, for more than 30 years a Nature Reserve, and recognised by UNESCO since 2011.
* All the information presented is not binding, it does not dispense with confirmation by the mediator, as well as the consultation of the property documentation *
Do you need a mortgage? Without worries, we take care of the entire process until the day of the deed. Explain your situation to us and we will look for the bank that provides you with the best financing conditions.
Energy certification? If you are thinking of selling or renting your property, know that the energy certificate is MANDATORY. And we, in partnership with EDP, take care of everything for you.
Contact
See Phone
House 4 Bedrooms
São Clemente, Loulé, Distrito de Faro
New · 242m²
With Garage
buy
2.390.000 €
4 bedroom villa under construction with swimming pool for sale in Loulé, Algarve.
Distributed over a floor of 300 m2 and a basement of 400 m2. It has covered and uncovered terraces, connecting to the living room and bedrooms. Excellent quality finishes and equipment.
It has unobstructed views of the town of Loulé and the countryside, framed by the sea.
It is a few km from loulé international school, 16 km from Vilamoura and Marina, golf courses and beach; and 25 minutes from Faro International Airport.
Come and meet her!
Castelhana is a Portuguese real estate agency present in the domestic market for over 20 years, specialized in prime residential real estate and recognized for the launch of some of the most distinguished developments in Portugal.
Founded in 1999, Castelhana provides a full service in business brokerage. We are specialists in investment and in the commercialization of real estate.
In Algarve we are based in the heart of Vilamoura, on the ’Golden Triangle’, in Porto we are based in the sophisticated Boavista district,
in Lisbon, in Chiado, one of the most emblematic and traditional districts of the city.
We are waiting for you. We have a team available to give you the best support in your next real estate investment.
Contact us!
Distributed over a floor of 300 m2 and a basement of 400 m2. It has covered and uncovered terraces, connecting to the living room and bedrooms. Excellent quality finishes and equipment.
It has unobstructed views of the town of Loulé and the countryside, framed by the sea.
It is a few km from loulé international school, 16 km from Vilamoura and Marina, golf courses and beach; and 25 minutes from Faro International Airport.
Come and meet her!
Castelhana is a Portuguese real estate agency present in the domestic market for over 20 years, specialized in prime residential real estate and recognized for the launch of some of the most distinguished developments in Portugal.
Founded in 1999, Castelhana provides a full service in business brokerage. We are specialists in investment and in the commercialization of real estate.
In Algarve we are based in the heart of Vilamoura, on the ’Golden Triangle’, in Porto we are based in the sophisticated Boavista district,
in Lisbon, in Chiado, one of the most emblematic and traditional districts of the city.
We are waiting for you. We have a team available to give you the best support in your next real estate investment.
Contact us!
Contact
See Phone
House 4 Bedrooms Triplex
Sopo, Vila Nova de Cerveira, Distrito de Viana do Castelo
New · 472m²
With Garage
buy
350.000 €
4+1 bedroom villa with great areas, consisting of basement, ground floor, 1st floor and large garden with 1510 m2.
Basement with garage, engine room and lounge.
All 5 bedrooms include built-in wardrobe and one of them is a spacious suite. In the living room there is a fireplace and two large balconies.
Property with unobstructed views over the valley, an area of great tranquillity, ideal to escape the hustle and bustle of everyday life.
Good sun exposure and possibility of building a swimming pool.
The villa also has pre-installation of central heating, central vacuum and bottled gas.
Book your visit now! This could be your dream villa!
Property marketed by:
BAMBU - Real Estate Mediation, Lda.
Lic. 8400-AMI
Telf. (+ (telephone) call to national landline)
Mobile. (+ (phone) call to national mobile network)
Email: (email)
(url hidden)
Combining dynamism, innovation and entrepreneurship, Bambu Imobiliária, Lda was created in 2008.
We are a company that is governed by the quality of the services provided, as well as by the constant struggle for the satisfaction of all our customers. Due to our assertive positioning, we assist in the execution of all types of real estate transactions, whether they are purchases, sales, leases, exchanges, etc.
To achieve the goals we set ourselves, we have at our disposal the latest technological innovations, with a team of professionals who are guided by their competence, availability and seriousness.
Welcome to Bambu Imobiliária, Lda., and don’t forget:
Between. This world is yours too!
Basement with garage, engine room and lounge.
All 5 bedrooms include built-in wardrobe and one of them is a spacious suite. In the living room there is a fireplace and two large balconies.
Property with unobstructed views over the valley, an area of great tranquillity, ideal to escape the hustle and bustle of everyday life.
Good sun exposure and possibility of building a swimming pool.
The villa also has pre-installation of central heating, central vacuum and bottled gas.
Book your visit now! This could be your dream villa!
Property marketed by:
BAMBU - Real Estate Mediation, Lda.
Lic. 8400-AMI
Telf. (+ (telephone) call to national landline)
Mobile. (+ (phone) call to national mobile network)
Email: (email)
(url hidden)
Combining dynamism, innovation and entrepreneurship, Bambu Imobiliária, Lda was created in 2008.
We are a company that is governed by the quality of the services provided, as well as by the constant struggle for the satisfaction of all our customers. Due to our assertive positioning, we assist in the execution of all types of real estate transactions, whether they are purchases, sales, leases, exchanges, etc.
To achieve the goals we set ourselves, we have at our disposal the latest technological innovations, with a team of professionals who are guided by their competence, availability and seriousness.
Welcome to Bambu Imobiliária, Lda., and don’t forget:
Between. This world is yours too!
Contact
See Phone
House 4 Bedrooms
Birre, Cascais e Estoril, Distrito de Lisboa
New · 532m²
With Garage
buy
3.990.000 €
The 4 bedroom luxury contemporary villa, which is under construction, has very high standard finishes and comprises of:
On the ground floor, a fantastic open space concept and a guest bathroom, which gives access to the garden and pool area.
On the first floor the master suite with a walk-in dressing room, another en-suite bedroom and 2 bedrooms sharing a bathroom. All bedrooms have access to a balcony.
The basement offers a multipurpose room, a laundry area, a bathroom, technical area and a garage for 3 cars.
The construction is expected to be completed by summer 2024.
Located in Birre, only minutes away from the center of Cascais. and within walking distance of the Kings College international school.
The village of Cascais is one of the most beautiful in the Portuguese coast, 30km from Lisbon. offering quality of life, with pleasant temperatures all year round, beautiful beaches, the Natural Park and the mountains (Sintra), several golf courses, cultural events and various international sport events (Global Champions Tour - GCT, golf tournaments, Sailing).
Cascais is considered the Portuguese Riviera.
On the ground floor, a fantastic open space concept and a guest bathroom, which gives access to the garden and pool area.
On the first floor the master suite with a walk-in dressing room, another en-suite bedroom and 2 bedrooms sharing a bathroom. All bedrooms have access to a balcony.
The basement offers a multipurpose room, a laundry area, a bathroom, technical area and a garage for 3 cars.
The construction is expected to be completed by summer 2024.
Located in Birre, only minutes away from the center of Cascais. and within walking distance of the Kings College international school.
The village of Cascais is one of the most beautiful in the Portuguese coast, 30km from Lisbon. offering quality of life, with pleasant temperatures all year round, beautiful beaches, the Natural Park and the mountains (Sintra), several golf courses, cultural events and various international sport events (Global Champions Tour - GCT, golf tournaments, Sailing).
Cascais is considered the Portuguese Riviera.
Contact
See Phone
House 4 Bedrooms Triplex
S.Maria e S.Miguel, S.Martinho, S.Pedro Penaferrim, Sintra, Distrito de Lisboa
New · 272m²
With Garage
buy
1.375.000 €
4 bedroom Villa brand-new traditional architecture 4 bedroom Villa with lawned garden, swimming pool, lounge area and high quality finishes, inserted in a 1 900m2 plot of land in a Prime area of Sintra.
This luxury Villa has high quality finishes and is equipped with air conditioning, video surveillance system, double glazed windows and solar panels. The property is composed by 3 levels. The ground floor comprises an entrance hall leading to a 33m2 living room with plenty of natural light and direct access the garden that leads to a fantastic swimming. There is also a 16m2 dining room next to a 22m2 fully equipped kitchen with direct access to a patio, a 12m2 bedroom and a 2m2 social bathroom. On the upper floor there is a hall leading to a 31m2 Master en-suite bedroom with a sublime walk-in closet, bathroom and private balcony, followed by a 19m2 bedroom with built-in closet, a 16m2 bedroom with built-in closet and a 6m2 bathroom. At the basement there is a 83m2 garage with parking room for 4 cars.
This exquisite property sits in a Premium location, in Sintra’s historical center and is surrounded by unique landscapes. The Villa offers quick and easy access to the main highways and is located just 5 minutes away from Sintra historical center, 10 minutes from Sintra´s Nacional Palace, 12 minutes from TASIS International School, 16 minutes from Penha Longa Resort and Golf, 18 minutes from Sintra local beaches, 20 minutes from Cascais Airfield, 22 minutes from Cascais and just 30 minutes from the Lisbon Airport.
INSIDE LIVING operates in the luxury housing and property investment market. Our team offers a diverse range of excellent services to our clients, such as investor support services, ensuring all the assistance in the selection, purchase, sale or rental of properties, architectural design, interior design, banking and concierge services throughout the process.
This luxury Villa has high quality finishes and is equipped with air conditioning, video surveillance system, double glazed windows and solar panels. The property is composed by 3 levels. The ground floor comprises an entrance hall leading to a 33m2 living room with plenty of natural light and direct access the garden that leads to a fantastic swimming. There is also a 16m2 dining room next to a 22m2 fully equipped kitchen with direct access to a patio, a 12m2 bedroom and a 2m2 social bathroom. On the upper floor there is a hall leading to a 31m2 Master en-suite bedroom with a sublime walk-in closet, bathroom and private balcony, followed by a 19m2 bedroom with built-in closet, a 16m2 bedroom with built-in closet and a 6m2 bathroom. At the basement there is a 83m2 garage with parking room for 4 cars.
This exquisite property sits in a Premium location, in Sintra’s historical center and is surrounded by unique landscapes. The Villa offers quick and easy access to the main highways and is located just 5 minutes away from Sintra historical center, 10 minutes from Sintra´s Nacional Palace, 12 minutes from TASIS International School, 16 minutes from Penha Longa Resort and Golf, 18 minutes from Sintra local beaches, 20 minutes from Cascais Airfield, 22 minutes from Cascais and just 30 minutes from the Lisbon Airport.
INSIDE LIVING operates in the luxury housing and property investment market. Our team offers a diverse range of excellent services to our clients, such as investor support services, ensuring all the assistance in the selection, purchase, sale or rental of properties, architectural design, interior design, banking and concierge services throughout the process.
Contact
See Phone
House 4 Bedrooms
Azeitão (São Lourenço e São Simão), Setúbal, Distrito de Setúbal
New · 186m²
With Garage
buy
660.000 €
Excellent detached 4-bedroom villa with garden and heated swimming pool. Set on a plot of land with 388 sqm, with a gross construction area of 186.70 sqm, this villa with modern architecture excels in the quality of its construction and finishes.
The villa comprises 4 bedrooms, one of them en-suite, all with fitted closets, 3 bathrooms with shower trays, a fully equipped kitchen with TEKA appliances in an open space, a living room with fireplace, wood burning stove, large windows and direct access to the pool and garden.
The suite and bedroom on the first floor have access to a balcony overlooking the Arrábida mountains. On the first floor there is also a fabulous 46 sqm terrace with pergola and glazed balcony.
Interior fittings
- Closets with lighting
- Washing machine in the laundry room;
- Teka appliances;
- Air conditioning and central vacuum in all rooms;
- PVC windows, double glazed, with thermal and acoustic cut in dark gray;
- Electric and thermal blinds in dark gray, with central electric control;
- Doors and skirting boards lacquered in matt white;
- ’Dierre’ armored door lined with phenolic;
- Full alarm;
- Video intercom;
- Ceramic flooring throughout the house;
- ’Roca’ suspended model toilets;
Outdoor equipment
- Reinforced concrete swimming pool, 7X3.5m2, with 2 skimmers and 2 floodlights;
- Heat pump for heating the pool;
- Deck area surrounding the pool;
- Pool engine room with ’Astral’ brand equipment;
- Shower to support the pool;
- Barbecue area with support bench;
- Garden area surrounding the villa;
- Automatic gates at entrance and garage;
- 46 sqm terrace with pergola and glazed balcony;
- Exterior walls in thermal and acoustic block;
- Walls covered with 8 cm of capoto;
- Exterior walls lined with ceramic tiles;
- 300-liter solar panels;
- Walls with interior lighting.
With a fantastic location, in a residential area with only villas, this property allows one to enjoy wonderful views of the Arrábida mountains, and is very close to all kinds of shops and services, 20 minutes from St Peter’s International School and Colégio Guadalupe, 5 minutes from Nossa Senhora da Arrábida hospital, private clinics, public transport and the motorway.
Lisbon is a 30-minute drive away, Sesimbra, Setúbal and Palmela are 15 minutes away, the beaches of Costa da Caparica are 20 minutes away and Tróia is 20km away.
Azeitão offers an unique and incomparable lifestyle, from excellent gastronomy to the wine traditions perpetuated through time by renowned wineries and wine houses, such as Quinta da Bacalhoa, Quinta de Alcube, Quinta de Catralvos or the José Maria da Fonseca winery.
The villa comprises 4 bedrooms, one of them en-suite, all with fitted closets, 3 bathrooms with shower trays, a fully equipped kitchen with TEKA appliances in an open space, a living room with fireplace, wood burning stove, large windows and direct access to the pool and garden.
The suite and bedroom on the first floor have access to a balcony overlooking the Arrábida mountains. On the first floor there is also a fabulous 46 sqm terrace with pergola and glazed balcony.
Interior fittings
- Closets with lighting
- Washing machine in the laundry room;
- Teka appliances;
- Air conditioning and central vacuum in all rooms;
- PVC windows, double glazed, with thermal and acoustic cut in dark gray;
- Electric and thermal blinds in dark gray, with central electric control;
- Doors and skirting boards lacquered in matt white;
- ’Dierre’ armored door lined with phenolic;
- Full alarm;
- Video intercom;
- Ceramic flooring throughout the house;
- ’Roca’ suspended model toilets;
Outdoor equipment
- Reinforced concrete swimming pool, 7X3.5m2, with 2 skimmers and 2 floodlights;
- Heat pump for heating the pool;
- Deck area surrounding the pool;
- Pool engine room with ’Astral’ brand equipment;
- Shower to support the pool;
- Barbecue area with support bench;
- Garden area surrounding the villa;
- Automatic gates at entrance and garage;
- 46 sqm terrace with pergola and glazed balcony;
- Exterior walls in thermal and acoustic block;
- Walls covered with 8 cm of capoto;
- Exterior walls lined with ceramic tiles;
- 300-liter solar panels;
- Walls with interior lighting.
With a fantastic location, in a residential area with only villas, this property allows one to enjoy wonderful views of the Arrábida mountains, and is very close to all kinds of shops and services, 20 minutes from St Peter’s International School and Colégio Guadalupe, 5 minutes from Nossa Senhora da Arrábida hospital, private clinics, public transport and the motorway.
Lisbon is a 30-minute drive away, Sesimbra, Setúbal and Palmela are 15 minutes away, the beaches of Costa da Caparica are 20 minutes away and Tróia is 20km away.
Azeitão offers an unique and incomparable lifestyle, from excellent gastronomy to the wine traditions perpetuated through time by renowned wineries and wine houses, such as Quinta da Bacalhoa, Quinta de Alcube, Quinta de Catralvos or the José Maria da Fonseca winery.
Contact
See Phone
House 4 Bedrooms Duplex
Loures, Distrito de Lisboa
New · 225m²
With Garage
buy
850.000 €
4 bedroom villa inserted in a Private Condominium, NEW, consisting of 5 villas, heated pool and fantastic green spaces.
Construction is expected to end date in the 3rd quarter of 2024.
This magnificent property with excellent finishes has a ground floor, upper floor and patio of 41m2. On the ground floor there is a generous living room of 44m2 and kitchen of 14m2 in open space, with access to a terrace of 33m2, entrance hall of 7m2, guest bathroom of 2m2 and laundry/engine room of 11m2. The upper floor is spread over a hall of bedrooms of 7m2 and four magnificent suites, two of them with 14m2 and a private bathroom of 5m2, one of 15m2 and a private bathroom of 6m2 and another pleasant suite of 13m2, closet of 7m2 and private bathroom of 6m2.
It has a closed garage with capacity for two cars.
Next to all accesses and services, 33 minutes from the city centre of Lisbon and 1 minutes from the access to the A8 motorway.
Book your visit now and get to know this prestigious condominium!
Trust us!
REF. 5183WM
* All the information presented is not binding, it does not dispense with confirmation by the mediator, as well as the consultation of the property documentation *
Loures is a Portuguese city in the district of Lisbon, belonging to the Lisbon Metropolitan Area. It is the seat of the municipality of Loures with 201,646 inhabitants. The municipality is bordered to the north by the municipality of Arruda dos Vinhos, to the east by Vila Franca de Xira and the Tagus estuary, to the southeast by Lisbon, to the southwest by Odivelas, to the west by Sintra and to the northwest by Mafra.
We seek to provide good business and simplify processes for our customers. Our growth has been exponential and sustained.
Do you need a mortgage? Without worries, we take care of the entire process until the day of the deed. Explain your situation to us and we will look for the bank that provides you with the best financing conditions.
Energy certification? If you are thinking of selling or renting your property, know that the energy certificate is MANDATORY. And we, in partnership, take care of everything for you.
Construction is expected to end date in the 3rd quarter of 2024.
This magnificent property with excellent finishes has a ground floor, upper floor and patio of 41m2. On the ground floor there is a generous living room of 44m2 and kitchen of 14m2 in open space, with access to a terrace of 33m2, entrance hall of 7m2, guest bathroom of 2m2 and laundry/engine room of 11m2. The upper floor is spread over a hall of bedrooms of 7m2 and four magnificent suites, two of them with 14m2 and a private bathroom of 5m2, one of 15m2 and a private bathroom of 6m2 and another pleasant suite of 13m2, closet of 7m2 and private bathroom of 6m2.
It has a closed garage with capacity for two cars.
Next to all accesses and services, 33 minutes from the city centre of Lisbon and 1 minutes from the access to the A8 motorway.
Book your visit now and get to know this prestigious condominium!
Trust us!
REF. 5183WM
* All the information presented is not binding, it does not dispense with confirmation by the mediator, as well as the consultation of the property documentation *
Loures is a Portuguese city in the district of Lisbon, belonging to the Lisbon Metropolitan Area. It is the seat of the municipality of Loures with 201,646 inhabitants. The municipality is bordered to the north by the municipality of Arruda dos Vinhos, to the east by Vila Franca de Xira and the Tagus estuary, to the southeast by Lisbon, to the southwest by Odivelas, to the west by Sintra and to the northwest by Mafra.
We seek to provide good business and simplify processes for our customers. Our growth has been exponential and sustained.
Do you need a mortgage? Without worries, we take care of the entire process until the day of the deed. Explain your situation to us and we will look for the bank that provides you with the best financing conditions.
Energy certification? If you are thinking of selling or renting your property, know that the energy certificate is MANDATORY. And we, in partnership, take care of everything for you.
Contact
See Phone
House 4 Bedrooms
Nossa Senhora da Vila, N.S. da Vila, N.S. do Bispo e Silveiras, Montemor-o-Novo, Distrito de Évora
New · 305m²
With Garage
buy
1.755.000 €
4-bedroom villa + studio, ’Touriga Franca’, with a total construction area of 305 sqm, situated on a 1,299 sqm plot, in the L’AND Vineyards resort in Montemor-o-Novo, Alentejo. The predominant materials used in this villa, designed by architect Peter Märkli, are concrete and wood. The entrance leads to a hall connected to a 50 sqm living room with a ceiling height of 5 meters, providing access to the covered external patio and a 121 sqm swimming pool. It also features a 15 sqm dining room, four bedrooms including one en-suite, a laundry room, a guest bathroom, a 21 sqm studio, and an attached 45 sqm garage. Construction time is estimated at 12 months.
There is the possibility of adding a vineyard. Villa owners can become members of the Wine Club and annually produce their own custom wine using their own grapes at the resort’s winery. Additionally, upgrading of finishes and equipment is available, as well as a decoration package. L’AND owners have preferential access to the five-star hotel services within the resort, including the two restaurants, indoor and outdoor pools, spa, sauna, hammam, as well as the lake and winery under special conditions. Owner benefits include catering, private chef, cleaning, security, villa and garden maintenance, and wine cellar management.
Located 15 minutes away from Montemor-o-Novo, 20 minutes from Évora, 50 minutes from Lisbon and Humberto Delgado Lisbon Airport, and 1 hour from Comporta.
There is the possibility of adding a vineyard. Villa owners can become members of the Wine Club and annually produce their own custom wine using their own grapes at the resort’s winery. Additionally, upgrading of finishes and equipment is available, as well as a decoration package. L’AND owners have preferential access to the five-star hotel services within the resort, including the two restaurants, indoor and outdoor pools, spa, sauna, hammam, as well as the lake and winery under special conditions. Owner benefits include catering, private chef, cleaning, security, villa and garden maintenance, and wine cellar management.
Located 15 minutes away from Montemor-o-Novo, 20 minutes from Évora, 50 minutes from Lisbon and Humberto Delgado Lisbon Airport, and 1 hour from Comporta.
Contact
See Phone
House 4 Bedrooms
Bom Sucesso, Vau, Óbidos, Distrito de Leiria
New · 264m²
With Swimming Pool
buy
1.100.000 €
Designed by Architect Souto Moura, this contemporary architecture villa features four bedrooms (two of which are en-suite with walk-in closets), three bathrooms, a guest bathroom, a living room with fireplace, and a fully equipped kitchen with pantry and laundry area.
The entire villa enjoys unobstructed views and plenty of privacy, with large balcony windows providing ample natural light and allowing for constant connection with the garden and surroundings. It also boasts an interior garden patio. The fantastic heated pool with a cover on the elevated part of the terrain allows for breathtaking sunsets and an expansive view stretching to the horizon.
The Bom Sucesso Resort benefits from 24-hour security. It is distinguished by its 18-hole golf course, along with three smaller courses managed by the Golf Academy. Additionally, it features a gym, a clubhouse with restaurant and bar, two paddle tennis courts, a playground, an event room, and a heliport.
By car, Bom Sucesso Resort is a 15-minute drive from Óbidos and 5 minutes from the beaches of Rei Cortiço and Bom Sucesso. It is just one hour away from Lisbon.
The entire villa enjoys unobstructed views and plenty of privacy, with large balcony windows providing ample natural light and allowing for constant connection with the garden and surroundings. It also boasts an interior garden patio. The fantastic heated pool with a cover on the elevated part of the terrain allows for breathtaking sunsets and an expansive view stretching to the horizon.
The Bom Sucesso Resort benefits from 24-hour security. It is distinguished by its 18-hole golf course, along with three smaller courses managed by the Golf Academy. Additionally, it features a gym, a clubhouse with restaurant and bar, two paddle tennis courts, a playground, an event room, and a heliport.
By car, Bom Sucesso Resort is a 15-minute drive from Óbidos and 5 minutes from the beaches of Rei Cortiço and Bom Sucesso. It is just one hour away from Lisbon.
Contact
See Phone
Detached House 4 Bedrooms Triplex
Charneca de Caparica e Sobreda, Almada, Distrito de Setúbal
New · 170m²
With Garage
buy
580.000 €
Detached T4 house with 3 suites, basement in the center of Charneca de Caparica
Modern villa in project with excellent build quality.
Ground floor:
Room with 40.60 m2 and lots of natural light;
Fully equipped open space kitchen with peninsula.
Service Wc 2.95m2;
Room / Office of 10. m2;
On the 1st floor:
Hall of 2.40m2
Suite 1 of 24.25 m2 with walking Closet of 5.85 and Wc of 5.70 and window.
Suite 2 of 22.00m2 with wardrobe of 3.40 and Wc of 3.60m2 with closed shower tray and window.
Suite 3 of 18.50m2 with wardrobe of 2.80 and Wc of 3.25 with closed shower tray and window.
Basement:
You will find a large basement with a laundry room of 10m2, toilet 2.95m2 and parking of 50.30m2 for 2 cars.
Outside:
Patio, porch with barbecue, green leisure area.
This property of modern architecture and high quality finishes, is equipped with: Pre-installation for Air Conditioning; Central aspiration; High security door; Video intercom; PVC window frames with double glazing, Blinds with thermal cut; False ceilings and indirect lighting; Solar panels for water heating and automatic gates
It is not just a house, but a life project.
Charneca de Caparica is one of the 11 parishes in the municipality of Almada, located on the South Bank of the Tagus River, and is part of the Metropolitan Area of Lisbon. The parish is the largest in the municipality and one of the most populous, occupying, with its 252 hectares, about 35% of the area of the municipality.
It is located close to Lisbon (15 km) and the beaches of Costa da Caparica (2 km). With easy access to the A33 and the IC20.
In addition to the huge urban area, the invaluable heritage of this parish is the Protected Area of Arriba Fóssil and the Mata Nacional dos Medos.
Portugal Investe has, for over 25 years, had the mission of ensuring the satisfaction of its customers!
Do you need financing? We take care of everything for you. Get informed now!
We are credit intermediaries (IC 6146) certified by Banco de Portugal. We provide all the necessary support to obtain the best financing conditions for your new acquisition.
Your dream home exists and we will help you find it.
Portugal Investe - AMI 2165
Modern villa in project with excellent build quality.
Ground floor:
Room with 40.60 m2 and lots of natural light;
Fully equipped open space kitchen with peninsula.
Service Wc 2.95m2;
Room / Office of 10. m2;
On the 1st floor:
Hall of 2.40m2
Suite 1 of 24.25 m2 with walking Closet of 5.85 and Wc of 5.70 and window.
Suite 2 of 22.00m2 with wardrobe of 3.40 and Wc of 3.60m2 with closed shower tray and window.
Suite 3 of 18.50m2 with wardrobe of 2.80 and Wc of 3.25 with closed shower tray and window.
Basement:
You will find a large basement with a laundry room of 10m2, toilet 2.95m2 and parking of 50.30m2 for 2 cars.
Outside:
Patio, porch with barbecue, green leisure area.
This property of modern architecture and high quality finishes, is equipped with: Pre-installation for Air Conditioning; Central aspiration; High security door; Video intercom; PVC window frames with double glazing, Blinds with thermal cut; False ceilings and indirect lighting; Solar panels for water heating and automatic gates
It is not just a house, but a life project.
Charneca de Caparica is one of the 11 parishes in the municipality of Almada, located on the South Bank of the Tagus River, and is part of the Metropolitan Area of Lisbon. The parish is the largest in the municipality and one of the most populous, occupying, with its 252 hectares, about 35% of the area of the municipality.
It is located close to Lisbon (15 km) and the beaches of Costa da Caparica (2 km). With easy access to the A33 and the IC20.
In addition to the huge urban area, the invaluable heritage of this parish is the Protected Area of Arriba Fóssil and the Mata Nacional dos Medos.
Portugal Investe has, for over 25 years, had the mission of ensuring the satisfaction of its customers!
Do you need financing? We take care of everything for you. Get informed now!
We are credit intermediaries (IC 6146) certified by Banco de Portugal. We provide all the necessary support to obtain the best financing conditions for your new acquisition.
Your dream home exists and we will help you find it.
Portugal Investe - AMI 2165
Contact
See Phone
House 4 Bedrooms Duplex
Casal de Cambra, Sintra, Distrito de Lisboa
New · 148m²
buy
625.000 €
VIRTUAL VISIT (360º) available on the agency’s website and some real estate portals.
***
In Casal de Cambra - Sintra, 15 min. from Lisbon
We present a brand new T4 detached house, divided into two floors of housing to which, outside, there is a terrace, leisure area and area for parking vehicles.
Differentiating finishes, both in terms of quality and modernity.
For your comfort, the house has:
- In the kitchen ’ARISTON’ appliances: Ceramic hob, electric oven, extractor fan, microwave, dishwasher, washing machine and water heater;
- ’MIDEA’ air conditioning in the living room and bedrooms;
- Solar panels for water heating;
- Wardrobes in three of the four bedrooms;
- Oscillating frames, thermal cut blinds with electric drive;
- ATI box for distributing television, internet and data signals (RJ45).
- Outside porch and barbecue.
Take note of the areas (m2), per floor.
FLOOR 0:
- Room (42);
- Kitchen (13) fully equipped with ’TEKA’ appliances;
- Bedroom 4 (10.5);
- Service WC (2.5).
FLOOR 1:
- Suite 1 (17), closet (7) and bathroom (7) with window;
- Bedroom 2 (15) with built-in wardrobe;
- Bedroom 3 (14) with built-in wardrobe;
- WC serving the rooms (4.5);
- Circulation zone (7).
FLOOR 2: Terrace.
PLOT area: 300 m2
USEFUL area: 148 m2
GROSS area: 197 m2
Don’t hesitate and book a visit.
***
We provide support in contracting bank financing.
***
The information provided, although accurate, does not require confirmation, nor can it be considered binding.
***
Areas in meters or square meters
***
In Casal de Cambra - Sintra, 15 min. from Lisbon
We present a brand new T4 detached house, divided into two floors of housing to which, outside, there is a terrace, leisure area and area for parking vehicles.
Differentiating finishes, both in terms of quality and modernity.
For your comfort, the house has:
- In the kitchen ’ARISTON’ appliances: Ceramic hob, electric oven, extractor fan, microwave, dishwasher, washing machine and water heater;
- ’MIDEA’ air conditioning in the living room and bedrooms;
- Solar panels for water heating;
- Wardrobes in three of the four bedrooms;
- Oscillating frames, thermal cut blinds with electric drive;
- ATI box for distributing television, internet and data signals (RJ45).
- Outside porch and barbecue.
Take note of the areas (m2), per floor.
FLOOR 0:
- Room (42);
- Kitchen (13) fully equipped with ’TEKA’ appliances;
- Bedroom 4 (10.5);
- Service WC (2.5).
FLOOR 1:
- Suite 1 (17), closet (7) and bathroom (7) with window;
- Bedroom 2 (15) with built-in wardrobe;
- Bedroom 3 (14) with built-in wardrobe;
- WC serving the rooms (4.5);
- Circulation zone (7).
FLOOR 2: Terrace.
PLOT area: 300 m2
USEFUL area: 148 m2
GROSS area: 197 m2
Don’t hesitate and book a visit.
***
We provide support in contracting bank financing.
***
The information provided, although accurate, does not require confirmation, nor can it be considered binding.
***
Areas in meters or square meters
Contact
See Phone
House 4 Bedrooms Triplex
Vilamoura, Quarteira, Loulé, Distrito de Faro
New · 246m²
With Garage
buy
2.100.000 €
Modern luxury villa, located in a premium area of Vilamoura!
Characterized by its large rooms and generous areas, from the garden to the bedrooms, this elitist space fulfills the requirements of even the most demanding in terms of comfort and refinement.
The villa welcomes us with a generous living room with an open space kitchen, always overlooking the garden, where the pool that surrounds the property on two fronts stands out, reminding the canals of the city of Venice, which gives the name to this villa .
Also on this ground floor, we find a suite room, with shower, which leads directly to the garden and a service toilet.
On the first floor, the remaining three bedrooms are present, also all en suite and with balconies overlooking the pool. Here, we have access to the top floor where there is a huge terrace with a 360 degree view.
This property also offers a garage in the basement, with space for two cars in addition to the parking space that is outside.
Great opportunity
Characterized by its large rooms and generous areas, from the garden to the bedrooms, this elitist space fulfills the requirements of even the most demanding in terms of comfort and refinement.
The villa welcomes us with a generous living room with an open space kitchen, always overlooking the garden, where the pool that surrounds the property on two fronts stands out, reminding the canals of the city of Venice, which gives the name to this villa .
Also on this ground floor, we find a suite room, with shower, which leads directly to the garden and a service toilet.
On the first floor, the remaining three bedrooms are present, also all en suite and with balconies overlooking the pool. Here, we have access to the top floor where there is a huge terrace with a 360 degree view.
This property also offers a garage in the basement, with space for two cars in addition to the parking space that is outside.
Great opportunity
Contact
See Phone
House 4 Bedrooms Duplex
Bicesse, Alcabideche, Cascais, Distrito de Lisboa
New · 155m²
With Garage
buy
1.300.000 €
Condominium of 3 conceptually modern detached villas, with swimming pool and car park, located in the neighbourhood of Viso, in the parish of Alcabideche.
All the apartments have a living area of 155sqm , spread over 2 floors.
Also noteworthy:
- 6.00 x 3.00 outdoor swimming pool with pre-installation for a heat pump
- Air conditioning
- Solar thermal panels for domestic hot water with a 260 litre tank
- Photovoltaic solar panels
- Pre-installation for fireplace
- Thermally cut aluminium window frames with thermal double glazing
- Electrically operated blinds in thermo-lacquered aluminium
- White lacquered doors and wardrobes
Alcabideche is a charming village that combines the best of both worlds: the tranquillity of a residential area with the convenience of being close to urban areas where one can find all kinds of services. The urban structure of Viso is characterised by two-storey detached houses, many of which are grouped together in private condominiums.
The plot of land on which Casas de Viso Condominium is located stands out for its unobstructed views and excellent sun exposure.
In terms of road accessibility, it benefits from its proximity to several road links with direct access to Lisbon and the whole of the Cascais municipality.
Of particular note are the A5 and A16 motorways with direct links to Lisbon city centre and distribution to the main A9 - CREL and A8 motorways.
The National 6 - Marginal road provides direct and privileged access to the municipality and the Cascais coastline, as well as to Lisbon’s riverside area,
In terms of public transport, the area is served by buses that connect to the urban train line Cascais - Cais do Sodré.
All the apartments have a living area of 155sqm , spread over 2 floors.
Also noteworthy:
- 6.00 x 3.00 outdoor swimming pool with pre-installation for a heat pump
- Air conditioning
- Solar thermal panels for domestic hot water with a 260 litre tank
- Photovoltaic solar panels
- Pre-installation for fireplace
- Thermally cut aluminium window frames with thermal double glazing
- Electrically operated blinds in thermo-lacquered aluminium
- White lacquered doors and wardrobes
Alcabideche is a charming village that combines the best of both worlds: the tranquillity of a residential area with the convenience of being close to urban areas where one can find all kinds of services. The urban structure of Viso is characterised by two-storey detached houses, many of which are grouped together in private condominiums.
The plot of land on which Casas de Viso Condominium is located stands out for its unobstructed views and excellent sun exposure.
In terms of road accessibility, it benefits from its proximity to several road links with direct access to Lisbon and the whole of the Cascais municipality.
Of particular note are the A5 and A16 motorways with direct links to Lisbon city centre and distribution to the main A9 - CREL and A8 motorways.
The National 6 - Marginal road provides direct and privileged access to the municipality and the Cascais coastline, as well as to Lisbon’s riverside area,
In terms of public transport, the area is served by buses that connect to the urban train line Cascais - Cais do Sodré.
Contact
See Phone
House 4 Bedrooms
Alcabideche, Cascais, Distrito de Lisboa
New · 260m²
With Swimming Pool
buy
1.200.000 €
Excellent detached luxury 4 bedroom villa, new and contemporary architecture, with swimming pool and garden.
With excellent finishes, with a lot of light, unobstructed view. With garage for one car plus outside parking for two cars.
In a quiet area of villas, located in Manique de baixo, Alcabideche.
Composed of 2 floors divided as follows:
Floor 0:
Entrance hall (2.95m2)
Living room (44.30m2), in open space, with access to the outside
Fully equipped kitchen (11.50m2)
Laundry
WC with window (2.30 m2)
Storage (3m2)
Floor 1:
Hall of Rooms
Suite with dressing room (30.65m2)
Bedroom with built-in wardrobe (16.10)
Bedroom with built-in wardrobe (16.35m2)
Bedroom (16.05m2)
Bathroom with shower tray and window (5.50m2)
Equipped with Solar Panels, Pre-installation of the most modern Home Automation Technology, Pre-installation of Air Conditioning in all rooms, Electric Blinds and Alarm.
With excellent finishes, with a lot of light, unobstructed view. With garage for one car plus outside parking for two cars.
In a quiet area of villas, located in Manique de baixo, Alcabideche.
Composed of 2 floors divided as follows:
Floor 0:
Entrance hall (2.95m2)
Living room (44.30m2), in open space, with access to the outside
Fully equipped kitchen (11.50m2)
Laundry
WC with window (2.30 m2)
Storage (3m2)
Floor 1:
Hall of Rooms
Suite with dressing room (30.65m2)
Bedroom with built-in wardrobe (16.10)
Bedroom with built-in wardrobe (16.35m2)
Bedroom (16.05m2)
Bathroom with shower tray and window (5.50m2)
Equipped with Solar Panels, Pre-installation of the most modern Home Automation Technology, Pre-installation of Air Conditioning in all rooms, Electric Blinds and Alarm.
Contact
See Phone
House 4 Bedrooms Triplex
Ericeira , Mafra, Distrito de Lisboa
New · 220m²
With Garage
buy
760.000 €
Townhouse of typology T4, still under construction, located in a very quiet and prestigious area, equipped with excellent natural lighting and with all the accesses and services for a functional and balanced life just a few minutes away.
The property consists of three floors, ground floor, upper floor and attic. The ground floor has a generous living room of 32m2 with access to the outside, equipped kitchen of 16m2, laundry room of 4m2 and office of 5m2. The upper floor has three pleasant suites, two of 13m2 with private bathroom and access to a balcony for shared use of both and a 21m2 suite with private bathroom and 5m2 balcony for the exclusive use of the room. The attic has been converted into a 14m2 fourth suite, en-suite bathroom and 18m2 terrace. All rooms at this property have a fantastic sea view.
It also has a 38m2 garden, a private outdoor pool and a 52m2 closed garage with capacity for two cars and a bathroom.
This villa can be your chance to get out of the city and confusing life of the big metropolises, giving you the opportunity to enjoy a magnificent calm by the sea and to raise your quality of life and that of your family.
Schedule your visit now!
Trust in our professionalism.
REF. 5423WE
* All the information presented is not binding, it does not dispense with confirmation by the mediator, as well as the consultation of the property documentation *
.
. .
We seek to provide good business and simplify processes for our customers. Our growth has been exponential and sustained.
.
. .
Do you need a mortgage? Without worries, we take care of the entire process until the day of the deed. Explain your situation to us and we will look for the bank that provides you with the best financing conditions.
. .
.
Energy certification? If you are thinking of selling or renting your property, know that the energy certificate is MANDATORY. And we, in partnership, take care of everything for you.
. .
.
A traditional fishing village, Ericeira developed enormously during the XVI century. XX due to the growing demand as a summer area, while maintaining its original characteristics and a very unique atmosphere.
.
. .
Mafra is a place of experiences and emotions; Get to know its historical and cultural richness, flavours and traditions. Visit the fantastic monuments, gardens and local handicrafts.
The property consists of three floors, ground floor, upper floor and attic. The ground floor has a generous living room of 32m2 with access to the outside, equipped kitchen of 16m2, laundry room of 4m2 and office of 5m2. The upper floor has three pleasant suites, two of 13m2 with private bathroom and access to a balcony for shared use of both and a 21m2 suite with private bathroom and 5m2 balcony for the exclusive use of the room. The attic has been converted into a 14m2 fourth suite, en-suite bathroom and 18m2 terrace. All rooms at this property have a fantastic sea view.
It also has a 38m2 garden, a private outdoor pool and a 52m2 closed garage with capacity for two cars and a bathroom.
This villa can be your chance to get out of the city and confusing life of the big metropolises, giving you the opportunity to enjoy a magnificent calm by the sea and to raise your quality of life and that of your family.
Schedule your visit now!
Trust in our professionalism.
REF. 5423WE
* All the information presented is not binding, it does not dispense with confirmation by the mediator, as well as the consultation of the property documentation *
.
. .
We seek to provide good business and simplify processes for our customers. Our growth has been exponential and sustained.
.
. .
Do you need a mortgage? Without worries, we take care of the entire process until the day of the deed. Explain your situation to us and we will look for the bank that provides you with the best financing conditions.
. .
.
Energy certification? If you are thinking of selling or renting your property, know that the energy certificate is MANDATORY. And we, in partnership, take care of everything for you.
. .
.
A traditional fishing village, Ericeira developed enormously during the XVI century. XX due to the growing demand as a summer area, while maintaining its original characteristics and a very unique atmosphere.
.
. .
Mafra is a place of experiences and emotions; Get to know its historical and cultural richness, flavours and traditions. Visit the fantastic monuments, gardens and local handicrafts.
Contact
See Phone
House 4 Bedrooms Triplex
Ericeira , Mafra, Distrito de Lisboa
New · 185m²
With Swimming Pool
buy
1.000.000 €
Semi-detached house of typology T4, NEW, currently still in the process of completion, endowed with exceptional surroundings, a magnificent sea view and 5 minutes from the internationally known beaches of the fishing village of Ericeira.
The property consists of two floors, the ground floor with a generous living room with kitchenette equipped in openspace, making a total of 60 m2, entrance hall of 18m2, bedroom/office with 16m2, with great natural lighting and a common bathroom of 6m2.
The ground floor has a 13m2 bedroom hall and three magnificent suites:
- Master Suite of 21m2 with private bathroom of 5m2, closet and balcony of 7m2 for the exclusive use of the room;
- Suite 1 of 19m2 with private bathroom of 6m2, closet and access to balcony;
- Suite 2 of 16m2 with private bathroom of 5m2 and access to balcony.
* Suite 1 and Suite 2 have a shared balcony with 11m2.
Its 69m2 Rooftop grants us a superb sea view and its garden with swimming pool the possibility of enjoying unforgettable leisure moments.
It also has a pergola for parking one car.
In addition to its top-of-the-range finishes, the house is equipped with pre-installation of central vacuum, pre-installation of air conditioning, solar panels and VMC air conditioning system.
Located in a residential area of villas, quiet and familiar, with all services and access. The village of Ericeira will provide you and your unique family with a quality of life!
Trust our professionalism and experience.
REF. 5471WE
A traditional fishing village, Ericeira developed a lot during the century. XX due to the growing demand as a summer area, while maintaining its original characteristics and a very unique atmosphere.
Mafra is a place of experiences and emotions; Get to know its historical and cultural richness, flavours and traditions. Visit the fantastic monuments, gardens and local handicrafts.
Mafra is a place of experiences and emotions; Get to know its historical and cultural richness, flavours and traditions. Visit the fantastic monuments, gardens and local handicrafts.
* All information presented is not binding, does not dispense with confirmation by the mediator, as well as consultation of the property’s documentation *
The property consists of two floors, the ground floor with a generous living room with kitchenette equipped in openspace, making a total of 60 m2, entrance hall of 18m2, bedroom/office with 16m2, with great natural lighting and a common bathroom of 6m2.
The ground floor has a 13m2 bedroom hall and three magnificent suites:
- Master Suite of 21m2 with private bathroom of 5m2, closet and balcony of 7m2 for the exclusive use of the room;
- Suite 1 of 19m2 with private bathroom of 6m2, closet and access to balcony;
- Suite 2 of 16m2 with private bathroom of 5m2 and access to balcony.
* Suite 1 and Suite 2 have a shared balcony with 11m2.
Its 69m2 Rooftop grants us a superb sea view and its garden with swimming pool the possibility of enjoying unforgettable leisure moments.
It also has a pergola for parking one car.
In addition to its top-of-the-range finishes, the house is equipped with pre-installation of central vacuum, pre-installation of air conditioning, solar panels and VMC air conditioning system.
Located in a residential area of villas, quiet and familiar, with all services and access. The village of Ericeira will provide you and your unique family with a quality of life!
Trust our professionalism and experience.
REF. 5471WE
A traditional fishing village, Ericeira developed a lot during the century. XX due to the growing demand as a summer area, while maintaining its original characteristics and a very unique atmosphere.
Mafra is a place of experiences and emotions; Get to know its historical and cultural richness, flavours and traditions. Visit the fantastic monuments, gardens and local handicrafts.
Mafra is a place of experiences and emotions; Get to know its historical and cultural richness, flavours and traditions. Visit the fantastic monuments, gardens and local handicrafts.
* All information presented is not binding, does not dispense with confirmation by the mediator, as well as consultation of the property’s documentation *
Contact
See Phone
House 4 Bedrooms
Miragaia e Marteleira, Lourinhã, Distrito de Lisboa
New · 179m²
With Garage
buy
450.000 €
MAKE THE BEST DEAL WITH US
Prestigious development with contemporary architecture consisting of four villas sustaining excellence in its brand.
Located in the Silver Coast, the historic town of Lourinhã and its beautiful beaches are the indulgence of this location, five minutes away from the A8 highway access, it provides a 40 minutes’ drive to Lisbon International Airport.
Villa ’C’ has a built area of 298m2 implemented in a 1300m2 plot, it consists of two floors with an outdoor area of 1133m2 containing a garden and a private pool.
The project of this development is nature oriented, where panoramic windows allow us to enjoy the best of its surroundings, superb lookouts over the countryside deploys the sunny brightness of the Silver Coast.
This Villa is supplied by a heat pump, it has a fully furnished and equipped kitchen, air conditioning, electric blinds, adjustable solar breezes, LED lighting in false ceilings and a two car garage with automatic gates.
Consider the idyllic bond between the peaceful countryside and a charming historical town, linked to the main access roads (A8 and EN 8-2) and all the needful services.
These Villas combine generous areas with noble finishes, definitely the ideal place to live in comfort and harmony.
We take care of your credit process, without bureaucracy, presenting the best solutions for each client.
Credit intermediary certified by Banco de Portugal under number 0001802.
We help you with the whole process! Contact us directly or leave your information and we’ll follow-up shortly
Prestigious development with contemporary architecture consisting of four villas sustaining excellence in its brand.
Located in the Silver Coast, the historic town of Lourinhã and its beautiful beaches are the indulgence of this location, five minutes away from the A8 highway access, it provides a 40 minutes’ drive to Lisbon International Airport.
Villa ’C’ has a built area of 298m2 implemented in a 1300m2 plot, it consists of two floors with an outdoor area of 1133m2 containing a garden and a private pool.
The project of this development is nature oriented, where panoramic windows allow us to enjoy the best of its surroundings, superb lookouts over the countryside deploys the sunny brightness of the Silver Coast.
This Villa is supplied by a heat pump, it has a fully furnished and equipped kitchen, air conditioning, electric blinds, adjustable solar breezes, LED lighting in false ceilings and a two car garage with automatic gates.
Consider the idyllic bond between the peaceful countryside and a charming historical town, linked to the main access roads (A8 and EN 8-2) and all the needful services.
These Villas combine generous areas with noble finishes, definitely the ideal place to live in comfort and harmony.
We take care of your credit process, without bureaucracy, presenting the best solutions for each client.
Credit intermediary certified by Banco de Portugal under number 0001802.
We help you with the whole process! Contact us directly or leave your information and we’ll follow-up shortly
Contact
See Phone
Town House 4 Bedrooms Triplex
Fonte Santa, Quarteira, Loulé, Distrito de Faro
New · 258m²
With Garage
buy
960.000 €
A fantastic opportunity to acquire a new villa in the prestigious area of Fonte Santa. This villa in the end of construction is divided into 3 floors. A huge basement with natural light coming from an open garden inside the property, a toilet and a storage space. On the ground floor we find a bedroom or office, depending on the use you want, a toilet, a modern fully equipped kitchen, pantry, the garage for a car that includes a laundry space, the living and dining room. All areas have access to the private terrace with garden and swimming pool. This outdoor space also has an excellent dining area.
On the 1st floor we find 3 more bedrooms, the main one being in Suite while the others share a bathroom. The three bedrooms have access to a wonderful and huge terrace. With sun exposure from spring to west all outdoor areas benefit from the sun all day long.
The villa has solar panels for water heating, air conditioning in all areas of the villa including the basement.
A new villa in a prestigious area next to the beaches of Almargem. A unique opportunity to acquire your new residence.
On the 1st floor we find 3 more bedrooms, the main one being in Suite while the others share a bathroom. The three bedrooms have access to a wonderful and huge terrace. With sun exposure from spring to west all outdoor areas benefit from the sun all day long.
The villa has solar panels for water heating, air conditioning in all areas of the villa including the basement.
A new villa in a prestigious area next to the beaches of Almargem. A unique opportunity to acquire your new residence.
Contact
See Phone
Semi-Detached House 4 Bedrooms
Marisol , Corroios, Seixal, Distrito de Setúbal
New · 150m²
buy
780.000 €
4 bedroom semi-detached house, contemporary architecture, with swimming pool and garage in Marisol.
It has a gross area of 215m2, land area of 500m2 and floor area of 150m2.
House with 2 floors, comprising:
Ground Floor:
- Living room and kitchen in open space with an area of 62m2, with lots of natural light, with false ceiling, ceramic floor and view of the pool and garden;
- Kitchen with white lacquered furniture, silestone top, peninsula area and false ceiling;
Equipped with oven, hob, hood, side by side combination, microwave and dishwasher;
- Room with 13m2, with floating floor and false ceiling;
- Social WC with 3m2, with false ceiling and window;
- Laundry Area.
1st floor:
- Suite 16m2, with false ceiling, floating floor, walking closet of 5m2, balcony, and full bathroom 5m2 with false ceiling, and window. Access to a 42m2 balcony;
- Bedroom 12m2, with false ceiling, floating floor, wardrobe with sliding doors and balcony;
- Bedroom 12m2, with false ceiling, floating floor, wardrobe with sliding doors.
- Full bathroom with 5m2, with false ceiling, and window.
Garage with 15m2 and space inside the house to park 2 more cars.
Equipped with air conditioning, alarm, central vacuum, video intercom, armoured door, double glazing in PCV, thermal electric shutters, solar panels and automatic gates.
Outdoor space with garden, barbecue and chlorine pool.
Sun exposure: East/West
Close to beaches, shops, schools, gardens and public transport.
Currently Charneca de Caparica has a lot of commerce, both local and large surfaces. It also has gyms and sports complexes.
It has a vast influx of public transport, and quick access.
Public gardens, with plenty of children’s play areas, which also makes us think of a very privileged area ’Herdade da Aroeira’. An area much sought after by tourists for having the best golf courses, hotels, shopping area, or for being surrounded by nature and 2km from the beaches.
Any reason to visit Charneca de Caparica, it’s great!
It has a gross area of 215m2, land area of 500m2 and floor area of 150m2.
House with 2 floors, comprising:
Ground Floor:
- Living room and kitchen in open space with an area of 62m2, with lots of natural light, with false ceiling, ceramic floor and view of the pool and garden;
- Kitchen with white lacquered furniture, silestone top, peninsula area and false ceiling;
Equipped with oven, hob, hood, side by side combination, microwave and dishwasher;
- Room with 13m2, with floating floor and false ceiling;
- Social WC with 3m2, with false ceiling and window;
- Laundry Area.
1st floor:
- Suite 16m2, with false ceiling, floating floor, walking closet of 5m2, balcony, and full bathroom 5m2 with false ceiling, and window. Access to a 42m2 balcony;
- Bedroom 12m2, with false ceiling, floating floor, wardrobe with sliding doors and balcony;
- Bedroom 12m2, with false ceiling, floating floor, wardrobe with sliding doors.
- Full bathroom with 5m2, with false ceiling, and window.
Garage with 15m2 and space inside the house to park 2 more cars.
Equipped with air conditioning, alarm, central vacuum, video intercom, armoured door, double glazing in PCV, thermal electric shutters, solar panels and automatic gates.
Outdoor space with garden, barbecue and chlorine pool.
Sun exposure: East/West
Close to beaches, shops, schools, gardens and public transport.
Currently Charneca de Caparica has a lot of commerce, both local and large surfaces. It also has gyms and sports complexes.
It has a vast influx of public transport, and quick access.
Public gardens, with plenty of children’s play areas, which also makes us think of a very privileged area ’Herdade da Aroeira’. An area much sought after by tourists for having the best golf courses, hotels, shopping area, or for being surrounded by nature and 2km from the beaches.
Any reason to visit Charneca de Caparica, it’s great!
Contact
See Phone
Semi-Detached House 4 Bedrooms Duplex
Quinta das Laranjeiras , Fernão Ferro, Seixal, Distrito de Setúbal
New · 147m²
With Garage
buy
415.000 €
MAKE US THE BEST DEAL
Townhouse T4 duplex, is an excellent option for families looking for a large and comfortable space. With a gross area of 194m2, this villa offers four bedrooms, one of them being a suite, a kitchen, an entrance hall, two toilets and a terrace.
The ground floor consists of an entrance hall, a full toilet service, a living room with 38m2, a kitchen with 12.13m2 and a bedroom / office with 12m2. The living room is a large and bright space with access to the garden. The kitchen is fully equipped with thermolaminated furniture and silestone countertop. The room can be used as an office or guest room.
The first floor consists of a hall, a suite with 15m2, a bedroom with 15m2, a bedroom with 15m2 and a toilet. The suite consists of a bedroom with walk-in closet, a balcony with 5m2 and a toilet of 7m2. Rooms with wardrobes are spacious and comfortable, with access to balconies. The toilet is complete and functional.
This Villa is equipped with high quality finishes, including:
Suspended ceiling with LED lighting spots
Air conditioning
Central vacuum
Video intercom
Electric blinds
PVC frames with double glazing and swing stops
Solar panel with 300 liter tank.
This Villa is located in a quiet and safe residential area. Just a few minutes away are schools, supermarkets, public transport and other essential services.
Do not miss the possibility of acquiring this exceptionally renovated and furnished property. Schedule a visit today and be enchanted by all that it has to offer.
With us you will find something that is priceless: your maximum tranquility!
The commitment will be that throughout the process, you feel supported, comfortably happy with the step you are taking at this time of your life, considering it as one of the most important.
Note:
If you are a real estate consultant, this property is available for sharing, so do not hesitate to present to your buyers and talk to us for clarification of any doubt or schedule our visit.
We take care of your credit process, without bureaucracies presenting the best solutions for each client.
Credit intermediary certified by Banco de Portugal under number 0001802.
We help with the whole process! Contact us or leave us your details and we will contact you as soon as possible!
AC93359LX
Townhouse T4 duplex, is an excellent option for families looking for a large and comfortable space. With a gross area of 194m2, this villa offers four bedrooms, one of them being a suite, a kitchen, an entrance hall, two toilets and a terrace.
The ground floor consists of an entrance hall, a full toilet service, a living room with 38m2, a kitchen with 12.13m2 and a bedroom / office with 12m2. The living room is a large and bright space with access to the garden. The kitchen is fully equipped with thermolaminated furniture and silestone countertop. The room can be used as an office or guest room.
The first floor consists of a hall, a suite with 15m2, a bedroom with 15m2, a bedroom with 15m2 and a toilet. The suite consists of a bedroom with walk-in closet, a balcony with 5m2 and a toilet of 7m2. Rooms with wardrobes are spacious and comfortable, with access to balconies. The toilet is complete and functional.
This Villa is equipped with high quality finishes, including:
Suspended ceiling with LED lighting spots
Air conditioning
Central vacuum
Video intercom
Electric blinds
PVC frames with double glazing and swing stops
Solar panel with 300 liter tank.
This Villa is located in a quiet and safe residential area. Just a few minutes away are schools, supermarkets, public transport and other essential services.
Do not miss the possibility of acquiring this exceptionally renovated and furnished property. Schedule a visit today and be enchanted by all that it has to offer.
With us you will find something that is priceless: your maximum tranquility!
The commitment will be that throughout the process, you feel supported, comfortably happy with the step you are taking at this time of your life, considering it as one of the most important.
Note:
If you are a real estate consultant, this property is available for sharing, so do not hesitate to present to your buyers and talk to us for clarification of any doubt or schedule our visit.
We take care of your credit process, without bureaucracies presenting the best solutions for each client.
Credit intermediary certified by Banco de Portugal under number 0001802.
We help with the whole process! Contact us or leave us your details and we will contact you as soon as possible!
AC93359LX
Contact
See Phone
House 4 Bedrooms Duplex
Loures, Distrito de Lisboa
New · 225m²
With Garage
buy
850.000 €
4 bedroom villa inserted in a Private Condominium, NEW, consisting of 5 villas, heated pool and fantastic green spaces.
This magnificent property with excellent finishes has a ground floor, upper floor and patio of 41m2. On the ground floor there is a generous living room of 44m2 and equipped kitchen (fridge SIDE BY SIDE and wine cellar / cellar HOTPOINT) of 14m2 in open space, with access to a terrace of 33m2, entrance hall of 7m2, guest bathroom of 2m2 and laundry/engine room of 11m2. The upper floor is spread over a hall of bedrooms of 7m2 and four magnificent suites, two of them with 14m2 and a private bathroom of 5m2, one of 15m2 and a private bathroom of 6m2 and another pleasant suite of 13m2, closet of 7m2 and private bathroom of 6m2.
It has a closed garage with capacity for two vehicles and an electric charger.
Next to all accesses and services, 33 minutes from the city centre of Lisbon and 1 minutes from the access to the A8 motorway.
* The condominium is still under construction, with an expected completion date of 2024.
Book your visit now and get to know this prestigious condominium!
Trust us!
REF. 5181WM
* All the information presented is not binding, it does not dispense with confirmation by the mediator, as well as the consultation of the property documentation *
Loures is a Portuguese city in the district of Lisbon, belonging to the Lisbon Metropolitan Area. It is the seat of the municipality of Loures with 201,646 inhabitants. The municipality is bordered to the north by the municipality of Arruda dos Vinhos, to the east by Vila Franca de Xira and the Tagus estuary, to the southeast by Lisbon, to the southwest by Odivelas, to the west by Sintra and to the northwest by Mafra.
We seek to provide good business and simplify processes for our customers. Our growth has been exponential and sustained.
Do you need a mortgage? Without worries, we take care of the entire process until the day of the deed. Explain your situation to us and we will look for the bank that provides you with the best financing conditions.
Energy certification? If you are thinking of selling or renting your property, know that the energy certificate is MANDATORY. And we, in partnership, take care of everything for you.
This magnificent property with excellent finishes has a ground floor, upper floor and patio of 41m2. On the ground floor there is a generous living room of 44m2 and equipped kitchen (fridge SIDE BY SIDE and wine cellar / cellar HOTPOINT) of 14m2 in open space, with access to a terrace of 33m2, entrance hall of 7m2, guest bathroom of 2m2 and laundry/engine room of 11m2. The upper floor is spread over a hall of bedrooms of 7m2 and four magnificent suites, two of them with 14m2 and a private bathroom of 5m2, one of 15m2 and a private bathroom of 6m2 and another pleasant suite of 13m2, closet of 7m2 and private bathroom of 6m2.
It has a closed garage with capacity for two vehicles and an electric charger.
Next to all accesses and services, 33 minutes from the city centre of Lisbon and 1 minutes from the access to the A8 motorway.
* The condominium is still under construction, with an expected completion date of 2024.
Book your visit now and get to know this prestigious condominium!
Trust us!
REF. 5181WM
* All the information presented is not binding, it does not dispense with confirmation by the mediator, as well as the consultation of the property documentation *
Loures is a Portuguese city in the district of Lisbon, belonging to the Lisbon Metropolitan Area. It is the seat of the municipality of Loures with 201,646 inhabitants. The municipality is bordered to the north by the municipality of Arruda dos Vinhos, to the east by Vila Franca de Xira and the Tagus estuary, to the southeast by Lisbon, to the southwest by Odivelas, to the west by Sintra and to the northwest by Mafra.
We seek to provide good business and simplify processes for our customers. Our growth has been exponential and sustained.
Do you need a mortgage? Without worries, we take care of the entire process until the day of the deed. Explain your situation to us and we will look for the bank that provides you with the best financing conditions.
Energy certification? If you are thinking of selling or renting your property, know that the energy certificate is MANDATORY. And we, in partnership, take care of everything for you.
Contact
See Phone
House 4 Bedrooms
São Sebastião, Loulé, Distrito de Faro
New · 300m²
With Swimming Pool
buy
2.950.000 €
Excellent exclusive villa with modern finishings and four bedrooms, located in Loulé, inserted in a plot of 2970m2 and with a gross construction area of 343m2. Space will not be lacking!
This villa is a relic of modern architecture and is equipped with high quality equipment and materials: underfloor heating, solar panels for hot water, centralized electric shutters, fireplace, air conditioning in all bedrooms, bathrooms with electric and intelligent equipment, among other absolutely stunning qualities that will deserve your visit.
Of the four bedrooms, three are en-suite, and the master suite stands out with a stunning walk-in wardrobe. The office, or fitness room - whichever you prefer to adapt it to - offers the desired privacy for the purpose and a stunning view of the courtyard.
Absolutely breathtaking is the terrace on top of the villa that will delight you with an incredible and panoramic view over the magnificent city of Loulé and the entire county’s coastline.
A plus to all these features: The kitchen is not yet finished, giving you the opportunity to choose its
design and finishings.
Outside, in the garden, let yourself be enchanted by the saltwater pool (with possibility of being heated) and enjoy sunbathing and simply relax!
- Hall;
- Living room with fireplace;
- Kitchen;
- 4 Bedrooms (3 en-suite);
- 3 Bathrooms;
- Rooftop;
- Garden;
- Swimming pool;
Grab this opportunity and book your visit with BUYME PROPERTY.
Notes.
1. For any information about this property, please always refer the reference 230121.
2. When you schedule a visit, please have your ID document with you.
This villa is a relic of modern architecture and is equipped with high quality equipment and materials: underfloor heating, solar panels for hot water, centralized electric shutters, fireplace, air conditioning in all bedrooms, bathrooms with electric and intelligent equipment, among other absolutely stunning qualities that will deserve your visit.
Of the four bedrooms, three are en-suite, and the master suite stands out with a stunning walk-in wardrobe. The office, or fitness room - whichever you prefer to adapt it to - offers the desired privacy for the purpose and a stunning view of the courtyard.
Absolutely breathtaking is the terrace on top of the villa that will delight you with an incredible and panoramic view over the magnificent city of Loulé and the entire county’s coastline.
A plus to all these features: The kitchen is not yet finished, giving you the opportunity to choose its
design and finishings.
Outside, in the garden, let yourself be enchanted by the saltwater pool (with possibility of being heated) and enjoy sunbathing and simply relax!
- Hall;
- Living room with fireplace;
- Kitchen;
- 4 Bedrooms (3 en-suite);
- 3 Bathrooms;
- Rooftop;
- Garden;
- Swimming pool;
Grab this opportunity and book your visit with BUYME PROPERTY.
Notes.
1. For any information about this property, please always refer the reference 230121.
2. When you schedule a visit, please have your ID document with you.
Contact
See Phone
House 4 Bedrooms Duplex
Vilamoura, Quarteira, Loulé, Distrito de Faro
New · 252m²
With Garage
buy
3.500.000 €
House with Avant-Garde Architecture, opposite an internationally renowned golf course.
Exclusive area of Vilamoura, with fabulous surroundings, close to Luxury Resort 5*, fabulous beaches and the Luxurious Marina of Vilamoura.
It benefits from well-sized areas in all rooms, excellent natural luminosity, with large glazed spaces.
Main Solar orientation to the south, with the pool and thunderous view over the intense golf course.
It is distributed over 300 m2 on two floors and large basement space. All social areas are available on the ground floor, also with a suite and Social toilet. Living room overlooking golf, Italian kitchen equipped. The upper floor is dedicated to the intimate areas with 3 suites, all with access to balconies.
Exterior with beautiful garden, heated swimming pool, leisure area with barbeque.
Basement with space for various cars, laundry, toilet and area suitable for gym home cinema, etc.
Avant-Garde materials and equipment.
Exclusive area of Vilamoura, with fabulous surroundings, close to Luxury Resort 5*, fabulous beaches and the Luxurious Marina of Vilamoura.
It benefits from well-sized areas in all rooms, excellent natural luminosity, with large glazed spaces.
Main Solar orientation to the south, with the pool and thunderous view over the intense golf course.
It is distributed over 300 m2 on two floors and large basement space. All social areas are available on the ground floor, also with a suite and Social toilet. Living room overlooking golf, Italian kitchen equipped. The upper floor is dedicated to the intimate areas with 3 suites, all with access to balconies.
Exterior with beautiful garden, heated swimming pool, leisure area with barbeque.
Basement with space for various cars, laundry, toilet and area suitable for gym home cinema, etc.
Avant-Garde materials and equipment.
Contact
See Phone
See more Properties for Sale, Houses New
Bedrooms
Zones
Can’t find the property you’re looking for?
